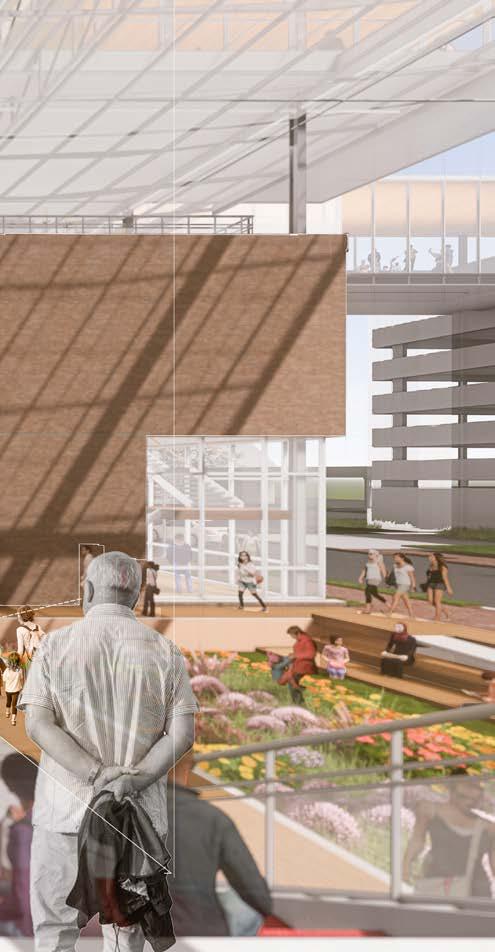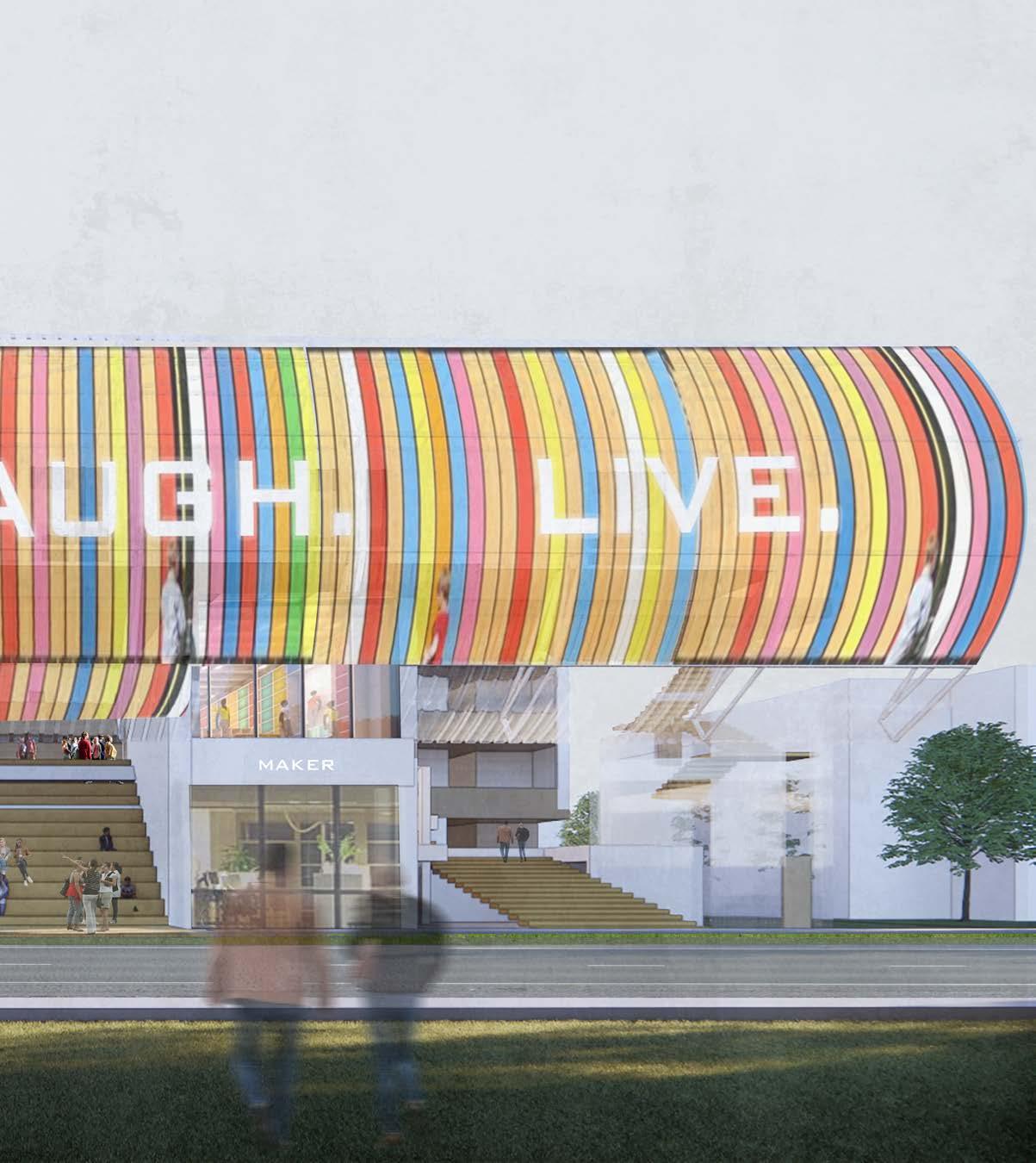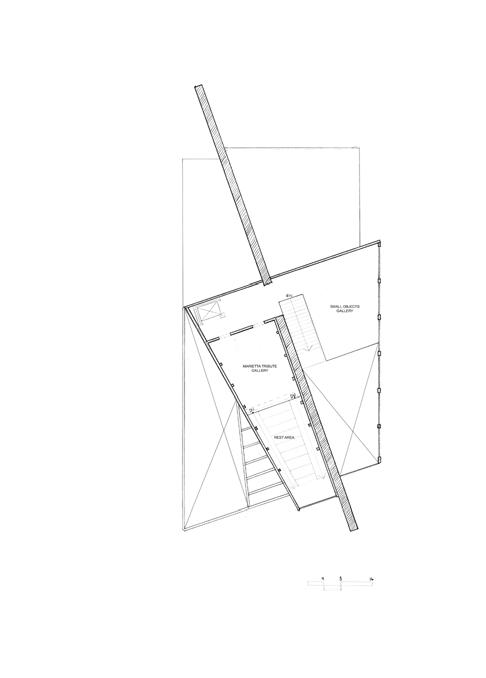
“Buildings are just large objects. Objects within a field. They have no purpose, no meaning until people interact with it. Architecture then becomes the celebration of people and activites rather than form” - Sean Spencer


“Buildings are just large objects. Objects within a field. They have no purpose, no meaning until people interact with it. Architecture then becomes the celebration of people and activites rather than form” - Sean Spencer
Perkins + Will Summer Internship
05/2023 - 08/2023
• I was a part of the concept team in the Cultural and Civic Studio assisting the lead designer with design solutions and concepts
Kennesaw State University - Learning Assistant
08/2021 - Current
• This position allows me to assist professors and students of the Architecture Studio and Design Communication Courses.
• I help students understand architectural concepts and representation skills.
Expected in 05/2025
Kennesaw State University - College of Architecture and Construction Management
• Awarded 2024 AIA Georgia Design Award
• Awarded HOK Diversity and Design Scholarship
• Awarded Architecture Foundation of Georgia (AFGA) Scholarship
• Awarded PCI Conference Scholarship
• Awarded Grand Prize for Third-Year TVS Design Competition
• Work displayed at Atlanta Design Festival
• Six exemplary works on display at KSU College of Architecture
• Work displayed at PreCast Concrete Institute (PCI)National Conference
• Invited Juror for multiple professors
• Active in student organizations such as NOMAS, AIAS
05/2020
Arabia Mountain High School - Academy of Engineering Lithonia, GA
High School Diploma
• Extracurricular Activities: Team Captain of Football Team
• Extracurricular Activities: Fernbank Links Robotics Team
• Extracurricular Activities: Technology Student Association
• Honor Roll 2016-2020
• Completed Dual Enrollment Courses at Georgia State University
Volunteer
• Took multiple opportunities to volunteer as a judge with First Robotic Competition and First Lego League (2015-2021)
• Three Years as Financial Secretary of non-profit Adamite Kingdom Ministries (2021-current)
• Four Years volunteer at Fernbank Science Center - Science Night Out (2015-2020)
seanspencer2002@gmail.com
(404)-481-8970
Clarkston, GA 30021
I am a fourth-year student at Kennesaw State University. I am a hardworking, passionate, and curious individual with strong organizational skills, excited to learn more about sustainability in architecture. I am excited to grow as a young architecture student; dedicated to learning about how to create spaces that preferences the well-being of the people and communities that come in direct and indirect contact.
• I am self-motivated in my growth as an architect, holding myself to incredibly high standards
• I am a strong leader that utilizes the strengths of others
• I am an attentive learner and love growing my knowledge of different topics and processes
• I am comfortable working in unfamiliar environments
• I am comfortable engaging with new colleagues and teammates
• Revit and AutoCad
• Adobe Suite
• Rhinoceros and Grasshopper
• Climate Consultant and Climate Studio
MIXED-USE COMMUNITY CENTER
- AWARDED 2024 AIA GEORGIA DESIGN AWARD- DISPLAYED AT KSU ARCH -
PAGE 6
MIXED-USE LIBRARY+RESDIENTIAL
- AWARDED GRAND PRIZE FOR 2022 TVS DESIGN COMPETITION -
- DISPLAYED AT 2023 ATLANTA DESIGN FESTIVAL -
- DISPLAYED AT KSU ARCH -
PAGE 18
[03]
MIXED-USE CULINARY ARTS SCHOOL
PAGE 30
ART MUSEUM
-DISPLAYED AT 2022 DCA DESIGN CONFERENCE- DISPLAYED AT KSU ARCH -
PAGE 44

MIXED-USE COMMUNITY CENTER
- AWARDED AIA GEORGIA DESIGN AWARD -
- DISPLAYED AT KSU ARCH -

“A Framed Story” serves as a community hub and tells the story of Marietta Square through the use of historical materials. This project looks towards the future of its residents and encourages them to interact with their built environment by creating the gesture of lifting the project’s program above the ground level to foster public space and create social engagement. The project also creates new stories that represent the future of Marietta through sustainability in our water, solar, wind, and material stories.




 1. Definition of Public Socialize Space
2. Connection Streets through Perform
1. Definition of Public Socialize Space
2. Connection Streets through Perform

The parti model above explores the relationship of the building with the public. The community center expresses the celebration of art and people by minimizing the building footprint on the ground level creating a front patio of performance. The model explores lifting space with a structural framework that frames the activitiy on the ground level. This takes into account the framing nature of the city of Marietta and how the strick grid organization begins to create nooks of activity. The design looks to direct people to the front patio and intern the Perform space just north of the patio. This gesture takes the Georgia vernacular of a front porch and transforms it into a contemporary marvel.

LEVEL 01 PLAN









Re-purposed bricks will be used as the facade for the lower floors of the building which will help building material transportation costs.
Our operational costs of the building will be zero due to the PV energy and the wind energy systems. This will help the economy because the extra energy harnessed will be given to the church across the street as a donation.

The Perform space allows for continuous change and reconfiguration. This will evolve with the needs and wants of the community.

Daylighting was one of our priorities on the site. Every space cna get access to daylight. The canopy over the Yard provides diffused natural light to lessen heat. The design of the canopy also channels air creating a breeze for inhabitants.
The community was the primary focus in the design. The Yard is an open interactive plaza for the community to collaborate with each other and acts as a break from daily stresses. The builidng can be accessible from all directions which makes it a hub for the community.

The entire builiding shares discovery with the community. The water filtration area can be viewed from above and the wind generator farm can be a teachable moment for students. We have designed theses sustainable practices to be viewed by the public to promot a healthier more sustainable community.











View on “Center Stage” looking down the Spine of the Design.
The building Frames its activities and people through extensions of the parti grid to the landscape and canopy above. The plaza space (The Yard) allows for performances and activities to happen with the help of the above canopy for any support needed. The Stage is framed by two sunken gardens on the east and west sides and a Grand Staircase on the southern side. The Grand Staircase and The Yard extends its way down the spine of the building to the heart of the community center, the Perform space.
View by retail walking to “Center Stage”
The building frames its useres around the center stage as circulation path pulls you close to the building’s surfaces.
The daycare is a provided amenity that sits on the second floor of the community center. The plane facing south towards the plaza blurs the lines of interior and exterior while allowing there to be a sense of security and connection to Marietta Square.

MIXED-USE LIBRARY + RESIDENTIAL
- DISPLAYED AT KSU ARCH -
-DISPLAYED AT ATLANTA DESIGN FESTIVAL-
AWARDED GRAND PRIZE FOR TVS DESIGN COMPETITION Fall 3rd Year

The project takes place in the developing neighborhood in Kirkwood, Atlanta GA. It looks a the blend of Library and Residential programs to create a new mixuse building typology. The proposal looks at the project’s relationship to the surrounding context first by carving within the structure in relation to how sun interacts with the envelope and how to allow sun to still reach neighboring structures. The design also looks at how to redefine the idea of a library and how to encourage engagement with it.




The physical model above diagrams the solar carving done in the form finding phase of the project, the building types around the site, and circulation path densities





LEVEL 02 PLAN

LEVEL 01 PLAN




The design heavily explores the entry sequence as the street scape begins to flow through the building. There is an A-B-A rhythm in the entry sequence with a play of expansion and compression.


The section model allows your eyes to move up and down through the design. It celebrates the entry section and how the structure weaves its way through and around the design. The structure plays the role as the roof, facade, ceiling, and skylight.


MIXED-USE CULINARY ARTS SCHOOL
Spring 3rd Year

The project takes place in the developing part of West Midtown. The newly developed West Midtown, Atlanta only has a few midrise - highrise buildings. The project looks to bring a mixuse midrise culinary arts school to the area because of its high food culture. It acknowledges the fact that a new midrise building should serve as an icon for the area and teaching source for any new midrise highrise developments. The introduction on the Westside Atlanta Beltline will bring people to the area and calls for the celebration of rest spaces and activites on the ground level . Every formal move within the design is a reaction to all existing and future conditions.

The composite drawings of the site illustrate different site analysis, design strategies, and opportunities.
The vicinity plan shows the path way of the proposed Westside Beltline expansion. It also acknowledges the direct route and connection to Midtown. The site plan depicts the existing conditions with the existing building just north of the site shown in red.
The drawings also shows the views celebrated within the existing structure that the design looks to frame.

The parti model on the right illustrates the concept of minimizing ground level interaction through a lifting gesture. The accompanied spaces have a stronger sense of enclosure near the ground level. This opens up as space entends to higher floors.
The lifting gesture is create through the building’s relaitonship with the exsiting builidng just 10’ north of the site. The design’s form gets carved based on the winter sun angle in relation to the south facing windows of the existing office space. This allows light to be able to penetrate the southern windows while also allowing for undistured views for the office tenets.
The design looks to celebrate its relationship with the surrounding context, while also showing that midrise buildings can have a delicate approach to design and site.



The series of sketches become a study of approach and spatial quaities of the design. This is especially in relation to the design connection to Midtown, Atlanta through 10th street.

INTERNAL FORCES CARVING TO CREATE VIEWS AND CONNECTIONS TO MIDTOWN AND BELTLINE
ESTABLISHMENT OF VERTICAL CIRCULATION AND HEIGHT CHANGES TO ALLOW FOR LIGHT PENETRATION TO INTERIORS.





The design’s organization revolves around the cores. The circulation explands from the Atlanta Beltline and 950 West Marietta street into the building. the circulation folds up through the struturce allowing for spaces to be generated by the folds. The designs play with what is truely public space. The ground floor is completely given to the beltline with the rest of the structure “levitating” above the new public domain. The program is organized in a way to create small and large space between the programmatic elements, blurring the line between open and close space. The interior plaza becomes a visual connector of the interior to the exterior (beltline and midtown).
The design and carving process is heavily articulated in section. Section AA celebrates the high cantilevered area where the design forms downward for the classroom spaces. The sun carving depicted in the both sections showcases the designs relationship to the existing office building. The building not only lets the winter sun into the existing building but also shades it from the summer sun. It also creates undisturbed views for the occupants.



The gesture of carving the builidng form’s ground floor levels allows for an activation of public space. In order to pull people into the design the project begin to fold at the entry. This folding staircase mixes activites into fold. Activites such as walking, sitting, studying, watching, conversing, playing, and etc.











The “Wall of Art” is a art museum located in Marietta Square. The design focuses on creating ideal spaces for studios and galleries with the use of a “WALL” that becomes a directional element for circulation and the creator of programmatic spaces. The design acknowledges the historic signifance of Marietta and looks to become a icon of the square as the building celebrates the art expression of the city.



 Site’s Pure Rigid Grid
Painting by Kazimir Malevich Natural form of site boundaries
Divison based on social environments Division based on program View connection back to Park
Connection to Glover Park through amphitheater to create new grid for design
Site’s Pure Rigid Grid
Painting by Kazimir Malevich Natural form of site boundaries
Divison based on social environments Division based on program View connection back to Park
Connection to Glover Park through amphitheater to create new grid for design

Level

Level

Level
“A design where the “WALL” becomes a directional element for circulation, a separation technique for focused and social spaces, and the connector of all artistic spaces”




REST AREA:
The rest area is the most initmate space in the art gallery. It is a quiet area design with concrete materials and minimal light interaction. The slightly slanted roof provides a small light show just before entering the rest area. The area opens up to a direct view of Marietta Square’s amphitheater as a tribute to the “live art” of the community

SECTION PERSPECTIVE + PLAN:
The drawings shows the change in environments and use through the “WALL” split with how it facilitates transitions through different activites. It shares the play of interior and exterior spaces and their relationships to focused vs social spaces
DETAIL SECTION PERSPECTIVE:
The detail section perspective shows the importance of the “WALL” structurally. The walls supports each floor with a steel beam connection that goes through the “WALL”. The floor then connects to a column that supports both the glass facade and etfe facade

“Yes, a great architectural concept has a clear gesture/parti, but truley impactful design happen at the smaller scale, the human scale. So then architecture can be defined as the composition of smaller scale design moves, and gains beauty in how the architect carefull curates the parts into a whole that celebrates the people who interact with it”
- Sean Spencer