2024
In the following pages, you’ll see:
1 A Library
2 A Transportation Hub
3 A School
4 A Library
5 A Plaza a trilogy of transparency the agora in Syracuse professional work a trilogy of transparency New York underwater
6 An Urban Farm
7 A Plane Museum farm to table a seaplane analogy
~ ~ ~

A Library
Course
Arc 208
Instructor Benjamin Farnsworth
Programs
Cultural
Location
New York, NY
This project is to design a library right across the streets from New York Public Library's old building functioning as an expansion as well as a re-brand. The driving force behind this design is two-fold. First, it's a building in Manhattan. This means this project is a response to the urban fabric. Second, it's a library. How can I use architecture as a tool to create a spatial experience for the readers and students is at stake.
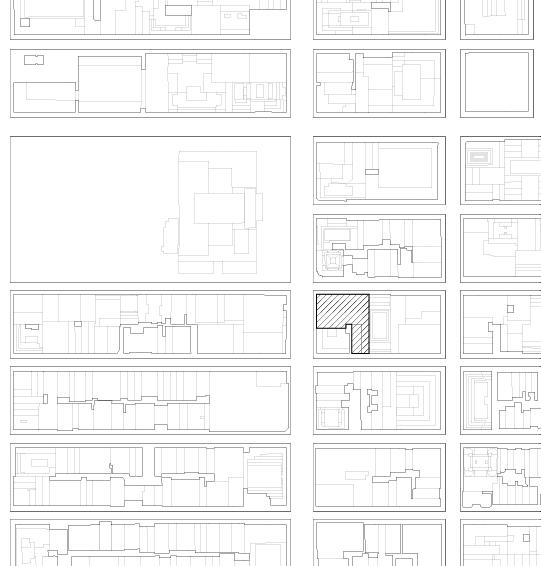
Three Episodes of Transparency
This is a metaphor for learning.
In the early stages of learning a certain subject, people would find it obscure. However, as long as they are still learning, they would find it is the knowledge "happens" to them rather than the other way around. Next, as long as they keep learning, they would gradually master a learning method that best suits them. Finally, they are experts and able to talk or give lectures to others. In this project, I aim to materialize these three stages of learning, from opaque, to translucent, to transparent. Each episode has different spatial qualities that best represent this process.
Given New York City's unique urban condition due to zoning laws and urban fabric, NYC is a city full of boxes. The envelope does not match the interior. Hence, this dichotomy provides many scenarios where architects can decide how they want the envelope matches the interior. In the diagram above, several landmark architecture are selected to show different conditions, where the envelopes can tightly or loosely reflect the spatial qualities inside.

 Urbanism Inside a Box
Urbanism Inside a Box
40th St. 39th St. 38th St. 37th St. 42nd St. 43rd St. 5 th Ave. Madison Ave.
NYPL
In this section of the design, I aim to create a cave feeling where knowledge is not actively acquired, but happens.
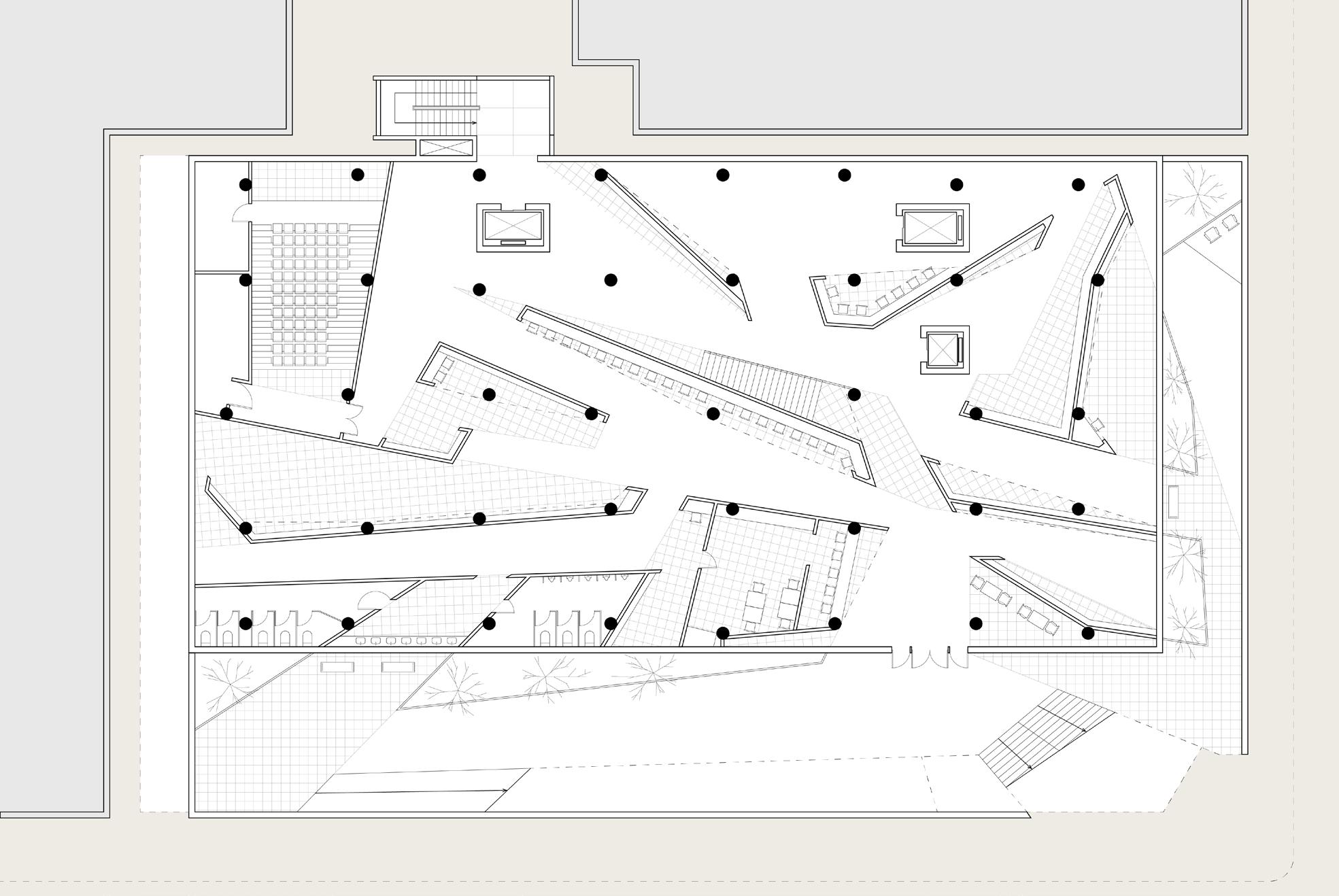


Column-wall Relationship
Engulfed
Columns are wrapped by the walls, creating a series of cave-like boundries. No longer walls and columns, rather, they are pure masses now.

Wall Geometry
Irregular
Walls are arranged in a way that’s not patterned. They show irregularity.

Façade Material Bush Hammered Concrete
It gives this box a bulky, rough, weathered touch. And it’s undoubtedly very opaque.

Shelf Configuration
Intergrated
Book shelves are intergrated into the walls. They become part of the cave. Books are considered gold from a goldmine - dig them from the walls!
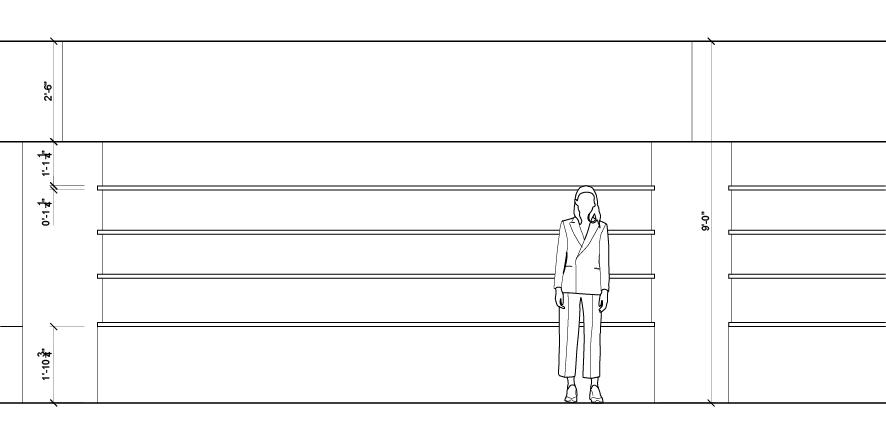
of Grid
1.Regular grid 2.Vabriate around the original 3. Randomly select

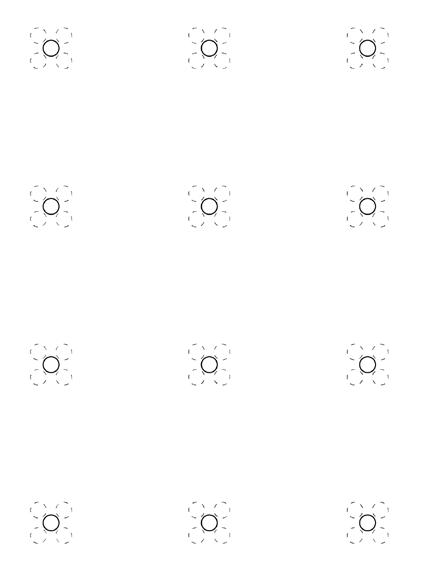
 Formation
Formation
Episode 1 The Opaque
Episode 2 The Translucent
Moving to the second phase, learners start to have a few clues. They know what they are looking for. So, things start to become a little more logical.



Column-wall Relationship
Off
Columns and walls are slightly off. They show very clear, thus rational, spatial relationship.

Wall Geometry
Miesian
Walls create a relatively free space, but they are also present when functionally necessary.

Façade Material
Metal Shading
Metal shading allows indirect sunlights in, ample luminance yet unannoying for reading.

Shelf Configuration Orderly
Books and bookshelves are arranged in an orderly fashion, easy to locate.

Façade Detail
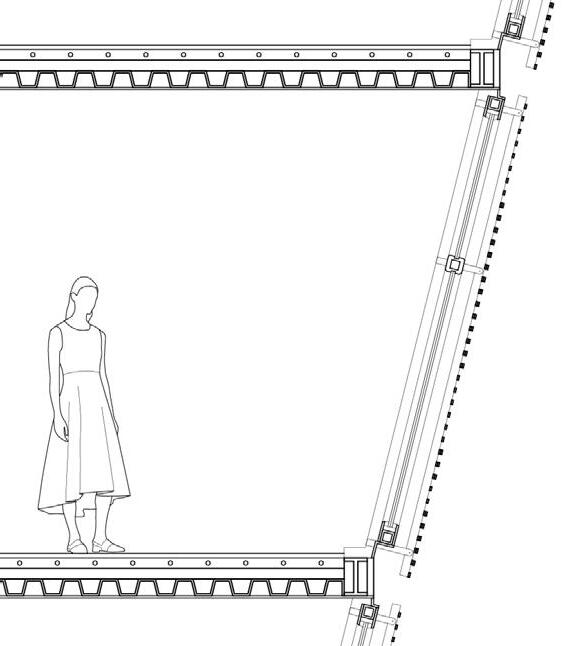

In this last stage, learners have fully understand knowledge they were looking for. It is now crystal clear to them. Thus they can arrange activities themselves.


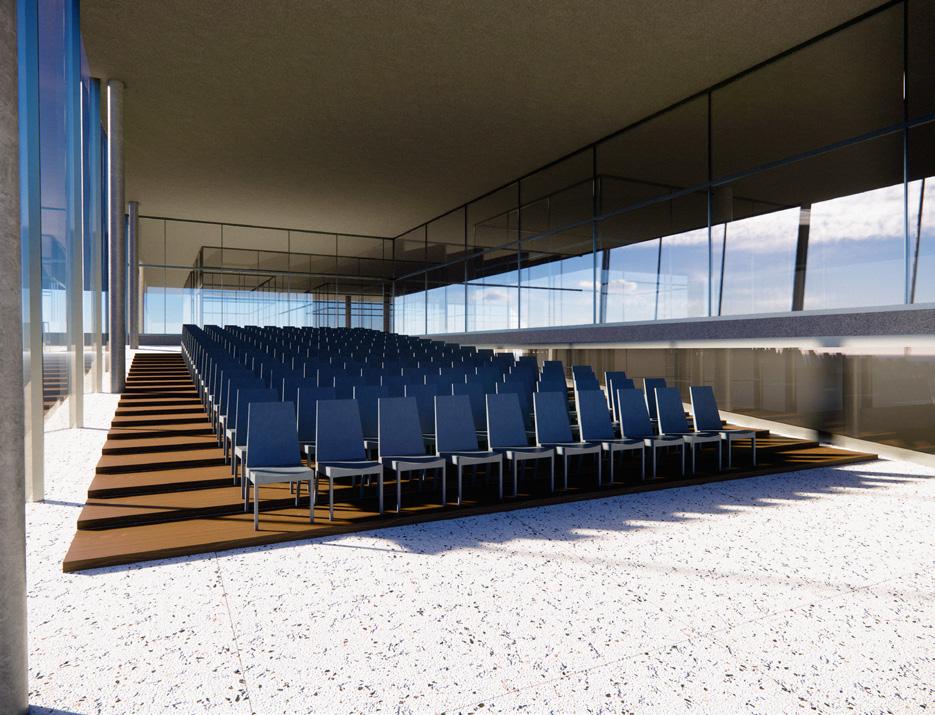
Column-wall Relationship
Detached
Columns are reduced to a minimum to create a truly open space.
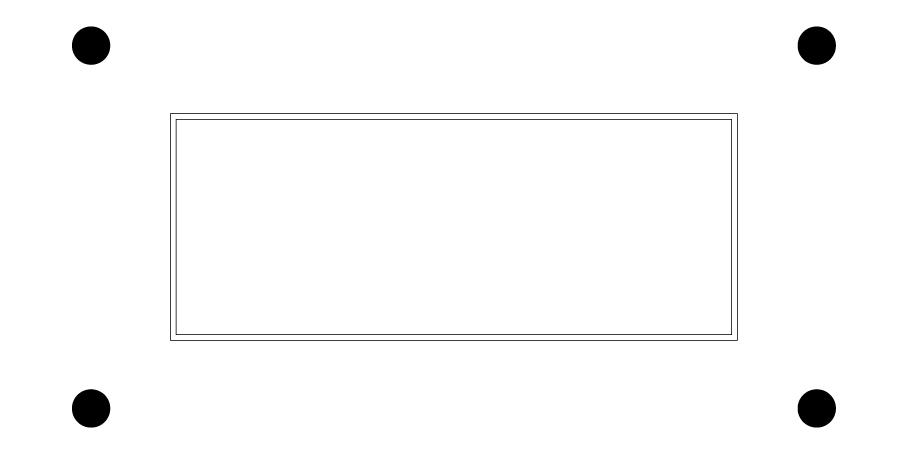
Wall Geometry Free
Glass partitions are built based on needs. They are free in both location as well as time. A selection of rooms are available to choose. See catalog below.
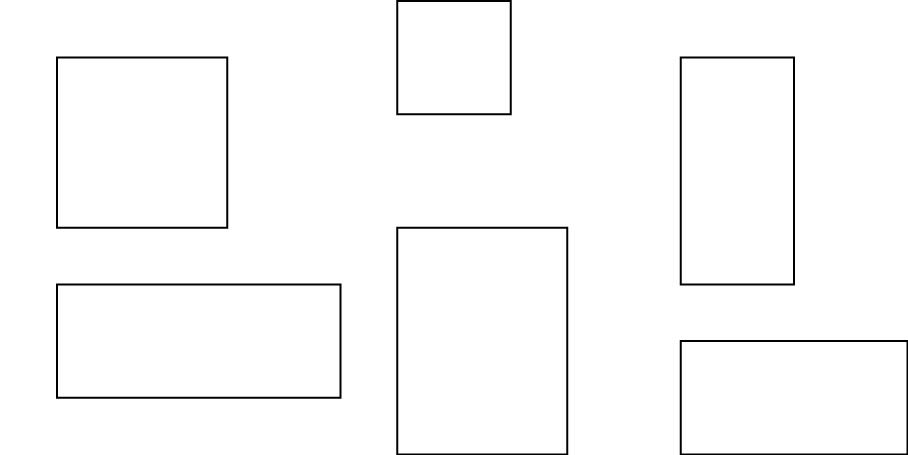
Façade Material Glass
Glass allows full transparency.

Shelf Configuration
Scattered
Bookshelves are short and scattered all over the space. They can be moved around when needed to.
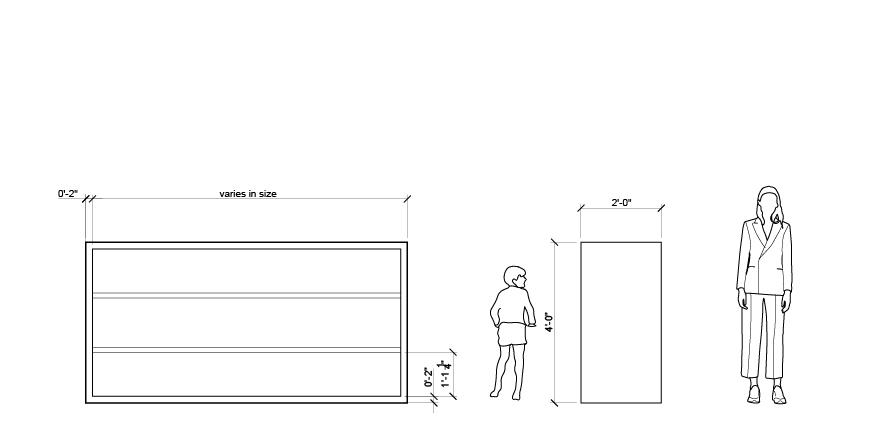
Available Modules

small office 225 sqf interview room 300 sqf coffee bar 500 sqf exhbition room 845 sqf workshop 675 sqf office 550 sqf gift shop 750 sqf children's playground 900 sqf computer lab 500 sqf
Episode 3 The Transparent
Vertical Transitioning
What's the spatial quality of transitioning areas? In those in-between spaces, two adjacent qualities are borrowed.



In-between Mezzanines
Between every two stages, there is an in between level where a hybrid of the ones below and above it in terms of wall-column relationship and wall geometry. These two levels are both open to the air, hence is no difference material-wise. Because of this, they naturally become a garden, a breath between the transition, or rather, an entry to different sections.




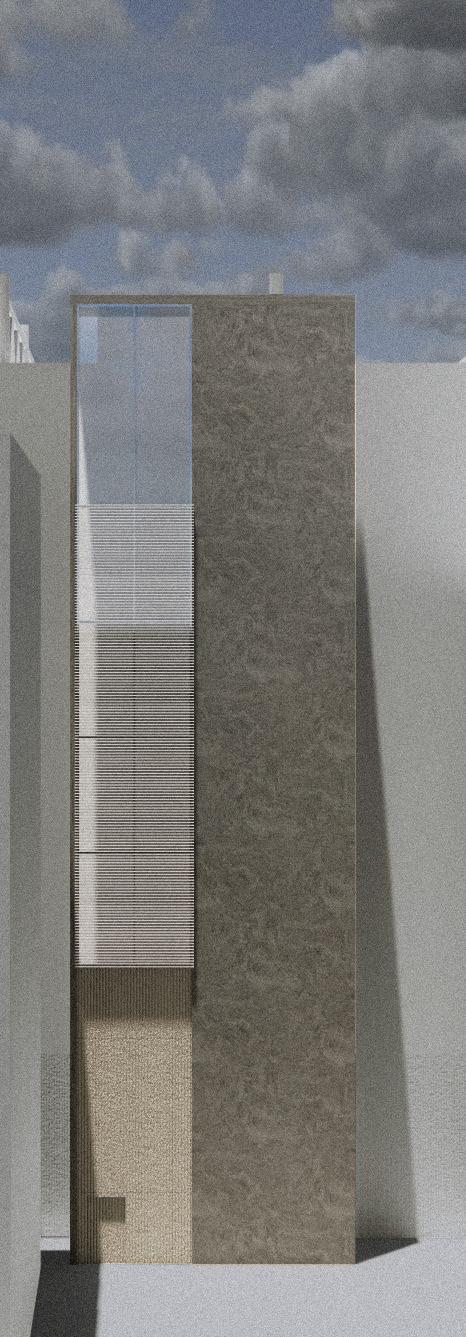

67' 20' 95' 105'
-20'
Stair Shaft
The stair shaft at back shows the vertical transition of transparency as well.

A Transportation Hub
Course
Arc 509 Undergraduate Thesis
Instructor Elizabeth Kamell, Timothy Stenson
Programs
Transportation, Cultural, Commercial, Political
Location
Syracuse, NY
Collaborator
Concept proposed with Yunqing Hu
Further development and drawings produced by myself
It is common knowledge now that old industrial towns like Syracuse are declining. How can architecture provide actual help when big economic attempts have proven themselves not accessible or reliable? It might be a micro change, but it can make a huge difference.
In my undergraduate thesis, I envision Clinton Square as the new Agora of Syracuse, a ready-made public square serving as both a transit exchange center and a marketplace. New public transportation systems of four tram lines, numerous bus lines, and shared bikes meet here and will mark the return of infrastructure as a necessary instrument to pursue maximum collective benefit and access to all points of labor.
We proposed a tram line system We believe it can sew the broken urban fabric together. In our plan, two lines cross at Clinton Square, which used to be a busy transportation hub, but is a giant fountain now. The inaccessibility makes the square less public.
Clinton Square
Map of Clinton Square. The fountain on Clinton Square was built on top of the ruins of the Erie Canal, whose rise and demise witnessed the city's vicissitudes. Sadly, canal's old bearing walls are now buried underneath.
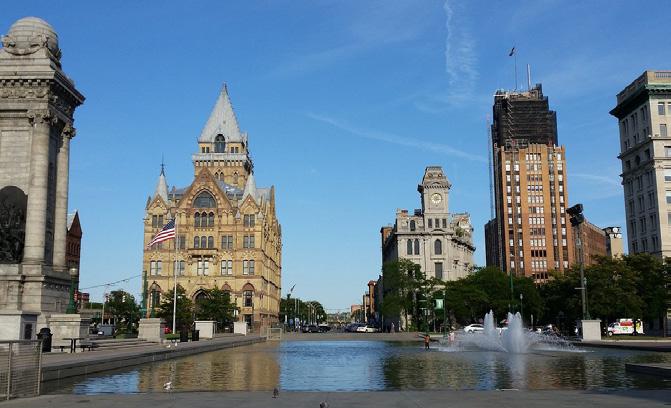


Current bus routes
Proposed tramline
University property
Civil services
Healthcare
Office
Highway Runs Through
I-81, an elevated highway, built in the 50s, had bisected downtown since the beginning.
Inefficient Bus System
Bus system in Syracuse expands over a large area. However, this spread makes it not efficient and tightly-knitted enough for more dense regions.
Diagram on the left shows the transition of three major modes of transport in Syracuse, from waterway to tram, to roads. In all three stages, Clinton Square played a major role, becoming a crossroad in the hearts of Syracuse residents. And we envision it continuing to do so in this new chapter.
Segregated Programs
Different programs are very disconnected, especially the university and hospitals, two major industries in Syracuse.

The history of public infrastructure could be traced back to Ancient Greece, the agora. The Greek agora was a crossroads, a civic center, and a marketplace. The colonnade stoa lined the Agora and it was “a true public building, designed for no specific magistrate, group or function. It served as a lesche, or place of leisure, open to all Athenians; anyone could pass the time of day there. It was therefore a popular meeting place...” The agora was a social space, a place to meet or a stop while en route to other destinations. Such public space naturally formed at the intersection of cultural, political and commercial activities, and promoted a diversity of constituents.
In many contemporary urban settlements, civic space is commonly owned and accessible to everyone. It is the place where society is shaped and where a collective will is expressed. Like in the agora, it is also a place of commercial activity, of leisure, and its design has cultural and political importance to the citizenry. Public, open spaces are the infrastructural glue of urban society and carry broad, political and philosophical meanings.

Agora has a certain directionality, open to the inside, closed to the outside, a trick to easily invite citizens in. A temple at the center set the tone of this public space. In today’s less religious environment, this center piece should be of social, cultural, and at times, commercial.
2. Analysis
Public transportation is a public good; it provides access to markets and labor, and connects neighborhoods and it is an essential part of modern industries.
Otto Wagner’s design of Wien’s Karlsplatz Station is a fine hybrid of Agora and subway. Public transport becomes a thread that connects the dots of social, political, and commercial activities. Two identical stations face each other across a small plaza, naturally creating a public space. One side is U-Bahn, and the other side is a public plaza, therefore, this station becomes the adhesive between publicness and this modern technology.
However, its political role within the city has been undermined by its growing autonomy brought by industrialization. Infrastructure has disengaged from the city as well as architecture in the city and degenerated into a state where it solely serves individual benefits. Therefore, the return of infrastructure as a public space and a necessary instrument of the pursuit of maximum collective benefit is essential.
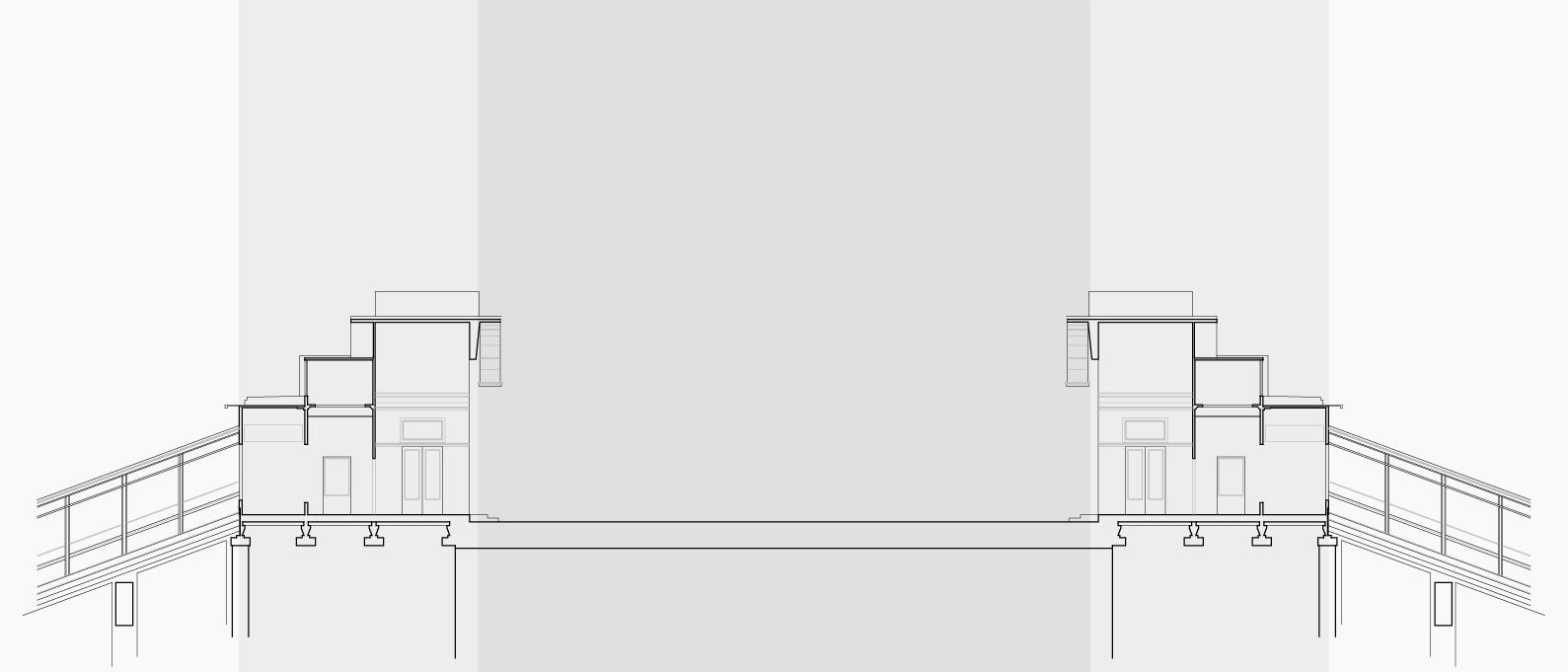

1. Rhetorics
Plan of Agora in Assos
transport cultural political commercial ... public cultural political commercial ... transport
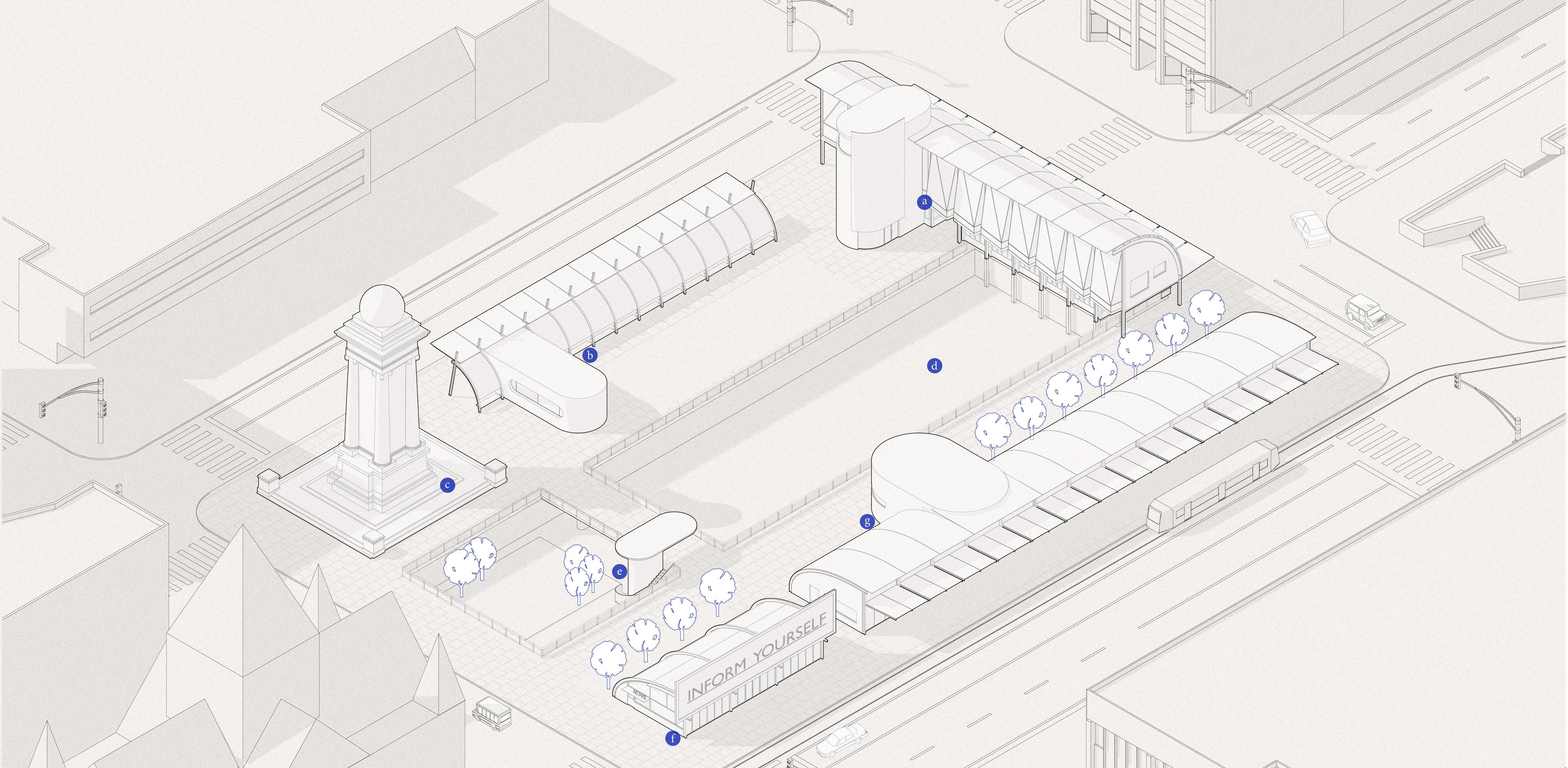
a The ground floor contains small local shops, for those who are aimless wandering. The second floor is a restaurant, with rooms tilting towards memorial statue. The “Pill” is an observatory where visitors can overlook the city.
b It’s a bus stop with a small souvenir shop, selling Made in Syracuse.
c Soldiers and Sailors Monument, built in 1909, is dedicated to the 12,265 Onondaga (the local county) men who fought for the North in the Civil War.
e A pedestrian bridge over the old Canal, and an elevator.
screen 24/7 displaying breaking news, for your information.
d Ruins of Erie Canal, only buried underground. Extracted, the old bearing walls themselves make a natural plaza with stories to tell.
f News reading room with the latest news fresh out from the Post Building just across the street. It’s an information hub. A huge LCD
g Tram waiting room and offices for the block. The “Pill” is an exhibition room showing the history of local transport system.
plaza in the time of fashion show plaza in the time of movie festival plaza in the time of summer market
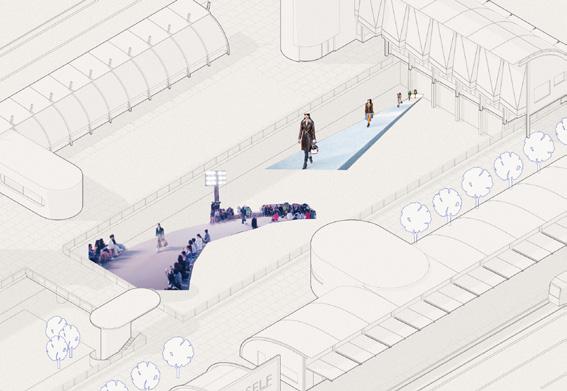
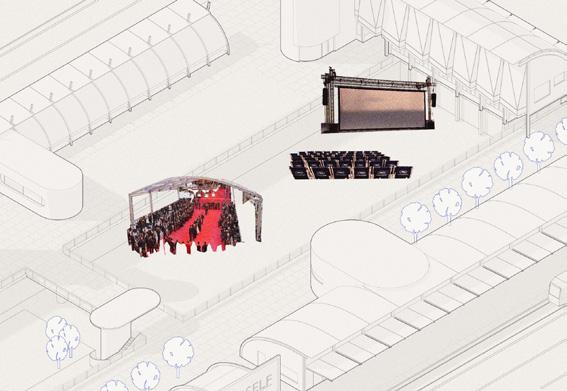






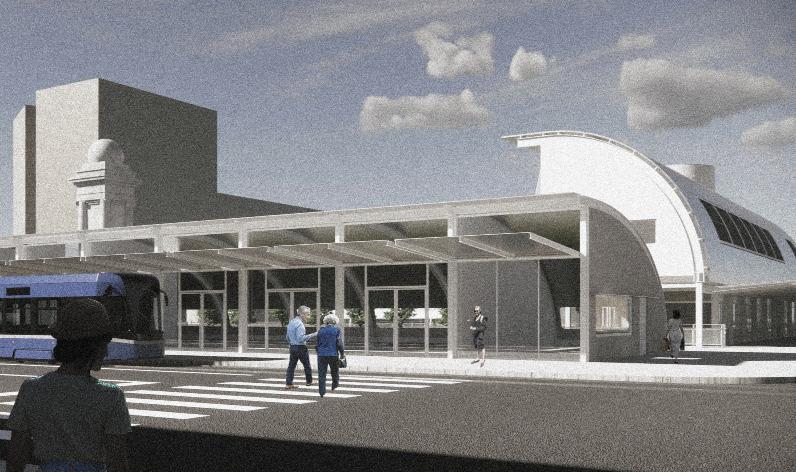


Transport Commercial Political Commercial Transport Cultural Cultural Cultural

A School
Firm
Atelier XÜK
Team
Yekai Wang, Chao Gu, Minrui Li, Dawei Lai
Programs
Educational
Location Suzhou, Jiangsu
Role
Architecture: CD, DD of gym, cafeteria, and grandstand
Interior : CD, DD of gym, dancing studio, restrooms, and cafeteria
Thecurrent prevalent mode of “building a school” as a design project in the compulsory education system is usually supervised by the local government, funded by a real estate company, consulted by the board of education, and run by an appointed group of faculties and staff. Because of this mechanism, the total land area and cost of such a school are usually both squeezed to a minimum. On the other hand, however, the newly appointed headmaster, commissioners from the board of education, and those who have their best interests in the students require maximum space for outdoor exercises and specialized classrooms for different courses. This dilemma, beginning as a tricky problem of this project, later became a defining point of this school.
My involvement in this project has been the concept design, and design development stage of two buildings, one being a gym building(including a dancing studio and a gym), and the other being cafeteria. I worked from the generation of massing to the interior design of these two buildings. I also worked on other small structures such as the grandstand, a couple of outdoor passages, and the interior design of restrooms.




Design Intentions
Located in Suzhou, Jiangsu Province, this school is to host some 3000 students from more than 42 classes in a not-so-dense suburb of Kunshan. This school consists of 7 independent buildings: a specialized classroom building, two elementary school buildings, a cafeteria, a gym building, a library, and a middle school and administration building.
As previously indicated, the problem

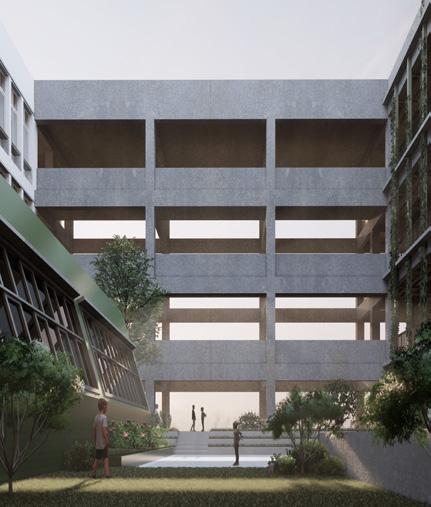
at stake in this project is the conflict between the insufficient fund and land and the desired space, and, above all, creating a school that’s fascinating for school children. Therefore, three key concepts: nature invited, space shared, cost reduced, are introduced into this project. The financial and area issues are resolved by sharing space and intensive use of “industrial” materials and ready-made components. At the same time, nature is invited into the campus for it hints at a sense of adventure which students

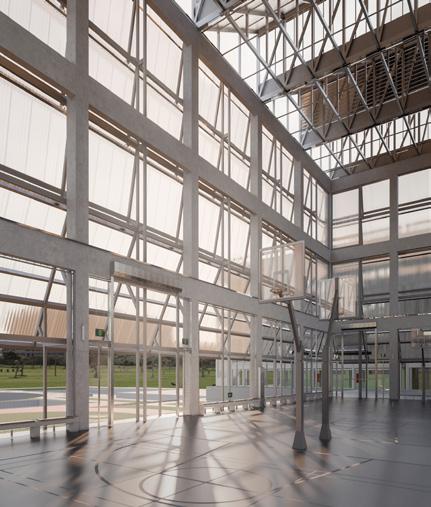
highly need, but more pragmatically, they helped with creating fragmented spaces that will visually increase the complexity of the campus.
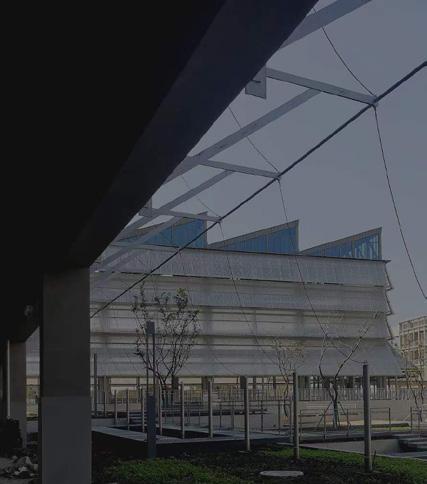
 Renderings on this page by colleagues.
nature invited cost reduced space shared
Photo credit to Kenan Liu and Yekai Wang.
Renderings on this page by colleagues.
nature invited cost reduced space shared
Photo credit to Kenan Liu and Yekai Wang.
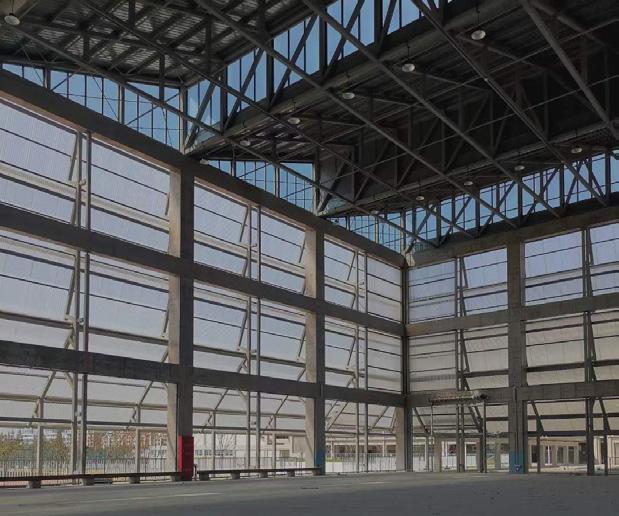


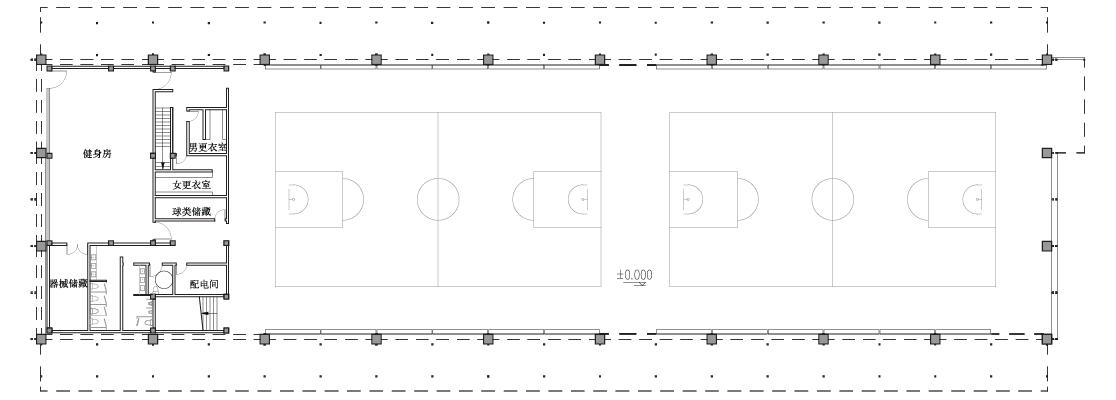

x x x x x ρ ρ
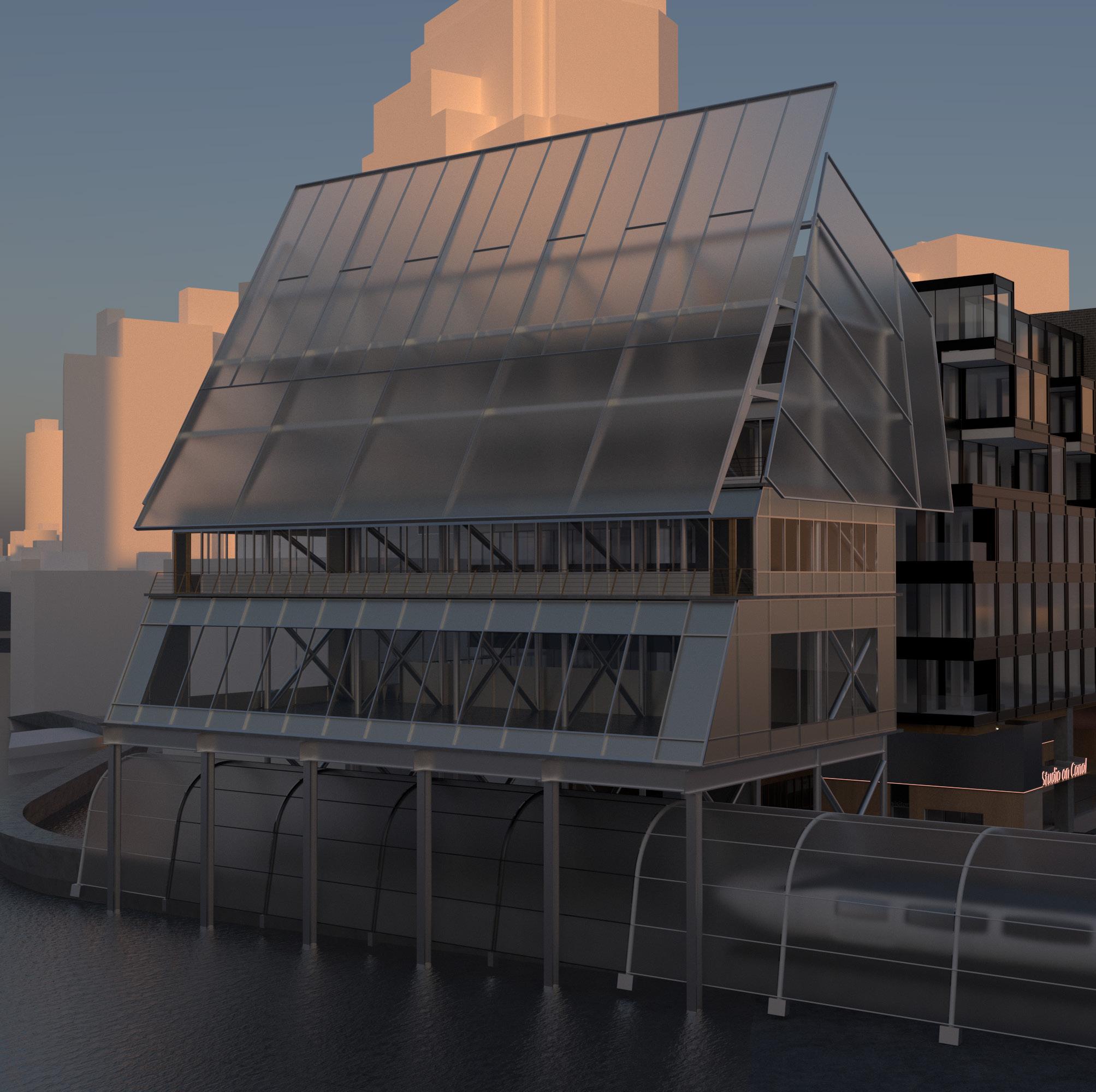
A Plaza by the Water
Course
Advanced Studio V
Instructor
Amina Blacksher
Programs
Transportation, Cultural, Commercial
Location
New York, NY
Thelooming threat of rising sea levels inevitably jeopardizes existing urban plazas and public spaces, which are only prepared for dry conditions. This project aims to investigate how to adopt a proactive stance by embracing imminent wet conditions. Concurrently, recognizing public transportation as a pivotal urban infrastructure, this is an endeavor to enhance its capacity by incorporating additional water transportation. The multifaceted approach aligns with the commitment to fortifying urban resilience. Employing a systemic design strategy, the goal is to interconnect transportation stations, public spaces, and spring studio/ Tribeca Film Festival programs within a cohesive network. This not only bolsters adaptability but also reinforces the sustainable evolution of urban environments in the face of dynamic challenges.
PROPOSED EXTENSION
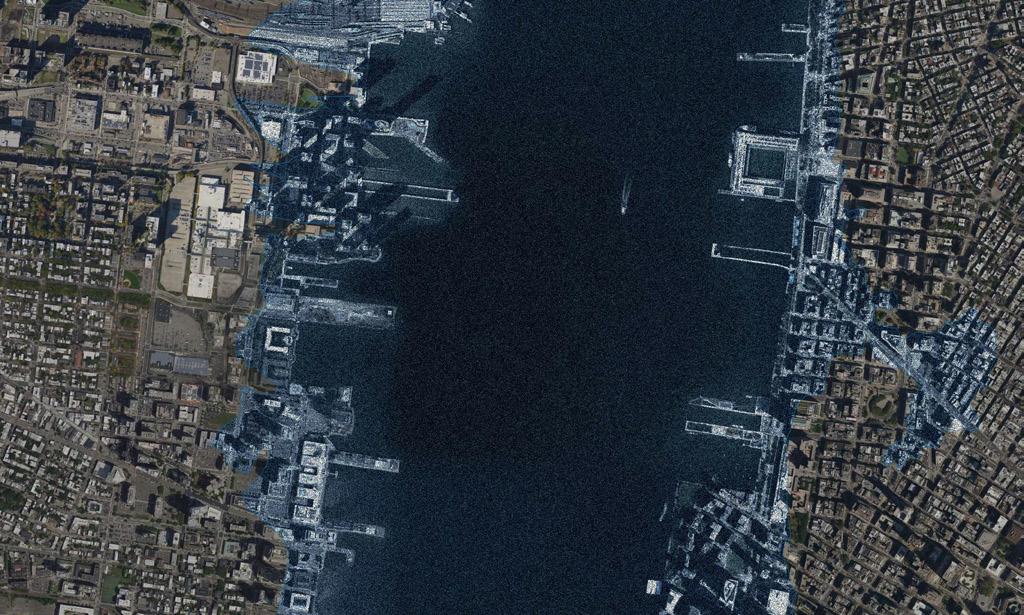























CANAL STREET
Following a projected 5-foot sea level rise by 2030, significant urban infrastructure along the Hudson River, including the Holland Tunnel, faces flooding, impacting New Jersey-New York traffic. To address this, I propose a maglev train system within the tunnel, capable of underwater operation for both passengers and freight. Additionally, extending the tunnel to Spring Studio, situated on higher ground, ensures its functionality and preserves its role as a hub for film and photography events amid rising waters.
HOLLAND TUNNEL
Wet Network
HUDSON RIVER
Site Map - Proposed Intervention N controlled flood maintenance walkway emergency light valve electromagnets a.c. & mechnics info screen lighting concrete track springs 14’ 20’ 20’ 76’4” 11’5” 11’5” 9’6” fright train passenger train conductor room conductor room 14’ 9’6” Tunnel Section Existing Ground Floor Plan

Adaptive Reuse
Programs
Restroom Coffee Shop Information Box Office Storage Freight Dock Staff Restroom Staff Canteen Theater Office VIP Dock Control Room Train Platform Passenger Dock b c d e g i m n h l j k a f by water by dry land by train Ground Level Plan b c d e g i m n h l j k a f
New Construction
that are affected by the rising sea level are relocated to the new building.
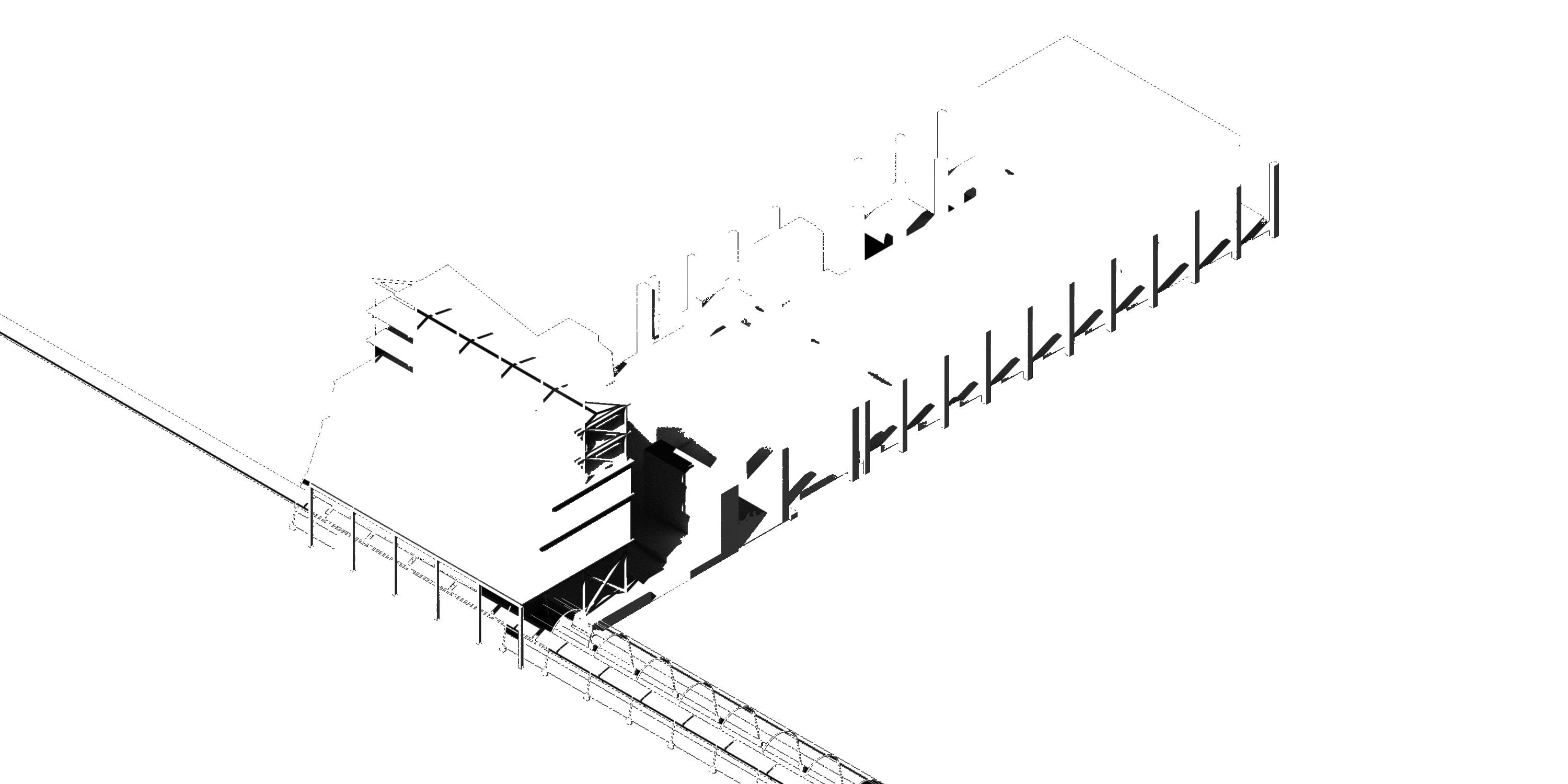
1 2 3 4 8 7 6 5 9 10 11 12 13 14 N 2nd Level Plan 4th Level Plan

e d c b a f g h i j k Offices Production Studio Recording Studio Photography Studio Bridge Storage Coffee Shop Theater Terrance Train Platform Staff Canteen b c d e g i h j a f k Verizon Mechanicals VIP Lounge Restaurant Offices Offices Offices Offices Offices Photography Studio Gallery Section


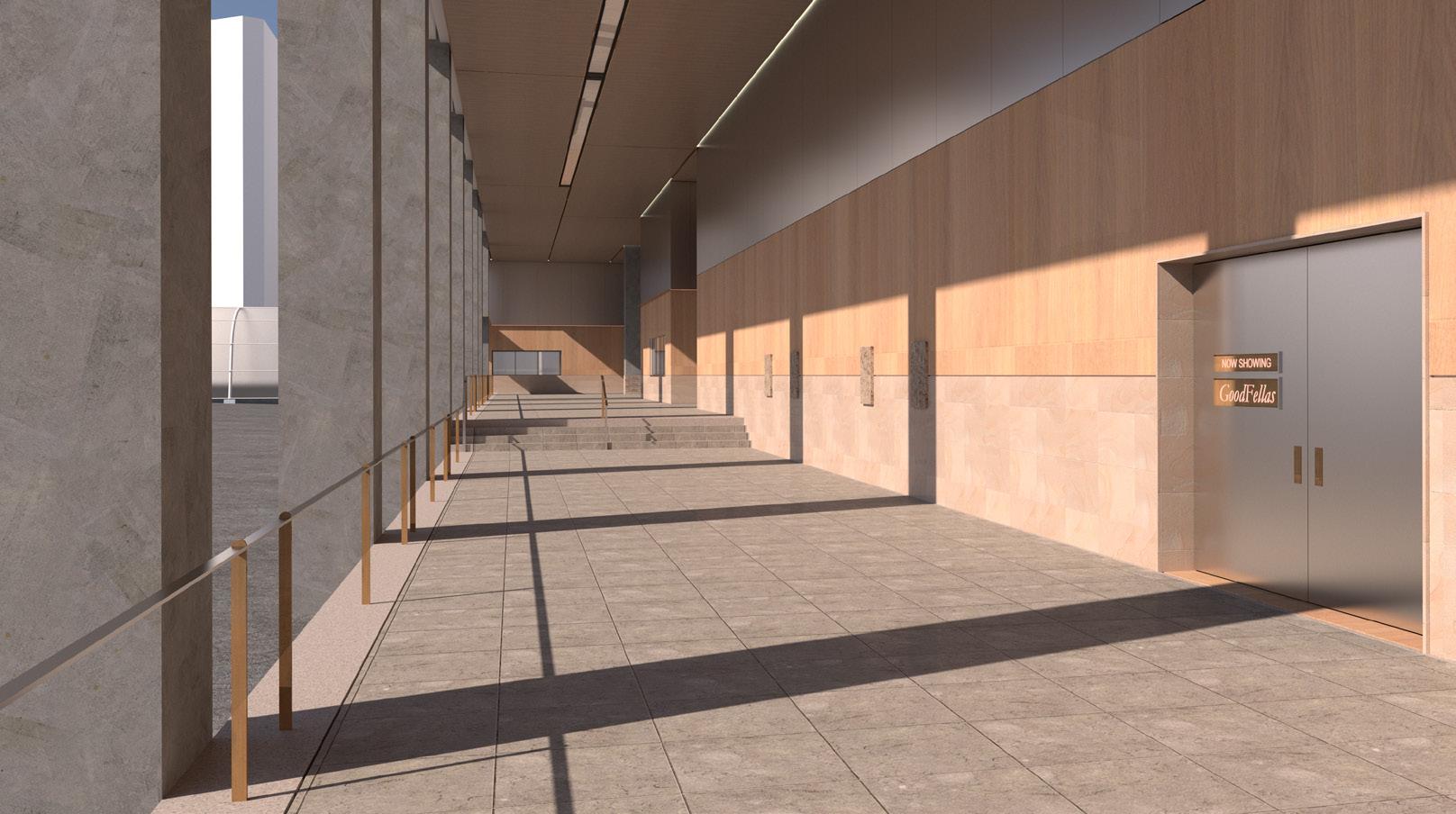



An Urban Farm
Course
Advanced Studio Tutorial
Instructor
Nousaku Fuminori, Mio Tsuneyama
Programs
Agricultural, Cultural
Location
Kensington, Brooklyn
This studio’s approach to integrating urban planning with soil management is deeply rooted in the philosophy that soil is foundational to life on land. Emphasizing this, the project in Kensington, Brooklyn, takes a holistic view by focusing on food composting and production as key elements in preserving and enhancing soil quality.
At the heart of this complex system, food production involves raising chickens, growing crops, and managing compost with bins and specialized toilets, creating a sustainable cycle. Meanwhile, other vital activities such as micro-farming and infrastructure development also proceed seamlessly. Transitioning smoothly into the community aspects, this urban farm is designed not only to be a source of nourishment but also as a dynamic community space. It provides lunches for local schools, with the majority of the food grown directly on-site. During other times, it transforms into a community hub where volunteers cook and residents gather, with food also sourced locally to support surrounding businesses.
To maximize food production, the arrangement of crops is scientifically planned, ensuring each plant receives the optimal conditions for growth. Strategically, the building itself is situated to the side, in shaded areas, to minimize disruption to the crops. Furthermore, the entire structure is elevated, a thoughtful design choice that protects the underlying soil.









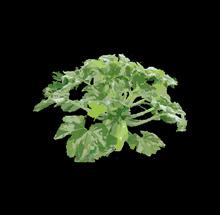


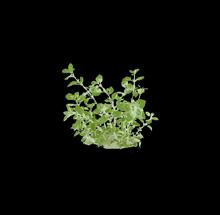

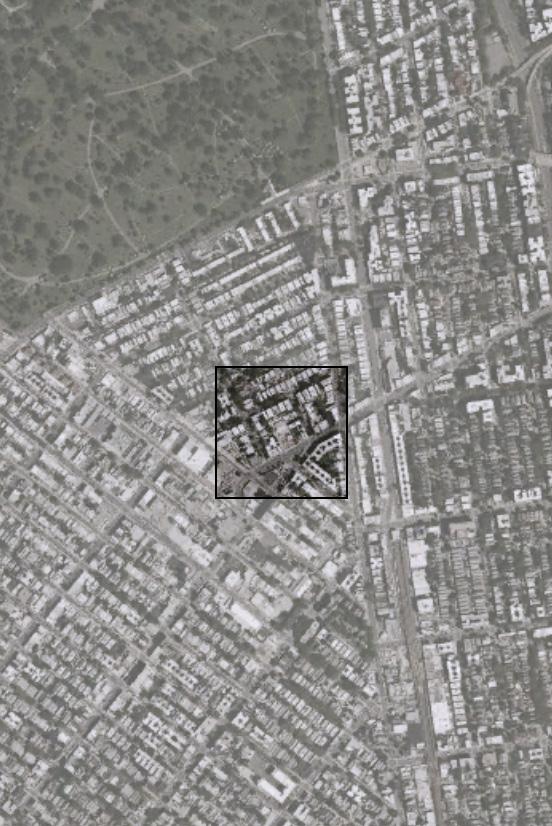

Rhubarb Edamame swissshard Squash Greenonion XL Days 100g Kcal Kcal XL 1% 18 100 Days 22 100g 100g Kcal Kcal XL 0.85 % 17 90 Days 33 PH PH Spr Sum Aut Win Spr Sum Aut Win PH PH Sum Aut Win Spr Sum Aut Win Spr Sum Aut Win Spr Sum Aut Win PH PH Spr Sum Aut Win Spr Sum Aut Win Composting Toilet They help save water and produce compost at the same time.Excrements are stored in two parts, urine collector and compost tray. One average adult can produce 3 lb manure. Humans The key to success in urban farming is knowledge and devotion. In permaculture, humans are not the center anymore, but reduced to one participator in the process. Water Tank This helps collect rain water, very good supplement. *Grid is 5’ by 5’ Shovel de r itsopmoc n g Hou es equ p w h c m o n o s Farm o ta e Water Pump This sends collected rain water to specific plants with controlled quantity.
Food Production
LOUISA STREET STORY STREET CLARA STREET This drawing is a collaborative effort with Danyel Hueyopan and Fei Fan.
The Cycle of
and Composting
1 Ventilation
For the privacy of the residents east to the site, a wall is built. However, a higher window would give a better ventilation in the kitchen.
2 Stone Fence
A stone fence surrounds the site as the boundary between pavement and soil, which covers the entire site.
3
Sliding Doors
During lunch time or bad weathers, the bar is closed, so are the sliding doors. When weathers are nice, however, the sliding doors would enable the bar to serve the people who enjoy themselves on the deck.
4 Elevated Floor
The entire built structure is elevated from ground with a clearance of 1.5’, to best protect soil, small animals and allowing airflow.
5 Gutter
Rain water is collected for the use to water the vegetable gardens. This zigzag shaped roof helps to collect the water.
6 Open Air
Large area is saved for the deck. This semi-open air spaces are very good for communal events. It also helps in harvests seasons, where vegetables can be stored there temporarily.
7 Watering System
A series of water tanks collect rain water from the roof. These tanks are connected with tubes that bring water to the vegetable patches. This system would maximaze the efficiency.
8 Patches
Vegetable patches are boundaried by wooden boards by sides. This would help differentiate the vegetables and bad weeds - they do look alike.

An Amphitheater
Course
Advanced Studio VI
Instructor
Steven Holl, Dimitra Tsachrelia
Programs
Cultural
Location
Granada, Spain
This project, named “Palindromos,” inspiration is drawn from John Luther Adams’ Become Desert, a composition characterized by slow, gradual movement that renders it inherently monolithic and resistant to deconstruction. However, within this seamless whole, three distinct themes emerge, offering the potential for translation into a nuanced architectural experience. The musical score unfolds with ethereal tones from high instruments, reminiscent of a desert sunset, gradually descending into deeper tones resonating with bass and double bass, symbolizing the profound stillness of the night before rising anew to announce a new day.
Mirroring the topographical features of deserts, the architectural structure serves as an emulation of a canyon, shaped over millennia by the relentless forces of nature. Through meticulous experiments with space and light, vertical louvers are strategically positioned along dynamic corridors and levels, creating a symphony of interplay between form and function. This deliberate manipulation of elements mirrors the nuanced tonalities present in Adams’ composition, contributing to a spatial experience that is both unique and immersive.
Occupants are invited to traverse a landscape that unfolds akin to a musical journey, where each passage and level functions as an element in the architectural score. “Palindromos” originates from ancient Greek, and the structure aims to echo the cyclical nature of time, encapsulating the transformative beauty of the desert – from the sunlit peaks to the shadowy depths and back again in a palindromic fashion. The interdisciplinary fusion of music and architecture elevates the project beyond a mere structure, crafting a harmonious synthesis that seamlessly weaves together artistic inspiration and the natural world, offering a profound and enriching experience for those who engage with it.

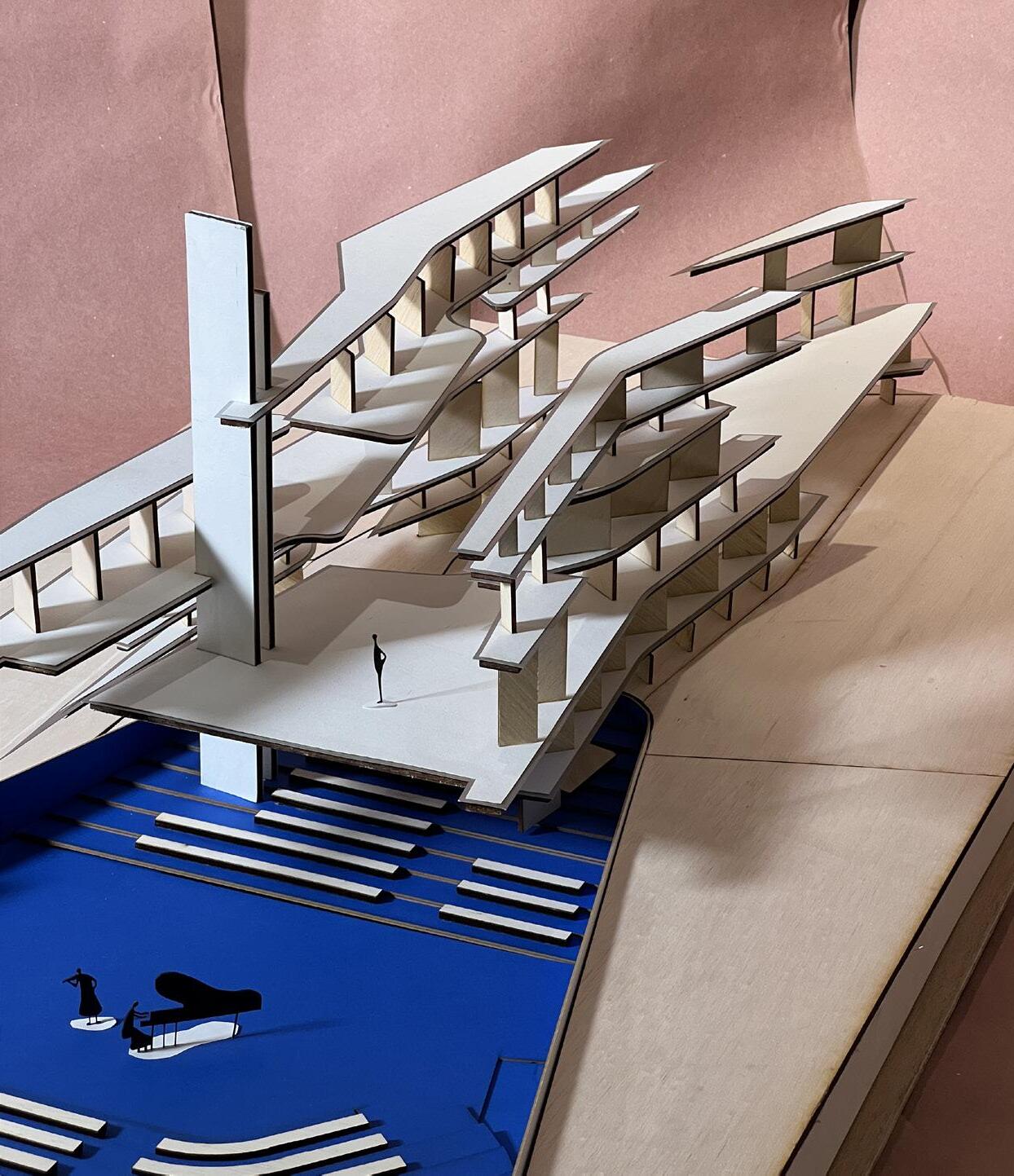








A Flight Museum

Course
Arc 408
Instructor Elizabeth Kamell
Programs
Cultural, Manufacturing
Location
Hammondsport, NY
Collaborator Ran He
“Theairplane, symbol of the New Age”, Le Corbusier claims in his Towards a New Architecture. Aircraft, as a modern invention, is a fine synthesis after a series of delicate selections of materials, mechanics, and systems. This careful selection process made aviation the pinnacle of industrialization because every little component has its crucial and noninterchangeable place in the machine. This studio, as a comprehensive studio, aiming to deliver a design with the purpose to understand the process of building architecture and components of the architecture, provides a perfect opportunity to understand from an “architecture as machine” standpoint.
Hammondsport, New York is the birthplace of seaplanes. Glenn H. Curtis, the inventor of this new type of aviation took the first test flight at Keuka Lake in 1913. As a tribute or remembrance of this historical event, this project is a mixed genre with multiple programs, including a museum, an archive center, a flight school, several workshops, and other auxiliary programs (auditorium, cafe, etc).
A seaplane is an aircraft that is manufactured on land, transported to water, and taken off into the air. This “seaplane analogy” is used in the design process of this project.
Havilland DH9A
The main structure of this building is a truss elevated by four giant pillars planted in the seabed. Truss allows large open areas for the workshops. This design divides into three parts, a loading area and a control tower, workshops in the middle, and other programs in the east. All vertical circulations are on the periphery of the building and closed by either transparent or translucent material to blur the boundary of land and air, as an imitation of the takeoffs of seaplanes.
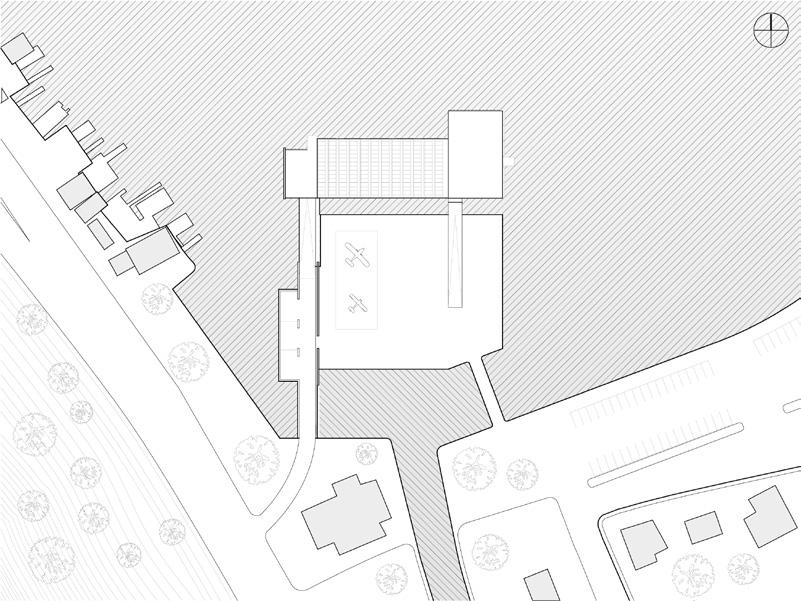

Circulation
All the vertical circulations are on the periphery of the building and are enclosed by transparent or translucent materials, making them the gate from land to air.
Programs
Programs are distributed based on some geometrical rules, giving the building a machine-like feeling, emphasizes its close connection to one of the most delicate machine - aircraft.
Structure
Structural design applying trusses are designed with the notion of maximizing the open spaces, granting workshops large working space.

Sequence
The visual sequence of this project is carefully designed. With every view, visitors can lay their eyes on an airplane, being resembled or during takeoffs.
Arriving from the land, visitors park their cars in the parking lot. They go on walking on the bridge on the right-hand side. Upon entry, they will see two large workshops with seaplanes being repaired.
Continuing the journey, visitors go on the ramp to the second floor, at the landing of the ramps, they have a chance to see the takeoffs of planes. On the second floor, they can have a quick bite at the cafe and enjoy the view from the balcony on the
left, or keep going up to have some more detailed knowledge about the planes in the reading room or learn from a lecture. On the third floor, an auditorium holds regular seminars and lectures on the history of seaplanes. People can also gather their information at the drawing library themselves. On the other side of the third floor is an outdoor terrace. Visitors crowd for the viewing of seaplane takeoffs as they enjoy a summer day party.
Advancing to the top floor, an exhibition of the Curtis seaplanes is always on.
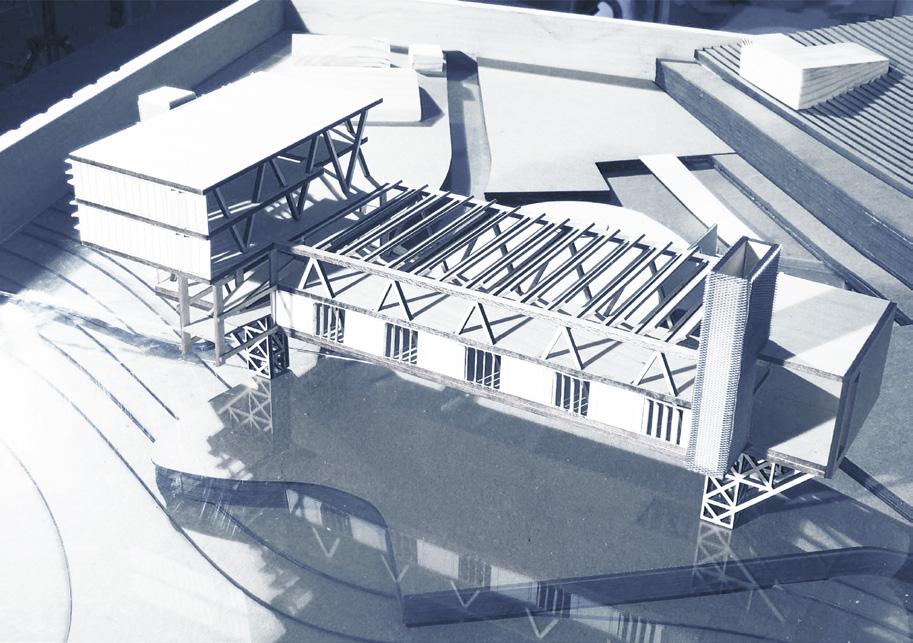


a b c d e f g h i j k l m n o p q r Ground Floor Second Floor Third Floor l m n Vehicle Entrance Loading Area Storage “Hole” Large Workshop Small Workshop Small Mechanic Main Mechanic Lobby Coat Roam Pedestrian Entrance Conference Room Office Cafe Roof Terrance Drawing library Reading Room Auditorium o p q r a b c d e f g h i j k
An architectural application of a similar fineness of the mechanics found in a plane holds a significant role in this project. I conduct an exercise to understand the assembly of planes and how can this assembly be translated into architecture. The exercise starts with the dismantling of a plane to see the relationships between each component. After selecting key components, the exercise continues by reassembling these components into a part of an architecture. IThe final product of this exercise is an exploded axonometric drawing of a Rue de Meaux Housing exterior wall that resembled seaplane parts, which function in the same way as they do in a plane.















Construction Study Havilland DH9A x Rue de Meaux Housing
E EastFacade 1 2 3 4 5 6 7 1 2 3 4 5 6 7 Solar Panels Steel Flashing Water Collection Roof Truss Pre-cast Concrete Floor Shading Device Metal Deck S Southacade 1 2 3 4 5 1 2 3 4 5 Steel Flashing Water Collection Box Truss Horizontal Shading Device Protective MCM Guard W acade 1 2 3 4 5 6 7 1 2 3 4 5 6 7 Solar Panels Steel Flashing Water Collection Winch Moving Crane MSgt. Jan Morawiecki Metal Deck




 Urbanism Inside a Box
Urbanism Inside a Box









 Formation
Formation
























































 Renderings on this page by colleagues.
nature invited cost reduced space shared
Photo credit to Kenan Liu and Yekai Wang.
Renderings on this page by colleagues.
nature invited cost reduced space shared
Photo credit to Kenan Liu and Yekai Wang.





































































