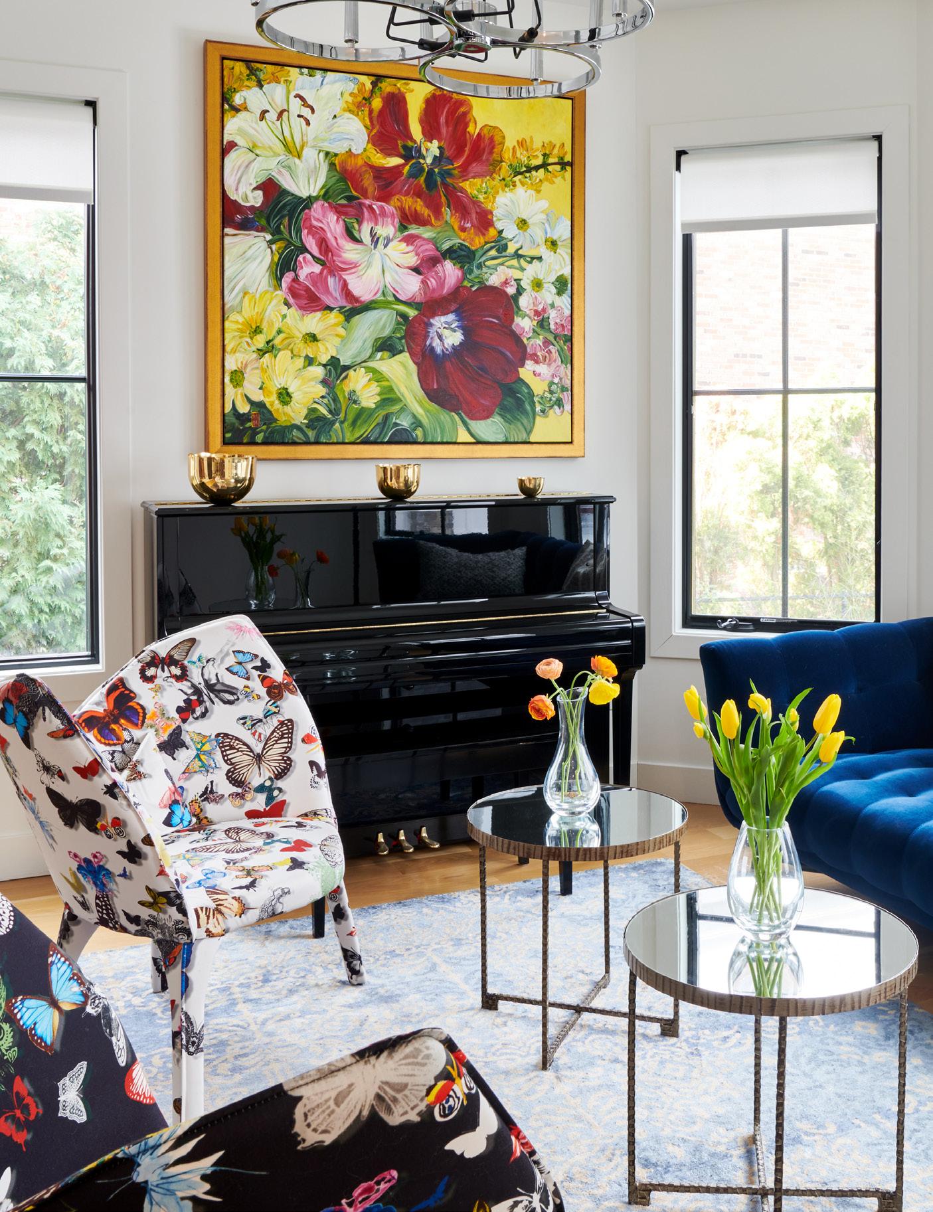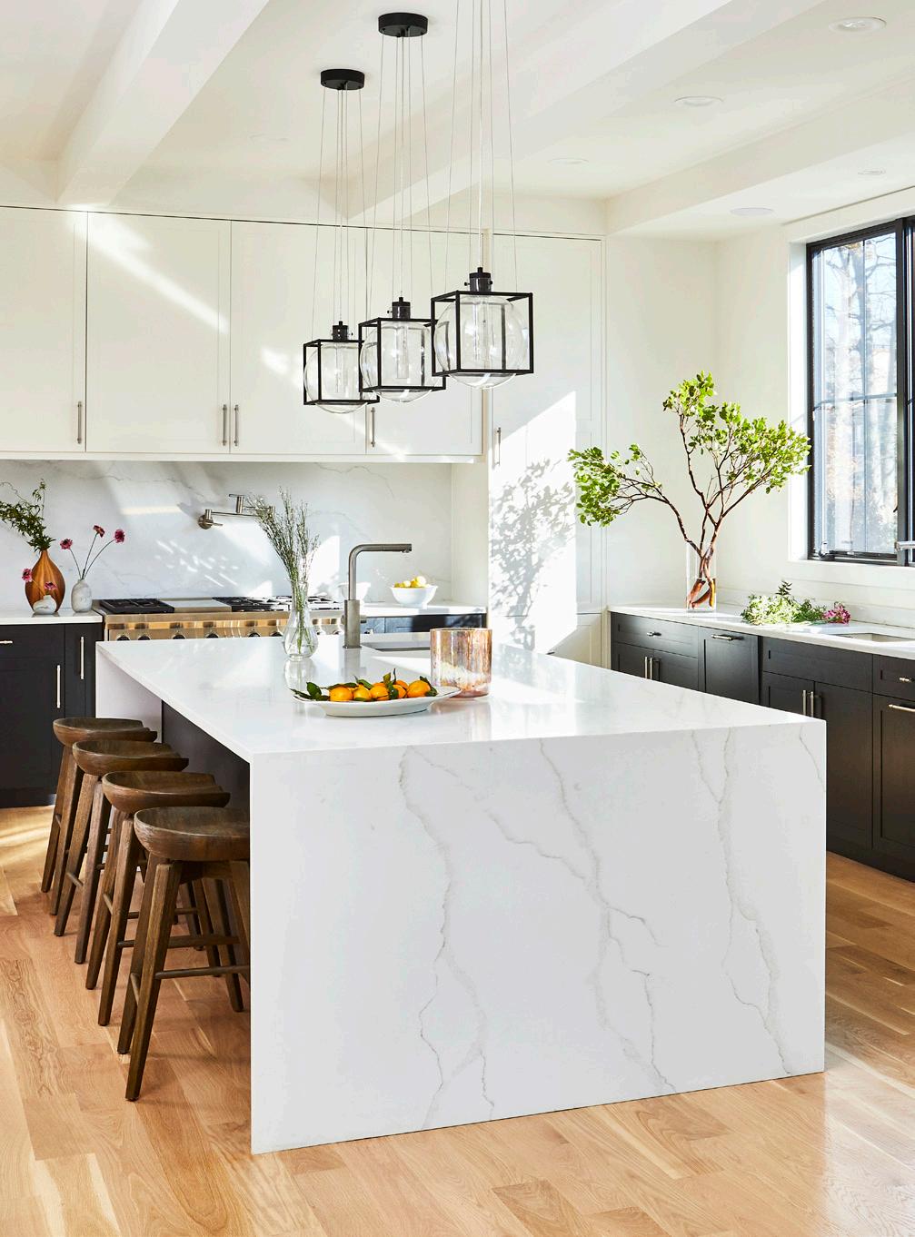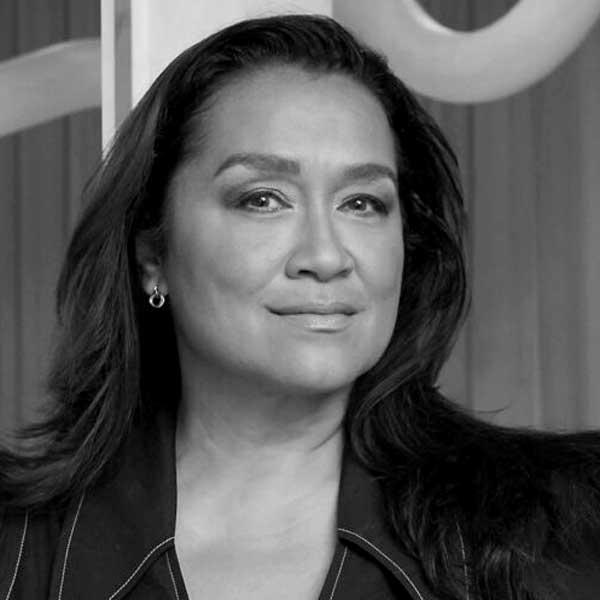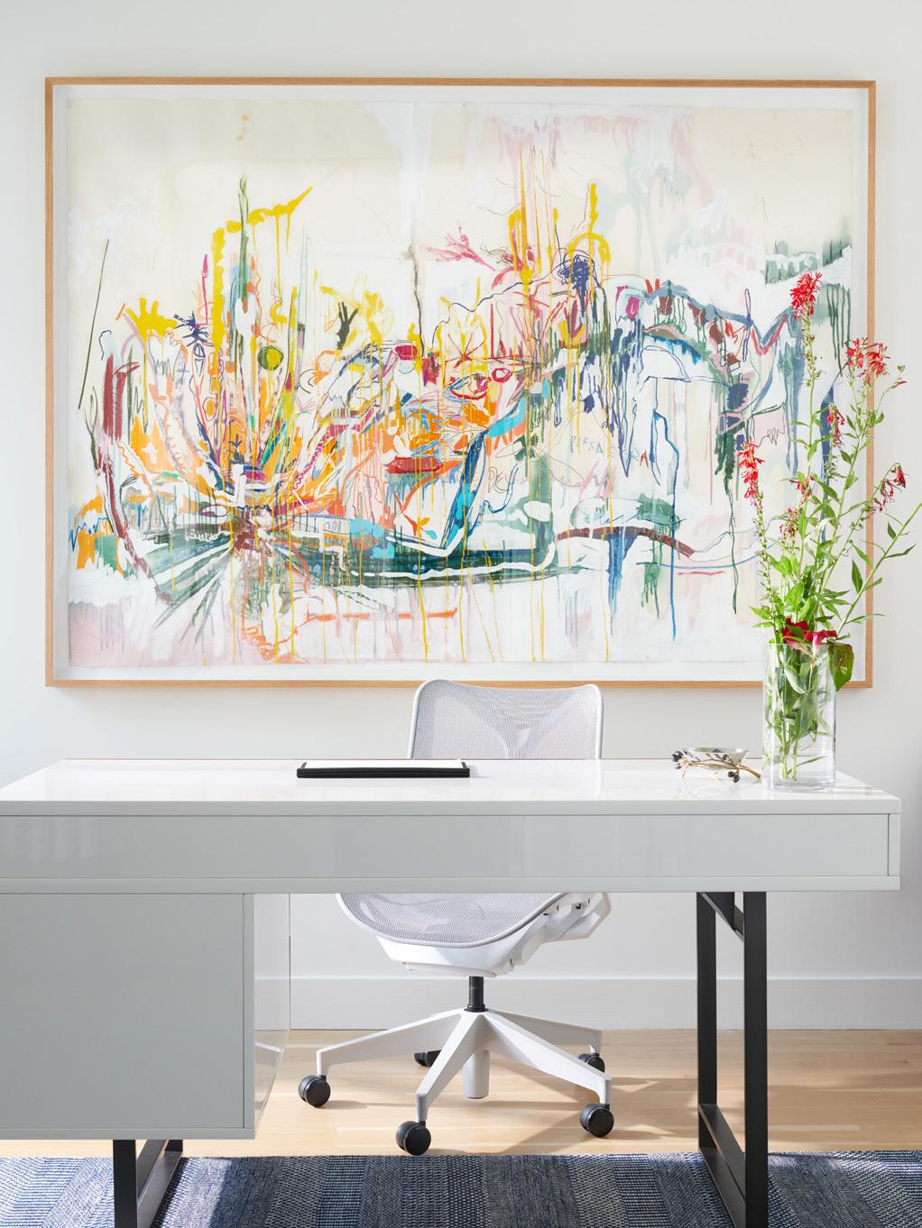
2 minute read
NATURAL HABITAT
DRAWING ON HER EUROPEAN UPBRINGING AND LIVING IN ALL CORNERS OF THE WORLD, DESIGNER LAURENCE CARR HAS USED HER EXPERIENCES TO CREATE A DESIGN FIRM IN NEW YORK FOCUSED ON SUSTAINABILITY AND WELLNESS. AS AN ADVOCATE FOR CIRCULARITY, HER PASSION TRANSLATES INTO A RECENT PROJECT. WE RECENTLY SPOKE WITH HER ABOUT HER PATH AND THE PROJECT.
SLM: Tell us a little about yourself and how you became the designer you are today.
LC: I was born and raised in France, and have always had a deep passion for performing and visual arts and travel that influenced me regarding history, architecture, and design through the years and has made a tremendous impact on my perspectives and approach to business.
My early days working in the performing arts in Europe and New York informed the way I envision circulation and movement in spaces. My years in event organization with the Olympic Games in Australia informed the way I organize my business relations. Living in Asia for several years, I gained an appreciation for Eastern architecture, design, and art, and the interplay of nature with these mediums. I also developed international marketing and strategy business skills.
After attending Parsons
The New School in NYC, I worked at MAC II under the prestigious Mica Ertegun MBE. Throughout that time, I became more interested in how interior architecture and design can support environmental sustainability and human well-being. In 2018, I formed my own firm dedicated to uplifting and perfecting these principles. Now, I am proud to be an advocate in the movement toward circularity in the build environment, architecture, and design industry.
SLM: What is the backstory of this project?
LC: This client approached me with a new build via word of mouth. Building a single home from the ground up gives so many opportunities. We worked with an amazing architect, Jordan Rosenberg, to create a custom residential home with incredible interior architectural details. It was intentional to design a space that meets the client's needs and echoes the values of my firm.
DESIGNER: Laurence Carr
SITE: laurencecarr.com
LOCATION: New York
SLM: What items were on your client's wish list?
LC: Sustainability, healthy and noble materials, gently integrated smart technology, colors, textures, and flow were highly prioritized. Beyond that, we focused on a large and welcoming kitchen - which to the client is the heart of the home. We used a waterfall marble island with plenty of countertop area for prepping, cooking, or work, making the kitchen perfect for the family's daily activities and gatherings.
Being connected to nature was a pillar request. We placed an emphasis on the outdoor space, building floor-to-ceiling windows to provide plenty of sunlight. We selected reclaimed oak wood flooring, wood doors and shelves throughout the house with elevated ceilings, and stone and metal accessories.

SLM: Where is the project and what were the major challenges you faced during the project? How did you address them?

LC: This home is in the greater NYC area, just outside the city. It was an exciting challenge to design, build, and furnish a 9,000 square ft home for a family of five while creating intimate and comfortable spaces for everyone to gather and connect. I had to find a delicate balance between functionality, circulation, and these connected spaces. To that end, I leaned into ancient practices like iChing, Feng Shui, and Sacred Geometry and divided the floors of the house accordingly. I designed the basement level to be more of a "play space" with a fitness room, areas for entertaining with a buffet kitchenette, and a movie theater room. The ground floor hosts an open floor plan with the kitchen, living room, dining room, a home office, and a hybrid music room/library-style sitting room, as well as an outdoor living and kitchen continued on page 38











