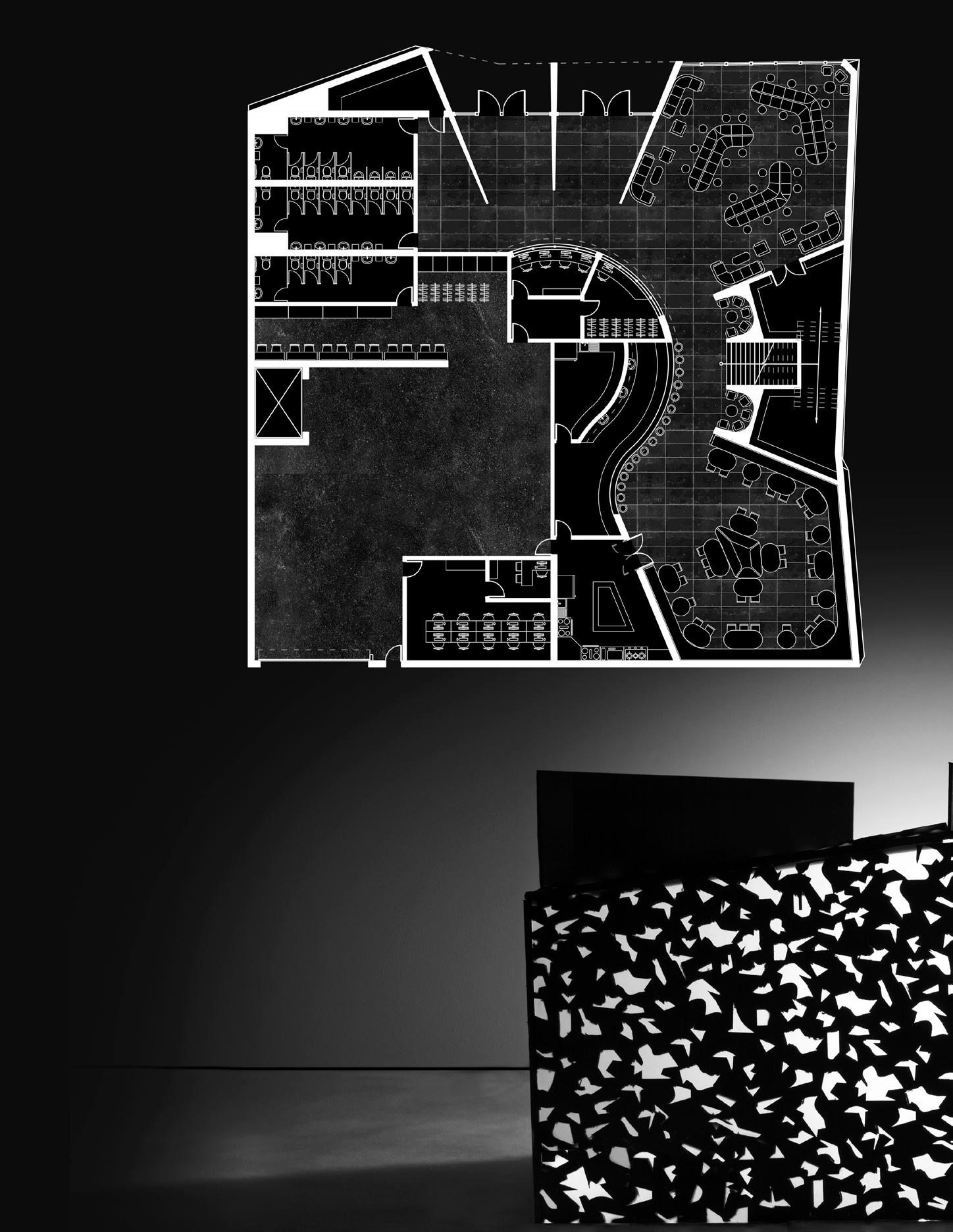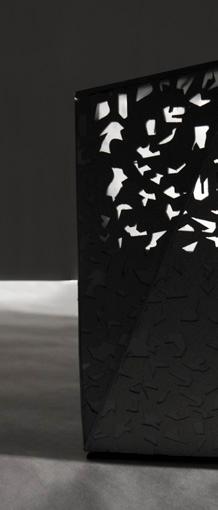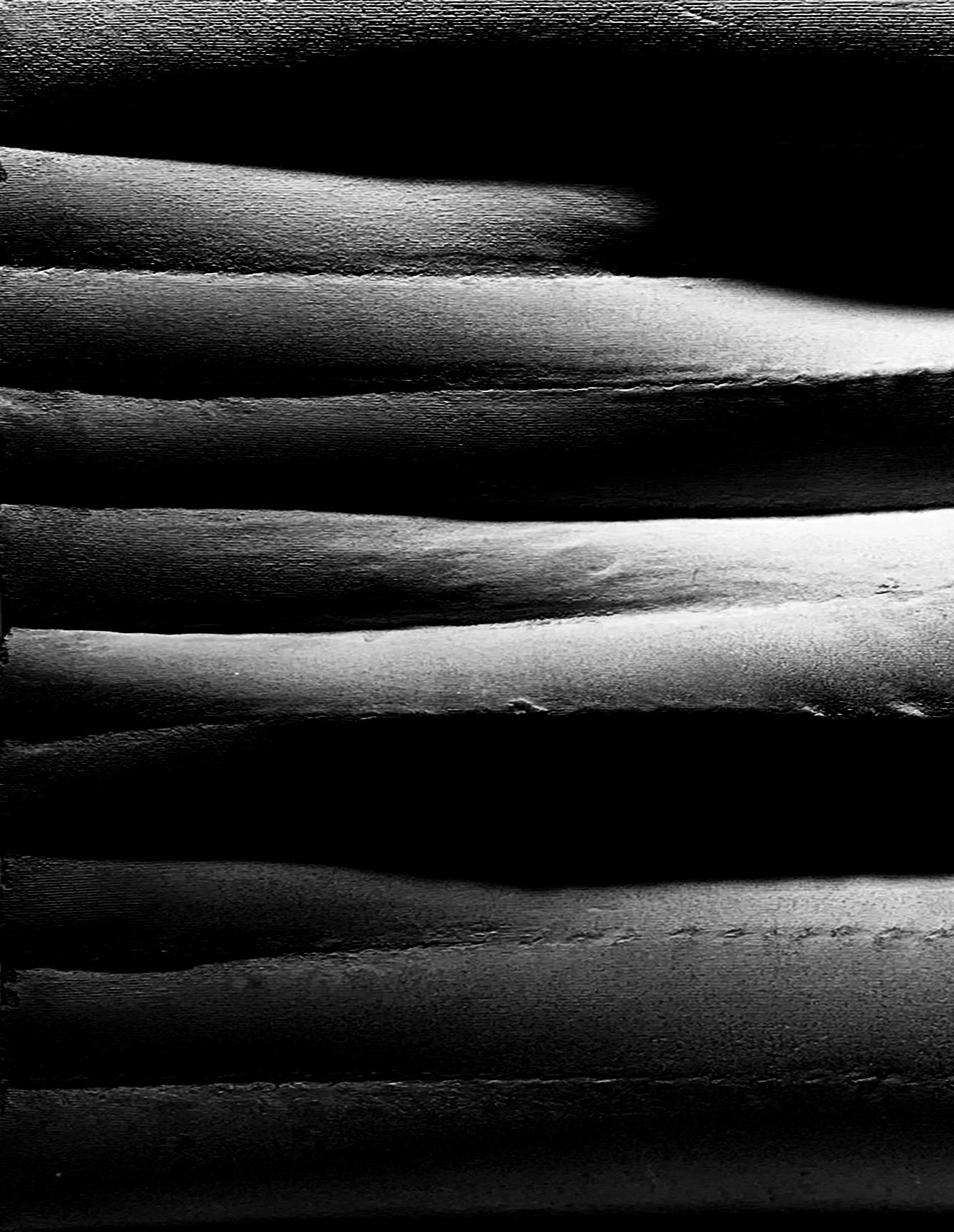SELECTED WORKS
 Sebastian Bernal
Sebastian Bernal

LA ONDA

SEA OF THE GREEN BLOOM
THE GREEN BORDER ACT
SYMBIOSIS




THICK + THIN
FLUORESCENCE



 Sebastian Bernal
Sebastian Bernal






THICK + THIN


A building composed of a series of structural bays that stretch and squeeze to fit the program while exploring the idea of material reduction. Each bay is made of two components, a flange and a web. These components rise from the ground to act as columns before bending at a right angle to create the beams. The south facing edge of the flange ripples out to allow light to enter the building. These ripples can be positioned along each column or across the center of the beam. The form of the structure allows incoming light to wash over the curve that joins the flange and web, resulting in even diffused light throughout the building. The waving profile of the structure is derived from a series of concrete studies.
The structural system is inspired by Mark West’s studies of material efficient beams. Each beam increases or decreases its sectional area to respond to the moment forces along the beam. This reduces material waste and the weight of the structure without compromising strength. The arch created by the ripple of each window is used to hang the back side of the adjacent bay.
 ARCH 312 | Spring 2019 | Instructor: Pablo Moyano
ARCH 312 | Spring 2019 | Instructor: Pablo Moyano
The reusable

allows for countless unique patterns.
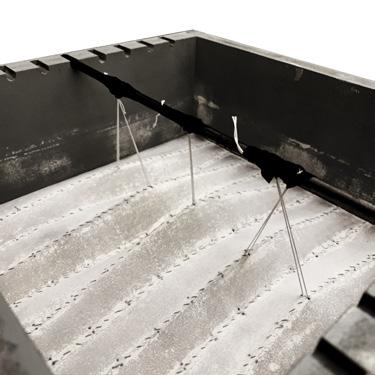

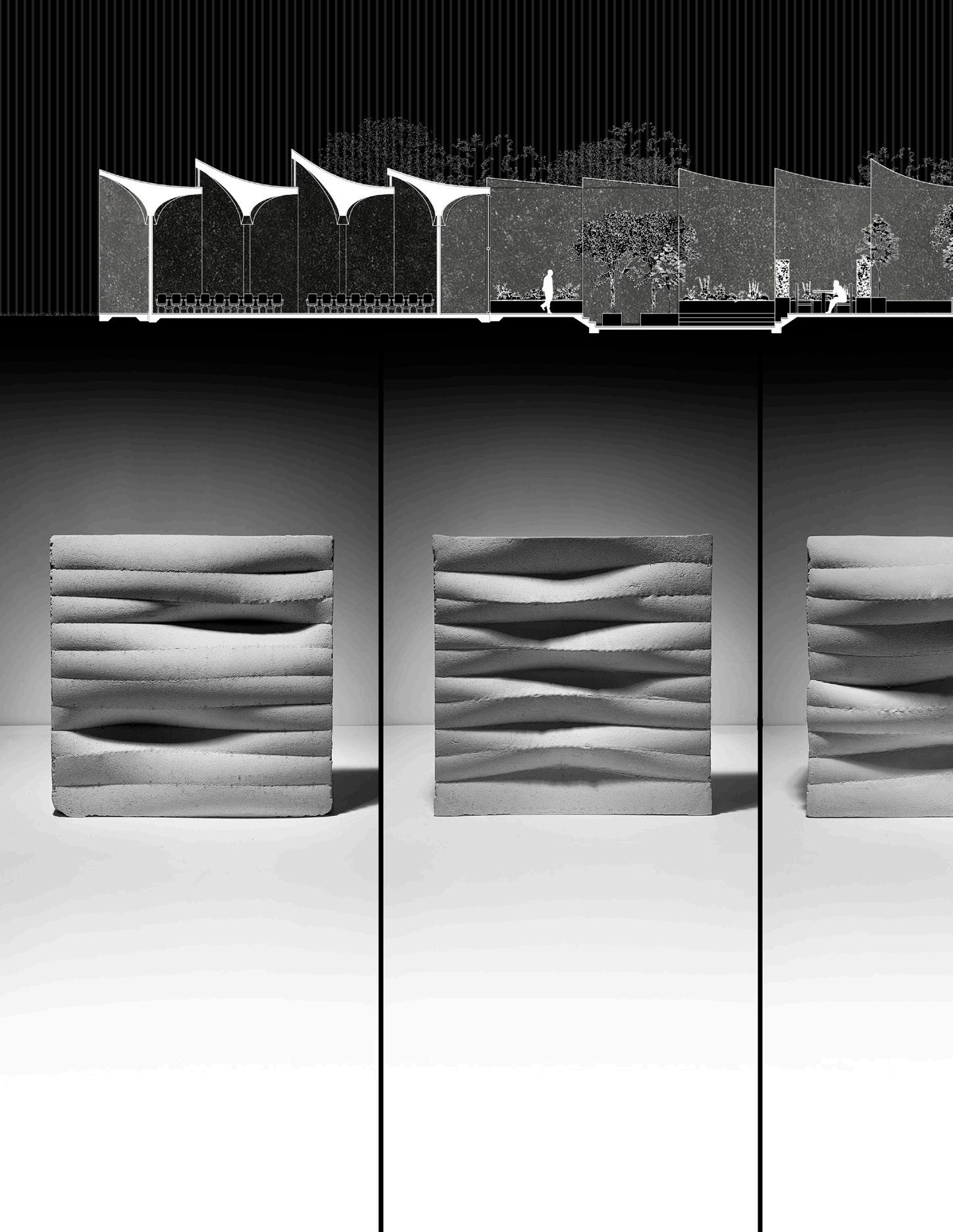 spandex and wire mold
The wires are pulled up or down within a 90 point matrix to set each pattern.
1 2 3
spandex and wire mold
The wires are pulled up or down within a 90 point matrix to set each pattern.
1 2 3
are tied to metal hold the pattern concrete pour.


Once the concrete is hardened, the four side panels can be removed.

The mold is instantly ready to be reassembled to create the next unique pattern.
 4
5
COURTYARD
CAFE
4
5
COURTYARD
CAFE




Exhibition
Lush Courtyard
Concrete mixing lab
Casting lab
Testing lab
Workshop
Meeting room
Mixing room
Concrete classroom

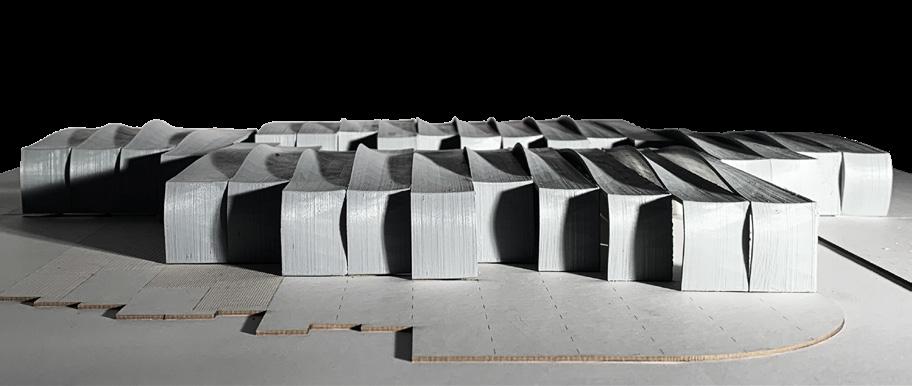
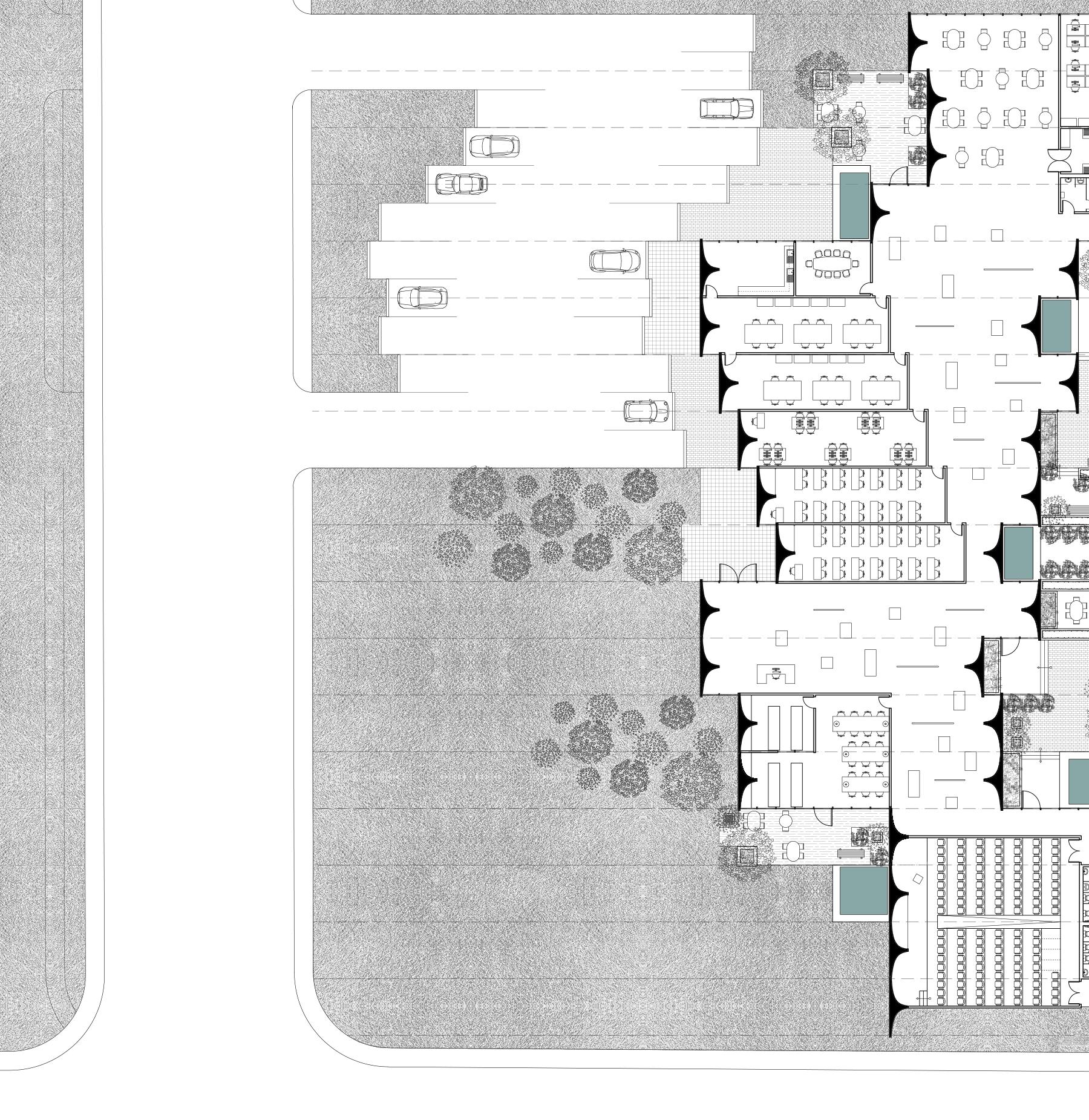
Research classroom
Lecture classroom
Library and archive
Auditorium
Dining hall
Kitchen
Offices
Loading Dock Warehouse
Mechanical room



Typical Moment Forces
Ideal Beam Profile

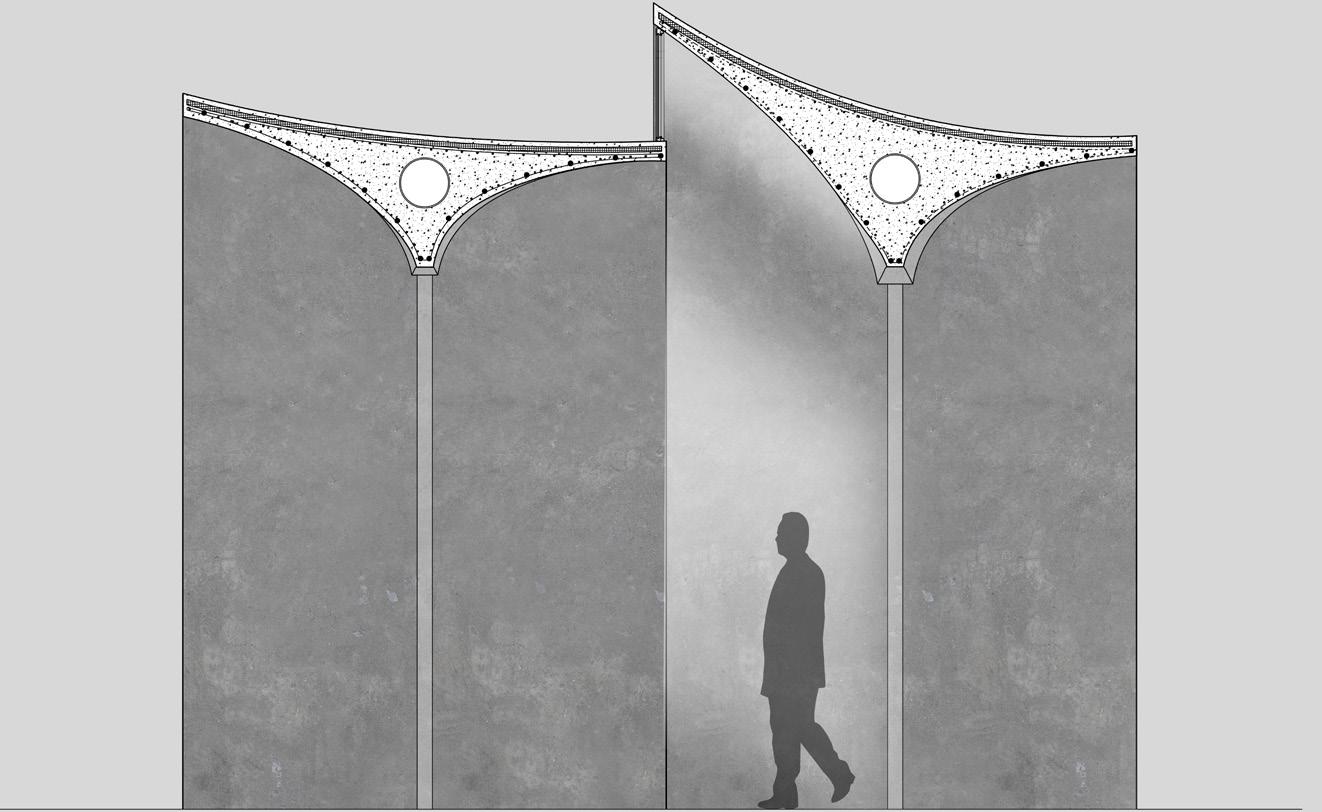




A research center, algae farm, park, and spectacle of lights. This project addresses the ecological impact of chemical enriched fertilizer used on farms near the Mississippi River. Water runoff from farms pollutes the river with nitrogen and phosphorous, stimulating algae growth in the Gulf of Mexico. Although initially beneficial, the algae rapidly deplete oxygen from the water after dying. This creates a hypoxic zone that kills marine life within it. The proposal involves creating a research site that inverts this cycle.
The facility uses the properties of living algae to extract contaminants and prevent algal blooms in the gulf. Hundreds of algae culture tanks efficiently remove pollutants and reoxygenate the water. The algae are removed from the culture tanks, processed at the plant on site, and converted into organic fertilizer to substitute the chemical enriched fertilizer used by nearby farms. All research and algae processing are designed to be run by drones.
The research facility bridges the proposed Chouteau’s greenway and Gateway Arch National Park. Within the research center, a park attracts visitors to the site. The park overlooks the algae culture field and offers piers that stretch over the Mississippi River as well as public pools set amongst the algae tanks. At night, the park provides a vivid light show of illuminated algae tanks for spectators.
Farm water runoff carries fertilizer chemicals that feed algae growth in the river CLEAN WATER
+ Nitrogen + Phosphorous
CONTAMINATED WATER




The Gulf of Mexico’s warm waters cause algae bloom which boosts oxygen production
ALGAE BLOOM + Heat +Algae + Oxygen
ALGAE FERTILIZER
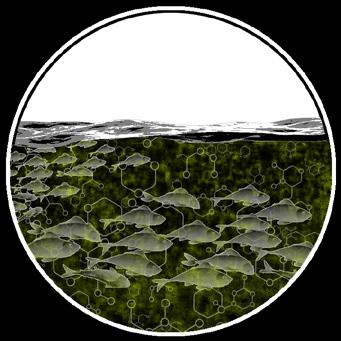

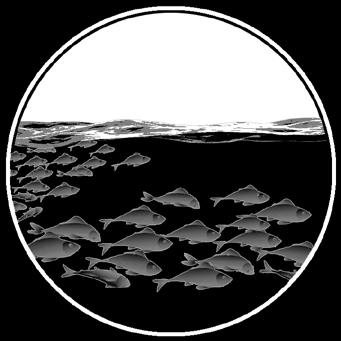
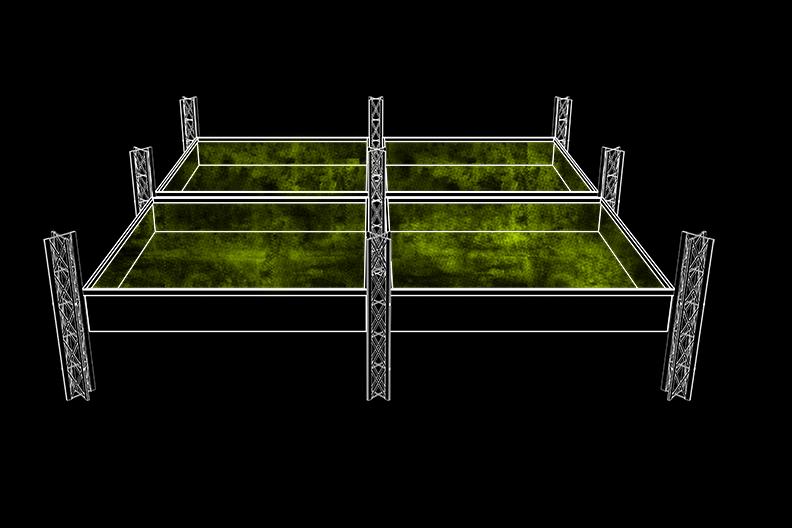
Contaminated River Water
Clean Oxygenated Water
N P
Chemical Enriched Water
Cultivated
Algae Park: A public park is integrated within the algae tanks. Pedestrians traveling the greenway can take a detour to adventure through the park while observing fertilizer production.

Flood Analysis: analyzed

Once the algae dies, it decomposes which removes oxygen and causes hypoxia


- Algae -Oxygen



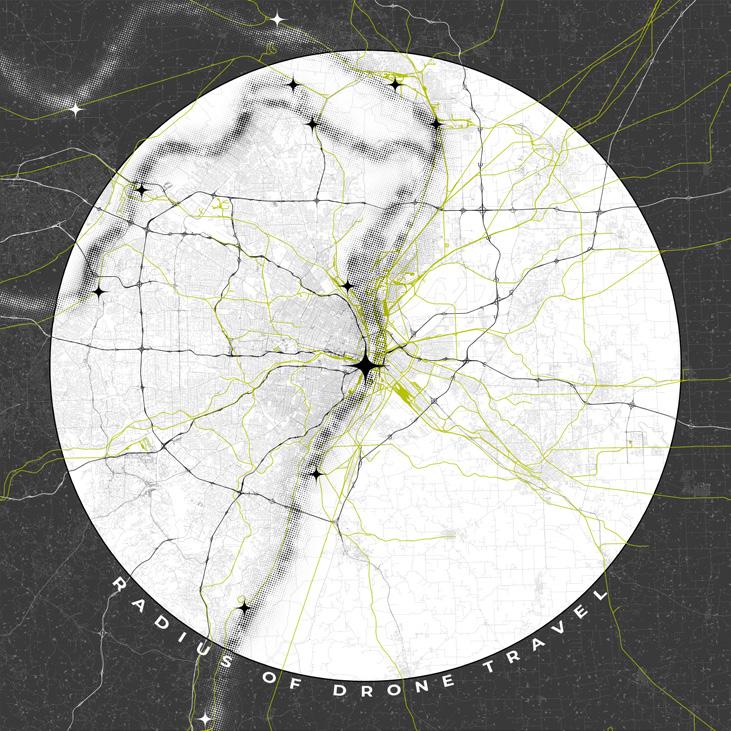
The use of chemical enriched fertilizer continually grows the hypoxia zone

- Marine Life
Algae Transported to Factory
Analysis: Water volume versus river capacity analyzed at major cities along the River.
Expansion: Additional algae production sites where rail roads and major waterways meet.
 Cultivated Algae
Dried and Crushed Algae
Cultivated Algae
Dried and Crushed Algae
Algae is dropped off by drones and is run through an automated manufacturing process to create algae based fertilizer. The fertilizer is distributed to local farms along the river to minimize chemical run off contamination due to harmful fertilizer.
The plant and labs are hidden use a translucent material while enclosures that vary separation to


& FACADE
Labs & Residences
Park and Piers
LABS & RESIDENCES
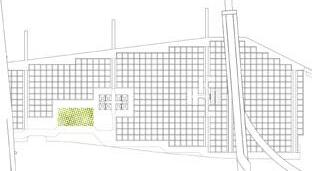




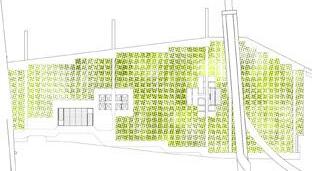


Nitrogen & Phosphorous Contaminated Water
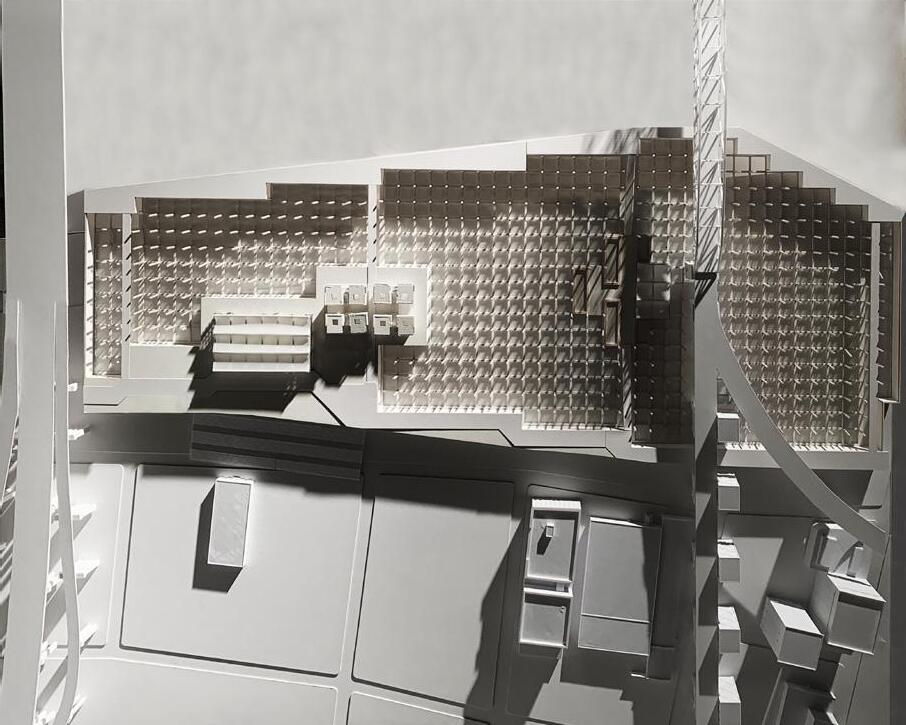

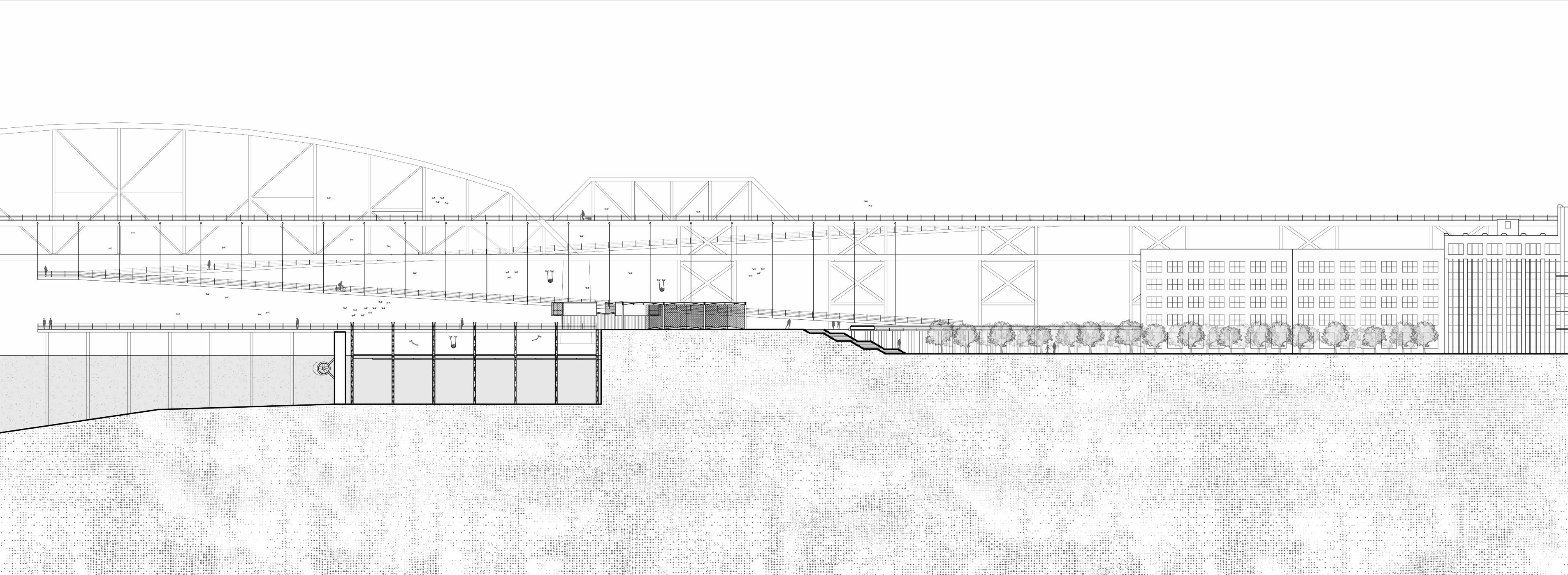 First Filter: Gabion Wall (Sediment removed)
Public Pier Drone Transports for Cultivated Algae
Second Filter: Algae Culture Tanks (Converts contaminants into Oxygen) Algae Research
First Filter: Gabion Wall (Sediment removed)
Public Pier Drone Transports for Cultivated Algae
Second Filter: Algae Culture Tanks (Converts contaminants into Oxygen) Algae Research






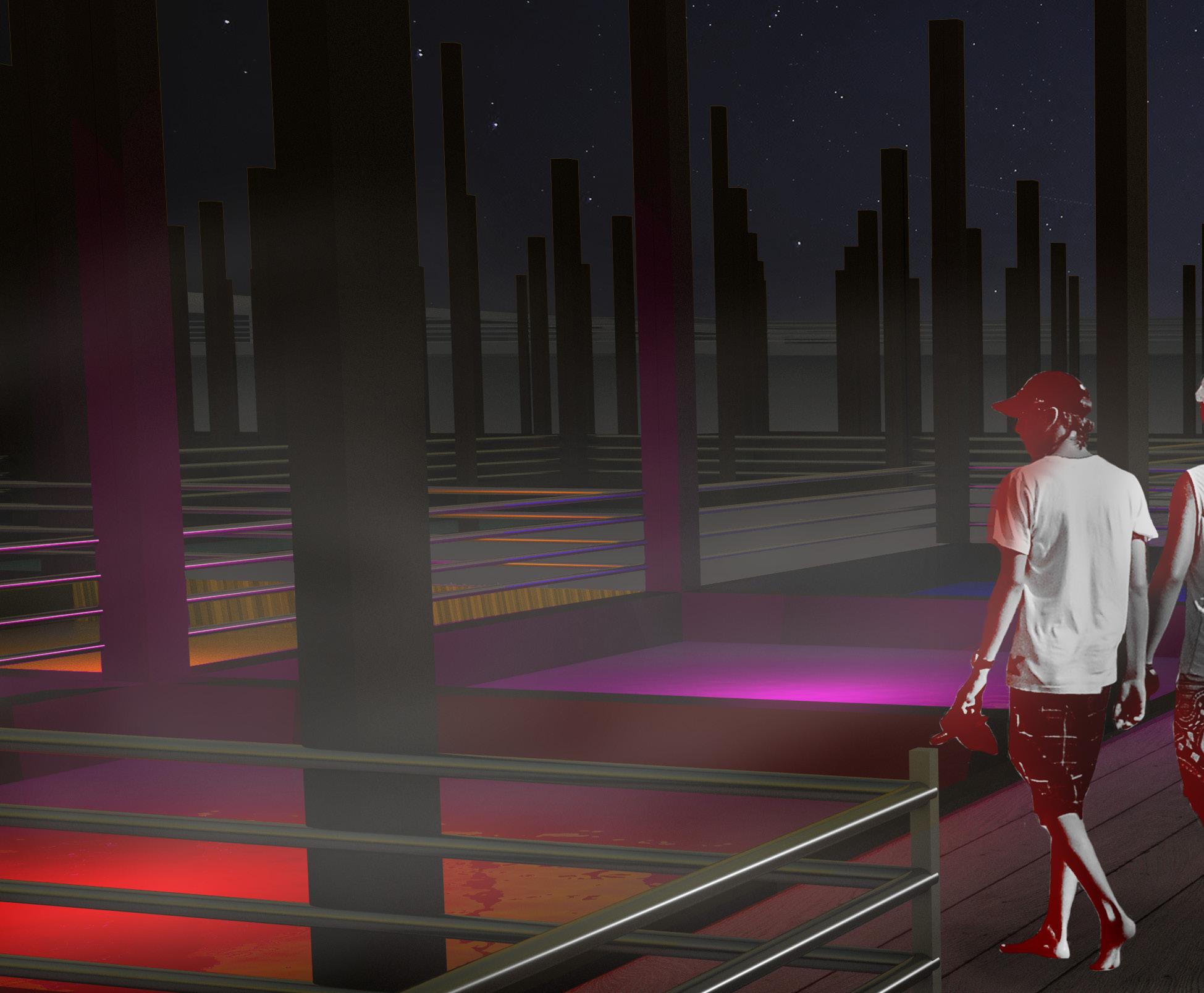
Park visitors can make use of the public pools supplied by clean, filtered water from the algae tanks. The pools are situated within the algae culture. At night, the entire algae culture is illuminated to create a light show that is best observed from the overlooking greenway.



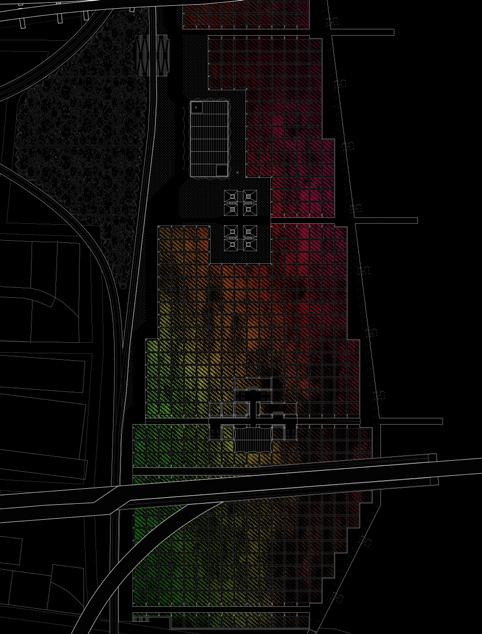
The Rio Grande River Gulf of Mexico (assuming 7 feet of sea level rise)
American controlled desalination infrastructure.
Central axis of desalination and energy flows
Mexican controlled solar energy infrastructure
Public plazas, centered around water distribution infrastructure
Farming and refugee housing plots
Green Border Act documentation, allowing refugees to enter the United States



2021 Warming Competition | Honorable Mention | with Rebecca Shen and Makio Yamamoto
Prompt: Warming competition participants are asked to propose new or adapted architecture that addresses issues of global warming. Designs that react to emerging conditions can address issues such as sea level rise, droughts, severe weather, habitat destruction, etc.
Project Text: The border between the United States and Mexico is buckling under the weight of climate-induced ecological threats. Within the next 25-50 years, the number of Latin American refugees traveling to the United States will increase from the hundreds of thousands to millions. The majority of these asylum seekers are sustenance farmers who have been stripped of their livelihoods due to the increased drought and flooding caused by climate change. The strained situation at the border will inevitably snap. The United States must avoid the destabilizing and inhumane effects of allowing millions of refugees to sit outside of our gates, as a practical and ethical necessity. If the United States does not respond to this ever-increasing flood of people, we are set for a humanitarian crisis. The border must be understood as a fluid ecosystem, rather than a rigid political axis dividing the United States and Mexico.
The epicenter of this ecological, political and cultural tension lies between the twin border cities of Brownsville, Texas and Matamoros, Mexico. Separated by the easternmost stretch of the Rio Grande River, the cities look out on the Gulf of Mexico and are a transept for asylum seekers and climate migrants. Thousands of people hoping to cross the border wait in densely packed migrant camps with scant resources, while thousands more are dispelled back to Matamoros from the U.S. Meanwhile, rising sea-levels in the Gulf of Mexico and major droughts directly threaten the coastal prairie ecosystem and vital cropland of the region.
(Continued on subsequent boards)
Given the dire situation at the border, a radical re-imagining of this boundary is required. The Green Border Act proposes a “Special Ecological Zone” (SEZ) at the border designated for the housing of climate refugees and the rehabilitation of farmland. Housing is intermixed with farm plots that are granted to incoming refugees to allow them to settle the area and to apply their expertise as farmers. The fields are irrigated through desalination plants on the American side of the border that draw and treat saltwater from the port of Brownsville. After treatment, the freshwater is distributed through a series of pipes and water towers. The plants are powered by arrays of solar energy on the Mexican side of the border, which dictate the logistical capacity of the desalination infrastructure. As part of the Green Border Act:
“Energy supply to the desalination plants in the jurisdiction of the United States is commensurate to the flow of asylum seekers into the project’s housing and work program. This rate will follow at a 1 Terawatt per 1,000 refugee rate for the first 10 years of the Special Ecological Zone. Additional energy will be provided upon the number of residents subject to the naturalization process into the United States.”

Intake water pumps located in the Port of Brownsville canal
Reverse osmosis filters eliminate unwanted particles
Re-mineralization tanks to treat filtered water
The Rio Grande
Water and energy flow axis
Solar panel arrays that power the desalination plants
Grazing pastures shaded by the solar panel arrays
Therefore, as more immigrants are allowed into the SEZ, the greater amount of energy is provided to the desalination infrastructure. This in turn increases the productivity and capacity of the cropland in the zone, as well as the amount of refugees who can reside within the project. The SEZ expands according to the rate of cooperation between the US and Mexico, playing off the needs of both countries amidst a climate crisis. Splitting the necessary infrastructure to maintain and expand the SEZ between the US and Mexico incentivizes the US to alter its attitude to climate immigration by outsourcing the power grid required to maintain the irrigation efforts in Brownsville. Additionally Mexico is provided with hitherto unrealized political and infrastructural agency along the border.
Recreational space
Housing units intermixed with farming plots. Treated water supplies both with water.
Institutional buildings help residents with the naturalization process
School and further educational programs for residents
Markets supplied by adjacent agricultural fields
Public plaza around primary water tower
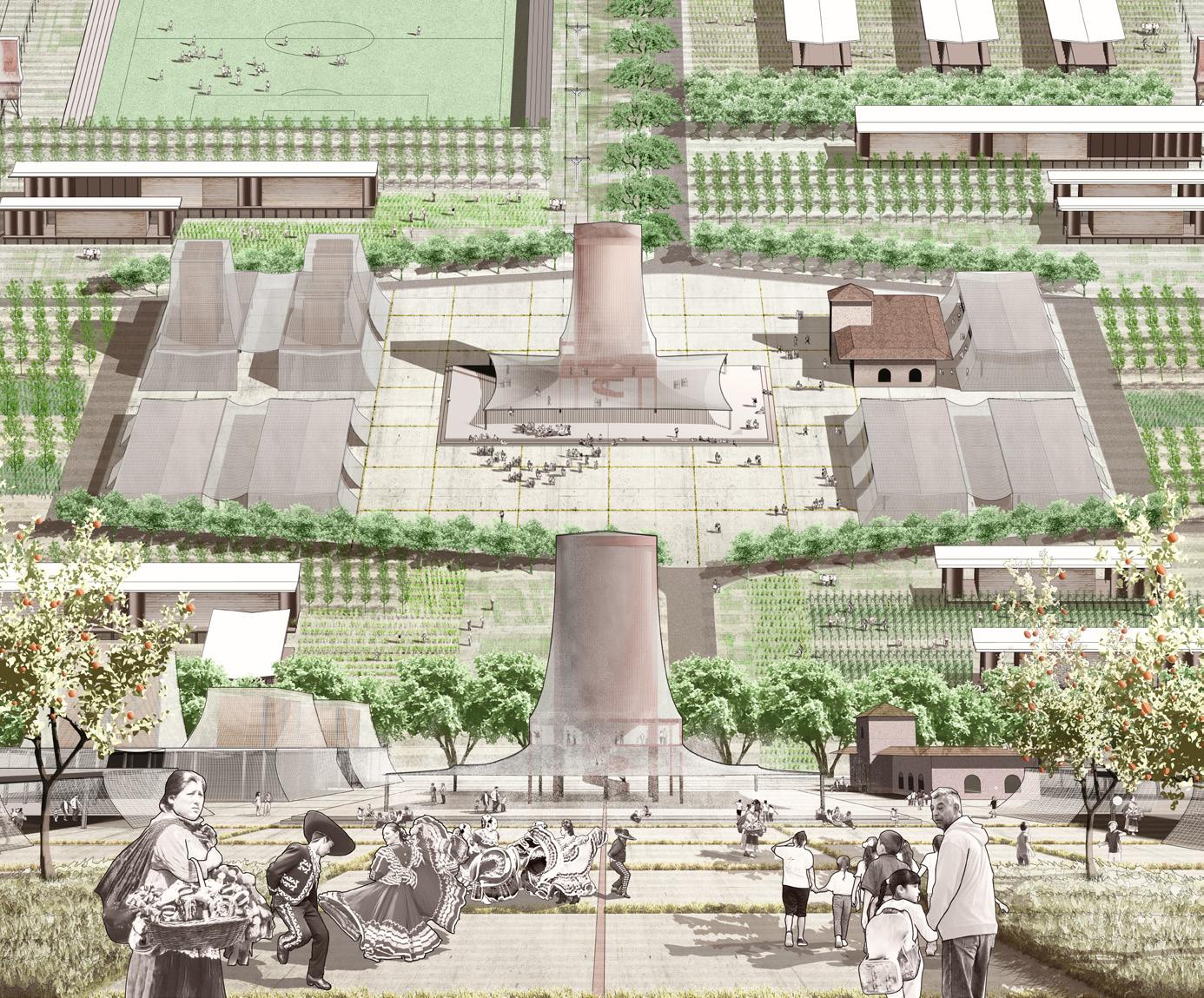

“The people united, can never be defeated!”
A new economy of reciprocity is established to blur the rigid line we have created between countries and to create new imagined communities that bring North America closer together. The Green Border Act seeks to create new founding stories for a united identity where borders act as living ecosystems that will stitch us together in the face of global climate change.
V W X Y Z
Farming plots with intermixed housing units
Intermittent water towers to regulate steady supply of water

Irrigation and water pipelines distribute water to the fields
Housing drawing on vernacular architectures of heat dominant climates. Larger units are communal for temporary stay immigrants. Smaller units are private for longer stay families.
Cropland attached to housing provides economic opportunity for residents through land ownership
“El pueblo unido, jamas sera vencido!”
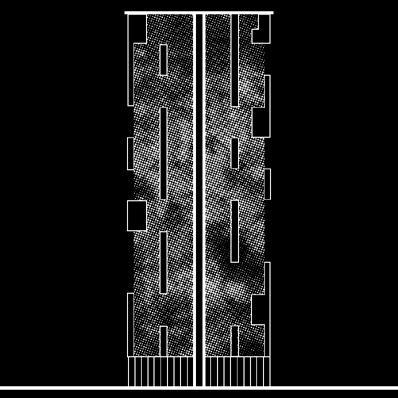

The design of this highrise residential tower adresses one of the key issues in chicago today, difficulty accessing fresh food in certain neighborhoods. The proposal arranges residential units around a vertical farm embedded within the structure of the building. Both the lightweight unit asseblies and the farming trays clip onto this structural grid. The adjacency of these two programs creates a symbiotic relationship which results in a more efficient building.
The environmental conditions that vertical farming requires benefit residents in multiple ways. The translucent wall assebly that surrounds each unit allows even diffused lighting to pass from both the sun and the high powered grow lights. The warmth needed to efficiently farm passivley warms the units from the inside out. Most importantly, the residents of the tower have easy access to a large variety of fresh food. Similarly, the vertical farm benefits from its adjacency to the residential units through the buildings recycling systems. Food waste is composted and used to fertilize the soil within the planters. Additionally, the buildings grey water is cleaned and recycled to water the entire farm.
The planters are organized along the columns of the building, which creates double height green corridors that cut through to the exterior of the building. The planters along the building’s facade contrast with the monotonous translucent panels to emphasize the vertical green cuts on the building’s facade.
Planters
Columns

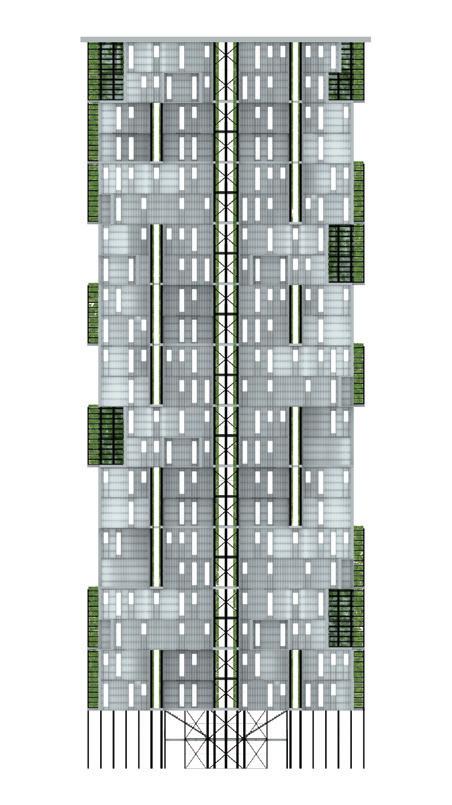



Complete Wall Translucent Panel
Farming

Fire Escape
Elevators
Light Pipe
Atrium
Unit
Vertical Farming
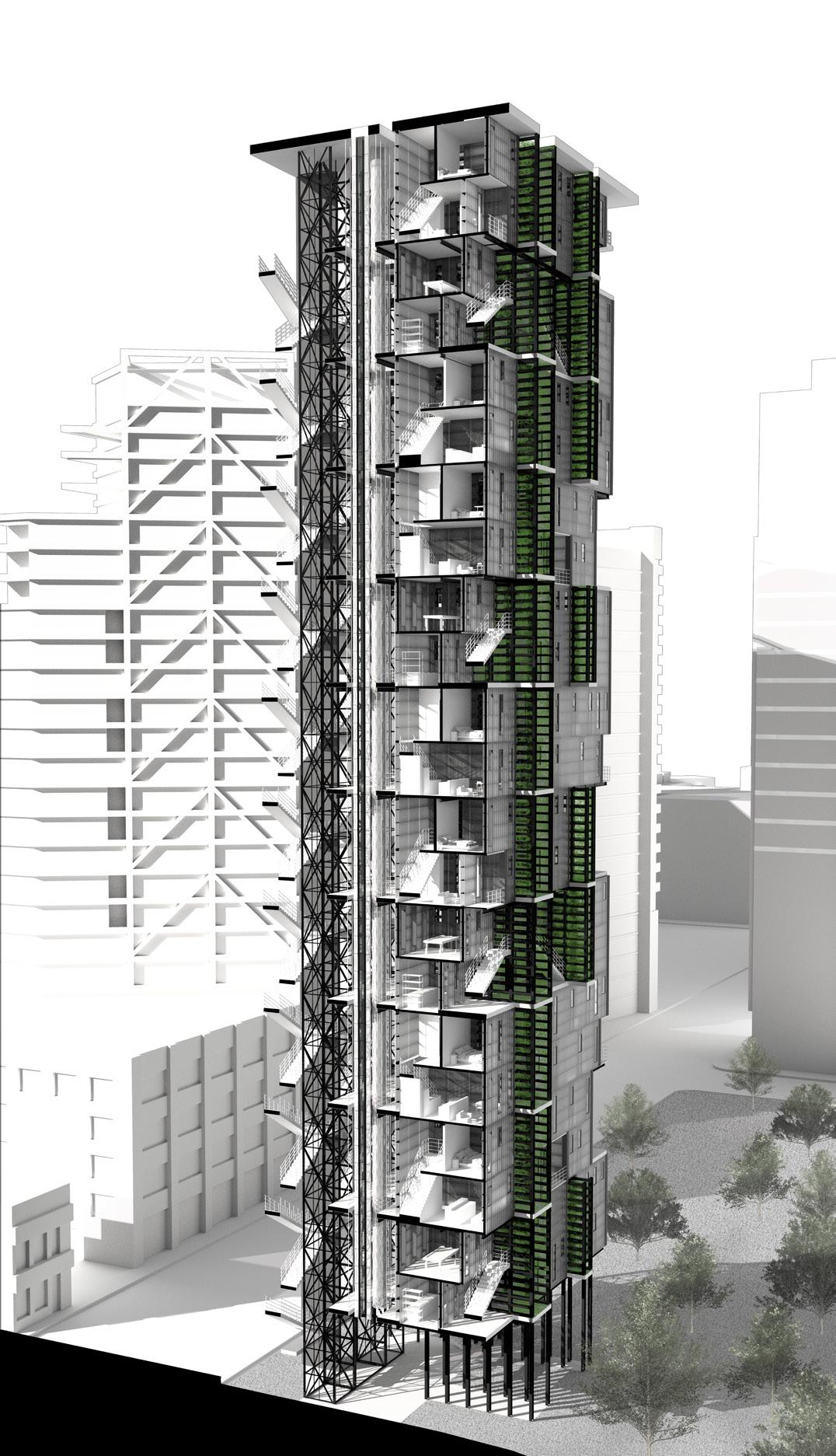



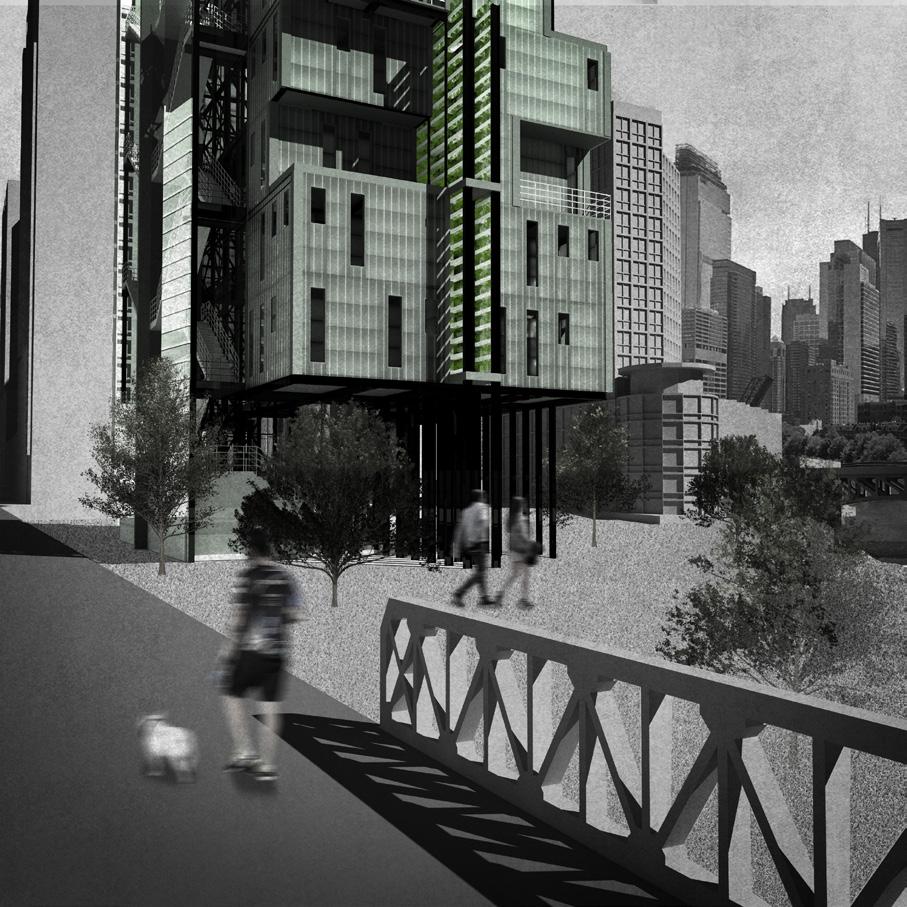

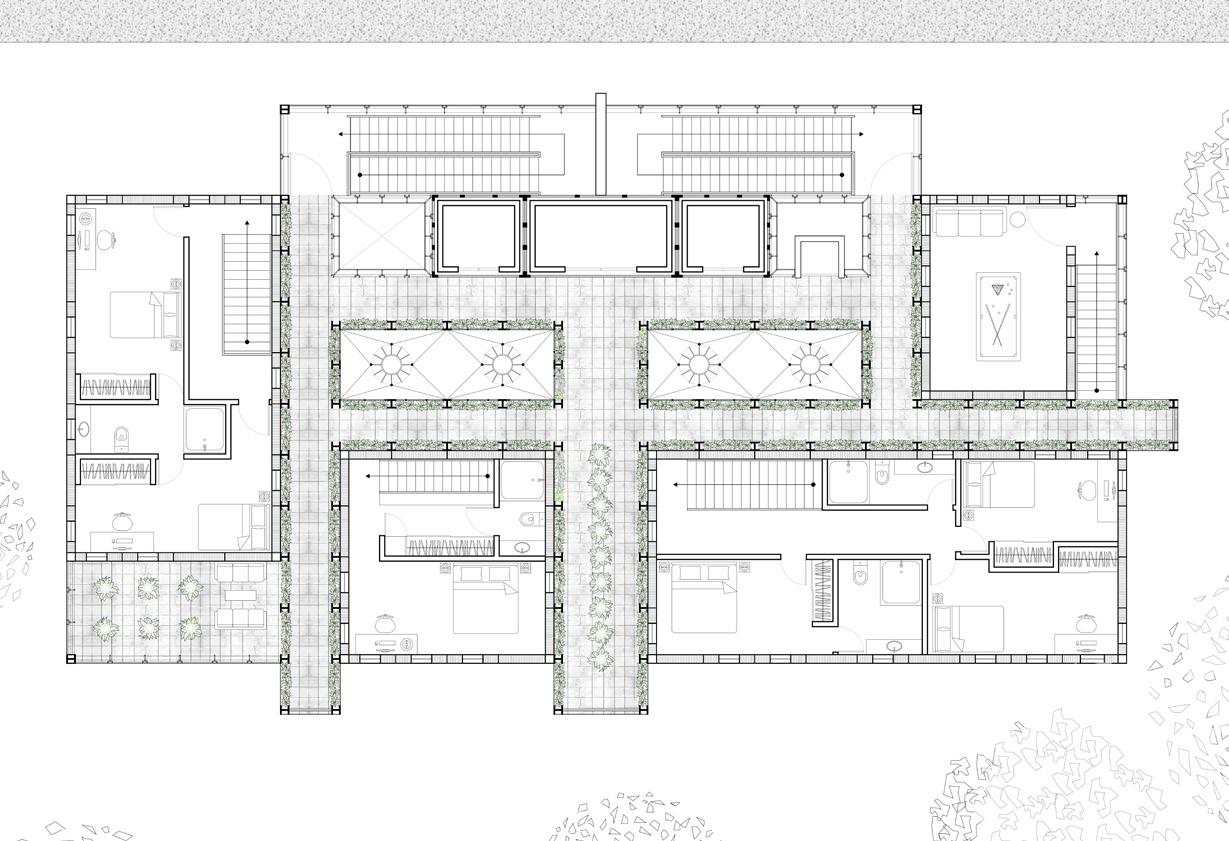

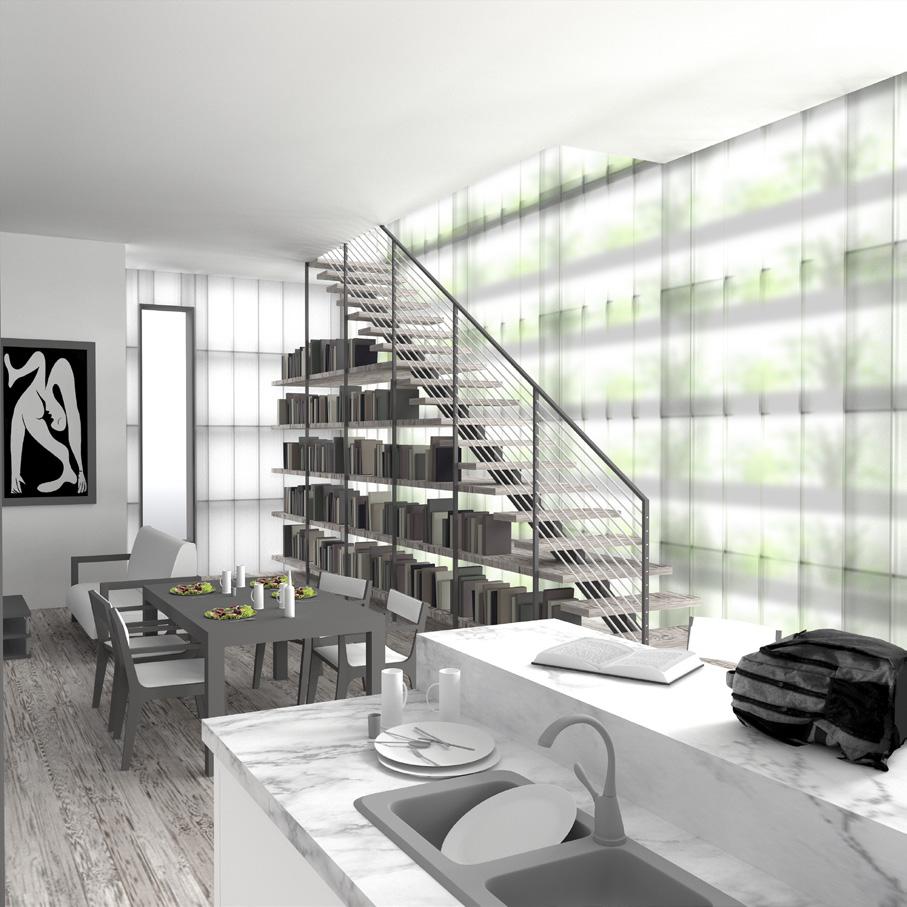







HOME, GALLERY, AND STUDIO FOR TWO ARTISTS

This house was designed for Rachel Whiteread and Stuart Arends. It is located in a fictional German countrysides inspired by a Casper David Friedrich painting. The home is split into two opposing sides. Each side corresponds to the unique work and lifestyle of one of the two residents.
Whiteread’s work is largely focused on casting the negative space of familiar objects. As a result, her wing of the house is designed as a massive block that has been subdivided programmatically. The massive walls add to the feeling that one inhabits the negative space of a casted object. Due to her social inclinations and way of life, her wing holds more public programs including the kitchen, dining room, living room, guest room, library, and a courtyard. In addition, this side also has Whiteread’s bedroom, studio, and archive.
In contrast, Arends’ work involves painting and adhering multiple layers together to create his paintings. His wing of the house uses typical construction methods to represent a space that has been built up rather than carved out. Arends is also far more private so most windows in his wing have a secondary layer on the interior to block direct views in. These panels bring light in around its edges creating a halo effect that lights the space. Program on his side is less public including galleries, the garage, and mechanical as well as his room, studio and archive.

Stuart Arends’ bedroom


Arends’ wood shop

Arends’ Studio
Arends’ archive
Arends’ gallery
Whiteread’s gallery
Whiteread’s studio
Whiteread’s casting room
Whiteread’s material storage

Whiteread’s archive
Whiteread’s bedroom




 DINING ROOM
ROOF
DINING ROOM
ROOF

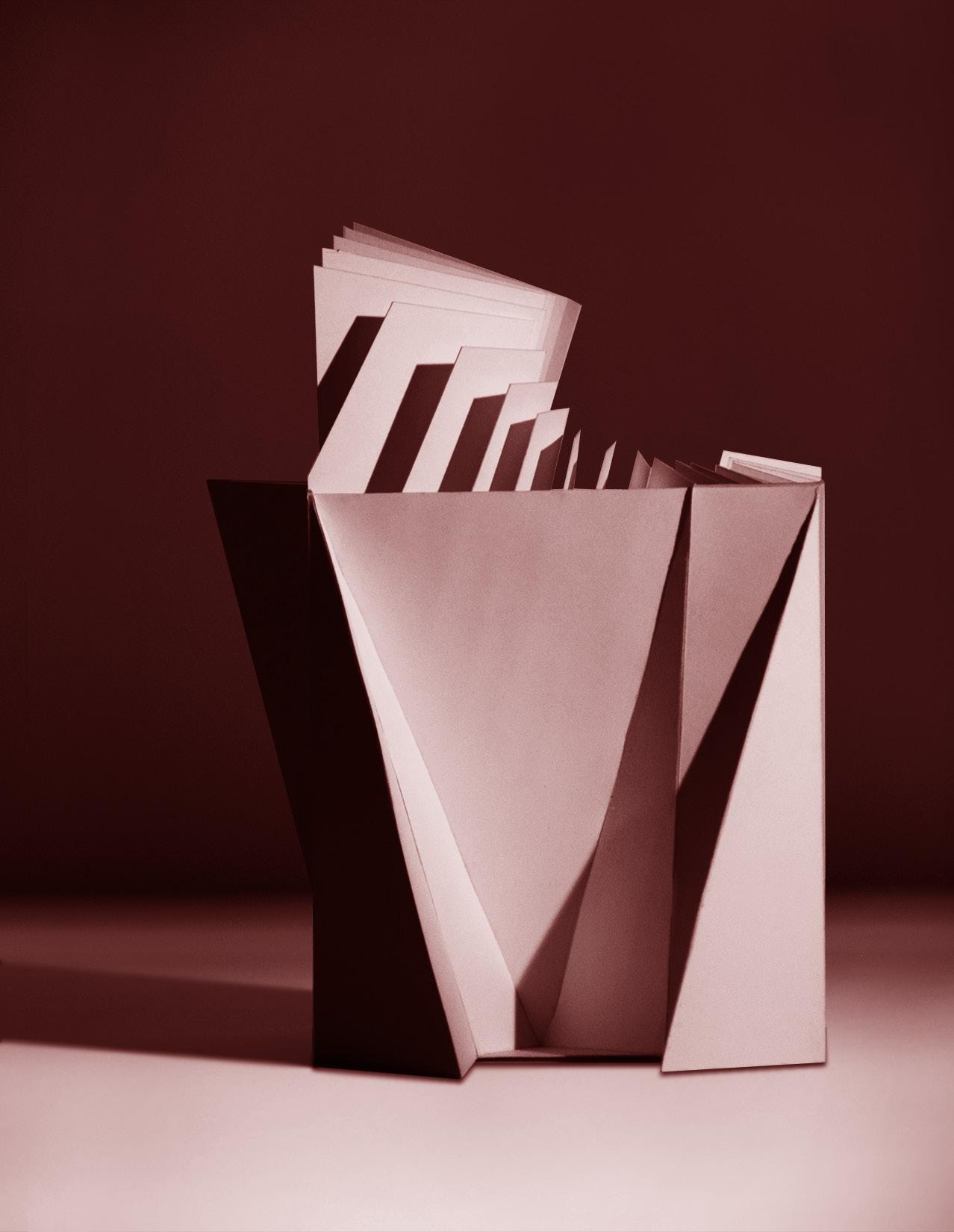


The initial concepts for the design of the theater come from volumetric studies that are in turn, abstractions of private and public spaces within famous building plans. Through multiple iterations and abstractions, the final volumetric study is composed of a faceted exterior surface and a series of fins that emanate from the center point of the volume. These fins surround the center point creating a cylindrical void that pierces through the center of the volume.
The final design of the theater is inspired by the initial volumetric studies. The faceted exterior of the volume informs the exterior of the theater while the fins dictate the theater’s organization. Each sector is divided by a structural wall that pierces through the building acting as the fins in the volumetric study. The lower level of the theater includes a ticket booth, coat check, lounge, bar, and restaurant as well as back of house program for the show. Guests ascend to the second level and traverse a path around the perimeter of the theater to find their section. The Second floor includes seating, the performance stage, and backstage.
The unique pattern on the exterior is a result of digital manipulation of the texture on a Richard Serra sculpture. These shapes allow diffused light to perforate the performance space to enhance the experience of the show.
