EXTERIOR DOORS


REEB® IN-STOCK EXTERIOR STILE & RAIL CATALOG

reeb.com
Due to their traditional stile and rail construction, wood doors offer a level of definition that cannot be matched. Stile and rail wood doors are constructed using individual components which allows the doors to be made in nearly an infinite amount of designs and dimensions. Every wood door features unique grain patterns, bringing natural beauty to the entryway. Solid wood doors bring together beauty, strength, and durability for a door that can last a lifetime.
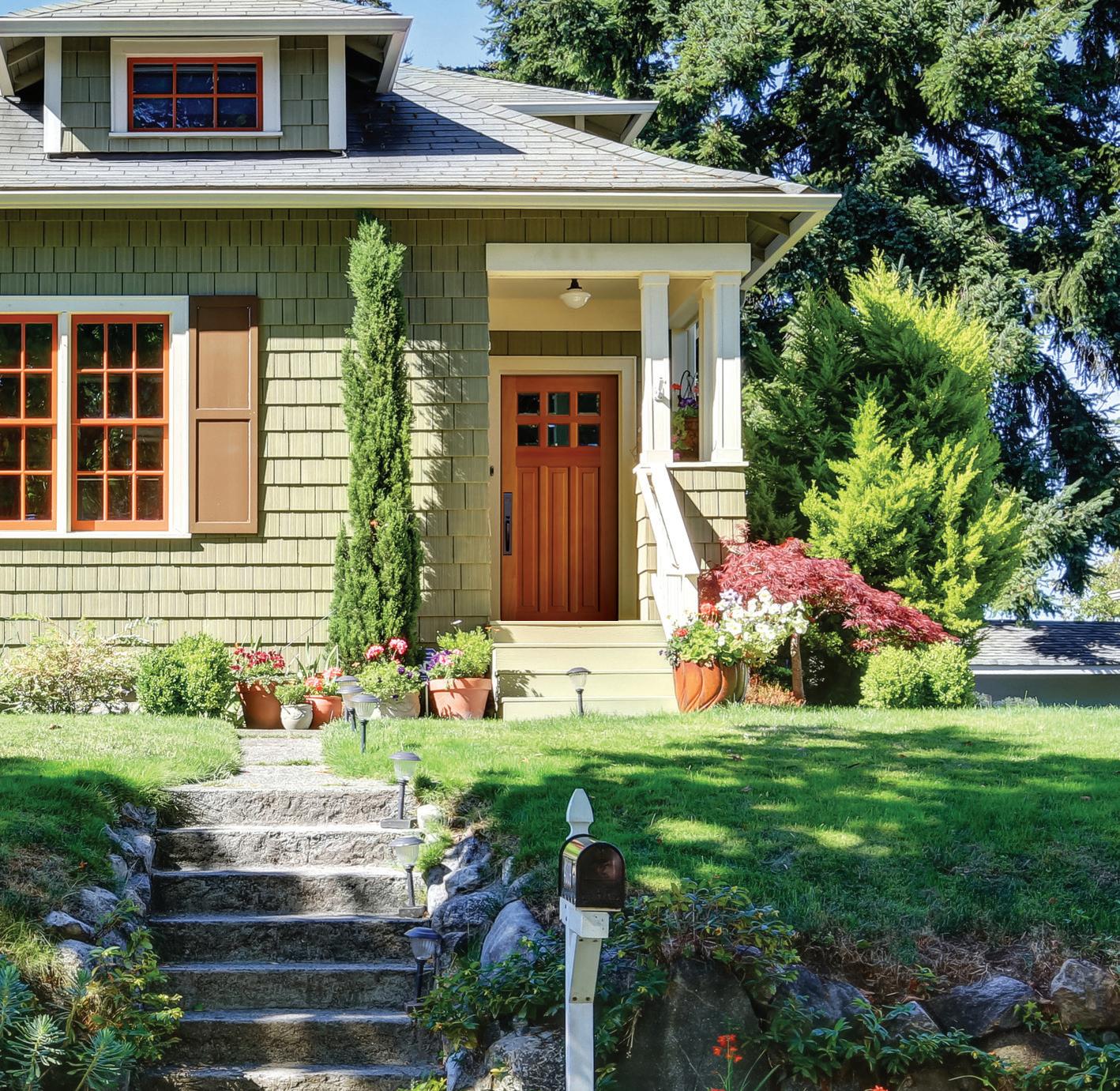
2 Introduction
Front Page - (top) MSM7465, (bottom left) F7001, (bottom right) F37662LE
F7860 in Dougas Fir See Page 51 for details
3 Table of Contents DHRP - Double Hip Raised Panel SHRP - Single Hip Raised Panel SDL - Simulated Divided Lite TDL - True Divided Lite Why Choose Reeb? 4 Why Buy a Wood Door? 5 Door Durability 7 Exposure Types 8 Wood Joinery 10 Nantucket® Collection 10 Metropolitan™ Collection 12 Performance Series® 14 Standard 16 Wood Species 17 Glass Options 18 Glass Types 19 Douglas Fir 20 Panel, 1-7/16” DHRP 20 Panel, 1-7/16” Beaded V-Groove DHRP 24 Panel, V-Groove Plank 25 Panel, 1-1/4” DHRP 26 Panel, 3/4” DHRP 28 Sash, 1-7/16” DHRP 30 Sash, 1-7/16” DHRP, Santa Fe Glass 34 Sash, 3/4” DHRP 35 Sash, 3/4” Flat Panel 36 Sash, 3/4” Flat Panel, Solano® Glass 38 Sash, 7/8” SDL Bar, 1-7/16” DHRP 40 Sash, 1-3/8” SDL Bar, 1-7/16” DHRP 46 Sash, 1-3/8" SDL Bar, 1-7/16” Beaded V-Groove DHRP 48 Sash, 2-3/4” TDL Bar, 1-7/16” DHRP 51 Sash, 1-1/4” TDL Bar, 3/4” DHRP 52 Sash, 2-3/4” TDL Bar, 3/4” Flat Panel 54 Sash, 1-3/8” TDL Bar, 3/4” Flat Panel 55 Sash, 7/8” SDL Bar, 3/4” Flat Panel 56 Contemporary, Satin Etch Glass 58 French 60 French, 7/8” SDL Bar 64 French, 1-3/8” SDL Bar 66 French, 1-1/4” TDL Bar 68 Dutch Doors 70 Transoms & Dentil Shelves 72 Sapele Mahogany 74 Panel, 1-7/16” DHRP 74 Sash, 7/8” SDL Bar, 1-7/16” DHRP 78 Sash, 1-3/8” SDL Bar, 1-7/16” DHRP 80 French 81 French, 7/8” SDL Bar 82 Ponderosa Pine 84 Panel, 1-7/16” DHRP 84 Sash, 1-7/16” DHRP 85 Panel, 3/4” SHRP 86 Sash, 1-5/16” TDL Bar, 1-3/16” DHRP 87 French 90 French, 1-5/16” TDL Bar 91 Red Oak 92 Panel, 1-7/16” DHRP 92 Sash, 1-3/8” SDL Bars, 1-7/16” DHRP 93 Combination Door Company Storm & Screen Doors 94 Anatomy of an Exterior Door 96 Door Unit Configurations 97 Door Handing 97 Frames 98 Brickmould & Casing 100 Sills 102 Ultimate Astragal 104 Ultimate Flip Lever Astragal 104 Ultimate Multi-Point Astragal 105 Ultimate Trilennium Astragal 105 Hinges 106 Baldwin® 107 Emtek® 108 Reeb® Specialty Products 109 Hardware 110 Endura Trilennium® 110 Tru-Lock® 111 Schlage® 112 Custom Doors 118 Index 122 Unit Dimensions & Rough Openings 132 Education 134 Care & Finishing 136 Other Products 138 DISCONTINUED
Why Choose Reeb?
Fast Lead Times.
Reeb has 5 East Coast warehouses and two high-speed pre-finishing plants, all capable of operating as one cohesive unit when production levels increase; keeping lead times low and product availability high.

Large Inventory.
Reeb has an extensive inventory of stile and rail doors in a variety of designs and options to help homeowners create the look they desire for their home.

Door Unit Components.
In addition to a large door inventory, Reeb stocks all the components necessary to create a pre-hung door unit – including frames, sills, and hinges.

Quality Service.
Reeb’s Customer Service and Field Service departments are dedicated to providing high quality service to each of our customers.


Education.
Reeb provides door education through our in-stock catalogs and a guided selling showroom, while our online Reeb Learning Center helps customers choose the right product for their needs.

Customization.
Reeb’s Custom Department can help to create a unique door for any home. The possibilities are endless from the layout of the panels, to the wood species, to the pattern of the glass, to the shape and size of the door.
4
Why Buy A Wood Door?


One of the many attractions of a wood door is that every door is completely unique. From their unlimited flexibility in design to their natural grain patterns, no two wood doors are ever the same. Whether you’re looking to stain or paint your door, the beautiful look of real wood shows through and creates a truly memorable impression.



The stiles and the rails provide details that you will not find in any alternative products. Wood doors are made from many different components that can be joined together to make really interesting custom designs and sizes. From a sticking with crisp lines to a sharp panel raise, wood doors are unique.

5
Single Hip Raised Panel Ovolo Sticking Shown in Ponderosa Pine
Double Hip Raised Panel Ovolo Sticking Shown in Sapele Mahogany
Glass Ovolo Sticking Shown in Sapele Mahogany
Glass Shaker Sticking Shown in Douglas Fir
Double Hip Raised Panel w/ Raised Moulding Ovolo Sticking Shown in Sapele Mahogany
Why Buy a Wood Door?
Wood Door Styles and Construction Methods





When choosing a wood door, there are many considerations. For the highest level of privacy, you can get a panel door which has no glass. If you want to bring light into your home you can either get a sash door which pairs a piece of glass with panels or you can get a french door which allows in the most natural light. In addition to privacy and light, there are different layout options for the door. Architecturally correct doors have proportional stiles and rails while wide layout doors have larger 5-1/2” stiles to accommodate certain locking mechanisms. Reverse layout doors switch the intermediate and bottom panels, as well as lock rail and bottom rail, for a different look.

Solid wood doors provide all of the benefits that go along with real wood. Solid wood components join together to create ultimate strength and durability, while other non-wood products in the industry are filled with foam. Solid wood does not offer the best insulation values, but it is warm to the touch and does reduce sound transmission. So why buy a wood door?
First of all, wood products are the real deal, not just another imitation product. Wood doors provide beauty, strength, and durability for a door that’s going to last a lifetime.
For more information about Why to Buy a Wood Door visit learn.reeb.com/why-buy-a-wood-door/

6
Panel Sash
French Architecturally Correct Wide Layout
Reverse Layout
F6803 w/ Dentil Shelf in Douglas Fir See Page 55 for details
Door Durability
Knowing the durability of your door is important when it comes to moisture management. Moisture affects a door and causes it to warp or rot over time. Reeb stocks three durability levels – good, better, and best.
Good Durability
Doors with a good level of durability look like solid wood, but they are a number of blocks glued together, covered with a veneer. Whether it’s the stile or the rail, we can see these different parts, which are solid, but not solid lumber, and the product is glued together only at the dowel pins. These parts and pieces take on moisture at different rates, causing the door to open up and swell. More moisture can get in causing veneer delamination, stile and rail separation, and eventually rot.



Better Durability
Doors with a better level of durability have a core covered with a veneer, but also have a composite block on the bottom of the stile. This block of composite material stops any water from being able to get into the stile making for a much tougher door. The bottom rail, the most vulnerable part of this door, is solid lumber; there is no core and no finger joints. The stile and rails are glued together at the dowel pins, but instead of just being glued at the dowel pins, this whole surface area of the stile and rail joint is covered with glue. It does two things: it makes a tough joint, and the glue gets into the open end grain of the solid lumber bottom rail and helps seal it up.
Best Durability
Doors with the best level of durability are the toughest wood doors and are constructed in one of three ways. The construction of the better door can be taken up a level by adding a medium density overlay over the entire exterior of the door. This MDO stops water to make the door durable in any application. The other two doors with the best durability are solid lumber – no veneers, no edge strips, and no core.
Two boards are face glued together to keep the door rigid and stable and resists warping and bowing. One solid lumber door has its stile and rail joints held together with dowel pins and glued at the cope. The other solid lumber door has a massive mortise cut into the stiles and rails. Those components have glue applied along the cope and are joined by a tenon. Face pins are applied through the door and tenon to hold that joint together forever.
Wood doors look really similar but their different construction techniques dictate the durability level of the door. Durability is also directly related to the exposure of your home and what warranty your door will have. It’s important to buy the very best quality product that’s the most durable for the best return on investment. For more information on exposure types, see page 8.
7
Exposure Types
Many homes have a covering over their front door also known as an overhang. Depending on the size of the overhang, your door may be partially or fully exposed to the elements. In these cases, it is important to consider the durability and construction of the door to make sure it stands up to the elements. Doorways can be grouped into three different protection levels: fully protected, partially protected, and unprotected.

Fully Protected Doorway
Fully Protected Doorways provide the most protection for your doorway. The overhang extends the same distance as the unit is high but it also extends past the door on the sides to cover all angles of the door. Rain and snow may come in at an angle and with this type of doorway, the door will be protected from the elements.
Partially Protected Doorway
Partially Protected Doorways provide protection for the top half of the door, but many times the bottom half is exposed to the elements. This is the portion of the door that is susceptible to water and moisture or the sun can break down the finishing seal over time by baking the bottom half of the door. The height of the opening is the distance from the sill to the ceiling.
The overhang (X) of a partially protected doorway must extend half of the height (Y) distance (X = 1/2 Y). If you have a height (Y) of 10 feet, the overhang of a partially protected doorway must come out 5 feet (X).
For more information on Exposure Types visit learn.reeb.com/understanding-exposure-types/

8
F77465 in Douglas Fir See Page 21 for details
X Y
F77130 in Douglas Fir See Page 21 for details
Unprotected Doorway
Unprotected Doorways provide no protection from the weather. The overhang of these units either do not exist or only come out a small distance. If the height of the unit is 10 feet, then the overhang will come out less than half of the height. The smaller overhang provides less protection for the top of the door creating a need for a more durable overall door. Most homes have at least one unprotected doorway so it’s important to choose a door with the best durability level to provide maximum protection from the elements.

Exposure and Durability
Once you understand the protection level of your doorway, use the chart below to know which durability will work best in your doorway. Throughout the catalog, the doors are labeled as good durability, better durability, or best durability to help you choose a door that will work in your exposure type but also last a lifetime. For more about durability, see page 7.
9
GOOD DURABILITY BETTER DURABILITY BEST DURABILITY Fully Protected Doorway ✓ ✓ ✓ Partially Protected Doorway ✓ ✓ Unprotected Doorway ✓
SM77144 in Sapele Mahogany See Page 75 for details
Wood Joinery




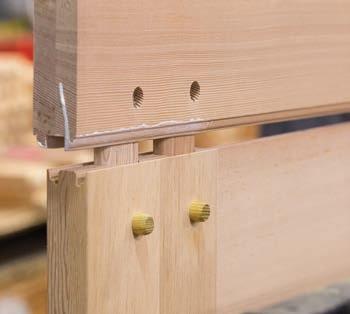


Nantucket® Collection
Simpson® Nantucket® Collection doors are the toughest wood doors available.
All the components of the Nantucket door are solid wood. The stiles and rails utilize a two-piece laminated construction, resulting in a straighter and more stable stile.
Innerbond® panels are created with offsetting grain patterns to provide extra strength to resist warping and splitting.
Additional
A wood pin is driven into the face of the door to join the components together. The result is a unique beauty and durability that is only found in the Nantucket Collection.
For more information on the Nantucket Collection visit learn.reeb.com/simpson-nantucket-collection-doors/
10
The Nantucket® door is joined with a modified mortise-and-tenon. A large mortise is cut into both the stile and rail.
Glue is added to the mortise of the stile and a tenon is inserted.
Then the stiles and rails are assembled together.
glue is added to the stile and along the entire coped area.
BEST DURABILITY
In addition to advanced durability they have exquisite detail and feature a flat or double hip raised panel and have the choice to include a variety of glass options.
Made from wood that is naturally moisture-resistant, Nantucket® doors are stocked by Reeb in 2 species: Douglas Fir and Sapele Mahogany. They feature a 10 year limited warranty and can be used in any exposure with no overhang required.
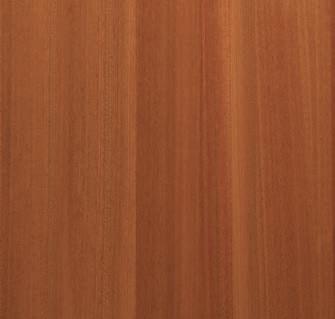



The Nantucket® Collection features the best durability possible with an unmatched character that can only be found in real wood. These doors will retain their rugged beauty and last for years, regardless of what nature sends their way. You can find Nantucket doors on pages 21, 41, 54, 57, 60, 64, 75, 79 and 82.

11
Flat Panel
Raised Panel
F77212 in Douglas Fir
See Page 41 for details
Douglas Fir
Sapele Mahogany
Wood Joinery


All the components of the Metropolitan™ door are solid wood. The stiles and rails utilize a two-piece laminated construction, resulting in a straighter and more stable stile.
Innerbond® panels are created with offsetting grain patterns to provide extra strength to resist warping and splitting.
Innerbond® panels are created with offsetting grain patterns to provide extra strength to resist warping and splitting.
The Metropolitan’s joinery replaces the face pin with a traditional dowel pin for a minimalistic look. This joinery does not compare to the Nantucket’s joint strength, but the door is still capable of being used in any exposure.



For more information on the Metropolitan Collection visit learn.reeb.com/wood-door-joinery/
They feature the Weather Seal™ process along the area where the stiles and rails meet, blocking water absorption and enhancing the glue joints.

12
The stile and rails are joined by dowel pins.
Metropolitan™ Collection
Nantucket
BEST DURABILITY
Metropolitan
In addition to advanced durability they have exquisite detail and feature a double hip raised panel.
Some styles include a raised moulding applied on one side for an additional design element.

Made from wood that is naturally moisture-resistant, Metropolitan™ doors are stocked by Reeb in 2 species: Douglas Fir and Sapele Mahogany which feature a 5 year limited warranty. They can be used in any exposure with no overhang required.




13
The Metropolitan Series features the best durability allowing these doors to be in any exposure. You can find Metropolitan doors on pages 23, 75..
Douglas Fir
Sapele Mahogany
Raised Panel
Raised Moulding
MF7466 in Douglas Fir
See Page 23 for details
Wood Joinery Performance Series®







BETTER DURABILITY
Simpson® Performance Series® doors include components that provide additional protection to your door in harsh weather conditions. Performance Series doors utilize three moisture blocking features.
First, they utilize UltraBlock® Technology which is a water-resistant composite block added to the bottom of both door stiles.
Second, they feature the Weather Seal process. The sides of the rails are covered with glue.
Additional glue is also added to the holes for the dowels pins.
Including glue where stiles and rails meet blocks water absorption and enhances the glue joints.
Finally, all Simpson Performance Doors stocked by Reeb come with a solid bottom rail. Solid lumber is very durable especially in this vulnerable area of the door. By incorporating all three of these into a door, the entire bottom of the door is protected against moisture penetration.
Reeb stocks Performance Doors in Douglas Fir, Sapele Mahogany, Ponderosa Pine, and Red Oak; they come with a 5 year limited warranty in a partially protected doorway.


14
DOUGLAS FIR SAPELE MAHOGANY
PONDEROSA PINE
RED OAK
Included as part of the Performance Series® doors is the WaterBarrier® Series. WaterBarrier doors include a Primed Medium Density Overlay (MDO) which is a material that covers the flat exterior portions of the door.



WaterBarrier technology can be used on virtually any species to receive the highest protection on the exterior of the door while getting the unmatched beauty of a real wood door on the inside. WaterBarrier doors are stocked by Reeb in Fir.


The Performance Series® takes an amazing wood door crafted with impeccable details and gives it three layers of security creating a door with better durability. By also incorporating WaterBarrier® technology the door is created with the best durability that is suited for the toughest exposures. Beauty is important in any door, but a beautiful door is only worth having if it lasts. You can find WaterBarrier® doors on pages 30-31, 42-43, 61 and 65.
For more information on the Performance Series visit learn.reeb.com/simpson-performance-series-doors/
15 Performance Series® BEST DURABILITY
Innerbond double hip raised panels are covered with a water-resistant primer.
Water resistant glazing beads and bars are used to create an exterior that stops water in its tracks.
WaterBarrier® with Low-E Glass - Exterior Side
Interior Side (in Douglas Fir)
Wood Joinery
Standard construction wood doors have a veneer over a finger-jointed core making it very susceptible to moisture especially in a partially or unprotected doorway.



The stile and rail joints are joined by dowel pins but are only glued at the dowels, not at the coped area.
Water can get through the coped area because it is not sealed by the glue. Once moisture begins to get through the coped area, it can lead to moisture infiltration, door swelling, and eventually rot and decay as well as veneer delamination.
See Page 53 for details
Doors with this joinery have only a good durability and should only be used in Fully Protected Doorways.


16
GOOD DURABILITY
Standard
F418 in Douglas Fir
Wood Species
EASY STAINABILITY
EASY STAINABILITY
EASY STAINABILITY
MODERATE STAINABILITY
MODERATE STAINABILITY
DIFFICULT STAINABILITY
MODERATE STAINABILITY
Reeb® stocks a variety of wood species to match any home’s design. Staining a door brings a layer of beauty and sophistication to an area. Each species has different characteristics, colors, and grain patterns which affect the stain application. To help understand which doors stain well, Reeb has created icons which identify the stainability of a species.


DIFFICULT STAINABILITY
PRIMED FOR PAINTING
EASY STAINABILITY
MODERATE STAINABILITY
DIFFICULT STAINABILITY
PRIMED FOR PAINTING
DOUGLAS FIR
EASY
STAINABILITY
MODERATE
STAINABILITY
DIFFICULT
STAINABILITY
PRIMED FOR PAINTING
PAGES 20-73
SAPELE MAHOGANY


PAGES 74-83
MODERATE
DIFFICULT
STAINABILITY
PRIMED FOR PAINTING
PONDEROSA PINE
PAGES 84-91
RED OAK
EASY
STAINABILITY
MODERATE
STAINABILITY
DIFFICULT STAINABILITY
PRIMED FOR PAINTING
PAGES 92-93
Reeb’s in-stock collection of exterior doors include the species shown on this page, however there is a broad range of wood species available. You can choose from the satin texture of Cherry, the chocolate-brown coloring of Walnut, or the textile-like surface appearance of Bamboo plus many more. If you are interested in another species type, it is likely that we can help.
To see Simpson’s wood selector tool visit https://www.simpsondoor.com/doormagination-design-tools/wood-options/
17
EASY STAINABILITY
STAINABILITY
Glass Options
Glass is an excellent way to bring natural light into any home. Most exterior door products utilize insulated glass. Also known as a double-pane glass, insulated glass consists of two panes of glass separated by an air pocket. This type of glass helps to reduce heat transfer across the door. Single Pane Glass is only one layer of glass and is typical of standard construction doors.
There are two types of divided lites: True Divided Lites (TDL) and Simulated Divided Lites (SDL). Doors with TDLs feature individual pieces of glass divided by muntin bars. They can utilize either single pane or double pane glass. Doors with SDLs are a single piece of double pane glass with bars applied to the glass surface. Many doors that utilize SDL Bars will also have a spacer bar in between for a more authentic look.
Reeb® offers the option to apply SDL bars without an internal shadow spacer allowing for customized looks.





Choose from one of the designs below or contact Reeb for a custom design. See page 130 for more about Custom Doors.

18
1-3/8” SDL Bar in Douglas Fir 7/8” SDL Bar in Douglas Fir 1-3/8” SDL Bar in Sapele Mahogany 7/8” SDL Bar in Sapele Mahogany 1-3/8” SDL Bar in PVC 7/8” SDL Bar in PVC Single Pane True Divided Lite
Double Pane Glass 1 3/8" TDL 7/8" SDL 3/4" IG 1 1/4" TDL 1/8" SG 3/4" HRP 1 1/4" HRP (moulding one side) 1 1/4" HRP 1 7/16" HRP (beaded grooves) 1 7/16" HRP (moulding two sides) Single Pane Glass V-GROOVE 1 1/4" TDL 1/8" SG 3/4" HRP 1 1/4" HRP (moulding one side) 1 1/4" HRP 1 7/16" HRP (beaded grooves) 1 7/16" HRP (moulding two sides) 1 7/16" HRP (moulding one side) 1 7/16" HRP 3/4" FP Simulated Divided Lite 1 3/8" TDL 7/8" SDL 3/4" IG 1 1/4" TDL 1/8" SG 3/4" HRP 1 1/4" HRP 1 1/4" HRP 1 7/16" HRP Custom Lite Designs
Glass Types

Clear glass is a common option for exterior doors as it lets the most possible natural light into a home. Insulated glass, as explained on the previous page, is two panes of glass which are both tempered. Low-E glass is also clear, however gives additional energy savings by keeping the heat in during the winter months and the heat out in the summer.

Textured glass adds another level of design and privacy to your front door. Beveled glass is clear glass with a bevel to the edge for a design flair. Satin Etch is a semi-opaque glass with an etched frost texture that resists fingerprint and dust impressions. White Laminate is an opaque white glass that allows light in while providing the highest privacy.
Decorative glass brings intricate designs and reflects meticulous attention to detail. Available with black caming or wrought iron, doors with decorative glass bring a level of sophistication to any home.


While the glass styles shown here are our in-stock options, there are many more textured and decorative glass options available. Visit https://www.simpsondoor.com/doormagination-design-tools/glass-options/ to see Simpson’s Glass Taste Test.

19
PAGE 50 SATIN ETCH GLASS PAGE 58 TERRACE RIDGE® GLASS PAGE 63 SANTA FE GLASS PAGE 34 SOLANO® III GLASS PAGE 38
BEVELED GLASS



20
Douglas Fir
PANEL DOORS 1-7/16” Dou BLE Hi P Rai SED Pan EL
Nantucket®
Panel
V-GROOVE 1 7/16" HRP 1 7/16" HRP 1 7/16" HRP 1 7/16" HRP 3/4" FP
Nantucket® 1-7/16” Double Hip Raised Panel
Door Corner
Profile
NANTUCKET® BEST DuRaBiLiTY
Wide Layout
PANEL DOORS 1-7/16” DOUBLE HIP RAISED PANEL




21 EASY STAINABILITY
F77465
1-7/16” Double Hip Raised Panel Ovolo Sticking
Wide Layout 3/0 x 6/8
F77144 1-7/16” Double Hip Raised Panel Ovolo Sticking
Wide Layout 3/0 x 6/8
3/0 x 6/8
F77130 1-7/16” Double Hip Raised Panel Ovolo Sticking
F77144, Simpson




22
PANEL DOORS 1-7/16” Dou BLE Hi P Rai SED Pan EL Performance 1-7/16” Double Hip Raised Panel Metropolitan™ Door Corner Panel Profile V-GROOVE 1 7/16" HRP 1 7/16" HRP 1 7/16" HRP 3/4" FP Performance Door Corner Panel Profile 1 1/4" HRP 1 1/4" HRP 1 7/16" HRP 1 7/16" HRP 1 7/16" HRP 1 7/16" HRP 3/4" FP
Douglas Fir
*Optional Raised Moulding on 1 Side
PERFORMANCE BETTER DuRaBiLiTY
*These doors are able to include Raised Moulding on the Exterior side (RE) or on the Interior side (RI) of the door.








PANEL DOORS
PANEL
23 EASY STAINABILITY
1-7/16”
1-7/16”
Raised Panel Wide Layout* Ovolo Sticking 2/0 x 6/8 2/4 x 6/8 2/6 x 6/8 2/8 x 6/8* 3/0 x 6/8* 2/0 x 7/0 2/4 x 7/0 2/6 x 7/0 2/8 x 7/0* 3/0 x 7/0* 3/0 x 8/0* MF7467 1-7/16” Double Hip Raised Panel Wide Layout Ovolo Sticking 2/8 x 6/8 3/0 x 6/8 MF7466 1-7/16” Double Hip Raised Panel Wide Layout Ovolo Sticking 2/8 x 6/8 3/0 x 6/8
1-7/16”
Hip Raised Panel Wide Layout Ovolo Sticking 2/8 x 6/8 3/0 x 6/8 2/8 x 8/0 3/0 x 8/0 MF7701 Low-E Ovolo Sticking 1/0 x 6/8 1/2 x 6/8 1/0 x 8/0 1/2 x 8/0
1-7/16” Double Hip Raised Panel Wide Layout Ovolo Sticking 2/8 x 6/8 3/0 x 6/8 2/8 x 8/0 3/0 x 8/0
1-7/16” Double Hip Raised Panel Wide Layout Ovolo Sticking 2/8 x 6/8 3/0 x 6/8 2/8 x 8/0 3/0 x 8/0
DOUBLE HIP RAISED
F7130
Double Hip
MF7230*
Double
MF7282*
MF7465
DuRaBiLiTY
METROPOLITAN™ BEST
Douglas Fir
Performance 1-7/16” Beaded V-Groove Double Hip Raised Panel
Performance Door Corner (top)




PERFORMANCE BETTER DuRaBiLiTY Panel Profile (viewed from above)

F7304
1-7/16” Beaded V-Groove Double Hip Raised Panel Wide Layout, Ovolo Sticking
F7326
1-7/16” Beaded V-Groove Double Hip Raised Panel Wide Layout, Ovolo Sticking
1-7/16” BEADED V-GROOVE DOUBLE HIP RAISED PANEL
24
1-7/16” B E a DED V-G R oo VE Dou BLE Hi P Rai SED Pan EL
PANEL DOORS
2/8 x 6/8 3/0 x 6/8 2/8 x 7/0 3/0 x 7/0 3/0 x 8/0
2/8 x 6/8 3/0 x 6/8
3/4" HRP 1 1/4" HRP 1 1/4" HRP 1 7/16" HRP 1 7/16" HRP 1 7/16" HRP 1 7/16" HRP
DOORS
PANEL



25 EASY STAINABILITY PANEL DOORS V-GROOVE PLANK PANEL DOORS V-GR oo VE PL an K Standard V-Groove Plank Standard Door Corner (top) F4416V V-Groove
2/8 x 6/8 3/0 x 6/8 3/0 x 7/0 STANDARD GooD DuRaBiLiTY V-GROOVE 1 7/16" HRP 1 7/16" HRP 3/4" FP Panel
Plank
Profile (viewed from above)



26
Dou BLE Hi P Rai SED
EL
Douglas Fir PANEL DOORS 1-1/4”
Pan
V-GROOVE 1 1/4" HRP 1 7/16" HRP 1 7/16" HRP 1 7/16" HRP 1 7/16" HRP 3/4" FP
Performance 1-1/4” Double Hip Raised Panel, Raised Moulding 1 Side Performance Door Corner Panel Profile
Due to the raised moulding applied on the exterior, not all handlesets will work.
PERFORMANCE BETTER DuRaBiLiTY
F3044
1-1/4” Double Hip
Raised Panel
Raised Moulding 1 Side
Ovolo Sticking
3/0 x 6/8
F3130
1-1/4” Double Hip
Raised Panel
Raised Moulding 1 Side
Ovolo Sticking
F3010
1-1/4” Double Hip
Raised Panel
Raised Moulding 1 Side



Ovolo Sticking 3/0 x 6/8

27 EASY STAINABILITY PANEL DOORS 1-1/4” DOUBLE HIP RAISED PANEL
3/0 x 6/8
F3130, Simpson




28
PANEL DOORS 3/4” Dou BLE Hi P Rai SED Pan EL Standard 3/4” Double Hip Raised Panel F2044 3/4” Double Hip Raised Panel Ovolo Sticking 2/6 x 6/8 2/8 x 6/8 3/0 x 6/8 STANDARD GooD DuRaBiLiTY Panel Profile 1 3/8" TDL 1 1/4" TDL 1/8" SG 3/4" HRP 1 1/4" HRP 1 1/4" HRP 1 7/16" HRP
Douglas Fir
STANDARD GooD DuRaBiLiTY




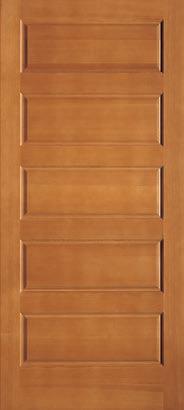
29 EASY STAINABILITY PANEL DOORS 3/4” DOUBLE HIP RAISED PANEL F2055 3/4” Double Hip Raised Panel Ovolo Sticking 2/6 x 6/8 2/8 x 6/8 3/0 x 6/8 2/6 x 7/0 2/8 x 7/0 3/0 x 7/0
3/4” Double Hip Raised Panel Ovolo Sticking 3/0 x 6/8 F2130 3/4” Double Hip Raised Panel Ovolo Sticking 2/6 x 6/8 2/8 x 6/8 3/0 x 6/8 2/6 x 7/0 2/8 x 7/0 3/0 x 7/0 F2010 3/4” Double Hip Raised Panel Ovolo Sticking 2/8 x 6/8 3/0 x 6/8
F2060
F2055, Simpson
Douglas Fir
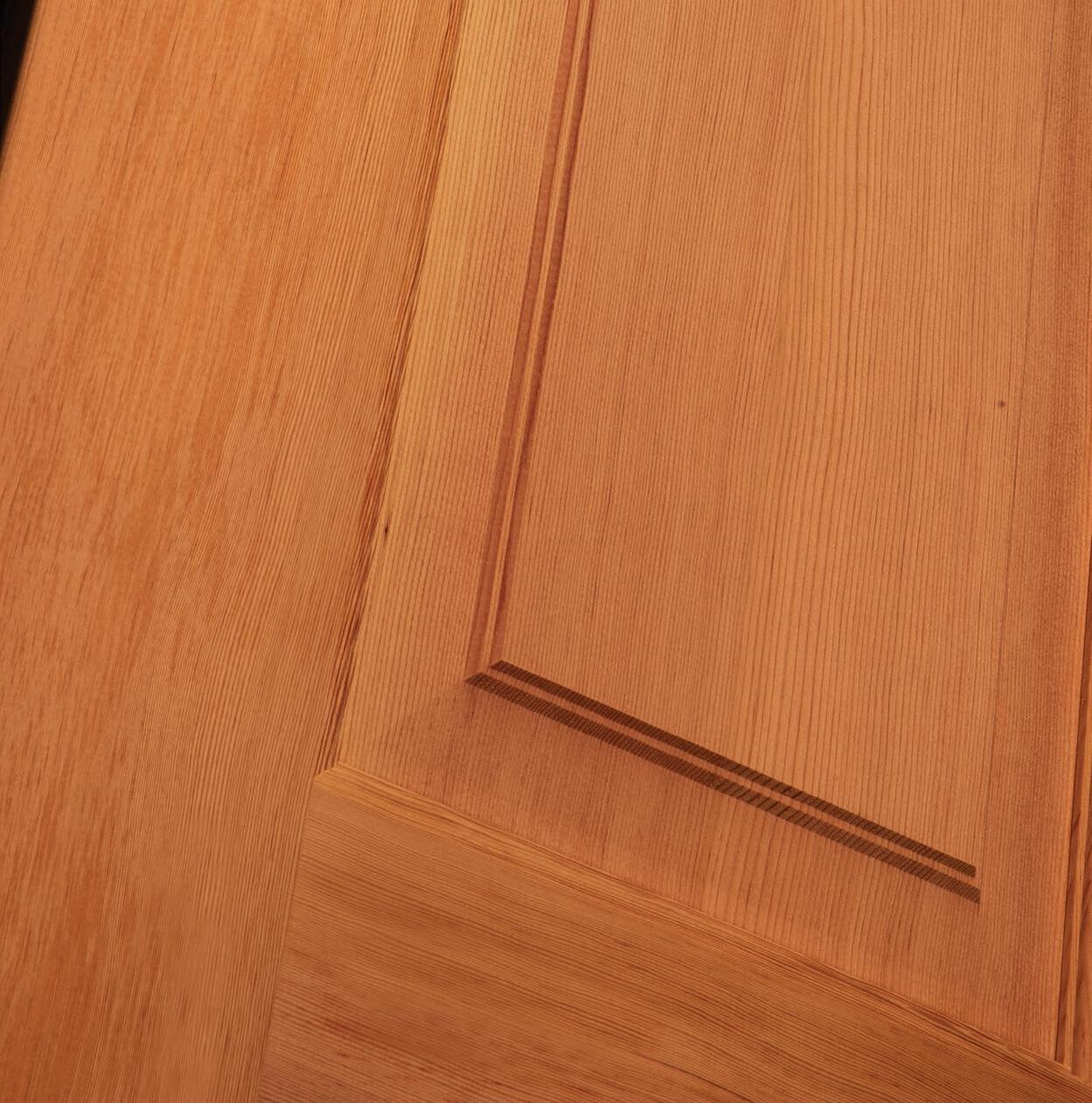
SASH DOORS 1-7/16” Dou BLE Hi P Rai SED Pan EL

WaterBarrier® 1-7/16” Double Hip Raised Panel with Low-E Glass - Exterior Side
WaterBarrier® Door Corner

1-7/16” Double Hip Raised Panel - Interior Side
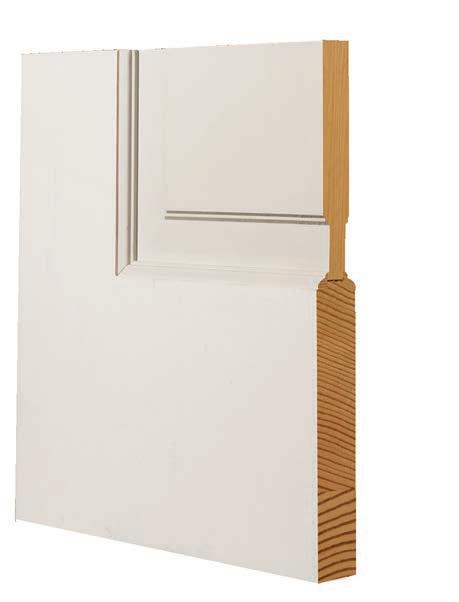
30
1 7/16" HRP 1 7/16" HRP 1 7/16" HRP 1 7/16" HRP 3/4" FP 1 3/8" TDL 7/8" SDL 1 1/4" TDL 1/8" SG
V-GROOVE
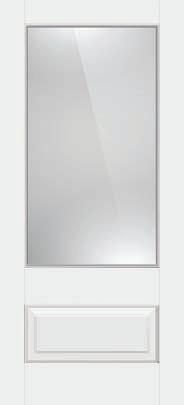




31 SASH DOORS 1-7/16” DOUBLE HIP RAISED PANEL EASY STAINABILITY
Low-E 1-7/16” Double Hip Raised Panel Wide Layout Ovolo Sticking
Low-E 1-7/16” Double Hip Raised Panel Ovolo Sticking 2/8 x 6/8 3/0 x 6/8 2/8 x 7/0 3/0 x 7/0 1/0 x 6/8 1/2 x 6/8 1/0 x 7/0 1/2 x 7/0
Low-E 1-7/16” Double Hip Raised Panel Wide Layout Ovolo Sticking 2/8 x 6/8 3/0 x 6/8 2/8 x 7/0 3/0 x 7/0
Low-E 1-7/16” Double Hip Raised Panel Wide Layout Ovolo Sticking 2/8 x 6/8 3/0 x 6/8 2/8 x 7/0 3/0 x 7/0
BEST DuRaBiLiTY
F7501LEW
F7801LEW
F7081LEW
F7044LEW
WATERBARRIER®
(Interior)
F7044LEW, Simpson
Douglas Fir


SASH DOORS 1-7/16” Dou BLE Hi P Rai SED Pan EL


Performance 1-7/16” Double Hip Raised Panel with IG Glass F7044LE
PERFORMANCE BETTER DuRaBiLiTY

32
Low-E 1-7/16”
Raised Panel Ovolo Sticking 2/6 x 6/8 2/8 x 6/8 3/0 x 6/8 3/0 x 8/0 F7702 IG 1-7/16” Double Hip Raised Panel Ovolo Sticking 1/0 x 6/8 1/2 x 6/8 1/0 x 8/0 (LE) 1/2 x 8/0 (LE)
Double Hip
Panel Profile
1 7/16" HRP 1 7/16" HRP 1 7/16" HRP 1 7/16" HRP 3/4" FP Glass Profile 1 3/8" TDL 7/8" SDL 3/4" IG 1 1/4" TDL Performance Door Corner
V-GROOVE
PERFORMANCE BETTER DuRaBiLiTY





33 SASH DOORS 1-7/16” DOUBLE HIP RAISED PANEL EASY STAINABILITY
Low-E 1-7/16” Double Hip Raised Panel Wide Layout Ovolo Sticking 2/6 x 6/8 2/8 x 6/8 3/0 x 6/8 2/6 x 8/0 2/8 x 8/0 3/0 x 8/0
Low-E 1-7/16” Double Hip Raised Panel Ovolo Sticking 1/0 x 6/8 1/2 x 6/8 1/0 x 8/0 1/2 x 8/0 F7031LE Low-E 1-7/16” Double Hip Raised Panel Ovolo Sticking 2/8 x 6/8 3/0 x 6/8
IG 1-7/16” Double Hip Raised Panel Wide Layout* Ovolo Sticking 2/6 x 6/8 2/8 x 6/8* 3/0 x 6/8* 2/6 x 7/0 2/8 x 7/0* 3/0 x 7/0*
F7501LE
F7801LE
F7132
F7031LE, Simpson
Douglas Fir
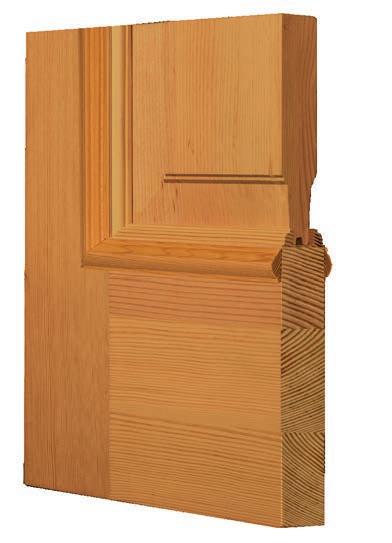

PERFORMANCE BETTER DuRaBiLiTY



SASH DOORS SANTA FE DECORATIVE GLASS & 1-7/16” DOUBLE HIP RAISED PANEL 34
SASH DOORS San Ta F E D E co R aT i VE G L a SS & 1-7/16” Dou BLE Hi P Rai SED Pan EL
IG Wrought Iron 1-7/16” Double Hip Raised Panel Wide Layout Raised Moulding 2 Sides Ovolo Sticking F6493 IG Wrought Iron 1-7/16” Double Hip Raised Panel Wide Layout Raised Moulding 2 Sides Ovolo Sticking 3/0 x 6/8 3/0 x 7/0 1/0 x 6/8 1/0 x 7/0
F6490
Performance Door Corner
Panel Profile V-GROOVE 1 1/4" HRP 1 7/16" HRP 1 7/16" HRP 1 7/16" HRP 1 7/16" HRP 3/4" FP Glass Profile
Performance
1-7/16” Double Hip Raised Panel with Santa Fe Wrought Iron Glass



35 EASY STAINABILITY SASH DOORS 3/4" DOUBLE HIP RAISED PANEL SASH DOORS 3/4” D ou BLE H i P R ai SED Pan EL Standard 3/4” Double Hip Raised Panel F2132 Single Pane Safety Glass 3/4” Double Hip Raised Panel Ovolo Sticking 2/8 x 6/8 3/0 x 6/8 3/0 x 7/0 STANDARD GooD DuRaBiLiTY Panel Profile 1 3/8" TDL 1 1/4" TDL 1/8" SG 3/4" HRP 1 1/4" HRP 1 1/4" HRP 1 7/16" HRP Glass Profile 1 3/8" TDL 7/8" SDL 3/4" IG 1 1/4" TDL 1/8" SG 3/4" HRP 1 1/4" HRP 1 1/4" HRP
Douglas Fir





36
SASH DOORS 3/4” F L aT Pan EL Performance Door Corner F6801LE Low-E 3/4” Flat Panel Wide Layout Ovolo Sticking 3/0 x 6/8 3/0 x 8/0 F6175LE Low-E 3/4” Flat Panel Ovolo Sticking 1/0 x 6/8 1/2 x 6/8 PERFORMANCE BETTER DuRaBiLiTY Performance 3/4” Flat Panel
Panel Profile V-GROOVE 1 7/16" HRP 1 7/16" HRP 1 7/16" HRP 3/4" FP Glass Profile 1 3/8" TDL 7/8" SDL 3/4" IG 1 1/4" TDL
with IG Glass





37 SASH DOORS 3/4" FLAT PANEL EASY STAINABILITY F6861 IG 3/4” Flat Panel Ovolo Sticking 3/0 x 6/8 3/0 x 8/0 F6801 IG 3/4” Flat Panel Wide Layout Ovolo Sticking 3/0 x 6/8 3/0 x 8/0 F6175 IG 3/4” Flat Panel Ovolo Sticking 1/0 x 6/8 1/2 x 6/8 F6861LE Low-E 3/4” Flat Panel Ovolo Sticking 3/0 x 6/8 3/0 x 8/0
PERFORMANCE BETTER DuRaBiLiTY
F6861 (door), F6175 (sidelite), Simpson Unit shown is custom stained
For more information on custom door options, see page 130.
© Moser architects, PLLc




38
SASH DOORS So L ano® iii D E co R aT i VE G L a SS & 3/4” F L aT Pan EL
Douglas Fir
Performance Door Corner
Solano® III Glass with Black Caming Close-up
Performance 3/4” Flat Panel with Solano Decorative Glass
V-GROOVE 1 7/16" HRP 1 7/16" HRP 1 7/16" HRP 3/4" FP
Panel Profile




39 SASH DOORS SOLANO® III DECORATIVE GLASS & 3/4” FLAT PANEL EASY STAINABILITY
Black Caming IG 3/4” Flat Panel Ovolo Sticking 3/0 x 6/8 3/0 x 8/0
Black Caming IG 3/4” Flat Panel Wide Layout Ovolo Sticking 3/0 x 6/8 3/0 x 8/0
Black Caming IG Ovolo Sticking 1/0 x 6/8 1/2 x 6/8 PERFORMANCE BETTER DuRaBiLiTY
F6881
F6841
F6171
F6841, Simpson
Douglas Fir



40
SASH DOORS 7/8” SDL Ba R & 1-7/16” Dou BLE Hi P Rai SED Pan EL Nantucket® 7/8” SDL Bar, 1-7/16” Double
Panel Profile V-GROOVE 1 7/16" HRP 1 7/16" HRP 1 7/16" HRP 1 7/16" HRP 3/4" FP Glass Profile 1 3/8" TDL 7/8" SDL 3/4" IG 1 1/4" TDL
Hip Raised Panel with Low-E Glass








41 SASH DOORS 7/8” SDL BAR & 1-7/16” DOUBLE HIP RAISED PANEL EASY STAINABILITY F77662 Low-E 7/8” SDL Bar 1-7/16” Double Hip Raised Panel Ovolo Sticking Wide Layout 3/0 x 6/8 F77212 Low-E 7/8” SDL Bar 1-7/16” Double Hip Raised Panel Ovolo Sticking Wide Layout 3/0 x 6/8 F77663RP Low-E 7/8” SDL Bar 1-7/16” Double Hip Raised Panel Ovolo Sticking 1/2 x 6/8 F77804 Low-E 7/8” SDL Bar 1-7/16” Double Hip Raised Panel Ovolo Sticking 1/2 x 6/8 F77944 Low-E 7/8” SDL Bar 1-7/16” Double Hip Raised Panel Ovolo Sticking Wide Layout 2/8 x 6/8 3/0 x 6/8 F77598 Low-E 7/8” SDL Bar 1-7/16” Double Hip Raised Panel Ovolo Sticking Wide Layout 2/8 x 6/8 3/0 x 6/8 F77703 Low-E 7/8” SDL Bar 1-7/16” Double Hip Raised Panel Ovolo Sticking 1/2 x 6/8 F77599 Low-E 7/8” SDL Bar 1-7/16” Double Hip Raised Panel Ovolo Sticking 1/2 x 6/8 NANTUCKET® BEST DuRaBiLiTY
Douglas Fir




42
DOORS 7/8” SDL Ba R & 1-7/16” Dou BLE Hi P Rai SED Pan EL
SASH
SDL
1-7/16”
WaterBarrier® 7/8”
Bar,
Double Hip Raised Panel with Low-E Glass - Exterior Side
V-GROOVE 1 7/16" HRP 1 7/16" HRP 1 7/16" HRP 1 7/16" HRP 1 3/8" TDL 7/8" SDL 3/4" IG 1 1/4" TDL 1/8" SG
WaterBarrier® Door Corner Panel Profile
1-7/16” Double Hip Raised Panel - Interior Side



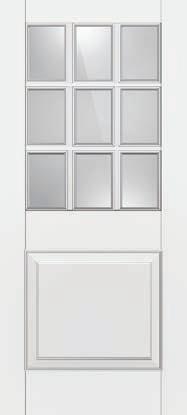

43 SASH DOORS 7/8” SDL BAR & 1-7/16” DOUBLE HIP RAISED PANEL EASY STAINABILITY F37662LEW Low-E 7/8” SDL Bar 1-7/16” Double Hip Raised Panel Wide Layout Ovolo Sticking 3/0 x 6/8 F37663LEW Low-E 7/8” SDL Bar 1-7/16” Double Hip Raised Panel Ovolo Sticking 1/0 x 6/8 1/2 x 6/8 2/8 x 6/8 3/0 x 6/8 2/8 x 7/0 3/0 x 7/0 F37982LEW Low-E 7/8” SDL Bar 1-7/16” Double Hip Raised Panel Wide Layout Ovolo Sticking 2/6 x 6/8 2/8 x 6/8 3/0 x 6/8 2/6 x 7/0 2/8 x 7/0 3/0 x 7/0 F37508LEW Low-E 7/8” SDL Bar 1-7/16” Double Hip Raised Panel Wide Layout Ovolo Sticking WATERBARRIER® BEST DuRaBiLiTY
(Interior)
F37508LEW, Simpson



44
SASH DOORS 7/8” SDL Ba R & 1-7/16” Dou BLE Hi P Rai SED Pan EL Performance 7/8” SDL Bar, 1-7/16” Double Hip
Panel
Low-E Glass Performance Door Corner Panel Profile V-GROOVE 1 7/16" HRP 1 7/16" HRP 1 7/16" HRP 3/4" FP Glass Profile 1 3/8" TDL 7/8" SDL 3/4" IG 1 1/4" TDL 1/8" SG
Douglas Fir
Raised
with
PERFORMANCE BETTER






45 SASH DOORS 7/8” SDL BAR & 1-7/16” DOUBLE HIP RAISED PANEL EASY STAINABILITY F37120 IG 7/8” SDL Bar 1-7/16” Double Hip Raised Panel Ovolo Sticking 2/8 x 6/8 3/0 x 6/8 F37662LE Low-E 7/8” SDL Bar 1-7/16” Double Hip Raised Panel Wide Layout Ovolo Sticking 3/0 x 8/0
DuRaBiLiTY F37504LE Low-E 7/8” SDL Bar 1-7/16” Double Hip Raised Panel Wide Layout Ovolo Sticking 3/0 x 8/0 F37506LE Low-E 7/8” SDL Bar 1-7/16” Double Hip Raised Panel Wide Layout Ovolo Sticking 2/8 x 8/0 3/0 x 8/0 F37512LE Low-E 7/8” SDL Bar 1-7/16” Double Hip Raised Panel Wide Layout Ovolo Sticking 3/0 x 8/0
Simpson
F37662LE,
Douglas Fir



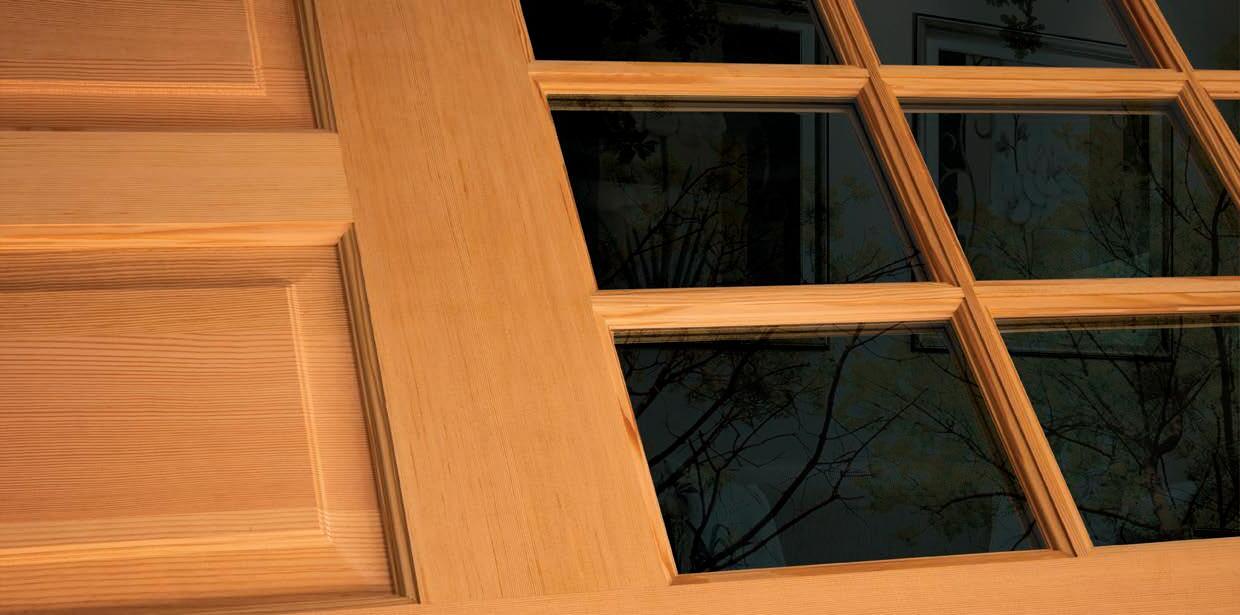

46
SASH DOORS 7/8” SDL Ba R & 1-7/16” Dou BLE Hi P Rai SED Pan EL Performance 7/8” SDL Bar, 1-7/16” Double Hip Raised Panel & IG Glass F37944 IG 7/8” SDL Bar 1-7/16” Double Hip Raised Panel Ovolo Sticking 2/6 x 6/8 2/8 x 6/8 3/0 x 6/8 2/6 x 7/0 2/8 x 7/0 3/0 x 7/0 F37703 IG 7/8” SDL Bar 1-7/16” Double Hip Raised Panel Ovolo Sticking 1/0 x 6/8 1/2 x 6/8 1/0 x 7/0 1/2 x 7/0 PERFORMANCE BETTER DuRaBiLiTY Performance Door Corner Panel Profile V-GROOVE 1 7/16" HRP 1 7/16" HRP 1 7/16" HRP 1 7/16" HRP 3/4" FP Glass Profile 1 3/8" TDL 7/8" SDL 3/4" IG 1 1/4" TDL 1/8" SG
PERFORMANCE BETTER DuRaBiLiTY






47 SASH DOORS 7/8” SDL BAR & 1-7/16” DOUBLE HIP RAISED PANEL EASY STAINABILITY F37508 IG 7/8” SDL Bar 1-7/16” Double Hip Raised Panel Wide Layout Ovolo Sticking 2/0 x 6/8 2/6 x 6/8 2/8 x 6/8 3/0 x 6/8 2/0 x 7/0 2/6 x 7/0 2/8 x 7/0 3/0 x 7/0 F37804 IG 7/8” SDL Bar 1-7/16” Double Hip Raised Panel Wide Layout Ovolo Sticking 1/0 x 6/8 1/2 x 6/8 1/0 x 7/0 1/2 x 7/0 F37134 IG 7/8” SDL Bar 1-7/16” Double Hip Raised Panel Wide Layout* Ovolo Sticking 2/8 x 6/8* 3/0 x 6/8* 3/0 x 7/0* F37512 IG 7/8” SDL Bar 1-7/16” Double Hip Raised Panel Wide Layout Ovolo Sticking 2/8 x 6/8 3/0 x 6/8 2/8 x 7/0 3/0 x 7/0
F37662LE Low-E 7/8” SDL Bar 1-7/16” Double Hip Raised Panel Wide Layout Ovolo Sticking 3/0 x 6/8 3/0 x 7/0 F37663LE Low-E 7/8” SDL Bar 1-7/16” Double Hip Raised Panel Wide Layout Ovolo Sticking 1/0 x 6/8 1/2 x 6/8 1/0 x 7/0 1/2 x 7/0
Douglas Fir


PERFORMANCE BETTER DuRaBiLiTY Performance 1-7/16” Beaded V-Groove Double Hip Raised Panel with Low-E Glass



48
SASH DOORS 7/8” SDL Ba R & 1-7/16” B E a DED V-G R oo VE Dou BLE Hi P Rai SED Pan EL
Low-E 7/8”
1-7/16”
Ovolo
3/0 x 6/8 3/0 x 7/0 F37219 Low-E 7/8” SDL Bar 1-7/16”
Double
Wide Layout Ovolo Sticking 1/0 x 6/8 1/2 x 6/8 1/0 x 7/0 1/2 x 7/0
F37228
SDL Bar
Beaded V-Groove Double Hip Raised Panel Wide Layout
Sticking
Beaded V-Groove
Hip Raised Panel
Performance Door Corner Panel Profile (viewed from above) 3/4" HRP 1 1/4" HRP (moulding 1 1/4" HRP 1 7/16" HRP 1 7/16" HRP 1 7/16" HRP 1 7/16" HRP Glass Profile 1 3/8" TDL 7/8" SDL 3/4" IG 1 1/4" TDL 1/8" SG
PERFORMANCE BETTER DuRaBiLiTY










49 SASH DOORS 7/8” SDL BAR & 1-7/16” BEADED V-GROOVE DOUBLE HIP RAISED PANEL EASY STAINABILITY F37226 Low-E 7/8” SDL Bar 1-7/16” Beaded V-Groove Double Hip Raised Panel Wide Layout Ovolo Sticking 3/0 x 6/8 F37217 Low-E 7/8” SDL Bar 1-7/16” Beaded V-Groove Double Hip Raised Panel Ovolo Sticking 1/0 x 6/8 1/2 x 6/8 1/0 x 8/0 1/2 x 8/0 F37218 Low-E 7/8” SDL Bar 1-7/16” Beaded V-Groove Double Hip Raised Panel Wide Layout Ovolo Sticking 3/0 x 6/8 F37216 Low-E 7/8” SDL Bar 1-7/16” Beaded V-Groove Double Hip Raised Panel Wide Layout Ovolo Sticking 3/0 x 6/8 F37214 Low-E 7/8” SDL Bar 1-7/16” Beaded V-Groove Double Hip Raised Panel Wide Layout Ovolo Sticking 3/0 x 6/8 F37224 Low-E 7/8” SDL Bar 1-7/16” Beaded V-Groove Double Hip Raised Panel Wide Layout Ovolo Sticking 2/8 x 6/8 3/0 x 6/8 2/8 x 7/0 3/0 x 7/0 F37215 Low-E 7/8” SDL Bar 1-7/16” Beaded V-Groove Double Hip Raised Panel Ovolo Sticking 1/0 x 6/8 1/2 x 6/8 1/0 x 7/0 1/2 x 7/0 F37222 Low-E 7/8” SDL Bar 1-7/16” Beaded V-Groove Double Hip Raised Panel Wide Layout Ovolo Sticking 3/0 x 6/8 F37213 Low-E 7/8” SDL Bar 1-7/16” Beaded V-Groove Double Hip Raised Panel Ovolo Sticking 1/0 x 6/8 1/2 x 6/8 F37212 Low-E 7/8” SDL Bar 1-7/16” Beaded V-Groove Double Hip Raised Panel Wide Layout Ovolo Sticking 3/0 x 6/8





SASH DOORS 1-3/8” TDL BAR & 1-7/16” DOUBLE HIP RAISED PANEL 50
SASH DOORS 1-3/8” TDL Ba R & 1-7/16” Dou BLE Hi P Rai SED Pan EL Performance 1-3/8” TDL Bar, 1-7/16” Double Hip Raised Panel & IG Beveled Glass Performance Door Corner Glass Profile Beveled Panel Profile V-GROOVE 1 7/16" HRP 1 7/16" HRP 1 7/16" HRP 1 7/16" HRP 3/4" FP PERFORMANCE BETTER DuRaBiLiTY F7598 IG Beveled 1-3/8” TDL Bar 1-7/16” Double Hip Raised Panel Wide Layout Ovolo Sticking 3/0 x 6/8 3/0 x 7/0 F7599 IG Beveled 1-3/8” TDL Bar 1-7/16” Double Hip Raised Panel Ovolo Sticking 1/0 x 6/8 1/2 x 6/8 1/0 x 7/0 1/2 x 7/0 2 3/4" TDL 3/4" SHRP DUTCH SHAKER WATERFALL BEV IG TDL BEV IG
Douglas Fir






51 SASH DOORS 2-3/4" TDL BAR & 1-7/16" DOUBLE HIP RAISED PANEL EASY STAINABILITY Performance 2-3/4” TDL Bar, 1-7/16” Double Hip Raised Panel F7860 IG 2-3/4” TDL Bar 1-7/16” Double Hip Raised Panel Wide Layout Ovolo Sticking 3/0 x 6/8 3/0 x 7/0 F7260 IG 2-3/4” TDL Bar 1-7/16” Double Hip Raised Panel Ovolo Sticking 1/0 x 6/8 1/2 x 6/8 1/0 x 7/0 1/2 x 7/0 F7860LE Low-E 2-3/4” TDL Bar 1-7/16” Double Hip Raised Panel Ovolo Sticking 3/0 x 8/0 F7260LE Low-E 2-3/4” TDL Bar 1-7/16” Double Hip Raised Panel Ovolo Sticking 1/0 x 8/0 1/2 x 8/0 Performance Door Corner
BETTER DuRaBiLiTY Glass Profile Panel Profile V-GROOVE 1 7/16" HRP 1 7/16" HRP 1 7/16" HRP 1 7/16" HRP 3/4" FP SASH DOORS 2-3/4” TDL B a R & 1-7/16” D ou BLE H i P R ai SED Pan EL 2 3/4" TDL SHAKER WATERFALL BEV IG TDL BEV IG
PERFORMANCE
Douglas Fir

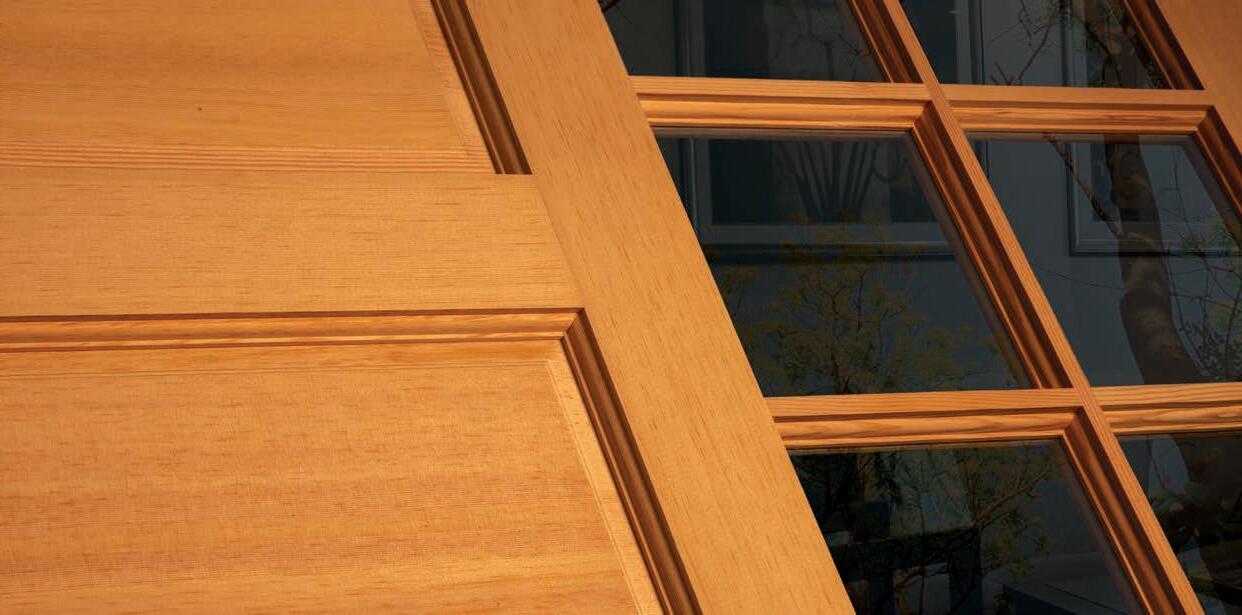

52
SASH DOORS 1-1/4” TDL Ba R & 3/4” Dou BLE Hi P Rai SED Pan EL Standard 1-1/4” TDL Bar, 3/4” Double Hip
Panel Profile 1 3/8" TDL 1 1/4" TDL 1/8" SG 3/4" HRP 1 1/4" HRP 1 1/4" HRP 1 7/16" HRP 1 7/16" HRP Glass Profile 1 3/8" TDL 7/8" SDL 3/4" IG 1 1/4" TDL 1/8" SG 3/4" HRP 1 1/4" HRP (moulding one side)
Raised Panel with Single Pane Safety Glass
Double Hip
Panel
F944 Single Pane Safety Glass
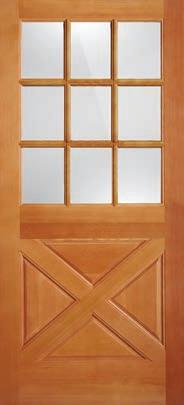




TDL Bar
Double Hip
Panel
F2035 Single Pane Safety Glass 1-1/4” TDL Bar
Double Hip
Panel

Double Hip

53 SASH DOORS 1-1/4” TDL BAR & 3/4” DOUBLE HIP RAISED PANEL EASY STAINABILITY
3/4”
Raised
Ovolo Sticking 2/8 x 6/8 3/0 x 6/8
3/4”
Raised
Ovolo Sticking 2/6 x 6/8 2/8 x 6/8 3/0 x 6/8
1-3/4”
3/4”
Raised
Ovolo
3/0 x 6/8
F2134 Single Pane Safety Glass 1-1/4” TDL Bar
Double Hip
Panel
F418 Single Pane Safety Glass 1-1/4” TDL Bar
Double Hip
Panel
F2005 Single Pane Safety Glass
TDL Bar
Sticking
Raised
Ovolo Sticking 2/8 x 6/8 3/0 x 6/8
F1662 Single Pane Safety Glass 1-1/4” TDL Bar 3/4” Double Hip
Panel
1-1/4”
3/4”
Raised
Ovolo Sticking 2/6 x 6/8 2/8 x 6/8 3/0 x 6/8
Single
1-1/4”
3/4”
Raised
Ovolo Sticking 2/6 x 6/8 2/8 x 6/8 3/0 x 6/8
F318
Pane Safety Glass
TDL Bar
Panel
3/4”
Raised
Ovolo Sticking 2/8 x 6/8 3/0 x 6/8 STANDARD GooD DuRaBiLiTY
Douglas Fir




Nantucket® 2-3/4” TDL Bar, 3/4” Flat Panel with Low-E Glass Nantucket® Door Corner
NANTUCKET® BEST DuRaBiLiTY

SASH DOORS 2-3/4” TDL BAR & 3/4” FLAT PANEL 54
L aT Pan EL
Low-E 2-3/4”
3/4”
Ovolo Sticking Wide Layout 3/0 x 6/8
Low-E 2-3/4”
Bar 3/4” Flat Panel Ovolo Sticking 1/2 x 6/8
SASH DOORS 2-3/4” TDL Ba R & 3/4” F
F77860
TDL Bar
Flat Panel
F77260
TDL
Glass Profile
Panel Profile V-GROOVE 1 7/16" HRP 1 7/16" HRP 1 7/16" HRP 3/4" FP 2 3/4" TDL SHAKER WATERFALL BEV IG TDL BEV IG




55 SASH DOORS 1-3/8” TDL BAR & 3/4” FLAT PANEL EASY STAINABILITY F6803LE Low-E 1-3/8” TDL Bar 3/4” Flat Panel Wide Layout Ovolo Sticking 3/0 x 6/8 F6803 IG 1-3/8” TDL Bar 3/4” Flat Panel Wide Layout Ovolo Sticking 3/0 x 6/8 Performance 1-3/8” TDL Bar, 3/4” Flat Panel with IG Glass Performance Door Corner Glass Profile
BETTER DuRaBiLiTY Panel Profile
1 7/16" HRP 1 7/16" HRP 1 7/16" HRP 3/4" FP 1 3/8" TDL 7/8" SDL 3/4" IG 1 1/4" TDL 1/8" SG 3/4" HRP SASH DOORS 1-3/8” TDL Ba R & 3/4” F L aT Pan EL
PERFORMANCE
V-GROOVE
Douglas Fir



56
SASH DOORS 7/8” SDL Ba R & 3/4” F L aT Pan EL
Nantucket® Door Corner Panel Profile V-GROOVE 1 7/16" HRP 1 7/16" HRP 1 7/16" HRP 3/4" FP Glass Profile 1 3/8" TDL 7/8" SDL 3/4" IG 1 1/4" TDL 1/8" SG
Nantucket® 7/8” SDL Bar, 3/4” Flat Panel with Low-E Glass
Low-E 7/8” SDL Bar 3/4” Flat Panel Ovolo Sticking Wide Layout 3/0 x 6/8


Low-E 7/8” SDL Bar 3/4” Flat Panel Ovolo Sticking 1/2 x 6/8


EASY STAINABILITY
F77663
F77660
SDL Close-up
NANTUCKET® BEST DuRaBiLiTY
Contemporary doors feature shaker sticking on the interior, with a gently sloped waterfall profile on the exterior, which allows water to cascade off and away from the door.



58 Douglas
CONTEMPORARY DOORS SaT in E T c H G L a SS
Fir
Contemporary with Satin Etch Low-E Glass
Glass Close-up
Glass Profile
2 3/4" TDL 1/8" SGM 3/4" SHRP DUTCH SHAKER WATERFALL BEV IG TDL BEV IG
PERFORMANCE BETTER DuRaBiLiTY
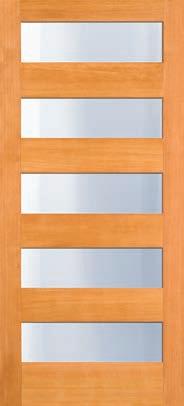


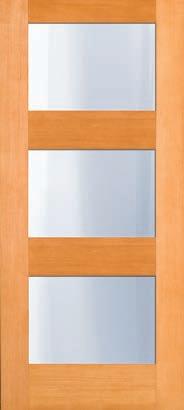


59 CONTEMPORARY DOORS SATIN ETCH GLASS EASY STAINABILITY F7406LEE Low-E Satin Etch Glass Wide Layout Shaker Sticking 3/0 x 8/0 F7403LEE Low-E Satin Etch Glass Wide Layout Shaker Sticking 2/8 x 6/8 3/0 x 6/8 F7701LEE Low-E Satin Etch Glass Wide Layout Shaker Sticking 1/2 x 6/8 1/2 x 8/0 F7404LEE Low-E Satin Etch Glass Wide Layout Shaker Sticking 2/8 x 6/8 3/0 x 6/8 3/0 x 8/0 F7405LEE Low-E Satin Etch Glass Wide Layout Shaker Sticking 2/8 x 6/8 3/0 x 6/8
F7404LEE, Simpson




60
Nantucket® with Low-E Glass F77002 Low-E Ovolo Sticking Wide Layout 3/0 x 6/8 F77701 Low-E Ovolo Sticking 1/2 x 6/8 NANTUCKET® BEST DuRaBiLiTY Glass Profile 1 3/8" TDL 7/8" SDL 3/4" IG 1 1/4" TDL 1/8" SG 3/4" HRP 1 1/4" HRP (moulding one side)
Douglas Fir FRENCH DOORS
WaterBarrier® with Low-E Glass - Exterior Side





WATERBARRIER® BEST DuRaBiLiTY
F7002LEW
F7037W
61 FRENCH DOORS EASY STAINABILITY
Low-E Ovolo Sticking Wide Layout 2/6 x 6/8 2/8 x 6/8 3/0 x 6/8 2/0 x 8/0 2/6 x 8/0 2/8 x 8/0 3/0 x 8/0
IG Ovolo Sticking Wide Layout 2/6 x 6/8 2/8 x 6/8 3/0 x 6/8 2/6 x 7/0 2/8 x 7/0 3/0 x 7/0
Low-E Ovolo Sticking 1/0 x 6/8 1/2 x 6/8 1/0 x 7/0 1/2 x 7/0 Glass Profile
F7701LEW
7/8" SDL 3/4"
(Interior)
IG Interior Side
Fir





62
Performance with Low-E Glass F7001 IG Ovolo Sticking 2/0 x 6/8 2/4 x 6/8 2/6 x 6/8 2/8 x 6/8 3/0 x 6/8 2/0 x 7/0 2/4 x 7/0 2/6 x 7/0 2/8 x 7/0 3/0 x 7/0 2/0 x 8/0 2/6 x 8/0 2/8 x 8/0 3/0 x 8/0 F7037LE Low-E Wide Layout Ovolo Sticking 3/0 x 8/0 F7701 IG Ovolo Sticking 1/0 x 6/8 1/2 x 6/8 1/0 x 7/0 1/2 x 7/0 PERFORMANCE BETTER DuRaBiLiTY Glass Profile 1 3/8" TDL 7/8" SDL 3/4" IG 1 1/4" TDL 1/8" SG 3/4" HRP 1 1/4" HRP (moulding one side)
Douglas
FRENCH DOORS
PERFORMANCE BETTER DuRaBiLiTY
PERFORMANCE BETTER DuRaBiLiTY






63 FRENCH DOORS EASY STAINABILITY F1501 1/8” Single Pane Safety Glass Ovolo Sticking 2/0 x 8/0 2/4 x 8/0 2/6 x 8/0 2/8 x 8/0 3/0 x 8/0 F7002LE Low-E Ovolo Sticking Wide Layout 2/0 x 6/8 2/6 x 6/8 2/8 x 6/8 3/0 x 6/8 2/0 x 8/0 2/6 x 8/0 2/8 x 8/0 3/0 x 8/0 F7701LE Low-E Ovolo Sticking 1/0 x 6/8 1/2 x 6/8 1/0 x 7/0 1/2 x 7/0 1/0 x 8/0 1/2 x 8/0 F6422
IG Wide Layout Ovolo Sticking 3/0 x 6/8 3/0 x 7/0 F6423 Black Caming IG Ovolo Sticking 1/0 x 6/8 1/2 x 6/8 1/0 x 7/0 1/2 x 7/0
Black Caming
Terrace Ridge® Glass with Black Caming Close-up
STANDARD GooD DuRaBiLiTY Glass Profile 1 3/8" TDL 7/8" SDL 3/4" IG 1 1/4" TDL 1/8" SG 3/4" HRP 1 1/4" HRP Glass Profile 1 3/8" TDL 7/8" SDL 3/4" IG 1 1/4" TDL 1/8" SG 3/4" HRP 1 1/4" HRP (moulding one
1 1/4" HRP
side)




64 Nantucket® 7/8” SDL Bar with Low-E Glass F77015 Low-E 7/8” SDL Bar Ovolo Sticking Wide Layout F77705 Low-E 7/8” SDL Bar Ovolo Sticking 3/0 x 6/8 1/2 x 6/8 NANTUCKET® BEST DuRaBiLiTY Glass Profile 1 3/8" TDL 7/8" SDL 3/4" IG 1 1/4" TDL 1/8" SG 3/4" HRP 1 1/4" HRP (moulding one side) 1 1/4" HRP
WaterBarrier® 7/8” SDL Bar with Low-E Glass - Exterior Side



WATERBARRIER® BEST DuRaBiLiTY



65 FRENCH DOORS 7/8” SDL BAR EASY STAINABILITY
Low-E 7/8” SDL
Wide Layout Ovolo Sticking
F37010LEW
Bar
Low-E 7/8” SDL
Wide Layout Ovolo Sticking
F37015LEW
Bar
Low-E 7/8” SDL Bar Ovolo Sticking 2/0 x 6/8 2/0 x 7/0 2/6 x 6/8 2/8 x 6/8 3/0 x 6/8 2/6 x 7/0 2/8 x 7/0 3/0 x 7/0 1/0 x 6/8 1/2 x 6/8 1/0 x 7/0 1/2 x 7/0
F37705LEW
SDL Close-up - Interior Side





66 F37010 IG 7/8” SDL Bar Ovolo Sticking 2/0 x 6/8 2/0 x 7/0 F37015 IG 7/8” SDL Bar Wide Layout* Ovolo Sticking 2/6 x 6/8 2/8 x 6/8* 3/0 x 6/8* 2/6 x 7/0 2/8 x 7/0* 3/0 x 7/0* F37705 IG 7/8” SDL Bar Ovolo Sticking 1/0 x 6/8 1/2 x 6/8 1/0 x 7/0 1/2 x 7/0 Performance 7/8” SDL Bar with IG Glass PERFORMANCE BETTER DuRaBiLiTY Glass Profile 1 3/8" TDL 7/8" SDL 3/4" IG 1 1/4" TDL 1/8" SG 3/4" HRP 1 1/4" HRP (moulding one side) 1 1/4" HRP





67 FRENCH DOORS 7/8” SDL BAR EASY STAINABILITY F37109 IG 7/8” SDL Bar Ovolo Sticking 2/8 x 6/8 3/0 x 6/8 2/8 x 7/0 3/0 x 7/0 F37709 IG 7/8” SDL Bar Ovolo Sticking 1/0 x 6/8 1/2 x 6/8 1/0 x 7/0 1/2 x 7/0
BETTER DuRaBiLiTY
PERFORMANCE
F37109, Simpson SDL Close-up
Douglas Fir



68
FRENCH DOORS 1-1/4” TDL Ba R
TDL Close-up
Standard 1-1/4” TDL Bar with Single Pane Safety Glass
1 3/8" TDL 7/8" SDL 3/4" IG 1 1/4" TDL 1/8" SG 3/4" HRP 1 1/4" HRP (moulding one side)
Glass Profile
STANDARD GooD DuRaBiLiTY




69 FRENCH DOORS 1-1/4” TDL BAR EASY STAINABILITY
1-1/4” TDL Bar Ovolo Sticking 2/0 x 6/8 2/0 x 7/0
F1510 Single Pane Safety Glass Film
Protected
1-1/4”
Ovolo Sticking 2/0 x 8/0
F1512 Single Pane Safety Glass
TDL Bar
1-1/4” TDL Bar Ovolo Sticking 2/4 x 6/8 2/6 x 6/8 2/8 x 6/8 2/10 x 6/8 3/0 x 6/8 2/4 x 7/0 2/6 x 7/0 2/8 x 7/0 2/10 x 7/0 3/0 x 7/0
F1515 Single Pane Safety Glass Film Protected
F1510, Simpson
Douglas Fir

DUTCH DOORS



Reeb’s stock of dutch doors are for inswing applications only. An excellent multi-point locking option for Dutch Doors is Tru-Lock® It offers 2 points of contact and operates in place of a deadbolt. This multi-point lock option has the unique ability to pull the two sections of the door closer to the weatherstripping creating a tighter seal. For more information on Tru-Lock® see page 123.
Dutch

70
1-7/16” Double Hip Raised Panel
For more information on custom door options, see page 130.
Performance Door Corner
V-GROOVE 1 7/16" HRP 1 7/16" HRP 1 7/16" HRP 3/4" FP
Doors feature a solid bottom rail and the Weather Seal™ process, but do not come standard with UltraBlock®. Panel Profile
FD2011, Simpson Custom Painted
7/8" SDL 3/4" IG
Glass Profile
SDL Close-up
PERFORMANCE BETTER DuRaBiLiTY
Double Hip
Double Hip
Panel
Double Hip
Dutch Door Quadrant
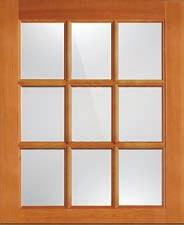







Dutch Door Bolt
Recommended where the top half will be opened frequently.
Both the Door Quadrant and the Door Bolt are available in the following finishes:





71 DUTCH DOORS EASY STAINABILITY FD4011
1-7/16”
Raised
Solid
Ovolo Sticking 2/8 x 6/8 3/0 x 6/8
Raised
Solid
Ovolo Sticking 2/8 x 6/8 3/0 x 6/8 FD2011
7/8”
1-7/16”
Raised
Solid Bottom Rail Ovolo Sticking 2/8 x 6/8 3/0 x 6/8 FD2013 IG 7/8”
1-7/16”
Raised
Solid Bottom Rail Ovolo Sticking 2/8 x 6/8 3/0 x 6/8
IG
Panel
Bottom Rail
FD4013 IG 1-7/16”
Bottom Rail
IG
SDL Bar
Panel
SDL Bar
Double Hip
Panel
Oil
US10B
Rubbed Bronze US15 Satin Nickel US3 Bright Brass
2 3/4" TDL 3/4" SHRP DUTCH SHAKER WATERFALL BEV IG TDL BEV IG
Interior Exterior
Dutch Door Profile
Douglas Fir
TRANSOMS & DENTIL SHELVES
Transoms are an excellent addition to a door unit as a way to allow more natural light into the home. All rectangular transom units have a Unit Dimension height of 13-1/2". Transoms with 5-1/2" stiles will match doors that have a wide layout.



Single Door Unit
F37743
Used with a single door Clear Glass
7/8” SDL Bar 4-1/2” Stiles
F37753
Used with a single door
Clear Glass
7/8” SDL Bar
5-1/2” Stiles
Single Door with Sidelite Unit
Double Door Unit
F3774560
Used with a 6/0 Double Door Unit
Clear Glass 7/8” SDL Bar 4-1/2” Stiles
F7711LE
Used with a 1/0 x 3/0 x 1/0 Continuous Unit


Low-E Glass
2-3/16” Stiles
F37715
Used with a 1/0 x 3/0 x 1/0 Continuous Unit Clear Glass
7/8” SDL Bar 2-3/16” Stiles
F37725
Used with a 1/2 x 3/0 x 1/2 Continuous Unit Clear Glass
7/8” SDL Bar 2-3/16” Stiles
Dentil Shelves



Dentil shelves are a nice complement to a Craftsman style door. Choose from a 4 block or a 16 block option.
Double Door Unit or Single Door with Sidelites Unit

F7751
72” Width
Used with a 1/2 x 3/0 x 1/2 or 6/0 Double Door Unit Clear Glass

Stiles
F7751LE
72” Width
Used with a 1/2 x 3/0 x 1/2 or 6/0 Double Door Unit
Low-E Glass
Stiles
F37755
72” Width
Used with a 1/2 x 3/0 x 1/2 or 6/0
Clear Glass 7/8” SDL Bar
Door Unit
F9541
4 Block Dentil Shelf
F9540
20 Block Dentil Shelf

72
5-1/2”
5-1/2”
Double
5-1/2” Stiles

73 TRANSOMS & DENTIL SHELVES EASY STAINABILITY
For more information on custom door options, see page 130.
F6803 (door), F9541 (optional dentil shelf) Custom sidelite and transom, Simpson
Sapele Mahogany





74
PANEL DOORS 1-7/16” Dou BLE Hi P Rai SED Pan EL
Panel Profile V-GROOVE 1 7/16" HRP 1 7/16" HRP 1 7/16" HRP 3/4" FP Panel Profile 3/4" HRP 1 1/4" HRP 1 1/4" HRP 1 7/16" HRP 1 7/16" HRP 1 7/16" HRP 1 7/16" HRP 3/4" FP
Nantucket® 1-7/16” Double Hip Raised Panel Metropolitan™ 1-7/16” Double Hip Raised Panel
SM77465 1-7/16” Double
SM77144 1-7/16” Double Hip

MSM7230M* METROPOLITAN™ BEST DuRaBiLiTY
1-7/16” Double Hip 1/0 x 6/8 1/2 x 6/8 1/0 x 8/0 1/2 x 8/0
MSM7282M* MSM7701 Low-E Ovolo Sticking 2/8 x 6/8 3/0 x 6/8 2/8 x 8/0 3/0 x 8/0





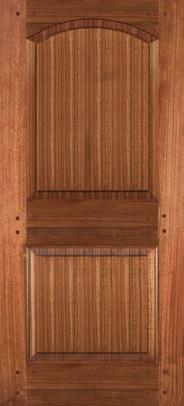


1-7/16” DOUBLE HIP RAISED
75
PANEL DOORS
PANEL
EASY STAINABILITY
Raised Panel Wide Layout Ovolo Sticking Modified Layout 2/8 x 6/8 3/0 x 6/8 2/8 x 8/0 3/0 x 8/0
1-7/16” Double Hip Raised Panel Ovolo Sticking Modified Layout Wide Layout 2/8 x 6/8 3/0 x 6/8
Hip Raised Panel Ovolo Sticking Wide Layout 3/0 x 6/8
Raised Panel Ovolo Sticking Wide Layout 3/0 x 6/8
Raised Panel Ovolo Sticking Wide Layout 3/0 x 6/8 3/6 x 6/8 SM77701 Low-E Ovolo Sticking 1/2 x 6/8
BEST DuRaBiLiTY MSM7465 1-7/16” Double Hip Raised Panel Ovolo Sticking Wide Layout 2/8 x 6/8 3/0 x 6/8 2/8 x 8/0 3/0 x 8/0
*These doors are able to include Raised Moulding on the Exterior side (RE) or on the Interior side (RI) of the door. Raised Panel Ovolo Sticking Wide Layout
SM77130 1-7/16” Double Hip
NANTUCKET®
MSM7282* 1-7/16” Double Hip
Sapele Mahogany

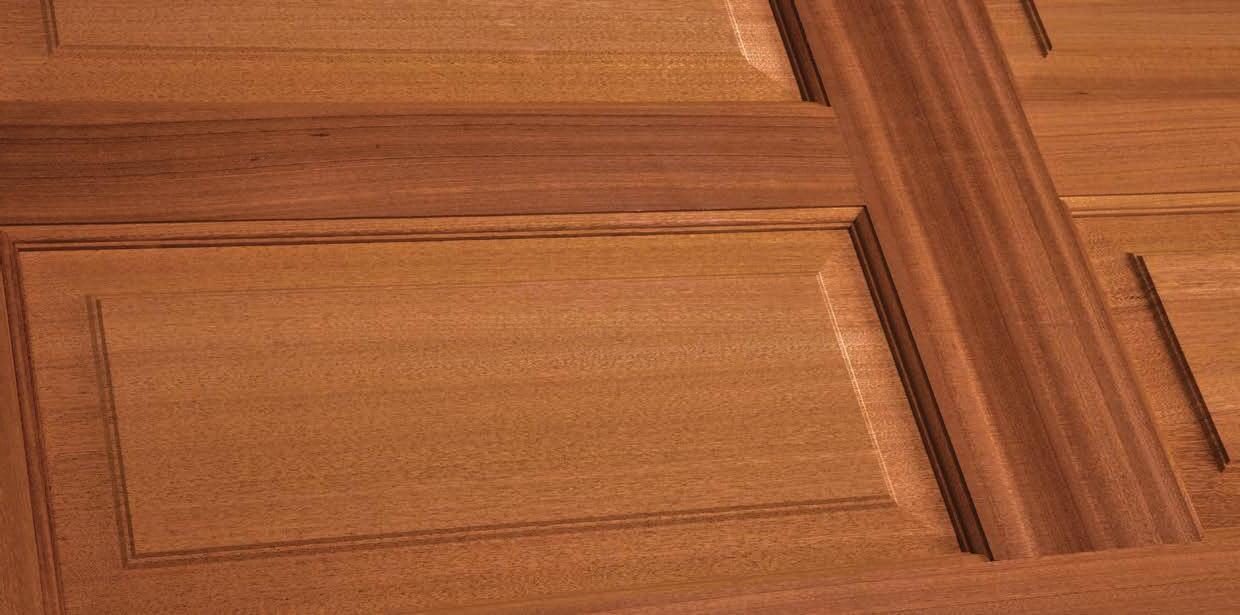

PANEL DOORS 1-7/16” Dou BLE Hi P Rai SED Pan EL

76
Performance 1-7/16” Double Hip Raised Panel
Performance Door Corner
Raised Moulding on 1 Side - Exterior Side








PANEL DOORS 1-7/16” DOUBLE HIP RAISED PANEL 77 EASY STAINABILITY SM7282 1-7/16” Double Hip Raised Panel Ovolo Sticking Wide Layout 3/0 x 6/8 3/0 x 7/0 SM7702 IG 1-7/16” Double Hip Raised Panel Ovolo Sticking 1/0 x 6/8 1/2 x 6/8 1/0 x 7/0 1/2 x 7/0 SM7501LE Low-E 1-7/16” Double Hip Raised Panel Wide Layout Ovolo Sticking 2/6 x 6/8 2/8 x 6/8 3/0 x 6/8 2/6 x 8/0 2/8 x 8/0 3/0 x 8/0 SM7801LE Low-E 1-7/16” Double Hip Raised Panel Ovolo Sticking 1/0 x 6/8 1/2 x 6/8 1/0 x 8/0 1/2 x 8/0 SM7344 1-7/16” Double Hip Raised Panel Ovolo Sticking Wide Layout 3/0 x 6/8 3/0 x 7/0 SM7130 1-7/16” Double Hip Raised Panel Ovolo Sticking Wide Layout 3/0 x 6/8 3/0 x 7/0 SM7282RM 1-7/16” Double Hip Raised Panel Wide Layout Raised Moulding, 1 Side Ovolo Sticking 3/0 x 6/8 3/0 x 7/0 SM7702RM IG 1-7/16” Double Hip Raised Panel Raised Moulding, 1 Side Ovolo Sticking 1/2 x 6/8 1/2 x 7/0 PERFORMANCE BETTER DuRaBiLiTY Panel Profile V-GROOVE 1 7/16" HRP 3/4" FP Panel Profile V-GROOVE 1 7/16" HRP (moulding 1 7/16" HRP (moulding 1 7/16" HRP 3/4" FP Glass Profile 1 3/8" TDL 7/8" SDL 3/4" IG 1 1/4" TDL
Sapele Mahogany



78
SASH DOORS 7/8” SDL Ba R & 1-7/16” Dou BLE Hi P Rai SED Pan EL
Nantucket 7/8” SDL Bar & 1-7/16” Double Hip Raised Panel with Low-E Glass
Panel
V-GROOVE 1 7/16" HRP 1 7/16" HRP 1 7/16" HRP 1 7/16" HRP 3/4" FP Glass Profile 1 3/8" TDL 7/8" SDL 3/4" IG 1 1/4" TDL 1/8" SG
Nantucket Door Corner
Profile

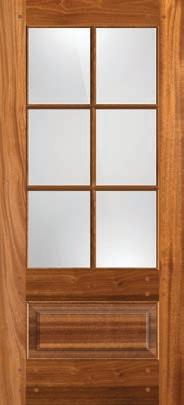

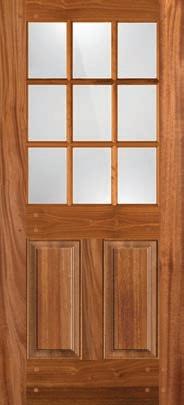



79 SASH DOORS 7/8” SDL BAR & 1-7/16” DOUBLE HIP RAISED PANEL EASY STAINABILITY SM77506 Low-E 7/8” SDL Bar 1-7/16” Double Hip Raised Panel Ovolo Sticking Wide Layout SM77803 Low-E 7/8” SDL Bar 1-7/16” Double Hip Raised Panel Ovolo Sticking 3/0 x 6/8 1/2 x 6/8 SM77944 Low-E 7/8” SDL Bar 1-7/16” Double Hip Raised Panel Ovolo Sticking Wide Layout 3/0 x 6/8 SM77703 Low-E 7/8” SDL Bar 1-7/16” Double Hip Raised Panel Ovolo Sticking 1/2 x 6/8 SM77662 Low-E 7/8” SDL Bar 1-7/16” Double Hip Raised Panel Ovolo Sticking Wide Layout 3/0 x 6/8 SM77663 Low-E 7/8” SDL Bar 1-7/16” Double Hip Raised Panel Ovolo Sticking 1/2 x 6/8 NANTUCKET® BEST DuRaBiLiTY SM77662, Simpson





80
SASH DOORS 7/8” SDL Bar & 1-7/16” Dou BL e Hip r ai S e D pane L SASH DOORS 7/8” SDL Bar & 1-7/16” DouBLe Hip raiSeD paneL Performance 7/8” SDL Bar, 1-7/16” Double Hip raised panel with iG Glass SM37944 iG 7/8” SDL Bar 1-7/16” Double Hip raised panel Wide Layout ovolo Sticking SM37703 iG 7/8” SDL Bar 1-7/16” Double Hip raised panel ovolo Sticking 3/0 x 6/8 3/0 x 7/0 1/0 x 6/8 1/2 x 6/8 1/0 x 7/0 1/2 x 7/0 PERFORMANCE BeTTer DuraBiLiTY Performance Door Corner panel profile V-GROOVE 1 7/16" HRP 1 7/16" HRP 1 7/16" HRP 1 7/16" HRP 3/4" FP Glass profile 1 3/8" TDL 7/8" SDL 3/4" IG 1 1/4" TDL 1/8" SG
Sapele Mahogany



81 FRENCH DOORS FRENCH DOORS EASY STAINABILITY SM7002 iG ovolo Sticking Wide Layout 3/0 x 6/8 3/0 x 7/0 SM7002, Simpson Glass profile 1 3/8" TDL 7/8" SDL 3/4" IG 1 1/4" TDL 1/8" SG 3/4" HRP 1 1/4" HRP (moulding one side) PERFORMANCE BeTTer DuraBiLiTY SM37705 iG 7/8” SDL Bar ovolo Sticking 1/0 x 6/8 1/2 x 6/8 1/0 x 7/0 1/2 x 7/0




82 FRENCH DOORS 7/8” SDL BAR SM77015 Low-E 7/8” SDL Bar Ovolo Sticking Wide Layout SM77705 Low-E 7/8” SDL Bar Ovolo Sticking 3/0 x 6/8 1/2 x 6/8 Nantucket® 7/8” SDL Bar Glass Profile 1 3/8" TDL 7/8" SDL 3/4" IG 1 1/4" TDL 1/8" SG 3/4" HRP 1 1/4" HRP (moulding 1 1/4" HRP


83 FRENCH DOORS 7/8” SDL BAR EASY STAINABILITY
SM77015, Simpson
Ponderosa Pine
PANEL DOORS


Performance 1-7/16” Double Hip Raised Panel Performance Door Corner



PERFORMANCE BETTER DuRaBiLiTY
P7282 1-7/16” Double Hip
DOORS
84
1-7/16” Dou BLE Hi P Rai SED Pan EL
PANEL
1-7/16” DOUBLE HIP RAISED PANEL
Ovolo Sticking Wide Layout 2/6 x 6/8 2/8 x 6/8 3/0 x 6/8 2/6 x 7/0 2/8 x 7/0 3/0 x 7/0
Raised Panel Ovolo Sticking Wide Layout 2/8 x 6/8 2/10 x 6/8 3/0 x 6/8 2/8 x 7/0 2/10 x 7/0 3/0 x 7/0
Raised Panel
P7130 1-7/16” Double Hip
Panel Profile V-GROOVE 1 7/16" HRP 1 7/16" HRP 1 7/16" HRP 1 7/16" HRP 3/4" FP





85 SASH DOORS 1-7/16” DOUBLE HIP RAISED PANEL EASY STAINABILITY MODERATE STAINABILITY DIFFICULT Performance 1-7/16”
P7132 IG 1-7/16” Double Hip Raised Panel Ovolo Sticking Wide Layout P7501 IG 1-7/16” Double Hip Raised Panel Ovolo Sticking Wide Layout 3/0 x 6/8 3/0 x 6/8 3/0 x 7/0 P7044 IG 1-7/16” Double Hip Raised Panel Wide Layout Ovolo Sticking P7702 IG 1-7/16” Double Hip Raised Panel Ovolo Sticking 2/8 x 6/8 3/0 x 6/8 3/0 x 7/0 1/0 x 6/8 1/2 x 6/8 1/0 x 7/0 1/2 x 7/0 PERFORMANCE BETTER DuRaBiLiTY Glass Profile 1 3/8" TDL 7/8" SDL 3/4" IG 1 1/4" TDL 1/8" SG 3/4" HRP 1 1/4" HRP (moulding one side)
Double Hip Raised Panel with IG Glass
Ponderosa Pine
3/4” Single Hip Raised Panel
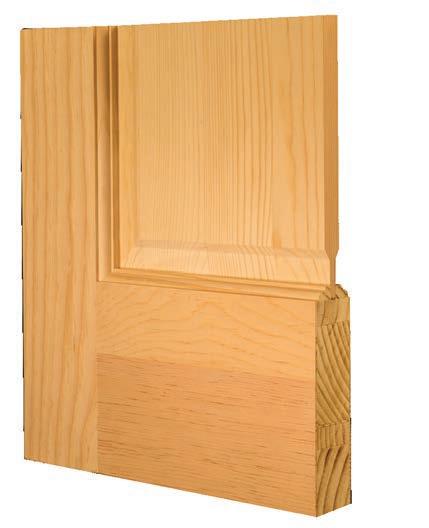



86
PANEL DOORS 3/4” Sin GLE Hi P Rai SED Pan EL Standard
Standard Door Corner P1053 3/4” Single Hip Raised Panel Reverse Layout Ovolo Sticking 2/6 x 6/8 2/8 x 6/8 3/0 x 6/8 P100 3/4” Single Hip Raised Panel Reverse Layout Ovolo Sticking 1/6 x 6/8 2/0 x 6/8 2/4 x 6/8 2/6 x 6/8 2/8 x 6/8 2/10 x 6/8 3/0 x 6/8 3/6 x 6/8 2/6 x 7/0 2/8 x 7/0 2/10 x 7/0 3/0 x 7/0 PANEL DOORS 3/4” SINGLE HIP RAISED PANEL STANDARD GooD DuRaBiLiTY Panel Profile 1 5/16" TDL 1 3/16" HRP 1/8" SGM 3/4" SHRP DUTCH SHAKER WATERFALL BEV IG TDL




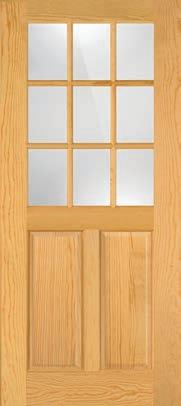
87 EASY STAINABILITY MODERATE STAINABILITY DIFFICULT Standard Door Corner P944 Single Pane 1-5/16” TDL Bar 1-3/16” Double Hip Raised Panel Ovolo Sticking 2/6 x 6/8 2/8 x 6/8 3/0 x 6/8 Standard 1-5/16” TDL Bar SASH DOORS 1-5/16” TDL Ba R & 1-3/16” Dou BLE Hi P Rai SED Pan EL SASH DOORS 1-5/16” TDL BAR & 1-3/16” DOUBLE HIP RAISED PANEL Panel Profile 1 5/16" TDL 1 3/16" HRP 1/8" SGM 3/4" SHRP DUTCH Glass Profile 1 5/16" TDL 1 3/16" HRP 1/8" SGM 3/4" SHRP P182 Single Pane 1-3/16” Double Hip Raised Panel Ovolo Sticking 2/6 x 6/8 2/8 x 6/8 3/0 x 6/8 STANDARD GooD DuRaBiLiTY Standard 1-3/16” Double Hip Raised Panel
Ponderosa Pine



88
SASH DOORS 1-5/16” TDL Ba R & 1-3/16” Dou BLE Hi P Rai SED Pan EL Standard 1-5/16” TDL Bar & 1-3/16” Double Hip Raised Panel with Single Pane Glass Standard Door Corner TDL Close-up Glass Profile 1 3/8" TDL 7/8" SDL 3/4" IG 1 1/4" TDL 1/8" SG Panel Profile 1 5/16" TDL 1 3/16" HRP 1/8" SGM 3/4" SHRP DUTCH SHAKER WATERFALL
STANDARD GooD DuRaBiLiTY
P26146
TDL Bar
Double Hip
EASY STAINABILITY






89 SASH DOORS 1-5/16” TDL BAR & 1-3/16” DOUBLE-HIP RAISED PANEL
MODERATE STAINABILITY DIFFICULT
1-5/16”
1-3/16”
Ovolo Sticking
Single
1-5/16”
1-3/16”
Ovolo Sticking 3/0 x 6/8 2/0 x 6/8
1-5/16”
1-3/16”
Raised
Ovolo Sticking P512 Single
1-5/16”
1-3/16”
Raised
Ovolo Sticking 3/0 x 6/8 2/6 x 6/8 2/8 x 6/8 3/0 x 6/8
Single Pane
TDL Bar
Double Hip Raised Panel
P510
Pane
TDL Bar
Double Hip Raised Panel
P982 Single Pane
Panel
Pane
TDL Bar
Double Hip
Panel
1-5/16”
1-3/16”
Raised
Ovolo Sticking P1705 Single Pane 1-5/16” TDL Bar Ovolo Sticking 2/6 x 6/8 2/8 x 6/8 3/0 x 6/8 1/0 x 6/8 1/2 x 6/8 1/4 x 6/8 1/6 x 6/8 1/0 x 7/0 1/2 x 7/0 1/4 x 7/0 1/6 x 7/0
P2035 Single Pane
TDL Bar
Double Hip
Panel
Ponderosa Pine






90
DOORS Performance with Low-E Glass P7002LE Low-E Wide Layout Ovolo Sticking 2/0 x 6/8 2/4 x 6/8 2/6 x 6/8 2/8 x 6/8 2/10 x 6/8 3/0 x 6/8 P7701LE Low-E Ovolo Sticking 1/0 x 6/8 1/2 x 6/8 1/6 x 6/8 PERFORMANCE BETTER DuRaBiLiTY P1701 Single Pane Ovolo Sticking P1501 Safety Glass Ovolo Sticking 2/6 x 6/8 2/8 x 6/8 3/0 x 6/8 1/0 x 6/8 1/2 x 6/8 1/0 x 7/0 1/2 x 7/0 Glass Profile 1 3/8" TDL 7/8" SDL 3/4" IG 1 1/4" TDL 1/8" SG 3/4" HRP 1 1/4" HRP (moulding one side) Glass Profile 1 3/8" TDL 7/8" SDL 3/4" IG 1 1/4" TDL 1/8" SG 3/4" HRP 1 1/4" HRP 1 1/4" HRP FRENCH DOORS STANDARD GooD DuRaBiLiTY
FRENCH





91 EASY STAINABILITY MODERATE STAINABILITY DIFFICULT FRENCH DOORS 1-5/16” TDL BAR Standard 1-5/16” TDL Bar STANDARD GooD DuRaBiLiTY P1512 Safety Glass 1-5/16” TDL Bar Ovolo Sticking 2/0 x 8/0 P1515 Safety Glass 1-5/16” TDL Bar Ovolo Sticking 2/4 x 6/8 2/6 x 6/8 2/8 x 6/8 2/10 x 6/8 3/0 x 6/8 2/4 x 7/0 2/6 x 7/0 2/8 x 7/0 2/10 x 7/0 3/0 x 7/0 P1518 Safety Glass 1-5/16” TDL Bar Ovolo Sticking 2/6 x 8/0 2/8 x 8/0 3/0 x 8/0 P1510 Safety Glass 1-5/16” TDL Bar Ovolo Sticking 1/8 x 6/8 1/10 x 6/8 2/0 x 6/8 2/2 x 6/8 1/8 x 7/0 1/10 x 7/0 2/0 x 7/0 2/2 x 7/0 Glass Profile 1 3/8" TDL 1 1/4" TDL 1/8" SG 3/4" HRP 1 1/4" HRP (moulding one side) 1 1/4" HRP 1 7/16" HRP (beaded grooves) 1 7/16" HRP (moulding two sides) FRENCH DOORS 1-5/16” TDL Ba R
Performance 1-7/16” Double Hip Raised Panel


PERFORMANCE BETTER
O7344 1-7/16” Double Hip
Panel
Double Hip
Panel
Performance Door Corner



92
PANEL DOORS 1-7/16” Dou BLE Hi P Rai SED Pan EL
Red Oak
PANEL DOORS 1-7/16” DOUBLE HIP RAISED PANEL
Raised
Ovolo Sticking Wide Layout 3/0 x 6/8
1-7/16”
Raised
Ovolo Sticking Wide Layout 2/8 x 6/8 3/0 x 6/8
O7130
DuRaBiLiTY Panel Profile
1 7/16" HRP 1 7/16" HRP 1 7/16" HRP 1 7/16" HRP 3/4" FP
SuPPLiES LaST
V-GROOVE
WHiLE




93 SASH DOORS 7/8” SDL BAR & 1-7/16” DOUBLE HIP RAISED PANEL EASY STAINABILITY 7/8” SDL Close-up SASH DOORS 7/8” SDL Ba R & 1-7/16” Dou BLE Hi P Rai SED Pan EL PERFORMANCE BETTER DuRaBiLiTY O7130, Simpson O37944 IG 7/8” SDL Bar 1-7/16” Double Hip Raised Panel Ovolo Sticking Wide Layout 3/0 x 6/8 O37703 IG 7/8” SDL Bar 1-7/16” Double Hip Raised Panel Ovolo Sticking 1/0 x 6/8 1/2 x 6/8 WHiLE SuPPLiES LaST Glass Profile 1 3/8" TDL 7/8" SDL 3/4" IG 1 1/4" TDL 1/8" SG 3/4" HRP 1 1/4" HRP (moulding one side) 1 1/4" HRP
Anatomy of an Exterior Door Unit



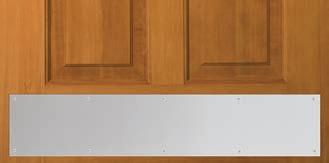


Transoms
Additional Accessories
96
ANATOMY OF AN EXTERIOR DOOR UNIT
KICK PLATE DOOR VIEWER MAILSLOT
DIRECT SET TRANSOM SASH SET TRANSOM SIDE JAMB MULLPOST SIDELITE TRANSOM SILL LITE HEAD JAMB HANDLESET
Door Unit Configurations and Handing








Door Handing
Handing is viewed from the exterior side of the door.
SINGLE Left Hand Inswing
SINGLE Right Hand Inswing
SINGLE Left Hand Outswing
SINGLE Right Hand Outswing

DOUBLE Left Hand Inswing
DOUBLE Left Hand Outswing DOUBLE Right Hand Inswing DOUBLE Right Hand Outswing

97
DOOR UNIT CONFIGURATIONS AND HANDING
SINGLE 1 sidelite on right
SINGLE Transom
SINGLE 1 sidelite on left
SINGLE Transom & 1 sidelite on right
SINGLE 2 sidelites
SINGLE Transom & 1 sidelite on left
DOUBLE
SINGLE Transom & 2 sidelites
DOUBLE 2 sidelites
Inswing
DOUBLE Transom
Outswing
Frames
Exterior Frames come in a variety of options to best match your door unit. The kerf, or cutout, in the frame will have weatherstrip applied to help keep the elements out of the home. Choose from solid wood, FrameSaver® which has a composite block at the bottom, fully composite On-Guard™ jambs, or the PVC Ultra.





98
Primed
Solid Clear Pine
Solid Fir
Solid Oak
Solid Sapele Mahogany

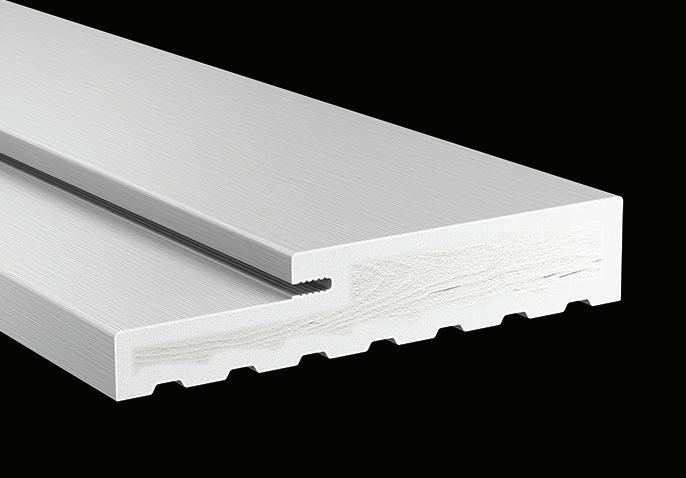



99 FRAMES
FrameSaver®
White Shield
Ultra For more information on Frames visit learn.reeb.com/stainable-exterior-frames/ or learn.reeb.com/primed-exterior-frames/
Primed
On-Guard™
On-Guard™ Grained On-Guard™ Primed
Brickmould & Casing




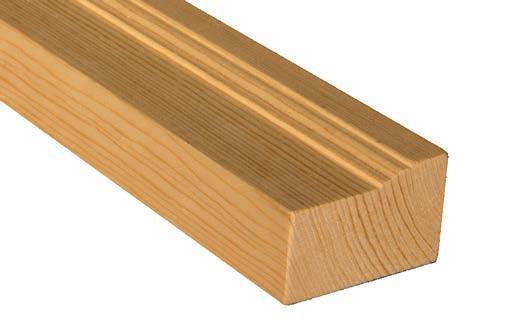

100
Solid Clear Pine
Solid Fir
Solid Oak
Primed
Solid Mahogany
Solid Sapele Mahogany
2” Brickmould 1x4 Flat Casing 1x6 Flat Casing
5/4x4 Flat Casing 5/4x6 Flat Casing
2” Brickmould 5/4x4 Flat Casing 5/4x6 Flat Casing
2” Brickmould 5/4x4 Flat Casing 5/4x6 Flat Casing
2” Brickmould 5/4x4 Flat Casing 5/4x6 Flat Casing
2” Brickmould 5/4x4 Flat Casing 5/4x6 Flat Casing
2” Brickmould 5/4x4 Flat Casing 5/4x6 Flat Casing





101 BRICKMOULD & CASING
FrameSaver® Ultra
On-Guard™ Primed
2” Brickmould
On-Guard™ White Shield
2” Brickmould
On-Guard™ Grained
2” Brickmould
2” Brickmould
3” Brickmould 5/4x4 Flat Casing
2” Brickmould
1x4 Flat Casing
1x6 Flat Casing
5/4x4 Flat Casing
5/4x6 Flat Casing
INSWING NEW ENGLAND PROFILE OAK






INSWING NEW ENGLAND PROFILE
OUTSWING
Sill horns are a portion of the sill that extends in front of the jamb legs. The brickmould or casing rests on top of the horn, or extension, for a more traditional look.
102 Sills
SILL
INSWING 7/4 OAK SILL
7/4 OAK SILL SILL HORNS
MAHOGANY SILL
LINE ART INSWING 7/4 SILL LINE ART 7/4 OAK INSWING SILL OUTSWING
SILL LINE ART 7/4 OAK OUTSWING SILL
INSWING
7/4 MAHOGANY SILL
INSWING NEW ENGLAND PROFILE SILL
7/4
INSWING ADJUSTABLE COMPOSITE SILL
INSWING ADJUSTABLE HARDWOOD SILL


INSWING SILL EXTENDERS
OUTSWING COMPOSITE SILLS

Darkwood (Premium)
OUTSWING SILL EXTENDERS
OUTSWING BUMPER SILL




INSWING ENDURA® PUBLIC ACCESS SILL OUTSWING ENDURA® PUBLIC ACCESS SILL
SILL FINISH OPTIONS


INSWING ENDURA® TILE BACK PUBLIC ACCESS SILL




CAP COLOR OPTIONS
Mill Finish
Bronze Finish
Satin Nickel Finish (N/A PA sill)



Light Cap
Dark Cap
For more information on Sills visit learn.reeb.com/sill-options-for-exterior-doors/


Hardwood Cap (Inswing Only)
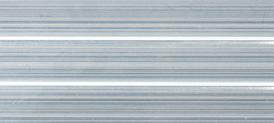
103 SILLS
1”
Lightwood (Premium)
2” 1-3/8” 3-1/4”
Ultimate Astragal
ULTIMATE FLIP LEVER ASTRAGAL



The Ultimate Flip Lever Astragal combines enhanced performance with the benefits of enhanced accessibility and ease of use. Just one flip of the easy-to-use built-in lever activates the Floating Boot and Flush Bolt system, securing the unit with two lasting seals, even in imperfect or changing conditions. The Floating Boot and Flush Bolt deliver a perfect seal every time, operating independently of each other to seal against the lowest point on the sill when engaged, while lifting clear of the sill when retracted for lasting, damage-free operation.
HOW THE ULTIMATE FLIP LEVER ASTRAGAL WORKS:
With the Flip Lever upright, the Floating Boot and Flush Bolt are lifted clear of the sill.




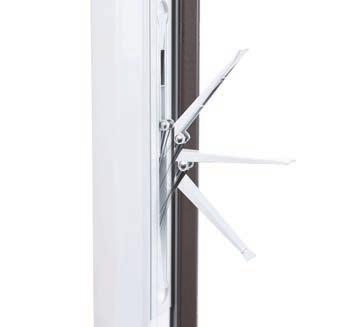

As the Flip Lever is lowered, the Floating Boot drops independently to seal against the cap.
After the Floating Boot, the Flush Bolt lowers, engaging with the sill regardless of drill hole depth.
104
Oak Wrap Mahogany Wrap Fir Wrap Bronze Pine Wrap
ULTIMATE MULTI-POINT ASTRAGAL
Protect your home and eliminate traditional double-door performance challenges with the one of a kind Multi-Point Astragal. MPA delivers the sealing power of a multi-point lock without the multi-point price tag – multi-point functionality is built right into the astragal and even works with standard deadbolt packages for ultimate cost-efficiency. Plus, MPA automatically forms a custom seal against the sill cap, even if conditions aren’t perfect, saving time and eliminating costly service calls. Beyond delivering improved performance, MPA is easy to use, providing Enhanced Accessibility for a product homeowners will love.








ULTIMATE TRILENNIUM ASTRAGAL
Built to complement the strength and security of the Trilennium Multi-Point Locking System, the Endura® Trilennium Compatible Astragal offers superior French door performance. The standard Flip lever secures your French door unit with two lasting seals without reaching or bending, protecting against air and water infiltration, eliminating callbacks and putting your mind at ease. Expect high-performance and strength to work together with the Trilennium Compatible Astragal. Smarter French door performance and protection offer ultimate peace of mind when paired with the strongest lock on the market.
105 ULTIMATE ASTRAGAL
Oak Wrap Mahogany Wrap Fir Wrap Bronze Pine Wrap
Bronze
Hinges Overview
Hinges are hardware that attach the door to the frame. They position the door to properly compress the weatherstrip and help ensure smooth operation. Hinges are available in multiple finishes, shapes, manufacturers and functions that complement a variety of door styles.
Hinge Size
The standard hinge size for a wood door is 4” x 4”.
For a heavier duty hinge, a square 4-1/2” x 4-1/2” hinge is available for a 1-3/4” door.

Hinge Shape
The standard hinge has a corner with a 5/8” radius.
For a more architectural look, square corner hinges are available.

Hinge Types
Different hinge types exist based on the application of the door.
BALL-BEARING HINGE
Hinges include steel ball bearings in between the knuckle for added support and stability.
NON-BALL BEARING HINGE
Non-ball bearing hinges have no buffer between each knuckle, wearing down the hinge over time.

NRP Hinges include a nonremovable pin (NRP) for use with an outswing door unit.





SELF-CLOSING HINGE
Self-closing hinges contain a tension spring that automatically closes a door each time it is opened.
106
HINGES
OVERVIEW
RADIUS
4” X 4”
NRP HINGE
SQUARE
4-1/2” X 4-1/2”
Baldwin
Baldwin believes that quality should never be a compromise. From using the finest materials to crafting hardware by hand, they are committed to creating high-quality hardware that not only looks beautiful and flawless but also endures the rigors of time.

Available Finishes








BALDWIN HINGES 107
US3LF Lifetime Brass US10B Oil Rubbed Bronze VB Venetian Bronze
4” X 4” 5/8” RADIUS Non-Ball Bearing (shown in uS3LF) Available in: US3LF
4” X 4” SQUARE Non-Ball Bearing (shown in uS10B) Available in: US3LF, US10B, US15, VB
4-1/2” X 4-1/2” SQUARE Non-Ball Bearing (shown in uS10B) Available in: US3LF, US10B, US15, VB
4-1/2” X 4-1/2” SQUARE Ball Bearing (shown in uS3LF) Available in: US3LF, US10B, US15, VB
H in GES ®
US15 Satin Nickel
Emtek

Emtek is dedicated to bring personal style to life. Door hardware is more than a way to open, close, and secure a space. It is an integral part of a room’s design theme and an extension of personal style.



Available
Available
Available
Available Finishes

Not all finishes are avaialble in both Emtek and RSP.







108
EMTEK HINGES
4” X 4” SQUARE Non-Ball Bearing (shown in uS10B)
in: US1D, US3, US7, US10B, US14, US15, US26, US26D
4” X 4” SQUARE NRP Ball Bearing (shown in uS15)
in: US3, US10B, US15, US26, US26D
4” X 4” SQUARE Ball Bearing (shown in uS3)
® US1D
US15 Satin Nickel US4B
US15A Antique Nickel US26 Polished Chrome US26D Satin Chrome
H in GES
in: US1D, US3, US7, US10B, US14, US15, US26, US26D
Flat Black
Light Brass US3 Bright Brass
US4 Satin Brass
Reeb Specialty Products




RSP offers a large selection of hinges in a variety of finishes carrying on a tradition of innovative design, superior quality and service excellence.
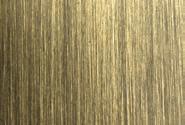


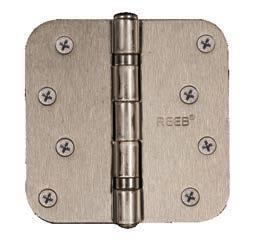

Available in: US1D, US3, US4, US4B, US5, US10B, US15, US15A, US26, US26D, US32D, USP


Available in: US1D, US3, US4B, US5, US10B, US15, US26, US26D, US32D


uS15)
Available in: US1D, US3, US4B, US5, US10B, US15, US26, US26D
Available in: US1D, US3, US4B, US5, US10B, US15, US15A, US26, US26D, US32D
uS15)
Available in: US1D, US3, US4B, US10B, US15, US26, US26D
uS10B)
Available in: US1D, US3, US4, US5, US10B, US15, US26, US26D
Available in: US3, US4, US4B, US5, US10B, US15, US26, US26D
REEB SPECIALTY PRODUCTS HINGES 109
4” X 4” 5/8” RADIUS Non-Ball Bearing (shown in uS15)
4” X 4” 5/8” RADIUS Self-Closing (shown in
4” X 4” 5/8” RADIUS Ball Bearing (shown in
4” X 4” 5/8” RADIUS NRP Ball Bearing (shown in uS15)
4” X 4” SQUARE Ball Bearing (shown in uS10B)
4” X 4” 5/8” RADIUS NRP Non-Ball Bearing (shown in uS10B)
4” X 4” SQUARE Non-Ball Bearing (shown in
® USP Primed
US5 Antique Brass US7 French Antique US10B Oil Rubbed Bronze US32D Stainless Steel H in GES
US14 Polished Nickel
Endura Trilennium
HARDWARE
The Trilennium Multi-Point Lock features a beefy, one piece, I-beam that strengthens the edge of the door as an additional measure to help prevent warping over the life of the door. It spans 55-1/2” to increase the strength and precision of the lock.



The Trilennium Multi-Point Lock features 3 latches that drop into the keeper without any action needed from the operator. When the key or thumb turn are turned, the latches extend deeper into the frame for security.
Reeb stocks this multi-point lock for 6/8, 7/0, and 8/0 hieght, 1-3/4” thick wood doors. In addition to the hardware, Reeb also stocks a lever x lever Eclipse trim and a grip handleset with an Eclipse lever on the inside in the finishes listed below.
Available in: US3, US10P, US15
Available in: US3, US10P, US15
Available Finishes
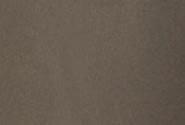

LF is a coating technique that applies a thin film as a protective barrier.


110
HARDWARE
ENDURA TRILENNIUM
H a RDW a RE ®
US3 Bright Brass US10P Victorian Bronze US32D* Stainless Steel
ECLIPSE HANDSET (shown in uS15)
ECLIPSE GRIP HANDSET (shown in uS10P)
US15** Satin Nickel
*Trilennium MPL only **Handset only
Tru-Lock® is a locking option that offers 2 points of contact approximately 18” apart. It requires the least amount of prep and works in a standard double bore. Tru-Lock operates just like a standard dead-bolt system making it very intuitive to operate. The key and thumb turn operates the flip bolts that lock into slotted strikes in the jamb.
Tru-Lock® is adaptable to work with most off the shelf trim hardware, because it works off the deadbolt mechanism of your door. Reeb offers Tru-Lock for 1-3/4” doors that are 6/8, 7/0, or 8/0 in height.


Available Finishes


For more information on Tru-Lock visit learn.reeb.com/multi-point-lock-options/

TRU-LOCK HARDWARE 111
®
HARDWARE
Tru-Lock
H a RDW a RE
US3LF Bright Brass/Lifetime Brass US10B Oil Rubbed Bronze US32D Stainless Steel
Locks are an integral part in providing security to a home and holding the door tight against the weather strip for a good seal from the elements. Locks come in a variety of styles, options, and finishes. Cylindrical locks are the most common lock type available. These locks are installed into a bore that is cut in the face of the door while a latch bolt is installed into a bore on the edge of the door. This type of lock has a quick and easy installation process. Reeb offers multiple types of handlesets for different design and finish options.









J SERIES
JH58/JH59 (shown in uS3)
The JH58 and JH59 work together to make a functional locking system. The JH58 is the exterior portion which includes the locking mechanism, while the JH59 is the interior portion.
PAGE 125
F SERIES F92/F94 (shown in uS3LF)
The F92 and F94 work together to make a dummy trim system. The F92 is the exterior portion, while the F94 is the interior portion.
PAGE 127
F SERIES FE595 (shown in uS15)
The FE595 is a stand-alone electronic battery operated locking system with a built in handleset.
PAGE 129
F SERIES F58/F59 (shown in uS15)
The F58 and F59 work together to make a functional locking system. The F58 is the exterior portion which includes the locking mechanism, while the F59 is the interior portion which includes latches and installation hardware.
PAGE 126
B SERIES/ F SERIES
BE365/FE285 (shown in uS5)
The BE365 and FE285 work together to make a functional locking system. The BE365 is an electronic battery operated deadbolt which includes the locking mechanism, while the FE285 is the handleset portion.

PAGE 128

112
Schlage
H a RDW a RE ®
Lockset Handing
Many lockset levers are handed. Handing is a term used to indicate how a door swings and it is necessary to choose the right lever for your door. When standing on the outside of the door, look at where the hinges are.
• If the hinges are on the left, you have a left handed door. You will need a left handed (LH) lock.
• If the hinges are on the right, you have a right handed door. You will need a right handed (RH) lock.



JH58
The JH58 is an exterior facing handle set. It has locking capabilities, however, it does not include an interior lever or knob set. Therefore, it is used in conjunction with the JH59. A JH58 includes the outside grip and deadbolt trim.
JH59
The JH59 is an interior facing deadbolt and knob/lever. It does not include any locking capabilities for the exterior. Therefore, it is used in conjunction with the JH58. The handing of the lockset is always viewed from the exterior of the door. The JH59 includes the inside knob or lever, inside deadbolt trim, deadbolt, latch, screws, and strikes.




Available Finishes
Schlage’s hardware finishes are designed to complement the fixtures and style in a home.

SCHLAGE HARDWARE 113
Outside Inside Outside Inside Left Hand Right Hand
B-Series/F-Series/J-Series
PARIS (shown in uS15) Available in: US3, US15
BARCELONA (shown in uS15) Available in: US3, US15
US3/US3LF Bright Brass/Lifetime Brass 605/505
US15 Satin Nickel 619
BYRON (shown in uS3) Available in: US3
LASALLE (shown in uS3) Available in: US3, US15
CORONA (shown in uS3) Available in: US3
TORINO (shown in uS15) Available in: US3, US15
Schlage

F58
The F58 is an exterior facing handleset. It has locking capabilities, however, it does not include any interior lever or knob set. Therefore, it is used in conjunction with the F59. An F58 includes the grip outside deadbolt trim.

CAMELOT (shown in uS15)
Available in: US3, US3LF, US5, US15, US15A, 716 Aged Bronze
CENTURY (shown in uS26D)
Available in: US26, US26D
PLYMOUTH (shown in uS3LF)
Available in: US3, US3LF, US5, US10B, US15, US15A, US26, 716 Aged Bronze
F59
The F59 is an interior facing deadbolt and knob/lever. It does not include any locking capbilities for the exterior, therefore it is used in conjunction with the F58. The handing of the lockset is always viewed from the exterior of the door. The F59 includes the inside knob or lever, inside deadbolt trim, deadbolt, latch, screws, and strikes.







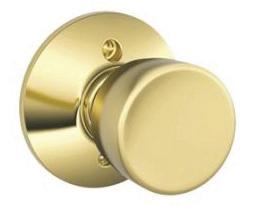









ACCENT (shown in uS15a)
Available in: US3, US5, US10B, US15, US15A, US26, 716 Aged Bronze
AVANTI (shown in uS15)
Available in: US15
ELAN (shown in uS26D)
Available in: US26D
FLAIR (shown in u3)
Available in: US3, US5, US15, 716 Aged Bronze
GEORGIAN (shown in uS15)
Available in: US3, US5, US15, US15A, 716 Aged Bronze
PLYMOUTH (shown in aged Bronze)
Available in: US3, US15, US26, US26D, 716 Aged Bronze
SIENA (shown in uS15)
Available in: US15
BELL (shown in uS3)
Available in: US3
114
H a RDW a RE ®
The F92 is a keyless dummy exterior facing handleset that complements the F58 handleset. It is used in conjunction with the F94.


F-Series
CAMELOT (shown in uS3LF)
Available in: US3, US3LF, US5, US10B, US15, US15A
CENTURY (shown in uS26)
Available in: US26, US26D
PLYMOUTH (shown in uS10B)
Available in: US3, US3LF, US5, US10B, US15, US15A, US26
ACCENT (shown in uS10B)
Available in: US3, US10B, US15, US15A, US26
FLAIR (shown in uS5)
Available in: US3, US5, US10B, US15
Available in: US3, US5, US15, US15A
PLYMOUTH (shown in uS15)
Available in: US3, US15
Available in: US15
Available Finishes








Schlage’s hardware finishes are designed to complement the fixtures and style in a home.






SCHLAGE HARDWARE 115
F94
The F94 is an interior facing dummy knob/lever with a blank deadbolt plate that complements the F59 knob/lever. It is used in conjuntion with the F92. The handing of the lockset is always viewed from the exterior of the door.
SIENA (shown in uS15)
GEORGIAN (shown in uS3)
F92
US3/US3LF Bright Brass/Lifetime
605/505 US5 Antique Brass 609 US10B
613 US15
619 US26 Polished Chrome 625 US26D Satin Chrome 626 716 Aged Bronze 716 US15A
620
Brass
Oil Rubbed Bronze
Satin Nickel
Antique Pewter
Schlage
BE365
The BE365 is an electronic battery operated keypad deadbolt. It cannot stand alone as a locking system since it has no knob or lever to open the door. While it can be used with any knob or lever set, it is sold in conjunction with the FE285 handlesets as an entry door option.


CAMELOT (shown in uS15)
Available in: US3LF, US15, 716 Aged Bronze
PLYMOUTH (shown in uS3LF)
Available in: US3LF, US15, 716 Aged Bronze
FE285
The FE285 is a knob or lever set that has no locking capabilities which means it cannot stand alone. Therefore, it is used in conjunction with the BE365. Combined together, they create a front entry set. It is important to remember that the Accent and Flair levers are handed from the exterior view. The handing must be specified at the time of order. The FE285 is available in four different combinations. The exterior style is available to match the style of the BE365 while each style has an accompanying knob and lever available.








CAMELOT (Exterior) ACCENT (Interior)
(shown in aged Bronze)
Available in: US3LF, US15, Aged Bronze
PLYMOUTH (Exterior) FLAIR (Interior)
(shown in uS15)
Available in: US3LF, US15, Aged Bronze
CAMELOT (Exterior) GEORGIAN (Interior) (shown in uS15)
Available in: US3LF, US15, Aged Bronze
PLYMOUTH (Exterior)
PLYMOUTH (Interior)
(shown in uS3LF)
Available in: US3LF
116
®
FE595
The FE595 is a stand alone electronic battery operated keypad entry which includes a knob or lever. This system can be set up so the door is always unlocked and must be manually locked. Another option is for the door to be unlocked by the user code and then once closed it automatically re-locks the exterior, while the interior is always unlocked. The key can be used to unlock the door as a backup. It is important to remember that the Accent and Flair levers are handed from the exterior view. The handing must be specified at the time of order.




CAMELOT Escutcheon ACCENT Lever
(shown in uS15)
Available in: US3LF, US15, Aged Bronze
CAMELOT Escutcheon
GEORGIAN Knob (shown in aged Bronze)
Available in: US3LF, US15, Aged Bronze
PLYMOUTH Escutcheon
FLAIR Lever
(shown in uS15)
Available in: US3LF, US15, Aged Bronze
B-Series/F-Series
Available Finishes



Schlage’s hardware finishes are designed to complement the fixtures and style in a home.
PLYMOUTH Escutcheon
PLYMOUTH Knob (shown in uS3LF)
Available in: US3LF
SCHLAGE HARDWARE 117
US3/US3LF Bright Brass/Lifetime Brass 605/505 US15 Satin Nickel 619 716 Aged Bronze 716
Custom Doors
Wood doors have very little limitations when it comes to design options. This catalog is a great resource for our in-stock items, however sometimes a different look is desired. Whether it is a modified stock item or a completely custom design, Reeb’s Custom Design Team can help to create your ideal entryway. Not only will they help with your order, they ask questions along the way to help ensure your door will last.
Designing a custom door starts with the customer. A drawing or sketch is the best way to start the process. After submitting a sketch, our Custom Team will begin to help guide you through the quoting and buying process by asking about the following options:

Door Species: Beyond fir and mahogany, there is an entire array of wood species options available; among them are hemlock, cherry, maple, walnut, poplar, birch, red oak or white oak. Whether your tastes are classic or exotic, there is a wood species for you.
Glass Type: There are also many glass options available from clear glass allowing in the most abundant natural light to textured glass that is more opaque for a higher privacy level.
Door Width: Typical exterior doors range from 2’6” to 3’6” in width but Reeb has access to create doors up to 6’0” wide.
Door Height: Typical exterior doors range from 6’6” to 8’0” in height but Reeb has access to create doors up to 12’0” tall.
Door Thickness: 1-3/4” and 2-1/4” options are available in most species.
Creating a Custom Door... from idea to a reality
Once all the design decisions are picked, an initial CAD drawing is created based on the customer’s sketch. Not only does this help the customer visualise the final product, but also helps to ensure the end product is what the customer desires.
The drawings are supplied to the customer for their review. Based on their needs, and the appearance of the door, the customer will then choose the layout and approve the purchase. The door is then ordered, and delivered to the customer.
118
Customer Sketch
CAD Drawing

119 CUSTOM DOORS
Custom Door Installed on a Home
Finally, the door arrives and is shipped to the customer. The customer can then have the door installed and complete their custom design process.
Custom Doors

Sometimes a desired design is not aesthetically pleasing because the components of the door do not line up. The CAD team will provide consultative quotes and drawings to show the possibilities available to the customer.


Any wood. Any glass. Any size. Any style. Imagine the possibilities.

120
CAD Drawing based on Customer’s Order
CAD Drawing considering aesthetics




121 CUSTOM DOORS
Stile & Rail Dimensions / Index
122
STILE & RAIL DIMENSIONS / INDEX STYLE TYPE PAGE HEIGHT STILE TOP RAIL LOCK RAIL BOTTOM RAIL PANEL BAR GLASS STICKING MANUFACTURER F1501 D oo R 63 8/0 4-1/2” 4-7/16” 9-3/16” S a FETY o V o Lo Si M PSon F1510 D oo R 69 6/8 4-1/2” 4-7/16” 9-3/16” 1-1/4” TDL S a FETY o V o Lo Si M PSon F1510 D oo R 69 7/0 4-1/2” 4-7/16” 9-3/16” 1-1/4” TDL S a FETY o V o Lo Si M PSon F1512 D oo R 69 8/0 4-1/2” 4-7/16” 9-3/16” 1-1/4” TDL S a FETY o V o Lo Si M PSon F1515 D oo R 69 6/8 4-1/2” 4-7/16” 9-3/16” 1-1/4” TDL S a FETY o V o Lo Si M PSon F1515 D oo R 69 7/0 4-1/2” 6-7/16” 11-3/16" 1-1/4” TDL S a FETY o V o Lo Si M PSon F1662 D oo R 53 6/8 4-1/2” 4-7/16” 9-3/16” 3/4” DHRP 1-1/4” TDL S a FETY o V o Lo Si M PSon F2005 D oo R 53 6/8 4-1/2” 6-1/2” 5-3/8” 9-3/16” 3/4” DHRP 1-1/4” TDL S a FETY o V o Lo Si M PSon F2010 D oo R 29 6/8 4-1/2” 4-7/16” 9-3/16” 3/4” DHRP o V o Lo Si M PSon F2035 Si DEL i TE 53 6/8 4-1/2” 4-7/16” 7-1/2” 9-3/16” 3/4” DHRP 1-1/4” TDL S a FETY o V o Lo Si M PSon F2044 Si DEL i TE 28 6/8 4-1/2” 4-7/16” 7-1/2” 9-3/16” 3/4” DHRP o V o Lo Si M PSon F2055 D oo R 29 6/8 4-1/2” 4-7/16” 9-3/16” 3/4” DHRP o V o Lo Si M PSon F2055 D oo R 29 7/0 4-1/2” 6-7/16” 11-3/16" 3/4” DHRP o V o Lo Si M PSon F2060 D oo R 29 6/8 4-1/2” 4-7/16” 9-3/16” 3/4” DHRP o V o Lo Si M PSon F2130 D oo R 29 6/8 4-1/2” 4-7/16” 7-1/2” 9-3/16” 3/4” DHRP o V o Lo Si M PSon F2130 D oo R 29 7/0 4-1/2” 6-7/16” 7-1/2” 11-3/16" 3/4” DHRP o V o Lo Si M PSon F2132 D oo R 35 6/8 4-1/2” 4-7/16” 7-1/2” 9-3/16” 3/4” DHRP S a FETY o V o Lo Si M PSon F2132 D oo R 35 7/0 4-1/2” 6-7/16” 7-1/2” 11-3/16" 3/4” DHRP S a FETY o V o Lo Si M PSon F2134 D oo R 53 6/8 4-1/2” 4-7/16” 7-1/2” 9-3/16” 3/4” DHRP 1-1/4” TDL S a FETY o V o Lo Si M PSon F3010 D oo R 27 6/8 5-1/2” 4-7/16” 9-3/16” 1-1/4” DHRP o V o Lo Si M PSon F3044 D oo R 27 6/8 5-1/2” 4-7/16” 7-1/2” 9-3/16” 1-1/4” DHRP o V o Lo Si M PSon F3130 D oo R 27 6/8 5-1/2” 4-7/16” 7-1/2” 9-3/16” 1-1/4” DHRP o V o Lo Si M PSon F318 D oo R 53 6/8 4-1/2” 4-7/16” 4-1/2" 9-3/16” 3/4” DHRP 1-1/4” TDL S a FETY o V o Lo Si M PSon F37010LEW D oo R 65 6/8 5-1/2” 4-7/16” 9-3/16” 7/8” SDL Lo W -E o V o Lo Si M PSon F37010LEW D oo R 65 7/0 5-1/2” 6-7/16” 11-3/16" 7/8” SDL Lo W -E o V o Lo Si M PSon F37015LEW D oo R 65 6/8 5-1/2” 4-7/16” 9-3/16” 7/8” SDL Lo W -E o V o Lo Si M PSon F37015LEW D oo R 65 7/0 5-1/2” 6-7/16” 11-3/16" 7/8” SDL Lo W -E o V o Lo Si M PSon F37120 D oo R 45 6/8 5-1/2” 4-5/16” 9-3/16” 1-7/16” DHRP 7/8” SDL in S u L aTED o V o Lo Si M PSon F37504LE D oo R 45 8/0 5-1/2” 4-7/16” 7-1/2” 9-3/16” 1-7/16” DHRP 7/8” SDL Lo W -E o V o Lo Si M PSon F37506LE D oo R 45 8/0 5-1/2” 4-7/16” 7-1/2” 9-3/16” 1-7/16” DHRP 7/8” SDL Lo W -E o V o Lo Si M PSon
Stile & Rail Dimensions / Index
123
STILE & RAIL DIMENSIONS / INDEX STYLE TYPE PAGE HEIGHT STILE TOP RAIL LOCK RAIL BOTTOM RAIL PANEL BAR GLASS STICKING MANUFACTURER F37508LEW D oo R 47 6/8 5-1/2” 4-7/16” 9-3/16” 1-7/16” DHRP 7/8” SDL Lo W -E o V o Lo Si M PSon F37508LEW D oo R 47 7/0 5-1/2” 6-7/16” 11-3/16" 1-7/16” DHRP 7/8” SDL Lo W -E o V o Lo Si M PSon F37512LE D oo R 47 8/0 5-1/2” 4-7/16” 7-1/2” 9-3/16” 1-7/16” DHRP 7/8” SDL Lo W -E o V o Lo Si M PSon F37662LE D oo R 47 8/0 5-1/2” 4-7/16” 7-1/2” 9-3/16” 1-7/16” DHRP 7/8” SDL Lo W -E o V o Lo Si M PSon F37662LEW D oo R 43 6/8 5-1/2” 4-7/16” 9-3/16” 1-7/16” DHRP 7/8” SDL Lo W -E o V o Lo Si M PSon F37663LEW D oo R 43 6/8 2-29/32” 4-7/16” 9-11/16” 1-7/16” DHRP 7/8” SDL Lo W -E o V o Lo Si M PSon F37705LEW Si DEL i TE 65 6/8 2-29/32” 4-7/16” 9-11/16” 7/8” SDL Lo W -E o V o Lo Si M PSon F37705LEW Si DEL i TE 65 7/0 2-29/32” 6-7/16” 11-11/16" 7/8” SDL Lo W -E o V o Lo Si M PSon F37982LEW D oo R 43 6/8 5-1/2” 4-7/16” 7-1/2” 9-3/16” 1-7/16” DHRP 7/8” SDL Lo W -E o V o Lo Si M PSon F37982LEW D oo R 43 7/0 5-1/2” 6-7/16” 7-1/2” 11-3/16" 1-7/16” DHRP 7/8” SDL Lo W -E o V o Lo Si M PSon F418 D oo R 53 6/8 4-1/2” 4-7/16” 4-1/2” 9-3/16” 3/4” DHRP 1-1/4” TDL S a FETY o V o Lo Si M PSon F4416V D oo R 25 6/8 V-GR oo VE Si M PSon F4416V D oo R 25 7/0 V-GR oo VE Si M PSon F6171 Si DEL i TE 39 6/8 2-29/32” 4-7/16” 9-11/16” S o L ano o V o Lo Si M PSon F6175 Si DEL i TE 37 6/8 2-29/32” 4-7/16” 9-11/16” 3/4” FP in S u L aTED o V o Lo Si M PSon F6175LE Si DEL i TE 36 6/8 2-29/32” 4-7/16” 9-11/16” 3/4” FP Lo W -E o V o Lo Si M PSon F6422 D oo R 63 6/8 5-1/2” 4-9/16” 9-3/16” TERR ac E R i DGE o V o Lo Si M PSon F6422 D oo R 63 7/0 5-1/2” 6-7/16” 11-3/16" TERR ac E R i DGE o V o Lo Si M PSon F6423 Si DEL i TE 63 6/8 3” 4-7/16” 9-11/16” TERR ac E R i DGE o V o Lo Si M PSon F6423 Si DEL i TE 63 7/0 3” 6-7/16” 11-11/16” TERR ac E R i DGE o V o Lo Si M PSon F6490 D oo R 34 6/8 6" 5-9/16” 7-1/2” 9-3/16” 1-7/16” DHRP S an Ta FE o V o Lo Si M PSon F6490 D oo R 34 7/0 6" 7-9/16” 7-1/2” 11-3/16" 1-7/16” DHRP S an Ta FE o V o Lo Si M PSon F6493 Si DEL i TE 34 6/8 3-1/2” 5-9/16” 9-11/16” 1-7/16” DHRP S an Ta FE o V o Lo Si M PSon F6493 Si DEL i TE 34 7/0 3-1/2” 7-9/16” 11-11/16” 1-7/16” DHRP S an Ta FE o V o Lo Si M PSon F6801 D oo R 37 6/8 5-1/2” 4-7/16” 9-3/16” 3/4” FP in S u L aTED o V o Lo Si M PSon F6801 D oo R 37 8/0 5-1/2” 4-7/16” 9-3/16” 3/4” FP in S u L aTED o V o Lo Si M PSon F6801LE D oo R 36 6/8 5-1/2” 4-7/16” 9-3/16” 3/4” FP Lo W -E o V o Lo Si M PSon F6801LE D oo R 36 8/0 5-1/2” 4-7/16” 9-3/16” 3/4” FP Lo W -E o V o Lo Si M PSon F6803 D oo R 55 6/8 5-1/2” 4-7/16” 9-3/16” 3/4” FP 1-3/8” TDL in S u L aTED o V o Lo Si M PSon F6803LE D oo R 55 6/8 5-1/2” 4-7/16” 9-3/16” 3/4” FP 1-3/8” TDL Lo W -E o V o Lo Si M PSon
Stile & Rail Dimensions / Index
124
STILE & RAIL DIMENSIONS / INDEX STYLE TYPE PAGE HEIGHT STILE TOP RAIL LOCK RAIL BOTTOM RAIL PANEL BAR GLASS STICKING MANUFACTURER F6841 D oo R 39 6/8 5-1/2” 4-7/16” 9-3/16” 3/4” FP S o L ano o V o Lo Si M PSon F6841 D oo R 39 6/8 5-1/2” 4-7/16” 9-3/16” 3/4” FP S o L ano o V o Lo Si M PSon F6861 D oo R 37 6/8 5-1/2” 4-7/16” 9-3/16” 3/4” FP in S u L aTED o V o Lo Si M PSon F6861 D oo R 37 8/0 5-1/2” 4-7/16” 9-3/16” 3/4” FP in S u L aTED o V o Lo Si M PSon F6861LE D oo R 37 6/8 5-1/2” 4-7/16” 9-3/16” 3/4” FP Lo W -E o V o Lo Si M PSon F6861LE D oo R 37 8/0 5-1/2” 4-7/16” 9-3/16” 3/4” FP Lo W -E o V o Lo Si M PSon F6881 D oo R 39 6/8 5-1/2” 4-7/16” 9-3/16” 3/4” FP S o L ano o V o Lo Si M PSon F6881 D oo R 39 8/0 5-1/2” 4-7/16” 9-3/16” 3/4” FP S o L ano o V o Lo Si M PSon F7001 D oo R 62 6/8 4-1/2” 4-7/16” 9-3/16” in S u L aTED o V o Lo Si M PSon F7001 D oo R 62 7/0 4-1/2” 4-7/16” 9-3/16” in S u L aTED o V o Lo Si M PSon F7001 D oo R 62 8/0 4-1/2” 4-7/16” 9-3/16” in S u L aTED o V o Lo Si M PSon F7002LE D oo R 63 6/8 5-1/2” 4-7/16” 9-3/16” Lo W -E o V o Lo Si M PSon F7002LE D oo R 63 8/0 5-1/2” 4-7/16” 9-3/16” Lo W -E o V o Lo Si M PSon F7002LEW D oo R 61 6/8 5-1/2” 4-7/16” 9-3/16” Lo W -E o V o Lo Si M PSon F7002LEW D oo R 61 8/0 5-1/2” 4-7/16” 9-3/16” Lo W -E o V o Lo Si M PSon F37010 D oo R 66 6/8 4-1/2” 4-7/16” 9-3/16” 7/8" SDL in S u L aTED o V o Lo Si M PSon F37010 D oo R 66 7/0 4-1/2” 4-7/16” 9-3/16” 7/8" SDL in S u L aTED o V o Lo Si M PSon F37015 D oo R 66 6/8 5-1/2” 4-7/16” 9-3/16” 7/8" SDL in S u L aTED o V o Lo Si M PSon F37015 D oo R 66 7/0 5-1/2” 4-7/16” 9-3/16” 7/8" SDL in S u L aTED o V o Lo Si M PSon F7031LE D oo R 33 6/8 5-1/2” 4-7/16” 7-1/2” 9-3/16” 1-7/16” DHRP Lo W -E o V o Lo Si M PSon F7037LE D oo R 62 8/0 5-1/2” 4-7/16” 9-3/16” Lo W -E o V o Lo Si M PSon F7037W D oo R 61 6/8 5-1/2” 6-7/16” 18-1/2” in S u L aTED o V o Lo Si M PSon F7037W D oo R 61 7/0 5-1/2” 6-7/16” 18-1/2” in S u L aTED o V o Lo Si M PSon F7044LE D oo R 32 6/8 4-1/2” 4-7/16” 7-1/2” 9-3/16” 1-7/16” DHRP Lo W -E o V o Lo Si M PSon F7044LE D oo R 32 8/0 4-1/2” 4-7/16” 7-1/2” 9-3/16” 1-7/16” DHRP Lo W -E o V o Lo Si M PSon F7044LEW D oo R 31 6/8 5-1/2” 4-7/16” 7-1/2” 9-3/16” 1-7/16” DHRP Lo W -E o V o Lo Si M PSon F7044LEW D oo R 31 7/0 5-1/2” 6-7/16” 7-1/2” 11-3/16" 1-7/16” DHRP Lo W -E o V o Lo Si M PSon F7081LEW D oo R 31 6/8 5-1/2” 4-7/16” 7-1/2” 9-3/16” 1-7/16” DHRP Lo W -E o V o Lo Si M PSon F7081LEW D oo R 31 7/0 5-1/2” 6-7/16” 7-1/2” 11-3/16" 1-7/16” DHRP Lo W -E o V o Lo Si M PSon F37109 D oo R 67 6/8 5-1/2” 4-7/16” 9-3/16” 7/8" SDL in S u L aTED o V o Lo Si M PSon
Stile & Rail Dimensions / Index
125
STILE & RAIL DIMENSIONS / INDEX STYLE TYPE PAGE HEIGHT STILE TOP RAIL LOCK RAIL BOTTOM RAIL PANEL BAR GLASS STICKING MANUFACTURER F37109 D oo R 67 7/0 5-1/2” 6-7/16” 11-3/16" 7/8" SDL in S u L aTED o V o Lo Si M PSon F7130 D oo R 23 7/0 5-1/2” 4-7/16” 7-1/2” 9-3/16” 1-7/16” DHRP o V o Lo Si M PSon F7130 D oo R 23 6/8 5-1/2” 4-7/16” 7-1/2” 9-3/16” 1-7/16” DHRP o V o Lo Si M PSon F7130 D oo R 23 8/0 5-1/2” 4-7/16” 7-1/2” 9-3/16” 1-7/16” DHRP o V o Lo Si M PSon F7132 D oo R 33 6/8 5-1/2” 4-7/16” 7-1/2” 9-3/16” 1-7/16” DHRP in S u L aTED o V o Lo Si M PSon F7132 D oo R 33 7/0 5-1/2” 4-7/16” 7-1/2” 9-3/16” 1-7/16” DHRP in S u L aTED o V o Lo Si M PSon F37134 D oo R 47 6/8 5-1/2” 4-7/16” 7-1/2” 9-3/16” 1-7/16” DHRP 7/8" SDL in S u L aTED o V o Lo Si M PSon F37134 D oo R 47 7/0 5-1/2” 4-7/16” 7-1/2” 9-3/16” 1-7/16” DHRP 7/8" SDL in S u L aTED o V o Lo Si M PSon F37212 D oo R 49 6/8 5-1/2” 4-7/16” 7-1/2” 9-3/16” 1-7/16” DHRP 7/8" SDL Lo W -E o V o Lo Si M PSon F37213 D oo R 49 6/8 2-29/32” 4-7/16” 9-11/16" 1-7/16” DHRP 7/8" SDL Lo W -E o V o Lo Si M PSon F37214 D oo R 49 6/8 5-1/2” 4-7/16” 7-1/2” 9-3/16” 1-7/16” DHRP 7/8" SDL Lo W -E o V o Lo Si M PSon F37215 Si DEL i TE 49 6/8 2-29/32” 4-7/16” 9-11/16" 1-7/16” DHRP 7/8" SDL Lo W -E o V o Lo Si M PSon F37215 Si DEL i TE 49 7/0 2-29/32” 4-7/16” 9-11/16" 1-7/16” DHRP 7/8" SDL Lo W -E o V o Lo Si M PSon F37216 D oo R 49 6/8 5-1/2” 4-7/16” 9-3/16” 1-7/16” DHRP 7/8" SDL Lo W -E o V o Lo Si M PSon F37217 Si DEL i TE 49 6/8 2-29/32” 4-7/16” 9-11/16" 1-7/16” DHRP 7/8" SDL Lo W -E o V o Lo Si M PSon F37218 D oo R 49 6/8 5-1/2” 4-7/16” 9-3/16” 1-7/16” DHRP 7/8" SDL Lo W -E o V o Lo Si M PSon F37219 Si DEL i TE 48 6/8 2-29/32” 4-7/16” 9-11/16" 1-7/16” DHRP 7/8" SDL Lo W -E o V o Lo Si M PSon F37219 Si DEL i TE 48 7/0 2-29/32” 4-7/16” 9-11/16" 1-7/16” DHRP 7/8" SDL Lo W -E o V o Lo Si M PSon F37222 D oo R 49 6/8 5-1/2” 4-7/16” 9-3/16” 1-7/16” DHRP 7/8" SDL Lo W -E o V o Lo Si M PSon F37224 D oo R 49 6/8 5-1/2” 4-7/16” 7-1/2” 9-3/16” 1-7/16” DHRP 7/8" SDL Lo W -E o V o Lo Si M PSon F37224 D oo R 49 7/0 5-1/2” 4-7/16” 7-1/2” 9-3/16” 1-7/16” DHRP 7/8" SDL Lo W -E o V o Lo Si M PSon F37226 D oo R 49 6/8 5-1/2” 4-7/16” 9-3/16” 1-7/16” DHRP 7/8" SDL Lo W -E o V o Lo Si M PSon F37228 D oo R 48 6/8 5-1/2” 4-7/16” 9-3/16” 1-7/16” DHRP 7/8" SDL Lo W -E o V o Lo Si M PSon F37228 D oo R 48 7/0 5-1/2” 4-7/16” 9-3/16” 1-7/16” DHRP 7/8" SDL Lo W -E o V o Lo Si M PSon F7260 Si DEL i TE 51 6/8 3-3/4” 5-9/16” 9-11/16" 1-7/16” DHRP 2-3/4” TDL in S u L aTED o V o Lo Si M PSon F7260 Si DEL i TE 51 7/0 3-3/4” 5-9/16” 9-11/16" 1-7/16” DHRP 2-3/4” TDL in S u L aTED o V o Lo Si M PSon F7260LE Si DEL i TE 51 8/0 3-3/4” 5-9/16” 9-11/16" 1-7/16” DHRP 2-3/4” TDL Lo W -E o V o Lo Si M PSon F7304 D oo R 24 6/8 5-1/2” 4-7/16” 7-1/2” 9-3/16” 1-7/16” DHRP o V o Lo Si M PSon F7304 D oo R 24 7/0 5-1/2” 4-7/16” 7-1/2” 9-3/16” 1-7/16” DHRP o V o Lo Si M PSon F7304 D oo R 24 8/0 5-1/2” 4-7/16” 7-1/2” 9-3/16” 1-7/16” DHRP o V o Lo Si M PSon
Stile & Rail Dimensions / Index
126
STILE & RAIL DIMENSIONS / INDEX STYLE TYPE PAGE HEIGHT STILE TOP RAIL LOCK RAIL BOTTOM RAIL PANEL BAR GLASS STICKING MANUFACTURER F7326 D oo R 24 6/8 5-1/2” 4-7/16” 9-3/16” 1-7/16” DHRP o V o Lo Si M PSon F7403LEE D oo R 59 6/8 5-1/2” 4-7/16” 9-3/16” S aT in ET c H SH a KER Si M PSon F7404LEE D oo R 59 6/8 5-1/2” 4-7/16” 9-3/16” S aT in ET c H SH a KER Si M PSon F7404LEE D oo R 59 6/8 5-1/2” 4-7/16” 9-3/16” S aT in ET c H SH a KER Si M PSon F7405LEE D oo R 59 6/8 5-1/2” 4-7/16” 9-3/16” S aT in ET c H SH a KER Si M PSon F7406LEE D oo R 59 8/0 5-1/2” 4-7/16” 9-3/16” S aT in ET c H SH a KER Si M PSon F7501LE D oo R 33 6/8 5-1/2” 4-7/16” 7-1/2” 9-3/16” 1-7/16” DHRP Lo W -E o V o Lo Si M PSon F7501LE D oo R 33 8/0 5-1/2” 4-7/16” 7-1/2” 9-3/16” 1-7/16” DHRP Lo W -E o V o Lo Si M PSon F7501LEW D oo R 31 6/8 5-1/2” 4-7/16” 7-1/2” 9-3/16” 1-7/16” DHRP Lo W -E o V o Lo Si M PSon F7501LEW D oo R 31 7/0 5-1/2” 6-7/16” 7-1/2” 11-3/16” 1-7/16” DHRP Lo W -E o V o Lo Si M PSon F37508 D oo R 47 6/8 5-1/2” 4-7/16” 7-1/2” 9-3/16” 1-7/16” DHRP 7/8" SDL in S u L aTED o V o Lo Si M PSon F37508 D oo R 47 7/0 5-1/2” 4-7/16” 7-1/2” 9-3/16” 1-7/16” DHRP 7/8" SDL in S u L aTED o V o Lo Si M PSon F37512 D oo R 47 6/8 5-1/2” 4-7/16” 7-1/2” 9-3/16” 1-7/16” DHRP 7/8" SDL in S u L aTED o V o Lo Si M PSon F37512 D oo R 47 7/0 5-1/2” 4-7/16” 7-1/2” 9-3/16” 1-7/16” DHRP 7/8" SDL in S u L aTED o V o Lo Si M PSon F7598 D oo R 50 6/8 5-1/2” 4-7/16” 7-1/2” 9-3/16” 1-7/16” DHRP 1-3/8” TDL BEVELED o V o Lo Si M PSon F7598 D oo R 500 7/0 5-1/2” 4-7/16” 7-1/2” 9-3/16” 1-7/16” DHRP 1-3/8” TDL BEVELED o V o Lo Si M PSon F7599 Si DEL i TE 50 6/8 2-29/32” 4-7/16” 9-11/16" 1-7/16” DHRP 1-3/8” TDL BEVELED o V o Lo Si M PSon F7599 Si DEL i TE 50 7/0 2-29/32” 4-7/16” 9-11/16" 1-7/16” DHRP 1-3/8” TDL BEVELED o V o Lo Si M PSon F37662LE D oo R 45 7/0 5-1/2” 4-7/16” 9-3/16” 1-7/16” DHRP 7/8" SDL Lo W -E o V o Lo Si M PSon F37662LE D oo R 45 6/8 5-1/2” 4-7/16” 9-3/16” 1-7/16” DHRP 7/8" SDL Lo W -E o V o Lo Si M PSon F37663LE Si DEL i TE 47 7/0 2-29/32” 4-7/16” 9-11/16" 1-7/16” DHRP 7/8" SDL Lo W -E o V o Lo Si M PSon F37663LE Si DEL i TE 47 6/8 2-29/32” 4-7/16” 9-11/16" 1-7/16” DHRP 7/8" SDL Lo W -E o V o Lo Si M PSon F77002 D oo R 60 6/8 5-1/2” 5-7/16” 9-3/16” Lo W -E o V o Lo Si M PSon F7701 Si DEL i TE 62 6/8 2-29/32” 4-7/16” 9-11/16" in S u L aTED o V o Lo Si M PSon F7701 Si DEL i TE 62 7/0 2-29/32” 4-7/16” 9-11/16" in S u L aTED o V o Lo Si M PSon F77015 D oo R 64 6/8 5-1/2” 5-7/16” 9-3/16” 7/8” SDL Lo W -E o V o Lo Si M PSon F7701LE Si DEL i TE 63 6/8 2-29/32” 4-7/16” 9-7/8” Lo W -E o V o Lo Si M PSon F7701LE Si DEL i TE 63 6/8 2-29/32” 6-7/16” 11-7/8” Lo W -E o V o Lo Si M PSon F7701LE Si DEL i TE 63 7/0 2-29/32” 4-7/16” 9-7/8” Lo W -E o V o Lo Si M PSon F7701LEE Si DEL i TE 59 6/8 2-29/32” 4-7/16” 9-11/16” S aT in ET c H SH a KER Si M PSon
Stile & Rail Dimensions / Index
127
STILE & RAIL DIMENSIONS / INDEX STYLE TYPE PAGE HEIGHT STILE TOP RAIL LOCK RAIL BOTTOM RAIL PANEL BAR GLASS STICKING MANUFACTURER F7701LEE Si DEL i TE 59 8/0 2-29/32” 4-7/16” 9-11/16” S aT in ET c H SH a KER Si M PSon F7701LEW Si DEL i TE 61 6/8 2-29/32” 4-7/16” 9-11/16" Lo W -E o V o Lo Si M PSon F7701LEW Si DEL i TE 61 7/0 2-29/32” 6-7/16” 11-11/16” Lo W -E o V o Lo Si M PSon F7702 Si DEL i TE 32 6/8 2-29/32” 4-7/16” 9-11/16” 1-7/16” DHRP in S u L aTED o V o Lo Si M PSon F7702LE Si DEL i TE 32 8/0 2-29/32” 4-7/16” 9-11/16” 1-7/16” DHRP Lo W -E o V o Lo Si M PSon F37703 Si DEL i TE 46 6/8 2-29/32” 4-7/16” 9-11/16” 1-7/16” DHRP 7/8” SDL in S u L aTED o V o Lo Si M PSon F37703 Si DEL i TE 46 7/0 2-29/32” 4-7/16” 9-11/16” 1-7/16” DHRP 7/8” SDL in S u L aTED o V o Lo Si M PSon F37705 Si DEL i TE 66 6/8 2-29/32” 4-7/16” 9-11/16” 7/8” SDL in S u L aTED o V o Lo Si M PSon F37705 Si DEL i TE 66 7/0 2-29/32” 4-7/16” 9-11/16” 7/8” SDL in S u L aTED o V o Lo Si M PSon F37709 Si DEL i TE 67 6/8 2-29/32” 4-7/16” 9-11/16” 7/8” SDL in S u L aTED o V o Lo Si M PSon F37709 Si DEL i TE 67 7/0 2-29/32” 6-7/16” 11-11/16” 7/8” SDL in S u L aTED o V o Lo Si M PSon F7711LE TR a n So M 72 1/0 (12") 1-29/32” 2-29/32” 2-29/32” Lo W -E o V o Lo Si M PSon F77130 D oo R 21 6/8 5-1/2” 5-7/16” 7-1/2” 9-3/16” 1-7/16” DHRP o V o Lo Si M PSon F77144 D oo R 21 6/8 5-1/2” 5-7/16” 7-1/2” 9-3/16” 1-7/16” DHRP o V o Lo Si M PSon F37715 TR a n So M 72 1/0 (12") 1-29/32” 2-29/32” 2-29/32” 7/8” SDL in S u L aTED o V o Lo Si M PSon F77212 D oo R 41 6/8 5-1/2” 5-7/16” 9-3/16” 1-7/16” DHRP 7/8” SDL Lo W -E o V o Lo Si M PSon F37725 TR a n So M 72 1/0 (12") 2-29/32” 2-29/32” 2-29/32” 7/8” SDL in S u L aTED o V o Lo Si M PSon F77260 Si DEL i TE 54 6/8 2-29/32” 5-7/16” 9-3/16” 3/4” FP 2-3/4” TDL Lo W -E o V o Lo Si M PSon F37743 TR a n So M 72 1/0 (12") 4-1/2” 2-29/32” 2-29/32” 7/8” SDL in S u L aTED o V o Lo Si M PSon F2774560 TR a n So M 72 1/0 (12") 4-1/2” 2-29/32” 2-29/32” 1-3/8” TDL in S u L aTED o V o Lo Si M PSon F77465 D oo R 21 6/8 5-1/2” 5-7/16” 7-1/2” 9-3/16” 1-7/16” DHRP o V o Lo Si M PSon F7751 TR a n So M 72 1/0 (12") 5-1/2” 2-29/32” 2-29/32” in S u L aTED o V o Lo Si M PSon F7751LE TR a n So M 72 1/0 (12") 5-1/2” 2-29/32” 2-29/32” Lo W -E o V o Lo Si M PSon F37753 TR a n So M 72 1/0 (12") 5-1/2” 2-29/32” 2-29/32” 7/8” SDL in S u L aTED o V o Lo Si M PSon F37755 TR a n So M 72 1/2 (14") 5-1/2” 2-29/32” 2-29/32” 7/8” SDL in S u L aTED o V o Lo Si M PSon F77598 D oo R 41 6/8 5-1/2” 5-7/16” 9-3/16” 1-7/16” DHRP 7/8” SDL Lo W -E o V o Lo Si M PSon F77599 Si DEL i TE 41 6/8 2-29/32” 5-7/16” 9-11/16” 1-7/16” DHRP 7/8” SDL Lo W -E o V o Lo Si M PSon F77660 D oo R 57 6/8 5-1/2” 5-7/16” 9-3/16” 3/4” FP 7/8” SDL Lo W -E o V o Lo Si M PSon F77662 D oo R 41 6/8 5-1/2” 5-7/16” 9-3/16” 1-7/16” DHRP 7/8” SDL Lo W -E o V o Lo Si M PSon F77663 Si DEL i TE 57 6/8 2-29/32” 5-7/16” 9-11/16” 1-7/16” DHRP 7/8” SDL Lo W -E o V o Lo Si M PSon
Stile & Rail Dimensions / Index
128
STILE & RAIL DIMENSIONS / INDEX STYLE TYPE PAGE HEIGHT STILE TOP RAIL LOCK RAIL BOTTOM RAIL PANEL BAR GLASS STICKING MANUFACTURER F77663RP Si DEL i TE 41 6/8 2-29/32” 5-7/16” 9-11/16” 1-7/16” DHRP 7/8” SDL Lo W -E o V o Lo Si M PSon F77701 Si DEL i TE 60 6/8 2-29/32” 5-7/16” 9-11/16” Lo W -E o V o Lo Si M PSon F77703 Si DEL i TE 41 6/8 2-29/32” 5-7/16” 9-11/16” 1-7/16” DHRP 7/8” SDL Lo W -E o V o Lo Si M PSon F77705 Si DEL i TE 64 6/8 2-29/32” 5-7/16” 9-11/16” 7/8” SDL Lo W -E o V o Lo Si M PSon F77804 Si DEL i TE 41 6/8 2-29/32” 5-7/16” 9-11/16” 1-7/16” DHRP 7/8” SDL Lo W -E o V o Lo Si M PSon F77860 D oo R 54 6/8 5-1/2” 5-7/16” 9-3/16” 3/4” FP 2-3/4” TDL Lo W -E o V o Lo Si M PSon F77944 D oo R 41 6/8 5-1/2” 5-7/16” 7-1/2” 9-3/16” 1-7/16” DHRP 7/8” SDL Lo W -E o V o Lo Si M PSon F7801LE Si DEL i TE 33 6/8 2-29/32” 4-7/16” 9-11/16” 1-7/16” DHRP Lo W -E o V o Lo Si M PSon F7801LE Si DEL i TE 33 8/0 2-29/32” 4-7/16” 9-11/16” 1-7/16” DHRP Lo W -E o V o Lo Si M PSon F7801LEW Si DEL i TE 31 6/8 2-29/32” 4-7/16” 9-11/16” 1-7/16” DHRP Lo W -E o V o Lo Si M PSon F7801LEW D oo R 31 7/0 2-29/32” 6-7/16” 11-11/16" 1-7/16” DHRP Lo W -E o V o Lo Si M PSon F37804 Si DEL i TE 47 6/8 2-29/32” 4-7/16” 9-11/16” 1-7/16” DHRP 7/8” SDL in S u L aTED o V o Lo Si M PSon F37804 Si DEL i TE 47 7/0 2-29/32” 4-7/16” 9-11/16" 1-7/16” DHRP 7/8” SDL in S u L aTED o V o Lo Si M PSon F7860 D oo R 51 6/8 5-1/2” 5-9/16” 9-3/16” 1-7/16” DHRP 2-3/4” TDL in S u L aTED o V o Lo Si M PSon F7860 D oo R 51 7/0 5-1/2” 7-9/16” 11-3/16" 1-7/16” DHRP 2-3/4” TDL in S u L aTED o V o Lo Si M PSon F7860LE D oo R 51 8/0 5-1/2” 5-9/16” 9-3/16” 1-7/16” DHRP 2-3/4” TDL Lo W -E o V o Lo Si M PSon F37944 D oo R 46 6/8 4-1/2” 4-7/16” 7-1/2” 9-3/16” 1-7/16” DHRP 7/8" SDL in S u L aTED o V o Lo Si M PSon F37944 D oo R 46 7/0 4-1/2” 4-7/16” 7-1/2” 9-3/16” 1-7/16” DHRP 7/8" SDL in S u L aTED o V o Lo Si M PSon F944 D oo R 53 6/8 4-1/2” 4-7/16” 7-1/2” 9-3/16” 3/4” DHRP 1-1/4” TDL S a FETY o V o Lo Si M PSon FD2011 D oo R 71 6/8 4-1/2” 4-7/16” 6-7/8” 9-3/16” 1-7/16” DHRP 7/8” SDL in S u L aTED o V o Lo Si M PSon FD2013 D oo R 71 6/8 4-1/2” 4-7/16” 6-7/8” 9-3/16” 1-7/16” DHRP 7/8” SDL in S u L aTED o V o Lo Si M PSon FD4011 D oo R 71 6/8 4-1/2” 4-7/16” 6-7/8” 9-3/16” 1-7/16” DHRP o V o Lo Si M PSon FD4013 D oo R 71 6/8 4-1/2” 4-7/16” 6-7/8” 9-3/16” 1-7/16” DHRP o V o Lo Si M PSon MF7230 D oo R 23 6/8 5-1/2” 4-7/16” 9-3/16” 1-7/16” DHRP o V o Lo Si M PSon MF7230 D oo R 23 8/0 5-1/2” 5-1/2" 9-3/16” 1-7/16” DHRP o V o Lo Si M PSon MF7282 D oo R 23 6/8 5-1/2” 4-7/16” 7-1/2” 9-3/16” 1-7/16” DHRP o V o Lo Si M PSon MF7282 D oo R 23 8/0 5-1/2” 5-1/2" 7-1/2” 9-3/16” 1-7/16” DHRP o V o Lo Si M PSon MF7465 D oo R 23 6/8 5-1/2” 8” 7-1/2” 9-3/16” 1-7/16” DHRP o V o Lo Si M PSon MF7465 D oo R 23 8/0 5-1/2” 8” 7-1/2” 9-3/16” 1-7/16” DHRP o V o Lo Si M PSon MF7466 D oo R 23 6/8 5-1/2” 8” 7-1/2” 9-3/16” 1-7/16” DHRP o V o Lo Si M PSon
Stile & Rail Dimensions / Index
129
STILE & RAIL DIMENSIONS / INDEX STYLE TYPE PAGE HEIGHT STILE TOP RAIL LOCK RAIL BOTTOM RAIL PANEL BAR GLASS STICKING MANUFACTURER MF7467 D oo R 23 6/8 5-1/2” 8” 7-1/2” 9-3/16” 1-7/16” DHRP o V o Lo Si M PSon MF7701 Si DEL i TE 23 6/8 2-29/32” 4-7/16” 9-11/16" Lo W -E o V o Lo Si M PSon MF7701 Si DEL i TE 23 8/0 2-29/32” 5-1/2" 9-11/16" Lo W -E o V o Lo Si M PSon MSM7230M D oo R 75 6/8 5-1/2” 4-7/16” 9-3/16” 1-7/16” DHRP o V o Lo Si M PSon MSM7282 D oo R 75 6/8 5-1/2” 4-7/16” 7-1/2” 9-3/16” 1-7/16” DHRP o V o Lo Si M PSon MSM7282 D oo R 75 8/0 5-1/2” 5-1/2" 7-1/2” 9-3/16” 1-7/16” DHRP o V o Lo Si M PSon MSM7282M D oo R 75 6/8 5-1/2” 4-7/16” 7-1/2” 9-3/16” 1-7/16” DHRP o V o Lo Si M PSon MSM7282M D oo R 75 8/0 5-1/2” 5-1/2" 7-1/2” 9-3/16” 1-7/16” DHRP o V o Lo Si M PSon MSM7465 D oo R 75 6/8 5-1/2” 8” 7-1/2” 9-3/16” 1-7/16” DHRP o V o Lo Si M PSon MSM7465 D oo R 75 8/0 5-1/2” 8” 7-1/2” 9-3/16” 1-7/16” DHRP o V o Lo Si M PSon MSM7701 Si DEL i TE 75 6/8 2-29/32” 4-7/16” 9-11/16" Lo W -E o V o Lo Si M PSon MSM7701 Si DEL i TE 75 8/0 2-29/32” 4-7/16” 9-11/16" Lo W -E o V o Lo Si M PSon O7130 D oo R 92 6/8 5-1/2” 4-7/16” 7-1/2” 9-3/16” 1-7/16” DHRP o V o Lo Si M PSon O7344 D oo R 92 6/8 5-1/2” 4-7/16” 7-1/2” 9-3/16” 1-7/16” DHRP o V o Lo Si M PSon O37703 Si DEL i TE 93 6/8 2-29/32” 4-7/16” 7-1/2” 9-11/16" 1-7/16” DHRP 7/8" SDL in S u L aTED o V o Lo Si M PSon O37944 D oo R 93 6/8 5-1/2” 4-7/16” 7-1/2” 9-3/16” 1-7/16” DHRP 7/8" SDL in S u L aTED o V o Lo Si M PSon P100 D oo R 86 6/8 4-17/32” 4-9/16" 9” 7-1/2” 3/4” SHRP o V o Lo Woo DG R a in P100 D oo R 86 7/0 4-17/32” 4-9/16" 9” 7-1/2” 3/4” SHRP o V o Lo Woo DG R a in P1053 D oo R 86 6/8 4-17/32” 4-9/16” 9” 7-1/2” 3/4” SHRP o V o Lo Woo DG R a in P1501 D oo R 90 6/8 4-17/32” 4-9/16” 9” S a FETY o V o Lo Woo DG R a in P1510 D oo R 91 6/8 4-17/32” 4-9/16” 9” 1-5/16” TDL S a FETY o V o Lo Woo DG R a in P1510 D oo R 91 7/0 4-17/32” 4-9/16” 9” 1-5/16” TDL S a FETY o V o Lo Woo DG R a in P1512 D oo R 91 8/0 4-17/32” 4-9/16” 9” 1-5/16” TDL S a FETY o V o Lo Woo DG R a in P1515 D oo R 91 6/8 4-17/32” 4-9/16” 9” 1-5/16” TDL S a FETY o V o Lo Woo DG R a in P1515 D oo R 91 7/0 4-17/32” 4-9/16” 9” 1-5/16” TDL S a FETY o V o Lo Woo DG R a in P1518 D oo R 91 8/0 4-17/32” 4-9/16” 9” 1-5/16” TDL S a FETY o V o Lo Woo DG R a in P1701 Si DEL i TE 90 6/8 2-1/4" 4-9/16” 9-1/2” S in GLE o V o Lo Woo DG R a in P1701 Si DEL i TE 90 7/0 2-1/4" 4-9/16” 9-1/2” S in GLE o V o Lo Woo DG R a in P1705 Si DEL i TE 89 6/8 2-1/4" 4-9/16” 9-1/2” 1-5/16” TDL S in GLE o V o Lo Woo DG R a in P1705 Si DEL i TE 89 7/0 2-1/4" 4-9/16” 9-1/2” 1-5/16” TDL S in GLE o V o Lo Woo DG R a in
Stile & Rail Dimensions / Index
130
STILE & RAIL DIMENSIONS / INDEX STYLE TYPE PAGE HEIGHT STILE TOP RAIL LOCK RAIL BOTTOM RAIL PANEL BAR GLASS STICKING MANUFACTURER P182 D oo R 87 6/8 4-17/32” 4-9/16” 7-1/2” 9” 1-3/16” DHRP S in GLE o V o Lo Woo DG R a in P2035 D oo R 89 6/8 4-17/32” 4-9/16” 7-1/2” 9” 1-3/16” DHRP 1-5/16” TDL S in GLE o V o Lo Woo DG R a in P26146 D oo R 89 6/8 5-17/32” 4-9/16” 7-1/2” 9” 1-3/16” DHRP 1-5/16” TDL S in GLE o V o Lo Woo DG R a in P510 D oo R 89 6/8 4-17/32” 4-9/16” 9” 1-3/16” DHRP 1-5/16” TDL S in GLE o V o Lo Woo DG R a in P512 D oo R 89 6/8 4-17/32” 4-9/16” 9” 1-3/16” DHRP 1-5/16” TDL S in GLE o V o Lo Woo DG R a in P7002LE D oo R 90 6/8 2-29/32” 4-7/16” 7-1/2” 9-11/16” Lo W -E o V o Lo Si M PSon P7044 D oo R 85 6/8 5-1/2” 4-7/16” 7-1/2” 9-3/16” 1-7/16” DHRP in S u L aTED o V o Lo Si M PSon P7044 D oo R 85 7/0 5-1/2” 4-7/16” 7-1/2” 9-3/16” 1-7/16” DHRP in S u L aTED o V o Lo Si M PSon P7130 D oo R 84 6/8 5-1/2” 4-7/16” 7-1/2” 9-3/16” 1-7/16” DHRP o V o Lo Si M PSon P7130 D oo R 84 7/0 5-1/2” 4-7/16” 7-1/2” 9-3/16” 1-7/16” DHRP o V o Lo Si M PSon P7132 D oo R 85 6/8 5-1/2” 4-7/16” 7-1/2” 9-3/16” 1-7/16” DHRP in S u L aTED o V o Lo Si M PSon P7282 D oo R 84 6/8 5-1/2” 4-7/16” 7-1/2” 9-3/16” 1-7/16” DHRP o V o Lo Si M PSon P7282 D oo R 84 7/0 5-1/2” 4-7/16” 7-1/2” 9-3/16” 1-7/16” DHRP o V o Lo Si M PSon P7501 D oo R 85 6/8 5-1/2” 4-7/16” 9-3/16” 1-7/16” DHRP in S u L aTED o V o Lo Si M PSon P7501 D oo R 85 7/0 5-1/2” 6-7/16” 11-3/16” 1-7/16” DHRP in S u L aTED o V o Lo Si M PSon P7701LE Si DEL i TE 90 6/8 1-29/32” 4-7/16” 9-11/16” Lo W -E o V o Lo Si M PSon P7702 Si DEL i TE 85 6/8 2-29/32” 4-7/16” 7-1/2” 9-11/16” 1-7/16” DHRP in S u L aTED o V o Lo Si M PSon P7702 Si DEL i TE 85 7/0 2-29/32” 4-7/16” 7-1/2” 9-11/16” 1-7/16” DHRP in S u L aTED o V o Lo Si M PSon P944 D oo R 87 6/8 4-17/32” 4-9/16” 7-1/2” 9” 1-3/16” DHRP 1-5/16” TDL S in GLE o V o Lo Woo DG R a in P982 D oo R 89 6/8 4-17/32” 4-9/16” 7-1/2” 9” 1-3/16” DHRP 1-5/16” TDL S in GLE o V o Lo Woo DG R a in SM7002 D oo R 81 6/8 5-1/2” 4-7/16” 9-3/16” in S u L aTED o V o Lo Si M PSon SM7002 D oo R 81 7/0 5-1/2” 6-7/16” 11-3/16” in S u L aTED o V o Lo Si M PSon SM7130 D oo R 77 6/8 5-1/2” 4-7/16” 7-1/2” 9-3/16” 1-7/16” DHRP o V o Lo Si M PSon SM7130 D oo R 77 7/0 5-1/2” 6-7/16” 7-1/2” 11-3/16” 1-7/16” DHRP o V o Lo Si M PSon SM7282 D oo R 77 6/8 5-1/2” 4-7/16” 7-1/2” 9-3/16” 1-7/16” DHRP o V o Lo Si M PSon SM7282 D oo R 77 7/0 5-1/2” 6-7/16” 7-1/2” 11-3/16” 1-7/16” DHRP o V o Lo Si M PSon SM7282RM D oo R 77 6/8 5-1/2” 4-7/16” 7-1/2” 9-3/16” 1-7/16” DHRP o V o Lo Si M PSon SM7282RM D oo R 77 7/0 5-1/2” 6-7/16” 7-1/2” 11-3/16” 1-7/16” DHRP o V o Lo Si M PSon SM7344 D oo R 77 6/8 5-1/2” 4-7/16” 7-1/2” 9-3/16” 1-7/16” DHRP o V o Lo Si M PSon
Stile & Rail Dimensions / Index
131
STILE & RAIL DIMENSIONS / INDEX STYLE TYPE PAGE HEIGHT STILE TOP RAIL LOCK RAIL BOTTOM RAIL PANEL BAR GLASS STICKING MANUFACTURER SM7344 D oo R 77 7/0 5-1/2” 6-7/16” 7-1/2” 11-3/16” 1-7/16” DHRP o V o Lo Si M PSon SM7501LE D oo R 77 6/8 5-1/2” 4-7/16” 7-1/2” 9-3/16” 1-7/16” DHRP Lo W -E o V o Lo Si M PSon SM7501LE D oo R 77 8/0 5-1/2” 4-7/16” 7-1/2” 9-3/16” 1-7/16” DHRP Lo W -E o V o Lo Si M PSon SM77015 D oo R 82 6/8 5-1/2” 5-7/16” 9-3/16” 7/8” SDL Lo W -E o V o Lo Si M PSon SM7702 Si DEL i TE 77 6/8 2-29/32" 4-7/16” 9-11/16” 1-7/16” DHRP in S u L aTED o V o Lo Si M PSon SM7702 Si DEL i TE 77 7/0 2-29/32" 6-7/16" 11-11/16" 1-7/16” DHRP in S u L aTED o V o Lo Si M PSon SM7702RM Si DEL i TE 77 6/8 2-29/32" 4-7/16” 9-11/16” 1-7/16” DHRP in S u L aTED o V o Lo Si M PSon SM7702RM Si DEL i TE 77 7/0 2-29/32" 6-7/16" 11-11/16" 1-7/16” DHRP in S u L aTED o V o Lo Si M PSon SM37703 Si DEL i TE 80 6/8 2-29/32" 4-7/16” 9-11/16” 1-7/16” DHRP 7/8" SDL in S u L aTED o V o Lo Si M PSon SM37703 Si DEL i TE 80 7/0 2-29/32" 6-7/16" 11-11/16" 1-7/16” DHRP 7/8" SDL in S u L aTED o V o Lo Si M PSon SM37705 Si DEL i TE 81 6/8 2-29/32" 4-7/16” 9-11/16” 7/8" SDL in S u L aTED o V o Lo Si M PSon SM37705 Si DEL i TE 81 7/0 2-29/32" 6-7/16" 11-11/16" 7/8" SDL in S u L aTED o V o Lo Si M PSon SM77130 D oo R 75 6/8 5-1/2” 5-7/16” 7-1/2” 9-3/16” 1-7/16” DHRP o V o Lo Si M PSon SM77144 D oo R 75 6/8 5-1/2” 5-7/16” 7-1/2” 9-3/16” 1-7/16” DHRP o V o Lo Si M PSon SM77465 D oo R 75 6/8 5-1/2” 5-7/16” 7-1/2” 9-3/16” 1-7/16” DHRP o V o Lo Si M PSon SM77506 D oo R 79 6/8 5-1/2” 5-7/16” 7-1/2” 9-3/16” 1-7/16” DHRP 7/8” SDL Lo W -E o V o Lo Si M PSon SM77662 D oo R 79 6/8 5-1/2” 5-7/16” 9-3/16” 1-7/16” DHRP 7/8” SDL Lo W -E o V o Lo Si M PSon SM77663 Si DEL i TE 79 6/8 2-29/32” 5-7/16” 9-11/16” 1-7/16” DHRP 7/8” SDL Lo W -E o V o Lo Si M PSon SM77701 Si DEL i TE 75 6/8 2-29/32” 5-7/16” 9-11/16” Lo W -E o V o Lo Si M PSon SM77703 Si DEL i TE 79 6/8 2-29/32” 5-7/16” 9-11/16” 1-7/16” DHRP 7/8” SDL Lo W -E o V o Lo Si M PSon SM77705 Si DEL i TE 82 6/8 2-29/32” 5-7/16” 9-11/16” 7/8” SDL Lo W -E o V o Lo Si M PSon SM77803 Si DEL i TE 79 6/8 2-29/32” 5-7/16” 9-11/16” 1-7/16” DHRP 7/8” SDL Lo W -E o V o Lo Si M PSon SM77944 D oo R 79 6/8 5-1/2” 5-7/16” 7-1/2” 9-3/16” 1-7/16” DHRP 7/8” SDL Lo W -E o V o Lo Si M PSon SM7801LE Si DEL i TE 77 6/8 2-29/32” 4-7/16” 9-7/8” 1-7/16” DHRP Lo W -E o V o Lo Si M PSon SM7801LE Si DEL i TE 77 8/0 2-29/32” 4-7/16” 9-7/8” 1-7/16” DHRP Lo W -E o V o Lo Si M PSon SM37944 D oo R 80 6/8 5-1/2” 4-7/16” 7-1/2” 9-3/16” 1-7/16” DHRP 7/8" SDL in S u L aTED o V o Lo Si M PSon SM37944 D oo R 80 7/0 5-1/2” 6-7/16” 7-1/2” 11-3/16" 1-7/16” DHRP 7/8" SDL in S u L aTED o V o Lo Si M PSon
Unit Dimensions & Rough Openings
in SW in G uni TS
Height
For a 6’8” unit, the height of the unit is dependent on the sill used.
Adjustable Composite Sill (Standard): Unit Size Height - 82”, Rough Opening Height - 82-1/2”
Public Access Sill: Unit Size Height - 81”, Rough Opening Height - 81-1/2”
7/4 Inswing Wood Sill: Unit Size Height - 82”, Rough Opening Height - 82-1/2”
Note: All doors are 6’8” in height. To find the unit size or rough opening for other heights, please add or subtract the following:
6’6” doors: deduct 2” from the height
7’0” doors: add 4” to the height.
The width of the unit is dependent on the configuration. Choose the configuration type of your unit and then the door size to find your unit size and rough opening widths.
Single Unit Description Unit Size Width Rough Opening Width 10” sidelite 11-1/2” 12-1/4” 12” sidelite 13-1/2” 14-1/4” 14” sidelite 15-1/2” 16-1/4” 2’0” 25-5/8” 26-3/8” 2’4” 29-5/8” 30-3/8” 2’6” 31-5/8” 32-3/8” 2’8” 33-5/8” 34-3/8” 2’10” 35-5/8” 36-3/8” 3’0” 37-5/8” 38-3/8” 3’6” 43-5/8” 44-3/8” Continuous Single with One Sidelite Standard Mull Post Description Unit Size Width Rough Opening Width 3’0” w/ 10” s/l 48-5/8” 49-3/8” 3’0” w/ 12” s/l 50-5/8” 51-3/8” 3’0” w/ 14” s/l 52-5/8” 53-3/8” Continuous Single with Two Sidelites Standard Mull Post Description Unit Size Width Rough Opening Width 3’0” w/ 10” s/l 59-5/8” 60-3/8” 3’0” w/ 12” s/l 63-5/8” 64-3/8” 3’0” w/ 14” s/l 67-5/8” 68-3/8” Width
Continuous Single with Two Venting Sidelites Wide Mull Post
Continuous Double with Two Venting Sidelites 7/8” Astragal, Wide Mull Post
Dimension Adders
Rough Opening (the opening in a standard wall): add 3/4” to the Unit Width and 1/2” to the Unit Height
Brickmould Dimension (from edge of brickmould to edge of brickmould): add 2-1/2” to the Unit Width and 1-1/4” to the Unit Height
Masonry Opening (the opening in a masonry wall): add 3” to the Unit Width and 1-1/2” to the Unit Height
Boxed Unit Rough Opening (individual units mulled together): Add each unit dimensions then add 3/4” to the Width and 1/2” to the Height
Transoms (glass component on top of the unit): Add door unit dimension and transom unit dimension, then add Rough Opening Adder
132
UNIT DIMENSIONS & ROUGH OPENINGS INSWING UNITS Double Door 7/8” Astragal Description Unit Size Width Rough Opening Width 4’8” 58-9/16” 59-5/16” 5’0” 62-9/16” 63-5/16” 5’4” 66-9/16” 67-5/16” 5’8” 70-9/16” 71-5/16” 6’0” 74-9/16” 75-5/16”
Door Standard Mull Post Description Unit Size Width Rough Opening Width 4’8” 58-13/16” 59-9/16” 5’0” 62-13/16” 63-9/16” 5’4” 66-13/16” 67-9/16” 5’8” 70-13/16” 71-9/16” 6’0” 74-13/16” 75-9/16”
Patio
Standard Mull Post Description Unit Size Width Rough Opening Width 7’0” 88” 88-3/4” 7’6” 94” 94-3/4” 8’0” 100” 100-3/4” 8’6” 106” 106-3/4” 9’0” 112” 112-3/4”
Triple Patio Door
Continuous Single with One Venting
Mull Post Description Unit Size Width Rough Opening Width 2’6” w/1 12” s/l 45-3/8” 46-1/8” 2’6” w/1 14” s/l 47-3/8” 48-1/8” 2’8” w/1 12” s/l 47-3/8” 48-1/8” 2’8” w/1 14” s/l 49-3/8” 50-1/8’ 2’10” w/1 12” s/l 49-3/8” 50-1/8” 2’10” w/1 14” s/l 51-3/8” 52-1/8” 3’0” w/1 12” s/l 51-3/8” 52-1/8” 3’0” w/1 14” s/l 53-3/8” 54-1/8”
Sidelite Wide
Description Unit Size Width Rough Opening Width 3’0” w/2 12” s/l 65-1/16” 65-13/16” 3’0” w/2 14” s/l 69-1/16” 69-13/16”
Other sizes are available special order, contact Reeb for details Description Unit Size Width Rough Opening Width 5’0” w/2 12” s/l 90” 90-3/4” 5’0” w/2 14” s/l 94” 94-3/4” 5’4” w/2 12” s/l 94” 94-3/4” 5’4” w/2 14” s/l 98” 98-3/4” 5’8” w/2 12” s/l 98” 98-3/4” 5’8” w/2 14” s/l 102” 102-3/4” 6’0” w/2 12” s/l 102” 102-3/4” 6’0” w/2 14” s/l 106” 106-3/4”
Note: 8/0 venting sidelites are only available in 14” width.
8’0” doors: add 16” to the height.
Unit Dimensions & Rough Openings
Height
For a 6’8” unit, the height of the unit is dependent on the sill used.
Adjustable Composite Sill (Standard): Unit Size Height - 81-3/16”, Rough Opening Height - 81-11/16”
Public Access Sill: Unit Size Height - 81”, Rough Opening Height - 81-1/2”
Outswing Bumper Sill: Unit Size Height - 80-5/8”, Rough Opening Height - 81-1/8”
7/4 Outswing Wood Sill: Unit Size Height - 82”, Rough Opening Height - 82-1/2”
Note: All doors are 6’8” in height. To find the unit size or rough opening for other heights, please add or subtract the following:
6’6” doors: deduct 2” from the height 7’0” doors: add 4” to the height. 8’0” doors: add 16” to the height.
The width of the unit is dependent on the configuration. Choose the configuration type of your unit and then the door size to find your unit size and rough opening widths.
Double Door 7/8” Astragal
Continuous Single Unit with Two Sidelites Standard Mull Post
Dimension Adders
Rough Opening (the opening in a standard wall): add 3/4” to the Unit Width and 1/2” to the Unit Height
Brickmould Dimension (from edge of brickmould to edge of brickmould): add 3” to the Unit Width and 1-1/2” to the Unit Height
Masonry Opening (the opening in a masonry wall): add 3-1/2” to the Unit Width and 1-3/4” to the Unit Height
Boxed Unit Rough Opening (individual units mulled together): Add each unit dimensions then add 3/4” to the Width and 1/2” to the Height
Transoms (glass component on top of the unit): Add door unit dimension and transom unit dimension, then add Rough Opening Adder
133
UNIT DIMENSIONS & ROUGH OPENINGS OUTSWING UNITS Patio Door Standard Mull Post Description Unit Size Width Rough Opening Width 4’8” 58-13/16” 59-9/16” 5’0” 62-13/16” 63-9/16” 5’4” 66-13/16” 67-9/16” 5’8” 70-13/16” 71-9/16” 6’0” 74-13/16” 75-9/16” Triple Patio Door Standard Mull Post Description Unit Size Width Rough Opening Width 7’0” 88” 88-3/4” 7’6” 94” 94-3/4” 8’0” 100” 100-3/4” 8’6” 106” 106-3/4” 9’0” 112” 112-3/4” Continuous Single Unit with One Sidelite Standard Mull Post Description Unit Size Width Rough Opening Width 3’0” w/ 10” s/l 48-5/8” 49-3/8” 3’0” w/ 12” s/l 50-5/8” 51-3/8” 3’0” w/ 14” s/l 52-5/8” 53-3/8”
Description Unit Size Width Rough Opening Width 3’0” w/ 10” s/l 59-5/8” 60-3/8” 3’0” w/ 12” s/l 63-5/8” 64-3/8” 3’0” w/ 14” s/l 67-5/8” 68-3/8”
Description Unit Size Width Rough Opening Width 4’8” 58-9/16” 59-5/16” 5’0” 62-9/16” 63-5/16” 5’4” 66-9/16” 67-5/16” 5’8” 70-9/16” 71-5/16” 6’0” 74-9/16” 75-5/16” Single Unit Description Unit Size Width Rough Opening Width 10” sidelite 11-1/2” 12-1/4” 12” sidelite 13-1/2” 14-1/4” 14” sidelite 15-1/2” 16-1/4” 2’0” 25-5/8” 26-3/8” 2’4” 29-5/8” 30-3/8” 2’6” 31-5/8” 32-3/8” 2’8” 33-5/8” 34-3/8” 2’10” 35-5/8” 36-3/8” 3’0” 37-5/8” 38-3/8” 3’6” 43-5/8” 44-3/8” Width
ou TSW in G uni TS
Visitors to learn.reeb.com have free unrestricted access to engaging, high-quality lessons taught by recognized industry experts.

For 20 years, Reeb has educated dealers, architects and industry professionals on everything door related, from how to choose the proper door unit and correctly install a door, to what options are available and new product information.

In an industry filled with many complex choices and regulations, Reeb is committed to offering training to dealers and their staff to empower them to better serve their customers each and every day.
Target Audience
Dealers require a lot of information, and a good dealer is only going to pick the best door products to sell based off the information they are given. In addition to the technical information (how the doors are made, material selections, options available, maintenance, efficiency/DP ratings), the dealer is also responsible for educating his or her employees and customers, the majority who may not be familiar with the technical terms or industry jargon, and thus need simplified facts.
Engaged Homeowners care about their family’s safety, and their investment. The products they purchase need to be durable, provide security, and yet blend with the visual aesthetic of the home, all for a reasonable investment. The engaged homeowner will be more interested in the technical side and specs of the product than the general customer since they are the ones responsible for how the product will perform under real-world scenarios.
Having one spot to search and find information is important –that’s why certain search engine sites have become so popular.
We are working to add more articles that give you the answers you need about a product or product line. You can simply use the search bar or dive into the topics to find the answer to your questions.
Some people are visual learners so we created videos to better share the stories. Some discuss our product offerings and compare similar products, while others share information about a specific topic.
134
The Reeb® Learning Center is an online education center for everything door related.
The Reeb® Learning Center has expanded with the addition of Learning Paths.
It can be tough to know where to start learning. A learning path is a collection of courses that a learner can progress through. Each course contains step-by-step lessons to teach you about doors from start to finish.

• Guided learning to boost your door knowledge
• Knowledge Checks help gauge understanding
• A Final Quiz tests the overall knowledge gathered
• Earn certifications for every course





• Earn rewards when completing a learning path
• System tracks all progress
• Need to stop and come back later? No Problem!
• Education anytime and anywhere
• Great resource for employees new to the millwork industry
Subscribe Today!
By subscribing to the Learning Center, you will receive a monthly email informing you of the newest videos and articles that are available as well as a reminder of some of the recently released items. Whether you need a recap or want to learn more about something new, subscribing is the best way to stay informed. Head to learn.reeb.com and enter your email at the bottom of the page to subscribe!
Expert Teachers Unlimited Free Access Interactive Learning
Earn Certificates & Rewards Boost Your Skills
135 REEB LEARNING CENTER
Care & Finishing
Your Reeb door has been handcrafted to last for years to come. And like any piece of fine furniture, it needs proper finishing and periodic maintenance to keep it performing its best. For a long-lasting, beautiful wood door, please follow the instructions as outlined in the appropriate section below. Failure to follow Reeb's care & finishing recommendations will void the door's warranty.
FINISHING OPTIONS
Because Reeb doors are crafted with only the finest materials, you can choose from a wide variety of stain or paint possibilities. Paint dealers have a broad selection of color chips on hand to demonstrate the look you can achieve when staining fine wood such as douglas fir, western hemlock or red oak used in wood doors.
If you choose paint instead of stain, you can apply either oil-base or acrylic resin-base paints over an oil-base primer. However, take care in following the finishing instructions provided here. Also, be sure to evaluate the conditions your door must endure, such as direct exposure to severe climates, before deciding on the specific finish to use. All Reeb wood doors must be finished within 72 hours after installation to meet manufacturer's warranty.
CAUTION: If during the finish process you are having issues and/or identify problems with your door, stop finishing immediately and contact the company from where you purchased your doors.
PREPARATION FOR FINISHING
1. Before applying the first coat of finish, remove all handling marks, raised grain and other undesirable blemishes by sanding all surfaces with 180 grit sandpaper (this applies to both raw wood and primed doors). For doors with shaker sticking, lightly ease the outside edge of the sticking with sandpaper. To avoid cross-grain scratches, sand with the grain. NOTE: small amounts of grease, oil or pitch can be wiped clean with denatured alcohol or turpentine.
2. Adjust or align components if necessary before finishing. Wood panels "float" and may be knocked into alignment with a wood block and hammer. Be careful not to damage door.
3. After sanding, clean door thoroughly with a cloth to remove all dust or foreign material. Do not use caustic or abrasive cleaners.
4. Hang door before finishing, and then remove to finish properly. Doors must be properly sealed prior to installation of hardware and exposure to moisture or weather. Properly finish door immediately before prolonged storage.
5. All surfaces of the door must be properly finished. The edges (top, bottom and sides) should be coated with each and every coat of finish that is applied to the exterior surface of the door. Doors must be dry before finishing.
6. On doors that are glazed with clear glass, the finish used should be flowed from the wood slightly onto the glass. This will provide assurance against water leakage and protect the glazing compound "putty" from drying out. Excess putty can be removed, just make sure to not use anything sharp like a razor blade, as glass can be scratched.
7. NOTE: It is the finisher's responsibility to protect glass prior to and during finishing. If using tape, conduct a test of the tape being used on a small area of the glass before applying to a large surface. After finishing, remove the tape as soon as possible.
8. On doors that have plastic film protection on glass, removal of plastic film protection immediately after applying the finish is required. Failure to remove the plastic film at this time may cause harm to the glass and will create difficulty in removing the film at a later time. Do not use razor blades or sharp objects to remove the film or clean the glass. These items will scratch the glass.
EXTERIOR FINISHING STAIN-AND-CLEAR FINISH
The recommended process for finishing Reeb wood doors is a 3-step process. Step 1: application of a wood conditioner. Step 2: application of a stain. Step 3: application of at least three top coats of a clear finish. When selecting the finishes for these three steps, select products that have been designed to work together.
A wood conditioner prepares the wood to accept finish uniformly and helps to spread the finish evenly. When selecting a wood conditioner, the type of conditioner needs to match the stain. For example a water-based conditioner for a water-based stain or an oil-based conditioner for an oilbased stain.
Stains are available in a wide range of colors. Whatever color you select should have an alkyd-resin base. Under no circumstances should a lacquer-based finish system be used on exterior doors.
The three (minimum) top coats may be a solvent-borne (oil-base, alkyd resin-base, polyurethane resin-base) or a water-borne (acrylic resin-base) clear finish. See notes (1) and (2) below.
136
CARE & FINISHING
The advantages and disadvantages of solvent-borne vs. water-borne clear finishes are as follows:
1. Solvent-Borne Advantages: Cures faster, harder and more water resistant. May be applied under variable weather conditions. Disadvantages: Subject to ultraviolet degradation and not as flexible or durable as waterborne clear finish.
2. Water-Borne Advantages: Very flexible, greater ultraviolet resistance, and good exterior durability. Disadvantages: Cannot be applied below 50º F, long curing period required, and may not fully cure for several weeks. Water-sensitive until cure is complete.
NOTE: Do not sand between coats of clear acrylic. All stainand-clear finishes will perform measurably better if protected from the direct effects of sunlight and weathering, and refinishing will not be required as frequently.
PAINT FINISH
Either oil-base or acrylic resin-base exterior grade paints may be used with success on panel doors. Oil-base paints offer more resistance to the passage of water (liquid and vapor) than acrylic resin-base paints, but the latter have better durability and color retention.
Doors should be sealed with a good quality oil-base primer followed by two top coats of either an oil-base or acrylic resin-base paint. Of course, both primer and top coat should be made by the same manufacturer and designed to be used as a combination.
If the door has been provided factory-primed, there is some basic prep work that needs to be done before painting. All primed surfaces should be scuff sanded to encourage better paint adhesion. Any rough areas of primer or machined wood should also be sanded. For doors provided with WaterBarrier® technology, neither the exterior stile and rail surfaces nor the exterior divided lite bars (made from PVC) are to be sanded.
NOTE: Where possible exposure to direct sun or rain is a factor, to keep your wood doors beautiful they require periodic resealing or painting dependent on weather or moisture exposure. Do not use dark colored stains or paint on doors exposed to sunlight, as some expansion and contraction of door parts may occur. Further, a dark colored stain or paint can void the door's warranty.
CAUTION: Reeb cannot evaluate all the available paints and stains, nor the customers' specific application requirements. Your paint dealer should know of suitable finish systems that give satisfactory results in your region. It is highly recommended that top quality finishes be selected, and the application instructions on the container be followed explicitly.
Sikkens Cetol Door & Window finish products are not to be used in finishing Simpson doors. This product has resulted in poor performance in the field. Use of Sikkens Cetol Door & Window products will void Simpson’s warranty.
HIGH EXPOSURE FINISHING
1. Use an oil-based primer followed by at least three top coats of a high quality oil or acrylic-based paint on the exterior. Acrylic is more durable and has better color retention.
2. Use a silicone or caulking bead (must be compatible with paint) around the perimeter of each glass pane. This will seal the putty and prevent any moisture from running directly into the door.
3. Ensure all finish coats are allowed to flow into the glass area at least 1/16".
4. Ensure all coatings that go on the surface of the door are also applied to the top and bottom. Coat all six sides of every door, or your warranty will be voided.
5. Silicone the door bottom sweep onto the bottom of the door and apply a surface mount drip cap to the bottom of each door to allow for moisture runoff onto the sill.
6. For outswing units: Prior to finishing the top of the inactive door, be sure to fill the mortise pocket around the flush bolt prep with silicone or caulking. Moisture has a history of pooling up in this area on outswing units. Consider a thin layer of metal across the top of the door to keep moisture from direct contact with the wood.
7. Storm or screen doors may be mandatory to completely eliminate moisture problems. Storm doors must be vented to eliminate temperature build-up.
8. Performance Series® upgrades are recommended for high exposure door openings. Request WaterBarrier® and UltraBlock® technologies from your Simpson retailer to get the most life out of your door. And if you are selecting a french door, we strongly recommend specifying Simpson's WaterBarrier technology.
PAINT FINISH SPECIFICS
1. "Bridge" finish from face of door to moulding, ensuring there is no gap between moulding and surface of the door.
2. "Bridge" finish as noted above on inside of panel area where moulding meets panel and/or glass.
3. Ensure all moulding miters are well-coated, leaving no gaps.
137
Other Products
While wood doors are natural and beautiful, they do require a certain amount of care and maintenance. If you are looking for an exterior door option that is a lower maintenance option, or love your wood front door, but need additional exterior doors to complement it, consider Therma-Tru Fiberglass Exterior Doors.



Fiberglass is a great option for your main entry, as well as the other exterior doors in your home, like back doors, patio doors, or home to garage access.
Consider a Therma-Tru Fiberglass door finished in a Reeb Finish Prismaguard Stain. It brings the authentic look of wood to life with rich tones that add dimension and are designed to enhance the wood grains.

138
OTHER PRODUCTS
Reeb has what you need for all of your home’s doors.






139 Online Exterior Stile & Rail Catalog For an interactive format of this catalog, please visit reeb.com/catalogs Reeb® Warranty Information View product warranties at reeb.com/warranties A learning center for everything door related. Visit the Reeb® Learning Center for education on choosing the proper door unit, new products, and what product options are available. Visit the Reeb Learning Center at learn.reeb.com LEARN MORE ABOUT SIMPSON® NANTUCKET® COLLECTION Simpson Nantucket Collection doors feature unmatched character that can only be found in real wood. Nantucket Collection doors retain their rugged beauty and last for years, regardless of what nature sends their way.
Bethlehem, PA
1000 Maloney Cir. Bethlehem, PA 18015
(800) 862-8622 voice
(800) 772-7332 fax
Barclay, MD
1315 Goldsboro Rd. Barclay, MD 21607
(800) 825-8331 voice
(800) 331-9387 fax
Mocksville, NC
346 Bethel Church Rd. Mocksville, NC 27028
(800) 642-0886 voice
(800) 618-0620 fax
Providence, RI
19 Business Park Dr. Smithfield, RI 02917
(800) 343-5703 voice
(800) 388-5979 fax
Syracuse, NY
7475 Henry Clay Blvd. Liverpool, NY 13088
(800) 422-5224 voice
(800) 531-7332 fax VERSION
PART# REEBEXT21
COPYRIGHT © 2021 REEB ® MILLWORK CORP. ALL RIGHTS RESERVED.
1.1.0 reeb.com


























































































































































































































































































































































































































































































































































































































