HYUNGKYUNG SEO
PORTFOLIO
selected works2017-2024

selected works2017-2024
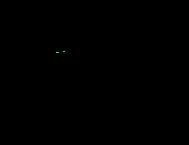
; Strengthening Ecosystems, uniting Communities

; Reprioritization of Tax flow for Community Resilience
ARCHITECTURE REVIVE SCHOOL
; Transformation of School

VILLAGE NEST
; Remodeling the school into
; Reviving the contaminated creek for the coexistence of nature and residents

; Customize community spaces to meet the needs of different lifestyle users

VERDANT
GROWTH
; Diverse types of healing spaces
AMUSEMENT
; Experience the various water
ARCHITECTURE
SCHOOL function as urban infrastructure
into a cultural center
GROWTH
spaces to address the needs of students
SEA
water spaces through three types of leisure activity

; Sustainable kindergarten in four seasons through flexible transition space
; A community where we can coexist together
ADD VALUE TO α +
; The place of growth through container module combinations
; BEHIND ; MAPLETONE LIBRARY ; SURAK BUILDING

WEAVING WATERWAYS
; Strengthening Ecosystems, uniting Communities
ARCHITECTURE

; Reprioritization of Tax flow for Community Resilience
REVIVE SCHOOL
; Transformation of School

VILLAGE NEST
; Remodeling the school into
; Reviving the contaminated creek for the coexistence of nature and residents

; Customize community spaces to meet the needs of different lifestyle users

VERDANT
GROWTH
; Diverse types of healing spaces
AMUSEMENT
; Experience the various water
ARCHITECTURE
SCHOOL
function as urban infrastructure
a cultural center
GROWTH
spaces to address the needs of students
SEA water spaces through three types of leisure activity

; Sustainable kindergarten in four seasons through flexible transition space
; A community where we can coexist together
ADD VALUE TO α +
; The place of growth through container module combinations
; BEHIND ; MAPLETONE LIBRARY ; SURAK BUILDING
Year : 2024
Location : Canal Juan Angola, Cartagena, Colombia
Type : Urban Design, Ecological Strategies
Instructor : Kate Orff
Category : Academic Project, W ater Urbanism:Caribbean 2100_Urban Design Studio(3)
Role : Collaboration Work, as a Team member of 3members
3D Modeling, Digital Work, Framing the Concept after Analysis
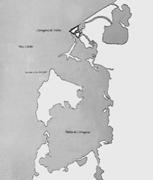
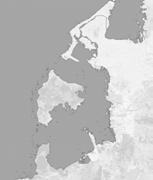
Waterflow in Cartagena has changed over time, showing a stark contrast from interconnected water bodies in 1700 to hardened edges and blockages in 2024. It has altered the natural waterways surrounding living areas. Therefore, we envision restoring these waterflows by specifically addressing the five distinct sites and integrating them throughout Cartagena.
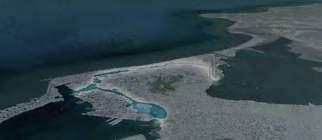
Our design focuses on revitalizing this link, both its own ecological well-being and as a mitigator of flood risks. In the process we also connect and vitalize communities on either side of it. By selecting five distinct sites along the canal, we propose tailored interventions to address specific challenges and opportunities.
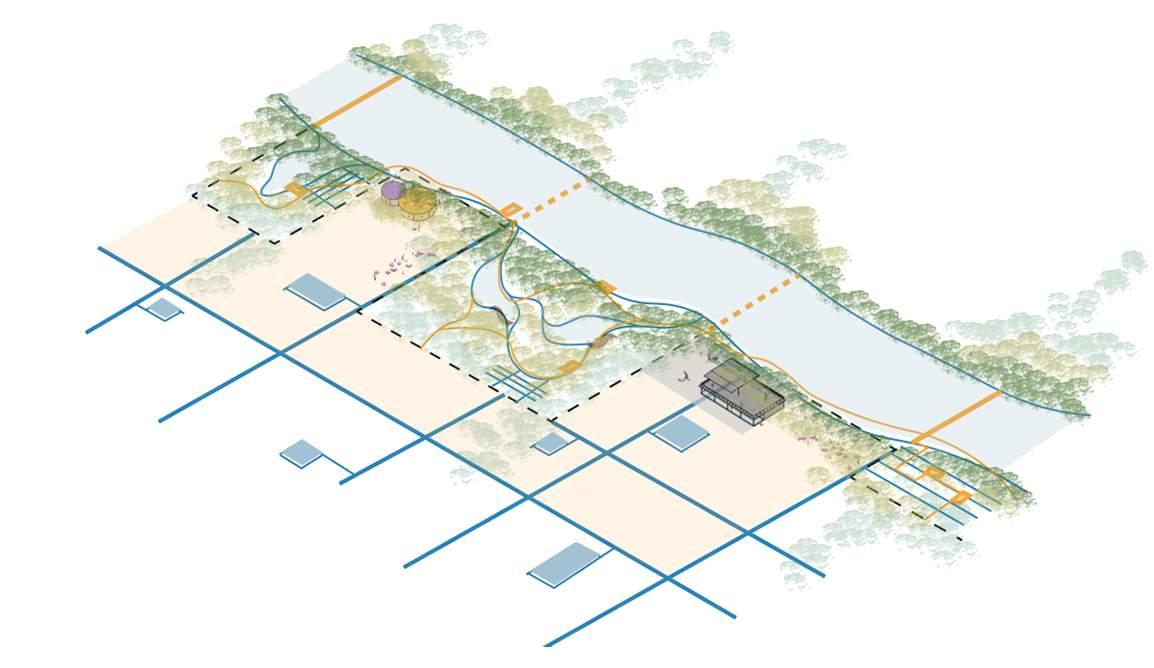

2025-2100 Process
Between the expansion of mangrove regeneration, the wastewater system from inland, and human activities, we develop by understanding the balance between ecology and people.
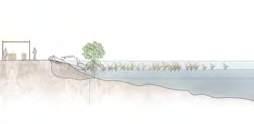
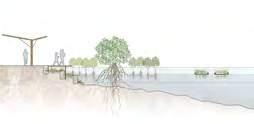
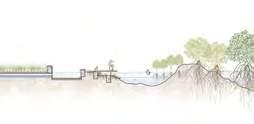
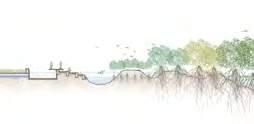
Site Section : Year 2100
Ecological Mouth

Community Living with Mangrove
Connecting Expanded Edges
Resilient Sponge Park

Heritage
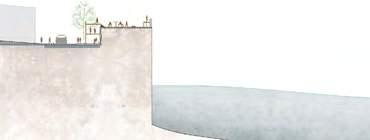

These interventions include expanding the canal into adjacent communities which serve a dual purpose of fostering mangrove growth alongside human settlement, and treating waste and rainwater before it enters the canal. Working between high and low grounds, we harmonize community and ecological restoration, promoting resilience and sustainability.
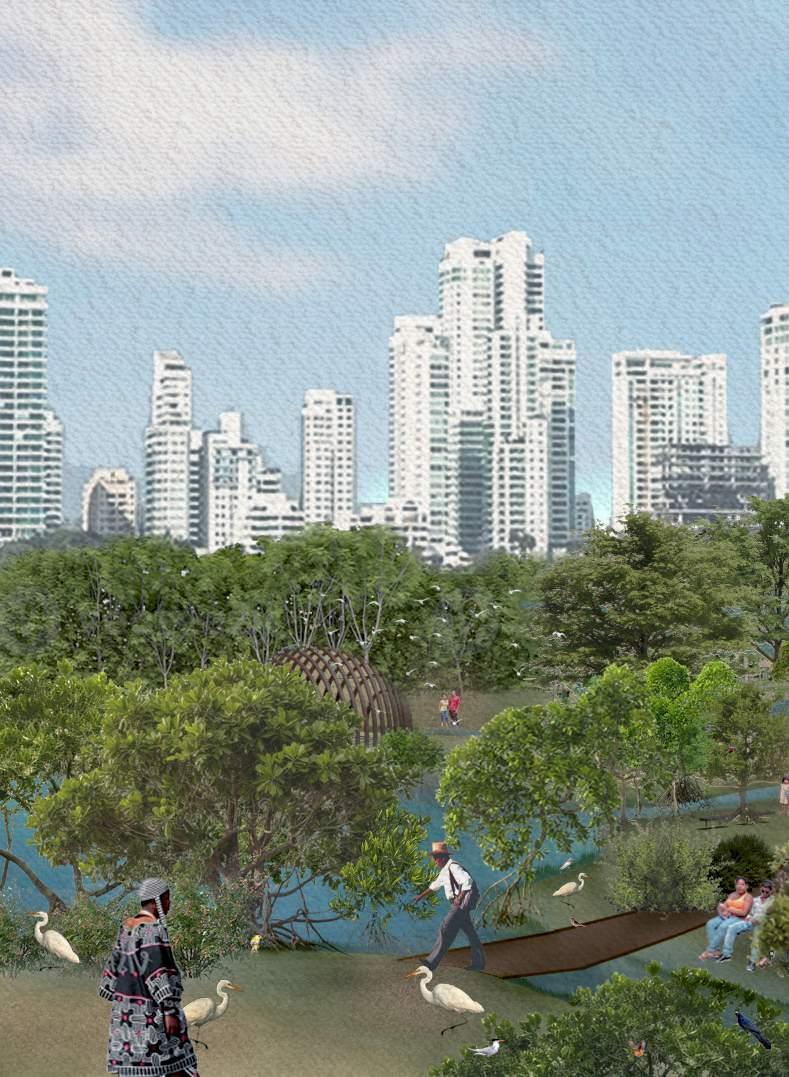
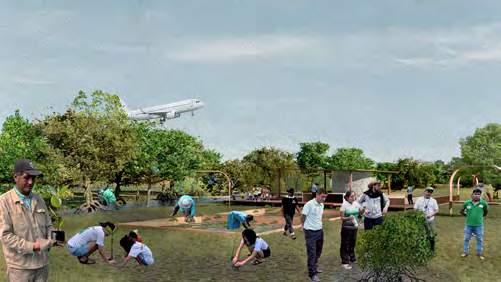
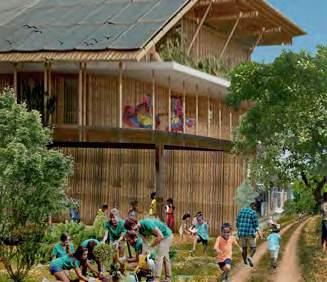

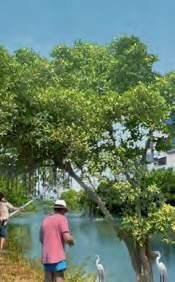
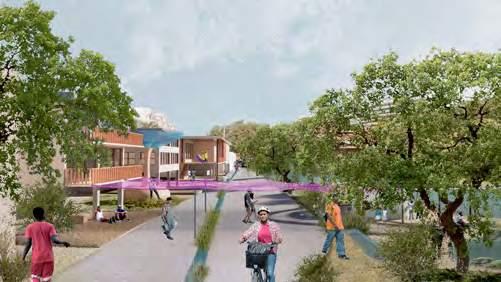
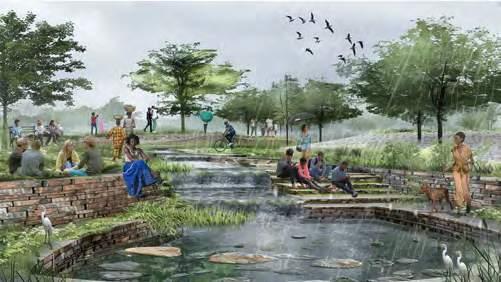
The stratgies spread for the respectives sites to different parts of the city. The infrastructure spreads into the city through the dissemination of bioswales and ecotones. Cartagena is revitalized through the interventions along the sites of Canal Juan Angola.
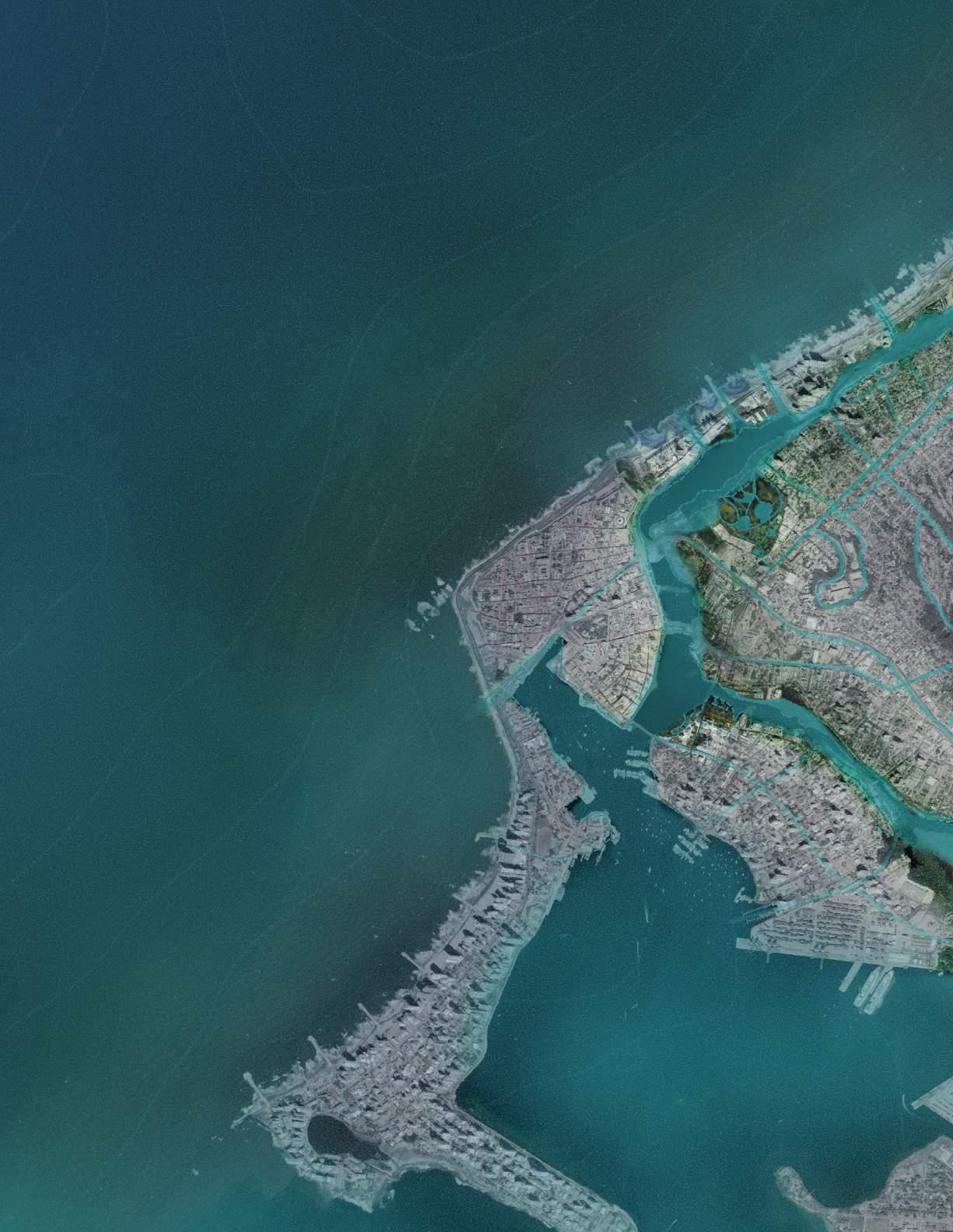
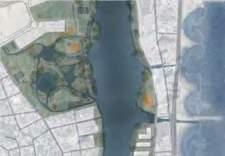





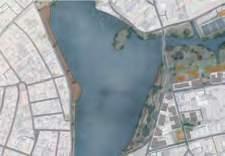



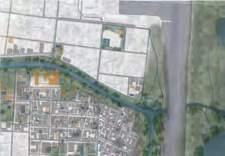




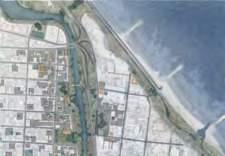




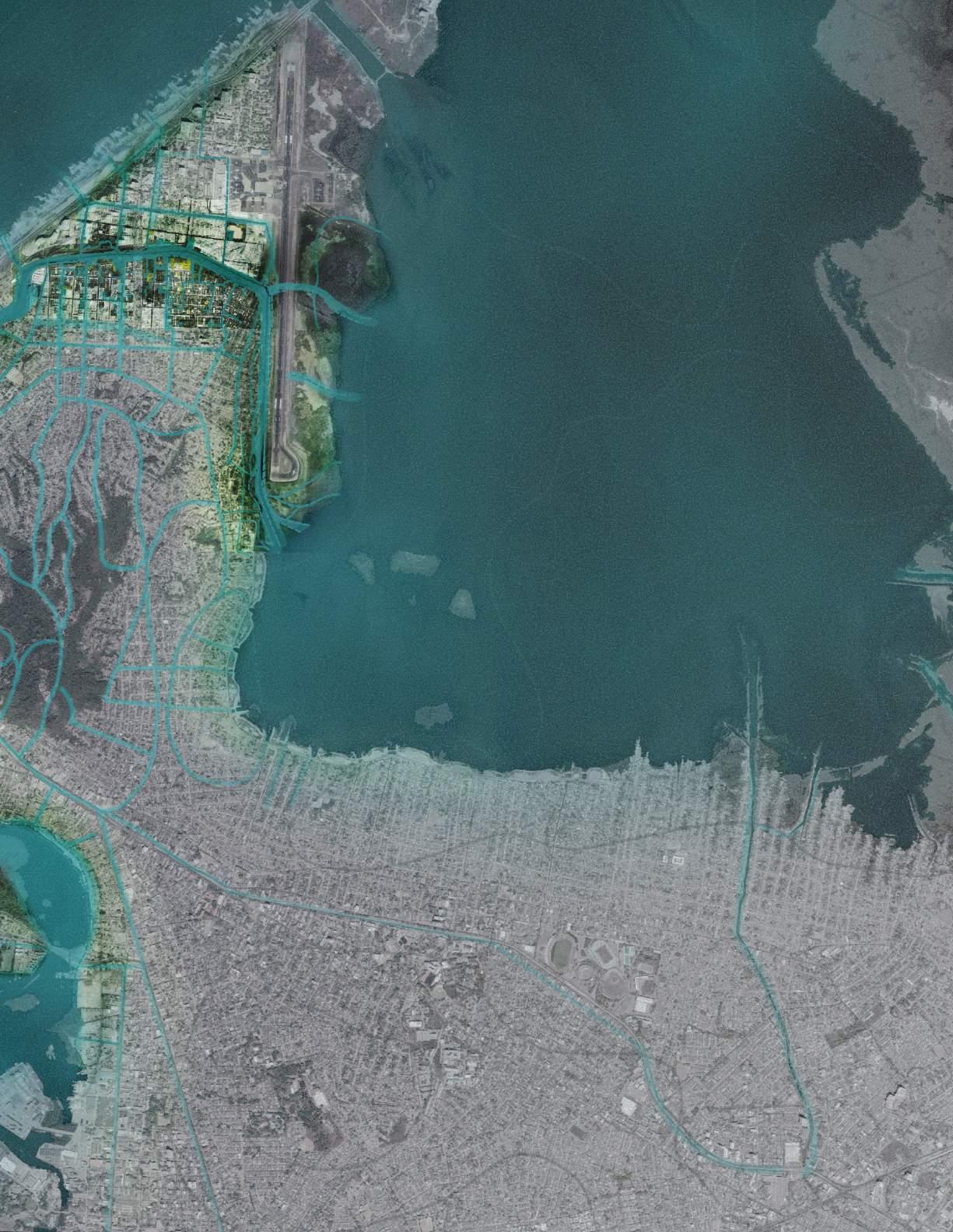
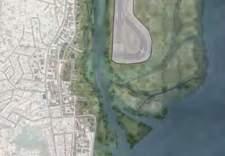




Year : 2023
Location : Old Fourth Ward, Atlanta, U.S
Type : Urban Design, Commercial & Community Space Design
Instructor : Emanuel Admassu
Category : Academic Project,
A tlanta After Property Vol.3_Fall 2023_Urban Design Studio(2)
Role : Collaboration Work, as a Team member of 4members
3D Modeling, Digital Work, Framing the Concept after Analysis
Socio-Economic Disparity
Infiltration brought about by a number of factors, including government and private development , fosters an unjust and dominant economy and tax flow. This primarily affects and excludes the marginalized communities, making it nearly impossible for them to preserve their historical and cultural identity. In Old Fourth Ward, the rise of flashy new urban developments and the uprooting of long term residents from their neighborhoods create a MOLD. How can we help in “Breaking this mold” of rampant urbanization that is rapidly consuming Atlanta? For a world after property, we explore reprioritizing the concept of tax flow to counter the current urban development model. This represents a new system of exchange and ownership for communities to be selfsustaining.



In this vision, the model disintegrates into small, human-scale, revenuegenerating businesses , creating a flexible ecosystem.
We envision the retouring of taxes in the form of tax credits and tax funds for the community through adaptive reuse strategies that are flexible based on time and context, empowering residents to autonomously expand and sustain their own living area. For that we proposed the bottomup approach structure. Building on these frameworks, our vision will be progressed through stimulating the movement of people, flow of knowledge and tax, which will be an engine that activate community resilience.
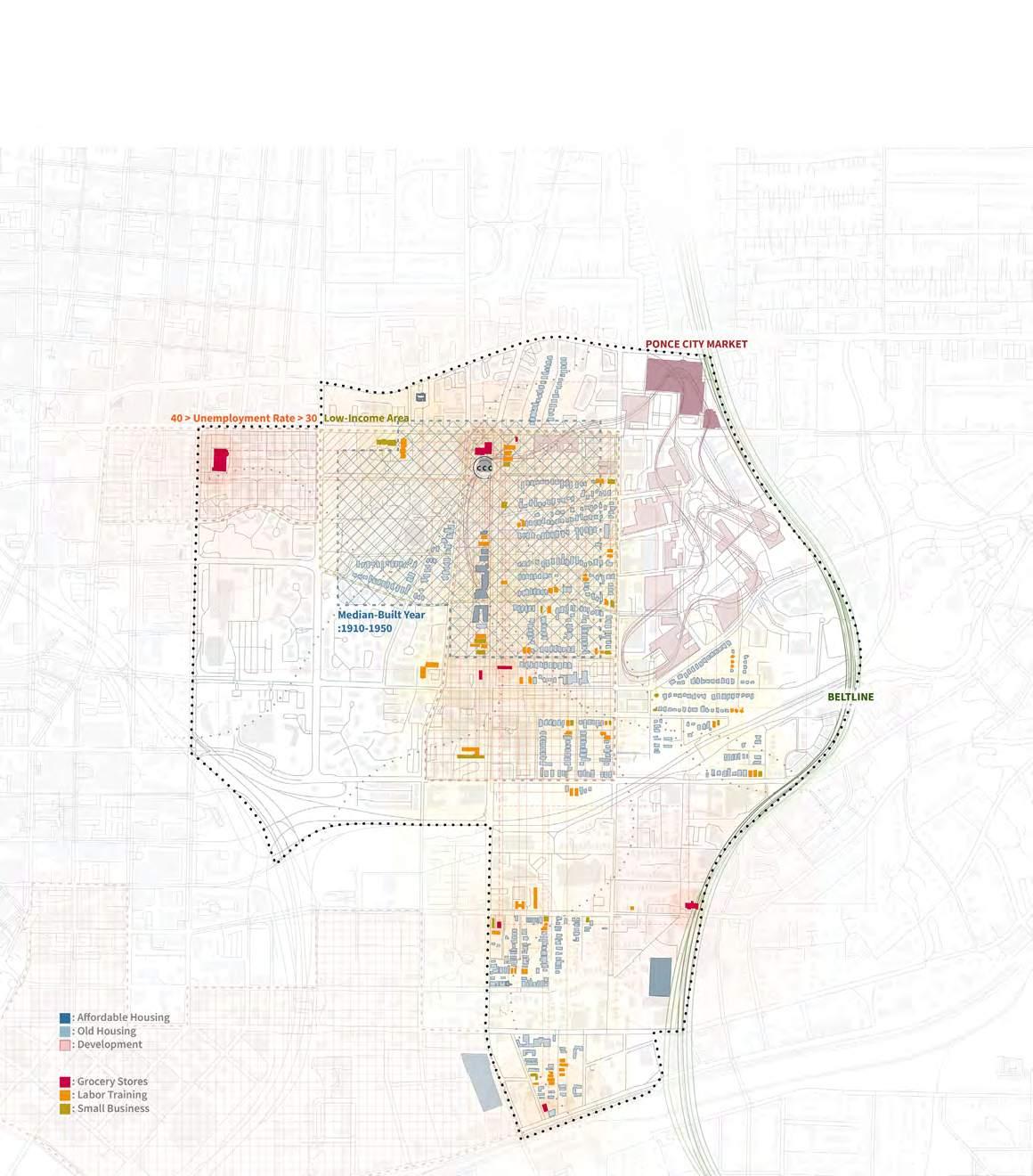
Challenges
Resilience Program

Against to the P.C.M, which has concentrated programs and lopsided tax flow, we propose the smallscale spreading of programs such as grocery stores, small business, and labor training space within the neighborhood’s life in Old Fourth Ward. The intervention progressed based on the concept of ‘tax reprioritization’ by translating it into tangible urban space through three phases. We are considering the use of adaptive reuse strategies to make residences more porous and interactive.
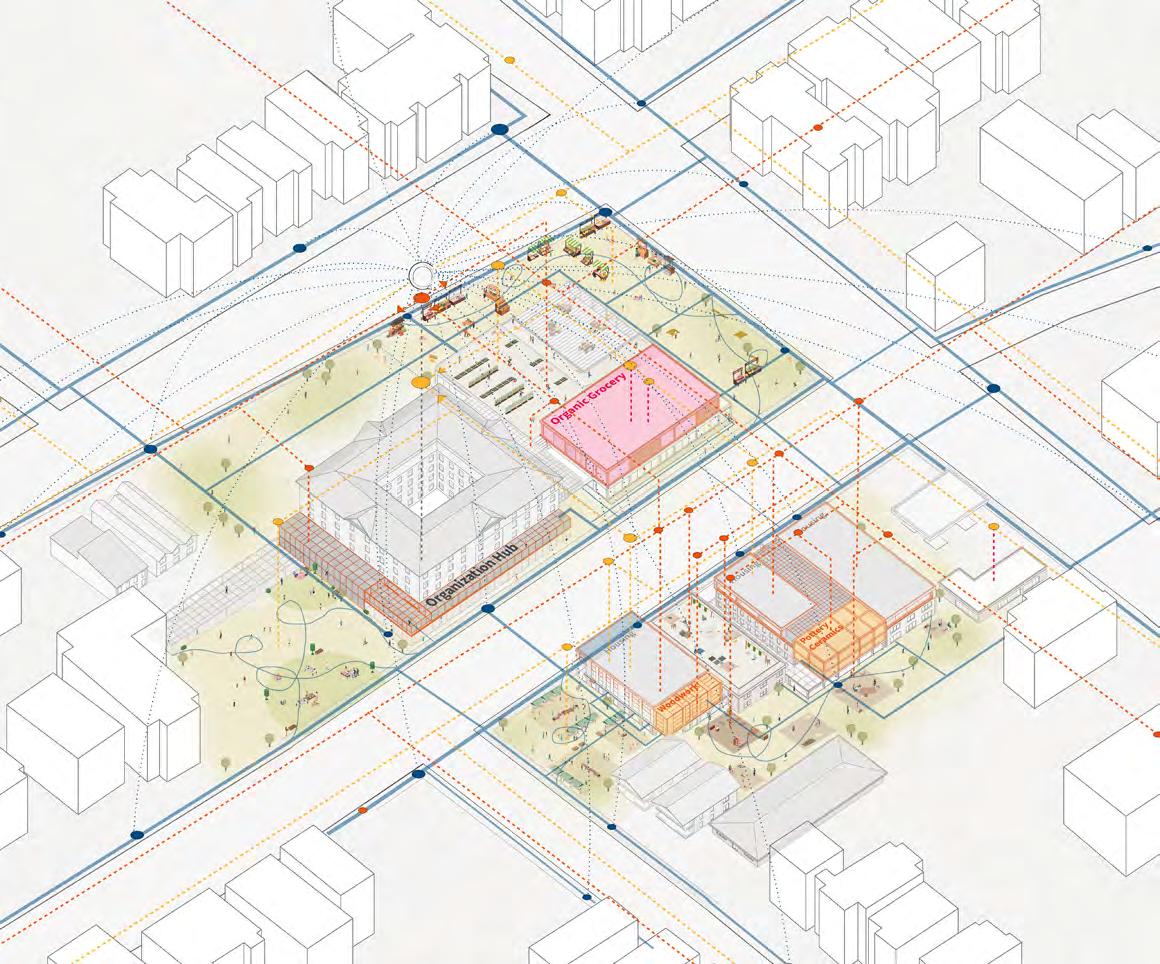
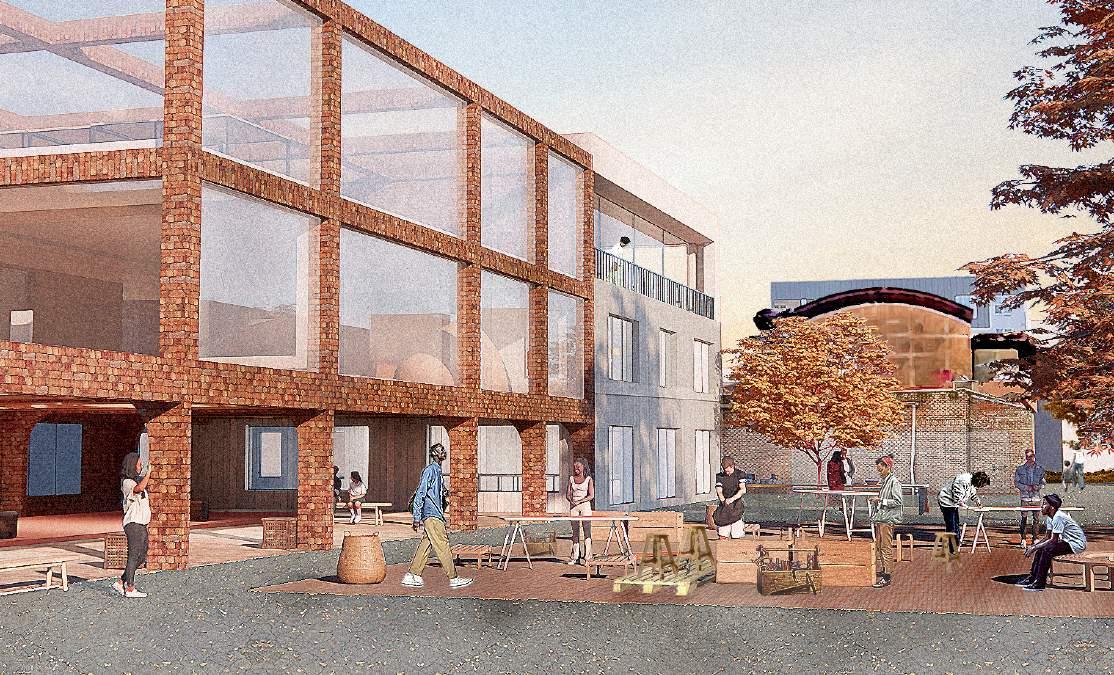
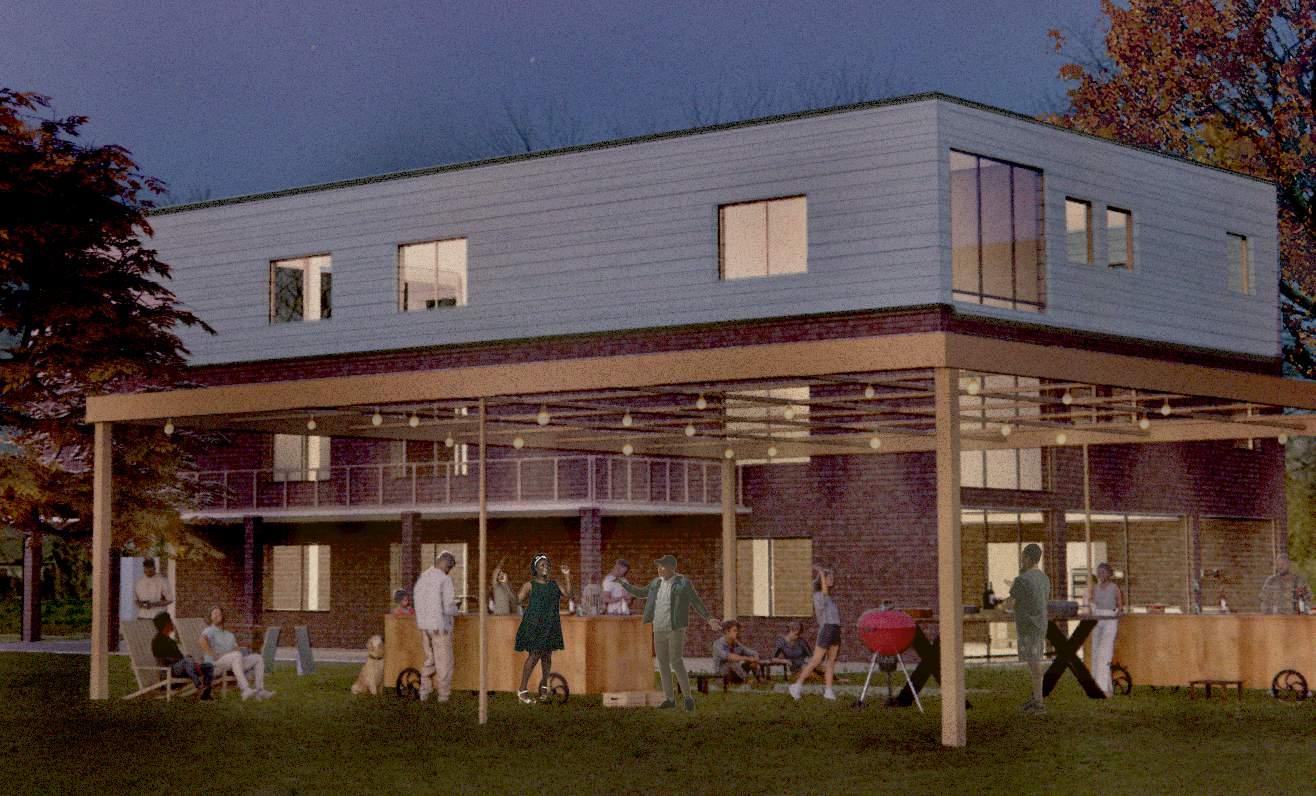
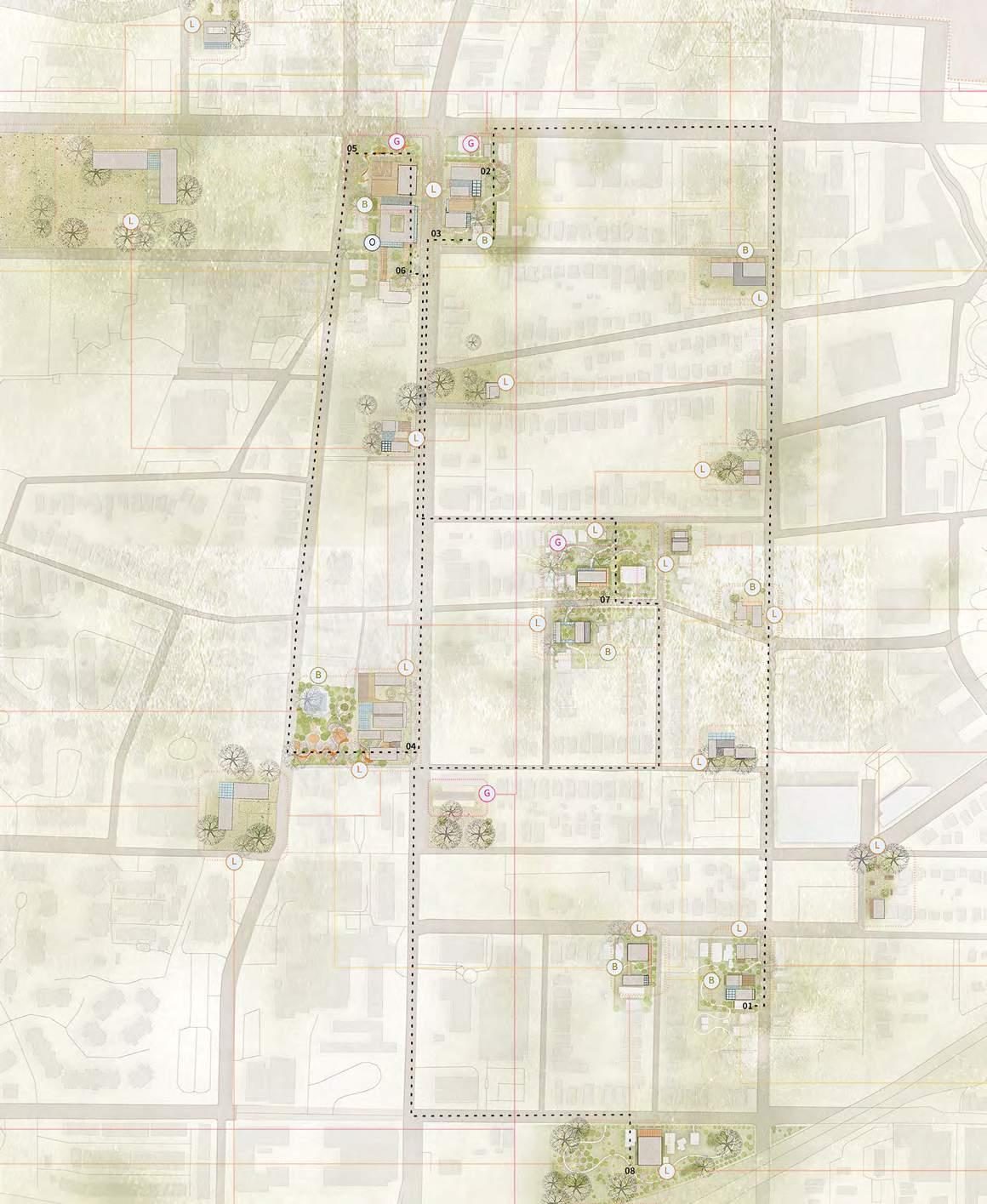
Year : 2023
Location : Coney Island, New York, U.S
Type : Urban Design, Landscape Design, Ecology Analysis
Instructor : Nans Voron, Sagi Golan
Category : Academic Project
Summer 2023_Urban Design Studio (1)
Role : Collaboration Work, as a Team member of 4 members
Ecology Analysis, Project schedule and Idea Management, Digital Work
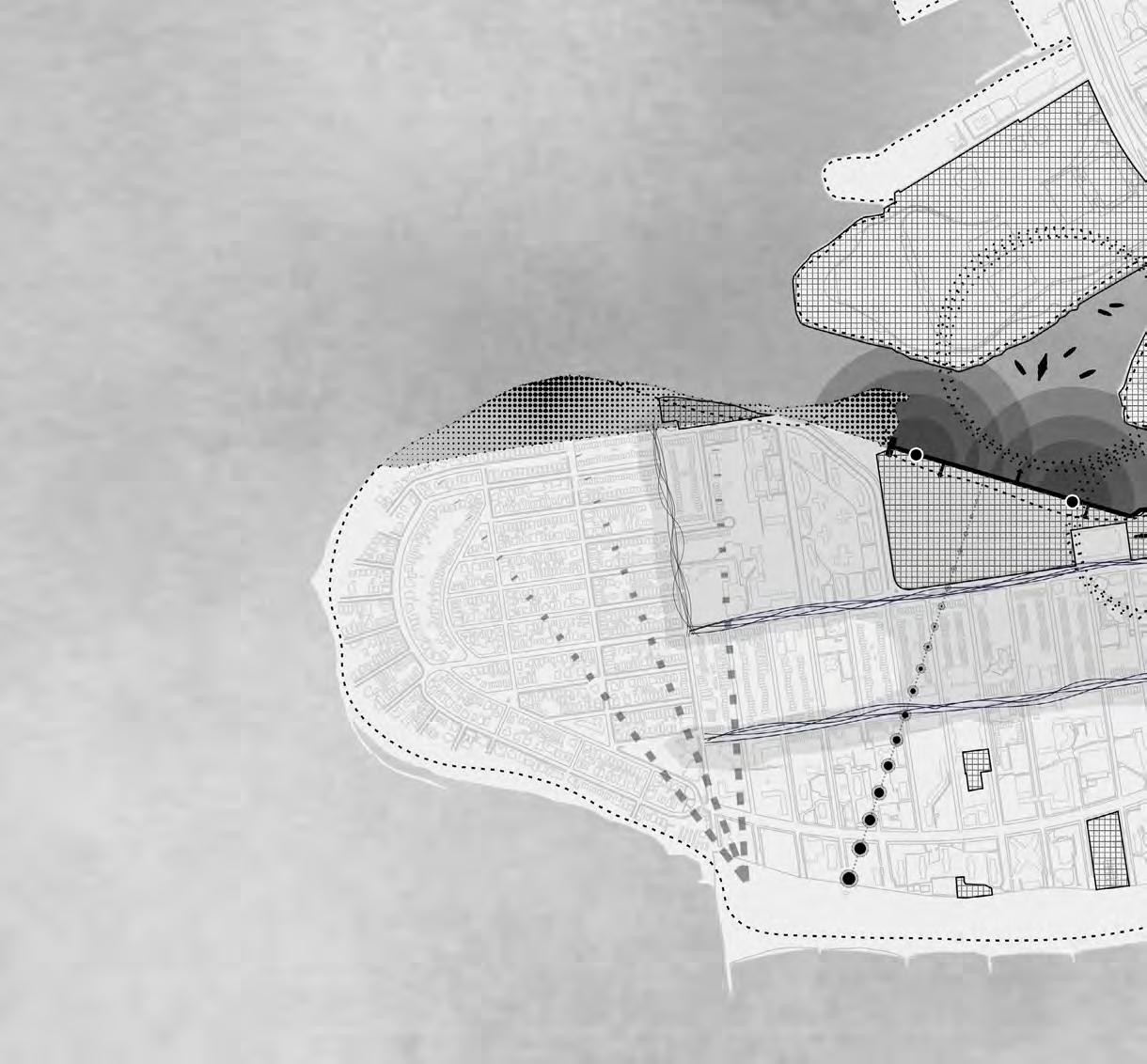
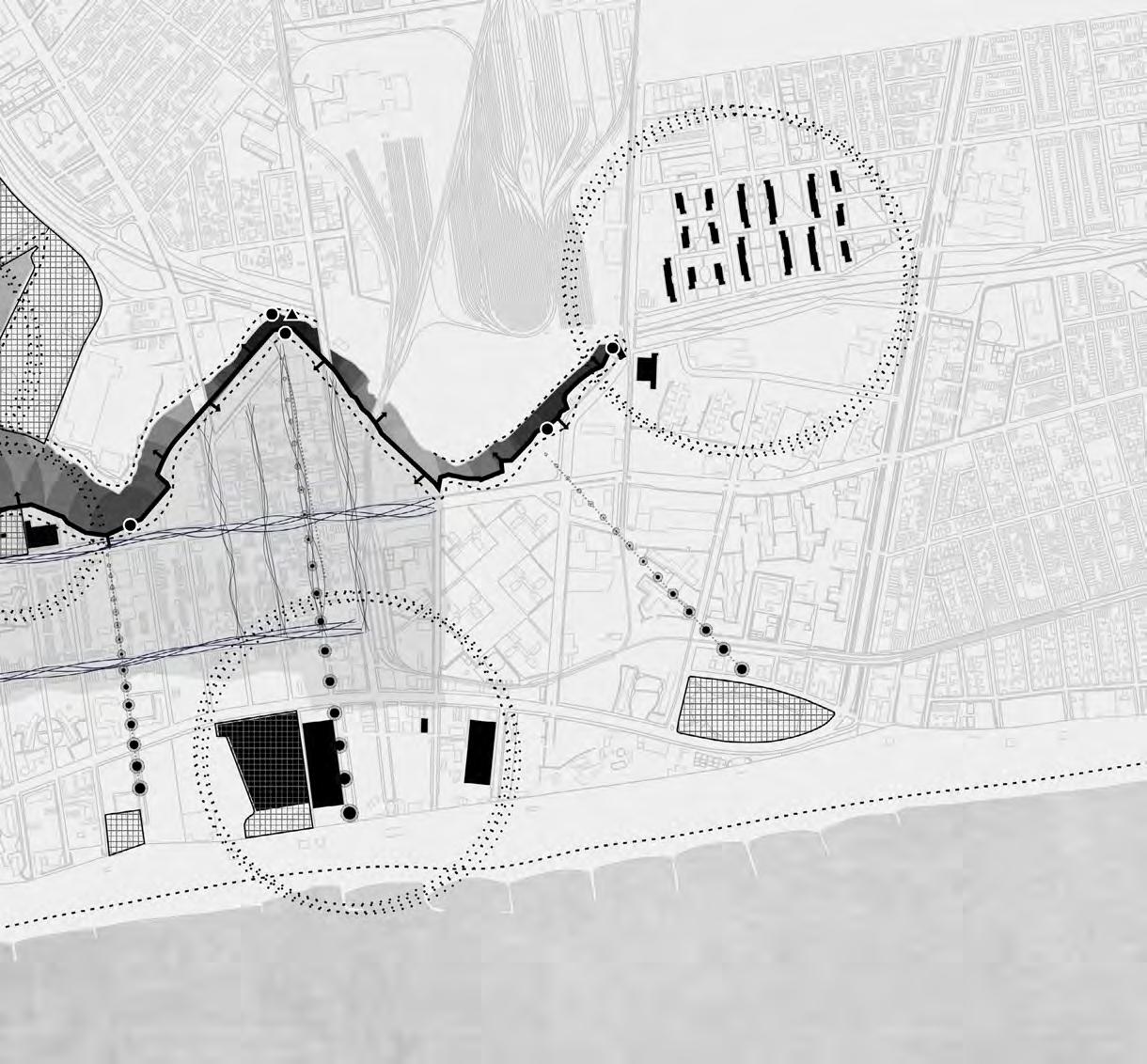



To heal the bruises of Coney Island composing with many layers , we purpose this project that offering a space for coexistence between nature and humans. Over the course of four phases, from 2024 to 2067, the bruises fade through pollution cleanup, modification of shoreline, reimaging the landscape, and activating community activities.
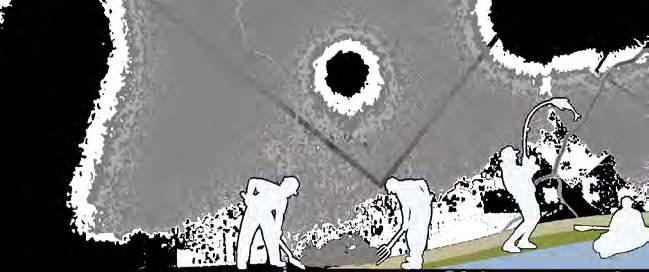
Collaborative Cleaning
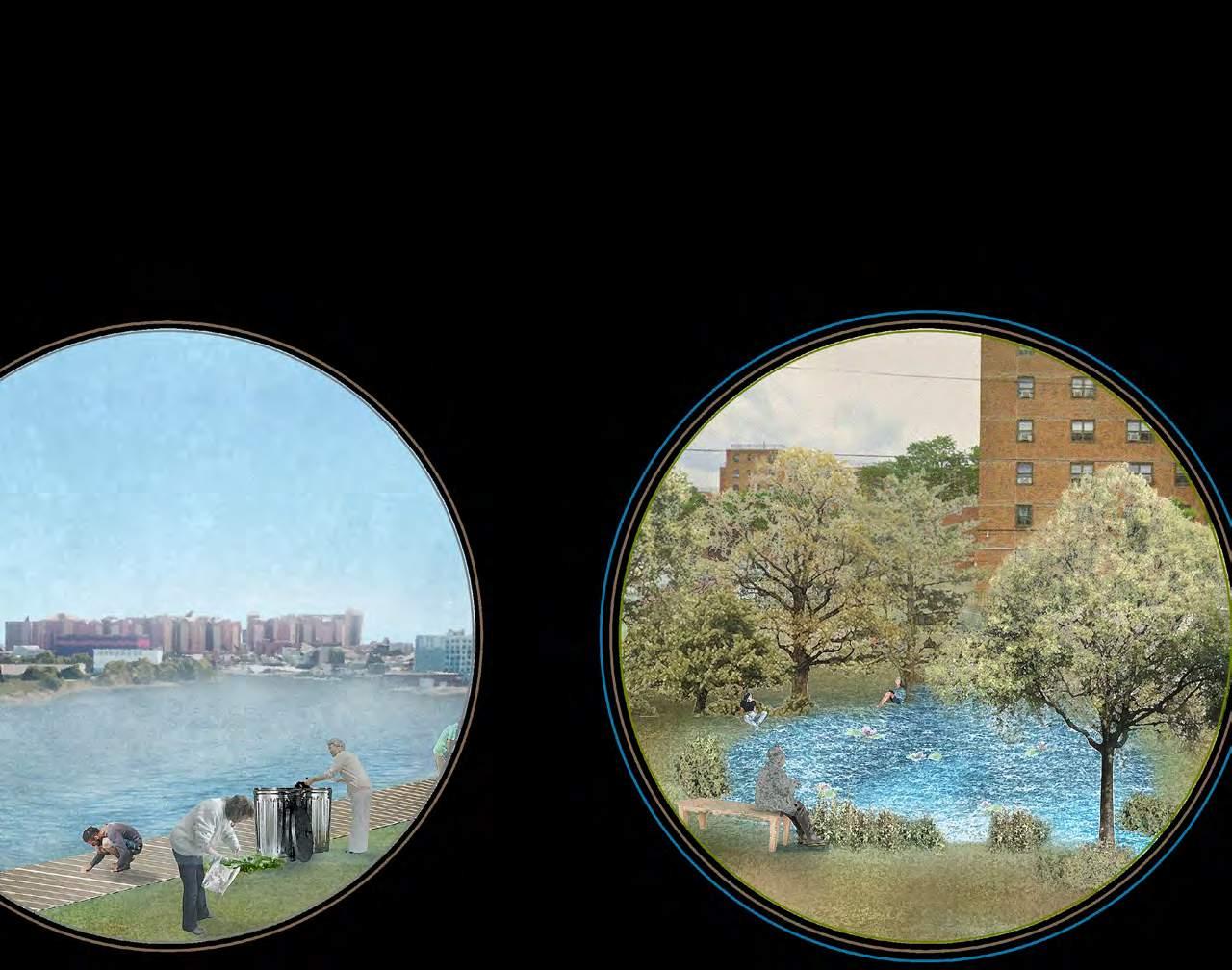
From short-term cleaning to stormwater management, landscaping treatments, and community activities, we have developed multiple-scale strategies to heal both the environment and the community, aiming to revive their creek and enhance their lifestyle
Phase 01. RESTORATION


Cleaning Drives Remove Rusted Debris



Accessibility Management of Water Involvement of Community Environment Amends
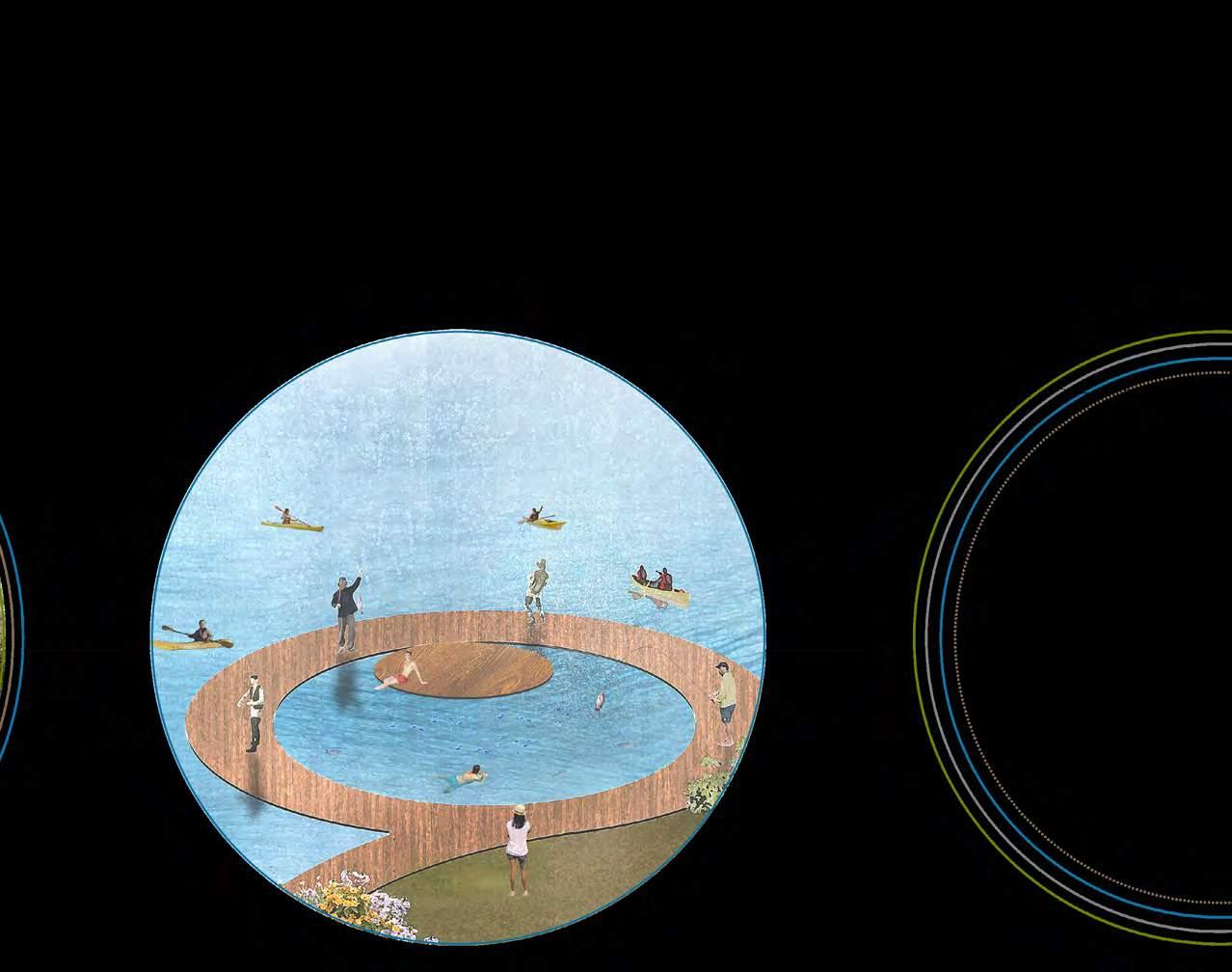






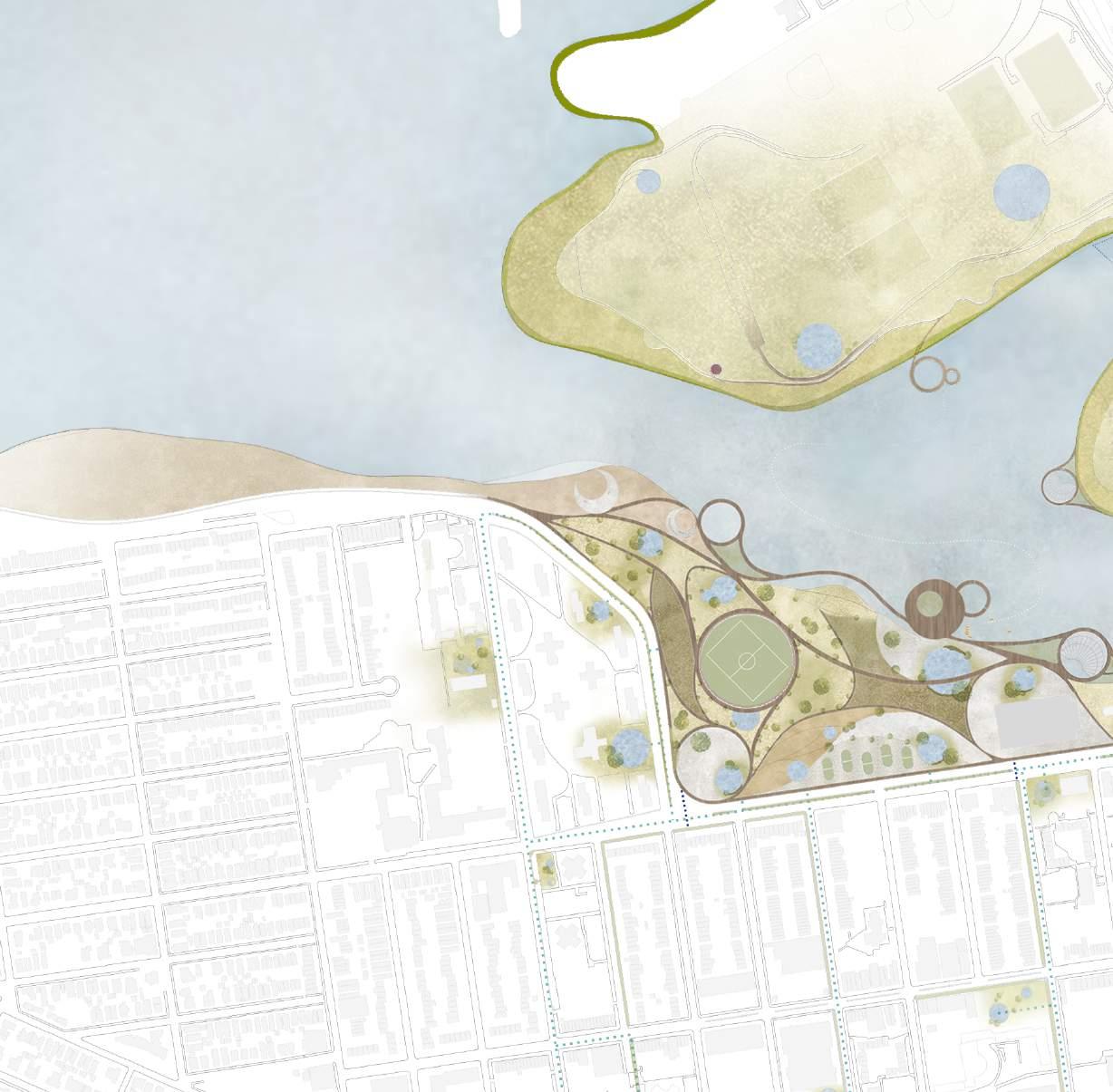
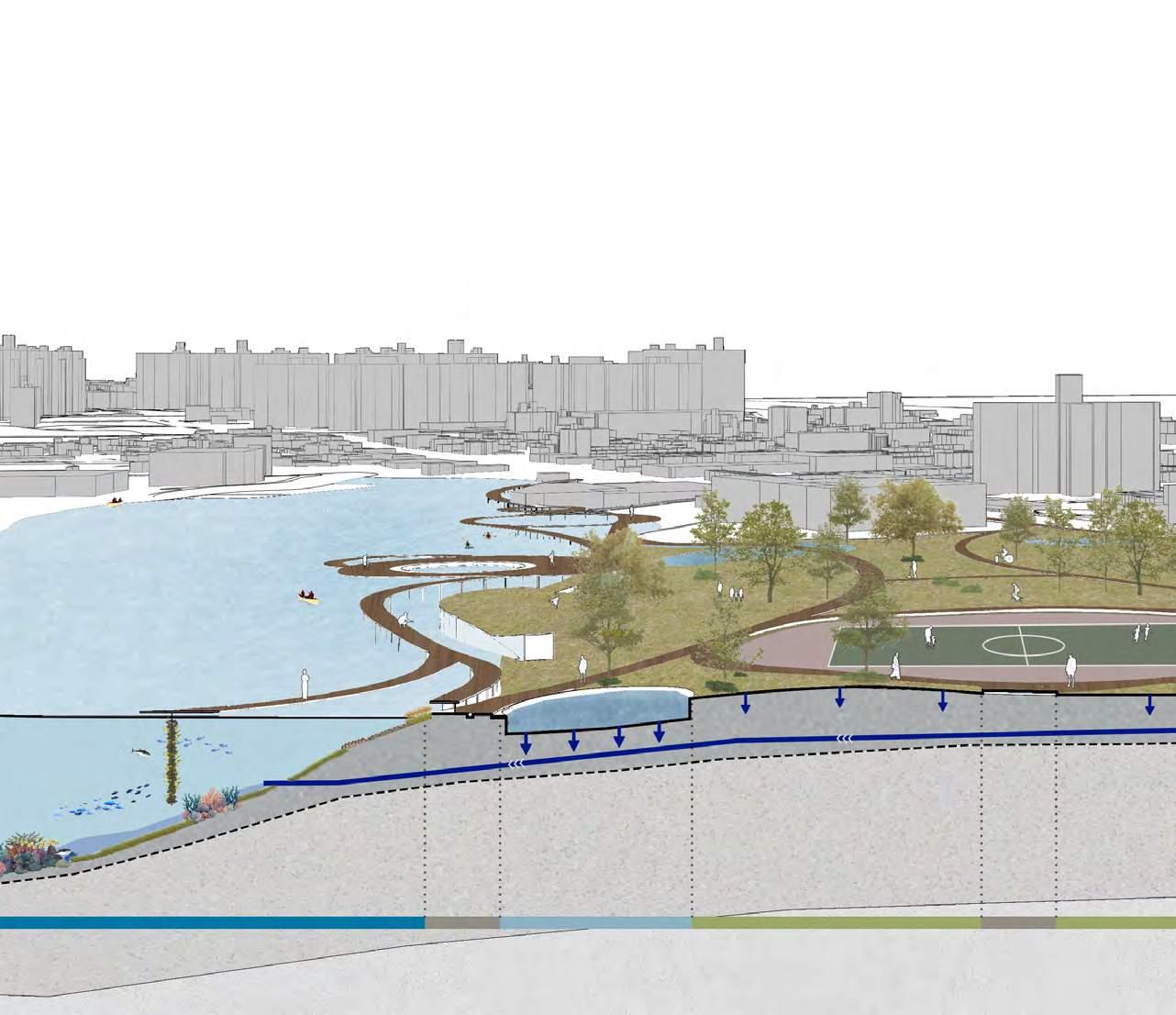
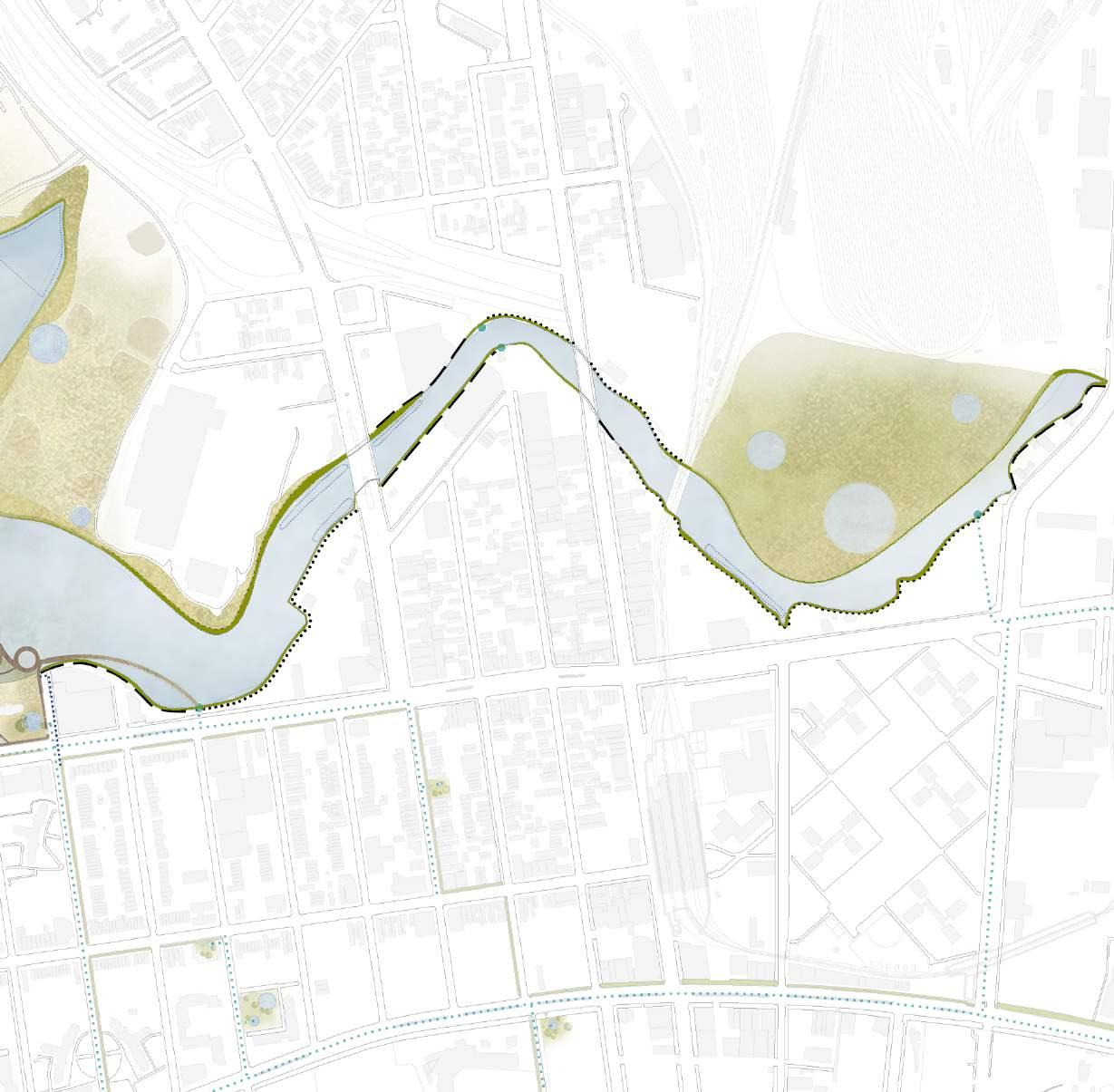
Through extensive water management from inland to the edge of the creek, it support the revival of marine systems.
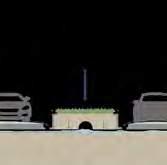
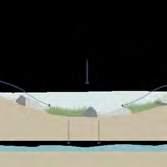
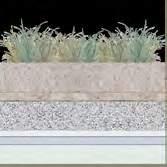
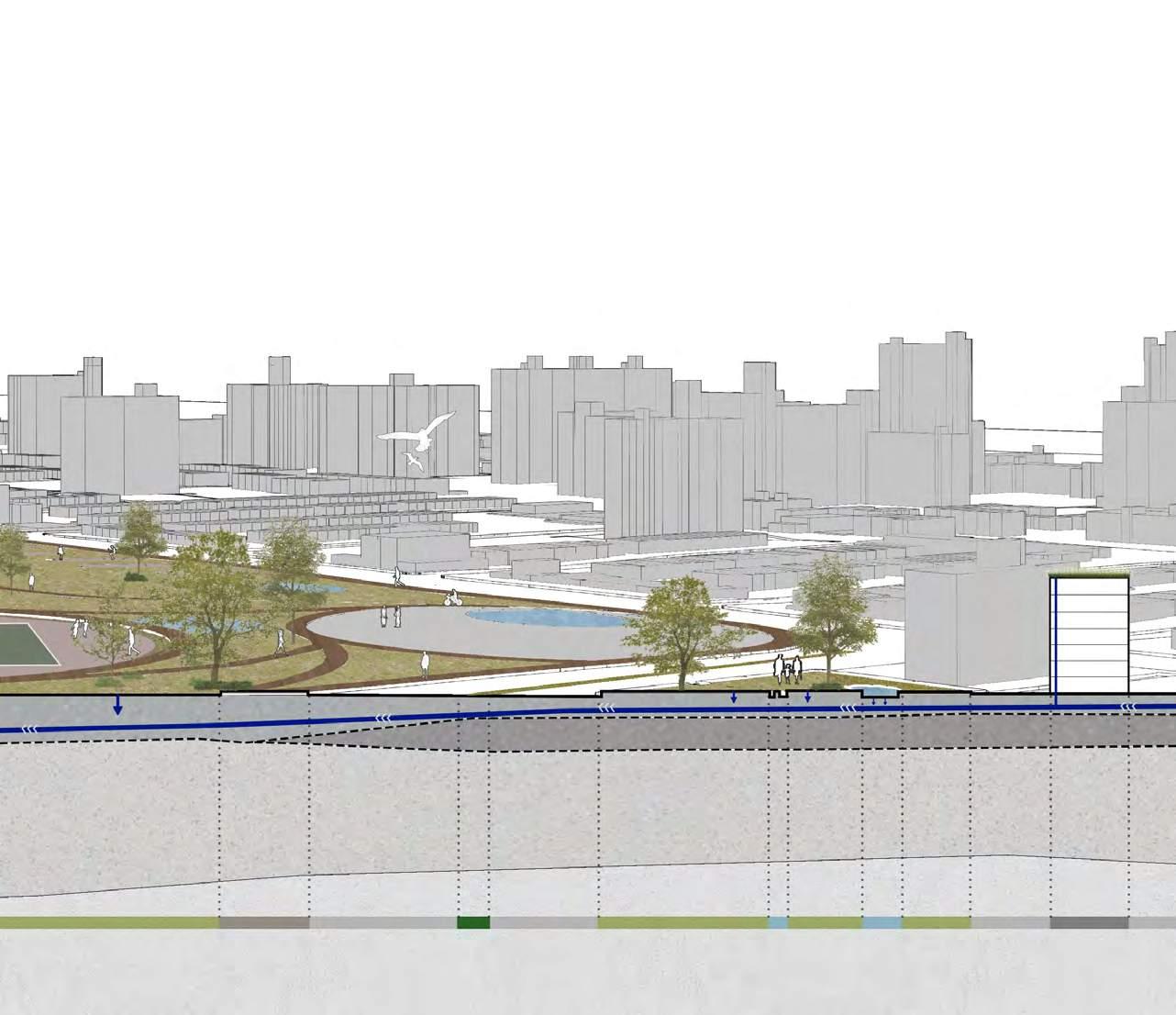
Complex Space where many kinds of people pass through
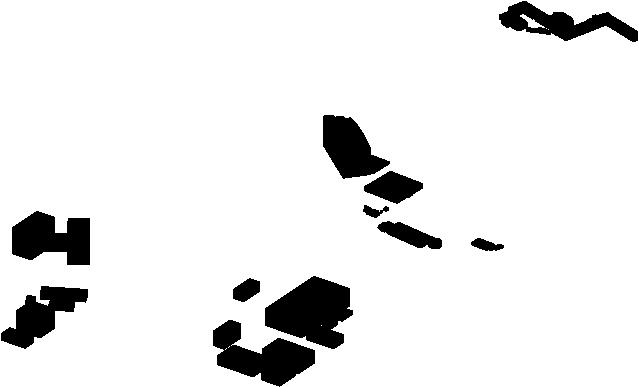
Year : 2019
Location : Yangjae, Seoul, Korea
Type : Residential Town Planning
Instructor :Youngsoo, Cho & Hyungjun, Shim
Category : Academic Project , Ar chitecturak Design Studio(4)
Role : Collaboration Work, as a Team Member of 2 Members 3D Modeling, Redndering Image, Plan Composition, Drawing Creation
In the context of contemporary society, the increase in individual-centric lifestyles has also influenced community spaces and types. In an urban residence where single-person households and families coexist, effective communication between them needs consideration. Depending on the mixed degree of two different types of residents, they can share and customize community spaces in three steps to meet their needs.
To satisfy the needs of mixed users, a community facility emerges at the convergence of three paths on the street.

Depending on residents, travelers, and users, the degree of community pursued and the required infrastructure differ. This project proposes a community that respects individual life, aligning with the current trends of life, and moving beyond a community where people simply gather. Through three different types of community spaces, it provides users with various opportunities to share their lifestyles
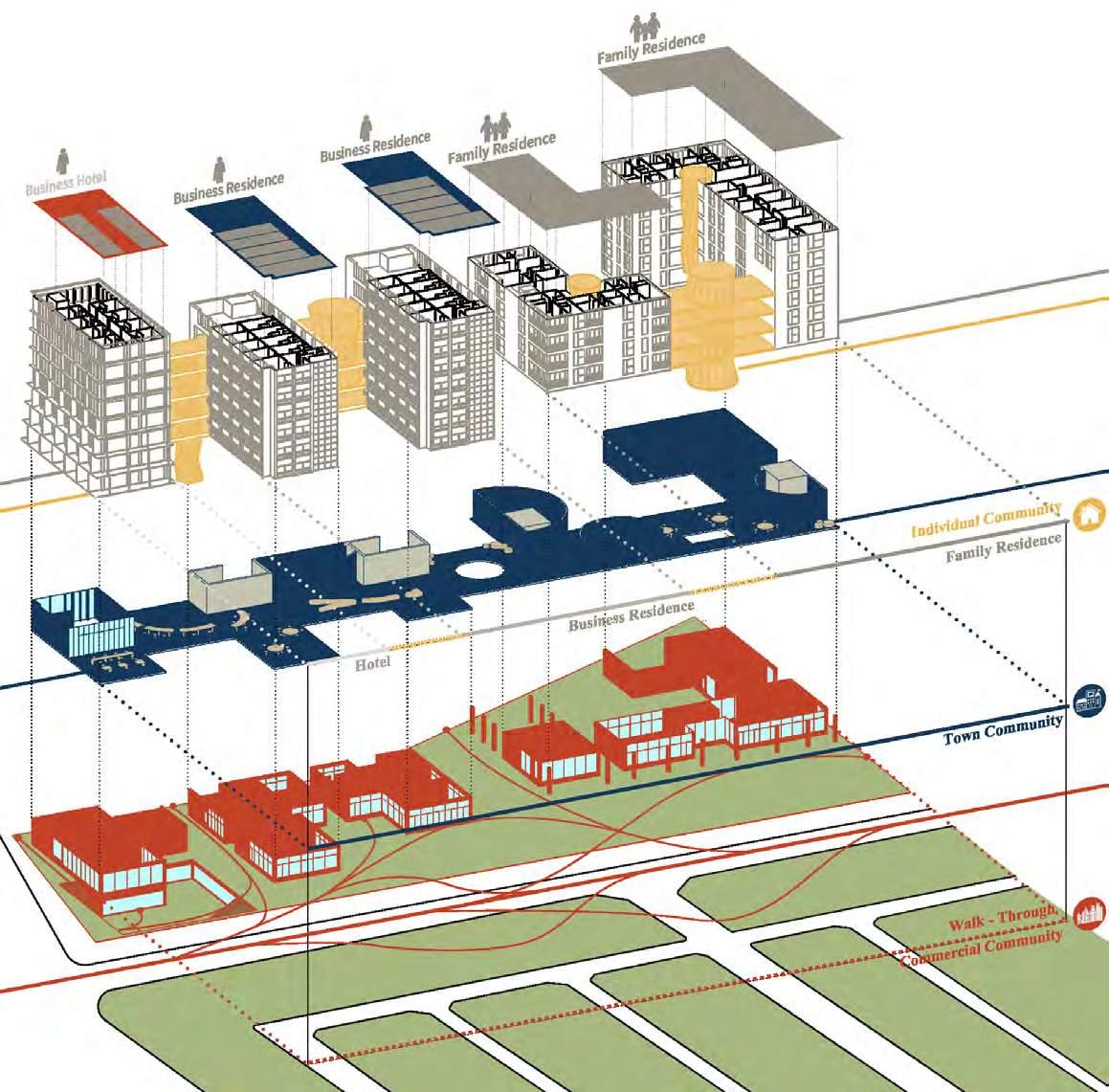

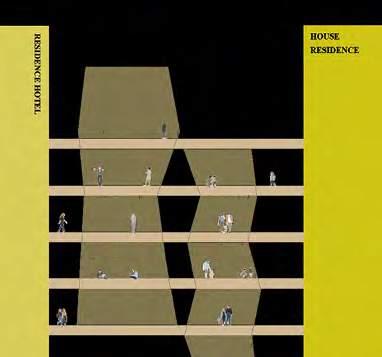

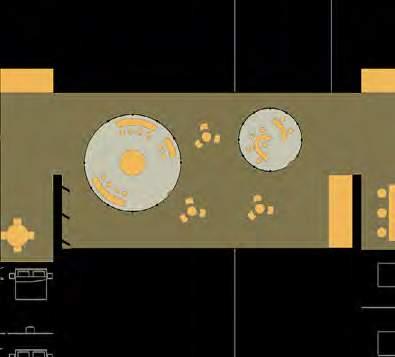
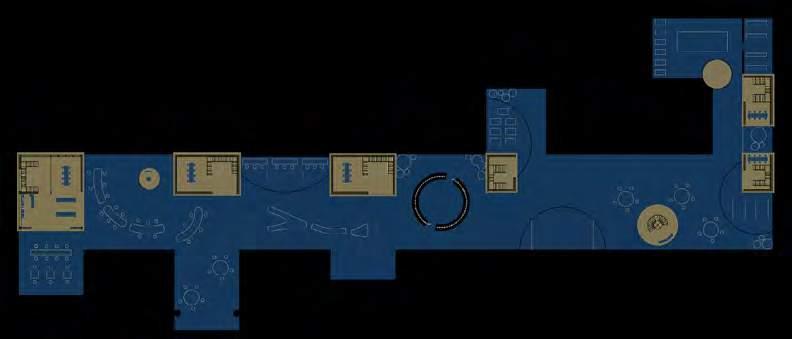

Neighborhood Community
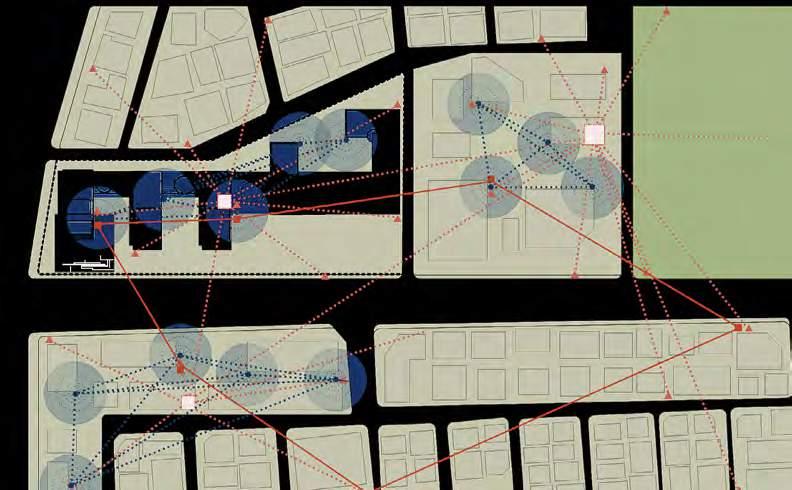
Residents can easily access frequently used welfare individual facilities, and these spaces connect the separated residences. Individual Community
Town Community
The second floor, situated between the commercial space and residential area, is designated for the town residents’ walking path and community spaces, providing opportunities for sharing.
Neighborhood Community
Through the commercial facilities, we can establish a connection between town residents and the neighborhood. Additionally, regional connection is strengthened through kiosk-type facilities


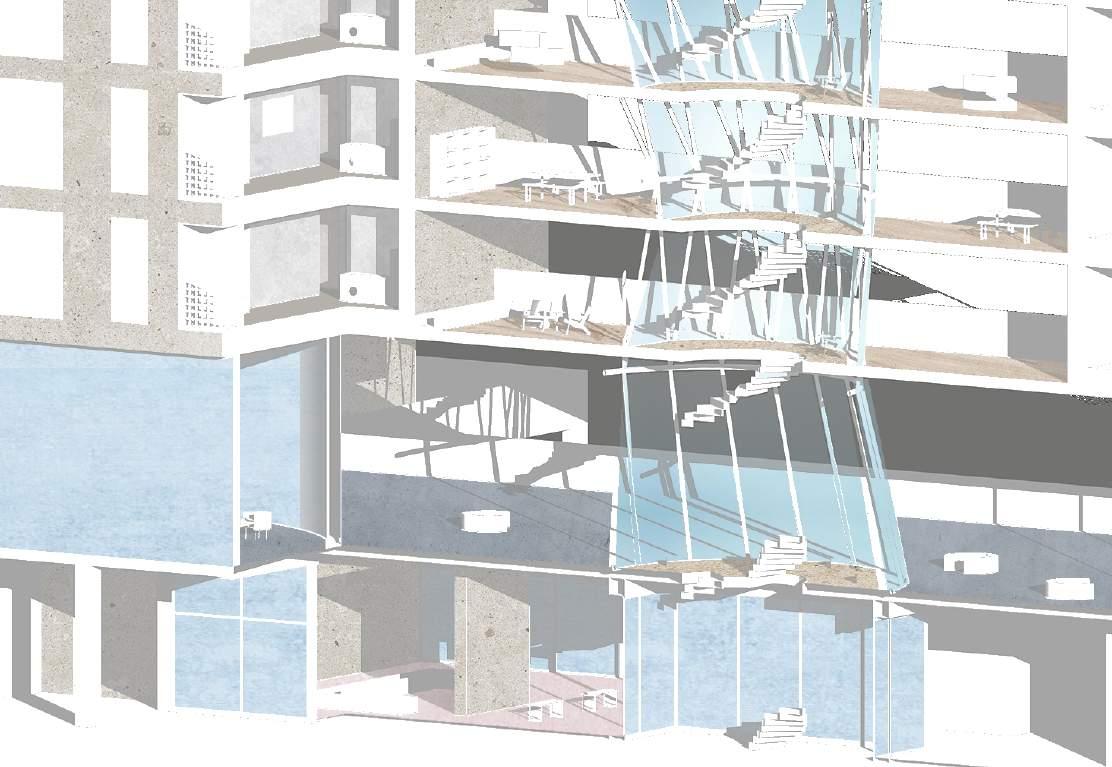

Individual Community Neighborhood Community Town Community
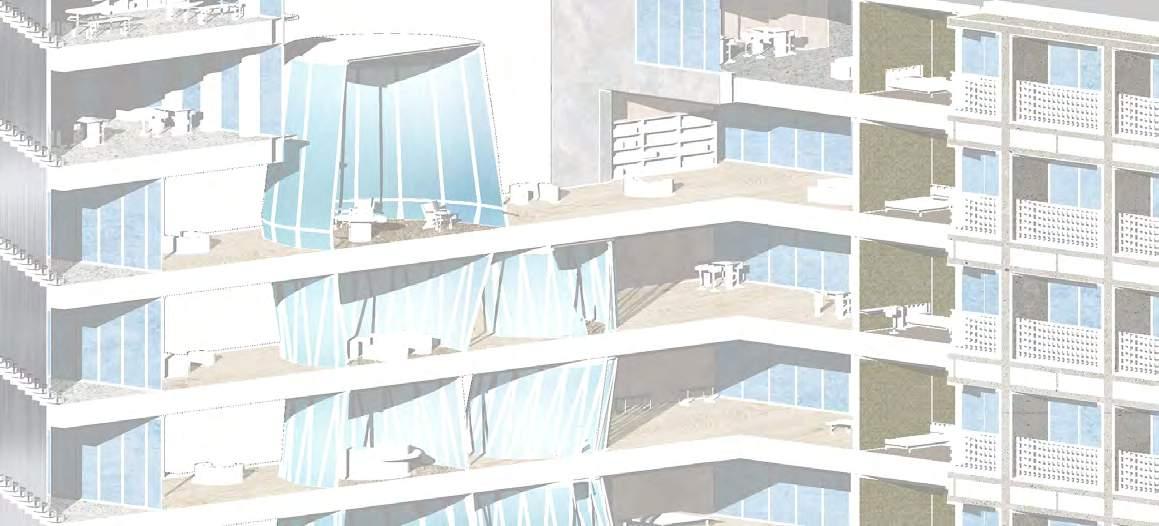
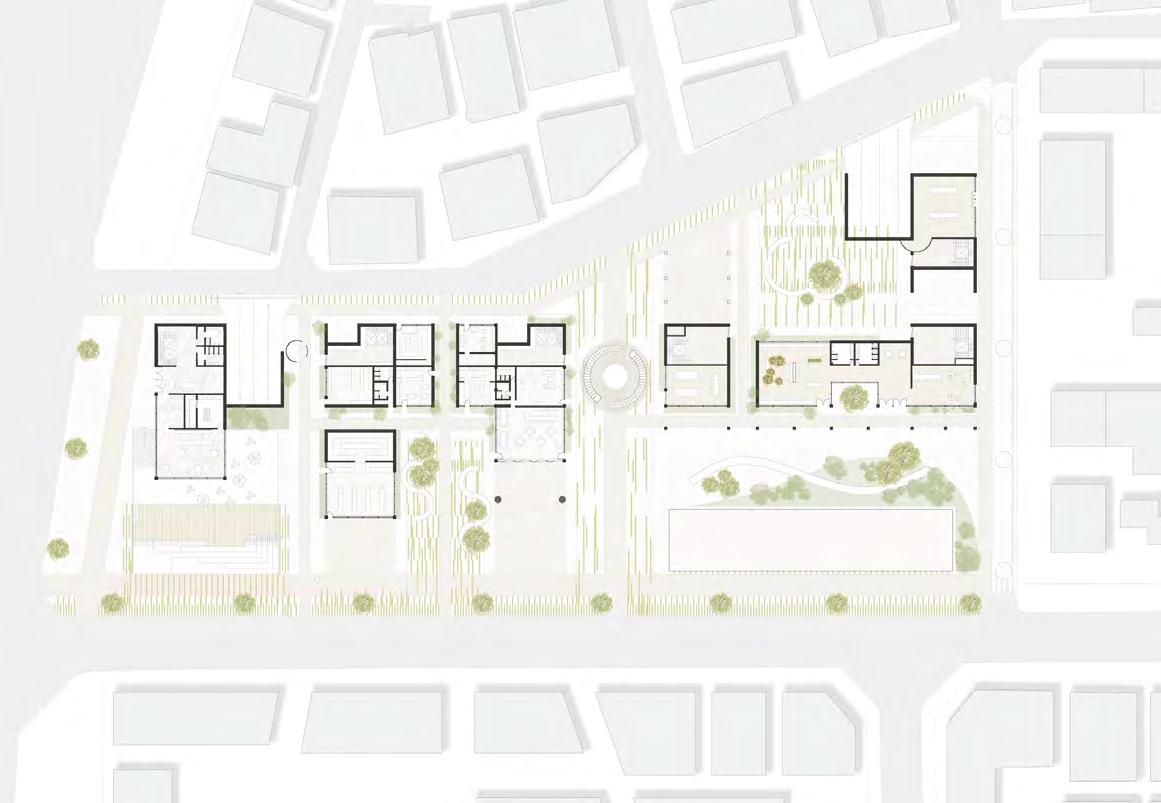
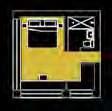
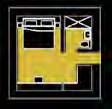




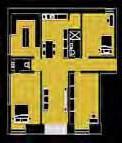
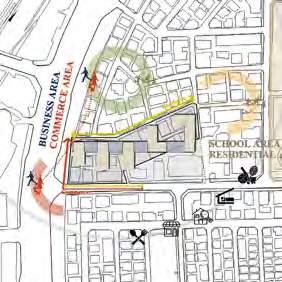
At places where two types of users meet, this project proposes spaces where each peron’s lifestyle is respected planning housing plans that suit their characteristics, while also suggesting spaces where they can harmonize together.
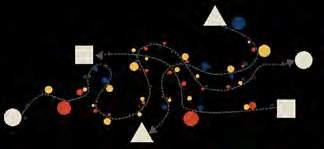
Community occurs through the momentary event space during the movement toward the destination. Even if the destination is the same, each user has a different experience.


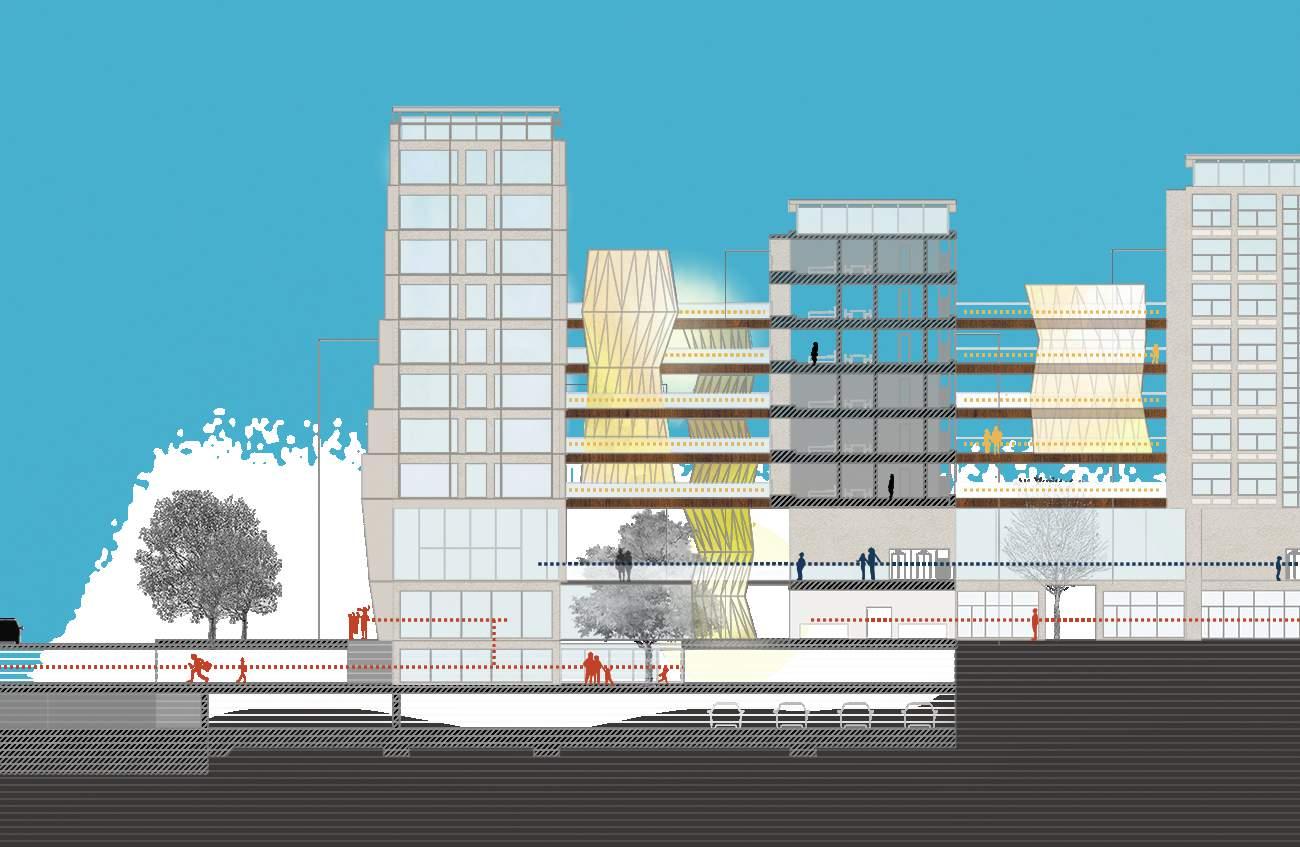

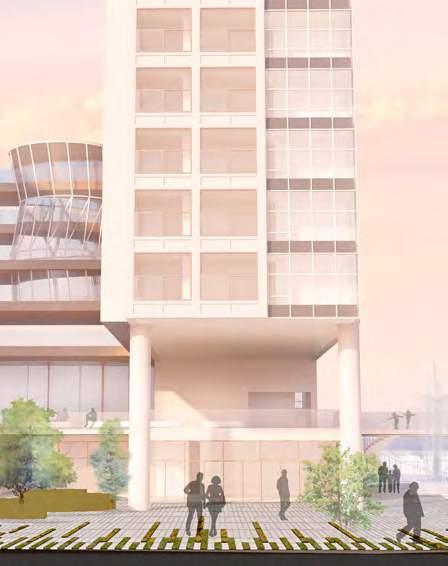
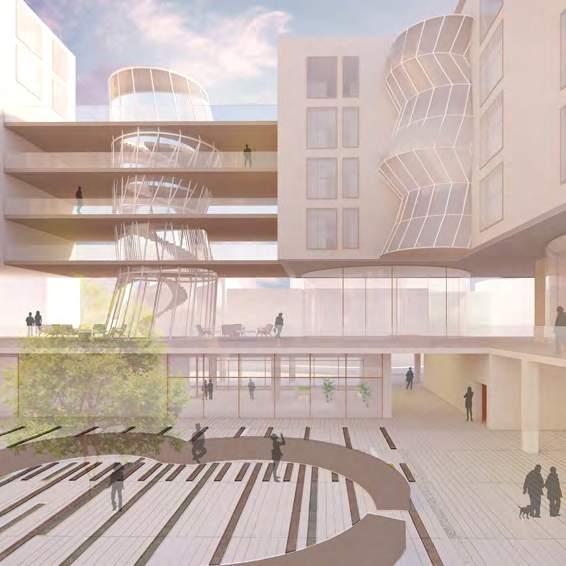
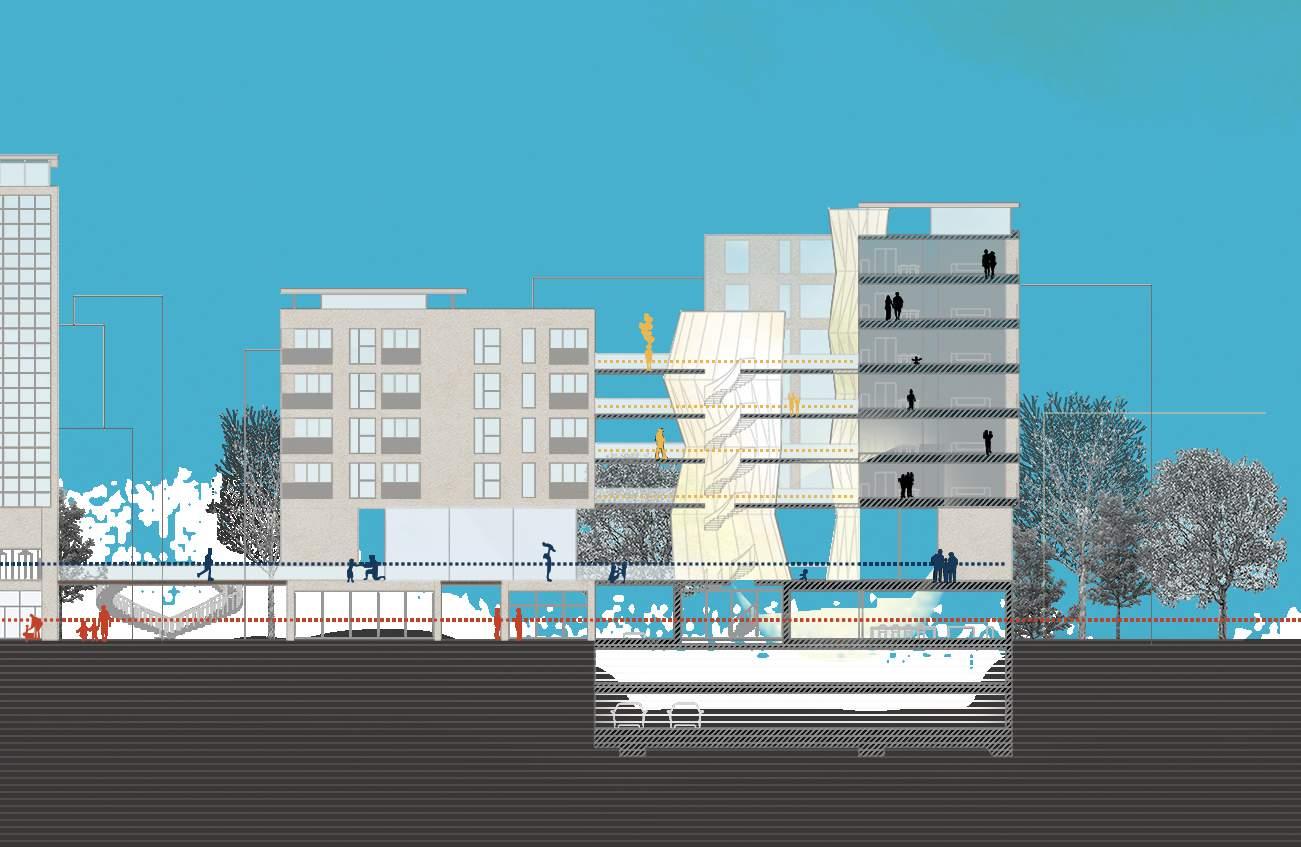



; Strengthening Ecosystems, uniting Communities

; Reprioritization of Tax flow for Community Resilience
; Reviving the contaminated creek for the coexistence of nature and residents


INTER-STREET
; Customize community spaces to meet the needs of different lifestyle users

ARCHITECTURE REVIVE SCHOOL
; Transformation of School
; Remodeling the school into
VERDANT GROWTH
; Diverse types of healing spaces
AMUSEMENT
; Experience the various water
ARCHITECTURE
SCHOOL
function as urban infrastructure
NEST into a cultural center
GROWTH
spaces to address the needs of students
SEA water spaces through three types of leisure activity

; Sustainable kindergarten in four seasons through flexible transition space
; A community where we can coexist together
ADD VALUE TO α +
; The place of growth through container module combinations
; BEHIND ; MAPLETONE LIBRARY ; SURAK BUILDING
Year : 2020
Location : Sillim, Seoul, Korea
Type : Obsolete Elementary School Remodeling
Instructor : Soewon, Hwang
Category : Academic Project
Ar chitectural Design Studio(5)
Role : Individual Work
In the past, Schools focused on expanding quantitatively, leading to standardized layouts. Now, reflecting education and social progress, new school formations have emerged.We are now confronting demograpical changes, and the low birth rate is becoming a crucial social issue. Current school sites are confronting a decreasing number of students. Therefore, this project address the usage of school into diverse facilities including living S.O.C
School Multifunctionalization
Future school posses potential for transformation; making positive impact on the surrounding neighborhood as social infrastructure.
Blur the Boundary
The transformation not only contributes to the school’s own revival but also brings possibilities for regeneration in the surrounding area.
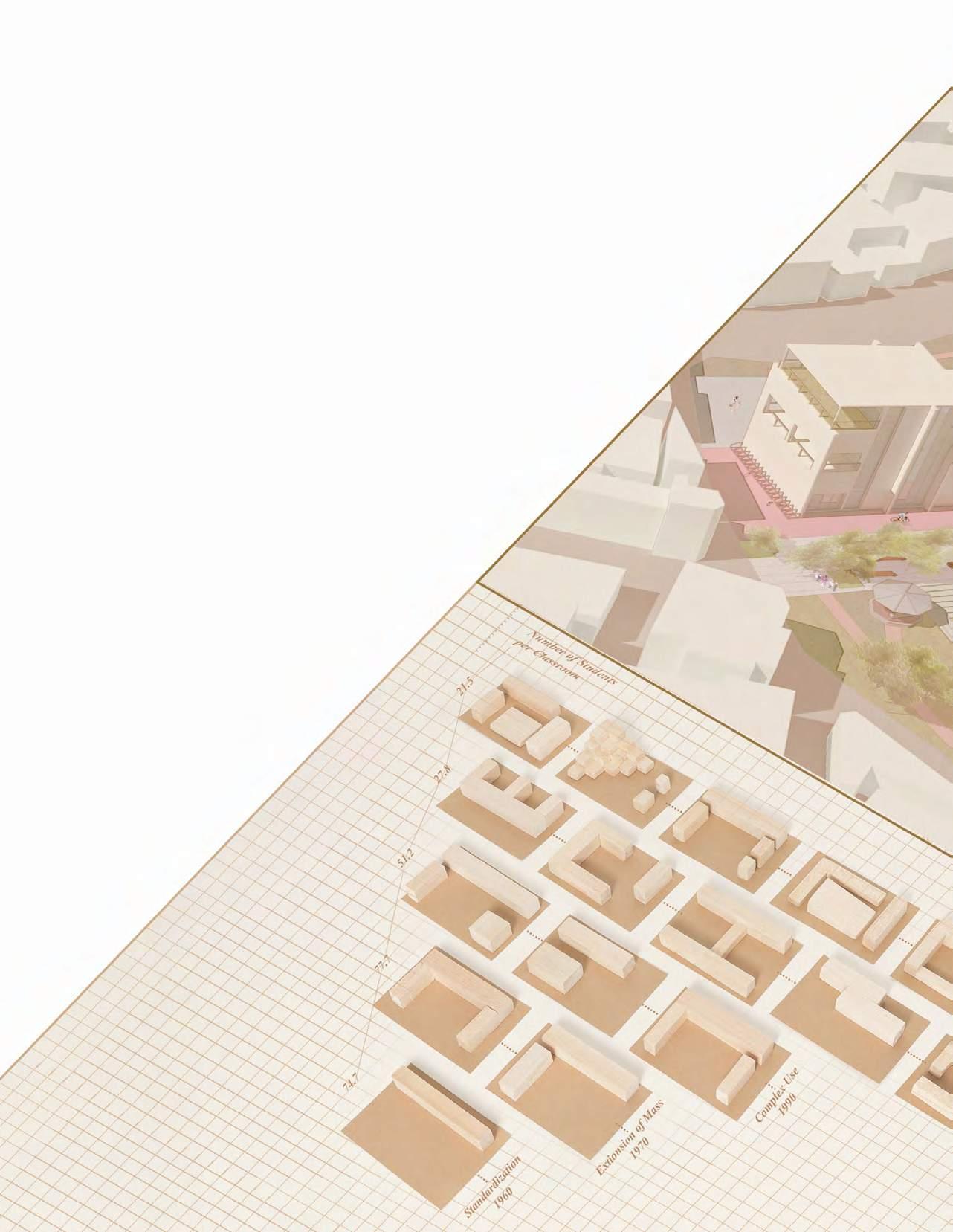
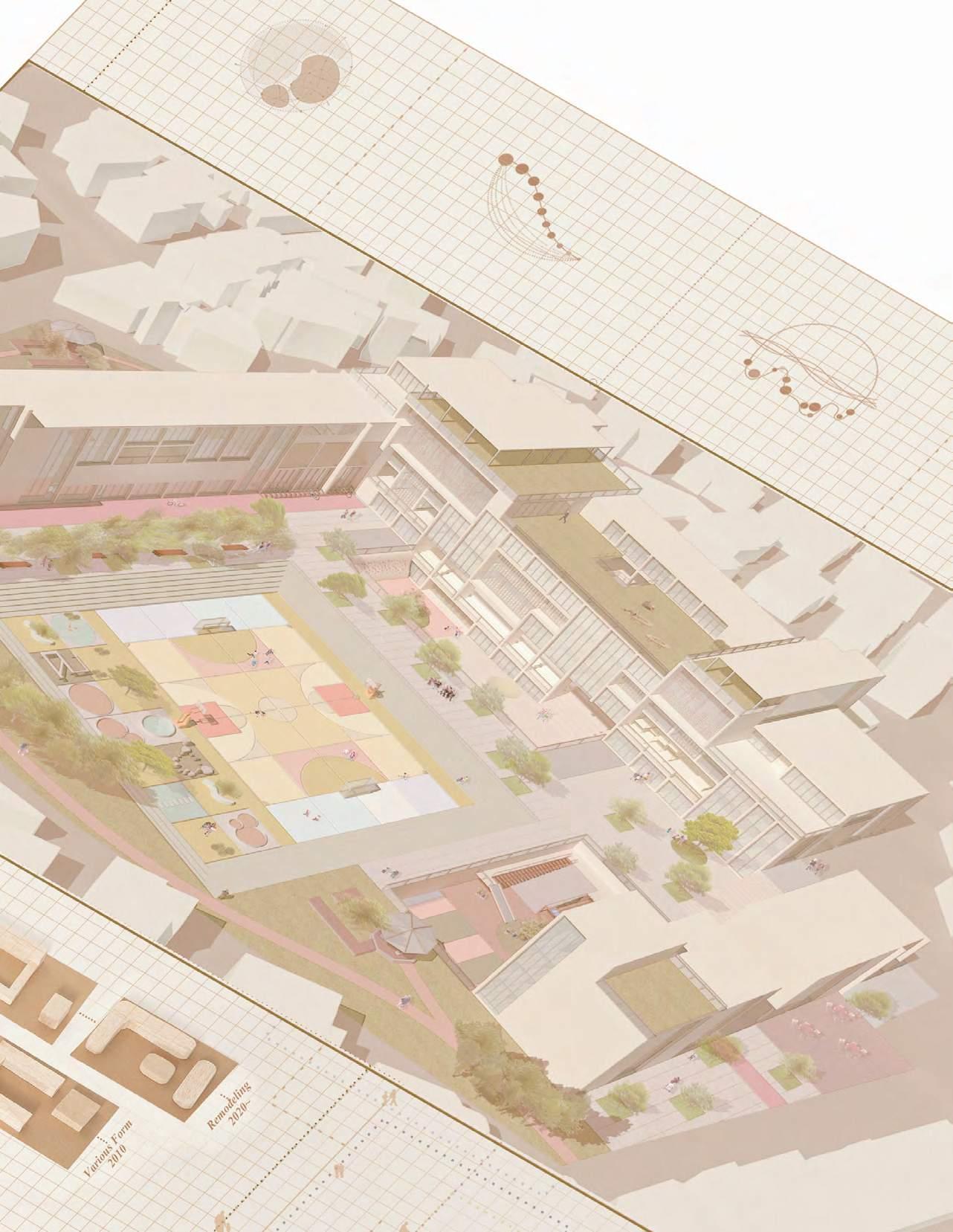
Through this project, School becomes the urban infrastructure that offers open space and community facility for the public including students by changing the living environment obsolete region.
CHANGE OF SCHOOL IN URBAN
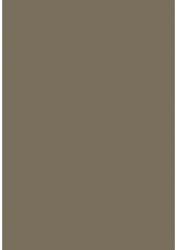
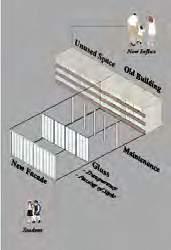
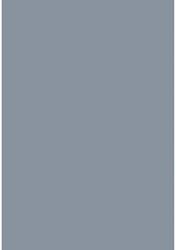
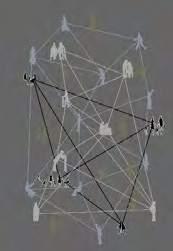
The school plays a role of region public area along with the function of education, with the influx of local residence into the school.
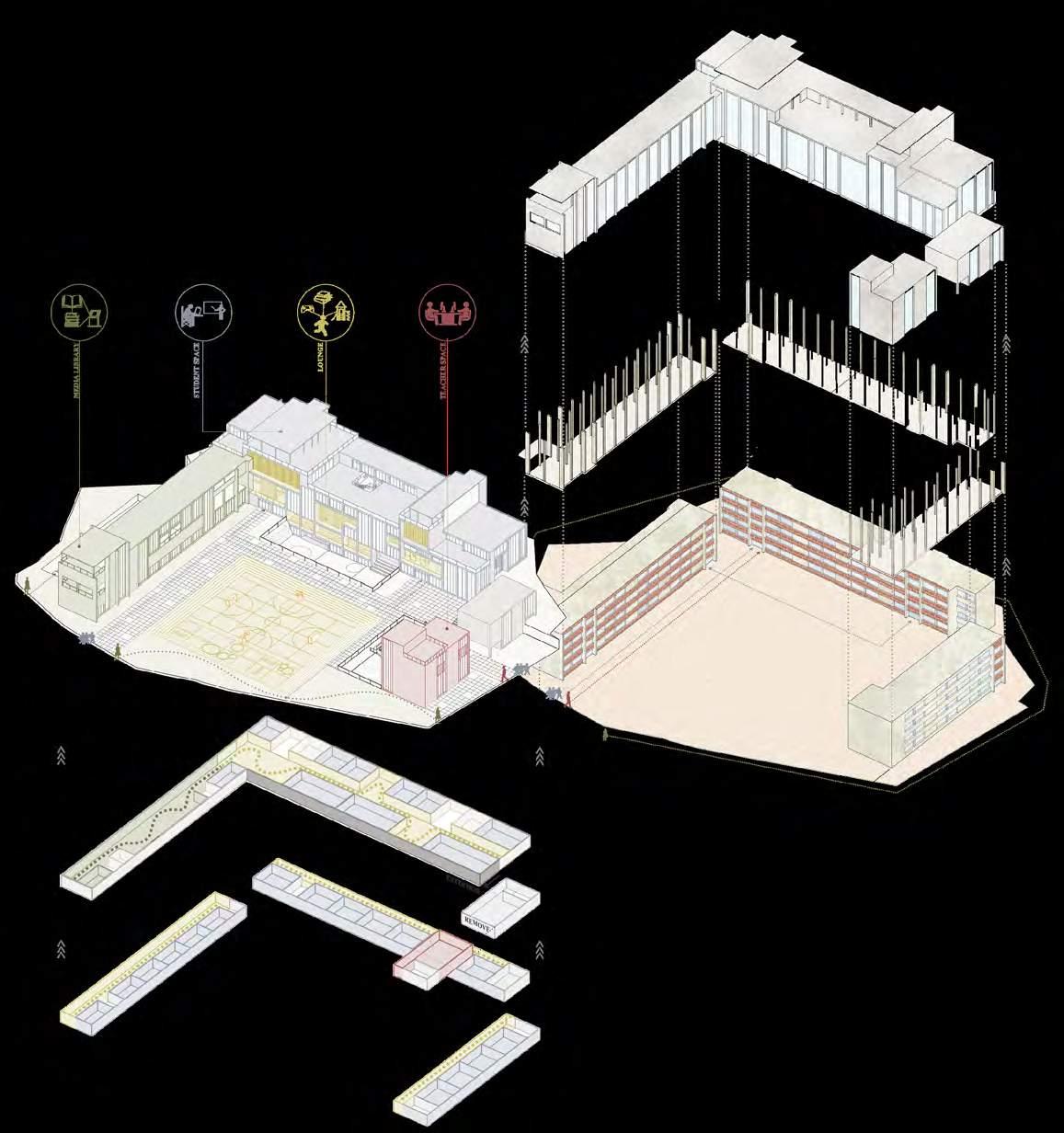
Through obsolete elementary school remodeling, the function of the school is expanded with the advance of classroom formation. The school will be changed into the central public space of the city from the underutilized space.
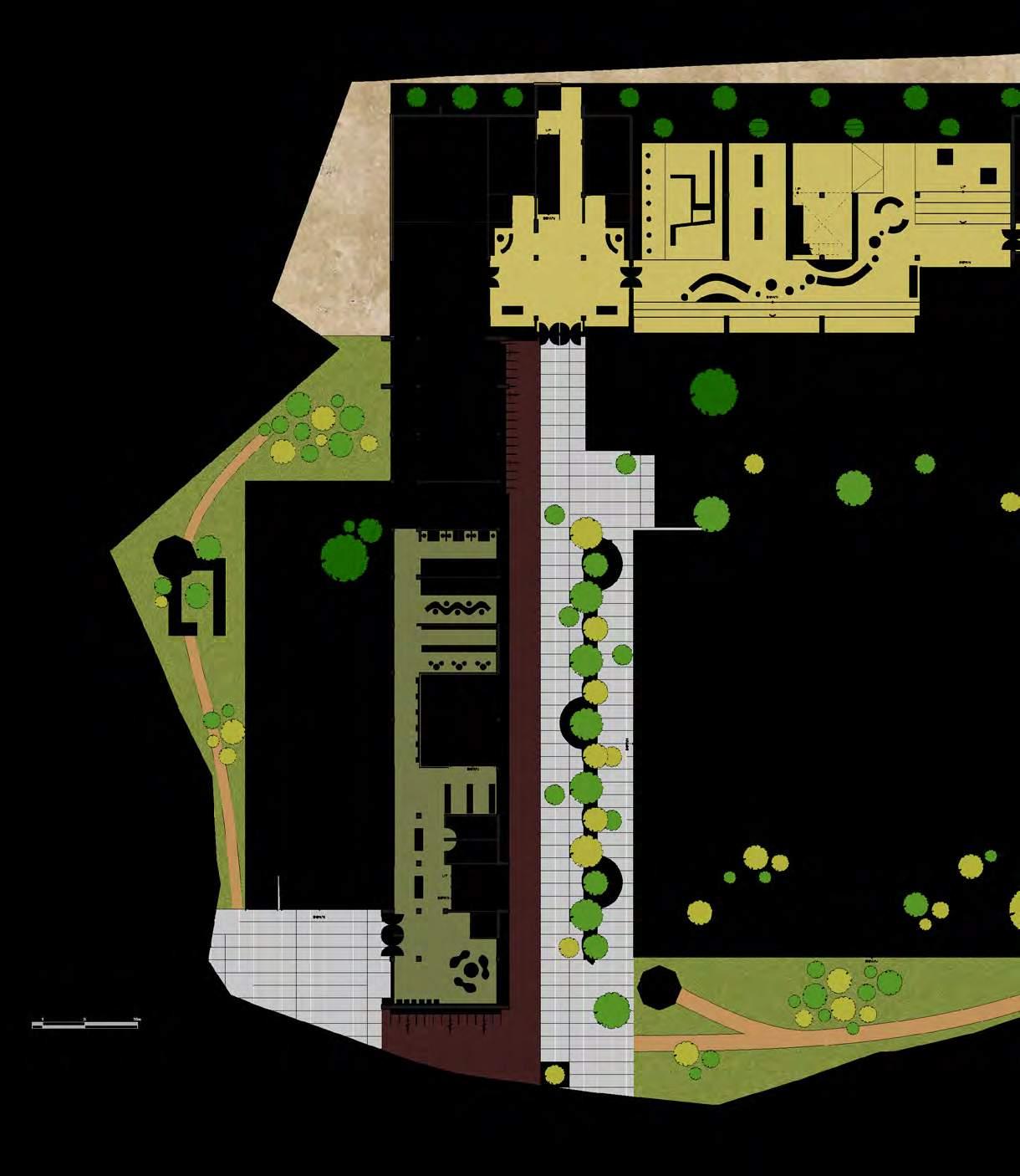
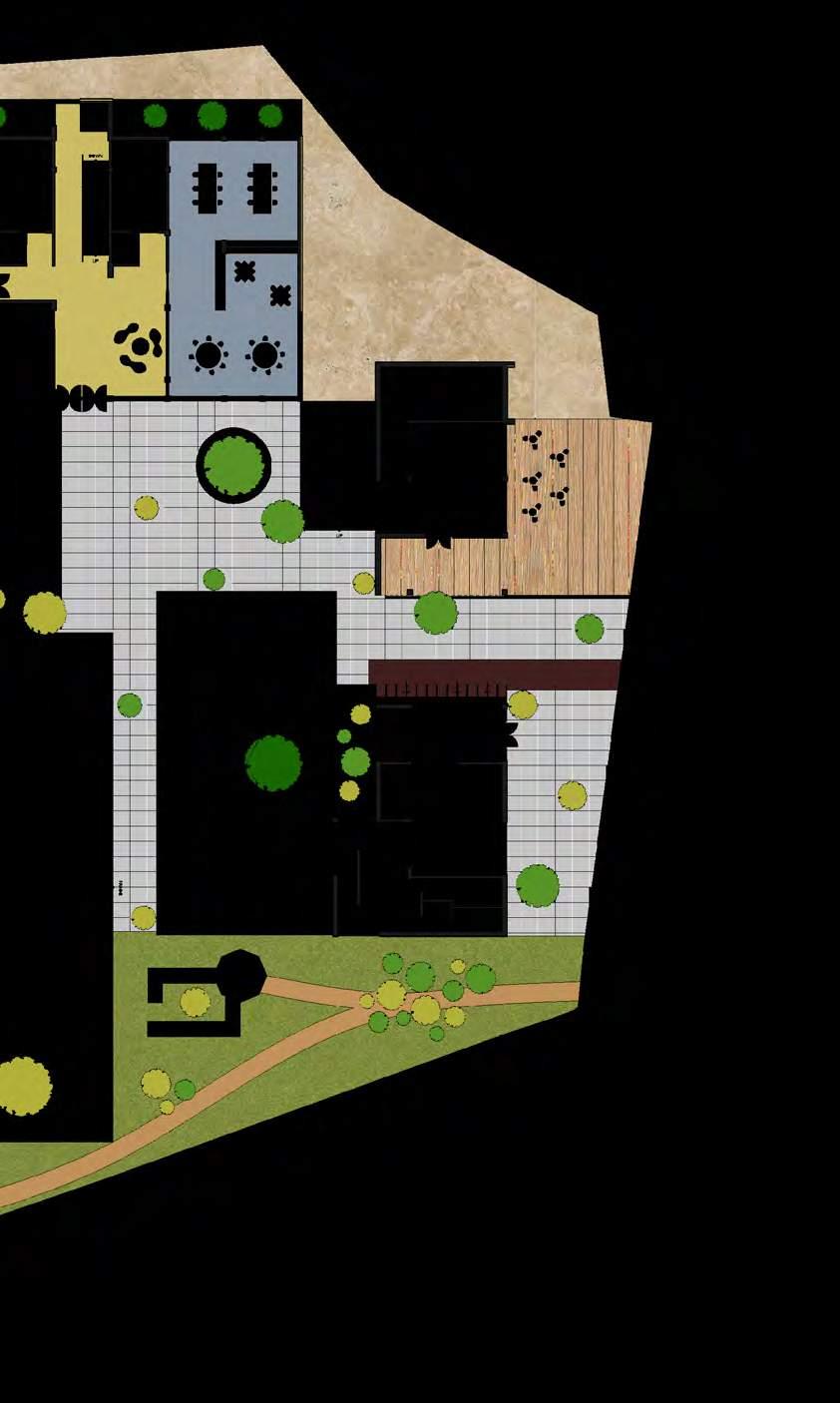
Ground Floor Plan
01. Library Lobby
02. Open Library
03. Media Room 04. Auditorium
05. Audio Facility
06. Storage
07. Entrance Lounge
08. Open Lobby
09. Health Room
10. Special Classroom
11. Cafe
12. Outdoor Cafe
13. Kindergarden Lobby
14. Play Room
15. Green Walk Trail
16. Playground
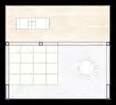

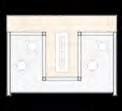

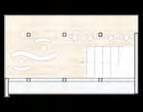

Spatial composition according to the characteristics of students by age group.

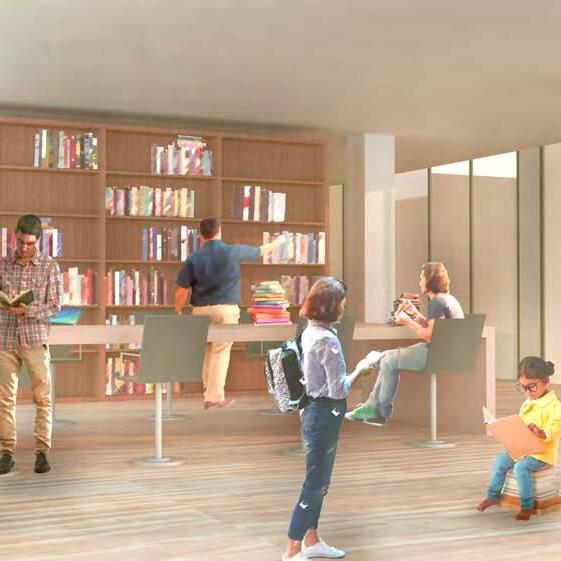
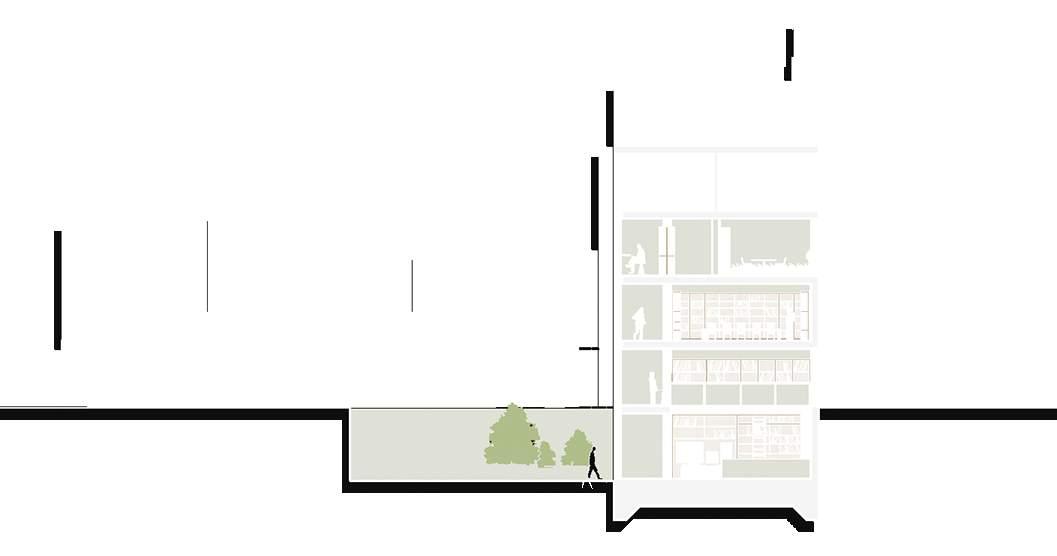
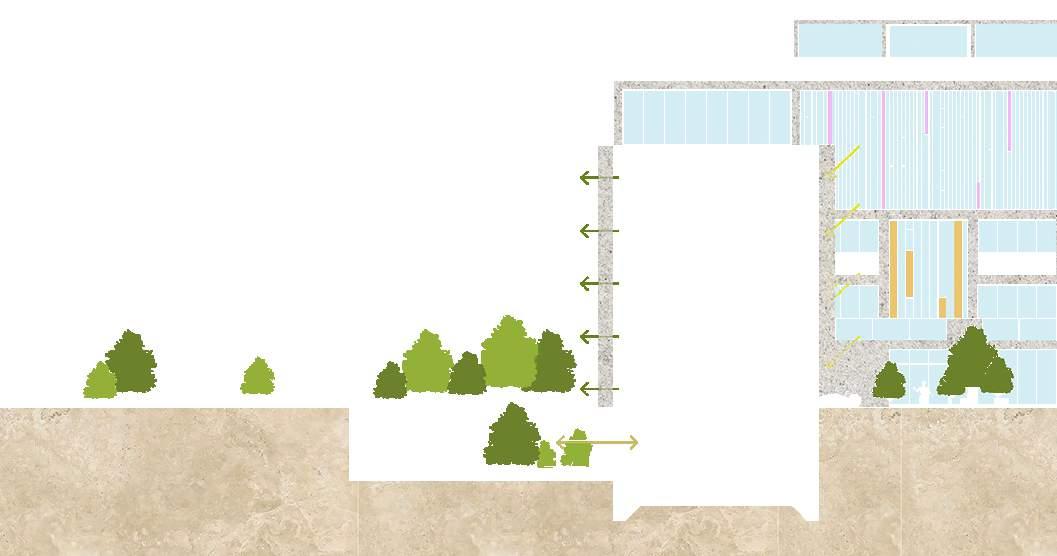
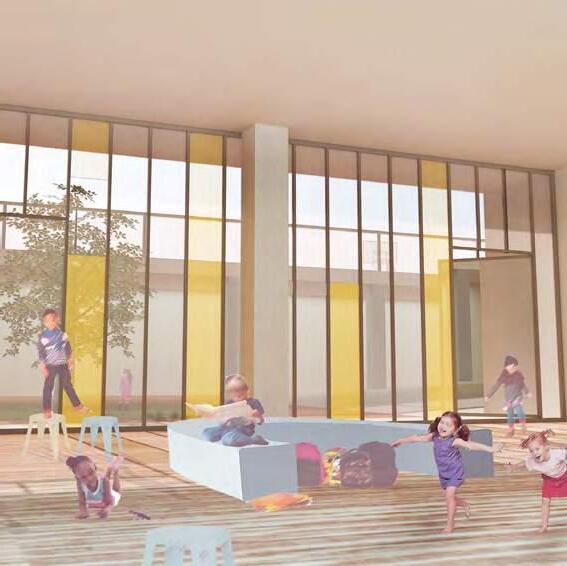
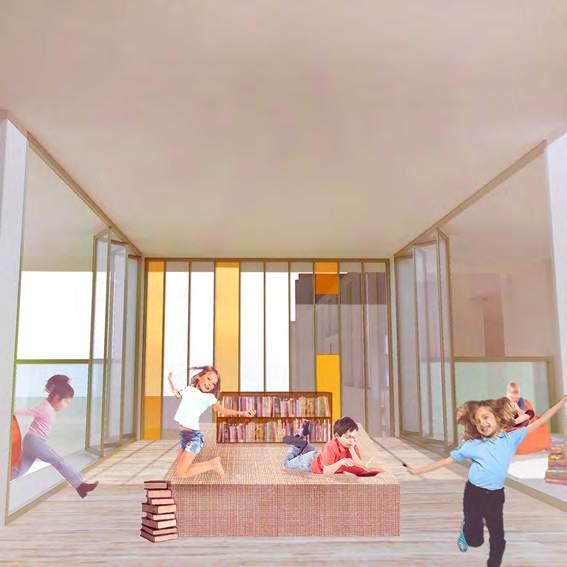
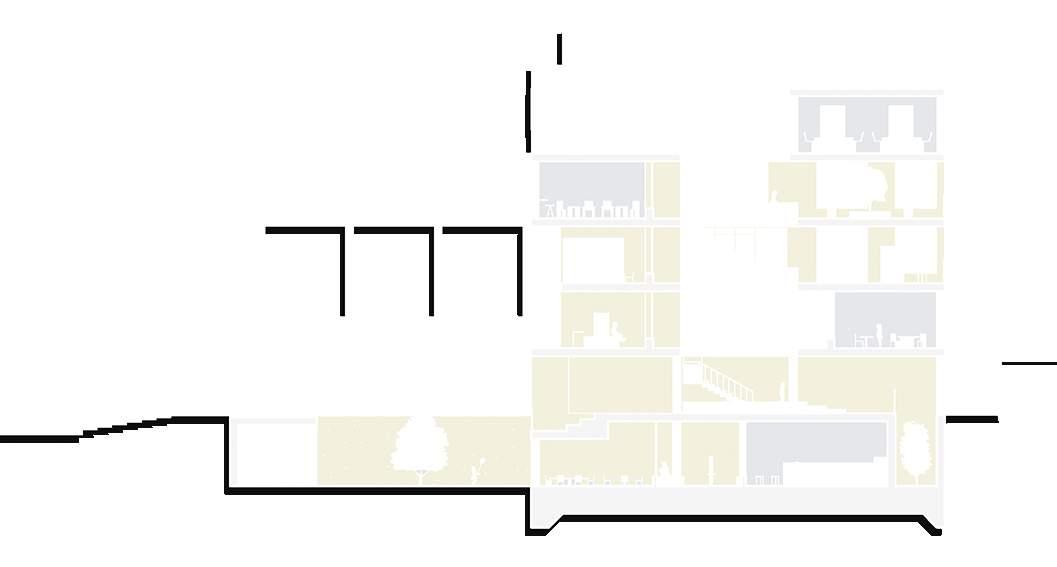
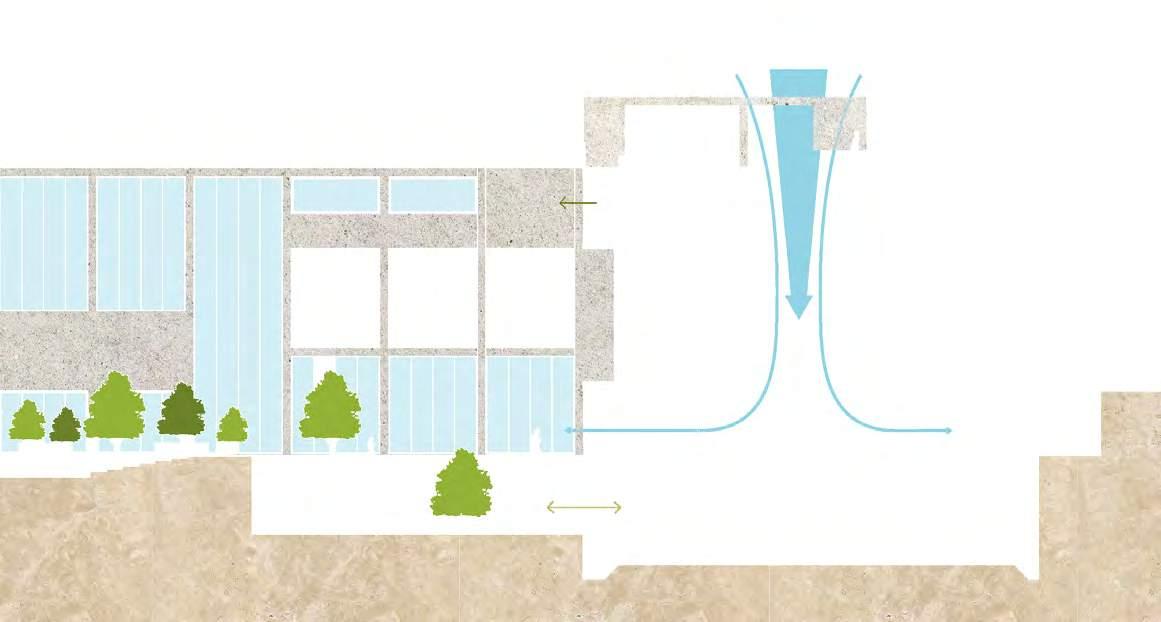
Year : 2021
Location : Incheon, South Korea
Type : Obsolete Elementary School Remodeling, Sustainable Architect
Category : Idea Competition, The 18th Incehcon Architect Student Competition, Honor able Mention
Role : Collaboration Work, as a Team member of 2members
3D Modeling, Physical Model, Rendering Image, AutoCAD
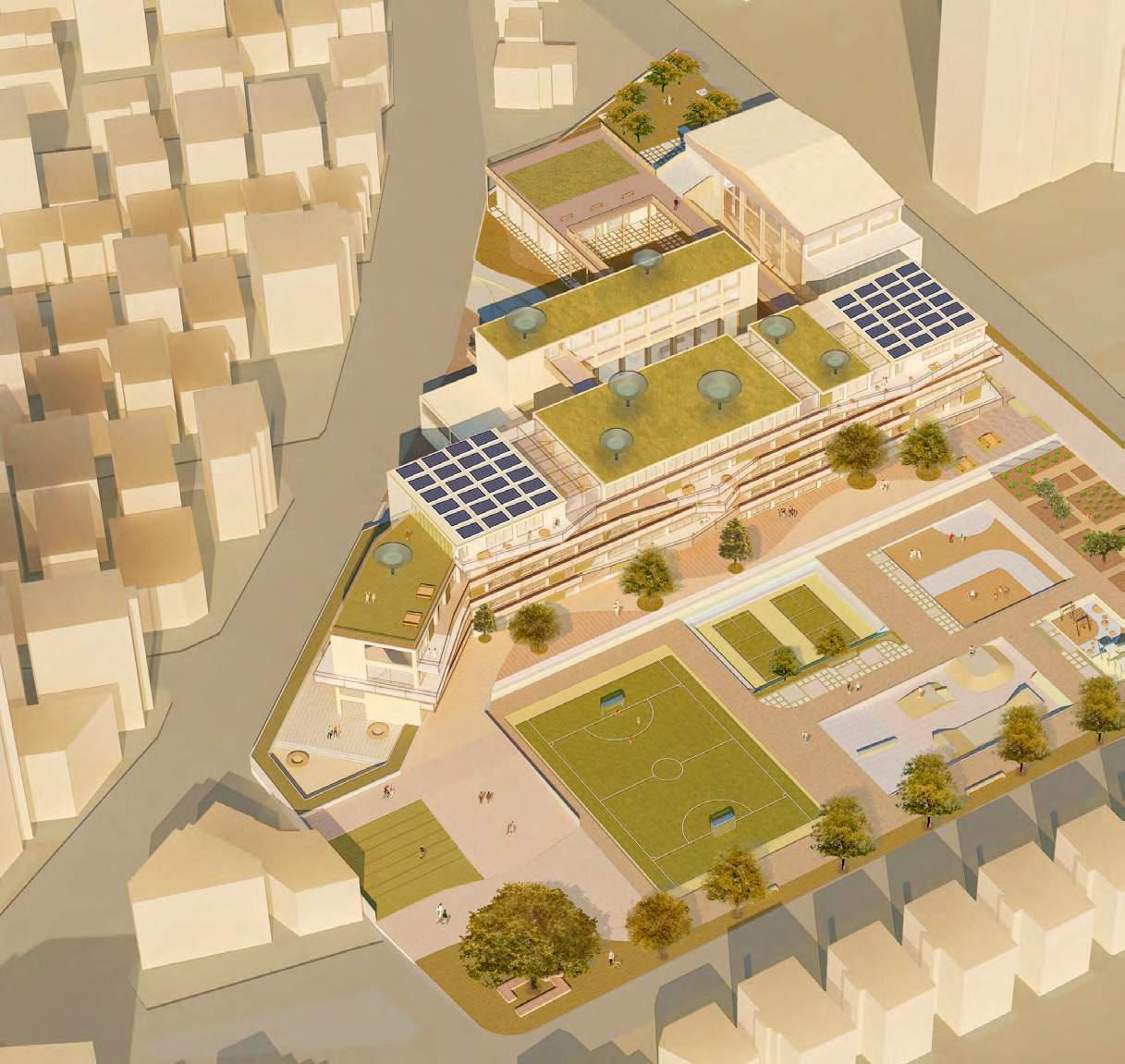

The ‘Village Nest’ project aims to foster a strong sense of solidarity by creating spaces that embrace the diverse tastes of our community, while respecting individual preferences and choices. The rise of online culture and shifts in perspective toward cultural facilities postCOVID-19 highlight the necessity for schools to evolve beyond traditional roles, now serving as hubs for learning and enhancing neighborhood experiences. As such, our project envisions schools transformed into vibrant community spaces, both physically and symbolically, through sustainable remodeling designs aimed at ensuring a long-term vision.
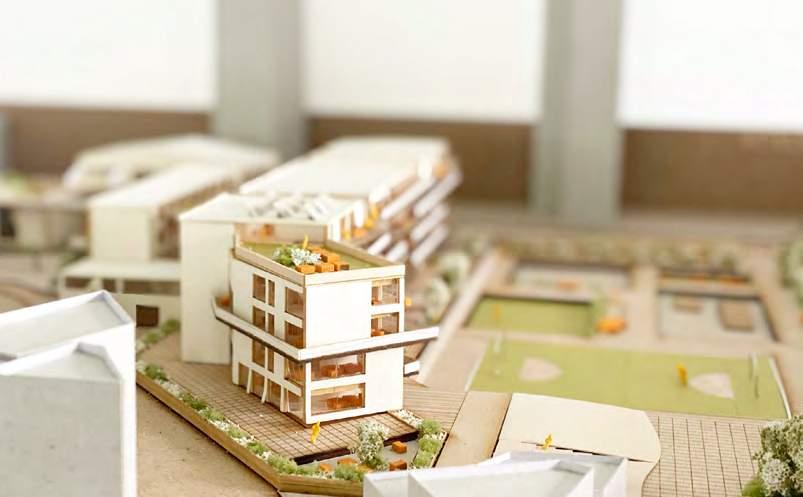
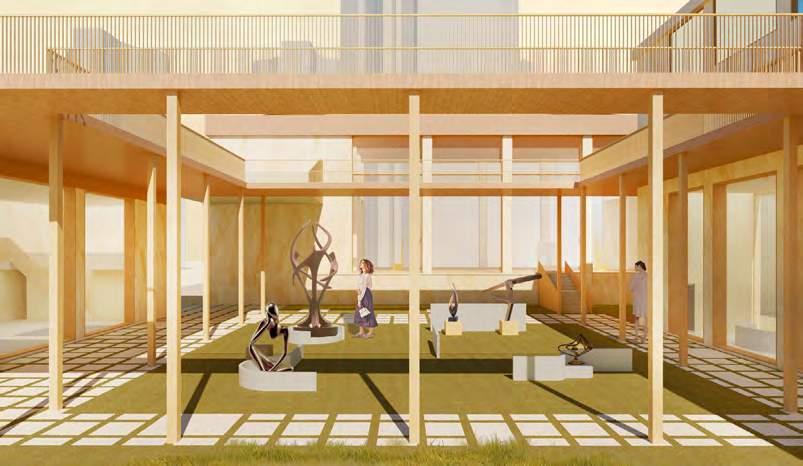
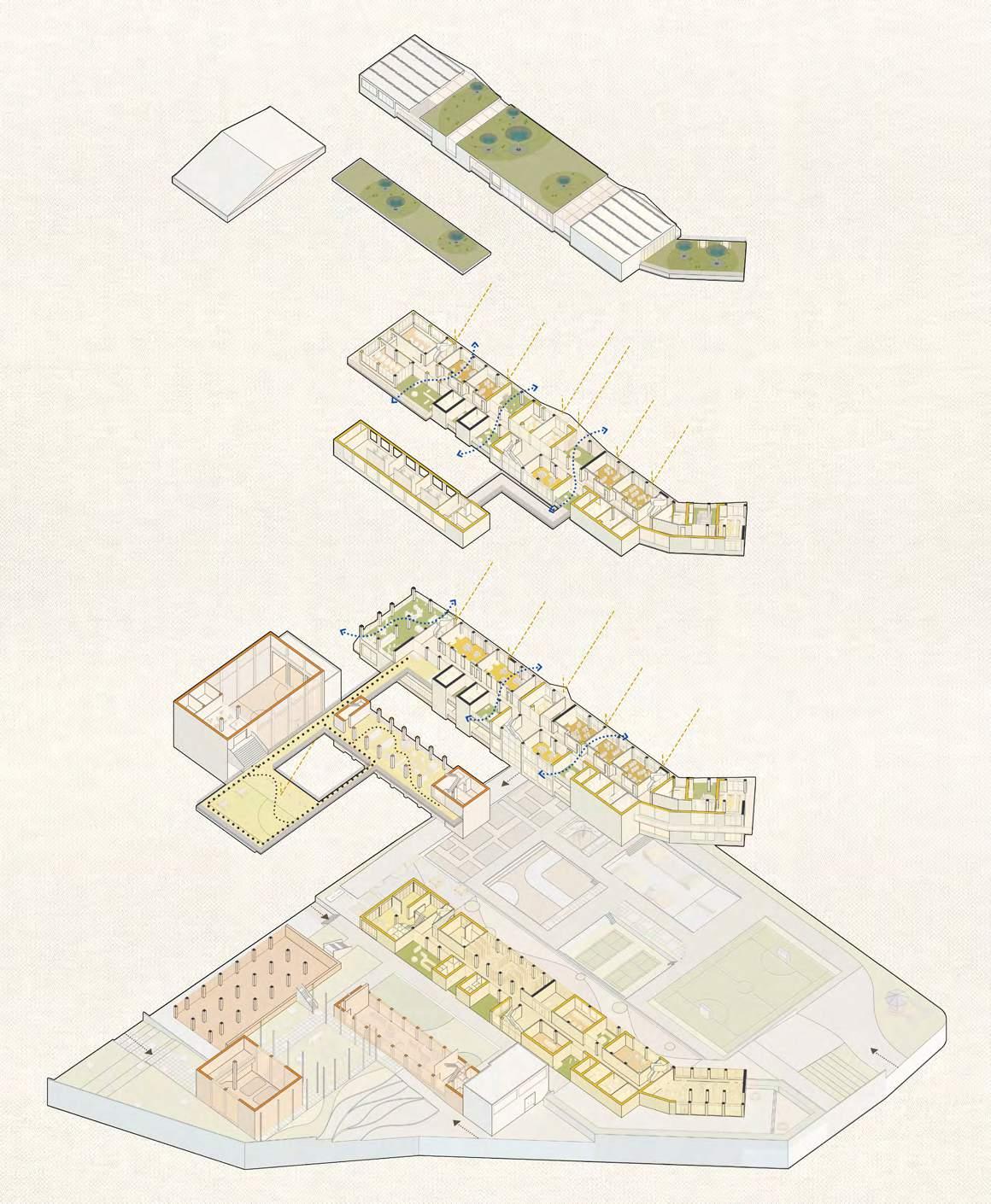
Water Collector
Solar Panel
By using solar panels on the roof, we can utilize renewable energy resources to enhance stability and resilience by reducing reliance on external energy sources.
BioMaterials


Allowing ventilation through openings between buildings while maintaining air quality and helping optimize energy efficiency by providing fresh air while minimizing energy loss.
Green Zone
Through the green zone between the classrooms, plants naturally filter and purify the air, also affecting psychological benefits for students, such as reducing stress and increasing productivity.
The terrace, attached to the existing building, provides shade and blocks direct sunlight by reducing solar heat gian. Additionally, the terrace itself can be place where children can interact both indoors and outdoors.
Structure Maintenance
During the remodeling process, some parts of the structure can be maintained, conserving resources and reducing waste and carbon emissions.
Based on maintaining the existing building structure, we proposed various learning spaces. The terrace areas, which connected with classroom, offer shading and ventilation effects. Furthermore, solar panels on the rooftop can independently meet the energy needs of the school through seasonal angel adjustment.
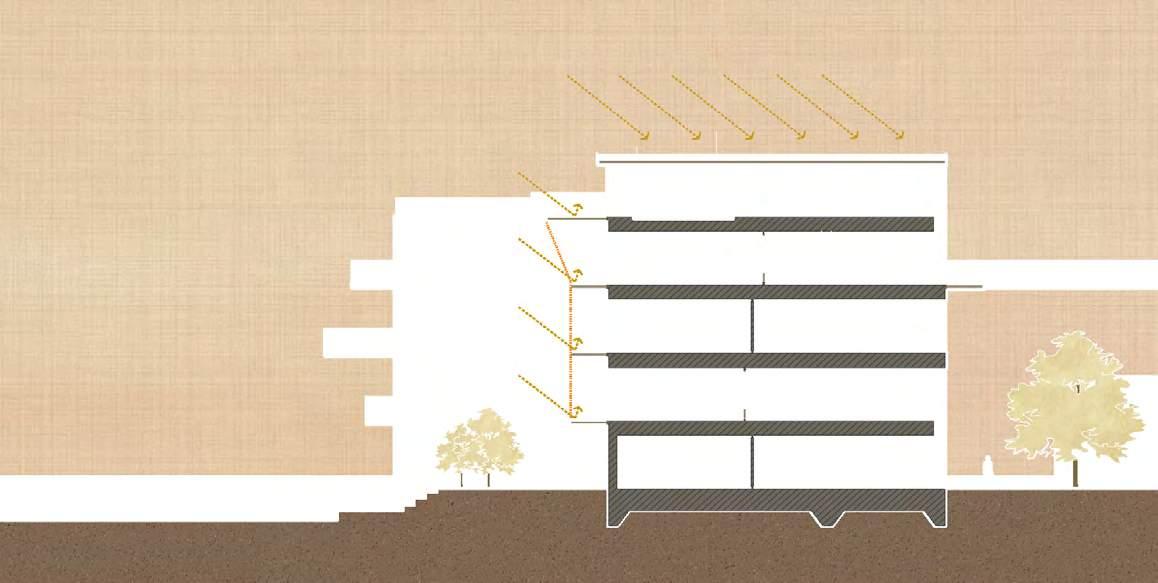

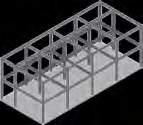
Through a water collector on the rooftop, which can provide shading on sunny day, rainwater can be collected and used for the rooftop garden during the rainy season.
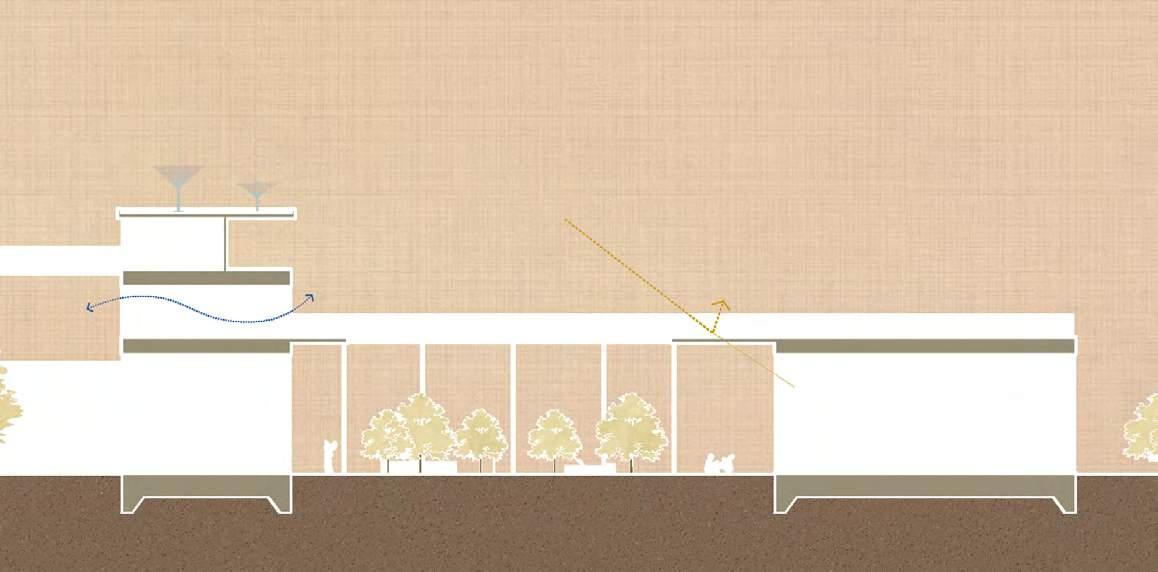
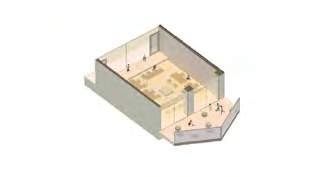
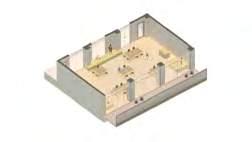
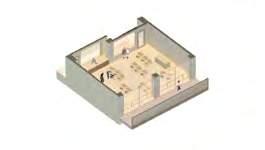
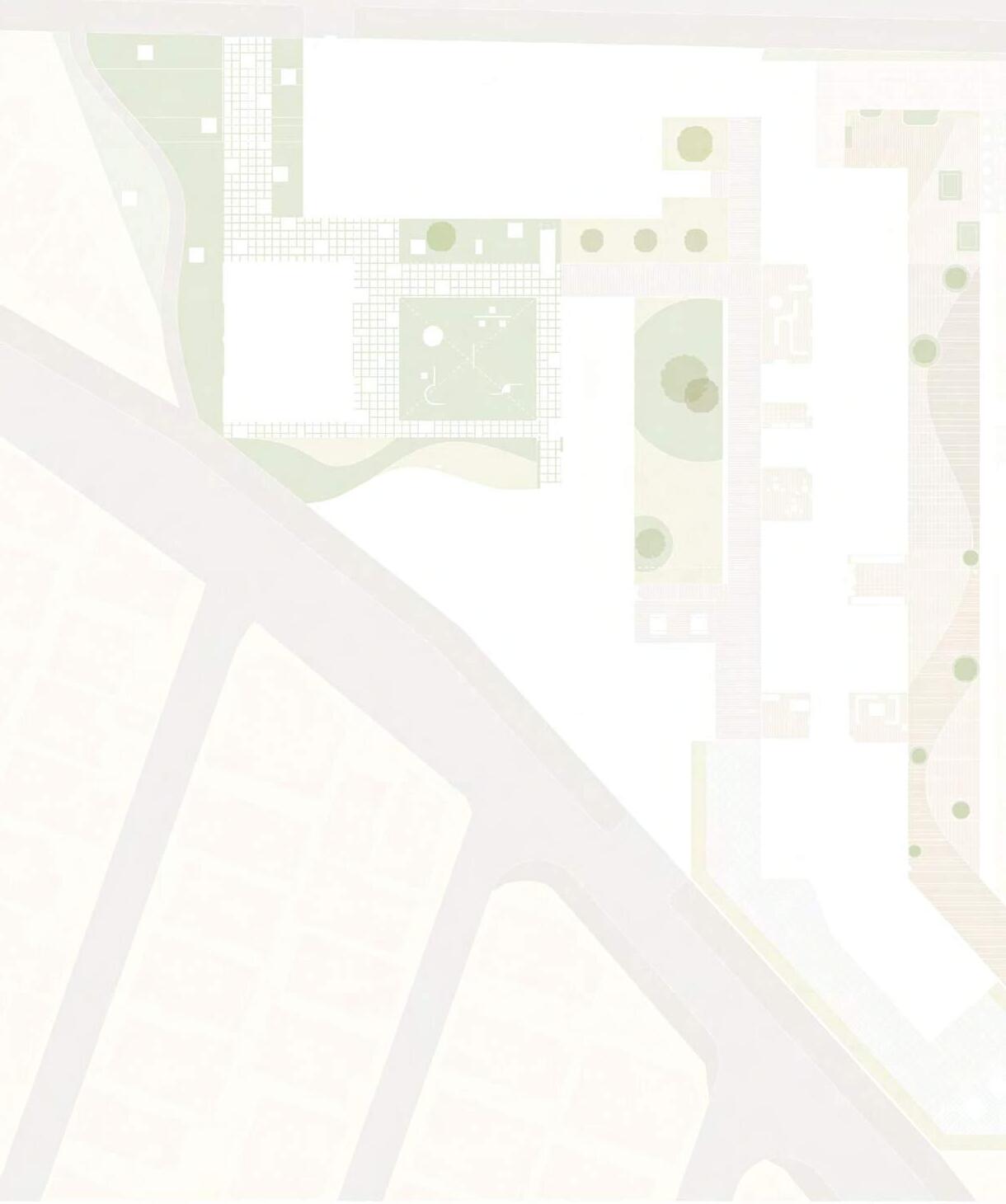
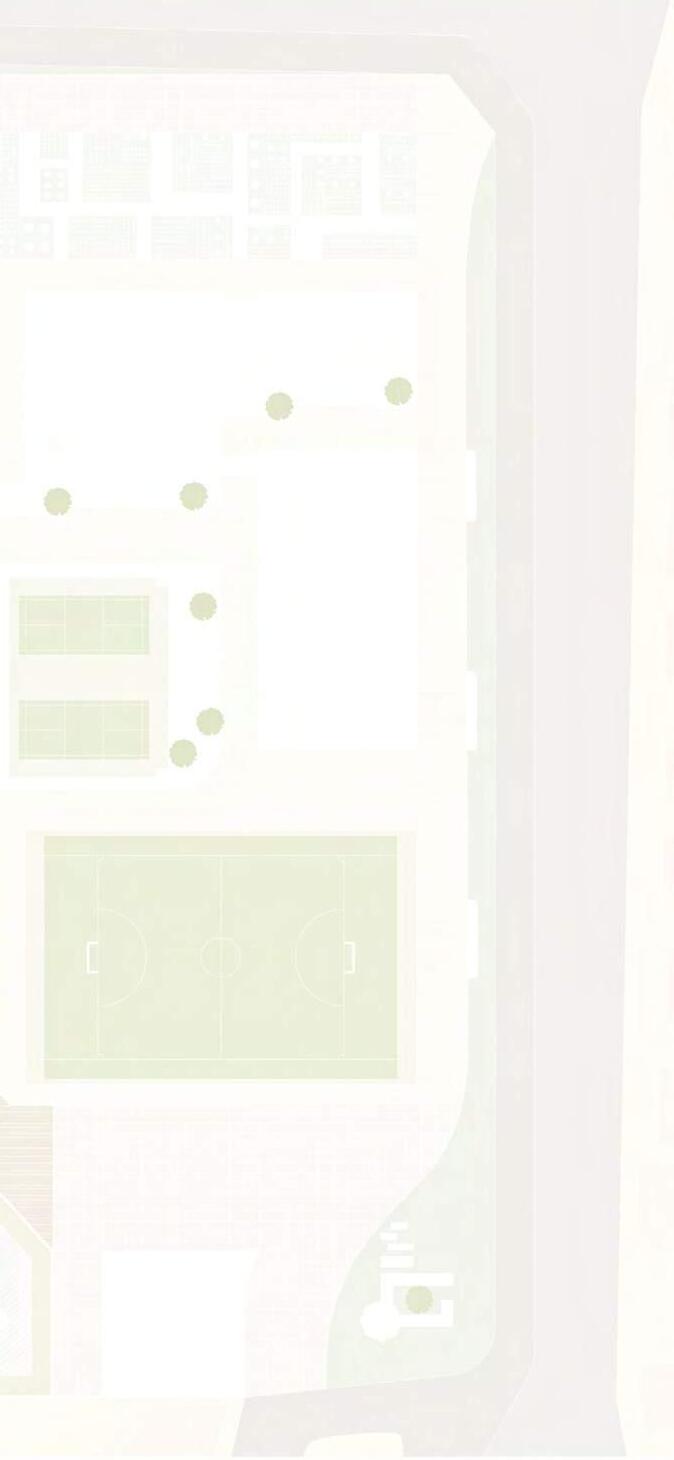
The classroom size and layout are designed differently according to grade-level characteristics.
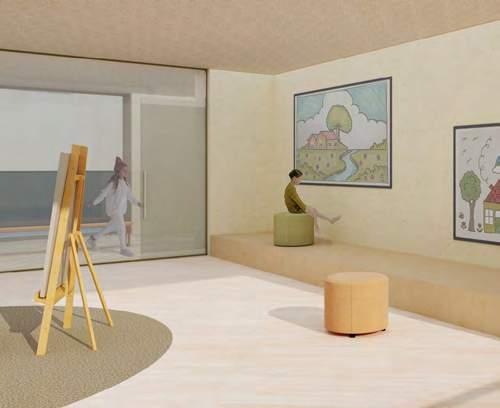
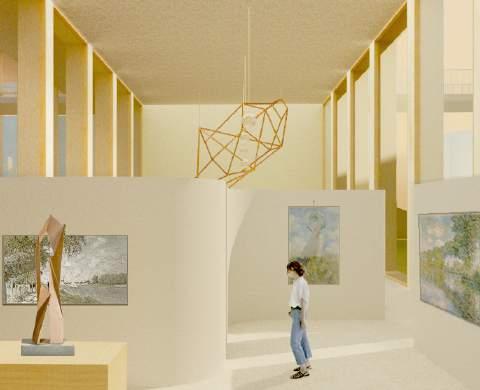
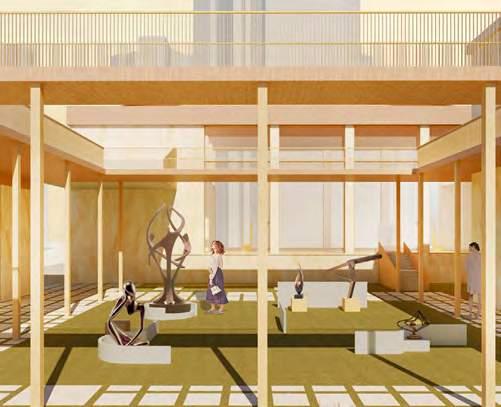
Year : 2021
Location : Yongsan, Seoul, Korea
Type : Youth Center
Instructor : Hayub, Song
Category : Academic Graduation Project , Ar chitectural Design Studio(8)
Award : The 26th Gyeonggi-do Architecture Culture Award ,Honorable Mention
Role : Individual Work
Youth’s Healing
Seoul, the heart of South Korea, there’s a scarcity of spaces for youths, who have burdens with academic stress and future uncertainties. The ‘Verdant Growth’ project aims to address this gap by providing diverse stress-relief spaces. From sports to counseling within nature, it fosters inner growth. This initiative anticipates creating more respected, emotionally supportive spaces where youths can thrive both internally and externally.
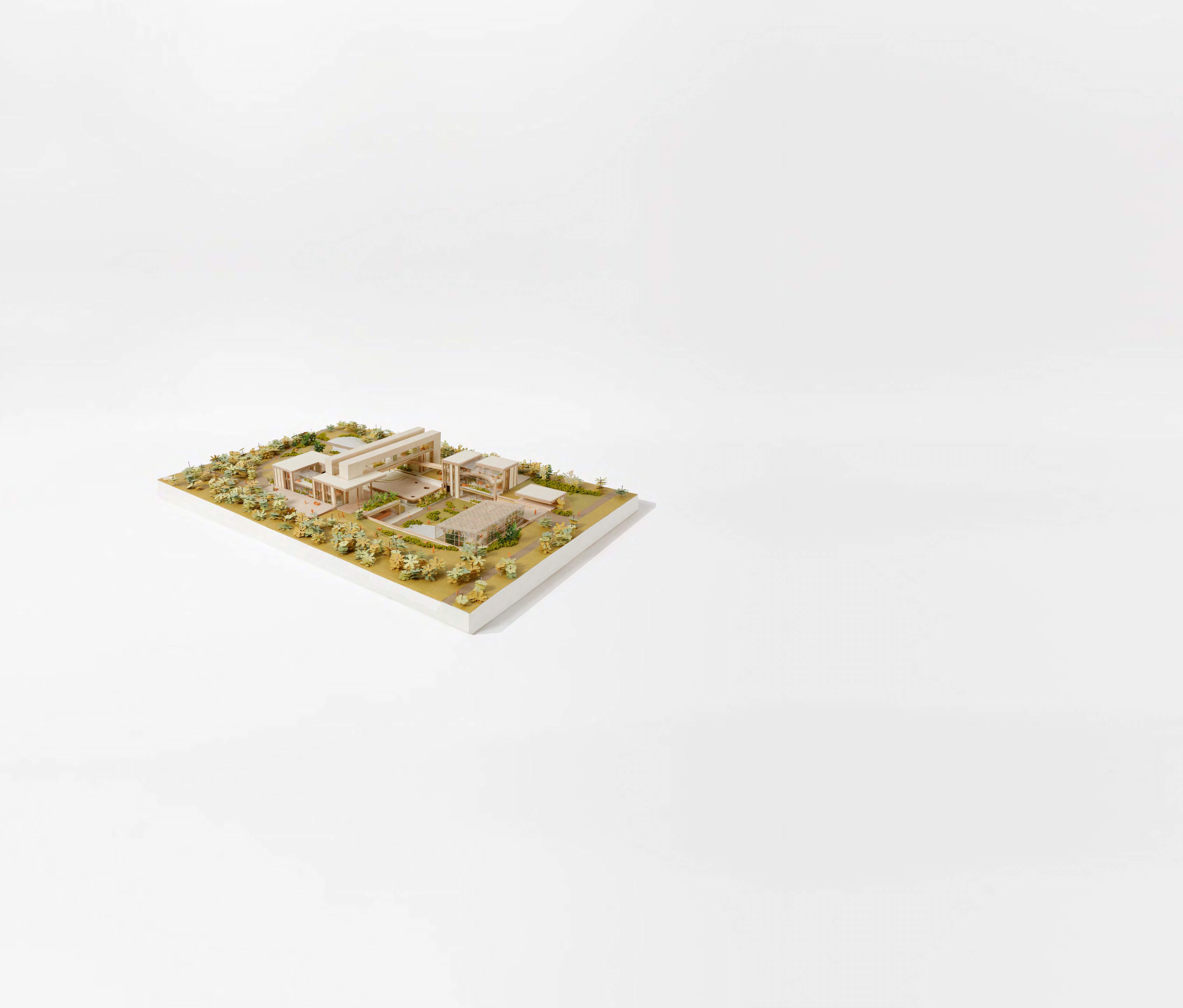
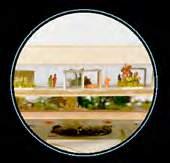
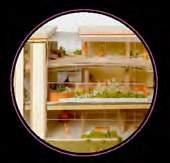
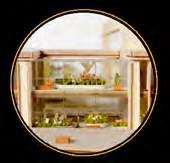
It is challenging to find places for youths and generate interest in them. Thus, this project aims to hear the needs of students and seak spaces for the healing of youth. Through different types of activities, youths can create personalized healing spaces in nature.

Different







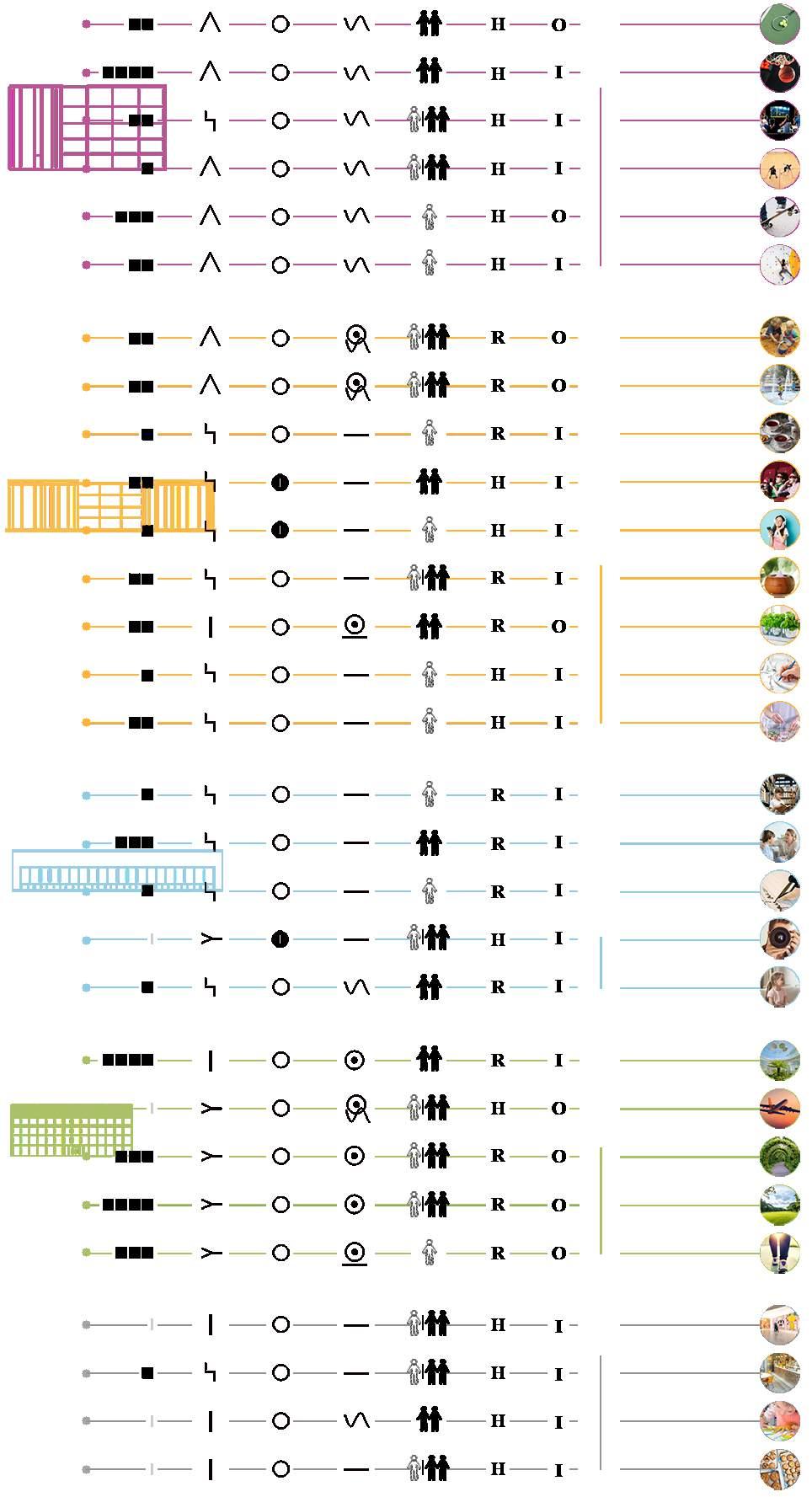

A
Healing through speaking their mind
FIVE SENSE C
Healing through diverse sense experiences
Each space has a different number of users and a different approaching way for the healing.
Counseling Space Sport Space Five-Sense Space



Healing in the Nature
BOTANIC GARDEN D Youth can visit the center and forget about the worries by paritcipating the five sense activities or sport activities. However, if the problem is serious to remove, they can visit the counseling space to achieve the inner peace with solution. In this space, youth can make the inner growth.
SPORT B
Healing through physical movement
Depending on characteristics and the level of stress, youth can choose stress-relief spaces and experience a step-by-step healing process.
Consequentyl ‘Verdant Growth’ project proposes healing space including sports, five-sense acitivities, and counseling in nature.
< COUNSELING >
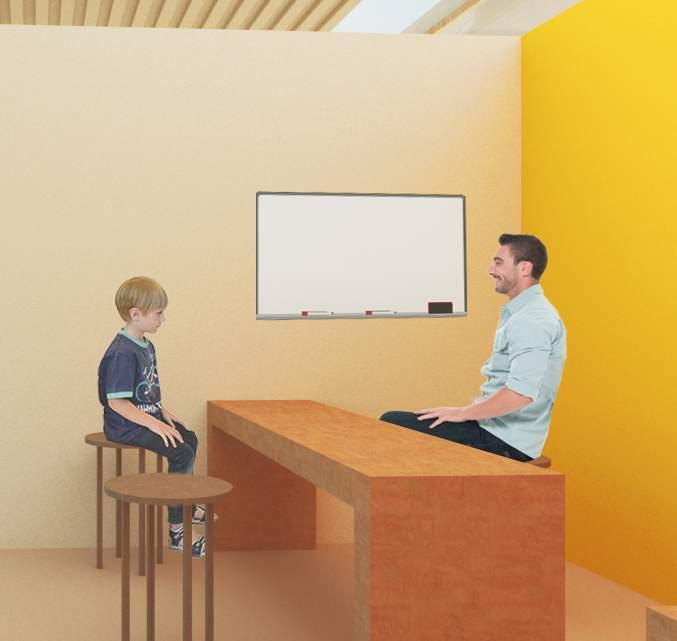
< TOUCH PLAY >
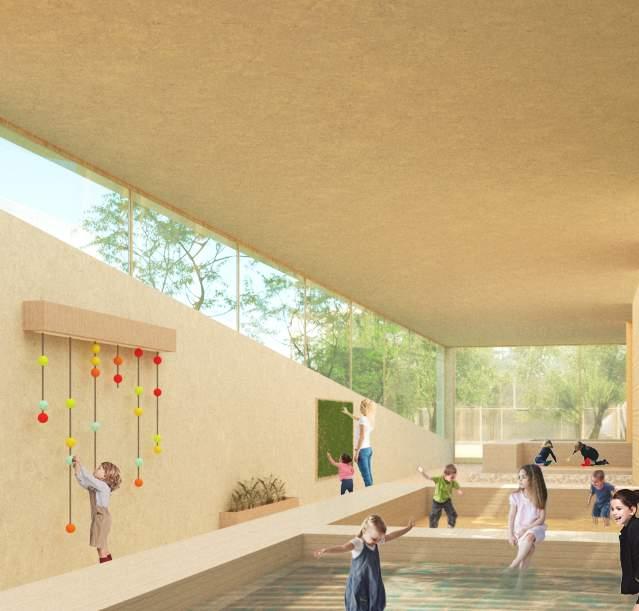
< CLIMBING >
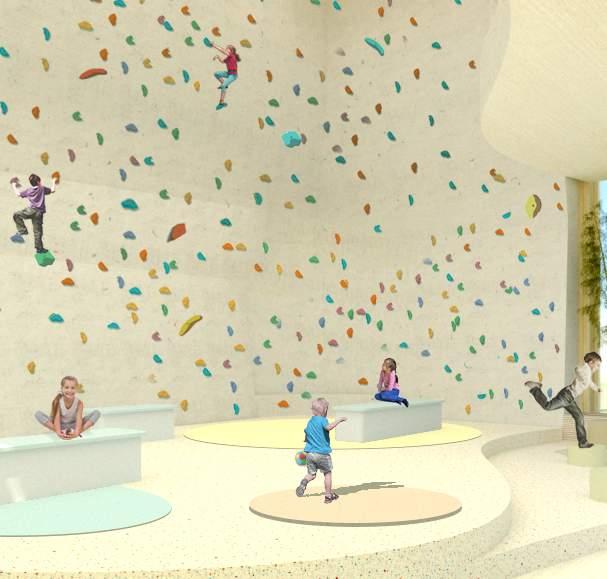
<BOTANIC GARDEN >
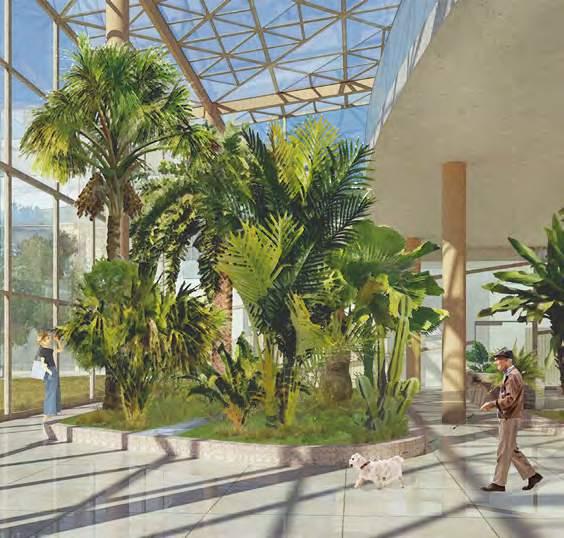
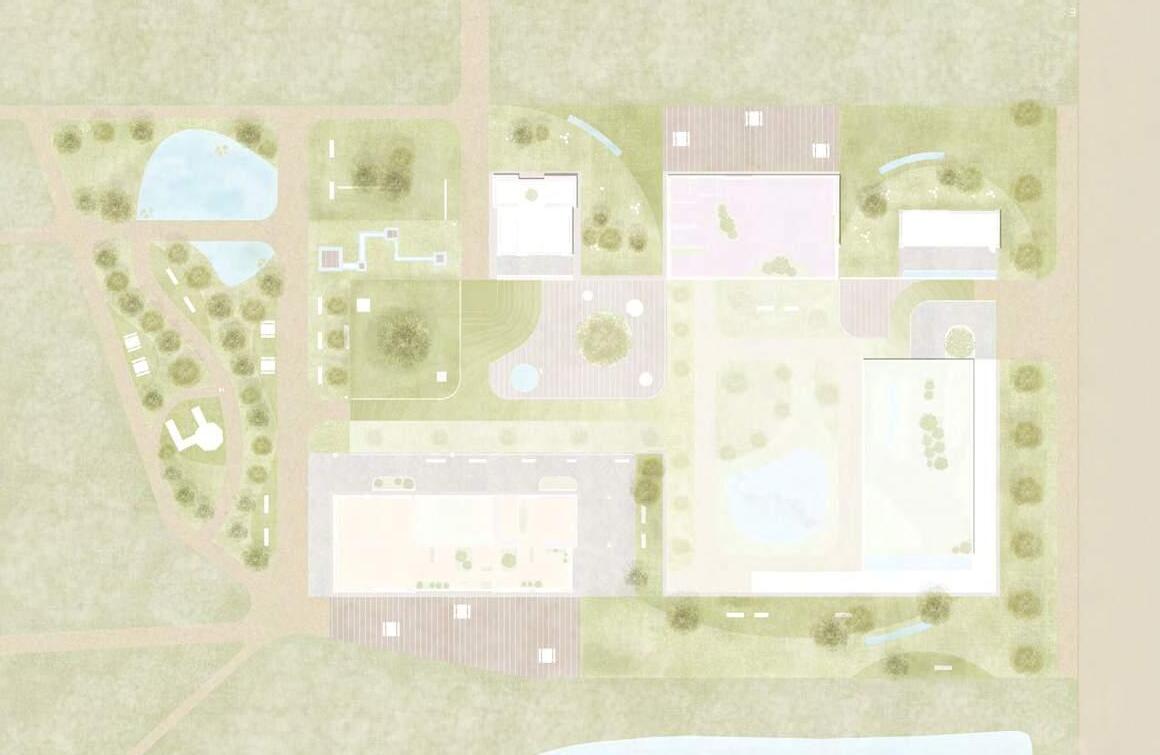

Year : 2020
Location : Wolmido, Incheon, Korea
Type : Leisure Facility
Category : Idea Competition
Award : The 17th Incheon Building Student Contest Exhibition, Honorable Mention
Role : Collaboration Work, as a Team Member of 2 Members
3D Modeling, Physical Model, Rendering Image, Diagram Creation
EXPLORING WATER
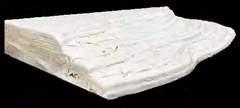
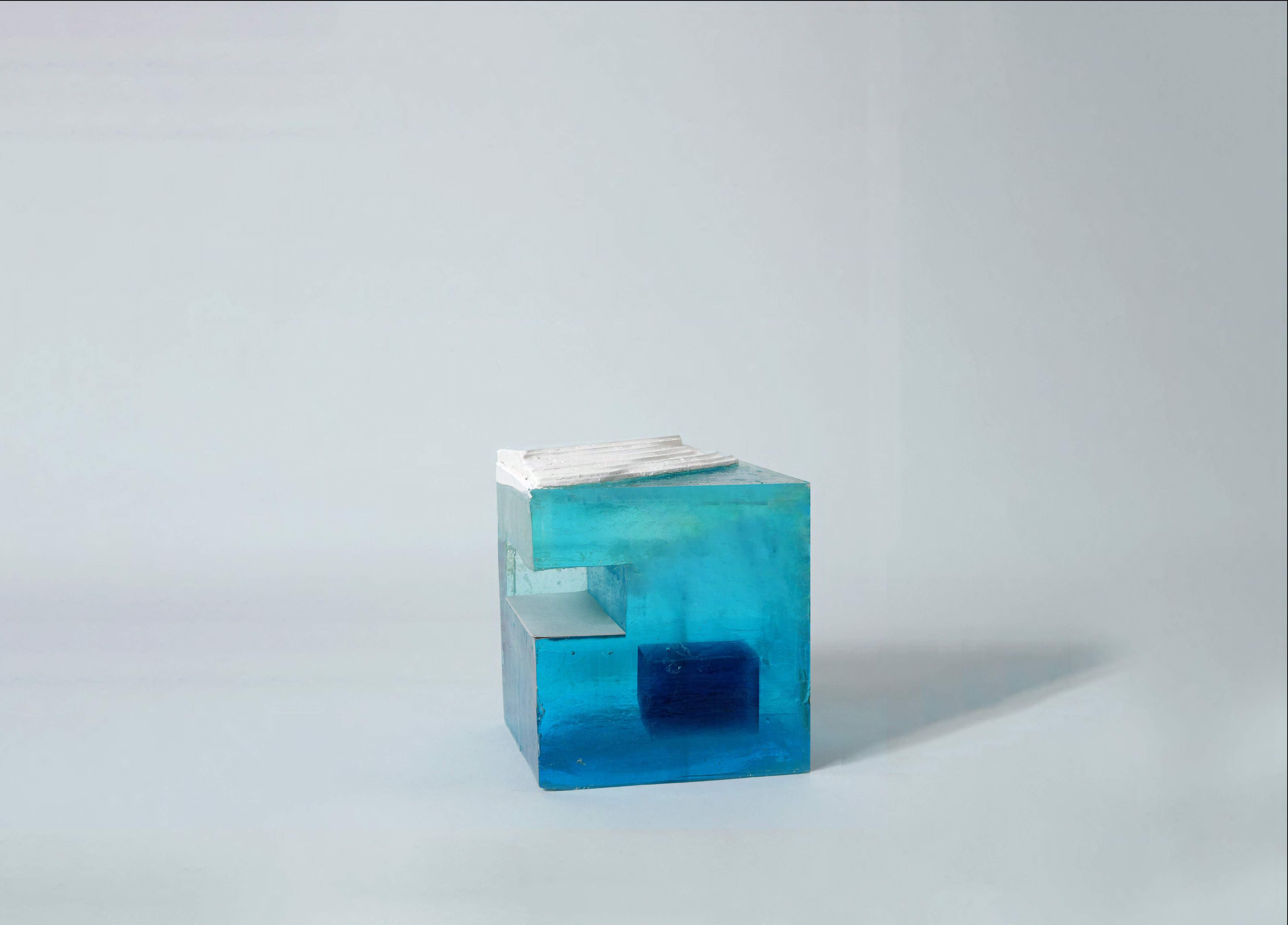
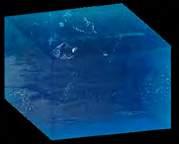
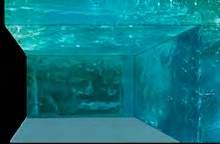
Once Wolmido was a place that received much attention from many visitors, it is gradually becoming underutilized due to surrounding development, and changing interests in people’ leisure type prompt the exploration of new forms of tourist attractions. Through this project, we envisioned activating Wolmido by aligning with the current leisure flow. Visitors come to ‘Amusement Sea’ to experience the various water spaces, seeking an escape from the confined urban environment.

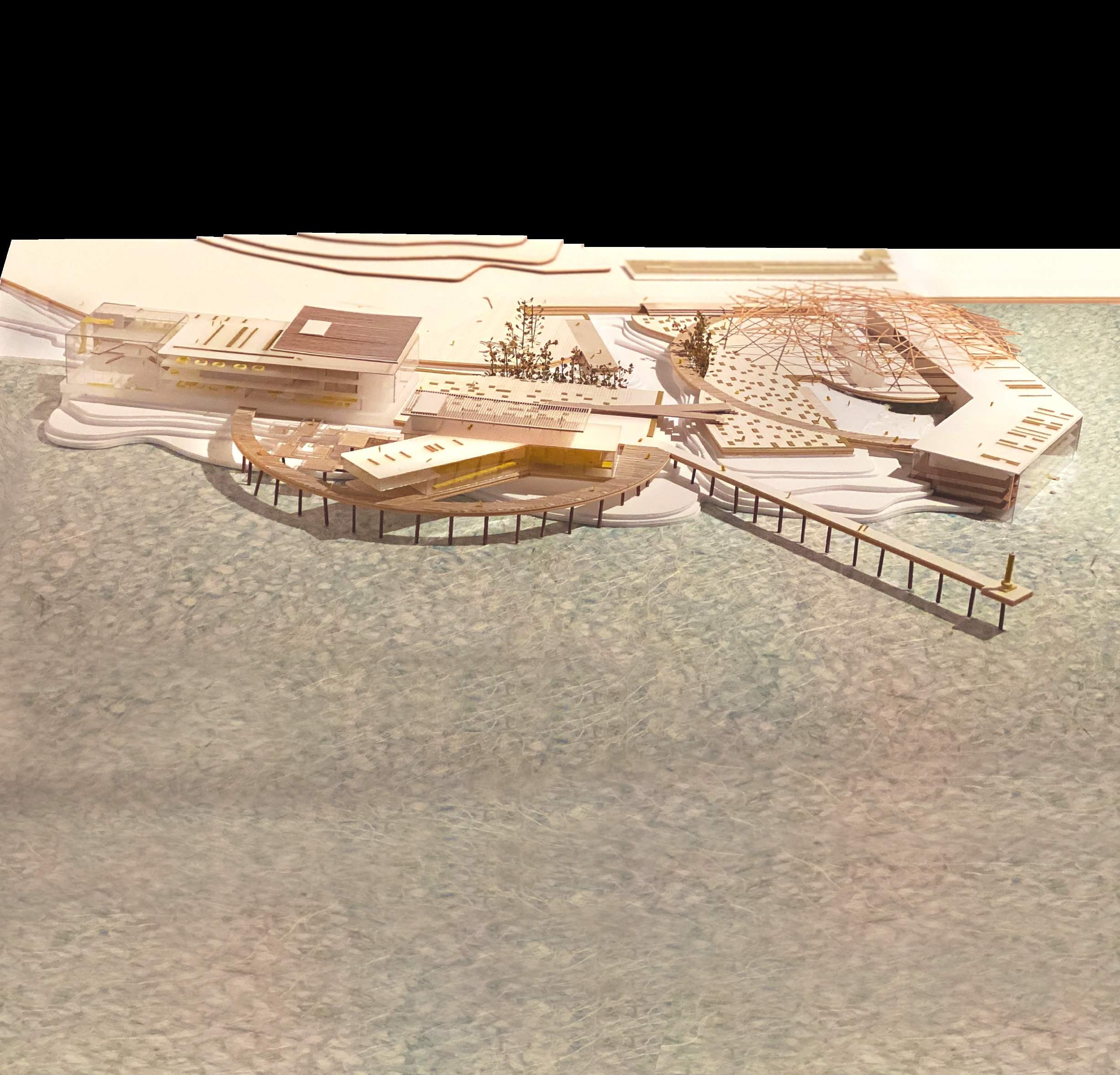
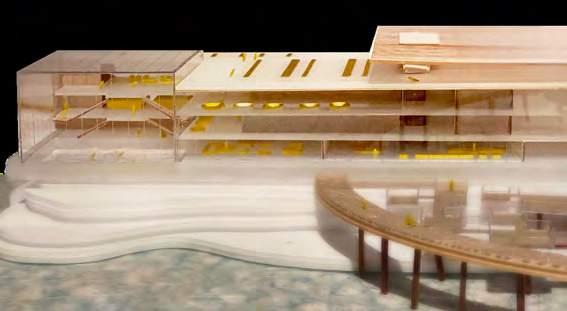
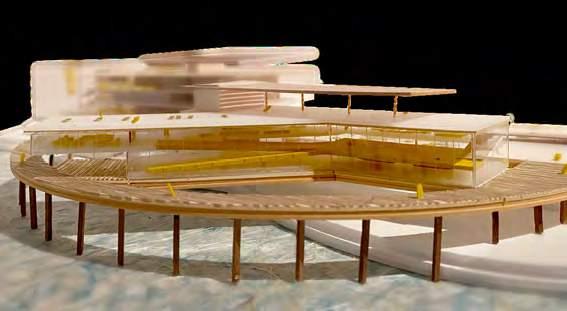
A
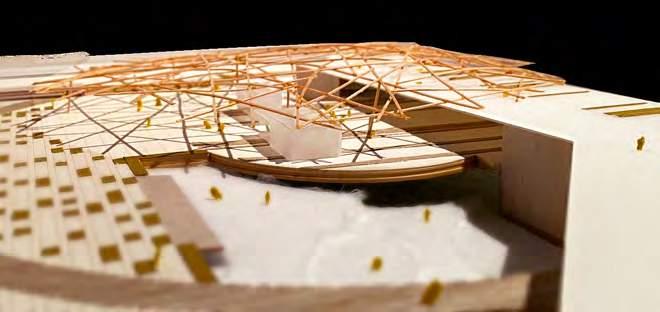
B
[ Wander the Sea ] Mass C
C
[ Soak into the Incheon ]
In the water, they can swim or take a relax. Furthermore, through the glass facade, people experience as if they are in the sea.
[ Point of WOLMI ]
Water surface changes in a day, and people can watch the different scenery of the West sea in this place by eating and walking.
[ Wander the Sea ]
Boundary of land and sea is blurred, and people can feel the sense of deep sea by watching the aquatic animal.


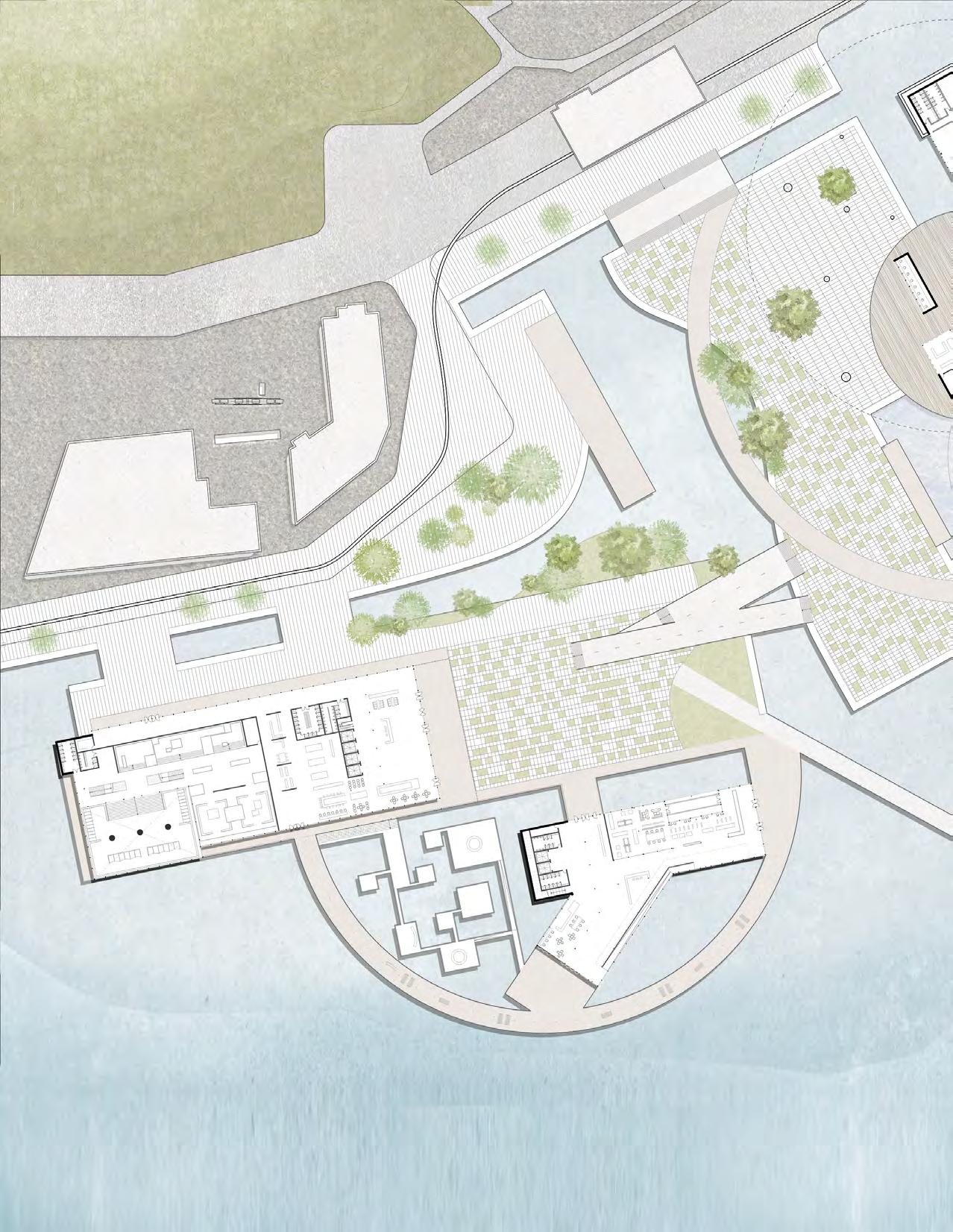

The amusement sea, situated between the ground and the ocean, reinterprets the functions of traditional amusement byintegrating leisure spaces such as museums, observatories, aquariums, and swimming pools with waterfront areas, allowing for easier access for users.
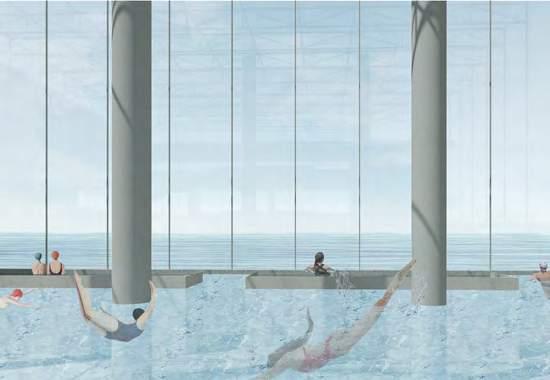


Experience through three different ways to utilize water in three spaces. 'ON the Water' - 'AROUND the Water''IN the Water'
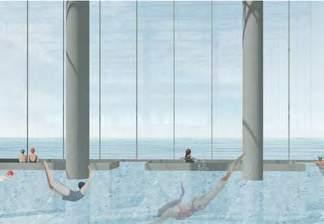


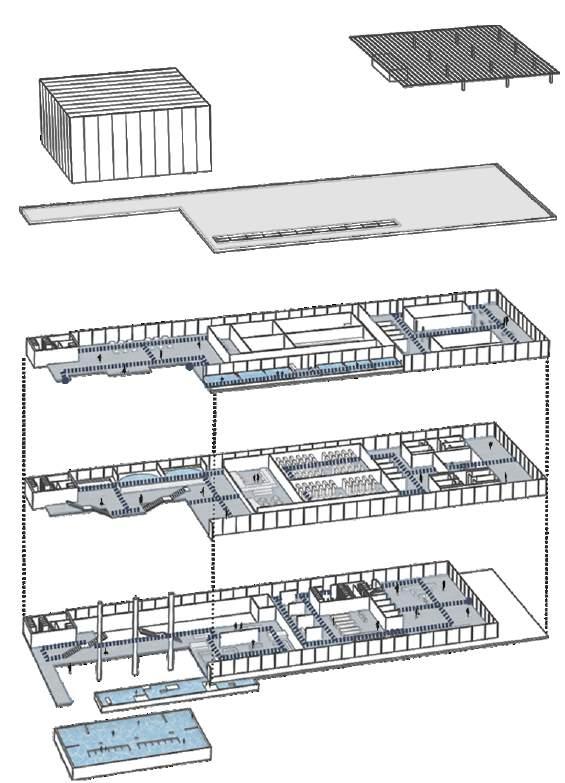

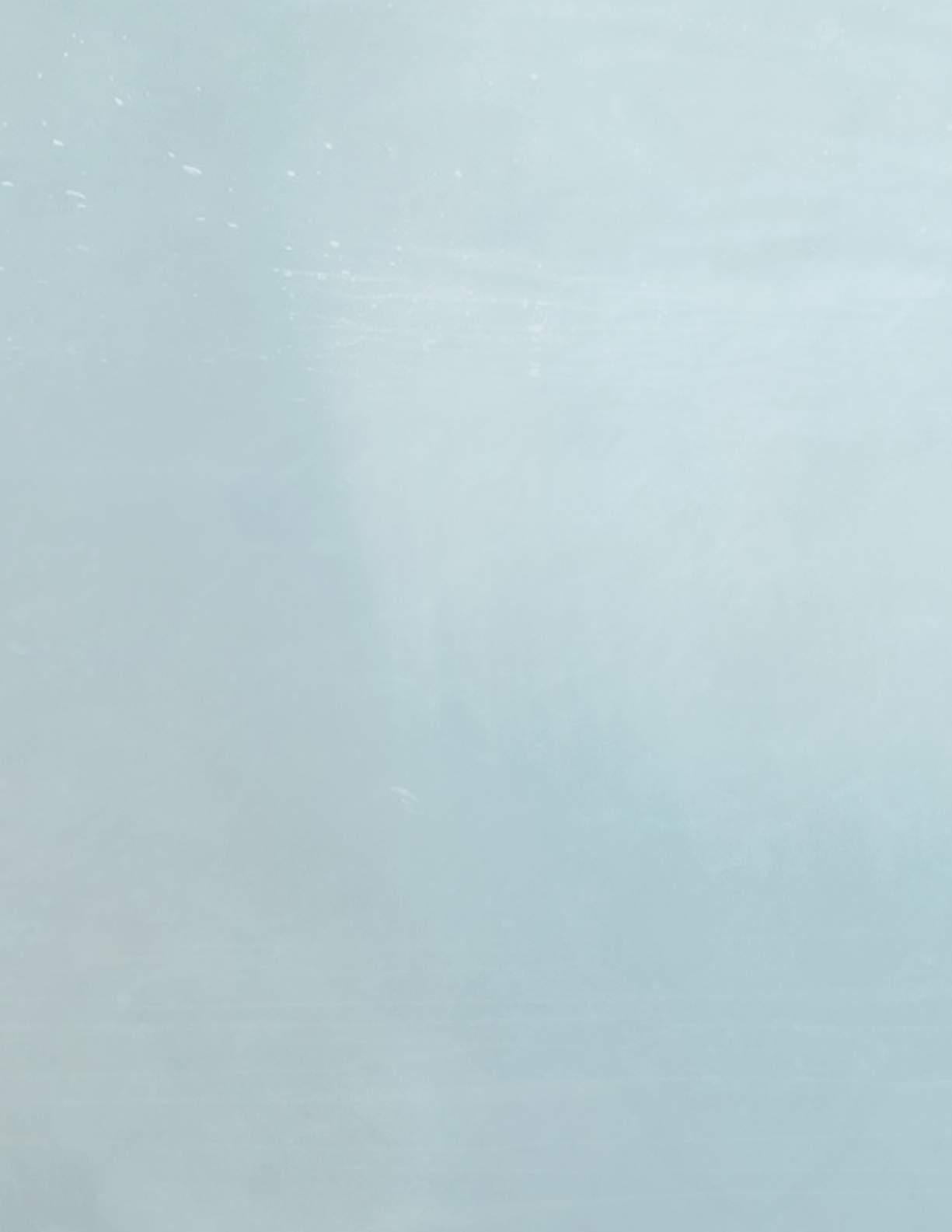
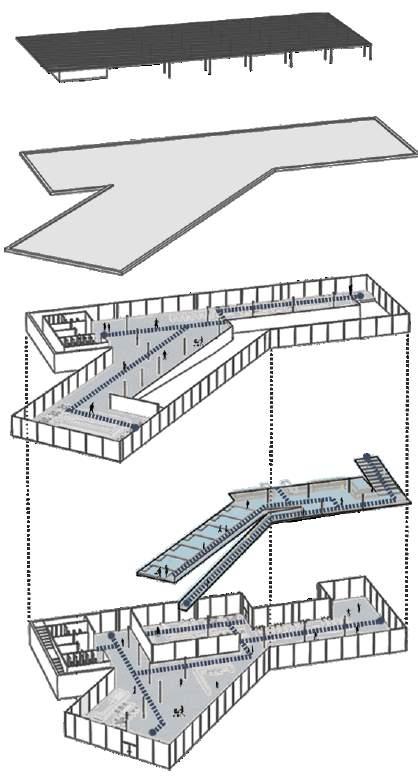
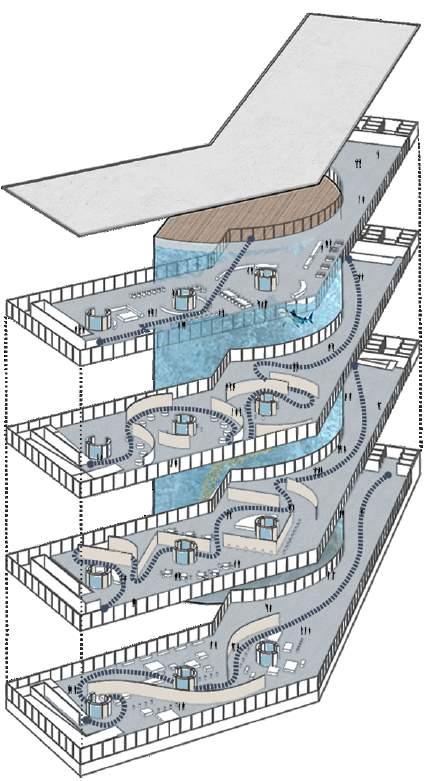

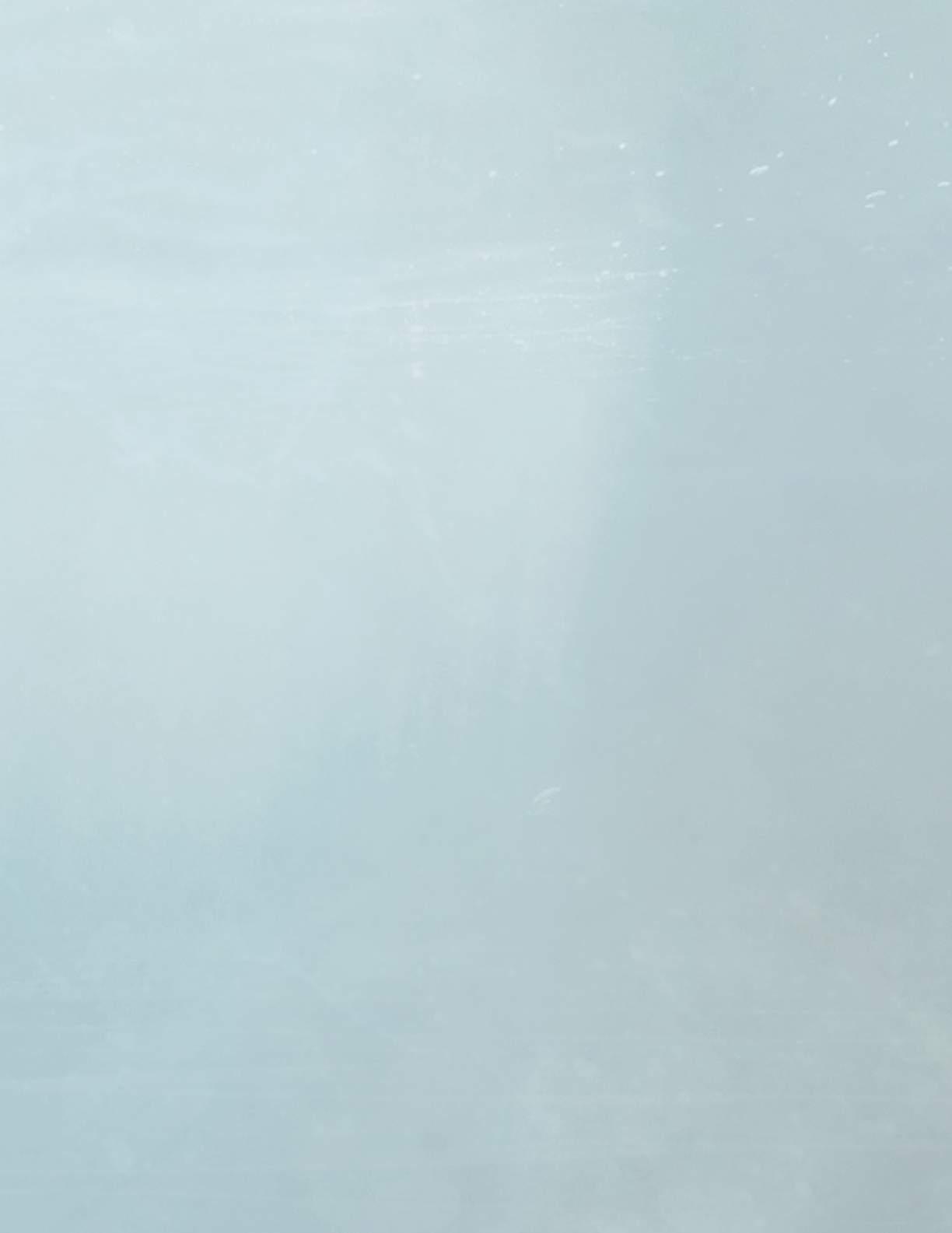

; Strengthening Ecosystems, uniting Communities

; Reprioritization of Tax flow for Community Resilience
; Reviving the contaminated creek for the coexistence of nature and residents

ARCHITECTURE REVIVE SCHOOL
; Transformation of School
INTER-STREET
; Customize community spaces to meet the needs of different lifestyle users

; Remodeling the school into
VERDANT GROWTH
; Diverse types of healing spaces

AMUSEMENT
; Experience the various water
ARCHITECTURE SCHOOL
function as urban infrastructure
GROWTH
spaces to address the needs of students
SEA water spaces through three types of leisure activity NEST into a cultural center

; Sustainable kindergarten in four seasons through flexible transition space
; A community where we can coexist together
ADD VALUE TO α +
; The place of growth through container module combinations
; BEHIND ; MAPLETONE LIBRARY ; SURAK BUILDING
Year : 2023
Location : Sejong, Korea
Type : Youth Center
Instructor : Anna Knoell
Category : Academic Project, Design Spaces for Children Elective Course
Transition space, Sustainablility,
Role : Collaboration Work, as a Team member of 2members
Site Analysis, Rhino Modeling, Illustration Image
This project proposes the redefining of kindergarten, rooted in the ‘Reggio Emilia Philosophy’, which prioritizes children’s autonomy. Through the flexible transition space, we aim to expand children’s experiences with the four seasons.
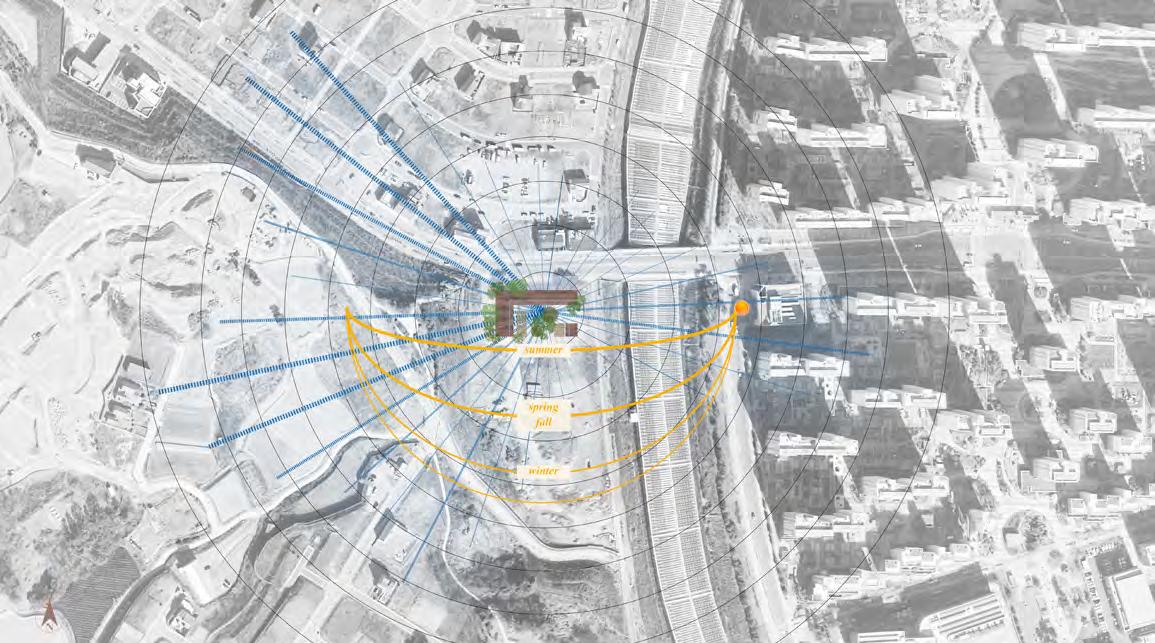
Through an analysis of the four climate types in Korea, we proposed the flexible transition space where different activities can happen depending on the season.
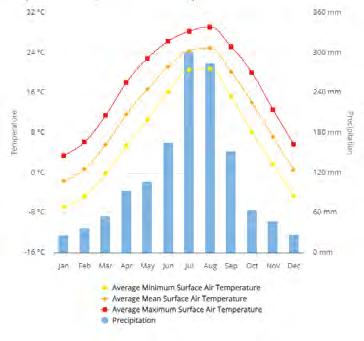
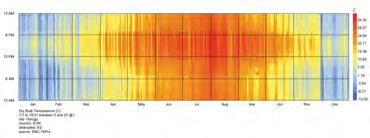
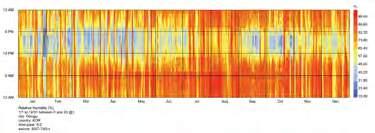
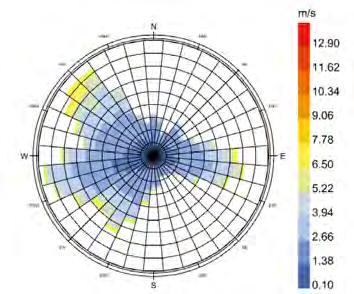

Credits by Yichi Wang
The varying seasons pose occasional limitations on children’s outdoor activities, yet they also offer a multiple choices. Thus, we aimed to leverage this diversity to enrich the children’s range of thinking,
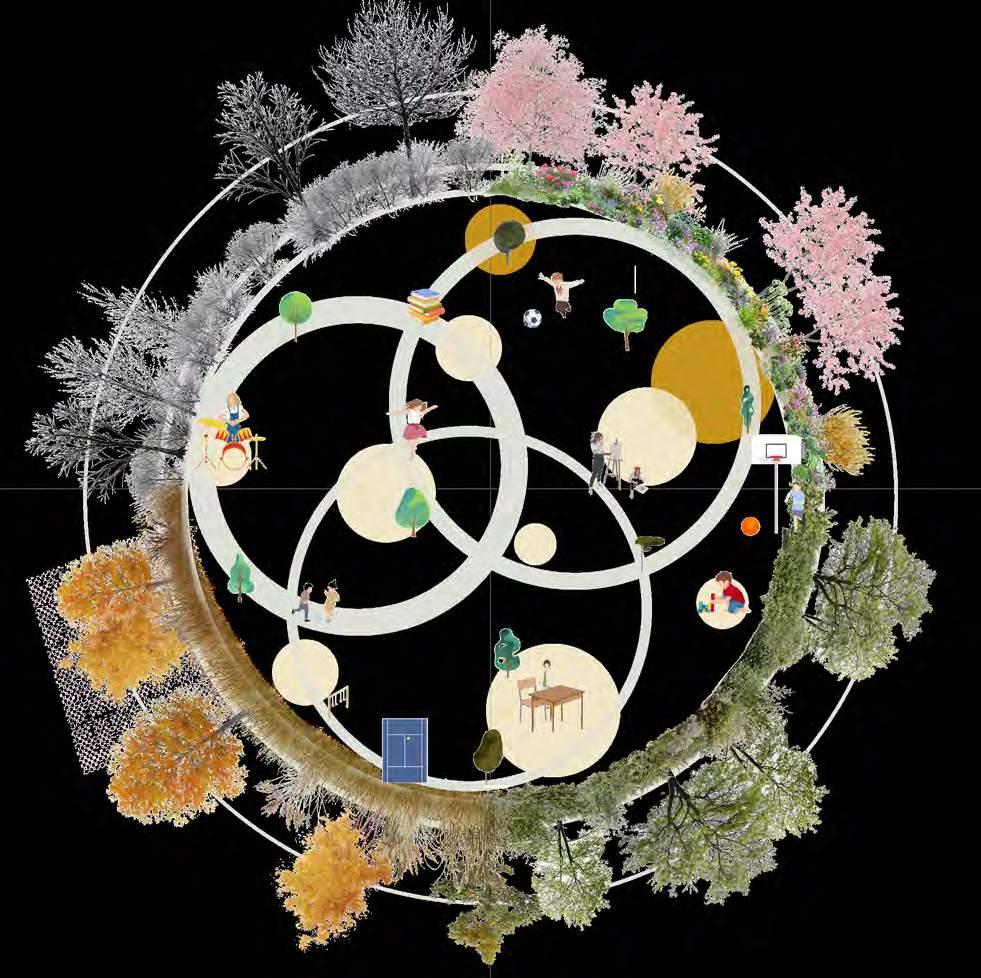
Utilizing movable and sliding doors, transition spaces that adapt flexibly to seasonal change. Depending on the weather, outdoor activities such as gardening and indoor learning and play
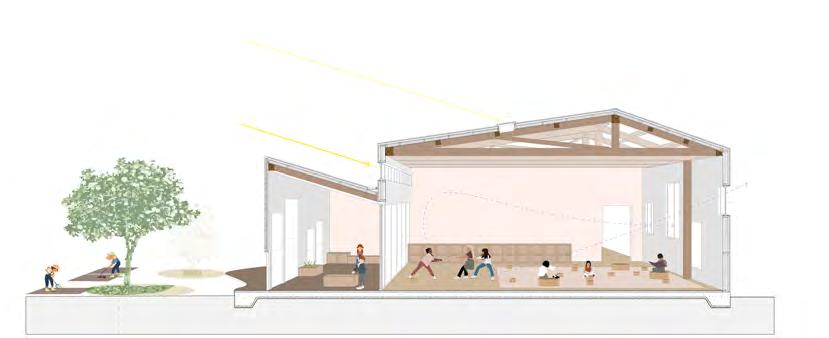
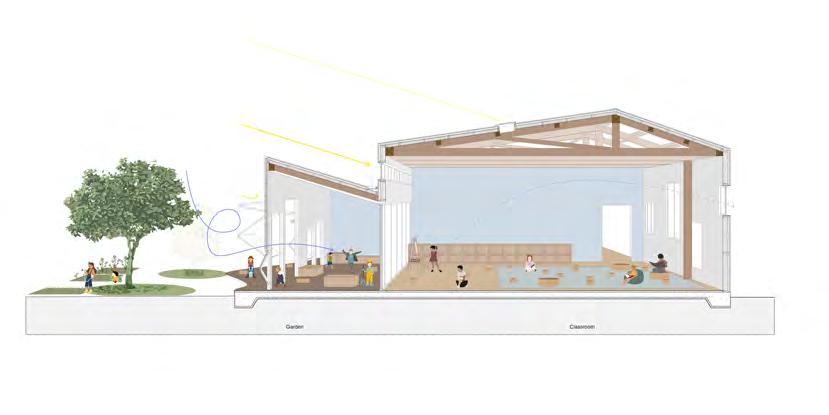
In prioritizing the health of youth, we choosed materials with lower carbon emissions. Additionally, the incorporation of movable walls within the transition space allows us to regulate ventilation, providing children with a dynamic and flexible environment that adapts to the changing seasons.
Section Detail


















































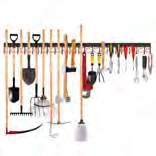




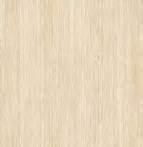





























































Year : 2021
Location : Seoul Forest, Seoul, Korea
Type : Pavilion
Category : Idea Competition (UAUS - Union of Architecture University Students )
Role : Collaboration Work, as a Team Member of 15 Members
Shelter for
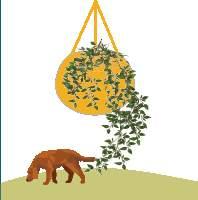
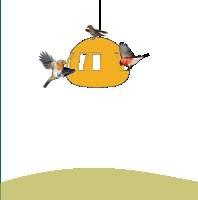
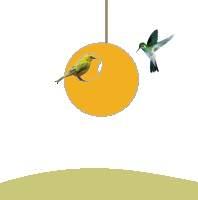
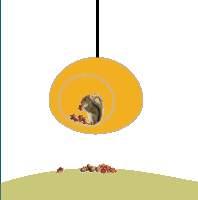
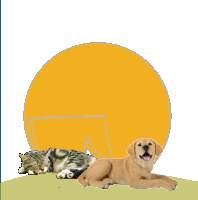
Space Composition
Distancing through columns and space formation through shelters
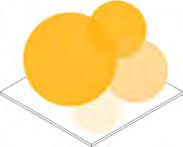
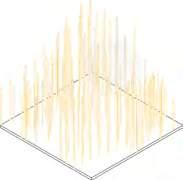
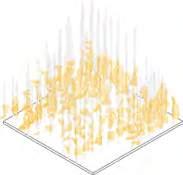
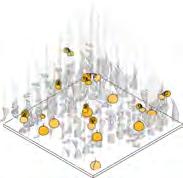
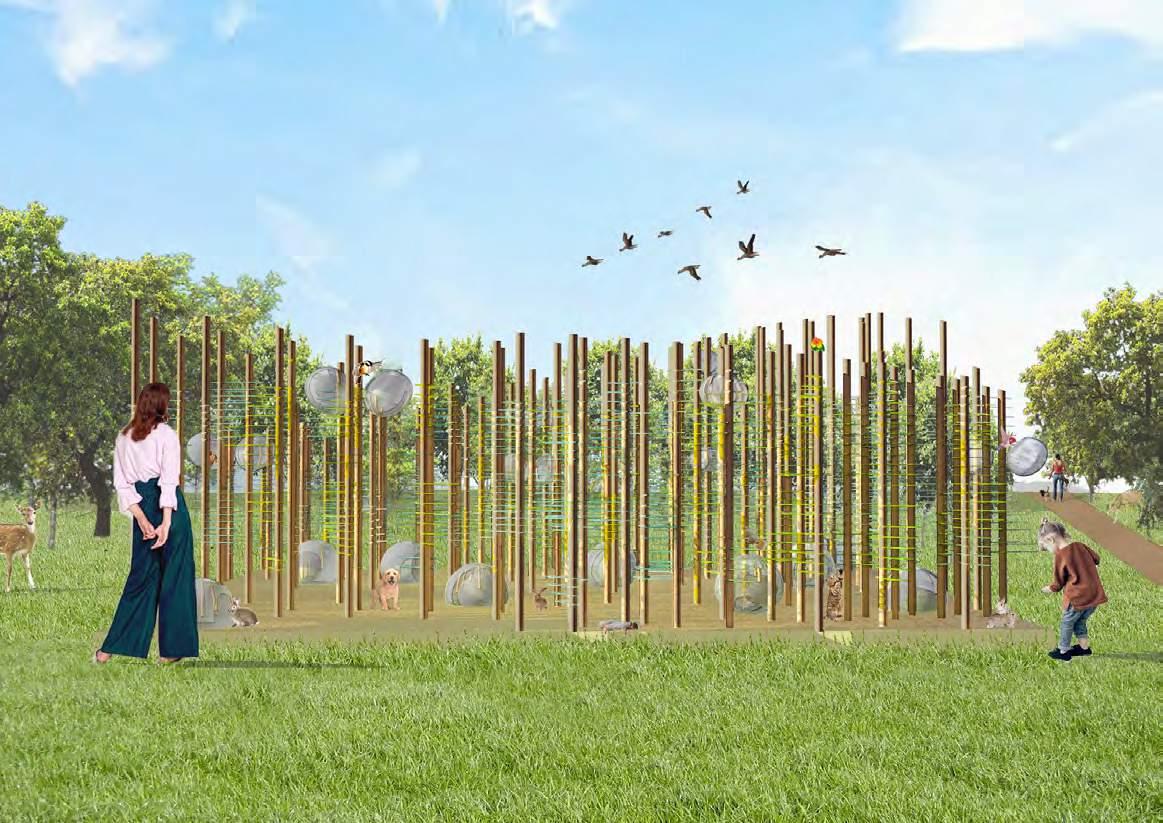

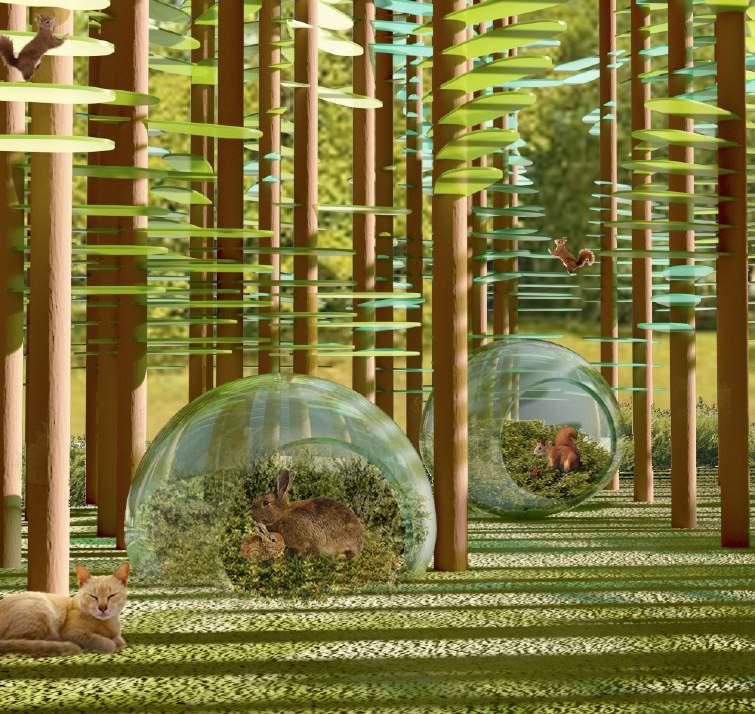
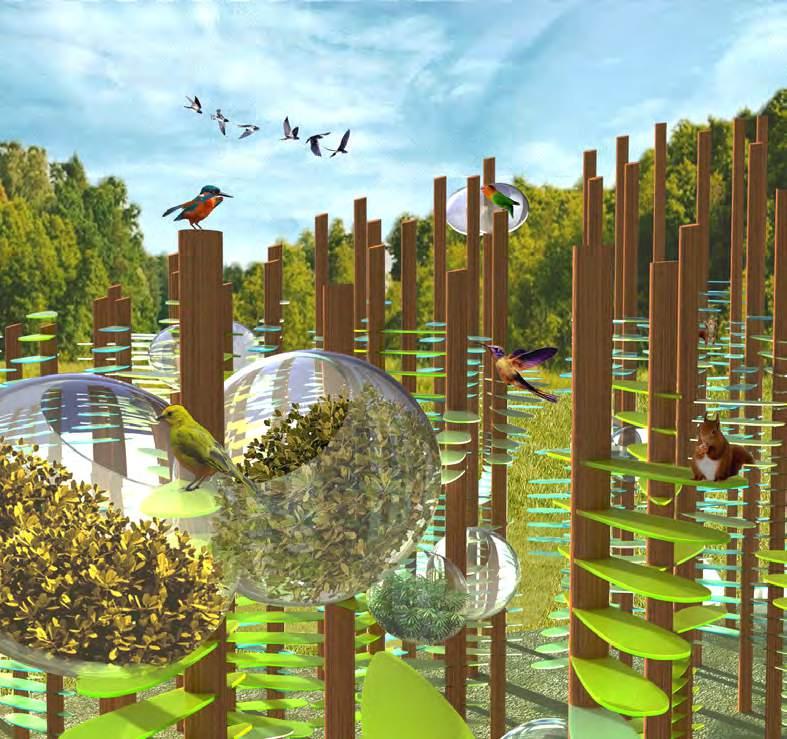
Due to the COVID 19, we have been living by narrowing the radius and area of human activity, and we naturally experience changes is daily life that keep distance from each other. In this circumstance, the area of activity of animals has expanded and they can roam more spaces. Like a real forest, nature, animals, and humans coexist. It is seen as one nature in line with the flow of the site, Seoul Forest.
Move between the Columns, Rest in the Shelter
Different types of birds congregate to search the food
Year : 2023
Location : Seoul, Korea
Type : Entrepreneurship Office
Category : Idea Competition
Award : Chung-Ang University Youth Startup Creation Idea Contest, Participation Prize
Role : Collaboration Work, as a Team Member of 3 Members
3D Modeling, Rendering Image
Through this project, we propose a new modular space by reassembling the container modules to expand the entrepreneurial spaces. The circulation routes for worker are composed by arranging and stacking modules to create various outdoor and indoor spaces. This enhances the vitality of the working space through a diverse range of furniture, intuitive design facade, and color planning.
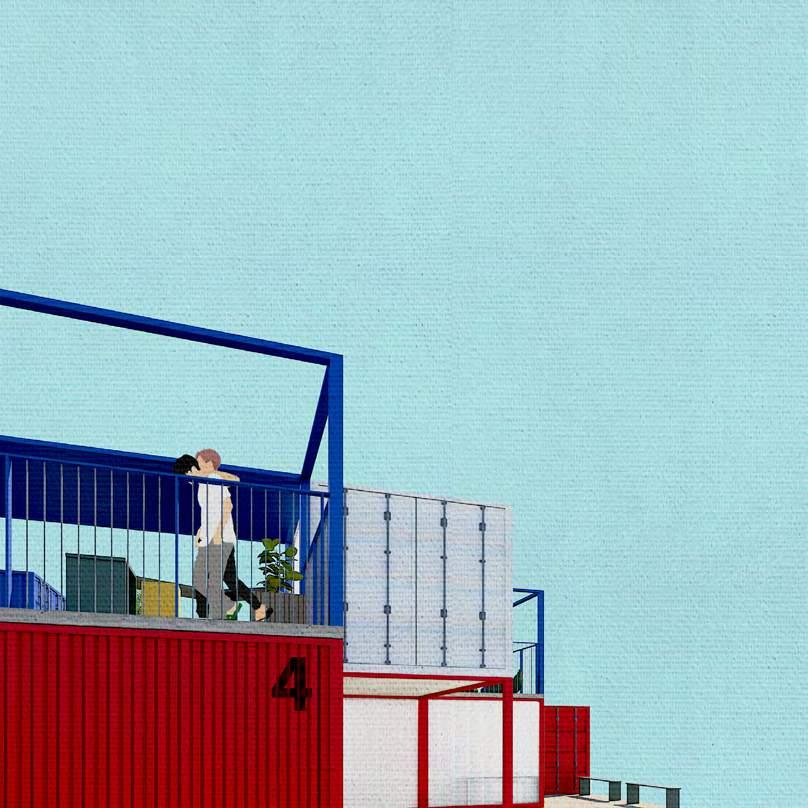
‘ To the place where we can find our value. ’


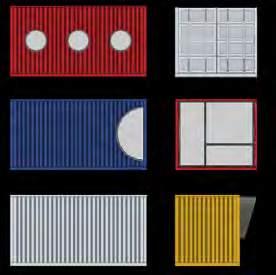
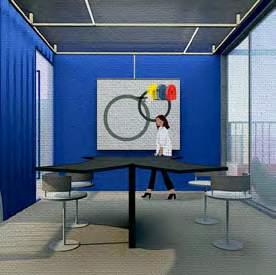
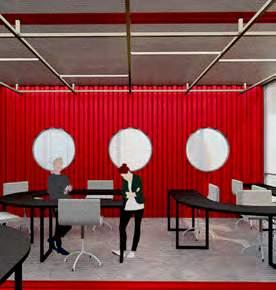
Through the diverse composition of container modules alongside straightforward yet intuitive facade adn color planning, a equilibrium is attained between work and rest. This harmonious balance serves to stimulate creativity and cultivate an enhanced better working environment.

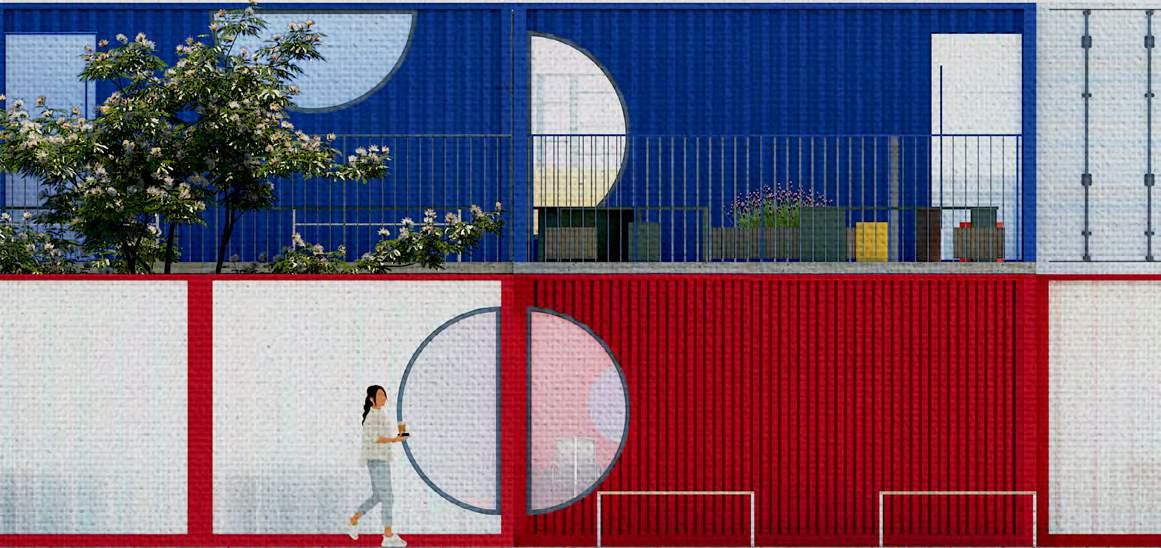
Year : 2021
Location : Seoul, Korea
Type : Memorial Space
Instructor : Seunghyun Yoon
Category : Academic Project, Architectural Design Studio(8)
Role : Individual Work
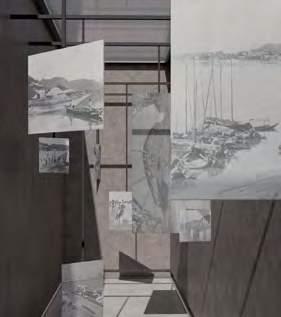
Remember the historical structures hidden behind the Han River.
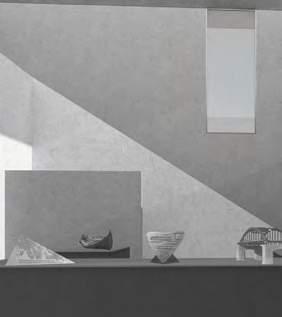
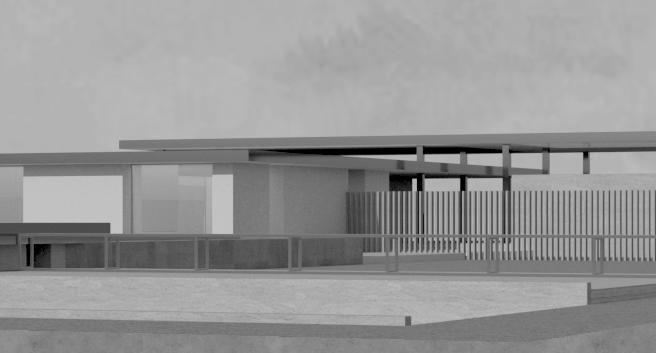
About 70 years ago, during the Korean War, the Han River suffered significant damage, and traces of that devastation still remain on the Hangang Bridge. Therefore, this project proposes a place for commemorating the effects of war as a symbol of hope, aiming to convey the hidden aspects of the Han River to people by representing its unforgettable history through artworks.
Year : 2024
Location : Brooklyn, NY, US
Type : Library
Category : Renovation Shop Drawings _ Brick, Roof
North Elevation
Role : AutoCad Drawings West Elevation DATE : 06/03/2024
R401_02
Roof Assembly
TYP. ROOF ASSEMBLY
MAPLETONE LIBRARY REHAB
KEMPERTEC 2K FR
KEMPEROL 165 FLEECE
KEMPERTECT EP5 PRIMER
RIGID INSULATION 1/2" CEMENT BOARD
MECHANICAL FASTENER
KEMPEROL SBS CAP KEMPEROL ASPHALT PRIMER
EXIST. LT. WT. FILL
EXIST. CONC. DECK
DATE : 07/09/2024
REMOVE AND REPLACE BRICK
CUT EXG. COUNTER FLASHING AT WALL
INSERT NEW 20 oz L.C. COPPER COUNTER FLASHING BELOW EXG AND SOLDER JOINT
KEMPERTEC 2K FR 8" MIN
KEMPEROL 165 FLEECE
KEMPERTECT EP5 PRIMER
SLOPE TO DRAIN
RIGID INSULATION
KEMPEROL SBS CAP
KEMPEROL ASPHALT PRIMER
EX. LT. WT. FILL 1/2" CEMENT BOARD
BASE FLASHING DETAIL
R401_07
MAPLETONE LIBRARY REHAB
MECHANICAL FASTENER
DATE : 07/09/2024
Year : 2019
Location : Seoul, Korea
Type : Commercial Office Building
Category : Architectural Construction Document Set
Role : AutoCad Drawings
Waterproofing Plan
Detail Drawing
Phone Address
: seohk99@gmail.com
: hs3460@columbia.edu
: +1 646 975 0208
: 34th street, NY, 10001, USA
AutoCad
Revit
Sketchup
Rhino
PhotoshopPremiere Pro V-ray
IllustratorBlender Enscape
InDesignSpace Syntax Grasshopper
After EffectMicrosoft Office QGIS
Columbia University, Graduate School of Architecture Planning and Preservation
* Master of Science in Architecture and Urban Design
* GSAPP Merit-Based Scholarship
Chung-Ang University, Graduate School of Architecture
* Master of Architectural Studies
* Thesis Topic : A Study on the Closed School Treatment Process Usage Status and Analysis of the Closed School Occurrence Causes
Chung-Ang University, School of Architecture and Building Science
* Bachelor of Architecture
Architecture Sector
Freelance Shop Drawing Specialist
*Mapletone Library Rehab_ Roof, Brick/ New York, United States
Ando Tadao-Youth Exhibition Cooperation in Model Making
*Museum San _ Church of the Heart/ Seoul, Sotuh Korea
Architectural Design Talent Development Project Assistant
*Promoted by the Ministry of Land, Infrastructure and Transport/ Seoul, South Korea
Ongodang Architects Internship
*Architectural Intern/ Seoul, South Korea
3rd Hope Architectural Academy
*Korea Institute of Registered Architects _ Public Local Children Center in Okcheon
PUBLICATION
A Study on Strategies for Utilizing Closed Schools and Factors of Occurrence
Remodeling Design Strategies for Obsolete Elementary School *Journal of the Arcthiectural
Exploring Urban Voids
SCHOLARSHIP