ARCHITECTURE
O R T F O
I O
Setareh Bahari


ARCHITECTURE
O R T F O
I O
Setareh Bahari

setarehbahari@gmail.com www.linkedin.com/in/setarehbahari
I’m Setareh, an architecture student who tries to learn new thing and improve everyday. I enjoy creating solutions. I love art because it is another way for people to communicate and express love.
3D Modeling and Rendering
Playing paino
Learning new software
Learning new language
2019-2023
Bachelor in Architecture
Islamic Azad University, Tehran Central Branch
2021-2022
Interior Design Intern Ragakhesht Ldt.co
Summer2024
Fall2023
Drawing Diagram In Architecture
Palette Studio
Portfolio Workshop
DOAAR Academy
Softwares
3D Modeling
AutoCAD | Revit | Sketchup
Rendering
Twinmotion |Enscape
Adobe
Illustrator | Photoshop | Indesign
Microsoft Office Powerpoint | Word | Excel
Languages
Persian mother tongue
English Ielts score: 6.5
French
Basic | Delf A1 Certificate

Location: Tehran, Iran
Year: 2024
Academic / Indivdual Project
2 Month Project
Softwares: Revit, Sketchup, Illustrator, Twinmotion, Photoshop
Farahzadi Coworking Office is a versatile space designed to support both professional and academic needs. It features meeting rooms, conference halls, an amphitheater, private offices, a library, and a workshop, catering to a wide range of activities.
This space is ideal for teams to collaborate or meet clients, as well as for students seeking an environment to study or attend workshops for their projects.
The design is inspired by traditional Iranian architecture, with a central courtyard surrounded by four symmetrical rectangular volumes connected by a tunnel on the upper floor.





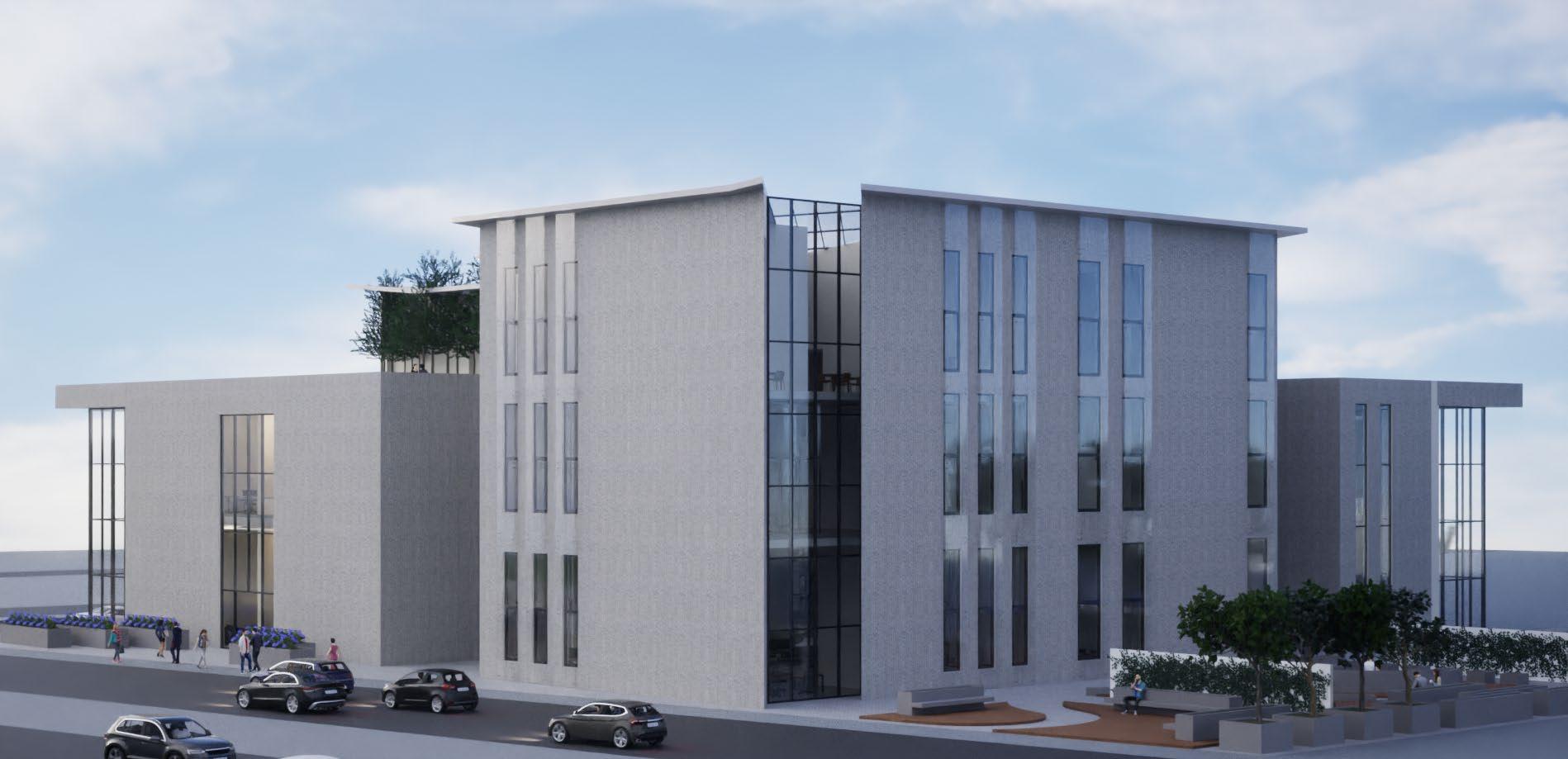
The structure
The structure of this project is composed of steel with a metal deck system used for the roof. the column spacing is 7.5 meters, ensuring structural efficiency and flexibility in the layout.
The facade is made of concrete with curtain walls over the windiws, enhancing the project`s modern aesthetics and contributing to its visual appeal.


Location: Tehran, Iran
Year: 2023
Academic / Indivdual Project
Semester Long
Softwares: AutoCAD, Sketchup, Illustrator, Twinmotion, Photoshop
The site is located in the center of Tehran where the buildings have an Art Deco style and had been built in 1940s.
In Art Deco we can use fittings that are related to our culture. I was inspired by the geometrics which ancient iranians used in their houses using bricks or tiles.
This residential complex is designed for several groups of people and families with different lifestyles who can be a young student or a tarditional Iranian family.
It has 120 appartments with various areas. There are 20 appartments with 35 m2 area, 30 appartments with 75 m2, 50 appartments with 150 m2 and 20 appartments with 300 m2





Location: Tehran, Iran
Year: 2021
Academic / Indivdual Project
Semester Long
Softwares: AutoCAD, Sketchup, Illustrator, Twinmotion, Photoshop
How we can show our feelings from music in architecture?
If we consider art as a line segment, one end of this line is music, which is the most unstable art, and the other end is architecture, which is the most stable art.
This museum is designed based on music styles such as Romantic, Barok, Classic, Folk music, Modern music and etc. There are four floors which each of them represent one of these music styles.
The ground floor contains a space for galleries, a library, management and staff room and also an amfiteatre is located in ..... floor with an separate entrance for performances which take place after museums opening hours.






The structure
The structure of the project is made of reinforced concrete with a Cobiax slab system for the roof.
The columns measure 80 by 80 centimeters, with a span of 7.5 meters between them. To enhance the strengh of the slab, additional reinforcing bars have been placed instead of Cobiax spheres whithin a 1 meter radius around the columns.
This type of slab was chosen due to the presence of an amphiteatre, which requires large spans, as well as the need to reduce the overall weight of the structure. The Cobiax system efficiantly addresses both these requirements, making it an optimal solution for the project.






Location: Tehran, Iran
Year: 2022
Academic / Indivdual Project
Semester Long
Softwares: AutoCAD, Sketchup, Illustrator, Twinmotion, Photoshop
This project involves designing a Faculty of Physical Education for the University of Tehran, located on a site behind the existing campus buildings. The concept and materials used in the design are inspired by other faculties within the university. The bridge featured in the design is also inspired by the Faculty of Fine Arts building.
The design aims to preserve key elements of the site, such as trees and significant structures, including the house of André Godard, a French architect who is known for founding the Faculty of Fine Arts at the University.
The planned faculty includes classrooms for both theoretical and practical courses, a sports hall, a cafeteria, an outdoor sports field, and administrative offices.



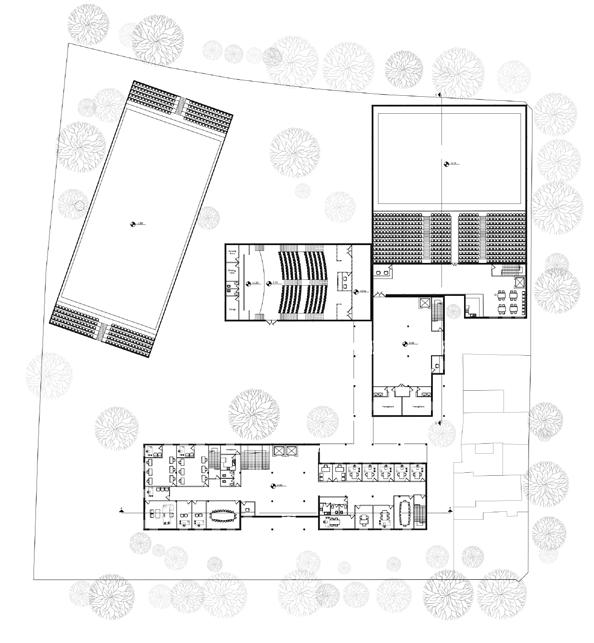

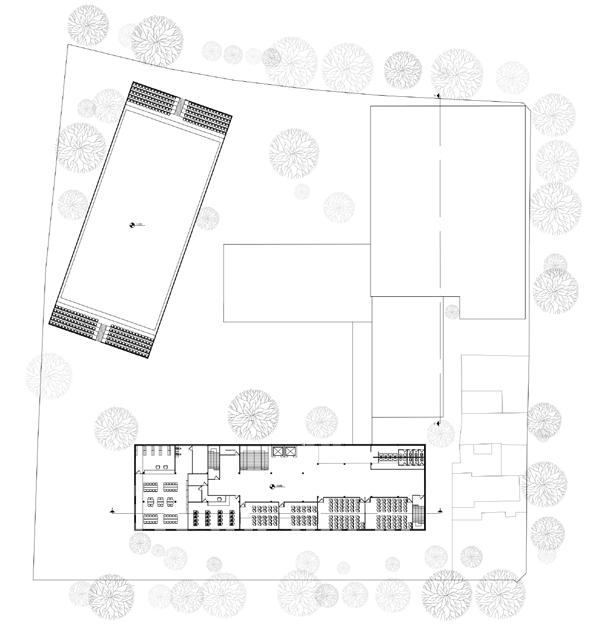
Location: Tehran, Iran
Year: 2020
Academic / Indivdual Project
Semester Long
Softwares: AutoCAD, Sketchup, Illustrator, Twinmotion
The Jordan Tower is a project consisting of two 90 m2 units, two 180 m2 units, and two 360 m2 duplex units, designed to accommodate families with diverse living requirements.
This tower is located in District 3 of Tehran, on Jordan Street, occupying a land area of 3,993 m2
Each floor is constructed as a 13 by 13 m2. With the exception of the first floor, which features two 90 m2 units, all other floors consist of single-unit layouts.
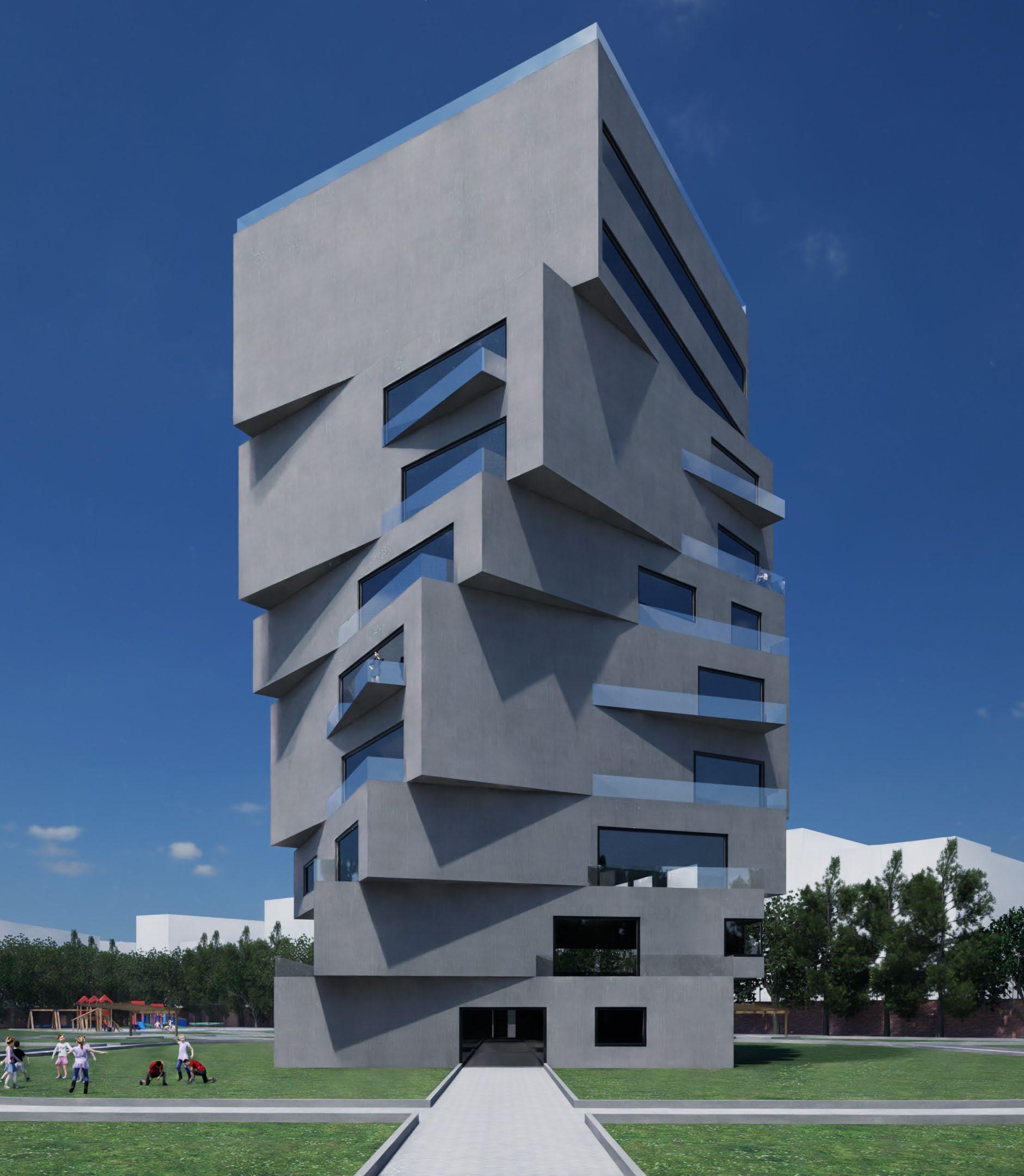

Each floor is rotated by 10 degrees relative to the floor below, resulting in terraces for each level and unused spaces within the hallways. Efforts have been made to transform these unused interior spaces into flower boxes, enhancing the aesthetic appeal of the interior environment.



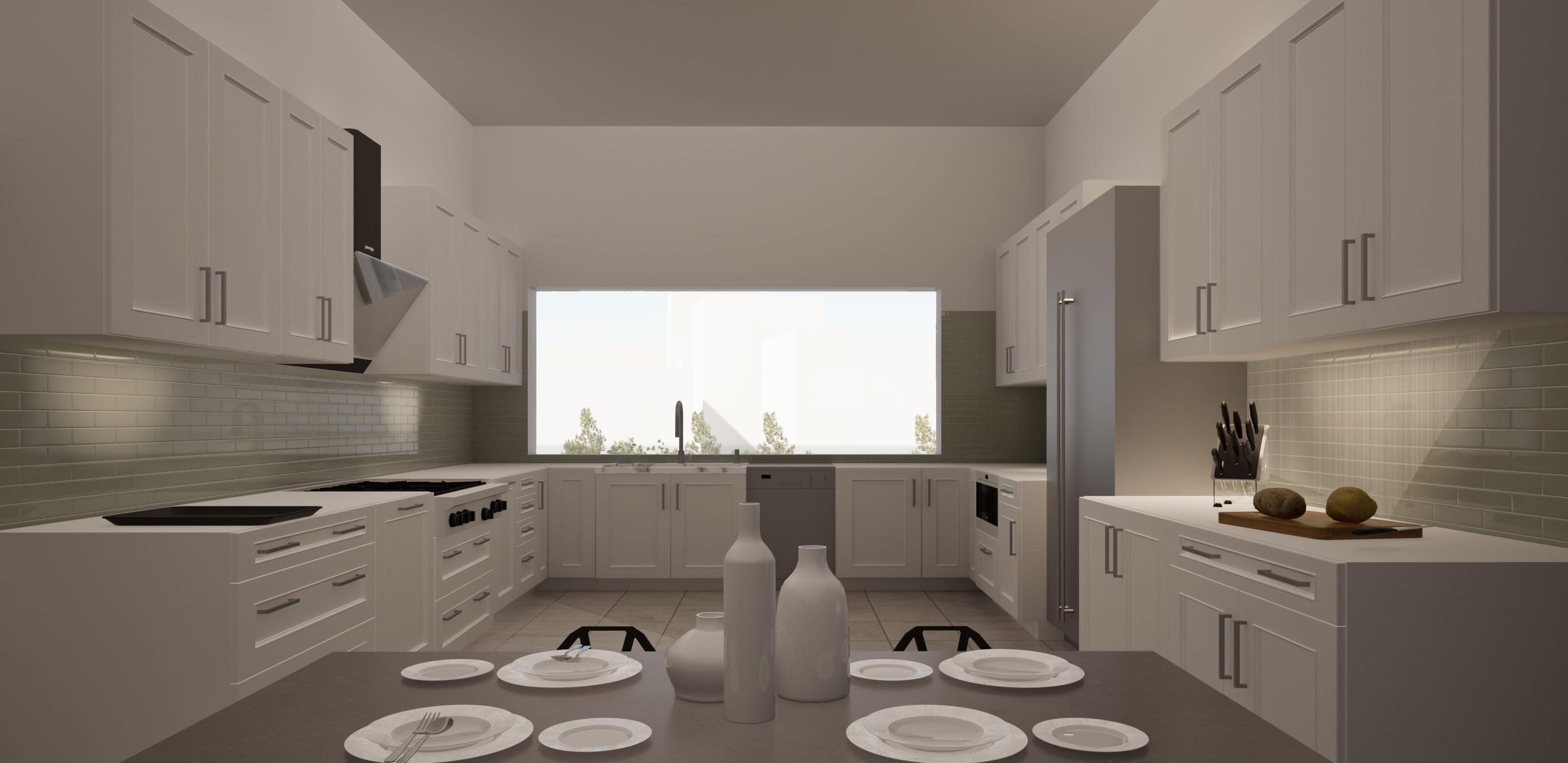



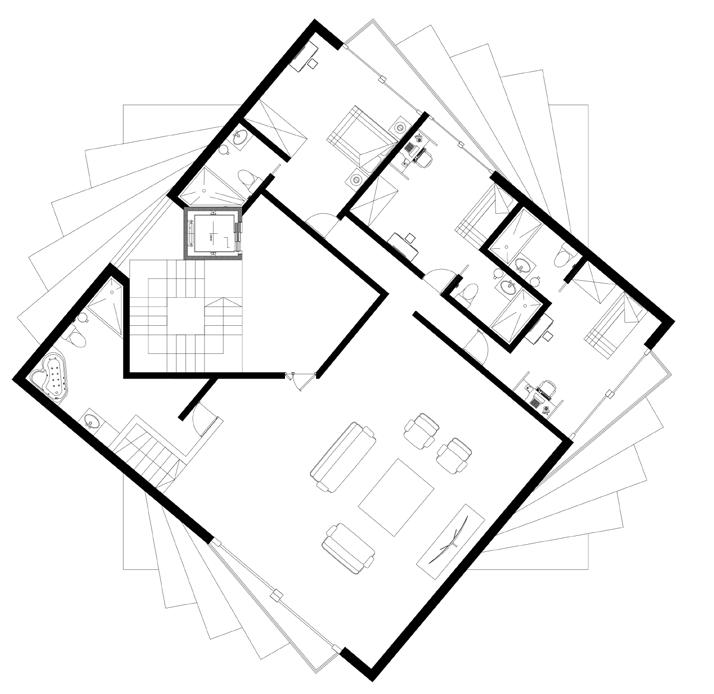




Thank you