Samee Guddanti
ARCHITECTURE PORTFOLIO
Selected Works

ARCHITECTURE PORTFOLIO
Selected Works
The Ohio State University
Columbus, OH 43201
(224) 283-4055
guddanti.3@osu.edu
EXPERIENCE
OSU Wexner Medical Medical Center
• Be part of the New Hospital team and provide support in the areas of medical equipment coordination, life safety reviews, reviewing submittals and RFI’s, picking up redlines, and updating equipment drawings in Revit.
Rhino
Revit
AutoCAD
Adobe Creative Suite
Photoshop Illustrator
InDesign
Microsoft Office
BlueBeam
V-Ray
Twinmotion
Enscape
EXP US. Services
• Prepare construction documents under the supervision of multi-discipline project team members including architects and engineers.
• Participate in team meetings, design charrettes, and the development of presentation documents.
OSU Planning Architecture and Real Estate
• Support the Facilities Information and Technology Services (FITS) team as they continue a major project to convert floor plans to 3-D Revit based building models for OSU.
Columbus, OH
September 2024 - Present
AWARDS + RECOGNITIONS
Dean’s List 2021-2024
Works selected for Au21, Sp22, Au 24 Student
Work Collection
VOLUNTEER + LEADERSHIP
EXPERIENCE
INVOLVEMENT
AIAS Member
APX Demetrios chapter
GirlUP Au21
Buckeye PenPals Au21
• Redraw floor plans into Revit, survey current building conditions, and add new data to Revit drawings from various architectural drawings, site visits and pictures.
The Ohio State University, Younkin Success Center
• Serve as first point of contact at the front desk: answer questions, give appropriate information.
• Serve to represent racial minorities in the profession and education of architecture, and to work to make architecture a more diverse, inclusive and accessible profession.
• Responsible for documenting meeting minutes, managing communications, and fostering education and engagement.
LLC for Engineers, Architects, and Planners
• Teach first-year students about opportunities at OSU, help find resources, and transition to college.
• Create engaging activities to help first year students be more involved, find career related resources, and support student wellness.
Knowlton School of Architecture
• Help foster a sense of belonging, support, and community for Black, Indigenous, and people of color through peer-to-peer mentorship provided by more experienced students.
• Provide important support for social engagement, professional development, and academic support.
Columbus, OH
May 2024 - August 2024
Columbus, OH
May 2022 - May 2024
Columbus, OH
January 2022 - April 2022
Columbus, OH
August 2024 - Present
Columbus, OH
March 2023- Present
Columbus, OH
August 2023 - August 2024
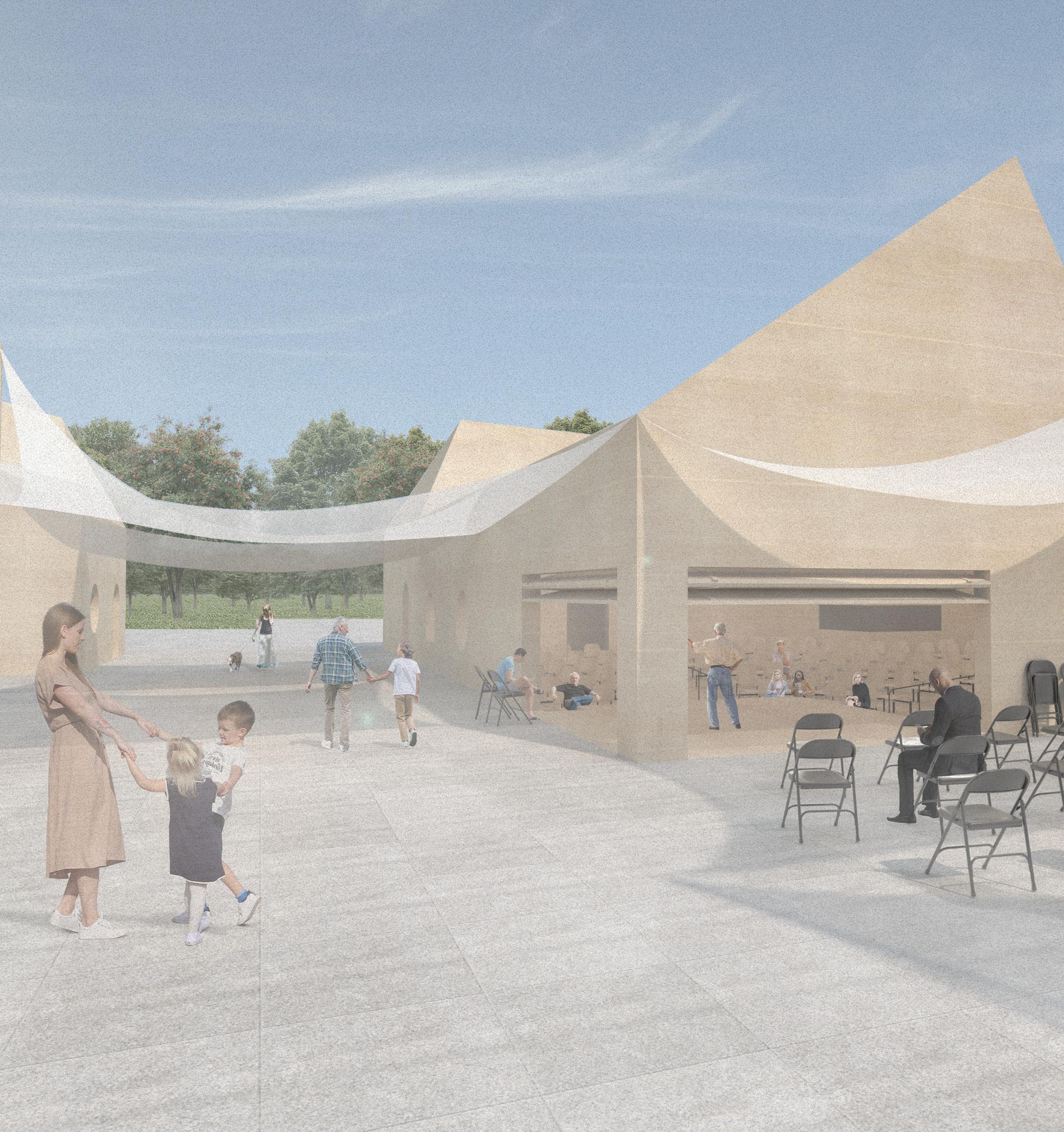
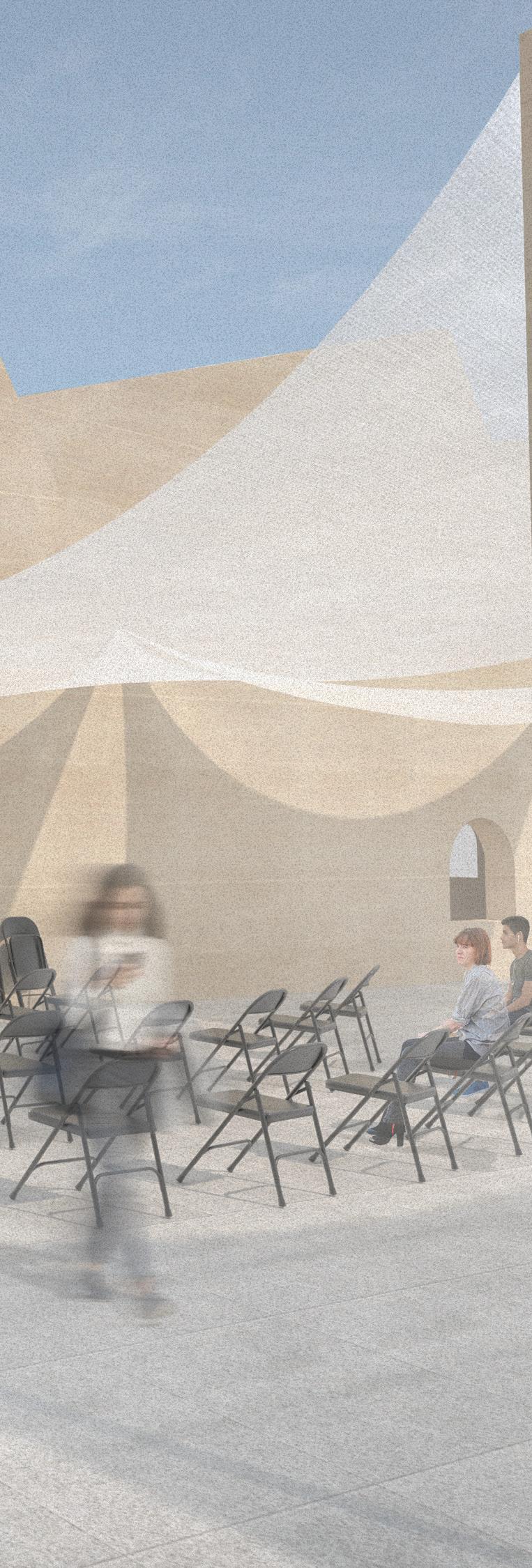
The Public Palace; Resource Center
Architectural Design Studio V
Location: Cleveland, OH
Instructor: Ashley Bigham
Partner: Joe Gargasz
This project reimagines the concept of the public palace by adapting its principles to address the lack of accessible social infrastructure in the United States. Inspired by the Soviet Union’s monumental yet adaptable public palaces, which catered to collective identities and evolved over time, the design shifts focus to modular, scalable, and community-driven architecture.
In contrast to America’s fragmented approach to public services, often defined by inequality and privatization, our vision centers on creating accessible spaces for the modern worker. Using Cleveland—the most financially stressed city in the U.S.—as a case study, we developed a system of modular units tailored to local needs. These units are designed to be affordable, easy to construct, and adaptable, operating as financial literacy centers, food pantries, family hubs, or other vital resources.
The modular design allows for flexibility, expanding or contracting as needed to support a community’s growth. Modules can cluster into campus-like arrangements or function as stand-alone facilities, seamlessly integrating into urban or suburban contexts.
By focusing on financial education and support systems, the project seeks to empower individuals and uplift neighborhoods, transforming public architecture into a tool for social and economic resilience. This approach redefines the public palace not as a grand monument but as a practical, inclusive, and empowering resource for everyday communities.
The modules are designed with standardized construction methods using typical dimensions and 2x4” stick framing.
Instead of vertical expansion, the design focuses on horizontal growth, ensuring the structure can serve a wider range of people and foster community engagement.
The floor plan of the financial center, shown on the right, illustrates the modular organizational system based on a 25’ x 25’ grid. This grid was carefully aligned with the existing trees and topography, enabling strategic placement of the modules to harmonize with the natural landscape.
Our modular design allows flexibility, enabling modules to cluster into a campus or stand alone in neighborhoods, each tailored to meet site-specific program needs.
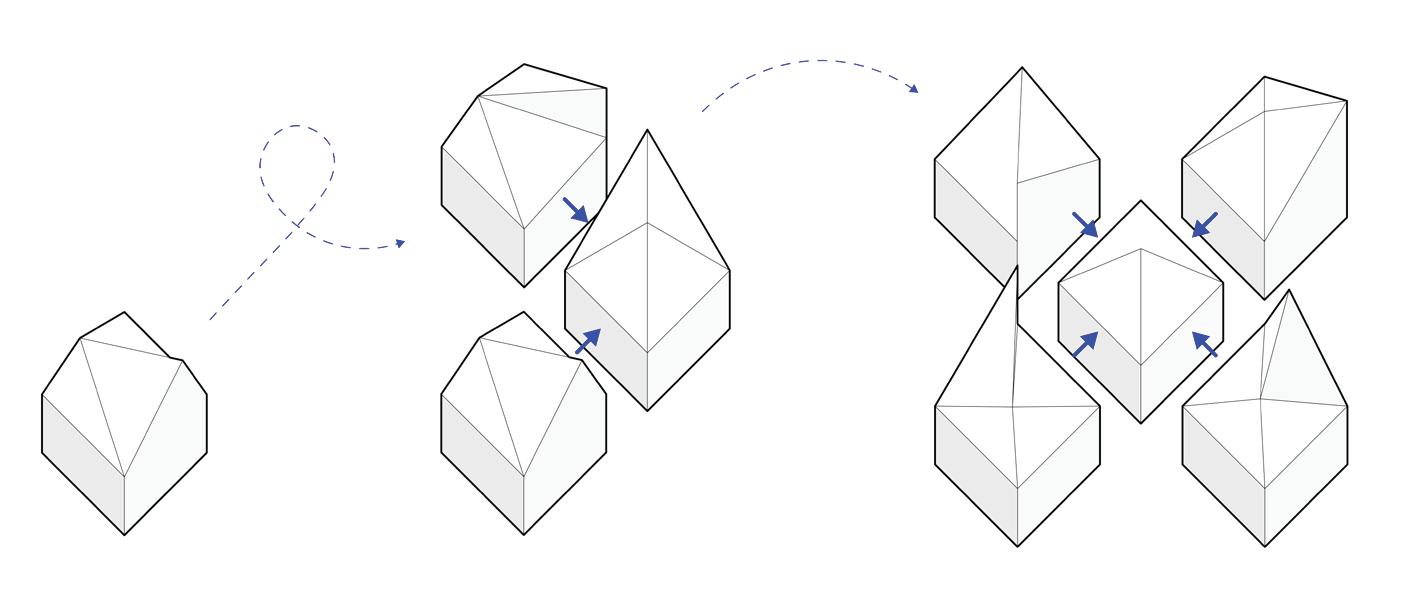
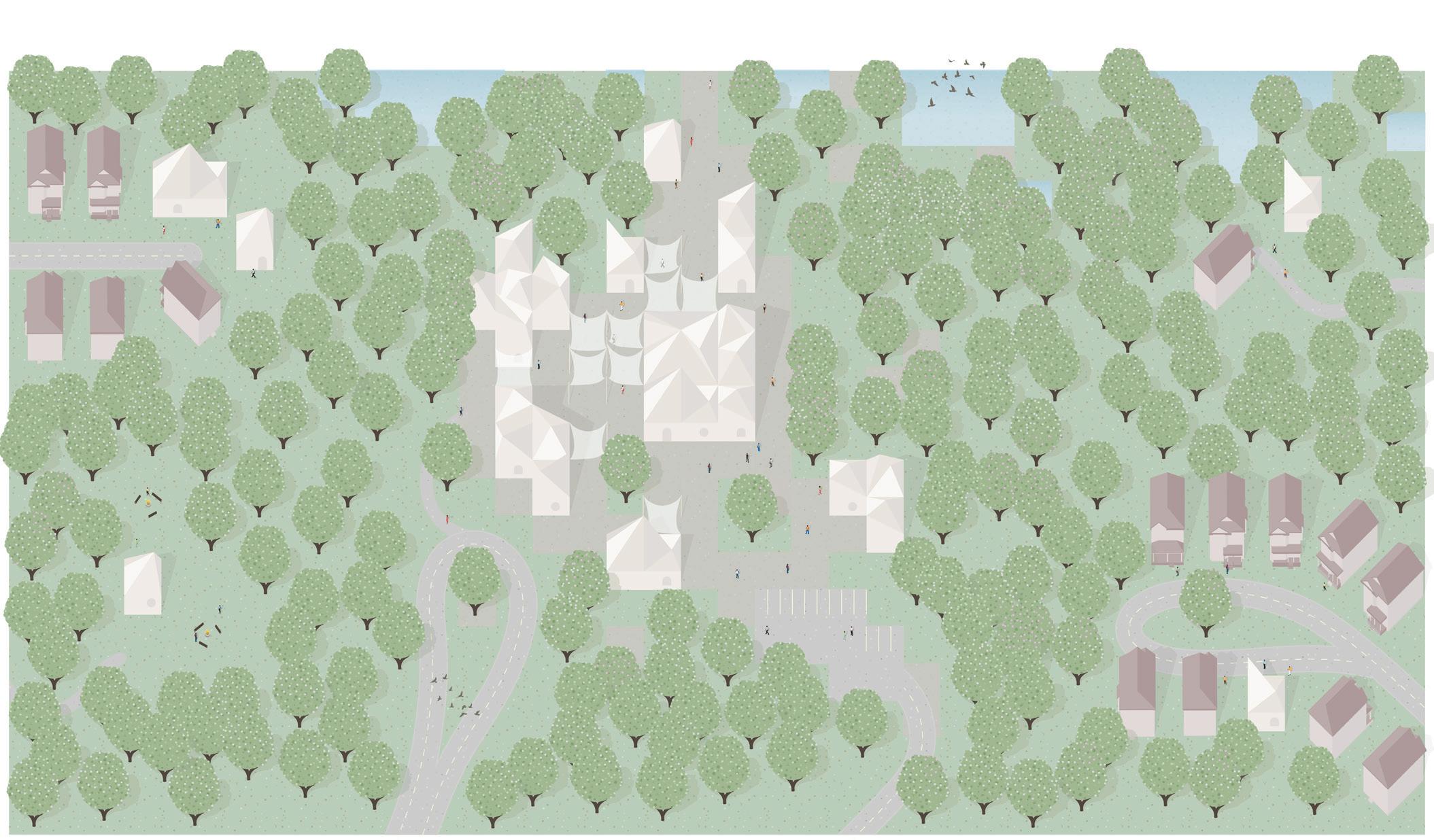


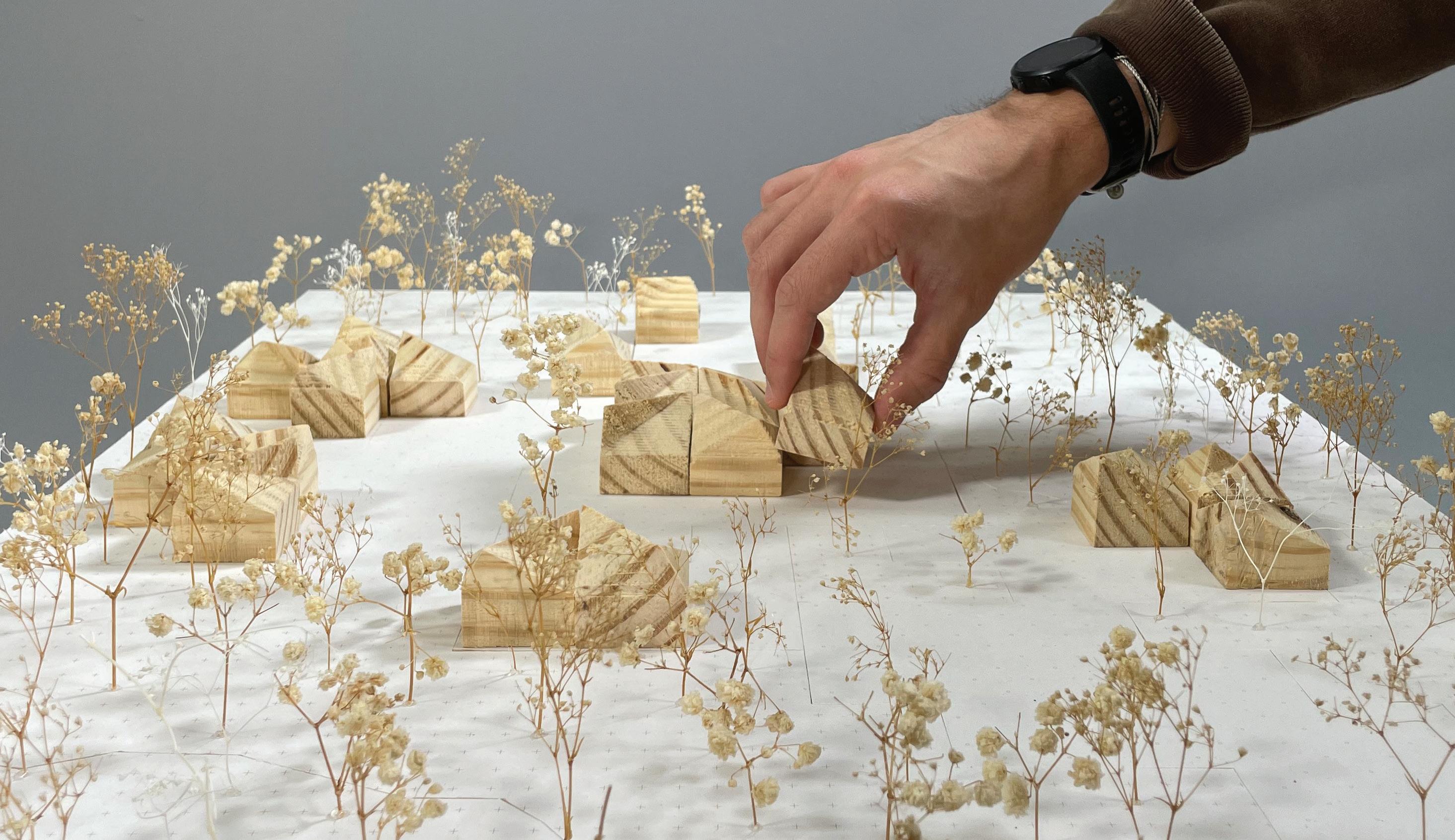
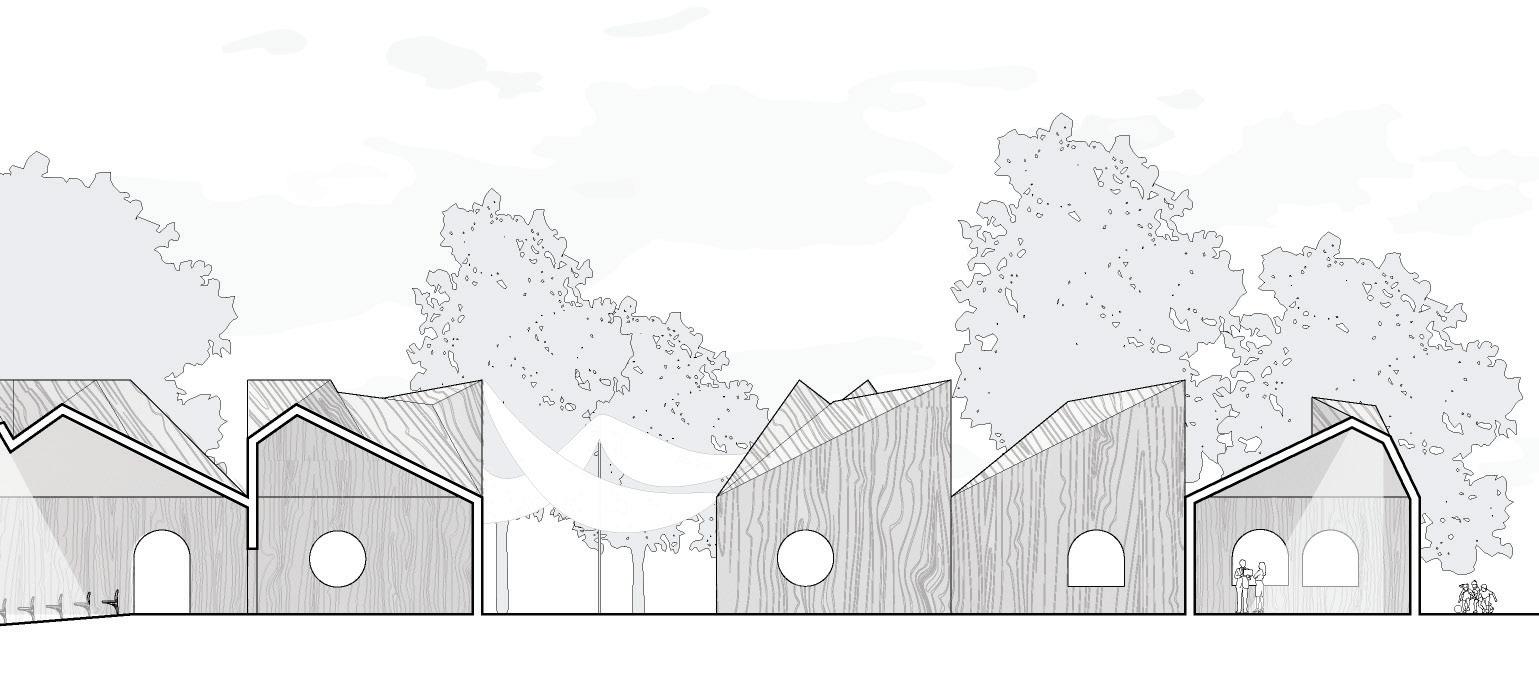
As shown in the section above, a canopy between the modules creates an outdoor space that seamlessly connects with the indoor areas.
Each module is adaptable, designed to support both small and large programs based on site-specific needs. This flexibility allows modules to function independently in smaller contexts or combine into larger clusters, accommodating diverse uses like educational workshops, healthcare services, or community resource centers, ensuring they meet the unique requirements of the neighborhoods they serve.

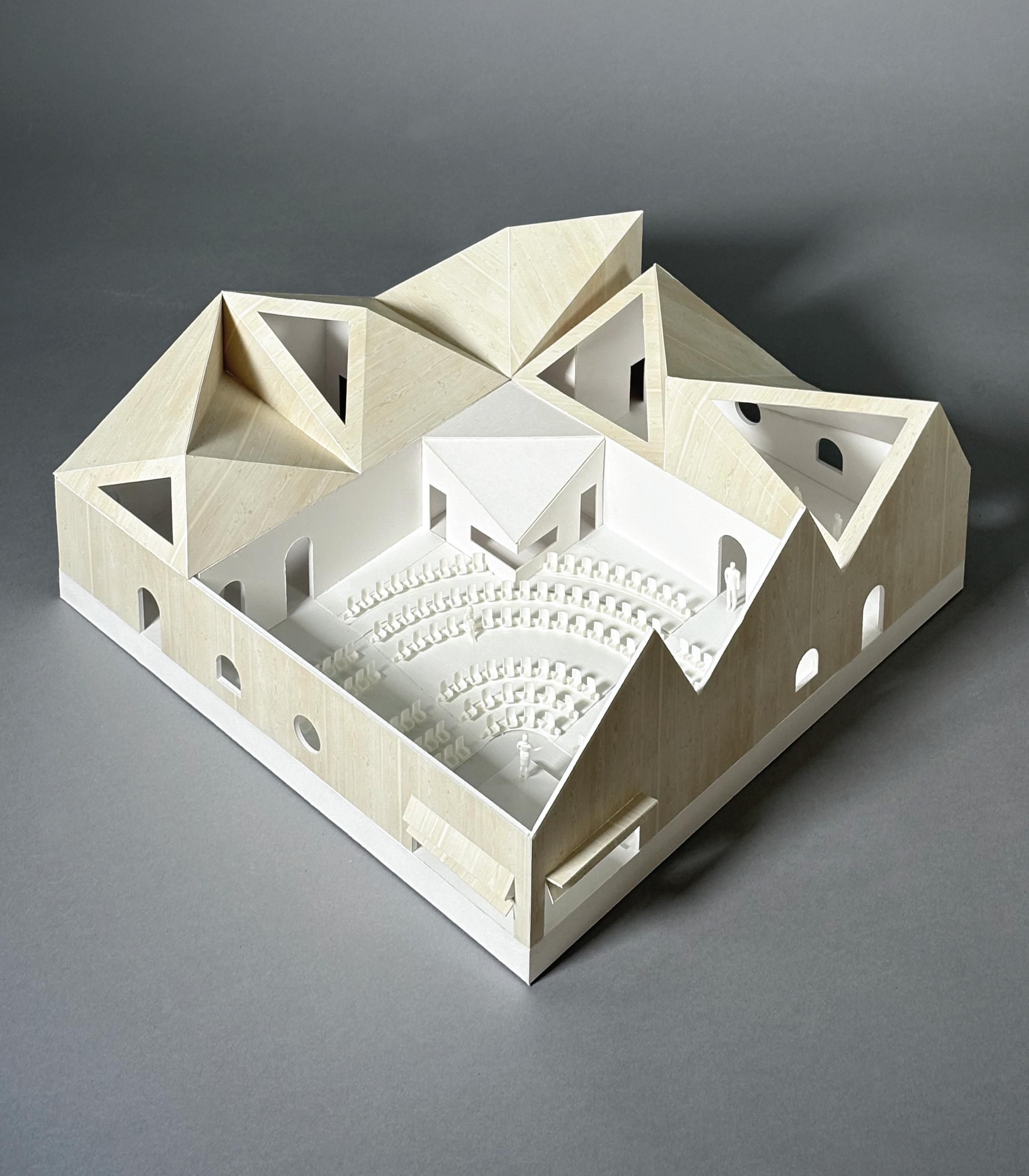
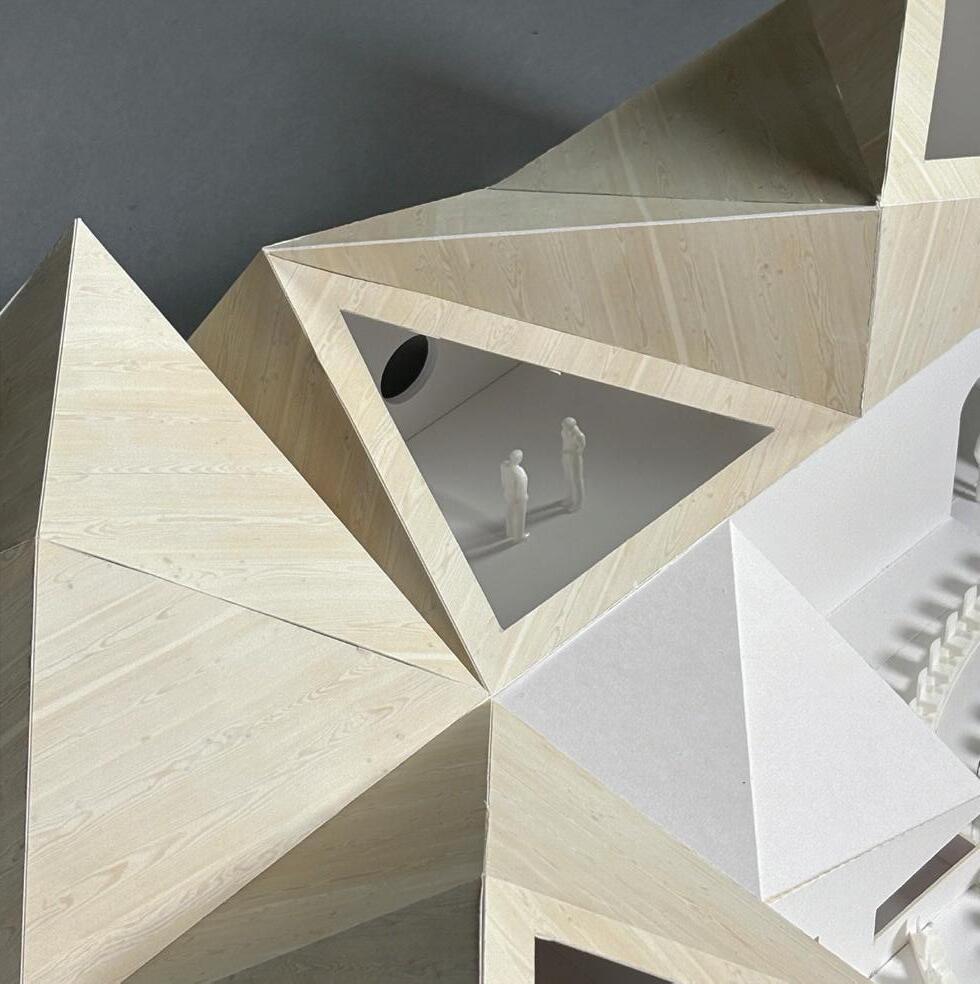
The physical model was constructed using foam core, with a printed texture sheet applied to mimic the appearance of wood. This design choice highlights how the varying roof angles of the modules converge to filter natural light into the building. The model focuses on the auditorium, the campus’s central hub, showcasing its versatility for multiple programs and activities. This space is integral to fostering community engagement and supporting diverse uses within the modular design.
Models and drawings created in collaboration with partner, Joe Gargasz

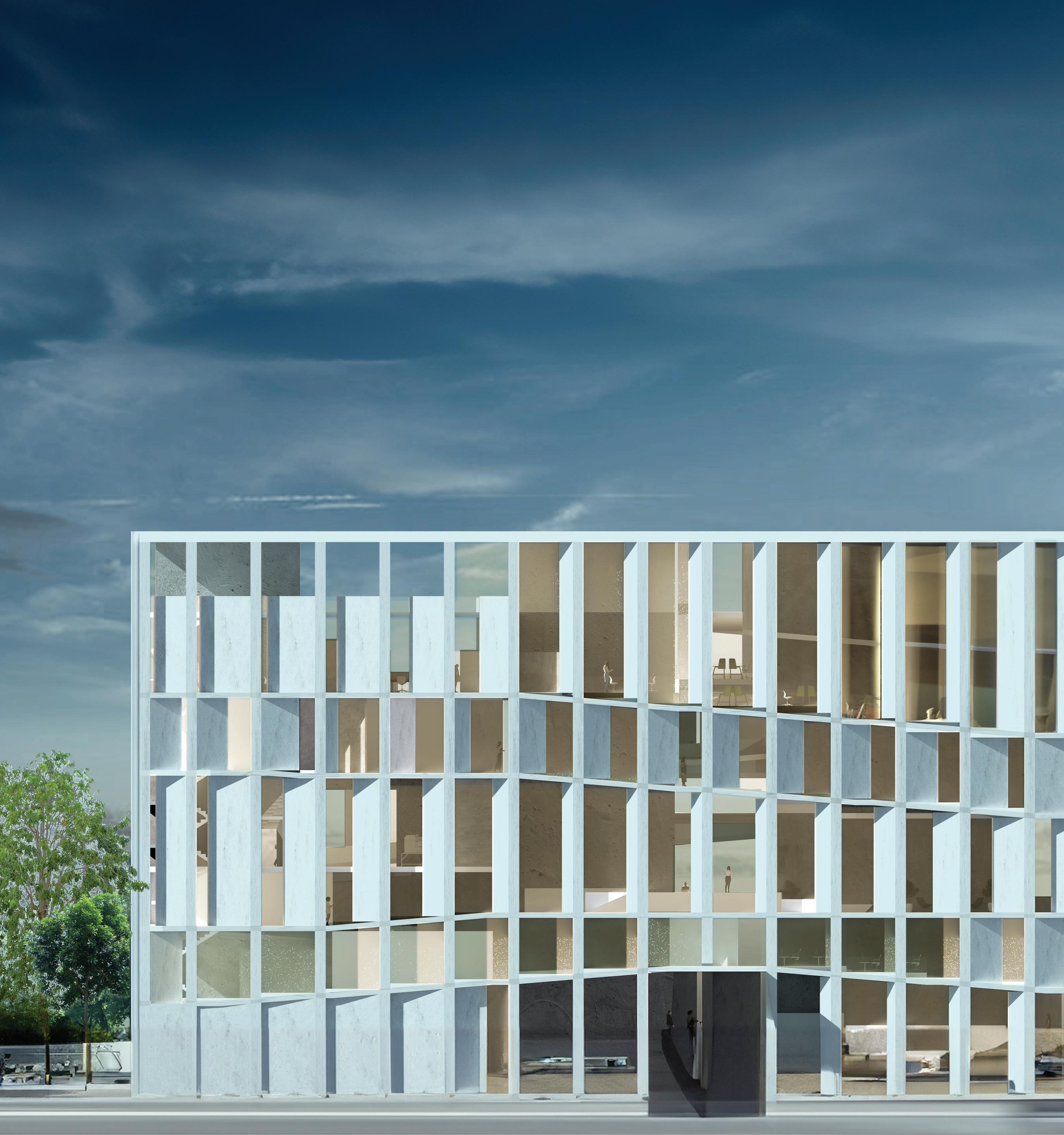

Vocational School
Architectural Design Studio III
Location: Columbus, OH
Instructor: Curtis Roth
This project focuses on designing a community shed and vocational learning center near Downtown Columbus. Inspired by the community shed model first developed in Australia in the 1990s, this space is intended to provide adults with opportunities to develop practical skills through collaborative long- and short-term projects. Similar to a maker space or fab lab, the community shed offers access to specialized tools and facilities, while also providing structured adult vocational programs that include classroom learning and individual study.
The project challenged us to rethink education within the public realm. Unlike traditional institutions with clear boundaries, community sheds invite a broad range of public participation, from short-term interactions, like attending an event or renting tools, to long-term engagements, such as earning vocational certifications or teaching courses.
While researching ramping styles, 1111 Lincoln Road became the key precedent for my design. The combination of three different ramp styles defines the building’s levels, allowing for varied interactions and programs. The three main shear walls divide the structure, while subtle, sheared walls peel off from the bearing walls, forming smaller private spaces. This peeling concept is carried through to the façade, where the angle determines window size—larger for public spaces and smaller for private ones. The wavelike facade creates unique interior lighting, highlighting the program’s transitions between public and private areas.


Inspired by various parking garage ramp designs, I combined three distinct styles to shape the structure of my design.
To reinforce the angles present throughout the design, the facade features varying window angles. Smaller angles create larger window panes, offering more visibility into public areas, while larger angles with smaller windows provide controlled views into private spaces.
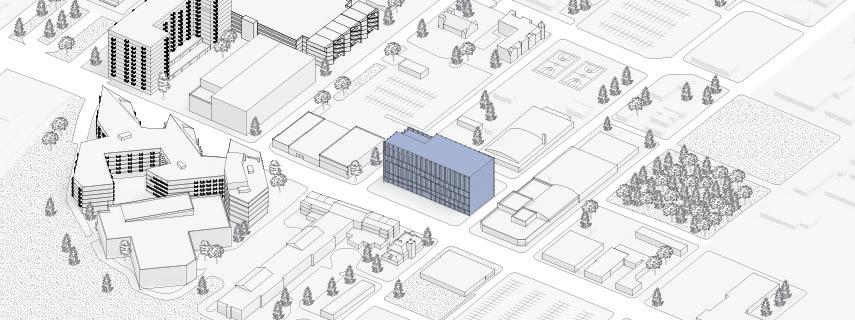
STUDIO SPACES
HOT DESKS
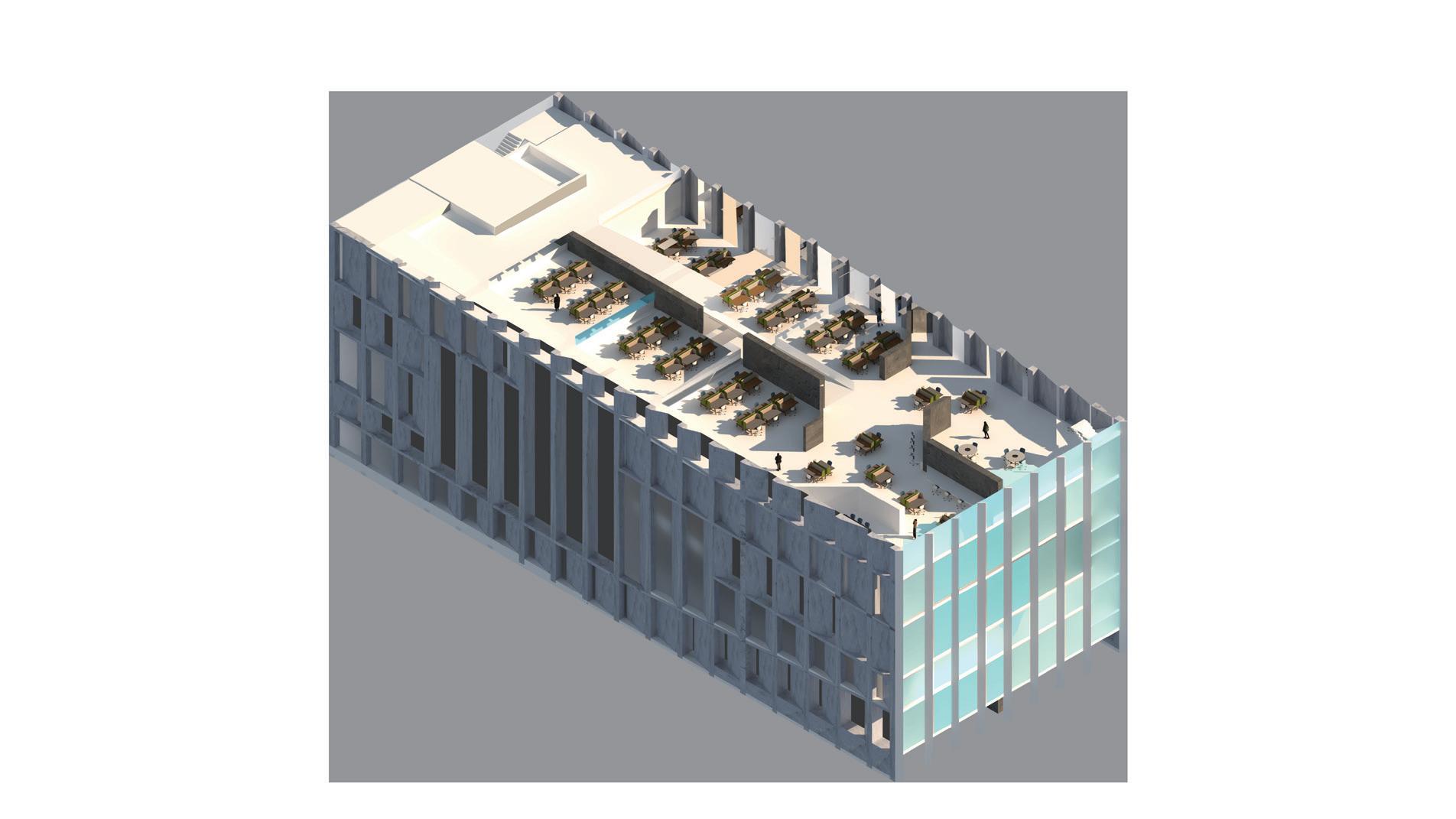

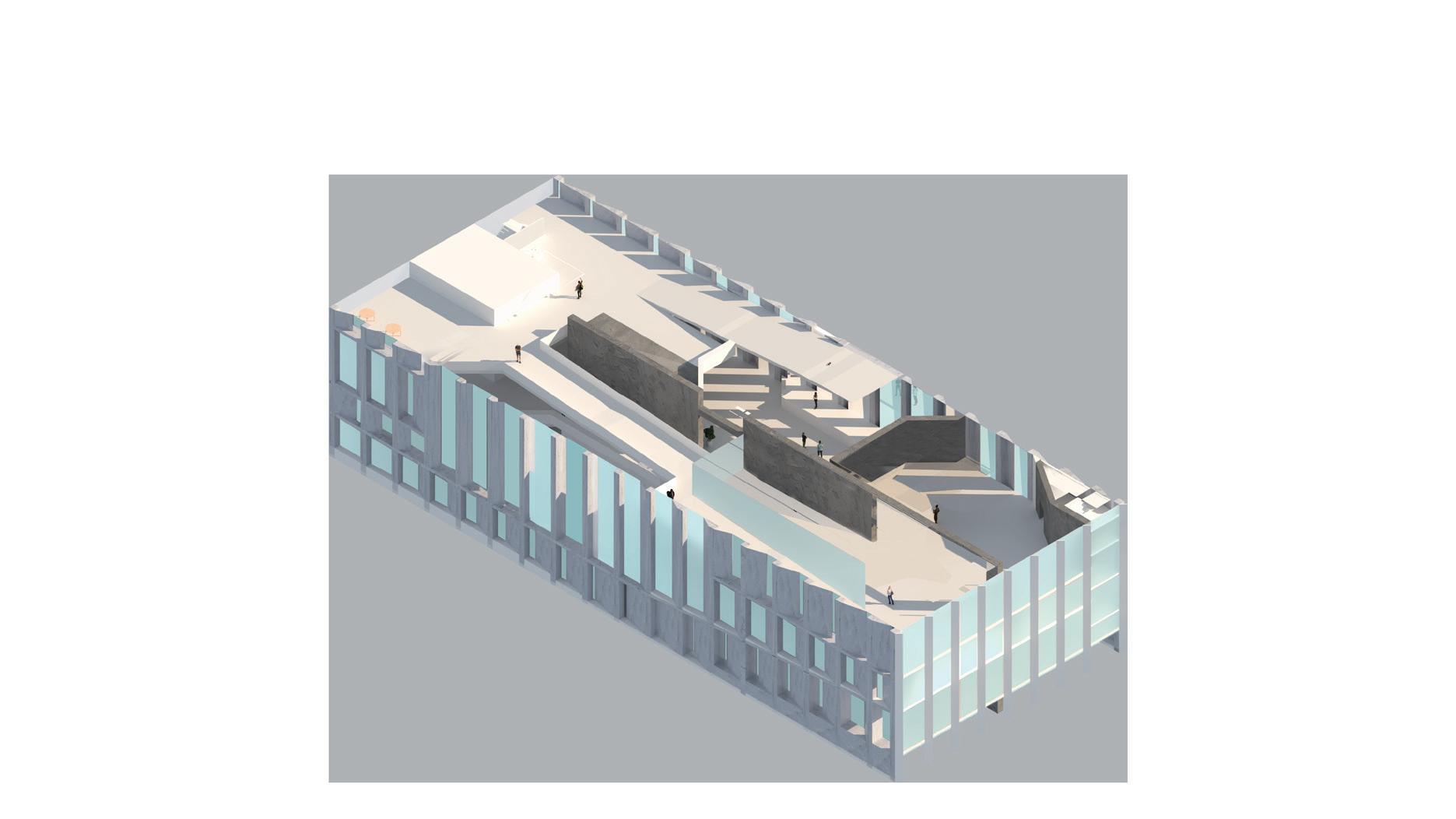
LOUNGE 1. WOODSHOP
METAL SHOP
EVENT SPACE

EVENT SPACE
STORAGE
CLASSROOMS
FRONT ENTRANCE
REPAIR CAFE
TOOL LIBRARY
INDOOR PROJECT SPACE


structure that allows for different type of between the spaces.
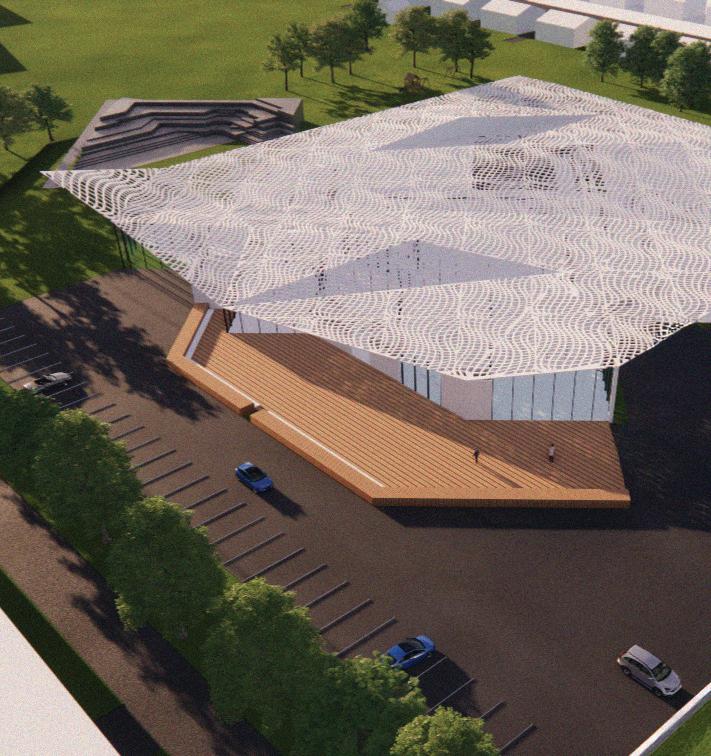
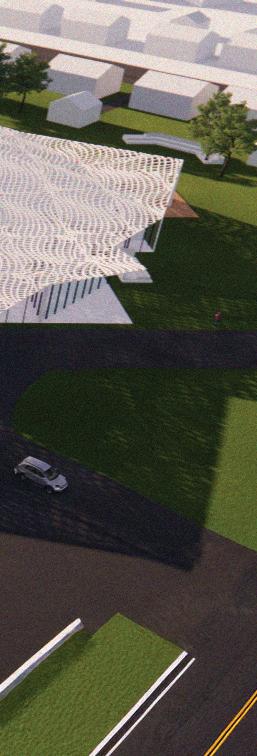
Project-Based Elementary School
Architectural Design III
Location: Columbus, OH
Instructor: Curtis Roth
This project explores the relationship between architecture and education, specifically how spaces can support evolving pedagogical models. Historically, designs like the open-air schools of the early 20th century and the “Open Classroom” movement of the 1970s shaped new ways of learning by rethinking the role of architecture. The goal of this project was to focus on creating a school for project-based learning, a contemporary model that emphasizes hands-on, collaborative education.
Inspired by the Open-Air Amsterdam School, my design centers around a flexible core of classrooms, with surrounding programs for diverse activities. The diamond-shaped classrooms tessellate across the ground floor, creating a variety of collaborative and private spaces. The roof, influenced by the Louvre Abu Dhabi, features a free-flowing pattern that expands and contracts based on the function of the spaces below. This dynamic design allows for soft, diffused light in classrooms and study areas, while providing ample natural light in more active areas like workshops and the gym.

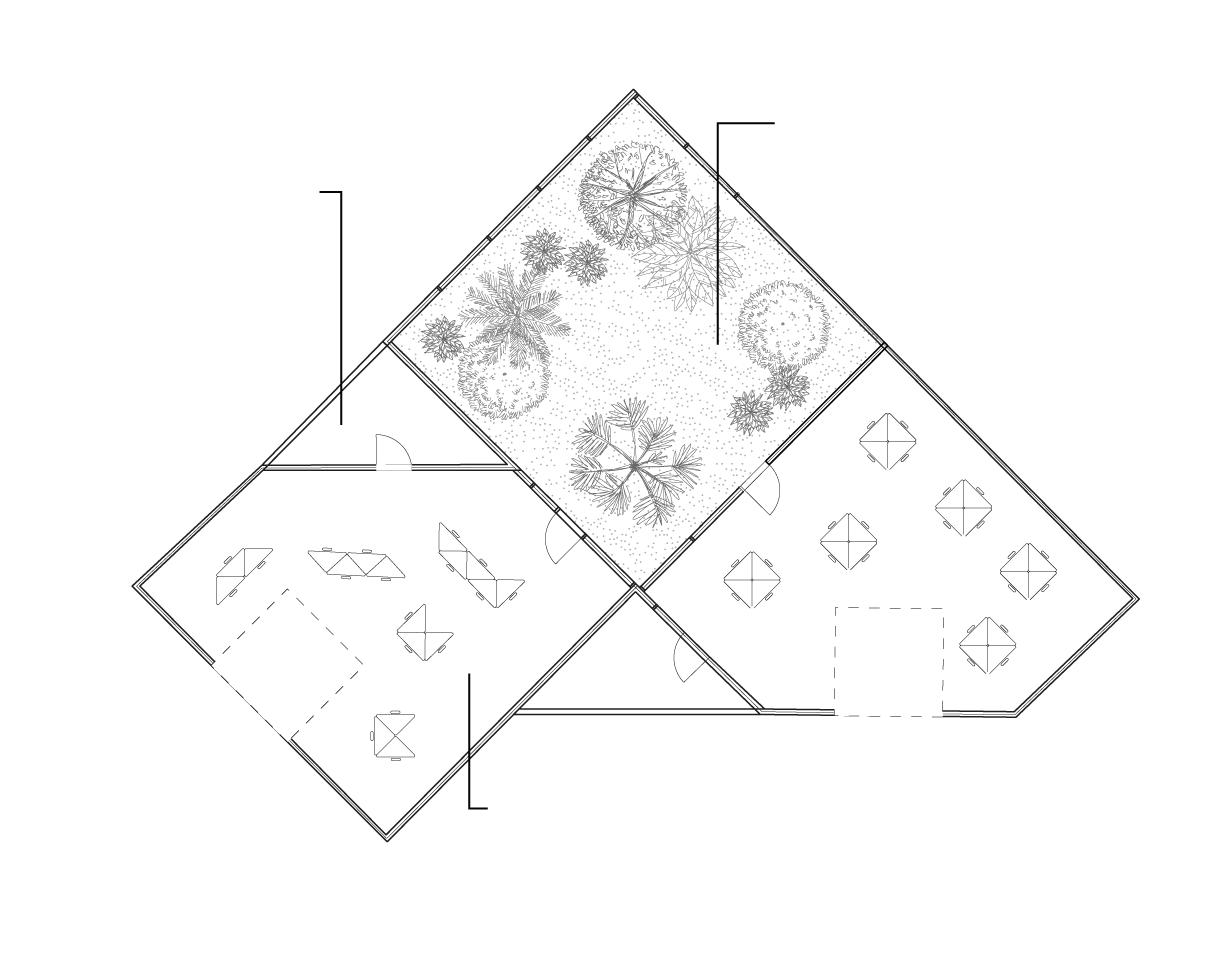
Shared garden between two classrooms for more interactive learning Closet and storage
The school’s floor plan is defined by concise, rigid geometry. A square is divided into a unique geometric form, with the diamond shape housing the core program and the smaller shape containing the supplementary program. Two core classrooms are connected by a shared garden.
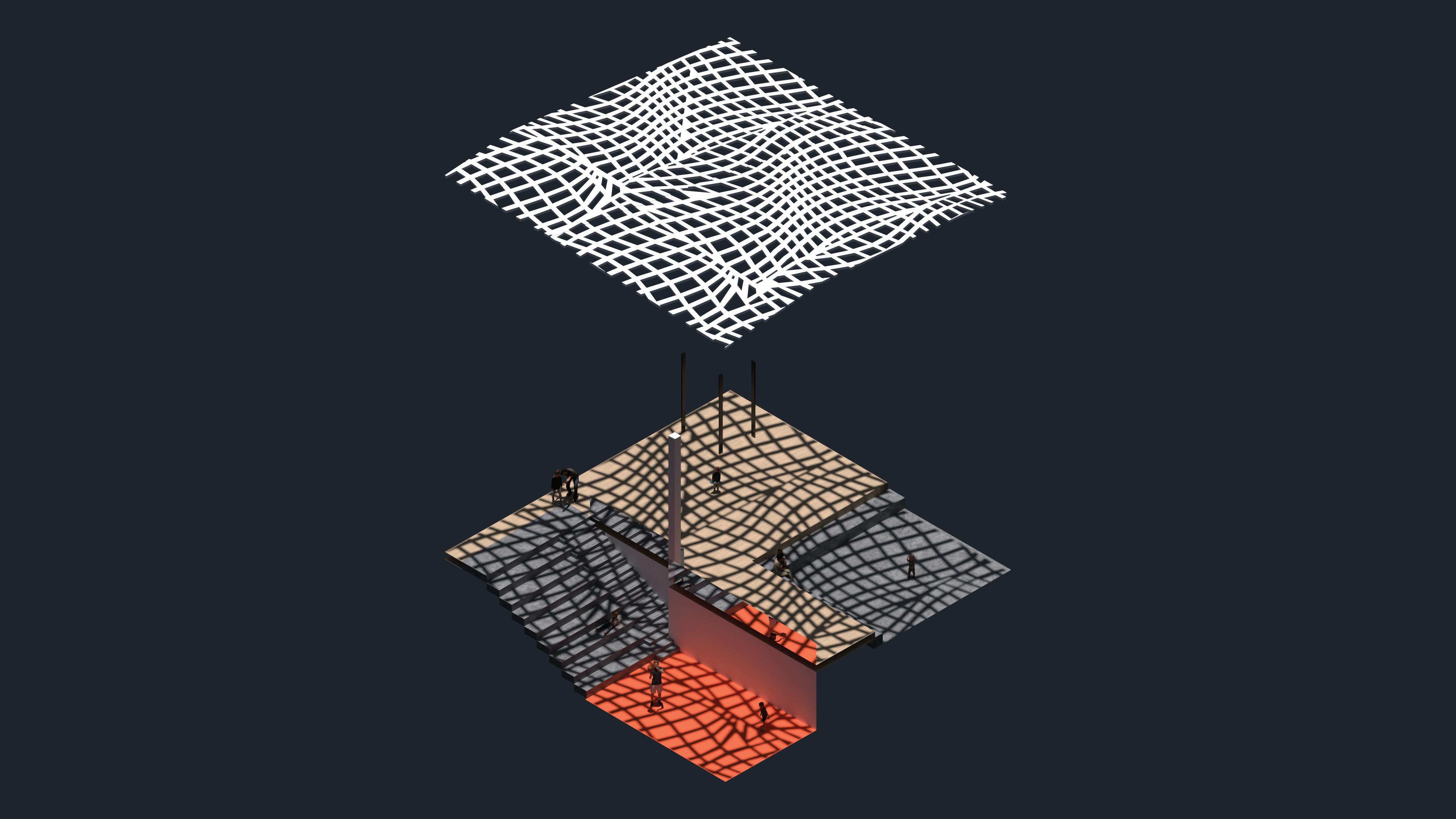
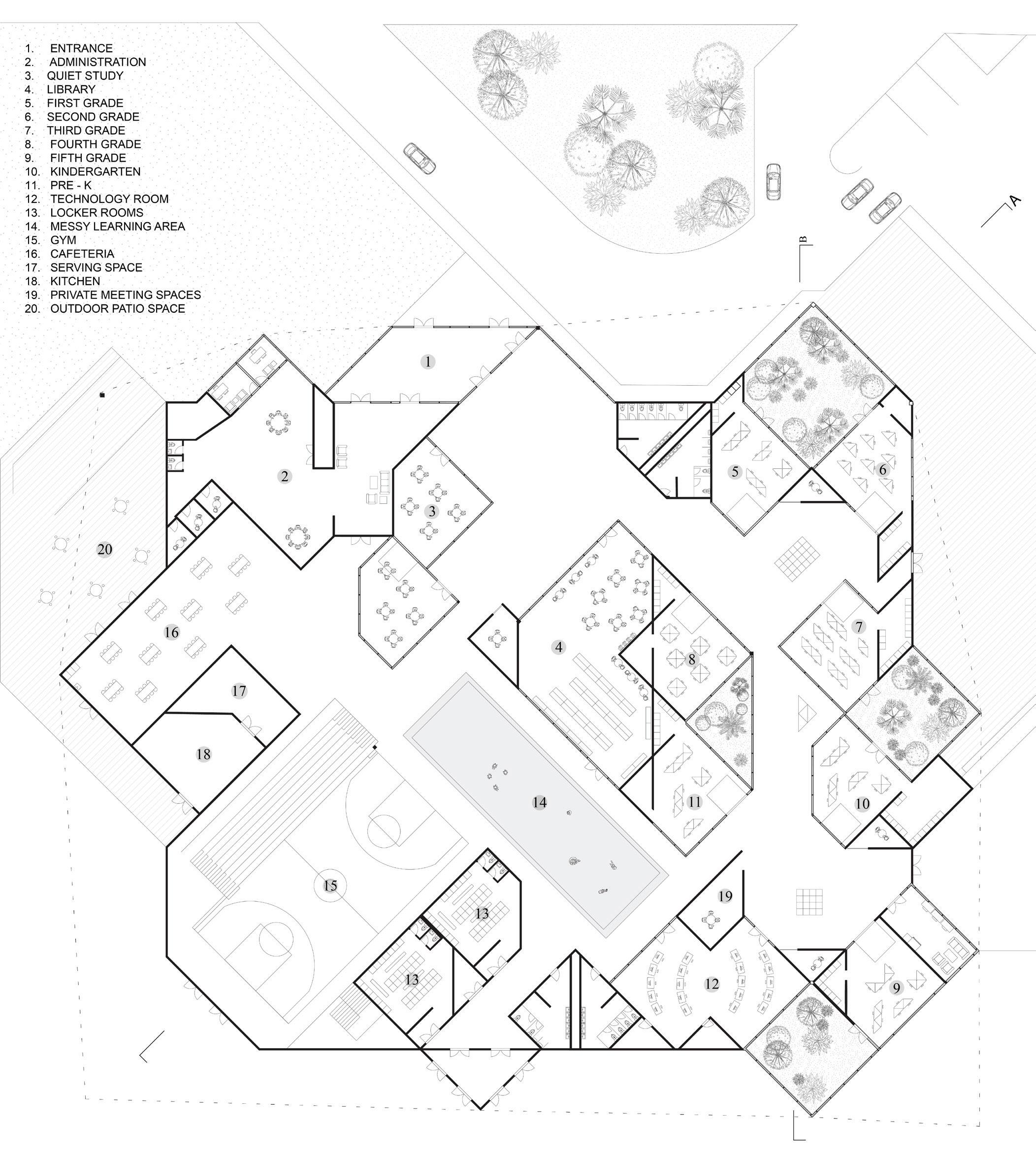
PRIVATE LEARNING
COLLABORATIVE LEARNING SPACE
The varying heights and size of the apertures in the roof The bigger and more public the program,
CLASSROOM
roof design are a reflection of the program below it. program, the bigger the roof aperture.
COLLABORATIVE LEARNING SPACE
CLASSROOM + SHARED GARDEN
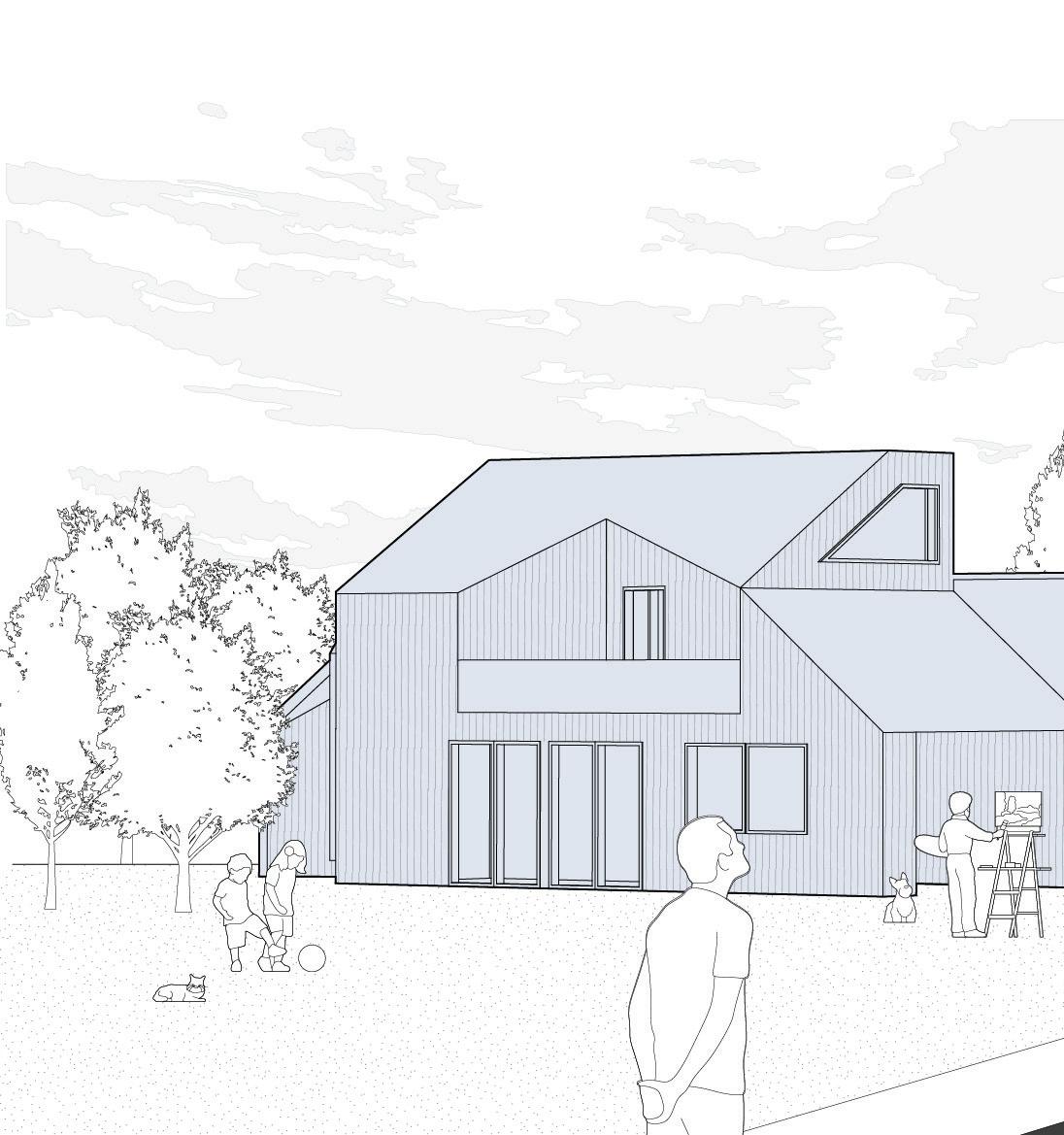
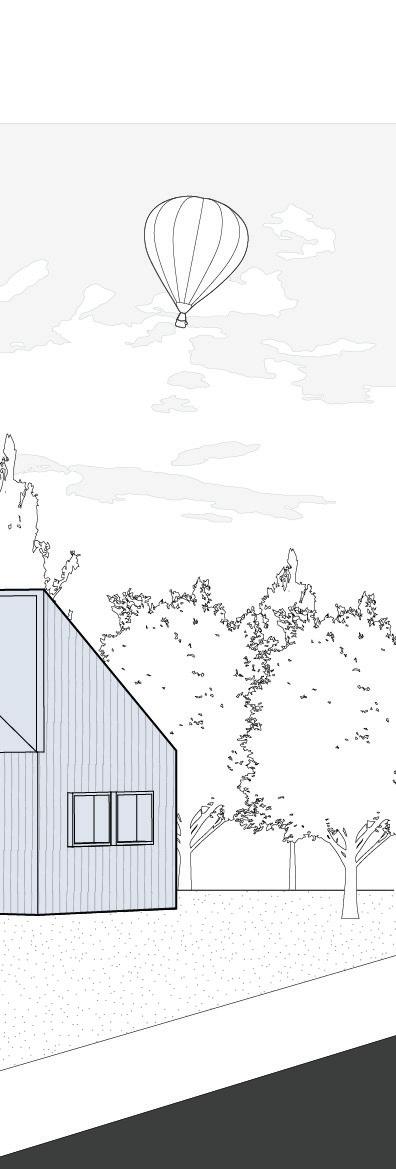
Live-Work ADU Housing
Architectural Design IV
Location: Columbus, OH
Instructor: Samiha Meem
Columbus is experiencing a housing shortage, with only one housing unit being added for every 2.5 jobs created, despite the city’s population growth. Interestingly, the city’s density has decreased from over 9,000 people per square mile in 1950 to around 4,000 today. This project addresses these challenges by designing an auxiliary dwelling unit (ADU) in the Short North neighborhood, a solution gaining attention for its potential to increase architectural, urban, and socioeconomic diversity in growing but less dense cities like Columbus.
My design focuses on separating the living and working spaces within the same structure, creating distinct areas while maintaining unity under a single roof. The project explores how ADUs can contribute to urban density and support diverse ways of living, while also engaging with long-standing architectural discussions around dwelling, domesticity, and urbanism.
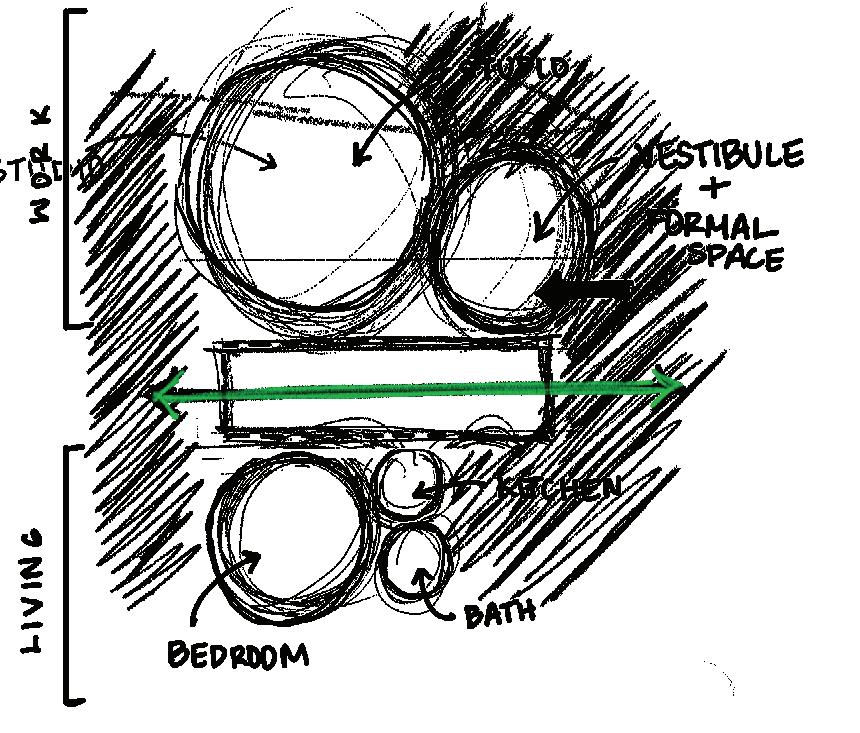
The design deliberately separates the living and working areas through distinct physical spaces, yet both share a common roof. This layout creates a clear distinction between the two functions, ensuring privacy for each, while also providing an accessible public space that fosters community interaction.
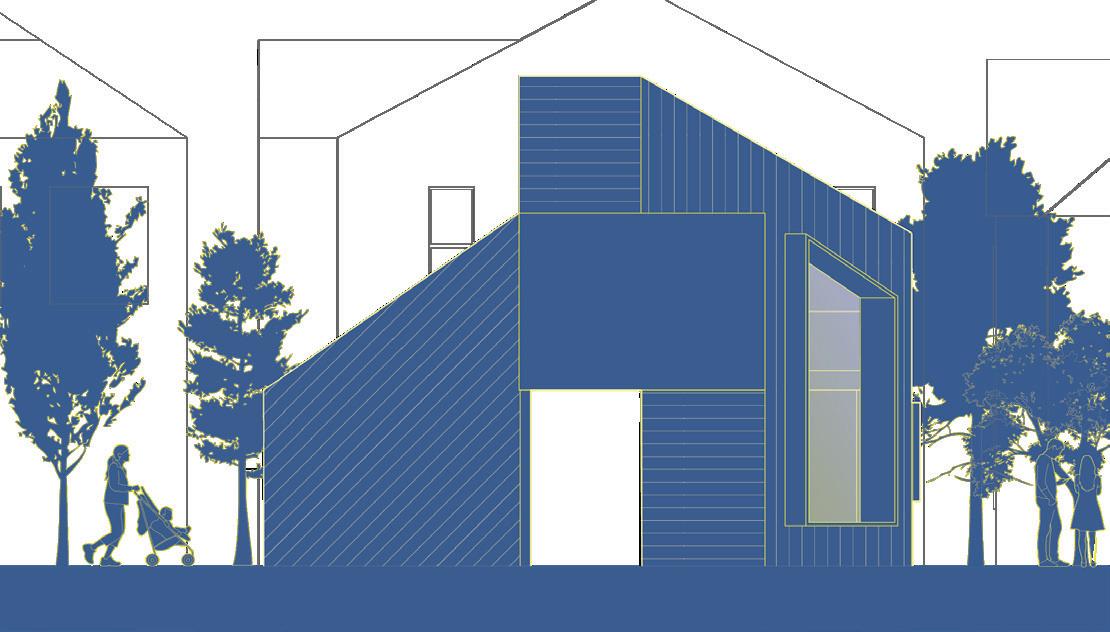

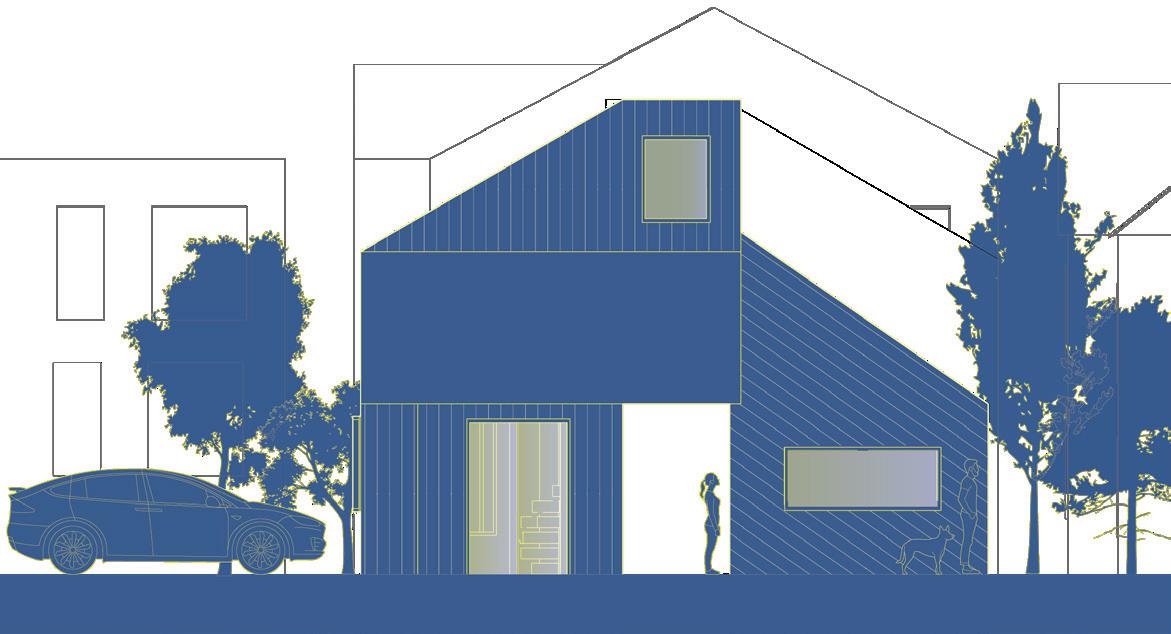
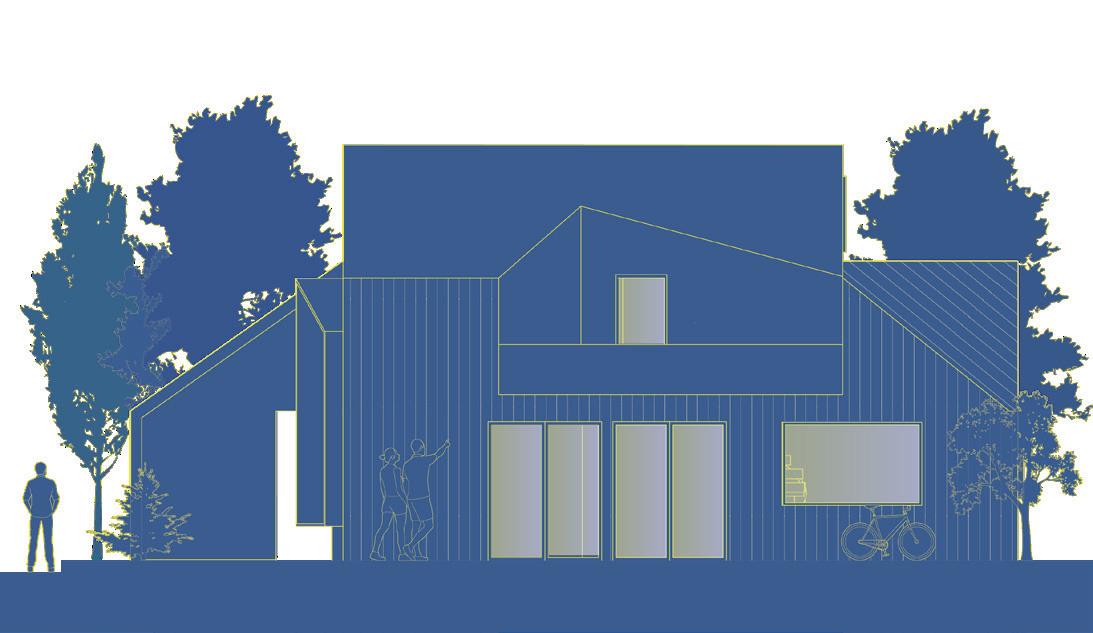
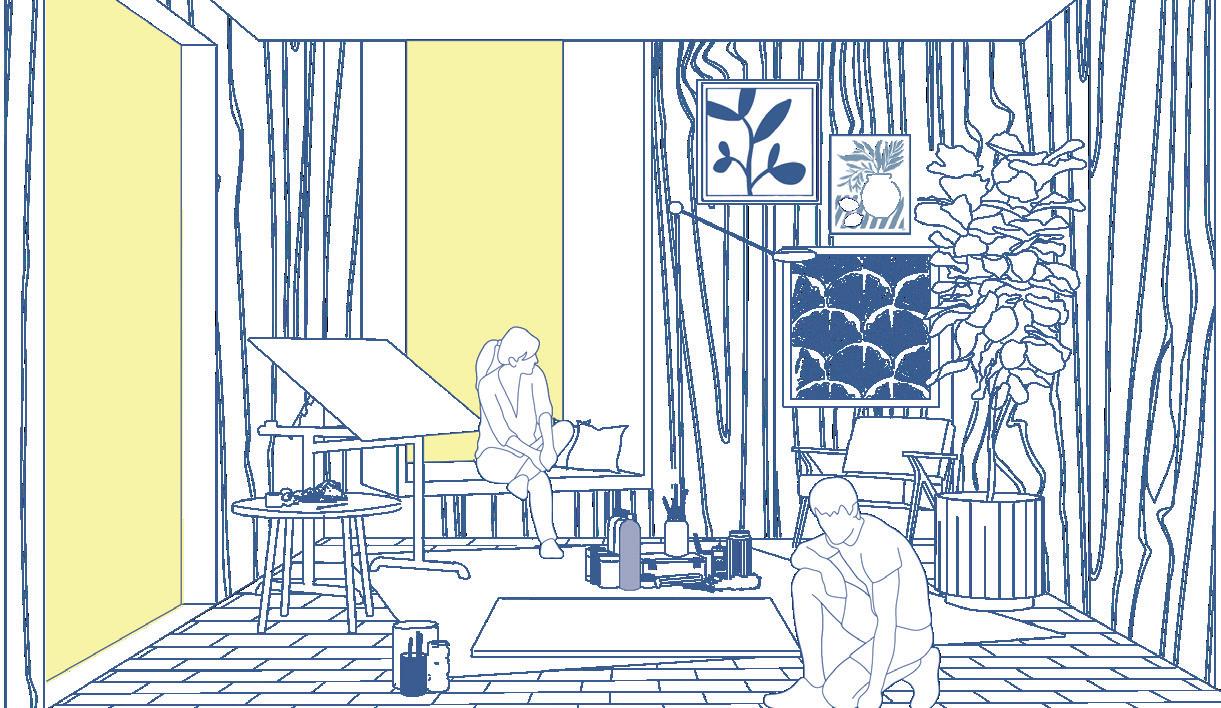
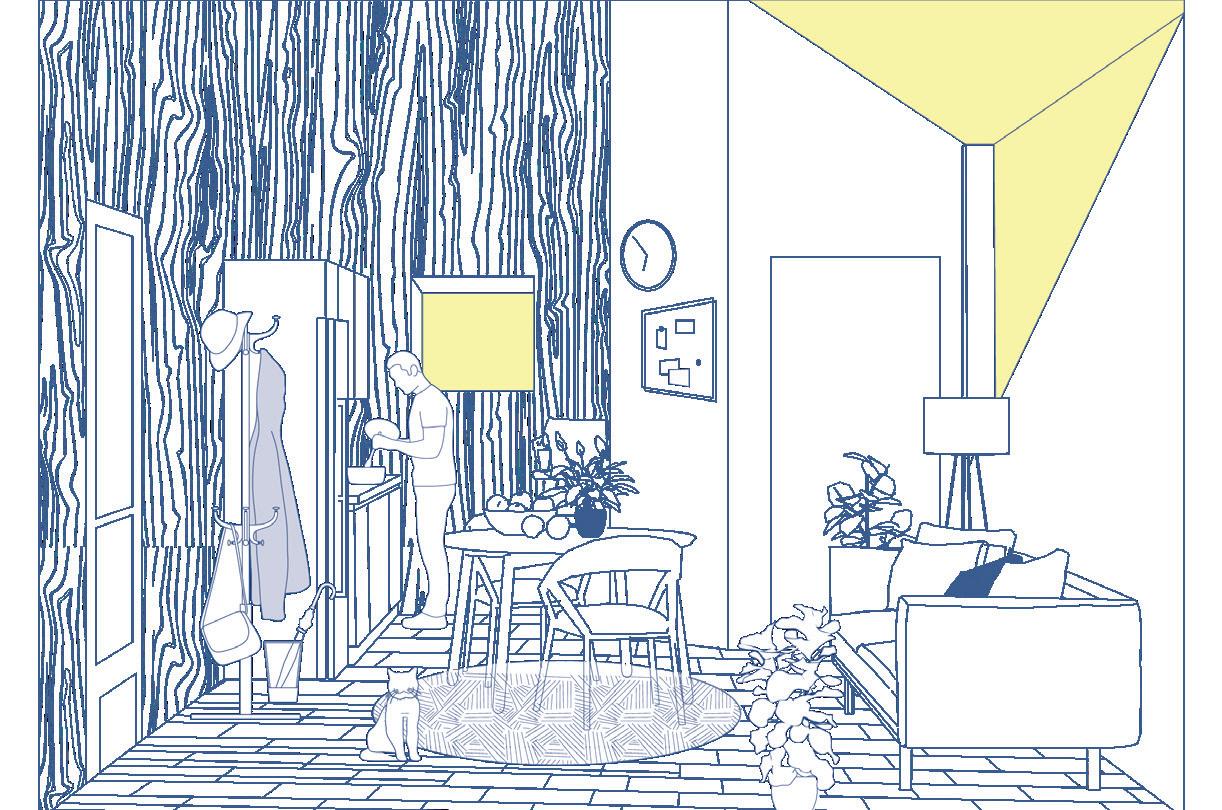
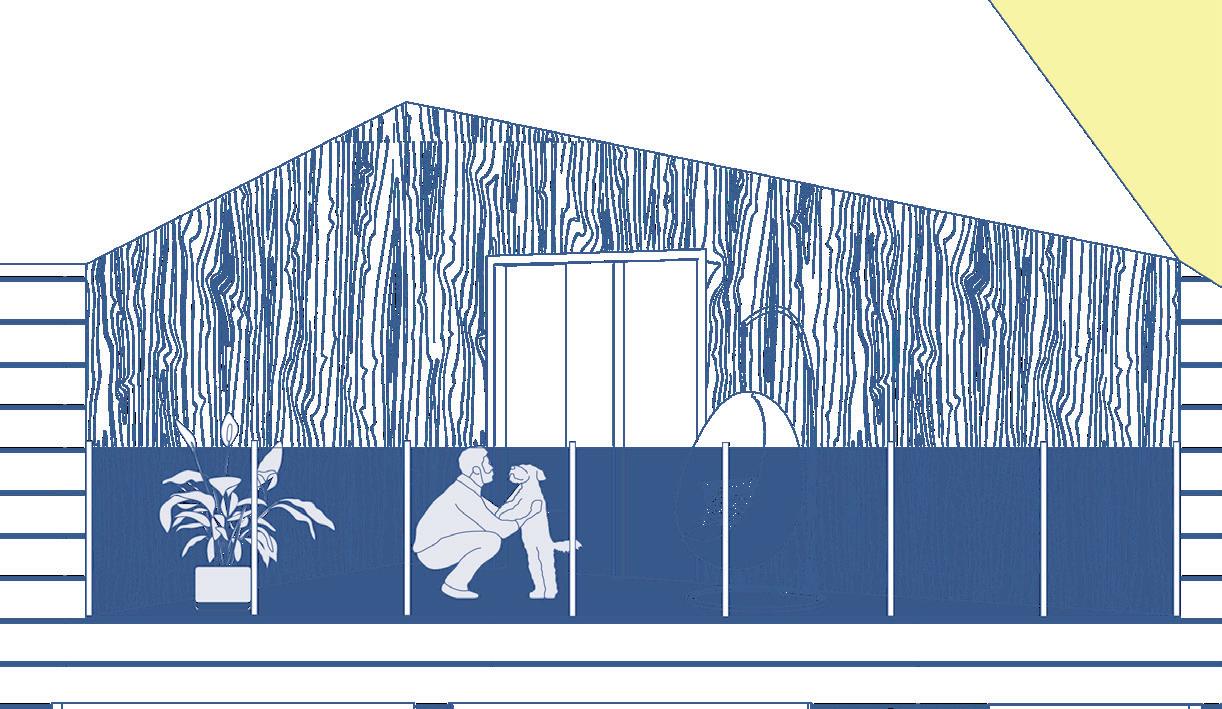
Interior + Exterior
The neighborhood and site were developed in collaboration with the rest of the studio, with each student designing a unique ADU. These units were strategically placed to encourage interaction among residents with similar demographics, while also promoting engagement between different programs to foster a sense of community.
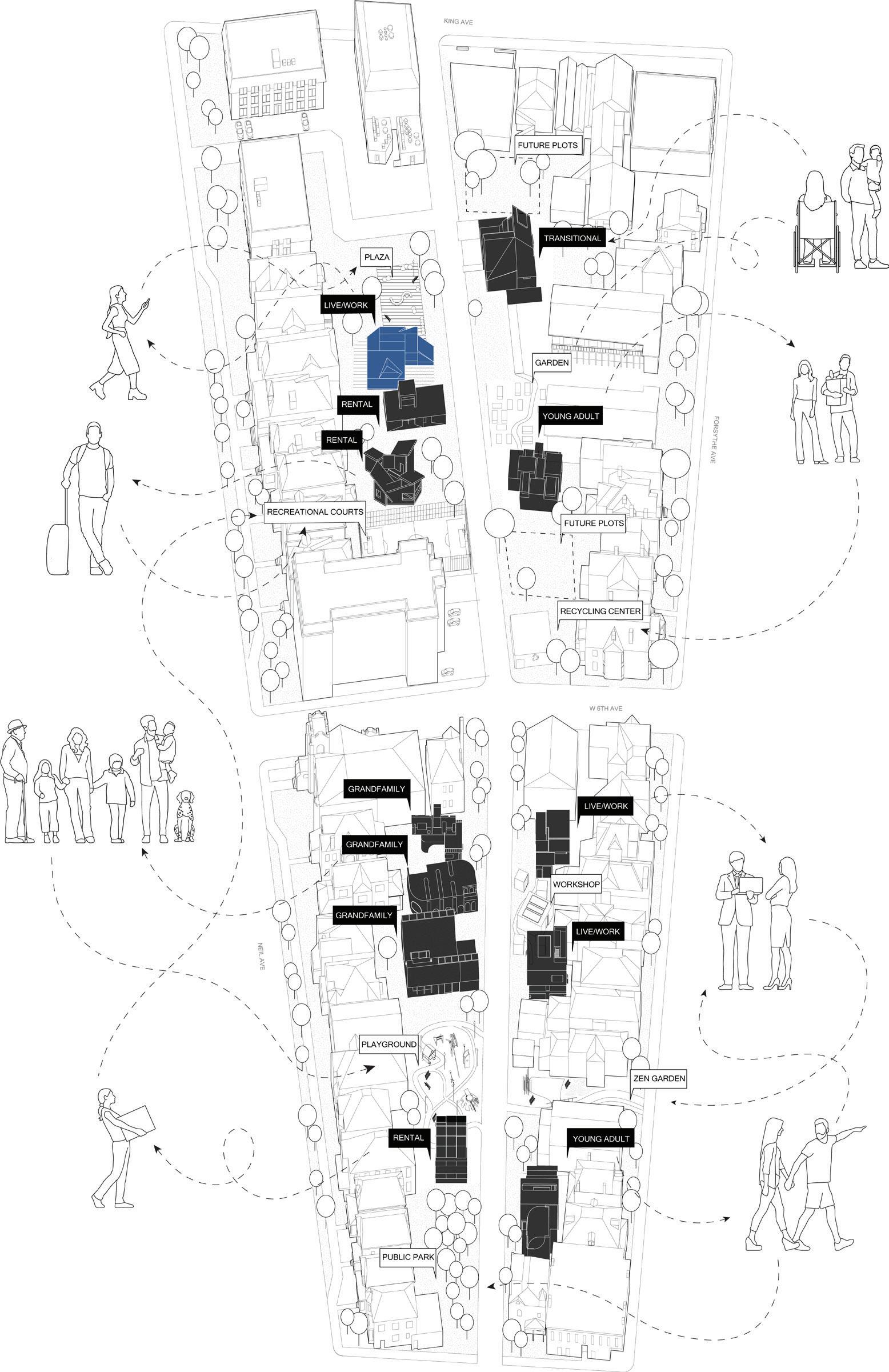
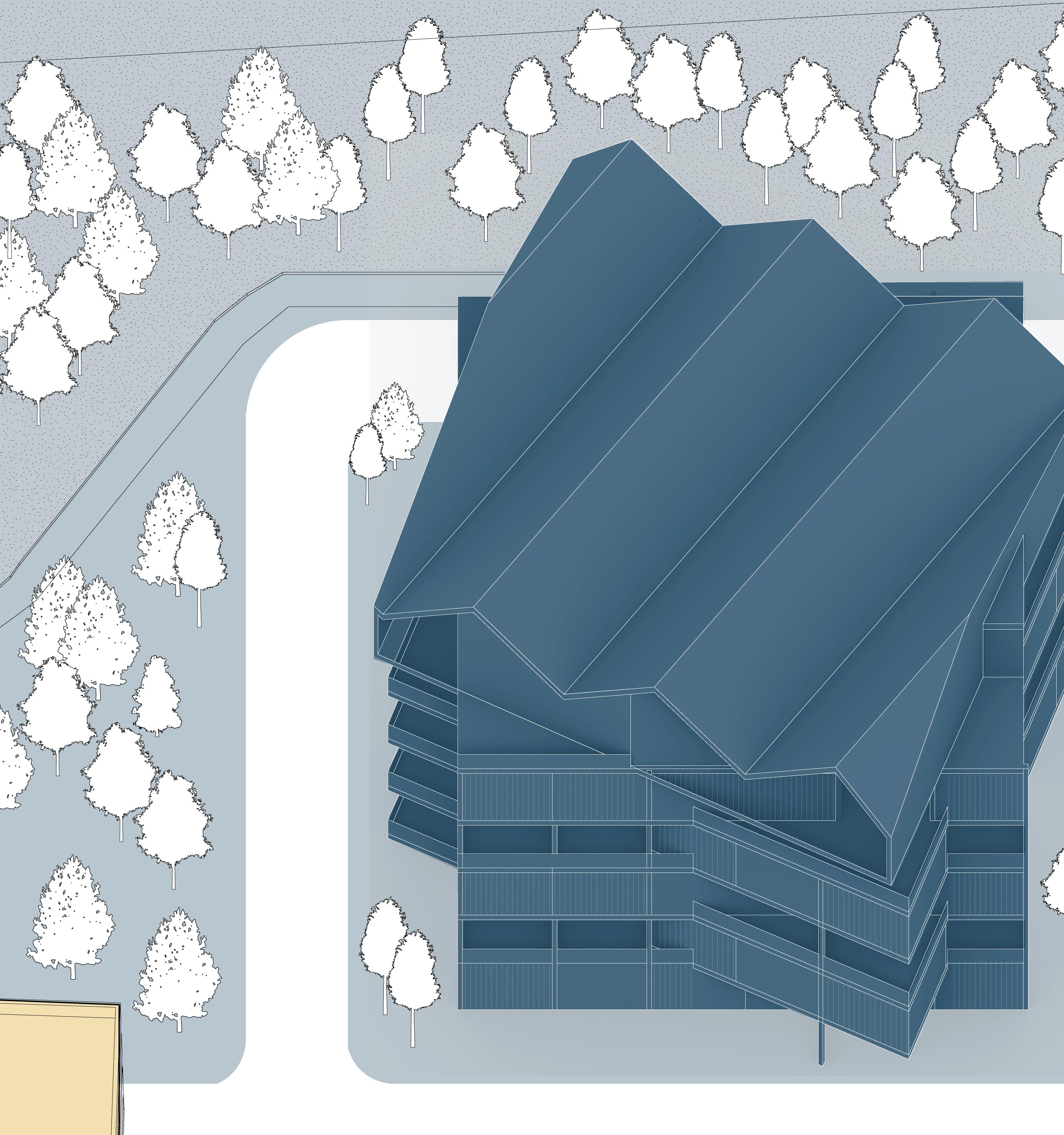
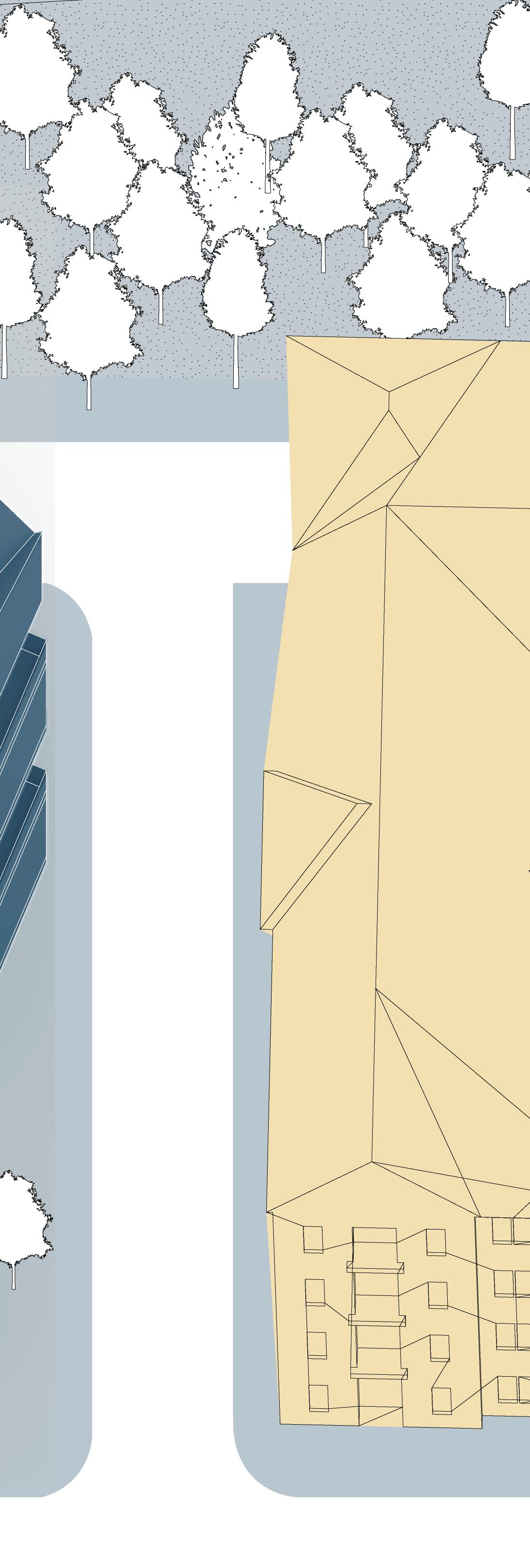
Collective Residence
Architectural Design IV
Location: Columbus, OH
Instructor: Samiha Meem
This project focuses on designing a collective residence for an underserved population at Ohio State University, building on the institution’s history of providing housing for underrepresented groups. However, the university still faces challenges in providing adequate housing for specific underserved populations, especially student parents, married students, and veterans.
In this project, I explore the intersection of interior architecture, domesticity, urbanity, and civic engagement to design a more complex 15-20 unit collective residence. The design will include a mix of indoor and outdoor, public and private spaces, located across scattered sites around OSU’s main campus. My program specifically addresses the needs of military veterans, aiming to expand and enhance the existing Veterans House by offering more comprehensive housing options for veterans, active duty, reserve, and National Guard students.


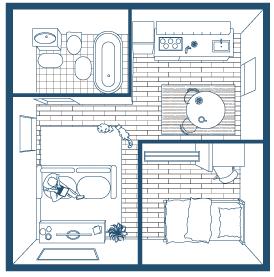
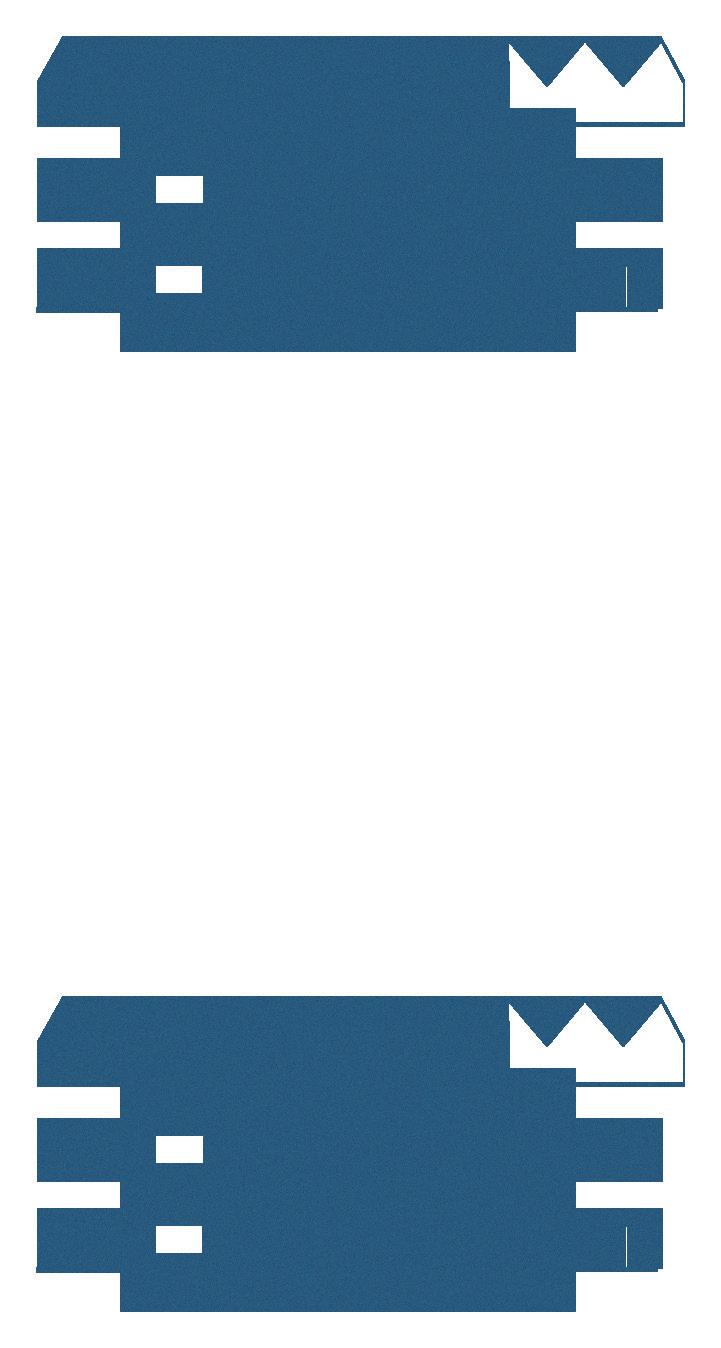
The roof lines control the placement of the modules on the floor plate. The modules fall in between the lines, while the cross sectional area is the public shared space.
Plan A and Plan B alternates on each floor level.
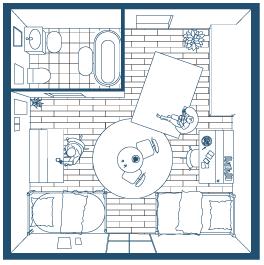
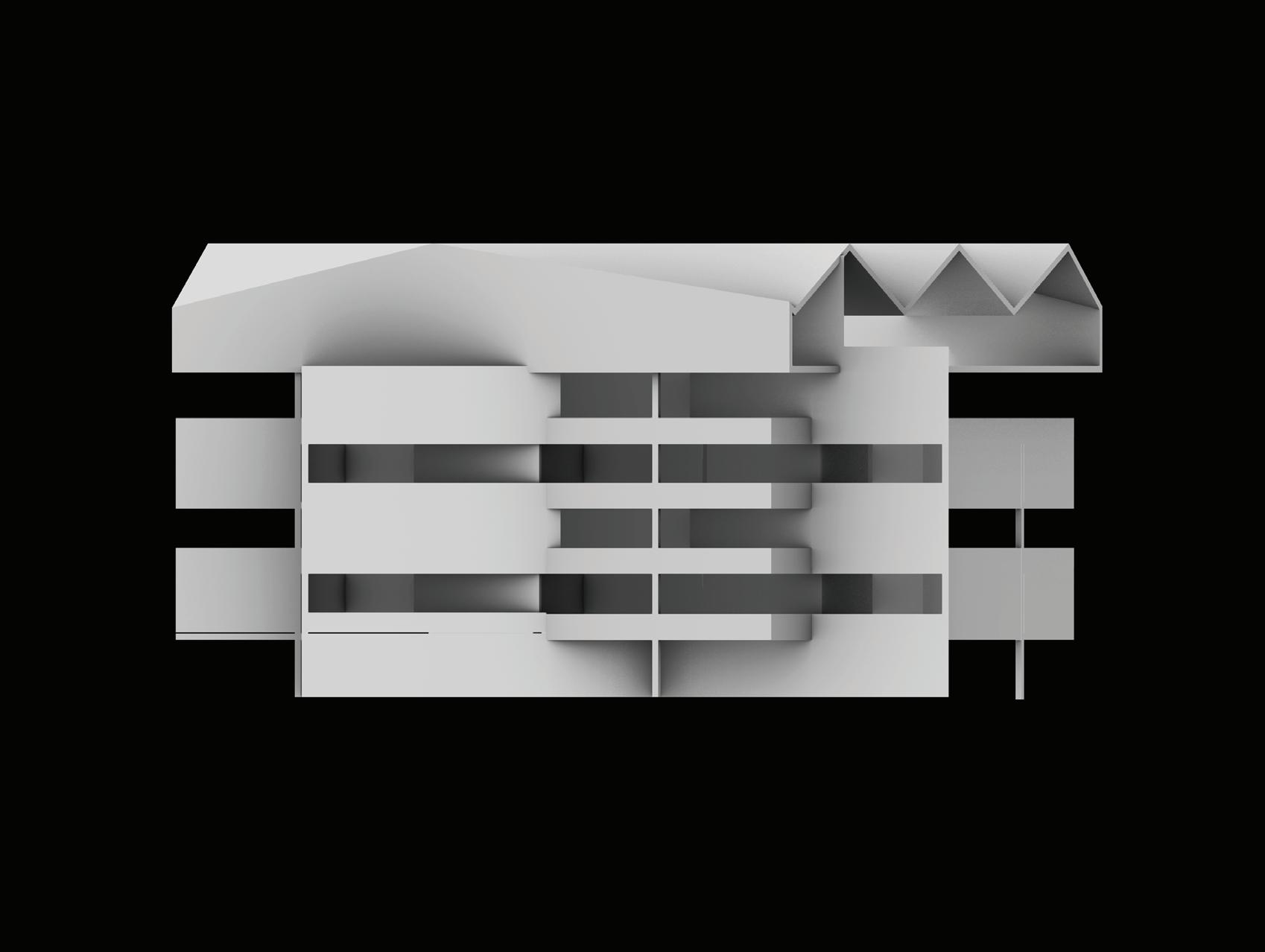
Interior and exterior scenes highlighting the balcony space that allows different residents on each floor to mingle and interact with each other outside, and a dorm room shared between two roommates.
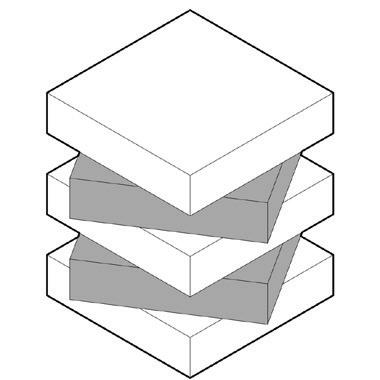
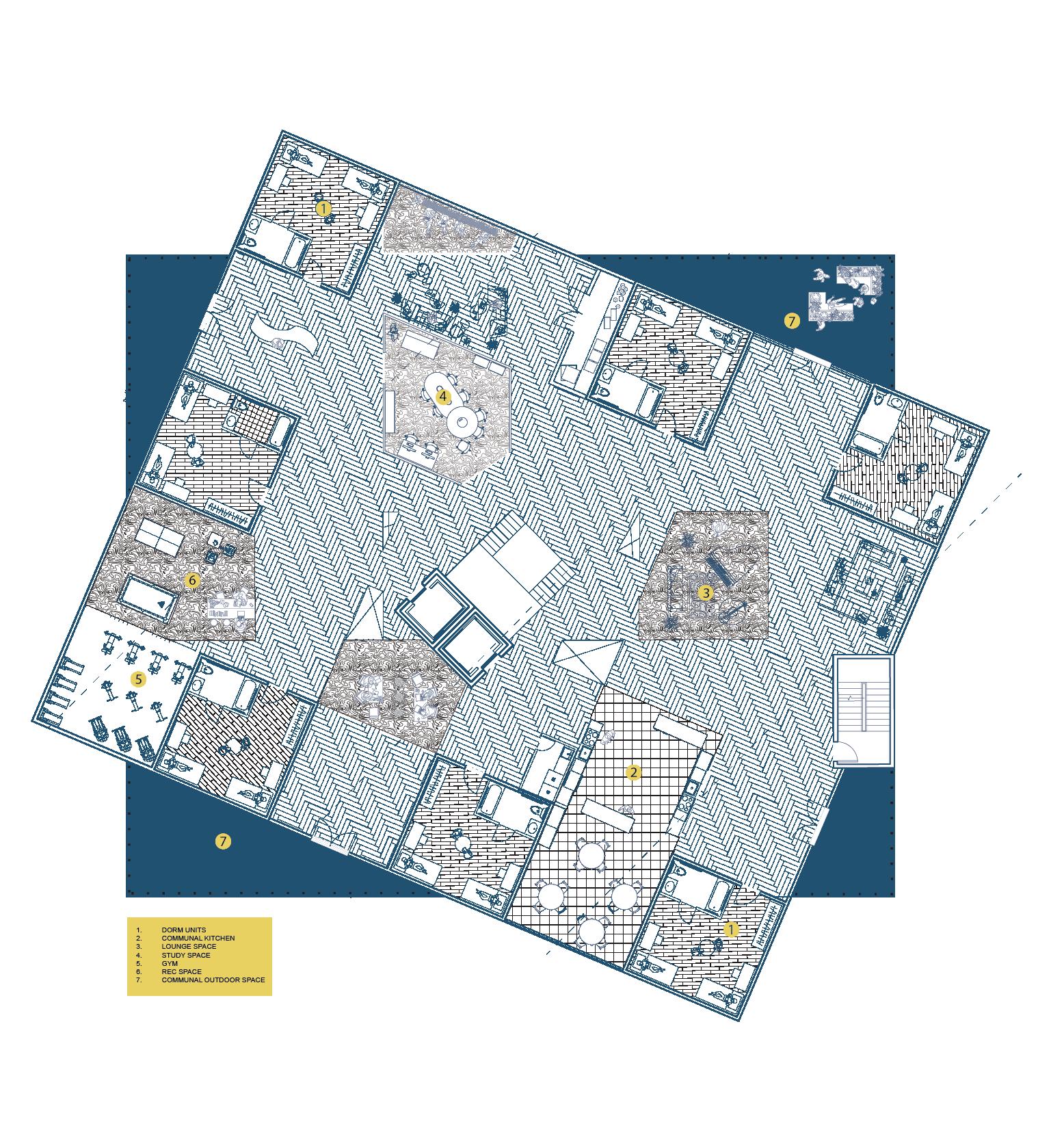
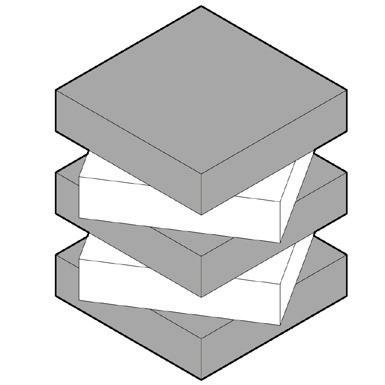
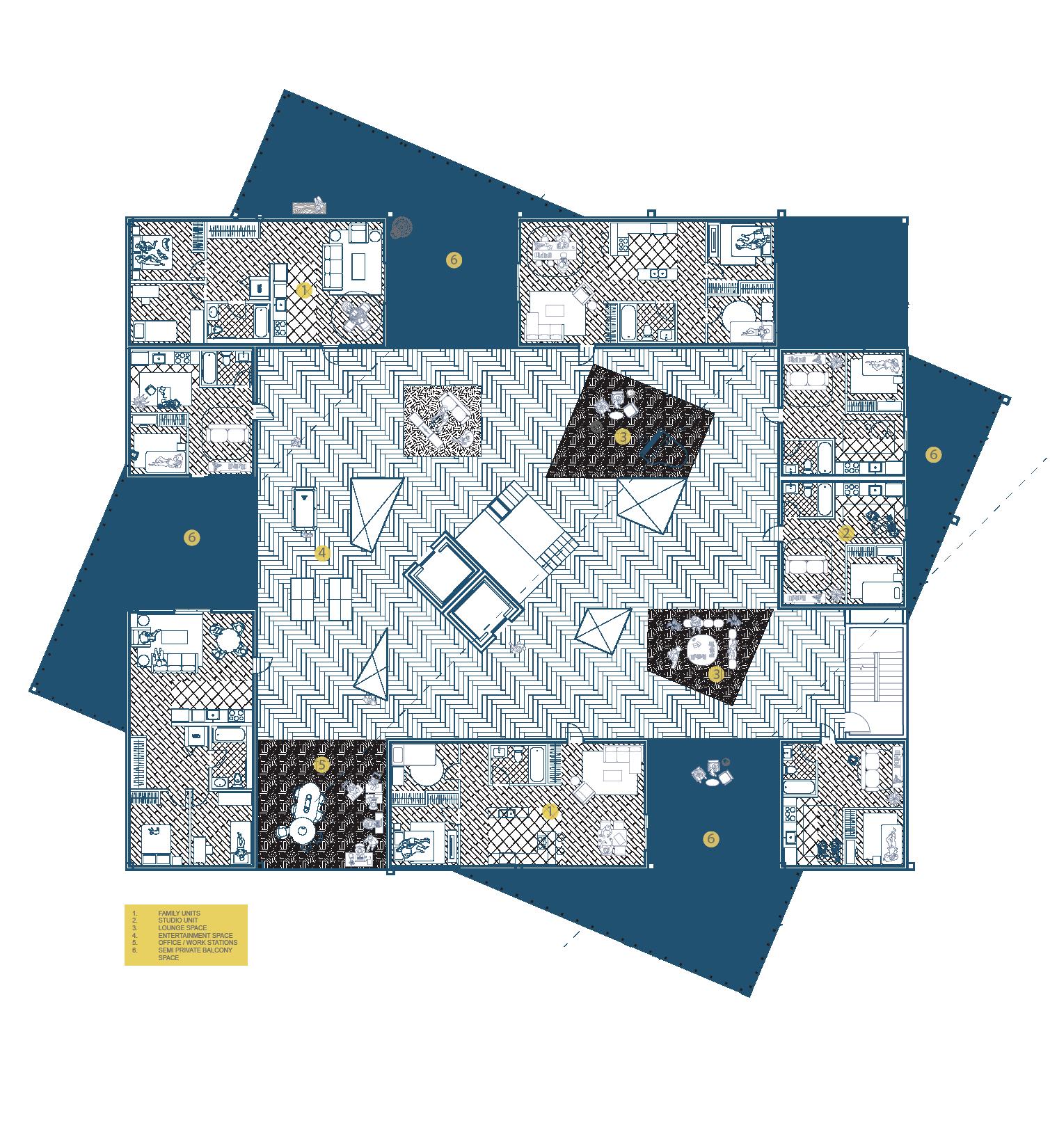
4. ENTERTAINMENT SPACE
5. OFFICE/WORK STATIONS
6. SEMI PRIVATE BALCONY SPACE

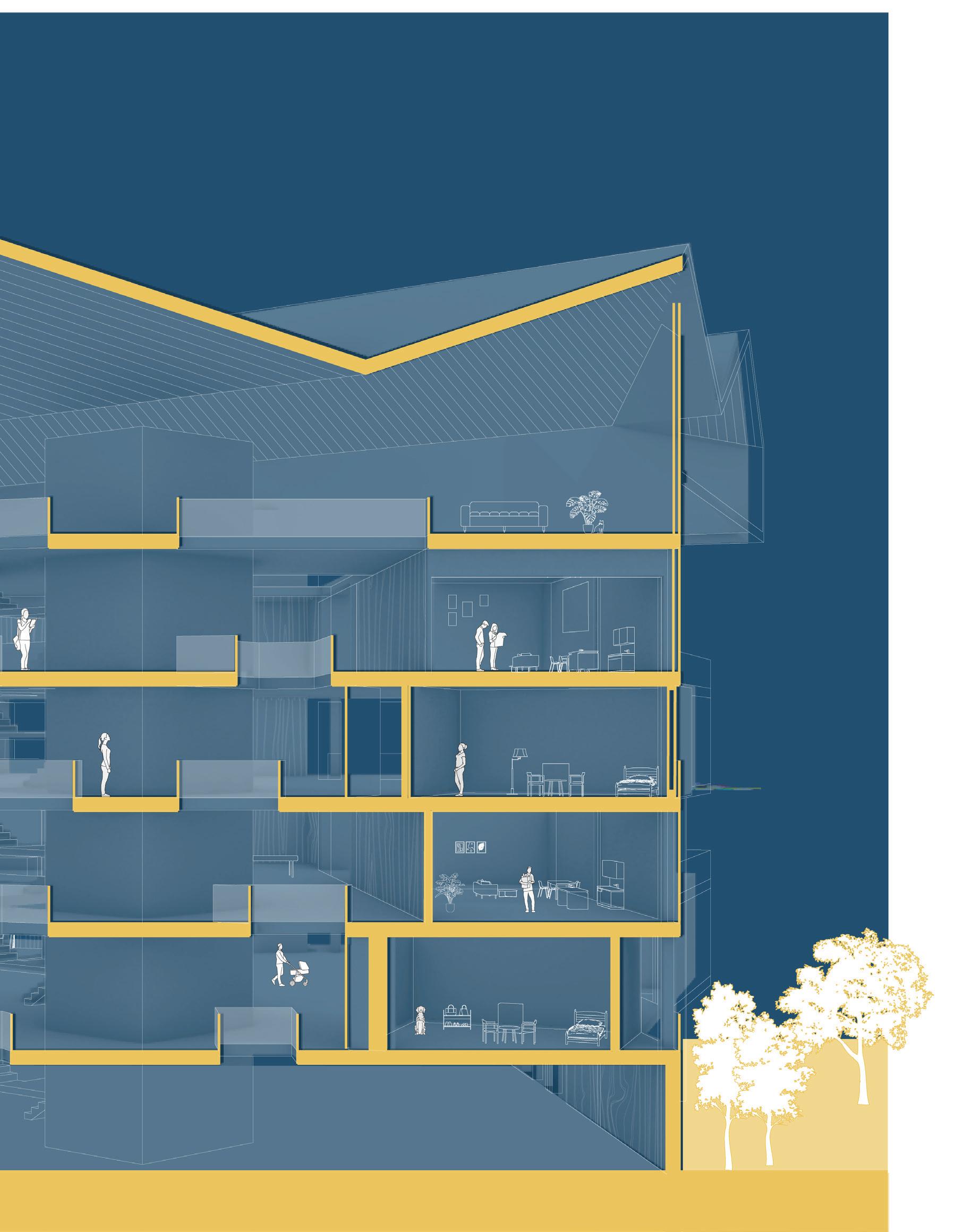






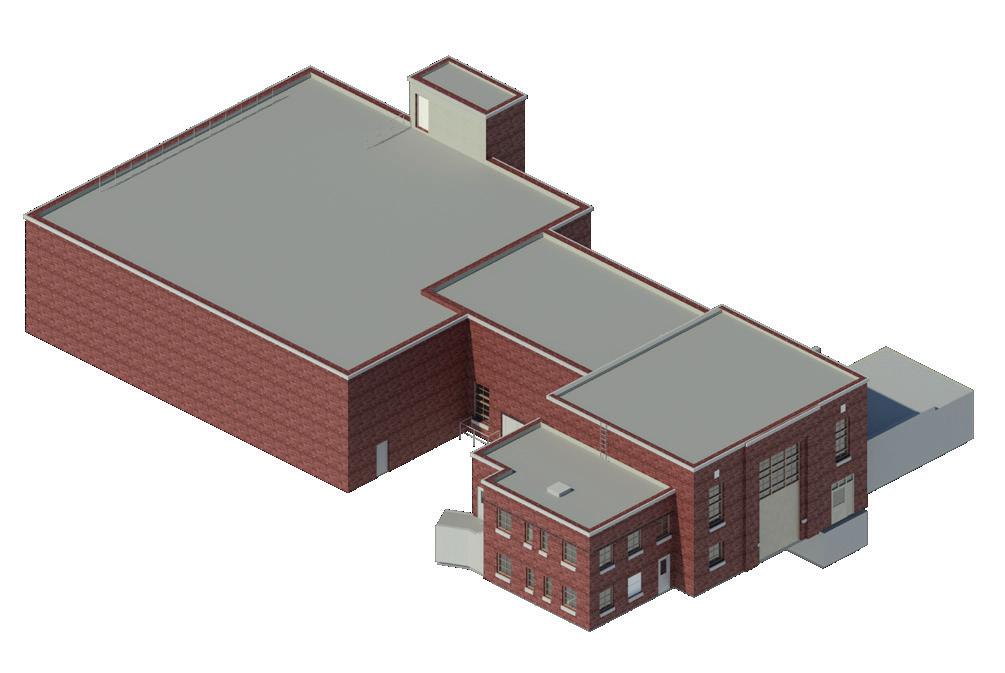
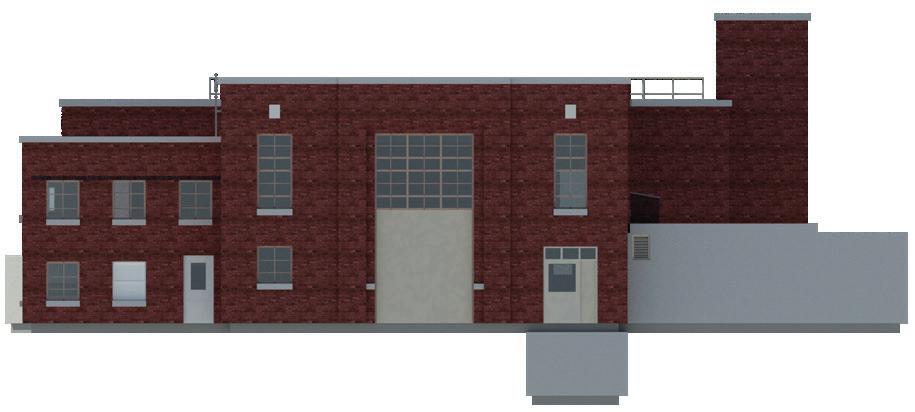

OSU Planningf, Architecture, and Real Estate
Location: Columbus, OH
Revit | 2022-2024
The BIM Assistants are responsible for supporting The Ohio State University Facilities Information and Technology Services team as they continue a major project to convert all 37,900,000 square feet of 2-D AutoCAD based floor plans to 3-D Revit based building models for the University. The BIM Assistants are the primary individuals tasked with redrawing floor plans into Revit, surveying current building conditions to ensure data in Revit is accurate, and adding new data to the Revit drawings from various architectural drawings, site visits and pictures. Other forms of data will also be used in the creation of the Revit models such as record documents, construction drawings, etc.
- Site visits
- Plans and documentation verification
- Revit modeling
- BIM auditing
Current CAD > Revit YTD GSF modeled: 143407.4