

A Warm Welcome
We are SGW Architecture & Design. Our work is driven by the idea that inventive, purposeful architecture provides a foundation upon which culture thrives. When design is useful and beautiful, it attracts attention. And where attention leads, audience follows.
We’ve witnessed firsthand the revolutionary power of inventive design. It’s a mighty tool in both business and branding. It reinvigorates sectors and redefines lifestyles. It inspires neighborhoods and ignites imaginations.
The world is full of customers, clients, tenants, employees, shoppers, tourists, and residents who are all waiting for us to imagine something new, to create that perfect place where they belong. It’s a place that we know well. And we’d be happy to show you around.
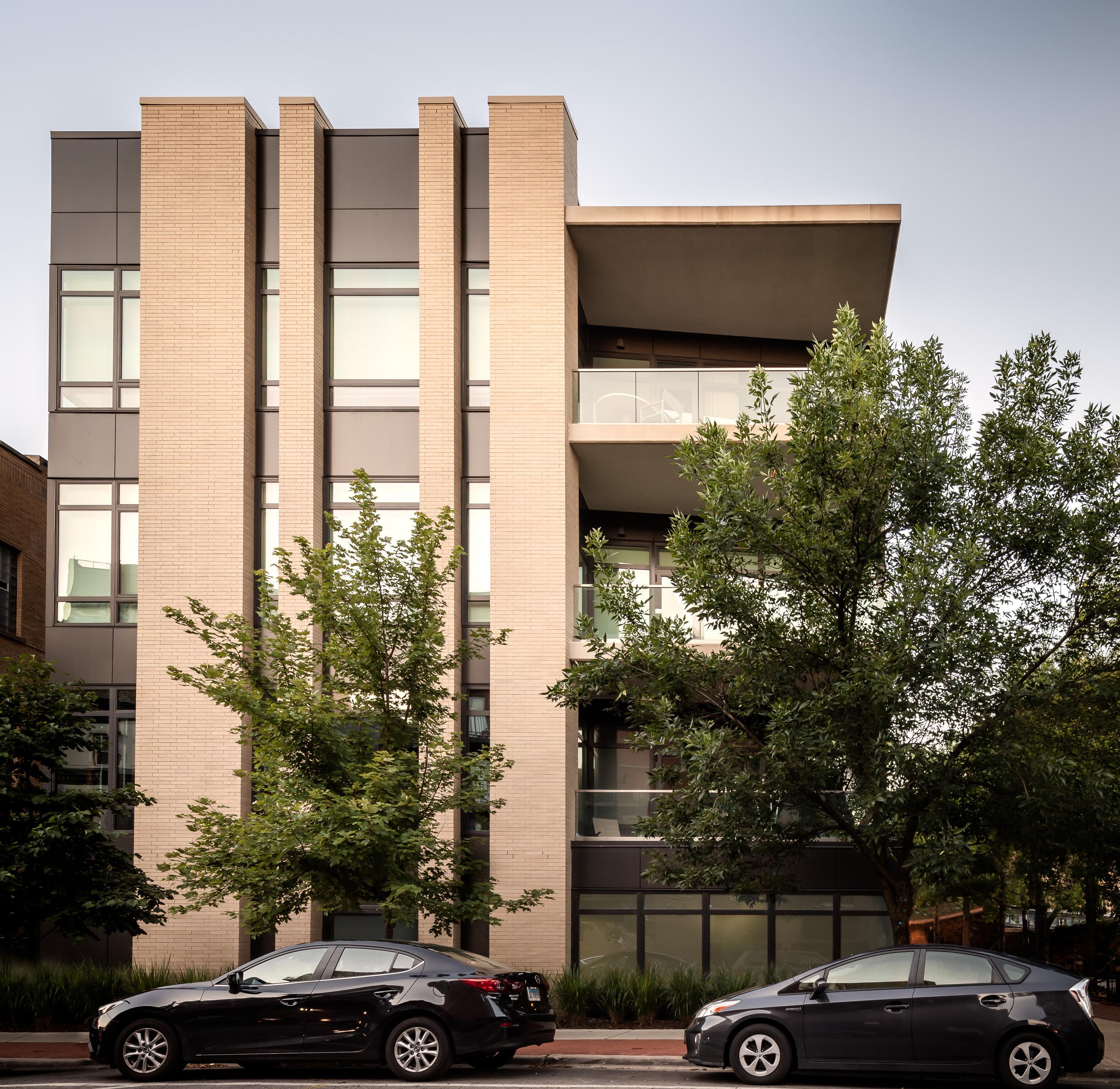
Exemplary Client Care
We are unwaveringly committed to the art of client service.
We dedicate ourselves to the systems and structures that guide our clients with confidence. As guardians of the process, we treat every project like the bottom line is our own.
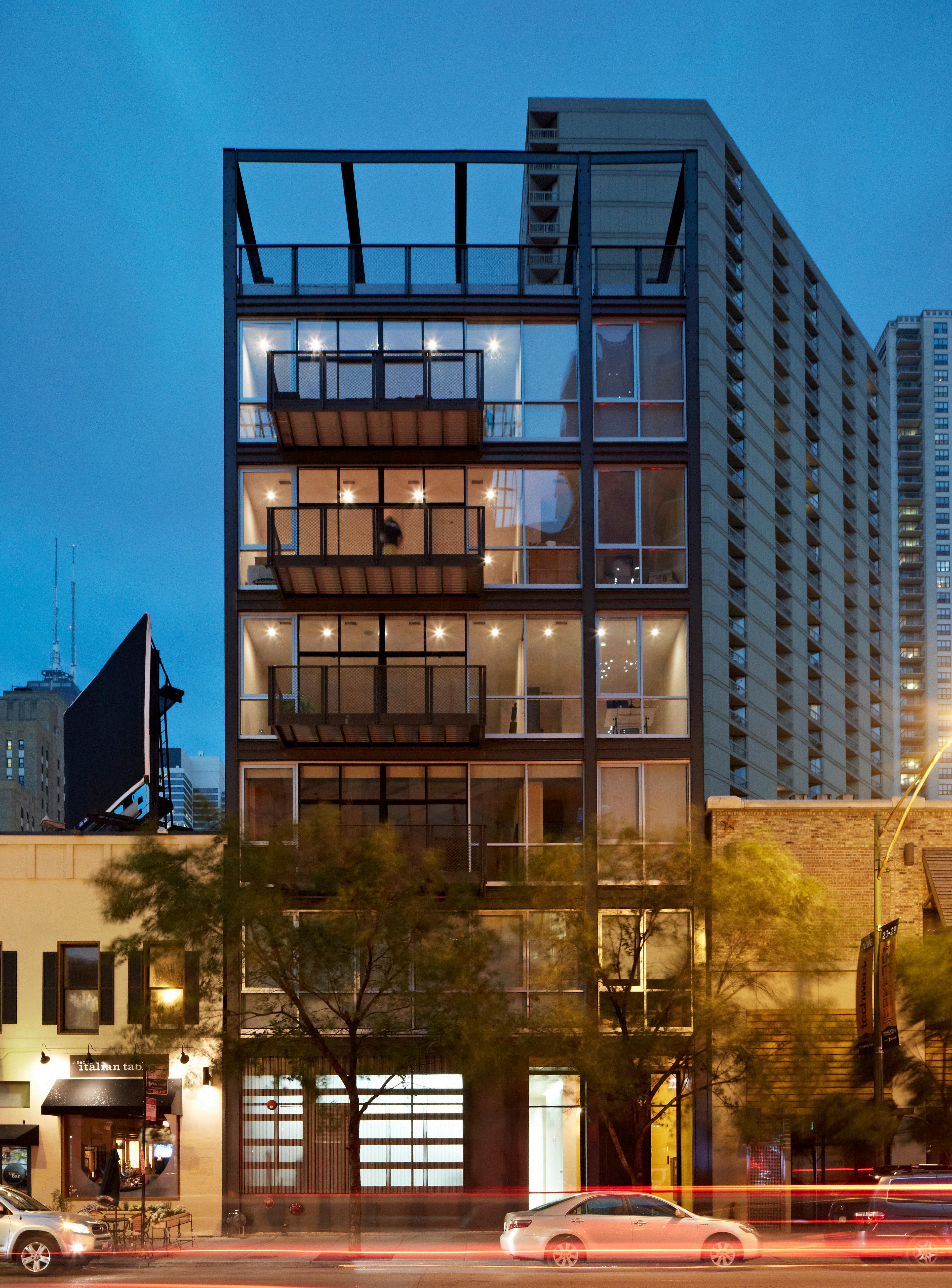
Strong Partnerships
We are collaborators at heart. We treat everyone, their ideas, and their time with respect. And while sometimes we have to have tough conversations, we always embark on those exchanges with empathy and kindness. We strongly believe that a collaborative approach to design and construction is the foundation of long-lasting relationships and successful projects.
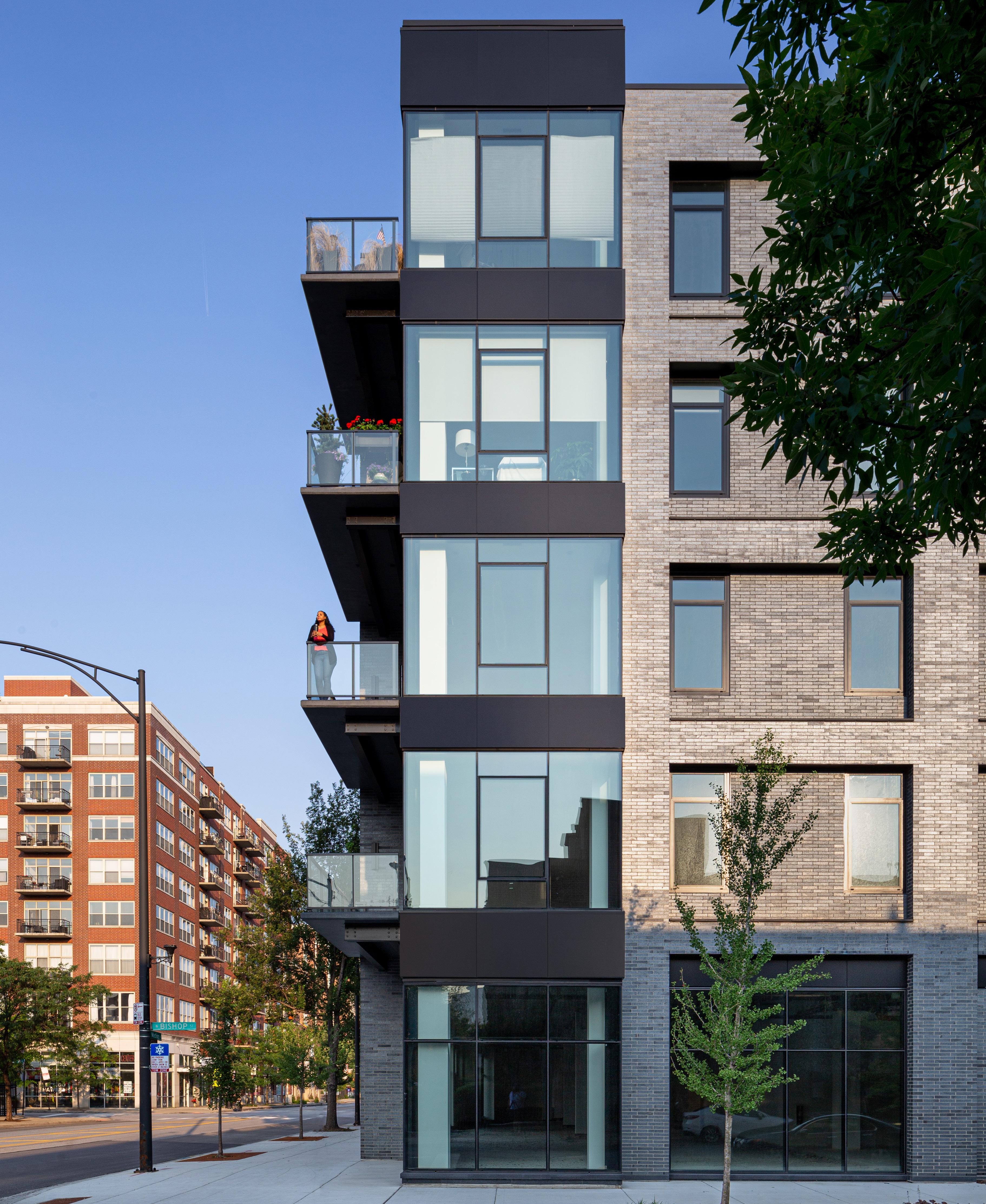
Endlessly Resourceful
Among our notable skills:
• Creative-yet-cost-effective design solutions that save you money.
• Tight schedule savvy.
• National presence with licensure in 35 states.
• Experience with the nuances of state and local code.
• Swift feasibility studies.
• Entitlements and preconstruction planning.
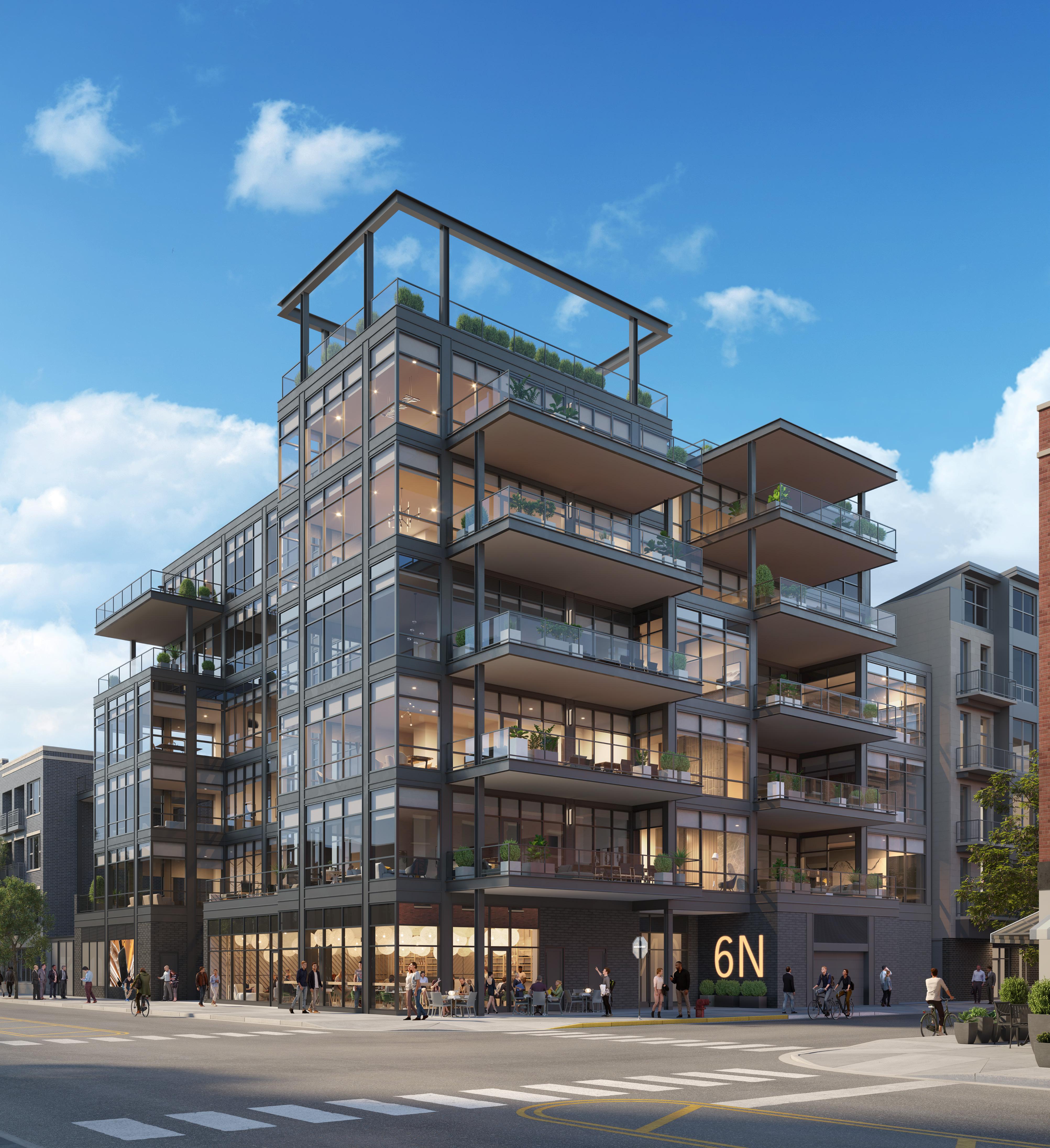
Multi-Family Residential & Mixed Use Work
SGW has designed and built more than 5,000 residential units in successful condominium and apartment rental projects.
One of our favorite compliments from a client—
“You think like a developer.”
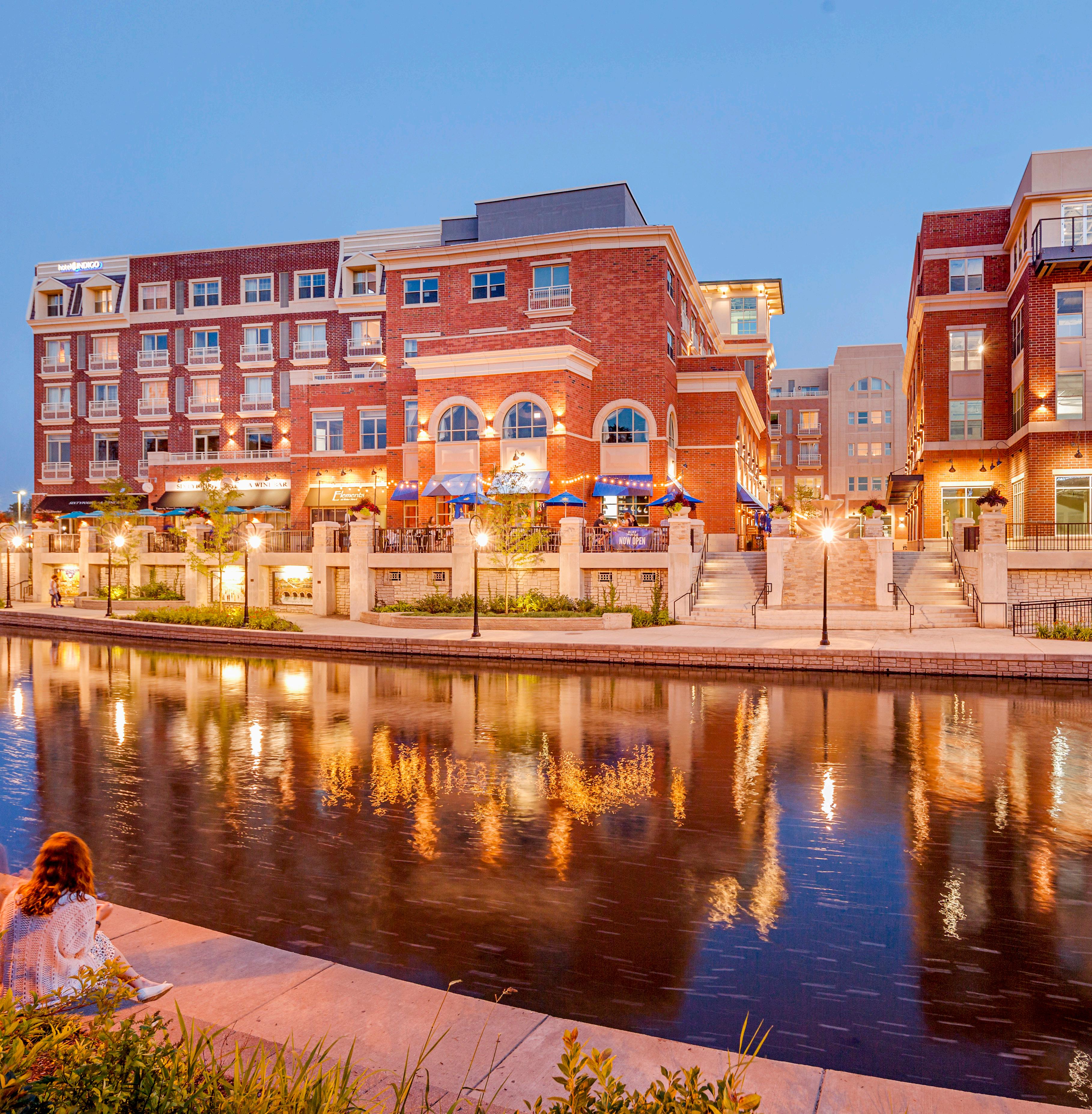
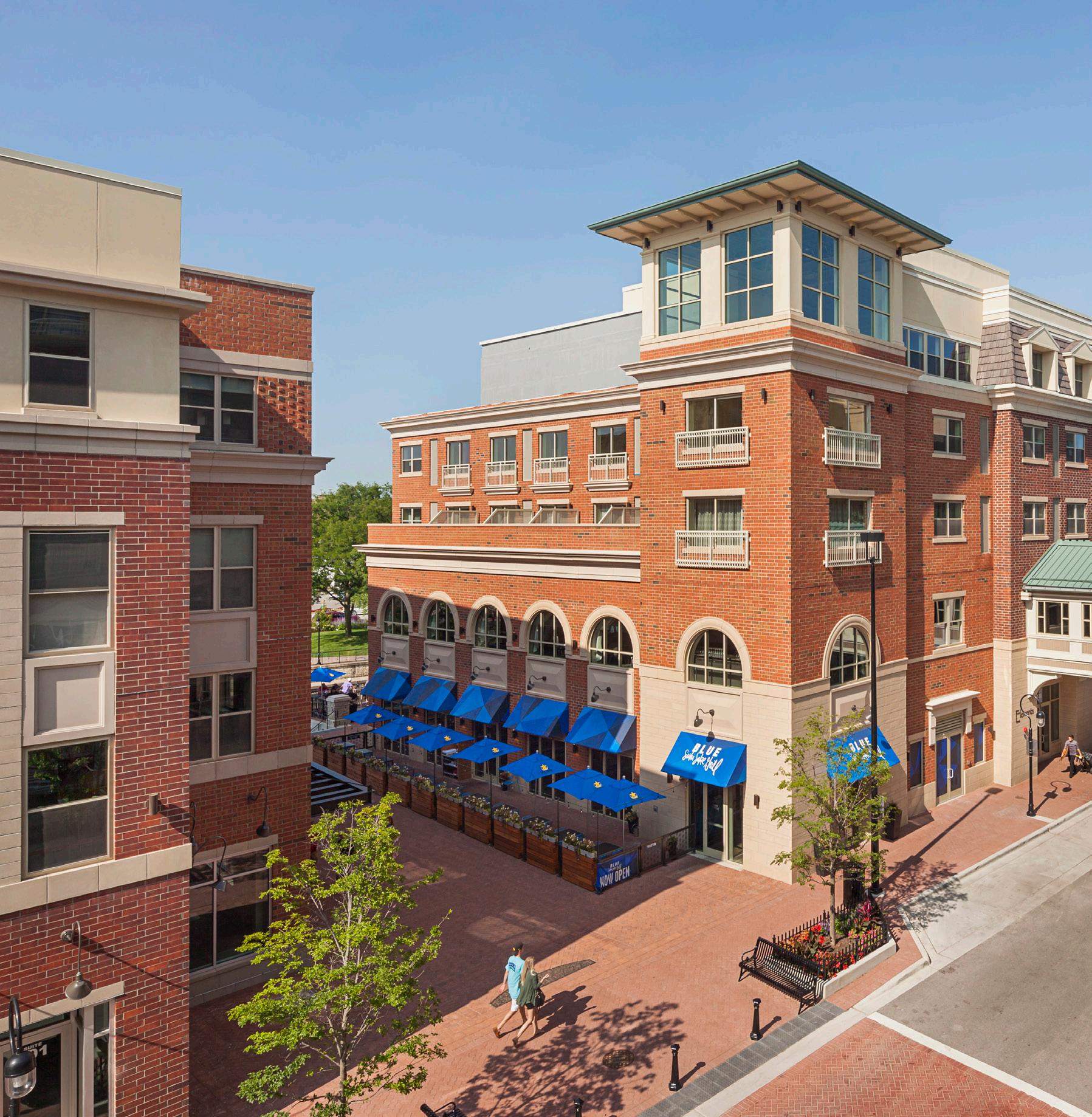
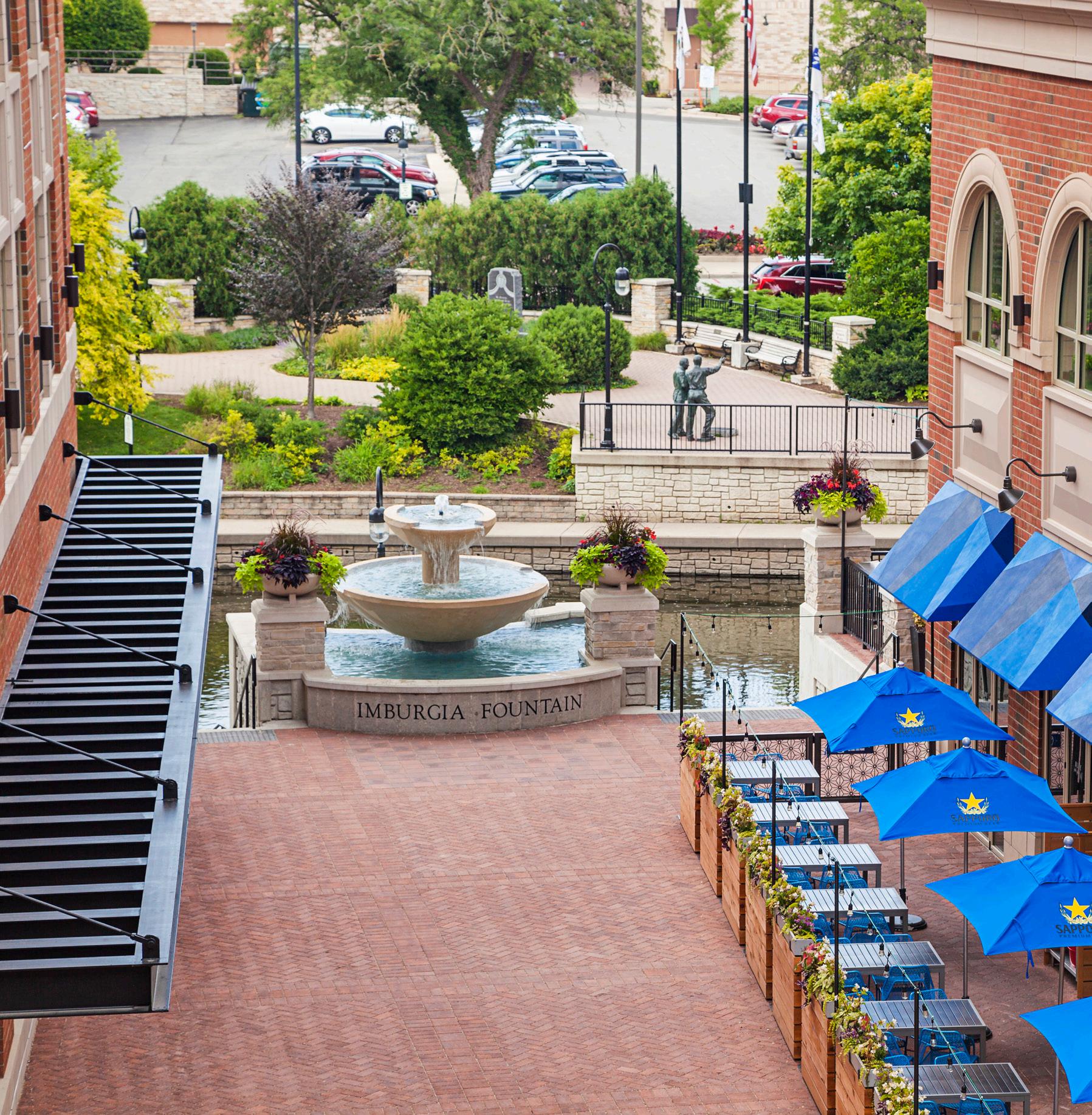
Water Street Naperville
This $100 million complex—
5 buildings surrounding a new plaza, fountain, and riverwalk—provides a vibrant new destination within downtown Naperville.
• The master planning phase was kicked off with a community design charrette. SGW executed planning, entitlement, architectural design, and construction document services to bring the project to fruition.
• A 168-key hotel and numerous restaurant & retail establishments are among the mixed uses incorporated.
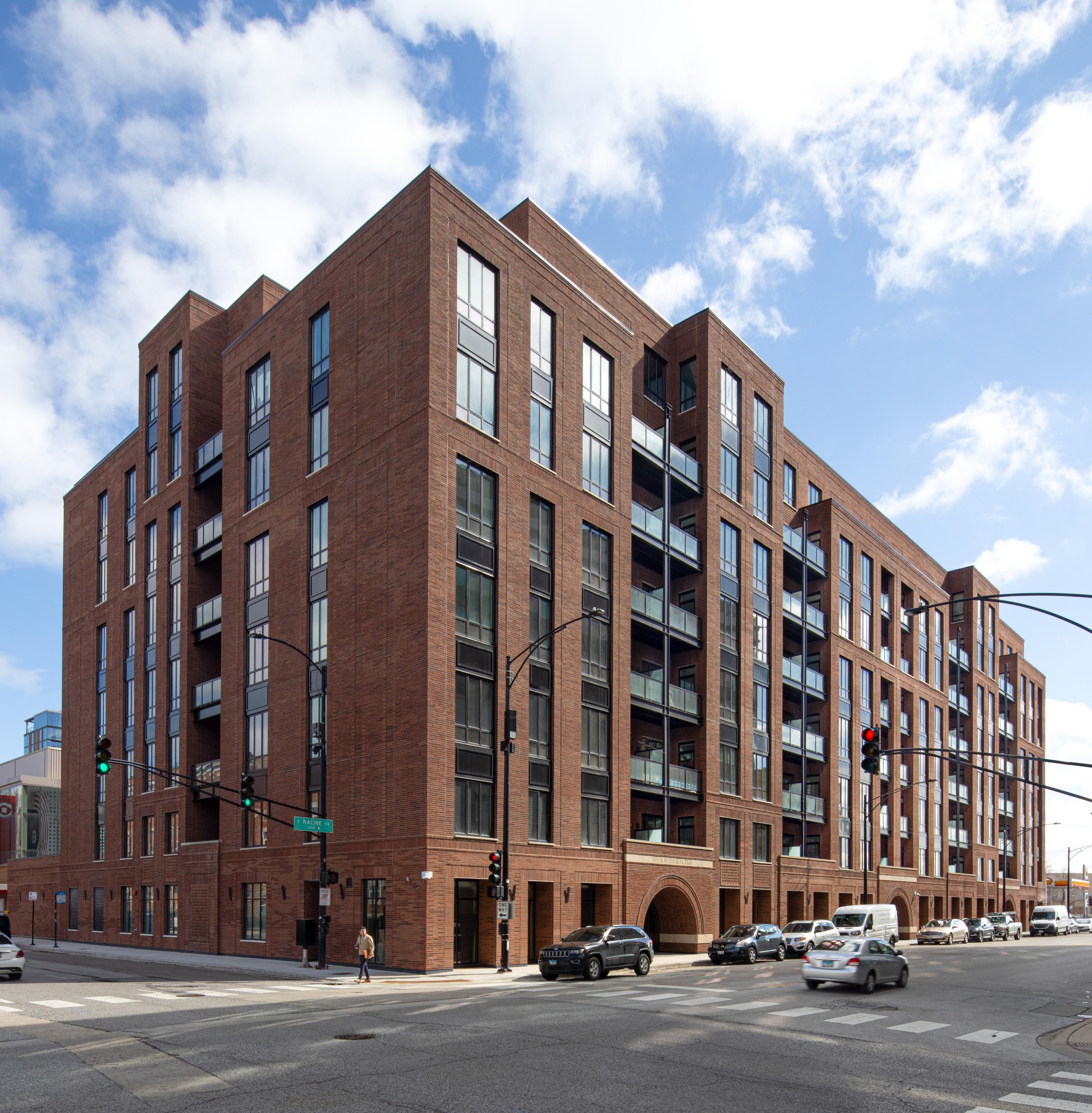
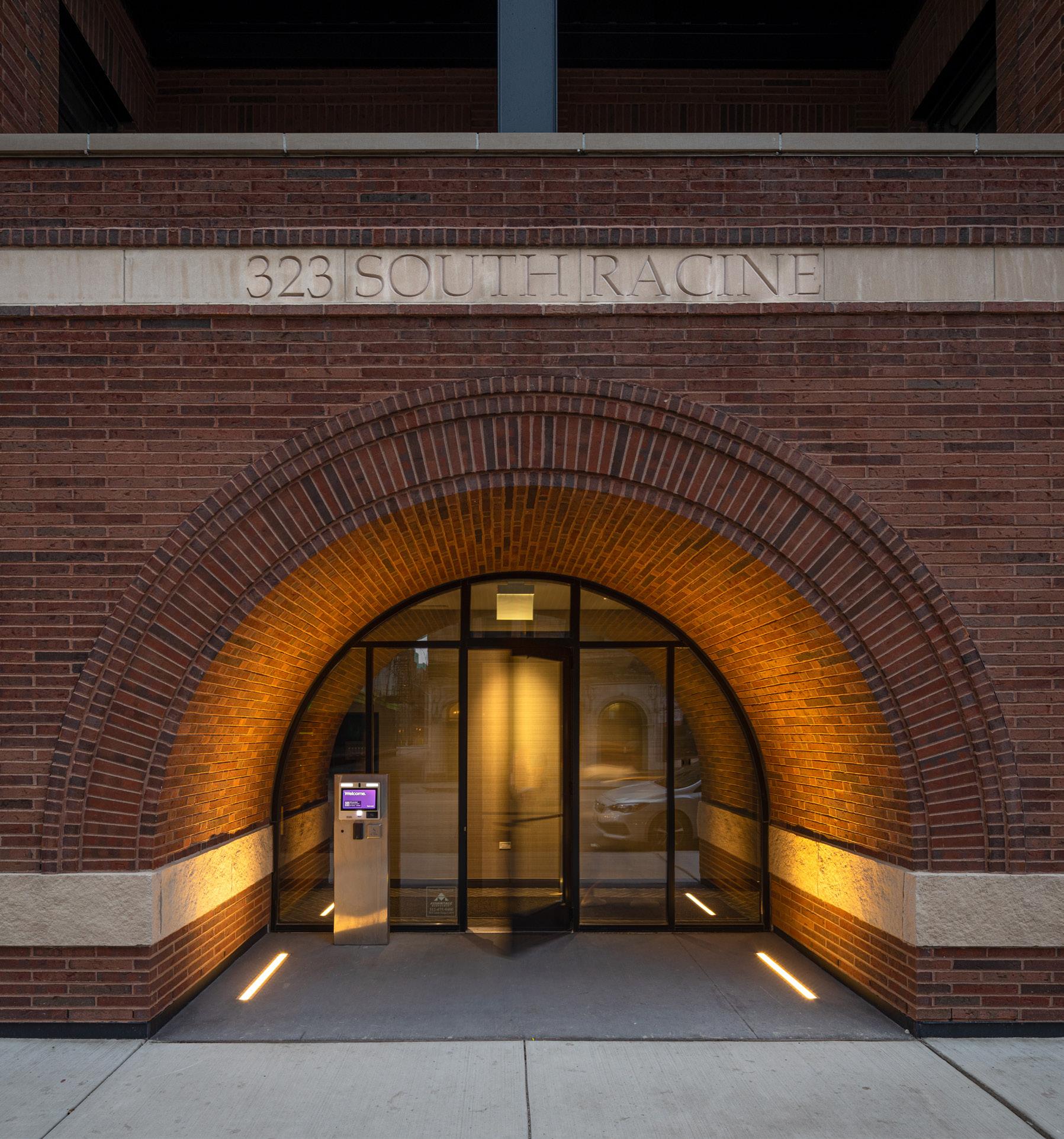
CA6
Three and four-bedroom luxury residences based on a unit type that we have developed with Belgravia Group over the course of several projects.
• The building features 72 residences and five floorplans, including expansive two-story penthouses.
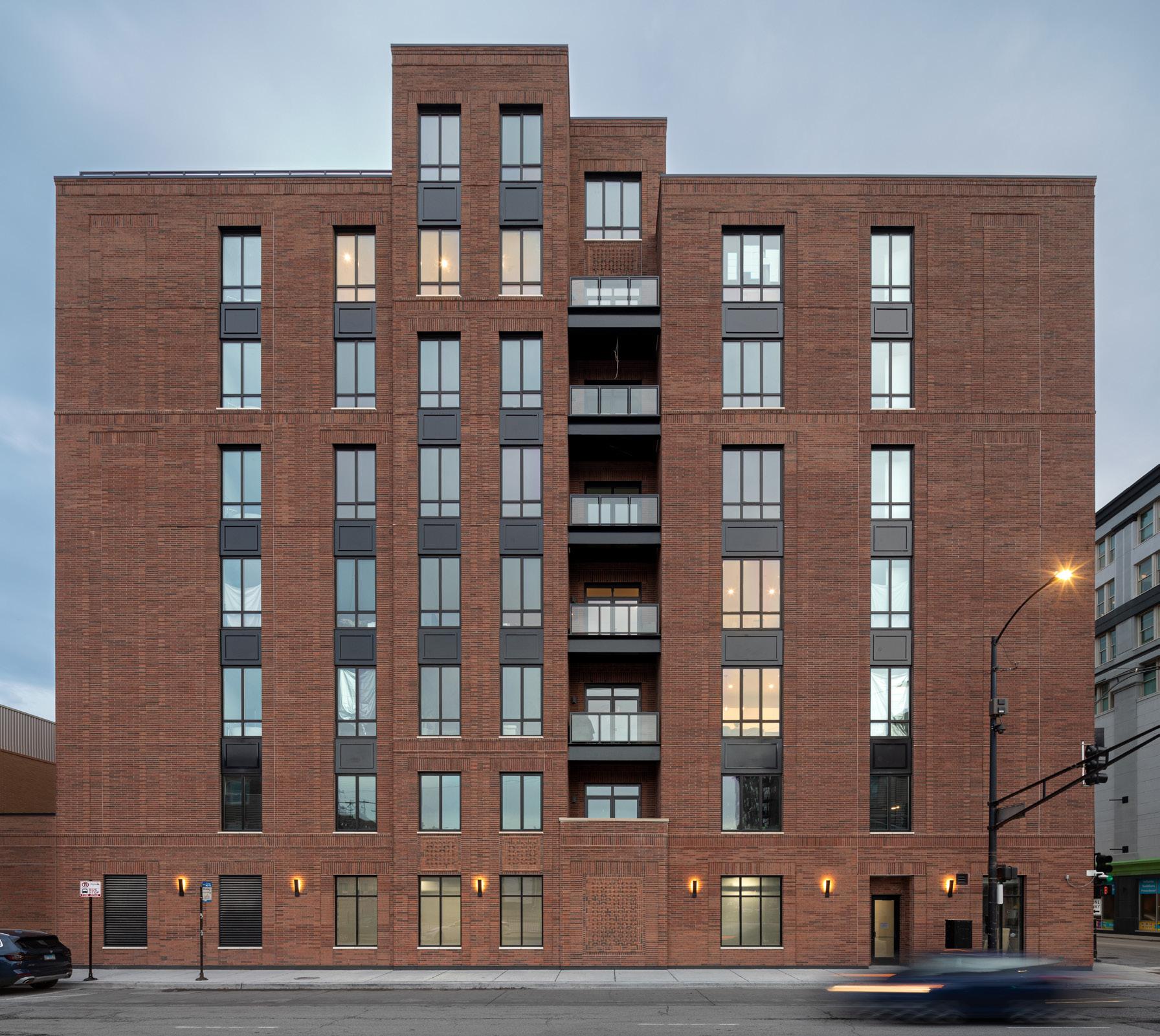
• Our team suggested creating several top floor duplex units to add value and vary the skyline. These units were so popular that we redesigned the entire top floor to accommodate duplexes.
• Honored with an ALA Design Silver Award.
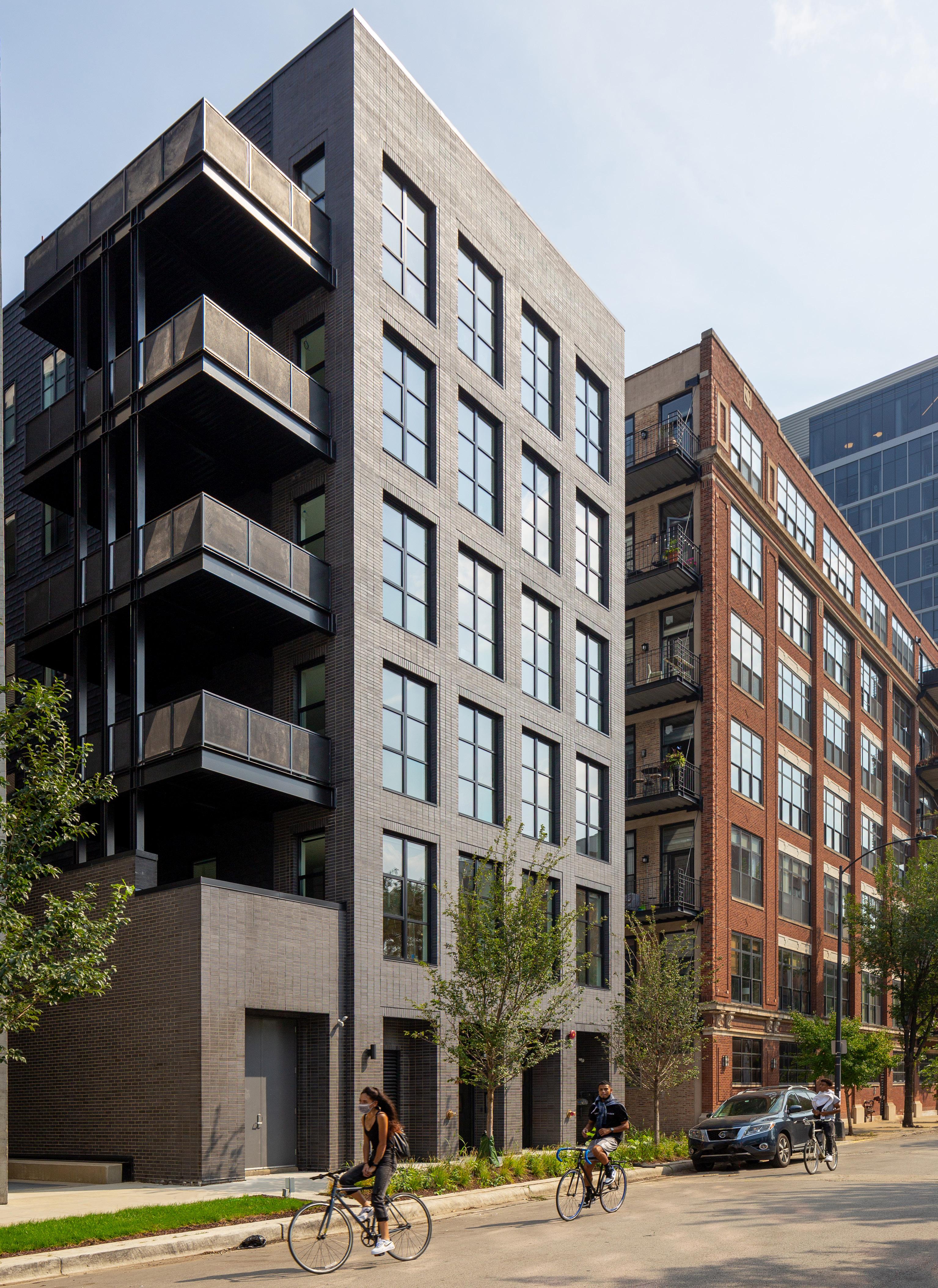
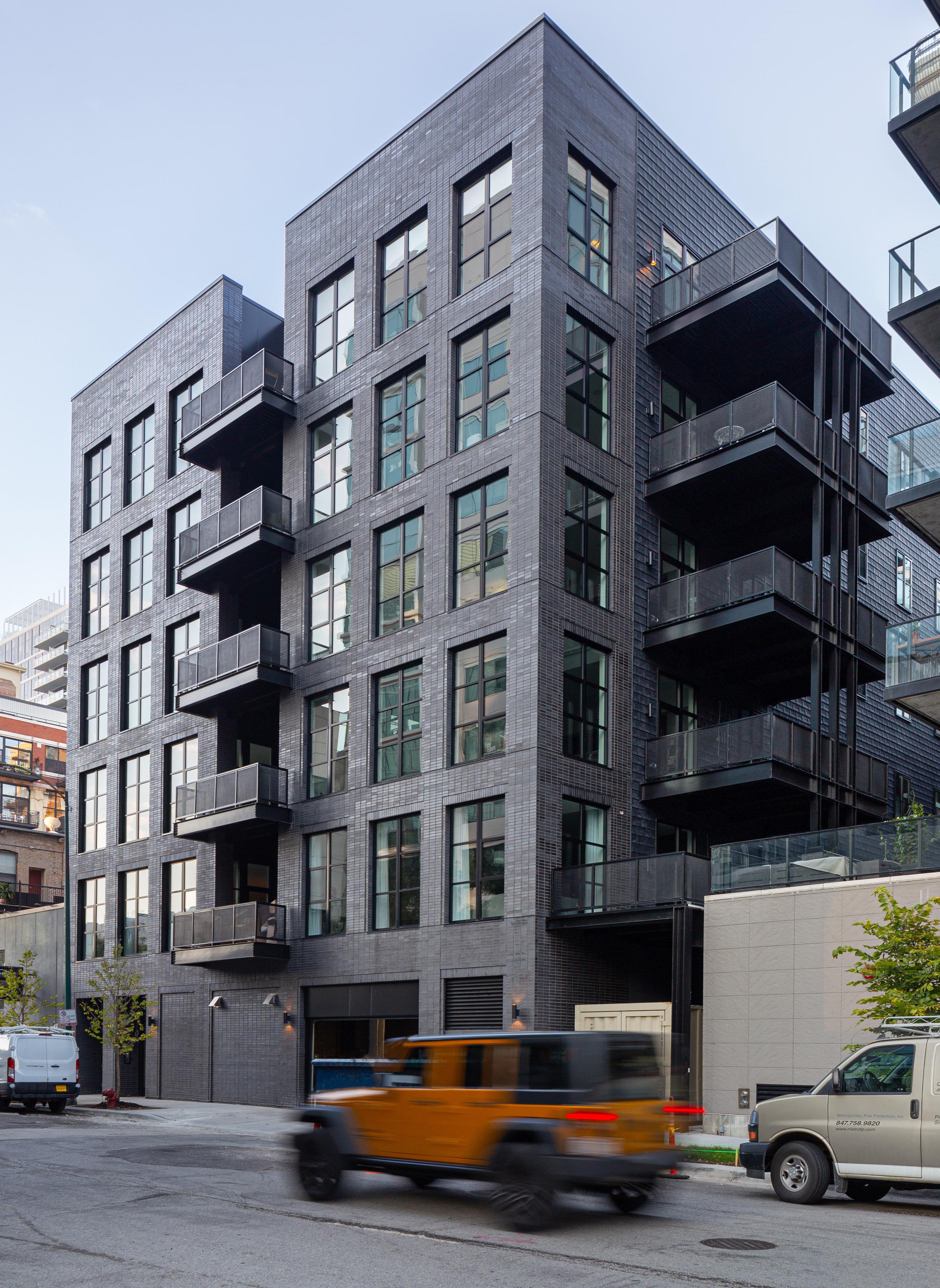
Peoria Green
This luxury condominium development in the West Loop touts rarely found features in the city — spacious 4 and 5-bedroom homes.
• The building occupies a challenging site with facades on both Peoria and Green Streets and is nestled between existing residential properties.
• SGW’s nimble design process in response to neighborhood requests, zoning negotiations, and market demand was critical in the evolution of the building. The original 20-unit concept was converted to a 17-unit development by combining 6 units into 3 ultra-spacious residences, in response to current sales trends.
• Honored with an ALA Design Award of Merit.
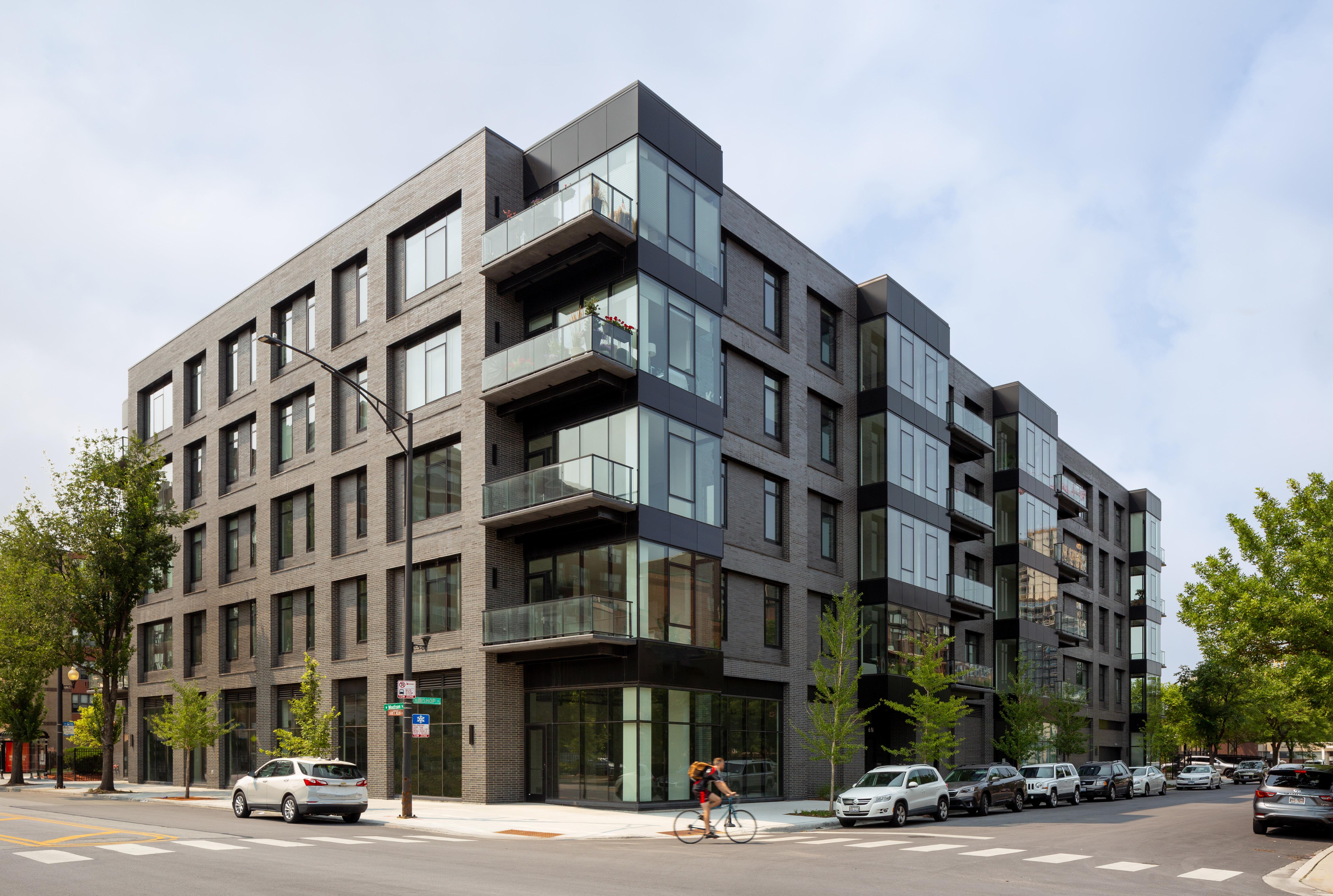
EVEQ Condominiums
A modern twist on the historic loft buildings in the West Loop of Chicago.
• Chicago Pipe Fitters Local #597 retained our firm to help optimize the value of an unused lot adjacent to their headquarters.
• Innovative planning provided full corner views from a majority of units.
• Honored with an ALA Design Award of Merit.
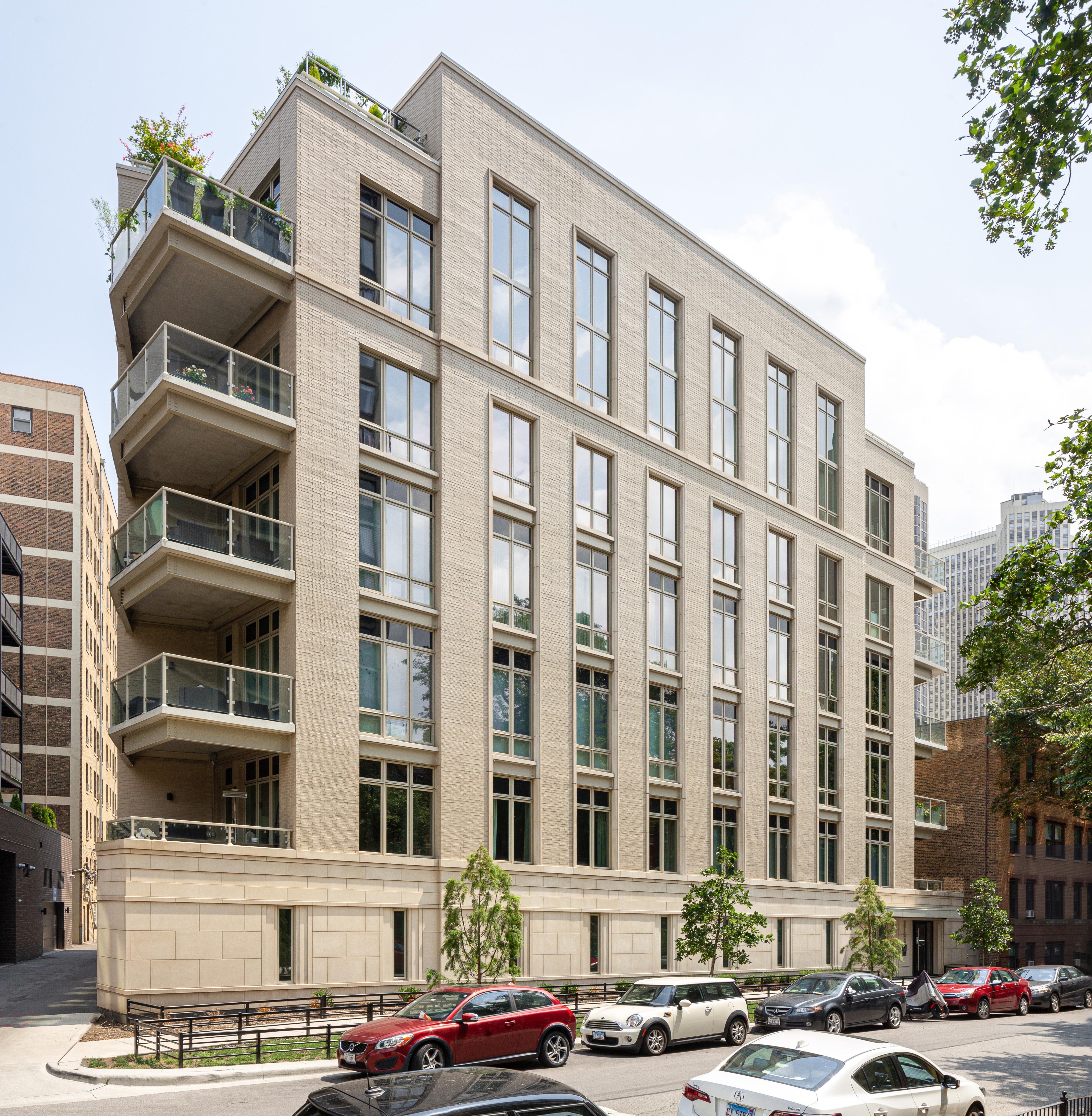
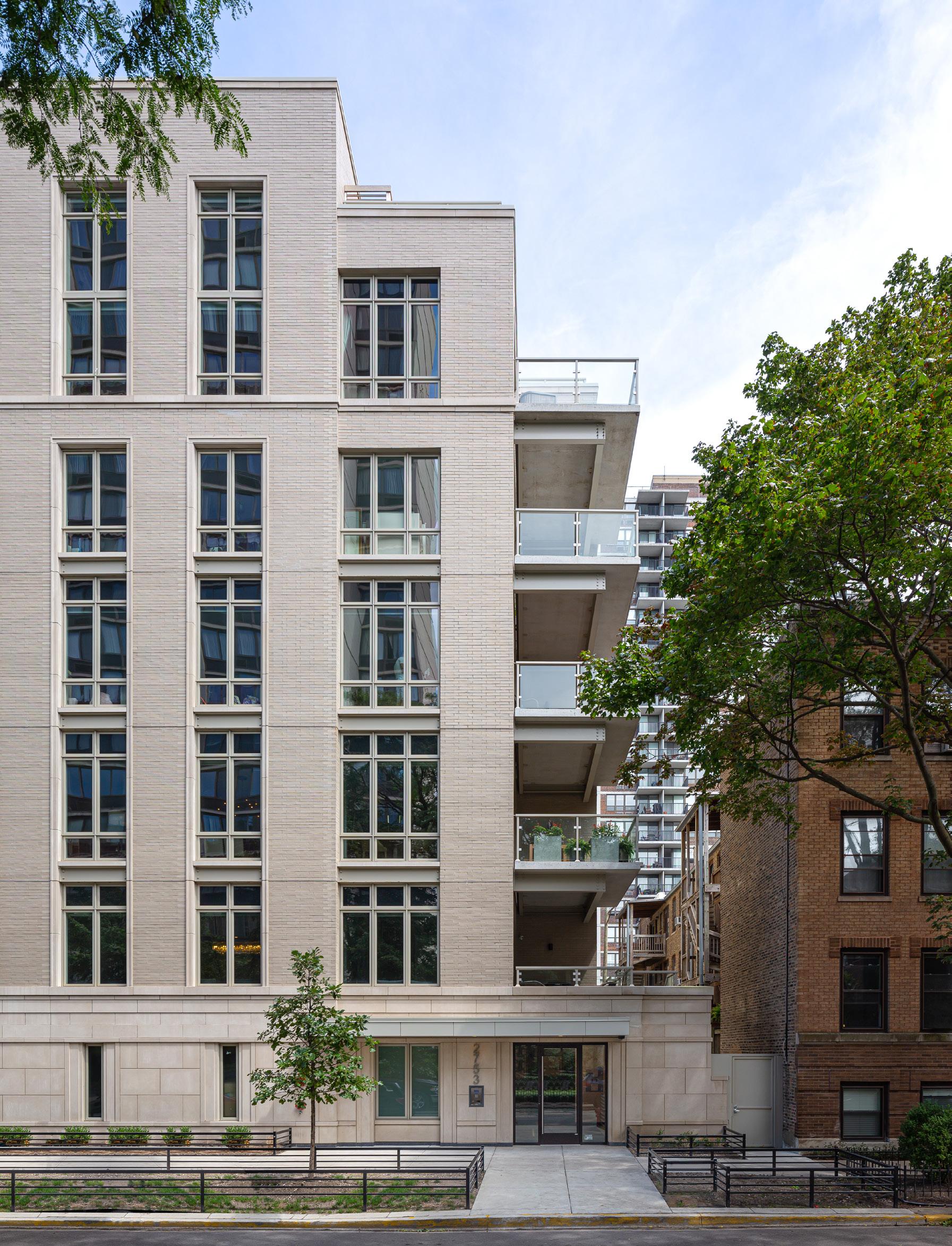

2753 N. Hampden Court
We navigated building constraints to create soaring double-height spaces in the penthouse units of this new luxury development in the Lincoln Park neighborhood.
• Skilled planning yielded private elevator access to all units.
• Our Interiors team designed all of the striking common areas of the building.
• Honored with an ALA Design Silver Award.
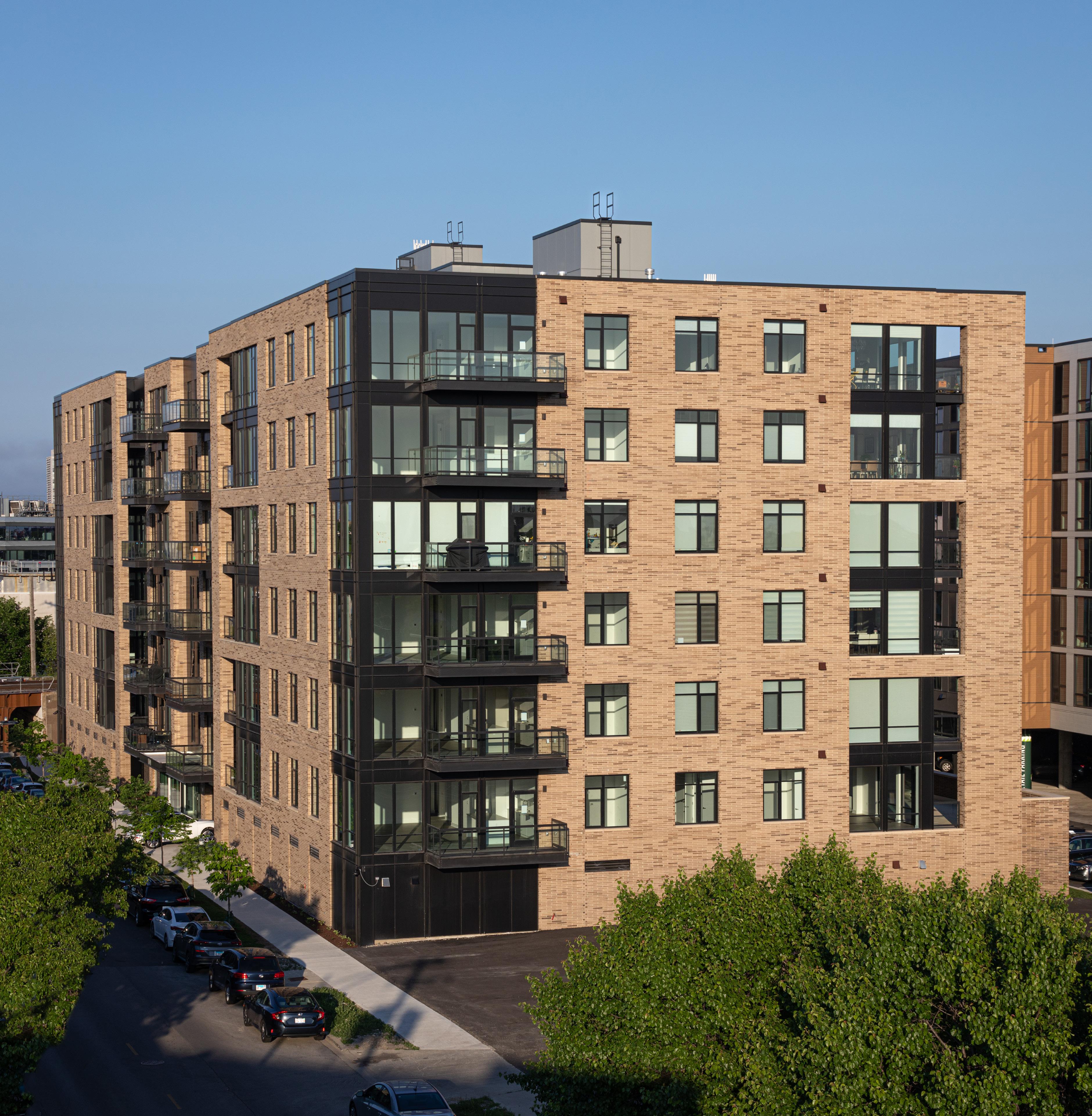
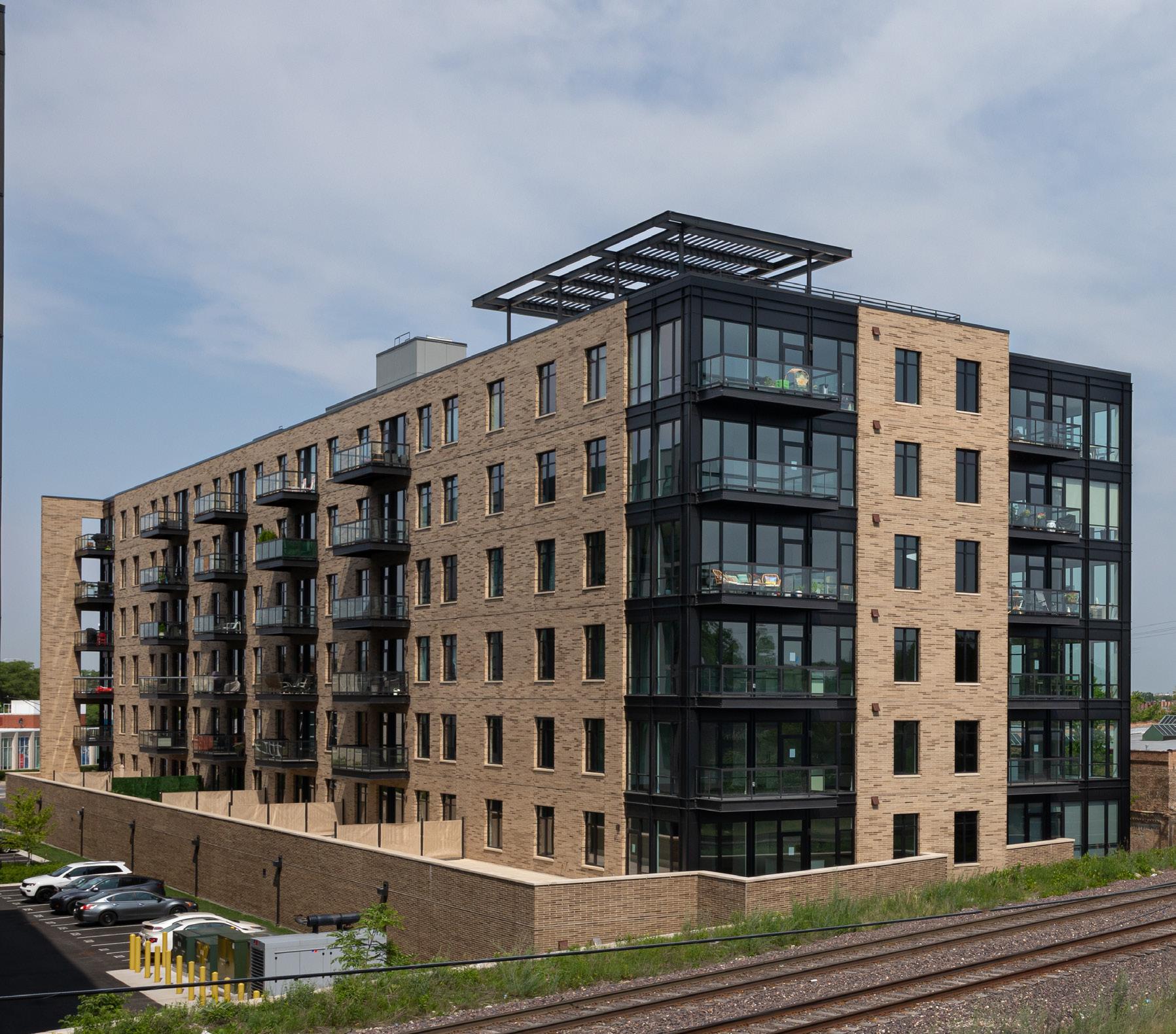
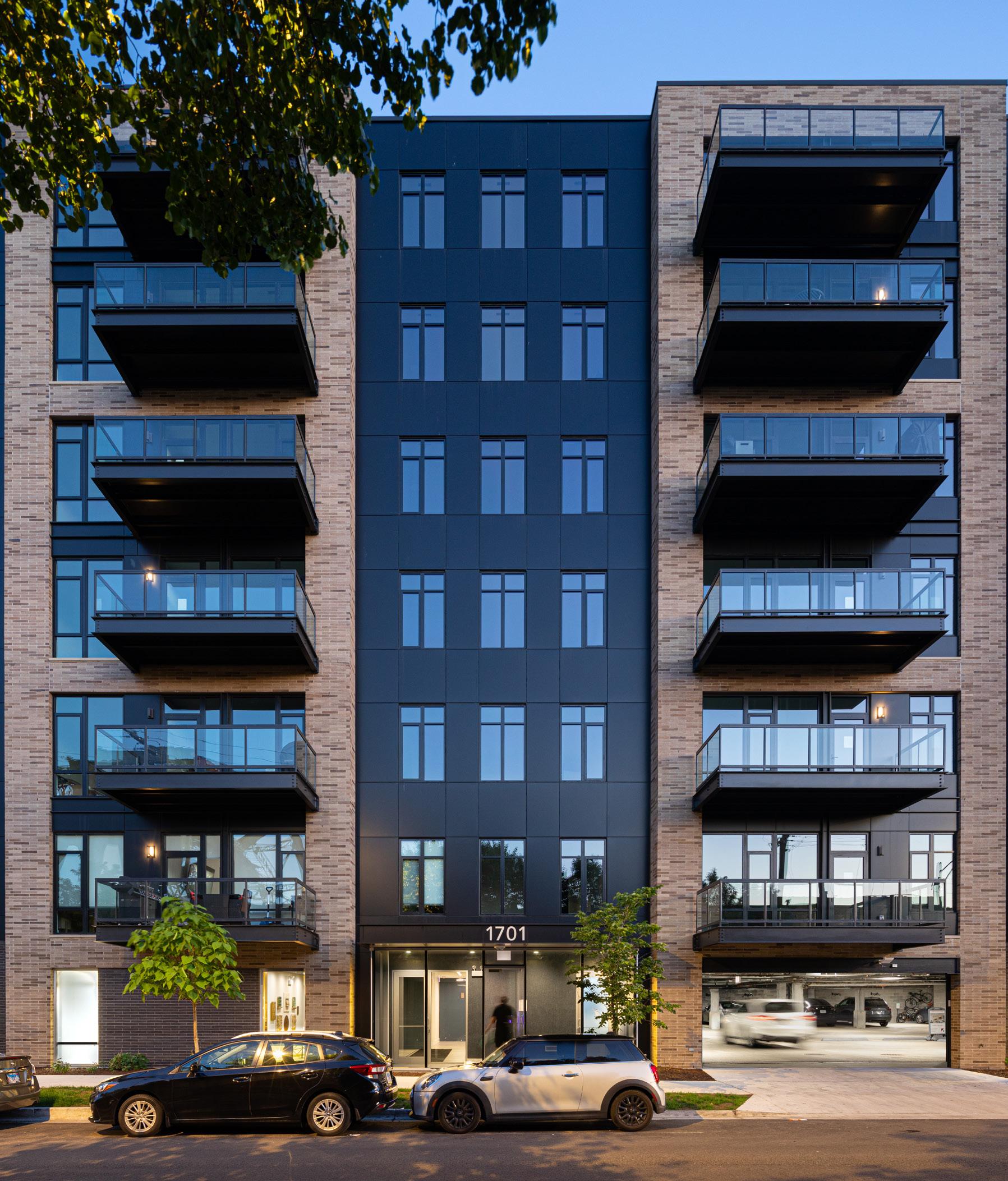
Triangle Square Condos
A collection of 72 exceptionally designed two and three-bedroom homes in one of Chicago’s fastest growing neighborhoods.
• After completing permit documents with 66 (mostly 3-BR) units, Belgravia Group decided that the market was asking for more 2-BR units. Our team then redesigned several homes on each floor and the front of the building to accommodate additional balconies.
• The exterior design was inspired by the masonry warehouses and steel bridges of the neighborhood’s industrial past.
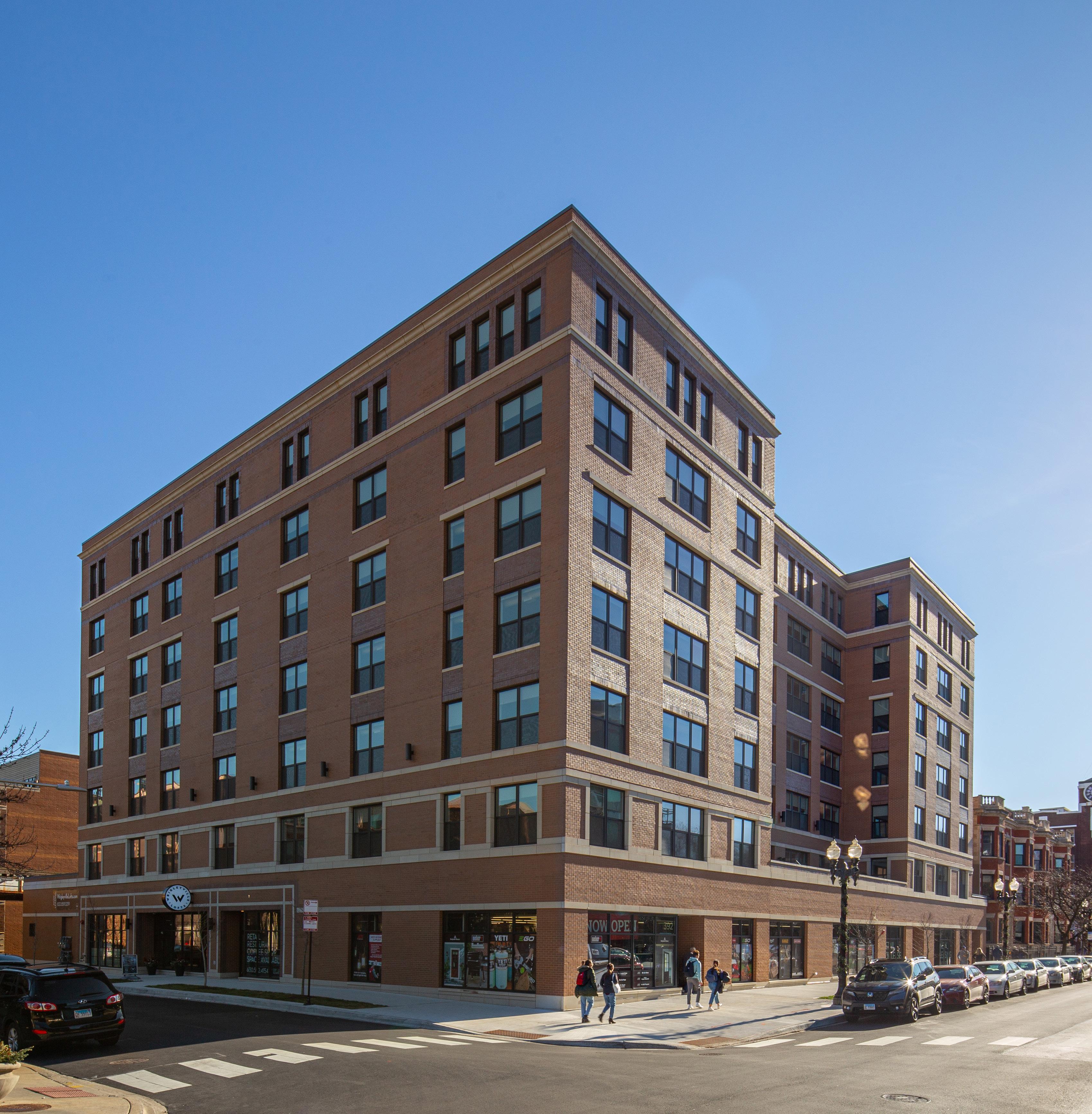
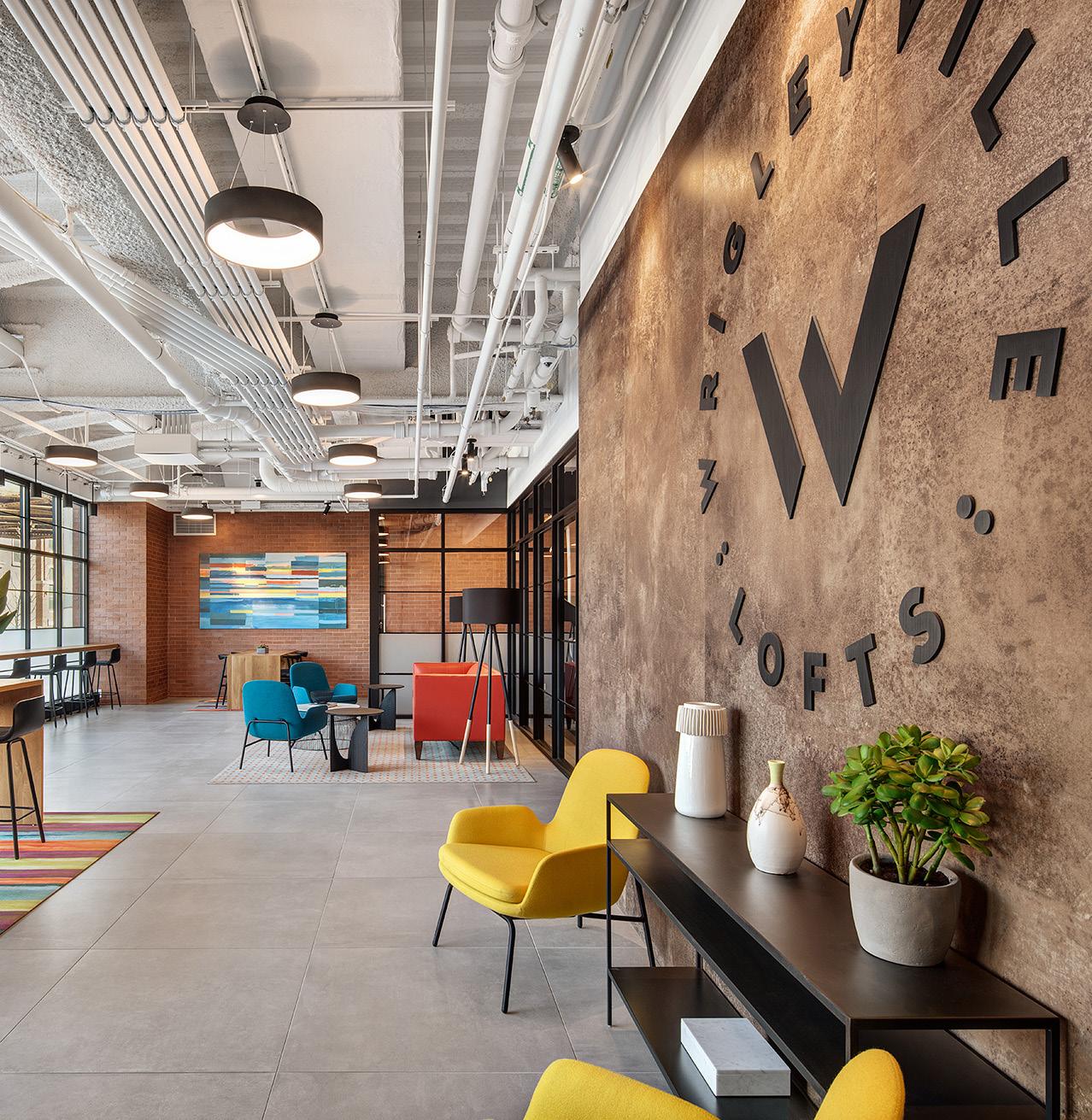
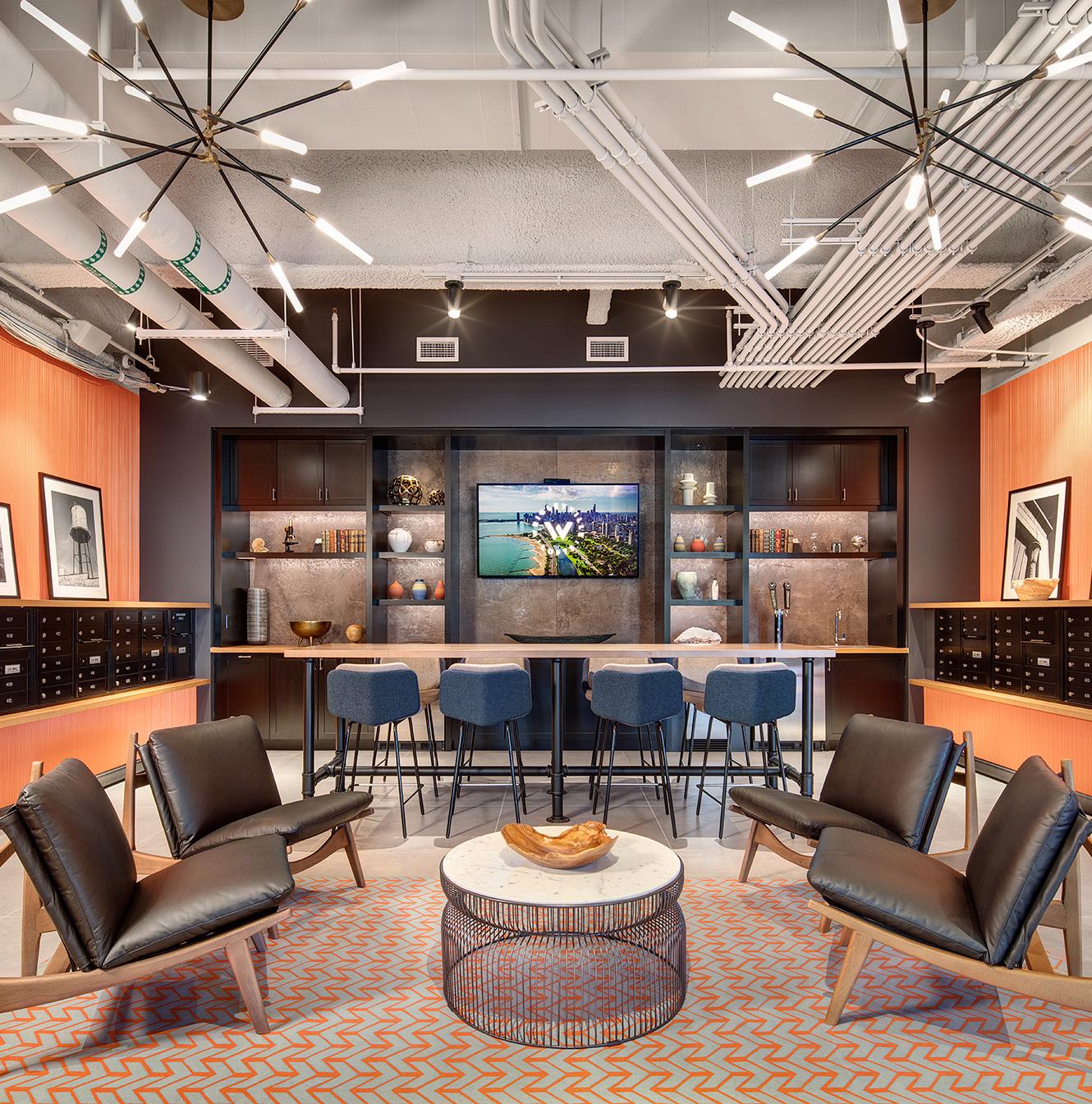
Wrigleyville Lofts
This transit oriented Planned Development for Draper & Kramer won swift approval for 120 rental apartments with only 15 parking spaces.
• The SGW Interiors team designed all of the hospitality-styled public and amenity spaces in the building, including a lobby with several lounge areas, private club room, and a spacious rooftop deck.
• The building’s exterior design references the brick and stone language of the surrounding neighborhood, and the proportions of Chicago’s classic loft structures.
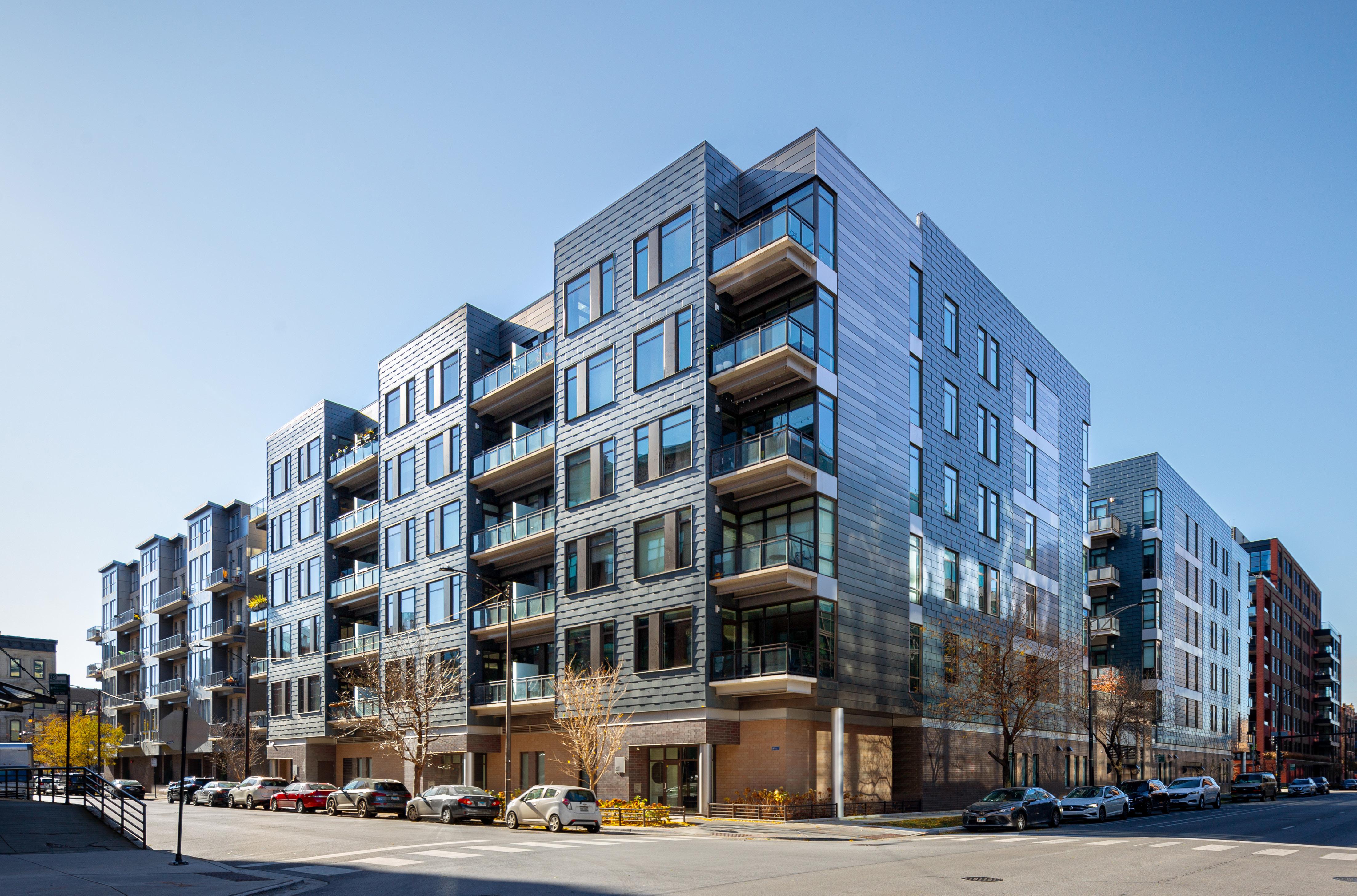
CA Washington
The third very successful West Loop condominium project of this type for Belgravia Group.
• 72 large condos are split between two towers to optimize openness and views for all.
• We incorporated a brick base in two colors to highlight the lobby entries. The vertical bays are clad in a metal shingle rain screen for a textured, monolithic look.
• Honored with an ALA Design Gold Award.
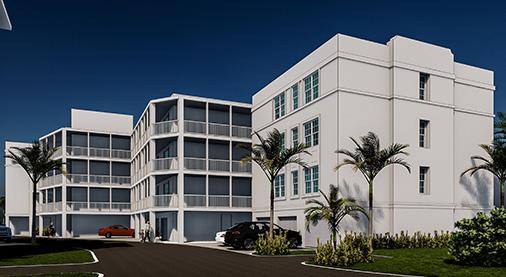
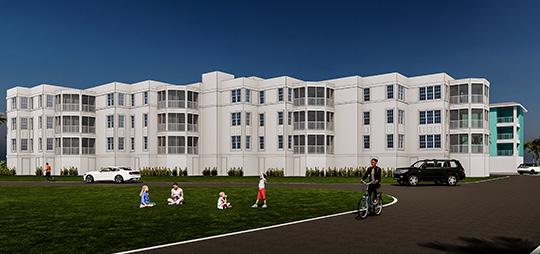
Harborside Residences
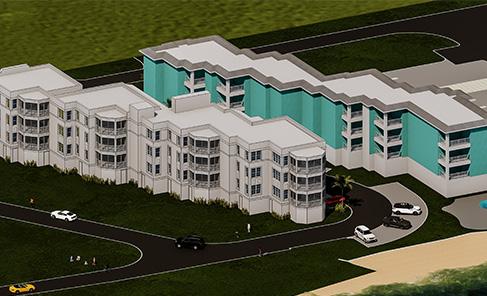
SGW repositioned units within a previously established site plan when our client took over this unfinished apartment development.
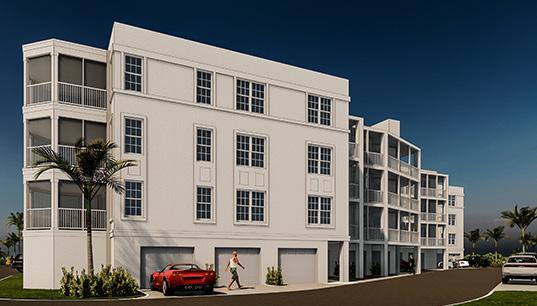
• One of four buildings were constructed by the previous owner. Our team then redesigned a complementary, yet modern aesthetic for the three new buildings.
• We were thrilled to present refreshed unit layouts with better ocean views and additional building amenities.

FOUNDING PARTNER & DESIGN PRINCIPAL
Jeffrey P. Goulette
+ Jeff still loves hand sketching to capture an idea - the artistry of eye to pen to paper.
Jeff oversees SGW’s 30 people in a creative process that’s equal parts inventive design and stewardship of the client’s investment.
+ With a passion for the natural world, Jeff is devoted to the causes of animal rescue and environmental conservation.
“My biggest thrill? To dig deep into a client’s aspirations and challenges, and from these conjure an unexpected design that they love.”

ASSOCIATE PARTNER
Christopher Michalek
+ An urban explorer, Chris is inspired by the complexity of his surroundings; unexpected moments in the city revive his spirit.
Known for his crisp design eye and his pragmatic approach to space and cost efficiency, Chris’ work satisfies customers and clients, alike.
+ Chris’ toddler-aged son, Theo, provides an endless source of energy and entertainment.
Armed with his Midwestern work ethic, affability, and command of state codes, Chris is the project lead for our clients across the country.

SENIOR PROJECT ARCHITECT
Daniel Franks
+ An aficionado on the topic of lakeside living, Dan loves time spent on the water. He’s an avid kayaker, gardener, and backyard griller.
+ Dan has four young grand daughters.
For Dan, it’s all about the relationship. “I work closely with my clients and endeavor to know them well. When I understand what drives my clients — what really makes them tick — I can more easily intuit what they need; delivering work that thrills them.”

SENIOR PROJECT ARCHITECT
Martin Snow
+ A music enthusiast, Martin enjoys going to concerts and discovering new artists across all genres.
Motivated by the “big picture” in all projects, Martin leads his team by assessing preliminary schematics and zoning limitations for clients early in the process.
+ With a passion for exploring cities, traveling and discovering new destinations - even in his own city - is a hobby.
Martin is most interested in mixed-use and urban infill projects that allow him to work in the communities he lives in, making a postitive impact that he can see everyday.

