Low-income communities

Their families deserve the opportunity to have a better quality of life through healthier environments to dwell in, as much as wealthier communities.
Therefore, this thesis seeks to improve the quality of life for lowincome families through healthy dwelling environments. Bridging the social gap on status and encouraging PEACE amongst citizens through architecture.





By:
Producing green spaces that ignite community, discovery and play.


Evoking community centers and facilities to fortify healthy social interactions.



Activating renewable resources to release contingencies of survival, based on the presence of others.




Creating diverse housing for multiple age groups and family sizes that effectively connect with transportation and access needs surrounding the community.





Enhancing employment and learning opportunities to allow more growth and knowledge within communities.

Thus redefining the Quality of Life as, the degree in which the basic human needs are met, accommodated with access to resources and maintaining healthy social interactions that continue to improve the health, comfort and overall wellbeing of individuals and communities.
Starting with the ‘environmental impacts’, it has been said that environments play major roles and can influence human behavior, development and growth. Which also morphs into affecting mental, physical, and social activity and can impact how someone may define their quality of life...

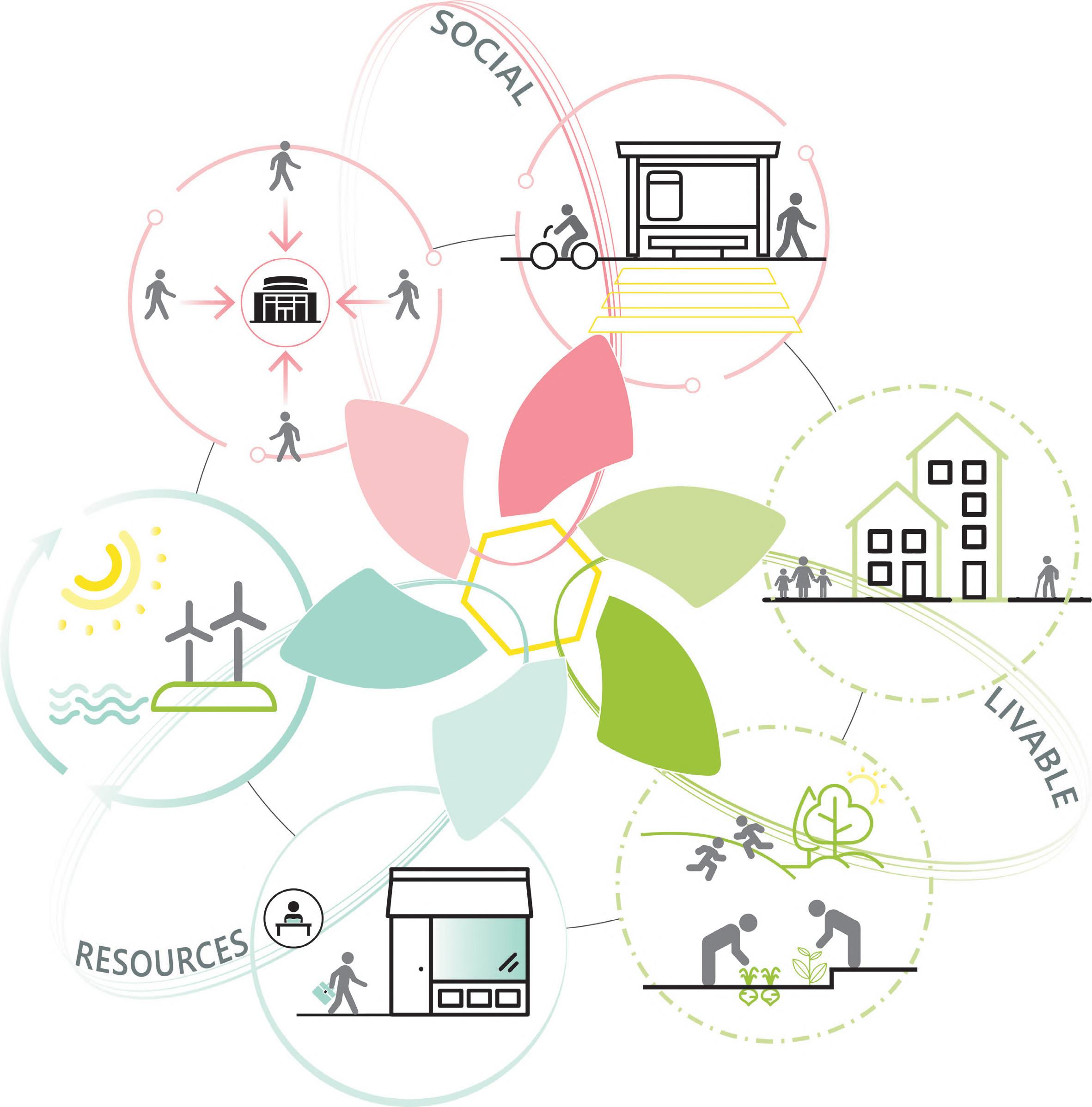



Behold, the journey to understanding and redefining the quality of life for low-income communities.


Understanding Human Needs
Maslow’s Hierarchy of Needs


• Needs on the lower level must be meet before attending to needs higher up on the scale.


• Deficiency needs arise due to deprivation and are said to motivate people when they are unmet.
• Growth needs do not stem from a lack of something, but rather from a desire to grow as a person.
Common Pitfalls w/in Marginalized Communities
Needs Combined
Max-Neef’s Human Scale Development


• Needs must be understood as a system
• All human needs are interrelated and interactive.
• Consistent throughout all human cultures across historical time periods. It is only the ways of which these needs are satisfied that varies.
Community Well-Being Index


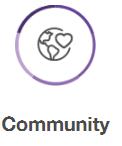

• Measures what matters to the well-being of communities.

• Focusing on helping more people live healthier, longer lives, through healthcare research focused on individual and social factors.


Environmental Needs
Human beings need healthy social interactions and relationships to lead longer healthier lives.

L R

People need healthy livable environments to dwell in, with freedom of choices.
Humanity needs resources to survive; natural and economic.
The Herbert Kayton and Simon Fraizer Homes complex is the perfect choice for this thesis. It is a Public Housing community that was built in 1985 right here in Savannah, GA. Located south of Clark Hall in what was formerly know as the West Broad District. It was also know as the ‘Hub of the Black Community’ before the Union Station shut down and the I-16 abrubtley disconnected this neighborhood, along with many others surrounding it from ‘Downtown Savannah’.





















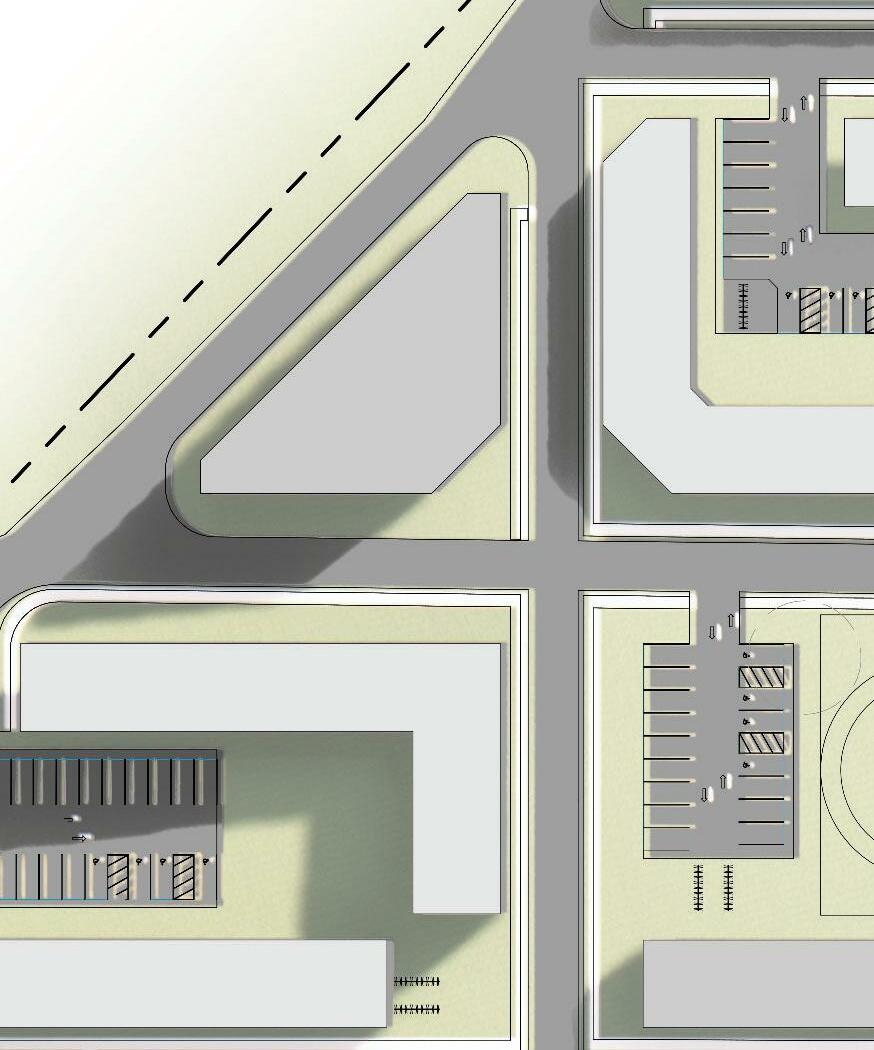





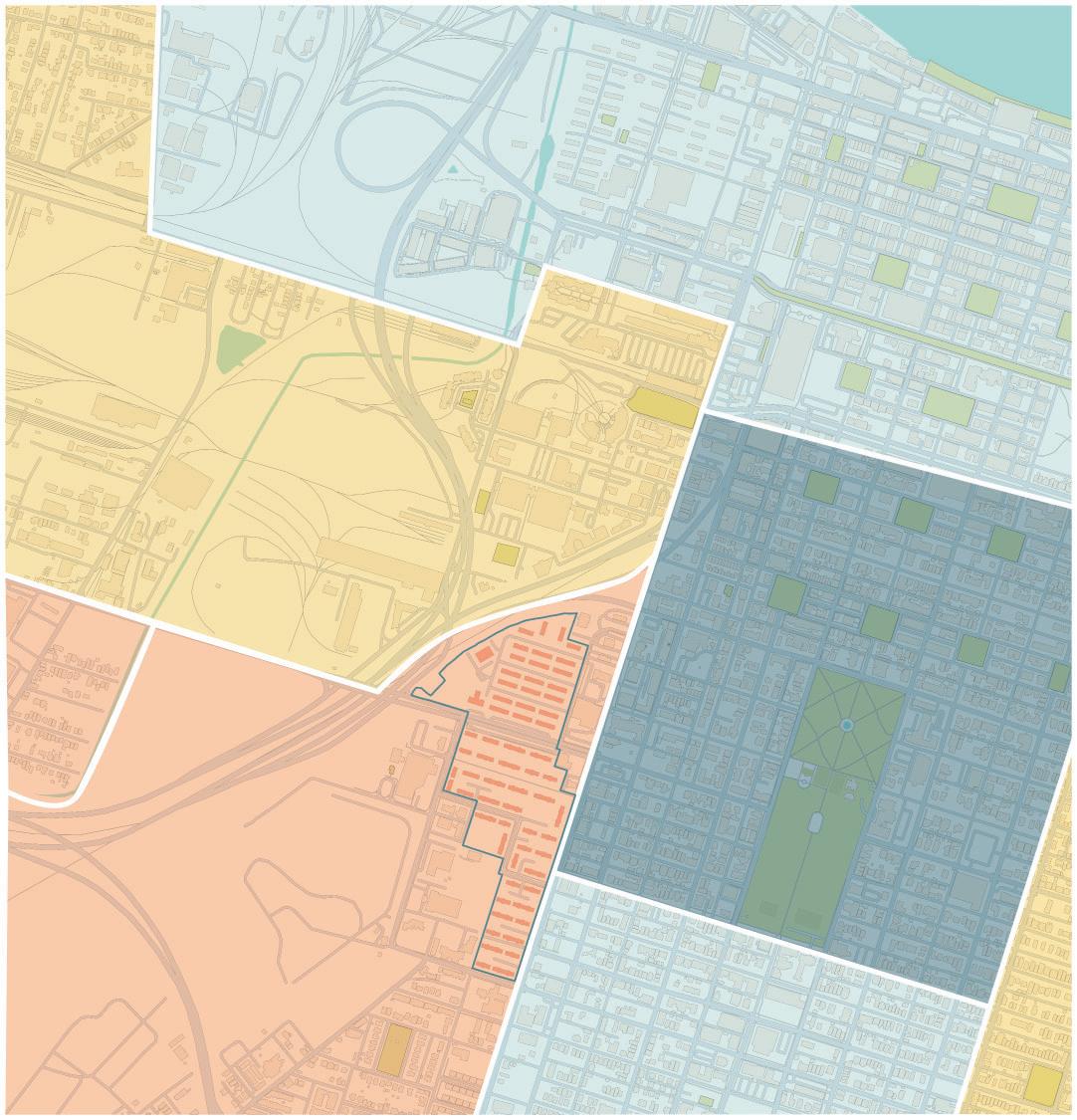
























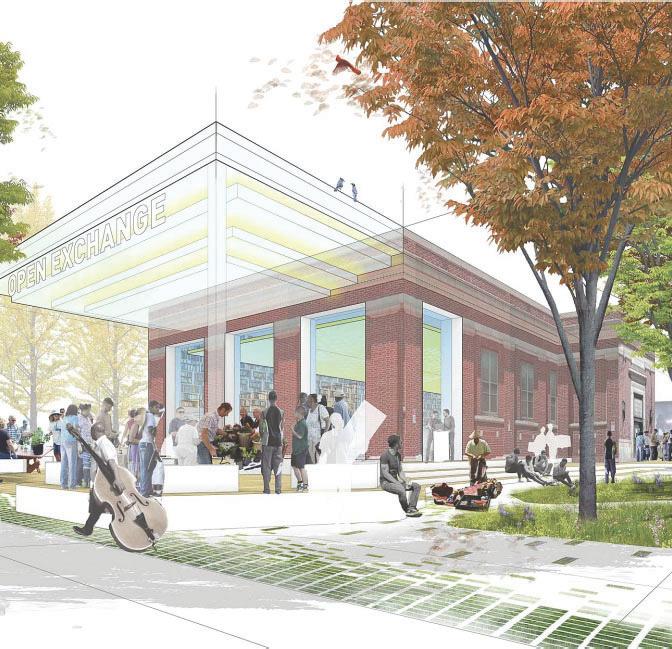





Today this community remains in poor conditions for livability, social engagement, and economic and natural resources. The residents deal with mold due to low maintenance and improper air circulation. Undefined user spaces of open grass to deal or not to deal with. Unsafe street crossings for children. And the neighborhood has essentially been cut off even more by front-lining the homes with fastfood restaurants. As well as the other non-essential businesses around them such as liquor stores. And to ‘add insult to injury’, these citizens are conveniently located by the newly built police station, keeping watch.


Essentially this home complex of 400 units, lacks quality, opportunity, freedom, and possibilities for the future of this community. They have been provided with the ‘Standard of Living’ and are in need of a holistic improvement to a ‘Quality of Life’. Therefore it is our duty as young Architects to help create change within and surrounding our communities now and forever. Because in order to protect the health, safety, and wellfare, we must always consider quality and holistic resolutions. Which is a major piece of the puzzle missing from this community.






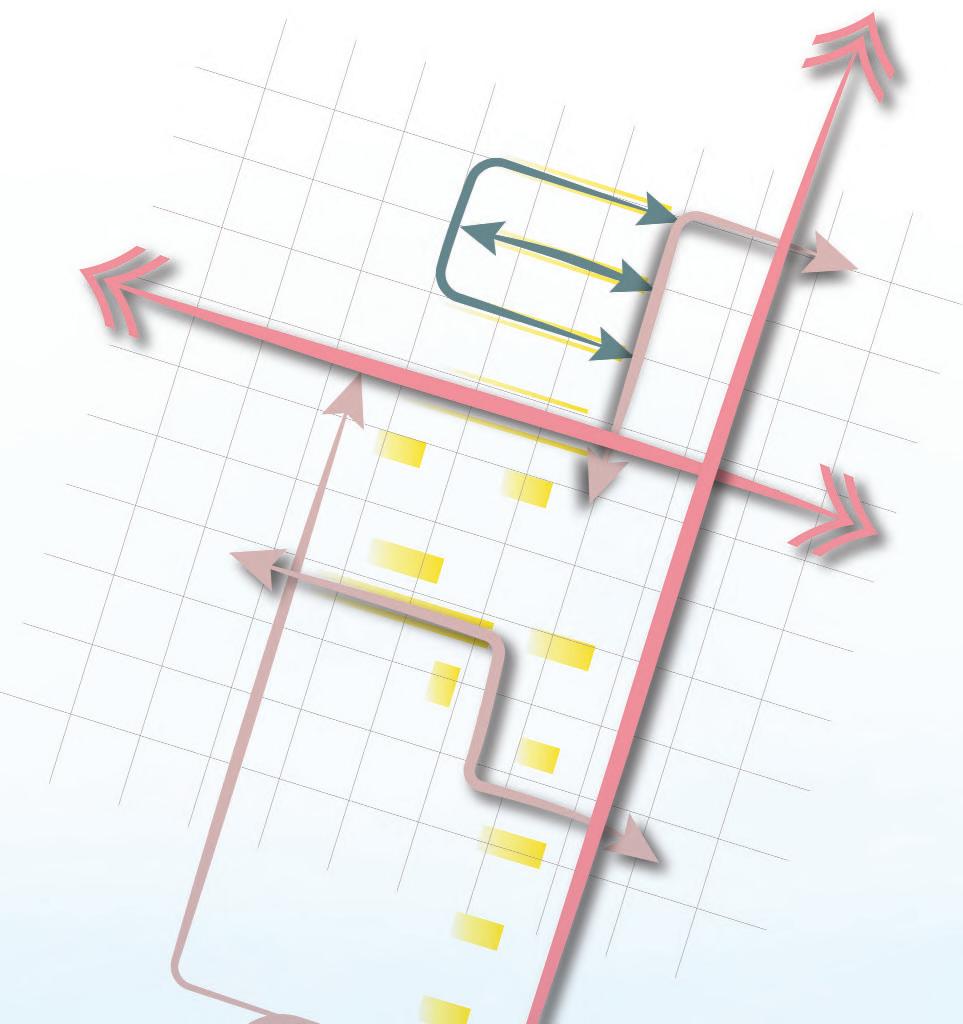




This thesis mainly focused on Phase-1, the livable aspect of the lower half of the site. So, upon creating a new model it was important to not only create better homes and dwelling environments, but to all increase the amount of homes to help with the housing shortage within marginalized communities. In fact Savannah’s Public Housing Authority waitlist is so long and extenssive that it has been closed due to no availability. Note the ‘density increase’ above.






















Typically public housing ranges from 2 bedrooms to 4 bedrooms however, the Kayton Fraizer complex had a better idea and ranged from 1 bedroom to 5 bedrooms, so I continued in that fashion. While also integrating variations of ‘neighbor options throughout the community. Hence ‘diverse unit arrangements’.
















The housing units were created as clusters and pieced together in such a way that opens up the community a bit more to within and surrounding the neighborhood with grand passageways to enter on foot or bike. As well as secondary ‘private’ access via car.











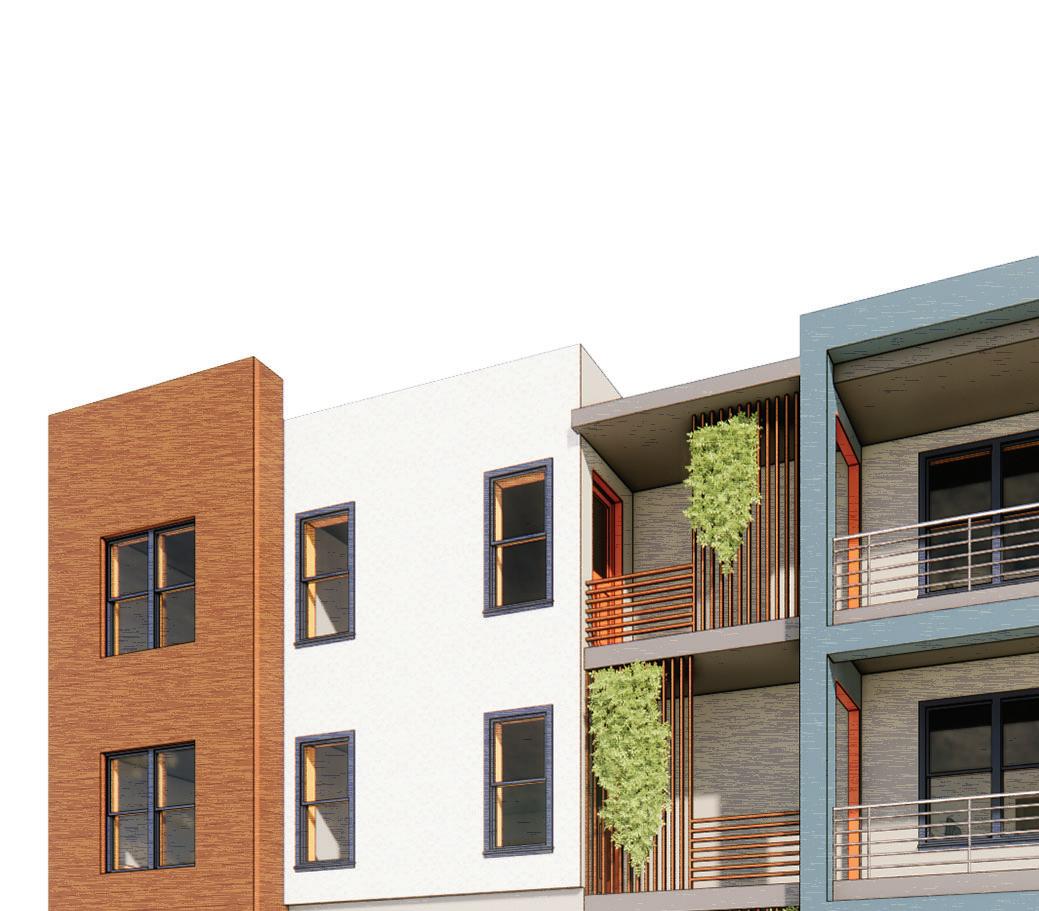











Social Programing & Design



































































