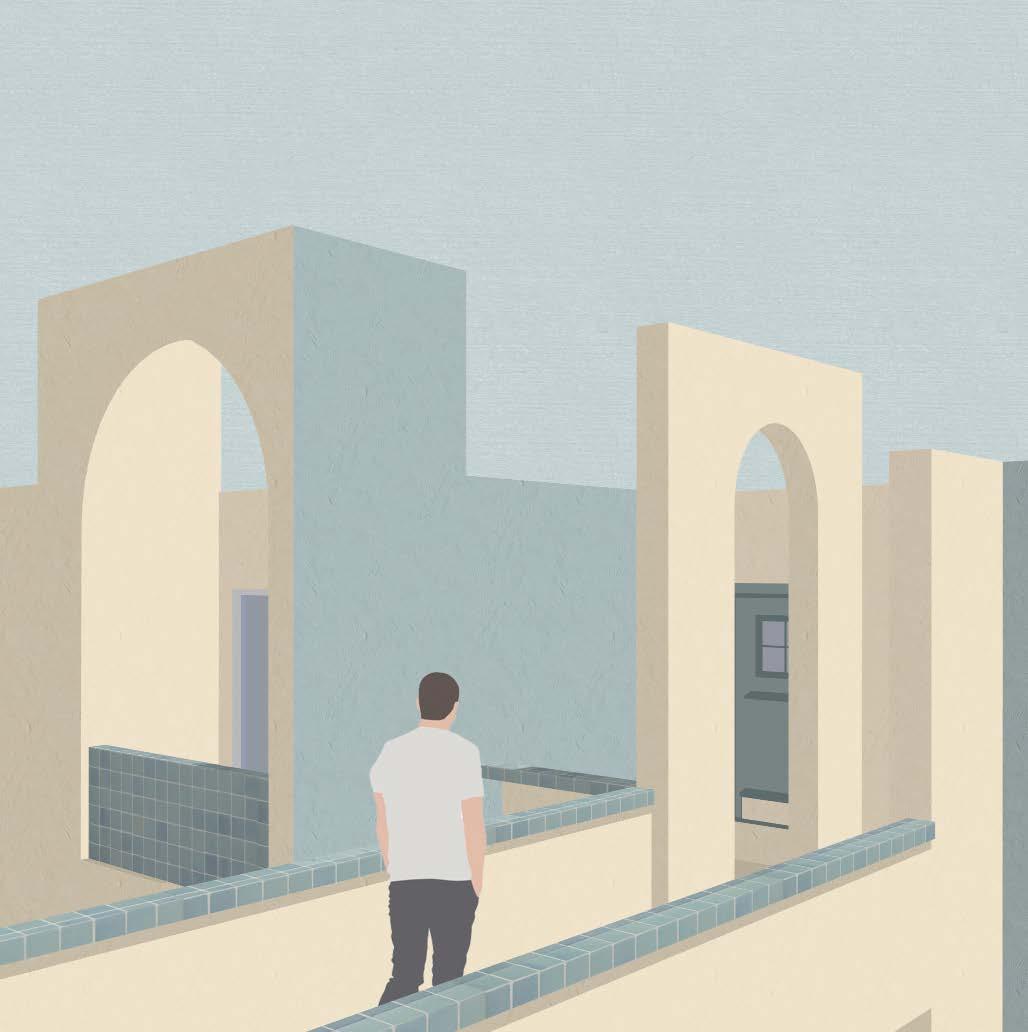
SHAIK MATHAR Architecture Portfolio 2019- 2023

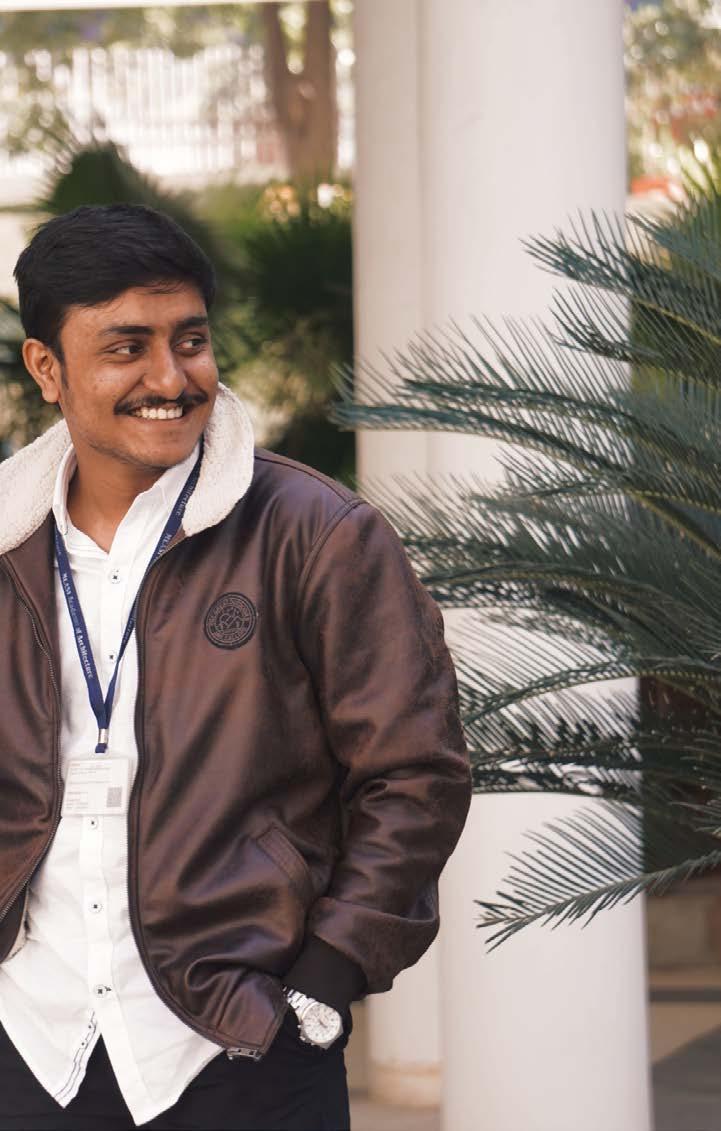
Shaik Mathar

21/01/2002
Hi!
a fourth year Architecture student eager to expand my knowledge in the practical world. To me the process of design is very much important than the design itself. I’m always keen to learn more and open to any challenge that come up.

I’m

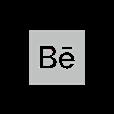
+91 90251 99205 shaikmathar2002@gmail.com Shaik Mathar Shaik Mathar
Education
2019- present
Batchelor of Architecture
MEASI Academy of Architecture, Chennai
2015- 2019
High School
S.B.O.A Matric School, Chennai
2011- 2015
Primary School
Asan Memorial School, Chennai
Skills
Capable
AutoCAD 2D Adobe Photoshop
Sketchup Lumion
Revit V-Ray
Learning
Rhino3D
Enscape
Adobe Illustrator
Adobe Premiere Pro
Workshops & Competitions
House 2.0 Competition
Habitat Student Housing Competition
Product Design Workshop
Experience
Internship @ Feel & Bari, Chennai
Dec ‘22 - Jan’23
CONTENTS
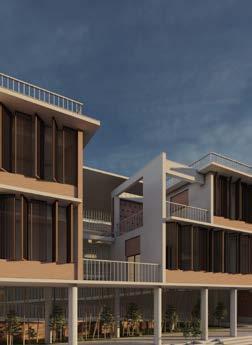
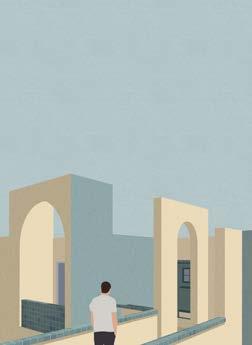

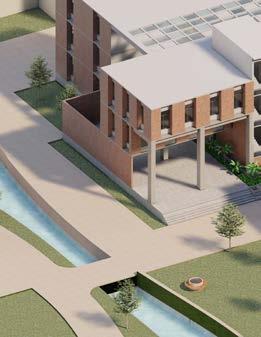
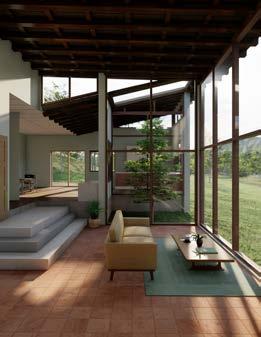
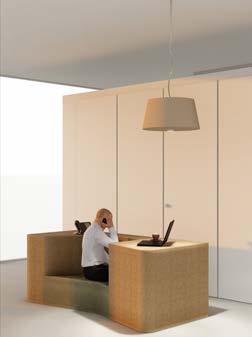
01 02 03 04 05 06 Health Center Academic Urban Housing Academic Working Drawings (Urban Housing) School of Architecture & PlanningCampus Design Academic House 2.0 Competition Furniture Prototype Workshop pg 06-15 pg 16-19 pg 20-21 pg 22-31 pg 32-35 pg 36-41
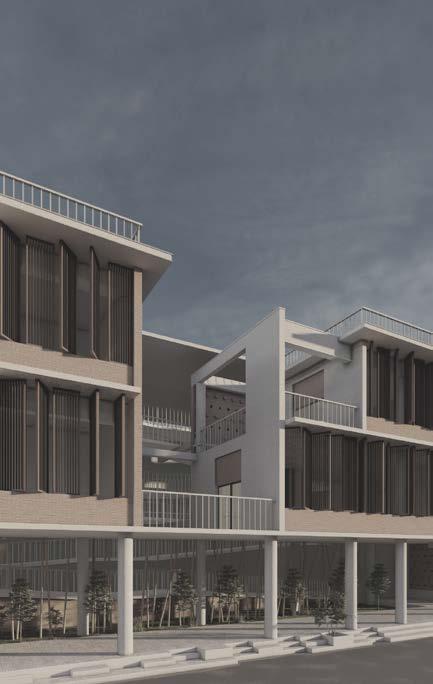
HEALTH CENTER
Location: Maramalai Nagar, Chennai 6th Semester Design Studio Year 2021, Academic
DESIGN BRIEF: To design an Urban Community Health Center for the local community
The key part of the design is to provide a health care facility that will take care of the entire community surrounding it.
The concept of pilottis is used to create a covered space that engages people in multiple activities. The path taken from the entry point up until the end of the built up area is covered to provide shade to the pedestrians coming in.
6
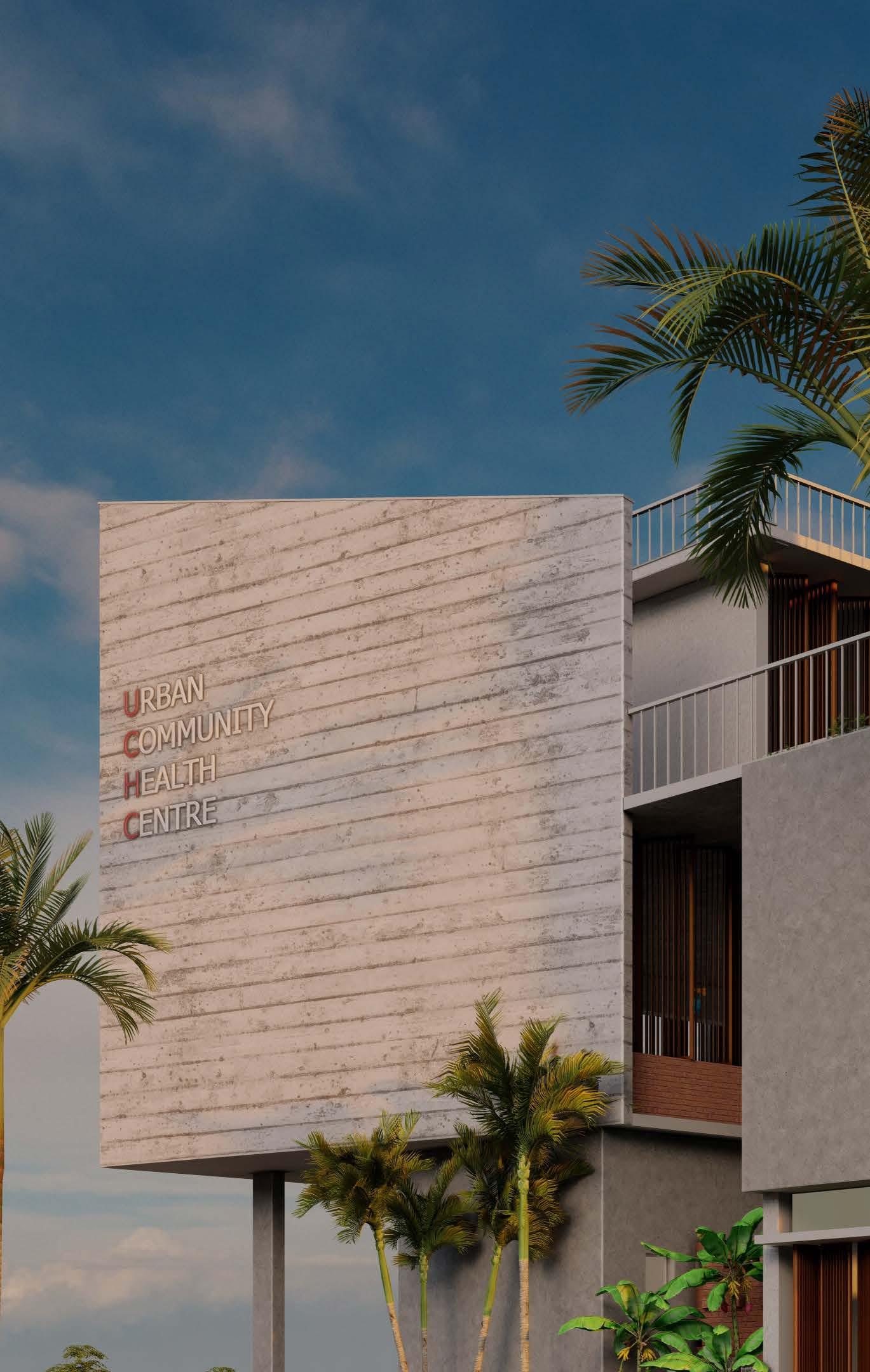
7
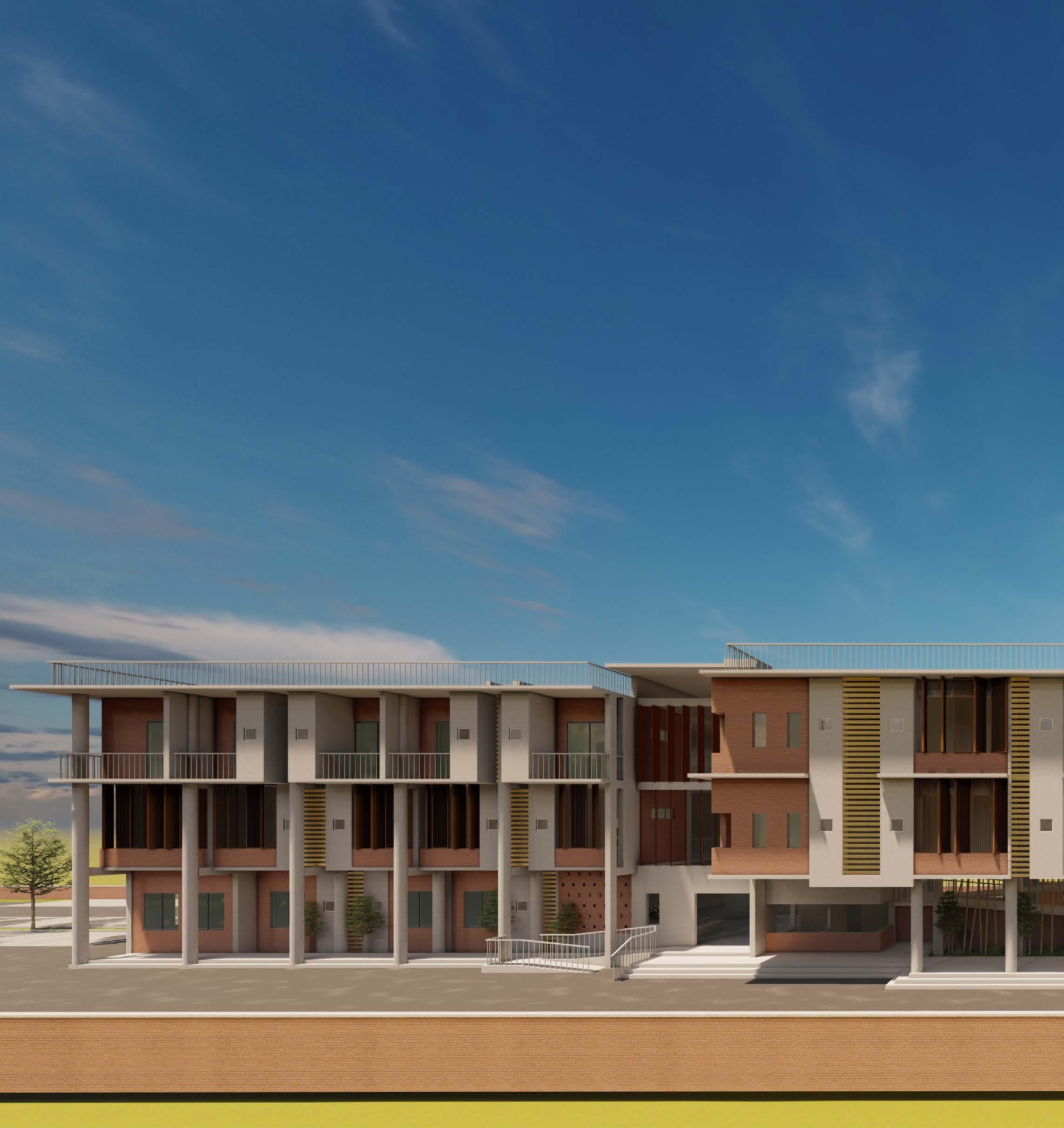

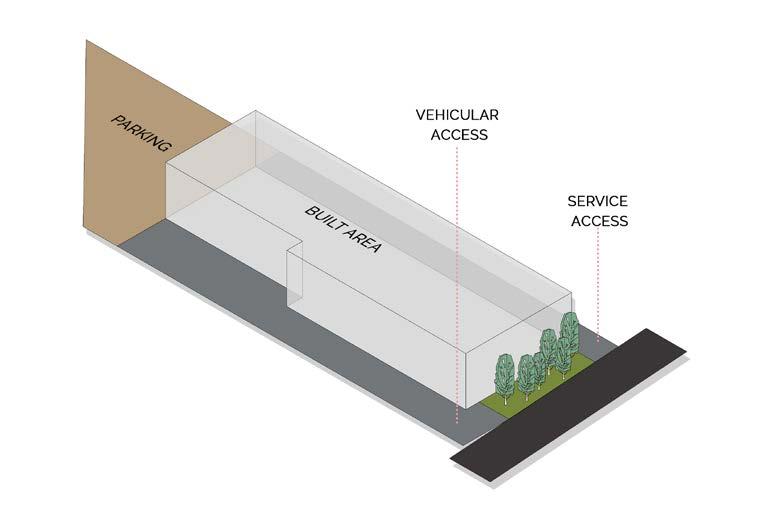

8 Site Zoning Pilottis for
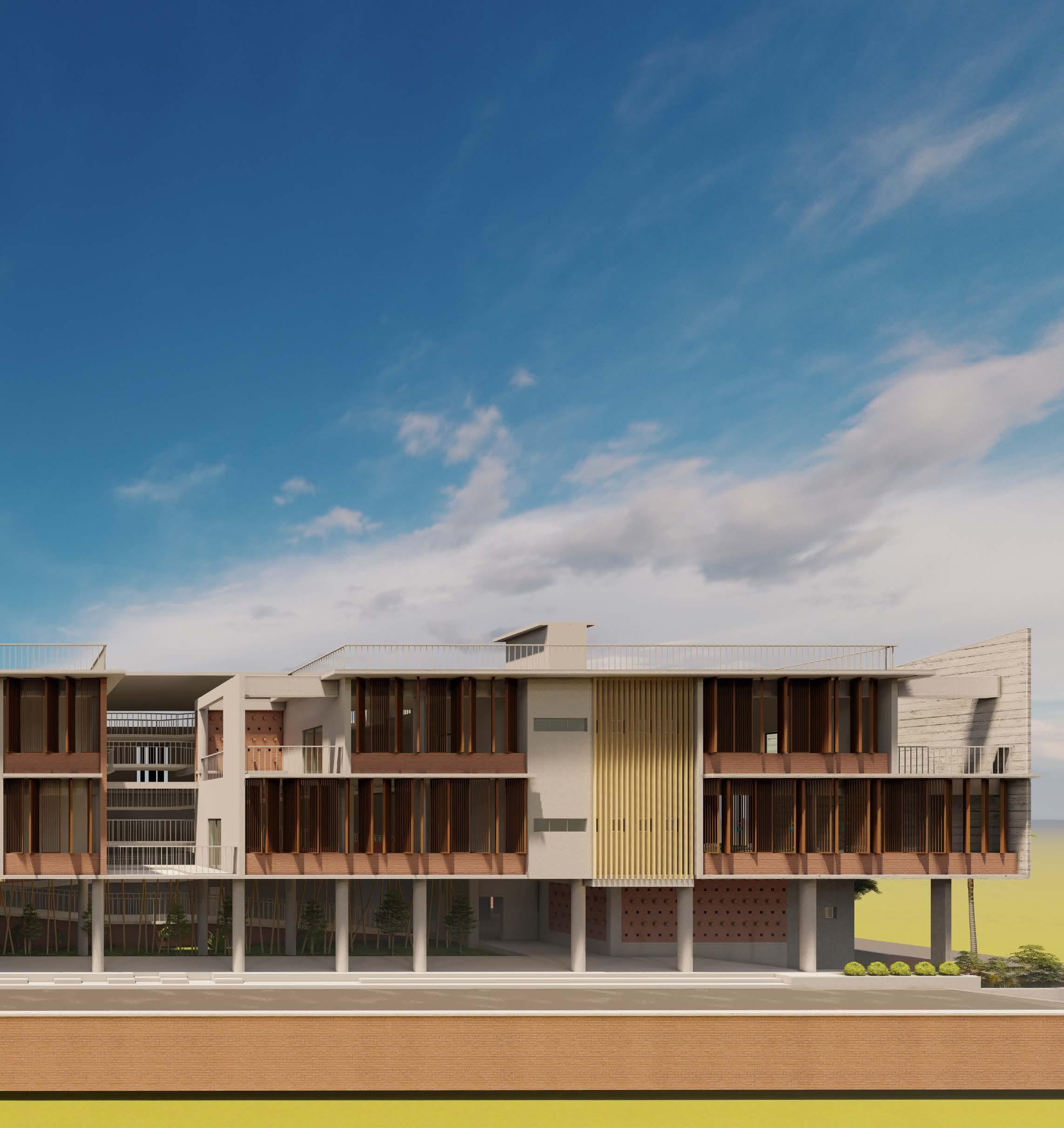
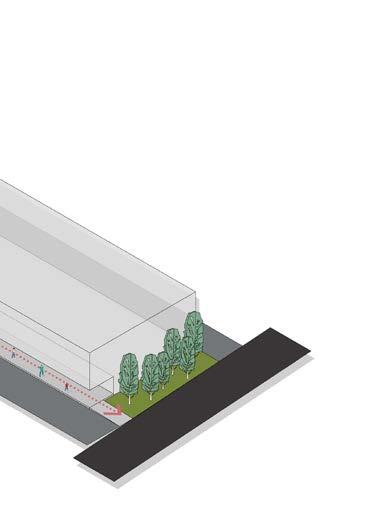
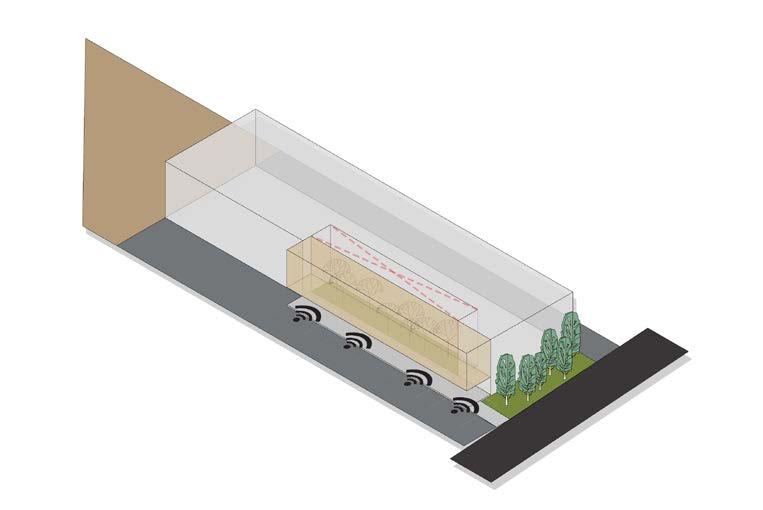
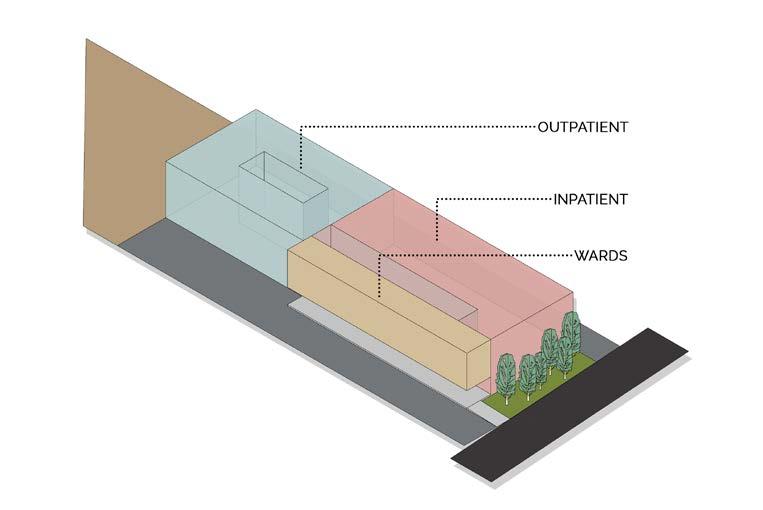
9 Circulation Creating a Buffer Zoning of spaces as per function
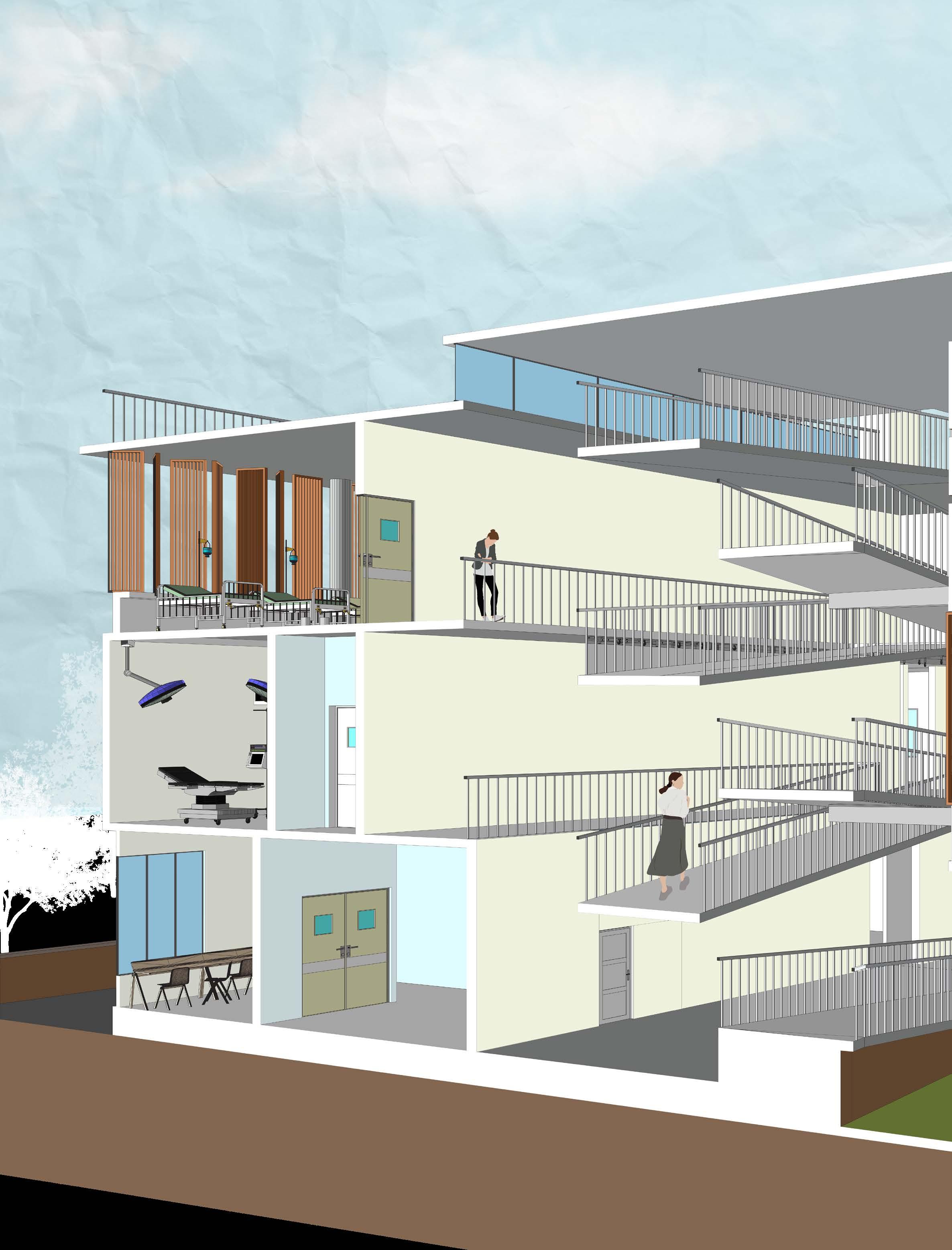
10
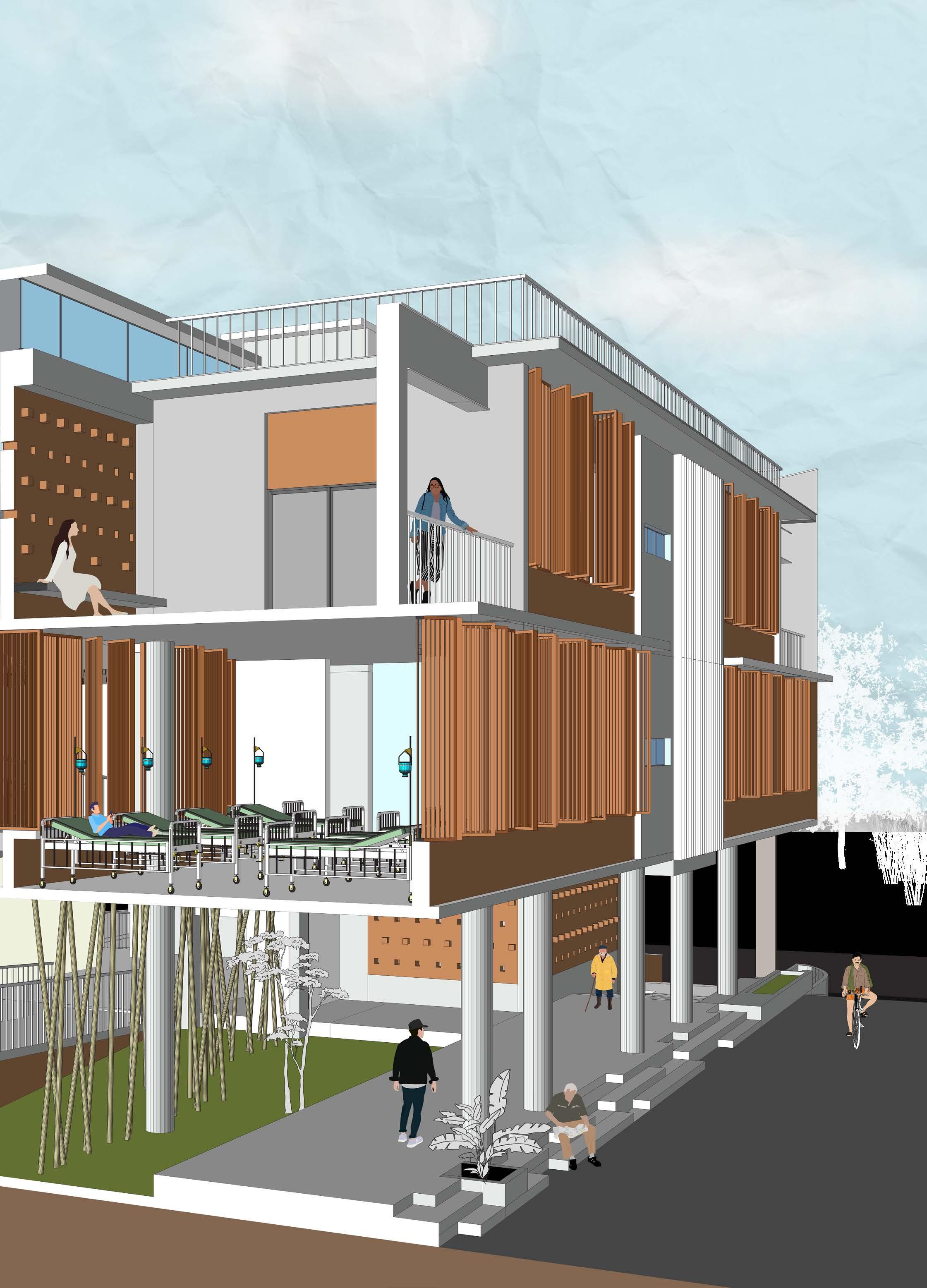
11
HEALTH CENTER
Since it is a linear plot, the entry of the building is located at the center to minimize the circulation inside the building. The built up is zoned horizontally and vertically based on the typology of spaces.
The Casualty and the Operation Theatres are located in the front part to handle the emergency cases, while the OP is at the back portion.
Courtyards are provided to bring in ample amounts of light and air into the spaces.
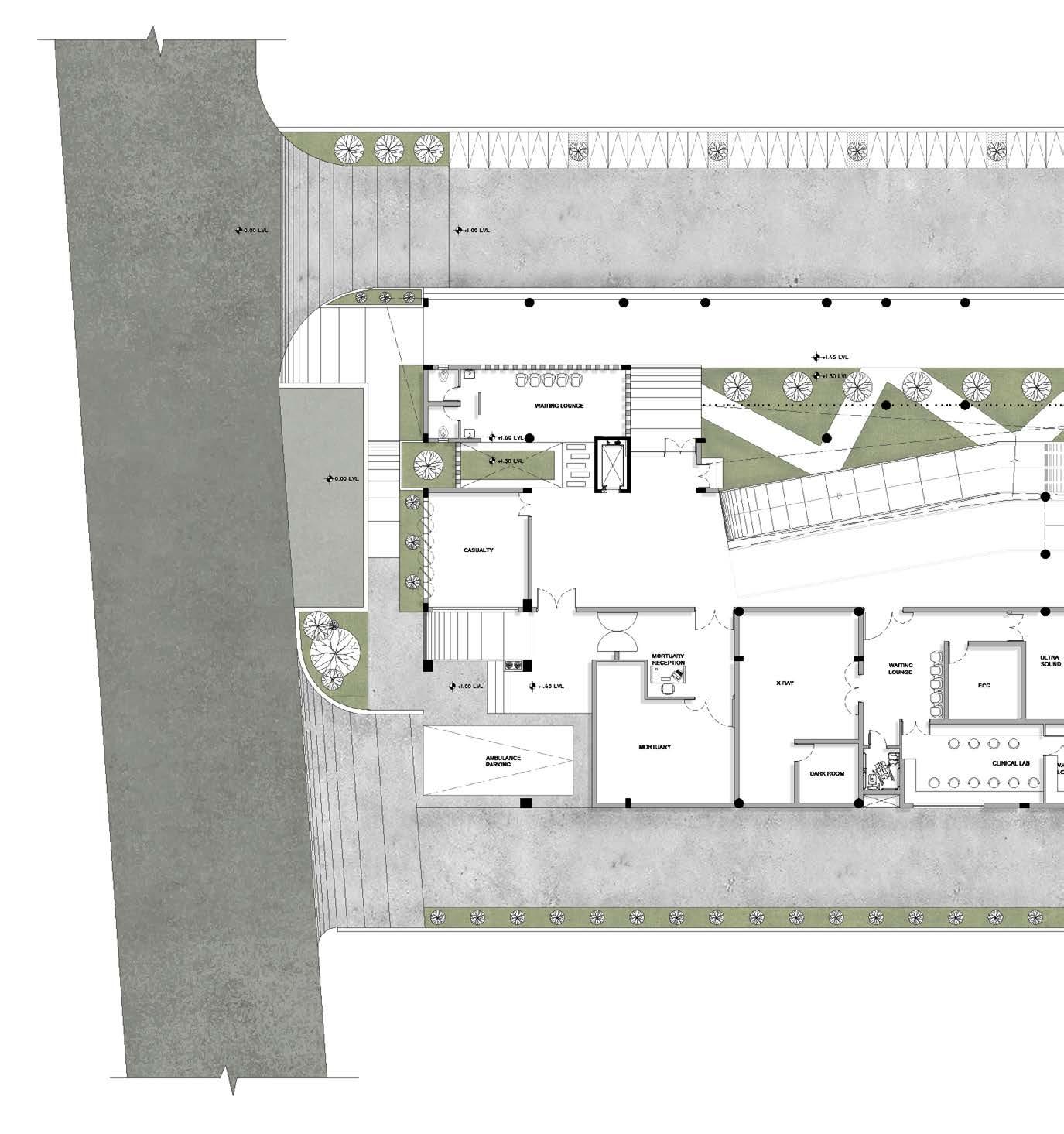
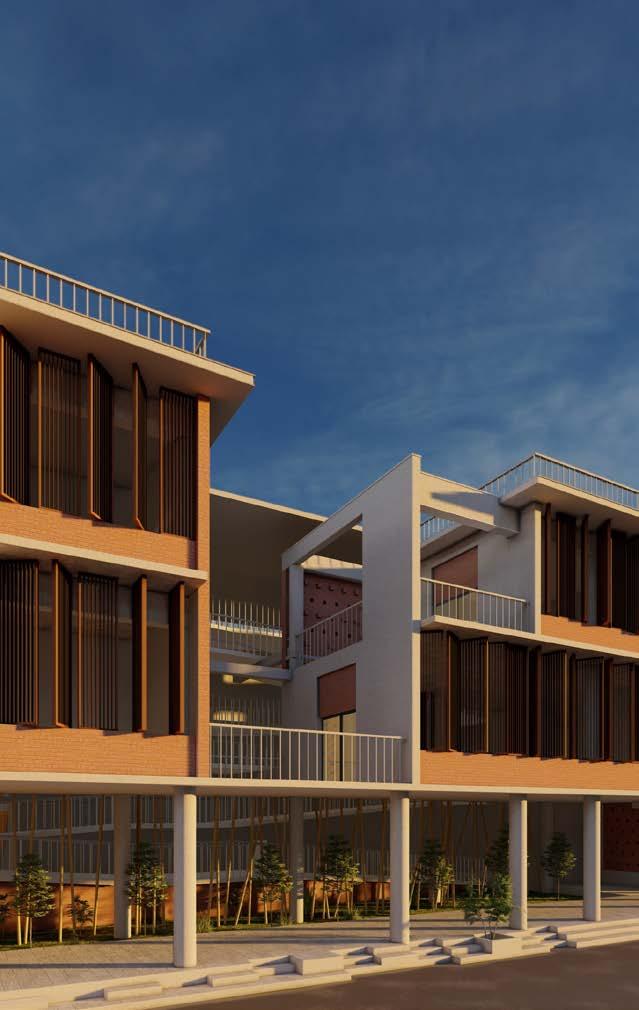
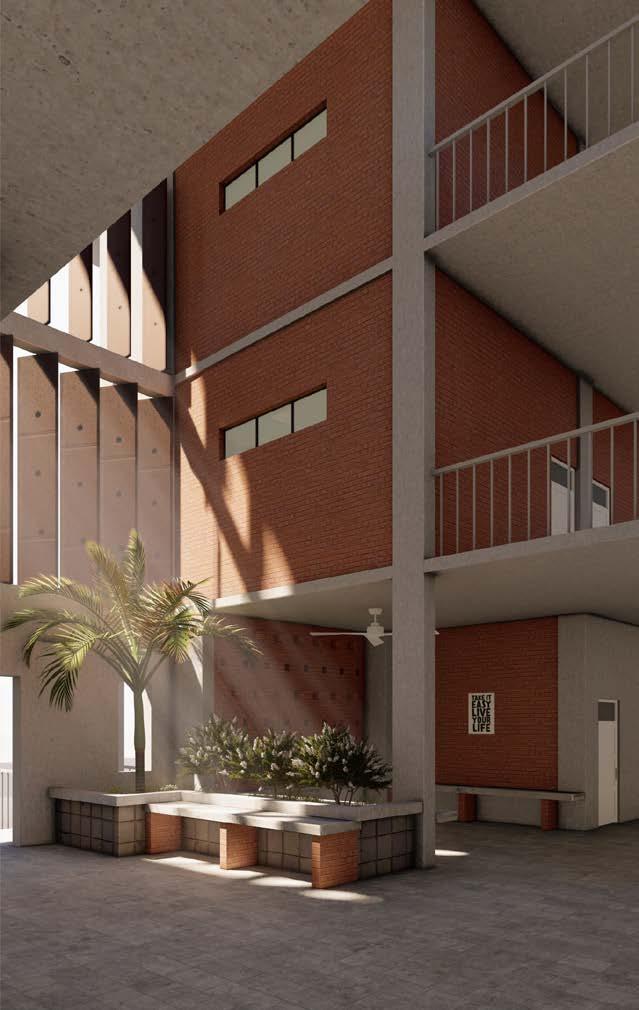
12
Front View Lobby
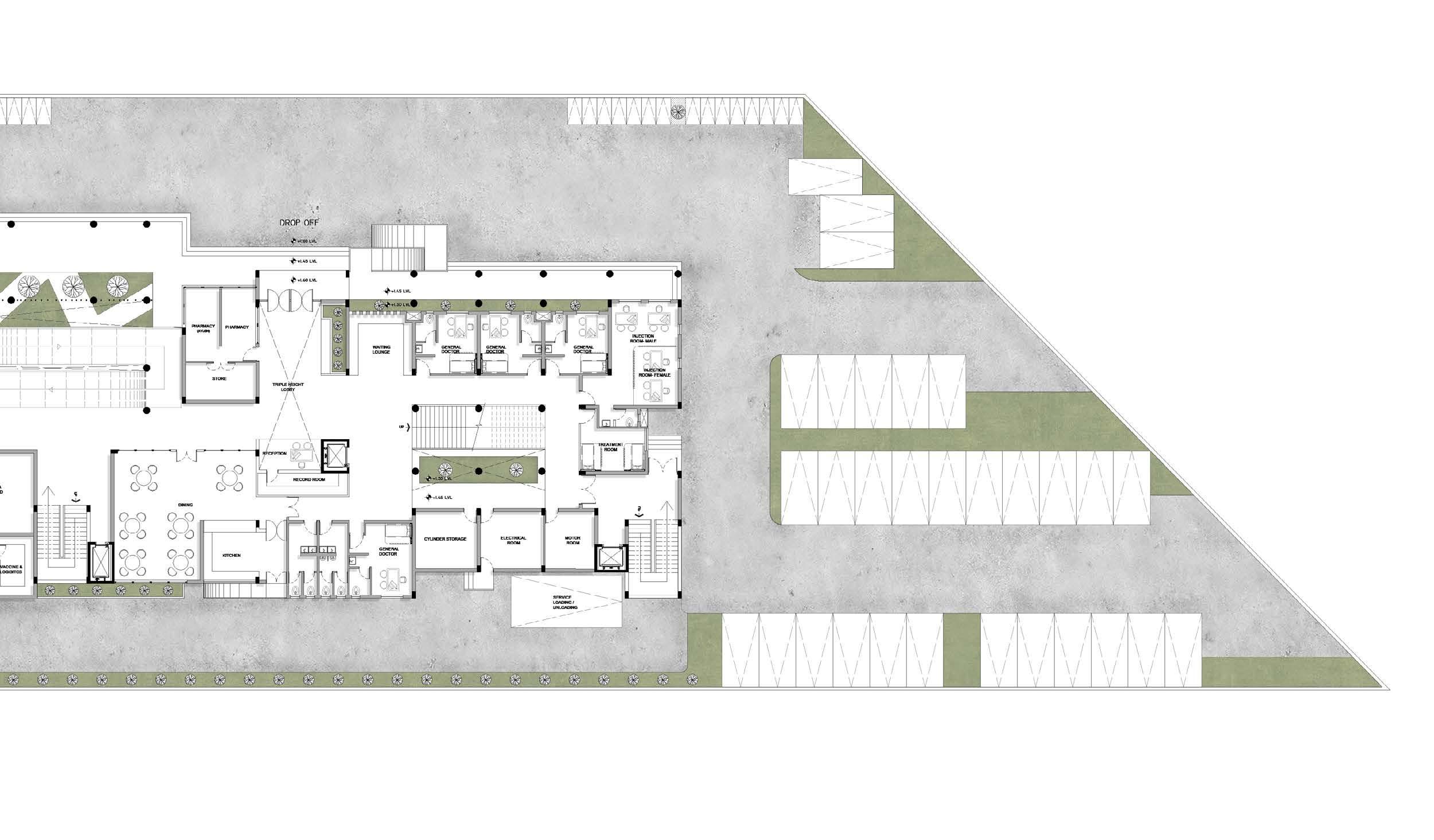
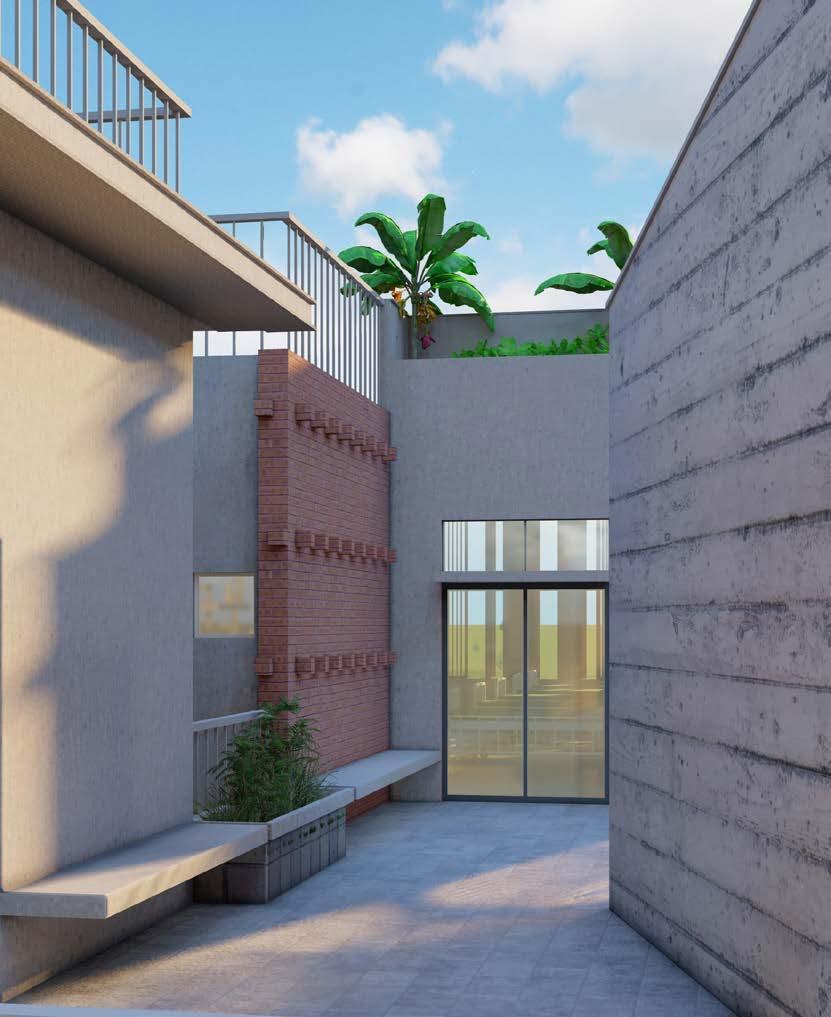
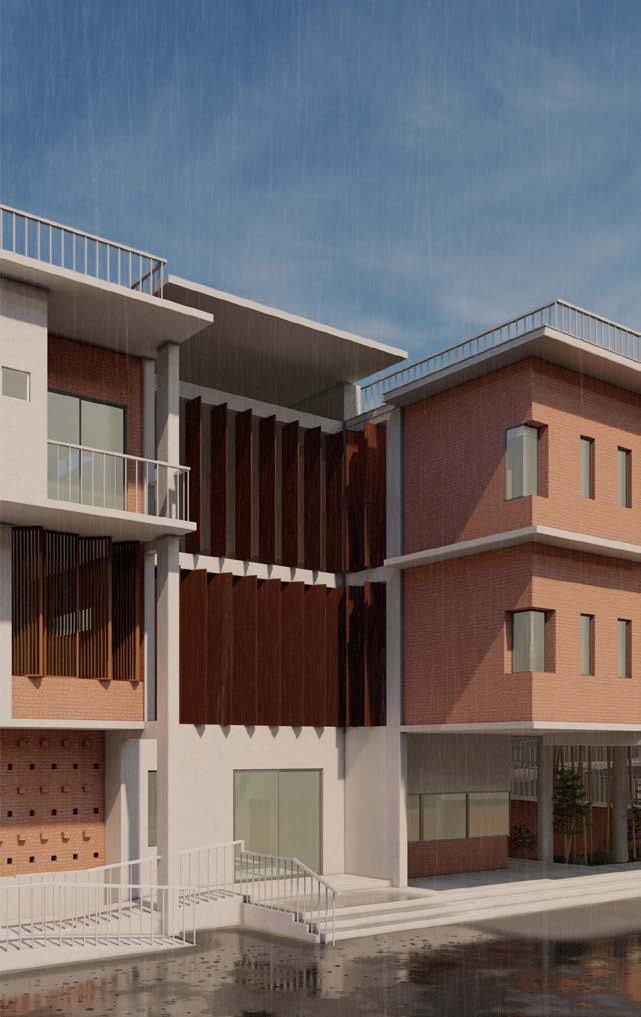
13 Master Plan Terrace Entry view
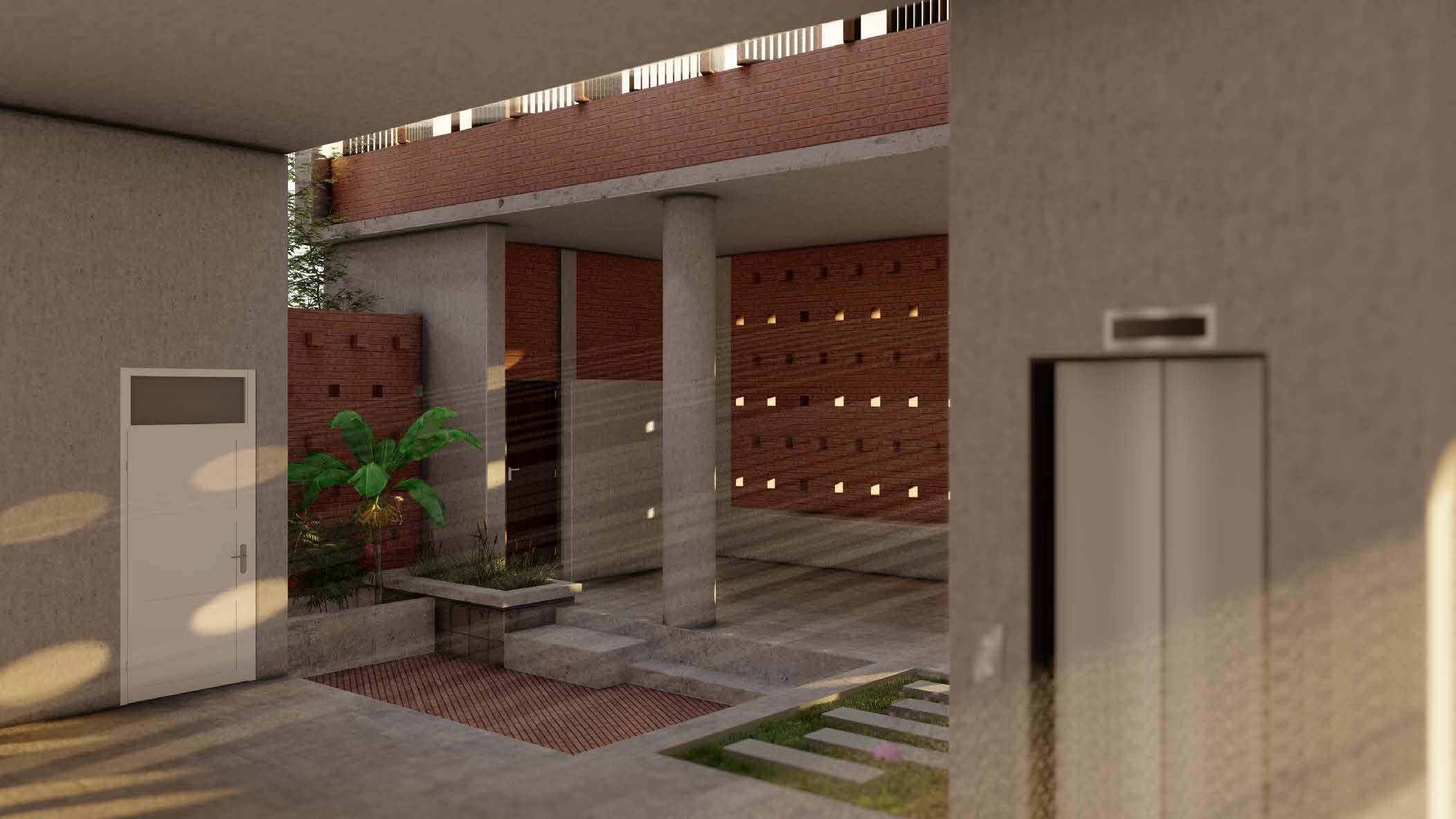
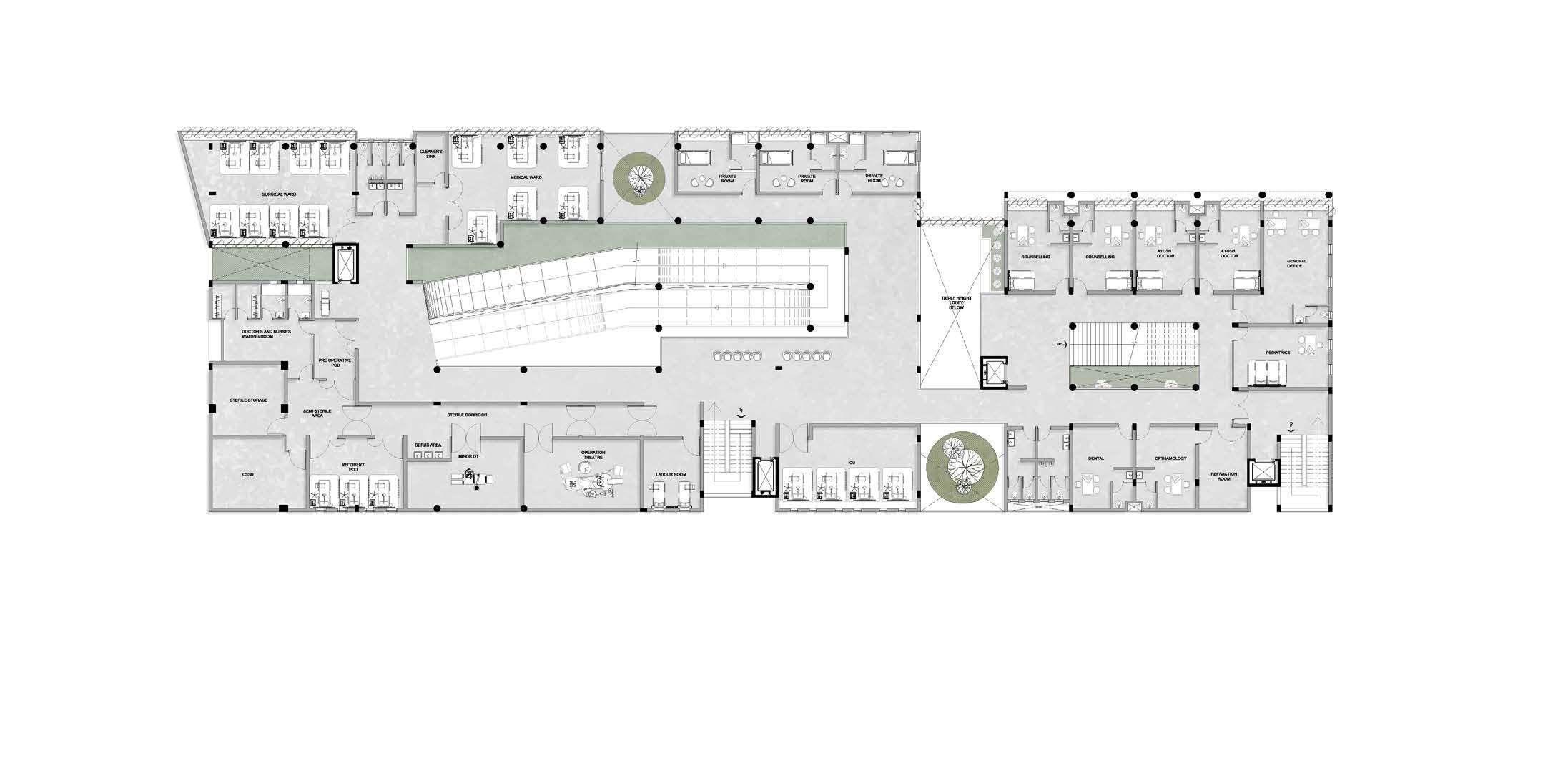
14
Waiting
Lounge First Floor Plan
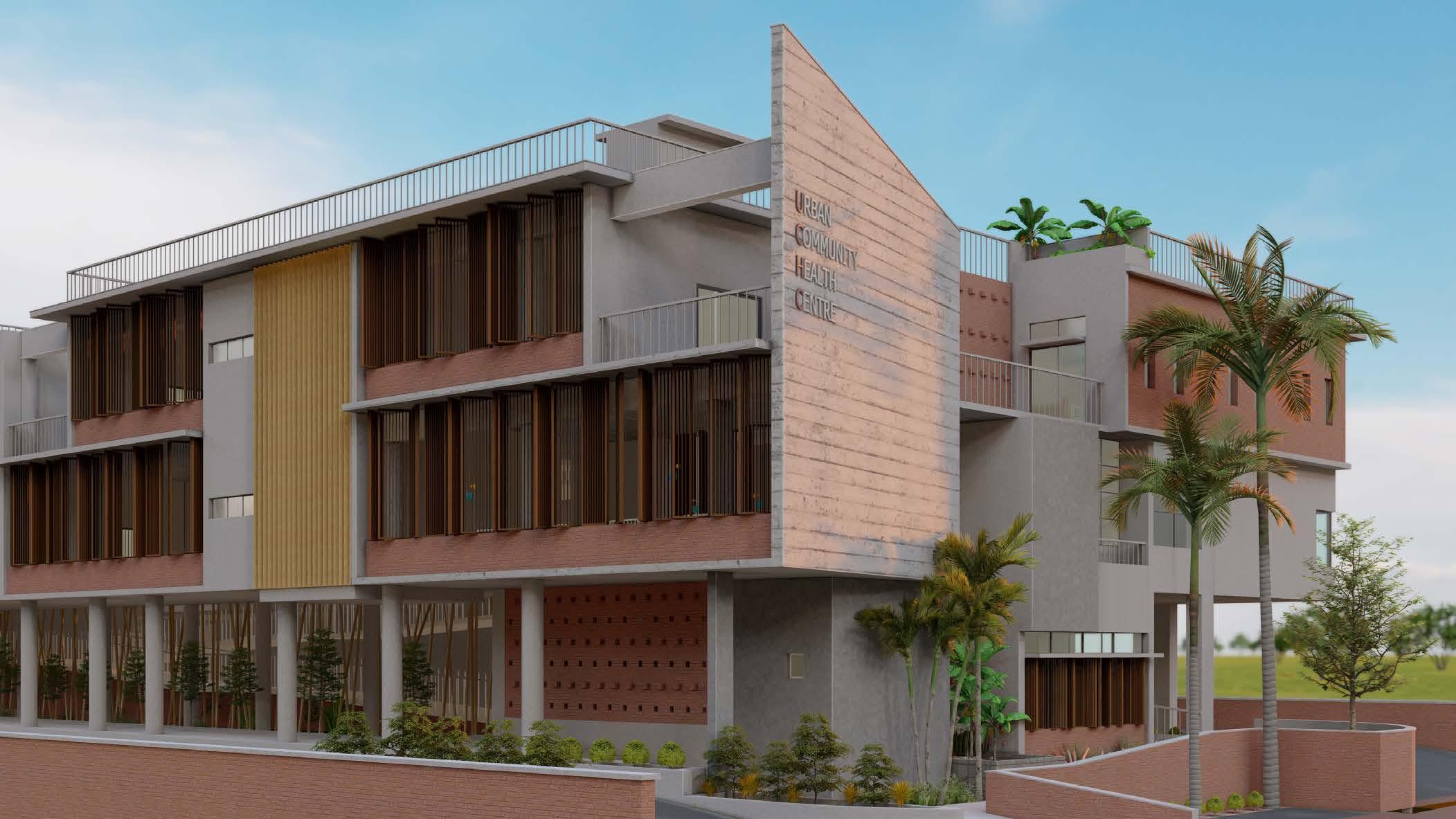
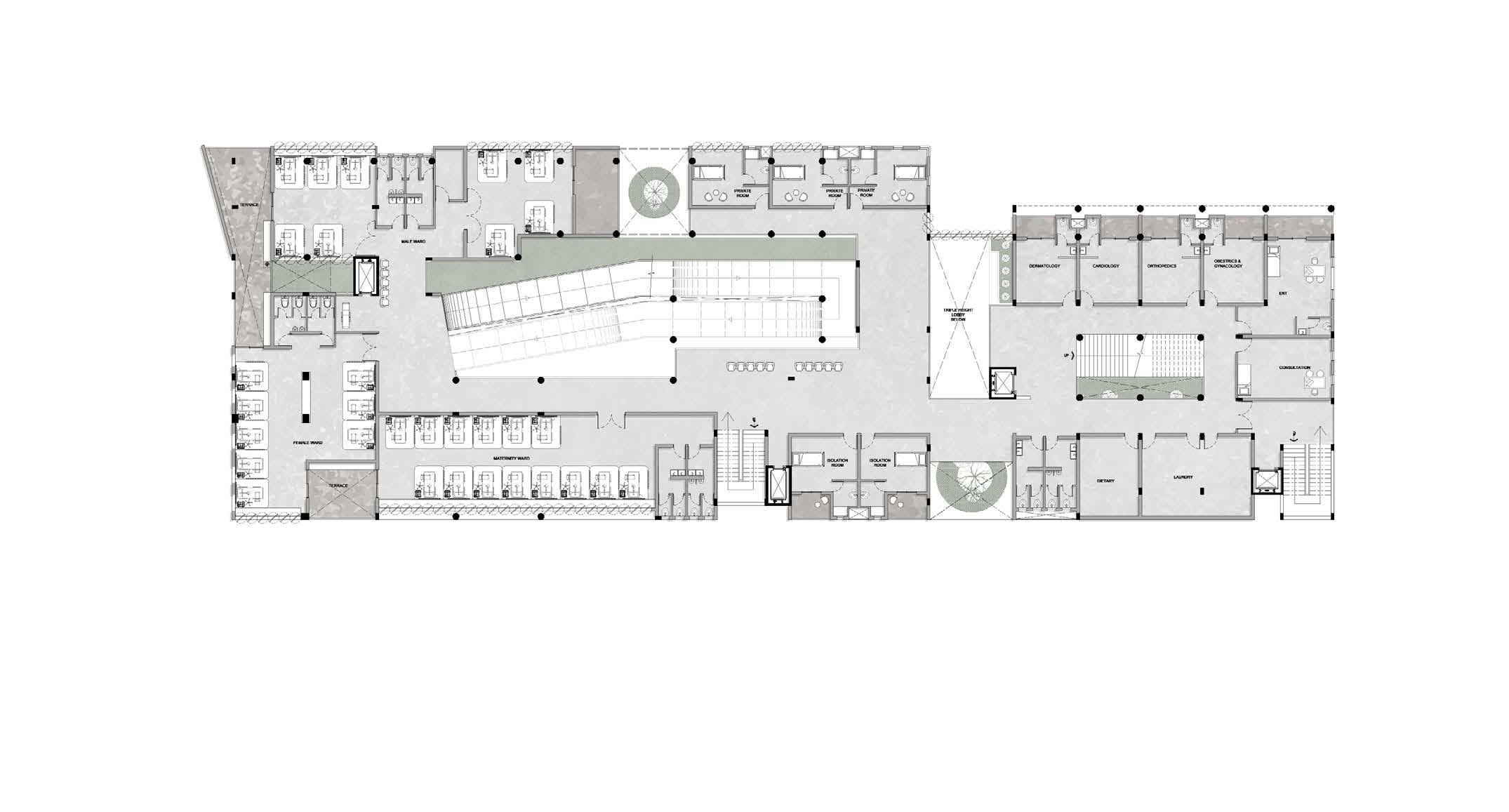
15
Exterior
View Second Floor Plan
URBAN HOUSING
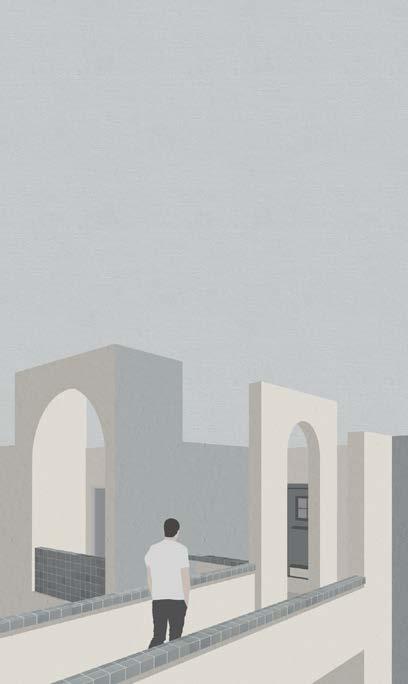
Location: Nolambur, Chennai
5th Semester Design Studio
Year: 2020- 2021, Academic
PROJECT BRIEF: To design a mid rise apartment based on the current Urban trend.
The main idea was to integrate different unit plans into a single block so as to give a unique home-like feel to the occupants. The 4 Unit plans are entirely different from one another yet satisfying common needs
16
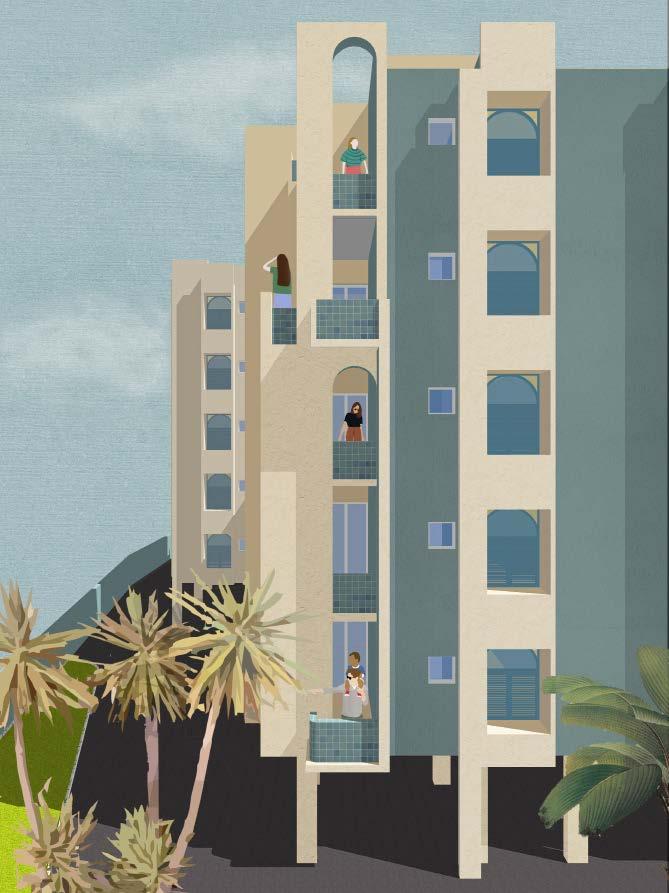
17
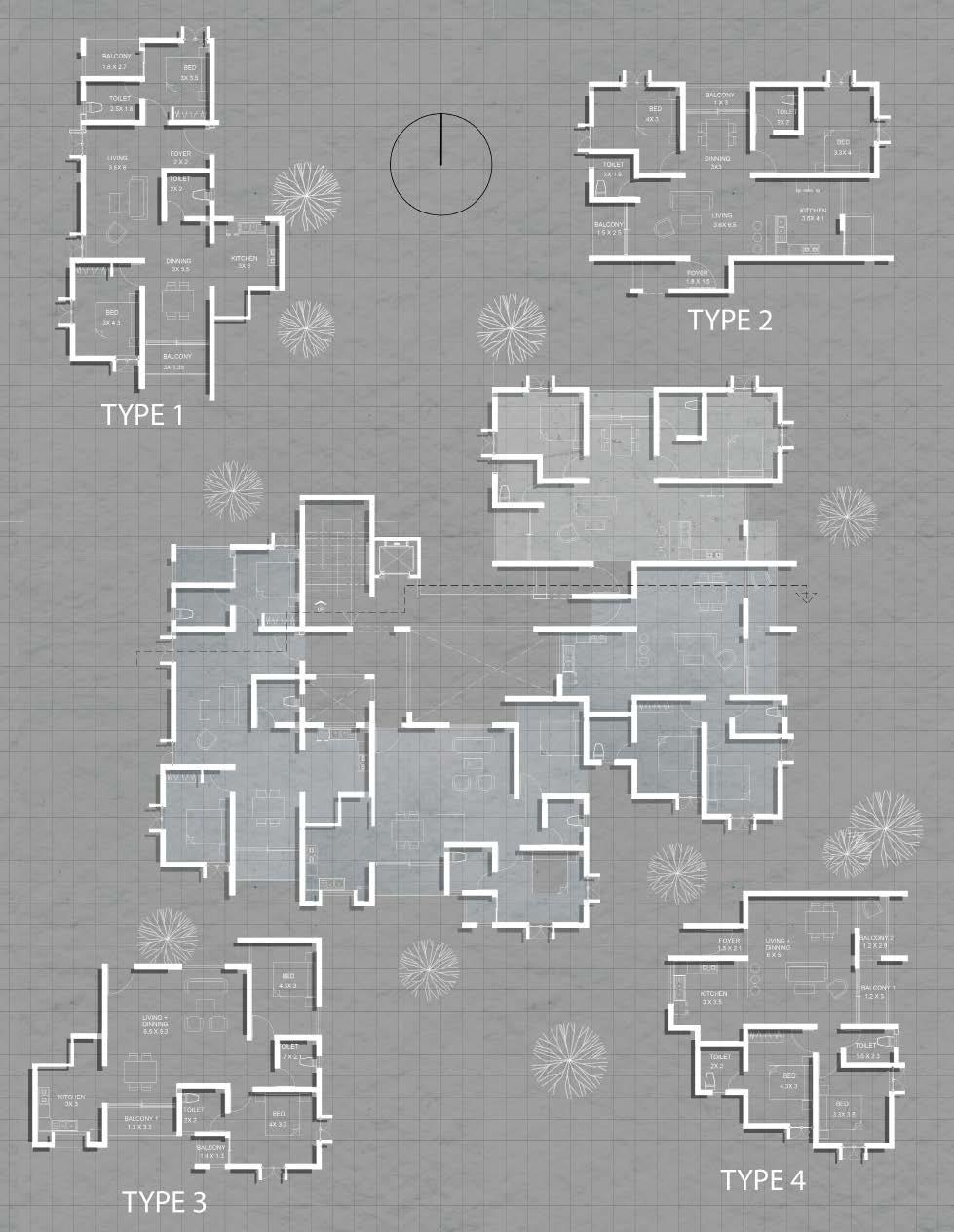
AREA STATEMENT:
Type 1- 120 sq.m
Type 2- 120 sq.m
Type 3- 105 sq.m
Type 4- 110 sq.m
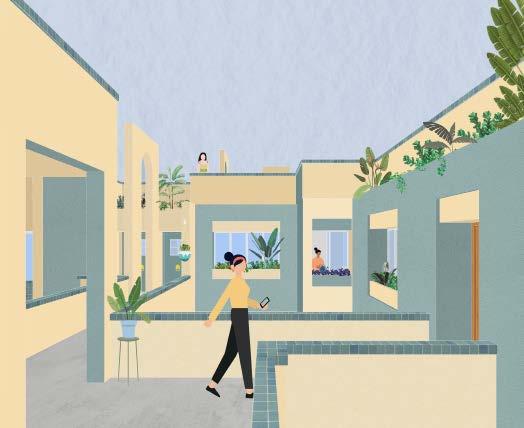
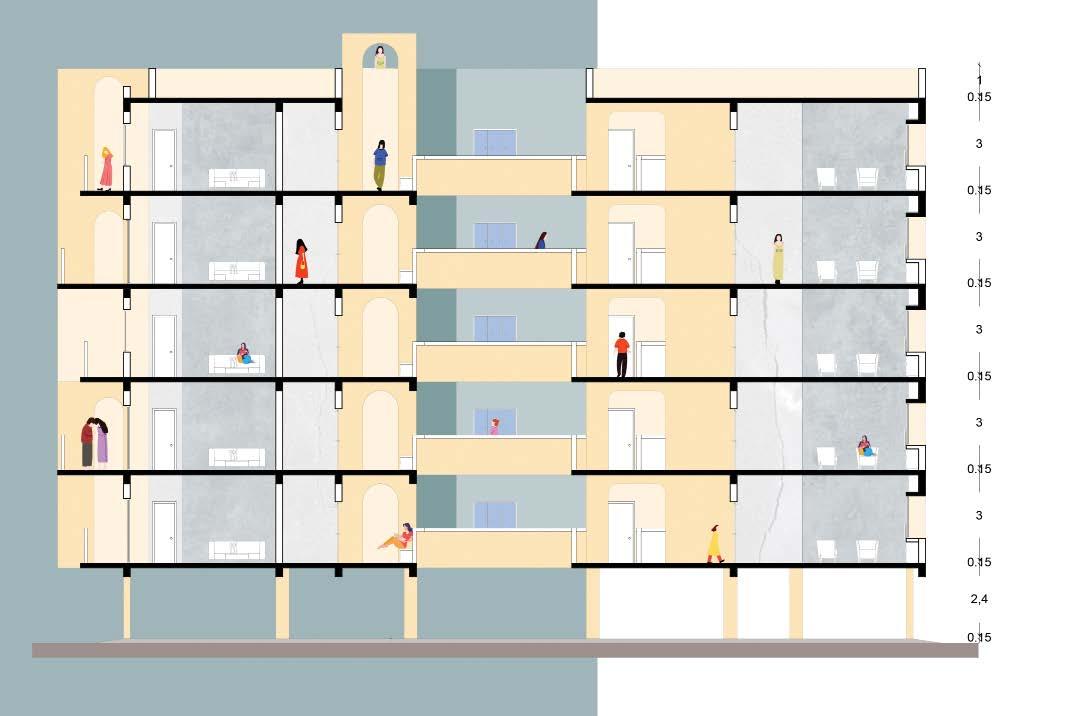
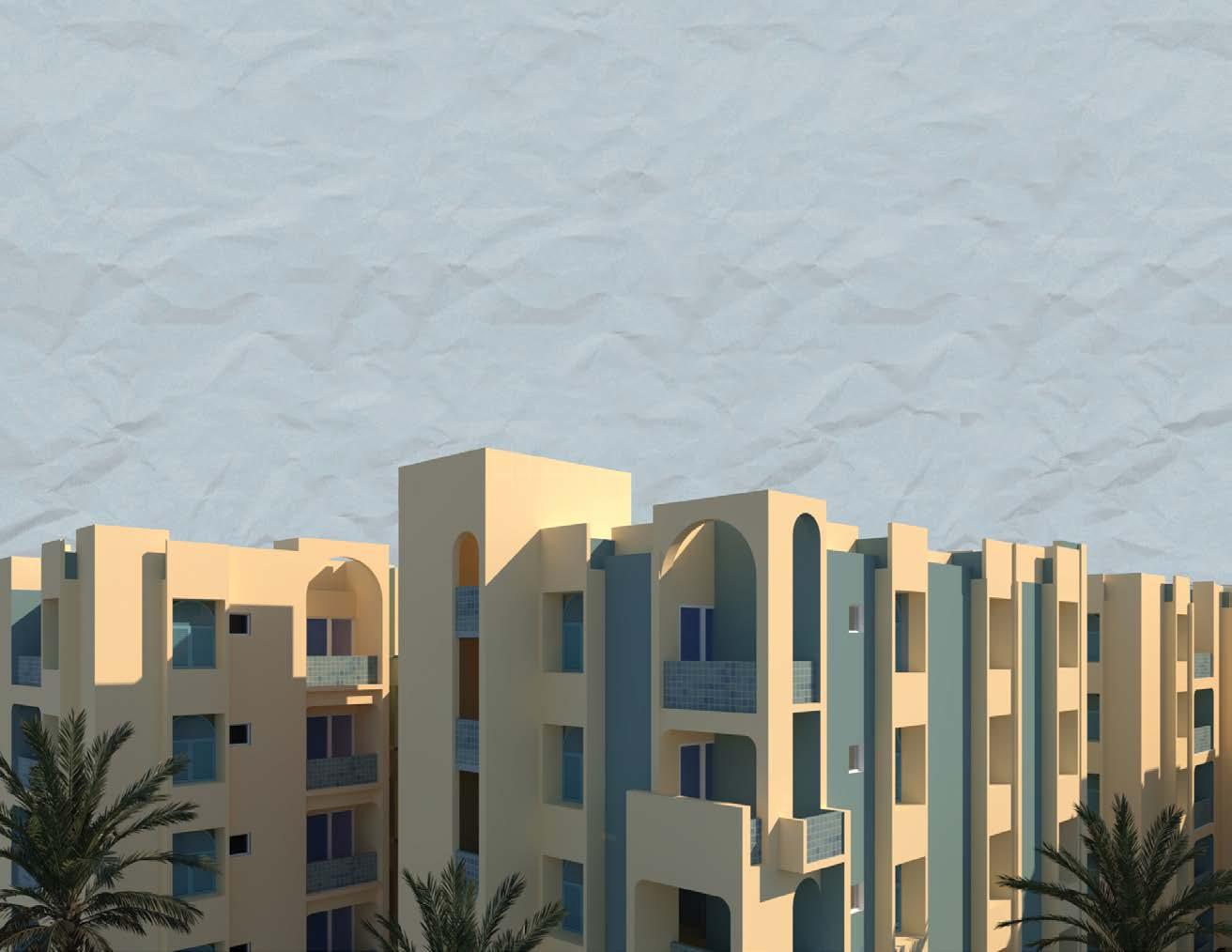
19 Exterior View
Section
Topmost floor
WORKING UP KITCHEN 3X3 BEDROOM 3X4.3 BEDROOM 3X3.5 LIVING 4X 7.5 DINING 3X3.8 TOILET 2X2 TOILET 2.5X1.8 BALCONY 2.5X1.3 BALCONY 3X2.1 KITCHEN 3X3 BALCONY 3X1.3 TOILET 2X2 TOILET 1.7X2.15 DINING 3X3 LIVING 4.9X5.3 BEDROOM 4x3.3 FOYER 1.9X2 TOILET 2X2 TOILET 2.2X1.6 BEDROOM 3X4.3 BEDROOM 3.3X3.5 BEDROOM 3X4.3 KITCHEN 3X4 LIVING 5X4 DINING 5X2.8 FOYER 1.7X1.2 BALCONY 4X1.6 FOYER 2X1.3 KITCHEN 3X3.6 LIVING 6.4X3.6 BALCONY 1.4X2.6 TOILET 2X2 BEDROOM 4x2.9 DINING 3X3 BALCONY 3X1 BEDROOM 3.6x4 TOILET 1.9X2 BALCONY 2.2X1.3 BALCONY 3X1.6 4.20 0.80 2.20 0.80 1.50 1.50 2.20 1.00 1.20 3.30 2.20 1.00 0.90 2.30 2.20 3.20 3.80 2.20 2.20 1.50 3.20 3.20 3.20 1.90 1.50 4.00 2.90 2.00 3.60 4.00 PANTRY 1.6X3.6 SHEET- 4 CENTER LINE DRAWING C1 0.23m X 0.45m C2 0.23m X 0.60m C3 0.23m X 0.23m C4 0.23m dia COLUMN SPECIFICATIONS PROJECT DETAILS TITLE ARCHITECTURAL DESIGN AND DETAILING ASSIGNMENT PROJECT TYPICAL BLOCK OF AN APARTMENT SCALE 1:100 DATE 13/09/2022 PARTICULARS SHAIK MATHAR. S. A 311319251127 SEM- 7 BATCH- A MEASI ACADEMY OF ARCHITECTURE ALL DIMENSIONS ARE IN METRES 29.00 25.00 29m X 25m BUILDING DIMENSIONS N OPEN TO SKY OPEN TO SKY 4.50 3.00 3.80 5.50 3.70 5.40 9.70 UP (+0.00M LVL) OPEN TO SKY (+0.00M LVL) (+0.15M LVL) SHEET- 2 GFC- STILT FLOOR PLAN C1 0.23m X 0.45m C2 0.23m X 0.60m C3 0.23m X 0.23m COLUMN SPECIFICATIONS PROJECT DETAILS TITLE ARCHITECTURAL DESIGN AND DETAILING ASSIGNMENT PROJECT TYPICAL BLOCK OF AN APARTMENT SCALE 1:100 DATE 15/11/2022 PARTICULARS SHAIK MATHAR. S. A 311319251127 SEM- 7 BATCH- A MEASI ACADEMY OF ARCHITECTURE ALL DIMENSIONS ARE IN METRES 29m X 25m BUILDING DIMENSIONS 19 NO. OF CARS N 6.00 6.00 6.00
UP KITCHEN 3X3 BEDROOM 3X4.3 BEDROOM LIVING 4X 7.5 3X3.8 TOILET 2.5X1.8 BALCONY 2.5X1.3 BALCONY KITCHEN 3X1.3 TOILET TOILET DINING 3X3 LIVING BEDROOM 4x3.3 FOYER 1.9X2 2.2X1.6 BEDROOM 3X4.6 BEDROOM BEDROOM 3X4 DINING 5X2.8 FOYER BALCONY 4X1.6 FOYER KITCHEN LIVING BALCONY 1.4X2.6 TOILET 4x2.9 DINING BALCONY 3X1 BEDROOM 3.6x4 1.9X2 BALCONY 2.2X1.3 BALCONY 3X1.6 PANTRY SHEET- 6 ELECTRIC LAYOUT C1 0.23m X 0.45m C2 0.23m X 0.60m C3 0.23m X 0.23m COLUMN SPECIFICATIONS PROJECT DETAILS TITLE ARCHITECTURAL DESIGN AND DETAILING ASSIGNMENT PROJECT TYPICAL BLOCK OF AN APARTMENT SCALE 1:100 DATE 13/09/2022 PARTICULARS SHAIK MATHAR. S. A 311319251127 SEM- 7 BATCH- A MEASI ACADEMY OF ARCHITECTURE ALL DIMENSIONS ARE IN METRES 29m X 25m BUILDING DIMENSIONS N OPEN TO SKY OPEN TO SKY LEGEND SYMBOLS FAN TOILET WALL-LIGHT POINT SHEET- 9 ELEVATION SCALE 1:100 DATE N +0.15m +2.6m +5.6m +18.6m TOTAL BUILDING HEIGHT +14.6m +17.6m +5.6m +8.6m +11.6m +0.00m SHEET- 8 SECTION PROJECT DETAILS PROJECT TYPICAL BLOCK OF AN APARTMENT PARTICULARS BUILDING DIMENSIONS N DRAWINGS
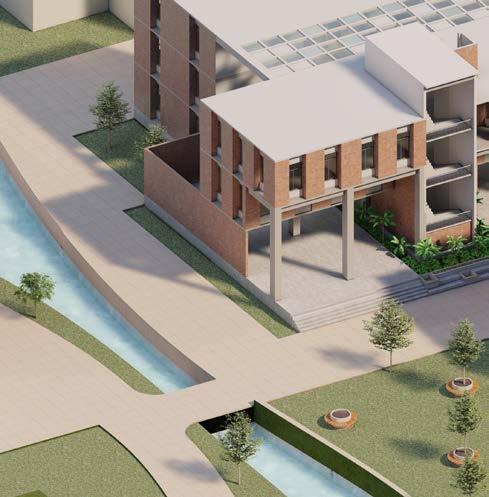
SCHOOL OF ARCHITECTURE& PLANNING-
CAMPUS DESIGN
Location: Madhavaram, Chennai
Site Area: 24.7 Acres
7th Semester Design Studio
Year: 2022, Academic
The School of Architecture and Planning, will have both UG and PG in Architecture and the Planning. The intake for UG -B Arch (5 years course) will be 80 students batch of 40, UG-B Plan (4 years course) will be intake of 40. PG- M Arch (2 years course) will have intake of total 80 students under four specializations with each 20 students.
The design intended to make use of the existing contours to create a seasonal water channel. This water body separates the site into 2, thus paving way for Academic and Residential zones. The Southern part of the site is left unbuilt to provide parking and can later be expanded for built areas. A central open hub is created in the site consisting of the playground, OAT to be accessible by all the spaces such as Hostel, Staff Housing & the Academic. A private back area is created for the Academic Block overlooking the Waterbody creating a buffer from the outer noise.
22
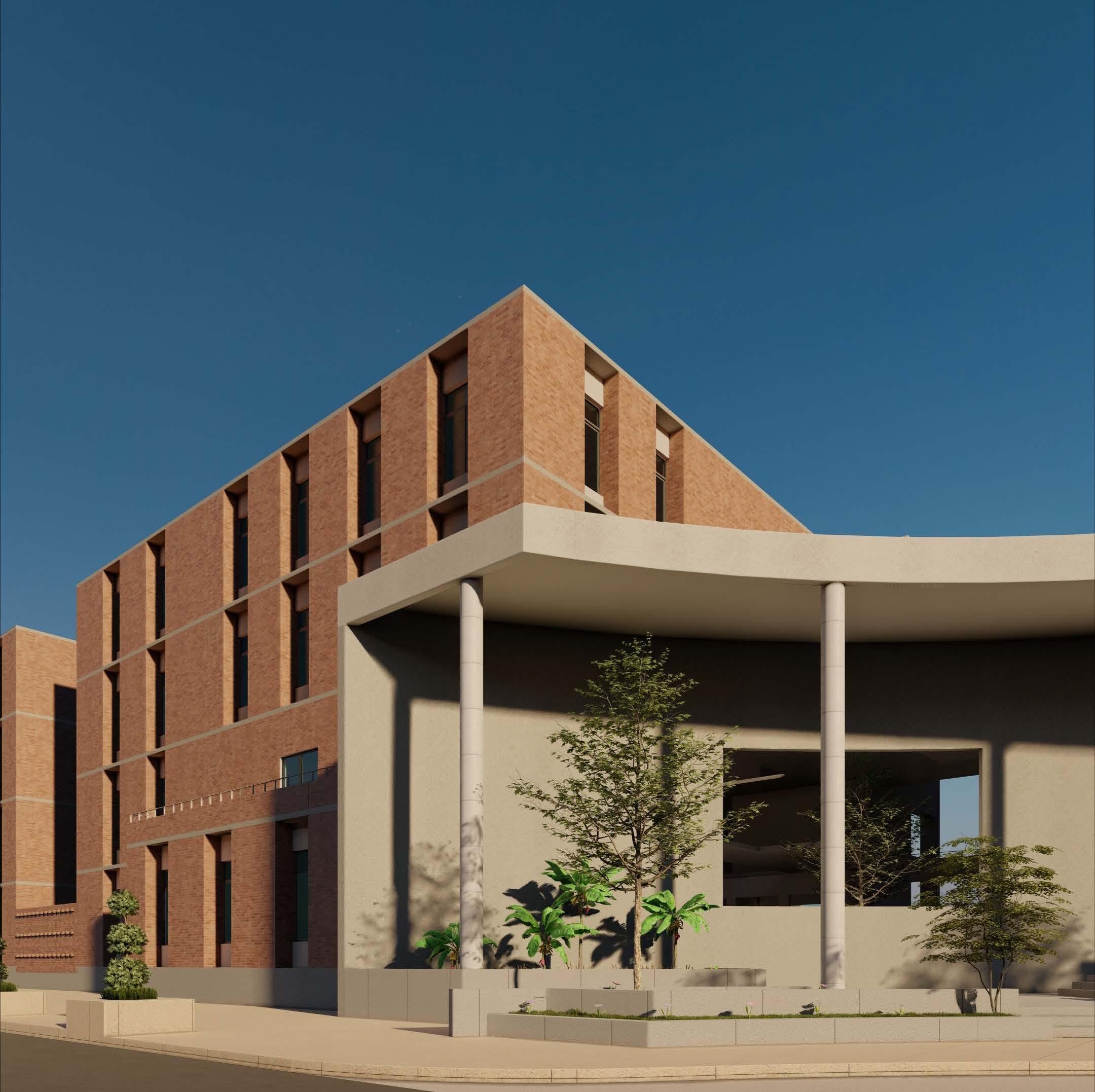
23
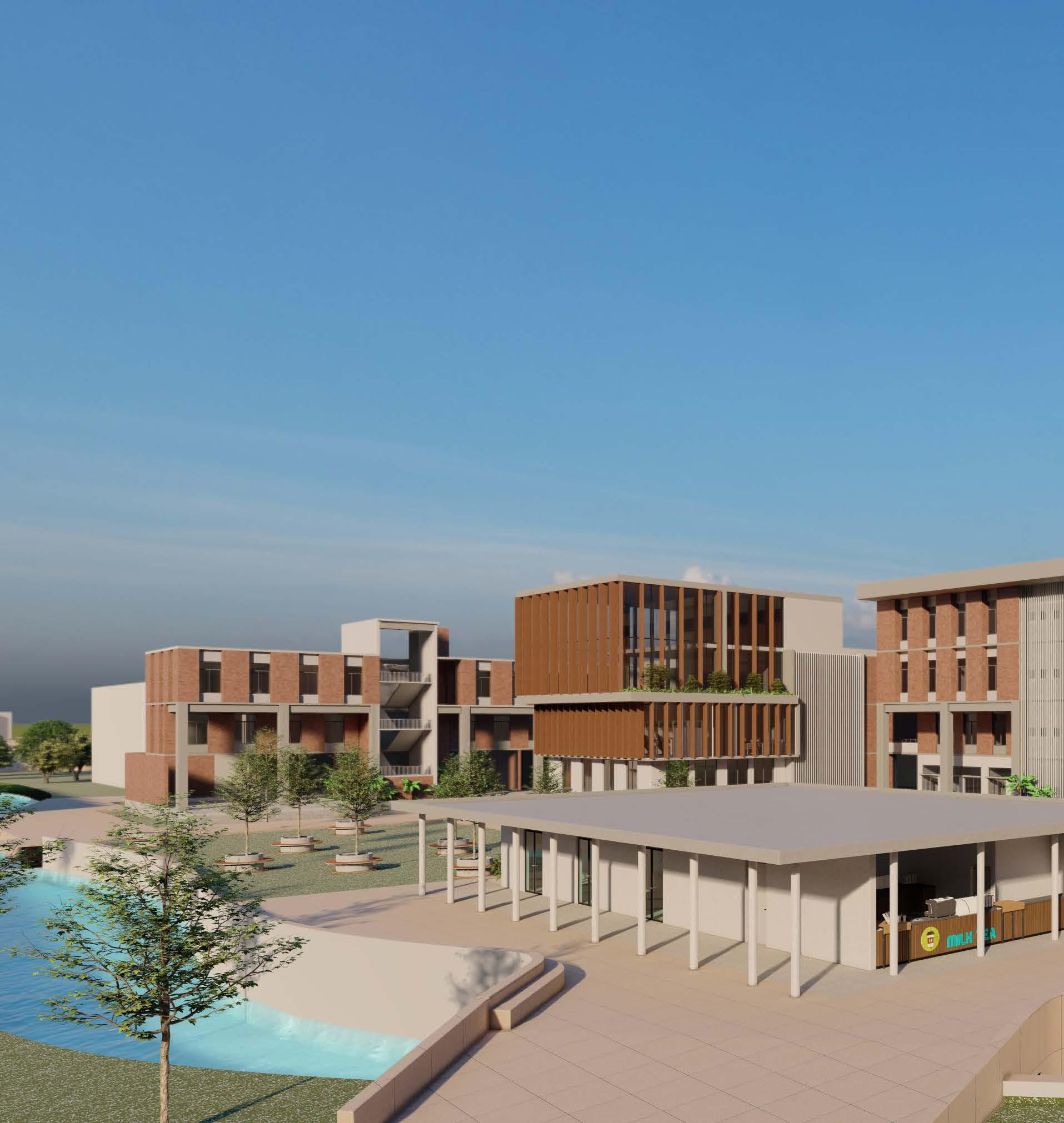
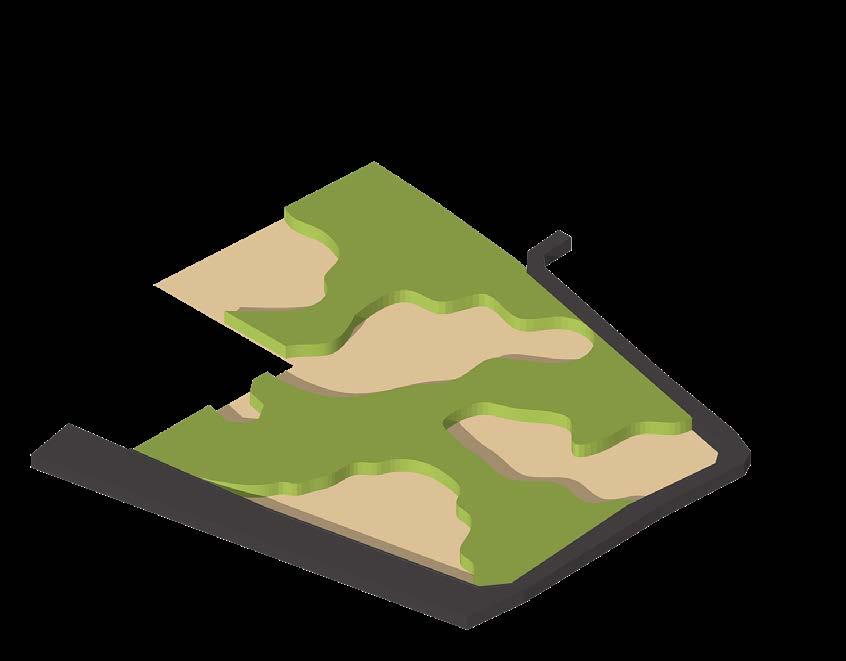
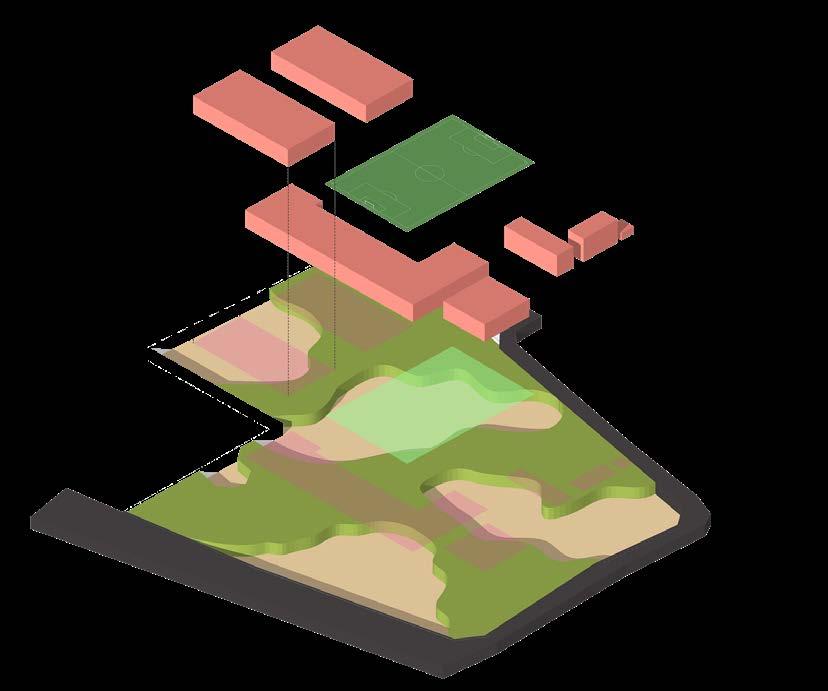
24 Existing Contours Zoning of Built & Unbuilt Spaces
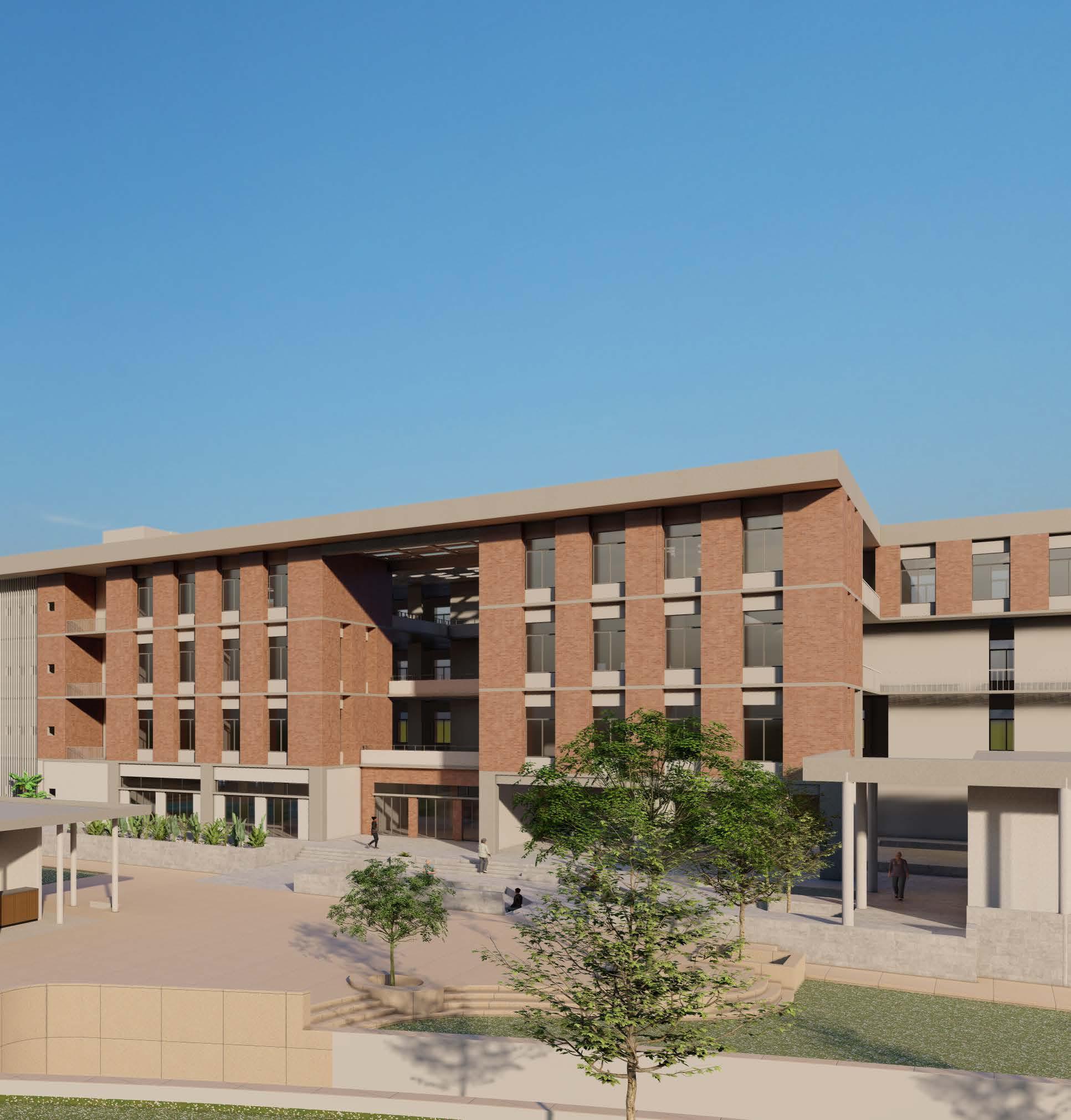
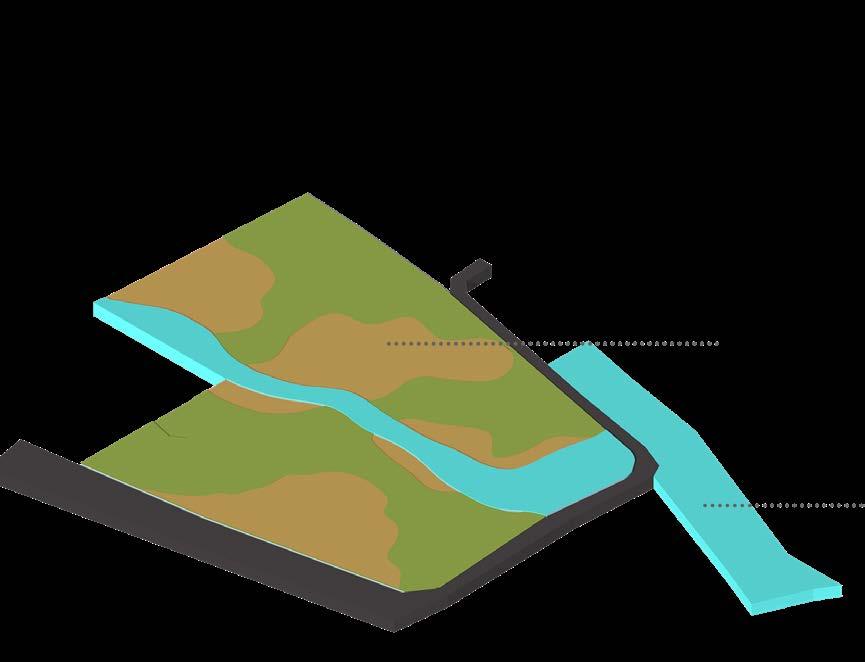
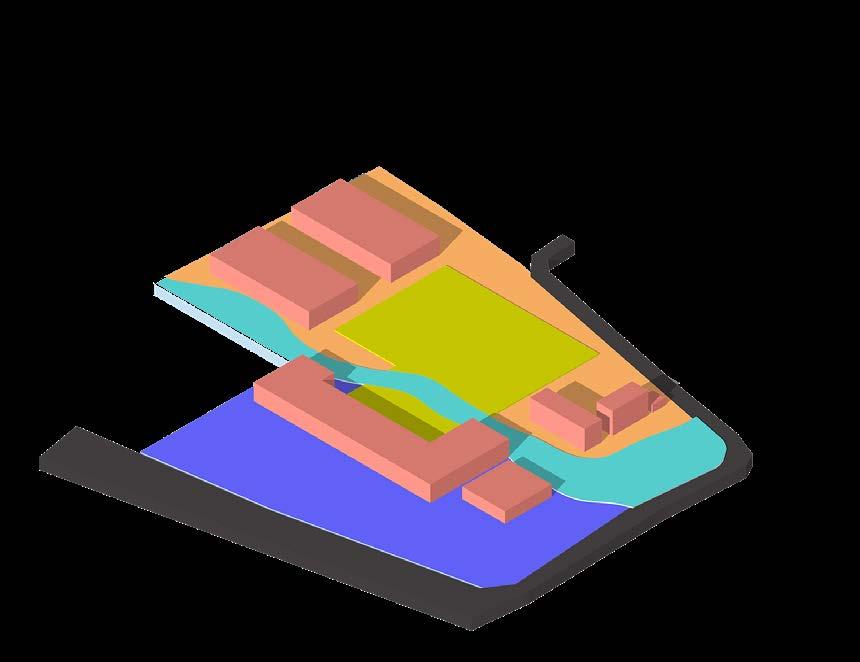
25 Creating of Water Channel based on Surface Run-off Land that needs to be fiilled Kosasthalaiyar River Zoning based on Function Residential Academic
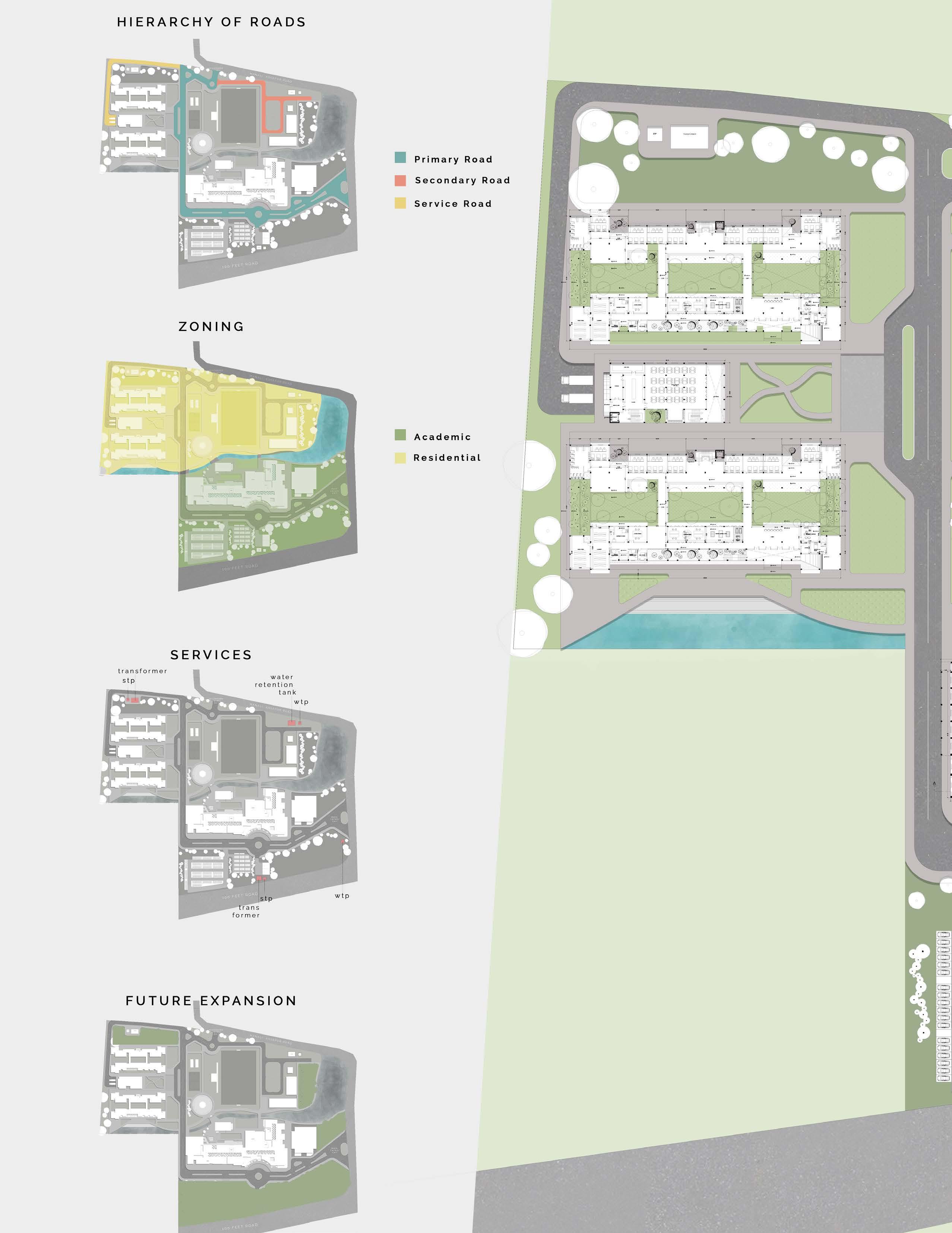
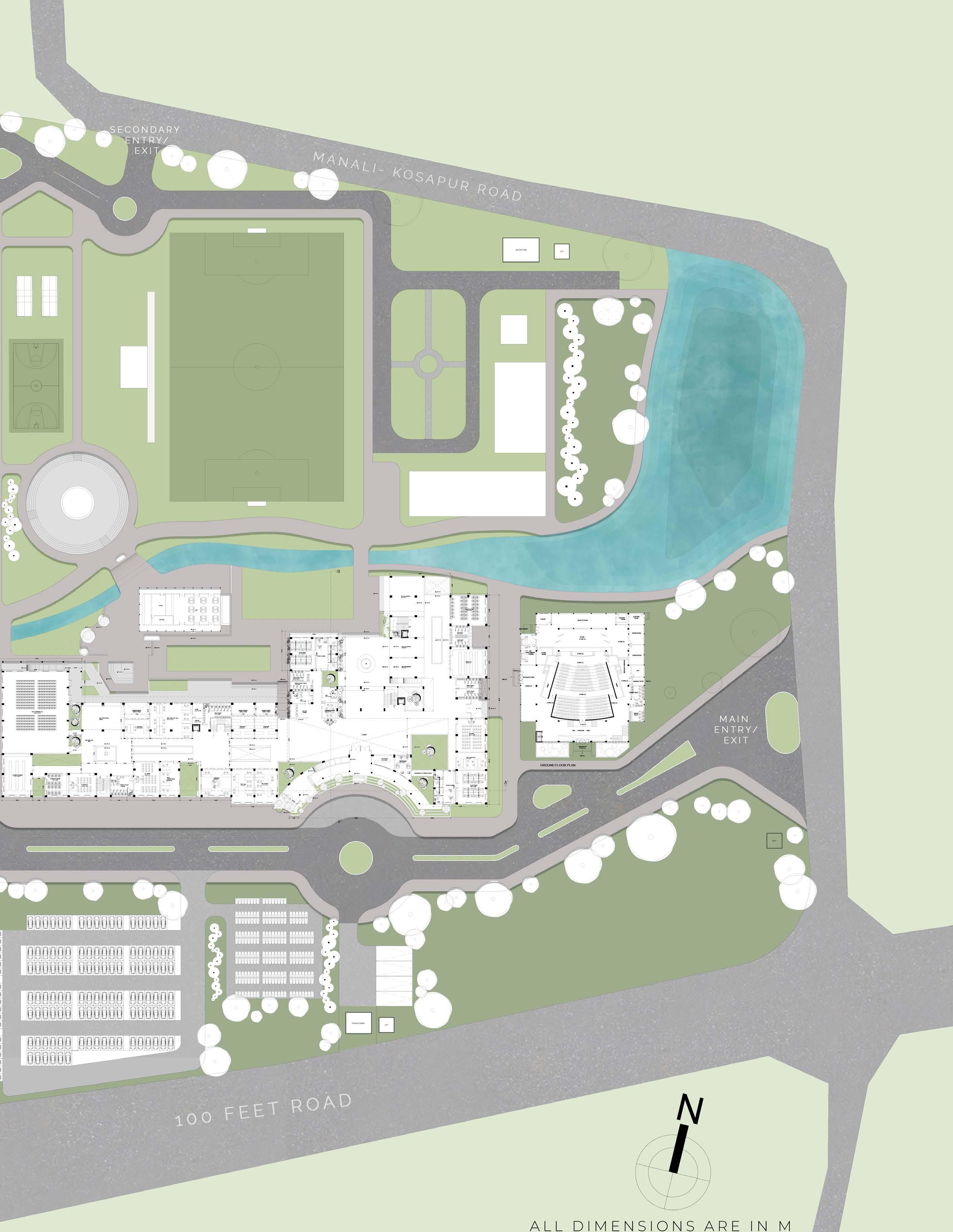
MASTER PLAN
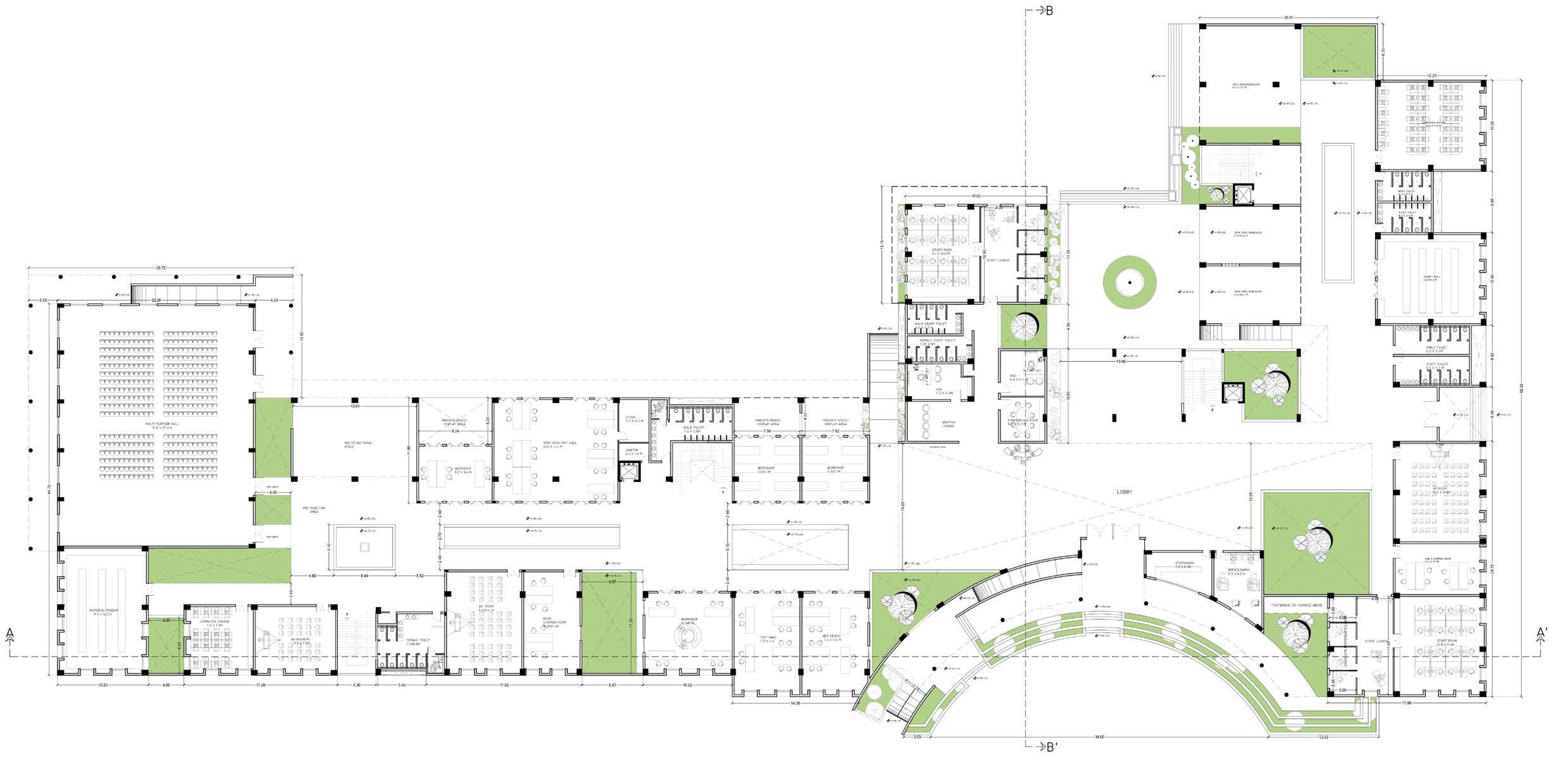
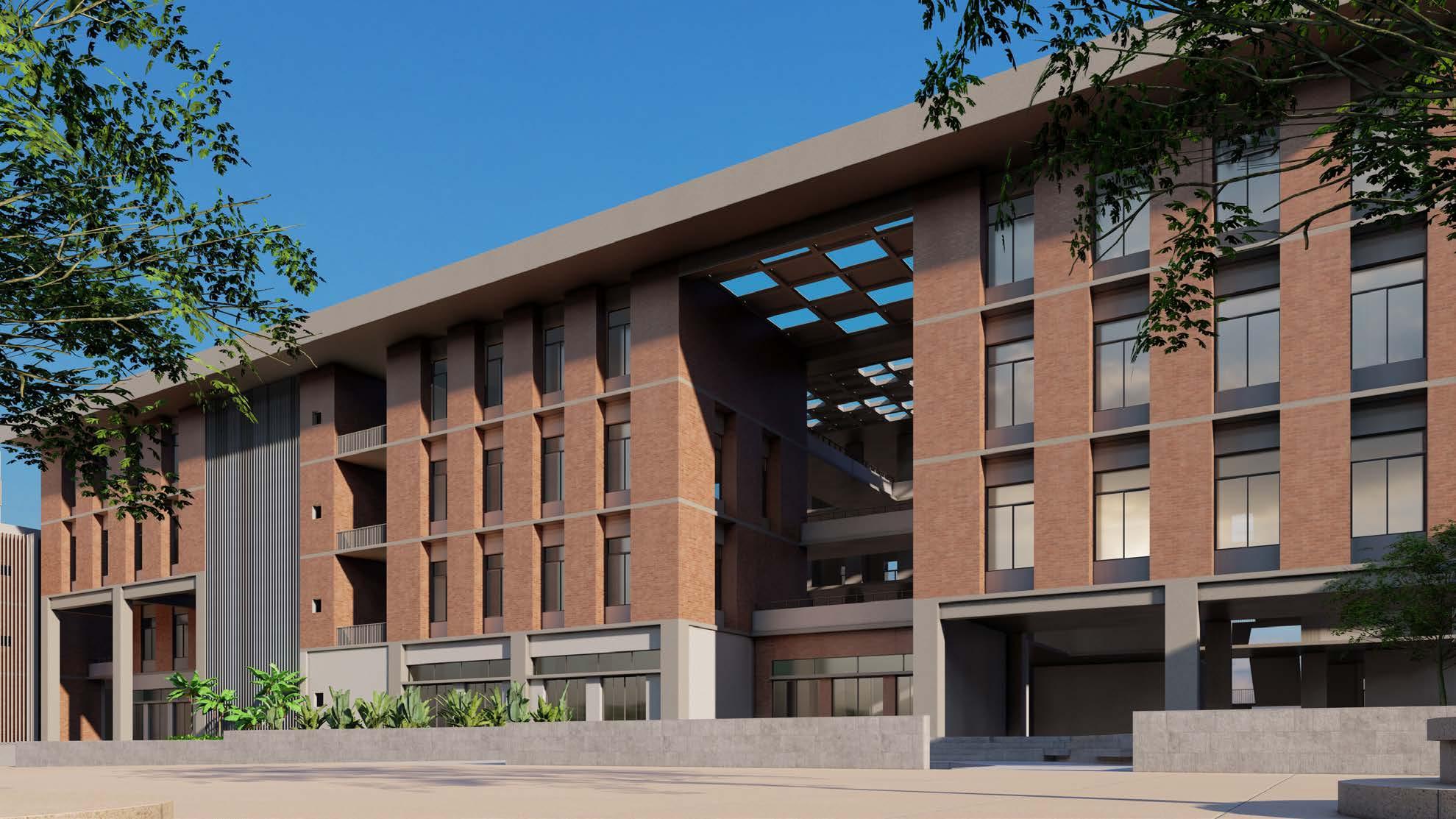 Ground Floor Plan
Ground Floor Plan
28 ACADEMIC
View from OAT
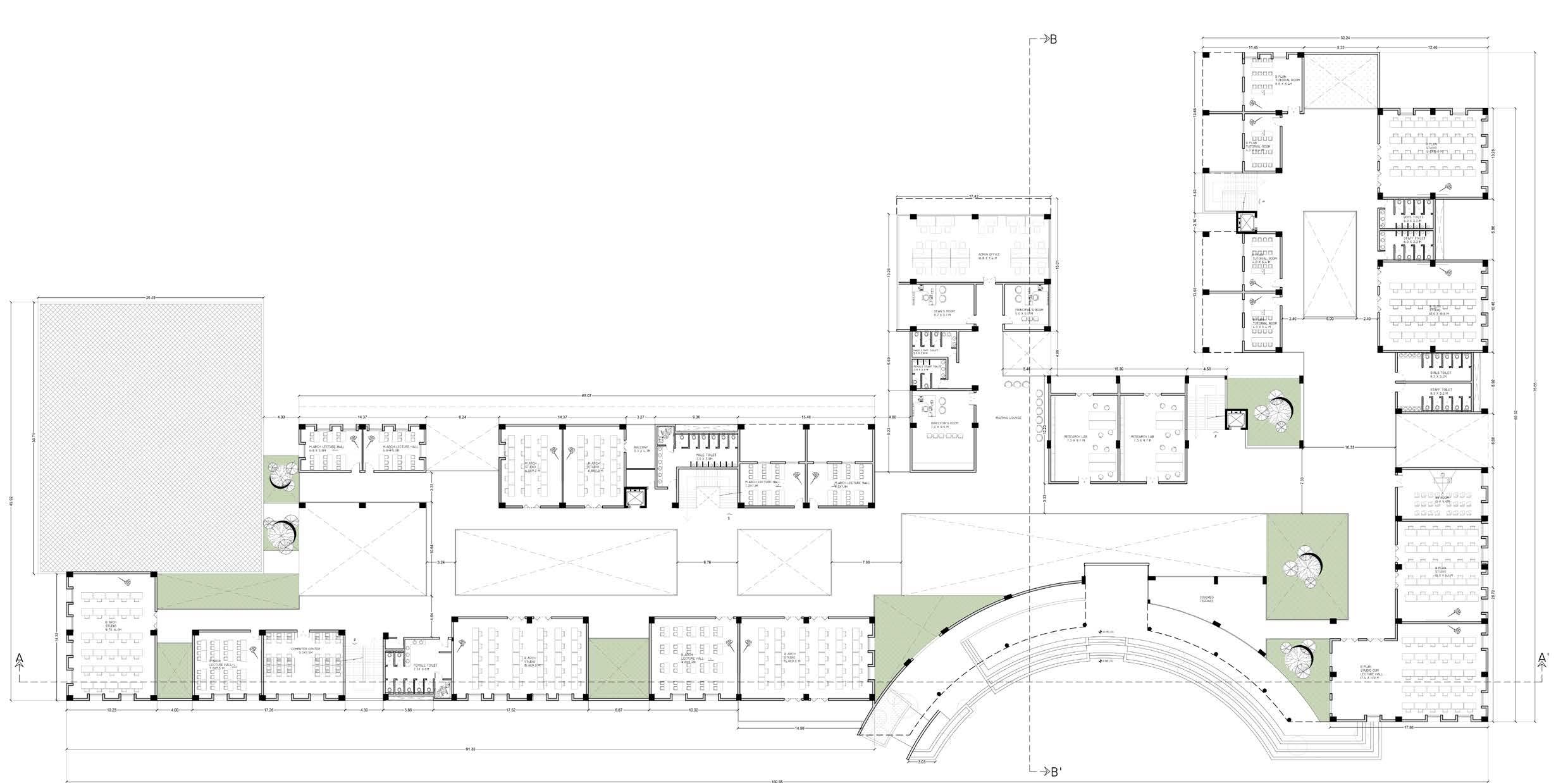
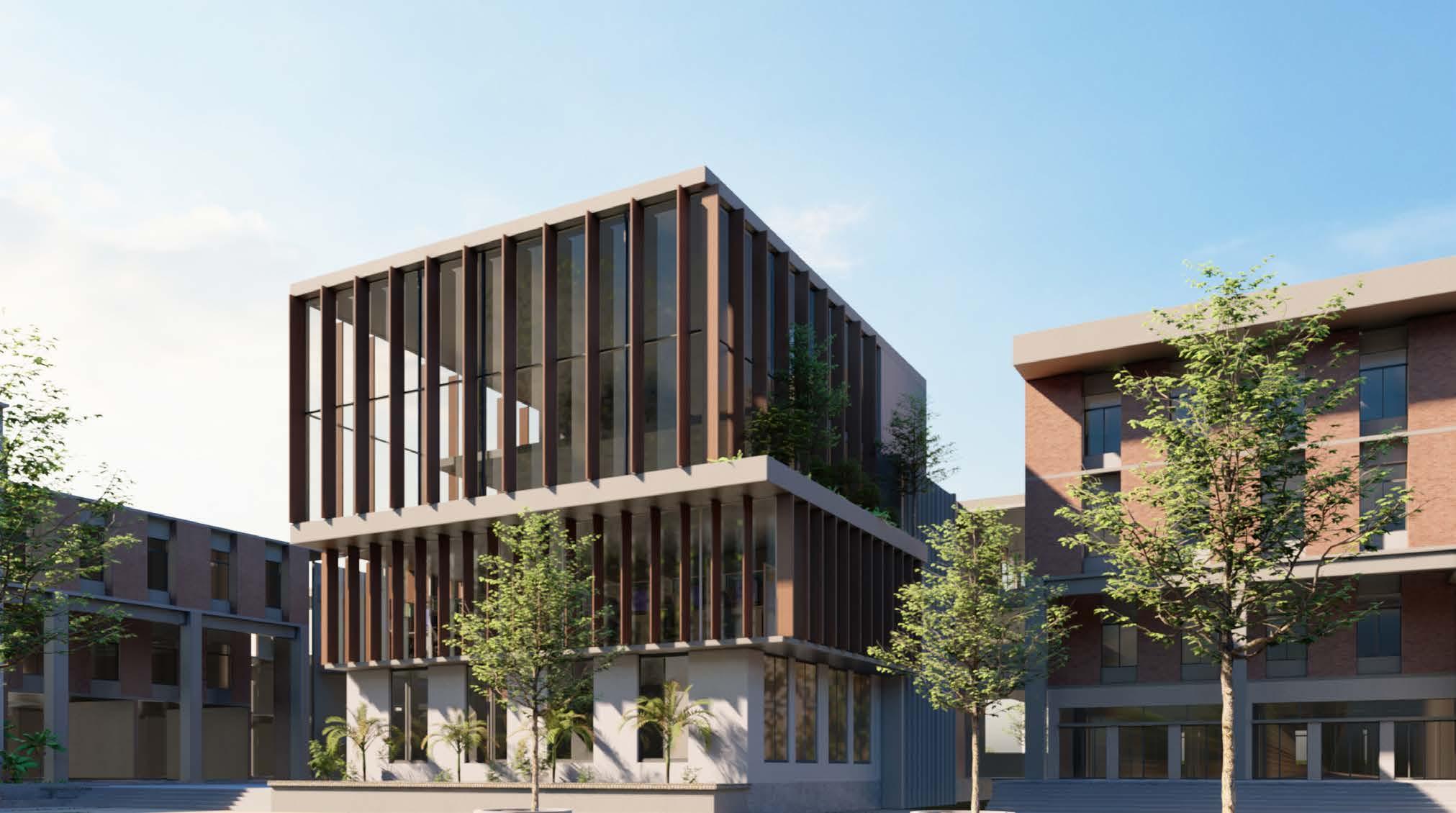
View of Library 29
First Floor Plan
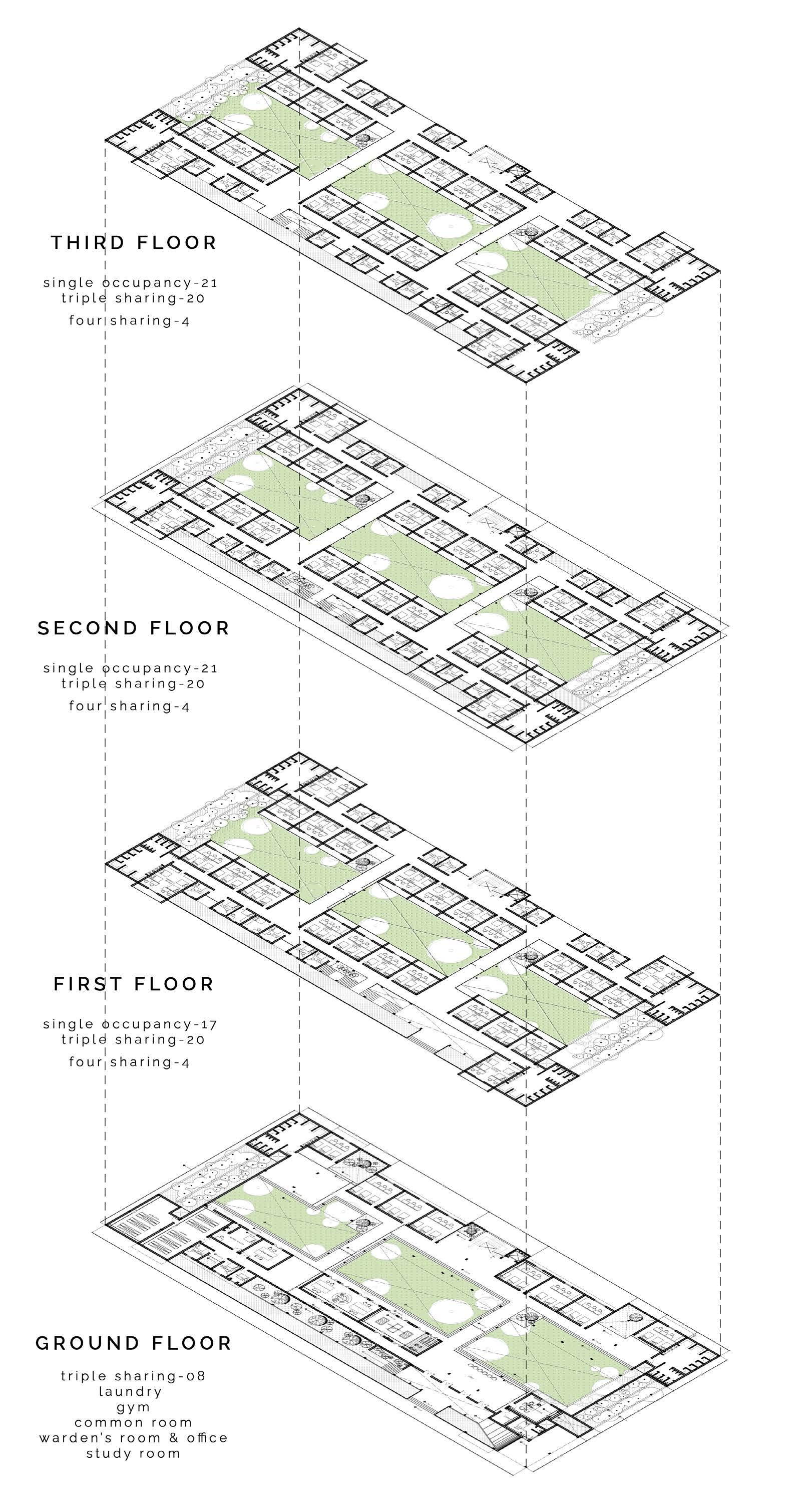
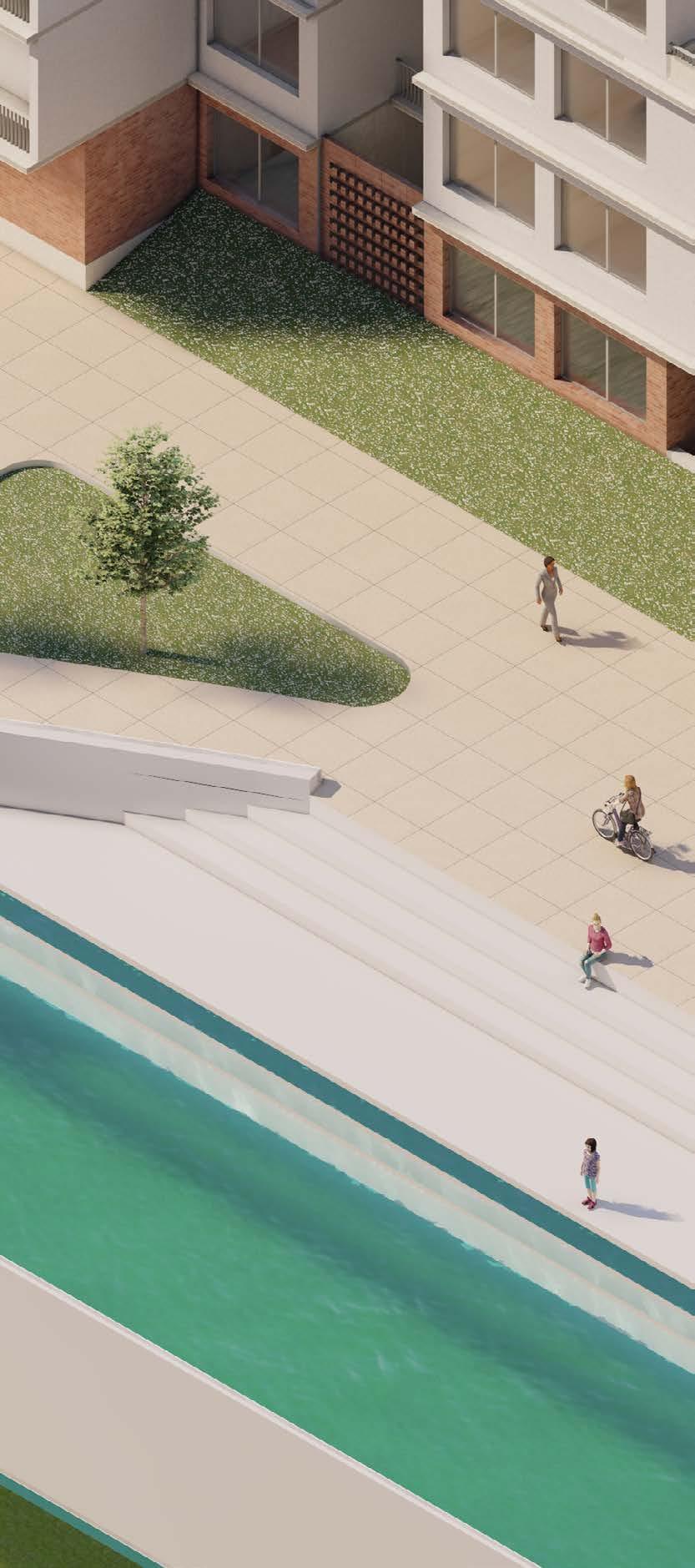
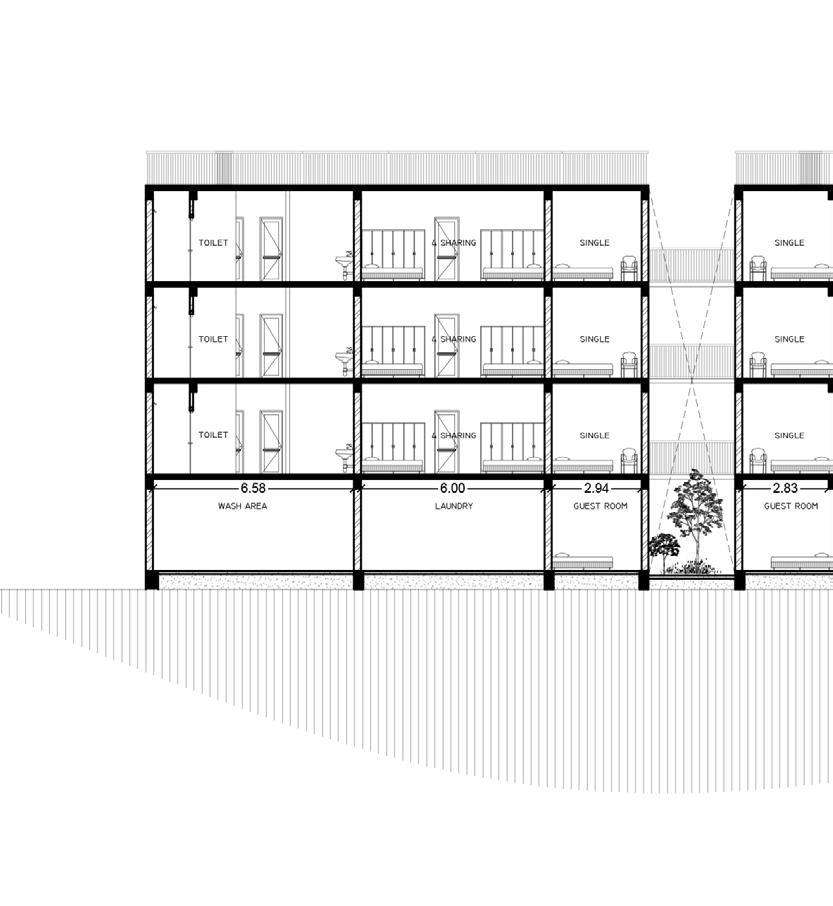
30 HOSTEL
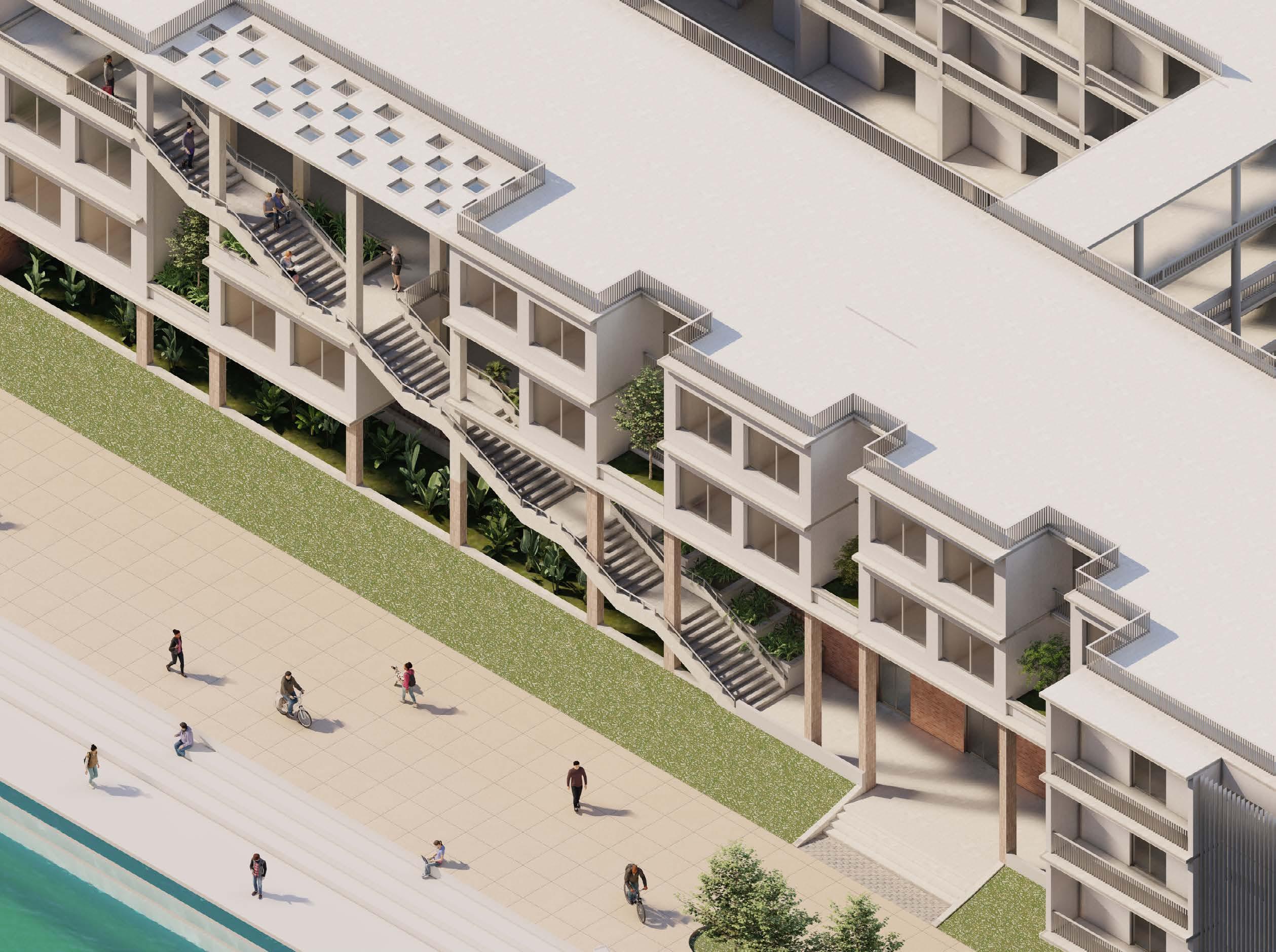
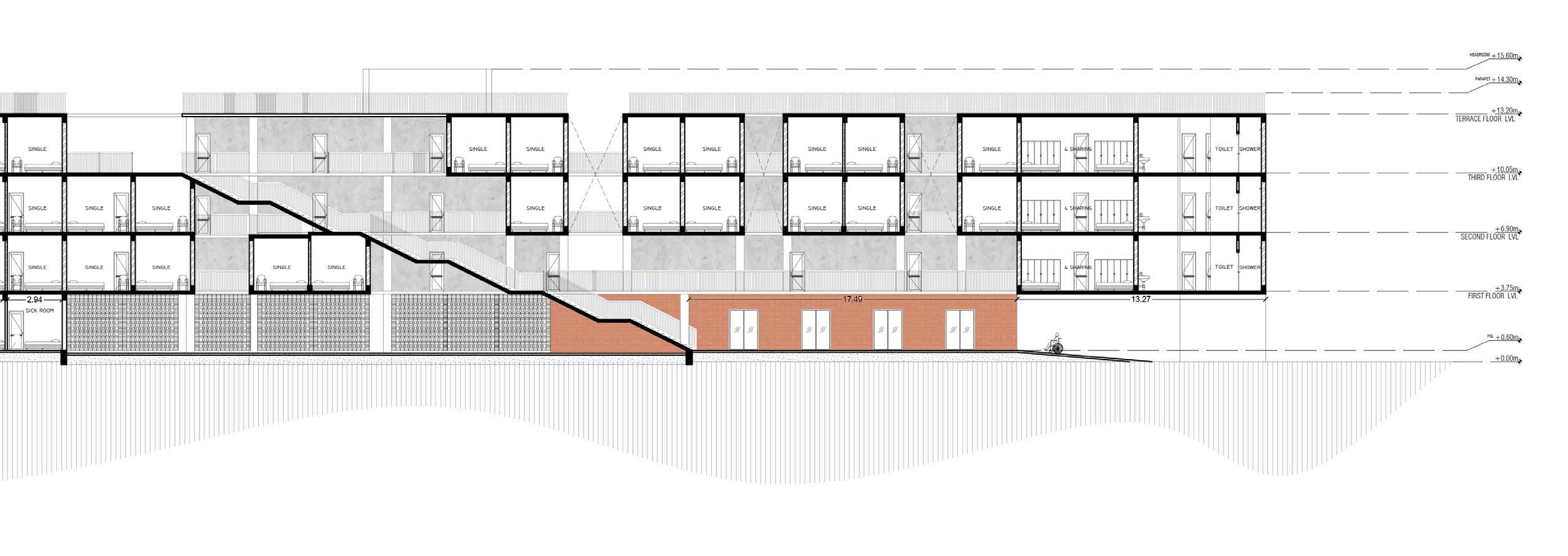
31
AA’
Isometric view of Hostel
Section
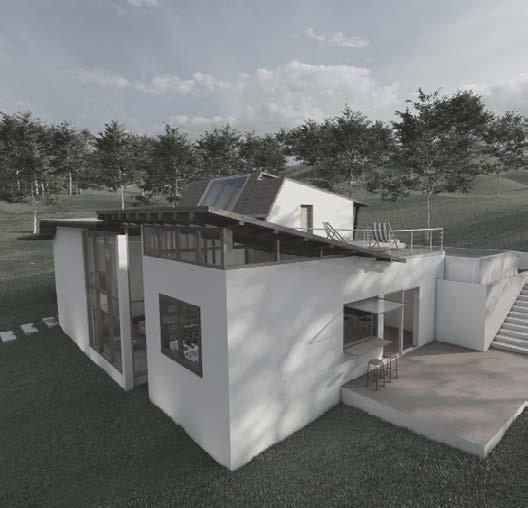
HOUSE 2.0 ARCHDAIS COMPETITION
Location, Ooty, TamilNadu Year: 2020, Competition
PROJECT BRIEF: To design a home that safisfy the need of a common family
This project was done as a team of 3. The idea was to design a home amidst a nature filled hilly terrain. We wanted to keep the material and colour palette as minimal and earthy as possible.
32
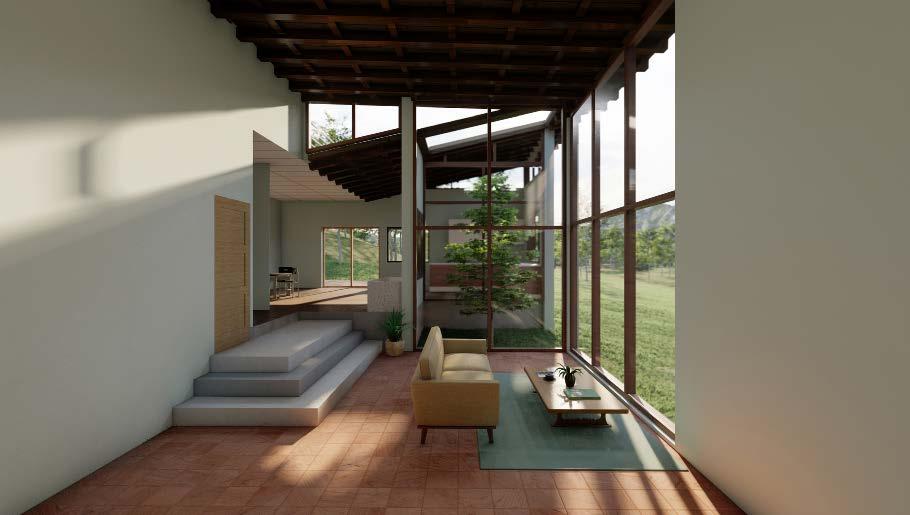
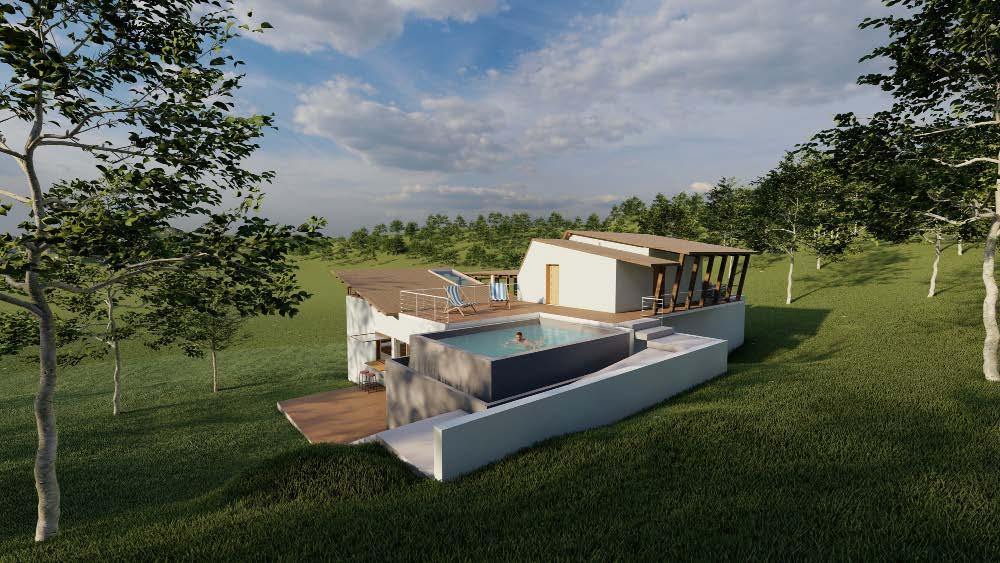
33
The ground floor is comprised in 3 different levels based on the contour of the site. Public spaces is placed at a lower level, while the private spaces are located at a higher level.
The first floor consists of a pool and a guest bedroom
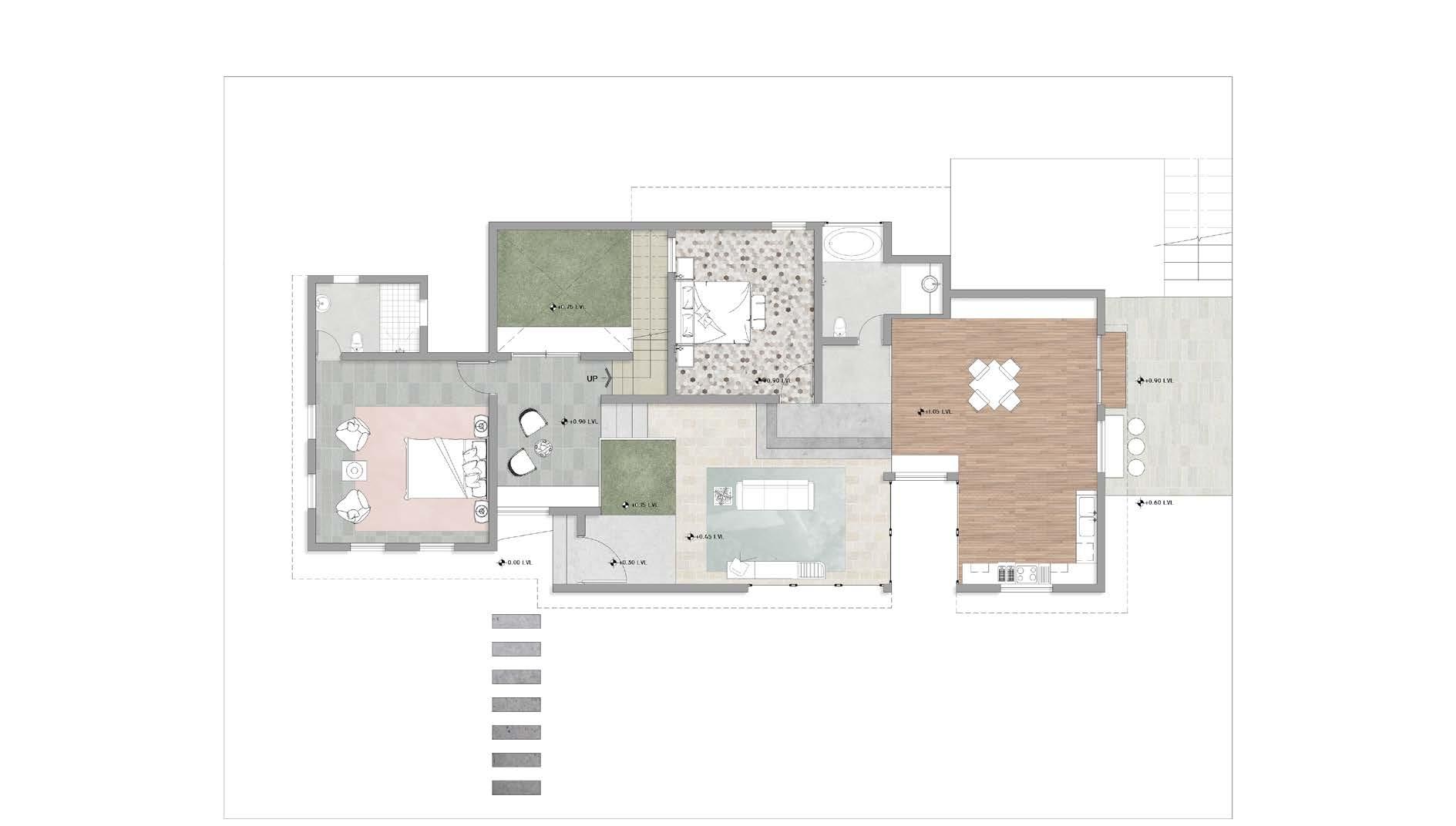
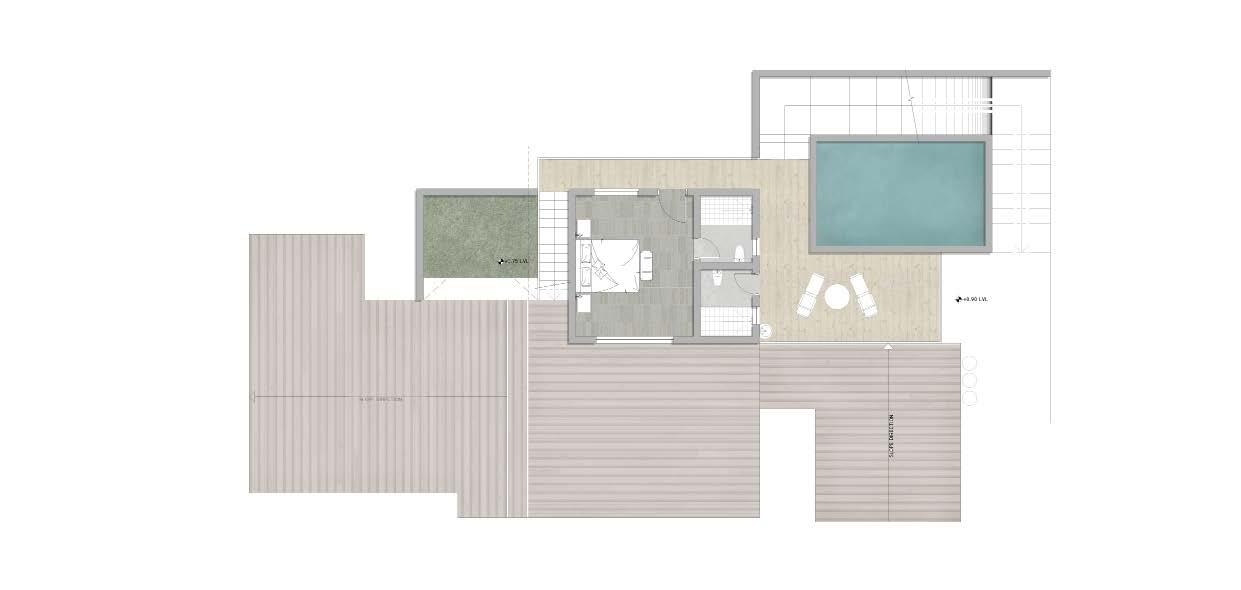
34
Ground Floor Plan First Floor Plan
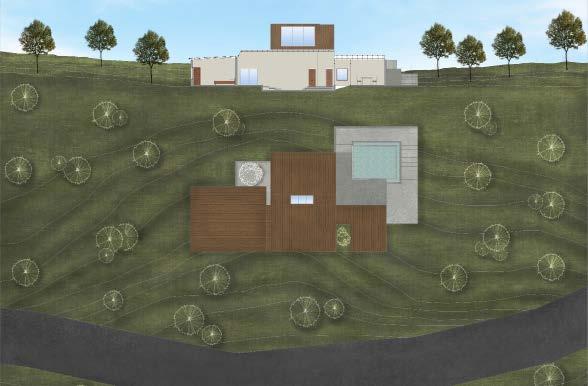
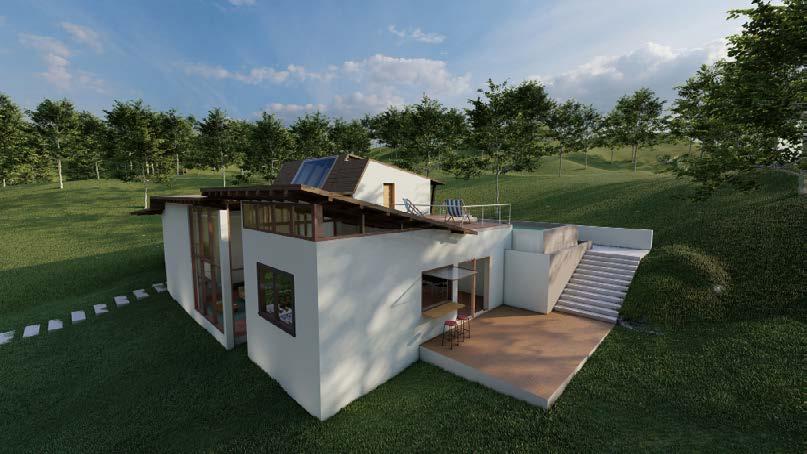

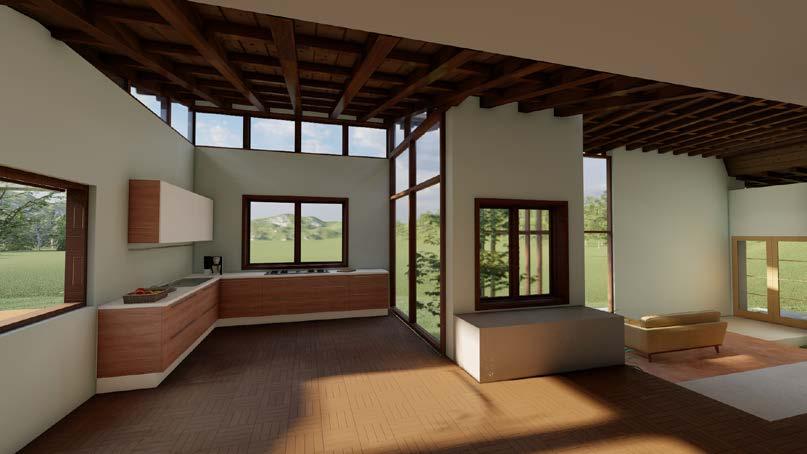
The colour palette of the house is maintained entirely by earthy warm colours to blend in with the natural scapes in and around the site. We also wanted it to be opened and welcoming but also providing a sense of security
35
Site Plan+ Section
FURNITURE PROTOTYPE
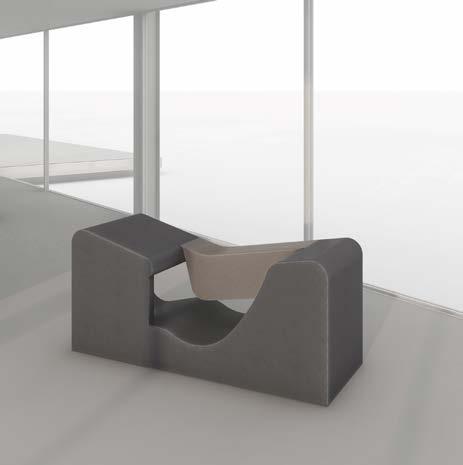
BLACKPAGES WORKSHOP
Year: 2022, Workshop
PROJECT BRIEF: To design any piece of furniture for a specific person
The project was concieved as a time challenge and aimed at designing a product that could be used as a multi functional piece of furniture that could blend in any formal/ informal scenario .
36

37
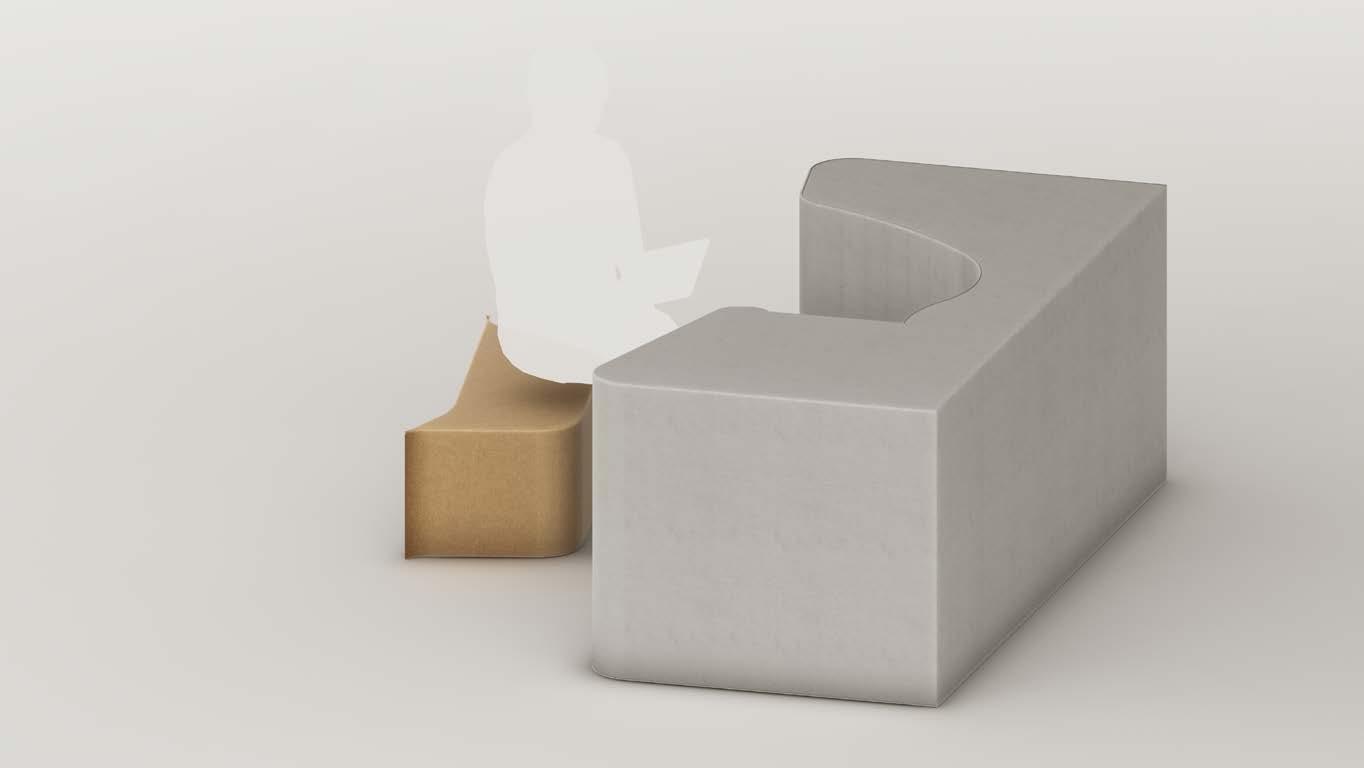
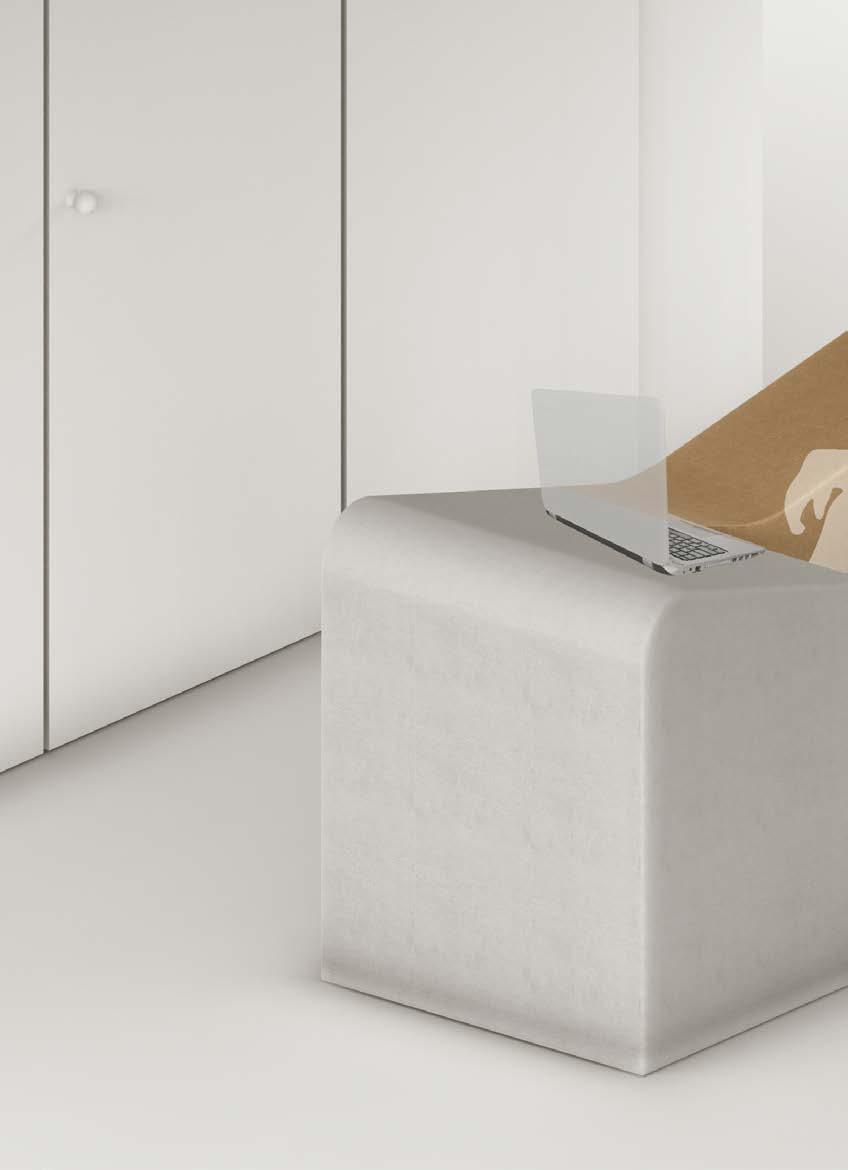
38 Work
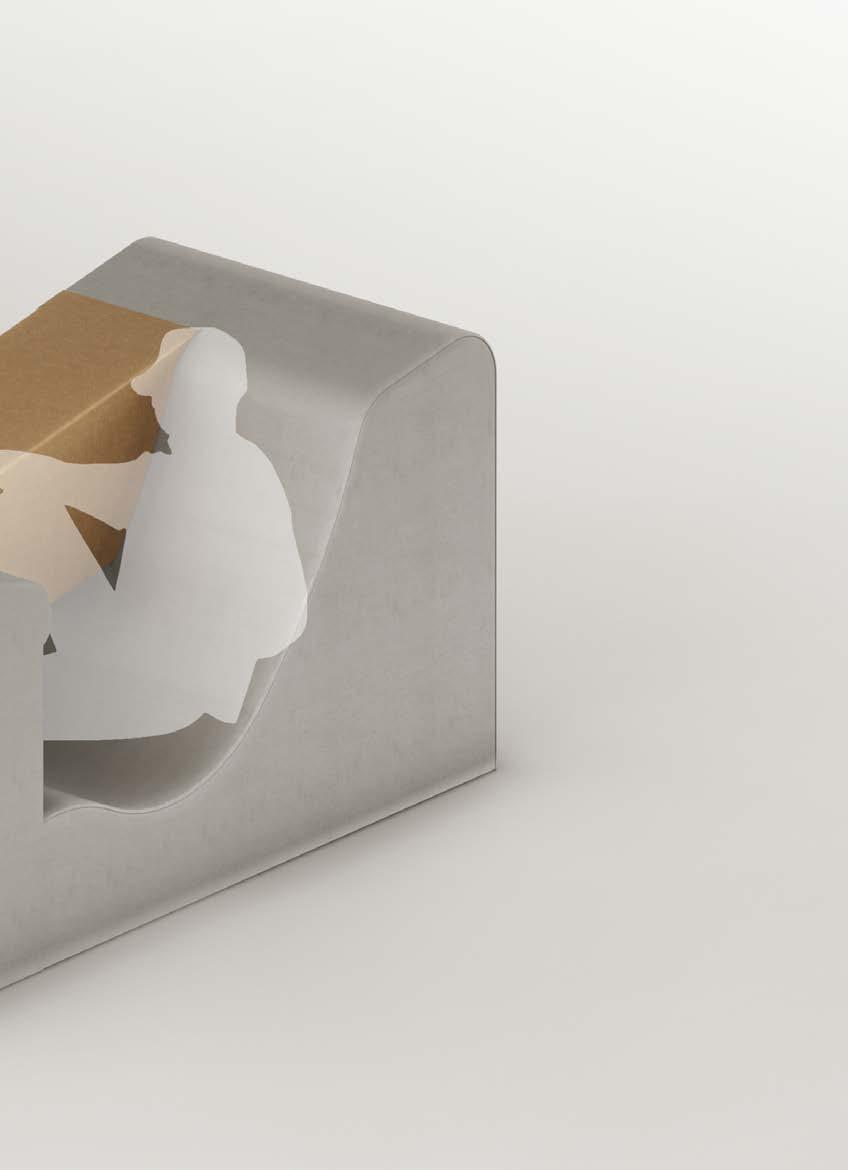
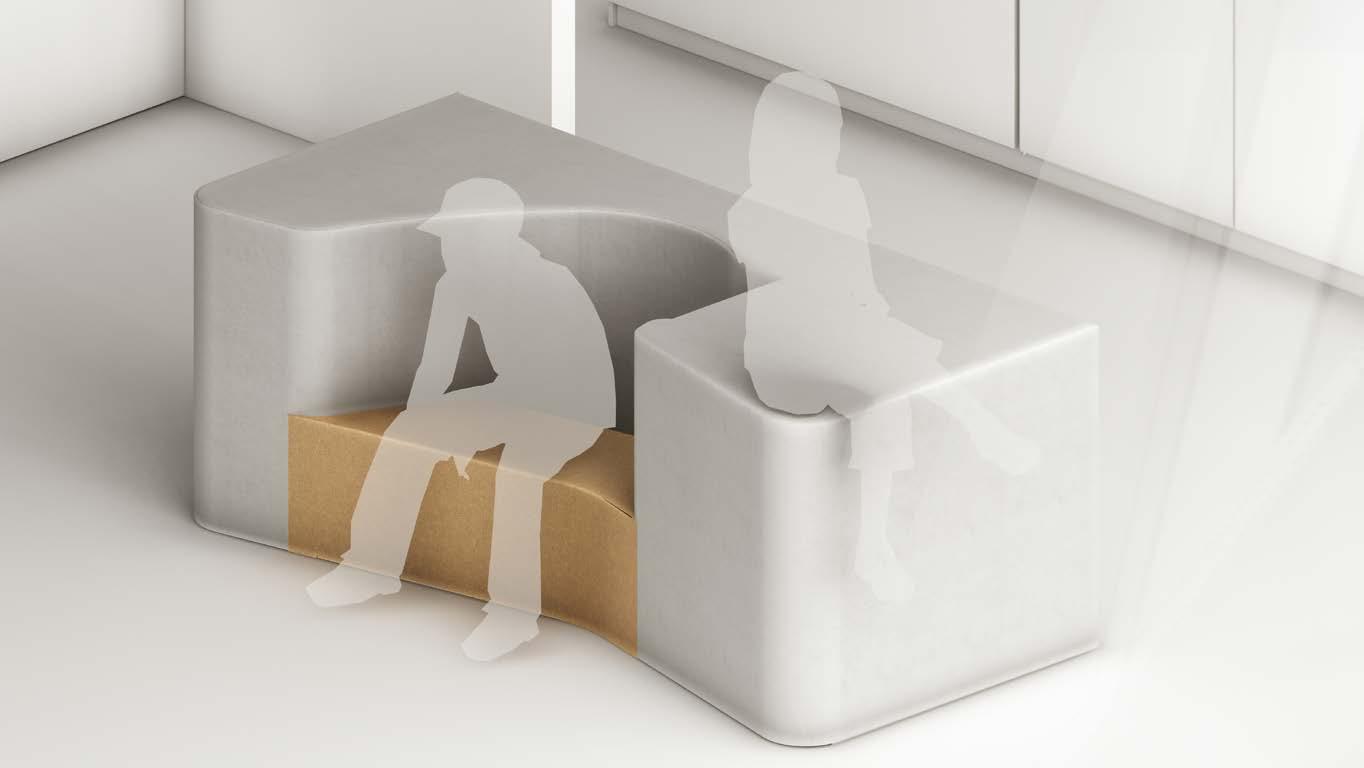
39 Leisure Work cum Leisure
One of the key feature of the furniture is the infusion of a table and chair into a single piece which gives the end user multiple posture possibilities.
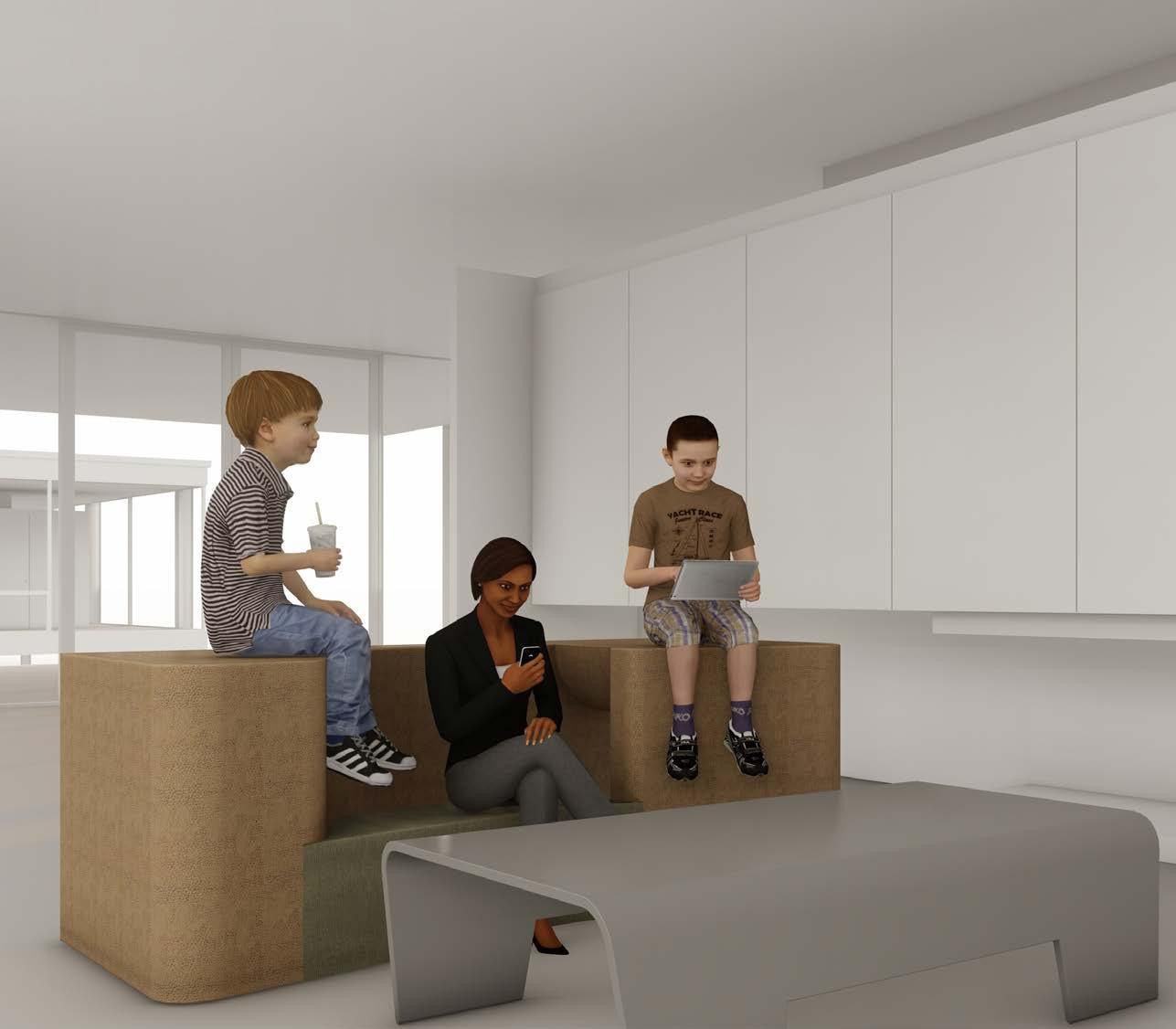
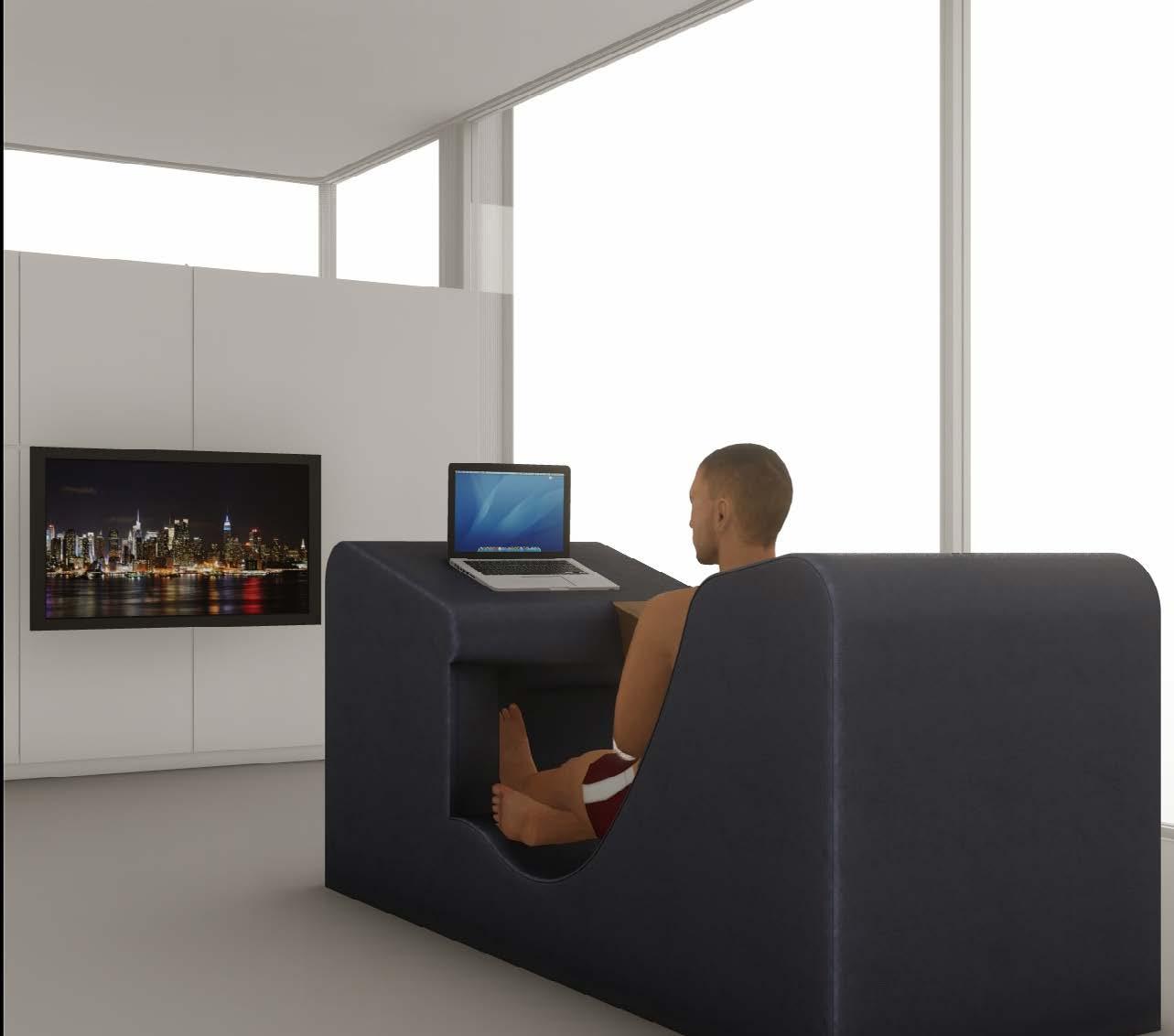
40
The furniture is concieved to be a singular piece covered entirely by Polyurethane foam to give a uniform look.
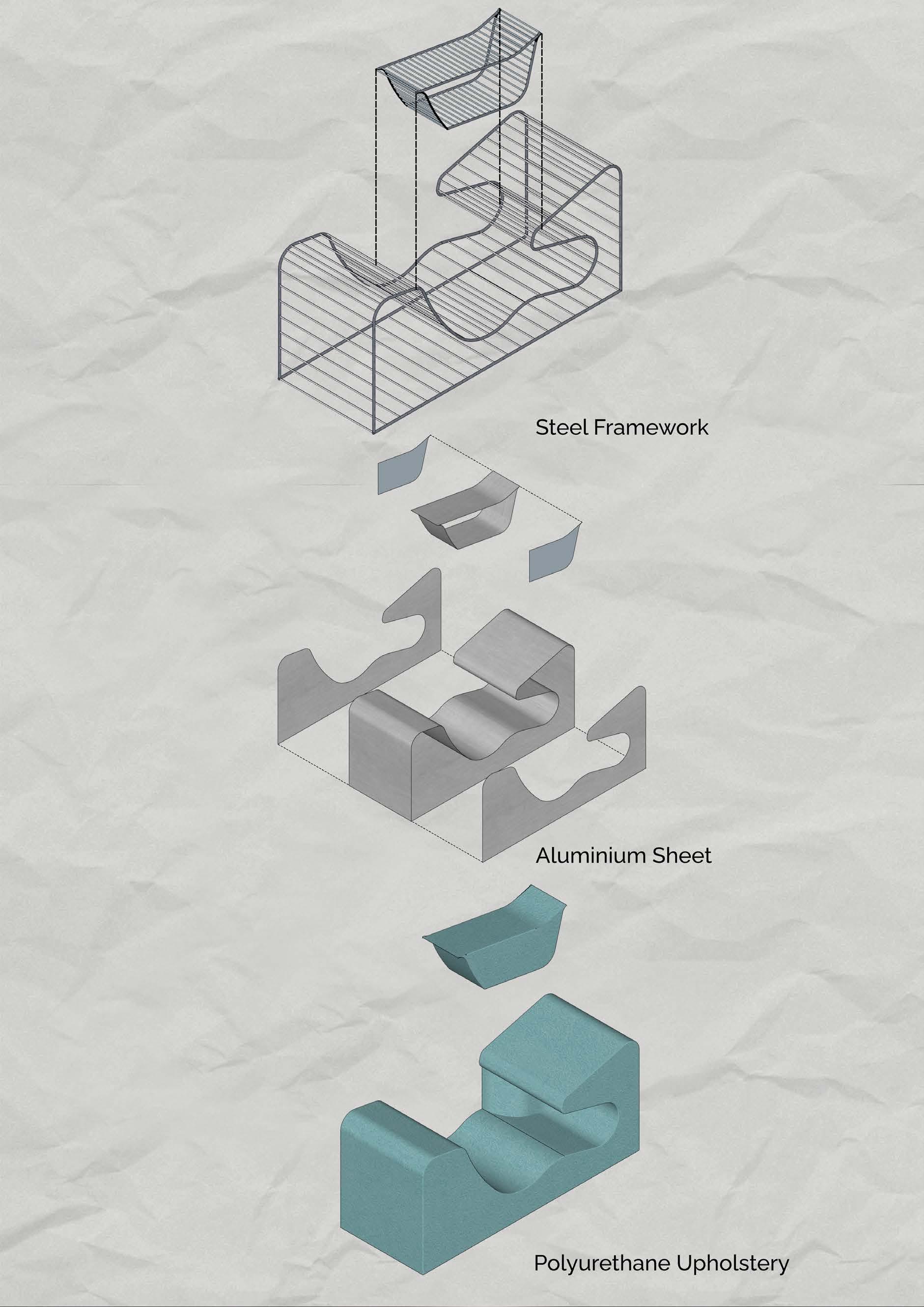
41 Material Usage
Shaik Mathar +91 90251 99205 shaikmathar2002@gmail.com





















































 Ground Floor Plan
Ground Floor Plan
























