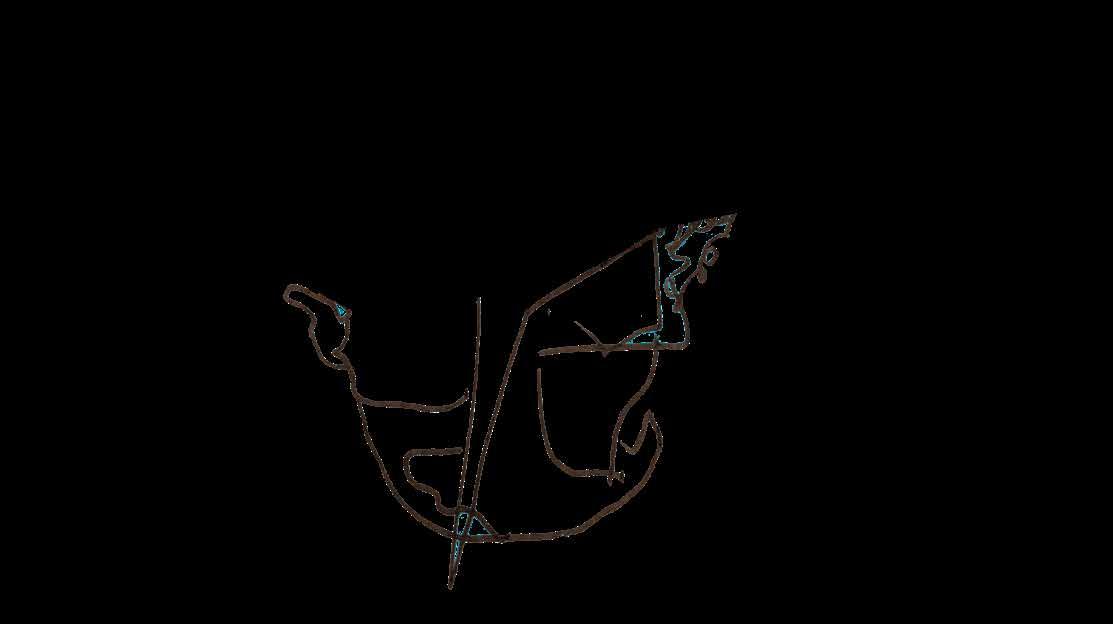
ARCHITECTURAL PORTFOLIO SHAIL GUPTA SMEF’S BRICK School of Architecture
SHAIL GUPTA
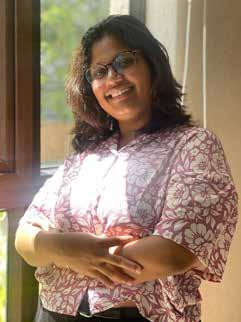
Thank you for taking the time to review my portfolio. I am Shail Gupta, an undergraduate student deeply passionate about architecture, which I see as a profound connection with life itself. I firmly believe that architecture possesses the remarkable ability to evoke specific emotions through its textures and forms.
My enthusiasm extends to various architectural styles, encompassing vernacular, modern, and contemporary designs. I hold the belief that by adopting best practices, we can address the current architectural challenges facing our world.
I find myself particularly inspired by residential, commercial, and community-oriented projects, with a strong desire to transform each space unconventionally and bringing out its best potential. I am eager to leverage the knowledge and experiences I have accumulated thus far to contribute to your organization's best practices. Moreover, I am enthusiastic about the prospect of learning from the experiences I will gain during this internship and applying these newfound insights to my personal and professional
Indore, MP | 23 Dec 2000 | +91 7999998082 | shailgupta2001@gmail.com
Education
Bachelors in Architecture (B. Arch.)
SMEF’S BRICK School of Architecture
2019-2024
Secondary Education
Delhi Public School, Indore, India Workshops
Experience
1) Settlement Study, Sindhudurg, Masure Documentation Group Head-2019
2)Sustain and Save Internship
-Change-maker Program 2020
3) 3rd- Year Head for EDAH (Excellence in Documentation of Architectural Heritage) by COA-2021 (Research and Compilation)
Descriptive Content Writing
4) 3rd- Year College Workshop Co-ordinator
5) Write- up work for College Magazine and guest lecture on Campus Planning
6) Part of Unnat Bharat Abhiyan| Central Government Work | Thapewadi | Warvdi |Survey Conduction
Skills
Research and Writing
Architectural Journalism
Software Skills
Intermediate
Curriculum Vitae
1) Mindfulness Workshop-2019
2) Novatr (Previously OneistoX) Workshop on Design Thinking the EDIPT- 2019
3) Parametric Facades by Equim- 2019
4) 3-Day Computational Design Workshop ‘ Digital Art Movement’ (DAM) Conducted by Equim Education- 2020
5) IDAH LABS ‘NODE’ Pavilion Design Expert Lectures on Bamboo Construction and Techniques-2020
6) BRICK International Conference on “Blurred Boundaries: In Search of Identity”2021
7) Visual Storytelling Workshop Conducted by Ar. Anuj Kale (Leewardists)- 2021
8) Lixil Mentor-ship Program organized by GROHE Mentored by Ar, Indrajit S. Kembhavi Sir- 2021
9) ARKHIVE ‘Design Talk Series’ for ‘ Climate responsive Design’-2022
10) KARWAAN- How to Write an Effective Research Paper-2021
11) Attended the ‘F.E.E.D SERIES’ (Forum for Exchange and Excellence for Design)
Languages
English | Hindi | French | Marathi
Competitions
1) Annual NASA Design Competition (ANDC) Trophy-2020 Selected in TOP 100
AutoCAD
Rhino Photoshop
Indesign
Lumion
Enscape
Basic Grasshopper Sketchup
Climate Consultant
Interests
Traveling, Researching, Reading, Writing, Swimming, Photography, Brainstorming
2) House 2.0 by Archdais-2021 Participated
Design Strengths
• Background Research
• Conceptualization
• Braistorming and Designing
3) Pandemic Memorial competition for BRICK International Conference-2021 Selected Works
4) EDAH (Excellence in Documentation of Architectural Heritage) by CoA-2021 Selected Works
CONTENTS
01 The Essence- EHSAAS (Sem -3) 02 Reminiscence- Unfolding and Curating Feelings (Sem-4) 03 Echoes of Valor: India’s Army Heritage Project (Sem- 5) 05 Topographies of Terror and Hope: The Pandemic Memorial of Remembrance and Reflections (Sem- 5) 04 Sky-Scape Community: High-Rise Living with Elevated Connection (Sem- 7) 06 Working Drawing- RCC Administration Building and Load Bearing Residence (Sem- 5& 6) 07 Steel Structure- Exhibition Space Design (Sem- 6) 08 Prototyping and Lamp Designing (Sem- 7& 8) 09 Miscellaneous
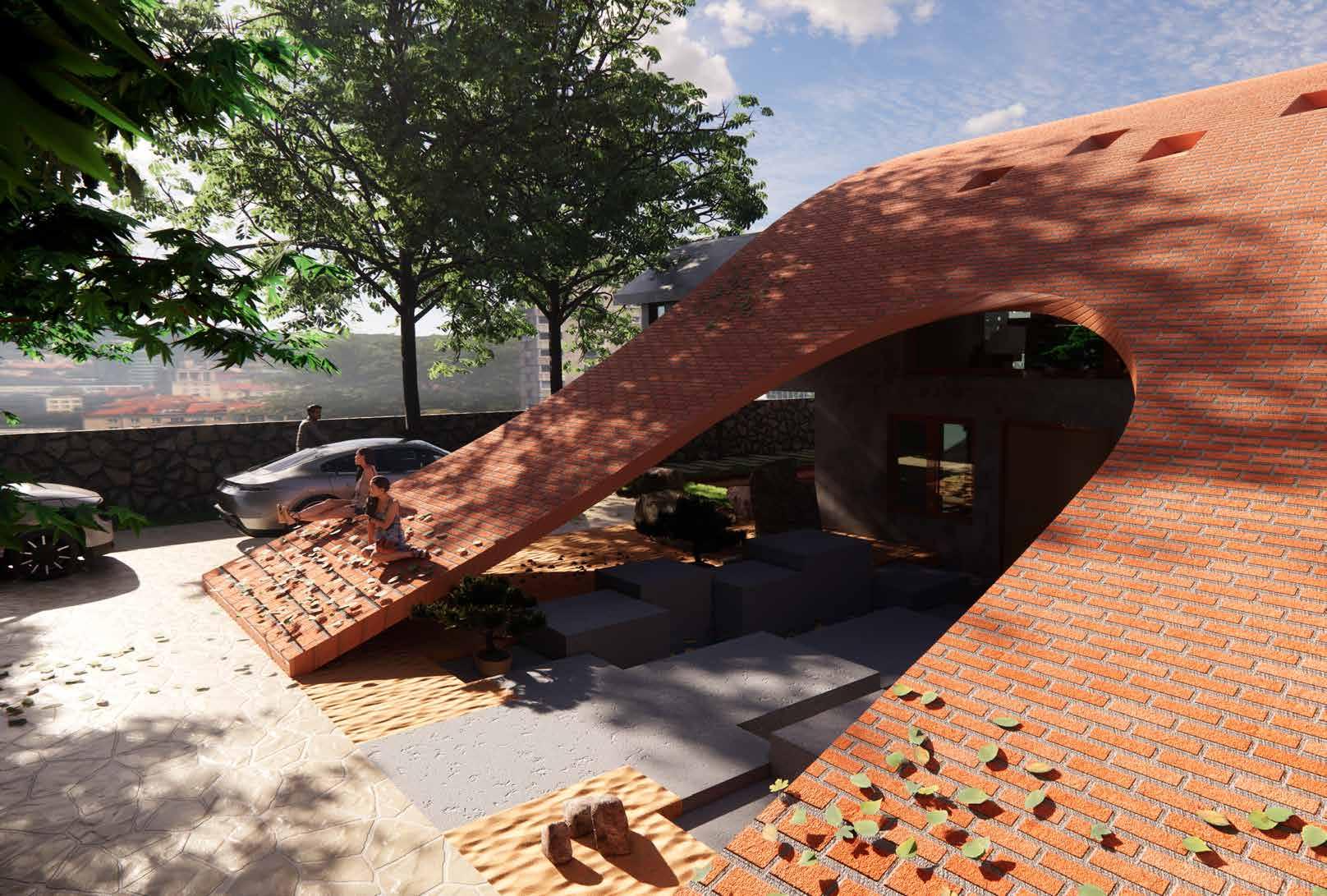
THE ESSENCE
Celebrating Habitat: Coexistence with Nature

EHSAAS is the realization of one’s life prospering with several other life variations in a unified manner.
Designed in such a way so as to fulfill the user experience, where the home is a collective outlook which reciprocates with its surroundings ecologically. Here the structure adapts to the needs of the user and humbly sits over the ground, an impression of benevolence over the heart.
Integrating with nature and working on the inter connections, the structure simply never allows anyone at all to have a sense of being left alone, where one stumbles into others not forcefully. It allows for a full-stop to a sedentary life and reminding once and for all to respite in the charms of nature.
Allowing it to be climate responsive, ascertains the user to be sustainable in their very basic need of life, “ A Home to Live”.
“EHSAAS”
01
CONCEPT An impression of benevolence over the heart !
Self-Expression
FAMILY PROFILE STUDY
Initial Brainstorming
Relation with you Age (yrs) Profession Personality Hobby Activity throughout the day
Father 54 Real Estate
Mother 48 House Maker
Space in the house where he/she spend most of the time
Mind Mapping
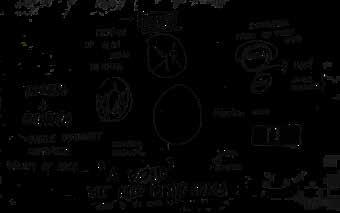
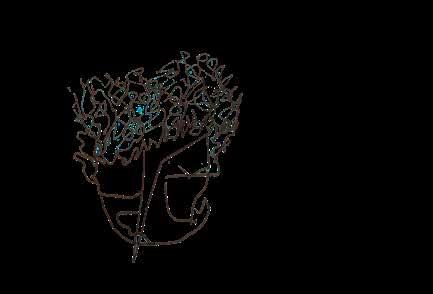
Favourite corner in the house
Architectural element which represents him/her

Superfast, Energetic, lively and a Leader.
Enduring, Consistent and Caring.
Brother 25 Civil Eng. Talkative, Funny and Mimicker.
Me 19 Student Explorer, Silent and Caring.
SITE ANALYSIS
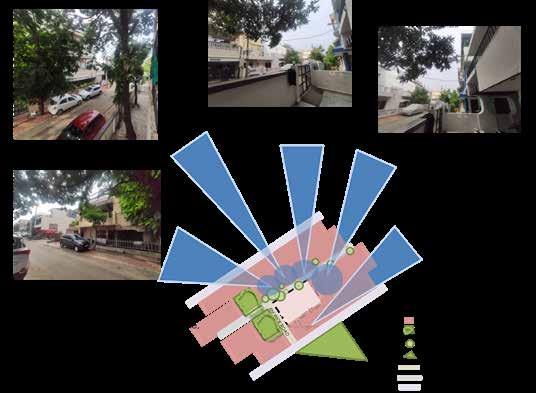
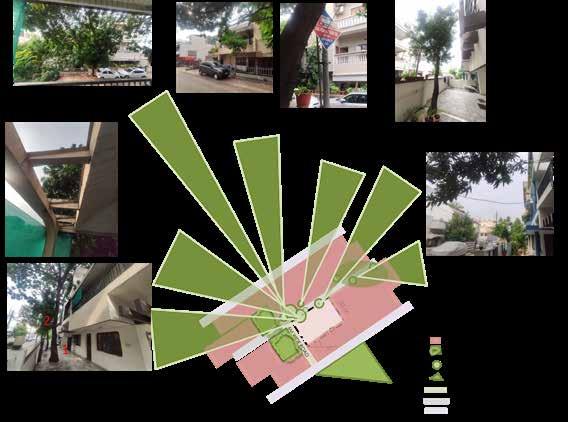
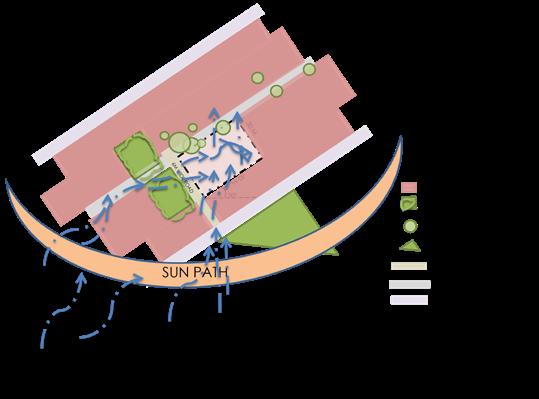
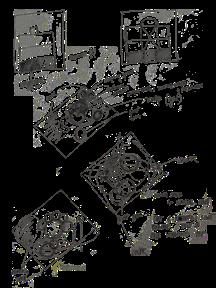
Watching Movies, Working and Travelling
Cooking, Watching movies, Gardening and
Travelling, Cooking and Singing.
Reading, Travelling and Eating
Morning Newspaper, Phonecalls, News, Daily routine work (office), Dinner and Sleep. In Front of the TV in Living Room. Living Room/ Balcony.
Tea Snack, Morning Newspaper, Household Chores and Sleeps. Kitchen. Bedroom/ Kitchen.
Pergola-provides support while facing real life difficulties and also leaves opportunities for me to thrive.
Pavillion with a complex parametric designunpredictable.
Deals in News and Market, Site, Office, Family time, Movies and Sleep. Bedroom. Bedroom. Main Gate of the houseAnchored and Stubborn.
Works, College, Reads, Researches, Works, Rests and Sleep. Study Room. Balcony. Courtyard- Openesss.
Bubble Diagram Zoning ideation

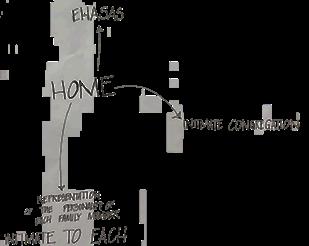
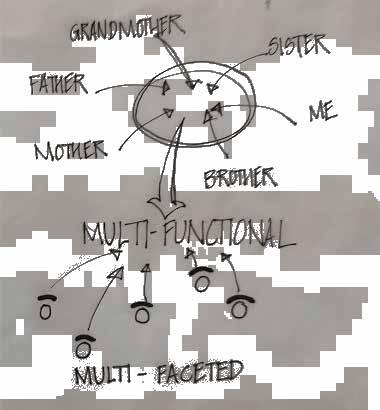
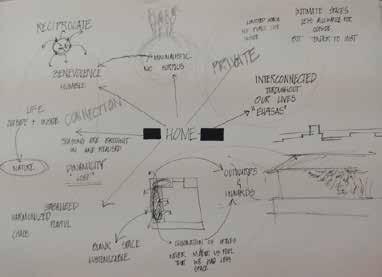
Living Space Worship Space Working Space Multipurpose Space Open Space for Nature Open Space for Neighbourhood Interaction Eating Space Cooking Space Guest Space Sleeping Space Powder Area Storage Area Utility Area Toilet Bath Parking Open Space Pantry
PASSIVE DESIGN STRATEGIES
BUFFER SPACES IN NORTHERN REGION PROVIDED FOR LETTING THE PLEASANT NORTHERN LIGHT IN.
FORM DEVELOPMENT
Ventilation within the Structure
PLACEMENT OF WATER BODY IN THE WIND DIRECTION TO PROVIDE COOLNESS AND TO AID EVAPOTRANSPIRATION
PLACEMENT OF WATER BODY TO BRING COOLNESS TO THIS REGION AND ALSO AIDS IN EVAPOTRANSPIRATION.
WINDS FLOWING FROM THE EASTERN SIDE, WHICH ARE ALSO COOLER
PARTIAL SCREENING SHOULD BE PROVIDED IN THIS REGION SO AS TO AVOID SOUTHER HEAT
THE SCREENING CAN BE PROVIDED IN TERMS OF VEGETAION OR USING OF JALI WINDOWS
OPENINGS IN THIS REGION COULD BE RECESSED TO ALLOW FOR INDIRECT SUNLIGHT AVOIDING THE GLARE.
CAVITY WALLS AND THICK WALLS COULD BE PROVIDED, SHADED OPENINGS ARE A MUST IN THESE REGION
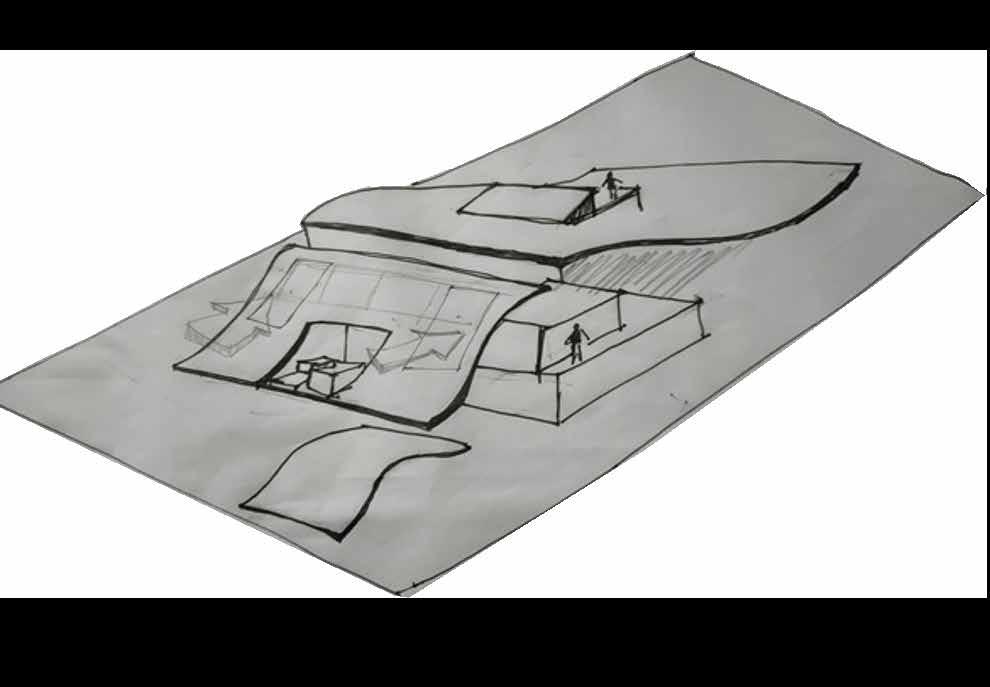
TREES PLANTED TO FUNNEL IN THE WIND
6 METER WIDE ROAD
SHADOW OF THE EXISTING RESIDENTIAL STRUCTURES SURROUNDING THE SITE WHICH FALLS ON SITE BUILDABLE ZONES WATER BODY
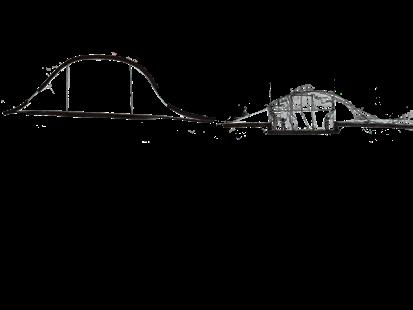
WATER BODY
N
BUFFER SPACES IN TERMS OF COURTYARD CAN BE PROVIDED IN THIS REGION
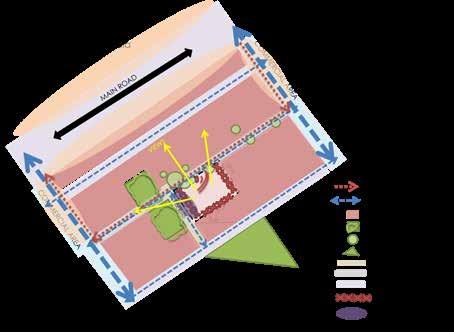
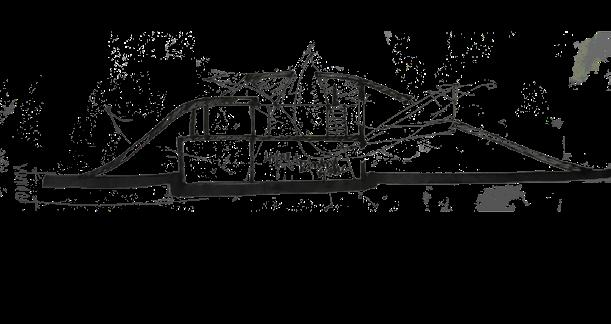
FORM STUDY THOUGH BLOCK MODEL
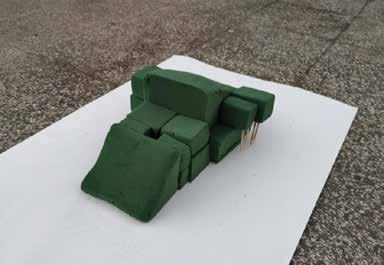
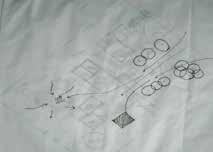
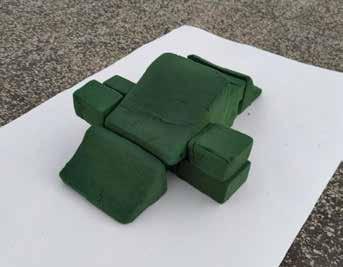
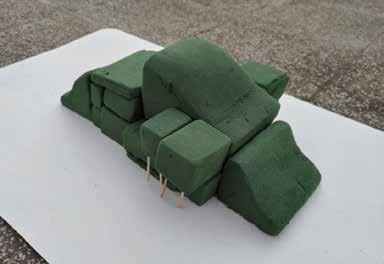
OPENINGS IN THIS REGION NEEDS TO BE SHADED THROUGH VERTICAL AND HORIZONTAL SHADING DEVICES THROUGH DEVICES LIKE OVERHANGS, FINS AND FINS.
6 METER WIDE ROAD
PREVAILING WINDS FROM THE WESTERN, NORTH WESTERN AND SOUTH WESTERN SIDES

SCREENING PROVIDED IN TERMS OF CONIFEROUS TREES THE TREES WOULD BLOCK THE DIRECT WESTERN SUN RADIATION AND ALLOW THE WIND TO FUNNEL IN.
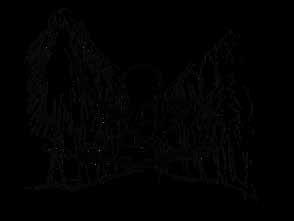
G+3 G+2 G+2 G+2 G+2 G+2 G+2
Wind
Tunneling
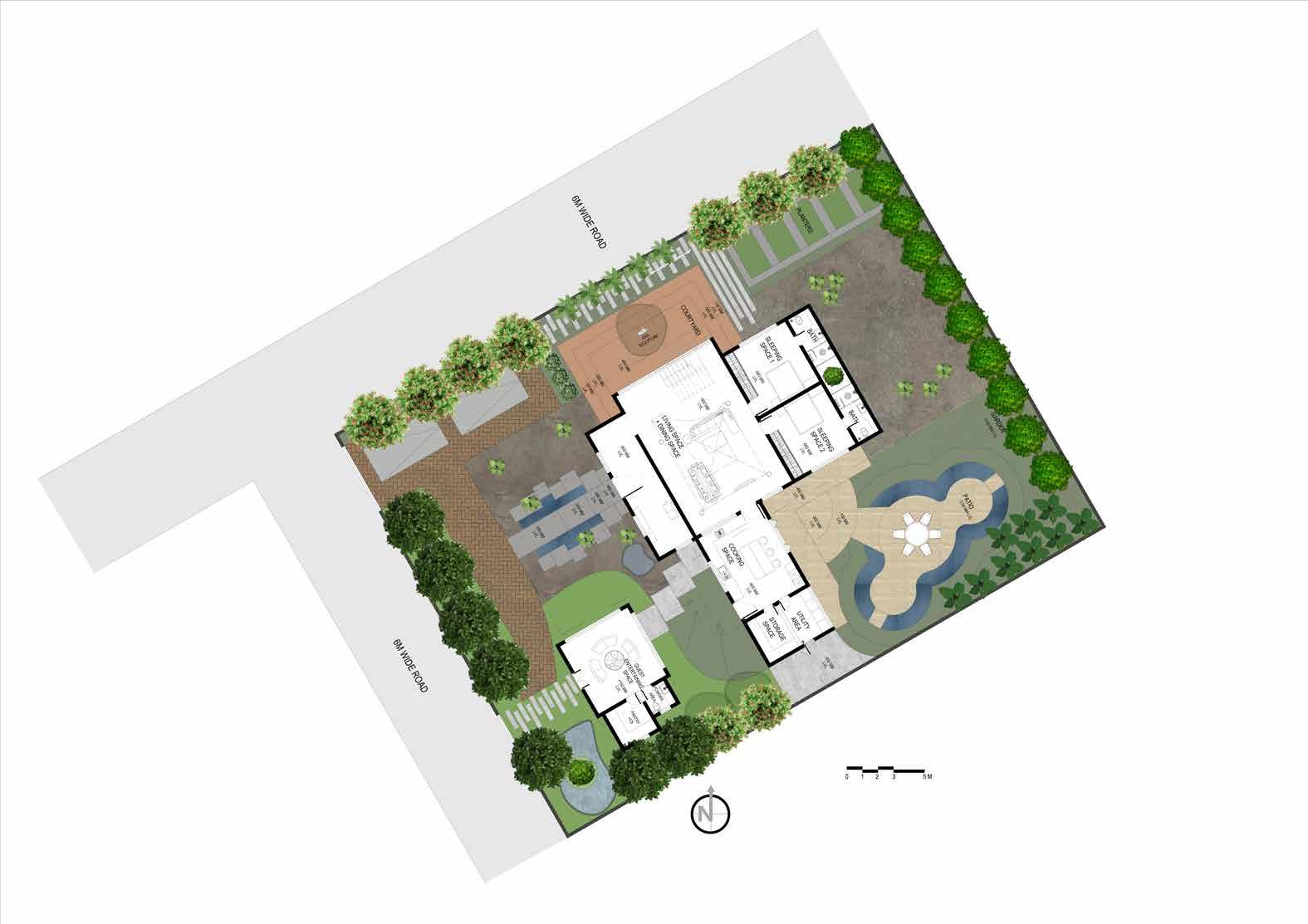
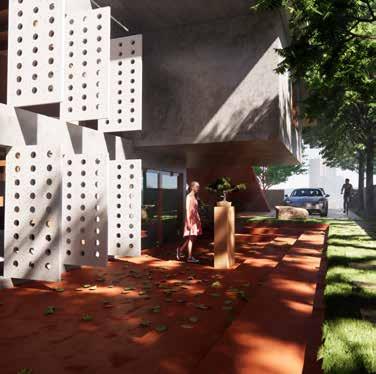
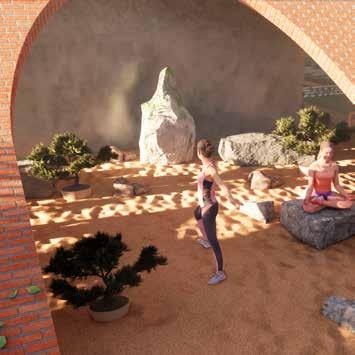
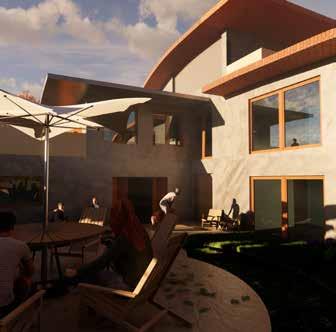
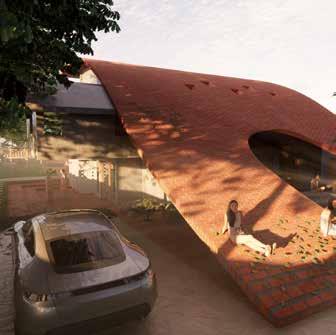
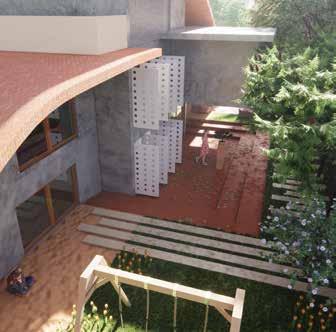 GROUND FLOOR PLAN
Outdoor Worshiping Space
Accessible Roof for Various Activities
Zen Garden Towards The Rear
Play area, Gardening Space with Temple
Patio Towards North-East
GROUND FLOOR PLAN
Outdoor Worshiping Space
Accessible Roof for Various Activities
Zen Garden Towards The Rear
Play area, Gardening Space with Temple
Patio Towards North-East
FIRST FLOOR PLAN

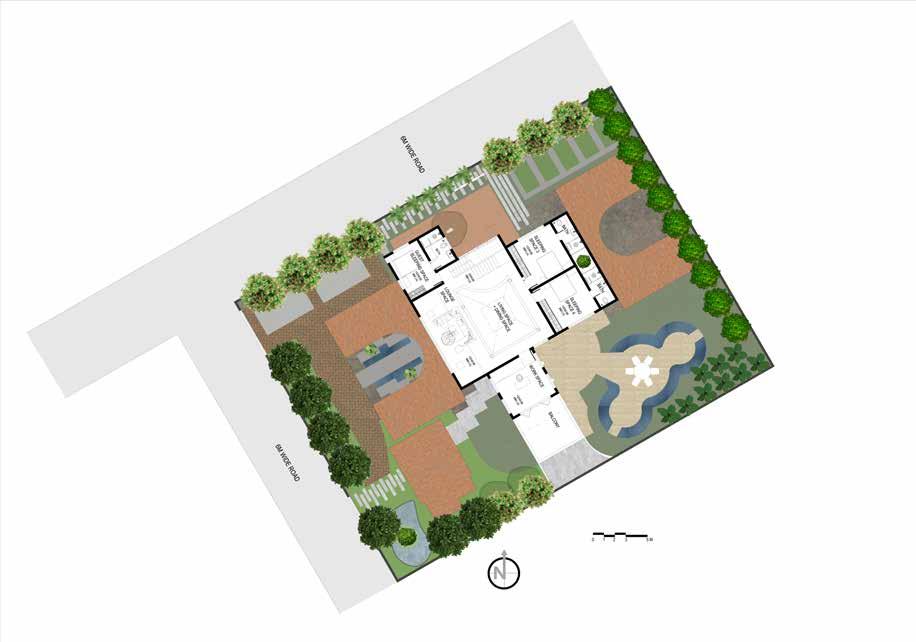
SECTIONAL VIEWS
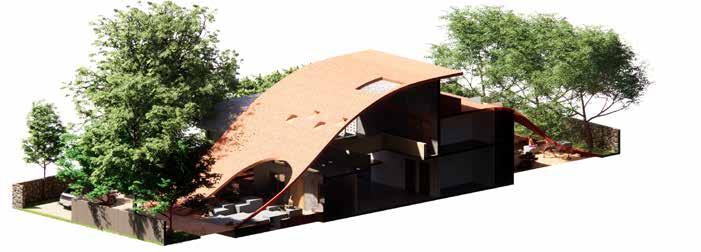



The
SECOND FLOOR PLAN
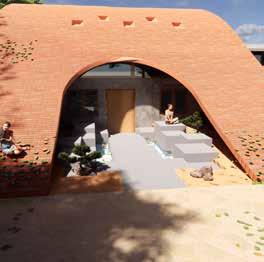
Entrance
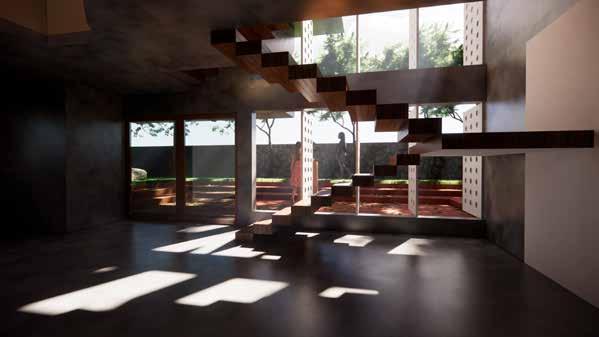
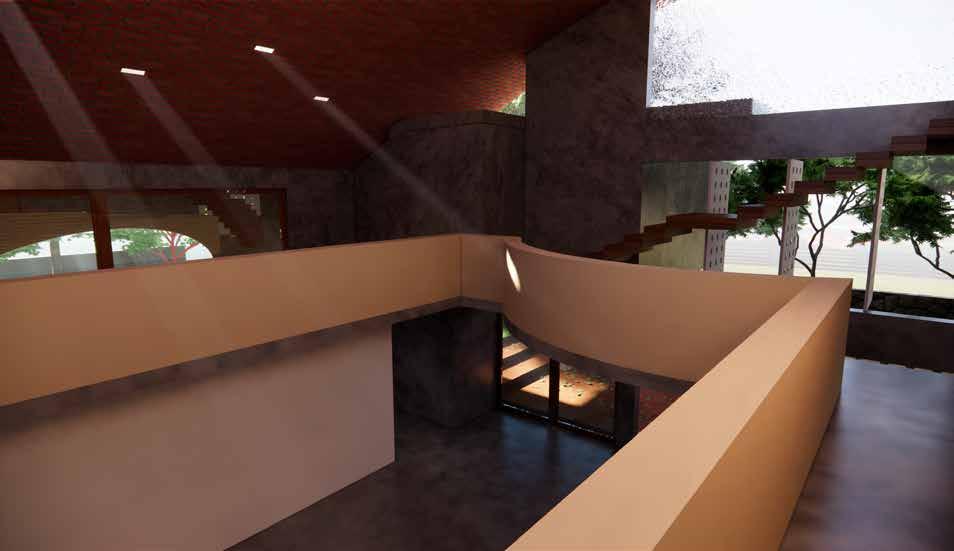
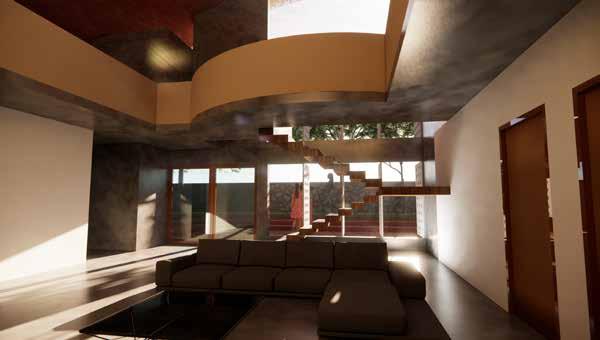
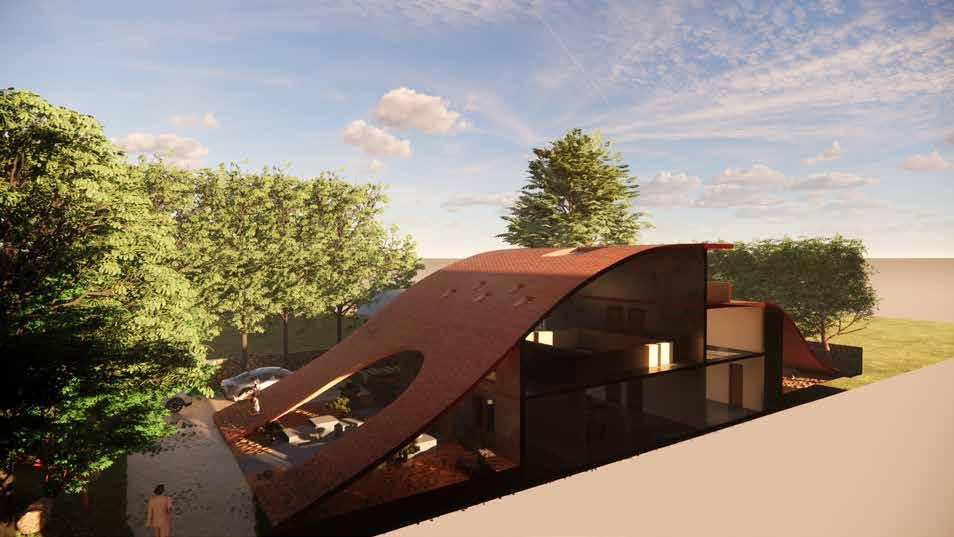
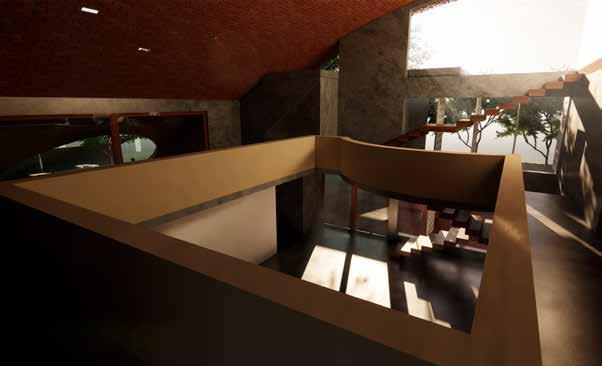
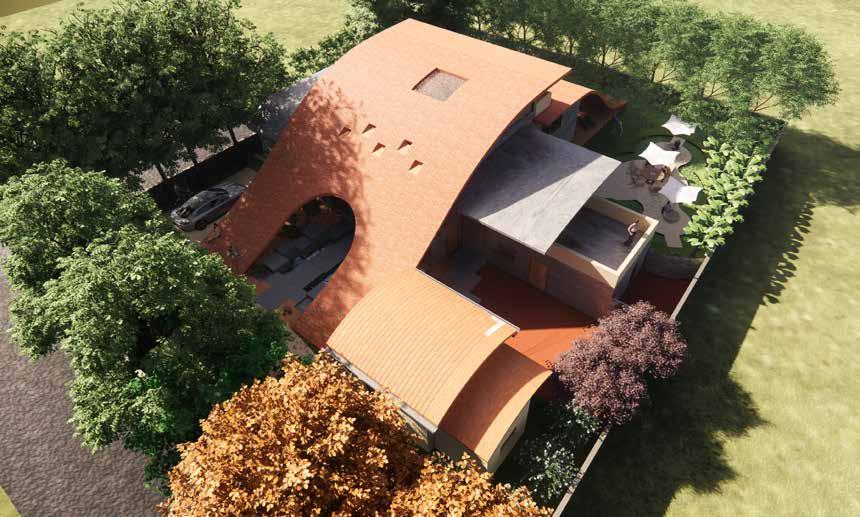
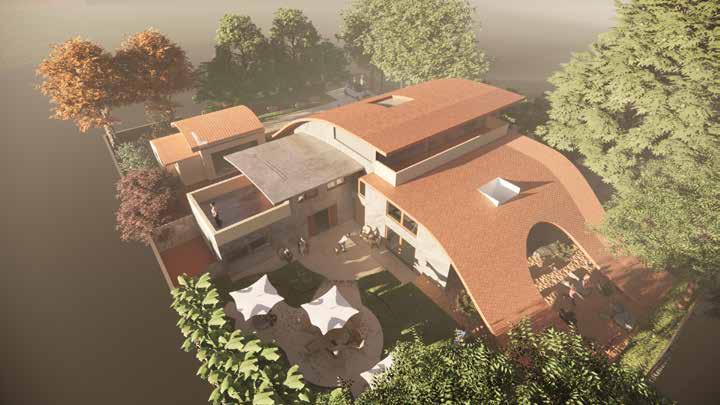
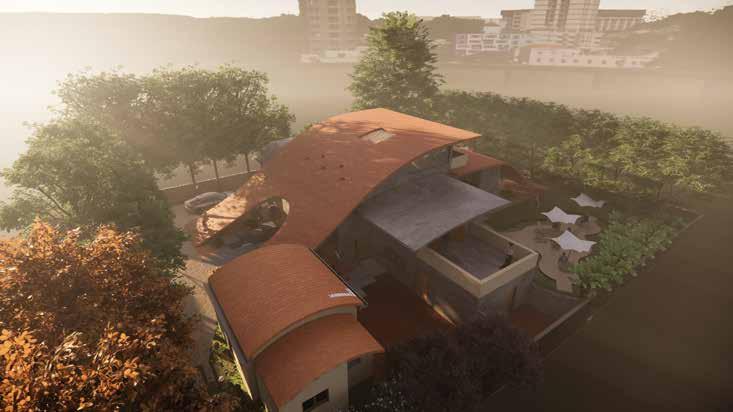
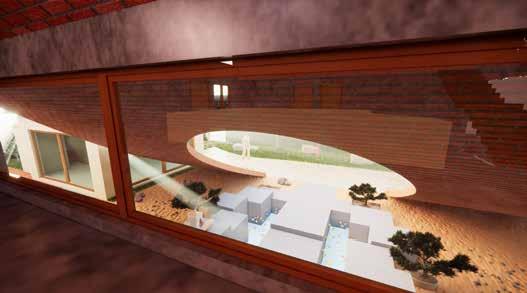
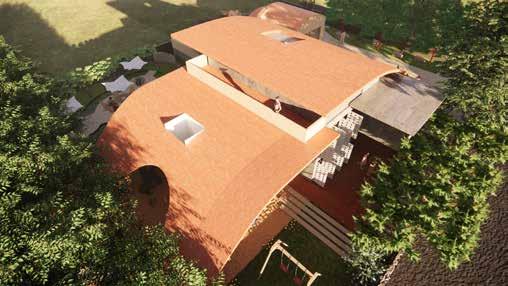
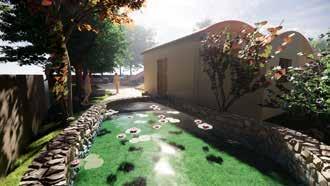
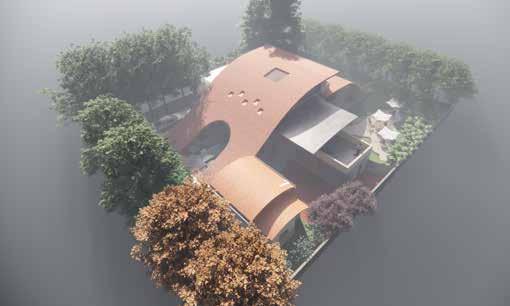

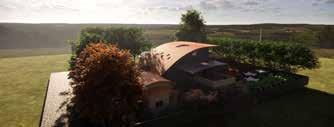


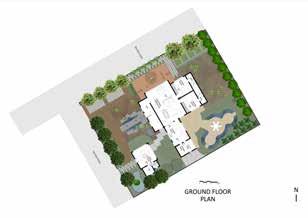
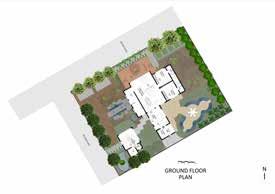
A' A B B'
KEY PLAN
KEY PLAN




C C' D' KEY PLAN
KEY PLAN
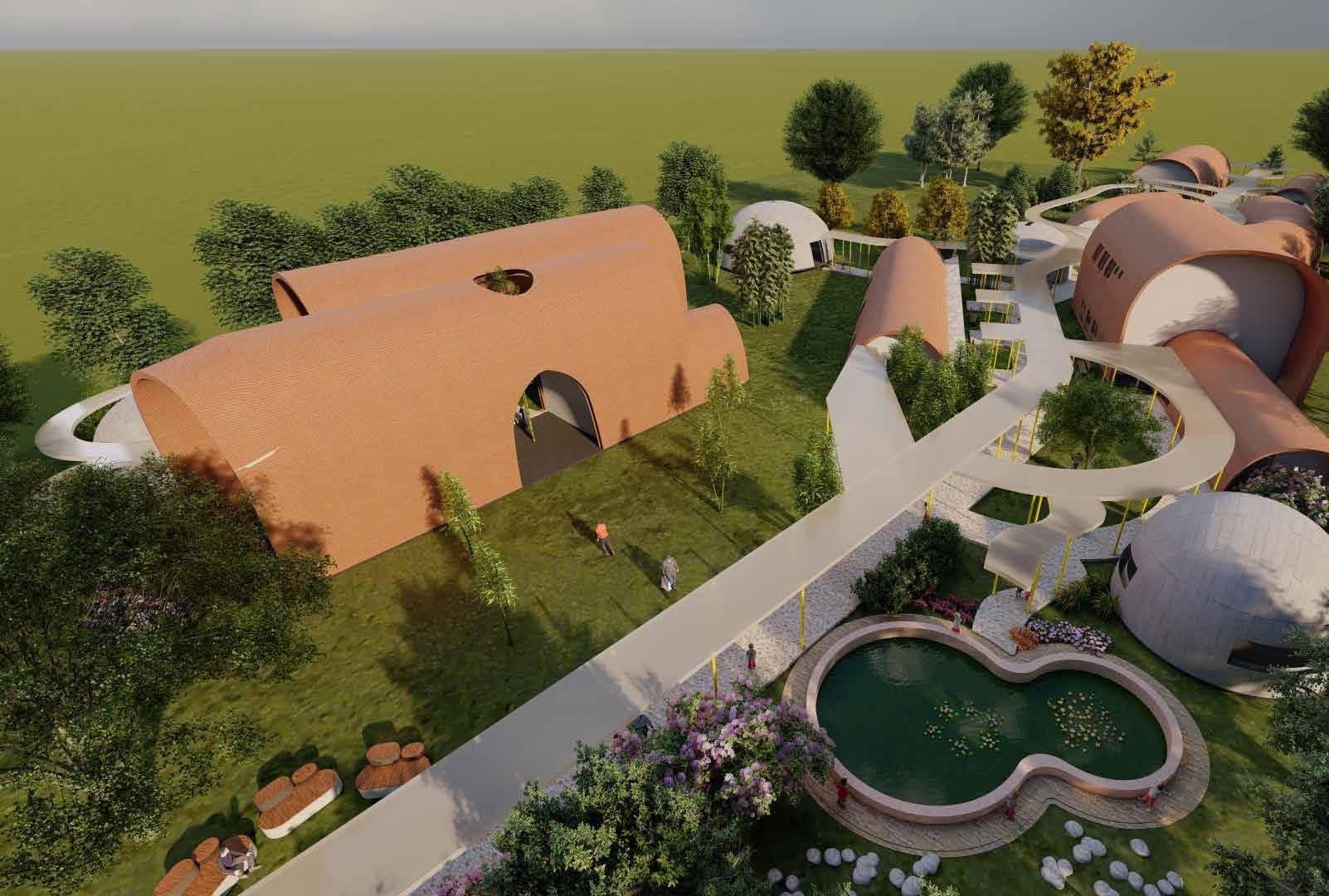
02 REMINISCENCE
Unfolding and Curating Feelings
Design Brief: Creating a Comfortable and Inclusive Learning Environment for Children with Learning Disabilities

Children with learning disabilities face challenges in basic skills like reading, motor skills, visual-spatial abilities, and social interactions, which are fundamental for accessing their right to education. Unfortunately, these children often suffer silently, facing ignorance, stereotypes, bullying, and misunderstanding.
The institute’s goal is to establish a strong educational foundation for these students, preparing them for seamless integration into conventional schools. The institute’s primary objective is to create a safe and comfortable learning environment that caters to the unique needs of these children.
Reminiscence acts as an anchor in an early stage of life, where the children associate the feelings of belongingness, identity and a nurturing environment where all their special needs are being taken care of. The child is made capable to achieve the greatest potential to live an extraordinary life ahead, acting as a tool to empowerment.
CONCEPT
Exploring in Nature and learning through it !!
Achieving sensory experience through an amalgamation of built structure and nature.
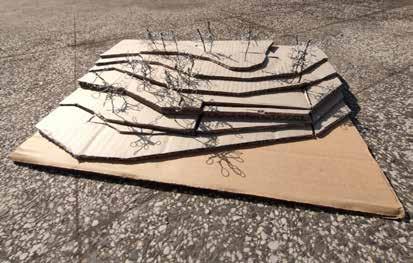


Students Identifying themselves through the reminiscence of their growth.
Gaining “PEHCHAAN”- “Identity” while learning
Achieving Self- Exploration through way finding while they are constantly under supervision.
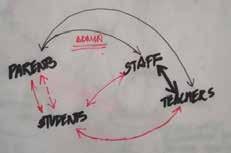
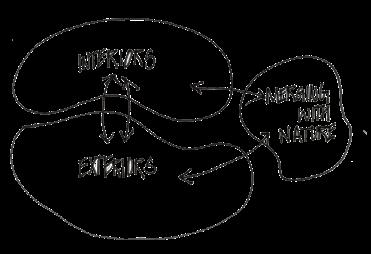


Sacred and protected, the children with learning disability gradually starts identifying themselves individually and also as a part, thus influencing belongingness towards the school.
Using parabolic vaulted spaces with ceilings of
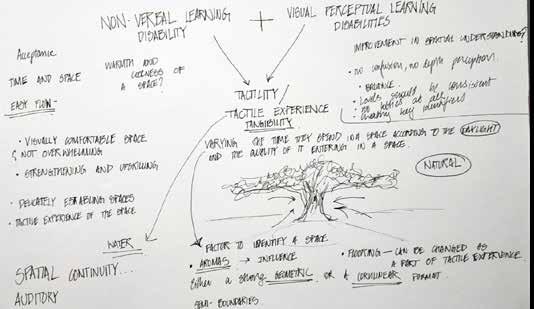
varying levels acts a memory for the kids and to which they associate themselves with- IDENTIFYING ELEMENT.
Curating an experience for the children with learning disability so that they explore themselves by succeeding as well as making mistakes ,thus being ready for the outer world.
SITE ANALYSIS
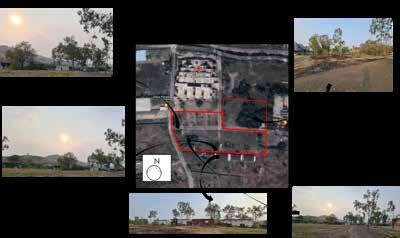
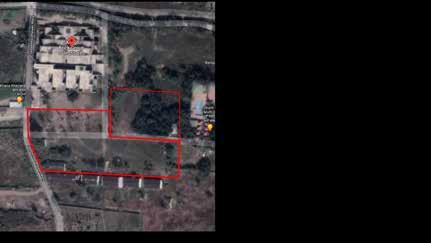
The kids are also constantly challenged by the way finding with little element of “identifiers” encapsulated in the form of natural elements.
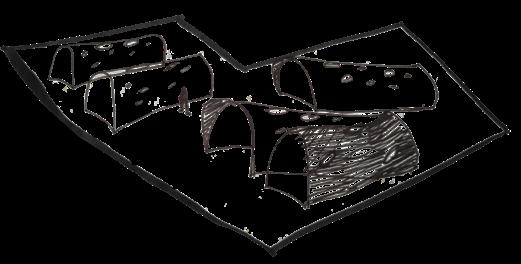
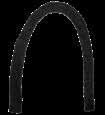


The elements in turn provides sensory experience where the children are more aware of their surrounding.
•The drop between the highest and lowest point is approximately 4 M.
•The slope gradient is around 1:4.
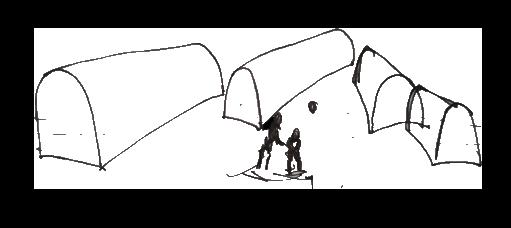
 Water Body
Grass Mound/ Berm
Earth
Trees
Water Body
Grass Mound/ Berm
Earth
Trees
Contour Study Model
THE SILENT ZONE- CLASSROOMS, PLAY AREA, THERAPY SPACES, ART AND WORKSHOP SPACES & OTHER LEARNING SPACES

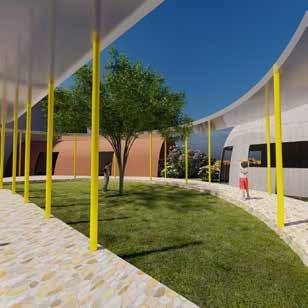
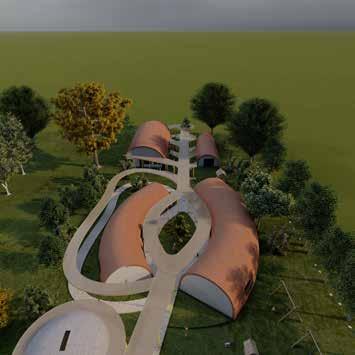


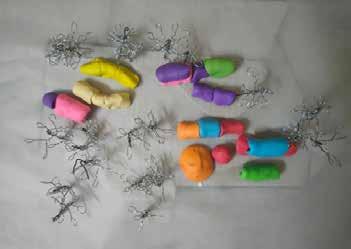
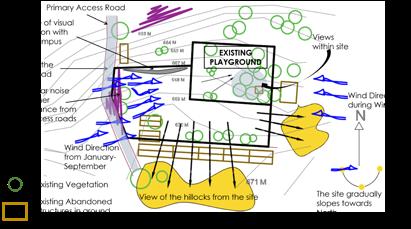
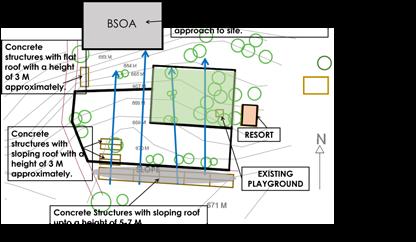
SEMI-PUBLIC ZONEDINING, RECEIVING AREA, STAFF SPACE
The longer part of the built spaces lies in northern and southern cardinal direction thus avoiding heat gain in summers.


Orienting the built spaces in the prominent wind direction.
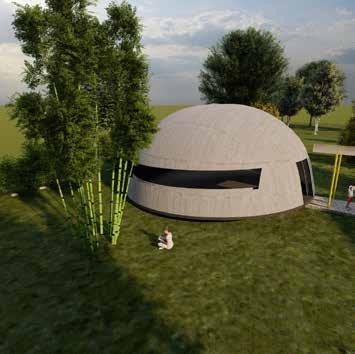
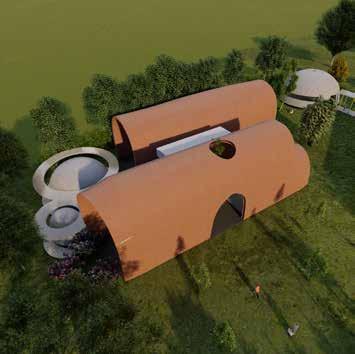
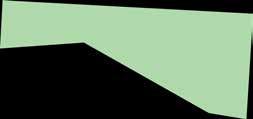

SELF-EXPLORATION WITH SELF-DIRECTING PATHWAYS, PROVIDING NO CONFUSION RATHER ENFORCING INDEPENDANCE ON THE KIDS, SO AS TO ALLOW THEM FACE FUTURE VENTURES CONFIDENTLY
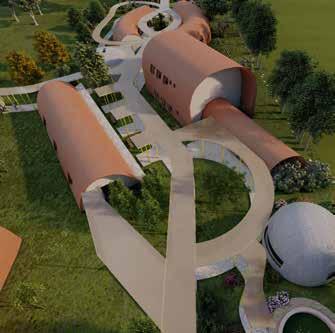

TRESS ACT AS THE IDENTIFYING ELEMENTS, PROVIDING CUES TO THE CHILDREN HELPING THEM IN WAYFINDING.



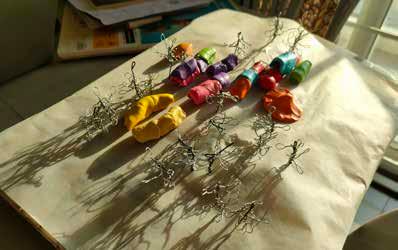
671 M 670 M 669 M 668 M 667 M 666 M 665 M 664 M 663 M EXISTING PLAYGROUND 1 4 8 10 11 12 13 14 15 14 16 18 18 17 17 19 19 19 20 21 22 23 24 25 26 30 27 28 29 31 32 33 34 35 36 37
PUBLIC ZONESADMIN BLOCK, PERFORMANCE SPACE & EXHIBITION SPACE
EXISTING PLAYGROUND

LEGEND



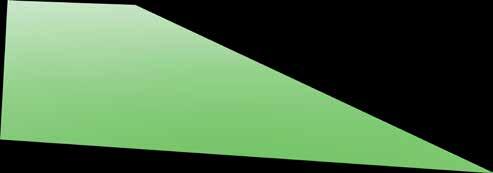
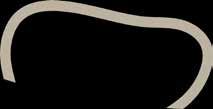

GROUND FLOOR PLAN




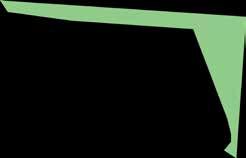
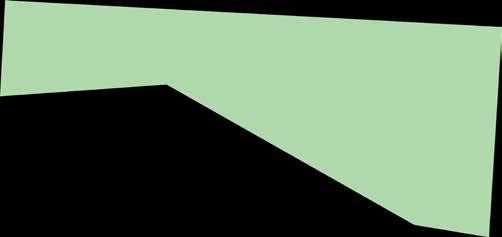
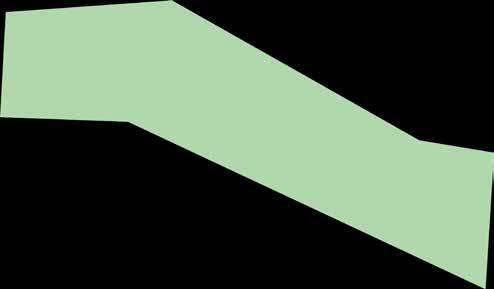
671 M 670 M 669 M 668 M 667 M 666 M 665 M 664 M 663 M
1 2 3 4 5 6 7 8 10 9 11 12 13 14 15 14 16 18 18 17 17 19 19 19 20 21 22 23 24 25 26 30 27 28 29 31 32 8 33 34 35 36 37
EXHIBITION SPACE
MULTIPURPOSE AND PERFORMANCE SPACE
WASHROOM
CONFERENCE SPACE
AND RECEIVING SPACE
BLOCK
RECEPTION
RECORD AND ACCOUNTS SPACE 9) OUTDOOR SENSORY SPACE
SENSORY SPACE
INFIRMARY
PHYSIOTHERAPY/HEALING SPACE
FACULTY SPACE AND RELAXING AREA
DINING SPACE
KITCHEN
AREA
CLASSROOM
4
CLASSROOM LVL 1
CLASSROOM LVL 2
CLASSROOM LVL 3 23) COURTYARD 24) PET INTERACTION SPACE 25) LIFE SKILL SPACES
ART AND CRAFT SPACES
NATURE AND MATERIAL LIBRARY
BOOK LIBRARY
RESOURCE LIBRARY
TECH SPACES
AV SPACES
MUSIC SPACES
MEANDERING PATH
ACTIVITY SPACE
YOGA SPACE
PLAYGROUND
RECEIVING AREA
TEACHING STAFF SPACE AND RELAXING AREA 39) DIRECTOR'S CABIN 40) HOD'S CABIN +0.00 M LVL +1.00 M LVL +3.44 M LVL +5.34 M LVL +4.65 M LVL +6.85 M LVL +8.65 M LVL +9 M LVL
1)
2)
3)
4)
5) WAITING
6) ADMIN
7)
8)
10)
11)
12)
13)
14)
15)
16) PLAY
17) CHANGING ROOMS (GIRLS/ BOYS) 18) TOILET (GIRLS/BOYS) 19)
LVL
20)
21)
22)
26)
27)
28)
29)
30)
31)
32)
33)
34)OUTDOOR
35)OUTDOOR
36)EXISTING
37)
38)NON-
SECTION BB’ KEY PLAN
FIRST FLOOR PLAN SITE PLAN







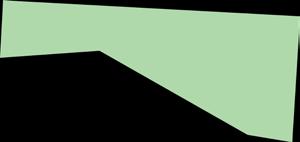










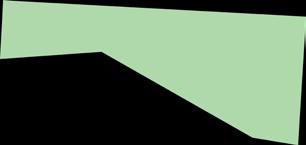
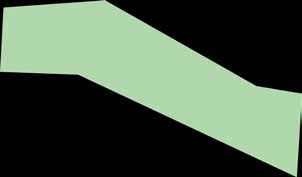


EXISTING PLAYGROUND 2 9 38 16 24 34 35 36 37 33 23 39 40 671 M 670 M 669 M 668 M 667 M 666 M 665 M 664 M 663 M EXISTING PLAYGROUND 9 16 24 34 35 36 37 33 23 671 M 670 M 669 M 668 M 667 M 666 M 665 M 664 M 663 M
+0.00 M LVL +1.00 LVL +2.00 M LVL +5.40 M LVL +5.43 M LVL +4.15 M LVL +10.97 M LVL KEY PLAN +1.00 LVL +0.00 LVL +5.43 LVL +5.84 LVL +6.69 LVL +9.76 LVL +11.16 LVL KEY PLAN
SECTION AA’
SECTION FF’
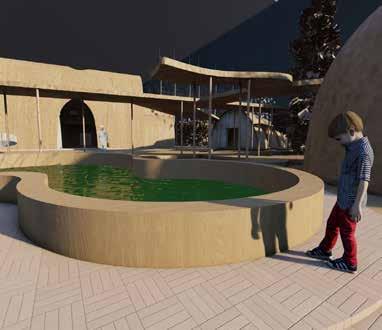

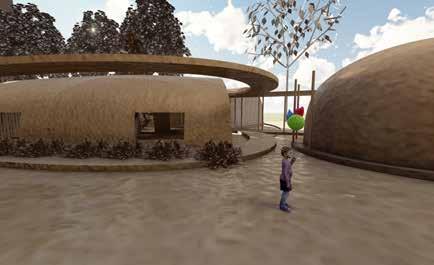
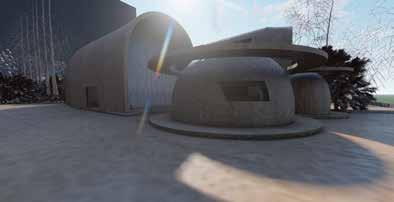
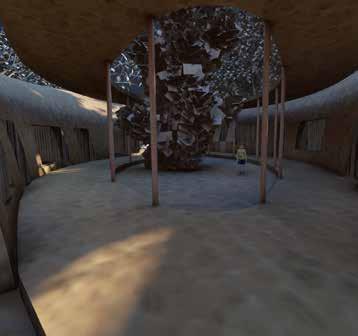
+1.00 M LVL +3.88 M LVL +6.61 M LVL +0.00 M LVL +0.00 LVL +4.43 LVL +6.01 LVL +7.10 LVL +8.46 LVL +9.00 LVL +2.00 LVL +1.00 LVL +5.93 LVL +0.00 LVL KEY PLAN KEY PLAN KEY PLAN
SECTION CC’
SECTION DD’
Outdoor Sensory Space
Forest Courtyard amidst Classrooms
SECTION EE’
Meandering
EAST ELEVATION
WEST ELEVATION
SOUTH ELEVATION
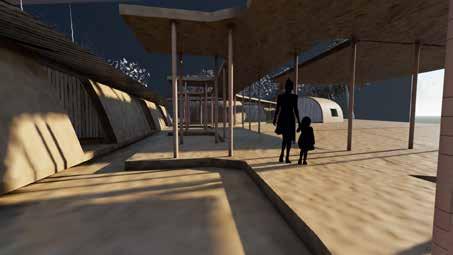
NORTH ELEVATION
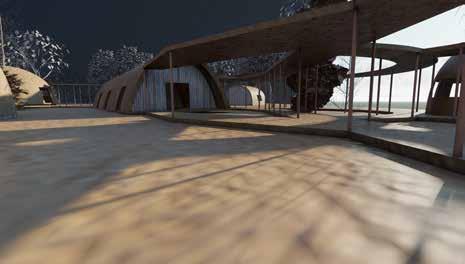 Covered Pathway with Dining on Right
View from the Large Plaza
Covered Pathway with Dining on Right
View from the Large Plaza
The central plaza acts as a separation for the very diffferent functions, with sloping gradient to it.
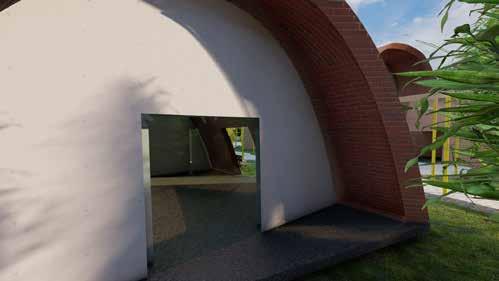
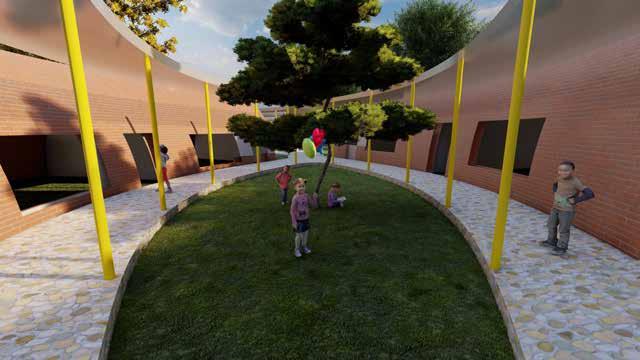
Providing courtyards as green and natural spaces to congregate and relax the students.
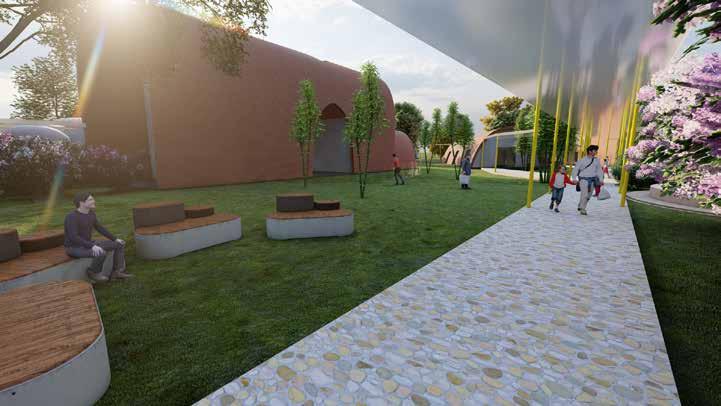
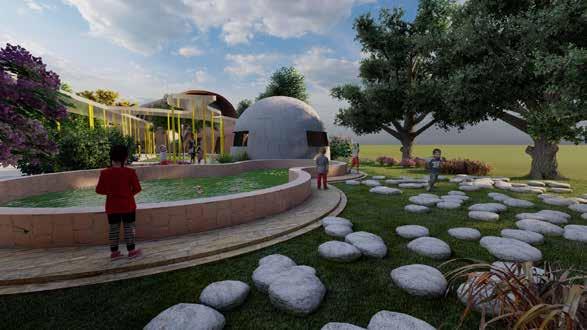
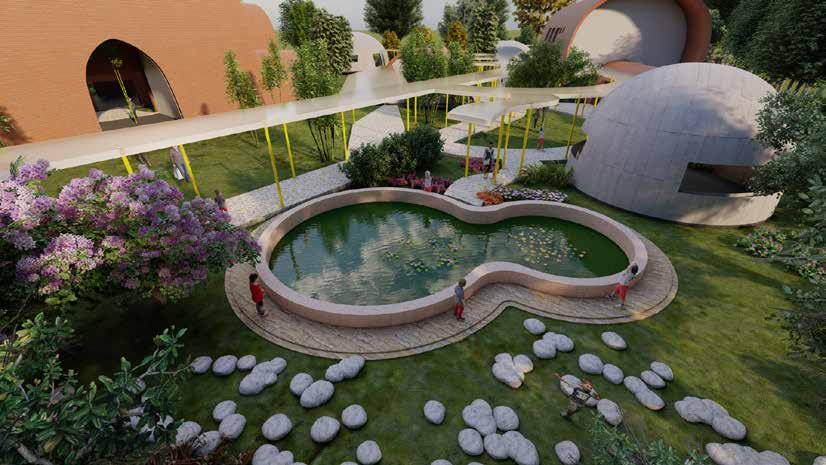
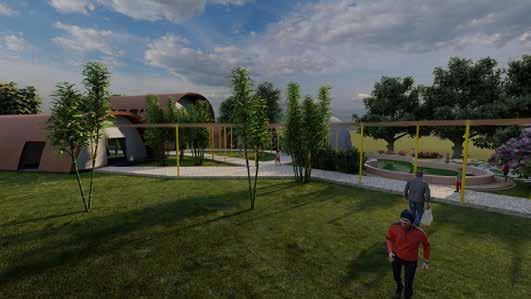
Open central spaces functionally also allows movement for transitioning from one space to another.
Trying to make the sensory experience as a subconscious playful memory for the child thus helping to bring the child back again and again.
Water body provided in the prominent wind direction helps in cooling the spaces in summer for passive comfort.
Buffer spaces provided to prevent the entering of direct sun radiation into the space, the buffer space also acts as an extension for the inner activity space.
Receiving area as a plaza, tactile pathway
Allowing the sensory space to expand outside within the green open space.
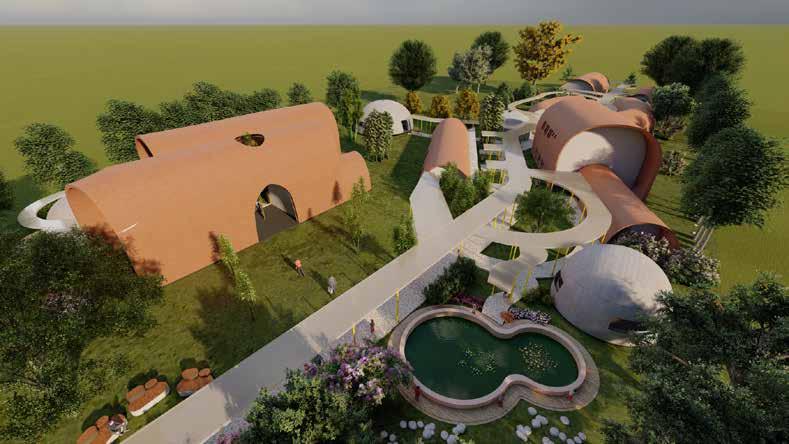
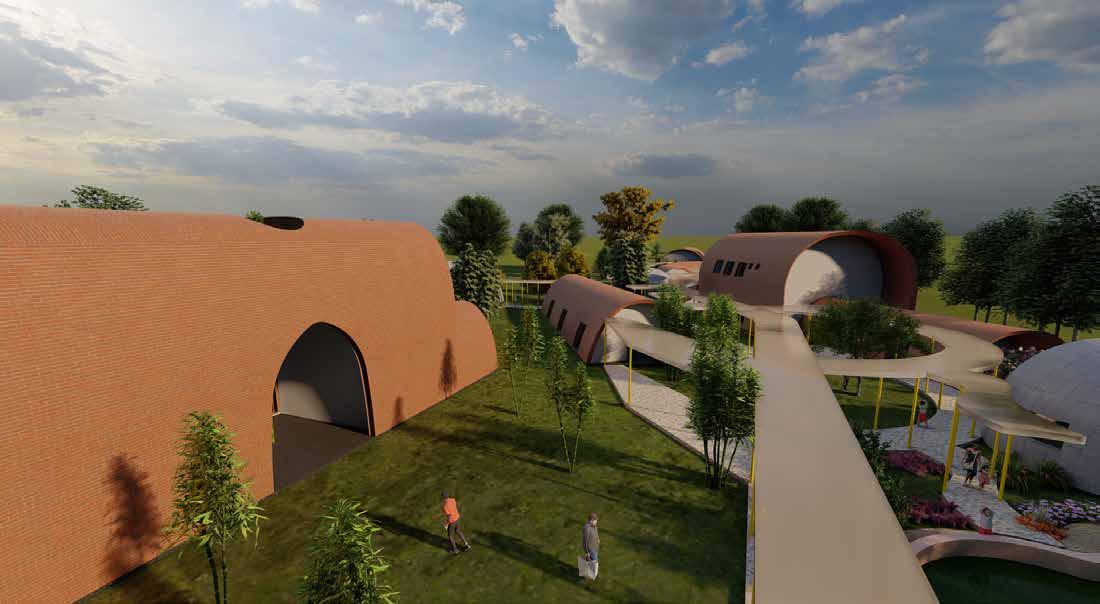
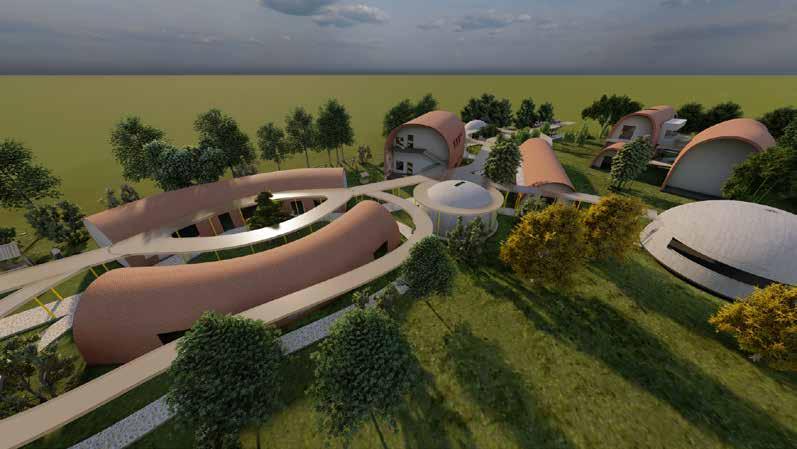
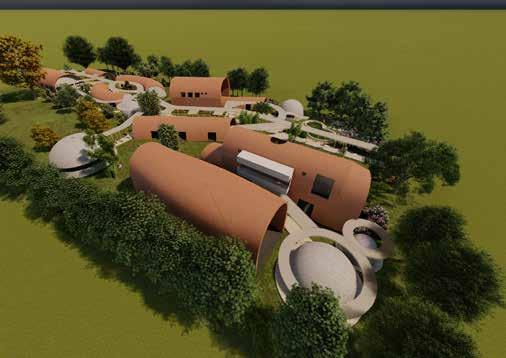
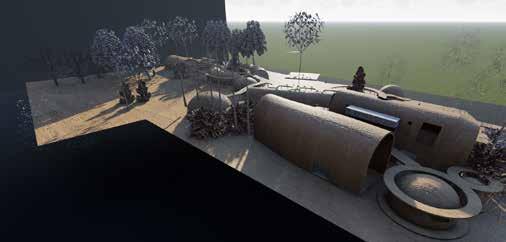
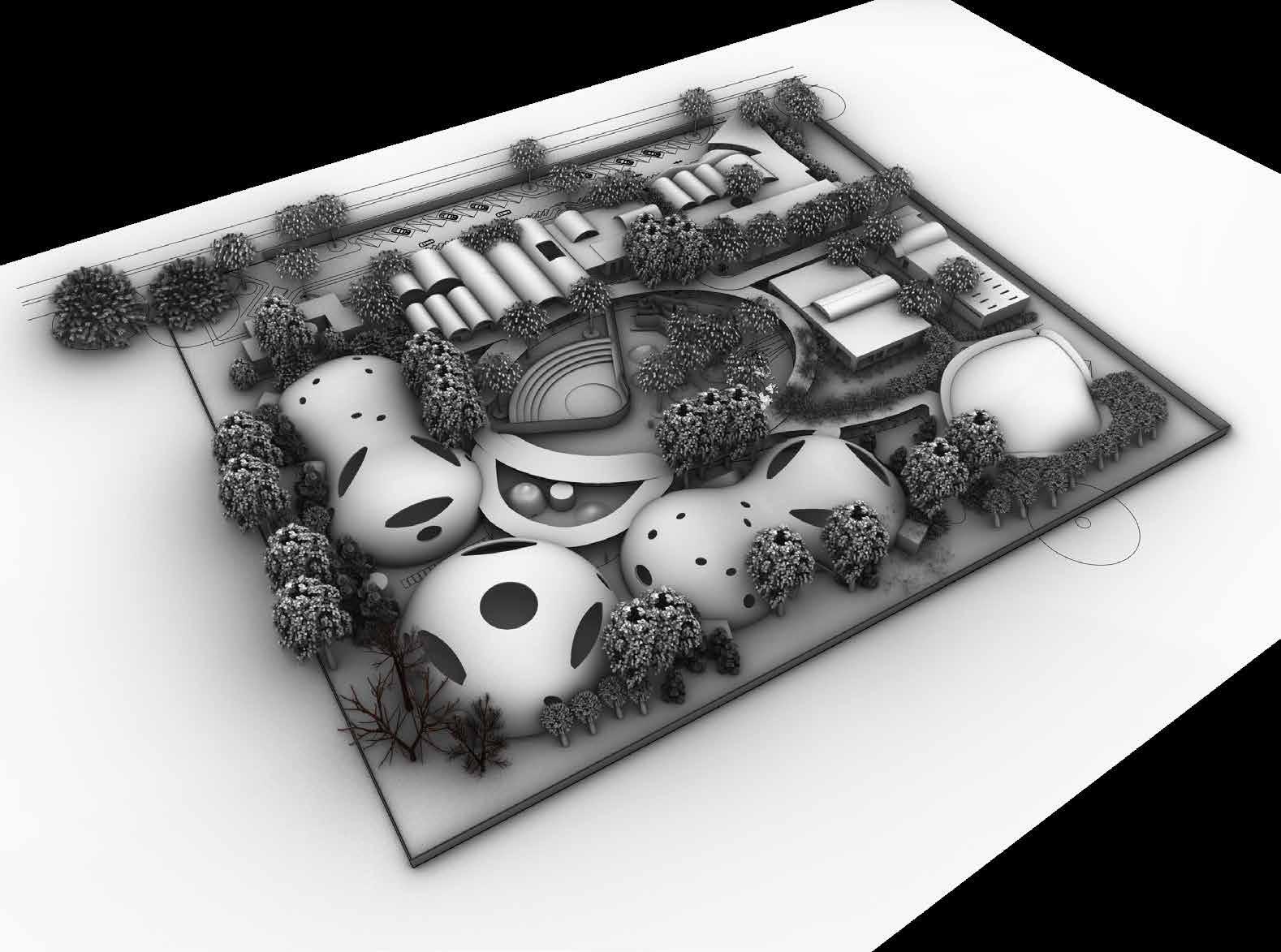
India’s Army Heritage Project
03 ECHOES OF VALOR:
Armed Forces Experiential Center
The proposal seeks to establish an institution in Pune dedicated to honoring and enlightening the public about India’s armed forces. This endeavor aims to bridge the gap between civilians and the military by offering a comprehensive and immersive experience. The facility will feature a range of exhibits, galleries, and interactive spaces, showcasing military uniforms, weaponry, medals, and the remarkable contributions of our armed forces.
Visitors to this institution will have the opportunity to gain a profound understanding of the armed forces, their history, and the sacrifices they make to ensure our safety and freedom. The facility will also include spaces for commemorating important days and events, as well as the possibility of housing memorabilia shops, a military-themed cafe, and recreational areas such as games for adults and children, bunkers, trenches, and even a paintball arena.
Given Pune’s status as a significant peace-time military base, it serves as an ideal location for this institution, allowing residents and tourists alike to appreciate and connect with the invaluable work of our armed forces.
CONCEPT
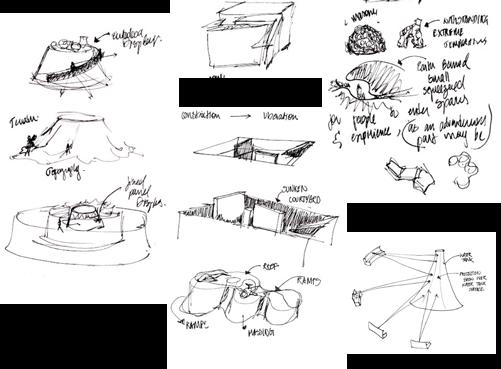
To subconsciously instill in the minds of the civilians the experiences of the armed forces.

Using Landscapes as a tool for eliciting emotions, where the textures and arrangements of natural elements instill feelings of inspiration, overwhelm, awe, pride, the sadness, the sacrifice, valor and many more.
SITE ANALYSIS
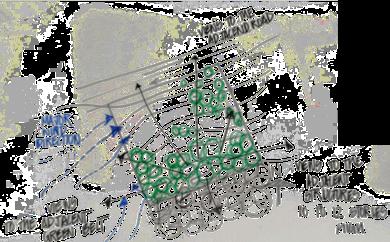
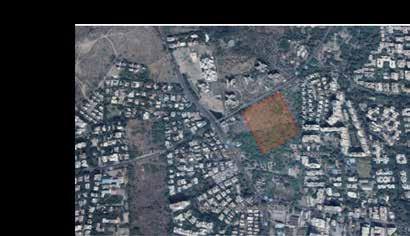
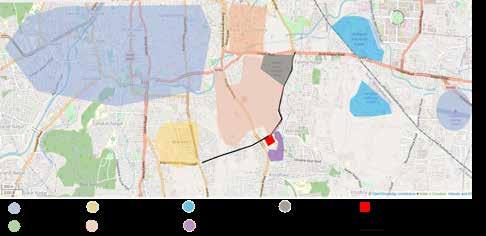
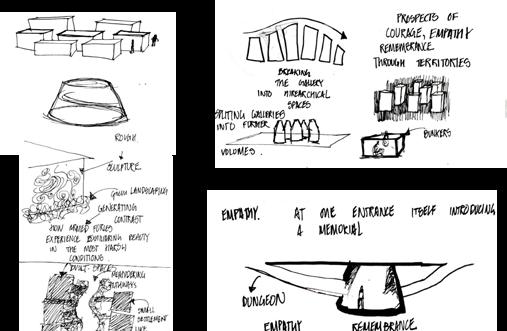
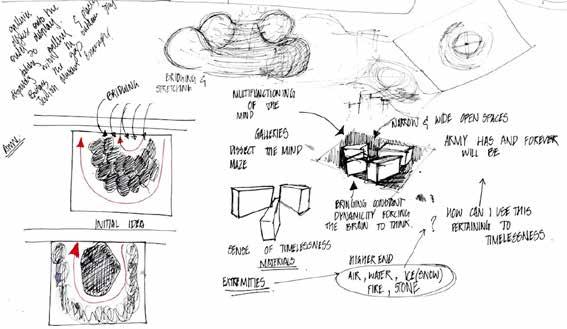
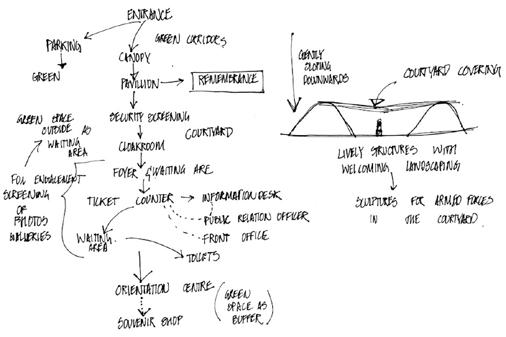
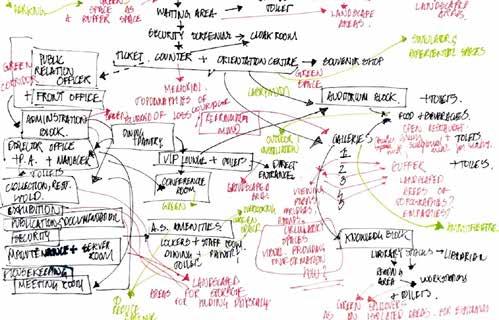
There is a drop of 5 M from between the highest and lowest point with a slope ranging from 1:20 to 1: 25, highest being the northern most point while southern as the lowest.
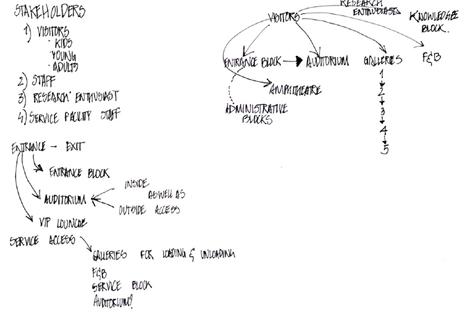 The site is in close proximity to the Pune Cantonment and An upcoming Metro Station proximity near Pulgate 3.6 km away from the site.
The site is in close proximity to the Pune Cantonment and An upcoming Metro Station proximity near Pulgate 3.6 km away from the site.
1. ENTRANCE FOYER AND WAITING AREA
2. TICKET COUNTER AND WAITING AREA
3. ORIENTATION CENTER
4. SOUVENIR SHOP AND CLOAK ROOM
5. FRONT AND PUBLIC RELATION OFFICE
6. CENTRAL COURTYARD AND WAITING AREA
7. ADMINISTRATION BLOCK
• VIP LOUNGE
• DIRECTOR’S CABIN





• MANAGER’S CABIN
• CONFERENCE ROOM
• TECHNICAL MAINTENANCE AND SERVER ROOM
• EXHIBITION DEPARTMENT
• COLLECTION, RESTORATION, HOLDING DEPARTMENT

• HOUSEKEEPING DEPARTMENT
• PUBLICATION AND DOCUMENTATION DEPARTMENT
• SECURITY DEPARTMENT
• MEETING ROOM
• STAFF ROOM AND LOCKERS
• DINING AND PANTRY
8. SERVICE BLOCK
• PUMP ROOM
• OVERHEAD WATER TANK
• STORAGE
• GENERATOR ROOM
• ELECTRICAL ROOM
9. GALLERY 3 AND 4 (INDIAN AIR FORCE CHRONOLOGICAL DISPLAY)WITH OUTDOOR LANDSCAPES
10. GALLERY 5 (INDIAN ARMY CHRONOLOGICAL DISPLAY)WITH OUTDOOR LANDSCAPES
11. GALLERY 1 AND 2 (INDIAN NAVY CHRONOLOGICAL DISPLAY)WITH OUTDOOR LANDSCAPES
12. AUDITORIUM
13. RESTAURANT
14. LIBRARY
15. AMPHITHEATER
16. LABYRINTH OF STORIES


17. OUTDOOR SENSORY SPACE AND RELAXING AREA
18. OUTDOOR EXPERIENTIAL SPACE
19. OUTDOOR INSTALLATION FOR NAVY
20. OUTDOOR INSTALLATION: ARMY FORMATION



21. OUTDOOR DISPLAY: ARMY
22. OUTDOOR INSTALLATION: ARMY
23. OUTDOOR EATING AND BONFIRE SPACE


24. DROP-OFF AREA FOR AUDITORIUM
25. PROPOSED EXTENSION
26. PARKING AREA
27. PLAZA- SECURITY HUT AND DROP-OFF AREA
- M - M - M INFORMATION DESK 4000 2500 - M MALE TOILET 3075 4850 - 1.350 M LVL - 1.350 M LVL TECHNICAL MAINTENANCE SERVER ROOM 7000 7000 - 1.350 M LVL - M M FEMALE STAFF TOILET 3465 5320 -1.350 M LVL - M - M 7160 7160 - 1.350 M LVL - M - M - M DIRECTOR'S CABIN 5000 6000 - 1.350 M LVL - M- M - M - M - M - M FEMALE TOILETS 13340 - 3.80 M - M - M BACKSTAGE 3840 - M STAGE - 4.450 M LVL FOYER 6460 - 3.850 M - M GALLERY 1 AND 2INDIAN NAVY CHRONOLOGICAL DISPLAY - 3.350 M LVL 1050 SQ. M FEMALE TOILET MALE TOILET GALLERY AND 4INDIAN AIR FORCE CHRONOLOGICAL DISPLAY - 2.850 M LVL 1050 SQ. M FEMALE TOILET TOILET - M - M - M - M - M GENERATOR ROOM 5000 6000 - 1.35 M GALLERY INDIAN ARMY CHRONOLOGICAL DISPLAY - 3.35O M LVL 820 SQ. M M M FEMALE TOILET 5100 4690 - 2.350 M LVL - M - M - M FEMALE TOILET 5100 4690 - 2.350 M LVL - M ENTRANCE LOBBY 1840 6460 - 2.350 M LVL - M M - M TOILET - M - 3.850 M LVL - M - M - 3.850 M LVL - M LVL DROP OFF AREA CAPACITY 20,000 LTR - 1.35 M LVL STORAGE 5000 5000 - 1.35 M LVL ADMINISTRATION BLOCK - 1.350 M LVL VIP- TOILET 5260 3880 - 1.350 M LVL - M - M 0.300 DEEP - M AMPHITHEATER - 4.950 M LVL - M VISITOR CLOAK ROOM 5000 10230 - 1.350 M LVL - M PUBLIC RELATION OFFICE 5000 3000 - 1.350 M LVL - M - M - M CENTRAL COURTYARD WAITING AREA 25380 6420 - 1.500 LVLENTRANCE FOYER AND WAITING AREA 8160 10460 - 1.350 LVL PARKING AREA - 0.850 LVL ENTRY 0.000 LVL PARKING AREA - 0.850 LVL ENTRANCE CANOPY - 0.850 LVL EXIT 0.000 LVL SERVICE ENTRY 0.000 LVL SERVICE VEHICLE DRIVEWAY FIRE FIGHTING VEHICLE DRIVEWAY FIRE FIGHTING VEHICLE DRIVEWAY OUTDOOR EXPERIENTIAL SPACE OUTDOOR SENSORY SPACE OUTDOOR OPEN RELAXING SPACE OUTDOOR EXPERIENTIAL SPACE OUTDOOR INSTALLATION: AIR FORCE OUTDOOR INSTALLATION: ARMY OUTDOOR INSTALLATION: NAVY OUTDOOR DISPLAY OUTDOOR EATING AND BONFIRE SPACE OUTDOOR SEATING SPACE - M - 2.350 M LVL WATER BODY WATER BODY WATER BODY GRASS MOUND SAND MOUND WATER BODY TO GERA JUNCTION V R SHINDE ROAD TO PUNE CANTONMENT + 0.0 M - 1.0 M - 2.0 M - 3.0 M - 4.0 M - 5.0 M PROPOSED EXTENSION GALLERY AND 2INDIAN NAVY CHRONOLOGICAL DISPLAY - 3.350 M LVL 1050 SQ. M ADMIN STAFF AND VIP DIRECT ENTRANCE GALLERY 3 AND 4INDIAN AIR FORCE CHRONOLOGICAL DISPLAY - 2.850 M LVL 1050 SQ. M SEMI-OPEN INDIAN AIR FORCE CHRONOLOGICAL DISPLAY LABYRINTH OF STORIES 0M 5M 10M 20M N PANEL DISPLAY OUTDOOR INSTALLATION: ARMY FORMATION - M - 3.500 M LVL - M - M - M PANEL DISPLAY DISPLAY CASE PANEL DISPLAY DISPLAY CASE - 3.000 M LVL - 5.250 M LVL 1 1 2 3 5 4 6 7 8 9 10 11 12 13 14 15 16 17 18 19 20 21 22 23 24 25 27
LEGEND
GROUND FLOOR PLAN
SECTION AA’
SECTION BB’
SECTION CC’






SECTION DD’
TRANSVERSE LIBRARY SECTION

TRANSVERSE ADMIN BLOCK SECTION
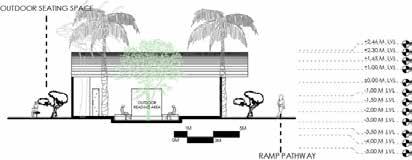

±0.00 M LVL -1.00 M LVL -2.00 M LVL -3.00 M LVL -4.00 M LVL -5.00 M LVL -3.35 M LVL +1.00 M LVL +2.60 M LVL GALLERY AND KITCHEN AND RESTAURANT STORAGE GALLERY AND SERVICE AND FIRE FIGHTING VEHICLE DRIVEWAY OUTDOOR EATING AND BONFIRE SPACE OUTDOOR SENSORY SPACE OUTDOOR EXPERIENTIAL SPACE OUTDOOR INSTALLATION RAMP PATHWAY RAMP PATHWAY RAMP PATHWAY RAMP PATHWAY SERVICE AND FIRE FIGHTING VEHICLE DRIVEWAY SAND MOUNDS GALLERY 3 AND 4INDIAN AIR FORCE CHRONOLOGICAL DISPLAY SEMI-OPEN INDIAN AIR FORCE CHRONOLOGICAL DISPLAY 0M 5M 10M 20M KNOWLEDGE BLOCKRAMP PATHWAY ±0.00 M LVL +1.65 M LVL +1.00 M LVL +2.30 M LVL +2.46 M LVL -1.00 M LVL -1.50 M LVL -2.00 M LVL -3.00 M LVL -3.50 M LVL -4.00 M LVL -5.00 M LVL HOUSE RAMP PATHWAY PARKING AREA ORIENTATION CENTER AND WAITING AREA ENTRANCE FOYER ENTRANCE FOYER GREEN ROOM PERFORMANCE STAGE ±0.00 M LVL +1.65 M LVL +1.00 M LVL +2.30 M LVL +2.46 M LVL -1.00 M LVL -1.50 M LVL -2.00 M LVL -3.00 M LVL -3.50 M LVL -4.00 M LVL -5.00 M LVL HOUSE EXHIBITION DEPARTMENT COURTYARD OPEN TO SKY TECHNICAL MAINTENANCE SERVER ROOM PARKING AREA ENTRANCE FOYER ENTRANCE FOYER GALLERY AND FOOD AND BEVERAGES OUTDOOR EXPERIENTIAL SPACE OUTDOOR SEMI- OPEN RELAXING SPACE GRASS MOUNDS LABYRINTH OF STORIES OUTDOOR SENSORY SPACE PATHWAY SERVICE AND FIRE FIGHTING VEHICLE DRIVEWAY CASE 0M 5M 10M 20M GALLERY AND GALLERY AND 2OUTDOOR SENSORY OUTDOOR EXPERIENTIAL SPACE OUTDOOR INSTALLATION RAMP PATHWAY RAMP PATHWAY SERVICE AND FIRE FIGHTING VEHICLE DRIVEWAY SAND MOUNDS HOUSE ENTRY EXIT HOUSE BUS PARKING 4- WHEELER PARKING 2- WHEELER PARKING COVERED SEATING SPACE GRASS MOUNDS GRASS MOUNDS GRASS MOUNDS SERVICE AND FIRE FIGHTING VEHICLE DRIVEWAY SERVICE AND FIRE FIGHTING VEHICLE DRIVEWAY ±0.00 M LVL +1.65 M LVL +1.00 M LVL +2.30 M LVL +2.46 M LVL -1.00 M LVL -1.50 M LVL -2.00 M LVL -3.00 M LVL -3.50 M LVL -4.00 M LVL -5.00 M LVL 0M 5M 10M 20M GALLERY AND 4INDIAN AIR FORCE CHRONOLOGICAL DISPLAY SEMI-OPEN INDIAN AIR FORCE CHRONOLOGICAL DISPLAY LIBRARY RAMP PATHWAY ±0.00 M LVL +1.65 M LVL +1.00 M LVL +2.30 M LVL +2.46 M LVL -1.00 M LVL -1.50 M LVL -2.00 M LVL -3.00 M LVL -3.50 M LVL -4.00 M LVL -5.00 M LVL HOUSE RAMP PATHWAY PARKING AREA AND WAITING AREA ENTRANCE FOYER AND WAITING AREA TICKET COUNTER AUDITORIUM- SEATING AREA ENTRANCE FOYER PERFORMANCE STAGE ±0.00 M LVL +1.65 M LVL +1.00 M LVL +2.30 M LVL +2.46 M LVL -1.00 M LVL -1.50 M LVL -2.00 M LVL -3.00 M LVL -3.50 M LVL -4.00 M LVL -5.00 M LVL HOUSE EXHIBITION DEPARTMENT COURTYARD TECHNICAL MAINTENANCE SERVER ROOM ENTRANCE FOYER ENTRANCE FOYER AND WAITING AREA GALLERY AND INDIAN NAVY CHRONOLOGICAL DISPLAY FOOD AND BEVERAGES PATHWAY 0M 5M 10M 20M 0M 5M 10M 20M 0M 5M 10M 20M N - M - M GALLERY AND FEMALE INDIAN AIR FORCE CHRONOLOGICAL DISPLAY GALLERY INDIAN ARMY CHRONOLOGICAL DISPLAY M - M - M ADMINISTRATION BLOCK - M CENTRAL COURTYARD WAITING AREA0.000 LVL SERVICE ENTRY 0.000 LVL SERVICE VEHICLE DRIVEWAY FIRE FIGHTING VEHICLE FIRE FIGHTING VEHICLE OUTDOOR EXPERIENTIAL SPACE OUTDOOR SENSORY OUTDOOR OPEN RELAXING OUTDOOR INSTALLATION: OUTDOOR INSTALLATION: OUTDOOR INSTALLATION: NAVY OUTDOOR DISPLAY SPACE - M - M GERA JUNCTION V R SHINDE ROAD TO PUNE CANTONMENT + 0.0 M - 1.0 M - 2.0 M - 3.0 M - 4.0 M ADMIN STAFF AND VIP DIRECT ENTRANCE LABYRINTH OF STORIES OUTDOOR INSTALLATION: AUDITORIUM -
-
ENTRANCE BLOCK FOOD AND BEVERAGES PARKING AREA - 0.850 LVL PARKING AREA 0.850 LVL- 4.950 M LVL - M A
B'
C D ROOF PLAN
M - M
M - M - M
B
C'
SHOWING GALLERY WITH OUTDOOR INSTALLATION
ELEVATION
LONGITUDNAL AUDITORIUM SECTION
DETAILED PLAN FOR GALLERY 1 AND 2 INDIAN NAVY GALLERY


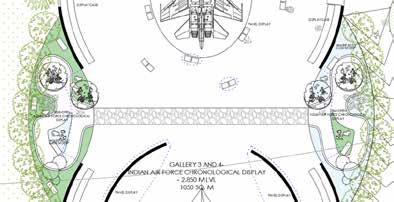
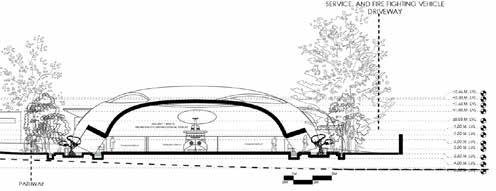
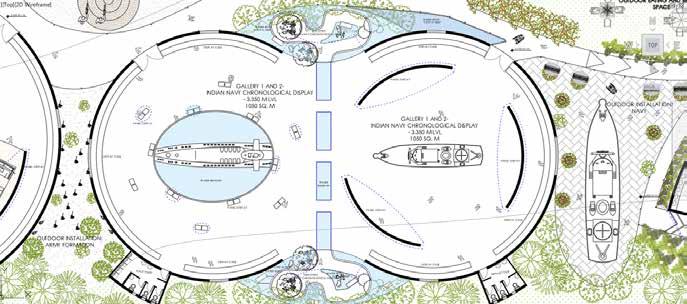
LONGITUDNAL LIBARARY SECTION
LONGITUDNAL SECTION
TRANSVERSE SECTION
LONGITUDNAL RESTAURANT SECTION
PART PLAN FOR GALLERY 3 AND 4


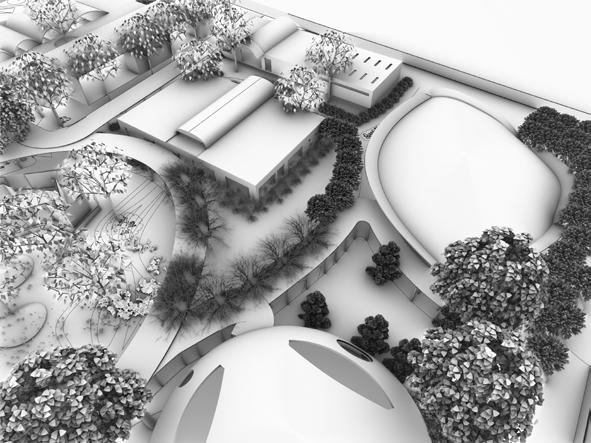
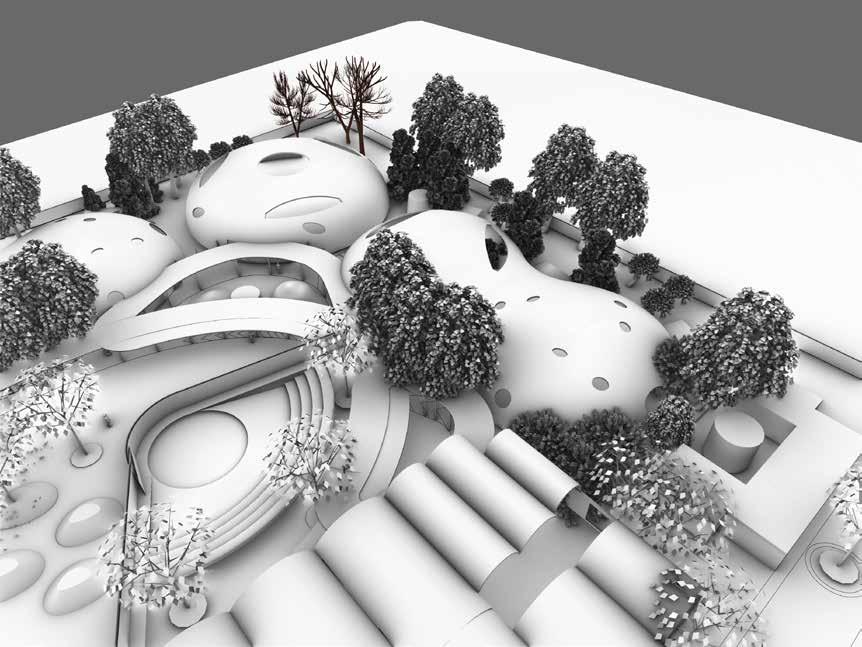
The Service Block is located in isolation on the highest point providing no visual or auditory disturbance to the visitor in
The Amphitheater allows for the events to hap pen in open air, where the retired army person nel share their battle stories and instance os utter braveness, thus intriuging the visitors.
The Gallery Structures being large in Volume make the visiter fell overwhelmed and in awe, hence transitioning from the feeling of being humble to feeling pride and
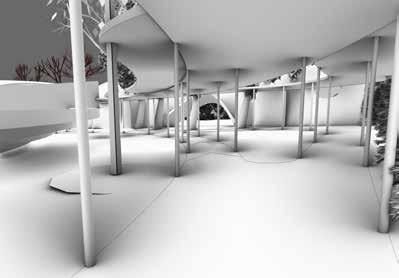
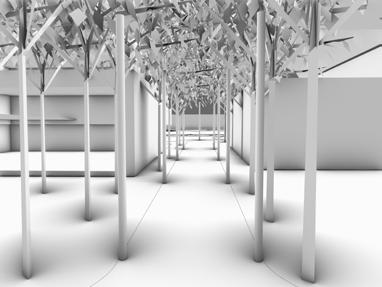
The galleries are merged with outdoor landscapes of respective gallery types, acting as a breaking point in the visual texture as well as intellectual monotony.
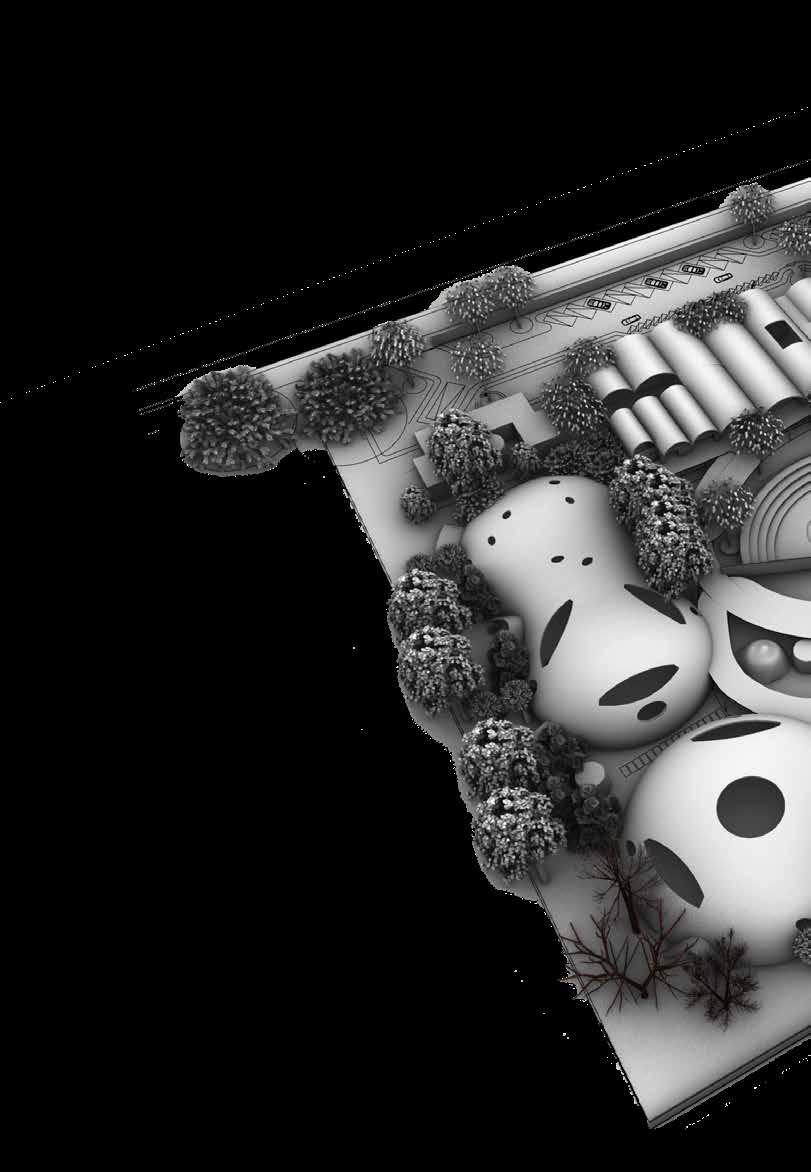
The Outdoor Displayproviding the topography for
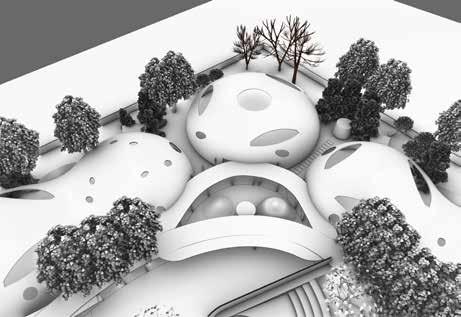
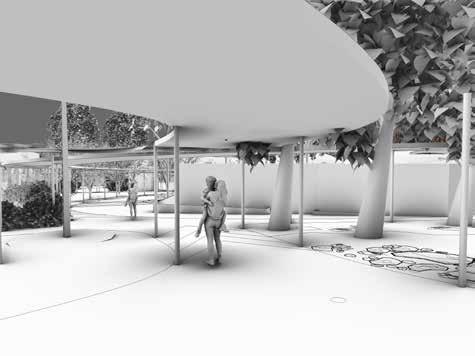
The Pathway to by the foliage of act as an ode to sonnel who sacrificed while protecting
a great visual display on communicating informa
exit is covered trees, the trees the army per sacrificed their lives protecting the nation.
Main Entrance As a Pavillion
The Entrance Block is having Vaulted roof in the form of tradional Indian Architecture, so as to greet the visitor with humbleness and kindness, to make them feel humane.
After the entrance block, the pathway diverges into two directions, one being the dining restaurant and the other way to the Amphitheater and Galleries.
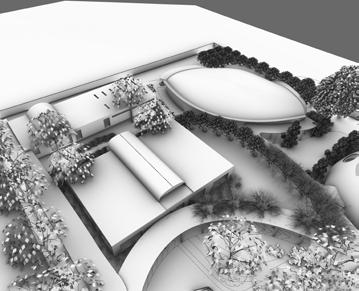
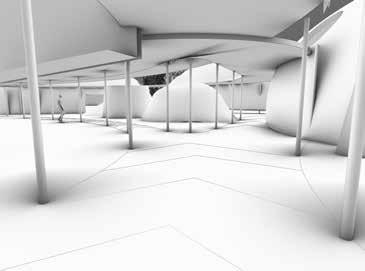
The Circulation in this way allows the visitor to travel Independently and according to their wishes or according to the events for the day. However , there are signboards direct the visitor in the most favourable manner.
The Dining and Library located in a manner of easy accessibility and with an architecture to a humane scale, thus providing comfort.
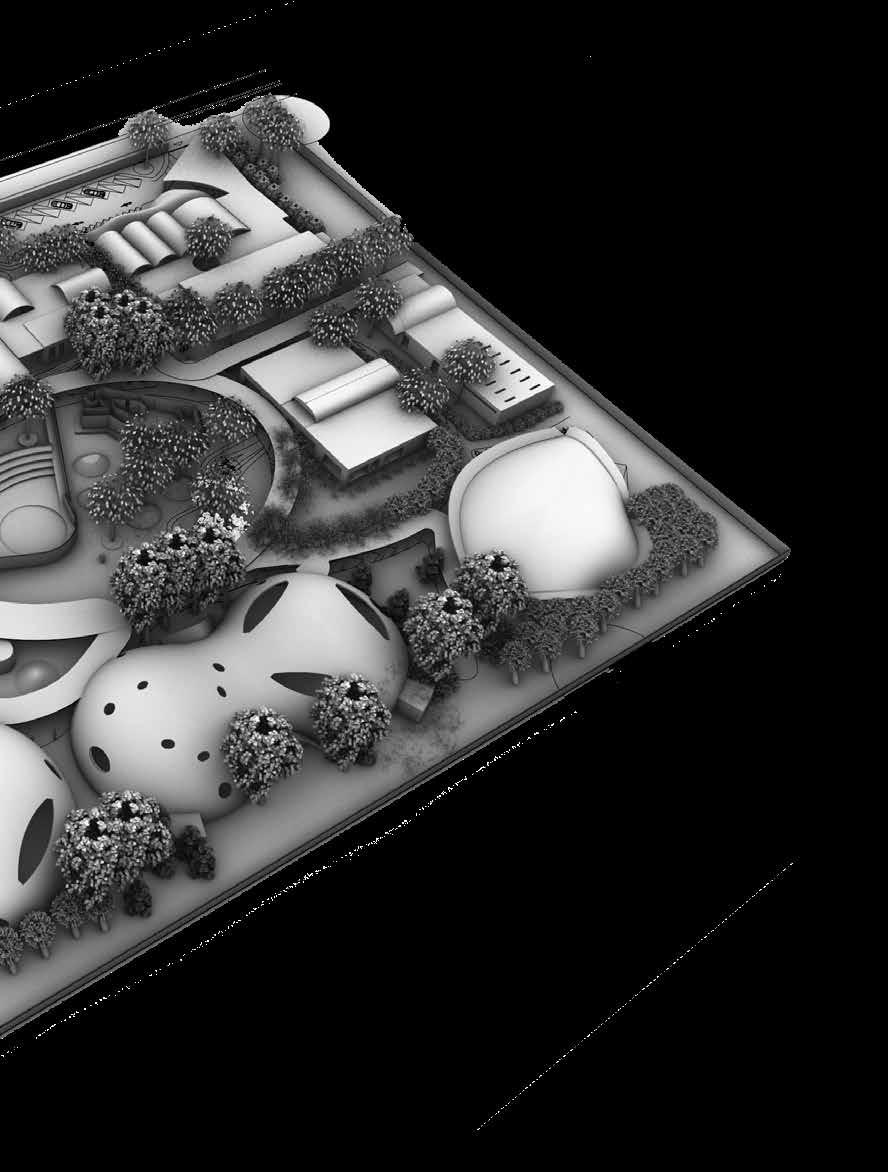
The Library has outdoor reading courtyard spaces with stone hedges.
The Library is located in isolation, hence with no disturbance allowing the research scholars the privacy required.
The outdoor Area for Dining and Bonfire, hence a feeling of camping on a cold night.
The Central Clearing provides a central open space as an anchor, where everyone comes back to it, enforcing the feeling of collectiveness.
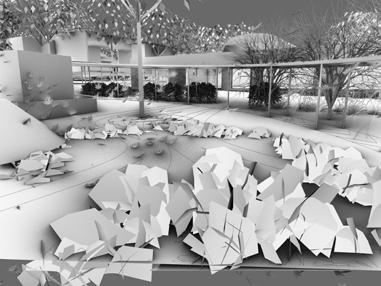
The Mounds for relaxation and Outdoor Experiential Space
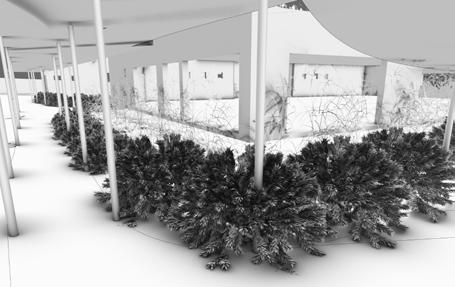
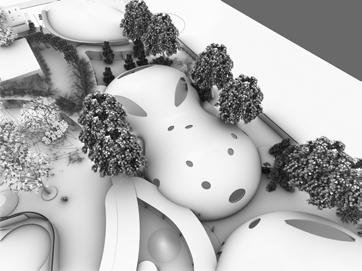 The Outdoor Installation of a scaled model of the Navy Warships
The Indian Navy Gallery provided with scaled model of Submarienes and Training Ships.
The Outdoor Installation of a scaled model of the Navy Warships
The Indian Navy Gallery provided with scaled model of Submarienes and Training Ships.
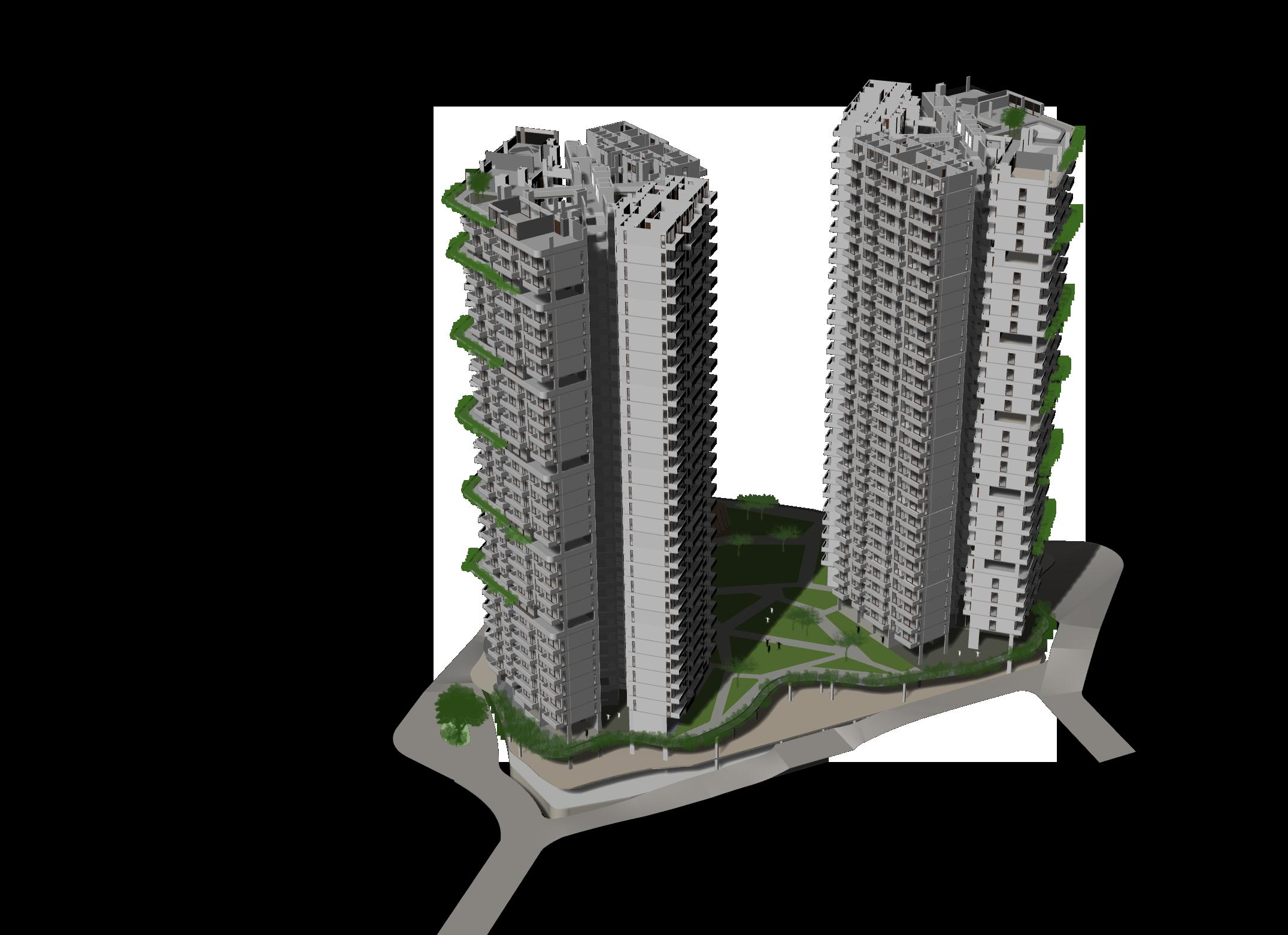
COMMUNITY:
High-Rise Living with Elevated Connection
The project aims to create a housing complex in Baner, Pune, using habitat as a tool for enduring and inclusive living. The site covers 2 hectares, following UDCPR guidelines for FSI (79,763 sq.m). The goal is to design 100-200 units that foster community living, considering socio-cultural, economic, and design aspects.
Personal Stance innvolves the fulfillment of the technical requirement with adequate infrastrucutre while also catering the intangible aspects of living within a community fostering interaction, well-being and a healthy neighbhourhood relationship.
04 SKY-SCAPE
SITE LOCATION- Baner, Pune
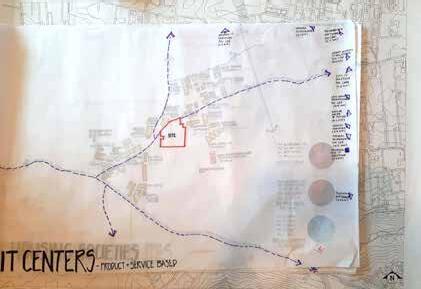
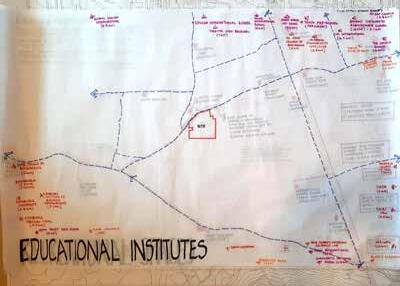
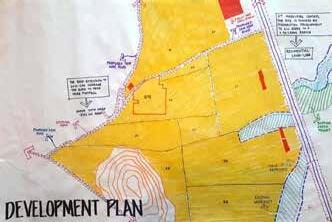
Contours- Site has a gentle slope ranging from 1:16 to 1:17
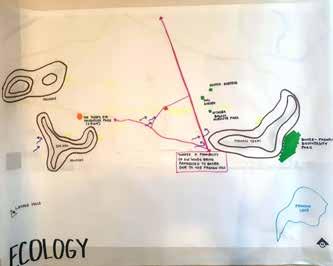
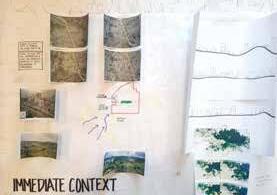
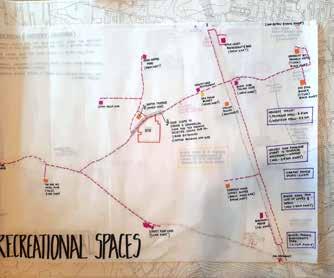
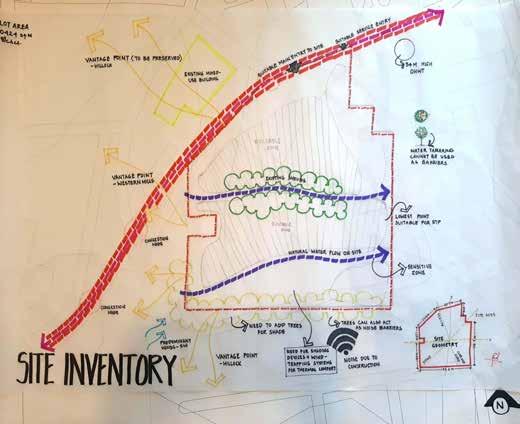
Slope is towards east with west being the highest point i.e. a difference ranging from 8M to 10M between east and west part of the site.
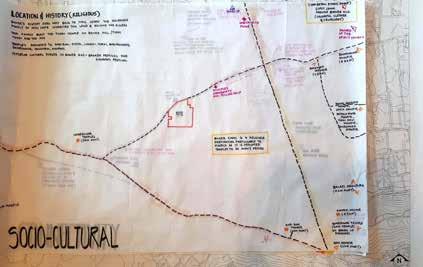
Hence, using the site could help us buiding in levels. There are no natural streams over the site, due to the gradual slope, the water flows over to the residential areas beyond the water tank.
The site has good connectivity, with the presence of the high street metro staions and nearby bus depot, and by being well connected with highways.
The area nearby, Hinjewadi, is a major IT hub in respose to the presence of major global software companies like Infosys, Wipro etc.
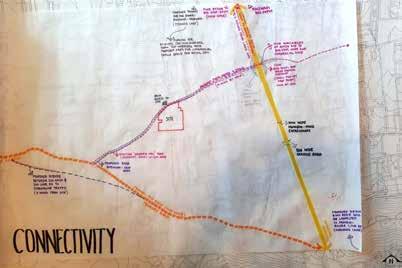
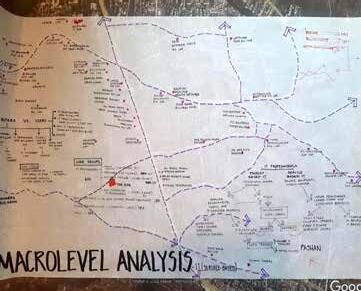
The presence of these MNC’s gives a major boost to the entire area in various sectors like real estate, infrastructure and facilities thus, attracting a lot of people.
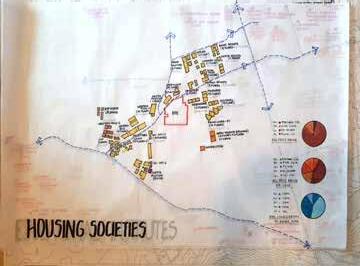
SITE ANALYSIS
CONCEPT
CENTRAL THEME
FORMING ‘‘HORIZONTAL COMMUNITIES’’ WITHIN VERTICALITY
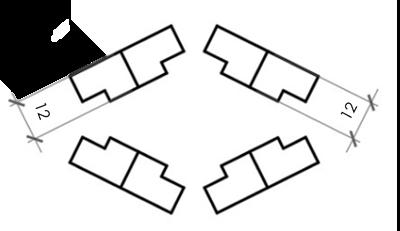
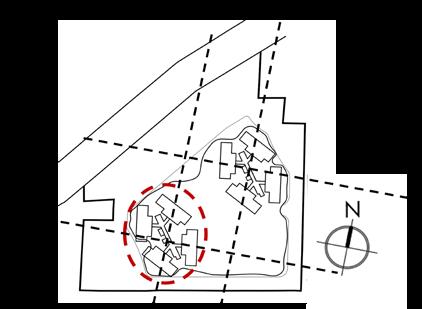
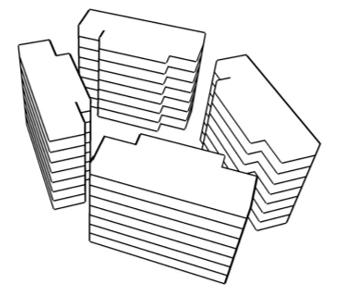
COMMUNITY LIVING WELL-BEING SUSTAINABILITY
MASSING AND CONFIGURATION ORIENTATION
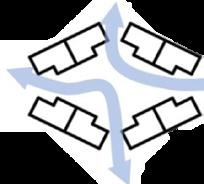
The Building is placed with its longer facades facing the North-South directions. This reduces exposure to the East and West directions, which are normally difficult to shade.
The central innovation is the public, external, and shared spaces interwoven through the cluster of towers from the ground to the roof. These spaces, act as sky terraces,- sheltered community garden terraces, formed so as to provide refuge floors at different intervals.
They are designed to foster interaction and be part of daily life.
Every resident passes through, or looks over, this space on the way from the lift to the apartment and can greet their fellow community member, see children playing, and residents chatting.
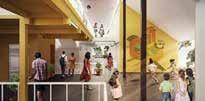
BREATH ABILITY –HORIZONTAL AIR MOVEMENT
Each apartment is one unit thick to enable cross-ventilation, increase exposure to daylight, and provide a wider outlook.
BREATH ABILITY –VERTICAL AIR MOVEMENT
INTEGRATION WITH GREEN
‘Sky Terraces 'are located every few floor intervals.
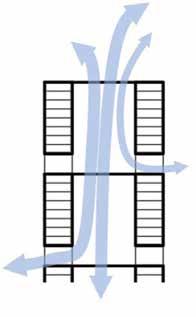
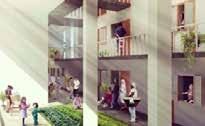
Can be constructed as precast and prefabricated elements to avoid errors and wastage, thus allowing flexibility for multiple functions, family size, and the future.
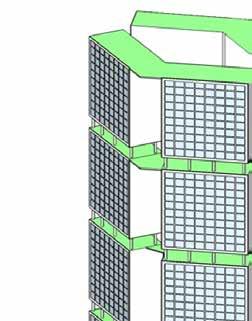
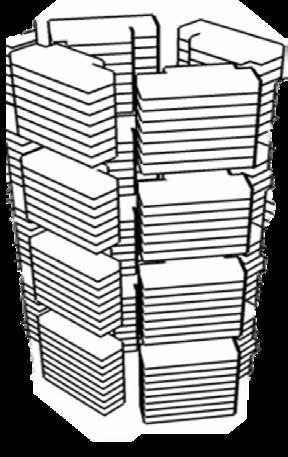
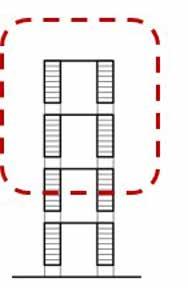
Multiple ground levels, provide locations for sky gardens and tropical community spaces and maintain “human scale” in a’ domesticat ed mega-structure’.
The sky park on the roof and extensive pub lic parkland at ground level form part of a high-density, high-amenity urban environment.
The individual apartments are approximately 12 meters across in width. Apartments also have openings in all directions. They are thus naturally ventilated and daylight, reducing artificial cooling and lighting costs.
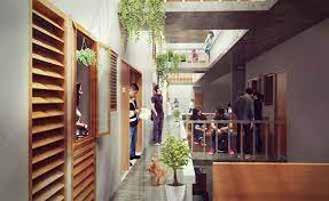
CLUSTERING AND MODULES
8 apartments in the plan surround a courtyard, thus forming living communities.
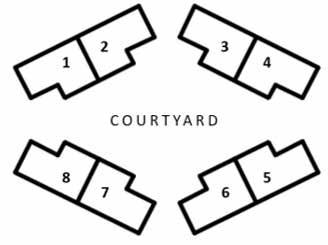
COMMERCIAL FRONT

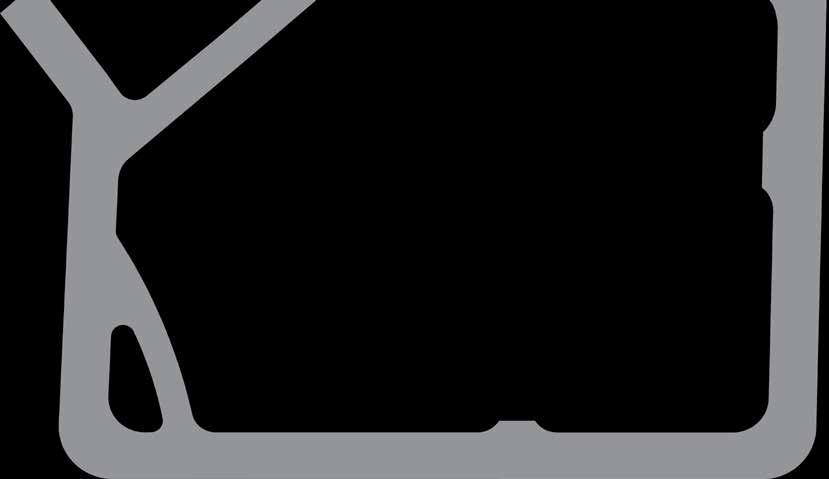

SEATING AREAS
LAWNS AND





















































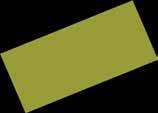














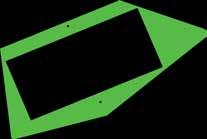
















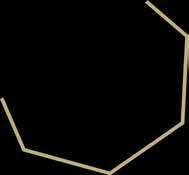


HARDCOURT














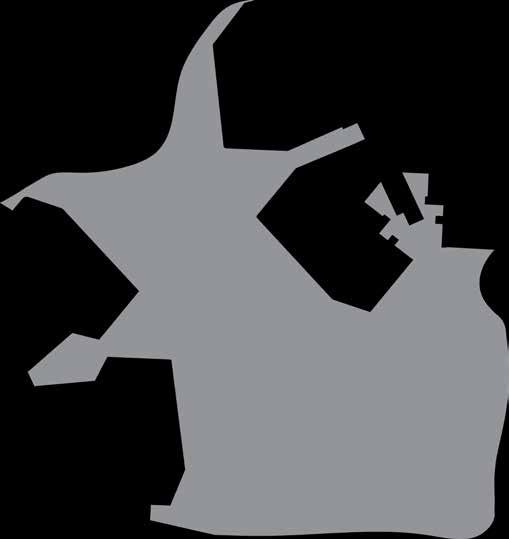




AMPHITHEATRE
SERVICE AREAS ON SITE
SECLUDED FROM COMMON AREAS
DOWN UP FIREMAN'S 2100 2100 FIREESCAPESTAIRCASE SERVICELIFT 2400 2100 PASSENGER LIFT 2100 2100 PASSENGER LIFT 2100 2100 DOWN UP FIREMAN'SLIFT 2100 2100 FIREESCAPESTAIRCASE SERVICELIFT PASSENGER LIFT 2100 2100 PASSENGER LIFT 2100 2100 GYMNASIUM 10500 X 6750 SEATING AREA 6000 6000 CHILDREN'S PLAY ZONE CLUB HOUSE 5800 X 10500 DOWN UP GYMNASIUM 10500 X 6750 SEATING AREA 6000 6000 CHILDREN'S PLAY ZONE CLUB HOUSE 5800 X 10500 +602 M LVL NAME-PLATE WALL NAME-PLATEWALL +604.7 M LVL LETTER BOX ROOM 7100 X 6750 METER ROOM 7100 X 7000 LETTER BOX ROOM 7100 X 6750 METER ROOM 7100 X 7000 DROP-OFF AREA CLUB HOUSE 5800 X 10500 SWIMMING POOL 7800 X 11250 MULTIPURPOSE AREA 16500 X 6000 AMPHITHEATRE HARD COURT CHILDREN PLAY AREA PODIUM +602 M LVL DOWN UP +594 M LVL BTROAD
ENTRY 8M WIDE TWO- WAY ROAD 8M WIDE TWO- WAY ROAD +594 M LVL DROP OFF AT 594M LVL WAY TO BASEMENT AT +591 M LVL TWO WHEELER PARKING +591 M LVL +594 M LVL +594 M LVL +602 M LVL 8M WIDE TWO- WAY ROAD DROP OFF AT +602 M LVL +600 M LVL +597MLVL WAY TO STILT CAR PARKING LEVEL 1 AT +594.5 M LVL WAY TO STILT STACK CAR PARKING LEVEL 2 AT +597.5 M LVL ENTRY EXIT EXIT COMMERCIAL UNITS EACH OF 53 SQM COMMERCIAL UNITS 72 SQM EACH SECURITY CABIN SECURITY CABIN UGWT 13000 X 11000 TRANSFORMER 5000 X 19000 TRANSFORMER 5000 X 15000 DG SET 2000 X 2000 VISITOR'S PARKING VISITOR'S PARKING STP 9000 X 13000 0M 5M 10M 20M SEATING AREA SEATING AREA N SEATING AREA MEDITATIVE LAWN YOGA SPACE
Sr.no F.S.I. calculations In Sq m In Sq ft Remark 1 Area of Plot 20750.00 223,353.00 As perdocument sent by owner 2 area under road 2622.00 28,223.21 Road widening as per DP plan 3 Net Plot 18128.00 195,129.79 (Sr.No.1 - Sr.No.2) 5 Open Space (10%) 1812.80 19,512.98 Mandatory open space (10% of Sr.No.3) 6 Net Plot Area 18128.00 195,129.79 Net Plot Area for FSI consideration 7 Basic F.S.I. 19940.80 214,642.77 1.1 as per current UDCPR 8 Add for9 TDR 115% of (1) 23862.50 256,855.95 115% for plots abutting on road of 24 mts and above 10 TDR for Road widening 5244.00 56,446.42 2 times the road widening area in Sr.No.2 11 Premium F.S.I.(50%) 10375.00 111,676.50 0.50 for plots abutting on road of 24 mts and above 12 Total Addition 39481.50 424,978.87 addition of Sr.no. 9+10+11 13 Total potential add. FSI 39481.50 424,978.87 14 Total FSI 59422.30 639,621.64 Addtion of Sr.No. 7+12 15 Max. Building potential 49852.00 536,606.93 Max 2.75 of Net Plot Area in Sr.No.6 16 Max. Permissible 49852.00 536,606.93 17 Ancillary FSI 29911.20 321,964.16 60% of FSI 18 Total Built Up Area 79763.20 858,571.08 17+16 (Excluding Parking) Baner Site - Area Statement
WATER TANK
PODIUM PLAN WITH SITE
TOWER 1 GF WITH AMENITY SPACES
TOWER 2 GF WITH AMENITY SPACES
PLAY AREA
GYM AND CLUB HOUSE
CALCULATIONS


UGT CALCULATIONS
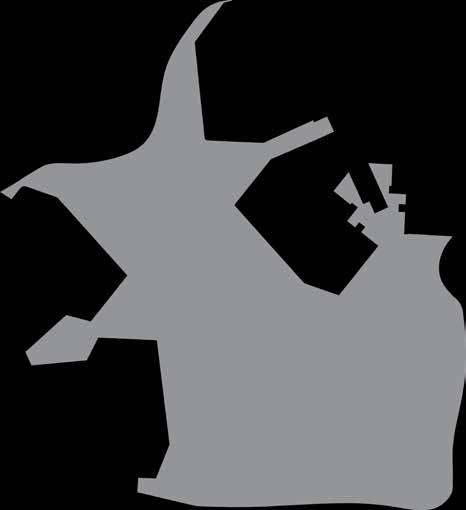
BUILDING A BUILDING B
FOR 80 SQ. MTR
PER TEMENENTS= 3, TEMENENTS PER FLOOR= 4
NO. OF PEOPLE PER TEMENENTS= 3,
NO. OF TEMENENTS PER FLOOR= 4
BUILDING B FOR 80 SQ. MTR
FOR 80 SQ. MTR
NO. OF PEOPLE PER TEMENENTS= 3, NO. OF TEMENENTS PER FLOOR= 2
NO. OF PEOPLE PER TEMENENTS= 3,






NO. OF TEMENENTS PER FLOOR= 2
PEOPLE PER FLOOR = SO, NO. OF PEOPLE PER FLOOR = 2X3=6
SO, NO. OF PEOPLE PER FLOOR = 4X3=12
SO, NO. OF PEOPLE PER FLOOR = 2X3=6
MTR FOR 120 SQ. MTR
FOR 120 SQ. MTR
PER TEMENENTS= 5, TEMENENTS PER FLOOR= 4

NO. OF PEOPLE PER TEMENENTS= 5,
NO. OF TEMENENTS PER FLOOR= 4
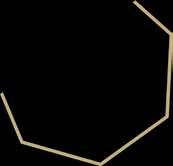
FOR 120 SQ. MTR
NO. OF PEOPLE PER TEMENENTS= 5, NO. OF TEMENENTS PER FLOOR= 2
NO. OF PEOPLE PER TEMENENTS= 5,
















NO. OF TEMENENTS PER FLOOR= 2
PEOPLE PER FLOOR = SO, NO. OF PEOPLE PER FLOOR = 2X5=10
SO, NO. OF PEOPLE PER FLOOR = 4X5=20
SO, NO. OF PEOPLE PER FLOOR = 2X5=10
TOTAL NO. OF PEOPLE PER FLOOR
INCLUDING 80 & 120 SQ MTR
PEOPLE PER FLOOR 120 SQ MTR IS= 20+12=32 FOR 150 SQ. MTR
TEMENENETS IS= 20+12=32
FOR 150 SQ. MTR
NO. OF PEOPLE PER TEMENENTS= 8, NO. OF TEMENENTS PER FLOOR= 2 SO, NO. OF PEOPLE PER FLOOR = 2X8=16
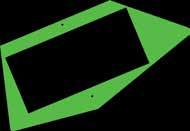




NO. OF PEOPLE PER TEMENENTS= 8,










































































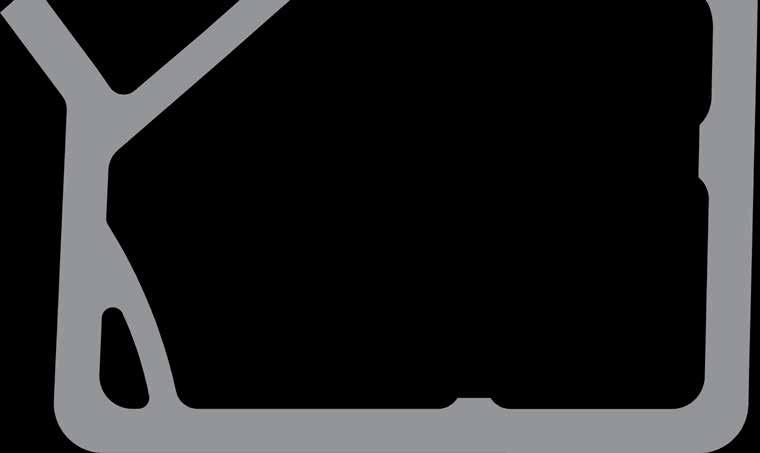
NO. OF TEMENENTS PER FLOOR= 2

SO, NO. OF PEOPLE PER FLOOR = 2X8=16
TOTAL NO. OF PEOPLE PER FLOOR INCLUDING 80, 120 & 150 SQ MTR TEMENENETS IS= 6+10+16=32
TOTAL NO. OF PEOPLE PER FLOOR
INCLUDING 80, 120 & 150 SQ MTR

TEMENENETS IS= 6+10+16=32
SECURITY CHECKS

DOWN UP FIREMAN'S 2100 2100 FIREESCAPESTAIRCASE SERVICELIFT 2400 2100 PASSENGER LIFT 2100 2100 PASSENGER LIFT 2100 2100 DOWN UP FIREMAN'SLIFT 2100 2100 FIREESCAPESTAIRCASE SERVICE PASSENGER LIFT 2100 2100 PASSENGER 2100 2100 GYMNASIUM 10500 X 6750 SEATING AREA 6000 X 6000 CHILDREN'S PLAY ZONE CLUB HOUSE 5800 10500 DOWN UP GYMNASIUM 10500 X 6750 SEATING AREA 6000 X 6000 CHILDREN'S PLAY ZONE CLUB HOUSE 5800 10500 +602 M LVL NAME-PLATE WALL NAME-PLATEWALL +604.7 M LVL LETTER BOX ROOM 7100 X 6750 METER ROOM 7100 7000 LETTER BOX ROOM 7100 X 6750 METER ROOM 7100 7000 DROP-OFF AREA CLUB HOUSE 5800 X 10500 SWIMMING POOL 7800 11250 MULTIPURPOSE AREA 16500 X 6000 AMPHITHEATRE HARD COURT CHILDREN PLAY AREA PODIUM +602 M LVL DOWN UP +594 M LVL BTROAD WATER TANK ENTRY 8M WIDE TWO- WAY ROAD 8M WIDE TWO- WAY ROAD +594 M LVL DROP OFF AT 594M LVL WAY TO BASEMENT AT +591 M LVL TWO WHEELER PARKING +591 M LVL +594 M LVL +594 M LVL +602 M LVL 8M WIDE TWO- WAY ROAD DROP OFF AT +602 M LVL +600 M LVL +597MLVL WAY TO STILT CAR PARKING LEVEL 1 AT +594.5 M LVL WAY TO STILT STACK CAR PARKING LEVEL 2 AT +597.5 M LVL ENTRY EXIT EXIT COMMERCIAL UNITS EACH OF 53 SQM COMMERCIAL UNITS 72 SQM EACH SECURITY CABIN SECURITY CABIN UGWT 13000 X 11000 TRANSFORMER 5000 19000 TRANSFORMER 5000 15000 DG SET 2000 2000 VISITOR'S PARKING VISITOR'S PARKING STP 9000 X 13000 0M 5M 10M 20M SEATING AREA SEATING AREA N SEATING AREA MEDITATIVE LAWN YOGA SPACE
MASTER PLAN
TOWER 1
TOWER 2
BASEMENT @591 M LVL FOR TWO- WHEELER PARKING

STILT LVL PARKING 1 @ +594 M LVL





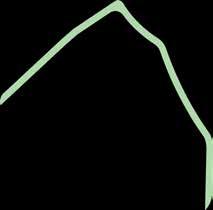
LIFT TRAFFIC ANALYSIS


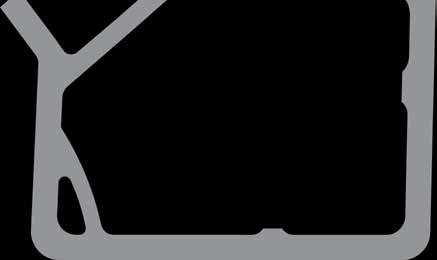



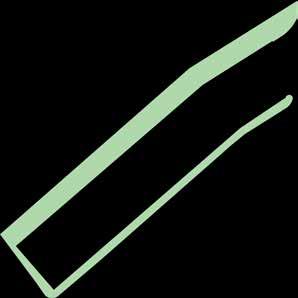

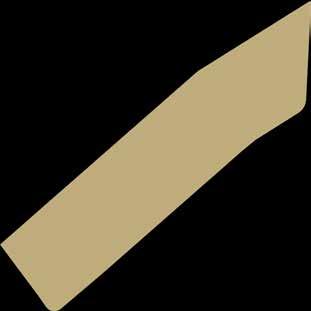

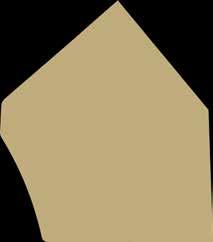

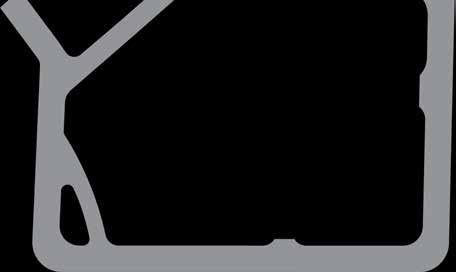





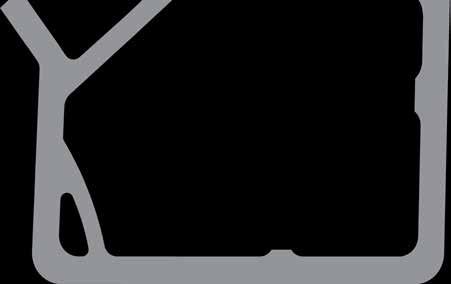





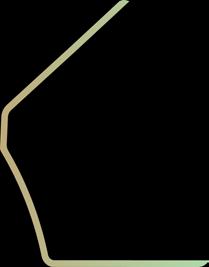
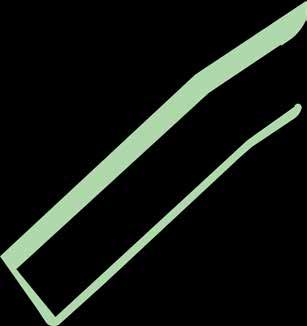
STILT LVL PARKING 2 @ +597 M LVL


602 593 592 DOWN UP DOWN ESCAPE NGER ERVICE SSENGER DOWN PASSENGER SERVICE PASSENGER DROP OFF AT +594 M LVL 0M 5M 10M N BOX ROOM METERROOM LETTER BOX ROOM METERROOM BTROAD STAIRCASE UP ENTRY TWO WHEELER PARKING +591 M LVL DROP OFF AT +602 M LVL ENTRY EXIT ENTRY 8M WIDE TWO- WAY ROAD 8M WIDE TWO- WAY ROAD DROP OFF AT 594M LVL EXIT PATHWAY +591 M LVL PATHWAY +594 M LVL +594 M LVL +594 M LVL +602 M LVL +594 M LVL +602 M LVL +600 M LVL RAMP TO PATHWAY RAMP TO +600 LVL +600 LVL RAMP TO +597M LVL +594 M LVL RAMP TO WAY TO STILT CAR AND TWO WHEELER PARKING LEVEL AT +594 M LVL WAYTO STILT STACK CARANDTWOWHEELERPARKINGLEVEL2 AT+597.5MLVL ABOVE RAMP TO SLOPE 1:10 SURFACE VISITOR'S PARKING BAGE COMMERCIAL PARKING AT +594.5 M LVL RETAINING WALL DOWN UP RAMP +594.5 M LVL BASEMENT FOR FOUR AND TWO WHEELER PARKING TWO WHEELER PARKING TWO WHEELER PARKING WAY TO COMMERCIAL PARKING LEVEL AT +594 M LVL DOWN 602 593 592 0M 5M 10M 20M DOWN FIREMAN'S PASSENGER SERVICETRETCHER BASEMENT +591 LVL +591 M LVL DROP OFF AT +602 M LVL ENTRY 8M WIDE TWO- WAY ROAD 8M WIDE TWO- WAY ROAD DROP OFF AT 594M LVL EXIT BTROAD EXISTING SITE CONTOURS N RETAINING WALL BASEMENT FOR TWO WHEELER PARKING PATHWAY RAMP TO RAMP TO +594 LVL +594 M LVL +594 LVL +602 M LVL +594 M LVL +602 M LVL +600 M LVL +594 M LVL ENTRY AT +594 M LVL +602 LVL PATHWAY +600 LVL +600 M LVL +600 LVL +597M LVL +594 M LVL PATHWAY +597M LVL PARKING CALCULATIONS BASEMENT PLAN WITH ON-SITE PATHWAYS AT +591 M LVL CONTOUR FOR TWO WHEELER PARKING ENTRY EXIT 602 593 592 DOWN DOWN ESCAPESTAIRCASE PASSENGER STRETCHER PASSENGER DOWN DOWN STAIRCASE PASSENGER PASSENGER 0M 5M 10M N BTROAD ENTRY TO +591 M LVL DROP OFF AT +602 M LVL ENTRY EXIT ENTRY 8M WIDE TWO- WAY ROAD 8M WIDE TWO- WAY ROAD DROP OFF AT 594M LVL EXIT PATHWAY RAMP TO +594 M LVL +594 LVL +602 M LVL +594 M LVL +602 M LVL +600 M LVL +594 M LVL ENTRY AT +594 M LVL PATHWAY RAMP TO +600 M LVL +600 LVL PATHWAY +597M LVL +594 M LVL PATHWAY RAMP TO SURFACE VISITOR'S PARKING COMMERCIAL PARKING AT +597.5 M LVL RETAINING WALL DOWN +597.5 M LVL BASEMENT FOR STACK FOUR AND TWO WHEELER PARKING TWO WHEELER PARKING TWO WHEELER PARKING WAY TO STILT CAR AND TWO WHEELER PARKING LEVEL AT +594 LVL WAY TO STILT STACK CAR AND TWO WHEELER PARKING LEVEL AT +597 LVL WAY TO COMMERCIAL PARKING LEVEL AT +597 M LVL PODIUM LINE ABOVE
Lift Traffic Analysis Key Parameters Handling Capacity H = (300 x Q x 100) (T x P) 1) Population H = Handling Capacity as the % of peak population handled during 5 min. period 2) Handling Capacity Q = average no. of passg. Carried in car ( taken as 80% of max. car capacity) 3) Interval T = Waiting time interval 4) Return Trip Time (RTT) P = Total population handled during peak period Handling Capacity should be:>7.5% for multi-tenement Residential Building (As per IS14665) 10-15% for multi-tenement Commercial Building Design Considerations Waiting interval time T = RTT/N 1) Power Central Opening Doors T = Waiting interval Should be 30-60 Seconds for Residential Use 2) Singular Use (Residential) N = no. of lifts 3) Door Open Close Time: 2.8s RTT= avg. time required by each lift to take full load of passg. From ground to floor 4) Passenger Load time (lobby): 12s 5) Passenger Load time (floor): 1.5s Probable No. of Stops (S ) S = n{ 1-[(n-1)/n]Np} 6) Accelaration / Decelaration 2s n = No of floors except Ground Floor 7) 'd' = 0.75m as per standard calc. N = Total Peak Lift Capacity (no. of passengers) Total Return Trip Time (RTT) Should be <120 Seconds for Residential Use RTT = (Entrance Floor Loading Time) + (Sn x Floor Loading Time) + (Return Trip Time = (D-2d)/V ) Calculation for Project Inputs aBuilding Configuration 2+25 Description: Basements + No. Of Parking Stilts + X Floors bNo. of Floors of Lift Travel 25 Includes Parking Floors; May include Terrace cFloor to Floor Height (M) 3 Top of Floor to Top of Floor d Height of Lift Travel D metres) 75 b c or can input absolute value of total height if non-uniform eNumber of Tenements 150 As per final design intent per building (all unit types) Total Tenant Population (P) 750 Considering avg. 5 persons per Tenement gNo. of Lifts: Stretcher/large 1 Typ. Size: 1.90 x 2.50m or as per Spec No. of Passengers 15 Usually 12/13/15/16/18/20 hNo. of Lifts: Regular 3 Typ. Size: 1.90 x 1.95m or as per Spec No. of Passengers 10 Usually 6/8/10 Speed of Lifts (Vc M/Sec.) 2.5 Recommended 0.75-1.5 upto 36m; >1.50 for higher heights Avg. Total Passengers Q 9 Considered as 80% of total Peak Passenger Load No of floors excl Ground Floor n 24 All floors except Entry Floor Probable No. of Stops (Sn 9.00 Based on Statistics, no of Floors where passengers will enter exit Total Return Trip Time (RTT) 121.10 As per Formula; in Seconds Waiting Interval Time T 30.28 T = RTT/N Handling Capacity H) 11.89 Reqd. >7.5% for multi-tenement Residential Building Applicable Definitions as per IS-14665 & NBC 2016 Part 8/Subsection 5A Key Parametric Entries Resultant Parametric Output Key Performance Parameters
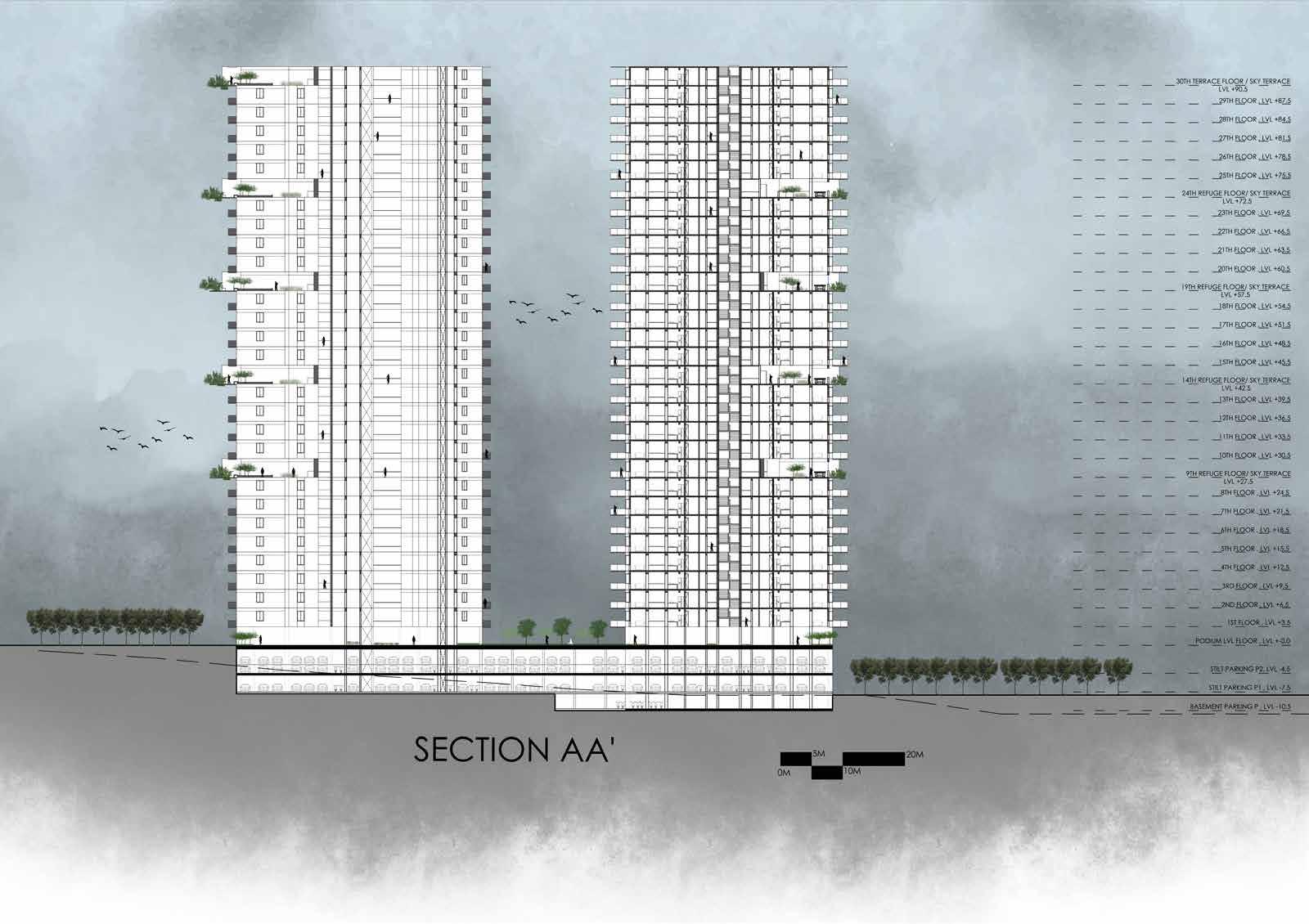














NAME-P +594 M LVL BTROAD WATER TANK TWO- WAY DROP OFF +597 LVL EXIT EXIT 0M N A A'
NO. OF UNITS CALCULATION

25 FLOORS
4 -1.5 BHK PER FLOOR
4-2.5 BHK PER FLOOR
2-1.5 BHK PER REFUGE FLOOR
2-2.5 BHK PER REFUGE FLOOR
TOTAL NO. OF REFUGE FLOORS-4
REFUGE FLOOR AMENITIES
REFUGE FLOOR
AMENITIES
4 BHK, 167.5 SQ. M
2.5 BHK, 121.5 SQ. M
DETAILED FLOOR PLAN FOR TOWER 1 WITH 1.5 AND 2.5 BHK
REFUGE FLOOR AMENITIES
4 BHK, 167.5 SQ. M
2.5 BHK, 121.5 SQ. M
1.5 BHK, 80 SQ. M
COMMON CIRCULATION SPACE
DOMESTIC STAIRCASE
4 BHK, 167.5 SQ. M
NO. OF UNITS CALCULATION LEGEND


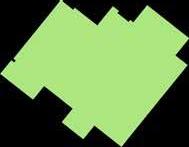
2.5 BHK, 121.5 SQ. M
1.5 BHK, 80 SQ. M
COMMON CIRCULATION SPACE
DOMESTIC STAIRCASE
FIRE ESCAPE STAIRCASE
PASSENGER LIFT
2.1M X 2.1M



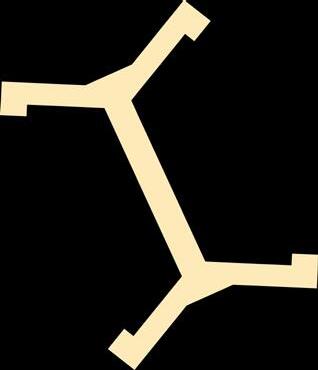
1.5 BHK, 80 SQ. M
REFUGE FLOOR
AMENITIES
4 BHK, 167.5 SQ. M
2.5 BHK, 121.5 SQ. M
1.5 BHK, 80 SQ. M
COMMON CIRCULATION SPACE
25 FLOORS
2 -1.5 BHK PER FLOOR


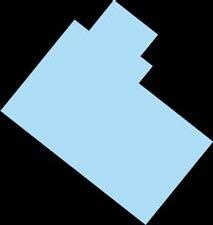
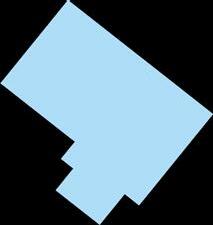


2 -2.5 BHK PER FLOOR
2- 4 BHK PER FLOOR
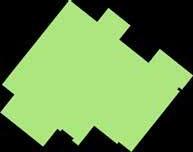
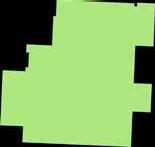
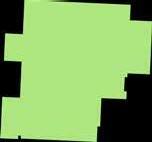
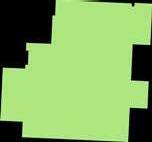
2 -1.5 BHK PER REFUGE FLOOR
2 -2.5 BHK PER REFUGE FLOOR
TOTAL NO. OF REFUGE FLOORS-4
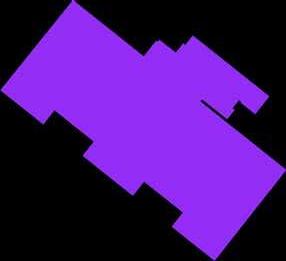
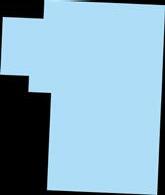
TOTAL NO. OF UNITS
58 UNITS OF 1.5 BHK
58 UNITS OF 2.5 BHK
50 UNITS OF 4 BHK
TOTAL UNITS IN BOTH THE TOWERS
166 UNITS OF 1.5 BHK
166 UNITS OF 2.5 BHK
50 UNITS OF 4 BHK
REFUGE FLOOR
AMENITIES
4 BHK, 167.5 SQ. M
2.5 BHK, 121.5 SQ. M
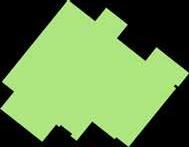
1.5 BHK, 80 SQ. M
COMMON CIRCULATION SPACE
DOMESTIC STAIRCASE
FIRE ESCAPE STAIRCASE
PASSENGER LIFT 2.1M X 2.1M
SERVICE LIFT/ STRETCHER LIFT
COMMON CIRCULATION SPACE




DOMESTIC STAIRCASE
FIRE ESCAPE STAIRCASE
PASSENGER LIFT 2.1M X 2.1M
SERVICE LIFT/ STRETCHER LIFT
2.4 M X 2.1M
REFUSE DUCT
DOMESTIC STAIRCASE



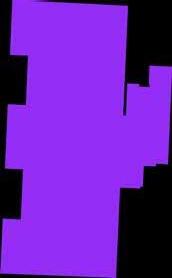
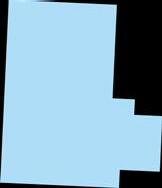
FIRE ESCAPE STAIRCASE
PASSENGER LIFT 2.1M X 2.1M
SERVICE LIFT/ STRETCHER LIFT
2.4 M X 2.1M
REFUSE DUCT
ELECTRICAL DUCT
FIRE FIGHTING DUCT
PLUMBING DUCT
2.4 M X 2.1M

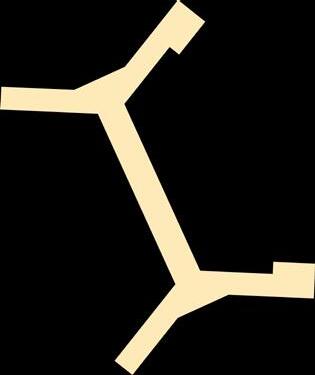

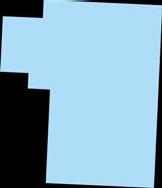

DETAILED FLOOR PLAN FOR TOWER 2 WITH 1.5, 2.5 AND 4 BHK
REFUSE DUCT
ELECTRICAL DUCT
FIRE FIGHTING DUCT
PLUMBING DUCT
SHEAR WALLS



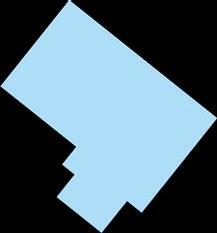
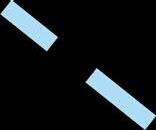


DOWN UP FIREMAN'SLIFT 2100 2100 FIREESCAPESTAIRCASE SERVICELIFT 2400X2100 PASSENGER LIFT 2100X2100 PASSENGER LIFT 2100X2100 LOBBY 2.6 M WIDE LOBBY 2.6 M WIDE LOBBY 2.6 M WIDE LOBBY 2.6 M WIDE DOWN UP SHEAR WALLS 300MM THK SHEAR WALLS 300MM THK SHEAR WALLS 300MM THK SHEAR WALLS 300MM THK 0M 5M 10M 20M DOWN UP FIREMAN'SLIFT 2100X2100 FIREESCAPESTAIRCASE SERVICELIFT 2400X2100 PASSENGER LIFT 2100X2100 ACLEDGE OPEN PASSAGE 2.1 M WIDE PASSENGER LIFT 2100X2100 SHEAR WALLS 300MM THK OPEN PASSAGE 1.7 M WIDE OPEN PASSAGE 1.7 M WIDE OPEN PASSAGE 1.7 M WIDE OPEN PASSAGE 1.7 M WIDE LOBBY 2.6 M WIDE LOBBY 2.6 M WIDE DOWN UP SHEAR WALLS 300MM THK SHEAR WALLS 300MM THK SHEAR WALLS 300MM THK 0M 5M 10M 20M
NO. OF UNITS 108 UNITS OF1.5 BHK 108 UNITS OF 2.5 BHK
TOTAL
REFUGE FLOOR
AMENITIES
4 BHK, 167.5 SQ. M
2.5 BHK, 121.5 SQ. M
LEGEND
REFUGE FLOOR
AMENITIES
4 BHK, 167.5 SQ. M
2.5 BHK, 121.5 SQ. M
1.5 BHK, 80 SQ. M
COMMON CIRCULATION SPACE
REFUGE FLOOR
AMENITIES
4 BHK, 167.5 SQ. M
2.5 BHK, 121.5 SQ. M
1.5 BHK, 80 SQ. M
COMMON CIRCULATION SPACE
DOMESTIC STAIRCASE
FIRE ESCAPE STAIRCASE
PASSENGER LIFT 2.1M X 2.1M
SERVICE LIFT/ STRETCHER LIFT
REFUGE FLOOR PLAN FOR TOWER 1
REFUGE FLOOR AMENITIES
4 BHK, 167.5 SQ. M
2.5 BHK, 121.5 SQ. M
1.5



REFUGE FLOOR AMENITIES
4 BHK, 167.5 SQ. M
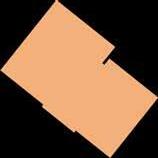
2.5 BHK, 121.5 SQ. M


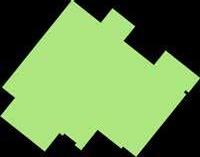



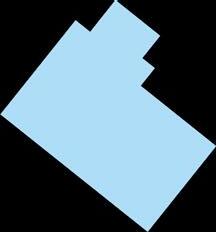
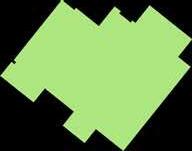
1.5 BHK, 80 SQ. M
COMMON CIRCULATION SPACE
DOMESTIC STAIRCASE
1.5 BHK, 80 SQ. M


COMMON CIRCULATION SPACE








DOMESTIC STAIRCASE
FIRE ESCAPE STAIRCASE
PASSENGER LIFT 2.1M X 2.1M
SERVICE LIFT/ STRETCHER LIFT
2.4 M X 2.1M
DOMESTIC STAIRCASE






REFUGE FLOOR PLAN FOR TOWER 2 ON FLOORS 9, 14, 19, 24 AND 30
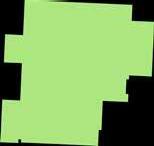
FIRE ESCAPE STAIRCASE
PASSENGER LIFT 2.1M X 2.1M
SERVICE LIFT/ STRETCHER LIFT
2.4 M X 2.1M
REFUSE DUCT
ELECTRICAL DUCT
FIRE FIGHTING DUCT
2.4 M X 2.1M










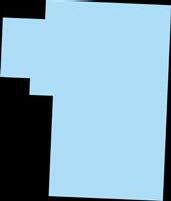

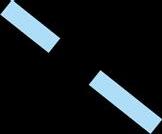
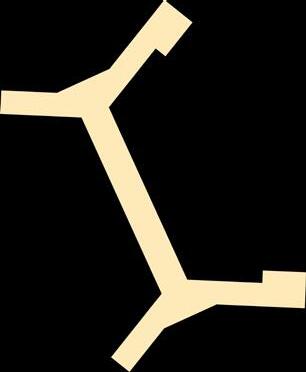
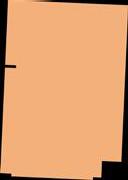
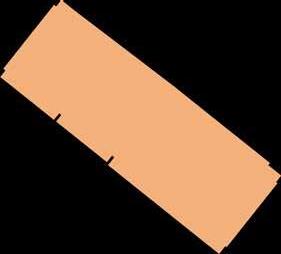
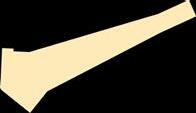
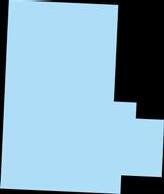

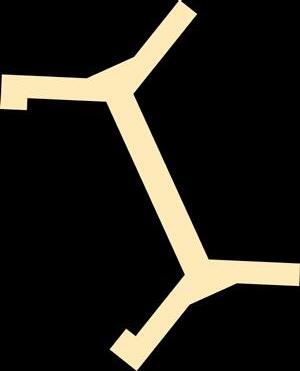

REFUSE DUCT

ELECTRICAL DUCT
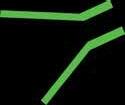

FIRE FIGHTING DUCT
PLUMBING DUCT
SHEAR WALLS



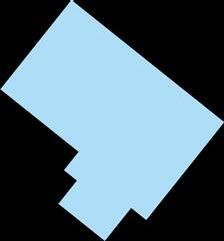
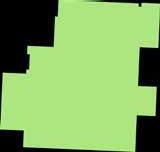


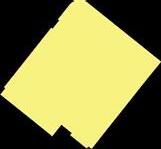
DOWN UP OPEN PASSAGE 2.1 M WIDE FIREMAN'SLIFT 2100X2100 FIREESCAPESTAIRCASE SERVICELIFT 2400X2100 PASSENGER LIFT 2100X2100 PASSENGER LIFT 2100X2100 SHEAR WALLS 300MM THK SHEAR WALLS 300MM THK LOBBY 2.6 M WIDE LOBBY 2.6 M WIDE GYMNASIUM 10500 X 6750 SEATING AREA 6000 X 6000 CHILDREN'S PLAY ZONE REFUGE AREA 8000 X 9400 75.2 SQ. M. CLUB HOUSE 5800 X 10500 DOWN UP 0M 5M 10M 20M DOWN UP FIREMAN'SLIFT 2100X2100 FIREESCAPESTAIRCASE SERVICELIFT 2400X2100 PASSENGER LIFT 2100X2100 OPEN PASSAGE 2.1 M WIDE PASSENGER LIFT 2100X2100 SHEAR WALLS 300MM THK REFUGE AREA 8900 X 7800 69 SQ. M. MULTIPURPOSE ENTERTAINMENT ZONE 8700 X 12600 REFLECTION POOL AND FOUNTAIN CLUBHOUSE 10225 X 10000 CHILDREN'S PLAY ZONE OPEN PASSAGE 1.7 M WIDE OPEN PASSAGE 1.7 M WIDE OPEN PASSAGE 1.7 M WIDE OPEN PASSAGE 1.7 M WIDE LOBBY 2.6 M WIDE LOBBY 2.6 M WIDE DOWN UP 0M 5M 10M 20M
BHK, 80 SQ. M
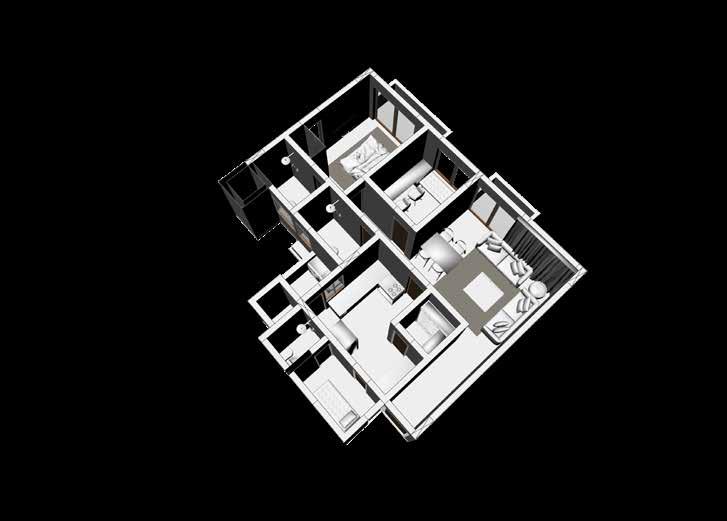
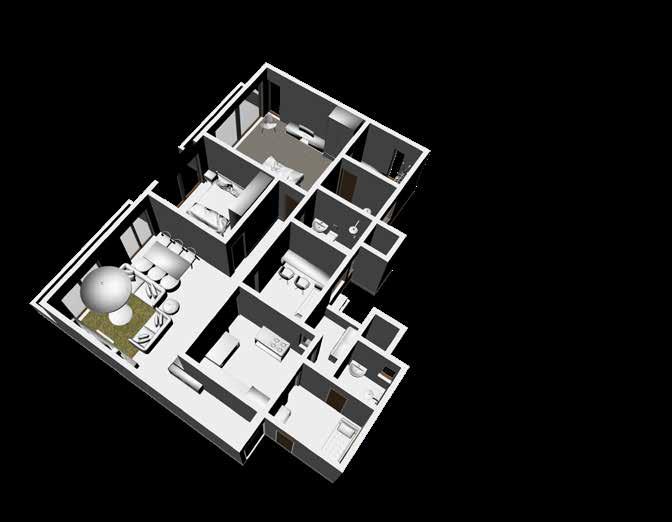
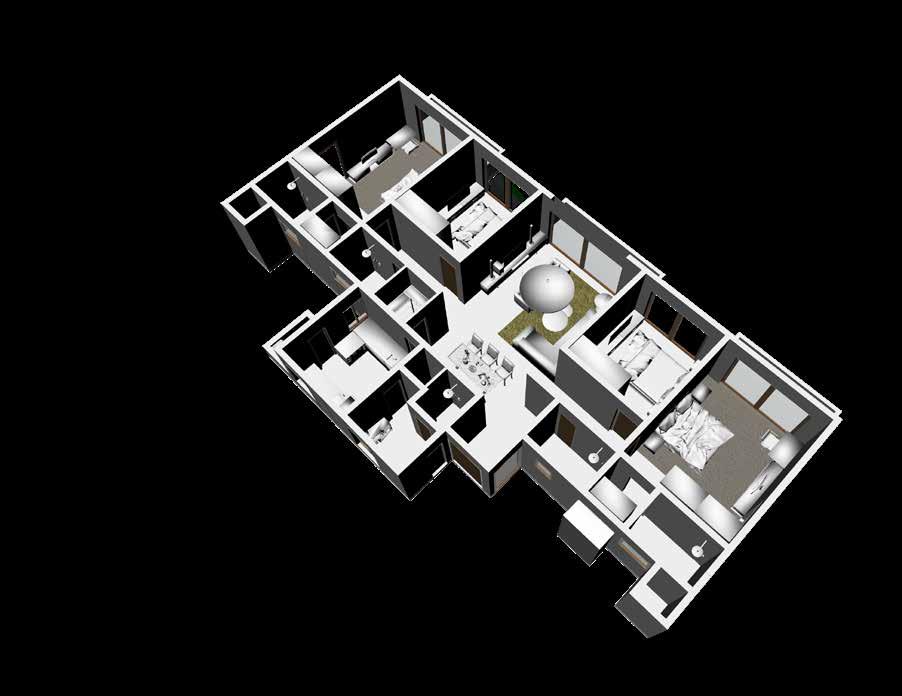
AC LEDGE WASH 1700 X 1400 KITCHEN 3400 X 3100 TOILET 1500 X 2400 TOILET 1500 X 1250 HOUSE HELP 1600 X 2400 LIVING CUM DINING AREA 7100 X 4700 BEDROOM 4000 X 3400 DRESSING 1500 X 1400 TOILET 1500 X 2400 STORE 1500 X 1500 BEDROOM 4000 X 3400 MASTER BEDROOM 5400 X 4050 TOILET 1500 X 2400 BALCONY 4100 X 1350 BALCONY 4100 X 1350 DRESSING 1500 X 1400 ENTRANCE MASTER BEDROOM 5100 X 4350 DRESSING 2550 X 1950 TOILET 2550 X 1650 LIVING CUM DINING 5100 X 5600 KITCHEN 3350 X 3150 STUDY 3150 X 2550 WASH 1750 X 1700 HOUSE HELP 2850 X 2100 BEDROOM 3650 X 3350 TOILET 2550 X 1650 TOILET 1750 X 1600 BALCONY 3000 X 4450 BALCONY 3000 X 4450 2.5 BHK CARPET AREA-121.5 SQ.M ENTRANCE 0 M 2 M 8 M 4 M TOILET 1500 X 2400 TOILET 1500 X 2500 KITCHEN 3400 X 2400 WASH 1700 X 1500 LIVING CUM DINING HOUSE HELP 1500 X 2600 TOILET 1200 X 1500 STORE 1500 X 1400 1.5 BHK CARPET AREA-80 SQ.M ENTRANCE 0 M 2 M 8 M 4 M
PLAN 1.5 BHK UNIT 2.5 BHK UNIT PLAN AXONOMETRIC
BHK UNIT AXONOMETRIC PLAN
BHK UNIT
AXONOMETRIC
4
4
DIGITAL MODEL
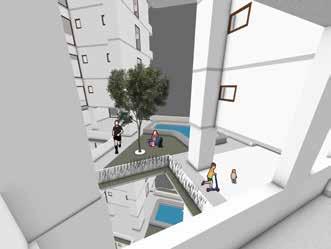
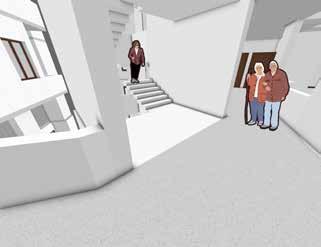
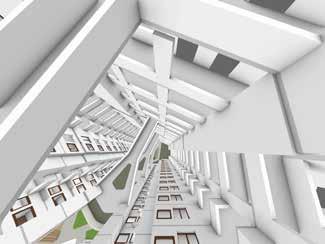
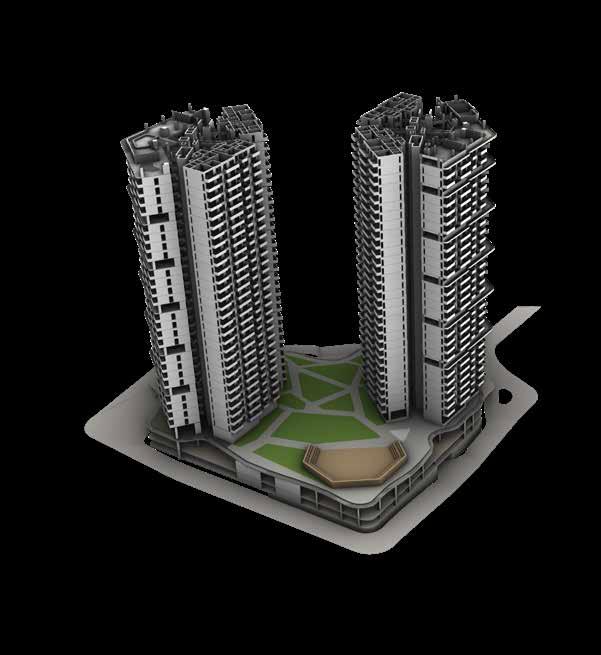

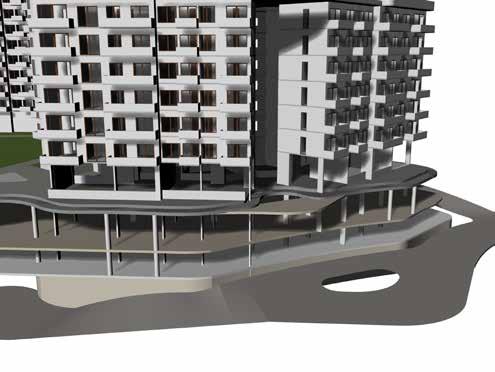
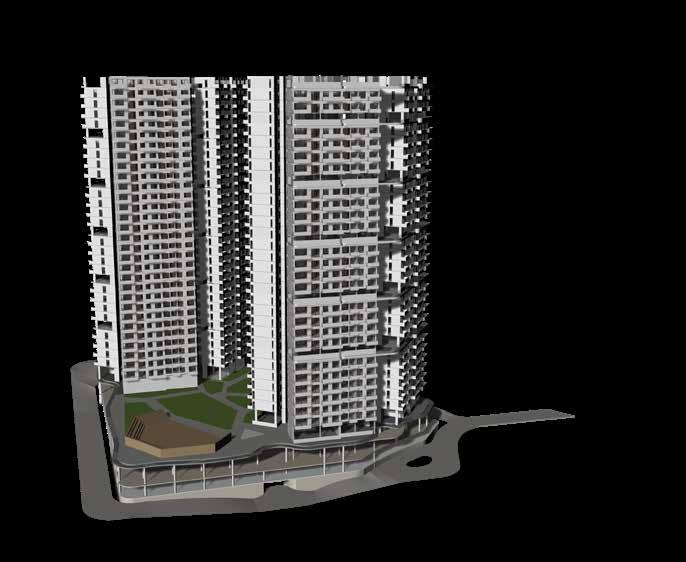
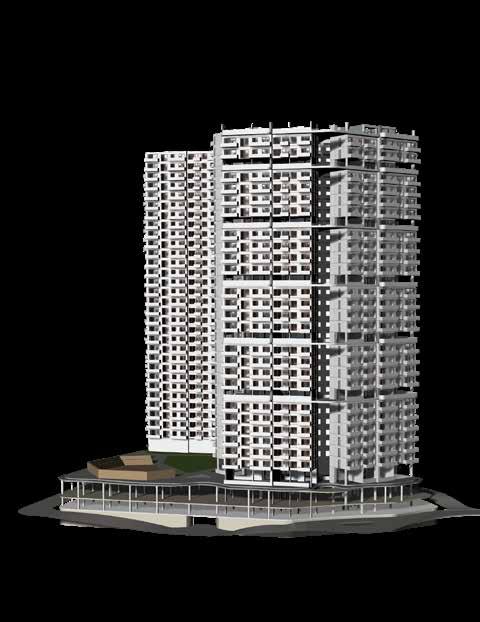
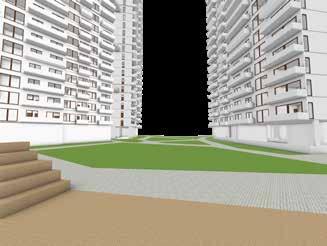
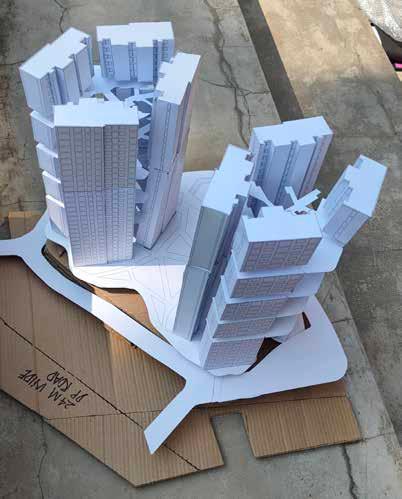
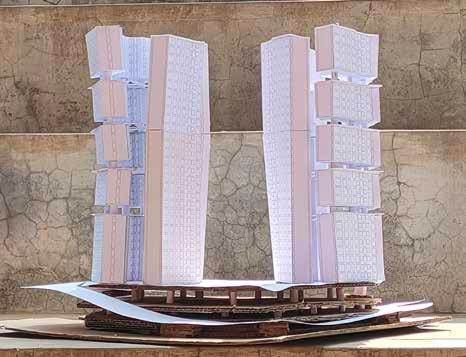
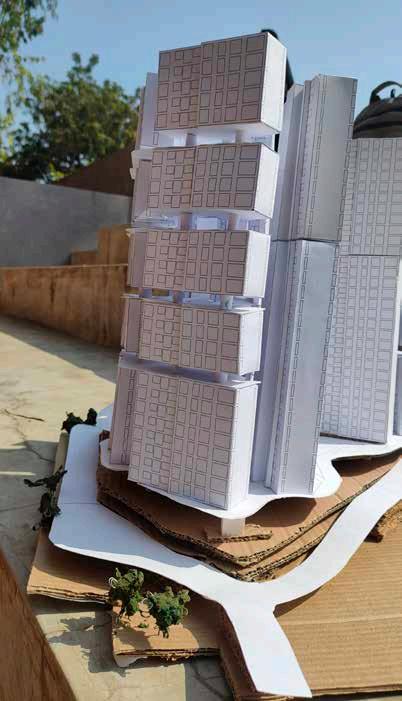
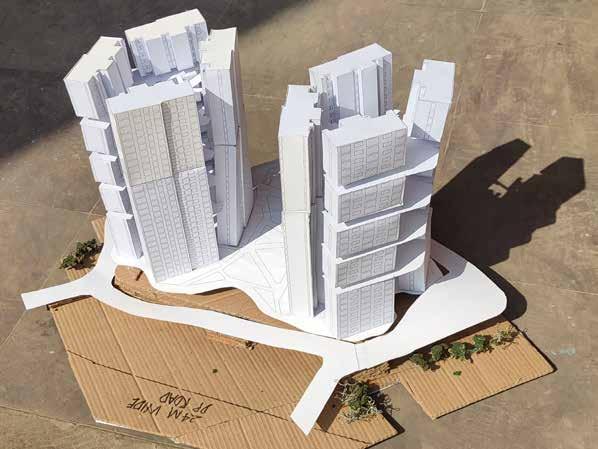
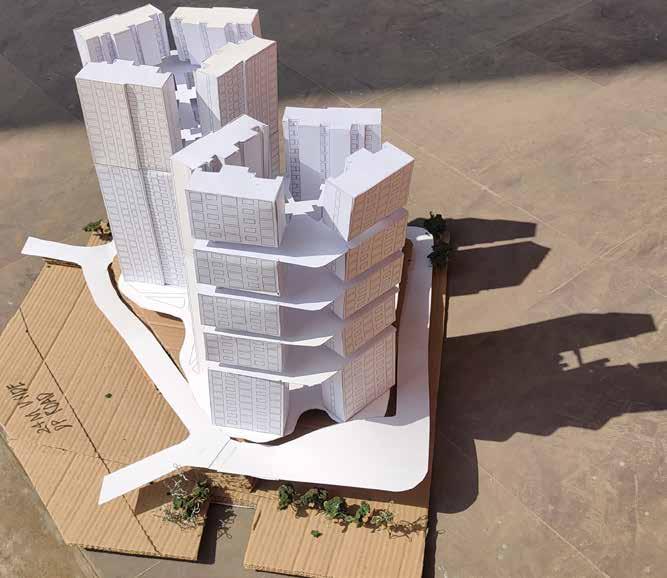
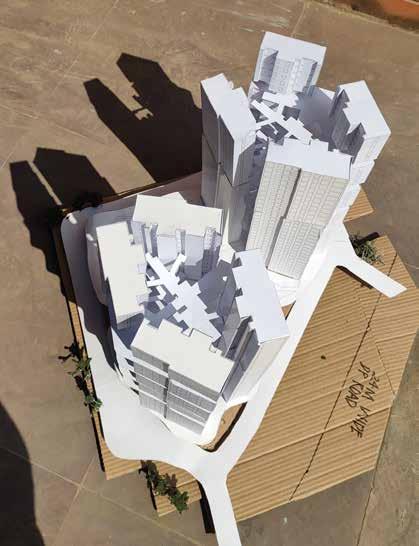
TOWER 1 TOWER 2 TOWER 1 TOWER 2 TOWER 1 TOWER 1 TOWER 2 TOWER 1 TOWER 2
HAND DONE MODEL
AI GENERATED VARIATIONS
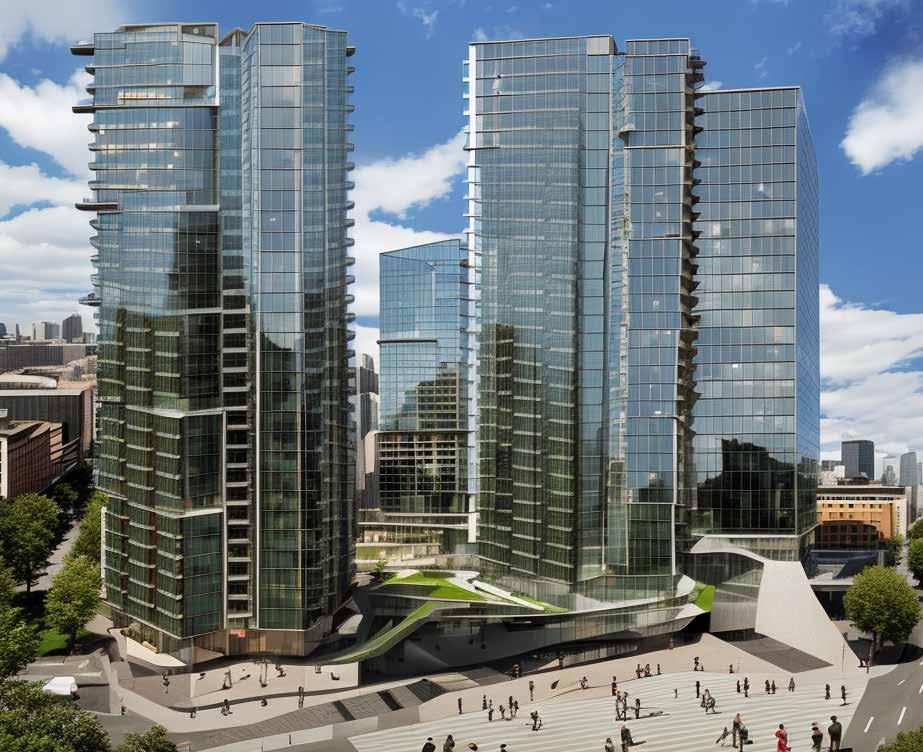
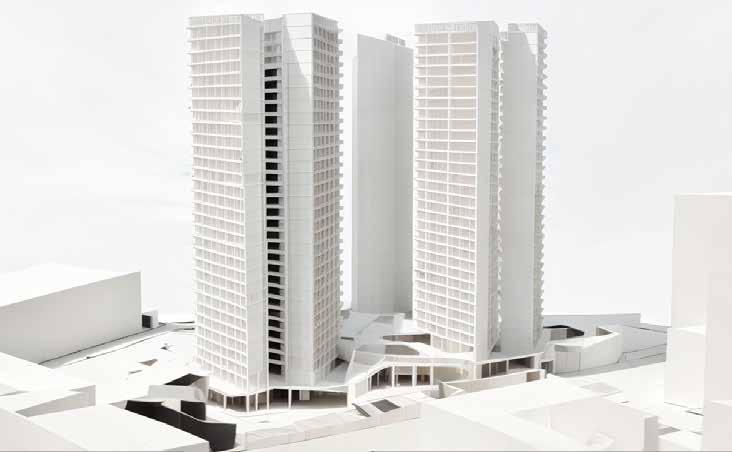
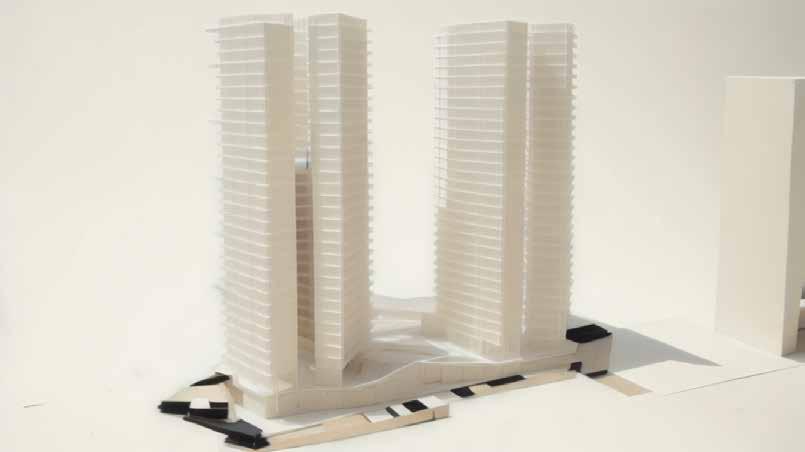
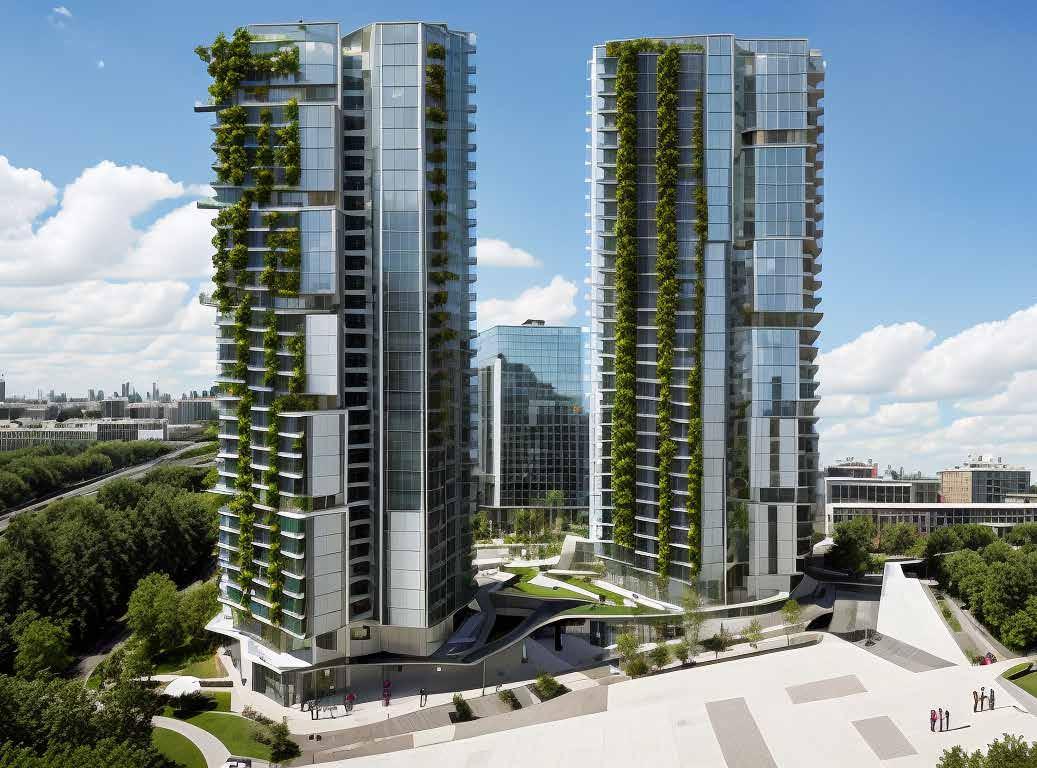
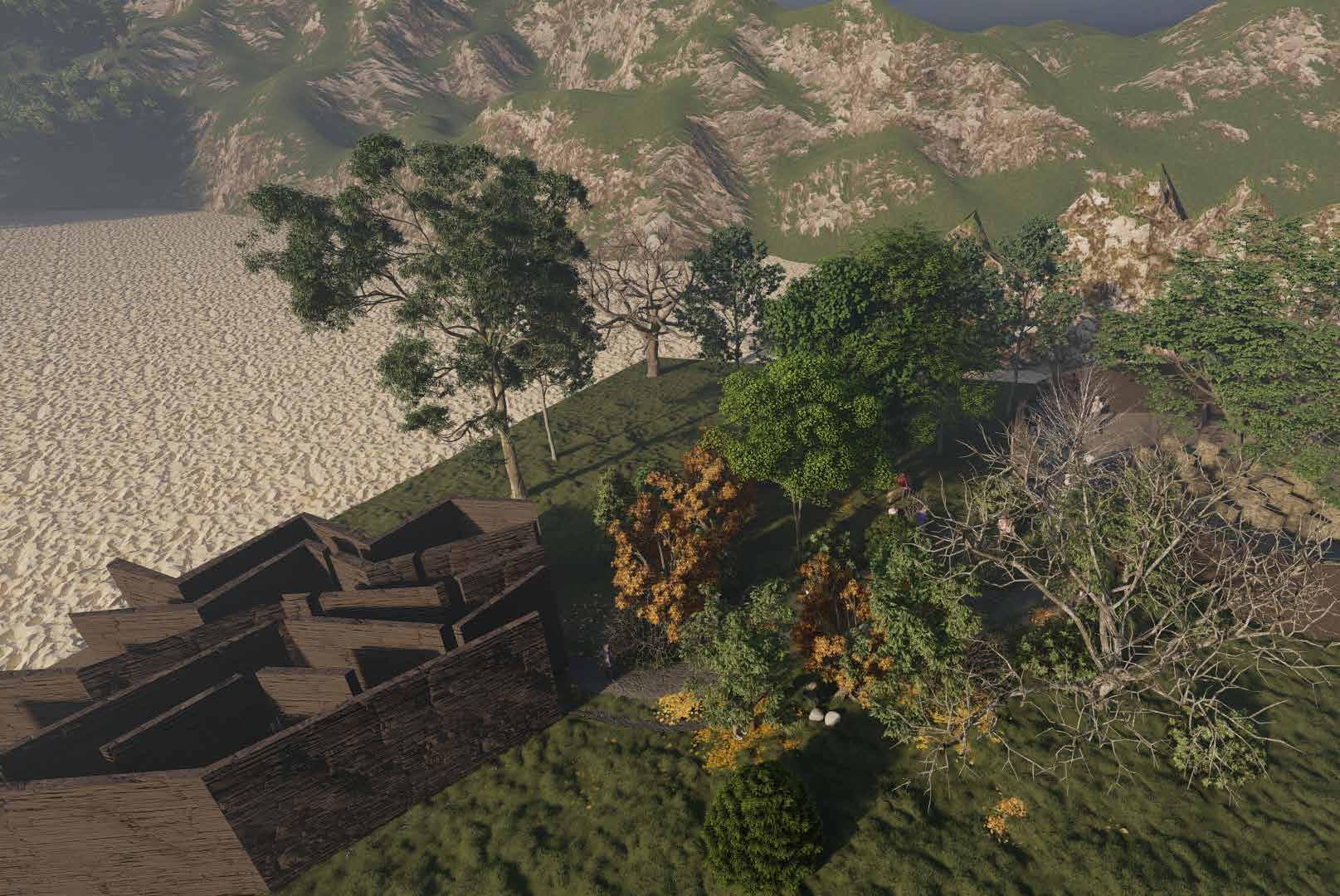
TOPOGRAPHIES OF

The Pandemic Memorial of Remembrance and Reflections
The Concept harbors from the very fundamental journey as we human beings progressed through the self -created pandemic which locked us inside our homes, some also left without any place to reside, dwelling constantly in the fear of an inexplicable un-certainty where everything seemed to be anonymous. There was a sudden Pause to the hole identity of a human, the Lockdown during the pandemic acted as a forerunner to the breakdown of pre-notions where the need to adapt new habits, recognize a new perspective, essentially RE-EXPLORATION of the Exploration itself was realized.
The rising restlessness midst the silent chaos, prevalent inside each mind rose with the rising amount of number of people getting infected and also being bombarded with swarm of ‘predicted’ information, often individuals experiencing the death of their loved ones. The pandemic itself brought with it a TIMELESS IMPACT, transforming us and shaping our new outlook where we anonymously were in a constant search of identity.
The people interacting with all the anonymity first handedly, the “FRONTLINERS”, the ones taking up the unacknowledged social responsibility, gathered up risking their lives, knitting the whole experience, for which the end still seems a little bleak, unprecedented, into an engaging societal experience encouraging the whole community to respond dynamically with resilience. One could also find hope through the unhindered expression of Nature, through which the humans were made aware of the harm they had caused.
The re-interpretation of all these events led me to the “Topographies of Terror and Hope”, where the existence of these topographies simultaneously takes us ‘back’ and ‘forth’ to all the events and the associated learnings, where the individual from the extreme future could empathize with ‘the learnings of the history- defining past, present and future’. Which also makes it necessary to preserve the memory of these events with an utmost accuracy of empathy.
05
“TERROR AND HOPE”
CONCEPT
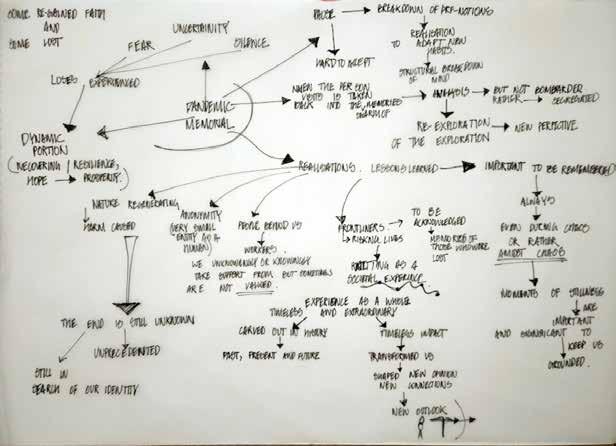
The realization of lessons learned are significant to also be remembered amidst chaos, where moments of stillness keep one grounded.
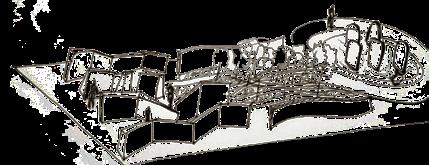
The concept also takes into account the hardships experienced individually and the togetherness of hope.
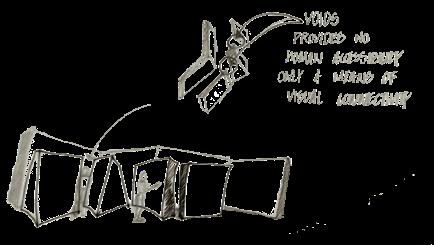

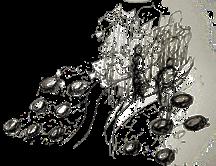

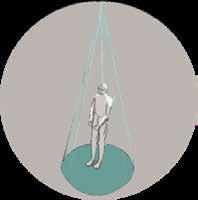
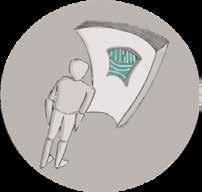
SITE: foothills of Elephanta caves, Mumbai
The site for the pandemic memorial situated in Mumbai, Maharashtra, on the foothill of the elephanta island, provides the opportunity of migrating away from the chaos to a little bubble full of experiences, while still acting as an urban insert.
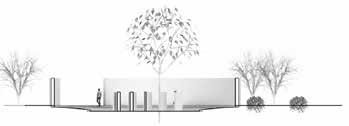
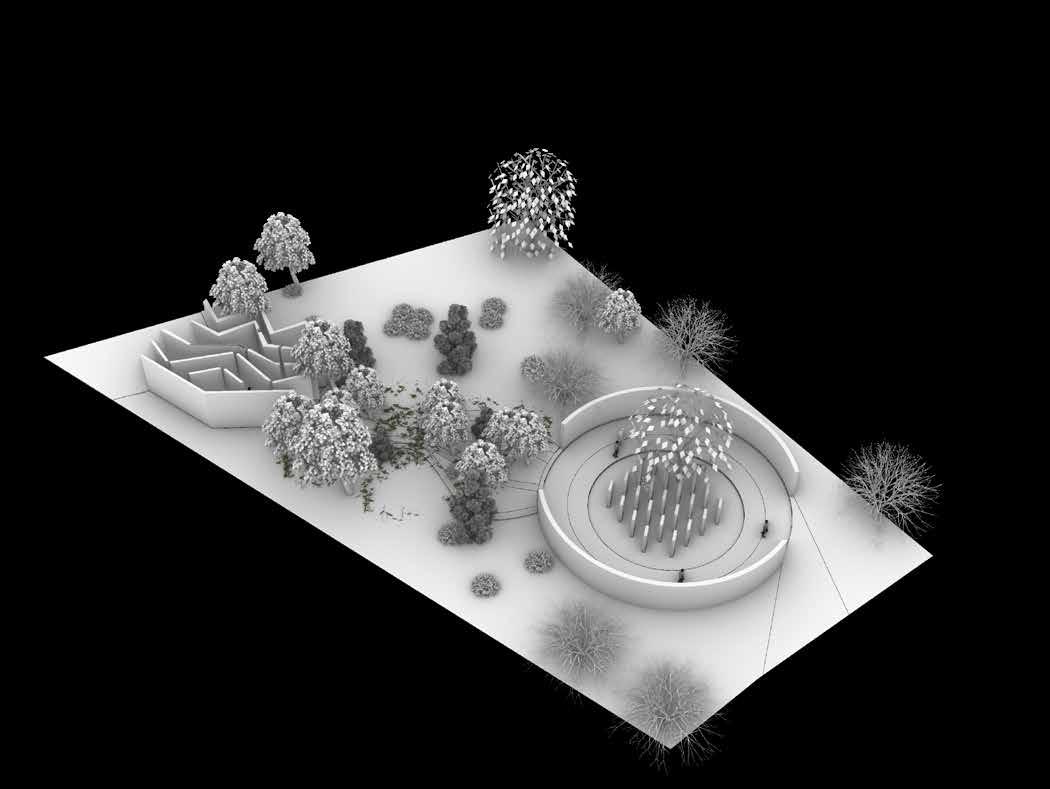
Situated just 10 km away from the shore where one while travelling through the ferry, still in a continuous search of an identity, experiences extreme thoughtfulness on the extremities of chaos.
This island being a popular tourist destination because of the island’s cave temples, the Elephanta Caves, carved out of rock, provides an extreme amount of footfall.
DISCONNECT
from the
the World
ANONYMITY PAUSE
chaos of
The entrance of the site is led by a path into a labyrinth of walls where the person entering, stands confuse, tending to increase his awareness, enters into a one chosen path.
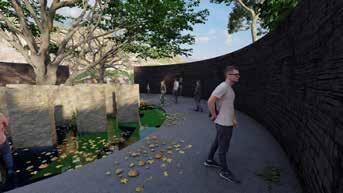
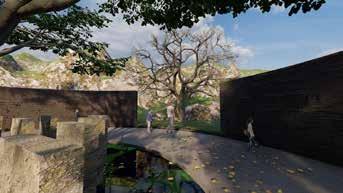
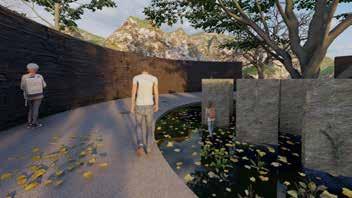
The labyrinth of walls has stories of the pandemic embedded onto them, the walls though telling different instances and producing different obstacles, provides distinct experiences.
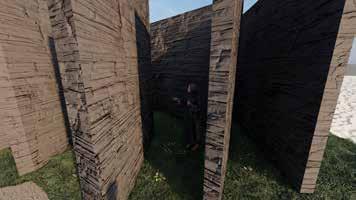
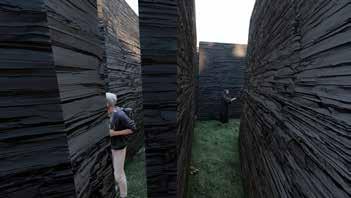
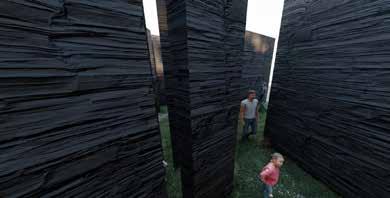
2. The Collective Meanders
These walls arranged in a manner so as to present the visitor with a hierarchy of wide and narrow spaces, where one experiences the similar situations to that of the pandemic, where the feeling
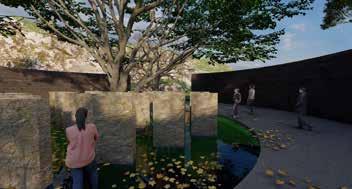

of claustrophobia of being into quarantine for months to having a slack between successive waves of the pandemic. The labyrinth finally terminates into a bouquet of meandering paths.
3. Sanctorum
The meandering paths merge the idea of ‘individuality’ with ‘a sense of community’, where they merge into one another.
Here the meandering paths are snuggled with the overpowering forces of nature, where the fresh moss covers certain spaces, making the visitors conscious about their thoughts, thus re-enforcing ‘REALISATIONS’.
The culmination of these paths leads on to a space ‘no less than a sanctorum’ where one bows down, to travel down steps.
The space partly enclosed with the walls of sanctity, where one can emboss the memory of his lost loved one, where one
sees a central clearing, where surrounded by the water feature stands empty bare stones symbolizing the
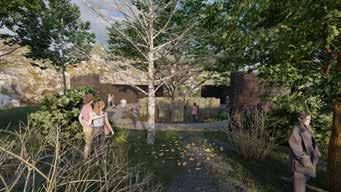
endless pain of million people, where the tree in the centre is the symbol of hope that everyone looks up to, the tree signifies the endless growth of the global community.
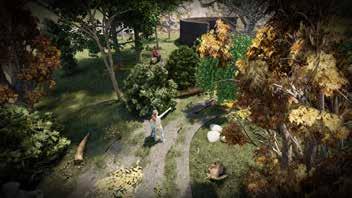
1. Labryinth of Stories


ENTRANCE G-01 2 1 1 RECEPTION AND WAITING AREA G-02 1 3 WORKSTATIONS G-04 1 5 LOBBY G-03 2 ACCOUNT'S OFFICE G-05 1 1 5 PANTRY G-06 2 1 1 FEMALE TOILET T-02 4 2 MALE TOILET T-01 4 2 1 A-301 2 A-301 3 A-302 4 A-302 A A-103 GROUND FLOOR PLAN SCALE 1:50 B A-202 B A-202 A A-201 A A-201 DRG. NO.: ISSUED FOR: APPROVED BY: DATE: SCALE: PLOTTED ON: KEY IN: DRAWN BY: DRG. TITLE: PROJECT: PLOT: AREA: REV. PROJECT NO. CHECKED BY: ARCHITECT SHAIL GUPTA REV DATE COMMENTS 1 ALL DIMENSIONS ARE IN MM 3 THIS DRAWING IS TO BE READ IN CONJUNCTION WITH RELEVANT ARCHITECTURAL AND STRUCTURAL DRAWINGS 2 DO NOT SCALE THIS DRAWING 4 THE CONTRACTOR SHOULD CHECK AND VERIFY ALL DRAWINGS AND DIMENSIONS ON SITE BEFORE STARTING WORKS 5 ANY DISCREPANCY TO BE BROUGHT TO THE NOTICE OF THE ARCHITECT IMMEDIATELY IN WRITING 6 FOR DRAINAGE, PLUMBING ELECTRICAL AND LANDSCAPE DETAILS PLEASE REFER CONSULTANTS' DRAWINGS 7 MODIFICATIONS/DEVIATIONS MADE ON SITE WITHOUT CONSULTING THE ARCHITECT WILL BE AT THE TOTAL RESPONSIBILITY NOTES OF THE CONTRACTOR A-103 A SG01 CONSTRUCTION SHAIL GUPTA GROUND FLOOR PLAN 2021-2022-THIRD YEAR- FIFTH SEM RED BATCH 40 SCHEME NO. 140 1:50 DOOR SCHEDULE Ground Floor Plan.dwg A dd/mm/yy No. Width Height Lintel Material/Remarks Quantity WINDOW SCHEDULE Height Cill No. Width NORTH Material/Remarks Quantity SMEF's BRICK SCHOOL of ARCHITECTURE OPENING SCHEDULE Height Width Material/Remarks Quantity No. B dd/mm/yy C dd/mm/yy D FINISHES SCHEDULE WALL CEILING FLOOR No. No. No. 2050 300 W-01 2400 Aluminum Sliding Door Glazing 2 1200 900 1000 1200 900 1150 1000 2000 Glazed Openable Window 2200 2400 W-02 20 2 1 2 W-03 W-04 W-05 800 1000 2400 O-01 4 3250 O-02 O-03 O-04 3 1 1 2230 1200 1350 2100 D-01 1 1200 D-02 D-03 D-04 4 2 1 1200 2100 2100 2100 2100 2100 2100 2100 ALL CHAJJAS 600 MM WIDE 1000 1800 600 4 W-06 600 900 1540 Louvered Window 4 V-01 2100 2400 2400 Flat Arch Flat Arch Circular Arch Circular Arch Glass Shutter Fiberglass Frame and Shutter Drywall Door Glazed Openable Window Timber Panel Openable Window Glazed Top Hung Window 01 RCC Flat Decscribe modifications Decscribe modifications Decscribe modifications 02 03 04 01 02 03 01 02 03 Exposed Brick Wall Tile and Emulsion Paint Emulsion Paint Concrete Flooring Antiskid Glazed Plaster and Paint Paint ALL WALLS ARE 230 MM THICK UNLESS OTHERWISE SPECIFIED 1200 D-05 2 2100 2100 Timber Panel Door 1200 1200 D-06 4 2100 2100 Fiberglass Frame and Shutter 700 C1 C2 C3 C4 C5 C6 C7 C8 C9 C11 C12 C13 C14 C15 C16 C10 1450 900 W-07 2400 Aluminum Sliding Door Glazing 3 Timber Wood Door Frame with Plywood Shutter Timber Wood Door Frame with Aluminum Sliding Door + Glazing as per Detail 1 A-401 2 A-404 Vitrified Tiles Baffle False Ceiling 04 Gypsum False Ceiling 05 Marble Wooden Flooring 05 Mosaic Tiles 04 Plaster and Emulsion Paint ADMINISTRATION BUILDING-ARMED FORCES EXPERIENTIAL CENTRE 20/01/22 22/01/22
WORKING DRAWING
RCC ADMINISTRATION BUILDING FOR ARMED FORCES
EXPERIENTIAL CENTER AND LOAD BEARING RESIDENCE
06
A A-101 SETTING OUT PLAN SCALE 1:50 B A C L K M N R = 0.00 P J G H D E F Q DRG. NO.: DATE: SCALE: PLOTTED ON: DRG. TITLE: PLOT: AREA: PROJECT NO. SHAIL GUPTA COMMENTS ALL DIMENSIONS ARE MM THIS DRAWING TO BE READ CONJUNCTION WITH RELEVANT THE CONTRACTOR SHOULD CHECK AND VERIFY ALL DRAWINGS AND DIMENSIONS ON SITE BEFORE STARTING WORKS ARCHITECT IMMEDIATELY WRITING FOR DRAINAGE, PLUMBING ELECTRICAL AND LANDSCAPE DETAILS MODIFICATIONS/DEVIATIONS MADE ON SITE WITHOUT CONSULTING NOTES A-101 A SG01 CONSTRUCTION SHAIL GUPTA SITE PLAN 2021-2022-THIRD YEAR- SIXTH SEM RED BATCH 40 SCHEME NO. 140 1:50 Roof Plan.dwg dd/mm/yy NORTH SMEF's BRICK SCHOOL of ARCHITECTURE dd/mm/yy dd/mm/yy Decscribe modifications Decscribe modifications ENTRANCE DOOR PROPOSED BUILDING ON PLOT NO. 40 ADJACENT PLOT NO.41 ADJACENT PLOT NO.39 6 M WIDE ROAD ADJACENT PLOT NO.50 ADMINISTRATION BUILDING-ARMED FORCES EXPERIENTIAL CENTRE 27/01/22 30/01/22 1 A-301 2 3 A-302 4 B B A A-201 A ISSUED FOR: APPROVED BY: DATE: SCALE: PLOTTED ON: KEY IN: DRG. TITLE: PLOT: REV. PROJECT NO. CHECKED BY: SHAIL GUPTA REV DATE COMMENTS ARCHITECTURAL AND STRUCTURAL DRAWINGS DO NOT SCALE THIS DRAWING ANY DISCREPANCY TO BE BROUGHT TO THE NOTICE OF THE FOR DRAINAGE, PLUMBING ELECTRICAL AND LANDSCAPE DETAILS PLEASE REFER CONSULTANTS' DRAWINGS THE ARCHITECT WILL AT THE TOTAL RESPONSIBILITY NOTES OF THE CONTRACTOR A-104 A SG01 CONSTRUCTION FIRST FLOOR PLAN 2021-2022-THIRD YEAR- FIFTH SEM RED BATCH 40 SCHEME NO. 140 1:50 Ground Floor Plan.dwg dd/mm/yy NORTH SMEF's BRICK SCHOOL of ARCHITECTURE dd/mm/yy dd/mm/yy Decscribe modifications Decscribe modifications WORKSTATIONS G-07 MANAGER'S CABIN G-09 LOBBY G-13 DIRECTOR'S OFFICE G-10 TERRACE G-11 CONFERENCE ROOM G-08 EXHIBITION DEPARMENT G-12 A A-104 FIRST FLOOR PLAN SCALE 1:50 1 A-401 A-407 ADMINISTRATION BUILDING-ARMED FORCES EXPERIENTIAL CENTRE ALL CHAJJAS 600 MM WIDE ALL WALLS ARE 230 MM THICK UNLESS OTHERWISE SPECIFIED DOOR SCHEDULE Height Quantity WINDOW SCHEDULE Height Quantity OPENING SCHEDULE No. FINISHES SCHEDULE WALL CEILING FLOOR 1200 900 1000 1200 900 Glazed Openable Window W-02 20 W-03 800 2400 O-01 3250 O-02 2230 1200 D-02 D-03 2100 2100 2100 2100 2400 Circular Arch Circular Arch Fiberglass Frame and Shutter Drywall Door Glazed Openable Window Timber Panel Openable Window 01 02 Exposed Brick Emulsion Paint Concrete Flooring Antiskid Glazed 1200 1450 900 W-07 2400 Aluminum Sliding Door Glazing Plywood Shutter Aluminum Sliding Door Glazing as per Detail Baffle False Ceiling Gypsum False Ceiling 05 Wooden Flooring Mosaic Tiles Paint 20/01/22 22/01/22 C1 C2 C3 C4 C5 C6 C7 C8 C9 C11 C12 C13 C14 C15 C16 C10 A A-102 FOUNDATION PLAN SCALE 1:50 DRG. NO.: DATE: SCALE: PLOTTED ON: DRG. TITLE: PLOT: AREA: PROJECT NO. SHAIL GUPTA ALL DIMENSIONS ARE MM THIS DRAWING TO BE READ CONJUNCTION WITH RELEVANT ARCHITECTURAL AND STRUCTURAL DRAWINGS AND DIMENSIONS ON SITE BEFORE STARTING WORKS ARCHITECT IMMEDIATELY WRITING FOR DRAINAGE, PLUMBING ELECTRICAL AND LANDSCAPE DETAILS MODIFICATIONS/DEVIATIONS MADE ON SITE WITHOUT CONSULTING NOTES A-102 A SG01 CONSTRUCTION SHAIL GUPTA FOUNDATION PLAN 2021-2022-THIRD YEAR- SIXTH SEM RED BATCH 40 SCHEME NO. 140 1:50 27/01/22 30/01/22 Roof Plan.dwg dd/mm/yy NORTH SMEF's BRICK SCHOOL of ARCHITECTURE dd/mm/yy dd/mm/yy Decscribe modifications Decscribe modifications COLUMN SCHEDULE 0000 1 +115 C13 2 +225 C1,C5,C9 4 5 7 6 +9315 C3,C7,C11 +14320 +6635 C2,C6,C10,C14 +9095 C15 +14205 C4,C8,C12,C16 0000 A +115 C1,C2,C3 +225 C4 C +6140 C8 +6250 C5,C6,C7 E +9620 C12 +9730 C9,C10,C11 H +17075 B D F G +16850 C13,C16 +16960 C14,C15 Depth 230 C14 C15 C16 230 450 230 450 230 230 230 450 230 450 230 450 230 ADMINISTRATION BUILDING-ARMED FORCES EXPERIENTIAL CENTRE ISSUED FOR: APPROVED BY: DATE: SCALE: PLOTTED ON: KEY IN: DRAWN BY: PLOT: AREA: REV. CHECKED BY: SHAIL GUPTA REV DATE COMMENTS ARCHITECTURAL AND STRUCTURAL DRAWINGS DO NOT SCALE THIS DRAWING ANY DISCREPANCY TO BROUGHT TO THE NOTICE OF THE FOR DRAINAGE, PLUMBING ELECTRICAL AND LANDSCAPE DETAILS PLEASE REFER CONSULTANTS' DRAWINGS NOTES OF THE CONTRACTOR A-105 A SG01 CONSTRUCTION SHAIL GUPTA ROOF PLAN 2021-2022-THIRD YEAR- FIFTH SEM RED BATCH SCHEME NO. 140 1:50 Roof Plan.dwg dd/mm/yy NORTH SMEF's BRICK SCHOOL of ARCHITECTURE dd/mm/yy dd/mm/yy A ROOF PLAN SCALE 1:50 Decscribe modifications 1 A-301 4 B B A A A-201 G-14 ADMINISTRATION BUILDING-ARMED FORCES EXPERIENTIAL CENTRE ALL CHAJJAS 600 MM WIDE ALL WALLS ARE 230 MM THICK UNLESS OTHERWISE SPECIFIED DOOR SCHEDULE Height Quantity WINDOW SCHEDULE Height Cill No. Width Material/Remarks Quantity OPENING SCHEDULE Height Width Material/Remarks Quantity FINISHES SCHEDULE Aluminum Sliding Door Glazing 1150 1000 2000 Glazed Openable Window 2200 2400 W-04 W-05 1000 O-04 1200 D-03 D-04 2100 2100 2100 2100 1000 1800 600 W-06 600 900 1540 Louvered Window V-01 2400 Flat Arch Fiberglass Frame and Shutter Drywall Door Glazed Openable Window Glazed Top Hung Window Wall Tile and Emulsion Paint Concrete Flooring Plaster and Paint 1200 D-05 2100 2100 Timber Panel Door 1200 1200 Fiberglass Frame and Shutter Aluminum Sliding Door Glazing Plywood Shutter Timber Wood Door Frame with Aluminum Sliding Door Glazing per Detail Vitrified Tiles Baffle False Ceiling Gypsum False Ceiling Wooden Flooring Plaster and Emulsion Paint 20/01/22 22/01/22
ISSUED FOR: APPROVED BY: DRAWN BY: PROJECT: PLOT: AREA: REV. CHECKED BY: ARCHITECT SHAIL GUPTA ARCHITECTURAL AND STRUCTURAL DRAWINGS DO NOT SCALE THIS DRAWING ANY DISCREPANCY TO BE BROUGHT TO THE NOTICE OF THE FOR DRAINAGE, PLUMBING ELECTRICAL AND LANDSCAPE DETAILS PLEASE REFER CONSULTANTS' DRAWINGS THE ARCHITECT WILL BE AT THE TOTAL RESPONSIBILITY NOTES OF THE CONTRACTOR A-201 A SG01 CONSTRUCTION SHAIL GUPTA SECTION AA 2021-2022-THIRD YEAR- SIXTH SEM RED BATCH SCHEME NO. 140 dd/mm/yy SMEF's BRICK SCHOOL of ARCHITECTURE dd/mm/yy dd/mm/yy Decscribe modifications RECEPTION AND WAITING AREA ACCOUNT'S FEMALE TOILET MANAGER'S CABIN DIRECTOR'S OFFICE EXHIBITION DEPARMENT ENTRANCE A A-201 SECTION AA SCALE 1:50 A-301 2 A-302 B B A KEY PLAN OFFICE DOOR SCHEDULE No. Width Height Lintel Material/Remarks Quantity WINDOW SCHEDULE Height Cill No. Width Material/Remarks Quantity OPENING SCHEDULE Height Quantity Aluminum Sliding Door Glazing 1150 1000 2000 Glazed Openable Window 2200 2400 W-04 W-05 1000 3250 O-02 O-03 1350 2100 D-01 1200 2100 2100 2400 Flat Arch Circular Arch Glass Shutter Fiberglass Frame and Shutter Glazed Openable Window Glazed Top Hung Window D-05 2100 2100 Timber Panel Door 1200 D-06 2100 2100 Fiberglass Frame and Shutter 700 Aluminum Sliding Door Glazing Timber Wood Door Frame with Plywood Shutter Timber Wood Door Frame with Aluminum Sliding Door Glazing per Detail ADMINISTRATION BUILDING-ARMED FORCES EXPERIENTIAL CENTRE DRG. NO.: ISSUED FOR: APPROVED BY: DATE: SCALE: PLOTTED ON: KEY PROJECT: REV. PROJECT NO. CHECKED BY: SHAIL GUPTA ARCHITECTURAL AND STRUCTURAL DRAWINGS DO NOT SCALE THIS DRAWING ANY DISCREPANCY TO BE BROUGHT TO THE NOTICE OF THE FOR DRAINAGE, PLUMBING ELECTRICAL AND LANDSCAPE DETAILS PLEASE REFER CONSULTANTS' DRAWINGS THE ARCHITECT WILL BE AT THE TOTAL RESPONSIBILITY NOTES A-202 A SG01 CONSTRUCTION SECTION BB 1:50 10/03/21 17/03/21 Sections.dwg dd/mm/yy SMEF's BRICK SCHOOL of ARCHITECTURE dd/mm/yy dd/mm/yy Decscribe modifications RECEPTION AND WAITING AREA LOBBY MANAGER'S CABIN LOBBY OVERHEAD WATER TANK A SECTION BB SCALE 1:50 2 A-301 B B A A-201 KEY PLAN 1 DOOR SCHEDULE No. Width Height Lintel Material/Remarks Quantity WINDOW SCHEDULE Height Cill No. Width Material/Remarks Quantity OPENING SCHEDULE Height Quantity No. Aluminum Sliding Door Glazing 1200 900 1150 1000 2000 Glazed Openable Window 2200 2400 W-03 W-04 W-05 800 1000 2400 O-01 3250 O-02 O-03 2230 1350 2100 D-01 D-04 1200 2100 2100 2100 2100 2400 Flat Arch Circular Arch Circular Arch Glass Shutter Fiberglass Frame and Shutter Drywall Door Glazed Openable Window Timber Panel Openable Window Glazed Top Hung Window D-05 2100 2100 Timber Panel Door 1200 1200 Fiberglass Frame and Shutter Timber Wood Door Frame with Plywood Shutter Timber Wood Door Frame with Aluminum Sliding Door Glazing as per Detail ADMINISTRATION BUILDING-ARMED FORCES EXPERIENTIAL CENTRE DRG. NO.: ISSUED FOR: DATE: SCALE: PLOTTED ON: KEY DRG. TITLE: PLOT: AREA: REV. PROJECT NO. SHAIL GUPTA COMMENTS ALL DIMENSIONS ARE MM THIS DRAWING TO BE READ CONJUNCTION WITH RELEVANT ARCHITECTURAL AND STRUCTURAL DRAWINGS AND DIMENSIONS ON SITE BEFORE STARTING WORKS FOR DRAINAGE, PLUMBING ELECTRICAL AND LANDSCAPE DETAILS MODIFICATIONS/DEVIATIONS MADE ON SITE WITHOUT CONSULTING THE ARCHITECT WILL BE AT THE TOTAL RESPONSIBILITY NOTES A-302 A SG01 CONSTRUCTION ELEVATION 3, SCHEME NO. 140 1:50 10/03/22 17/03/22 Sections.dwg dd/mm/yy SMEF's BRICK SCHOOL of ARCHITECTURE dd/mm/yy dd/mm/yy Decscribe modifications Decscribe modifications A ELEVATION 04 SCALE 1:50 TERRACE A A-302 ELEVATION 03 SCALE 1:50 2 4 KEY PLAN DOOR SCHEDULE No. Width Height Lintel Material/Remarks Quantity WINDOW SCHEDULE Height Cill No. Width Material/Remarks Quantity OPENING SCHEDULE Height Quantity Aluminum Sliding Door Glazing 1150 1000 2000 Glazed Openable Window 2200 2400 W-04 W-05 1000 O-03 O-04 1200 1350 2100 D-01 D-04 1200 2100 2100 2100 600 900 1540 Louvered Window V-01 2100 2400 Flat Arch Flat Arch Glass Shutter Fiberglass Frame and Shutter Drywall Door Glazed Openable Window Glazed Top Hung Window D-05 2100 2100 Timber Panel Door 1200 1200 D-06 2100 2100 Fiberglass Frame and Shutter 700 Aluminum Sliding Door Glazing Timber Wood Door Frame with Plywood Shutter Timber Wood Door Frame with Aluminum Sliding Door Glazing per Detail ADMINISTRATION BUILDING-ARMED FORCES EXPERIENTIAL CENTRE DRG. NO.: ISSUED FOR: APPROVED BY: DATE: SCALE: PLOTTED ON: KEY PROJECT: REV. PROJECT NO. CHECKED BY: SHAIL GUPTA ARCHITECTURAL AND STRUCTURAL DRAWINGS DO NOT SCALE THIS DRAWING ANY DISCREPANCY TO BE BROUGHT TO THE NOTICE OF THE FOR DRAINAGE, PLUMBING ELECTRICAL AND LANDSCAPE DETAILS MODIFICATIONS/DEVIATIONS MADE ON SITE WITHOUT CONSULTING THE ARCHITECT WILL BE AT THE TOTAL RESPONSIBILITY NOTES A-301 A SG01 CONSTRUCTION ELEVATION 1, 1:50 10/03/22 17/03/22 Sections.dwg dd/mm/yy SMEF's BRICK SCHOOL of ARCHITECTURE dd/mm/yy dd/mm/yy Decscribe modifications Decscribe modifications A A-301 ELEVATION 02 SCALE 1:50 A ELEVATION 01 SCALE 1:50 2 A-302 4 KEY PLAN DOOR SCHEDULE No. Width Height Lintel Material/Remarks Quantity WINDOW SCHEDULE Height Quantity OPENING SCHEDULE Height Quantity No. Aluminum Sliding Door Glazing 1200 900 1150 1000 Glazed Openable Window W-03 W-04 800 1000 2400 O-01 3250 O-02 2230 D-04 2100 2100 2400 Circular Arch Circular Arch Glass Shutter Drywall Door Timber Panel Openable Window Glazed Top Hung Window D-05 2100 2100 Timber Panel Door 1200 1200 Fiberglass Frame and Shutter Aluminum Sliding Door Glazing Timber Wood Door Frame with Plywood Shutter Timber Wood Door Frame with Aluminum Sliding Door Glazing as per Detail ADMINISTRATION BUILDING-ARMED FORCES EXPERIENTIAL CENTRE













DRG. NO.: DATE: SCALE: PLOTTED ON: KEY IN: DRG. TITLE: PLOT: AREA: PROJECT NO. SHAIL GUPTA REV DATE COMMENTS ALL DIMENSIONS ARE IN MM THIS DRAWING IS TO BE READ IN CONJUNCTION WITH RELEVANT ARCHITECTURAL AND STRUCTURAL DRAWINGS AND DIMENSIONS ON SITE BEFORE STARTING WORKS FOR DRAINAGE, PLUMBING ELECTRICAL AND LANDSCAPE DETAILS MODIFICATIONS/DEVIATIONS MADE ON SITE WITHOUT CONSULTING THE ARCHITECT WILL BE AT THE TOTAL RESPONSIBILITY NOTES A-402 0 SG01 CONSTRUCTION STAIRCASE DETAIL, PLAN 2021-2022-THIRD YEAR-SIXTH SEM RED BATCH 40 SCHEME NO.140 1:25 20/03/22 31/03/22 Detail.dwg SMEF's BRICK SCHOOL of ARCHITECTURE A A-402 STAIRCASE ROOF PLAN SCALE 1:25 NORTH C6 C5 C9 C10 C C DOOR SCHEDULE No. Width Height Lintel Material/Remarks Quantity WINDOW SCHEDULE Height Cill No. Width Material/Remarks Quantity OPENING SCHEDULE Height Quantity Aluminum Sliding Door Glazing 1150 1000 2000 Glazed Openable Window 2200 2400 W-04 W-05 1000 3250 O-02 O-03 O-04 1200 1350 2100 D-01 D-04 1200 2100 2100 2100 2100 2400 2400 Flat Arch Flat Arch Circular Arch Glass Shutter Fiberglass Frame and Shutter Drywall Door Glazed Openable Window Glazed Top Hung Window D-05 2100 2100 Timber Panel Door 1200 1200 Fiberglass Frame and Shutter Aluminum Sliding Door Glazing Timber Wood Door Frame with Plywood Shutter Timber Wood Door Frame with Aluminum Sliding Door Glazing per Detail ADMINISTRATION BUILDING- ARMED FORCES EXPERIENTIAL CENTRE ISSUED FOR: APPROVED BY: DRAWN BY: PROJECT: PLOT: AREA: REV. CHECKED BY: ARCHITECT SHAIL GUPTA ARCHITECTURAL AND STRUCTURAL DRAWINGS DO NOT SCALE THIS DRAWING ANY DISCREPANCY TO BE BROUGHT TO THE NOTICE OF THE FOR DRAINAGE, PLUMBING ELECTRICAL AND LANDSCAPE DETAILS PLEASE REFER CONSULTANTS' DRAWINGS THE ARCHITECT WILL BE THE TOTAL RESPONSIBILITY NOTES A-403 0 SG01 CONSTRUCTION SHAIL GUPTA STAIRCASE DETAIL, SECTION ADMINISTRATION BUILDING- ARMED FORCES EXPERIENTIAL CENTRE 2021-2022-THIRD YEAR-SIXTH SEM RED BATCH 40 SCHEME NO.140 XX/XX/XX ABCDEFGH SMEF's BRICK SCHOOL ARCHITECTURE LOBBY LOBBY OVERHEAD WATER TANK A STAIRCASE SECTION CC SCALE 1:25 4 A-402 DOOR SCHEDULE No. Width Height Lintel Material/Remarks Quantity WINDOW SCHEDULE Height Cill No. Width Material/Remarks Quantity OPENING SCHEDULE Height Quantity No. Aluminum Sliding Door Glazing 1150 1000 2000 Glazed Openable Window 2200 2400 W-04 W-05 1000 3250 O-02 O-03 1350 2100 D-01 D-04 1200 2100 2100 2100 2100 2400 Flat Arch Circular Arch Glass Shutter Fiberglass Frame and Shutter Drywall Door Glazed Openable Window Timber Panel Openable Window Glazed Top Hung Window D-05 2100 2100 Timber Panel Door 1200 1200 D-06 2100 2100 Fiberglass Frame and Shutter 700 Aluminum Sliding Door Glazing Timber Wood Door Frame with Plywood Shutter Timber Wood Door Frame with Aluminum Sliding Door Glazing as per Detail ISSUED FOR: APPROVED BY: DRAWN BY: PROJECT: REV. CHECKED BY: SHAIL GUPTA ALL DIMENSIONS ARE MM ARCHITECTURAL AND STRUCTURAL DRAWINGS ANY DISCREPANCY TO BE BROUGHT TO THE NOTICE OF THE FOR DRAINAGE, PLUMBING ELECTRICAL AND LANDSCAPE DETAILS THE ARCHITECT WILL BE AT THE TOTAL RESPONSIBILITY NOTES A-401 0 SG01 CONSTRUCTION SHAIL GUPTA STAIRCASE DETAIL, PLANS SMEF's BRICK SCHOOL of ARCHITECTURE A STAIRCASE GROUND FLOOR PLAN SCALE 1:25 WORKSTATIONS LOBBY MALE TOILET A A-401 STAIRCASE FIRST FLOOR PLAN SCALE 1:25 WORKSTATIONS LOBBY EXHIBITION DEPARMENT NORTH C5 C6 C9 C10 C A-403 C A-403 C C DOOR SCHEDULE WINDOW SCHEDULE Height Quantity OPENING SCHEDULE No. Aluminum Sliding Door Glazing 1200 900 1000 1200 900 Glazed Openable Window W-02 W-03 800 2400 O-01 3250 O-02 2230 2100 D-01 1200 D-02 D-03 1200 2100 2100 2100 2100 2100 2400 Circular Arch Circular Arch Fiberglass Frame and Shutter Drywall Door Glazed Openable Window Timber Panel Openable Window 1200 D-06 2100 2100 Fiberglass Frame and Shutter 700 1450 900 W-07 2400 Aluminum Sliding Door Glazing Plywood Shutter Aluminum Sliding Door Glazing per Detail ADMINISTRATION BUILDING- ARMED FORCES EXPERIENTIAL CENTRE ISSUED FOR: APPROVED BY: DATE: SCALE: PLOTTED ON: KEY IN: DRAWN BY: DRG. TITLE: PROJECT: PLOT: AREA: REV. CHECKED BY: ARCHITECT SHAIL GUPTA ARCHITECTURAL AND STRUCTURAL DRAWINGS DO NOT SCALE THIS DRAWING ANY DISCREPANCY TO BE BROUGHT TO THE NOTICE OF THE FOR DRAINAGE, PLUMBING ELECTRICAL AND LANDSCAPE DETAILS PLEASE REFER CONSULTANTS' DRAWINGS NOTES OF THE CONTRACTOR A-404 0 SG01 CONSTRUCTION TOILET DETAIL, PLANS 2021-2022-THIRD YEAR-SIXTH SEM RED BATCH 40 SCHEME NO.140 1:25 07/04/22 12/04/22 Detail.dwg XX/XX/XX ABCDEFGH SMEF's BRICK SCHOOL ARCHITECTURE NORTH SCHEDULE MODERNLIFE K-21839T-ER-0 KOHLER 697 41000 Wall Hung Urinal (rear) Ceramic White PATIO CP KOHLER 125 125 18490 Urinal Sensor with AC adapter (AC+DC) and flushing adjustable polished chrome Chrome Silver BARDON K-5487K-CP KOHLER 112 118 22450 Touchless Soap Dispenser Polished Silver BARDON K-5486T-2-0P KOHLER 305 206 25720 Dryer Plastic White COMPLEMENT K-7275IN-RGD KOHLER 180 115 2630 Nahani Trap Drainage Rate27 Lpm Brushed Nickel Rose Gold PRESQUTLE K-6321IN-SS-0 KOHLER 380 555 35, 040 INR Wall hung bowl with PureClean P-trap 245 mm Ceramic Health Faucet bracket Polished Chrome KOHLER Lynk Faceplate for Instaflush Inwall Tank Operation Golden ARY K-5632IN-CP KOHLER 197 72 2190 Tissue holder polished Chrome Silver 482 466 443 Half pedestal round wall with single faucet hole 11 COMPOSED KOHLER 73 222 52800 Single-control tall basin faucet Chrome Silver 12 DOLPHY DBCS0005 DOLPHY 940 585 12196 Baby Changing Station Mounted Maximum Load25 Kgs (Matt Finish) Grey 13 MING K-77115T-NA KOHLER 800 800 57000 800 mm Mirror -14 Avallon Slate; Imperial Gres - NITCO 600 600Looks like Stone; Finish type- Matte Glazed Vitrified Grey - - Cement; Finish type- MattePALLADIO MOSAICS 80-100 INRGlass Mosaic Tiles 17 -TOILETPARTIT MM THICK 45,502 INR per Brushed stainless-steel, zinc-coated pressure “vertical” honeycomb core for impact resistance, sound deadening and rigidity Stainless Steel Silver 18 -ROOMS (W-Top) 400 mm (W-Bottom) 1200 mm (H)Visually appealing, robust and easy maintain. High Pressure (HPL) Compact Board Grey C1 C5 A A-404 TOILET LAYOUT PLAN SCALE 1:25 SP C1 C5 A A-404 FLOORING PLAN SCALE 1:25 A A A-405 C C A-406 D D B B DOOR SCHEDULE No. Width Height Lintel Material/Remarks Quantity WINDOW SCHEDULE Height Quantity OPENING SCHEDULE Height Quantity Aluminum Sliding Door Glazing 1200 900 1000 1200 900 Glazed Openable Window W-02 W-03 800 O-03 O-04 1200 1350 2100 D-01 1200 2100 2100 2400 Flat Arch Flat Arch Glass Shutter Fiberglass Frame and Shutter Drywall Door Glazed Openable Window Timber Panel Openable Window Glazed Top Hung Window D-05 2100 2100 Timber Panel Door 1200 D-06 2100 2100 Fiberglass Frame and Shutter 700 Timber Wood Door Frame with Plywood Shutter Timber Wood Door Frame with Aluminum Sliding Door Glazing as per Detail ADMINISTRATION BUILDING- ARMED FORCES EXPERIENTIAL CENTRE FINISHES SCHEDULE WALL CEILING FLOOR No. No. No. RCC Flat 03 04 03 03 Exposed Brick Wall Tile and Emulsion Paint Concrete Flooring Plaster and Paint Paint Vitrified Tiles Baffle False Ceiling 04 Marble Wooden Flooring 04 Plaster and Emulsion MALE TOILET T-01

DRG. NO.: APPROVED BY: DATE: SCALE: PLOTTED ON: KEY IN: PROJECT: PLOT: AREA: PROJECT NO. CHECKED BY: SHAIL GUPTA ARCHITECTURAL AND STRUCTURAL DRAWINGS DO NOT SCALE THIS DRAWING AND DIMENSIONS ON SITE BEFORE STARTING WORKS FOR DRAINAGE, PLUMBING ELECTRICAL AND LANDSCAPE DETAILS MODIFICATIONS/DEVIATIONS MADE ON SITE WITHOUT CONSULTING NOTES A-405 0 SG01 CONSTRUCTION TOILET DETAIL, SECTIONAL ELEVATIONS RED BATCH SCHEME NO.140 1:25 07/04/22 12/04/22 Detail.dwg XX/XX/XX ABCDEFGH SMEF's BRICK SCHOOL of ARCHITECTURE A SECTIONAL ELEVATION AA SCALE 1:25 A A-405 SECTIONAL ELEVATION BB SCALE 1:25 C5 C1 KEY PLAN DOOR SCHEDULE No. Width Height Lintel Material/Remarks Quantity WINDOW SCHEDULE Height Cill No. Width Material/Remarks Quantity OPENING SCHEDULE Height Width Material/Remarks Quantity No. 2050 300 W-01 2400 Aluminum Sliding Door Glazing 1150 1000 2000 Glazed Openable Window 2200 2400 W-04 W-05 1000 2400 O-01 O-04 2230 1200 D-03 D-04 2100 2100 2100 2100 2400 Flat Arch Circular Arch Fiberglass Frame and Shutter Drywall Door Glazed Openable Window Glazed Top Hung Window 1200 1200 Plywood Shutter Timber Wood Door Frame with Aluminum Sliding Door Glazing as per Detail ADMINISTRATION BUILDING- ARMED FORCES EXPERIENTIAL CENTRE DRG. NO.: APPROVED BY: DATE: SCALE: PLOTTED ON: KEY PROJECT: PLOT: AREA: PROJECT NO. CHECKED BY: SHAIL GUPTA ARCHITECTURAL AND STRUCTURAL DRAWINGS DO NOT SCALE THIS DRAWING AND DIMENSIONS ON SITE BEFORE STARTING WORKS FOR DRAINAGE, PLUMBING ELECTRICAL AND LANDSCAPE DETAILS MODIFICATIONS/DEVIATIONS MADE ON SITE WITHOUT CONSULTING NOTES A-406 0 SG01 CONSTRUCTION TOILET DETAIL, SECTIONAL ELEVATIONS RED BATCH 40 SCHEME NO.140 1:25 07/04/22 12/04/22 Detail.dwg XX/XX/XX ABCDEFGH SMEF's BRICK SCHOOL of ARCHITECTURE C5 C1 KEY PLAN A SECTIONAL ELEVATION DD SCALE 1:25 A A-406 SECTIONAL ELEVATION CC SCALE 1:25 DOOR SCHEDULE No. Width Height Lintel Material/Remarks Quantity WINDOW SCHEDULE Height Cill No. Width Material/Remarks Quantity OPENING SCHEDULE Height Width Material/Remarks Quantity No. 2050 300 W-01 2400 Aluminum Sliding Door Glazing 1150 1000 2000 Glazed Openable Window 2200 2400 W-04 W-05 1000 2400 O-01 O-04 2230 1200 D-03 D-04 2100 2100 2100 2100 2400 Flat Arch Circular Arch Fiberglass Frame and Shutter Drywall Door Glazed Openable Window Glazed Top Hung Window 1200 1200 Plywood Shutter Timber Wood Door Frame with Aluminum Sliding Door Glazing as per Detail ADMINISTRATION BUILDING- ARMED FORCES EXPERIENTIAL CENTRE DATE: SCALE: PLOTTED ON: KEY PROJECT: PLOT: AREA: REV. SHAIL GUPTA ALL DIMENSIONS ARE MM THIS DRAWING IS TO BE READ CONJUNCTION WITH RELEVANT ARCHITECTURAL AND STRUCTURAL DRAWINGS THE CONTRACTOR SHOULD CHECK AND VERIFY ALL DRAWINGS AND DIMENSIONS ON SITE BEFORE STARTING WORKS ARCHITECT IMMEDIATELY WRITING PLEASE REFER CONSULTANTS' DRAWINGS NOTES OF THE CONTRACTOR A-407 0 SG01 CONSTRUCTION INTERIOR DESIGN PARTITION AND 2021-2022-THIRD YEAR-SIXTH SEM RED BATCH 40 SCHEME NO.140 1:25 15/04/22 16/04/22 Detail.dwg XX/XX/XX ABCDEFGH SMEF's BRICK SCHOOL of ARCHITECTURE NORTH DOOR SCHEDULE Height Quantity WINDOW SCHEDULE Height Cill No. Width Material/Remarks Quantity OPENING SCHEDULE Height Width Material/Remarks Quantity Aluminum Sliding Door Glazing 1200 900 1150 1000 Glazed Openable Window W-03 W-04 800 1000 O-03 O-04 1200 1350 1200 D-02 D-03 2100 2100 2100 2100 600 900 1540 Louvered Window V-01 2100 2400 Flat Arch Flat Arch Fiberglass Frame and Shutter Drywall Door Timber Panel Openable Window 1200 D-06 2100 2100 Fiberglass Frame and Shutter 700 1450 900 W-07 2400 Aluminum Sliding Door Glazing Plywood Shutter Aluminum Sliding Door Glazing as per Detail ADMINISTRATION BUILDING- ARMED FORCES EXPERIENTIAL CENTRE FINISHES SCHEDULE 01 03 01 03 Wall Tile and Emulsion Paint Concrete Flooring Antiskid Glazed Plaster and Paint Paint Gypsum False Ceiling 05 Wooden Flooring 05 Mosaic Tiles MANAGER'S CABIN DIRECTOR'S OFFICE G-10 TERRACE C3 C4 C7 C8 A A-407 AT LVL 0.8 M & 1.5 M SCALE 1:25 A A-407 PARTITION WALL SECTIONAL ELEVATION SCALE 1:25 A A-407 PARTITION WALL ELEVATION SCALE 1:25 A A A-407 A A-407 PARTITION WALL SECTION AA SCALE 1:25 A PARTITION WALL EXPLODED ISOMETRIC SCALE 1:25 WAITING AREA MEETING AREA A INTERIOR DESIGN PARTITION AND PANELING DETAIL SCALE 1:25 KEY PLAN PANELING DETAIL 5 PARTITION WALL PLAN A FIXING DETAIL NTS STUD AND NOGGIN A A-407 TO PLYWOOD FIXING NTS DETAIL OF PROFILE LIGHT A WITH SOLE PLATE NTS DETAIL OF STUD FIXING A TO SOLE PLATE NTS DETAIL OF SKIRTING FIXING A A-407 DIRECTOR'S CABIN PLAN SCALE 1:25 3
PROPOSED BUILDING ON PLOT NO. 40 NEIGHBOURING PLOT NO.39 NEIGHBOURING PLOT NO.41 NEIGHBOURING 4.5 WIDE ROAD B A C R = 0.00 D E F Q P G H J L K M N PLOT NO.50 ENTRANCE DOOR DRG. NO.: ISSUED FOR: DATE: PLOTTED ON: DRG. TITLE: PROJECT: PLOT: AREA: PROJECT NO. SHAIL GUPTA A-101 A SG01 CONSTRUCTION SETTING OUT PLAN PUTLI BAI'S RESIDENCE 2021-2022-THIRD YEAR- FIFTH SEM RED BATCH SCHEME NO. 140 11/08/21 07/10/21 dd/mm/yy SMEF's BRICK SCHOOL of ARCHITECTURE dd/mm/yy dd/mm/yy ALL DIMENSIONS ARE MM THIS DRAWING TO BE READ CONJUNCTION WITH RELEVANT THE CONTRACTOR SHOULD CHECK AND VERIFY ALL DRAWINGS ANY DISCREPANCY TO BE BROUGHT TO THE NOTICE OF THE FOR DRAINAGE, PLUMBING ELECTRICAL AND LANDSCAPE DETAILS NOTES OF THE CONTRACTOR NORTH A SETTING OUT PLAN SCALE 1:50 Decscribe modifications Decscribe modifications 1 2 3 4 5 7 8 9 10 11 6 A B C D E F G H J K 0000 +235 +2535 +4285 +4345 +6275 +8265 +9445 +11425 0000 +12975 +15855 +17765 +18000 +235 +2825 +3425 +4075 +4975 +6645 +6975 +8225 +9175 +11765 +12000 ISSUED FOR: SCALE: KEY IN: PROJECT: PLOT: REV. ARCHITECT SHAIL GUPTA REV DATE COMMENTS A-102 A SG01 CONSTRUCTION SHAIL GUPTA FOUNDATION PLAN PUTLI BAI'S RESIDENCE 2021-2022-THIRD YEAR- FIFTH SEM RED BATCH SCHEME NO. 140 1:50 Foundation Plan.dwg dd/mm/yy SMEF's BRICK SCHOOL of ARCHITECTURE dd/mm/yy dd/mm/yy ALL DIMENSIONS ARE MM THIS DRAWING TO BE READ CONJUNCTION WITH RELEVANT THE CONTRACTOR SHOULD CHECK AND VERIFY ALL DRAWINGS AND DIMENSIONS ON SITE BEFORE STARTING WORKS ARCHITECT IMMEDIATELY WRITING PLEASE REFER CONSULTANTS' DRAWINGS NOTES OF THE CONTRACTOR NORTH A A-102 FOUNDATION PLAN SCALE 1:50 Decscribe modifications Decscribe modifications DRG. NO.: ISSUED FOR: DATE: PLOTTED ON: PROJECT NO. SHAIL GUPTA ALL DIMENSIONS ARE MM THIS DRAWING TO READ CONJUNCTION WITH RELEVANT FOR DRAINAGE, PLUMBING ELECTRICAL AND LANDSCAPE DETAILS NOTES OF THE CONTRACTOR A-103 A SG01 CONSTRUCTION GROUND FLOOR PLAN PUTLI BAI'S RESIDENCE 2021-2022-THIRD YEAR- FIFTH SEM RED BATCH 07/07/21 07/10/21 DOOR SCHEDULE No. Width Height Lintel Material/Remarks Quantity WINDOW SCHEDULE Height NORTH Quantity SMEF's BRICK SCHOOL of ARCHITECTURE OPENING SCHEDULE Height Quantity No. dd/mm/yy dd/mm/yy FINISHES SCHEDULE No. No. No. LIVING ROOM G-03 DINING CUM KITCHEN G-04 TOILETT-01 GUEST BEDROOM G-05 SIT-OUT G-06 BEDROOM-2 G-07 MASTER BEDROOM G-08 FOYER G-02 TOILETT-02 TOILETT-03 ENTRANCE G-01 COURTYARD G-09 1800 300 W-01 900 Fixed Glass Window 1800 300 Glazed Openable Window W-04 700 2400 O-01 O-03 O-04 O-06 1620 1200 900 2460 1000 D-02 2100 2100 ALL WALLS ARE 350 MM THICK UNLESS OTHERWISE SPECIFIED ALL CHAJJAS 600 MM WIDE ABOVE 900 1800 1850 W-06 O-08 4420 Segmental Arch 2100 2400 2400 2200 Segmental Arch Circular Arch Circular Arch Circular Arch TIMBER PANEL DOOR Glazed Openable Window Timber Panel Openable Window Fixed Glass Window Athangudi Tiles RCC Flat CORRIDOR G-10 A GROUND FLOOR PLAN SCALE 1:50 B A-201 B A-201 A A-201 A C A-202 C A-202 Decscribe modifications Red Oxide Flooring 02 Exposed Brick Emulsion Paint Concrete Flooring 1 A-301 3 A-302 2 4 COURTYARD DRG. NO.: ISSUED FOR: APPROVED BY: DRAWN BY: DRG. TITLE: PROJECT: PLOT: AREA: PROJECT NO. CHECKED BY: SHAIL GUPTA ALL DIMENSIONS ARE IN MM ARCHITECTURAL AND STRUCTURAL DRAWINGS AND DIMENSIONS ON SITE BEFORE STARTING WORKS ARCHITECT IMMEDIATELY IN WRITING PLEASE REFER CONSULTANTS' DRAWINGS THE ARCHITECT WILL BE AT THE TOTAL RESPONSIBILITY NOTES A-104 A SG01 CONSTRUCTION ROOF PLAN PUTLI BAI'S RESIDENCE 2021-2022-THIRD YEAR- FIFTH SEM SCHEME NO. 140 Roof Plan.dwg NORTH SMEF's BRICK SCHOOL of ARCHITECTURE dd/mm/yy dd/mm/yy A ROOF PLAN SCALE 1:50 ALL CHAJJAS 600 MM WIDE ABOVE Decscribe modifications DOOR SCHEDULE No. Width Height Lintel Material/Remarks Quantity WINDOW SCHEDULE Height Cill No. Width Material/Remarks Quantity OPENING SCHEDULE Height Quantity 600 1050 1050 W-05 2400 O-01 O-03 O-06 1620 2460 1000 D-02 2100 2100 O-08 4420 Segmental Arch 2400 2200 Segmental Arch Circular Arch TIMBER PANEL DOOR Timber Panel Openable Window Timber Panel Openable Window
SIT-OUT FOYER COURTYARD CORRIDOR CORRIDOR DRG. NO.: ISSUED FOR: DATE: SCALE: PLOTTED ON: KEY IN: DRG. TITLE: PROJECT NO. SHAIL GUPTA ALL DIMENSIONS ARE MM THIS DRAWING TO BE READ IN CONJUNCTION WITH RELEVANT THE CONTRACTOR SHOULD CHECK AND VERIFY ALL DRAWINGS ANY DISCREPANCY TO BE BROUGHT TO THE NOTICE OF THE FOR DRAINAGE, PLUMBING ELECTRICAL AND LANDSCAPE DETAILS MODIFICATIONS/DEVIATIONS MADE ON SITE WITHOUT CONSULTING THE ARCHITECT WILL AT THE TOTAL RESPONSIBILITY NOTES A-202 A SG01 CONSTRUCTION SHAIL GUPTA SECTION CC PUTLI BAI'S RESIDENCE 2021-2022-THIRD YEAR- FIFTH SEM RED BATCH 1:50 18/08/21 07/10/21 DOOR SCHEDULE Section.dwg dd/mm/yy No. Width Height Lintel Material/Remarks Quantity WINDOW SCHEDULE SMEF's BRICK SCHOOL ARCHITECTURE OPENING SCHEDULE Height Quantity dd/mm/yy dd/mm/yy 1800 300 W-01 900 Fixed Glass Window 1200 900 1800 300 Glazed Openable Window W-03 W-04 1200 700 1500 O-02 O-05 O-07 2130 1320 2100 D-01 TIMBER PANEL DOOR D-03 1200 900 2100 2100 2100 Circular Arch 900 1800 1850 W-06 O-08 4420 Segmental Arch 2100 2200 2400 2400 Segmental Arch Circular Arch Circular Arch TIMBER PANEL DOOR Glazed Openable Window Timber Panel Openable Window Timber Panel Openable Window Fixed Glass Window A SECTION CC' SCALE 1:50 KEY PLAN Decscribe modifications Decscribe modifications LIVING ROOM FOYER ENTRANCE DRG. NO.: ISSUED FOR: SCALE: KEY IN: PROJECT: PLOT: AREA: PROJECT NO. ARCHITECT SHAIL GUPTA REV DATE COMMENTS THIS DRAWING IS TO BE READ CONJUNCTION WITH RELEVANT THE CONTRACTOR SHOULD CHECK AND VERIFY ALL DRAWINGS AND DIMENSIONS ON SITE BEFORE STARTING WORKS ARCHITECT IMMEDIATELY WRITING PLEASE REFER CONSULTANTS' DRAWINGS THE ARCHITECT WILL BE AT THE TOTAL RESPONSIBILITY NOTES A-201 A SG01 CONSTRUCTION SHAIL GUPTA SECTION AA, BB PUTLI BAI'S RESIDENCE 2021-2022-THIRD YEAR- FIFTH SEM 40 SCHEME NO. 140 1:50 DOOR SCHEDULE Section.dwg dd/mm/yy Height Quantity WINDOW SCHEDULE Height Cill No. Width Material/Remarks Quantity SMEF's BRICK SCHOOL of ARCHITECTURE OPENING SCHEDULE Height Quantity dd/mm/yy 1200 900 Glazed Openable Window W-03 1200 O-01 1500 O-02 O-04 O-05 O-07 2130 1000 D-02 2100 2100 Circular Arch 900 1800 1850 W-06 600 600 1500 Louvered Window V-01 O-08 4420 Segmental Arch 2100 2200 2400 Segmental Arch Circular Arch Circular Arch Circular Arch Circular Arch TIMBER PANEL DOOR Timber Panel Openable Window Fixed Glass Window FOYER TOILET-3 A A-201 SECTION AA' SCALE 1:50 A SECTION BB' SCALE 1:50 KEY PLAN Decscribe modifications APPROVED BY: PLOTTED ON: DRAWN BY: DRG. TITLE: PROJECT: REV. CHECKED BY: SHAIL GUPTA ALL DIMENSIONS ARE IN MM THIS DRAWING TO BE READ IN CONJUNCTION WITH RELEVANT THE CONTRACTOR SHOULD CHECK AND VERIFY ALL DRAWINGS ANY DISCREPANCY TO BE BROUGHT THE NOTICE OF THE FOR DRAINAGE, PLUMBING ELECTRICAL AND LANDSCAPE DETAILS MODIFICATIONS/DEVIATIONS MADE ON SITE WITHOUT CONSULTING THE ARCHITECT WILL BE AT THE TOTAL RESPONSIBILITY NOTES A-302 A SG01 CONSTRUCTION ELEVATION 3, PUTLI BAI'S RESIDENCE 2021-2022-THIRD YEAR- FIFTH SEM RED BATCH 11/10/21 07/10/21 DOOR SCHEDULE dd/mm/yy Height Quantity WINDOW SCHEDULE Height Cill No. Width Material/Remarks Quantity SMEF's BRICK SCHOOL of ARCHITECTURE OPENING SCHEDULE Height Quantity dd/mm/yy 1200 900 Glazed Openable Window W-03 1200 1500 O-02 O-05 2130 TIMBER PANEL DOOR 1000 D-02 2100 2100 900 1800 1850 W-06 600 600 1500 Louvered Window V-01 O-08 4420 Segmental Arch 2100 2200 2400 Segmental Arch Circular Arch Circular Arch TIMBER PANEL DOOR Timber Panel Openable Window Fixed Glass Window A ELEVATION 03 SCALE 1:50 A A-302 ELEVATION 04 SCALE 1:50 KEY PLAN Decscribe modifications APPROVED BY: DRAWN BY: DRG. TITLE: PROJECT: PLOT: AREA: REV. PROJECT NO. CHECKED BY: SHAIL GUPTA ALL DIMENSIONS ARE IN MM THIS DRAWING TO READ CONJUNCTION WITH RELEVANT THE CONTRACTOR SHOULD CHECK AND VERIFY ALL DRAWINGS ANY DISCREPANCY BE BROUGHT TO THE NOTICE OF THE FOR DRAINAGE, PLUMBING ELECTRICAL AND LANDSCAPE DETAILS MODIFICATIONS/DEVIATIONS MADE ON SITE WITHOUT CONSULTING NOTES A-301 A SG01 CONSTRUCTION SHAIL GUPTA ELEVATION 1, PUTLI BAI'S RESIDENCE RED BATCH 40 SCHEME NO. 140 DOOR SCHEDULE Elevation.dwg WINDOW SCHEDULE Height Quantity SMEF's BRICK SCHOOL of ARCHITECTURE OPENING SCHEDULE No. dd/mm/yy dd/mm/yy 1200 900 1500 600 1050 1050 W-02 W-05 2400 O-01 O-04 O-07 1620 1200 1320 2100 D-01 TIMBER PANEL DOOR D-04 1200 800 2100 2100 2100 Circular Arch Segmental Arch 2400 2400 Circular Arch Circular Arch TIMBER PANEL DOOR Glazed Openable Window Timber Panel Openable Window Timber Panel Openable Window A A-301 ELEVATION 01 SCALE 1:50 A A-301 ELEVATION 02 SCALE 1:50 KEY PLAN Decscribe modifications
GROUND FLOOR PLAN
STEEL STRUCTURE
WORKSHOP SPACE BELOW AUCTION HALL MAIN HALL GENSET ROOM TOILETS SOUVENIR SHOP CAFE UP 450X230 RCC COLUMN FABRICATED STAIRCASE 450X250 STEEL STANCHION (ISMB 450) PRIMARY GIRDER ISMB 250 SECONDARY GIRDER ISMB 250 5000 5000 5000 5000 5000 5000 30000 15000 15000 30000 15000 15000 90000 9890 5390 8000 9885 7390 30488 10388 30490 BUILTUP COLUMN SECTION 380 X330 ENTRANCE LOBBY ENTRY ENTRY 5775 3000 12000 3000 5775 15490 5390 SLOPE 1:12 800 WIDE GANTRY BOX 250MM WIDE GANTRY MEZZANINE
+0.6 M LVL AUCTION HALL UP SLOPE 1:12 UP UP +0.6 M LVL +0.6 M LVL +0.6 M LVL +0.6 M LVL +0.6 M LVL +0.6 M LVL +0.6 M LVL +0.6 M LVL +0.6 M LVL SCALE- 1:125 EXHIBITION CENTER N 0M 5M 10M 20M
PLAN 570X270 BASE PLATE 230MM THK BRICK WALL CASTELLATED GIRDER 350 MM THICK CALCULATE USING DEPTH/3 = 1000/3 150 MM WIDE GANTRY GIRDER WIND BRACING 500 430 100x100 EQUAL ANGLES WELDED JOINT 15MM THK BATTEN PLATES 100DIA RAINWATER PIPE 500X430 BASE PLATE COLUMN INSIDE THE SPACE 60 15 350 15 60 330 570 270 COLUMN AT THE PERIPHERY ISMB 450 STANCHION DEPTH CALCULATED USING H/20 SIGN SIGN SHAIL GUPTA BCM- VI STAMP
SITE
EXHIBITION SPACE DESIGN
STAMP 07
STEEL STRUCTURE
STEEL STRUCTURE
STEEL STRUCTURE
STEEL STRUCTURE
LATTICE TRUSS RAIN WATER GUTTER 230X370 WIND EXTRACTOR FANS RAIN WATER DOWNTAKE PIPE ROOF PLAN +7.5 M LVL +7.5 M LVL +7.9M LVL +10.4 M LVL +10.4 M LVL +10.9 M LVL +8.6 M LVL +7.9 M LVL +10.4 M LVL +10.4 M LVL +7.5 M LVL +7.5 M LVL SCALE- 1:125 SLOPE 1:12 UP SLOPE 1:12 UP CASTELLATED GIRDER 350 MM THICK CALCULATE USING DEPTH/3 = 1000/3 0M 5M 10M 20M N 600 MM WIDE CHAJJA 0.5 MM THK GALVALUME SHEET +8.6 M LVL GIRDER FOR TIEING CASTELLATED GIRDER SIGN SIGN SHAIL GUPTA BCM- VI SMEF'S BRICK SOA YEAR-III SEM- VI ROLL NO.- R29 DATE- 28/04/2022 STAMP
450X250 STEEL STANCHION (ISMB 450) 570X270 BASE PLATE 0.5 MM THK GALVALUME SHEET FABRICATED STAIRCASE GIRDER FOR TIEING CASTELLATED GIRDERS 230X450 RCC COLUMN BUILTUP COLUMN SECTION 380 X330 CASTELLATED GIRDER 170MM WIDE PLACED 5M C/C 0M 5M 10M 20M PART CONTINUOUS PLAN SCALE- 1:125 N AUCTION HALL +0.6 M LVL GIRDER FOR TIEING CASTELLATED GIRDERS PURLINS C-CHANEL UNIT ISMC-200 RAIN WATER GUTTER 230X370 RAIN WATER GUTTER 500 200 LATTICE TRUSS RIDGE PIECE WORKSHOP SPACE BELOW MEZZANINE +0.6 M LVL NORTH LIGHT OPENING WIND BRACING SIGN SIGN SHAIL GUPTA BCM- VI SMEF'S BRICK SOA YEAR-III SEM- VI ROLL NO.- R29 DATE- 28/04/2022 STAMP
GROUND LEVEL 0.0M PLINTH LEVEL 0.6M 0.5 MM THK GALVALUME SHEET STANTION LEVEL 6.7M ROOF BOTTOM LEVEL 7.7M ROOF TOP LEVEL 10.4M RAINWATER GUTTER WIND EXTRACTOR FAN NORTH LIGHT OPENING 0. 5MM THK GALVALUME SHEET RAINWATER GUTTER 480 450 ENTRANCE CANOPY WIND EXTRACTOR FAN RAINWATER GUTTER KEY PLAN A B 450X250 STEEL STANTION (ISMB 450) 570X270 BASE PLATE 230X450 RCC COLUMN FABRICATED STAIRCASE PRIMARY GIRDER ISMB 250 MEZZANINE 12115 PLINTH LEVEL 0.6M STANTION LEVEL 6.7M ROOF TOP LEVEL 10.4M LINTEL LEVEL 2.4M 0M 5M 10M 20M ELEVATION B SCALE- 1:125 ELEVATION A SCALE- 1:125 MEZZANINE FLOOR PLAN SCALE- 1:125 +3.6 M LVL MANAGEMENT OFFICE +3.6 M LVL STAFF SPACE +3.6 M LVL DOWN SECONDARY GIRDER ISMB 250 BUILTUP COLUMN SECTION 380 X330 RAINWATER DOWNTAKE PIPE 100 MM DIA WIND BRACING SIGN SIGN SHAIL GUPTA BCM- VI SMEF'S BRICK SOA YEAR-III SEM- VI ROLL NO.- R29 DATE- 28/04/2022 STAMP
RAINWATER GUTTER WIND EXTRACTOR FAN LATTICE TRUSS 0.5 MM THK GALVALUME SHEET MEZZANINE 150MM WIDE BOX SECTION ATTACHING STANCHION TO CLADDING SHEET RAINWATER DOWNTAKE PIPE 125MM THK DECK FLOORING M.S RAILING WIND BRACING UNDERGROUND GUTTER CHAMBER FABRICATED STAIR CASE GANTRY BOX CASTELLATED GIRDER (DEPTH 500) CALCULATED USING SPAN/30 PURLINS C-CHANEL UNIT ISMC-200 CASTELLATED GIRDER (DEPTH 1000) CALCULATED USING SPAN/30 BRICK WALL 115MM THK GANTRY GIRDER 6000 2540 3070 COMPACTED EARTH 100MM THK PCC BED BRICK STAIRS ENTRANCE CANOPY FABRICATED STAIR CASE UNDERGROUND GUTTER CHAMBER PCC BED COLUMN PEDESTAL RCC FOOTING RAINWATER DOWNTAKE PIPE MEZZANINE GANTRY BOX WIND BRACING 0.5 MM THK GALVALUME SHEET RAINWATER DOWNTAKE PIPE 125MM THK DECK FLOORING 20M KEY PLAN GROUND LEVEL STANTION LEVEL 6.7M ROOF BOTTOM LEVEL 7.7M GROUND LEVEL 0.0M PLINTH LEVEL 0.6M STANTION LEVEL 6.7M ROOF BOTTOM LEVEL 7.7M ROOF TOP LEVEL 10.4M LINTEL LEVEL 2.4M 0M 5M 10M 20M SECTION AA SCALE- 1:125 SECTION BB SCALE- 1:125 RCC CHAJJA 600 MM WIDE PRIMARY GIRDER ISMB 200 SECONDARY GIRDER ISMB 200 0.5 MM THK GALVALUME SHEET 125 MM THK INSULATION ANTI SAG ROD BATTENING RAINWATER DOWNTAKE PIPE 230 MM THK VACCUM DEWATERED FLOORING COLUMN PEDESTAL RCC FOOTING PCC BED 0.0 GIRDER FOR TIEING CASTELLATED GIRDERS GIRDER FOR TIEING CASTELLATED GIRDERS GIRDER FOR TIEING CASTELLATED GIRDERS RCC FOOTING COMPACTED EARTH 100MM THK PCC BED 230 MM THK VACCUM DEWATERED FLOORING BRACKET CASTELLATED GIRDER (DEPTH 1000) CALCULATED USING SPAN/30 GIRDER FOR TIEING CASTELLATED GIRDERS BRACKET 150MM WIDE BOX SECTION ATTACHING STANCHION TO CLADDING SHEET WIND BRACING GANTRY GIRDER RAINWATER GUTTER RUNNING THROUGH AND THROUGH RAINWATER GUTTER 880 760 RUNNING THROUGH AND THROUGH NUT AND BOLTING JOINERY FOR THE STEEL PLATE WITH STEEL STANTION 10MM THK STEEL BRACKET TO SUPPORT THE GANTRY GIRDER GIRDER OF 200 DEPTH SPANNED BETWEEN COLUMN TO SUPPORT THE GANTRY GIRDER STEEL STANCHION 380 X 330 GANTRY CRANE PLACED ON THE GANTRY GIRDER RAIL FOR THE GANTRY TO MOVE ON THE GANTRY GIRDER GIRDER ISMB 250 GIRDER ISMB 250 SPLICING PIECE STANCHION 250X450 SIGN SIGN SHAIL GUPTA BCM- VI SMEF'S BRICK SOA YEAR-III SEM- VI ROLL NO.- R29 DATE- 28/04/2022 STAMP
STEEL STRUCTURE
STEEL STRUCTURE
GANTRY GIRDER
STEEL STRUCTURE
STEEL STRUCTURE
LATTICE TRUSS GANTRY BOX CASTELLATED GIRDER (DEPTH 1000) GANTRY GIRDER WIND BRACING WIND BRACING RIDGE PIECE STRUT GUSSET PLATE GUTTER DETAIL C 0.5 MM THK GALVALUME SHEET WIND EXTRACTOR FAN ANTI SAG ROD DETAIL A DETAIL B DETAIL E DETAIL D DETAIL F DETAIL G RIDGE PIECE BOX SECTION DETAIL SECTION SCALE- 1:50 COMPACTED EARTH 100MM THK PCC BED 230 MM THK VACCUM DEWATERED FLOORING COLUMN PEDESTAL RCC FOOTING PCC BED COMPACTED EARTH 100 THK PCC BED 230 THK VACCUM DEWATERING FLOOR BASEPLATE FLUSED WITH FLOORING RAIN WATER DOWN TAKE PIPE BASE PLATE CONNECTED T BOLT BOLT INSERTED AT TIME OF CASTING PEDESTAL RCC FOOTING PCC BED DETAIL A STANCHION AND RCC PEDESTAL FIXING DETAIL NEOPRENE RUBBER FOR EXPANSIONS ANTI SAG ROD RAINWATER GUTTER 0.5 MM THK GALVALUME SHEET BASE PLATE ON TOP OF COLUMN EQUAL ANGLES OF SIZE 100X100 ARE STUCK TOGETHER WITH BATTEN PLATES TO FORM COLUMN OF SIZE 380X330 BRACKET WELDED TO COLUMN AND BASE PLATE FOR EXTRA SUPPORT JOINING TWO BASE PLATES WITH THE HELP OF BOLT CASTELLATED GIRDER WITH 500 DEPTH SPAN/300) BASE PLATE WELDED TO BOTH CASTELLATED GIRDER DETAIL B CONNECTION BETWEEN TRUSS AND STANCHION BATTEN PLATES 380 X 180 AT 600 C/C 50 X 50 FLAT @1000 C/C RAIN WATER DOWN TAKE PIPE CONCRETE PAD FOR GUTTER TO REST C CHANNEL SCALE 1:25 SCALE 1:25 OVERLAPPING OF GUTTER AND 6 MM THK GALVALUME SHEET SCALE 1:10 SIGN SIGN SHAIL GUPTA BCM- VI SMEF'S BRICK SOA YEAR-III SEM- VI ROLL NO.- R29 DATE- 28/04/2022 STAMP
LATTICE TRUSS CASTELLATED GIRDER (DEPTH 1000) RIDGE PIECE STRUT GUSSET PLATE GUTTER DETAIL C DETAIL E DETAIL D DETAIL LATTICE TRUSS RAINWATER GUTTER ANTISAG ROD 5MM GALVALUME SHEET CASTELLATED GIRDER L ANGLE 50X75 LATTICE TRUSS GUSSET PLATE STRUT 125MM THK INSULATION FORM 5MM GALVALUME SHEET BOX SECTION ATTACHEDTO RIDGE PIECE LATTICE TRUSS GUSSET PLATE L ANGLE 50X75 ANTI SAG ROD 5MM GALVALUME SHEET 125 THK INSULATION FORM 100MM THK PCC BED GUSSET PLATE 1000 MM DEEP CASTELLATED PLATE C CHANEL PURLIN DETAIL C SCALE 1:25 DETAIL D DETAIL E DETAIL F RIDGE DETAIL SCALE 1:25 SCALE 1:25 SCALE 1:25 NORTH LIGHT DETAIL SCALE 1:25 WIND EXTRACTOR FAN BASE PLATE 125 MM THK INSULATION FORM ANTI SAG ROD CASTELLATED GIRDER C-CHANEL PURLIN DETAIL G WIND EXTRACTOR FAN DETAIL 0.5 MM THK GALVALUME SHEET RIDGE PIECE BOX SECTION 1000MM DEEP CASTELLATED PLATE C-CHANEL PURLIN RIDGE DETAIL SCALE 1:25 SCALE 1:25 SIGN SIGN SHAIL GUPTA BCM- VI SMEF'S BRICK SOA YEAR-III SEM- VI ROLL NO.- R29 DATE- 28/04/2022 STAMP
DETAIL SECTION FROM GUTTER TO FOUNDATION SCALE 1:25 SCALE 1:25 DETAIL SECTION FROM GUTTER TO FOUNDATION SHOWING MEZZANINE FLOOR DECK AND GANTRY GIRDER RAINWATER GUTTER RAINWATER GUTTER CASTELLATED GIRDER WITH 1050 DEPTH SPAN/300) CASTELLATED GIRDER WITH 500 DEPTH SPAN/300) RAIN WATER DOWNTAKE PIPE BASEPLATE B0X SECTION ISMB 450 DECK FLOORING 0.5 MM GALVALUME SHEET GUTTER DOWNTAKE PIPE UNDERGROUND GUTTER CHAMBER COLUMN FOOTING PCC BED PLINTH BEAM EPOXY POLYMER GANTRY GIRDER PRIMARY GIRDER ISMB 250 BRIDGE GIRDER SECONDARY GIRDER 200 X 250 TROLLY FRAME RUNWAY RAIL PENDANT CONDUCTOR TRACK BRIDGE GIRDER HOOK BLOCK
SCALE 1:25 SCALE 1:25 GANTRY GIRDER DETAIL SIGN SIGN SHAIL GUPTA BCM- VI SMEF'S BRICK SOA YEAR-III SEM- VI ROLL NO.- R29 DATE- 28/04/2022 STAMP STEEL STRUCTURE 1200 300MM WIDE TREAD 100X100 SQUARE HOLLOW SECTION BELOW STEPS 100X100 SQUARE HOLLOW SECTION ISMB 250 SECONDARY BEAM COMPOUND COLUMN SECTION MS RAILING ISMB 250 PRIMARY GIRDER 20MM THK WOODEN PANEL T-SECTION SUPPORTING PANELS 100X100 BOX SECTION BOLTS 200X200 HOLLOW SECTION BOLTS SECTION SUPPORTING THE WOODEN PANEL IS WELDED TO BOX SECTION 20MM THK WOODEN PANEL 100X100 BOX SECTION ISMB 250 PRIMARY BEAM 200MM THK EPOXY RCC FLOORING SUPPORTING SECONDARY GIRDER ISMB 250 SUPPORTING PRIMARY GIRDER ISMB 250 CORRUGATED DECKING SHEET 6 MM THK MS REINFORCEMENT STAIRCASE PLAN SCALE 1:25 STAIRCASE SECTION SCALE 1:25 SIGN SIGN SHAIL GUPTA BCM- VI SMEF'S BRICK SOA YEAR-III SEM- VI ROLL NO.- R29 DATE- 28/04/2022 STAMP
SCALE 1:10 DETAIL OF DECK FLOORING SECTIONAL ISOMETRIC VIEW SHOWING DECK FLOOR DETAIL 200 MM THK EPOXY FLOORING 6 MM THK DECKING SHEET SPLICING PLATE USED FOR CONNECTING GIRDER AND STANCHION MS BALUSTERS BALUSTERS BOLTED TO FLOORING THROUGH BASE PLATE BATTEN PLATE SCALE 1:10 FIXING DETAIL OF ANTI SAGGING RODS CORRUGATIONS OF GALVALUME SHEET 0.5 MM GALVALUME SHEET STEEL PURLINS 75 X 60 RESTING ON HOT ROLLED STEEL SECTION HOT ROLLED STEEL SECTION 100 MM DIA ANTI SAGGNG ROD WELDED TO THE PURLINS FOR MAINTAONG THE PROPER SPACE BETWEEN THE PURLINS PROFILE STEEL CLADDING AND DECKING RIBBON BOTTOM FLANGE V SHAPED OUTER FLANGE SINGLE RIBBED AND INNER FLANGE SINGLE RIBBED FLANGE
LeViCuBiks
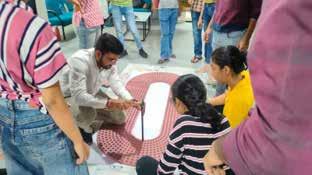
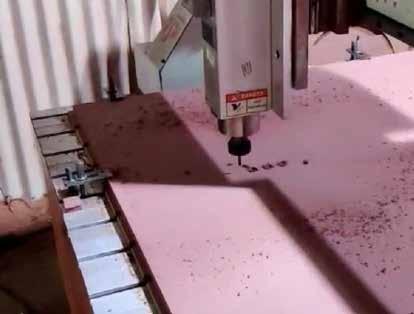
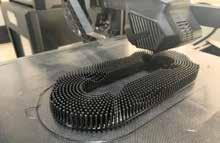




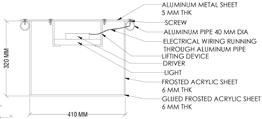

The design is inspired by the simple, minimalistic, solid, and modern style of Cumilab Studio. The design complements the interior of the space with its rectangular grid, colour palette, and its overall play of lights. It camouflages with the background creating a sense of floating lights.
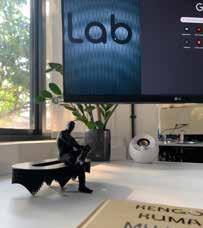
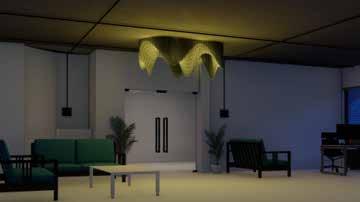
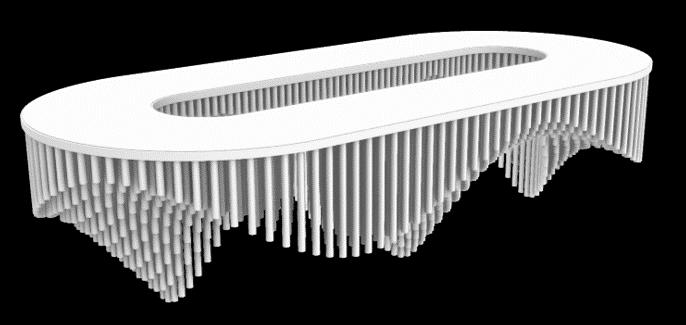
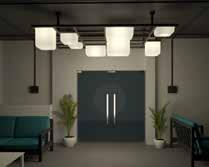
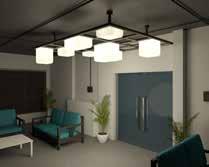
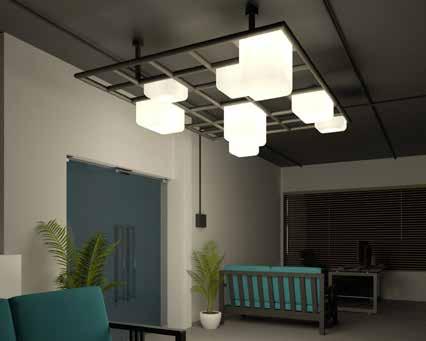

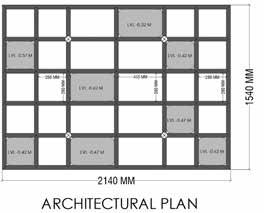

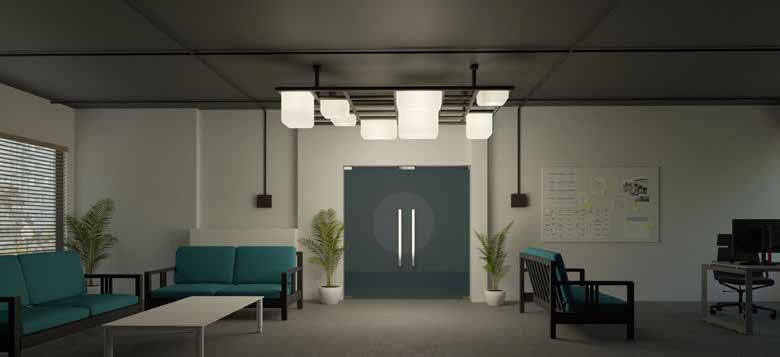
DIFFUSER: acrylic plastic
Abstraction of forms and shapes FRAME: Aluminum (light in weight) Powder-coated – (Dark gray color) P20_Sanjana Kotecha A_28 Sandeep Patidar A30_Shail Gupta A35_Tanmay Godha MATERIAL AND FIXTURES LIGHT led luxeon white warm 3000k smd Electric cables running through the hollow section of the Aluminium frame provide a clean look outside The frame would be joined through the welding of Aluminium Pipes LIGHT INSTALLATION AND FIXING PLANN LAMP DESIGNING FOR STUDIO SPACE LAMP PROTOTYPING EXECUTION FOR STUDIO SPACE Modelling 3DPrinting Visualisation Hands-On CNC Cutting
Scaled
CuMiLaMp
3D Printed
Model
LAMP DESIGNING AND PROTOTYPING
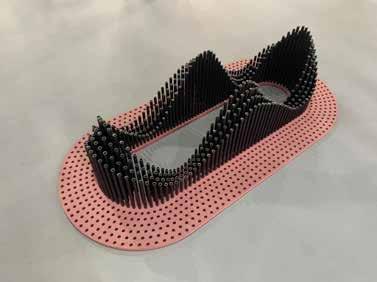
08
PROTOTYPING
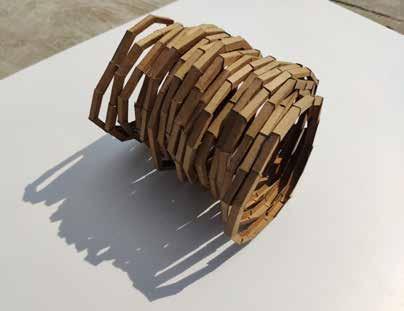
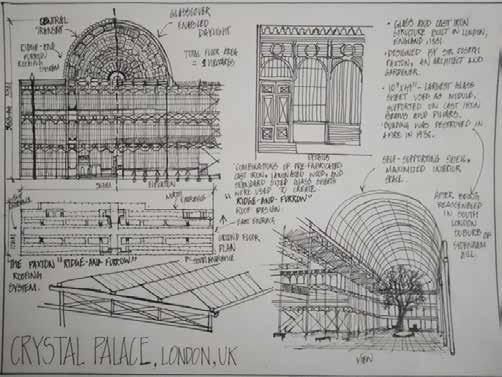
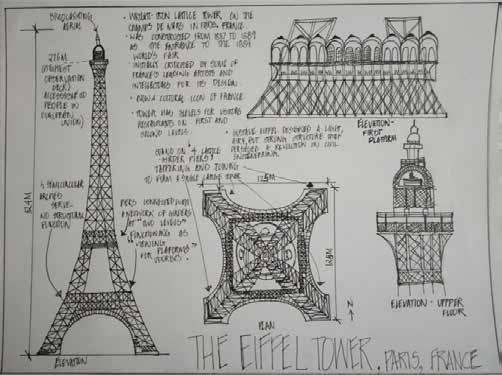
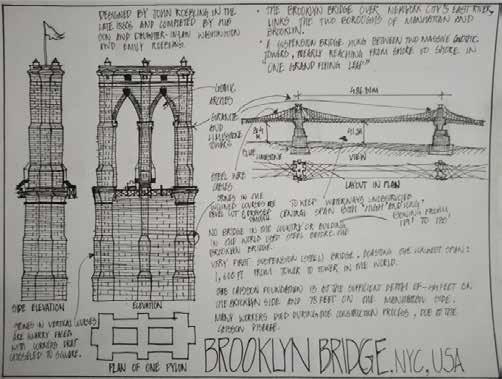
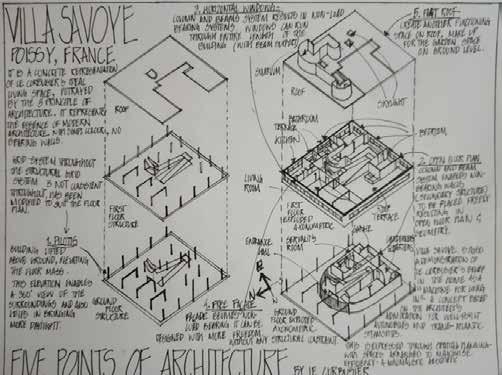
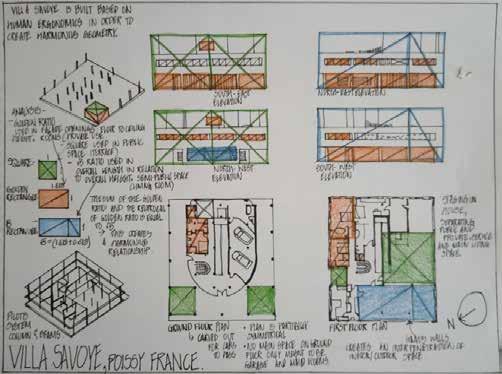
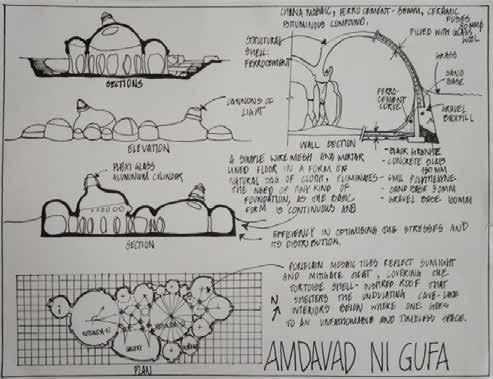
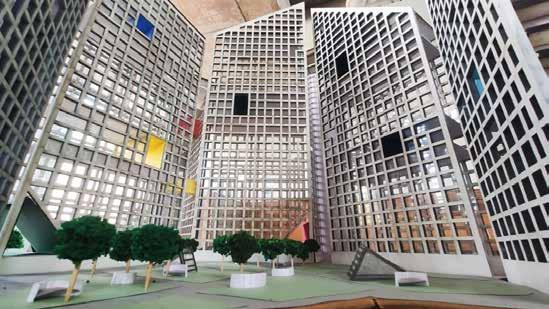
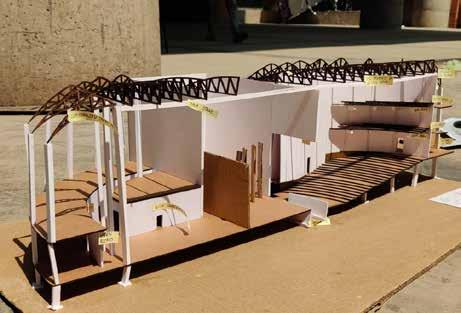
MISCELLANEOUS
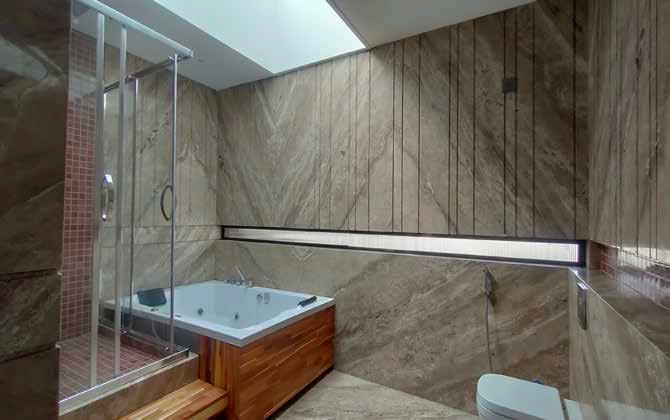
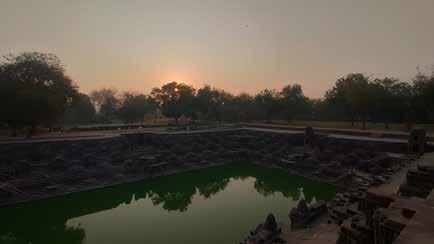
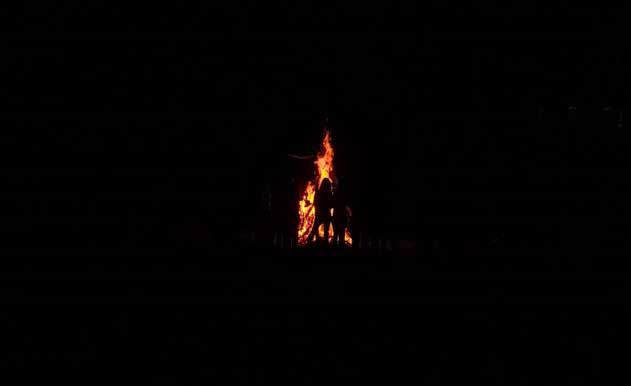
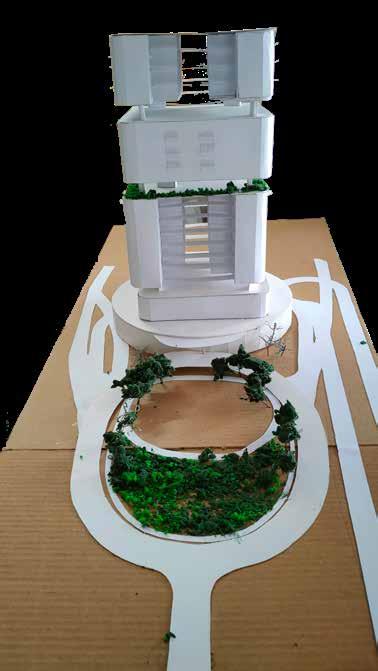
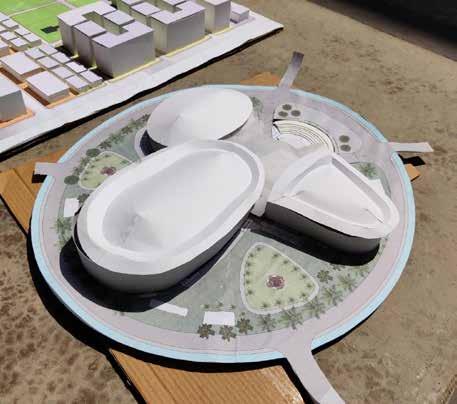
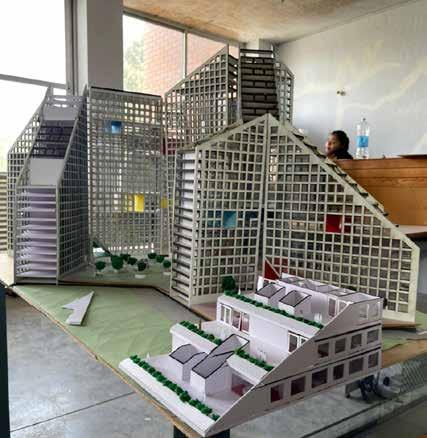
09
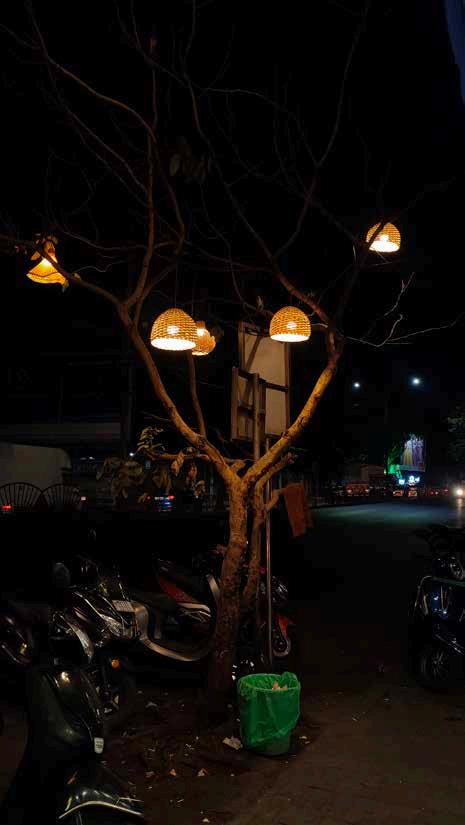
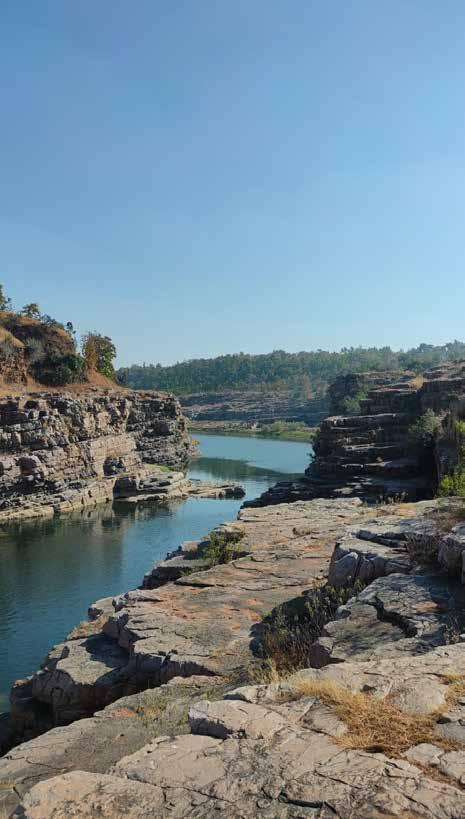
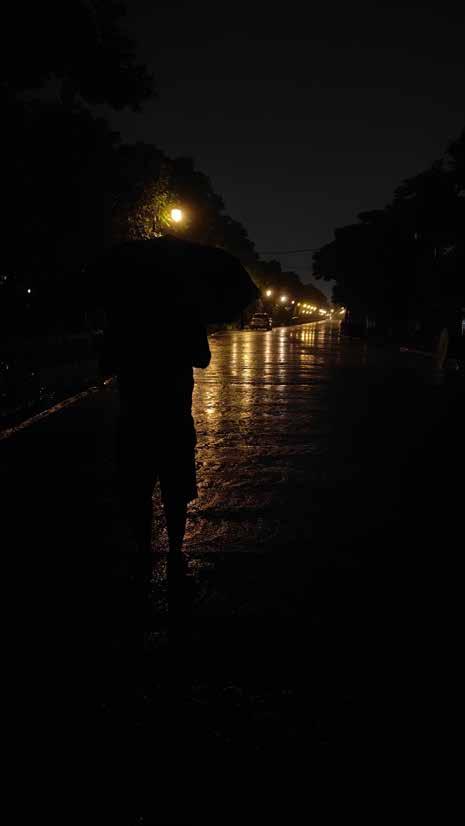
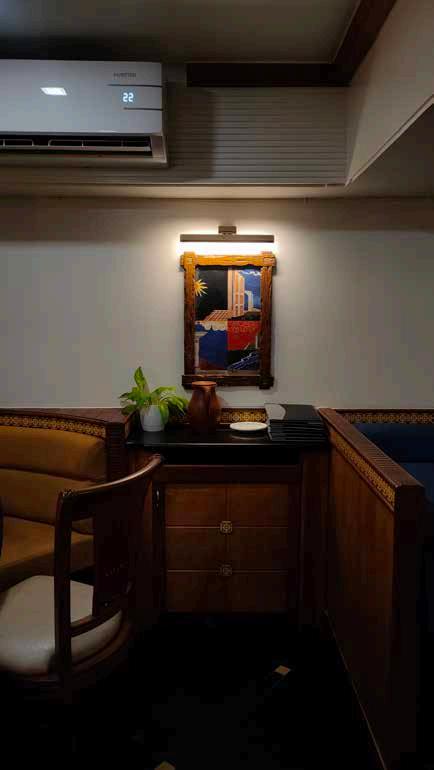
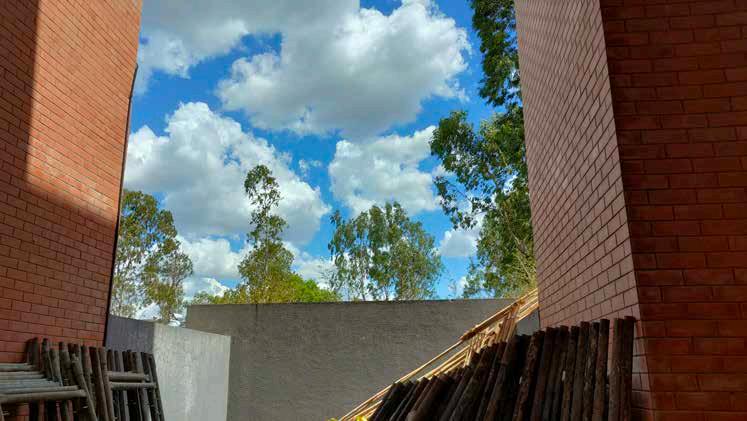
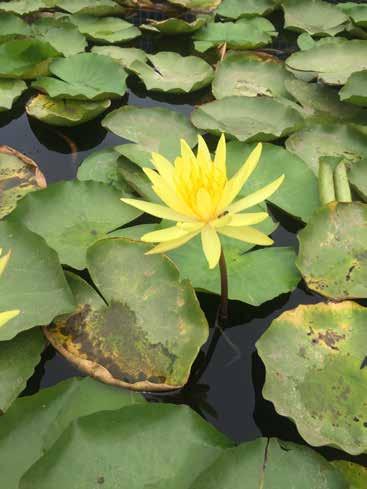
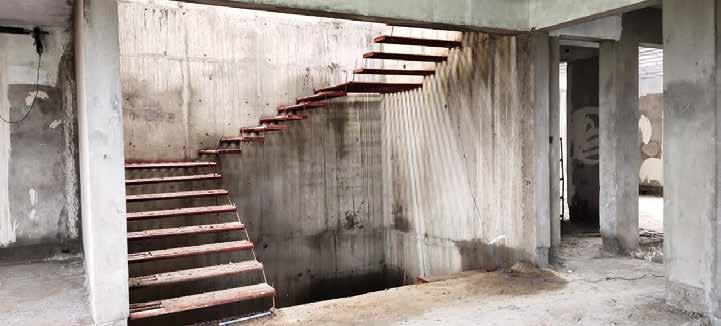
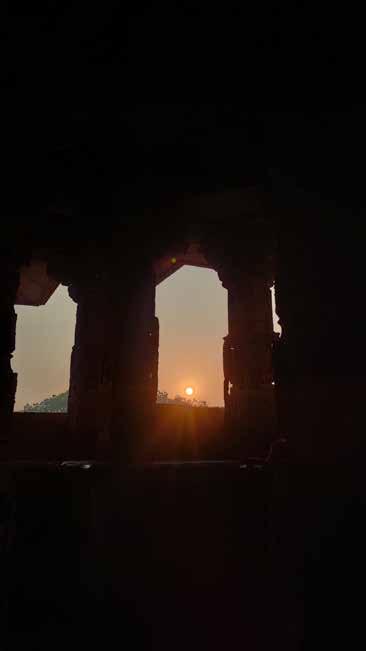
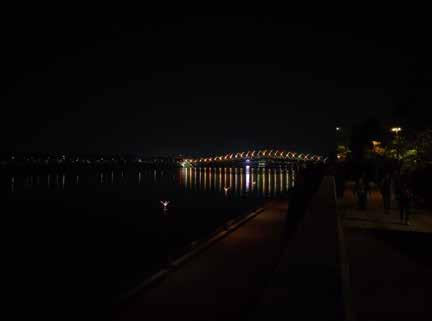
SHAIL GUPTA Contact- +91 7999998082 Gmail- shailgupta2001@gmail.com































 GROUND FLOOR PLAN
Outdoor Worshiping Space
Accessible Roof for Various Activities
Zen Garden Towards The Rear
Play area, Gardening Space with Temple
Patio Towards North-East
GROUND FLOOR PLAN
Outdoor Worshiping Space
Accessible Roof for Various Activities
Zen Garden Towards The Rear
Play area, Gardening Space with Temple
Patio Towards North-East


































































































 Covered Pathway with Dining on Right
View from the Large Plaza
Covered Pathway with Dining on Right
View from the Large Plaza





















 The site is in close proximity to the Pune Cantonment and An upcoming Metro Station proximity near Pulgate 3.6 km away from the site.
The site is in close proximity to the Pune Cantonment and An upcoming Metro Station proximity near Pulgate 3.6 km away from the site.






















 The Outdoor Installation of a scaled model of the Navy Warships
The Indian Navy Gallery provided with scaled model of Submarienes and Training Ships.
The Outdoor Installation of a scaled model of the Navy Warships
The Indian Navy Gallery provided with scaled model of Submarienes and Training Ships.

























































































































































































































































































