

ASMI SHRESTHA’S UNDERGRADUATE PORTFOLIO
ARCHITECTURE
ABOUT ME

I am Asmi Shrestha, a third-year architecture student, weaving nature into design and stories into space. Drawn to biophilic and sustainable architecture, I believe buildings should breathe, adapt, and belong.
With a user-centric approach, I see design as harmony—where time shapes space, color evokes emotion, and planning creates flow. Every project is a journey, and I am eager to keep learning, growing, and creating spaces that speak.
CURRICULUM VITAE
EDUCATION
2022- Present
Bachelors in Architecture
Kathmandu Engineering
Till 2021 School
Modern Indian School
PARTICIPATIONS
2022 Volunteer at Mountain Architecture
Dialouge ( SMA )
2022 Rammed Earth Workshop. ( SMA )
Intern at C.E Services
SKILLS
Modelling
AutoCad
Archicad
SketchUp
Office Word Excel
Powerpoint
Renderings
Enscape Twinmotion
D5
V-Ray
Lumion
Adobe
Photoshop InDesign
INTERESTS
Photography
Travelling
Reading `
SOFT SKILLS
Effective Teamwork Organisation
Effective Communication. Presntation Skills `






GREEN LOOP FURNITURE HUB
- YEAR : III year II nd part
- SITE LOCATION : Pepsicola, Madhhyapur thimi
- SITE AREA : 30648sq.m
- ARCHITECTURAL STYLE : Industrial
A circular production hub that places the production area at the core of the facility.
It is a spatial arrangement that shows the production process in a loop for functional flow of materials and resources, emphasizing a sustainable “Life Cycle of Products”.
With interactive user-focused display and relaxation at the centre.



Loop created


PROVIDING BREAK SPACE AT THE CENTRE
EACH PRODUCTION UNIT HAS A CENTRE SPACE FOR SUPERVISION AND CONTROL.
INNER RING FOR HUMAN CIRCULATION& OUTER RING FOR MATERIAL CIRCULATION



Representing the furniture making process

Connecting
these spaces









Louver wall & cement
PLYWOOD & SAW-
Truss
Saw-Toothed North Light
SHOWROOM
CENTRAL COURTYARD
NORTH

INTERIORS



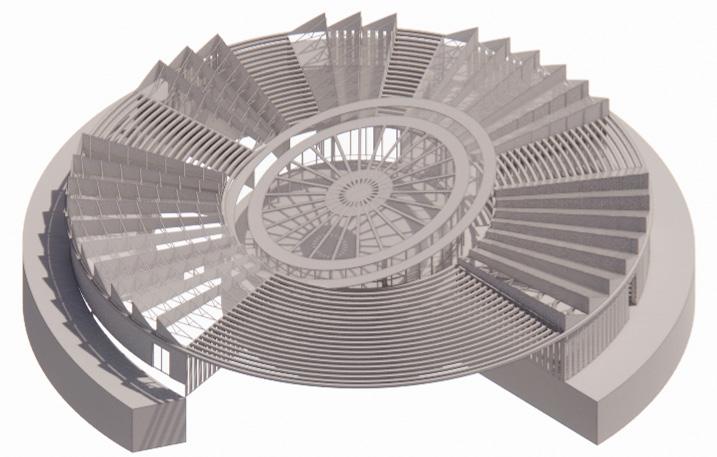
LOUVER WALL & TRUSS
PRODUCTION UNIT-
Louver wall & cement
Saw-Toothed North Light
TRUSS

MATERIALS ENTRYWAY




COURTYARD (RAMP)

PRODUCTS EXIT

WASTE RECYCLING UNIT

WORKSHOP UNIT
PRE-SCHOOL : A SENSORY WONDERLAND
- YEAR : II year I st part
- SITE LOCATION : Kalimati, Kathmandu
- SITE AREA : 33687.57 sq.ft
- ARCHITECTURAL STYLE : Contemporary
Inspirational interior connecting with imaginative outdoor spaces using a Biophilic approach.
I’ve designed a preschool that nurtures children’s curiosity. Circular holes reflect light on the ground, while colorful glass adds vibrancy from above.
A child thrives in nature, so I placed a central courtyard. The site is divided into four parts, ensuring visibility from every corner, creating multiple sensory axes. Ventilation flows through these corners and the skylight gap.

1.Plan takes the shape of the site.
2. Sensory garden at the centre


Surrounded by playzones.


Cut through the corners creating visual-axis, bringing light and ventilation


BLOCK MODEL




NORTH ELEVATION
WEST ELEVATION



CONNECTING INDOOR & OUTDOOR
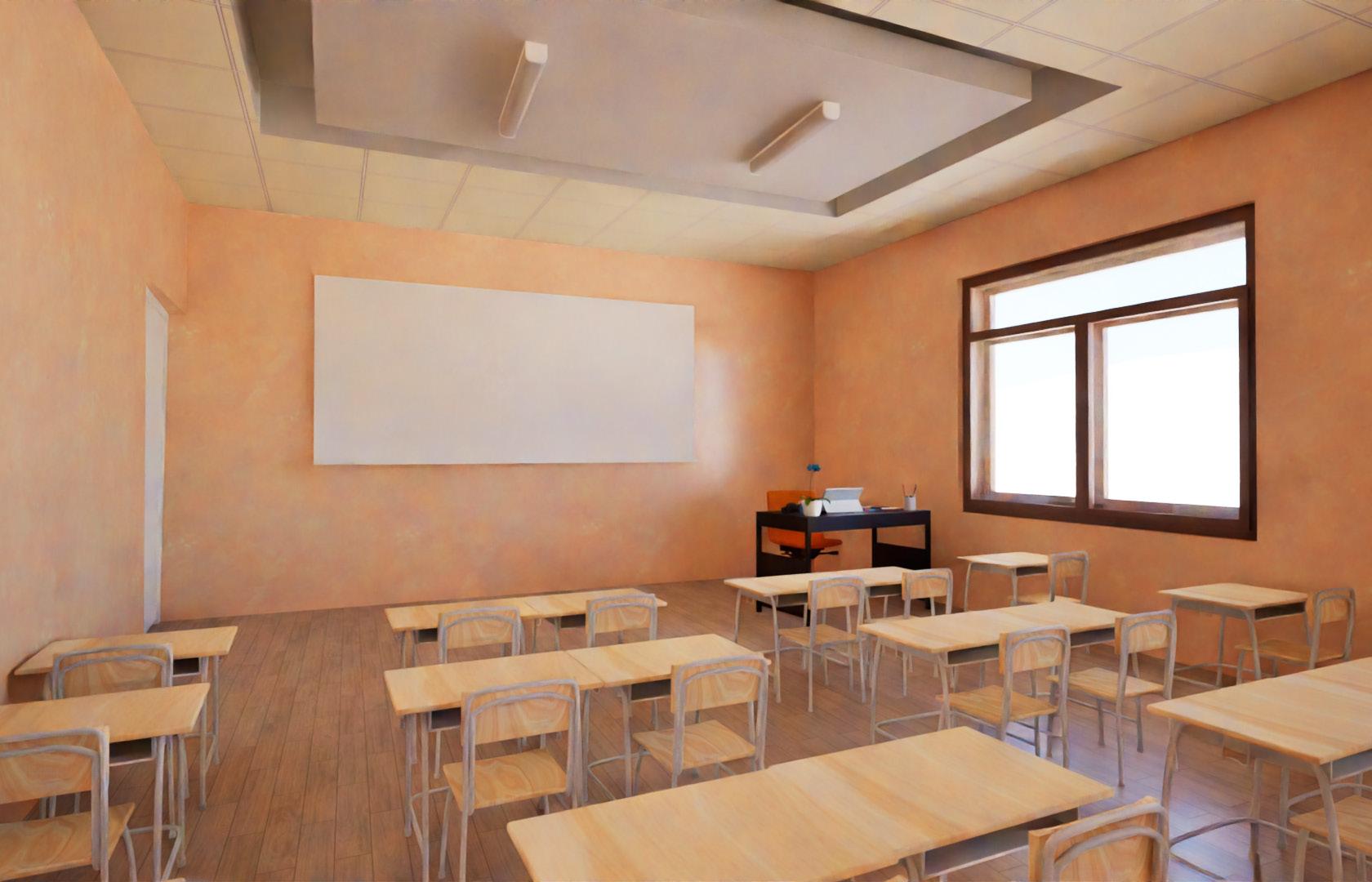

SENSORY GARDEN


GARDEN
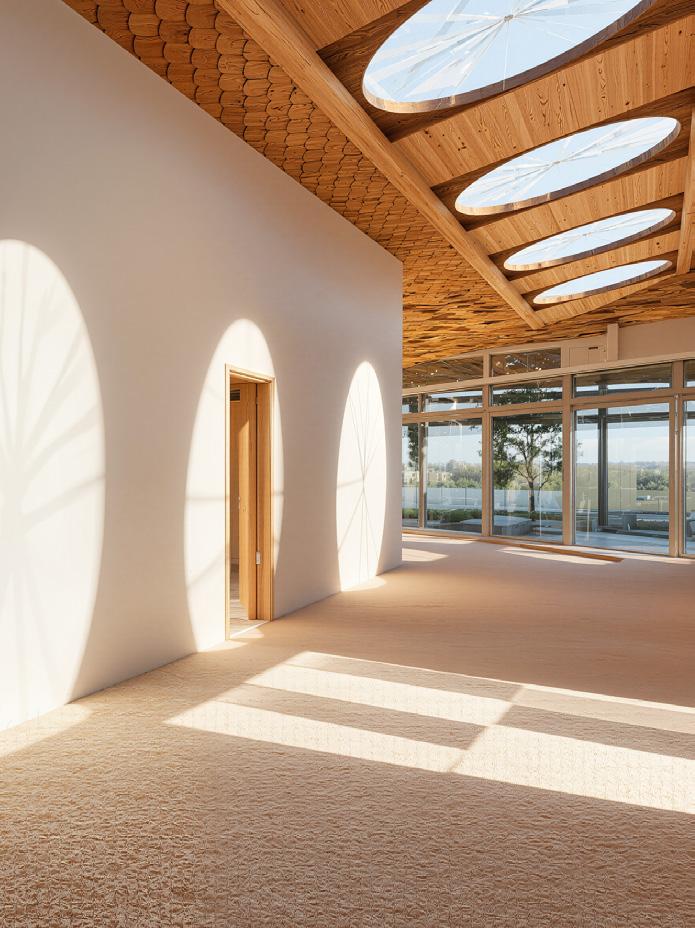
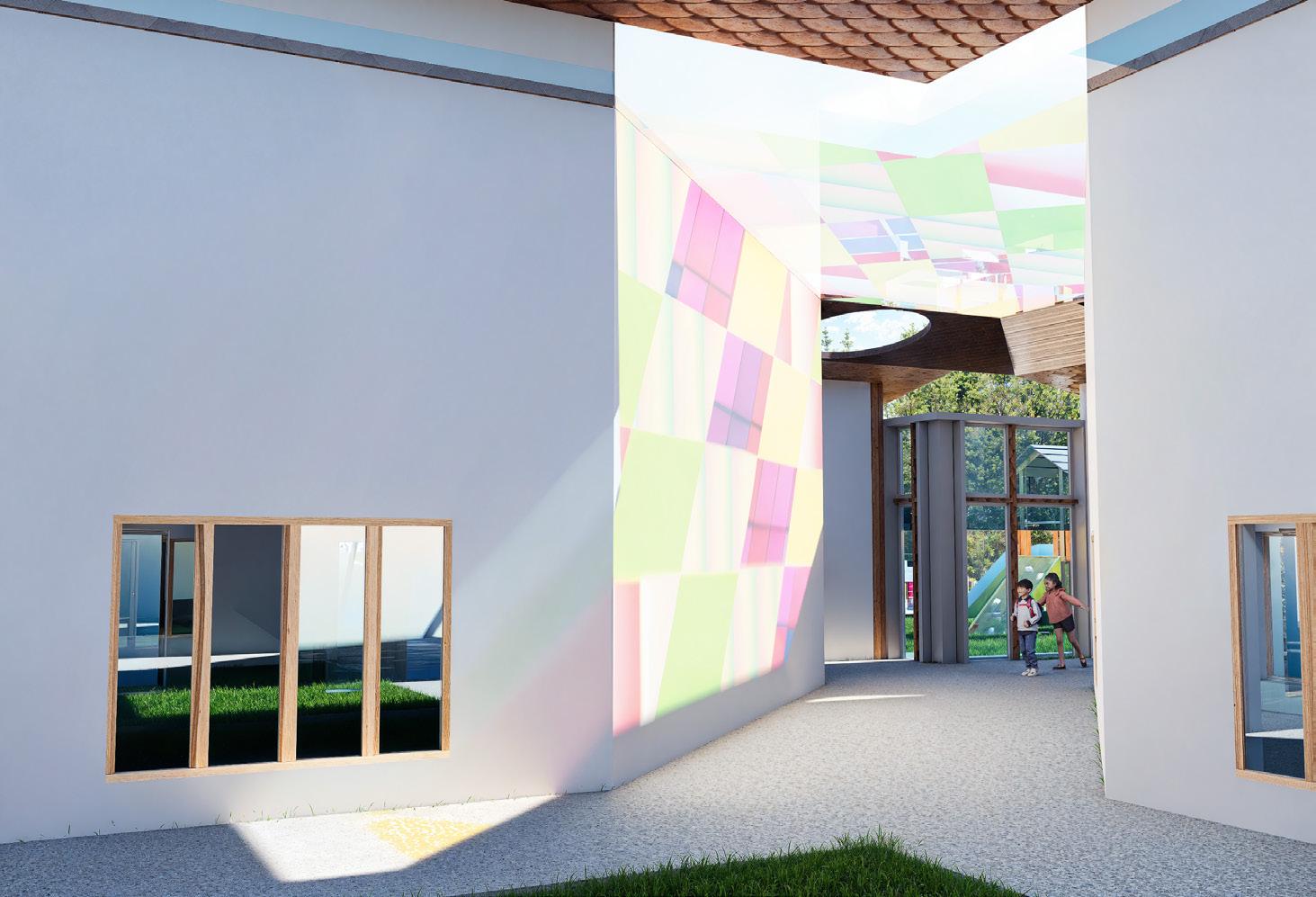
VIBRANT CORRIDORS

COMMERCIAL COMPLEX
- YEAR : III year Ist part
- SITE LOCATION : Gwarko, Lalitpur
- SITE AREA : 8226.13sq.m
- ARCHITECTURAL STYLE : Modern
A commercial complex that transports the consumer to a natural heaven, amalgamating the organic forms of Gaudí with modernist principles, resulting in a biophilic sanctuary.
INITIAL CONCEPT



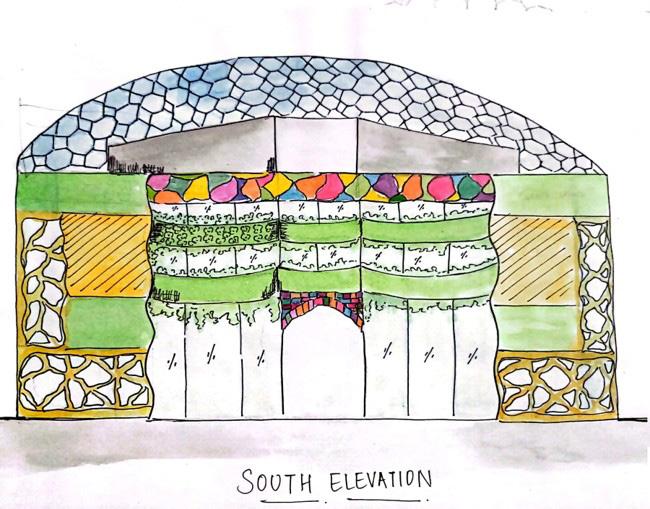

ATRIUM


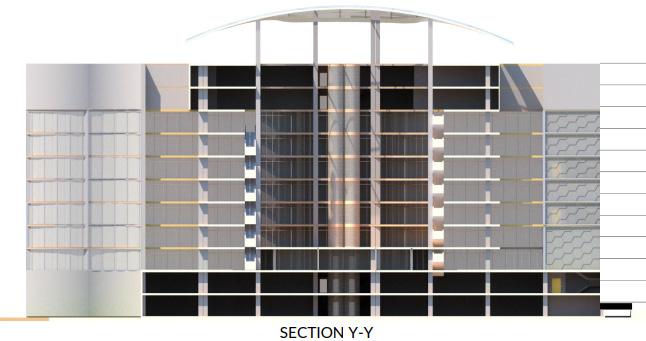















KNOWLEDGE BLOSSOMS AMID NATURE

This concept envisions the open-air library as a harmonious blend of nature and built environments, where knowledge and creativity flourish like blooming flowers.
The design integrates organic forms, natural materials, and thoughtful spatial arrangements to create a serene and inclusive learning oasis.


Planning Concept

Parts
of Flowers
SeedS: The center is the heart of the library.
PetalS of Knowledge: Outdoor reading space.
Stem of InteractIonS: Open-air theatre. leaveS: Landscaping and nature integration.













THE AWAKENING
OF THE
SENSES
The sensory museum invites visitors on a journey of self-discovery, exploring the world through sight, sound, touch, smell, and taste.
Starting from a central core, visitors are led through immersive interactive environments that engage each sense individually, yet highlight their interconnectedness.










MACHAN: A SYMBIOTIC MONTAGE OF DIVERSITY
LOCATION: BEESHAZARI TAAL, CHITWAN
The machan is envisioned as a structure that integrates seamlessly into the wetland environment by mimicking the organic forms and overlapping patterns of trees, symbolizing growth and interconnectedness.













VOLUNTEER FOR SMA


BAMBOO


BAMBOO WORKSHOP

GIRL’S FOOTBALL

