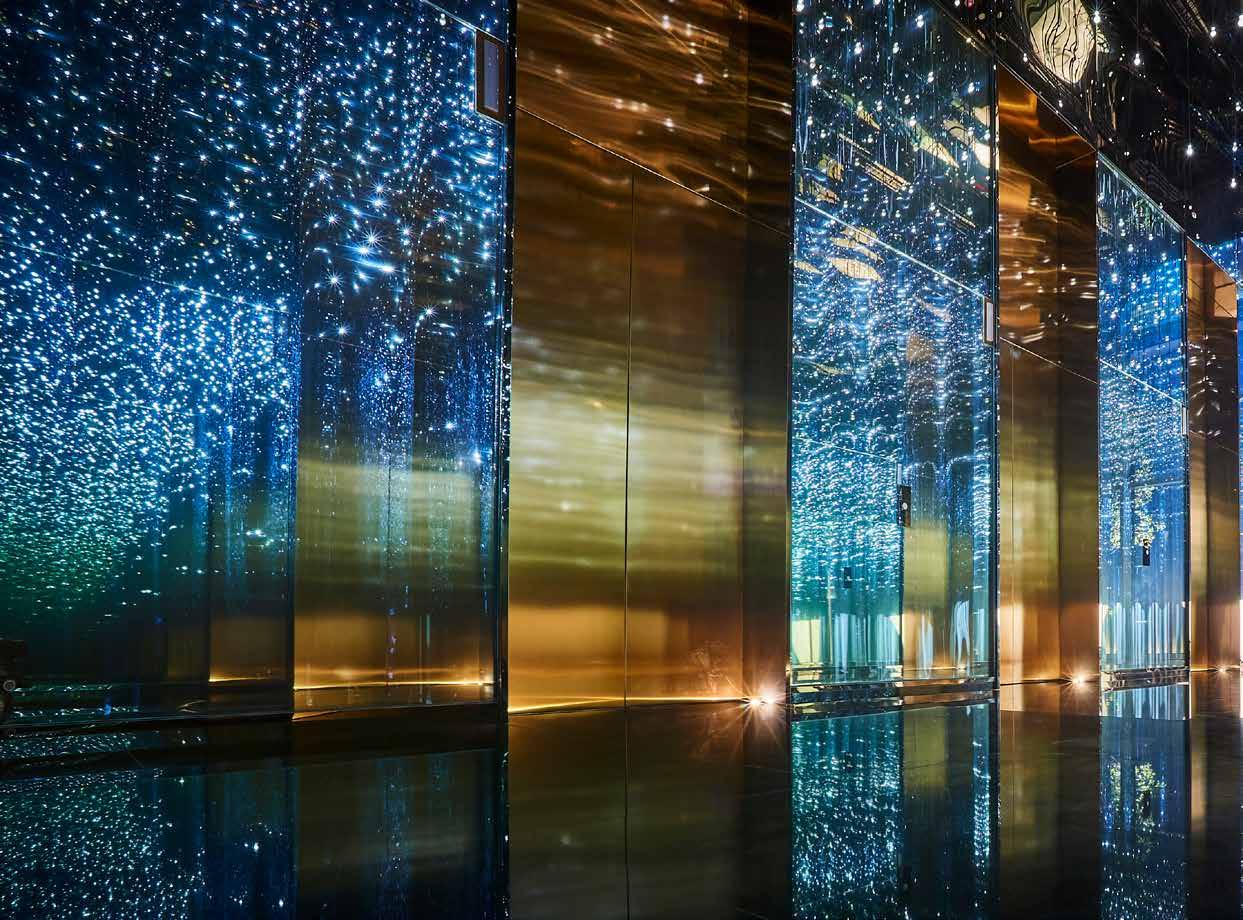
9 minute read
EQUATORIAL HOTEL SKY51 SKY BAR
KEY INFO:
Interior Designer
Advertisement
Blu Water Design
Sdn Bhd
Interior Builder
In Strike Sdn Bhd
Client
Hotel Equatorial (M) Sdn Bhd
Date of completion 14 th June 2019
MIID REKA AWARDS 2019 - INDUSTRY EXCELLENCE - INTERIOR BUILDERS - GOLD AWARD EQ HOTEL SKY51 SKY BAR
The design idea was derived when Blu Water visited the site for the first time. Hovering at 250 meters above the grounds, the sky bar caters a 360-degree panoramic view around the city, providing visitors a bird-like experience. Consequently, the concept is shaped to immerse oneself into 4 varying emotions of a bird.
When the visitors first exit the lift at the sky bar, they arrive into stillness of an infinite space, created through infinity mirrors and reflective surfaces to emulate illusion of a boundless sky, like a bird in its peak of flight, gliding in complete calmness. At the end of the tunnel, is a glowing Maitre’D that draws the attention of the visitors.
“Physically the journey to the restaurant was challenging. But we created a journey where the guests pass through a time and space tunnel, then descend to an elegant restaurant and bar”.
To realise the concept, we have to use different construction method, four to be exact. The four major areas are:
Lift lobby and corridor
To create the infinity lift lobby and corridor, we fabricated stainless steel in PVD finish with a 5.5m height glass panel laid carefully without horizontal support to appear seamless and carefully placing and joining mirror surfaces between them so that they can bounce the light that is caught between them seemingly to the infinity complete with embedded fibre optics (6000 in nos) to produce the glitter of the stars in the sky.
Fine Dining
The Maitre’D is backed against a lively bar deck, with play of Scarlet red glows to imitate the city lights, as if a bird curiously dives into the exciting city beneath.
On the right, lies a sky dining restaurant with gracefully curved profiles and soft materials to portray the gentleness of a bird nurturing its youth;
The fine dining area had a 9m height and elevated wall

with latticework layered with 25mm width wood panel strip with stainless steel in PVD finish cladding complete with spray paint covering a total 8m in length including curvy corners. The precise strips are then enveloped by a stainless steel in PVD finish cladding and protected on the inner face by a hard lining. The cladding and lining are further strengthened by a subsidiary stainless steel base form. The resulting ‘wall’ thus requires up to many different materials and several sub-contractors, suppliers and trades. The framework and cladding require high precision finishes afforded by the use of carpentry for the same purpose and greatly enhanced by imaginative detailing. The “fin” wall forms and lend the structure, cladding, insulation and lining to the fine dining area.
Left: Arrival - Lift Lobby & Terrace Corridor Bottom: Outdoor dining area
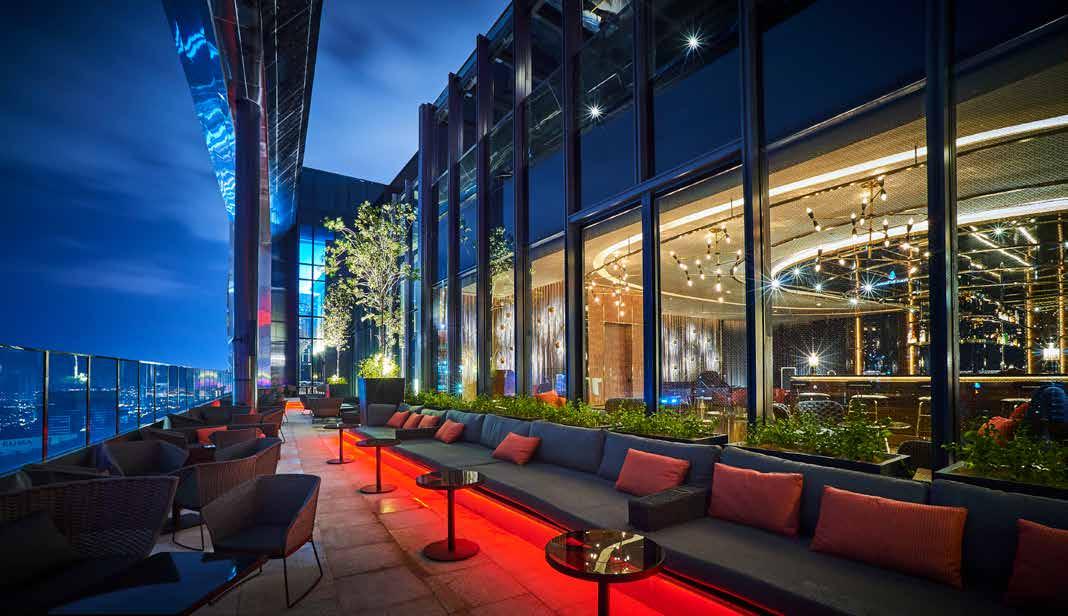
Below: Indoor dining right corner Bottom: Indoor dining left corner


Above: Outdoor Bar with overlooking sky bridge Below: Outdoor Bar
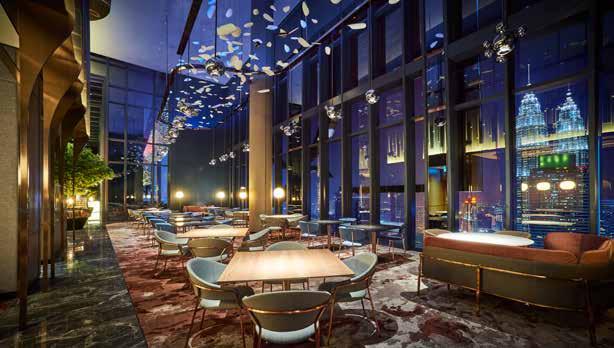
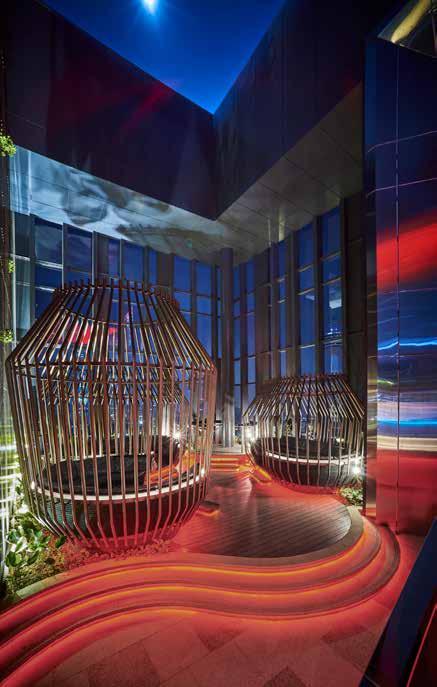
Bar & Lounge
While on the left of the speakeasy lift entrance, the passage leads and surprises the visitors into the bar lounge beyond, where the space revolves around a feature bar counter, twirling with energy and motion, like a bird in its furious hunt.
The entire layout of this area create a curvy interior spaces with curving built-in, meandering sofas and winding corners of the room filled with curvilinear design. The constructions finishes consist of stainless steel in PVD finish, membrane ceiling, mirror, veneer ply and upholstery to form the curvy nature of the design and built in furniture. From ceiling of the bar counter, a construction of suspended stainless steel rods from the membrane ceiling give support to the five suspended diminishing diameter free hanging stainless steel oval shaped ring with embedded LED lights illuminates the whole counter. This gives a full character to the equally stunning stainless steel in PVD finish clad curvaceous bar counter below.
Outdoor Sky Bar
The DJ booth becomes the focal point of the outdoor bar, floating in the air, with a cantilevered table. Meanwhile, a set of Pod Seats can be found at a corner of the outdoor bar, that envelop the visitors in nestlike structures, offering privacy and unique drinking experience among lush greenery.
The design plays with light, space and sound to create an experience that challenges the senses.
This is a double column outdoor sky bar which requires all the materials we worked with are water resistant. The open space allows the panoramic Kuala Lumpur skyline to flood in as, central to the space and concept – the staircase hanging on a 20 degree angle and enveloped on the top with glass of one metre height and 25mm thick with stainless steel capping which curved and circled around. Underneath is concealed LED up light to create the mood and ambience and wrap beneath is a stainless steel mirror finish base to act as the ceiling base to the bar counter below.
Venturing further you will be greeted by bird cages that welcome the guest to a private area with pod seats and a sense of exclusivity, even to the hoi polloi.
Everything that can be seen and everything that is hidden including panels, beams and a rods installed on the 51st floor had to be brought up. The bird cages and everything longer than about 2 meters had to be built first then cut into chunks, disassembled (complete knock down) to fit into one lift, then re-welded, reassembled and reconstructed at the top.
“We exploited the open space design of double height columns so guests have a feeling of floating in the sky”
Below: Sky Bar Lounge - indoor bar counter

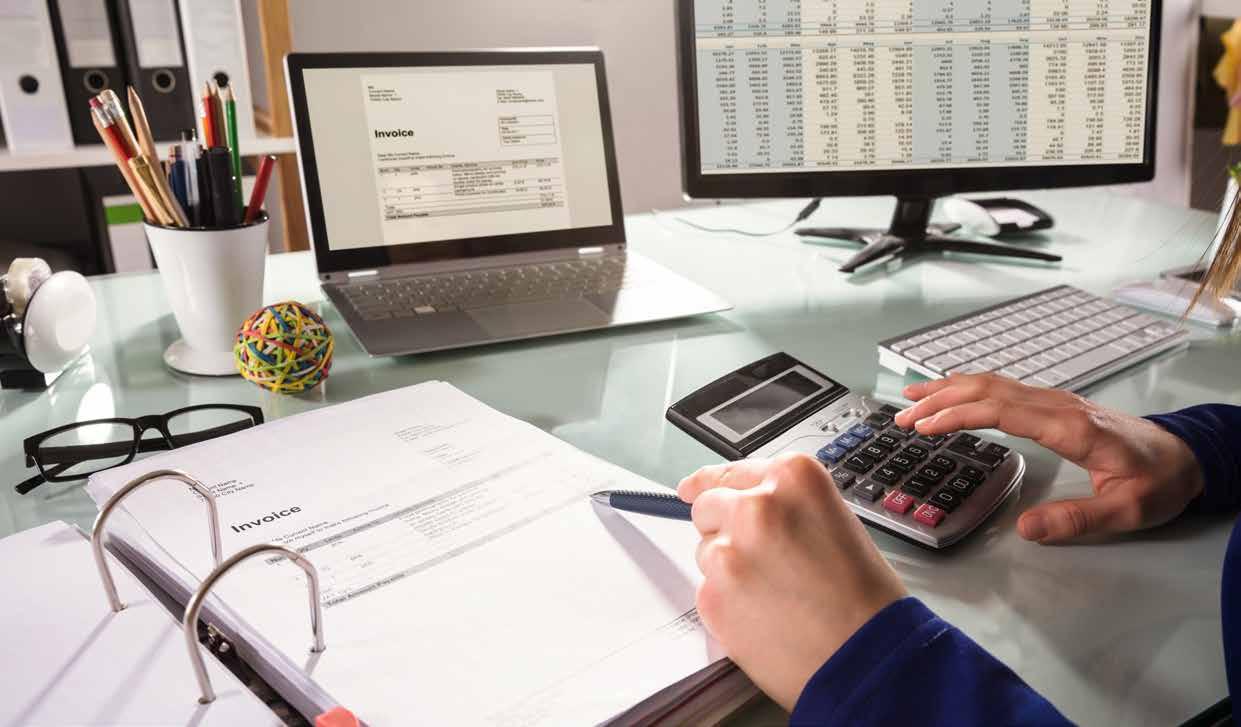
A CHALLENGING FUTURE AHEAD
Text by Joseph Wong, Content Manager of StarProperty
The challenges interior designing firms have faced prior to the outbreak of Covid-19 earlier in the year have been amplified. Managing any business is hard is already hard enough. But with additional challenges with the movement control order (MCO) and the subsequent conditional MCO and recovery MCO as well as social distancing, many firms, especially the new and smaller ones, might face survival issues.
With the economy now in a recovery mode, interior designers will find themselves in a highly-competitive market and hectic schedule, as not every contractor has survived the Covid-19 pandemic. Quite a number of businesses have closed their doors for good, and some of these include those in the interior design industry.
There is a silver lining amidst the dark clouds as many property developers have pointed out that potential homebuyers are still actively seeking a place of their own. Several developers like Mah Sing Group Bhd, Sime Darby Property Bhd and Platinum Victory, among others, have reported brisk sales where their respective properties are concerned.
That is the good news as this entails that there are jobs to be had for the residential subsector. Nevertheless, interior design firms have to contend with more obstacles now – from managing their finances to managing client expectations, they must also juggle time management effectively to sell their ideas.
Managing time
This skill is a must. There are only so many hours in a day and contending with competition to vie for business while prioritising projects in hand to meet looming deadlines. It could be that clients want their projects to be done by next week or the end of the month.
Whatever the timeline may be, interior designers often find themselves working within tight turnarounds. This is where time management and organisational skills are really put to the test.
Thankfully, there are many software and apps to help the newer interior designers manage business functions while on the go. Cloud-based business management software that gives easy access to documents is a great help when negotiating heavy deadlines and having to meet with clients. A valuable lesson learned during the MCO is that considerable time can be saved speaking to clients via conference calls (concalls). While physical meet-ups add that personal touch, con-calls can be used in between to keep the communication going.
Interior designers also need to remember that new jobs need to be found alongside working on current projects to ensure smoother cash flow.
Big ideas
It is tough for anyone to sell something that doesn’t yet physically exist. Interior designers have to deal with this for every project, so the process is repeated with every new client.
All they can show are renderings, floor plans and words to express the feel of an entire project. Of course, there are samples like the type of fabric and other materials which can be visibly shown and felt, but clients will always appreciate the extra effort to help them understand the vision.
One of the hardest roles of interior designers is introducing the latest trends while maintaining a sense of timeless style. This is a vital skill that they have to master – the ability to stay on top of trends and knowing how to tastefully introduce without over-promising clients. This will also keep the client’s expectations somewhat under control.
The good news is that with practice, this process becomes a little easier with more experience.
Managing client expectations
Almost every interior designer would have come across a client with too many expectations. Given that this line of work already involves selling ideas without physical representations, there will always be such clients.
Remember that clients approach interior designers because they have their own visions, but not the knowledge or skill to execute them. And some have no vision or design in mind. Worse are those who change their minds every few weeks or days.
It is not uncommon to have clients who will ask for opposing designs with unreasonable timelines. It is challenging, but sometimes, interior designers might need to make the ultimate decision to make way for better prospects.
Managing finances
Interior designers have to monitor budgets very carefully. This means holding a tight rein on labour costs, material expenditure, marketing spending and incoming bills like rent or utilities. This is because when clients change their minds or projects run longer than anticipated, interior designers will find themselves in a tight spot.
For many small interior design firms, managing their costs of materials is a
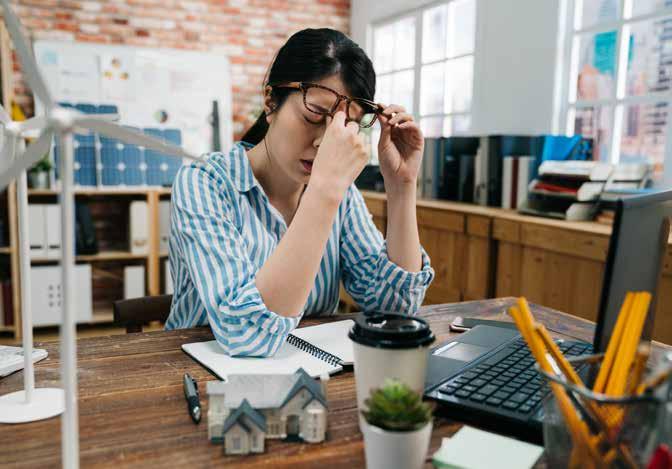
daunting task, but there are many accounting software that is created explicitly for interiors designers. Firms can look to improve their procedures with such software to ensure they have a great accounting process, and hence a better chance of survival and success.
The point is that there are solutions available and despairing over the current socio-economic conditions is self-defeating. To quote Alexander Graham Bell: “When one door closes, another opens; but we often look so long and so regretfully upon the closed door that we do not see the one which has opened for us.”
So choose to look at the open door, not the closed one.

Left Page: Many software and apps are readily available to help businesses. Above: Tough times ahead but there are silver linings. Bottom: It is not easy to sell something that doesn’t yet physically exist.





