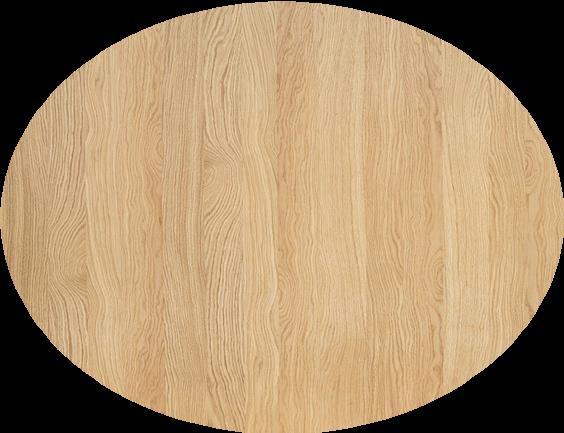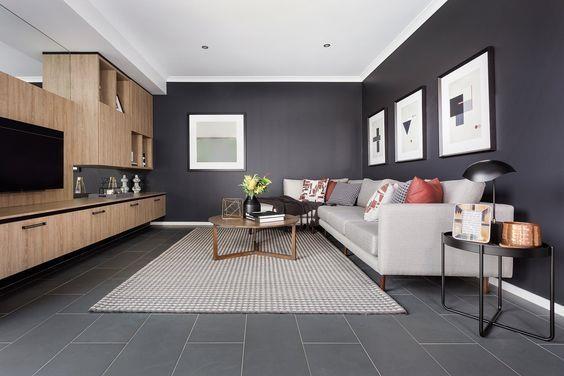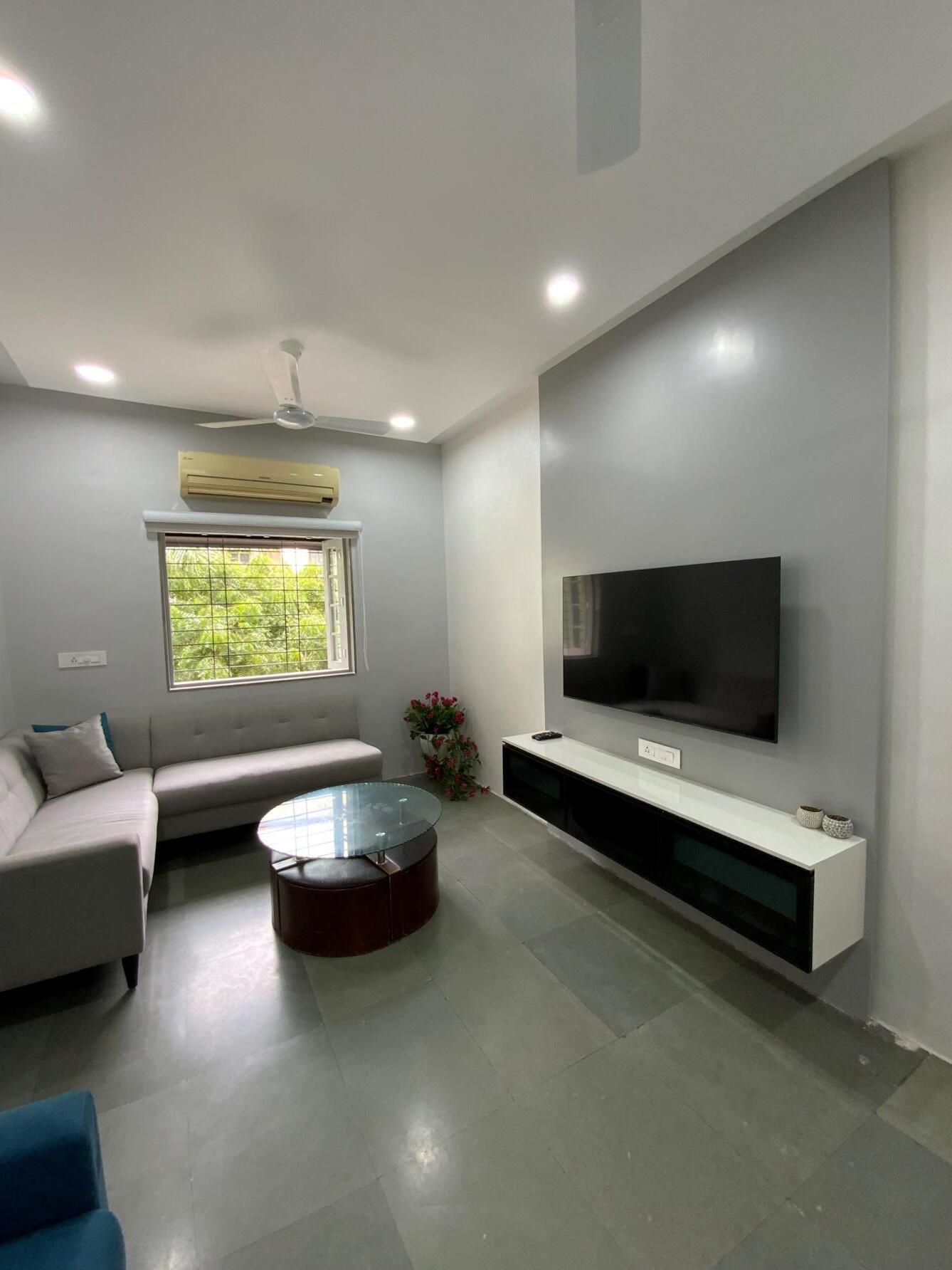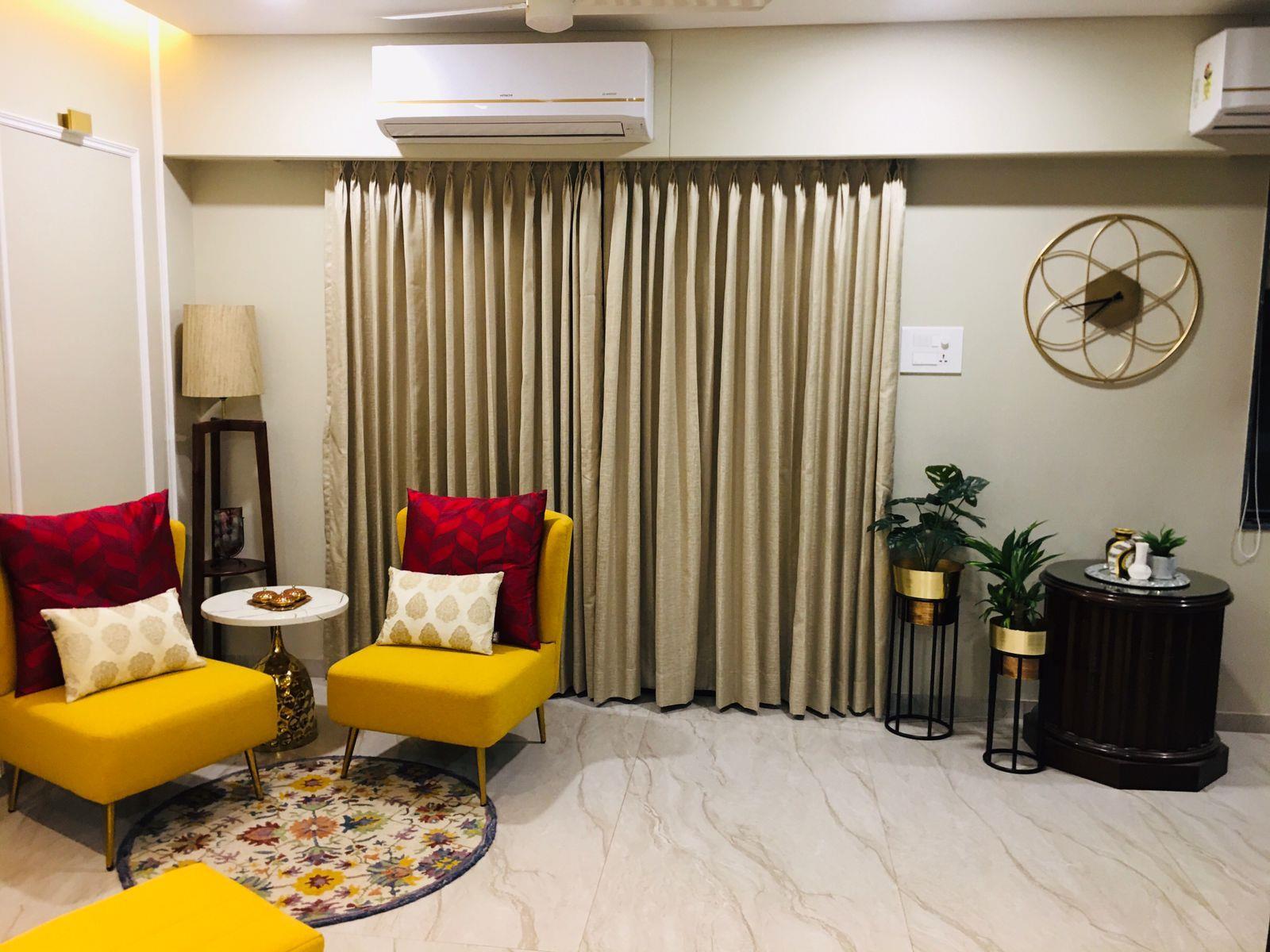SHARVARI P. PESHAVE
Following portfolio consists of MOOD BOARDS, 3D VIEWS and actual site photos of projects I worked on. For my mood boards I start by selecting a color palette and assembling similar images to create an overall look of the area to be designed based on client’s expectations. Mood boards have proven to be an excellent tool to express design ideas and to convey them to clients.
Once the mood board is approved, I try to convey my designs through 3D views for better understanding for clients. I use Vray, Lumion to render or add elements to my SKETCHUP model. The final result may not be exactly as shown in the views, but it gives the client a perspective on how their project would look like.
PROJECT 1 – MOOD BOARDS
Existing living room consists of grey flooring which the client wishes to retain. Therefore the color scheme would be as follows -
FLOORING


FURNITURE
KITCHEN DOOR


WALL PAINTS

SOFAS

WALLPAPER STYLE

With dark floor – furniture can be of light wooden finish with a combination of dark and white/light beige walls





Jet black metal work for – showcases, door frames, window frames with frosted glass and furniture handles & legs.





French window with jet black metal frame and frosted glass for privacy to AVOID curtain.
This is what the Carpet in passage would look with the French door and dark tiles in living room
Living room grey flooring

PROJECT 1 – 3D VIEWS




PROJECT 1 – SITE PHOTOS



PROJECT 2 – MOOD BOARDS



PROJECT 2 – 3D VIEWS




PROJECT 2 – ENTRANCE LOBBY 3D VIEWS


PROJECT 2 – ENTRANCE LOBBY SITE PHOTOS


PROJECT 2 – ENTRANCE DOOR SITE PHOTOS


PROJECT 2 – LIVING ROOM 3D VIEWS



PROJECT 2 – LIVING ROOM SITE PHOTOS




PROJECT 2 – GUEST ROOM 3D VIEWS


PROJECT 2 – GUEST ROOM SITE PHOTOS




PROJECT 2 – MASTER BEDROOM 3D VIEWS



PROJECT 2 – MASTER BEDROOM SITE PHOTOS



PROJECT 3 – 3D VIEWS




PHOTOS OF DIFFERENT SITES DURING MY JOB

PHOTOS OF DIFFERENT SITES DURING MY JOB


PHOTOS OF DIFFERENT SITES DURING MY JOB

PHOTOS OF DIFFERENT SITES DURING MY JOB


PHOTOS OF DIFFERENT SITES DURING MY JOB

PHOTOS OF DIFFERENT SITES DURING MY JOB


PHOTOS OF DIFFERENT SITES DURING MY JOB

PHOTOS OF DIFFERENT SITES DURING MY JOB

PHOTOS OF DIFFERENT SITES DURING MY JOB

