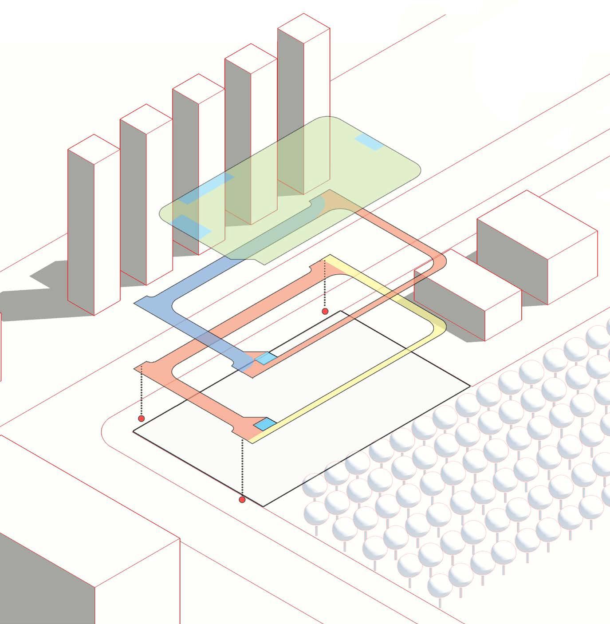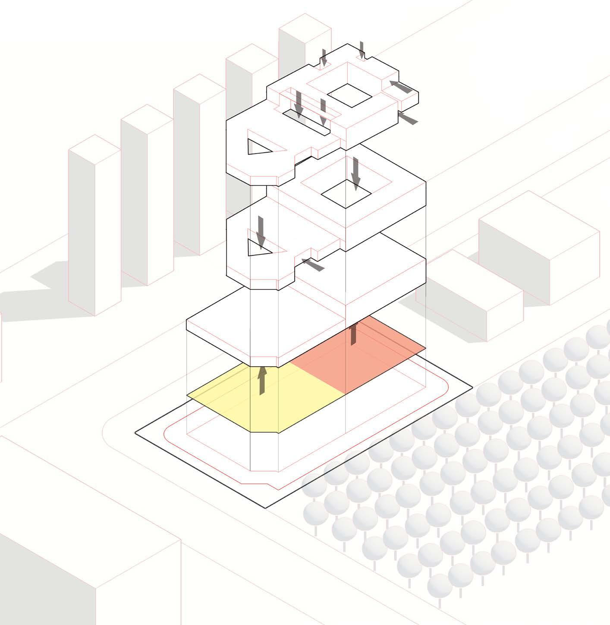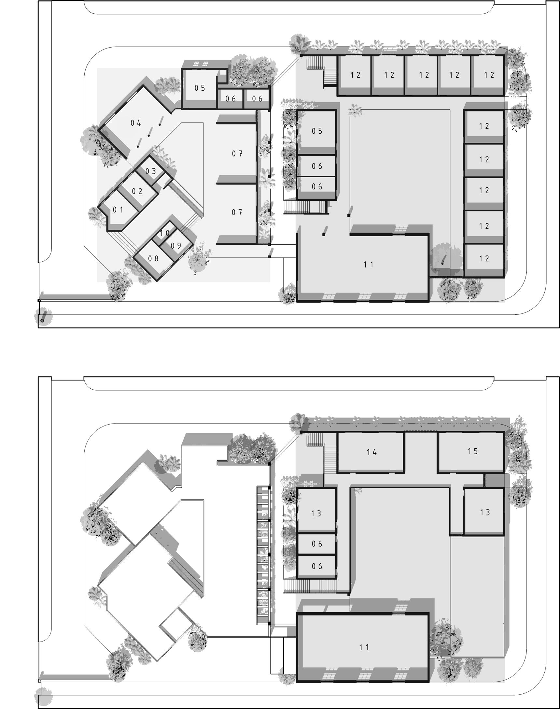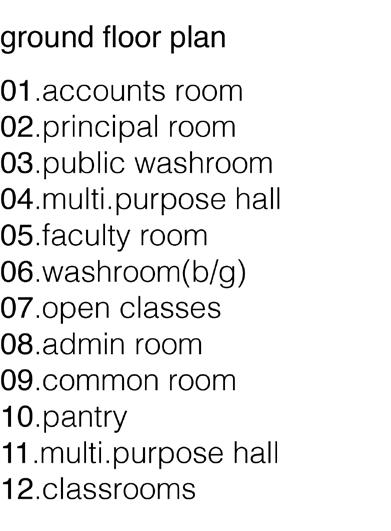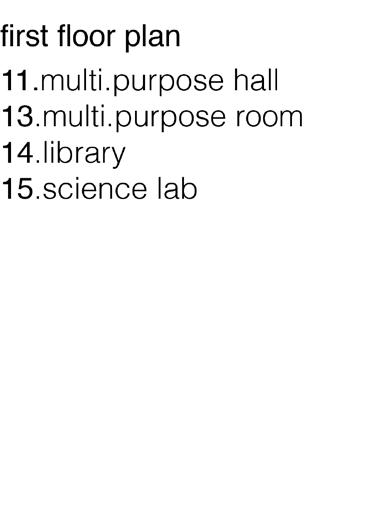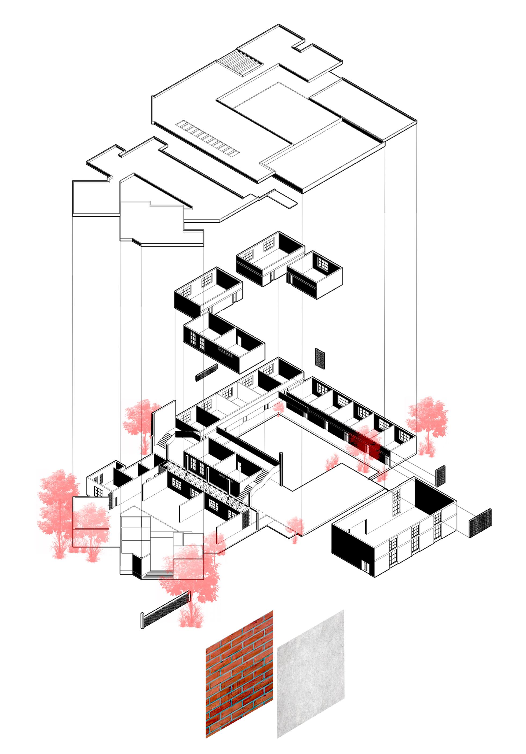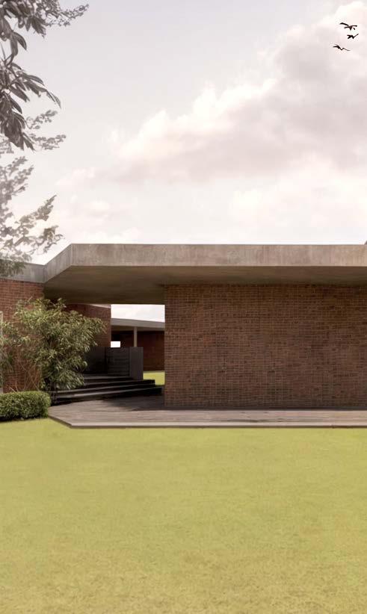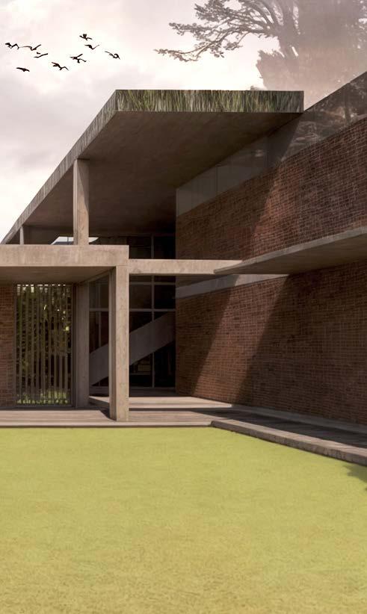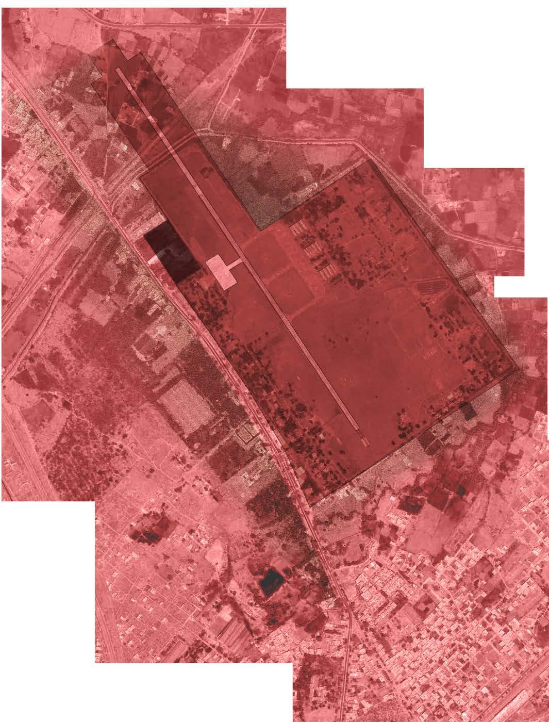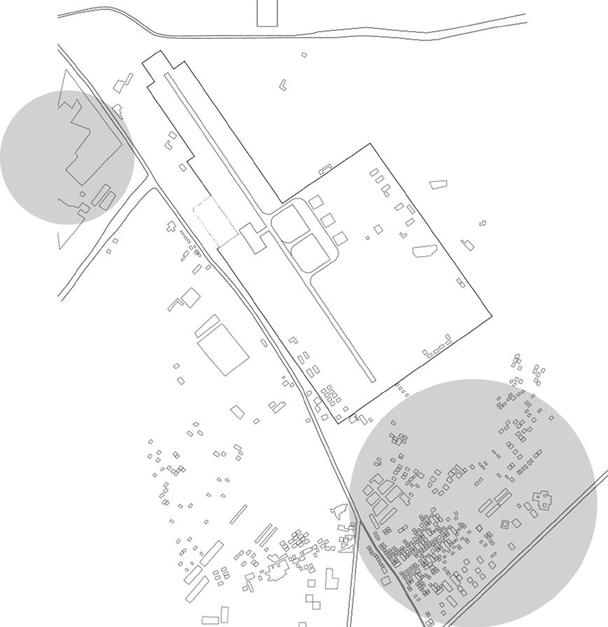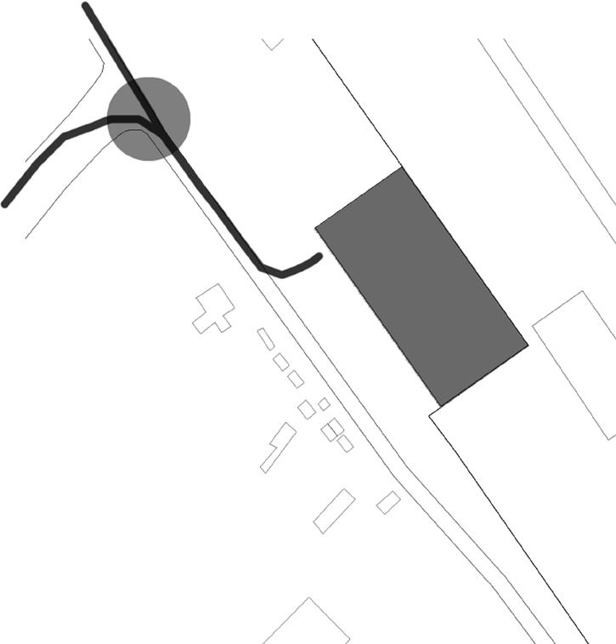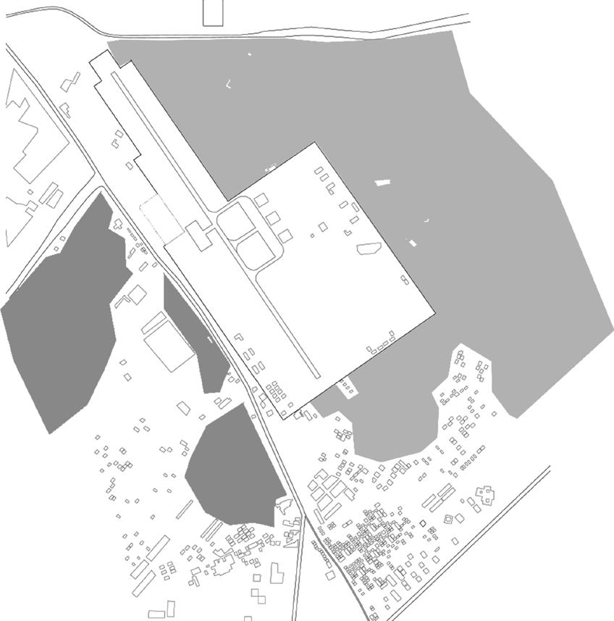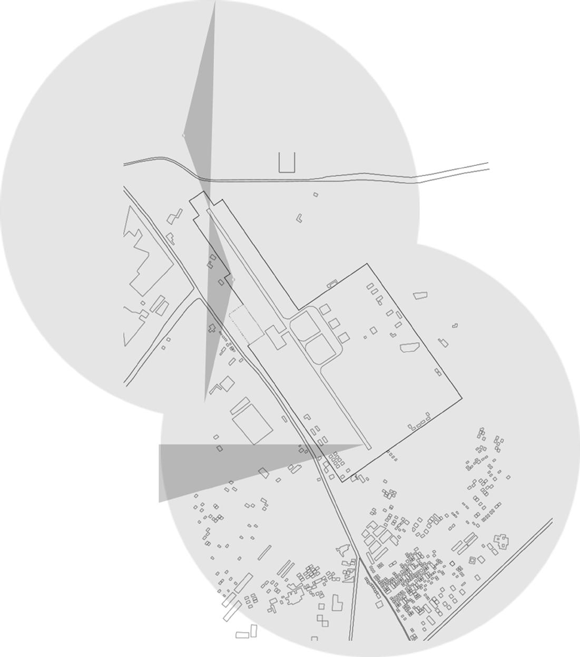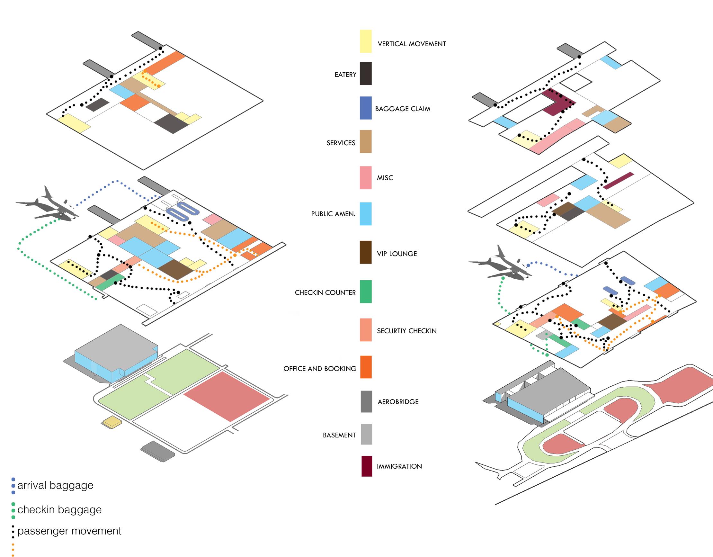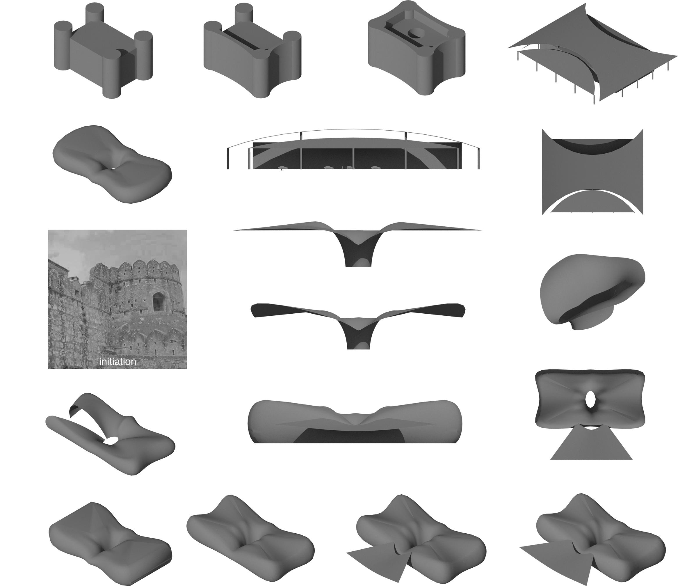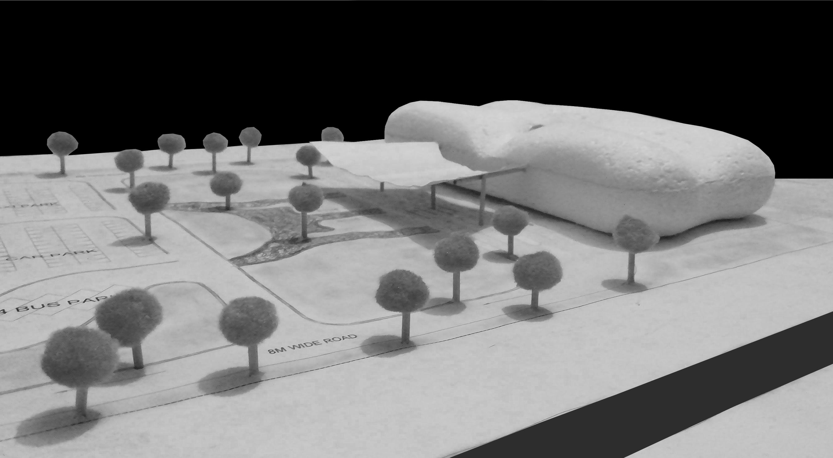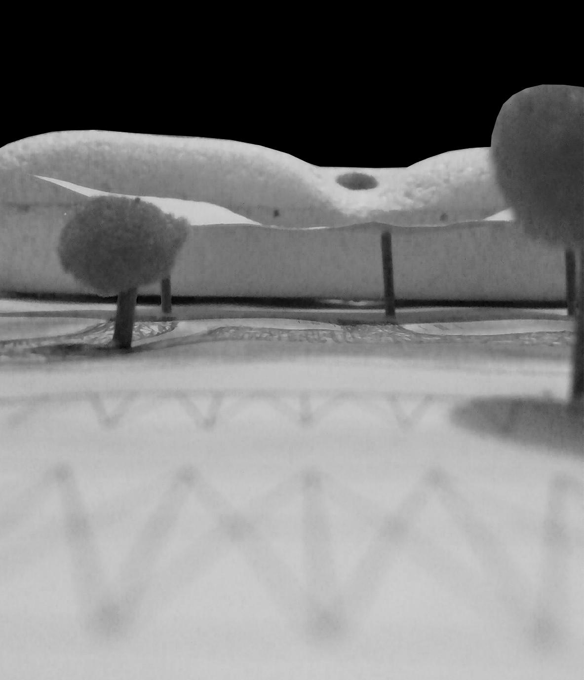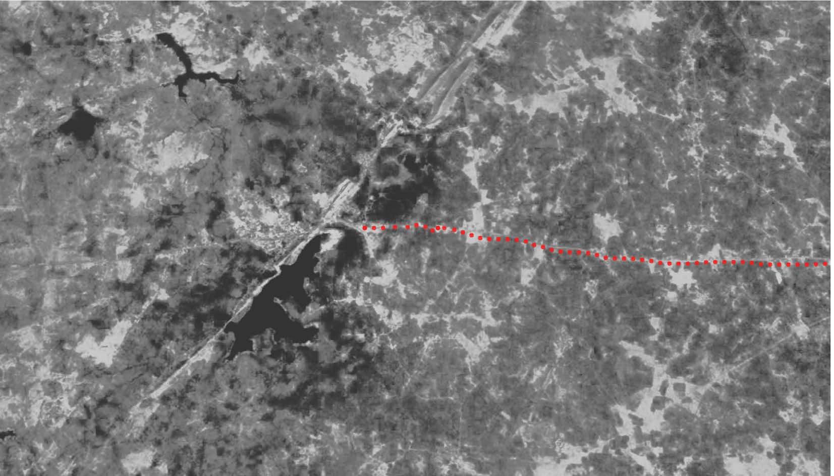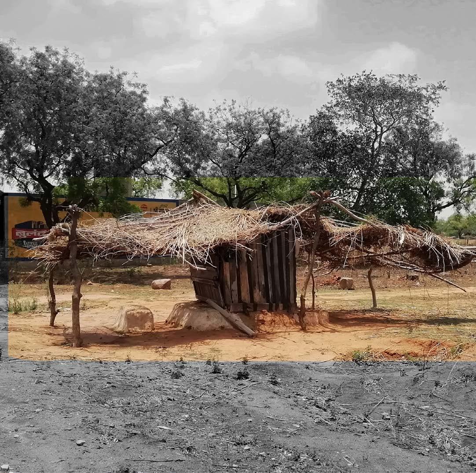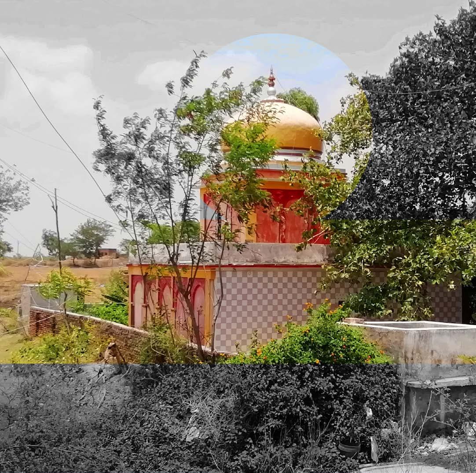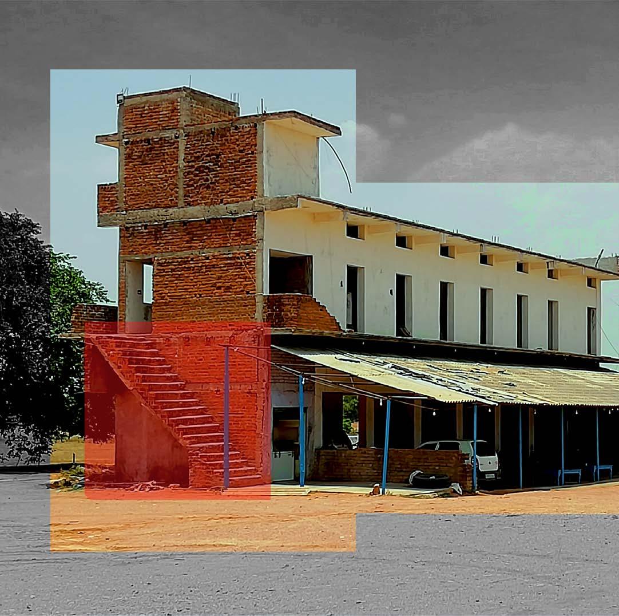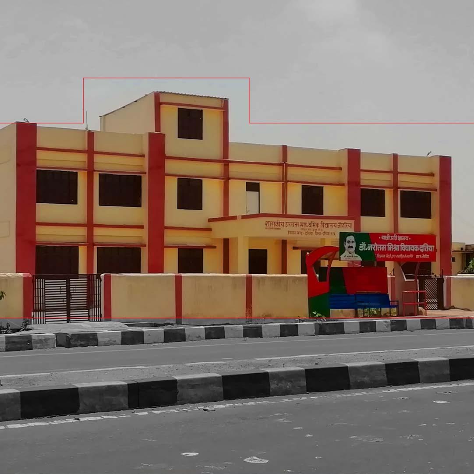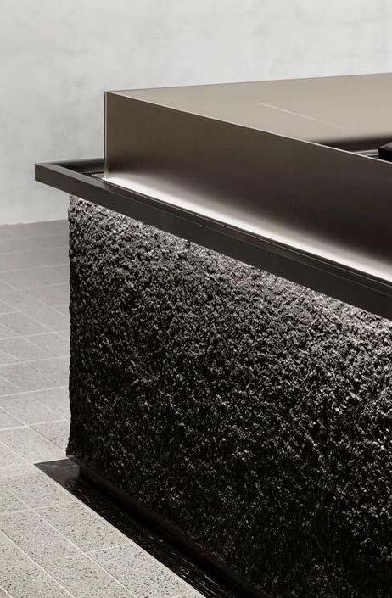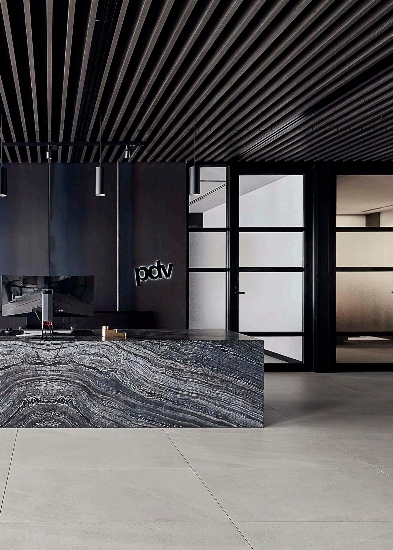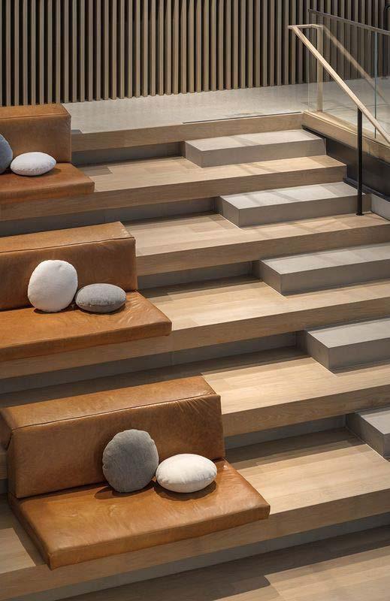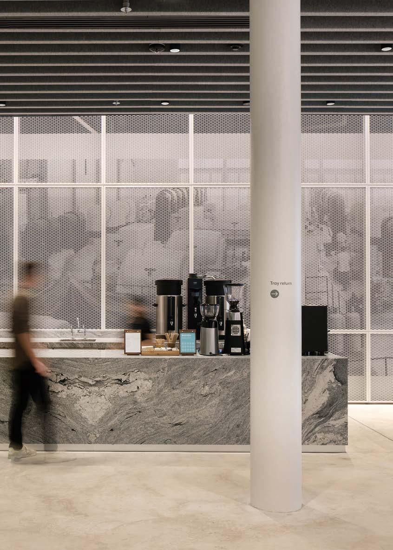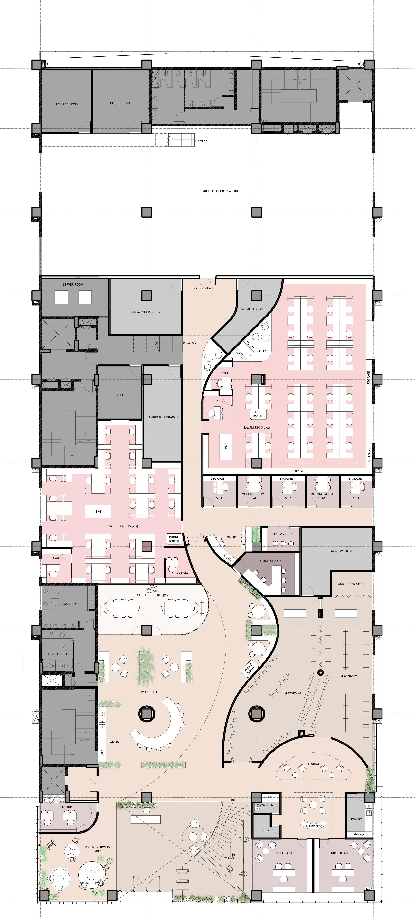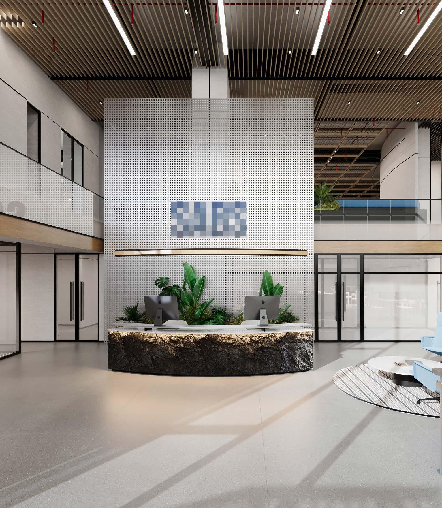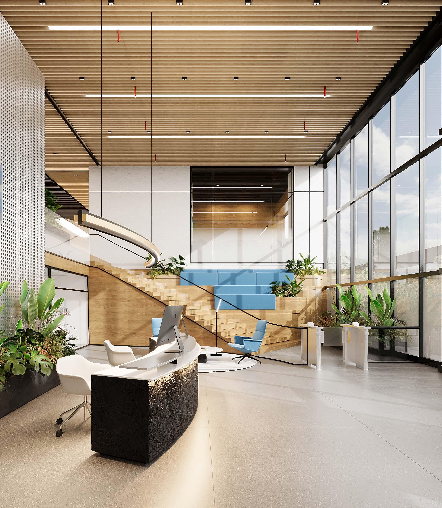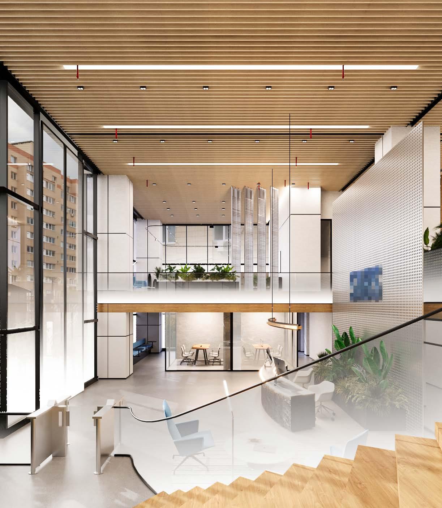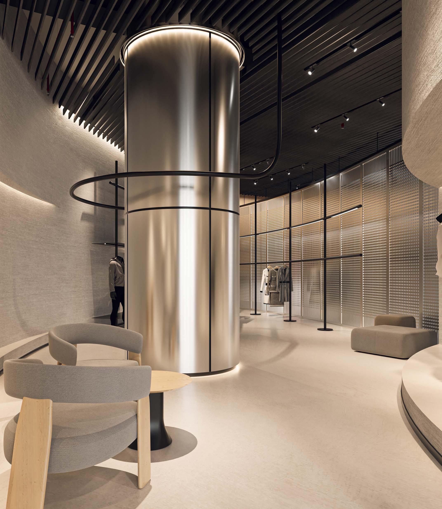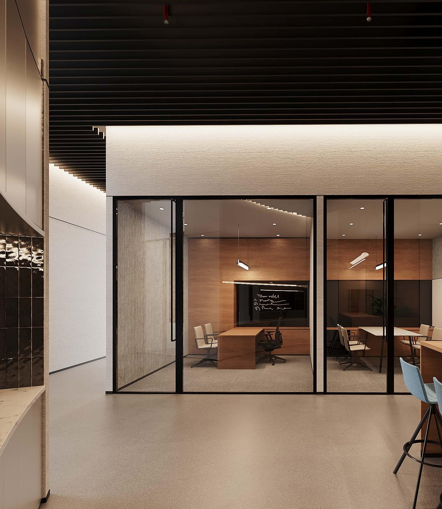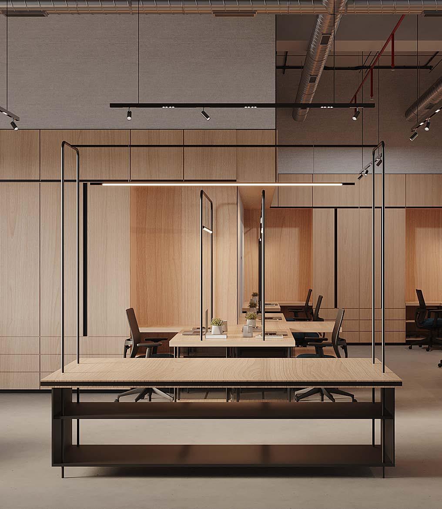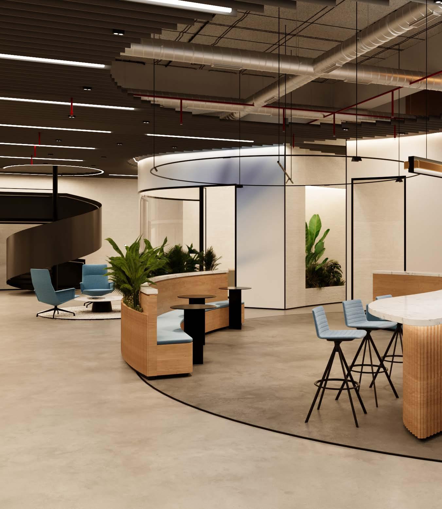This portfolio is a reflection on my relationship with architecture. I view architecture and design as absolute disciplines. I believe in honesty throughout the process of making & creating -- without it, purity cannot be achieved, and this principle applies profoundly to whatever I do.
I acknowledge that I am evolving both as a human and as an architect. Over time, I’ve come to understand that being a good human is more significant than being a skilled architect.
I want to create beautiful and meaningful things even if nobody cares.
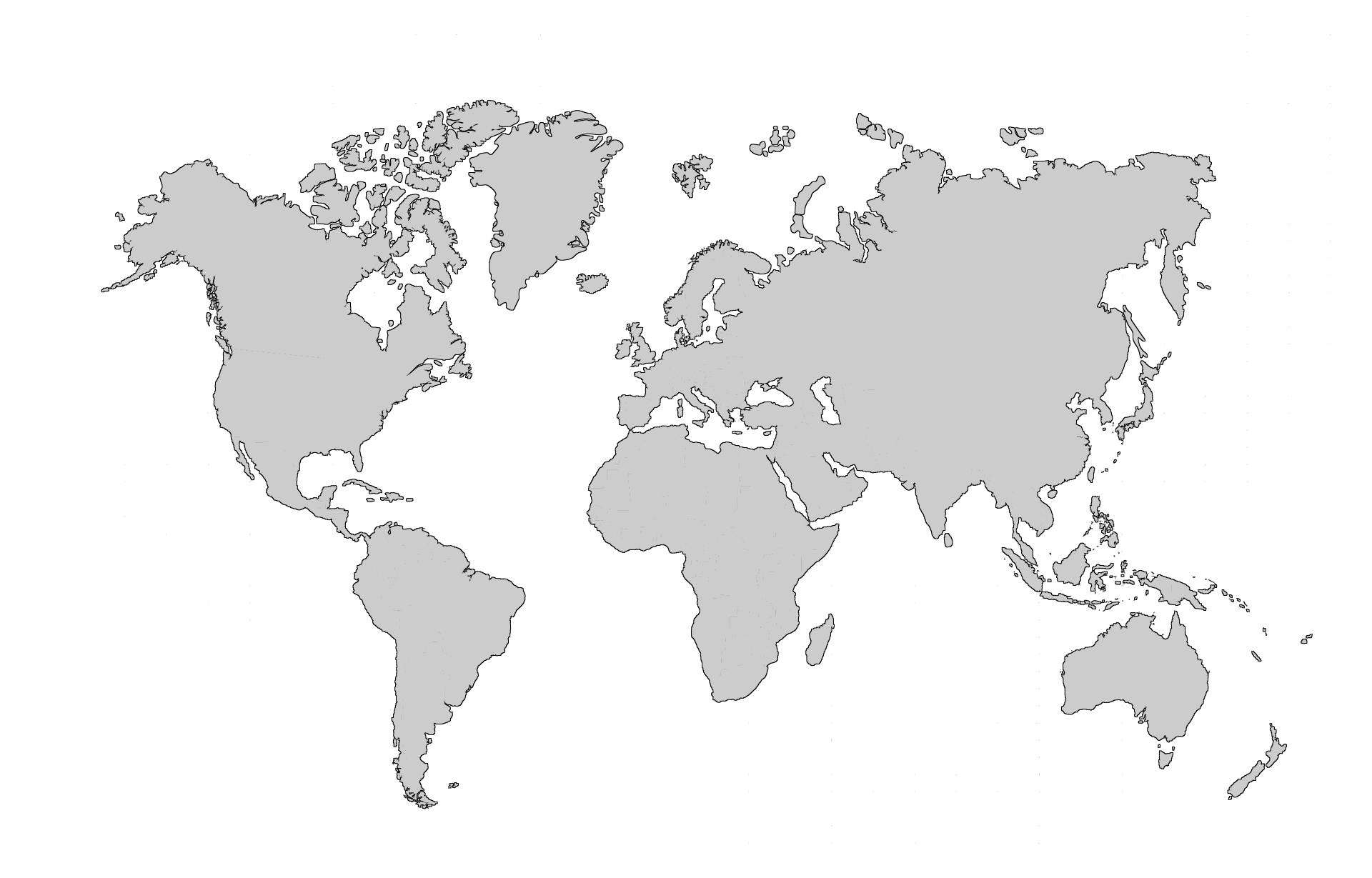

“Utopian worlds are being constructed by workers living dystopic realities”
They comprise of the vulnerable population of our country, who work arduously, risking their own lives to build our dream homes. With accomodating in a small, dark and dingy thatched shanties themselves they end up living a miserable life. These non habitable accomodations range 5’X5’ to 10’X10’ lacking basic amenities with no adequate gap between two shanties leading to poor ventilation.
Drawing on these studies,we aimed at designing a nexus of open communal areas and the housing modules. The open areas would promote the cultural and social aspect and would remove the dilemma of belongingness in a worker.
Unit Planning



Modules


1715x1500mm module made up recycled plastic waste
50mm dia circular section to group two modules together Assembly
100x100mm box section as a primary structural component




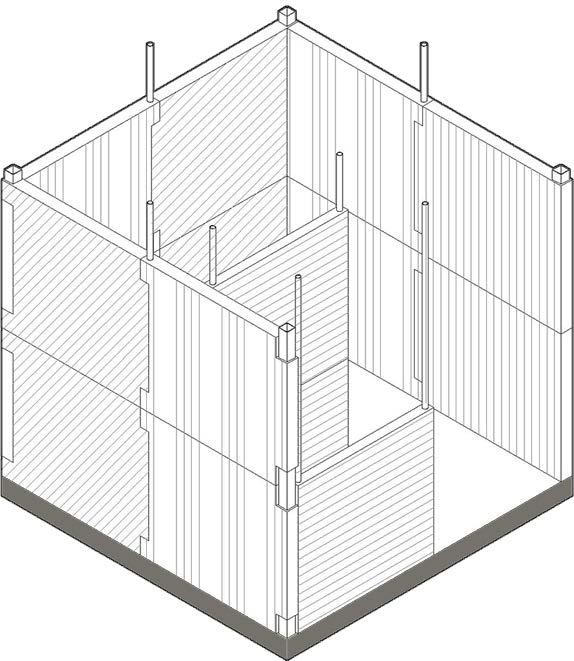


Pune Site Interventions: Cultivating Community Presence
Initially drawn to respond to the site’s inherent character, our vision transcended mere adaptation. Instead, we sought to create a focal point—a diagonal communal and public area embracing the site’s existing trees. Here, under their canopy, we foster a profound sense of communal belonging and shared experience.



Cochin Site Interventions: Embracing Constraints


In Cochin, we embraced the challenge of a unique site, redefining our approach to suit its dimensions and climate. Despite spatial limitations, we designed units spanning up to three levels, maximizing ground space for communal activities. Through strategic use of double and single-height voids, we fostered a porous environment that encourages community interaction and connectivity at ground level.
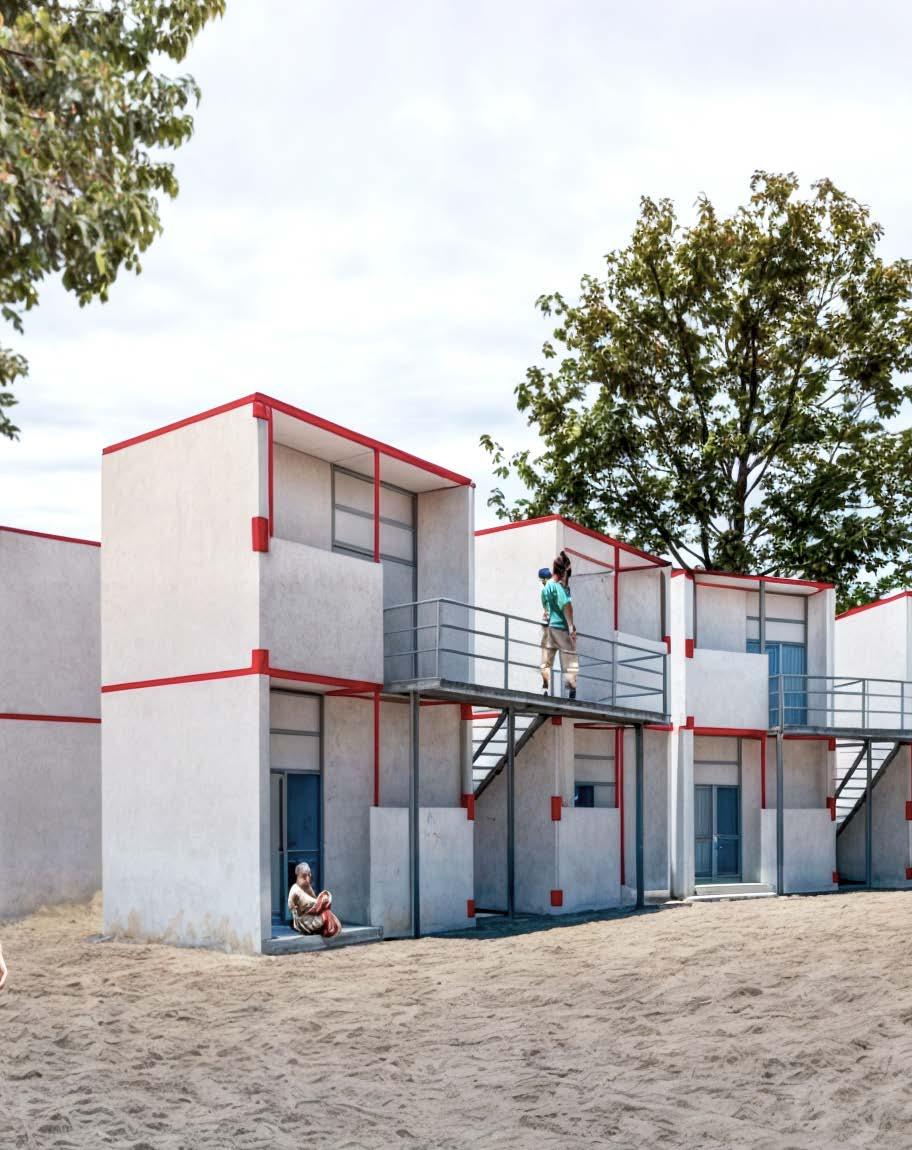


how can you redesign the architectural atmosphere of your own window ?
Imagine gazing out your window, not upon the familiar terrestrial landscape but the majestic rings of Saturn, swirling in cosmic ballet.
Next door, Louis Kahn, master of light and form, crafts his interstellar abode. His architecture, profoundly rooted in material honesty and spiritual transcendence, transforms the void.
The stark, ethereal beauty of space becomes a canvas for Kahn’s philosophical inquiry through structure. Each geometric line and interplay of light not only articulates a dialogue with the cosmos but also reshapes your own perception of space and existence.
Kahn’s presence turns a simple view into a profound meditation on our place in the universe.



how can you create a bench that ensures physical distancing, but not social distancing?


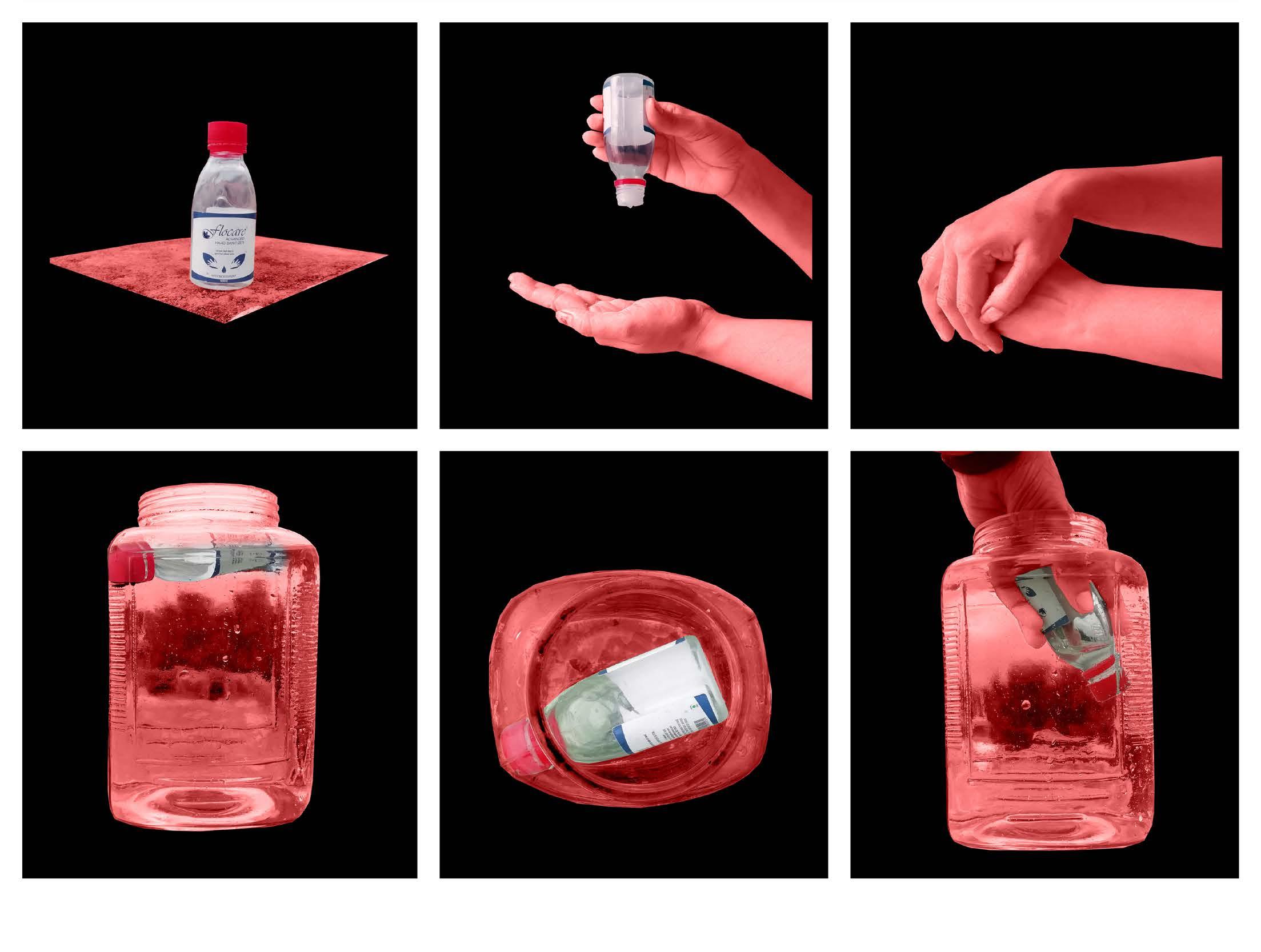



These colossal pyramids, larger than the Great Pyramids of Giza, are built from plastic waste collected from nearby waters. They stand as a stark reminder of humanity’s impact on ecosystems, urging us to acknowledge and rectify the harm we cause to vital waterways and the species that depend on them.

plan- The pyramid located near countries with the highest plastic waste
As awareness permeates and humanity thrives, the towering pyramids of our challenges shall gradually diminish, layer by layer. By 2030, may we witness the transformative beginnings, where change becomes palpable. Looking ahead to 2050, envisioning a world harmonized with a balanced integration of plastics, where each material choice resonates with ecological wisdom and human responsibility.
18- Blank page


