
8 minute read
Barn Restoration
Liana Hall poses for a photo inside her renovated barn with her canine companion, Bo. PHOTO BY GOLDIE RAPP
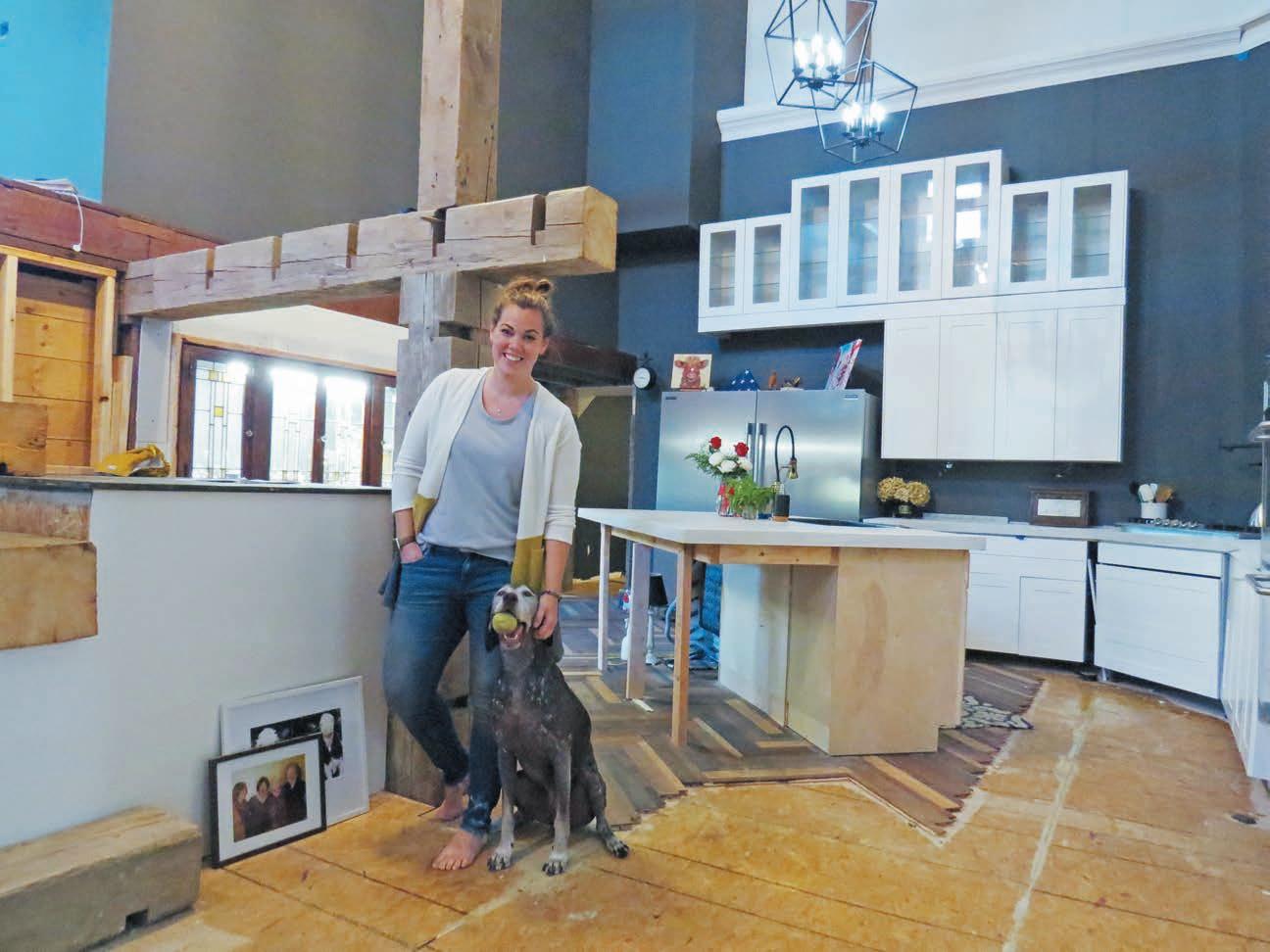
After

Barn restoration
How a Princeton woman turned an 1800-era cattle barn until the home of her dreams
By Goldie Rapp
For months, Liana Hall had her eye on an old farm homestead located just a few miles northeast of Dover. There on that piece of property sat an old hay barn that at one time housed goats, cattle, hogs and probably chickens. The barn had sat empty since the 1950s and looked rundown on the outside, but Hall said it showed signs of having good bones and a lot of potential.
In early 2018, Hall called up the property owner and asked if he’d be willing to sell it to her. It didn’t have much worth to him, so he agreed on a sale.
When the papers were signed and the deed handed over in March, Hall said her dad handed over a carpenter pencil and that started a venture to restore the 1800-era barn into a living space that Hall today calls her forever home.
“When I walked in for the first time when I was looking at buying it, somehow I could picture it all in my head. The different rooms and how it would be laid out,” she said.
Over the next three years, Hall, with the help of family and friends, gutted the barn and worked to
See Barn page 20
On the cover: Liana Hall of Princeton stands outside her barn, located just northeast of Dover. PHOTO BY GOLDIE RAPP
Barn
FROM PAGE 19 build it up into the threestory, loft-style living space it is today.
“It’s all been in my head. Even the final details that aren’t finished yet have been rattling around in my head for the last three years,” Hall said.
It helps that Hall has a strong artistic eye, which she said comes from her dad who can easily envision her ideas and help craft them into a reality.
The barn now includes a master bed and bath, two additional bedrooms and baths, a bonus room, kitchen and spacious pantry area, parlor, dining room, library, sewing room, laundry room, recreational room, walk-in utility room and even a six-car tandem garage. Just to visual the space instead the barn, the ceiling peaks at 36-feet-high inside the 7,200-square-foot space — that square footage, by the way, doesn’t include the additional 2,000 feet of attached garage space.
The look of the home Hall describes is historically rustic, but design-wise is modern and contemporary.
The task of transforming a historic barn was no easy one. Hall said there were many times the barn fought them in the process. For instance, plumbing in the kitchen required drilling through 18-inches of concrete — a task the plumping crew had never been called to do. Floor spaces had to be raised up off of slanted concrete slabs that at one time drained cattle and hog manure. There were also little meticulous details that were time consuming, but necessary
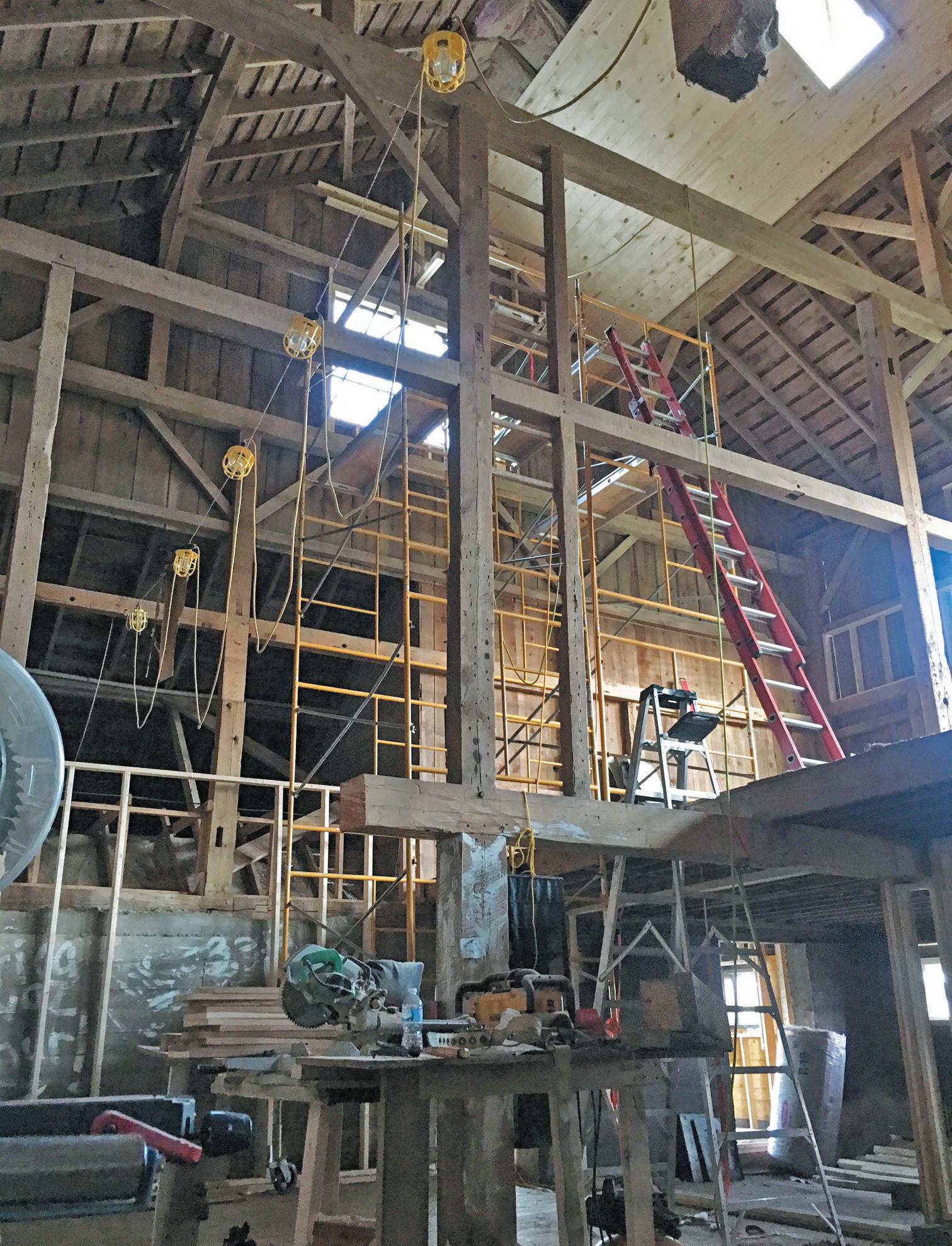
A before shot shows scaffolding needed to reach the 36-foot rafters, which were covered with shiplap. CONTRIBUTED PHOTO
An after shot of the guest bedroom. CONTRIBUTED PHOTO
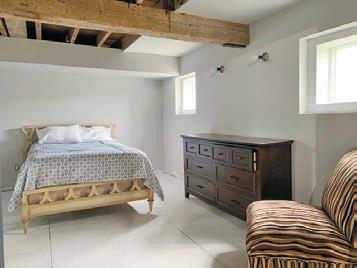
to match the finished, clean look. Liking picking 100 years worth of built-up dirt in between floor boards in the hay loft turned master bedroom before the flooring could be finished with lacquer. This was a task Hall and her mom spent hours on with small metal picks.
But the finished product for each of the daunting projects is what motivated Hall to keep moving forward.
What she’s most proud of is the untouched condition of the barn’s support beams that remained unaltered, except for the need to cut them from the living room area for head space. But even those trimmed pieces were taken and repurposed into stairs that now lead to the second story.
The barn also includes treasured pieces like a metal, winding staircase that Hall’s dad and grandpa built many years ago for a cabin up the road. The previous owners of the cabin had taken out the staircase and had it laying in the front yard. Hall’s dad asked to have it back and those stairs will now be utilized in the barn.
A couple other neat touches include an old pump-handle spigot from the yard, which was repurposed to be used in the a bathroom as a tub faucet. The large cool air return, which serves as a focal point at the center of the barn, was from an old Catholic church built in 1866 in Sangamon County, Illinois. The church closed in 2001 and has since been demolished. Also, in the dining room area an antique ticket hands on one of the support beams and lists the number of pounds of milk cows produced if fed a certain amount of grain.
“It’s a cool nugget of history,” Hall said.
It’s believed that the ticket dates back to the 1950s.
The home projects are still ongoing. Liana Hall sands custom wood pieces for flooring. CONTRIBUTED PHOTO
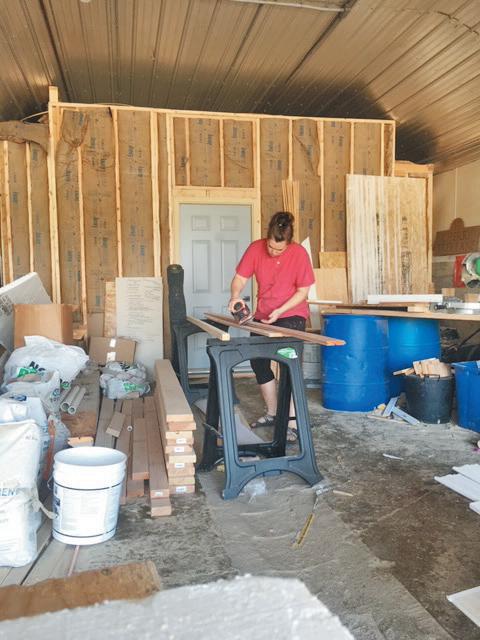
There’s plenty of finishing touches Hall hopes to do over the years, but it was an incredible feat this summer to finally make the space livable and move-in ready.
The barn will continue to be a working project, one with endless possibilities, and plenty of personal touches.
How do you plan your financial future?
We will help you



with a personal and local approach based on your needs. Come in and see us!
Melissa Brisbin Executive Assistant melissa@kbelliott.com
*Steve Bouslog SeniorFinancial Advisor steve@kbelliott.com



Visit us online at kbelliot.com

Boggio’s Orchard & Produce 12087 Hyw 71 • Granville, IL 815-339-2245
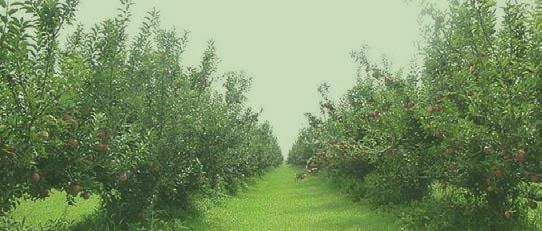

21st Annual Pumpkin Harvest Craft Show
Sept. 26th and 27th | Sat. 9am-6pm Sun. 9am-5pm $ 5 person FreshVegetables Picked Daily - Fresh Fudge Bakery - Corn Maze - Winter Squash- Fall Decorations
CORN MAZE PONY RIDES APPLE CANNONS RAT RACERS BOUNCING PILLOW CARMEL THE CAMEL BOUNCE HOUSE WAGON TRAINS PETTING ZOO HAYRACK RIDES TUNNELS OF FUN PLAYGROUND CHILDREN’S GAMES PUMPKIN PUNCH MAZE BARREL TRAIN PEDAL CAR RACE TRACK Fall activities open AN PO D MUCH SSIBLE MOR COVI E D weekends only! RESTRICTIONS
M.R. Holmbeck, D.V.M. B.R. Sondgeroth, D.V.M. C.M. Schelkopf, D.V.M. A.M. Adams, D.V.M. K.A. Reed, D.V.M.
BUREAU VALLEY

VETERINARY SERVICE LTD.
820 Backbone Rd East • Princeton, IL 61356 (815) 875-1621 (815) 875-5041 fx

• NEW HOMES • GARAGES • ROOFING • SIDING • ROOM ADDITIONS • POLE BUILDINGS • REMODELING
Post Office Box 114 Walnut, IL. 61376 Email: haroldrollo@yahoo.com Website: www.rolloconstruction.com
•FREE ESTIMATES• Home: 815-379-9317 Ans. Machine: 815-379-2350
Cell Phone: 815-303-9321
One Bouquet For You -One Bouquet to Share PETAL IT FORWARD • WEDNESDAY • OCTOBER 21, 2020
811 E. Peru St. Princeton, Illinois •

SM-PR1812483
815-875-3819
FARRELL CHIROPRACTIC CLINIC
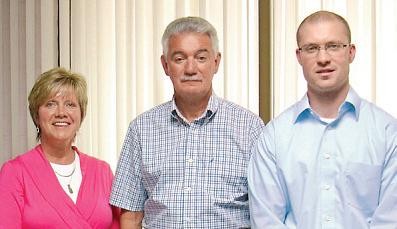
Continued from page 11
PHOTO BY KIM SHUTE Browned butter shortbread is an update on a classic cookie. Browning the butter gives it a perfect nutty flavor that combines well with stone fruits.
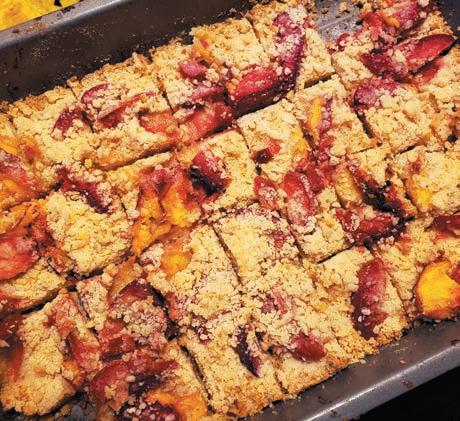
Peach Shortbread
And finally, no meal is complete without dessert and this browned butter shortbread with stone fruits is a show stopper.
1 cup sugar 1 teaspoon baking powder 2 3/4 cups, plus 2 tablespoons cups, all-purpose flour (or you can measure 3 cups and remove 2 tablespoons flour) 1/4 teaspoon cinnamon 1/8 teaspoon freshly grated nutmeg 1/4 teaspoon salt 1 cup (2 sticks) cold, unsalted butter 1 large egg 2 peaches, pitted and thinly sliced (between 1/8 and 1/4- inch thick)
Brown your butter: Melt butter in a small/medium saucepan over medium-low heat. It will melt, then foam, then turn clear golden and finally start to turn brown and smell nutty. Stir frequently, scraping up any bits from the bottom as you do. Keep your eyes on it; it burns very quickly after it browns, especially the very second you turn around to do something else. Set it in the freezer until solid (about 30 minutes). Preheat the oven to 375-degrees Fahrenheit. Butter a 9×13-inch pan or spray it with a nonstick spray. In a medium bowl, stir together sugar, baking powder, flour, salt and spices with a whisk. Use a pastry blender, fork or your fingertips, blend the solidified brown butter and egg into the flour mixture. It will be crumbly. Pat 3/4 of the crumbs into the bottom of the prepared pan, pressing firmly. Tile peach slices over crumb base in a single layer. Scatter remaining crumbs evenly over peaches and bake in preheated oven for 30 minutes, until top is slightly brown and you can see a little color around the edges. Cool completely in pan before cutting into squares.
(Courtesy of Smitten Kitchen)






