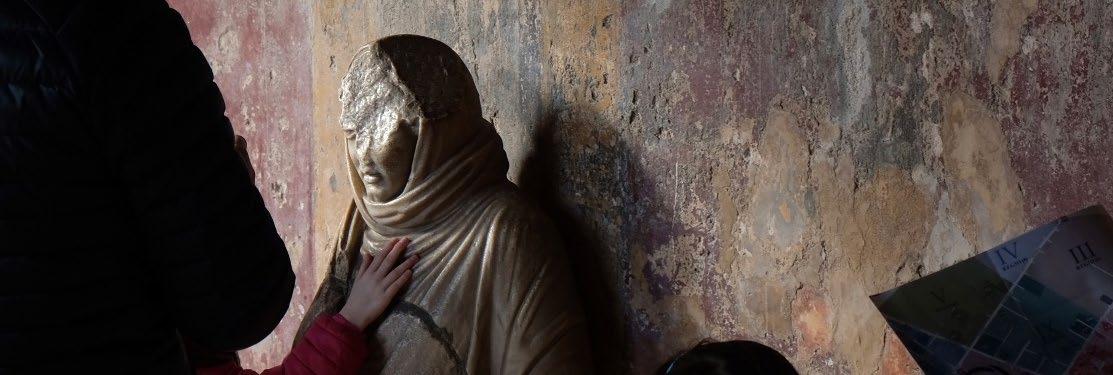 SELECTED WORKS OF SHENG GUO
From 2016 - 2023
Politecnico di Milano
Master's in Architecture and Urban Design
Photograph taken in Pompeii
SELECTED WORKS OF SHENG GUO
From 2016 - 2023
Politecnico di Milano
Master's in Architecture and Urban Design
Photograph taken in Pompeii
GUO Sheng 郭 圣
Design Assistant
For Portfolio: https://issuu.com/shawnkwok
ABOUT ME
Milano, Italia
drenched.gs@gmail.com | (+39) 345 222 6984
PROFESSIONAL EXPERIENCE
07 / 2020 - 09 / 2020 GOA , Hangzhou, China | Design Intern

http://www.goa.com.cn/
- Helped with the design and modelling of a two-floor book store.
- Helped with part of the drawings of a bidding book.
11 / 2019 - 01 / 2020 Studio QI, Hangzhou, China |
Design Intern
Throughout my journey, I have gained extensive experience in architectural and urban design, and have consistently demonstrated great enthusiasm to design and to help shape a more equal world. My capacity to work effectively within a team environment, as well as my excellent communication and problem-solving skills, have contributed to my success in my academic work as well as in my earlier internship work.
EDUCATION
09 / 2021 - ongoing
09 / 2016 - 06 / 2021
Politecnico di Milano, Milano, Italia
Master's in Architecture and Urban Design
Zhejiang University, Hangzhou, China
Bachelor of Architecture
SKILLS
http://www.qiarchitects.net/
- Helped with the online publications of several projects.
- Helped with the illustration diagrams including floor plans, sections and axonometric.
07 / 2017 - 09 / 2017 GT Land, Hangzhou, China
Design Coordination Intern
- Helped with the communicaiton between the local construction part and the design part abroad.
- Helped with the 3D modelling of the hand draft.
ACADEMIC HONORS
( Average until now: 28.4)
( QS World Ranking 2023: 42 )
Software Language Rhino, SU, CAD, Revit, ArchiCAD, Adobe Suits, V-ray, Lumion, GH. Mandarin (native), English (C1 - C2), Deutsch (A1 - A2)
Third-class Academic Scholarship
Creative Design Competition by China Overseas Property Limited
Third Prize
Snow Construction Competition by Harbin Institute of Technology
Third Prize
From Policy To China by Institute for Public Policy of Zhejiang Province
First Prize
"A Research Report on Rural Governance in the Post Dangerous Housing Reconstruction Era, Based on G Village in Yongkang City, Zhejiang Province."
Third-class Academic Scholarship
2019 2017
2020
CONTENTS CURRICULUM VITAE
HE UNFINISHED IN THE SOIL OF TREBISACCE
NEW ORTOMERCATO
DESIGN OF WHOLESALE MARKET IN MILANO
PRAYER IN THE GARDEN OF OLIVES
CASE STUDY OF SACRO MONTE DI VARESE
THE FRAMEWORK
RENOVATION OF THE EARTH SCIENCE BUILDING IN YUQUAN CAMPUS
HUMAN NATURE
ORGANIC REGENARATION OF A CITY VILLAGE
THE MEGA BLOCKS
URBAN RENEWAL PLAN FOR HANG DA NEW VILLAGE SITE
OTHER WORKS - MODELS
OTHER WORKS - COMPETITIONS
THE UNFINISHED
In The SoIl of TrebISacce
POLITECNICO DI MILANO SCUOLA DI ARCHITETTURA URBANISTICA INGEGNERIA DELLE COSTRUZIONI ARCHITECTURE AND URBAN DESIGN
THEMATIC STUDIO - THE ISTHMIC WAY 09. 2022 - 01. 2023
Trebisacce, Calabria, Italia.
Unfinished architecture is uninhabited that can not be called abandoned since it has never been physically completed and has never served in such a finalized state according to its initial function to be deserted afterwards. And on the other hand, even if the unfinished building is free in sense of occupation, it is barely to determine it as vacant, because of the uncompleted physical condition of the building which prevents it from being utilized accordingly to its primary feature.
Although an unfinished project is not physically fully realized. Its existing space and form potentially provide frames for an activity that is not necessarily connected with its initial function. Since an action may not be coherent with the original plan linked with unfinished structure, it can have temporary character. At the same time, it gives a possibility for transformation and adaption of uncompleted object.

There is a distinction between public and private unfinished projects which lies in transparency of their origins and within a potentiality of reuse. The reasons of why public projects are not entirely realised are available, widespread and at the same time there is an opportunity to prompt ideas for their possible usage. In case of private projects, owner’s motives for their noncompletion and ability to use again are not known openly.
The enormous number of incomplete housing skeletons in Calabria is a notable aspect of the unfinished projects there. They can merely resemble columns made of steel bars or ones made of nearly finished plaster. In spite of this, it appears that life is still present in these abandoned areas. Eventually, those spaces are used for food preservation, and kids frequently find enjoyment in them as well.
These homes are often constructed in the last century during the 1970s and 1980s with the expectation that young adolescents will live in them. In the midst of this major issue in the South, young people frequently have to make the painful and tough decision of whether to stay or leave. Those unfinished homes, left behind, stand in for the final decisions made by the young people.
Supervisors: Prof. Fabrizia Berlingieri, Annarita Lapenna, Monica Manfredi Individual Work












NEW ORTOMERCATO
DeSIgn of WholeSale MarkeT In MIlano POLITECNICO DI MILANO
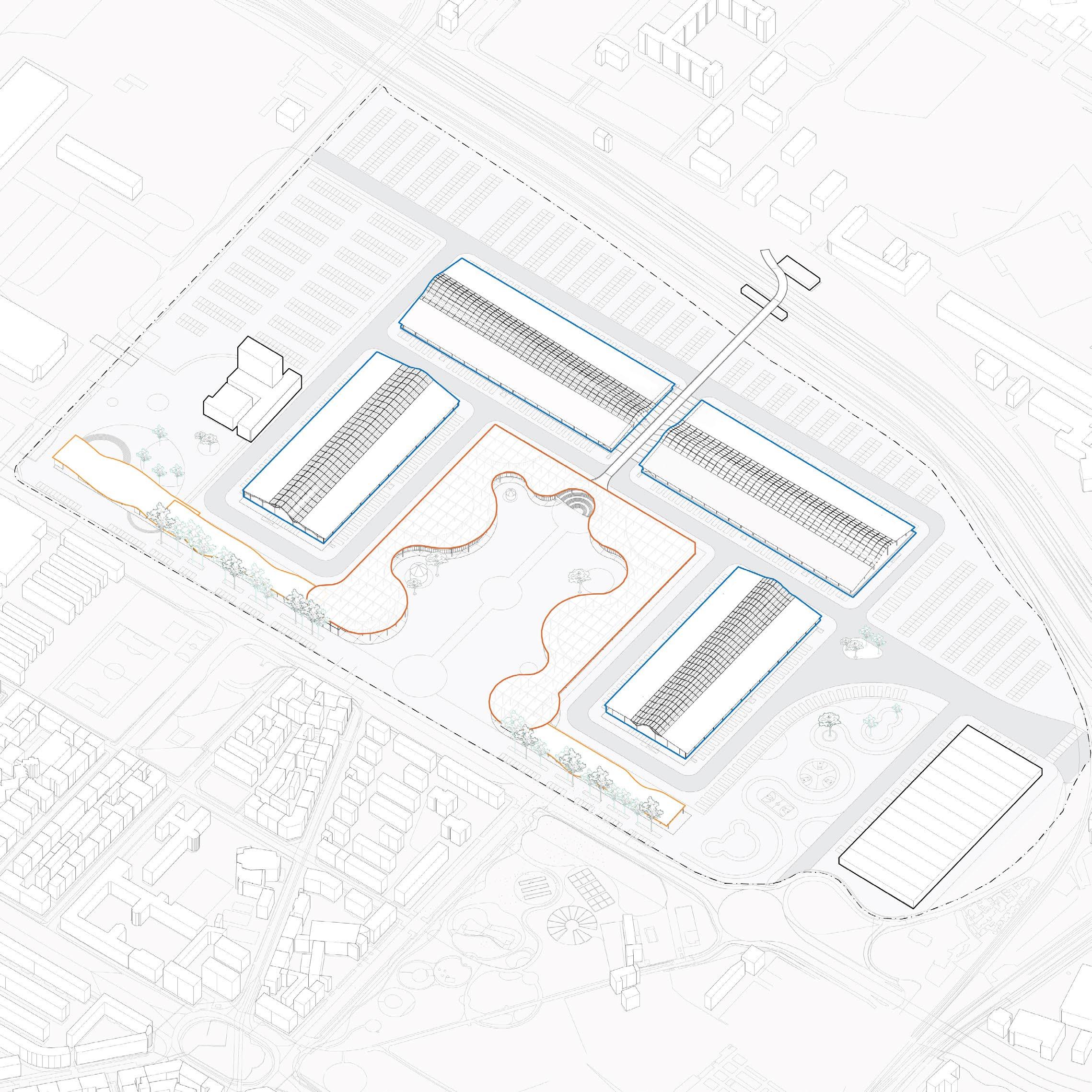
SCUOLA DI ARCHITETTURA URBANISTICA INGEGNERIA DELLE COSTRUZIONI ARCHITECTURE AND URBAN DESIGN
ARCHITECTURAL DESIGN STUDIO
02. 2022 - 06. 2022
Milano, Lombardia, Italia.
Supervisors: Maurizio Meriggi_Fedor Perov_Zhu Tan_ Nicola Cefis_Lapo Sarfatti_Martina Culaj Group Design
(Sheng Guo, Meihua Luo, Yujie Wang) Individul Drawings
The design task is to transform the original market space in the southeast of Milano to a modern and functional wholesale market. Around the area, there are space underdevelopped and in order to make full use of that, we decided to make the western side more of public participation and eastern part more of professional use, and there would be a bridge to connect the current unaccessible western part of the city. The east and west side of the site provide great opportunity for connections and communications, which could be benefinicial to both sides of the residents. This is the starting point of our designing a bridge to connect the two areas divided by the railway road.
100 0 200m 50
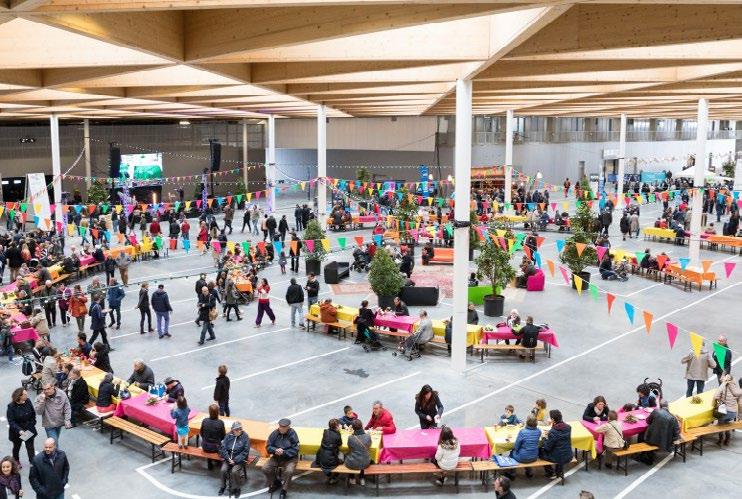
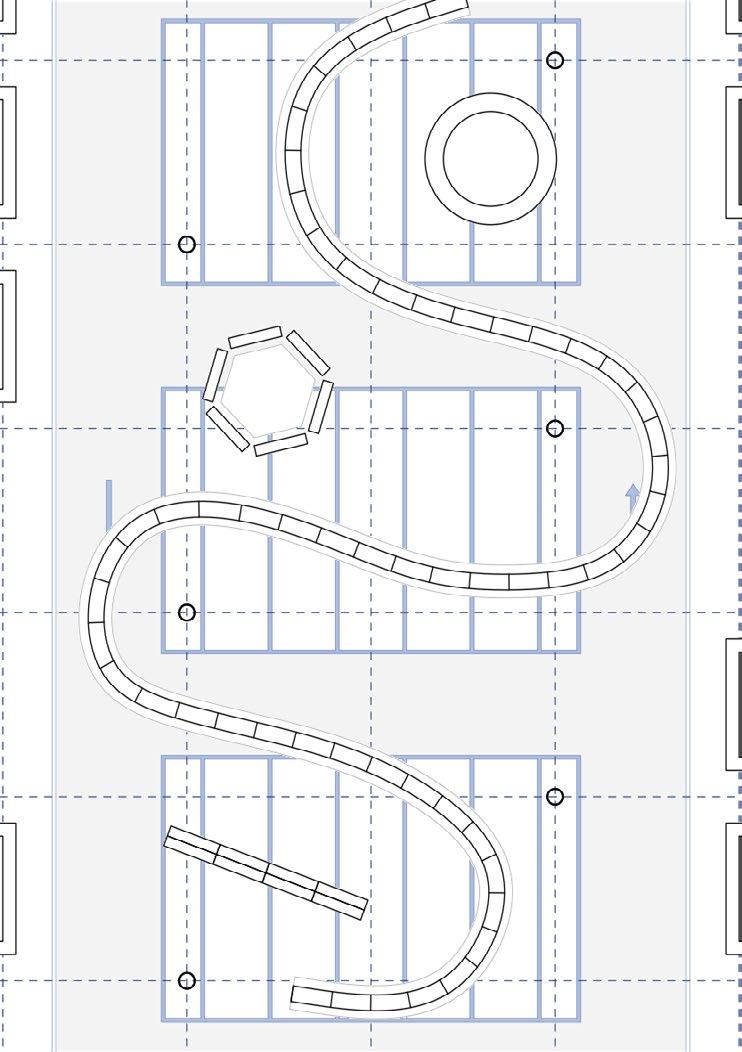
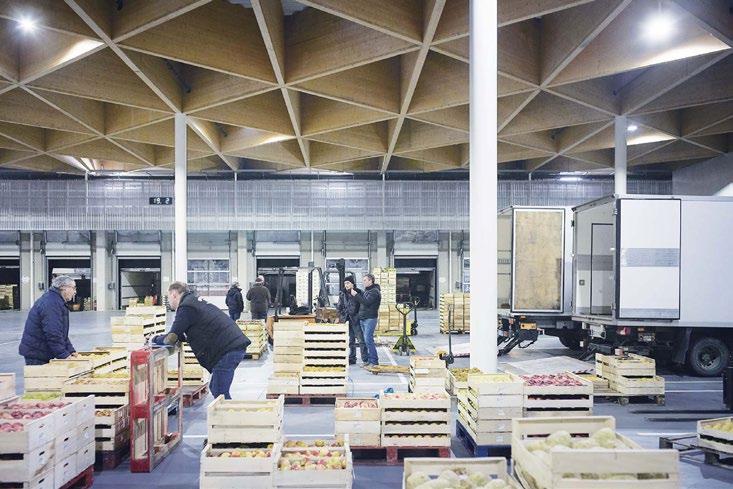
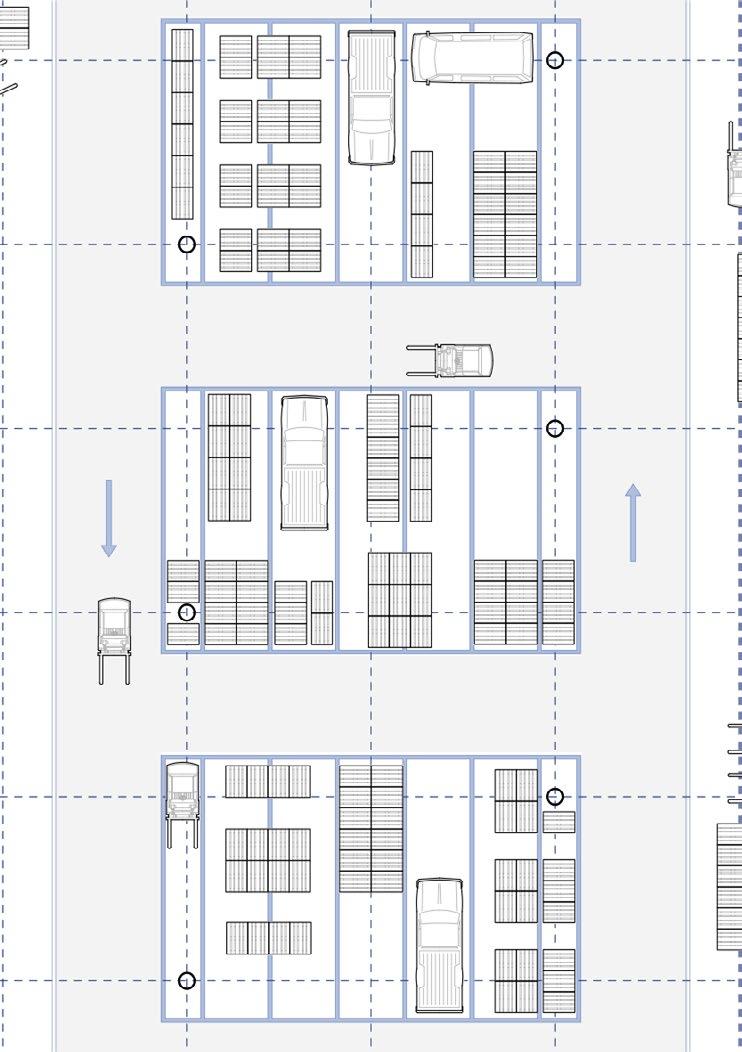
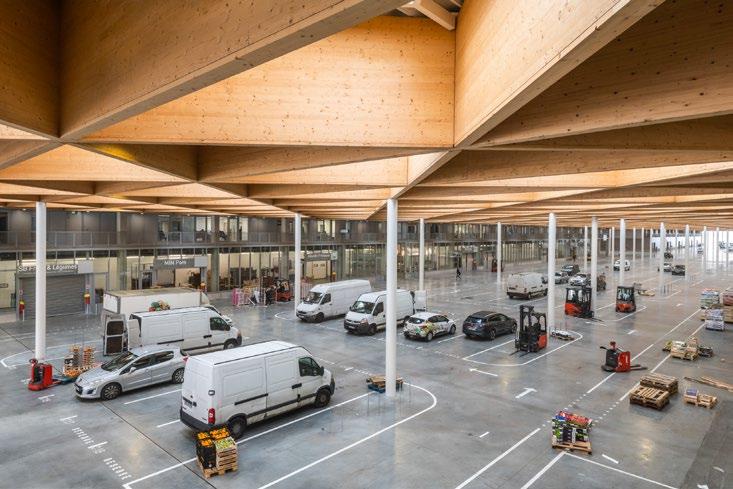
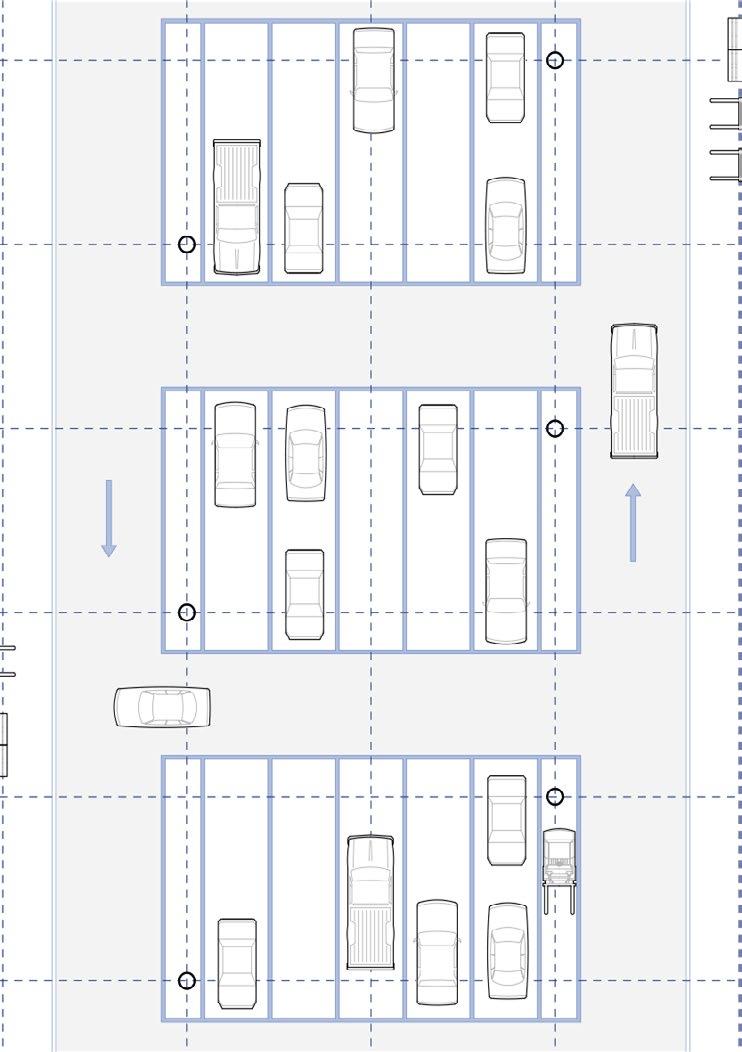


Holiday Mode Market Mode Parking Mode 1350 mm 2410mm 2410mm 4820mm 4820mm
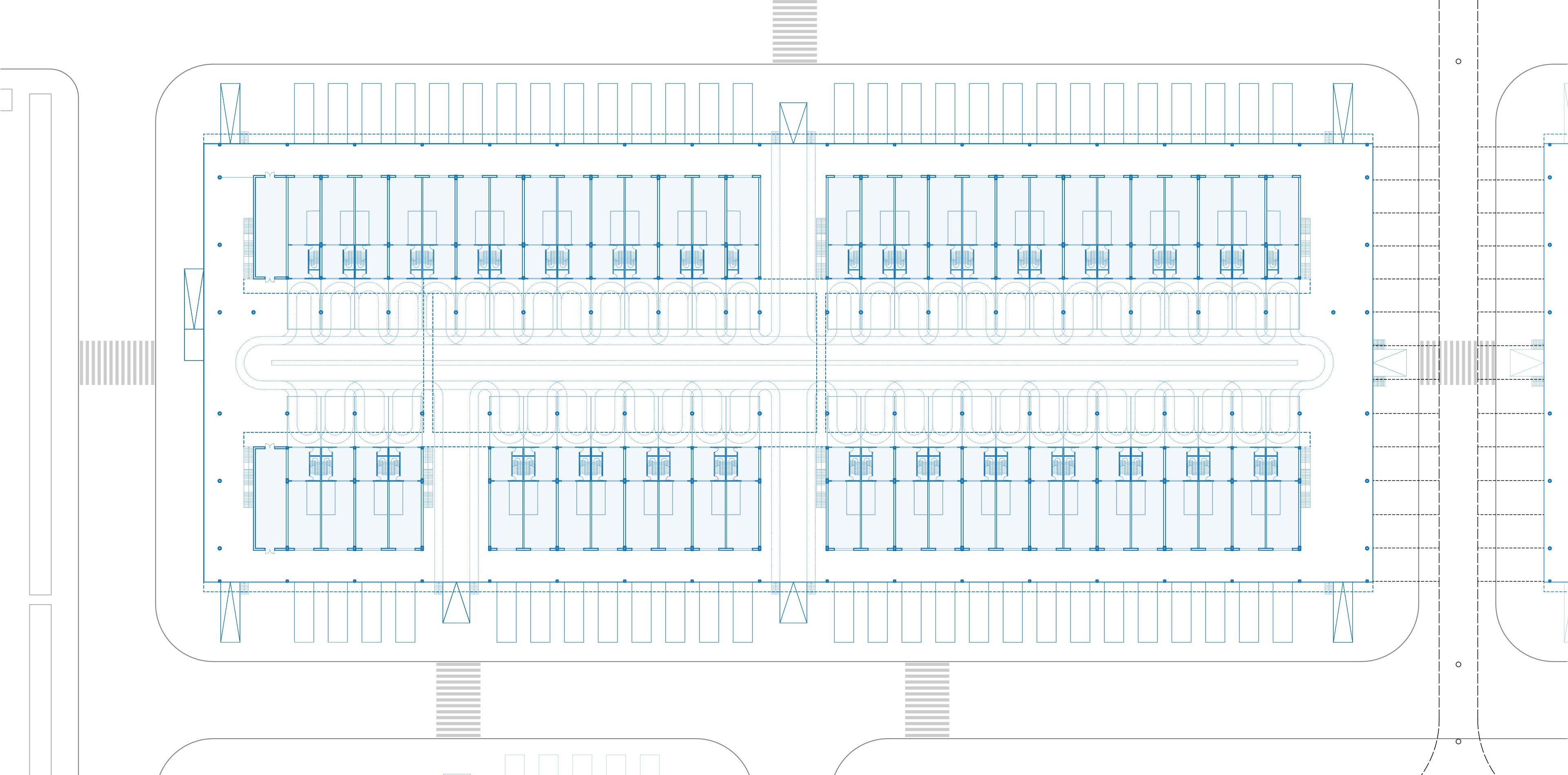




Skylight
Main Concrete Beam
Secondary Beam
Nails
Sreel Brace
Stud Tie
Steel Joint
Steel Brace
Concrete Foundation
Wood Concrete Foundation
Diagonal opposed Tubes

Secondary Wood Beam
Main Wood Beam
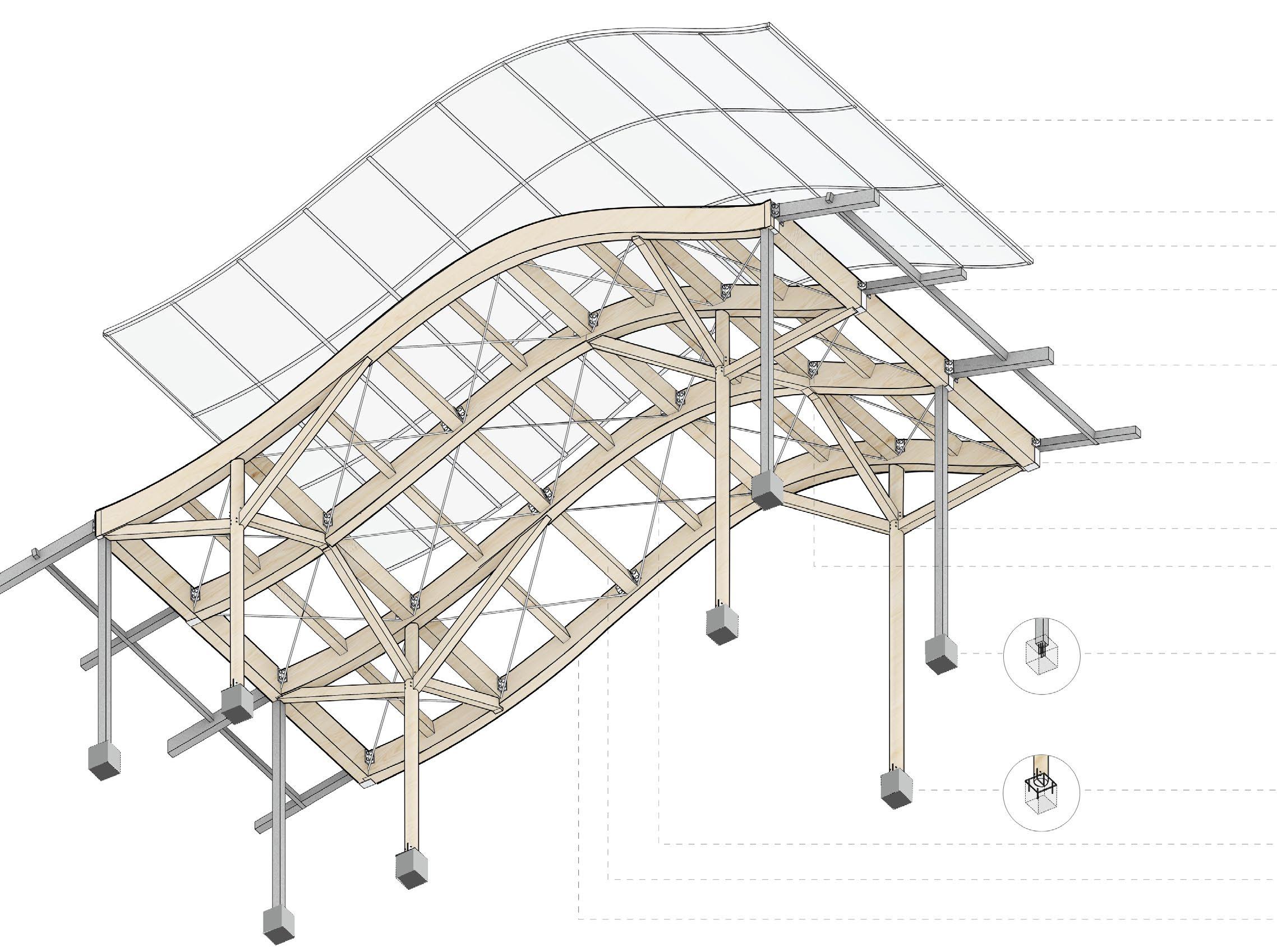 1. Truck Parking
2. Loading Buffer
3. Storage
4. Office
5. Indoor Corridor
6. Display Area
1. Truck Parking
2. Loading Buffer
3. Storage
4. Office
5. Indoor Corridor
6. Display Area
0 5 15 25m
7. Gallerie




PRAYER IN THE GARDEN OF OLIVES
caSe STuDy of Sacro MonTe DI VareSe
POLITECNICO DI MILANO
SCUOLA DI ARCHITETTURA URBANISTICA INGEGNERIA DELLE COSTRUZIONI ARCHITECTURE AND URBAN DESIGN
ARCHITECTURAL PRESERVATION STUDIO 02. 2022 - 06. 2022
Varese, Lombardia, Italia.
Supervisors: Cardani Giuliana (Preservation) Iarossi Maria Pompeiana (Survey) Group Research
( Desale Piyusha, Gkegka Sofia Elisavet, Lolou Evdokia, Tatar Ayse Pelda, Storey Rhianna Mae ) Individul Drawings
The case study of Sacro Monte di Varese could mainly be divided into two parts, the SURVEY module, and the PRESERVATION module. The Survey module contains the photographic survey, the eidotipo, the measurement, and the 3d modeling of the chapel through the photo-based Metashape modeling. Simultaneously, the Preservation module contains the teaching of a general methodology of preservation from the archive document to understand the history of the chapel to the mappings of materials and the surface decays to understand what's at stake and what is the proper intervention to be done.
The case study helps us understand the rich context of Italian classical architecture and the trending approaches to preservation in the world.












THE FRAMEWORK
renoVaTIon of The earTh ScIence buIlDIng In yuquan caMpuS
ZHEJIANG UNIVERSITY
COLLEGE OF CIVIL ENGINEERING AND ARCHITECTURE
Architectural Design III - Academic Architectural Design Year 3 Winter and Spring 2018.11. - 2019.03
Hangzhou, Zhejiang, China.
Supervisor: XU Weishun xuweishun@zju.edu.cn
100% Concept & 90% Detailed 70% Final Model Making (Collaboration with Jingyu Tian, Wen Tang, and Zhuoqun, Jiang.)
The project aims to renovate the earth science building in Yuquan Campus, Zhejiang University. The building is representative of the traditional campus-style, which is expected to be preserved and is located at the end of the campus axis. Yet the failure to deliver new programs and to catch up with time has in a way, forced me to go bold. The strategy adopted is both simple but delicate: TO ADD A NEW SET OF FRAMEWORK. And you will see that the rest of the story happens naturally under this giant and special framework.
THE CONTIGUITY - Located at the near end of the Yuquan campus Zhejiang university's axis, the teaching building Six in the site is a mirror to the opposite, a continuation of traditional 1950s mixture of soviet and Chinese styles. The buildings in the axis and the courtyards have presented students with a quaint and serene atmosphere. However, the newly added equipment has done damage to this, but in a way, this is inevitable to catch up with the tide of times. So my strategy to cope with the outdated structure is to add a new dimensional steel structure to accommodate all the possible activities and facilities.
THE FRAMEWORK - The "disruptive" addition of a new double-skin frame on the north elevation is intended to create a space for equipment through the frame, while at the same time, the frame encompasses the old and new buildings and provides a curtain wall structure and grey space on the south elevation. Beyond this, the new stepped mass creates a "façade" viewing place for the connection between the old and the new building, rediscovering the "façade" of the original building.





Dininng Hall Ⅰ
Dormitory Ⅲ
School Library
Teaching Building Ⅵ
Teaching Building Ⅴ
Teaching Building Ⅳ
Teaching Building Ⅲ

Teaching Building Ⅱ

Teaching Building Ⅰ
Entrance gate
ZHEJIANG University
≧��min ��min
N









HUMAN NATURE
organIc regenaraTIon of a cITy VIllage
ZHEJIANG UNIVERSITY
COLLEGE OF CIVIL ENGINEERING AND ARCHITECTURE
Architectural Design IV - Academic Architectural Design

Year 3 Spring and Summer 2019.04. - 2019.06.
Hangzhou,Zhejiang, China.
Supervisor: WANG Lei xunwl761021@zju.edu.cn
Group Research 100% Concept & 70% Detailed (Collaboration with Zhenyan Liu. )
One thing is for sure: the village in the city is destined to go. Yet the memory of the land and the land itself stay. This brings about the first challenge of maintaing the history of the site. "The Mountain" here inmates the nature as well as remodles the land boldly. Also, "The Mountain" has the great ambition to not only break the old, boring and systematic city structure, but also set a new approach to intergrate the society with the nature. That is the NATURE part of the design - to preserve and to create. "The Mountain" is set to support something, logically and ideally. Since the urban landscape has been created, the floating geometry is the arrow on the string. The curve shped by those courtyard downside provide the inhabitants great sense of nature, like mostly living in the forest. The inner space coming with the fluid walls are so unique that every house is one of its kind. This is what I call the HUMAN part of the design. As for the program, instead of simply providing a better condition for the original residents or to leave those migrants less choices of low procing housing, the project aims to provide a shelter for anyone in the city, making people feel like at home, peace and chill. Structurally, the project aims to support the “HUMAN” part with the slopes of "The Mountain", i.e. "NATURE". This would create an atmosphere of floating concreteness. In a way, it suggets that NATURE IS THE MOTHER OF HUMANS.










THE MEGA BLOCKS
urban reneWal plan for hang Da neW VIllage SITe
ZHEJIANG UNIVERSITY
COLLEGE OF CIVIL ENGINEERING AND ARCHITECTURE
Urban Planning and Design Urban Design Year 4 Fall and Winter 2019.09. - 2020.01

Hangzhou, Zhejiang, China.
Supervisor: WANG Jiaqi - wjqnancy0@zju.edu.cn Individual Work
When asked about impressions of Chinese buildings, The Forbidden City or CCTV Tower may come to your mind, but those similar and everyday residential buildings tend to disappear not because they easily assimilate into the Chinese urban environment, if there is any, rather because they just look all the same, from south to north, from east to west. This is where my design begins or this is what my design tries to end.
We may easily conclude that the Chinese real estate market is largely based on government policies and Chinese residential buildings are mostly results from satisfying national regulations and code. My very first idea is to go against that traditional dogmatic method while also adopting the meaningful experiences from the usual practice and meeting the demands. It always is easier to demolish something but faces more challenges to rebuild something.
When I try to connect those blocks into one single gigantic linear building, HOW is actually more important than WHY. How to solve all those circulation and ventilation problems brought about by this simple idea? How to create an open atmosphere and to reduce the tightness of this autocratic style building? How to bring peace to two seemingly contrary groups of residents in the original site? The proposal is still rather immature but puts forward my imaginary visions of one of the possibilities of the future Chinese urban environment.

DEVELOPER
VISITORS
LANDLORD
RESIDENTS
VISITORS

TENANTS
CITY APPEARANCE TO INTRODUCE COMMERCE

HIGHER INTEREST
RAPID CONSTRUCTION
URBAN VITALITY
SAFETY
ENVIRONMENTAL GOODNESS
CONVENIENCE
COMMUNITY SENSE
TO ACTIVATE GREENLAND TO CUSTOMIZE ACTIVITY SPACE
TO SUPPORT AMENITIES TO PROVIDE VARIOUS HOUSING
RESIDENTS







public kitchen nature spot ��� m² �� m² apartment type B � ��� m² apartment type B � �� m² single room type A � �� m² �� m² ��� m² single room type A � apartment type C � ��� m² apartment type C � A�+A� ����� ����� A�+A�+B� ����� A�+A�+C� ����� B�+A�+A� ����� C�+A�+A� ����� B�+A�+A�+B� ����� C�+A�+A�+B� ����� B�+A�+A�+C� ����� C�+A�+A�+C� Original Site Reserved Blocks Public Buildings Transportation Residential Buildings Supporting Facilities
10 0 20 50m education education kindergarten training service mahjong streetshop streetshop streetshop service servicedining service service service service COMMERCIAL COMMERCIAL SQUARE SQUARE SQUARE GREEN GREEN SQUARE SQUARE SQUARE SPORTS GREENLAND GREENLAND GREENLAND PARKING PARKING SQUARE GREEN SQUARE SQUARE SQUARE PUBLIC SQUARE GREEN SPORTS SERVICE HOTEL HOTEL MALL MALL SHOPS SHOPS SHOPS WORKSHOPS WORKSHOPS WORKSHOPS SHOPS SHOPS SHOPS SHOPS MALL #1 #2 #3 #4 #5 #6 #7 #10 #11 #12 #13 #14 #15 #16 #21 #26 #27 #28 #22 #23 #24 #25 #20 #19 #18 #17 #8 #9 30m 6m A






oTher W orkS - MoDelS

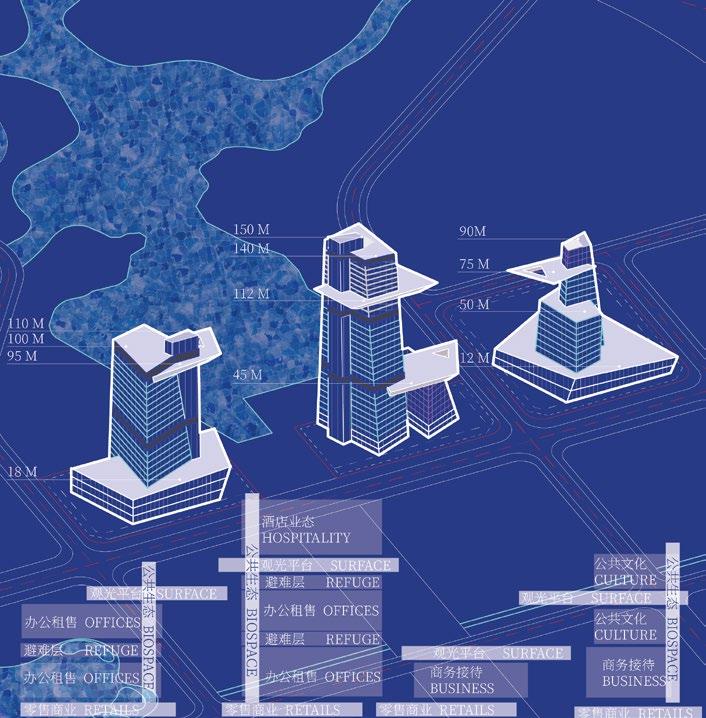
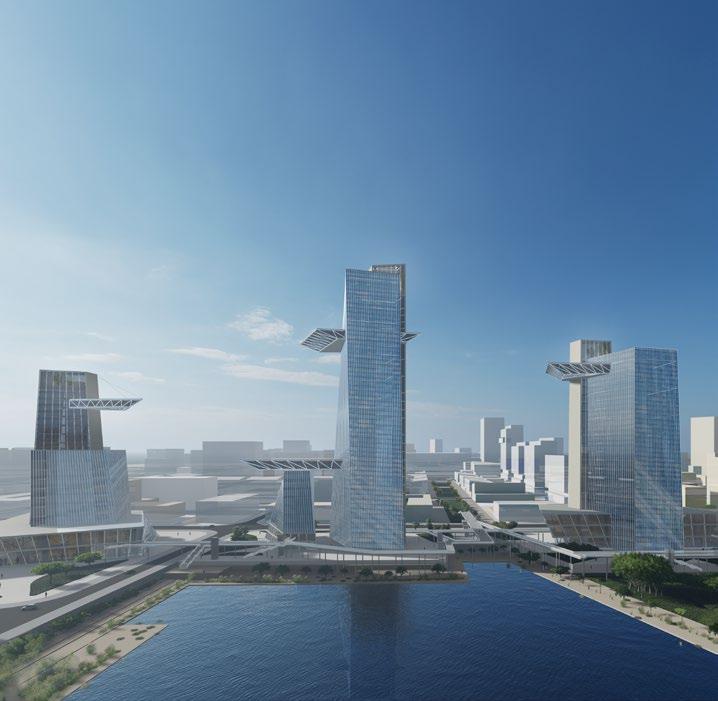
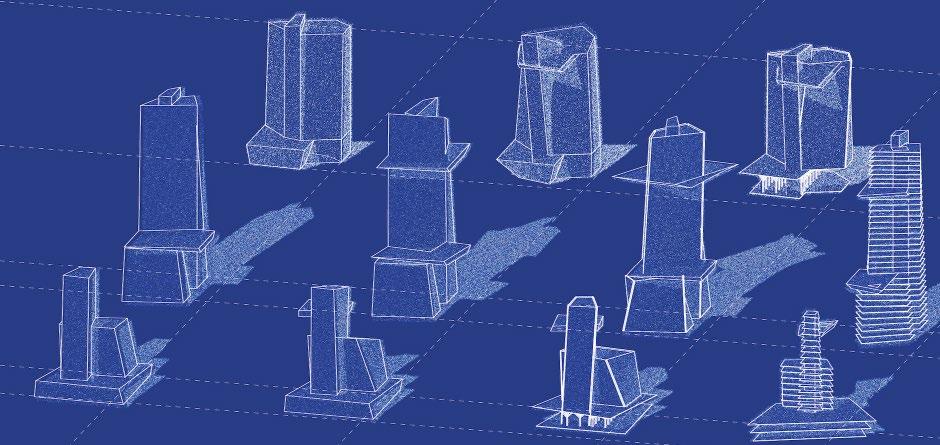
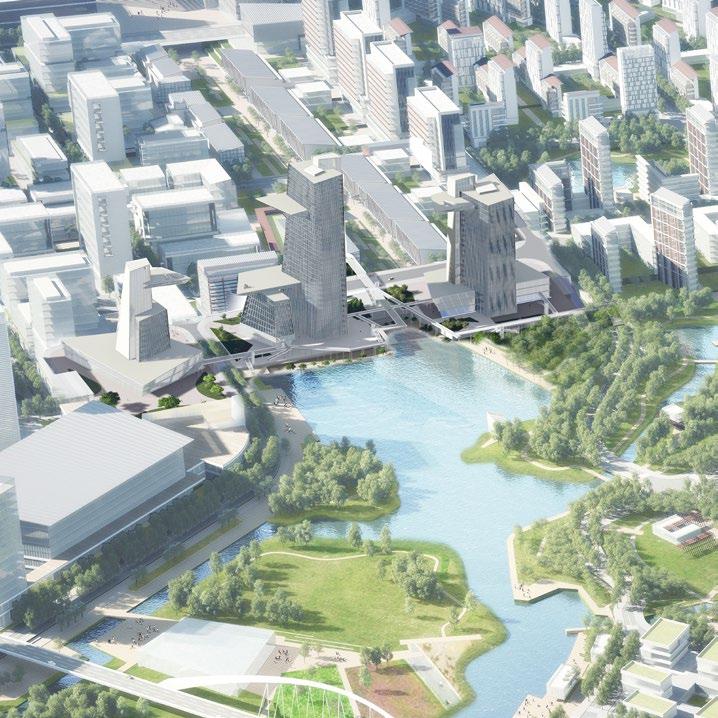


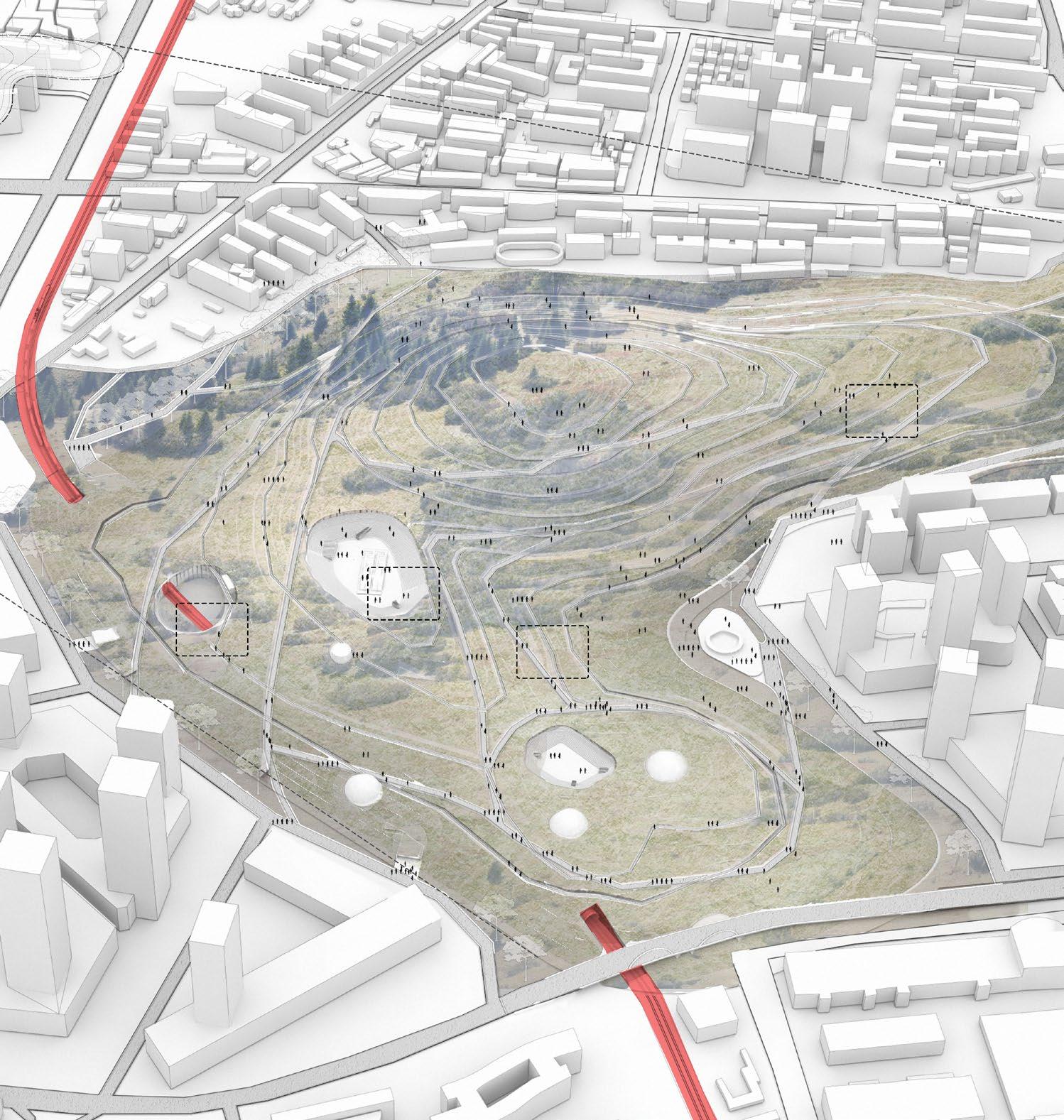

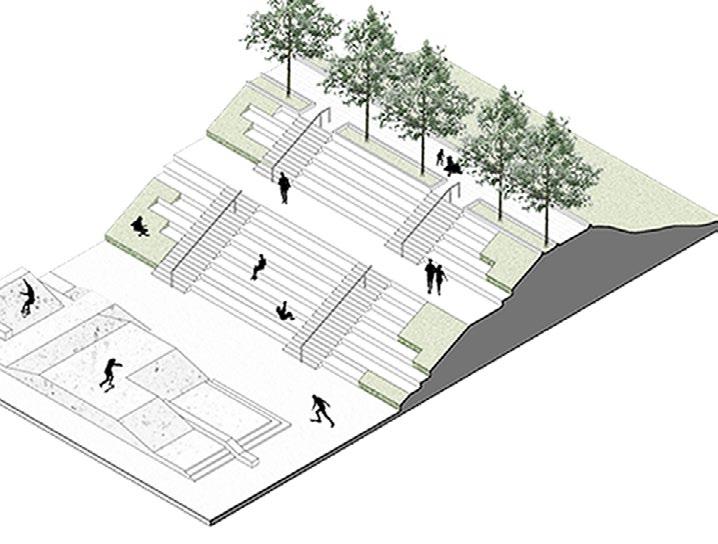

oTher WorkS - coMpeTITIonS
 SELECTED WORKS OF SHENG GUO
From 2016 - 2023
Politecnico di Milano
Master's in Architecture and Urban Design
Photograph taken in Pompeii
SELECTED WORKS OF SHENG GUO
From 2016 - 2023
Politecnico di Milano
Master's in Architecture and Urban Design
Photograph taken in Pompeii






























 1. Truck Parking
2. Loading Buffer
3. Storage
4. Office
5. Indoor Corridor
6. Display Area
1. Truck Parking
2. Loading Buffer
3. Storage
4. Office
5. Indoor Corridor
6. Display Area






































































