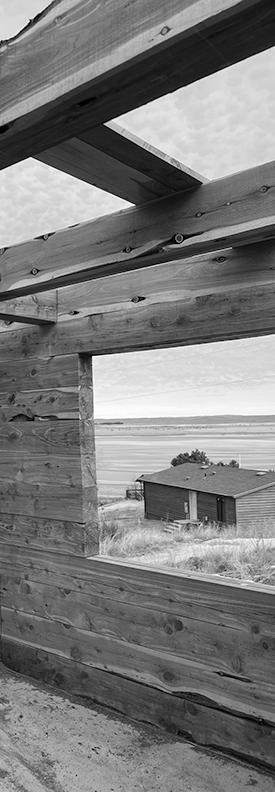SHAYLA JORGENSON
Architecture and Interior Design
2025 Portfolio


SHAYLA JORGENSON
Architecture and Interior Design
2025 Portfolio

RESEARCH CENTER
FALL 2024 I 12 WEEKS
LINCOLN, NEBRASKA
COLLABORATION I TREVER
ZELENKA AND RIANNA GUNTER
TIAN LI, P.h.D

RESIDENTIAL
FALL 2022 I 8 WEEKS
OGALLALA, NEBRASKA
COLLABORATION I CLASS JASON GRIFFITHS
2024 ACSA DESIGN BUILD AWARD

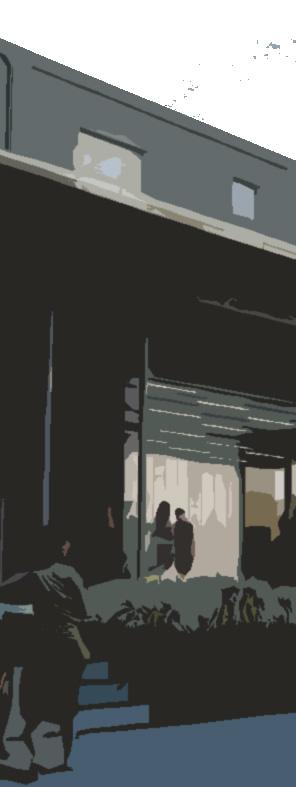
NATURE INTEGRATION IN THE URBAN INTERIOR FALL 2022 I 10 WEEKS
AUSTIN, TEXAS KENDRA ORDIA

INNOVATIVE MULTI-USE COMMUNITY CENTER
SPRING 2024 I 8 WEEKS WAYNE, NEBRASKA
STEVEN HARDY

COMMUNITY CENTER
SPRING 2023 I 12 WEEKS ROME, ITALY COLLABORATION I ABBY MILLER
BEATRICE BRUSCOLI AND SCOTT SCHLIMGEN
05
03 15 23 39 07 31
RESUME
UNDERGRADUATE WORK: Mizer’s Ruin The Collective Radicata Una Serra Naturale GRADUATE WORK: The Oxbow Exposed
PERSONAL WORK: Drawings
402.431.0990
shaylajorgenson13@gmail.com
DESIGN INTERN - Altus Architectural Studios
Omaha, NE I Summer 2024 - Current
- Developed and organized a comprehensive material library ensuring efficient categorization, accessibility, and up-to-date resources to support design and project development processes.
- Assist in the development of architectural drawings and renderings
DESIGN INTERN - CoCreate Design Studio
Omaha, NE I Summer 2024 - Current
- Collaborate with project team to contribute to design development and construction documentation
- Furniture, Fixtures, and Equipment selection
- Communicate effectively with clients, contractors, and representatives about design details
- Assist in the development of architectural drawings and renderings
- Participate in site visits to gather relevant project information
INTERIOR DESIGN INTERN - HDR
Omaha, NE I 2022-2023
- Collaborate with project teams to contribute to design development and construction documentation
- Material and finish research
- Furniture, fixtures, and equipment selection
- Participate in site visits to gather relevant project information
PORTFOLIO


https://www.linkedin.com/in/shayla-jorgenson/ Issuu
https://issuu.com/shaylajorgenson
SKILLS
- Adobe Suite
- AutoCAD
- Bluebeam
- Microsoft Office Suite
UNIVERSITY OF NEBRASKA - LINCOLN
Lincoln, NE I 2018 - 2023
Cum Laude I GPA: 3.8
Bachelor of Science in Design I Interior Design
Minor in Education
Study Abroad: Academic Initiatives Abroad in Rome, Italy I Spring 2023
UNIVERSITY OF NEBRASKA - LINCOLN
Lincoln, NE I 2024 - 2026
Master of Architecture
- Regents Scholar I 2018-2023
- Dean’s List I 2023
- Norman Ochsner Scholarship I 2024
- W.Cecil Steward Architecture Fellowship I 2025
- Graduate Teaching Assistant I 2025
ACADEMIC ASSISTANT - UNL
Graduate Learning Assistant I Fall 2023 - 2024
Graduate Teaching Assistant I Spring 2025
- Assignment preparation and review
- Provide students with learning opportunities
- Communicate effectively with students
- Assist supervisor with grading
- Academic project reviewer
THE GALLERY
Co-Founder I 2023
Graphics Chair I 2023 - 2025
- Create and publish a biannual student project book, celebrating college acheivements
- Shaping the visual identity of the organization, ensuring it is both impactful and cohesive.
AIAS
- Physical Model Making
- Photography
- Revit
- Rhino
UNL Chapter I 2024 - 2025
ASID/IIDA
UNL Chapter I 2022 - 2023

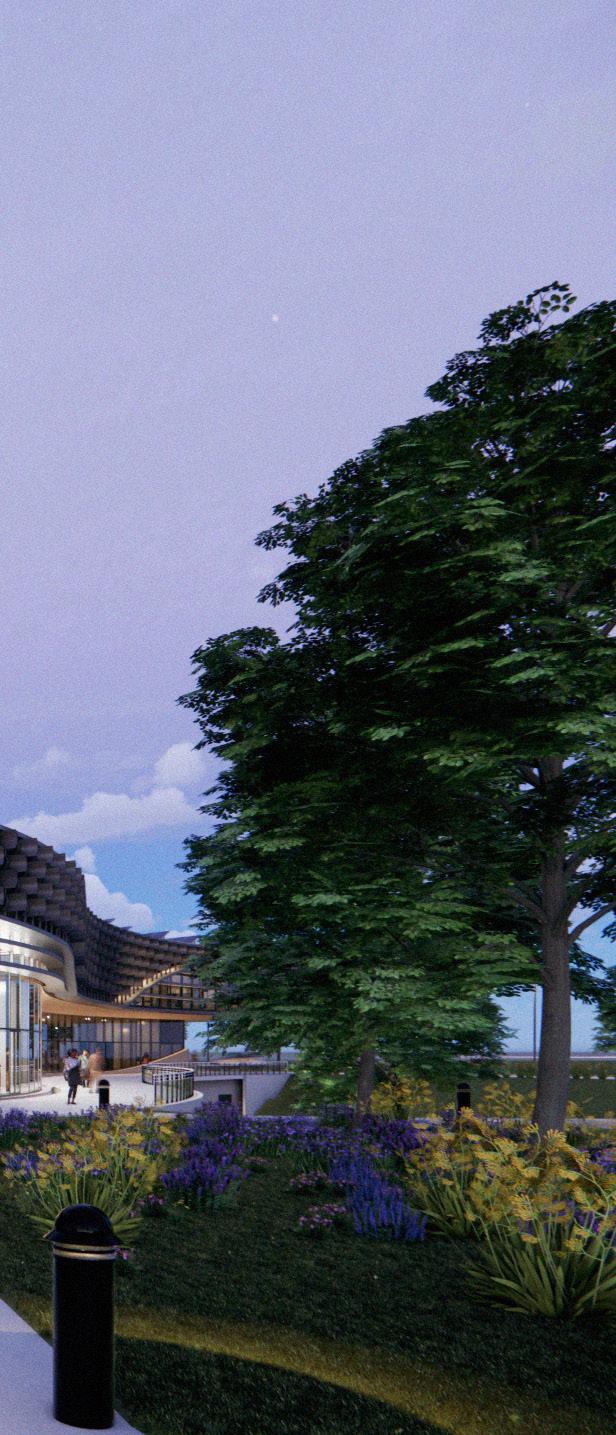
RESEARCH CENTER
FALL 2024 I 12 WEEKS
LINCOLN, NEBRASKA COLLABORATION I TREVER ZELENKA AND RIANNA GUNTER TIAN LI, P.h.D
The Oxbow Research Center aims to inform the community, foster research, and encourage environmental engagement by connecting Lincoln’s historical roots with Nebraska’s future potential. Designed with a net-zero approach, it offers a direct connection to the land, supporting effective collaboration among professionals studying hydrology and salt flat ecology. Anchoring the net-zero district on Innovation Campus, the center incorporates passive energy systems and a kinetic façade inspired by the natural forms of Salt Creek. Honoring the legacy of Lincoln’s salt flats, it promotes collaboration among students, researchers, and the community through designated spaces for engagement and knowledge-sharing. While community access is limited for safety, features like study rooms and visual displays in the café provide inclusive opportunities for interaction and learning.
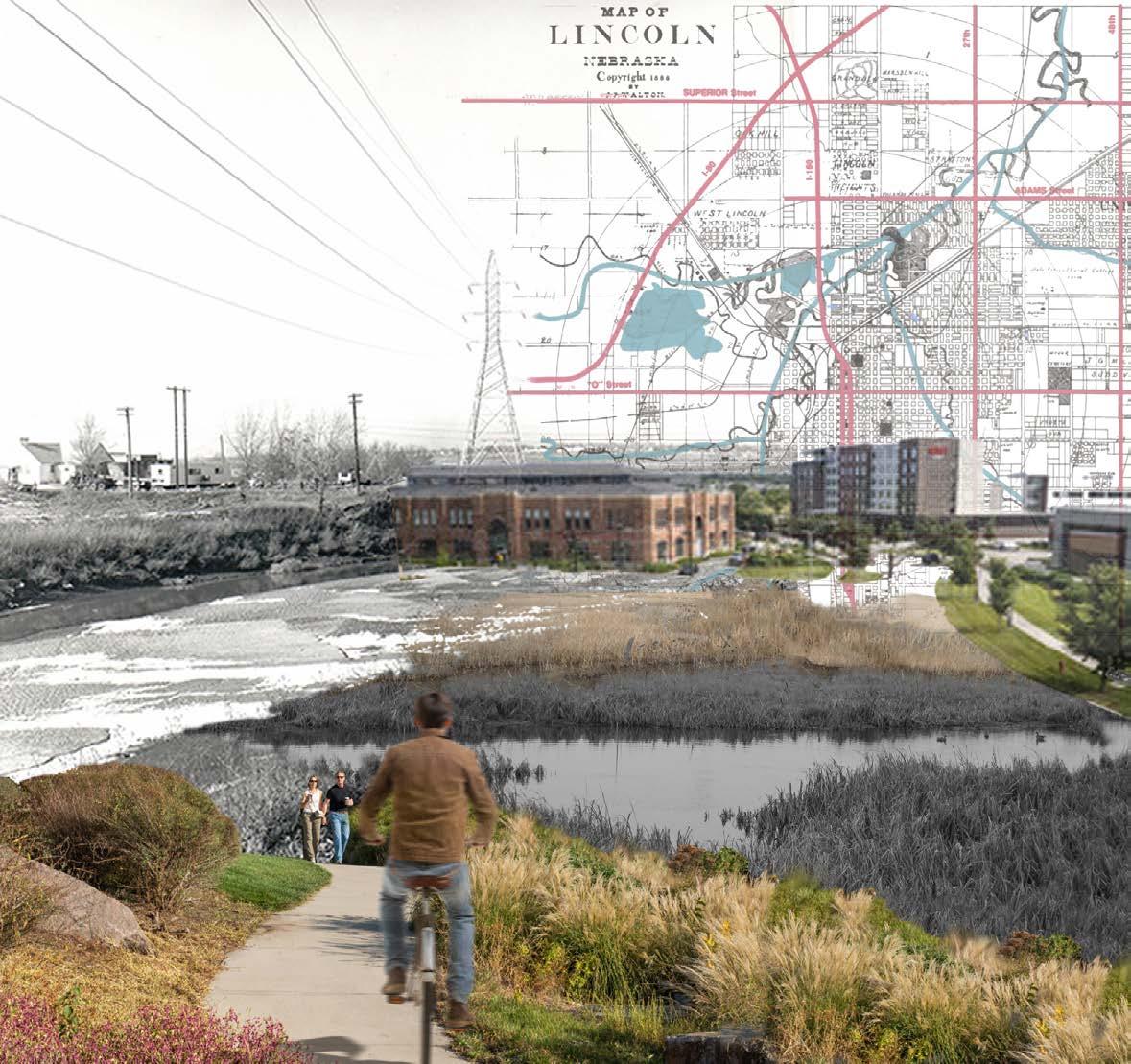

MASTER PLAN PROPOSAL

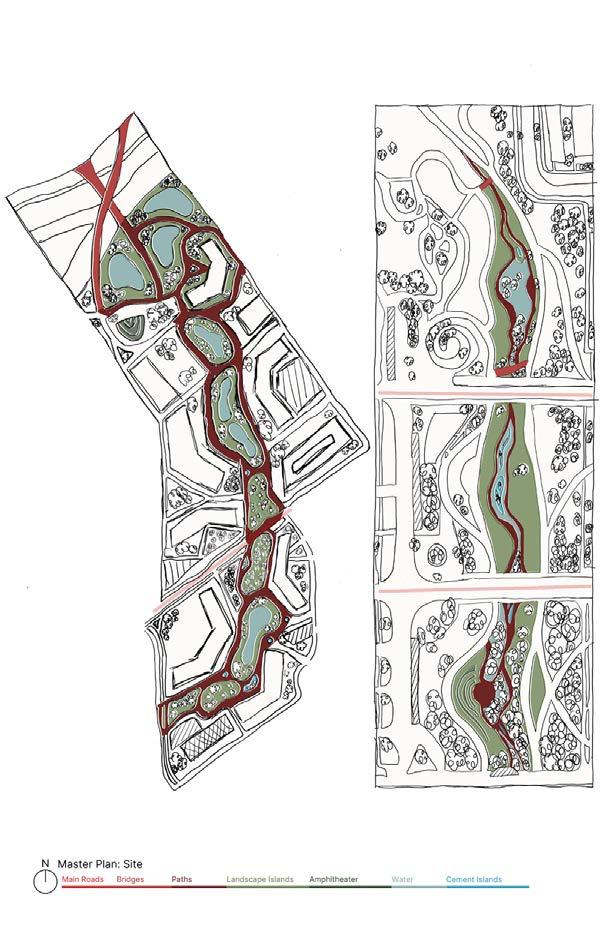

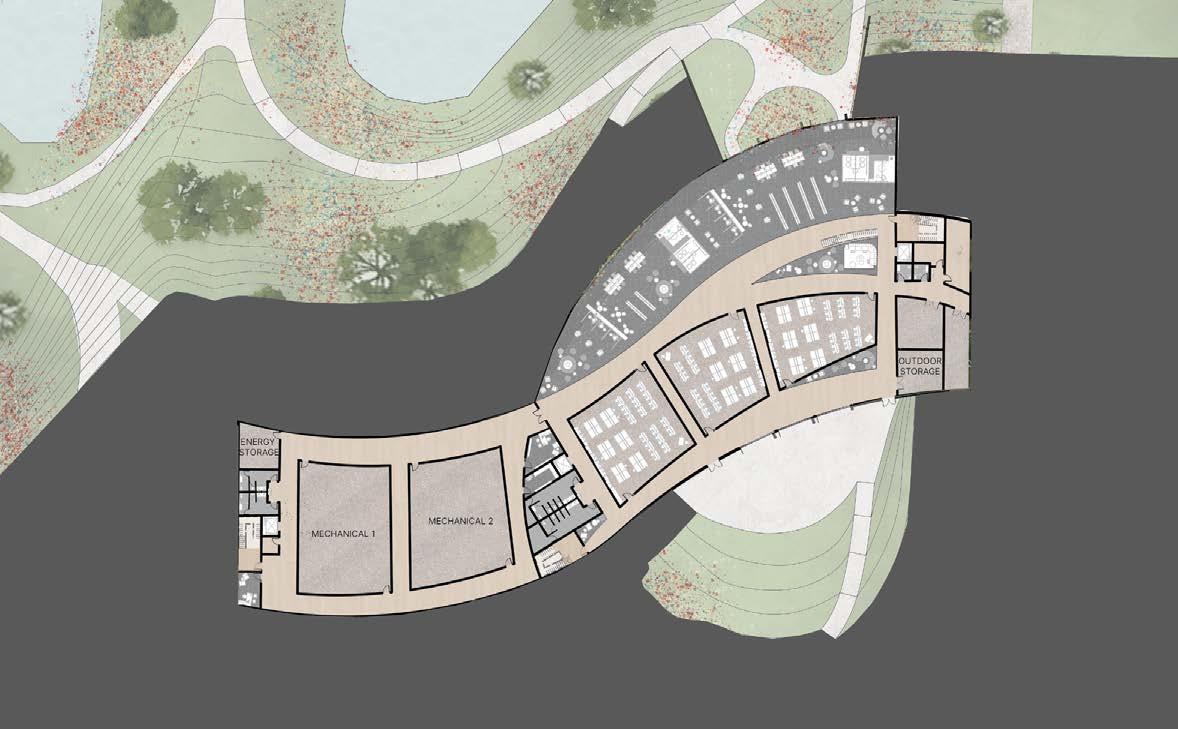
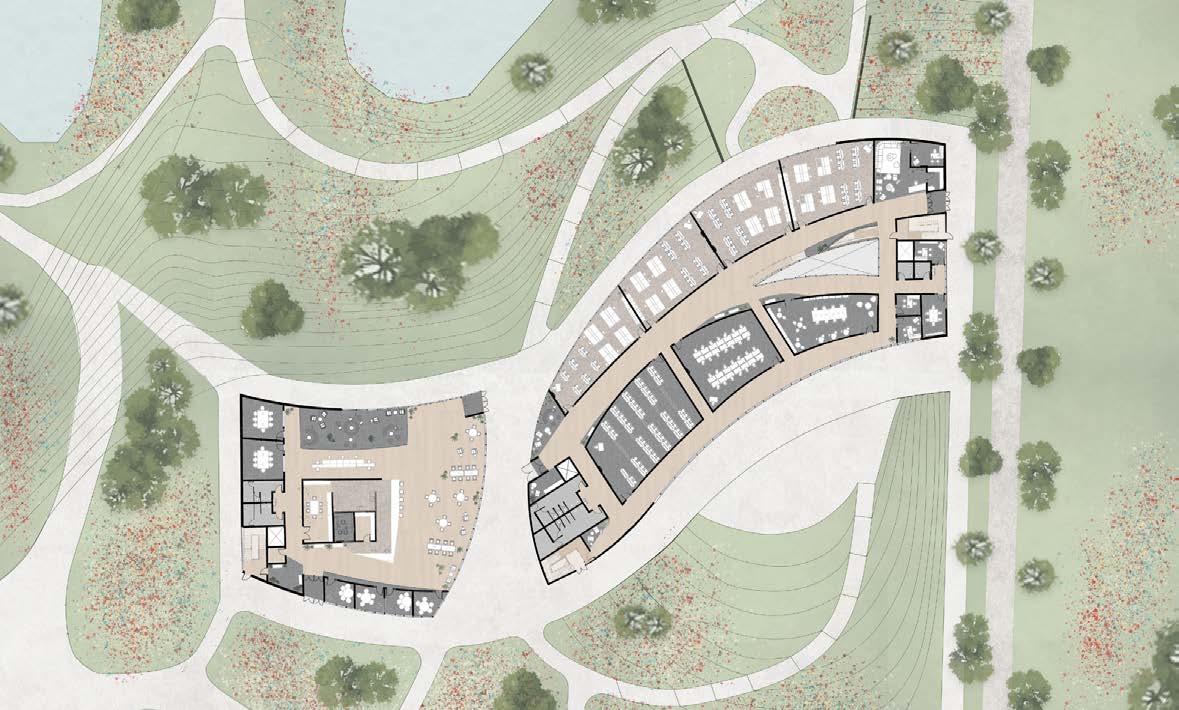
The goal of the Oxbow Research Center is to serve as a functional space for all, fostering understanding and research in hydrology. By studying the water systems that shaped Lincoln, Nebraska, the center requires diverse labs, classrooms, and chemical-safe spaces to support its mission. These facilities enable
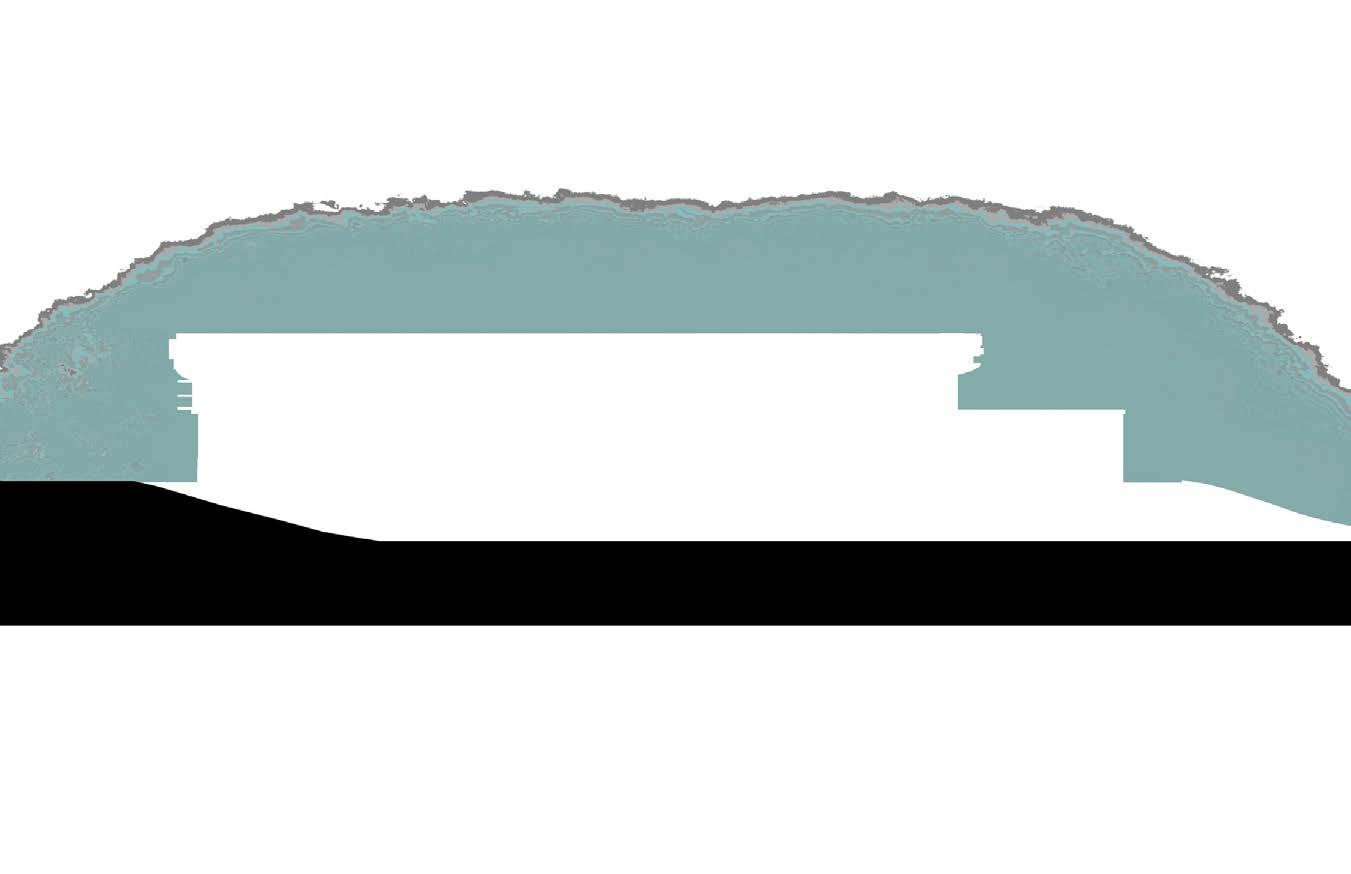
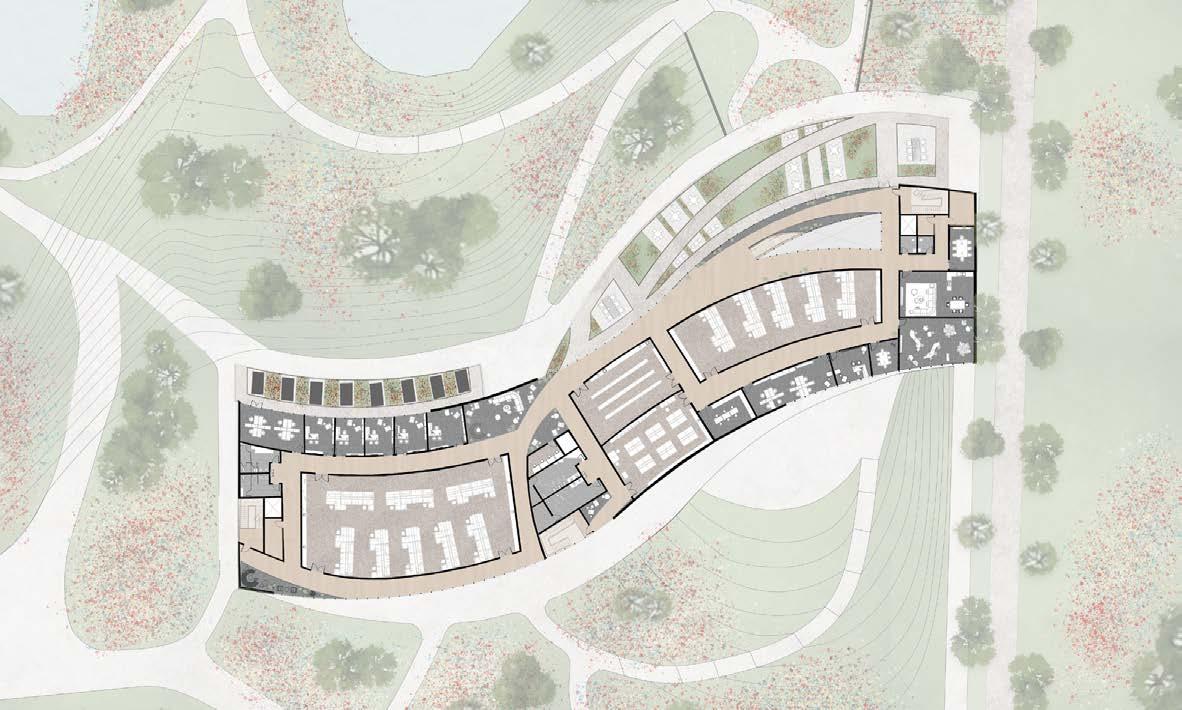
CONCEPTUAL MASSING DIAGRAM
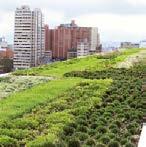

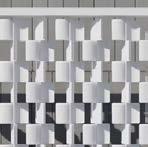


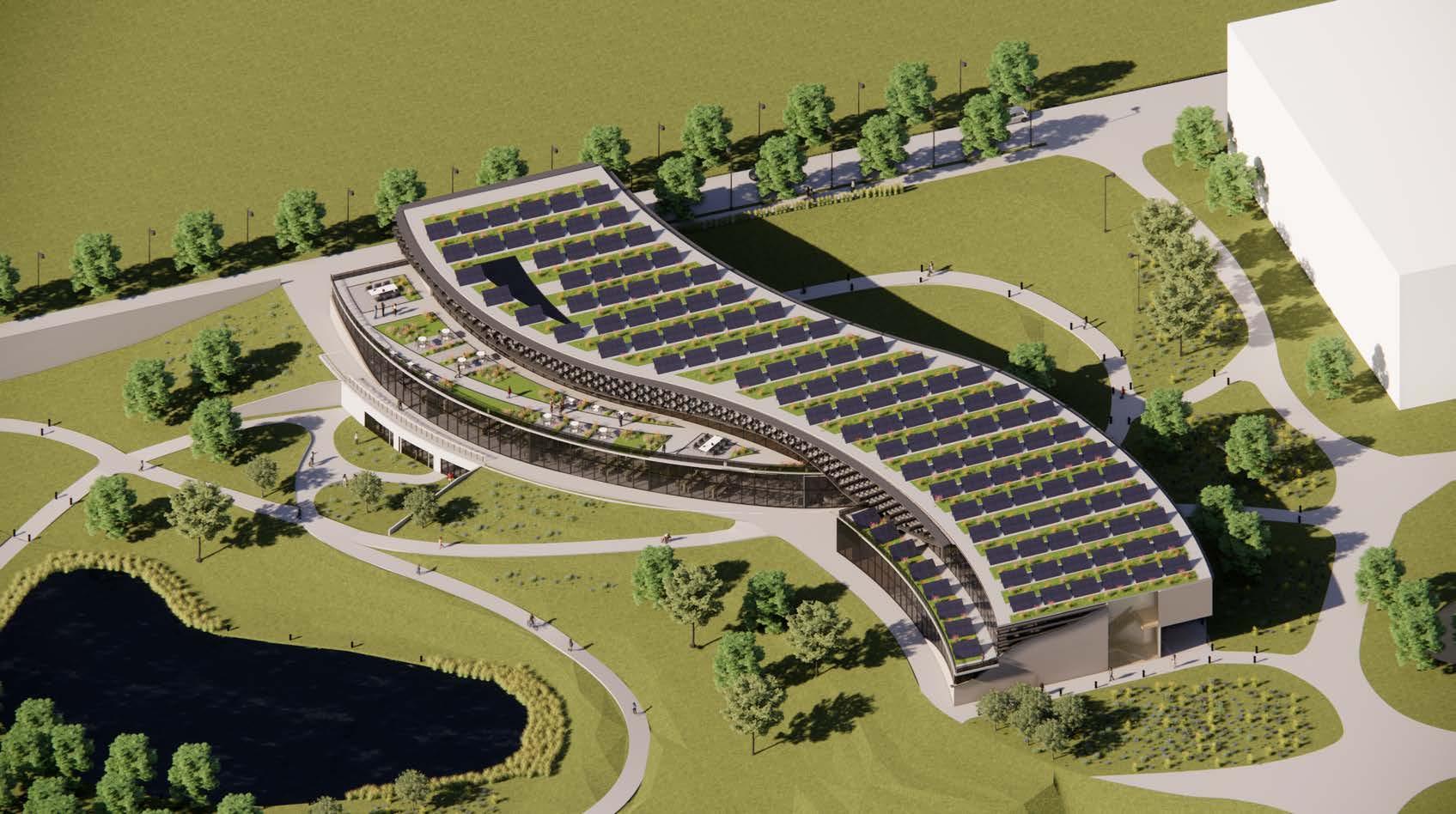
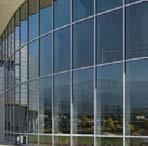
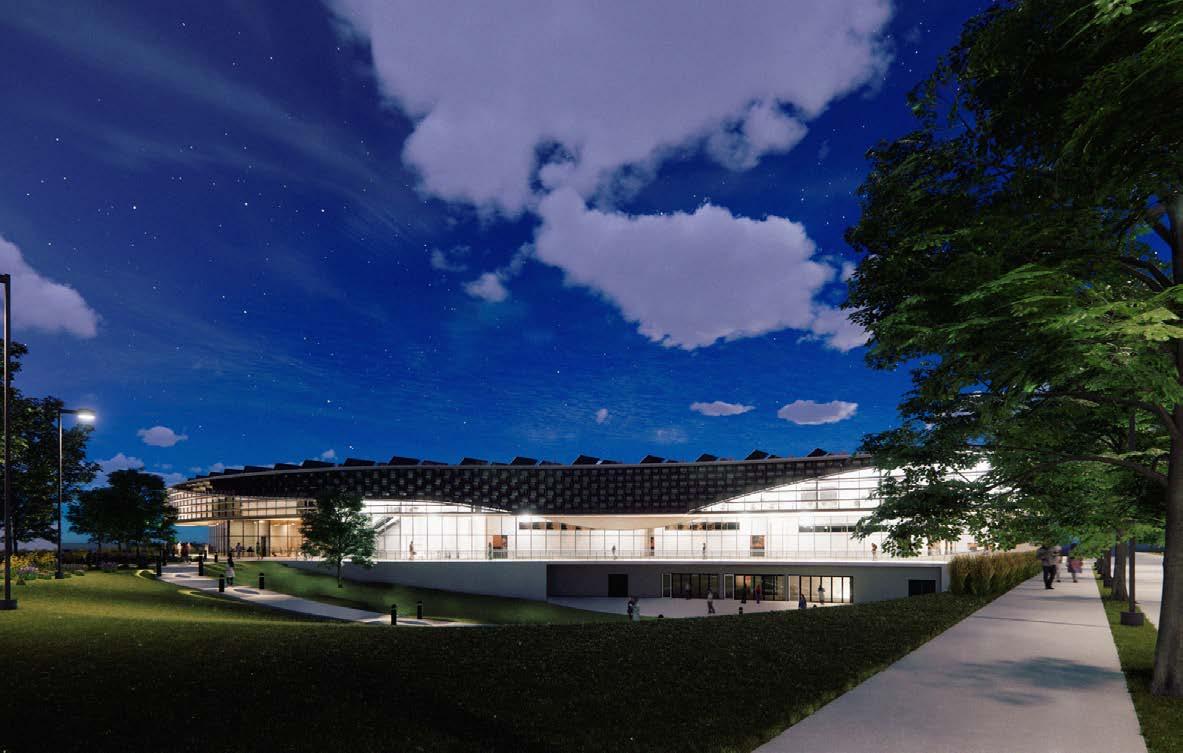
The Oxbow Research Center is designed to encourage individuals to educate, study, and discover, fostering a deeper connection with the earth. The interior features a café, study spaces, laboratories, and lecture halls on the ground floor, with classrooms and a library expanding across the upper levels. Reflecting its purpose, the center serves as a hub to research, inform, and engage, bringing people together to learn and connect with their environment.
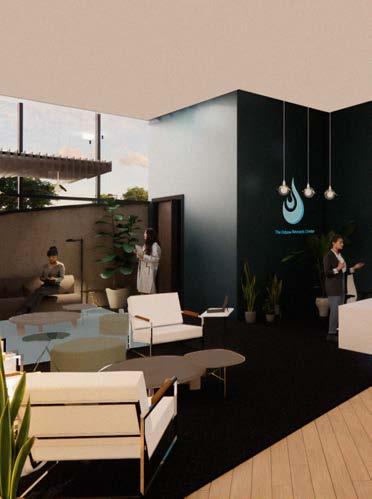


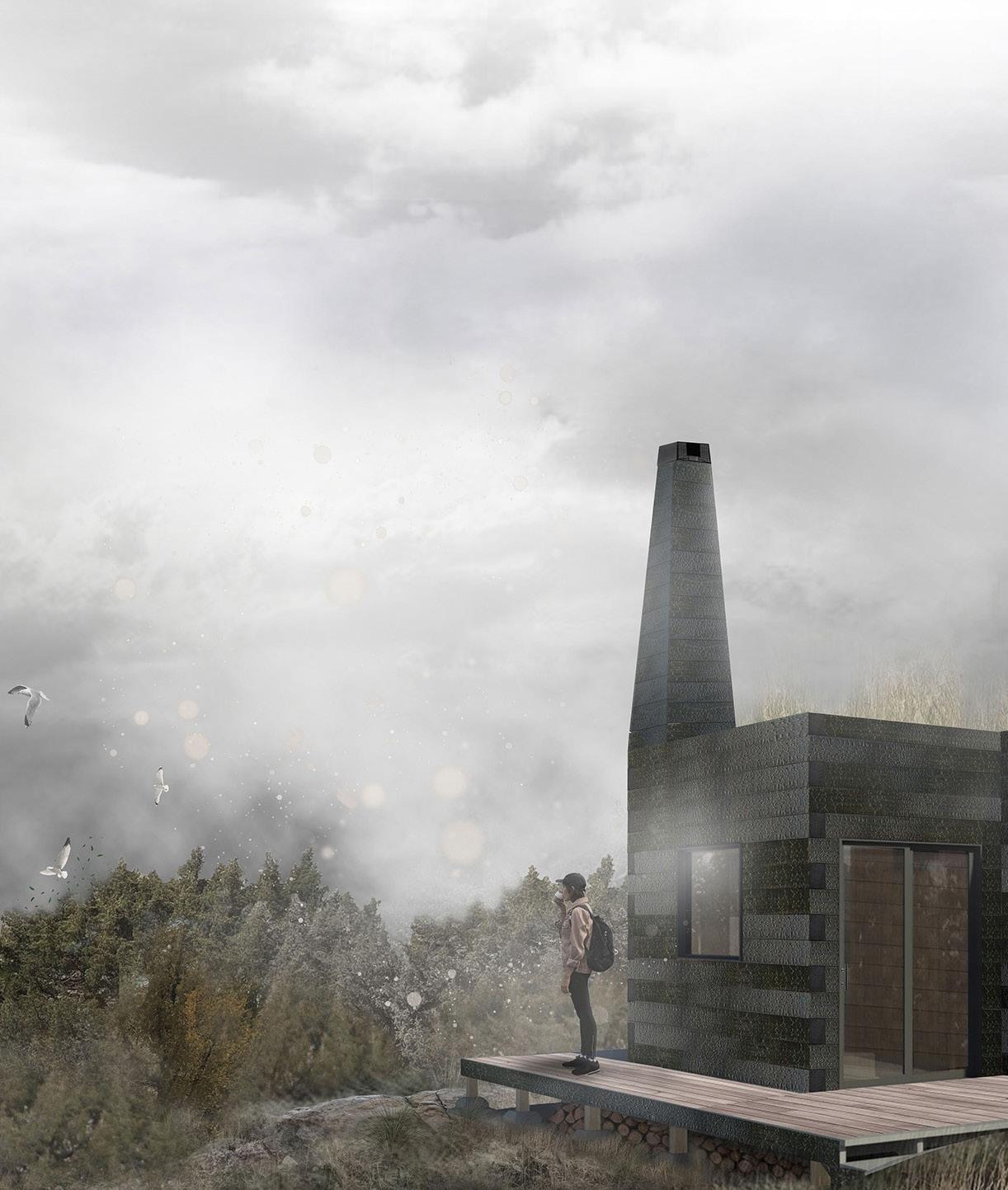
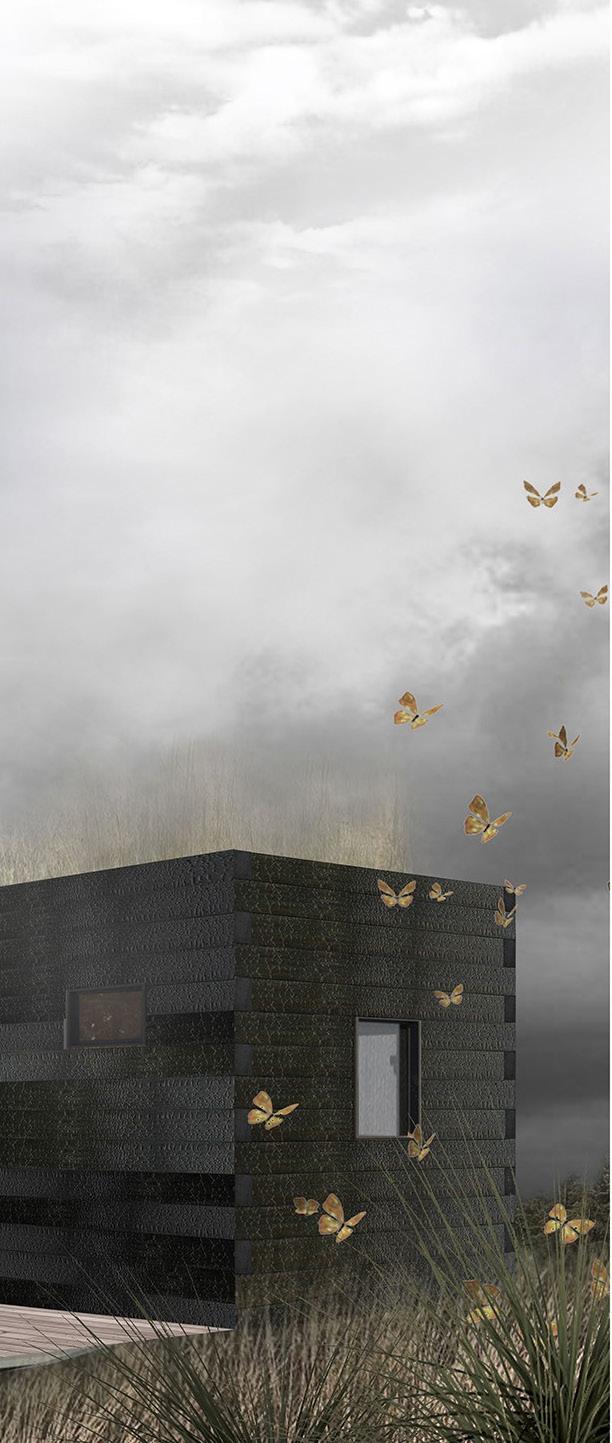
RESIDENTIAL FALL 2022 I 8 WEEKS OGALLALA, NEBRASKA COLLABORATION I CLASS JASON GRIFFITHS 2024 ACSA DESIGN BUILD AWARD
The Mizer’s Ruin is an Eastern Redcedar design-build microdwelling located at Cedar Point Biological Services (CPBS) in Ogallala, Nebraska. It explores the potential of Eastern Redcedar as a “mass timber” construction material, addressing its negative impacts on grassland depletion, grazing reduction, wildfire risk, and local economies. CPBS supports sustainability through a harvesting program that strategically removes mature trees. The project highlights collaboration and sustainability, with the majority of the structure crafted on-site by the design studio. Over the semester, students made four trips to Ogallala to construct the building and, when not on-site, worked on interior design construction documents. The Mizer’s Ruin provided students with valuable lessons in sustainable practices, construction techniques, and the power of teamwork.
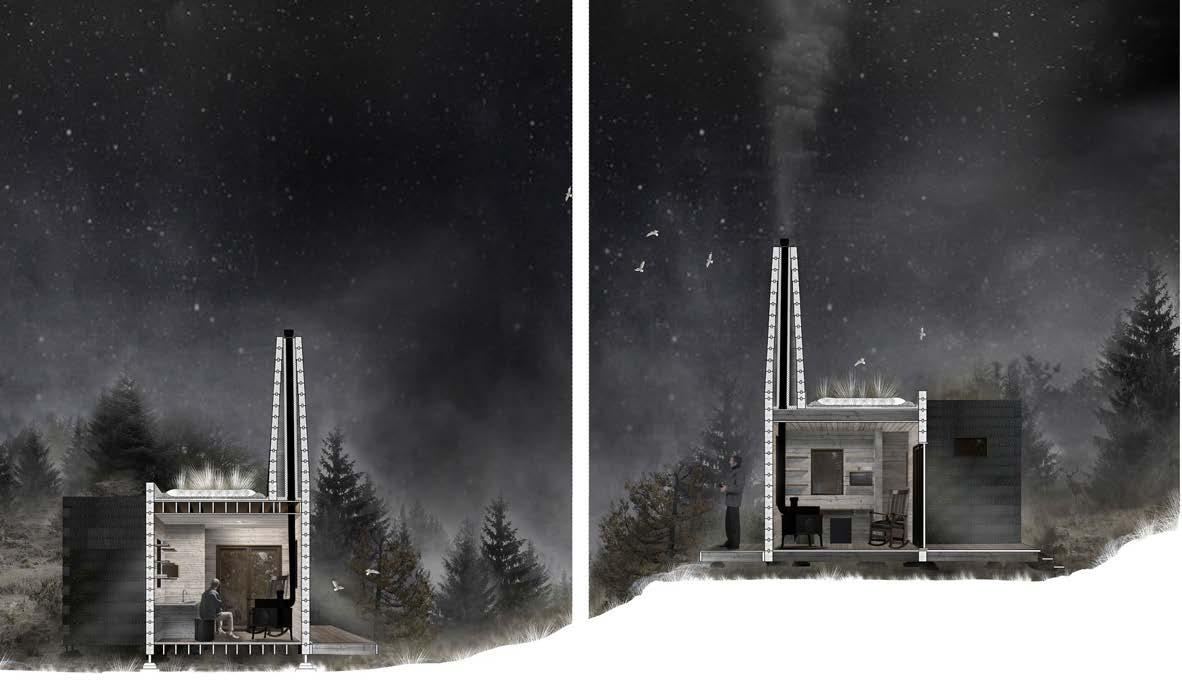

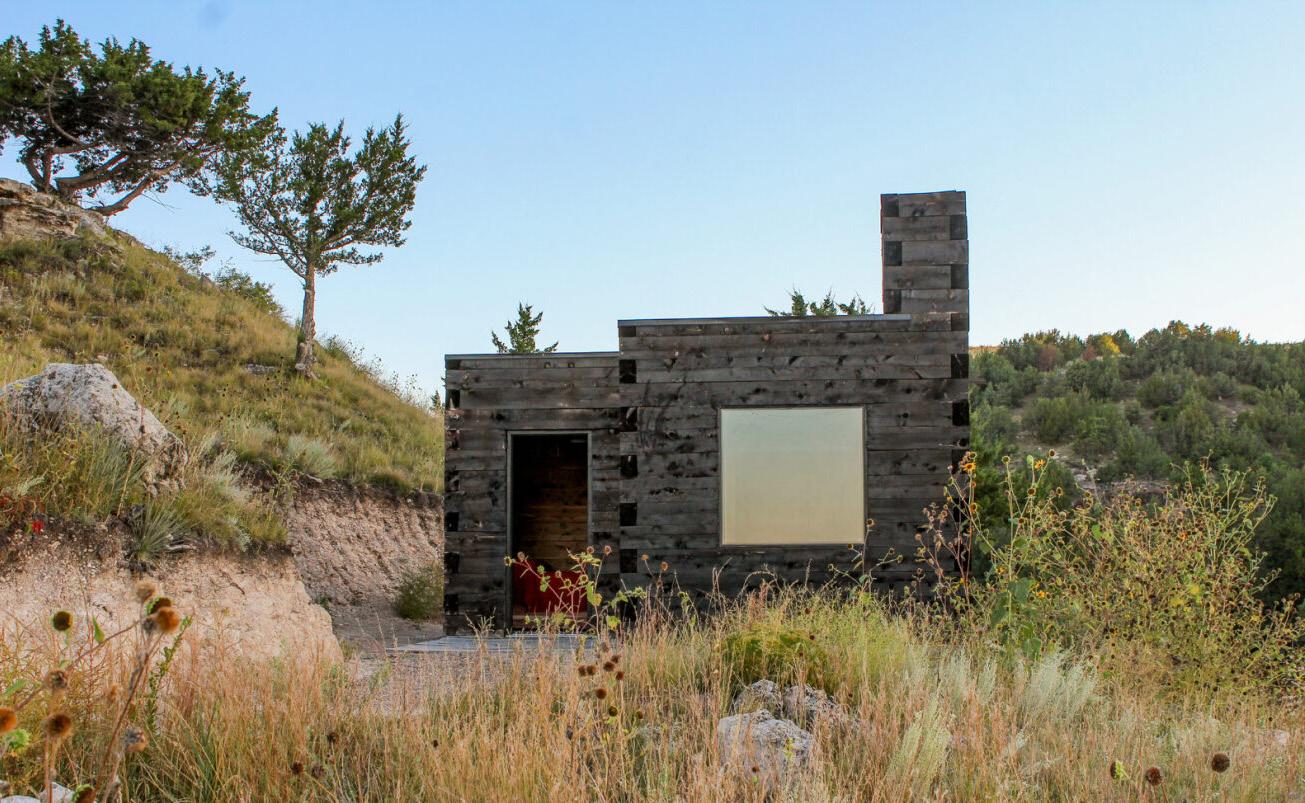

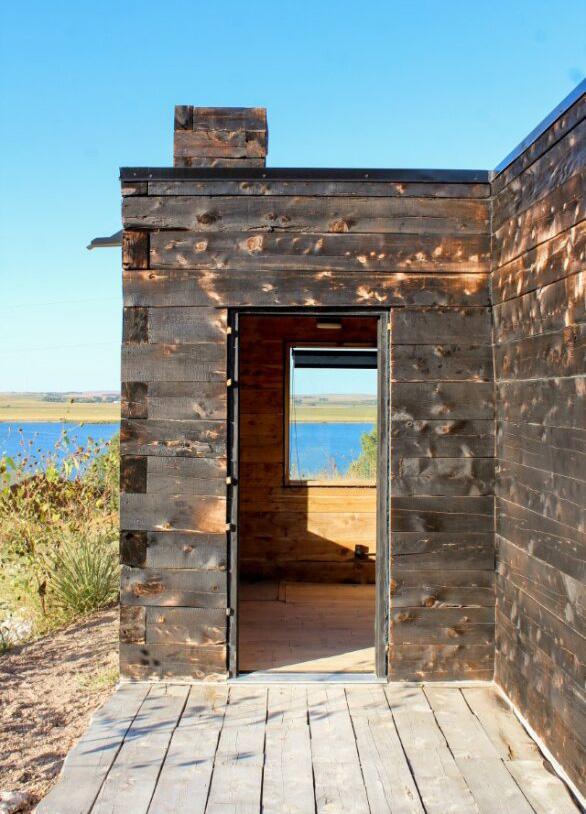
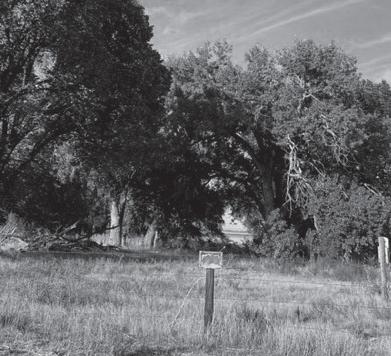
STRATEGICALLY REMOVE TREES
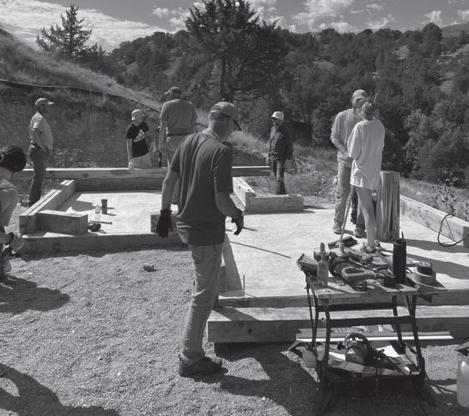

ROUTING THE LOGS
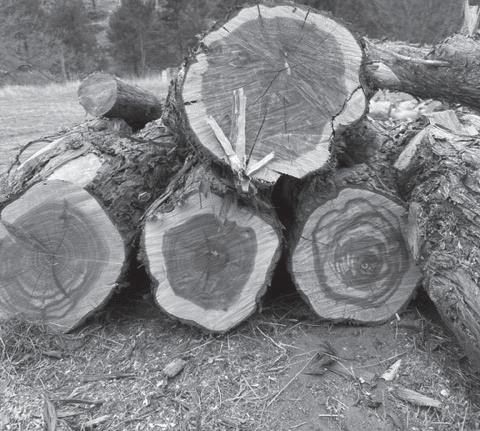
GATHER TRUNKS
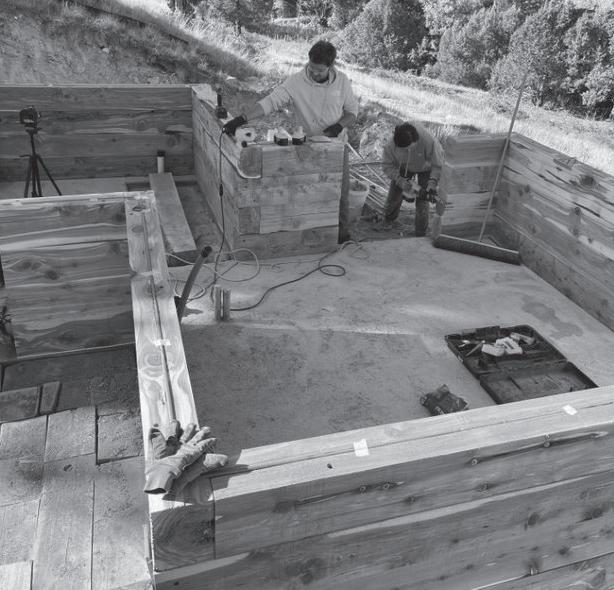

CUTTING THE LOGS TO SIZE

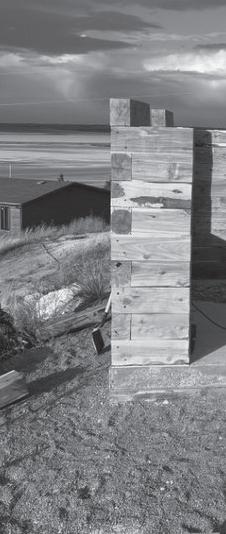
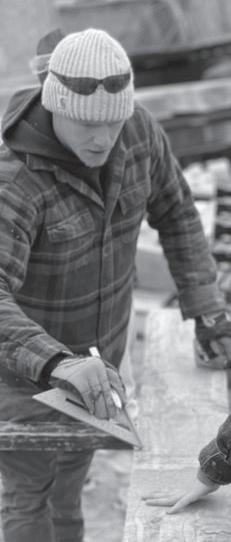
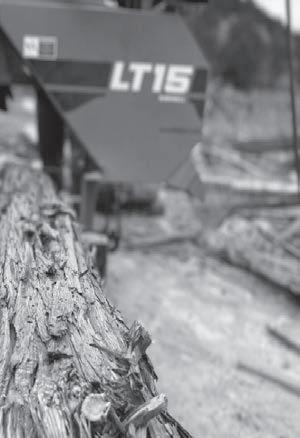
TRUNKS TO CREATE LOGS
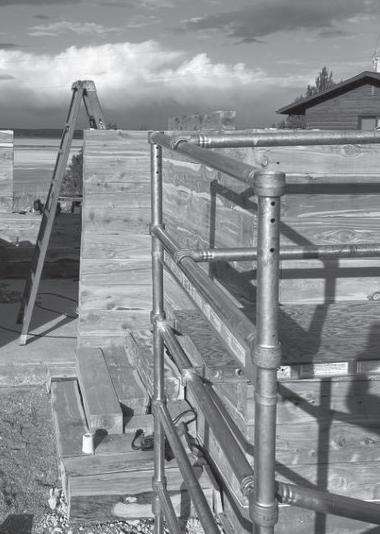
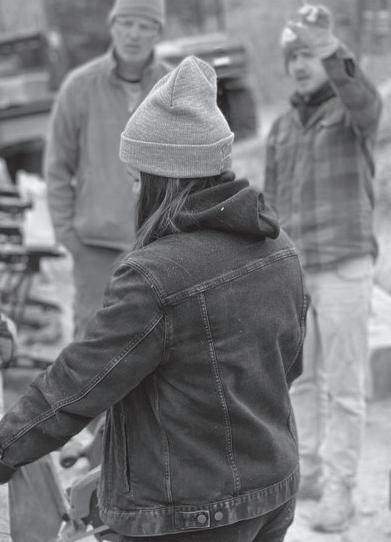
NOTCHES FOR THE BEAMS
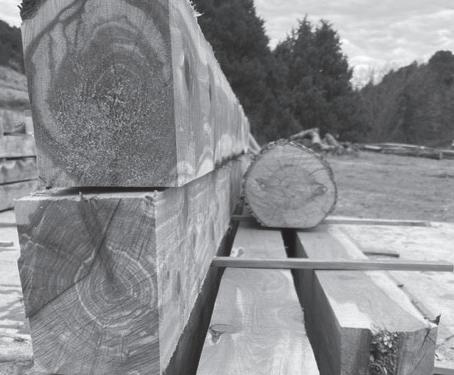
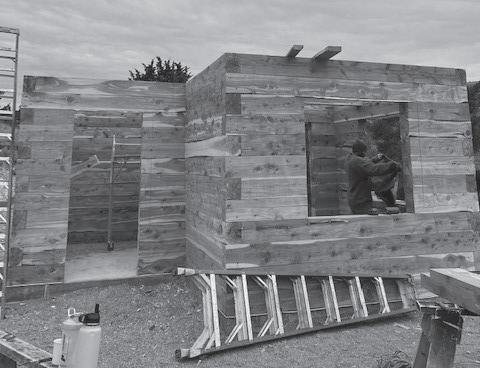
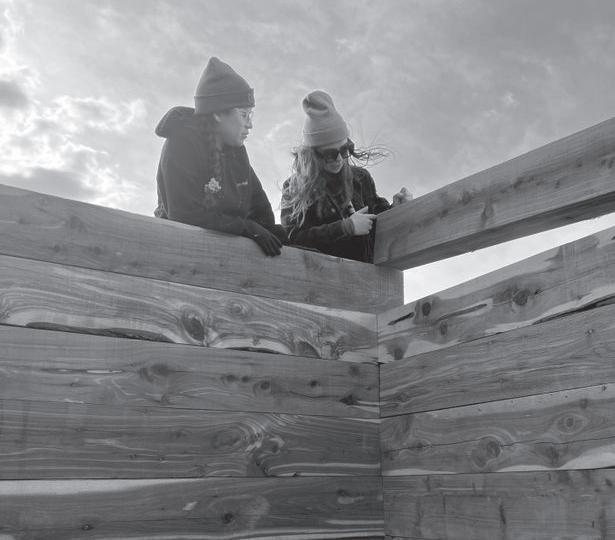
PLACING THE LOGS + BEAMS
The Mizer’s Ruin was constructed on-site using local materials, following the process outlined on the left. While off-site, our class focused on developing construction documents for the interior. I played a key role in designing and building the kitchen, including detailed drawings for the plumbing and cabinetry. Some of these drawings are showcased below. In the following semester, these plans were implemented to complete the functional space shown on the right. The harvested trees were milled on-site using a mobile Wood-Mizer and dried to prepare them for construction. The best logs were utilized to form the structure of this micro-dwelling, designed for future use as sleeping and study accommodations.
The Mizer’s Ruin was constructed onsite using local materials, following the process outlined on the left. When the class was not working on-site, we focused on developing construction documents for the interior. I contributed significantly to the kitchen design, including creating detailed drawings for the plumbing and cabinetry. Some of these drawings are shown below. In the following semester, these plans were brought to life, resulting in the functional space seen on the right.

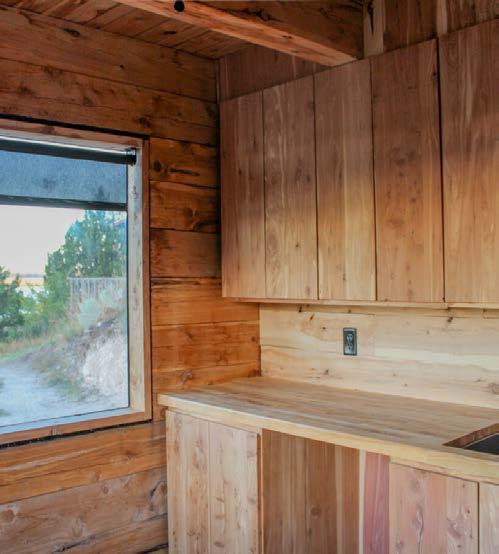

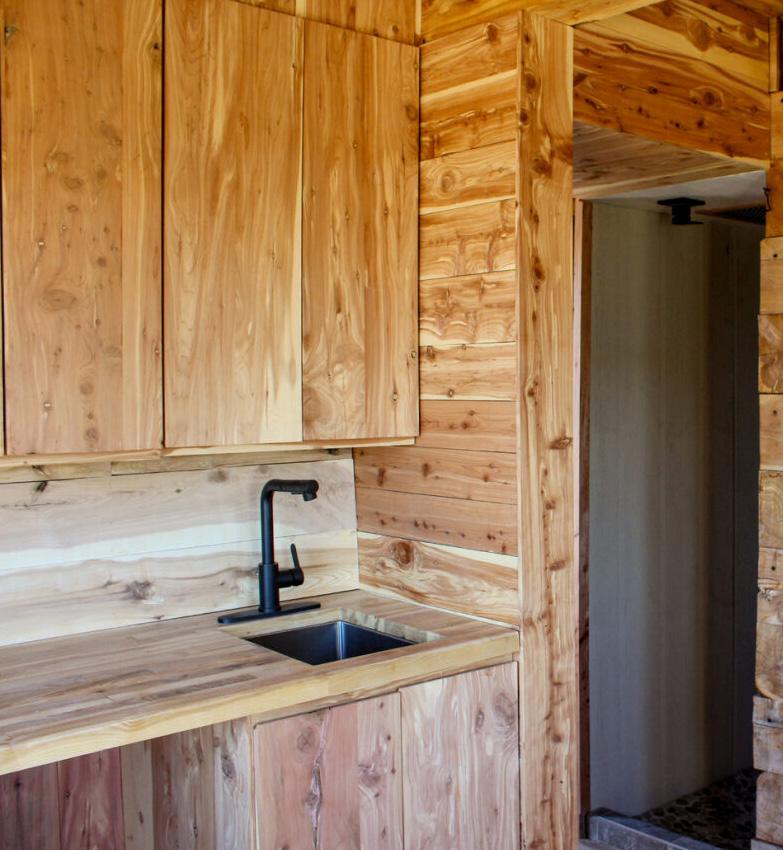
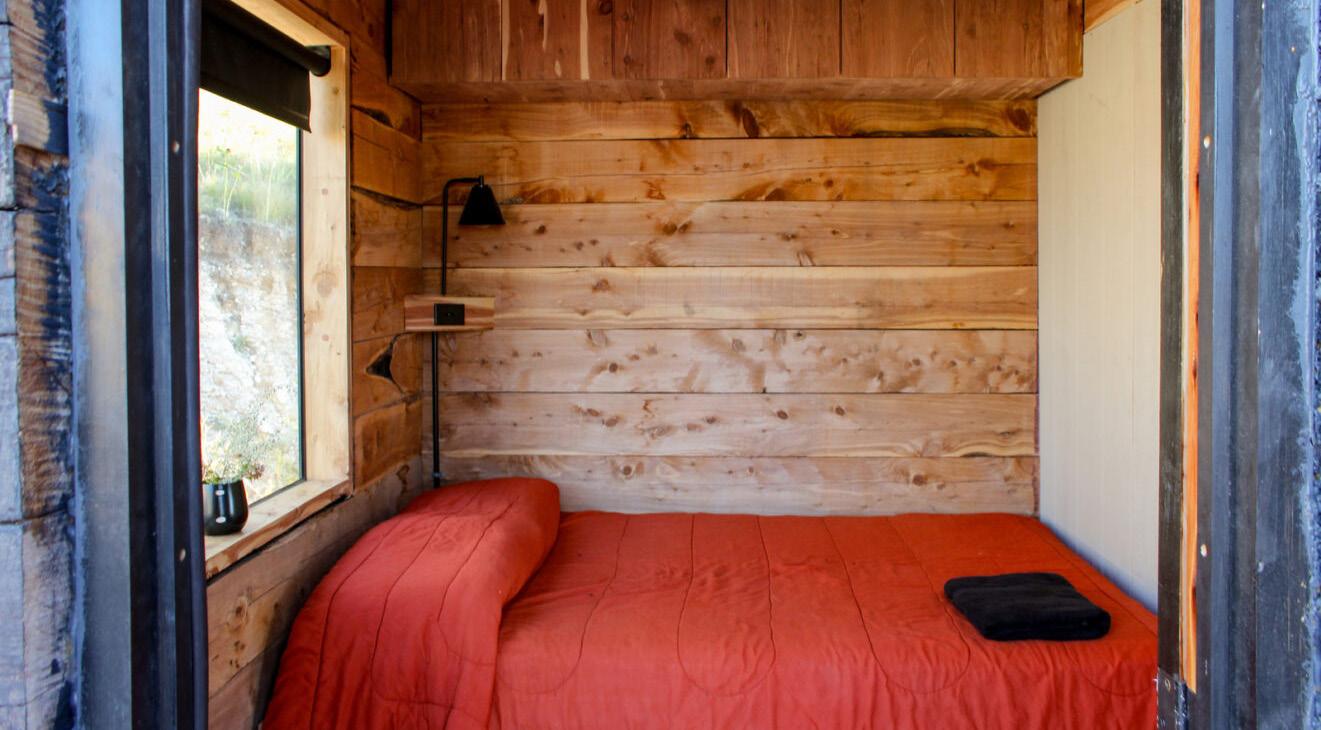
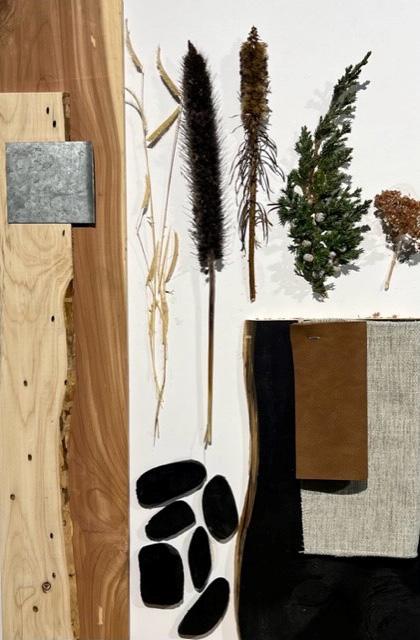
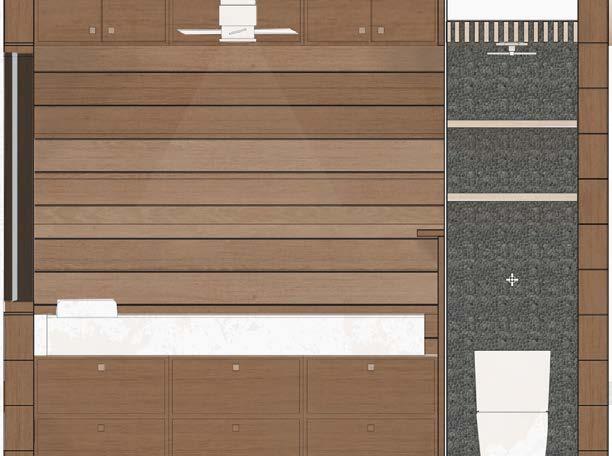

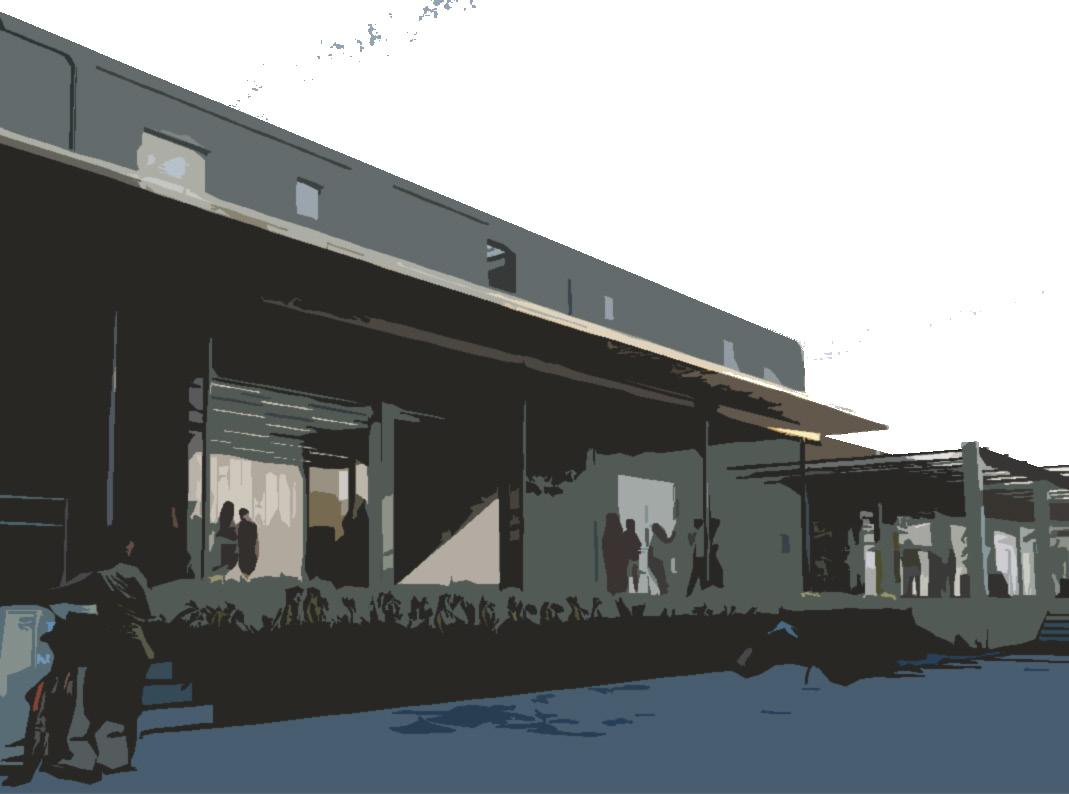

NATURE INTEGRATION IN THE URBAN INTERIOR FALL 2022 I 10 WEEKS
AUSTIN, TEXAS KENDRA ORDIA
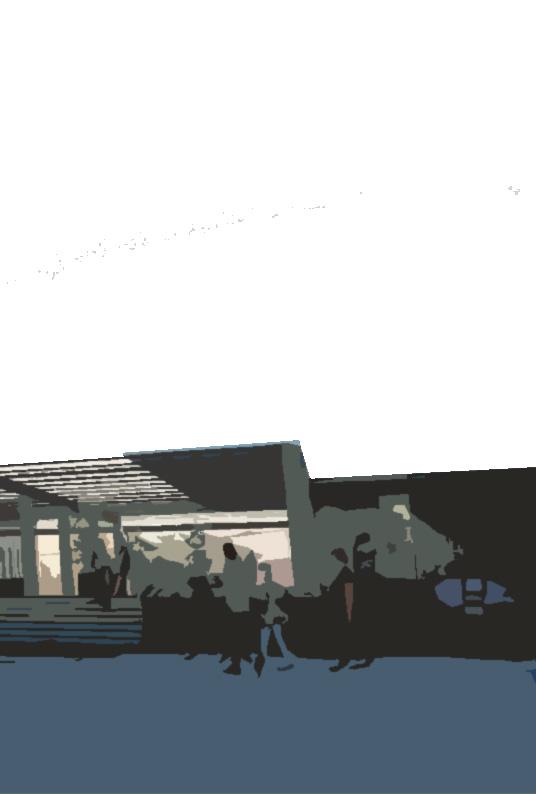
The collective aims to foster experiences within the urban interior that increase awareness, knowledge, and create meaningful connections to nature for underrepresented youth and young adults, with a focus on food security and healthy eating. This biophilic design offers a space where students can grow food, develop recipes, and share their cultural heritage with the Houston community. Students also have the opportunity to sell their creations to both the professional community connected to the space and the public through an indooroutdoor café.

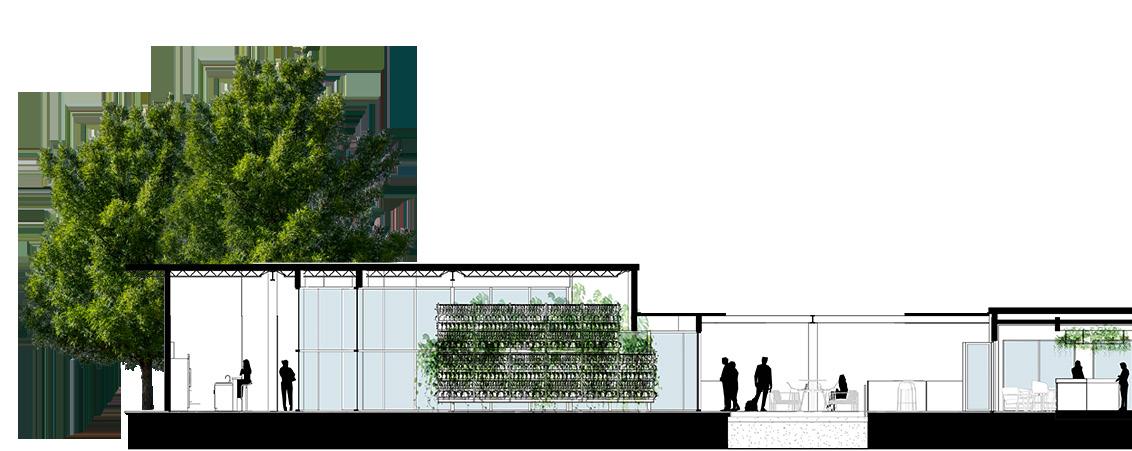

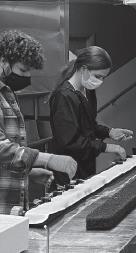
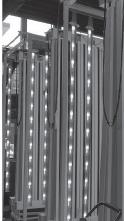
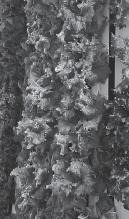
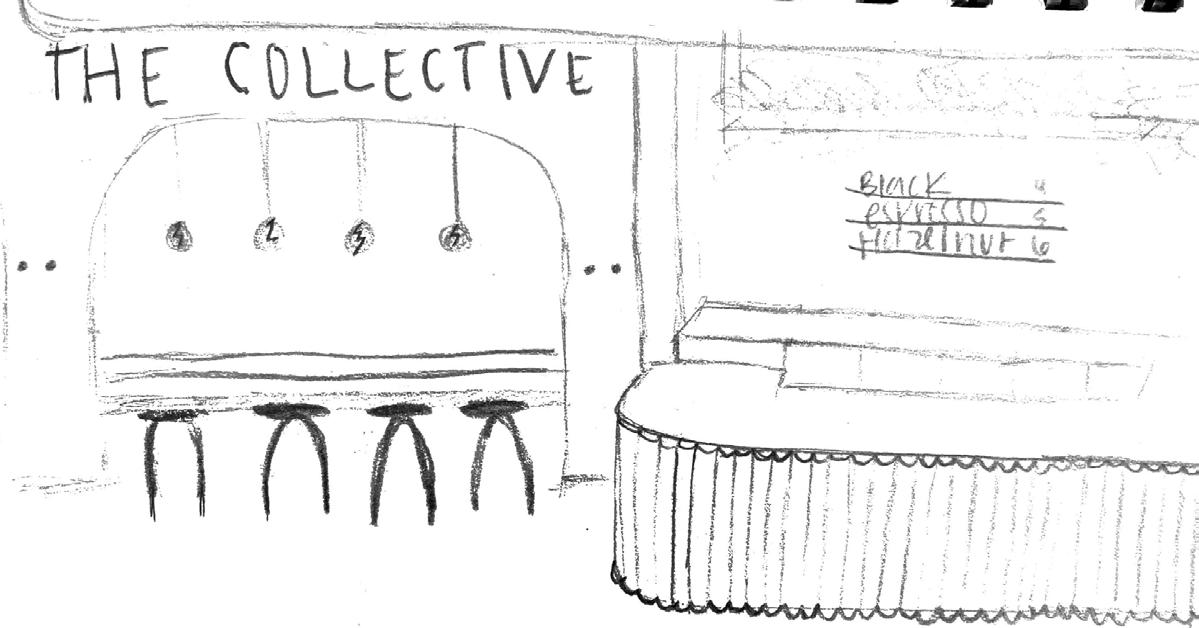

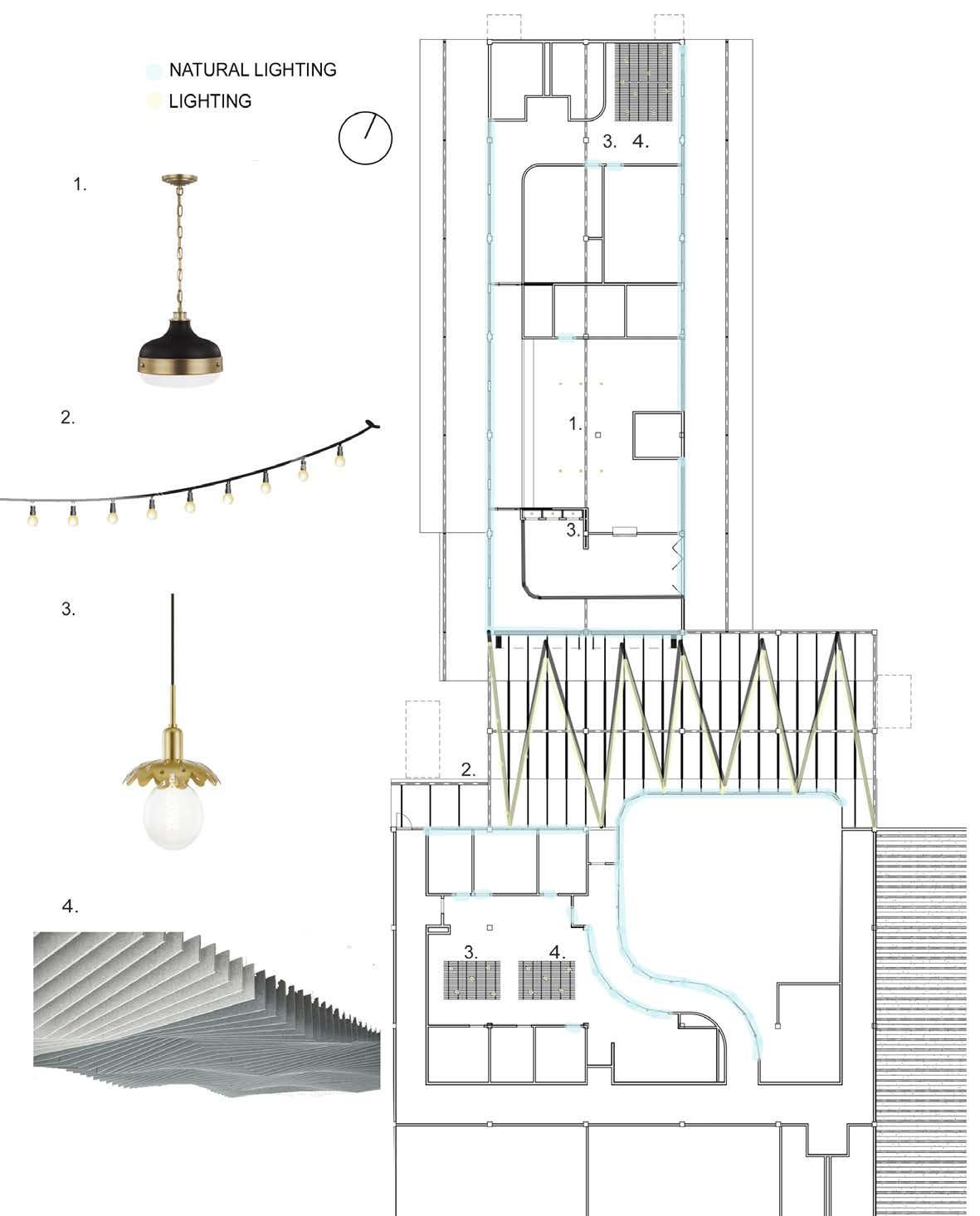
The interior of The Collective is a warm space that plays off of its surrounding nature. With many natural materials and opportunities to interact with nature through the interior and exterior. The Collective also features wallpaper from local artists with inspirational art of Houston itself. With the site being directly across from a school it gives students the chance to share, learn, and connect with their community.
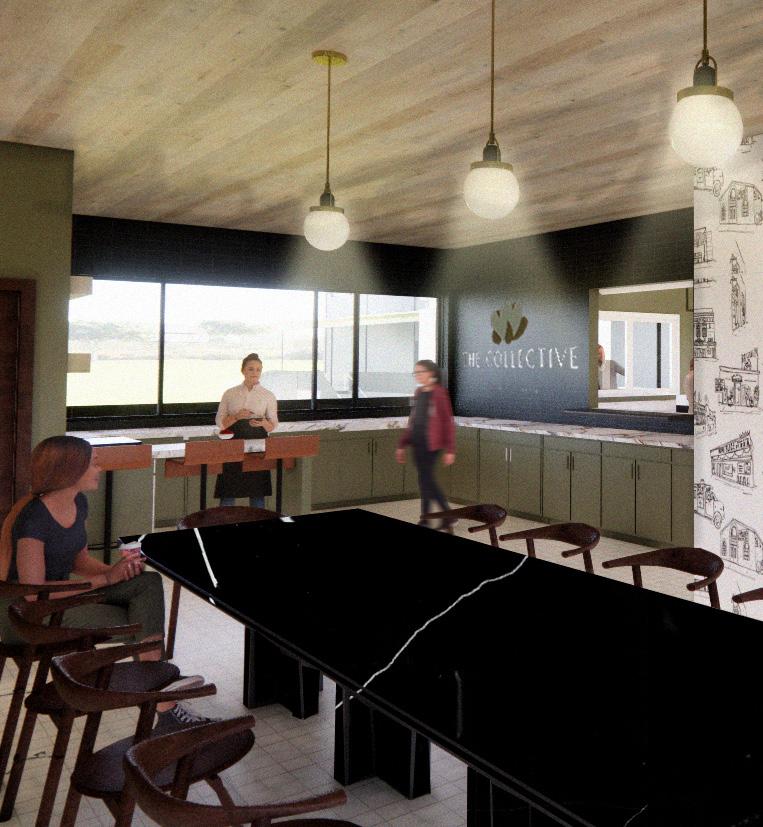
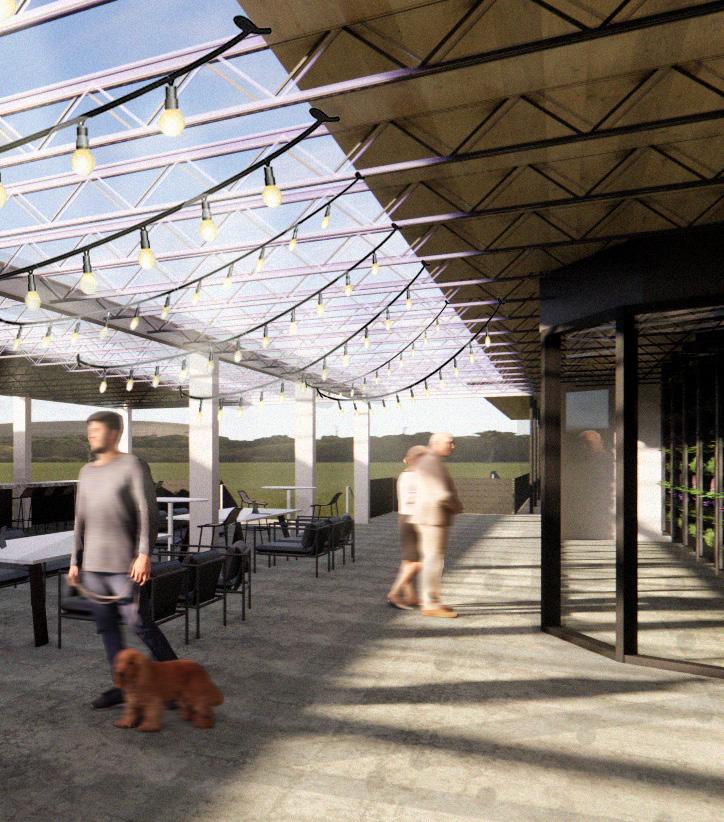
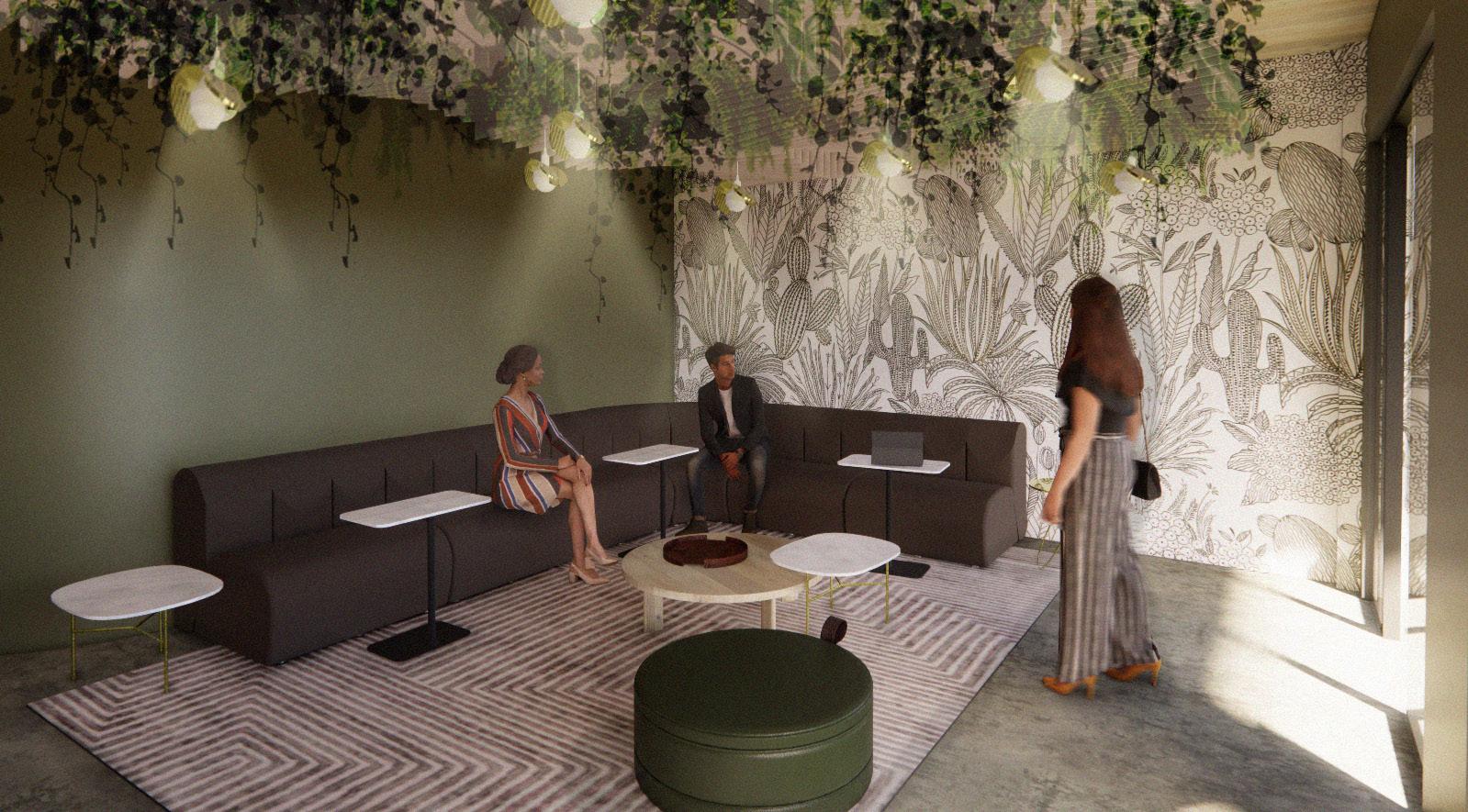

CAFE SECTION PERSPECTIVE
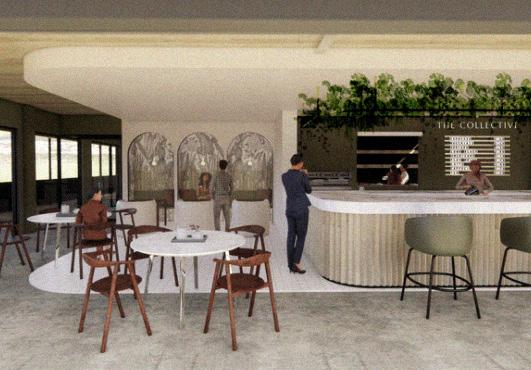
THE COLLECTIVE I CAFE
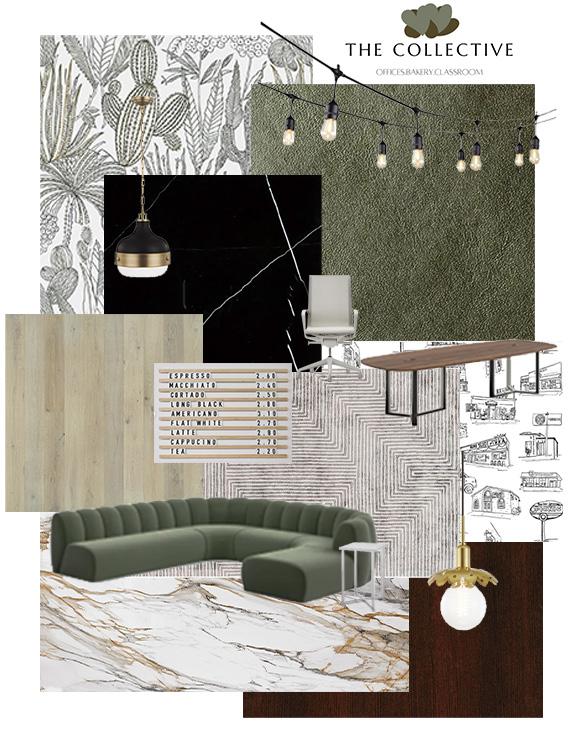

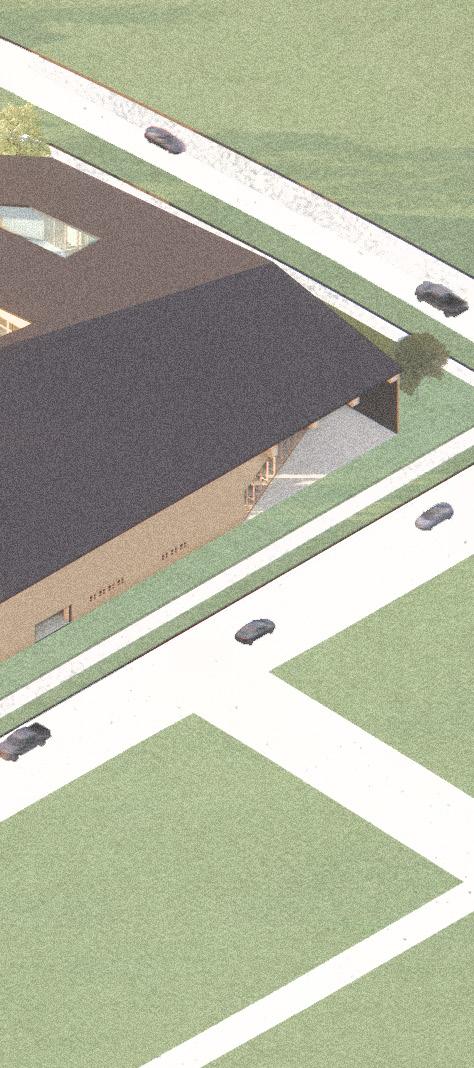
SPRING 2024 I 8 WEEKS WAYNE, NEBRASKA STEVEN HARDY
Exposed is a mixed-use space designed to foster community engagement in Wayne, Nebraska, offering a place for people to connect, relax in their own space, and showcase artistic creations. It invites workers, students, and seniors to participate through entrepreneurship, artisan features, and educational classes. The space is not only a hub for creativity but also a platform for personal and professional growth. Exposed inspires a diverse range of users to create and collaborate like never before, providing a vibrant new environment that reflects the historic fairgrounds on which it stands. By merging the past and present, it cultivates a sense of belonging and shared purpose for all members of the community.
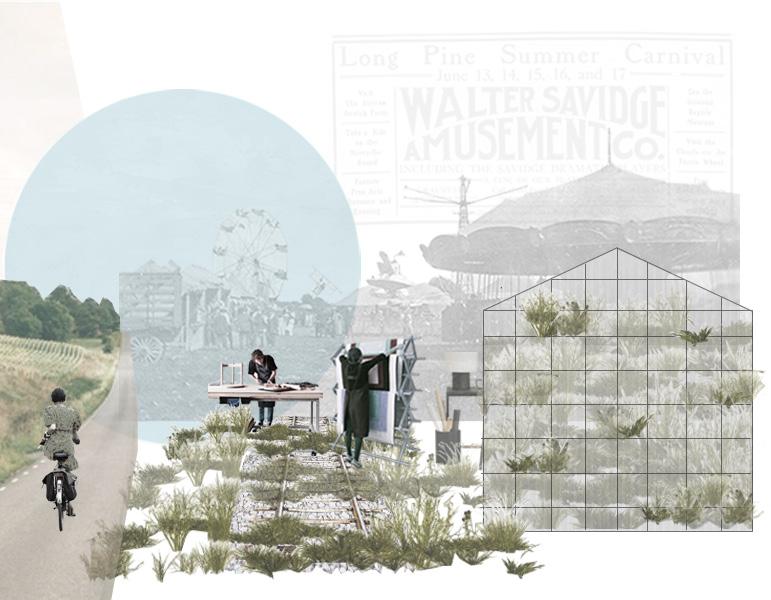

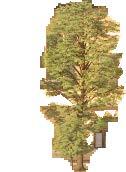




Two Bedroom
One Bedroom Atrium
Common Spaces
Art Gallery Market
Food Hall
Connect
Coworking Space
Working Space

KEY CONCEPTS I BLOCKING DIAGRAM









SITUATE


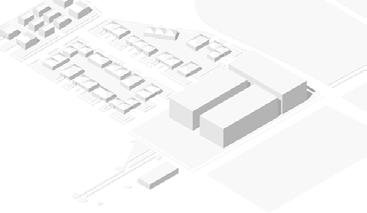





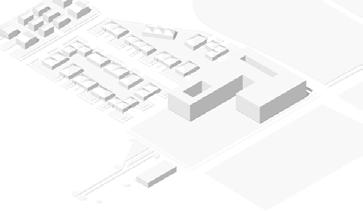

















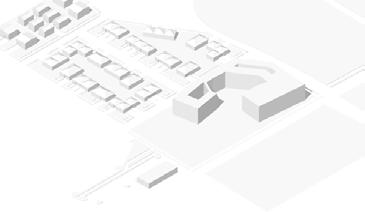











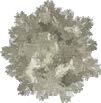































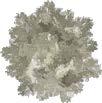













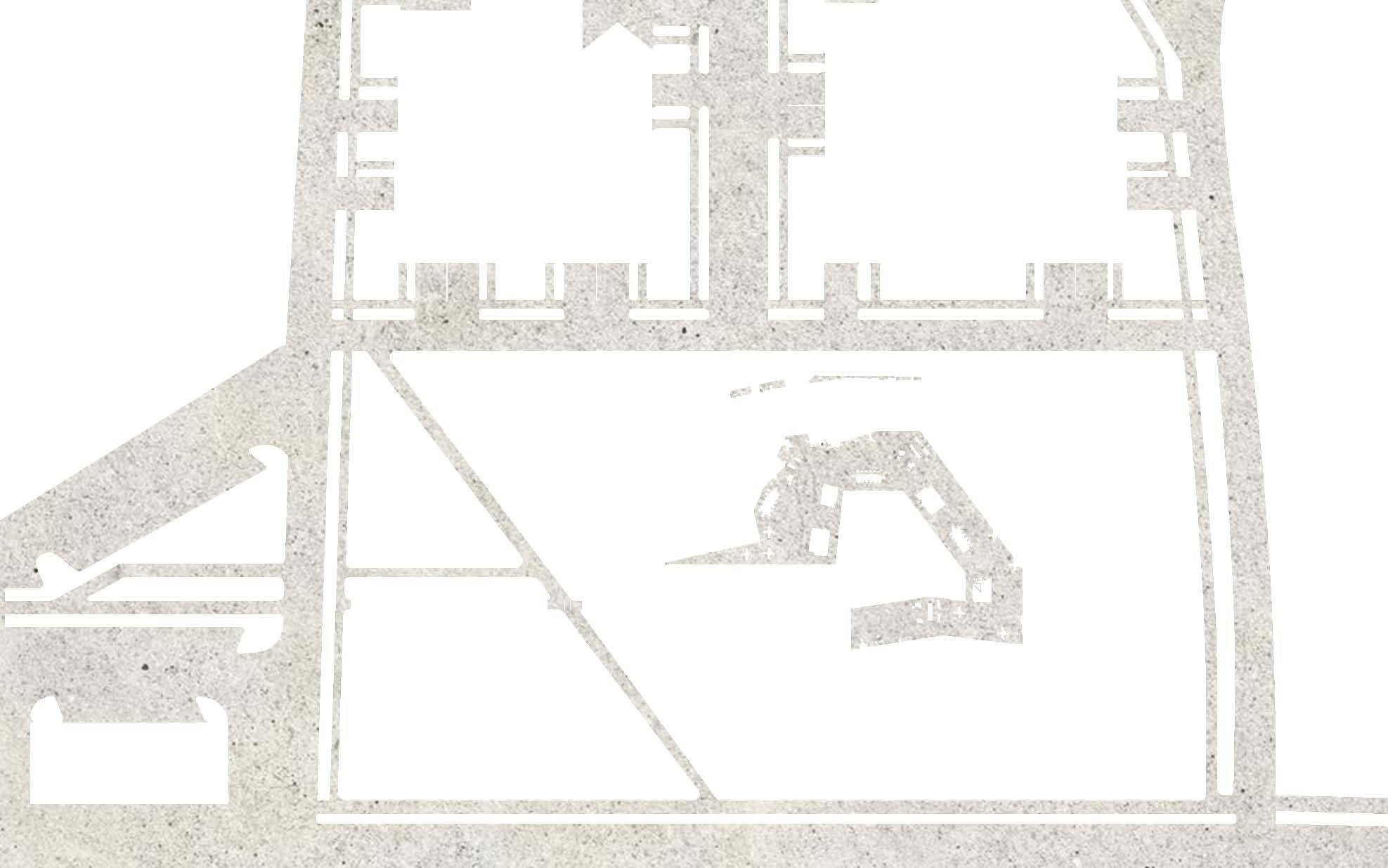
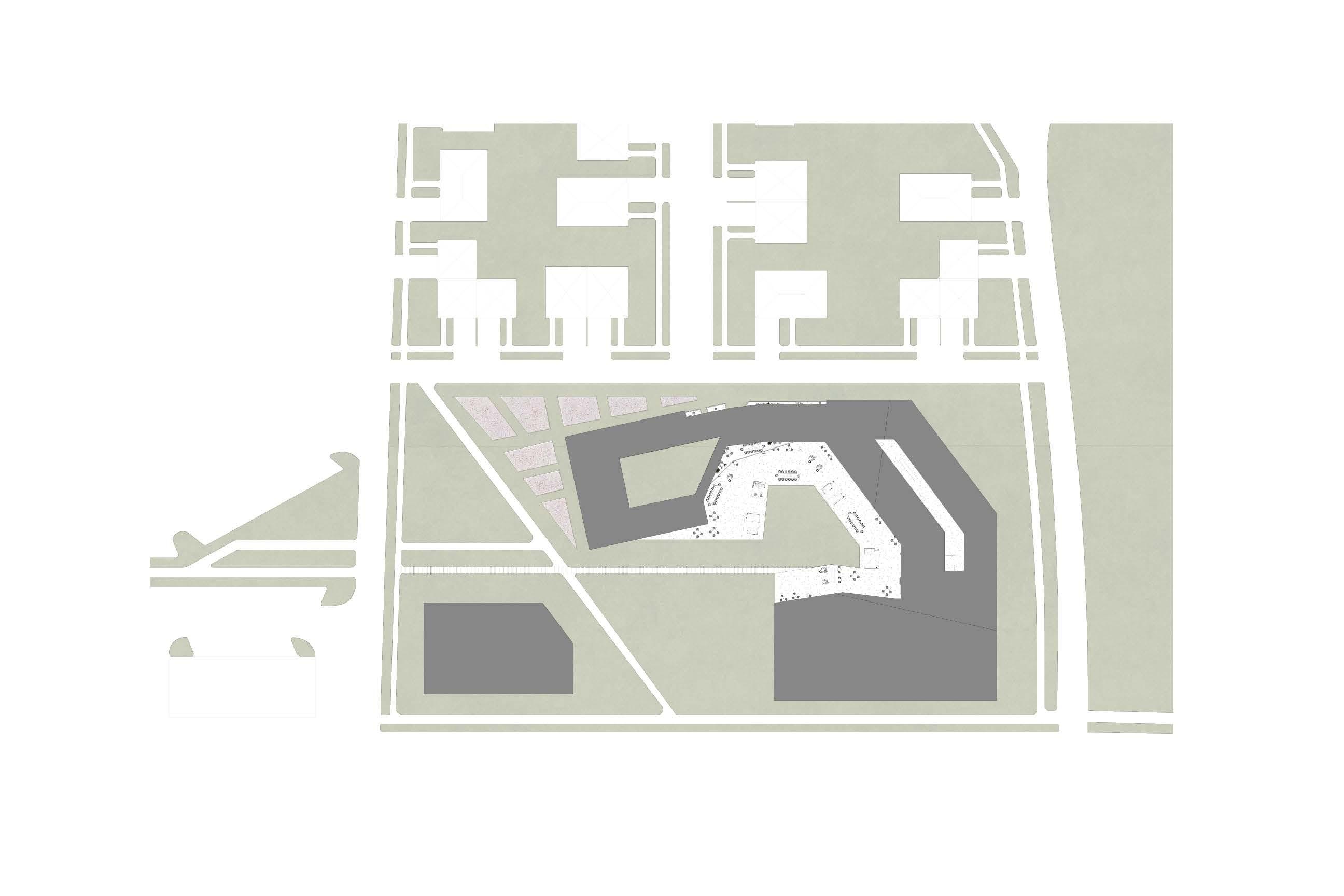

COWORKING SPACE
ENGAGE WITH OTHERS
EXHIBIT EXCELLENCE
EXPRESS ONESELF
CAUSE INSPIRARTION
SPACE TO RELAX
ROOM TO RETREAT
TIME TO RECHARGE
CHALLENGE ONES SKILLS
CREATE ANYTHING




















































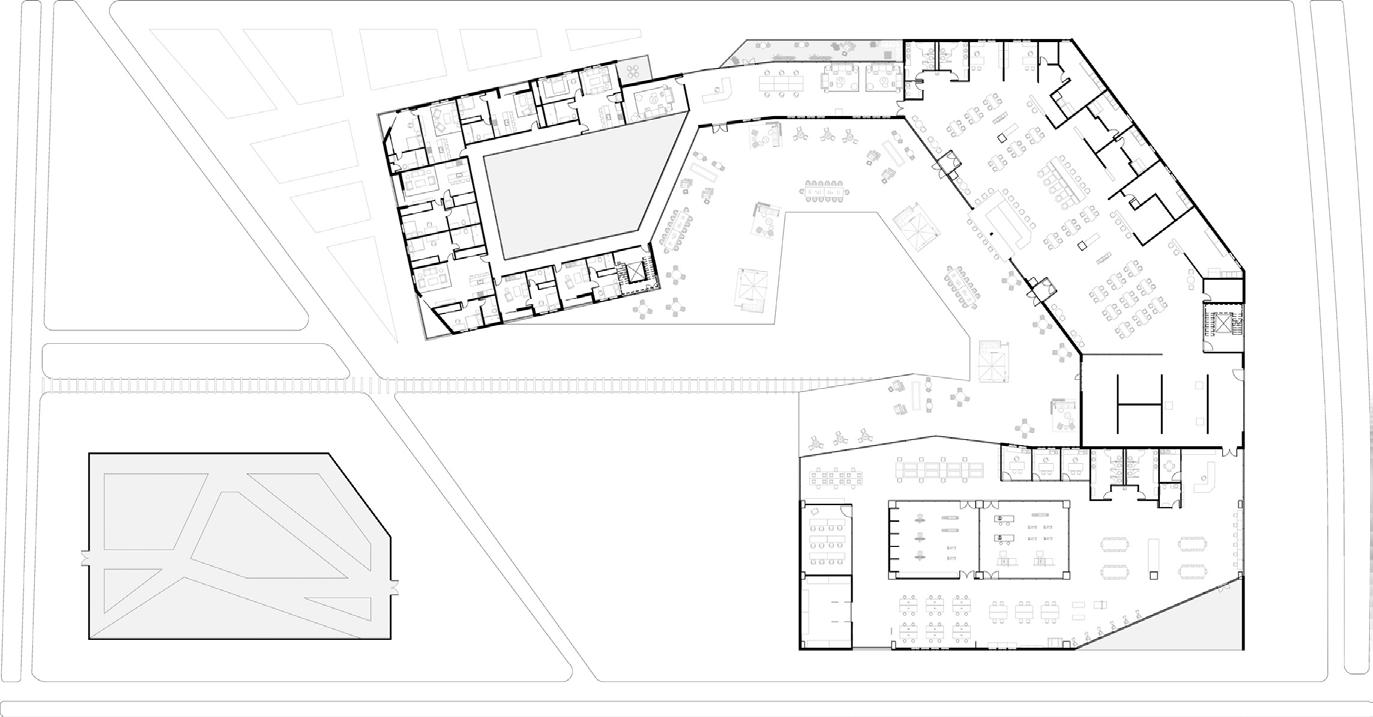
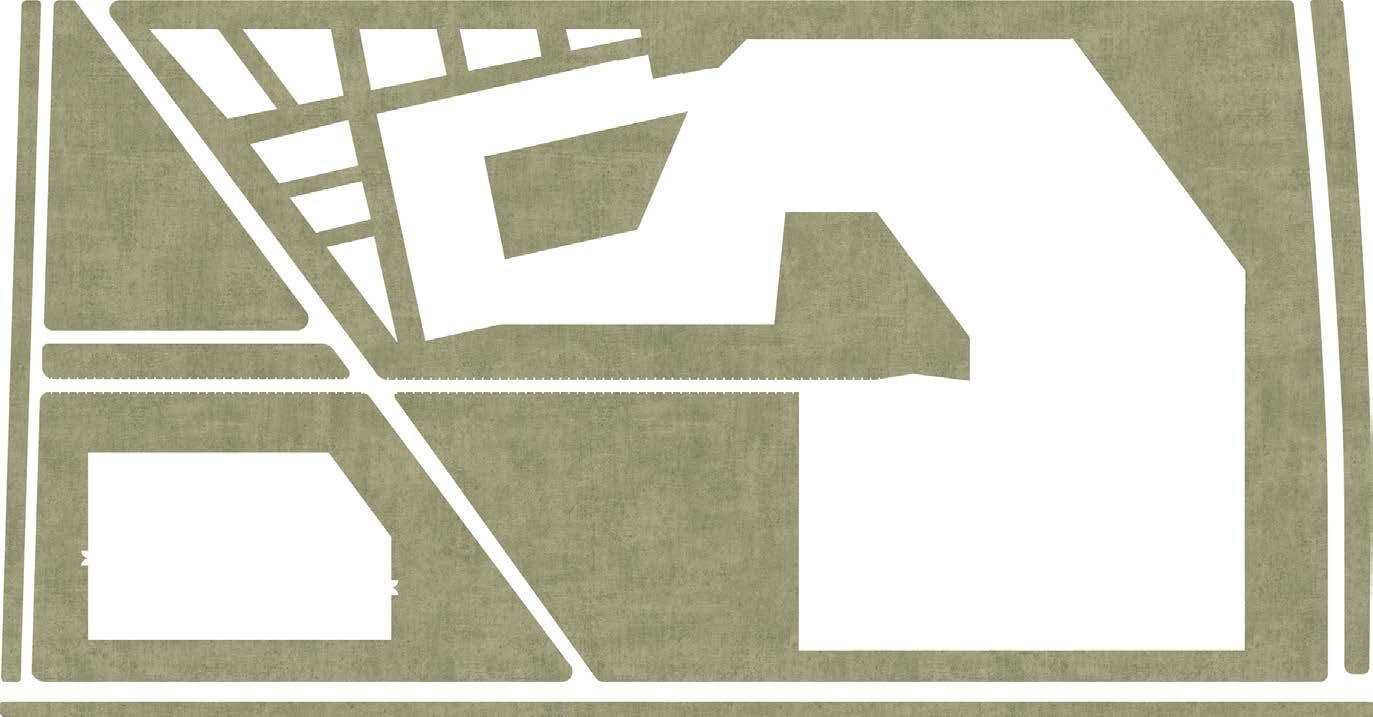
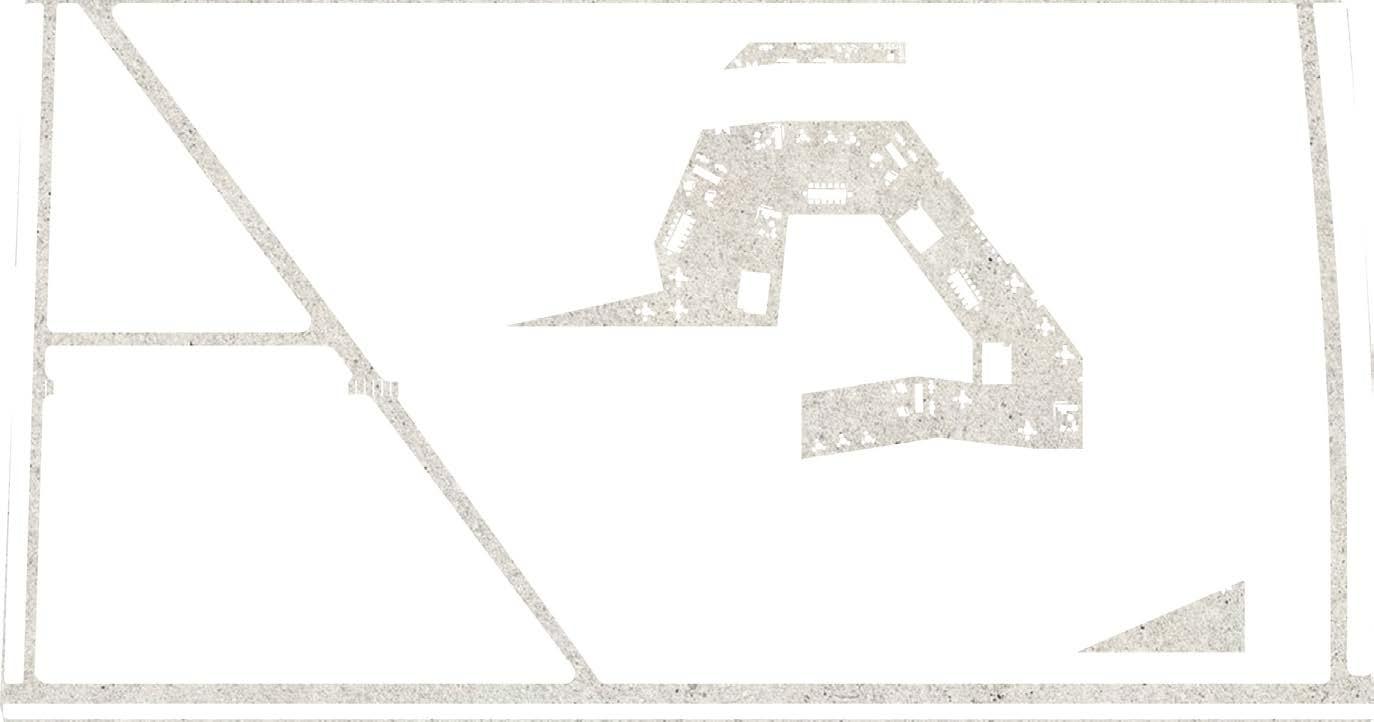

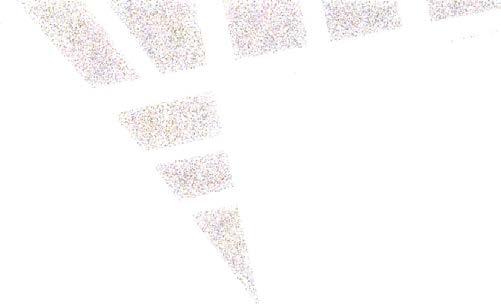







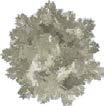














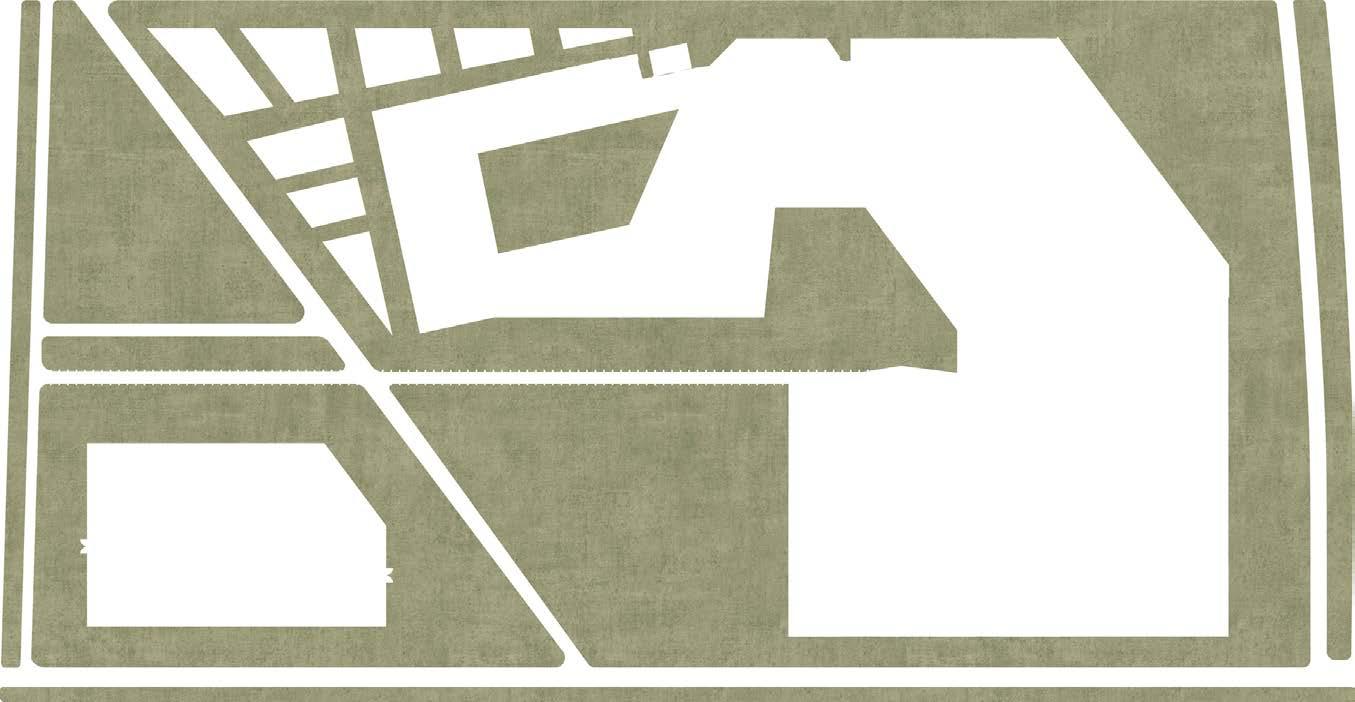
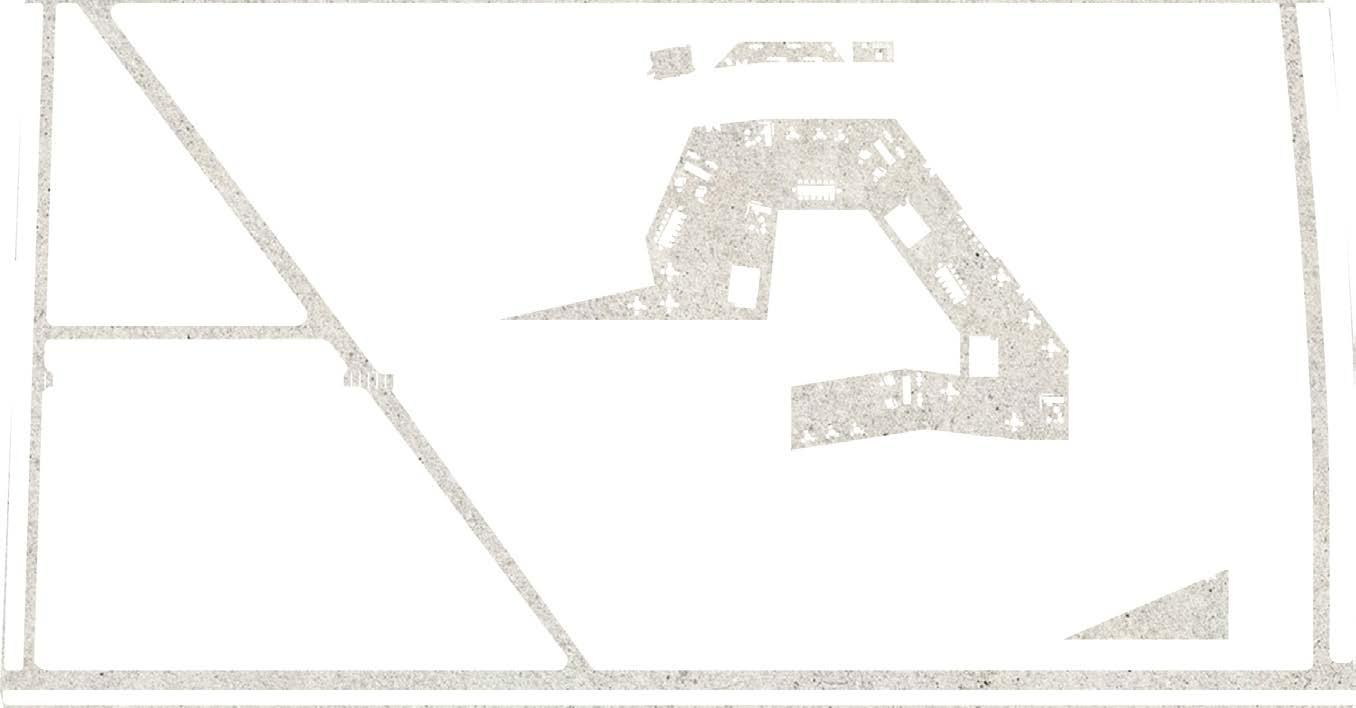

The interior of Exposed is a vibrant space designed for creativity and self-expression. It welcomes people of all ages, offering opportunities to think, design, and build. Exposed serves as a place where individuals can showcase their talents and art, centered around the key elements of creating, living, and displaying. By fostering collaboration and innovation, it provides a supportive environment for the community to connect and thrive.
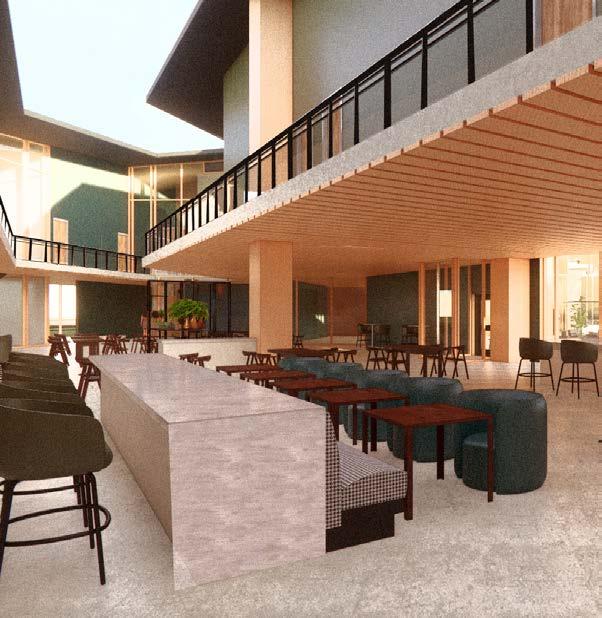

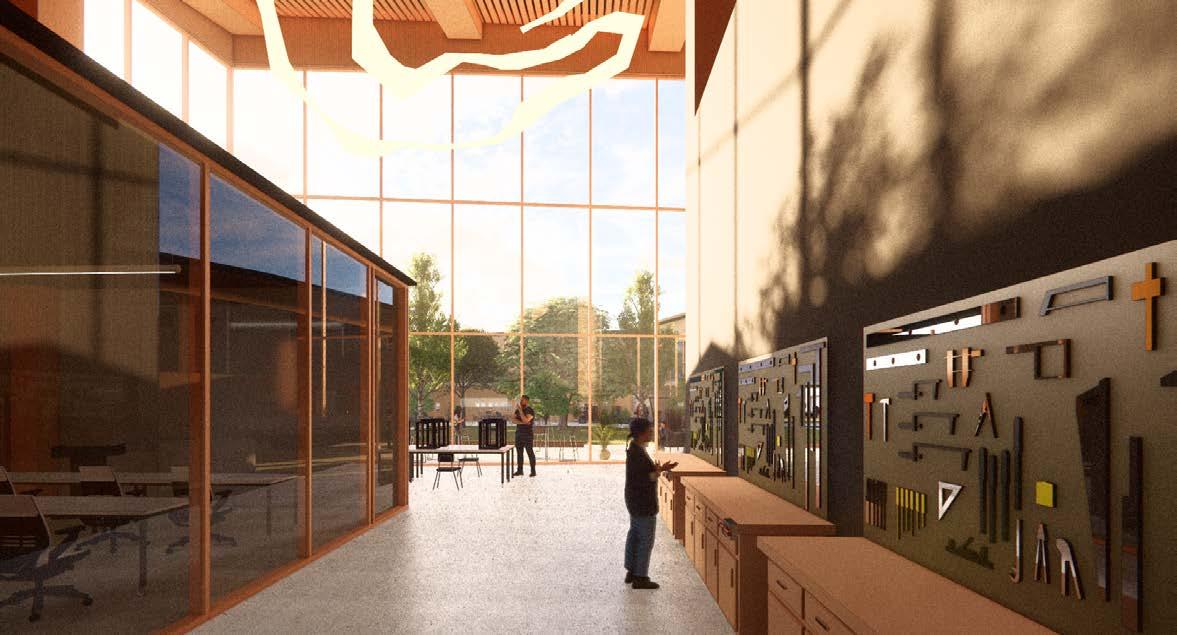
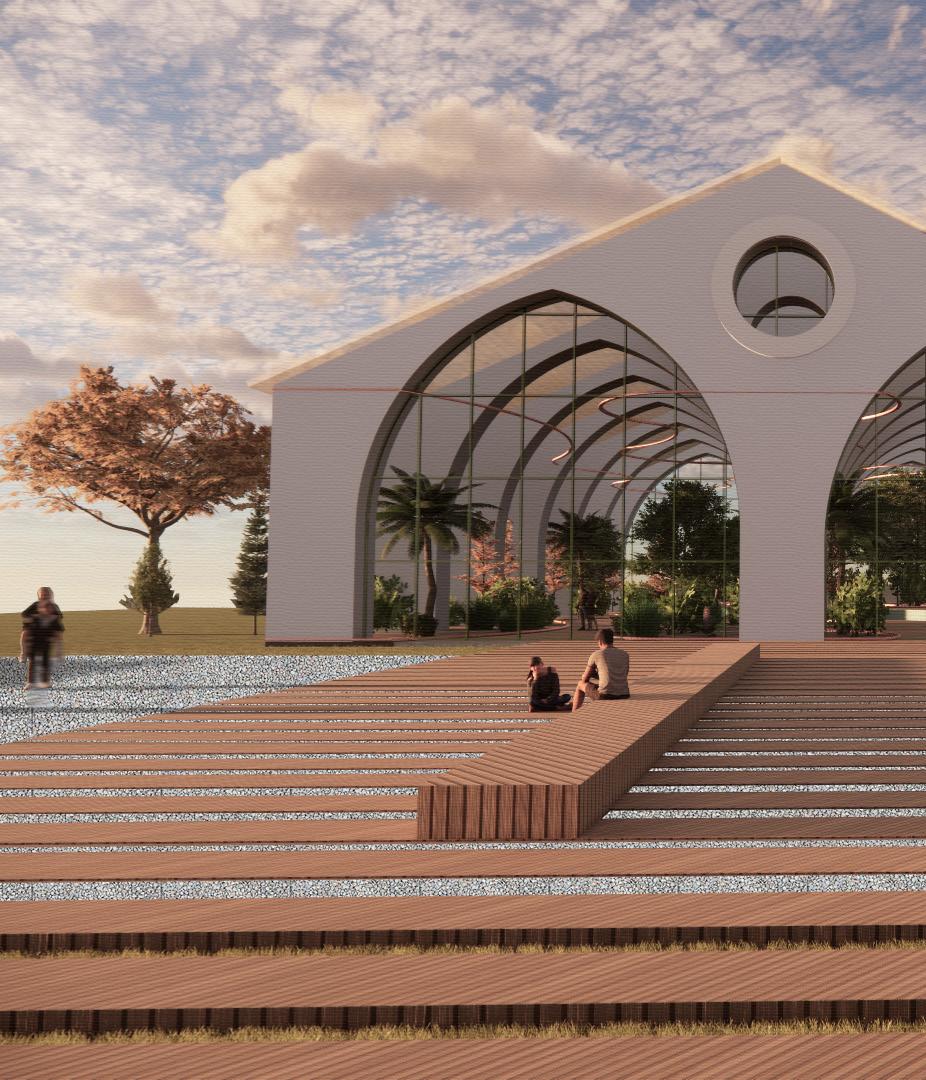

COMMUNITY CENTER SPRING 2023 I 12 WEEKS ROME, ITALY COLLABORATION I ABBY MILLER BEATRICE BRUSCOLI AND SCOTT SCHLIMGEN
The Radicata Una Serra Naturale has the main intention of revitalizing to create a community space where people have the opportunity to gather every day rather than once a week. This project will add color, light, and life to the area creating a welcoming and vibrant space. It will also continue to introduce the topic of an aquaponics system to Rome but in a more public and commercial way. This includes a food waste partnership with a local shelter to give back to the community that has made this possible. In order to celebrate the future it is important to recognize the past so the gallery space will represent the flora and fauna around the river to bring back its history. Functionally this area will bring both a night and day life with a play aspect for families celebrated with color, light, and culture.

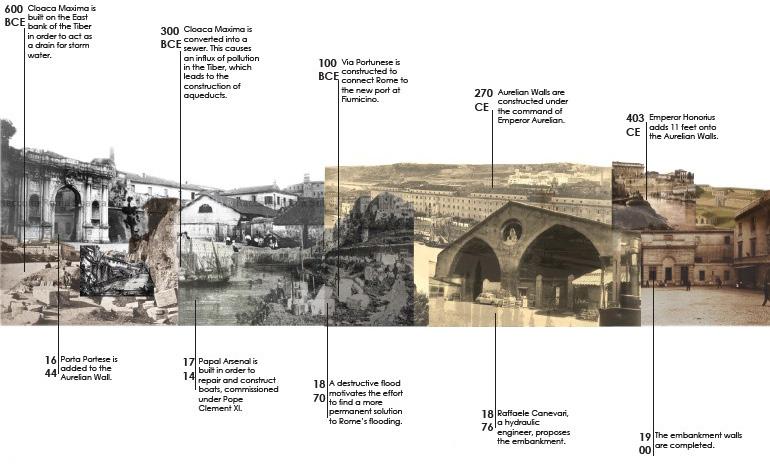
This site in Rome, Italy, once served as a hub for boats traveling along the directly connected river. The area’s history is highlighted above, while the current state of the site is depicted below. On the left, an eidetic image merges the past with the present.
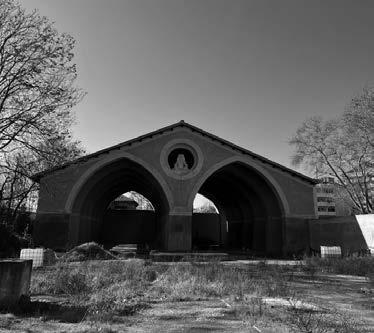
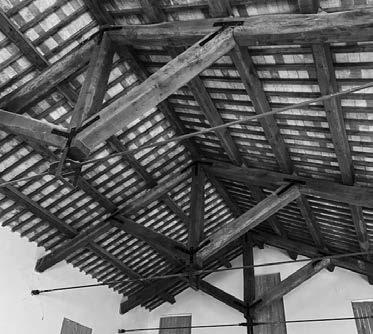
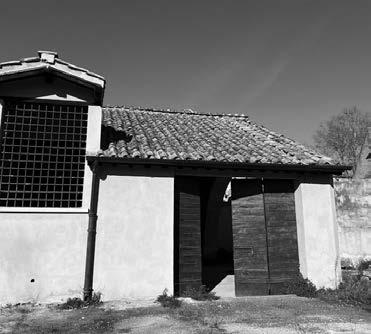

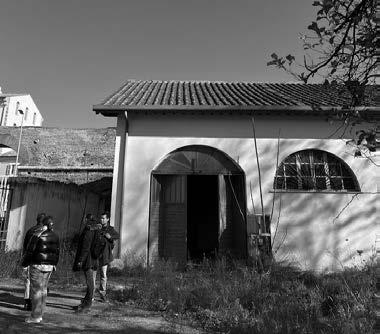

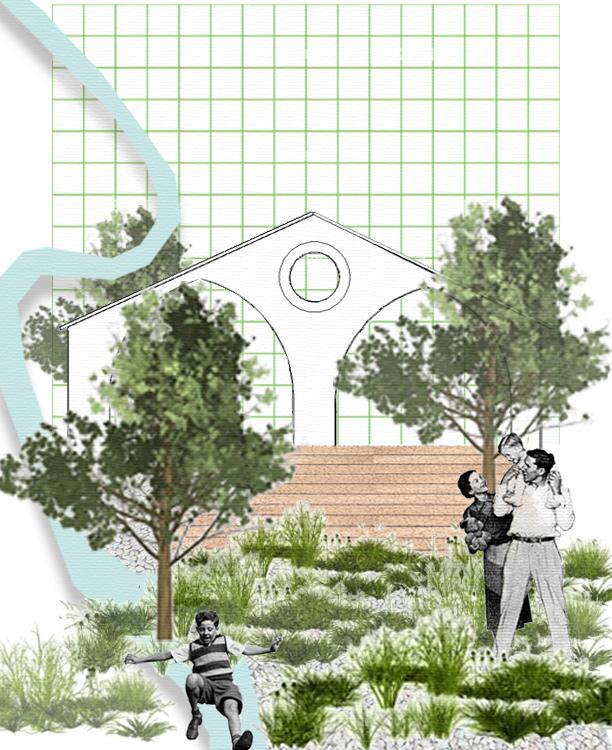
Radicata Una Serra Naturale is a site that incorporates multiple buildings, offering an opportunity for a more unified design. Below is an overall blocking plan that illustrates how the spaces can function together, accompanied by a perspective rendering of the envisioned layout. To the left, an eidetic image shows the potential future of the exterior space prior to the development of the perspectives. Ultimately, this space provides the community with a place to gather and connect with the natural environment.
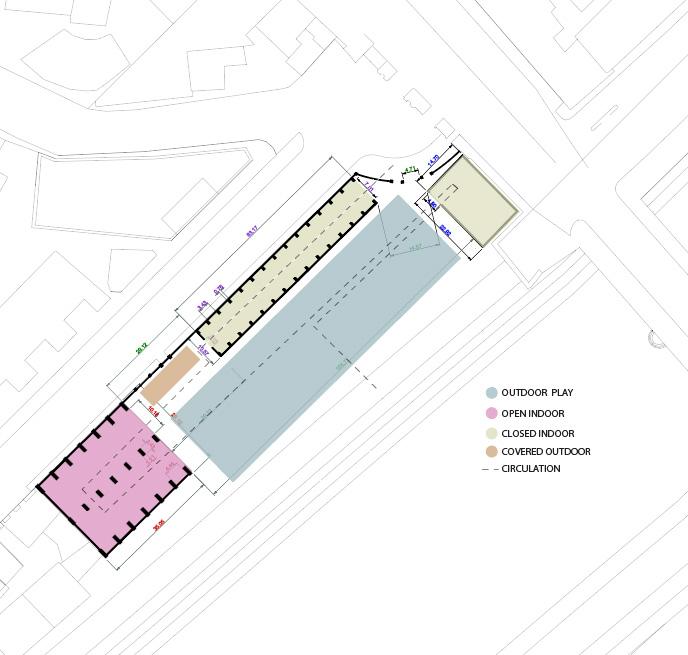
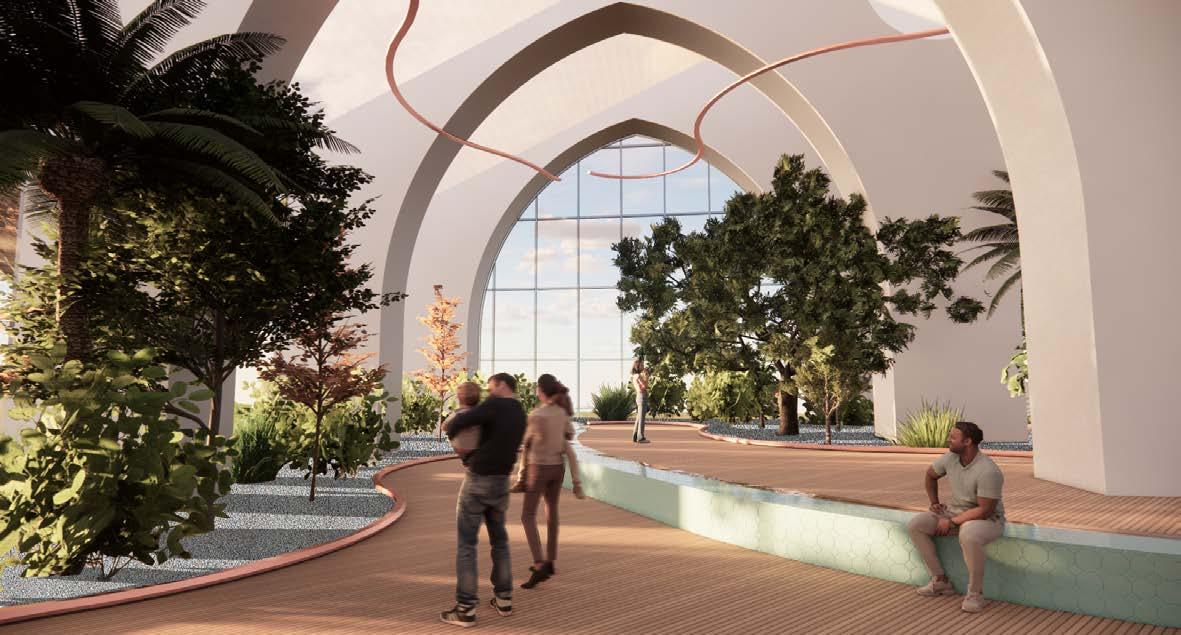
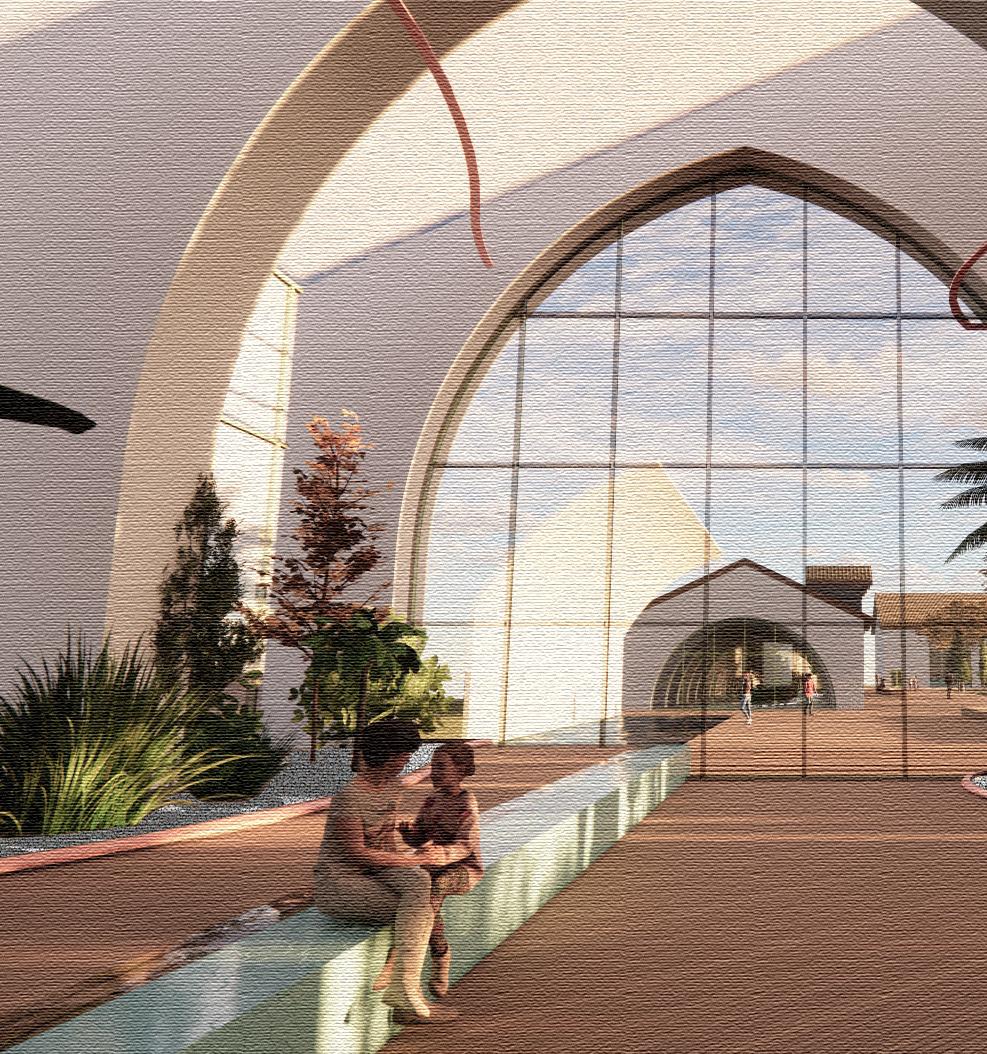
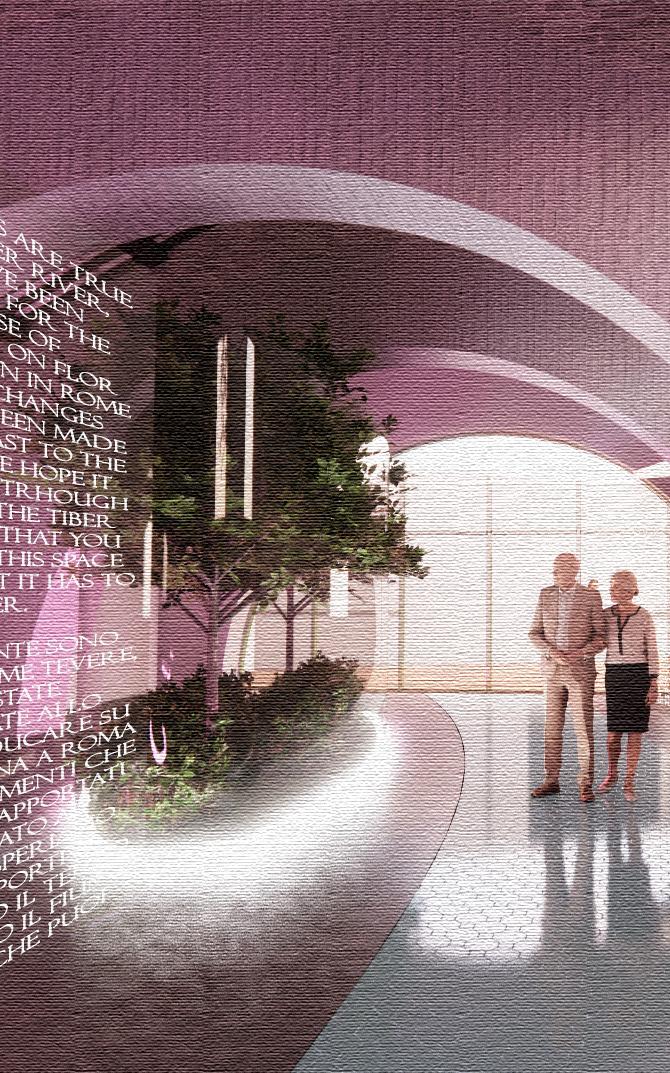
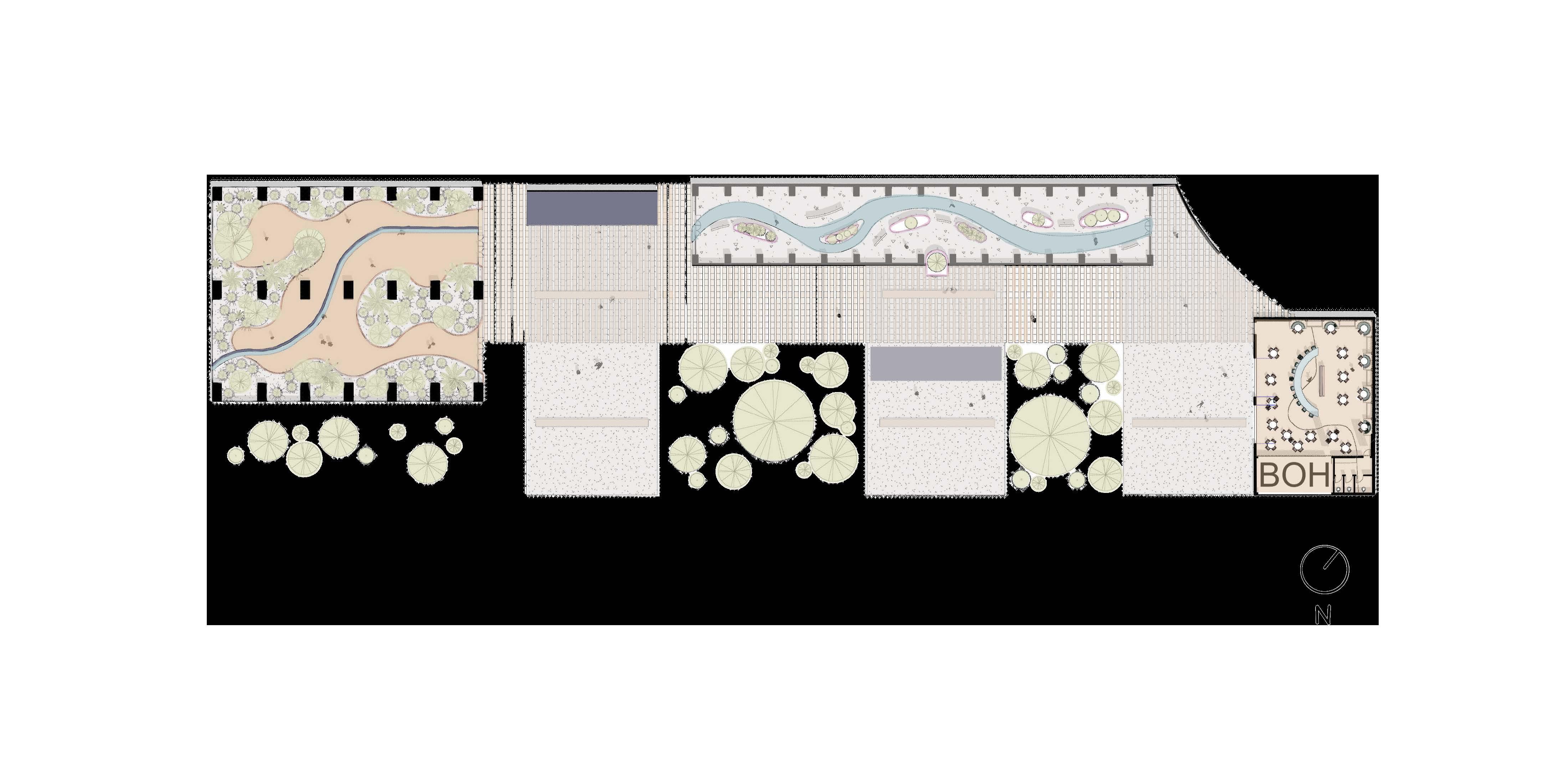

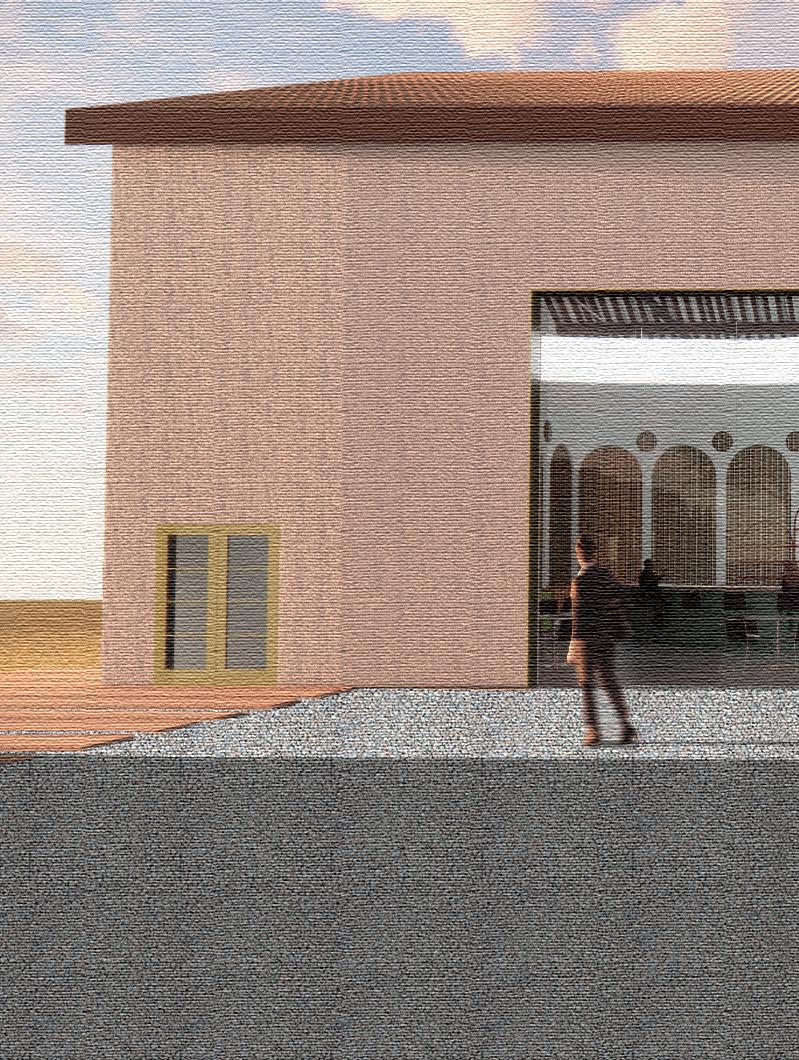
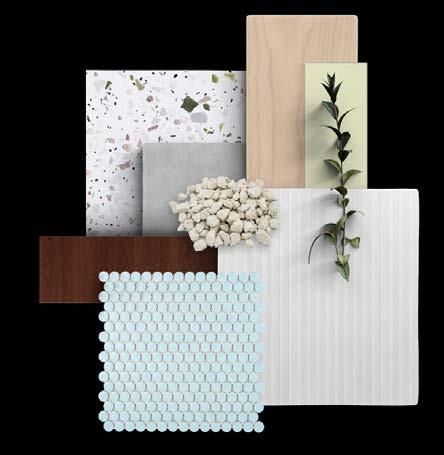
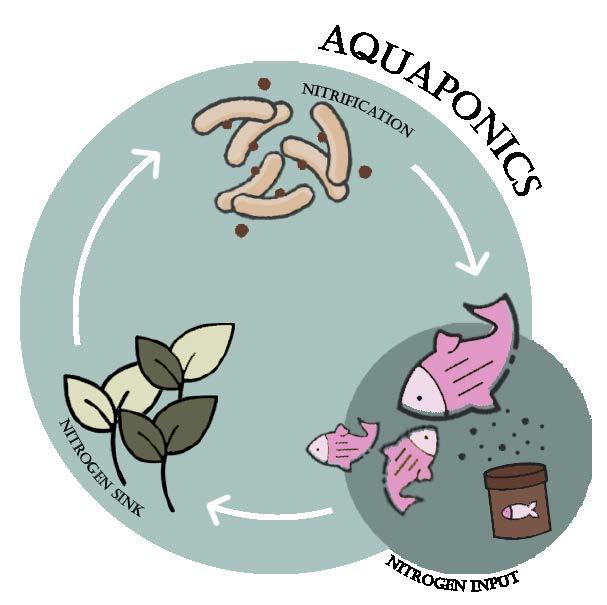

In the spring of 2023, I had the opportunity to study abroad in Rome, Italy, through the Academic Initiatives Abroad program. This experience took place during my undergraduate studies and involved collaboration with architecture students from Tulsa, Oklahoma. These sketches capture both my personal and academic experiences during my time abroad.
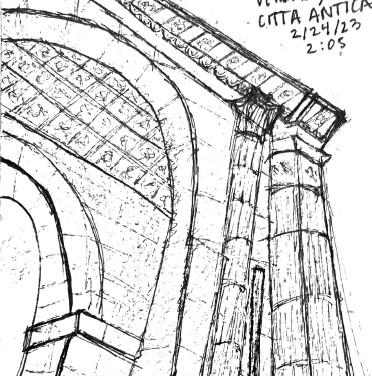
FLORENCE, ITALY
FLORENCE CATHEDRAL
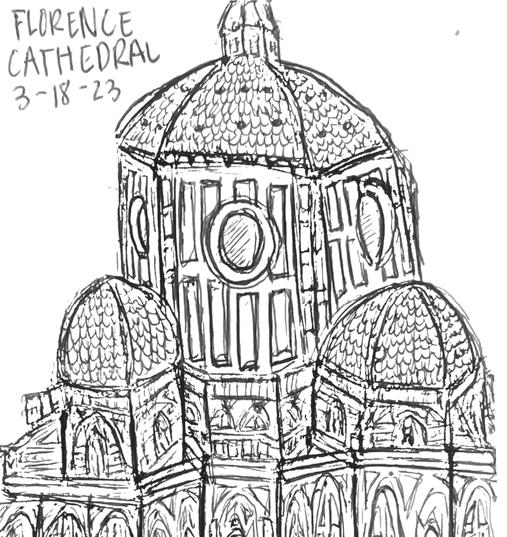
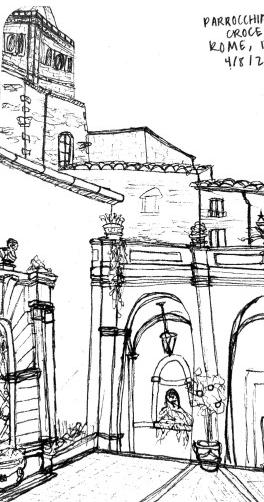
VERONA, ITALY CITTA ANTICA
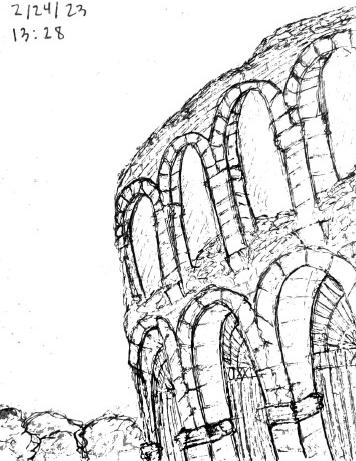
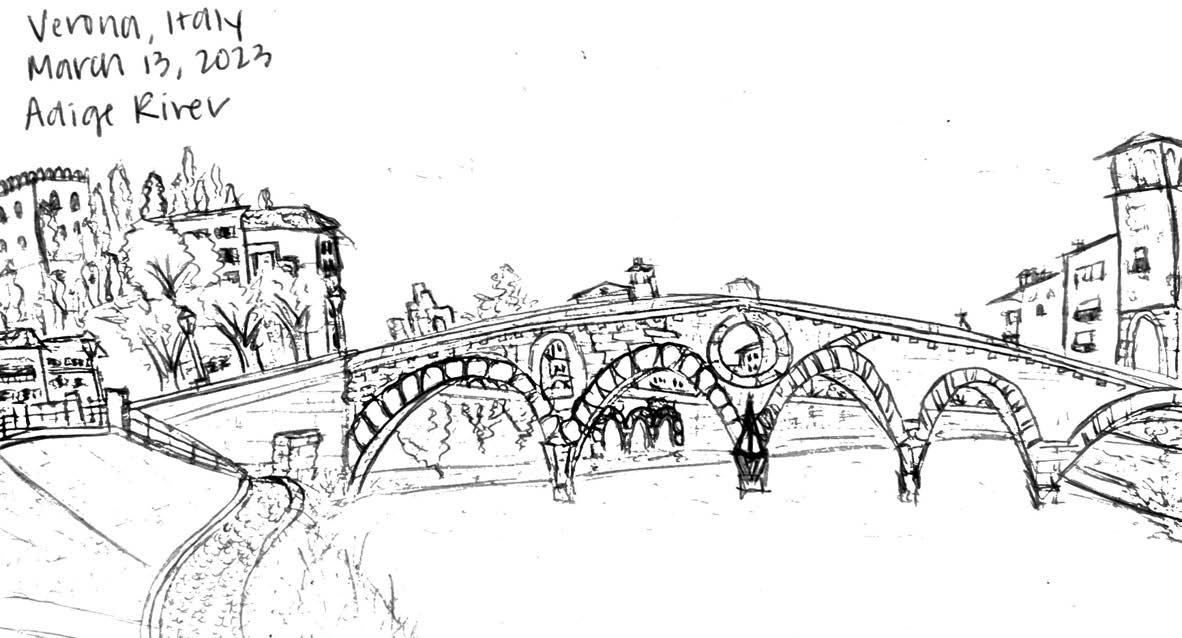
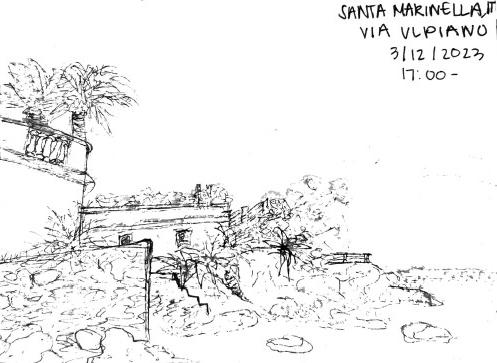
Traveling abroad, I discovered the profound impact a single piece of architecture can have on the world. This realization fueled my passion for design, and the daily sketches I created inspired me to push my boundaries and deepen my knowledge, ultimately leading me to pursue graduate school in architecture.

