
20 23 Selected Works +92-332-3694-446 shazshariq21@gmail.com Portfolio architecture Shaz Shariq
RESUME profile - academics- skills 01 02 03 04 CONTENTS PROFESSIONAL WORK high - rise – residential – hypermarket farmhouse – courtyard – resort PRIVATE WORK residential – corporate – interior UNDERGRAD WORK
Artist’s Statement
Coming from an art background, my study and scope of work is the intersection between Art, Architecture and Design. I believe that these 3 disciplines are deeply intertwined and mutually enhancing forms of expressions.
My body of work predominantly revolves around Spatial Design, be it in the form of Art or Design. While the focus is always on imagining human situations rather than fantasizing spaces.
Shaz Shariq Architect
Professional Work experience in Islamabad & Karachi.
With International Freelance Projects.
Bachelors in Architecture (B.ARCH)
Graduated with Distinction
National College Of Arts (NCA), Pakistan
2015-2019
Born in Karachi, Pakistan.

Phone : +92-332-3694-446
Email : shazshariq21@gmail.com
LinkedIn : linkedin.com/in/shaz-shariq/
LOCii INC. Khi (2021-present)
Architect https://locii.co/l/
S Abdulla Home , Khi (2021)
Architect
Faisal Bilwany Associates, Khi (2020)
Internship
Farooq and Associates, Isb (2019)
Internship
A/S studios, Isb (2018)
Internship
Schematics
Concept design
PowerPoint Presentations
Free Hand Sketching
Shaz Shariq Architect
P R O F I L E
E D U C A T I O N
E X P E R I E N C E
S O F T W A R E S AutoCAD
PowerPoint Photoshop L A N G U A G E English
S T R E N G T H
Sketchup Pro Revit
Urdu
PROFESSIONAL WORK
• MIXED-USE HIGH RISE
• HOTEL TOWER
• RESIDENCIES
• HYPERMART
• LANDSCAPE DESIGN
• COURTYARD DESIGN
• RESORT MASSING
Note : These Works Are Done Under The Company Locii.In
DELTA MIXED-USE HOTEL & APARTMENTS
1.8 acres
DESIGN ROLE :
- Site Study
- Solving the vertical transportation
- Penthouse exterior design
- Massing study
- Elevation screen design
HIGH-RISE PROJECTS
ISLAMABAD - PAKISTAN
DELTA
MIXED-USE HOTEL & APARTMENTS


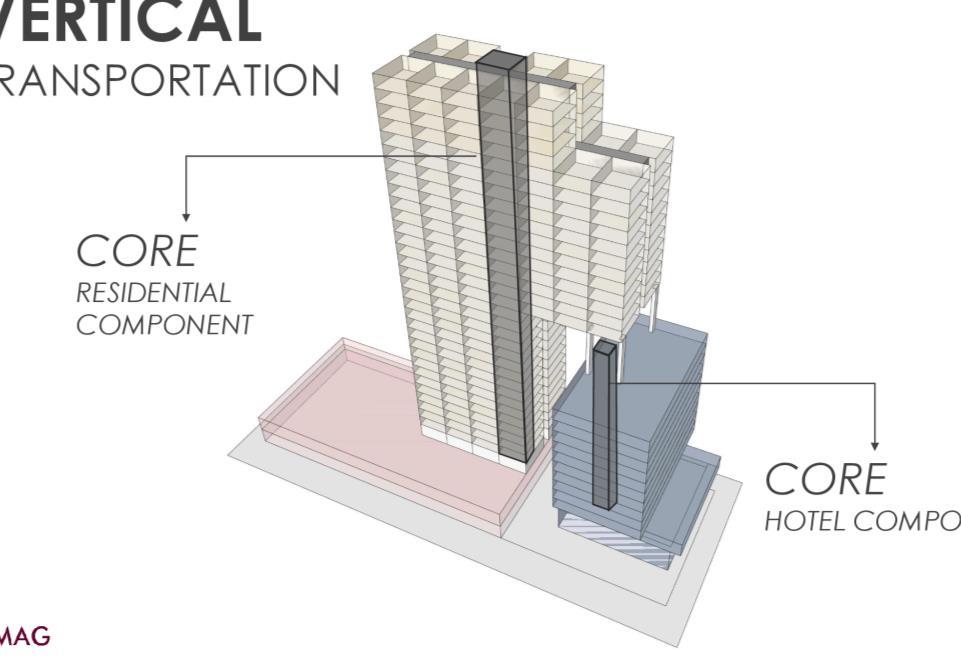
BAHRIA 1-C
MIXED-USE HOTEL 1.1 acre BAHRIA, ISB
DESIGN ROLE :
- Massing Exploration of the tower
- Reception Lobby Interior Design
- Elevation screen design
HIGH-RISE PROJECTS
ISLAMABAD - PAKISTAN
BAHRIA 1-C
MIXED-USE HOTEL
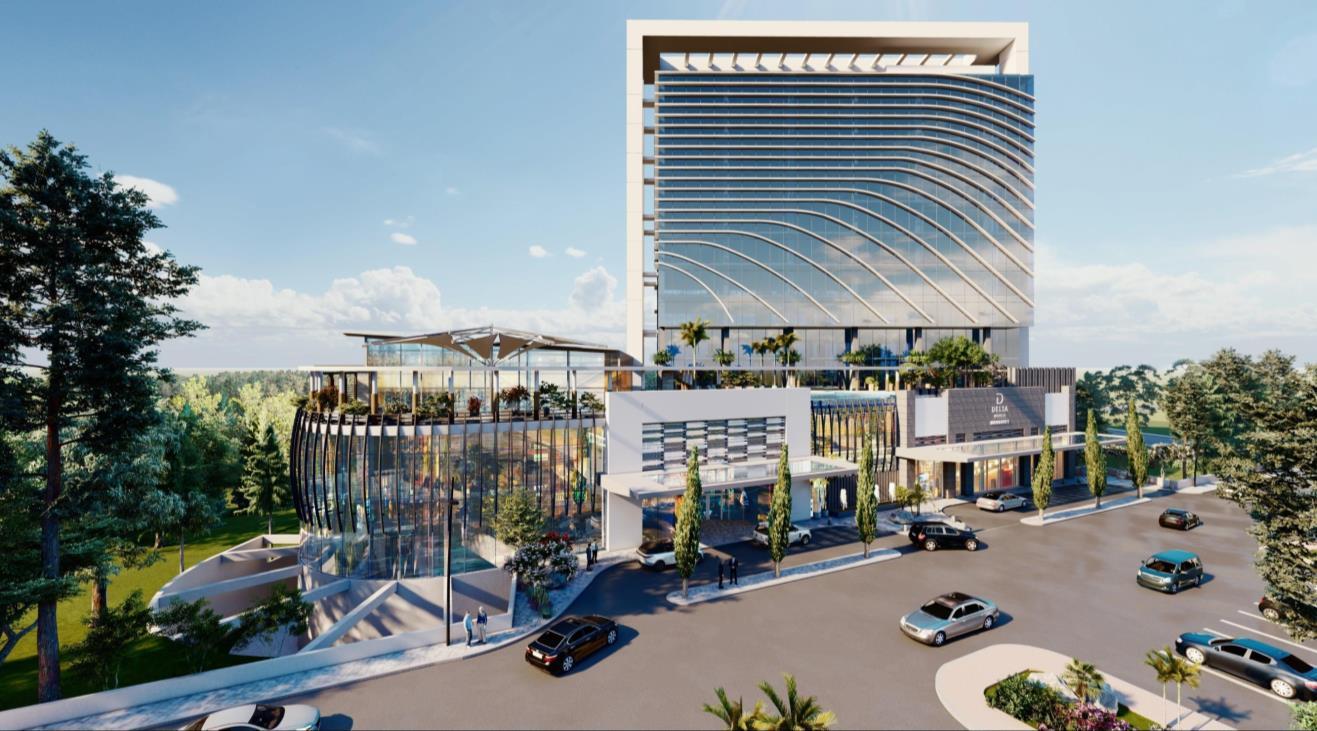


HOTEL LOBBY INTERIOR

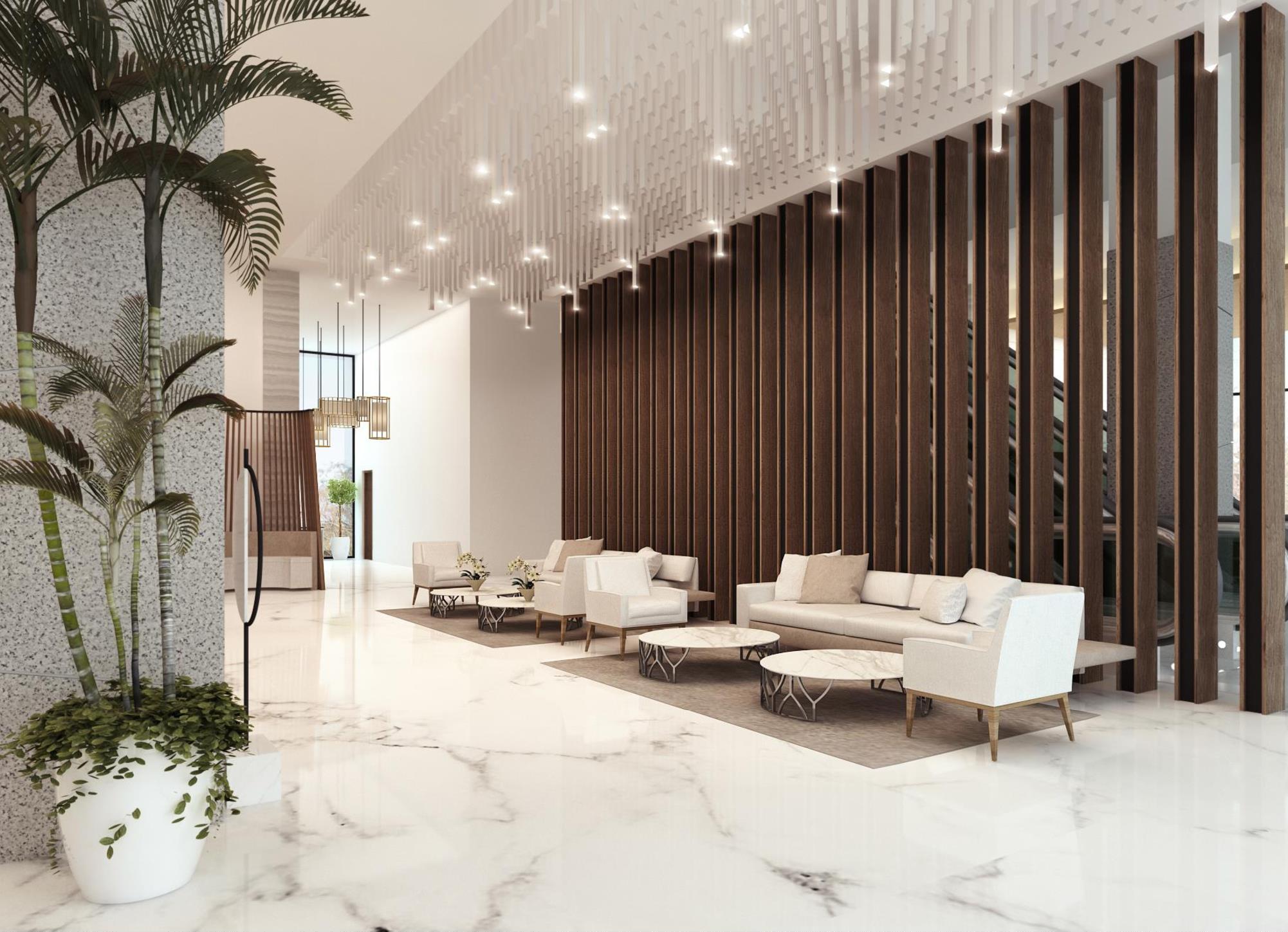
MIXED-USE HOTEL

5 STAR HOTEL
MIXED USEDEVELOPMENT
9.6 acres at GULBERG, ISLAMABAD
HIGH-RISE PROJECTS
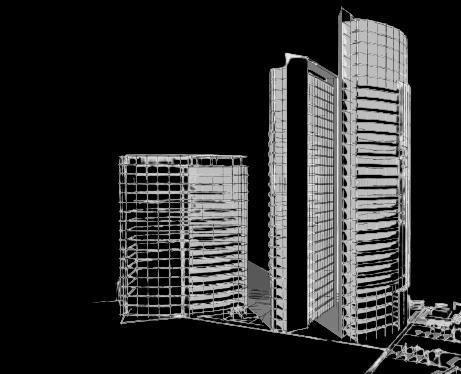
DESIGN ROLE :
- Massing of the Hotel tower
- Designed the Hotel tower
- Design & Landscape of Podium / Amenity Deck
ISLAMABAD - PAKISTAN
MIXED-USE DEVELOPMENT

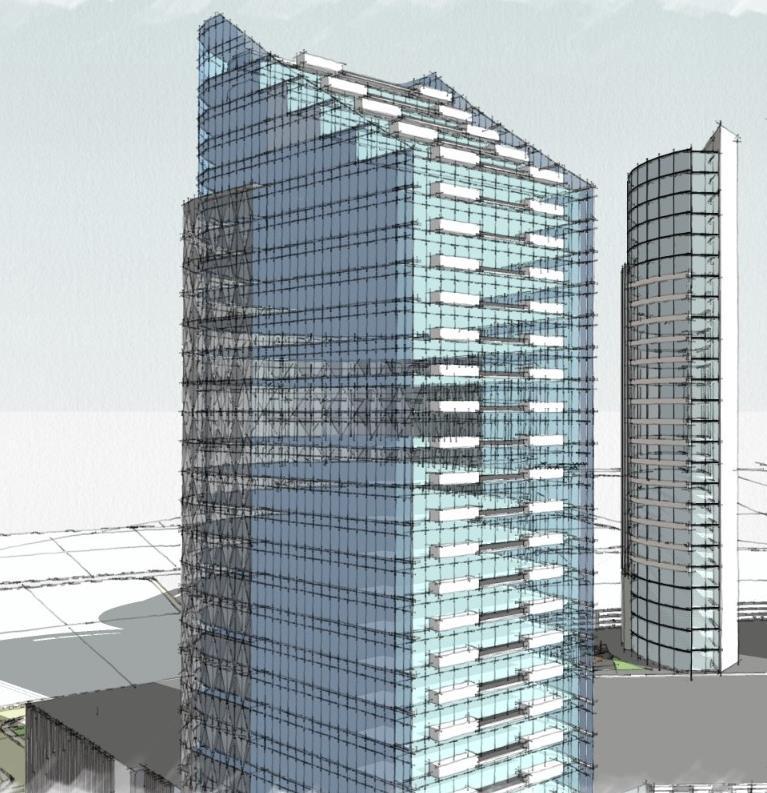



A 9.6 acres mixed-use development in Gulberg Greens Islamabad,. Masterplan includes Residential towers, Office towers, Hotel tower and Retail component.
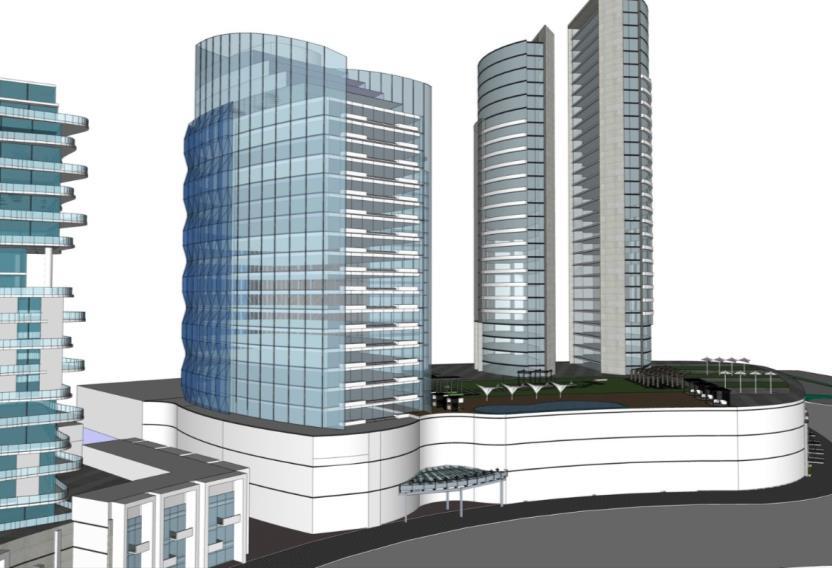

MASSING
MASTERPLAN
FORM DEVELOPMENT


SHADOW STUDY
PODIUM DESIGN


MODERNIST RESIDENCIES
A contemporary residential structure in modern lines. Played with massing in order to create interesting views and elevations.
ISLAMABAD - PAKISTAN

MODERNIST RESIDENCE
In the heart of Islamabad, a contemporary modernist residence designed on straight minimal lines with fair face exterior and double height windows.



Plot : 5445 sqft



Covered Area : 2799 sqft
SCHEMATICS
MOOD BOARD (INTERIOR)


FIRST FLOOR
GROUND FLOOR
MODERNIST RESIDENCE
PROPOSAL FOR LAKEHOUSE
Sits on a contour site, designed in multi levels, opening the back to the lake with infinity pool.


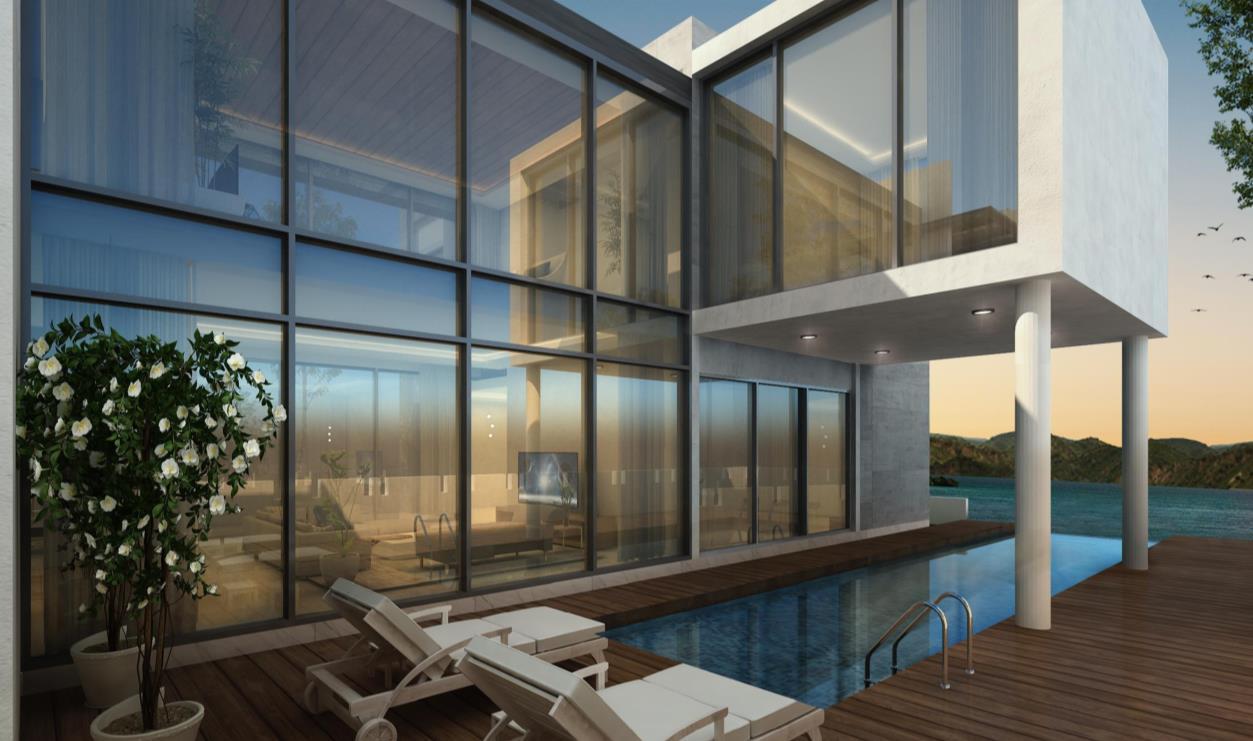
HOUSE IN NATURE
A residence in nature. Designed with local materials such as natural stones and wood as design element.
MANGLA - PAKISTAN
HOUSE IN NATURE
A modern residence designed with respect to its natural neighborhood. Earthy materials on modern lines.



Area : 5445 sqft

GROUND FLOOR FIRST FLOOR

OPT - 1 OPT - 3 OPT - 2
HYPERMARKET ON CONTOURS

CONCEPT
Inviting the natural neighborhood inside the shopping experience..
KASHMIR - PAKISTAN
HYPERMARKET ON HILLS
On the breath-taking hills of Kashmir District, Designed a multi-level Hypermarket. A contour-based site was a challenge for this large-scale project. A basic steel frame structure with double height glass walls capturing stunning views.

SECTIONAL ELEVATION






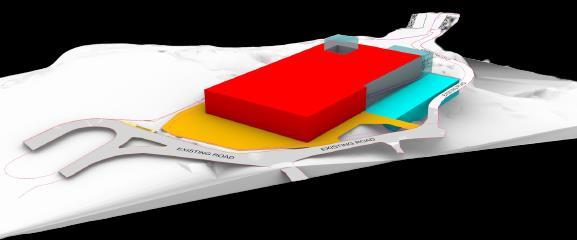

CONTOUR STUDY
STEEL FRAME STRUCTURE
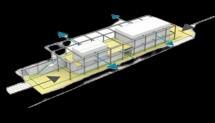



LEVEL - 1 FLOOR PLAN
FARMHOUSE LANDSCAPE DESIGN
A contemporary sea facing farmhouse with breath taking views.
Landscape Design includes a large-scale water body which creates floating deck, dining space and relaxing pods.
KARACHI - PAKISTAN





COURTYARD LANDSCAPING
Designed a central courtyard located in an office building. The landscape details complimented the architectural language with its modern & contemporary lines.
KARACHI - PAKISTAN





THE LAKE RESORT
A lake side resort designed with stunning location with breath taking views of Karakoram mountain range and Attabaad lake
HUNZA - PAKISTAN
THE LAKE RESORT
Structures at the back are Mid Rise for more lake visibility…


Massing of the resort at a breath taking Attabad lake. Site on the contours of a mountain range, naturally creating levels for massing hierarchy.

Site : Attabad Lake
Hunza, Gilgit Baltistan
Structures at the front are Low Rise..
PRIVATE WORK
• RESIDENTIAL PROJECTS
• CORPORATE PROJECTS
• INTERIOR
HOUSE OF WOODS
A traditional USA house in North Carolina. 2 level wooden structure with a raised deck at the backyard.
NORTH CAROLINA - USA
RESIDENTIAL
HOUSE OF WOODS
A house in USA, NORTH CAROLINA. Used locally available wood, designed on USA Standards with a conventional planning required for a family of 5 people




Plot : 2000 sqft

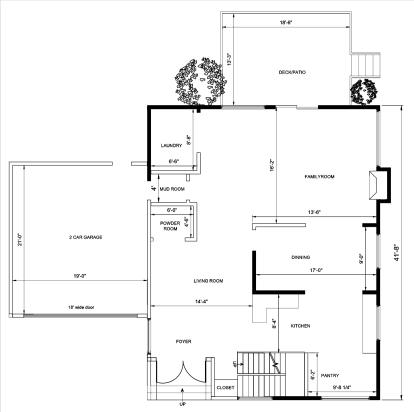
INTERIOR DESIGN





HOUSE OF ARCHES
A modern clean lines residence with arches and jail as facade design elements.
ISLAMABAD-PAKISTAN
HOUSE OF ARCHES
A delicately designed house in F7-Islamabad for a family of 6 people. The highlight of the design is sky light and open to sky spaces along with the modern façade details.


Plot : 2450 sqft
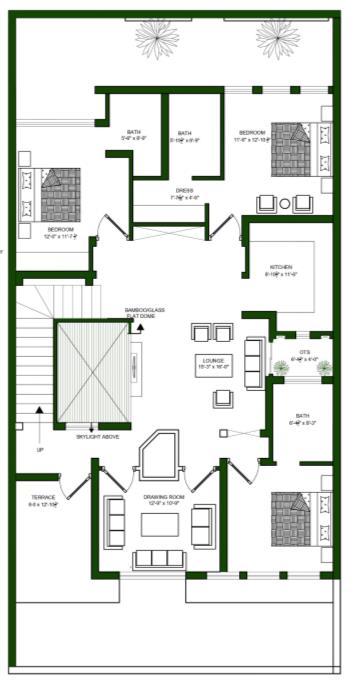

GROUND FLOOR FIRST FLOOR
INTERIOR DESIGN PROJECTS
CORPORATE
PAKISTAN
OFFICE LOUNGE CORPORATE START-UP



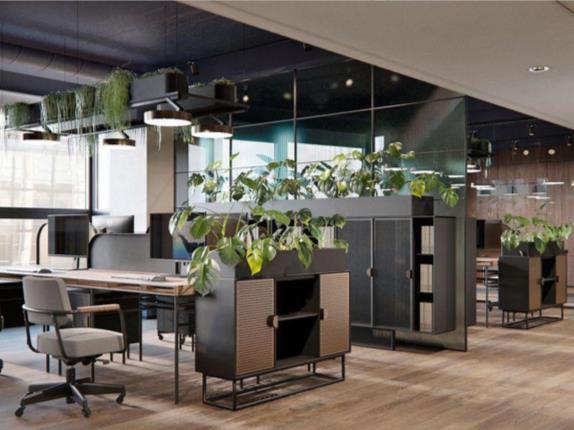

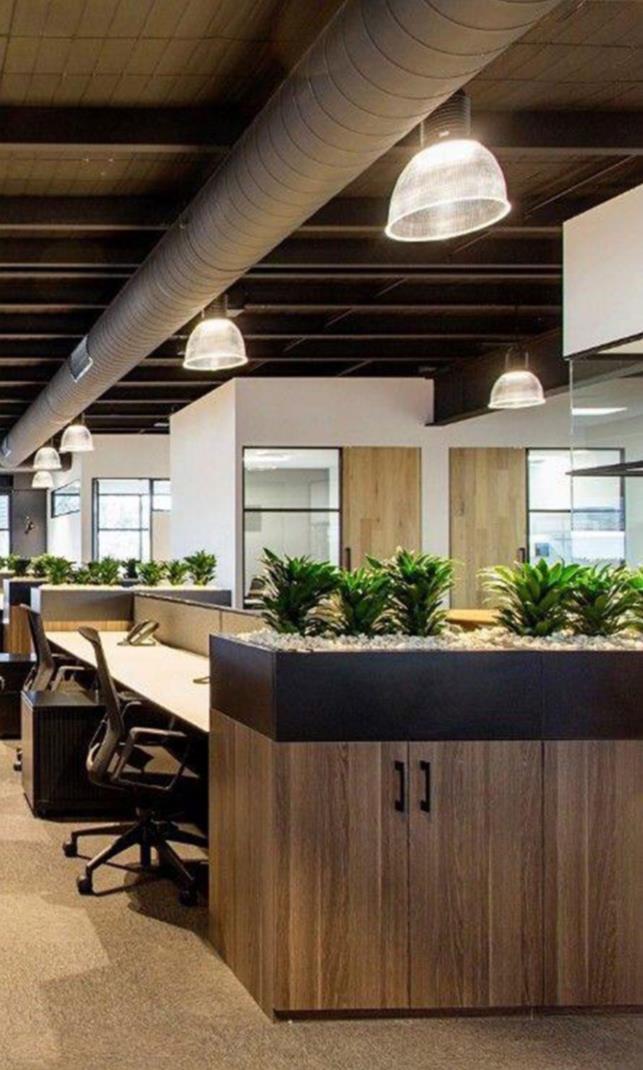
 Plot : 1760 sqft
Plot : 4500 sqft
Plot : 1760 sqft
Plot : 4500 sqft
INTERIOR DESIGN PROJECTS
RESIDENTIAL
ISLAMABAD - KARACHI




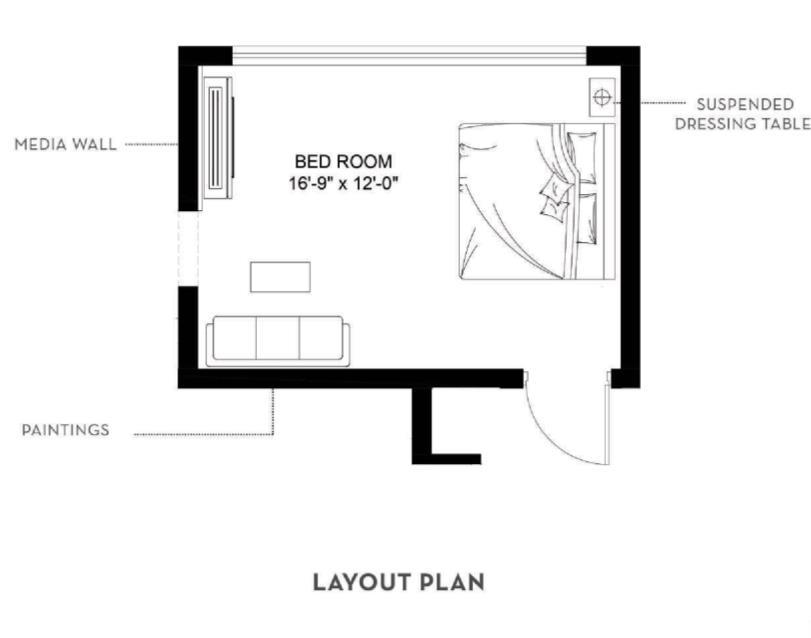











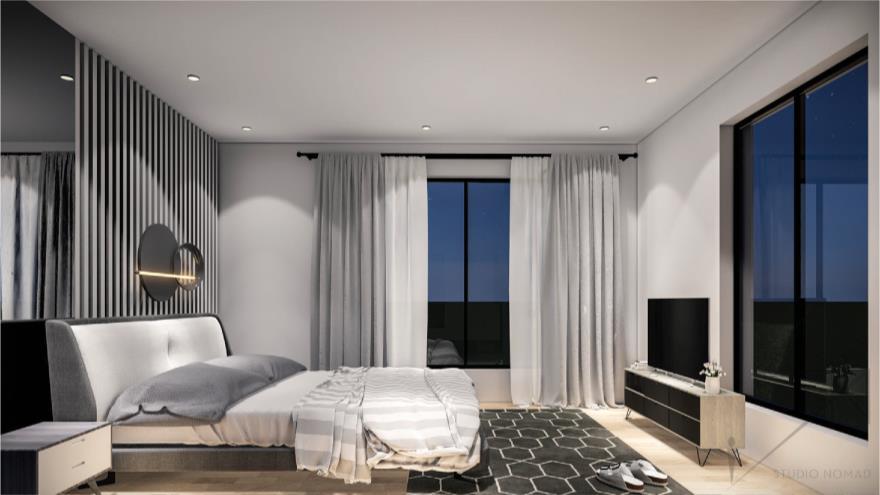

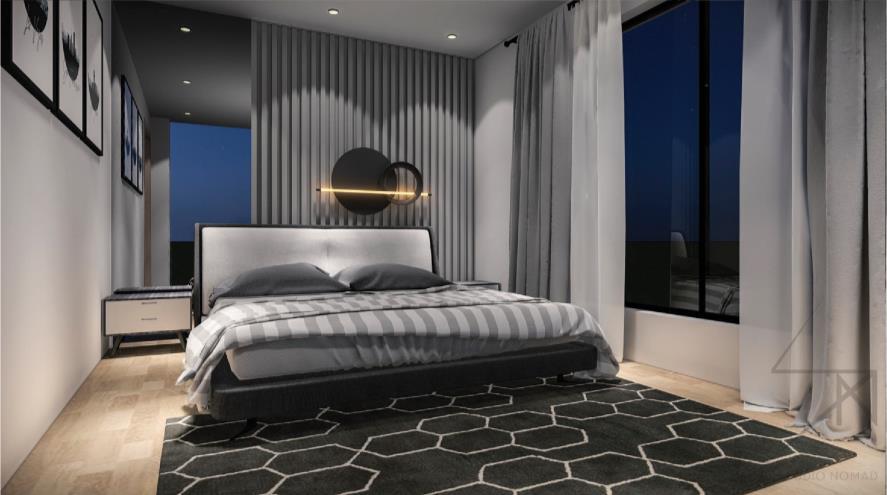
UNDERGRAD WORK
• REVITALIZING THE FORT
• HOSPITAL COMPLEX
• MONUMENTAL SPACE
• URBAN CATALYST
REVITALIZING THE FORT

CONCEPT
CREATING THE SENSE OF OWNERSHIP TO LOCALS
Restoration of the heritage site through Adaptive Re-Use. Designing the little details to make the site functional and alive.
ROHTAS FORT, PUNJAB
PAKISTAN
6th semester
REVITALIZING THE FORT NARRATIVE



NoCleanliness
ProblemIdentification
Ownership/Opportunity
ProblemSolution
AdaptiveRe-use
Function/Program

TranslationOfResearch
DesignGuidelines

Zoning
NoRestoration
NoOwnership
NoTourism
NoRevenue
DeadSpaces

No Incentive To Locals
Revitalizing the fort through IntroducingaProgram.
Employmentforlocals
Generatingrevenue
Amphitheatre/openaircinema
Vocationaltrainingcenter

Researchcenter
Multipurposehall

Containerhomes


Café
Exhibition hall
HOSPITAL COMPLEX DESIGN

HEALING THROUGH ARCHITECTURE. Studying the complexities of Architecture for health and well-being. Exploring the Interrelations of various hospital departments.
SERENE CITY, RAWALPINDI PAKISTAN 4th semester
CONCEPT
HOSPITAL COMPLEX
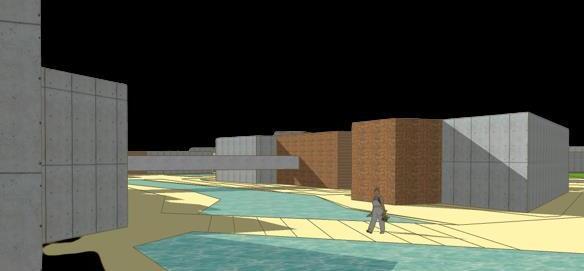
Explored the inter relation between OPD and IPD with respect to design. Worked on the interlink of all the sub departments. A study of healing through architecture.






MONUMENTAL SPACE
A monumental space designed through a childhood memory between the mountains of the north. It was local material study involving local construction techniques.

RE-CREATING A MEMORY
Designing a Hypothetical structure that re-creates the memory & past experience with respect to the site.

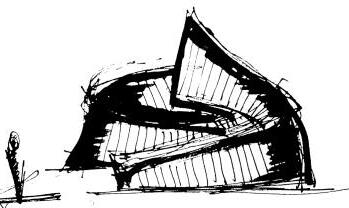
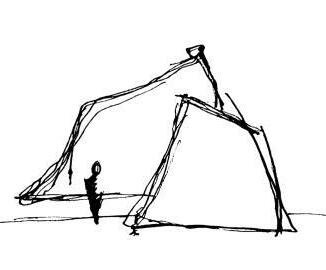



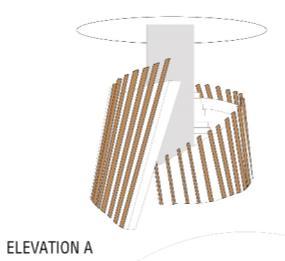



SITE : RAKAPOSHI BASECAMP
GILGIT - PAKISTAN
6th semester

URBAN CATALYST


A detailed study on the cultural and historical context of Raja Bazar and blending it with a contemporary structure providing the locals a collaborative and interactive public space with a viewpoint inviting tourists.

INTERACTIVE LEARNING SPACE
• Modernist / neo-futuristic


• Sculptural form
• Curves & cantilevers





• Monumental / large scale
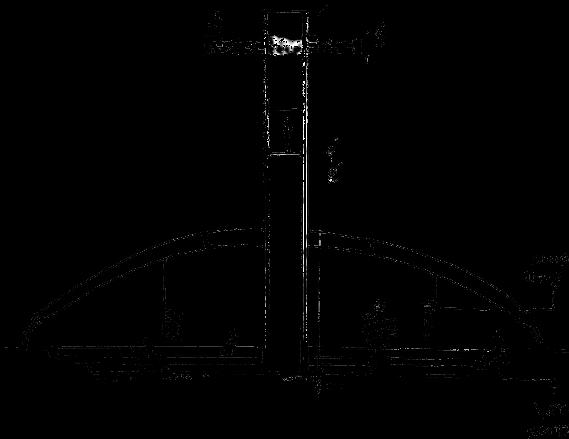
SITE : RAJA BAZAR, RAWALPINDI - PAKISTAN 7th semester

THANK YOU
+92-332-3694-446 shazshariq21@gmail.com

























































































 Plot : 1760 sqft
Plot : 4500 sqft
Plot : 1760 sqft
Plot : 4500 sqft



























































