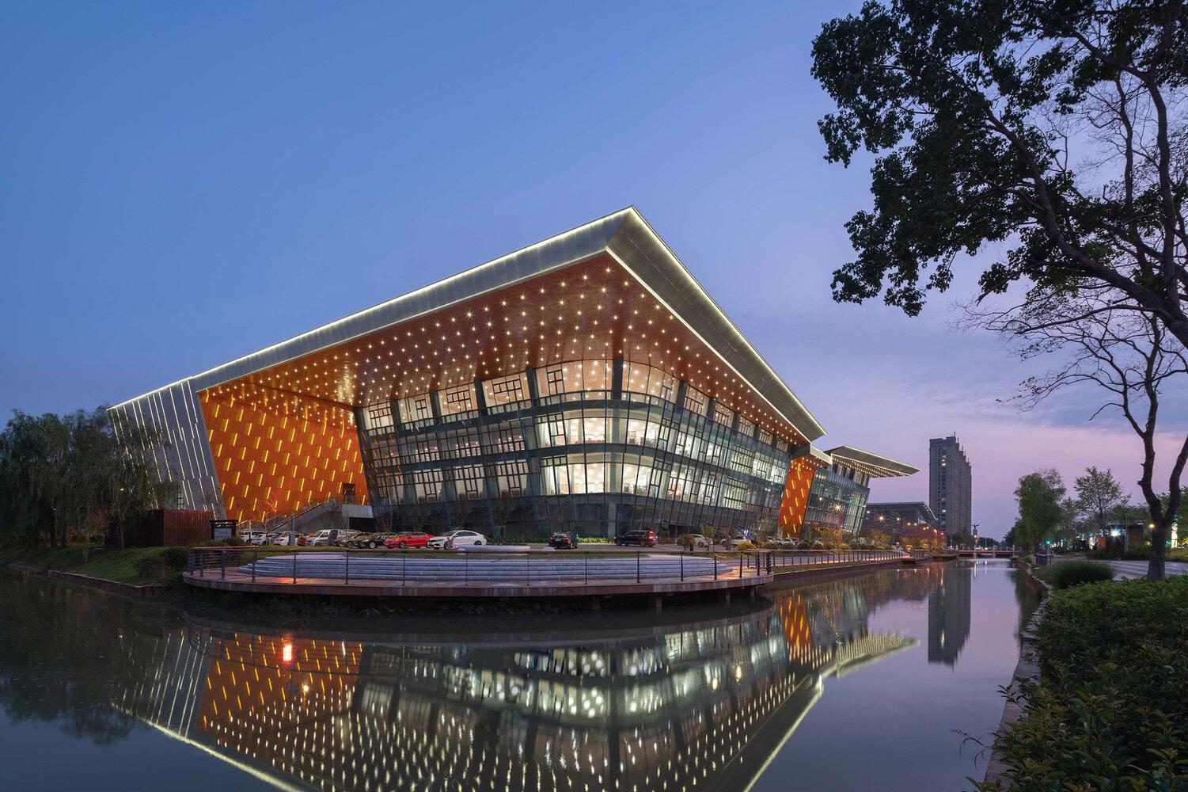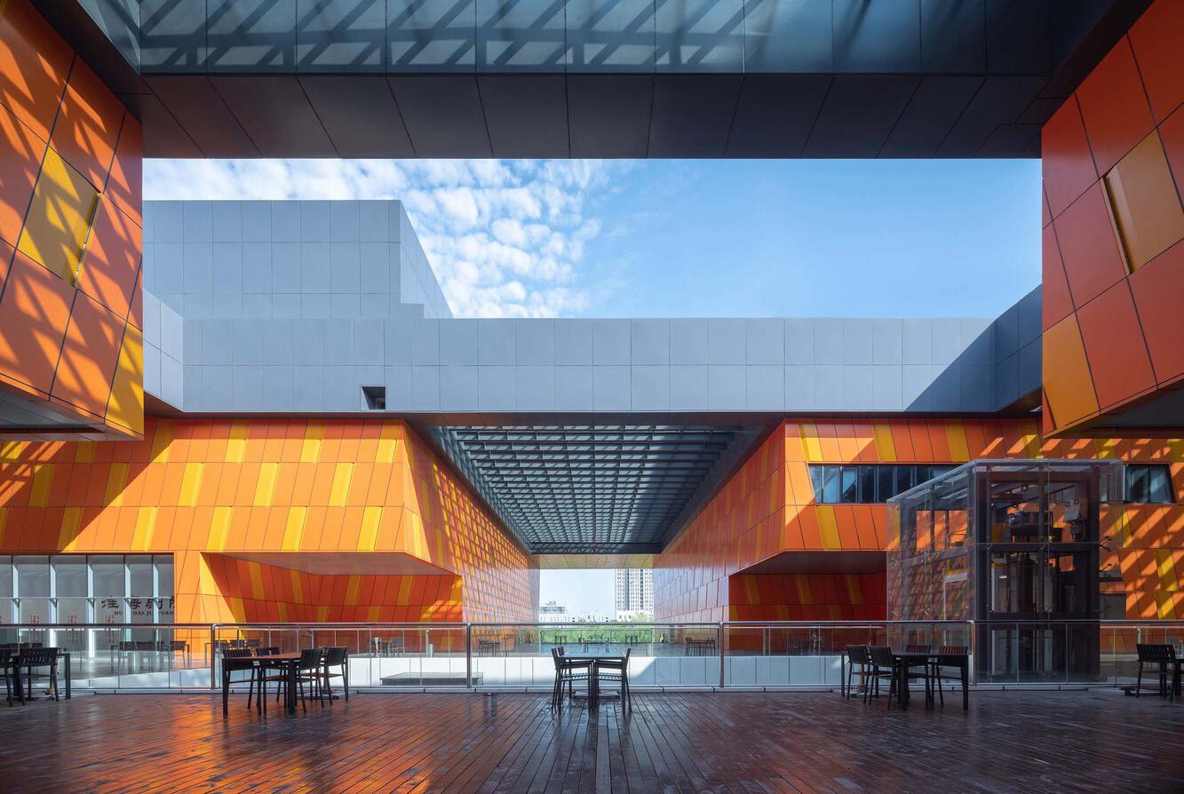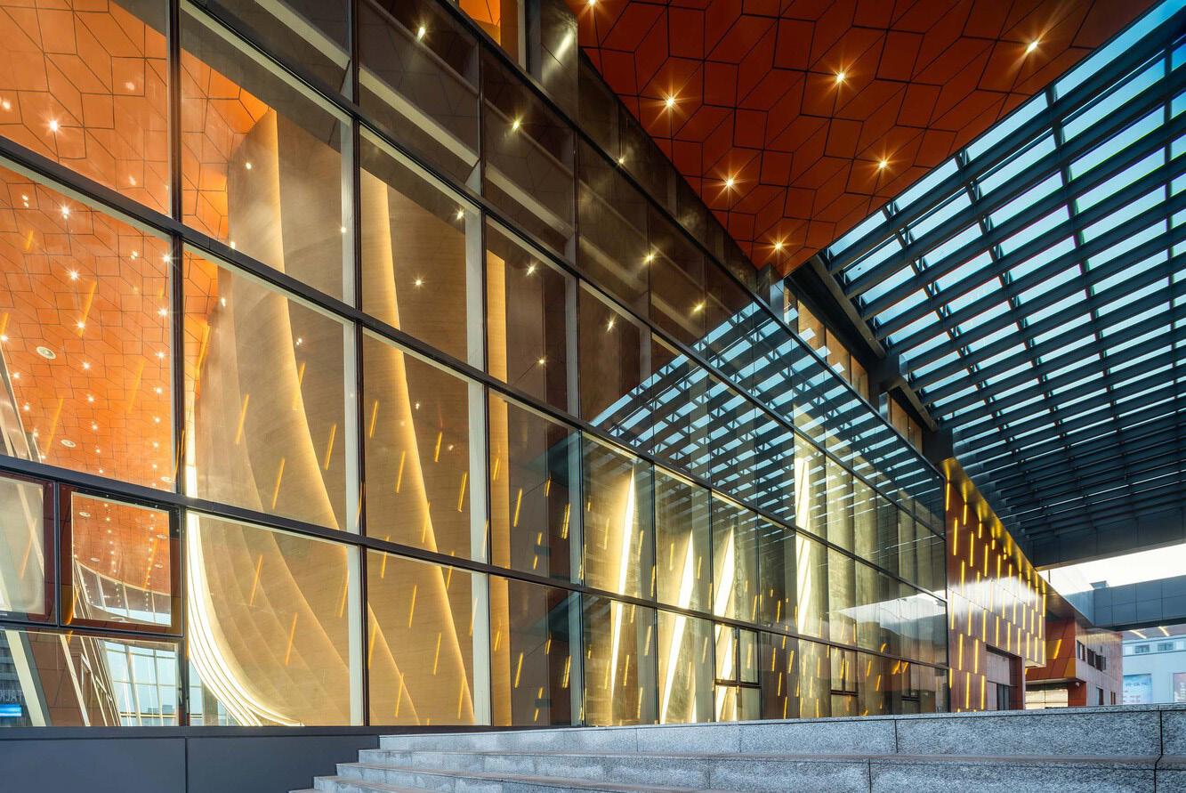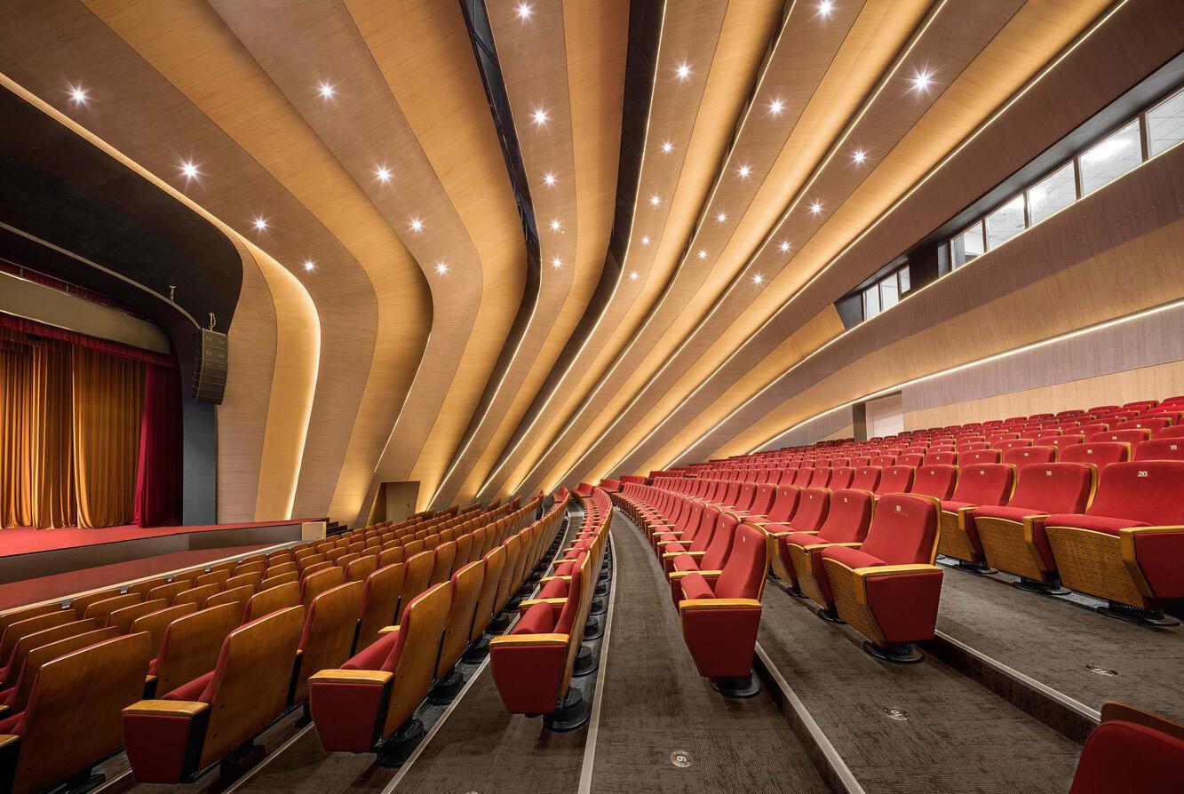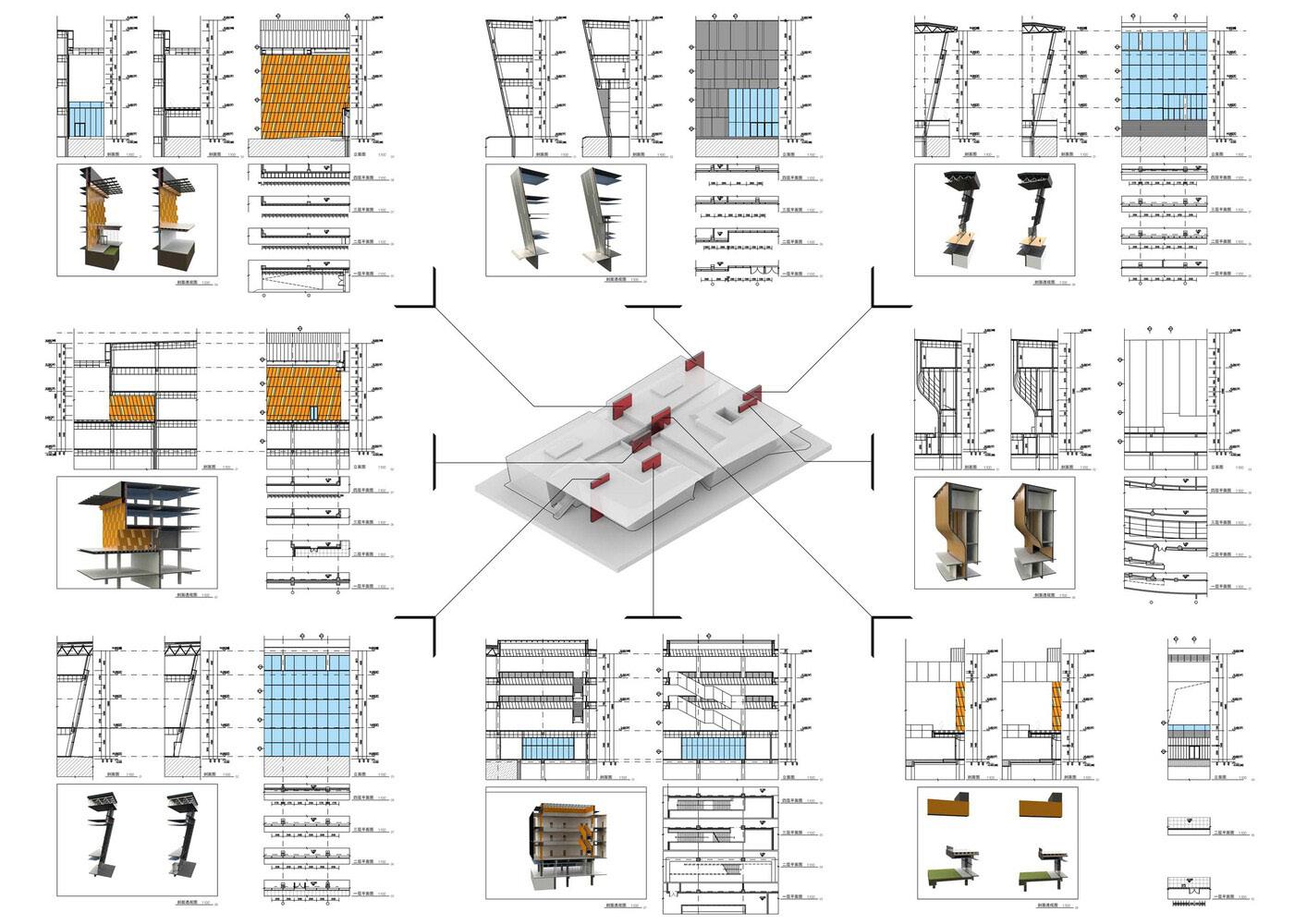
Lo-Hi Housing Design



Lo-Hi Housing Design

Location: Philadelphia
Type: LOHI-Housing Individual Work Date: 2022 Fall School: UPENN Tutor: Brain Phillips
Introduction:
The Frankford neighborhood is characterized by Rowhouse blocks that have the shape and scale of courtyard buildings. However, these blocks look outward to the street rather than inward to a common shared space. This project looks to invent a hybrid Rowhouse courtyard typology that achieves the density, circulation.and social advantages of both. Between the rowhouses, are mini-courtyards for informal activities and bigger open courts be between clusters for recreation and landscape. This project has established three rowhouse types on the site linked together by common design elements that make the variety a coherent whole.The project also picks up on the mixed program history of the neighborhood fabric by including shopping and commercial activities. A specific unit type that faces James Street connects a dwelling unit with a street-level storefront creating a “shop house” typology. Other existing building spaces of the old factory become neighborhood amenities.

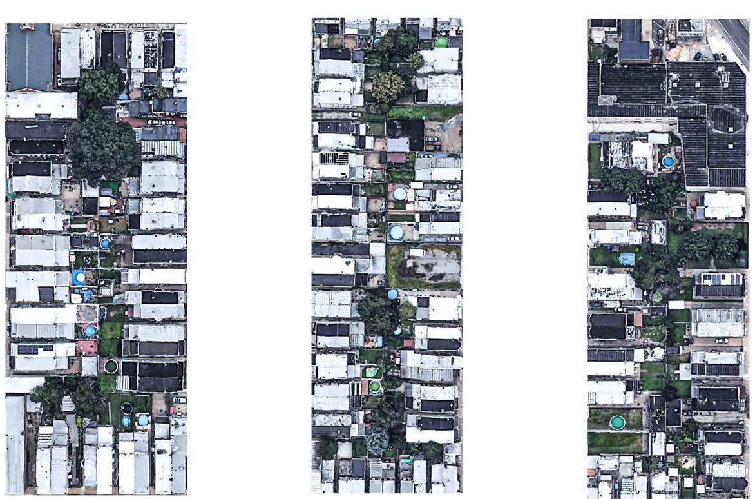
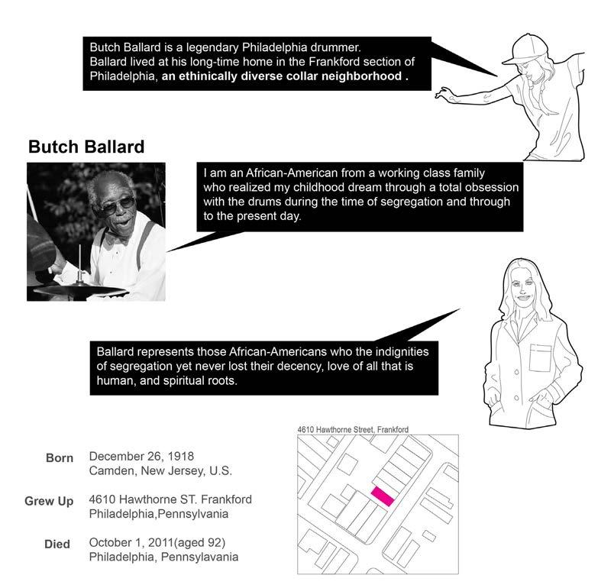

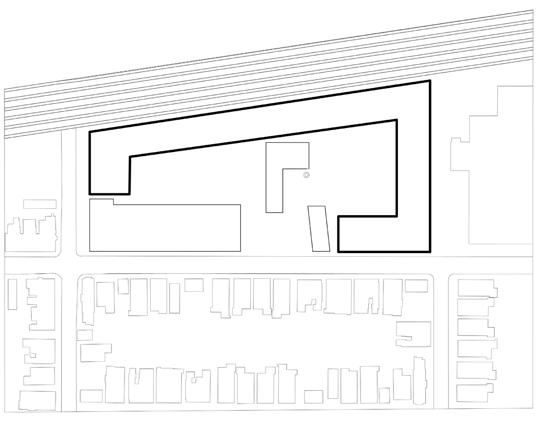
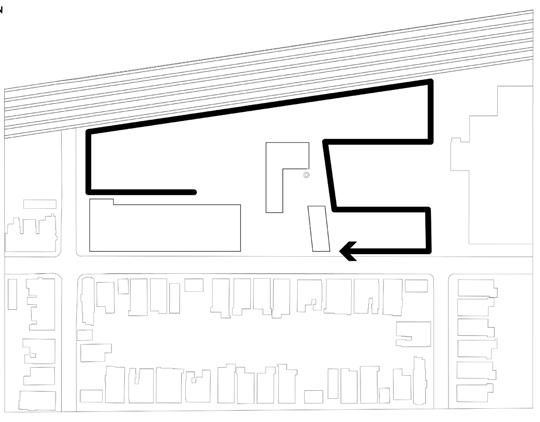
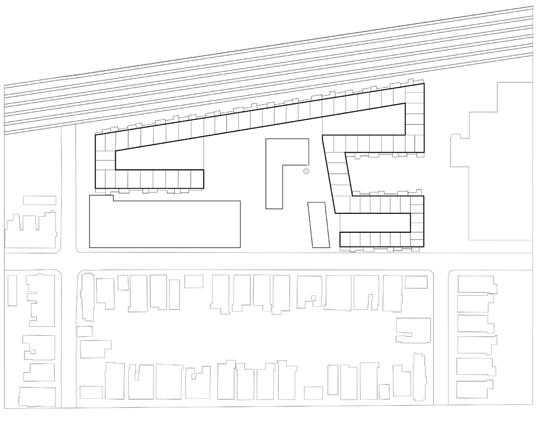

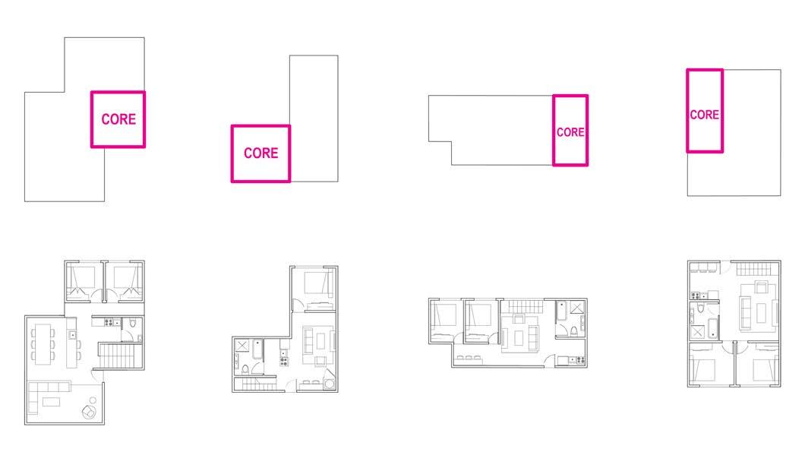
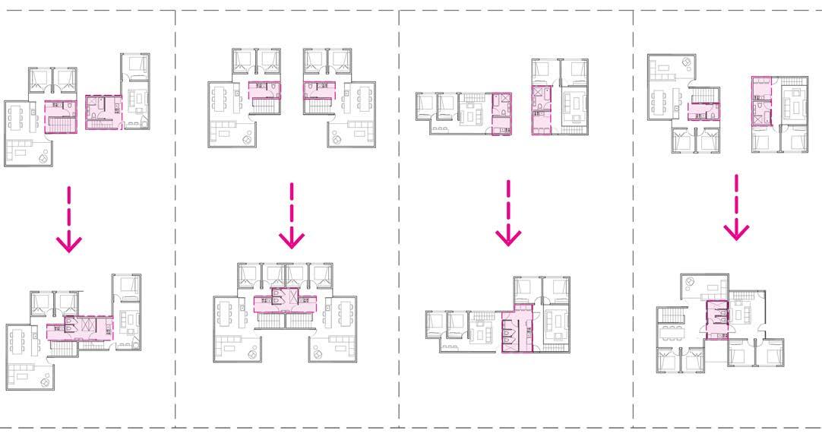
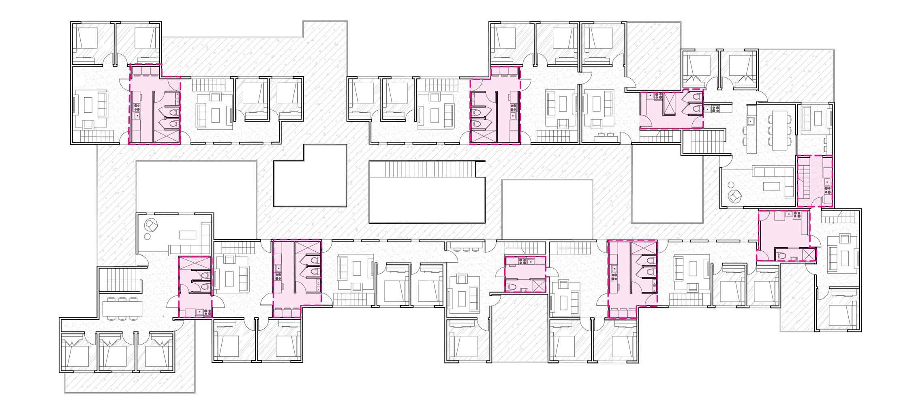
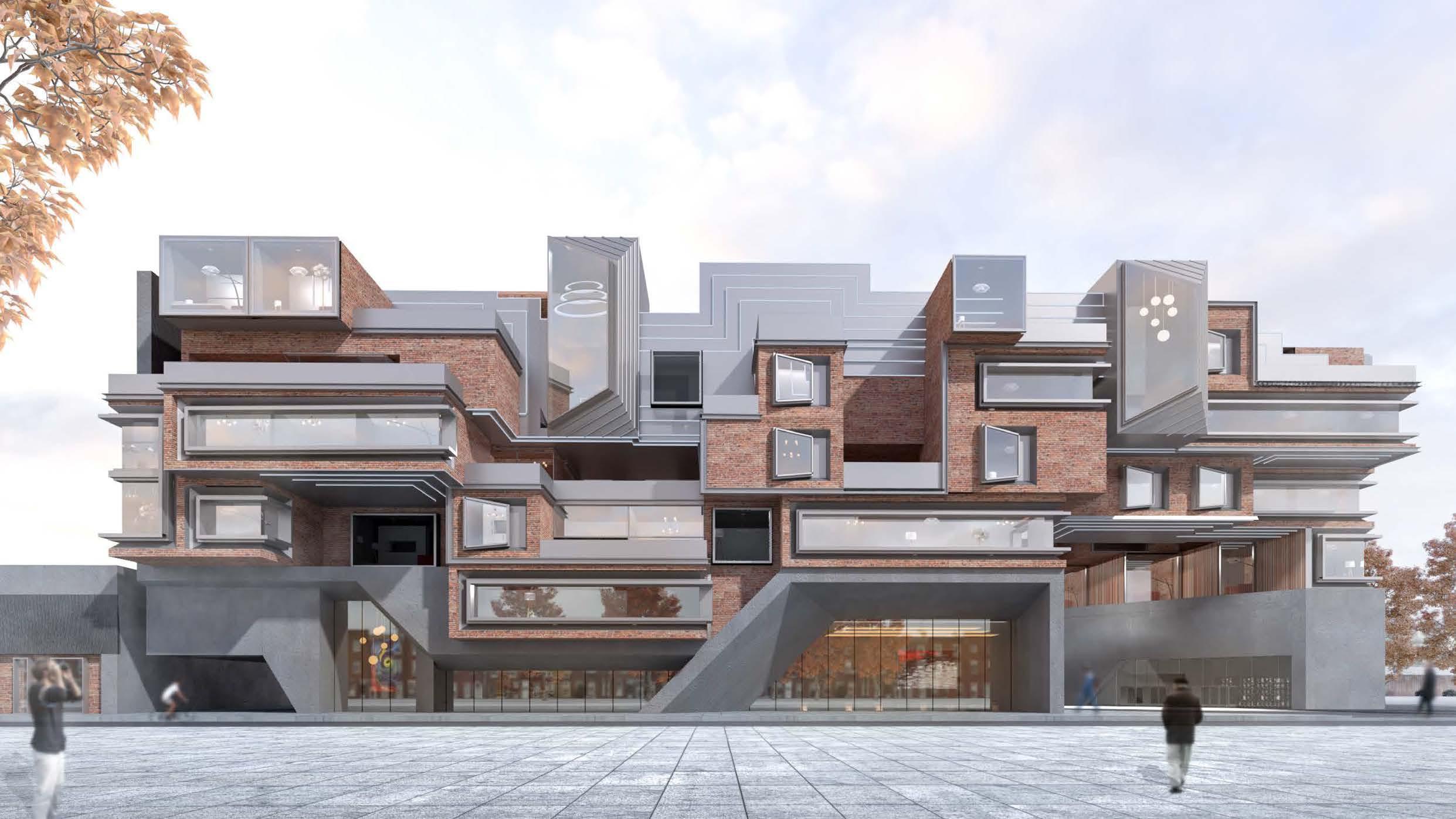
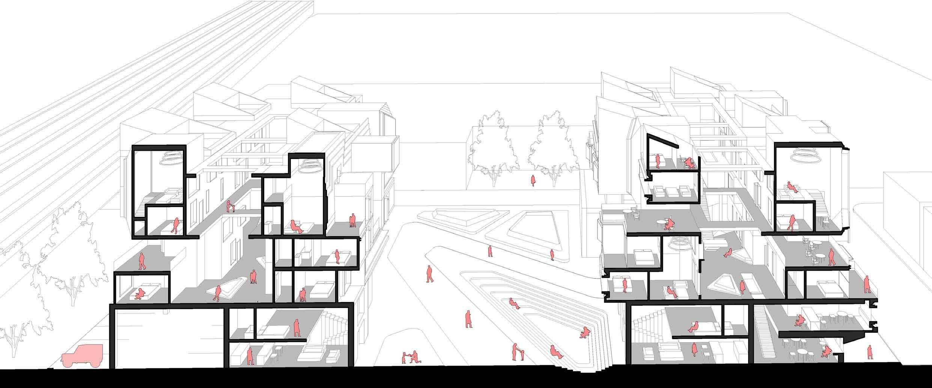
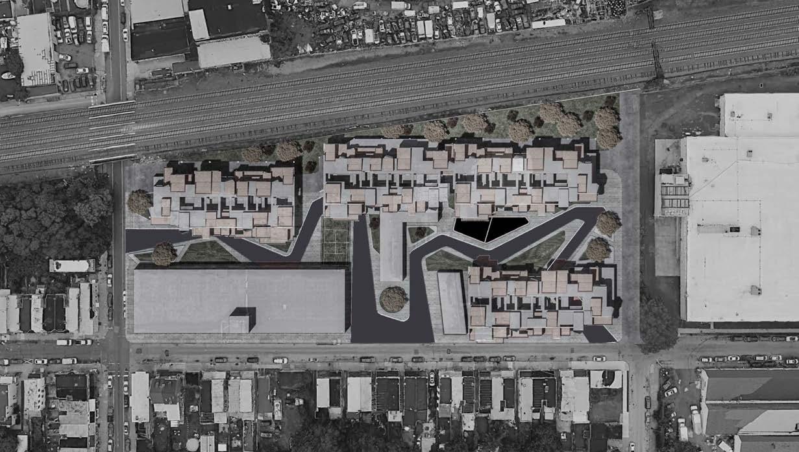
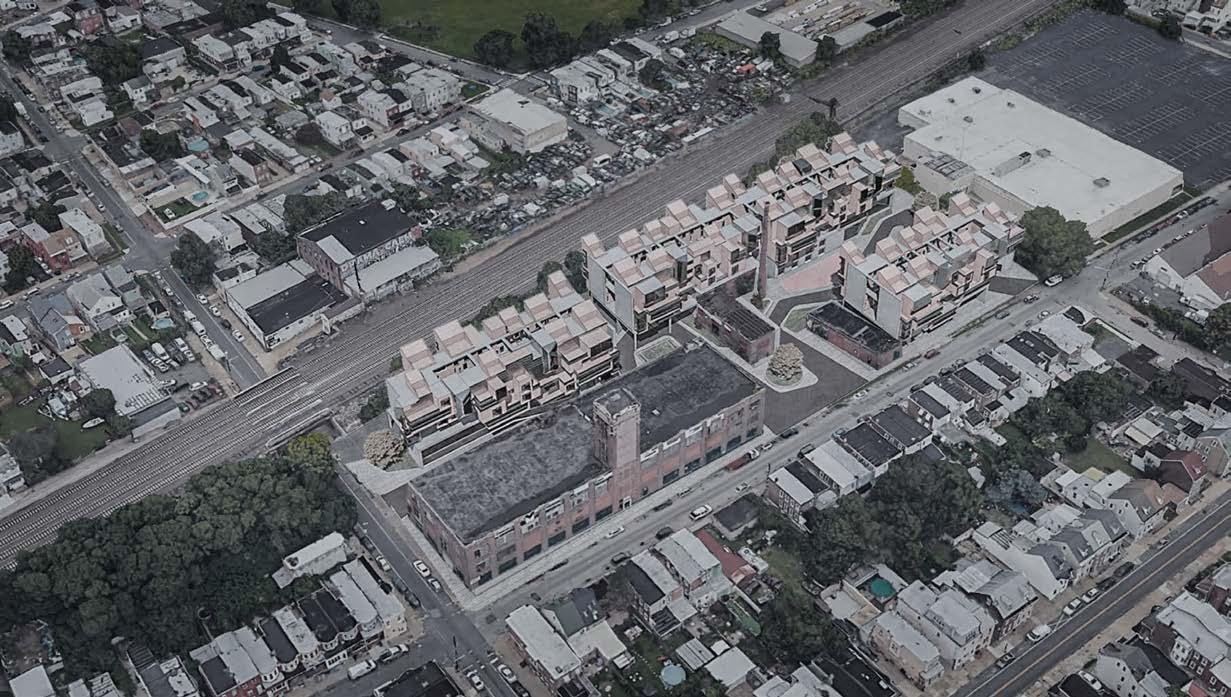
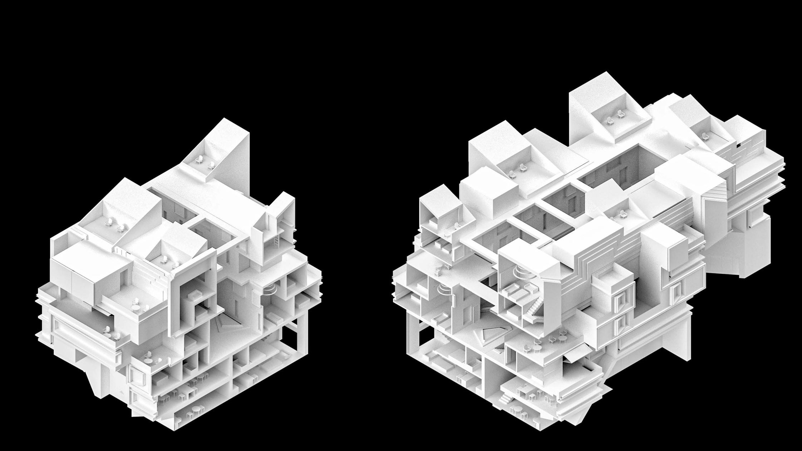

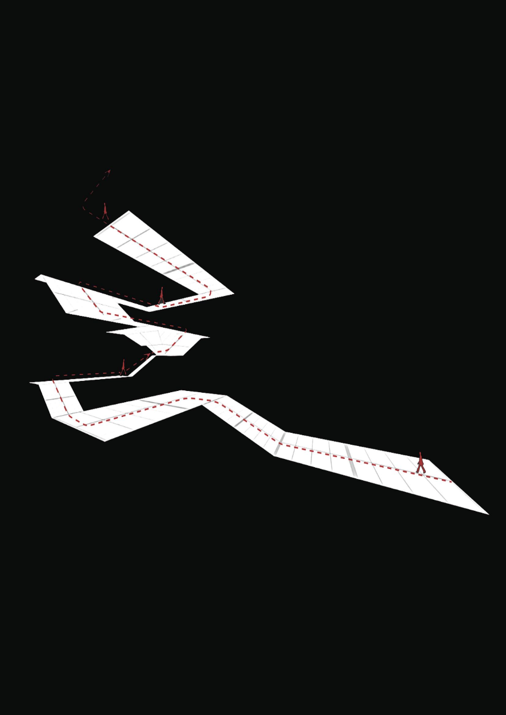



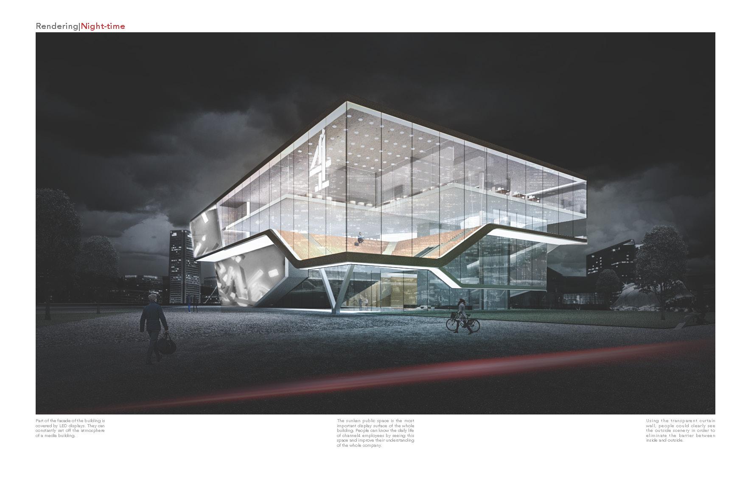


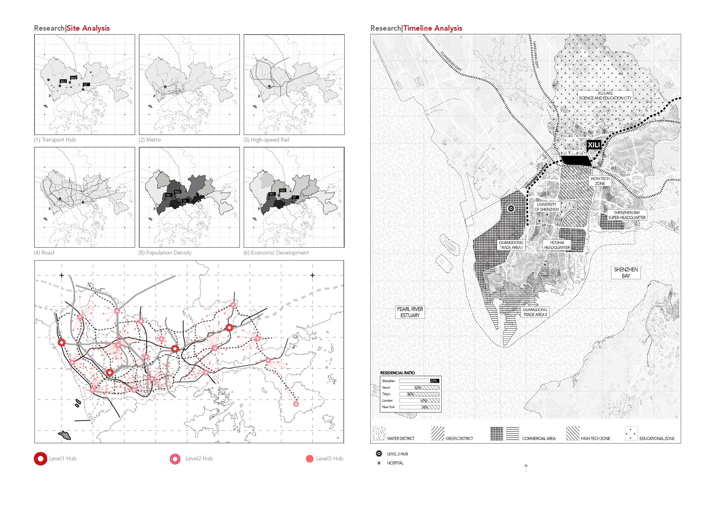
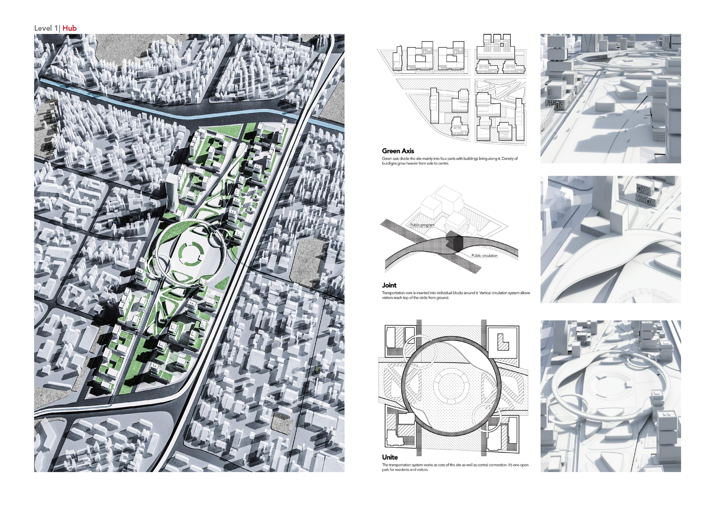

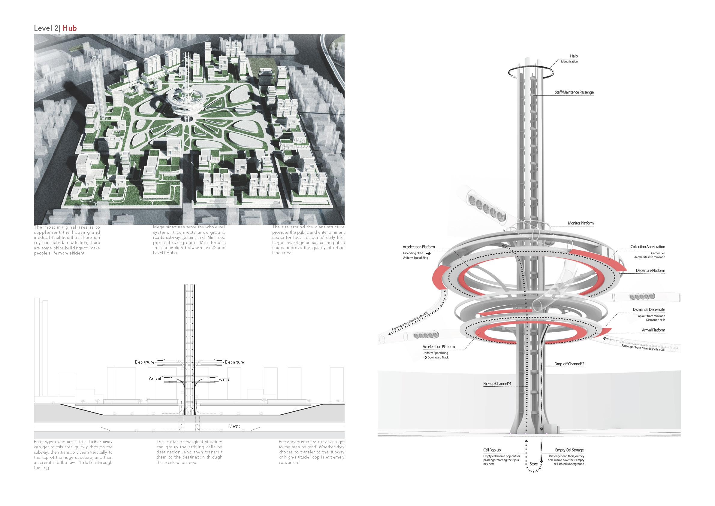
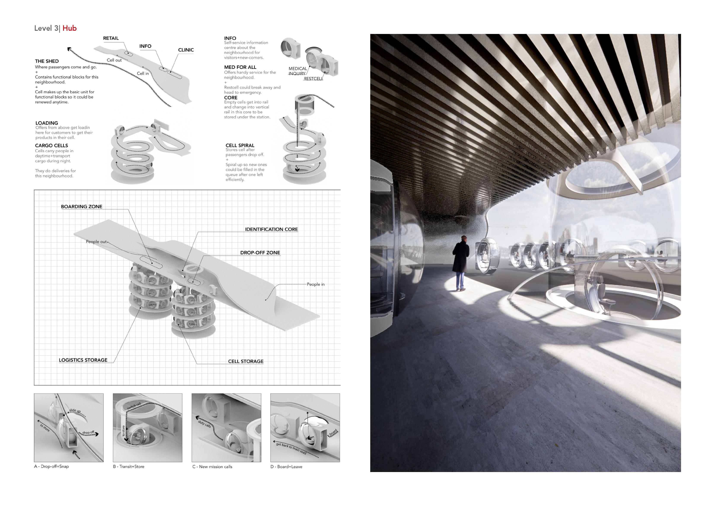

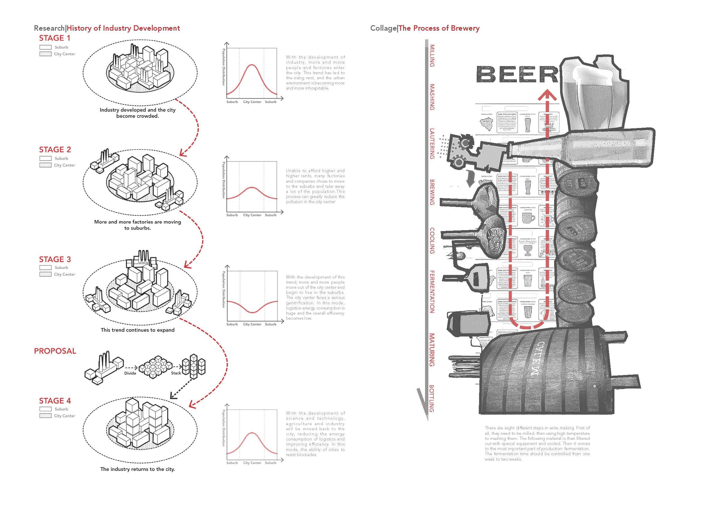


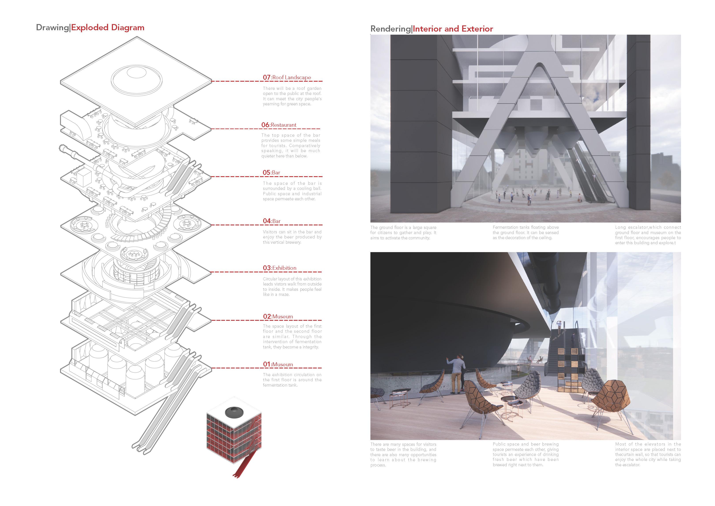
Hyper Architecture Design
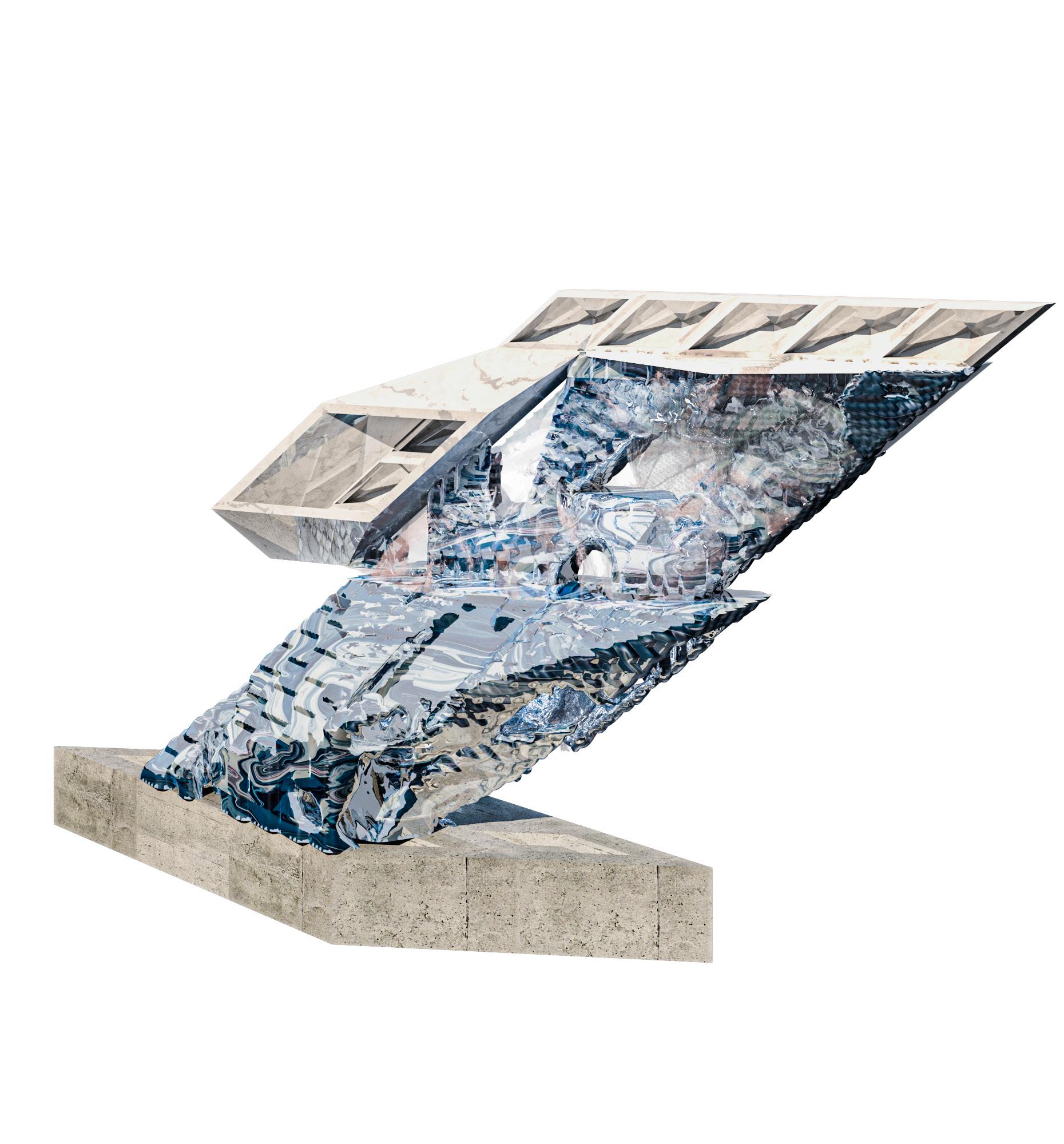
Location: Philadelphia
Type: Paremetric Design Individual Work
Date: 2022 Spring School: UPENN
Introduction:
This project is the design of a hybrid market building program in the Callowhill neighborhood in Philidelphia. It is concerned with the relationship of the city and architectecture, generative formation and social dynamics. Key elements of the programmatic narrative will be integral to the development of each project and are expected to emerge out of the dialogue between the urban context and the architectural intention.
Today, the way we theorize and conduct scientific experiments is shifting because of our enhanced abilities to store, retrieve and search "big data". Reductionism, simplification and compensability, powerful tools of modern science, are becoming inessential as our computational time speeds are increasing. Multi-dimensional correlation is gaining favor over linear causation. This project focus on how to use parametric way to define space and facade.

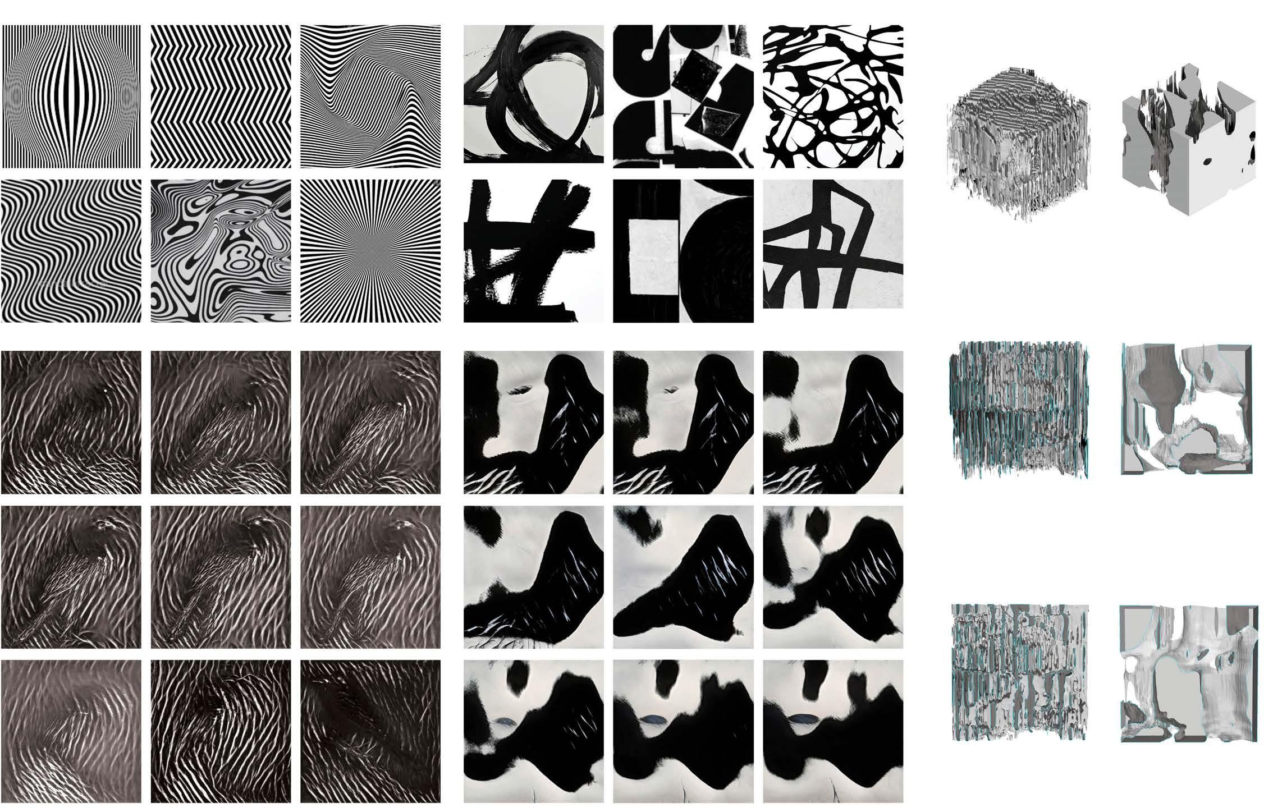
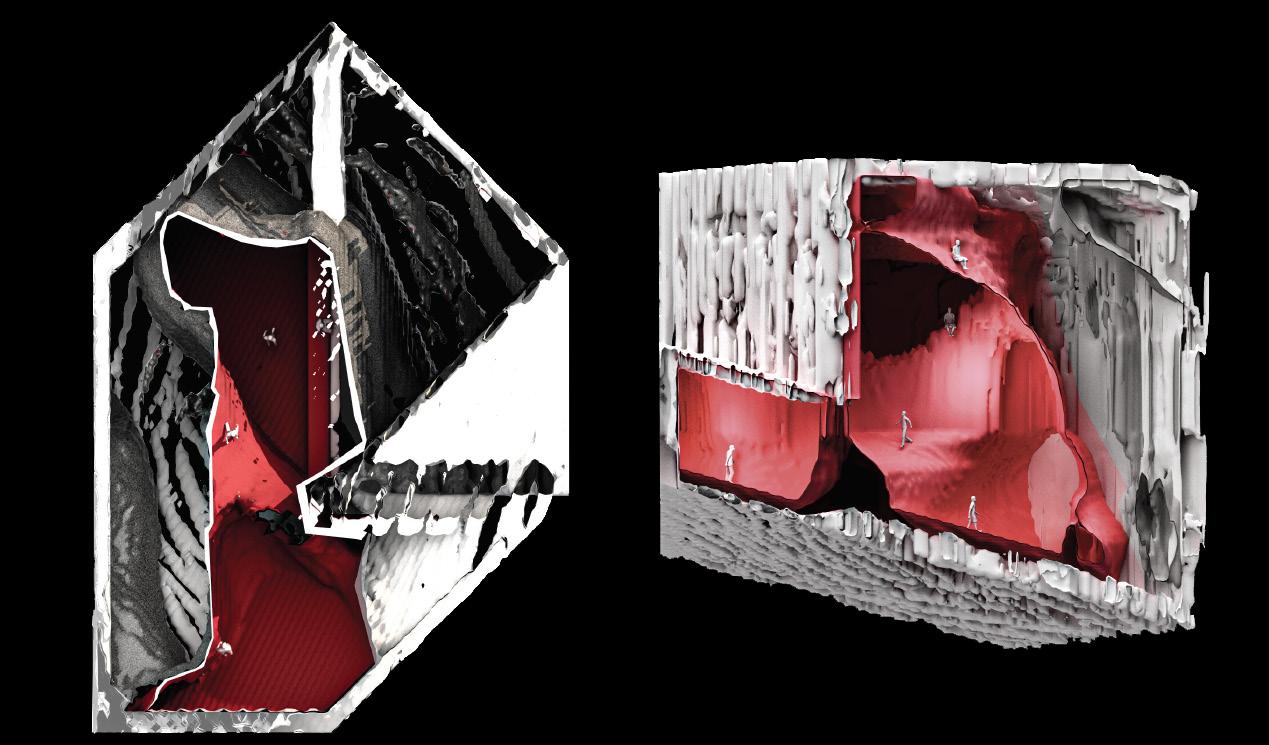
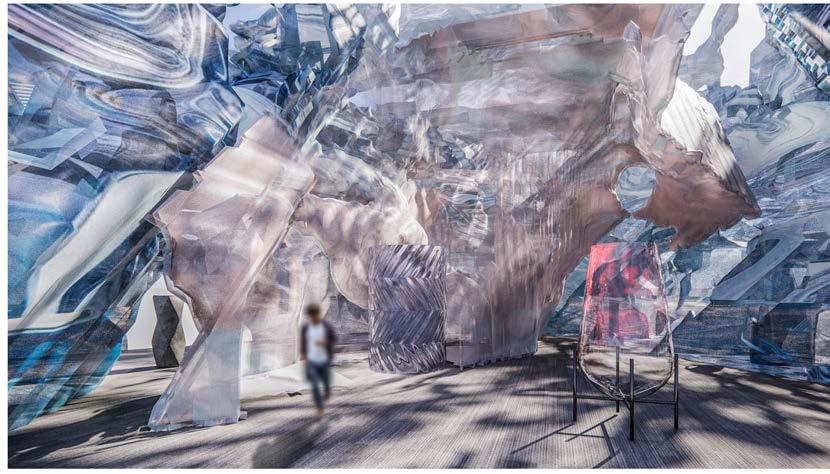
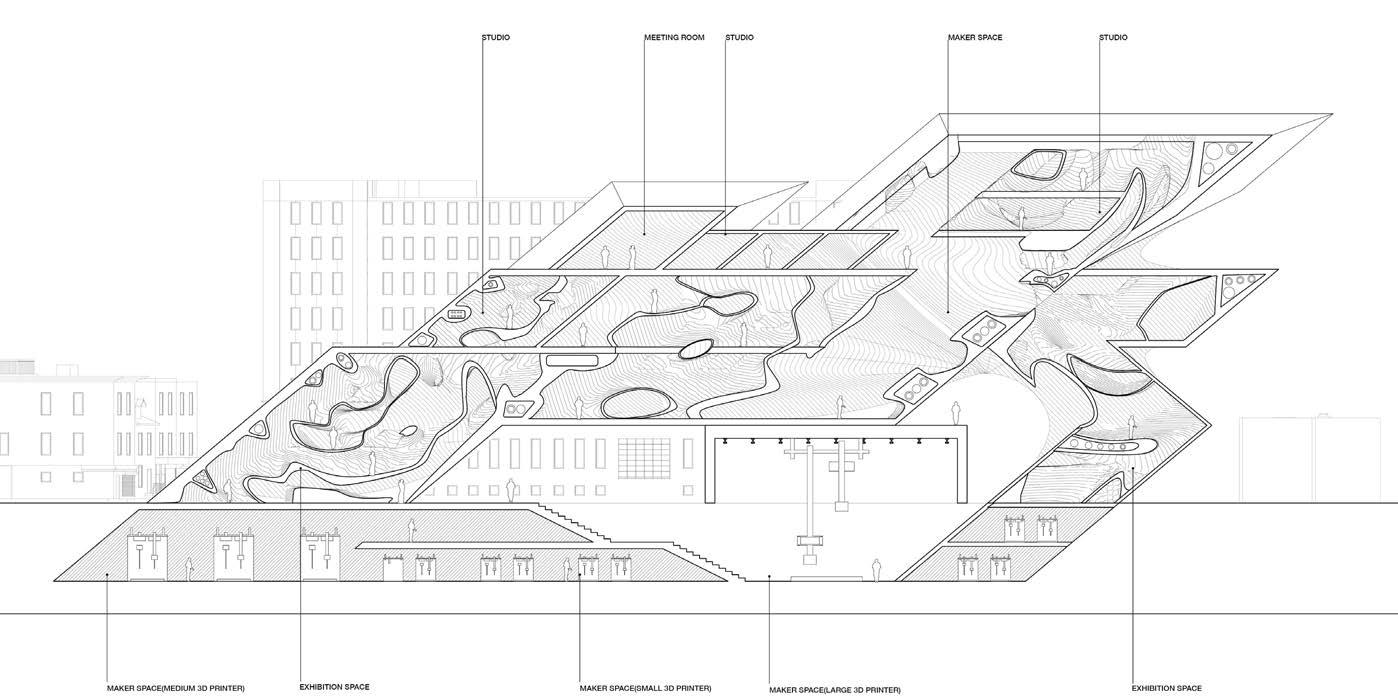
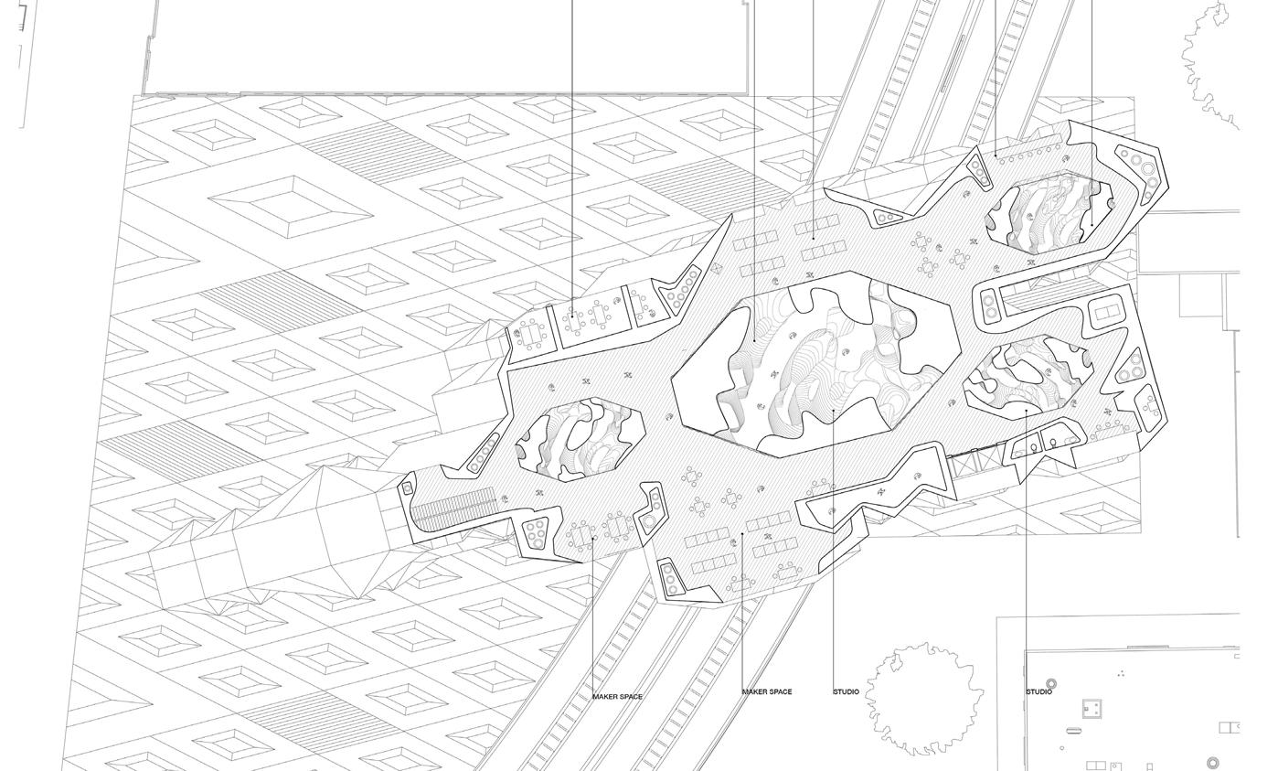
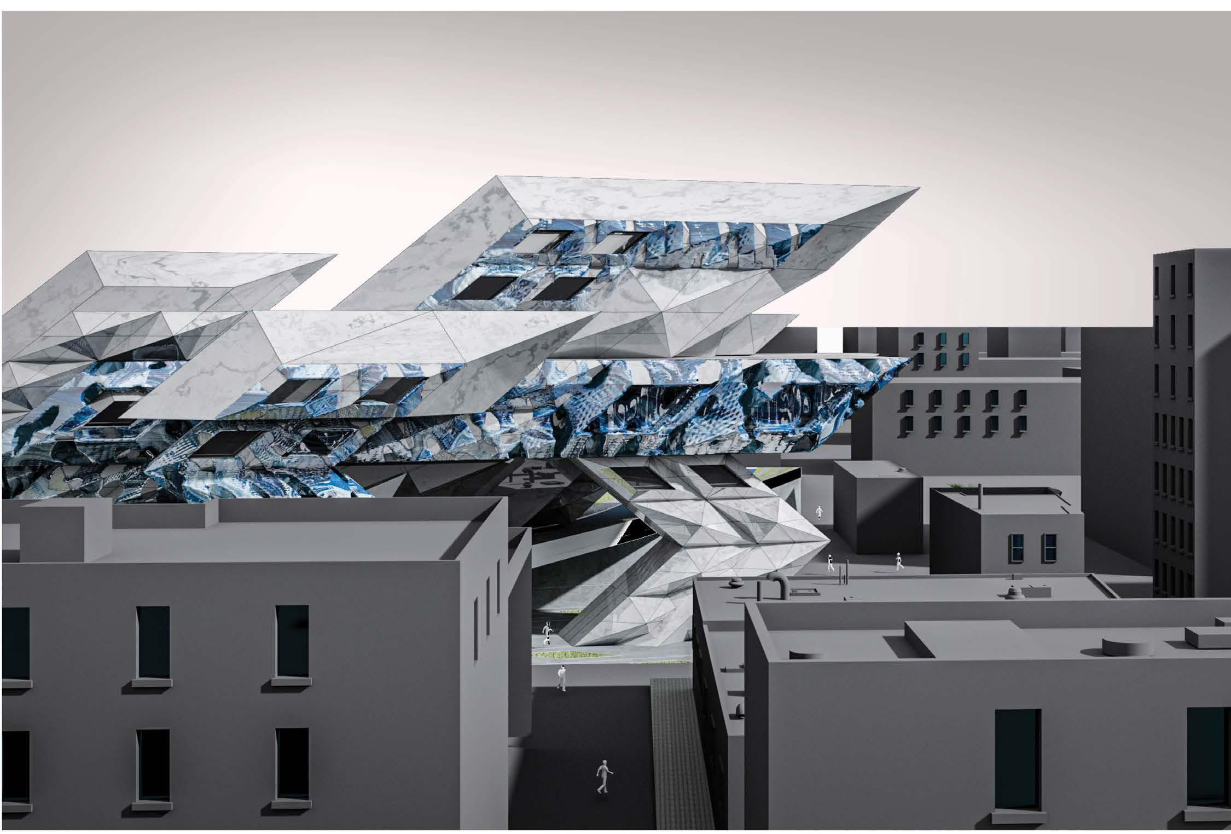

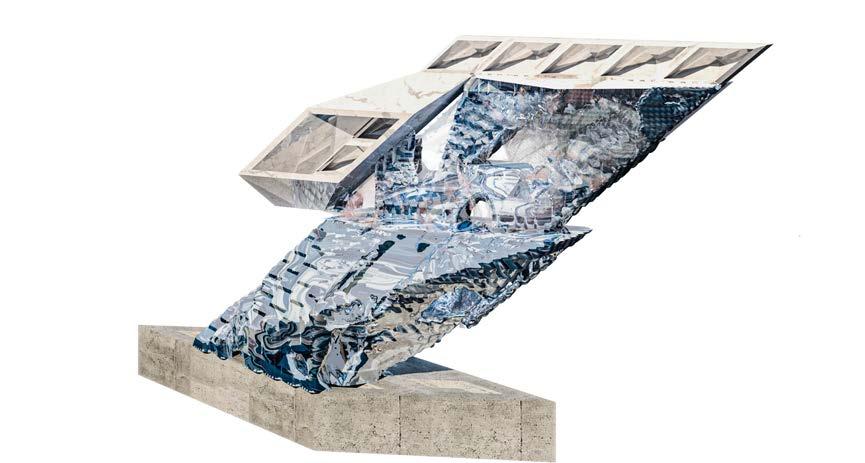

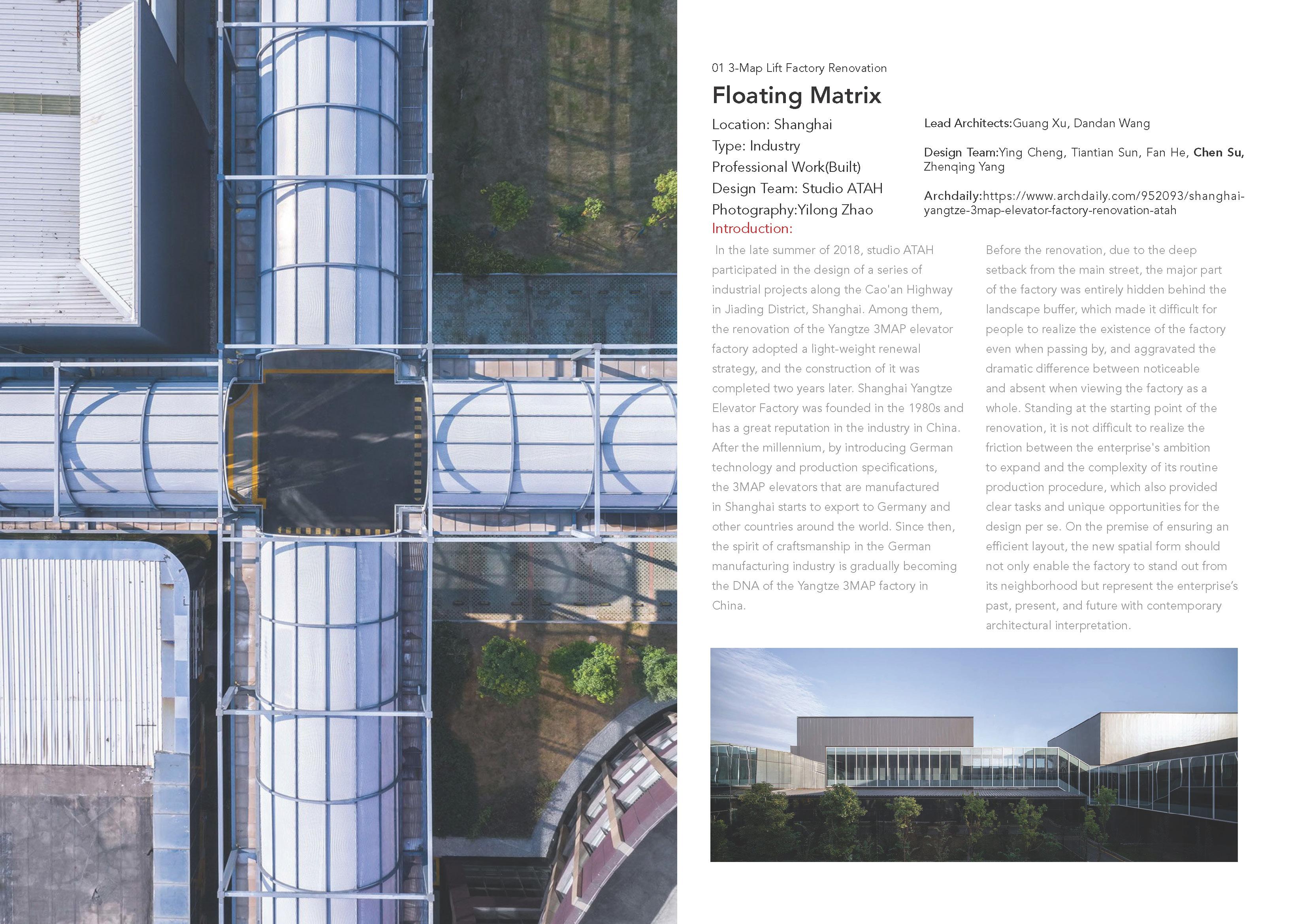
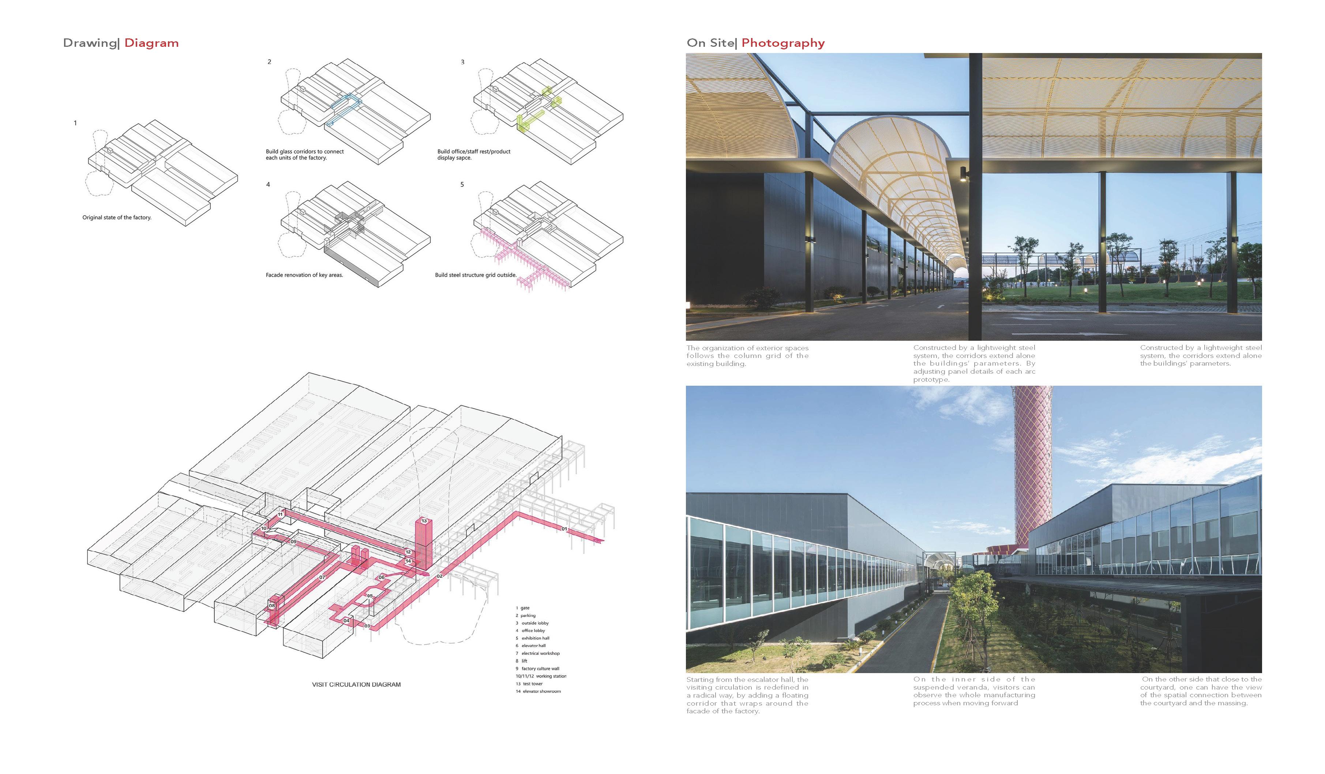
Location: Xiangshui,China
Architecture Team: ATAH

Team Member: Guang Xu, Fan He, Yin Chen, Zhenqing Yang, Tiemuer Man, Zhen He, Chen Su
Publication: https://www.archdaily.cn/cn/990246/xiang-shuiwen-hua-yi-zhu-zhong-xin-atahjie-jing-jian-zhu
Introduction:
In the overall layout, the four main venues are covered in four quadrants by the stretched and unified roof according to their dynamic and static differences. Highlight the area of public space in the gray mass through clear volume culling. The design internalizes the urban street-like experience into the center of the building volume by placing two-story outdoor public streets, circular corridors, sunken landscape courtyards, patios and other operations inside the building. The changeable and warm inner wall, as shown by the cut canyon, integrates the lighting design, presents two kinds of texture atmosphere day and night, and is unified in the momentum of inward dumping. The user displays a protected migration path in the center of the volume and transmits an encouraged link and roaming experience. Unfortunately, the external functionality needs soft decoration and shaping of the landscape, which has not been fully realized due to the partial demolition and reconstruction of local works.
