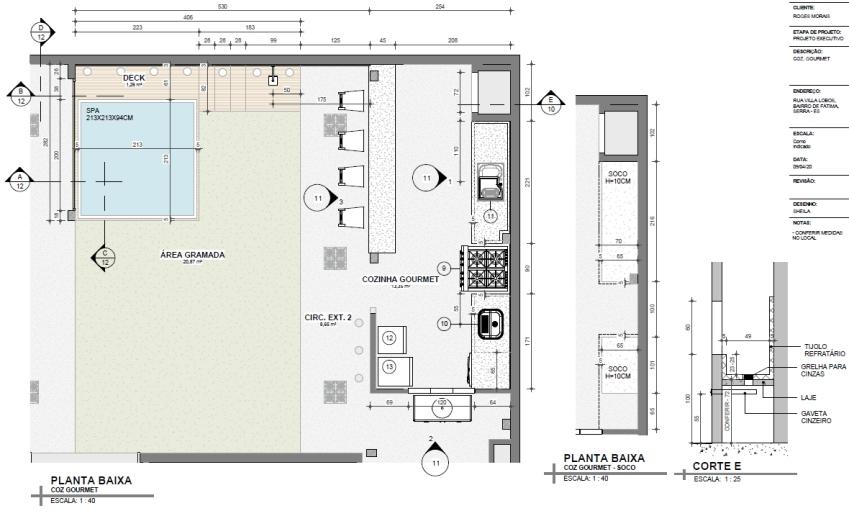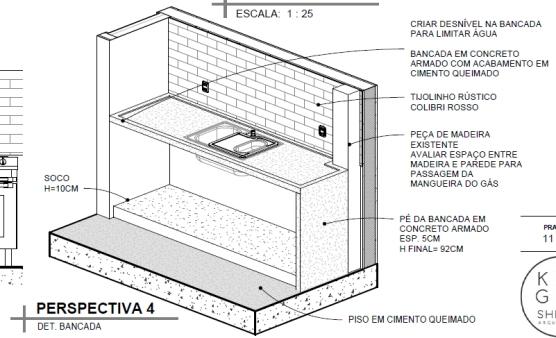SHEILA K. MACEDO
ARCHITECTURAL TECHNOLOGIST
about
Architectural technologist with over 7 years of experience on residential, institutional, commercial, and interior design projects. Passionate about design and architecture, I approach each project with a commitment to creating meaningful spaces that reect the individual essence and contribute to the identity of the city.
info
sheilackm@gmail.com
(587) 938 5697
Edmonton - AB
linkedin.com/in/sheila-krüger/
autocad 2D
revit photoshop sketchup corel
tools
EDUCATION
Business Administration - Finance
2021 – 2023
Northern Alberta Institute of Technology (NAIT)
Post-Graduate Degree in Sustainability in the Built Environment
2019 – 2021
Federal Institute of Education, Sciences and Tec. of Espirito Santo (IFES)
Bachelor's Degree in Architecture, B. Arch 2007 – 2014
Federal University of Espirito Santo (UFES)
EXPERIENCE
Architectural Trainee | FarMor - Calgary December 2023
• Selected to participate in a one-month architectural online training covering the National Building Code (Alberta, 2019 Edition) and wood construction details.
• Redrafted a residential building set of drawings as part of training, ensuring alignment with the building code requirements.
Customer Experience Associate | Scotiabank - Edmonton April 2022 – Current
strengths
proactiveness team-work detail-orientation time-management
• Conduct transactions, including cashing cheques, deposits, processing transfers, mortgage payments, and wire payments.
• Provide administrative and service support to customers and fellow branch team members.
• Respond to a wide range of nancial and policy questions from the public.
BRAZIL
Architect | Department of Habitation and Construction - City of Vitoria
March 2020 – January 2021
• Developed architectural and urban designs, primarily for schools and public spaces.
• Evaluated project compliance with city codes and regulations for building permit issuance.
• Analysed, supported, and produced documents to meet City Standards and Specications.
• Responded to Requests for Information (RFIs) from Contractors on City Projects.
Sheila Krüger Architecture - Vitoria
January 2016 – January 2021
• Created architectural designs and supervised construction as a self-employed consultant.
• Delivered interior designs for residential and commercial markets.
• Created drawings for each project, determined which types of solutions were the best choice for the area, and provided consultation and guidance during the construction phase.
Contract Architect | Daus - Vitoria
February 2018 – January 2021
• Developed drawings and specications for interiors and municipal urban design projects.
• Contributed to the Costeiro Park project, a part of an Environmental Commitment Term with the company Vale to restore Camburi Beach in Vitoria.
• Participated in the design development process and produced detailed construction documents for the Costeiro Park project.
Architectural Technical Advisor | Autoglass - Vila Velha
June 2019 – March 2020
• Part of the company's internal engineering and architecture division responsible for designing the company's shops in Brazil and Colombia.
• Developed architectural and water/sewer drawings/documents for the company's new franchises using the BIM methodology (Revit Software).
Architect | Casa Cor - Vitoria
April 2014 – January 2016
• Supervised and assisted in the construction of architecture, interior design, and landscaping show house for Casa Cor Espirito Santo and Casa Cor Pernambuco.
COSTEIRO PARK
Institutional
general info
Year: 2021 (in construction)
Architect: Angela Gomes - Daus
Location: Vitoria - ES | Brazil
Worked as a contract architect on the development of Costeiro Park, an initiative by the company Vale as part of an Environmental Commitment Term with the city of Vitoria, to restore the Camburi beach. I actively participated in the development of construction documents alongside the Daus team from 2018 to 2020.




COSTEIRO PARK
Institutional
JAFFER SOUTHPARK
Residential Building | Building Permit Documentation
general info Year: 2021
Architect: FarMor Architecture
Location: Alberta | Canada
Redrafted the project for an existing building originally conceptualized by FarMor Architecture. The drawings were created using Revit software as part of an online training program, emphasizing wood details and adherence to the Alberta Building Code 2019 edition.
JAFFER SOUTHPARK
AUTOGLASS - LAJEADO
Retail general info
Year: 2019
Location: Lajeado - RS | Brazil
Project developed as a Technical Designer for the company Autoglass, employing the BIM methodology (Revit) in collaboration with other disciplines. Responsible for developing the architectural renovation project according to the directives of the management, as well as designing the water and sewer systems.
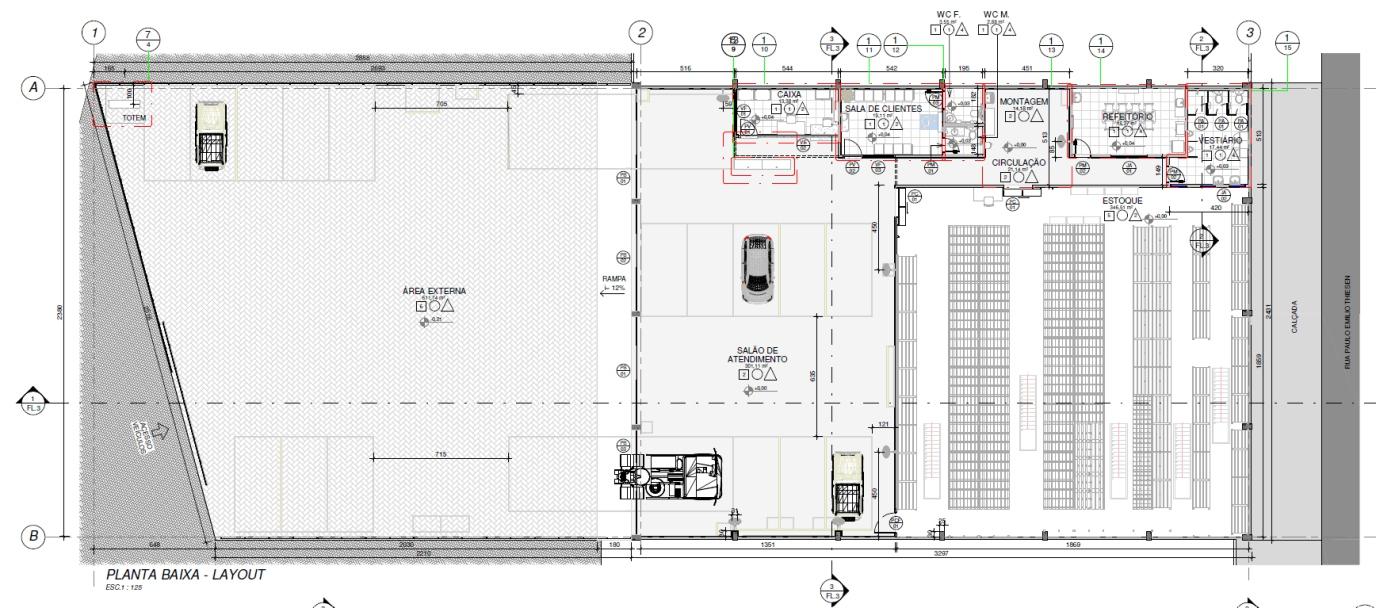

AUTOGLASS - LAJEADO



AUTOGLASS - LAJEADO
Retail
general info
Water and sewer design for the Lajeado unit utilizing BIM (Revit).
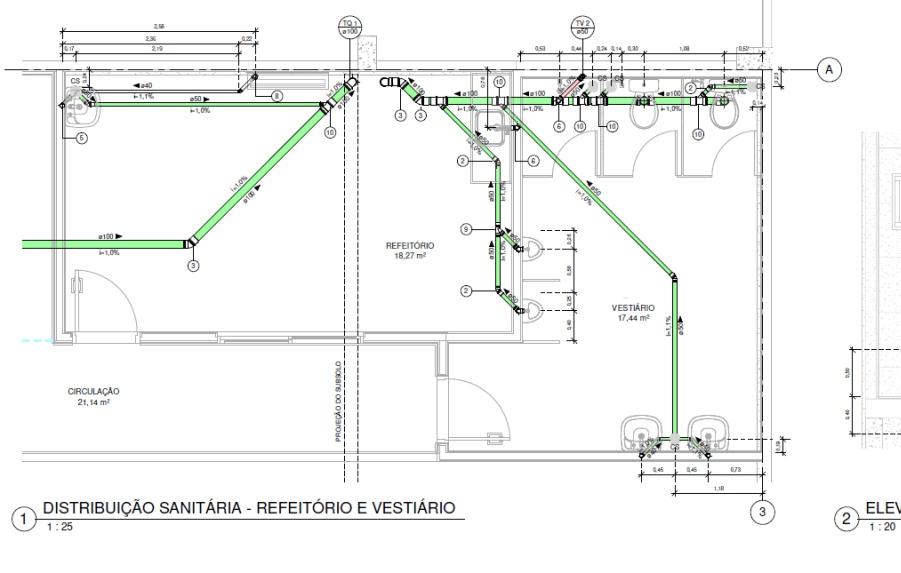
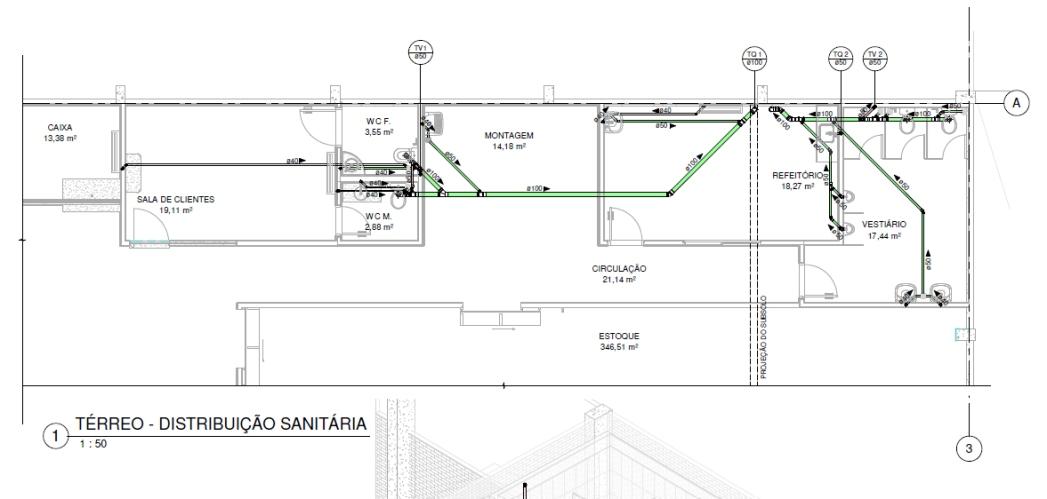


AUTOGLASS - LAJEADO
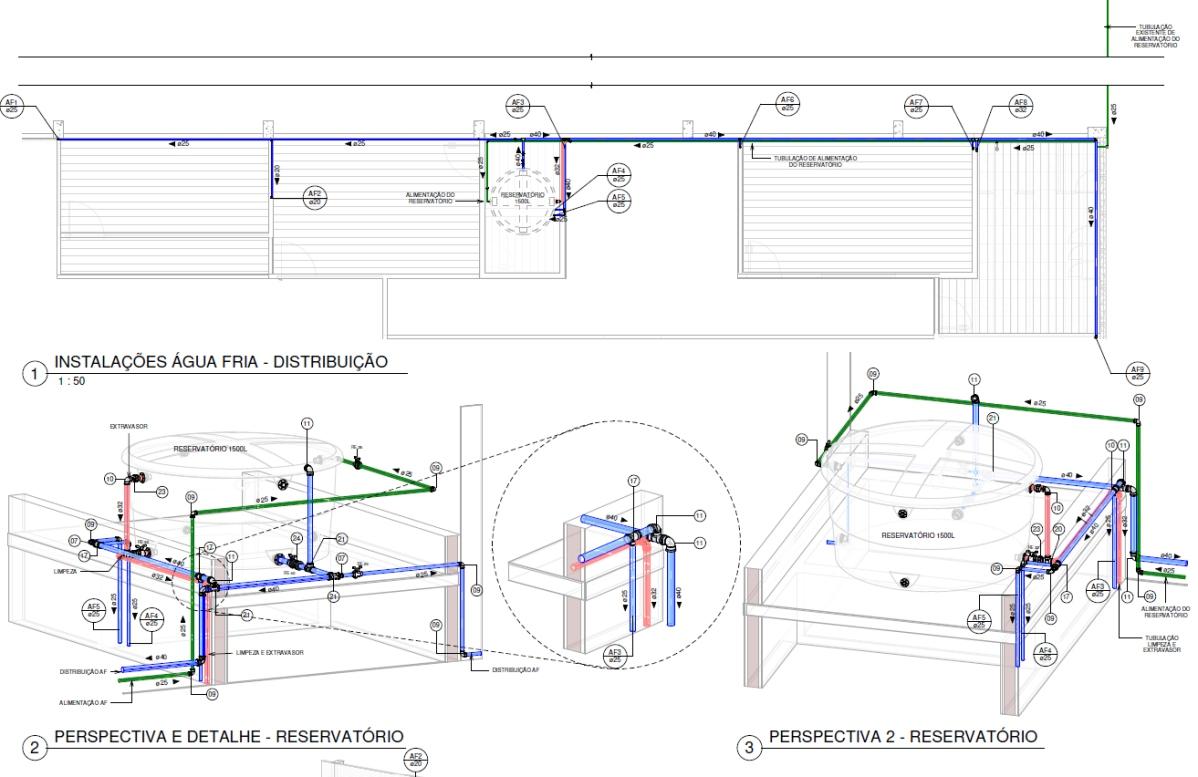

CAETANO BASSINI SQUARE
Institutional | Construction Documents
general info Year: 2020
Location: Vitoria - ES | Brazil
As a Technical Advisor - Architect for the City of Vitoria, developed a renovation project for the Sao Benedito community. The program was maintained while the plaza was redesigned to a adhere to accessibility standards, creating a more attractive and welcoming space that catered to the community's needs. The project was developed using AutoCAD 2D.

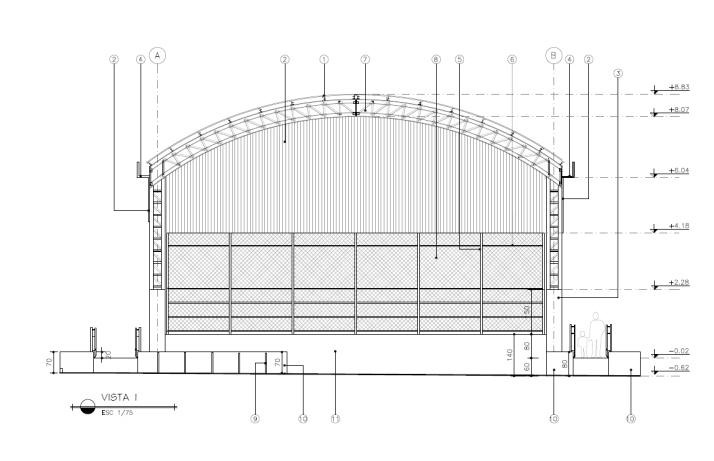

CAETANO BASSINI SQUARE
Institutional | Construction Documents



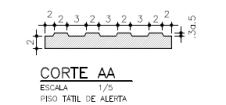



BROODER Commercial



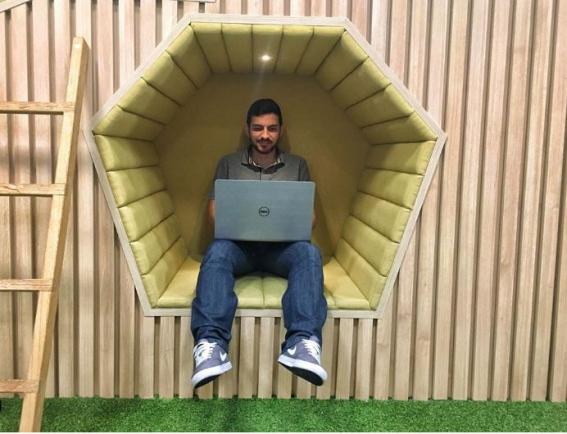


BROODER Commercial
general info Year: 2019
Location: Vitoria - ES | Brazil
Renovation for a ntech company to accomodate new work practices. Grounded in the principles of exibility and innovation, this project seamlessly integrates meeting ofces, a compact auditorium, a small kitchen, and diverse workspace typologies.
Visit: https://youtu.be/XrGW3USy1yk
Softwares used: Autocad, Sketchup, Vray and Photoshop
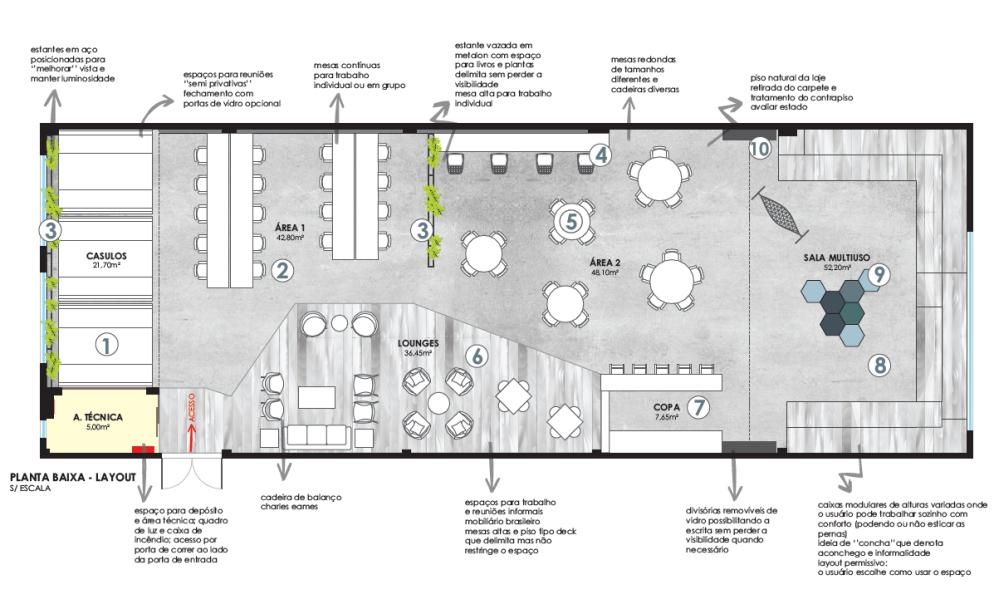

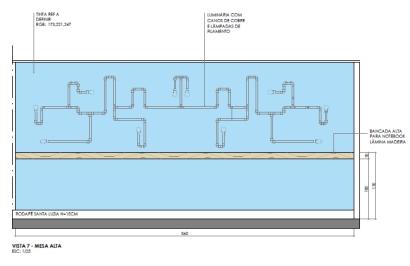
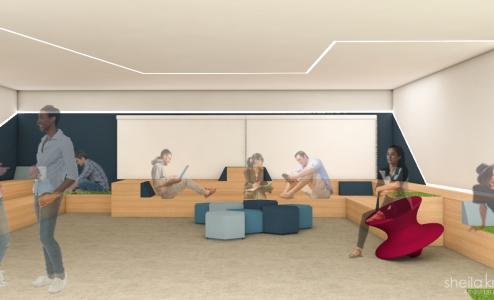

RESIDENCE RM
Residential - Renovation
general info
Year: 2021
Location: Vitoria - ES | Brazil
The residential renovation project primarily focused on transforming the kitchen and backyard area. The centerpiece of this project was the creation of an outdoor grill space, designed to serve as an entertainment hub for summer afternoons and barbecues. Revit software was utilized throughout the project's development.

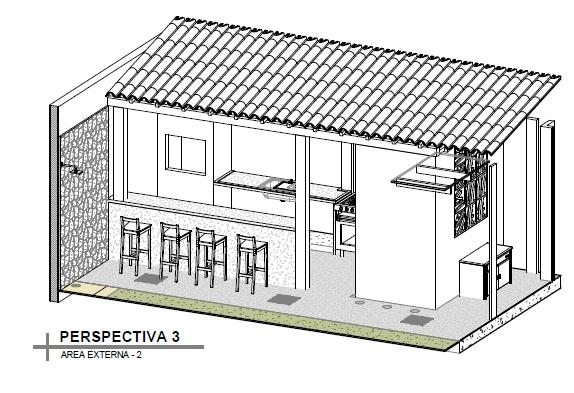
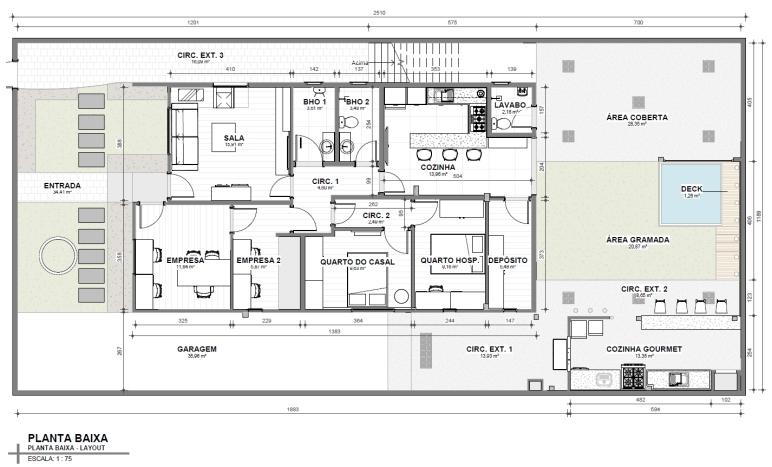

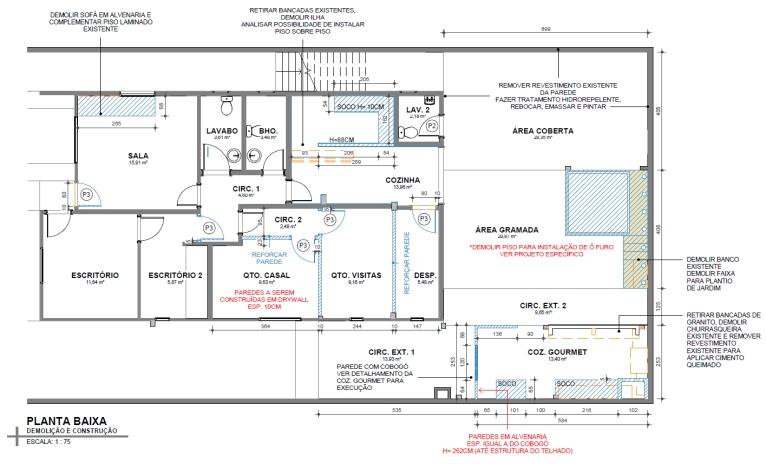
RESIDENCE RM
Residential - Renovation
