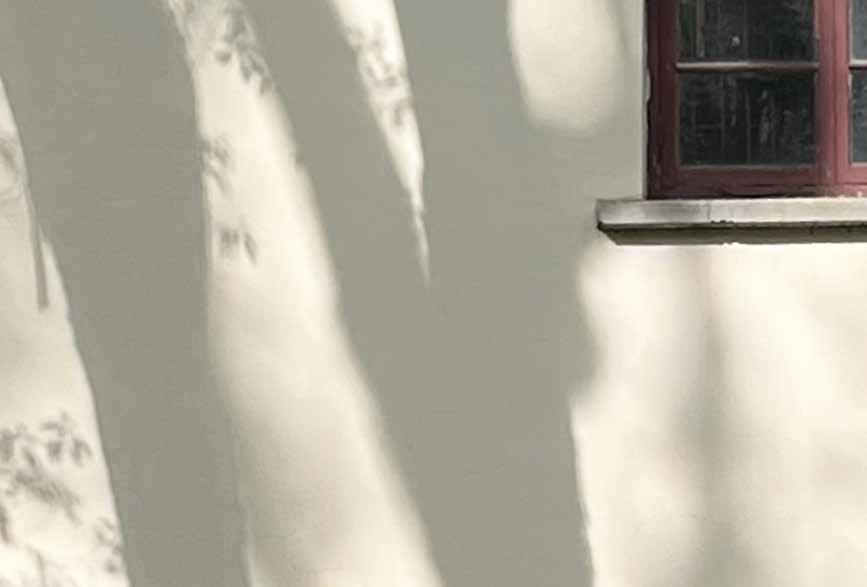
PORTFOLIO HANZHE SHEN
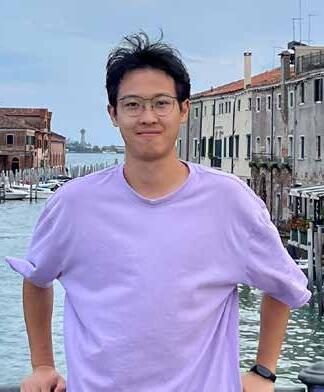
Hanzhe Shen born 06/10/1998, Bejing, China currently studying in Itlay
Email: hanzhe.shen@mail.polimi.it
Mobile: +34 3478533504
EDUCATION
Huazhong University of Science and Technology (HUST), Wuhan, China
School of Architecture and Urban Planning
Bachelor of Architecture, 02/2018-06/2022
French (Before Changing Major), 09/2017-02/2018
GPA: 3.79/4.0; IELTS: 7.0/9.0
Politecnico di Milano, Built Environment Interior (Master degree in progress) 16/09/2022-now
EXPERIENCE
The 3rd Guangzhou Nansha Southeast Asia Bamboo Art Festival, 09/2020-11/2020
Team Member, responsible for project design and on-site construction
Organized by Nansha Culture, Radio, Television, Tourism & Sports Bureau, Nansha Bird Park (Guangzhou)
Changsha Building Festival, 09/2020-10/2019
Team Member, responsible for project design
Organized by School of Architecture, Hunan University
Tianhua Cup Art & Tech National University Students Architectural Design Competition, 02/2020-05/2020
Team Member, responsible for project design and drawing
Organized by Shanghai TIANHUA Architecture Planning & Engineering Ltd., HUST
Historic Preservation Plan Project for Luotian Old Town in Hubei, 11/2019-01/2020
Design Assistant, responsible for project drawing and typography
Organized by Luotian Natural Resources Bureau
Milano International Design Studio (MInDS), 06/02/2024-17/02/2024
Project design tutored by Paulo Providencia of University of Coimbra
Orgnaized by Politecnico di Milano
SKILLS
AutoCAD
Rhino SketchUp
Adobe Photoshop
Adobe Illustrator
Lumion
Enscape
FIELD OF INTERESTS
Architectural history & theory
Study of classic architecture
Classic music, orchestra
Tennis
Basketball
LANGUAGE
Chinese (Native)
English (Advanced)
Italian
French
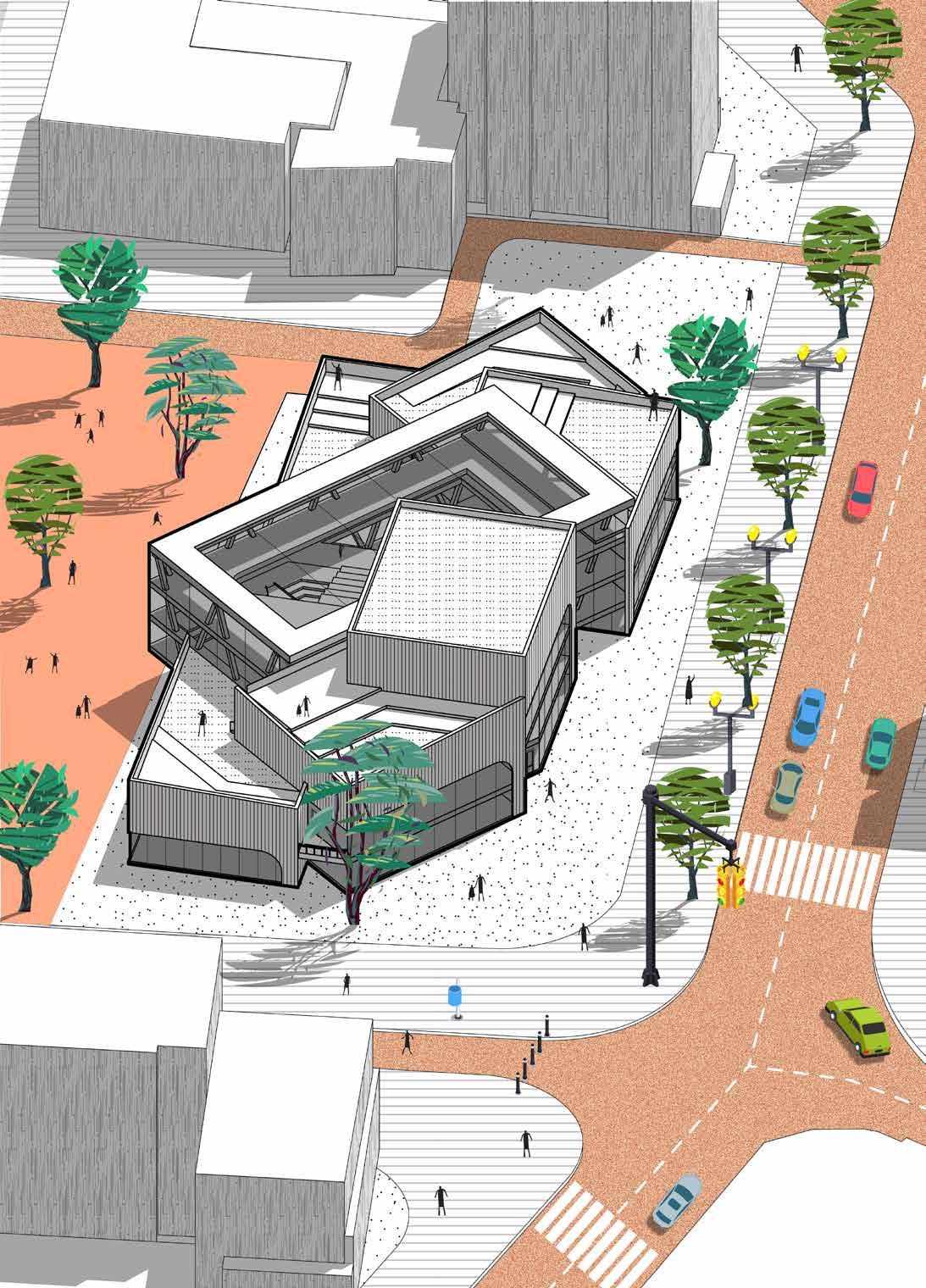
URBAN PANORAMA
Program:
Library and activity center for children
Location:
Wuhan, Shuiguohu Street
Academic year:
2018 Spring, Bachelor
Type: Individual
The site is located in the center of a complex urban area, surrounded by flows of people and tranffics from multiple direction, it also plays as a threshold between the auto road and a children's amusment park. So the building is about transaction and mutation, I use simply blocks piling up and rotate them to respond to the vision from different ways. In this case this is a building shaped by the movement of differen kind, without a front facade or a 'proper' way to approach, everyone can approach from every direction equally.
But in this way it is a challenge to solve the irregular space created by the intersaction of nonorthogonal blocks. To stress about the main function, I put the room for children's activity in the biggest centered block, lifted above the ground to avoid disturbance, and the reading rooms are distributed in to the other rotated blocks that are embracing the center block, they are more quiet and independent. The irregular transaction could add a liitle bit enjoyment to them.
In conclusion for this case, I have learnt that a good architecture is a debate proposed by architect and being solved in a comprehensible manipulation. The debate could be based on the environment of the site, no matter artificial or natural or a mix of both. The architecture should co-exist in peace with the context it lives.
01
User Analysis

Concept Diagrams

Children's Behavior
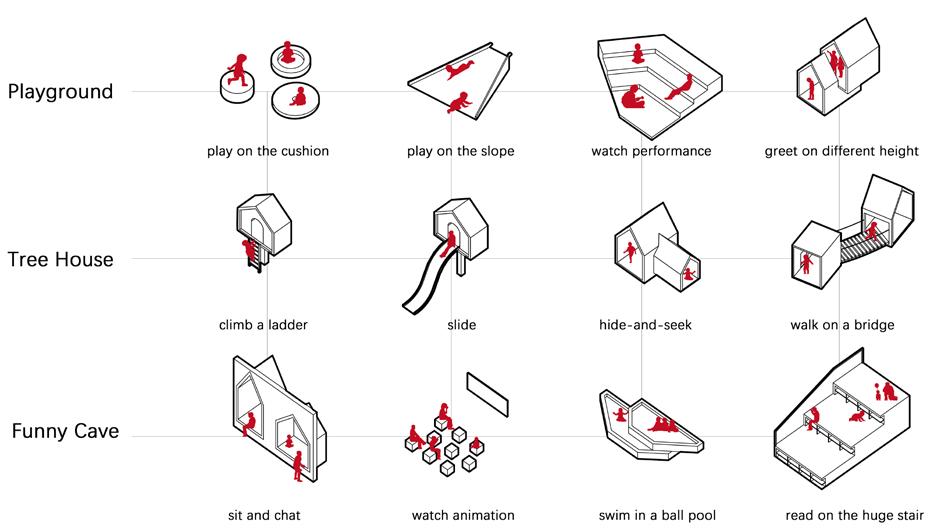
The aim for the building is to serve not only as a library, but more of an urban compound, an activity center that provides better citizen lifes to the city. There are primary schools and children's park close by, but they never have an indoor facility that allows them to gather together to improve the relationships among the community. In this consideration I put a children indoor playground at the center of the building. This could be a rendezvous for the kids after school.

0m 10m 20m 30m
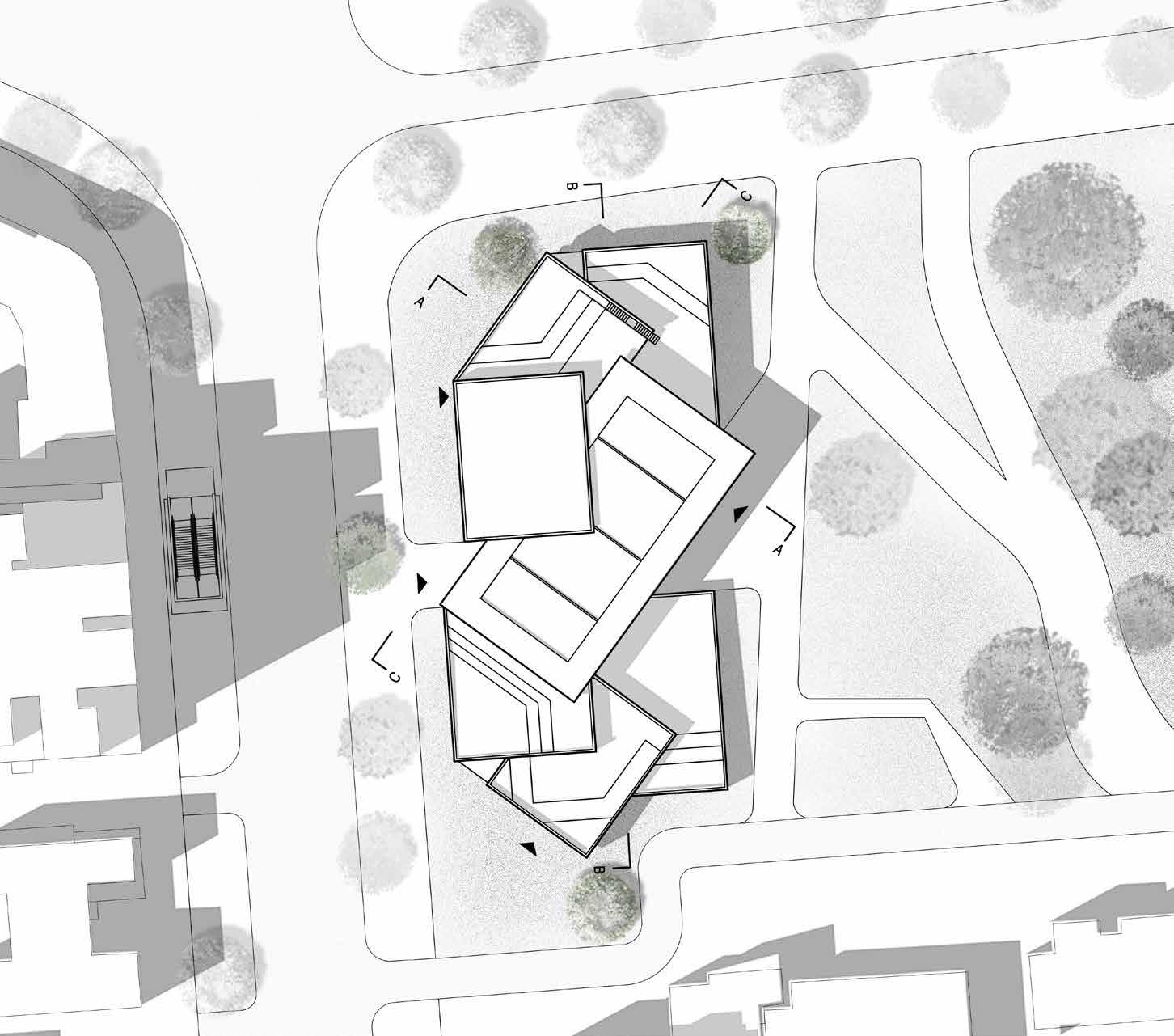
Situated between the arterial street and a children's amusement park, this building serves like a screen, meanwhile it should not block the accessibility between the two object. Therefore I left a passage under the building, on which the entrance is located. In this way, the passage plays a role on inviting people to come in to the building as long as the park behind it.
The way of piling the blocks is also in consideration with the orientation towards different objects in the city. Especially when the buidling is facing a crossroad which is not perpendicular, a strong configuration is needed as a screen and a visual attraction.
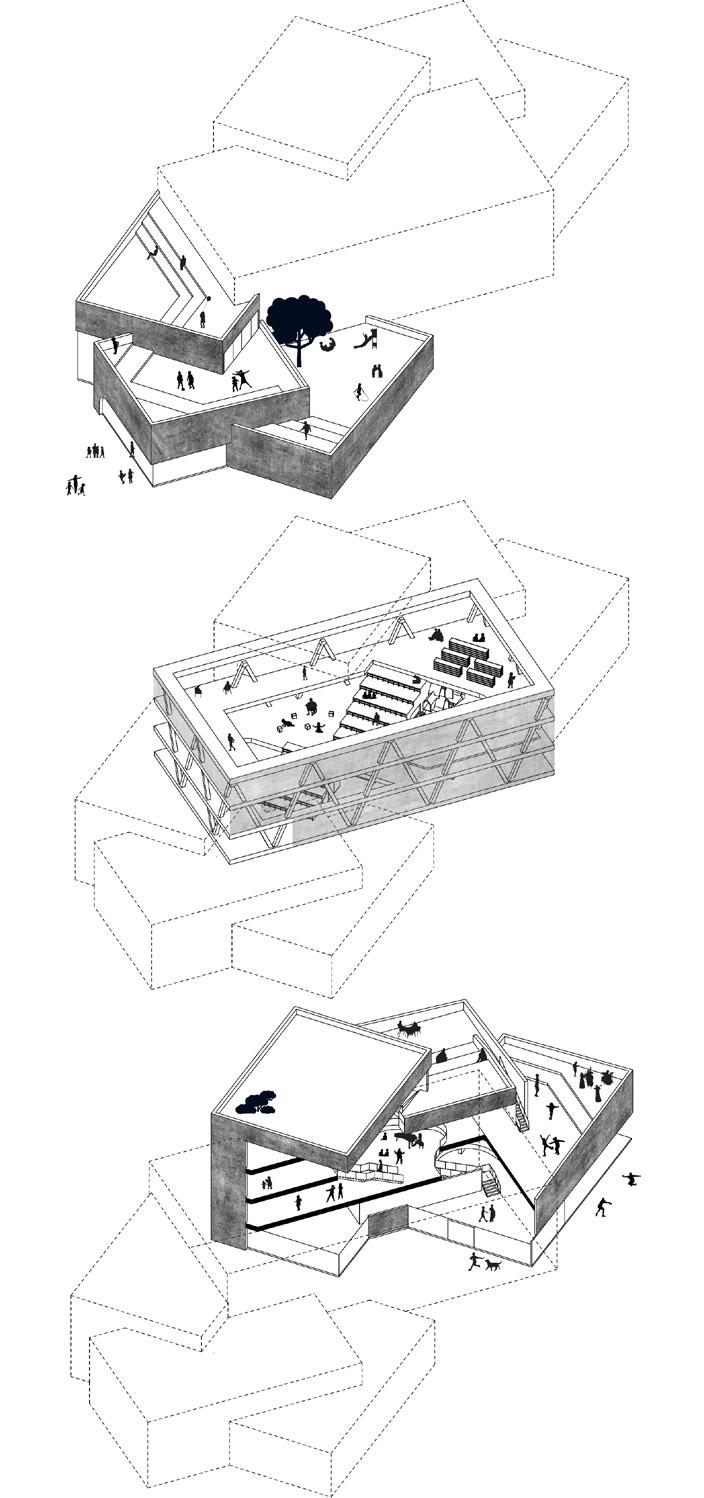
N Master Plan
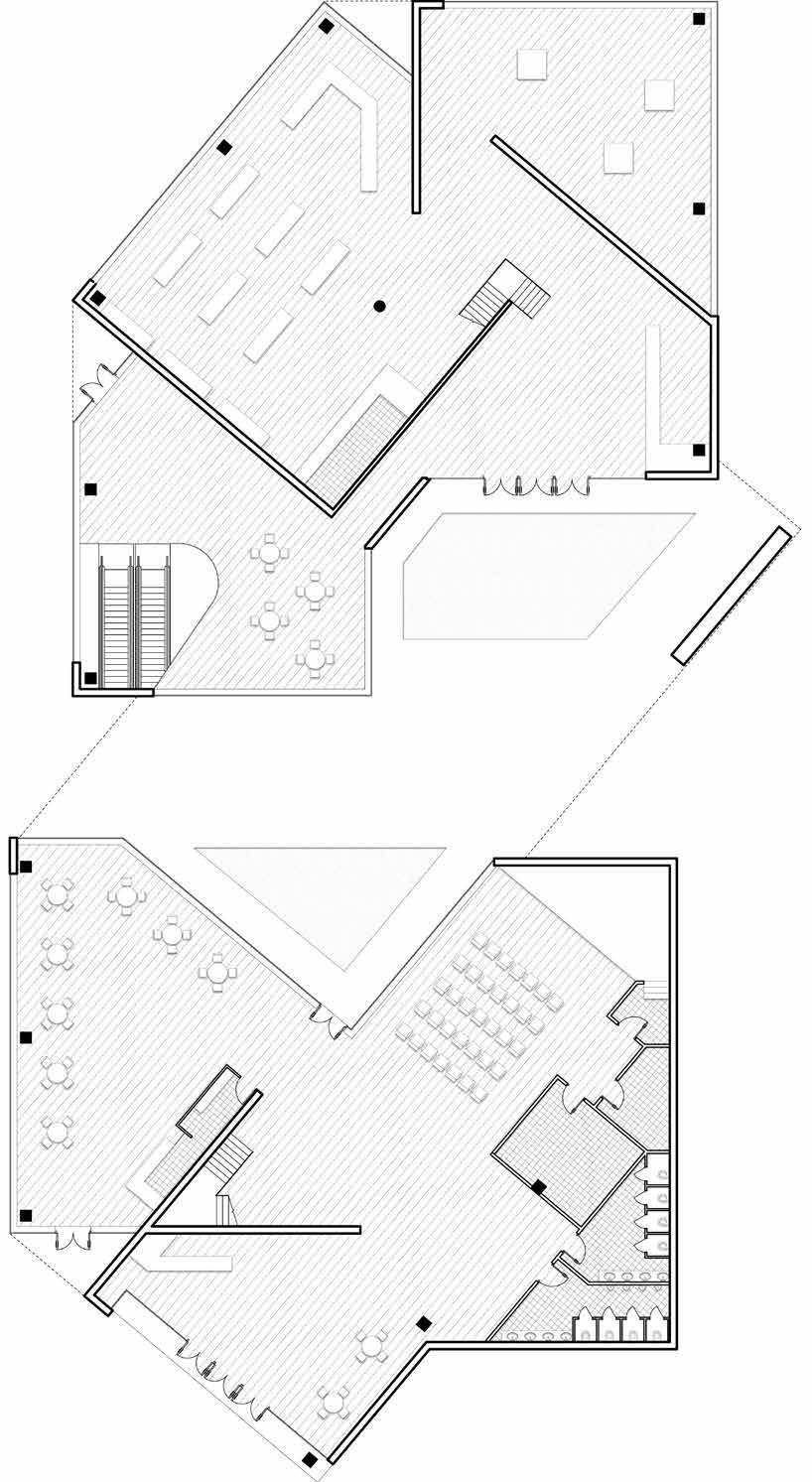
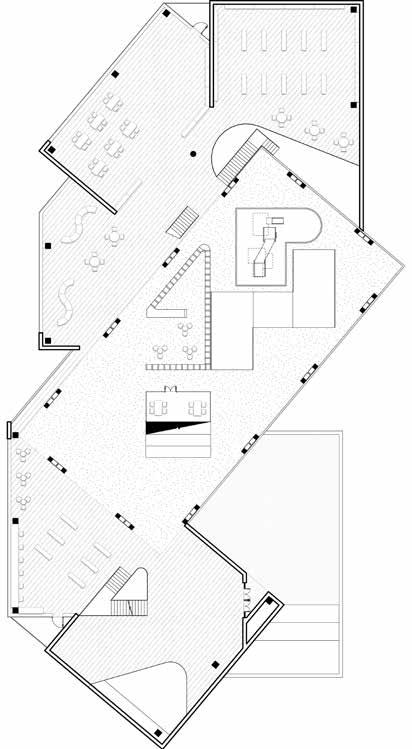
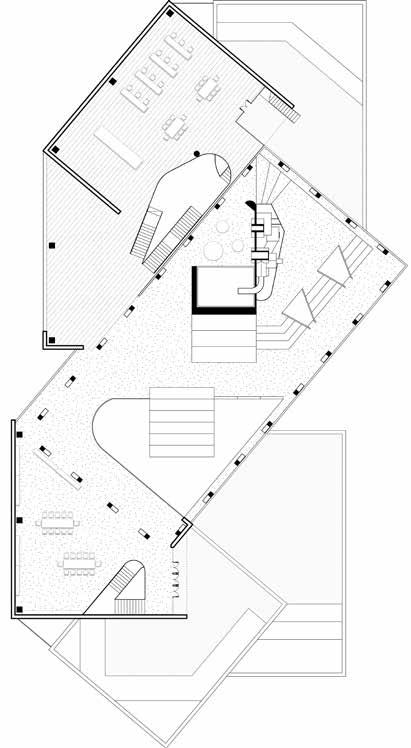

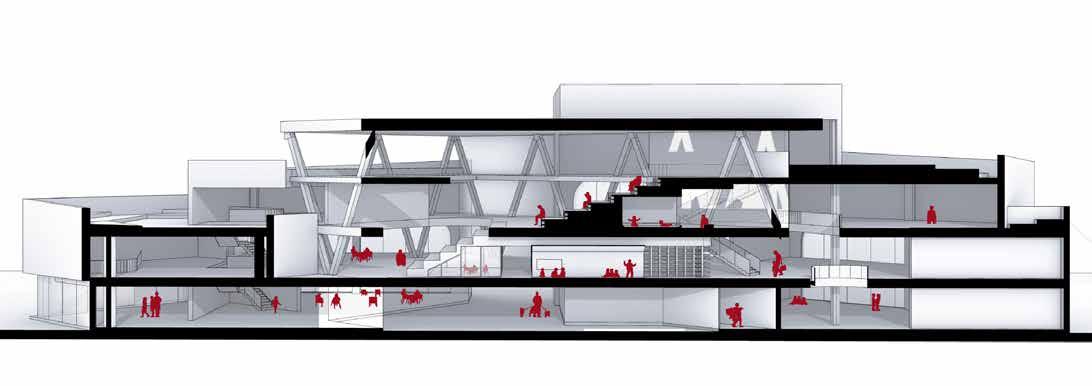
Ground Floor Plan Section B-B Lobby Metro Entrance Reading Room Exhibition Room Performance Room Reading Room Reading Room Reading Room Reading Room Reading Room Lobby Cafe First Floor Plan Second Floor Plan Section C-C 0m 5m 10m 15m 15m 15m 0m 0m 5m 5m 10m 10m
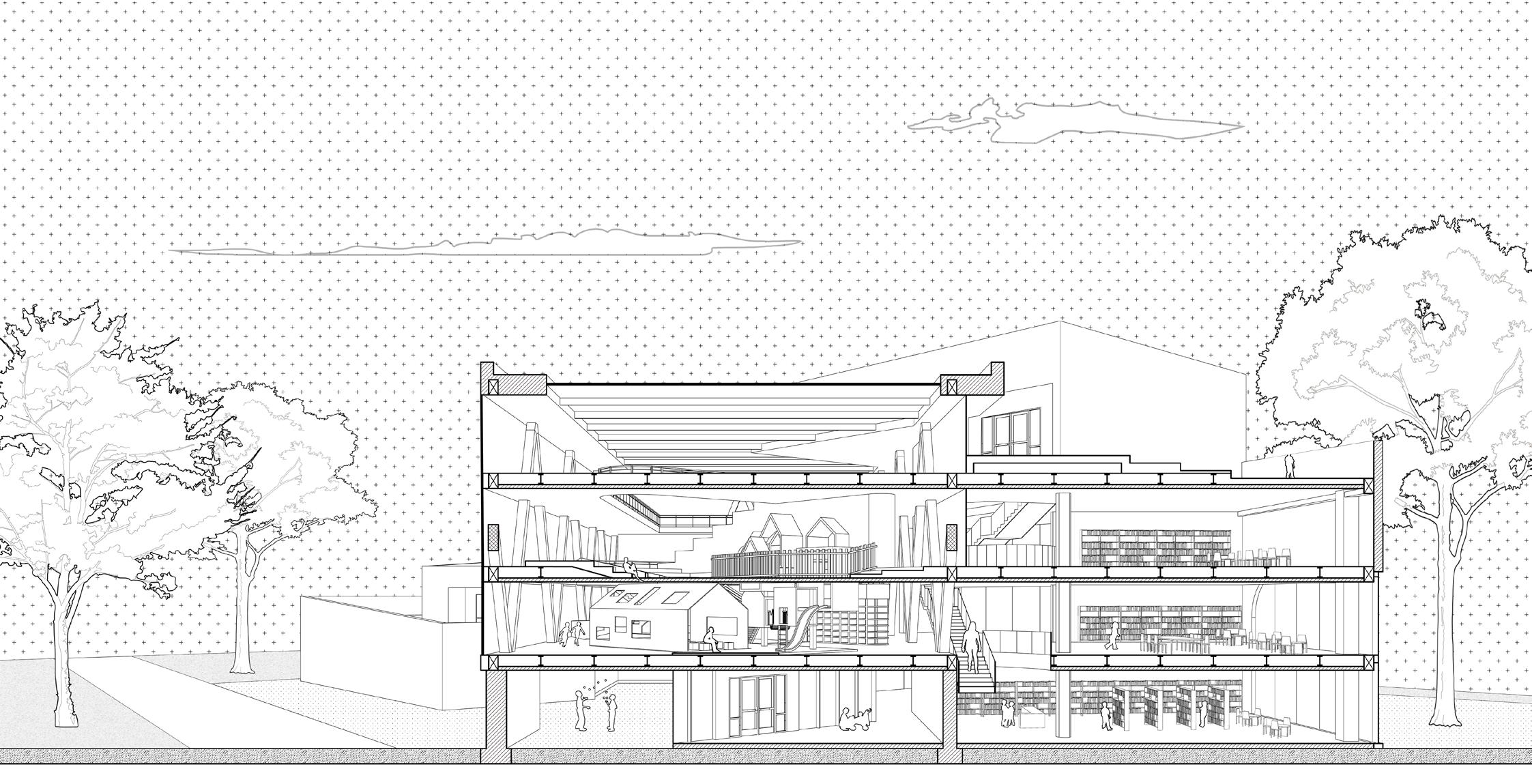

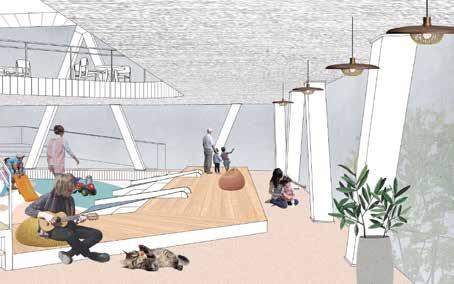
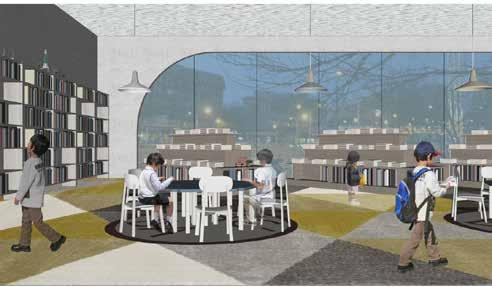
A children's play house is contained in the center block of the building. For I wish this library is not literally a place that restrains the nature of child and create a stressful environment for them only to read and study. While the reading rooms have also a good quality with the view of the city in multiple direction. The most difficult object is to fullfill the curiosity of children, and I think the best way is to provide them a kaleidoscope for them to observe this forever changing world.
Detail Section A-A
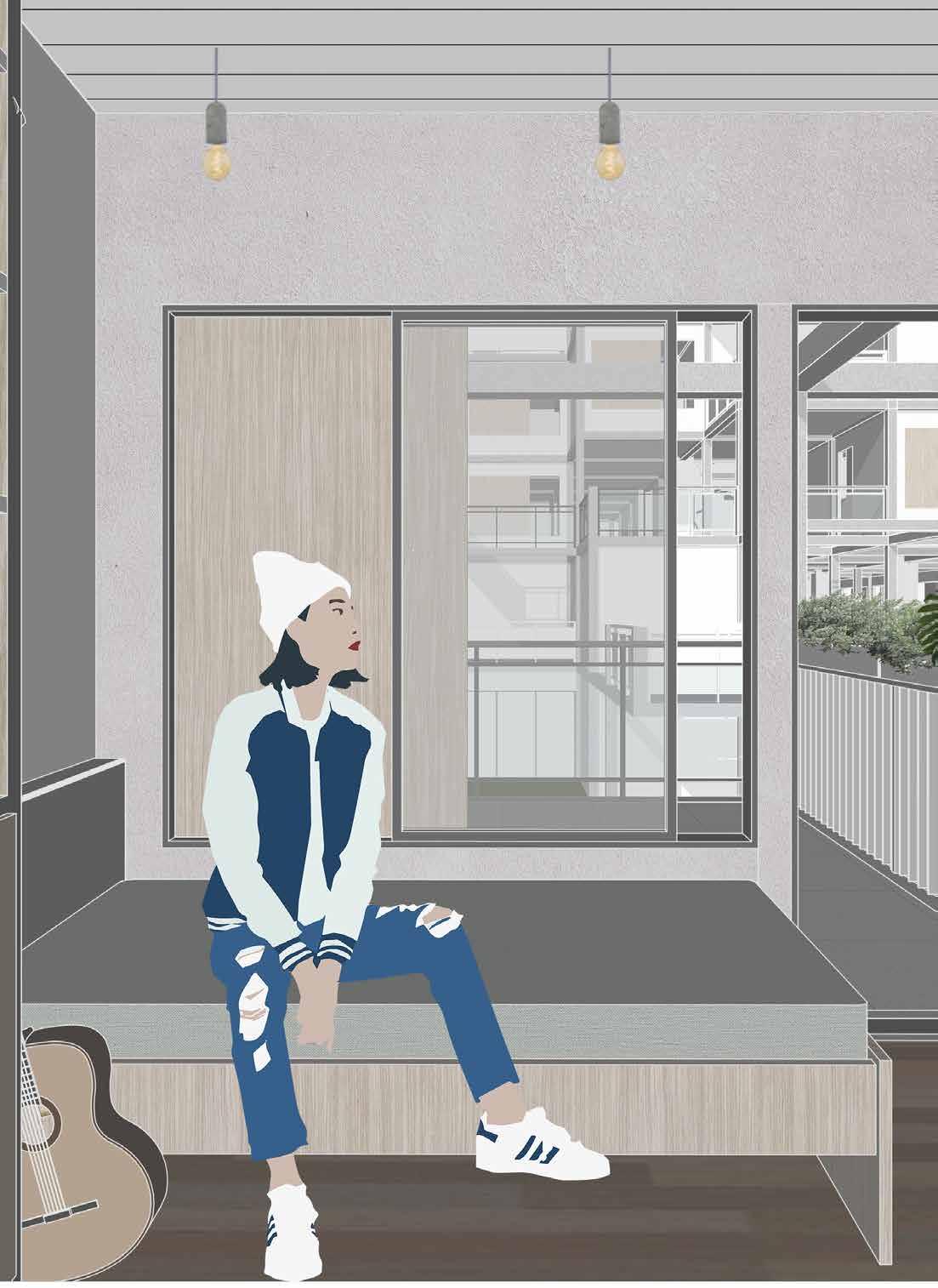
02 AUTONOMICAL COMMUNITY
Program:
Collective Housing
Location:
Wuhan, Wuchang District
Academic year:
2019 Spring, Bachelor Type: Individual
There are crowded and backward self-built areas in the old urban area of Wuchang City. They have been exiled from the scope of planning and construction for a long time. Although the environment here is harsh, the building density is extremely high and the land price is low. It has become a habitat for low-income community.
When being faced with demolition, such areas are in trouble. In the existing regulations and construction, they cannot find a place with the same price to live. Even if they can barely survive on this land, the crowded and disorderly environment prevents them from enjoying the sun and breeze. Therefore, I designed affordable housing for this group on the original site, hoping to improve the quality of life of low-income people in the same intensive way.
As well as those people who were left over, this project seeks for a place to survive among many conflicts. The blue print of government-led urbanization requires for a highly ordered administration, the rising middle class seeks for benefits and meanwhile better productivity and job oppurtunity, then comes the dilemma of the original habitants whose inheritance of the land was inevitably taken away but were not compensated in an ideal way. This is an externalization of a huge gap between the rich and the poor, which causes great inequality and decreased life expectancy. The concept of this project derives from the ideas of maintaining the ecology and build a system that allows participation of multiple subjects.
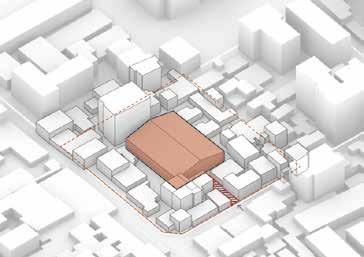

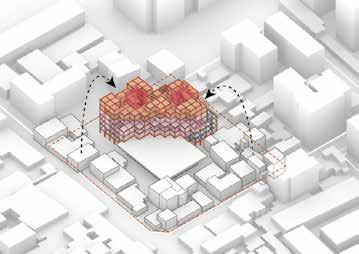
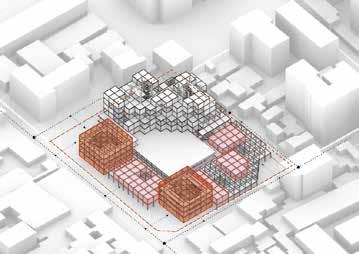
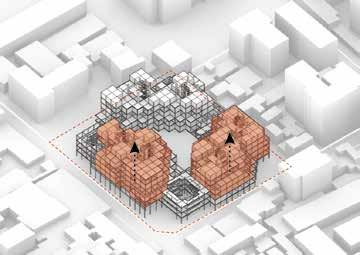
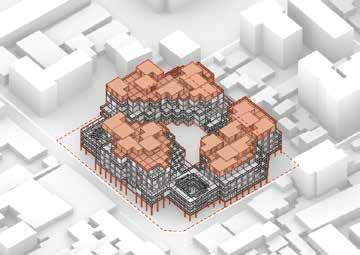
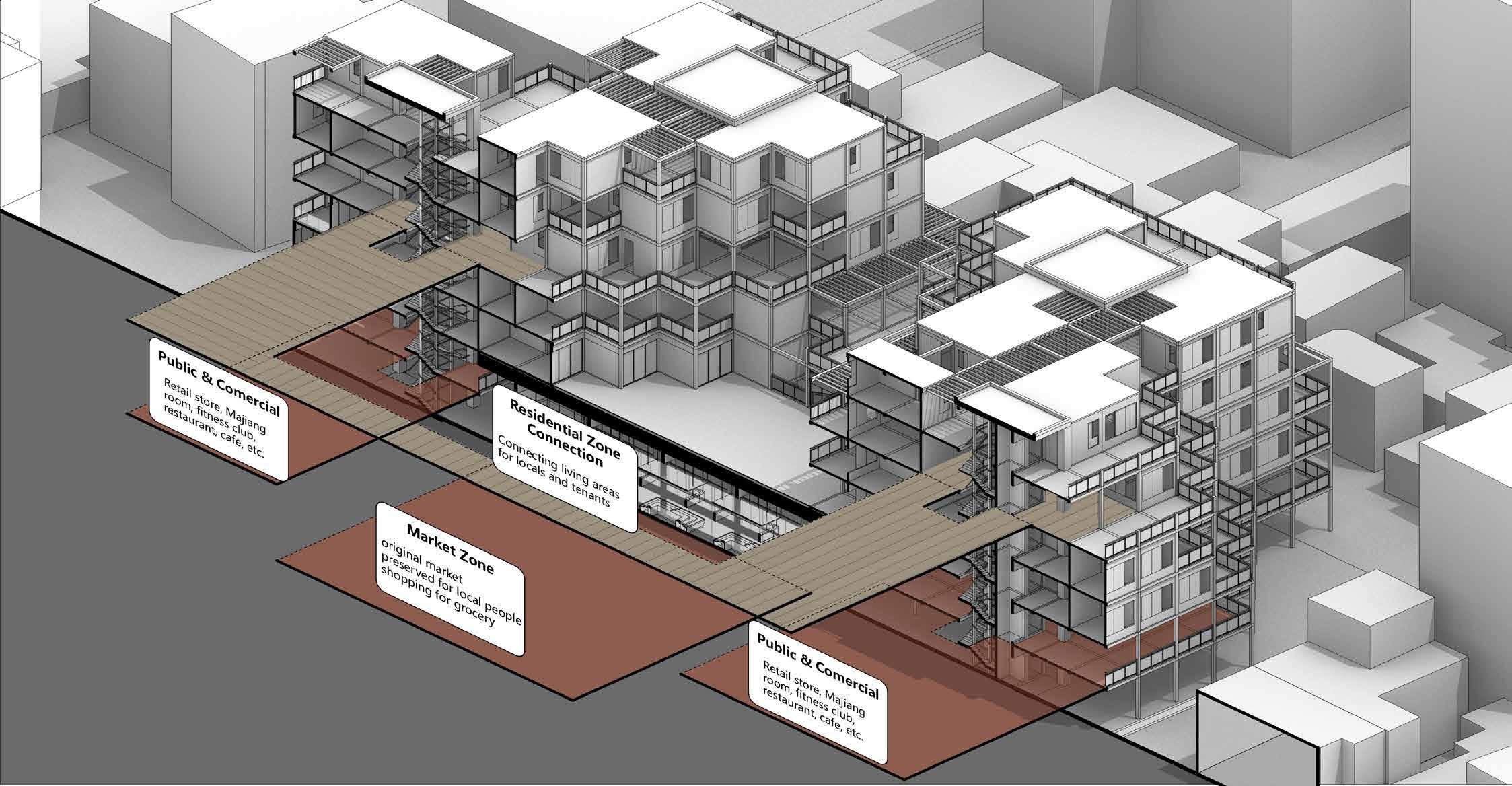
01 Site Selection 02 Preparation Stem Structure 03 Function Installation 04 Frame Extension 05 Living Units Growth 06 Continuous Development
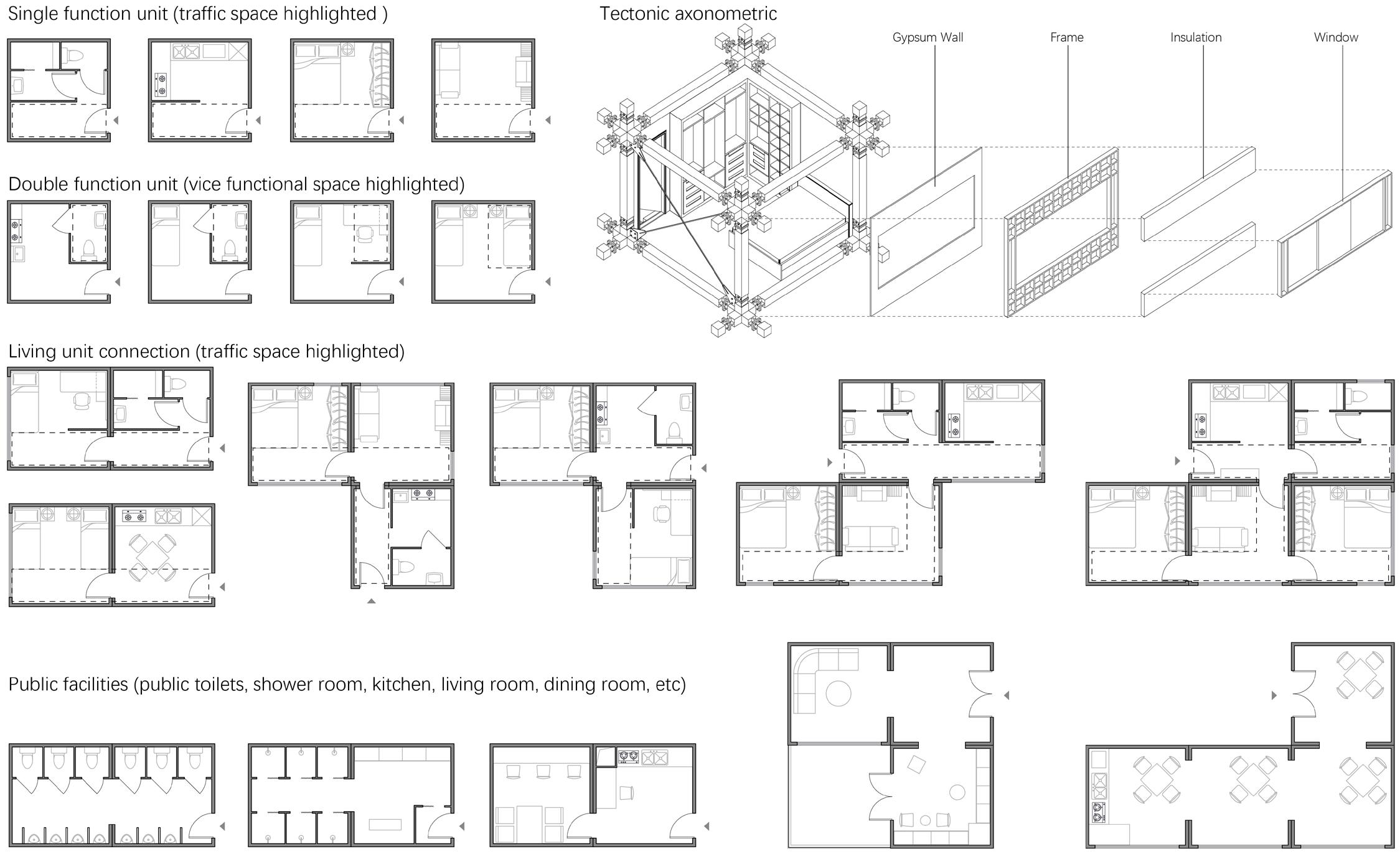
Room Typology
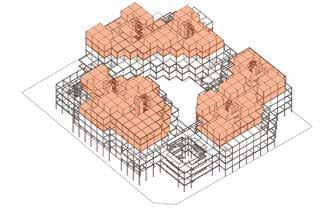
The new houses for landlords are on the top floor for a greater cozy and private environment. It is supposed to improve their living space in terms of private gardens and more activity space. Also, there are some shared space on the top for the whole community.
Mapping of new layout



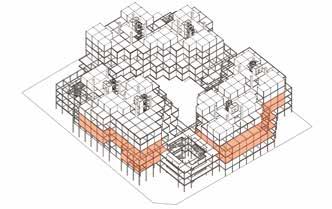
Workers and students' cluster is at the 2-5 floor, providing various customized units for all kinds of family structure. Single, married young couples or shared tenants can all find their proper living units. Public bathrooms and kitchen are also provided.
Mapping of new layout

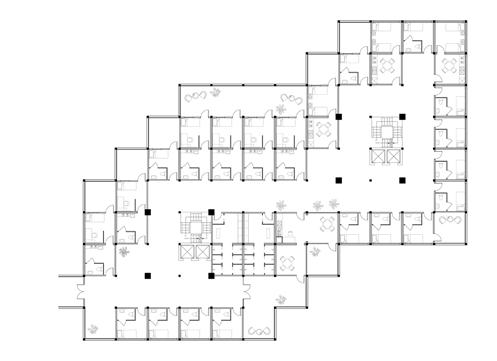
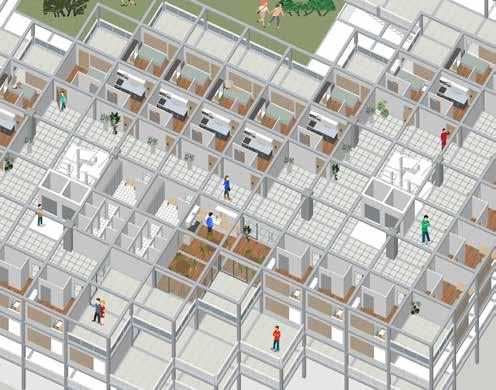

Public living rooms is set at the northeast corner to enjoy the best sunlight on the whole site. Since workers always work outside and hardly stay at home, their living units are small and independent, thus public space for day off relaxation is created for them.
Mapping of new layout
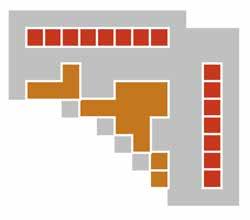
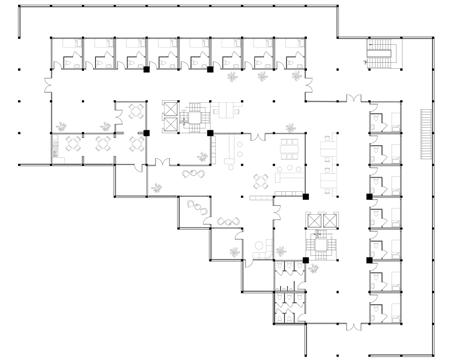
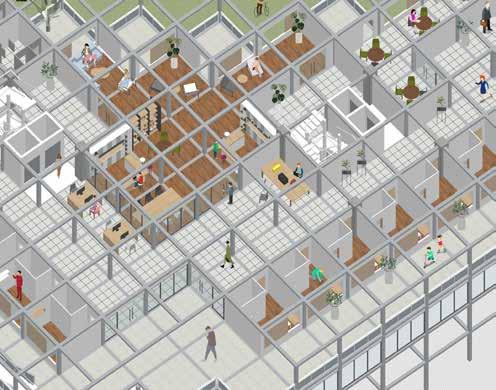
landlord cluster
public living cluster
cluster
01
03
02 tenants
Private Space Private Space Private Space Public Space Public Space Public Space Traffic Space Traffic Space
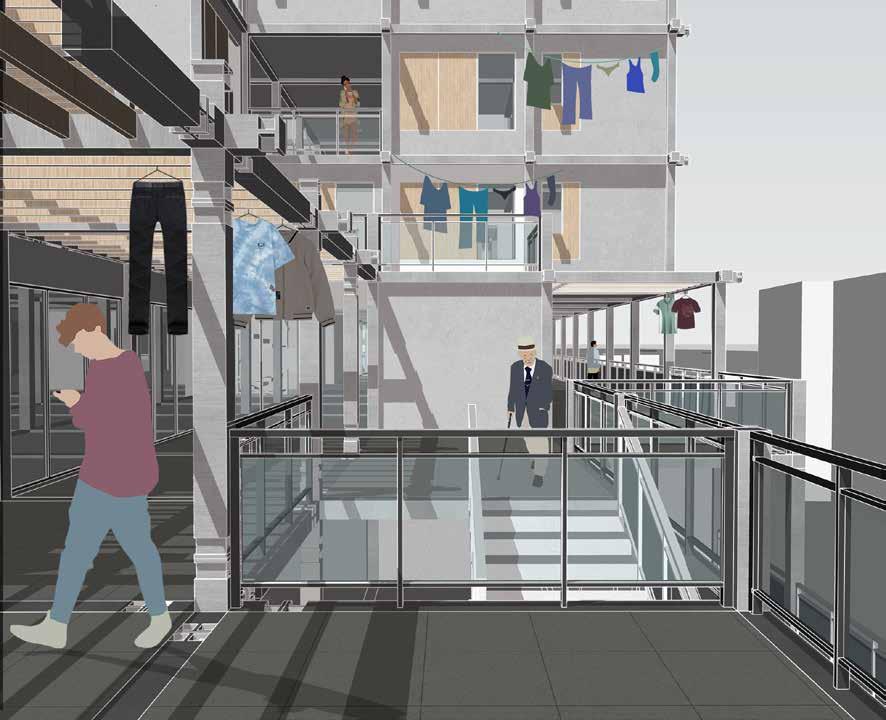
A mixed community has many advantages. When people regardless of gender, age, education, occupation or economic states are mixed together, they tend to merge and develope better understanding of each other. It is exactly what we need in modern society, since our city is scattered in artificial configurations, blocks, or fenced communities. A community is an ecology where various different hierarchy coexist and rely on each other, serve each other and take benefits of each other. But this must be put under an ordered system, a multiple layered of supervision to keep this ecology under control. This is a metter of balancing power and free will, which is important to know.

Externalized in the spacial order. The fist step is to solve the construction issue, this is a grid system which makes the a homogenous solution everywhere. Stable cost and land occupancy. Then the vertical distribution dedicates to a centralized land use strategy to restrain the development, maintain the boundary and the void public outdoor space. Traffic spaces through the grids to provide equal accessibility to the public function clusters. With this system set up, habitants can be inserted. Due to their different affordability and life routine, they are distributed on different layers with different density. Density is important as a criteria to balance the price because it is a main factor of quality differentiation.
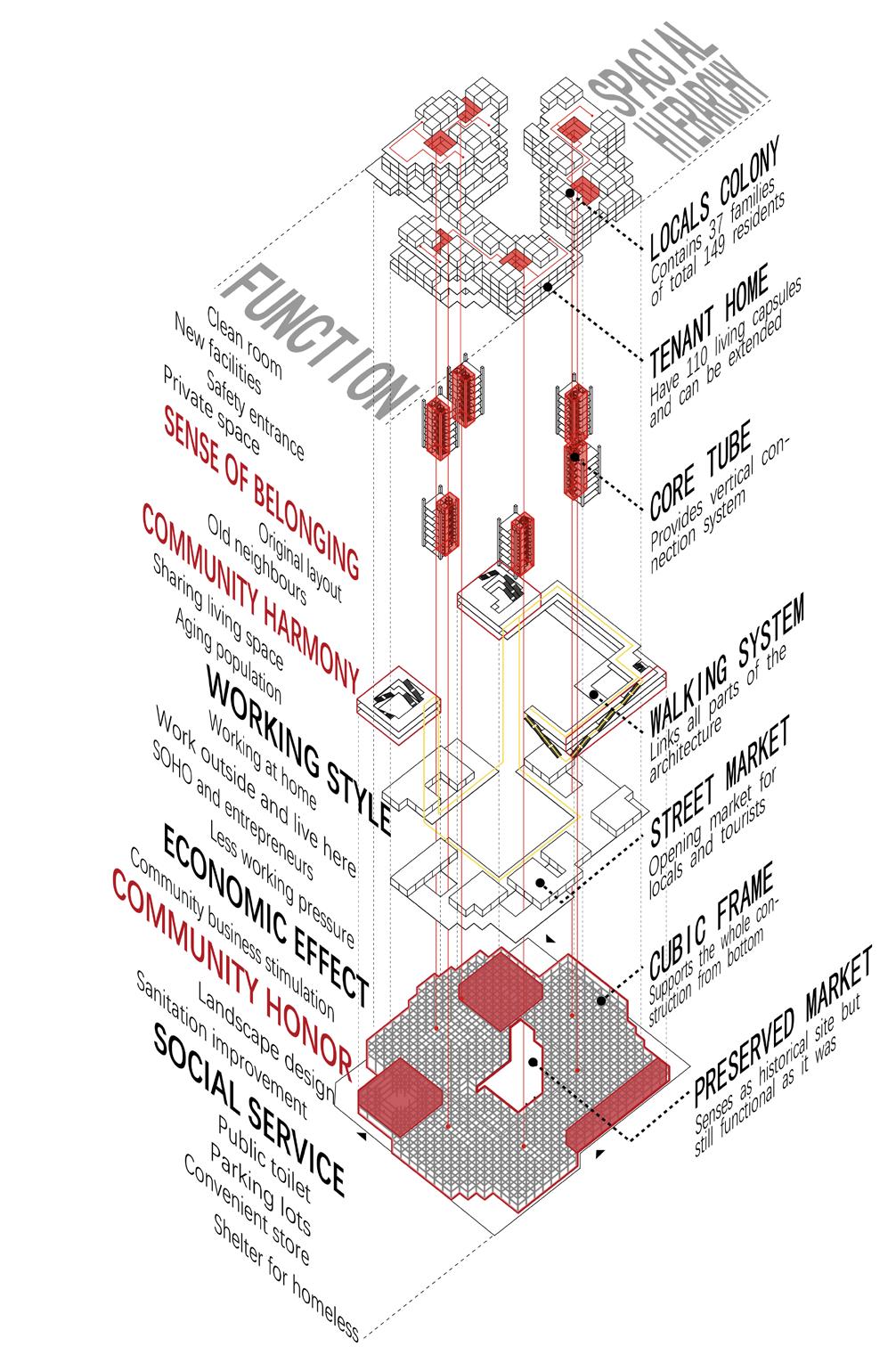
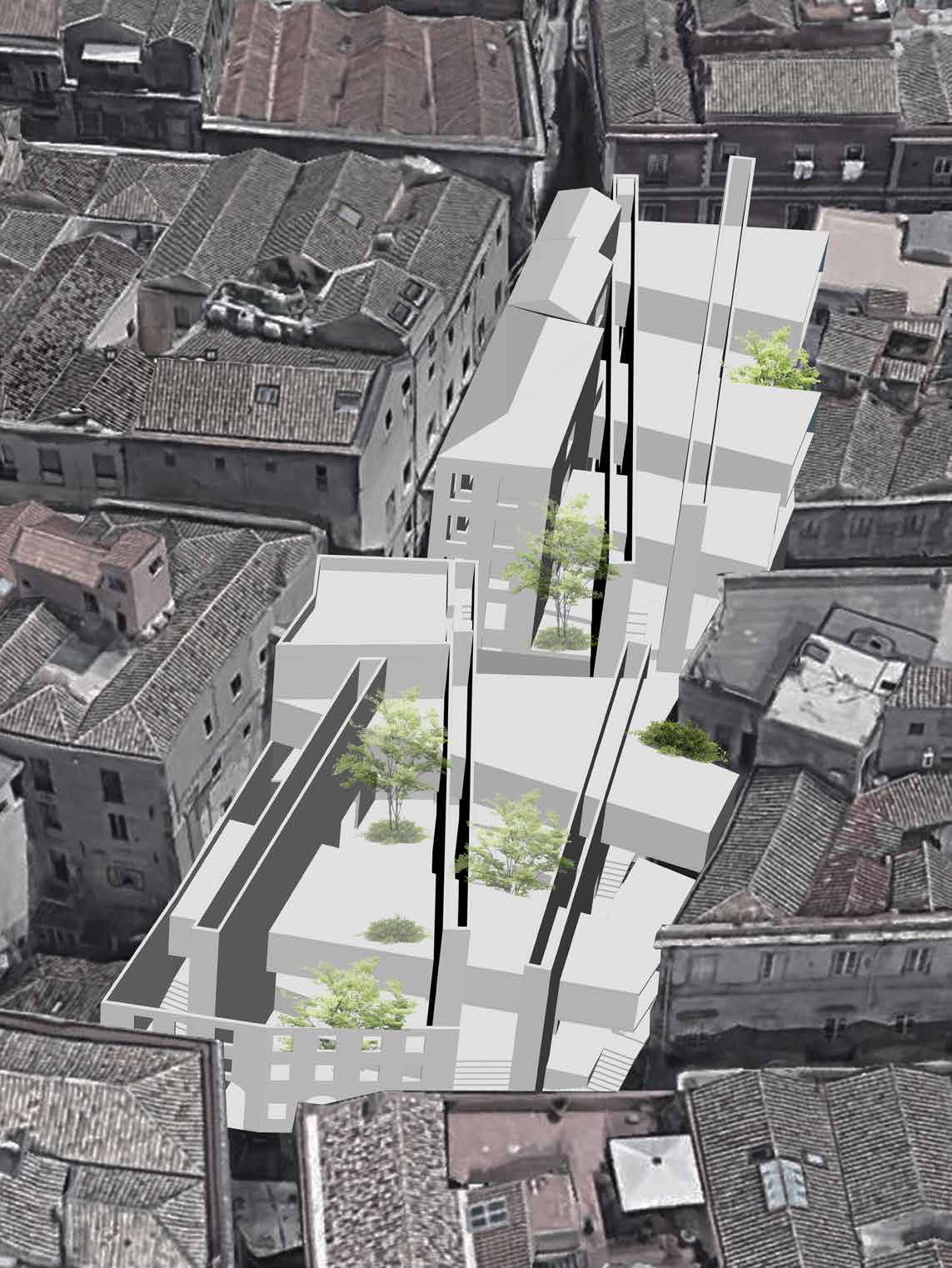
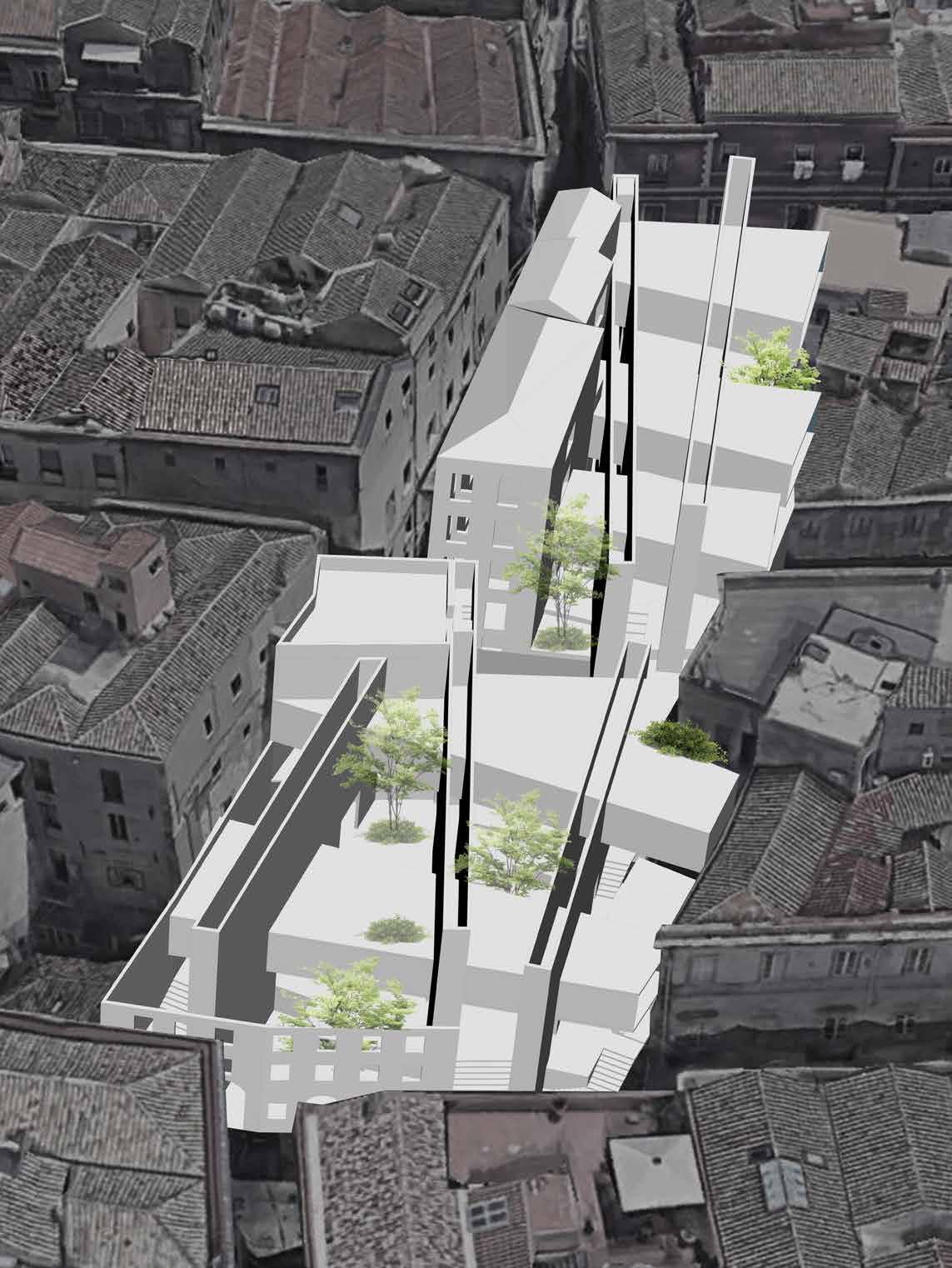
Program:
Hostel and Restaurant
Location:
Sardegna, Cagliari
Academic year: 2023 Spring, Master Type: Group
In the center of Cagliari, surrounded by the pictorisque view of Sardegna, is the old town that could trace back to the medieval period, lies on the top of the hill. This old town was well preserved, it kept not only the city wall and gate, bu also the density of the buidlings and the scale of the streets. However, like a coin has two sides, this authentic medieval city does no longer adapt to the modern society. The function of this old town area became merely for original habitants and sightseeing, which lack of new energy.
Following this trend, a hospitality served for foreign visiters is proposed. Right in the middle of the dense urban context. It is originally a government office building but was bombed in WWII, left the broken masonry pieces until today. Therefore the site can be seen as a void in the town, it is condensed, squeezed by the nearby buildings. Anything being built here would be a parasite being.
Inspired by the walking experience in the medieval context, the various spatial changes, we decied to capture this sensation and build something resembles that. When walking around the medieval hill, we walked up and down, pass through narrow gaps or open squares, portals or porticos. We could see buildings pass by our body from our side as well as over our head. The visual connection in this way becomes interesting two, it like a game of hide and seek, you feel like your sight is restrained and lost in among the buildings, but the next seconds you discoverd a view path that allows you to see the occean...
03 OLD TOWN HETEROGENEITY
This pattern is our starting point of forming the project. Look at the buidlings and the streets, we can observe the organic morphology, but more of less follows a parallel pattern. The connections between each two streets are weak. The homogenous facade also make people lost the coordination. Therefore an idea of creating more connections is derived.
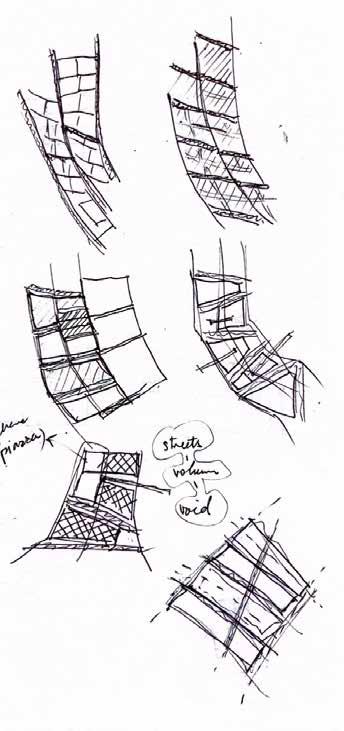
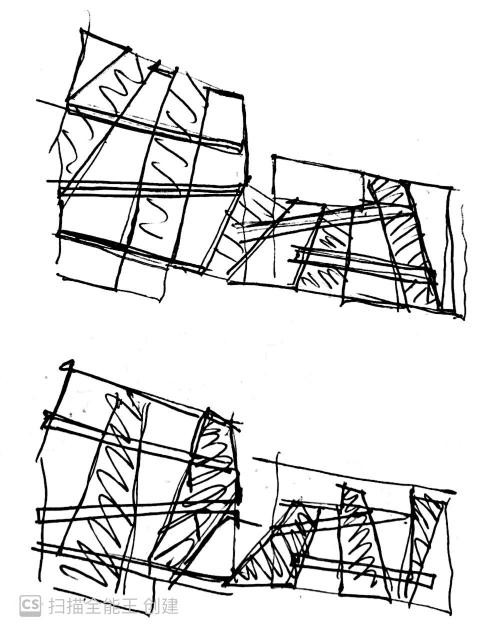
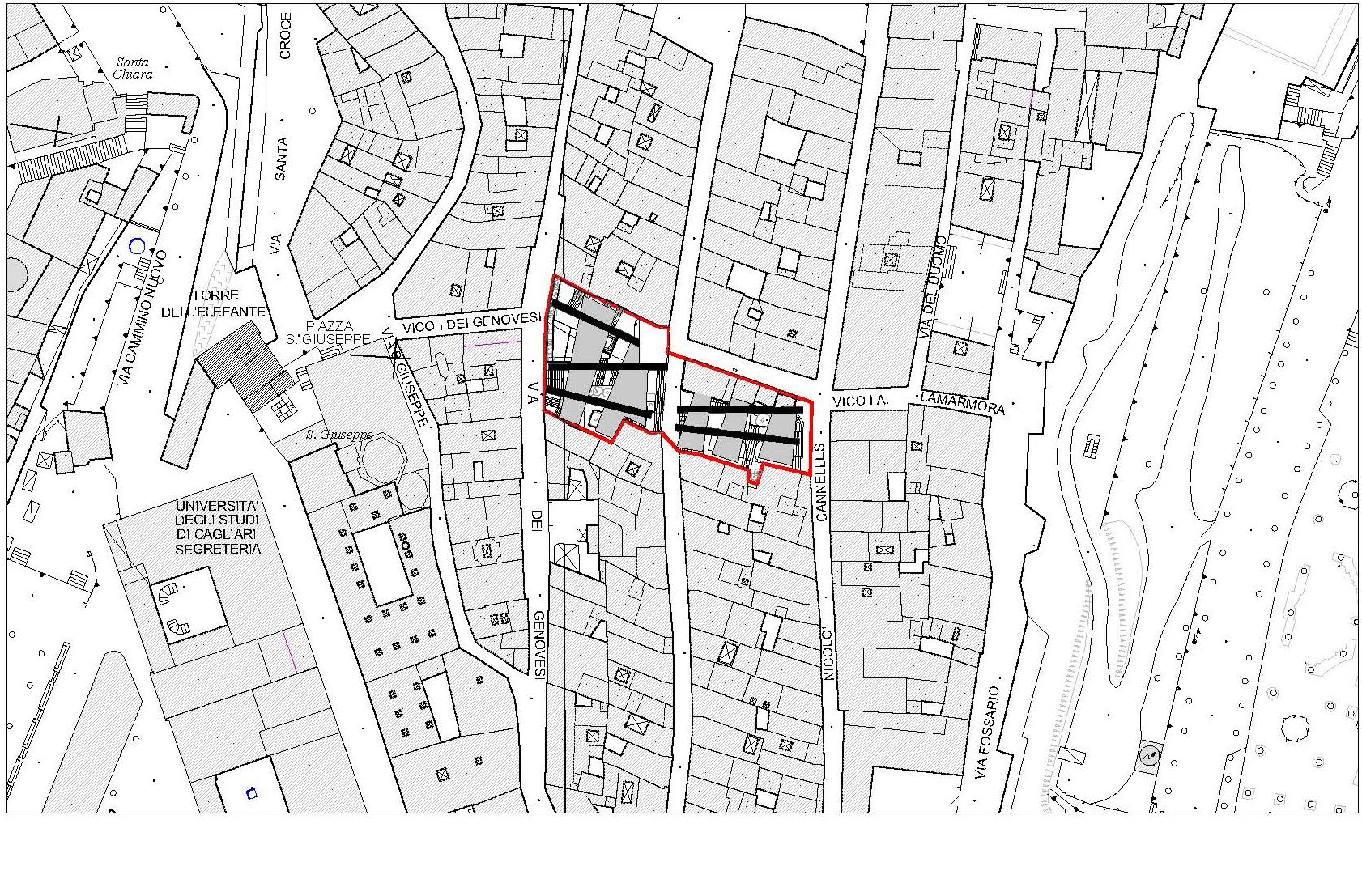

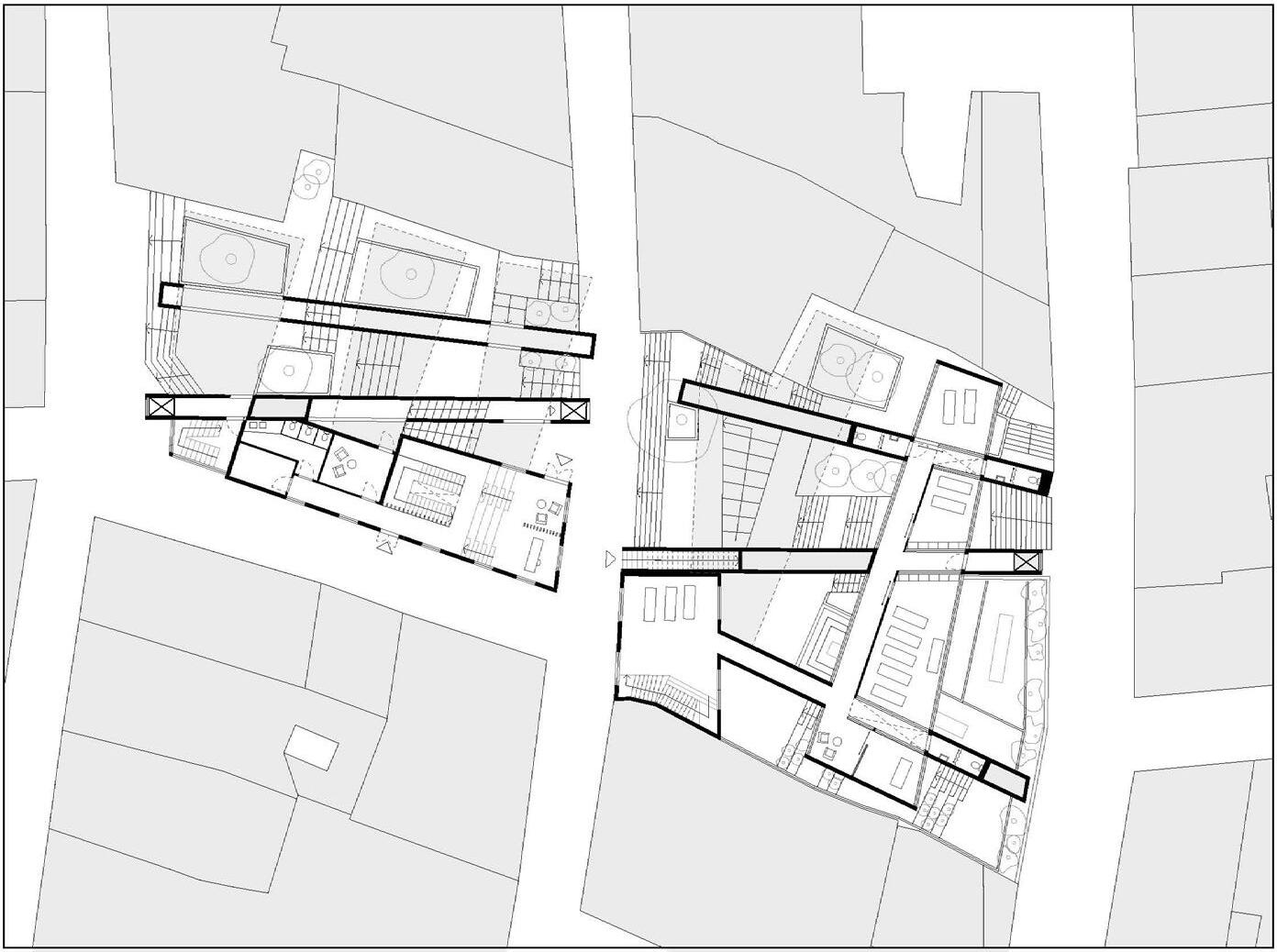
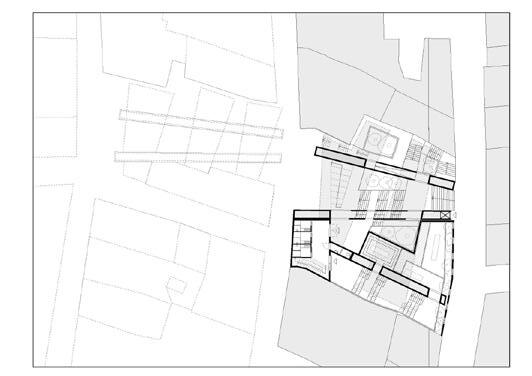
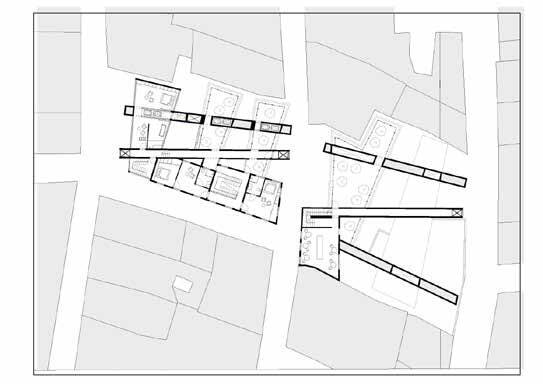
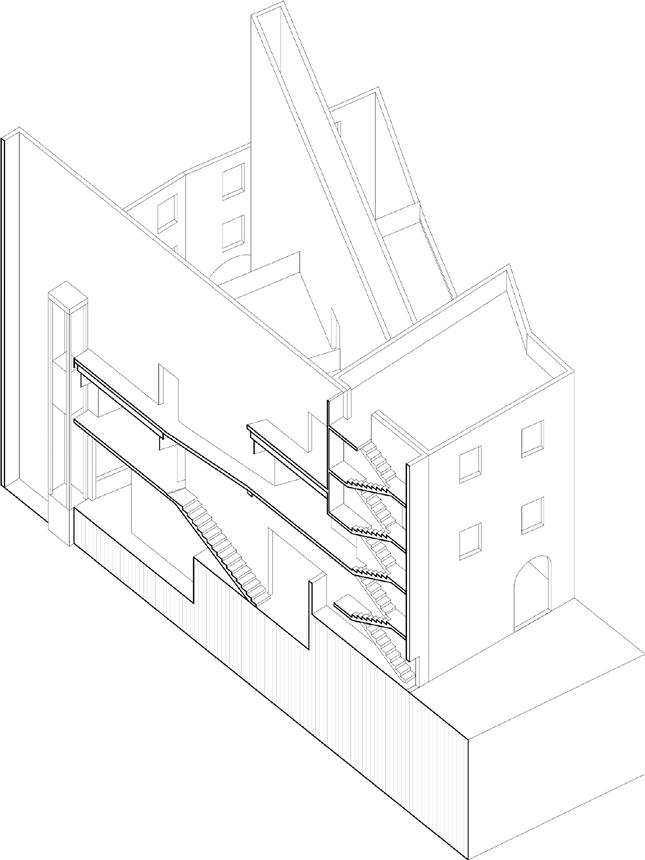
We preserved the ruins left, some of them even kept a glance to the old facade. Then we try to mergr the ruins and our new inserted 'wall' structure together from interior side. The 'wall' serves for mostly traffic purposes, horizontaly and verticaly. Also the distortion of axis is according the existing ruins.
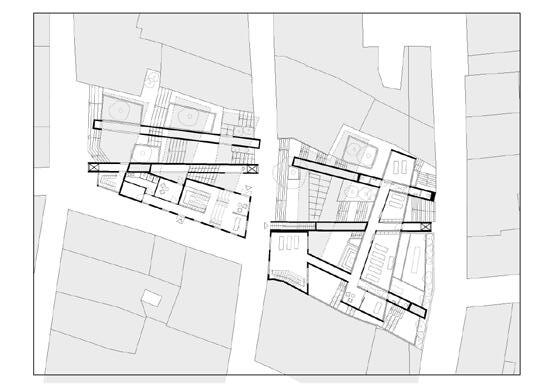
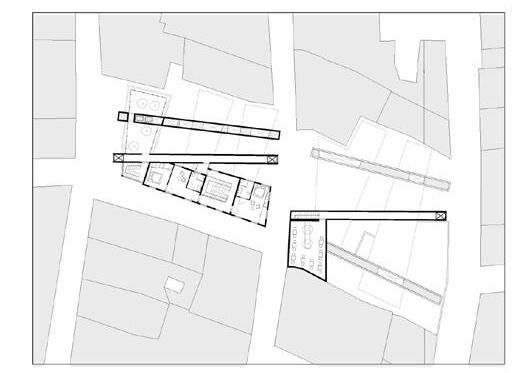
Ground Floor Plan 1st Floor Plan 2nd Floor Plan 3rd Floor Plan ±0.00m 7.23m 10.77m 4th Floor Plan
0m 0m 0m 0m 0m 5m 10m 15m 15m 15m 15m 15m N
Terrain landscapes consists of a series of stairs and greeneries in respect to the tendency of ground levels
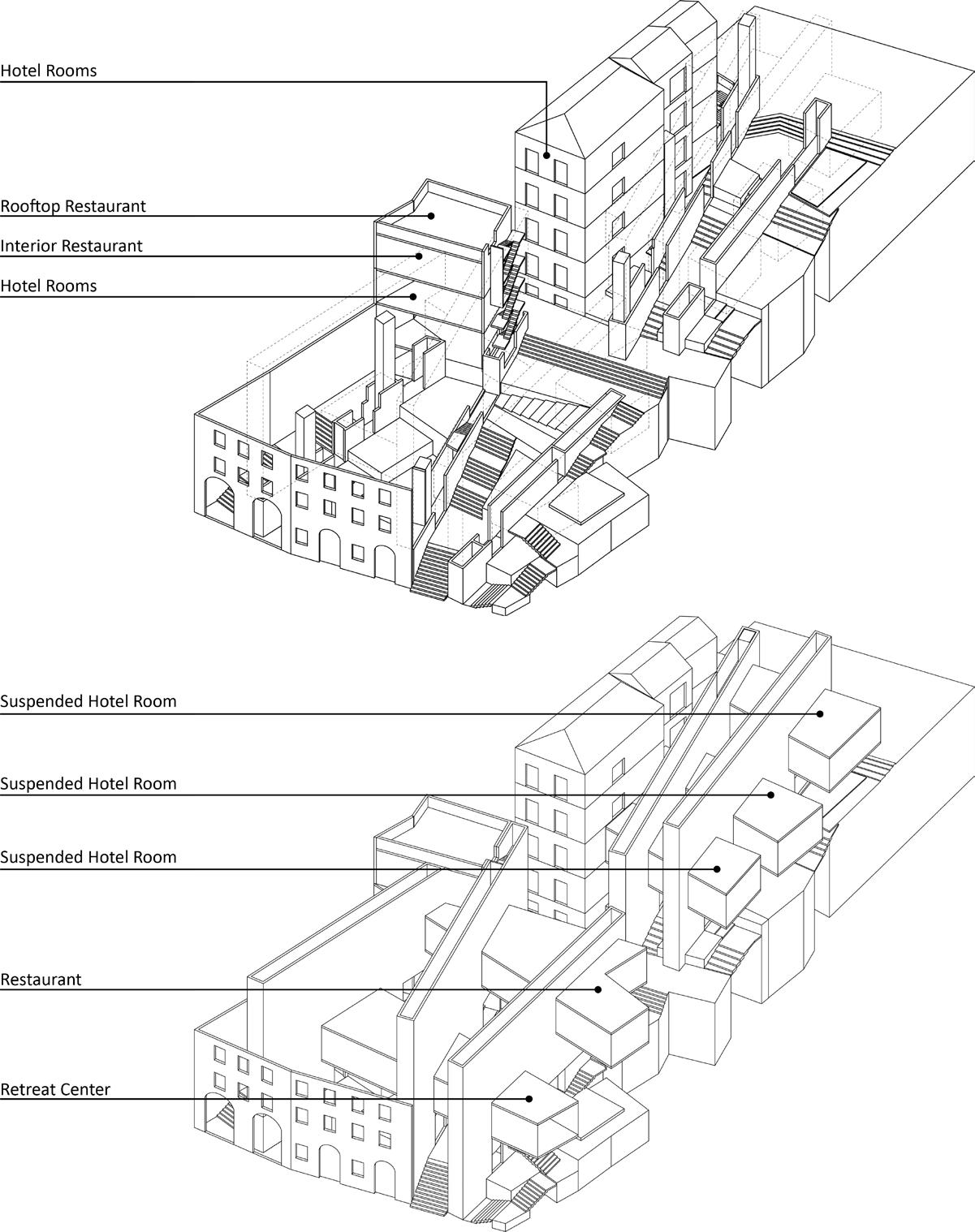
Blocks that are suspended overhead contains main functions as resaurants or hotel rooms which are connected by the walls
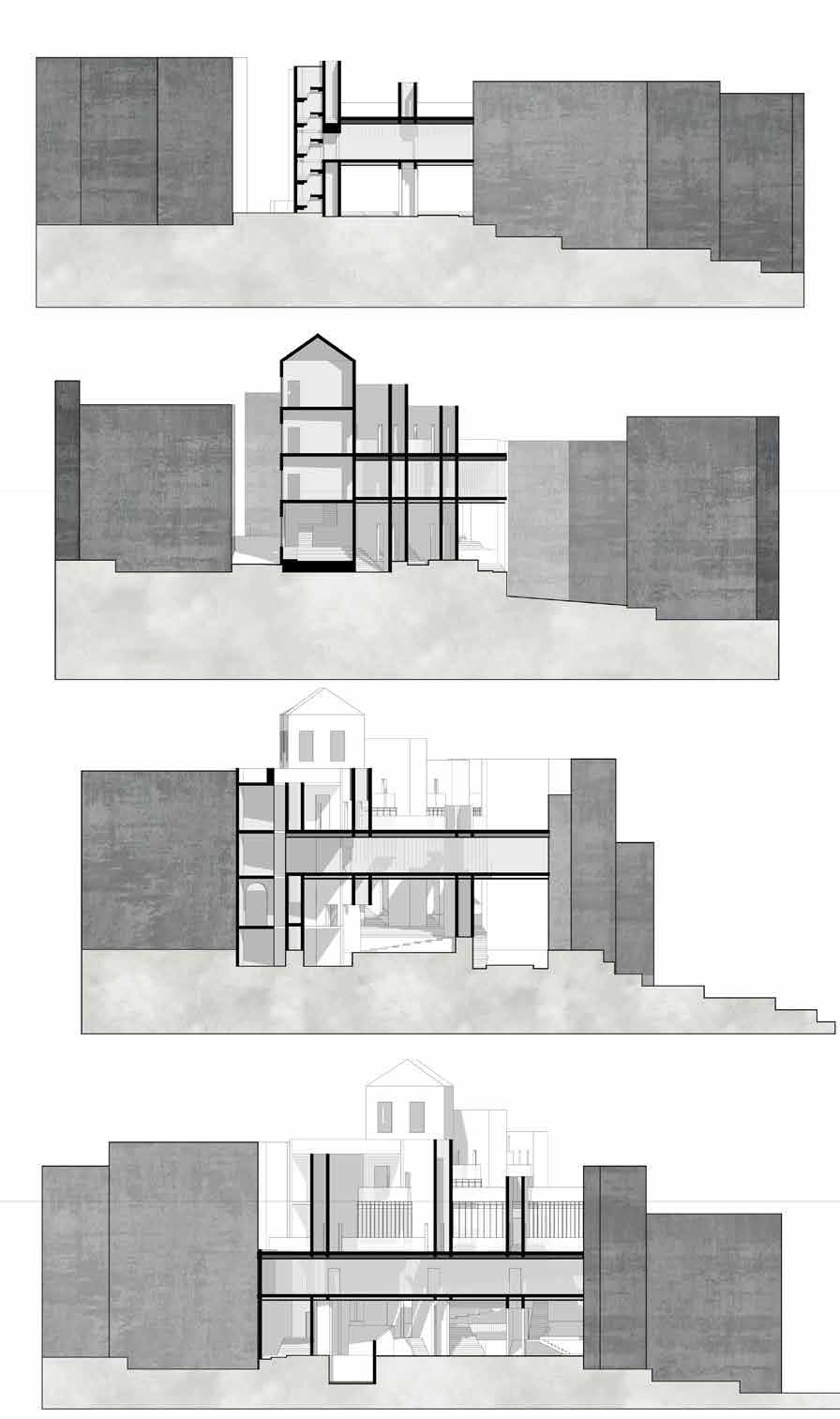



Sections
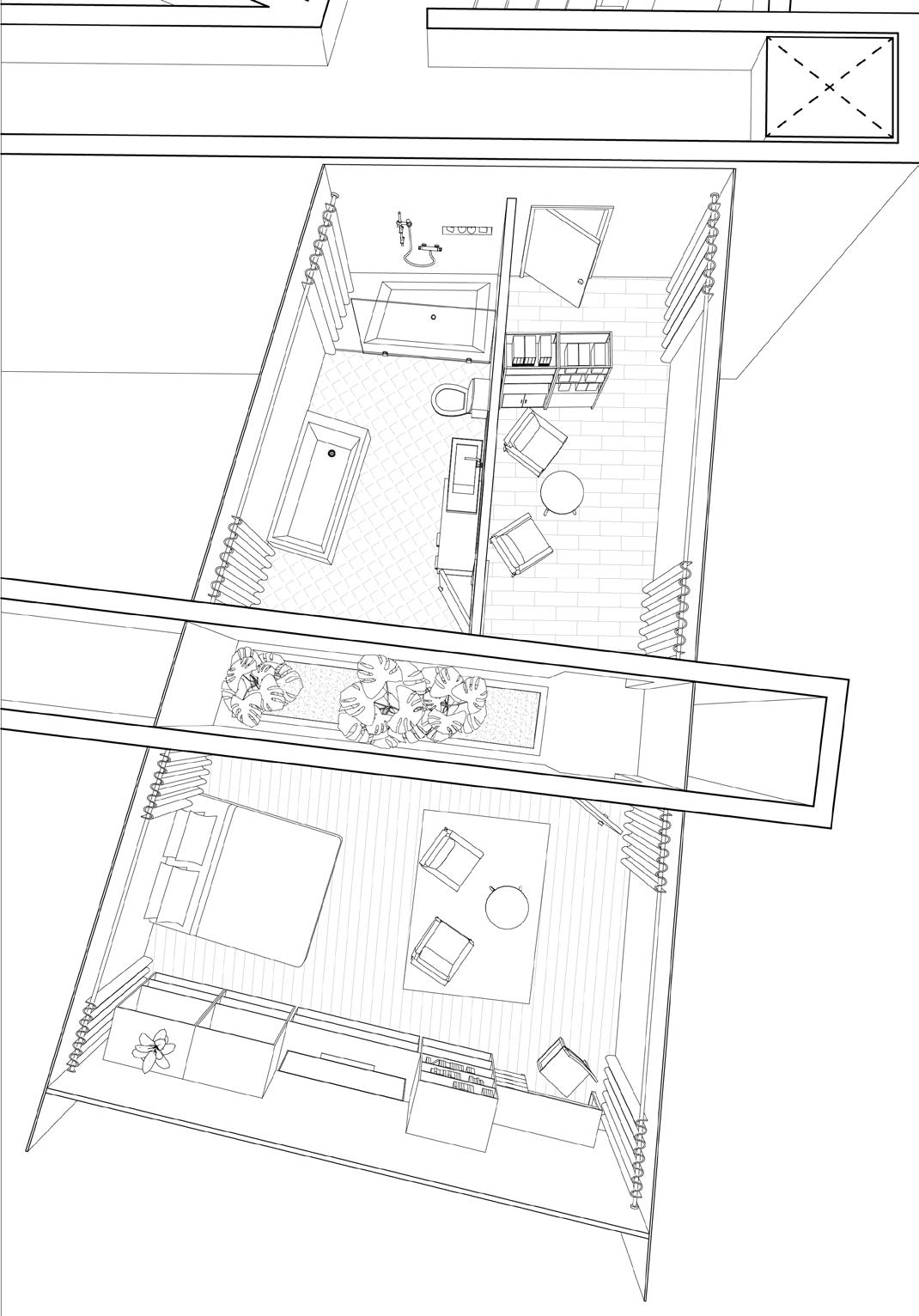
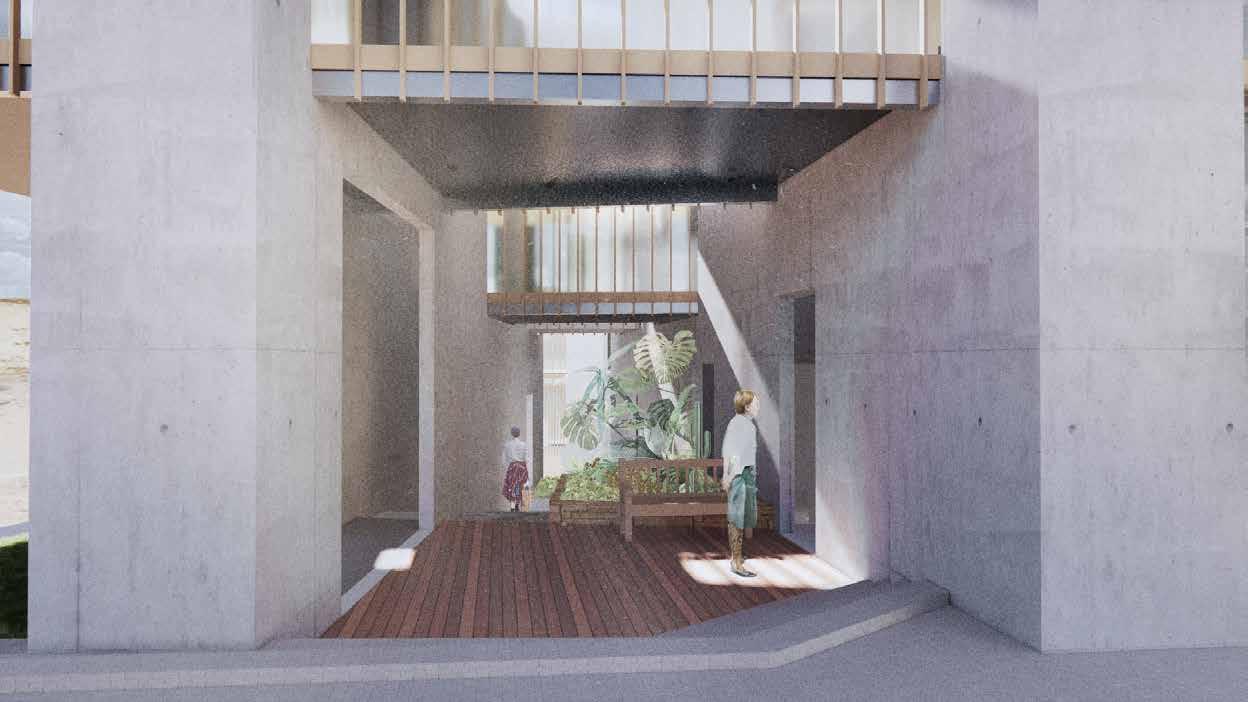
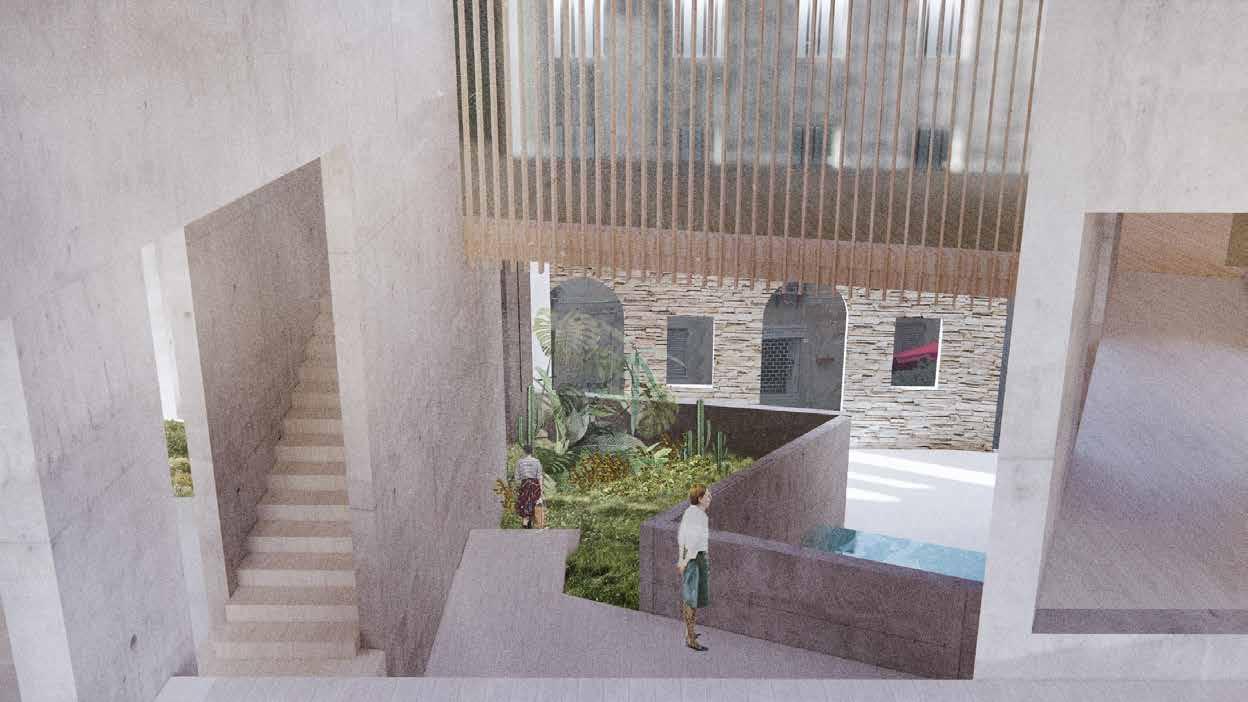
Hotel Room Plan
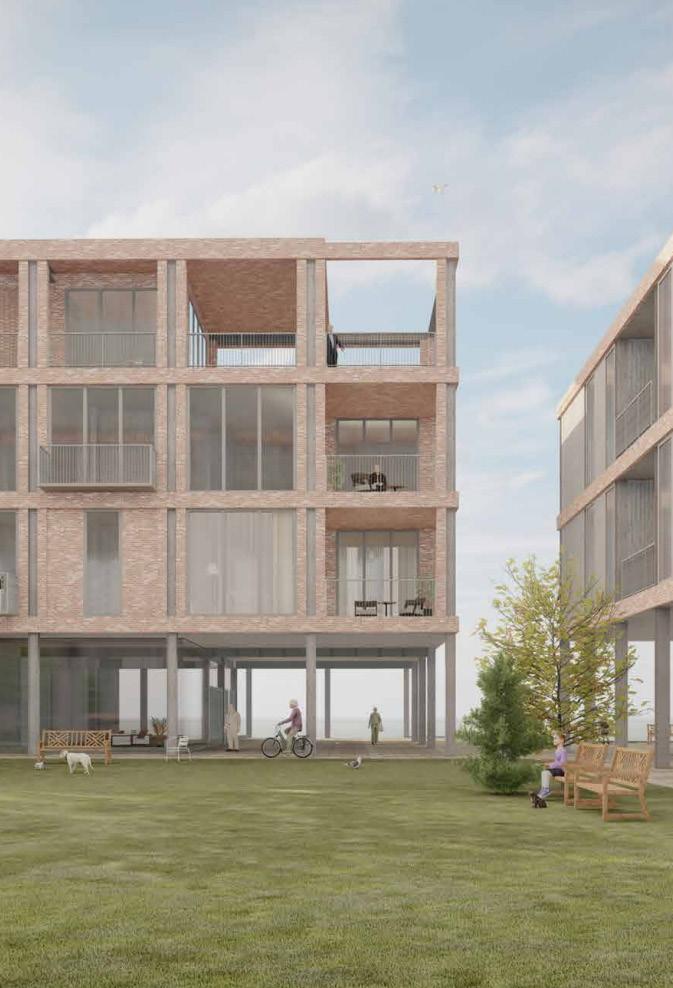
04 A GLANCE TO THE OTHER SIDE
Program:
Collective Housing
Location:
Venice, Castello
Academic year:
2024 Spring, Master Type: Group
The project area is located northeast of the island of Venice. Currently disused and closed to citizens, the area is partially occupied by former industrial buildings and full of untapped potential, due to the tranquility of the neighborhood and the sea view.
The project involves the demolition of the old industrial structures and the construction of 4 new buildings, arranged in such a way as to create a large internal courtyard open to the public. It will be possible to access the project area both on foot and by boat, as it will open a small canal that will provide new places to moor their boats and that at the same time will act as a divider between the project buildings and the school adjacent to the site.
The ground ffoor will be mostly open to the public. Here you can ffnd shops, rest areas and meeting spaces, but also and above all areas dedicated to the elderly, where they will be given space both to receive help and assistance, and to continue to participate in everyday social life. Upstairs there will be space for housing. They will be of various types and sizes to satisfy the greatest number of future users. The flat roofs of the buildings will be occupied by terraces and green areas, which will help reduce the thermal excursion and enhance the thermal and acoustic insulation of the building.


The aim is to recreate spatial and architectural conditions similar to those present in Venice, revisiting them according to new functions and needs. For this reason the buildings are arranged in such a way as to create public and semipublic courts from which it will be possible to observe the surrounding landscape partially hidden by the buildings themselves. Courts, squares and partially hidden views are in fact some of the main features of the Venetian urban landscape that, combined together, characterize the project.
The buildings, although belonging to a contemporary idea of architecture, will blend into the context in a harmoniuos way, thanks to the use of elements and materials characteristic of the site and the city, such as water, steel, bricks and glass. Everything will then be made as sustainable as possibile thanks to roof gardens, efffcient insulation of the building, fair exposure to the sunlight and good shading systems.
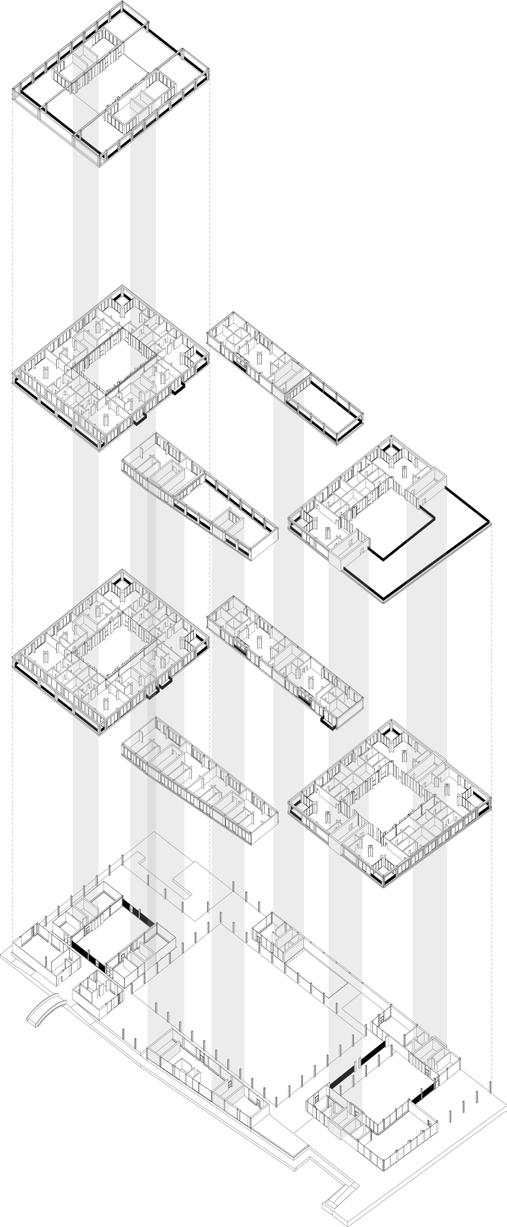
Master Plan
0m N 5m 10m 20m
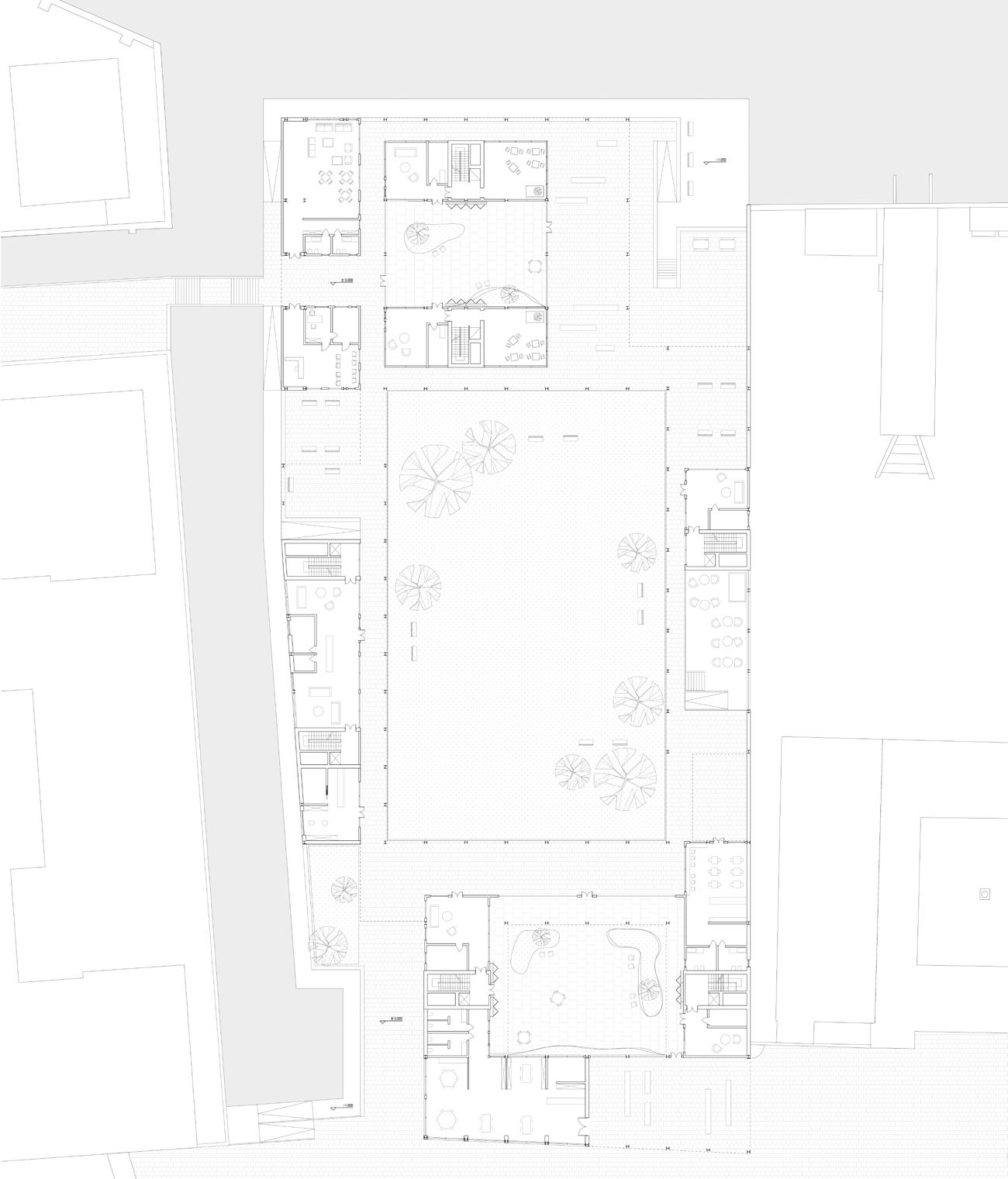
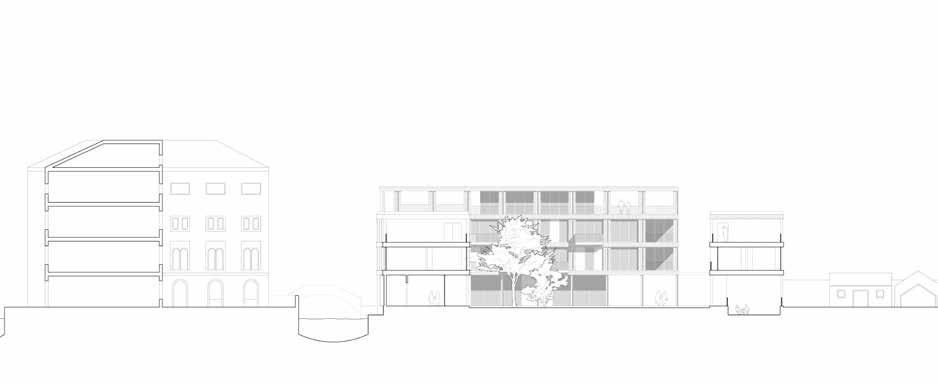
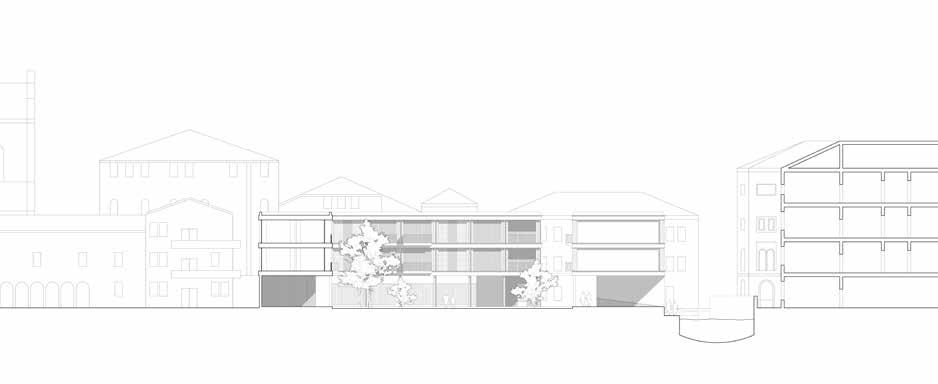
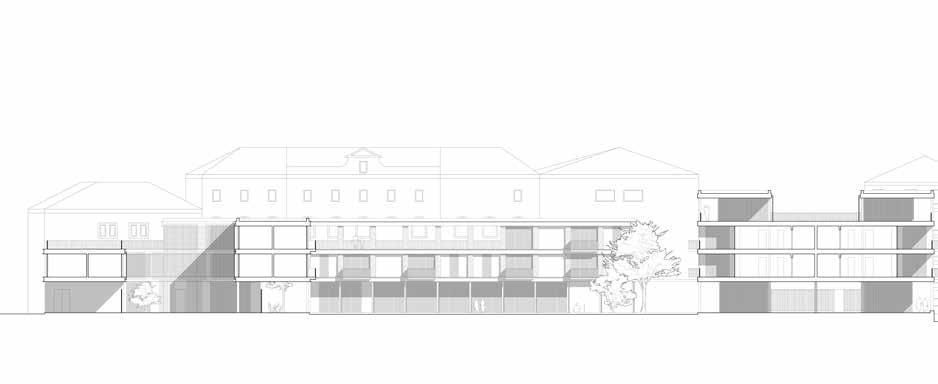
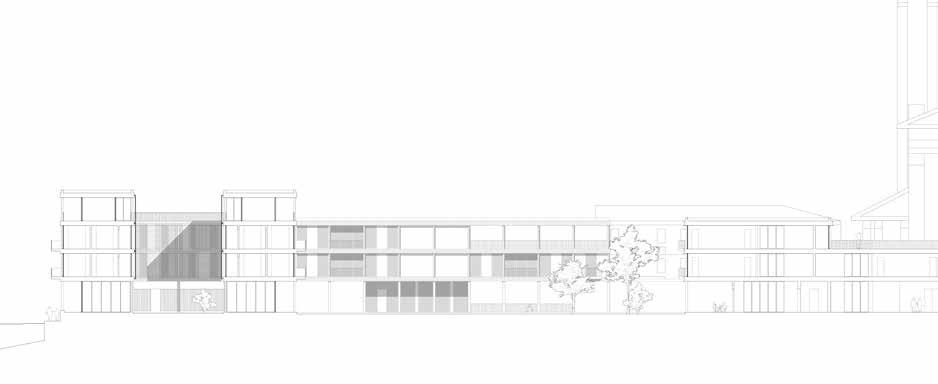
Ground Floor Plan Section A-A' A C' C D' D B A' B' Section B-B' Section C-C' Section D-D' 0m 5m 10m 15m N
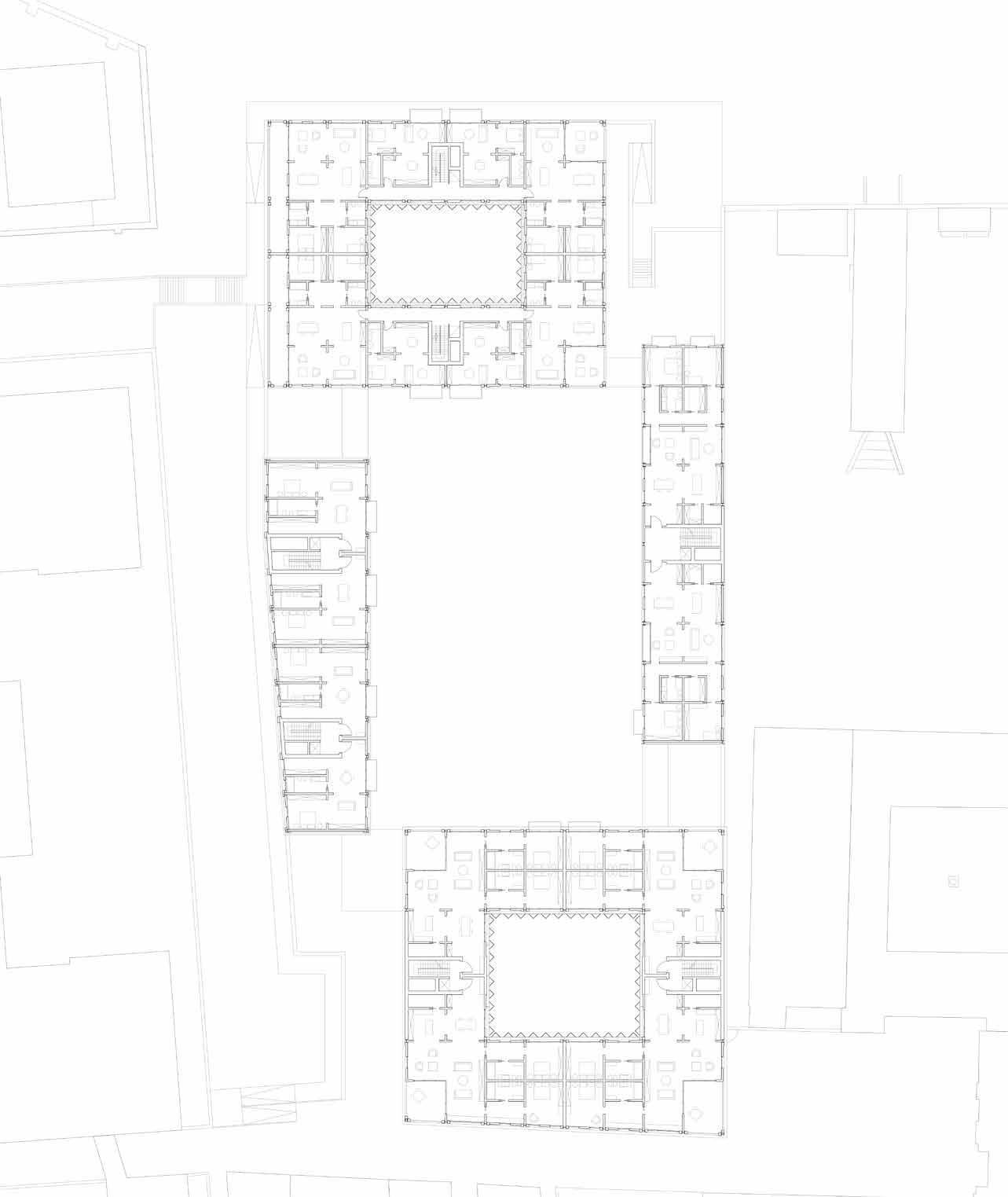




First Floor Plan North Facade East Facade West Facade South Facade NORTH FACADE EAST FACADE WEST FACADE SOUTH FACADE 0m 5m 10m 15m N
There are two different modes of living in the residence: living as family units or co-living with other individuals. Therefore a difference in the interior layout is articulated. The family mode is figured with one bedroom and a living room and is relevently smaller in the total area. Instead the co-living mode consists of two bedrooms, seperated washroom and a relevently large living room as a common space. The area distribution is mainly in consideration of the relationship of the habitants, that family members are usually closer while individuals who live together usually requires more private spaces and separate daily routine.
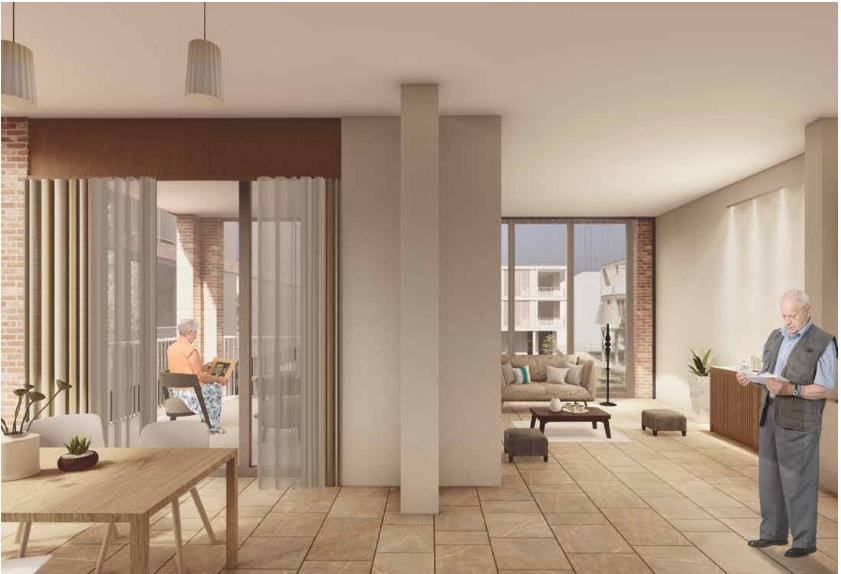
The pattern of the interior layout is following a grid structure, which means the main rooms are open to each other. There is access through every room without threshold. So it creates a experience of freely wandering around the house. The challenge is, this strategy does not work everywhere. There are rooms need to be closed such as the washroom or the bedrooms in the co-living mode. But even though the situation we tried to put them in a regular rectangle module, and putting them in the corner part so they won't interrupt the free wander routine. The balconies is always an extension of the living room to the external, it is also an important element to bring some variation to the elevation.
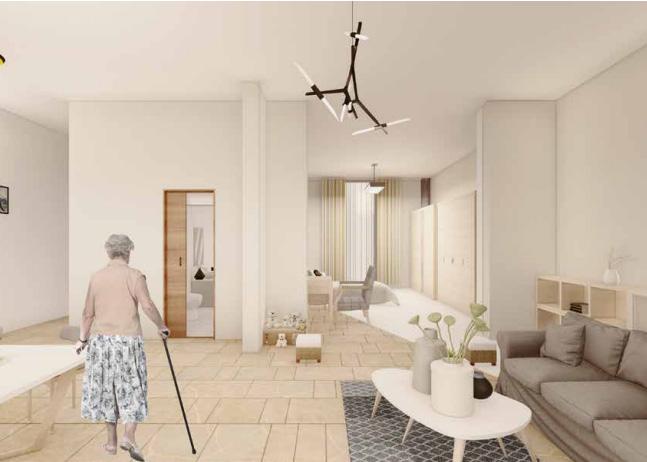 Co-living Mode Layout Plan
Co-living Mode Layout Plan
Co-living Mode Layout Plan
Co-living Mode Layout Plan
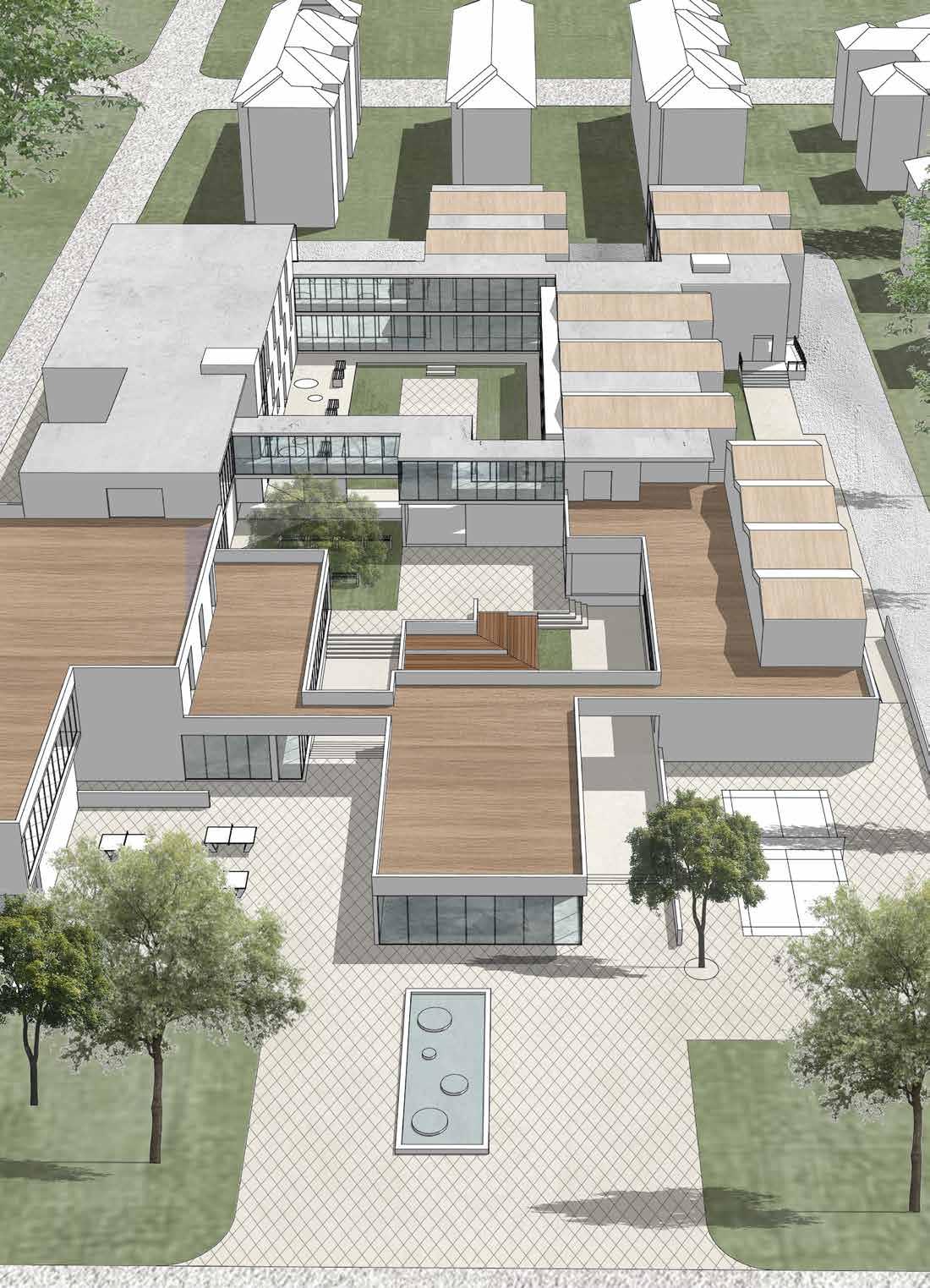
05 SOCIALY ELDER CARE
Program:
Elderly Care Center
Location:
Wuhan, Campus of HUST
Academic year:
2020 Autumn, Bachelor
Type: Individual
This is a project located in the campus community, in respons to the university administration, to take one of the plot in the university which originally was a residential area and building a care center for the aged people lives in the campus community. The campus community derives from the university, which bares the main function of university education, but developed into a huge complex that serves for the daily life demands for students and falculty with their family. This phenomenon happens in the collective period in last century, the residents were distributed to the faculty by the university. But as the system faded away and there children moves out of the university, their life of retirement became a problem.
Therefore a proposal of creating a sythesis elderly community is derived. In this facility, there are not only nursury and service that aims for the elder but also scenarios for fullfilling their retirement life. So half of the volumes are dedicated to public functions. The other half is for the rooms that the elder lives in. There are two types of rooms for different kinds of demands.
In an urban scale(if the campus community can be regarded as an urban area), the site lies close to a commercial building and square, so there will be gethering of great amount of people, especially university students. The aim is to take advantage of this situation and to merge the boundary with the commercial area, so that on one hand creating a transaction space for the elder co-living with the young blood, on the other hand keeps the living units away from this disturbance.
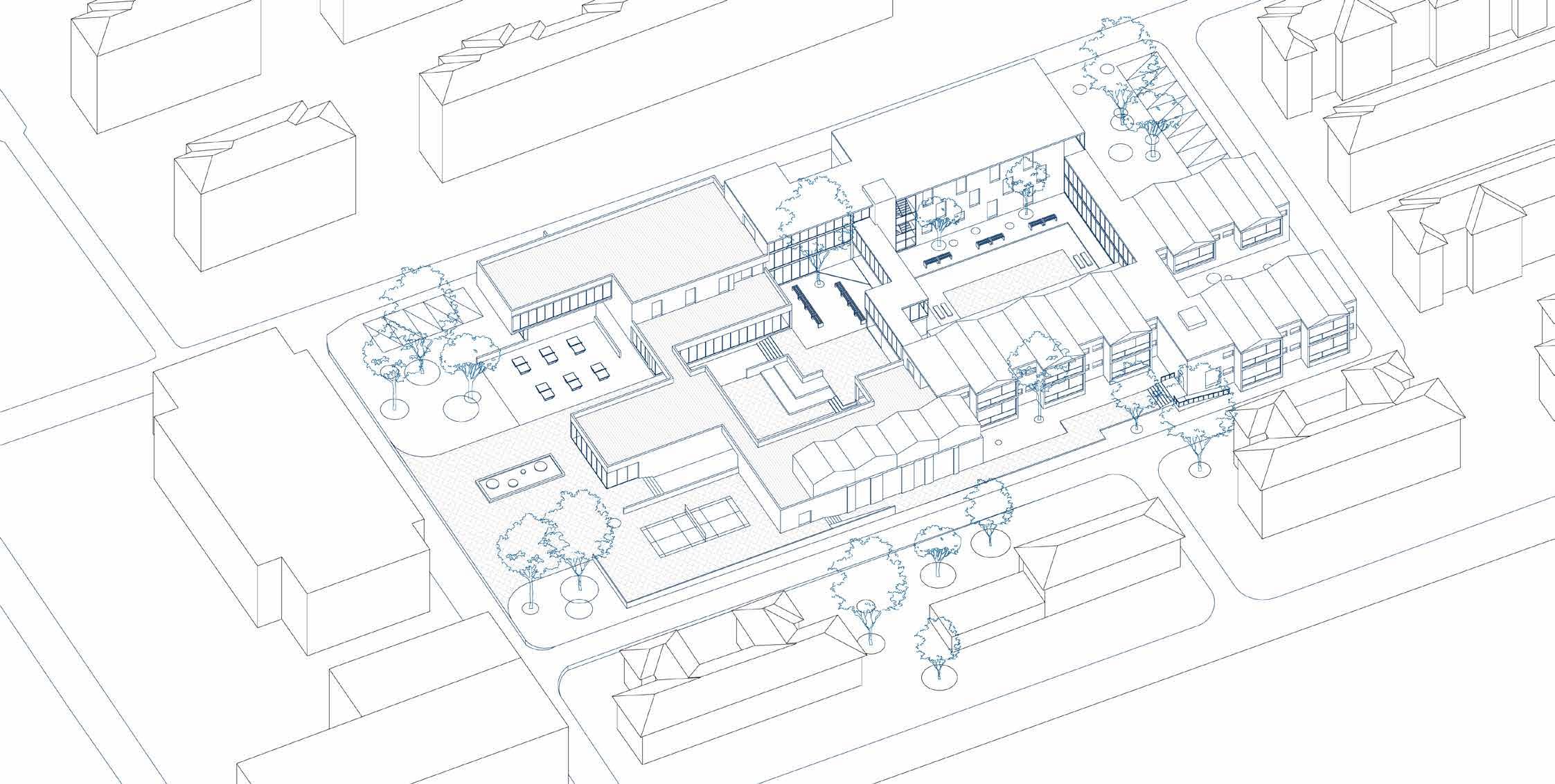
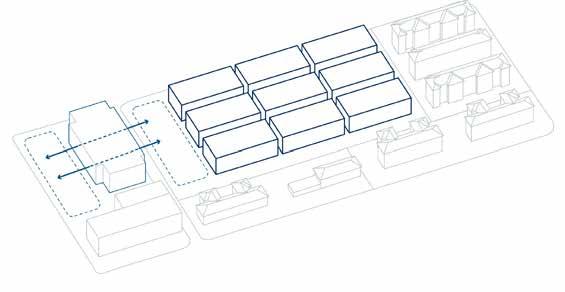
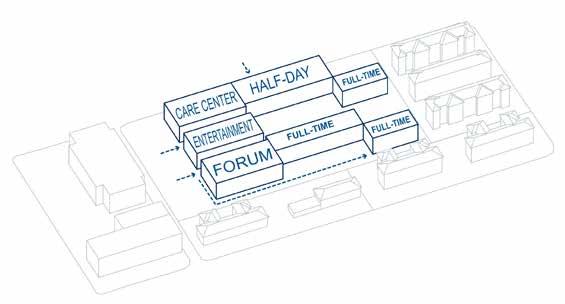
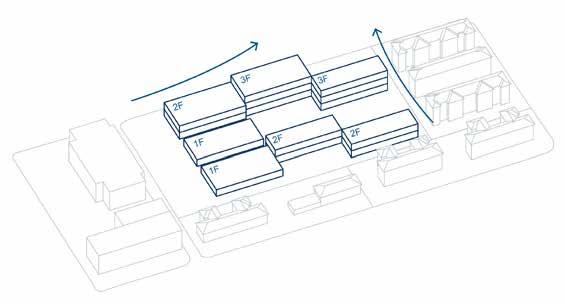
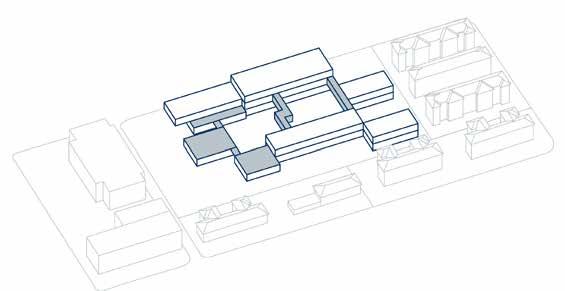
01 Commercial square and the past context 02 Programming functions and internal gardens 03 Determining the storage for better sunlight 04 Completing connections and circulation




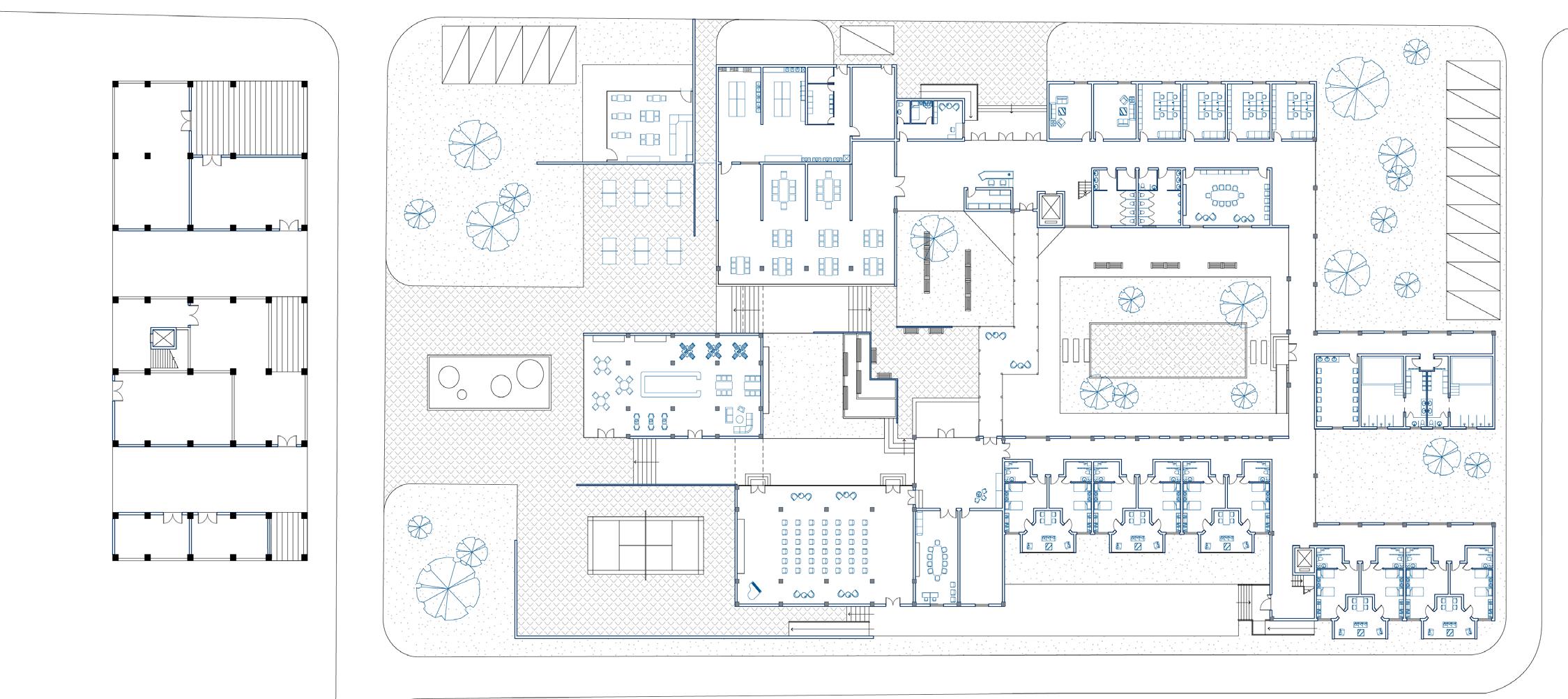
1st Floor Plan Section B-B' Section A-A' Section D-D' Section C-C' C C‘ D D’ A A‘ B’ B 1 2 3 4 5 5 7 7 8 9 10 11 11 11 11 11 12 13 14 15 16 17 18 19 6 6 6 6 1 Lobby 2 Dining hall 3 Kitchen 4 Storage 5 Meeting room 6 Office 7 Restroom 8 Group meeting room 9 Laundry room 10 Public bath 11 Full-day care cells 12 Device room 13 Volunteer training room 14 Multi-functional hall 15 Public square 16 Recreational room 17 Activity square 18 Vegetation square 19 Caffe bar 0m 5m 10m 15m N
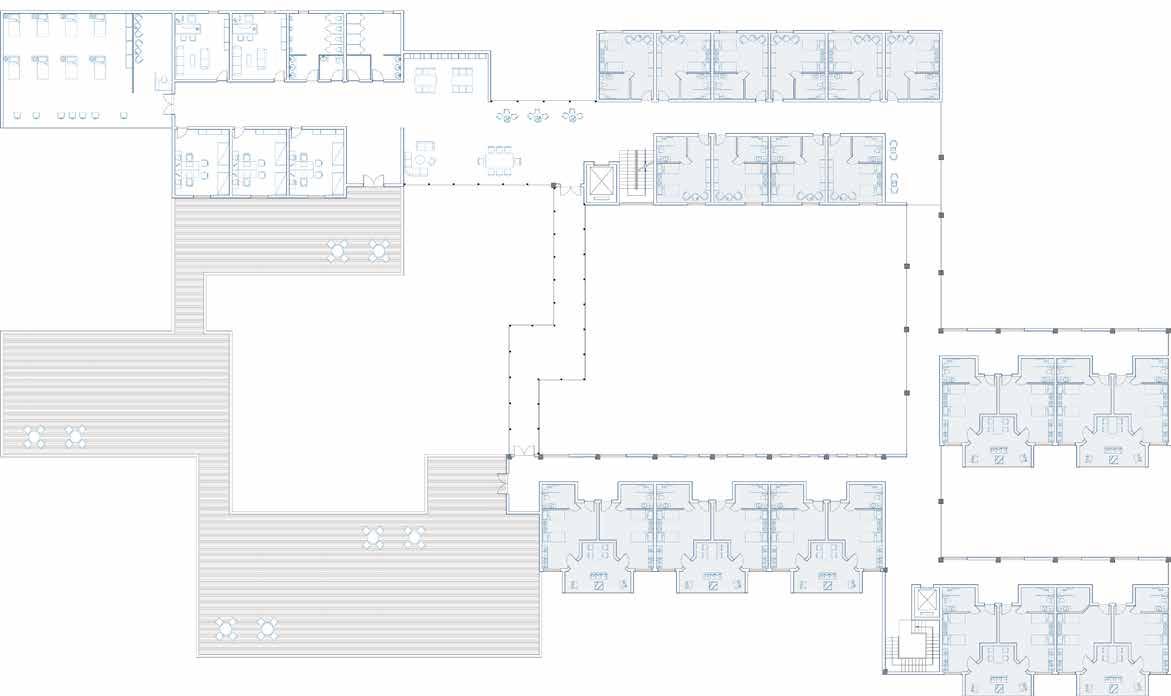

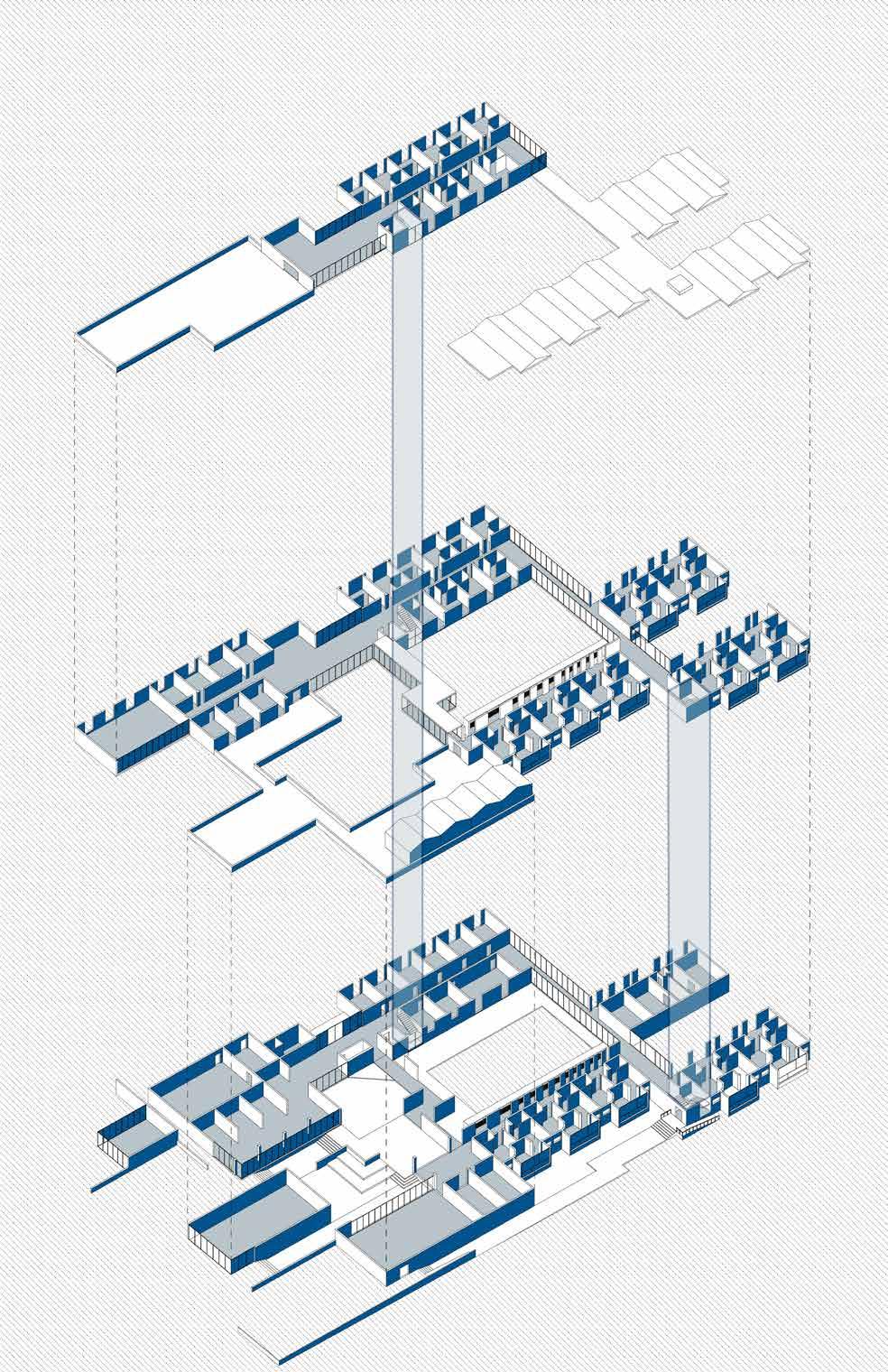
2nd Floor Plan 3rd Floor Plan 1 1 2 2 2 3 3 3 2 3 5 6 7 8 3 1 Waiting hall 2 Medical room 3 Psycho consulation room 4 Restroom 5 Treatment room 6 Half-day care cells 7 Full-day care cells 8 Terraces 1 Public area 2 Terraces 3 Half-day care room 0m 5m 10m 15m
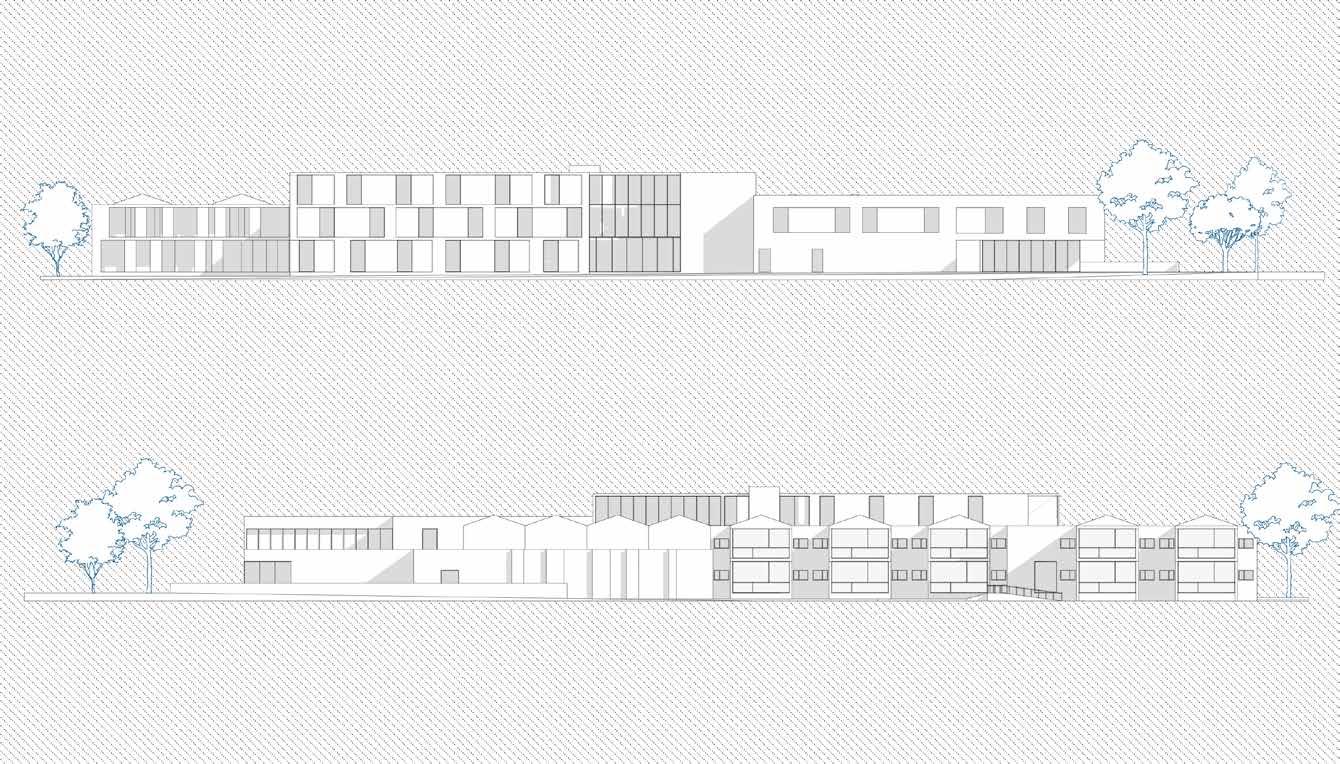
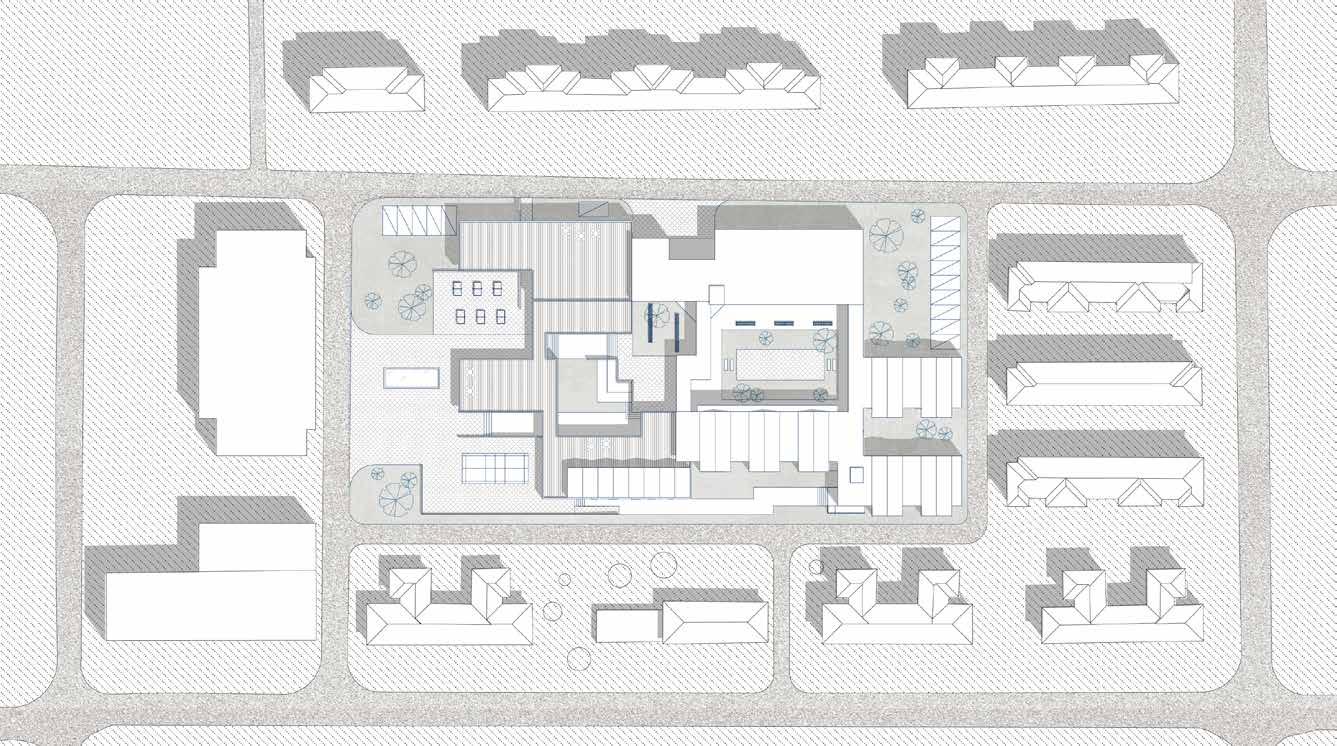
Plan of half-day care units
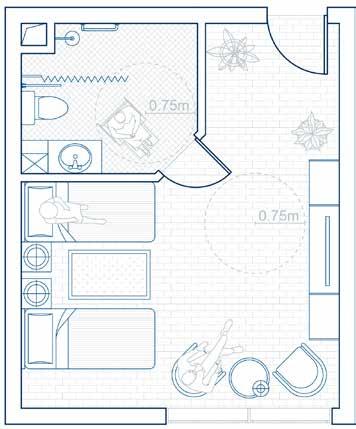
The room types are consists of two kinds: a half-day care unit serves for elders who owns a house nearby but in need of socialization or medico aid, lives here only temporarily; a full-time care unit is for those who lives here for a long period, also provided a co-living mode for them to help each other in daily life. A big shared living room facing south provides sunlighth and well ventilation.
Plan of full-day care units
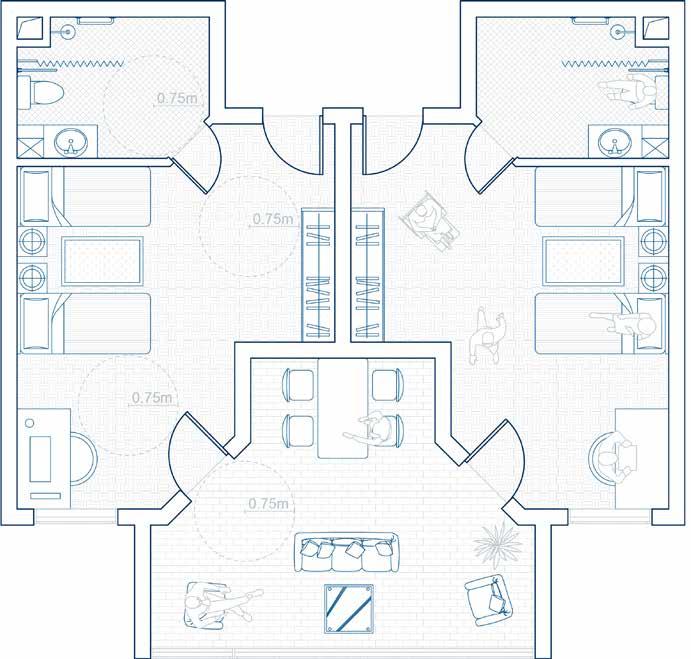
North
South
Elevation
Elevation Masterplan
0m 15m 30m 45m

THANK YOU!








































































 Co-living Mode Layout Plan
Co-living Mode Layout Plan
Co-living Mode Layout Plan
Co-living Mode Layout Plan

















