Shensi Zhang
B.Eng.Nantong University 2018-2022
B.Arch. University of Adelaide 2022-2023
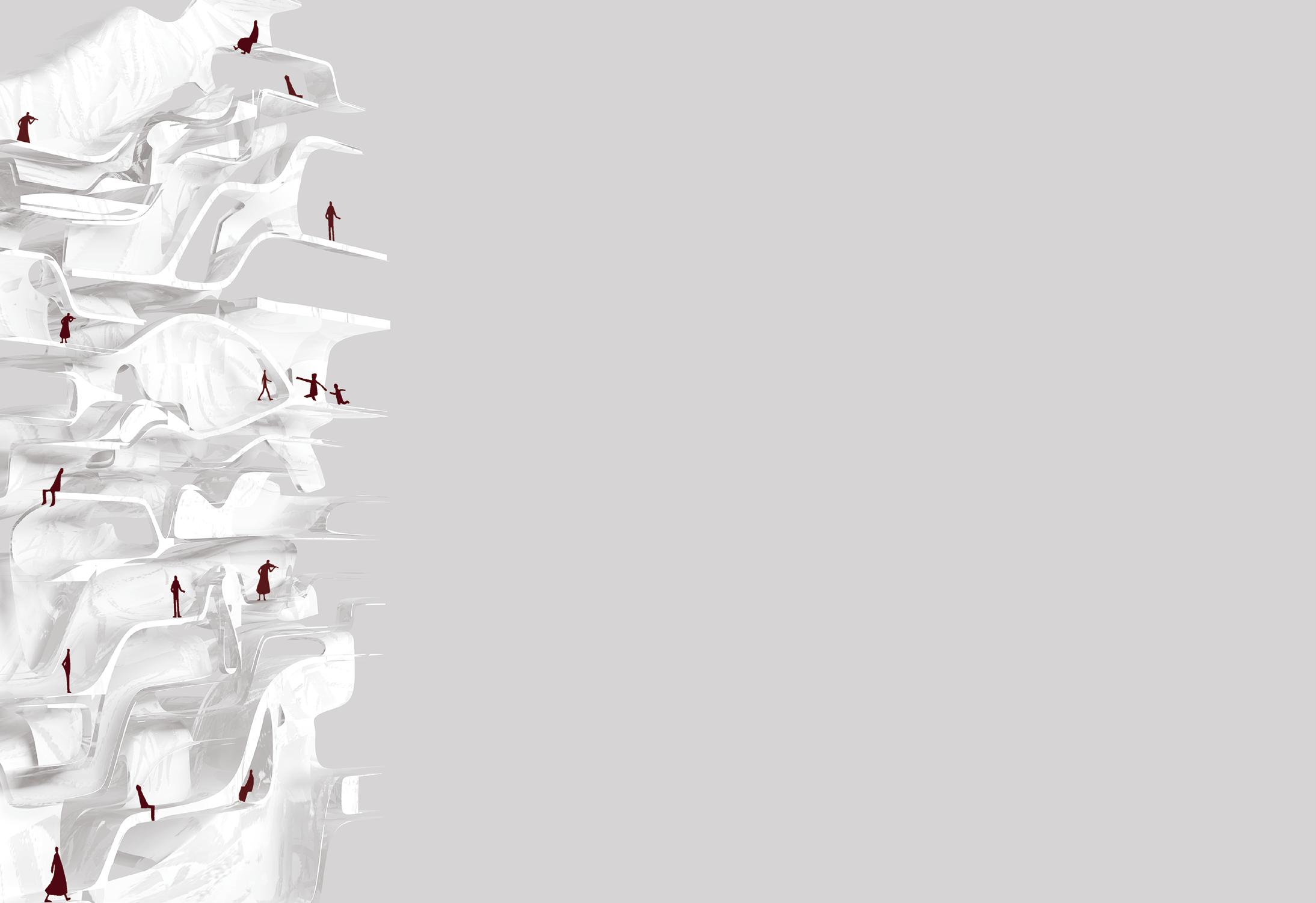
PORTFOLIO
In a city with a large population, it is ironic to design an alarming building. It has the texture of plastic, the texture of concrete, the idea of future life.
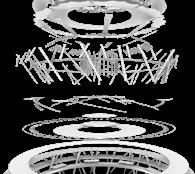
Reincarnation Symbiote
The concept of reincarnation envisages human life in the fifth era, and uses new science and technology to build a new era of human refuge to resist disasters and seek survival.
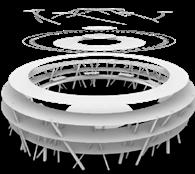
Urban Cave 01 02 03
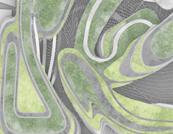
STILL WALKING
The construction of the countryside is imminent, with the vitality of the city itself, wake up the soul of the countryside, develop its own sustainable power. Building Bridges between rural and urban areas brings new sources.
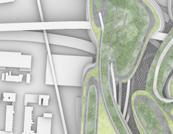
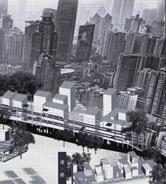
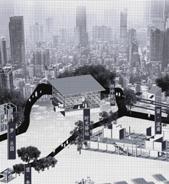
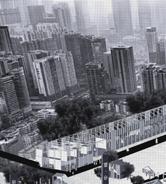
04 05
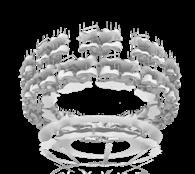




Broadway Oasis
The abandoned Broadway junction was the key to the city's recovery, creating a functional complex that would attract economic input and create value with the new building.
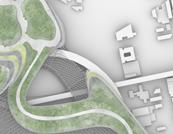
Other Work
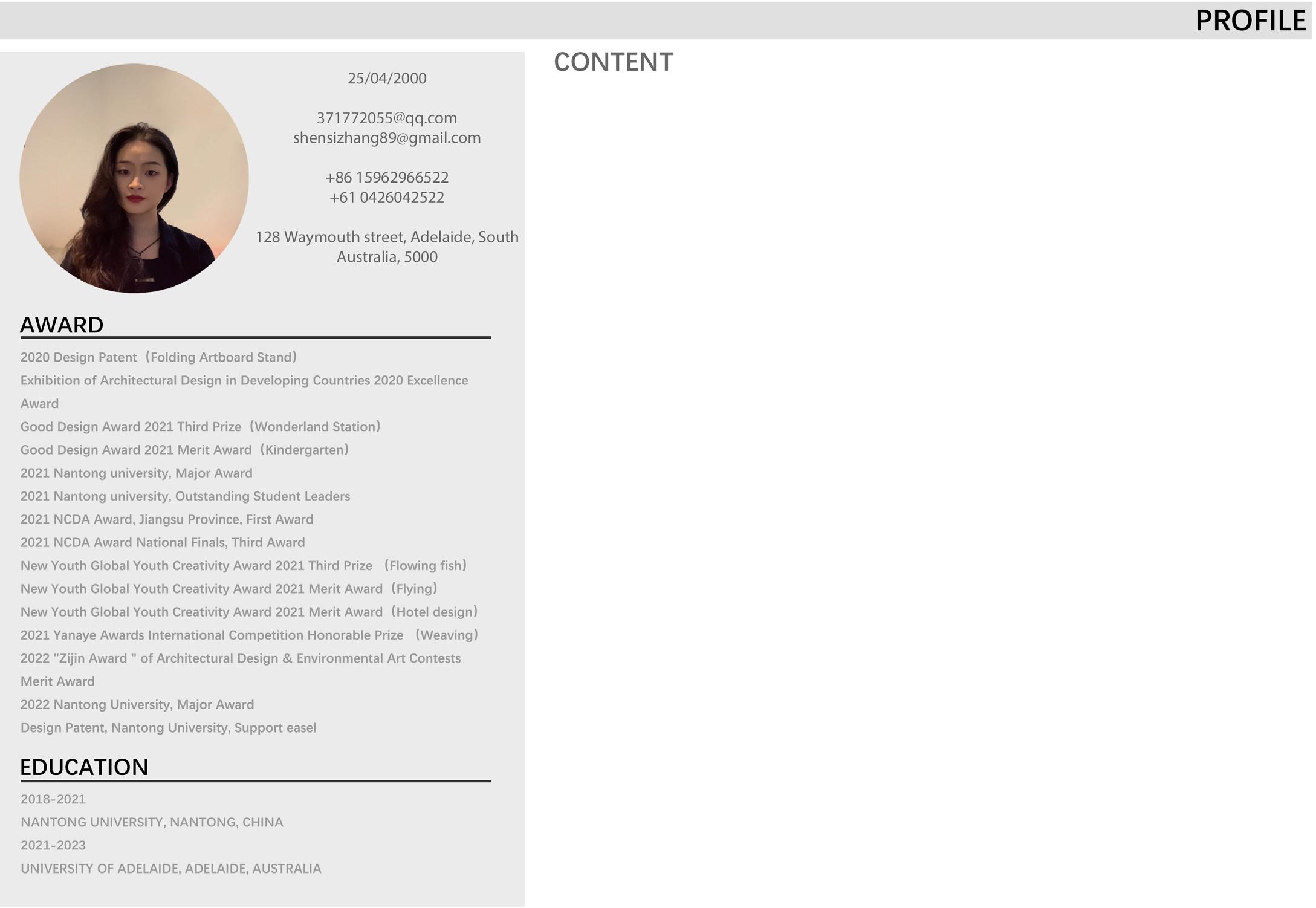
Ordinary sketching and painting works, imitation of master works.
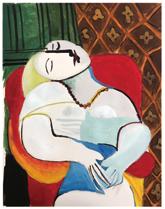
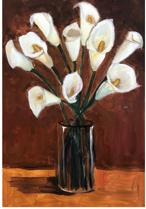
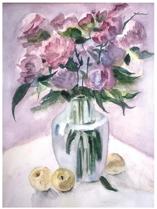
01 Urban Cave
The University of Adelaide. Adelaide. South Australia & Nantong University. Jiangsu. China
Project Type: Individual, Architecture, Satirize Reality
Tutor's Name & Email: Gao Sijie & gsjgossy@gmail.com
Tutor's Phone Number: +86 13386068551
Design Studio V
Date: 2022.2
ABSTRACT
The concept of urban caves comes from the fact that the accumulation of plastic causes a large amount of space waste, and the decomposition process of extracting plastic creates an ironic space. The continuous use of plastic forces people to constantly fill their living space with garbage, so that the living area becomes like the cave where primitive people lived.
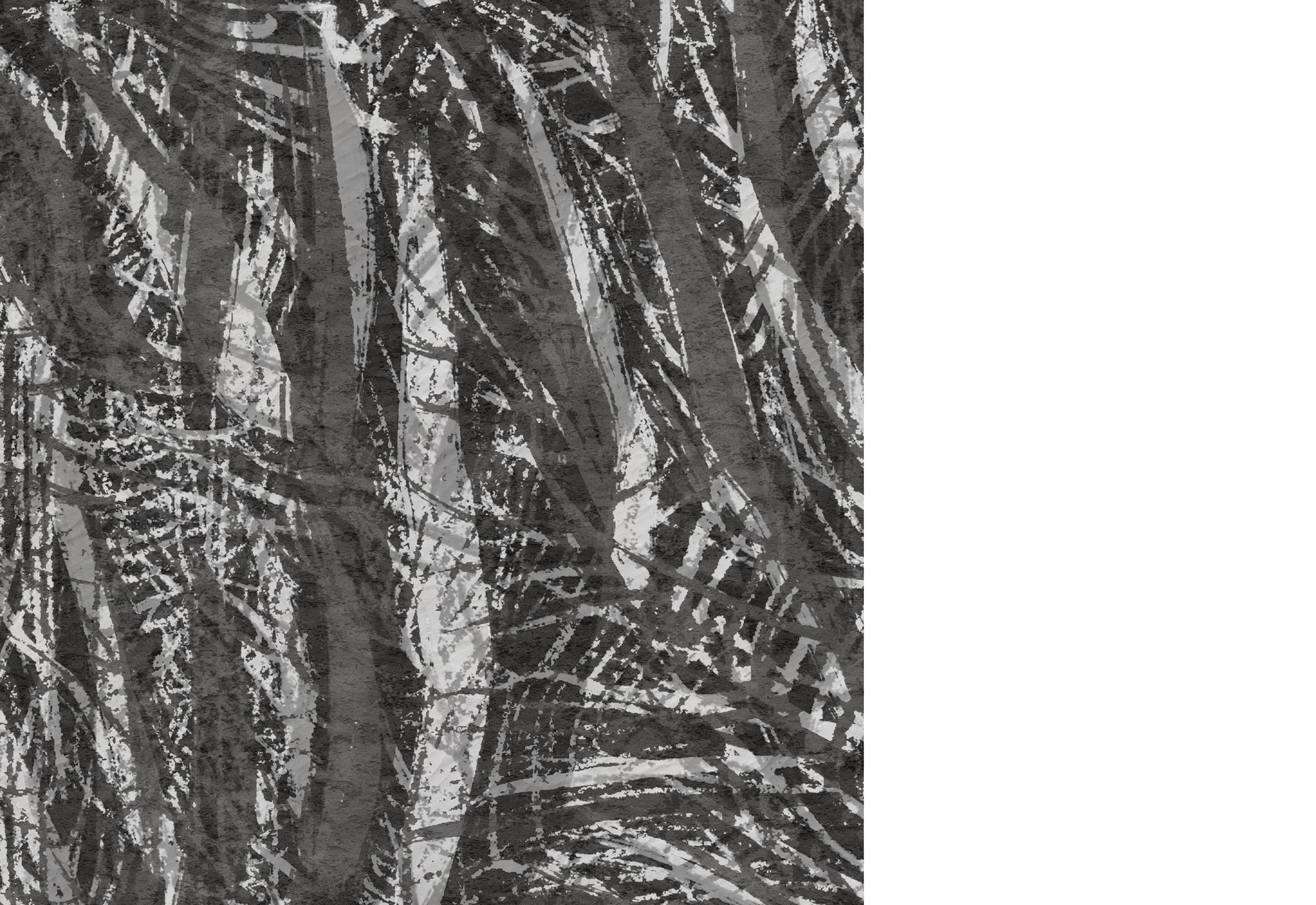
Through the texture of plastic outline lines, build models, and then through the cross section of the line composition of the space. A facade effect is presented in a symmetrical manner. The interior is filled with a decomposed plastic texture, and the outermost layer is made of concrete material as a facade to show the spatial variation inside.

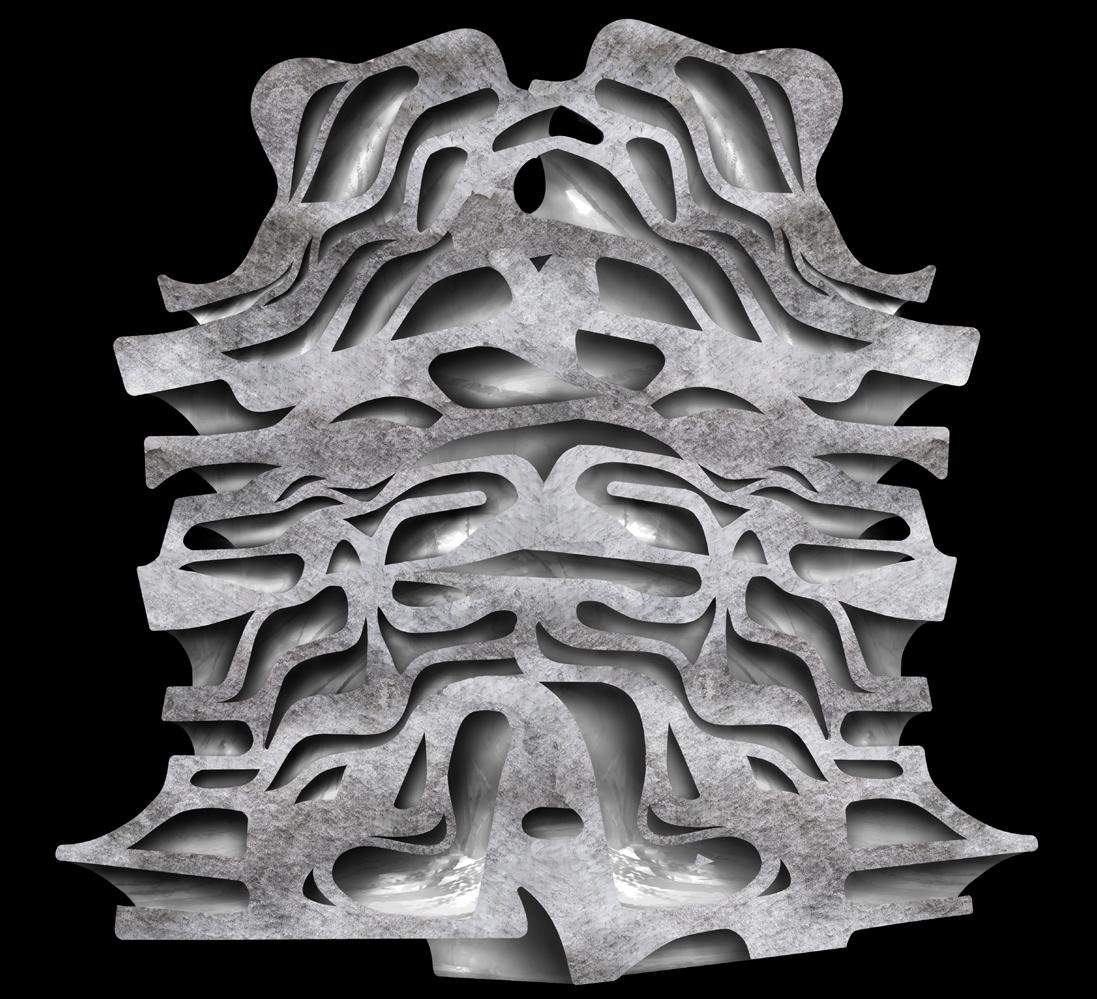
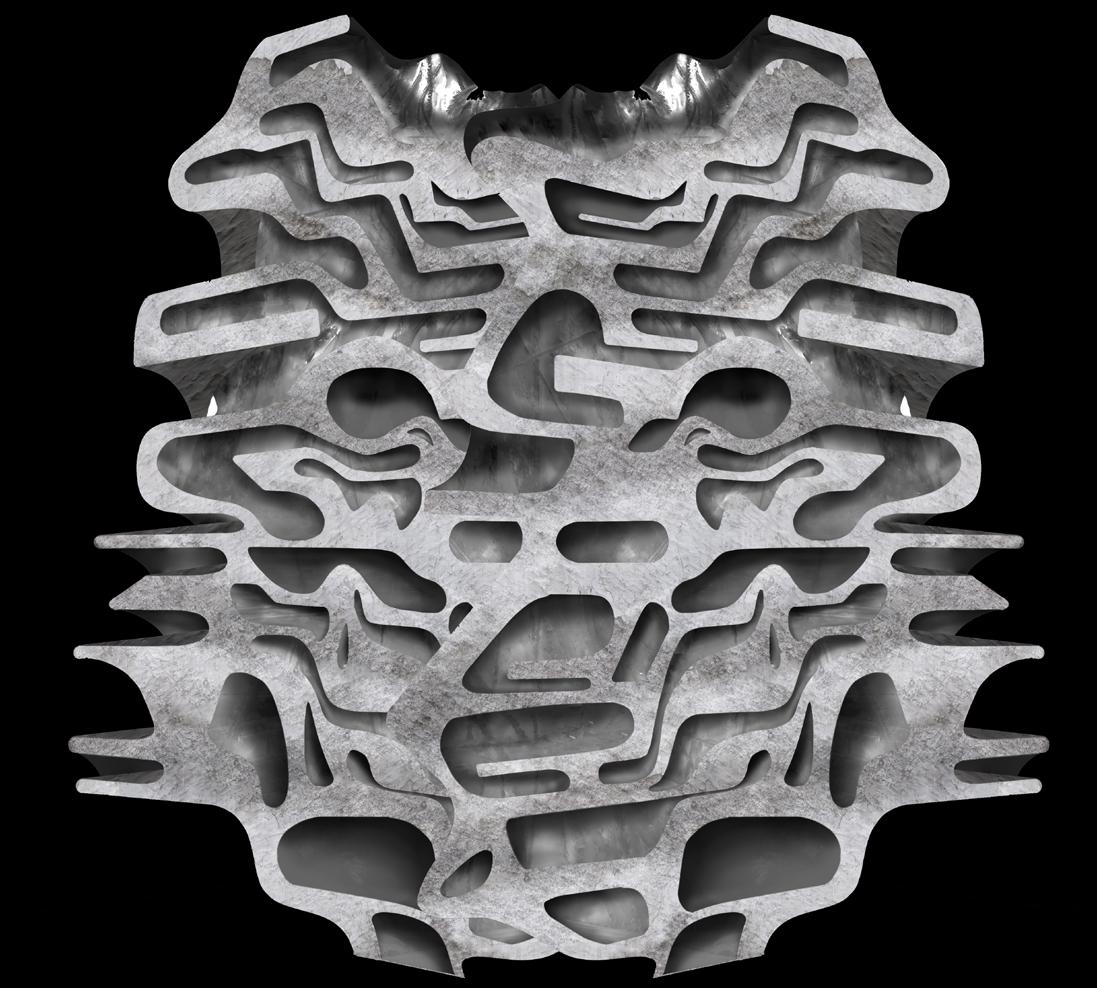

GYM
The fitness space here is the first space at the entrance, and the parallel walls are oriented. Fitness equipment arranged according to the flow line maximizes the use of space.
PERSONAL PLACE
The meandering walls surround the zigzag space, dividing the space into several different functions: study, fitness room, meeting room, meditation space, etc.
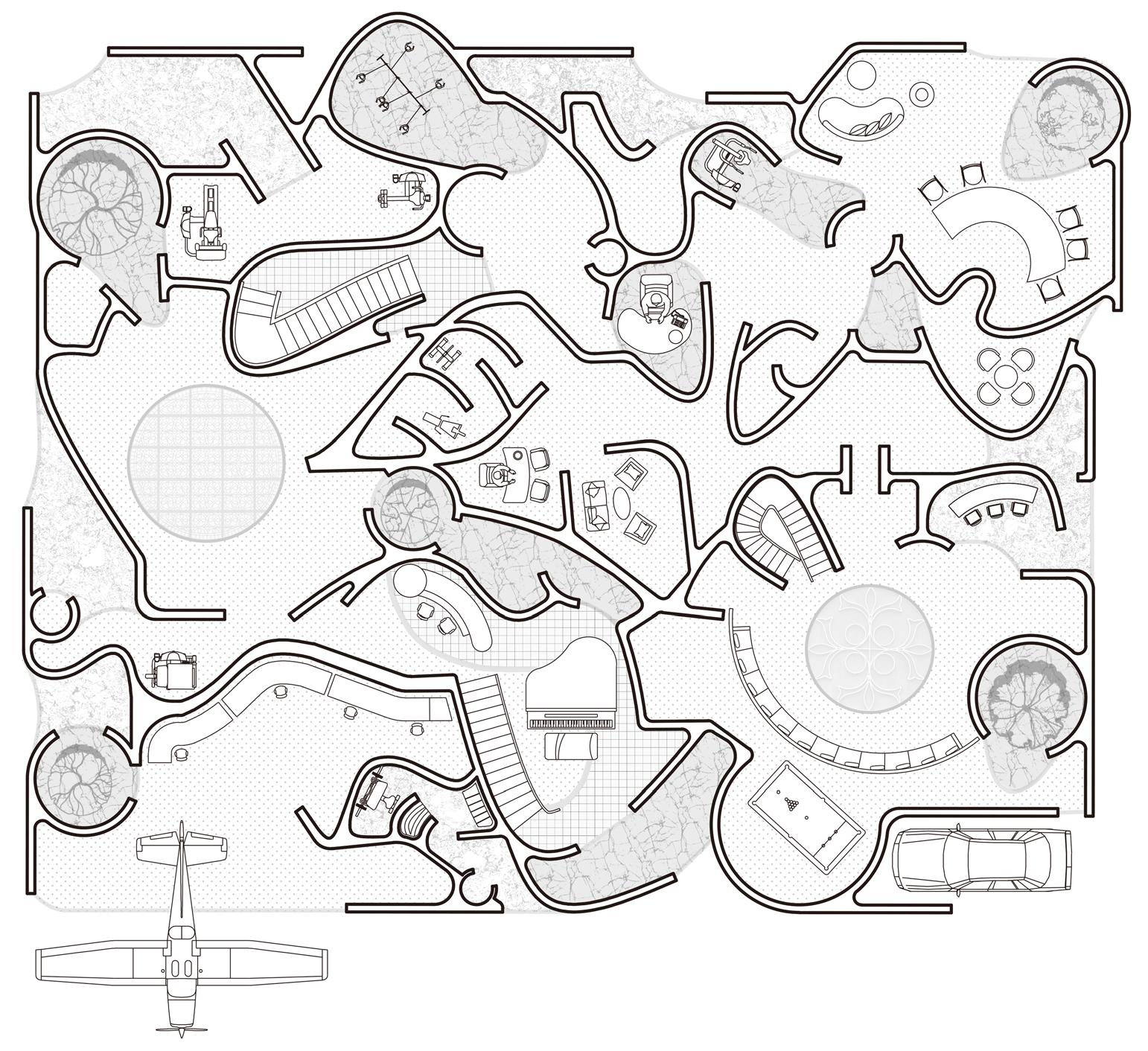
OPEN SPACE
The open space is laid with circular floor tiles to highlight the centrality, and the surrounding lines diverging form the corner space.
ENTERTAINMENT LOUNGE
The leisure space corresponds to the open space, which is also lined with circular floor tiles and connected by an irregular staircase. In the regular circle inside the setting of green space, interspersed with each other.
ADMINSTRATIVE AREA
The semicircular administrative space and the centripetal circle are the key points of this space. The connecting stairs and parallel walls have the function of directivity. The shaped table at the edge follows the direction of the wall.
GREEN LAND
The leisure space corresponds to the open space, which is also lined with circular floor tiles and connected by an irregular staircase. In the regular circle inside the setting of green space, interspersed with each other.
STUDIO
Several rows of tables are arranged along the wall, and the outermost is a platform for the aircraft, where people can quickly repair the aircraft and work, while the use area is separated by vegetation.
GARAGE
The garage in the outermost tunnel is connected to the tunnel, and the smallest hole serves as the door to the inner courtyard, which houses the billiard room and green space.
PLAN
4 8 5 3 1 2 6 7
ELEVATION
Hong kong is one of the big cities that produces plastic. It is built here with the anti-ironic nature of plastic architecture. People live in it, understand the decomposition of plastic, and better understand the importance of protecting the environment.
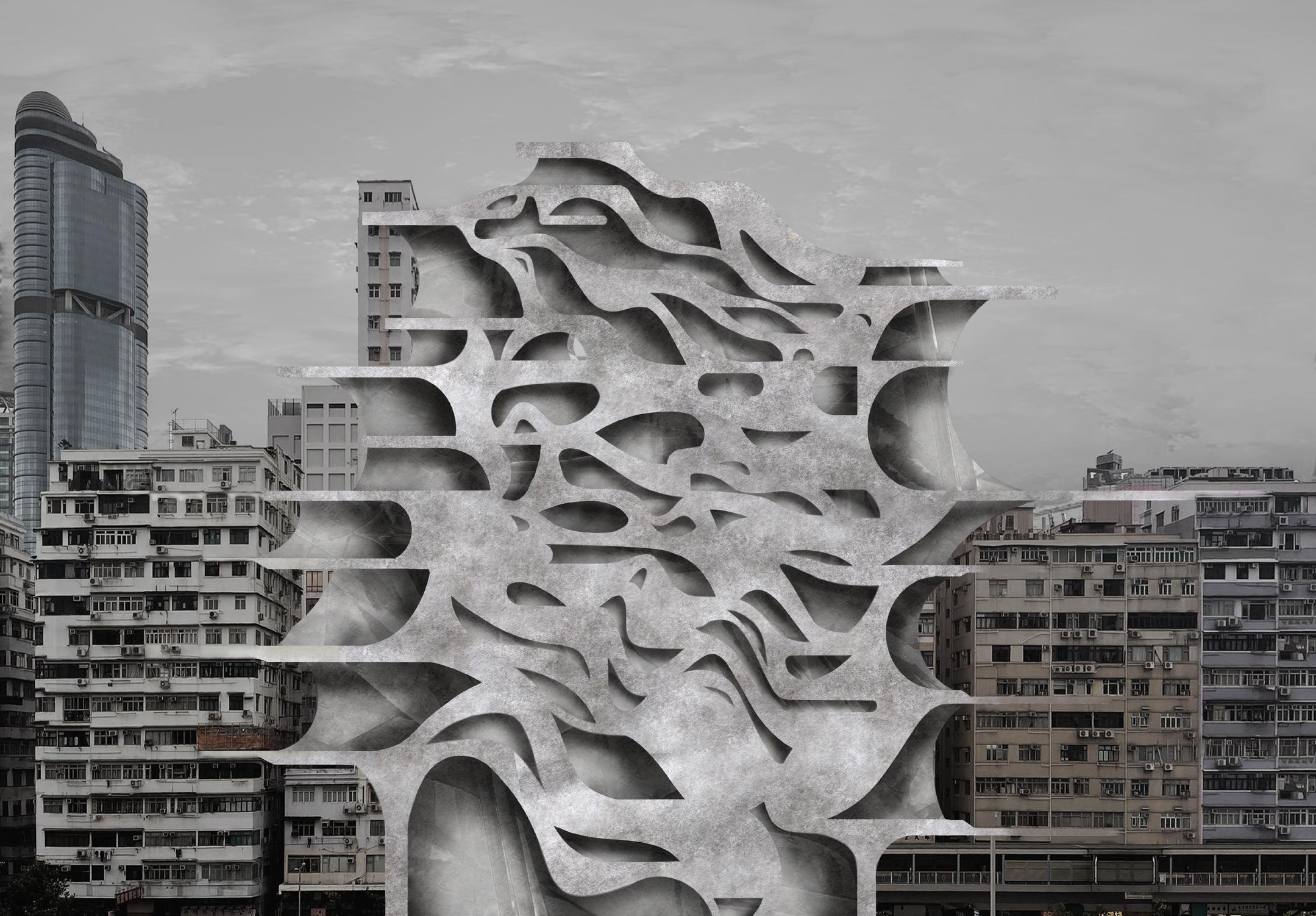
TOP WALKWAY AND HELICOPTER LANDING PLATFORM.
CHILDREN'S PLAY AREA
THE BOTTOM IS CONCRETE WITH GOOD INSULATION PERFORMANCE.
HOLLOW BRICK
CORPUS CAVERNOSUM
SOUND INSULATION MATERIAL
GEAR STRUCTURE
IRON AND STEEL
WOOD
STUDIO
THE BACKGROUND IS A PLASTIC-THEMED TEXTURE
WOODEN FRAME
HOLLOWED OUT SPACE
AIR CIRCULATION
DOOR
NARROW ENTRANCE SPACE
UNIQUE WAY TO OPEN DOORS
RANDOM DISTRIBUTION
BIONIC SPACE
YOGA ROOM
MULTISTOREY STAIRCASE
SUITABLE FOR DIFFERENT HEIGHT NEEDS
WINE STORAGE ROOM
CIRCULAR STACKED STORAGE SPACE
FILLING IRREGULAR SPACE
SPACED BRICK-CONCRETE STRUCTURE
SPONGE PARTITION
MULTIPURPOSE CARRIAGEWAY
THE GROUND FLOOR IS THE PASSENGER ROAD
THE UPPER LEVEL IS A SMALL FISHING SPOT
MULTILEVEL SPACE
CONNECT WITH MULTIFUNCTIONAL FURNITURE
UPPER AND LOWER PARTITION
CIRCULAR NODE
CONNECTOME
IRON
TUNNEL
VEHICULAR TRAFFIC
THE BOTTOM IS SPONGE SOUNDPROOF
CARGO PASSAGE ROOM NATURAL STREAMLINES FLOW
DIAGONAL SUPPORT BRICK STRUCTURE
RESTAURANT BEVELLED WALLS AND LARGE WINDOWS OPEN VISION COMFORTABLE DINING ENVIRONMENT
STRUCTURAL INTERSECTION POINT CIRCULAR COLUMNS ARE DISPERSED
HOLLOW BRICK CONCRETE DRAINAGE SOUND INSULATION
OUTDOOR PUBLIC SPACE HIGHLY SEPARATE PEOPLE FROM EACH OTHER CLOSE TO THE CITY BUILDINGS AND PEOPLE
STEEL FRAME CONSTRUCTION PROTUBERANCE
LARGE TRAFFIC TUNNEL AND OPEN THE WINDOWS WIDE INTERNAL AND EXTERNAL COMMUNICATION SPONGES PROVIDE GOOD SOUND INSULATION
READING SPACE SHELF SPACE DIVIDERS CREATE MEDITATION SPACES
BUILT-IN TIMBER CONSTRUCTION
SMALL INTEGRATED SPACE UPPER AND LOWER SEPARATION EXTERNAL SOUND INSULATION EQUIPMENT IS PROVIDED
EXTERNAL DRAIN HOLE OUTER HOLLOW BRICK INNER CONCRETE POURING
SECTION
Reincarnation Symbiote
The University of Adelaide. Adelaide. South Australia & Nantong University. Jiangsu. China
Project Type: Personal, Architecture, Future Imagination
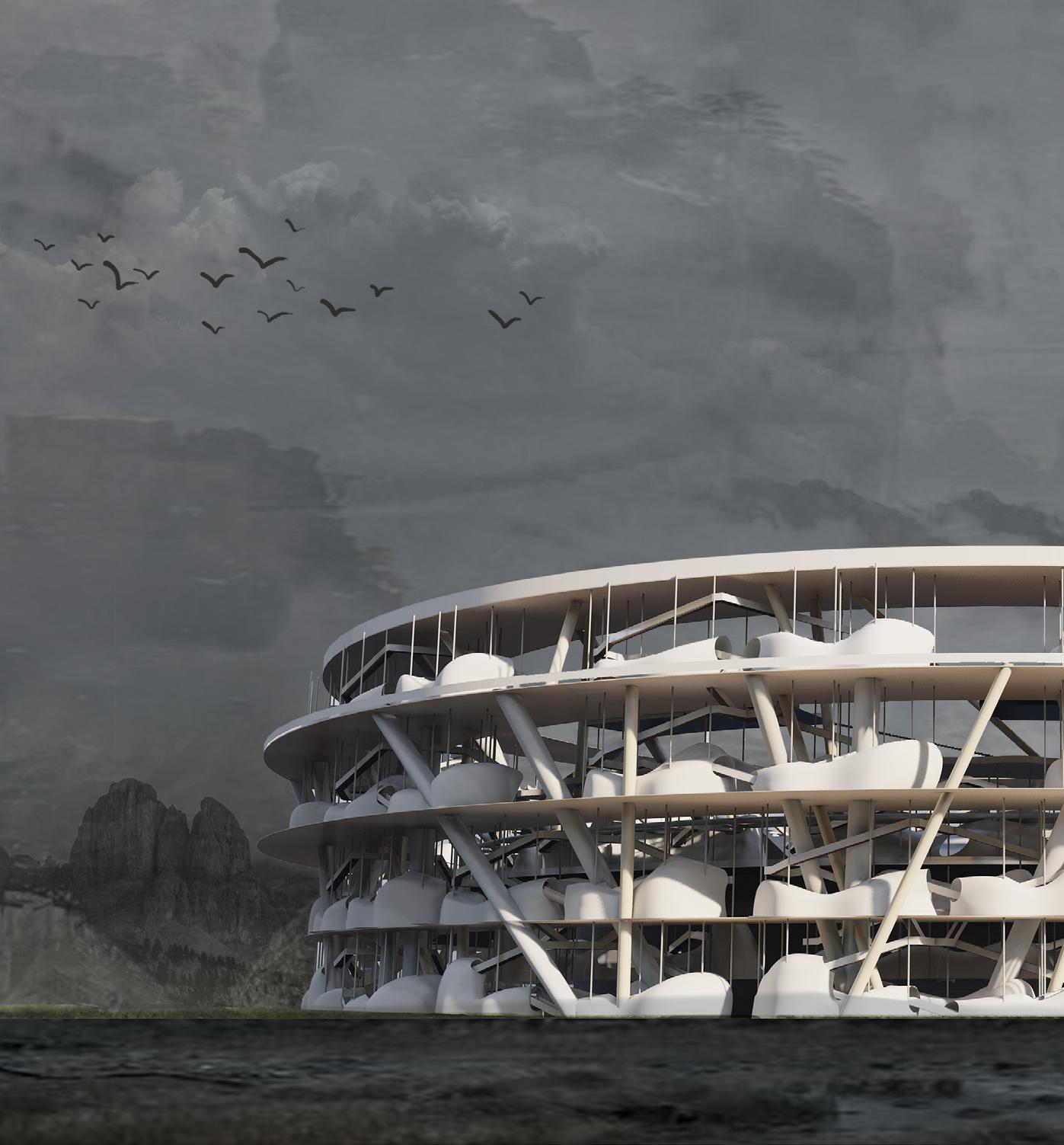
Tutor's Name & Email: Li Jingsi & gsjgossy@gmail.com
Tutor's Phone Number: +86 13386068551
Design Studio Ⅲ
Date: 2022.9
ABSTRACT
Humanity is in the sixth cycle of the world, which is technologically advanced, but at the same time faces greater dangers. Having lived through the first five Shoah, man has learned the importance of living in harmony with nature, and has developed a form of existence unique to the sixth Shoah. At this moment, what matters most is no longer the development of economy, the accumulation of capital, or the development of science and technology, but the survival of the whole society. Therefore, human beings will return to the most primitive mode of life. There would be no definition of private ownership, and all humanity would have only one goal, to survive. In this context, a new type of architecture was created, in modular form, which could be easily and quickly assembled to meet the needs of humans to defend themselves against beasts, survive extreme weather, and be self-sufficient.
02
SPATIAL EVOLUTION

It begins in the wilderness, with individual people forming a messy, gregarious tribe.
Gradually, people's life began to be organized, the spatial distribution is more regular, the division of labor is more clear.
The social division of labor is more perfect, the architectural system is more perfect and complex, and the space of people's life is like a precision instrument.
A civilization that began in the desert and the sea
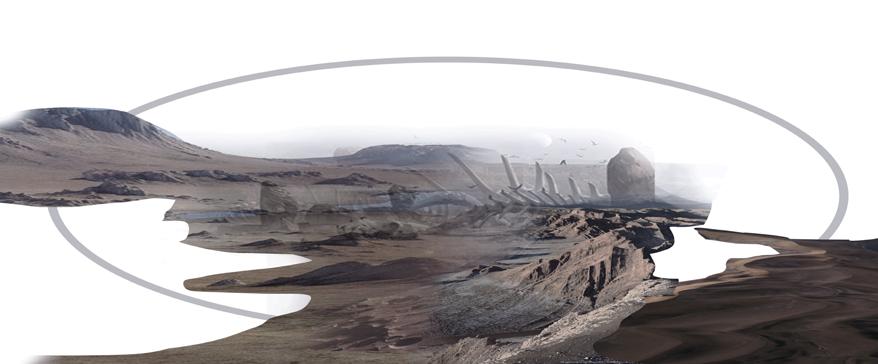
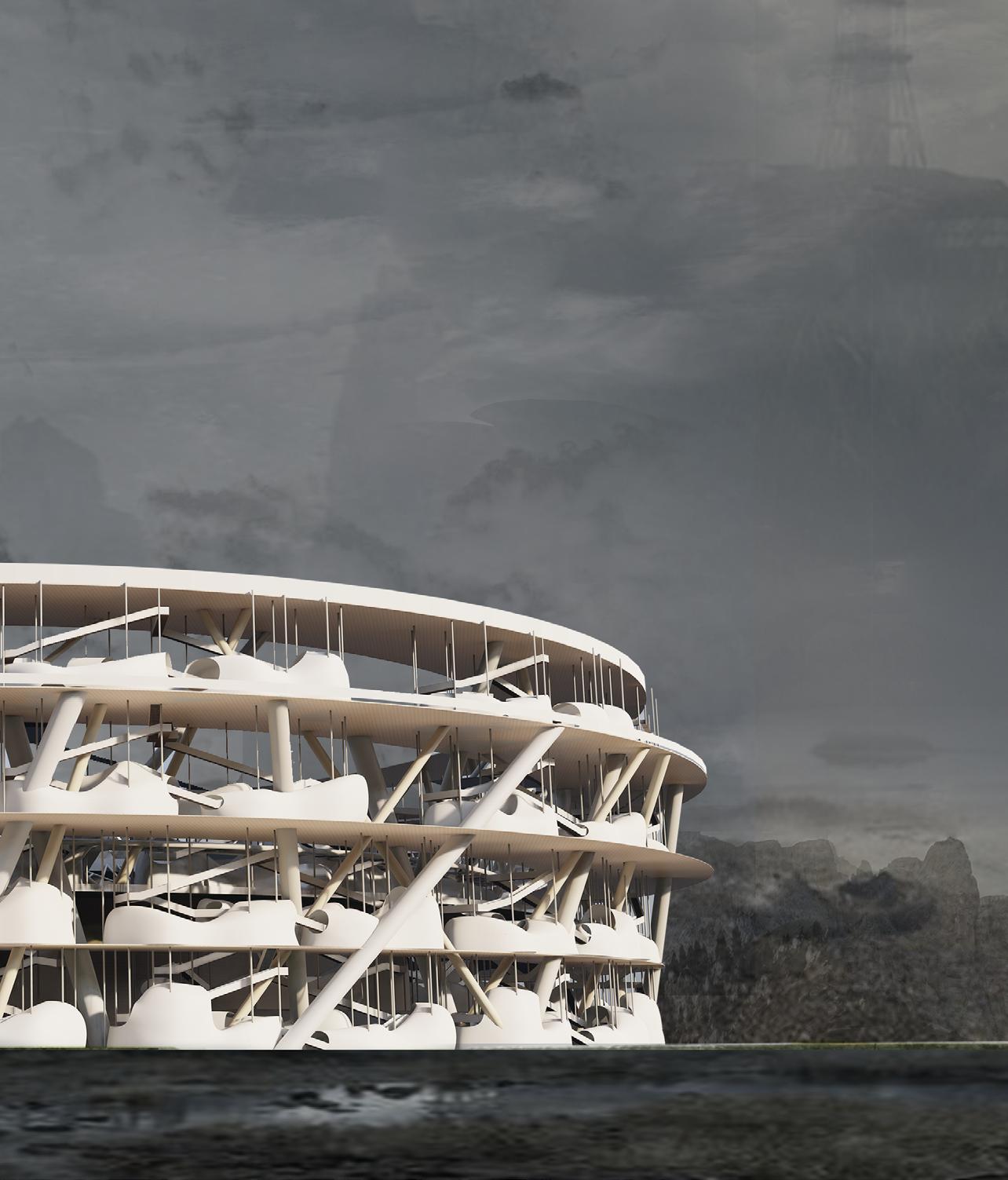 STAGE 3 STAGE 2 STAGE 1
STAGE 3 STAGE 2 STAGE 1
The Mayan civilization records that the first civilization on Earth was the Gendayan civilization, which is about 300 million years old.
Mesopotamian civilization. It is said that this civilization is located in the South Pole, destroyed by the Earth's magnetic pole conversion.
The Muria civilization is a new civilization that integrates the previous civilization.
Bricks made from clay are used as the main building material. To make the building waterproof, they inlaid ceramic tiles on the walls, similar to modern mosaics.
They have a body structure that humans do not have -- three eyes.
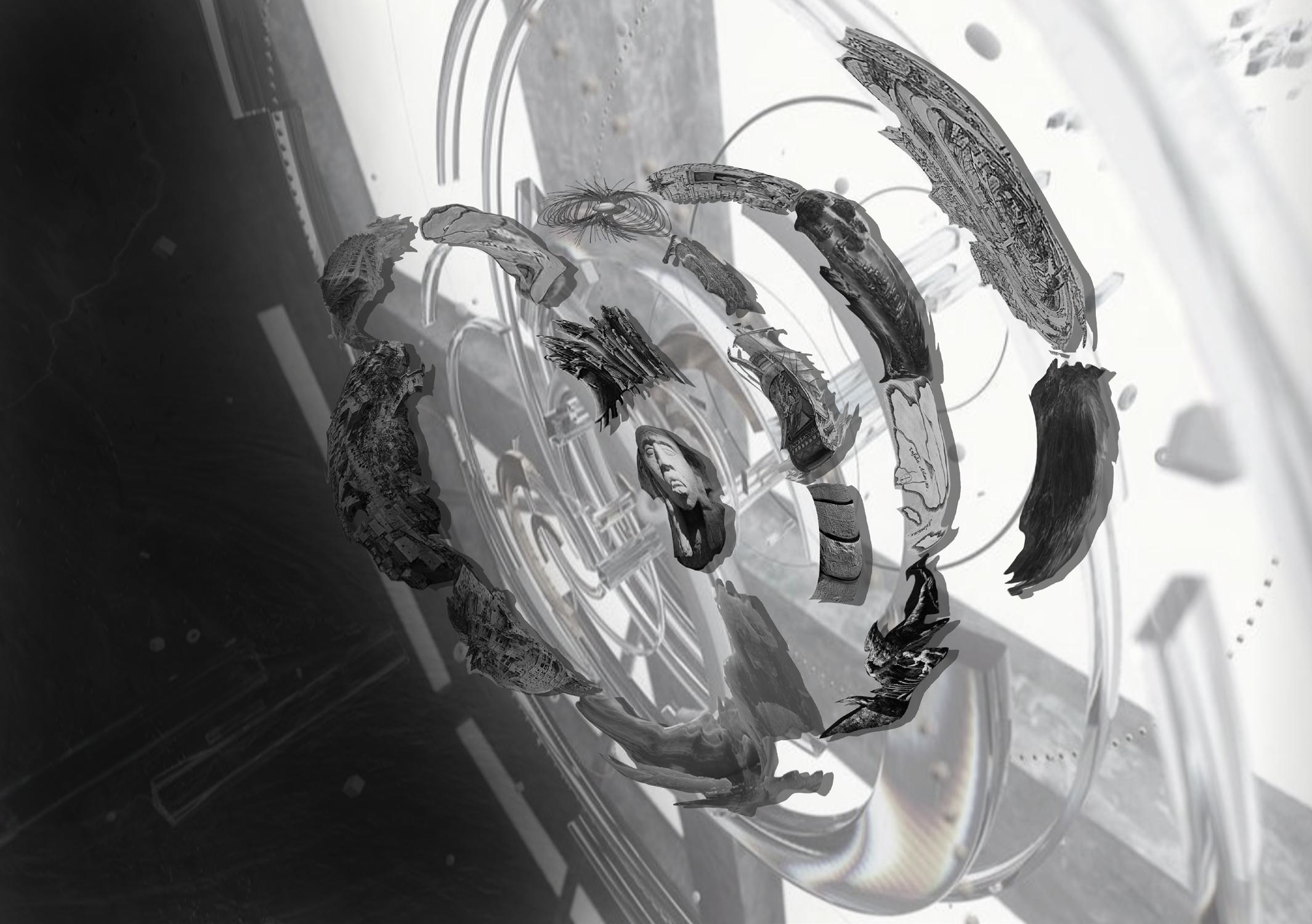
Different colored eyes have different superpowers that predict the future and also serve as weapons.
So far, the world has left a large number of ancient written records (clay), as well as mythological monsters and other relief.
There were houses and palaces made of gold everywhere, and life was very rich.
There were even aerial vehicles capable of carrying people (described in detail in Plato's Dialogues).
People can absorb great energy in the germination of plants.
Destroyed by a flood 10,000 years ago.
In the open middle of what is now the Pacific Ocean, there was once a very rich continent.
The Atlantean civilization was based on a continent called Atlantean, which covers 1.4 million square kilometers and is located roughly southeast of Portugal.
The Mesopotamian civilization originated at the South Pole.
Samsara keeps happening, civilization keeps evolving, and we will continue to take a samsara?
ASSEMBLAGE
A combination of three monomers, it is a large space filled with various functions, such as the meeting area needed for the doomsday survival place, which is mainly used to gather and discuss countermeasures, the library area for scientists.
PUBLIC SPACE
This is a combination of two monomers and one monomer. The sunken part in the middle is trees, where people can easily see green vegetation and relax their mood. It is also a famous public space.
TWO MONOMERS - 1
One of the combination forms of two units, where people can live separately on two sides without disturbing each other, but can gather together to discuss countermeasures when they need to cooperate.
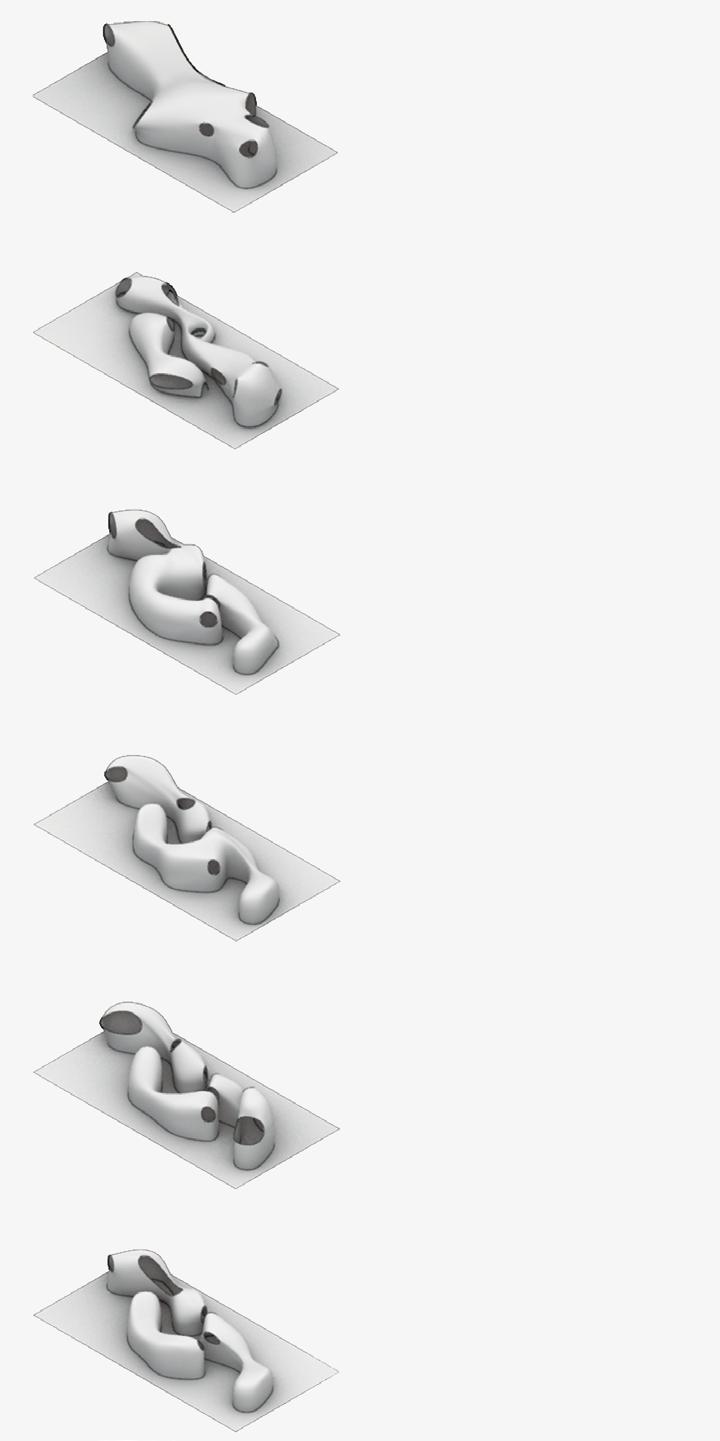
CHILDREN'S
TWO MONOMERS - 2
One of the combinations of the two units, similar to the function described above, the difference is the location of the holes, and the form and direction of the combination of the two units.
ENCLOSING THREE MONOMERS- 1
The enclosure of the three units creates a feeling of infinite circulation, in which people can walk freely and reach any location. At the same time, the living space above is also connected with the beacon tower.
ENCLOSING THREE MONOMERS- 2
While the individual building serves as a dwelling, the entire outer void is enclosed by glass to protect against wind and rain, while the inner living space such as the bedroom can be completely sealed off in case of emergency.
READING
PLAN & FUNCTION
TOWER
ROOM
TOWER
PLATFORM
ROOM RESOURCE COLLECTION ROOM
ROOM
PLAY AREA
BEACON
MEDITATION
BEACON
BATHROOM STAIR
MEDITATION
LAUNDRY
BATHROOM CHILDREN'S
ROOM OBSERVATION ROOM
PLATFORM
SPACE
ROOM PUBLIC SPACE PUBLIC SPACE BEACON TOWER REST ROOM BEACON TOWER BATHROOM REST ROOM
BEDROOM REST ROOM
PUBLIC SPACE
TOWER
SPACE
STAIRCASE
PLAY AREA
PLATFORM
TOWER BEDROOM BEDROOM RESOURCE COLLECTION ROOM
TOWER
TOWER OBSERVATION ROOM BATHROOM PUBLIC SPACE
ROOM
ROOM
MIDDLE
PUBLIC
LAUNDRY
LIBRARY
LIBRARY
BEACON
PUBLIC
LIBRARY
CHILDREN'S
MIDDLE
BEACON
BEACON
BEACON
READING
READING
PLAY AREA LIBRARY
MONOMER SECTION MONOMER ANALYSIS
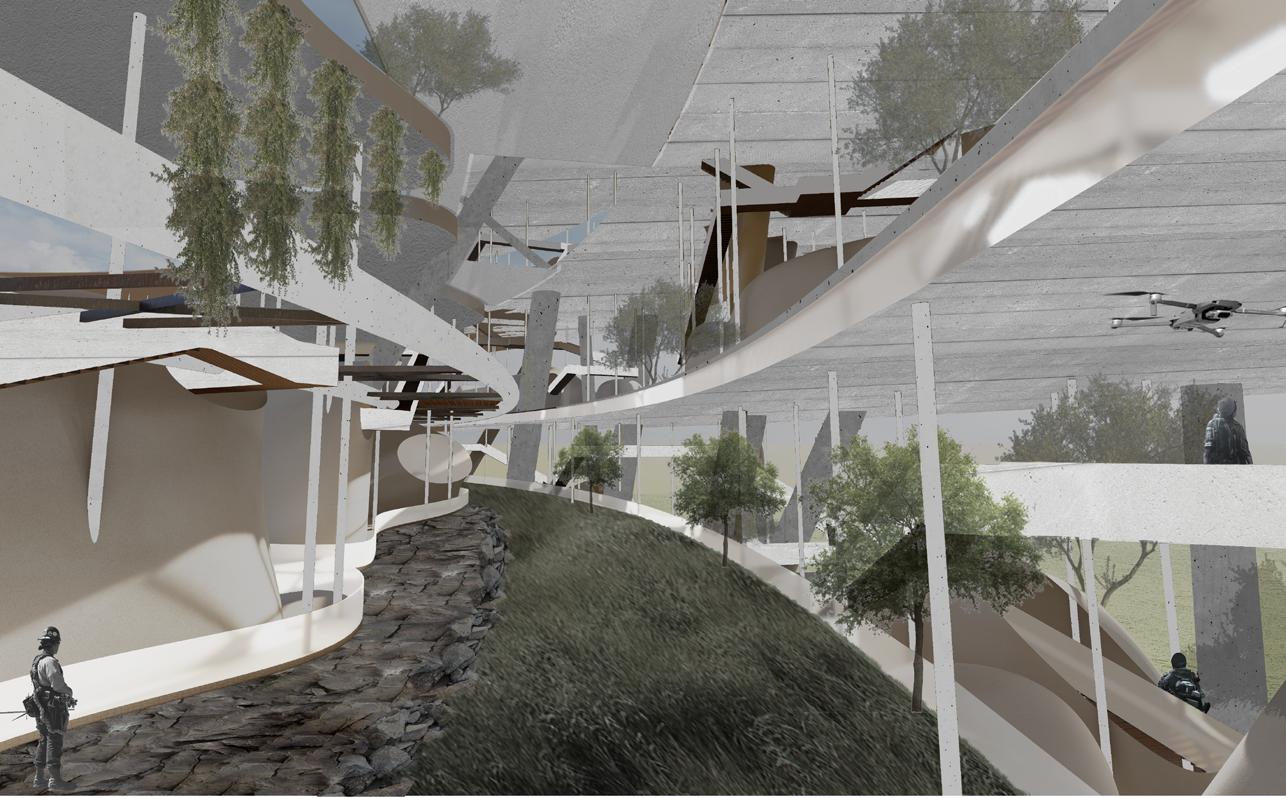

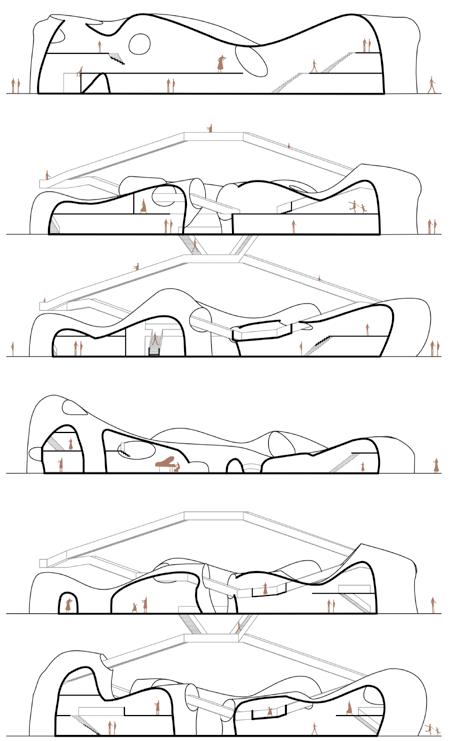
WHOLE SECTION
TOP STAIRS FLOOR COLUMN INSIDE FLOOR 2 MODEL 1 MODEL 2 INSIDE FLOOR 2 INSIDE FLOOR SECOND FLOOR
EXPLOSION ANALYSIS DIADRAM
RAMP
The underground space is another human gatherin g space, different from the monomer, it is a large space warehouse for resistance to higher level of destruction
SPIRAL
STAIRCASE
All human beings will gather in this space, where the density of material storage is greater, and the space for people to move around is correspondingly reduced. People can still reach the upper command space through the most central ring area.
SYSTEM STAIRCASE
The smallest scale is a single building, followed by a random combination of three, and finally a combination of five. The different specifications are mainly to meet the different needs of people.
PRAYER SPACE
While the individual building serves as a dwelling, the entire outer void is enclosed by glass to protect against wind and rain.
INNER RING SET RING
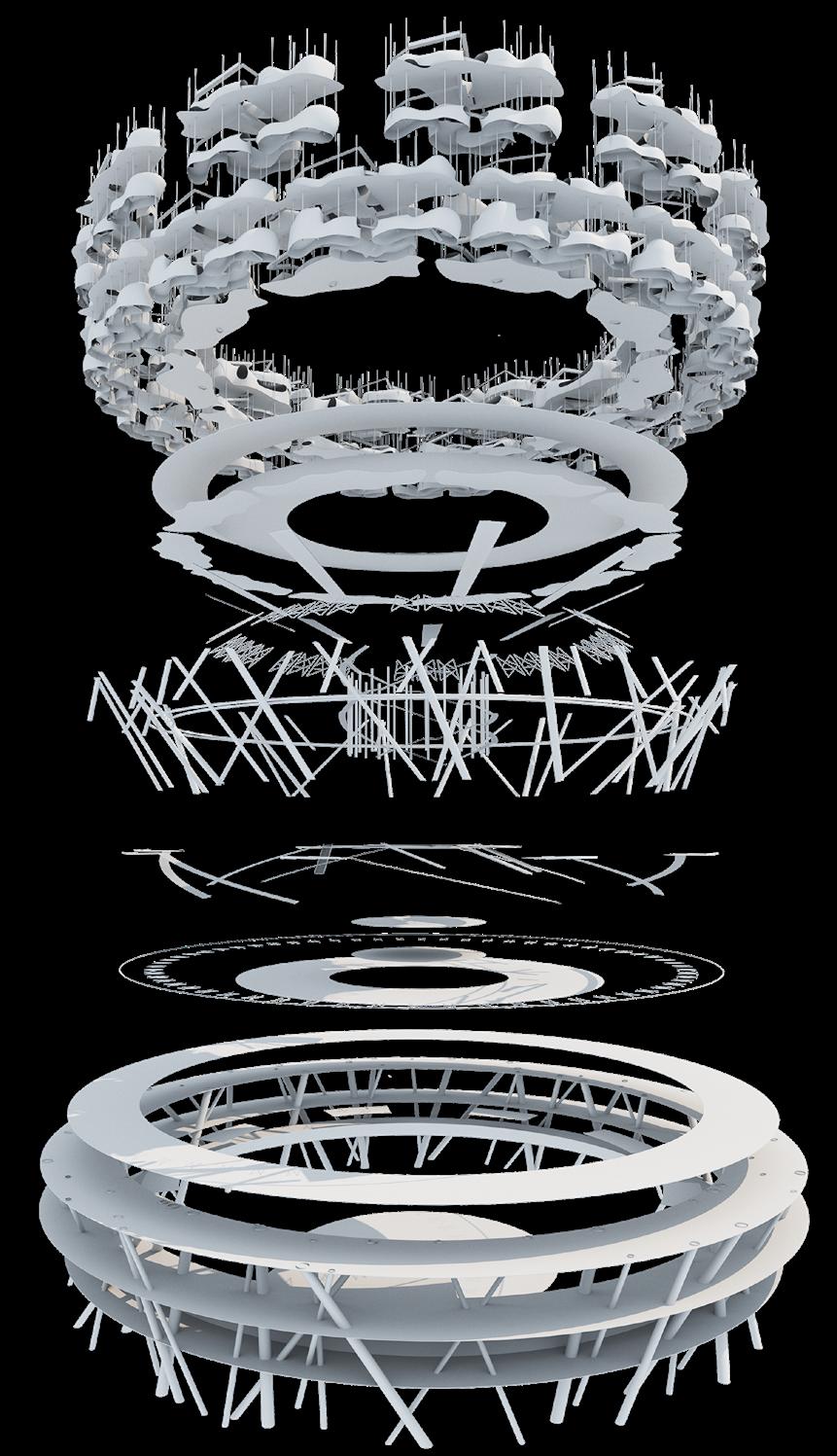
The smallest scale is a single building, followed by a random combination of three, and finally a combination of five. The different specifications are mainly to meet the different needs of people.
PLANTING SPACE
The smallest scale is a single building, followed by a random combination of three, and finally a combination of five. The different specifications are mainly to meet the different needs of people.
LIVING SPACE
The smallest scale is a single building, followed by a random combination of three, and finally a combination of five. The different specifications are mainly to meet the different needs of people.

LIVING SPACE
The living quarters and storage areas are connected by a narrow passageway to the enclosed defensive space, ensuring survival in extreme weather.
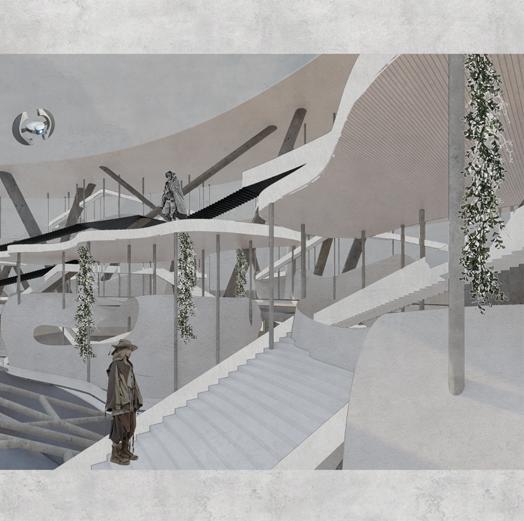
PUBLIC SPACE
The large building complex consists of five individual buildings, the main function of which is a gathering place, as well as a working space for some scientists, architects and cutting-edge workers. It is located on the second floor of the building circle.
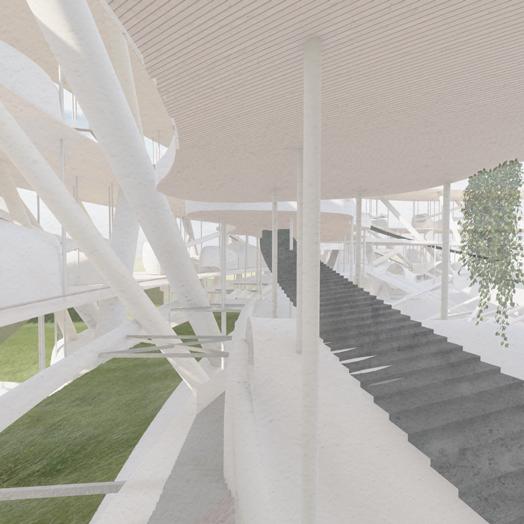
GROUND FLOOR ACTIVITY SPACE
The central area of the building circle is a monumental building, whose purpose is to make people familiar with the known five eras of the world, to know the difficulty of survival, to cherish the existing survival opportunities.
TOP FLOOR RUNNING SPACE
On the second floor of the medium complex, there is a processing space where people work daily to create materials for the whole building group.
TRANSPORT RAMP
Here, the operation mode of the whole society is determined, and the strategy is made centrally. People can transport what they want through this space and exchange resources with each other at the same time
CENTRAL SUPPORTING POST
On the second floor of the medium complex, there is a processing space where people work daily to create materials for the whole building group.
SET SPACE
On the second floor of the medium complex, there is a processing space where people work daily to create materials for the whole building group.
03 STILL WALKING
The University of Adelaide. Adelaide. South Australia & Nantong University. Jiangsu. China
Project Type: Team, Architecture, Module
Tutor's Name: Veronica Soebrato
Tutor's Email: veronica.soebarto@adelaide.edu.au
Design Studio Ⅵ
Date: 2023.1
ABSTRACT
With the rapid development of economy and the influx of foreign population, the original urban space in big cities is becoming increasingly narrow and crowded. "Spillover" of capital, technology, labor and other production factors in urban areas,Make the economic activities of the city spread outward, and the agricultural land at the junction of urban and rural areas is constantly transformed into urban construction land. In Guangzhou, there are 138 areas with the characteristics of "village in the city", including Shipai village, Xicun village, Yuancun village, Dongpu village, Liede village and Dengfeng village.

SURROUNDING ANALYSIS
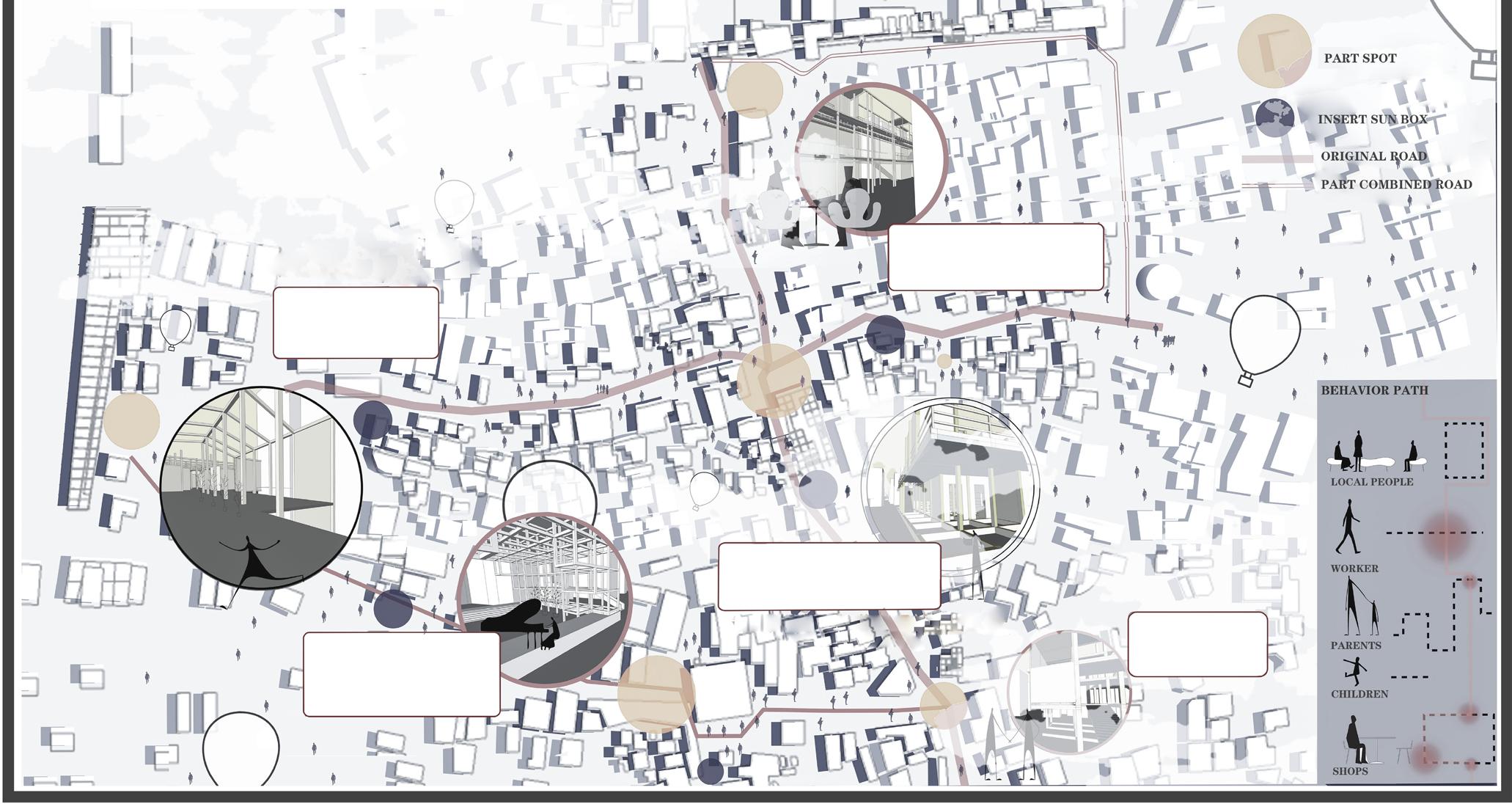
To strengthen the cultural exchange between the two areas, let the rest space grow upward and form a node space.
Some sites are designed by using the prominent positions to strengthen the communication.

SITE SITUATION
The triangle space and the community outside is designed as a happy living space for children.
The first floor here is changed into a post station, and the second floor is a communication space.
Through the kindergarten to create the cultural influence of the surrounding environment, reduce crime rate.
ANALYSIS OF THE PRESENT SITUATION OF SHIPAI VILLAGE IN TIANHE DISTRICT,GUANGDONG PROVINCE
The advantages and disadvantages of the local area are analyzed, and the relationship between the environment and personnel flow is considered comprehensively to create a modular building model suitable for this area.
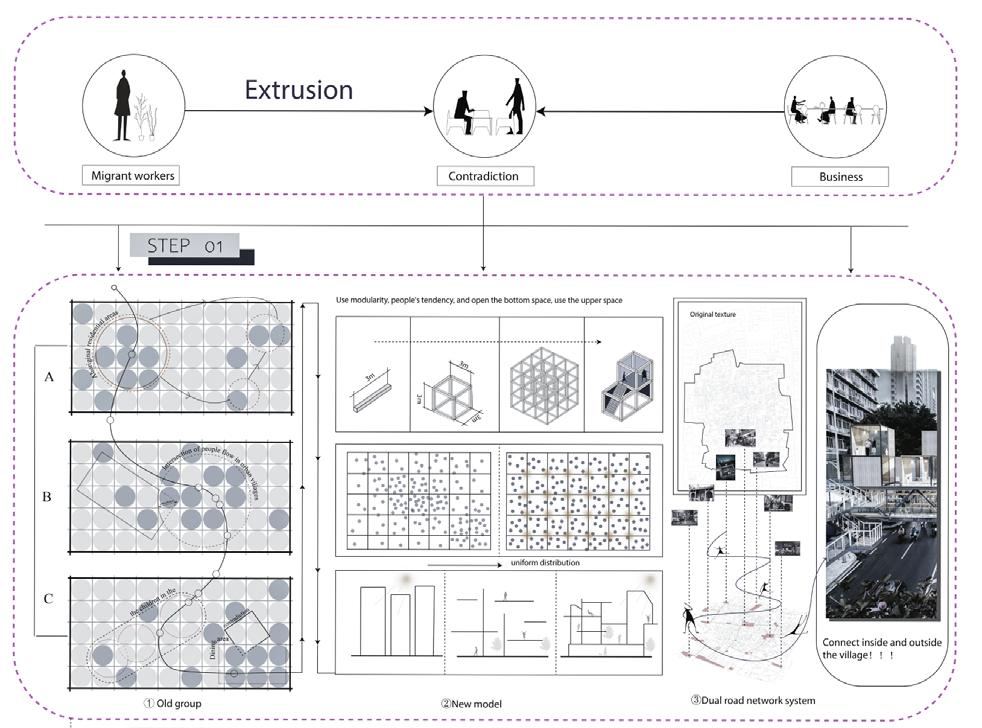
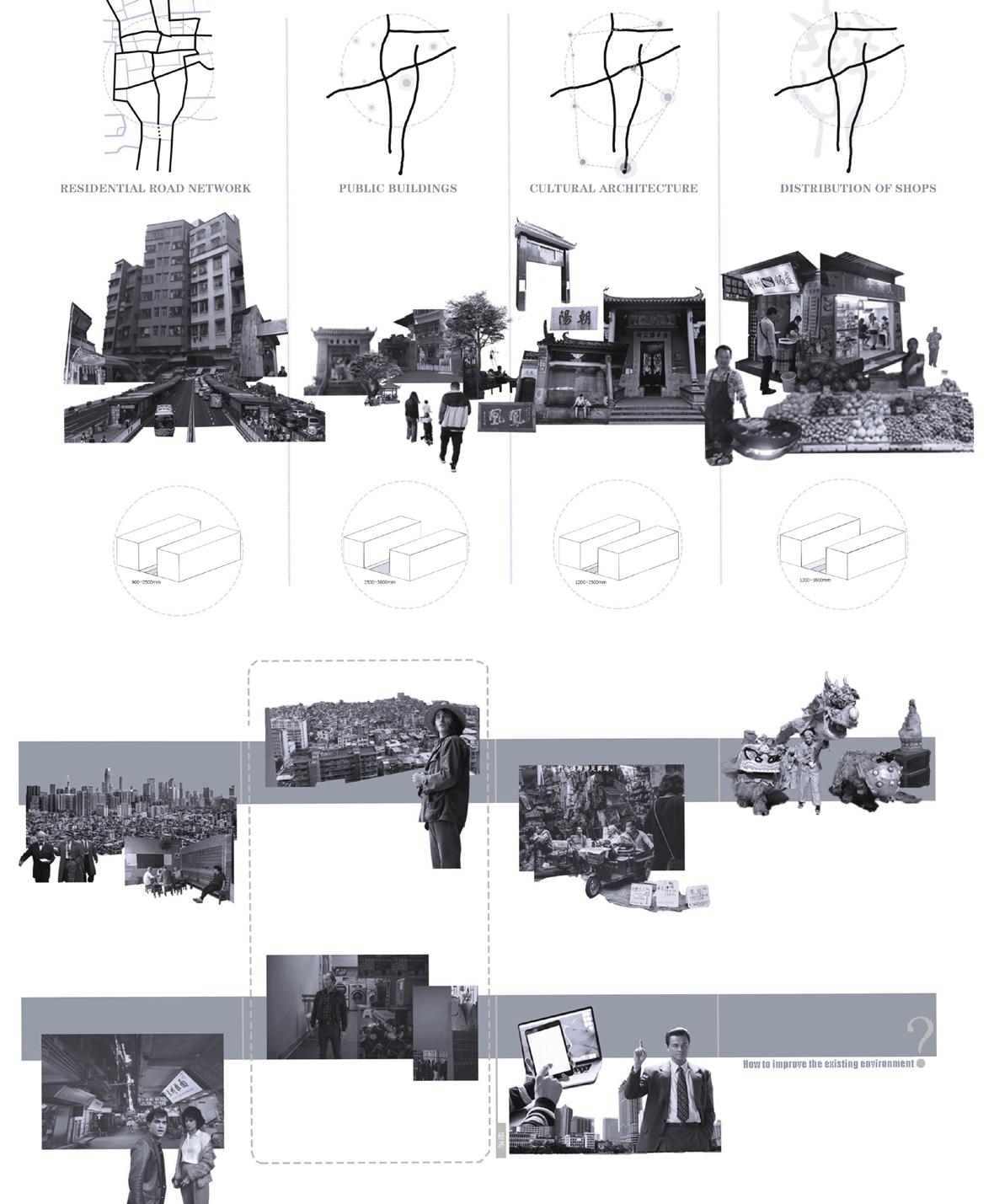
LOCAL PEOPLE
Most of the local residents tend to be aging, and the majority of the permanent population is the original villagers with low level.
INNER CIRCLE LANDSCAPE
From the outside to the inside, gradually found Shipai village landscape changes, more and more tend to rural.
LOCAL ECONOMIC
The basic source of income is to build their own house to rent,rarely engaged in commercial activities.
Local culture refers to the original culture of the village in the city, while foreign culture refers to the culture brought by foreigners from the place where they belong.
OUTER LANDSCAPE
This area can be divided into the main trunk road, branch road landscape and alley, the more outer, the higher the degree of urbanization.
FOREIGN ECONOMY
With the great development of urban commerce, catering industry.
Through the spatial relationship of the linkage use of the popular mobile phone software, it attracts the attention of young people and drives the development of the region.
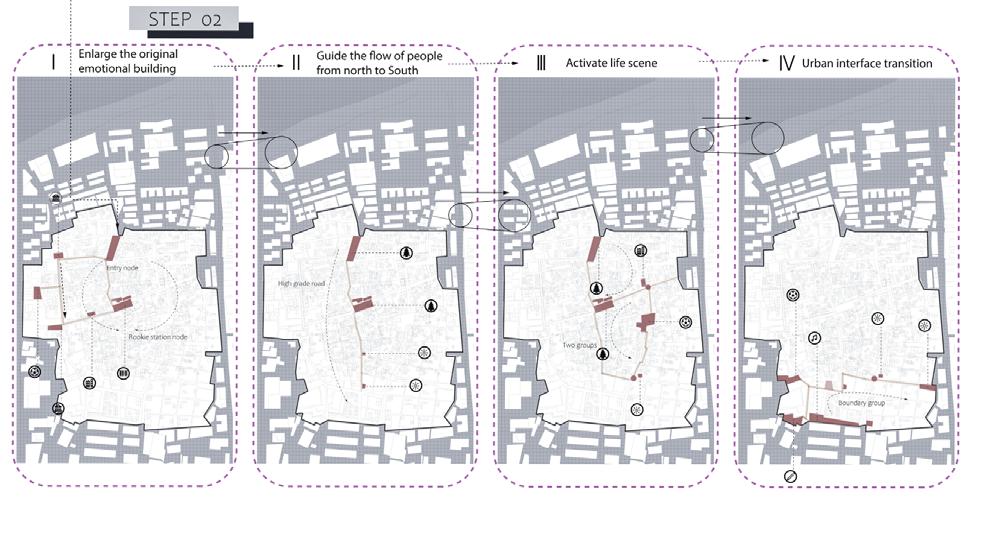
CONTRAST
PROBLEM CULTURE CONFLICT
LANDSCAPE
ECONOMIC
POPULATION PROBLEM
STREET
SURVEY COMPONENT PATTERN ANALYSIS
MODULE ANALYSIS PARTITION
Through the combination of spatial modules, several different spatial relationships are formed. For example, the combination space is suitable for families with a large population. There are also single apartment type living space, which is convenient for white-collar workers living alone in the city.


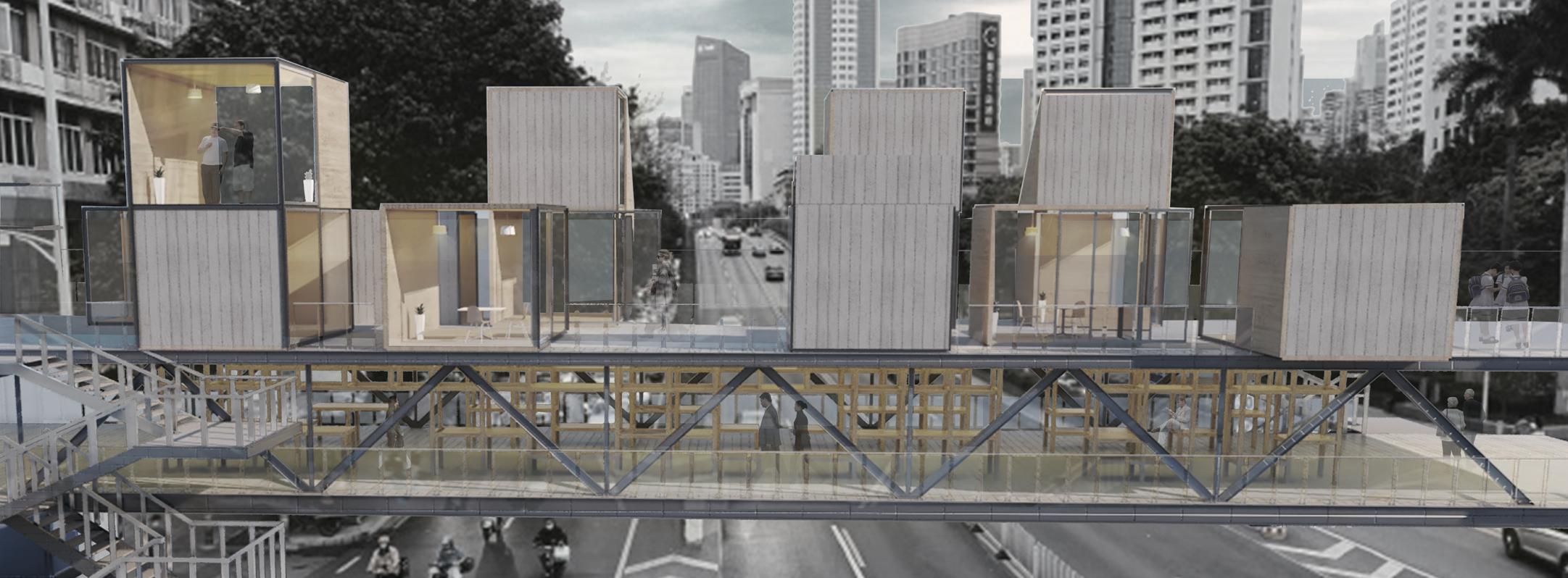
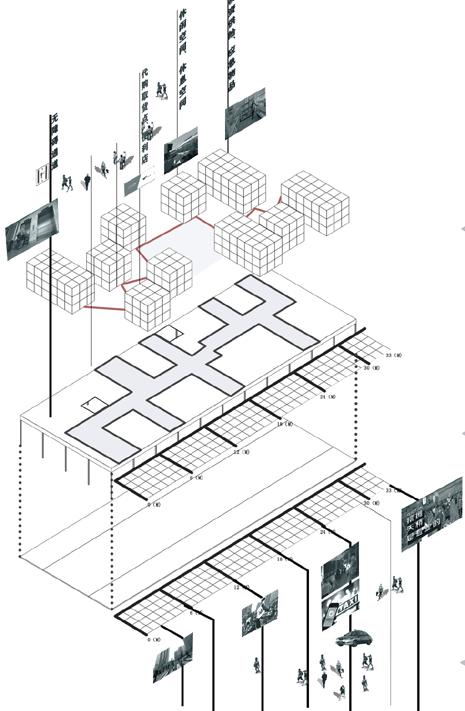
SUPPLIES (EMERGENCY SUPPLIES)
Located in the outermost layer, convenient transportation, goods transportation is convenient.
LEISURE SPACE
Directly related to the first floor entrance, the space is flexible and practical.

TRAFFIC FLOW LINE
Directly related to the two Spaces, easy to enter, while changing the landscape to observe, rich in interest.

BARRIER-FREE ACCESS
Barrier-free passage and transportation space are separated to ensure the use of the disabled and ensure the safety of every user.
PUBLIC SPACE
Provide space for self-employed people, as well as rest space for others.
SMALL BUSINESS CLUSTER
A concentration of small vendors, mainly catering to passers-by and providing employment for local people.
PARKING AREA FOR LOADING AND UNLOADING
The boarding and unloading area is located on the outermost side to ensure the safety of passengers without interfering with the main road.
BULK GENERATION
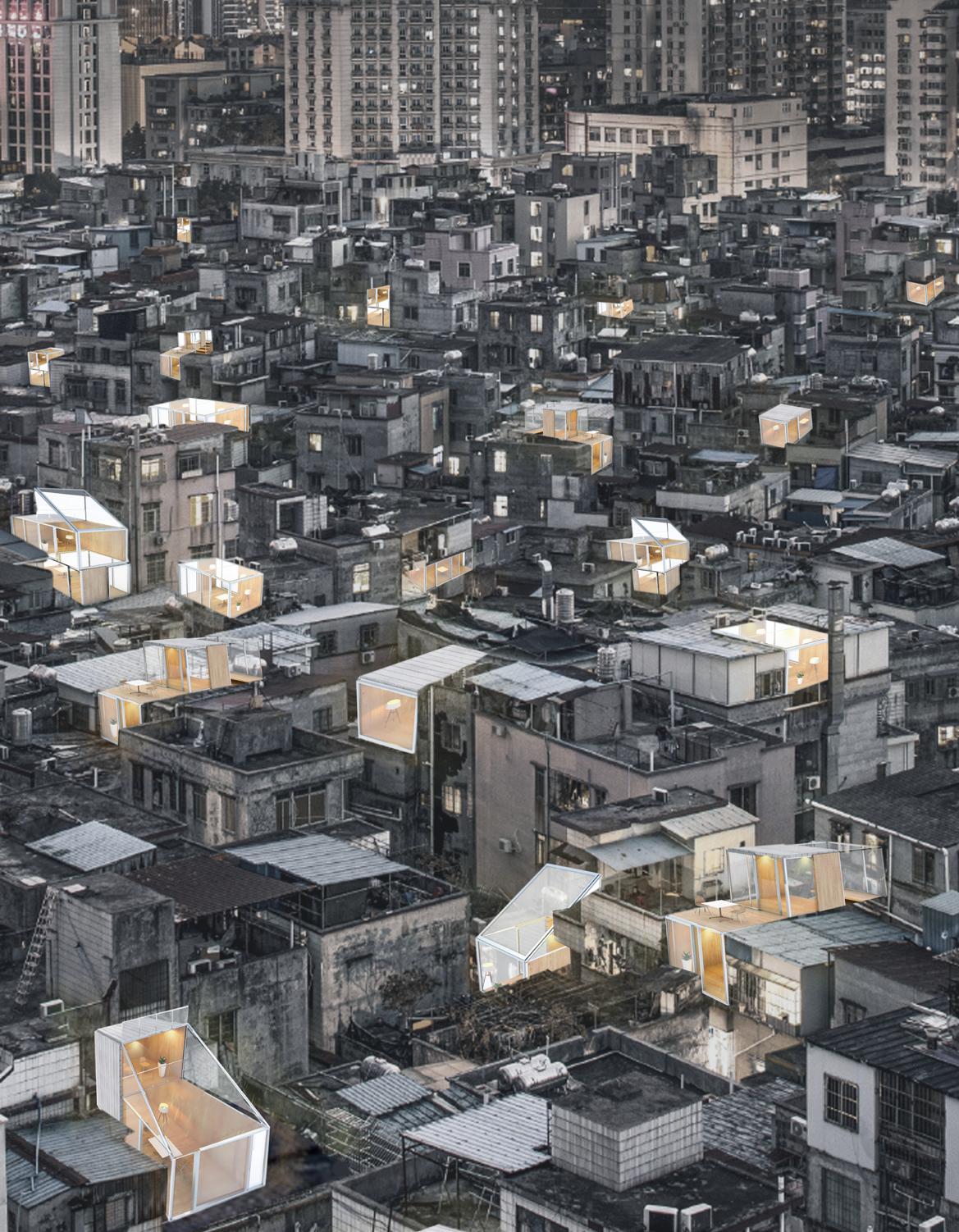


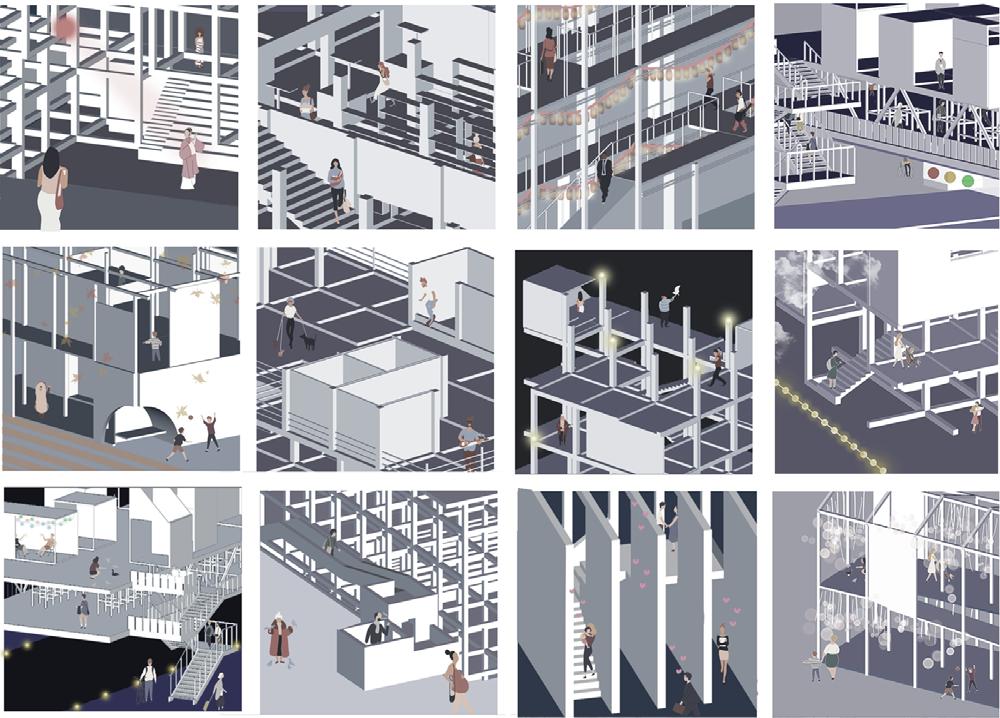
LIFE SCENE
1.Contact people on both sides of the highway.
4. Generate variable module space, placed on the platform, leaving public space.
2. Leave a gathering space between the two sides of the shunt.
5. Some loading and unloading space is set up at the end, which is used to adjust the crowd flexibly.
3. Make a two-layer modular space.
6. The modular combination makes the whole space more flexible, and different levels of use enrich the lives of local people.
04 Broadway Oasis
The University of Adelaide. Adelaide. South Australia & Nantong University. Jiangsu. China
Project Type: Team, Architecture, Urban revival
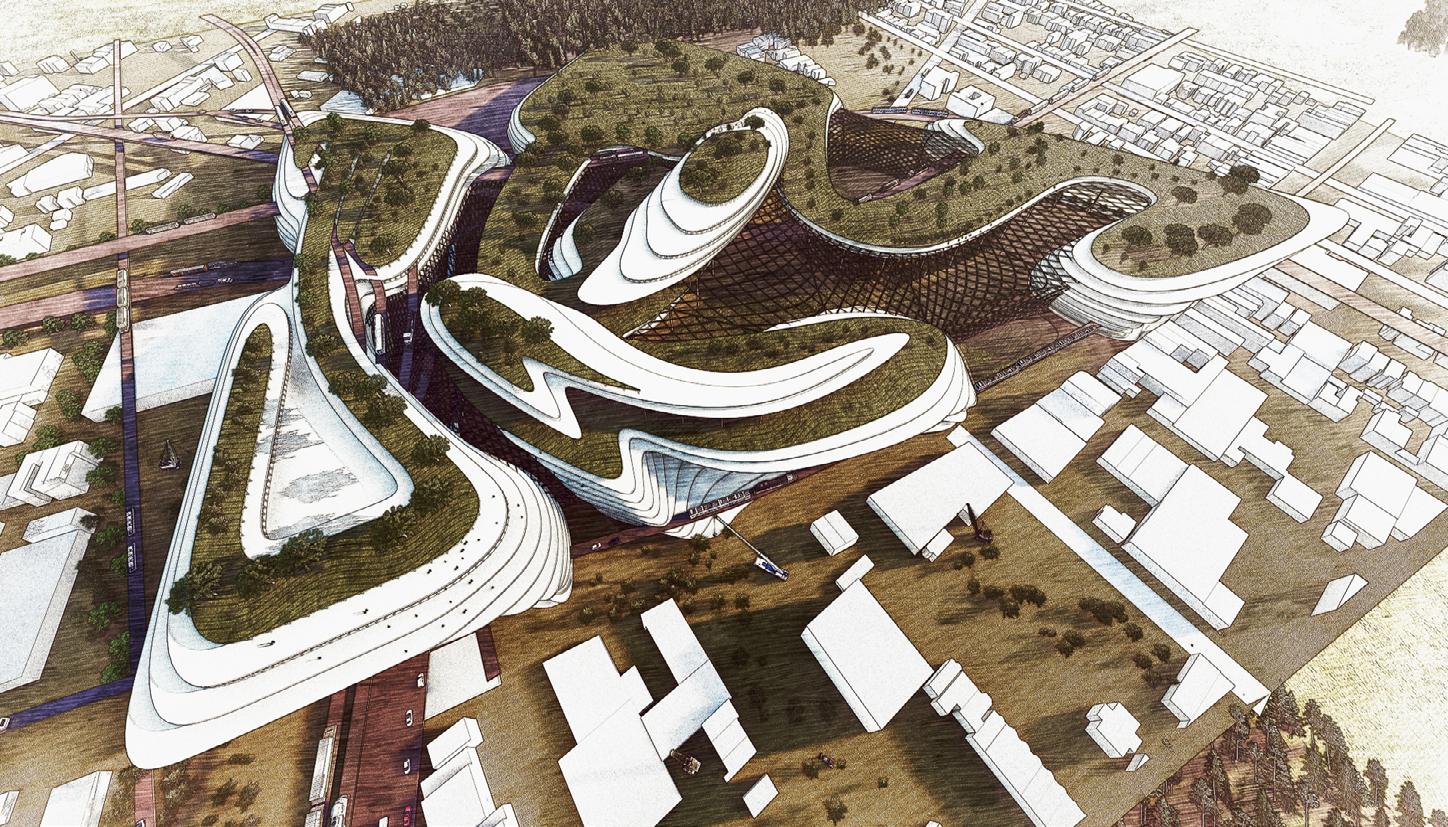
Tutor's Name & Email: Xu Yongzhan & xyz@ntu.edu.cn
Tutor's Phone Number: +86 13921601617
Design Studio Ⅰ
Date: 2022.6
ABSTRACT
BROADWAY OASIS tackles current ecological and spatial issues of Broadway Junction, and improves the local urban experience through a new transit hub typology that superimposes the community with ecological performance.
SITE ANALYSIS
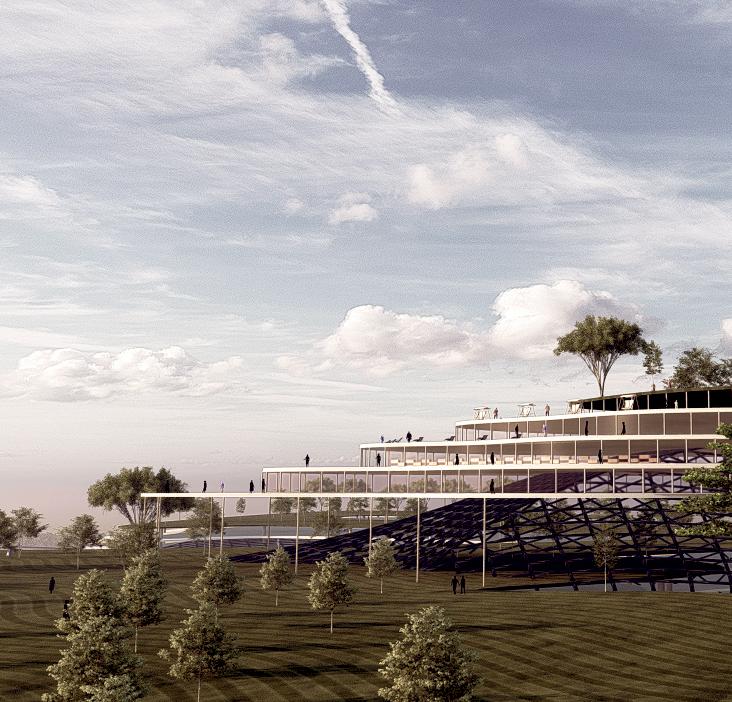
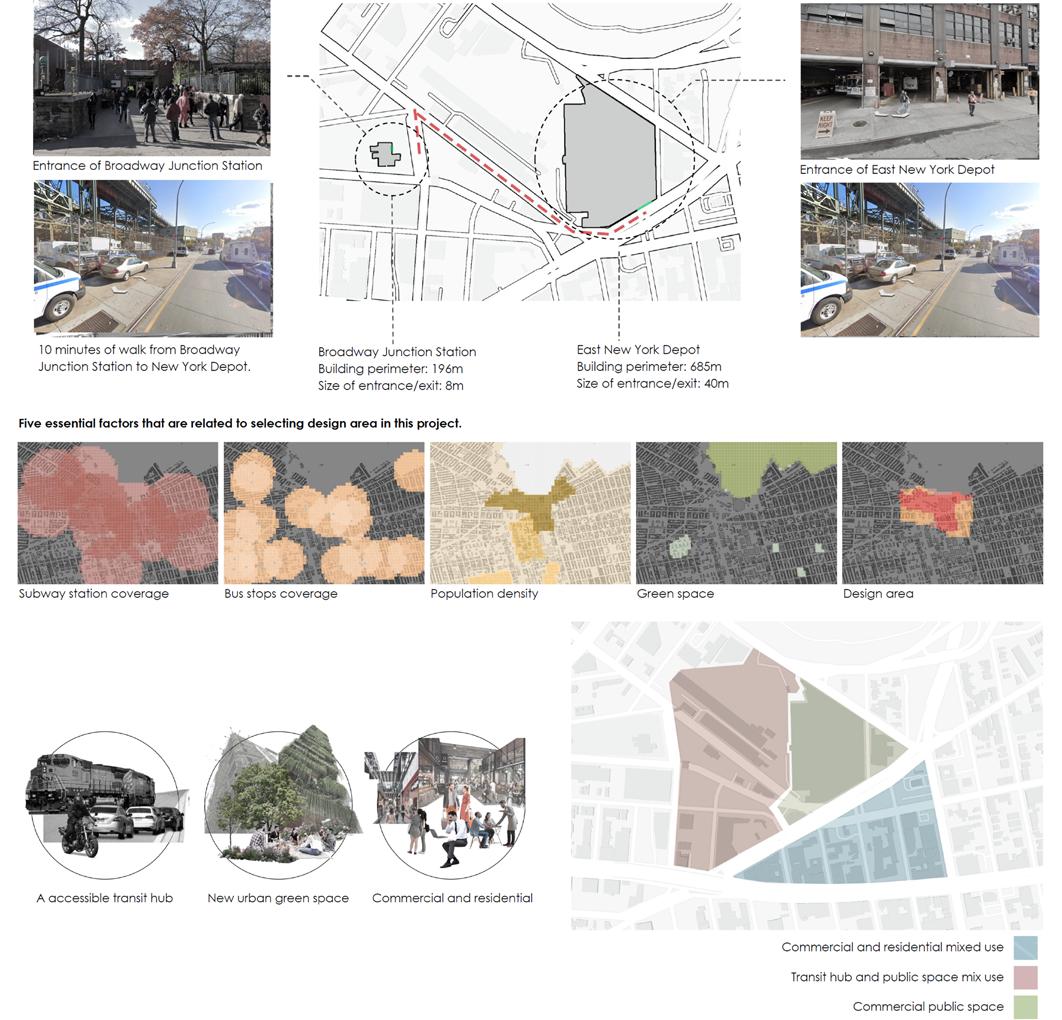 The poor infrastructure and planning of the transit hub also result in commuters spending large amount of time walking on unshaded streets.
The poor infrastructure and planning of the transit hub also result in commuters spending large amount of time walking on unshaded streets.
FUNCTIONAL ANALYSIS
When the ground level is occupied and chaotic, the design seek for solution and retain the order from vertical spaces.
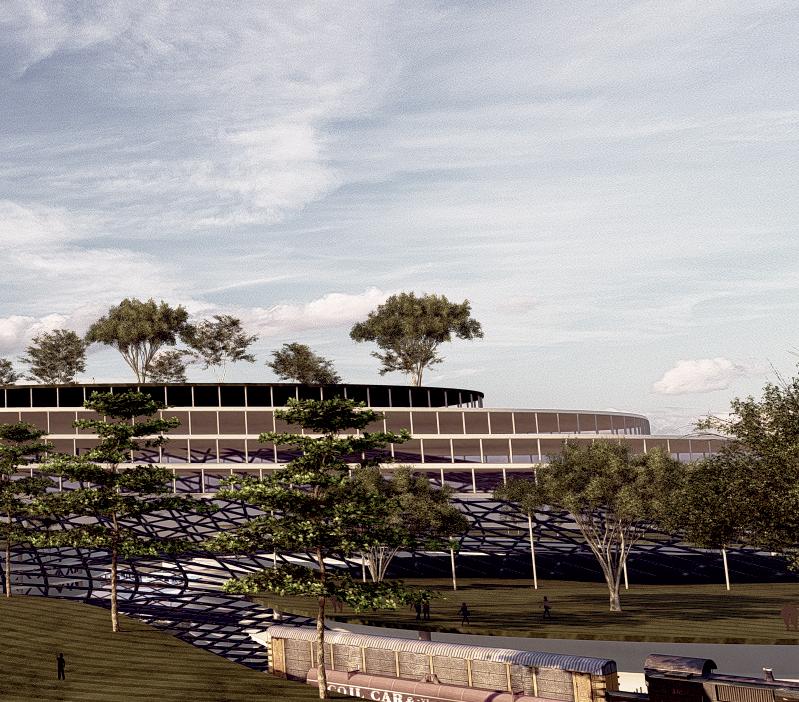
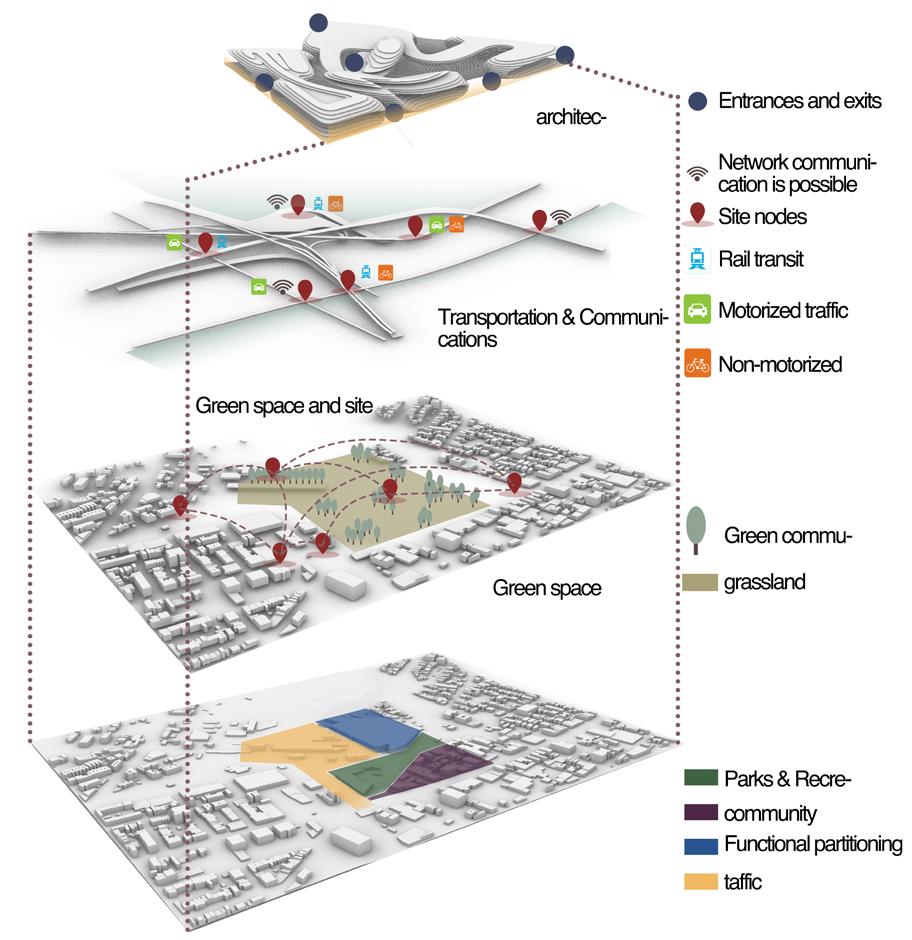
GEOGRAPHICAL LOCATION
High heat vulnerability index indicates high possibility for a person to be injured or harmed during periods of hot weather. Residents in the neighborhood are in high risk due to rising temperatures. A lack of urban green space and trees in its urban fabric.
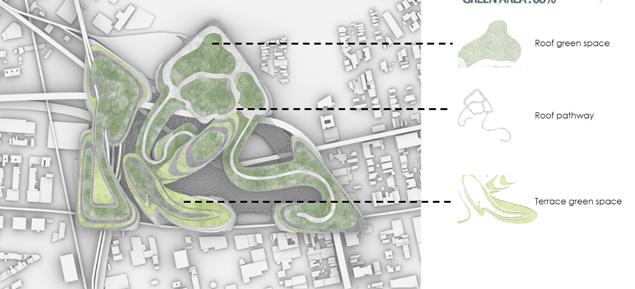
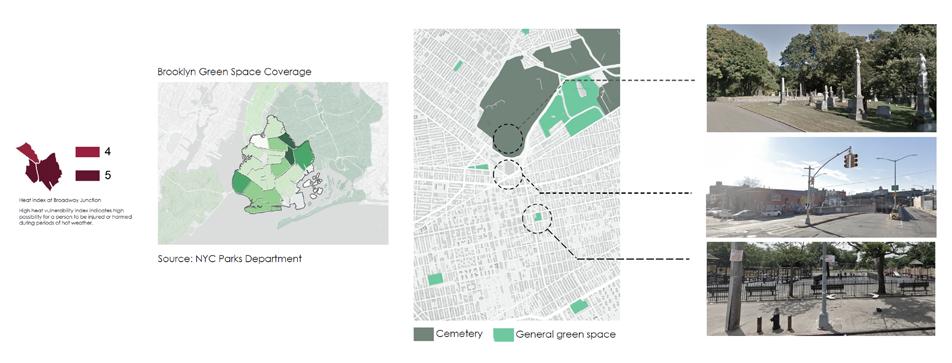
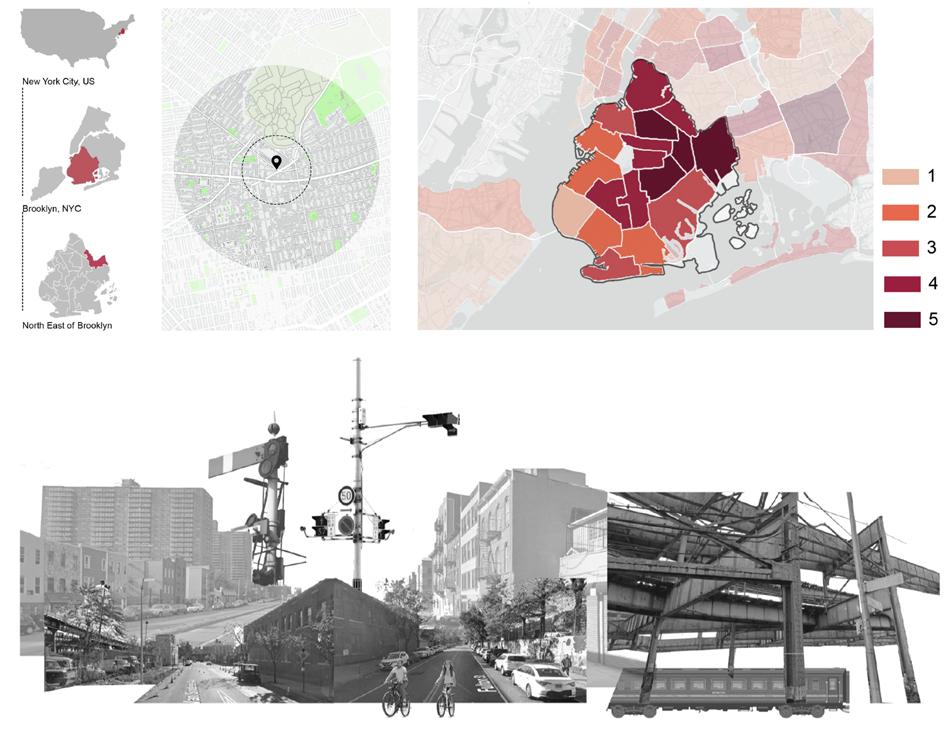
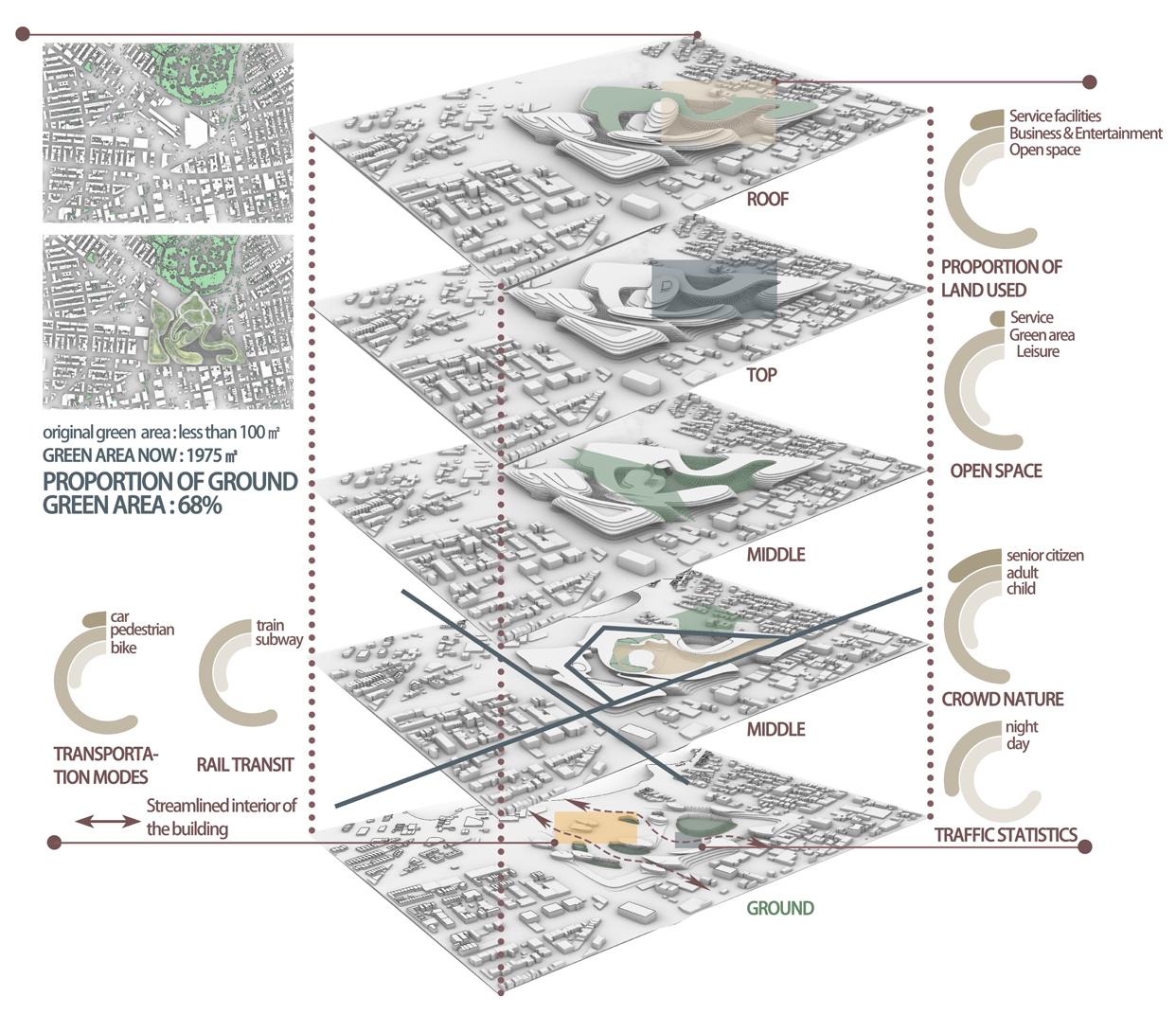
STREAMLINE ANALYSIS
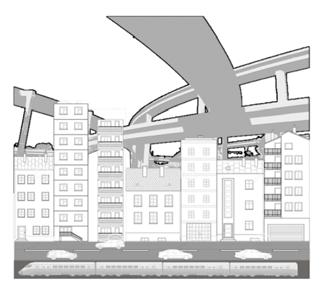
BULK GENERATION
REGIONAL COMPOSITION
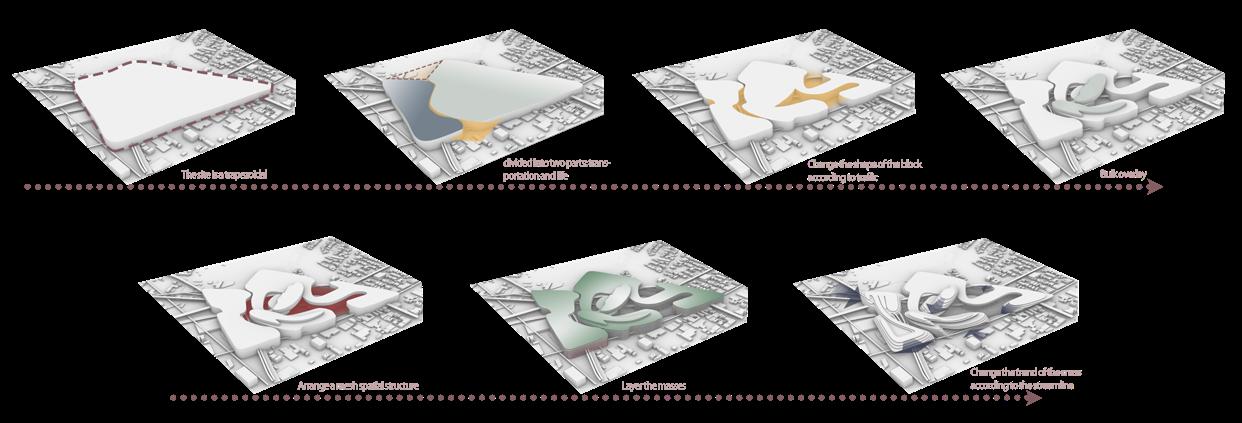 Landmarks of the surrounding green vegetation are identified as the line of sight observation points of the building, giving the whole building a better view and revitalizing.
Landmarks of the surrounding green vegetation are identified as the line of sight observation points of the building, giving the whole building a better view and revitalizing.
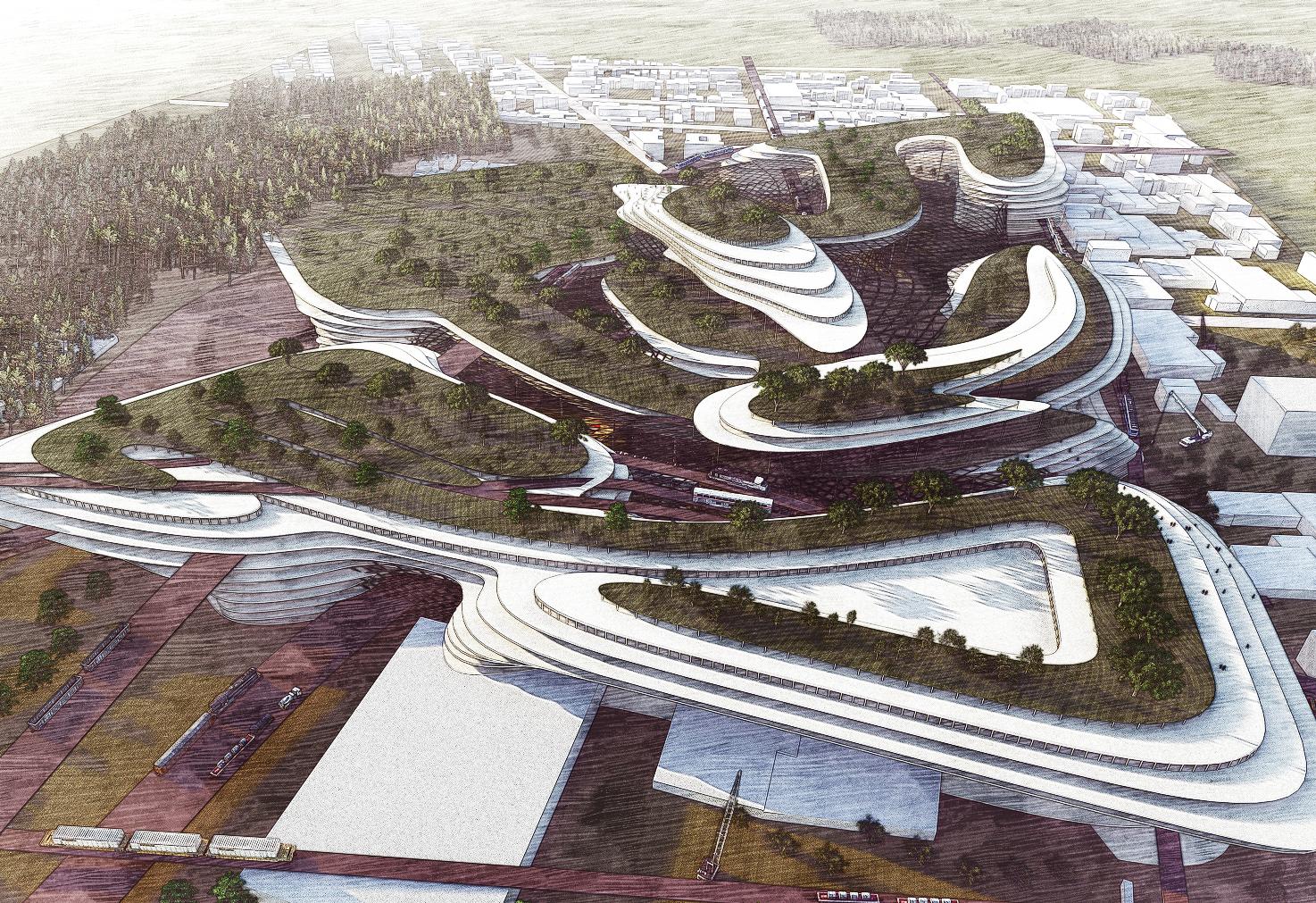
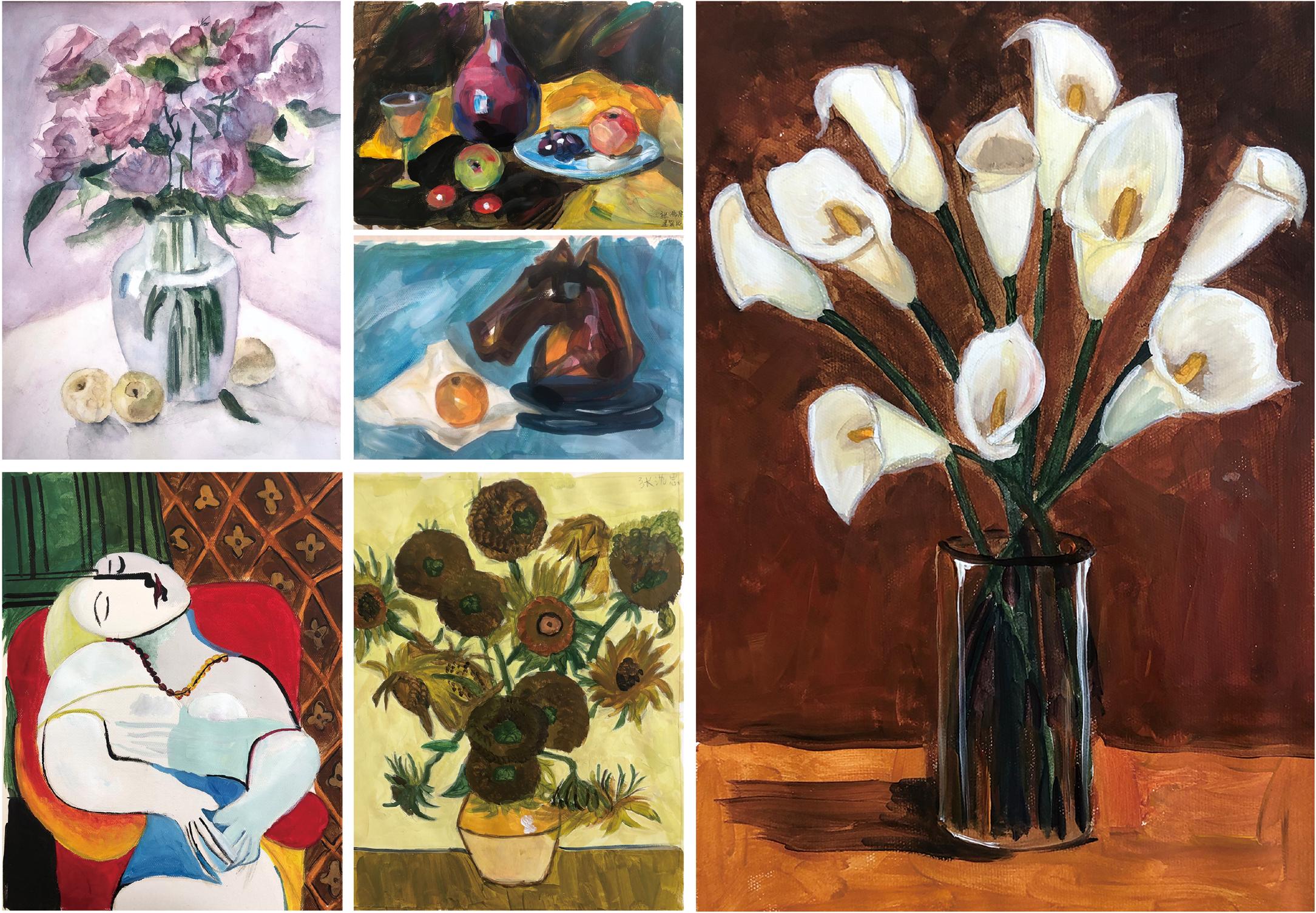





























 STAGE 3 STAGE 2 STAGE 1
STAGE 3 STAGE 2 STAGE 1



























 The poor infrastructure and planning of the transit hub also result in commuters spending large amount of time walking on unshaded streets.
The poor infrastructure and planning of the transit hub also result in commuters spending large amount of time walking on unshaded streets.







 Landmarks of the surrounding green vegetation are identified as the line of sight observation points of the building, giving the whole building a better view and revitalizing.
Landmarks of the surrounding green vegetation are identified as the line of sight observation points of the building, giving the whole building a better view and revitalizing.





