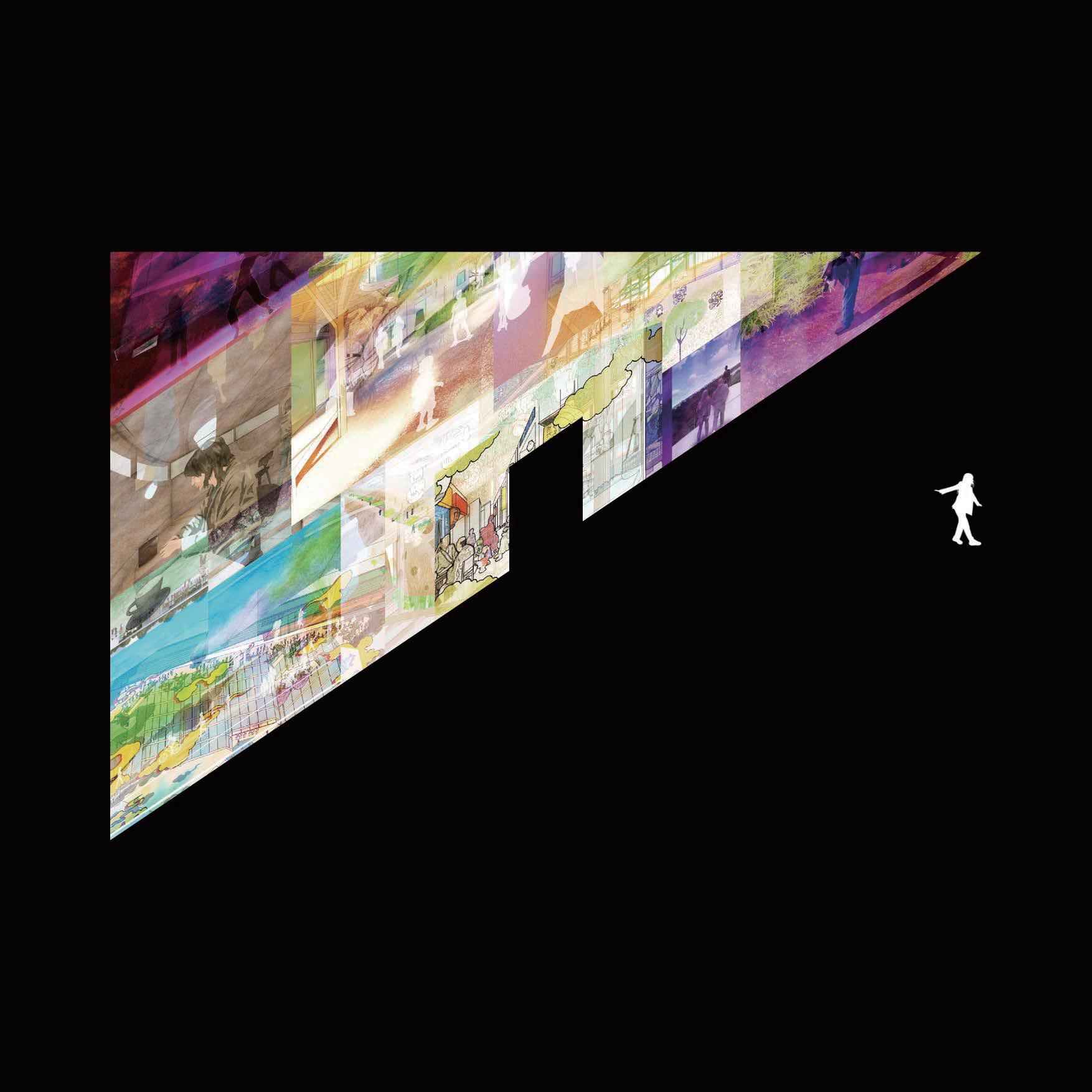
PORTFOLIO 2023
Shigeki Yamane“Considering the &
“Respect for
When I have visited rural areas problems it faces to its culture

02 : City server


When I have visited rural areas problems it faces to its culture

02 : City server
03 : Tha tian museum
04 : Kucha sauna
areas and overseas, I interacted with the people of those areas. I have learned a wide range of things about each region, from the social culture and the warmth of its people, and I have designed and created architecture based on these experiences.

Name
Age
Place
Contact Email

Shigeki Yamane (Shige)
25
Tokyo, Japan
+81 80 4465 4040
shigeki11513@gmail.com
Focusing on the global environmental problems faced by people around the world, we developed our research and production activities with the goal of showing them through design architecture, cities, and people's lives, pursuing architecture appropriate for the 21st century with a cutting-edge approach.
learned to communicate in English and interacted with people from all over the world. Understanding and discussing different cultures gave me a wider perspective.
IAUD conducts architectural and urban research using only English to solve common international and region-specific problems. In the laboratory, we also research and analyze the city of Tokyo through GIS and city walking to solve problems.
Collaborated in creating 3D architectural designs using Revit and Rhinoceros for five different train station projects. Contributed to research and feasibility studies for three urban development projects.
Participated in workshops in three different countries, creating designs rooted in each region. Designed with people of many nationalities and discussed diverse values.
Renovation project
Collaborated in drafting detailed architectural plans using CAD software for two renovtion projects
Participated in client meetings and site visits, aiding in the communication and execution of design concepts
2020-2023
2020
Architectural works (Master's degree)
CONTENTS P06-17 P18-27 P28-33 P34-39 P40-41
01 : Hills and terraces_France, Aubervilliers
02 : City server_Japan, Hokkaido
03 : Kucha sauna_Japan, Hokkaido
04 : Tha tian museum_Thailand, Bankoku
05 : Fun stock_US, North caroraina
Other works
06 : My Vancouver museum_VR Project
07 : Wakubanikaho Co-working space_Renovation project P42 P43

・Selection of the best works on campus,Second and ThirdYear Undergraduate
・Selection of 60 works on Luchta Challenge 2020
・First prise, Esports architecture competition in 2023
・First prise, Shed in Hokkaido competition 2023
・First prise, US workshop with UNC Charlotte students
・Selection of the best works on campus, First Year Master's Assignments
Group
PRIZE/ First Year Master's Assignments
Selection of the best works on campus
SITE/ Aubervilliers, France
DATE/ December, 2023
TYPE/ Social housing
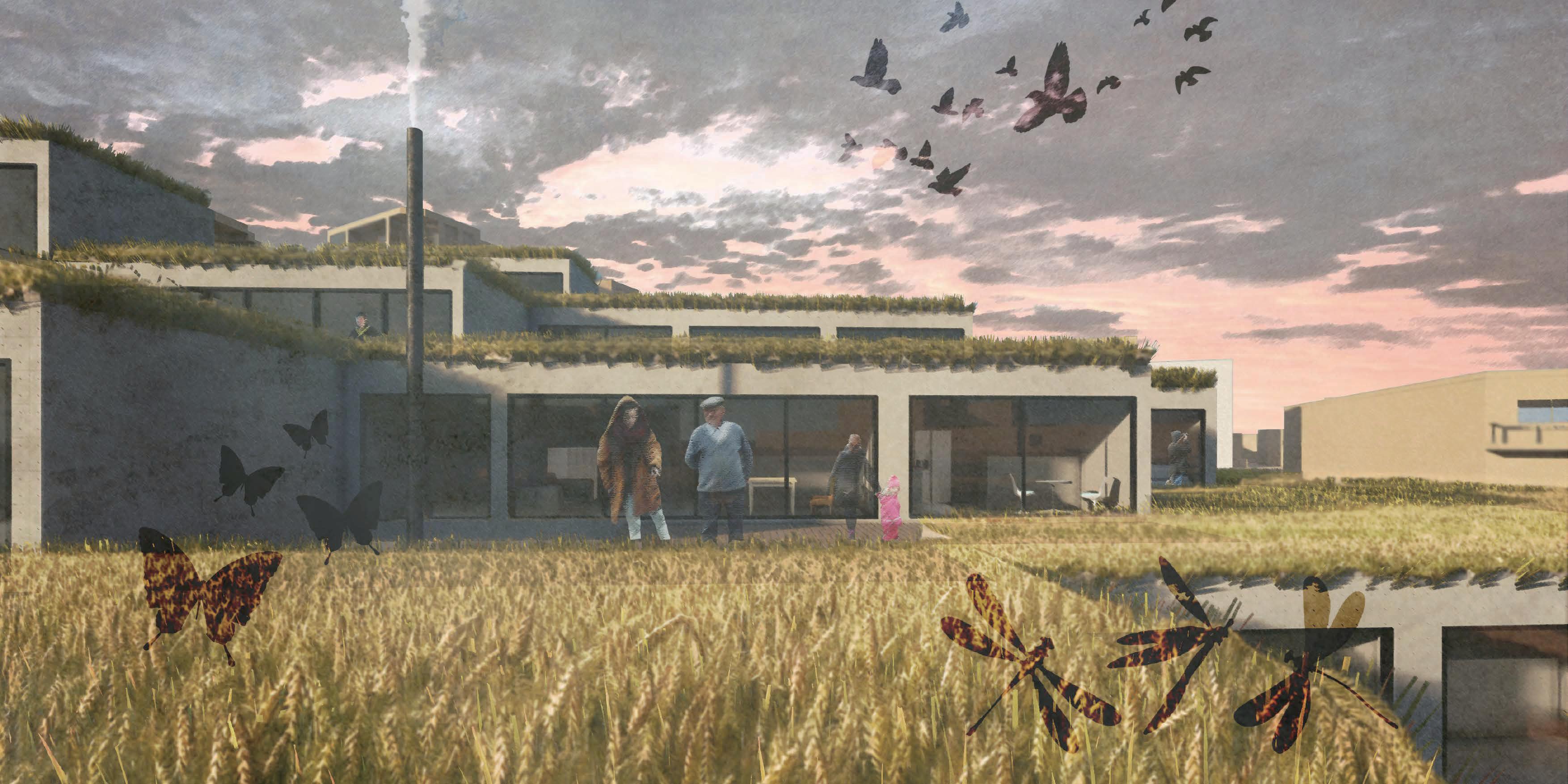
One in ten people in France is an immigrant, and the second generation of immigrants is growing. Many people with different religions and cultures from various countries live in the country. We will connect these people through the common French culture of wheat.

As an immigrant society, France is home to people of all incomes. In addition, the Olympics and other events will bring more tourists to the country, making it a place where an increasingly diverse range of people live. Creating interaction, rather than isolating these people, will create a safe and secure society.
Residents will interact by making, cooking, and eating wheat together. In addition, the Mediterranean climate around Paris is suitable for wheat cultivation, and creating a public space around activities that use wheat will create interaction among various people.
Venue for the Paris Olympics to be held in the summer of 2024. In preparation for the Olympics, the surrounding area is being developed and sports facilities are increasing. A water transportation system is also planned to connect Paris to the venues.
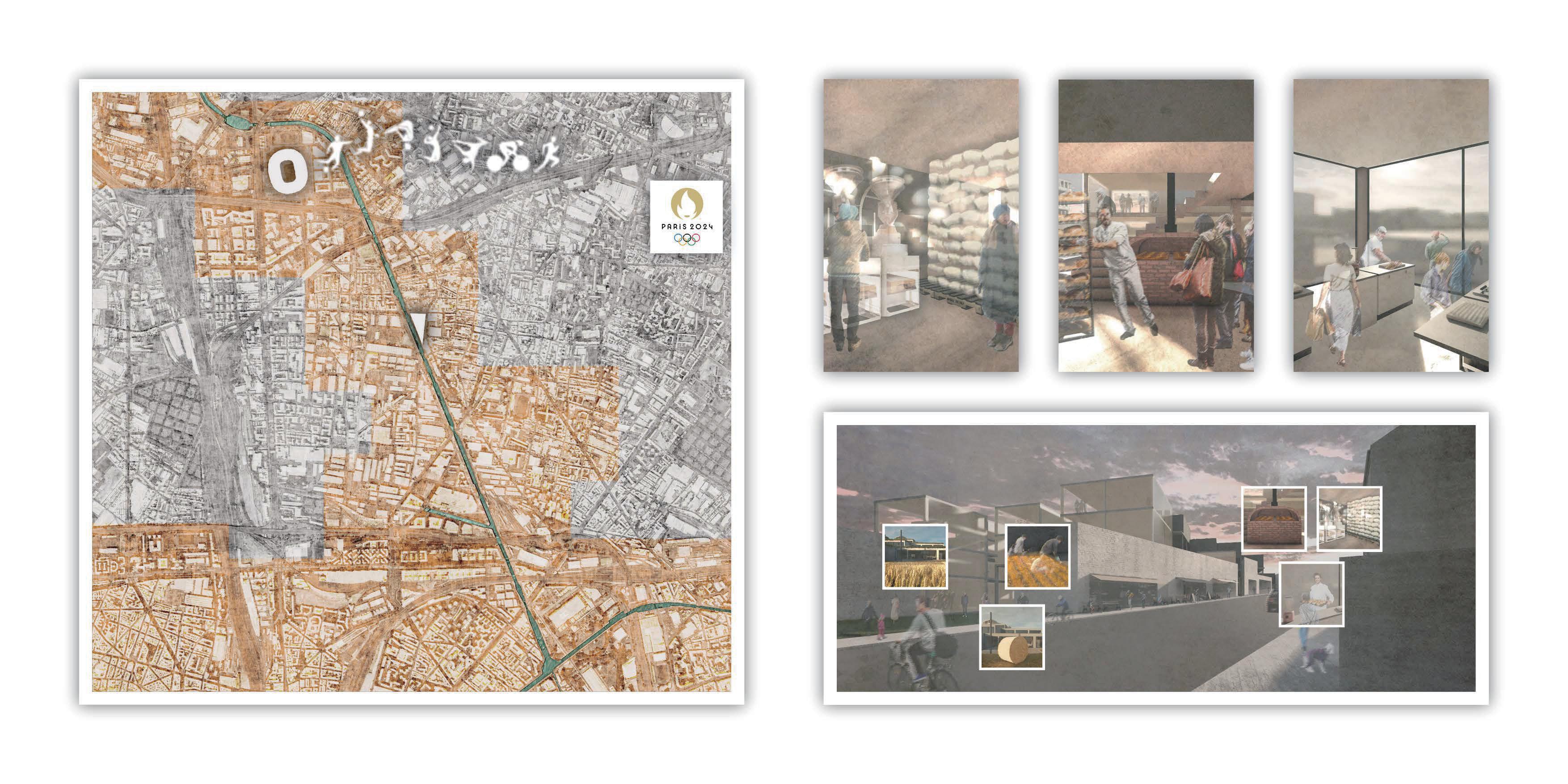



This site is a midway point between the stadium and Paris and will be used as a place for tourists and other newcomers to the city. It will be a place that connects locals and tourists.



The Paris government is trying to extend Paris to the outside of the city. As a result, Aubervilliers will become a residential area for various people.

Baking bread

Cold water
Resident clusters
Keeping flour
Cooking together
Wheat-based circulation

Heating system
Each room
Baking bread
Keeping flour
Selling flour to bakeries
Selling bread to residents
Biomas energy
Hot water
1.Original

4.Commercial facility
■ Restaurant, Bakery, etc
2.Dividing the ground
5.Community space
■ Share kitchen, Bread oven Strage, etc
3.Adding the ground
■ Community Space
■ Machine room
6.Preserve the view to the canal
■ Housing

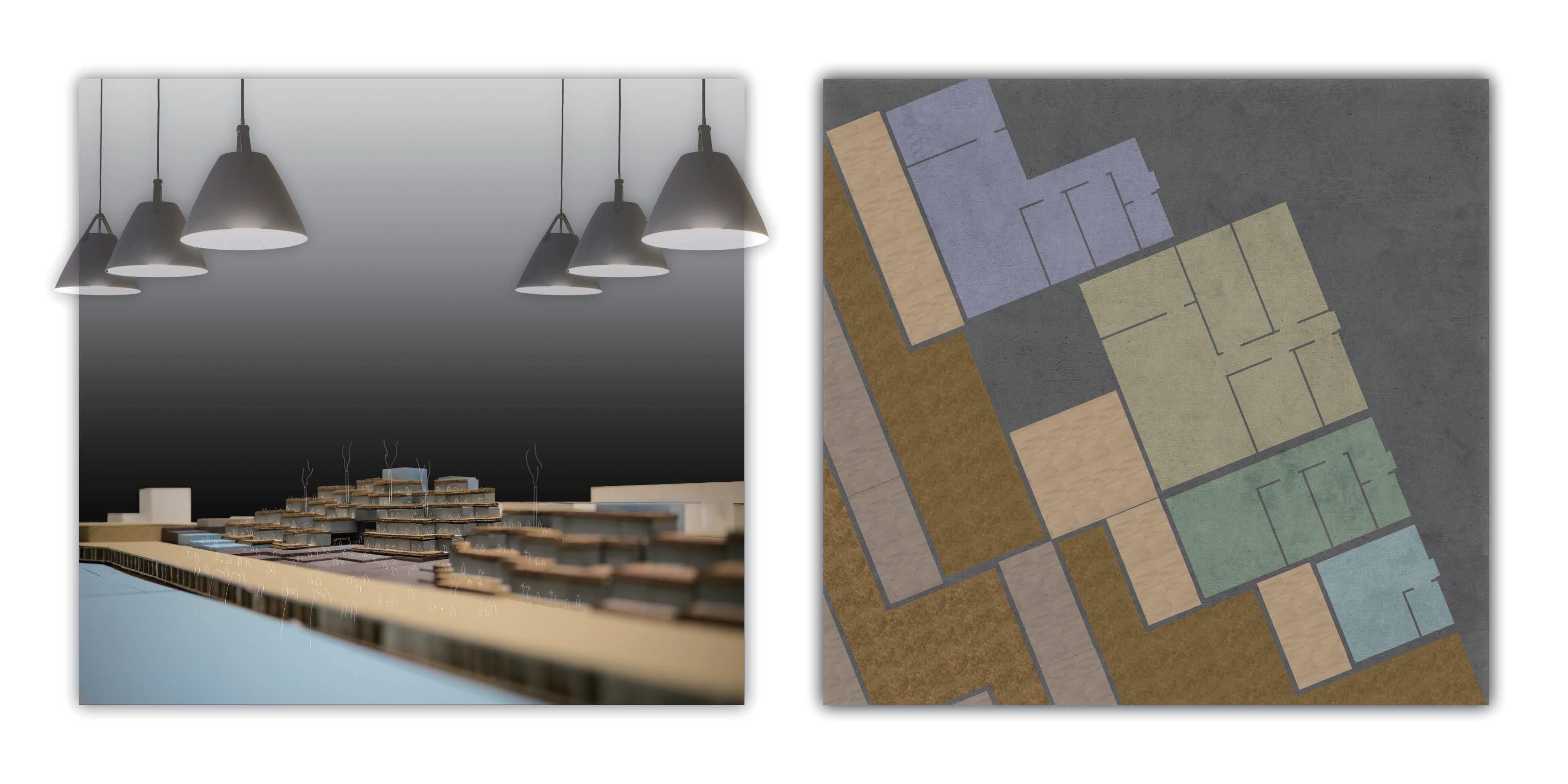
Cluster by share wheat field
Cluster by staircase & corridor
Share wheat field


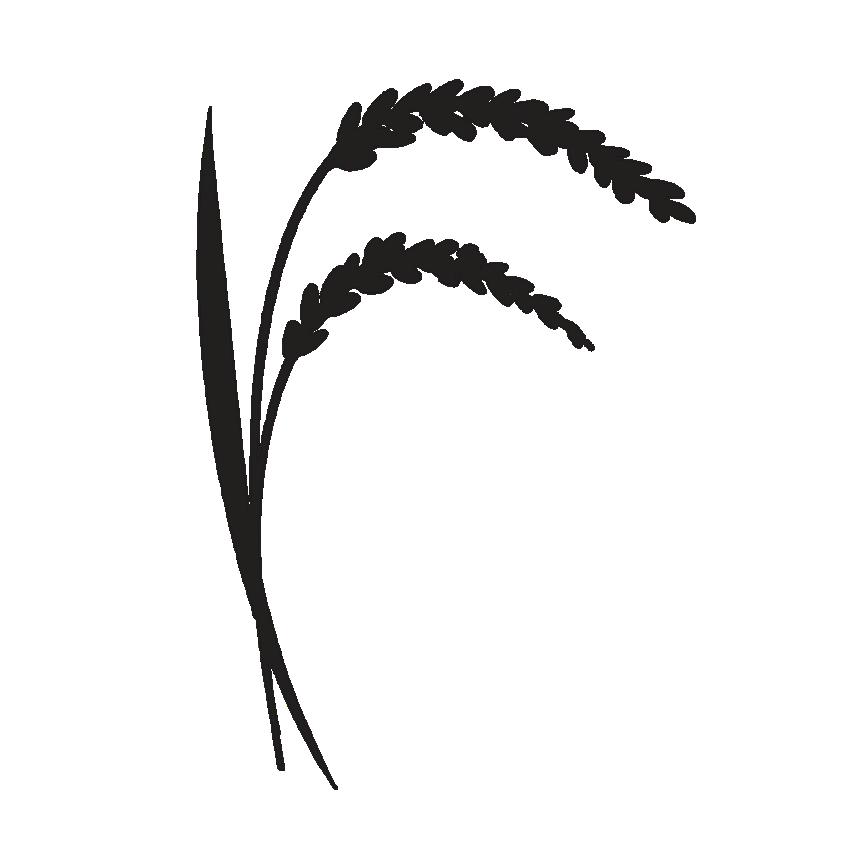

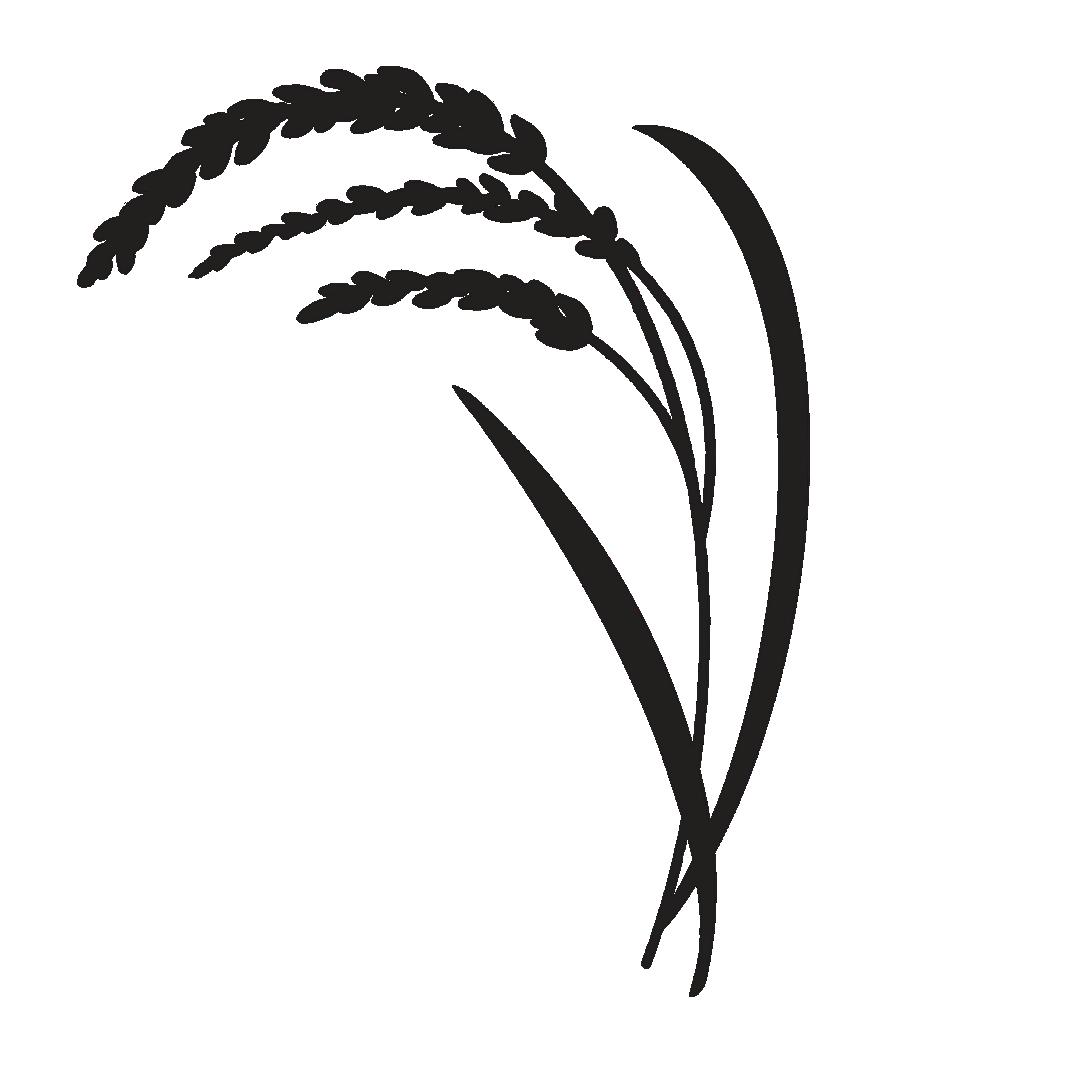






Polystyrene filter
Recycled plastic
SUS Dustproof net


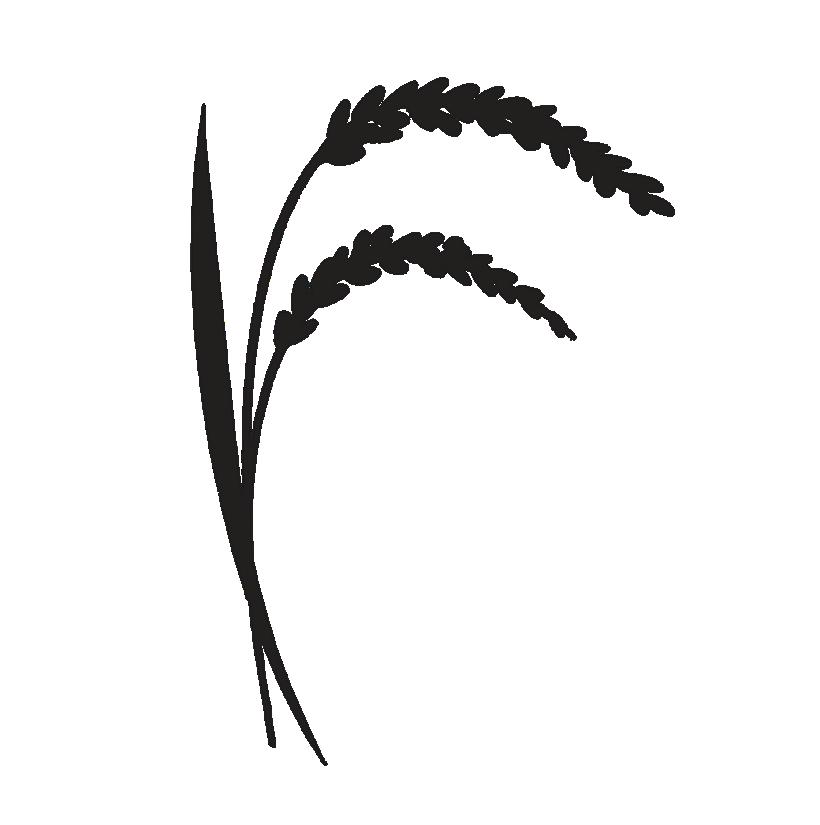

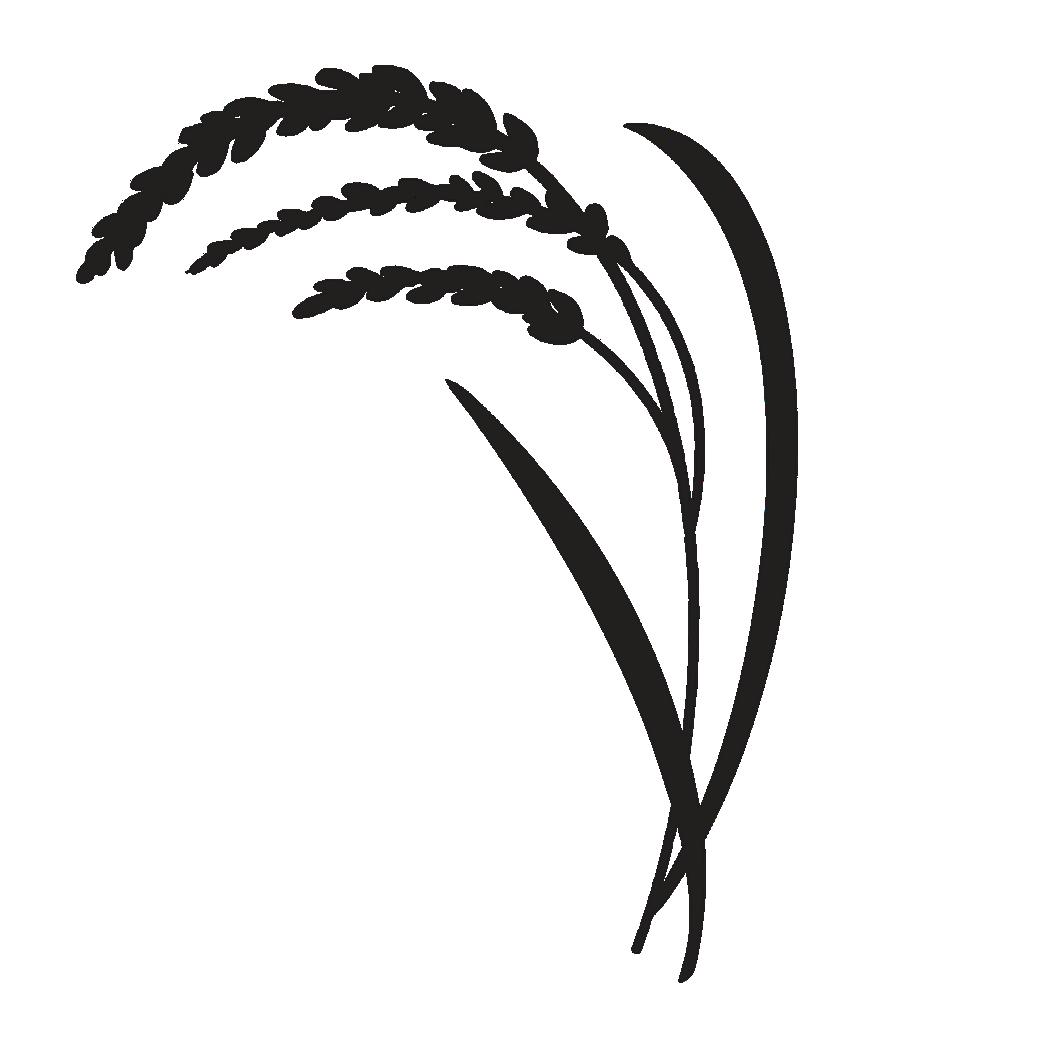
Water level sensor
Drain pit

WL WL
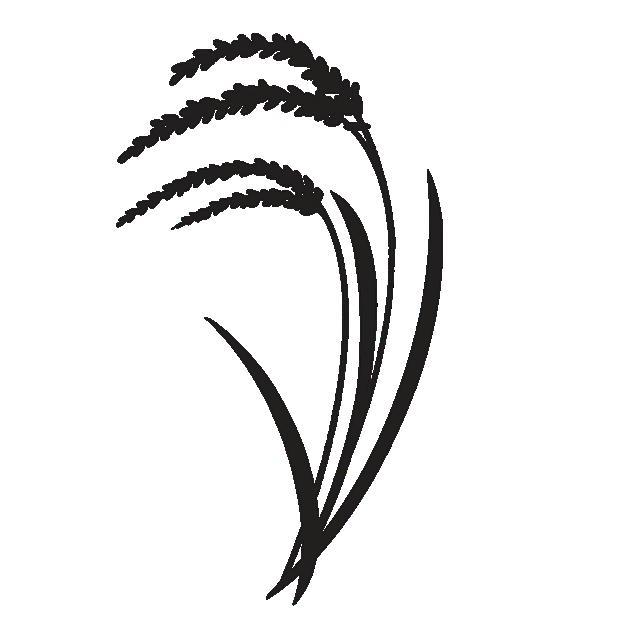
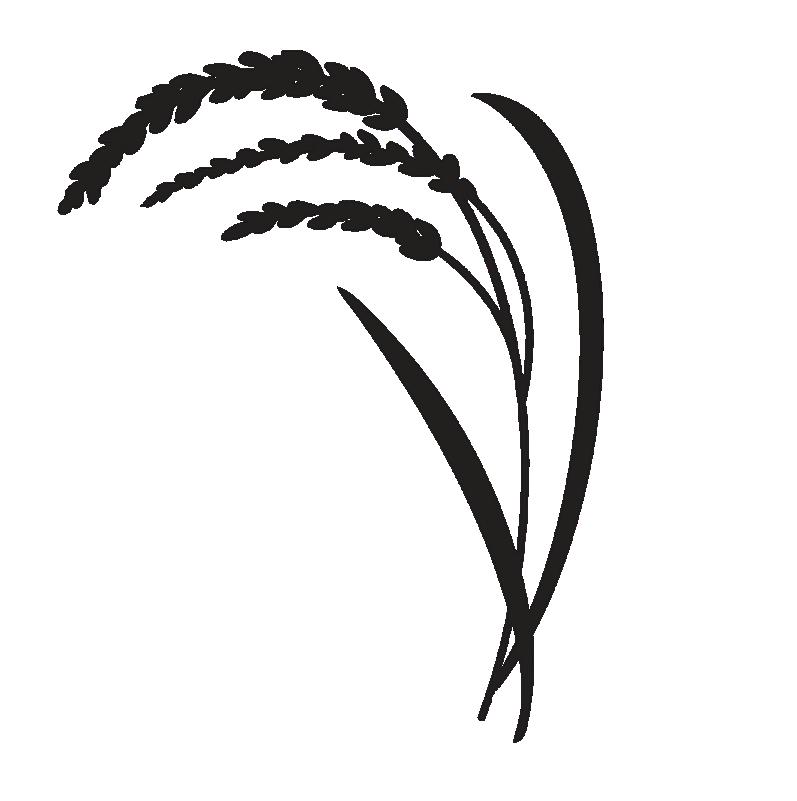
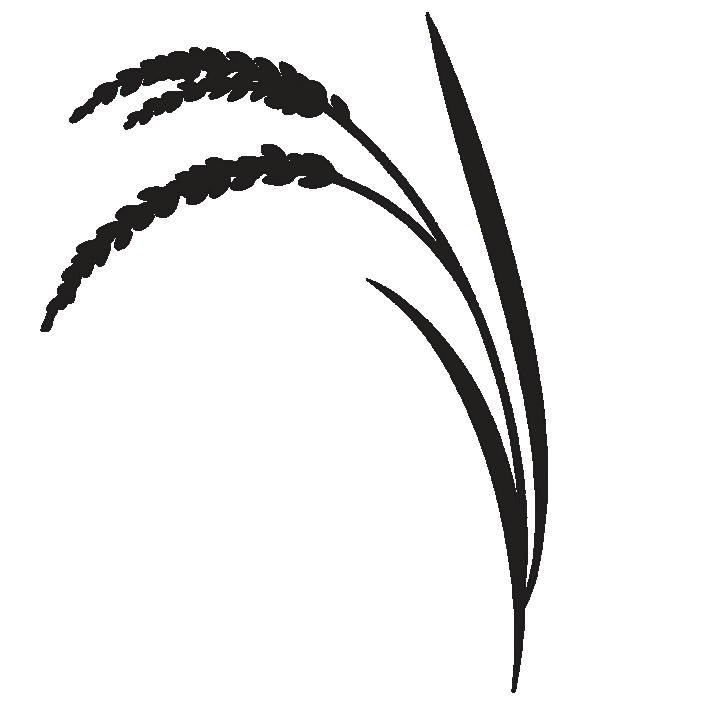
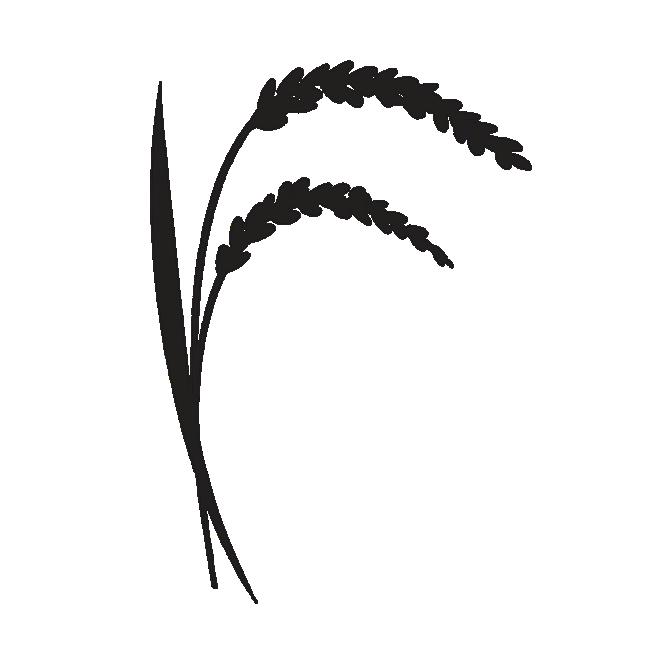

Soft polyvinyl chloride impervious sheet t = 1.5
Polyester protective mat t = 10
Imitation Crushed
Arakida soil



Water permeable sheet t
Perlite
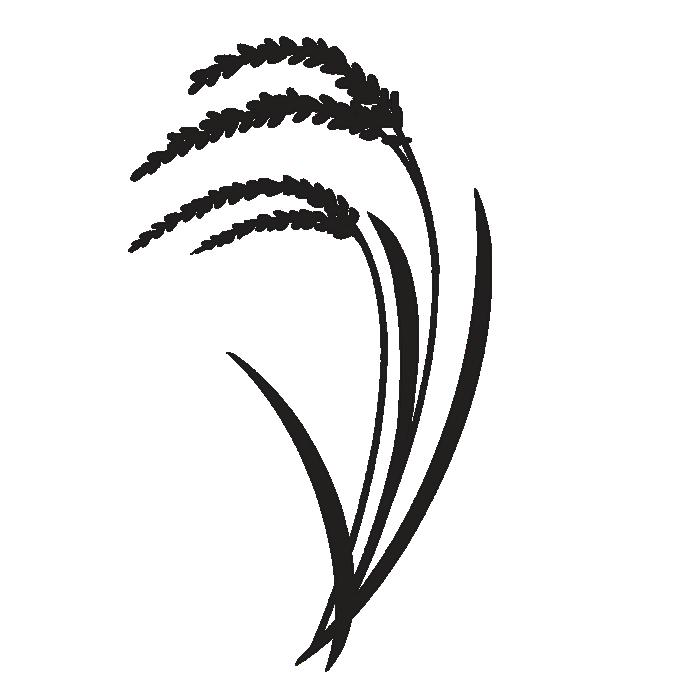
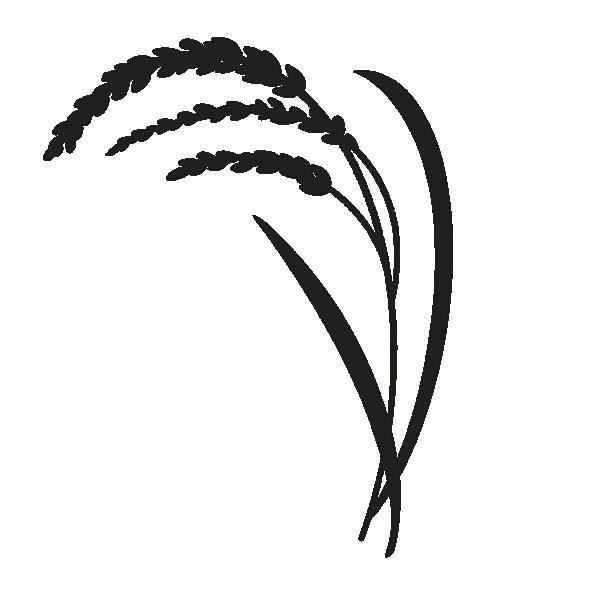
Water supply inlet
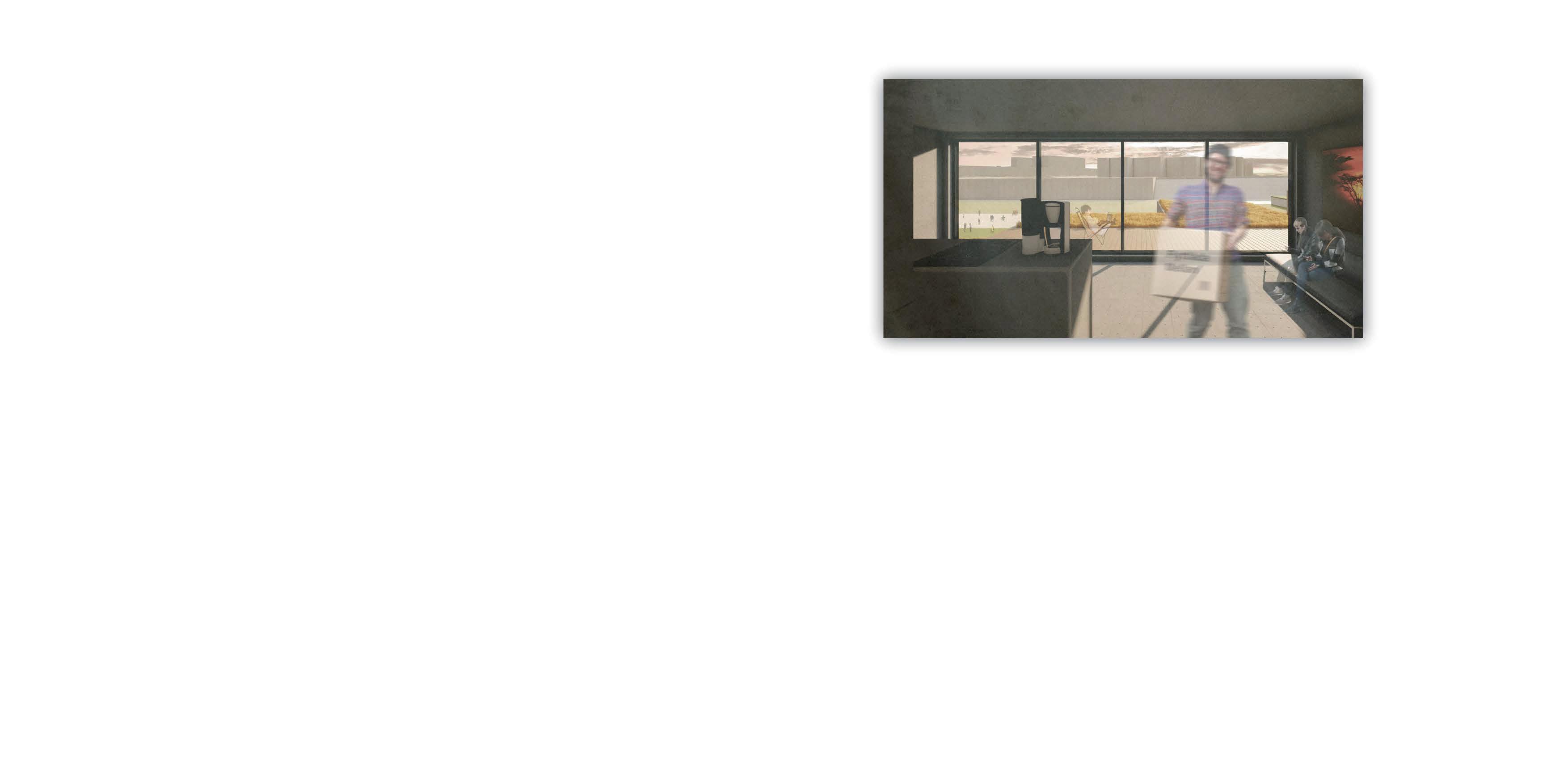
Imitation trunk stone filling

soil t = 200 permeable = 0.8


Perlite t = 70~120



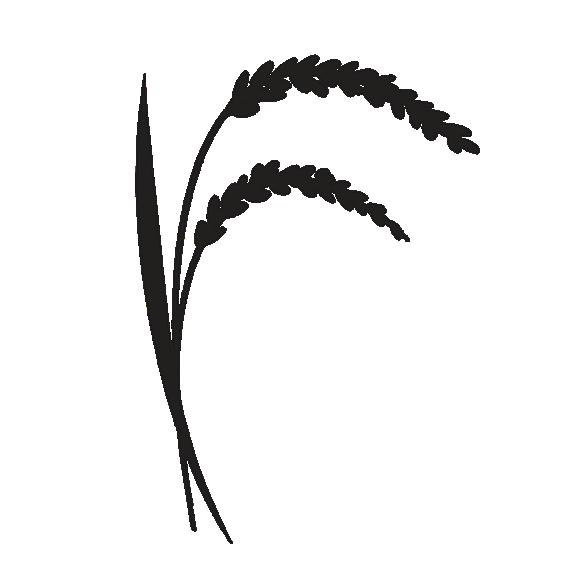






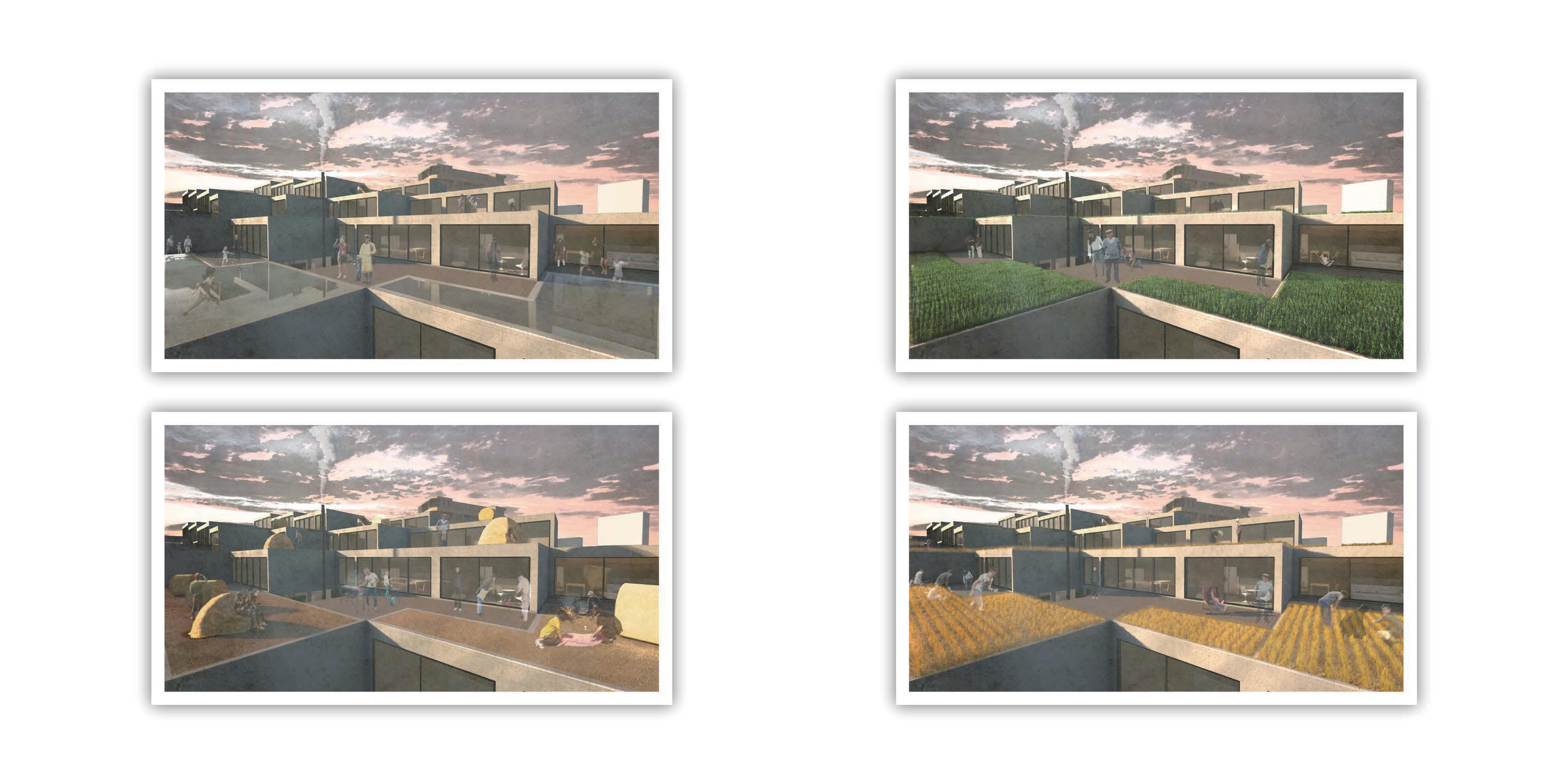

Individual work
PRIZE/ 1st prize, Esports architecture competition 2023
SITE/ Sapporo, Hokkaido, Japan
DATE/ January, 2023
TYPE/ Community and data center
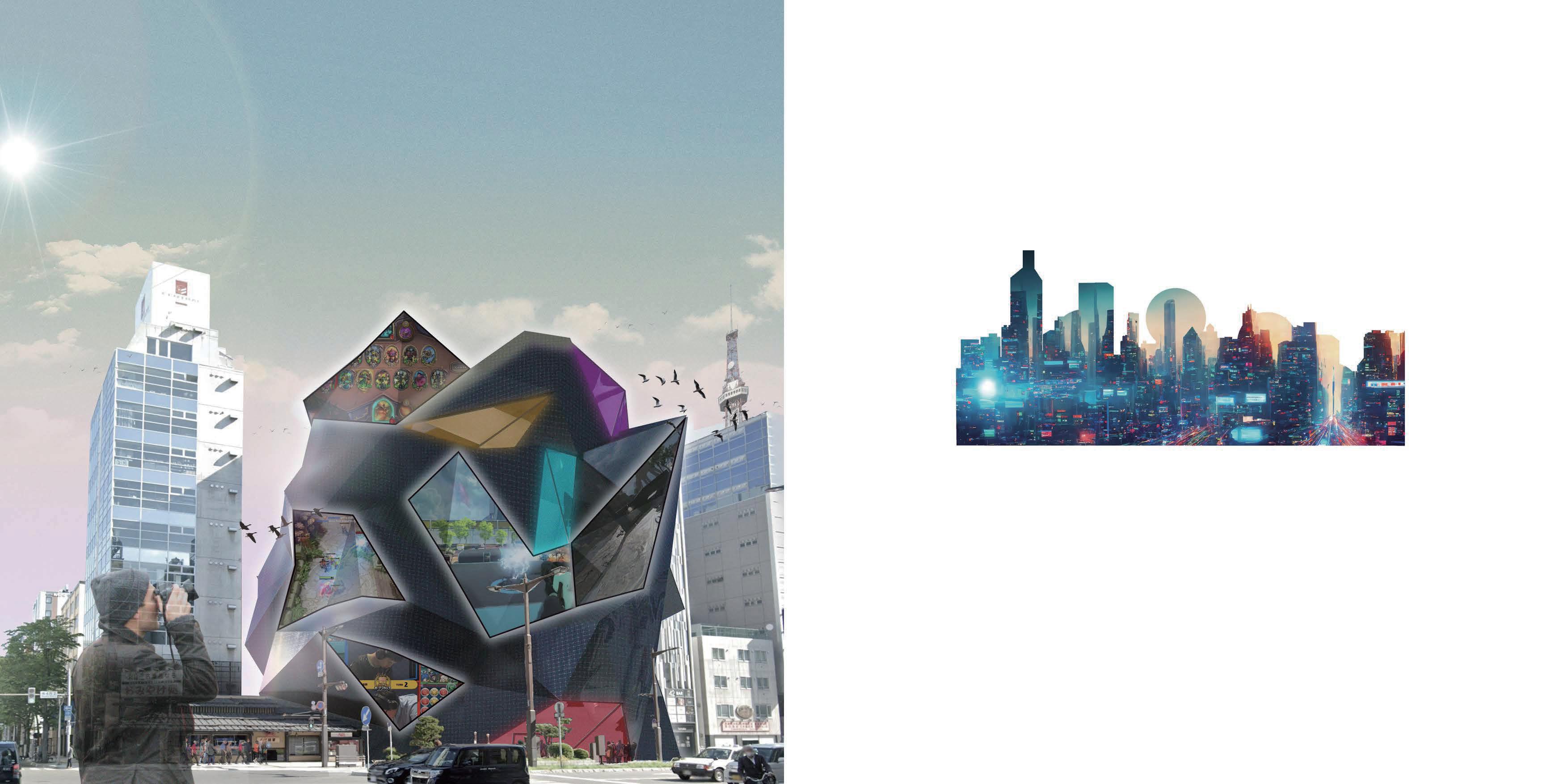

Data centers, which are the key to the increasingly popular digital society, are currently closed to the city. Therefore, I will open the data center to the city by incorporating the e-sports community of Sapporo city, where multi-generational and multi-national interactions will take place, into the architecture that will increase in the future.

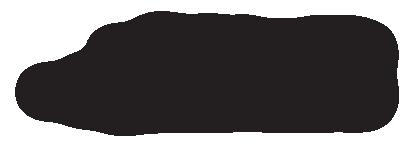




The cool climate and abundant natural energy is used to reduce the energy consumption of the data center. The facility can be enjoyed by everyone, young and old, male and female, and will be used as a new interaction facility for the city, using e-sports, which has been popular in Sapporo in recent years.
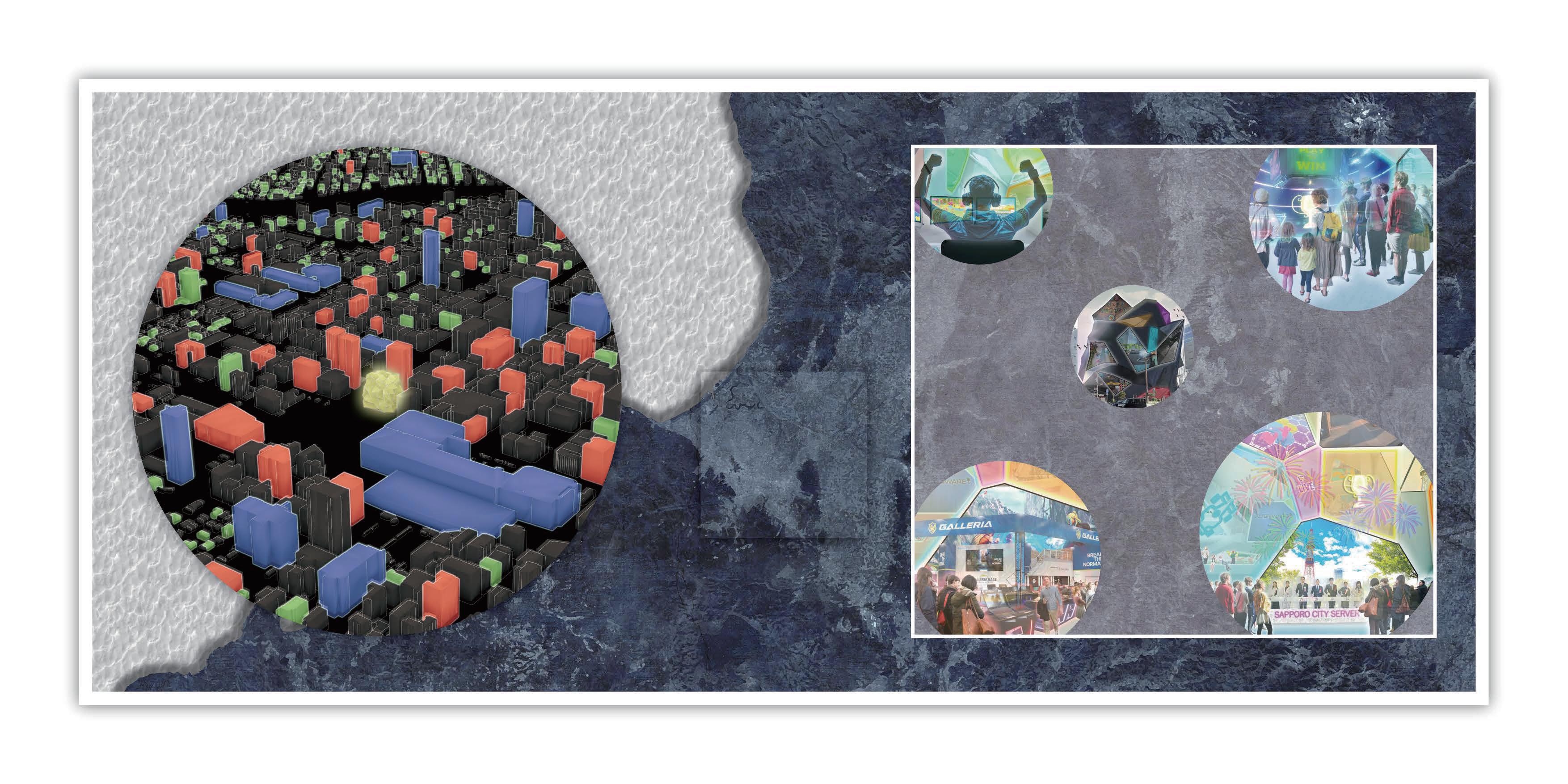





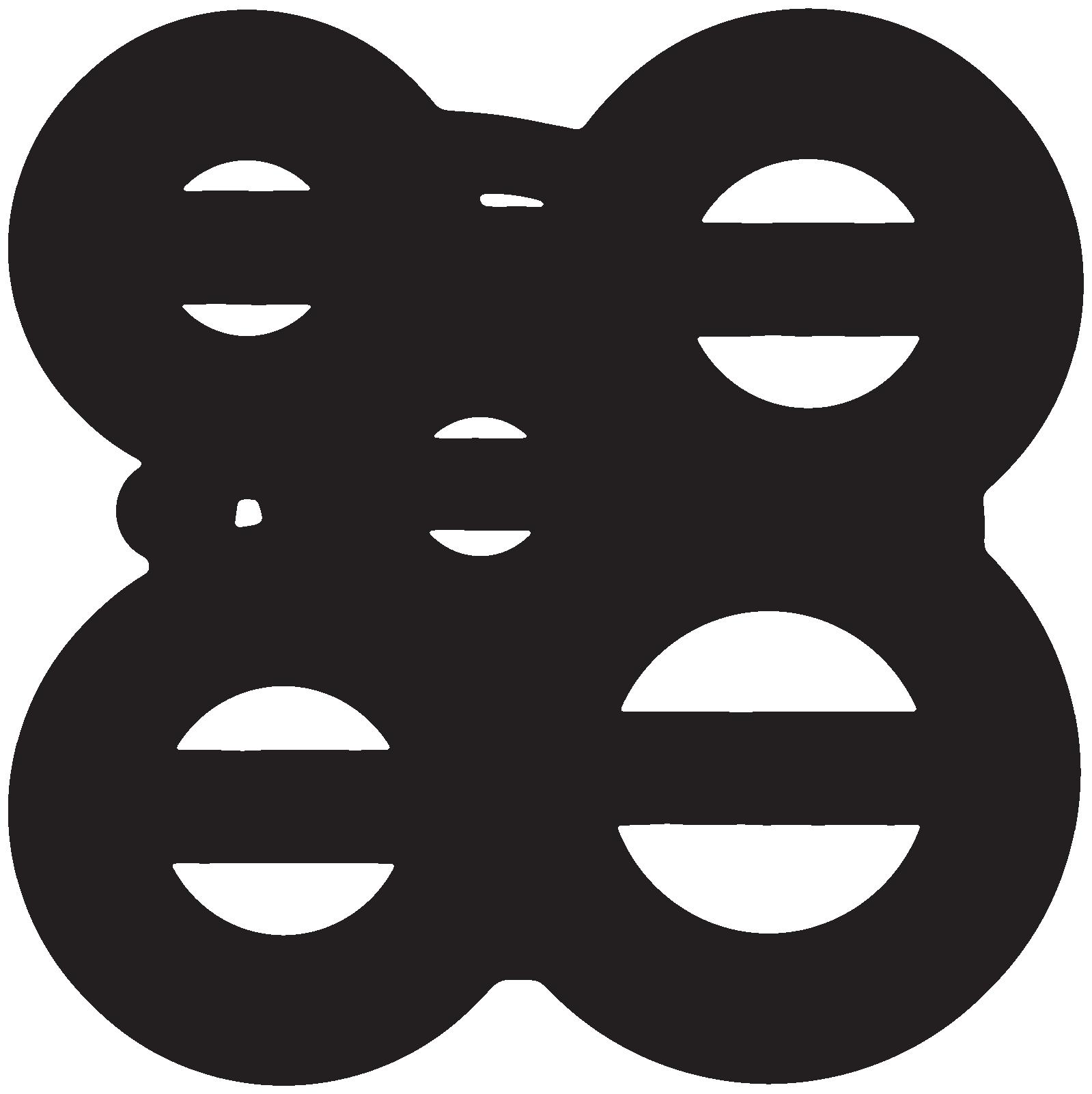
Event


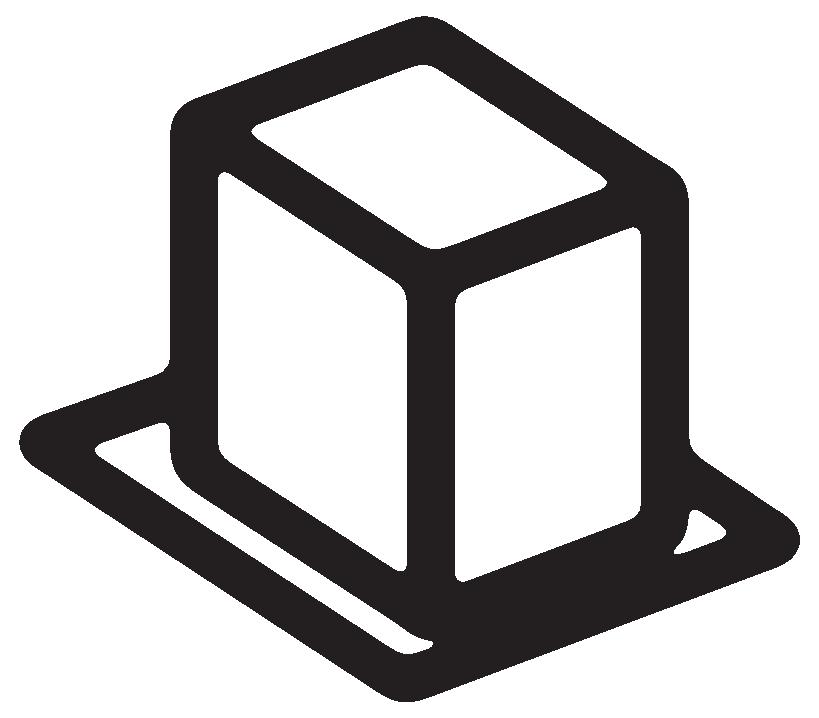
To obtain more integrated solar radiation, the cubic volume is transformed into a polyhedral volume to increase the surface area.
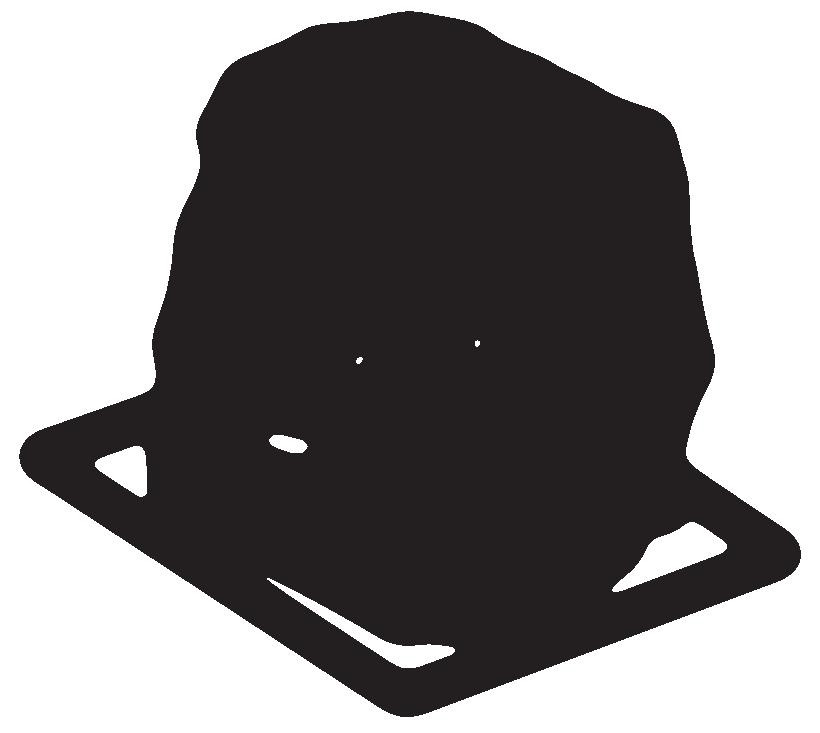
Grasshopper is used to examine the shape with the highest integrated solar radiation in Sapporo, Hokkaido.
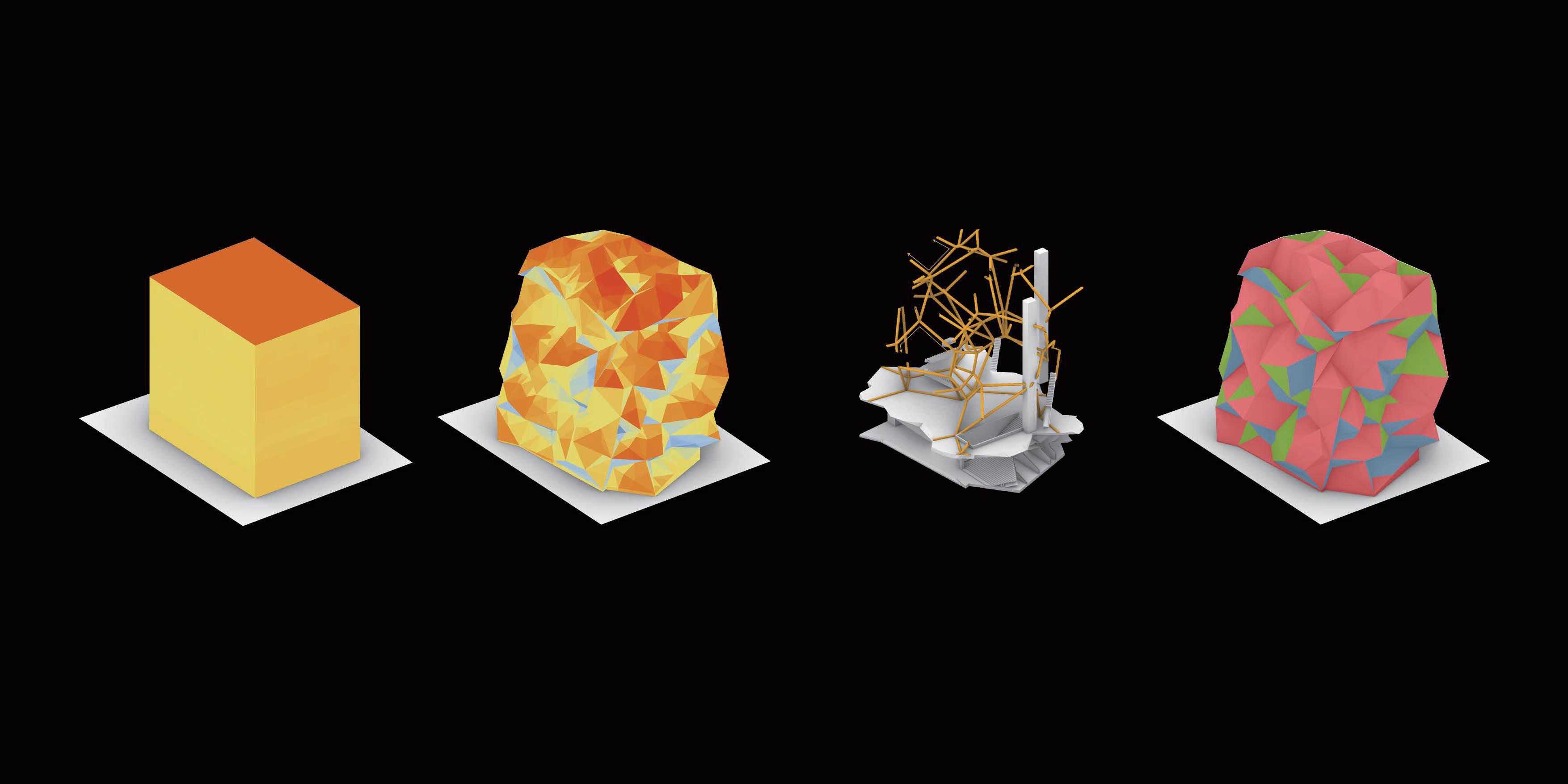
■ Structural frame and power paths
Structure : Polyhedron truss structure
Vertical flow line : Elevator cores
three-dimensional flow line : Staircase
Structural frame, Power paths


The structural frame serves as a flow line for energy, allowing the stored energy to be transmitted throughout the entire building.
■ Selection of facades
■ SOLAR PANEL
■ GLASS
■ VIDEO SCREEN
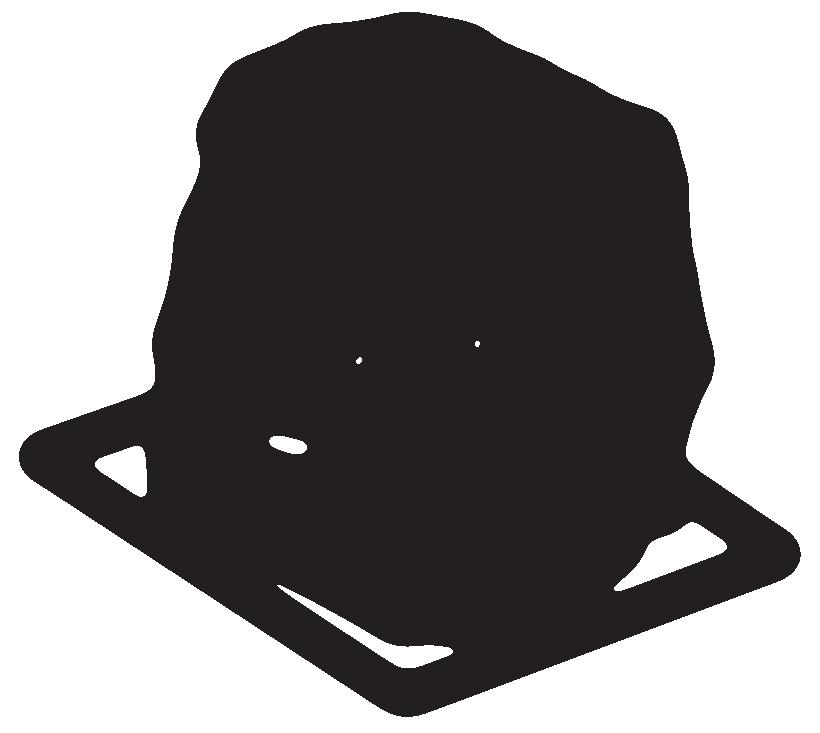
The materials on the facade will be arranged in order of the amount of sunlight they receive: solar panels, glass, and video screens.
Air Conditioning Cooling Coil
Outside air cooling coil
Indirect Outside Cooling Outdoor Unit
Waste heat and ventilation
Outside air
By bringing in cool Hokkaido air directly, air conditioning operating time is greatly reduced. Also, in winter, heat emitted from the server room is used to rise into the human space through the chimney effect, warming the entire building.
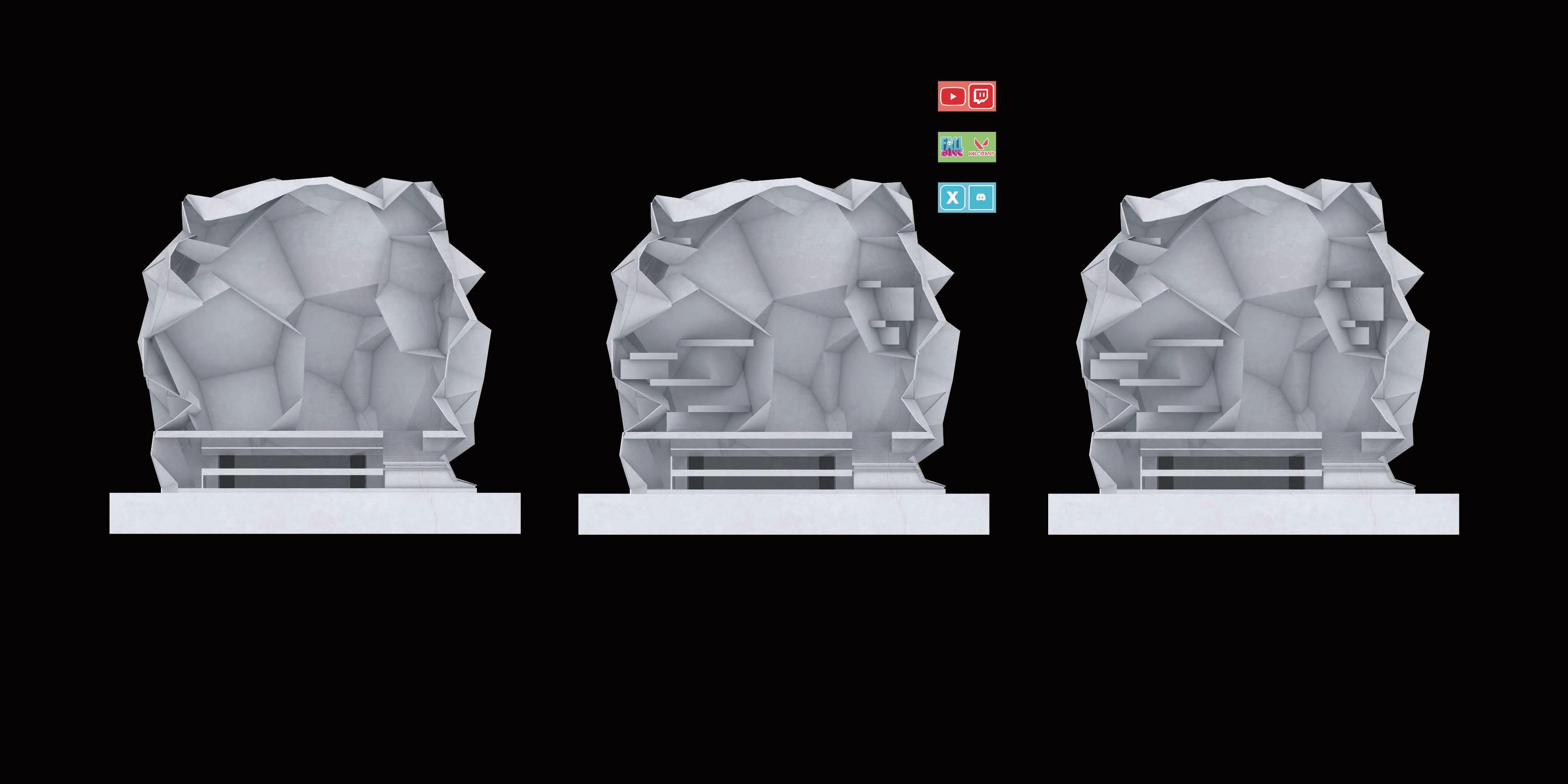
In e-sports, communities are created networking services (SNS). In these multigenerational and multinational, take place, from games to daily conversations. interaction into a interior space, we people of all generations.
created online, such as on social these communities, members are often multinational, and a wide range of interactions conversations. By converting this we can create interactions among generations.

■ MINECRAFT
■ MARIOKART
■ VALORANT
■ APEX
■ TETRIS
■ FALLGUYS
■ OVERWATCH
■ POKEMON
■ SPLATOON
By dividing the interior of the building with a polyhedron, each room is connected to the atrium. Each neighborhood (space for each game genre) interacts through the atrium. In addition, each room is further subdivided by floors and small rooms, which create small communities.
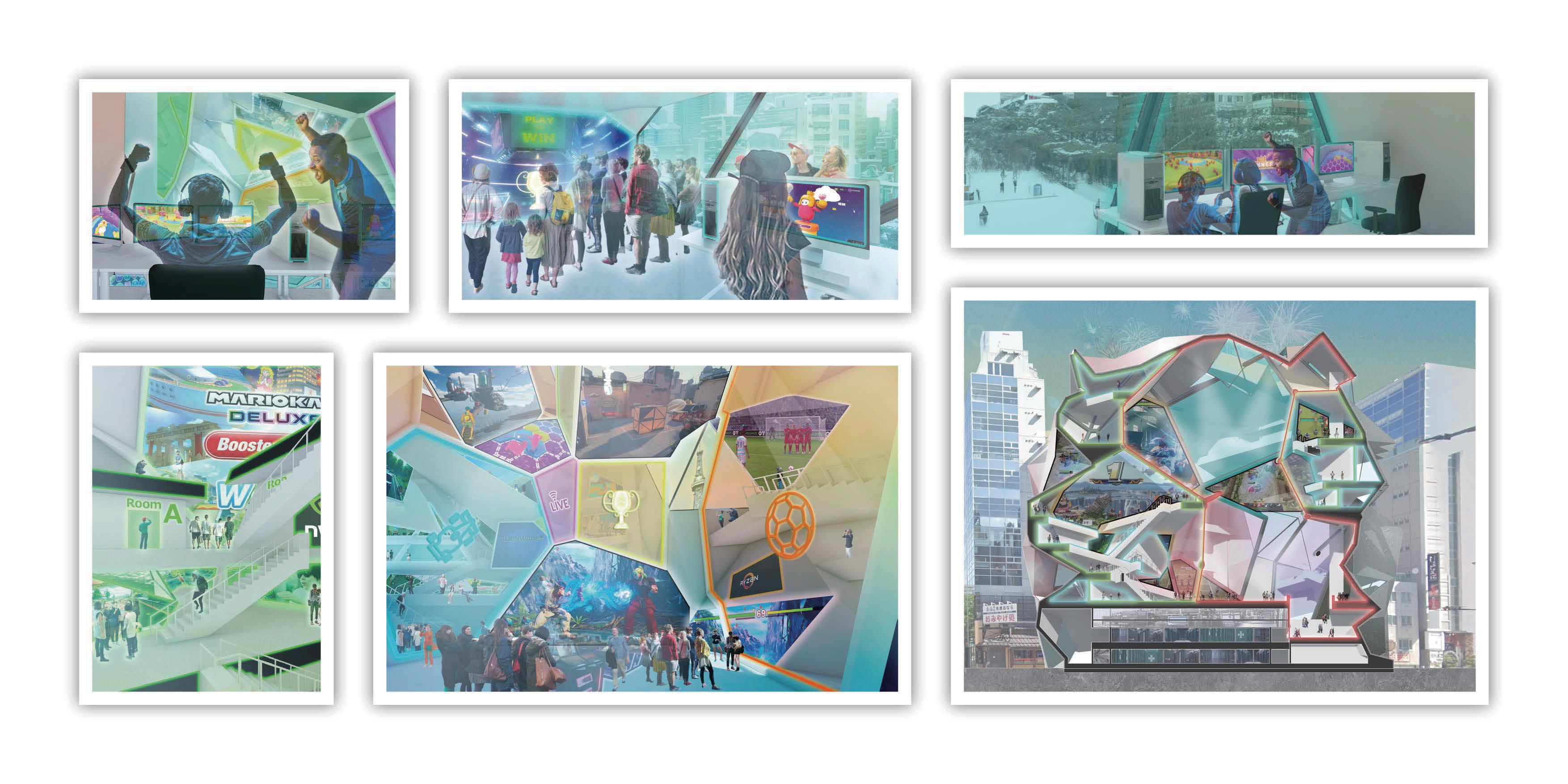

Individual work
SITE/ Lake akan, Hokkaido, Japan
DATE/ September, 2023
TYPE/ Sauna
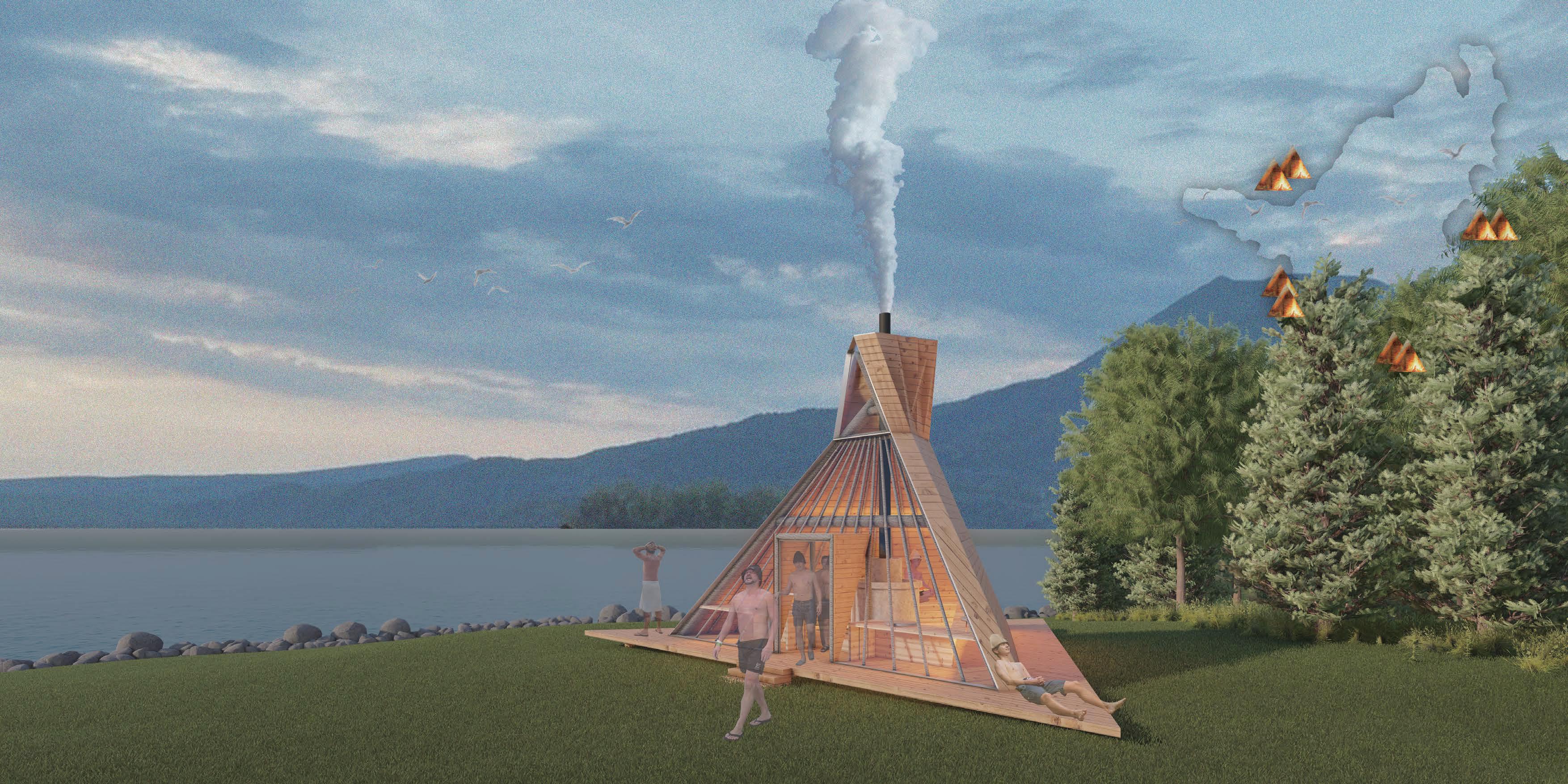
In order to preserve the Ainu culture, crafts, and language, which are being lost due to modernization, I propose a place where everyone can easily experience the culture through saunas.
Traditional crafts and culture are being reduced by modern industrial products. In addition, the number of cultural inheritors is decreasing due to lifestyle changes caused by home appliances and a decrease in the number of young people.
The Ainu people are an indigenous people of Japan who have lived around the northern part of Japan, especially in Hokkaido, and have developed their own language and culture. The Ainu culture, which features a wide range of characteristics from music, crafts and spirituality, needs to be preserved for future generations.
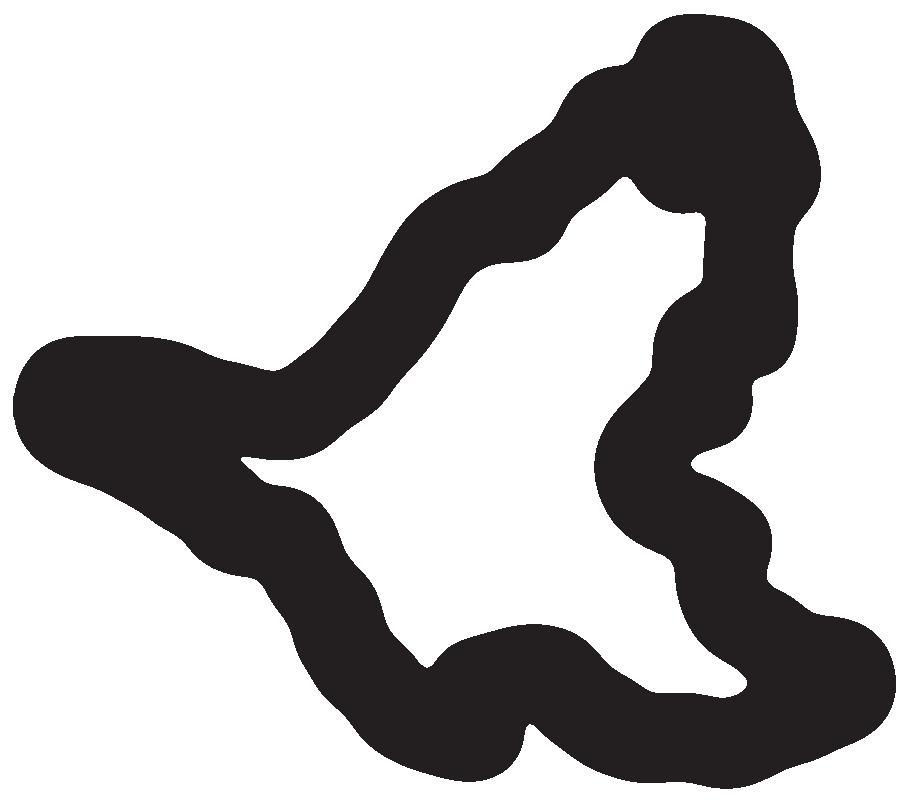
The site is located on the shore of Lake Akan in Kushiro City. Lake Akan is an attractive sightseeing spot with its beautiful lake scenery and Ainu culture that has been passed down from generation to generation. It is also one of the leading caldera lakes.

Structure : Traditional shed structure and spaces
Experience the space in the sauna by reflecting the structure of the Ainu shed.
Culture : Interaction around the fireplace
E x pe ri ence th e cu l tu r e of s u rr oundin g fire with having a Löyly.
Outer wall
Waterproof
selected noncombustible material
Heat insulation material(Straw)
Inner wall
Timber
Heat insulation air layer
Material
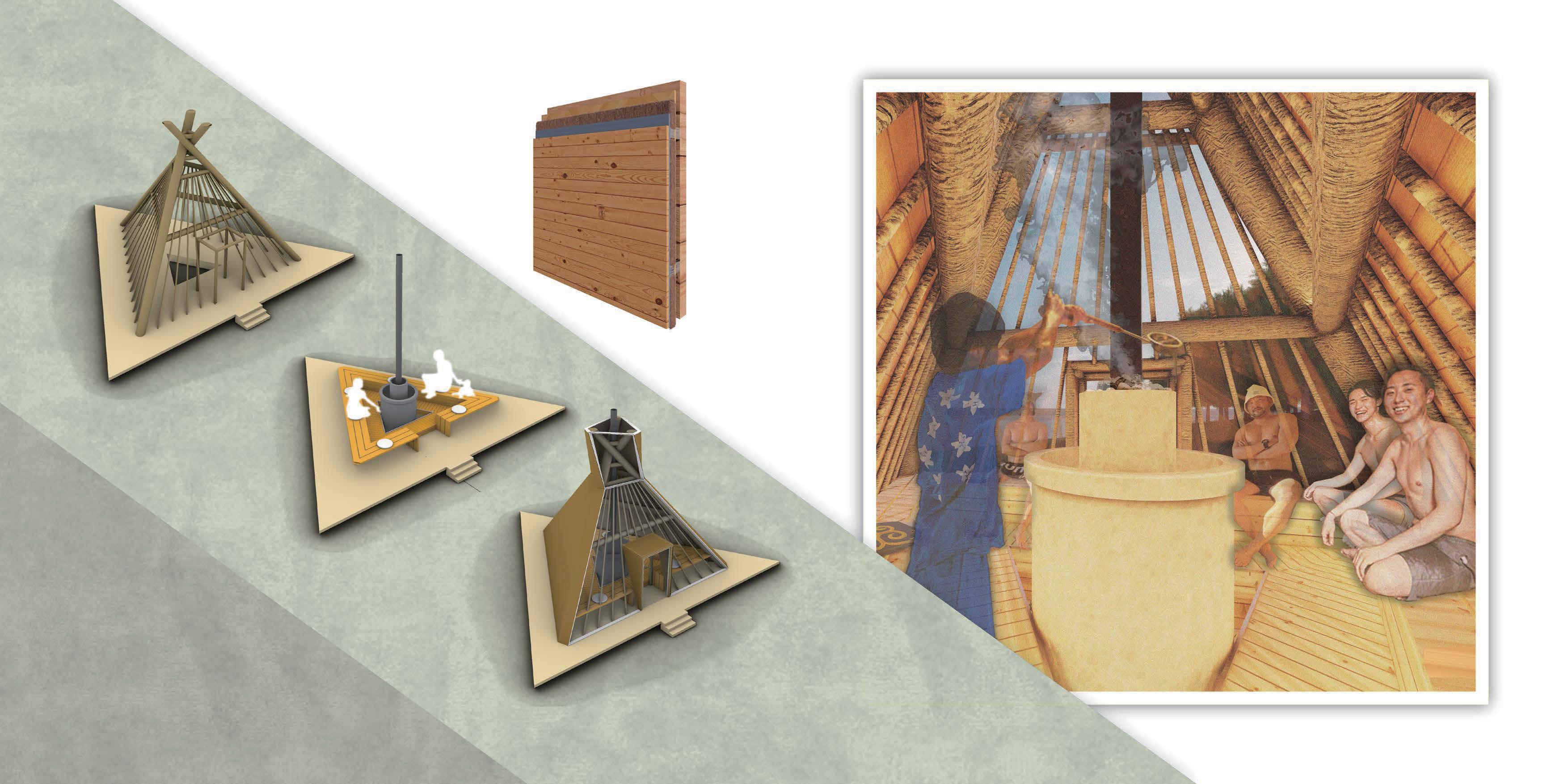
wall Waterproof veneer
noncombustible
insulation material(Straw)
wall
insulation
ience t r ad i t i ona l m ate r ia ls b y t i n g s t r a w into s auna in s u l ation and wood into lumber.
 Material : Straw and birch materials
Material : Straw and birch materials
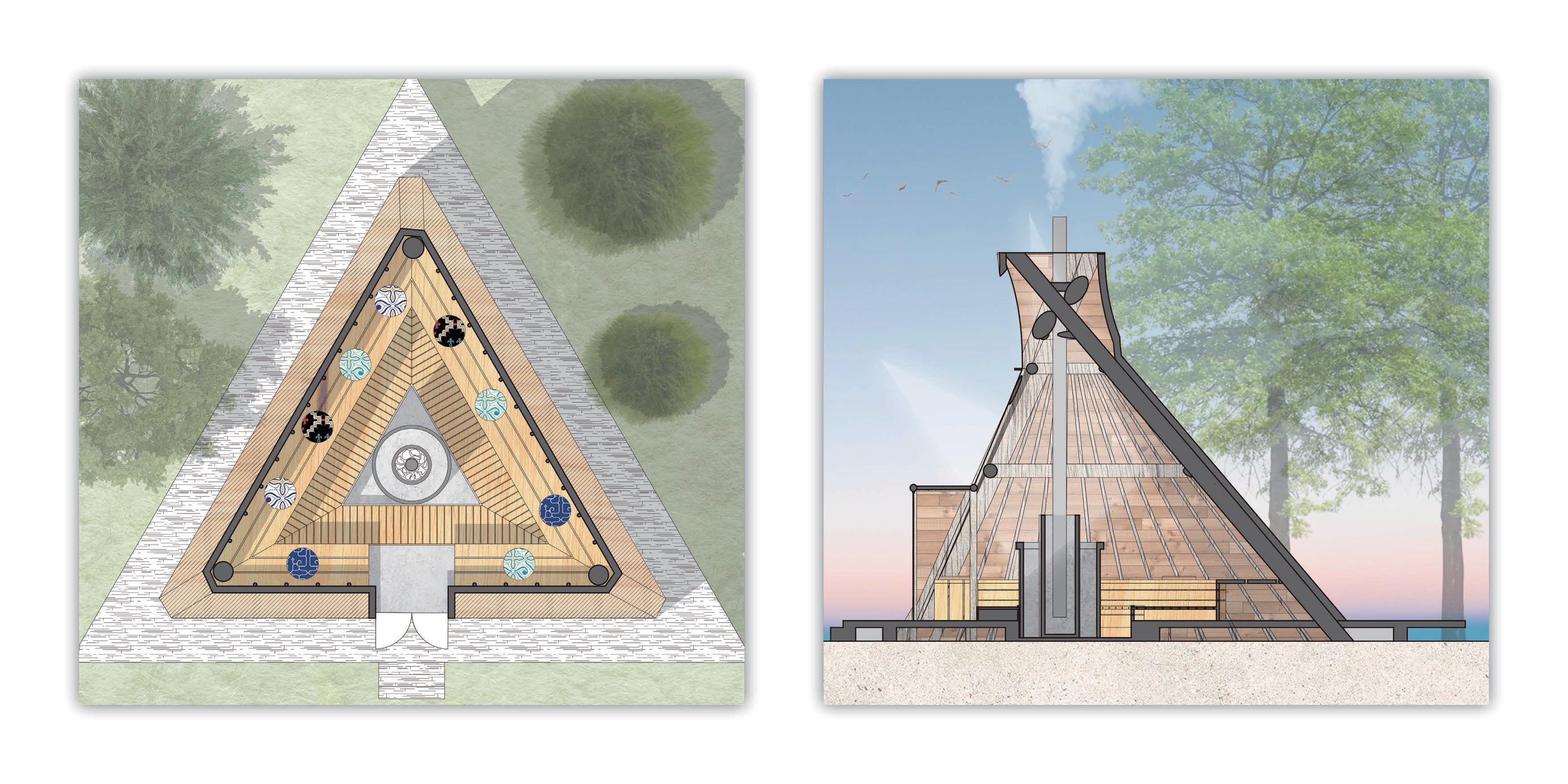
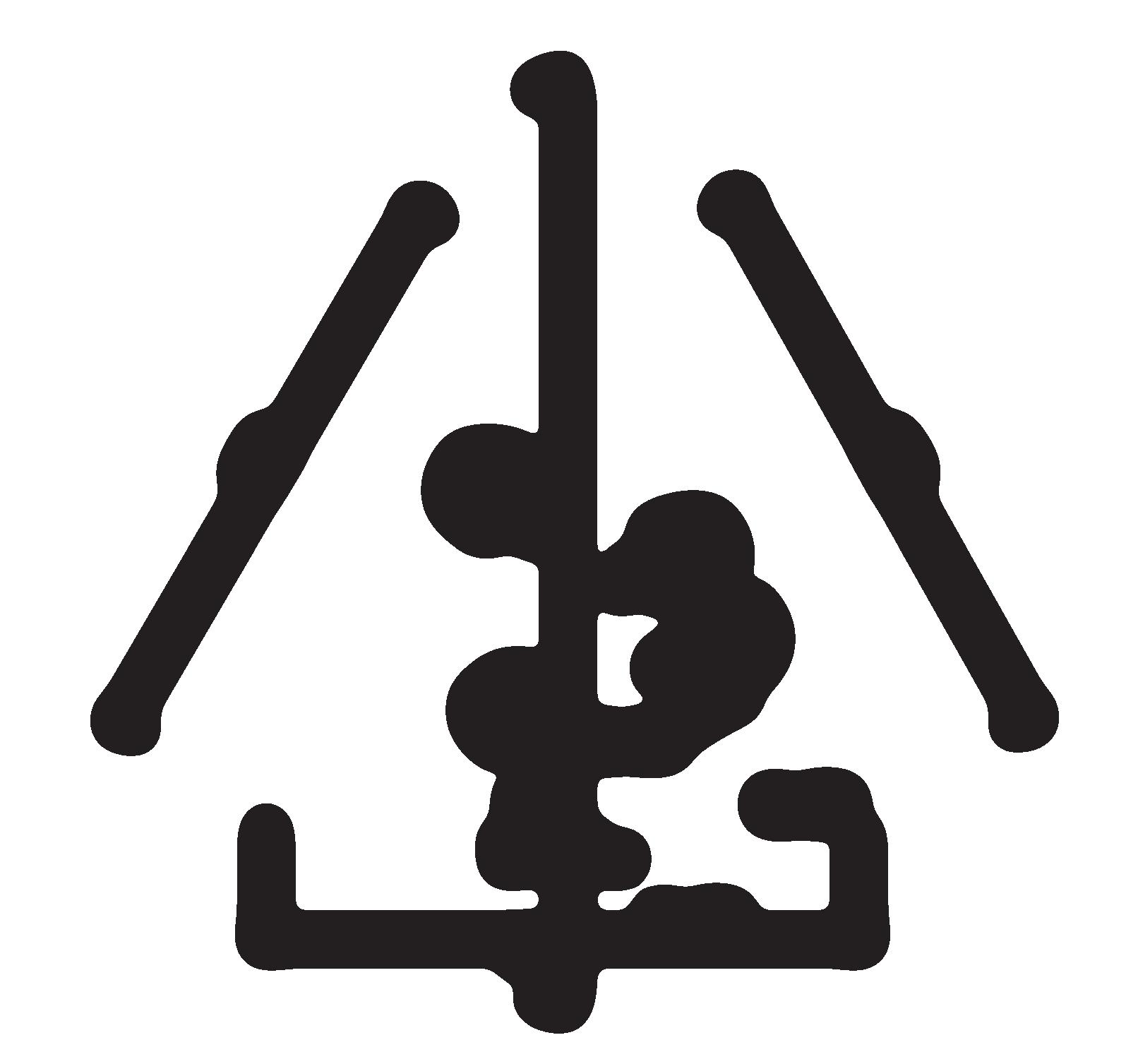

Get light from the top light
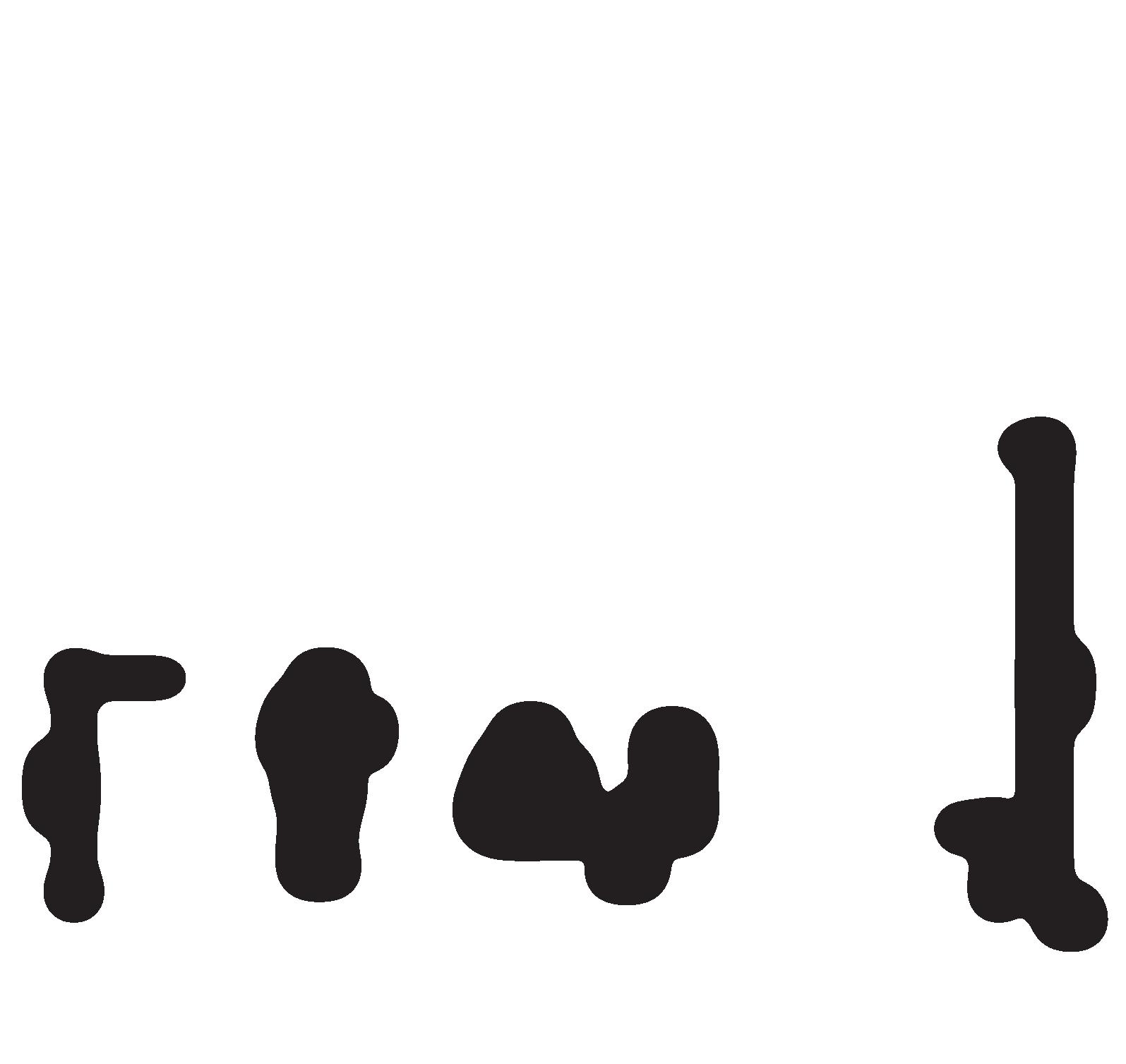
Group work
PRIZE/ Selection of the best works on Thailand workshop
SITE/ Bangkok, Thailand
DATE/ August, 2023
TYPE/ Museum
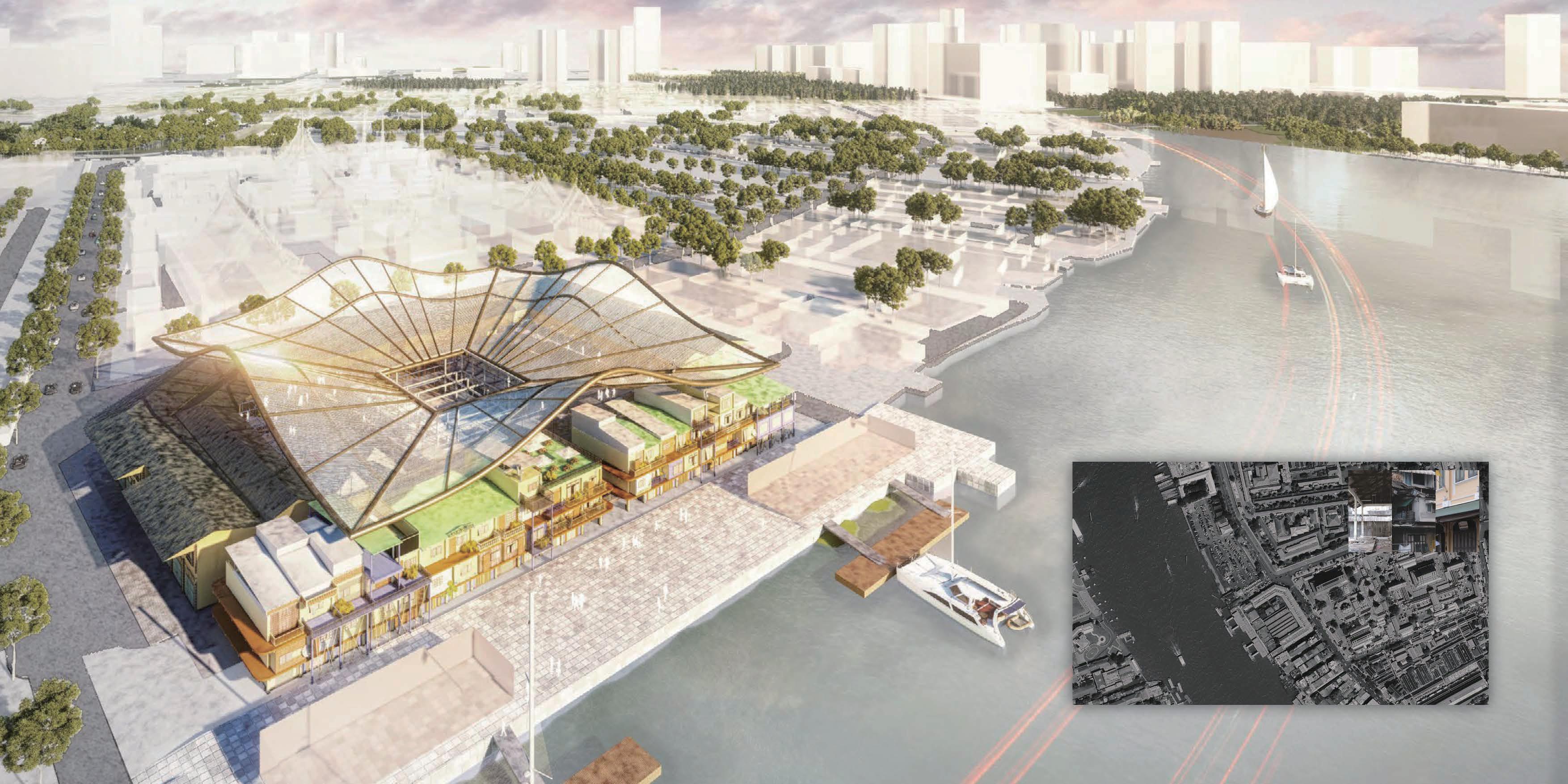

The proposal was presented at a 1 week workshop in Thailand. Rapid urban development is proceeding in Thailand and other economically growing countries in Southeast Asia. In contrast to those developments, this proposal renovates an existing group of buildings to create a gradual development that includes local character.


Concept planning
Redevelopment using existing building complexes
Design proposal A
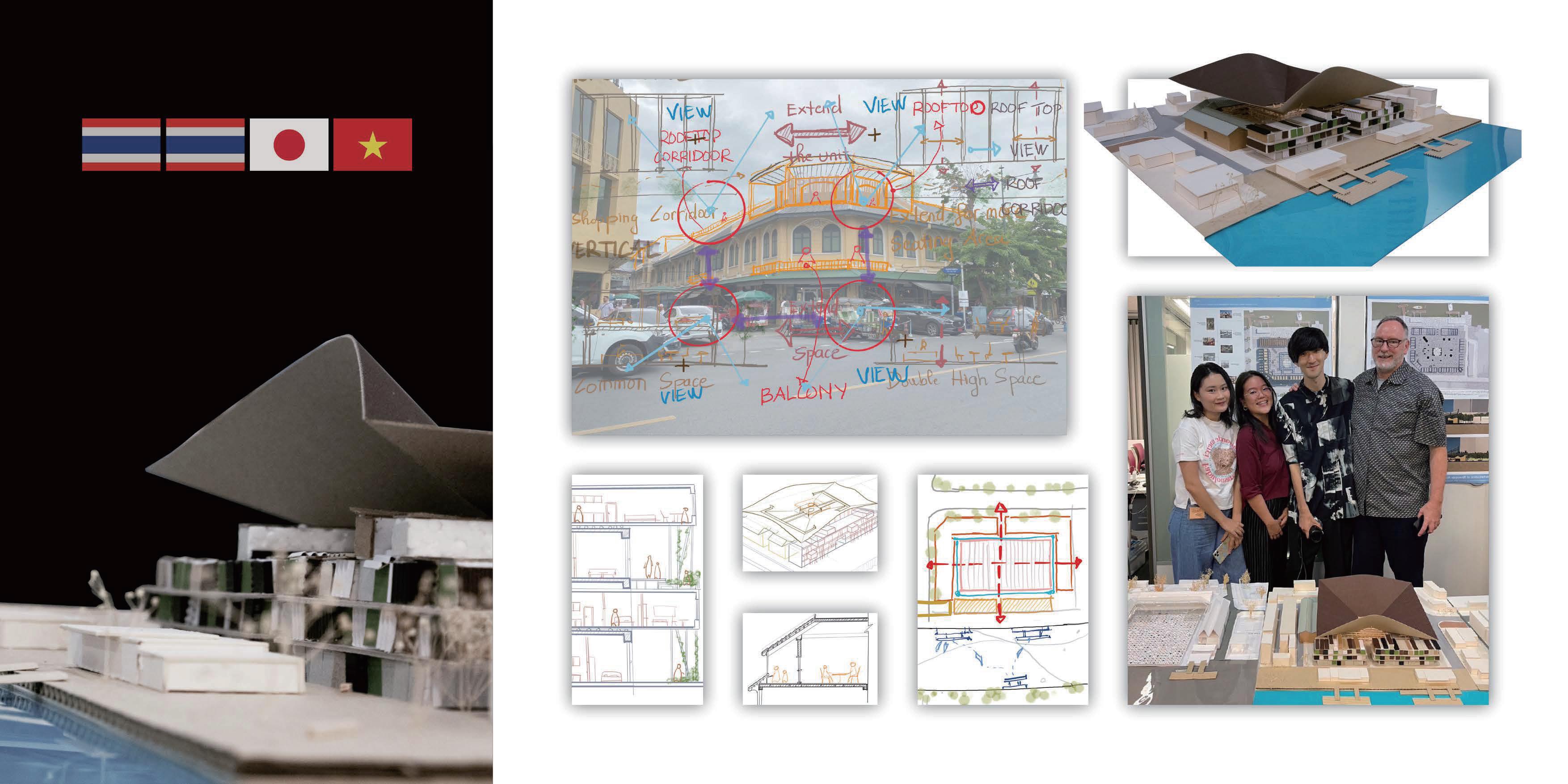
Design B
Summarize opinions and designs
Design proposal C

The entire building is connected by a large roof to create a new facility.

Interior renovated and converted to a museum.
Remove the original roof to create a plaza.
Floating market (1782-1868)
Residential Area (1890-1910)
Retail Residential Area (1963-)
Proposal(2023-)
Repair broken areas to restaurants and merchandise stores.

Group work
PRIZE/ Selection of the best works on UNCC workshop
SITE/ Charlotte, North Carolina, USA
DATE/ May, 2023
TYPE/ Food park
1-day workshop done with UNC Charlotte create a food pocket park on campus. workshop with students
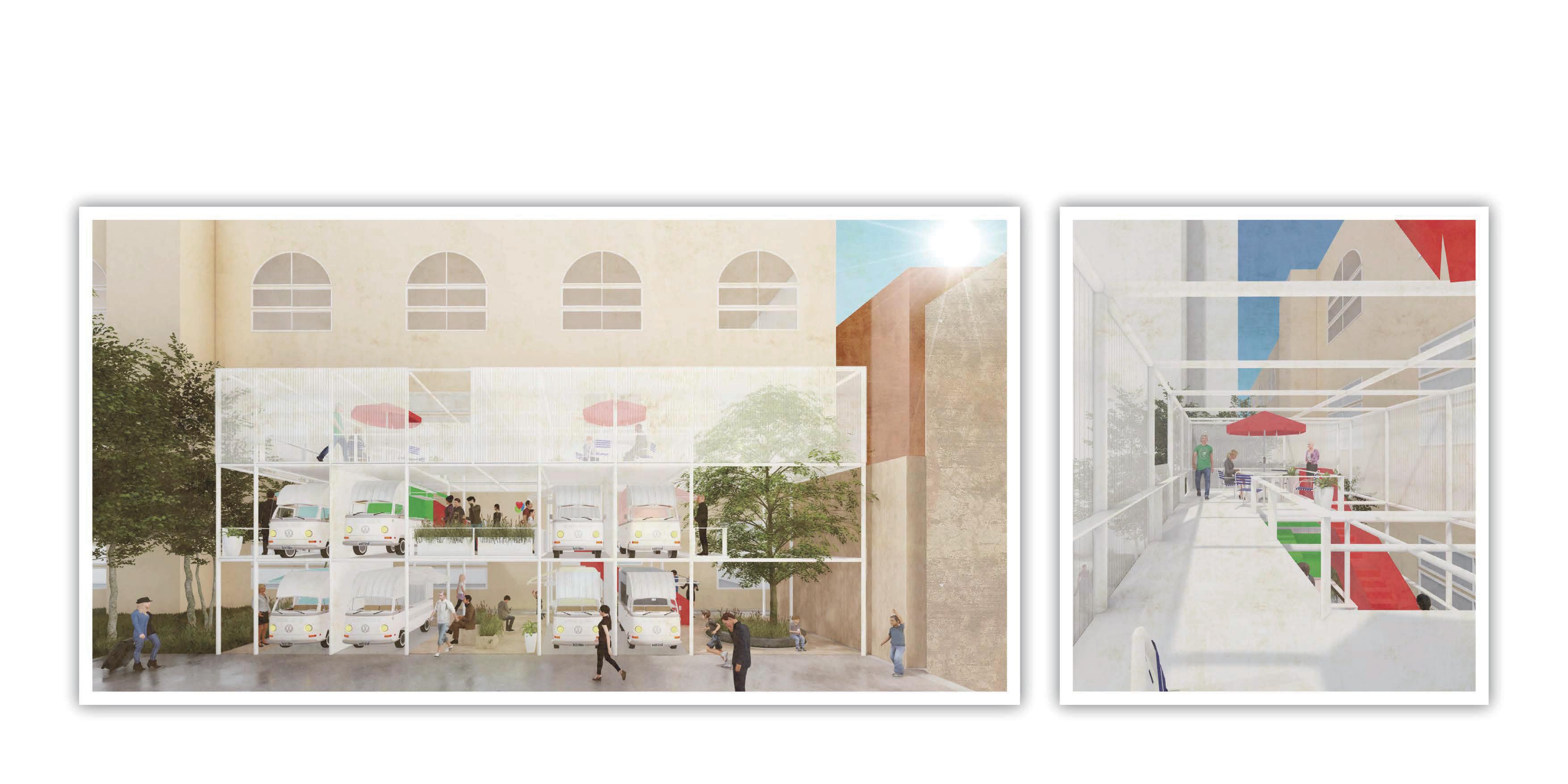
Charlotte students. The proposal was to campus. This was my first overseas students from other countries.



MY MEMORY INSERT INTO VR

06 : My Vancouver museum_VR project



