Portfolio
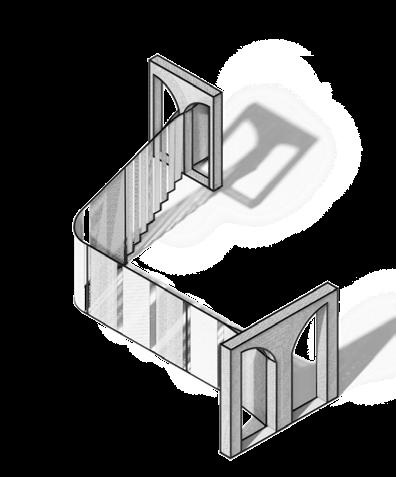

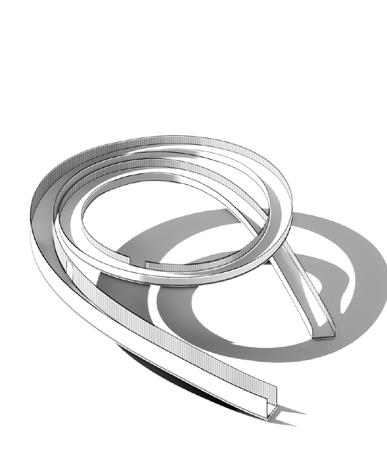
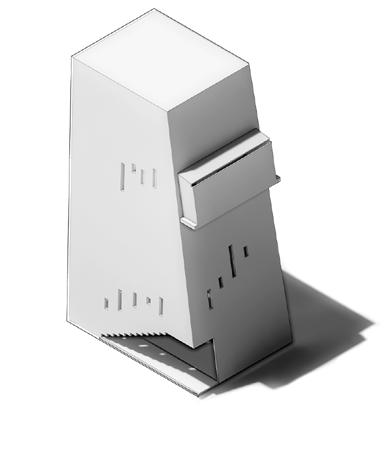
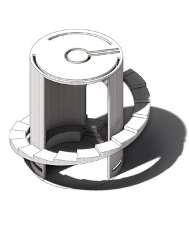
SELECTED WORKS 2020-2023
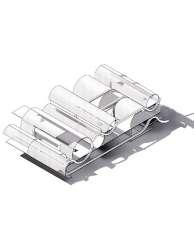
Shiyuan Liu
• PERSONAL INFORMATION


London, UK
+44 07464328267
shiyuan600@outlook.com
www.linkedin.com/in/ ShiyuanLiu06
• LANGUAGE
Mandarin Chinese (Native) English (Bilingual Proficiency)
• HARD SKILLS
• EDUCATION
Sep 2022 — Present London, UK
University College London
MArch Architectural Design
• Graduation expected in Sep 2023
• EXPERIENCE
May 2023 London, UK
Production Designer
Set Design in Film shooting group
• Narration: Translating scripted descriptions into realistic scenarios to create different atmospheres.
Sep 2019 —June 2022 London, UK
University of the Arts London
BA(Hons) Interior and Spatial Design
• 2:1 grade
• FIELD PROJECT
June 2022 London, UK
Fabric-Women-Museum
Renovation project | Site: Zorrotzaurre, Bilbao, Spain.
• Historical study of Basque culture and local site. Through the transformation of old factories, the space arrangement is used to influence people's behaviour
• Project featured by Dezeen Magazine
Mar 2020 China
• Commnuitation& Collaboration: Using 3D modelling software and Adobe Suite to accurately represent concepts and spatial designs to the director.
Digital Media Intern
One-All in One Application
• Organization: Reviewed and proposed development plans on content editing, product design, project management and media operation on a daily basis.
• Cooperation: work with the creative industry, analysed properties of the application, proposed and executed marketing
• Outstanding intern awarded.
3D Modeling: Enscape | Vray
Rhinoceros 3D | SketchUp | Auto CAD
Rendering:
• Nominated for the Interior Educators Awards
• Project exhibited at IED Kunsthal, Spain
Future Mobility Mar 2021 London, UK
Smart Parking Lot system
Others:

Adobe Creative Suite | Houdini | Unity Figma
• SOFT SKILLS
Collaboration | Communication | Organization |Model Making
Oct 2019 London, UK
• Self-motivated: Communicate with the technology group of 5G the driverless car team. Quickly understanding the key points and converting new knowledge into design.
• Project grade of A and awarded in an international design competition.
Map Design Site: Peckham, London, UK

• Communicate with local people, understand their needs, living experience
• Narration: Transfer their story and emotions into visual language.
• The final design was exhibited at South London Gallery.
Table Of Content
3
AURORA 4-10 WANDERING IN MEMORYTOWER 17-21 THE TUBE 11-16 MATSUKO 22-26 FABRIC WOMEN MUSEUM 35-39 AURORA (2023) 27-34 OTHER WORKS 40-41
SITE ANALYSIS
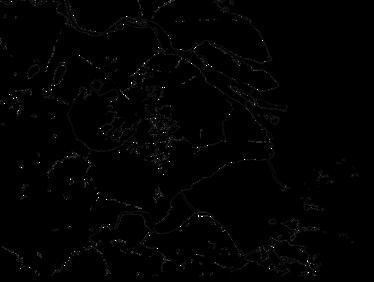





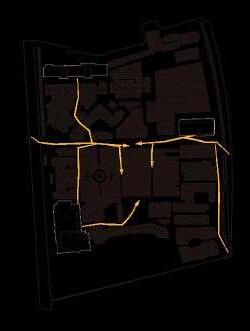
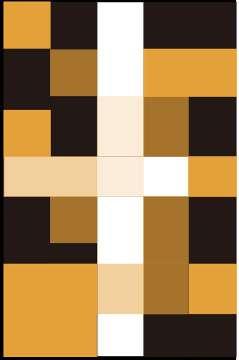
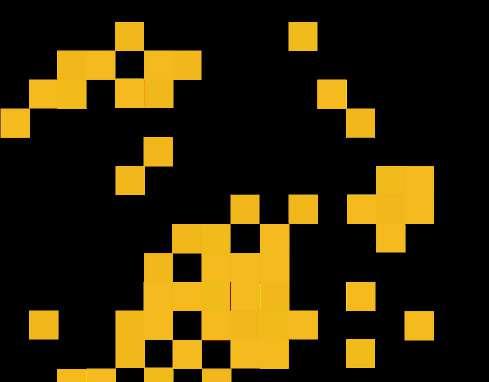
Marked the places where second patients often relieve their emotions and categorized the places with colors in different shades according to the force of their emotions.
The park in the hospital was found to be place where they often go.
The space is divided into general lines of movement and functions. The traffic flow of people is gradually categorized in the order of public—semi-public—private. At the same time, the comfort areas are arranged and separate spaces for comfort are added to the private areas.
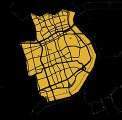

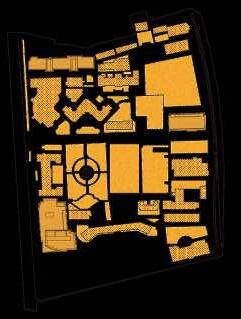
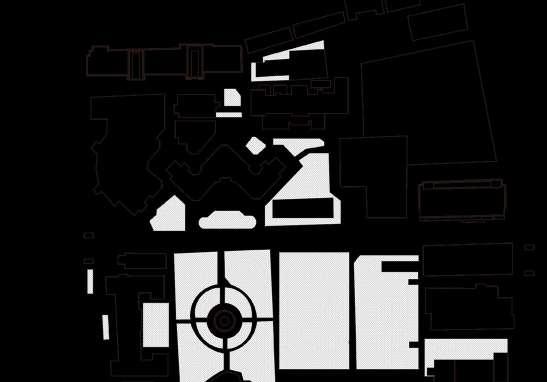

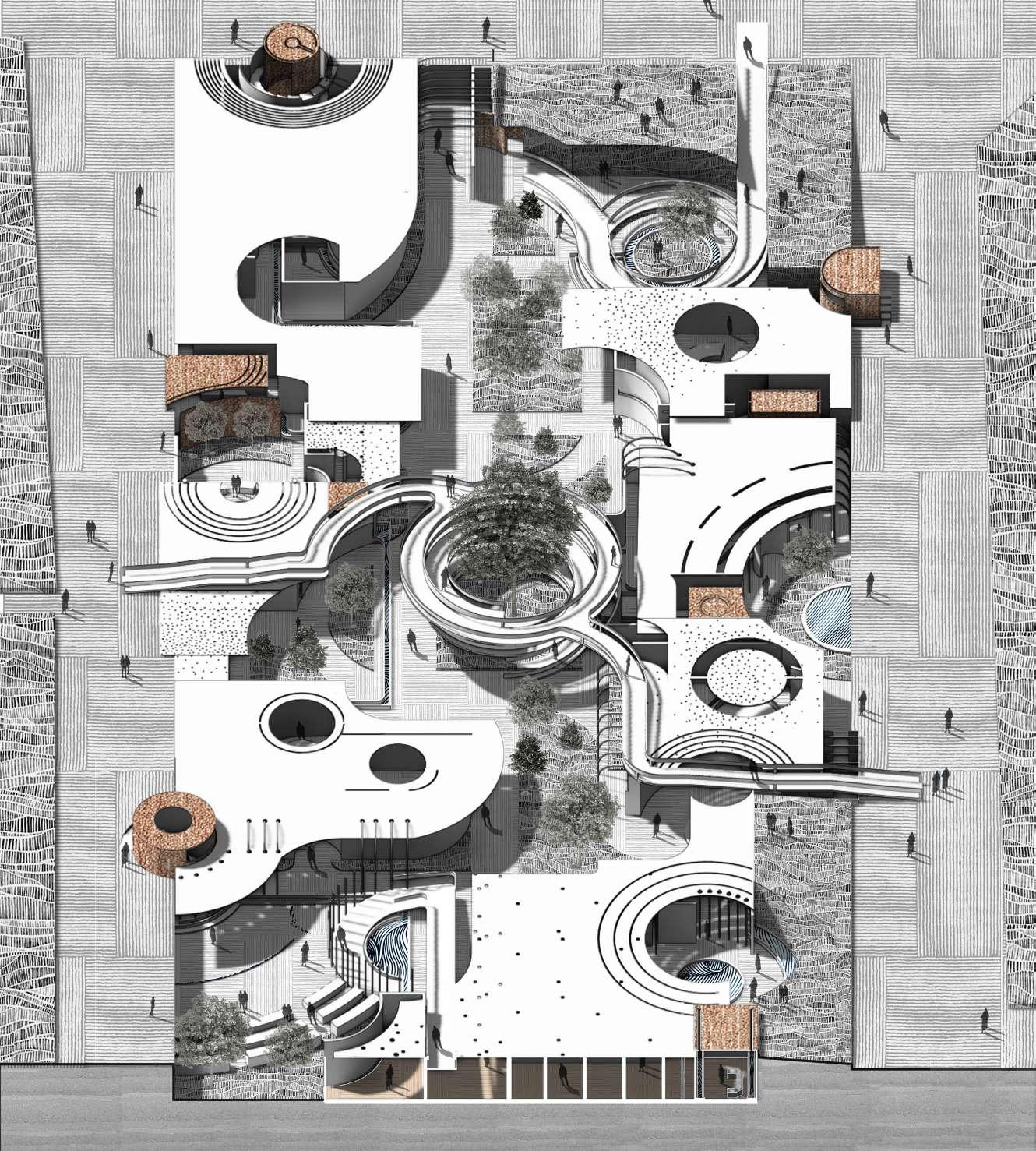
N N Ruijin Hospital,
District,
P U B L I C S E M I P U B L I C P R I V A T E S E M I P U B L I C P R V A T E P R I V A T E P R I V A T E Level of openness Comforted zones LOWEST COMFORT COMFORT HIGHEST COMFORT PUBLIC SPACE SEMI-PUBLIC SPACE PRIVATE SPACE
Luwan
Shanghai
GRASS GRASS IMPORTANT BUILDINGS IMPORTANT BUILDINGS HOSPITAL HOSPITAL
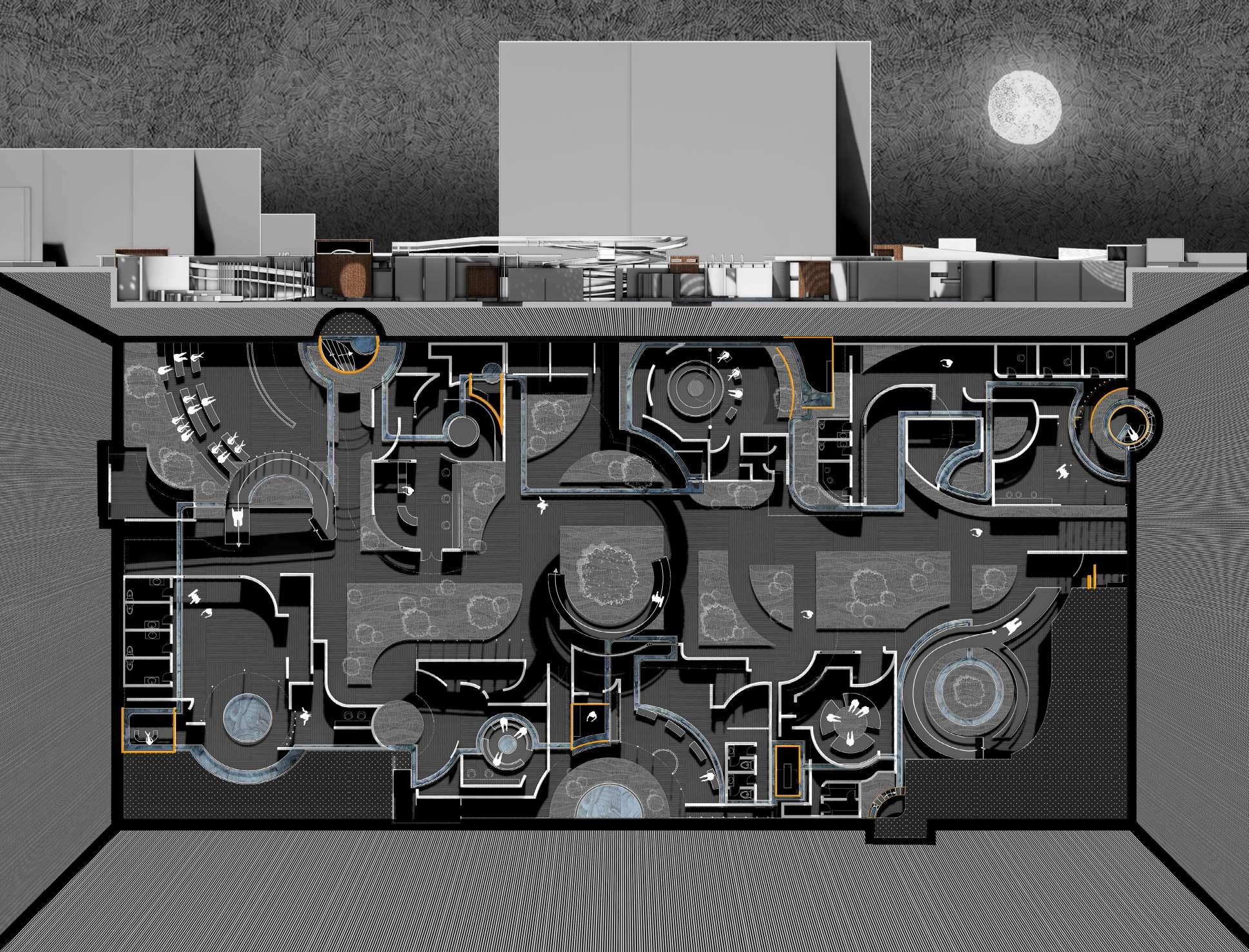
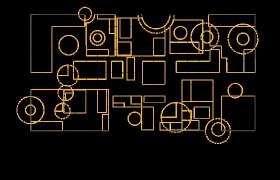
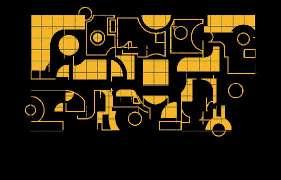
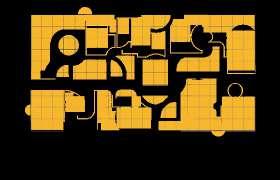
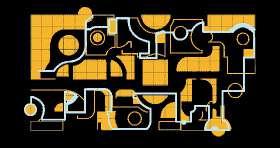
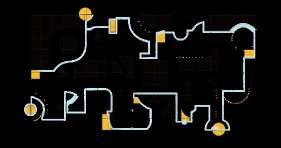
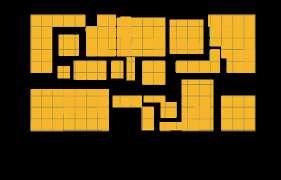

1/5: One-To-One Chat Room 2: Lecture 3/10/13: Rampway 4: Cafe 6/9/11/12: Mutual Aid Association 7: Yoga Studio 8/23: Exhibition 14-22: Private Space 23/24: Green Space 6 PLAN P U B L I C S E M P U B L C S E M P U B L C P R V A T E P R V A T E P R V A T E P R V A T E Planning green spaces Lining up waterways Setting up separate spaces Facilitating curved lines to refine the space Facilitating circular cuts Dividing the place space A - A' SECTION A A' 01 5 10m N PUBLIC SPACE SEMI-PUBLIC SPACE PRIVATE SPACE PLAN STRATEGY 2 1 3 22 23 8 9 21 20 12 13 19 10 14 15 4 5 6 16 7 17 18 24 13 11
Public space is designed with various functions such as a shared kitchen, exhibition room, speech area, and so on. In these spaces, large or small independent spaces are designed for second patients to relieve their emotions at any time. The independent spaces and public spaces are organically connected with corridors formed by columns or baffles.

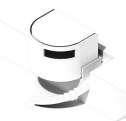
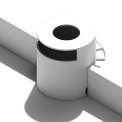
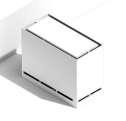
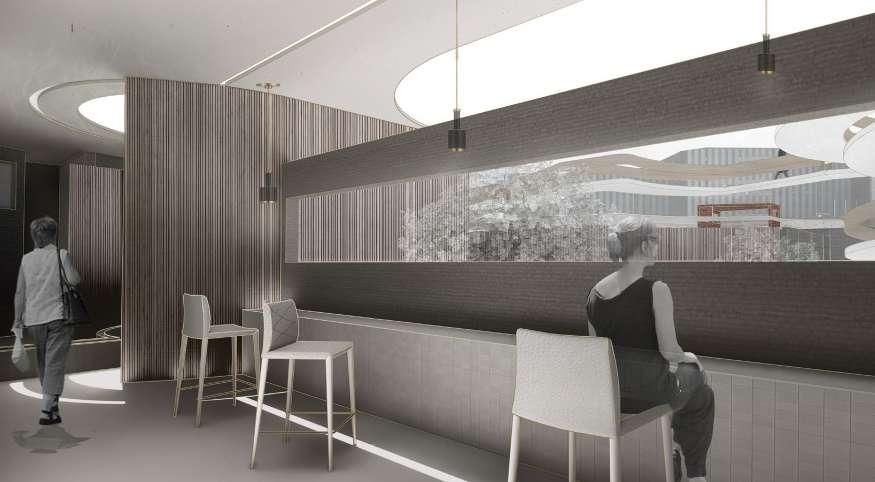
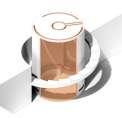
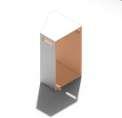


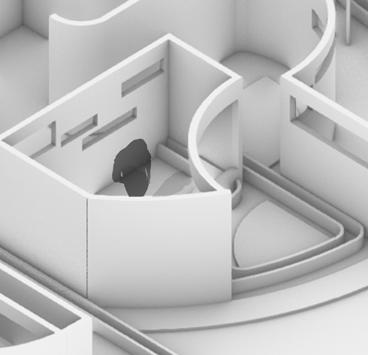
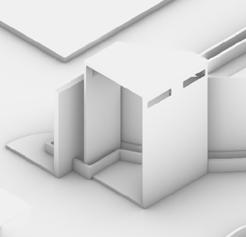


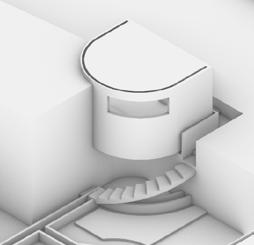
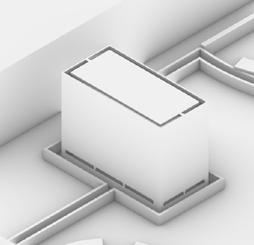





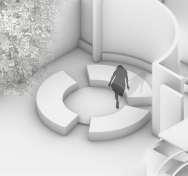
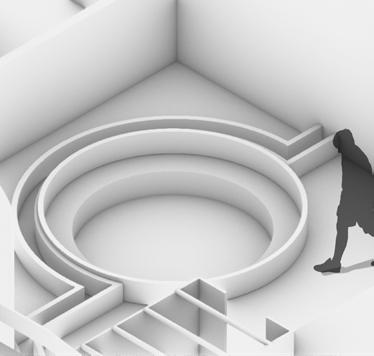
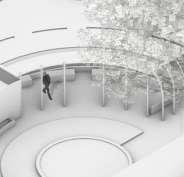
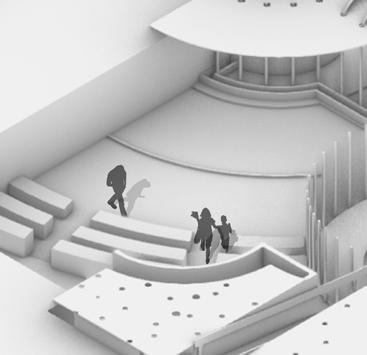
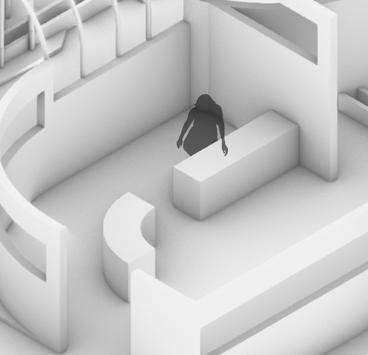
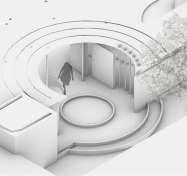

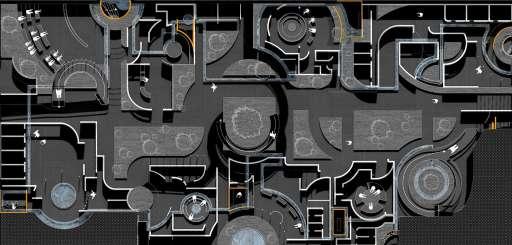
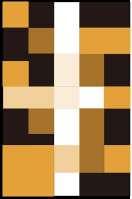
7 B F D E A G C A B C D E F G H
PUBLIC SPACE
SHARED KITCHEN
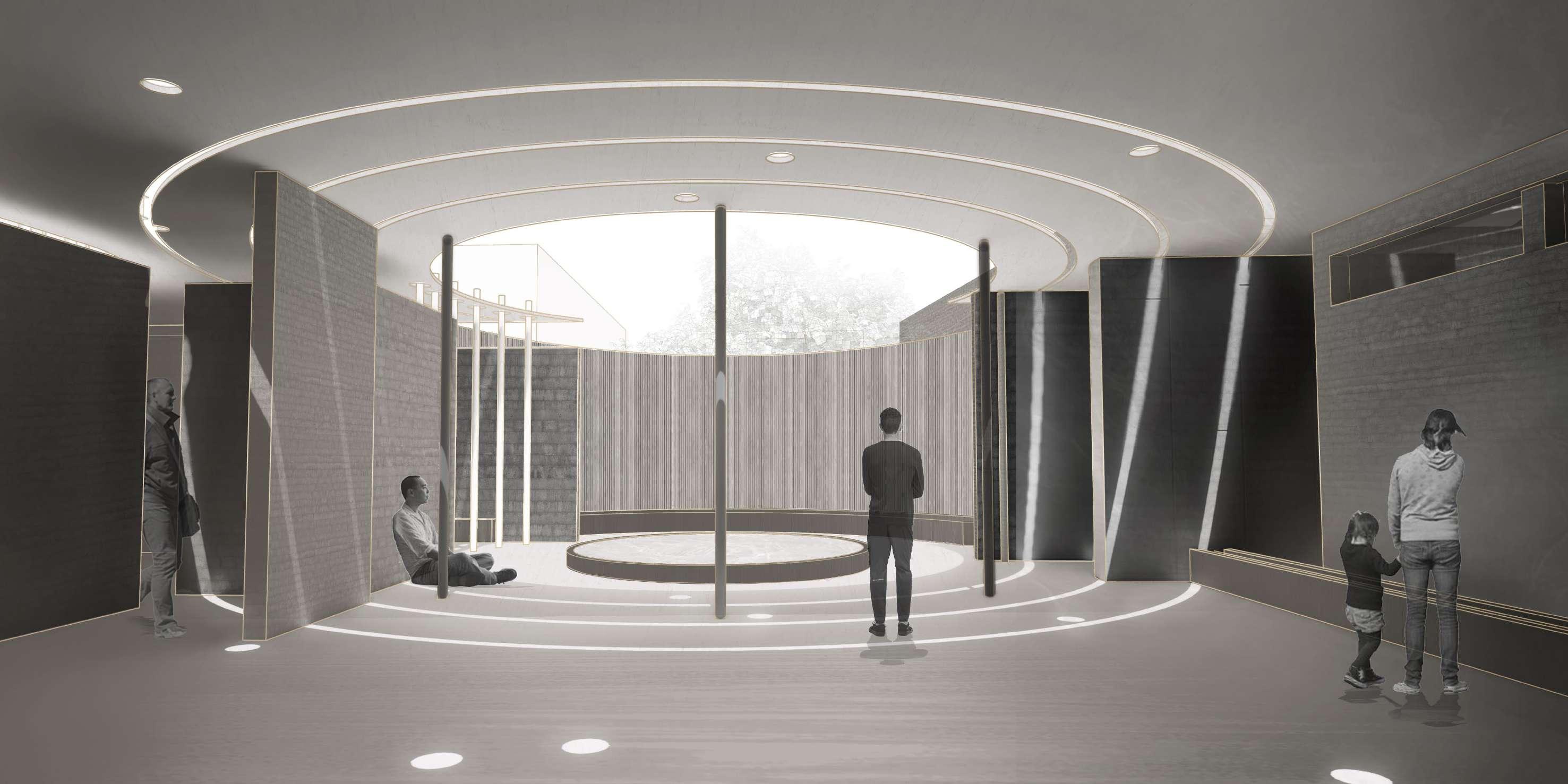
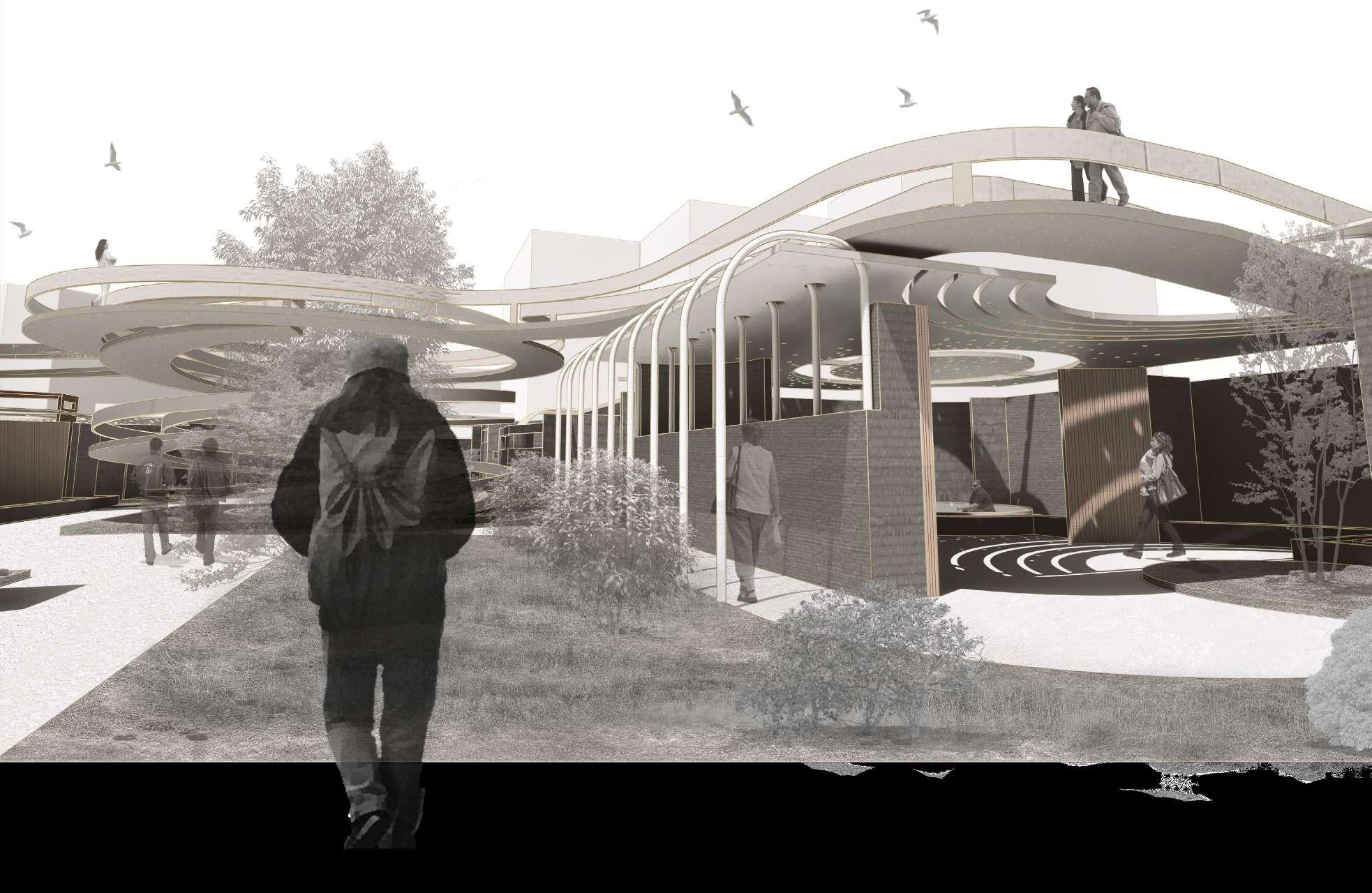
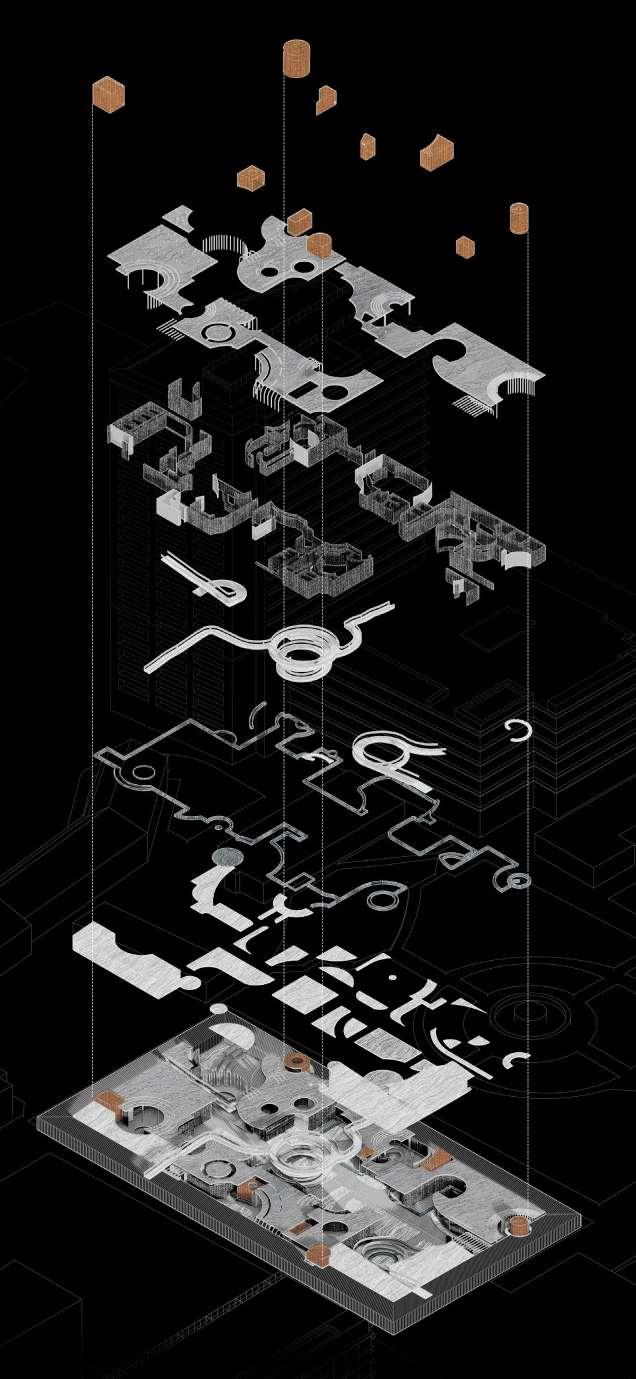

9 SPACE SEQUENCE S E M I P U B L I C S E M P U B L C S E M P U B L C P R I V A T E R O O F & C O R R D O R S E M P U B L C G R E E N E R Y W A T E R L I N E R A M P PUBLIC AREA

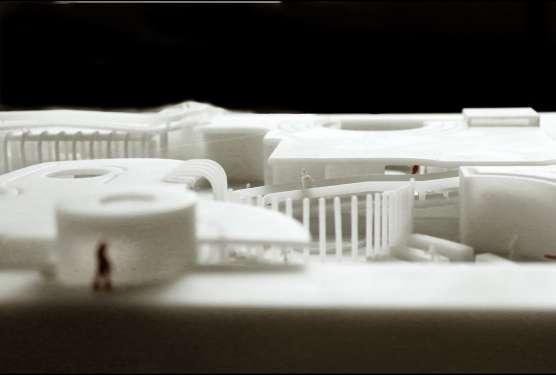
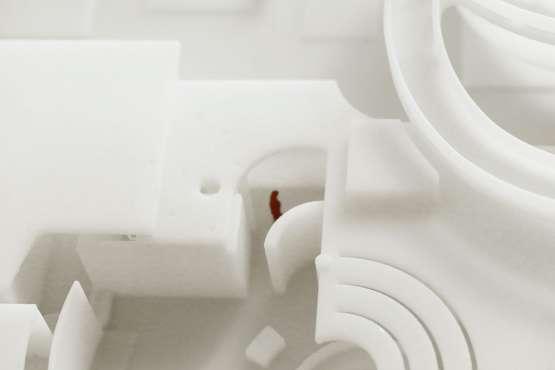
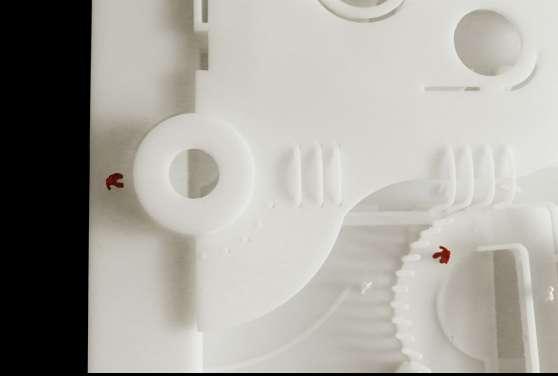
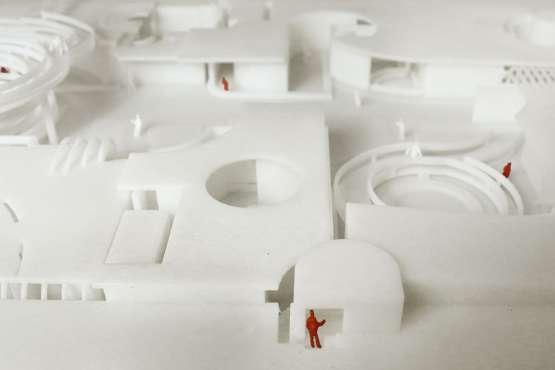
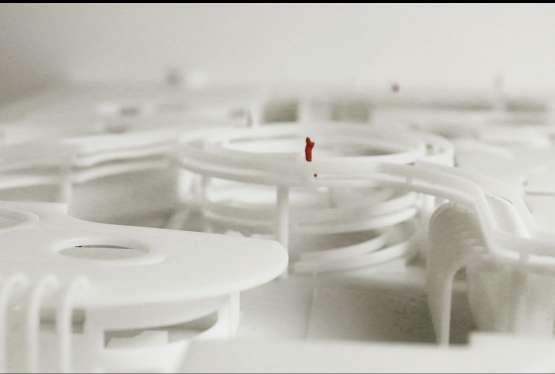
MODEL 1:500
The Tube
—— Countryside life in tube
Regional planning and Architecture
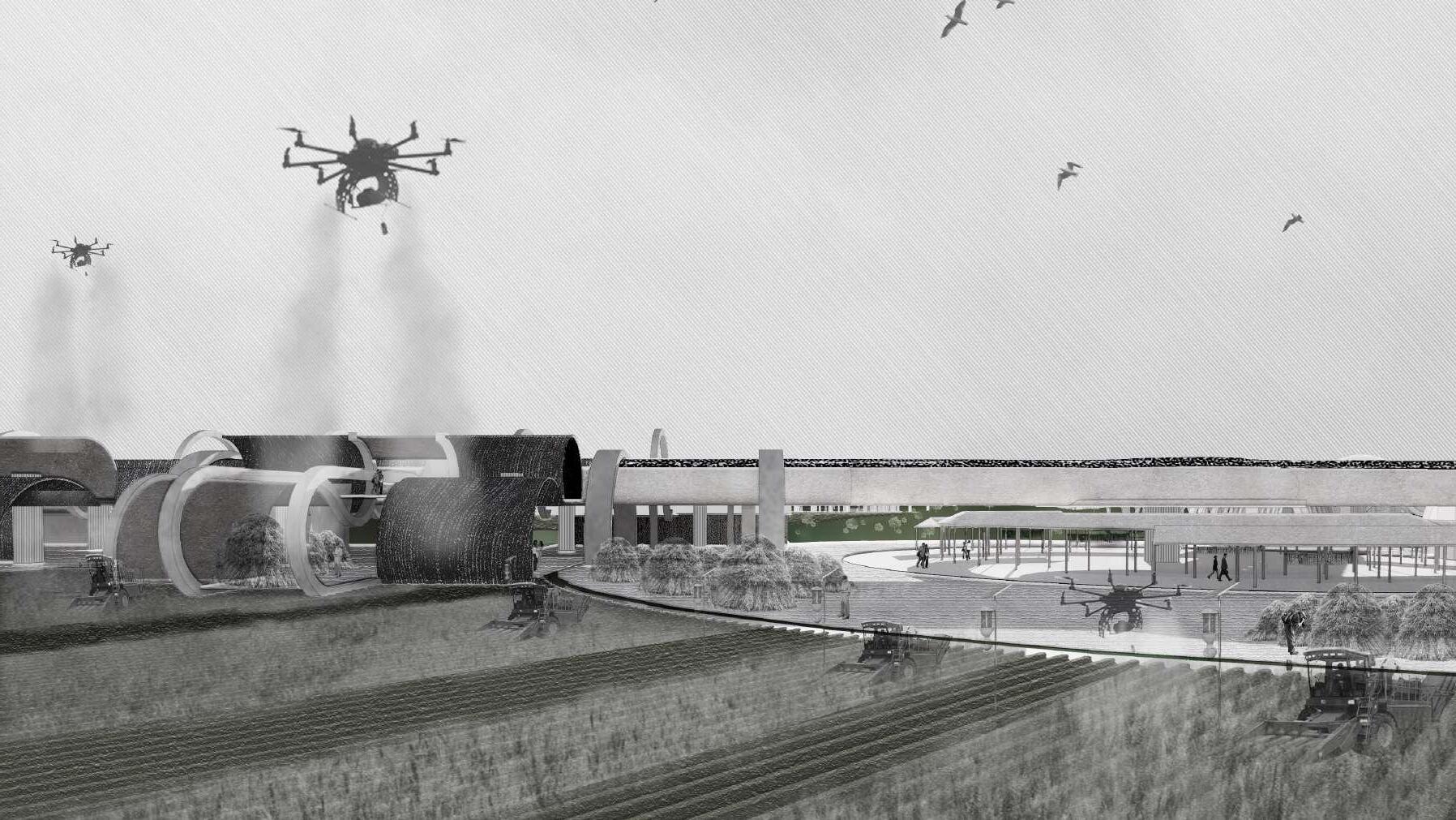
10-2021
Chunyang village, Nanchong,Sichuan Province Collaboration---Function Blocks Design
Great changes have taken place in rural China since China implemented the poverty alleviation policies in the 1970s. Modern new villages are gradually taking shape, but in the process of formation, some problems in Chinese villages need to be solved. Under this background, through research and analysis, we found that there are many problems among rural areas in China such as unbalanced economic development, inability to drive the surrounding economy, and the single output between urban and rural areas.
My group believes that the core reasons for these problems are the natural geographical factors and barriers between villages and the later imbalance of infrastructure distribution caused by the government policies. To solve this problem, we started with the core element, namely the traffic, combined it with the concept of the pipeline, and planned to connect each settlement village with pipelines. At the same time, to preserve the characteristic of family settlement in Chinese rural areas, we designed large and small points to ensure efficient production under the rural characteristics of the traditional settlement nature and improve the material exchange and contact between villages. The TUBE system will gradually form a global rural network.
-Each road is connected to other roads. One could hear what another one says in everyday life.
11
-阡陌交通,鸡犬相闻
Through research, we chose the area in Nanchong City, Sichuan Province, with Chunyangshan Village as the core village. Chunyangshan Village is one of the villages with strong support from the government. In addition to the traditional primary industry, the villagers also have their income from the tertiary industry such as tourism. However, research and analysis show that the rich business segments and income of Chunyangshan Village have not driven the economic development of surrounding villages. The analysis revealed that the two core factors of backwardness in transportation and fragmentation of businesses were causing a vicious cycle.
PROBLEM ANALYSIS
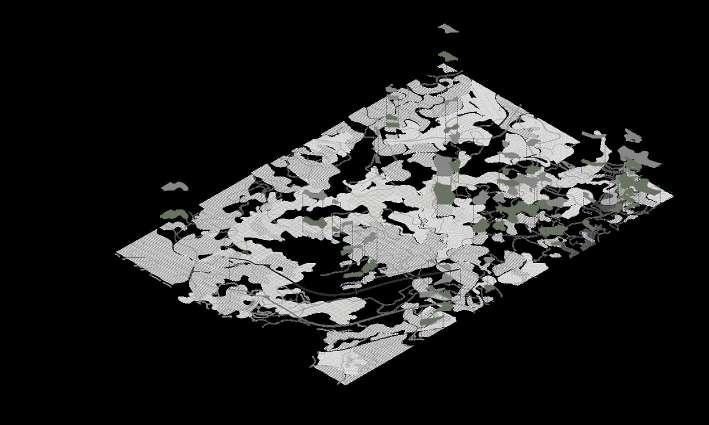
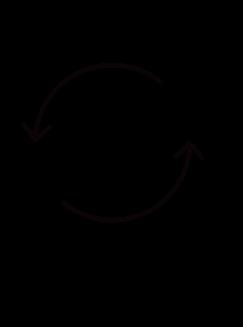
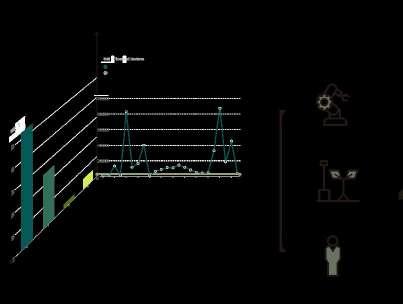
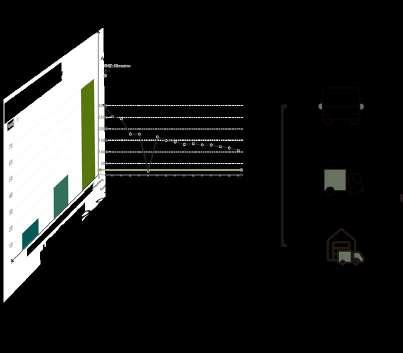
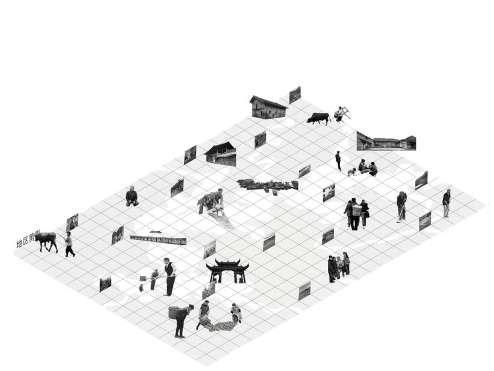
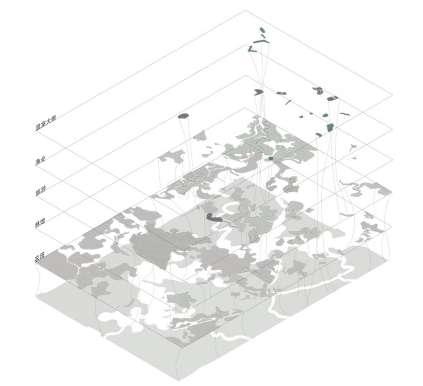
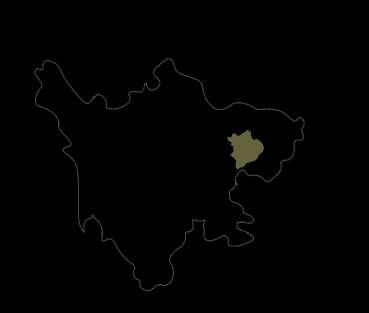
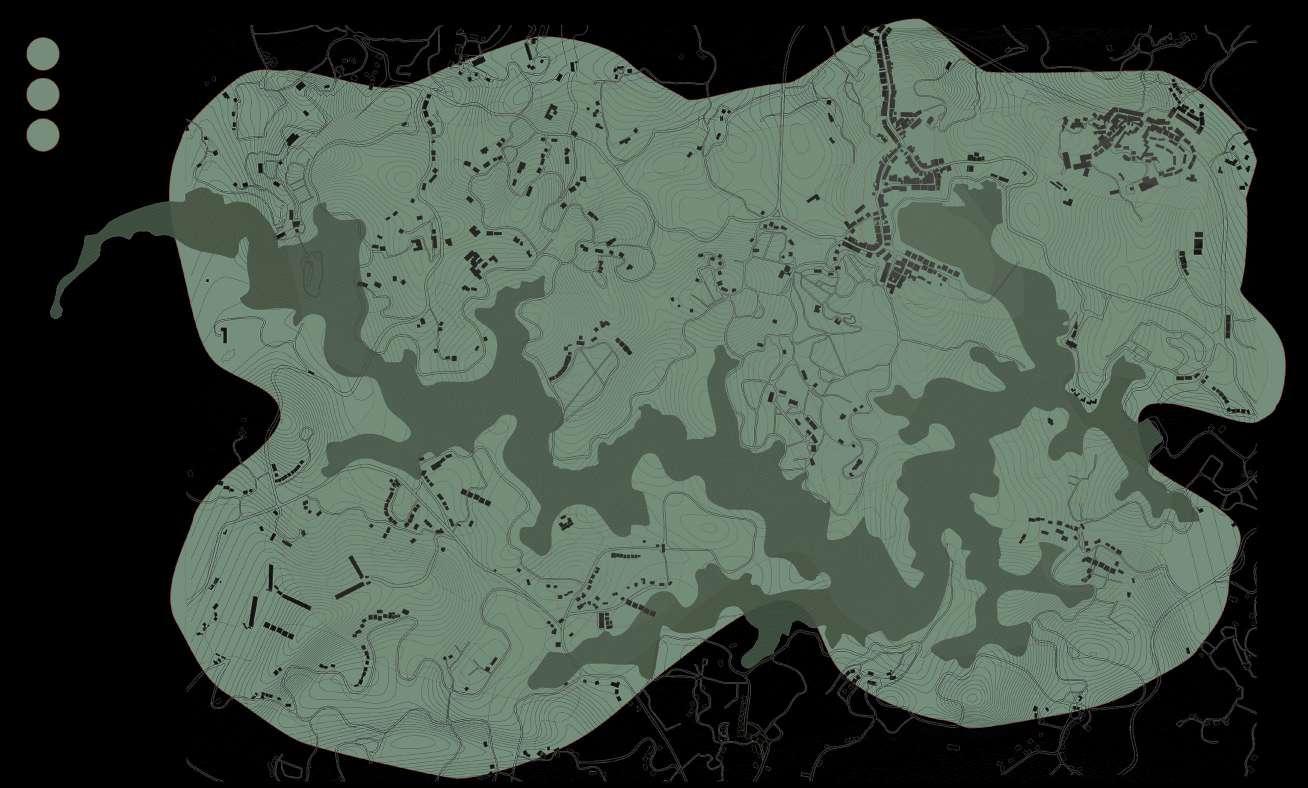
Compared with the road development in other parts of China, the roads in the villages around Chunyangshan Village are below the average level. The backward road conditions, therefore, lead to the inefficient development of logistics and warehousing.
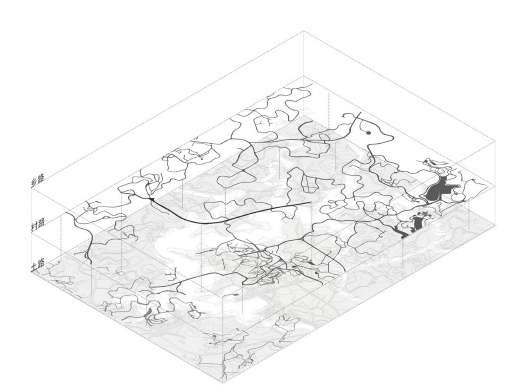
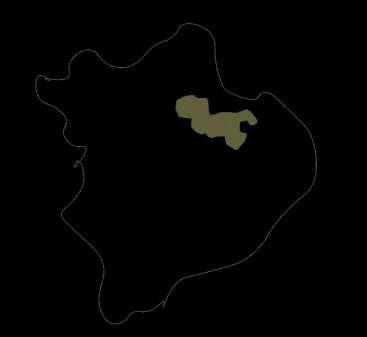

12 RANS HICI AR N SHUIG OU FEN G KANM I A NUCO ZHA OJIABA LIJIA WAN Q I ANGY AKOU C H U CNAHSGNAYN NU YANGJIAW AN REN JIASHO U 1 673 62m 1,01132m 1,277 48m 689 84m 155543m 87458m 1,69345m 189576m SICHUAN PROVINCE NANCHONG NANBU COUNTY Culture Agricultural format Road SITE ANALYSIS
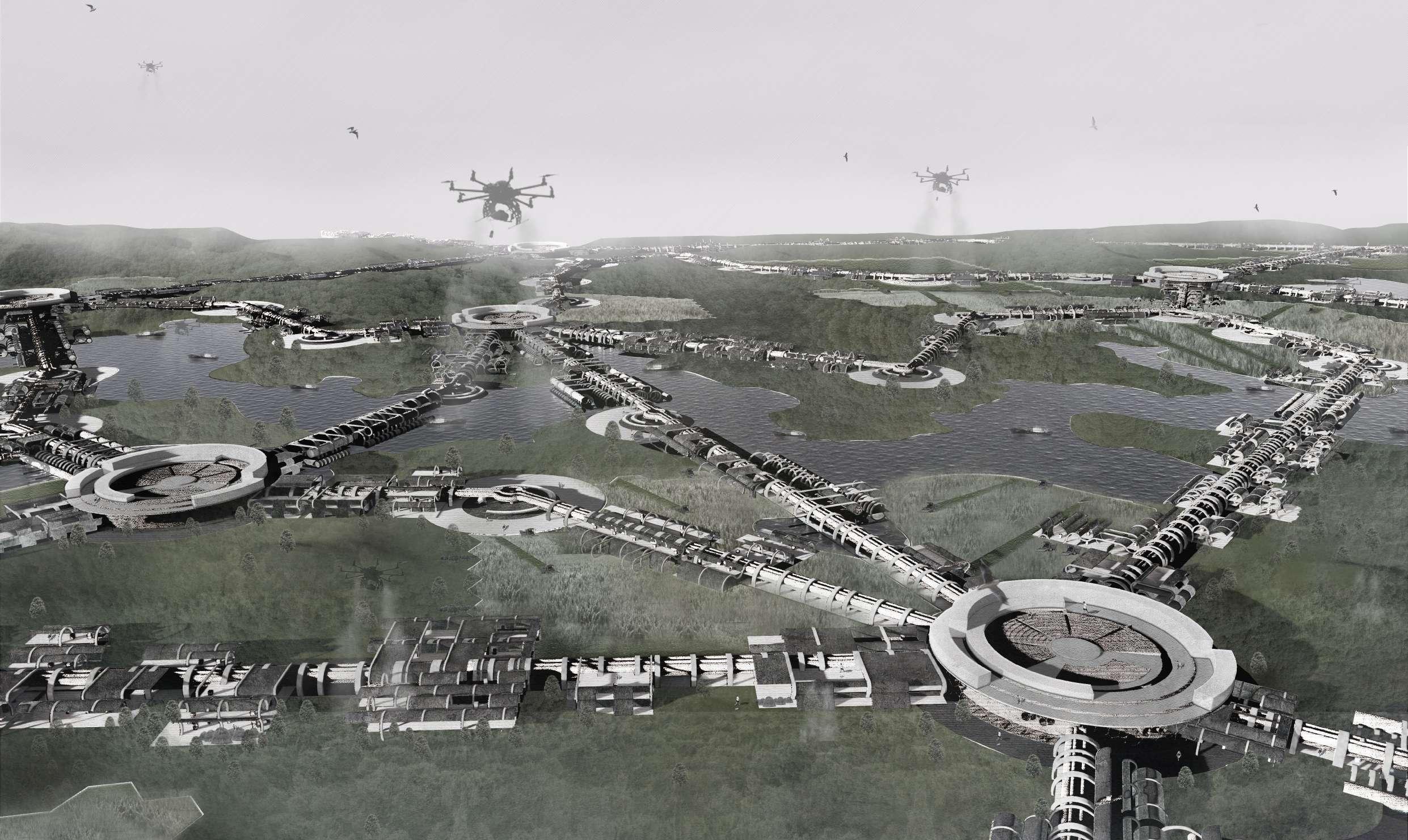
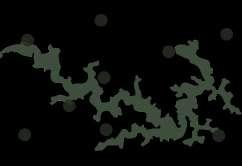
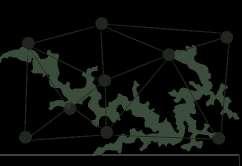
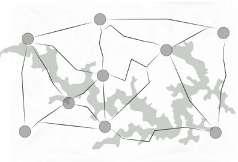
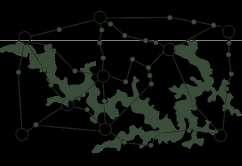
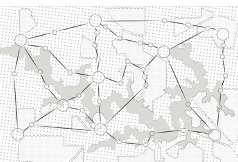
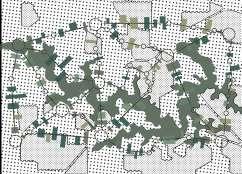
13 Identifying large nodes Connecting with tubes Adapting to the terrain Add small nodes Regulate the business Adding functional blocks PLAN STRATEGY
The big nodes are mainly used as symbolic spiritual places for villagers to socialize and communicate. Large-scale public places such as upper-level social activities and fairs are set up at large points. There are tubes and transit places for traffic inside.

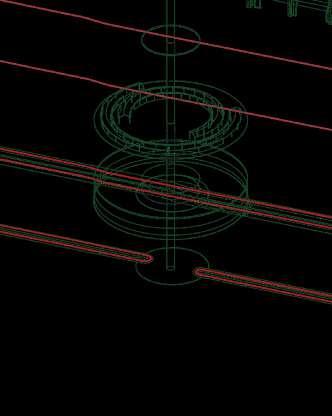
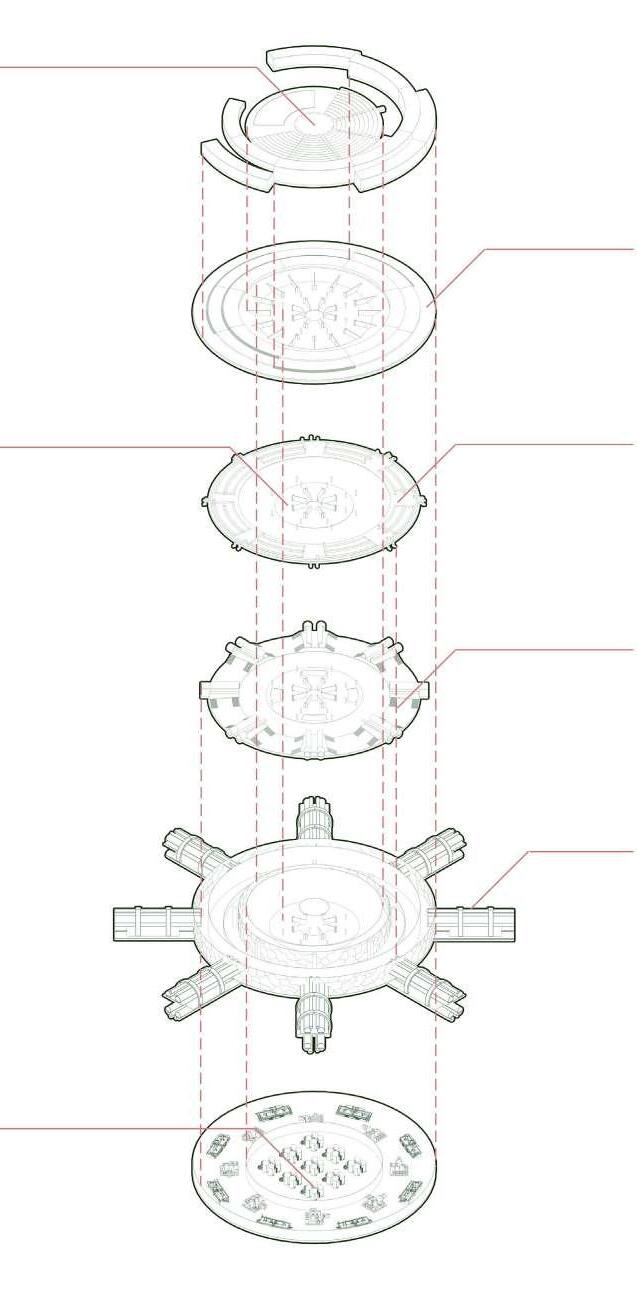
The small nodes are mainly used for storing and transiting materials. At the same time, the long corridor aboveground can be used as a place for processing crops. It is a place where various activities can be carried out.
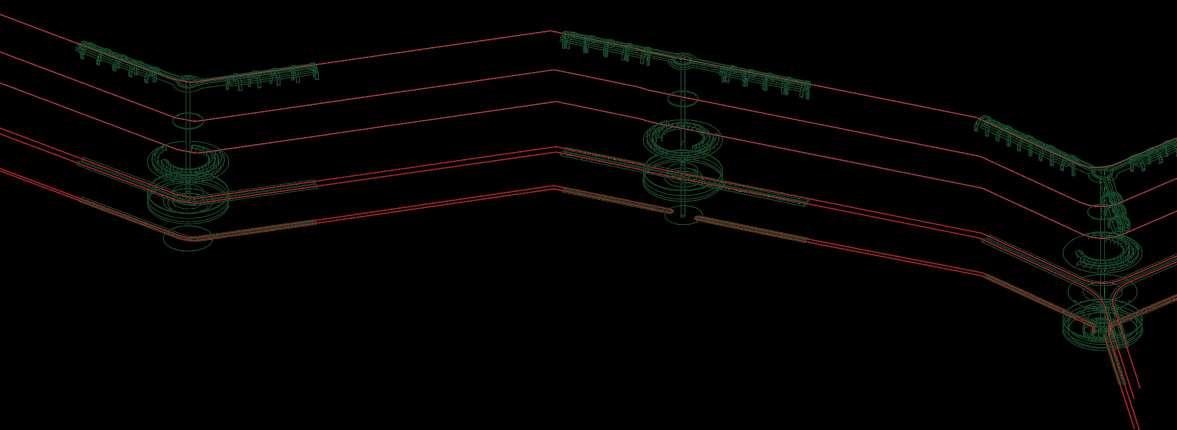
The big nodes provide people with a variety of social places such as the traditional fairs in the countryside. Villagers can sell their products among themselves while, to a certain extent, attracting tourists. It can drive the development of the tertiary industry.
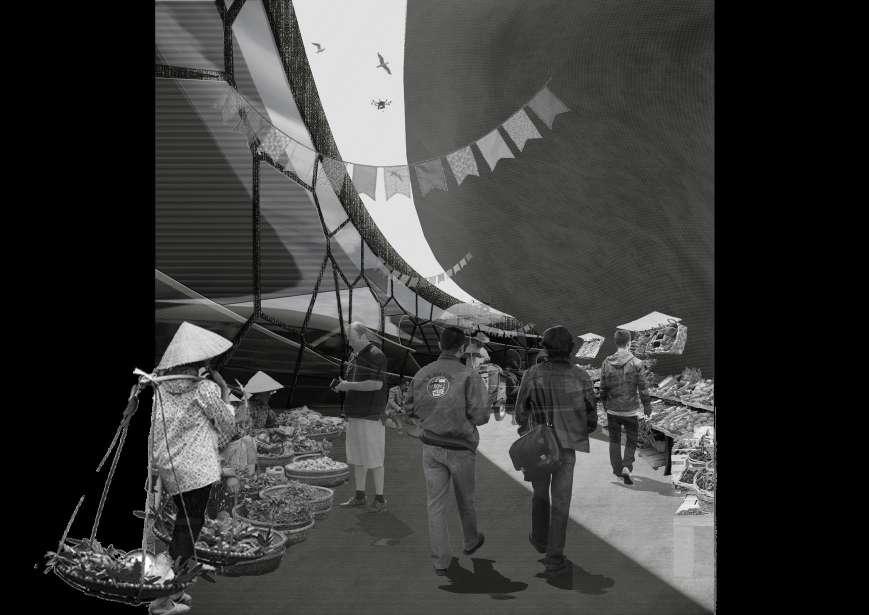
The long corridor of the small nodes can be used by villagers for traditional handicraft creation such as drying crops. At the same time, they also provide a place for the elderly to rest and socialize.
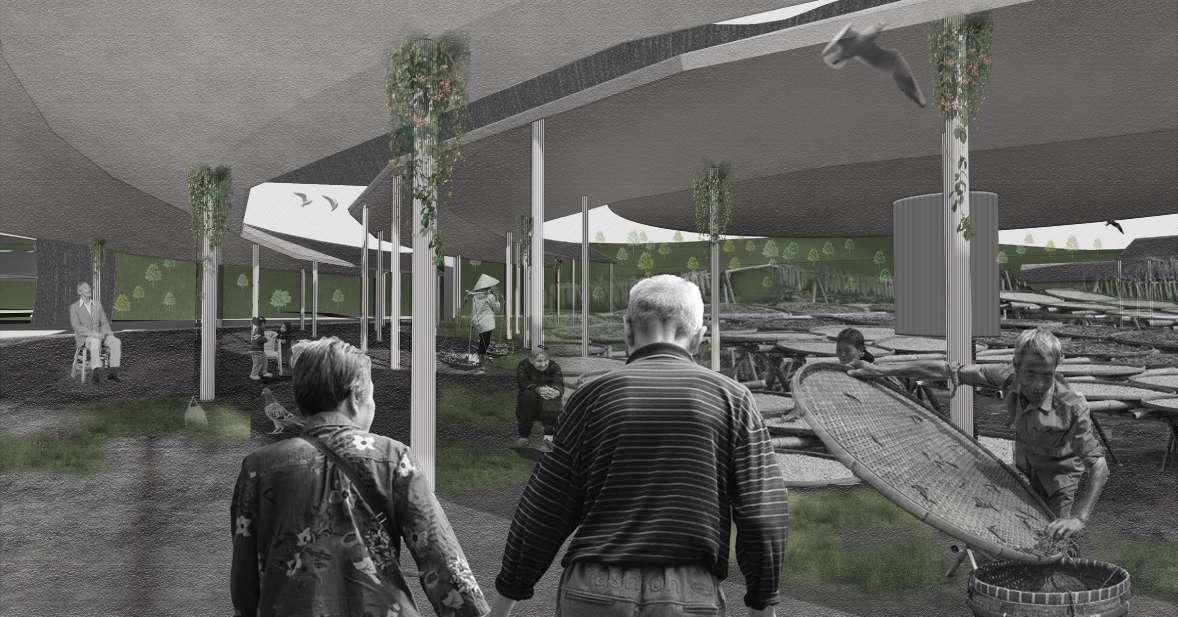
14 BIG NODE SMALL NODE
The Plaza for Fete
The Local Market
Small Stores of Daily Merchandise
Transportations
Transmission of artifacts
Machines on Behalf of Transmission
FUNCTION BLOCKS
Design the connection mode of pipes. A conveyor belt for material transportation is designed between tubes. The conveyor belt is arranged in the shape of circles so that supplies can be transported to as many parts of the tubes as possible.
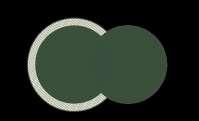
According to the distribution of the existing modules, they are adapted and combined to form function modules with different lengths for residence, agriculture, forestry, and fishery. They are connected by the traffic tubes throughout.
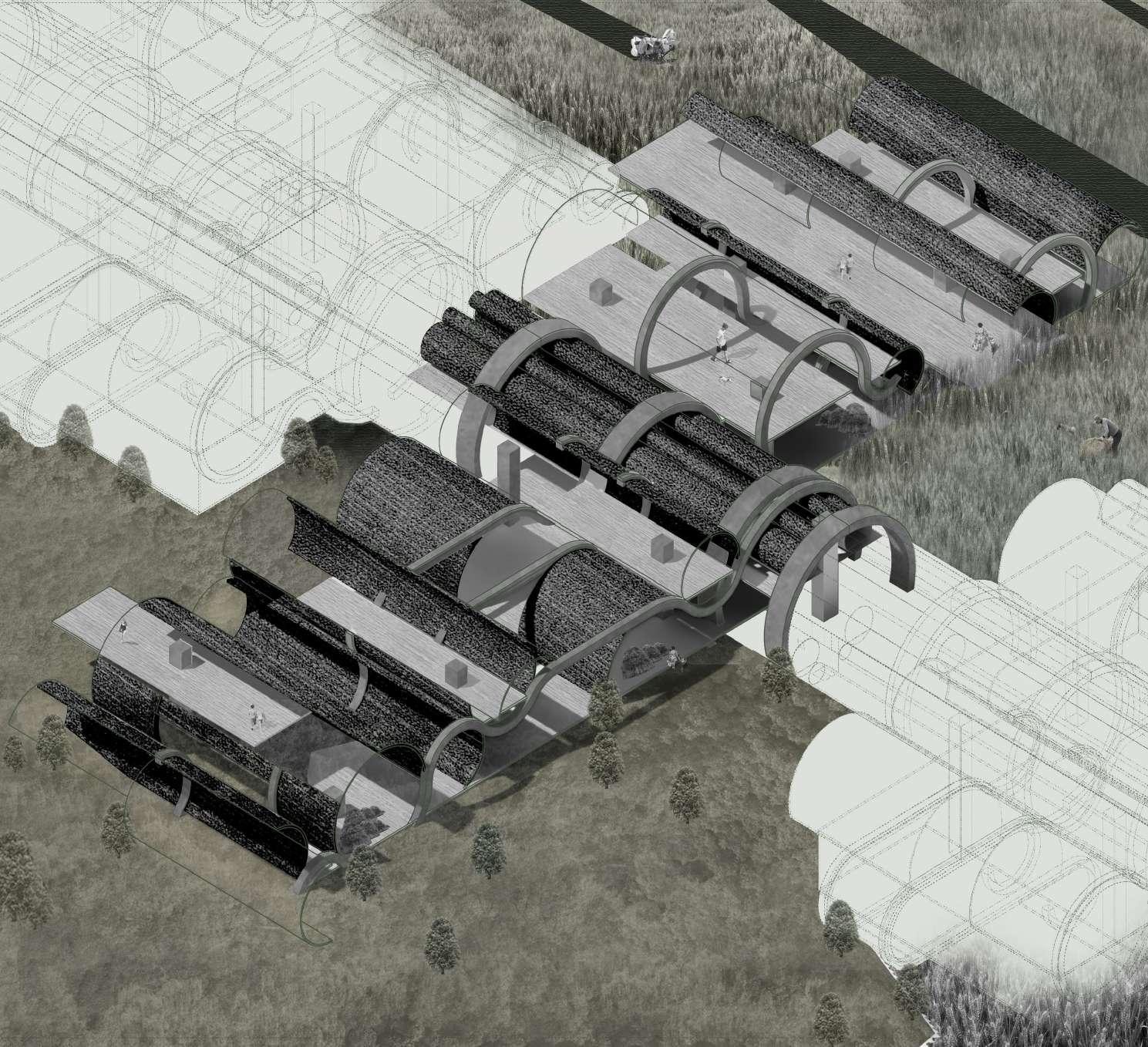
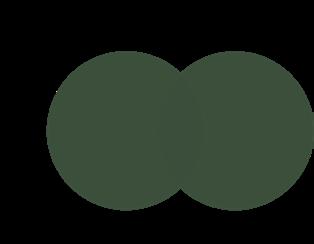
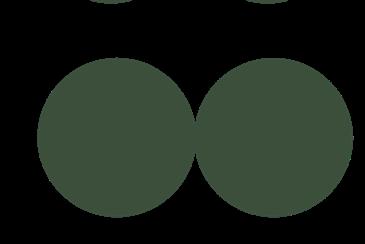
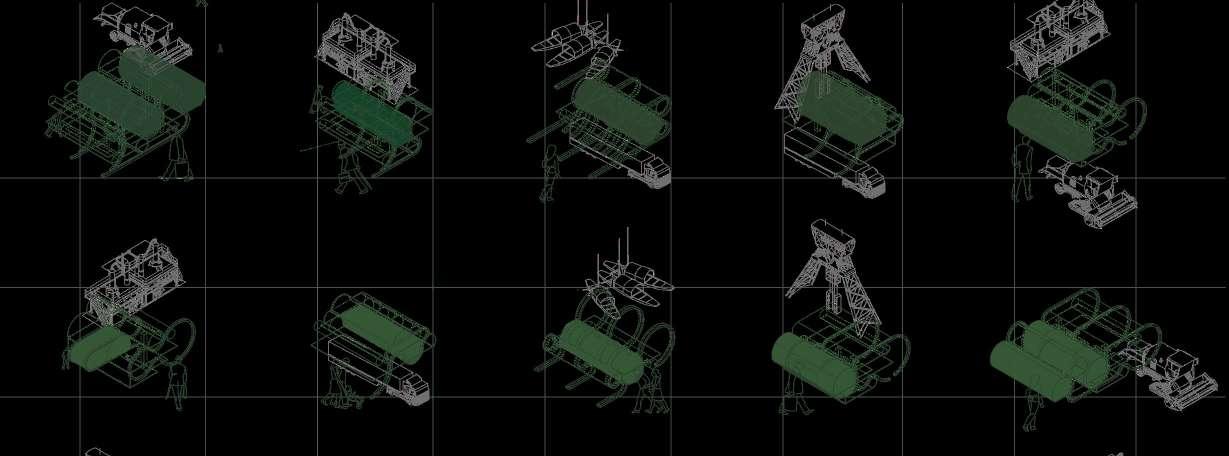
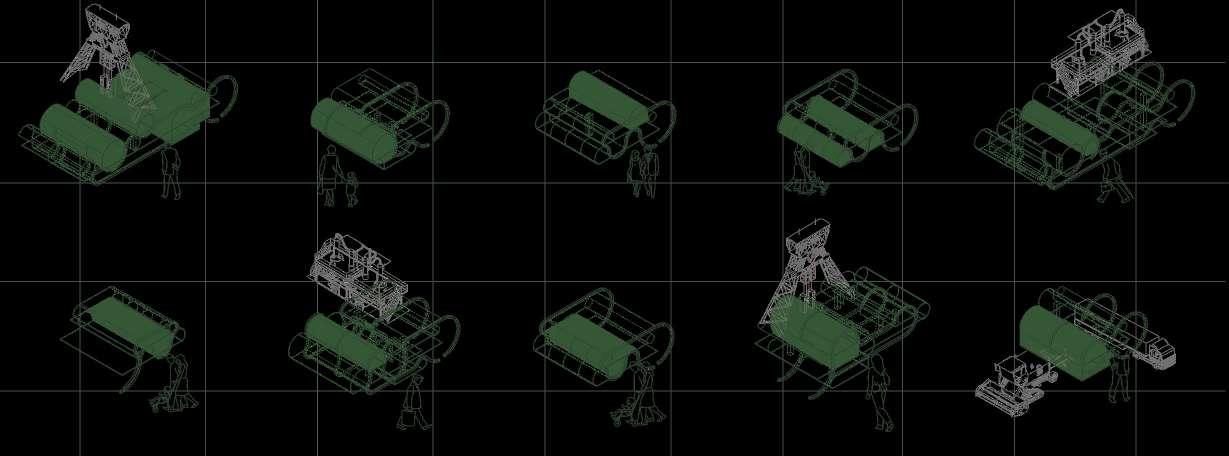
GRAPHIC GENERATION
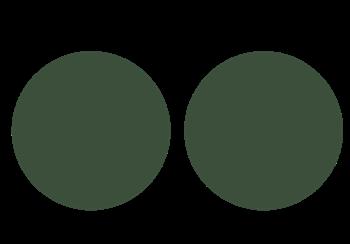
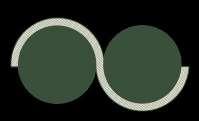
TANGENT CONNECTION CONNECTION CONNECTION SEPARATION INTERSECTION
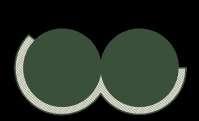
15
The modularity allows each part to be combined to adapt to the complex living and farming conditions in reality. Tubes for internal and external circulating are arranged between spaces for the transportation and conversion of materials. The residential area is designed near the big nodes, which is convenient for villagers to go there for fairs or other social activities.

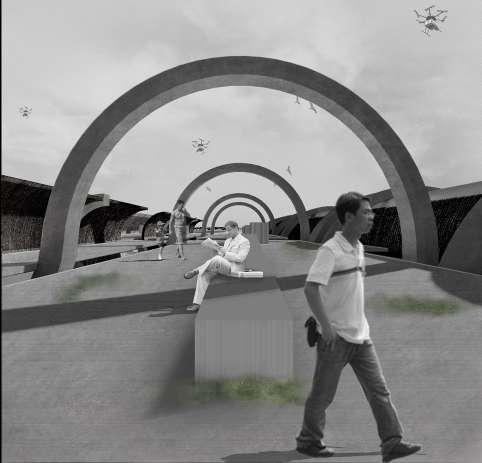
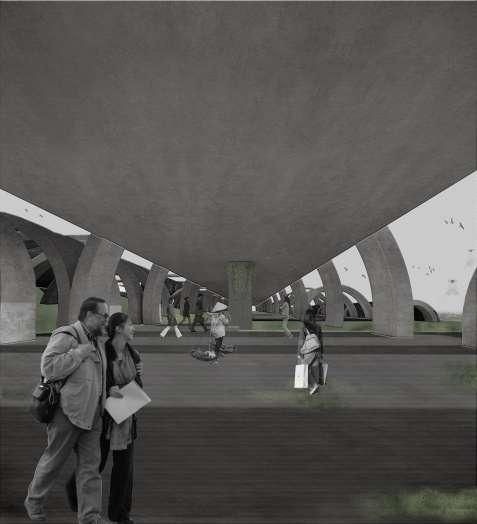
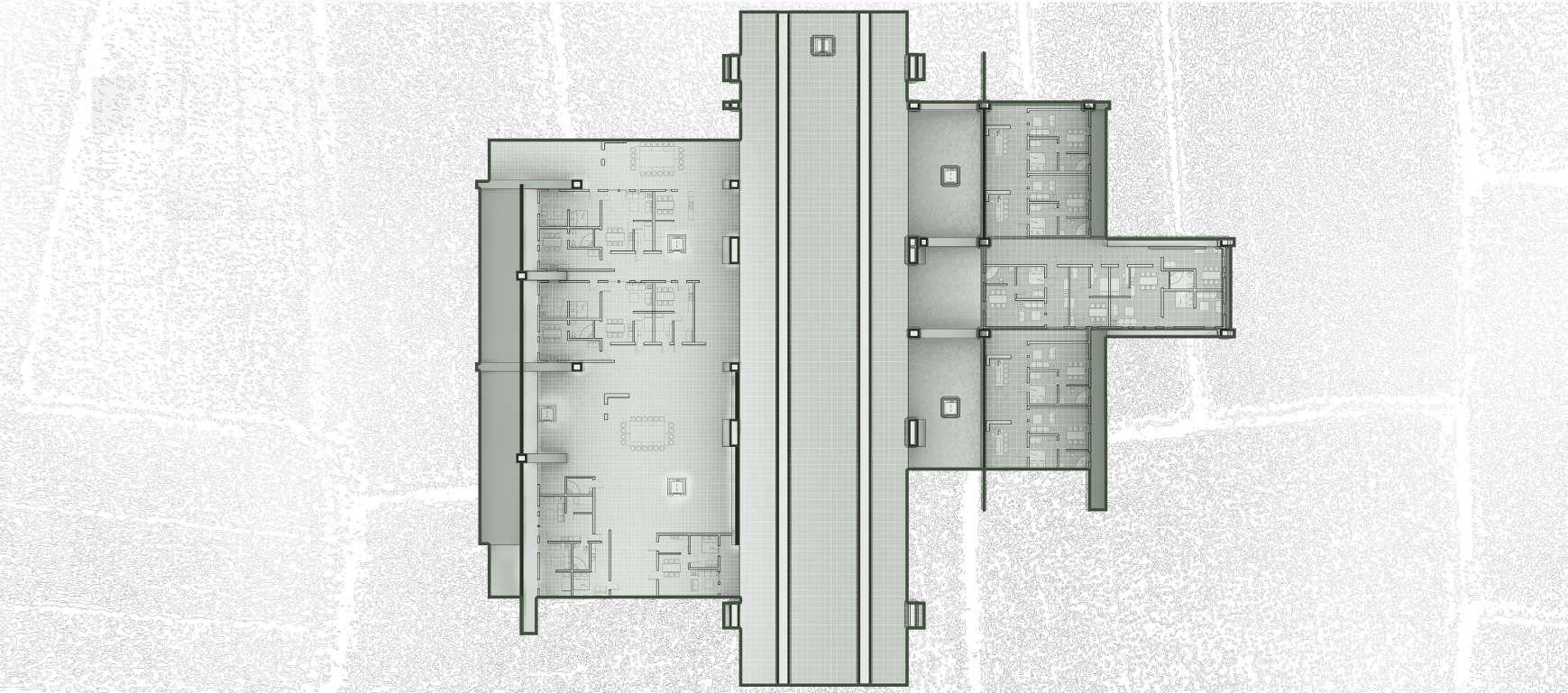
A rooftop is designed on the top floor of the residential area for people to carry out public social activities. At the same time, the residents' places adopt the split-level design, which ensures the privacy and lighting of daily life.

16 BLOCKS 19,066 4,445 14,500 74,006 11,000 15,000 9,861 28,522 LIFT PLATFORM RESIDENTIAL AREA LIFT MATERIAL TRANSMISSION PIPE 18,484 21,737 14,038 82,840 6,622 10,200 10,200 16,507 16,507 N SCALE: 1:500 PLAN ±0,000 -9 282 -5,000 6,761 3,380 12,500 11,431 27,378 A C B D C' B' D' A' SECTION: A-A' RESIDENTIAL RESIDENTIAL SCALE: 1:500 SECTION: A-A'
Wandering In Memorytower
------- Lenghu Oil Base Memorial Tower
Architecture
10-2021
Lenghu Oil base, Lenghu, Qinghai rovince 15,303*81,767*67,665*mm
Independent -The past should not be forgotten.
Lenghu Oil Base is located in the north of Qaidam Basin, Qinghai Province, at the junction of Gansu, Qinghai, and Xinjiang. It is named Lenghu Oil Base because it is located near Lenghu. Generations of oil workers have dedicated their youth there, had their own homes, and created beautiful memories of that passionate era. However, after the oil is extracted, people left the area. There are only collapsing buildings corroded by saline-alkali rainwater and the cinder and slags left from oil drilling at the base.
This project aims to use and transform as best these dangerous buildings and local materials to build a landmark to commemorate the contribution of the older generation of oil workers to the industry. It is a spatialized a poem. The design creates different spatial atmospheres so that visitors can feel the stories told by time and environment in the site of Lenghu Oil Base from different viewing perspectives and path rhythms.

17
SITE ANALYSIS
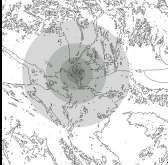
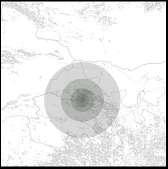
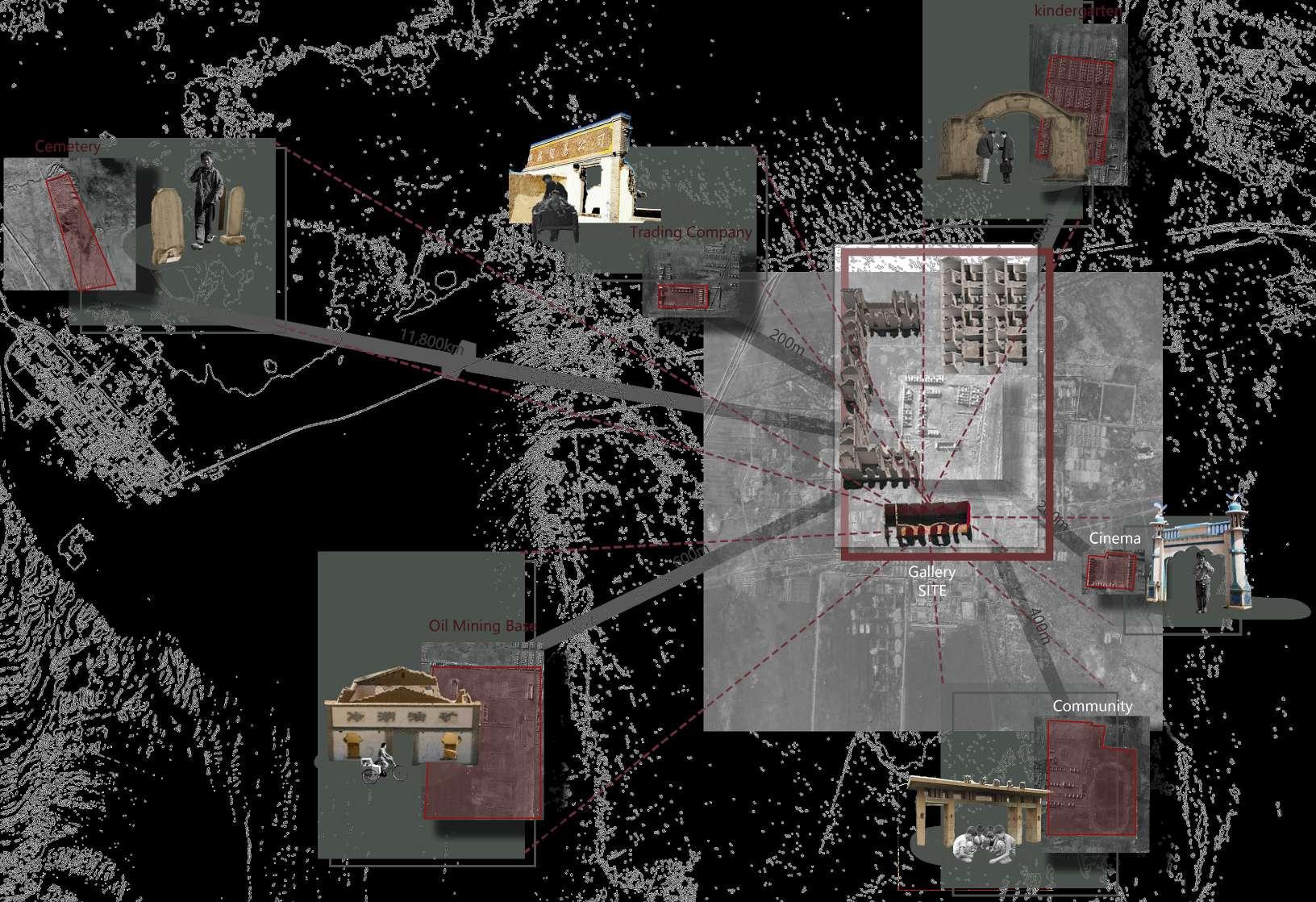
According to the site research, found that there used to be schools, hospitals, dance halls, cinemas, hotels, and inns at the base. Later, residents left because of the lack of oil resources and the harsh natural environment. Therefore, a large number of architectural sites have been left behind. There is an eye-catching building with red walls. It used to be a local art gallery. Therefore, I chose it as the architectural center of the memorial tower. At the same time, two abandoned buildings near the art gallery were selected as the guidance space.
TIMELINE & PROBLEMS
Oil drilling can cause a lot of pollution such as land salinization and a large amount of cinder. Also, because the buildings here are brick structures, I hope that the cinder can be reused to build a memorial tower
MATERIAL RESEARCH
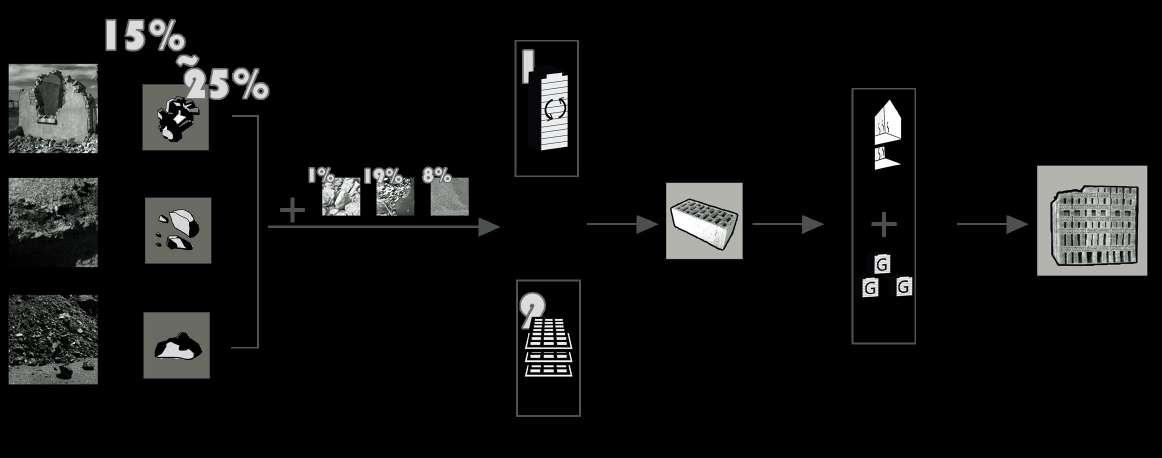
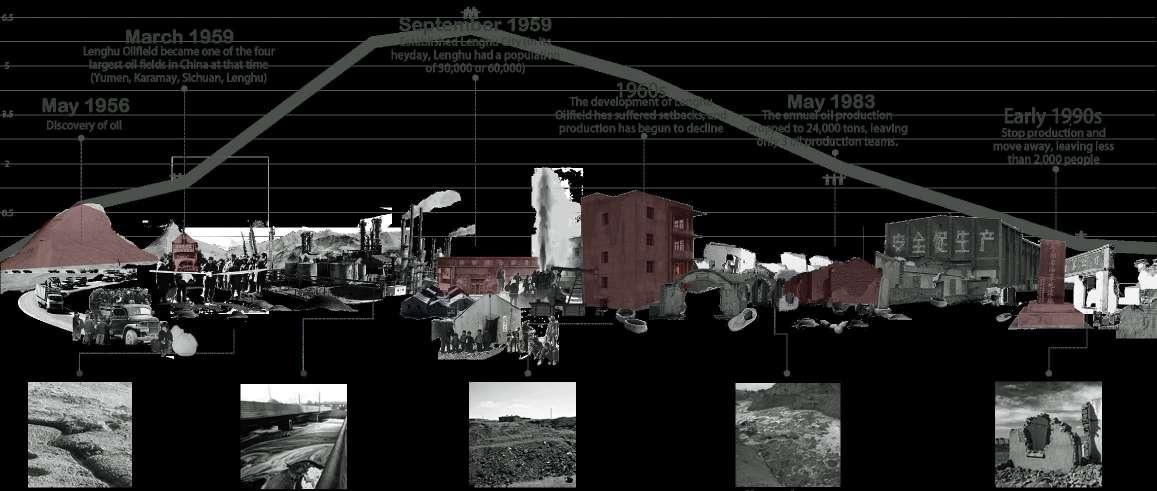
After investigation, the cinder can be mixed with the bricks of collapsed buildings, limestone, plaster and water to make cinder bricks. In this way, it can not only echo the brick structure of the local buildings but also make the best use of these wastes.
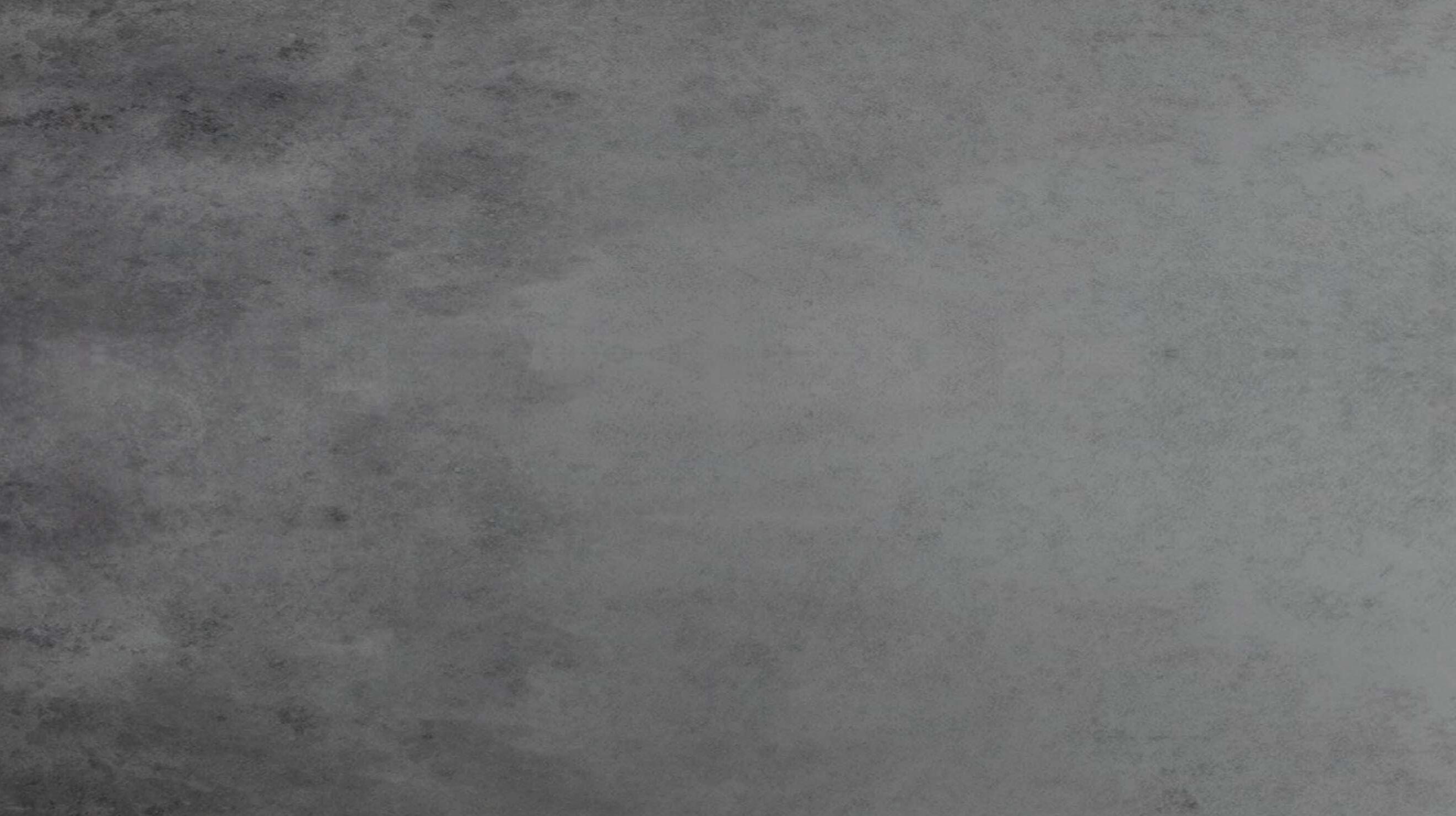
Plaster Waste Coal Ash Cinder Water Stir Firing High Pressure Model CINDER BRICK CINDER BRICK Lime
Qinghai Rovince Lenghu
Polluted Water Cinder Accumulation Oil Spill Land Salinization Building Corrosion
A spatialised reduction of the poem. The position and window of the tower are set based on the relationship between the position of the line-of-sight position and the site. A window constitutes a threshold, which can arouse memories and thoughts. Then, taking the description of poetry as a thread, the scene and space rhythm are connected to form a complete narrative.
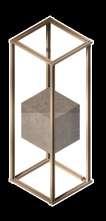
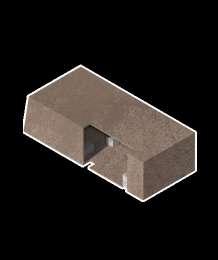

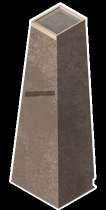
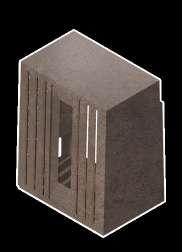
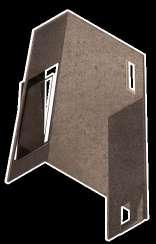
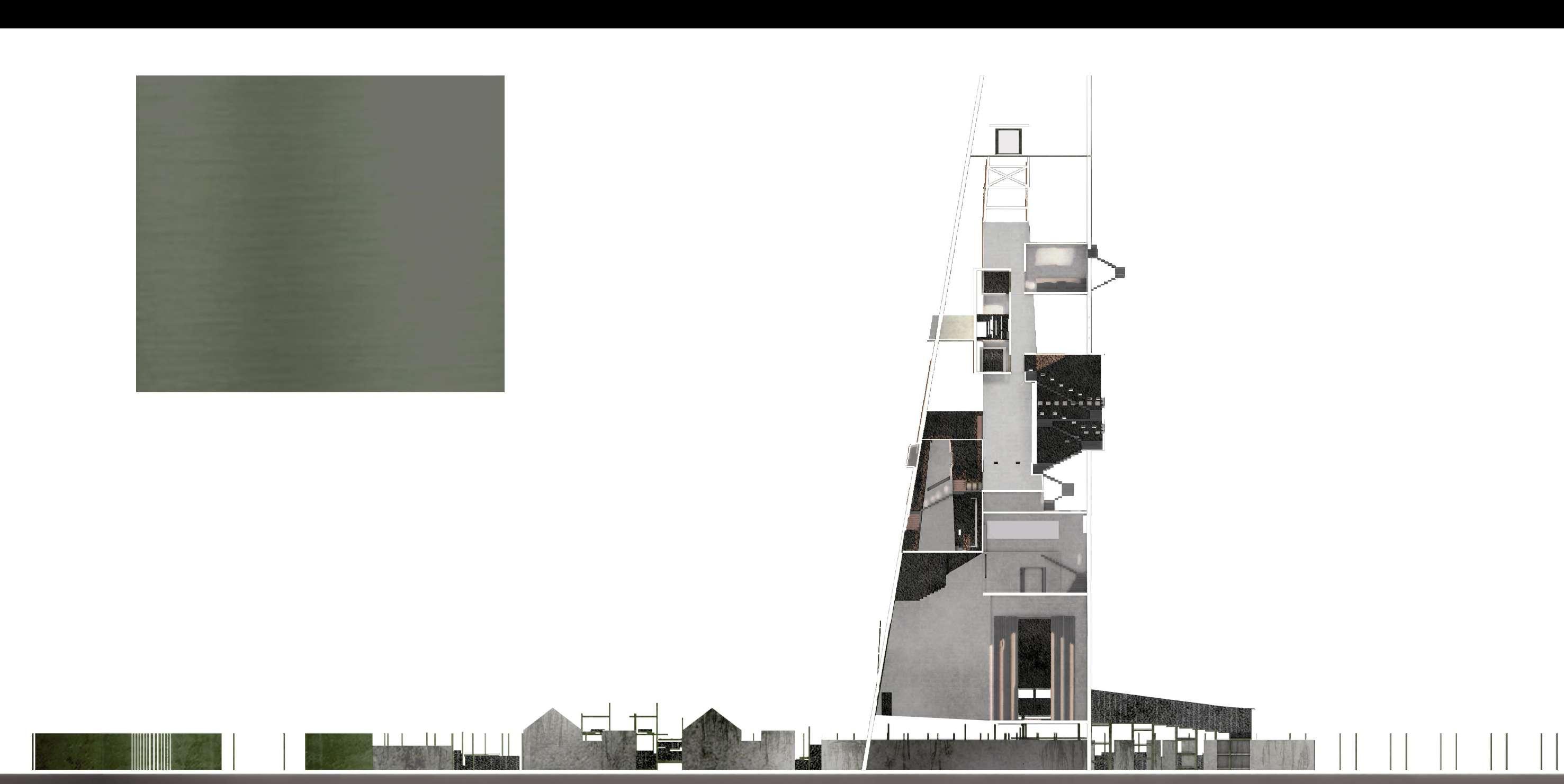
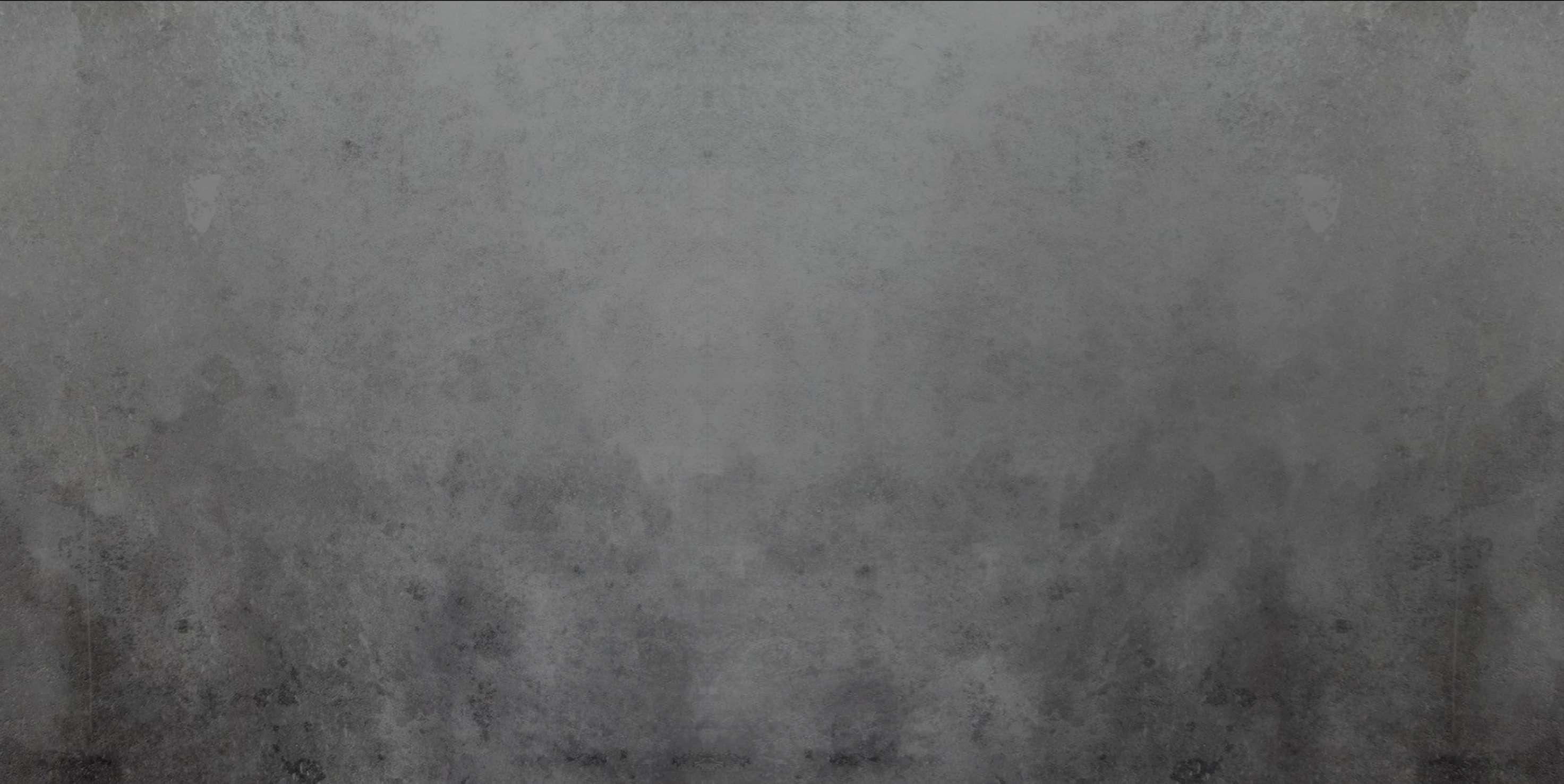
The final version of the memorial tower is a building composed of steel frames and cinder bricks. Different ways of setting windows can create different light effects and ways of viewing, which enriches visitors' experience.
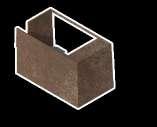
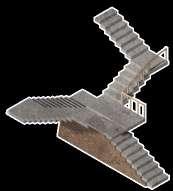

The section drawing shows the building from windows in partial, blurred images, then continuous sectional windows, and, finally, open environmental perspectives.
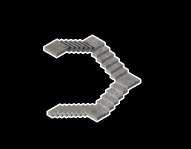
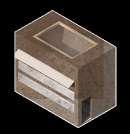

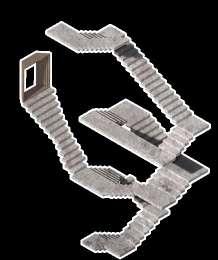
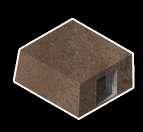

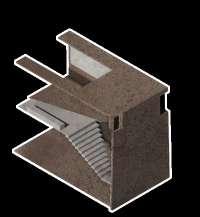
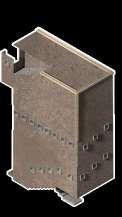
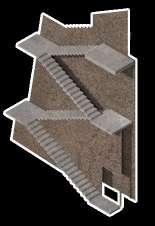

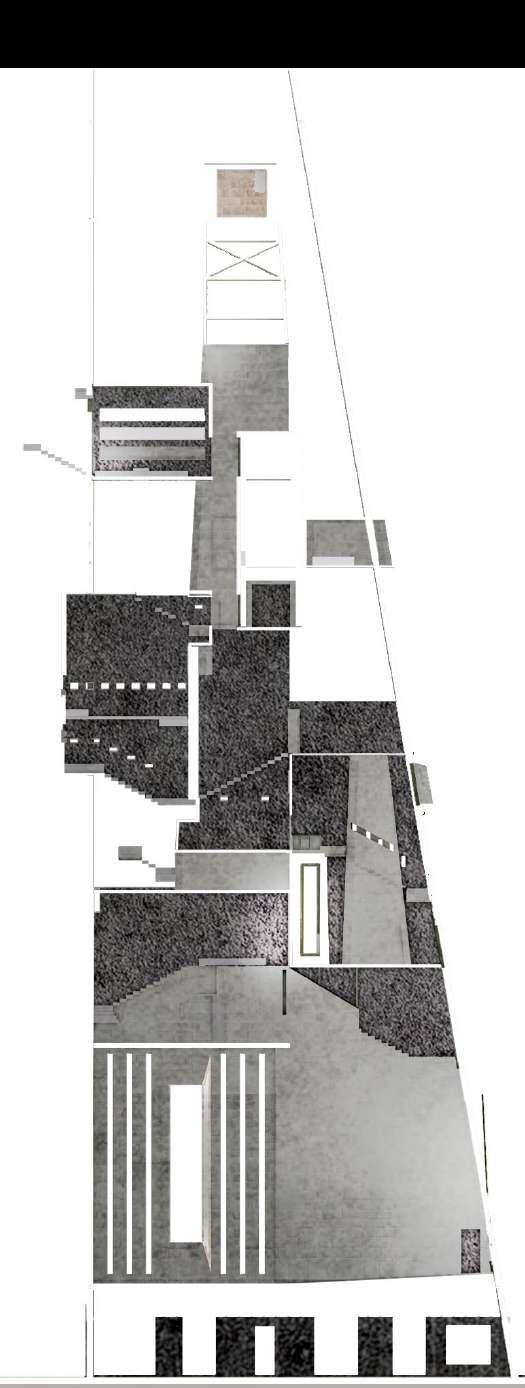
SPATIAL ANALYSIS PLAN
SECTIONS
A SECTION A-A' 1:300 B A' B' ±0,000 ±0,000 4,980 4,980 17,128 25,379 31,180 40,724 46,382 51,364 59,884 67,665 21,201 34,974 41,737 44,460 48,858 59,824 62,791 SECTION B-B'
As can be seen from the floor plan and the axonometric drawing, the guidance space mainly restricts people's movements through steel frame structures and bricks. At the same time, a darker passage was built in the later period of the guidance space to contrast with the first light space of the memorial tower and enhance the visitors' feelings.

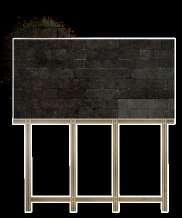
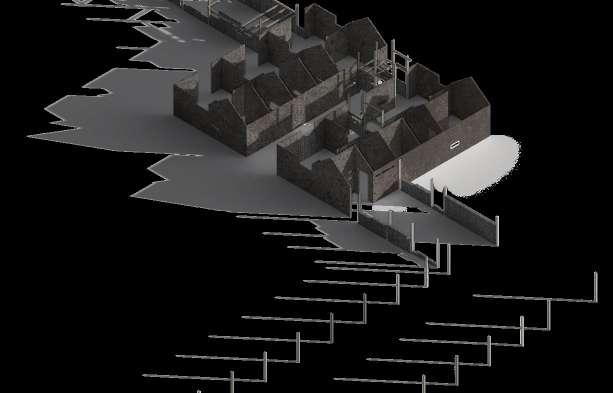
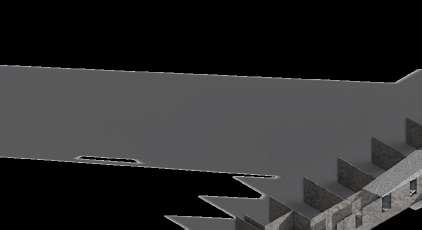
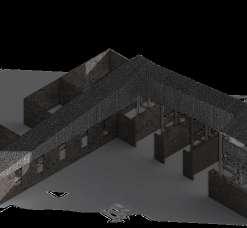
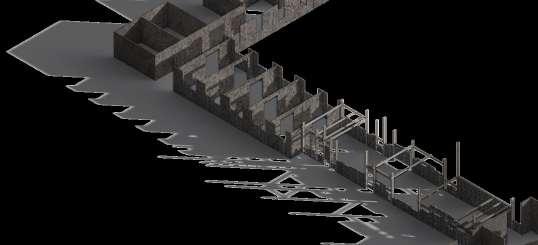
The different forms of the steel frame structure combined with brick are also analysed. Finally, echoes are made with the previous poem: A visit to the memorial tower from the first perspective of an oil worker's ghost.
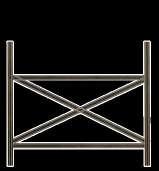
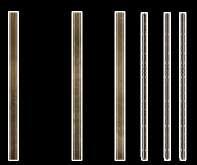
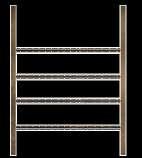
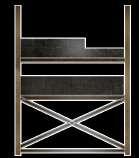
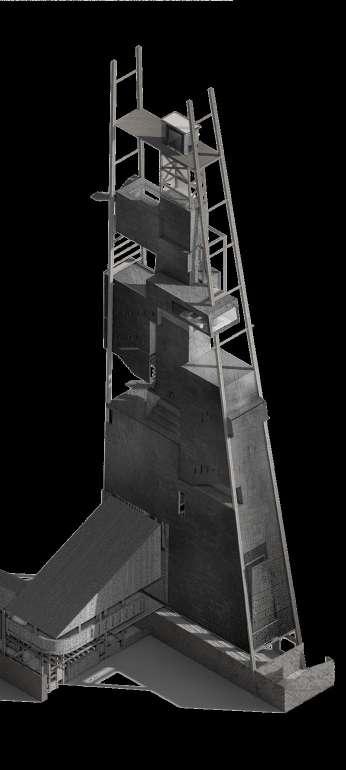
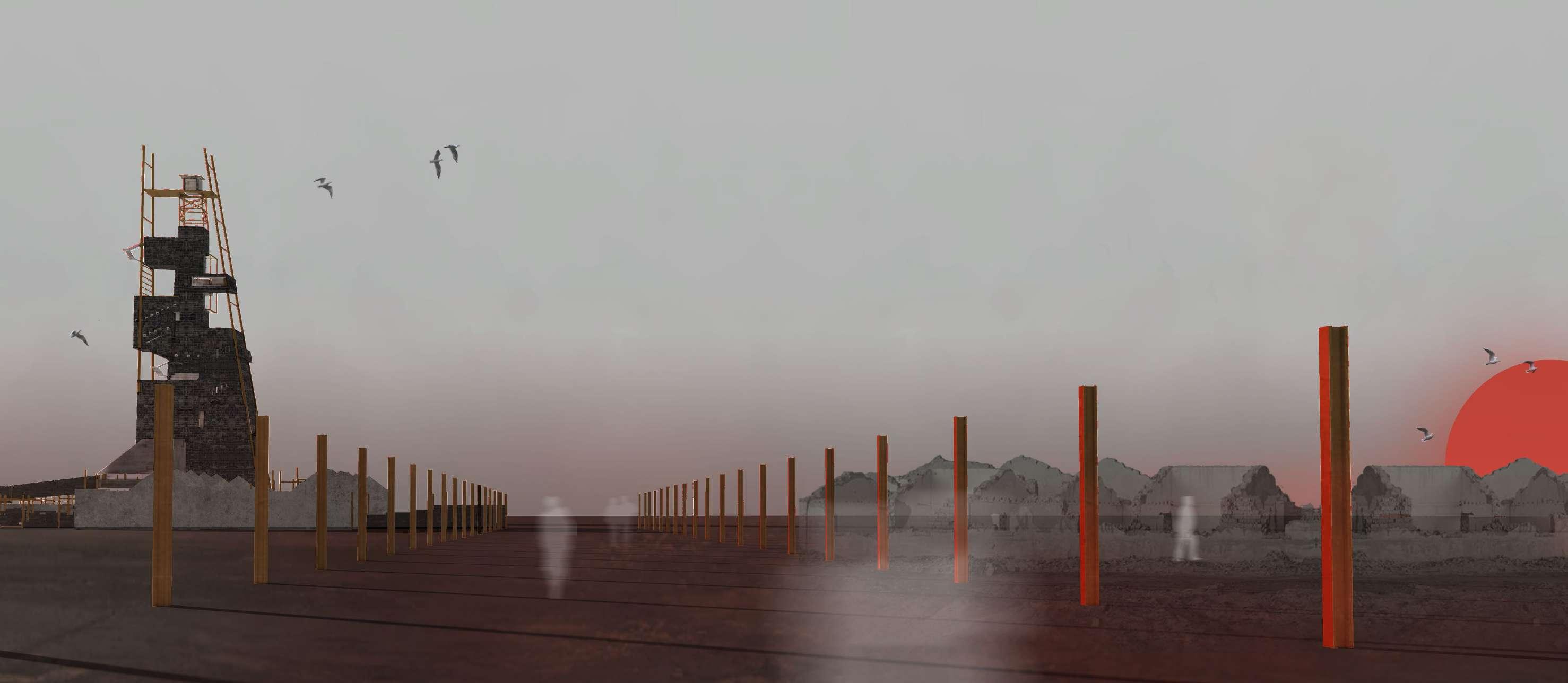
SPATIAL ANALYSIS
MOVIE BOARD
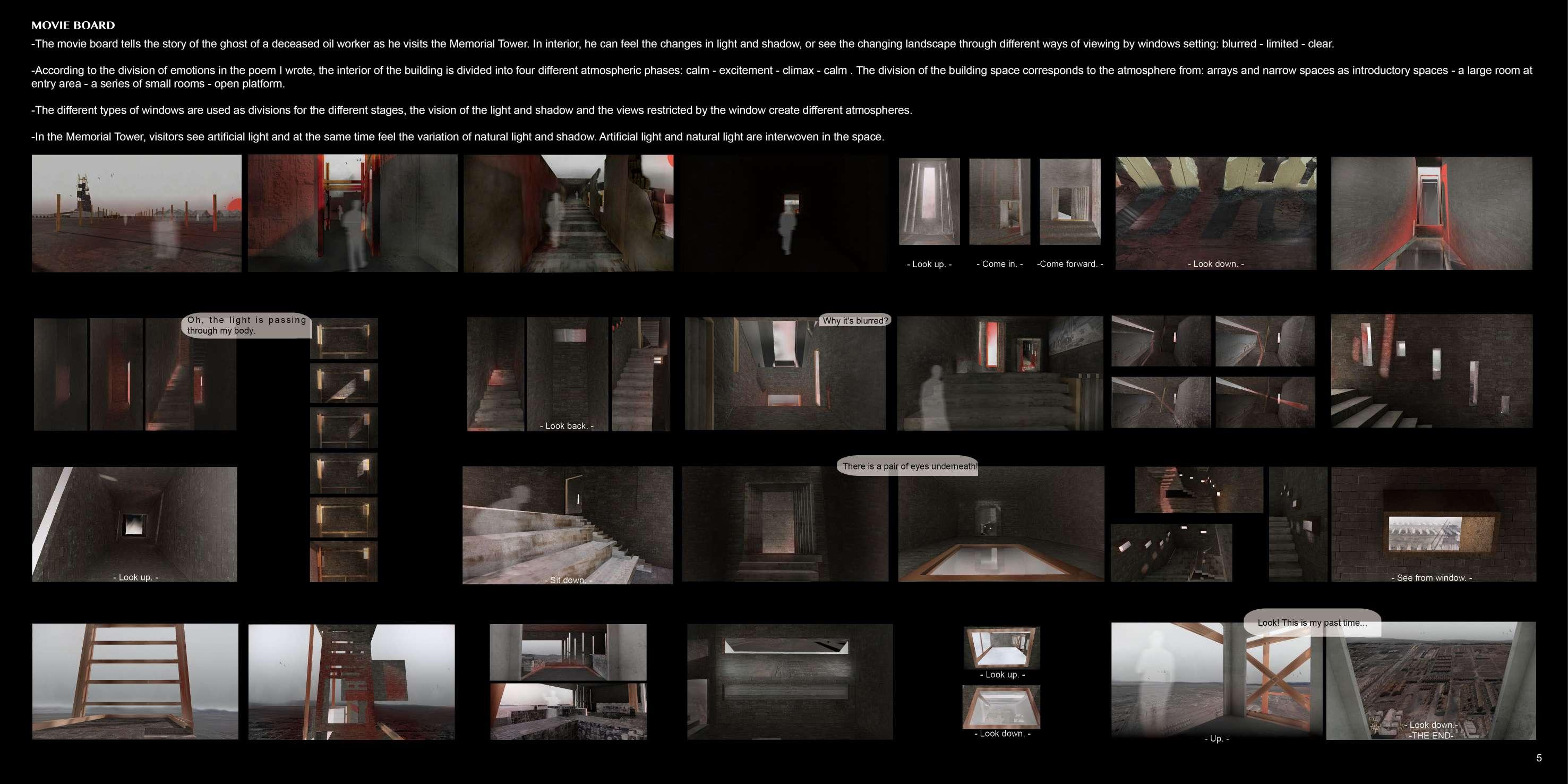
Matsuko —— Transform memoriesofMatsuko into an architecture
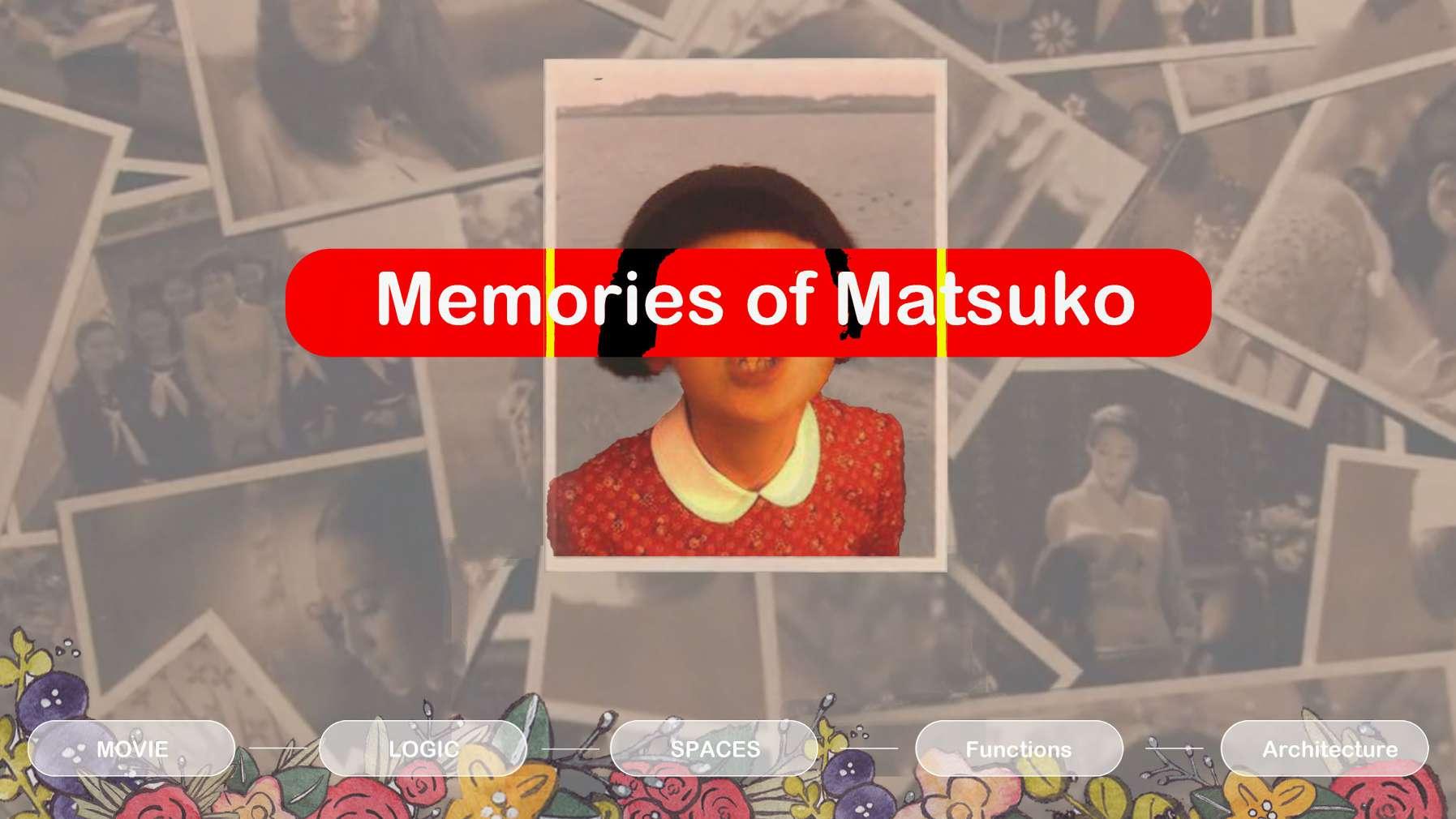
Architecture
9-2020
Huangchuan River, Tokyo, Japan
27785*30596*127921*mm
Independent
The movie Memories of Matsuko tells the story of Matsuko. As a child, she has been neglected by her father and gradually formed a habit of pleasing others. She constantly gives and gets hurt in romantic relationships, losing hope for life. Finally, with the encouragement of her best friend and sister, she rekindles her hope but is beaten to death by a group of teenagers in a park.
I used Matsuko's life as an entry point for the design, analysing the positive and negative influences of the characters on Matsuko, and using the relationships of others on Matsuko to derive the final architectural form. The site of the project was chosen beside the Arakawa River, where Matsuko finally lived and died, to recreate the life of Matsuko in an architectural form. Visitors can walk through Matsuko's life via a circular ramp and an internal staircase. I was deeply touched by Matsuko's inability to love herself and her excessive devotion to others in the film, so I hope that through this project I can express that everyone should know how to love themselves and that only when they learn to love themselves can they be able to love others.
22
Even if I'm beaten, it's better than being alone...
CHARACTER
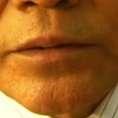



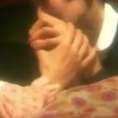
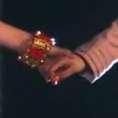
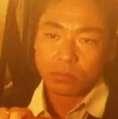
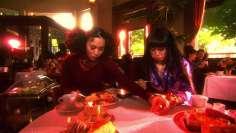
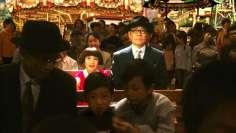
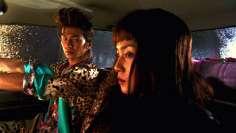
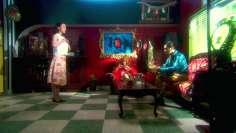

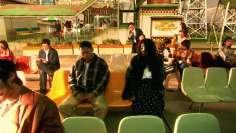
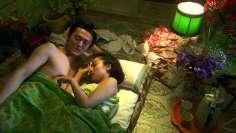
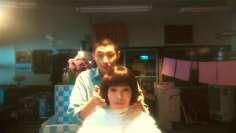





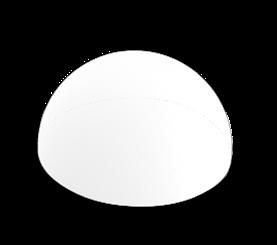
ELEMENTS
GRAPHIC GENERATION
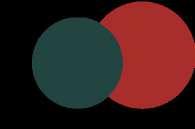



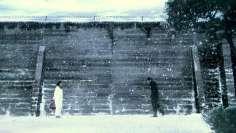
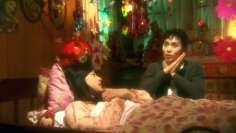

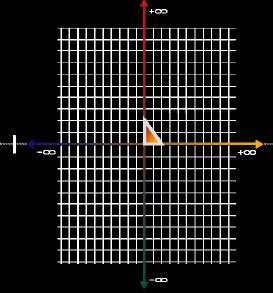

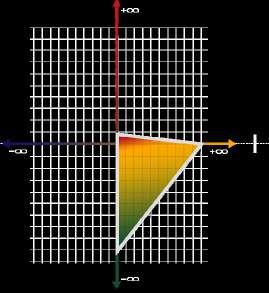
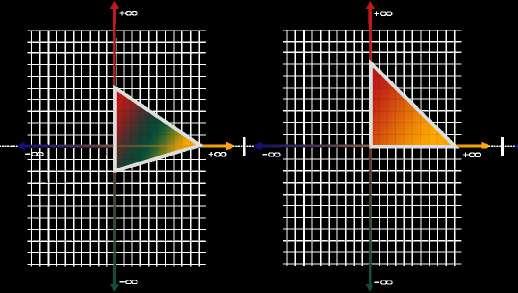


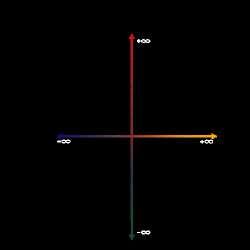

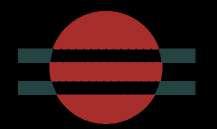
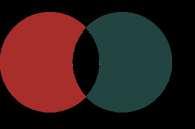
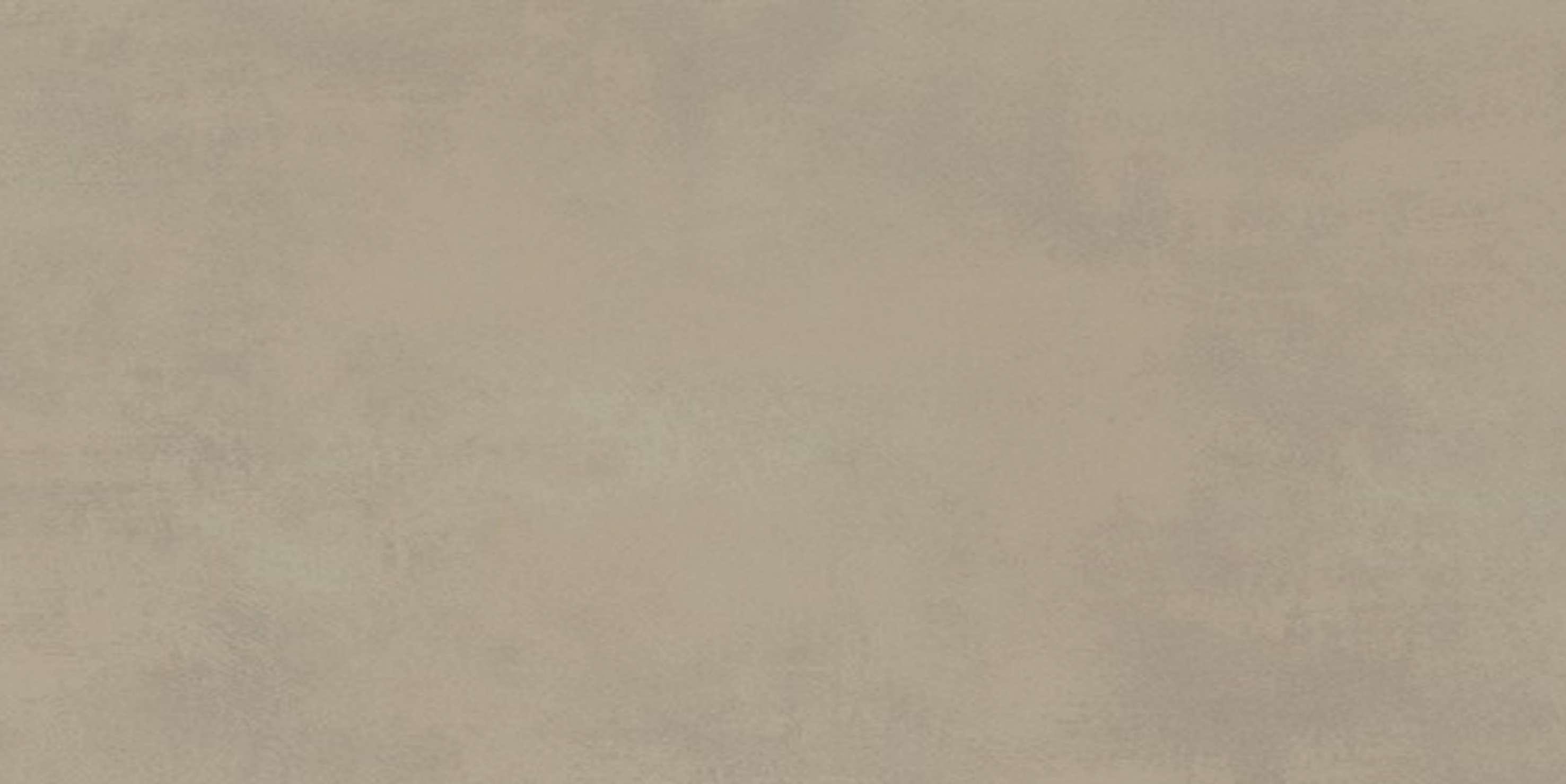
SOLID


In the chronological order in which the characters play an important role in the life of Matsuko. Analyzed which characters output the most negative energy to Matsuko and which characters output the most positive energy to Matsuko in a one-to-one correspondence. Matsuko represented by the circle are operated first. The final architectural form is generated according to the changes of the graphics.
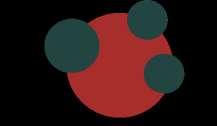
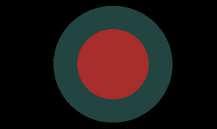
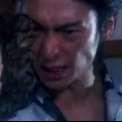
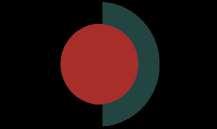
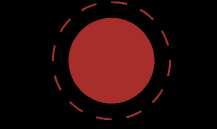
Positive Positive Negative Exclusion Bifurcation Carve out Carve out Puncture Bite squeeze Nesting Protruding Embedded Negative
GENERATION MOVIE 1:1 POSITIVE & NEGATIVE EFFECTS
Matsuko Others
Through the influence of each of the characters in Matsuko's life, they are superimposed and extrapolated to create the architectural form with Matsuko as its essence. The spaces are connected by a circular ramp and an interior staircase. One side of the circular staircase leads up to the Arakawa River, where visitors may be able to empathise with the comfort that the Arakawa River brings to Matsuko at a time of despair in her life.
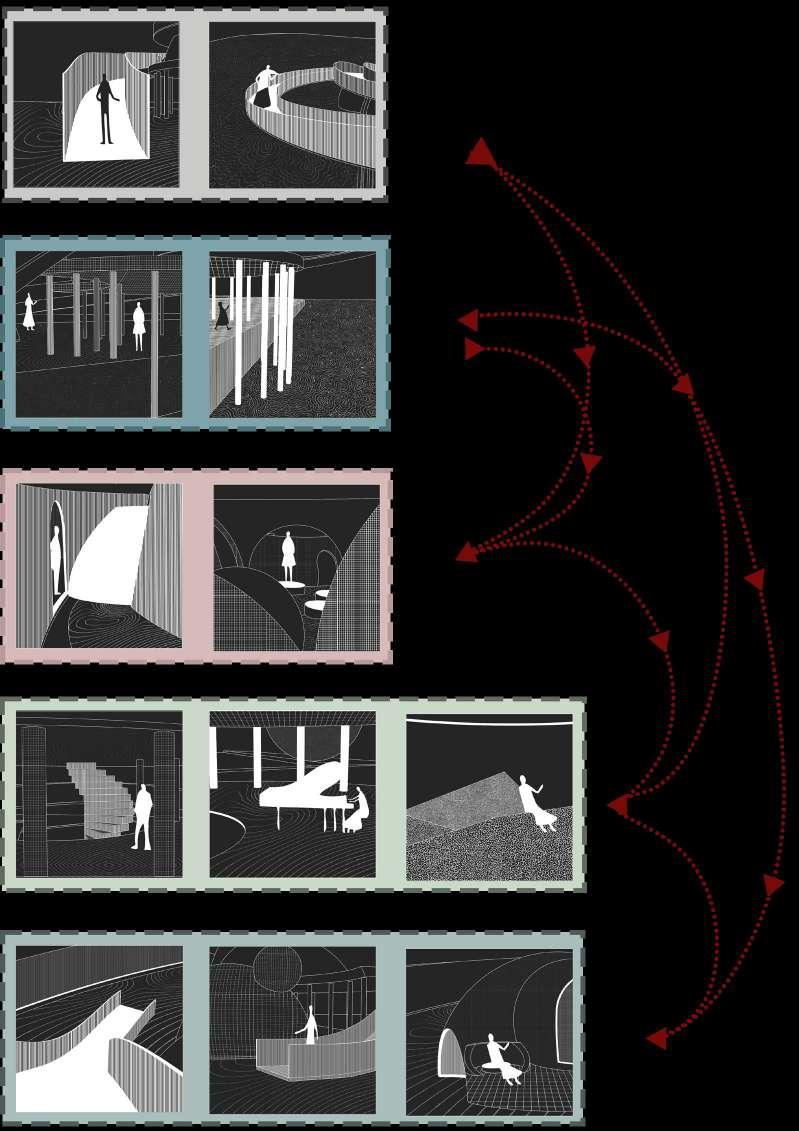
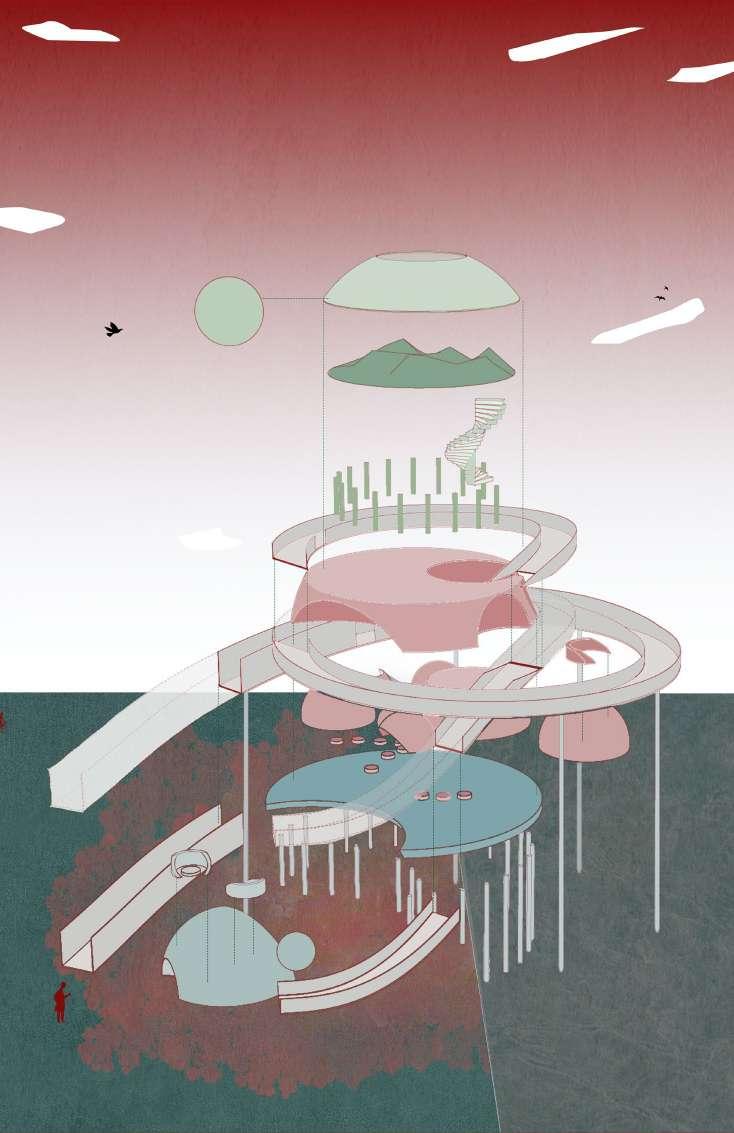
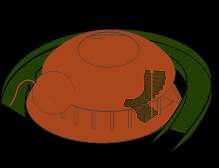
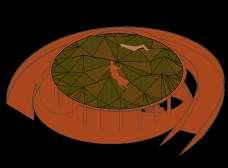
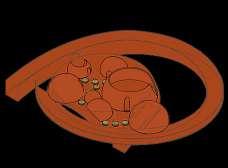
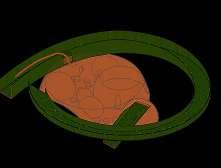
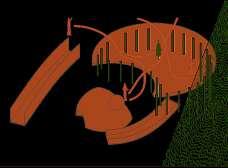
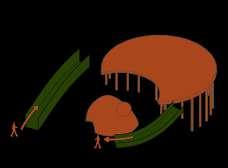
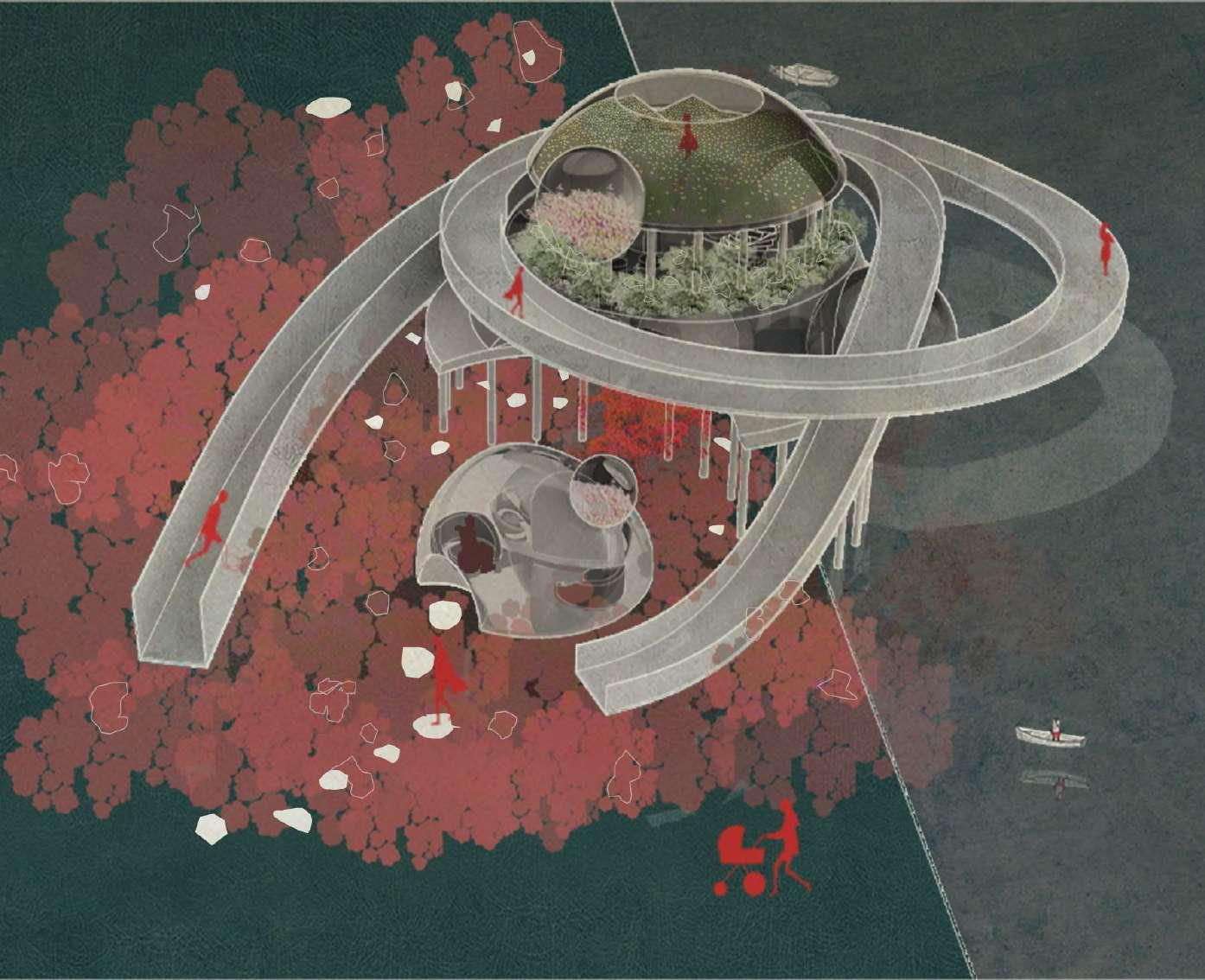
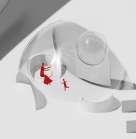
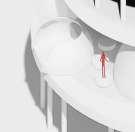

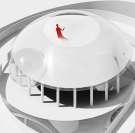
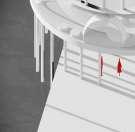
24
Circular Ramp
Screening Room
Interactive Space
Exhibition
Cafe
SPACE ANALYSIS
Circular Ramp

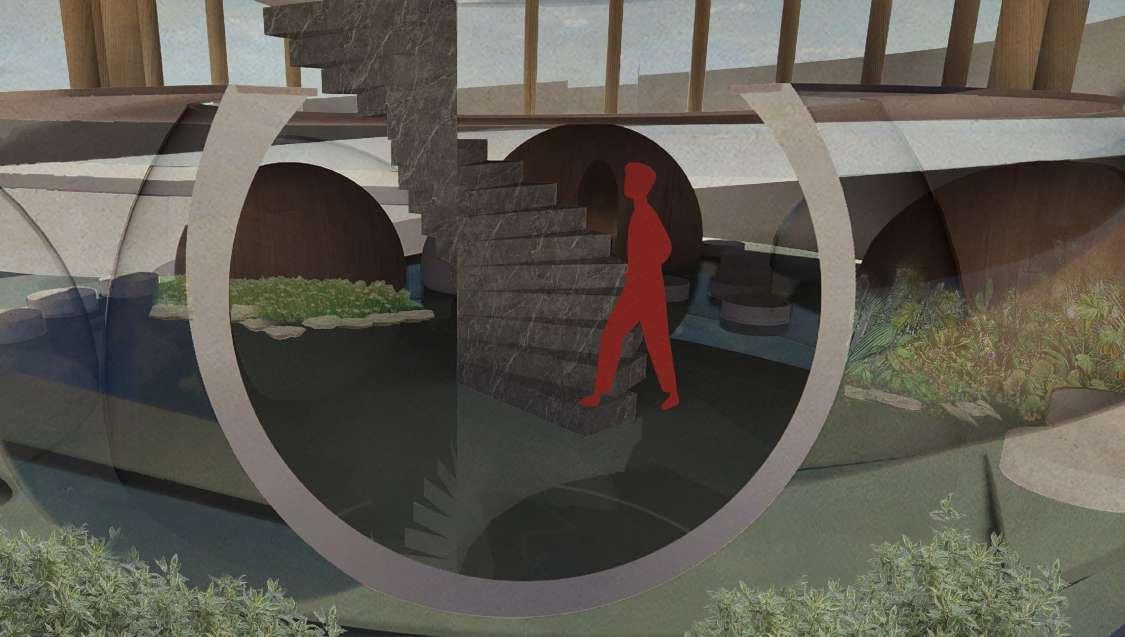
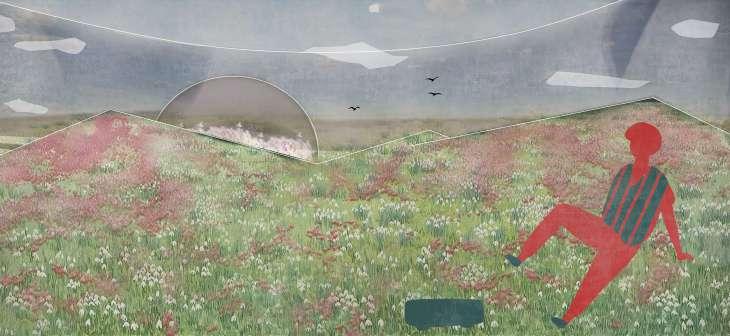
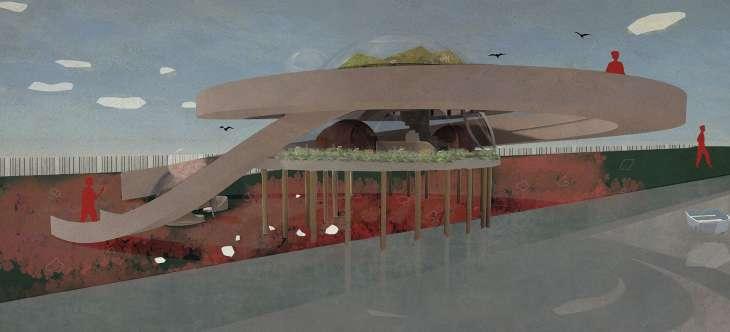
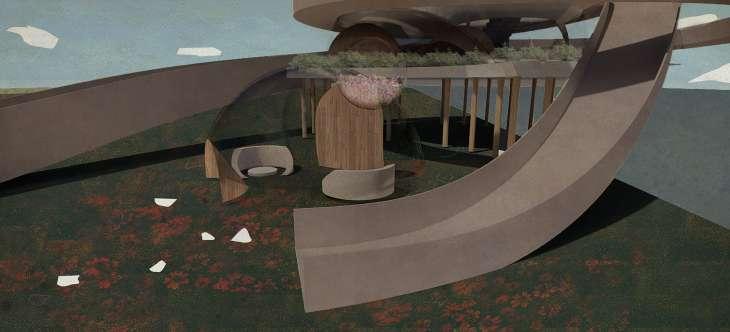
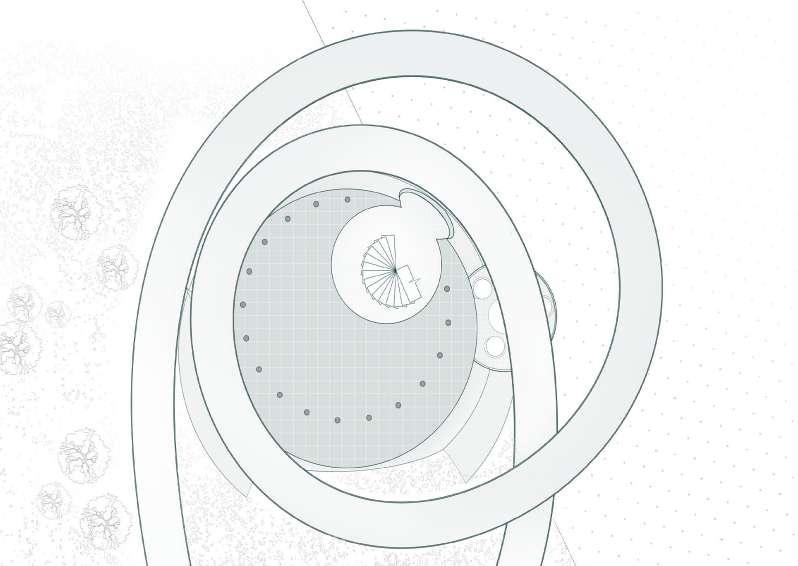
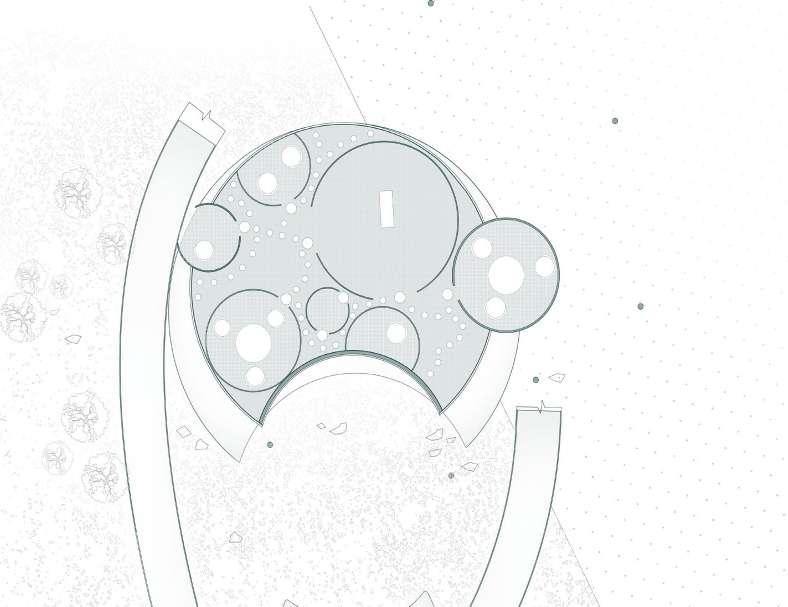
25 4,650 2,749 5,957 8,028 4,298 8,018 2,430 5,757 17,337 24,553 9,283 30,471 INTERIOR ANALYSIS
N N SCALE: 1:300 SCALE: 1:300 PLAN: LEVEL 1 PLAN: LEVEL 2 5,060 2,622 3,421 8,642 2,766 6,433 3,789 6,392 8,716 1,887 6,380 2,442 27,785 30,471
A corridor surrounds the whole building and connects the various spaces. The height of the wall of the corridor gradually decreases, so that people can gradually see the whole building and the external environment when walking.
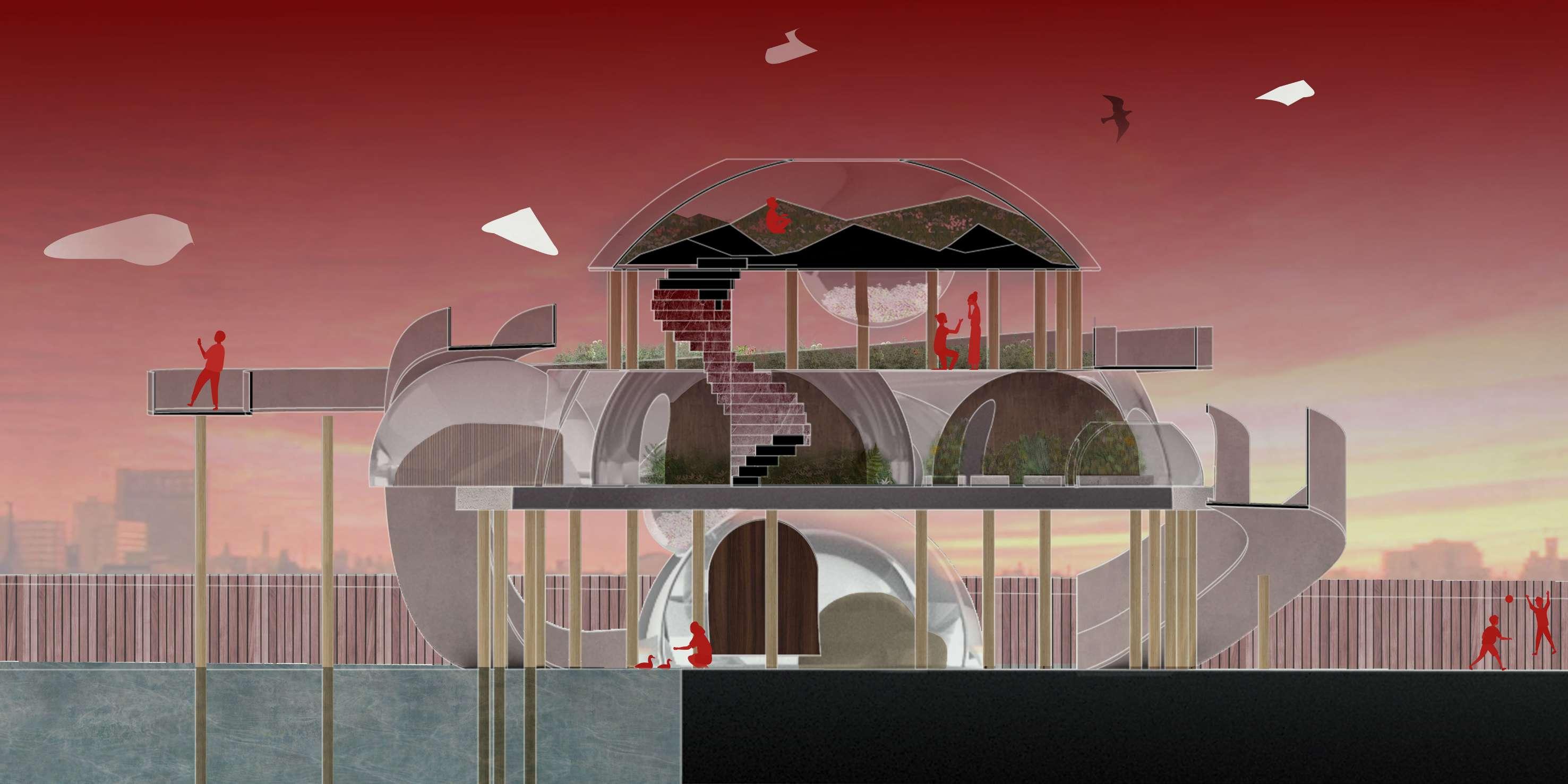
9,100 2,600 ±0,000 1,232 8,859 3,0596 2,994 5,810 4,160 6,820 7,689 9,260 10,017 12,792 8,805 SECTION : 1:100 Marry me! Catch the ball! Wow, so beautiful! Wow Hey, little cutey...
Aurora (2023)
——
Flexible Tailored Homes For Young Generation
Product Architectural 2022-Till now (Work in Progress)
Software: Rhino,Enscape, Unity, Figma
Collaboration--Furniture & Phygital design, Application design, Visualisation
Aurora provides affordable, flexible housing solutions tailored to urban millennials facing financial barriers to homeownership. Aurora utilises 3D printing technology to provide adaptable, modular living spaces that meet individual needs and preferences. Its dynamic design facilitates easy expansion or downsizing in response to the changing lifestyles of its occupants. This novel housing concept seeks to rethink the way we design, build and assemble homes, ultimately improving the quality of urban living.

27
Due to today's growing global housing crisis, young people living in metropolitan areas are unable to be assured of their living conditions and mental well-being due to factors such as rents and houses that are too small.
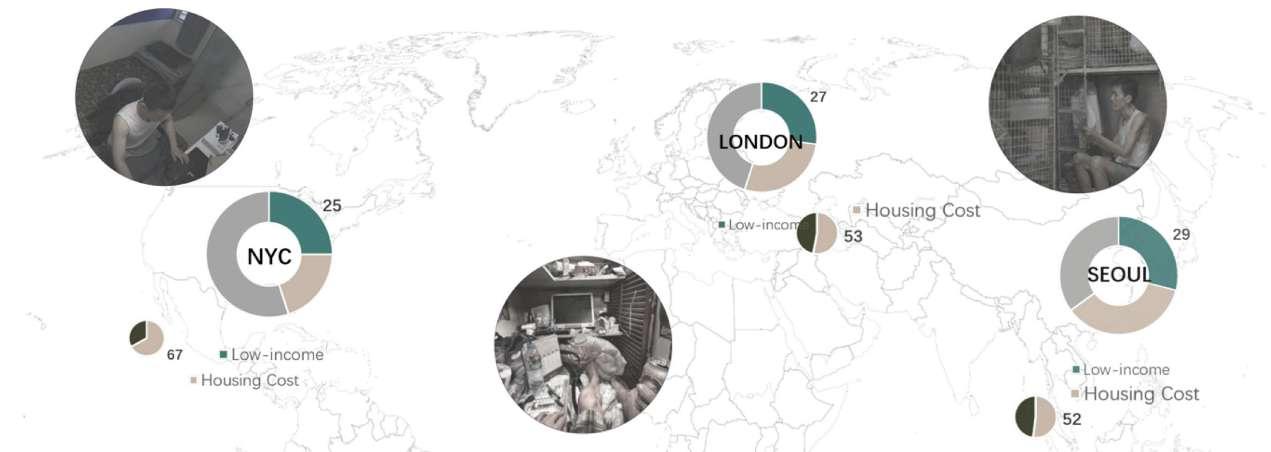
Aurora presents an innovative housing solution, tailored to user preferences and data. User lifestyles are captured and an optimized space is provided through a configurator system.It employs a modular system, facilitating easy rearrangement. The digital solution, coupled with the physical space, enhances the living experience within limited quarters. These individual Auroras can stand alone or unite into a dynamic, flexible community evolving over time. Moreover, the option for users to exchange their modular segments and furniture further enriches the offering.
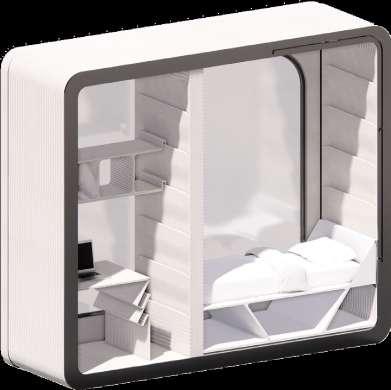
In order to provide young generation with an affordable and flexible housing that can be adapted to different needs, we use 3D printing technology to allow users to personalise and print quickly.
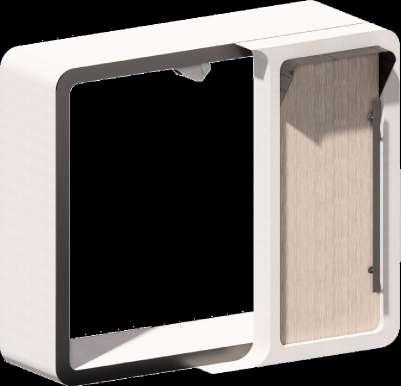
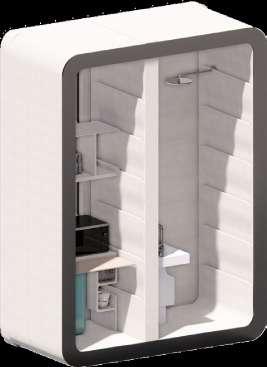
The basic house type is with living segments on both sides to provide basic amenities and phygital segments in the middle for recreation and maintaining the previous hobbies and lifestyle.



28
AURORA GOAL
PROBLEM FINDING
DESIGN STATEMENT
Immersive Environment AURORA USER CONFIGURATOR Arrange Space User preference Layout Solver Furniture Solver Manufacture PHYSICAL SPACE PHYGITAL COMMUNITY Expansion Modularity Multi-functional Space Trading Plugin System Mobility Connection
PRODUCT STRATEGY LIVING SEGMENT ENTERTAINMENT SEGMENT LIVING SEGMENT
N o i s e l e ss U n s a n i tary
Flexible tailored Homes for Young Generation live in Metropolis Affordable Housing Lifestyle Mental Health Young Single Household
Sm a l Area
MODULARITY-ASSEMBLE
Since we are using 3D printing technology, we design the segment in sections. At the same time, the joint design locks each part in place by gravity.
As a whole
Plug-in-Pocket




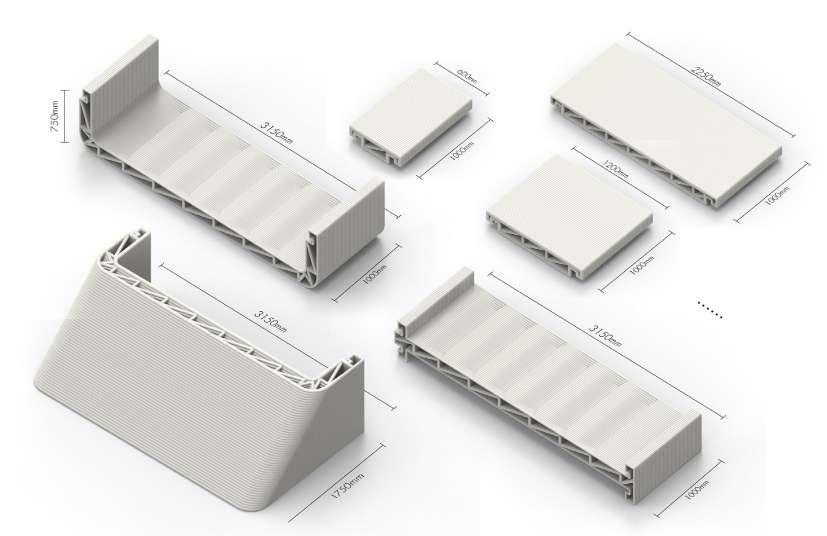
MODULARITY--FURNITURE
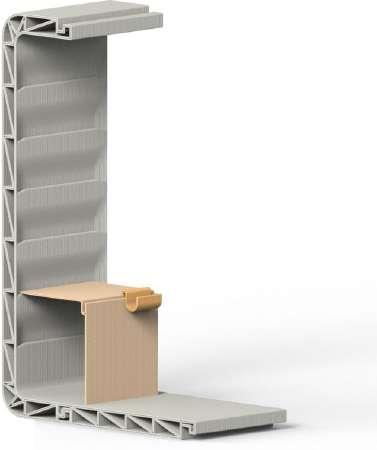
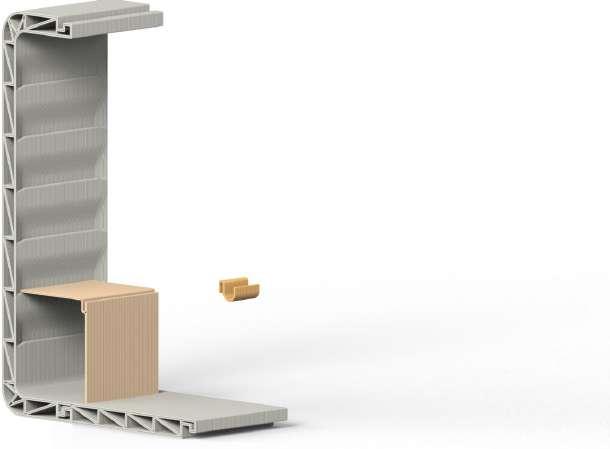
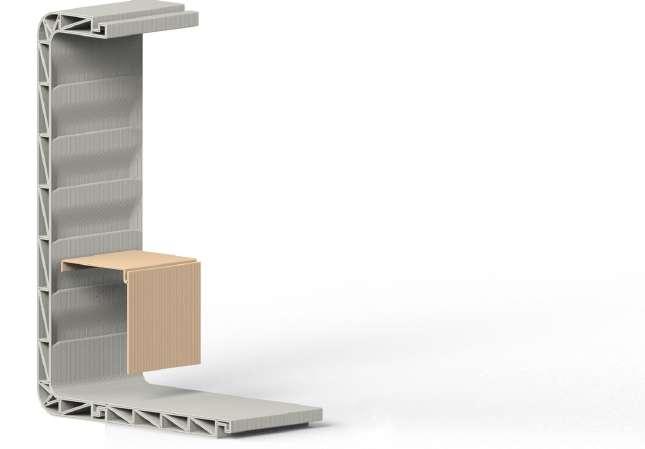
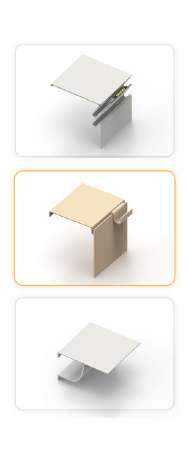
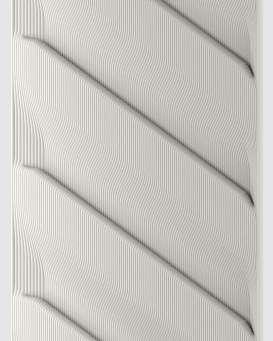
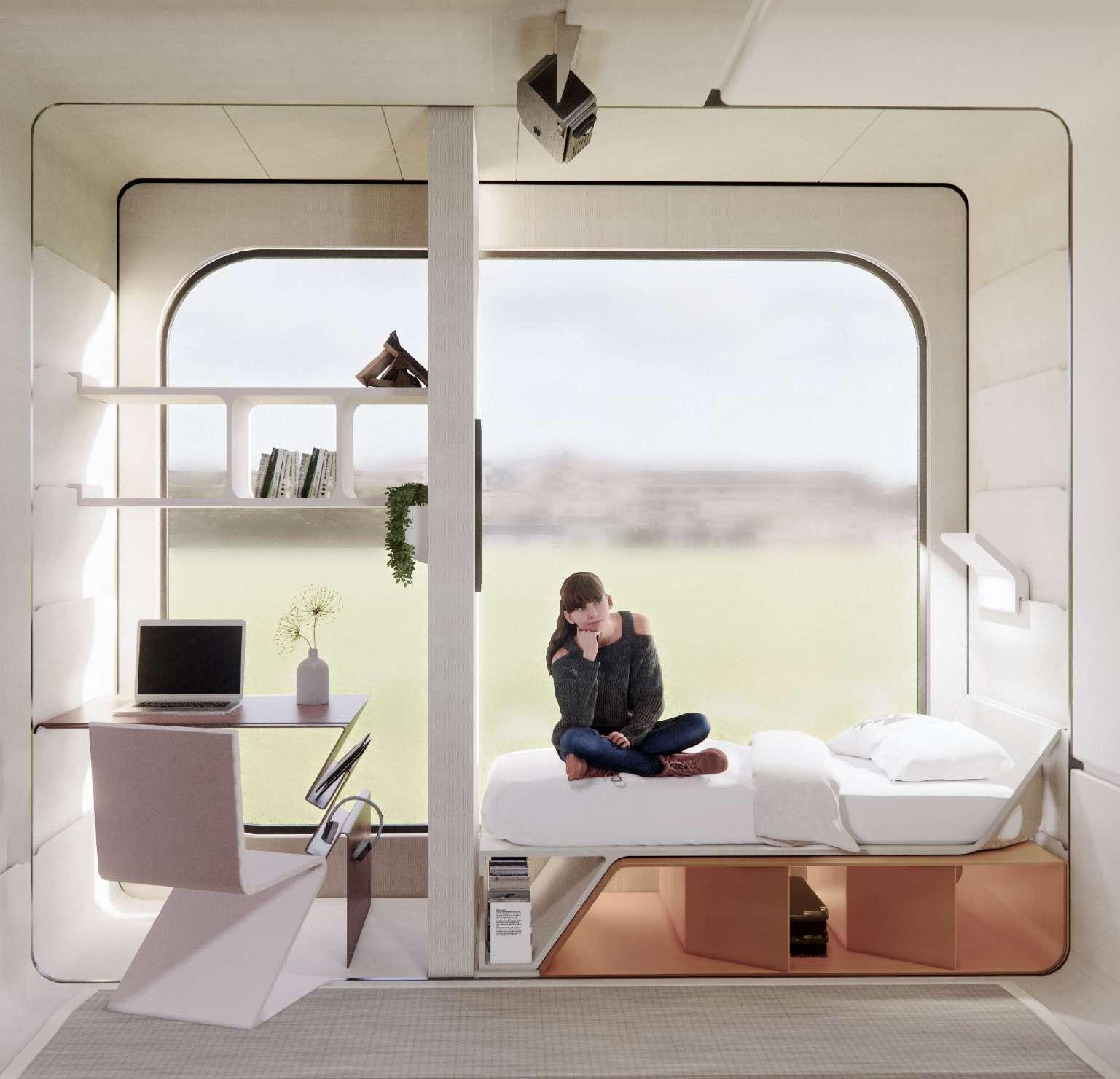
29 PRODUCT INTERIOR
into new
Divide into 3 parts Expand
one
Implementing a custom website platform using Unity.
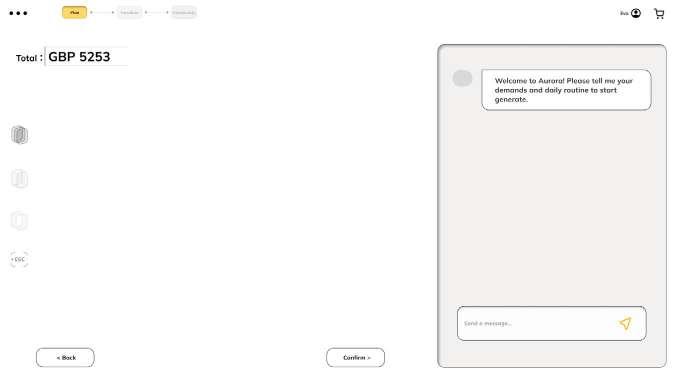
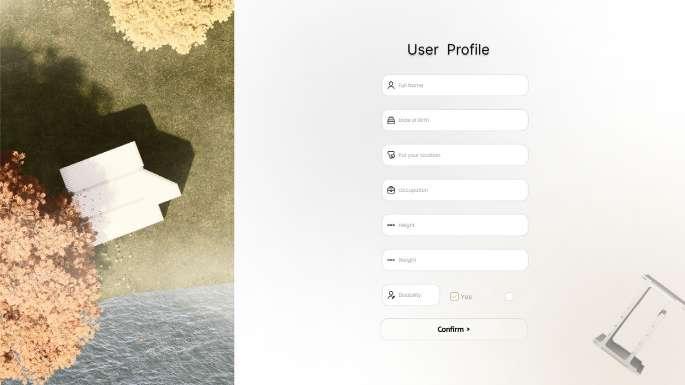
The user describes their needs the platform converts natural Language into different levels of needs and thus generation Aurora. After that we provide different kinds of furniture and items for the user to choose from.
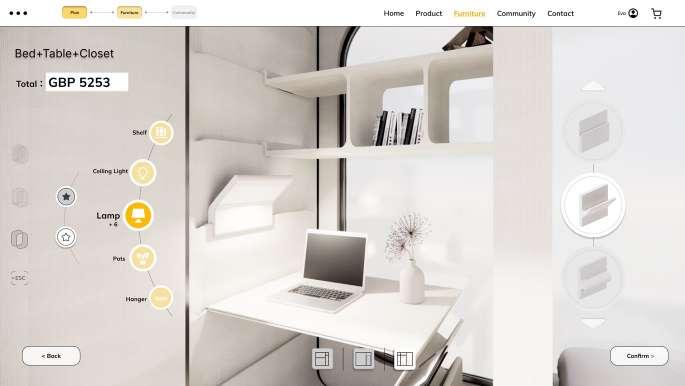
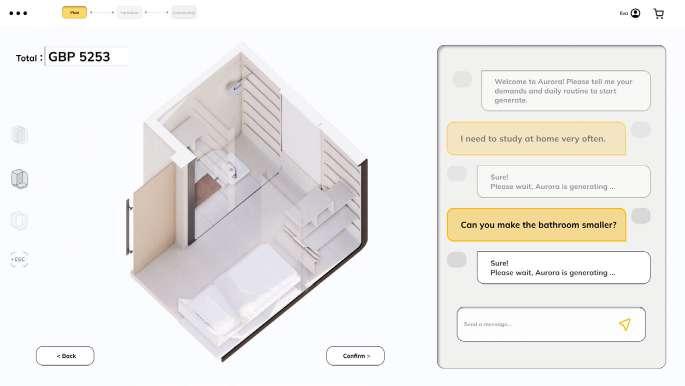
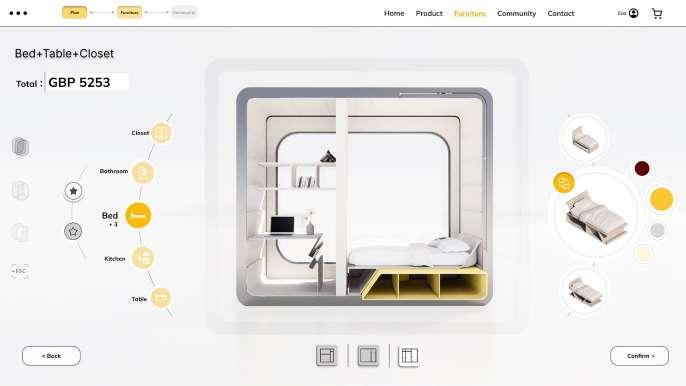
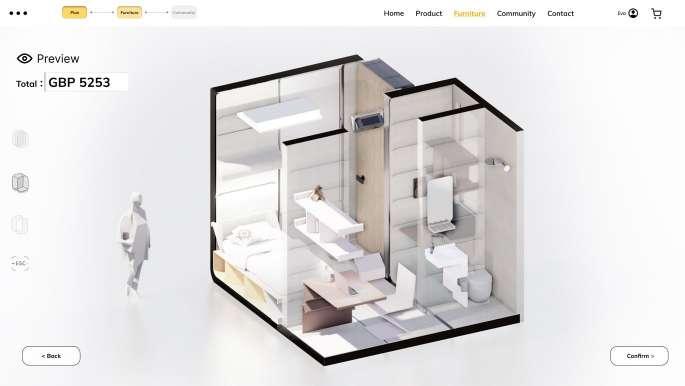

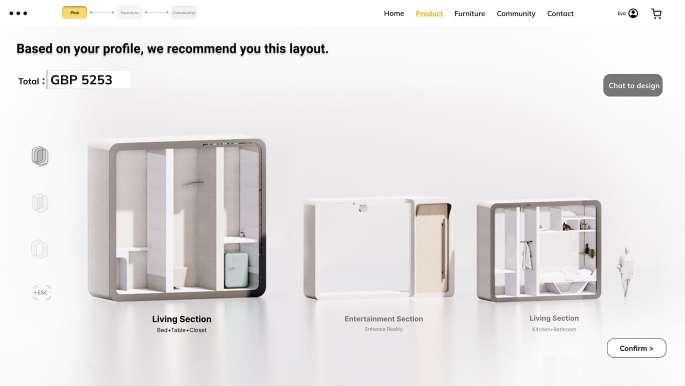


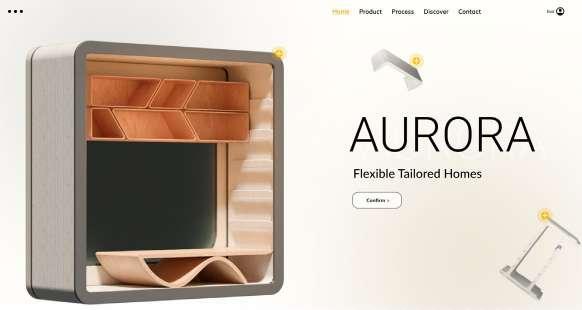
30
Home Page
APPLICATION--CONFIGURATOR PLATFORM Start
CONFIGURATOR User preference Layout Solver Furniture Solver Chat to Design Aurora Layout Chat to Design Aurora Layout Recommendation Pages
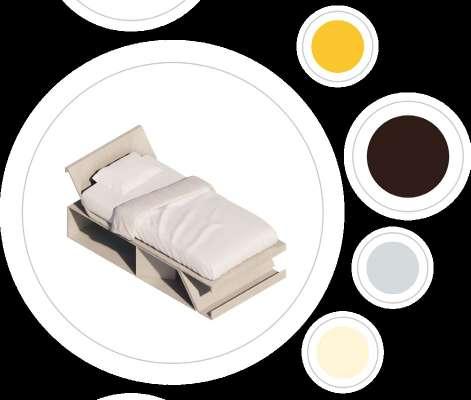















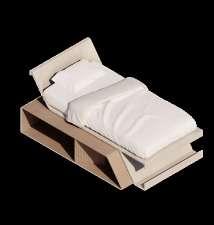
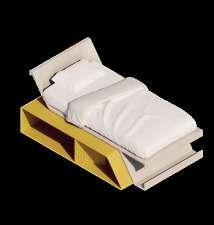
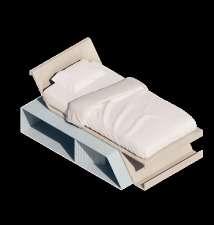
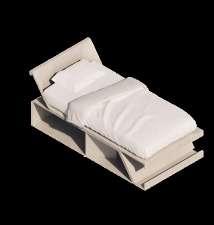


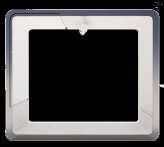
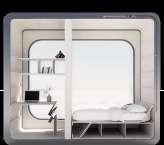
31 Furniture Catalogue Decoration Catalogue Bathroom Shelf Table Lamp Kitchen Pot Bed Ceiling Light Projector Closet Hanger Bathroom + Kitchen Second-hand Check Style & Colors Sleep + Work Entertainment Select Segments APPLICATION--PLATFORM EXPLANATION
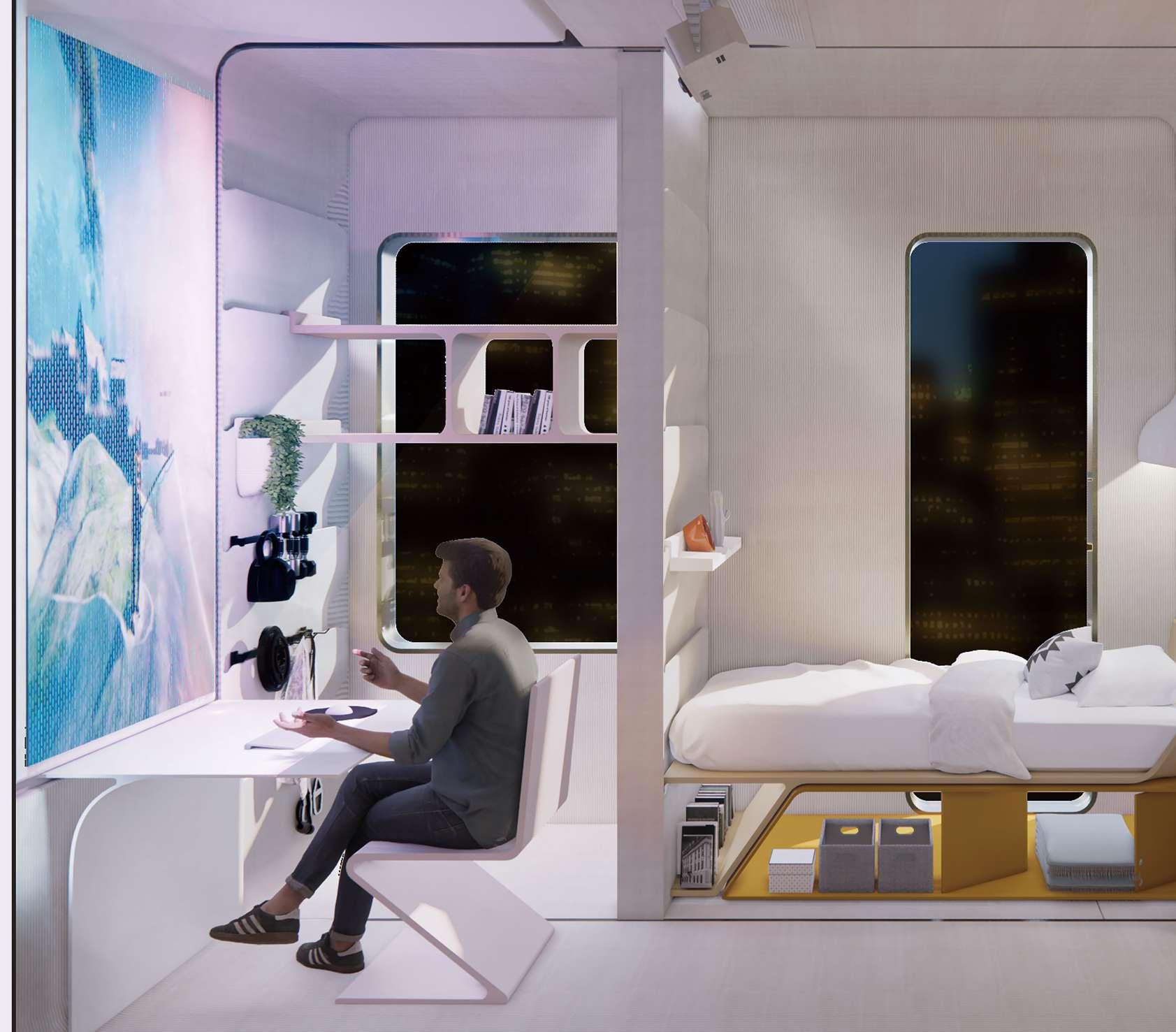
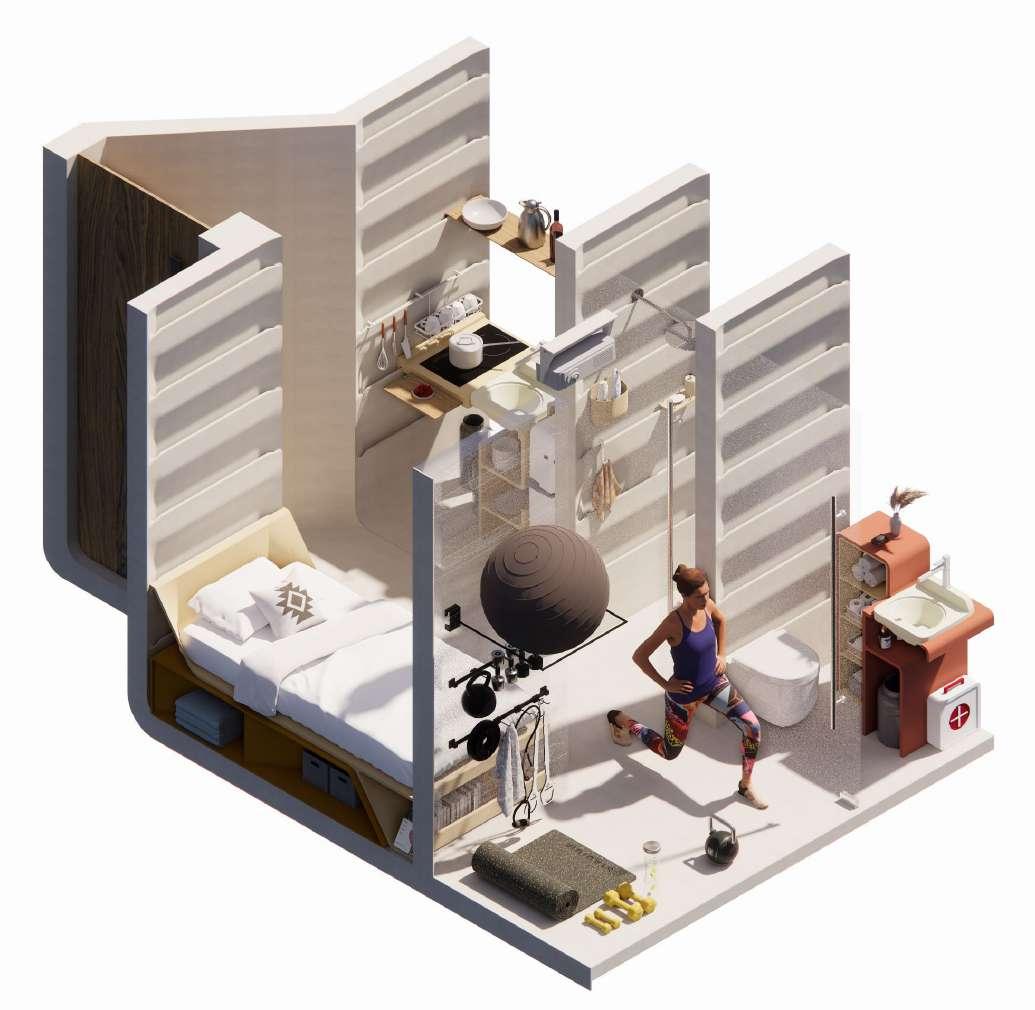
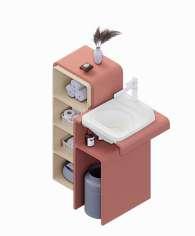
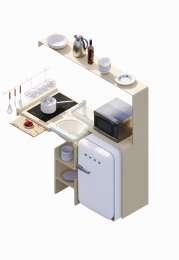
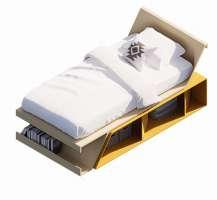
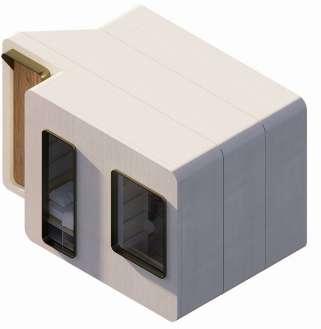





Bed Bathroom Closet Kitchen Study& Work
Users can choose various virtual scenarios to build the digital community. The housing model is the digital twin of their actual physical house.
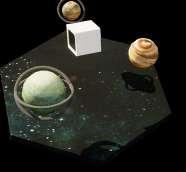
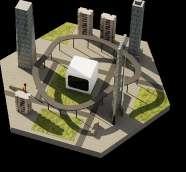
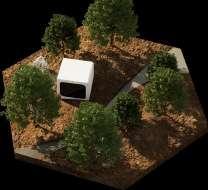




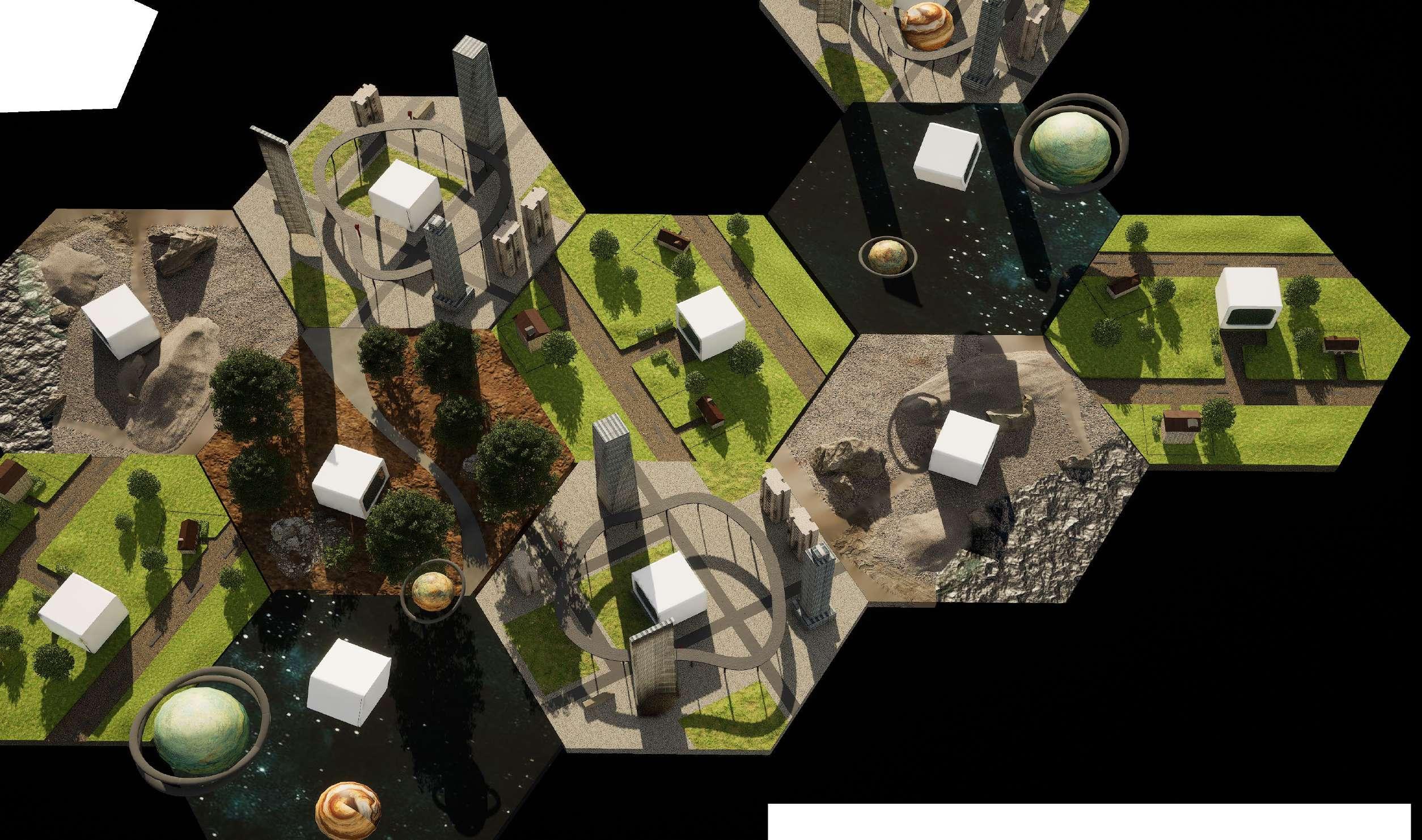
33
Due to Aurora's own flexibility, it can not only be placed alone in waste land, but can also be placed in gaps between buildings.
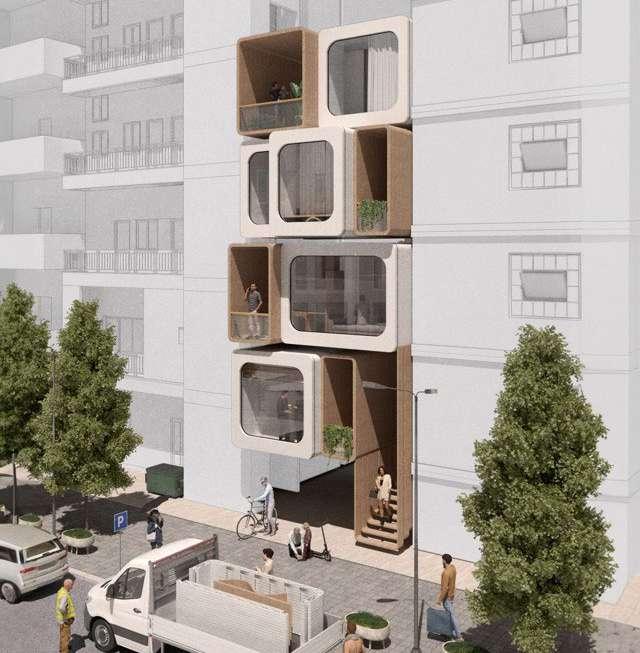
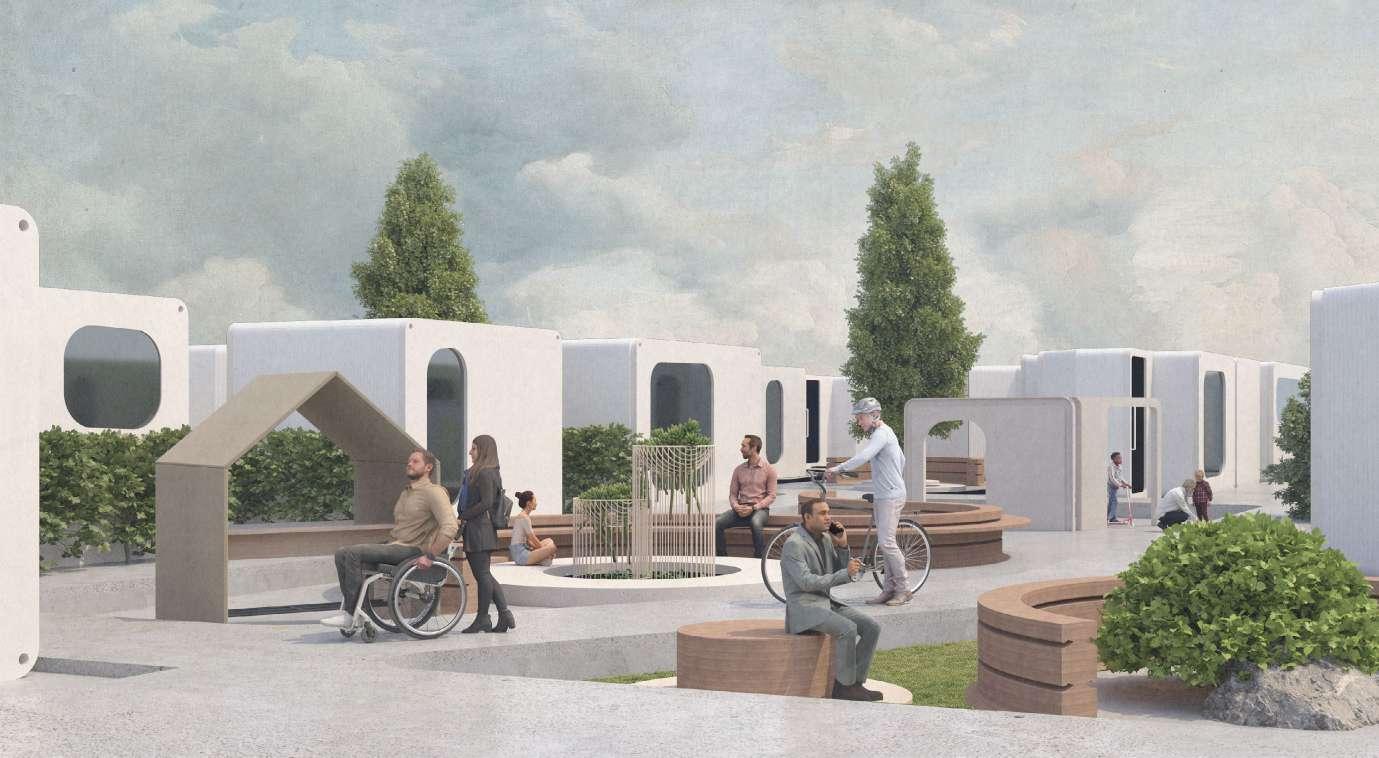
COMMUNITY
Horizontal Growth
Vertical Growth, Urban Gaps
COMMUNITY Expansion Trading Mobility
FABRIC WOMEN MUSEUM
Interior Renovation 06-2022
Zorrotzaurre, Bilbao, Spain Independent
F A B R I C - W O M E N - M U S E U M aims to spatialise the inequalities suffered by women in the workplace during the industrial revolution. The site is a former biscuit factory, Artiach in Zorrotzaurre, Bilbao, Spain.

Based on the research into the history of Artiach during the industrial revolution, approximately 80% of the workers were women. Although Artiach offered work opportunities for women, their working conditions and treatment were poor.
The design translates the inequality of women in the workplace into four thematic rooms: Control, Inconvenience, Isolation and Vulnerability . The interactive exhibition helps visitors understand the conditions suffered by women workers in workspaces during the industrial revolution, encouraging them to reflect on how far gender equality has come, and what can still be done for gender equality today.
 — Jenny Nordberg
— Jenny Nordberg
35
-Women who are kept indoors, cannot make money and will not hold any power.
Women used to be seen as cheap labor


Based on research into the history of Artiach, it can be seen that during the industrialisation period, Artiach was a factory where approximately 80% of the workers were women.

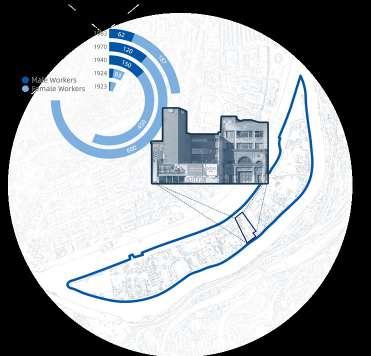
SPATIALIZE


60%-80% of labors were women
WORKING CONDITIONS
DESCRIPTION
THEMES
Mobility Control
Women's Needs Were Ignored
ROOM 1: CONTROL
The fabric hung up to form a fabric wall that blocks the visitor's way. One needs to control the position of the fabric to find the exit.

ROOM 2: INCONVENIENCE
Fabric wraps around the small-scale artworks and the positions are various. Visitors need to adjust their viewpoint to appreciate the objects.
ROOM 3: ISOLATION
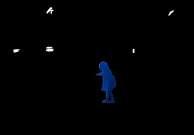
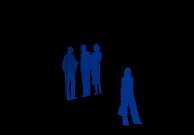
To recreate a dimly lit environment from that time, separate the sunlight from the darkness by using a fabric to provide different places for people to move around.
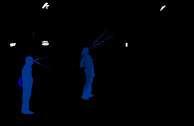
ROOM 4: VULNERABILITY
Audio-visual room. With the fluttering of the fabric, the image is always broken, as if the women were in a constant position of vulnerability during industrialization.


36
SITE ANALYSIS DESIGN
CONCEPT
Light No Protection Of Job Rights
Natural
ROOM 1
Ground Floor-Entrance&Exit
ROOM 2 ROOM 3 ROOM 4
ENTRANCE
Room 1. Control-Interaction Room
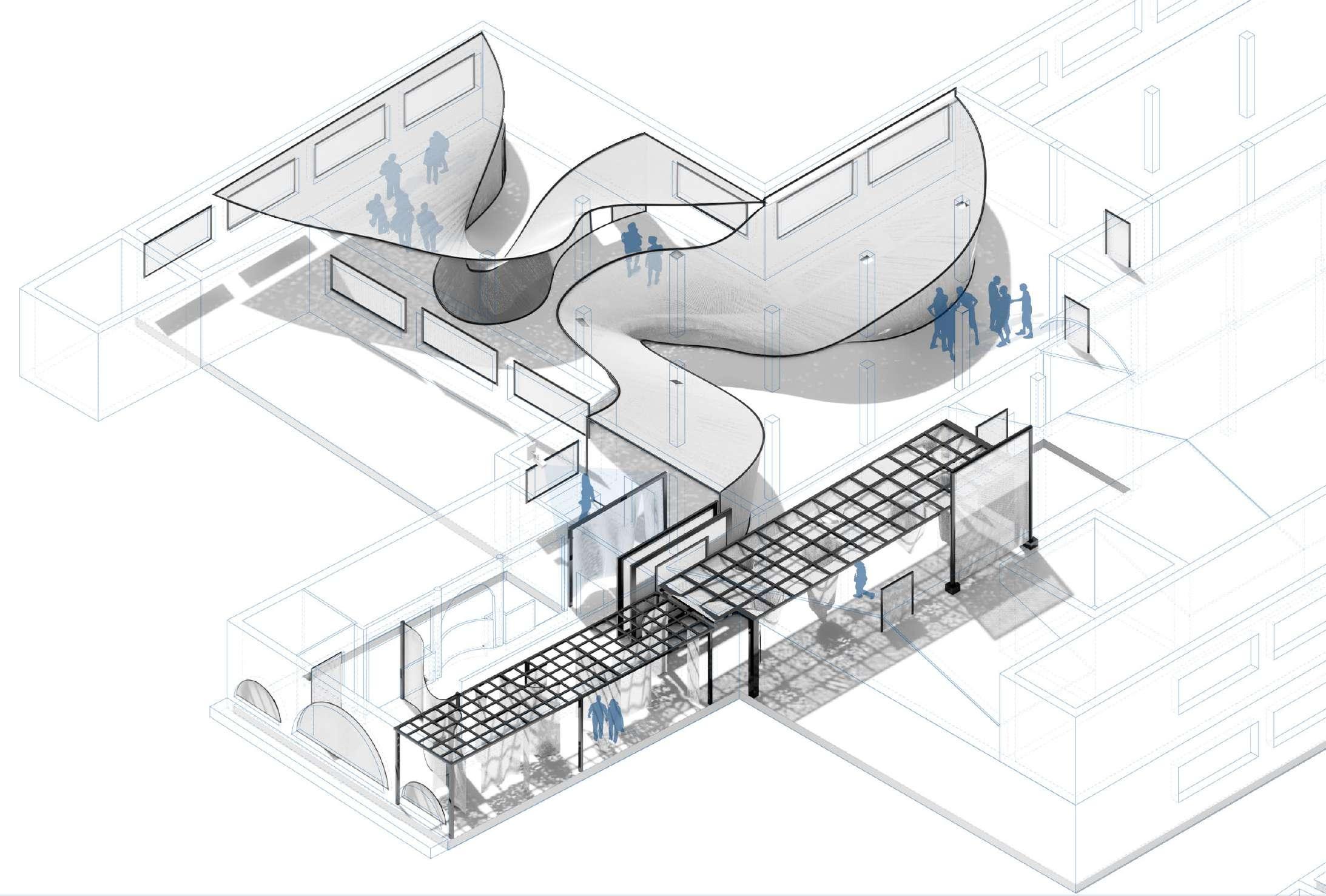
Room 2. Inconvenience-Display Room---Small Scale Artwork
Room 3. Isolation-Social Events Room/ Large Scale Artwork
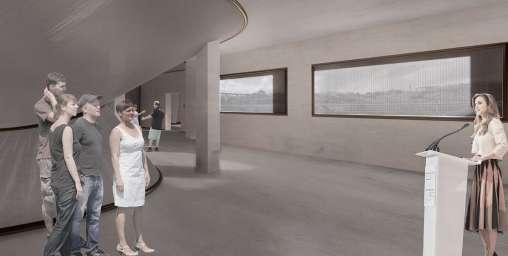
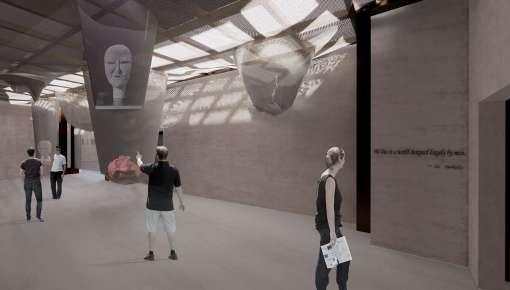
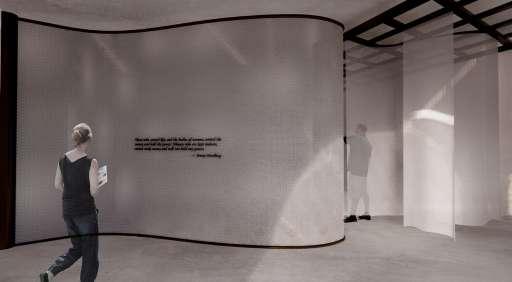
Room 4. Vulnerability-Audio-Visual Room
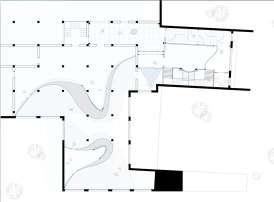 First Floor-4 Thematic Rooms
First Floor-4 Thematic Rooms
Tensile Structure-Detail Scale 1:10
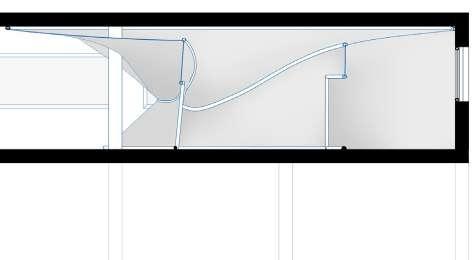
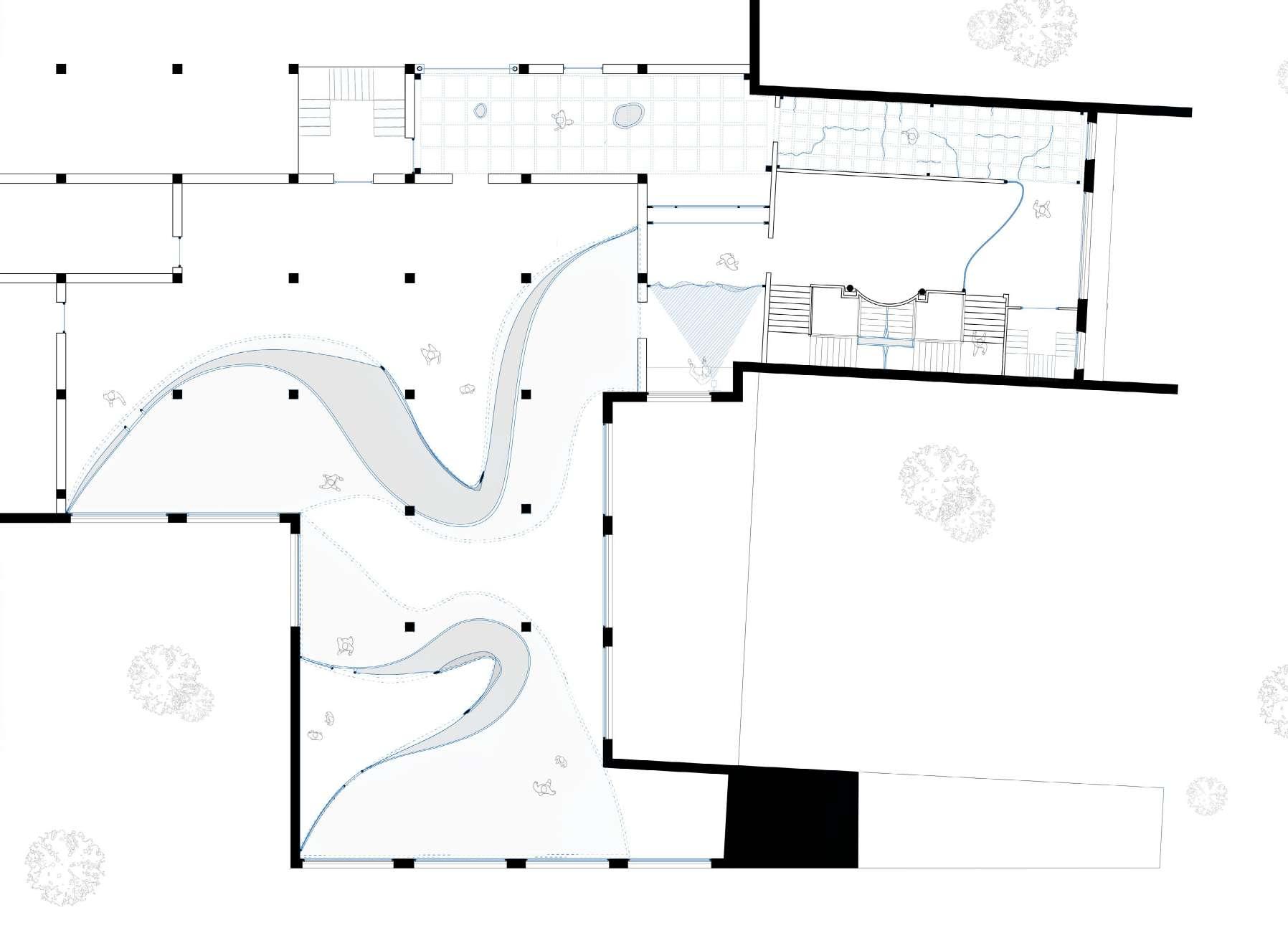
38 A' A A-A'
Section
N TECHNICAL DRAWING
First Floor-Plan Scale 1:200
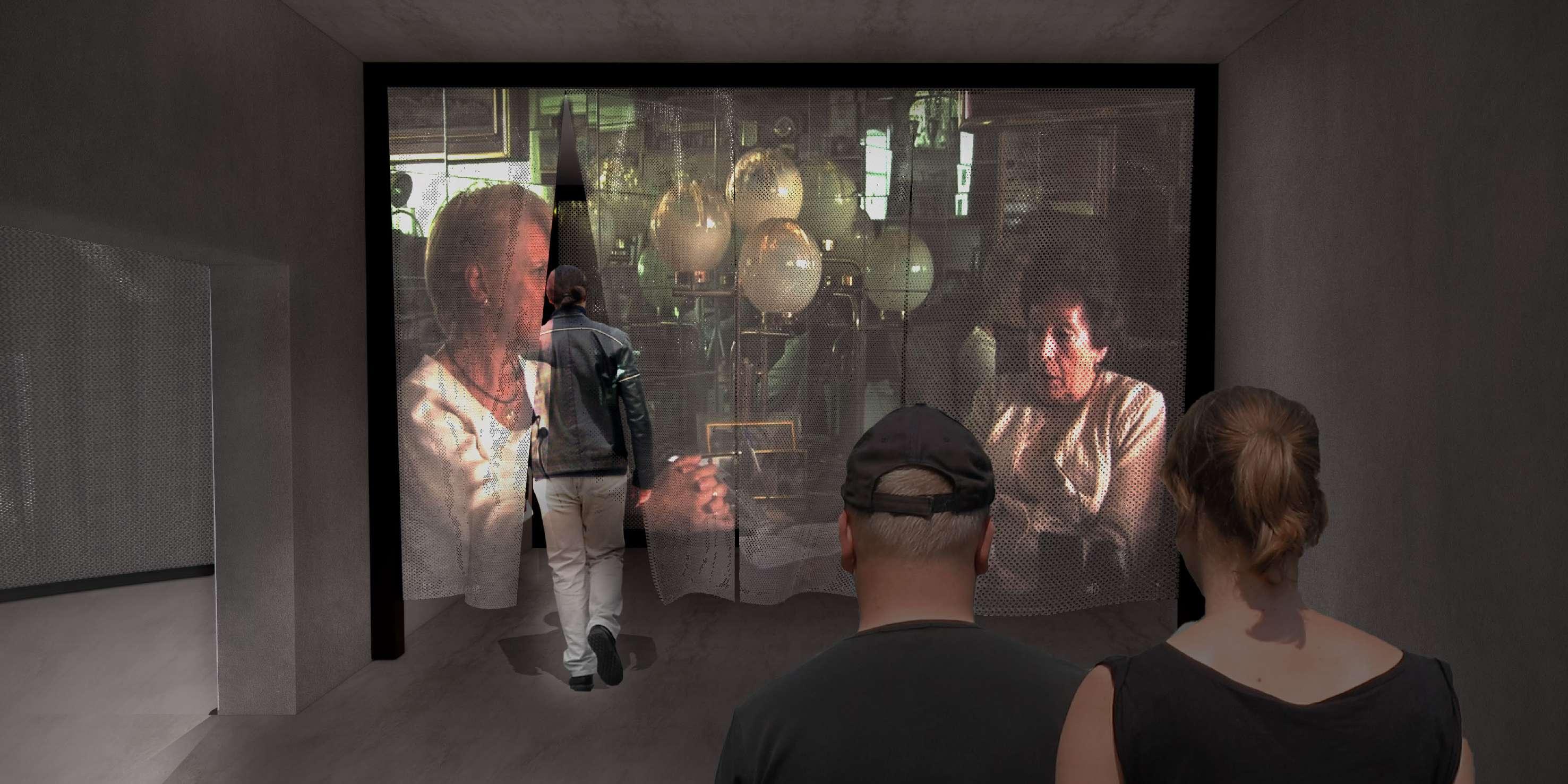
A pattern corresponds to a verb in the article. I used xuan paper to make the Zodeide that I understand, and then use the projection to gradually spread the pattern on the model, just as what the artcle said the man’s desire is constantly eroding the Zobeide.
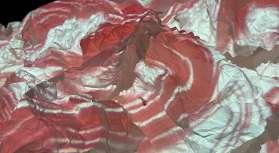

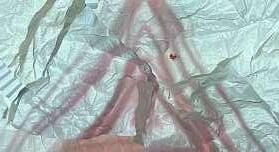
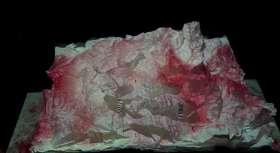
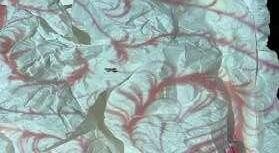
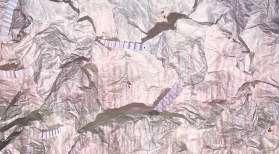
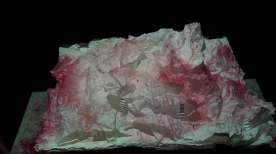
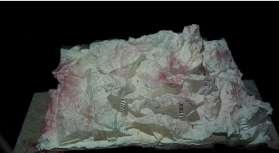
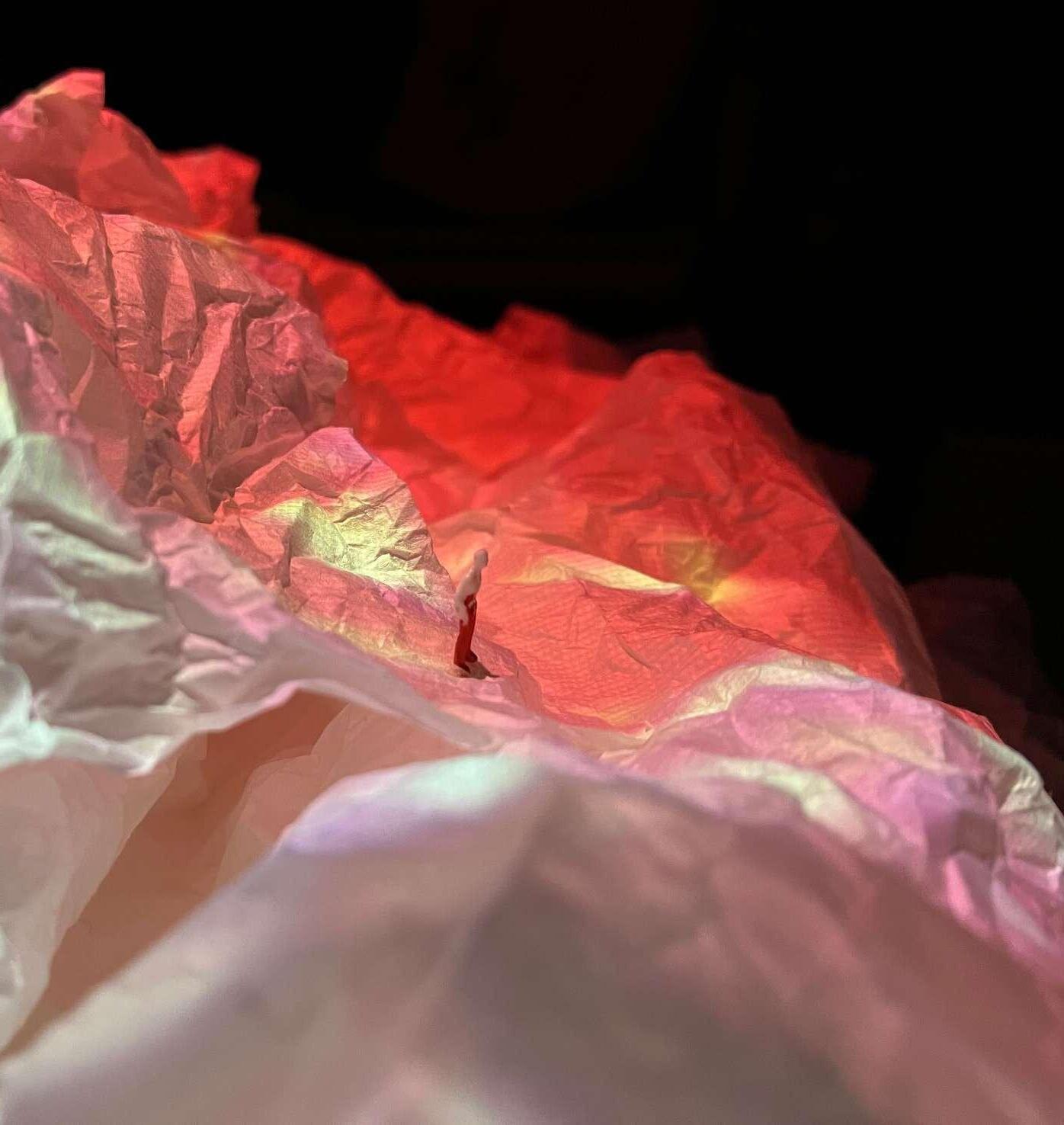
Desired city —— Visualize the Invisible Cities--- Zodeide
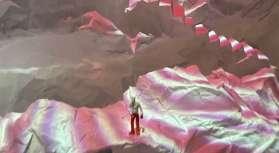

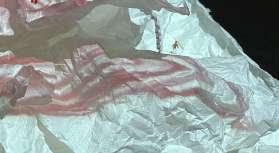
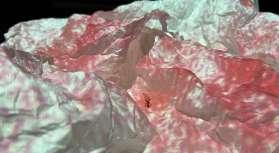
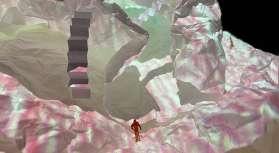
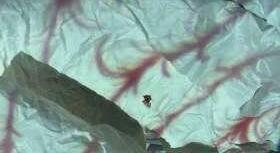
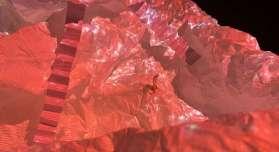

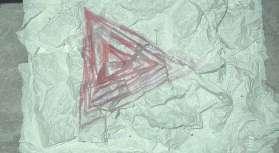
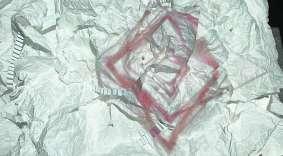
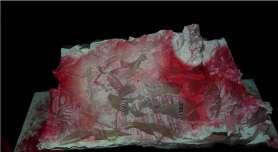
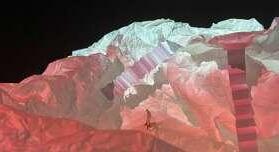
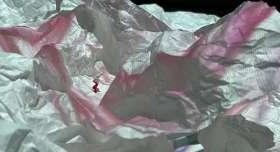
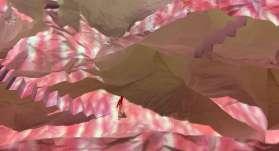
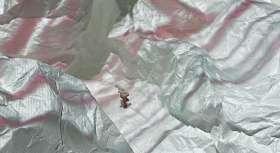







Installation 10-2019
Software: Processing
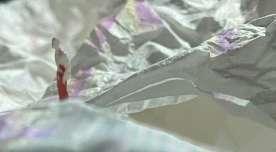
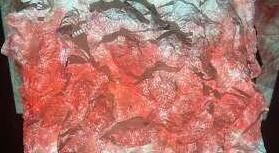
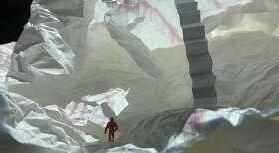

Independent
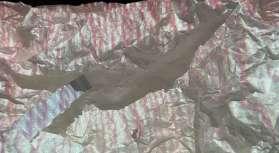
40
DREAM TWIST OVERALL ARRANGE CHANGE TURN BUILD
Click here to see whole projecting video: https://youtu.be/P-reJlcjv_s
Flow-vase
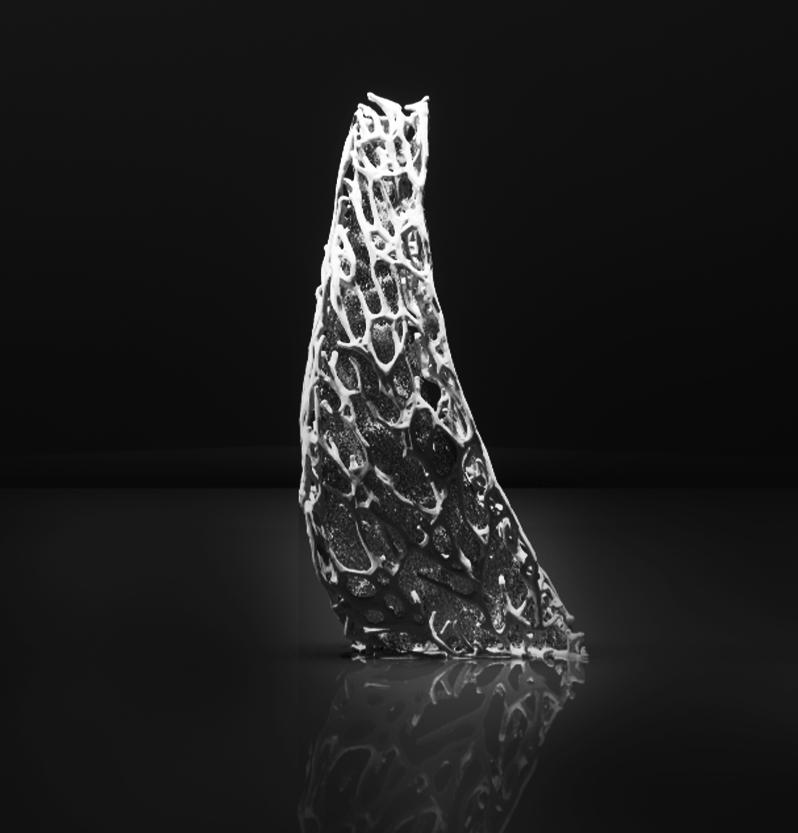
Vase
02-2023
Software: Houdini, Rhino, Vray Independent
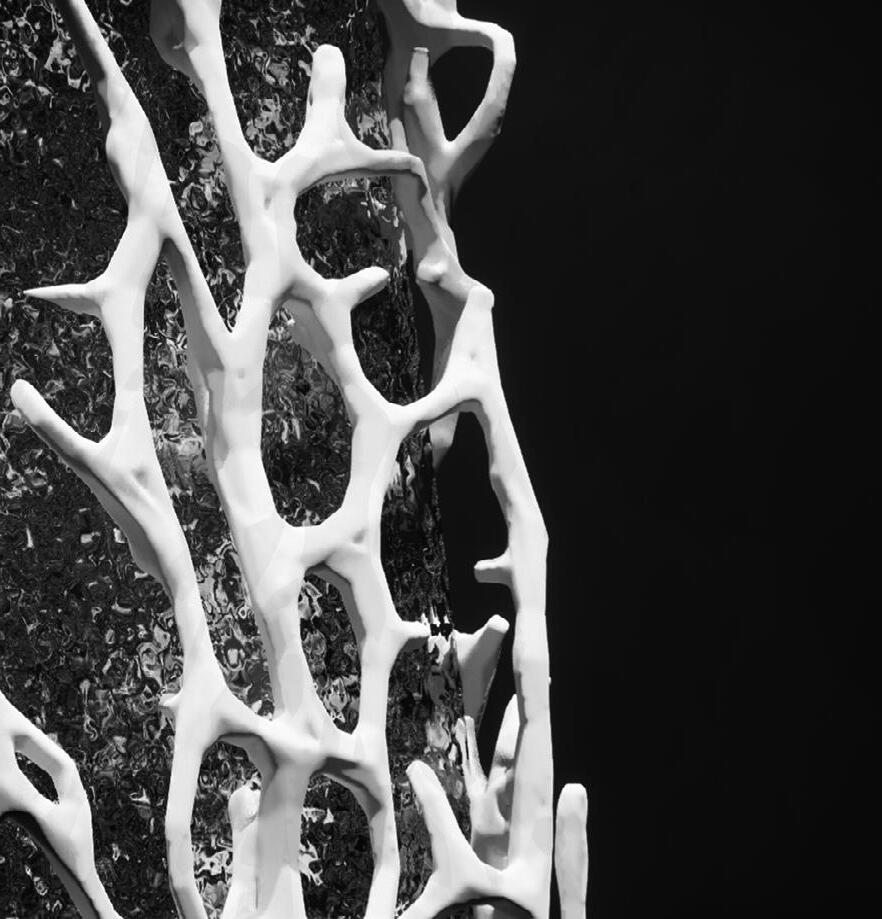
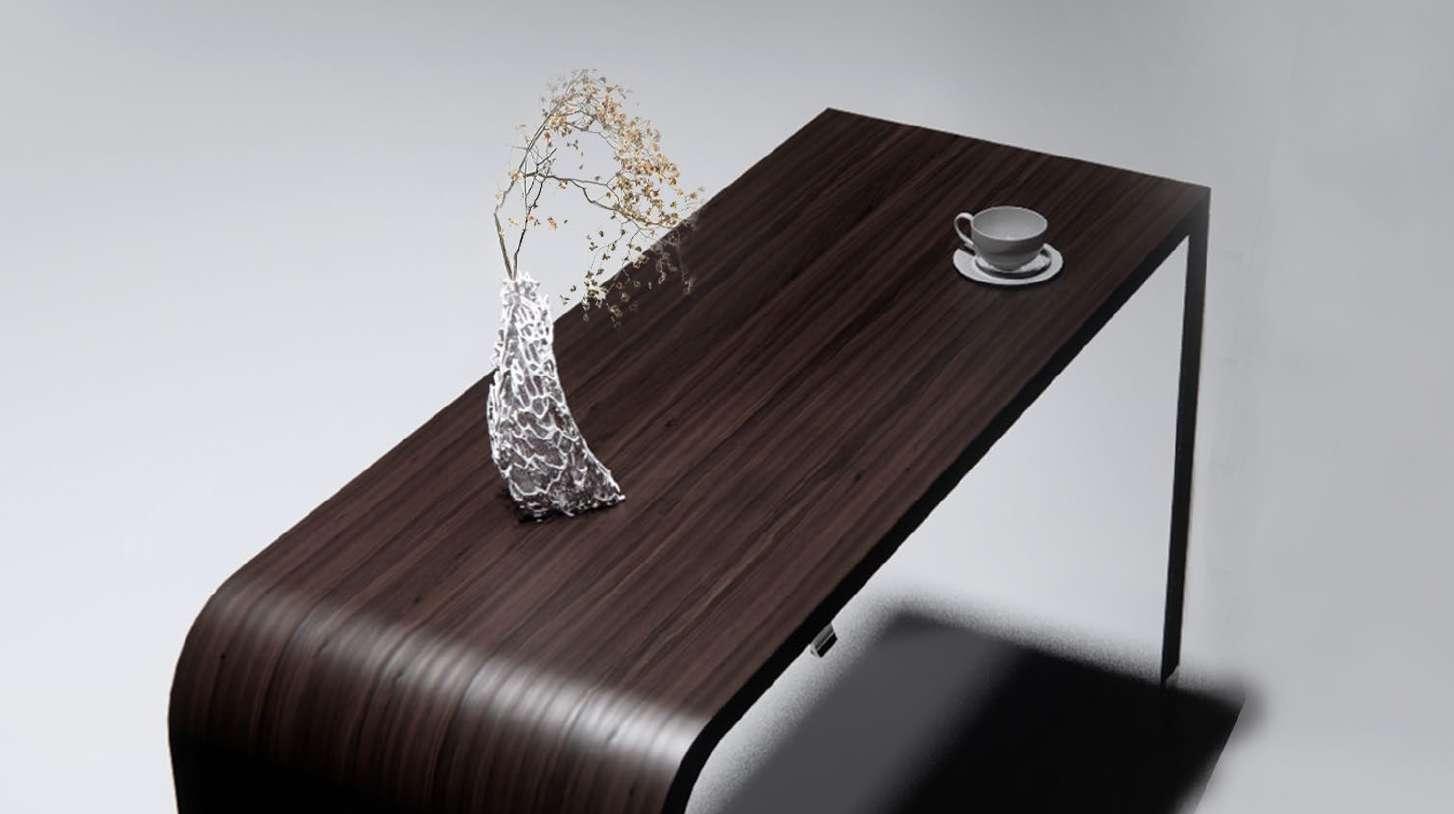
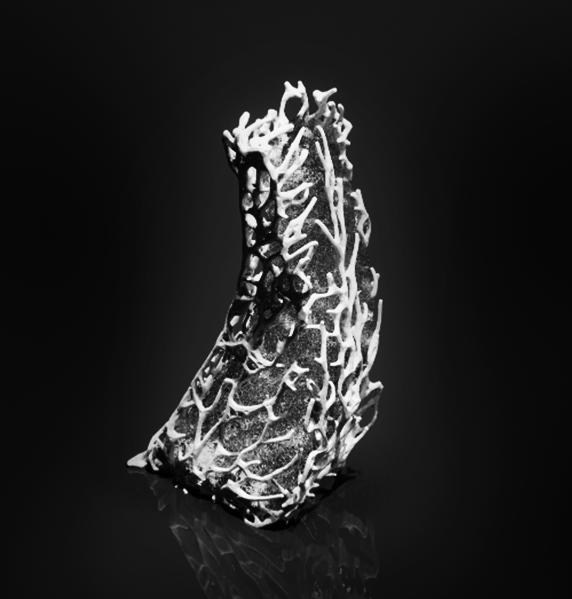
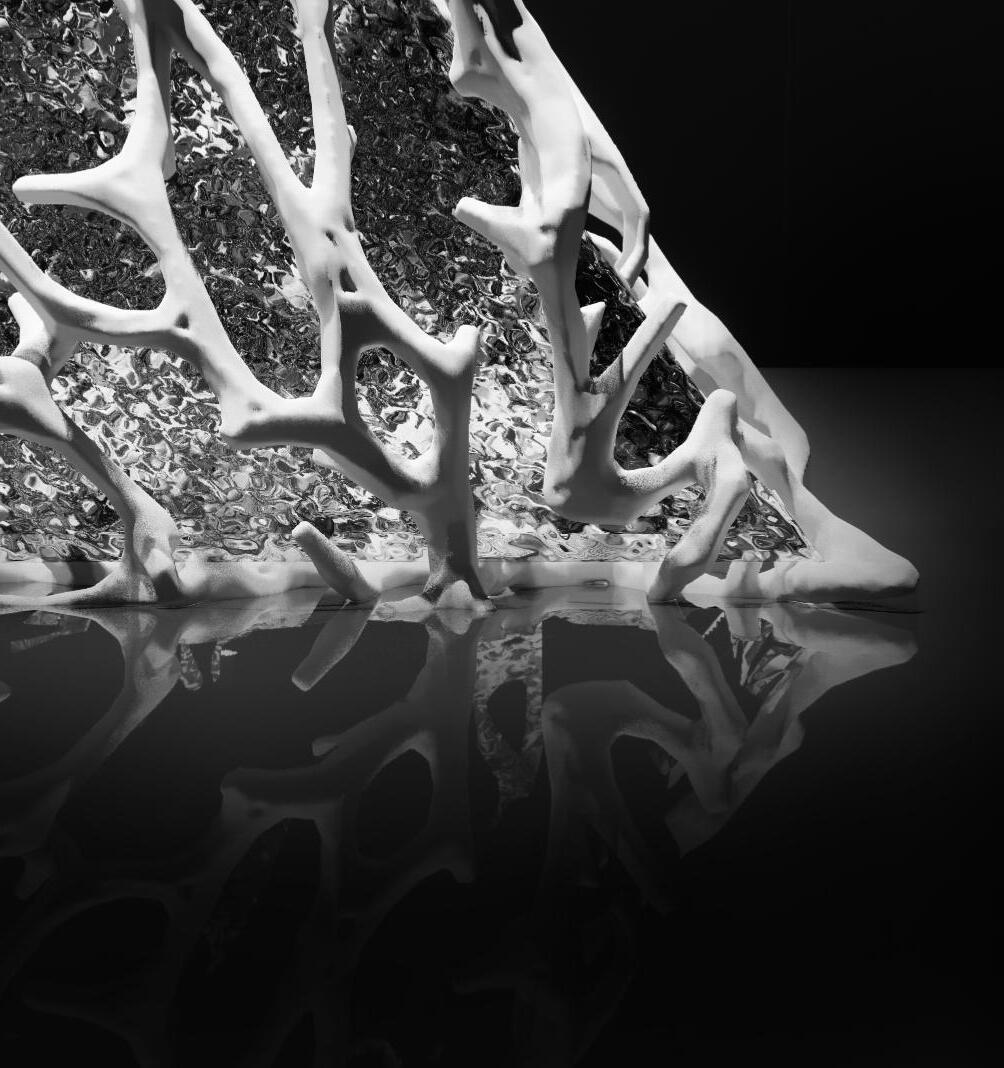
41
Details
Front View
Isometric View





























































































































































































































































































 — Jenny Nordberg
— Jenny Nordberg
















 First Floor-4 Thematic Rooms
First Floor-4 Thematic Rooms











































