















Hi I’m Shimogne! An art enthusiast, foodie and freshly graduated architecture student from the Manipal School of Architecture & Planning, Manipal.
My interests lie in bringing nature, utility and harmony to the design of spaces and I hope to expand my horizon in the broad field of architecture. This portfolio is a collection of academic and extra curricular work achieved through my 4 years of architectural undergraduate education
You can reach me at:
Email writetoshimogne@gmail.com
Phone +91 9741608163
Education
2005-2010: Little Flower Private School, Abu Dhabi
2010-2018: Emirates Future International Academy, Abu Dhabi
2018-present: Manipal School of Architecture and Planning, Manipal
1
Blood group
O negative
Languages Fluent
English, Konkani, Hindi
Basic
Kannada, Arabic, French, Spanish, Korean Academice Projects
Semester 1: Kiosk design – single user space
Semester 2: Residence
Semester 3: Artists Residency
Semester 4: Vocational Training Center
Semester 5: 3 Star Hotel
Semester 6: Mixed Income Housing
Semester 7: Urban Context Studio - Nav Bharath Udyaan, New Delhi
Semester 8: Art Center , Mangalore
1 year Internship Experience
• August 2022 -November 2022: Internship at VMD Studio, Bangalore
• January 2023 – May 2023: Internship at Design Matters Architects, Bangalore

Achievement
Part of the winning team of Enlighten Asia 2021Nightscape of Asian cities competition conducted by International Association of the Lighting Designers
Workshops
2019: Coconut Art Workshop
2019: Manu Shilpa Mud Construction Workshop
2019: Alternative building materials – Ferrocement
2020: IALD Enlighten Asia 2021 workshop
Hobbies
Drawing & painting
Language learning
Sewing & embroidery
Cooking & baking
Software skills

Technical drawings:
3-Dmodelling:
Rendering: Presentation: Others:
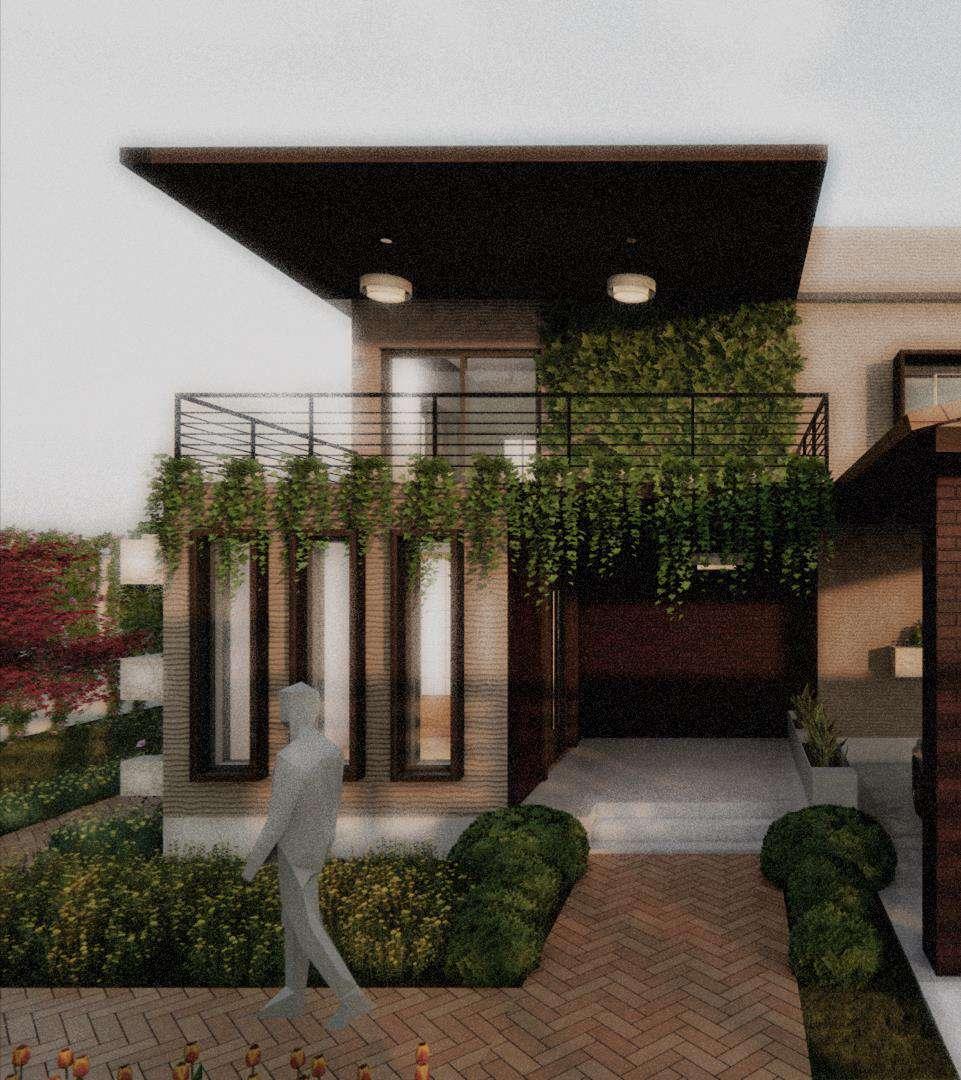
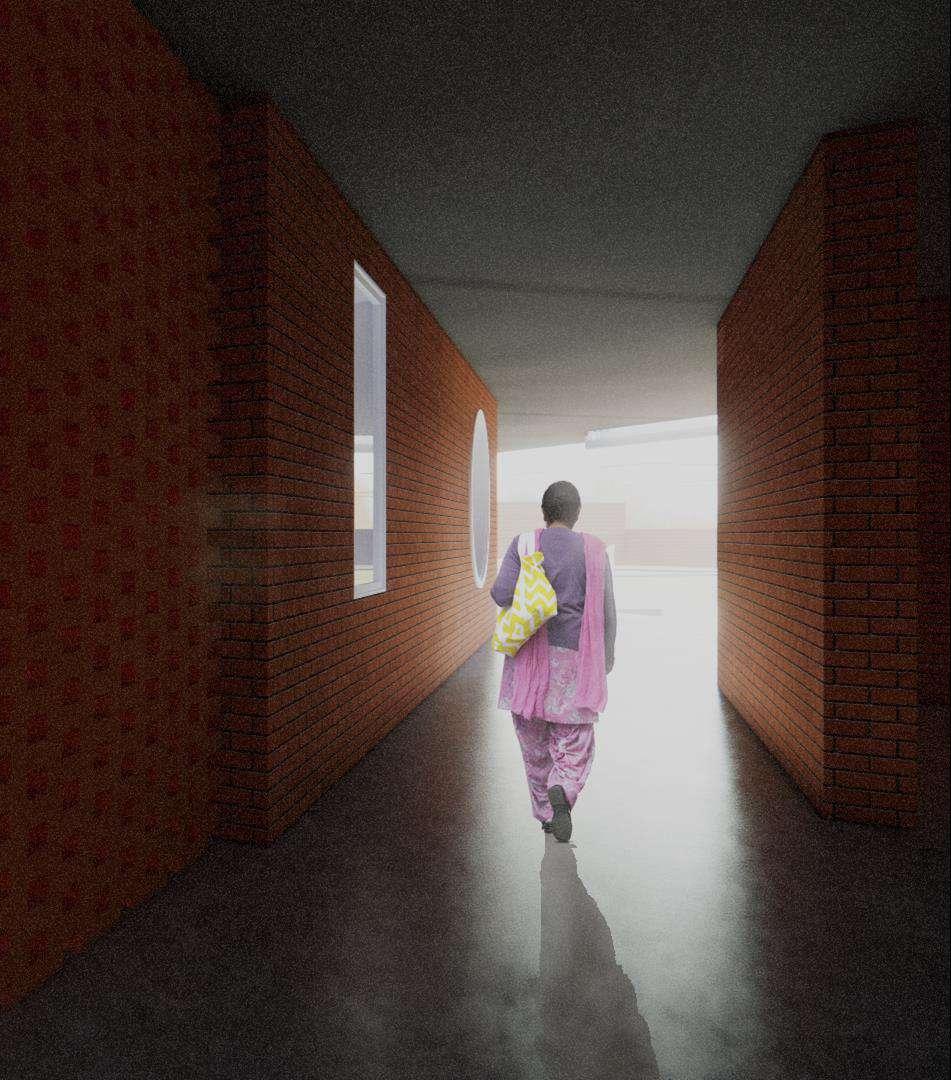

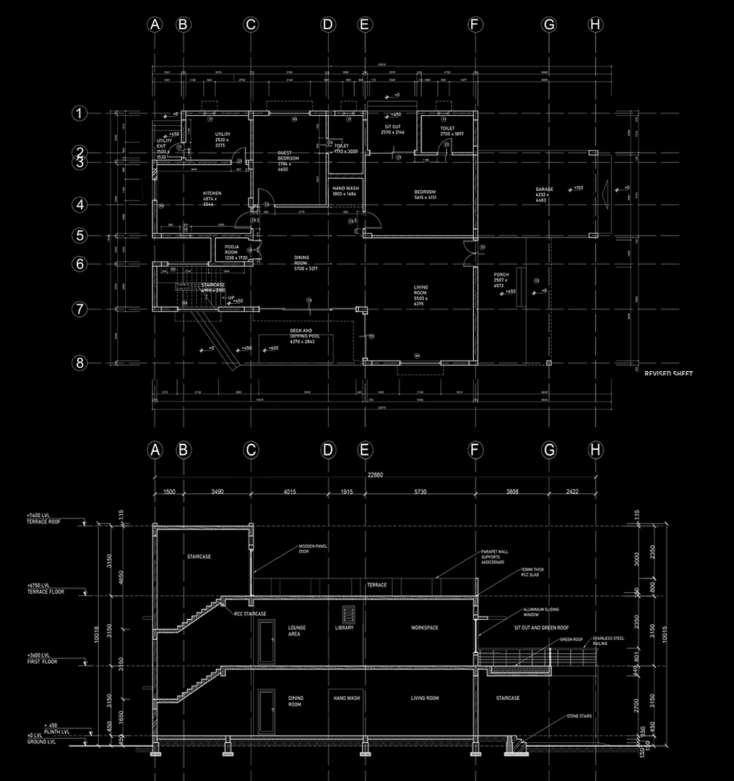
‘Renegade’ is a modern dwelling for a selfprofessed 'vigilante ' working as a chemistry professor by day. This home is designed for the client and his in-house butler in a quiet corner of the university town of Manipal, Karnataka. He is frequented by his friends, older sister and parents, who are well into retirement.
 Sketchup, Enscape, Photoshop
Sketchup, Enscape, Photoshop
The client’ s main requirements were,
LEGEND
1.Residence
2.Gazebo
The site is situated in a developing residential corner of Manipal There is a continental restaurant to its right The neighbourhood is inhabited by faculty and families.
The site is flat and the main entry is located on the southern side. The patio and outdoor spaces are located on the west to avoid smoke from the restaurant’s kitchen
Site plan


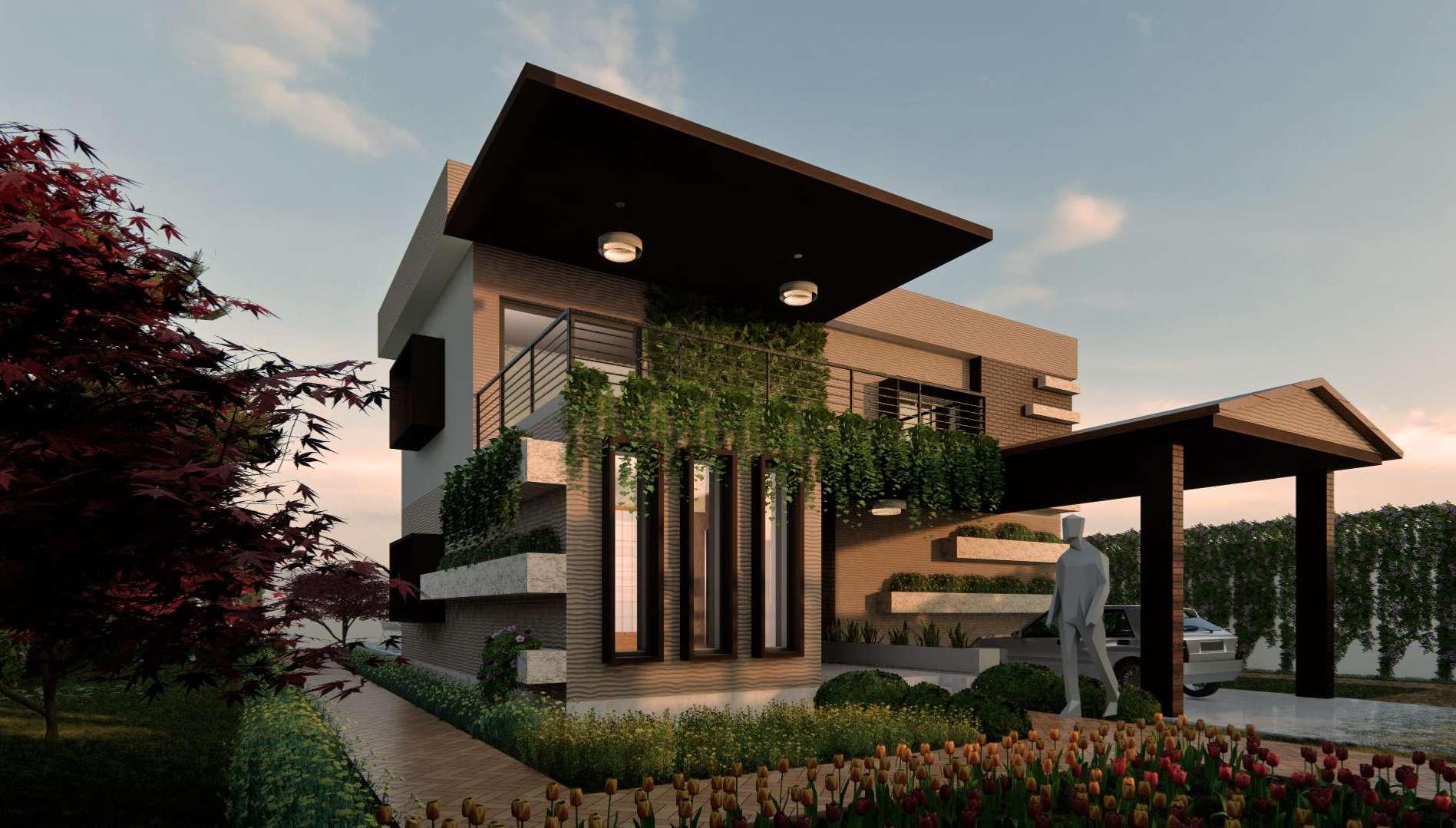 Sketchup, Enscape, Photoshop
Sketchup, Enscape, Photoshop
Earthy tones & a neutral colour palette -

- gives a calm and mature look and draws less attention to the space.





Engineered
wood flooring
Sliding doors in the living and dining room help in expanding the space for gatherings and bringing the outdoors indoor.



Institutional design Udupi, Karnataka
Vrtti ‘(ವೃತ್ತಿ , Kannada for vocation) is a vocational training institute for the villagers in the Udupi district. Its location is central to the villages that surround Manipal, giving learners easy access to the institute. Vrtti aims to be a space to upskill and inspire budding entrepreneurs from marginalized backgrounds to create and fulfill their dreams
This project focuses on the use of local and alternate building materials to promote sustainability and to make the institute feel like a home away from home.

The 2.5 acre site is situated in Padavu, on the outskirts of Manipal. It is located beside the main road that connects several villages used by daily workers to get to Manipal. The site is flat and secluded.

The site has two entries - a main entry and a service entry The main entry onlooks the main road.





The main building in the project has three courtyards that help in cooling and also double up as spill-out spaces.

Main Building Floor Plans

The building is zoned such that,

The technical classrooms and workshops at the end/periphery of the site


The spill out/gathering spaces are in the middle
The admin, classes and quieter spaces are toward the front of the site
Use of laterite stone for construction and Mangalore tiles for the roofing.


True potential is latent and needs watering to be brought out. Vansh (Sanskrit forlineage) is a seed that is a home to many, where roots start to form and lifestyles are created. As the saying goes, everything starts from home.
The challenge of this project is to successfully design a housing society for three different income groups - EWS, MIG & HIG
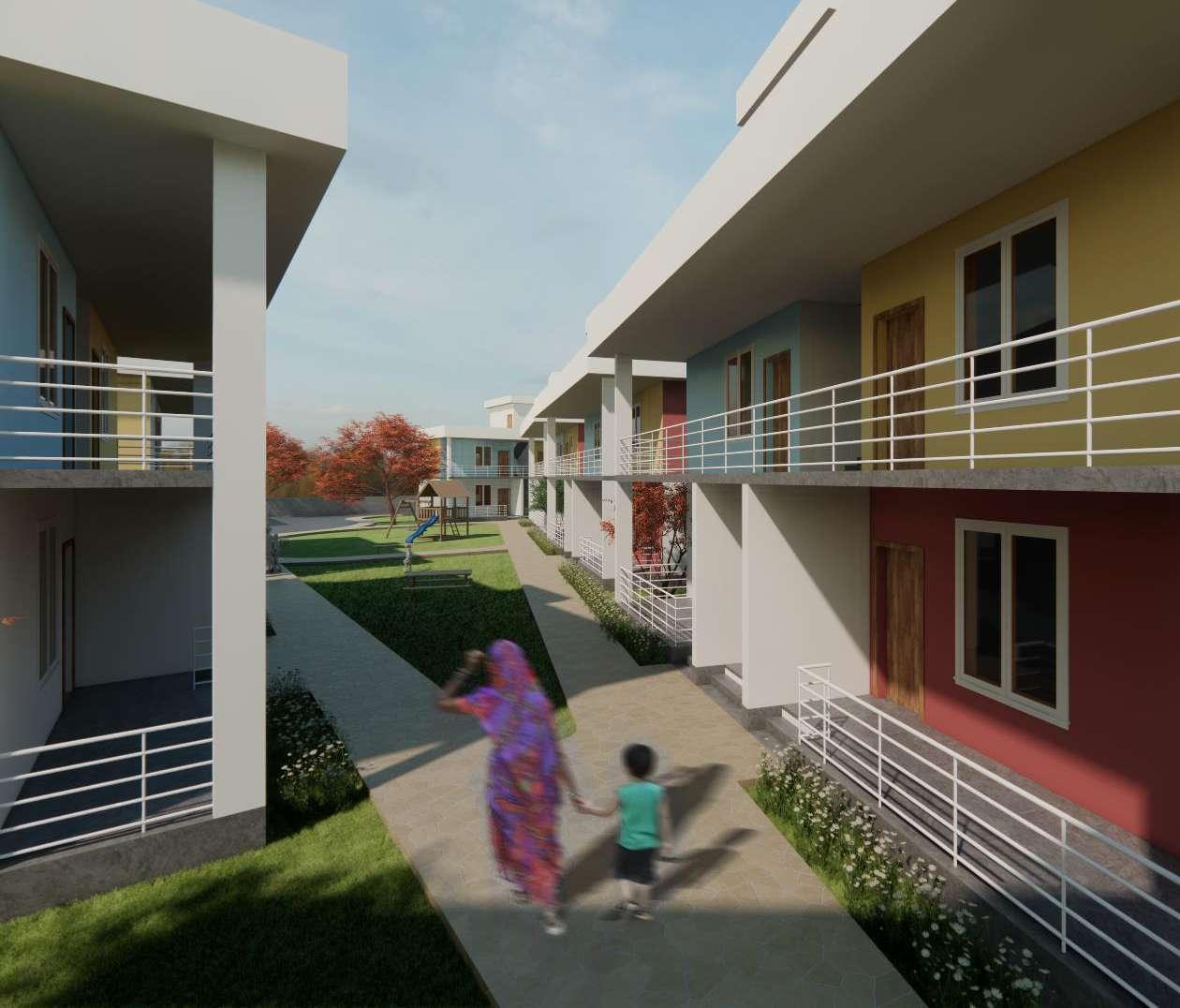
The project can be divided into 3,

The income generated from the sale of HIG houses and the commercial stores on the ground floor helps in making the project feasible and drives the economy.
Flexibility is the key take on the low-cost housing project. Multifunctional design for the spaces and the use of partitions is the design approach.

The 2.5 acre site is situated in Malpe by the harbour. There are several migrant worker shelters nearby generating a scope for low-cost housing. The site is considered suitable for a housing project based on proximity analysis as all basic facilities are a 5 - 10 minutes walk away
The site is flat There are 3 different entry points to the site. Site
DETAILS OF THE PRE-FABRICATED CONSTRUCTION TECHNOLOGY USED IN THE EWS HOUSING UNITS









MIG HOUSING UNIT PLAN
MIG
HIG HOUSING UNIT PLAN



HIG

Passage in front of the homes double as a balcony. The terrace also doubles as a space to be used for activities like drying clothes & food preparations.






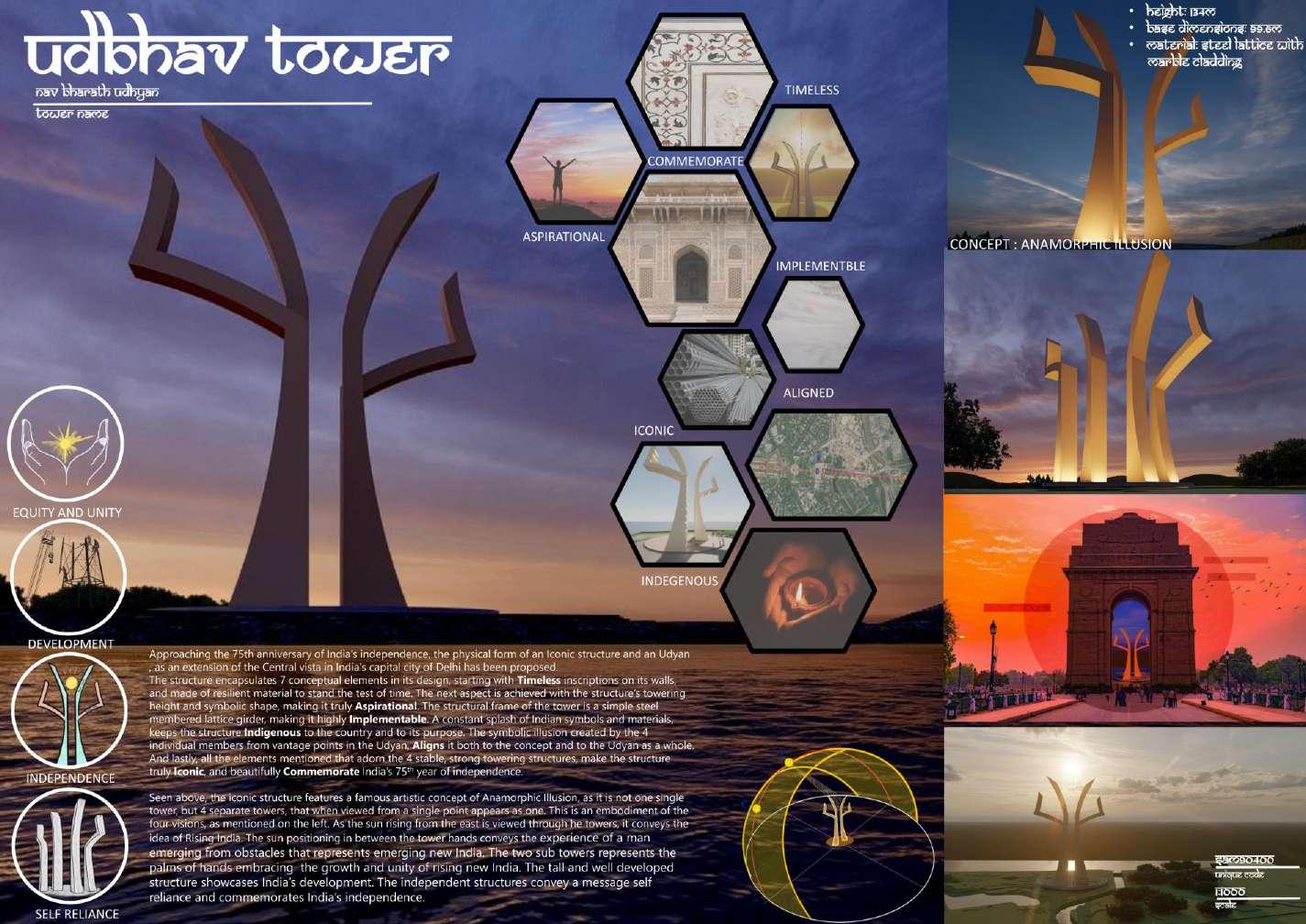

STILLS FROM THE FINAL PROPOSAL VIDEO

Contributed towards the ideation, elements & façade modelling for the temple complex.
Link to the final proposal video















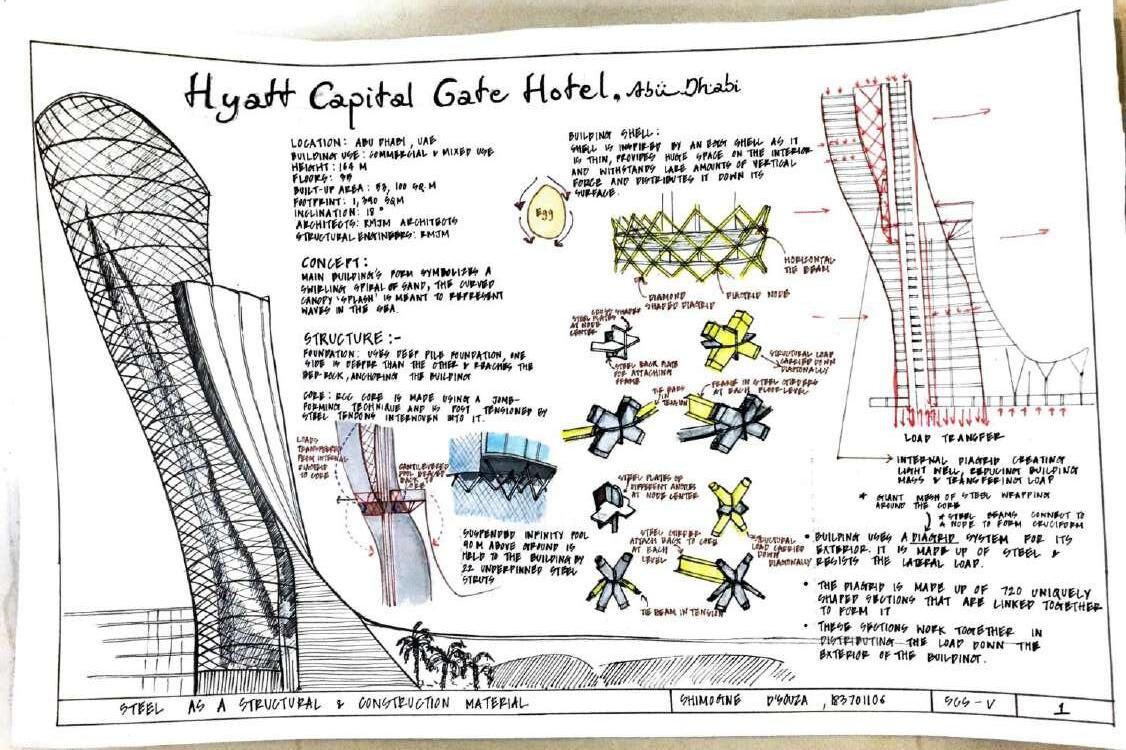



















 Graphic Design: Logo & typography design for Ar Charles Correa
Graphic Design: Logo & typography design for Ar Charles Correa