ESPERANCE YOUTH PRECINCT
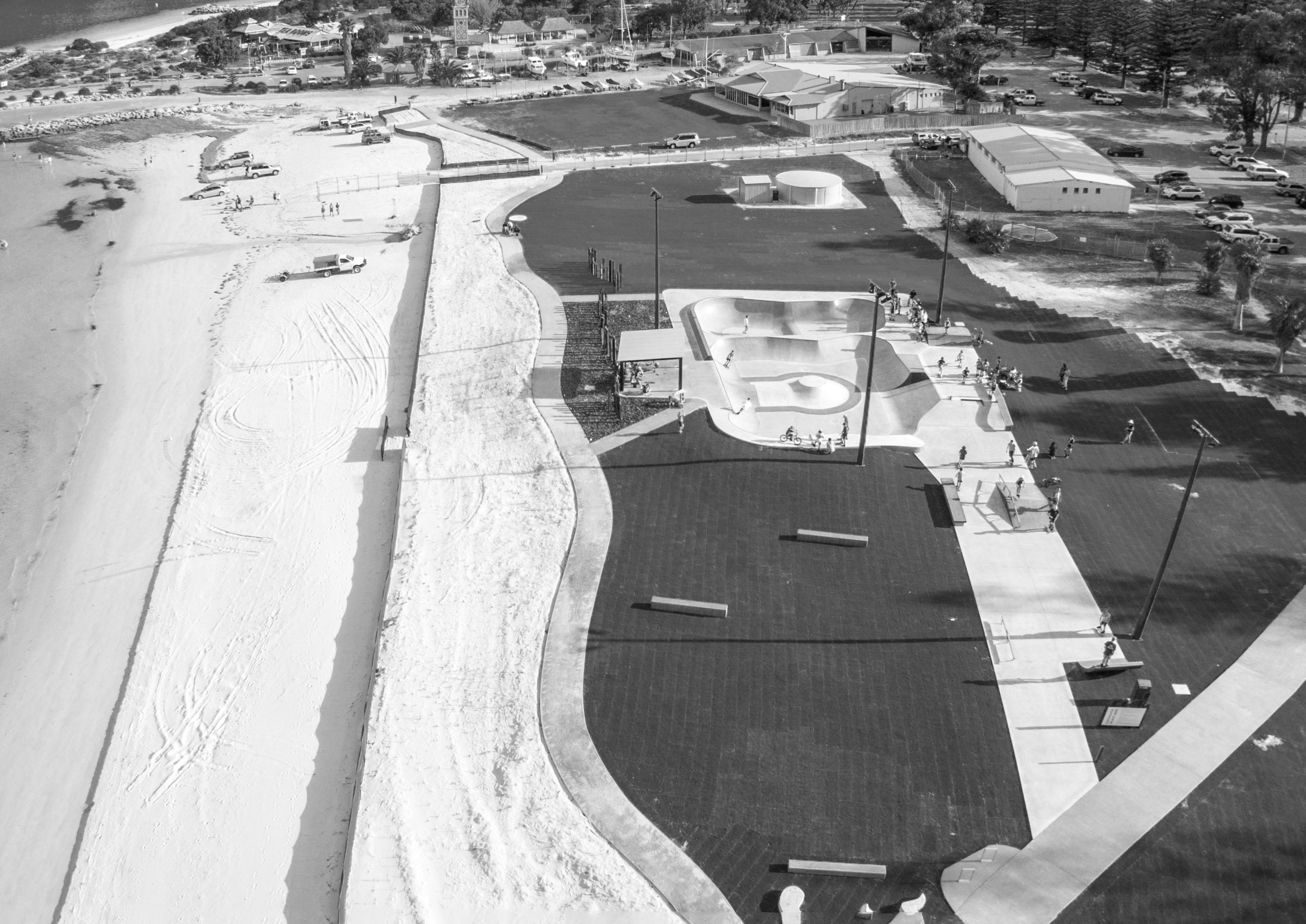
FINAL CONCEPT DESIGN REPORT

SHIRE OF ESPERANCE
10TH AUGUST 2020
ACKNOWLEDGEMENTS
Convic Pty Ltd. Acknowledge the contributions of all those who participated in the consultation phase of the Esperance Youth Precinct, including the Shire of Esperance staff, residents, community groups and other stakeholders who responded to the various opportunities for input and/or who provided advice and information where required.
QUALITY INFORMATION
PROJECT NAME Esperance Youth Precinct


PROJECT NO. 19024
PREPARED BY Angus Ianni
REVIEWED BY Bryce Hinton

PREPARED BY FOR
REVISION HISTORY
© CONVIC Pty Ltd. All rights reserved.
CONVIC has prepared this document for the sole use of the Client and for a specific purpose, each as expressly stated in the document. No other party should rely on this document without the prior written consent of CONVIC. CONVIC undertakes no duty, nor accepts any responsibility, to any third party who may rely upon or use this document. This document has been prepared based on the Client’s description of its requirements and CONVIC’s experience, having regard to assumptions that CONVIC can reasonably be expected to make in accordance with sound professional principles. CONVIC may also have relied upon information provided by the Client and other third parties to prepare this document, some of which may not have been verified. Subject to the above conditions, this document may be transmitted, reproduced or disseminated only in its entirety.
2 ESPERANCE YOUTH PRECINCT | FINAL CONCEPT DESIGN REPORT REVISION REVISION DATE DETAILS AUTHORISED NAME / POSITION SIGNATURE A 10.08.2020 FINAL CONCEPT REPORT BRYCE HINTON / DESIGN MANAGER
3 ESPERANCE YOUTH PRECINCT | FINAL CONCEPT DESIGN REPORT 01 INTRODUCTION 04 02 SITE ANALYSIS 03 BACKGROUND 04 CONCEPTUAL DEVELOPMENT 05 CONSULTATION FEEDBACK 06 FINAL CONCEPT DESIGN 07 3D VIEWS 08 13 17 22 27 29 CONTENTS CONTENTS 08 PALETTES 35 09 NEXT STEPS 38
BACKGROUND



The Shire of Esperance are proposing an extension to the existing Esperance Skate Park that will form a holistic Youth Precinct within Esperance Foreshore. The proposed Youth Precinct will cater to the needs of the Esperance youth community and provide active recreation opportunities for all ages, abilities and program interests.
The site is located within Bow Park encompassing the existing skate park and is within close proximity to additional youth infrastructure such as existing play opportunities located within the Adventureland precinct, the Esperance Scout Hall, Esperance Traffic School facility and a large proposed pirate theme playspace that will be completed in the first half of 2020. The proposed Youth Precinct will form the southern most end of the recently redeveloped and successful foreshore creating a highly activated culmination to the foreshore esplanade. The site is easily accessible by vehicle with adjacent car parking and is within walking distance of the Esperance town centre and other supporting amenities.
While visiting Esperance for the Edge by the Bay Festival it was evident that the youth community has outgrown the current skate facility which is testament to its success since opening in 2016. This report provides summaries of pre-design community consultation events providing additional further information on the community needs and requirements for the successful development of the precinct and the growing need for additional youth activation opportunities within Esperance.
Embodying principles of social sustainability, the facility will offer opportunities for all participants within the local and wider community forming a strategic public realm hub for Esperance and the broader area, becoming a destination space for the region.
The site location provides a number of benefits for the development of the Esperance Youth Precinct. These include:
• It is adjacent to a highly active street frontage with potential for active and passive surveillance;
• It will complement existing recreation activity in the region;
• Adequate offset from local residents can be achieved;
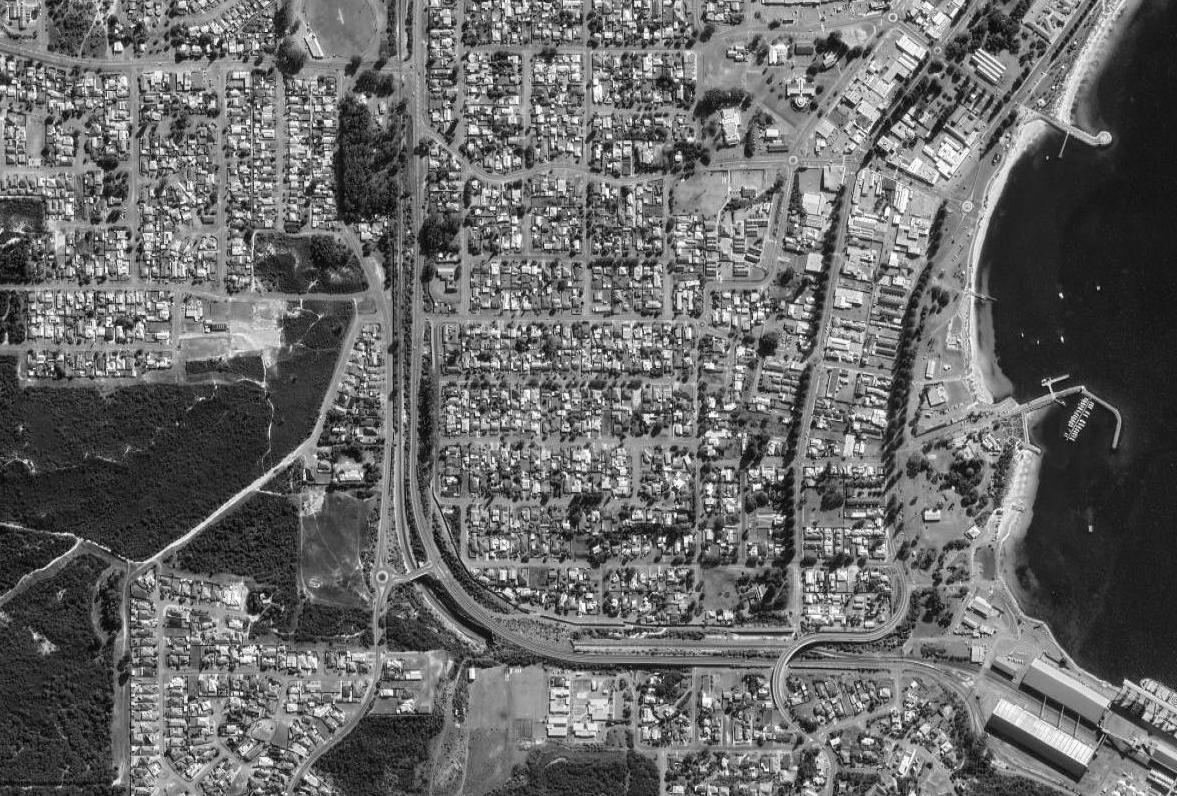
• It has adequate space to provide further skate, play and passive recreation opportunities;
• Accompanying amenity and car parking and
• There are significant existing stands of trees to utilise for shade provision and natural amenity throughout the space.
4 ESPERANCE YOUTH PRECINCT | FINAL CONCEPT DESIGN REPORT HARBOUR RD TAYLOR ST BROCKMAN ST WILLIAM ST DEMPSTER ST HARBOUR RD ESPERANCE ANGLICAN COMMUNITY SCHOOL 1.5Km > 3min ESPERANCE PRIMARY SCHOOL 700m > 2min T 400M 200M THE SITE ADVENTURELAND PARK ESPERANCE IGA ESPERANCE BAY THE ESPLANADE 600M 800M 1KM SCOUT HALL BOW PARK
INTRODUCTION 01
The site location provides a number of benefits for the development of the Esperance Youth Precinct. These include:
• It is adjacent to a highly active street frontage with potential for active and passive surveillance;

• It will complement existing recreation activity in the region;
• Adequate offset from local residents can be achieved;
• It has adequate space to provide further skate, play and passive recreation opportunities;
• Accompanying amenity and car parking and
• There are significant existing stands of native trees to utilise for shade provision and natural amenity throughout the space.

5 ESPERANCE YOUTH PRECINCT | FINAL CONCEPT DESIGN REPORT ESPERANCE BAY YATCH CLUB THE ESPLANADE WILLIAM STREET TAYLORSTREET THE SITE EXISTING SKATE PARK ESPERANCE SCOUT HALL ESPERANCE BAY NORFOLK LANE APPROX 120 M APPROX 65 M
THE ESPERANCE YOUTH PRECINCT WILL BE A UNIQUE, FAMILY FRIENDLY AND REGIONAL DESTINATION THAT PROVIDES ADDITIONAL SKATE FEATURES THAT ARE MULTI- DISCIPLINE AND CATERS TO ALL SKILL LEVELS USER STYLES.
THE YOUTH PRECINCT WILL CELEBRATE AND REPLICATE THE NATURAL LANDSCAPE OF ESPERANCE, PLAYING AN IMPORTANT ROLE WITHIN THE COMMUNITY’S PUBLIC REALM DELIVERING SAFE, MEMORABLE AND SOCIAL SPACES THAT FOSTER HUMAN INTERACTION.
PRE-DESIGN CONSULTATION SUMMARY
The community consultation outcomes have been summarised to inform a community driven design response for the Esperance Youth Precinct. The information collected from questionnaires, picture voting and workshops, as well as conversations had with users help to develop a user specific design brief. These are all outlined thematically and will be used as the foundation for the bespoke development of the concept design.
SITE INTEGRATION
The design will be developed as a site specific approach that celebrates the local natural environment. Key considerations will be incorporating and highlighting the existing native vegetation and the scenic beach or ocean landscape that is unique to this region of Western Australia. Where possible the design of the Youth Precinct will encourage human interaction with nature and natural process creating public spaces that assist in the improvement of mental health within the youth community.
TARGET USER GROUP
The consultation feedback has highlighted that participants are interested in both the active and passive recreation opportunities for the Youth Precinct. The design of the space will provide play features catering to all ages and a skate extension that is tailored to beginner rand intermediate users. The design proposal will aim to create a safe, social and memorable space that is fun and can be enjoyed by the Esperance youth community. The creation of family friendly environment will further enhance the presence of the precinct within the Esperance public realm.
SKATE EXTENSION SKILL LEVEL PROVISION
The majority of users were of beginner and intermediate skill level. The skate design will be designed to cater to beginners with allowances for skill development to take place, ensuring many of the ‘building blocks’ of street and transition features are available to learn the basics and provide opportunities to be used in a different way by users of a higher skill level. This will allow for future generations to learn and continue their skill progression up to higher levels and continue to be challenged. The extension will be complimentary to the existing Esperance Skate Park features, thus ensuring the facility caters toward different types of users.
SKATE EXTENSION PROGRAM
The community consultation results highlighted that an extension to the existing skate park is required as the community has already outgrown the size of the park. This extension should include a larger street area with provision for low transition features. A number of options in how this can be integrated into the proposed Youth Precinct will be explored while preparing concept designs for the facility. Key design considerations will be given to the inclusion of a flowy street area, a beginner to intermediate mini ramp, a smaller bowl and a snake run or circulating pump track/path.
OTHER ACTIVE RECREATION PROGRAM
Other recreation program features that were highly favoured by community members included; a bouldering wall, swings, climbing
features, basketball half courts and water play features or splash pads. Other more imaginative and interactive features included the inclusion of feature lighting and colour, sensory interaction, softscaping and hanging plant species. Generally the community would like to see as many active recreational program included within the precinct as possible. This will provide an all-inclusive facility for all ages and abilities with a variety of engaging features that is unique and imaginative, reflecting the local region.
USER + SPECTATOR AMENITIES
To ensure a central community space that can be used by a variety of different user groups, the facility will offer a number of social opportunities. The provision of areas for refuge and shade throughout the day is to be considered of high functional importance within the design. Safety, accessibility and inclusivity to all users and age groups was a key outcome highlighted by the majority of participants also.
ICONIC DESIGN + LOCAL IDENTITY
Community members were encouraged to suggest ideas that are special or iconic to the Esperance Shire and surrounding region. Many people discussed the importance of the natural environment on the community and how it plays a big part of their lives through the exploration and utilisation of natural features within the landscape. Key factors within this environment include the local flora, oceanscapes, geology and lake formations. Other responses referenced local indigenous art, history and aquatic life.
6 ESPERANCE YOUTH PRECINCT | FINAL CONCEPT DESIGN REPORT INTRODUCTION
PRE DESIGN CONSULTATION SNAP SHOT
DROP IN SCHOOLS ONLINE: COMMUNITY SCOUTS
• Open grass area
• Sculptures and art mural
• Parkour
• Rope play
• Zonal planting areas
• Buffer from any proposed play or supporting infrastructure elements to Scout hall.
• Additional amenities i.e. Seating, drinking fountain and shade.
• Expansion of skate park to include street and low level transition elements.
• Half basketball court
• Solution for water tank
• Solution for sand being blown into existing skate bowls.
• Beginner to intermediate skate features.
• Street and plaza
• Splash pad and water play elements
• Amphitheatre/plaza area
• Bouldering, ping pong and rope play
• Unique materials/structures i.e. Shipping containers, local granite, jetty timber etc.
• Iconic elements
• Event capability
• Pump track
• Bouldering, parkour, basketball and four square.
• Beginner to intermediate skate features.
• Street and transition
• Obstacle course
• Pump track
• Pop up food kiosks
• Additional amenities i.e. Shelter’s, toilets & drinking fountains
7 ESPERANCE YOUTH PRECINCT | FINAL CONCEPT DESIGN REPORT
CONNECTIONS
The location of the youth precinct is a part of the key open space and recreational reserves for the town of Esperance.
Due to its proximity and connection to the waterfront, the site will become a part of the high level of activity. There are a number of significant access and several key entry nodes to the site. These are derived from the intersections of main pedestrian movements. These key circulation pathways through and around the site are considered when designing the space, form and functionality of the facility. The existing vehicle access and parking associated with the site will remain.

MOVEMENT + CIRCULATION
PRIMARY PEDESTRIAN
SECONDARY PEDESTRIAN
VEHICLE
ENTRY NODES
8 ESPERANCE YOUTH PRECINCT | FINAL CONCEPT DESIGN REPORT 02 SITE ANALYSIS
VISUAL CONNECTIONS
It is essential for the design of any youth precinct to allow for and encourage clear views into, across and through the site.
This will create passive and natural surveillance for a skate space and discourages anti-social behaviour. There are a number of vantage points into the site that allow these effects to take place. These views/ new views are to be maintained and enhanced through the conceptual development phase.

VISUAL CONNECTIONS
INTERNAL VIEWS
9 ESPERANCE YOUTH PRECINCT | FINAL CONCEPT DESIGN REPORT
SITE
ANALYSIS
EDGE CONDITIONS
There are a number of conditions that apply to the interfacing edges of the foreshore site. The most significant one being the Esperance Bay edge and the associated sand dune vegetation. This control provides a number of unique opportunities that are explored throughout the conceptual development phase.

The western edge conditions consist of and are dominated by the built form. This includes a number of car parks that are of high use, a boat ramp and the Esperance Scout Hall.
EDGE CONDITIONS
ROAD EDGE
10 ESPERANCE YOUTH PRECINCT | FINAL CONCEPT DESIGN REPORT
SITE ANALYSIS
BUILDING EDGE VEGETATION EDGE
ENVIRONMENTAL CONDITIONS
A number of environmental conditions impact the site. These are due to the site being located within the foreshore development precinct on Esperance Bay.
Prevailing winds from the south east blow across the bay into the site with wave erosion along the eastern boundary effects the existing sand dunes. The proposed design for the youth precinct investigates mounded planting to mitigate the strong prevailing winds.

There are a number of mature tree species located within the site precinct. A large number of these will not be effected by the development of a youth precinct. Loosely arranged trees located throughout the site will seek to be accommodated, where possible, into the design of the facility to capture day one shade opportunities and visual appeal.
ENVIRONMENTAL CONDITIONS
11 ESPERANCE YOUTH PRECINCT | FINAL CONCEPT DESIGN REPORT
WIND WATER SUNLIGHT SITE ANALYSIS
MICRO CLIMATES
As a result of environmental conditions impacting on the site, a number of micro climates are inadvertently created.
Due to the Esperance Bay location and aspect of the site, a strong SouthEasterly can generate a number of unprotected areas. Strong winds not only disrupt the skate and play use of the facility but they can have an undesirable impact by blowing unwanted sand, rubbish and vegetation litter into the site.
The location of proposed mounded planting areas allows for the creation of areas that are more protected from prevailing winds. These areas are to be investigated for and used as strategically planted areas during the conceptual development phase.

12 ESPERANCE YOUTH PRECINCT | FINAL CONCEPT DESIGN REPORT
OPEN SPACE WINDS SITE ANALYSIS
MICRO CLIMATES
SKATE CONTEXT
The skate and action wheel sport scene is highly activated and popular within Esperance, however due to the rural context, distances between parks are varied and can be up to over 100km. With the existing skate park located in town, the proposed extension will not only become a destination but also a stepping stone for skate parks in this region and play a vital role in providing something different, adding to existing skate provision and typology.
While many youth facilities have numerous similar features, it is important to conduct a study of parks within the region of the proposed development. This further develops the typology of the proposed facility, while identifying possible gaps in skate-able/rideable features within the local skate park network.
A desktop study allows for the generation of a developed Esperance Youth Precinct which further enriches the skate facility network.
13 ESPERANCE YOUTH PRECINCT | FINAL CONCEPT DESIGN REPORT
BACKGROUND 03
Bremer Bay Skate Park 2
Newdegate Skate Park 3
Esperance Skate Park 1
Kalgoorlie Skate Park 4
Albany Skate Track 6
Albany Skate Park 5
REGIONAL SKATE CONTEXT
The existing skate park analysis identifies a variety of new and old parks within the region. These facilities are located great distances from Esperance and highlight the importance of the existing Esperance Skate Park as an important element of the town’s youth infrastructure.

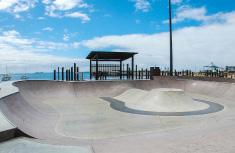
This study has identified that the region consists of a mixture of all style parks. These existing facilities are mainly older-style skate parks which are not in keeping with current skate trends and in need of updating in some cases repair.

With this in mind, and in keeping with the results from user consultation as well as designing to the site conditions, it is advised that a street style skate park extension will be best suited for the Esperance Youth Precinct skate park with a focus on beginner to intermediate level users with a preference for street style riding.



14 ESPERANCE YOUTH PRECINCT | FINAL CONCEPT DESIGN REPORT
ALBANY SKATE TRACK (389KM- 5 HOURS)
KALGOORLIE SKATE PARK (348KM-4 HOURS 13 MINUTES)
ALBANY SKATE PARK (389KM- 5 HOURS)
BREMER BAY SKATE PARK (239KM- 3 HOURS 57 MINUTES)
NEWDEGATE SKATE PARK (279KM- 3 HOURS 21 MINUTES)
1 2 3 4 5 6 BACKGROUND
EXISTING ESPERANCE SKATE PARK
PLAY CONTEXT
The play scene is highly activated and popular within Esperance with many playgrounds and future developments occurring.
A desktop study allows for the generation of a developed Esperance Youth Precinct which further enriches the play facility network. Overall many of the current playgrounds cater toward younger kids with a lack of play opportunities for teenagers.
15 ESPERANCE YOUTH PRECINCT | FINAL CONCEPT DESIGN REPORT
BACKGROUND
Adventureland 1
Foreshore Playground 2
4 Lions Park Playground
Tanker Jetty Playground 5
6 Bell Way Playground
3 Grace Darling Playground
REGIONAL PLAY CONTEXT
The existing playground analysis identifies a variety of new and old playgrounds within the region. These facilities are located withing close proximity to town and are an important element of the town’s youth infrastructure.


This study has identified that the region consists of a mixture of play equipment parks. With this in mind, and in keeping with the results from user consultation as well as designing to the site conditions, it is advised that play equipment targeted toward teenagers and adults would be best suited for the Esperance Youth Precinct skate park.

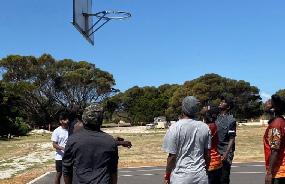


16 ESPERANCE YOUTH PRECINCT | FINAL CONCEPT DESIGN REPORT
GRACE DARLING PLAYGROUND (700M- 2 MINUTES)
BELL WAY PLAYGROUND (5.5 KM - 9 MINUTES)
FORESHORE PLAYGROUND (600M - 2 MINUTES)
LIONS PARK PLAYGROUND (3.8KM- 6 MINUTES)
1 2 4 5 6 3
ADVENTURELAND - PLANSFORFUTUREEXPANSION (240M - 1 MINUTE)
- PLAY TOWER - JUNIOR CLIMBING
- PLAY TOWER - JUNIOR CLIMBING
- ALL ABILITIES - SWINGS
- PLAY TOWER - SLIDES
- ROCKERS - JUNIOR CLIMBING
- JUNIOR CLIMBING
- SWINGS - SLIDES
- PLAY TOWER
- SAND
- JUNIOR CLIMBING
- BASKETBALL COURT - FUTURE PLAYGROUND
BACKGROUND
- LEARN TO RIDE - MINI GOLF
ESPERANCE TANKER JETTY PLAYGROUND (1.7KM - 3 MINUTES)
17 ESPERANCE YOUTH PRECINCT | FINAL CONCEPT DESIGN REPORT 04
CONCEPTUAL DEVELOPMENT
The design process explores a unique network of islands and the different layers of habitats evident within each.
ARCHIPELAGO OF THE RECHERCHE + ESPERANCE LANDSCAPE

The Esperance Youth Precinct design draws inspiration from the local landscape character and geological formations of the region. The Archipelago of the Recherche is located in the coastal waters near Esperance. Pristine white sand melts into turquoise water with islands and rock formations breaking away from mainland. Many of the smaller islands are granite outcrops while one of the largest, known as Woody Island, offers a range of outdoor recreational activities.


The design process explores this unique network of islands and the different layers of habitats evident within each. The final concept aims to adopt this aesthetic and enhance the user experiences through materiality, layering of recreational programs and human interactions.
The adjacent aerial photography shows elements of this complex archipelago and diverse ecosystems occurring on each island.




18 ESPERANCE YOUTH PRECINCT | FINAL CONCEPT DESIGN REPORT
CONCEPTUAL DEVELOPMENT
SPATIAL ANALYSIS
This spatial analysis study provides multiple layout options for the proposed Esperance Youth Precinct. The testing include; foreshore buffer, foreshore activation, play chain, linear activation and skate to the north. The testings allow for a understanding of program dispersion, scale and relationship to each other.
CONCEPTUAL DEVELOPMENT
01. FORESHORE BUFFER
PROS:
• Program clustering allows for larger open space/lawn areas.
• Pump track located close to existing shared use path.
• Shelter/picnic area located adjacent to junior play area, allows for clear surveillance.
• Play trail connects all active programs.
• Skate extends off existing street run and buffer from bay reduces issues with sand.
CONS:
• Shelter disconnected from parkour,bouldering and table tennis.
02. FORESHORE ACTIVATION
PROS:
• Encourages use of shared use path and creates active link along greater foreshore.
• Organic delineation of spaces and programs reflects sites context.
• Close proximity of programs.
• Potential for future activated spaces or expansion of proposed programs.
• Skate extends off existing street run and buffer from bay reduces issues with sand.
• Skatepark has ability to further expansion.
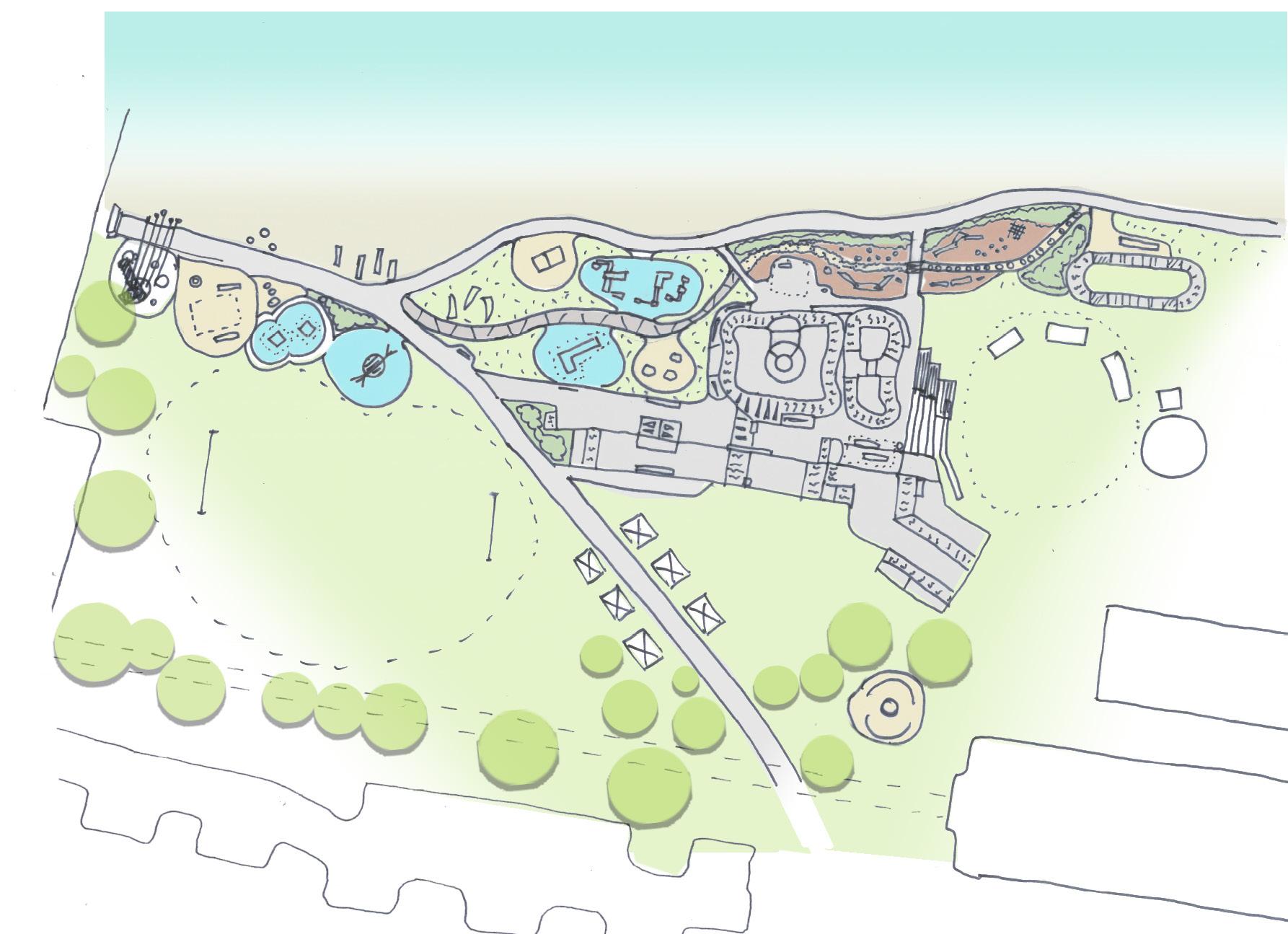
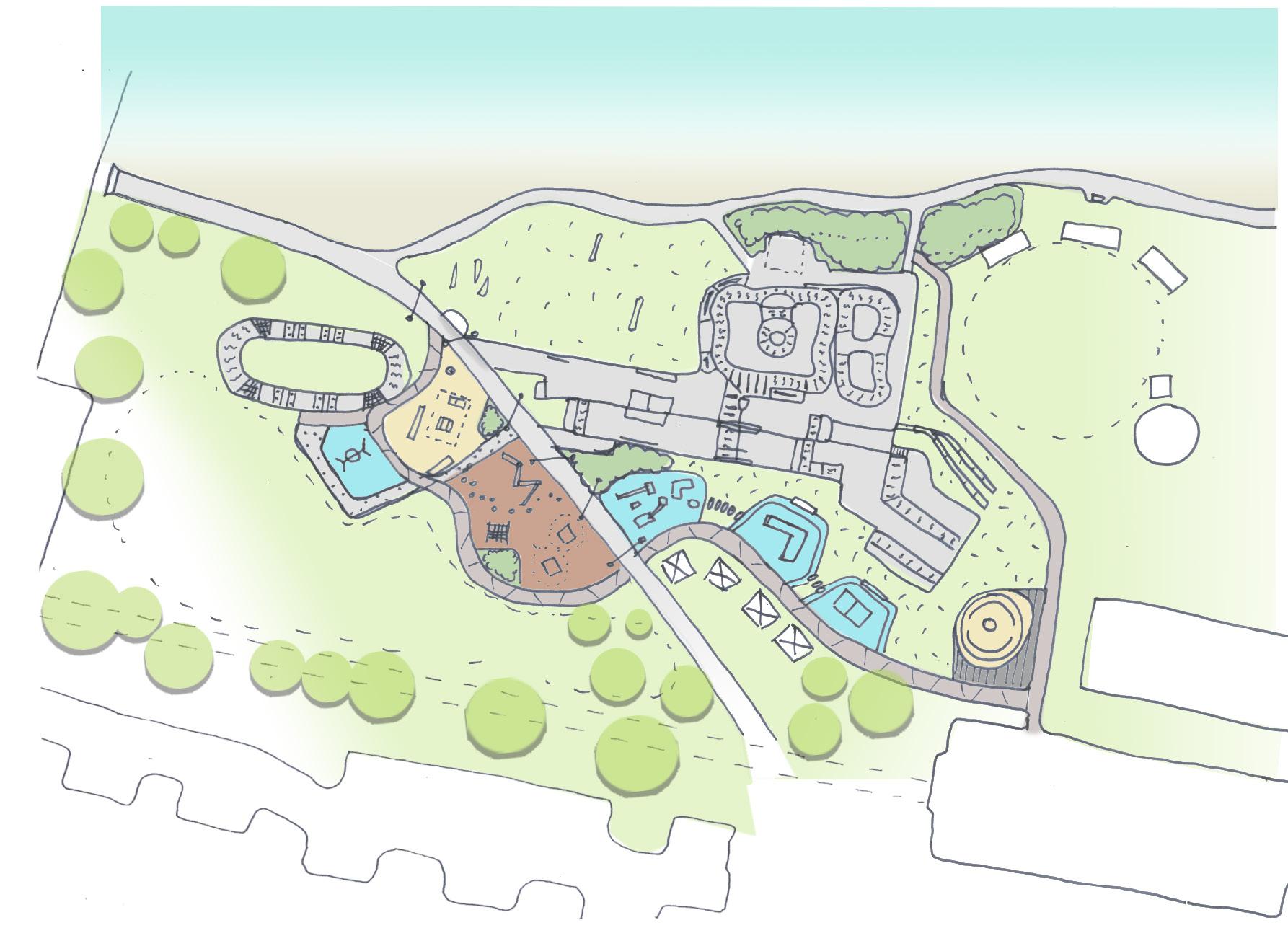
CONS:
• Weather conditions (sand and wind) may make spaces less desirable.
• Play equipment and materials may have shorter life span.
19 ESPERANCE YOUTH PRECINCT | FINAL CONCEPT DESIGN REPORT
SCOUT HALL CARPARK CARPARK CARPARK YARN CIRCLE SKATE PARK EXTENSION SWING SHELTER/PICNIC AREA TABLE TENNIS PERFORMANCE SPACE KICK ABOUT SPACE NATURE PLAY + TRAMPOLINES POP UP KIOSKS PARKOUR BOULDERING EXISTING SKATEPARK ESPERANCE BAY TERRACED SEATING PUMP TRACK FORESHORE BUFFER FORESHORE BUFFER OIL PIPELINE CARPARK CARPARK
OIL PIPELINE SCOUT HALL CARPARK ESPERANCE BAY SKATE PARK EXTENSION ENTRY SCULPTURE PERFORMANCE SPACE KICK ABOUT SPACE NATURE PLAY TRAIL POP UP KIOSKS EXISTING SKATEPARK TRAMPOLINES SWING PUMP TRACK TABLE TENNIS BOULDERING SEATING PARKOUR SCULPTURE TRAIL TERRACED SEATING YARN CIRCLE SHELTER/PICNIC AREA
03. PLAY CHAIN/LOOP
PROS:
• Break out lawn area in skate park
• Pump track located within close proximity to existing shared use path.
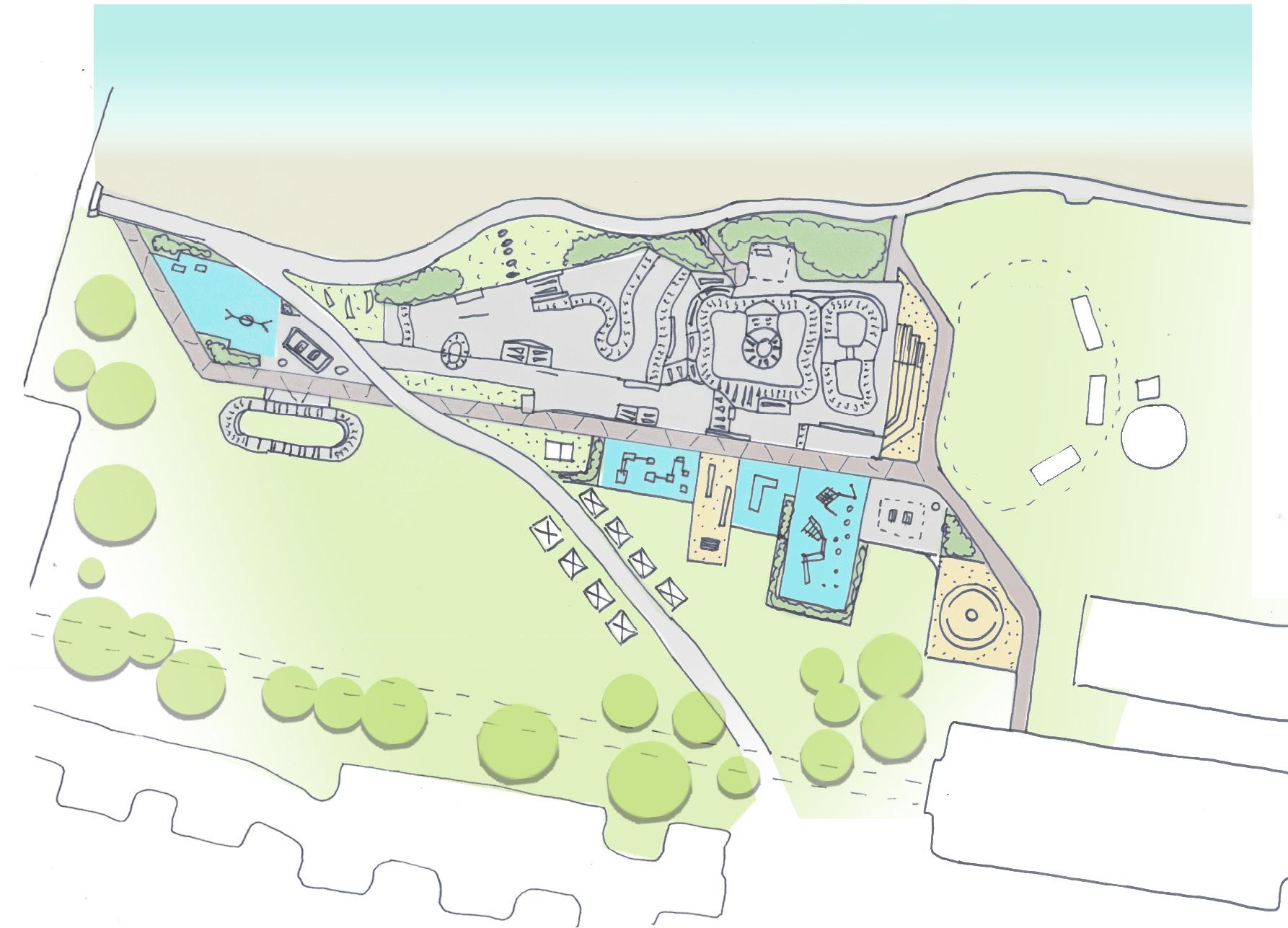
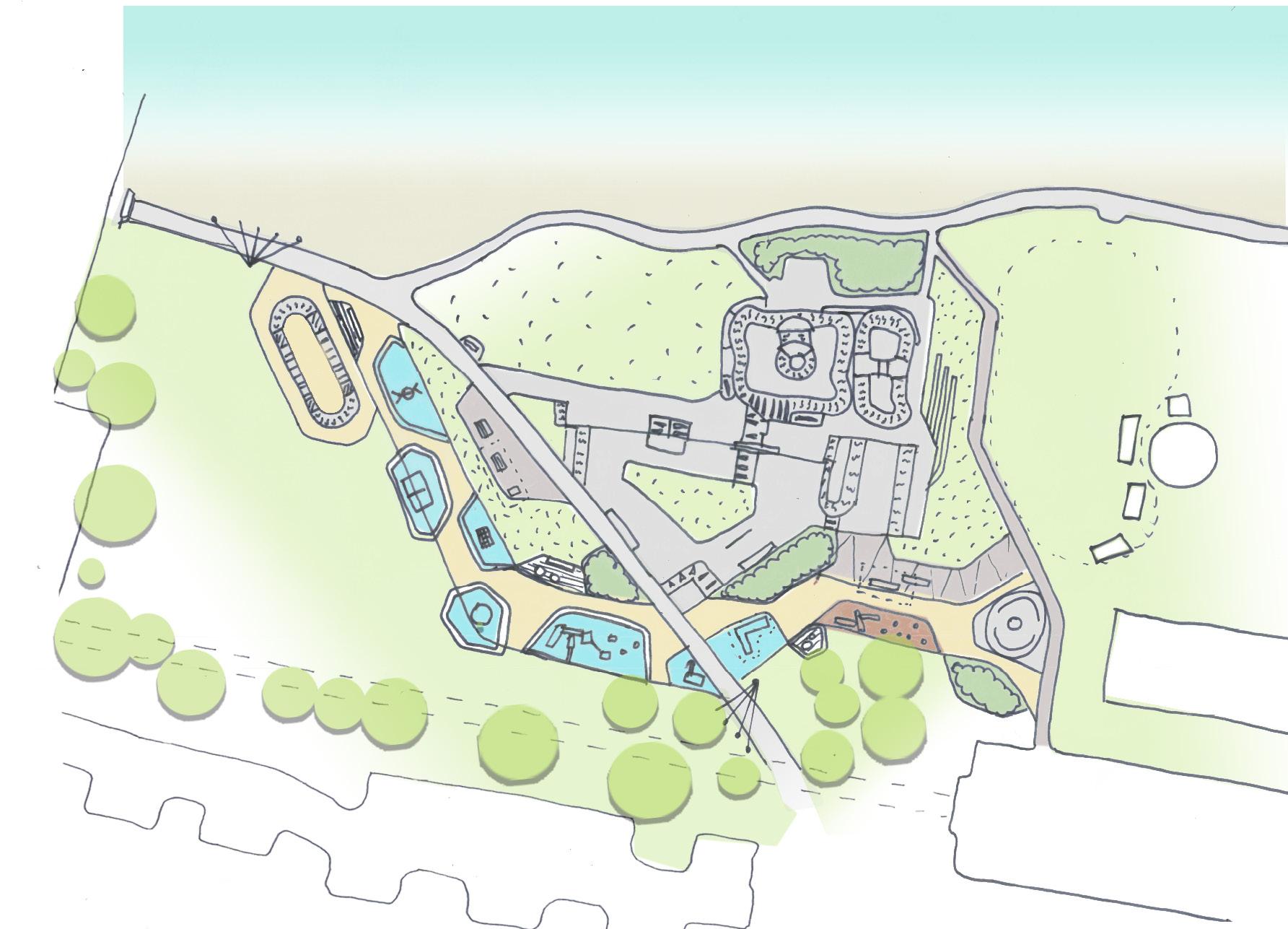
• Northern and southern shelter provide picnic and respite area for youth precinct.
• Activation and play opportunities distributed throughout site.
• Skate extends off existing street run and buffer from bay reduces issues with sand.
CONS:
• Programs fill up site, creating fewer open spaces.
04. LINEAR ACTIVATION
PROS:
• Northern and southern shelter provide picnic and respite area for youth precinct.
• Linear path dissecting through site creates direct connection to programs.
CONS:
• Skate park located within close proximity to bay and creates further issues with sand.
• Weather conditions (sand and wind) may make spaces less desirable.
• Play equipment and materials may have shorter life span.
• Re-alignment of existing shared use path required in order to accommodate for skatepark extension.
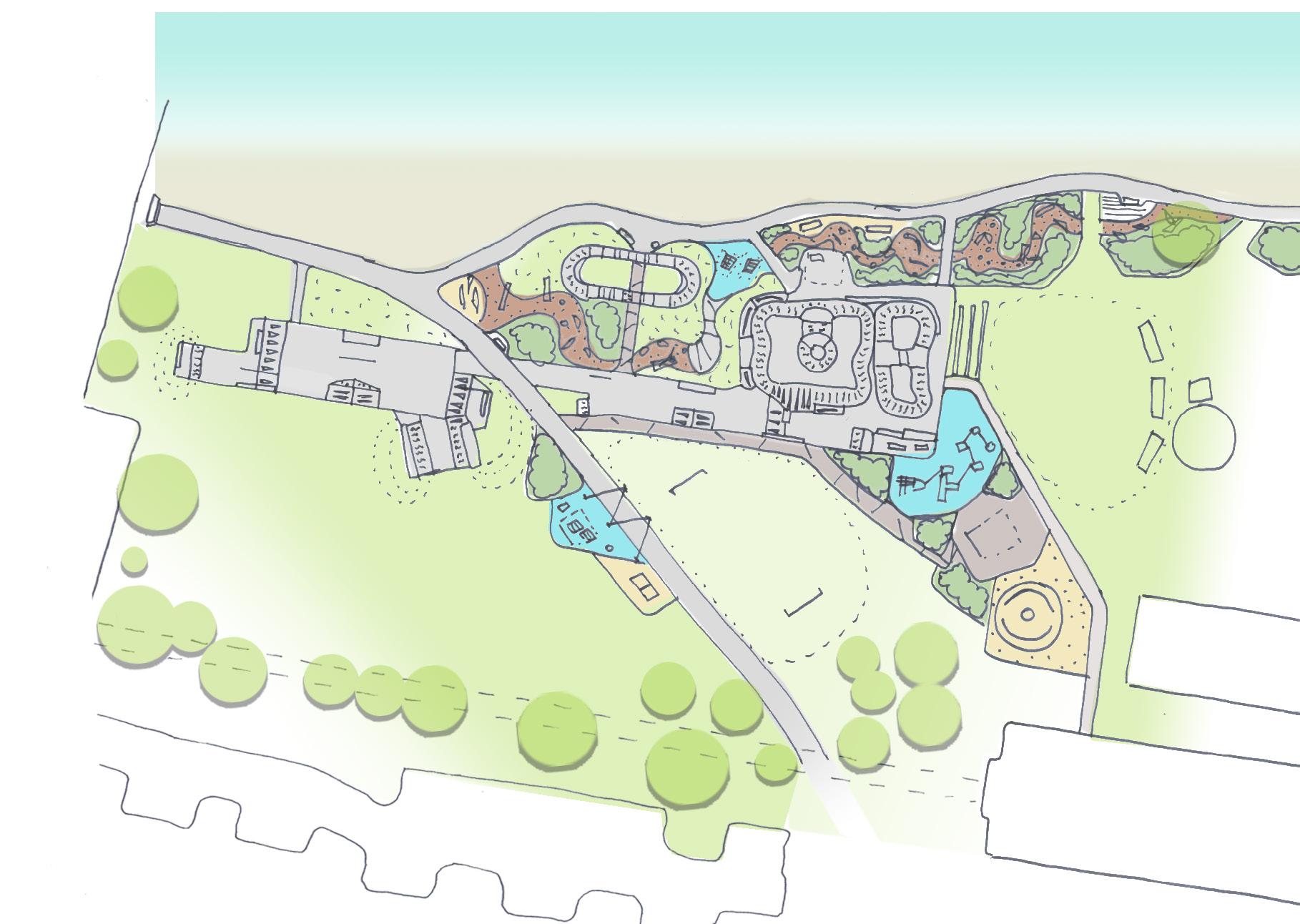
• Linear geometry does not tie in within greater foreshore and surrounding context.
05. SKATE TO NORTH
PROS:
• Beginner to intermediate skate park expansion separated from existing. Creates skatepark zones and ensures greater safety.
• Potential for future activation spaces or expansion of proposed programs.
• Pump track located adjacent to shared use path.
• Large open spaces cater to temporary/pop up events.
• Shelter/picnic area within close proximity to carparks.
CONS:
• Skatepark will have issues with sand given it’s close proximity to the bay.
• Safety risks associated with junior play elements located within close proximity to skatepark.
20 ESPERANCE YOUTH PRECINCT | FINAL CONCEPT DESIGN REPORT
CONCEPTUAL DEVELOPMENT
OIL PIPELINE SCOUT HALL CARPARK CARPARK CARPARK ESPERANCE BAY SKATE PARK EXTENSION ENTRY SCULPTURE PERFORMANCE /POP UP KIOSK SPACE KICK ABOUT SPACE EXISTING SKATEPARK PUMP TRACK TABLE TENNIS SWING PARKOUR TRAMPOLINE SWING ENTRY SCULPTURE NATURE PLAY SHELTER/PICNIC AREA SHELTER/PICNIC AREA YARN CIRCLE BOULDERING SEATING SEATING TERRACED SEATING OIL PIPELINE SCOUT HALL CARPARK CARPARK CARPARK ESPERANCE BAY TERRACED SEATING TRAMPOLINES + SWING PERFORMANCE SPACE KICK ABOUT SPACE EXISTING SKATEPARK SHELTER/PICNIC AREA SEATING PARKOUR KIOSK SPACE SKATEPARK EXTENSION SHELTER/ PICNIC AREA YARN CIRCLE BOULDERING PARKOUR PUMP TRACK TABLE TENNIS OIL PIPELINE SCOUT HALL CARPARK CARPARK CARPARK ESPERANCE BAY TERRACED SEATING TRAMPOLINES + SWING PERFORMANCE + POP UP KIOSK SPACE KICK ABOUT SPACE EXISTING SKATEPARK SHELTER/PICNIC AREA PARKOUR + BOULDERING SKATEPARK EXTENSION SHELTER/ PICNIC AREA YARN CIRCLE PUMP TRACK TABLE TENNIS NATURE PLAY NATURE PLAY SEATING
CONCEPTUAL DEVELOPMENT
Three main entry points highlighted by sculptural elements draws people into enter the youth precinct. A perimeter path to the beach edge provides direct access through site the greater foreshore.
Multiple pathways are organic in form, reflecting the Archipelago coastlines.. Each path provides a distinct experience through the use of varying materials, textures, colours and creates connections to active and passive spaces within the precinct.
The community identified the importance of skill progression and a precinct which is all inclusive. The skate program caters toward beginner and intermediate skill level users with a focus on extending the street section and providing additional mellow transitional elements. The play provides fun and diverse elements which cater to users of all ages and abilities. The pump track incorporates berms and lumps of varying heights catering to users of varying skill levels.
The flowing chain of play and recreation caters for users of all ages and provides unique and varying play elements for all. Adolescent and advanced play in the form of parkour and bouldering are located within the centre of site in relation to other highly active recreational programs. Junior play elements including a swing, trampoline and nature play are located within close proximity to social, gathering and seating areas which provides parents and guardians views and connections to children within these play spaces.
Relaxing spaces in between areas of activation provide shade, seating and clear views to key features within the skate and play. Additional shade has been provided where necessary and existing natural shade utilised to create rest and spectator areas in strategic locations.
The shared use path meanders through site forming connections to passive and active recreation ecosystems. Within these systems varied densities of plant species and surface finishes differentiate between spaces and reflect the diverse ecosystems of the coastal environment.
21 ESPERANCE YOUTH PRECINCT | FINAL CONCEPT DESIGN REPORT
1. VISUAL GATEWAYS
2. PATH JOURNEY + HIERARCHY
3. PROGRESSIVE ISLANDS
4. DIVERSE MACRO HABITATS
5. ARCHIPELAGO REINTERPRETATION
6. DIVERSE MICRO ECOSYSTEMS
DRAFT CONCEPT DESIGN CONSULTATION
The draft concept design consultation comprised of a online survey and three online zoom workshops. The following groups were engaged for the zoom workshop sessions: general community workshop, Esperance Anglican Community School and Esperance High School Girls Committee.
The zoom workshops consisted of a presentation of the initial consultation findings, the design process to date, design theming and eventually the draft concept, attendees also took part in a discussion of the project. With many questions and comments raised by participants.
The online survey ran from 1st of May till the 15th, attracting a lot of feedback and interest, with many of the same participants who were at the pre-design consultation responding.
The online consult attracted many community members with a vested interest in the project; including future users, families, stakeholders and local residents.


The following pages outline key responses received during online group discussions and a summary of the feedback from the online survey:
DRAFT CONCEPT: CONSULTATION FEEDBACK
DRAFT CONCEPT DESIGN
22 ESPERANCE YOUTH PRECINCT | FINAL CONCEPT DESIGN REPORT
05
WHERE DO YOU LIVE?
ARE
WHO WAS INVOLVED?
WHAT WOULD YOU SAY YOUR SKILL LEVEL IS?
23 ESPERANCE YOUTH PRECINCT | FINAL CONCEPT DESIGN REPORT BEGINNER INTERMEDIATE ADVANCED 39 18 9
2 AGED 5-10 27 9 8 3 4 9 27 GIRLS 48 GUYS 39 AGED 11-15 10 AGED 21-25 11 AGED 16-20 4 AGED 26-35 9 AGED 36+
75 PARTICIPANTS
YOU A... SKATE SPECTATOR SCOOT OTHER PARKOUR PARENT GUARDIAN 11 4 1 1 CASTLE TOWN CHADWICK CONDINGUP DAYLUP ESPERANCE HOPETOUN HOWICK MUNGLINUP MYRUP
1 1 1 NERIDUP NEWCASTLE NULSON PERTH PINK LAKE 1 1 1 1 1 LOCAL RESIDENT BMX COMMUNITY FEEDBACK SCADDAN SINCLAIR 1 SORRENTO WEST BEACH 1 1 11 5 >>> 30 5 8
DRAFT CONCEPT CONSULTATION SUMMARY
WHICH IS YOUR FAVOURITE PART OF THE YOUTH PRECINCT?
There was a huge variety of responses to this question with many participants favouring the skate park extension and pump track. Some people mentioned the inclusion of different play areas and diversity of play equipment allowed for skill level zoning. Overall, responses outlined the youth precinct being a ‘great draw card’ for Esperance and showed that there is a lot of backing for the project.
The feedback highlights the most valued areas within the draft concept design that should be maintained as the design evolves.
WHAT IS YOUR FAVOURITE NON-SKATE FEATURE AND WHY?
Participants were asked to identify their favourite non-skate features within the draft concept design. This helps to prioritise individual features and inclusions within the design, when moving forward into the final concept.
The results identified the most favoured non-skate feature as beginner and intermediate parkour section, participants outlined that current play equipment is focused toward junior ages and there is a lack of senior play opportunities. The inclusion of a trampoline and nature play were also popular amongst participants. Furthermore, landscaping was also mentioned as a critical item to consider as wind and sand pose issues on the existing skatepark. Other items mentioned were seating, sculptural elements and open grassed areas for potential break out space and events.
COMMUNITY FEEDBACK
WHAT’S MISSING?
Many participants felt as though the draft concept encompassed the majority of inclusions they would like the facility to have. However, with all skate and youth spaces it is very subjective to riding and user styles, level of ability and intended use.
This response saw many different ‘one off’ responses, although some responses began to show trends:
SKATE
• Deep bowl which allows for competitions.
• Beginner to intermediate transition elements, mini ramp was a popular suggestion.
• Rails
• Stair set
PUMP TRACK
• More lumps and berms, which provide greater flow.
• Pump track - to be more advanced.
• Seperation from pedestrian footpath.
PLAY
• Swing replaced with play element that caters toward teenagers.
• Connection between beginner and intermediate parkour areas.
AMENITIES
• Additional BBQ area with seating and shade shelter.
• Potential for performance area to have dual use.
ANY OTHER COMMENTS?
The majority of comments outlined general excitement for the project and draft concept design.
A general comment that came up was the addition of a basketball court, however during zoom workshop sessions participants understood that there is currently a court located within close proximity at Adventureland.
Any additional comments made only reinforced what was previously mentioned, this includes the addition of a deep competition bowl, with many in the community viewing it as vital. Further comments included engaging local artist’s and youth to produce feature sculptural elements.
24 ESPERANCE YOUTH PRECINCT | DRAFT CONCEPT DESIGN REPORT
DRAFT CONCEPT CONSULTATION SUMMARY
SKATE PARK EXTENSION - COMMENTS & FEEDBACK


Many participants commented on the triangular skate park extension allowing greater flow and the ability for users to skate in both directions and continually. Further comments highlighted their appreciation to see a focus on beginner to intermediate street elements included. Some features participants would like to see were rails, stair set and mini ramp. Many other responses reiterated the same response to ‘What’s missing?’ Referencing the inclusion of a deep bowl.
PLAY - COMMENTS & FEEDBACK
There was a huge variety of feedback and interest excitement with users commenting on how much the like the draft concept design. Other participants felt as though the swing and trampoline may be targeted toward a younger demograph and would like to see more senior and challenging play elements incorporated. Parkour and bouldering were extremely popular inclusions, with a few suggestions including, the beginner and intermediate parkour zones connected through walls and bars that go over the pedestrian path.
COMMUNITY FEEDBACK
PUMP TRACK - COMMENTS & FEEDBACK
This question drew a lot of comments with participants appreciating its inclusion. However, many comments centred around the design being suitable more for beginners than intermediate to advanced. Additionally, many felt as though the design would not have much flow and users would have to pedal a lot as spacing between lumps and berms is too far. Further comments include the addition of a spectator seating area to view pump track users, more advanced track, separation from pedestrian footpath and the inclusion of jumps.
AMENITIES & SUPPORTING INFRASTRUCTURE
Majority of participants loved the inclusion of the outdoor amphitheatre and seating areas. However, participants would like to see an additional BBQ area located close to the skate park. Further comments included additional lighting, link the precinct to the beach and more bins and drinking fountains. It was noted during community consultation a facility of this size would require public toilet facilities. It is recommended investigation of co-locating public toilets with the scout hall if there are future developments of the hall.


DRAFT CONCEPT ONLINE SUMMARY
The draft concept was published on CONVIC’s youtube and drew a lot of positive feedback and attention with over 450 views. Many comments echo those from participants at both online survey and school workshops.

Some popular comments are listed below:
• Looks great, can’t wait to see it built.
• Add in a deep bowl
• We need more BBQ’s and seating
25 ESPERANCE YOUTH PRECINCT | FINAL CONCEPT DESIGN REPORT
DRAFT TO FINAL: KEY CHANGES
The inclusion of a mini ramp with accompanying shelter and seating
Street area has been redesigned to include a stair set and two down rails.
A deep bowl 2 - 3m has been incorporated in the final design. Supporting seat terraces
Additional shelter to southern section of site which includes BBQ, seating, drinking fountain and bin.
Pump track has been redesigned to be more challenging and offset from pedestrian pathways.


Swing has been substituted for supernova play piece which is suitable for teenagers.
Parkour and bouldering wall has been re-designed to be more exciting and challenging for users.
26 ESPERANCE YOUTH PRECINCT | FINAL CONCEPT DESIGN REPORT
1 1 2 3
DRAFT FINAL
area.
4 5 6 7 2 3 4 5 6 7 7
DESIGN VISION
Responding to feedback received throughout the community consultation process, the following pages explore the Esperance Youth Precinct final concept design proposal that provides a recreational precinct catering to all ages, genders and ability.


The proposed facility is comprised of a play chain which meanders through the site. Including a trampoline, swing, asphalt pump track, nature play elements and open lawn area for ball sports. Supporting these play elements are sheltered area’s, allowing for rest, respite and providing a space for social interaction amongst peers to occur.
Additional play elements include a bouldering wall, parkour, table tennis, re-development of the existing yarn circle and a large performance area with stage. These play features represent the regions natural landscape character and through this ideation provides a diverse recreation program that is unique to the region.
The extension of the existing skate park caters towards beginner and intermediate users providing additional street/plaza style features along with a mini ramp. Furthermore, the inclusion of a deep bowl which would allow for further skateboarding competitions to occur. These elements were highly requested by the community during consultation engagement workshops.
Supporting these active spaces will be a network of passive space that will ensure the precinct is safe, inviting, family friendly and inclusive.

27 ESPERANCE YOUTH PRECINCT | FINAL CONCEPT DESIGN REPORT
06
FINAL CONCEPT DESIGN
LEGEND
SKATE PARK EXTENSION: Additional plaza/ street elements allowing continuous flow with central landscape and mini ramp section.
BOULDERING WALL: Acts as a informal sculptural element and caters to a diverse range of youth precinct users.
NATURE PLAY: Log steppers, balancing beams and local granite stones provides users with a unique play experience.
PARKOUR: The inclusion of beginner to intermediate elements will provide users with skill progression opportunities.
PUMP TRACK: Concrete pump track with lumps and berms, bike hoops, drinking fountain and bins.
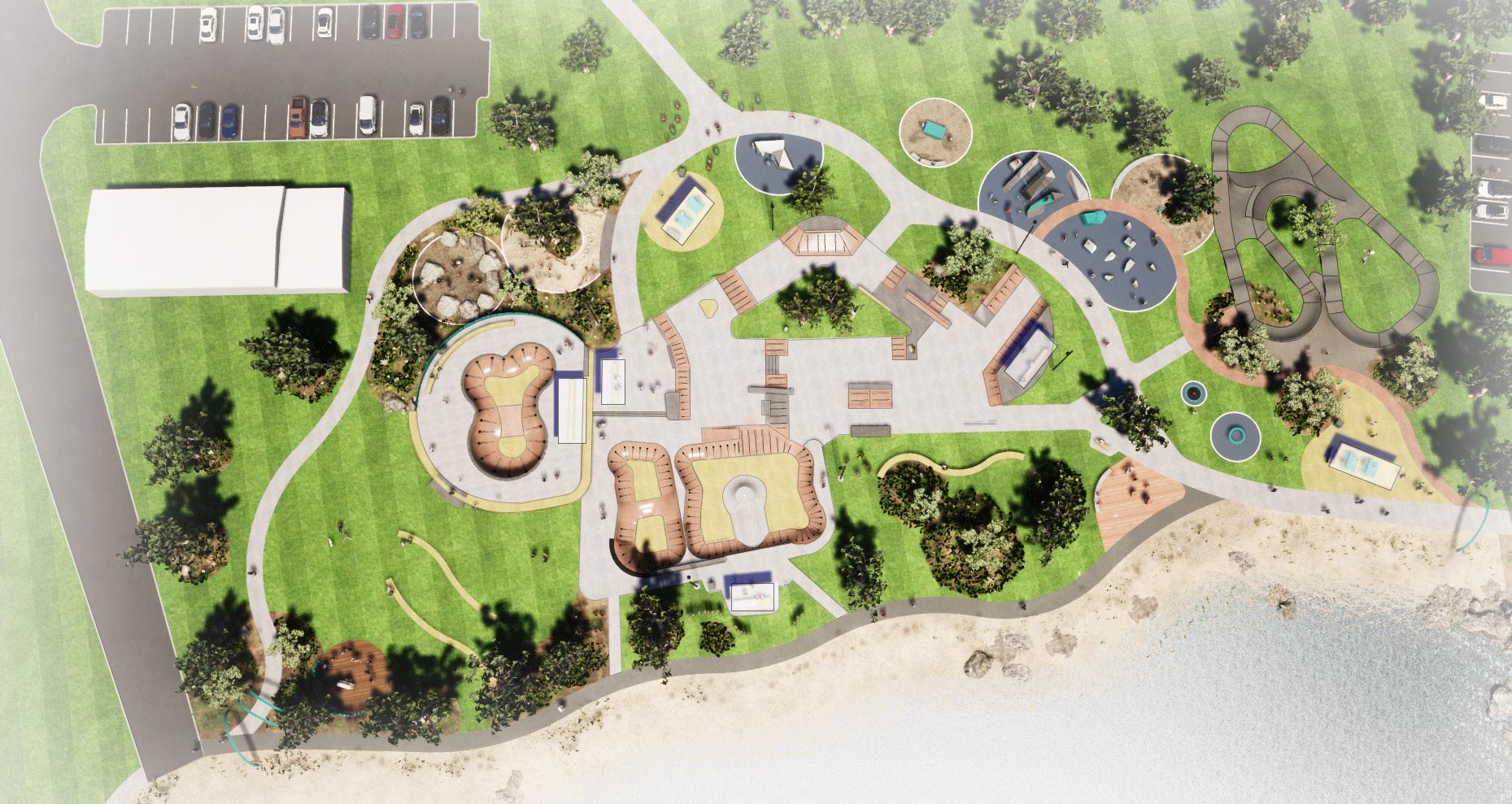
TRAMPOLINE: With rubber softfall

SEATING NODE: Concrete block seating and tuscan toppings.
TABLE TENNIS Table with concrete block seating.
SUPERNOVA: Supernova play piece with rubber softfall
PLAY SHADE SHELTER: Shade shelter with supporting picnic tables, bins, drinking fountain and BBQ.
PERFORMANCE AREA: Long terraced seating zone, timber deck stage and large open grass area.
MOUNDING: Featural landscape planted mounds.
NATIVE GARDEN BEDS: Garden beds with planting zones to match existing foreshore planting.
ENTRY SCULPTURES: Unique sculptures which a representative of local character.
TIMBER DECKING: Existing sculptures, seating and timber decking
PRIMARY PEDESTRIAN PATH: Concrete 3m wide path.
SKATE SHADE SHELTER: Shade shelter with supporting concrete block seating, drinking fountain and bins.
SKATE PARK EXTENSION PHASE 02 (pink dashed line)
Deep Bowl with seating, shade shelter, concrete terraces and stairs.
SEATING Concrete block seating
EXISTING SCOUT HALL Recommended to investigate co-locating public toilets with the scout hall if there are future developments of the hall.
28 CLIENT Unit 13, 46-50 Regent Street Richmond VIC 3121 T (03) 9486 9899 convic.com PROJECT Esperance Youth Precinct TITLE Final Concept Plan DATE 10.08.2020 REVISION 01 EXISTING YARN CIRCLE
1 2 3 4 5 6 7 8 9 10 11 12 13 14 15 16 1 2 3 4 4 5 6 7 8 9 10 11 12 12 12 12 17 13 13 15 16 16 14 14 14 EXISTING SCOUT HALL EXISTING CAR PARK EXISTING CAR PARK EXISTING SKATE PARK 0 2 4 10 20 7 17 12 17 10 18 18 POTENTIAL LOCATION FOR GRAND STAND 19 19 20 20
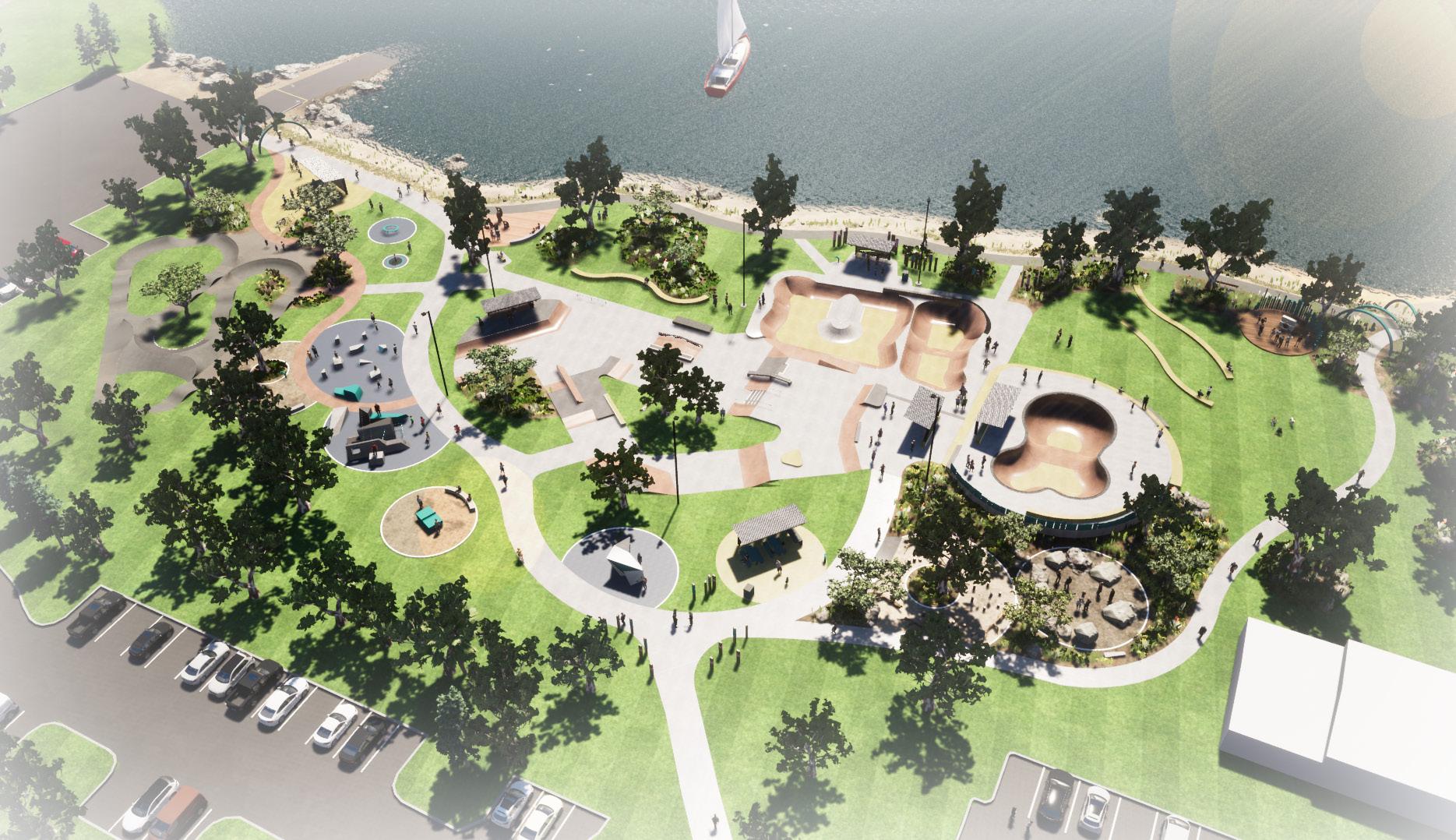
29 ESPERANCE YOUTH PRECINCT | FINAL CONCEPT DESIGN REPORT 3D OVERALL PERSPECTIVE 07
3D SKATE PARK EXTENSION
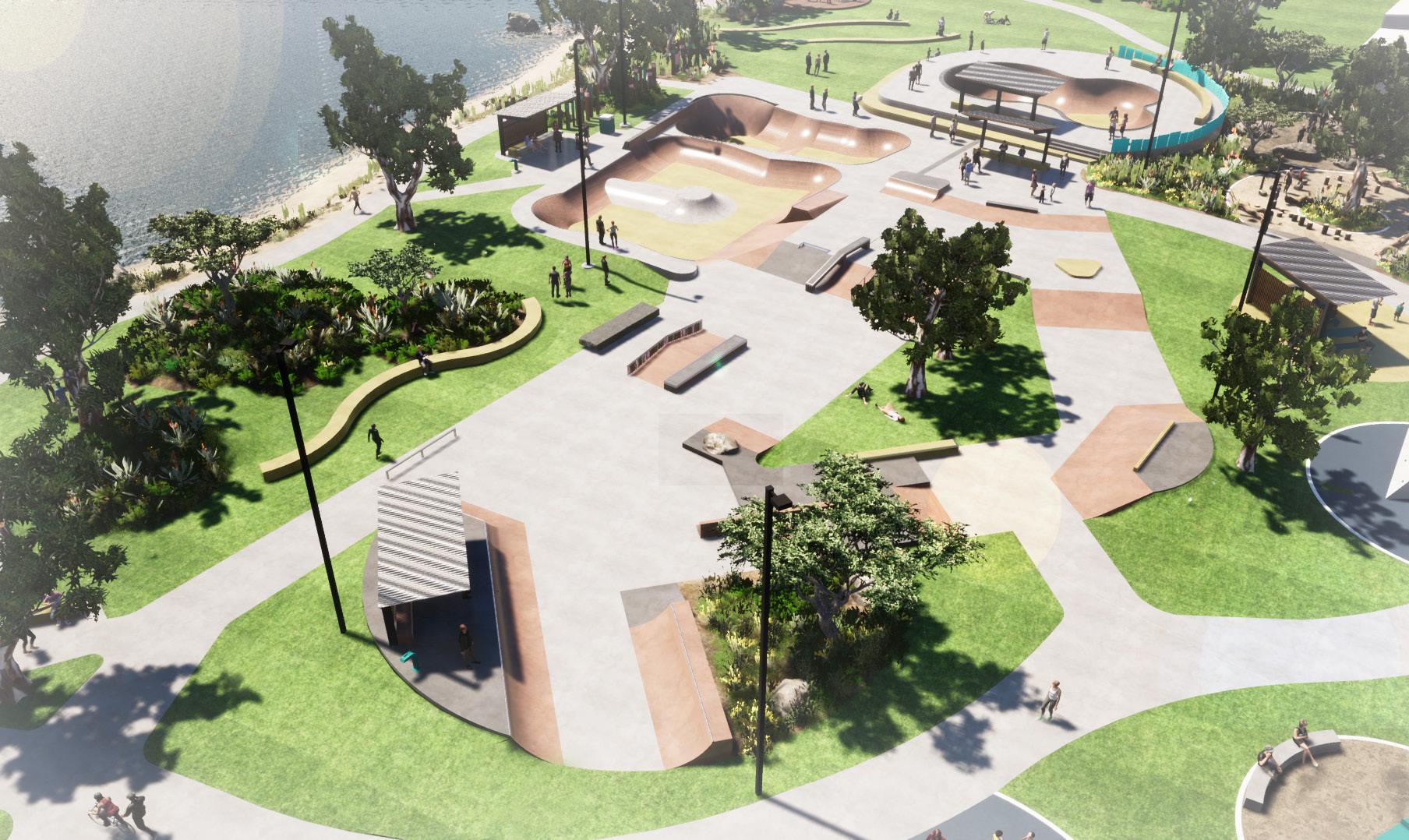
30 ESPERANCE YOUTH PRECINCT | FINAL CONCEPT DESIGN REPORT
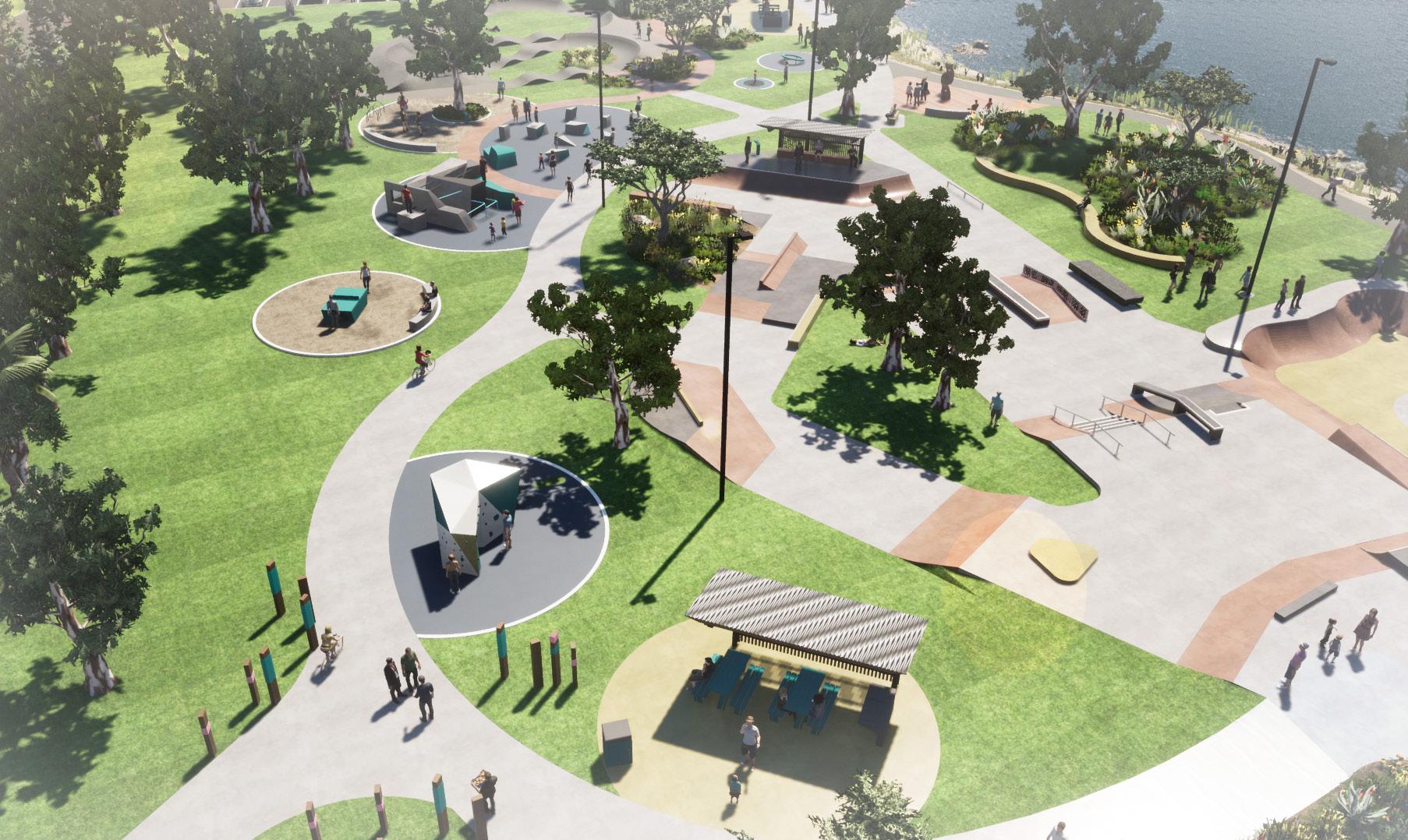
31 ESPERANCE YOUTH PRECINCT | FINAL CONCEPT DESIGN REPORT 3D
PLAY
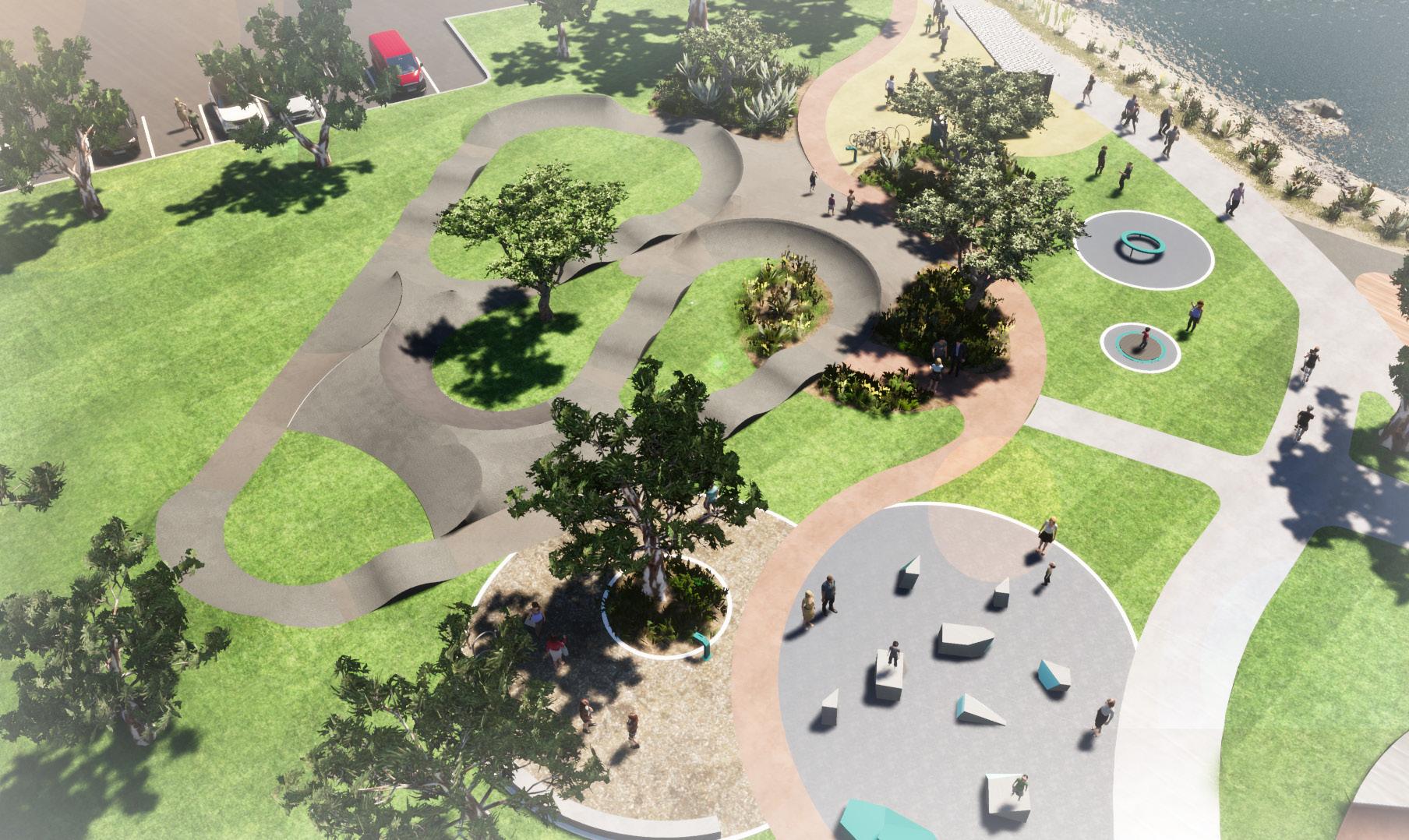
32 ESPERANCE YOUTH PRECINCT | FINAL CONCEPT DESIGN REPORT 3D
PUMP TRACK
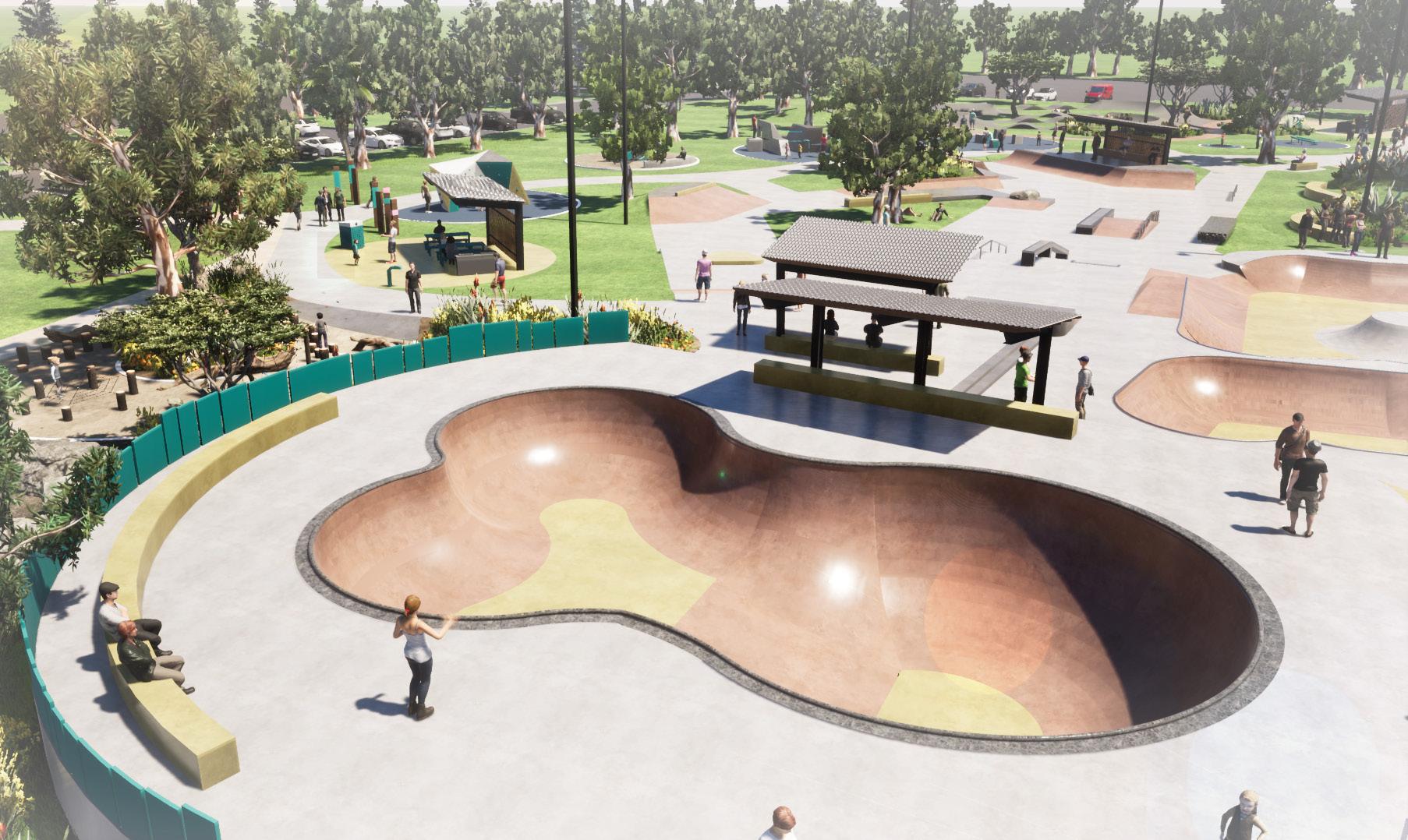
33 ESPERANCE YOUTH PRECINCT | FINAL CONCEPT DESIGN REPORT
3D DEEP BOWL
3D PERFORMANCE AREA

34 ESPERANCE YOUTH PRECINCT | FINAL CONCEPT DESIGN REPORT
MATERIALS AND SURFACE FINISHES
Landscape materials and surface finishes are used to mimic environments within the Esperance coastal environment. Surfaces can be used to create gathering spaces or control movement in and around the space.

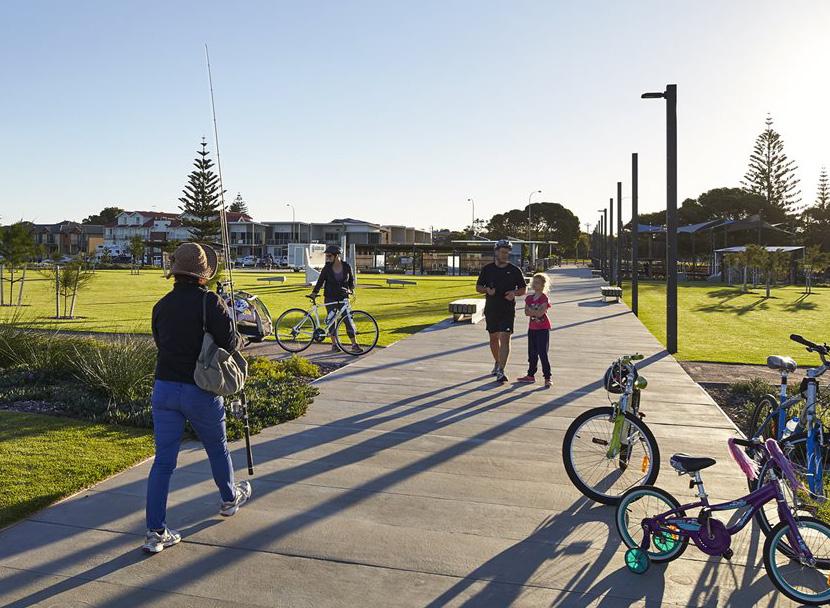
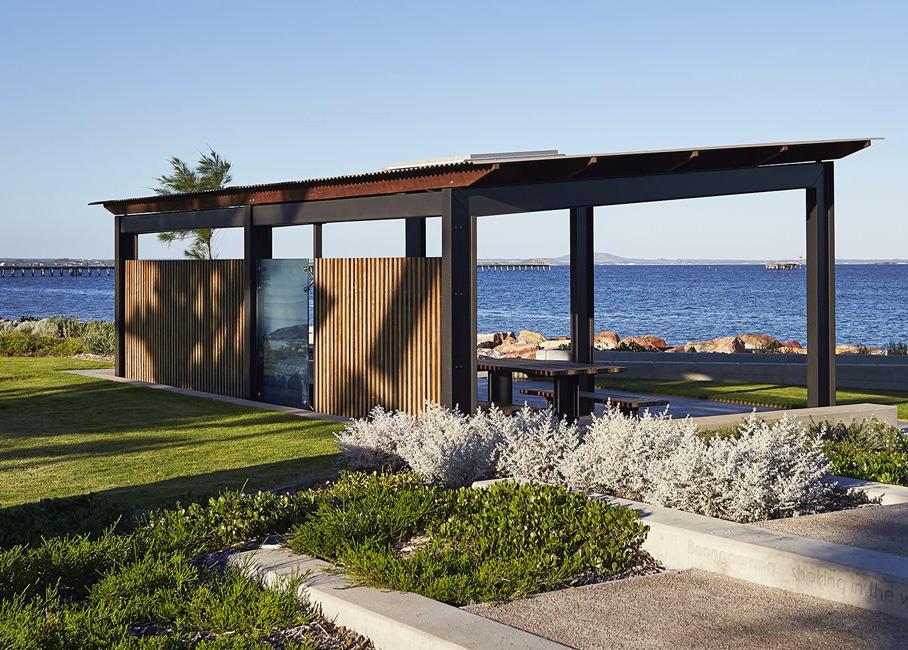
1. Shade shelter, seating and BBQ.
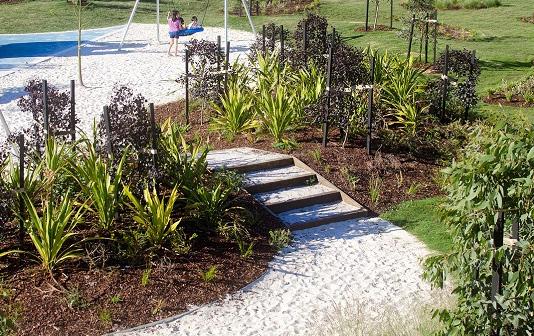
Concrete terrace seating to the batters of the existing skate park allows for seating opportunity during events.
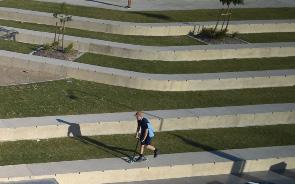
PALETTES - LANDSCAPE
35 ESPERANCE YOUTH PRECINCT | FINAL CONCEPT DESIGN REPORT
2.
3. Shared use path
4. Planted mounds
1 3 1 4 2 5 08
5. Native planting - To match existing foreshore planting
RECREATION PRECEDENTS
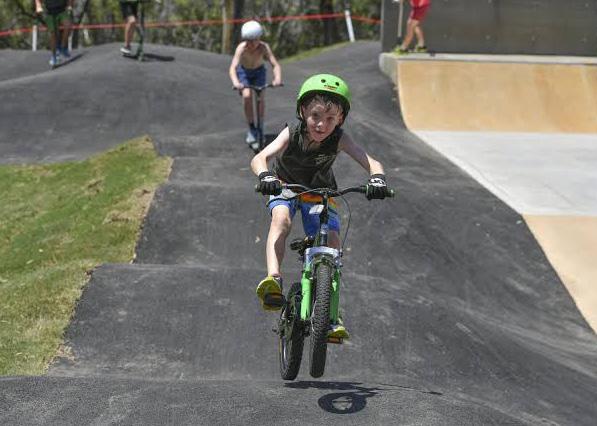
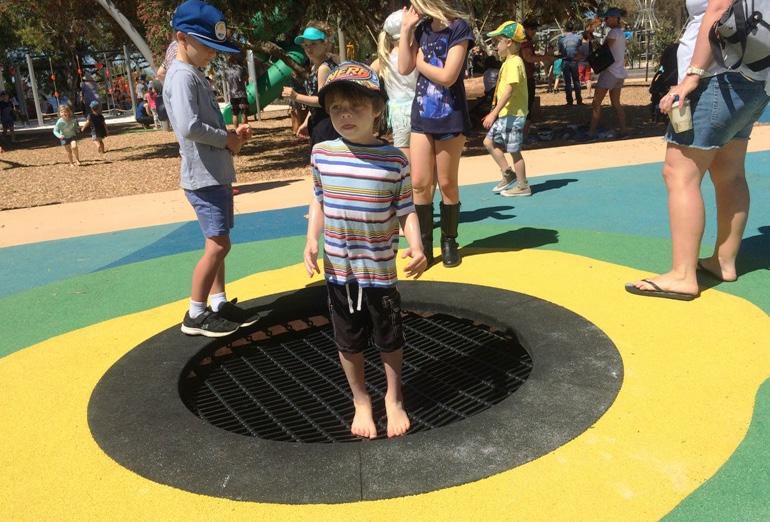
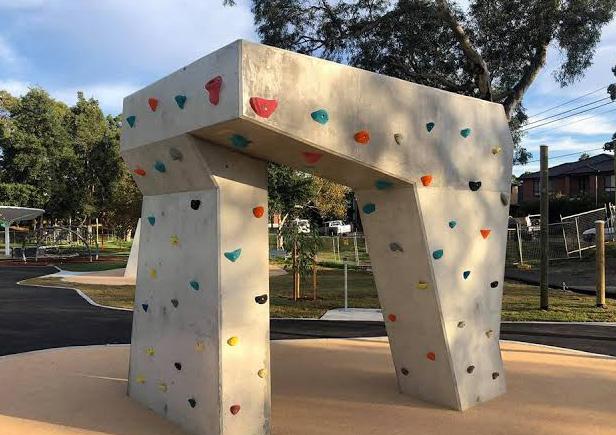
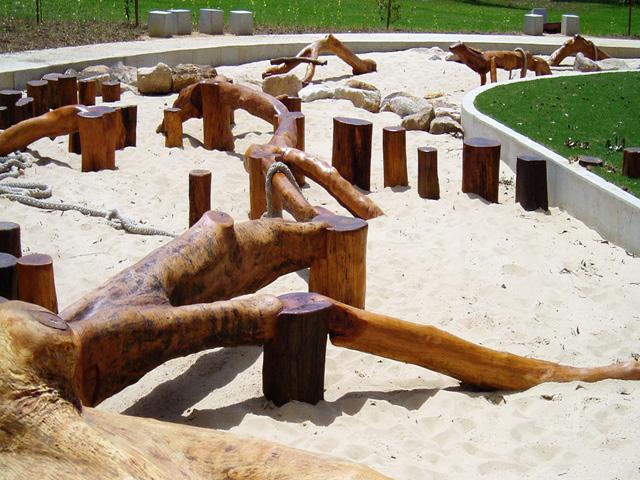
PALETTES - RECREATION
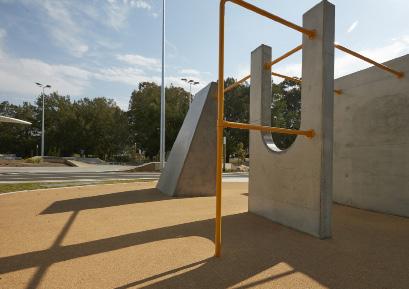
36 ESPERANCE YOUTH PRECINCT | FINAL CONCEPT DESIGN REPORT 3 4 5 2 1
1. Bouldering wall
2. Parkour
3. Asphalt Pump Track
4. Trampoline
5. Nature Play
SKATE FEATURE PRECEDENTS
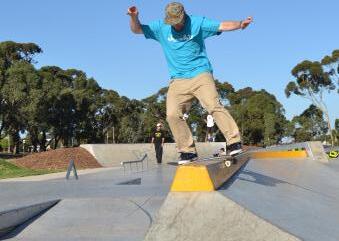
Skate obstacles have been designed to create a unique rider experience with features that are multifunctional and can be used a variety of ways.
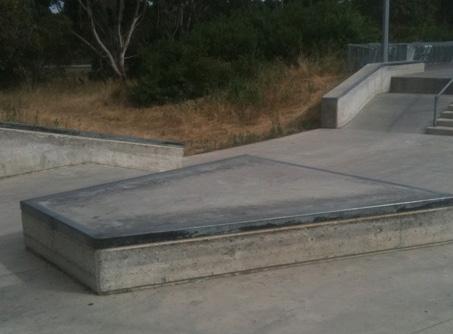
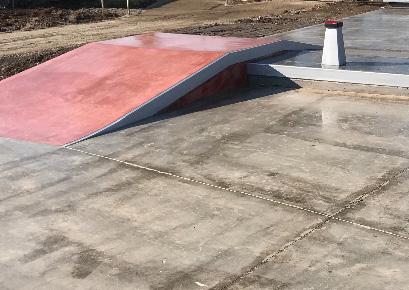

PALETTES - SKATE
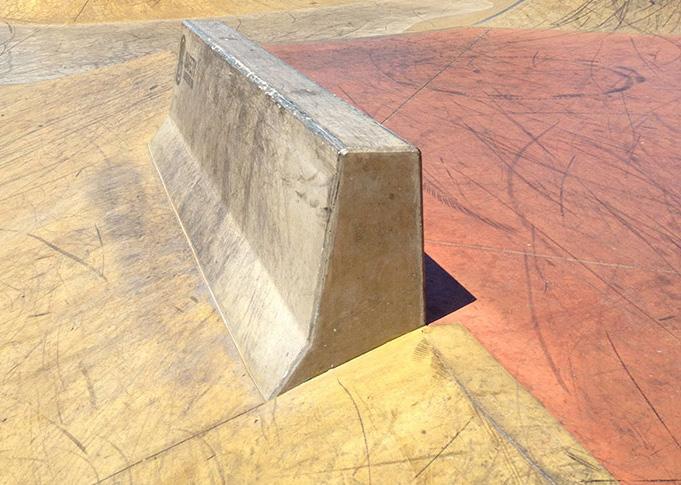
37 ESPERANCE YOUTH PRECINCT | FINAL CONCEPT DESIGN REPORT
1. Out Manual Pad
2. Down Rail
3. Manual Pad Box
4. Jersey Barrier
4 3 2 5 1
5. Bank to Kerb
MOVING FORWARD
Upon review and endorsement of the final concept design report by Council the submittal of the funding application will be made by the Shire of Esperance Council. The subsequent approval and granting of funds will result in a re-evaluation of the project program and the next steps.
It is recommended that the project be released as a design and construction tender as this will afford council the ability to save time and money in delivering the community a high quality and successful built outcome to be enjoyed by generations to come.
NEXT STEPS
38 ESPERANCE YOUTH PRECINCT | FINAL CONCEPT DESIGN REPORT
09
39 ESPERANCE YOUTH PRECINCT | FINAL CONCEPT DESIGN REPORT HEAD OFFICE UNIT 13, 46-50 REGENT STREET RICHMOND VIC 3121 AUSTRALIA T +61 3 9486 9899 MELBOURNE | SINGAPORE | DUBAI CONVIC.COM
ESPERANCE YOUTH PRECINCT

PREPARED: AB CHECKED: JT ITEM DESCRIPTION PROBABLE COST 1.00 PRELIMINARIES 1.01 Preliminaries Inclusive of insurances, mobilisation, site establishment, project management, travel, site cleanup, demobilisation and site manager time. 83,500.00 $ 1.02 Council Contingencies Approximately 10% of project fee. 138,100.00 $ 221,600.00 $ 2.00 SKATE PARK WORKS 2.01 Demolition Works Inclusive of cost of demolition and disposal of pathways and concrete skate park elements to enable connection of new works. Inclusive of cost of plant and labour. 10,900.00 $ 2.02 Civil Works Inclusive of cost of site scrape, earthworks, excavation, filling, material, drainage works and cost of plant and labour. 80,400.00 $ 2.03 Drainage Works Inclusive of supply and installation of drainage to bowl, and connection to discharge point. 5,700.00 $ 2.04 Concrete Skate Park Inclusive of supply and install of all steel reinforcing; supply and setting of formwork, supply, placement, finishing and curing of concrete to a specialised finish. 711,900.00 $ 2.05 Concrete Pool Coping Inclusive of casting and installation of custom concrete pool coping blocks to transitions in bowl. 57,800.00 $ 2.06 Fabricated Skate Steel Inclusive of fabrication, supply and installation of all steel skate elements including coping, rails and custom skate obstacles. 19,300.00 $ 2.07 Concrete Seating Blocks & Terracing Inclusive of supply and install of all steel reinforcing; supply and setting of formwork, supply, placement, finishing and curing of concrete to a specialised finish. 70,700.00 $ 2.08 Shade Structure Inclusive of fabrication, supply, installation of 1 no. large and 2 no. small shade shelters including reinforced concrete footings. 94,600.00 $ 2.09 Lighting and Electrical Disconnection of existing light fittings and poles, and replacement to updated locations. Design, supply, and installation of new light columns, footings, luminaires, trenching, and cabling. 108,100.00 $ 2.10 Water Tank & Pump Relocation Relocation of existing water tank and pump approx 30 metres to back of scout hall once deep bowl is developed. 40,500.00 $ 1,199,900.00 $ SKATE WORKS TOTAL 1,421,500.00 $ 1.00 PRELIMINARIES 1.01 Preliminaries Inclusive of insurances, mobilisation, site establishment, project management, travel, site cleanup, demobilisation and site manager time. 104,900.00 $ 1.02 Council Contingencies Approximately 10% of project fee. 187,000.00 $ 1.03 Civil Works Inclusive of cost of site scrape, earthworks, excavation, filling, material, drainage works and cost of plant and labour. 89,000.00 $ 380,900.00 $ 2.00 PARKOUR AND BOULDERING 2.01 Parkour / Bouldering Equipment Inclusive of supply and install of all steel reinforcing; supply and setting of formwork, supply, placement, finishing and curing of concrete to a specialised parkour finish, supply and installation of steel parkour elements. 202,700.00 $ 2.02 Wet Pour Soft Fall Inclusive of supply and installation of wet pour softfall rubber, including base preparation and concrete kerbing to perimeter. 112,600.00 $ 315,300.00 $ 3.00 PLAY 3.01 Ping Pong Table Inclusive of supply and installation of 1 no. ping pong table, concrete seat, compacted granitic sand base, and concrete kerbing. 23,300.00 $ 3.02 Play Equipment Inclusive of supply and installation of 1 no. supernova, and 1 no. all accessible trampoline, adjacent softfall, and concrete edging. 39,600.00 $ 3.03 Nature Play Inclusive of supply and installation of timber logs and nature play, supply and placement of mulch soft fall, and supply and installation of concrete kerbing to perimeter. 45,600.00 $ 108,500.00 $ TOTAL PRELIMINARIES ESTIMATE OF PROBABLE COSTS BASED ON FINAL CONCEPT DESIGN 24.06.20 ESPERANCE YOUTH PRECINCT - SKATE PARK WORKS TOTAL PRELIMINARIES TOTAL SKATE PARK WORKS ESPERANCE YOUTH PRECINCT - ADDITIONAL YOUTH PRECINCT WORKS TOTAL PARKOUR AND BOULDERING TOTAL PLAY
ESPERANCE YOUTH PRECINCT

PREPARED: AB CHECKED: JT ITEM DESCRIPTION PROBABLE COST ESTIMATE OF PROBABLE COSTS BASED ON FINAL CONCEPT DESIGN 24.06.20 4.00 PUMP TRACK 4.01 Asphalt Pump Track Inclusive of supply and installation of asphalt pump track, including base preparation, supply and laying of asphalt, and all plant and labour. 386,500.00 $ 386,500.00 $ 5.00 AMENITIES / PICNIC 5.01 Shade Structure Inclusive of fabrication, supply, installation of 2 no. small shade shelters including reinforced concrete footings. 54,100.00 $ 5.02 Refuge Area Timber Decking Inclusive of supply and install of all materials, and plant and labour for timber decking refuge area. 41,200.00 $ 5.03 Drinking Fountain Inclusive of supply, plumbing and installation of 2 no. drinking fountain. * Assumes connection to water supply point within site (connection to water main excluded) 24,100.00 $ 5.04 Rubbish Bin Enclosure Inclusive of supply and installation of 4 no. rubbish bin enclosures. 18,900.00 $ 5.05 Bicycle Locking Loops Inclusive of supply and installation of 4 no. bicycle locking loops. 4,100.00 $ 5.06 Electric BBQs Inclusive of supply and installation of 2 no. electric BBQs. 27,000.00 $ 5.07 Picnic Tables Inclusive of supply and installation of 4 no. picnic table settings. 21,600.00 $ 5.08 Timber Screening Inclusive of supply and installation of custom timber screening treatment around existing water tank, including concrete footings. 3,400.00 $ 5.09 Entry Archways Inclusive of supply and installation of custom steel archways. 16,900.00 $ 5.10 Stage Area Inclusive of supply and install of concrete structure, timber decking, custom screening, and concrete block seats. 88,300.00 $ 5.11 Landscaping Works Inclusive of supply and install of top soil and turfing, supply and install of all plants and materials for garden beds, supply and install of concrete kerb garden edging, steel edge garden edging, supply and install of 47 no. semi mature 'wind break' trees,. 170,700.00 $ 5.12 Irrigation Works Inclusive of design, supply, and installation of irrigation system, to tie into existing irrigation system. Decommission of existing system not included. 67,600.00 $ 5.13 Concrete Pedestrian Pathways Inclusive of supply and install of all steel reinforcing; supply and setting of formwork, supply, placement, finishing and curing of concrete to a pedestrian finish. 141,500.00 $ 679,400.00 $ 1,870,600.00 $ GRAND TOTAL SKATE AND ADDITIONAL YOUTH PRECINCT WORKS 3,292,100.00 $ TOTAL PUMP TRACK TOTAL AMENITIES / PICNIC ADDITIONAL YOUTH PRECINCT WORKS TOTAL Exclusions - GST - Authority charges - Cost escalation - Significant rock excavation - Sub grade improvements - Builder's Margins where CONVIC works under a Head Contractor Note This estimate is based on currently available industry rates and prices. Skate park construction is a specialised trade and costs are prone to fluctuation. Convic have based the skate park costs on recently tendered projects. This is an estimate of probable costs only, all components of which are subject to escalation in construction, labour and material costs. Prices submitted at tender may vary according to market demand at the time of tender.













































































