
SHIVANGI HARESHKUMAR PANCHAL








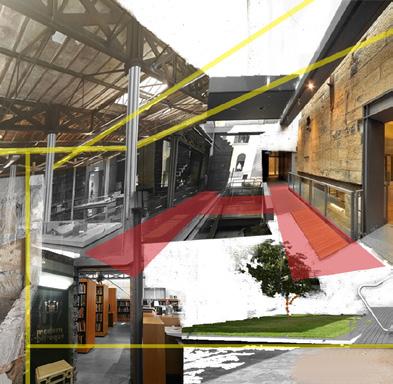



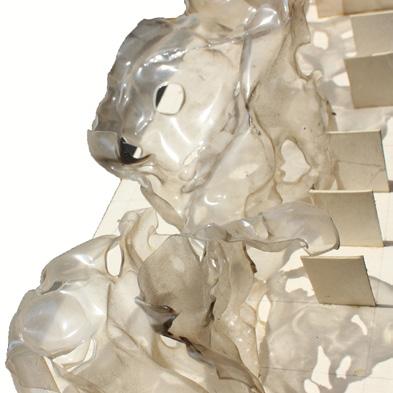







METHOD people against dirty
PROGRAM : PROJECT TYPE : Monsoon 2019
SUPERVISOR : SITE : AREA : BRIEF :
APPROACH : Retail space - University project - Individual Brand building through spatial design
Ruchi Mehta (ruchi.mehta@cept.ac.in)
5th avenue, New York
560sqm
Marketing plays a significant role in promoting a brand, the spaces in which brands operate, stand out as their most potent touchpoints. These spaces offer a unique opportunity to translate the intangible aspects of a brand into tangible experiences, thereby influencing consumer behavior. Whether the strategy revolves around brand recall or elevation of its perceive value, be it an old brand looking to evolve or be it a new upcoming brand, it is when design strategy making is aligned with its overall branding strategy, that spatial design becomes an integral part of brand building.
I have conceptualized and designed an experiential store with the aim of elevating brand awareness for an FMCG brand. The focus of this store design is to cultivate a ‘Love Mark’ by transforming the conventional retail environment into an engaging and informative space. By infusing elements of mystery and sensuality, the store seeks to deepen the intimacy between the customer and the brand. The space act as an installation, serving as a medium to effectively communicate the brand’s message while providing customers with an immersive product experience. Furthermore, the spatial design emphasizes the brand’s commitment to societal and environmental values, creating a holistic experience that goes beyond traditional retail.
We belive that aunthenticity requires transparency. our brand begins with our products. But there’s a lot more to it than just what we make. There’s good inside.

making product enticing loyal towards society happy and clean homes being innovative being fully committed to sustainable practices
Why FMCG brand?

Brand USP
intensified consumer - brand relationships
intensified FMCG brand competition
packaging cradle to cradle customisation manufacturing unit cognition ingredients

climate conscious green pockets
Programmatic Intervention

Walking distance to central station ingredient lab loyalty informative transforming traditional retail environment target audience brand USP lifestyle
colour - fragrance experience method
How?


Where? sight green pockets retail space experiential space ground floor basement smell touch
Targeting to tier 1 cities of the United state of America
Newyork Midtown Manhattan 5th Avenue
First pop-up store Intersection of residential and commercial area neighbor to other branded retail stores
On the way, while commuting from work to home product features


In seamlessly integrating with the historical site, the brand makes a compelling statement of sustainability. The key attribute of the site lies in its varied spatial qualities, featuring both double-height spaces with expansive openings and closed, single-height spaces.
Design Goal
Is to create experience center by converting “method” into a lovemark by highlighting salient features of the brand and its product.









manfacturingingredientgallary unit
substracting the polygons according to users behaviour



An exploded isometric showcases the enchanting integration of installation inspire from bubbles, redefining existing spaces.






















HOSPITALITY PROJECT
PROGRAM : PROJECT TYPE : Spring 2019
SUPERVISOR :
SITE :
AREA : BRIEF :
Adaptive reuse - University exchange program - Individual
Proposing community centre and museum space
Dr Sing d’Arcy (s.darcy@unsw.edu.au)
Bare Island, La Perouse, Sydney 1500sqm
The studio focuses on the agency of the interior within the content of the urban morphologies and civic typologies of the twenty-first-century city. It acts as an environment in which the knowledge and skills can be synthesised, refined and communicated with proficiency, mirroring the processes, products and dispositions of professional design practice. Aims to develop proficiency in the investigation, articulation and presentation of a deasible relationship between client and site by locating, evaluating, and using relevant information to inform the design process. The goal is to develop the architectural and interior forms and spaces of the project.
APPROACH :
Taking a socially conscious approach to the project, my focus was on understanding the local community of La Perouse. With a commitment to serving both the local residents and the Aboriginal people, I developed a community center that doubles as a sports learning center, catering to individuals of all ages. Additionally, the museum serves as a living history repository, sharing the rich rituals and ceremonies of the Aboriginal peoples, contributing to the preservation of traditions. Mindful of economic considerations, the extension of space was carefully executed while respecting and preserving the integrity of the existing structures. This project reflects a harmonious blend of community engagement, cultural preservation, and sustainable design.
Precedent Studies
Understanding of three different typologies. Experiencing the spaces and how they operate. Understanding the type of adaption and elements respecting old structure

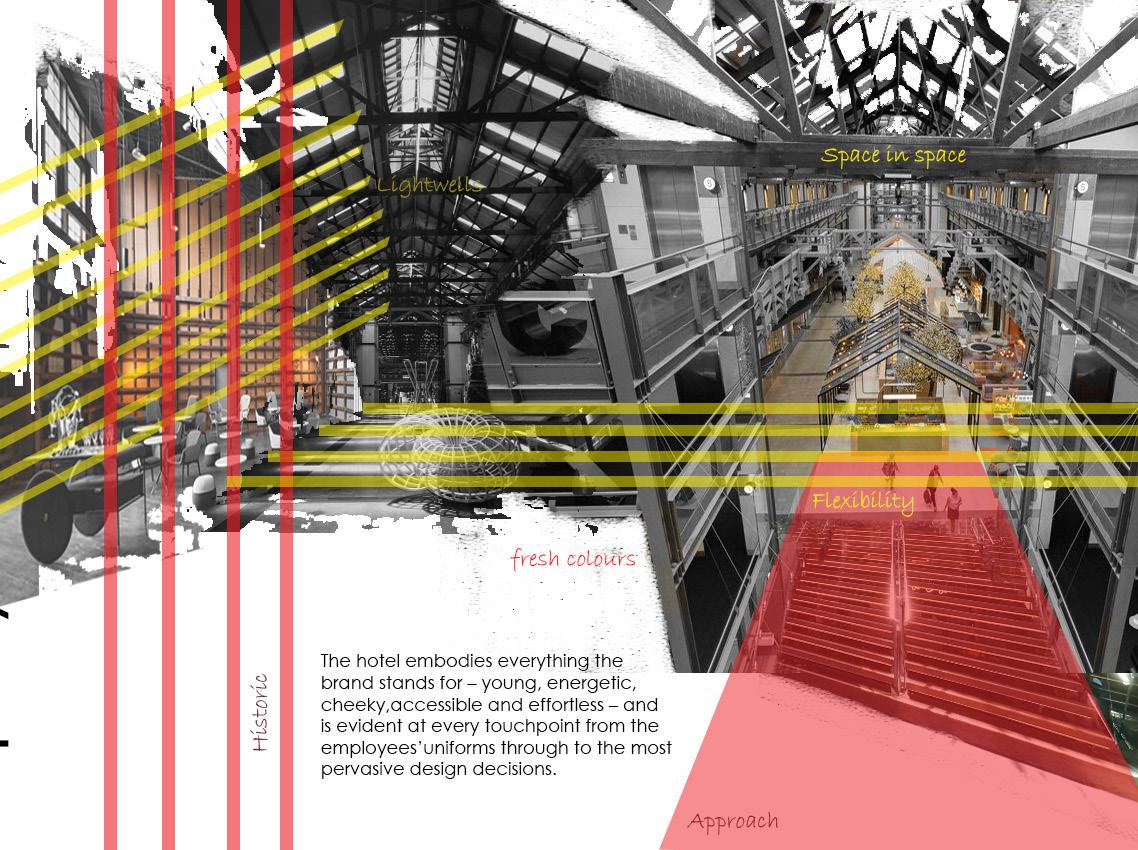







Cable House and Bare Island fort - Proposed circulation and extension or additional volumes in respect to accomodate the proposed new function



EXPERIENCE CENTER
PROGRAM : PROJECT TYPE : Spring 2018
SUPERVISOR : SITE : AREA : BRIEF :

APPROACH :
Institutional space - University project - Individual
Detailing in interior design
Amal Shah (amal.shah@cept.ac.in)
Industrial chemical laboratory, Kathwada, Gujarat
380sqm
Exploration and creation of spaces through a comprehensive three-layer approach. The initial layer draws inspiration from the interplay between the program requirements (functionality) and site context. The second layer delves into crafting spaces informed by the envisioned image of the place, emphasizing the emotive and experiential qualities that contribute to a distinctive atmosphere. Finally, the third layer focuses on the qualitative execution of details, seamlessly merging function, construction, and aesthetics. By synthesizing these layers, the aim is to cultivate wellrounded and thoughtfully designed interior spaces that resonate with purpose, context, and visual impact.
Inspired by the synthesis of site context and user needs, my design concept evokes the essence of an “Industrial Chemical Laboratory.” Exploration led to the conceptualization of bubbles, derived from programmatic functions. The experiential center, a platform to showcase cutting-edge technology in shape-changing materials, fostering awareness and engagement. The interior materials, metal, glass, and polycarbonate sheets, are strategically employed to enhance aesthetics and to demonstrate the possibilities offered by new materials in interior design domain. The project unfolds as a interplay of context, functionality, and material exploration, creating a space that is both technologically advanced and aesthetically captivating.








Abstracting qualities of bubbles for built space
Isolated Visually well connected

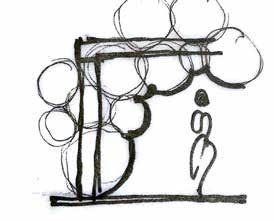
Exploring the form of the built form.

Strategizing the bubble as a skin, space enclosing bubbles and bubble enclosing space.

Transparency
Transparency. Motion. Visually well connected. Physically isolated.

Horizontal stacking of polycarbonate for partial visual connections and for filteration of direct light


Reflection - Refraction.
Volumetric. Floating. Transformation by merging.`
Reflection - Refraction Volumetric Floating Transformation by merging



Glass Ball Polycarbonate
Mirror

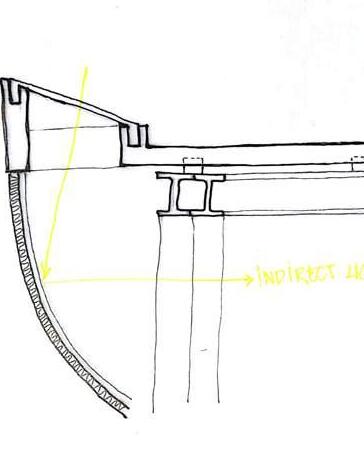

Approach to first problem solving details - Maximum light gain - Facade.
Attitude towards natural light in the space


Attitude towards volumes in the space - voids and solids
11 Space enclosed by the skin of bubbles. Space filled with the small to large bubbles.
An initial design detailing approach emphasizing reflection and refraction, shaping thematic light and material experiences within the space.
Approach to a sequence detail - circulation - connecting systems.

Spatial organization based on circulation, with focal points resembling bubbles, guiding programmatic interventions to shape interior volumes.



Long section showing the insertion element.
Detail A - Top down intersection between existing and inserted structure
Detail C - Horizontal connector and spacer end condition.
Detail B - Bottom up intersection between existing and inserted structure
Bridge detail at first floor - Short section and long section.
Detail D - Incorporating light element into the insertion element.
Detail D1 and D2 - Layered glass and double I section junction condition at ground floor and second floor respectively.
Detail D3 - Vertical polycarbonate stacking in the flooring system.



Detail D4 (Left) - Handrail and horizontal plane junction - metal ball, layered glass and metal section.
Detail D5 (top) - Tension members between two handrail.
04




NRUTYA for bharatnatyam dancer
PROGRAM : PROJECT TYPE : Monsoon 2017
SUPERVISOR : SITE : AREA : BRIEF :
03 Residential Studio.
Mixed use: physically and functionally integrated spaces
Megha Patel (https://www.pvdrs.co.in/)
Program : Nrutya - Residence and Clients : A Bharatnatyam dancer
Living Interiors - 5 storey building, Ahmedabad, Gujarat 450sqm
APPROACH : Residential & work space - University project - Individual
Site : Living Interiors, 5 storey
Navigating the distinct approaches required for two divergent end usages: residential and workplace environments. Recognizing the inherent differences, complexities, and occasional interweaving with an individual’s lifestyle, the challenge lies in crafting spaces that are fundamentally disparate yet coexist seamlessly. Achieving this demands a profound understanding and sensitivity, as the physical manifestation of these spaces must converge on a common ground, facilitating their simultaneous functionality. Aims to create environments that not only cater to specific needs but also harmoniously blend residential comfort with professional efficiency.
Area : 450sqm.
Materials : Mud, Wood, Metal.
About : The approach of architecture two divergent end usages: the residential different. Varied, complex, interwoven of a person), fundamentally different; spaces requires an understanding two together on a common ground
Idea revolves around the dynamic interplay of movement and balance within the space, drawing inspiration from the graceful “Namashkaram” of Bharatnatyam. This study translates into a mathematical grid applied both in the plan and section, shaping the fundamental structure of the space. The staircase emerges as a pivotal element, serving as a functional connector and as a balancing feature, embodying the rhythmic essence of dance within the architectural context. This intentional integration of movement and balance fosters a harmonious connection between the workspace and residence, creating an environment that is not only aesthetically resonant with Bharatnatyam but also functionally aligned with the occupants’ needs.
Concept : The main idea is to involve in the space, by studying the “ Namashkaram” The study approaches to mathematical the plan and the section. Hence the important role in the space as a balancing to connect workspace and a residence.

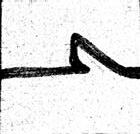



Derivation of the movement from the study of bharatnatyam - Namashkaram













View of a dance studio entrance.
View of a dance studio entrance.

View of a kitchen on first floor.
View of a kitchen on first floor.
Derivation of the movement. Studio space. Living Area Residence entry Studio entry Master Bedroom

Conceptual ground floor plan.

View of a master bedroom on second floor.
View of a master bedroom on second floor.
The raw, untreated matter, but it equally calls to mind the lightness of sparkling wine.
raw, untreated matter, but it equally calls to mind the lightness of sparkling wine.
A space that expresses refinement and elegance, qualities inherent to this project as a whole.
A space that expresses refinement and elegance, qualities inherent to this project as a whole.
Development of the functions in the section from the derivation of the namashkaram. The balancing points in the body are the origin of the functions and the rest of the structure becomes the connections between the two spaces.
The balancing points in the body are the origin of the functions and the rest of the structure becomes the connections between the two spaces.

Conceptual first floor plan.
Development of curves based on the grid derived from Namashkaram. Staircase being the central focal element. Creating small pockets for private spaces and designing other open spaces.

Conceptual second floor plan.
Her son’s Bedroom Working space for son.
Grandparents room Gathering Area. Pooja room

Conceptual third floor plan.

Iso - view of the kitchen - first floor.
Iso - view of the kitchen - first floor.
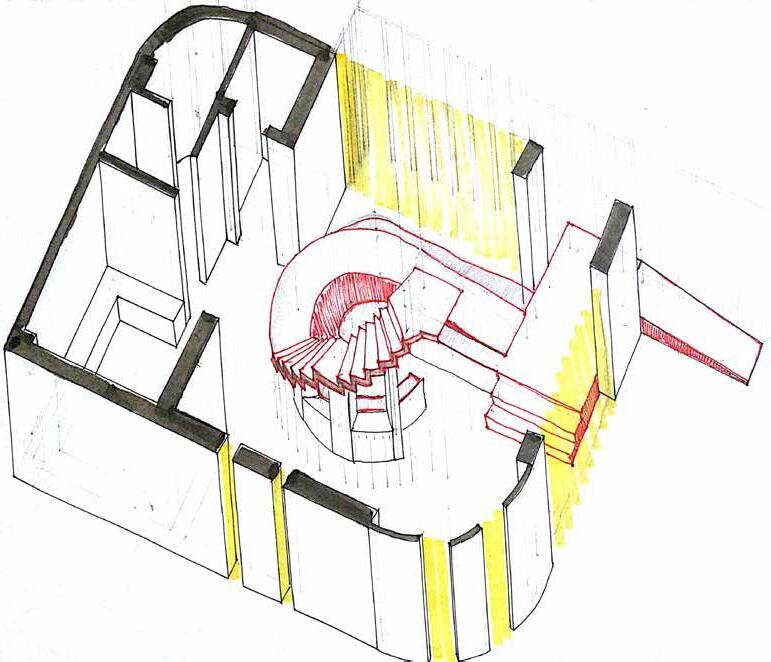
Iso - view of the dance studio - ground floor.
Staircase connecting all the floor becomes a focal interior element which also provide smooth transition from home to work

RETHINKING MODELS
PROGRAM : PROJECT TYPE : Monsoon 2016
University winter school project - Individual
Archiprix 2017 - Food and the City by Alisa Silanteva
SUPERVISOR :
BRIEF :
APPROACH :
Kireet Patel (kireetpatel@cept.ac.in)
Distilling the essence of a student project, nominated for Archiprix 2017 - hosted at CEPT University, and channeling it into tangible architectural models. Immersing students in an intensive process of absorbing, interpreting, and translating key ideas from the project through deliberate crafting. The overarching goal is to incite thought and architectural debates by developing techniques to express and interpret design concepts as three-dimensional reflections. The methodology is a rigorous process of tangible model making, fostering ideation and providing students with a hands-on approach to articulating and refining their architectural visions.
My design concept unfolds as an exploration of materials in a quest to manifest the envisioned spatial quality. Experimentation with various materials became integral to bridging the gap between imagination and reality. Functionally structured into three layers – the communication frame, the biosocial fabric, and the habitable plasma – the project’s essence lies in the intricate interplay of these elements. Throughout the process, the spatial relations delineated by the design are not merely translated, but also clarified and at times exaggerated by the dynamic relationships and contrasts among the chosen materials. This deliberate and thoughtful interaction between form and materiality becomes a key narrative, shaping the unique character and identity of the envisioned space.
Derived key words from the project are tindle effect, organic forms, and homogeneous
Structural Analysis
Exploring different materials and iterating composition to achieve maximum strength.







Exploring the cells, functions and forms.
Interconnected merging of habitation and landscape through a specific kit of slabs, trunk, and landscape. Light plays an important role creating a tindle effect, when it filters in through the spaces.



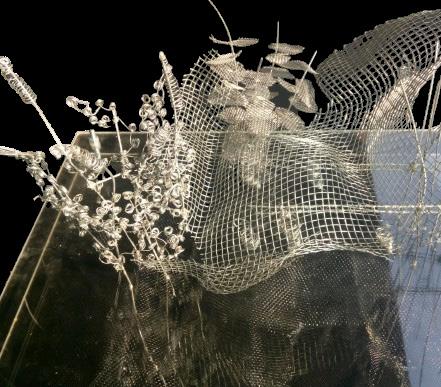




CEPT OUTREACH OFFICE
PROGRAM : PROJECT TYPE : Spring 2017
SUPERVISOR : SITE : AREA : BRIEF :
APPROACH :
02 Commercial Studio.
Commercial space - University project - Individual
Designing a workspace
Bhanupratap Sharma (Founder - Office of Design & Development, Ahmedabad, Gujarat)
Program : Designing a workspace
Clients : Cept Outreach
New CEPT workshop, Ahmedabad, Gujarat 250sqm
Site : Cept Workshop,
Area : 250sqm.
Involves generation of small-scale commercial interior environment. This will be through research, analysis, conceptualization and design. The project include exercises in spatial planning as a response to function. Exercise undertake organization of products/objects to explore circulation and transactions with material exploration.
Materials : Polycarbonate
Concept is rooted in the incorporation of biomimicry, specifically drawing inspiration from the structure of a tree, to redefine office space dynamics. The concept unfolds through the reassembly of a tree within the workspace, emphasizing the transition of functions across levels and incorporating fractal geometry derived from natural tree formations. Material choice aims to evoke the organic and transparent qualities of trees, fostering a harmonious connection between the built environment and nature. Additionally, the concept extends to the exploration of inbuilt furniture, enhancing both functionality and aesthetic coherence within the innovative workspace.
About : This studio course commercial interior environment. analysis, conceptualization exercises in spatial planning undertake organization and transactions with material
Concept : To involve biomimicry reassembling the tree in through levels and fractal material exploration plays sheets and metal were the The idea of inbuilt furniture 06

Exploring




Understanding of open, semi-public and private spaces, also the transition through the levels and visual aspects.
Open, semi-public and private spaces - the transition through the levels and visual aspects.

Circulation and visual and physical connections.
Circulation and visual and physical connections.


CENTER FOR APPLIED RESEARCH
PROGRAM : PROJECT TYPE : Monsoon 2016
SUPERVISOR :
SITE :
AREA : BRIEF :
Institutional space - University project - Individual
Space making and planning
Kireet Patel (kireetpatel@cept.ac.in) and Amal Shah (amal.shah@cept.ac.in)
Ground Opp. Cept University, Ahmedabad, Gujarat
350sqm
To cultivate a nuanced understanding of spatial articulation, guided by a thoughtful response to the chosen program and the inherent physical and visual characteristics of a designated site context. Emphasizing an exploratory design research approach, the studio delves into the intricacies of program briefs, delving into an in-depth exploration of various built form systems, and unraveling the complexities of designing and organizing diverse spatial elements.
Through a holistic exploration of these facets, crafting spaces that seamlessly blend functionality with context, fostering a comprehensive and thoughtful approach to architectural design.
APPROACH :
The meticulous placement of functions, determined by a careful analysis of the required light in the space. The axial arrangement evolves from a deliberate exploration of light dynamics, and developing the concentric axes that facilitate seamless transitions between distinct functions. Two primary axes guide the design - the north axis, establishing the orientation of the built form, and the northeast to southwest axis, strategically planning interior spaces based on the specific natural light needed. This intentional alignment with light dynamics not only informs the spatial organization but also ensures an optimal and harmonious integration of the built environment with its context of the site.

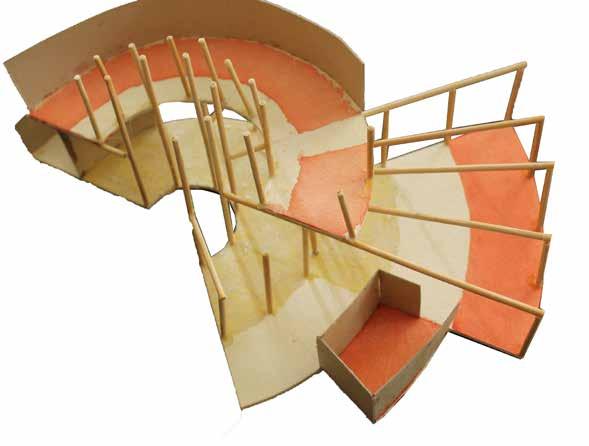








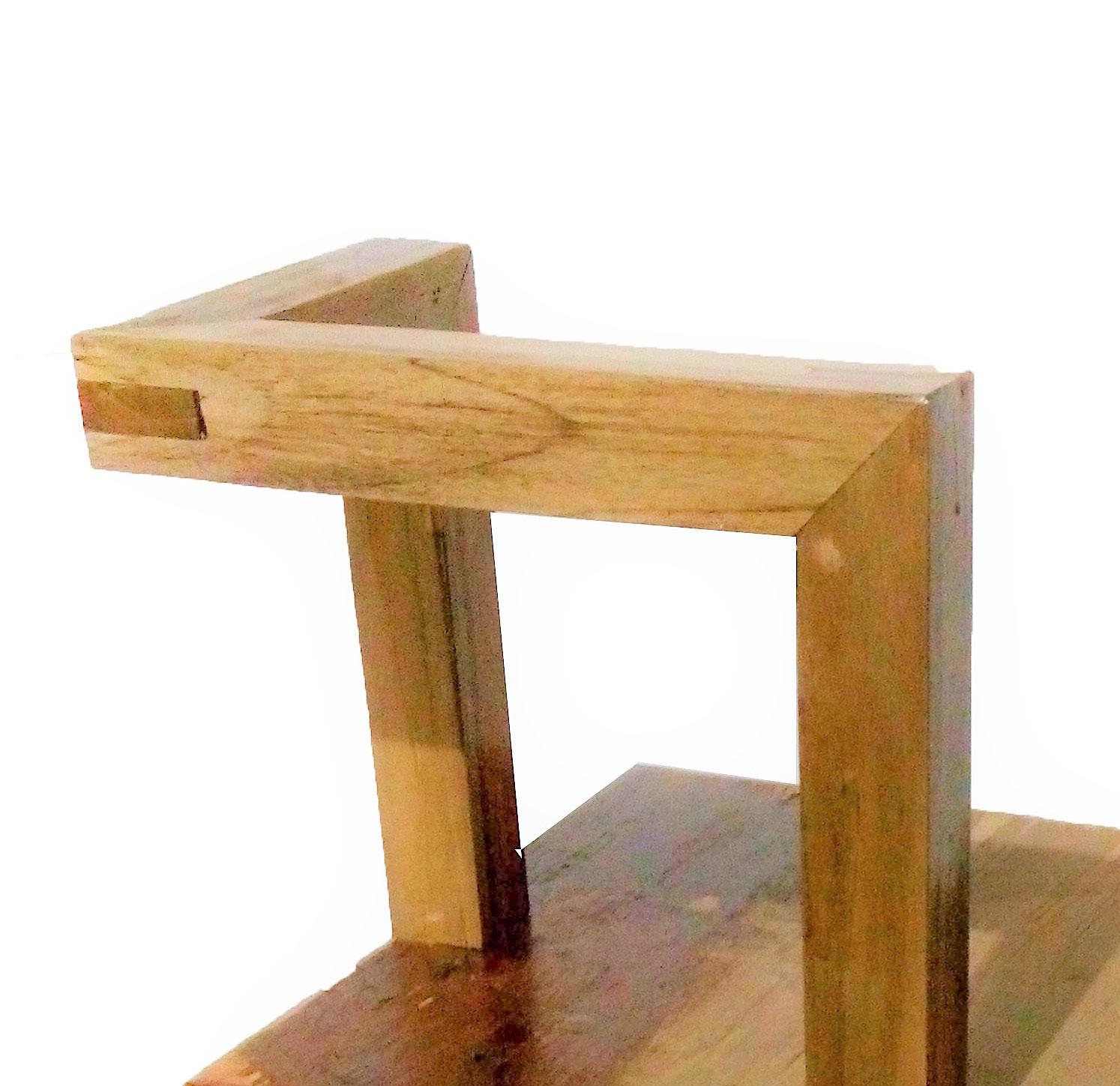
FURNITURE DESIGN
PROGRAM : PROJECT TYPE : Monsoon 2016 - Spring 2017
University project - Design (Individual) & Making (Group)
Furniture design and making
SUPERVISOR :
BRIEF :
APPROACH :
Vishal Wadhwani and Niyati Patel (Founders of Idea Factor firm, Ahmedabad, Gujarat)
The two-stage project delving into the intricacies of both the design and fabrication processes. In the initial design phase, the focus is on designing a chair for a residential space. This involves a thorough study of various furniture designers and their approaches to crafting furniture for specific interior contexts. Prototypes are then generated to delve into the nuances of ergonomics and structural stability. Moving to the fabrication stage, the emphasis shifts to the actual construction of chairs. Replicating chairs, experimenting with alterations to joineries, offering hands-on experience in dealing with materials like wood and metal. A subset of designs is chosen (from stage one) for the creation of 1:1 prototypes, exploring construction techniques, and honing an understanding of ergonomic considerations throughout the making process.
To design the high stool for the ‘Habitat 67’ by Safdie Architects revolves around harmonizing with the principles of the existing architecture. In contrast to the dense modular arrangement of the residential built form, my approach to design embraces a frame structure abstracted from the architectural form. Specifically tailored for the breakfast area, the frame-structured high stool introduces an element of openness and lightness to the interior. The chair design was chosen for the creation of a 1:1 prototype, by only wood. The design process showcases the potential for translating architectural principles into functional and aesthetically pleasing furniture pieces within a residential setting.




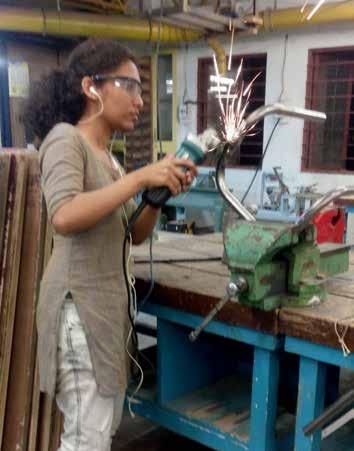




Exploring metal properties through hands on experience in the workshop, by replicating the bent pipe chair in the group of 4.
Exploring metal properties through hands on experience in the workshop, by replicating the bent pipe chair

Exploring types of wood and its properties through differnt joineries by replicating the chair in 1 : 1 scale in the workshop.
Exploring forms of woodsolid and planks. Different joineries were explored and learned how it contributes to chairs aesthetics.


Designing a bar stool for the habitat - 67 interior residential spaces and the criteria of the material was the wood. Exploring the structure and ergonomics of the furniture and a beautiful process was followed for the structure study, Then it was been executed in 1 : 1 with the help of other two of my friends.
Designing a bar stool for the habitat - 67 interior residential spaces and the criteria of the material was the wood. Exploring the structure and ergonomics of the furniture and a process was followed for the structure study, then it was been executed in 1 : 1 with the learning of joineries and structure stability.

CONSTRUCTION TECHNOLOGY
PROGRAM : PROJECT TYPE : Monsoon 2016 - Spring 2017
SUPERVISOR : University project - Group
Vernacular & traditional techniques
Hamid raj (hamid.raj@cept.ac.in) and Shehzad Irani (shehzad.irani@cept.ac.in)
BRIEF :
The two-stage project offers a comprehensive exploration of structural design and vernacular constructions. In the initial stage, focus is on structural design principles by constructing cantilever structure and bridge models. These models are practically tested using the load of an apple and bricks, providing experience in assessing structural integrity. The second stage delves into the study of vernacular constructions, with a particular focus on Himachal’s “kathkhuni”, wattle-daub and brick construction. Analyze these vernacular forms in terms of their structural principles, joinery methods, and development stages, fostering an understanding of the intricate relationship between environmental responses and construction techniques. This holistic approach aims to equip with a well-rounded skill set, integrating theoretical knowledge with practical application in both structural design and vernacular construction studies.
Brick Construction
Designing and exploring brick bonds and understanding its strength by hands on experience on site

Wattle and Daube
Understanding the properties and relationship of bamboo and mud by working on 1:1 scale.






Exploring vernacular construction by crafting models with actual materials



COMPUTATIONAL DESIGNS
PROGRAM : PROJECT TYPE : January 2021 to June 2021
SUPERVISOR : Ratlab Education project - Individual
Advance architectural design, digital fabrication, and optimization
Sushant Verma (https://www.rat-lab.org/) and other visiting faculties (Arturo Tedeschi, Ayoub Ahmad, Mariana Cabugueira, and others)
BRIEF :
Embarks on a pioneering exploration in architecture and parallel design disciplines by integrating ‘computational design’ and its diverse subsets. The focus lies on developing a theoretical understanding of computational design, acquiring a new skill-set in cutting-edge software, and fostering a design-centric and experimental studio approach. Encompassing modules in advanced architectural design, digital fabrication, and optimization, the program aims to push the boundaries of traditional design methodologies. Research agendas broadly revolve around the utilization of computational and parametric design in architecture, aiming to bridge intersections between design and technology across various scales and disciplines. Seeks to empower architects and designers as specialists, enabling them to introduce advanced research, optimize designs, and revolutionize workflows, modeling techniques, and processes by incorporating a scientific approach with computation at its core.






Observing and understanding the geometry in nature
Exploring the spatial composition of modular honey-comb structure by scaling and extruding the geometries.


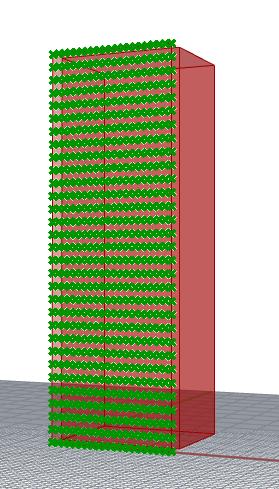






Agent circulating in the space and analysing the degree of the space from compact to open



Assimilating the spatial formation of the ripples through the water droplets.









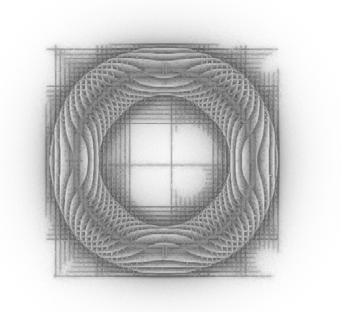
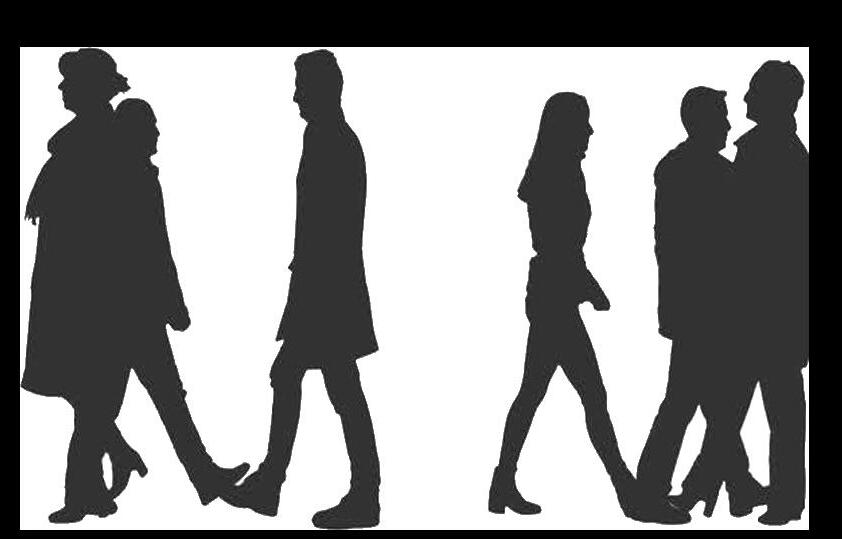

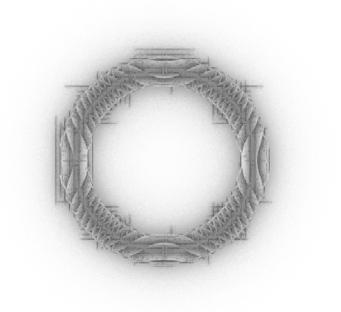





PROFESSIONAL PROJECTS
June 2021 to Present
PROJECT TYPE :
ROLE :
Residential and Commercial projects - Individual
In my role, I am engaged in a comprehensive spectrum of design activities, spanning from initial interaction for approaching clients to the execution phase. My involvement extends across all stages of the design process, encompassing tasks such as conceptualizing designs, selecting colors, finishes, and materials, participating in design meetings with clients, developing technical drawings, articulating design to on-site agencies, procuring readymade furniture and artifacts, and ultimately delivering the completed project to clients. This hands-on engagement in professional projects has served as a bridge, seamlessly connecting my academic knowledge with real-life on-site execution, enriching my understanding of the intricate facets of design practice.















This project represents my most challenging endeavor yet. I utilized a profound structural understanding to demolish interior walls effectively. Careful material selection was key, ensuring seamless integration with the existing house.
Residential project
Customized Industrial Aesthetic Design: Each element meticulously crafted to suit the client’s industrial aesthetic preferences. The design features a seamless sense of continuity and interconnectedness, ensuring a cohesive and harmonious space.





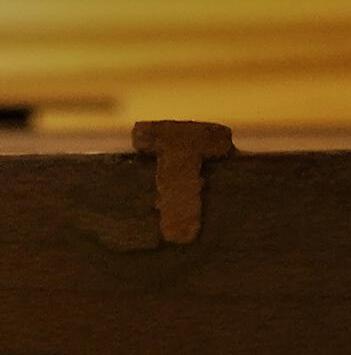











Utilizing parametric design, we created a stunning ceiling-to-wall element that illuminates the space. Playing with the volume of the area, we provided a sense of directionality, enhancing the overall aesthetic and functionality.

Commercial project
Cotton industry office - Contrasting attitude towards design. The design is characterized by the deliberate use of edges, creating a distinct and visually striking aesthetic.


This project showcases the development of both the interior and exterior spaces respecting the given shell. With the client’s preferences and choices in mind, we adopted a traditional design approach. One of the most enjoyable aspects was the sourcing of materials and carved elements, some of which are over a hundred years old.









ACADEMIC TEACHING
PROJECT TYPE : July 2021 to December 2022
COURSES :
ROLE:
Work done as teaching associate
Traveler’s Home taught by Shikha Parmar (https://portfolio. cept.ac.in/2021/M/fd/travelers-home-ir2029-monsoon-2021)
Ecosystem for Work taught by Amal Shah (https://portfolio. cept.ac.in/2022/S/fd/ecosystems-for-work-ir2042-spring-2022)
24x7: Mono-use to Multi-use taught by Khushru Irani and Ketaki Jadav (https://portfolio.cept.ac.in/2022/M/fd/24-x-7mono-use-to-multi-use-ir3026-monsoon-2022)
To nurture a collaborative and conducive learning environment by providing guidance, motivation, and constructive feedback to students. My support extends to faculty through contributions to academic research, assessments, and the documentation of studio outcomes, coupled with efficient management of logistical and administrative tasks. My focus on imparting design concepts, methods, and technical skills, including rendering, compositions, and software proficiency. Actively bridging the gap between academia and professional practice, I stay updated of design trends, technological advancements, and innovative pedagogical methods, ensuring that students are equipped with relevant knowledge and critical thinking skills essential for success in the evolving design landscape.


Traveler’s Home - Residential Studio
Designed a hypothetical site and played a major role in developing rendering techniques which reflects individuals design concept.



Ecosystem for Work - Commercial Studio


Did academic research on how offices evolves with needs and help students for designing systems for office workstation as individual and as overall space


24x7: Mono use to Multi use - Adaptive Reuse Studio
Academic research on types of approach towards the adaptive reuse projects. Helped faculties to find sites which have powerful architectural elements




With due respect and credits to the organizations, companies and the university for granting access and permission to use the work I had done at the respective places in this portfolio, and for the opportunities provided.
Shivangi Hareshkumar Panchal shivangi.panchal07@gmail.com
