SHIVANG MADAAN.
ARCHITECTURE
DECEMBER 2024 SELECTED WORKS
THIS PAGE HAS INTENTIONALLY BEEN LEFT BLANK

ARCHITECTURE
DECEMBER 2024 SELECTED WORKS
THIS PAGE HAS INTENTIONALLY BEEN LEFT BLANK

ATTRIBUTES: -
Project Start Year - 2022
Location - Amritsar
Site Area - 25,600 sq.ft (2462 sq.m)
The Team: -
1. Ar. Vishal Ahuja (Principal Architect)
2. Ar. Gursimrandeep (Project Architect)
3. Ar. Shivang Madaan (2D Drawings and 3D modelling)
Kazan is a luxury hotel and restaurant project that combines classical architectural elegance with modern amenities to create a unique hospitality experience in Amritsar. The design features natural thatch roofing and bamboo structures, reflecting a commitment to sustainability, while stone facades, ornate balustrades, and arched openings evoke timeless grandeur. Landscaped courtyards and private pools in ground-floor suites seamlessly integrate nature with sophisticated design.


The interiors are crafted with custom coffered ceilings, a harmonious blend of stone and wood, and bespoke furniture, offering an inviting yet refined ambiance. Key amenities include a rooftop restaurant with panoramic views, spacious suites with private gardens, and an industrial-grade kitchen equipped for professional culinary operations.
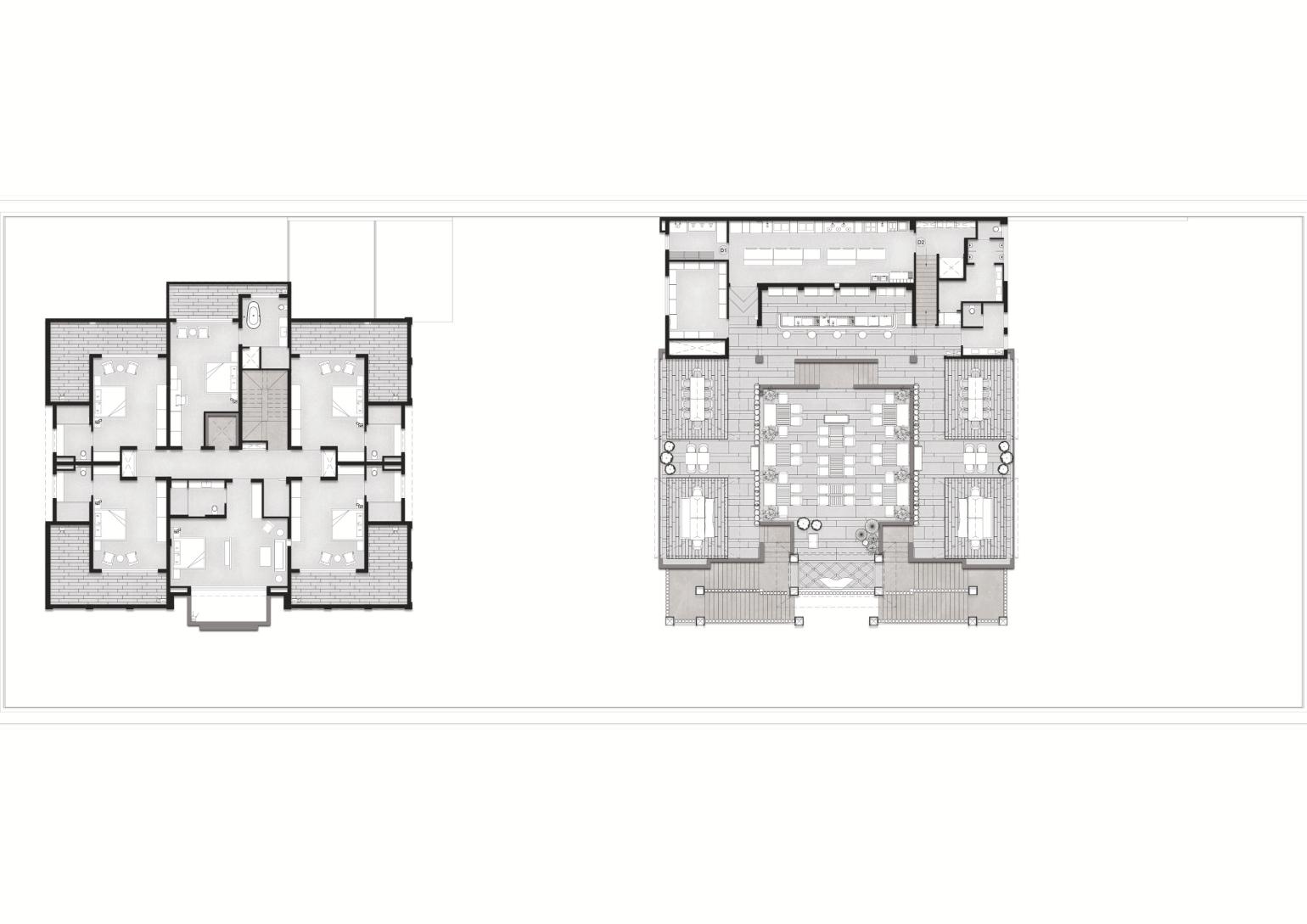
As an architect, I was responsible for planning and creating detailed 2D drawings on AutoCAD, developing the 3D exterior model on Revit, and producing high-quality renders using Enscape. Regular site visits ensured precision in execution and alignment with the client’s vision. Kazan exemplifies the perfect blend of sustainability, craftsmanship, and innovation, setting a benchmark for luxury hospitality in the region.



The design incorporates lush landscaping, intricate stone facades, and ornate detailing, evoking timeless sophistication. Close collaboration with structural consultants and on-site visits ensured precise execution, including under-construction insights. Kazan represents luxury, innovation, and a dedication to bringing the client’s vision to life..
This 7000 sq. ft. (650 sq. m) residence in Amritsar was designed to cater to the needs of a family of six, blending modern contemporary design with traditional elements. The elevation, designed entirely by me, features stone cladding, wood accents, and large windows, creating a visually appealing facade. Warm tones and natural materials lend the house a welcoming and inviting feel.

ATTRIBUTES: -
Project Start Year - 2024
Location - Amritsar
Site Area - 7,000 sq.ft (650 sq.m)
The Team: -
1. Ar. Vishal Ahuja (Principal Architect)
2. Ar. Shivang Madaan (Project Architect)
The main entrance is accentuated by a wooden door and a recessed porch with a wooden canopy, while the second-floor balcony offers a serene outdoor space for relaxation. Complemented by lush greenery and well-manicured lawns, the landscaping enhances the architectural style.
From demarcation and toe wall details to intricate false ceilings, I meticulously handled every aspect of the project. Using Revit and Enscape, I created high-quality 3D renders to visualize the design. This residence reflects a seamless blend of aesthetic sophistication and functional family living.




Thesis
This project involved providing rendering services for a commercial site located on the Airport Road, Amritsar. Using client provided plot dimensions, the elevation design was visualized and rendered with Enscape and Revit, followed by final editing in Lightroom for a polished look.

ATTRIBUTES: -
Project Start Year - 2024
Location - Amritsar
Site Area - 69,000 sq.ft (6410 sq.m)
The Team: -
1. Ar. Vishal Ahuja (Principal Architect)
2. Ar. Shivang Madaan (Project Architect)

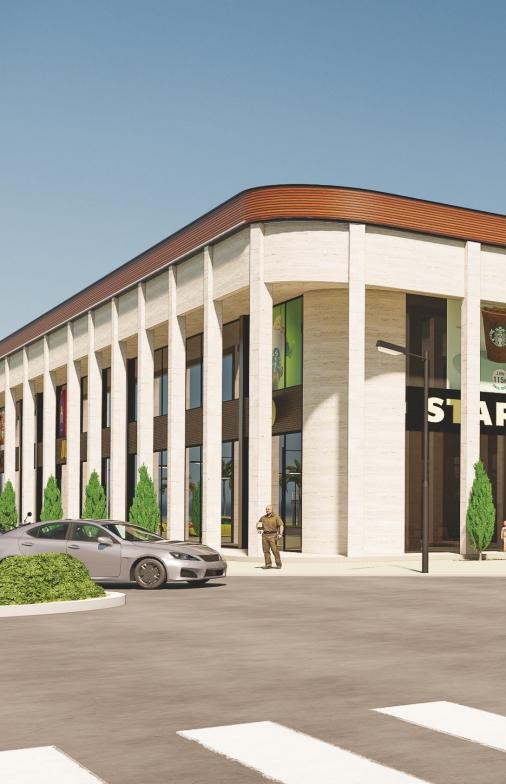
The design features a modern façade with expansive glass panels framed by sleek vertical columns, emphasizing symmetry and openness. The inclusion of distinct retail signage, contemporary landscaping, and pedestrian-friendly pathways enhances the overall appeal. The design balances functionality with aesthetic sophistication, creating a vibrant, welcoming environment for commercial activity.


This collection of 3D renderings brings architectural concepts to life through vivid, detailed visualizations. Each rendering is crafted to convey the essence of design, showcasing spatial relationships, materiality, and atmosphere. From conceptual forms to realistic environments, these visuals highlight my ability to translate ideas into immersive digital representations, bridging the gap between imagination and reality. Through careful attention to detail, lighting, and composition, these renderings communicate the story and functionality of architectural spaces.


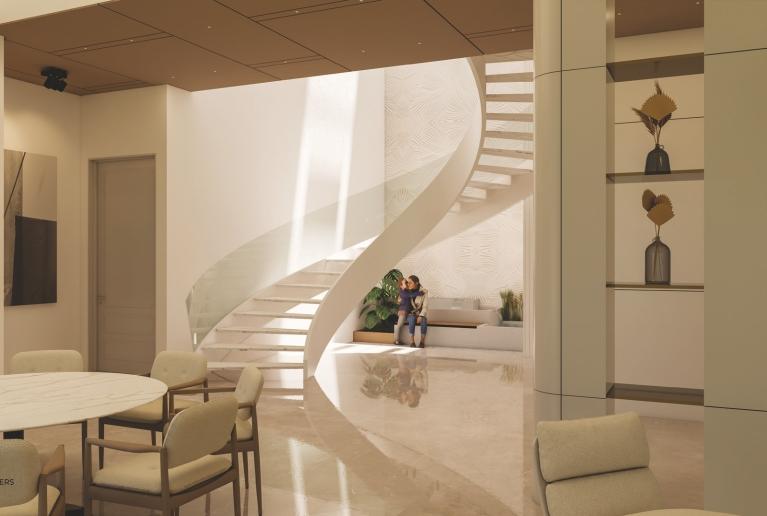









This six-month thesis project, “Reboot: A Drug Rehab Centre,” was centered on adaptive reuse of a historic building in Kapurthala, Punjab. With a focus on therapeutic architecture, the design integrated insights from healthcare professionals, including Dr. Sandeep Bhola, and drew upon academic knowledge from a drug abuse theory course.

ATTRIBUTES: -
Project Year - 2024
Location - Kapurthala
Site Area - 7.35 acres (29780 sq.m)
Kapurthala






The layout preserved Gothic elements of the heritage structure, featuring pointed arches and ornamental brickwork, while modern additions included residential wings, therapy zones, and recreational facilities.
Zoning ensured distinct spaces for treatment, skill development, and recreation, optimizing the patient’s journey. Sustainable strategies, such as natural ventilation, cool roofs, and shading devices, were implemented.
Modeled in Revit and rendered in Enscape, the design was informed by case studies and site-specific challenges. This project aimed to transform an architectural heritage into a beacon of healing and community support.






This project involved designing a multi-specialty hospital in Amritsar, addressing modern healthcare demands. The design integrated insights from healthcare professionals and case studies, with a focus on functional zoning, efficient circulation, and healing spaces.

ATTRIBUTES: -
Project Start Year - 2022
Location - Amritsar
Site Area - 25,000 sq.m
The Team: -
1. Shivang Madaan (2D Drawings and 3D modelling)
2. Charankamalpreet Singh (2D Drawings, Presentation and Furniture Layout


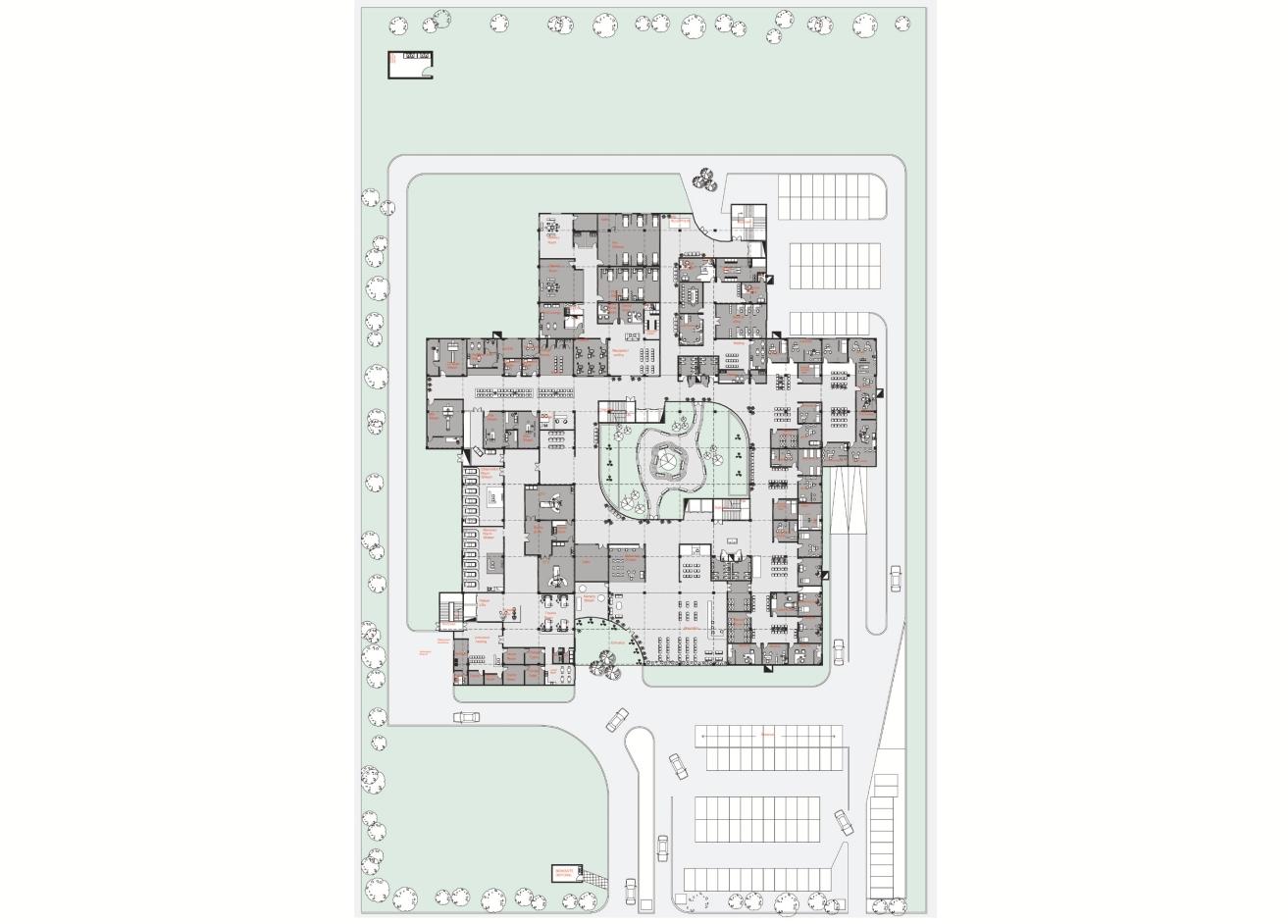



The project was developed in Revit, with renders produced using Enscape. The resulting design showcases a balance of sustainability, functionality, and aesthetic appeal, meeting contemporary healthcare standards.
Solar analysis was conducted to optimize shading and energy efficiency, ensuring comfortable environments in patient and public zones. The inclusion of green terraces enhanced thermal insulation and contributed to patient well-being. The form development centered on improving circulation and creating healing courtyards.
This memorial, designed to honor the legacy of freedom fighter Madan Lal Dhingra, is located in Amritsar. Collaboratively developed in a group of two, the design features a striking parametric wall created using Rhino, showcasing Dhingra’s face as the focal point. A gallery corner employs reflective glass to create a symbolic experience, where viewers perceive a noose around their neck, reflecting Dhingra’s ultimate sacrifice for India’s freedom.

ATTRIBUTES: -
Project Start Year - 2021
Location - Amritsar
Site Area - 1,200 sq.m
The Team: -
1. Shivang Madaan (2D Drawings and 3D modelling)
2. Aaditya Chaudhary (2D Drawings, Presentation)
Amritsar



The boundary wall is inspired by the British crinkle-crankle wall, symbolizing Dhingra’s final moments in the UK. The design was modeled in Revit, with renders created in Enscape. Completed within a week as a time-bound challenge, the project was shortlisted by the Punjab Government for the memorial competition, emphasizing its historical and architectural significance.

This memorial, designed to honor the legacy of freedom fighter Madan Lal Dhingra, is located in Amritsar. Collaboratively developed in a group of two, the design features a striking parametric wall created using Rhino, showcasing Dhingra’s face as the focal point. A gallery corner employs reflective glass to create a symbolic experience, where viewers perceive a noose around their neck, reflecting Dhingra’s ultimate sacrifice for India’s freedom.

This project involved designing a single terminal airport for Jammu, driven by case studies and extensive library research. With no pre-defined brief, the project was self directed, leveraging insights from personal airport experiences and detailed case studies of similar terminals.

ATTRIBUTES: -
Project Start Year - 2023
Location - Jammu
Jammu


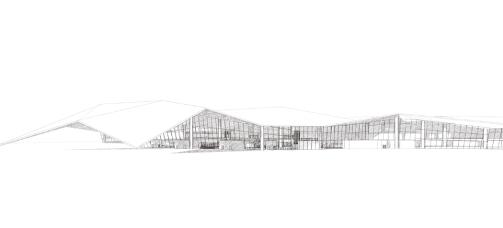

The design emphasizes efficient passenger flow, integrating functional zoning for arrivals, departures, and lounges. Sustainability and modernity guided the architectural approach, with a unique roof geometry providing natural light and reducing energy consumption. Spaces were optimized for commercial, recreational, and operational use.

Developed in Revit and AutoCAD, this project highlights an adaptive design approach, prioritizing user experience, operational efficiency, and architectural innovation.


My photography captures the interplay of light, form, and texture, showcasing the essence of built spaces. Through a blend of technical precision and artistic vision, I highlight the unique character of architectural details and their relationship with the surrounding environment. Each image tells a story, revealing how spaces shape and are shaped by human interaction, culture, and context. This collection is an exploration of design, scale, and the emotion embedded in the built environment.








THANK YOU