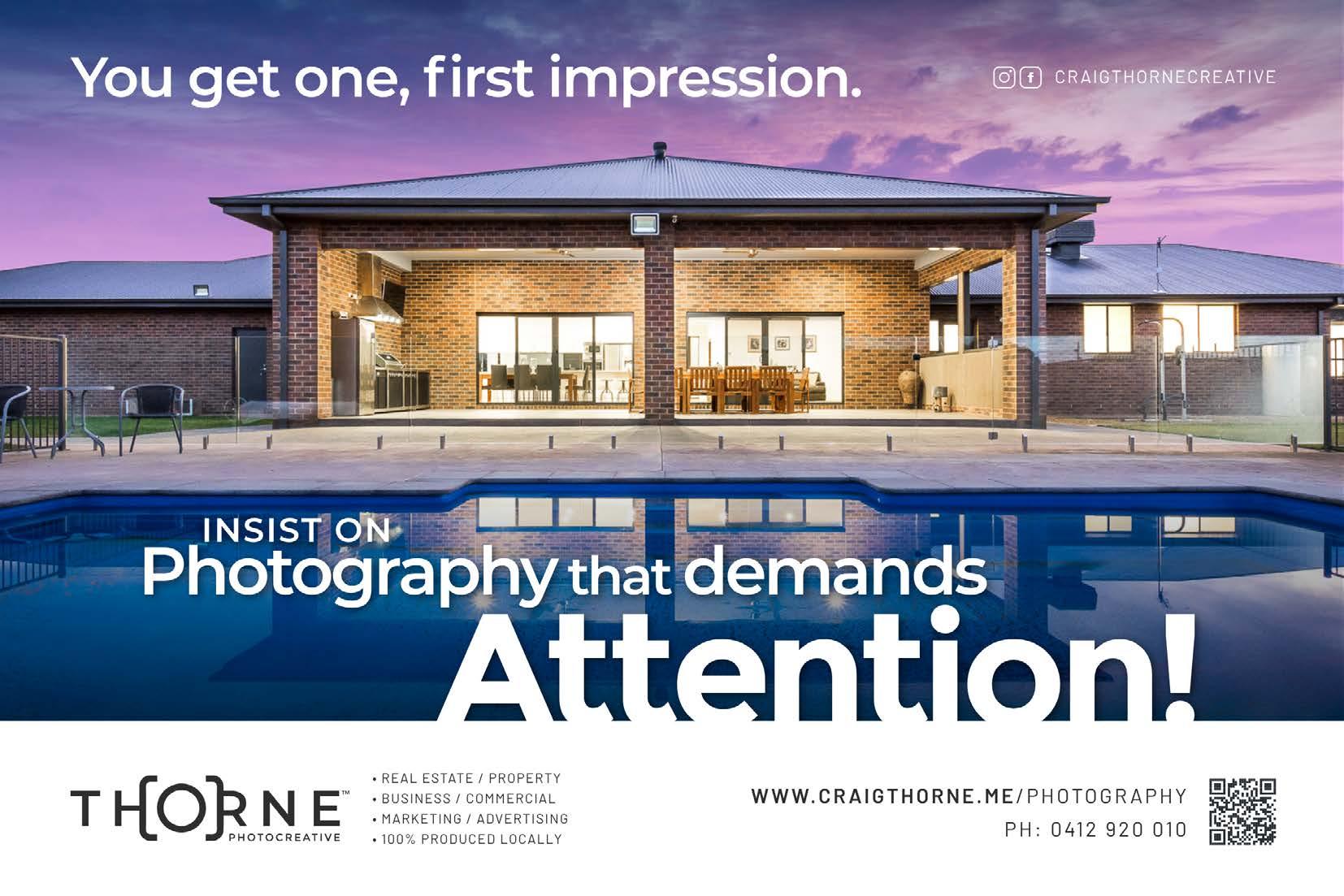




Hello Goulburn Valley and welcome to Issue #02 of Property Showcase.
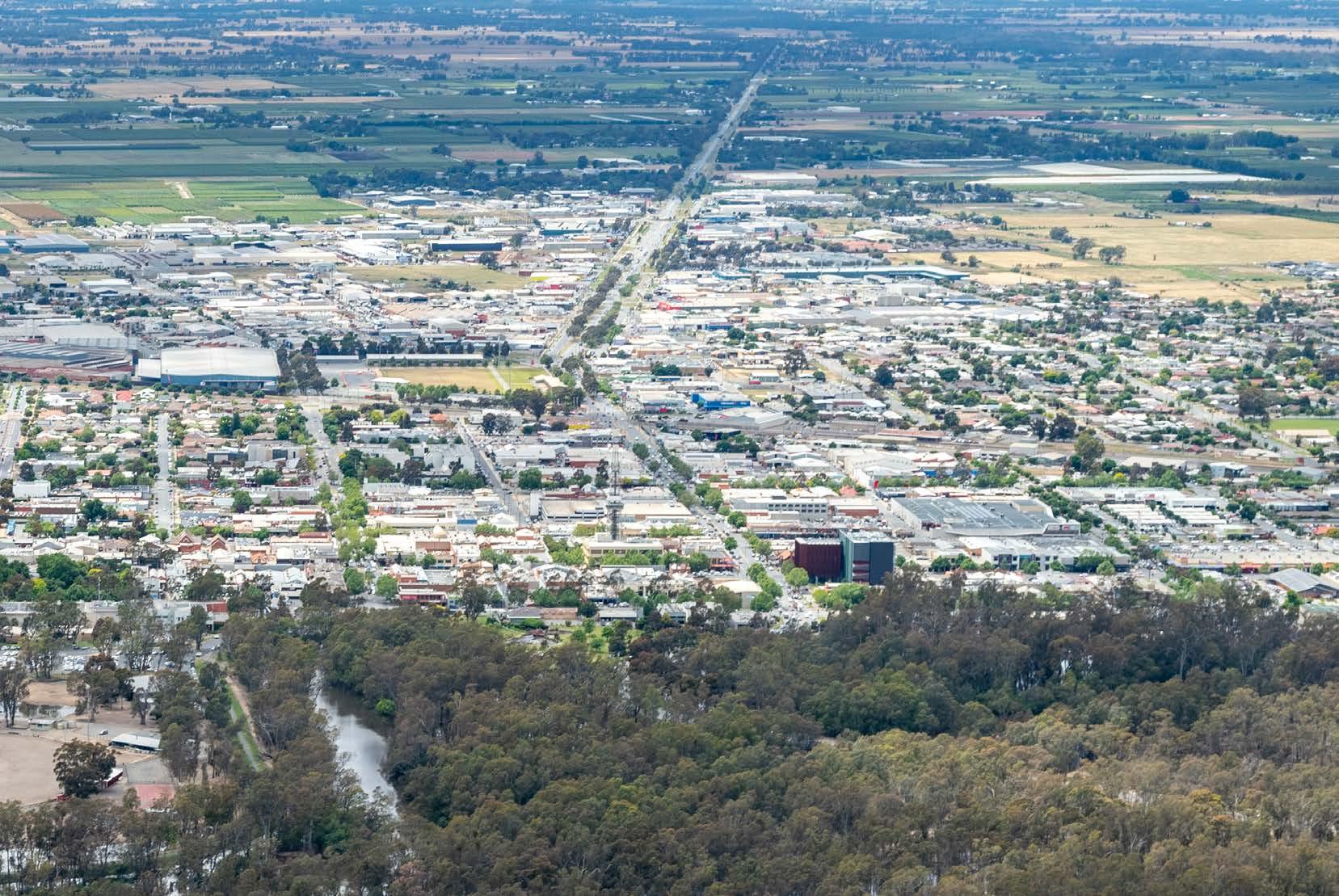
Thank you for the wonderful feedback we received on our ‘launch issue’ last month. We are certainly encouraged to bring more 'showcase properties' throughout the Goulburn Valley. In this issue we are excited to share ten delightful properties with you. Please remember to follow us on socials or subscribe below to keep informed. We hope you enjoy!
@PropertyShowcase.au
Subscribe at: PropertyShowcase.au
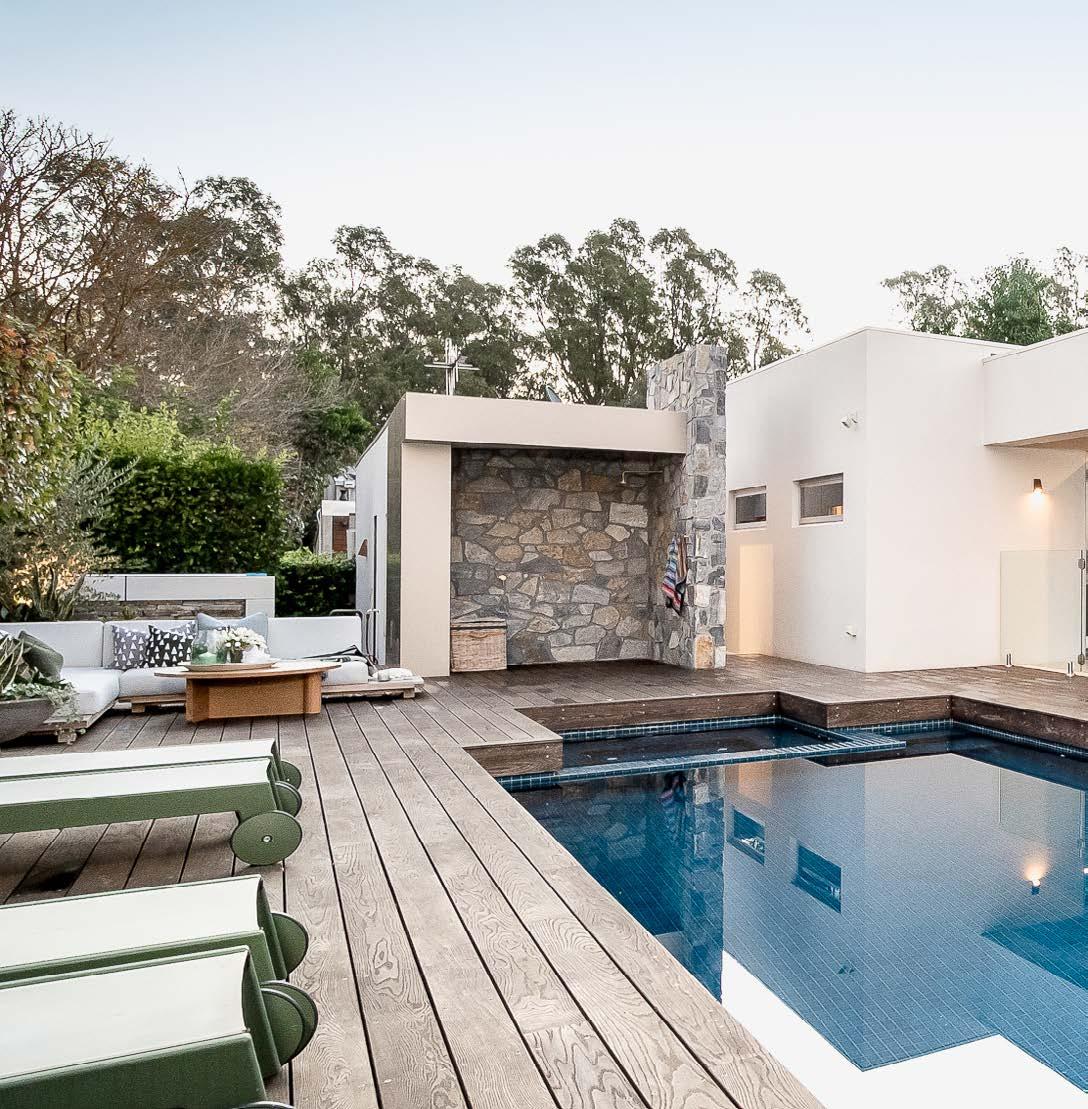
Seamless connection between the indoor and outdoors makes this property irresistible. Ready to capture your imagination with its quality and size is this irresistible double level residence located in Sandpiper Ridge Shepparton. A home that you simply cannot ignore.
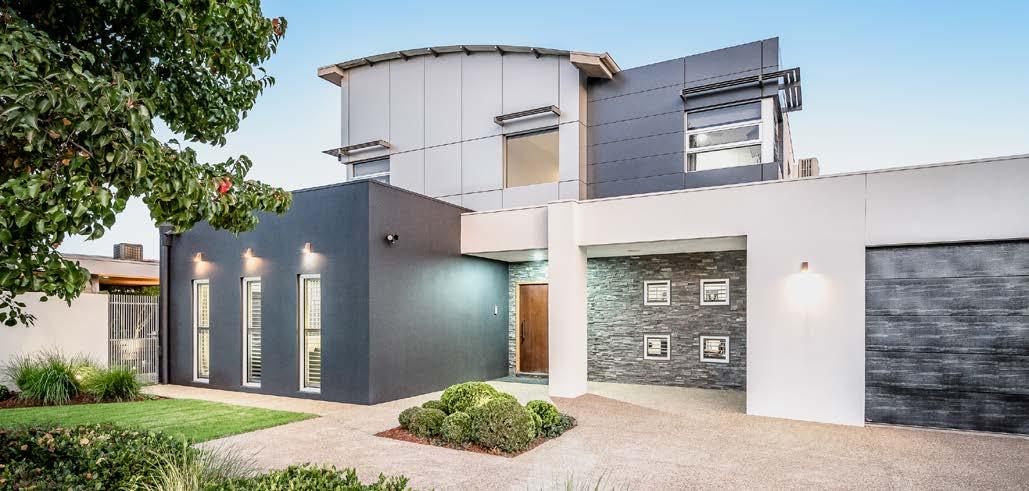

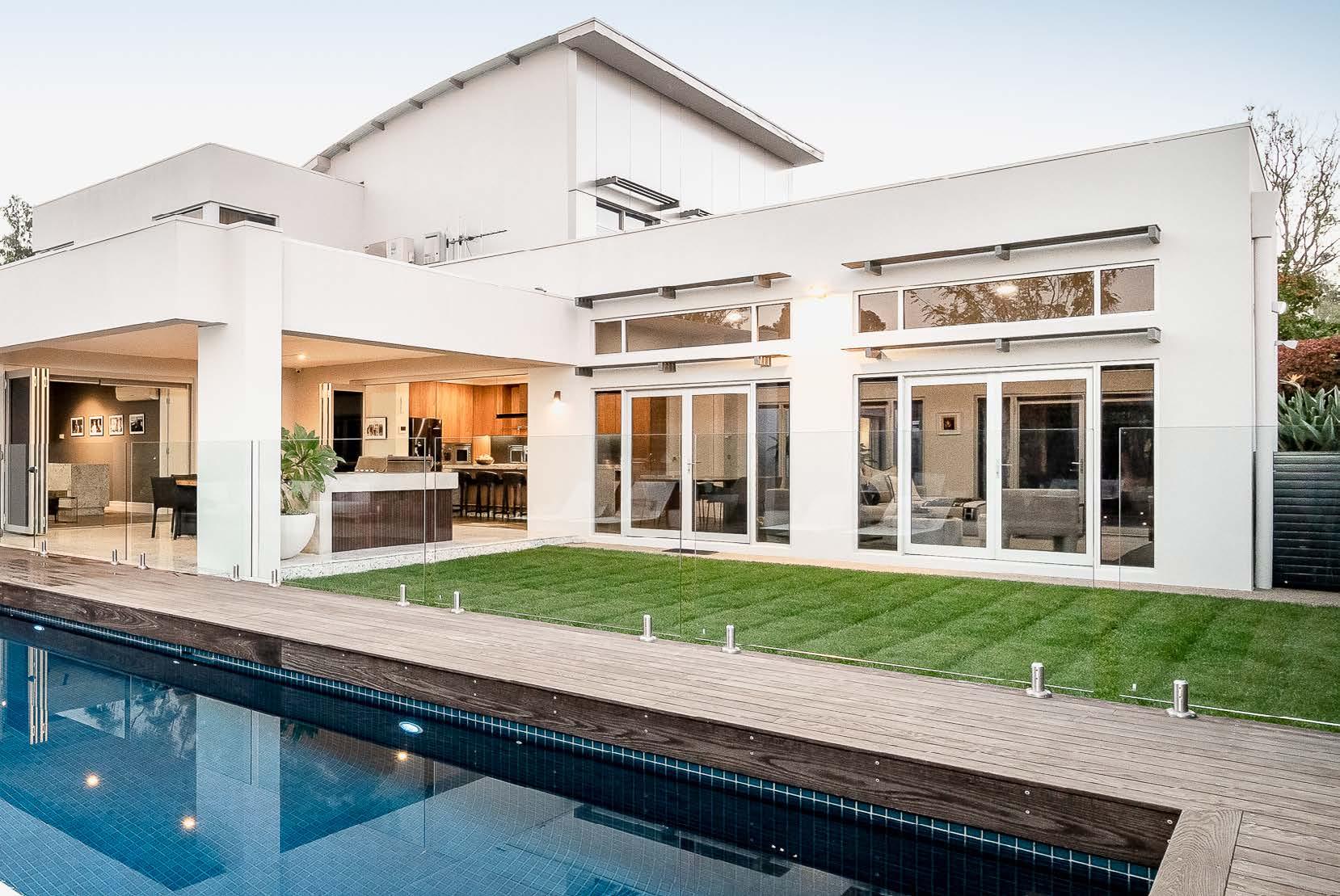
The stunning property has been renovated and styled beautifully in every dimension, transforming it into a private oasis built for family entertaining. The contemporary residence impresses with its class and style which is noticeably consistent throughout the home, and the seamless connection between the indoor and outdoor areas will make this irresistible to most.
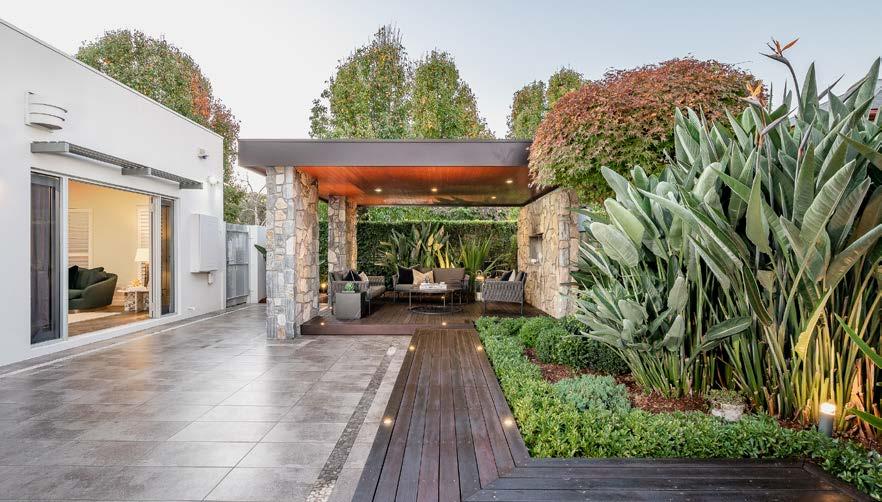
Multiple living and dining areas are abundant throughout this home with the feature gas fire places and ground floor heating providing a beautiful warmth and ambience for the cooler months, whilst endless windows mean there’s no shortage of natural light.
Continued...
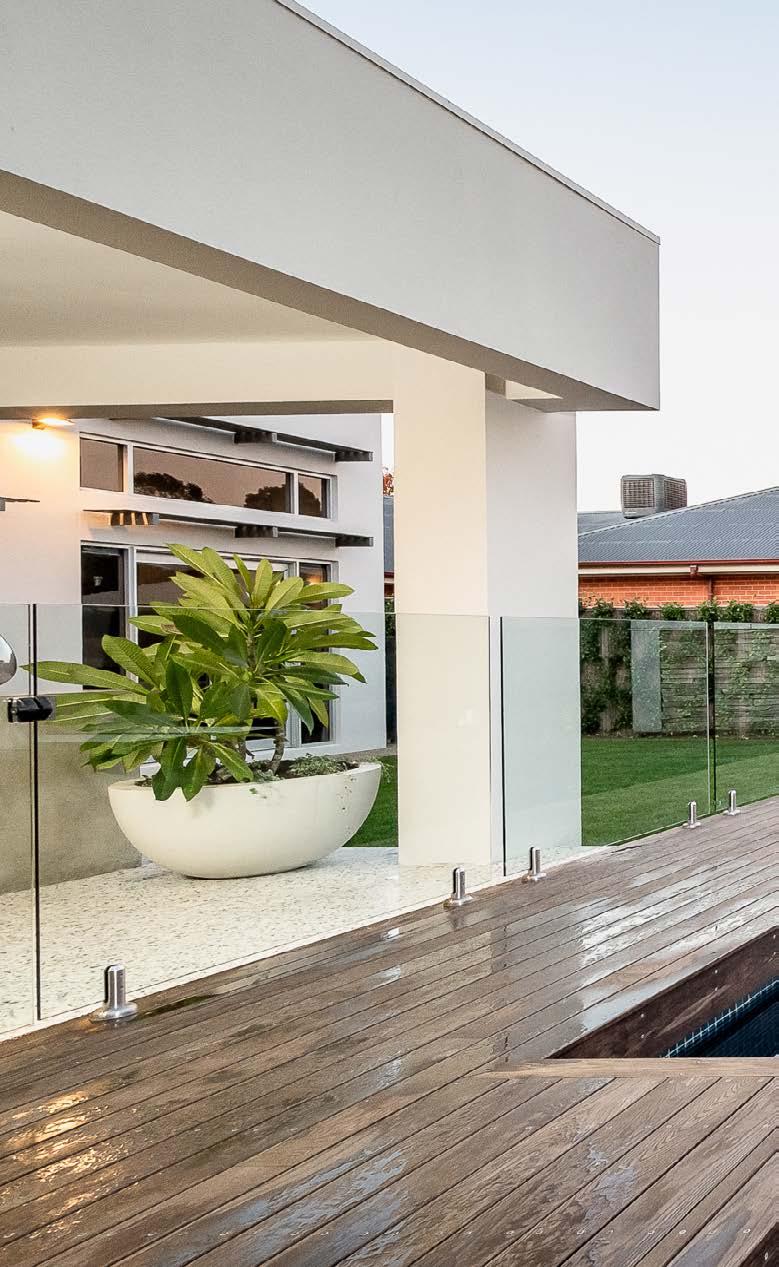
A private alfresco area with timber lined ceiling and woodfire pizza oven.
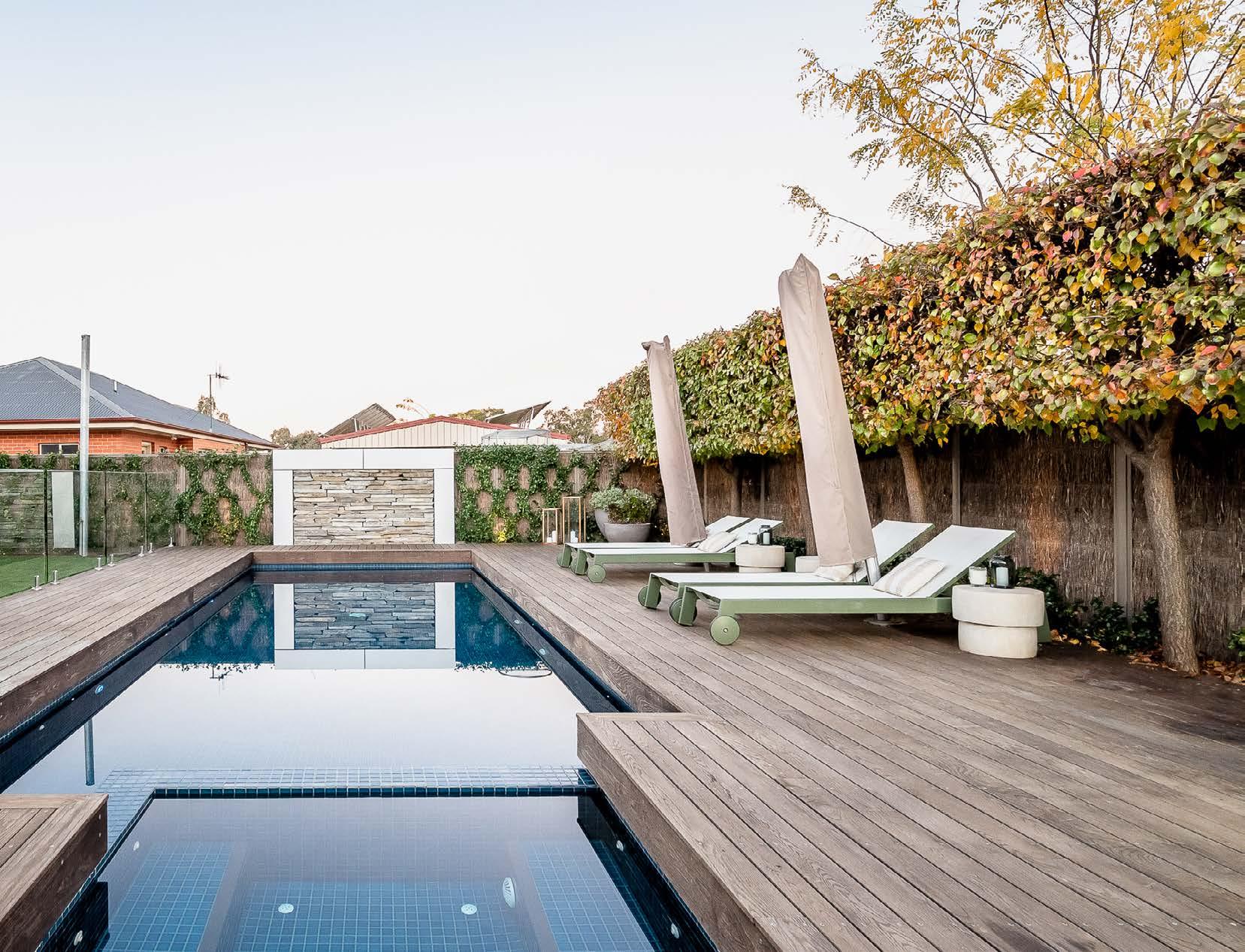
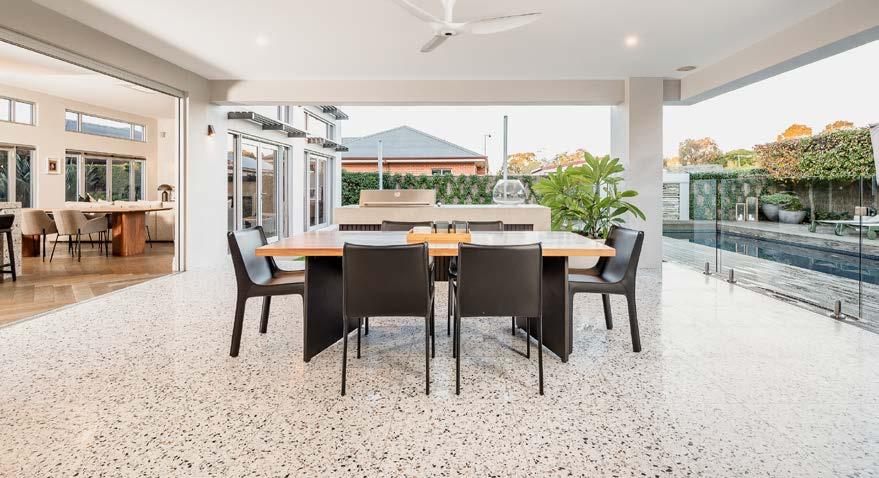
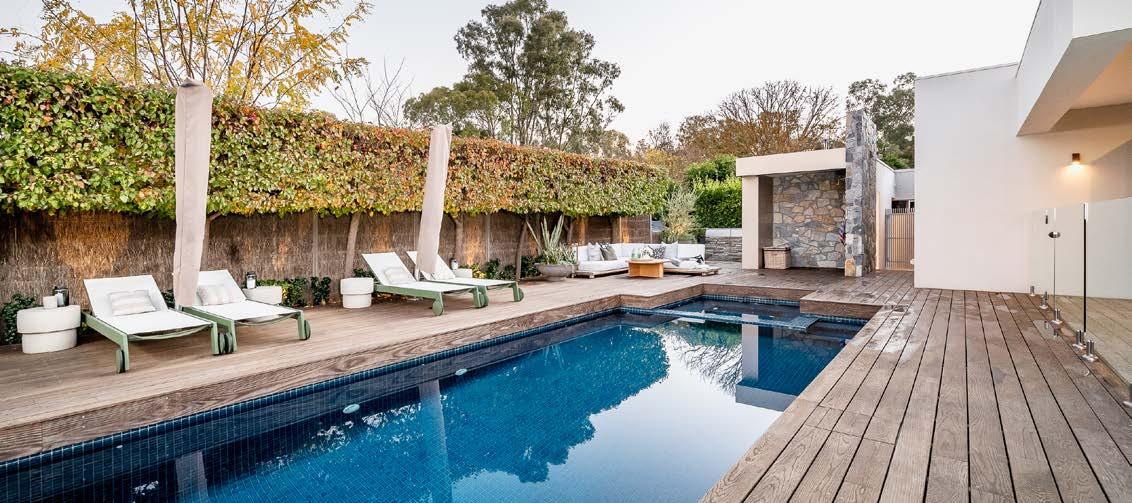
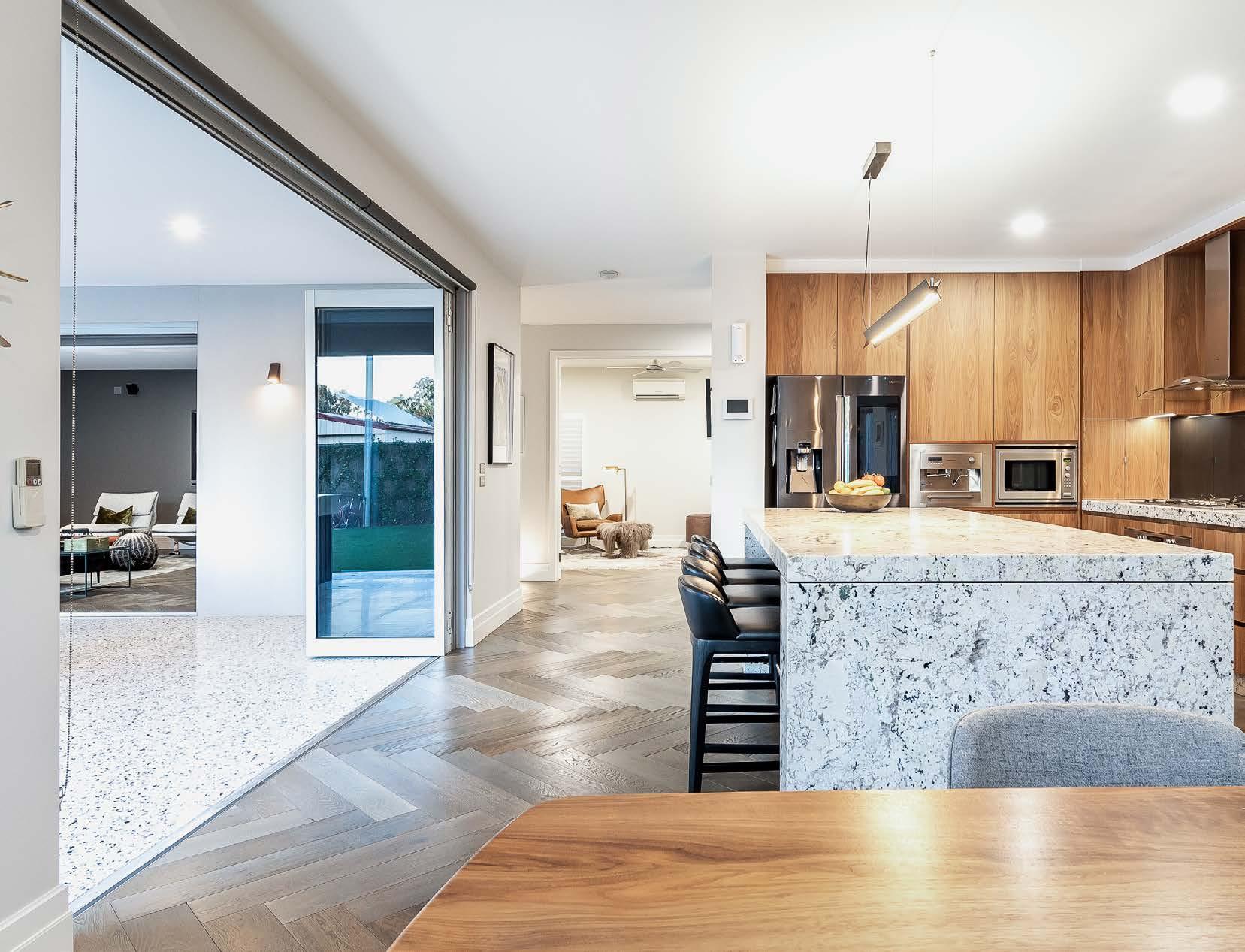
At its heart, is the sleek gourmet kitchen, with natural stone granite benchtops, a butler's pantry, European feature lighting and integrated Miele appliances (inc. built in coffee machine).
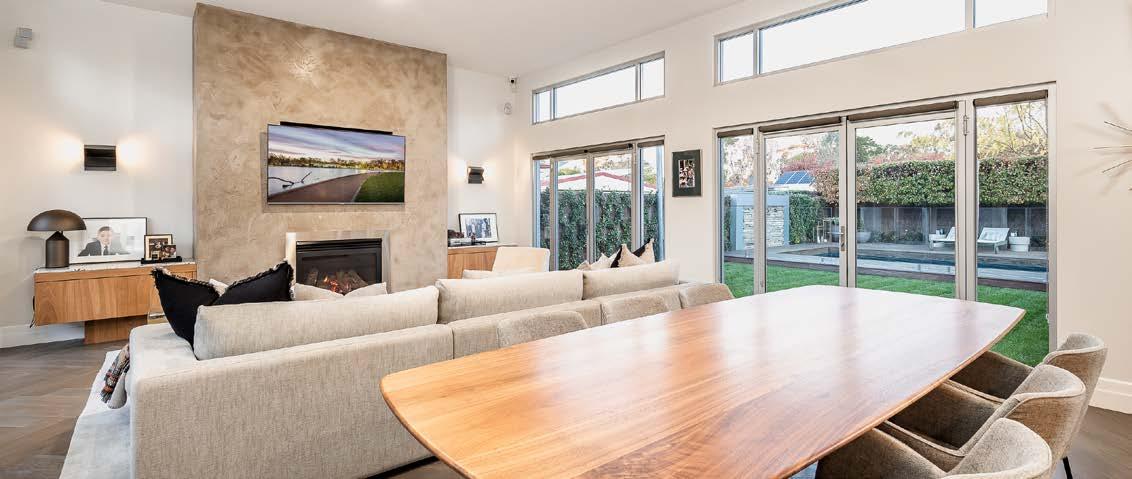


All bedrooms are extremely spacious and built for comfort. The master includes silk organza sheers, italian silk style drapes, walk in robes, a plush velvet day bed and a stunning en-suite with bath, double vanity and shower. Bedrooms 2 & 3 feature 100% wool carpet, floor to ceiling wall to wall wardrobes, seagrass wallpaper and hand embroided silk drapes and privacy screens, whilst bedroom 4 is downstairs and is perfect for the guest or older child.
The family bathroom is beautifully appointed with a natural Bianco Romano granite from Italy, Villeroy & Boch sanitary ware, gunmetal imported tapware, and designer feature accessories.
Continued...
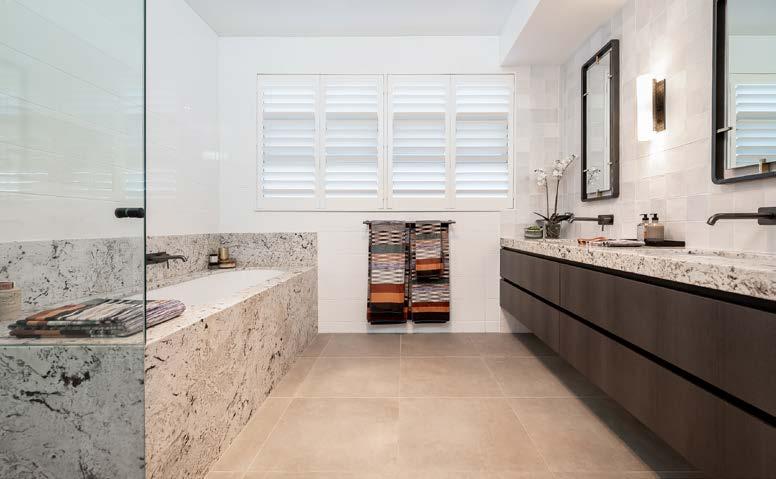
The study and gym rooms provide even greater versatility to do almost anything from home, with the gym including a polished concrete floor, R/C split system, floor heating, TV connection, and its own en-suite with shower & vanity. This room could comfortably be a 5th bedroom if required.
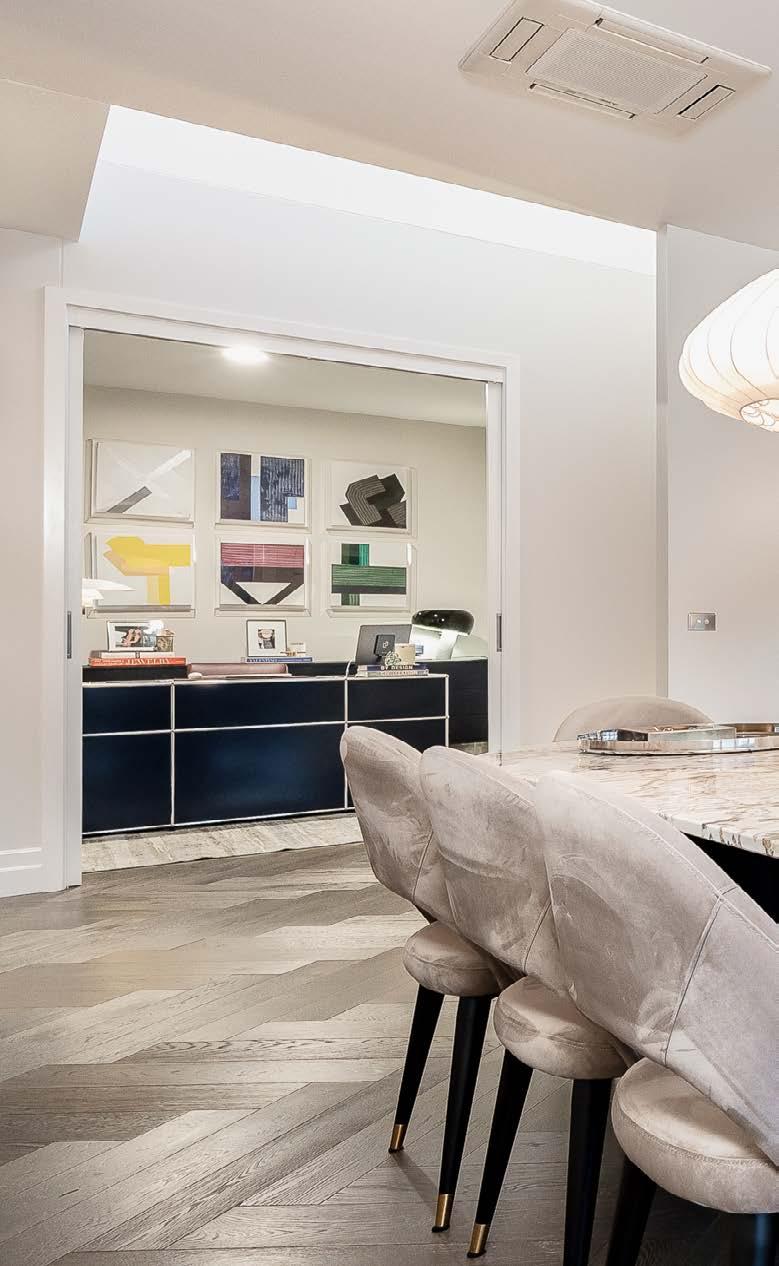
The studio/games room has been recently cladded and fully lined, and includes a custom built bar that would be the envy of most. This room could certainly be utilised in a variety of ways.
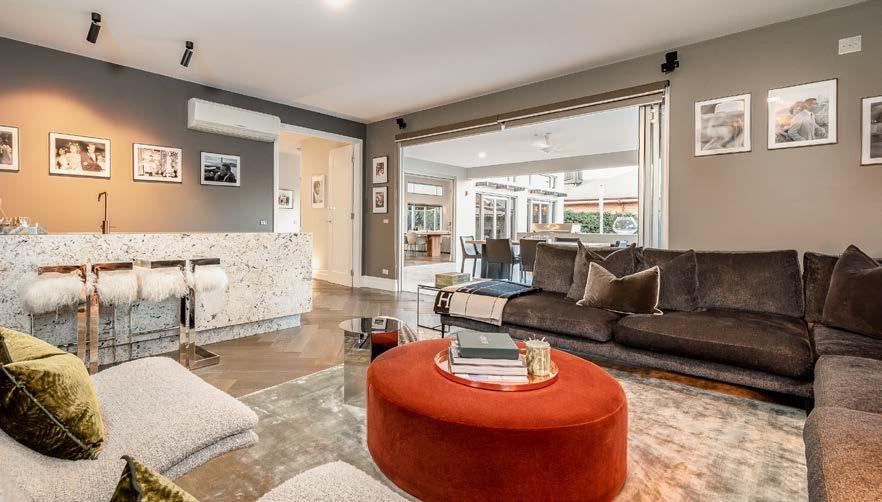

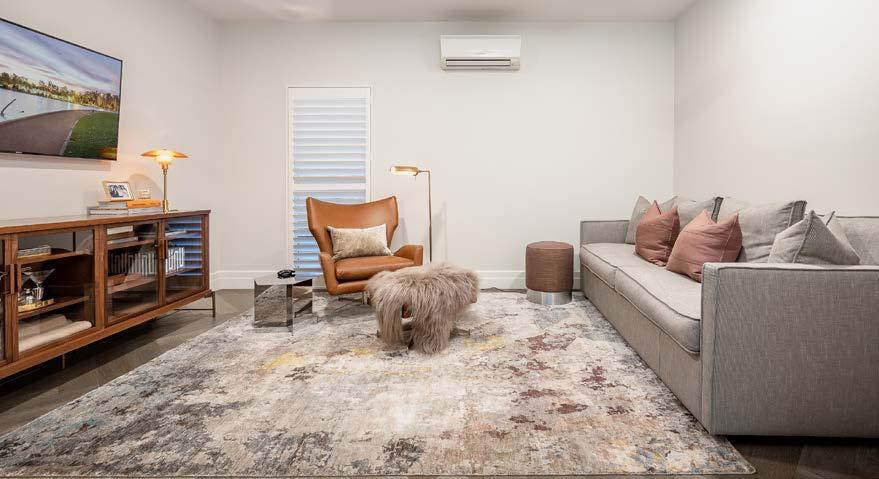

36 MOKOAN AVE, KIALLA
Grand scale living on waters edge.
This substantial custom designed residence provides a unique opportunity located in a quiet part of Kialla Lakes with a majestic water view of Lake Amaroo.
FOR SALE: 36 Mokoan Ave, Kialla
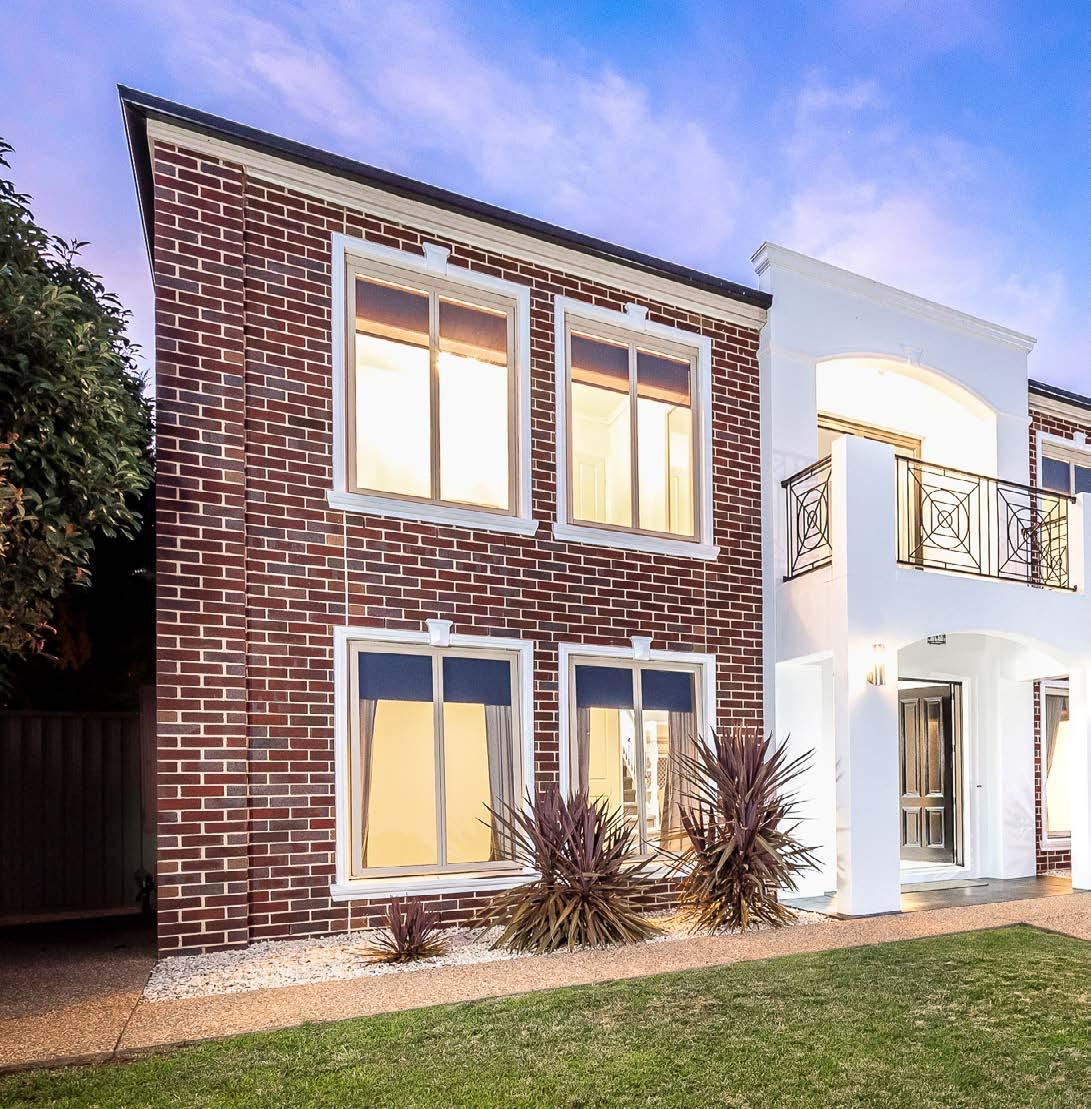
Contact: Gerald Sabri 0448 877 511 • gerald@gagliardiscott.com.au gagliardiscott.com.au

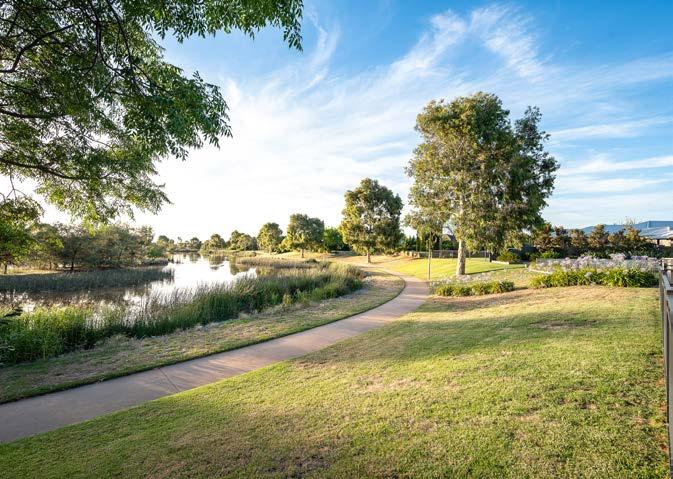
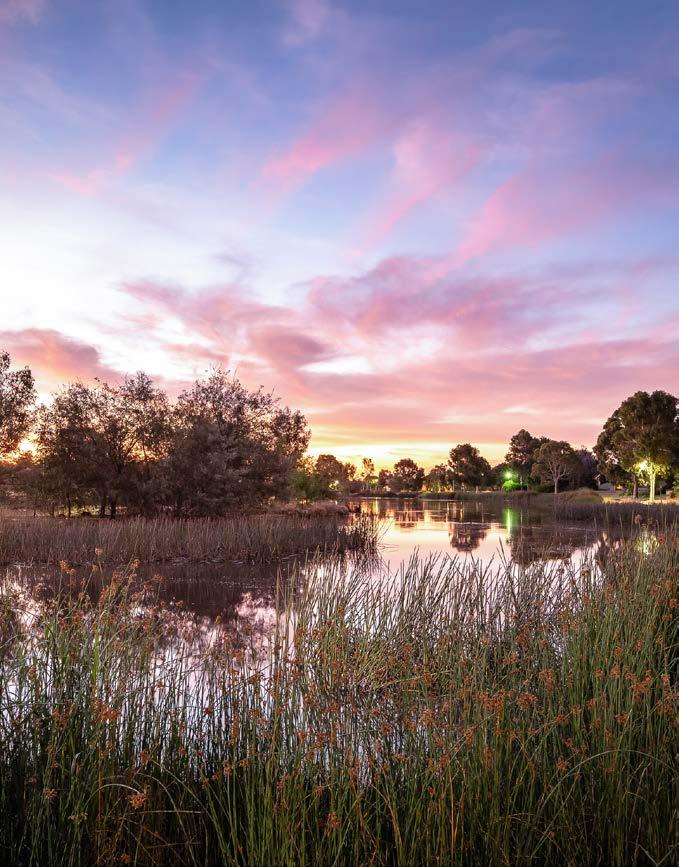
The perfect lifestyle for both indoor/outdoor living, this five-bedroom family residence offers four flexible and separate living areas including rumpus room and retreat area upstairs spread across over 35sq’s of living space.
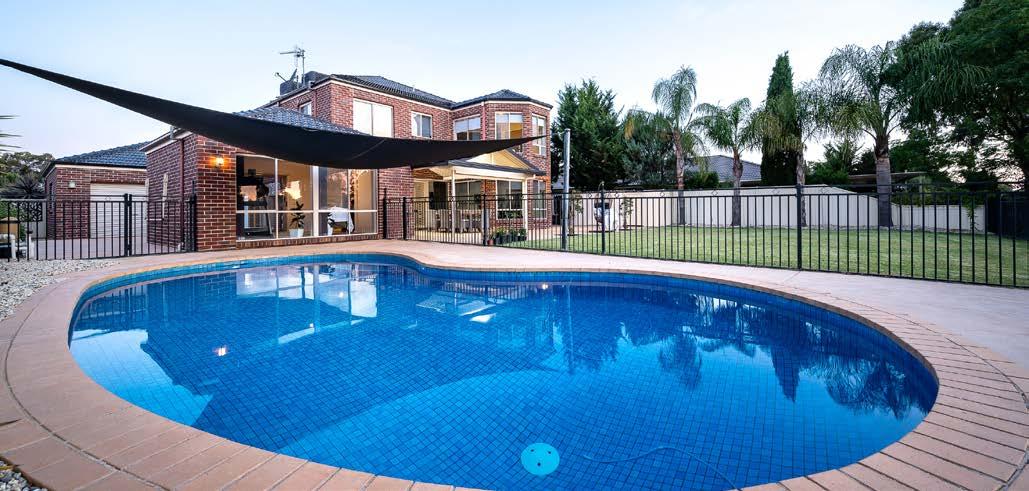
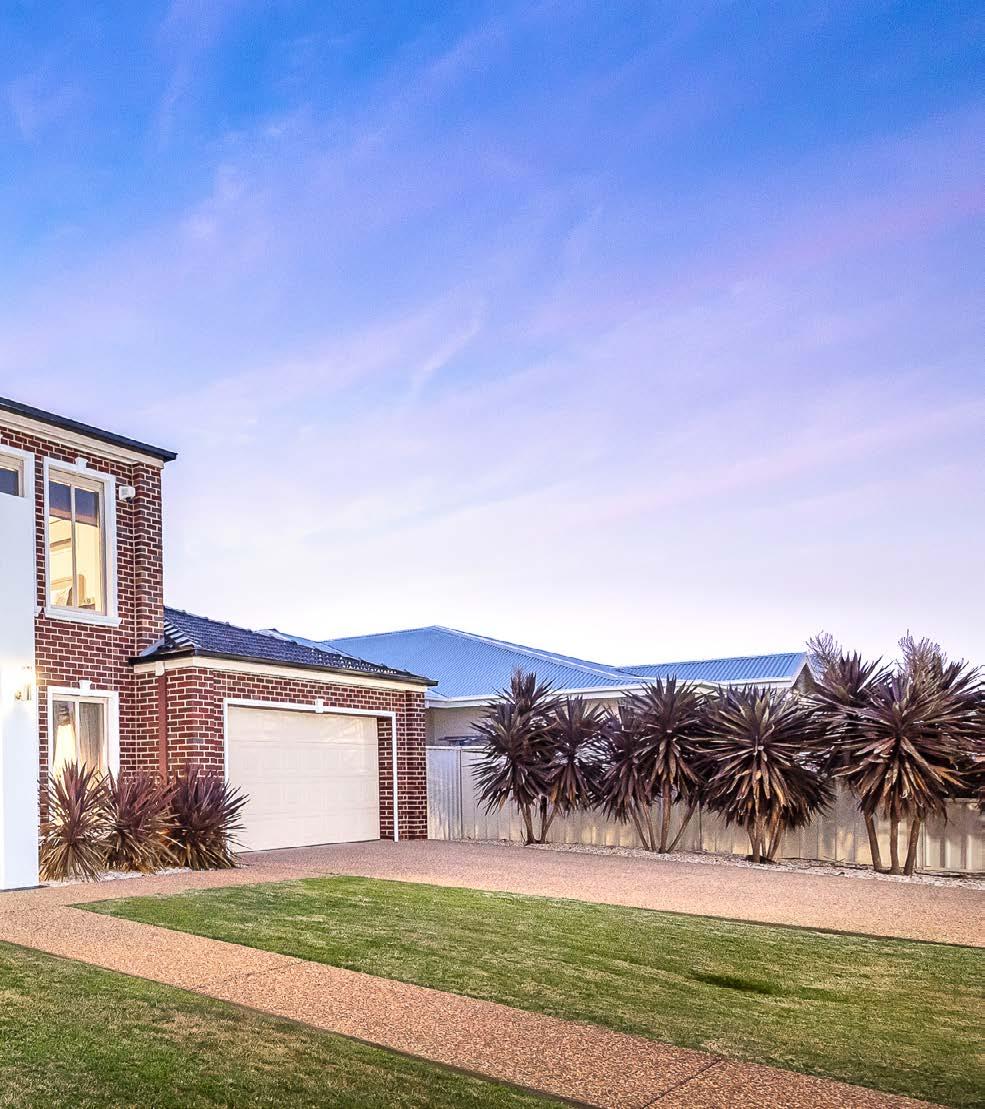
The quality kitchen features granite benchtops, SMEG appliances, WIP and ample cupboard and bench space with adjoining family/dining room and private rumpus room all offering lake views.
Upstairs provides four bedrooms plus access to the private balcony, separate bathroom, WIL and living area. The huge master bedroom offers a generous ensuite/WIR and sitting area with an elevated view of Lake Ameroo.
Downstairs provides 1 bedroom, bathroom & laundry and additional living spaces. Many features of the property include, dual ducting cooling, ducted gas heating, ducted vacuum, security system plus more.
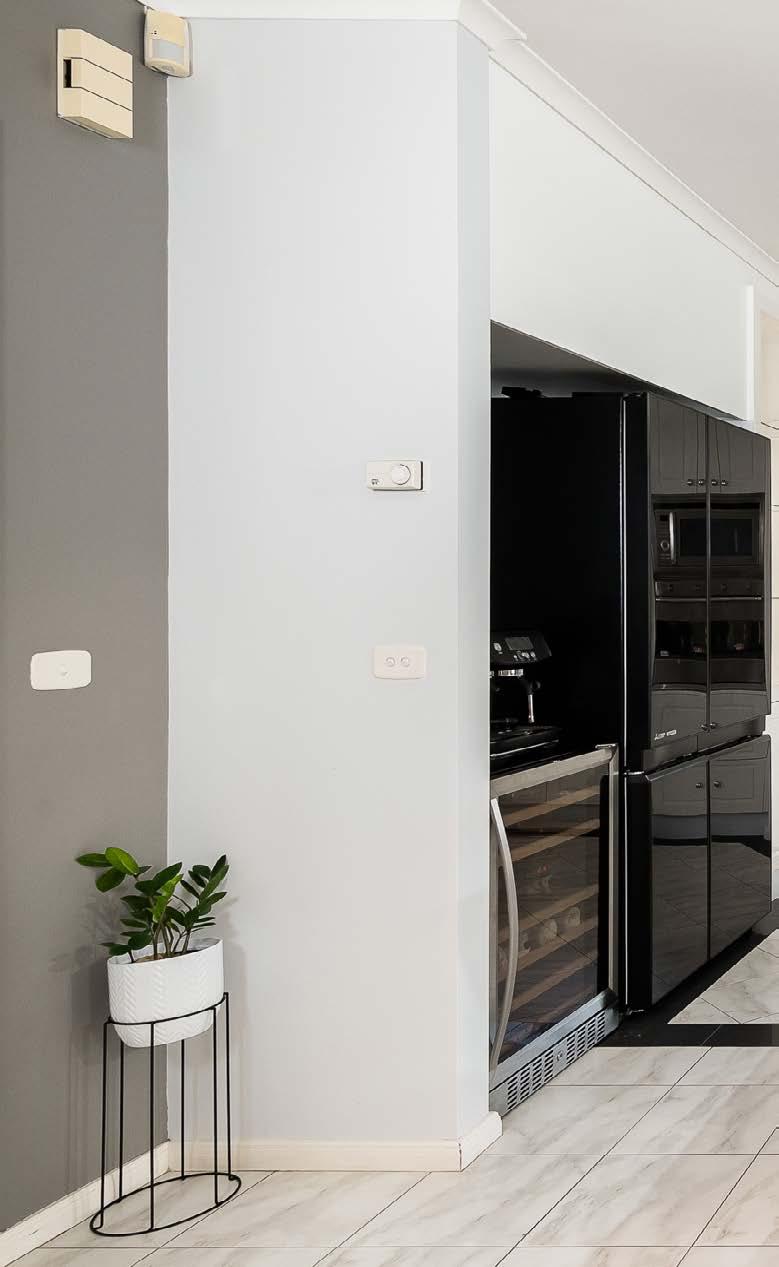
Upstairs provides four bedrooms plus access to the private balcony.
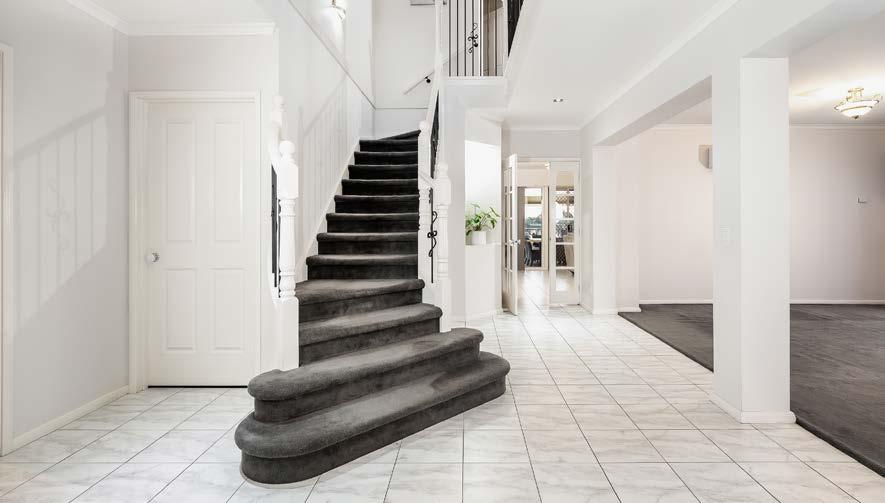
FOR SALE: 36 Mokoan Ave, Kialla Contact: Gerald Sabri 0448 877 511 • gerald@gagliardiscott.com.au gagliardiscott.com.au

Outdoors provides family enjoyment sitting around the sparkling solar heated inground (Guseli) pool, paved outdoor pergola, manicured gardens with auto watering system and spacious double luck up garage complete the magnificent property.
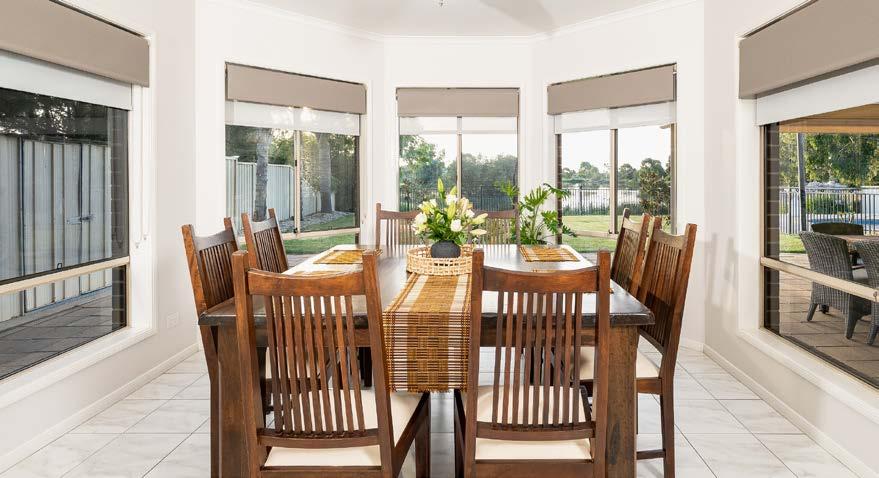
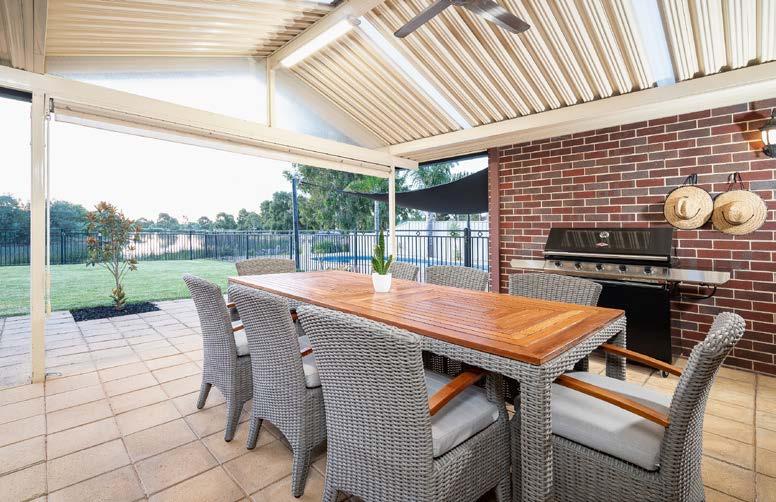
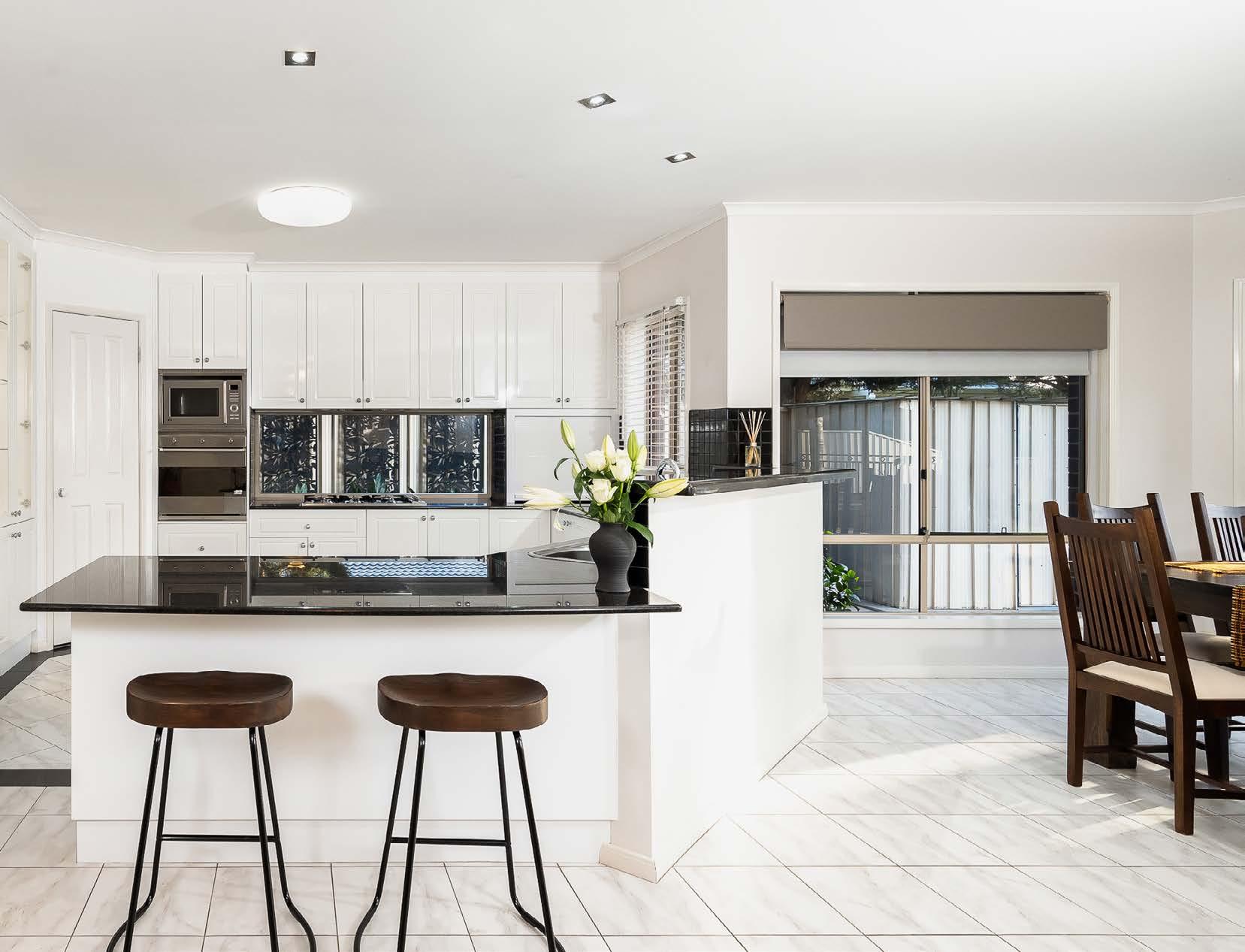
This exceptional family home is located on a 1,177sqm block overlooking a park.

Unlike most homes, this high-quality home is custom built with a unique design and an abundance of storage.
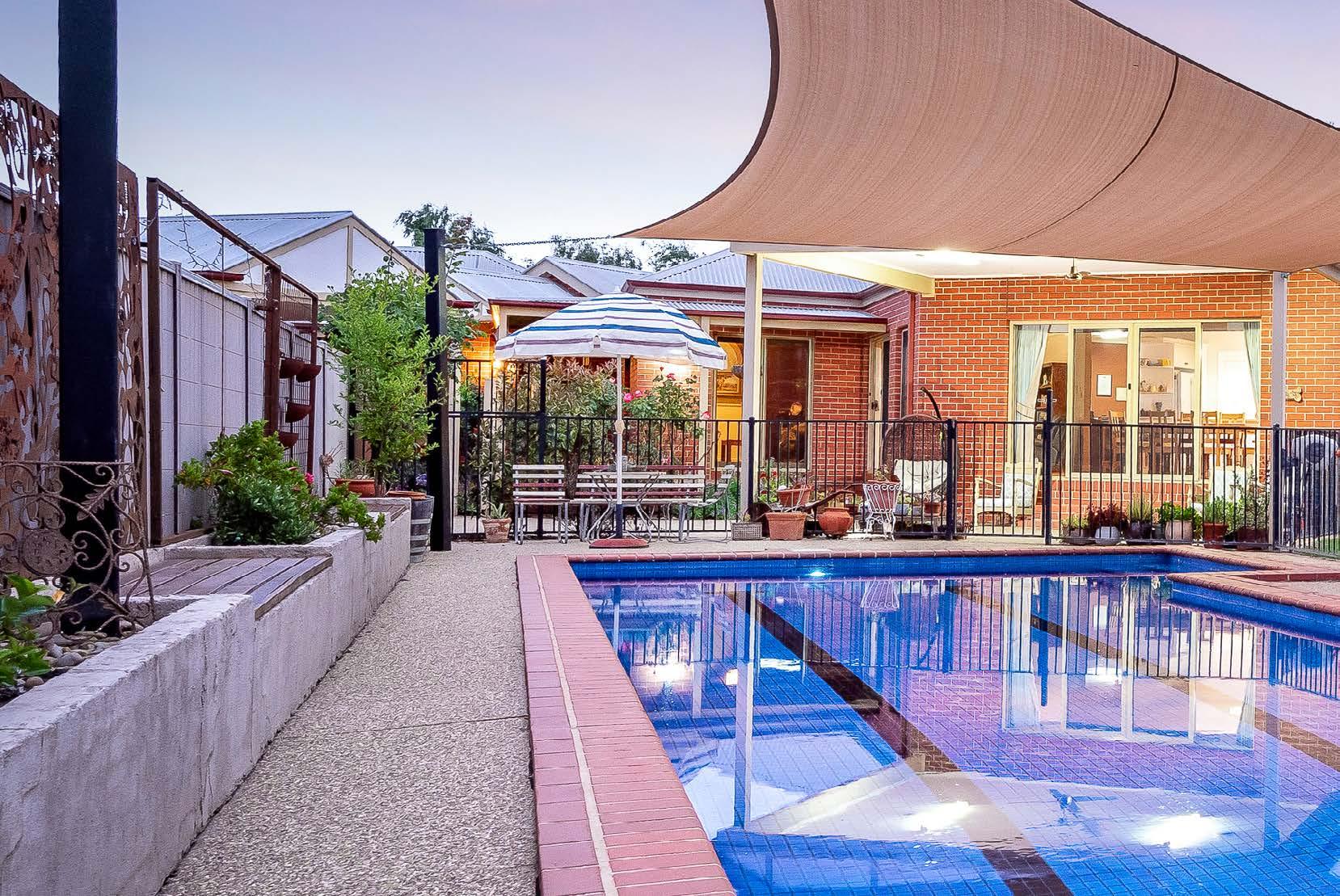
A huge 15mx4m salt chlorinated pool offers a wounderful private oasis.

The floorplan flows from room to room and circles back to the central living area, which includes a wellappointed kitchen with walk-in pantry and Smeg appliances. Decorative cornices, ornate ceiling roses, stained glass and a large timber veranda are features that provide a traditional homestead feel.
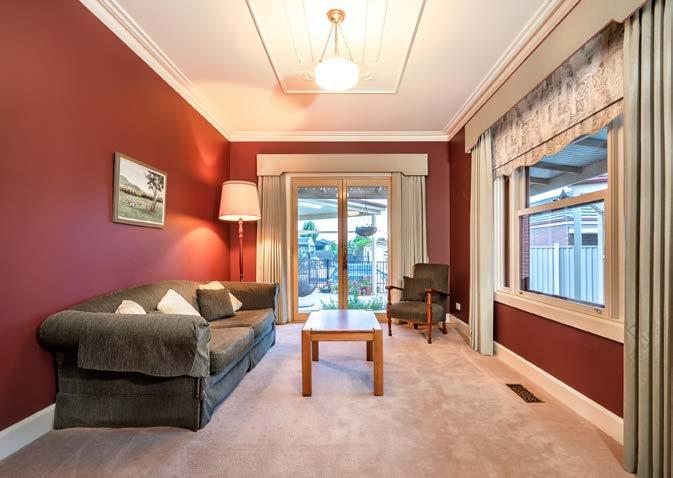
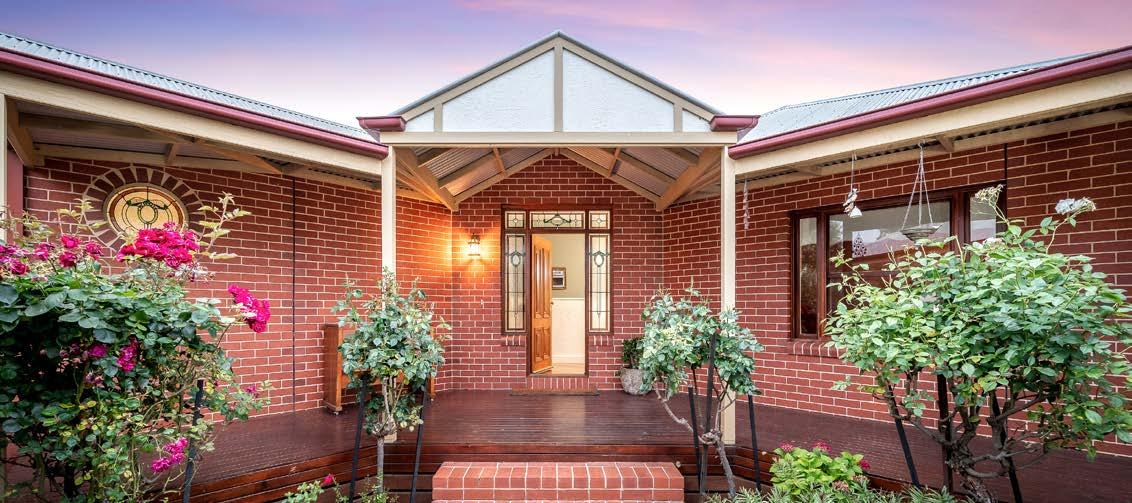
• 4 Bedrooms
• 2 Bathrooms inside and 1 outside
• Large open plan entertaining space
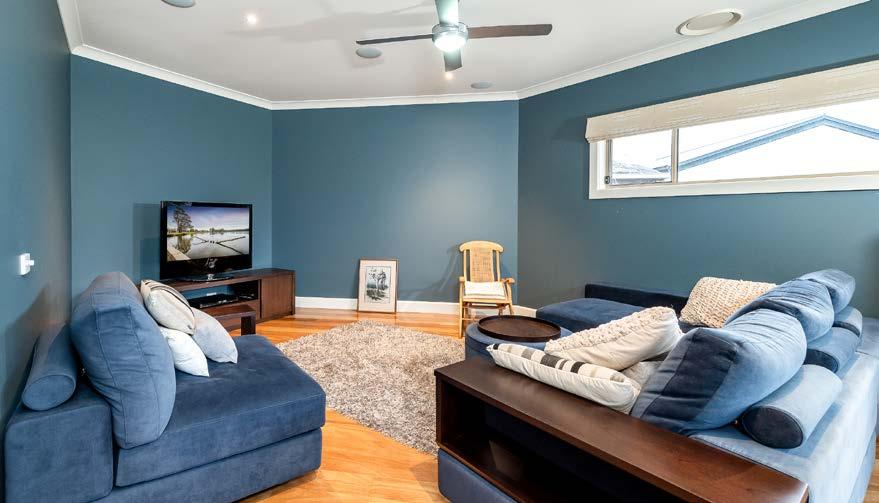
• 3 Separate living areas
• Blackbutt timber Flooring
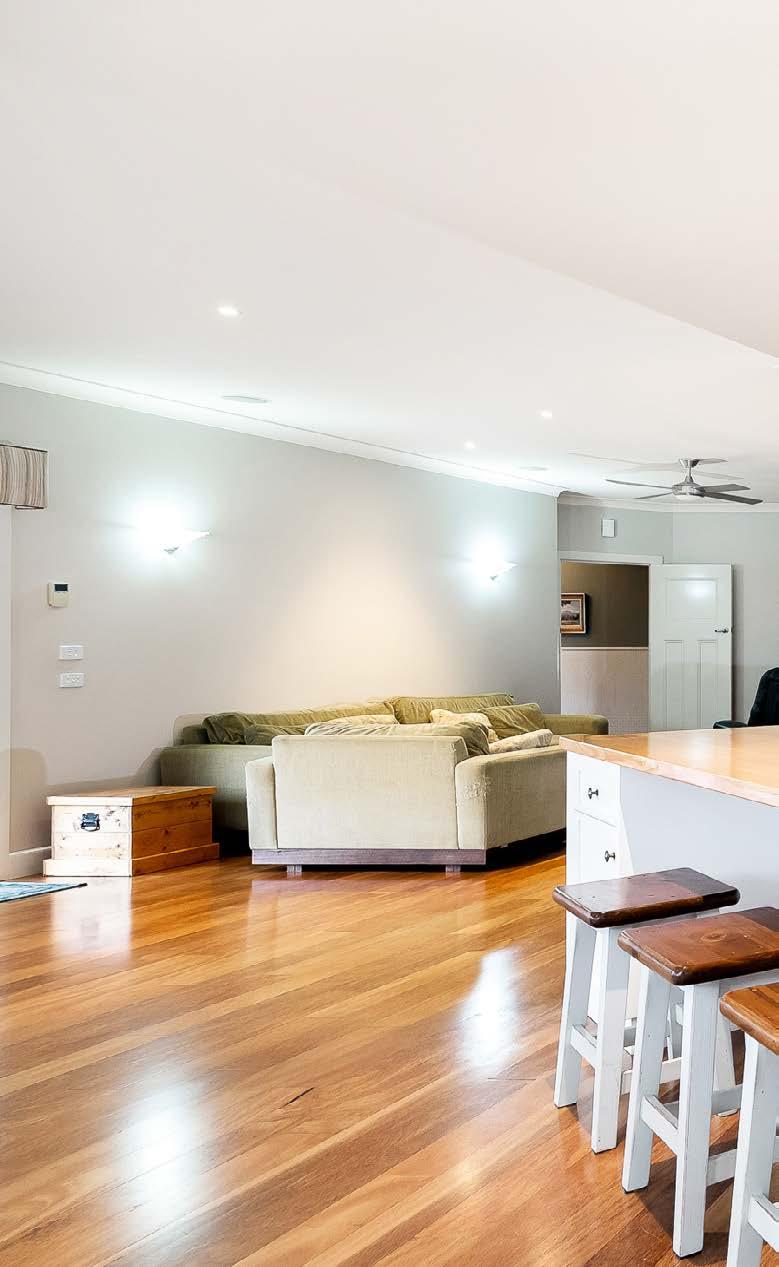
• Ducted vacuum system
• Ducted gas floor heating

• Ducted refrigerated cooling
• Built-in surround sound system
• Hebel subfloor on concrete stumps
• WIR and study nook to bedrooms
• Walk-in linen closet
• Powder room
• 15mx4m salt chlorinated pool
• Shed with Mezzanine floor
• 12 Solar panels
• Wiring for 4-point security system
This property truly stands out from everything else currently on the market. Here is your opportunity to purchase a 'one of kind' property in a great estate of Hawkins Heights in

For more information or to schedule a private viewing contact the team at PRD today!
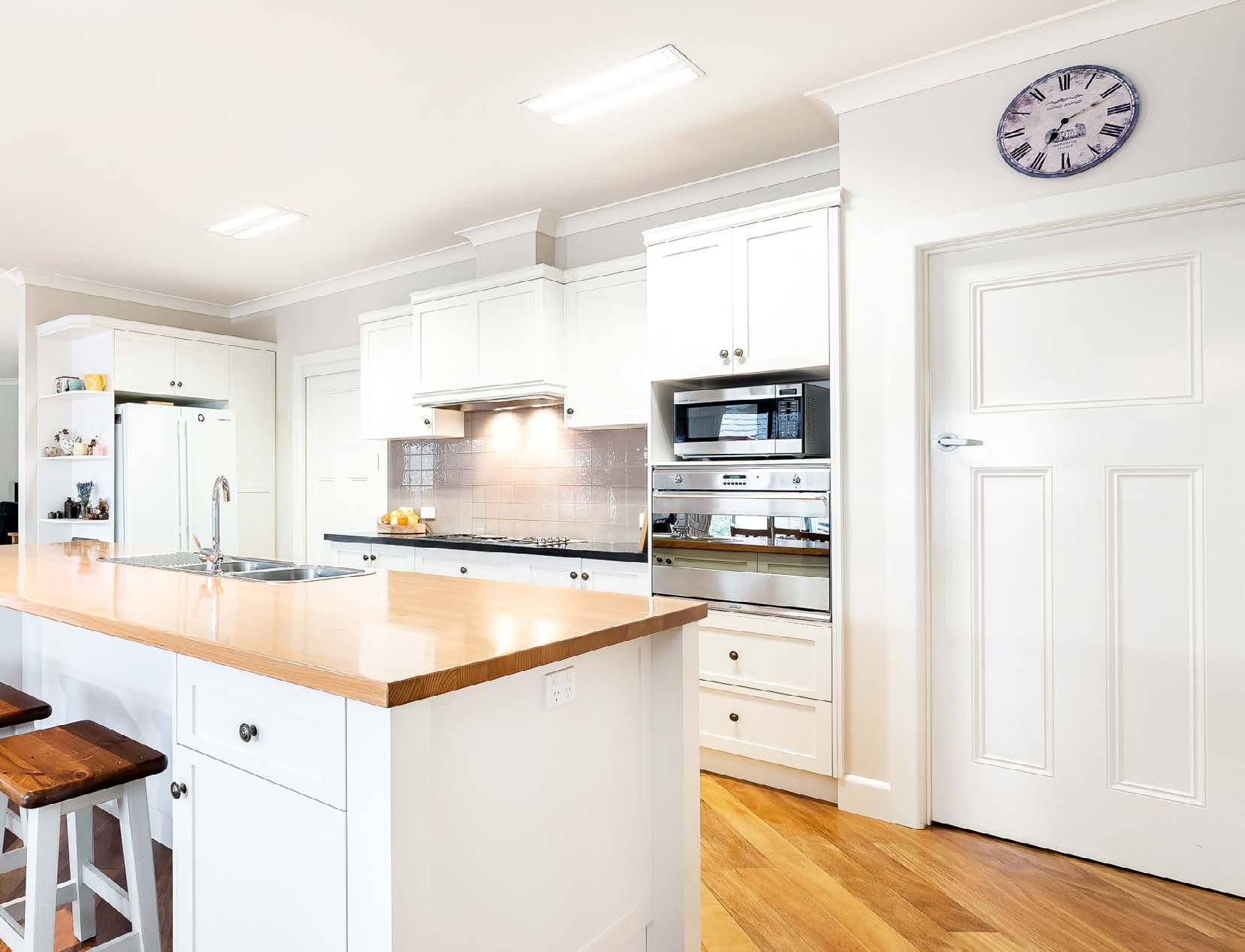


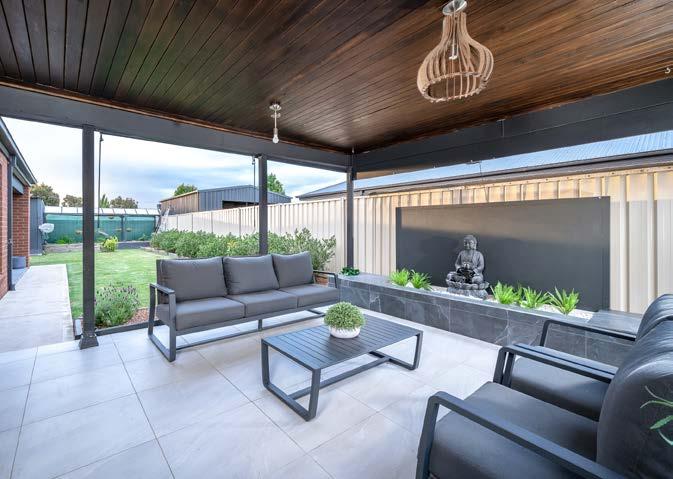
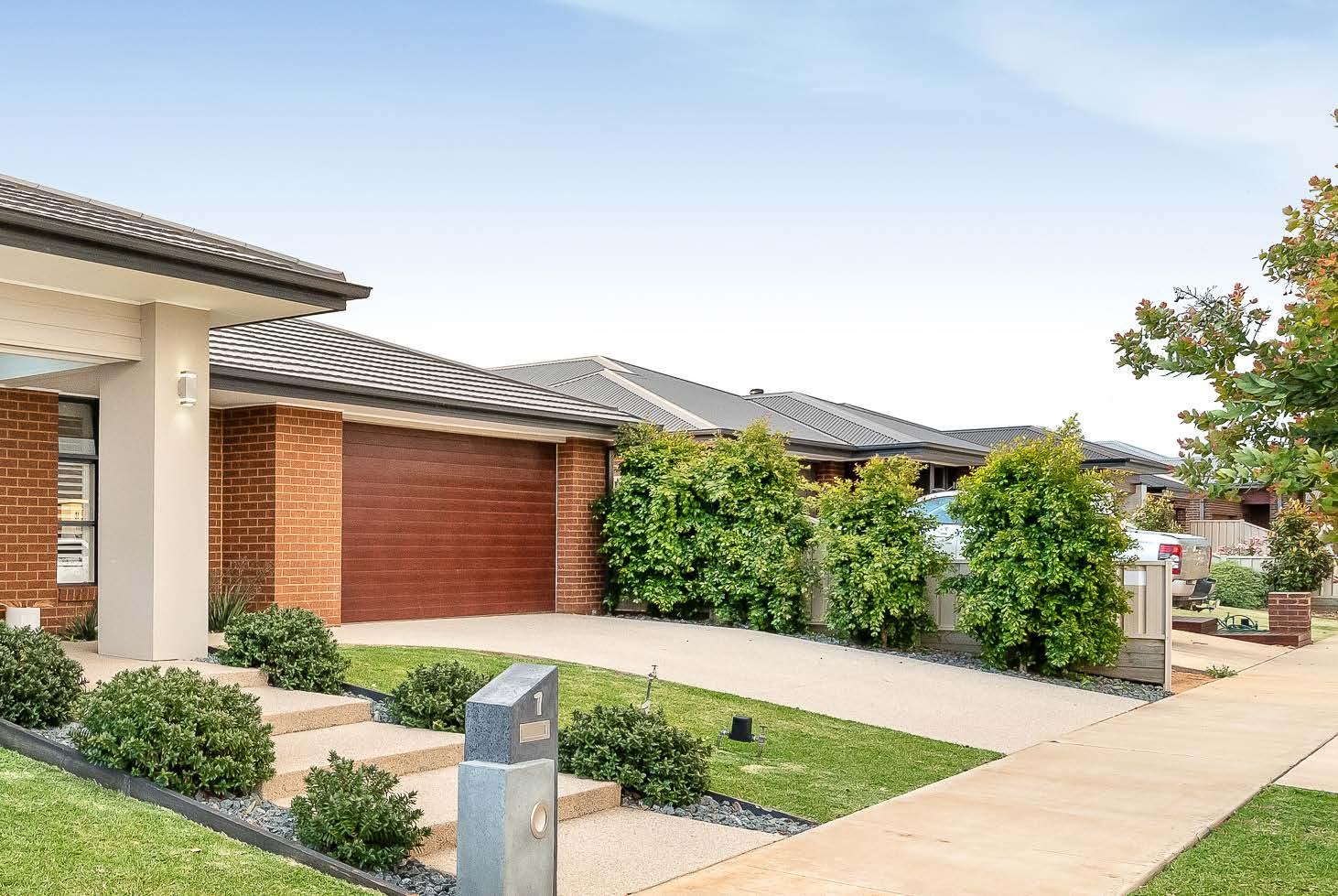
Inside provides a huge Master bedroom with WIR & Ensuite, 3 bedrooms with BIR’s, Formal study/5th bedroom, main bathroom, 3 living areas including formal living space, Rumpus Room & Family room, gorgeous fully equipped kitchen with Caesarstone benchtop and abundance of space and storage.
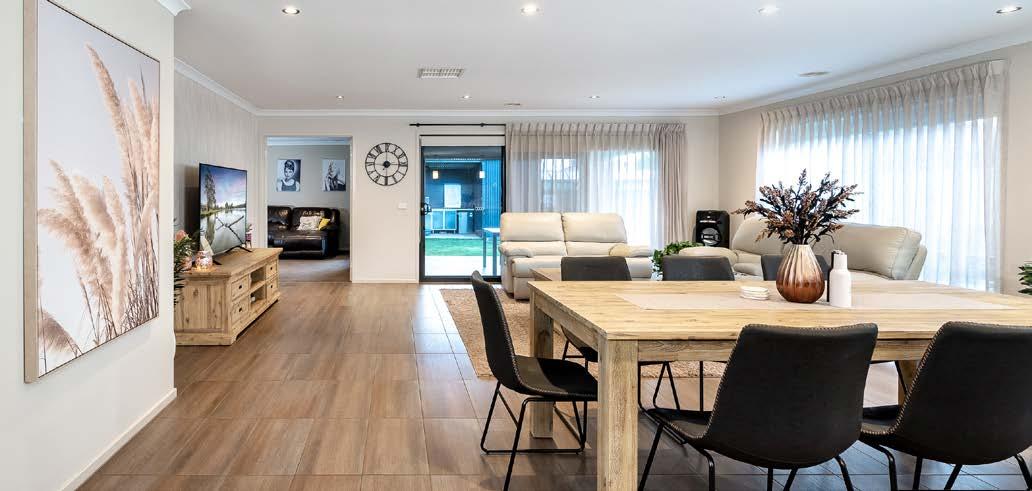
Additional features include ducted gas heating & evaporative cooling throughout, Speaker system in the rumpus room, above average double car garage, 18 solar panels plus more!
Outside delivers 2x outdoor alfresco areas that is perfect for the entertainer, rear access to the great 9x6.5 shed with concrete floor & power, small garden shed & immaculate landscaped gardens with automatic sprinkler system!
New family homes of this size and quality don’t come around very often, it’s worth an inspection!
Neutral colour tones throughout offer a delightful warm ambiance.
gagliardiscott.com.au
FOR SALE: 7 Corangamite Drive, Kialla
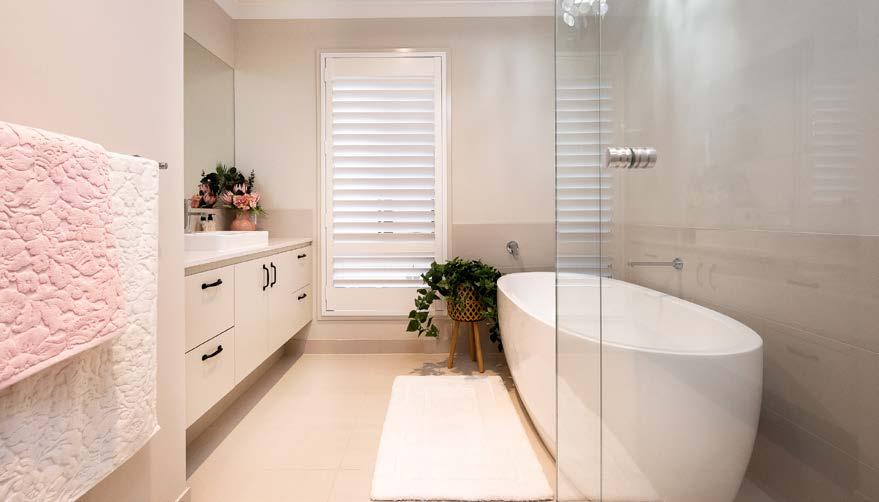
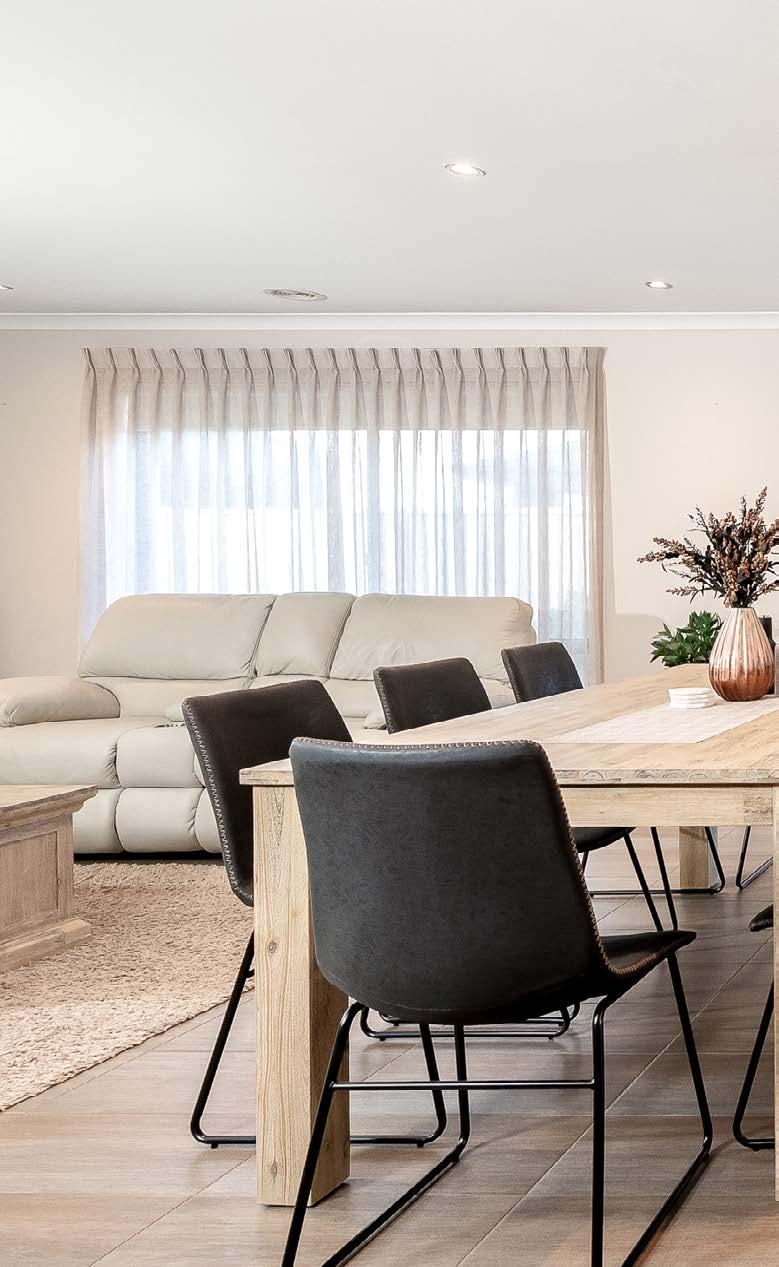
Contact: Sean Reidy 0448 689 444 • sean@gagliardiscott.com.au

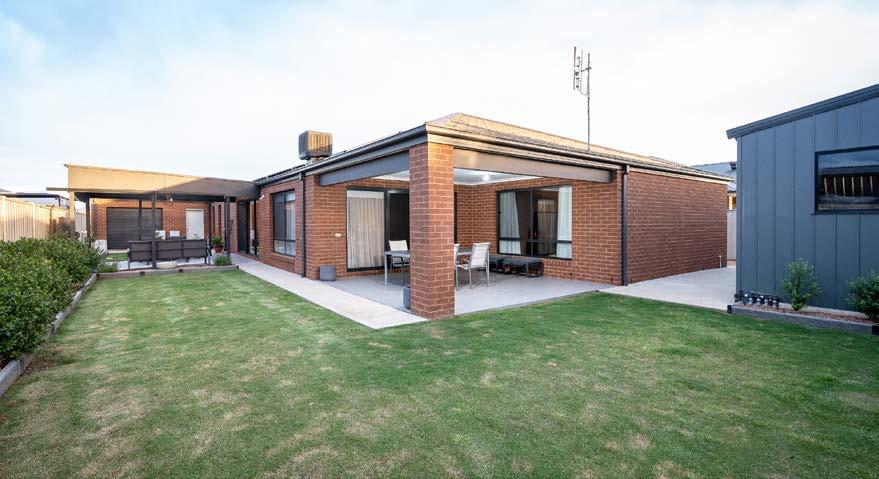
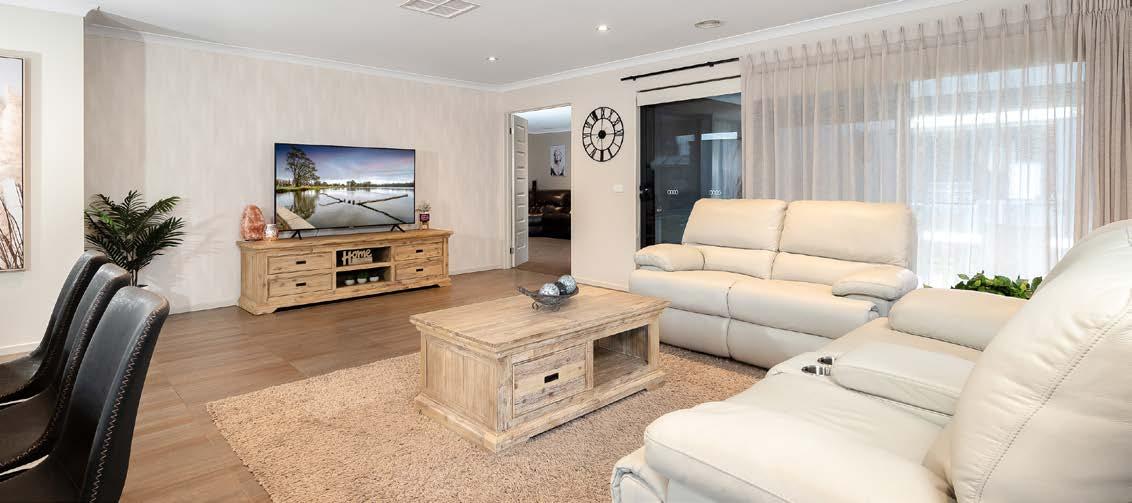
Rear access to a 9x6.5 shed with concrete floor & power.
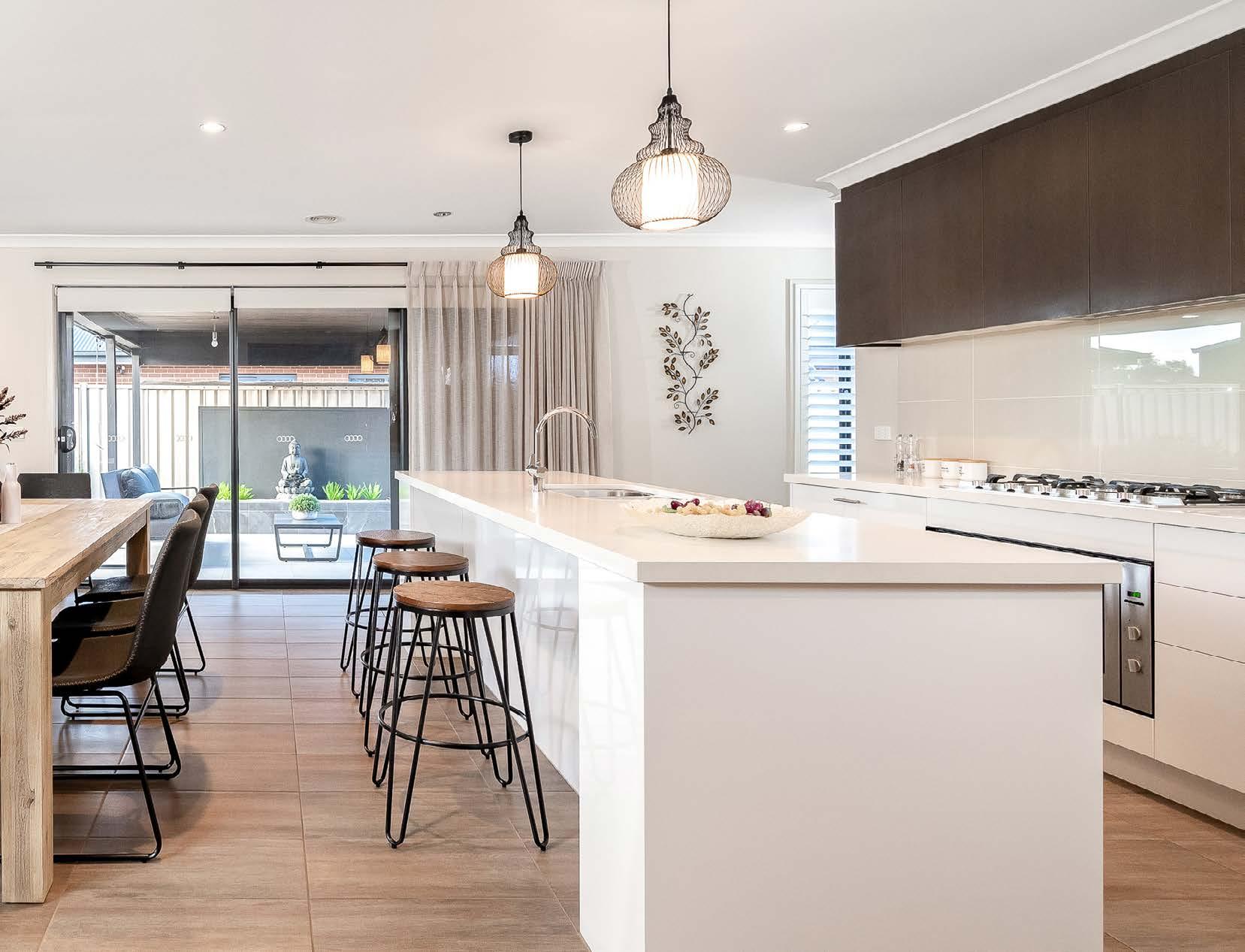

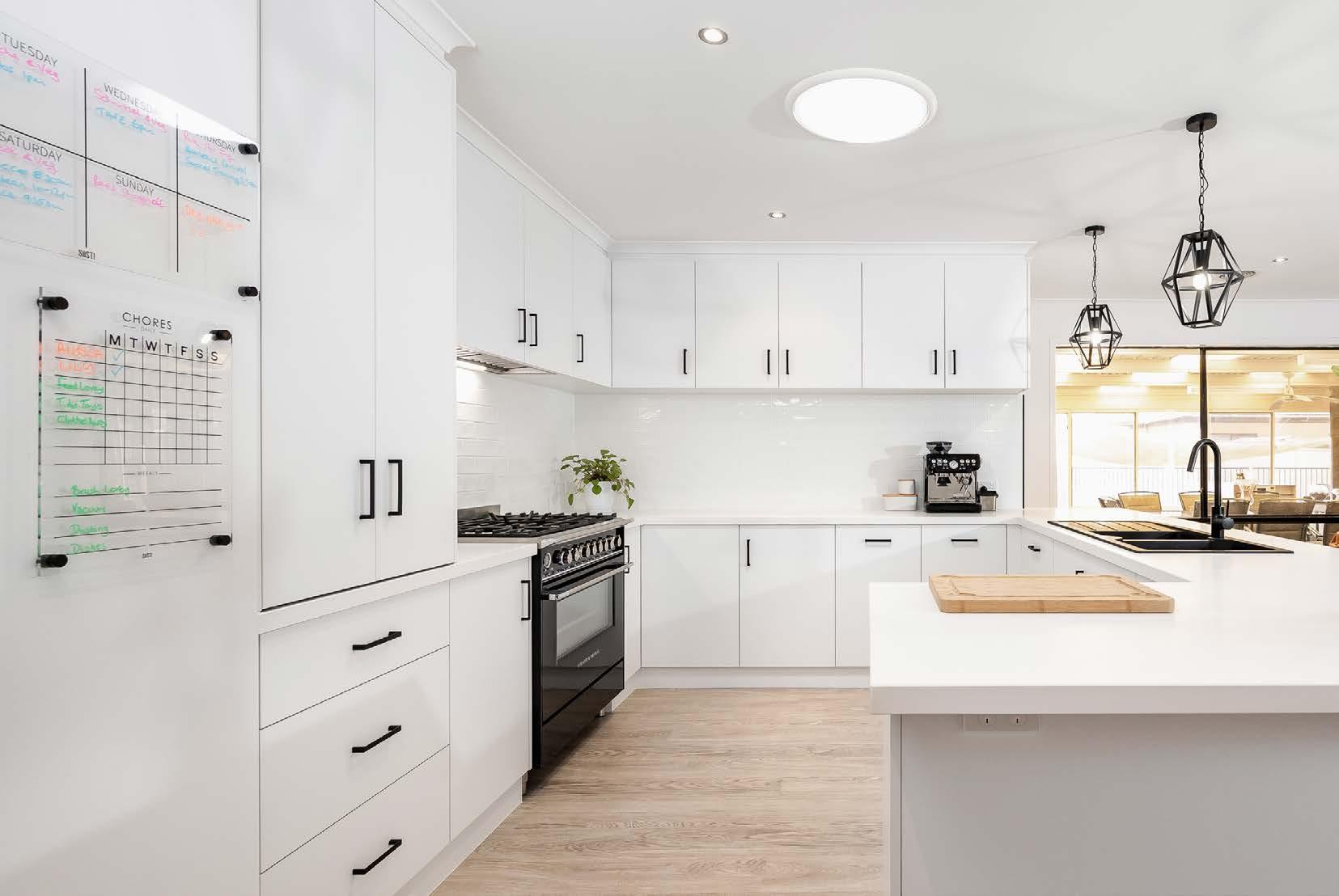
& Sons Shepparton transformed this home to look, feel and function like a brand new build.
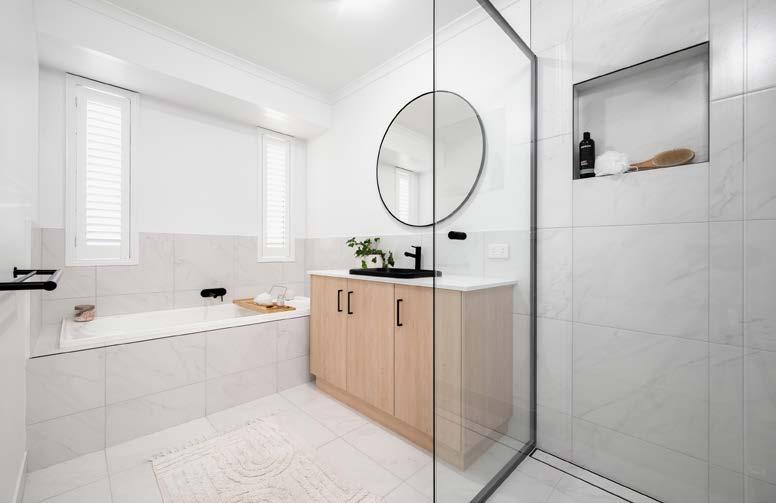
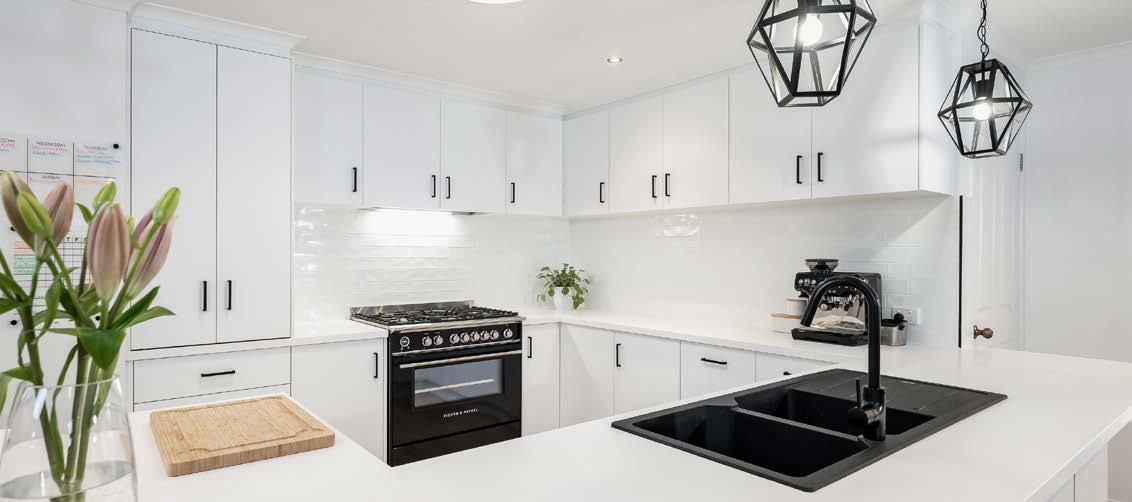
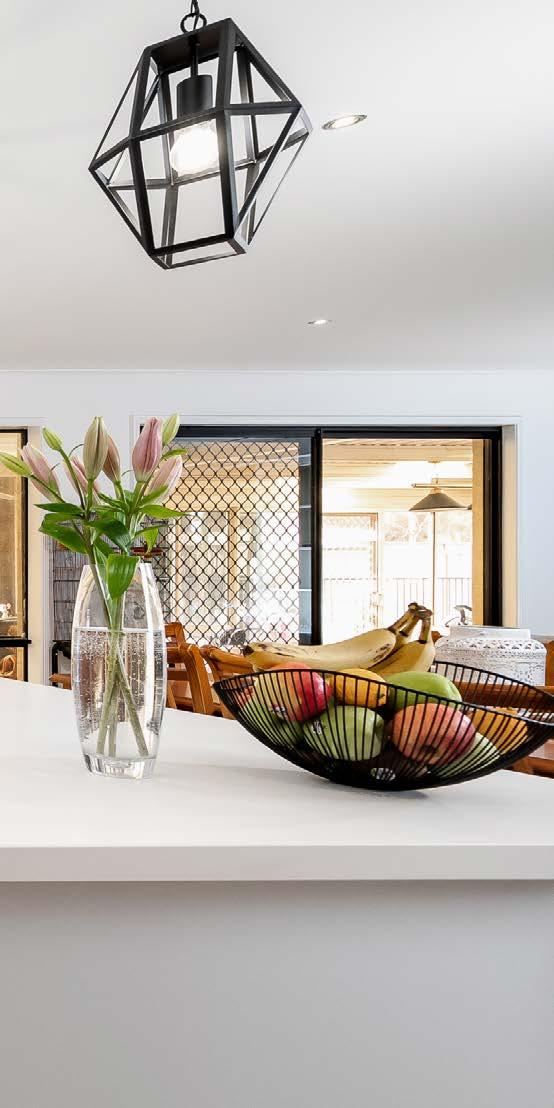
Choosing clean and sleek white joinery in the kitchen with contrasting black fixtures creates a look of timeless elegance. A classic marble tile was chosen for the bathroom that is complimented by the timber accent vanity which adds a sense of warmth to the space. For consistency, black fixtures were also chosen to tie-in with the kitchen features.
A highlight has been the purpose built joinery in the family area. This added plenty of storage which helps keep the area neat and tidy... it also looks fantastic.
The client requested bright, timeless and lots of storage and are rapt with the outcome. They are now looking forward to enjoying their new home.
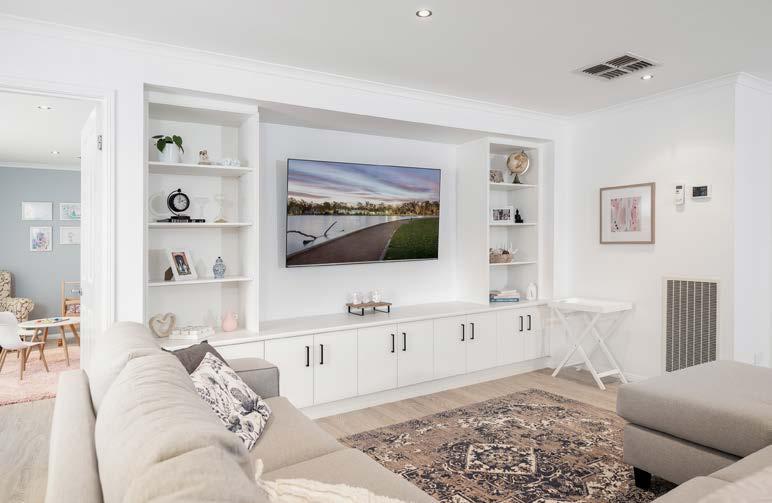
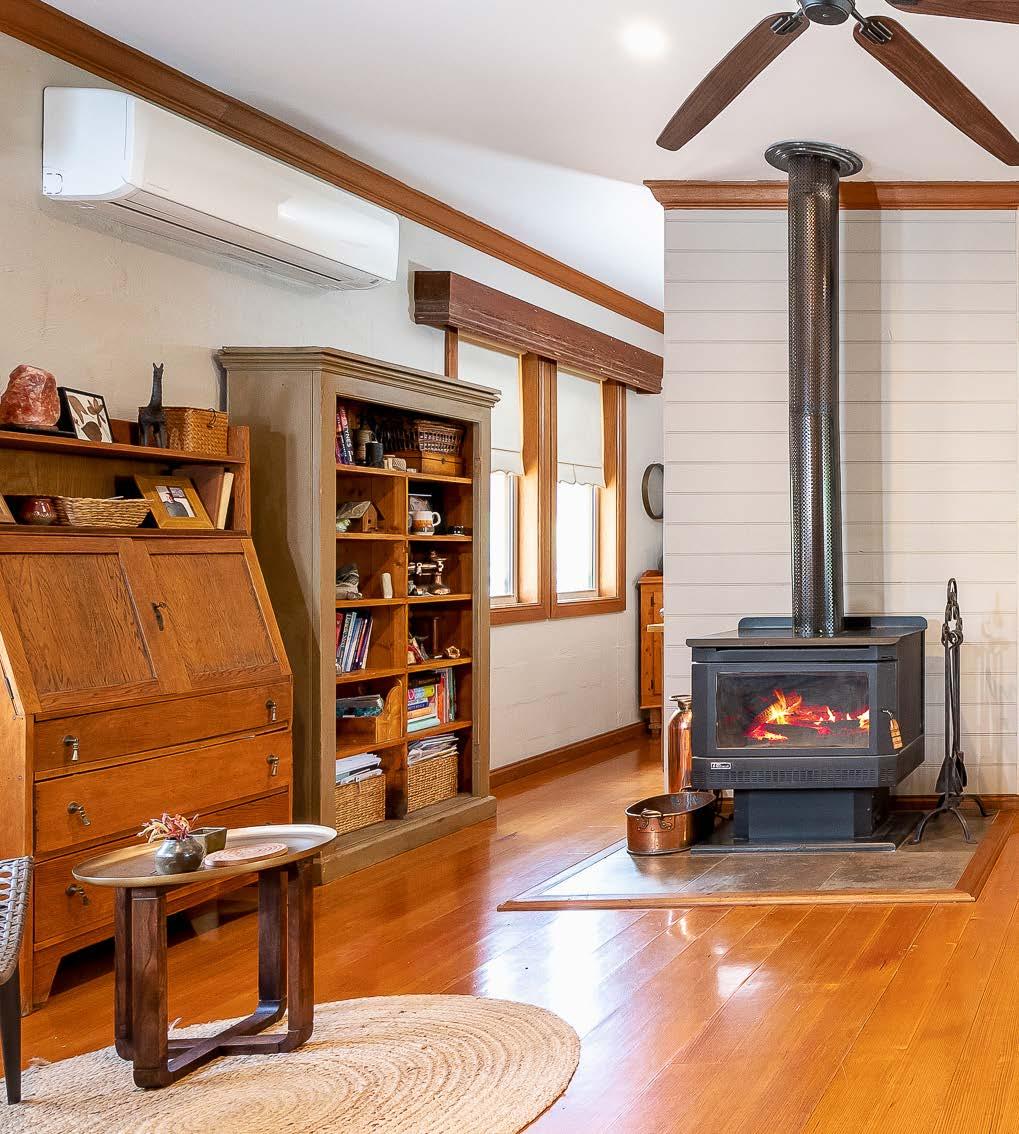
This traditional styled 5 bedroom family home offers high ceilings, timber features and garden views that creates the perfect tranquil setting to unwind with family and friends.
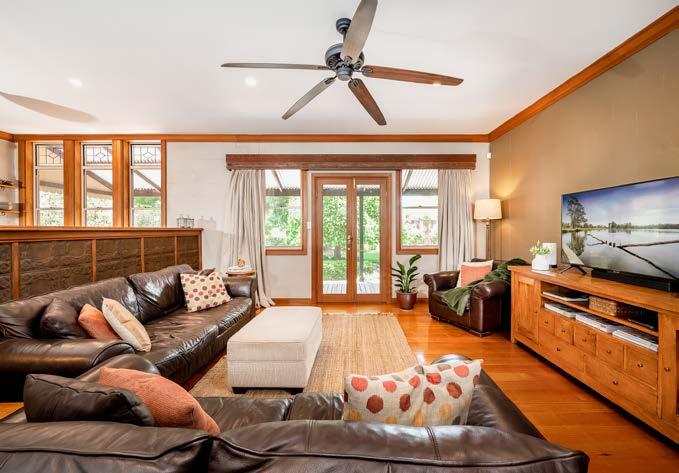
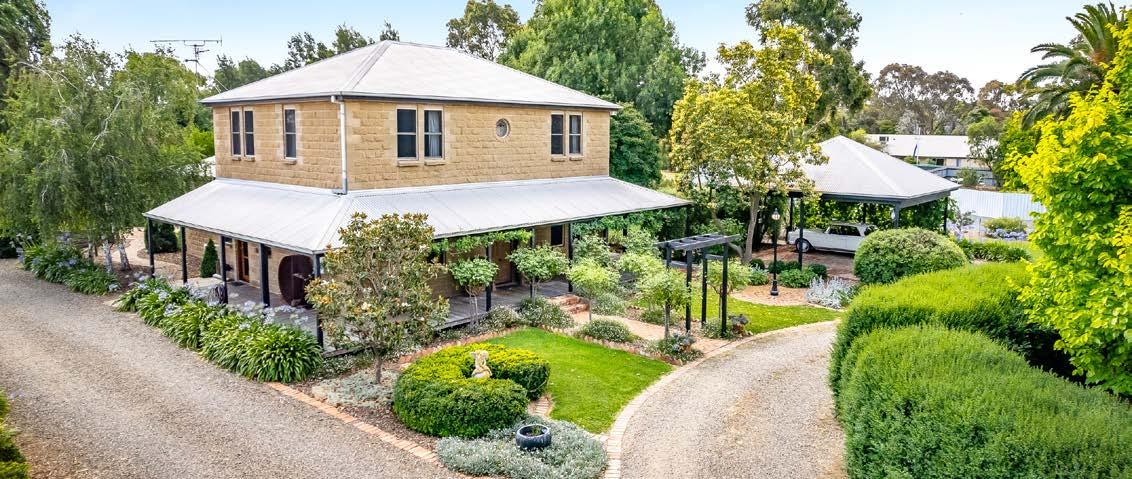

Outside you will find magnificent gardens that surround the property with plenty of room to entertain in the open courtyard. Enjoy drinks by the pool in Summer and Winter evenings around the outdoor fire-pit. This home is a true delight and offers something for the whole family.
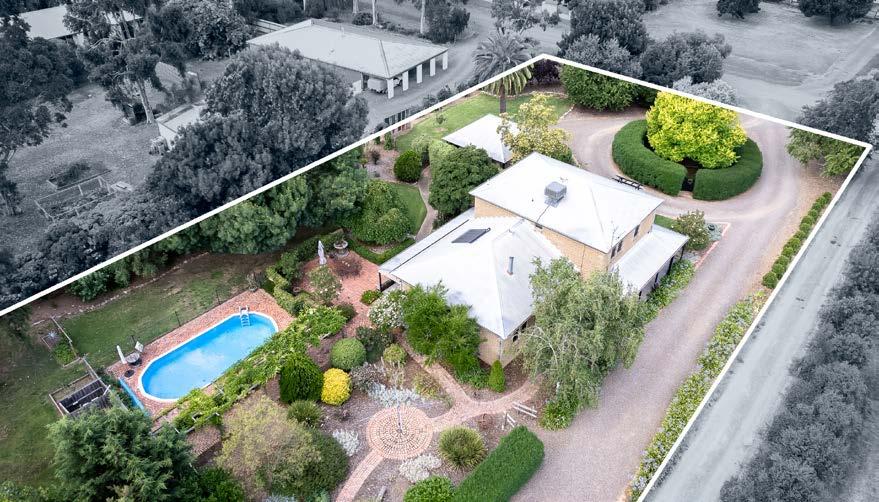
Interest in this property can be registered with the selling agent below.
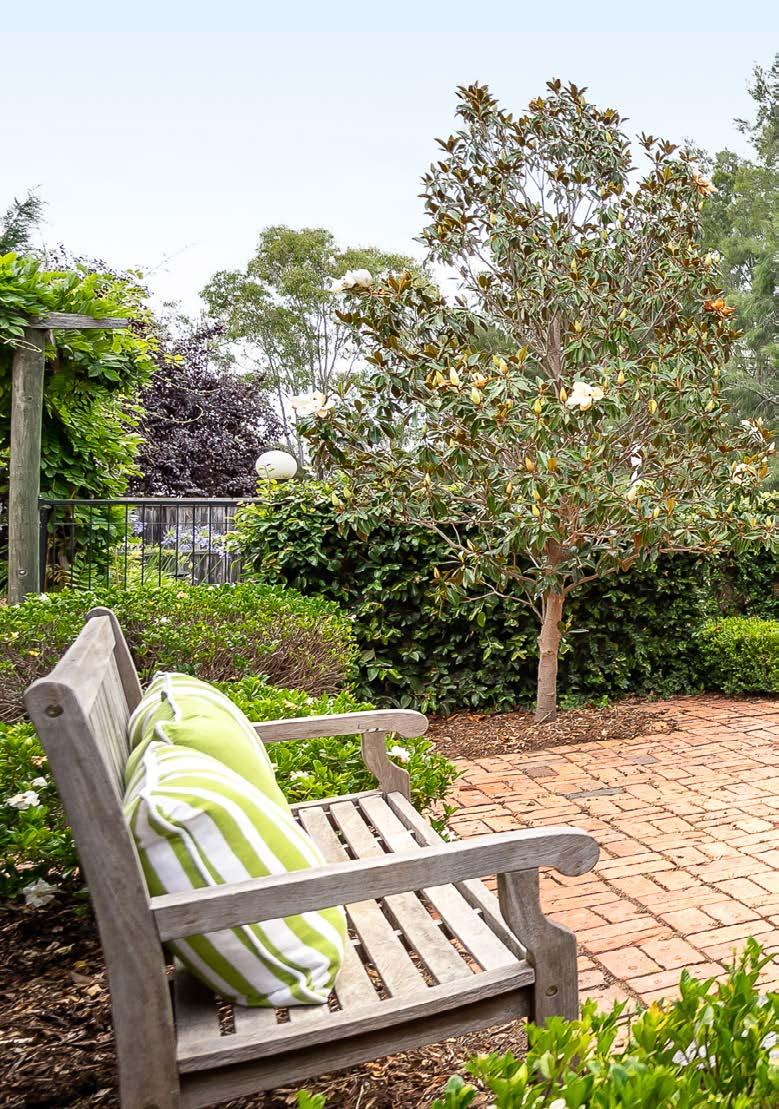
Enjoy drinks by the pool or entertain in the open courtyard.
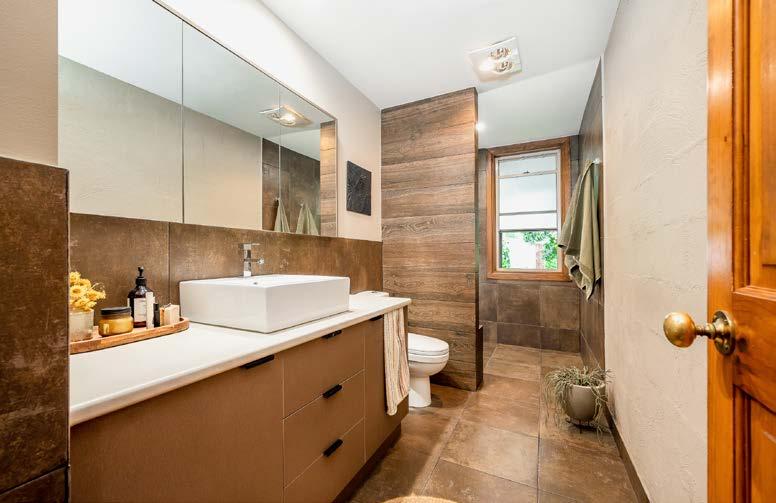
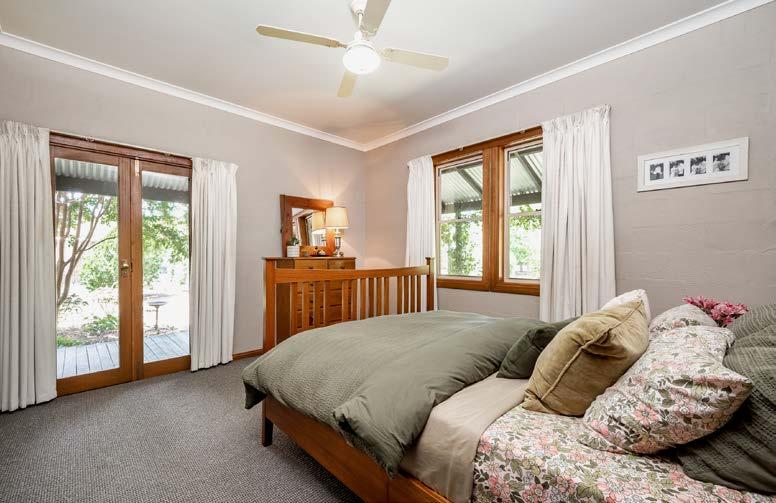
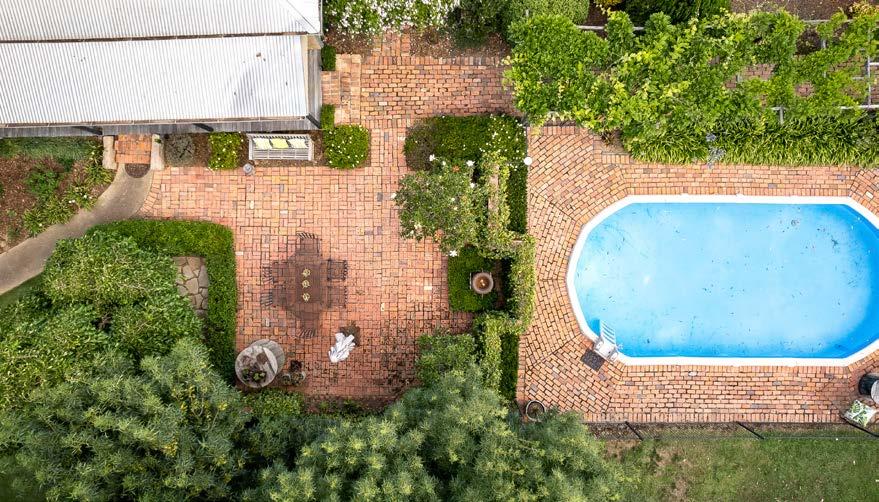

VALLEY
Resort Style Living
30 VIEW PROPERTY
Wow! Presentation plus, this home has the works.
FOR SALE: 74 Sanctuary Dr, Kialla
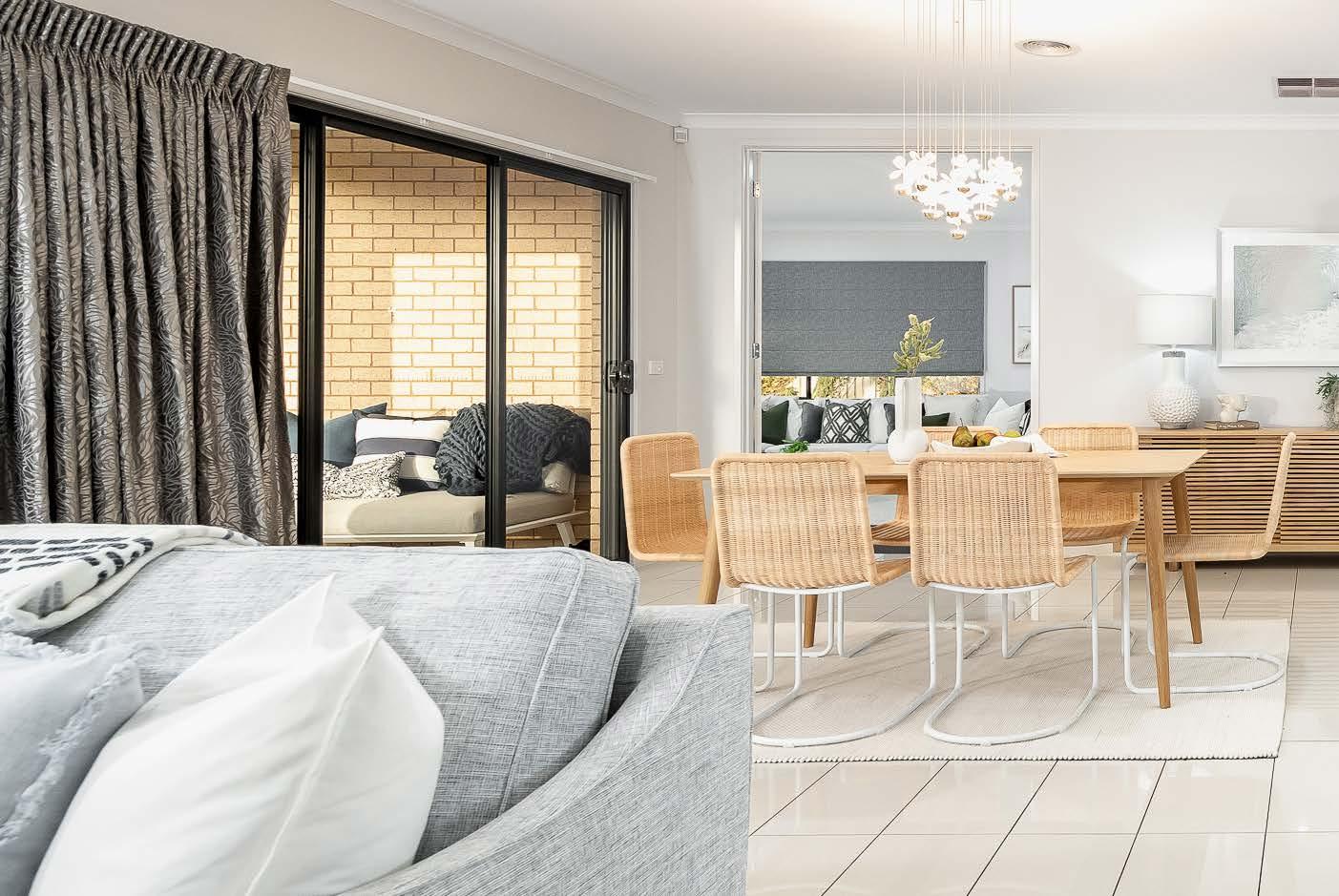
4 bedrooms (each with walk in robes), full ensuite bathroom to the main bedroom, plus a very handy 2nd bedroom that also has direct access to the main bathroom (creating another ensuite like effect).
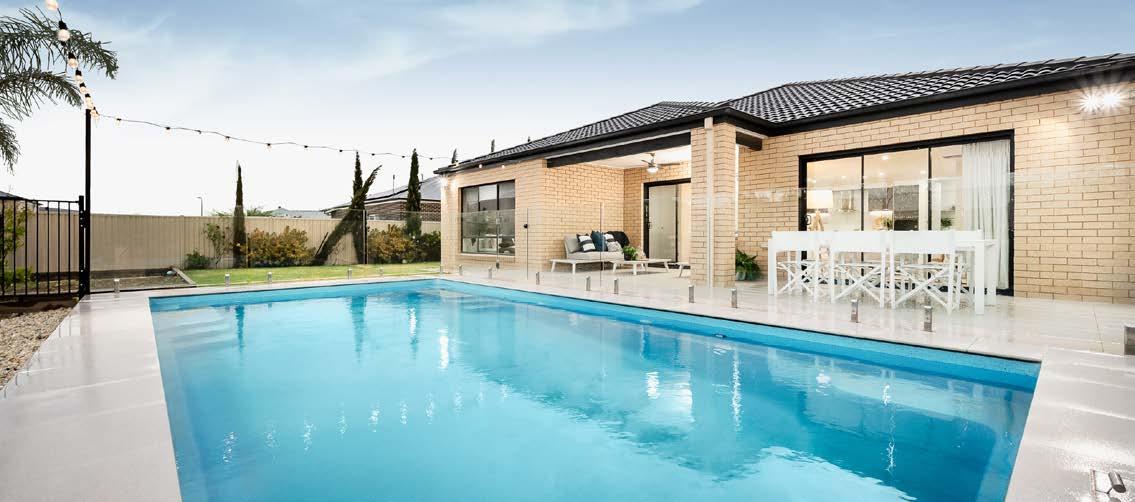
Formal lounge, a study which could also be turned into another bedroom. An impressive open plan kitchen, meals and family room flooded with light from the

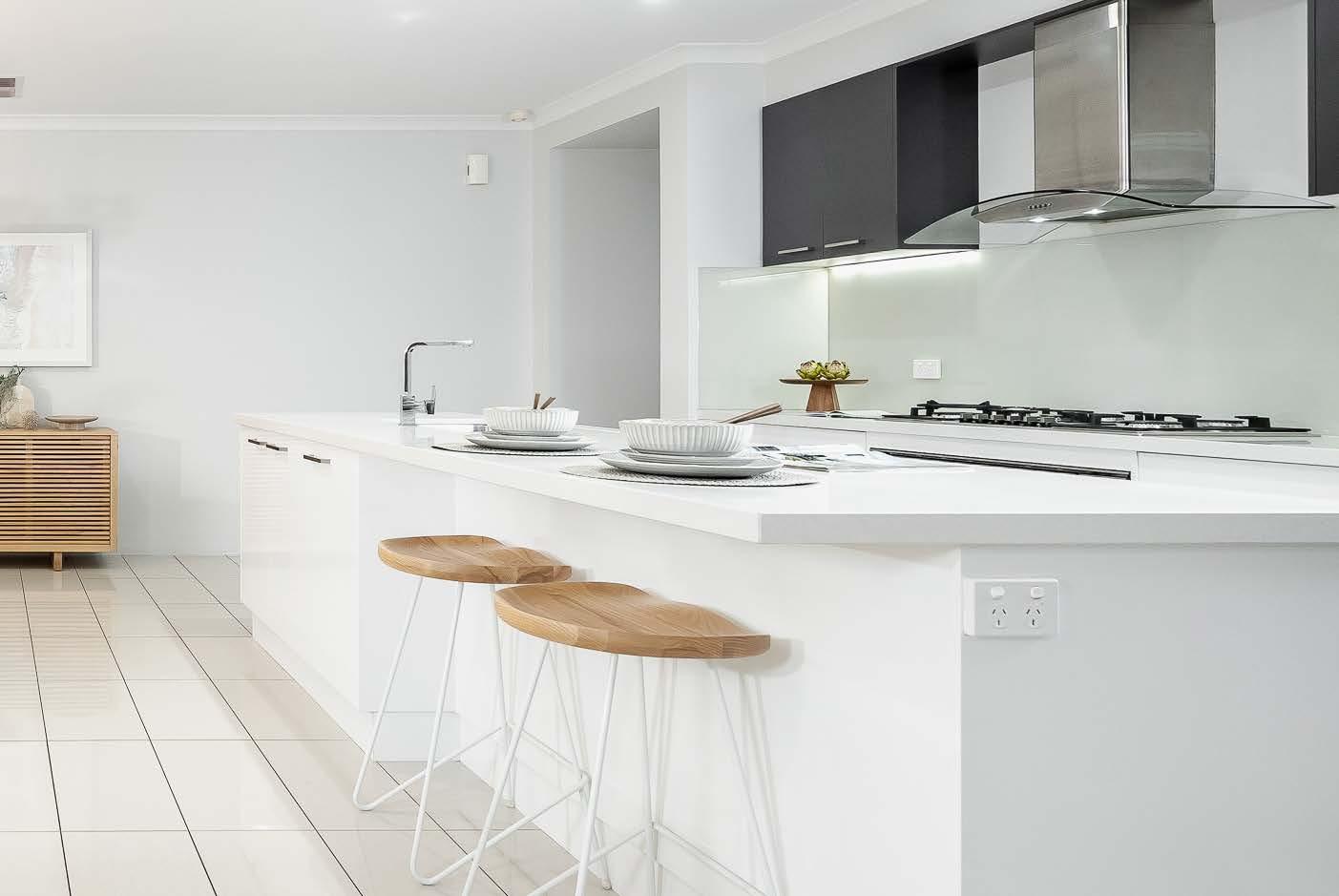
Impressive open plan kitchen, meals and family room flooded with light.
north facing windows overlooking the relaxing swimming pool. Adjoining the family room is another separate living area which could easily become a theatre room?
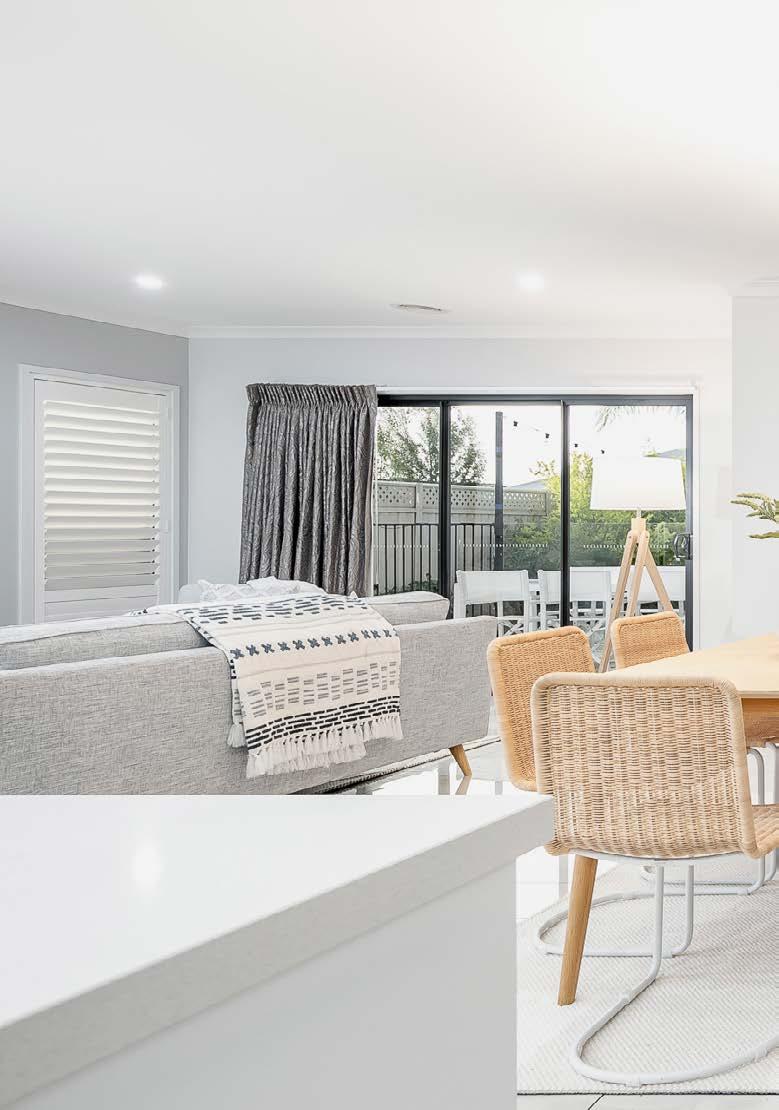
Loads of storage including walk in linen cupboard and a large walk in pantry to the kitchen. Ducted cooling and heating, direct access from the double garage to the entrance foyer for added convenience. The land is a large 880m2 (approx) with an excellent 22 meter frontage which allows for easy trailer access.
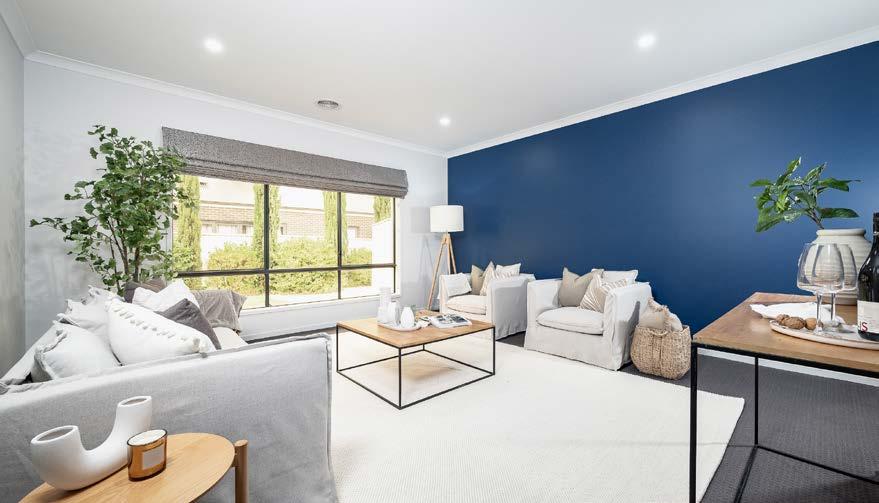
Beautifully presented and close to large parks, reserves and the popular St Anne's school.

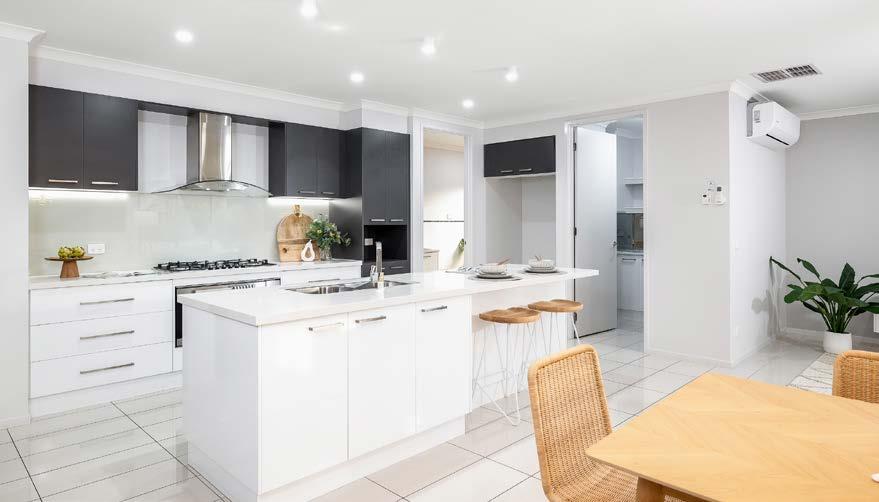
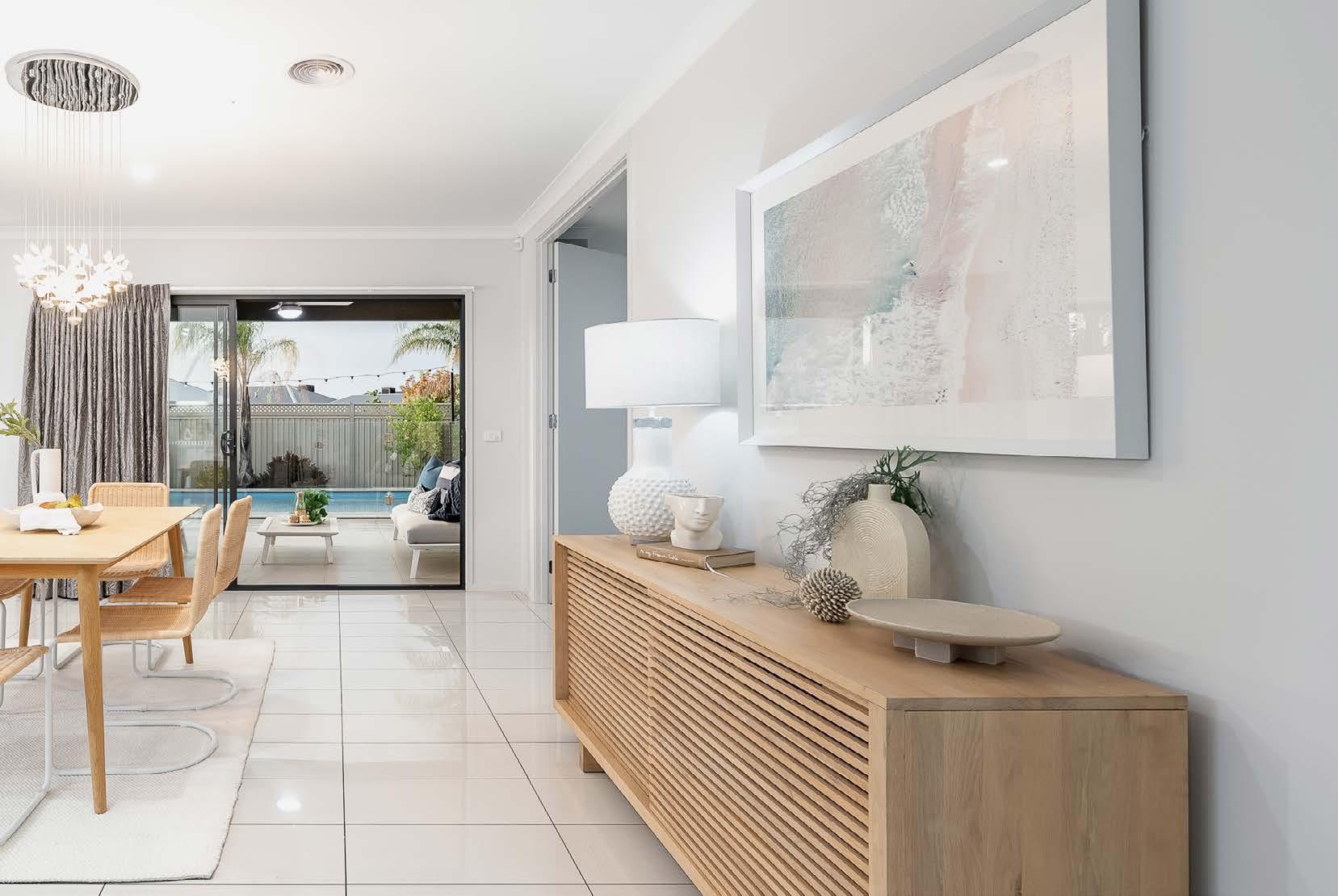
230 DORSET-HILL ROAD, EARLSTON
Spectacular views of the Strathbogie Ranges.
Capturing the true essence of rural beauty, this charming property has spectacular views of the Strathbogie Ranges. This prime land of 141 acres is a mix of bushland and grazing land.
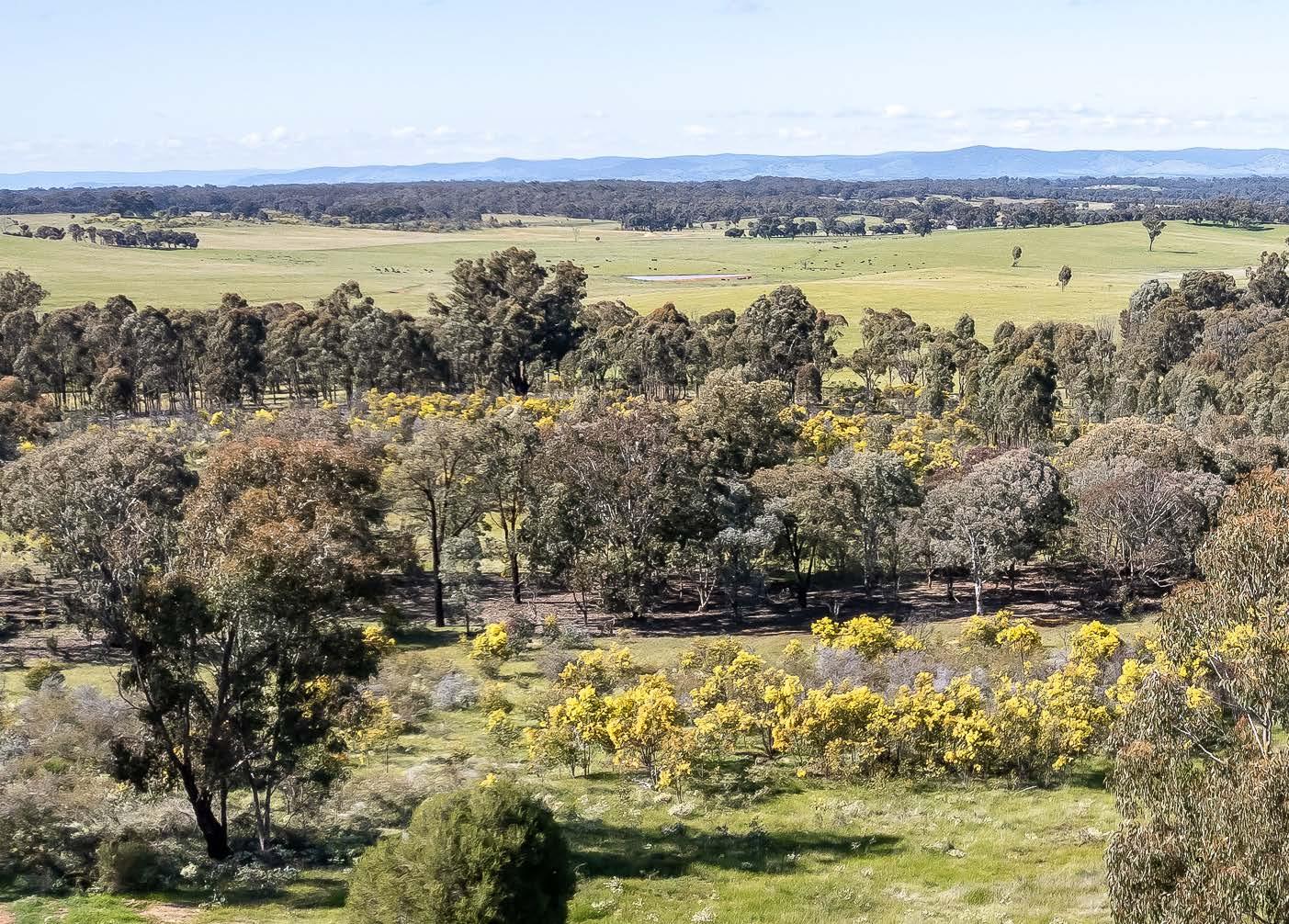
FOR SALE: 230 Dorset-Hill Road, Earlston
Contact: Shepparton Office 03 4819 7955


It is the ideal property for those who love the outdoors, with plenty of wildlife to keep you entertained. Totally off the grid, equipped with a solar system and solar pumps, there is plenty of potential here to capitalise on the opportunity to build your future dream country residence (STCA).

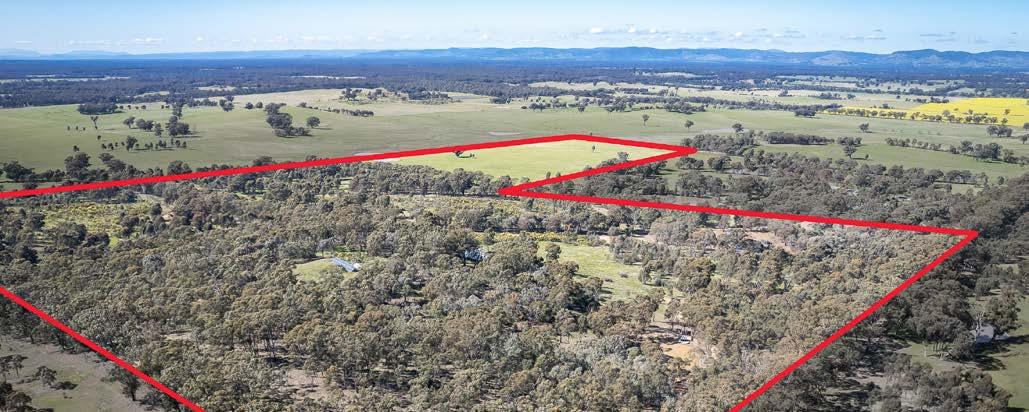
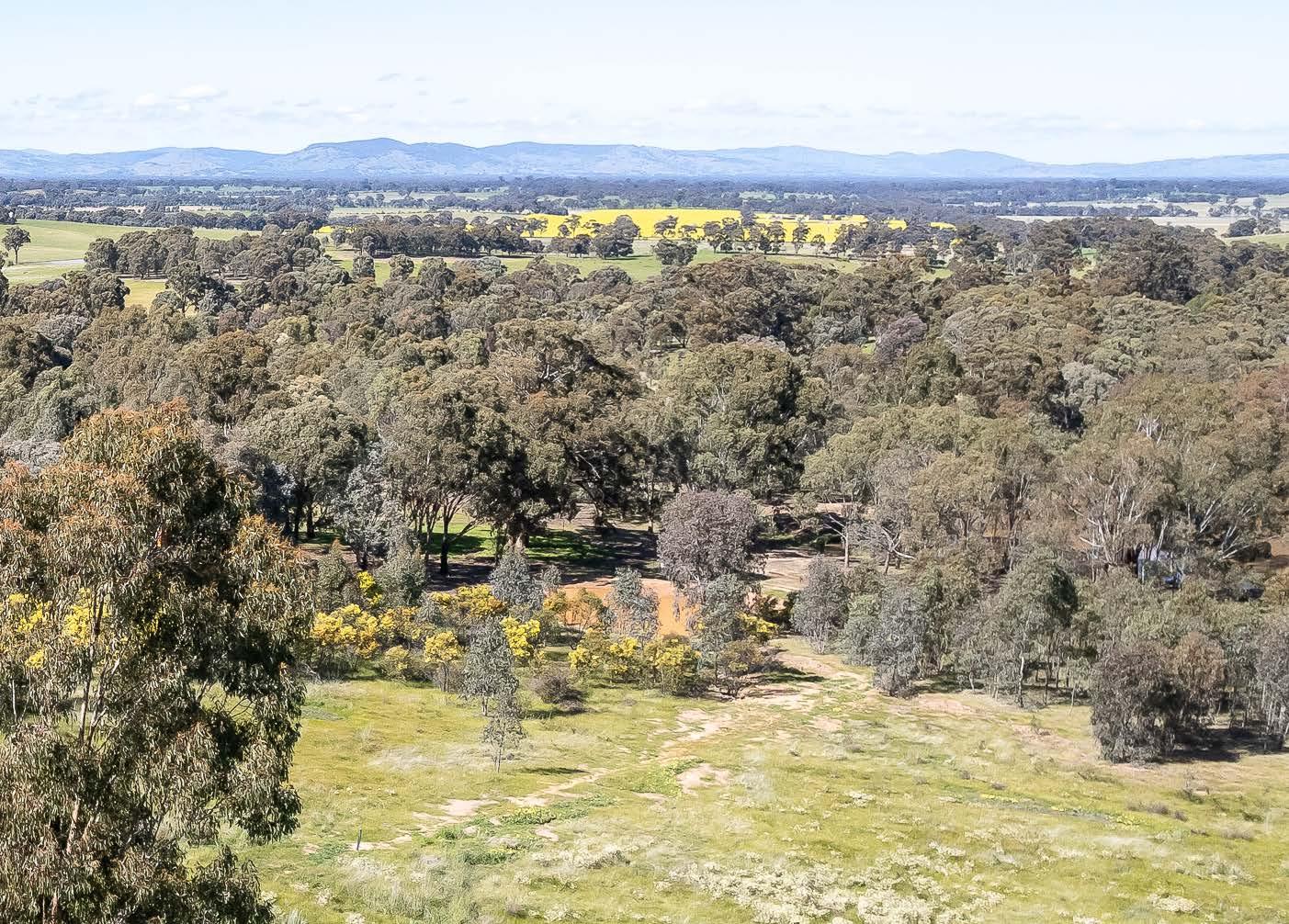
This property offers a fully functioning workshop/shed. The shed is supplied by an impressive solar system of 12.5kw, further backed up by a 17kw battery & 12kva generator if required.
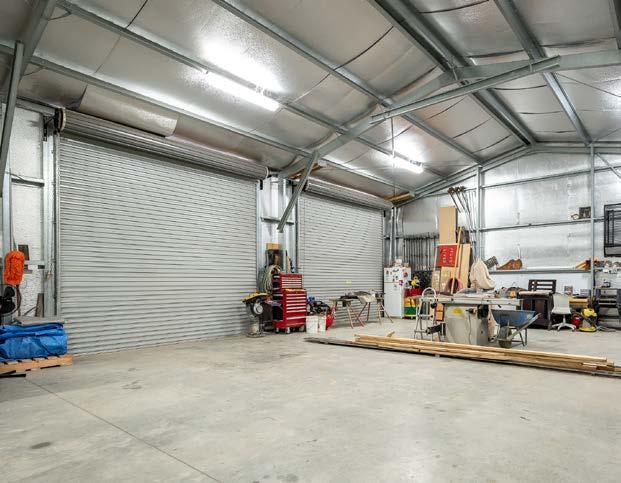
3 large rain water tanks supply the dwelling. The opportunities offered by this property are endless and it is not to be missed.
INCLUDE :
• 200 sqm shed
• 17kw battery to store electricity
• Back up generator 12 kva diesel
• Multiple dams across the property
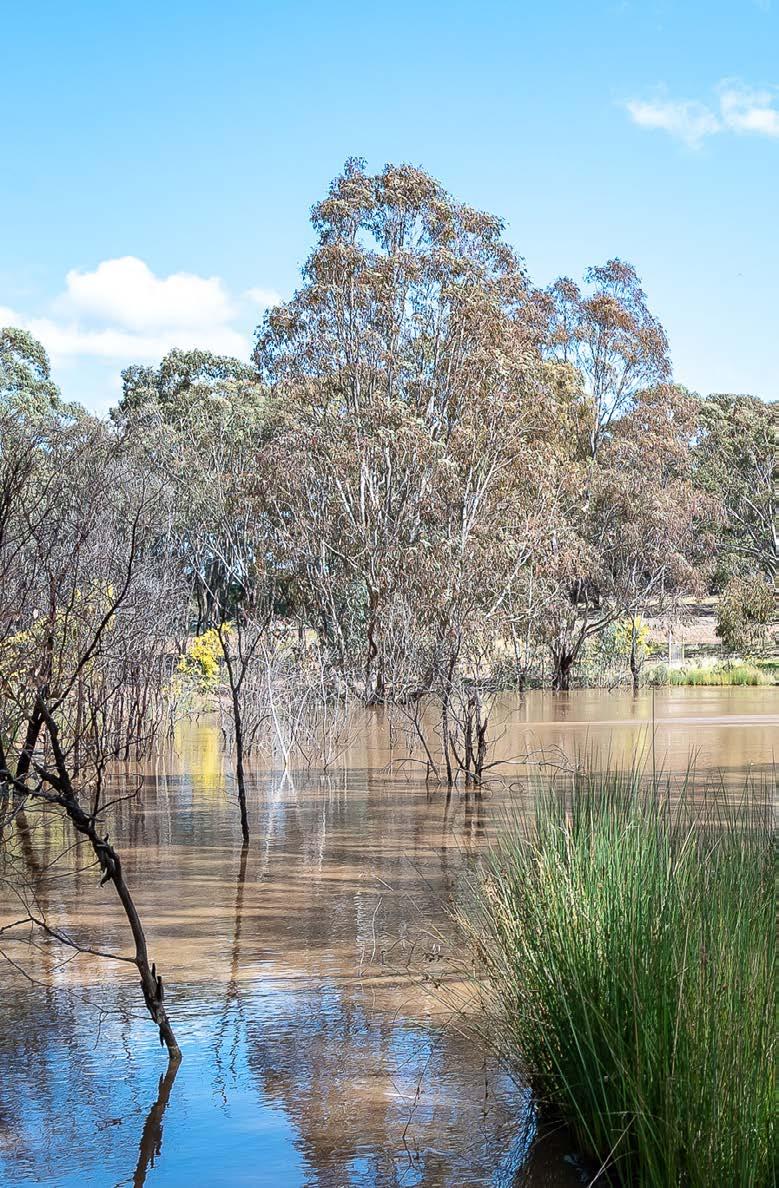
• solar system 12.5kw approx


• solar pump on dams
• recently re-fenced internally and upgraded along the outer borders.
Fully functioning workshop/shed.
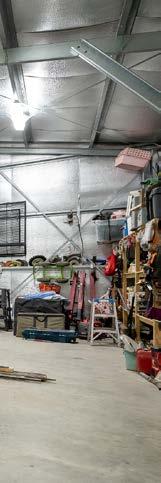
Impressive solar system of 12.5kw, backed up by a 17kw battery & 12kva generator.
Contact the team at Outback Properties for further information or to schedule a private viewing.
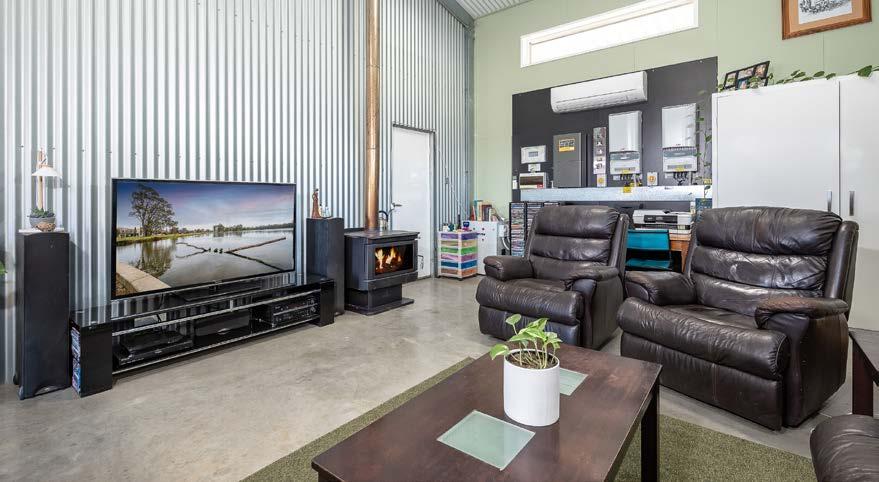
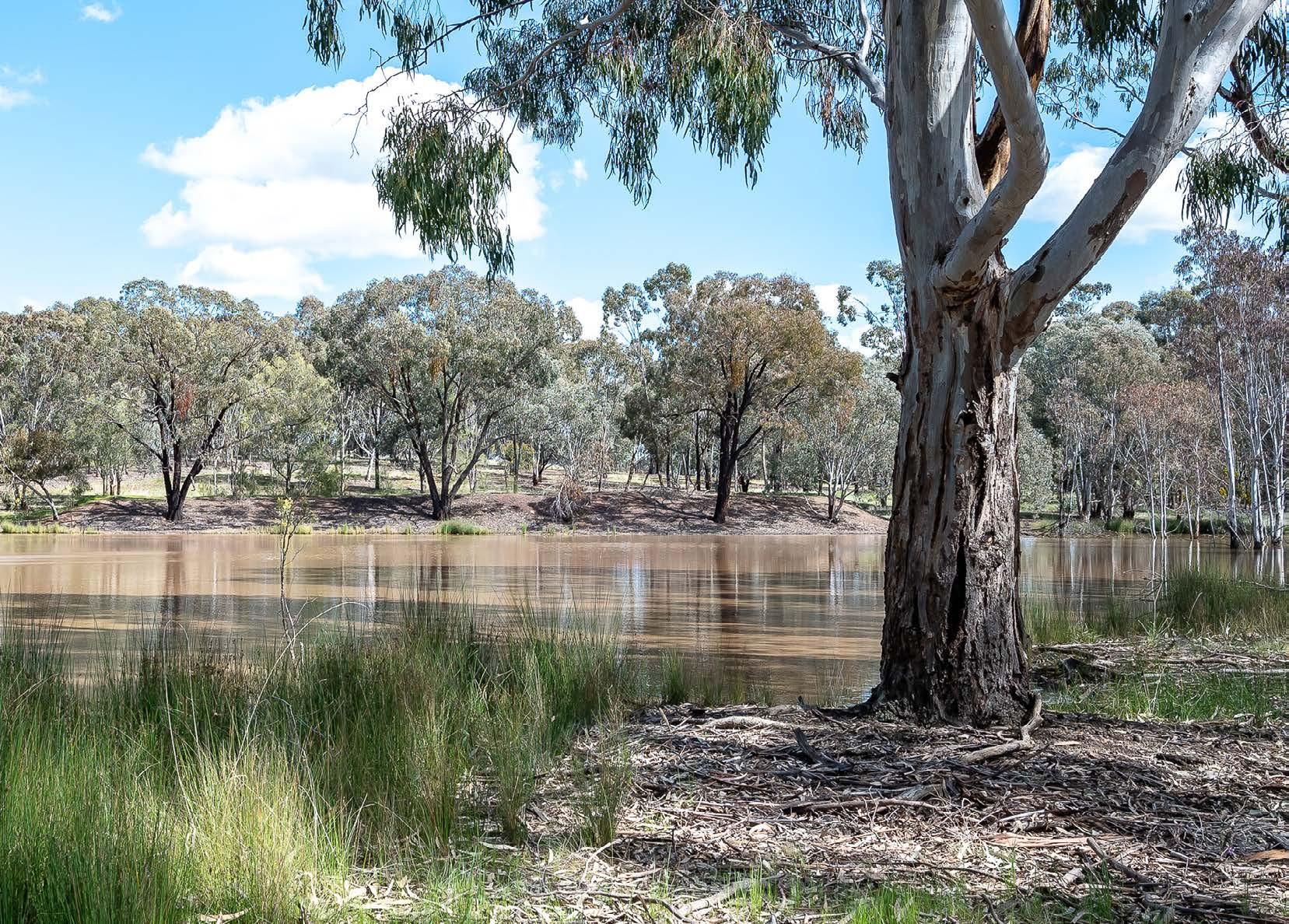
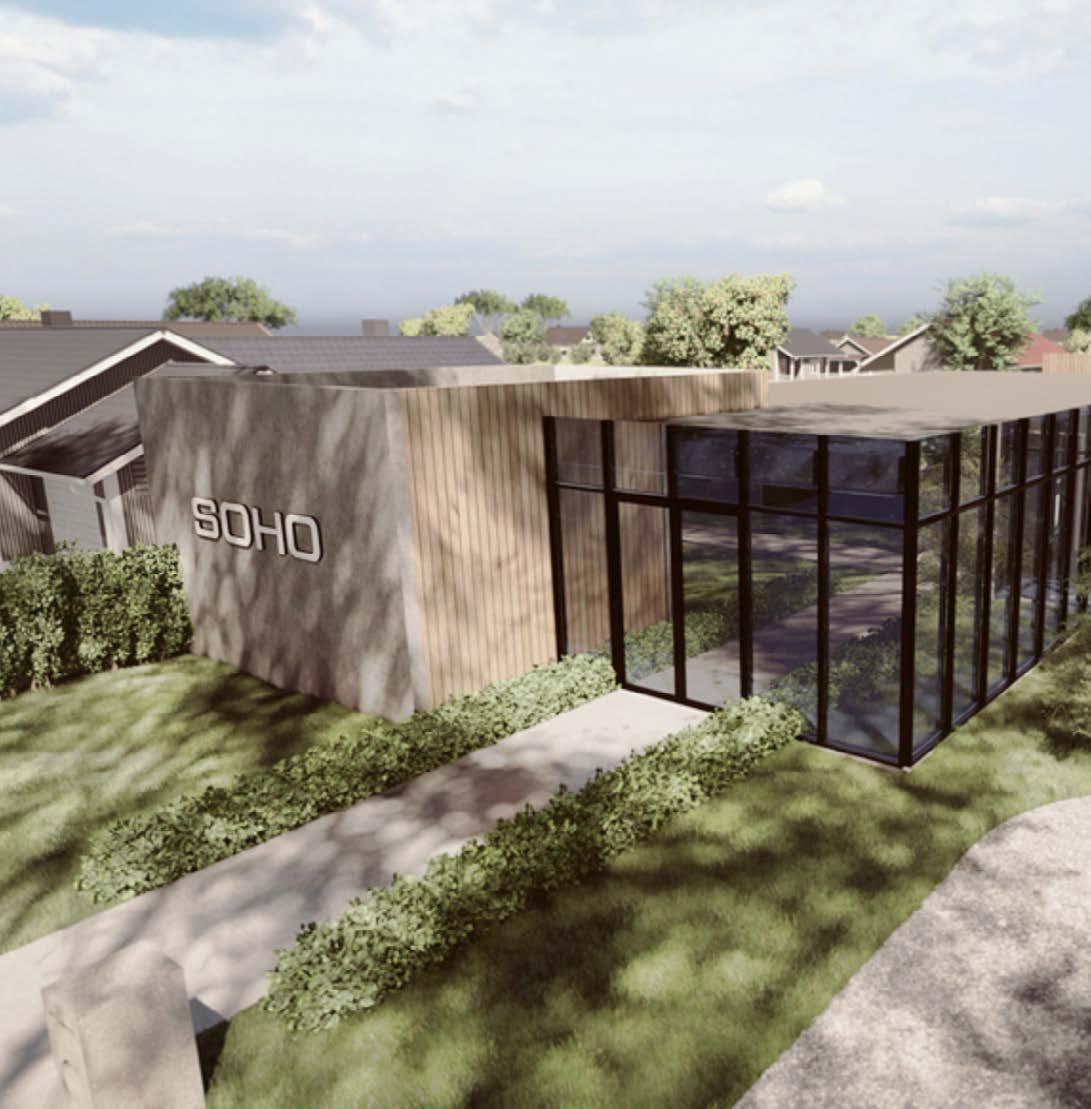

Wyndham Street is quickly becoming Shepparton’s next premier commercial location.
• Would suit medical, Government, accounting/financial, legal, IT
• Situated in the prominent location of Wyndham St with exposure to 28,000+ vehicles passing the site daily (source: Vic Roads)
• Within close proximity to the new $70M+ Law Courts and $290M+ upgraded GV Health Hospital
Two custom offerings available to prospective tenants as follows:
OPTION 1
• Council approved and planning permits in place
• 400 sqm
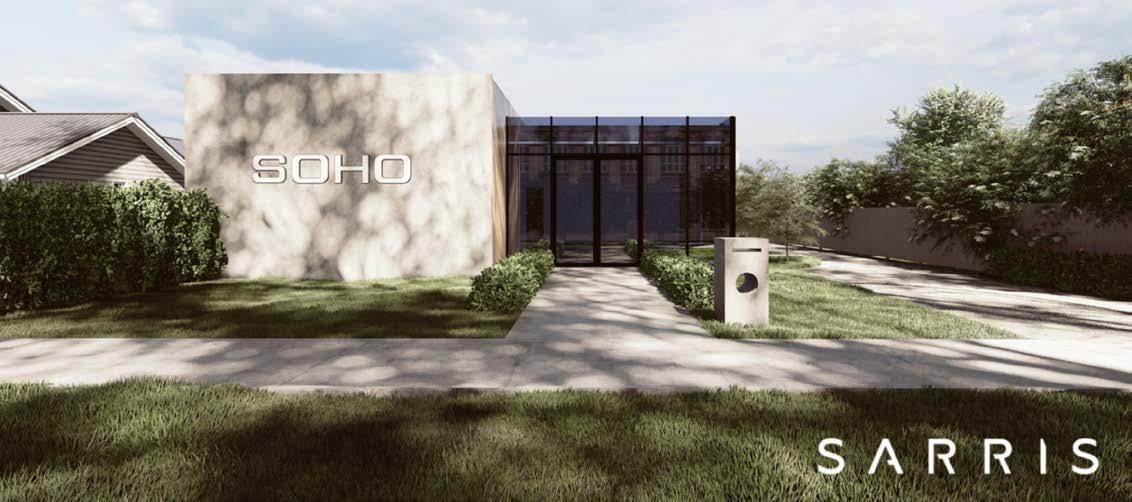
• Single storey
• 12 private on-site car parks
OPTION 2
• Proposed new purposefully designed building to suit tenants requirements. (STCA)

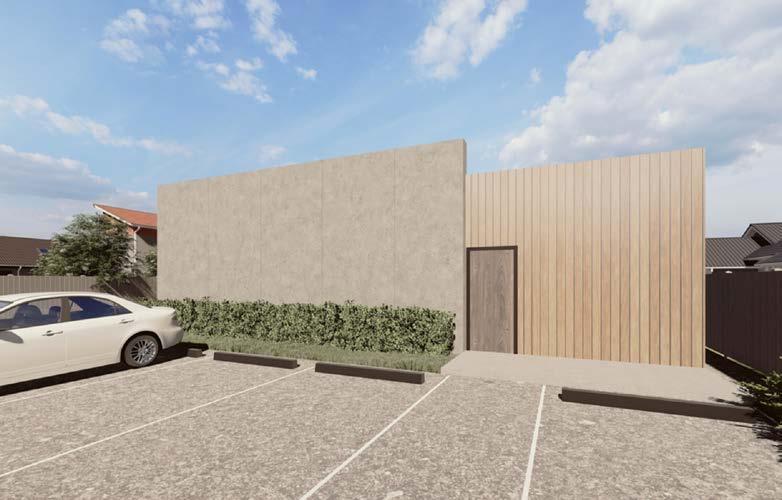
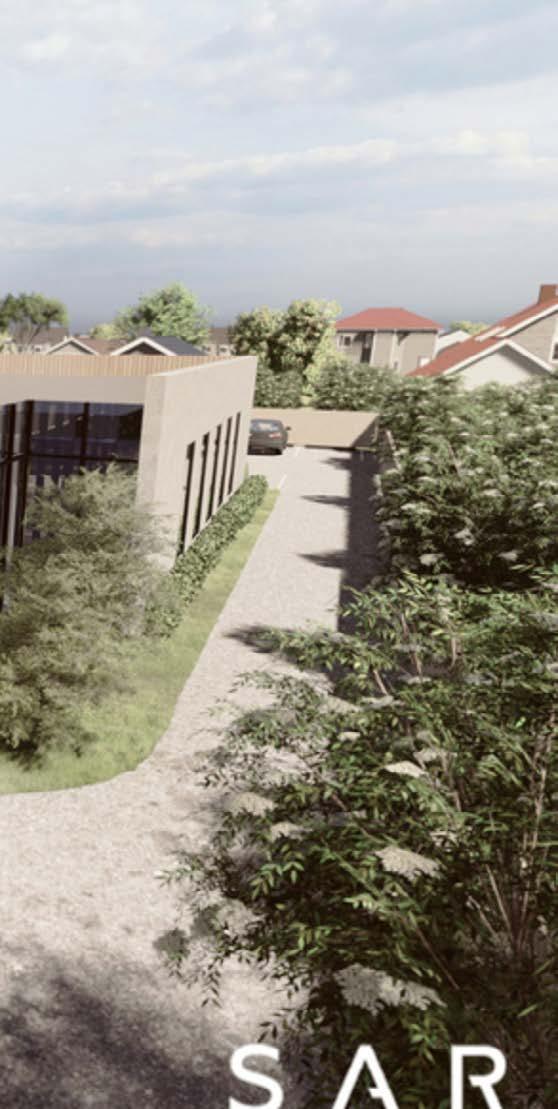
• 600 - 700 sqm
• Double storey
• 16 car parks
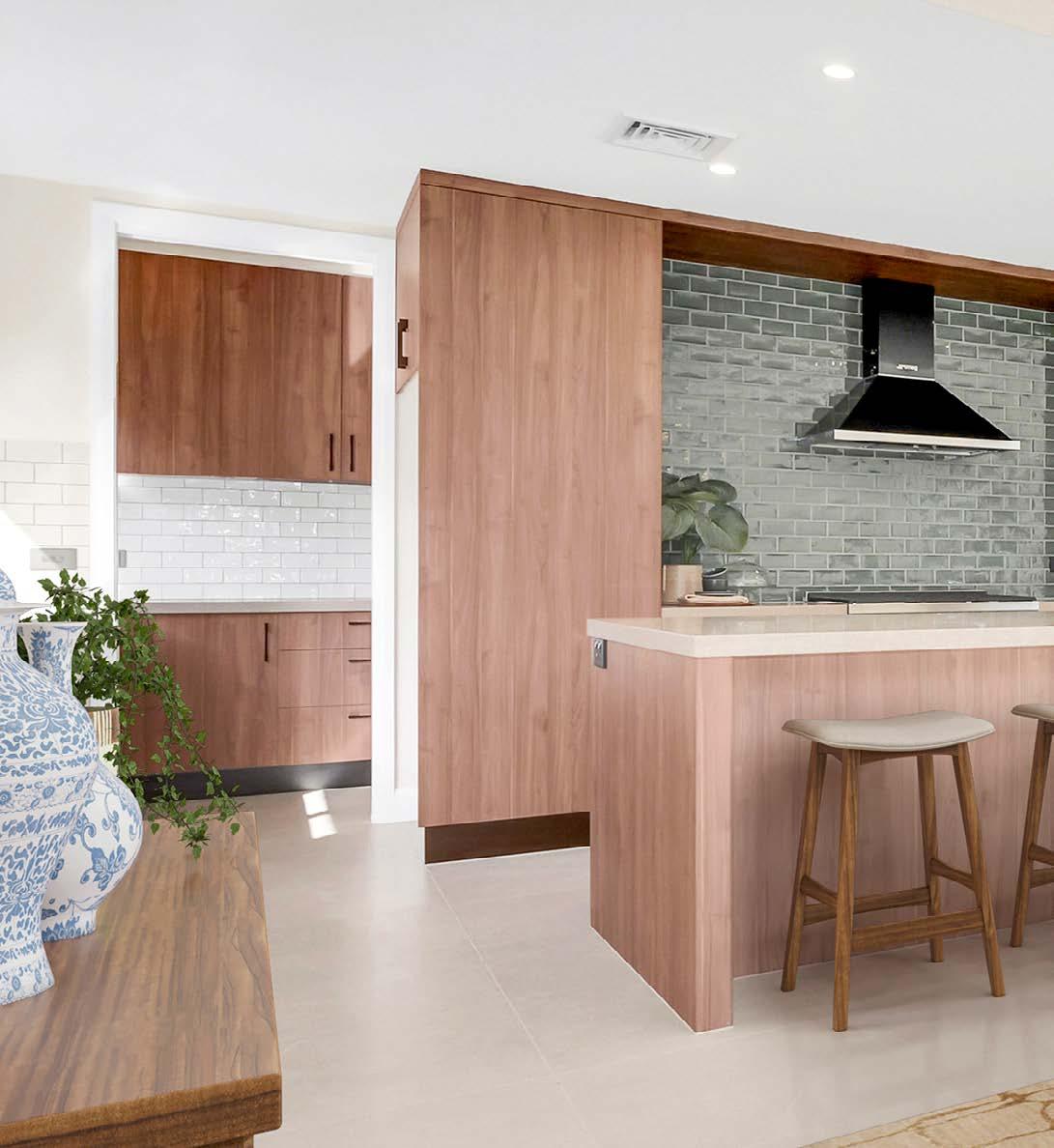
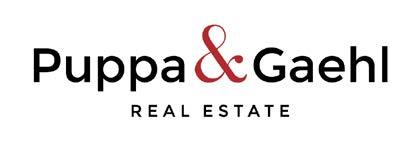
The property offers 3 living areas plus a Jarra wood heater for cosy evenings.
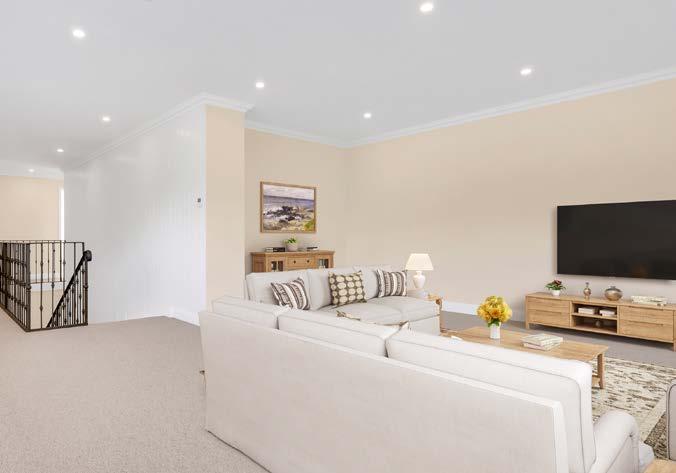
This beautiful home features include high-end floor-toceiling tiles to wet areas, large butlers pantry, 3 living areas, Jarra wood heater, r/c ducted heating, double glazing, quality cabinetry including WIR's to each bedroom that are sure to impress, and so much more!
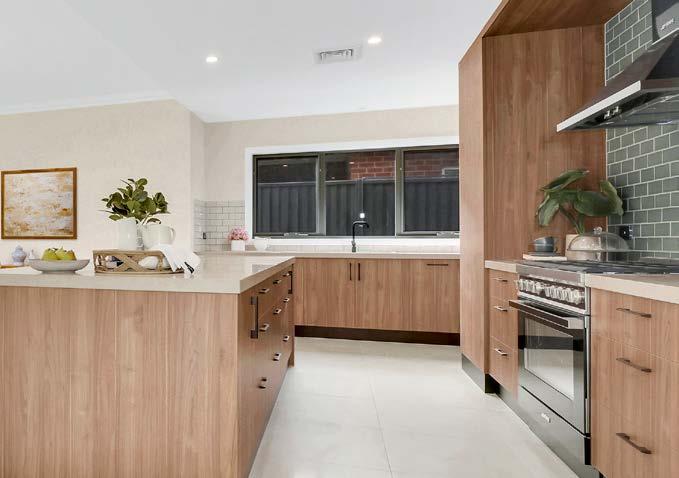
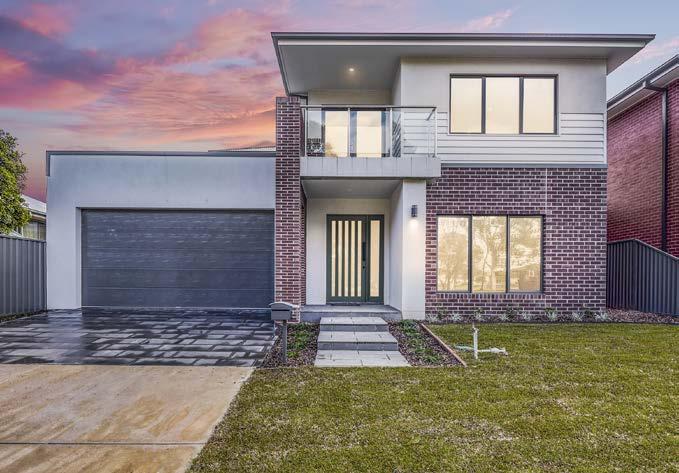


6B CHURCH ST, NAGAMBIE
Maybe you do not need a large home? That is fine, you have more than enough room for downstairs living, and then just use upstairs for when the family comes to stay!
Overlooking picturesque parklands and only 150 metres from High street and 250 metres from Lake Nagambie and the Medical Centre, this home is perfectly positioned.
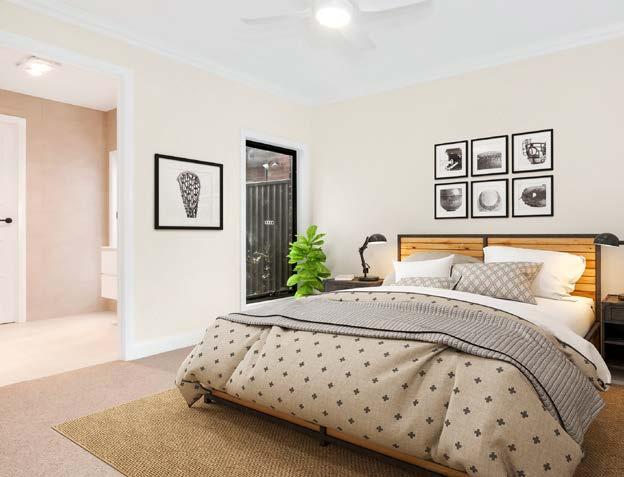
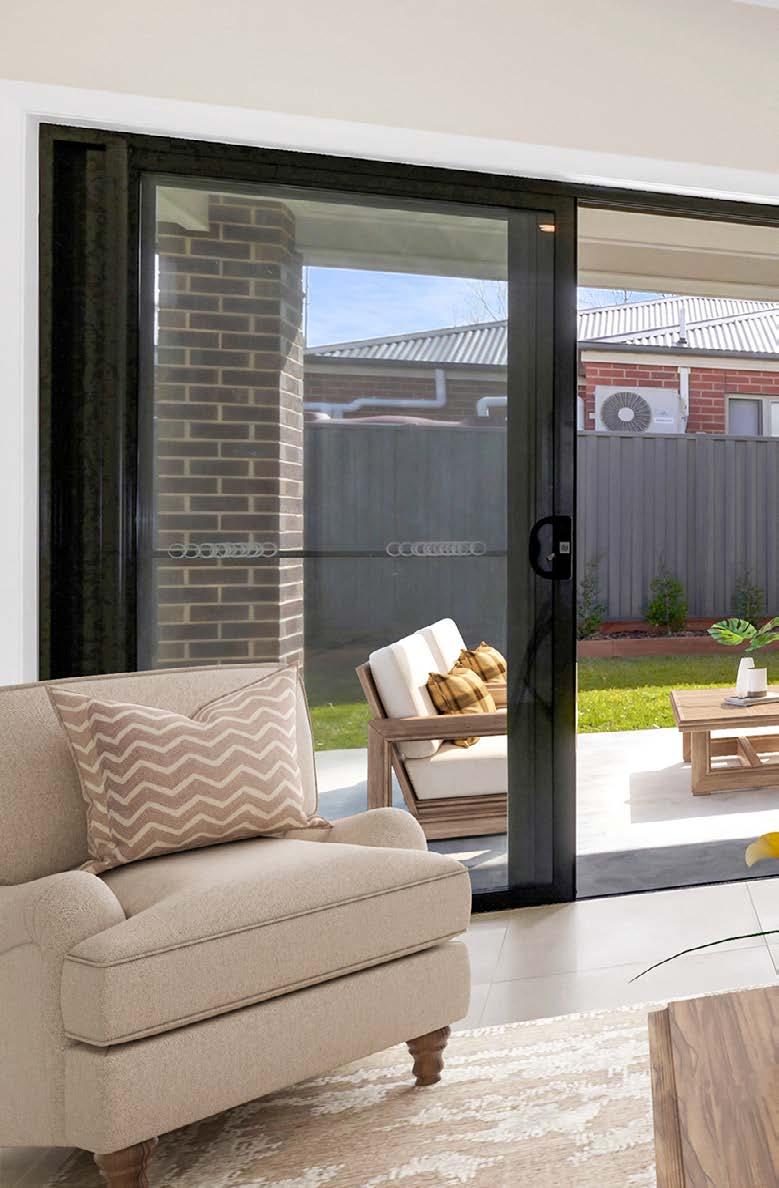
One of the finest homes I have seen in Nagambie, this is definitely a home that you need to inspect to appreciate.
A short 250 metre walk to Lake Nagambie forshore.

Overlooking picturesque parklands and only 150 metres from High Street.
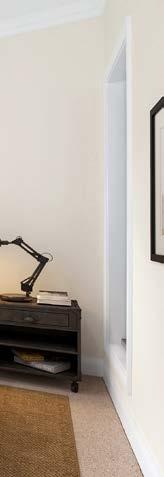
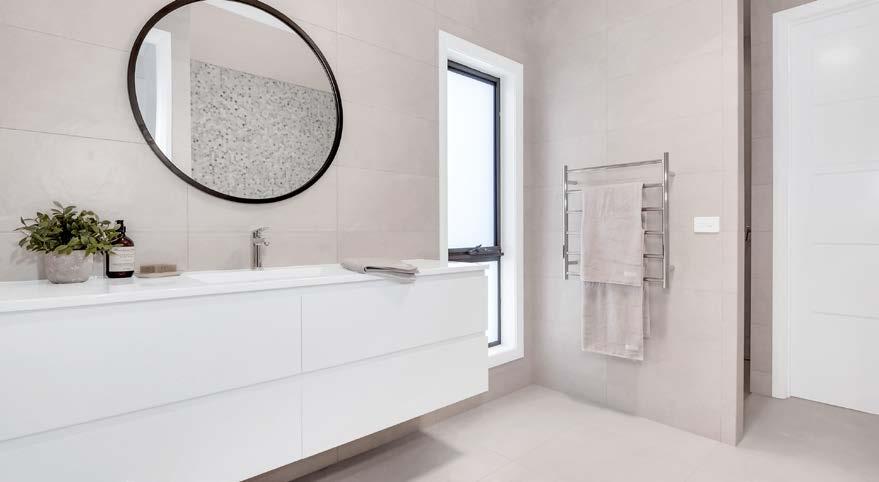
Neutral colour tones used throughout.
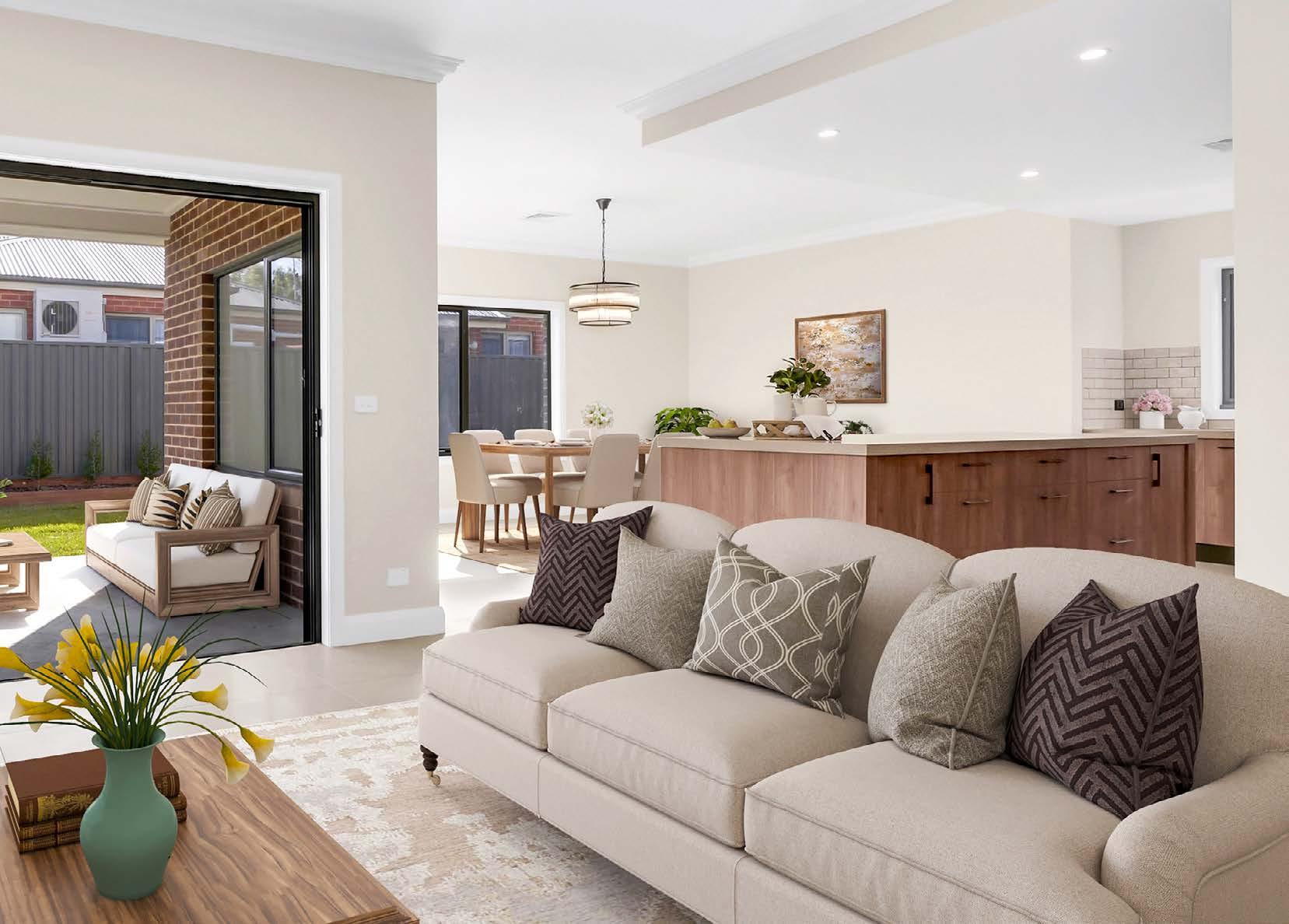
Contact: Brad Campbell
0416 291 112 • brad@cardamonerealestate.com.au cardamonerealestate.com.au
Contact: Gerald Sabri 0448 877 511 • gerald@gagliardiscott.com.au gagliardiscott.com.au

Contact: Xavier Stevens 0403 152 642 • Xavier.Stevens@prd.com.au prd.com.au /shepparton


Contact: Sean Reidy 0448 689 444 • sean@gagliardiscott.com.au gagliardiscott.com.au



Contact: Travis Vanderwey 1300 787 577 • shepparton@smithandsons.com.au smithandsons.com.au

Contact: Dash Barolli 0423 880 710 • dash@barollirealestate.com.au barollirealestate.com.au
Contact: Glenn Young 0438 579 993 • glenn@youngsandco.com.au youngsandco.com.au
Contact: Shepparton Office 03 4819 7955 outbackproperties.com.au
Contact: Rocky Gagliardi 0407 826 542 • rocky@gagliardiscott.com.au gagliardiscott.com.au
Contact: Bonnie Gaehl 0425 720 946 • bonnie@puppaandgaehl.com.au puppaandgaehl.com.au

