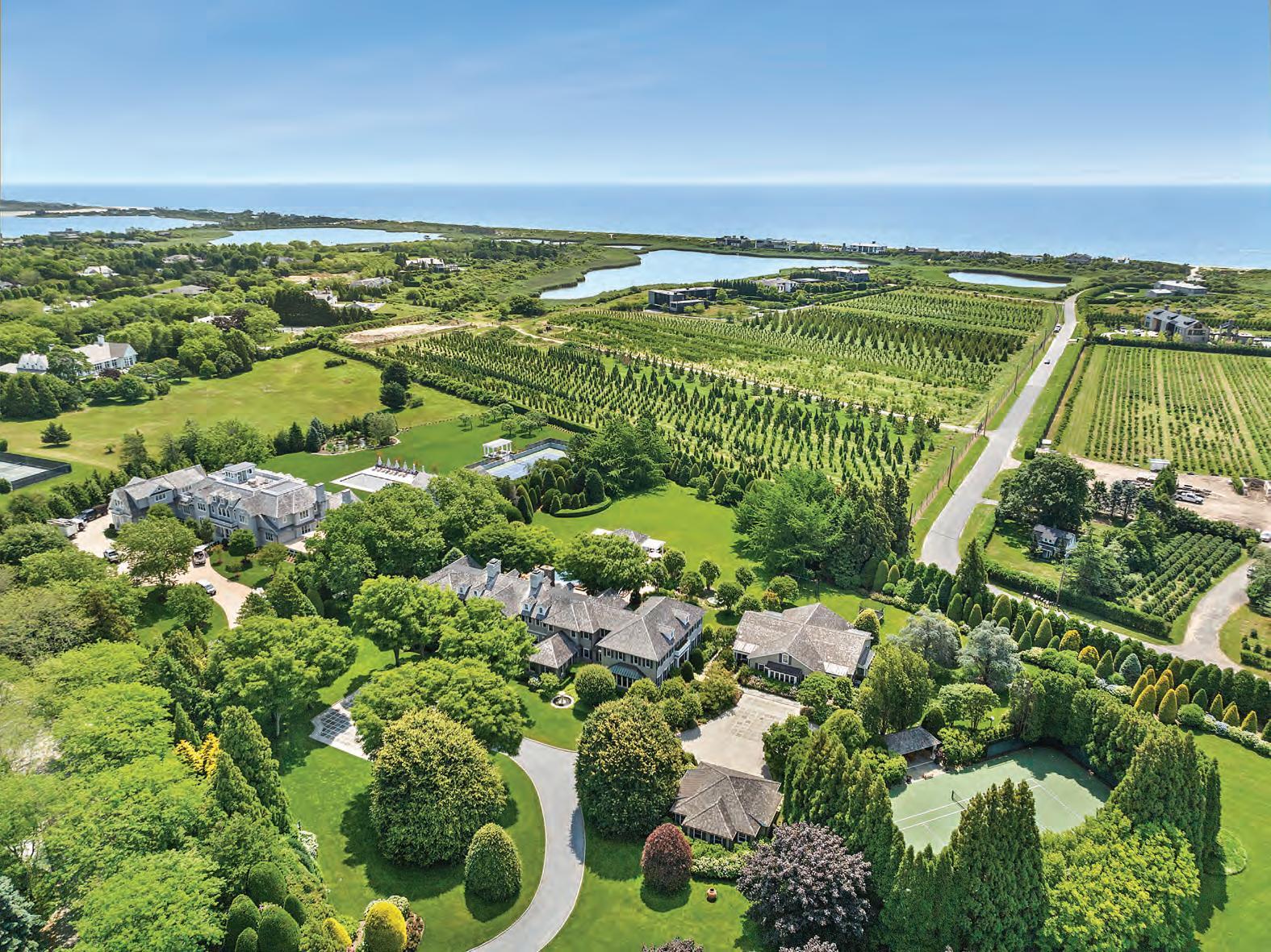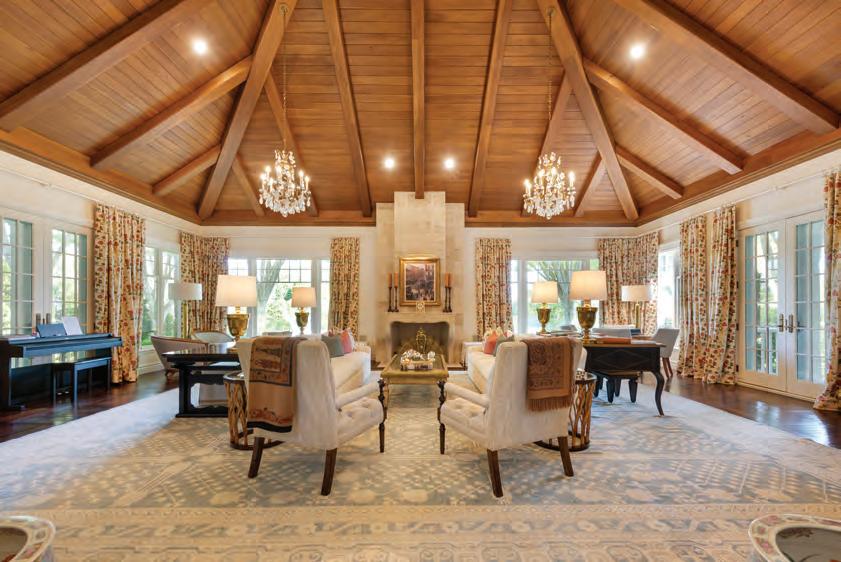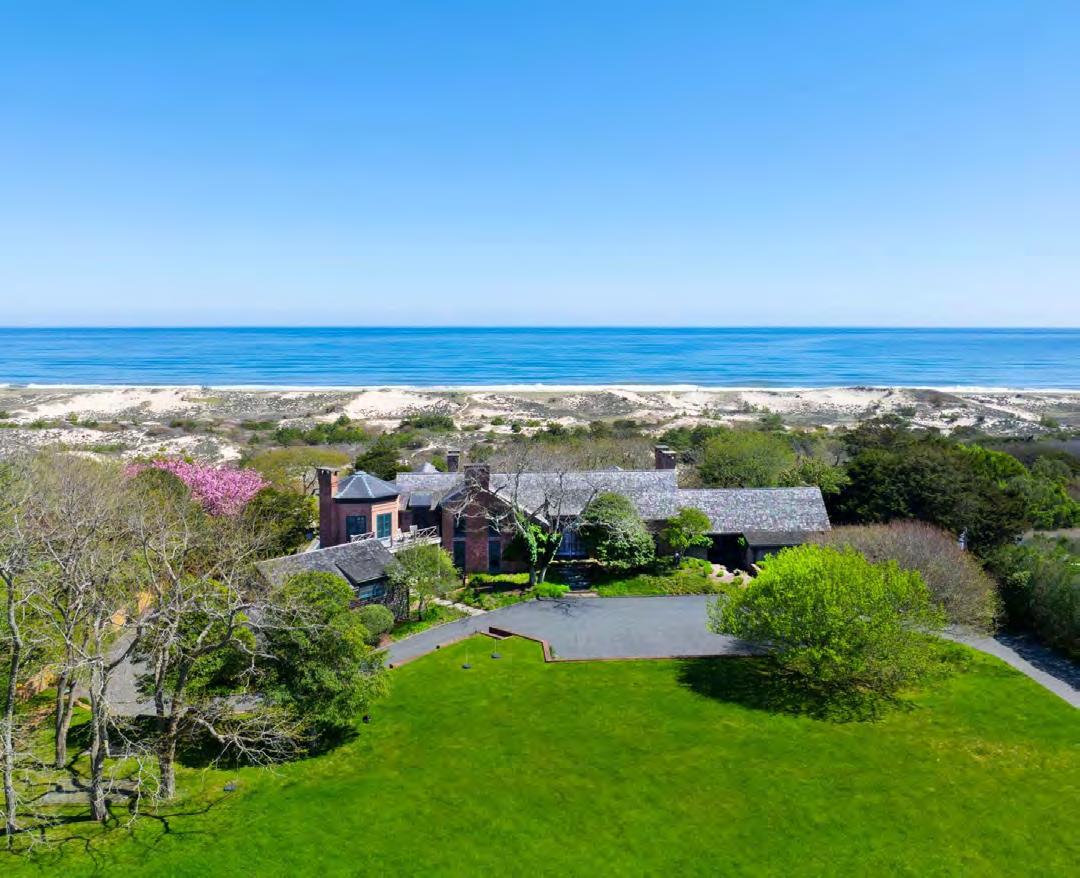

Let us find the home that lets you live who you are.
For buyers, sellers, and seasonal renters, Corcoran knows the way home on the East End.





Gary R. DePersia
Licensed Associate Real Estate Broker
m 516.380.0538 | gdp@corcoran.com



Let us find the home that lets you live who you are.
For buyers, sellers, and seasonal renters, Corcoran knows the way home on the East End.





Gary R. DePersia
Licensed Associate Real Estate Broker
m 516.380.0538 | gdp@corcoran.com
Shelter Island. The charming 200-acre, seaside Village of Dering Harbor with just 35 homes has been dubbed “The Smallest Village in New York”. And in the heart of this quaint Village this 8.2-acre parcel, once part of “Oriole Farm”, the 18.8-acre private arboretum and gardens of famed horticulturist Alice Fisk, has just come to market with infinite possibilities in a privileged setting. With room for a substantial house, pool, pool house and tennis court, this beautiful, mostly cleared lot, will appeal to that buyer looking for location and privacy. Unlike other areas of Shelter Island, Dering Harbor has its own municipal water source allowing for both pristine drinking water and the ability to irrigate the property. This property also will allow for a separate carriage house to shelter your prized vehicles with the ability to create legal living quarters above. There is also the perfect service entrance on the west end of the property which also shortens your walk into town. This sublime property sits across the street from Gardiner’s Bay Country Club with views of the course and its signature 4th hole and is within easy walking distance to beaches and the quaint waterfront commercial district with its multiple shops and restaurants. With easy access to both the North and South Forks as well as proximity to the shops and various restaurants that dot the 29 square mile island oasis, this singular new offering deserves your attention today. Exclusive. $3.595M WEB#915097



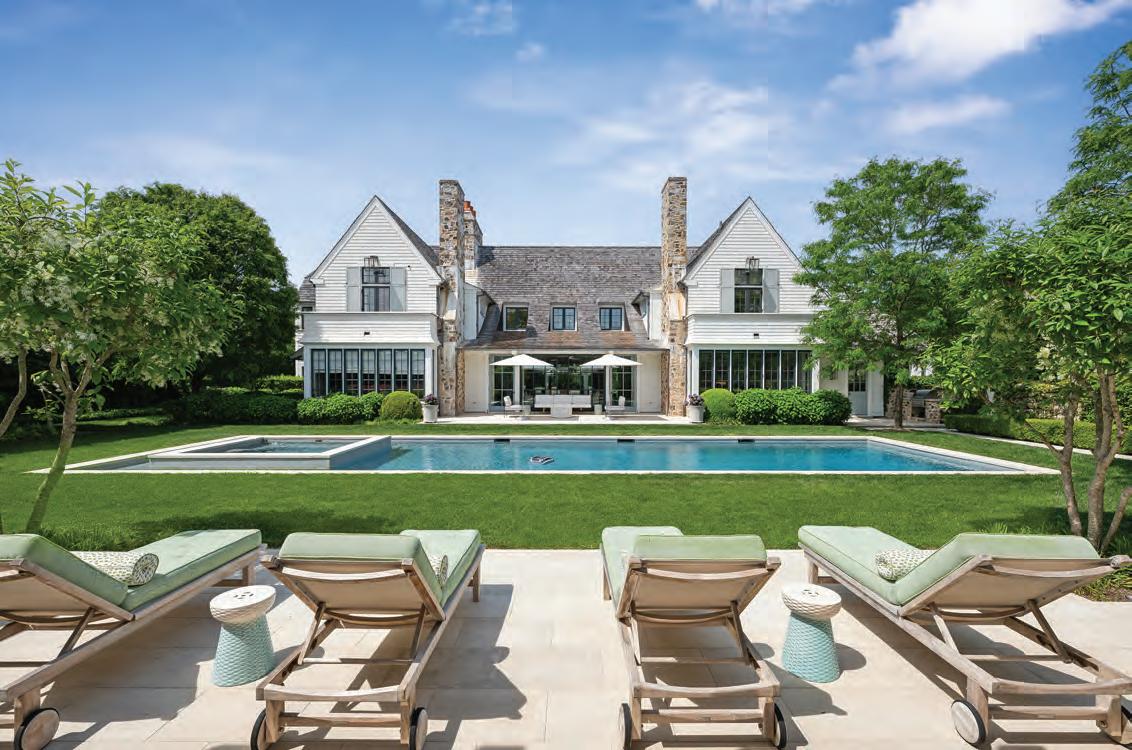
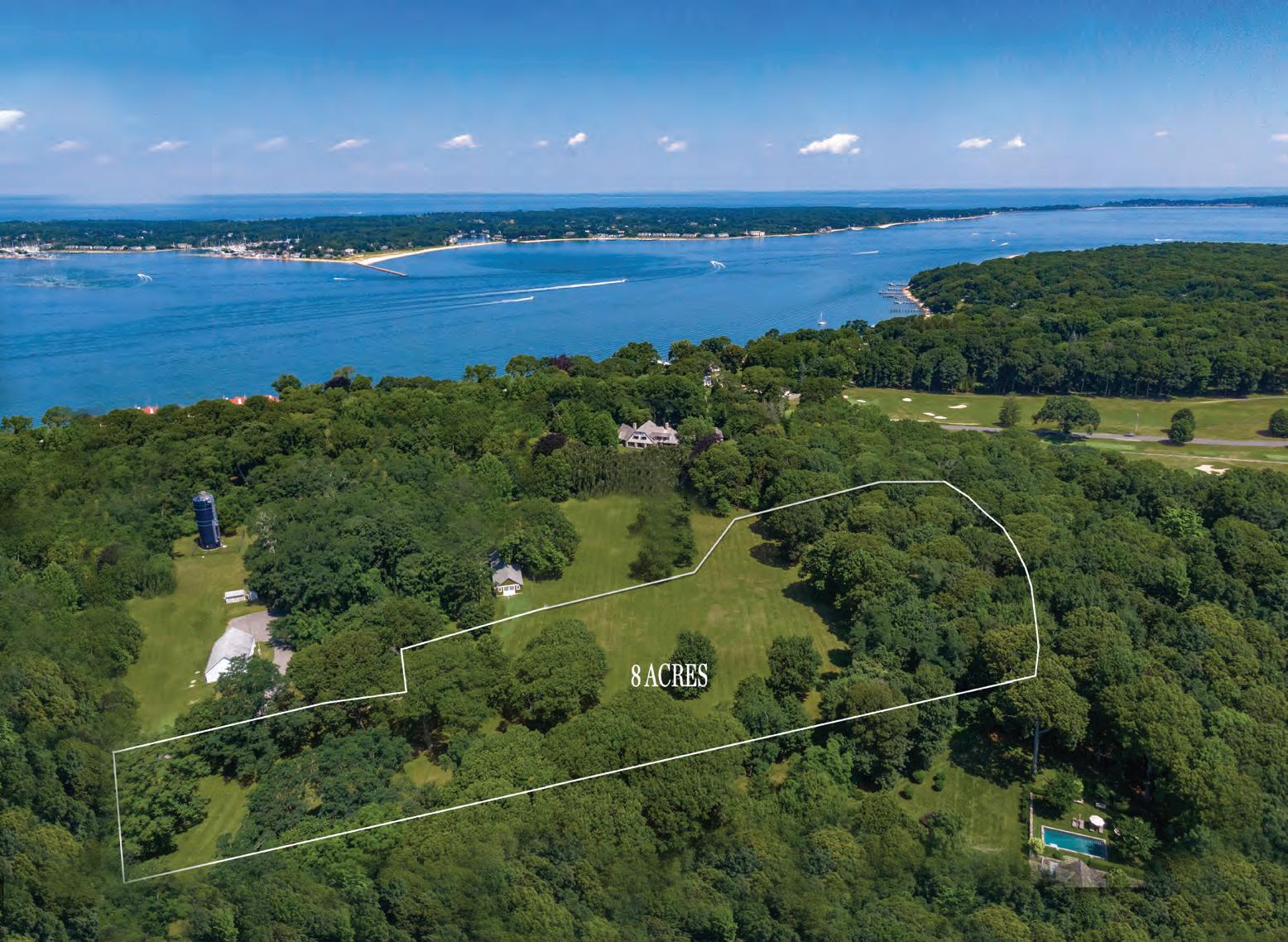





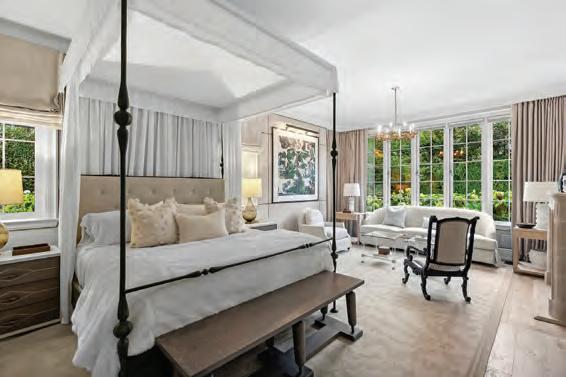





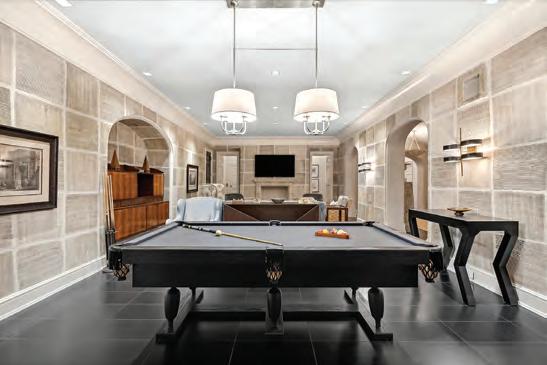

Bridgehampton. Informed by an aesthetic that transcends centuries while celebrating the best of what’s new, Matthews Lane joins the growing resume of highly styled, fully furnished Hampton estates originally produced by James Michael Howard, the renowned ICAA award-winning designer, that exemplify coherency in the abstract world of architecture, interiors and the landscape that contain them. In collaboration with McAlpine-Tankersley Architecture and Landscape Details, Howard completed this 7-bedroom residence in 2017 spanning 11,600 SF on three levels of fully articulated living space. Now being made available by stylish owners on the move who have put their own stamp on the estate, the journey begins as you pass under the porte-cochere and into the reception hall. The dramatic great room, under 30 ft. beamed ceilings, incorporates multiple seating areas, dining room and gallery, all warmed by a custom fireplace that anchors the room while walls of windows allow for an abundance of natural light. The state-of-theart, eat-in kitchen, with 10-seat breakfast area, is warmed by its own fireplace. Additional common spaces include the media room and an intimate living room. The 1st floor primary wing with sitting area, fireplace and luxurious bath is joined upstairs by 4 guest suites including a secondary primary suite with roof terrace. The bedrooms are purposely positioned so that none have common walls. An elevator connects all floors to the lower level with two more-bedroom suites, a tiered state-of-the-art theater with plush 16-person seating, powder room, gym and large recreation room with fireplace and custom billiards table. Antiqued, hand-hewn oak flooring, geo-thermal heating, Control 4 technology, Lutron lighting and a full audio/visual package enhance the property’s list of amenities. The lush, manicured grounds behind stone walls, including specimen trees, espalier apples and verdant lawn, are enhanced by the 18’ X 60’ heated pool and spa serviced by a covered cabana area that incorporates the pool house with full bath and dressing room, outdoor fireplace and built-in kitchen which connects over broad stone patios to the two-car garage. Being made available turnkey to the extreme, Matthews Lane lies midway between village and ocean beaches off Bridgehampton’s iconic Ocean Road and close to everything that makes the Hamptons a world-class resort. Call for your personal tour today. Co-Exclusive. $20.95M WEB#916025

Gary R. DePersia
Licensed Associate Real Estate Broker
m 516.380.0538 | gdp@corcoran.com
Sag Harbor. Construction is nearly finished on a superlative, 5 bedroom home being built on 1.7 +/- acres on the fringe of Sag Harbor Village presenting the ultimate four-season Hampton experience in a private setting offering generous room sizes, masterful construction and exquisite finishes throughout nearly 4,500 SF on three levels of superbly finished space. The grey, shingle clad residence welcomes all under an elegant porte-cochere as beautifully finished hardwood floors spread out to find an open floor plan featuring a living room warmed by its own fireplace and a dining area serviced by a fully equipped kitchen with professional appliances, large center island with seating, custom cabinetry, stone countertops and a storage pantry. Adjoining the living room is an intimate den, perfect for watching your favorite shows, reading or for quiet reflection. A guest suite and powder room complete the first floor. Upstairs the primary wing, running from the front to the back of the residence, offers a generous sleeping chamber, large bath with soaking tub, shower room, dual sinks, a pair of walk-in closets and a private balcony. Two additional guest bedrooms, each with baths ensuite and a laundry room complete the second floor. The finished lower level offers recreational space, gym area, and a cleverly imagined integrated pool cabana that leads to an outdoor living room. Verdant lawn and a stone patio frame the 40’ heated Gunite pool with spa. Permits exist for a nearby north/south tennis court. Additional amenities include a detached 2 car garage, 200-amp electrical service, 3 zone gas fired HVAC system, high efficiency LED lighting throughout and low voltage set up for cable TV and WIFI. With a real dearth of new construction in this price range, much less with permits for tennis; now is the time to contact us for more information or your own private tour of this newly repriced sensational estate. Co-Exclusive. NOW AT $3.995M WEB# 898134

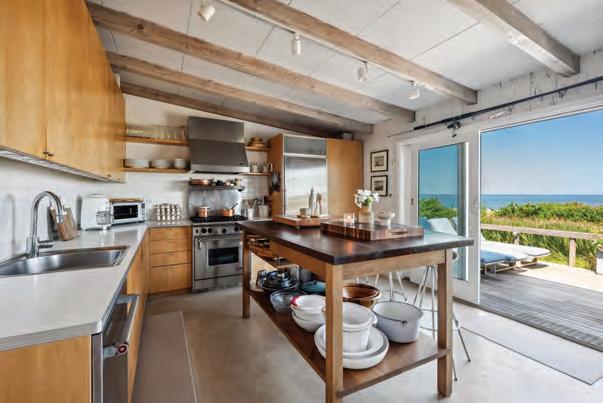


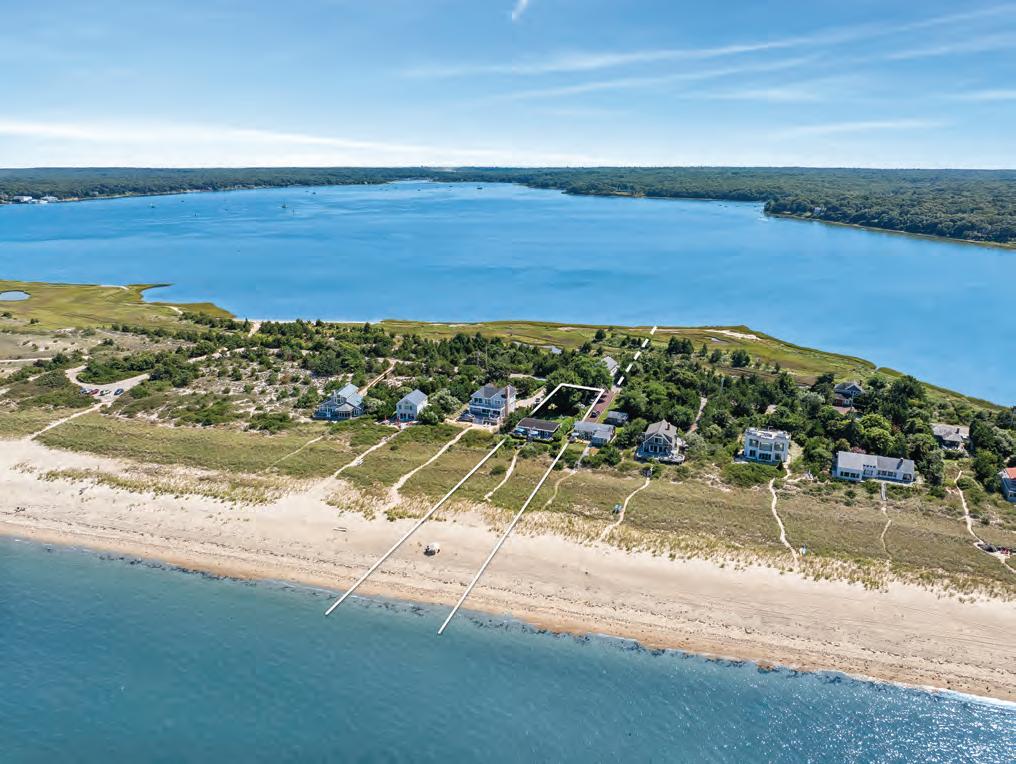



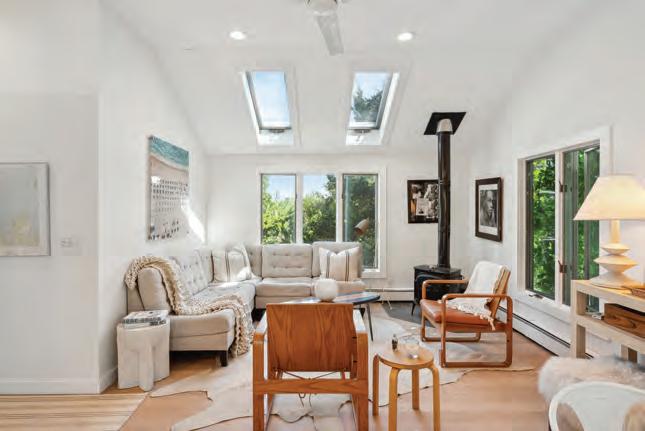



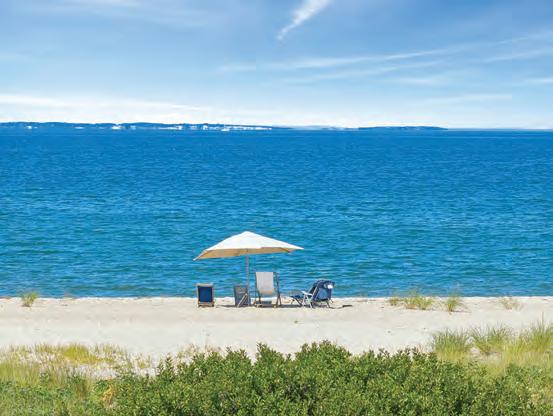
East Hampton. The sun dips low over Sammy’s Beach, casting a fiery glow across the waters of Gardiner’s Bay. The beach, with an unspoiled sandy shoreline stretching in both directions, feels like a secret, untouched by time and spared the clamor of the world. Here, the water is a crystal-clear, Caribbean blue-so vivid it almost feels imagined-and the crowds, blessedly, are nowhere to be found. And on this quiet peninsula, with expansive water and sunset views, lies a rare opportunity to have one of the most amazing vistas in a unique setting in the Hamptons at an attractive new price. The years have seen thoughtful renovations that nod to the past while embracing the present. The main cottage stands as the heart of the property-two bedrooms both with dedicated baths, await inside, along with a great room that feels expansive and welcoming, its open-plan design flowing into a chef’s kitchen built for both practicality and pleasure. The expansive glass doors bring the vast liquid backdrop right into the abode. The magic continues when you step outside where the waterside deck stretches out, as if daring you to sit, to relax, to take in the endless horizon where in your view, the water, like the hands of a clock, reaches out to Shelter Island, the North Fork, Connecticut, Plum Island and Gardiner’s Island. Lounge chairs, a sectional settee, and a banquet dining table are all perfectly placed, designed to help you soak in the sunsets-each one more stunning than the last, each one a reminder that this is a place apart from the rush of life. Just across the manicured lawn, where there’s room enough for games, gatherings, or quiet fireside moments, stands the second cottage. It too, is fully legal, with two additional bedrooms-ideal for guests or extended family, a place where privacy meets proximity. In addition, it is a proven income producing rental. Each house comes with an outdoor shower to wash away the day’s activities. And for those seeking more, there is deeded access to Three Mile Harbor just across the street providing an opportunity to moor one’s boat for water skiing or other aquatic activities. This is not just a place to visit, but a place to live, a place where you can breathe in the salty air and hear nothing but the familiar call of seagulls along with the gentle lap of waves. This is not just a beach house; it is a legacy, a rare find where nature meets a feeling of genuine chill, and the sunsets promise a beauty that is, simply, unparalleled. Exclusive. $4.295M WEB# 915472
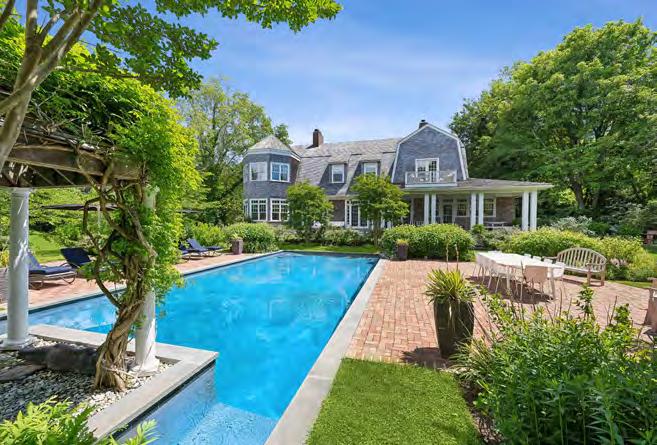
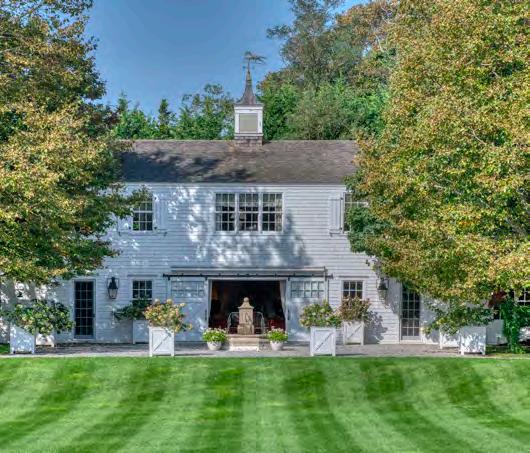
The Hamptons hottest sales and listings...with the latest real estate news.
Hamptons kitchens are blending minimalism with timelessness.
Designer Showcase
Object Lesson — Jordan Carlyle reimagines an East Hampton farmhouse to impressive effect.
Autumn Dining — Cozy up at these spots on the East End.
This Fall, Stay Outside — Tips to keep your outdoor spaces warm and cozy.
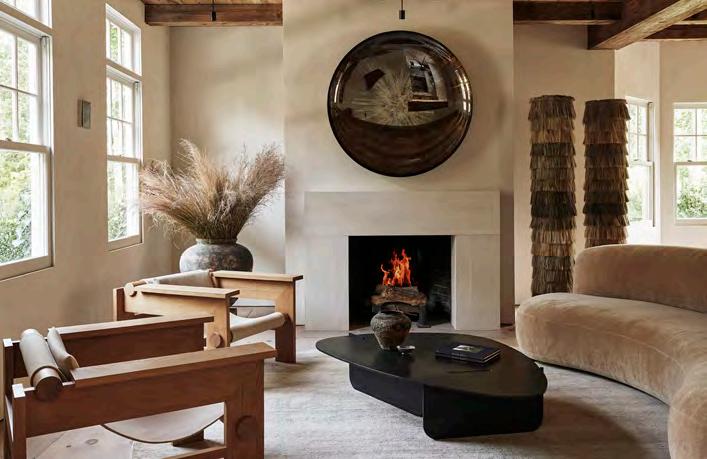


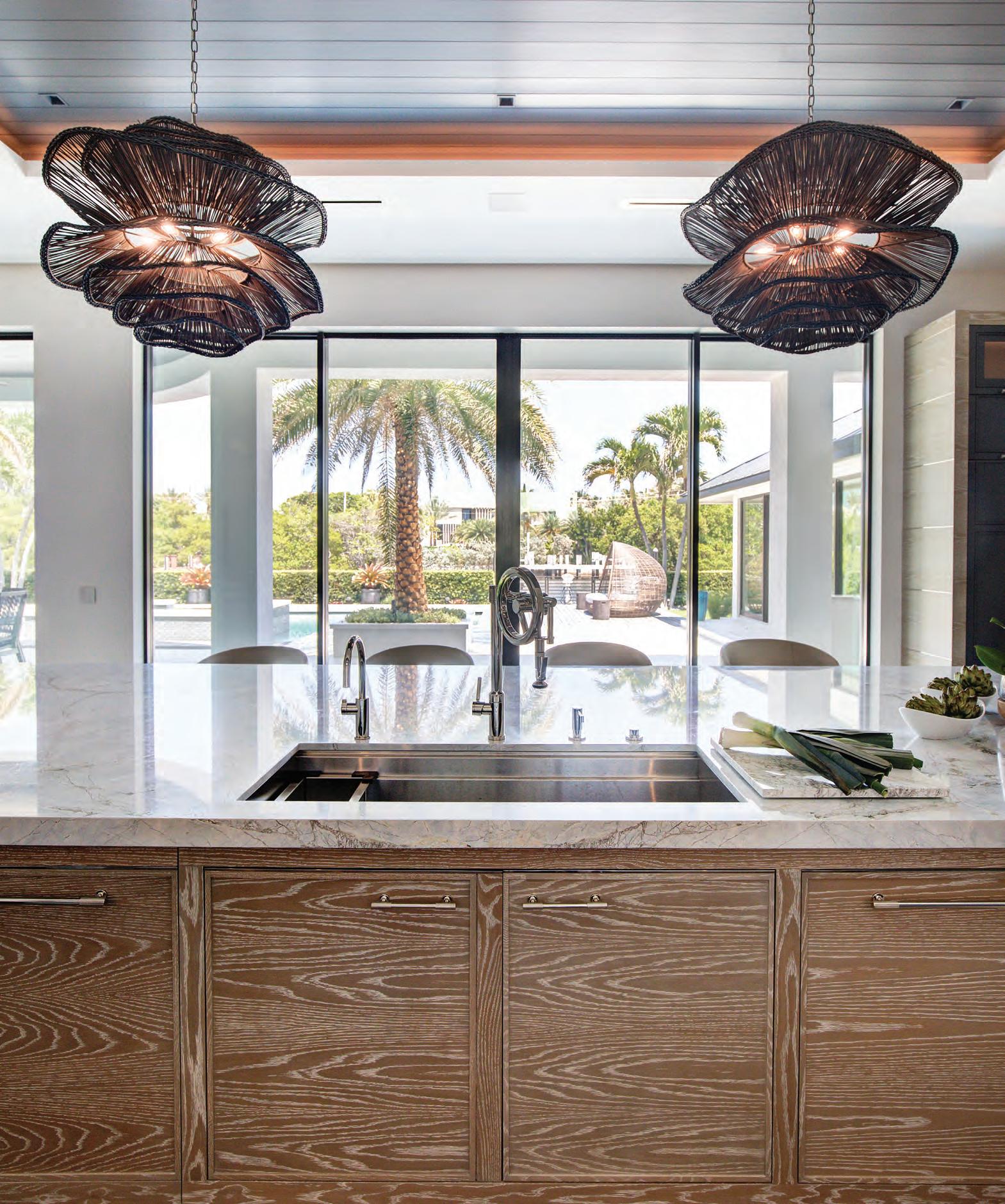


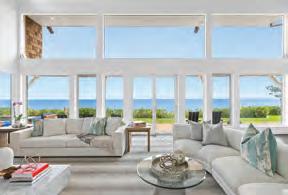




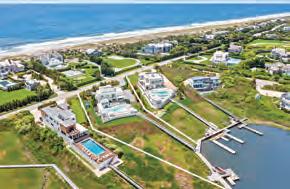


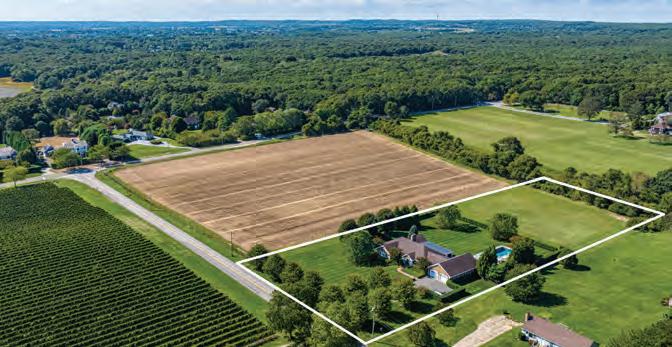
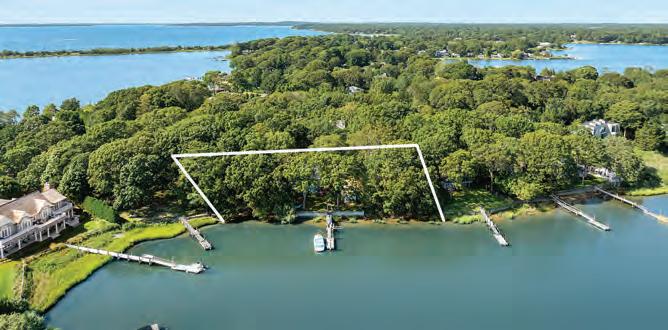








48
Garden
Bedtime For The Garden — Tips for preparing your garden before winter.
50 At Home
The Cozy Kitchen — Comfort cooking calls in Fall with rustic charm, a fireside table, and heartwarming meals.
54 Arts
Flower Power — The art of Peter Dayton.
56
Designer Showcase
Soft Modern — A Tribeca apartment is a study in cosseted minimalism.
60
Shopping
Color In The Kitchen — Pops of color add a lively touch to cool stainless steel kitchens. LOOK FOR OUR NEXT ISSUE: Thanksgiving 2024


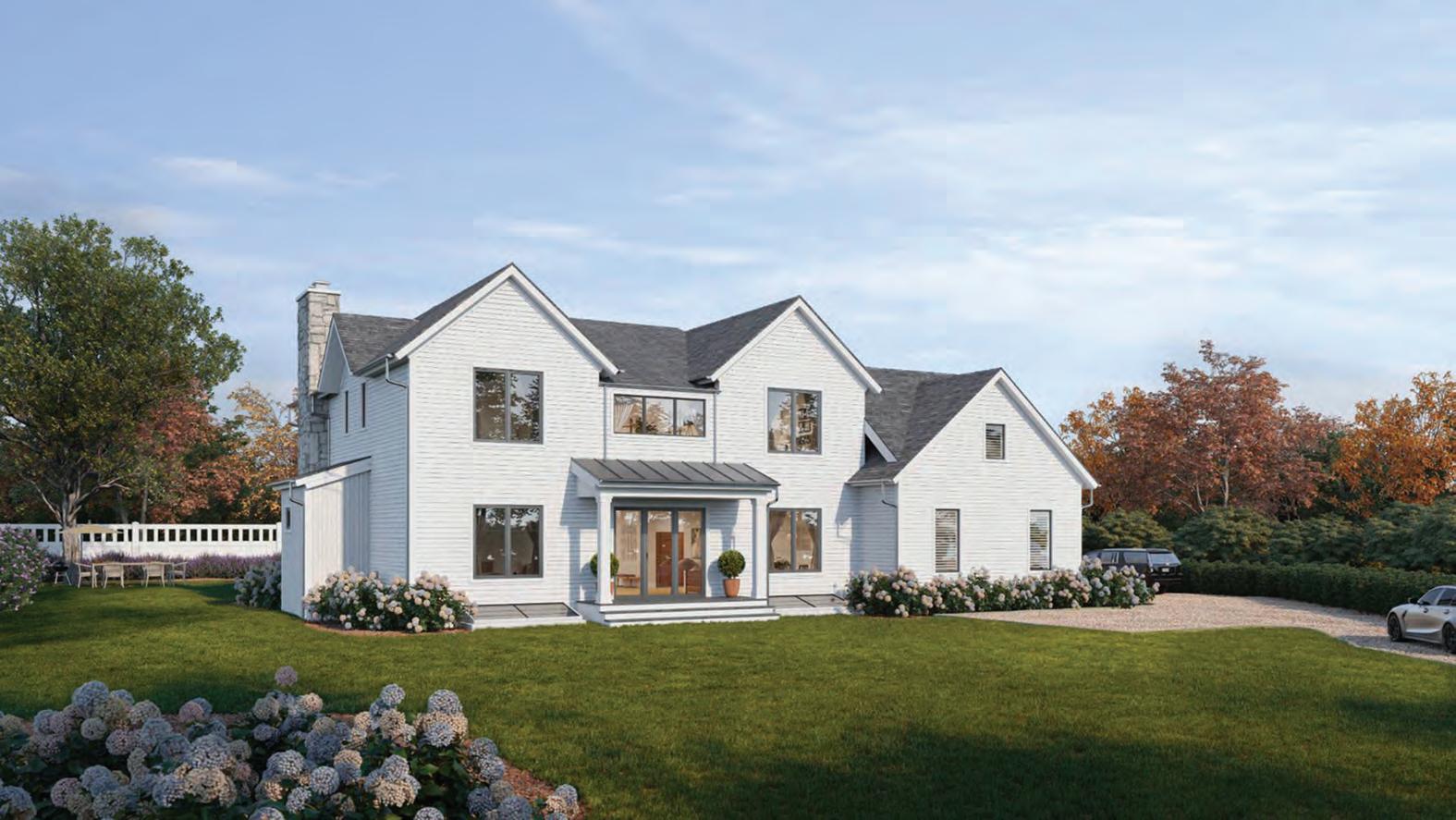
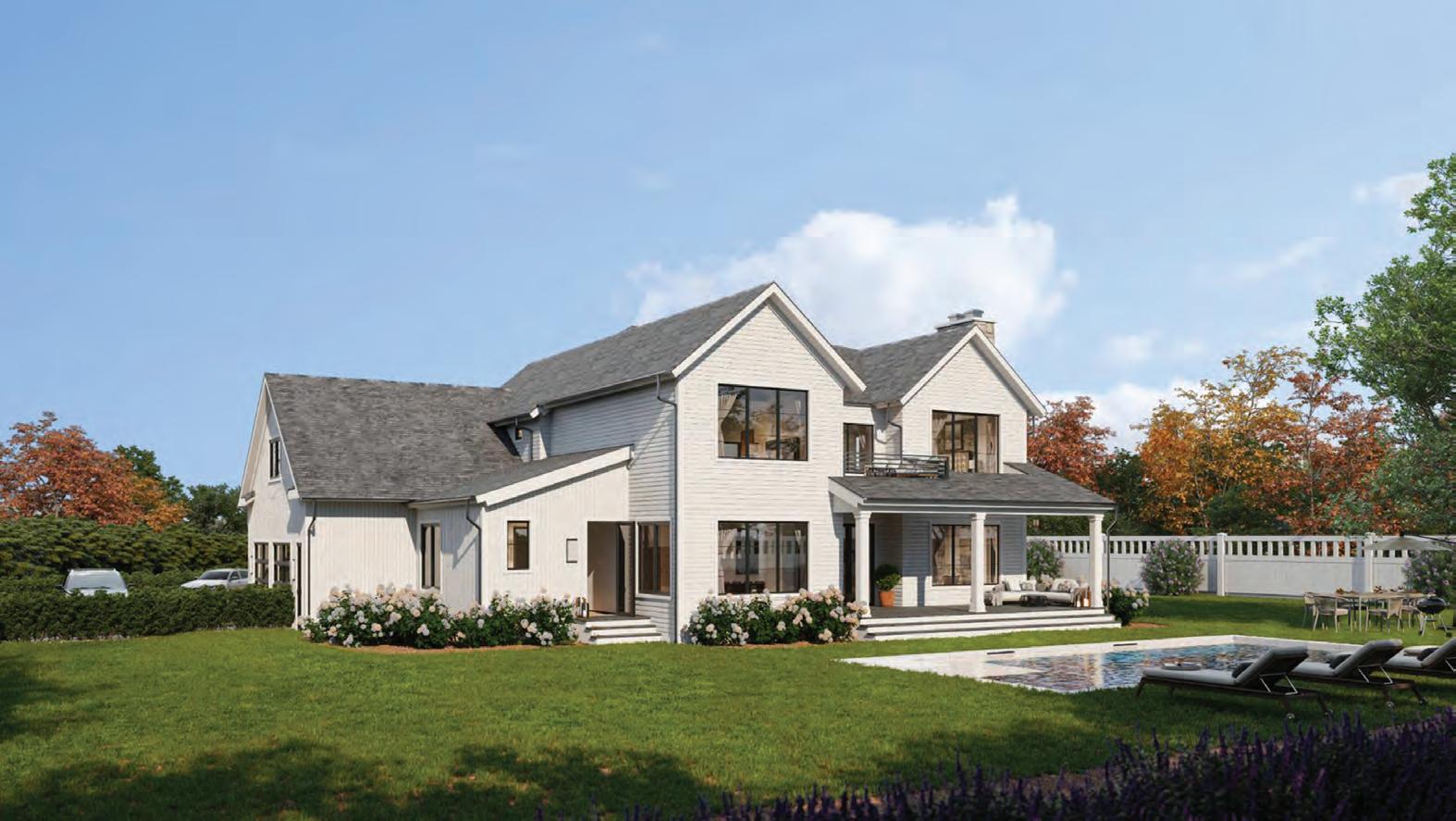
$4,595,000 | Breaking ground in Hands Creek Landing, just moments from Three Mile Harbor beaches and boating. This new construction from Peter Curto is cafted to perfection by renowned Curto Building Company and designed by Architect Ryan Kesner. A double-height entry leads to an open great room with fireplace and adjoining covered rear patio for twilight dining. 6,000 SF of open living space on 3-levels with clean lines and endless natural light features 6 bedrooms, 6 full and 2 half baths, professional custom kitchen, with breakfast nook, formal dining room and wine service butler. The finished lower level offers a large rec area, guestroom, full bath. Great outdoor entertainment spaces to complete this retreat include covered patios, outdoor kitchen, heated Gunite pool and spa, all framed in a mature landscape package | www.25Scallop.com | Web#915849


Licensed RE Salesperson m: 914.602.3656
john.frangeskos@corcoran.com
Licensed RE Salesperson
jpeyton@corcoran.com

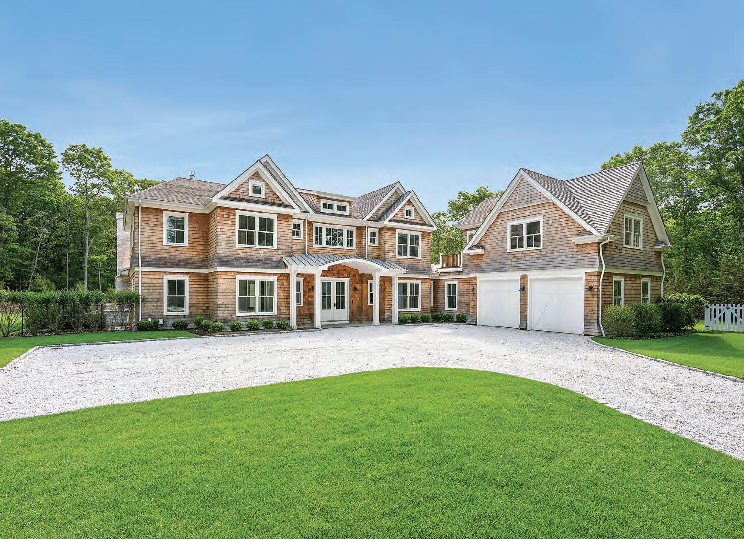
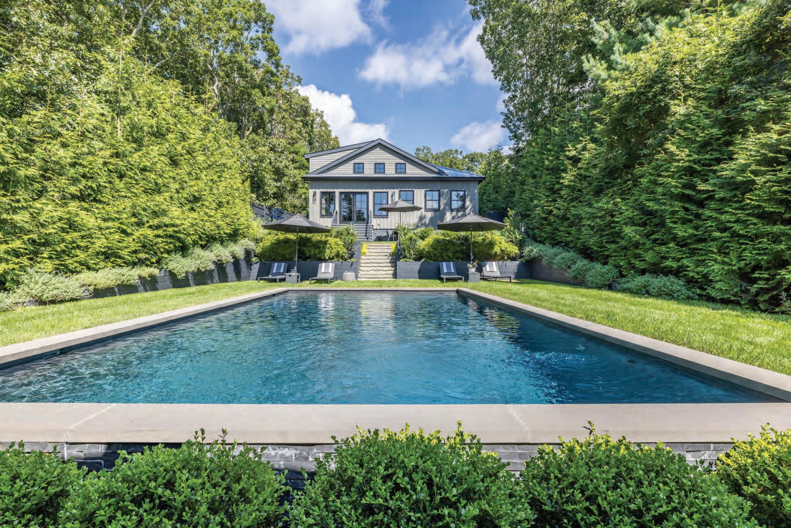
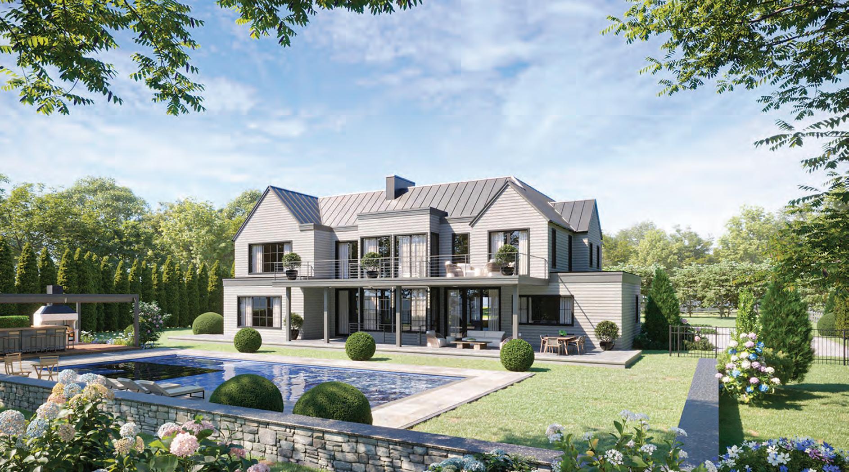
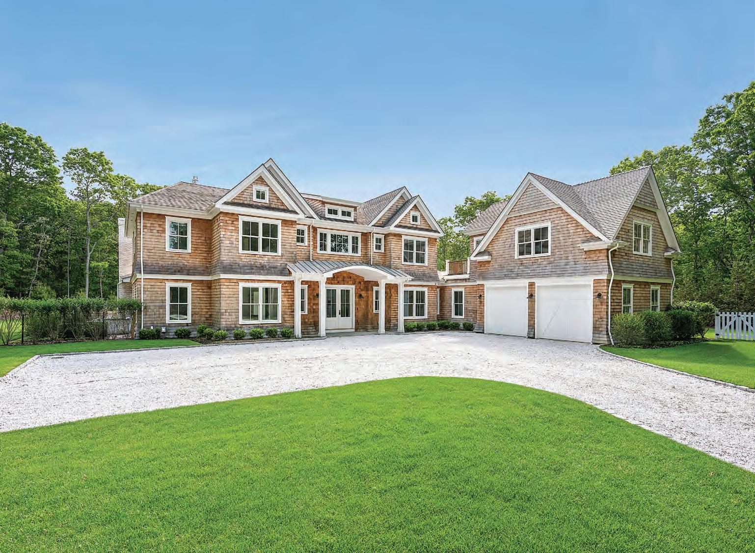

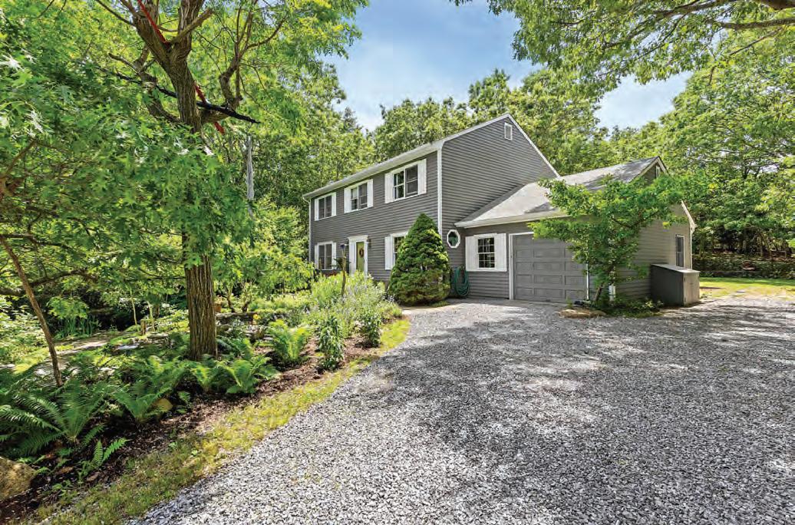







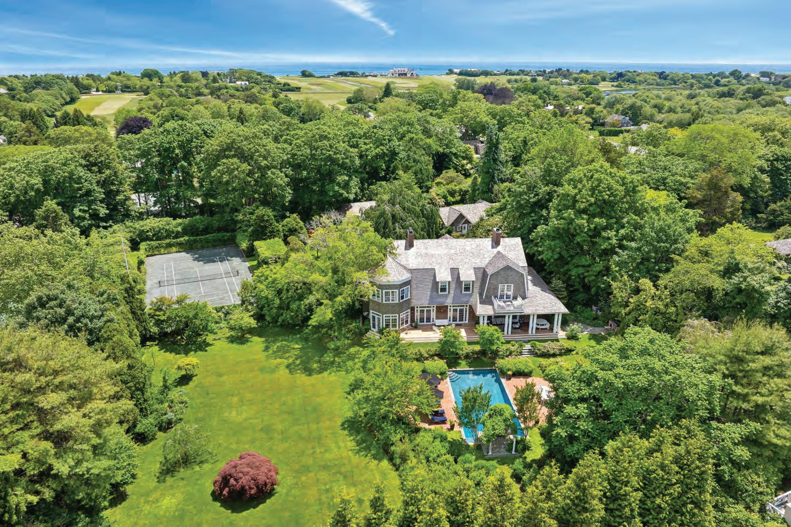
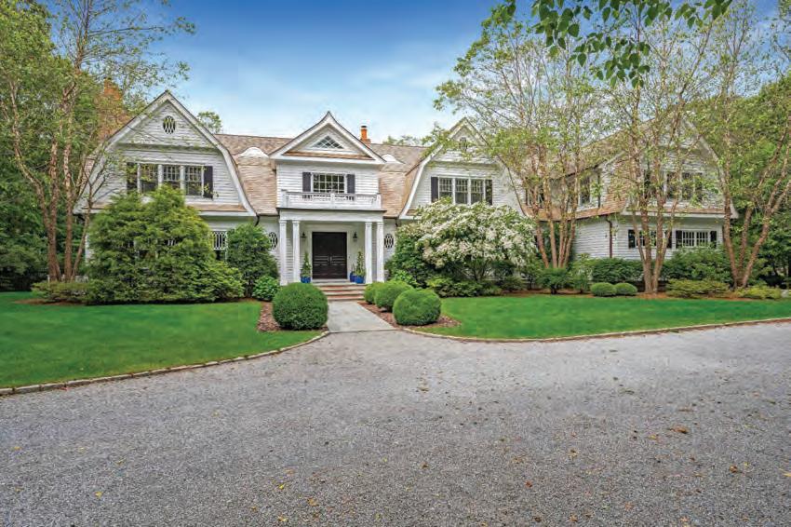


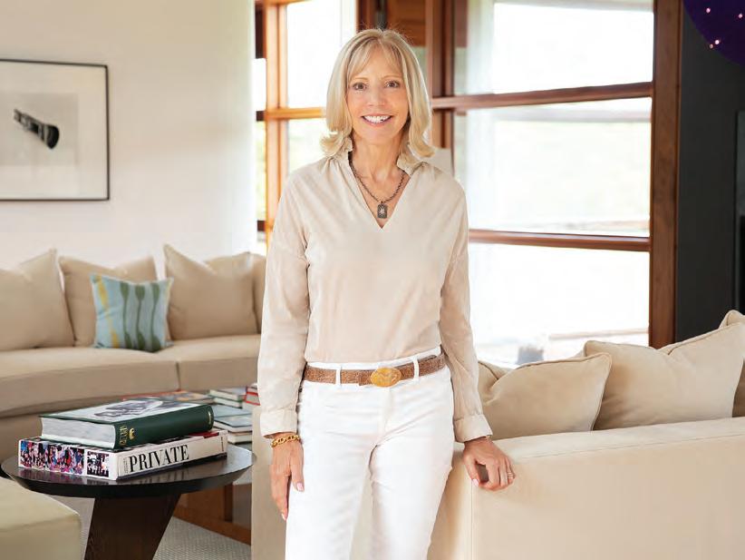

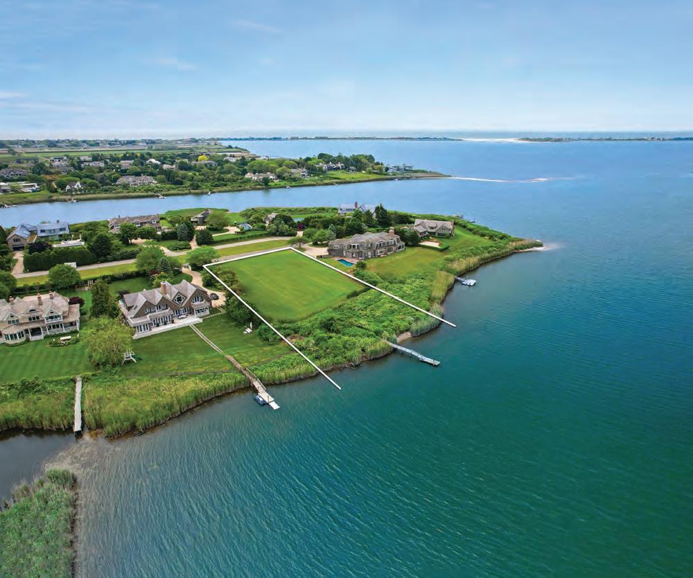



#1 Individual by Volume in the Hamptons by RealTrends Verified – Top New York Agents 2023
#1 Individual by Volume in the Hamptons by RealTrends Verified – Top New York Agents 2023
$5.8 Billion Total Sales Volume
$5.8 Billion Total Sales Volume
Corcoran’s #1 Hamptons Agent – 2023, 2021, 2020, 2018, 2017, 2015, 2014, 2012, 2011, 2010 & 2009
Corcoran’s #1 Hamptons Agent – 2023, 2021, 2020, 2018, 2017, 2015, 2014, 2012, 2011, 2010 & 2009
Only Hamptons Broker Ranked Top 5 in the US Multiple Years by The Wall Street Journal
Only Hamptons Broker Ranked Top 5 in the US Multiple Years by The Wall Street Journal
Susan
M. Breitenbach
Licensed Associate Real Estate Broker
m 631.875.6000 | smb@corcoran.com
Cutter Koster
Licensed Real Estate Salesperson
m 631.655.8576 | cutter@corcoran.com







PRESIDENT & CEO
Jim Miller
PUBLISHER
Claudette Greenstein
DESIGN
Fontsy Design, Inc.
PRODUCTION MANAGER
Frances Daniels
EDITOR AT LARGE
Dawn Watson
DESIGN & HOME EDITOR
Kelli Delaney Kot
CONTRIBUTING WRITERS
Heather Buchanan | Alexandra Croft
Karen Dash | Mila Everhart
Anne Halpin | Alessandra Jenkins
Kelsey Ogletree | Alice Phillips
Hannah Selinger | Heather Senison

Skye Sherman | Beverly Stephen
Ruth Thomas | Nina Thomson
Jaxon Wilde | Mariette Williams
CONTRIBUTING PHOTOGRAPHERS
Kristin L. Gray
Richard Taverna | Mary Thames-Louis
DIGITAL MEDIA
East End Social
FINANCE
Ellen Miller
ADVERTISING DIRECTOR
Claudette Greenstein
M3 Media Group
cgreenstein@m3-mediagroup.com
631.353.3350




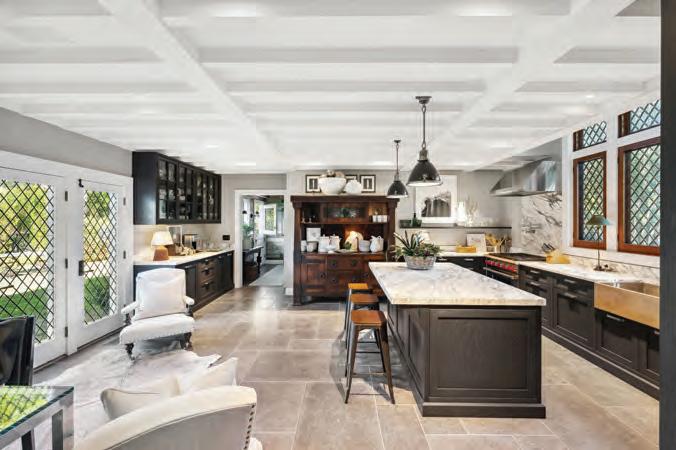





Welcome to our Fall issue! As the crisp air of autumn settles in, the Hamptons come alive with a new kind of beauty. The vibrant hues of changing leaves, the golden sunsets, and the cozy atmosphere make this season truly special. Fall is the perfect time to embrace the warmth of home, where design and comfort go hand-in-hand.
In this Kitchen & Bath Issue, we are thrilled to feature an insightful

contribution from Bob Bakes, cofounder of Bakes & Kropp, who shares his expertise on emerging kitchen trends. His thoughtful reflections on balancing minimalist aesthetics with timeless design principles are sure to resonate with those seeking inspiration for their own spaces.
This issue also shines a spotlight on Jordan Carlyle, founder of Carlyle Designs. Renowned for his opulent interiors, Carlyle recently reimagined a 5,000-square-foot farmhouse in East Hampton — a serene retreat for him and his husband. With a delicate fusion of neutral tones, modern touches, and rustic farmhouse charm, his project is a true testament to refined living.
As the outdoors continue to beckon into fall, Heather Senison offers invaluable advice on creating warm, inviting outdoor spaces, ensuring that you can continue to enjoy the natural beauty of the Hamptons throughout the cooler months. Meanwhile, Hannah Selinger tempts the palate with a tour of the region’s finest autumn fare in East End Eats — from hearty, comforting dishes to restaurants perfectly suited for a cozy night out.
Karen Dash’s Realty Check keeps you up to date on the latest buzz
from the Hamptons real estate scene. From Sylvester Stallone’s daughters settling into their chic new East Hampton home to Billy Joel’s decision to part with his iconic MiddleSea estate, there’s always something exciting happening!
We hope you enjoy this issue and find inspiration to make the most of this wonderful season. There is no place quite like the Hamptons in autumn, where every detail — whether in design, dining, or real estate — captures the spirit of refined elegance.
Wishing you a beautiful fall!

Claudette Greenstein, Publisher @hamptonsrealestateshowcase

Gracing the cover of this Fall issue, Susan Breitenbach of The Corcoran Group unveils a magnificent 8,500-square-foot Gambrel Estate — a secluded sanctuary nestled in the heart of East Hampton. Masterfully designed by renowned architect Alexander Gorlin, this estate offers a life of unparalleled luxury, featuring an eight-bedroom main residence, a charming guest cottage, a sparkling pool, and a private tennis court.
Set on two acres of lush grounds, the estate’s enchanting gardens, meticulously crafted by the celebrated landscape designer Edwina Von Gal, elevate the property’s natural beauty. Tucked away in the prestigious Maidstone area, this private compound is nothing short of a hidden treasure — where timeless elegance meets tranquil living.

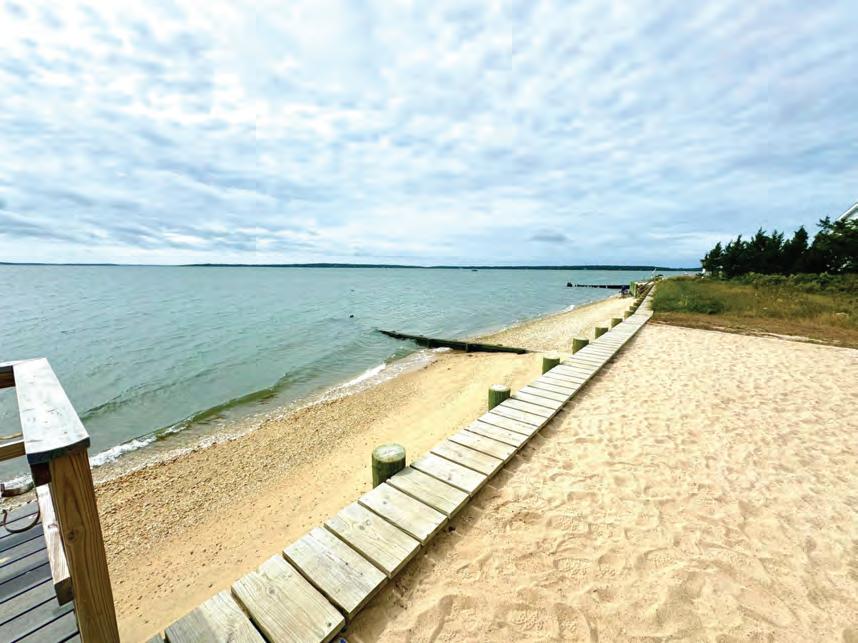



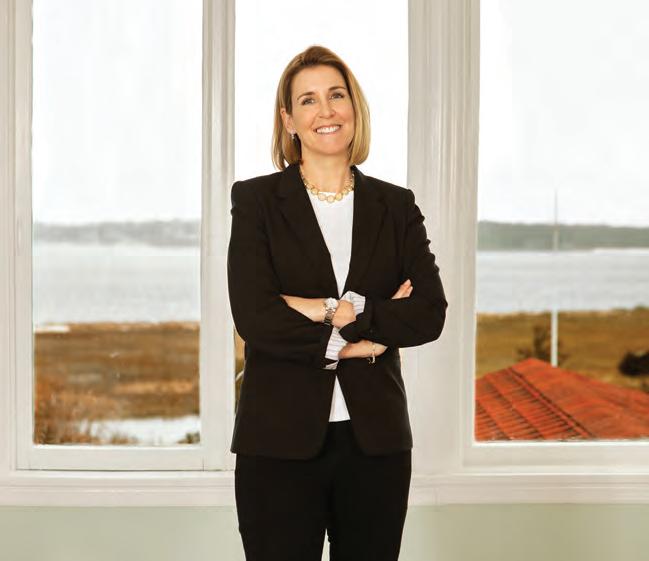















Hot sales and listings...along with the latest real estate news in the Hamptons.
BY KAREN DASH

Autumn. Season of mellow fruitfulness. Mild days, chilly nights, and mindblowing slowdowns on Montauk Highway around Hank’s Pumpkintown. Also, of course, a busy season for Hamptons real estate. Let’s take a look at who’s buying and selling lately.
Ronald Lauder, heir to the Estee Lauder fortune, is kindly selling 30 acres of Wainscott farmland to the town of East Hampton. Lauder purchased the property three years ago for $66 million in order to save it from development. We don’t blame him — it’s a gorgeous spot with a particularly attractive old barn. Now, using Community Preservation Fund money, the town is paying Lauder $56 million for the land, which is the most expensive ever CPF purchase. Lauder is losing $10 million on the deal, but the billionaire is hardly short of cash.
“His willingness to consider selling the parcel to the town for considerably below fair market value exemplifies a profound commitment to land preservation,” the town said in a statement. Zack
and Cody Vichinsky of Bespoke represented both sides of the deal.
A little bit upisland, Long Island’s favorite son Billy Joel has relisted his huge estate, MiddleSea, named after the first note Joel learned on the piano, middle C. Asking $49.9 million, the estate has just undergone a huge renovation, bringing it up to par with today’s luxury standards. Now it features such posh amenities as 30-foot ceilings, marble and hardwood floors, a spa, a ballroom, a wine cellar and a bowling alley.
“Every detail, from the architecture to the landscaping, has been carefully curated to maintain the essence of the property while elevating it to meet today’s highest standards,” said Emmett Laffey, CEO of Berkshire Hathaway HomeServices Laffey International Realty, in a statement.
Set directly on Long Island Sound, MiddleSea, with Oyster Bay to the left and Cold Spring
Harbor to the right, boasts gorgeous water views wherever one looks. And there are plenty of places to gaze on the property. The 20,000-squarefoot main house features five bedrooms, eight bathrooms, and plenty of places to sit and enjoy the view.
Not enough space? There are three other houses on the property: a five-bedroom gatehouse, a three-bedroom, less formal beach house and a three-bedroom guest house.
Outside, there are rolling green lawns, gardens, two swimming pools, a gazebo and a covered outdoor dining area, ideal for entertaining if the ballroom is full. The private beach, dock and boat ramp accommodates water fun, and there’s a private helipad should any world-famous musicians drop by.
A very interesting and creative property sold for $17.9 million over the summer. The Southampton estate of the late architect and designer


Thierry Despont boasts 34 acres as the former Southampton Riding & Hunt Club. Despont had listed the property in 2022 for $23.5 million. After Despont’s death in 2023, the estate was lowered to $19,950,000, with a last ask of $18.4 million.
Once the main barn, the 5,536-square-foot, sixbedroom house includes a central cobblestone courtyard on three sides with a fountain. Every room overlooks the courtyard.
There’s also a four-bedroom guest house, a pool house, and large garage cum art studio. The two latter are also converted barns. The pool house, obviously near the infinity-edge pool, includes a sitting area, workout room, sauna and a steam shower.
Despont’s high profile clients include Bill Gates, Calvin Klein, Oscar de la Renta , Conrad Black , and Mickey Drexler. He also oversaw the stunning renovation of Bernie Madoff’s former house in Montauk. In the Big Smoke, Despont worked on the conversion of the Woolworth Building and the restoration of the Statue of Liberty.
According to The New York Post, the buyer is a hedge funder (of course) who paid cash. The estate was repped by Michaela Keszler, Paulina Keszler, Martha Gundersen and Paul Brennan — all
agents of Douglas Elliman Real Estate.
Sylvester Stallone is in contract to buy his three daughters a $25 million mansion in East Hampton. The family relocated to the East Coast to film their reality series, and twentysomethings need a place to hang their hats in the Hamptons, don’t they?
Dad Stallone lives in a Palm Beach waterfront estate he bought in 2020 for $35 million.
The new place, for which Stallone is paying cash, has plenty of room for Sophia , Sistine, and Scarlet , and their friends. On more than an acre of land, the eight-bedroom house includes almost 12,000 square feet of living space. A mile from the beach, the house also boasts nine bathrooms.
The place is yet another production by James Michael Howard , who sells the mansions fully furnished and turnkey. Every house is

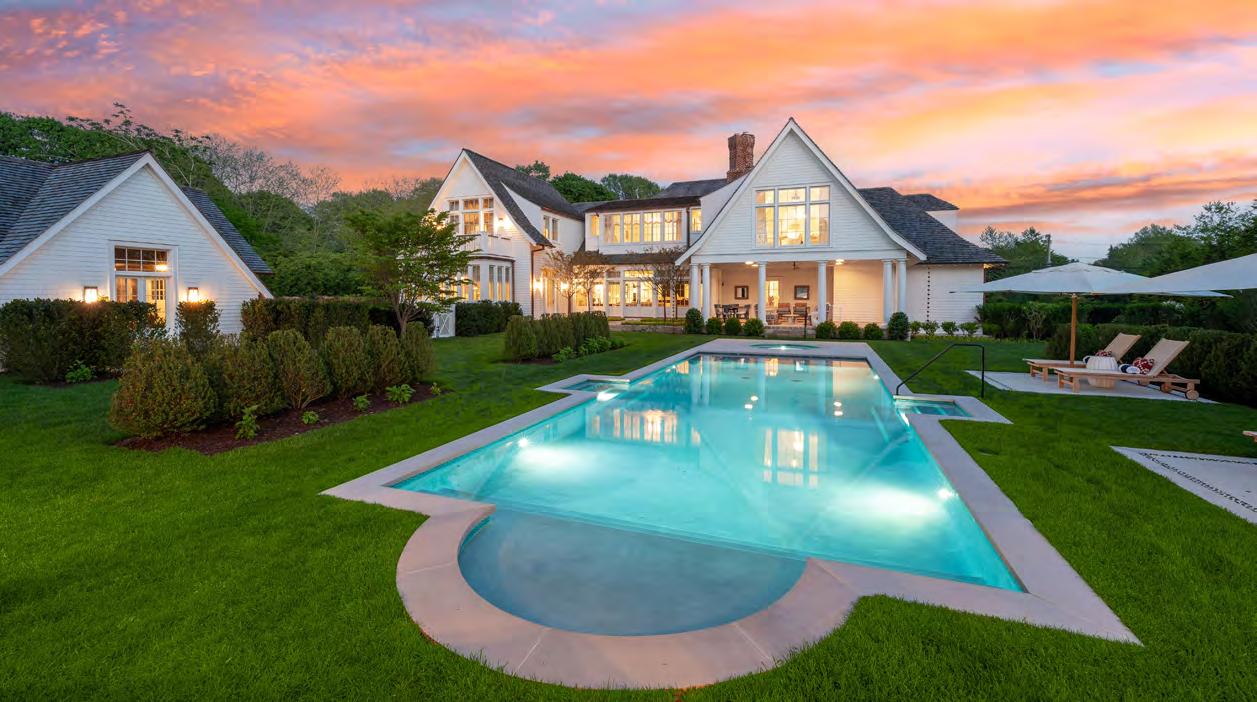

always impeccably designed in the best taste. In fact, according to the listing, “Every detail, from furniture to rugs, curtains and lighting, featuring antiques from around the world, has been meticulously chosen for this spectacular estate home.” Custom archways add elegance and architectural flair in James Michael Howard’s signature blend of modern and vintage styles.
Howard infused nearly every room with vibrant jewel tones while preserving breezy coastal vibes. The kitchen boasts top-of-the-line appliances, brass hardware, and marble countertops, complemented by a cozy blue breakfast nook by the windows.
Each of the three levels are easily accessible via an elevator. The expansive lower level offers a recreational area complete with a pool table, a home cinema, and ample space for entertaining guests. Additional highlights include multiple wood-burning fireplaces, a radiant-heated mudroom, a detached two-car garage, and 18thcentury antiques.
Outdoors, the girls will enjoy a large heated gunite pool, a detached pool house, a covered
entertaining area, and an outdoor shower. The property was represented by Martha Gundersen and Paul Brennan of Douglas Elliman and Gary DePersia of Corcoran.
Jake Sinacori recently joined The Corcoran Group and has quickly earned a reputation for being a skilled negotiator and for his dedication and client-focused approach. He excels in rentals, sales, and investments across the Hamptons.
One thing he is most proud of is becoming a dedicated office representative for Corcoran Cares, actively contributing to the local community through donations and food drives. Clients commend his professionalism, work ethic, and dedication to their needs. Beyond real estate, Jake is ISSA Certified personal trainer who loves being outdoors spending time with his dogs, traveling, and volunteering at the Long Island Youth Mentoring program.

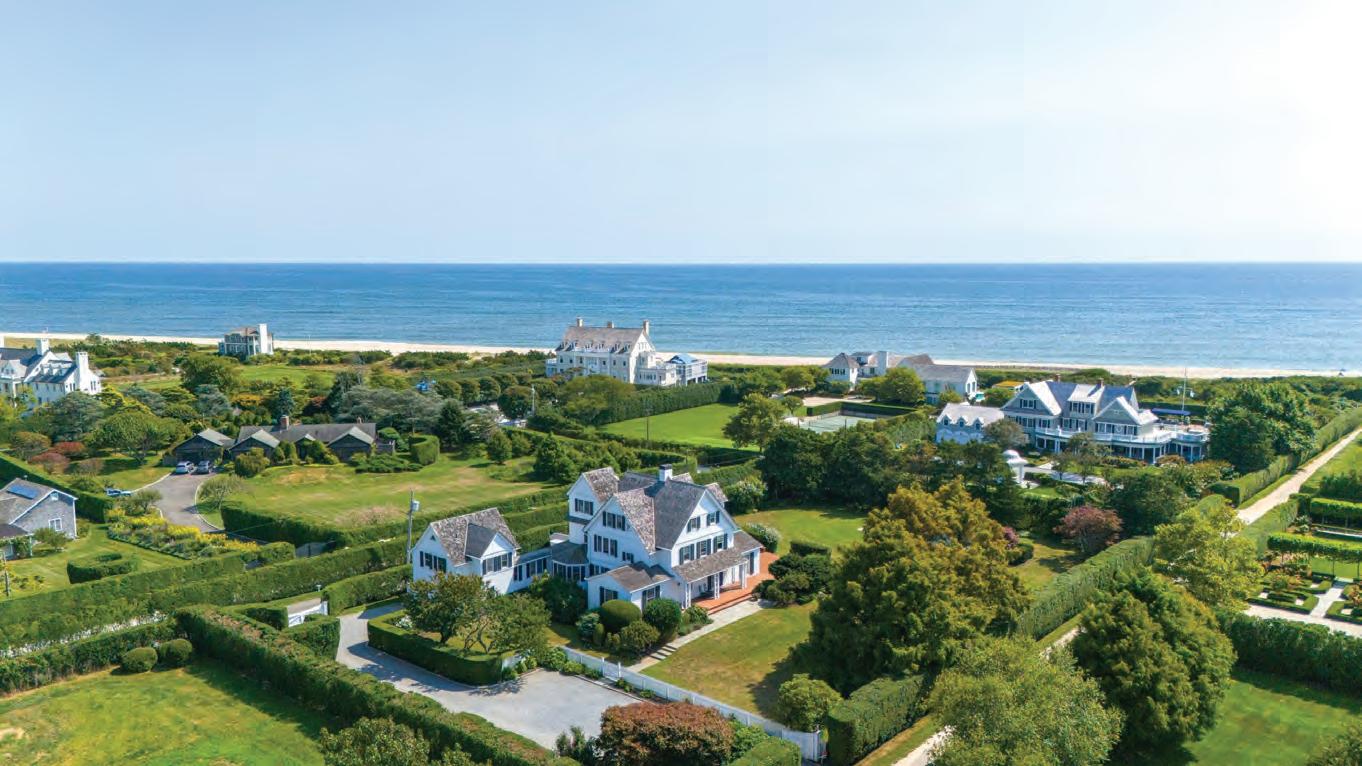
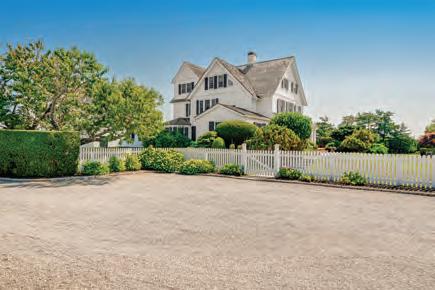
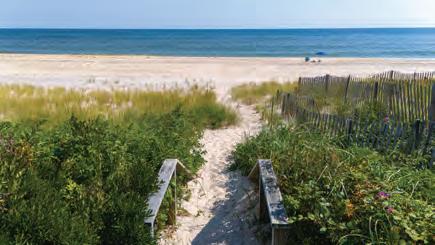
3 Fair Lea Road, Southampton | $18,500,000
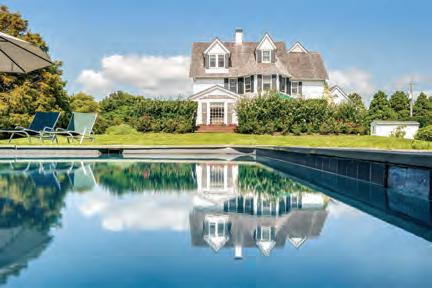
Located in the coveted enclave of Fair Lea, just off Southampton’s iconic Gin Lane, this beautifully original classic home offers the perfect blend of timeless charm and opportunity. One of the few properties with a private deeded path to the Atlantic Ocean, this residence is an extraordinary opportunity to own a piece of Southampton’s heritage. Originally built in 1883, Clover Top is a distinguished example of the restrained Stick-style, with Queen Anne architectural influences that were in vogue during the late 19th century. Situated within Alfred Nelson’s Fair Lea compound—one of six original cottages. Spread across three floors, offering eight bedrooms, six bathrooms, and a guest wing. Enjoy lush landscaped grounds with a heated gunite pool and cabana with an outdoor shower. Web# H383795

#1 Agent in the Hamptons by GCI, Sales Volume and Rental GCI*
Michaela Keszler
Lic. Assoc. R.E. Broker
O 631.204.2743
M 631.525.3810
mkeszler@elliman.com

#4 Agent in the Hamptons by Rental GCI*
Paulina Keszler
Lic. R.E. Salesperson
O 631.204.2779
M 631.946.4785
pkeszler@elliman.com
elliman.com
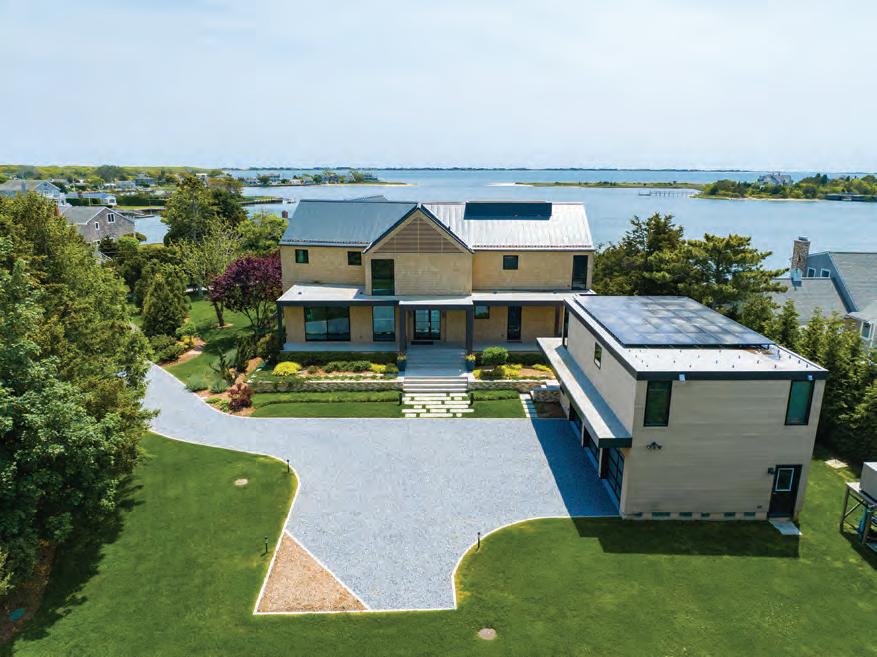





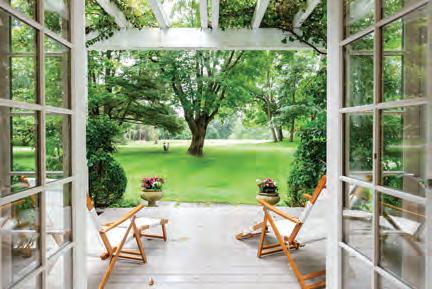




Southampton Village | $25,000,000 | 5 BR, 6 BA | This stunning property is in the estate section of Southampton Village. With over 700 feet of direct frontage on Halsey Neck Pond and spectacular ocean views, Swans Crossing encompasses an approx. 7,000sf home across from the ocean. This 5.6-acre sprawling property boasts a tennis court with pavilion, pool with spa, and poolhouse. Plans and permits are in place to build your own 10,000sf home of your dreams. Web# H373483
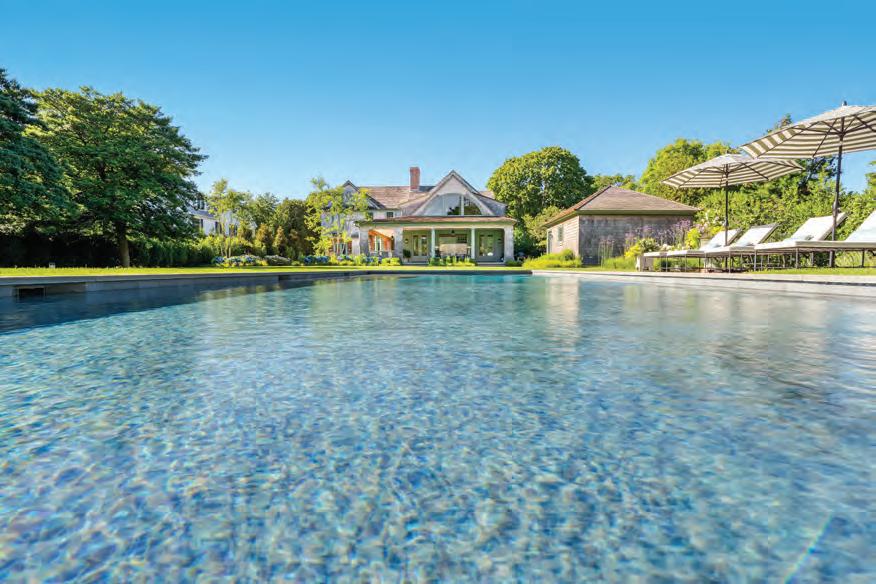
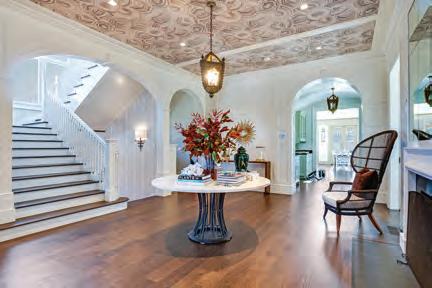

Southampton Village | Price Upon Request | 7 BR, 7 BA, 3 HALF BA | This stunning new construction seamlessly blends timeless charm and modern luxury. This meticulously crafted home evokes traditional Southampton architecture while offering all the comforts of contemporary living. Set on an expansive 0.85-acre southfacing lot, boasting a gunite pool, pool house, spa, and a detached 2-car garage. A grand entryway sets the tone for the residence’s sophistication. Web# H378198


up at these spots on the East End.
BY HANNAH SELINGER

Fall is in the air. To honor the changing of the seasons, get ready to tuck into some of the East End’s best restaurants. It’s sweater weather, and that means it’s time to get serious about dining again. From iconic Italian American haunts to Bavarian revivals to the new kids in town, we’ve compiled a list of some of our favorite cozy dining destinations for when the weather turns a little cooler. For a sense of where to go when the leaves start dropping, check out these recommendations. You won’t want to miss out on one of the best times to dine in the Hamptons.
At Sam’s Restaurant, originally established by Sam Nasca in East Hampton in 1947, coziness is practically built into the woodwork. And there’s plenty of woodwork, from the paneling to the original bar. Although Nasca holds the namesake (and the original restaurant), Graham Quinn has operated Sam’s Restaurant for about two decades, and the food remains nostalgic, cozy, and filling. At dinner, visitors can expect tasty baked clams, gooey and cheesy garlic bread, chicken and eggplant Parms, and pizzas in three different sizes with a host of mix-n-match toppings. (There are also over a dozen specialty pies to help you along, in case you need assistance making choices.)
Amagansett’s newest iteration of The Meeting House, a space that was previously Christian’s by Wölffer, offers a clean and comfortable interior where those in search of a tasty fall meal can find the perfect dinner. Stained glass design features, warm wood herringbone floors, and plenty of
light from transom windows makes this space a welcoming place to while away an early evening. And a menu that includes items like mac and cheese with Gruyere and chives; Vietnamese chicken wings with toasted garlic and lime; and classic spaghetti Bolognese is one that will make you and your dining companions go: mmm.
Southampton’s Shippy’s is celebrating its seventh decade. Last year, North Sea native John Betts took over the classic Bavarian spot and revamped the menu, but the much-beloved restaurant remains open for both lunch and dinner, with specials that make it worth a daytime visit. As one of the East End’s coziest spots, visitors can still expect booths, dark wood, and plenty of nooks and crannies. The menu now includes a raw bar, warm German pretzels with beer cheese and Bavarian mustard, a rotating selection of greenplate lunch specials, and, as always, a wurstplate platter of select German meats.
At Water Mill’s Bistro Eté, Chef Arie Pavlou dry ages his steaks, making them a central East End attraction. Cuts, aging, and prices all vary, making this one of the more exciting — and unexpected — finds in the Hamptons, ideal for a special fall night out. Still, those in search of something less decadent can still find something at this bistro, which offers up delights like charcoal rotisserie chicken (cooked on Fridays), smoked Long Island duck breast, and pork Milanese. A side of potato poppers, topped with shaved truffle, provides a coda to any autumn dinner.







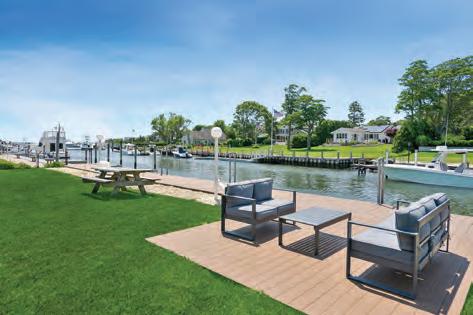


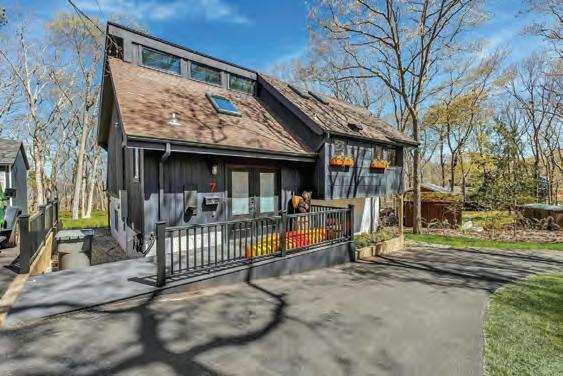
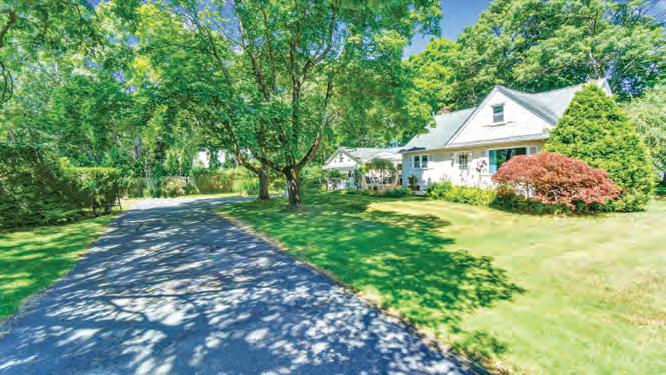
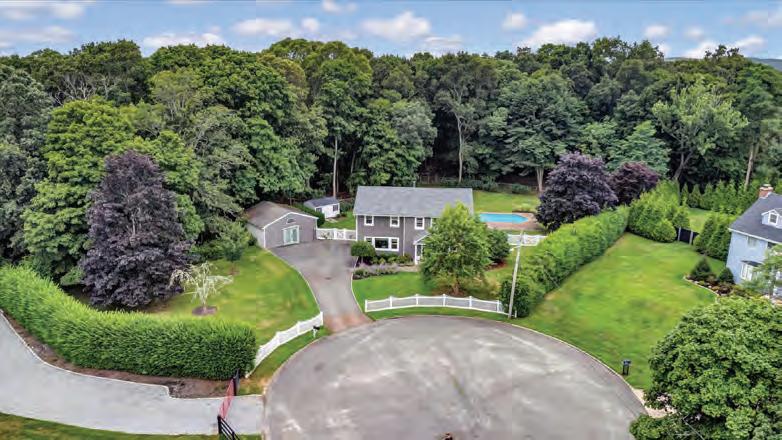
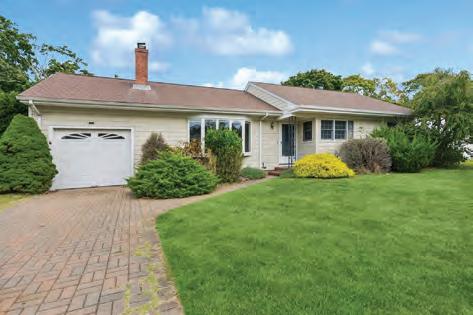
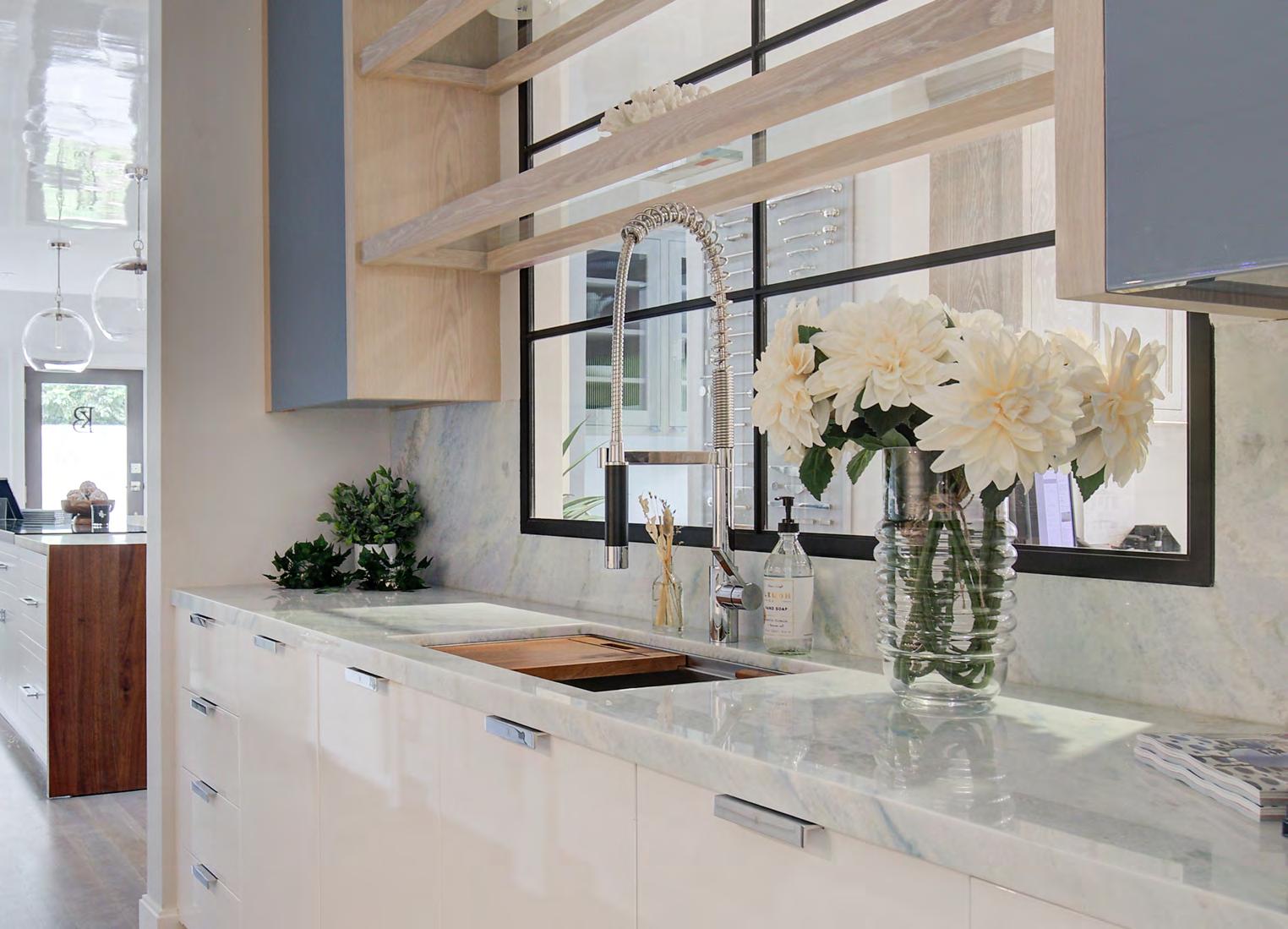
BY BOB BAKES, CO-FOUNDER AND HEAD OF DESIGN AT BAKES & KROPP FINE CABINETRY
Homeowners are faced with the daunting task of choosing the right kitchen design — one that will remain timeless for both entertaining and day-to-day functionality. With a focus on luxury, clients are increasingly leaning towards clean, modern aesthetics but are hesitant to embrace a fully contemporary look. The design community is also increasingly more amenable to blending various interior design styles, opening the door to marrying different aesthetics.
In recent years, homeowners have increasingly valued a high-end look that is also functional. Realizing that custom cabinetry can offer more than the traditional options, homeowners seek
innovative features that enhance their kitchen user experience such as customized storage and use-specific organizing inserts. Additionally, integrated lighting in cabinets and drawers adds a layer of sophistication, illuminating prep areas to improve function and experience.
When it comes to cabinetry finishes, there is a noticeable shift towards natural wood which adds warmth and texture to kitchen spaces. This trend caters to homeowners who crave organic materials that enhance the inviting atmosphere of their kitchens. Warm metallic finishes such as brass have made a significant comeback in kitchen design, adding an air of sophistication to cabinet hardware and fixtures. The trend aligns with a broader move towards cleaner, sharper lines in kitchen design, combining a contemporary edge with a welcoming feel.
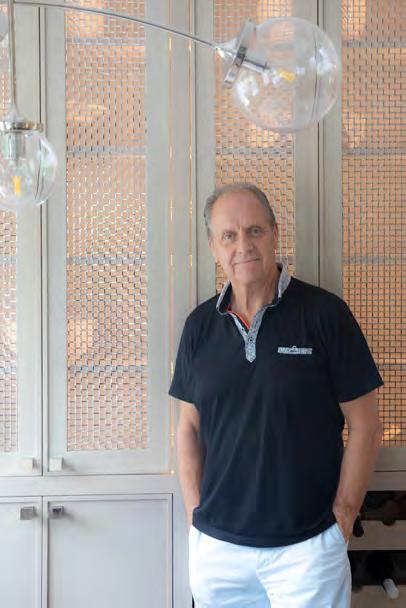
The contrast of natural wood against more refined materials is a hallmark of Soft Modern design — a Bakes & Kropp signature style that captures the current consumer desire for contemporary elegance without losing the warmth of transitional elements — striking a balance between modernity and tradition. The
Soft Modern style offers a perfect compromise, merging minimalist influences with softer materiality and textures.
The introduction of subtle textures and patterns such as wood and stone provides a gentle variation on otherwise sleek, minimalist designs. This lends itself to a modern home design without feeling cold.
One of the most exciting showcases of Soft Modern design is Bakes & Kropp’s Elements Series, inspired by life on the water. The collection features five unique cabinetry finishes — Drift, Smoke, Mist, Steam, and Fog — each offering rich textures and hues that perfectly complement the surrounding views of the Hamptons.
These finishes blend contemporary style with timeless design for a luxurious kitchen space. Whether creating a serene backdrop with the soft tones of Drift or making a bold statement with the deep hues of Mist, the Elements Series enhances the Soft Modern aesthetic through its earthy tones.
The natural grain of the wood adds additional texture and visual interest, balancing the sleek surfaces that are prominent in contemporary design
and contributing to a feeling of home and comfort. Bakes & Kropp recently unveiled a beautifully renovated showroom in Sag Harbor. With its picturesque streets and quaint elegance, Sag Harbor perfectly aligns with the Soft Modern design approach. The showroom not only showcases the unique character of the Hamptons but also features curated vignettes.
Showroom guests are encouraged to explore and engage with each thoughtfully designed environment, highlighting Soft Modern designs which are heavily inspired by Hamptons living.
As kitchen design continues to evolve, embracing Soft Modern visuals alongside innovative materials and finishes offers homeowners the chance to create spaces that are both luxurious and functional, reflecting the aesthetic appeal of the Hamptons. The trend towards natural woods and brass accents reflects a desire for personalized, timeless design.
Tempering a contemporary space with wood surfaces grounds the overall design with a welcoming undertone. This style not only can enhance a kitchen but imbue it with a strong sense of place and permanence.

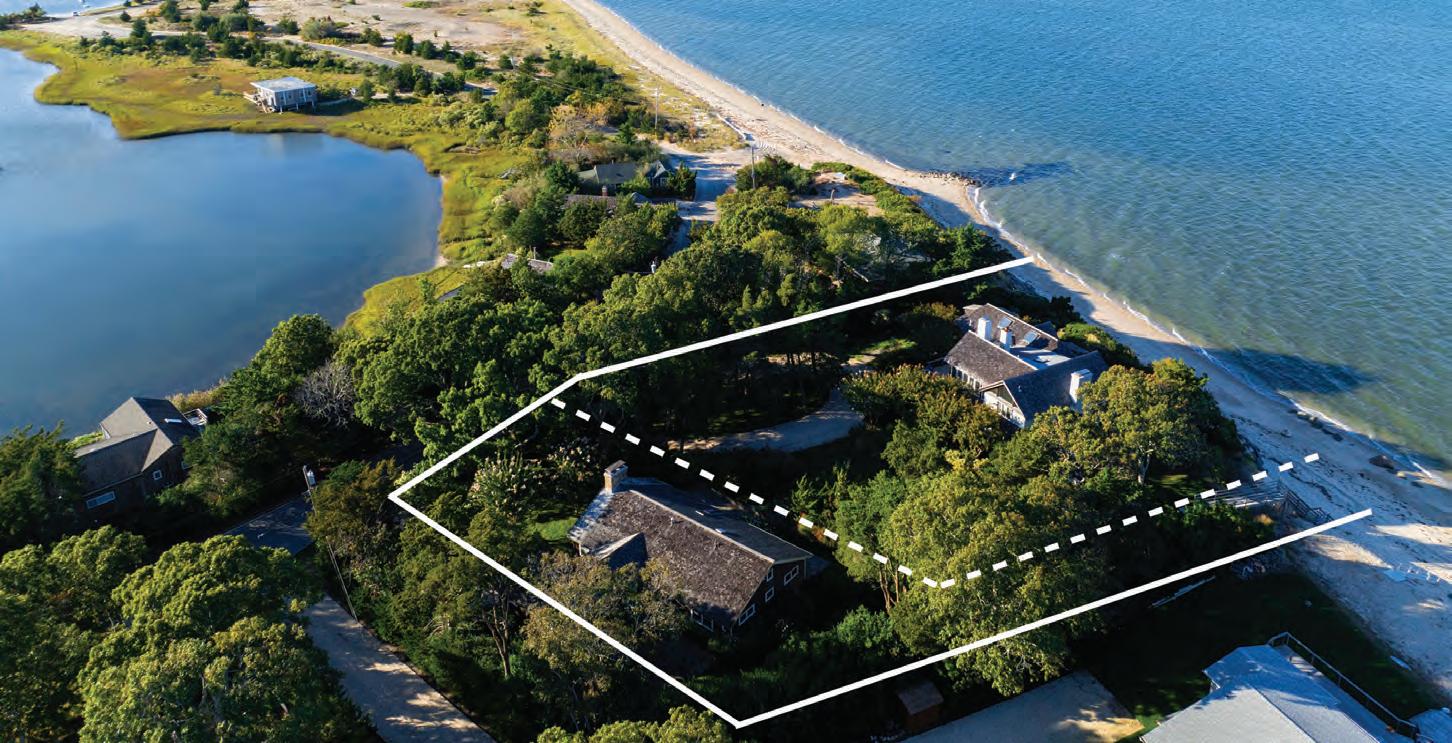

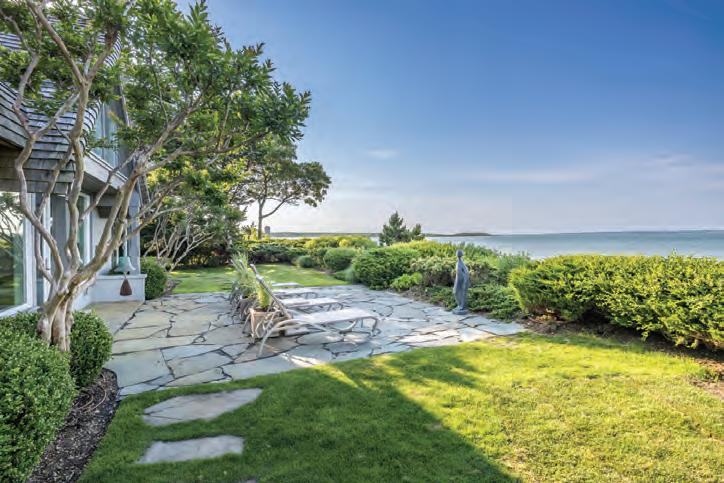


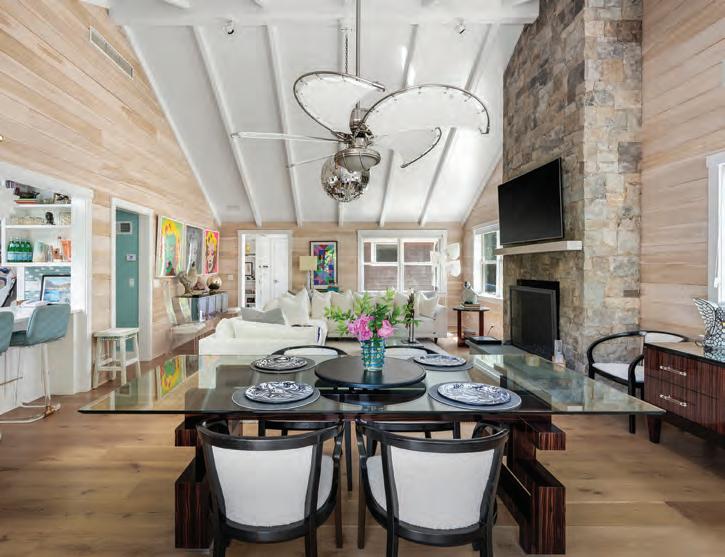

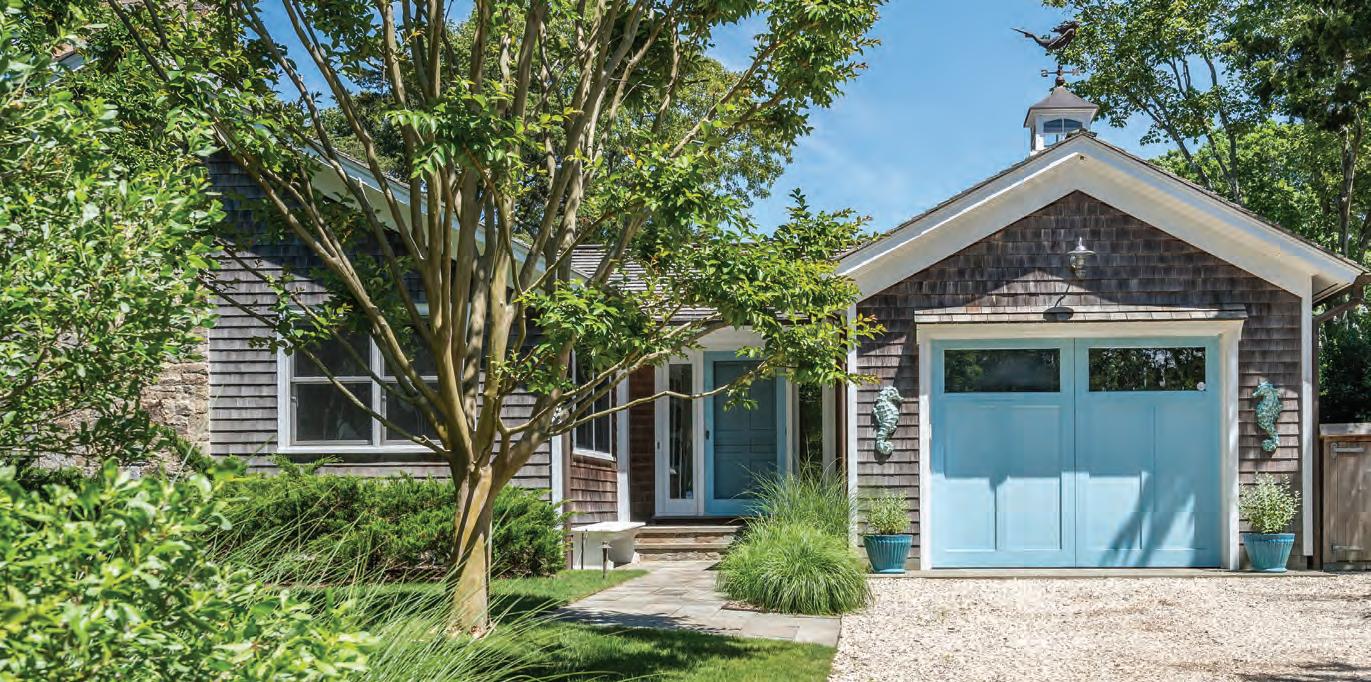
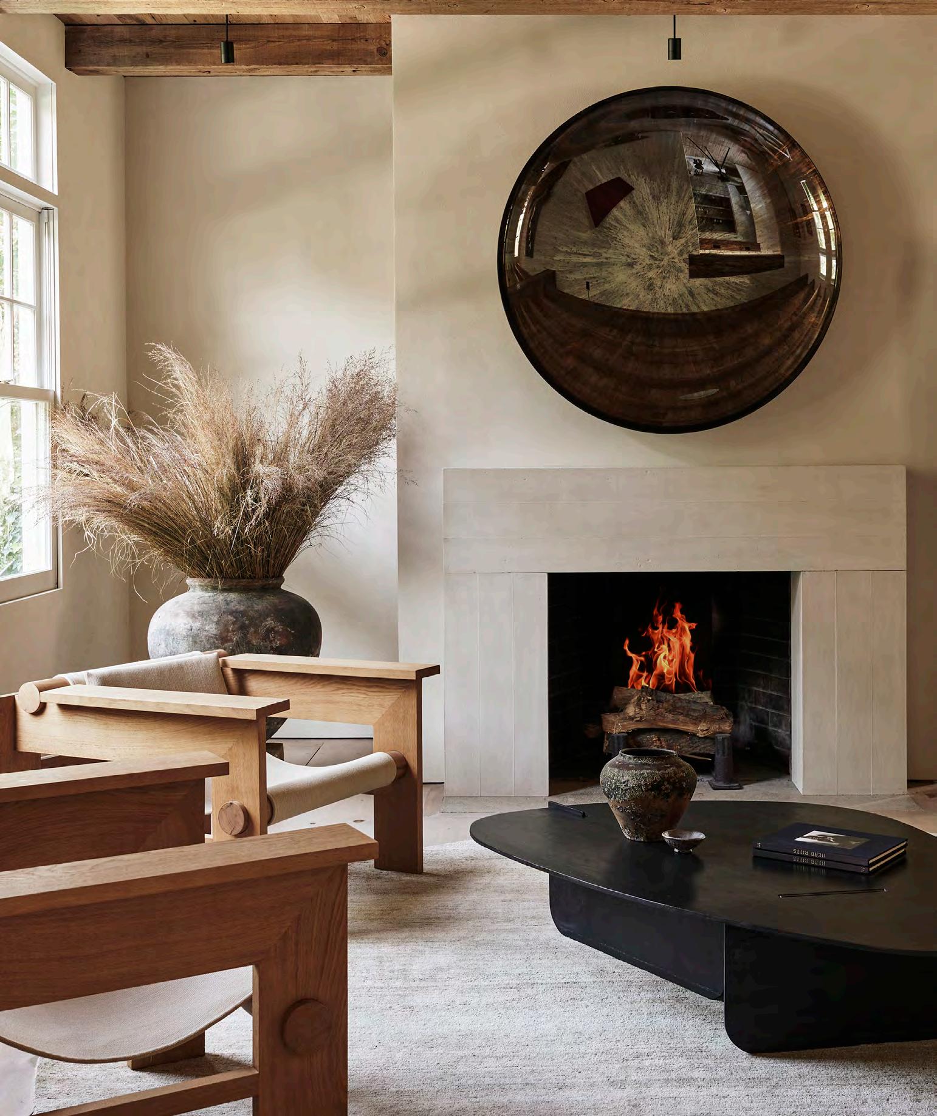
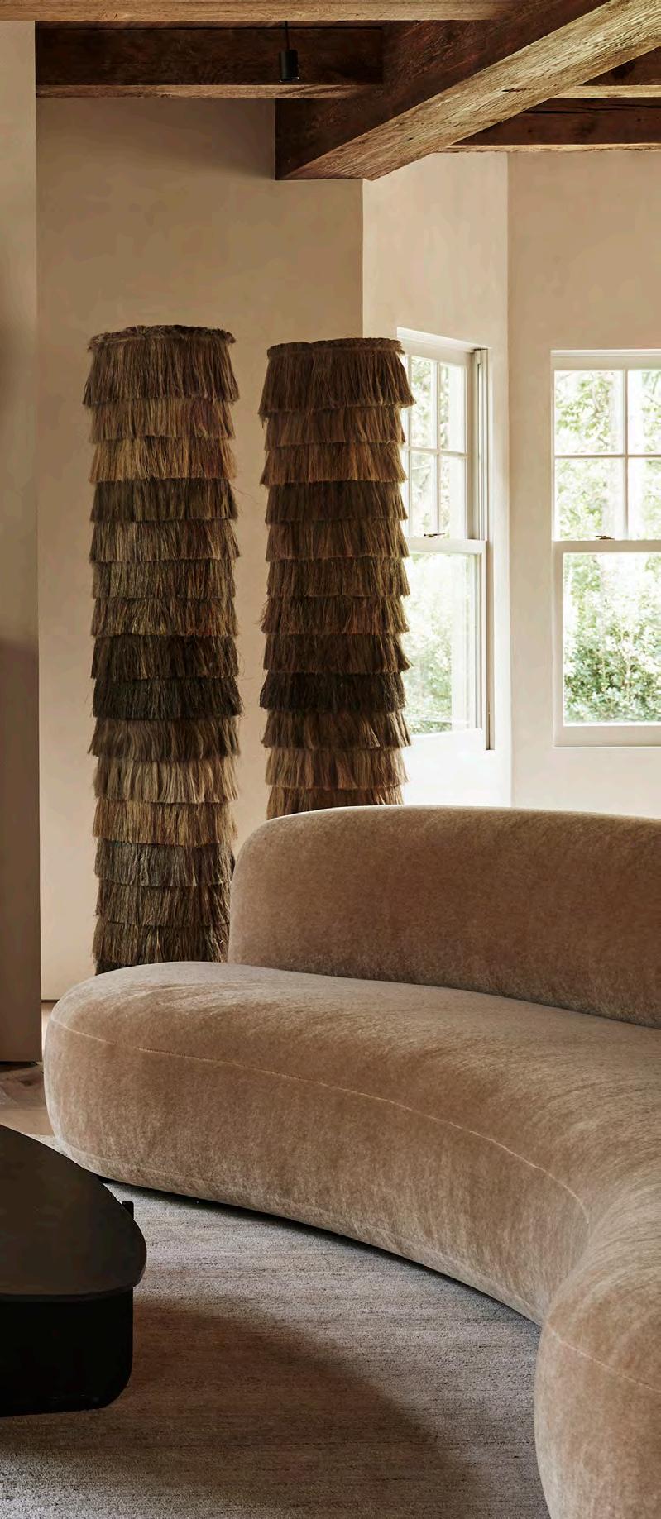
Jordan Carlyle reimagines an East Hampton farmhouse to impressive effect.
BY NINA THOMPSON PHOTOGRAPHY BY ADRIAN GUAT
Jordan Carlyle and his husband Mario Margelist have style savoirfaire. Carlyle is the founder and principal of the New York-based studio Carlyle Designs; Margelist is known for Lux, an ultra-highend consignment shop. Yet when they first saw their future home, a 5,000-square-foot farmhouse in East Hampton, it wasn’t love at first sight. Built about twenty years earlier, the façade was a mix of early colonial and Georgian references. Inside: a lot of fiddly trim and wide old floorboards — salvaged from an old farmhouse in Vermont, it turned out — which someone had stained an unlovely reddish-brown hue. Still, he and Margelist were taken by the abundance of natural light which shone through both sides of the house, and the land: the property was set amid woodlands (much of them protected, the couple would later learn).
“Even though the house was the opposite of what we wanted in terms of finishes, there was something about it that was so beautiful and charming,” Carlyle says. And so they arranged to buy the place and determined to make it their own.
“My husband was certain that since the exterior was traditional he didn’t want traditional interiors. And I thought, OK, that’s a good direction to go in. We’ll juxtapose the certain old elements with contemporary ones.”
By ‘contemporary’ Carlyle didn’t mean shiny, bright-colored, and lacquered. On the contrary, he decided to pare the structure back to its essence, doing away with every last bit of frippery. Consequently, one of his first — and boldest — moves (once he’d bleached those reddish floor boards) was to remove all the ornate molding and trim and plaster the walls throughout.
“It was a big decision,” Carlyle says. “I’m influenced by art and I’ve always loved that super-minimal gallery look in which the walls appear to float above the floor.”
Rooms that could have come across as chilly in the hands of a less skilled designer now exude warmth and personality. Carlyle achieved this effect by tempering the more minimalist aspects of the redesign with tactile fabrics like mohair and a subdued color scheme. He also incorporated deeptextured antique finishes such as the tumbled antique bar gris limestone flooring in the kitchen, sourced from France. (“I don’t like to make something old from new materials,” he notes.) It’s the sort of addition that looks just right, as if it’s always been there. And unlike new limestone, the centuries-old pavers “feel so much better underfoot,” Carlyle says, “because
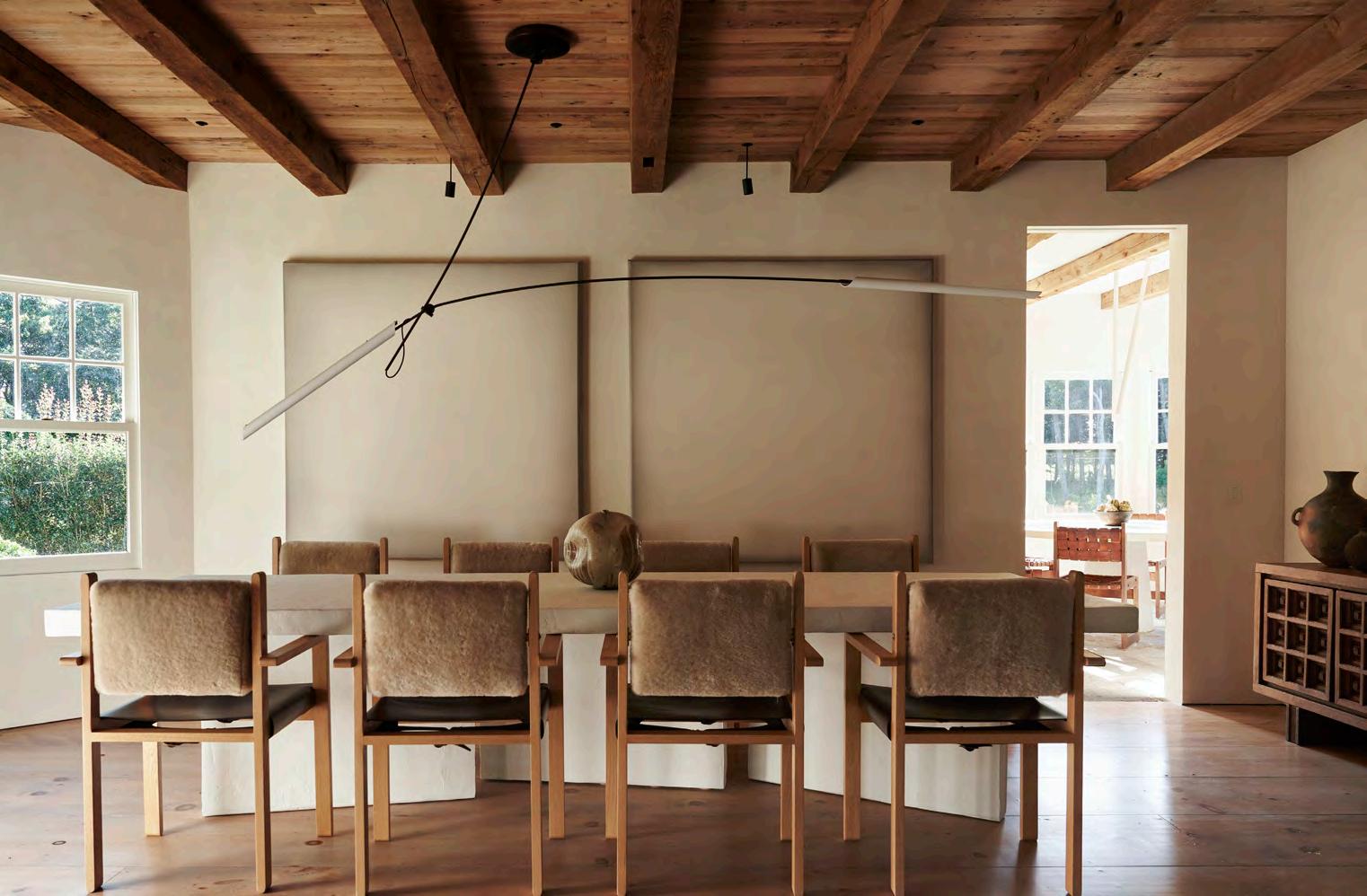
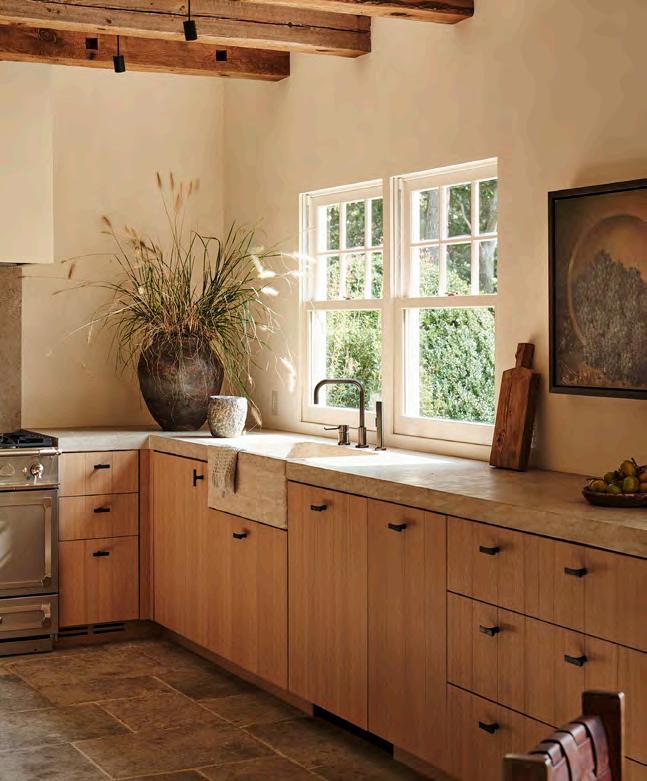
of their wear and tear. We installed radiant heat but we hardly ever switch it on. The floors stay warm even in winter.” The kitchen countertops sinks are also made of limestone, which he finds is less prone to etching and staining than white marble is.
Other winning moves included plastering the staircase which connects the main level to the bedrooms. “Whenever I asked myself how to make the house really clean and simple, I kept returning to our design concept. This wasn’t going to be a traditional Hamptons house so rather than design a staircase with iron and wood spindles we did what we wouldn’t normally do.”
The interior architecture provides the backdrop for a considered mix of contemporary artworks and vintage and contemporary furniture. Carlyle selected curvilinear sofas from the 1950s, tables in biomorphic forms, and sculptural seating (a Fritz Hansen chair in shearling is a favorite), a rustic old sideboard from Spain, and pieces of his own design.
Over the course of the project, Carlyle and Margelist had a series of pleasant surprises. “There’s light on the pool from seven in the morning until seven in the evening — but we didn’t learn that until we cleared away

the trees in back.” And there was one more surprise: Carlyle’s discovery that he was his own dream client. “Even when you’re working for someone who trusts and believes in you, your decisions, ultimately, are influenced by how that person will use the home,” he reflects. “But when you design a house for yourself, you get to create exactly what you envisioned. It’s all yours.”


Tips to keep your outdoor spaces warm and cozy.
BY HEATHER SENISON
With the colder weather approaching, wouldn’t you love to wrap a scarf around your house and give it a cup of tea? Hamptonites certainly don’t head inside just because it’s chilly out, and interior designers have a fresh challenge in making backyard spaces as cozy as the indoors.
“It used to be everyone thought outdoor living in the Hamptons could only happen between Memorial Day to Labor Day, but things have changed dramatically,” said Libby Langdon, founder of Libby Langdon Interiors. “Also, the weather is staying warmer longer these days so why not soak up all the exterior living fun in the fall?”
We consulted Langdon and other local designers for tips to keep yourself warm and comfy outside this season.
Designers advise considering your outdoor spaces as extra square footage in your home. Think about patios and porches as if they’re rooms added on.


For an attached area like a porch, designers said an easy way to warm it up is by enclosing it with commercial-grade partitions and heavy Sunbrella drapery. “This will create an indoor-outdoor effect and allow you to continue using the space during colder months,” claims Southampton-based designer and licensed real estate broker Roxane Mosleh Ginsberg.
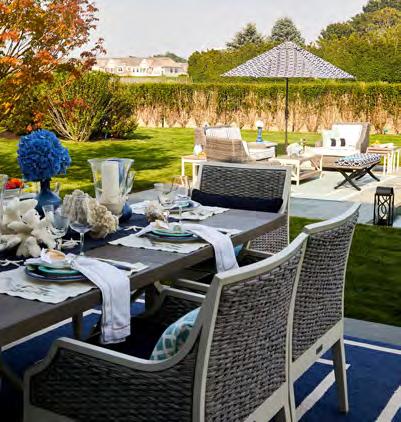
Adding an outdoor billiards or ping-pong table enhances the living room vibe, while fireplaces and firepits, like those from Anywhere Fireplace, are a classic way to keep yourself and your guests warm.
“If you don’t have a firepit, that’s the best place to start,” Langdon advised. “It really becomes the hub of your outdoor space when the weather gets cooler.”
Among Mosleh’s favorite cold-weather pastimes is enjoying a cocktail by the fire pits at Gurney’s Seawater Spa in Montauk. “Hamptonites enjoy
a variety of outdoor activities during the colder season, such as hiking, ice skating and even just taking leisurely walks on the beach to enjoy the winter ocean air,” she said. After all, the Hamptons lifestyle is about the environment, even at home.
“Outdoor space is truly an extension of one’s home,” said Susan Strauss, founder of Susan Strauss Design. “I truly believe there’s no formal ‘season’ to the outdoor spaces anymore.” To accommodate cooler weather, start by “using warm, earthy tones in outdoor furniture, fabrics and decorative pieces that can be swapped out from season to season,” she explained.
Outdoor area rugs keep the ground cozy under your feet and delineate living spaces, Langdon added. Adding throw pillows in bold colors and textures to outdoor furniture creates a fall feel.
Chunky blankets to snuggle under can be stored in big baskets nearby. “There are synthetic fluffy sheepskins that look great when they are placed on top of seat cushions. What’s cozier than that?” Langdon said.
“Creating warmth and coziness in outdoor spaces can be accomplished by incorporating soft, ambient lighting such as candles and lanterns,” Strauss added.
This is key in the fall when the sun sets earlier in the day, noted Langdon, who favors outdoor lamps made to withstand rain and wind, and chandeliers for covered porches. “A great lighting scheme is the most important element to make sure you enjoy the area at night,” Langdon said. “You really do feel like you are in a living room with soft and inviting lamp light which is unexpected and beautiful.”
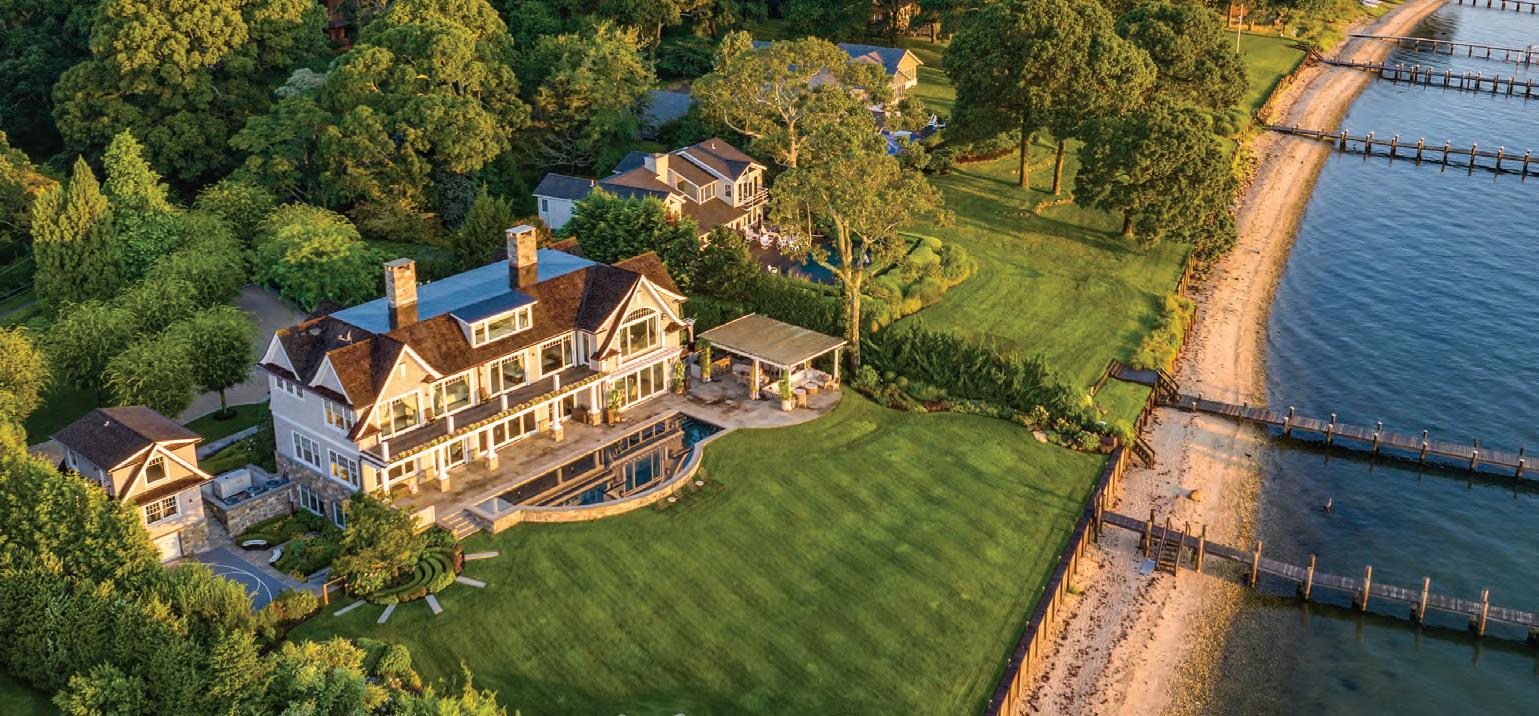
SAG HARBOR
7 BD | 9 BA | 1 HB | 7,800 SF | $23,950,000
Nestled within the exclusive North Haven Manor community, 51 Mashomuck Drive presents an exquisite estate. The meticulously landscaped grounds showcase a private deep water dock, heated waterside gunite pool, sprawling lawn, garden courtyard, and detached garage. The main residence, offers captivating vistas of Sag Harbor Bay and Shelter Island, encompasses 7,800 SF+/of living space, boasting 7 bedrooms, 9 full and 1 half bathrooms, with a media room and gym area. This turn-key retreat embodies opulence and comfort, inviting a life of unparalleled luxury.


Cindy Scholz
Licensed Associate Real Estate Broker
M: 914.837.9339
cindy@compass.com
Jessica Von Hagn
Licensed Real Estate Salesperson
M: 516.242.8585
j.vonhagn@compass.com
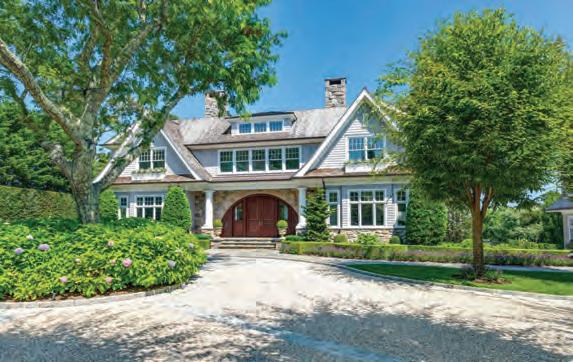


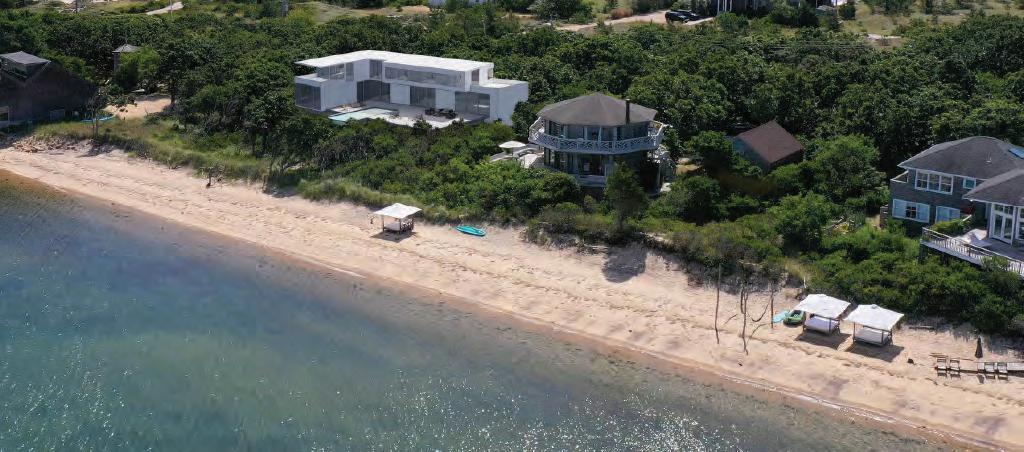

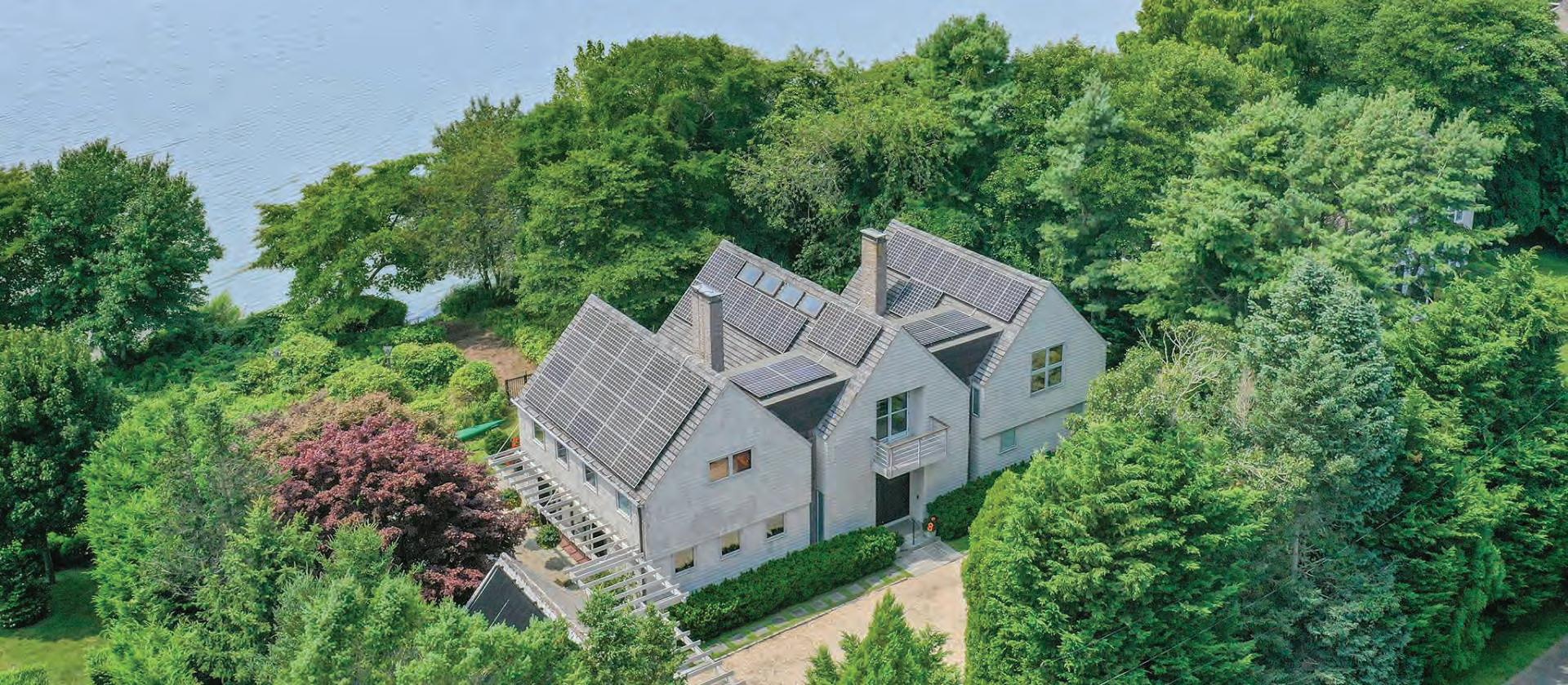







BY ANNE HALPIN

Winter is a time of rest for gardeners in the Hamptons. But before winter sets in, it’s wise to clean up the garden and prepare the plants that will remain in place through the cold weather. Cleaning up the garden can remove pests that would overwinter on plant debris and can help prevent problems next spring. Do a final weeding and put the weeds and other plant debris, that are not diseased, on the compost pile if you have one. Bring in stakes, row covers no longer in use, and grow netting. Bring clay pots, hoses and tools indoors for winter storage. Winter is a good time to clean, oil and sharpen tools, to scrub out and disinfect clay pots. Here is a rundown of other things you can do to get your garden ready for winter.
Pull annual flowers such as impatiens and marigolds when frost kills the plants or when they stop blooming, and put the plants on the compost pile or dispose of them. Cut back perennials at the end of the growing season, too. Cut back stems to 3 to 4 inches from the ground. This summer’s intense heat and humidity were tough on East End gardens. Perhaps, like me, you had to cut your plants back early if the weather turned them brown. If your flower garden includes plants with woody stems, such as santolina, lavender and perovskia (Russian sage), do not cut these back in fall. If pruned in early fall they could send out new growth that would be very susceptible to winterkill.
Instead, cut them back in spring. To protect the roots of perennials from being heaved out of the ground during alternate periods of freezing and thawing, mulch them when the ground freezes. Spread several inches of a loose mulch such as bark chips, compost or shredded leaves over the garden, around and between the cut-back plants.
If you planted tender bulbs in your garden, which cannot tolerate freezing, such as caladiums, canna lilies, dahlias, gladiolus, tuberous begonias, and Peruvian daffodils, dig the bulbs in fall, before frost or after the first light frost, spread them on newspapers to dry, shake off the dried soil, and store them in a frost-free place. I put mine in paper bags in my unfinished basement, which is heated but cool. An attached garage would also work.
If you have a rose garden, you should have stopped fertilizing before you read this article. Continue to clean up the rose garden, removing plant debris and fallen leaves, which could harbor pests. Keeping the rose garden clean is important to preventing pest and disease problems. After your garden has experienced the second frost, which happens at different times in different years, it is wise to detach climbing roses from their supports, gently lay the long stems on the ground, and cover with a good layer of mulch to protect them over winter. Don’t prune your roses now – that is best done in spring.
Broad-leaved evergreen shrubs such as skip laurels, rhododendrons and boxwood are susceptible to harsh winter winds that can dry out the leaves and damage the plants. Spray the leaves of these plants with an anti-desiccant spray (all garden centers have them). In exposed locations, and especially if you live near the water, you can wrap the plants, especially boxwoods, in burlap to protect them. Driving around the East End in winter, you will probably spot landscapes with shrubs, probably boxwoods, neatly encased in burlap wrapings that will be removed in spring.
Young trees and those with tender bark are favorite winter targets of mice and deer, who gnaw the bark. Protect them with tree wrap, plastic tree guards, or cylinders of hardware cloth around the trunks. Tree wrap also protects against sunscald, which happens when the tissues of a tree thaw on a bright, sunny winter day, then refreeze at night when the temperature plummets quickly. The rapid expansion of the freezing wood causes the bark to crack. Young trees are particularly at risk. Wrap them with tree wrap from ground level to right beneath the lowest branches.
Check your gardens periodically over the winter to replace any protection that has become loose or dislodged. Then enjoy the winter holidays, when the Hamptons are quieter and our own again.

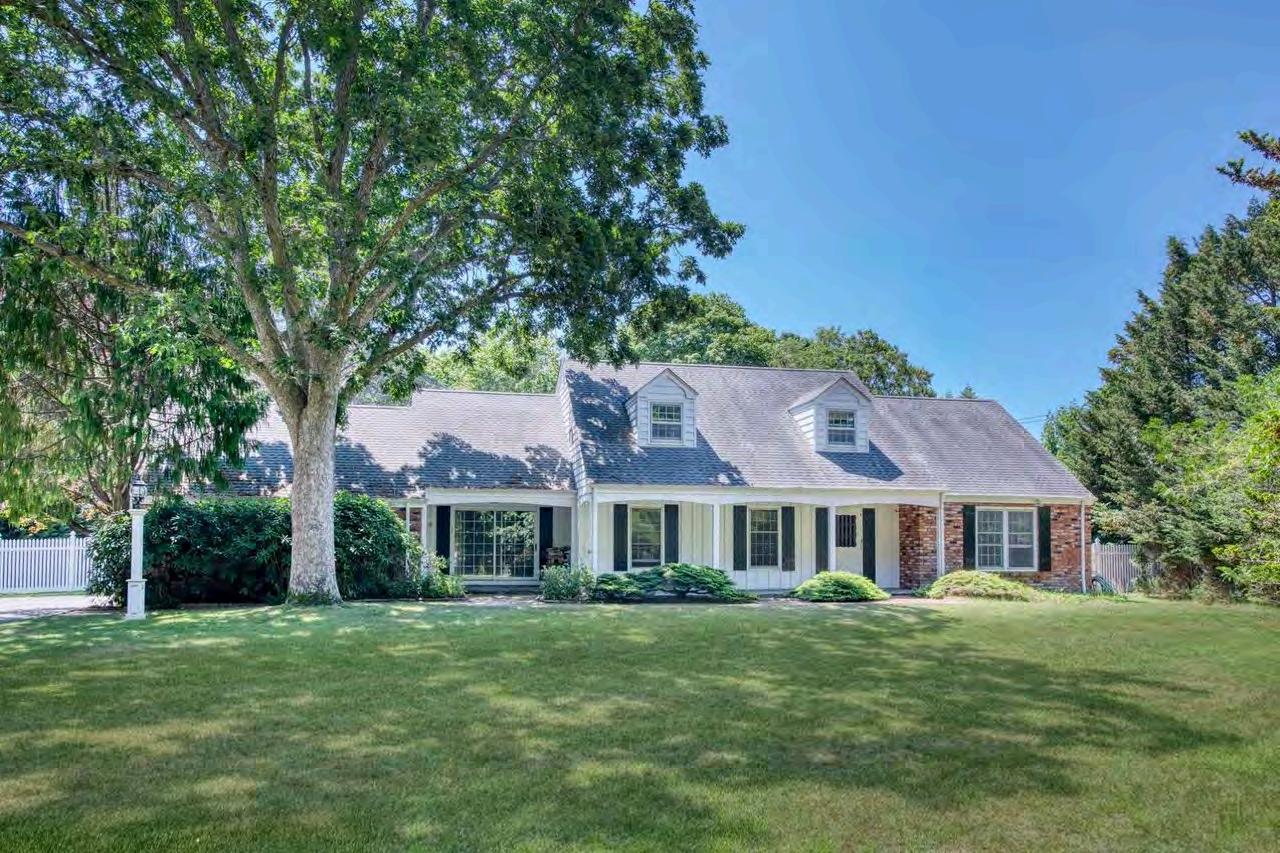



BY KELLI DELANEY KOT @KDHAMPTONS
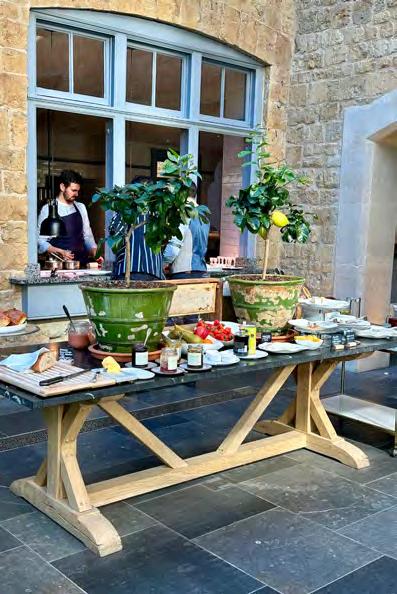



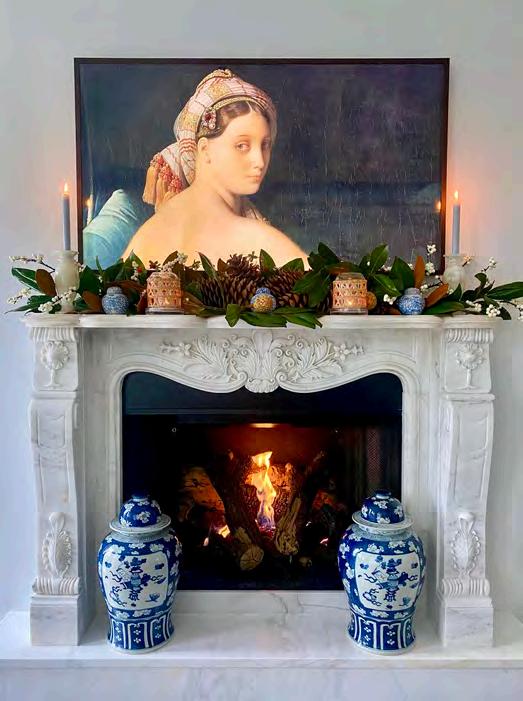









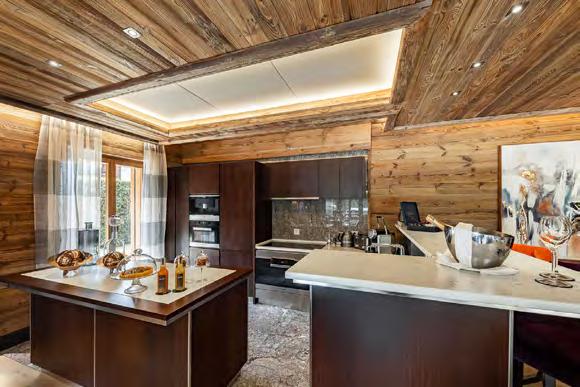

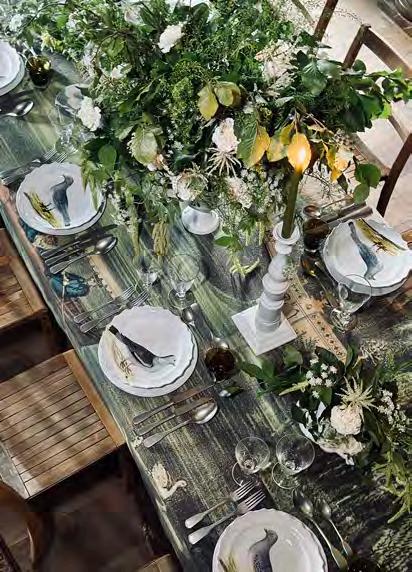



631.283.0289 | peconiclawncare.com Quality & Service are Never Out of Season
Since 2003, Peconic Lawn & Tree Care has been enhancing the natural beauty of residential properties on Long Island’s East End by providing comprehensive services in lawn care, tree care, garden care, irrigation, and property maintenance.
BY HEATHER BUCHANAN
While it may seem unusual to transition from playing in a punk rock band to cutting up old House & Garden magazines for flower decoupage, for Peter Dayton it is just one in many transitions asking himself, ‘What’s next?’” He comments, “I have this weird ability to do what I think I want to do.” Confidence, creativity and curiosity meld together in this modern-day renaissance man, leading to a successful international art career.
Dayton knew from a young age his path. His firstgrade teacher said to his mother, “Pssst, Peter is going to be an artist.”
Top marks were not really the goal in his education but instead having experiences, studying in France and Switzerland. Time abroad in high school formed his outlook. “It was an immersive program living 9 months with a French family and they didn’t speak any English, not even hello,” he recounts, “It was a real challenge and I didn’t say anything for three months.” How surprised was that family when they


later saw him on television in a cowboy hat and Levis being interviewed and singing in fluent French.
The exposure to French literature to Sartre and Camus hit an intellectual chord for Dayton, “I love existentialism. I would carry that psychology into punk that would give it another edge.” Indeed, the punk rock band he founded was called “La Peste,” a nod to Camus’ famous novel. Dayton taught himself to play guitar, and with the band found themselves opening for The Ramones. “We didn’t know how to play music and then three years later we were the best band in Boston. Ric Ocasek from The Cars got involved and produced some of our work.” Yet in another seismic shift he decided to find a way back into the art world. “Being in a band there were always seven people around and I thought I really wanted to be alone again.”
Dayton moved to the East End in 1988 to stay at his mother’s house in East Hampton on Main Street. One day he saw a dumpster in the neighbor’s driveway and discovered a bunch of 1950s House & Garden magazines. “I thought it would be so weird if I started making collages out of pictures of old flower arrangements in old magazines. I would twist it on its head,” he explains, “One guy in the art world said, ‘It looks like Grandma took acid.’” His resulting show in 1994 in Chelsea was a hit. This led to architect Peter Marino discovering and acquiring his work for the homes he was designing. It also led to him asking Dayton to produce some designs for Chanel. Dayton recounts, “The only rule was to use the camellia image. I did almost every boutique.”
The French connection continues with his work for Louis Vuitton. Of his process Dayton comments, “A
trick when I do a flower is it’s the exact same flower but it has changed its scale and coloring. One single image is repeated which is a Warhol thing to do.”
Dayton has continuously lived on the East End, now in Springs where he lives with his wife who is also an artist and two rescue dogs. It was a chance encounter when the new Director of Visual Arts of Guild Hall, Melanie Crader, discovered him. “To have someone so respected in the art world believe in you really changes things,” he says.
Crader first became aware of his work at Harper’s East Hampton location where he had designed a table. She comments, “Intrigued, I asked around, and the artist, Christine Sciulli, kindly offered to make an introduction. Upon visiting Peter’s studio, I knew we would work together in some capacity in the future. When we decided to embark on the sitespecific installation in the stairwell, I immediately thought of Peter, and we are all so pleased with how the project turned out.”
Dayton’s resulting installation is “Dark Garden,” more Munsters than Monet. “I wanted something that wasn’t pretty but more radical and different. It looks like a garden you would go into and be slightly scared. Perfect for the theatrical experience.” He created a background which was the same flower over and over in black and white and then added cut out oversized flowers in bright, somewhat “garish” colors. Maybe the perfect hybrid of punk and decoupage.
Peter Dayton and Melanie Crader will be having an artist’s discussion at Guild Hall on Nov. 3rd for more insight.
Riverhead •

With a deep understanding of the local landscape, Twomey, Latham, Shea, Kelley, Dubin & Quartararo, LLP provides
With
and cost-effective legal services to a broad range of corporate and individual clients.
experience,
With a deep understanding of the local landscape, Twomey, Latham, Shea, Kelley, Dubin & Quartararo, LLP provides comprehensive and cost-effective legal services to a broad range of corporate and individual clients.
and
With a deep understanding of the local landscape, Twomey, Latham, Shea, Kelley, Dubin & Quartararo, LLP provides comprehensive and cost-effective legal services to a broad range of corporate and individual clients.
With a deep understanding of the local landscape, Twomey, Latham, Shea, Kelley, Dubin & Quartararo, LLP provides comprehensive and cost-effective legal services to a broad range of corporate and individual
With a deep understanding of the local landscape, Twomey, Latham, Shea, Kelley, Dubin & Quartararo, LLP provides
With
With a deep understanding of the local landscape, Twomey, Latham, Shea, Kelley, Dubin & Quartararo, LLP provides comprehensive and cost-effective legal services to a broad range of corporate and individual clients.
Committed
legal services to a broad range of corporate and individual clients.
Committed to our clients, we shape strategic solutions for every business, individual, and family we represent.
With a
Kelley,
With a deep understanding of the local landscape, Twomey, Latham, Shea, Kelley, Dubin & Quartararo, LLP provides comprehensive and cost-effective legal services to a broad range of corporate and individual clients.
understanding of the local landscape, Twomey, Latham, Shea, Kelley, Dubin & Quartararo, LLP provides comprehensive and cost-effective legal services to a broad range of corporate and individual clients.
With a deep understanding of the local landscape, Twomey, Latham, Shea, Kelley, Dubin & Quartararo, LLP provides comprehensive and cost-effective legal services to a broad range of corporate and individual clients.
Committed to our clients, we shape strategic solutions for every business, individual, and family we represent.
Fifty
With
With a deep understanding of the local landscape, Twomey, Latham, Shea, Kelley, Dubin & Quartararo, LLP provides
Committed to our clients, we shape strategic solutions for every business, individual, and family we represent.
With a deep understanding of the local landscape, Twomey, Latham, Shea, Kelley, Dubin & Quartararo, LLP provides comprehensive and cost-effective legal services to a broad range of corporate and individual clients.
Fifty years of innovative and forward-thinking legal counsel.
With a deep understanding of the local landscape, Twomey, Latham, Shea, Kelley, Dubin & Quartararo, LLP provides comprehensive and cost-effective legal services to a broad range of corporate and individual clients.
With a deep understanding of the local landscape, Twomey, Latham, Shea, Kelley, Dubin & Quartararo, LLP provides comprehensive and cost-effective legal services to a broad range of corporate and individual clients.
Committed to our clients, we shape strategic solutions for every business, individual, and family we represent.
Committed to our clients, we shape strategic solutions for every business, individual, and family we represent.
With a deep understanding of the local landscape, Twomey, Latham, Shea, Kelley, Dubin & Quartararo, LLP provides comprehensive and cost-effective legal services to a broad range of corporate and individual clients.
Fifty years of innovative and forward-thinking legal counsel.
Founded on a commitment to community service.
Over fifty years of innovative and forward-thinking legal counsel.
With
Founded on a commitment to community service.
Committed to our clients, we shape strategic solutions for every business, individual, and family we represent.
Committed to our clients, we shape strategic solutions for every business, individual, and family we represent.
Committed to our clients, we shape strategic solutions for every business, individual, and family we represent.
Committed to our clients, we shape strategic solutions for every business, individual, and family we represent.
With
With a deep understanding of the local landscape, Twomey, Latham, Shea, Kelley, Dubin
Committed to our clients, we shape strategic solutions for every business, individual, and family we represent.
Founded on a commitment to community service.
With a deep understanding of the local landscape, Twomey, Latham, Shea, Kelley, Dubin & Quartararo, LLP provides comprehensive and cost-effective legal services to a broad range of corporate and individual clients.
Committed to our clients, we shape strategic solutions for every business, individual, and family we represent.
Committed to our clients, we shape strategic solutions for every business, individual, and family we represent.
Fifty
Founded on a commitment to community service.
Fifty years of innovative and forward-thinking legal counsel.
Fifty years of innovative and forward-thinking legal counsel.
Committed to our clients, we shape strategic solutions for every business, individual, and family we represent.
Dubin & Quartararo, LLP provides comprehensive and cost-effective legal services to a broad range of corporate and individual clients.
With
individual, and family we represent. Fifty years of
Fifty years of innovative and forward-thinking legal counsel.
Fifty years of innovative and forward-thinking legal counsel.
Fifty years of innovative and
Fifty years of innovative and forward-thinking legal counsel.
Over fifty years of innovative and forward-thinking legal counsel.
Fifty years of innovative and forward-thinking legal counsel.
Committed to our clients, we shape strategic solutions for every business, individual, and family we represent.
Founded on a commitment to community service.
Over fifty years of innovative and forward-thinking legal counsel.
Founded on a commitment to community service.
Fifty years of innovative and forward-thinking legal counsel.
Committed to our clients, we shape strategic solutions for every business, individual, and family we represent.
Founded on a commitment to community service.
With a deep understanding
Founded on a commitment to community service.
Founded on a commitment to community service.
Founded on a commitment to community service.
Committed to our clients, we shape strategic solutions for every
Founded on a commitment to community service.
Committed to our clients, we shape strategic solutions for every business, individual, and family we represent.
Fifty years of innovative and
Founded on a commitment to community service.
Fifty years of innovative and forward-thinking legal counsel. Founded on a

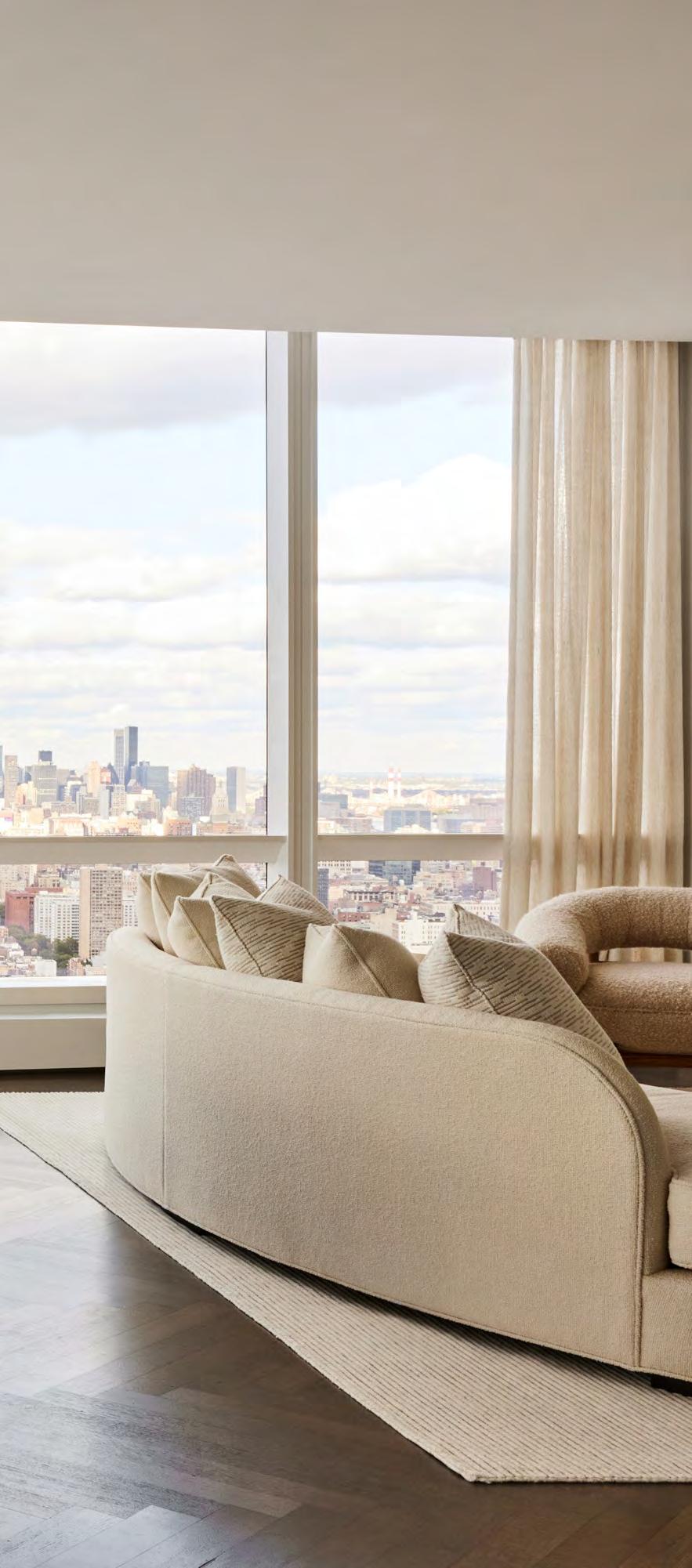
TEXT BY NINA THOMSON PHOTOGRAPHY BY NICOLE FRANZEN
In the mid-nineteen-twenties, the Vicomte Charles de Noailles and his wife, Marie-Laure, discerning patrons of the arts, hired a young decorator named Jean-Michel Frank to redesign the drawing room of their hôtel particulier at 11 Place de États-Unis in Paris. The results — a master class in bold minimalist glamor — helped to make Frank one of the most talked about decorators of his time on both sides of the Atlantic. (He went on to decorate the ground floor of Nelson Rockefeller’s New York City townhouse.)
Nearly a century later, the hugely influential Frank continues to hold design connoisseurs in his sway. The interior decorator Jessica Gersten counts herself among them. When longtime clients of Gersten hired her to inject their roughly 3,300-square-foot condominium in lower Manhattan with character, the Noailleses’ drawing room became one of the project’s touchstones. To be sure, Frank isn’t the most obvious guiding spirit for an upper-story unit that features a long run of curved ultra-modern floor-to-ceiling windows in a tower building of recent construction. But what is interior design if not the art of dreaming? Gersten brings it off nicely, in part because she doesn’t imitate Frank so much as take his work as a point of departure for her own.
Consider the curvilinear furniture that is featured throughout the apartment. Frank favored rectilinear forms, but Gersten, who has a background in fashion design, takes a more sensuous approach, choosing pieces that suggest a congruence with the natural curves of the apartment’s windows and other architectural forms. Then

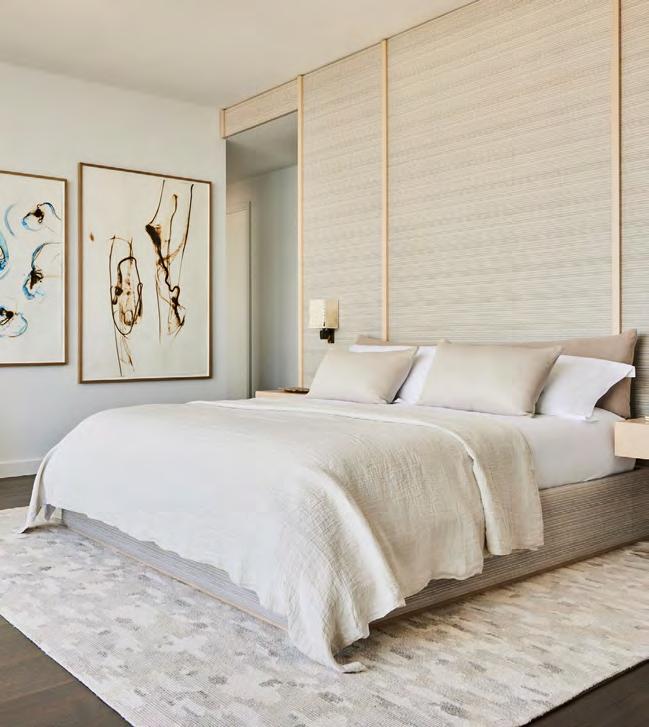
there’s the parchment-clad niche in the living room and a white plaster bar of Gersten’s design, which divides the kitchen and dining room in high style (replacing a wall that Gersten took down to provide the common areas with unobstructed views of the Hudson to the north and west). That piece, she says, was made off-site and involved “multiple trades and was a labor of love.”
The way in which Gersten deploys parchment and plaster evokes the Noailleses’ drawing room, after a fashion. But whereas Frank’s design was a bit chilly, Gersten aimed for a warmer vibe, or, as she puts it, “super-sophisticated custom bespoke.” She elaborates: “The clients wanted the apartment to feel very soothing, so I backed into that with layers of cream colors and textures and parchment and wood and plaster. I just knew I wanted to use a lot of natural materials to give the space an earthy feel.” The overall effect is at once light yet grounded — remarkable for an apartment that perches high above the city. She achieves this through an attention to form and shape, a palette of cream-colored hues, nubby textiles, and furniture that begs to be touched.
The latter includes a gouged oak console in the foyer with its dozens of finger tipsized hollows on its surface. Making it was an onerous process she says, “that took a lot of tries to get right. I didn’t want it to look like honeycomb. I wanted it to be more irregular and less machine-like.”
“Machine-like” is a phrase that could apply to many designer homes these days. Some clients aspire to live in places that have the look and feel of hotels and there is no shortage of high-end decorators who are willing to oblige them. But that’s not Gersten’s style.
As to how a modern apartment in lower Manhattan ends up engaged in convivial conversation with a centuries-old hôtel particulier in Paris, she says, “It’s hard to put into words. There’s no formula for what I do. Each project is unique. But the one constant is trust. A designer has to gain the client’s trust immediately and because these were repeat clients they trusted me to do what was right for the space from the start.“
In this case, that meant fitting out the apartment with made-to-order pieces, down to the beds and headboards in the bedrooms. “Their previous apartment wasn’t as bespoke,” says Gersten. “When the clients told me they wanted to up the ante, I knew just what they were looking for.”


Gersten aimed for a warmer vibe, or, as she puts it, “super-sophisticated custom bespoke.”

Pops of color add a lively touch to cool stainless steel kitchens. Retro fifties styles colors are on trend. While a full size fire-engine red refrigerator would be a very bold choice, a small appliance such as a yellow toaster or a royal blue stand mixer is a less threatening way to dip your toe in the colorful waters. Colorful enameled cast iron cookware is always classic and attractive on the stove top. Color says let’s have a little fun!
BY BEVERLY STEPHEN

SMEG makes a full line of retro-style appliances large and small in a range of colors from bold primary to pale pastel. From top: electric kettle, $190. From left bottom: 2-slice toaster, $250; drip coffee filter, $290; juicer, $250. smegstore.us

WORK HORSE
Cuisinart Ruby Red Precision Master 5.5 Quart Stand Mixer. Available in ten colors. $249 surletable.com


Bodum Programmable 12-cup coffee maker in rainbow colors. $89 moma.org
Austin-based Made In Cookware manufactures a full line of enameled cast-iron skillets and Dutch ovens. The enameled cast-iron 5.5 quart Dutch Oven is ready for fall stews on the stovetop or in the oven. $249 madeincookware.com
SUNNY MORNING
Bodum Bistro
2-slice toaster, yellow. $45 moma.org




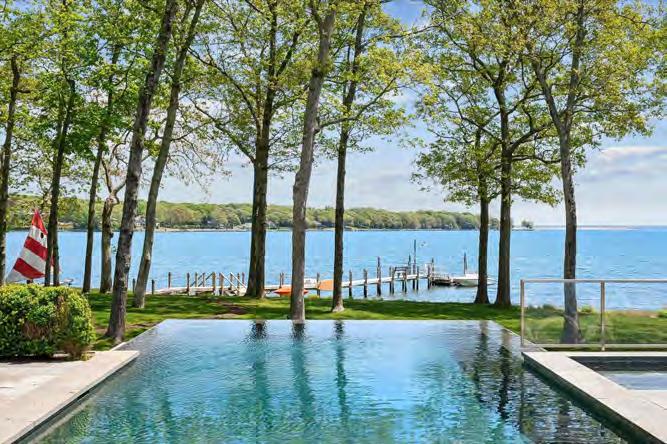


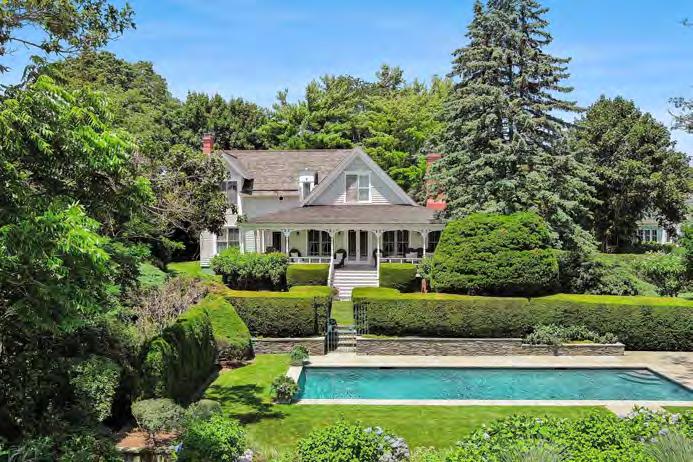




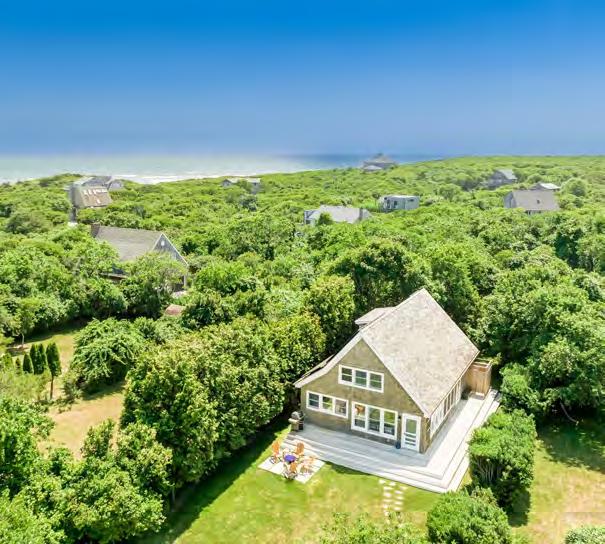
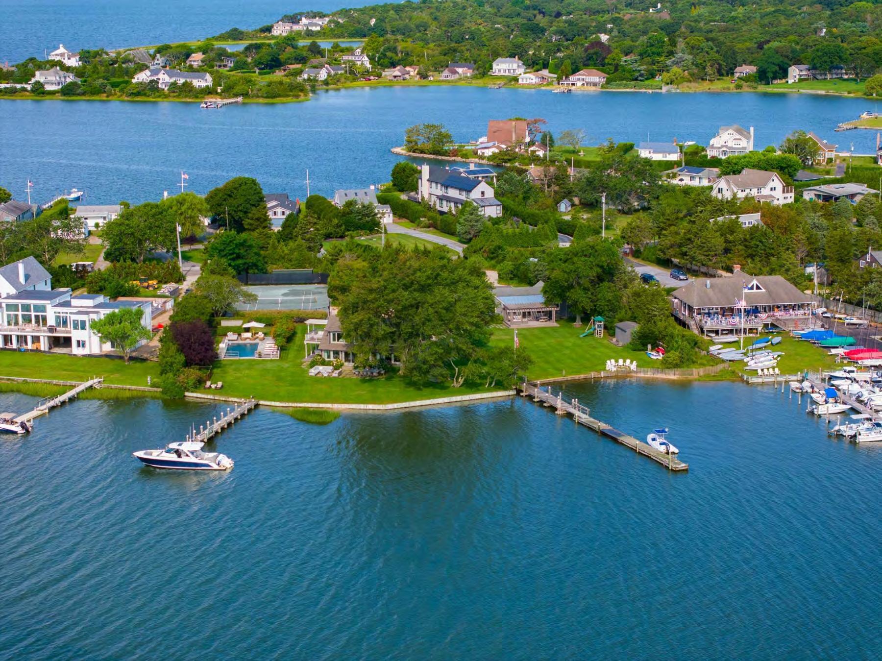
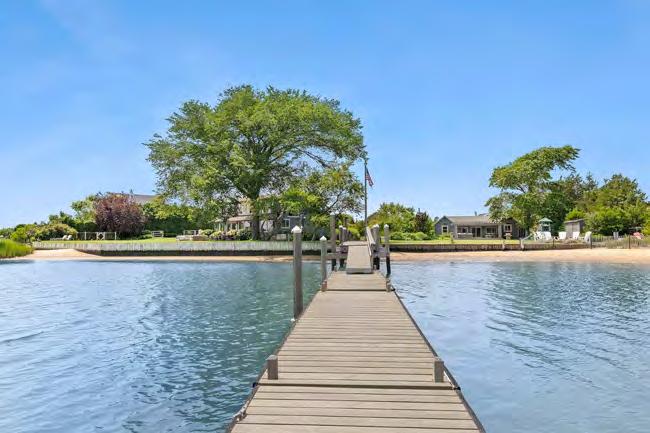



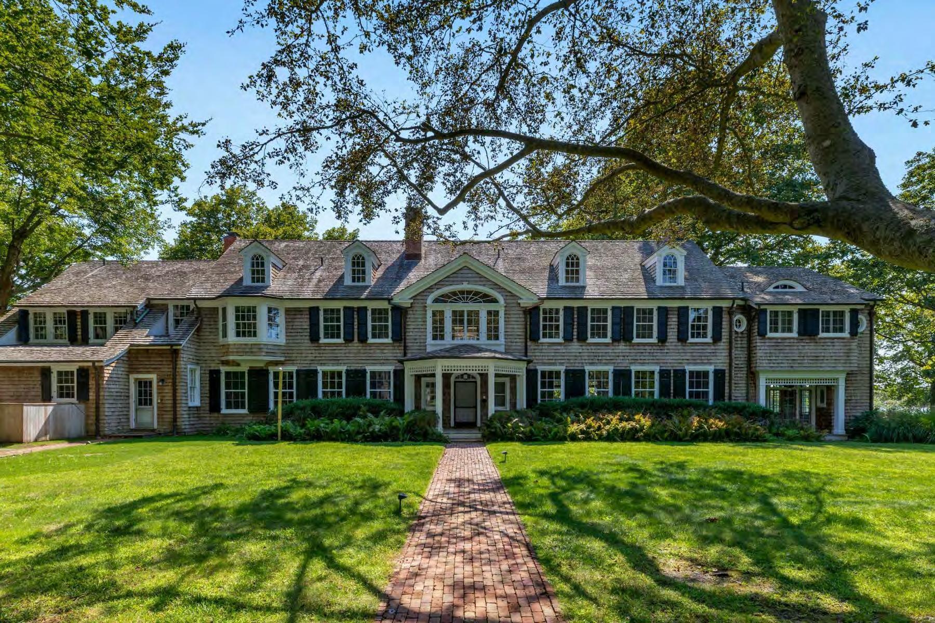







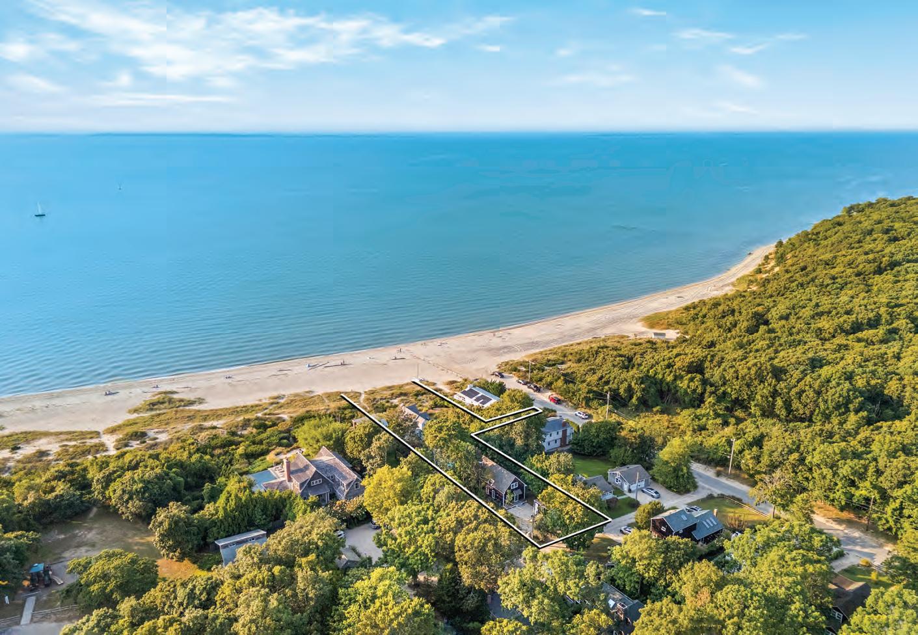
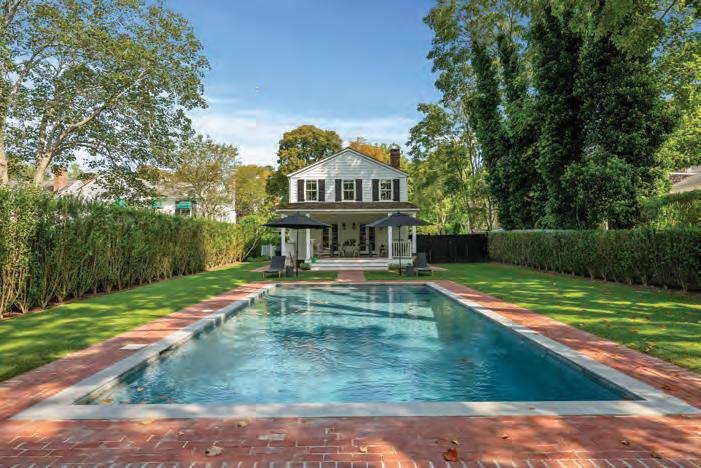


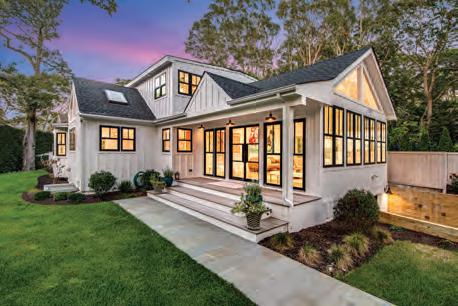
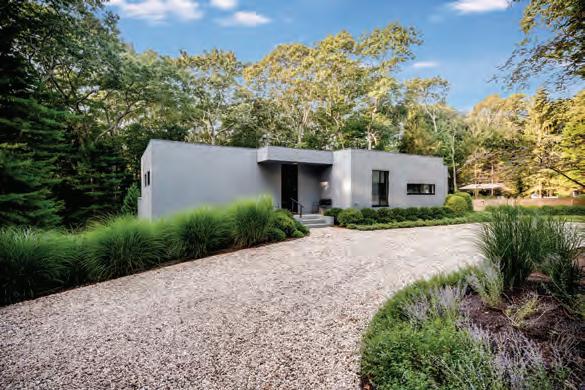
Gardiner’s Bay Compound
$9,975,000 | Multi-Family Compound 1± Acre | 102± Feet of Sandy Beach Panoramic Views and Magical Sunsets Two Separate Houses | Total 7 BR, 4.5 BA Heated Lap Pool | Two-Car Garage EHWaterfront.com
Shannan M. North 631.445.0461 | snorth@bhsusa.com
631.235.9098 | pturino@bhsusa.com
Pristine Renovation | Sag Harbor Village
$5,995,000 | 4,310± sf | 5 BR | 5 BA Classic Details and Modern Amenities Sophisticated Open Living Spaces Gunite Pool | Gazebo with Fireplace 30HamptonSt.com
917.626.3922 | sferguson@bhsusa.com 917.690.9661 | jfrei@bhsusa.com
3. A 3.9 Acre Paradise | East Hampton
$4,995,000 | 4,865± sf | 6 BR | 6.5 BA Home Office | Fully Renovated 2023 Elegant Living Spaces | Multiple Porches Heated Pool | Tennis Court 3-Car Garage | 0.25 Mile Off Road 401Route114.com
Timothy C. Burch 917.275.3303 | tburch@bhsusa.com
David Tenenbaum
347.907.5939 | dtenenbaum@bhsusa.com
4. New Construction | Quogue South $7,495,000 | Built 2024 | 0.74± Acre 4,515± sf | 6 BR | 7 Full, 2 Half BA Separate Guest Cottage Gunite Saltwater Pool 6AssupsNeck.com
Lauren A. Battista 631.288.5534 | lbattista@bhsusa.com
5. Turnkey Renovation | Sag Harbor
$3,295,000 | 0.34± Acre | 3,376± sf
6 BR | 5.5 BA | Fully Renovated 2024 Expansive Light-Filled Living Spaces Heated Gunite Saltwater Pool Large Patio | Finished Lower Level Garage with EV Charging Station 8ValleyRd.com
Timothy R. O’Connor 917.273.7099 | toconnor@bhsusa.com
Jeffrey C. Carter 646.388.2144 | jcarter@bhsusa.com
6. Mid-Century Modern On 3.5 Acres East Hampton
$2,995,000 | 3.5± Acres
3,200± sf Including Finished Lower Level 3 BR | 2.5 BA | Oversized Windows New Covered Deck | Sun Deck Heated Pool | Brick Patio | 2-Car Garage 376StephenHandsPath.com
Timothy R. O’Connor 917.273.7099 | toconnor@bhsusa.com
