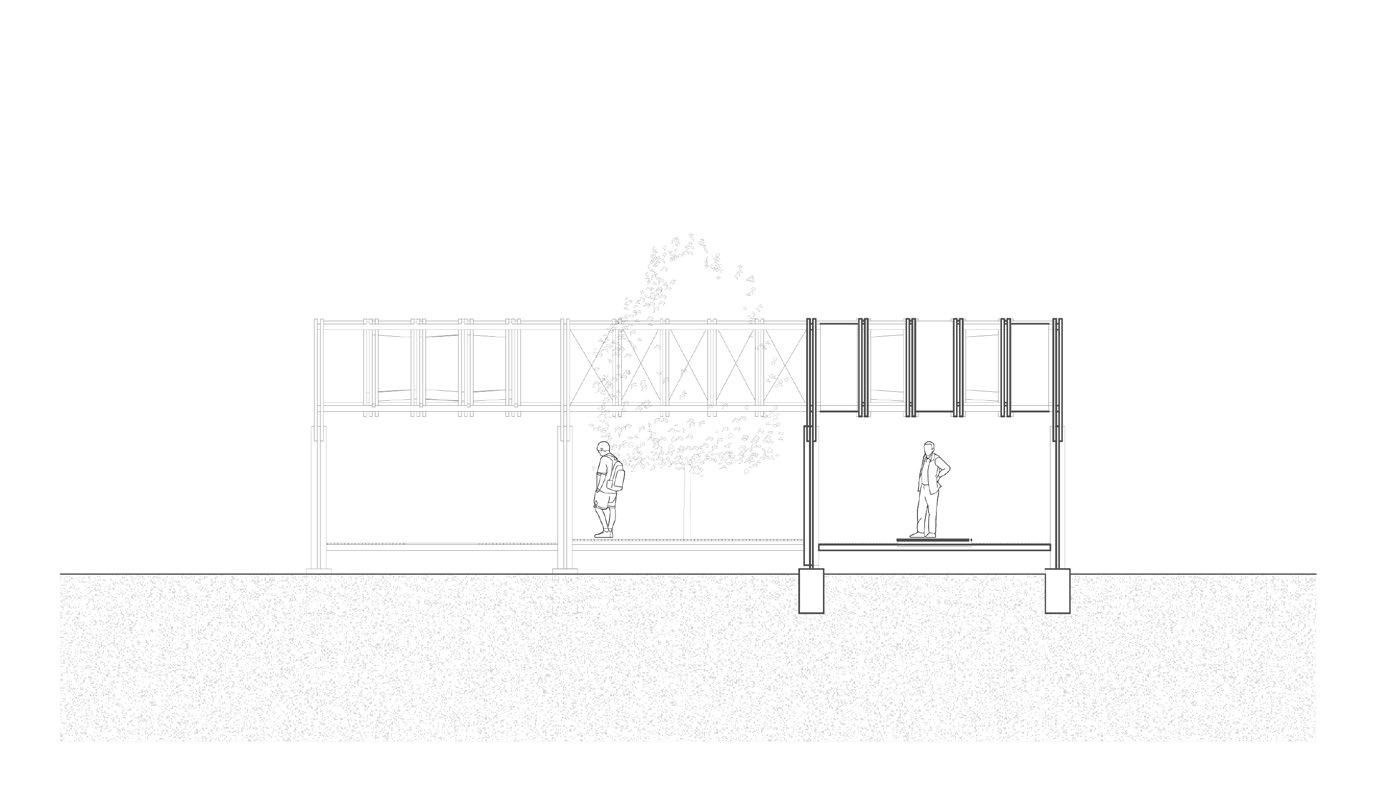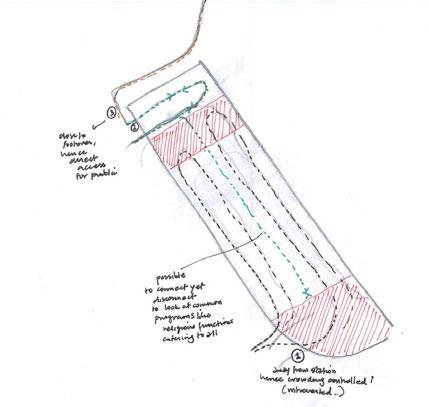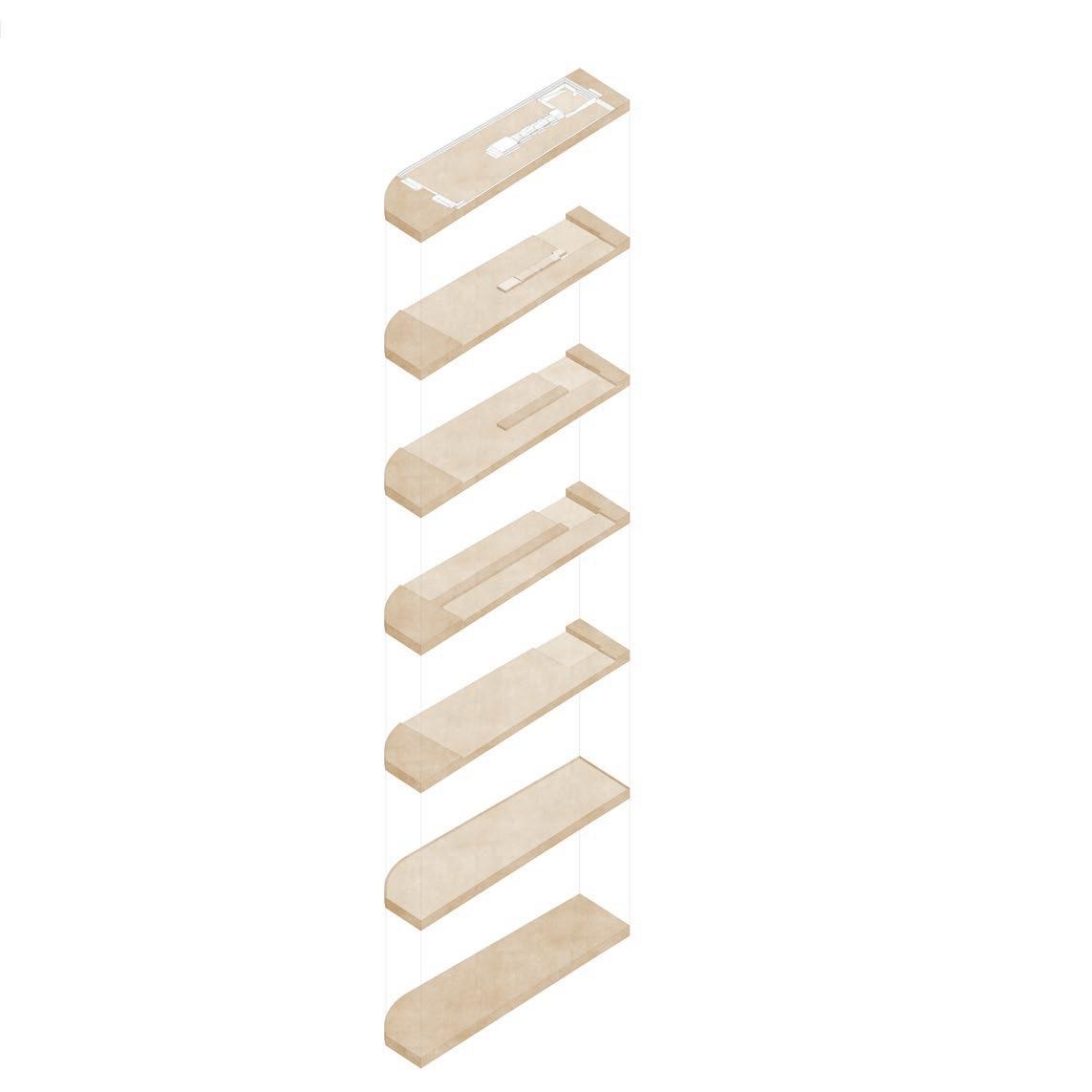PORTFOLIO
Shravan Suresh Iyer Master of Architecture StudentTaubman College of Architecture and Urban Planning
University of Michigan
Selected works
2014-2023
shrav@umich.edu
Displacement // six feet under
Washinton DC, United States
Institutions | ARCH-552 - Architectural Design (2G)
Taubman College of Architecture and Urban Planning
University of Michigan | Semester 01| December 2022
Studio instructor : Prof. Steven Mankouche
This studio project focuses on designing an embassy for nations facing displacement due to the rise in ocean levels and coastal erosion. The project will take place on a site along the Potomac River in Washington DC/ Georgetown that is expected to be underwater in the coming decades. The current Swedish and Icelandic Embassies are located on this site, and these two nations will be added to the list of possible embassies that students can select. The project encourages students to interpret, translate, and develop an architectural vocabulary based on their understanding of the nation’s culture and building practices, even if they are not nationals of the state they are designing for. As the site is expected to flood, the proposed building must adapt to changing flood levels either by resisting water or being movable. Depending on funding and student and college administration disposition, the studio might travel to Washington DC to visit the site. The project aims to address the issue of displacement due to climate change, which is affecting nations globally, and to provide a solution for nations that cannot afford an embassy in the capital.























Toolkits
A Camera Cleaning Toolkit | ARCH-537 - Fabrication

Taubman College of Architecture and Urban Planning



University of Michigan | Semester 01| December 2022
Studio instructors : Tsz Yan Ng (coordinator), Rachel Henry, Mark Meier.
GSI: Zaid Marji, Yi-Chin Lee, Christopher Voltl
In this assignment, students in the Fabrication class were tasked with designing and creating their own personal toolkits for a specific activity or scenario of use.
Toolkits are functional containers that cater to an individual’s preferences and are usually activity-based, containing small hand instruments that aid in work and leisure activities. They are often personal and belong to the owner, allowing them to use their own tools at the ready. The toolkit should be transportable, have an open and closed position, and fit into a backpack. If it is stationary, such as a desk organizer, it should account for different arrangements of tools and objects ready for use and display. The toolkit should also allow easy access to tools unencumbered. Students could even consider creating customized tools within the kit, but must highlight techniques developed in the workshop rather than unrelated processes. The assignment emphasizes the importance of designing and crafting a personalized toolkit that enhances one’s skills and fits their unique needs and preferences.

Foam 2mm cut - Zund
Foam 2mm cut - Zund
Metal Hinge
Metal Hinge




CNC Plywood layer 2


Foam 2mm cut - Zund
Foam 2mm cut - Zund

CNC Plywood layer 1






Publication
Unbuilt 2.0 : Architecture of Future Collectives
Honors & Awards
Tamayouz Excellence Award 2020 | Top 20 Shortlist - International Graduation Project Award
DNA Paris Design Awards 2020 | Emerging Architect (Public Architecture) - Winner
UnIATA’20 | Architecture Graduation Project Awards - Top Shortlisted Entry
Re-thinking the Future (RTF) Awards 2020 | Category : Education Awards - Runner-Up
Re-Imagining the Urban Crematorium

Marine Lines, Mumbai, India
Design Dissertation
Semester 10 | April 2019
Studio mentor : Prof. Samir Bagdadi
Crematorium and cemetery planning have been influenced by society and its cultural beliefs where the idea of a sacred space is partially lost. This could be due to rapid increase in population and increase in demand for land, which invariably doesn’t leave much scope for such public spaces in the urban context. The lack of sensitivity in planning has led to unpleasant yet functional architecture, that also happens to be perceived as a taboo.
The project looks to re-imagine crematoriums in the city as a module where a secular approach is undertaken to understand the psychology of the primary user (mourner) without any religious bias. By segregating the public and making provisions for a public park and a contemplative park; the proposal looks at making such public spaces approachable, inviting, experiential and viable.
sets



of people - public and mourner

Landscape – atmosphere - segregation




Trees to segregate and create zones to define the spirit of the place. Level play as a means of segregation of different sets of users drawn into particular programs. Contemplative and reflective nature of a set of people as compared to different users balancing each other and creating a sense of unforced harmony.



Existing trees




























































Journey - preparation (threshold)
Movement of specific set of people (mourners, family members) to contemplate, reflect and come to terms with the inevitability of death. The urban fabric and noise in the most purest sense sets the tone for an uncomfortable environment diluting the sentiment of the user.




Spirit of a space
What makes a space sacred and defines its spirit.The patio from a single volume narrow container into an open yet enclosed area. Architecture to create subconscious effects on the mind and studying the metaphysical aspect of us beings; including the relationship between mind and matter.





Addition and segregation
Bringing one more set of people, which means catering to another secondary program; questioning the generic psyche and perception towards such sacred spaces. The sanctity of such spaces is questioned through ways of compartmentalizing different needs of different programs by secular means and understanding of the basic idea of a specific program. The basic idea gives an idea of oneness in thought and lack of prejudice.














groups plant it in their graveyards too so that the fragrant flowers fall on the graves throughout the year. It is also
It is one of the most beautiful of all tropical trees when it sheds its leaves
Plans | Roof plan (left) & Floor plan (right)





to bees and butterflies. The flowers are pollinated by insects.


Indian
Gulmohar
These are most commonly found with red or orange flowers. The flowers have their own distinct smell and are pollinated by birds. When in full bloom they’re also seen to attract white-browed wagtails, rose-ringed parakeets, bulbuls and others.















 Exploded parallel projection | Iron pyre
Section CC | Wood & ash storage for stand alone crematorium and prayer
Section AA | Office and framed courtyard towards waiting area and cremation
Section BB | Courtyard and waiting area (initial rituals)
Exploded parallel projection | Internal framed courtyard (Pagoda tree) and adjoining waiting area with pedestal to place the deceased
Exploded parallel projection | Iron pyre
Section CC | Wood & ash storage for stand alone crematorium and prayer
Section AA | Office and framed courtyard towards waiting area and cremation
Section BB | Courtyard and waiting area (initial rituals)
Exploded parallel projection | Internal framed courtyard (Pagoda tree) and adjoining waiting area with pedestal to place the deceased







 Section EE | Mosque (prayer for the deceased)
Section II | Marine Lines station (context), crematorium and cemetery separated by public park in the middle
Section EE | Mosque (prayer for the deceased)
Section II | Marine Lines station (context), crematorium and cemetery separated by public park in the middle
Contemplative Park and Pavilion




The park caters to the primary user (mourner). The pavilion acts as a midway connection between the Islamic burial ground and the park, stressing on the secular nature of such a program. The gradual decend sloping onto the pathway with light entering alternate openings draws the user to multiple smaller areas to contemplate and reflect. The Gabion walls (retaining walls) create a sense of separation from the urban context, making it subtly introverted in nature.

Public Park
The public access through the crematorium is altered by segregating public entry and mourner entry.
The public, entering to cross to the other end of Chandanwadi is drawn to the public park questioning society’s perception towards such spaces as taboo. The public park ends with the eating area and connects the public to the mosque and prayer room without disturbing the mourners.















Public Library in the Hill
Mazgaon, Mumbai, India
Architectural Design and Town Planning studio

Semester 09 | November 2018
Studio mentor(s) : Dr. Martina Spies and Ar. Vivek Pai

Lying above a water reservoir, the Joseph Baptista garden, locally known as Mazgaon garden, is a 1.5 acre park in Mazgaon. Overlooking the Dockyard station and bustling arterial roads, the park offers a panoramic view of the city catering to neighbourhood residents, students, couples and senior citizens.
The park has adequate security due to the fact that it lies above the oldest working water reservoirs. Efforts by the BMC to beautify the garden has led to uprooting of trees and restrictions in the park upsetting the local residents. The schools in the vicinity lack public spaces especially at times when the park is usually shut.
Considering the context of the park and its unique placement, the program(s) proposed would cater to providing a secluded, quiet, naturally well lit and ventilated space in a noisy and crowded city like Mumbai.























Islands of Resistance
Pali Village, Mumbai, India
Architectural Design studio & Research documentation





Semester 05 | October 2016
Studio mentor(s) : Ar. Suprio Bhattacharjee, Ar. Wasim Noorani, Ar. Sailee Gosavi, Ar. Asif Syed, Ar. Aameer Chauhan
The project focuses on the formation of a building program that echoes nuances of community, congregation and society; thus becoming the trigger to envisage an urban marker or a series of markers.
Triggers such as needs, limitations and desires were analysed within social, cultural, economic aspects of each living community. Programs based on analysis of different village communities were formulated i.e. a mix of housing, community archive, etc.




Problems
Lack of community spaces for people to gather and interact.
Most of the lanes in pali are extremely narrow (space constraint)
Narrow by-lanes causing excessive crowding in those areas leading to increased noise levels
Footfall during peak hours can be around 100-150 which indirectly causes increased noise levels in a particular area at a given time. Disputes different communities.
High rise and commercial establishments have sprouted over the last decade, bringing with them crowds, traffic and other annoyances.

Considerations and observations

Architecture of the old structures at pali are largely portuguese influenced.
Big windows with stained glass patterns. Sloping mangalore tile roofs.
Houses characterized by a verandah for people to engage in dialogue and communicate with their local residents. Large wooden porches, external staircases, pointed roofs, and sometimes a touch of neoclassical elements to keep up with changing times


Numbering of houses in pali starts from the abandoned house which is left untouched for reasons unknown.

Extension - Center for the Development Studies and Activities
Bavdhan Khurd, Pune, India





























Publication
Non-Architecture Journal
Honors & Awards
Non-Architecture | Healing - Finalist

Post-Pandemic Performance
A new normal | Public gathering in a post pandemic world Competition entry (Project Platypus, Non-Architecture)
Lockdown | June 2020
Virtual studio mentor : Ar. Shahveer Irani
A set of isotropic grids (2m x 2m) are formulated complimenting the urban public life. The grid initiates logical solutions by following a set of rules. A public park and two typologies of performance are understood via a linear pattern of planning.
Post-pandemic planning will call for a very different understanding of public life and culture with respect to social-distancing norms. Fabric separators, minimum infrastructure and seating modules ensure entry restriction preventing contamination and direct contact in each module. Sanitation pits located at regular intervals help in maintaining public space sanitation. The proposed park, visually frames multiple smaller gardens, giving one a sense of being in a park without actually being in one. Private gardens and hammocks are separated by fabric restricting interaction and crowding. The performance space and the park together as repeating modules ensure strict gathering of people by enforcing a set of rules to be followed stressing on the relationship between the built and the unbuilt in the most efficient and humane manner.

Seating modules | fabric separator initiating social-distancing
Seating modules | fabric separator initiating social-distancing










 Private Performance | Hammock park and private gardens with fabric to initiate social-distancing
Private Performance | Hammock park and private gardens with fabric to initiate social-distancing


Site Temple
A Loop of Life
Site Temple | ArkXsite Competition entry

Lockdown | October 2020
Collaborators: Shravan Suresh, Anuj Modi
A temple with an inner space and a set of multiple sequence of spaces are realised with the existing ruins as means of memory and outdoor spaces. The temple is located at the intersection of the existing ruins and the pathway along the steep contour. Located at the intersection of the existing ruins and the pathway along the steep contour; the intervention, is deliberately muted in expression downplaying the built form by means of in-situ excavation and forms replicating cliff surfaces constantly eroded by the wind and water. The meandering pathways through the landscape are planned with the thought of utilising the views onto the Atlantic Ocean; with a public Bath signifying the purpose of cleansing the mind, body and soul before entering a place of spiritual significance. The simple act of giving back inspires the thought behind the Water Catcher which draws water from the atmosphere, giving it back to the ocean.

 1. Pathway to site
2. Bath
3. Temple
4. Water Catcher
5. Ruins
1. Pathway to site
2. Bath
3. Temple
4. Ruins
2.
1.
1.
5.
2.
3.
4.
1. Pathway to site
2. Bath
3. Temple
4. Water Catcher
5. Ruins
1. Pathway to site
2. Bath
3. Temple
4. Ruins
2.
1.
1.
5.
2.
3.
4.





Farmer
A Collective Farm | Re: Produce Ideas Forward 24 hour competition | 35th edition Farmer
Lockdown | September 2020
Collaborators: Shravan Suresh, Anuj Modi
Honors & Awards
Ideas Forward 24 hour Competition | 35th edition Farmer - Honorable Mention


Increased awareness of the idea of urban farming, from an early age is not a sustainable approach to living, but also mildly grounding and refreshing. Production for the entire country in the given context is stressful and unfair on the farmers. With the advent of urbanization, and an increasing population, sutainable agriculture and access to organic food are becoming desperately important.
A vertical farm module, comprising of varying produce as per community requirement and initiatives, use methods of hydroponics, aquaponics and aeroponics along with ways of educating through exposure help developing a sustainable community.









Virtual Gods
Online Group Art Exhibit
Lockdown | September 2020
Collaborators : Shravan Suresh, Kuldeep Jangid, Ishita Parmar, Sneha Desai, Nayan Mote, Devarsh Sheth, Janhavi Shinde, Yash Pradhan, Advaita Kelkar, Sohil Soni, Jinal Wadgama
Online Publications
Homegrown India | Virtual Gods: A 3D Art Collaboration Capturing Post-Lockdown Deja Vu
KooZA/rch | Virtual Gods Digital Exhibition
Mash India | Virtual Gods: An Online Virtual Group Art Exhibi
Paper Planes | Visual Media Meets Architecture In This Online Exhibit



The Curator Mag | Virtual Gods by ARC.HV
Platform magazine, India | Virtual Gods by ARC.HV
Supari.in | Virtual Gods: A 3-D Art Collaboration For A Post COVID World
In a time as challenging as that of a global pandemic, there is an insistence to negate the magnitude of it. As designers, we feel a grounding sense of calm in community and inspiration.
VIRTUAL GODS was created to investigate new methods of effective collaborations and exhibitions. This experimental exercise was initiated to facilitate an essence of togetherness during the 2020 COVID-19 lockdown.
During an exchange that spanned across 3 weeks, various multi-disciplinary participants connected to trade new tools and design languages while discovering new processes & theories. The goal was to traverse a beautiful dialogue while manifesting unique 3D Virtual Worlds. These 3D creations and their formation have been documented in an Online Group Art Exhibit.


























































India
Pawna Lake, India
_Opolis Architects









Project Architect : Shravan Suresh

Rathi House
Kamshet, India
_Opolis Architects
Project Architect(s) : Maria Talib, Shravan Suresh
House in Pune
Pune, India
_Opolis Architects








Project Architect : Aravindan Arunagiri

junya.ishigami+associates
Tokyo, Japan Professional Work
Ishizaka Industry
Saitama, Japan
junya.ishigami+associates







Project Manager(s) : Masayuki Asami, Kei Sato

