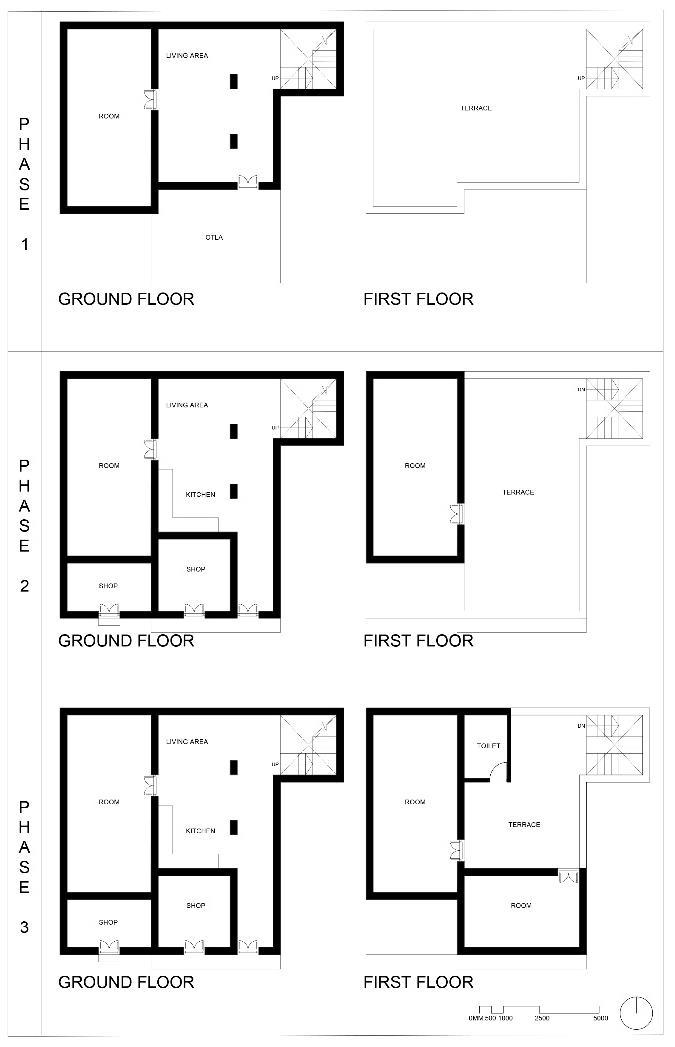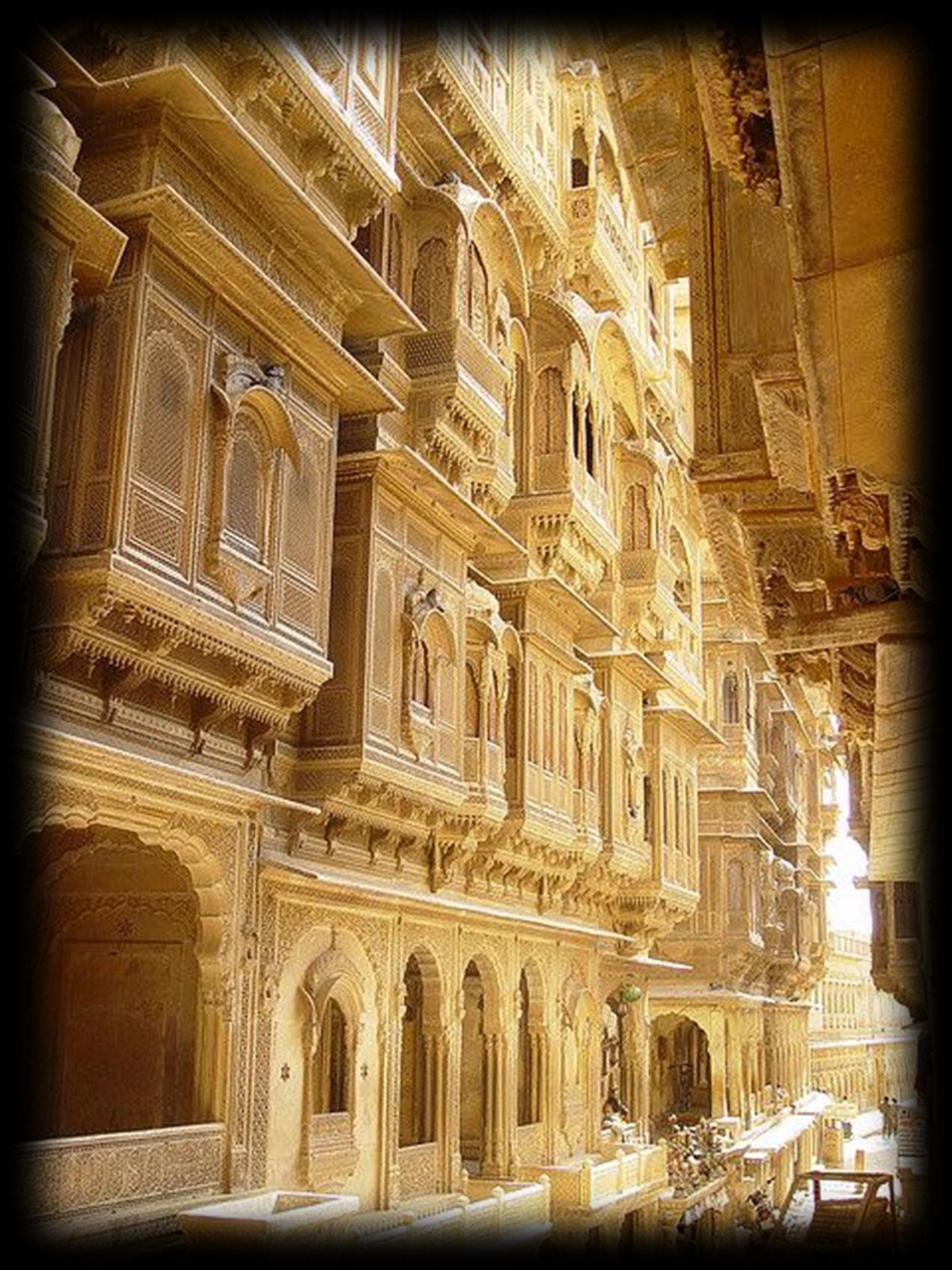
2 minute read
Figure 81 Plan of Praveen Singh house
Figure 81 Plan of Praveen Singh house

Advertisement

Chapter 6: Analysis

6.1 Introduction
Jaisalmer's entire walled city is designated as a 'Heritage city.' It exhibits coherence in terms of architectural vocabulary, content, and workmanship since it is a planned city whose main elements were built. The planning of the open space system has been envisioned at a macro level as a holistic network that complements the built up areas. Not only has the powerful circulation system improved mobility, but it has also produced an artistic series of vistas. The monuments are one-of-a-kind not only in terms of architectural resolution, but also in terms of how their viewpoints are enriched by associations and the symbolic significance provided to them in the design programme. The land use, events, and processional motions within these spaces have all strengthened this relationship. The monuments, especially the temples, were built to be seen as distinct objects in silhouette against the sky, while their entrances add variety to the continuous foreground provided by the verandahs.
The character of the interior residential cluster is derived as much from the artful
grouping, clustering, and rhythmic spacing of volumes as it is from the elaborate courtyard havelis, even though the -roads were the regulatory measure. The building masses, the gaps between them, the treatment of the facades in relation to the roadway, and the building entrances achieve an intimacy that is typical of Jaisalmer on these residential streets. Unfortunately, the fabric's durability has degraded over time and as a result of rapid growth.
6.2Transformation
One of the issues identified for the fort area was the amount of change that was occurring as a result of the owners' often minor interventions in historic buildings. New styles of shutters, disrespectful signs, and, most importantly, encroachment into the street are all examples of this at the street level. Houses are now being altered with new windows and balconies, as well as being expanded upwards with new designs and designs that are out of character for the neighborhood. Most of this move is due to owners and occupant’s need to fit as many functions as possible into their room, as well as accommodate new functions and extended family.









