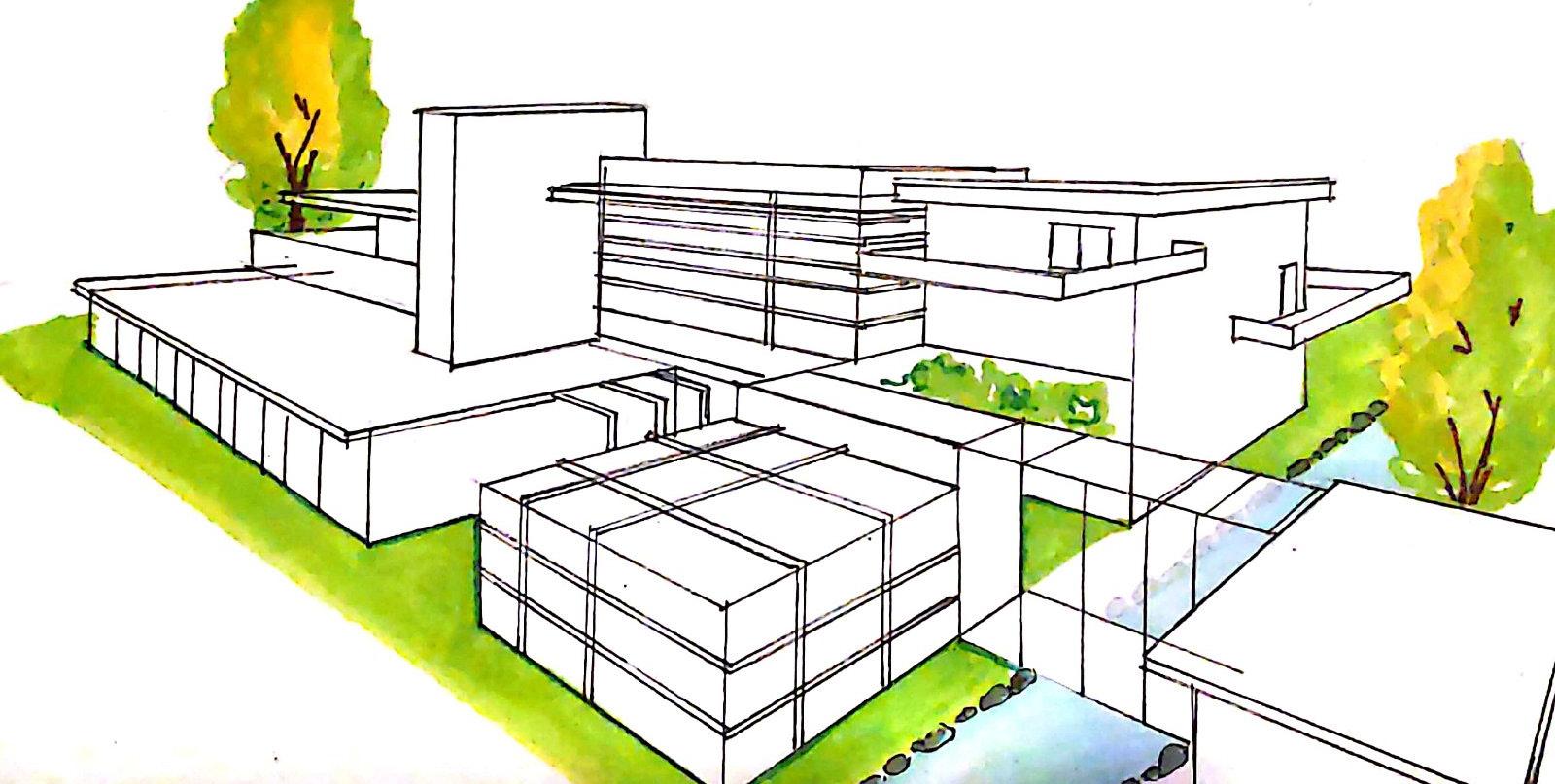
Architectural Portfolio Shreeya Shakya 2023
SHREEYA SHAKYA
My name is Shreeya Shakya, an enthusiactic student with a restless mind, dedicated with keen interest in Architecture and Design. Seeking to gain more knowledge and experience as well as to improve technical nowledknowledge.
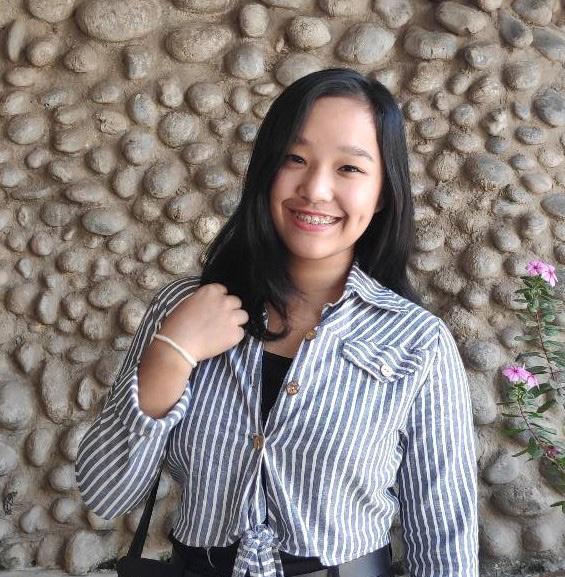
EDUCATION
SKILLS
THE EXCELSIOR SCHOOL
2007-2017
Swoyambhu, Kathmandu
2018-2019
UNIGLOBE SS COLLEGE
Kamaladi, Kathmandu
2019-present
HIMALAYA COLLEGE OF ENGINEERING
Chyasal, Lalitpur
Hard Skills
Autocad
Sketchup
Photoshop
Indesign
Enscape
Microsoft Office
Model Making
EXPERIENCE
2018-2019
Class Representative
2019-2020 2021-2022
ASTHA member (architectural club)

+977 9861494570


NEWROAD, KATHMANDU
shreeyashakya3@gmail.com
ASTHA Secretary
Soft Skills
Leadership
Teamwork
Communication
Presentation
Critical Thinking
Research
design
2022
Writing EV
competition
Residence Design: Inside Out


complex design: curves Furniture factory design: Joints Miscallaneous
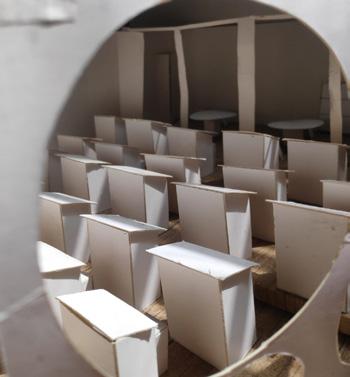

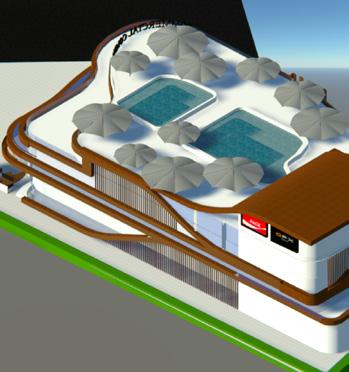
CONTENTS 01 02 03 04
05
Commercial
Compeition
Academics - 3rd Semester
Type - Residence
Site - Budhanilkantha
Area - 6816.02 sq ft
Project Brief - the project was to build a residence for an architect based on principle of Master Architect.
My Approach - i studied my master architects projects and the way he does his zoning ,plans, elevation treatment in his designs. i designed this residence for an architect complimenting site features and with integration to the surrounding
INSIDE OUT

01
Master Architect - Frank Lloyd Wright
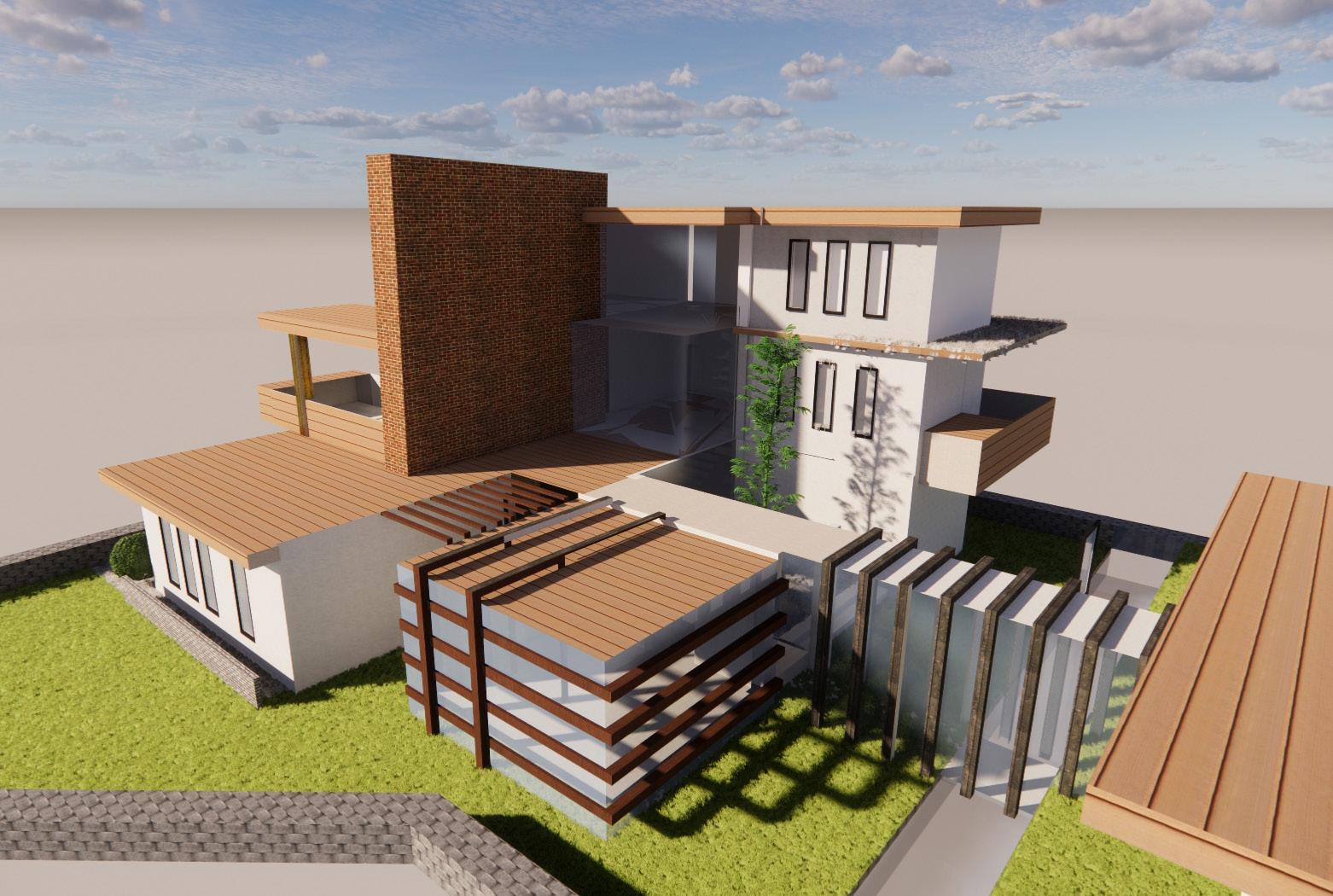
02
MY APPROACH
TAKEWAYS FROM CASE STUDIES:
Degree of privacy increases with the floor levels
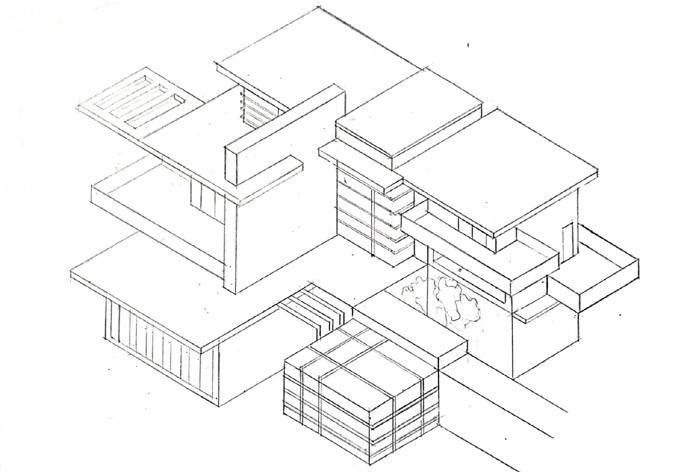

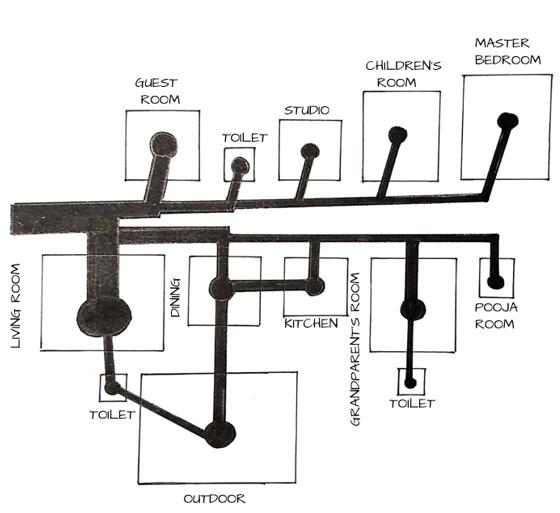
Horizontality
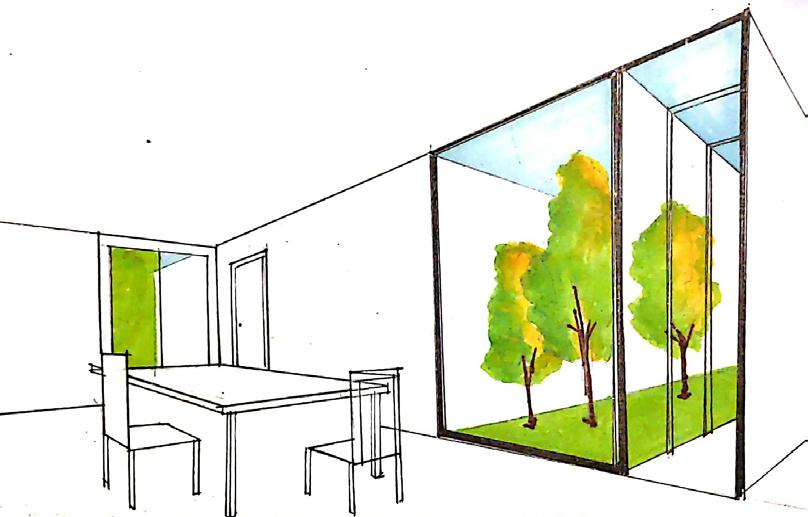

Use of simple geometrical shapes
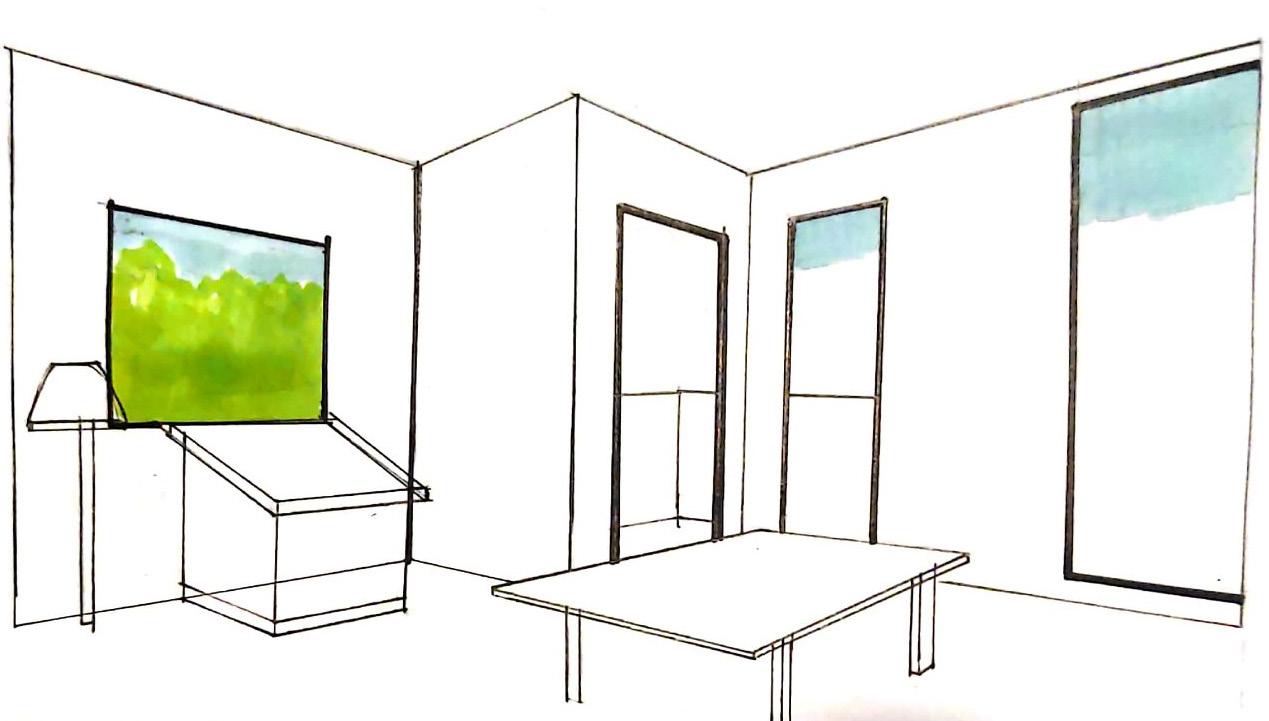
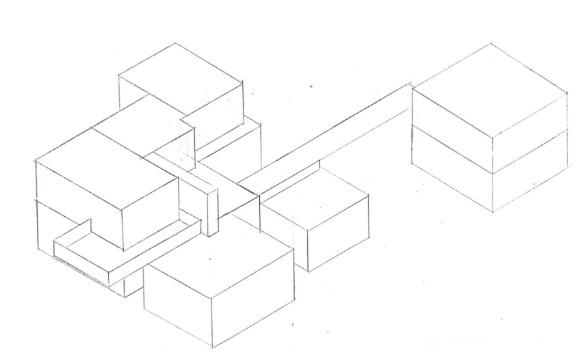

Experiencing river through glass bridge. maximum openings towards face facing community jungle.
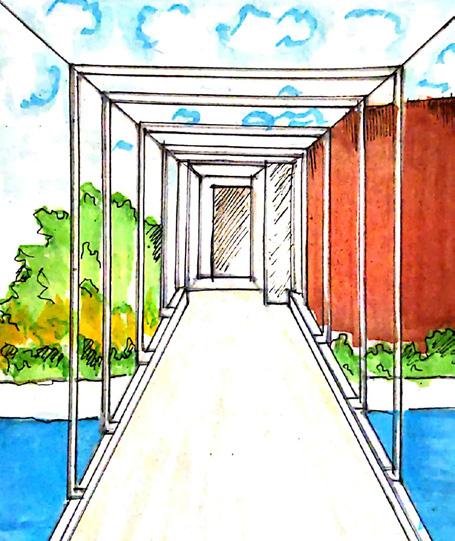
Land use
River as main land feature the flows along the site

Noise level Adjacency Matrix
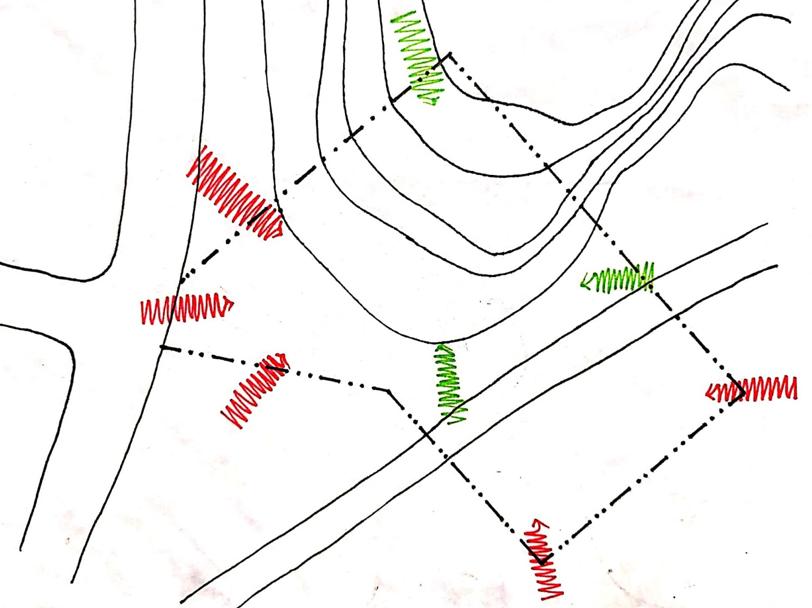
03
experiencing garden from dining area

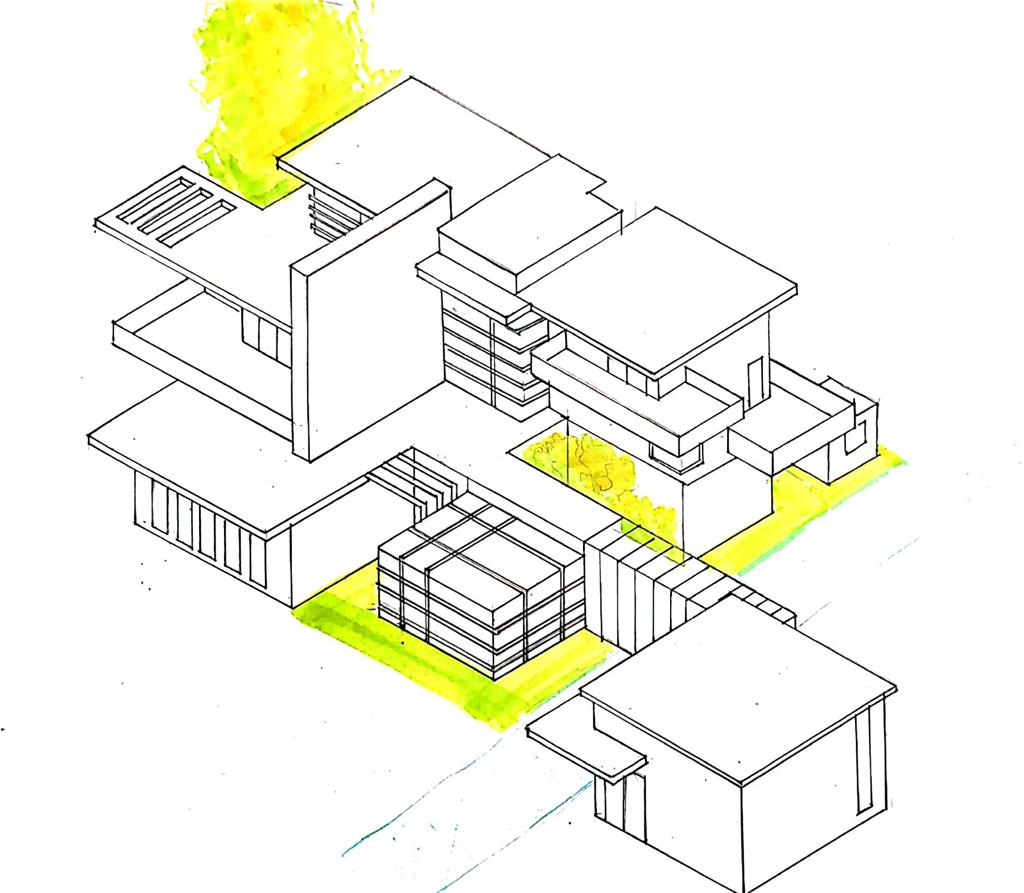


04
MASTER PLAN


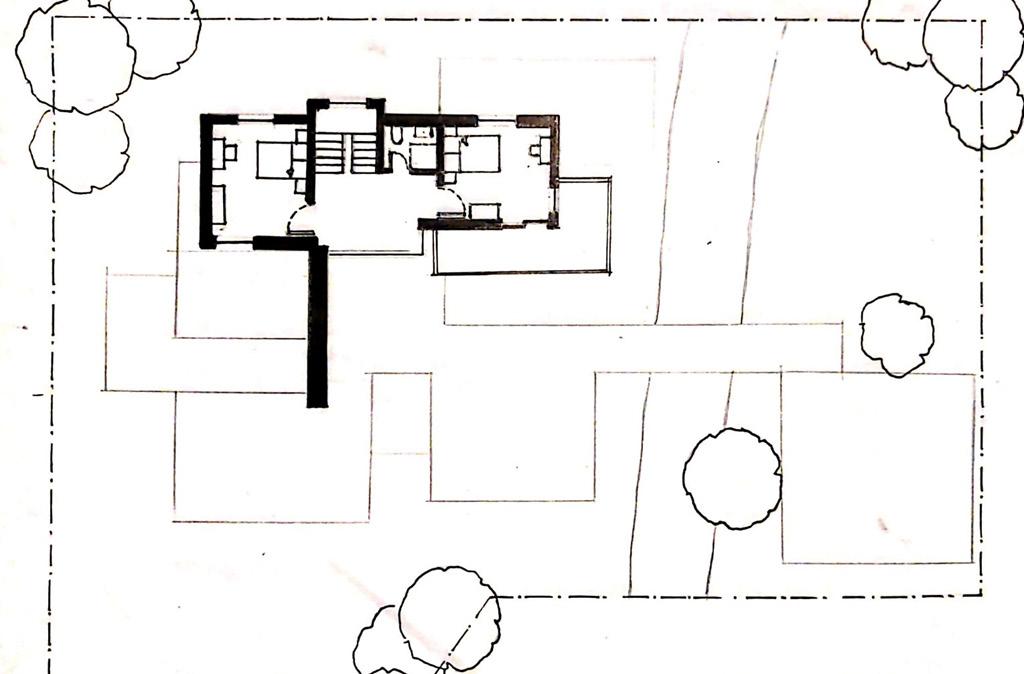

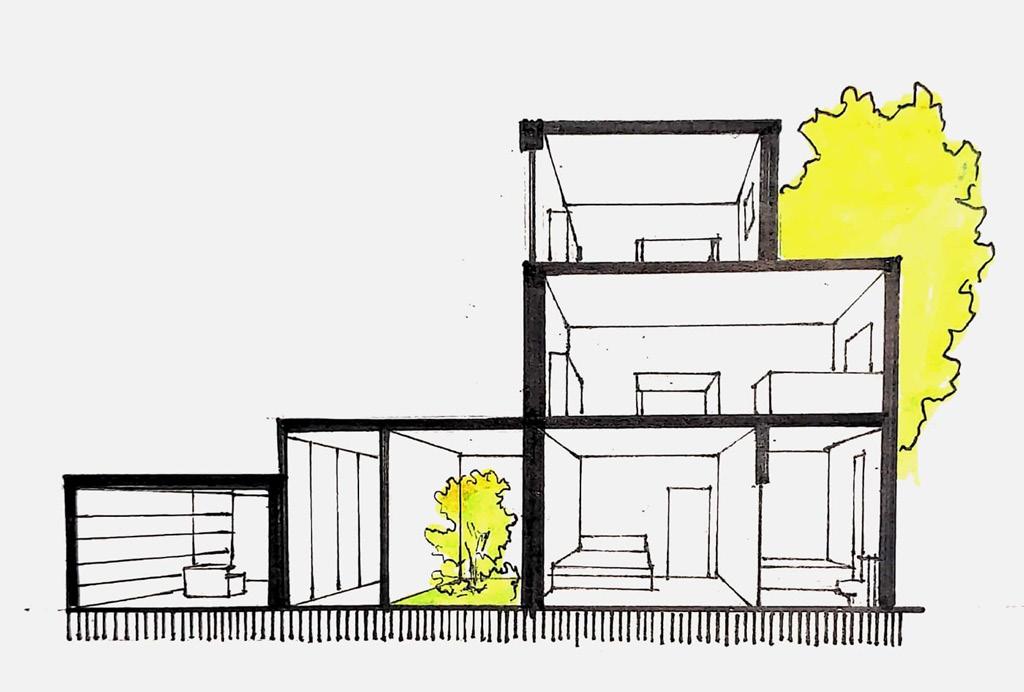


05 Ground Floor Plan First Floor Plan Second Floor Plan
Section at X-X
Sectional Perspective at Y-Y
Form Development

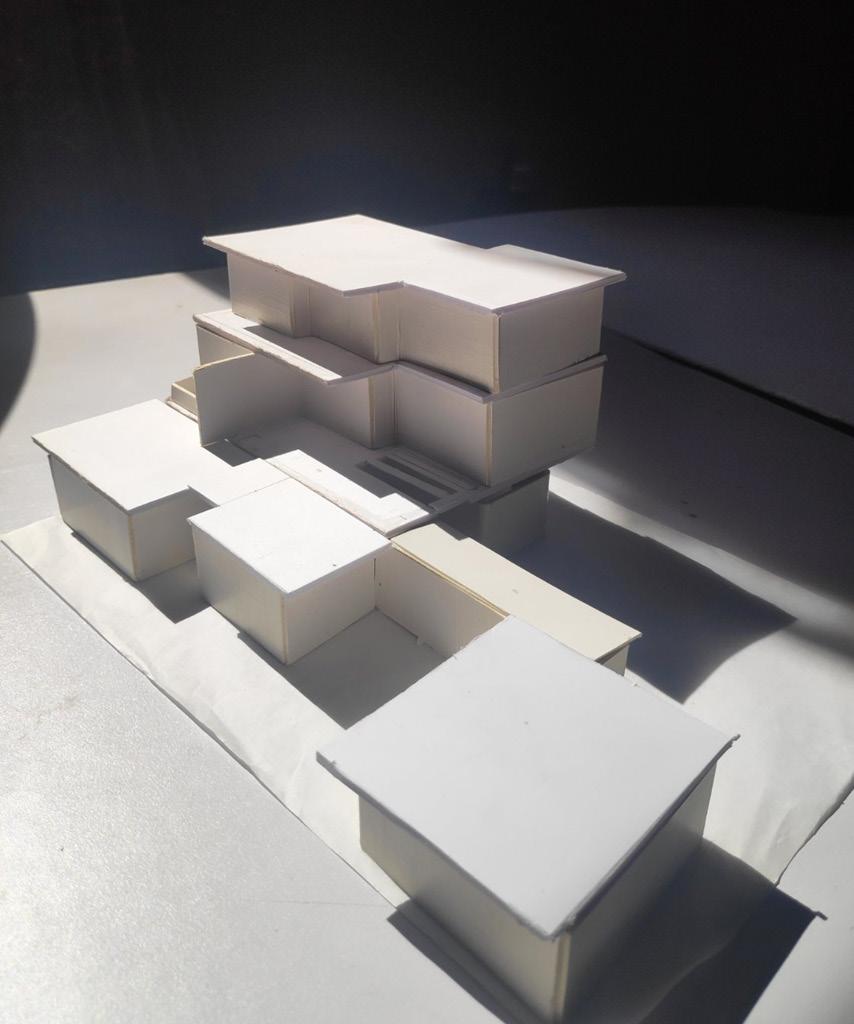





06
South West Elevation
South East Elevation
North West Elevation
Use of simple goemetrical shapes
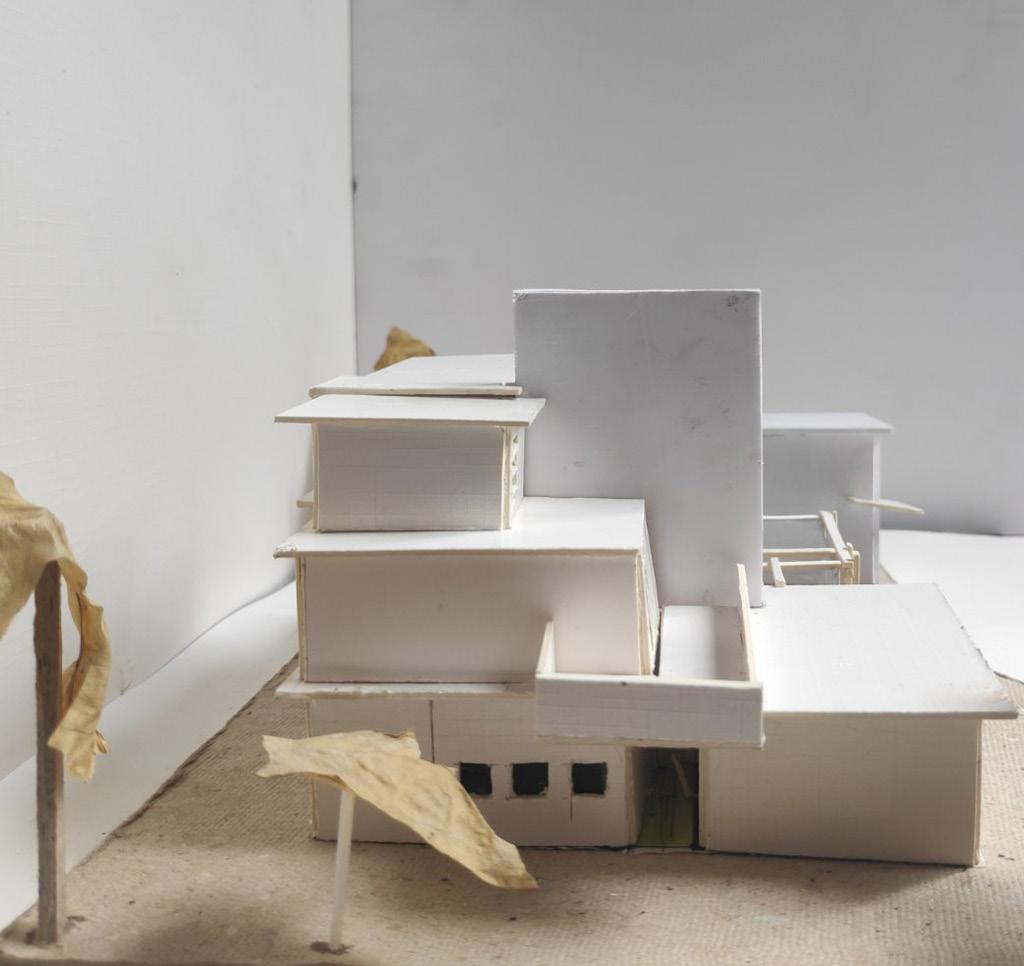

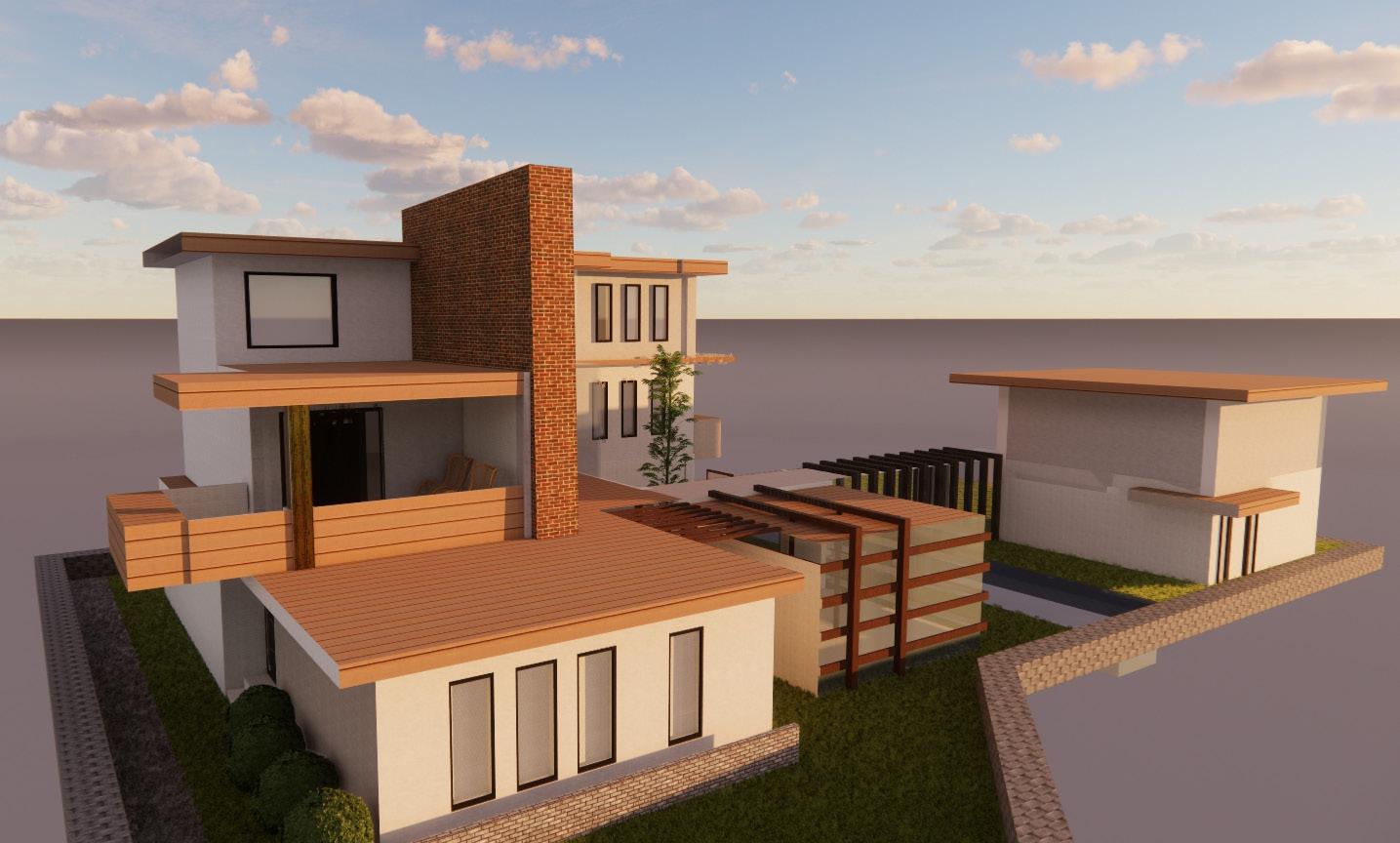
07 3D MODEL
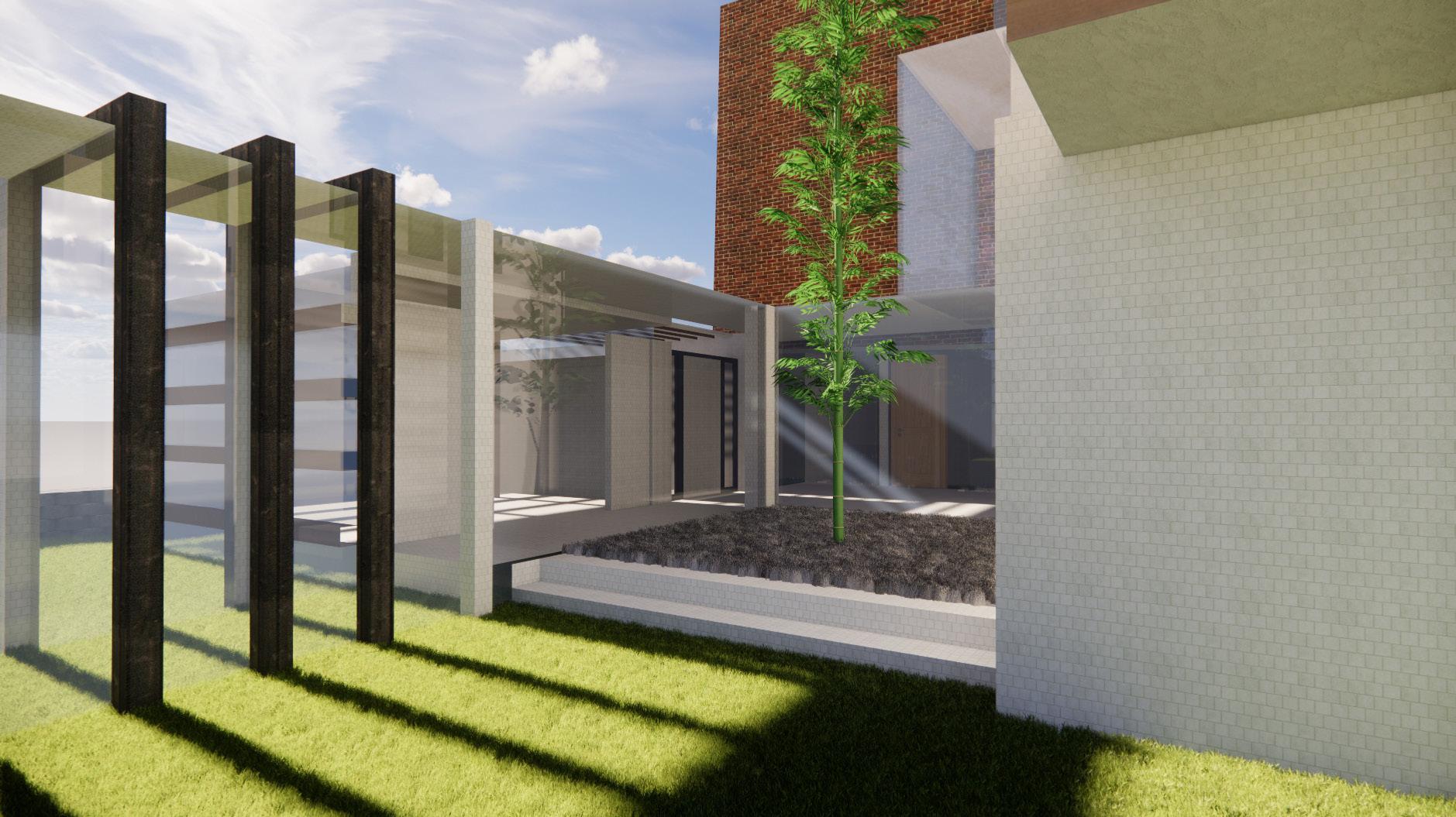



08 EXPERIENCE
Academics - 5th Semester
Type - Commercial building
Site - Swoyambhu, Kathmandu
Project Brief - The project was to build a commercial building in a site located at Swoyambhu. the main purpose of the building was to generate income and also provide a comfortable public
My Approach - my approach was to overcome the challanges and flaws that were analyzed while doing the case studies. Making the building for fluid, comfortable for the public where they can
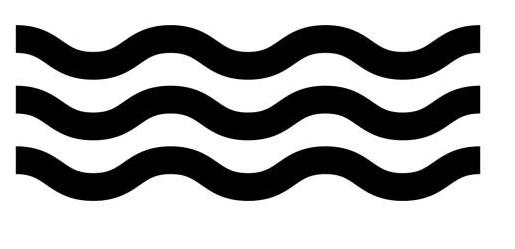
CURVE 09
ORGANIC,
|
|
CURVES
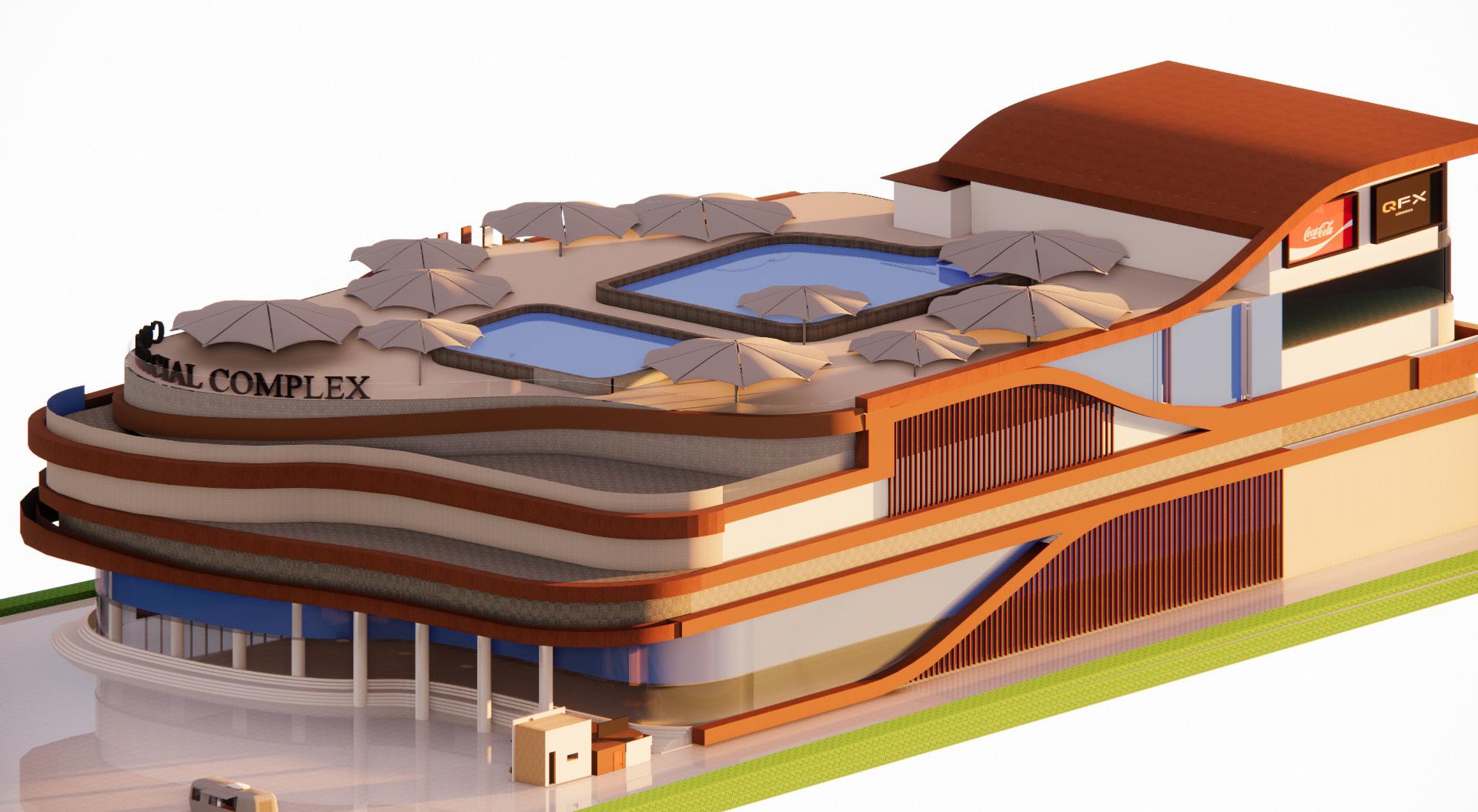
10
MY APPROACH
As Architecture evloves with needs, my approach was to break the traditional boxy, rectangular forms and incorporate organic architecture interms of form (curves), circulation, decorum.
In my design, i’ve worked with curves in plans, elevations and circulation (abstract form from water ) and also incorporated a water body on top of the building which could be experienced by people in atrium through reflection of light. Eliminating rigid form and incorporating soft elements like water and curves was a point of departure for my design. water symbolises motion which i’ve tried to reflect of my elevations through continous curve bands giving it a dynamic look.

Initially the Form of the buiding was derived with respect to site boundary and wind direction





reducation of mass towards the direction of wind for good air circulation and good views from the site

swoyambhu lies atop of hill that views in 4 carninal direction, a landmark and view from the site
plaza area
A big plaza area (public space) infront of the building for welcoming entry and buffer from noise
Abstraction from symbol of water in elevation treatment

11
ELEVATIONS





NORTH WEST ELEVATION
NORTHWEST ELEVATION
SOUTH WEST ELEVATION
SOUTH EAST ELEVATION
12
BASEMENT SECTION




13




14
SECTION AT X-X
MODEL
SECTION AT X-X
3D
Academics - 6th Semester
Type - Furniture factory
Site: Balkumari, Lalitur
Area - 4359.38 sq m
Project Brief - The project was to build a furniture factory. From receiving raw materials to processing, displaying and delivering
My Approach - During case studies of furniture factories is Nepal, we could see a common problem in various factories that was lack of zoning and proper planning. My approach was to solve this problem by proper zoning through proper study of the site. Connecting various zones in a factory through wooden joints.
JONTS |INTERCONNECTIONS|

15

16
MY APPROACH
The purpose of wooden joint is to provide flexibility, strength, toughness and appearance.

Connecting various interrelated zones through joints to improve workability, flexibility, functionality.

Through proper study of the site and surrounding, noise level in the site and considering wind direction zoning is done. Through effective zoning, functioning and productivity can be improved.
drainage planning


To buffer the noise from the factory towards colony, employee unit it placed
Breakout spaces between working zone (coutyard)

Drying unit in direction of wind
Using warehouse as a buffer as well as a connection between showroom and manufacturing

sunrise colony

17
Groove and tongue joints in blocks between design unit and display unit Dove and tail joints used in spill out zones and breakout zones in plan





SHOWROOM UNIT DESIGN UNIT
ELEVATIONS




DESIGN UNIT

NORTH ELEVATION
WEST ELEVATION


SHOWROOM UNIT
EAST ELEVATION
SOUTH ELEVATION
18
MASTER PLAN


19



 SECTION AT Y-Y
SECTION AT X-X
SECTION AT Y-Y
SECTION AT X-X
20
WALL SECTION COLUMN DETAIL

21




22
Participation: Team
Type - EV charging Station
Site: Lainchaur, Kathmandu
Area - 3806.28 sq m
Project Brief - As the use of electric vehicles becomes increasingly widespread, the requirement was to provide convenient and comfortable charging options for all of our guests. we could add a retail shopping area, a cafe or a pocket park for visitor while they wait

Approach -Proposed site for the charging station is located in an urban zone that is also segregated from the busy noisy neighborhood. Elongated site lengthens the car routes, so to soften the circulation, circles and curves are incorporated in the path that creates an infinity shaped route.
COMPETITIONS
ELECTRIC VECHICLE CHARGING STATION
23
APPROACH
The form of the building is derived by the curves formed by circulation paths ( infinity ) and its placement is determined by the noise level from the road and views from the site ie mart placed facing the road and cafes in the silent zone.
Pocket of green spaces are incorporated in between the paths to create good experience for the users creating an experience of infinity trail.



Spaces like chautari (circular green space) in proximity to charging stations can act as an interaction hub for users while waiting.
Charging stations with 4 charging ports each are provided with a unique form

24

05
Academics - All year
Description- With time i have learned model making, quick sketches. I’ve learned and enjoyed the conceptual and massing phase where we are free to think and explore ideas and imply in our design.
I have learned and enjoyed making classroom model , skyscraper, 1BHK models in our previous year.

MISCALLANEOUS |MODEL MAKING, SKETCHES| 25
1 BHK design(I/II)


Classroom Design (I/I)



Perception (transformation from diamond shape)

Law of symmetry
Law of similarity
26
Skyscraper model making (I/II)

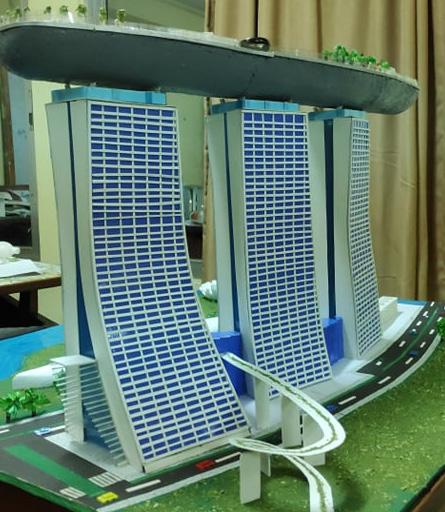
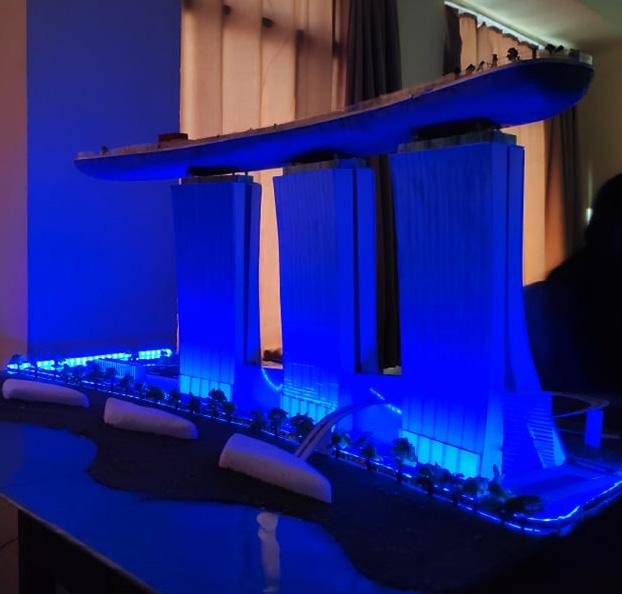
Marina Bay Sands
Fast sketches


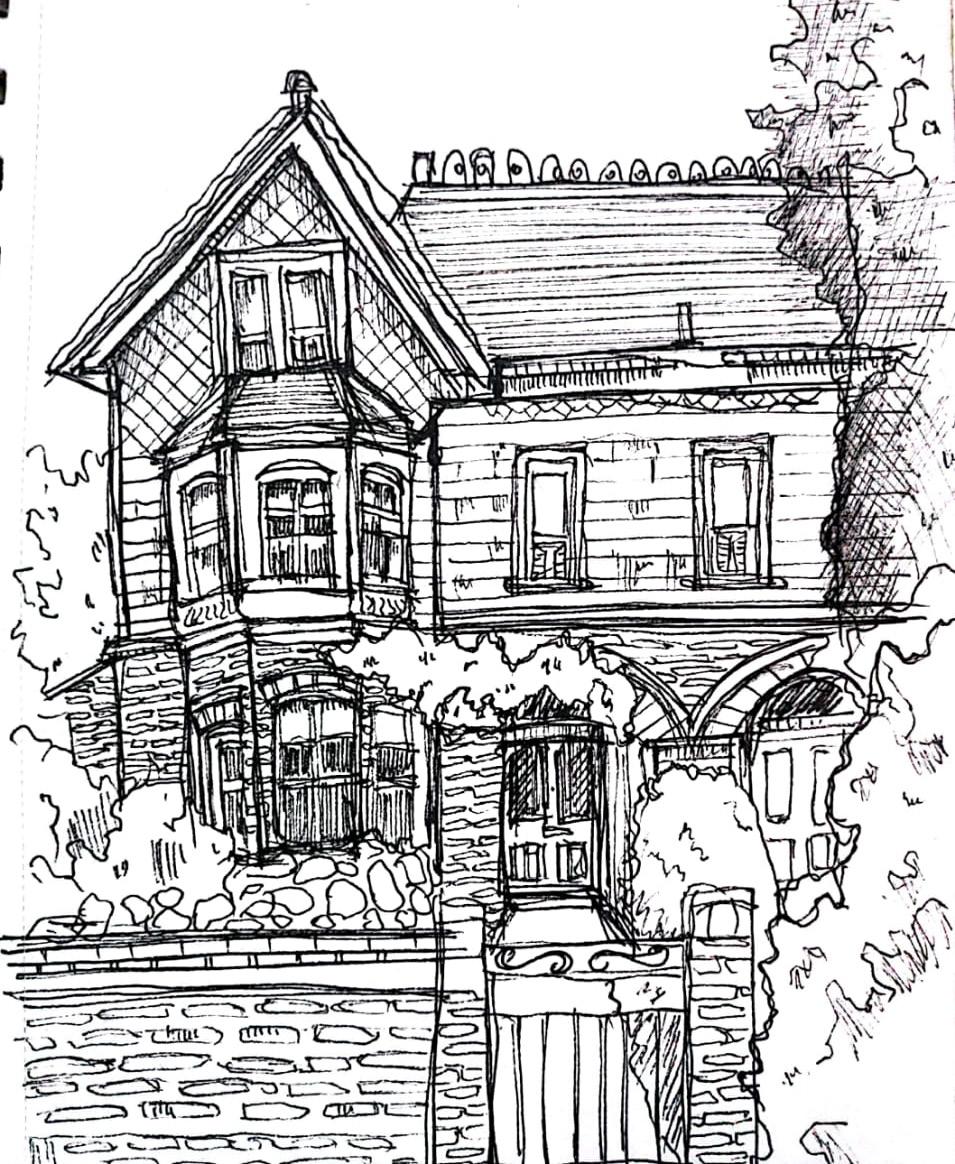
27
































































































 SECTION AT Y-Y
SECTION AT X-X
SECTION AT Y-Y
SECTION AT X-X























