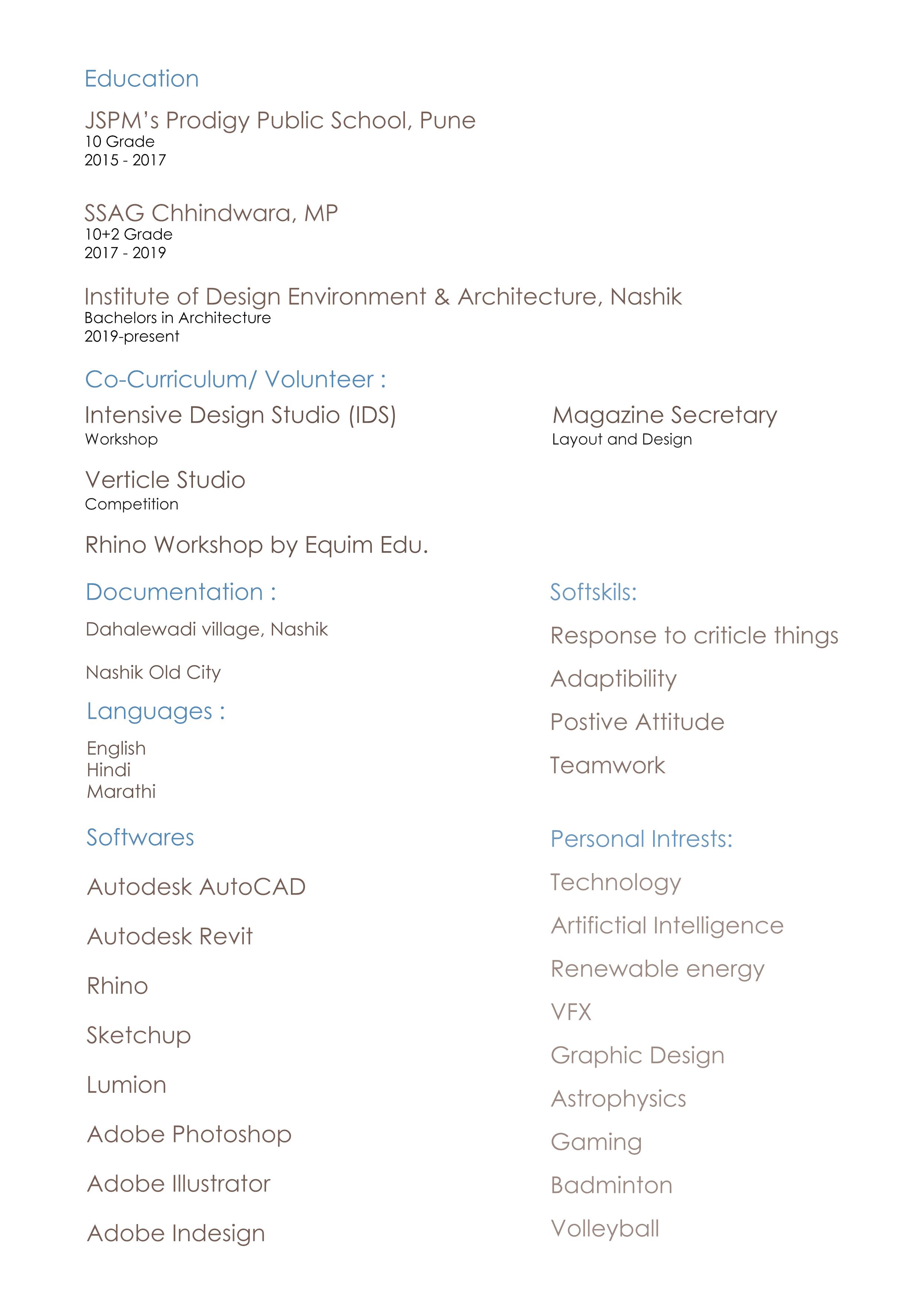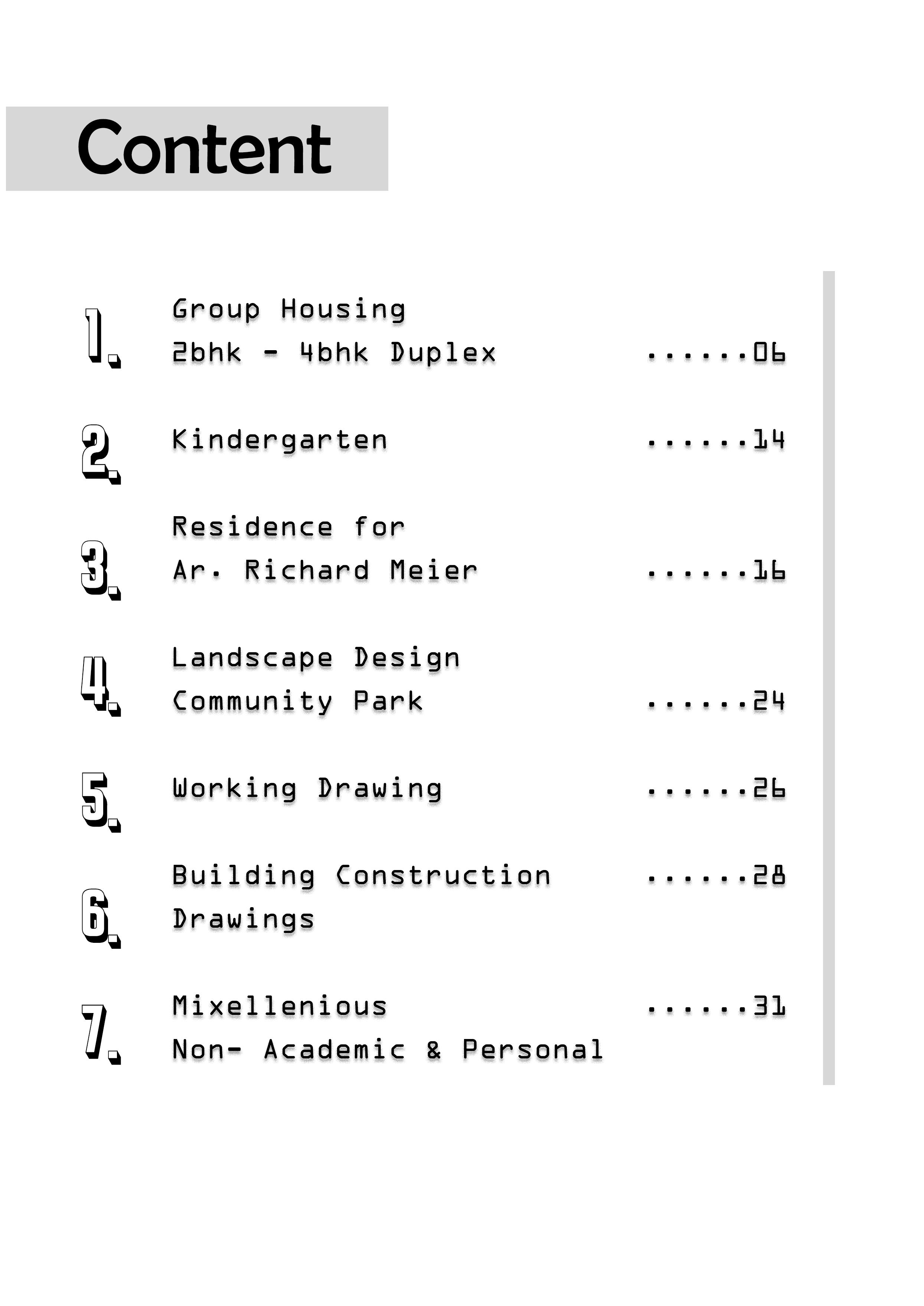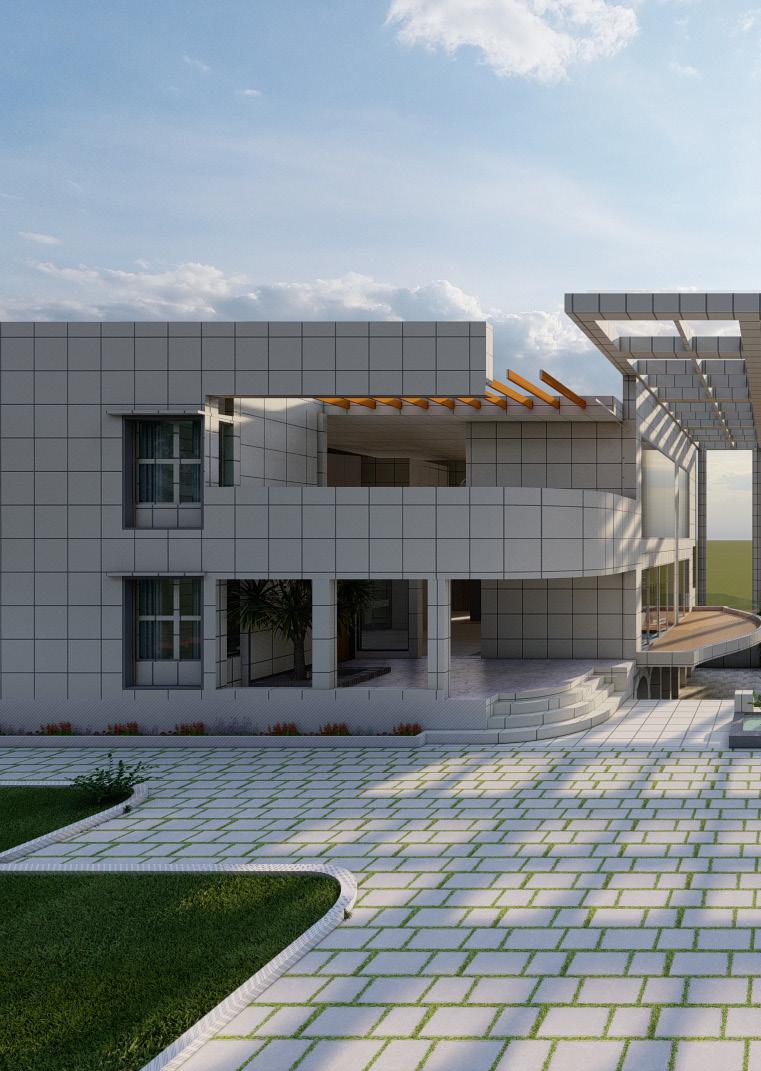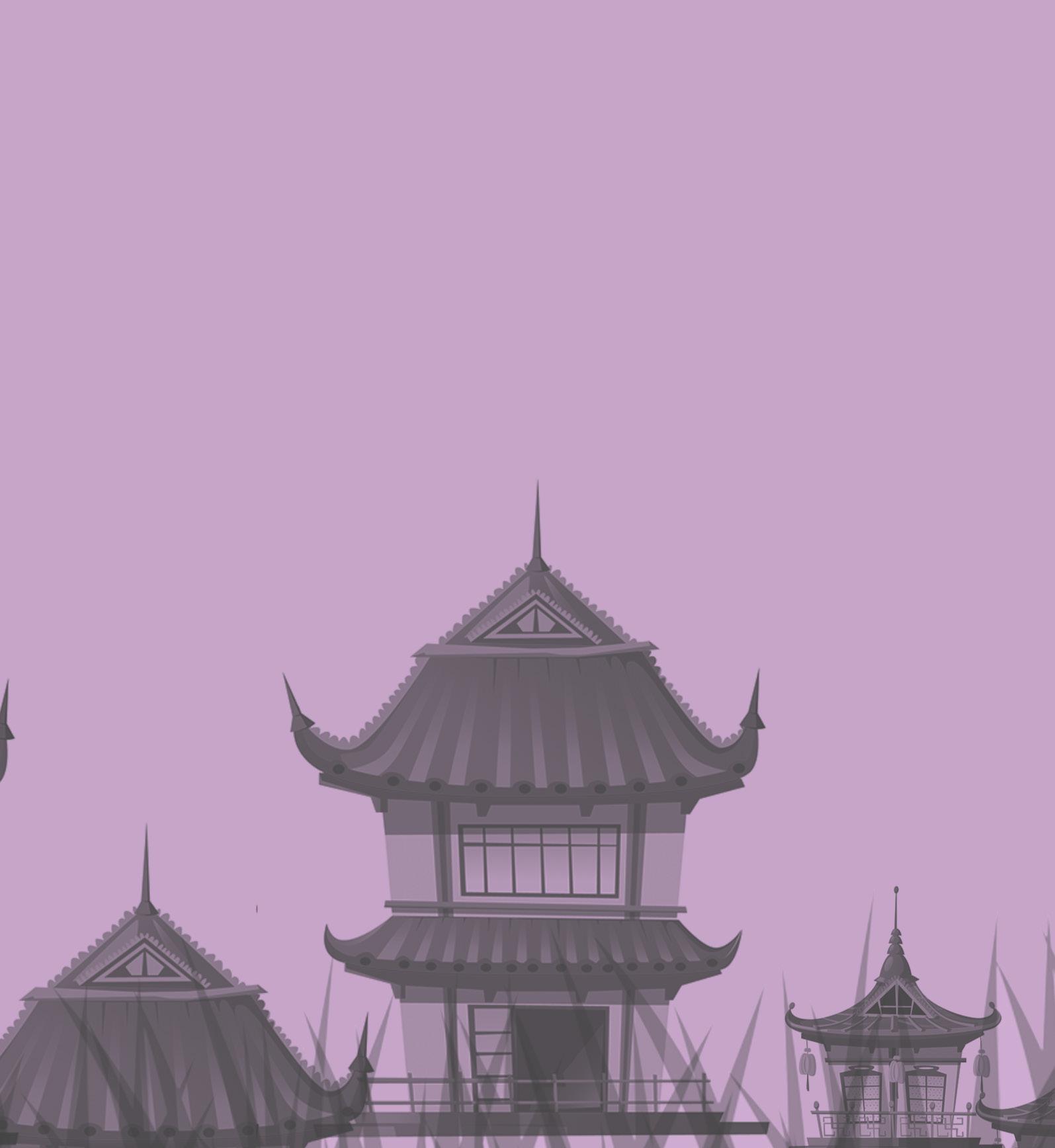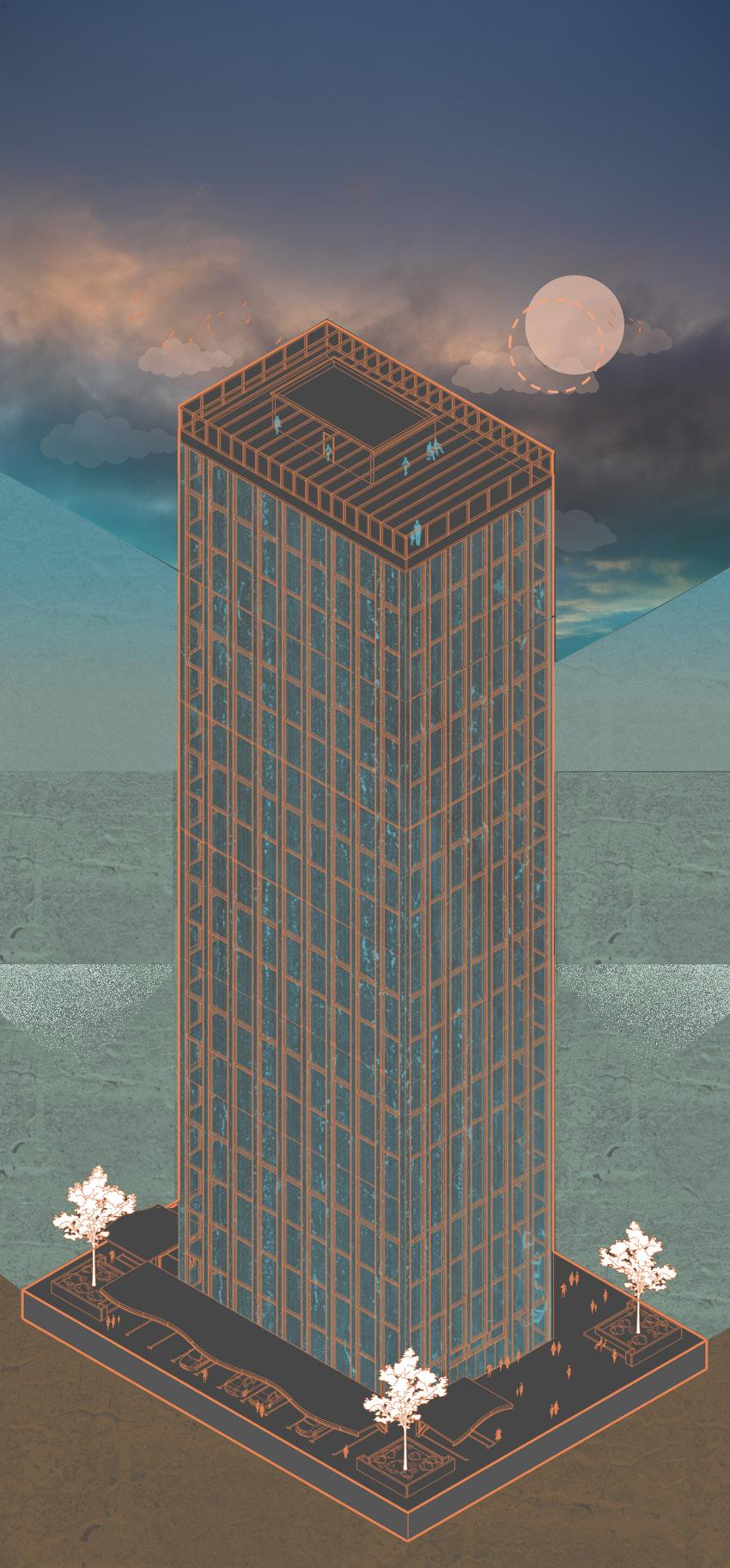1. Group Housing

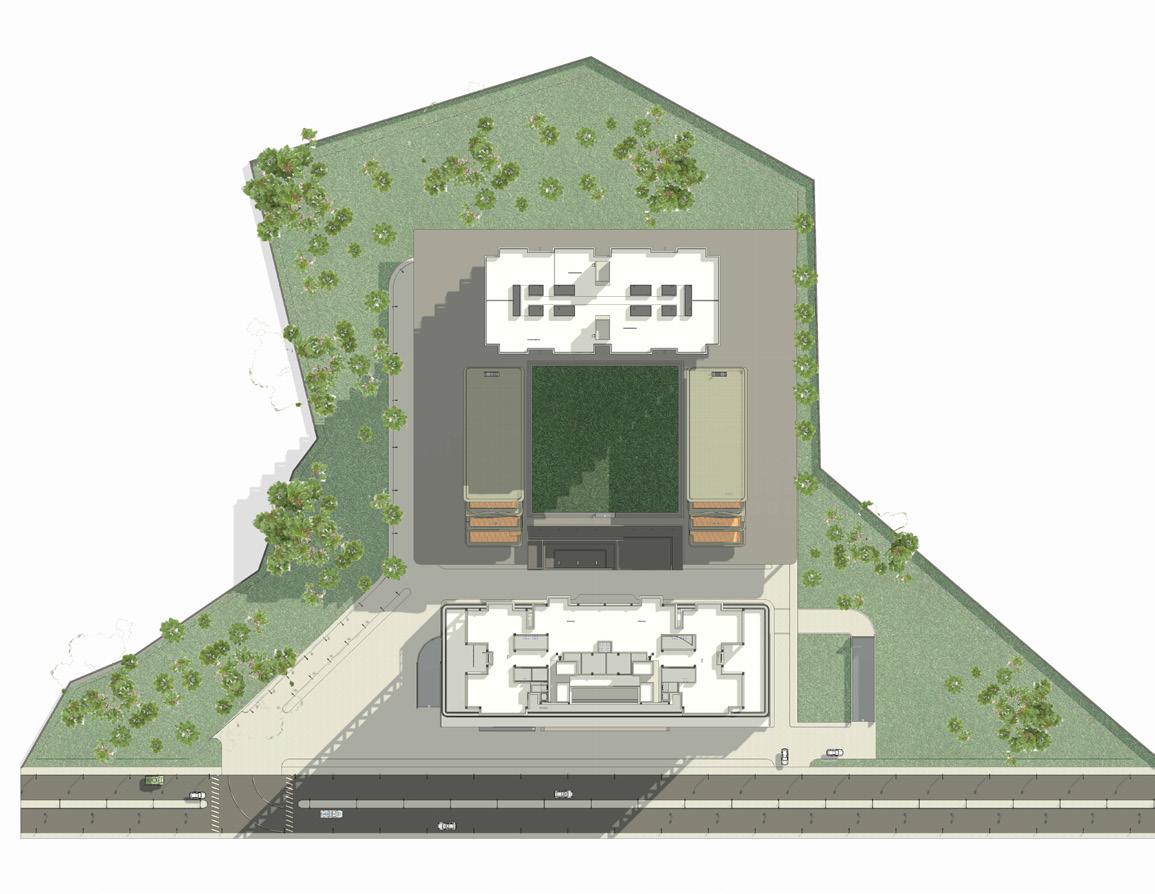
Category: Mass Housing
Semester: VI
Site Location: Nashik, IN
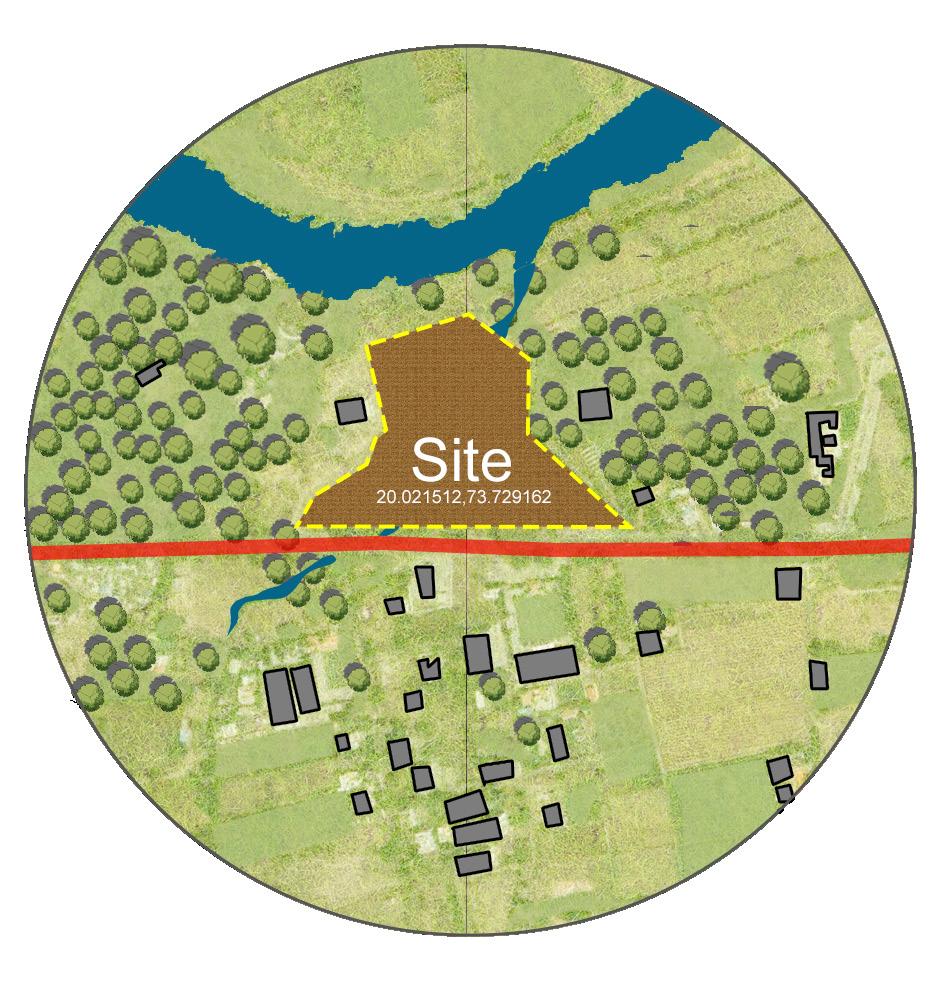
Year:2022
Mass housing was studio focussing development regulation designing buildings that makes a social and sustainable environments. A mixed use development of composite retail plus corporate - commercial building accompanied by a multi unit - multi - storied residential apartment scheme at its rear comprising of double basement and podiums which house the numerous and generous amenities. The city is growing at phases and gangapur road is one of the prospered area with living and bussiness The project has Highrise goes upto 20 floors.
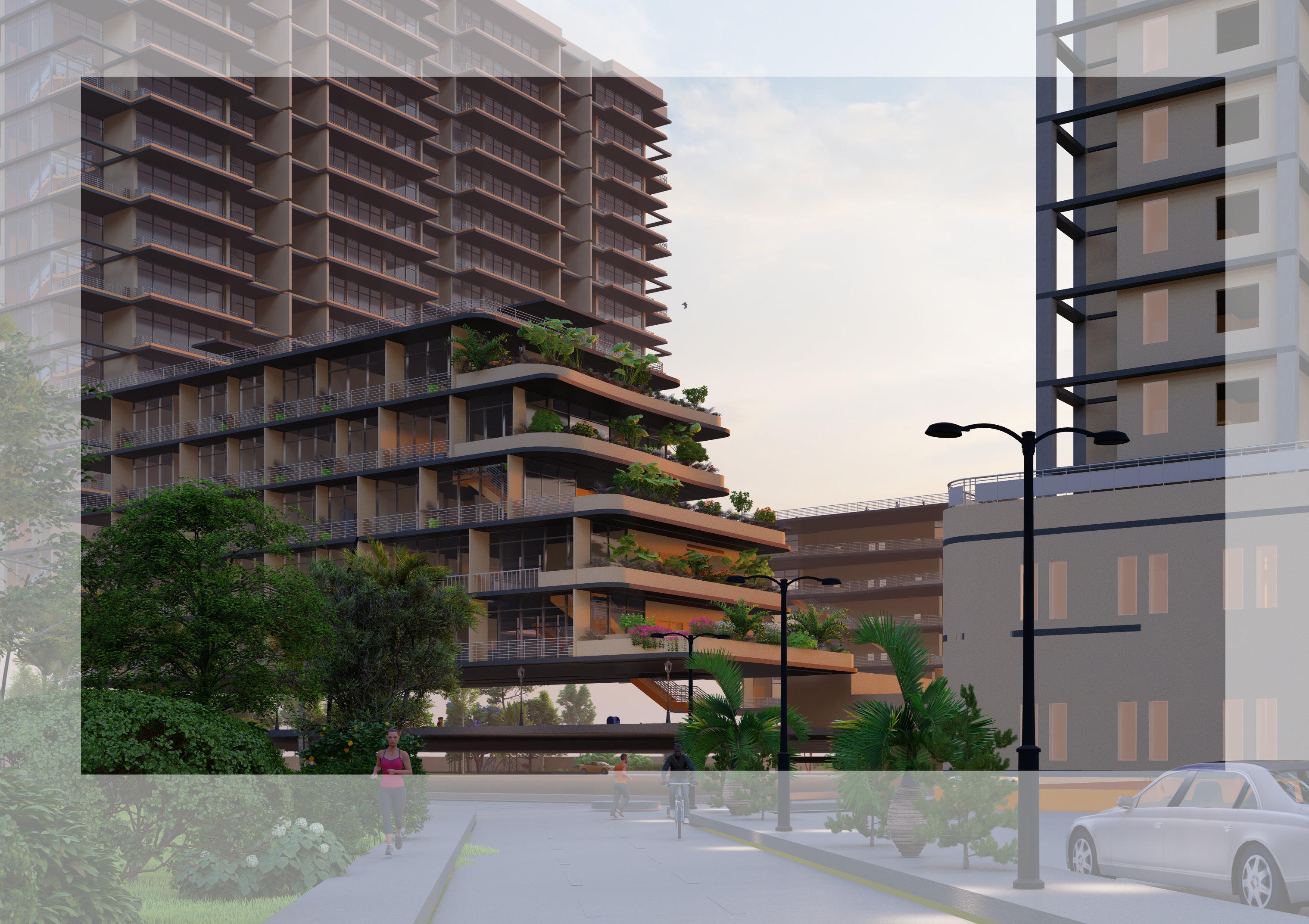
6
Type C Type B Type A
Godavari River
Courtyards and greenscape is added between two ends of communication.
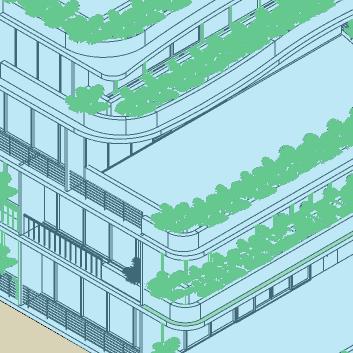
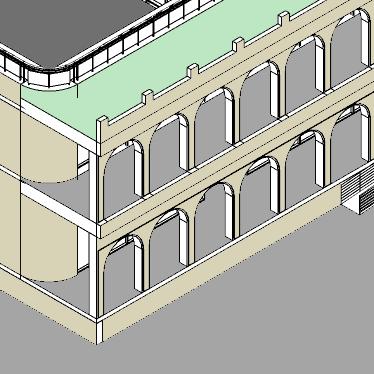
All rooms are arranged in manner to recieve natural light and winds.
Flats are arranged to overlook central podium or scenary around nashik, Penthouse has 180 view. Each flat has got its planter balcony which brings healthy lifestyle.vv`
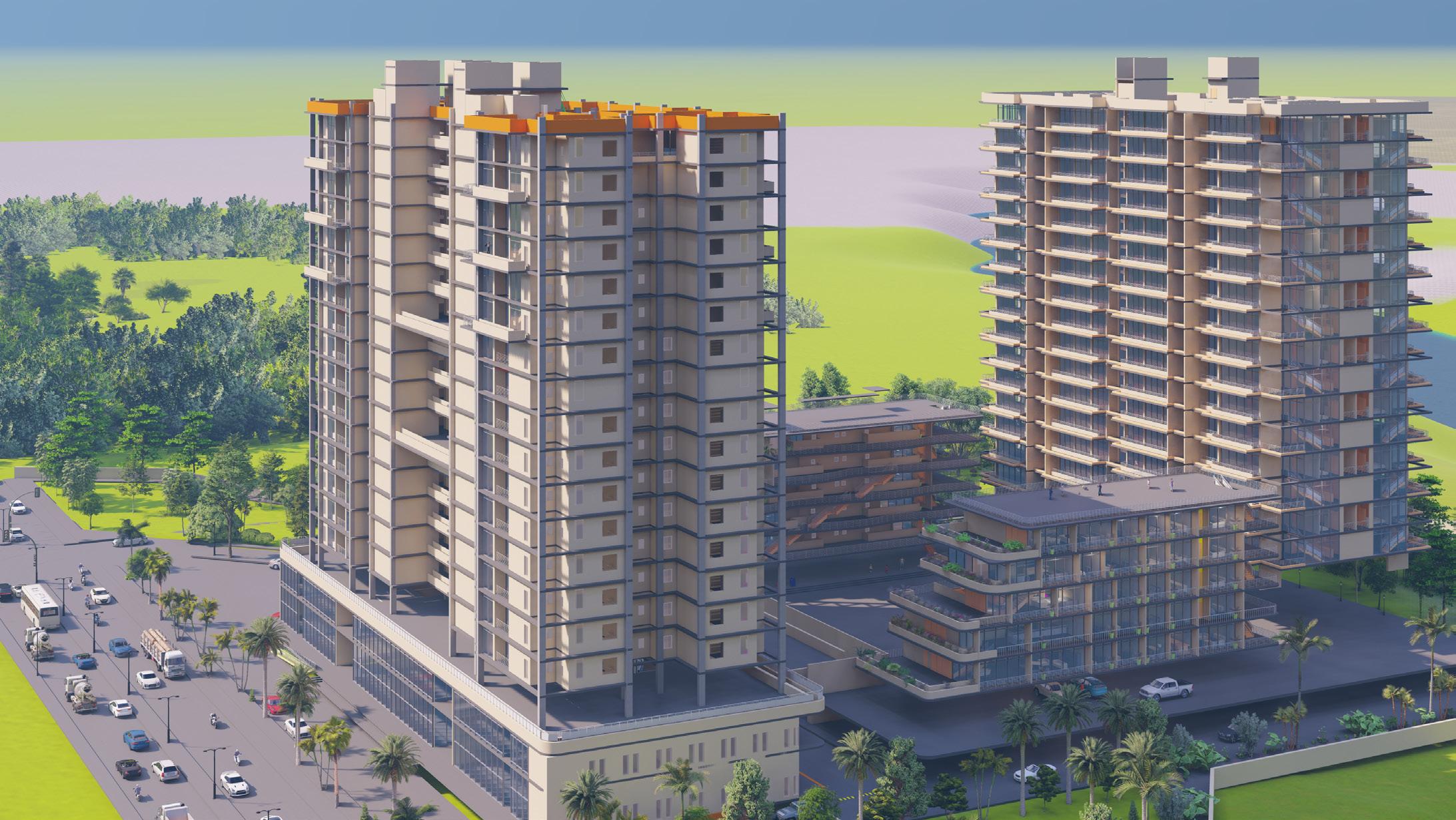
Space planning to create environmentally living spaces, but still ensure comfort and privacy in each apartment.
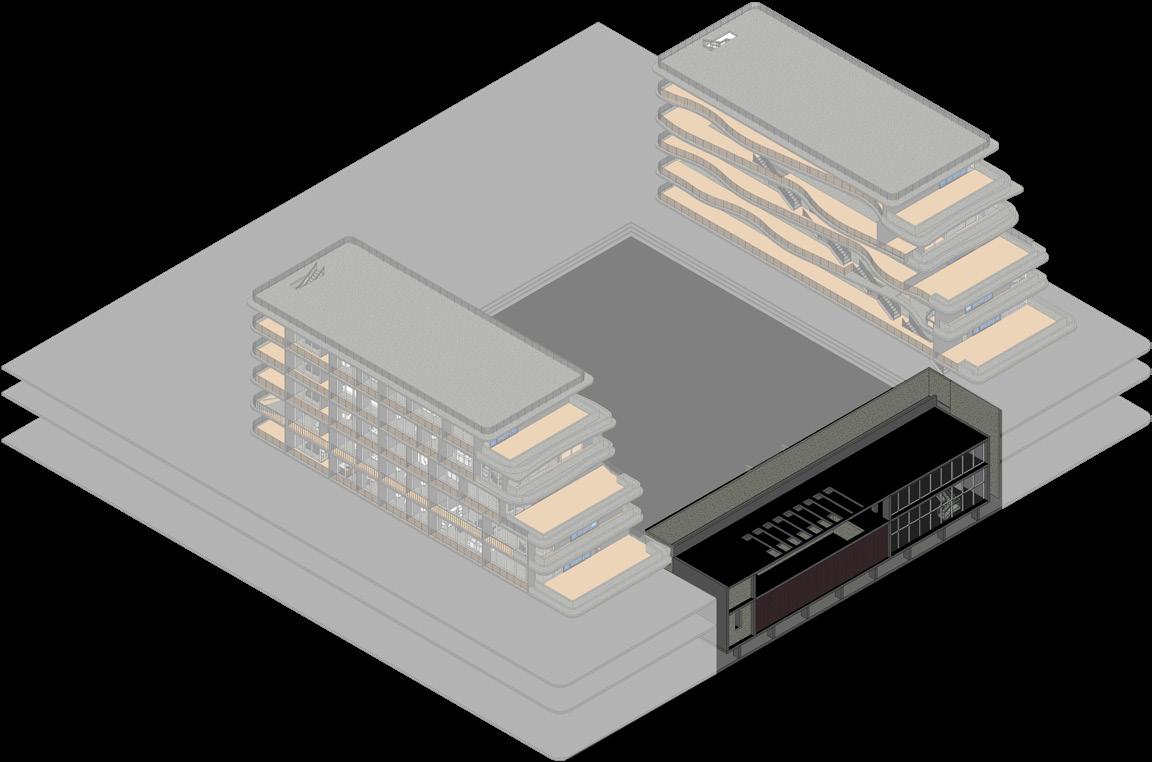
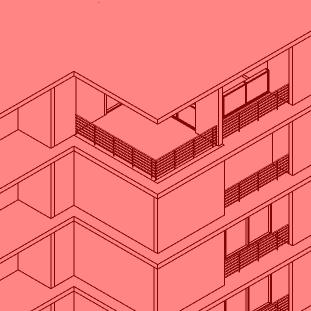
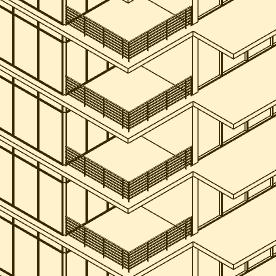
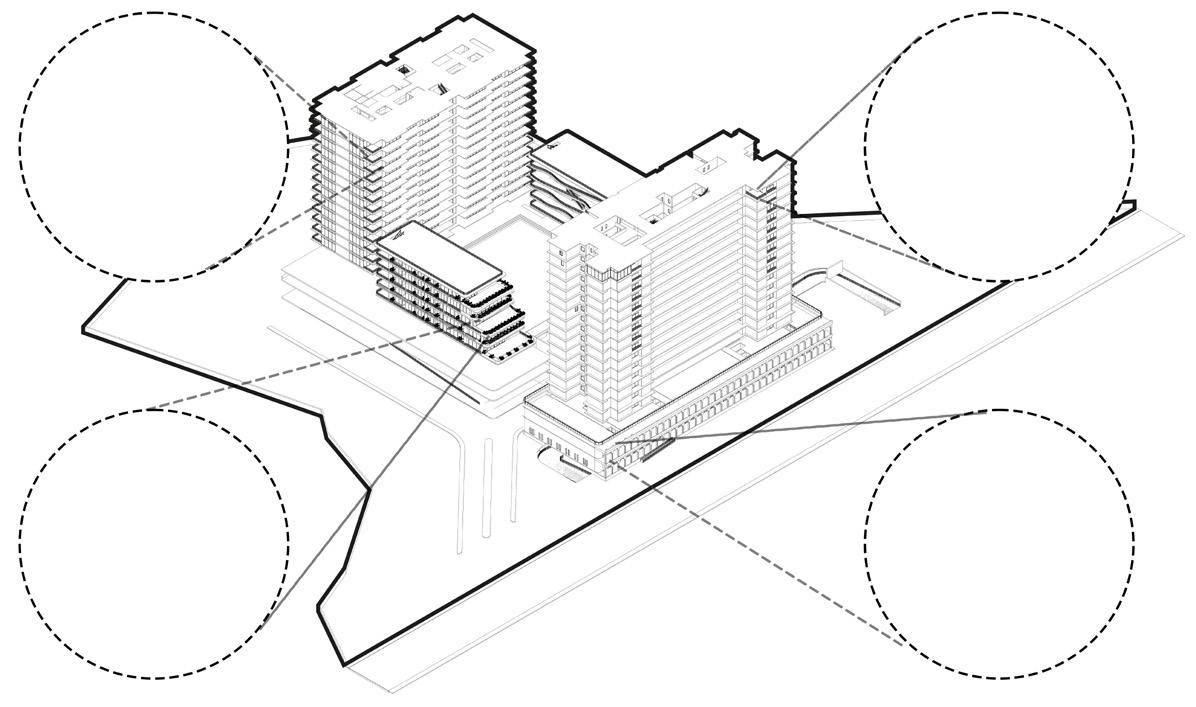
The podium has 1600sq m open lawn and a front building comprised of all Amenities- Multipurpose, banquet, gym, pool, spa.
Commmercial retail shopping- Cafe & Dine, restaurants.
7
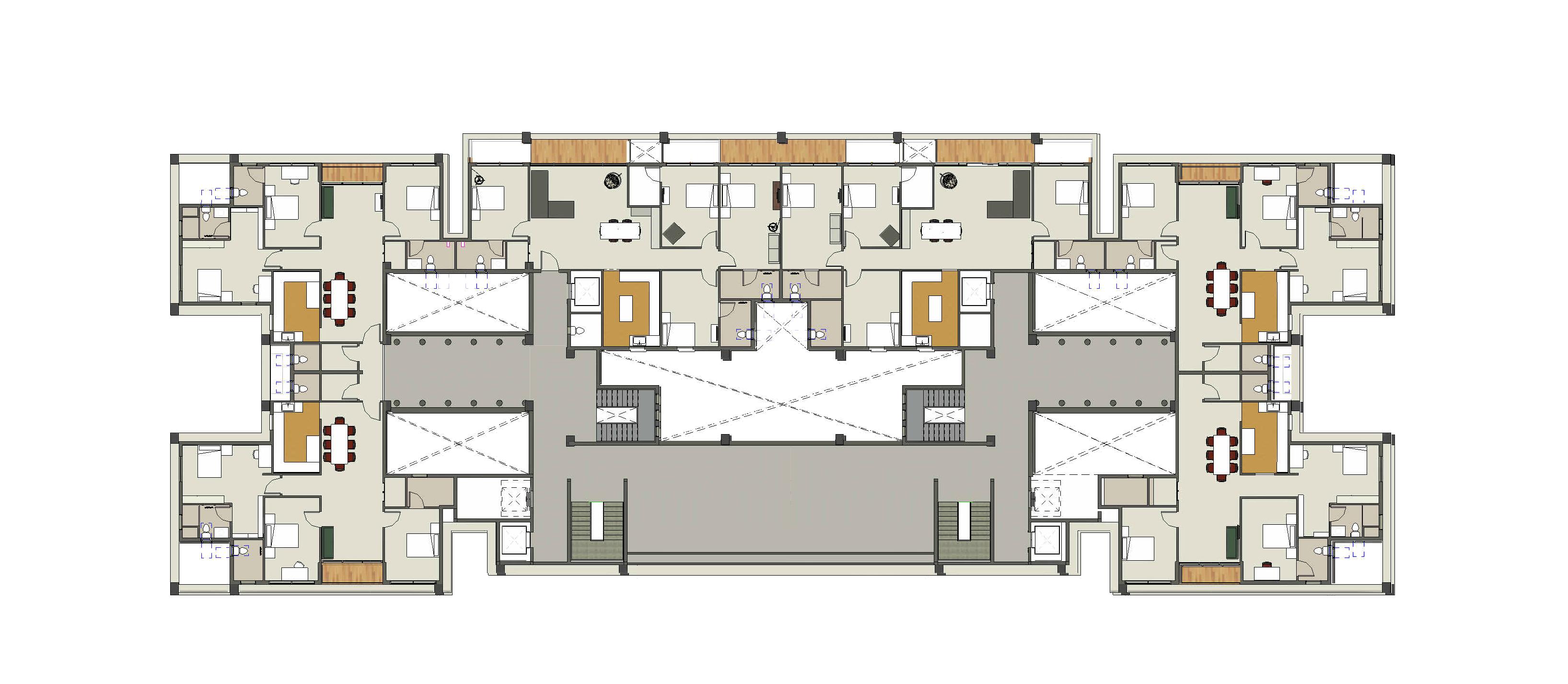
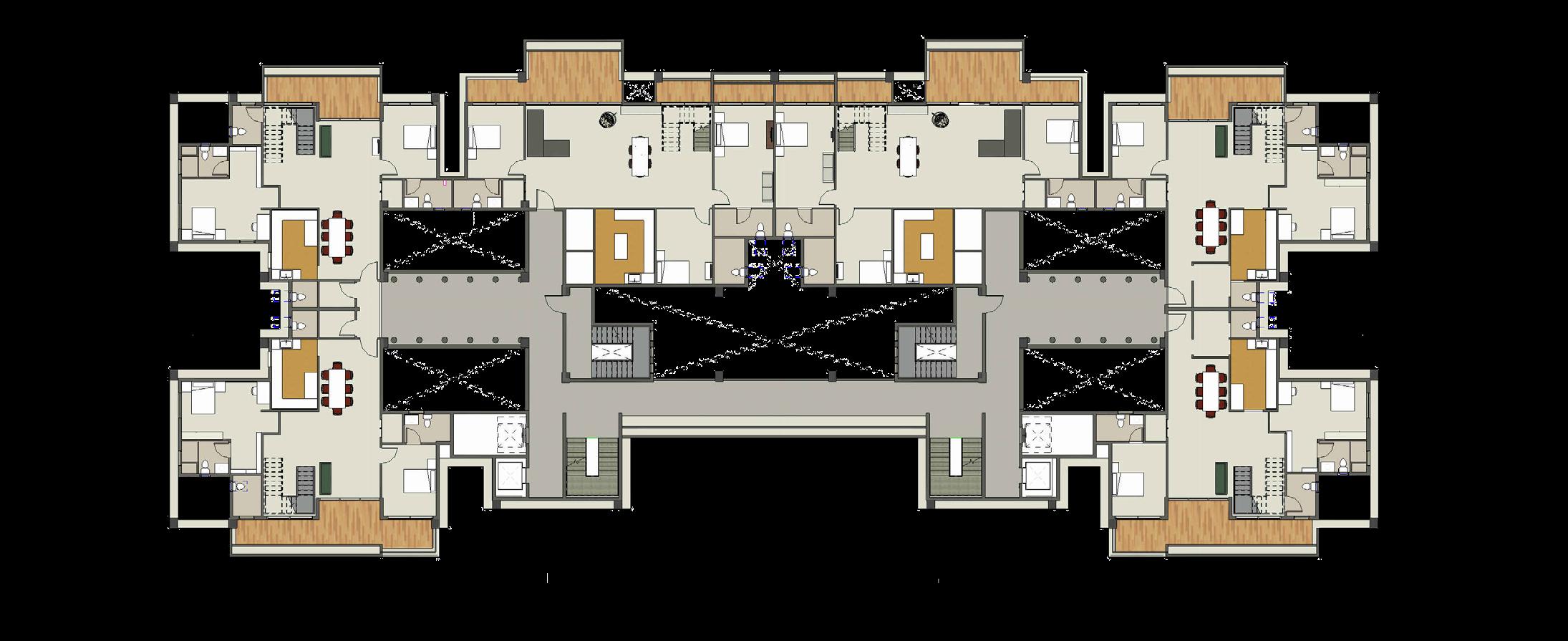
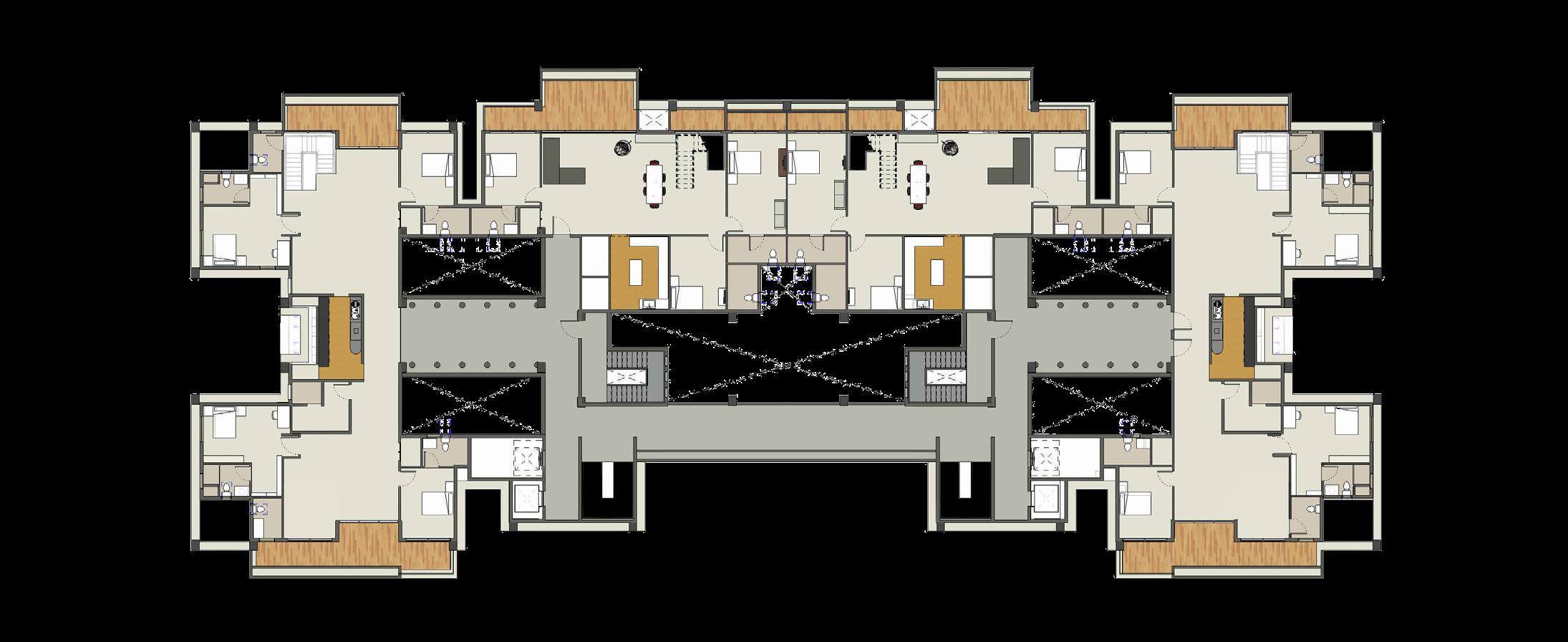
8 Reffuge floor on 9th and 13th Levels 14th and 16th Level Floor Plan 18th Level Floor Plan Legend: 1. Living room 2. Dining 3. Kitchen 4. Bedroom 5.W.C. 6. Passage 7. Lift lobby 8. Staircase 9. Balcony 10. Family Room 11. Reffuge Floor 4. 8. 8. 8. 4. 8 8 4. 4. 4. 4. 4. 4. 4. 4. 4. 4. 4. 4. 4. 4. 4. 4. 4. 8. 8. 5. 5. 5. 5. 5. 5. 5. 5. 5. 5. 5. 5. 5. 5. 5. 5. 5. 5. 5. 5. 5. 5. 5. 5. 5. 5. 5. 5. 5. 5. 5. 5. 5. 5. 5. 5. 5. 5. 5. 5. 5. 5. 5. 5. 5. 5. 5. 5. 5. 5. 5. 5. 5. 5. 5. 5. 5. 5. 4. 4. 4. 4. 4. 4. 4. 4. 4. 4. 4. 4. 4. 4. 4. 4. 4. 4. 4. 4. 4. 4. 4. 4. 4. 4. 4. 4. 4. 4. 1. 1. 1. 1. 1. 1. 1. 1. 10. 9. 9. 9. 9. 9. 9. 9. 9. 9. 9. 9. 9. 9. 9. 9. 9. 9. 9. 9. 9. 9. 9. 9. 9. 1. 1. 1. 1. 1. 1. 1. 1. 1. 3. 3. 3. 3. 3. 3. 3. 3. 3. 3. 3. 7. 7. 7. 7. 7. 7. 7. 7. 7. 6. 6. 6. 6. 6. 6. 6. 6. 6. 8. 8. 8. 8. 8. 8. 8. 8. 8. 8. 8. 8. 11. 7. 7. 7. 2. 2. 2. 2. 2. 2. 2. 2. 2. 2. 2. 2. 2. 2. 2. 2. 2. 4. 4. 4.
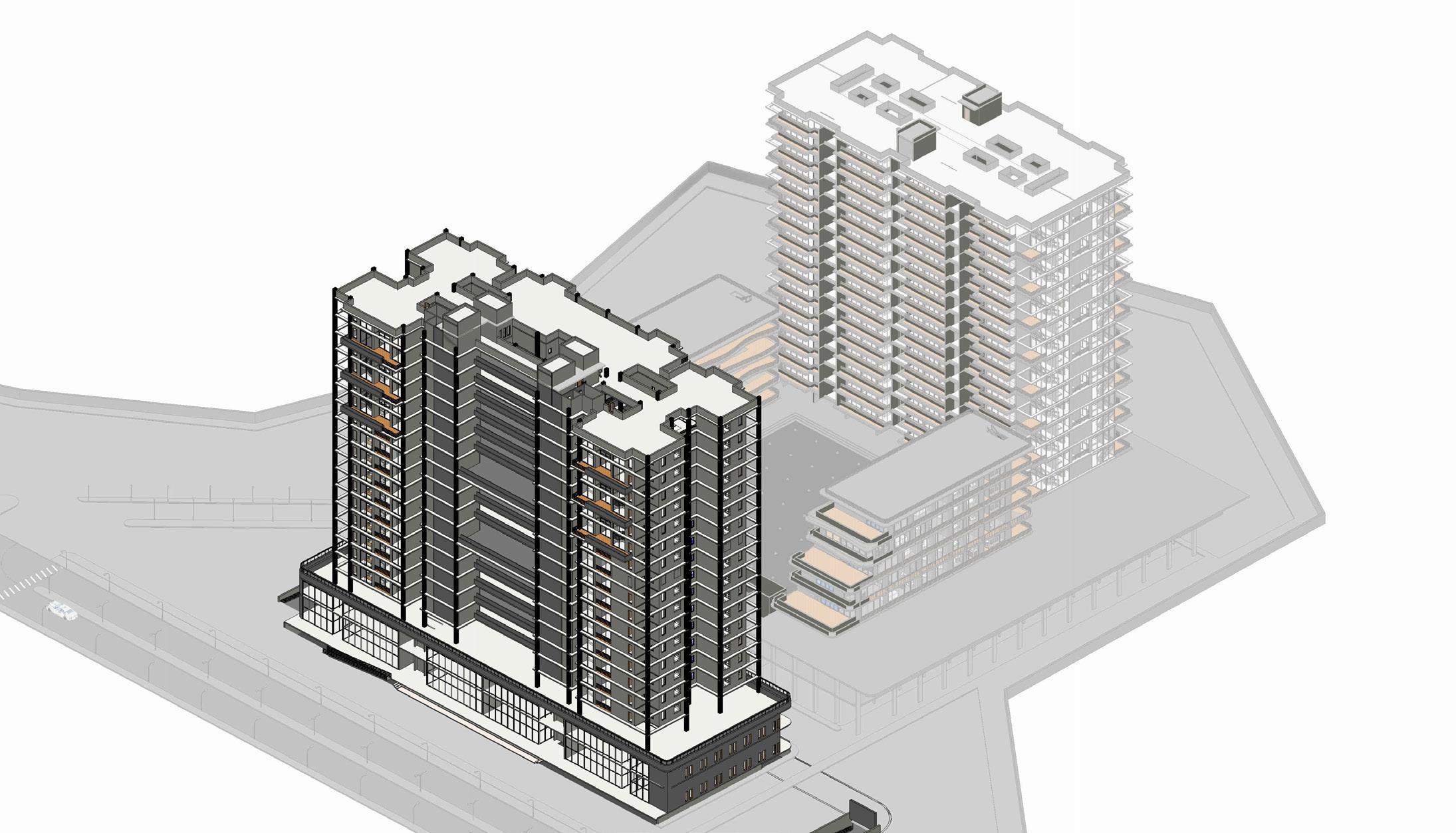
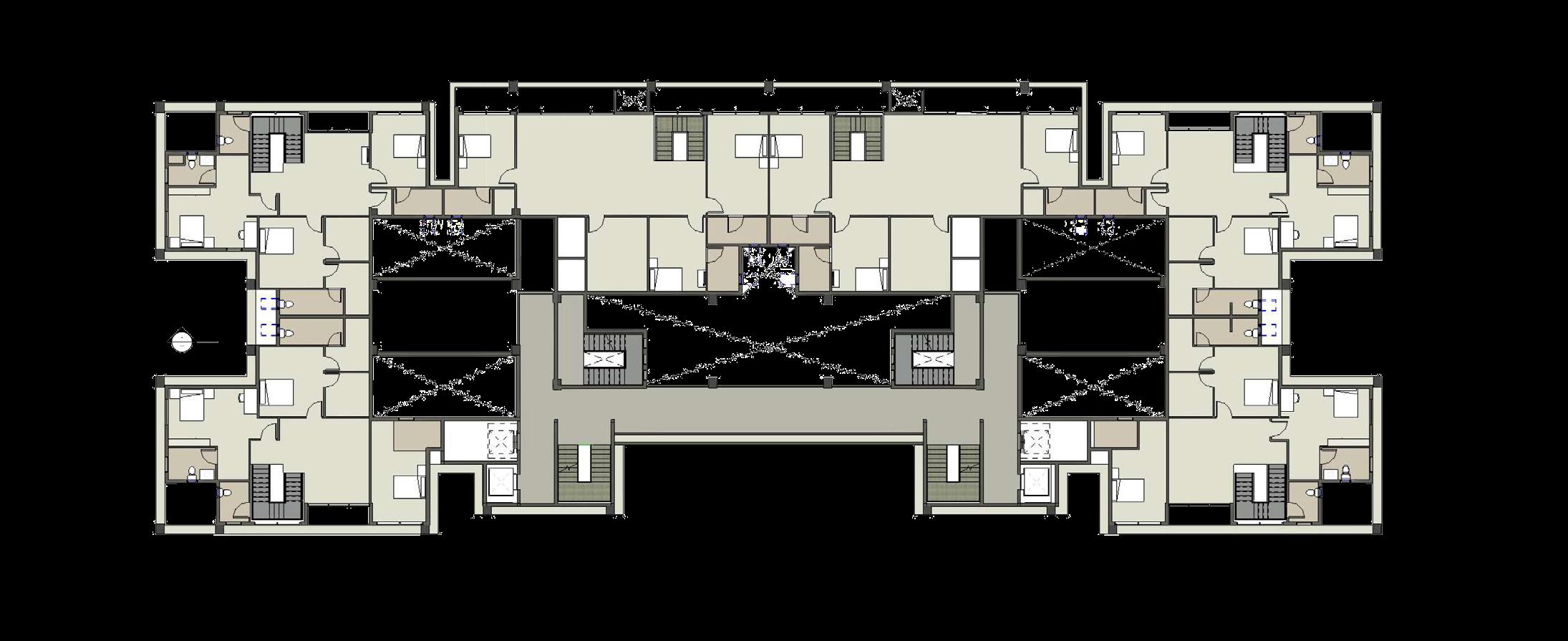
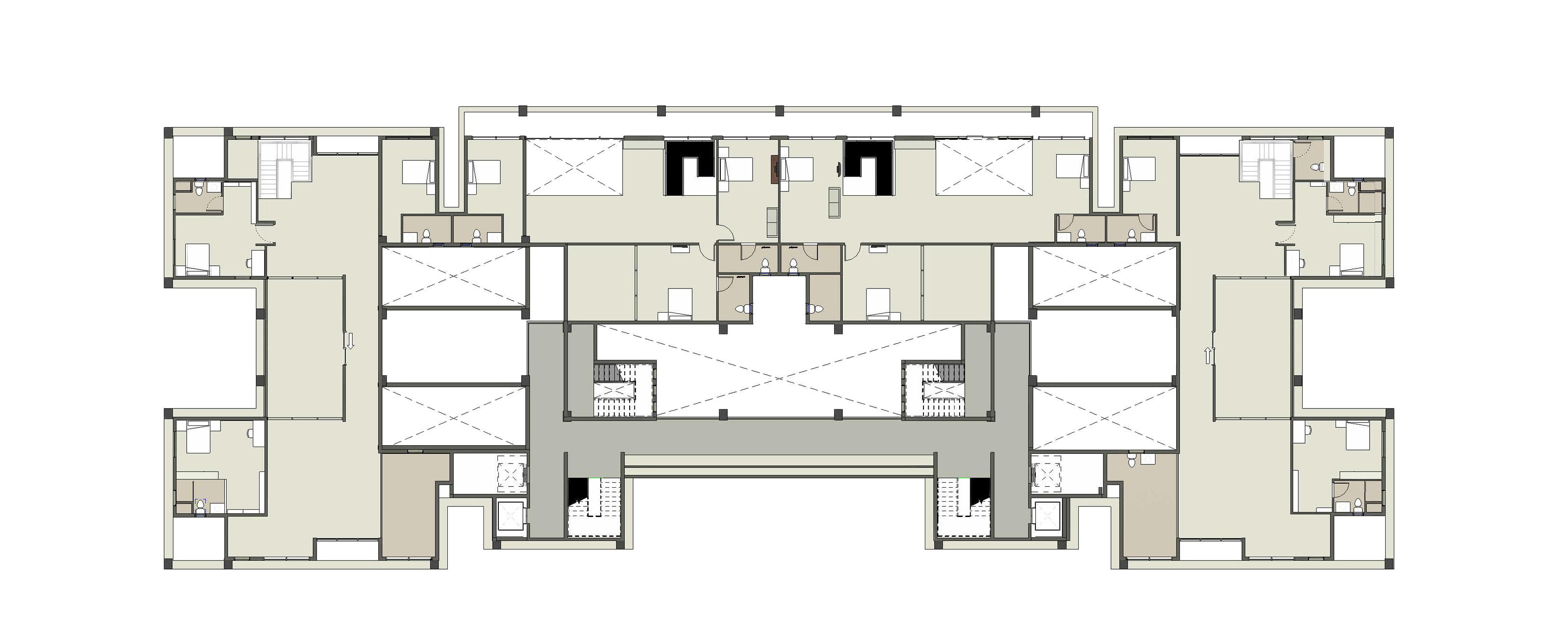
9 Building ‘A 19th Level Floor Plan 15th and 17th Level Floor Plan 8. 8. 8. 8 8 4. 12. 4. 4. 4. 4. 4. 4. 4. 4. 8. 5. 5. 5. 5. 5. 5. 5. 5. 5. 5. 5. 5. 5. 5. 5. 5. 5. 5. 5. 5. 5. 5. 5. 5. 5. 5. 5. 5. 5. 5. 5. 5. 5. 5. 5. 5. 5. 4. 4. 4. 4. 4. 4. 4. 12. 4. 4. 4. 4. 4. 4. 4. 4. 4. 4. 4. 4. 1. 1. 1. 1. 1. 9. 9. 1. 13. 13. 1. 1. 1. 1. 3. 3. 3. 3. 3. 7. 7. 7. 7. 7. 7. 6. 6. 6. 6. 6. 6. 8. 8. 8. 8. 8. 8. 8. 8. 7. 7. 2. 2. 2. 2. 2. 2. 2. 2. 4. 4.
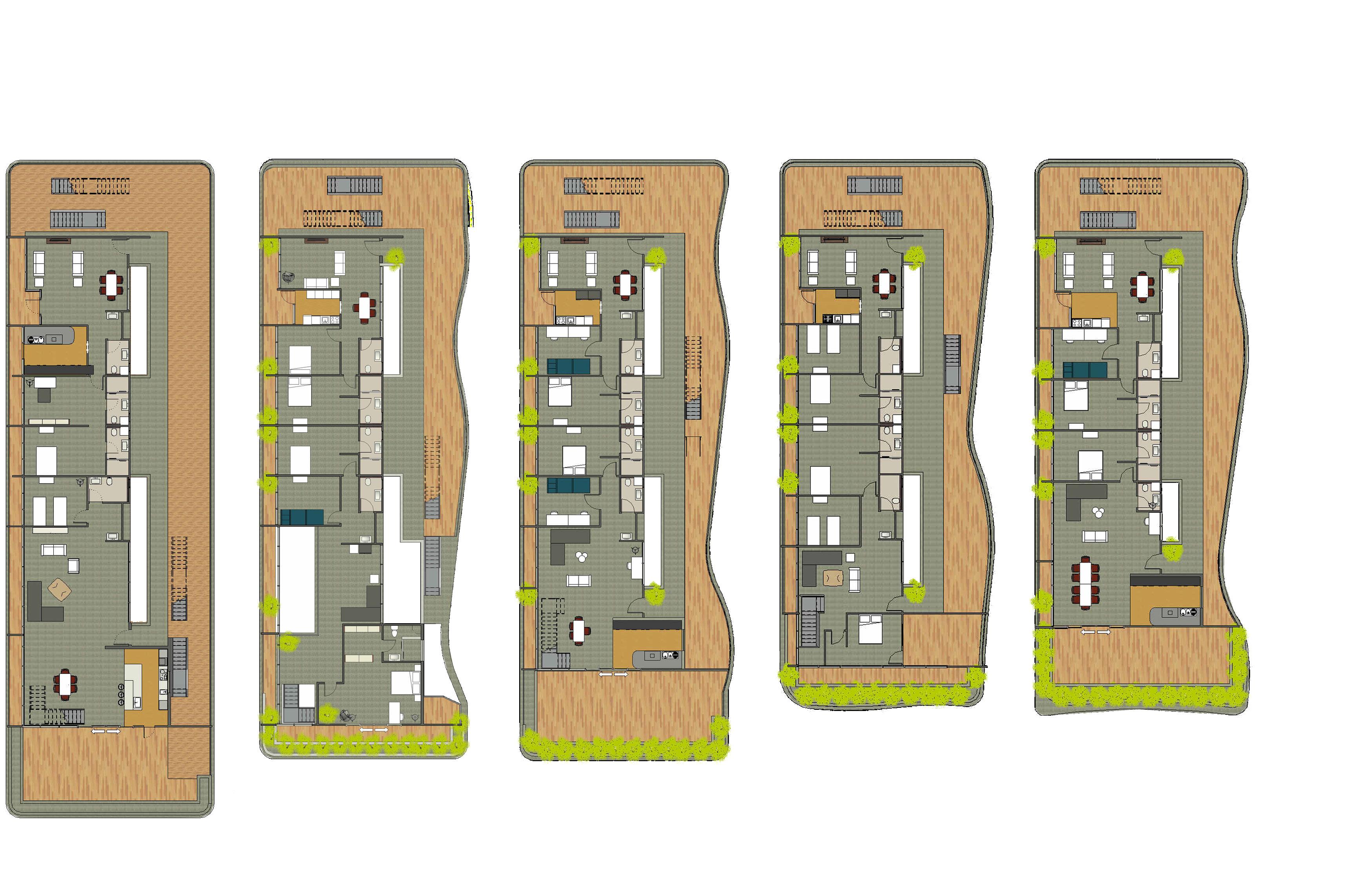
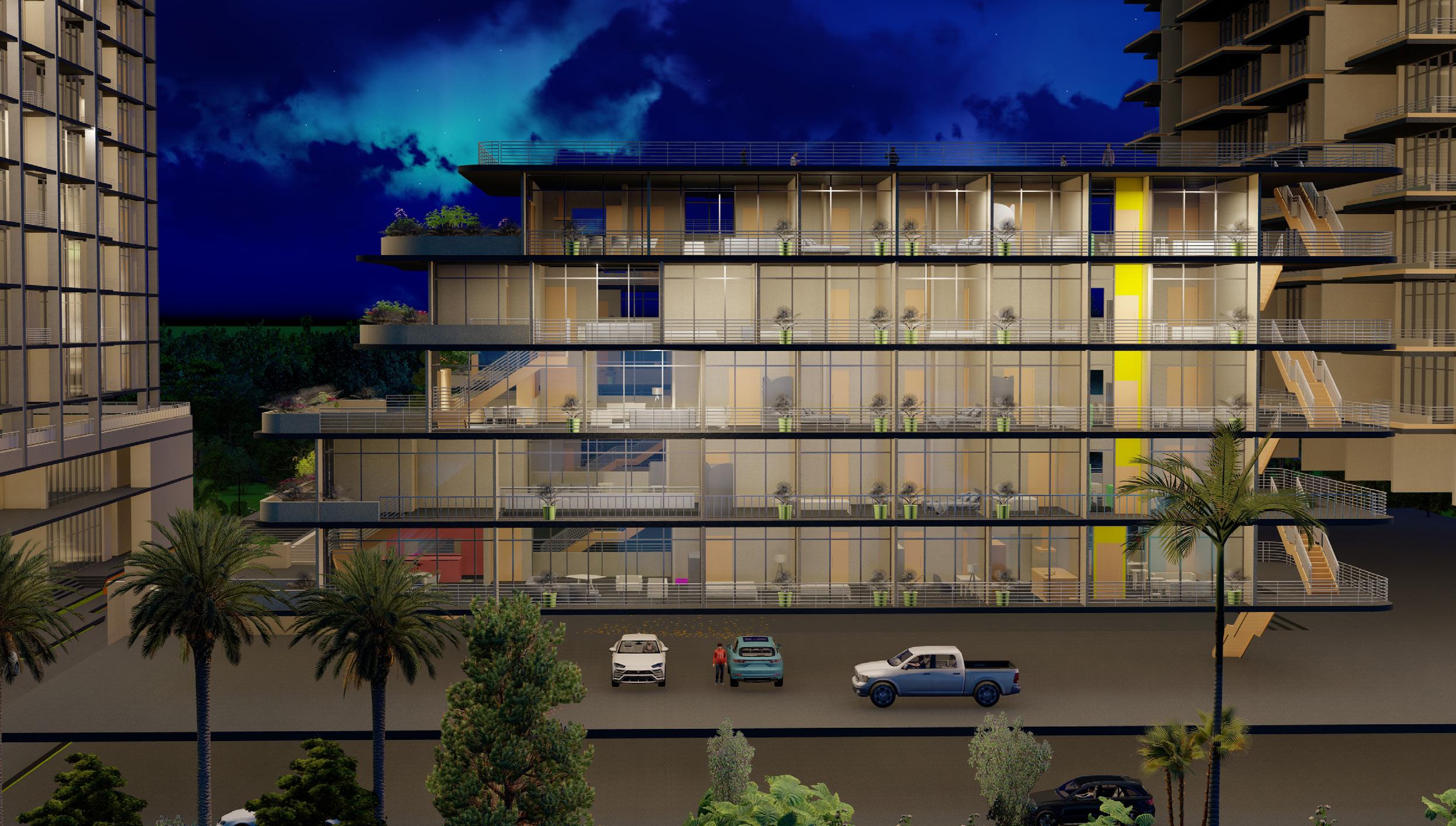
10 Legend: 1. Living room 2. Dining 3. Kitchen 4. Balcony 5.Bedroom 6.W.C. 7. Passage 8. Lift lobby 9. Staircase 10.Studyroom 11. Familyroom The cascading balconies will overlook the road and periphery. It has own unique plan at every floor and every floor has connected with 2 straight staircases. Living spaces are created to one face each having balconies. 4. 4. 4. 4. 3. 3. 3. 3. 3. 6. 6. 6. 6. 6. 6. 6. 6. 6. 6. 6. 6. 6. 6. 6. 6. 6. 6. 6. 6. 3. 3. 3. 1. 1`. 11. 11. 1. 4. 4. 4. 4. 4. 4. 4. 4. 4. 4. 7. 7. 7. 7. 7. 9. 9. 9. 9. 9. 5. 5. 5. 5. 5. 5. 5. 5. 5. 5. 5. 5. 5. 5. 5. 5. 5. 10. 2. 2. 2. 2. 2. 2. 2. 2. 1. 1. 1. 1. 1. 4. 4. 4. 4. 4. 4. 4. 4. Floor Plans 4th Level 5th Level 6th Level 7th Level
The type ‘B’ has 2 buildings, 5 floors each. The parking is arranged in stilthv
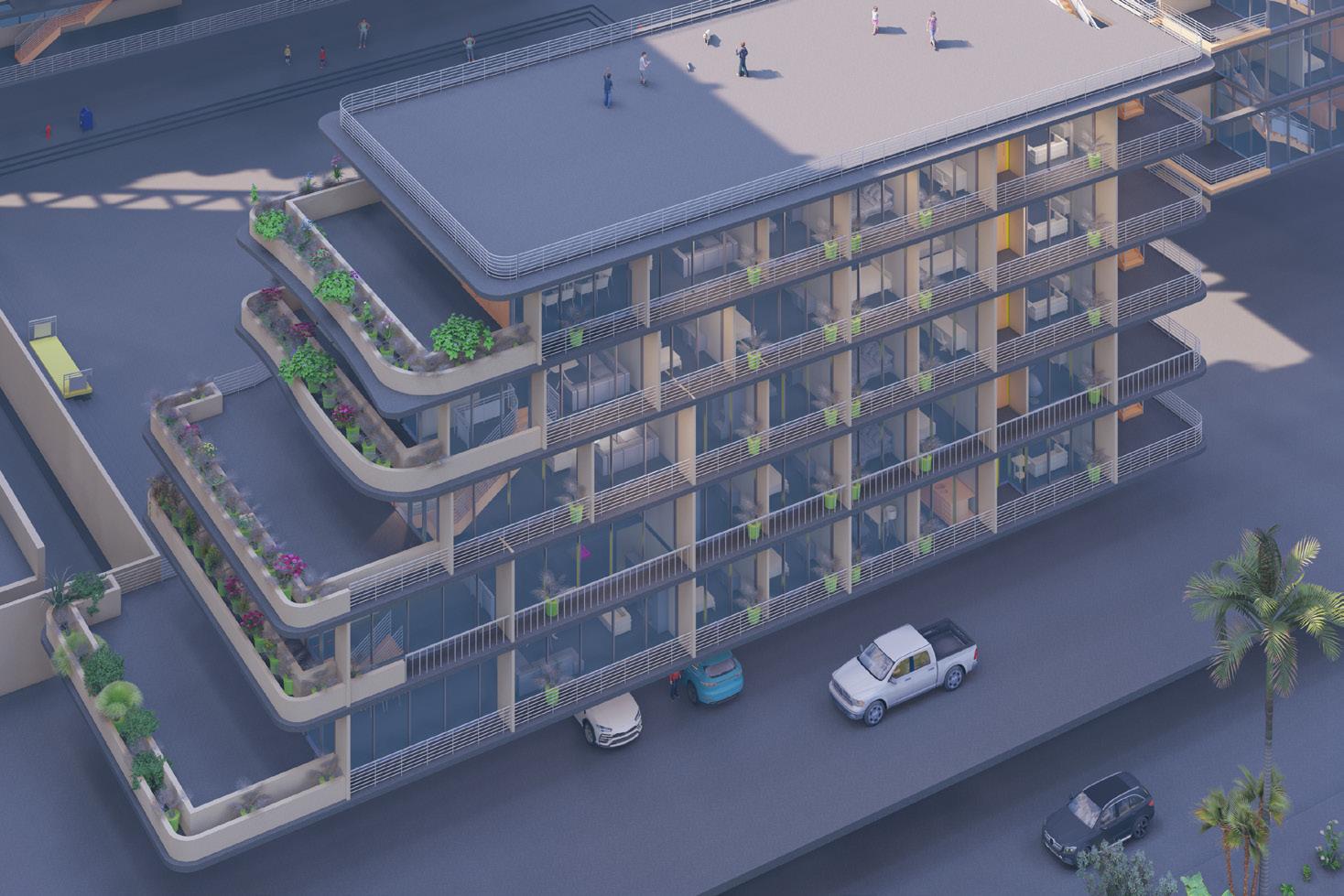
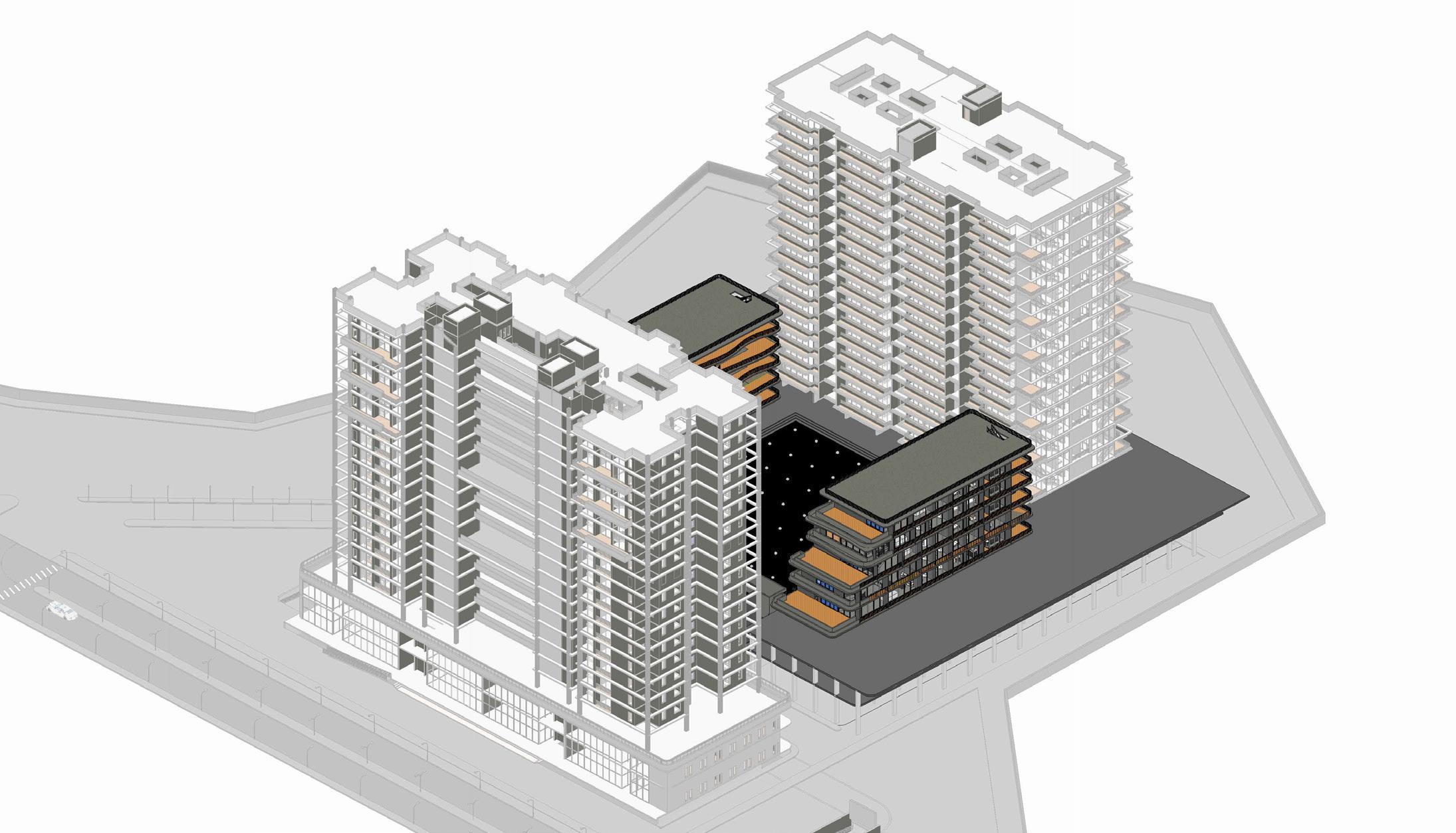
The building has two faces inner facade overlook at court of amenities and has long passage that cover continous staircase.
The passage can be seen from building ‘A’ and ‘C’ it has been shape with curvilear railing.
The outer facade has open balconies to living spaces and kitchen utilities overlooking the road and public spaces.
The terrace can be celebrated space and is usable for public activties and celebration.
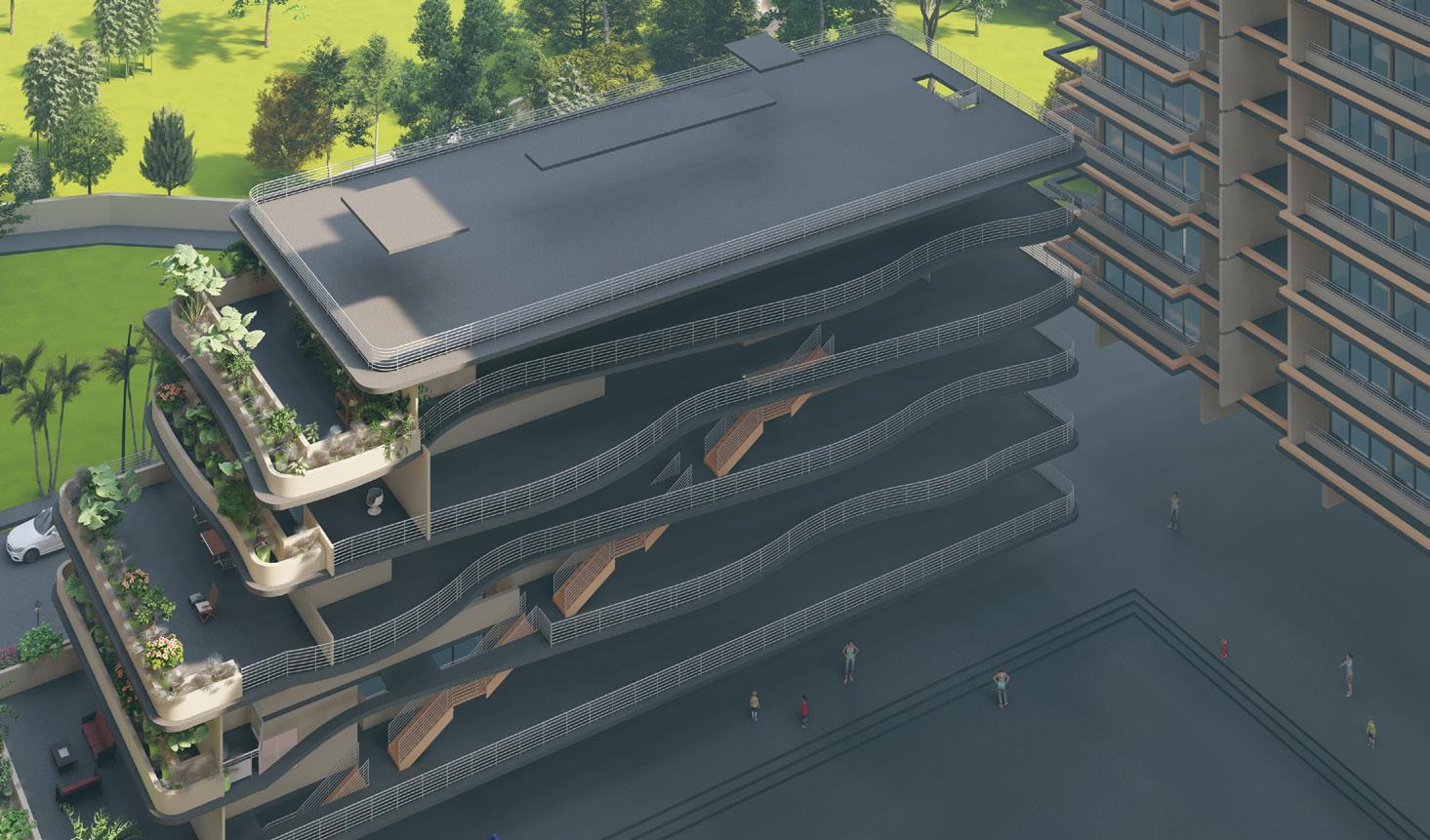
11 6.W.C.
Building ‘B
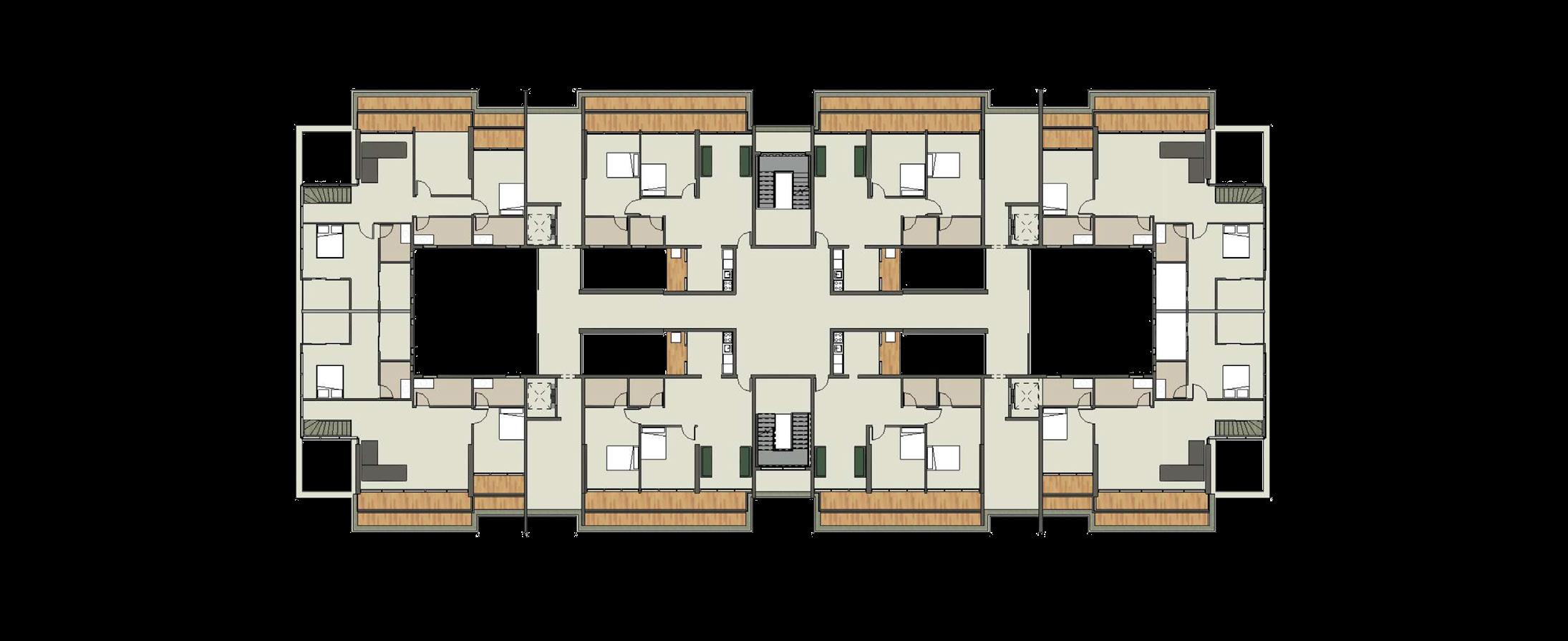
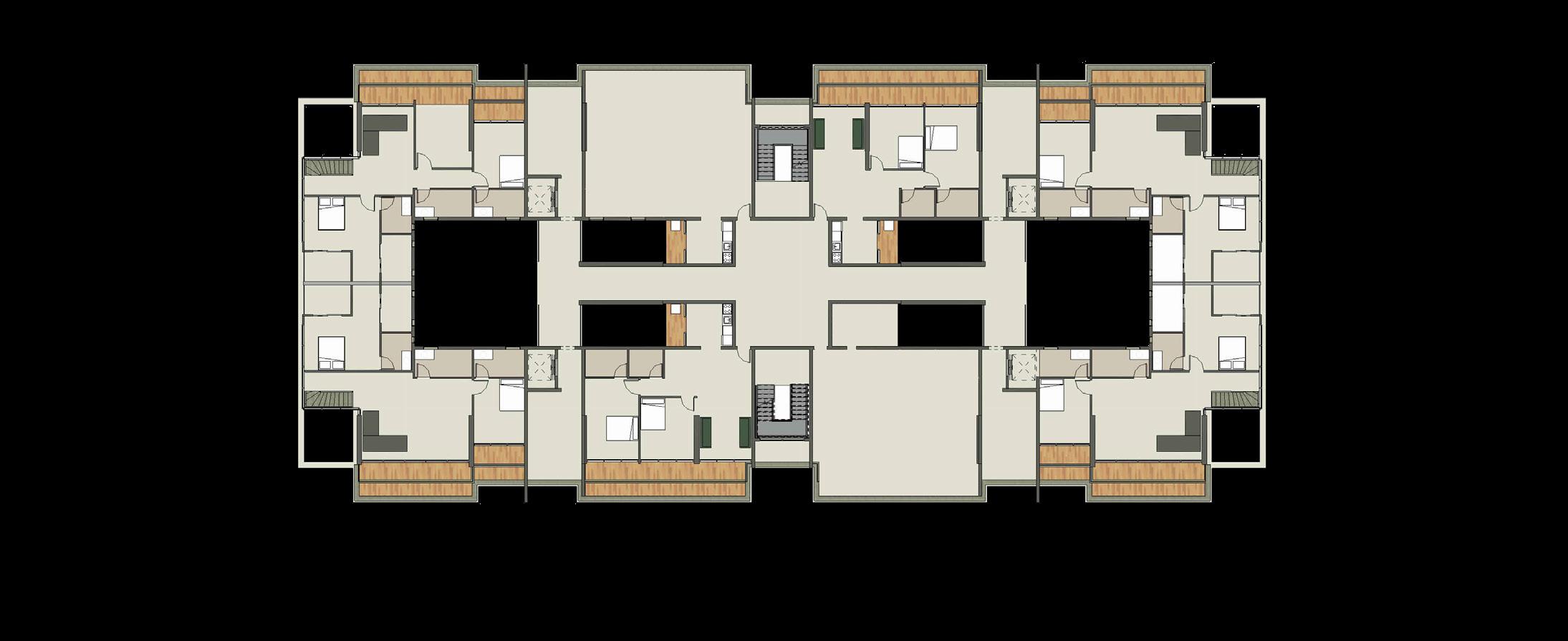
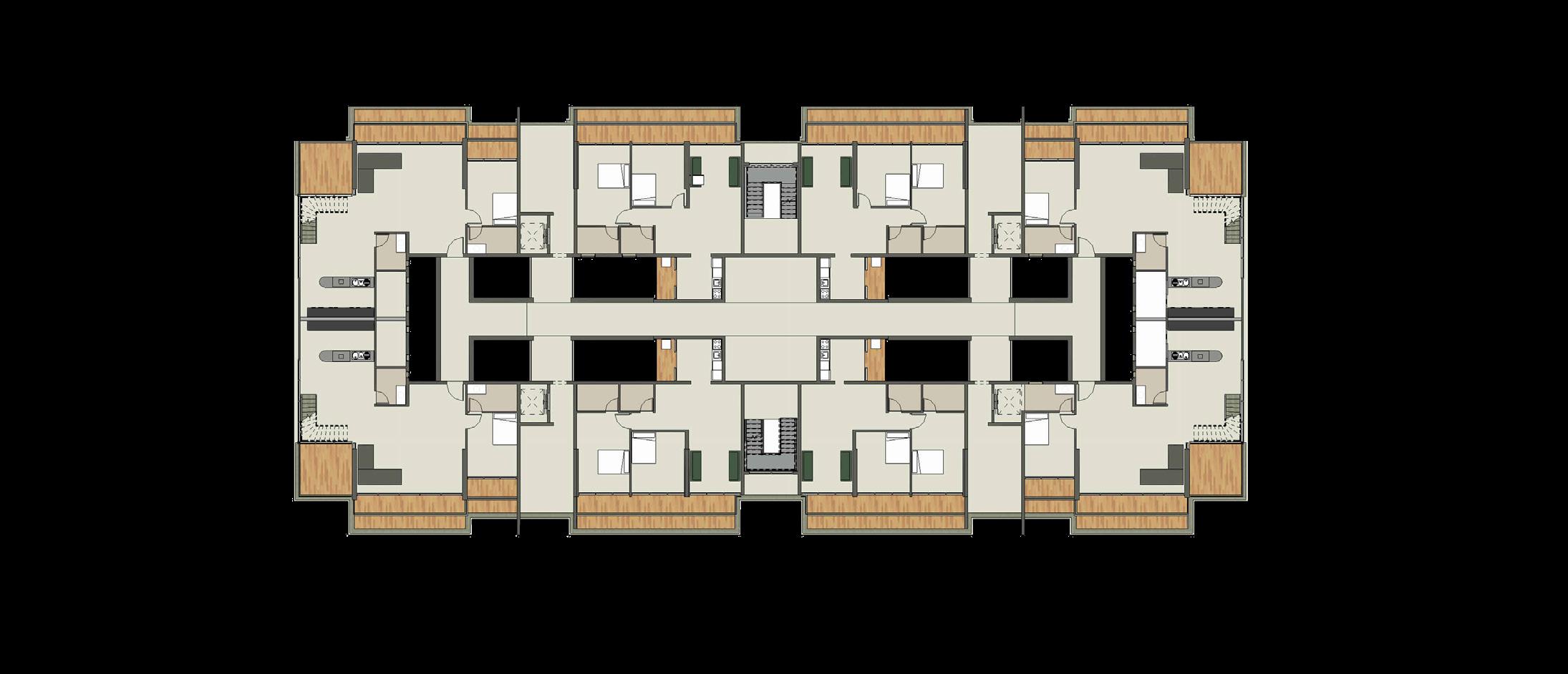
12
Living room 2. Dining 3. Kitchen 4. Bedroom
6. Passage 7. Lift lobby 8. Staircase 9. Balcony
Family Room
Reffuge Area
Floor
Reffuge Floor Plan
Legend: 1.
5.W.C.
10.
1. 1. 9. 9. 9. 9. 9. 9. 9. 9. 9. 9. 9. 9. 9. 9. 9. 9. 9. 9. 9. 9. 1. 10. 1. 1. 1. 1. 2. 3. 4. 9. 4. 9. 2. 3. 5. 2. 2. 2. 4. 4. 4. 4. 4. 4. 5. 5. 5. 5. 5. 5. 5. 5. 5. 5. 6. 6. 6. 6. 7. 7. 7. 7. 7. 7. 7. 7. 5. 5. 5. 5. 5. 5. 4. 4. 4. 4. 4. 4. 4. 4. 4. 4. 1. 10. 1. 10. 1. 1. 1. 1. 3. 2. 9. 4. 9. 4. 3. 2. 5. 2. 2. 2. 2. 2. 4. 4. 4. 4. 4. 4. 4. 4. 4. 4. 4. 4. Reffuge Area
Even Floor Plan Odd
Plan
Elevation
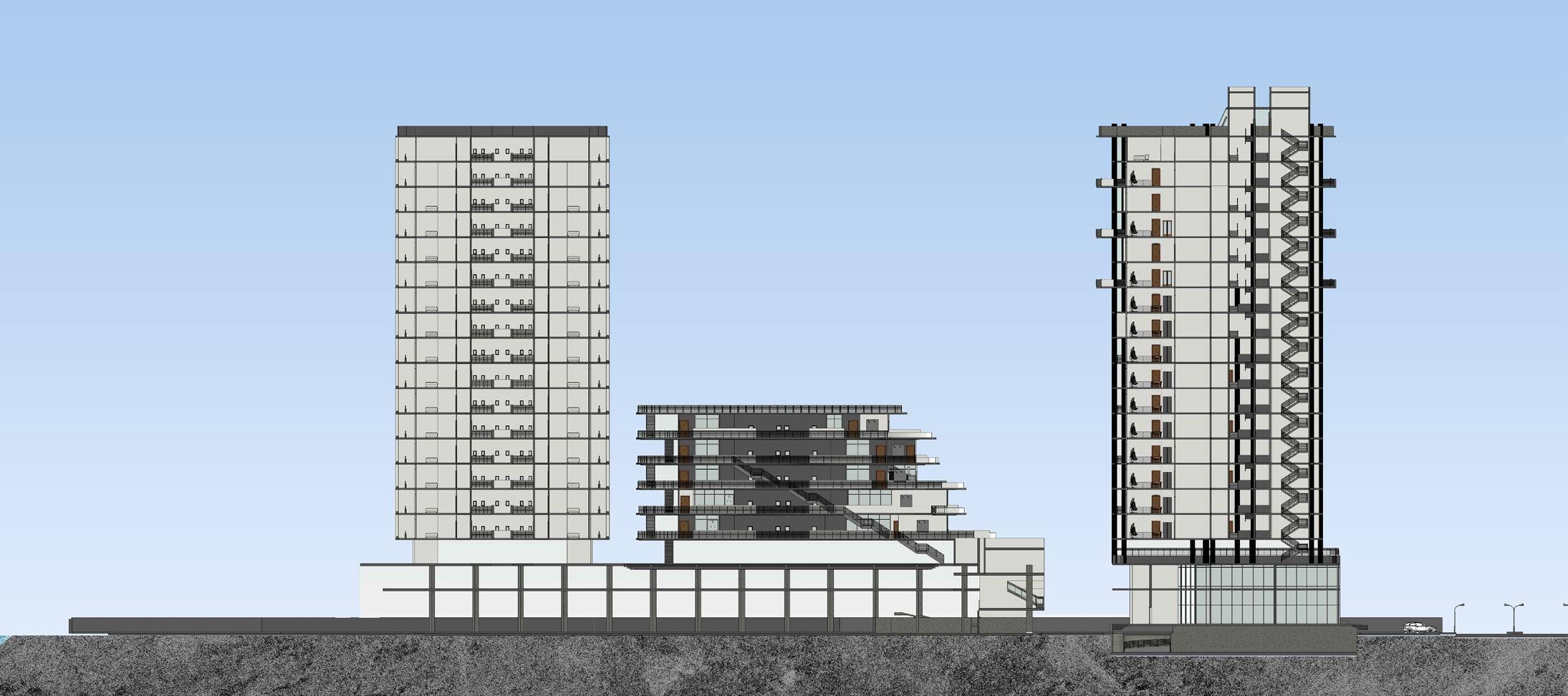
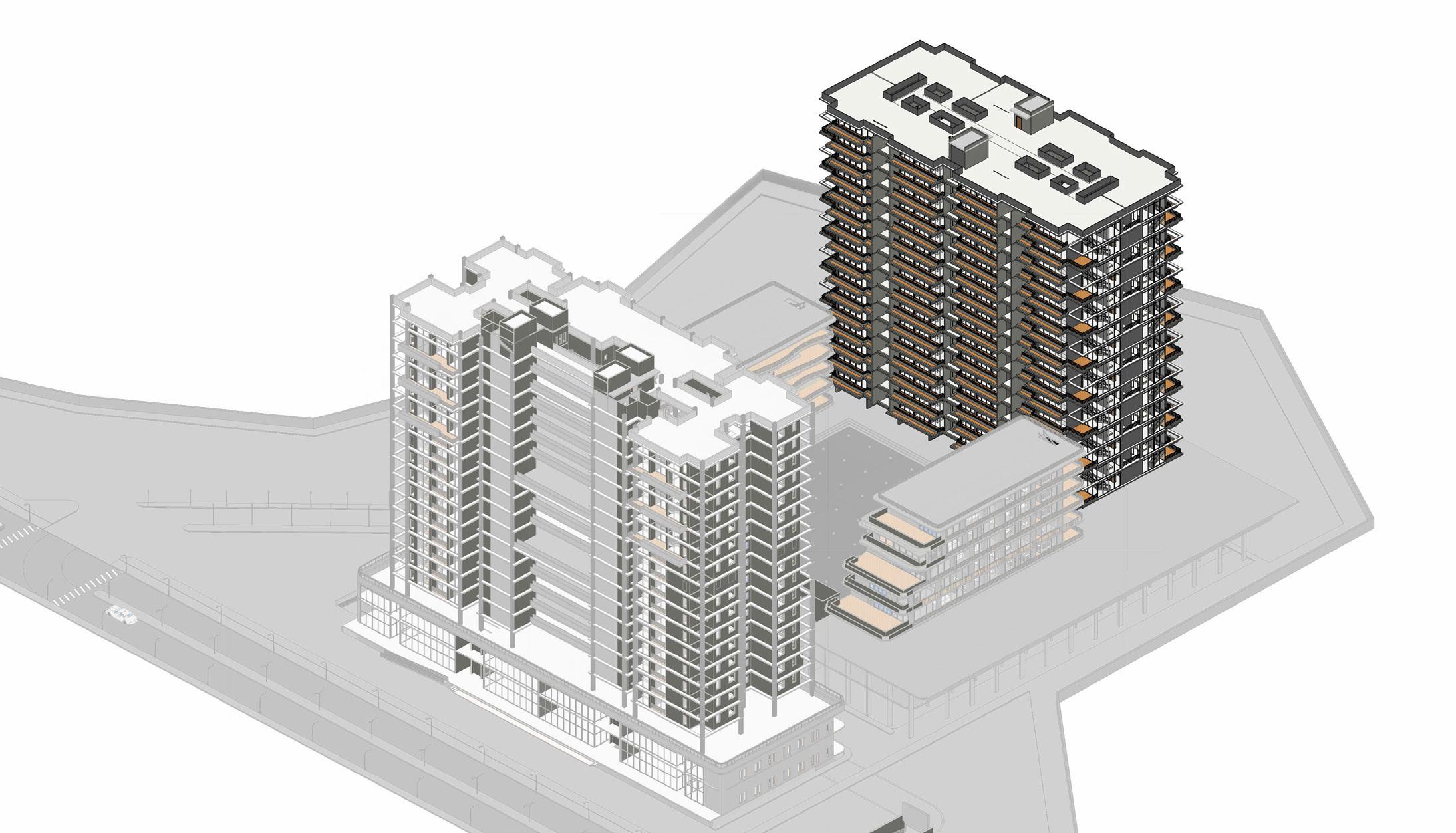
Section
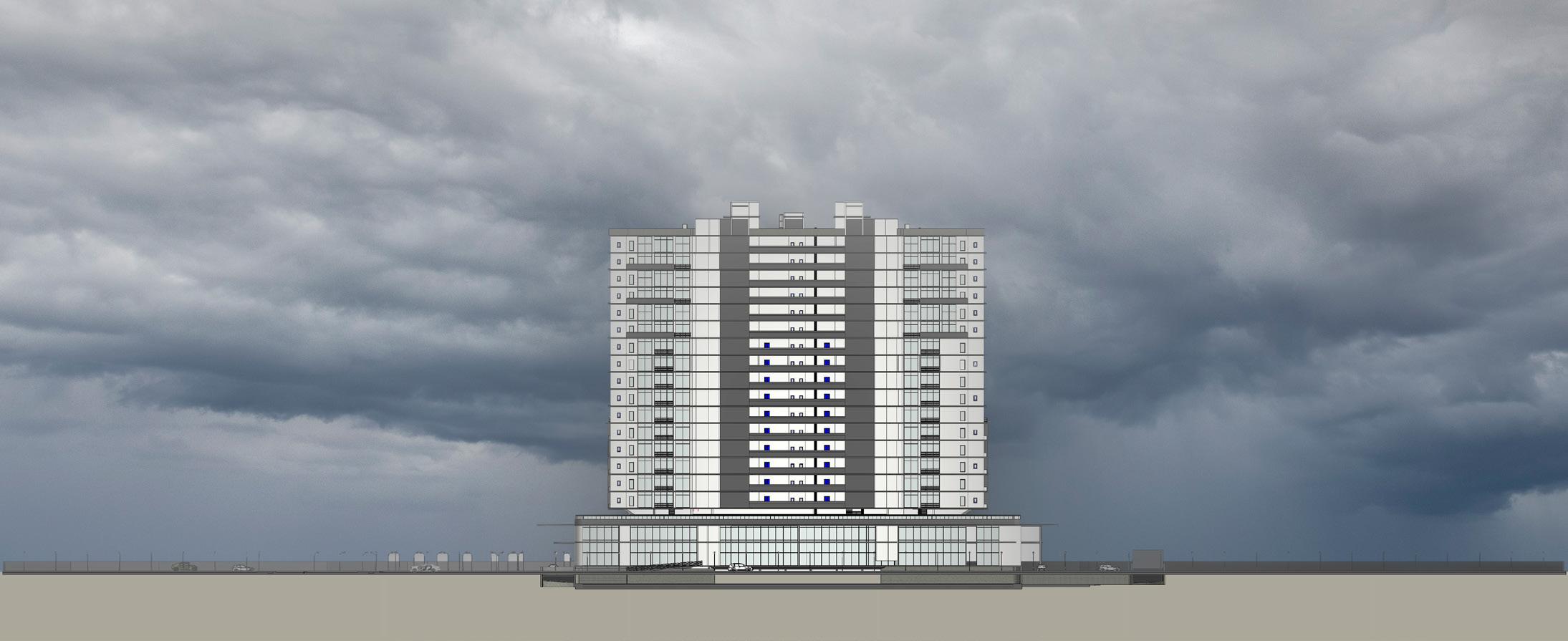
13 Building ‘C
2. Kindergarten
Category: Institutional
Semester: IV
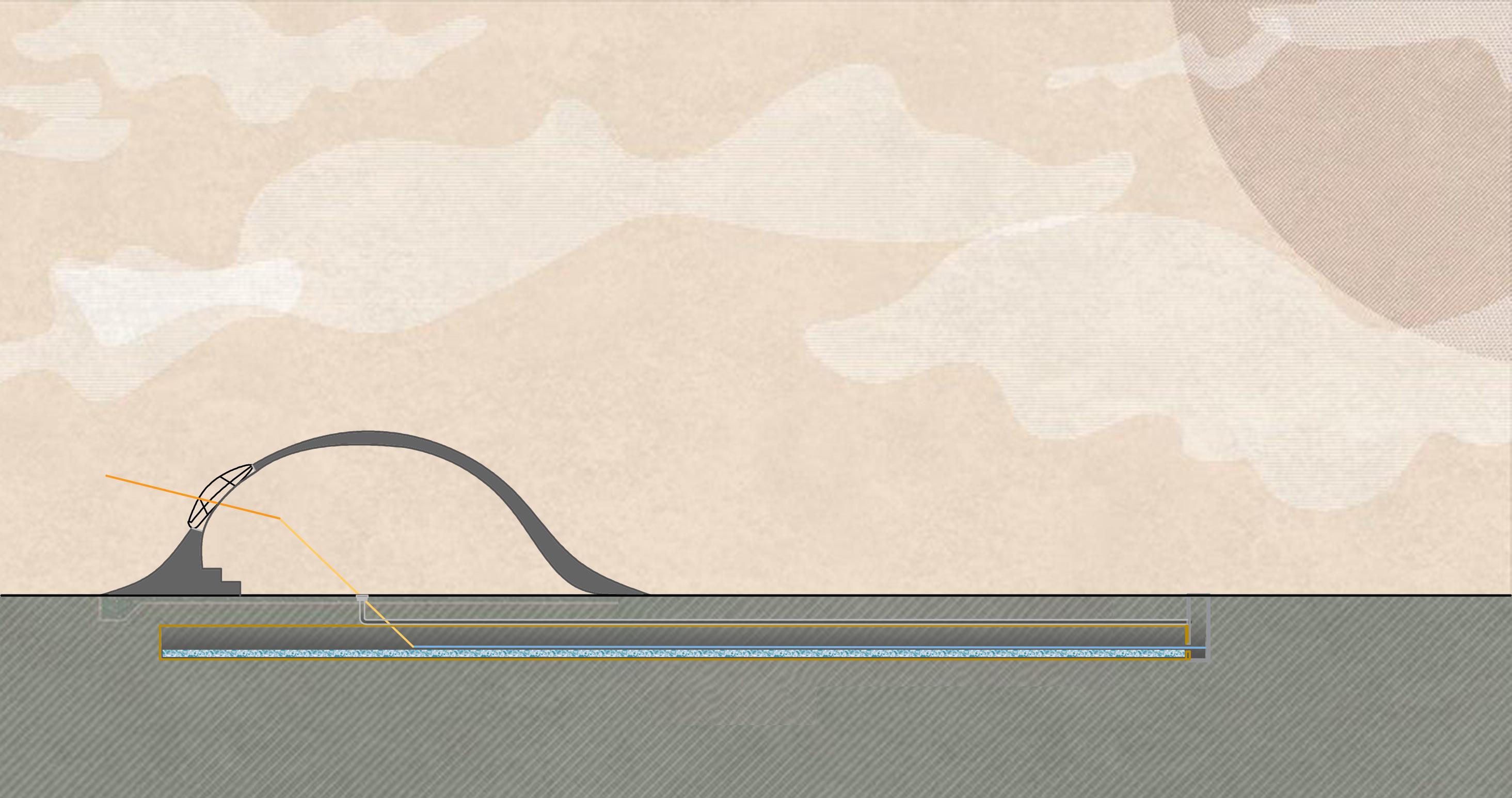
Site Location: Jaisalmer, Rajasthan, IN Year:2021
The site is located along beautiful gadisar lake in culturally rich city of Jaisalmer. but due to spread concept of units it faces some challange to accomodate facility. But every site has its own unique contect and condition, also we had to respect culture and people around.

14
Concept was kids will be provided open environment in school and they can freely sprint, burrow scoop in and out of building, building mean classes that will simply infiltrate into site.
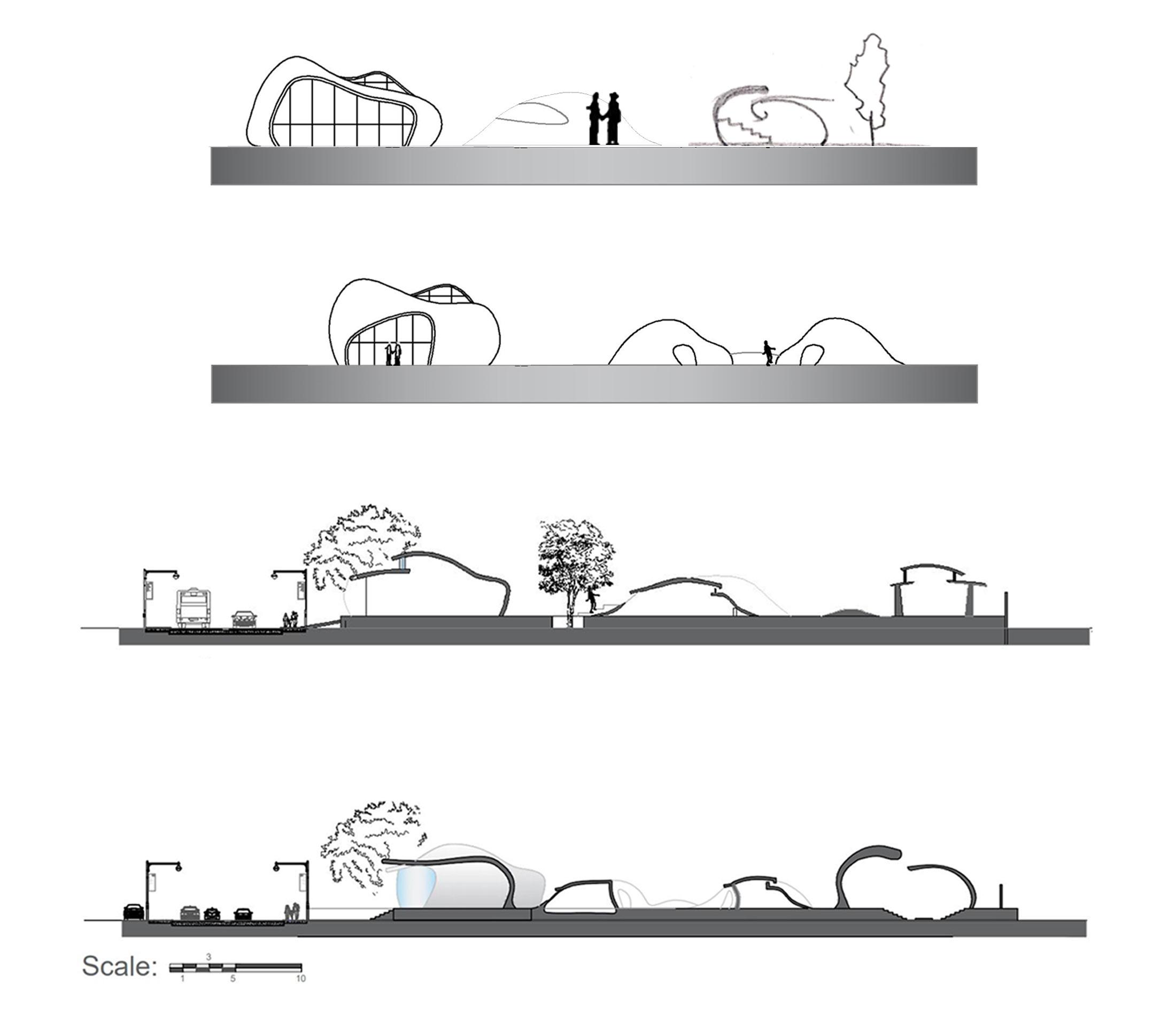
Total of 8 classes coupled in a sand dune lookalike unit
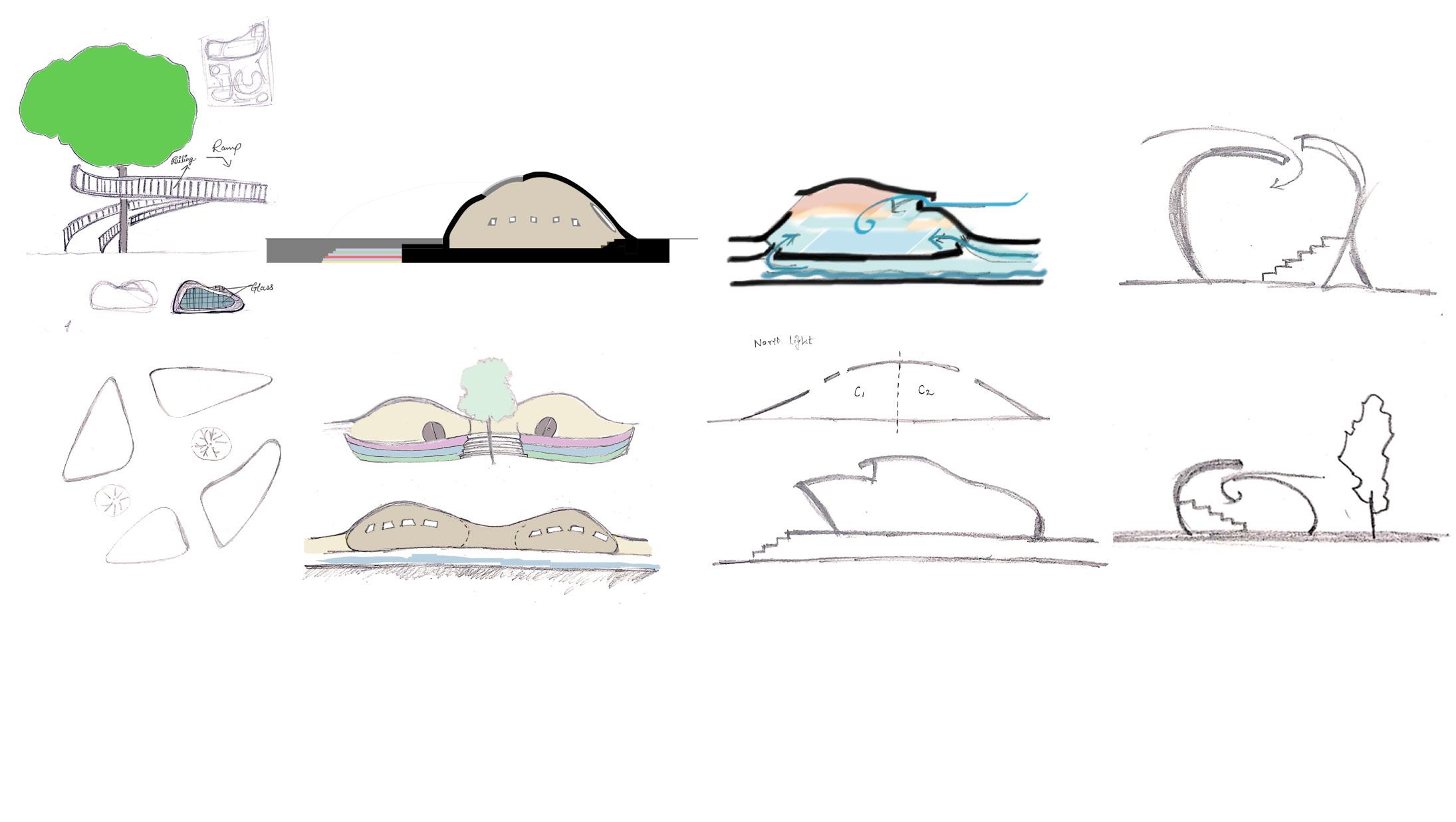
A kitchen area at the end of site to connect the parralel road for ease of service
Elevation
Elevation
Section A Section B
15
Less rainfall Mostly clear sky
Using
as
Sandune Mimicry
courtyard
transitional Self reliant system is createdUse of passive cooling technique like catching SW winds and water flowing under classroom floor will radiate heat outside.
Richard Meier
Category: Residential Semester: III
Site Location: Jaisalmer, Rajasthan, IN Year:2020
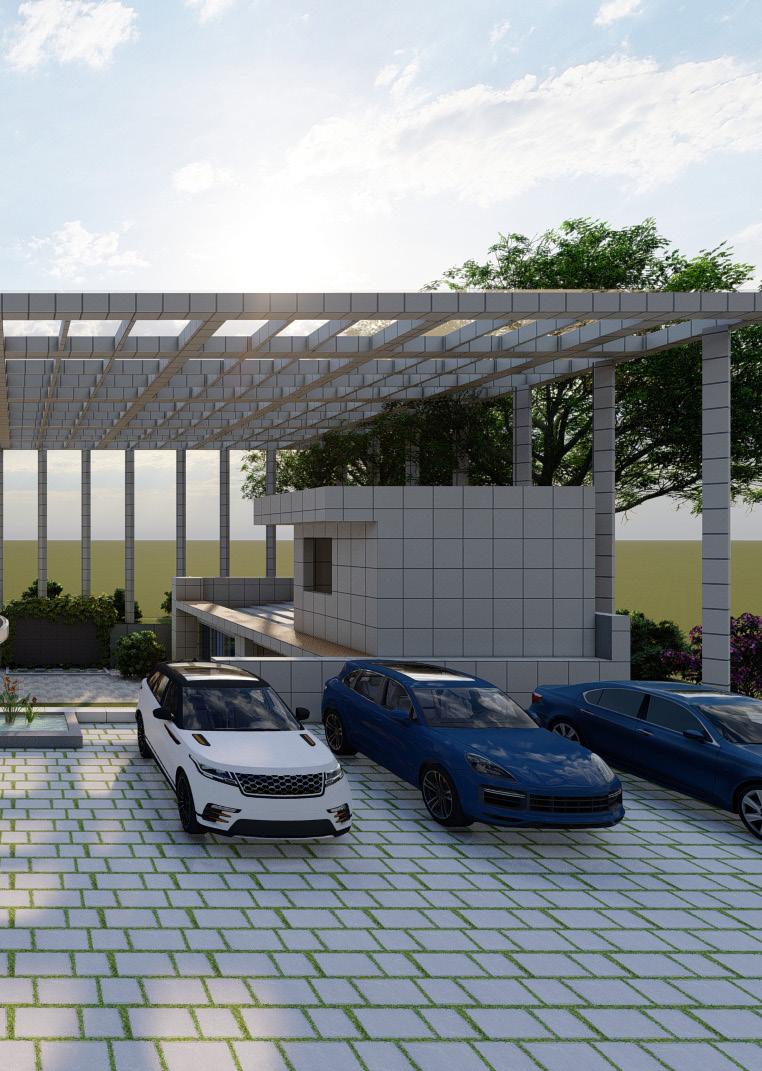
The SW is hot and NE is cool side for building, also by placing perpendicular to the suns path we were able to create partially shaded court for a welcome from jaisalmer’s scorching summer
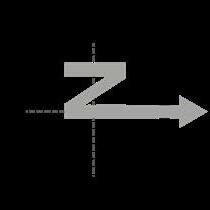
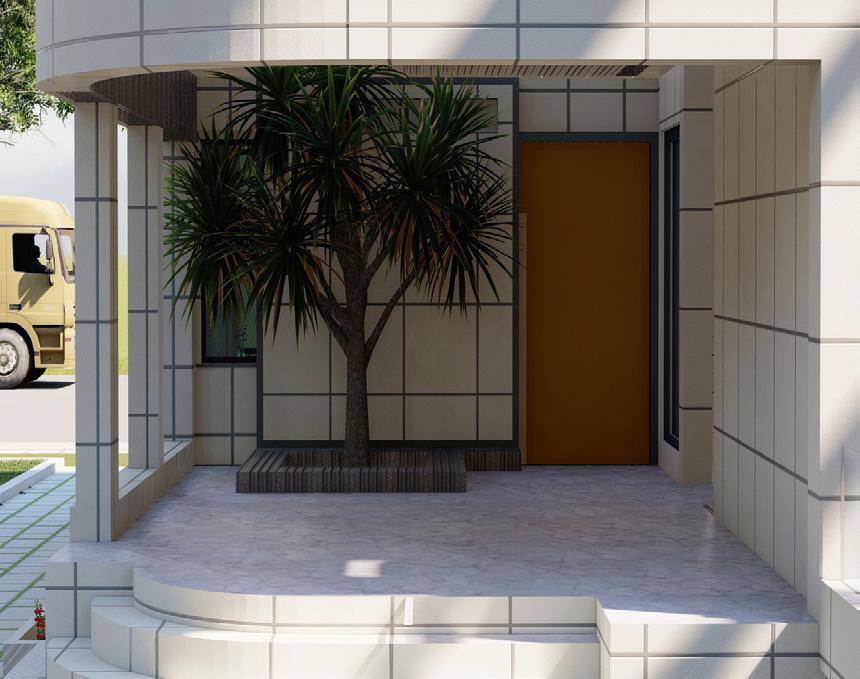
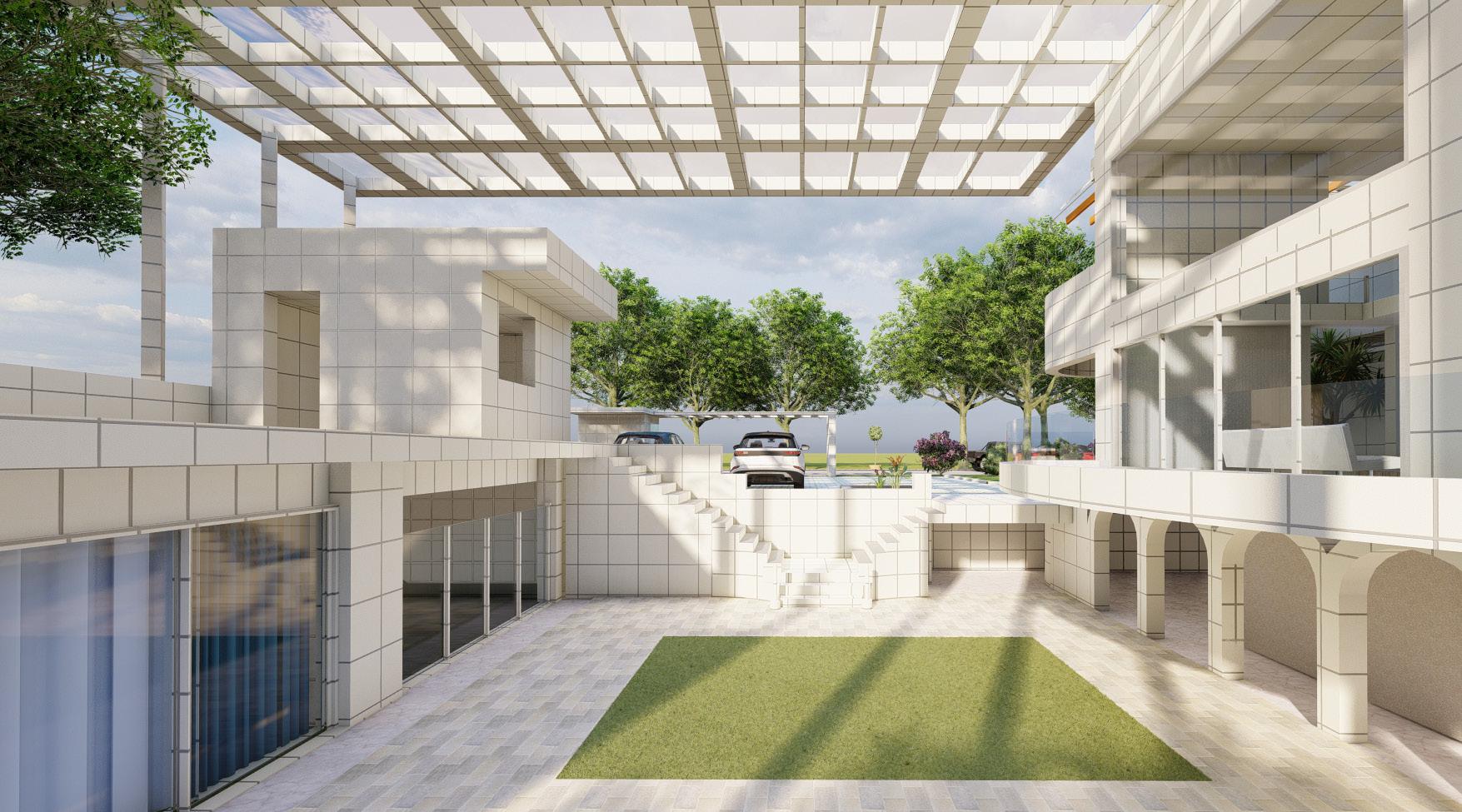
Planing for East facing site a entrance with Large front garden and parking which setback buildings behind from traf-
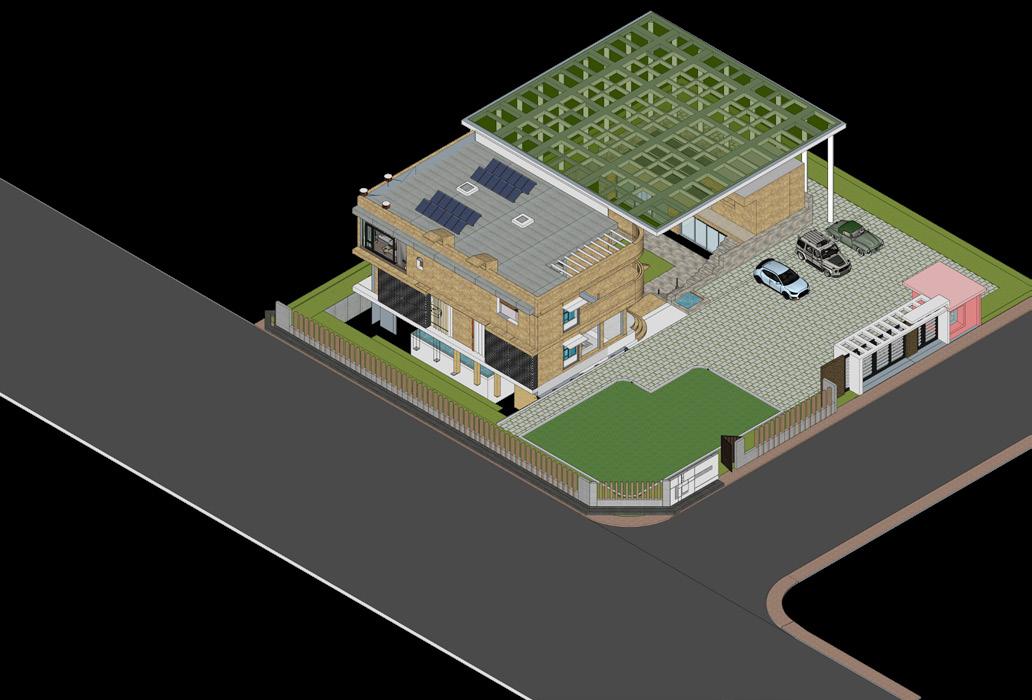
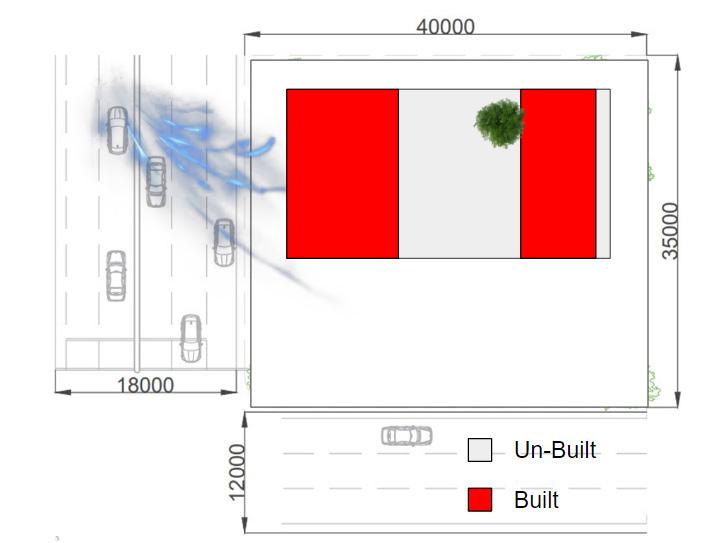
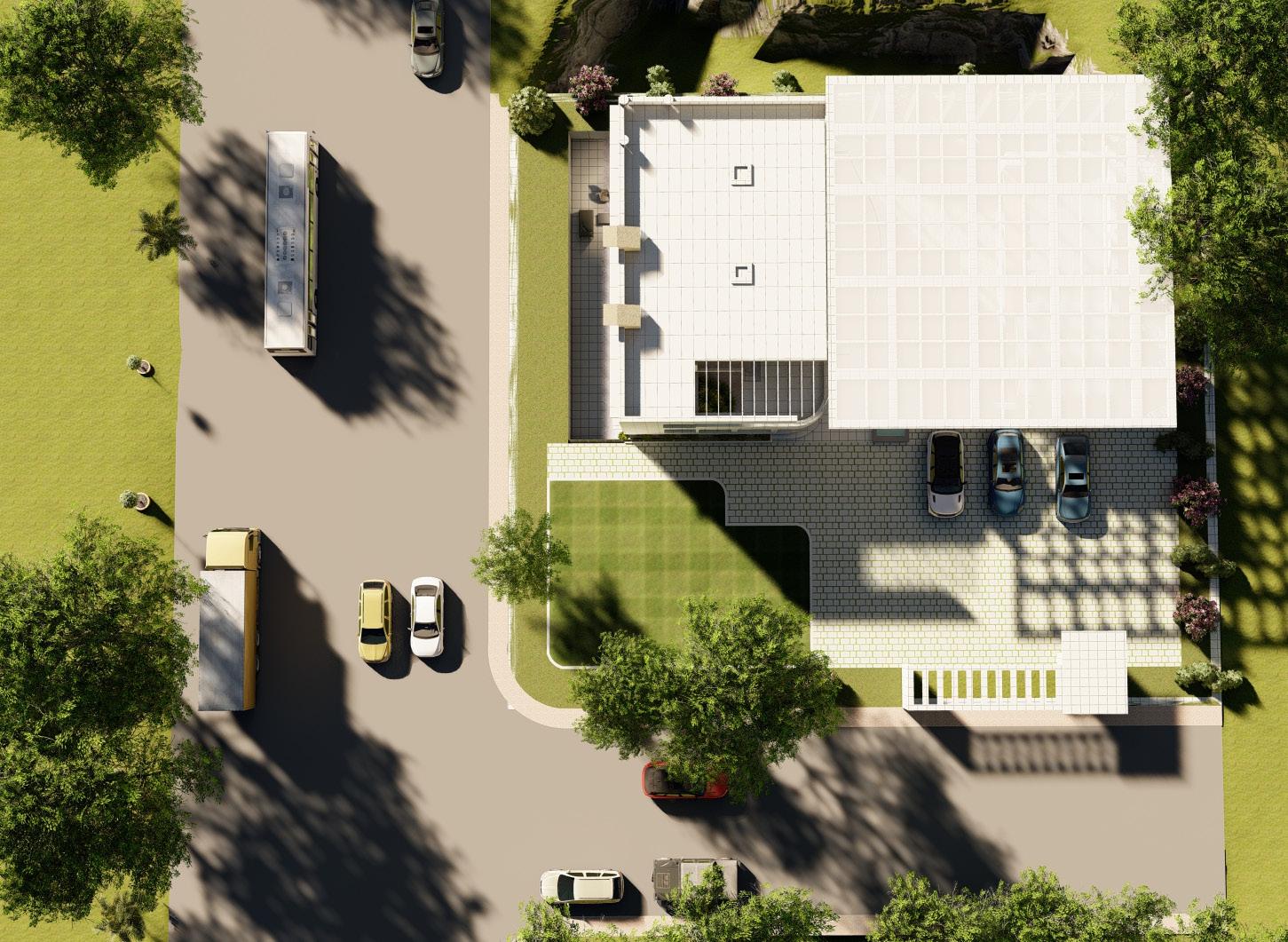
18
Site is blessed with beautiful 4-5 mature trees straddling the compound wall on the south and then keen to establish a dialogue between the house and the periphery.
The volume is break into to form courtyard like passive cooling. It also break wall facade and will add qwirky elevation of mix of modernist choises and traditional context.
Orientation
The longer side of the building faces the north and south direction or less exposed to the direct sunlight.
To get greenscape in 50% of site area, building is pushed back giving more frontage for parking also.
The building is further pushed to basement to get more shade of southern unit. It involve more feature like tank, cistern. The floor has swimming, spa, Studio. It also adds landscape area.
The varandah is created on east front, it helps in keeping the private area separate from visiters and outdoor activities. It has floor sitting which also creates connection between upper floors.
Optimizing building design to reduce conventional energy requirements. The hot air will radiate from ducts.
Greenroof is permanent pavallion which act as a foliage, a protection for court.
It further add asthetic to modern this building.
19
Legend:
8. 7. 4.
2. 1. 4. 3. 2. 5. 5.
6.
1. Swimming pool 2. Spa 3. Maids room 4. Courtyard 5.Bar 6. Home Theatre 7. Gym 8. Staircase
Legend:
1. Living room 2. Dining 4. Balcony 5.W.C. 7. Courtyard 8. Staircase
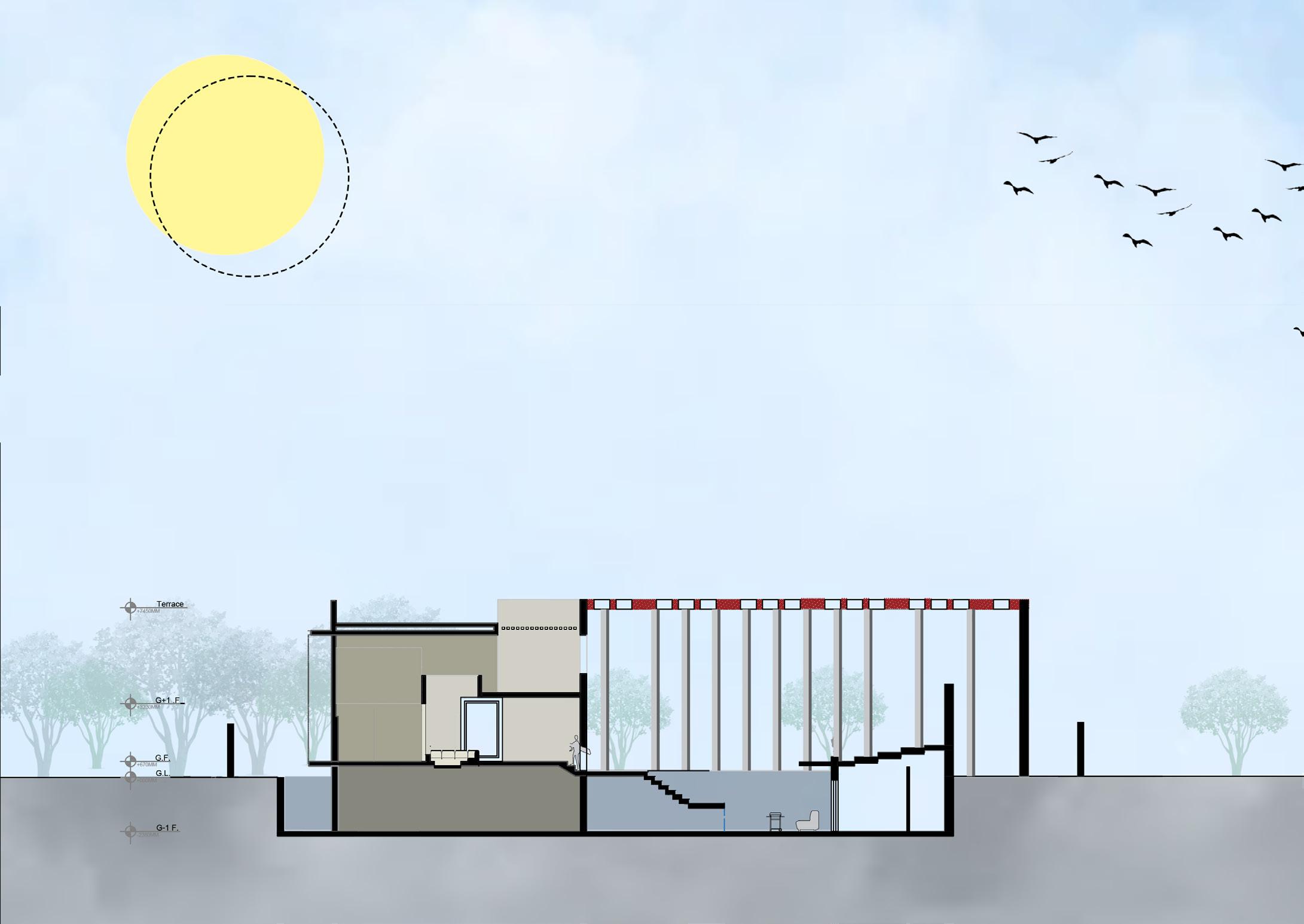
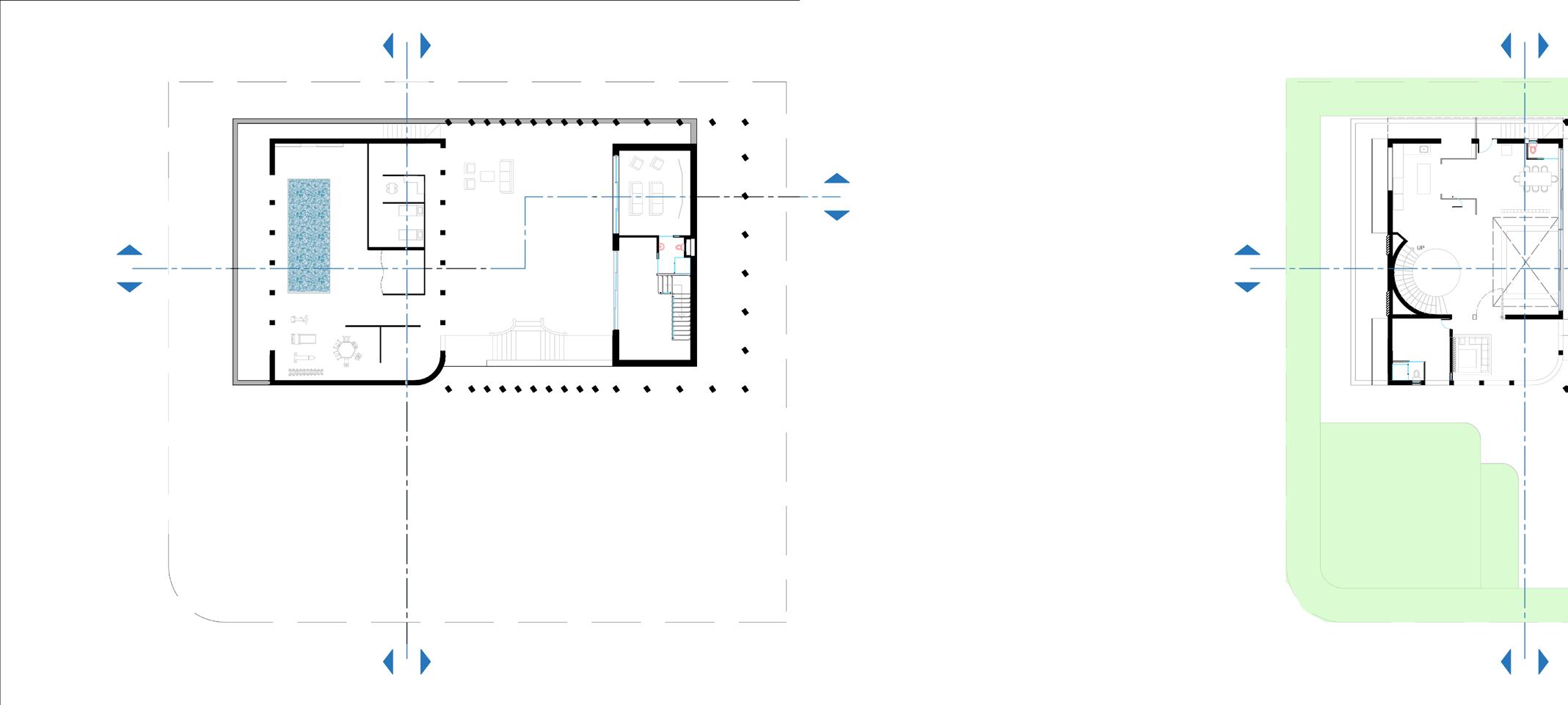
20
Floor Plan Ground Floor Plan
Basement
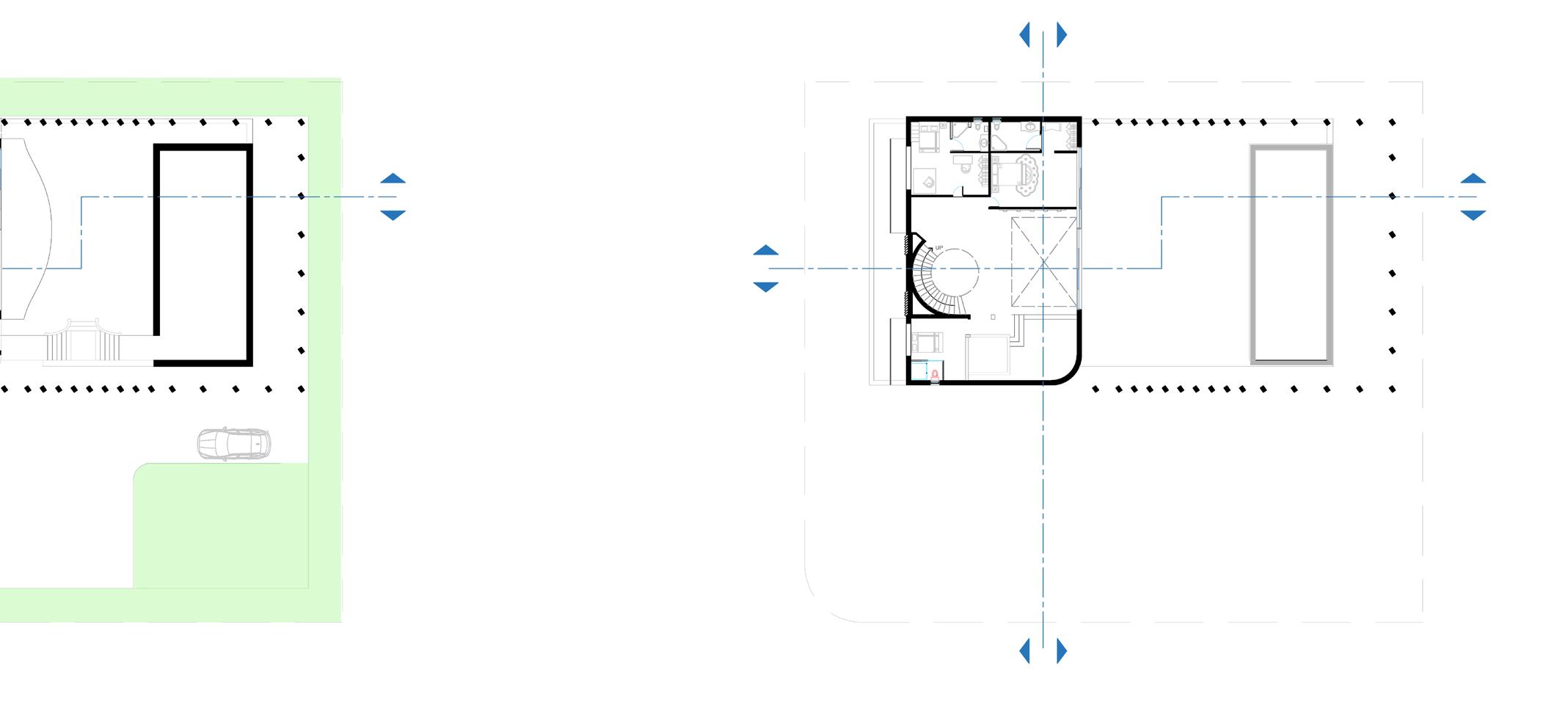
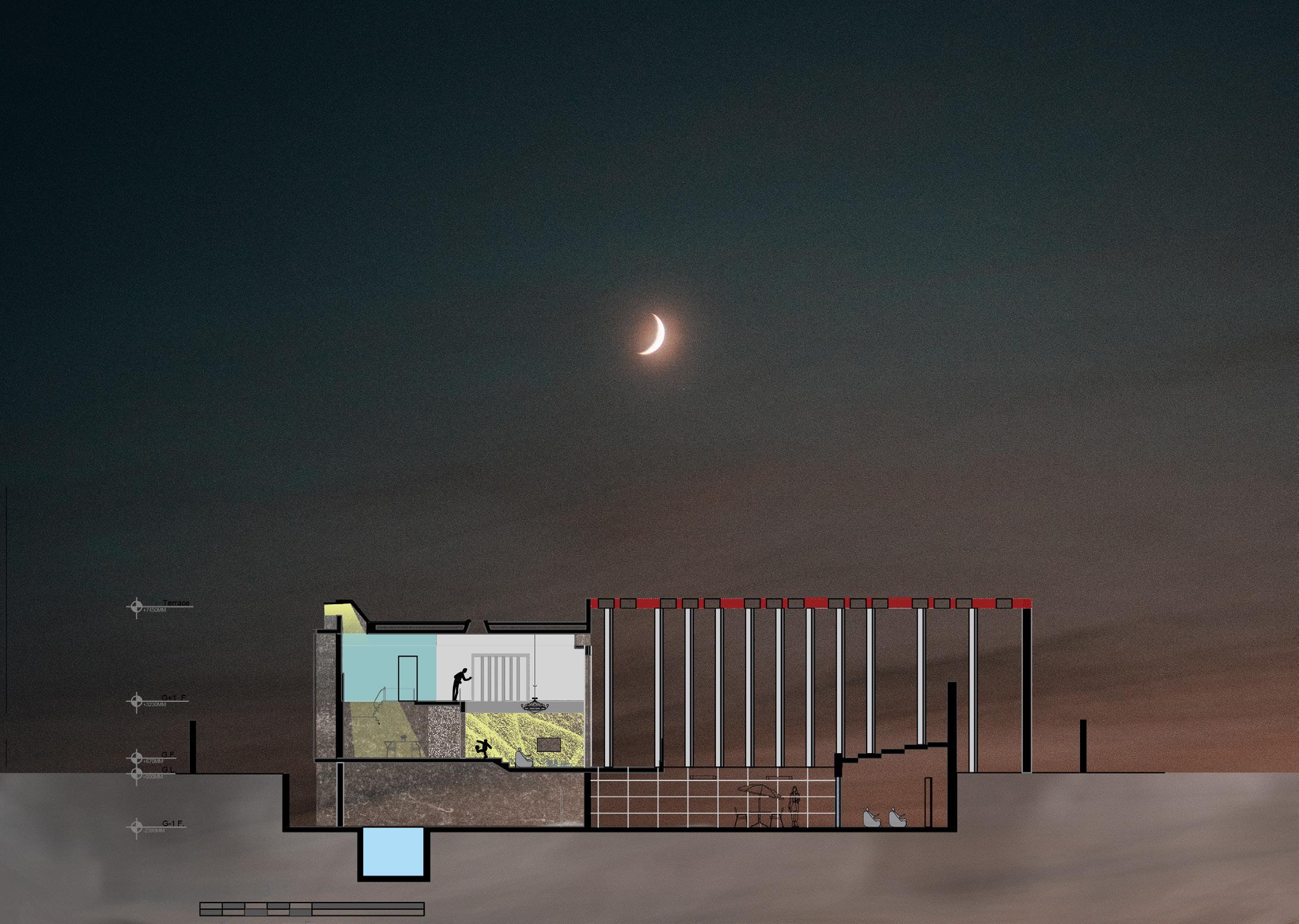
21 3. Kitchen 6. Varandah Staircase 9.Parking Legend: 1. Living room cutout 2. Bedroom 1 3. Bedroom 2 4. Bedroom 3 5.W.C. 6. Passage 7. Terrace 8. Staircase First Floor Plan 7. 8. 8. 9. 4. 4. 5. 5. 5. 2. 3. 1.
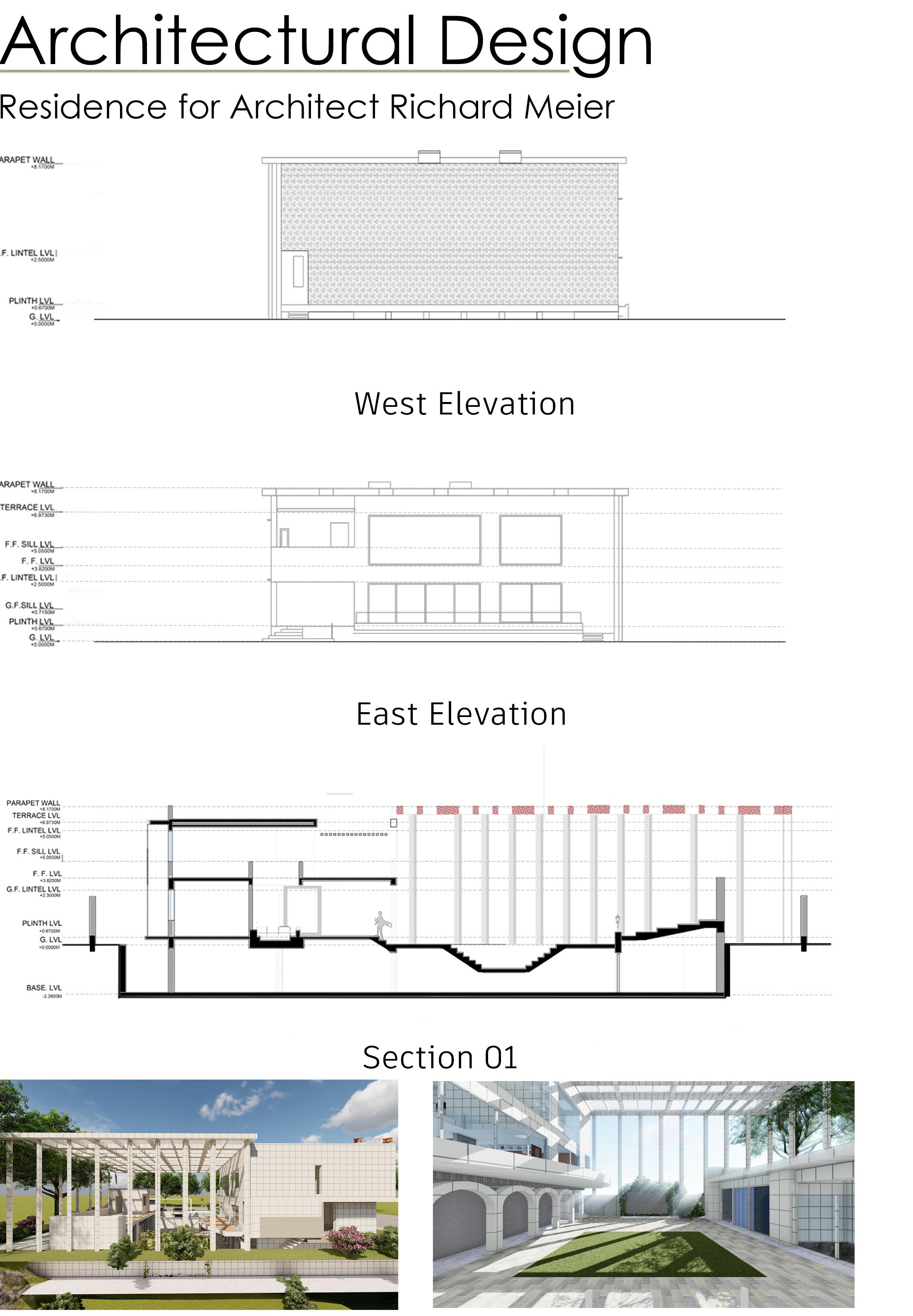
22
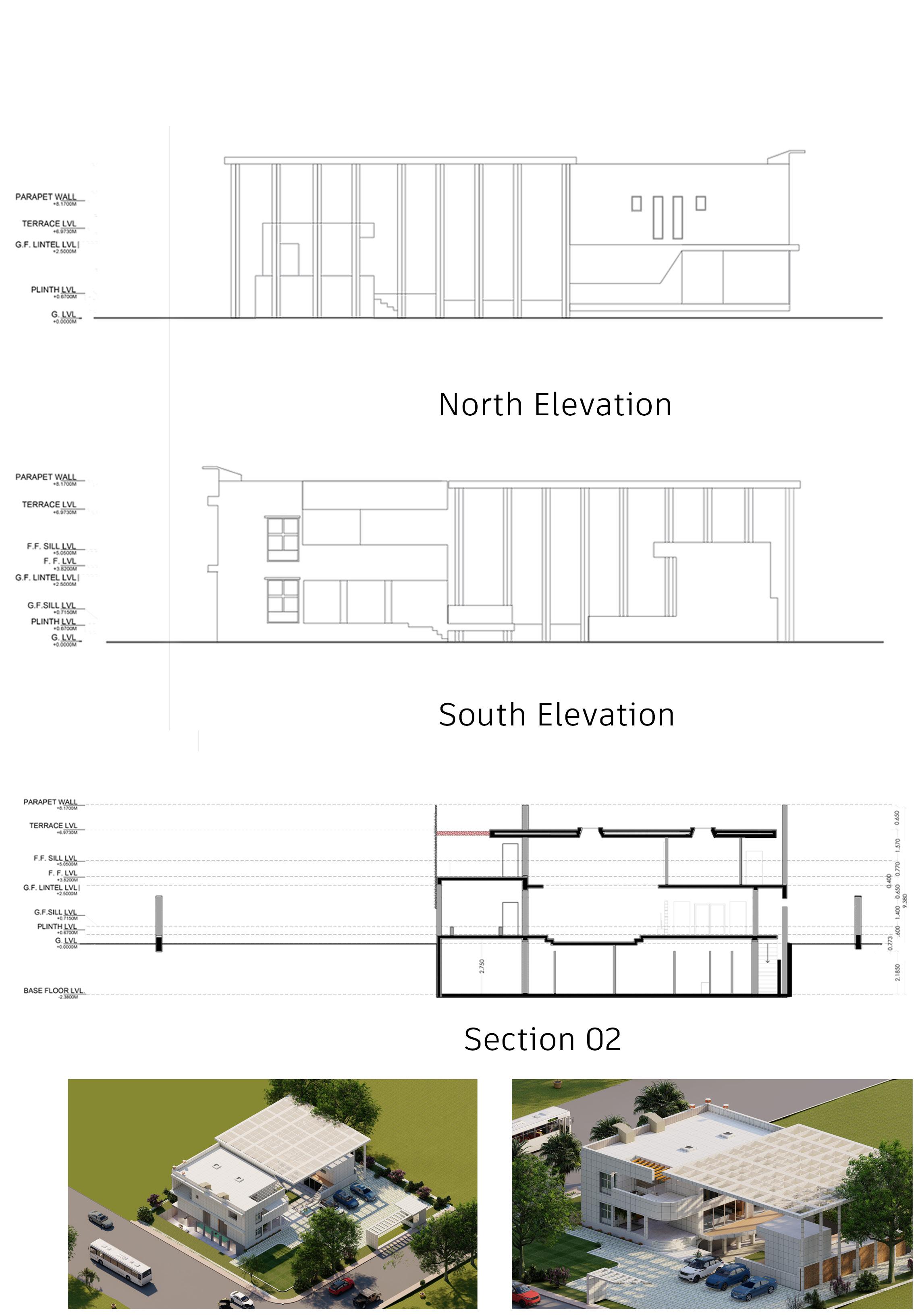
23
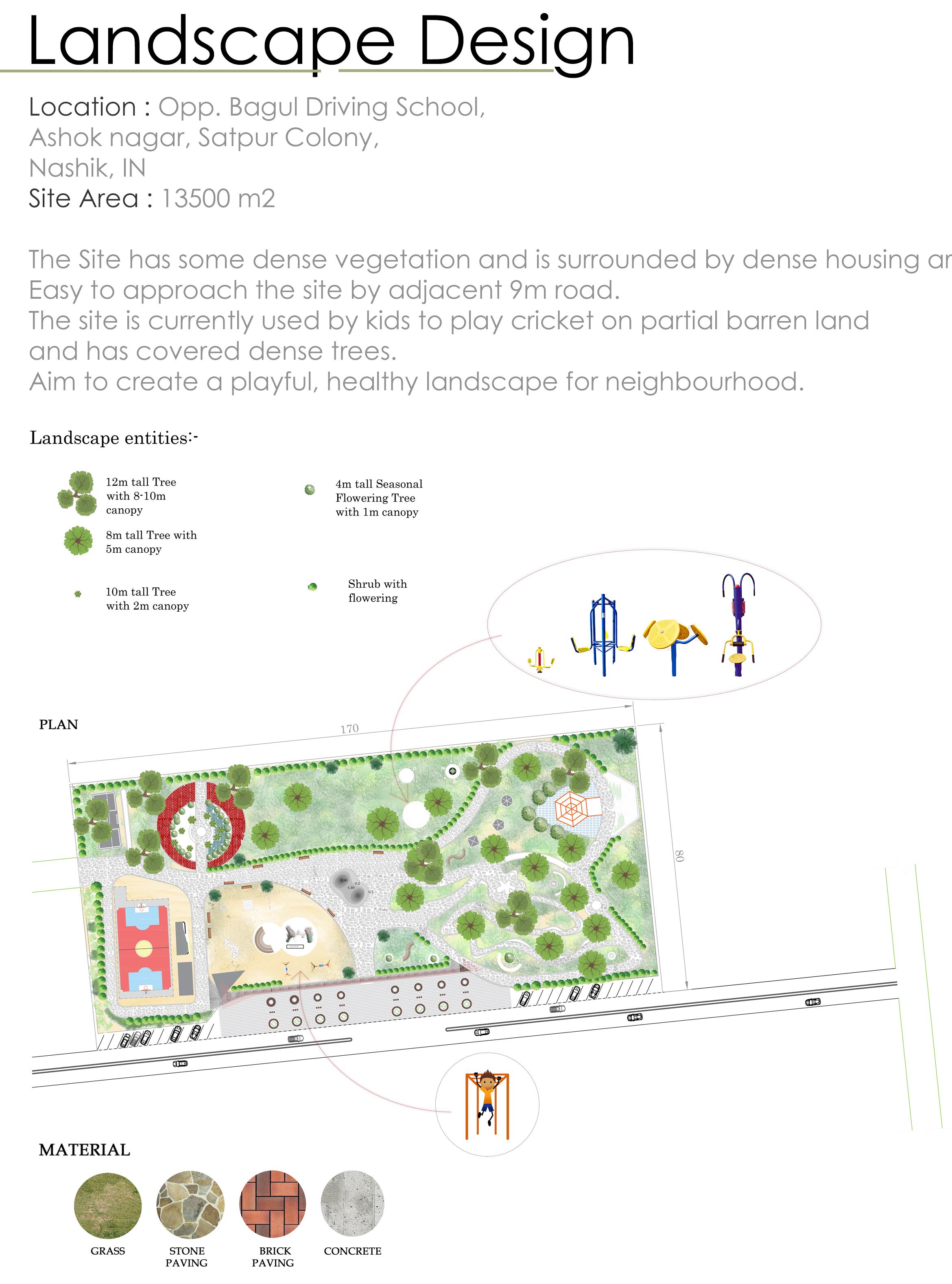
24
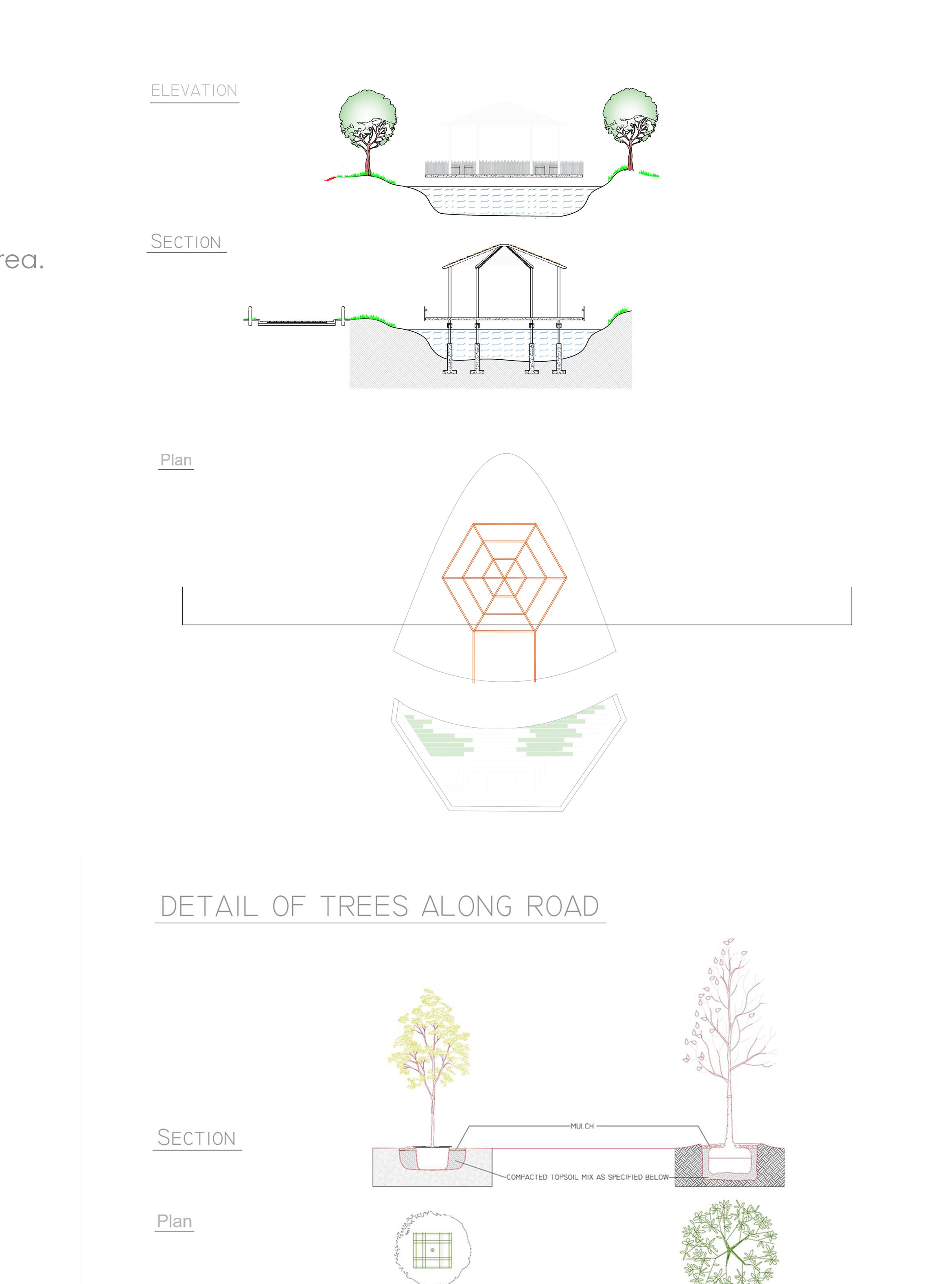
25
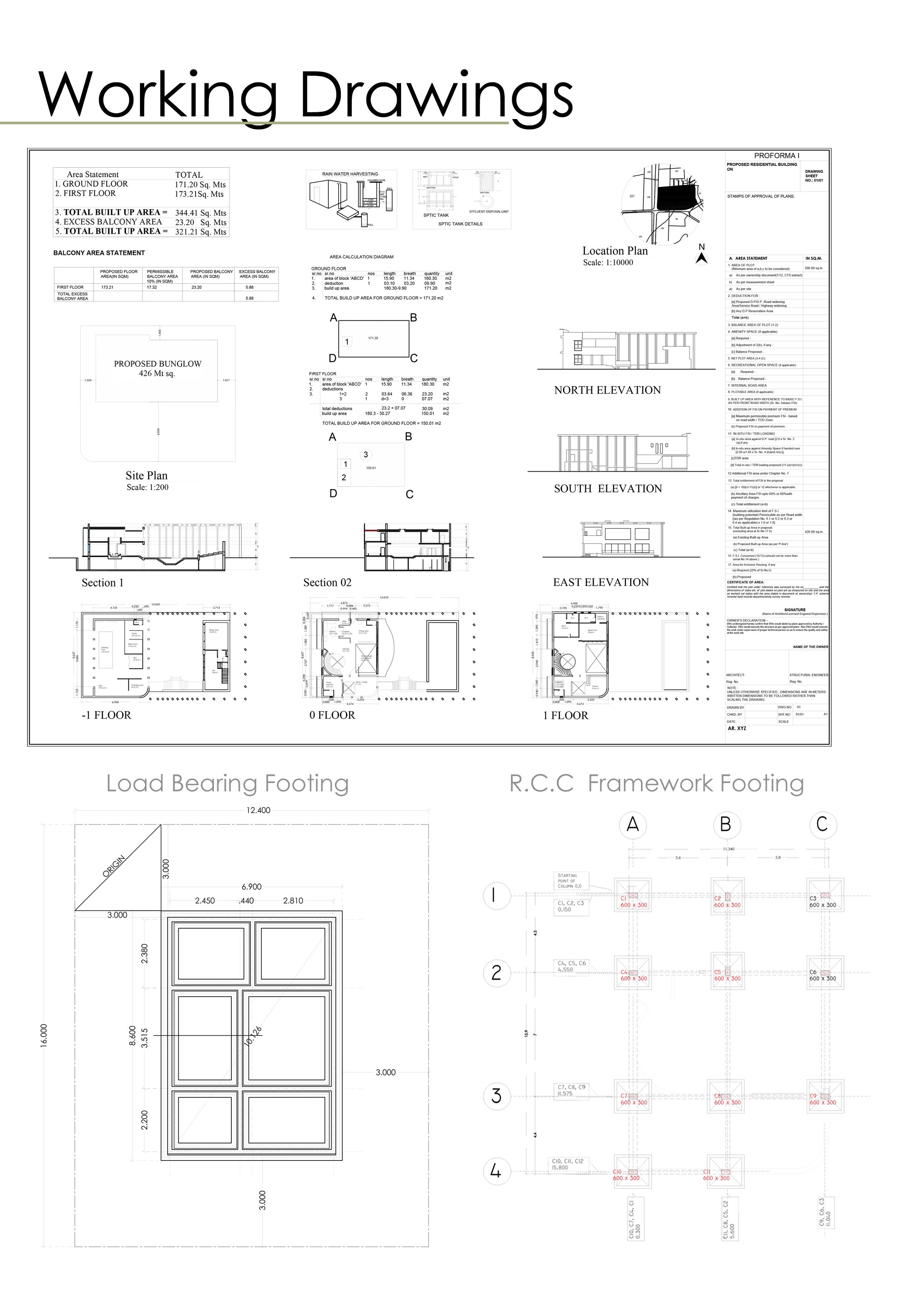
26
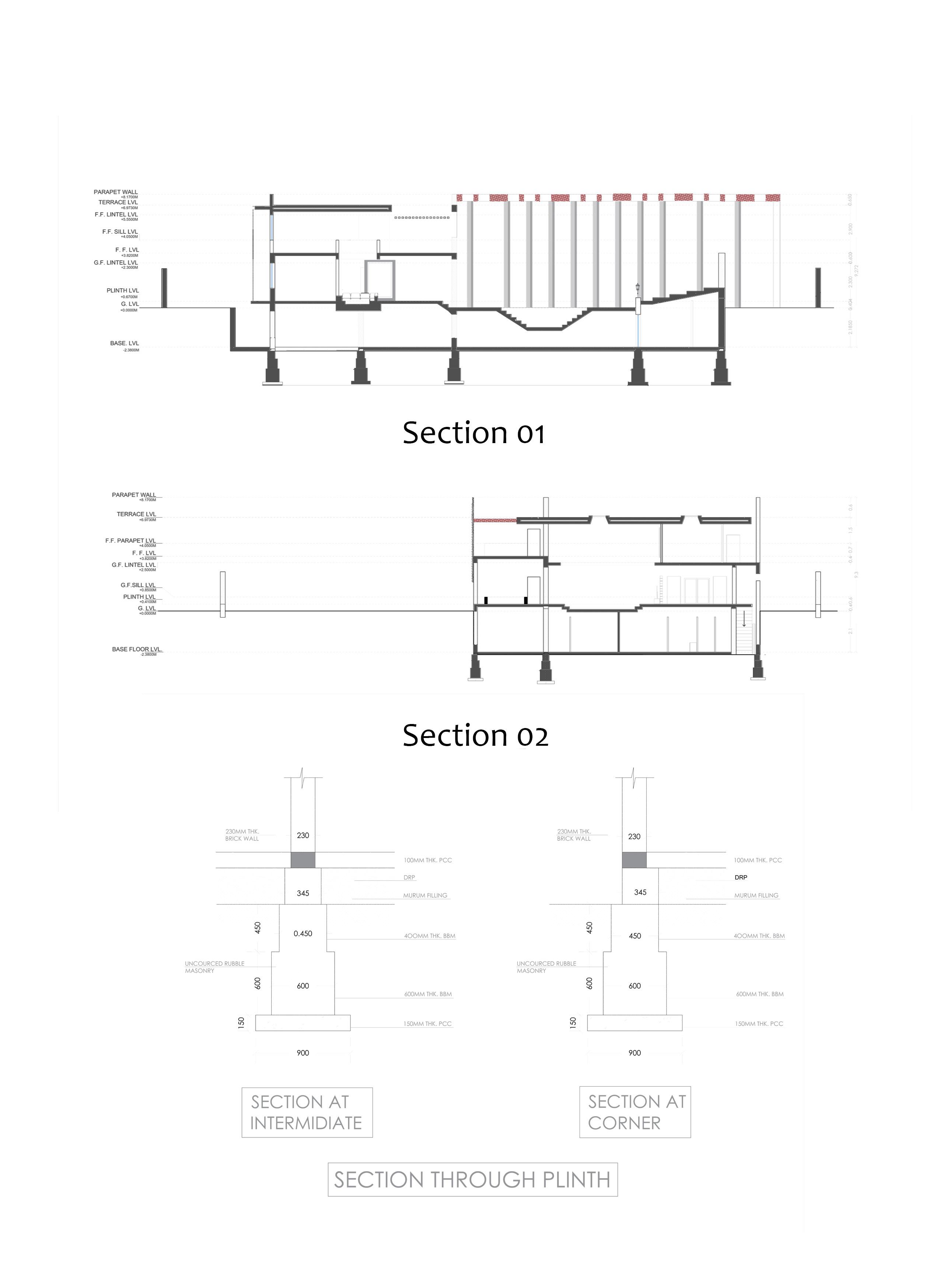
27

28 1 2 3 4 5 6 7 8 9 18 17 16 15 14 13 12 11 10 19 2000 300 20 100 x 100 T.W. Newel Post 30 x 30 T.W. or M.S. Balusters 50 x 380mm T.W. Wall Stringer 25 mm thick Floor board 50 x 225 T.W Joist 50 x 225mm T.W. Trimming Joist 25mm thick ceiling board UP UP 75 x 175 T.W. Pitching Piece 28mm thick T.W. Tread 22 mm thick T.W. Riser Wedges 50 x 380mm Bearer 50 x 100 T.W. Joist 100 x 100 mm Newel Post 38 x 50mm Balusters 50 x 380 mm Wall Stringer 25mm T.W. Floorboard 28 mm thick T.W. Tread 45 x 45mm Block 22mm thick T .W. Riser 75 x 175 mm Piching Piece 50 x 100 mm T.W. Joist 380 mm c/c 100 x 100 mm T.W. Newel Post 30 x 30 mm T.W. or M.S Baluster 60 x 28mm Capping 28 mm T.W. Outer stringer 30 x 58mm Cover fillet 32 mm thick Nosing 25 mm thick T.W. Floor Board 75 x 225 mm T.W. Trimming Joist 50 x 225 mm T.W. Joist 3000 SECTION OF DOG-LEG TIMBER STAIRCASE DETAIL B DETAIL A DETAIL B DETAIL A ELEVATION OF 1 BRICK FLEMISH EXTERNAL WALL PLAN OF COURSE 1,3,5 PLAN OF COURSE 2,4,6 6 5 4 3 2 1 6 5 4 3 2 1 6 5 4 3 2 1 6 5 4 3 2 1 6 5 4 3 2 1 PLAN OF COURSE 2,4,6 PLAN OF COURSE 1,3,5 PLAN OF COURSE 2,4,6 PLAN OF COURSE 2,4,6 PLAN OF COURSE 2,4,6 PLAN OF COURSE 1,3,5 PLAN OF COURSE 1,3,5 PLAN OF COURSE 1,3,5 ELEVATION OF 1 BRICK PIER ELEVATION OF 1X1.5 BRICK PIER ELEVATION OF 2X2 BRICK PIER ELEVATION OF 1.5X1.5 BRICK PIER ISOMETRIC OF 1 BRICK PIER ISOMETRIC OF 1X1.5 BRICK PIER ISOMETRIC OF 2X2 BRICK PIER ISOMETRIC OF 1.5X1.5 BRICK PIER 100 x 100 T.W. Newel Post 30 x 30 T.W. or M.S. Balusters 50 x 380mm T.W. Wall Stringer 25 mm thick Floor board 50 x 225 T.W Joist 50 x 225mm T.W. Trimming Joist 25mm thick ceiling board 28mm thick T.W. Tread 22 mm thick T.W. Riser Wedges 50 x 380mm Bearer 38 x 50mm Balusters Landing joist 100 x100 Posts ISOMETRIC OF 1 BRICK FLEMISH BOND PLAN OF DOG-LEG TIMBER STAIRCASE 1 BRICK PIERS 1x 1.5 BRICK PIERS 1.5 x 1.5 BRICK PIERS 2 x 2 BRICK PIERS 1 BRICK FLEMISH BOND

29 6 5 4 3 2 1 ELEVATION OF FLEMISH BOND 1.5 BRICK PLAN OF COURSE 1,3,5 PLAN OF COURSE 2,4,6 6 5 4 3 2 1 ISOMETRIC OF FLEMISH BOND 1.5 BRICK PLAN OF COURSE 1,3,5 PLAN OF COURSE 2,4,6 6 5 4 3 2 1 ISOMETRIC OF 2 BRICK FLEMISH BOND ELEVATION OF 2 BRICK FLEMISH BOND 1 2 3 4 5 6 7 8 9 10 3000 11 12 13 14 15 16 17 18 19 20 21 300 UP PLAN OF STRAGHT- FLIGHT STAIRCASE SECTION OF STRAGHT- FLIGHT STAIRCASE DETAIL B DETAIL A 28 mm thick T.W. Tread 45 x 45mm Block 22mm thick T .W. Riser 75 x 175 mm Piching Piece 50 x 100 mm T.W. Joist 380 mm c/c 100 x 100 mm T.W. Newel Post 30 x 30 mm T.W. or M.S Baluster 60 x 28mm Capping 28 mm T.W. Outer stringer 30 x 58mm Cover fillet 32 mm thick Nosing 25 mm thick T.W. Floor Board 75 x 225 mm T.W. Trimming Joist 50 x 225 mm T.W. Joist DETAIL B DETAIL A ELEVATION 1 BRICK FLEMISH BOND ELEVATION OF STRECHER BOND PLAN OF COURSE 2,4,6 PLAN OF COURSE 1,3,5 6 5 4 3 2 1 ISOMETRIC OF STRECHER BOND ISOMETRIC 1 BRICK FLEMISH BOND PLAN OF COURSE 1,3,5 PLAN OF COURSE 2,4,6 300 1 BRICK EXTERNAL INTERNAL STRECHER BOND FLEMISH BOND 1.5 BRICK EXTERNAL WALL 2 BRICK FLEMISH BOND FLEMISH BOND T JUNCTION
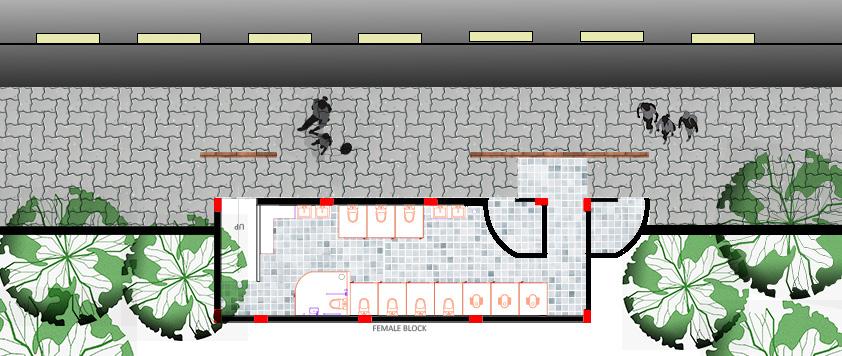


30
Design
Duration: 3days Plan Elevation Design Canopy from single Column Jacketing a column with wooden construction joineries Public Toilet for busy and reputed area of Nashik city.
Intensive
Studio


