
GROUP 12 Gonzalo Garcia Villalba Maria De La Joya Sarthak Saarthi Bansal George Malone Muskan Kheria Shreyaa Dada Shreyaa Sarin

CONTENTS
Chapter 1 | BACKGROUND
About the Author Client and Brief Stakeholders
Chapter 2 | RESEARCH
Demographics
Activism in New York Site Analysis
Chapter 3 | CONCEPT
Storytelling Vertical Circulation Archive Design Development
Chapter 4 | PROPOSAL Plans Sections Elevations
Chapter 5 | DETAIL
Building Overview Public Realm Junction
The Forum Junction Archive Junction Roof Junction Construction Sequence Carbon Assessment
Chapter 6 | REFLECTION
Epilogue
7. 10. 14. 18. 20. 22. 34. 35. 36. 38. 46. 58. 64. 74. 84. 86. 92.. 96. 100. 102. 106.
4 | Background
5 | Background CHAPTER 01 BACKGROUND “Basilisdead,longliveTED” Matthew Wickens, 2020
6 | Background
ABOUT THE AUTHOR




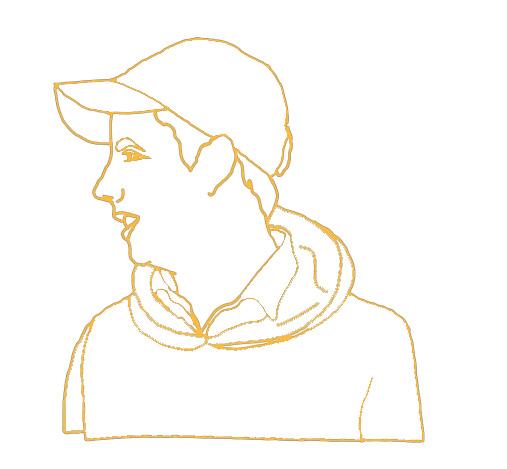
“Ya, I don’t mind..........BUT...”
“In my head, I pictured it differently”
“Si, but como??”

That environment guy “....In my opinion”
Cant think of a quote, *stressing*
“brb, PGA tour is on”

7 | Background

8 | Background

9 | Background
CLIENT: UNITED NATIONS

Rising from the ashes of World War II, the United Nations Charter captured the determination of a generation to eradicate the suffering and global depression the war had caused. It reaffirmed “faith in fundamental human rights, in the dignity and worth of the human person, in the equal rights of men and women.
Considering the welfare of the world’s people as shared responsibility, It aims to promote social and financial equality and eradicate poverty.
As a ‘library for the world’, we have designed with inclusivity, equality and sustainable development at the heart of our work, to demonstrate and promote the core beliefs of our client.
U.N.’s ’72 Motto: ‘Only One Earth’
10 | Background
With the United Nation as our client, and our site located immediately south of the UN headquarters, we were required to design a library that can be thought as both; ‘Library for the World’ and ‘Living Room for the City’. Furthermore, to respect and promote the goals set by the UN, we were required to design keeping in our stakeholders ranging from the local homeless to esteemed writers and officials.

The proposed brief also included an environmentally controlled archive holding valuable literary works.
Moreover, we were required to accommodate 200 UN officials along with the existing Dag Hammarskjöld Library which provides research and information services to the Member States at the United Nations.
11 | Background
THE BRIEF




12 | Background COMMUNITY SCHEDULE OF ACCOMODATION ADMINISTRATION BACK OF HOUSE SUPPORT Formal Exhibition Research Library Plant Learning Centre Auditorium UN Dag Library Kitchen Recording Studio Public Library Offices Washroom Dark Room 2x Small Reading Rooms Local Exhibition Playground Cafe Photography Exhibition Archive Archive Reading Room Bookstore Loading Bay Preservation Room Bin Store Backstage Scriptorium/ Publishing House 400m2 300m2 300m2 200m2 200m2 200m2 200m2 200m2 200m2 700m2 90m2 150m2 200m2 50m2 150m2 350m2 5000m2 1200m2 1200m2 1200m2 2000m2 7500m2 600m2 600m2 600m2
HOW DO WE DEFINE A LIBRARY?
We firmly believe that a library is not the books; it is the people.
Its purpose goes far beyond a storage facility. It could be thought of as a place for “Curating, producing, and facilitating the use of the cultural record in all its myriad forms, a commitment to sustaining culture despite, and perhaps because of, changes occurring.”
It is also a place that brings people from different socio-economic and cultural groups together under a single roof. It can therefore be considered as a socioeconomic infrastructure that uplifts and empowers the underprivileged.
In line with the goals set by the UN, we have tried to promote equality and accessibility by hosting an in- house publishing house, as a platform to provide a platform to the ‘voiceless’.
Relating back to the brief of the “Library for the World”, we have accommodated specific facilities within the building that promote and preach multilingualism.
Lastly, New York is the epicentre of the most iconic social movements which have been an inspiration to people across the World. By providing a safe space for activism, we intend to redefine the library as a place that encourages engagement and dialogue. At some level this also caters to our goal of tackling the rise of intolerance globally.

13 | Background
A tad bit upset that the rugby lads didn’t make it to this list.











14 | Background
COMMUNITY
Auditorium Public Library Public Library Public Library Playground
LOCAL ARTISTS
Exibhition Spaces ACTIVISTS
STAKEHOLDERS














15 | Background RESEARCHERS Cafe Research
and Dag Library Research and Dag Library Research and Dag Library
Archive
& Buffer Spaces Archive & Buffer Spaces Archive & Buffer Spaces
Office Office
Service
Areas
STAFF
Support Centre UN OFFICIALS
16 | Research and analysis
17 | Research and analysis CHAPTER 02 RESEARCH AND ANALYSIS “Sitevisitsongoogleeartharenot nearlyasfunastherealthing” Muskan Kheria, 2020


18 | Research and analysis Residents with a bachelor’s degree or higher 2020 PREDICTED 2040 >15 >15 15 - 30 15 - 30 30 - 45 30 - 45 45 - 60 45 - 60 60+ 60+ English proficiency Civilian employment rate Married couples NEW YORK - DEMOGRAPHICS 81% 94% 59% 97%













19 | Research and analysis NEW YORK - DEMOGRAPHICS
White Black Asian Other



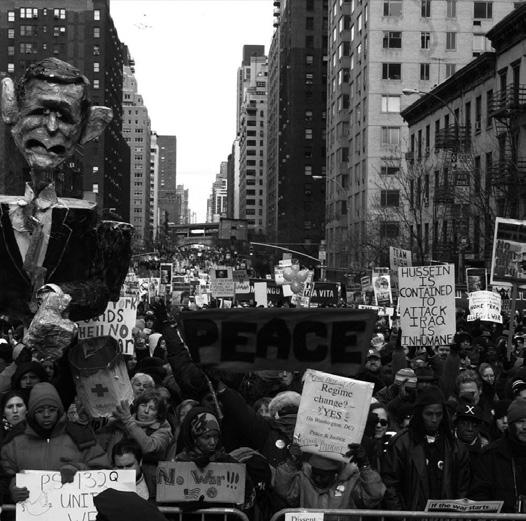

20 | Research and analysis
Protest against racical
violence - 1917 Peace March - 1967 Anti-Nuclear
March
- 1982 Occupy
Wall Street
- 2011 Anti-Iraq War protest - 2003 NEW YORK - AS A CENTRE FOR ACTIVISM







21 | Research and analysis FOR AN ICONIC CITY LIKE NEW YORK, HAVING SAFE SPACES FOR ACTIVISTS IS EXTREMELY IMPORTANT! Justice for George Flyod - 2020 Global Climate Strike - 2019 Women’s March - 2017 People’s Climate March - 2014 March for Our Lives - 2018

22 | Research and analysis
UN GENERAL ASSEMBLY
QMT VENTILATION BUILDING



UN SECRETARIAT BUILDING
VIEW ACROSS THE STREET

23 | Research and analysis BUILDINGS IN CONTEXT

24 | Research and analysis +85m +75m +90m +91m +140m +105m +165m +90m SITE ANALYSIS: SITE SECTION @ 1:2000

25 | Research and analysis +124m +261m +158m+153m +166m +50m
SITE ANALYSIS: SUNPATH AND SHADING




Winter Shading
Summer shading
Maximising solar gains on site
26 | Research and analysis
SITE ANALYSIS:

USE AND HEIGHTS
Public Buildings
Open
Land use of surrounding buildings


Fitting into the New York skyline.

27 | Research and analysis
Residential Commercial Buildings Utilities
spaces
LAND
SITE ANALYSIS: VIEWS AND VENTILATION BUILDING



Views in and out of site
The archive mass is placed as an enclosure to the pollutants and noise coming from the ventilation building.
28 | Research and analysis
SITE ANALYSIS: ACCESS


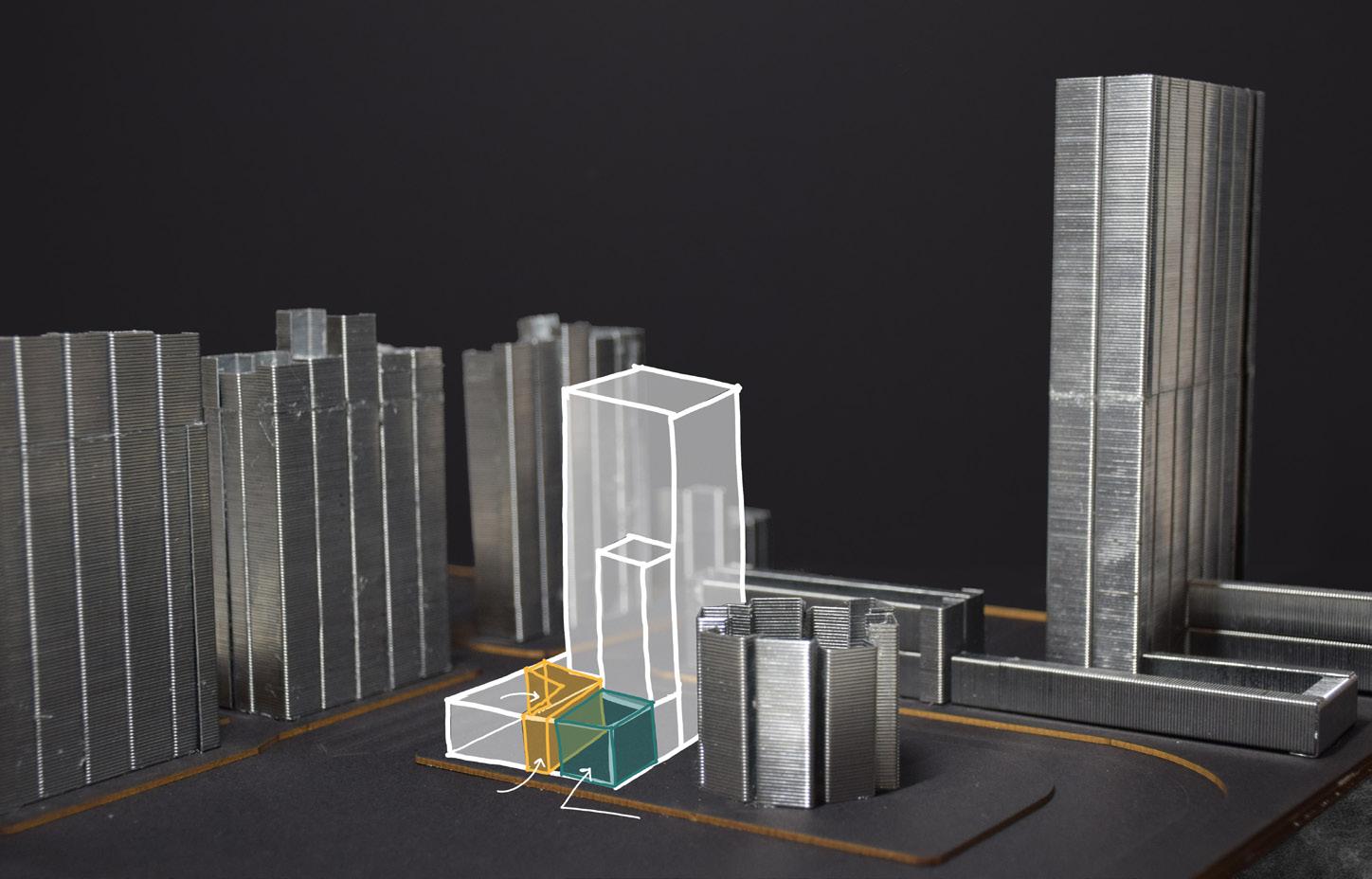
Pedestrian
Bus
Vehicular and pedestrian access

Bus stop
Primary vehicular route
Secondary vehicular route
Pedestrian route
A secondary street is made within our site as a direct re sponse to the pedestrian routes, whereas a service block easily accessible by car.
29 | Research and analysis
SITE ANALYSIS: NOISE

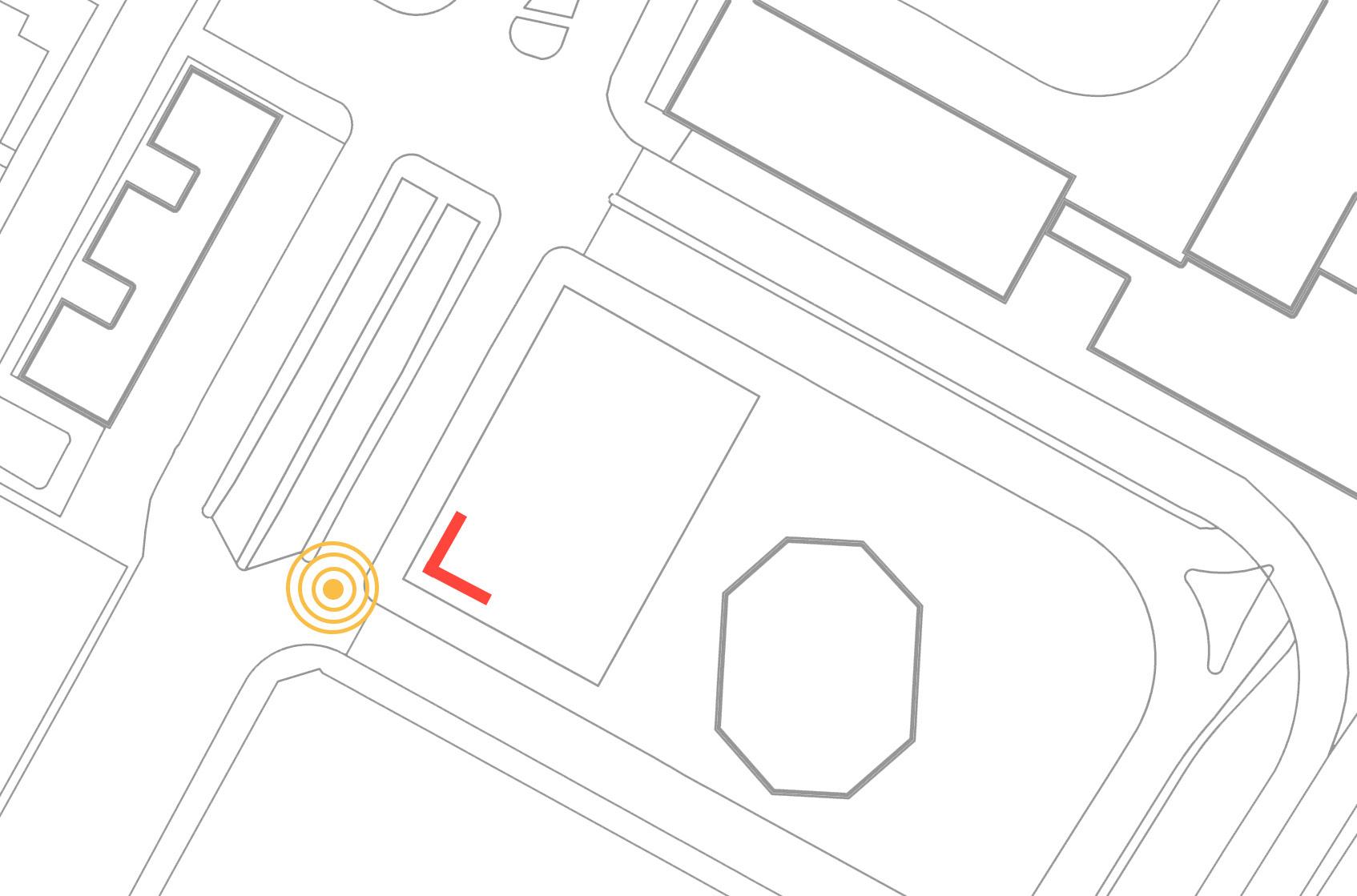
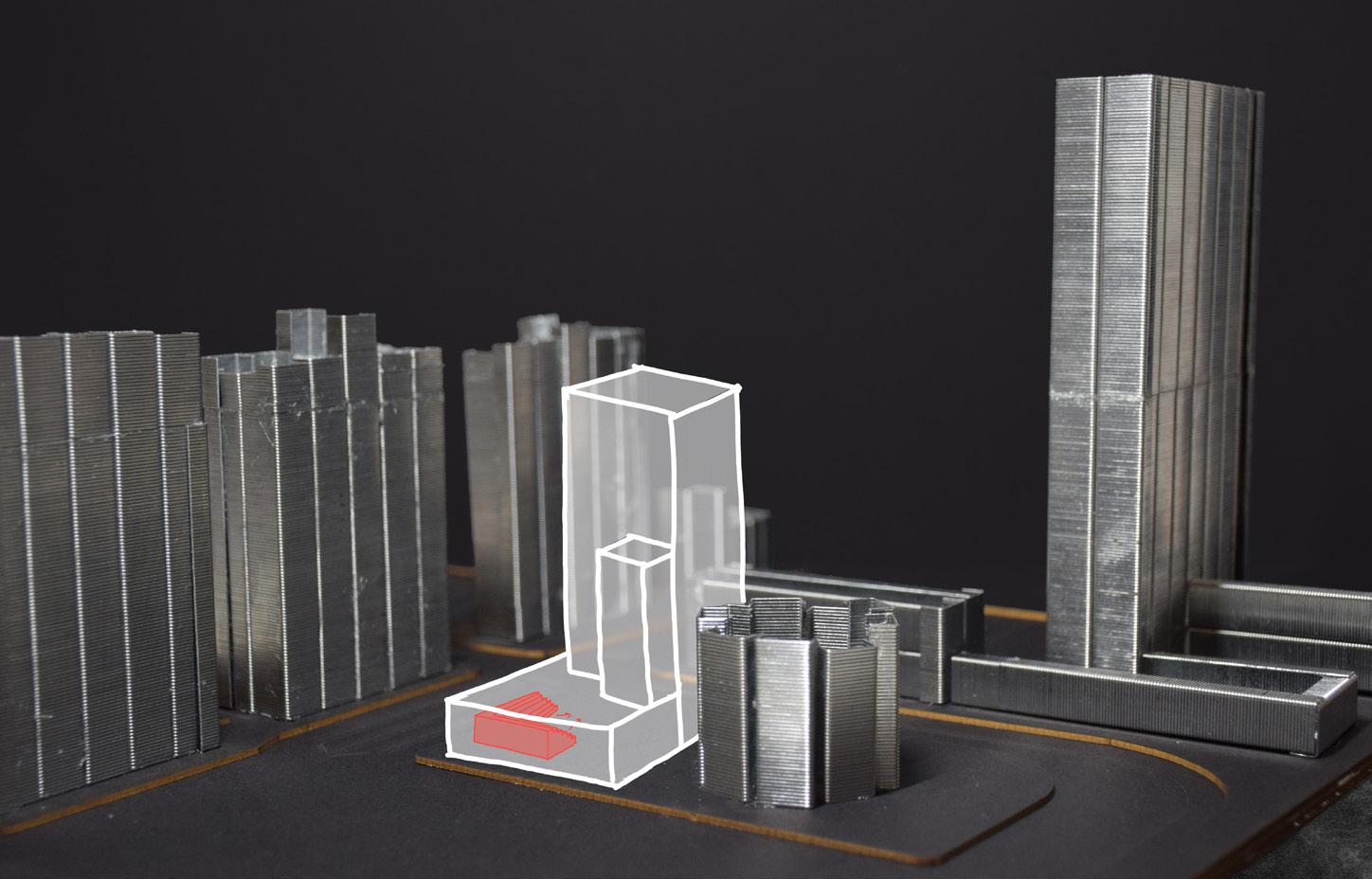
Noise diagram
The open auditorium is placed away from the noise of the street, facing towards the pedestrian street of our site.
30 | Research and analysis
SITE ANALYSIS: FLOOD RISK


As a safety measure against flood risks, the basement and ground floor archive is wrapped in concrete, which continues all along the public realm.

31 | Research and analysis
Predicted Flood Levels


33 | CONCEPT CHAPTER 03 CONCEPT “Storiesalterusandbringustoplacesthatareessentially other.Inthisway,wemayexperienceacatharsis.According toKearney,“Itispreciselythisdoubletakeofdifferenceand identity–experiencingoneselfasanotherandtheotheras oneself–thatprovokesareversalofournaturalattitude towardsthingsandopensustonovelwaysofseeingand believing.”” Marc J. Neveu, 2008
READING NOOKS
Enclosed single-use spaces designed with comfortable light and very intimate privacy level.
ORATION
A cone like structure promoting a single focal point allows conversations only within 2-3 people.

COLLABORATION
A dome like structure which allows multiple people to take the stage.
FORUM
An auditorium space hosting 250 people, challenging a traditional formal environment and encouraging the local public to occupy the space in a no-ticket policy.
34 | CONCEPT
STORYTELLING
VERTICAL JOURNEY
The building aims to curate a fluid vertical journey connecting spaces of varying functions. An attempt to encourage interaction between people visiting the building for different purposes.

35 | CONCEPT
PHOTOGRAPHIC ARCHIVE





Our proposal suggests a building that embodies storytelling and the community. We hoped to store a means in our archive that bridges the gaps between different languages and cultures and makes stories universally accessible. Photographs seemed like the most apt choice as, they precisely capture the raw emotion lived in a particular moment.

Besides aiming to capture everyone’s story from the past, for the present; we hope to preserve the memory of the present for the future.
In essence, we want to keep intact the history of the world seen through the lives of the common people.
36 | CONCEPT
Woman getting tattooed Poland, 1930s
A young Beatles fan cries as the band prepares to leave for tour United States, 1964
Newsstand France, 1954 Soldiers getting a last kiss United States, 1963
Couple kissing during a flu epidemic Spain, 1919
Children wearing gas masks and playing in a nursery Japan, 1946
JOURNEY

A
A moment is capured
All photographs are digitalised, saved in the library server. They are also published as post-cards, magazines and on onine portals.

The UN requests for photographs capturing iconic moments clicked through the lens of common men


Librarians discover photographs and bring them to the NYC library
Upon arrival, they are examined and treated in the preservation and darkroom

They are displayed in exhibitions
Photographs are observed by the researchers, UN officials and the community


Photographs are sorted, categoried and stored in the archive

37 | CONCEPT
OF
PHOTOGRAPH
PRECEDENCE

RELEASING LOAD OVER THE TUNNEL

STAIRS TO A LIFTED PUBLIC REALM
Sao Paulo Museum, Brazil Lino Bo Bardi, 1968

Our aim to create a lifted public realm was supported by the ideology of an open public space in the Sao Paulo Museum. The concept of having an endlessly open space supported by only the core (circulation) seemed as an interesting beacon from the street view.
This public realm sat atop the archive which took the form of a plinth. This scheme did not seem very welcoming on ground level and created disparity for different user types.

38 | CONCEPT DESIGN DEVELOPMENT : STAGE 01
PRECEDENCE

INCREASING INTIMACY PUBLIC REALM OPEN TO STREET
Stuttgart Library, Germany Yi Architects, 2011
The Stuttgart Library is perceived to be a future city centre growing out of the location of the library.
This particular image from the Stuttgart Library highlights the varying intimacy levels within a building.
The archive being the most intimate space is pushed into the centre and acts like the structural core. This, however, compromised the available floor space on every floor throughout the building.



39 | CONCEPT DESIGN DEVELOPMENT : STAGE 02
SPLIT CORE

This scheme aims to resolve the issues of a compromised floor plan by opening up the central core. The archive here is pushed back and raised to the height of the building. This hindered some key views of the East River.
PROVISION FOR AN ATRIUM


USABLE SPACE

40 | CONCEPT
DESIGN DEVELOPMENT : STAGE 03
The archive is pushed down to the height of the vent building and is pushed slightly out of the building mass. This opened views of the East River. The street within the public realm acts as an amplified walkway into the building.

OPENED UP VIEWS TO EAST
ACCESS WITHIN THE SITE


DEVELOPED STREET

41 | CONCEPT
DESIGN DEVELOPMENT : STAGE 04
REDEFINING THE PUBLIC REALM AS A FORUM FOR LOCALS
FLUID MOVEMENT GUIDING PEOPLE INTO THE BUILDING VIA A STREET THAT CUTS THROUGH THE BUILDING.



NO TICKET POLICYBREAKING THE NORM

42 | CONCEPT
INTERNAL PERSPECTIVE: PUBLIC REALM STREET VIEW

HOW MANY PEOPLE ARE TOO MANY PEOPLE?


43 | CONCEPT
44 | PROPOSAL
CHAPTER
PROPOSAL
45 | PROPOSAL
04
“There is alot more fun to be had” Nigel Bedford, 2020

46 | PROPOSAL

SITE PLAN @ 1:1000
ARCHIVE STORAGE SPECIFICATIONS
Room Temperature Storage Conditions - Air Cooling and Pull Out Racks

Level 6 to 8
•Contents stored: Small and large framed prints, coloured prints, black and white prints.
•Flexible lighting levels and controlled access. The archive floors also function as exhibition spaces on special occasions.
•Room temperature: 8 to 16 degrees C
Cool Storage Conditions - Air cooling and Shelves
Level 3 to 5
•Contents stored :Polyester film, colour film, negatives and colour prints of relatively smaller sizes.
•Low level lighting and restricted access
•Acclimatisation shelves located at the entry points of all rooms before buffer spaces.
•Room Temperature levels: 8 degrees C
Subzero Storage Conditions - Commercial Freezer Rooms

Basement, Ground Floor, First Floor
•Contents stored: Pre-1950 cellulose acetate, post 1950 Cellulose acetate, cellulose nitrate film and early coloured film.
•Low level lighting and extremely restricted access
•Acclimatisation shelves located at the entry points of all rooms

•Temperature levels: 0 to -20 degrees C
•Room temperature: 8 to 16 degrees C
•Power: 1125 W
48 | PROPOSAL


BASEMENT FLOOR PLAN @ 1:300 01 02 0304 05 01. UN DAG Tunnel 02. Archive 03. Plant Room 04. Archive Reading Room 05. Acclimatisation shelves
FLEXIBLE LOCAL EXHIBITION SPACE
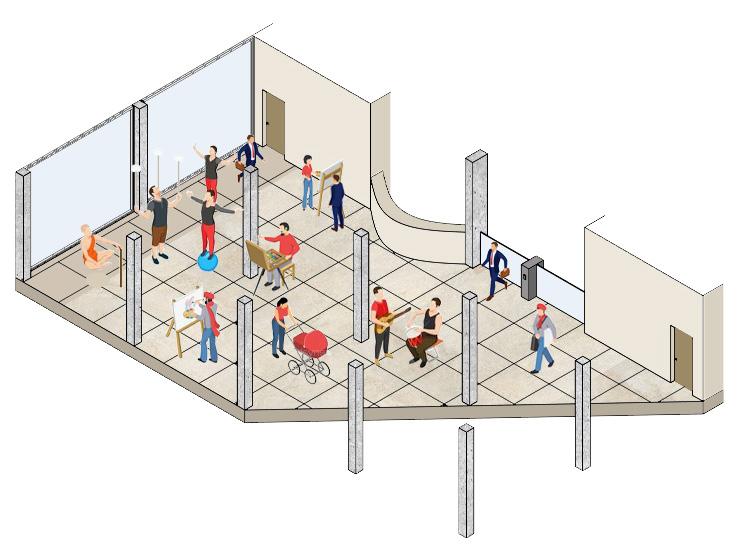



Multi-culture EventsFood Market
Inhabited by Local Artists
Flower Market
50 | PROPOSAL


GROUND FLOOR PLAN @ 1:300 01 02 03 04 06 07 08 10 09 05 01. Local Exibhition 02. Retail Front 03. The Forum 04. Storage 05. Backstage 06. Archive 07. Administration 08. Bin Store 09. Loading/ Unloading Bay 10. Storage
ARCHIVE SUPPORT ROOMS


The archive is connected to the main tower via a series of intermediate spaces. These ancillary departments include a darkroom, a preservation room, small archive reading rooms and controlled exhibition spaces to display the photographs contained in the archive.

LETS JUST SAY, INTEGRATING THE ARCHIVE IN THE BUILDING WAS ... FUN


52 | PROPOSAL
Photography Exhibition
Preservation Room


TYPICAL DAG / ACADEMICS’ LIBRARY FLOOR PLAN @ 1:300 01. Large Reading Room 02. Photography Exhibition 03. Small Framed Prints 04. Large Framed Prints 01 02 03 04
LIBRARY FACILITIES
The community library features a variety of coloured volumes spread across its six floors.
COLLABORATION :
A two-storey dome structure that can host around 20-30 people. It encourages collaborative creative efforts like improvisation, scriptreading etc.
ORATION :
A three-storey high conical volume meant for dissemination of information from one established entity. The space can host roughly 15-20 people and is meant for book readings, book launches, author meet and greets etc.

ENCLOSURE :


Intimate pods meant for single or double occupancy.
PUBLISHING HOUSE AND SCRIPTORIUM :
Challenging the elitism in print and media, the library hosts an in-house publishing centre.. The scriptorium commits to translating existing texts and increasing their accessibility to a wider audience.
AUDIO RECORDING PODS :
An extension of the publishing house. These pods allow people to record themselves and air podcasts..
Audio Recording Pods
54 | PROPOSAL
Oration, sitting next to the cafe, opening to a balcony


COMMUNITY LIBRARY FLOOR PLAN @ 1:300 01. Large Reading Room 02. ‘Collaboration’ Reading Room 03. Atrium 04. ‘Oration’ Reading Room 05. Publishing House and Scriptorium 01 02 03 0405
INTERNAL PERSPECTIVE: ATRIUM VIEW


56 | PROPOSAL


TYPICAL OFFICE FLOOR PLAN @ 1:300 01 02 03 04 05 01. UN Librarian Office 02. Meeting Room 03. Pantry 04. Atrium 05. Lounge Seating
JOURNEY THROUGH THE BUILDING:



A climate resilient activist walks into the local exhibition, as she proceeds to the forum for her
*After the event*



She finds a cosy nook in the cafe to read her daily
30 mins later..
*AT THE event for climatE change*





58 | PROPOSAL
AS
AN ACTIVIST
Oh wow! These artist’s are pretty cool. Should definitely tell Stacey about it..
..The smallest of your actions count..
Glad to see the younger gen have a safe environment for their opinions!
talk..
paper



N-S SECTION CC’ @ 1:400
Oh grandpa, can we please go up there? Please please!
*THEY REACH ON TOP OF THE PLAYGROUND*
Mia dashes away from her grandpa in excitement.
..AND THAT WAS ABOUT COVID-19..







Oh grandpa, why don’t you share some of your stories as well!
JOURNEY THROUGH THE BUILDING: AS A LOCAL



Little Mia is in the middle of her evening walk with grandpa.. when something catches her eye!
Wait up Mia! Your grandpa isn’t so fast anymore!
*MIA AND GRANDPA REACH COLLABORATION*
THEY ARE FURTHER INTRIGUED BY THE IMPROV SHOW HAPPENING IN THE BUILDING.
60 | PROPOSAL



N-S SECTION BB’ @ 1:400
JOURNEY THROUGH THE BUILDING:



AS AN Archivist






9:00am
The archivist, steve grabs some coffee before work..
ME NEITHER!

5:00pm
Steve then ends his shift arranging the exhibition panels for the next day..
Oh I cant wait to see these prints from your trip to india!
Oh PHEW, WE COULD REALLY DO WITH A BREAK!
CANT WAIT TO SEE THESE IN THE EXHIBITION TOMORROW!
He then proceeds to the archive dark room to develop the prints that just came from india.
62 | PROPOSAL



N-S SECTION AA’ @ 1:400
Kunsthaus Bergenz, Peter Zumthor Precedent Type:: Material
Whilst designing a high rise, the nature of glazing was one of the first aspects of the facade that we came to question. Zumthor’s use of a translucent skin and its the partial exposure of internal spaces intrigued us. Polycarbonate then, became our primary focus in terms of material.



64 | PROPOSAL
FACADE DEVELOPMENT
Layers of opacity within a grid structure
Polycarbonate
Glass
Metal



WEST ELEVATION’ @ 1:400
Pompidou Centre, Renzo Piano and Richard Rogers Precedent Type: Exposed Circulation


With the intent of exploring interactive façades that partially expose the circulation and the organisation of the internal spaces, we looked into the precedent of Pompidou centre. The use of colour within the scheme was another aspect that inspired us and became an integral part of our scheme.

THIS WAS REFERRED TO AS THE ‘SEDUCTIVE SKETCH’ BY OUR TUTORS; CAN ONLY HOPE THAT WE LIVED UP TO IT!


66 | PROPOSAL
FACADE DEVELOPMENT



NORTH ELEVATION’ @ 1:400
Qingpu Youth Centre, China, Atelier Deshaus Precedent Type: Material

As a response to the environmental implications of polycarbonate, we looked into other materials that could serve a similar aesthetic function. Mesh was an appropriate option that had environmental benefits and played with opacity.
Concept sketch showing the mesh properties over the coloured circulations and volumes.

68 | PROPOSAL
FACADE DEVELOPMENT



EAST ELEVATION’ @ 1:400


70 | PROPOSAL FACADE DEVELOPMENT: MODEL PHOTOS
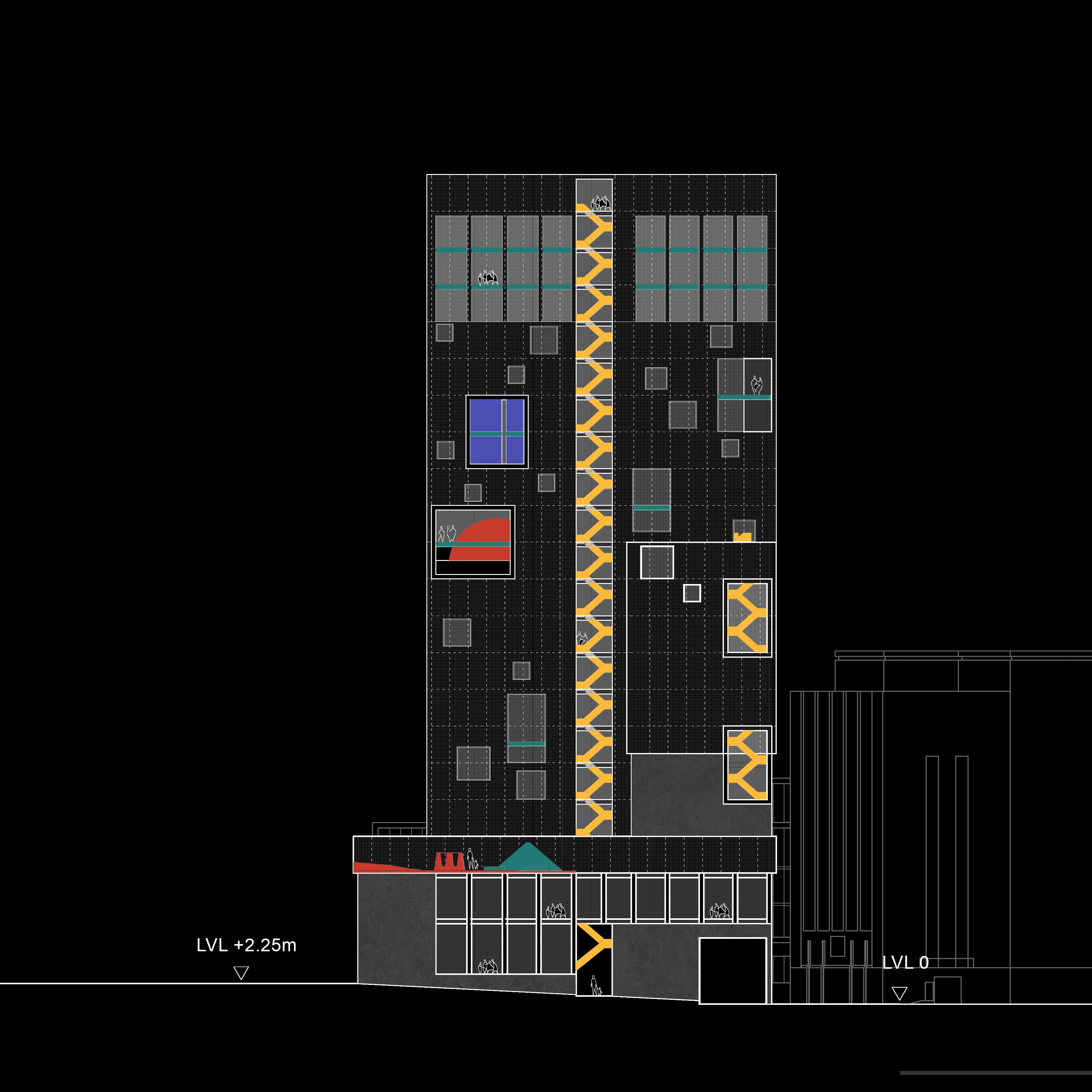


SOUTH ELEVATION’ @ 1:400
72 | DETAIL
73 | DETAIL CHAPTER 05 DETAIL “God lies in the details ” Mies Van De Rohe “LetmeknowwhenyoufindHim” Shreyaa Dada, 2020
ENVIRONMENT OVERVIEW
With the climate crisis looming upon all of us the environmental impact of our building was constantly on our mind during the design development. Throughout the project we considered how every decision would impact the carbon life of our building.
We wanted a low carbon for the building life of 150 years, we believe a strong main structure is required to achieve this. Keeping maintenance at a minimum and using both active and passive strategies to reduce the operational carbon will achieve our aim. For our environmental design we started by looking at ways to reduce the amount of energy needed for the operation of the building, before working on where we get the energy from.
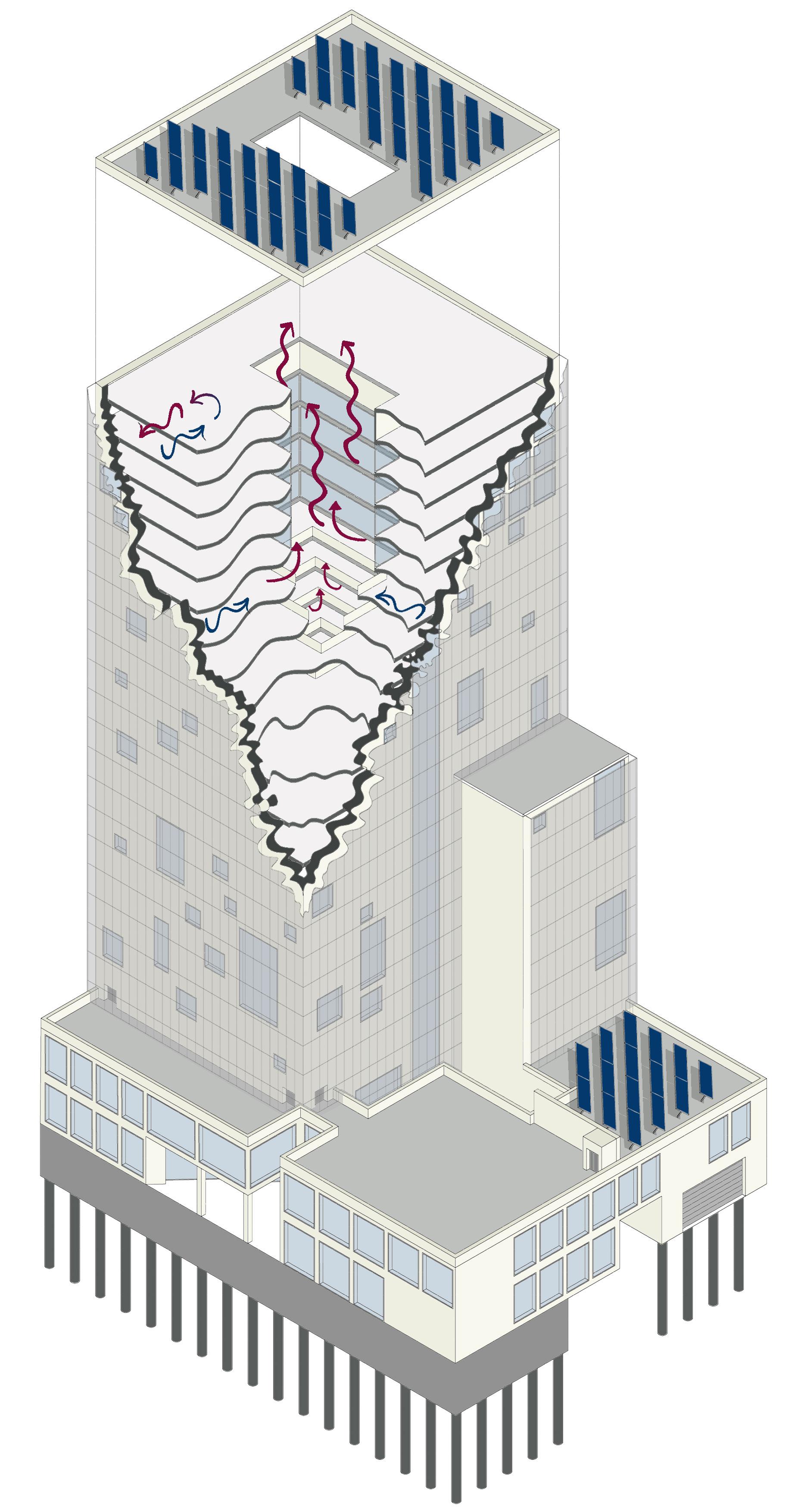
74 | DETAIL
PV SOLAR PANELS
Solar panels on the roof harness the suns solar radiance to benefit the building by reducing its reliance on the grid for electricity.
RAINWATER HARVESTING
On average Manhattan gets 117 days of rainfall a year, being able to use this environmental condition to the advantage of the building facilities reduces the building’s impact on grey water from the city’s services.
UNDERFLOOR HEATING
All floors will be fitted with underfloor UFC pipes which have the ability to cool or heat spaces.
MIXED VENTILATION SYSTEM
For the summer months where the outside temperature is lower than the 22 degrees room temperature floors (level 10-15) will be ventilated naturally to reduce the impact of the heat gains of people. The heated air would then flow up through the atrium to the roof plant floor for the heat to be recuperated.
MECHANICAL HVAC SYSTEM WITH HEAT RECOVERY
The building will be fitted with supply and extract systems on all floors to service the building. Excess heat that is lost through ventilation will be recuperated with a heat recovery unit.
TACKLING OVERHEATING
The building is enveloped by a layer of white expanded aluminium mesh. This acts as a second skin which creates a buffer zone between the building and the external air. The mesh serves as our shading device with a transmission of 50%. Lastly, we have minimised the amount of external glazing on the building basing it on views, natural lighting and ventilation requirements.
LIGHTING
The building is designed using efficient LED lights to both reduce the energy demand for the lights as well as heat gains from lighting.
GEOTHERMAL ENERGY PILES
We are using a closed-loop ground source heat pump system, the GEP will work as both a heat source as well as a heat sink for the building. This will then be connected to a thermal store within the basement of the building to store any excess energy from the ground to increase the yield of the system.
75 | DETAIL
STRUCTURAL OVERVIEW
The building consists of two reinforced concrete cores placed on either side of the plan.

While designing the cores, two situations to resist the lateral wind loads were considered.



A. One, where both cores would resist the wind loads.
B. Another, where one core would resist the wind loads.

76 | DETAIL
STRUCTURAL OVERVIEW



Keeping the 150 years long building life in mind, the building optimises the use of steel columns and beams in the structure, alongside concrete.
The structure was divided into two sections due to the heavy floor load in the archive. Column sections are reduced the further up the building to optimise the material efficiency and reduce the total axial load.
Type 4 :
UC 356x368x177 S355
Level 11 to 21 Type 3 :
UC 356x406x340 S355
Level 2 to 10
Type 2 : UC 356x406x467 S355
Basement to Ground Level
Library Section
Type 4 :
UC 356x368x177 S355
Level 11 to 21
Type 3 :
UC 356x406x340 S355
Level 7 to 10
Type 2 : UC 356x406x467 S355
Level 2 to 6
Type 1 : UC 356x406x744 S355
Basement to Ground Level
Archive Section
77 | DETAIL
Floor
Floor
Floor
Floor
Floor
Ventilation
Supply
Plumbing
Hot
Floor
Underfloor Heating


Water
underfloor
78 | DETAIL SERVICES
Duct Routing
Type I
Type II
Type I
Type II
Type I
Type II
Duct
water Supply
Based
systemExtract Duct Drainage Pipe SVP
Pipework
and Cooling
Placement of vertical risers and ductwork within the scheme.
Vertical alignment of washrooms within the scheme in order to reduce pipe lengths.


79 | DETAIL SERVICES
Heat Pump
Heat Pump
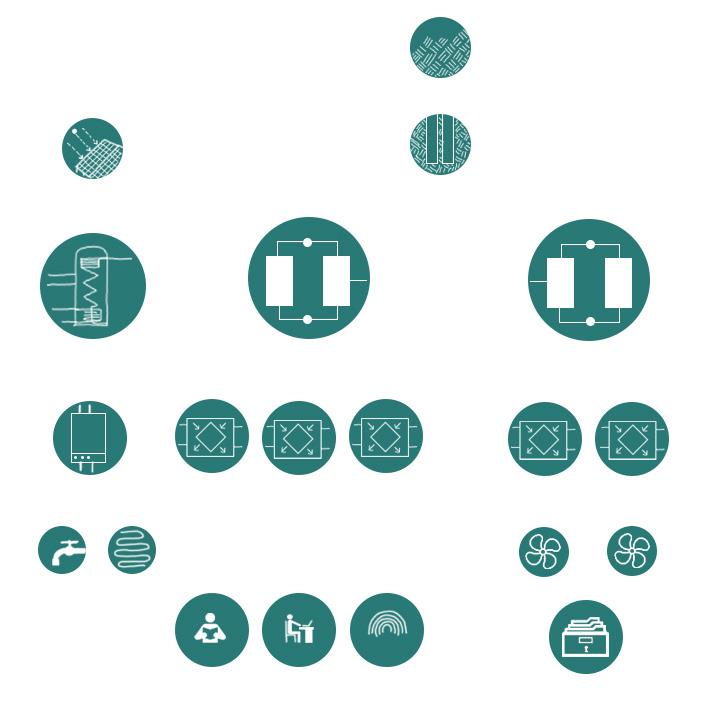
80 | DETAIL HEATING AND COOLING
Ground
Solar PV
High capacity thermal store Boiler DHW Offices+ community library Public Realm Archive Ventilation
Fan coil
MVHR Middle Plant MVHR Roof Plant MVHR Middle Plant MVHR Basement MVHR Basement DAG + Academics Underfloor pipes
Geothermal Piles
heating and cooling the building
cooling the archive through the year
Zone 1
Primarily naturally ventilated during months with moderate external temperatures
Plants servicing the community library and the public realm for the extreme temperature months
Zone 2
Mixed mode ventilation

Plants Servicing the DAG, Academics library and the offices
Zone 3
Mechanical ventilation
Plants Servicing the archive
81 | DETAIL VENTILATION STRATEGY
ENVELOPE
U-Value of External Wall
External Surface: R=0.04m2K/W
Expanded Mesh Rainscreen cladding: -
5mm Aluminium Cladding: R=0m2K/W
Breather Membrane:-
200/250mm Lime Fibre: R=2.9/3.5 m2K/W
200/250mm Hemp Insulation: R=2.2/3.6 m2K/W
18mm OSB: R=0.035m2K/W
Internal Surface: R=0.14m2K/W

U-Value of non- archive wall: 0.152W/m2K
U-Value of archive wall: 0.188W/m2K
U-Value of Intermediate Floor
Internal Surface 1: R=0.04m2K/W
65mm Screed Floor: R=0.46m2K/W
12mm Rubber Sound Insulation: R=0.13m2K/W
100mm Recycled Plastic Insulation: R=2.5m2K/W
Weather Resistant Airtight Membrane:140mm Concrete: R=0.175m2K/W
Inside Surface 2: R=0.04m2K/W
U-Value= 0.148W/m2K
U-Value of Roof

Outside Surface: R=0.04m2K/W
5mm Aluminium Cladding: R=0m2K/W

Bitument Membrane:-
300mm Rubber Sound Insulation: R=7.5m2K/W
Weather Resistant Airtight Membrane:240mm Concrete: R=0.8m2K/W
Inside Surface: R=0.04m2K/W
U-Value= 0.127W/m2K
82 | DETAIL
SHADING

White aluminium expanded mesh
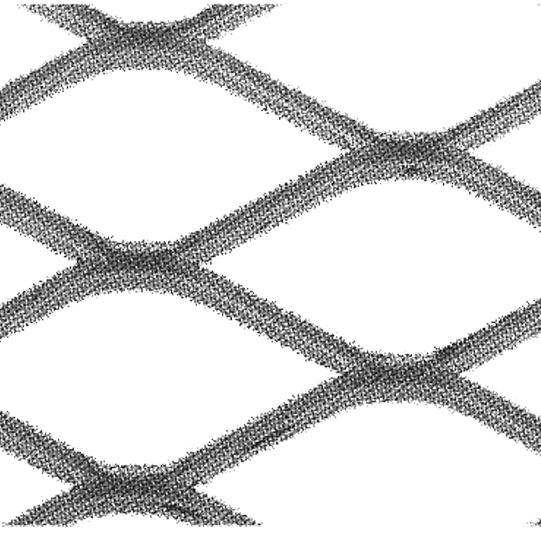


White aluminium cladding
0.4cm regular expanded aluminium mesh on the West facade to reduce winter glare. Furthermore, ideal for the lack of views in our out of the facade.
0.6cm regular expanded aluminium mesh on the East and South facade to minimise solar gains however still keep the views out of the building.
1.3cm regular expanded aluminium mesh on the North facade to allow for North reading light into the library and office spaces.
83 | DETAIL
External Overhang

Basement Junction

Concrete
1.8m Concrete
Damp Proof
Extruded
Aerated Concrete
84 | DETAIL PUBLIC REALM JUNCTION @ 1:25
1. 6.95m Reinforced
Piles 2.
Raft 3.
Membrane 4. 250mm
Polystyrene Insualation 5.
Blockwork 6. Vapour Barrier 7. 140mm Concrete Decking 8. 65mm Screed Floor Finish 9. Proprietary Tape for Airtightness 10. 500mm Concrete Retaining Wall 11. Free-draining Granular Backfill 12. Perimeter Drain
Junction 1. 16mm Concrete Render 2. 24mm Base Render with Mesh Reinforcement 3. Breather Membrane 4. 200mm Lime Fibre Insulation 5. Airtight Membrane 6. Perimeter I Beam 7. Secondary I Beam 8. 200mm Hemp Insulation 9. Nylatron Thermal Break plate 10. Steel Channel Section 11. 140mm Concrete Decking 12. Waterproofing Layer 13. Screed Floor Finish 14. Proprietary Tape for Airtightness 15. Anodised Aluminium Flashing 16. Aluminium Frame 17. Argon Filled Triple Glazing 1 4 7 6 8 2 5 1011 12 9 3 1 2 3 4 5 6 7 10 9 8 11 12 1314 15 16 17
LIGHTING
The exhibition space on the ground and first floor of the public realm utilises a mix of natural lighting and artificial lighting. The lighting level calculated for this space is 200 lux, which is achieved by the use of spotlights placed on movable tracks. This also lends flexibility to the space.
VENTILATION,
HEATING AND COOLING
This zone of the building has a mixed mode ventilation system that varies with the external temperature. During months with moderate external temperatures , pivoting doors and windows can be opened to transform this space into an external space. At other times, the ventilation ductwork provides heated/cooled air in conjunction with the MVHR.


PUBLIC REALM DETAIL @ 1:80
TRUSS JUNCTION
Breather Membrane
65mm Screed Laid
Vapour Barrier
140mm Concrete Decking
Cofraplus 60 Sheeting
160mm Recycled Plastic Insulation
Steel Liner Tray
1.5m Deep I-beam Truss Spaced at 5m


Steel Brackets With Anchors
Airtight Membrane
Column Lined With 200mm Hemp Line Insulation
16mm Concrete Render
24mm Base Render
Breather Membrane
Expanded Aluminium Mesh
Assortment Of LED Spotlights and Floodlights
To Attain a Desired Lux Level Of 500.
MEZZANINE FLOOR DETAIL
Powder Coated Aluminium Balustrade
20x400x400mm Ceramic Tile
Steel plate With Anchors Holding the Balustrade
65mm Screed With Underfloor Heating
Cable Tray, concealed out of sight, accessible from the floor
Waterproof Membrane
140mm Concrete Decking
700mm Deep Beam, Spanning the Length of the Mezzanine
50mm Rubber Sound Insulation
50mm Recycled Plastic Insulation
Secondary Beam Bolted With a Steel Anchor
LED Cove Lighting
18mm Plasterboard
Steel Suspension Cable
Acoustic Baffle
86 | DETAIL THE FORUM JUNCTION @ 1:25
1.
2.
3.
4.
5.
6.
7.
8.
9.
10.
11.
12.
13.
14.
15.
1 2 4 5 6 7 1183 9 10 13 14 15 12
1.
2.
at 1:80 3.
4.
5.
6.
7.
8.
9.
10.
11.
12.
13.
14.
15.
16.
On Track
1 2 3 4 5 6 7 8 9 10 11 12 13 14 15 16

THE FORUM DETAIL @ 1:75
INTERMEDIATE FLOOR JUNCTION
Column Lined With 200mm Hemp Line Insulation
20mm Airtight OSB
18mm Plasterboard
Airtight Membrane
20x400x400mm Ceramic Tile
65mm Screed With Underfloor Heating
Waterproof Membrane
140mm Concrete Decking
Secondary Beam
Perimeter Beam Bolted With a Steel Anchor
Primary Beam Bolted With a Steel Anchor
50mm Rubber Sound Insulation
50mm Recycled Plastic Insulation
Steel Suspension Cable
Supply Air Ductwork With Insulation
LED Light Panel
18mm Plasterboard False Ceiling
Sprinkler System
Breather Membrane
GROUND FLOOR JUNCTION

Column Lined With 200mm
Line Insulation
20x400x400mm
65mm Screed
200mm Lime Fibre Insulation
Steel C-Section
Extruded
500mm Concrete Retaining
Secondary Beam Bolted With

Steel Anchor
140mm Concrete Decking
20mm Airtight OSB
18mm Plasterboard
Airtight Membrane
Breather Membrane
Aluminium Edge Flashing
88 | DETAIL 2 3 5 11 10 1 54 12 13 6 7 8 14 9 15
1.
Hemp
2.
Ceramic Tile 3.
4.
With
5. 300mm
Polystyrene Insualation 6. Steel Base Plate 7. Bedding 8. Location Tube Held With a Bolt 9.
Wall 10.
a
11.
12.
13.
14.
15.
16.
1 2 3 5 6 7 8 910 11 1213 14 17 18 15 16 4 19
1.
2.
3.
4.
5.
6.
7.
8.
9.
10.
11.
12.
13.
14.
15.
16.
17.
18.
19.
16 THE FORUM JUNCTION @ 1:25
LIGHTING
The auditorium is lit using a mix of natural and artificial lighting.
The desired ambience is achieved using LED cove lighting fit in the baffles above the performing space. An assortment of LED spotlights and flashlights are used, to achieve a desired lux level of 500. The lights are flexible, dimmable and fixed on a track to suit its use.
SOUND ABSORPTION

Handling the noise coming from the highway on First Avenue was a key challenge in designing the auditorium. A notable design development to aid this was changing the orientation of the auditorium to open into the relatively intimate street carving through our site, reducing the imapct of the road to our auditorium.
Further, we included 65mm sound absorbing panels on the back wall to prevent the ‘slap back’ effect on the performing space. The side walls have irregular surfaces made of Studio Foam to prevent sounds from ricocheting. Lastly the ceiling has acoustic baffles that aid the dispersion of sound to the audience.
THE FORUM DETAIL @ 1:75
THE FORUM: EXPLODED ISOMETRIC
A recent poll undertaken in District 6 suggested the community’s ardent desire to increase the number of parks in the area which resulted in the creation of a playground on the roof of the public realm.
In order to minimise the number of internal columns, and create a vast open space in the auditorium; a series of 1.5m Deep I-beam Truss Spaced at 5m were used to support the structure.

The habitable space under the auditorium hosts the backstage rooms, wash-rooms and a retail front of books, print and photography.
The axial load of the auditorium is much smaller to that of the main tower. Nevertheless, we maintained the same foundation design. This in turn opens a future opportunity to build on top of the auditorium, and maximise the square meter at a prime location in New York City.
Community Playground
Screed Finished Flooring
Roof Build I-beam Trusses
Beams Connecting The Trusses Services Under The Auditorium Steel Structure Foundation
Auditorium With a Mezzanine Floor
Piles
90 | DETAIL
THE FORUM:
PERSPECTIVE

91 | DETAIL
EXTERNAL
ARCHIVE DETAIL @1:50
ARCHIVE LIGHTING
The archive is entirely lit by artificial LED spotlights due to the strict lighting conditions required to preserve photographic material.
Low lighting conditions of 20 lux is calculated and applied to minimise the rate of deterioration of archival material and maintain the integrity of photographs. Flexible, dim-able spotlights allow the users to tailor the lighting conditions as per use.
VENTILATION FAN COIL UNIT

For the archive ventilation, a water loop fan coil unit is used throughout to cool and dehumidify the room. This is due to the minimal amount of people accessing the archive at once (roughly 5 people at a time).
Due to the archive having such restrictive conditions, it requires an extremely low air change rate (0.1 ach has been assumed). Air tightness will be key to reducing the number of air changes the archive requires which in turn reduced the cooling load.

ARCHIVE JUNCTION
WALL - INTERMEDIATE FLOOR JUNCTION
SC Expanded Aluminum Mesh
20 mm Prefalz Aluminum Standing Seam Panel
20mm Sheathing Board
Breathable Membrane
250mm Lime Fibre insulation with
250mm Hempline Insulation
20mm Airtight OSB
20mm Plasterboard Render
65mm Screed Finish
Waterproofing Layer
240mm Airtight Concrete Decking
Airtight membrane
Perimeter Beam
Secondary Beam

12mm Recycled Plastic for Sound Absorption
50m Recycled Plastic Insulation
Steel Plate
16mm Concrete Render Finish
24mm Base Coat Render
LED Spotlight
Extract Air Duct
93 | DETAIL
1.Proteus
2.
3.
4.
5.
steel C- section 6.
7.
8.
9.
10.
11.
12.
13.
14.
15.
16.
17.
18.
19.
20.
21.
DETAIL @ 1:20 4 5 6 7 8 3 2 1 9 10 11 12 13 14 15 16 17 18 19 2021
ARCHIVE DESIGN
The desired archive conditions are met by an integrated system of geothermal piles, heat pump, MVHR and ventilated fan coil unit. The geothermal energy piles make use of a refrigerant and antifreeze to cool the water running through Earth. The cool water flows through the heat pump and MVHR that service the archive. A ventilated fan coil unit further ensures the environmental conditions are met by cooling and dehumidifying the rooms.
LEVEL 9
Digital store and server room at room temperature (16 to 23 degree C)
LEVEL 8
Black and White Prints stored at room temperature (16 to 23 degree C)
LEVEL 6-7
Small and Large Framed Prints stored between 8 to 16 degree C.
LEVEL 3-5
Polyester Film, Colour Film and Negatives, and Colour Prints stored at 8 degree C across three cold storage floors respectively.
LEVEL 2

Early Colour film stored at 0 degree C in freezer units Mean room temperature of 8 to 16 degree C
GROUND AND LEVEL 1
Cellulose Acetate and Cellulose Nitrate Film stored in subzero freezer units (-20 to 0) with a Mean room temperature of 8 to 16 degree C
BASEMENT
Pre 1950 Cellulose Acetate Film stored in subzero freezer units (-20 to 0) with a Mean room temperature of 8 to 16 degree C
94 | DETAIL
ARCHIVE DESIGN
ARCHIVE INTEGRATION
The archive and its integration in the building was a key aspect in our design.
We have achieved our intent by spilling out the archive spaces into rest of the tower in the form of ‘buffer spaces’ that relate to functions on either side of it. As temperature and habitability increases, these buffer spaces become more accessible to the general public.
LEVEL 6-8

Floors closer to room temperature allow exhibition and public spaces to spill into the archive for maximum access.
LEVEL 3-5
Archive spilling out into small pockets of red room, preservation room and reading room with limited and supervised access.
LEVEL 0 -2
Closed off archive with interaction.
Basement
Archive taking up entire floor with no access.
95 | DETAIL
ROOF
PARAPET
200mm Hempline
Aluminium standing
INTERMEDIATE FLOOR (Plant room)
65mm screed layer with
cover and 25mm UFC
EXTERNAL WALL
20mm Plasterboard
20mm OSB
200mm Hempline insulation
200mm Lime fibre with C-sections at 600 centres
decking
plastic
Breather membrane
Aluminium expanded mesh
Aluminium standing seam on sheathing board
Steel rail system bolted onto primary structure

Air-tight membrane

96 | DETAIL
1. 20mm Gravel 2. Breather membrane 3. 300mm recycled plastic insulation 4. Vapour control layer 5. 240mm Concrete 6. Beam
7.
insulation 8.
seam on sheathing board 9. Aluminium expanded mesh 10. Aluminium coping
1.
40mm
heating pipes. 2. Waterproofing membrane 3. 140mm concrete
4. Beam 5. 12mm recycled
for sound absorption. 6. 50mm recycled plastic insulation) 7. Suspended plasterboard false ceiling 8. Light panel
9.
10.
11.
12.
13.
14.
15.
16.
17.
ROOF JUNCTION DETAIL @ 1:25 1 3 3 2 2 4 4 5 6 6 7 7 8 8 9 9 10 10 1112 13 14 15 16 17
PLANT ROOM
LIGHTING

The office suite has a fully glazed side along the south-west façade maximising the view and natural light. Using the daylight factor on the working plane equation (Crisp and Littlefair (1984)), taking the transmittance of triple glazing with a low emissivity coating as 0.5:


OFFICE SUITE

However, with the meshing allowing the transmission of only 50%, dfWP is reduced to 3.6%. This would be acceptable for a sunny day but during overcast day or the night time artificial light is needed. This office needs 500 lux and 2,100 lumen LED panels are used.

ROOF DETAIL @ 1:50
: SOLAR PANELS

Using Macslab formula, the optimal angle of the solar panels are 34.10 above horizontal to the south. Assuming panel sizes of 0.9m width and 1.8m heigh, has led to a minimum row spacing of 3.5m between panels. From designs 209 panels can be fitted onto the roof, and on top of the loading zone. The graph below shows the obtained energy per month from the layout designed.

98 | DETAIL
RENEWABLE
Due to New York’s rainy weather, grey water would be collected from the roof and used throughout the building. Collected grey water from the roof runs down to the 40 m3 tank in the basement, this sizing accounts for a 1 in 50 year rainfall event with any excess water running off into the street. Assuming 2l per flush and the average person using the toilet twice a day the following table shows the percentage of grey water needed to service the efficient low demand toilets.
Column1 Rainfall (mm)

Grey water collected (thousand litres)
Grey water needed (thousand litres)
% of grey water needed
January 84 93.2 173.6 53.7
Feburary 78 86.6 173.6 49.9
March 98 108.8 173.6 62.7
April 103 114.3 173.6 65.9
May 107 118.8 173.6 68.4
June 90 99.9 173.6 57.5
July 106 117.7 173.6 67.8
August 102 113.2 173.6 65.2
September 95 105.5 173.6 60.7
October 84 93.2 173.6 53.7
November 104 115.4 173.6 66.5
December 93 103.2 173.6 59.5
99 | DETAIL RENEWABLE : RAINWATER HARVESTING
CONSTRUCTION SEQUENCE



Excavation Works
Placing one main crane behind one of the cores that will feed all of the structure.
Casting bored piles in-situ with concrete arriving to site via concrete mixer.
Uhh...muskan, there has been a slight change.... in the colUmn layout..


100 | DETAIL
CONSTRUCTION SEQUENCE


Building the raft foundation, retaining wall and leaving steel plate connections for steel columns.

Initiating construction of the core walls using standard form work in the initial floors. It is a self-climbing form work after level 2.

Commencing steel structure construction and installing the general facilities and facade panels.
...............We’re in the middle of week 8....

101 | DETAIL
Considering the 150 year long building life of our design, we aimed to optimise the use of strong, durable materials. This approach reduces the risk of natural degradation whilst minimising maintenance needs.
The total embodied carbon has been calculated for cradleto-gate using the ICE database. Figures included consider the worst case scenarios and can therefore, be considered as an upper limit.
Recycled insulation and hempline have not been included in the calculations but are considered to have a negative value for the embodied carbon which would decrease our figure.
Concrete (30% Fly Ash) 0.113 Kg CO2e/Kg
Concrete (15% Fly Ash) 0.159 Kg CO2e/Kg
%Breakdown of Materials
Total EC (kgCO2e)
Steel Rebar Substructure 18.0% 2,525,209
Concrete Substructure 10.1% 1,417,473
Steel Sections 26.6% 3,728,728
Concrete Core Wall 3.6% 507,192
Rebar Core Wall 6.2% 865,119
Concrete Decking & Stairs 9.0% 1,261,401
Steel Rebar Decking & Stairs 15.5% 2,175,504
Steel Sheet Decking 4.9% 692,145
Aluminium Sheet Façade 6.1% 852,538 14,025 ((tC02e)
Steel Sheet
2.36 Kg CO2e/Kg
Steel Rebar
1.99 Kg CO2e/Kg
Aluminium Sheet Facade
5.65 Kg CO2e/Kg
Steel Sections
1.55 Kg CO2e/Kg

102 | DETAIL CARBON ASSESSMENT
Our building has been designed to reduce the embodied carbon of non-recyclable materials. This has therefore resulted in 22.7%, 3,318tCO2e, being produced as a result of the concrete structure.
Whilst 71.2% has been produced as a result of the steel structure, we have used recycled steel wherever possible which can further be recycled later due to our steel structure being both bolted and standard sections.
Concrete (40/50MPa 15% Fly Ash)
Concrete (28/35MPa 30% Fly Ash)


Aluminium
Concrete Core Wall
Concrete Decking and Stairs
Concrete Substructure
Steel Steel Sections
Core Wall Rebar
Steel Rebar Substructure
Steel Rebar Decking and Stairs
Steel Sheet Decking
Aluminium Sheet Facade
103 | DETAIL
CARBON ASSESSMENT
OUR JUSTIFICATION
For a building with a design life such as ours, we aimed to achieve a sustainable low carbon design by creating an integrated system that influences the design and fabric of the building from the forefront and lowers the carbon count.


REDUCE
RATIONALISE OPTIMISE RECOVER GENERATE
Rational glazing

REDUCE AND RATIONALISE
Challenging the traditional ‘glass box’ skyscraper, our building has successfully minimised the amount of external glazing on the facade. The optimised glazing ratio allows the building to maximise gains from both coduction through fabric and the sun, and prevent overheating. An expanded aluminium mesh wraps around the building covering a majority 80% of our building and furthering our agenda.
Furthering our sustainabilty strategy, we have optimised our energy consumption by zoning the services together and usingthe basement as an archive floor due to its steady temperature conditions.
Second skin reduces heating demands
104 | DETAIL
Structural
Durability
STRUCTURAL PERFORMANCE
OPTIMISE, RECOVER AND GENERATE
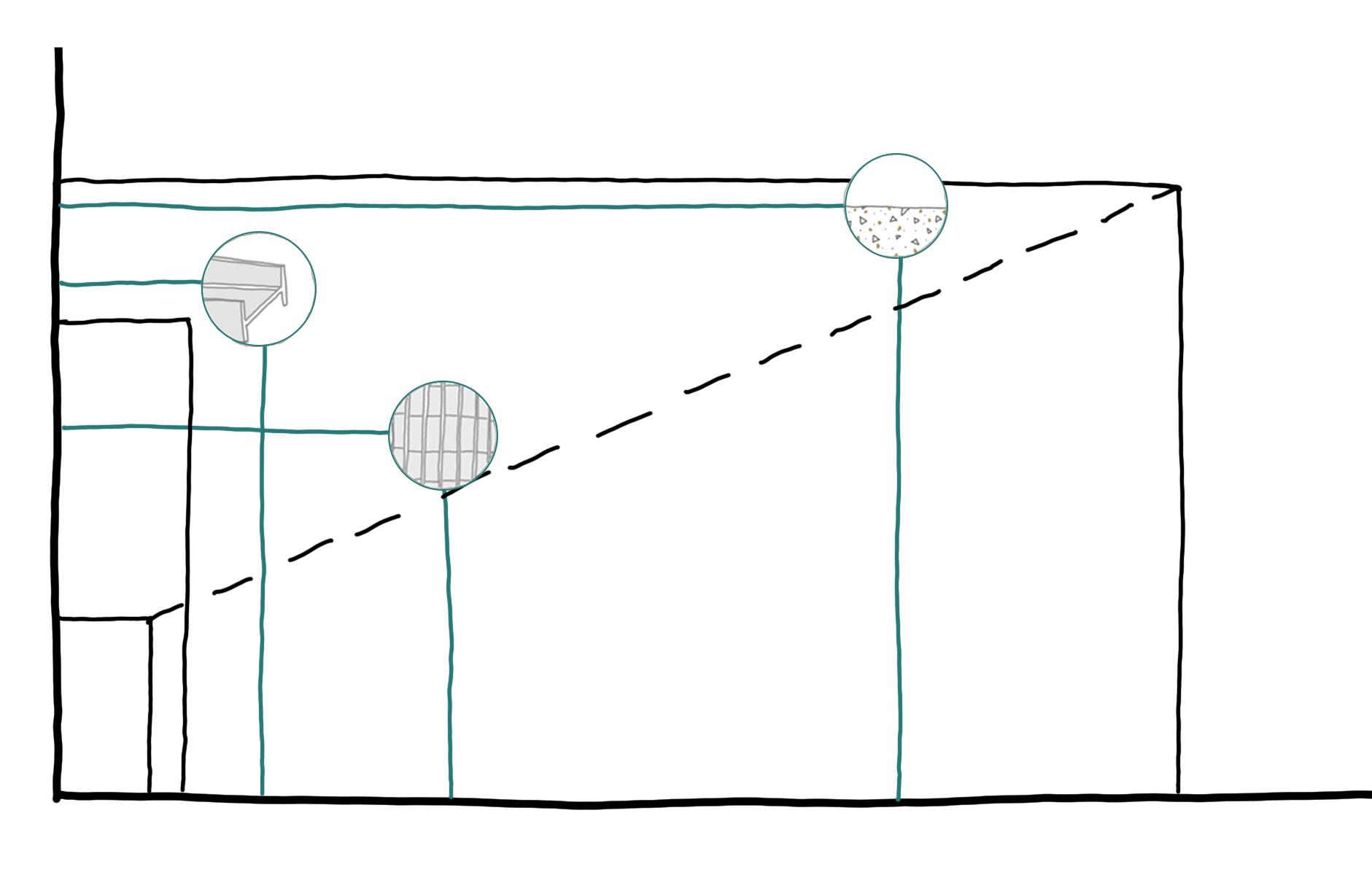


With a design life of 150 years, optimising structural performance, embodied carbon and durability became integral to our strategy. Using majority steel and concrete meant a higher embodied carbon, but their strength and durability made them an ideal choice by reducing maintenance and operational carbon. The use of renewable energy sources and materials with a negative carbon value such as recycled and hempline insulation, allowed us to offset the higher embodied carbon.
DURABILITY
CLT CLT
Brick Brick
Steel Steel
Aluminium Aluminium
Concrete (30% fly Embodied Carbon
EMBODIED CARBON
Concrete (30% fly
EMBODIED CARBON
Concrete Concrete
105 | DETAIL MATERIALITY
106 | DETAIL
107 | DETAIL CHAPTER 06 REFLECTION “WhenImetyouguysattheinterim crit,Iwasworriedforyou..But.,you guyshavereallypulledthrough” Richard Frewer, Final Crit, 2020
EPILOGUE
“ I never imagined I would say this, but I missed the days we spent at least 8h locked in the studio. We reached the interim crit stage with a lot of good ideas, but we just hadn’t been able to represent them accurately and we definitely believe it was a disaster. Since then we all grew closer together as a group, we put all our energy into the project, and I think we can be very proud of the final outcome.”
Gonzalo Garcia Villalba

I started this project with a sense of hesitancy and uncertainty - if the pressure of your final year at Uni doesn’t scare you off, a full blown pandemic is bound to do the trick.

Over the course of the next 8 weeks, our group undertook some intense discussions (read: arguments), faced some harsh realities and celebrated every time we reached any kind of agreement. However, as we reach closer to the end, I feel incredibly satisfied with this experience that I have shared with some exceptionally talented people .
Shreya Sarin
“These last 8 weeks have had more highs and lows than a roller coaster. It has made me doubt my ability as an architect and made me feel like the smartest man alive. However, all that matters is that I will look back at this time with pure joy knowing It has made me a better friend, group mate and architect. ”
Sarthak Saarthi Bansal
“I had heard so much about the dreaded Ted project.. I was both nervous and excited to get started. Being so synonymous with the course at Bath I felt like I wanted to get the ball rolling straight away. I have learnt a lot from the previous group design project, from managing priorities, to working with people from different backgrounds and different knowledge sets. However, working online, due to COVID-19, presented new challenges which I relished..”
 George Malone
George Malone

108 | DETAIL
“

Having heard quite a lot from Basil Spence project, and knowing the conditions under which we would phase this project were completely new and unknown to us, intimidated me at the beginning. This, however, made me go into the project with lots of energy and willing to give everything I had, prioritising work and diving into a project with people from very different backgrounds.”
Maria De La Joya


“Like every architecture student at Bath, I have spent three years looking forward to / feeling intimidated by the fourth year flagship project. As much as i missed working in the studio, I have to say this has been an extremely memorable project. I feel like I have learnt and grown as an individual, made some great friends and produced very interesting work. We hit a few roadblocks on the way, but I am proud of where they let us! .”
Shreyaa Dada
To think back that I was designing a furniture piece 4 years ago, makes me realise how far I have come and how important the journey through architecture school has been! Reflecting this narrative onto this project, I realise how these last two months have been a very wholesome experience for me as an individual and as a team player. This project had its ups and downs, but I am glad of where we have reached today!
Muskan Kheria
109 | DETAIL

110 | DETAIL

111 | DETAIL














































































































































































































































































