PLAYSCAPE



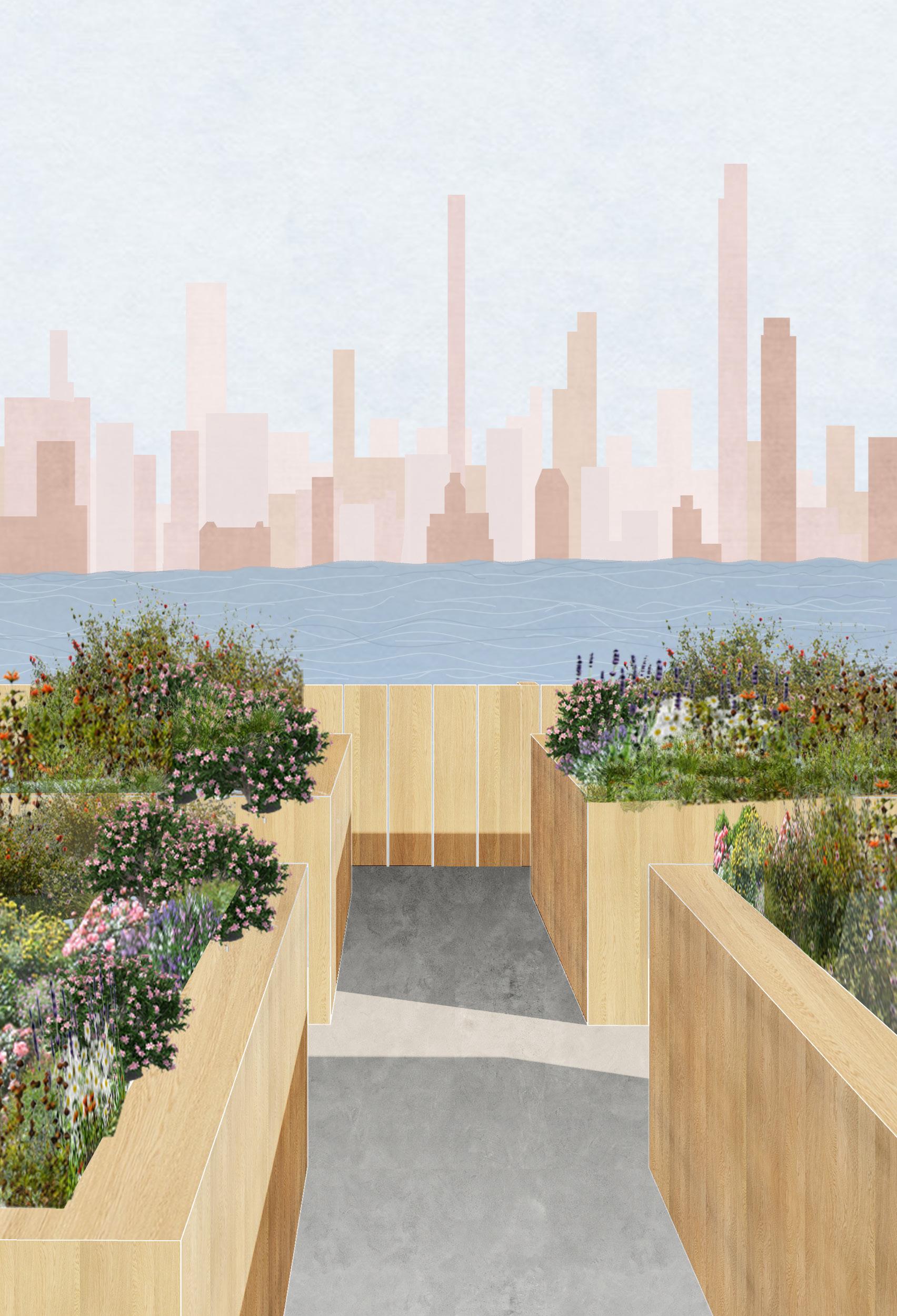
Environment Design
Tectonic Design
Faith and Man Faith and Diversity Personal Experience Children and DiversitySchedule of Accommodation Community CalendarClient
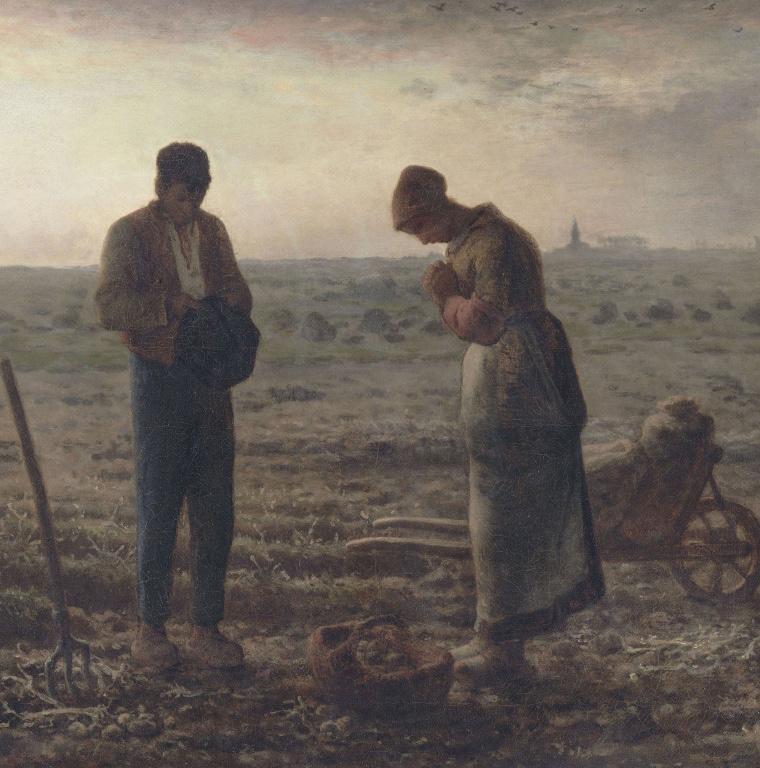
We live in a world of manifest phenomena yet, since the beginning of time, man has intuitively pursued the existence of the intangible. Many men have set on the path of spirituality to engage with the ‘other side’, gain wisdom, mindfulness and finally, nirvana, a transcendent sense where one experiences no desire or suffering. There exist numerable explanations, or imagery of what the nonmanifest world could be, based on which religion, philosophy, poetry, music, or art is one studying. But, in essence, they offer, what man desires during his life in this world, peace.
Human spirituality has taken the form of pilgrimage, chanting and meditation, amongst others. Each of these practices helps us temporarily lift our consciousness from physical reality and engage with one’s surrounding energies. It is a long journey, to truly discover your inherent self, and harmonise it to yield the very best version of yourself.
My mother for example, meditates for an hour at 5am every morning, she believes that whilst she silences her mind, she can communicate better with herself; and that for her is faith. My grandmother, however, feels at peace while serving her God, chanting, and praying and devoting hours in the temple, bring her endless joy. I have been able to practice mindfulness, through body and art expressions, of yoga, painting, dance, and pottery.
The search of a ‘better tomorrow’ unites humans. Religion, as a mean for the same might divide people, but faith unites.
The Angelus by Jean-Francois MilletOne often uses ‘faith’ and ‘religion’ interchangeably. I beg to differ, amongst other, both faith and religions are mechanisms to evolve spiritually. Humans, however, in blind sighted efforts to establish their supremacy have completed forfeited the reason for the existence of ‘religion’. The urge to be greater and establish dominance, is mankind’s evil, not religion. Religion, race, colour, gender identity, sexual orientation, nationality, ethnicity etc have become manipulative tools to extremise polarisation of humanity politically, socially, and economically.
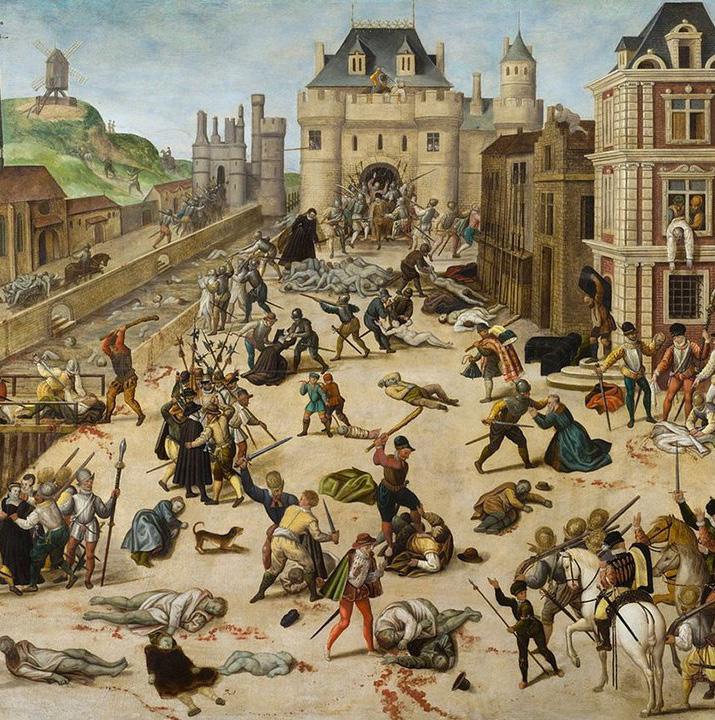 St. Barthemelow Day’s Massacre by Francois Dubios
St. Barthemelow Day’s Massacre by Francois Dubios
I grew up in a small city in North India, where, my interactions were limited to mostly Hindu and Sikh people. At the age of twelve, I moved to a boarding school seeking better exposure and opportunities. My school was an all-girls institution, with students coming from pan-India, Thailand, Nepal, Sri Lanka and Ladakh region. In my first year, in a dormitory of seven, I lived with a Muslim, a Sikh, two Jains and three Hindu girls. It was heart-warming to see my roommates put alarms during the month of Ramadan, to ensure that our friend could have her morning meal before sunrise. My school was particular to organise festivities for all cultural and religious events. I can vividly remember, everyone dressing up, heading to the foyer to attend the relevant events, before heading to the mess for the specially prepared meals. We would mark all such events on our calendars and eagerly look forward to the next celebration! It did not matter where someone came from, we developed deeper bonds through our affinity for music, art, dance, theatre, sports and most importantly, food! These moments thereon became my impression of diversity co-existing beautifully.

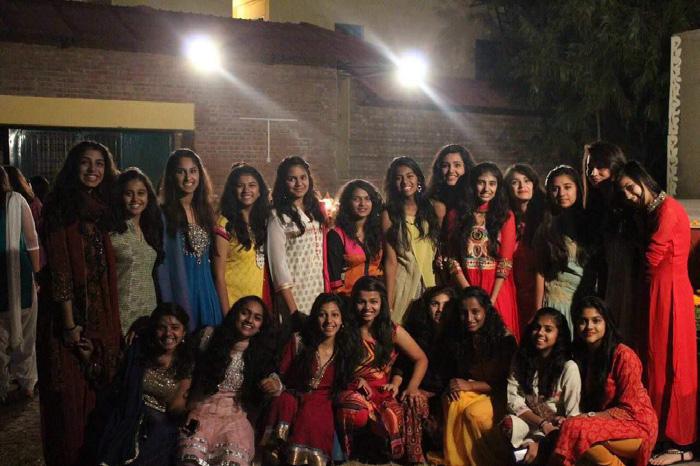

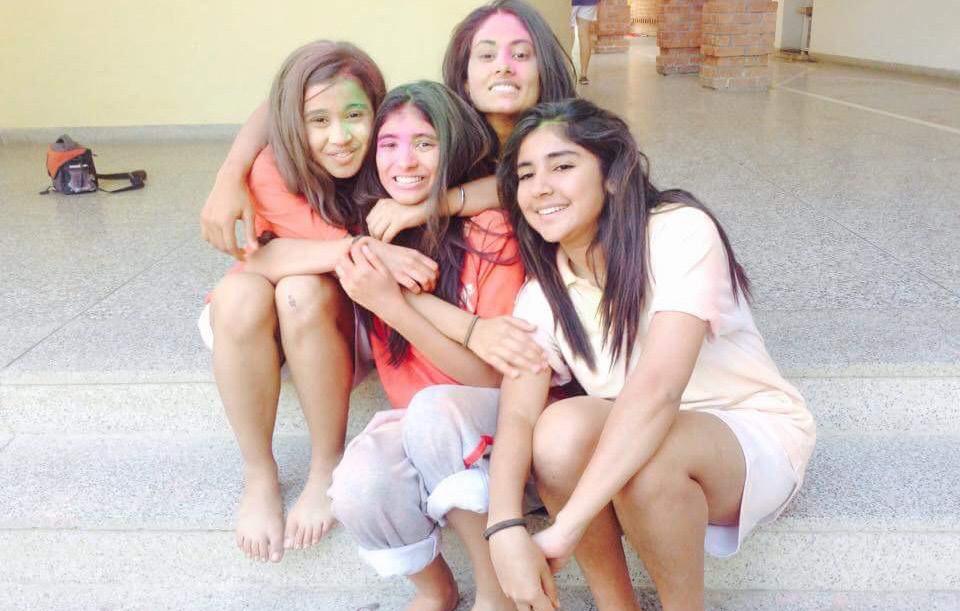


During the 2013 Hindu-Muslim riots in Muzaffarnagar, I felt a sense of aversion between the respective parties. At such sensitive times, where one feared for the safety of their close ones, at the hands of a community, it was excruciatingly hard to smoothen relationships. One or two odd people though, would make the effort to approach a friend from the ‘other’ community, and enquire about their family’s well-being. The riots eased in a month, but these gestures continued to stay with me.
My experiences have nurtured me to appreciate diversity in all its forms. The world, however, is not that kind to everyone. Through this project, I propose a secular, collaborative communal development located in an extremist neighbourhood to plant seeds of love and mutual respect for everyone.


No one is born with hate. Hate and fear are instilled, one does not even have to preach intolerance. Children foremost learn to understand body language, before they develop the ability to speak and hold conversations. They do not inherently understand discrimination. Whilst growing up, if they observe elders behaving differently around people who do not talk, dress or look like them, they pick on the cues. Before they know it, they are a part of ‘the system’ guilty of inherent discrimination.
If one notices, a playground might be more secular than the constituency of a majority of countries. This is purely because children do not base their interactions with pre-conceived notions about another, an attribute that adults struggle with. It is this inherent innocence, that the project hopes to preserve, and impart.
Fatima Ali, Grade 7, Hopetown Girls School Anahat Singh, Grade 6, Hopetown Girls SchoolThe schedule of accommodation is guided by understanding different modes of interaction that allow people to get to know one other, freed from social constructs.
The first approach focusses on allowing the community to grow together, and form bonds through means of shared passions, skills and knowledge of art and making.
The second, surfaces through a social setting and as a means of income. The Community Hub, houses a community-led herbal garden, community kitchen, and a cafe, that would work on a rotation basis. This would allow varied communities in the neighbourhood to come together and run a successful entity that could benefit all.
Lastly, the Meditation Pavillion focusses on internal peace and growth. Designed to be a unanimous space that respects the ritual inclination of a variety of communities, and can be inhabited by an group of individuals to practice faith, meditation, yoga or chanting. This offers a persepctive of unity and peaceful co-existence of diversity.
The final set of key spaces are the Arigatou International Offices and their services. It consists of personal counselling rooms offering support to victims of hate crimes and the likes, and a Sermon Hall for lectures and guest speakers or performers.
External Area
Total Area
Unencolsed Covered Area
Playscape
Soft and Hard Landscaping Total Cost
Internal Area
Net Area
Cost per sq.m Totak Cost
Total Build Cost
1300 sq.m 200 sq.m (£750/sq.m) 800 sq.m (£500/sw.m) 200 (£100/sq. m) £580,000 1960 sq.m £3000 £5,880,000 £6,460,000

External Space
Playground
Public Square Community Herbal Garden
Total External Area
Internal Area Community Growth: Creative Village Art Workshops Exhibition Space Community Bonding: Community Hub Community Kitchen Community Cafe
Spiritual Growth: Meditation Centre Meditation Space
Arigatou International Offices Meeting Rooms
Personal Counselling Rooms Sermon Hall Administration Offices Washrooms Storage Plant (15% additional) Circulation (15% additional)
Total Internal Area
Area 1000 sq.m 250 sq.m 50 sq.m
1300 sq.m 300 sq.m 150sq.m 60 sq.m 150 sq.m 200 sq.m 100 sq.m 50 sq.m 50 sq.m 100 sq.m 50 sq. m 70 sq.m 50 sq.m 220 sq.m 220 sq.m 1960 sq.m
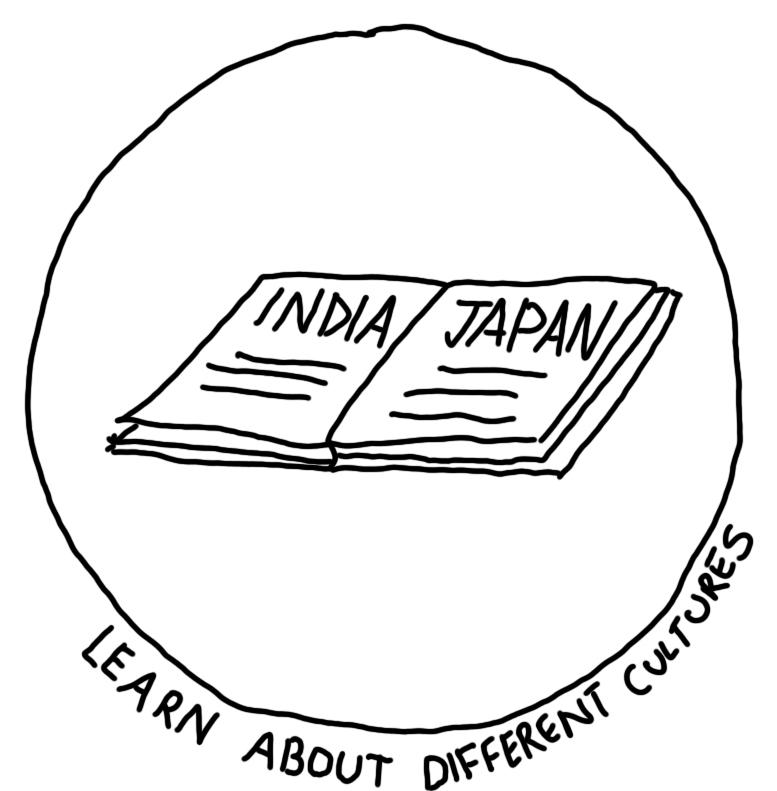
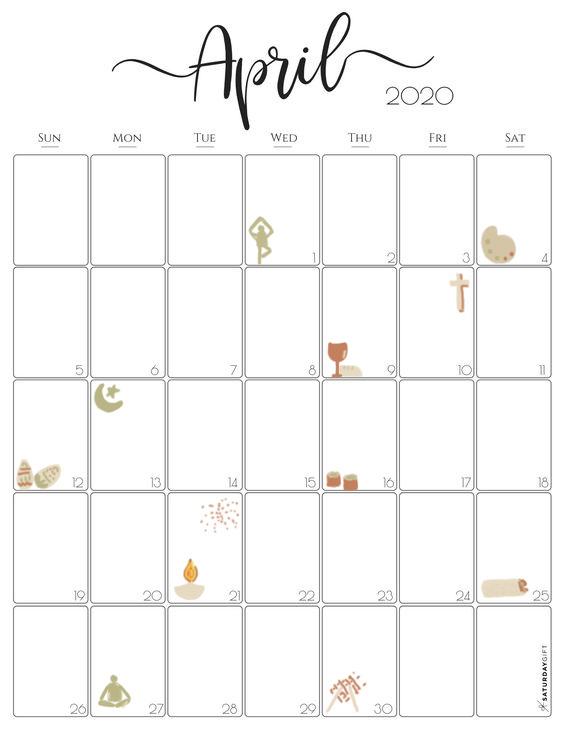
Yoga Masterclass: Meditation Pavillion
Art Therapy for Children: Creative Village L2 Passover Feast in Community Hub Hymn Singing: Sermon Hall


Easter Egg Hunt in the Playscape Ramadan Ceremony in Meditation Pavillion
Sushi Making Class Community Kitchen
Burrito Rolling Class: Community Kitchen Buddhist Group Chanting

Ram Navami Prayers: Sermon Hall
Knitting Basics: Creative Village L3




Arigatou International is an international faith-based NGO promoting interfaith cooperation with a special focus on empowering and involving children and youth. Examples of initiatives include: the Global Network of Religions for Children, intended to provide a global platform for inter-religious cooperation for children; Learning to Live Together: An intercultural and interfaith programme for ethics education, a guide designed for youth leaders and educators worldwide to help children understand and respect people from other cultures and religions; and the World Day of Prayer and Action for Children, intended to mobilize people from diverse religious traditions to improve children’s lives through prayer and practical acts of service.
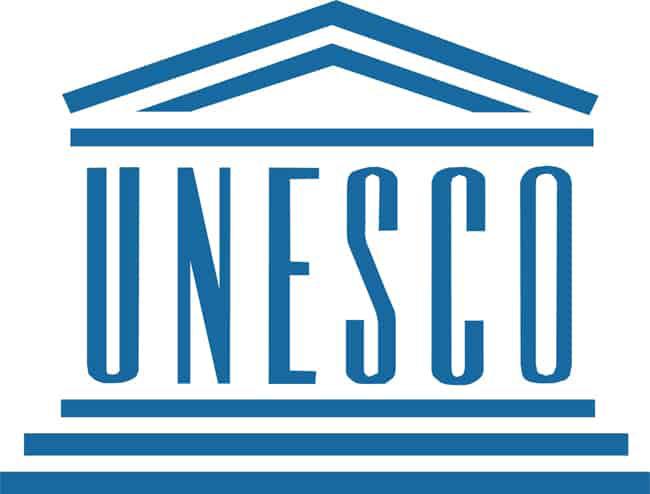


‘With every child comes a message that God is not yet despaired of humankind.’
The Site Hate Crime in New York Site Plan Demographics Initial Impressions Site Constraints and Opportunities Site Sections
Hate crimes are targeted attacks motivated by the victim’s race, colour, religious, ethnic, social, ancestral or sexual identity. They create a psychological impact extending far beyond the individual victim. Hate crimes incite fear in those who share the victim’s identity. By targeting a group as ‘other’ and weakening their sense of belonging, these crimes undermine the democratic principles and tenets of diversity and inclusion that are the foundation of New York City, and the United States at large.
Anti-Jewish
Anti-Black Anti-LGBTQ
Anti-Islamic
Anti-Hispanic

Anti-Asian
Anti-Other
Staten Island
East Harlem
Site
Yorkville
Manhattan
Bronx Queens
Brooklyn
New York City map, highlighting the ratio of hate-crimes reported in each borough (2019)
It is evident that Manhattan has the highest rate of hate crime. I have chosen to further my proposal in East Harlem as it is a target for regeneration as pointed by the PLACES Commission.
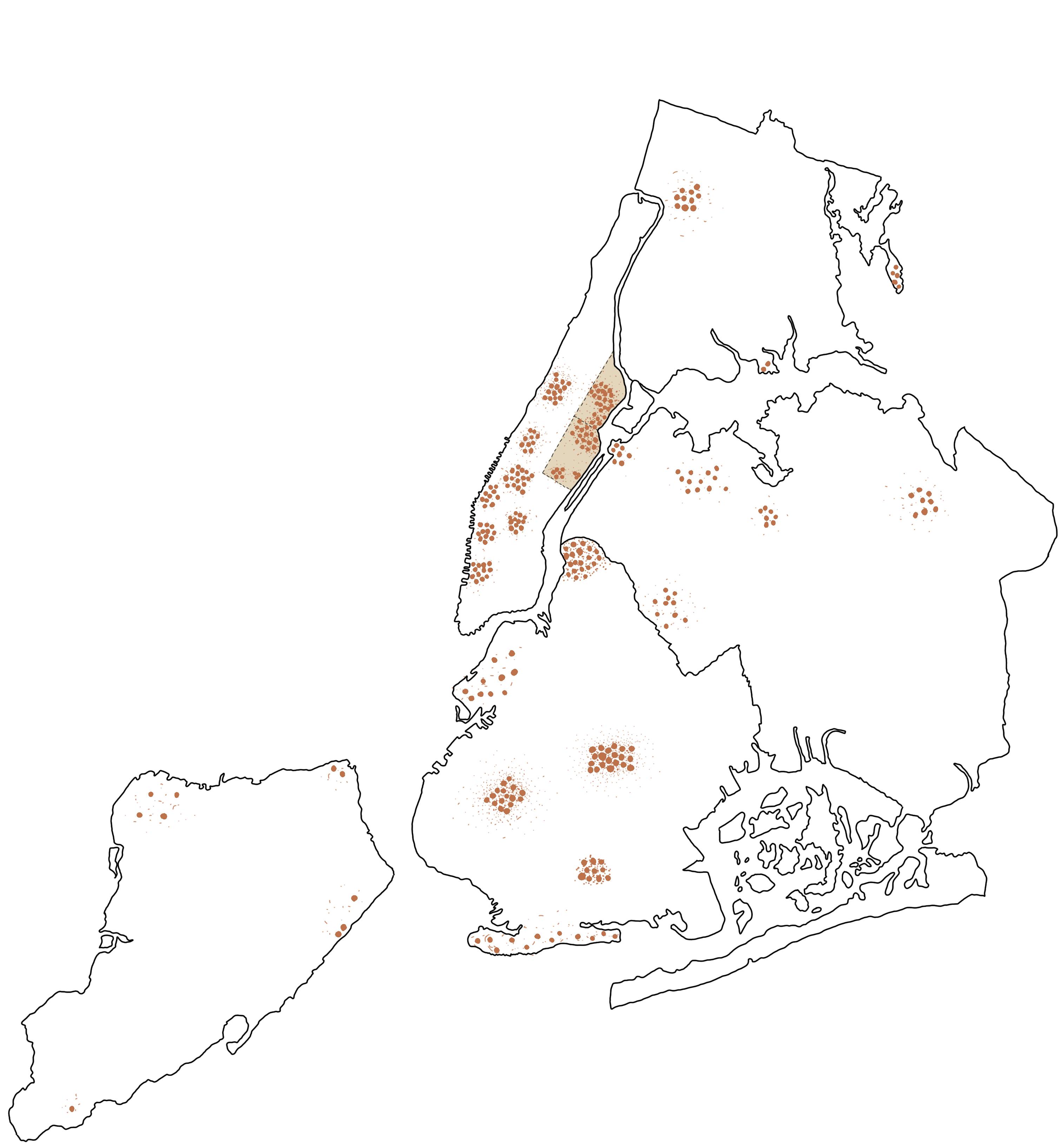
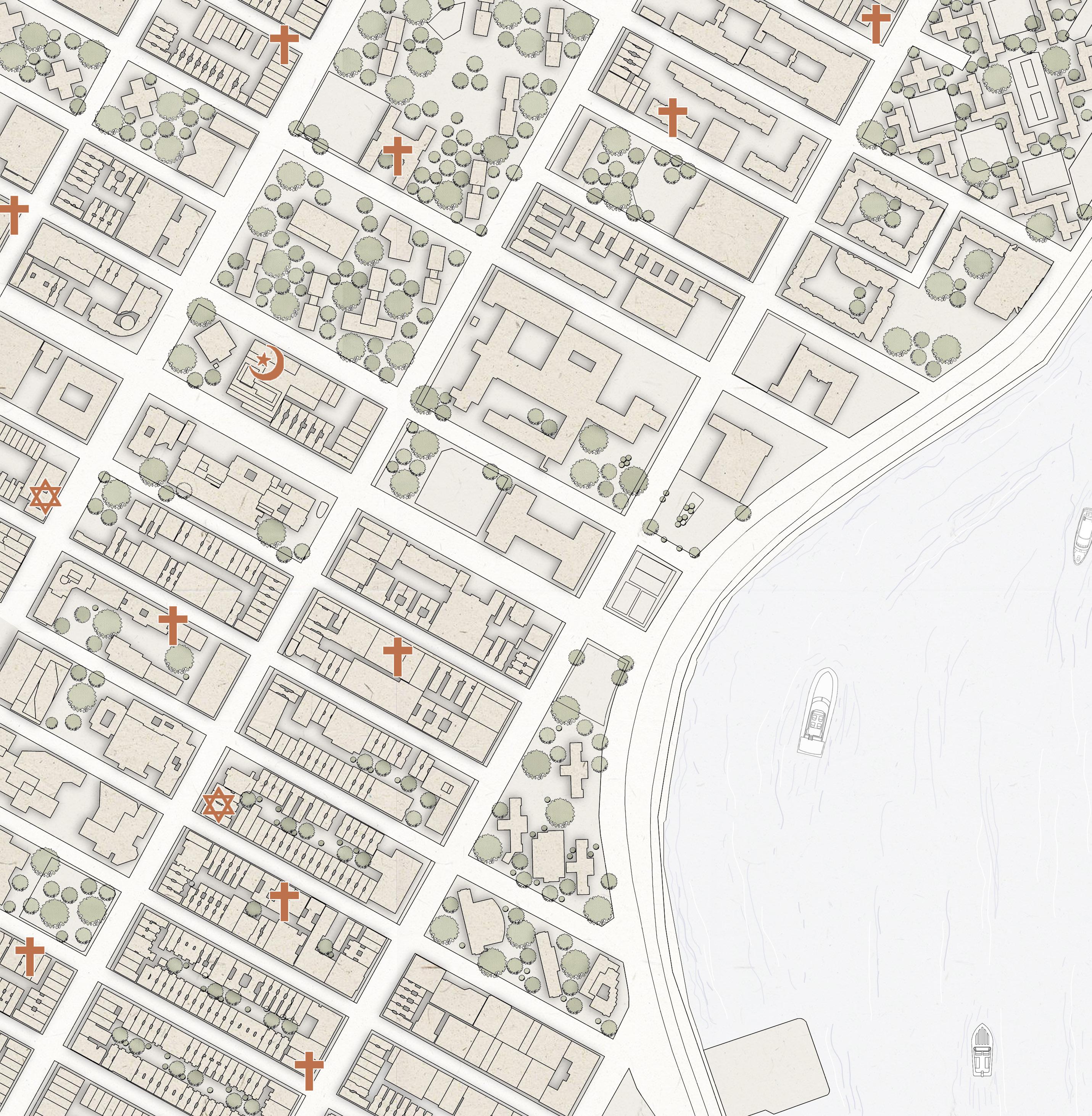
Percentage
community
East Harlem
Percentage of the community
income
Percentage of the community that has successfully attained a college education
Percentage of the community


has a family household
Muslim White
Black
Jewish
Yorkville Hispanic Asian Other
Vehicular Access Bus Station
New York City Fire Department
Vehicular Access
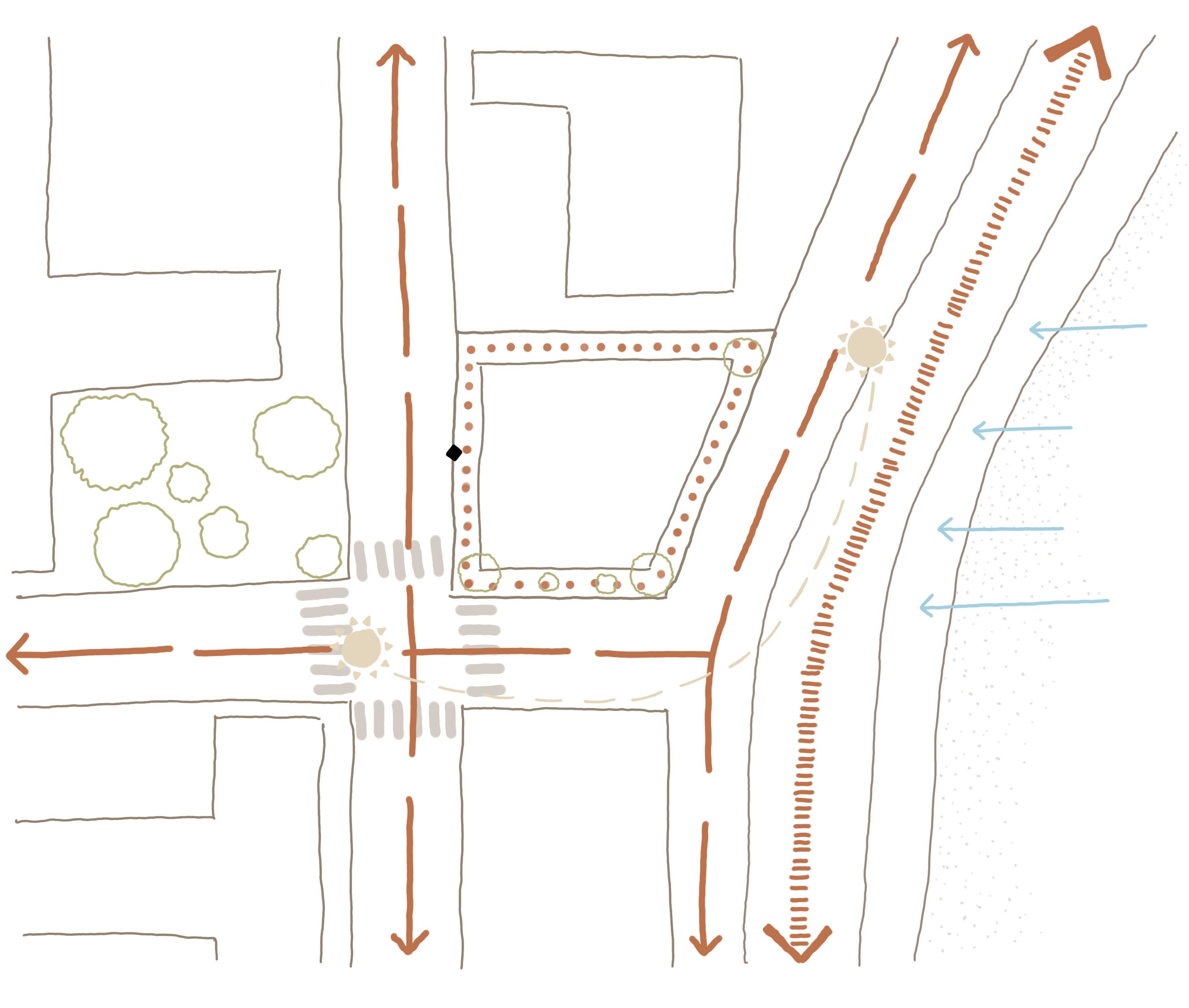
Hospital School Community Basketball Courts
Pedestrian Access
Emergency Medical Services Site
The proposal sits in a high flood risk plain
The Renaissance Charter High School for Innovation is a community school, educating 14 to 18 year old students.
New York City Fire Department Emergency Medical Services.
Playspace shared by the communities of East Harlem and Yorkville.
The proposed site is in a flood risk zone.
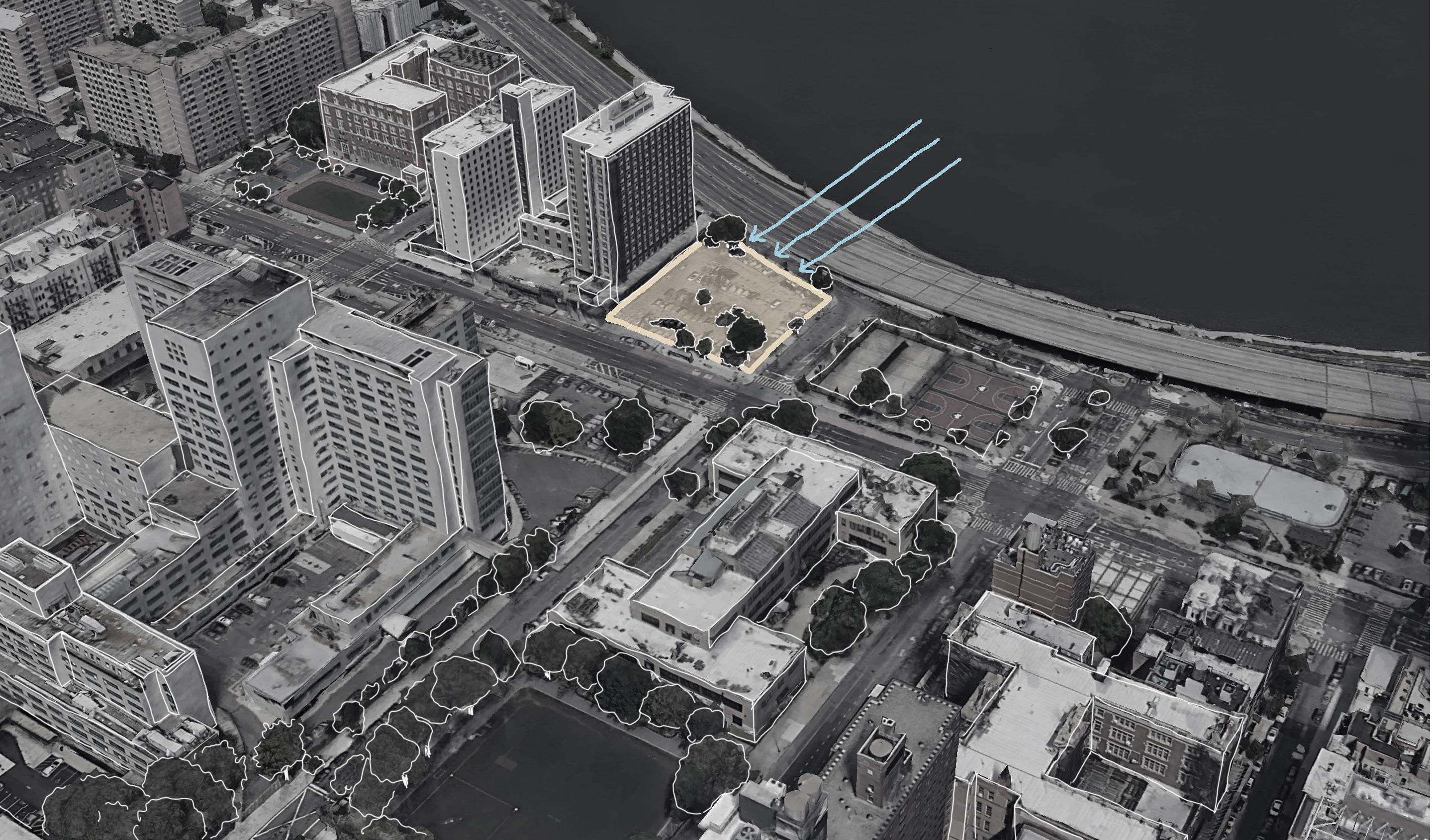
NYC Health+ Hospital/Metropolitan is a full service community hospital. It is affiliated with the New York Medical College.
The School of Cooperative Technical Education is a half-day vocational program, offering hand-on training to students between the age of 17 and 21.
Life Sciences Secondary School is a community school with advanced subjects, educating 14 to 18 year old students.
The FDR Drive runs along the site. Considering, the proposal will contain some play space for children, there must be some enclosure providing security and acting as a noise buffer.
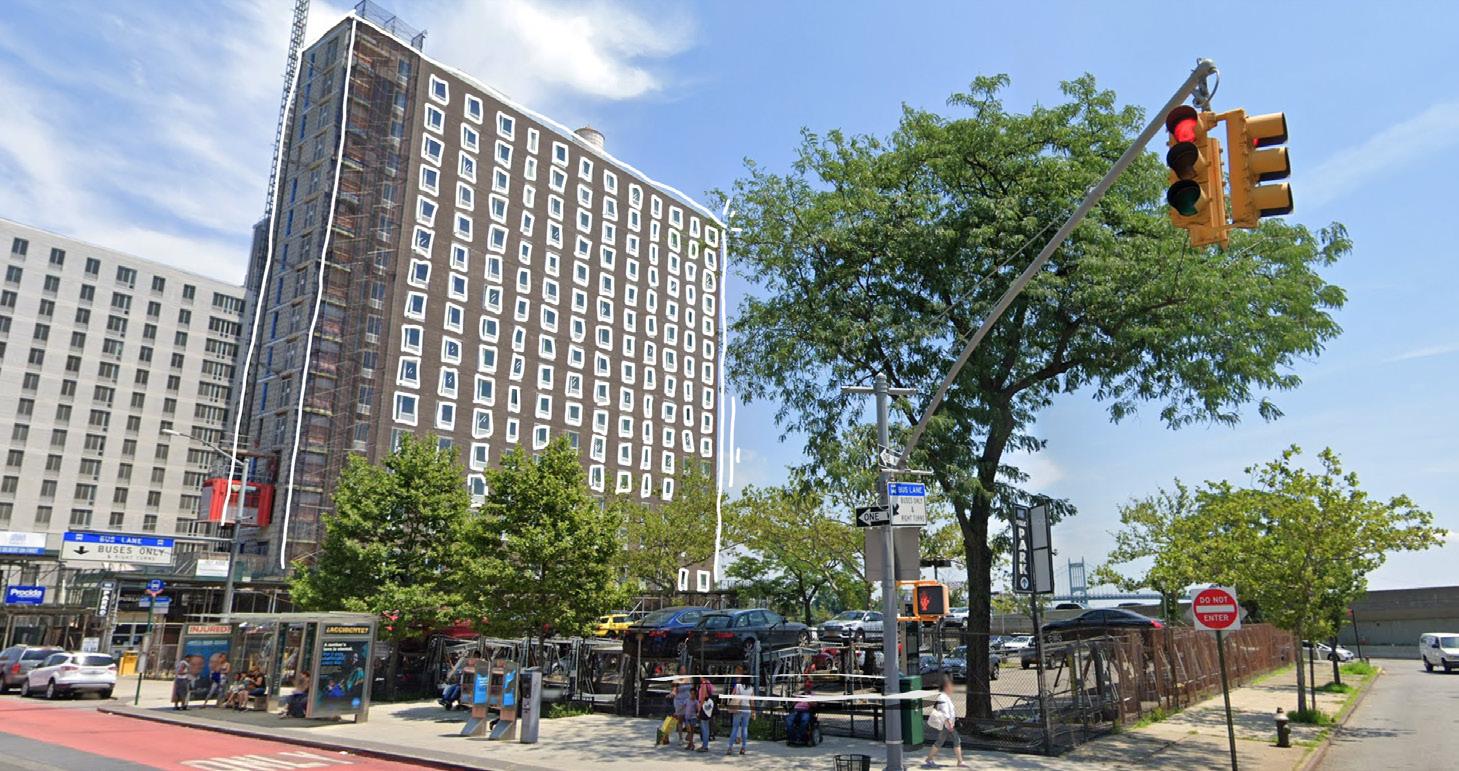
The NYC FDNY EMS building is adjacent to the proposed site, built in the same block. The facade facing the site is clad with windows. The proposed building’s orientation and massing must be sensitive to the existing building.
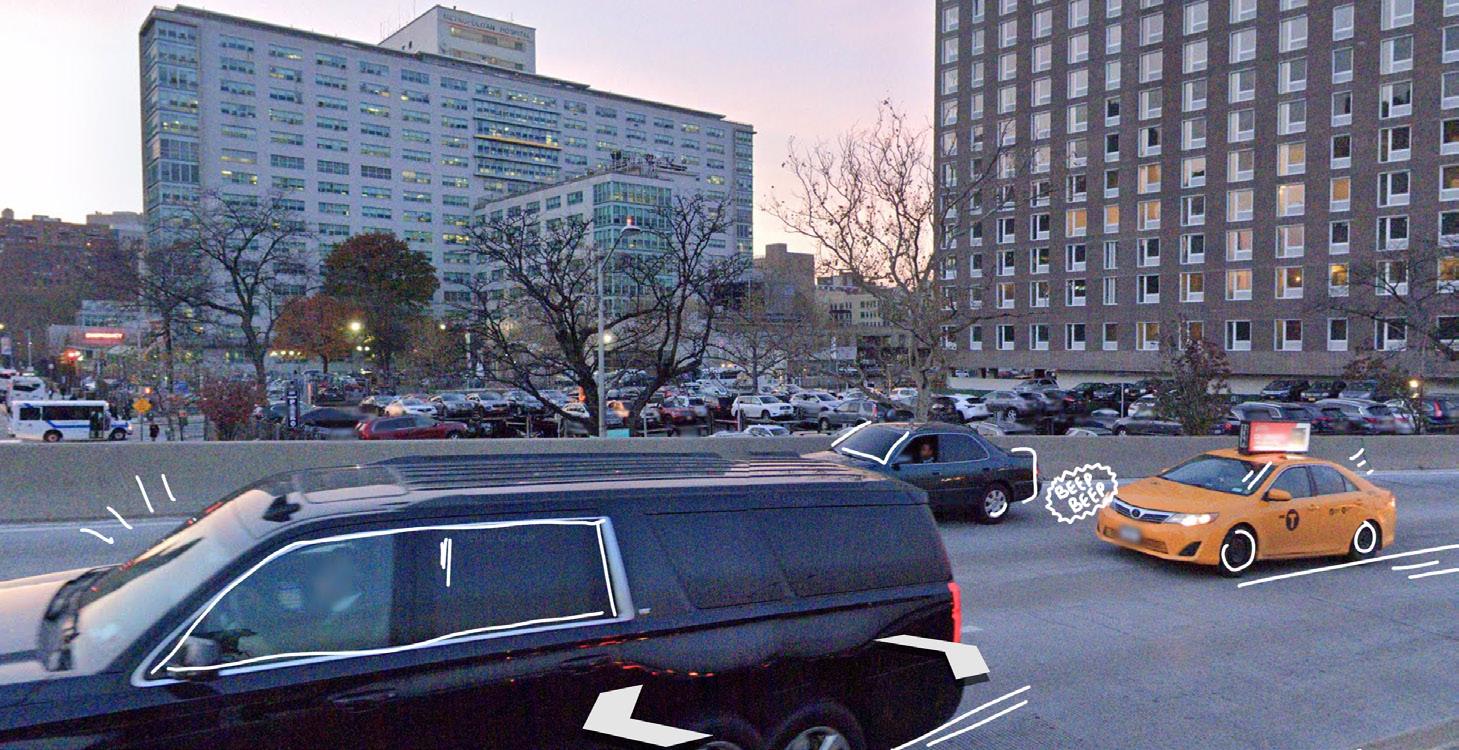
The site has some old trees. The proposal must attempt to protect them. Further, the project can improve the pedestrian pavement circling the site.
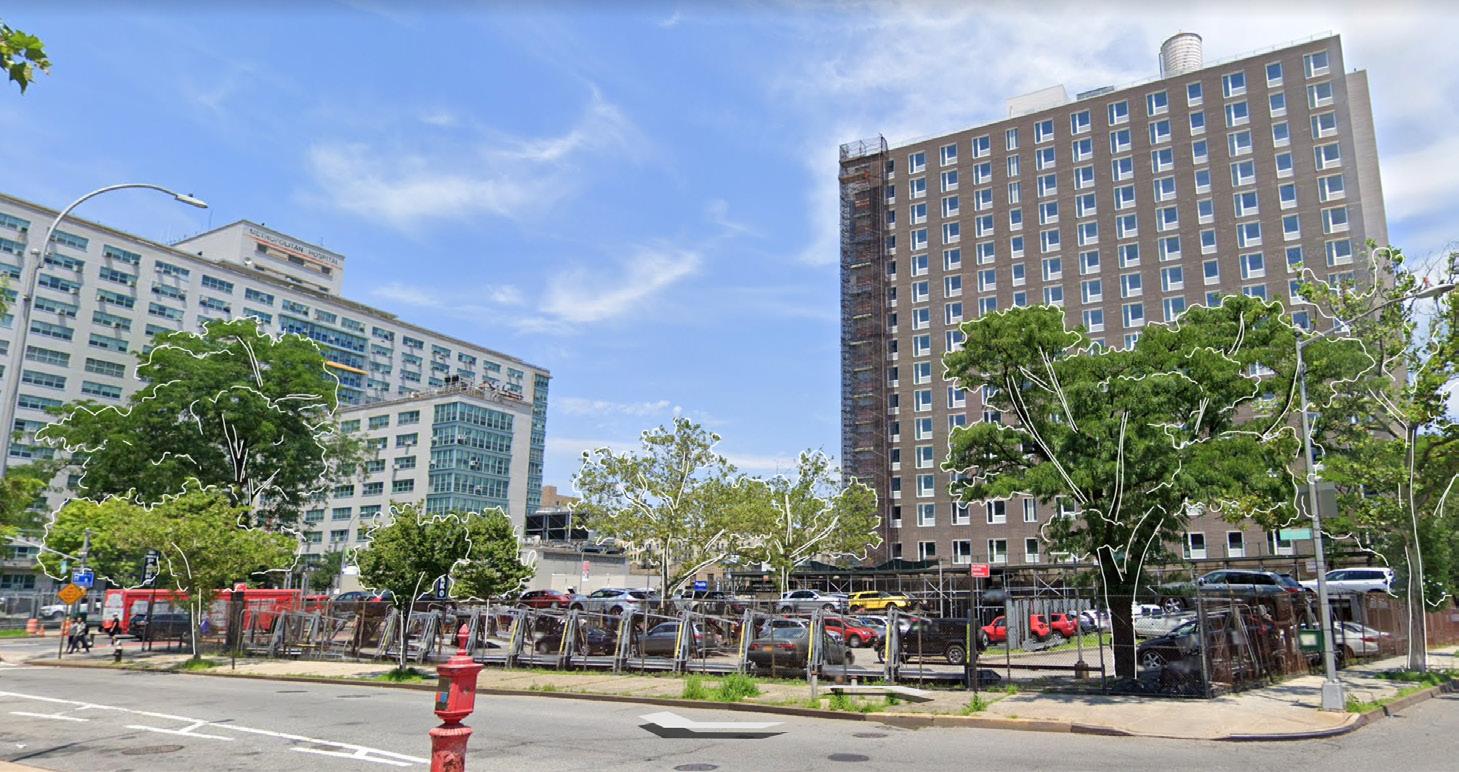

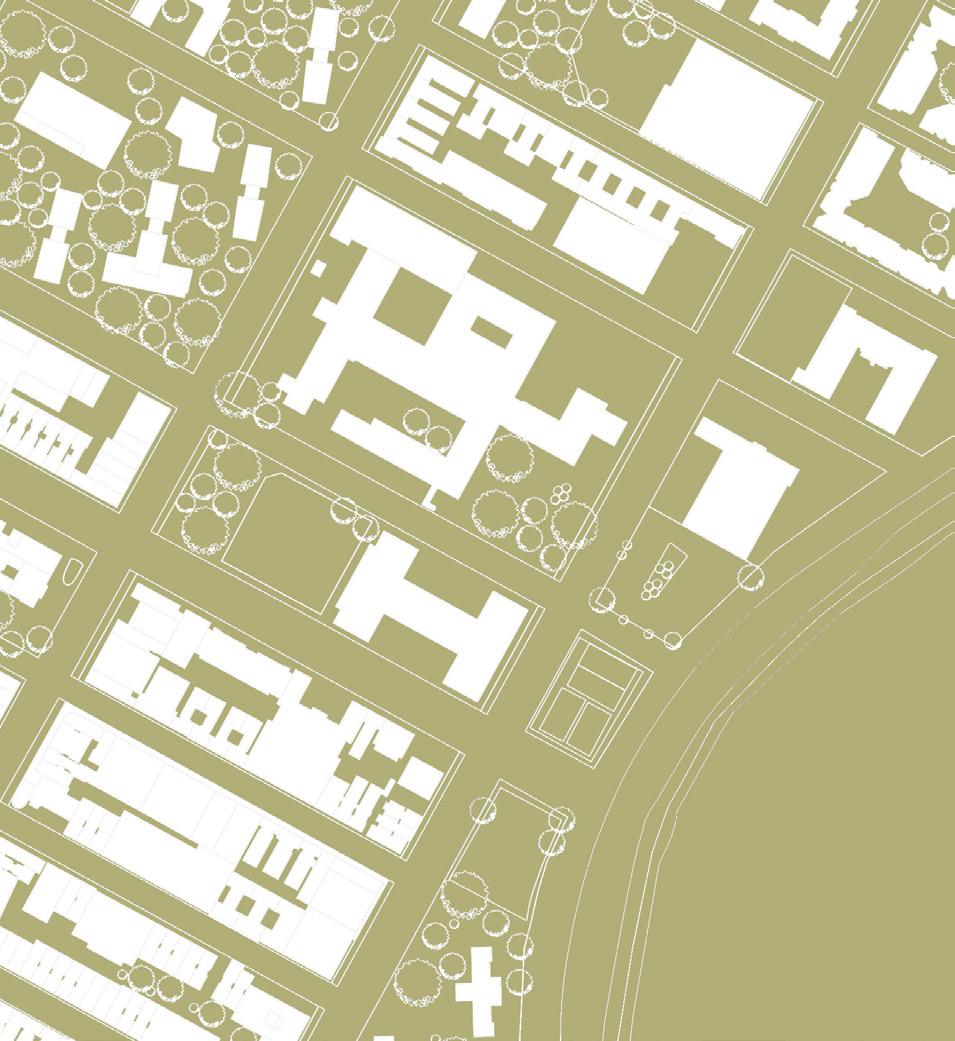
+42m
+56m +51m +9m
+31m +36m
+20m
NYC Fire Department Medical Station 10Proposed Site
Play Space for Adjacent SchoolE 99th St
ResidentialE 100th St
+67m
+56m
+51m +42m +30m
+29m +36m
Section BB’
FDR DriveProposed Site1st Ave.
Hospital/Metropolitan East River
Initial Ideas
Massing Development
Flooding Strategy
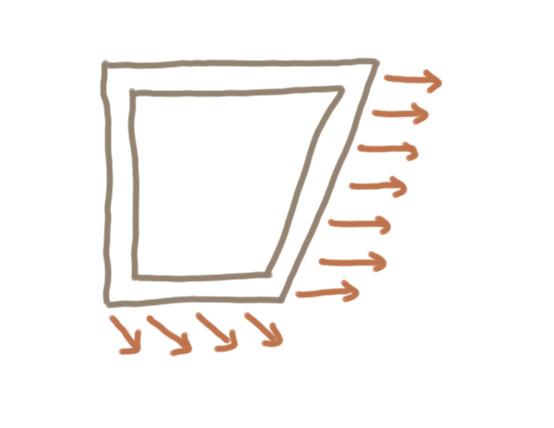
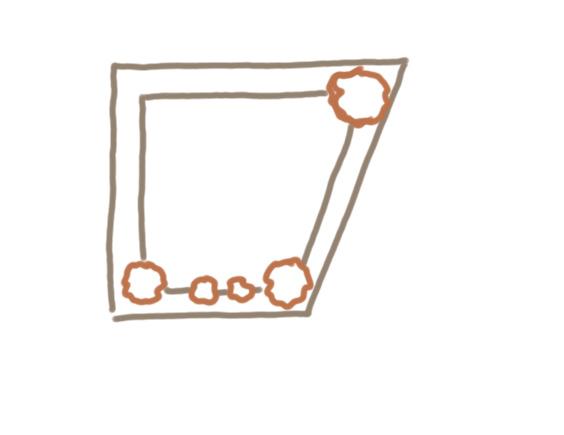
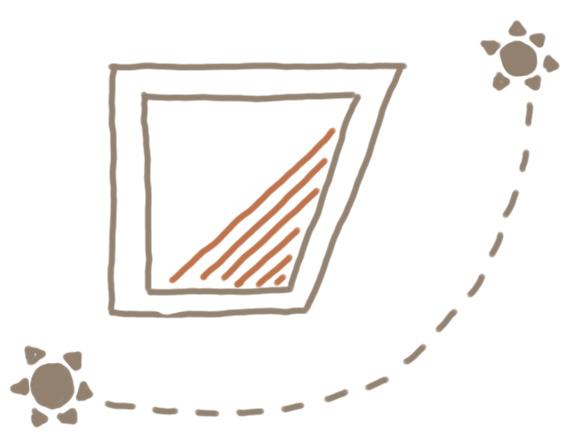
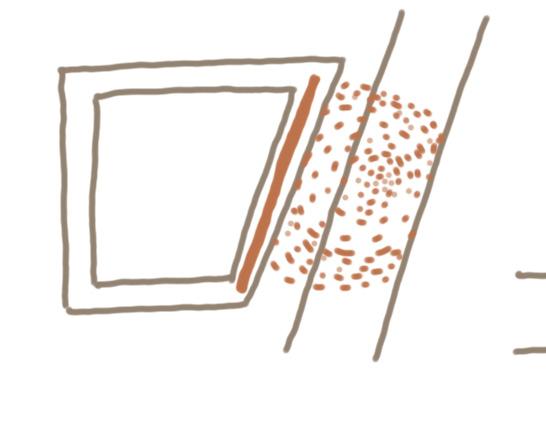
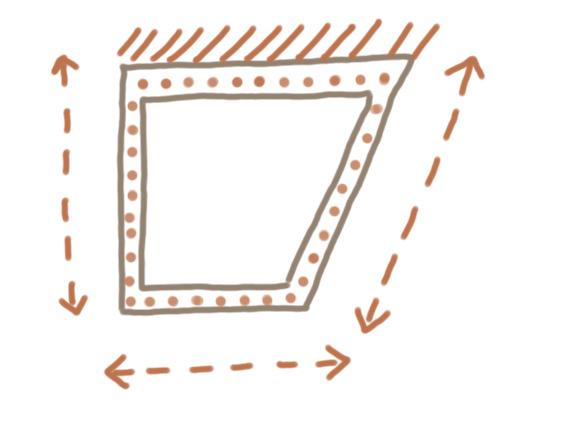
Mass is moved away from the Fire Station, to ensure that their views and lighting is not compromised.
The sunpath works extremely well for the site, allowing for an expansive playground.
Key entrances into the site are guided by the flow of pedestrains, and an existing bus station.

Some enclosure to safeguard the proposal from the noise and fast moving cars on the FDR must be employed.
Existing trees around the site are protected. The site offers great views to the East River along its East and South-East facade
The site has pedestrian and vehicular access along all sides.
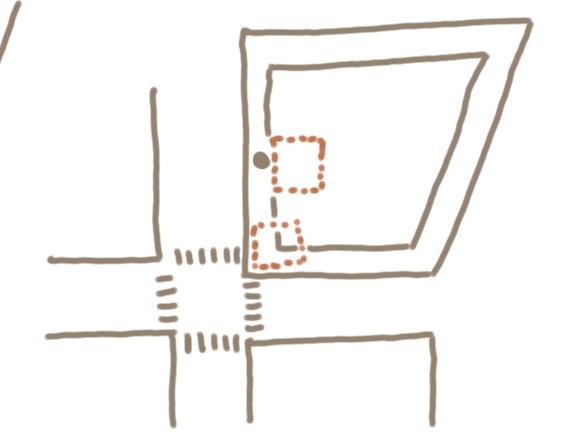
Key entrances into the site are guided by the flow of pedestrains, and an existing bus station.
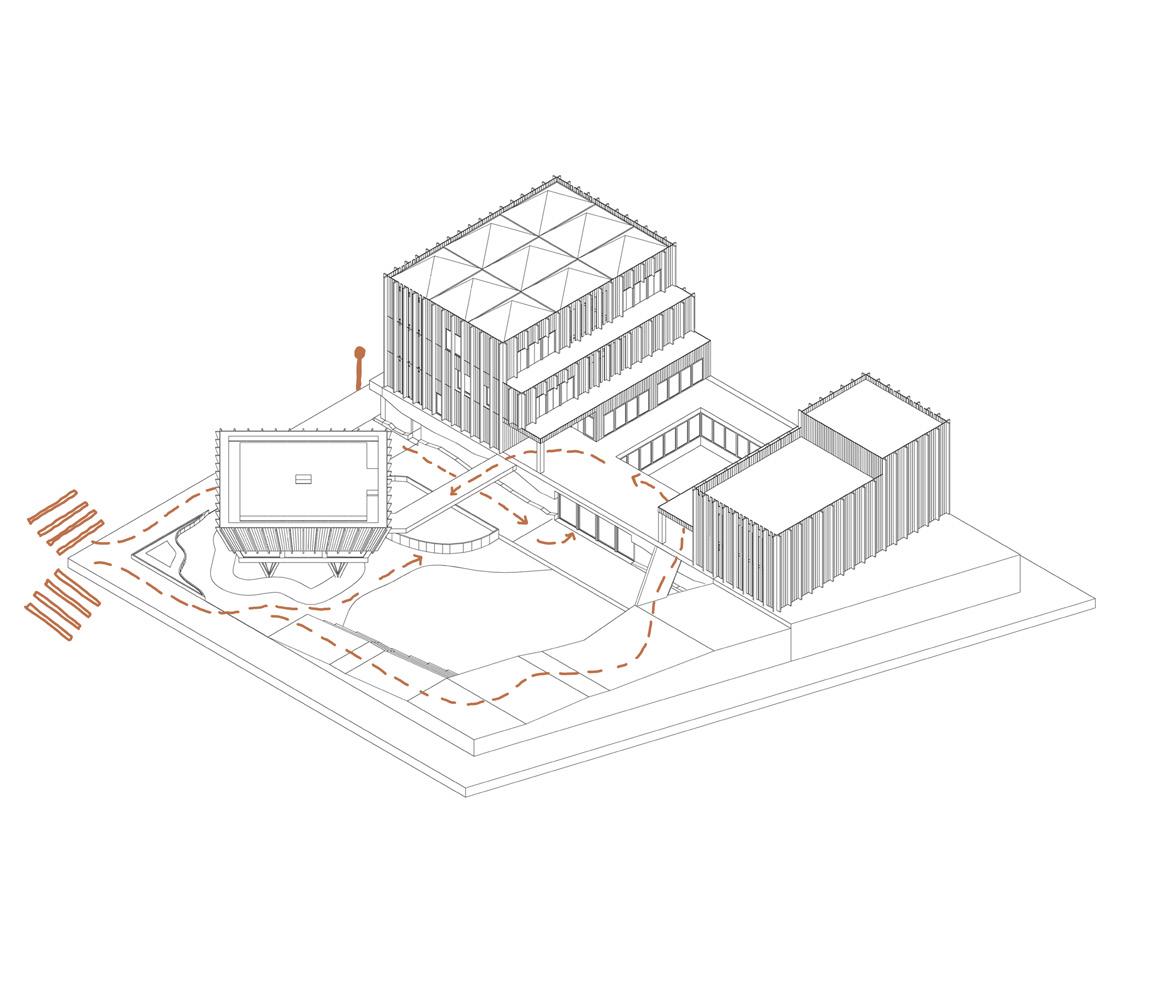
Trees are planted along the FDR as an acoustic barrier, it doubles as a safeguarding layer against the fast moving cars.
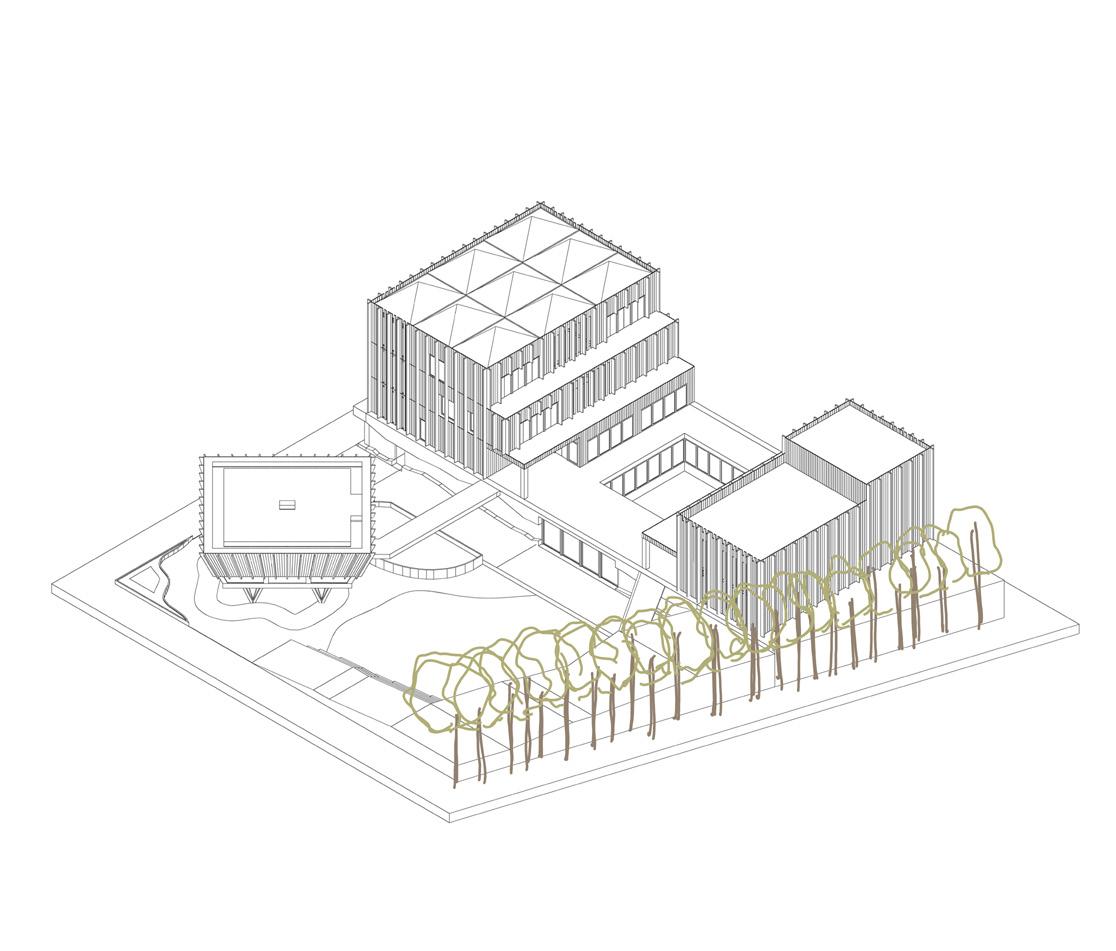
Resolving a flood protection strategy, was a key development of the scheme. The initial few weeks were spent exploring a variety of options that could protect the proposal from the high risk of water levels rising above 2m. The water level is rising alarmingly, hence, developing a coherent flood strategy is essential to future-proofing any project built along the coast in Manhattan.
1. The intial massing was a result of conditions on site. Its flood strategy suggested lifting the proposal completely on a 2m high concrete plinth. This option raised problems with access, inactive frontages, and created 2m worth of uninhabitable ground floor plinth, infilled with unjustifiable amounts of concrete.
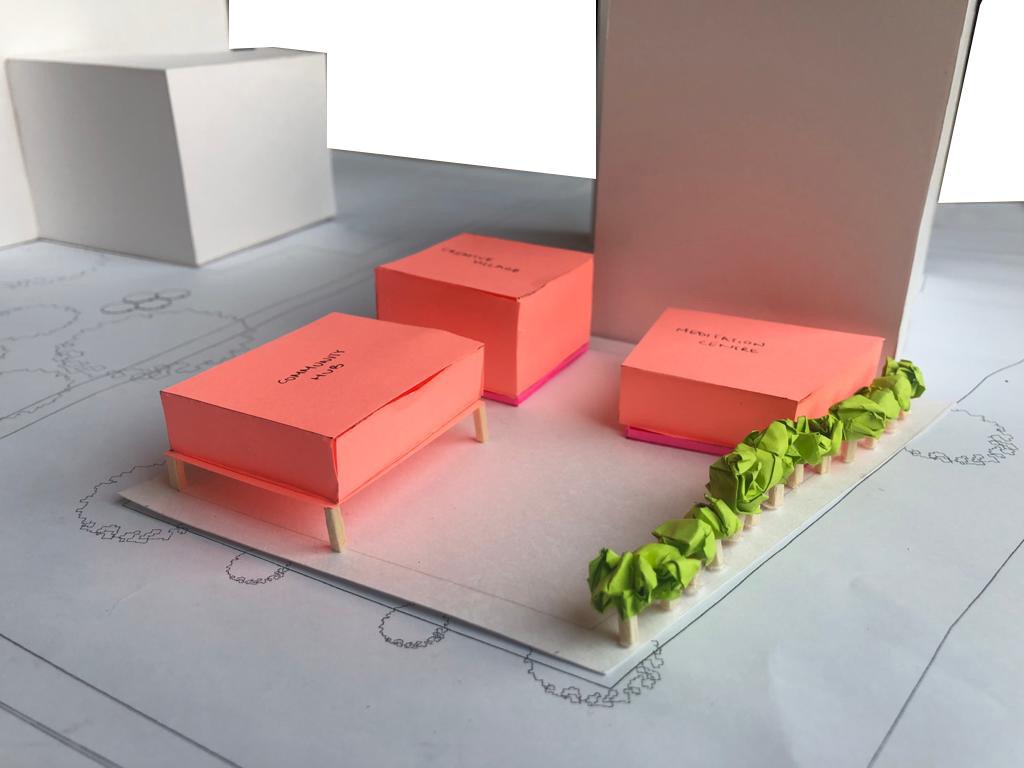
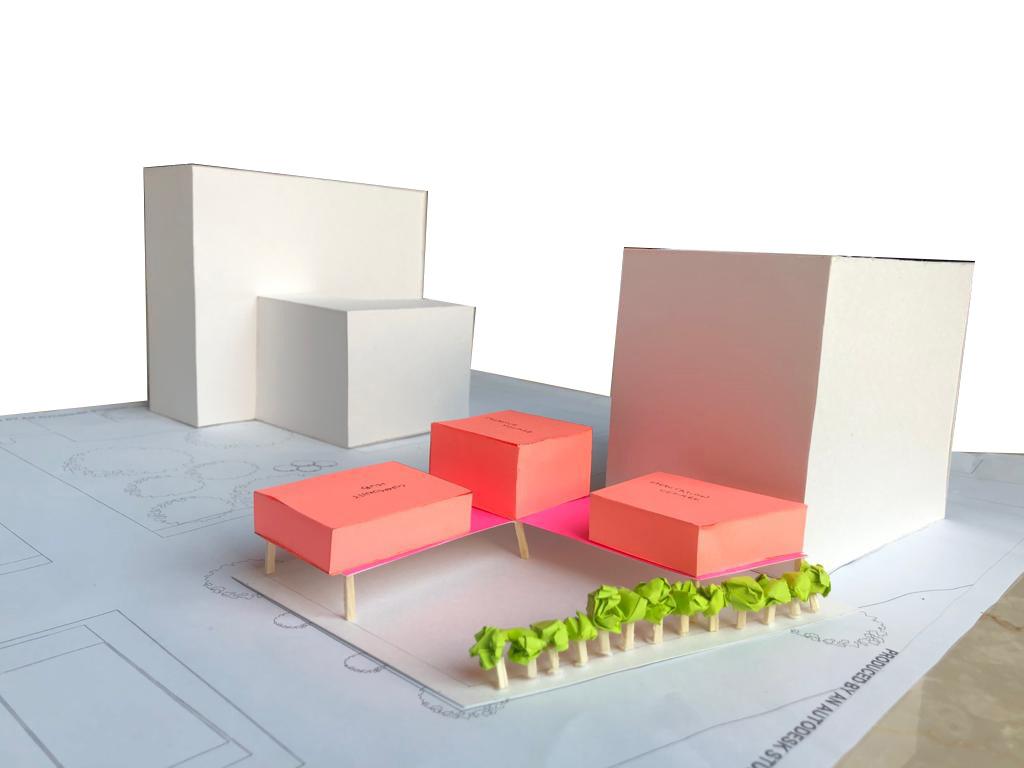
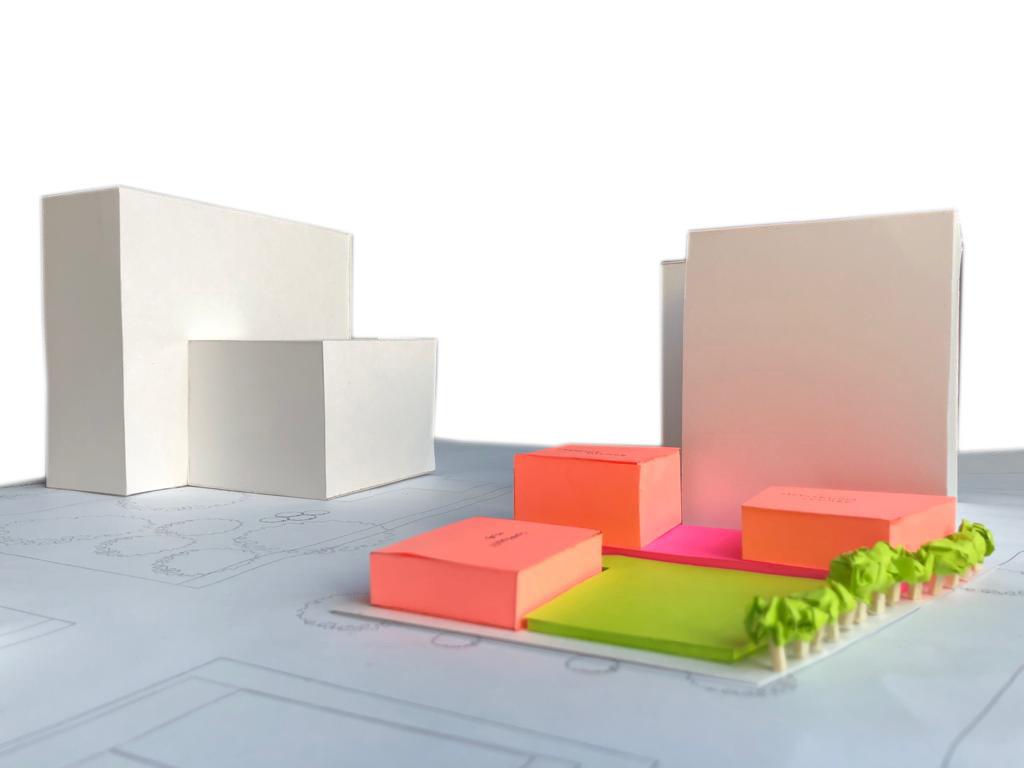
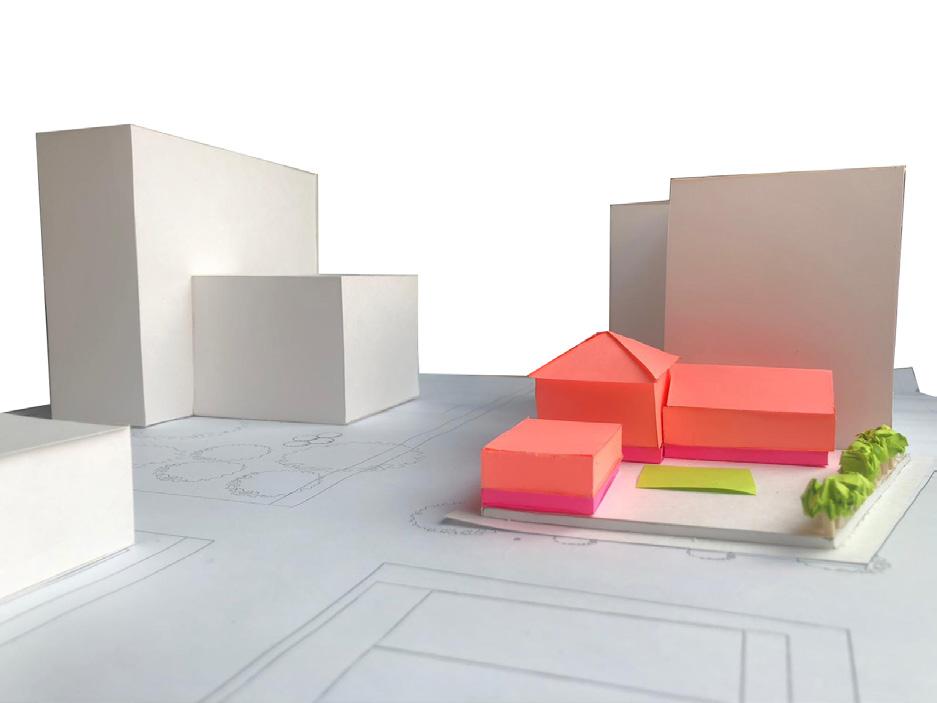
2. Marked by the clear segretaion of the three key elements into individual masses, this development proposed raising the meditation pavilion on stilts, and creating 2m high concrete plinths under the two masses, in hopes of reducing the concrete consumption.
3. To reduce the steep 2m entrances to the Creative Village and Community Hub, this option explored playing with the levels of the surrounding playscape, and creating an easy flowing route into the buildings. This also marked as the first introduction of a ‘plinth’ level connecting the three elements, above the ground plane.
4. A significant shift from the previous strategies, this development raised the whole scheme of stilts, creating two distinct ‘ground planes’. Owing to the possibility of the option resulting in an unappealing and darkly lit undercroft, in a troublesome neighbourhood, this option was not explored further.
5. The first step in visualising the relation between the built environment and the playscape. This option amalgamated previously explored nuances. It continued to keep the plinth level which connected key buildings, and is accessed through the landscape. Preserving the notion of two ground planes. The Meditation Centre underwent changes to allow light in its undercroft, and finally subtleties like the carved entrances to the Creative Village and Community Hub emerged.
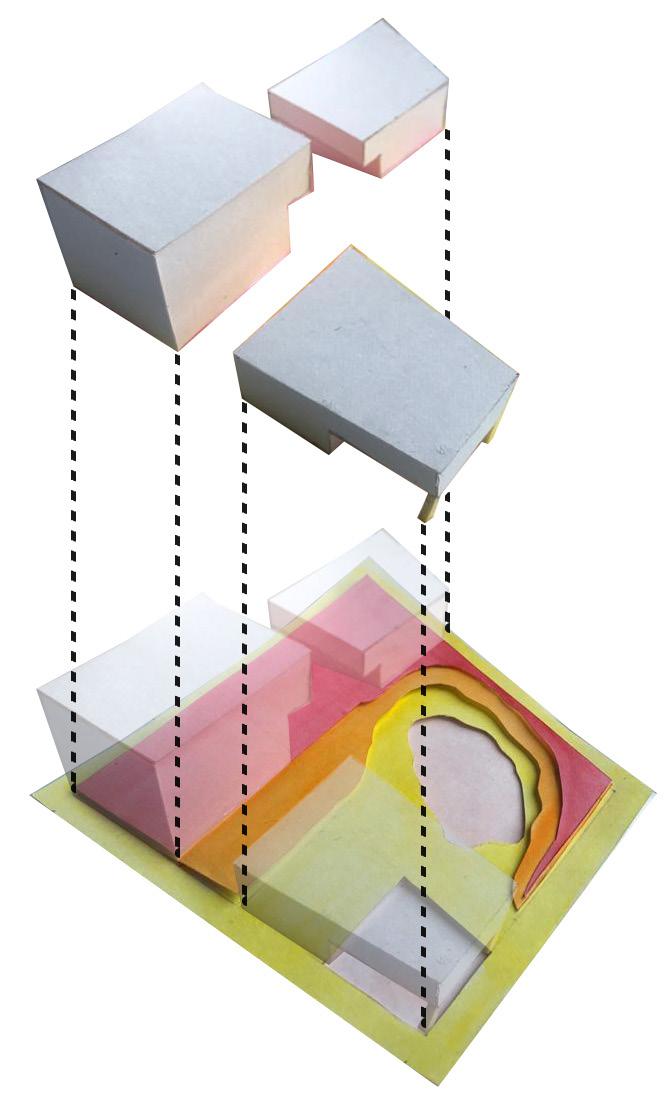
6. A signifacnt shift in strategy, and potentially the biggest move to allow the scheme to reach its full potential. This option, for the first time explored having an inhabitable ground plinth, protected with retaining walls. It showed sectional introspection, carving bits into the plinth (sunken courtyard) and projecting clerestories from the roof. The Meditation Facade lost its private entrance from the street, and was completely lifted on stilts.
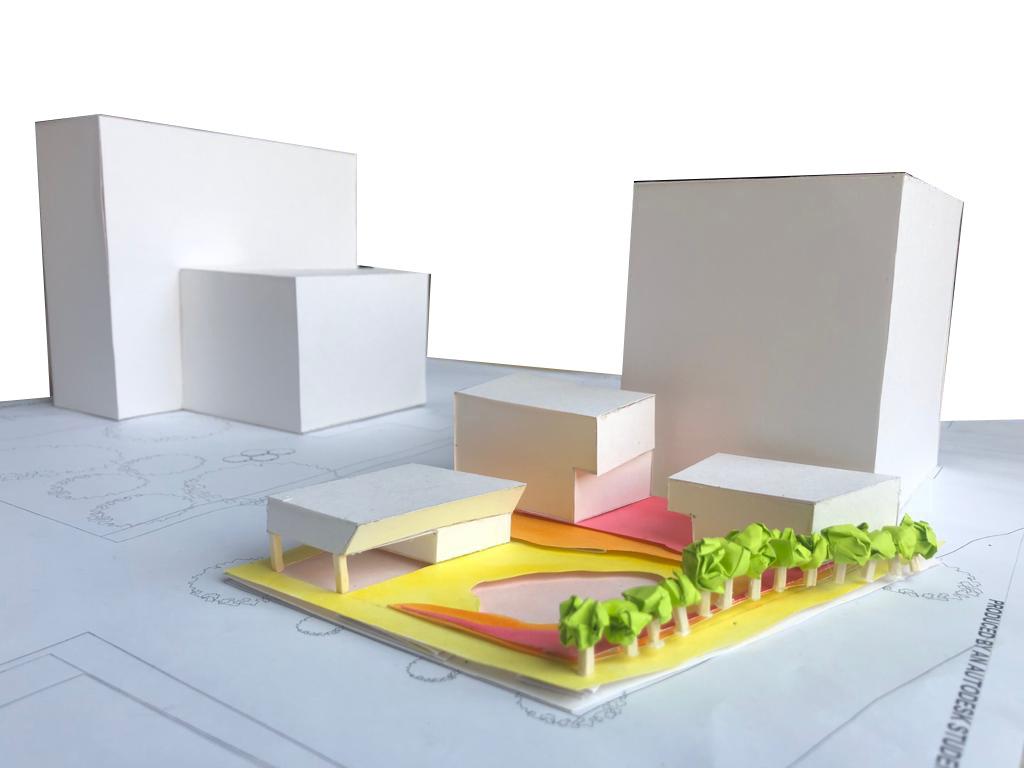
7. The final stage of massing development featured the following takeaways: all three key spaces strived to exist as individual masses connected via a plinth level. The plinth was treated as a secondary ground level, raised from the datum. The plinth could be accessed from the landscape via a series of ramps and staircases. The landscaping will exhibit undulating surfaces and a sunken courtyard will be integrated in the scheme.
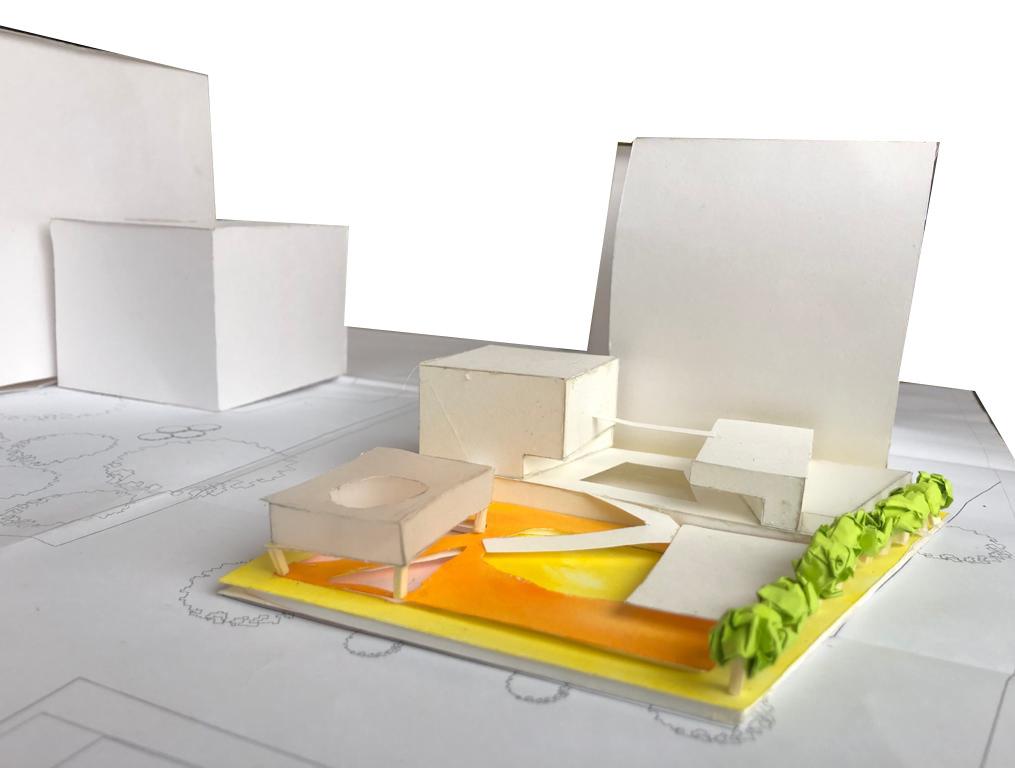
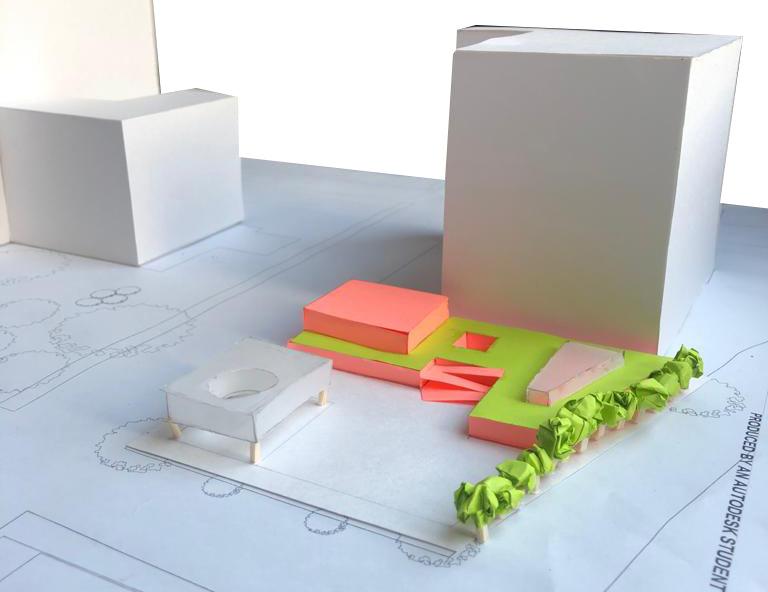
The final flooding strategy adopts two of the mechanisms tested above. The Meditation Pavillion is raised above the flood risk zone on stilts whereas, the Community Hub and Creative Vilage are protected within 500mm thick concrete retaining walls. Both strategies involved tedious sectional development to ensure they provide adequate light and ventilation to the enclosed spaces.
Raising the Meditation Pavillion offered great opportunities to allow views in and out of the proposal from the most important access point to the site; directly connecting the playscape with the street.
However, this strategy limited facade openings on the ground level for the Community Hub and Creative Village, resulting in inactive frontages around the site. The concrete walls were then treated as a member of the fractured landscaping, and developed to enhance the experience of the playscape and the bus station.
The sunken couryard on the ground floor is not protected against flood and is primarily devised to assist these strategies. All internal glazing members of the Lecture Hall, Counselling Rooms and Arigatou Offices are raised above 2.1m to accommodate for the 2m high flood risk, but allow for natural light and ventilation.
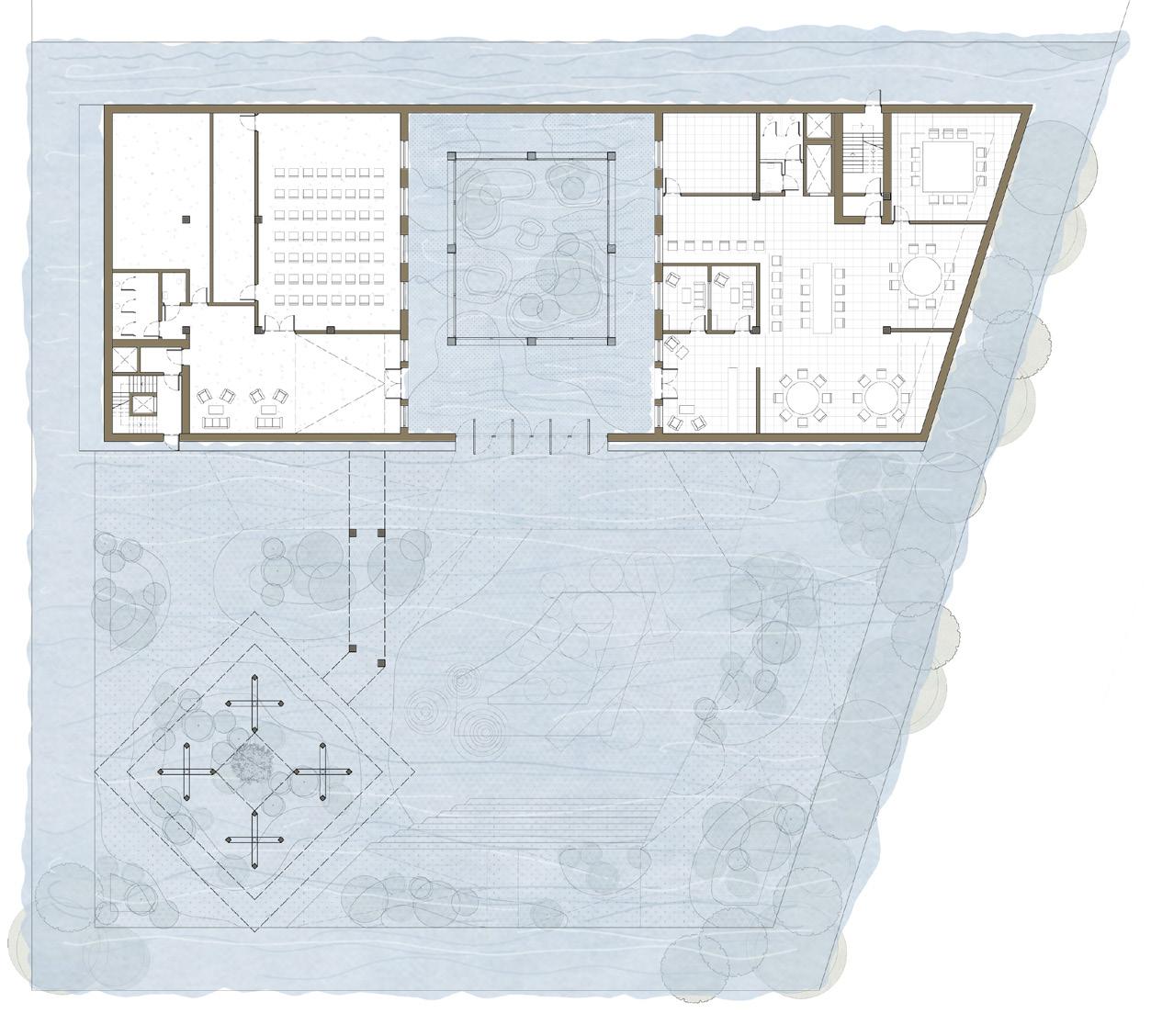
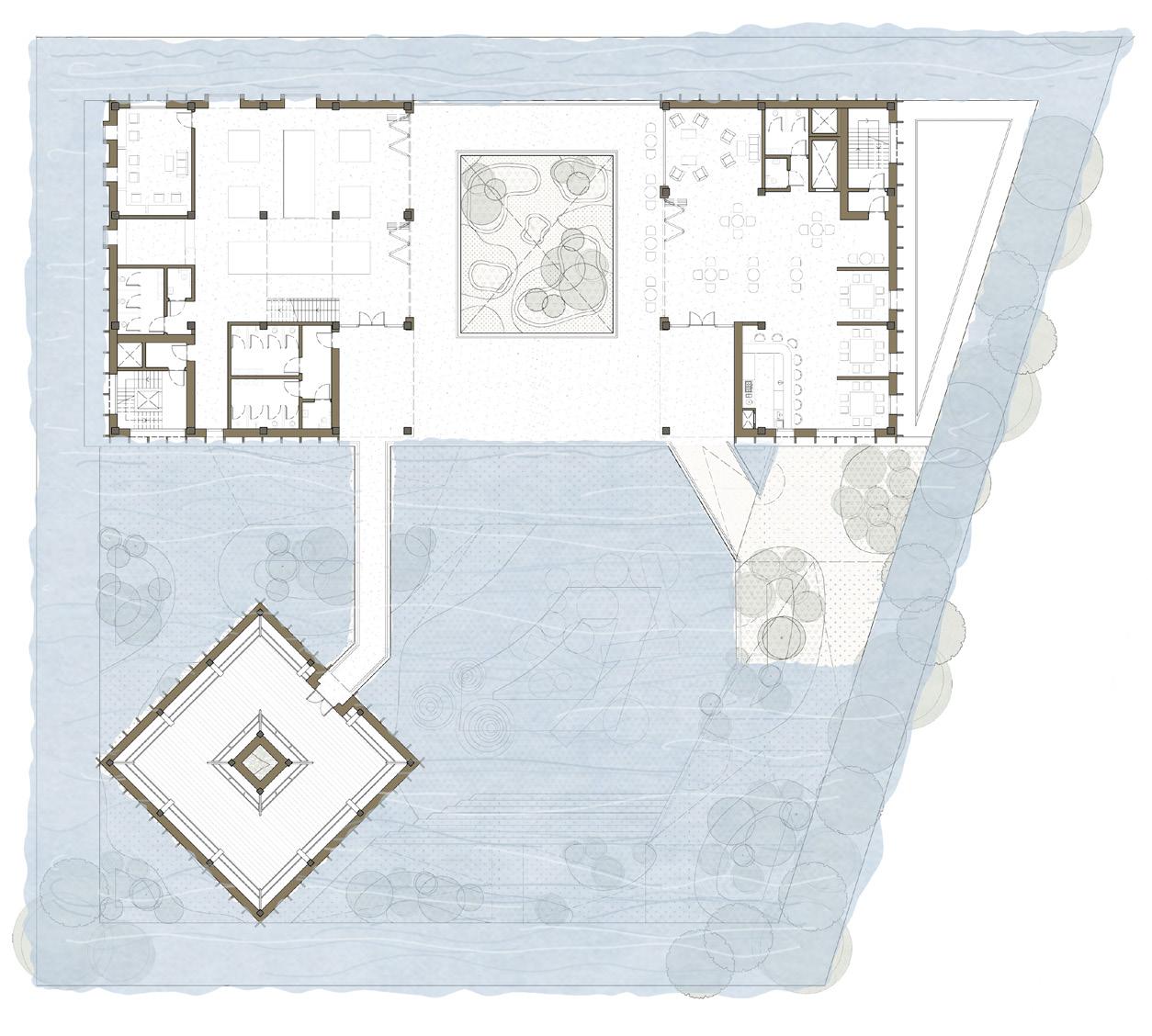
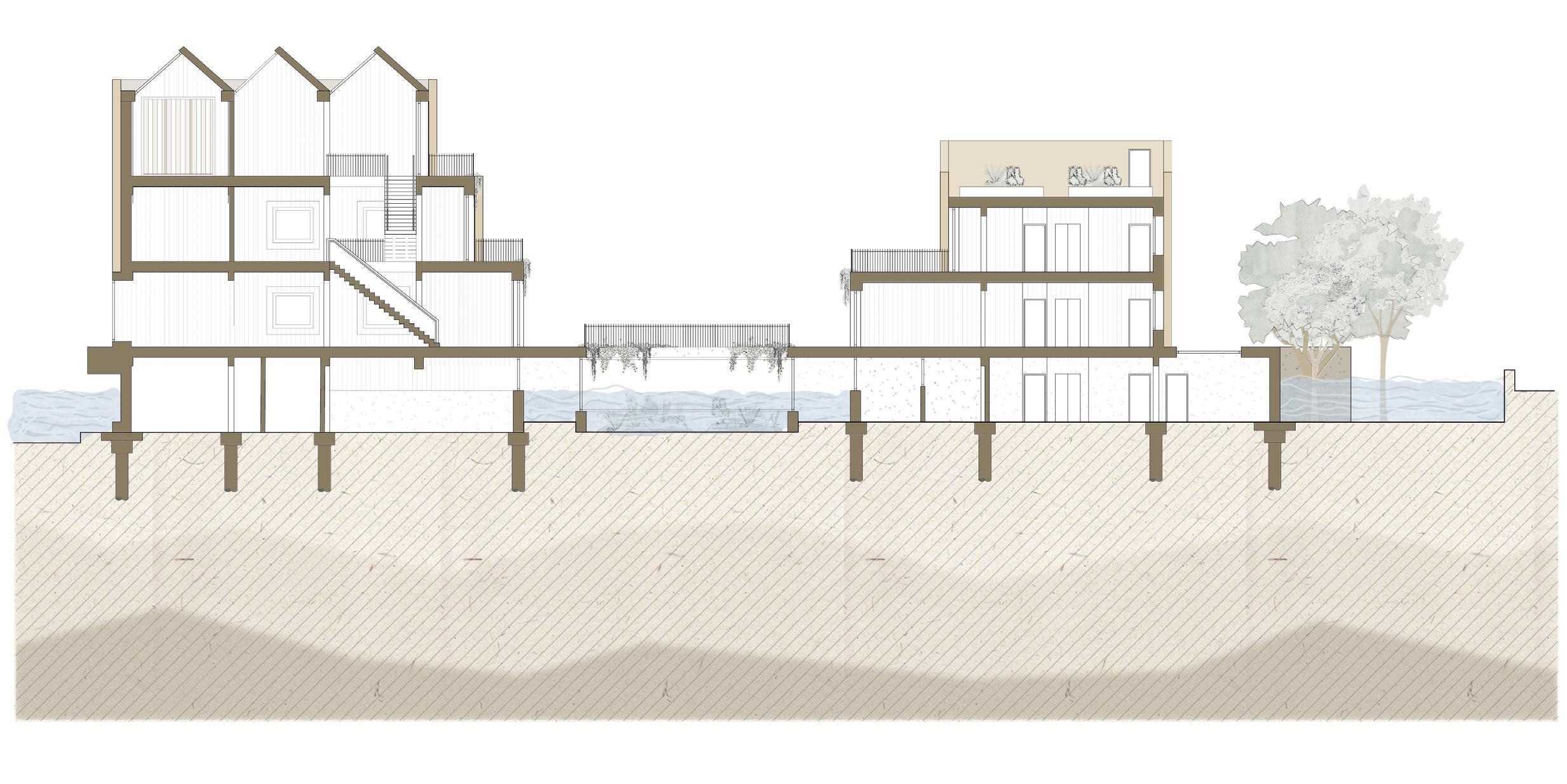
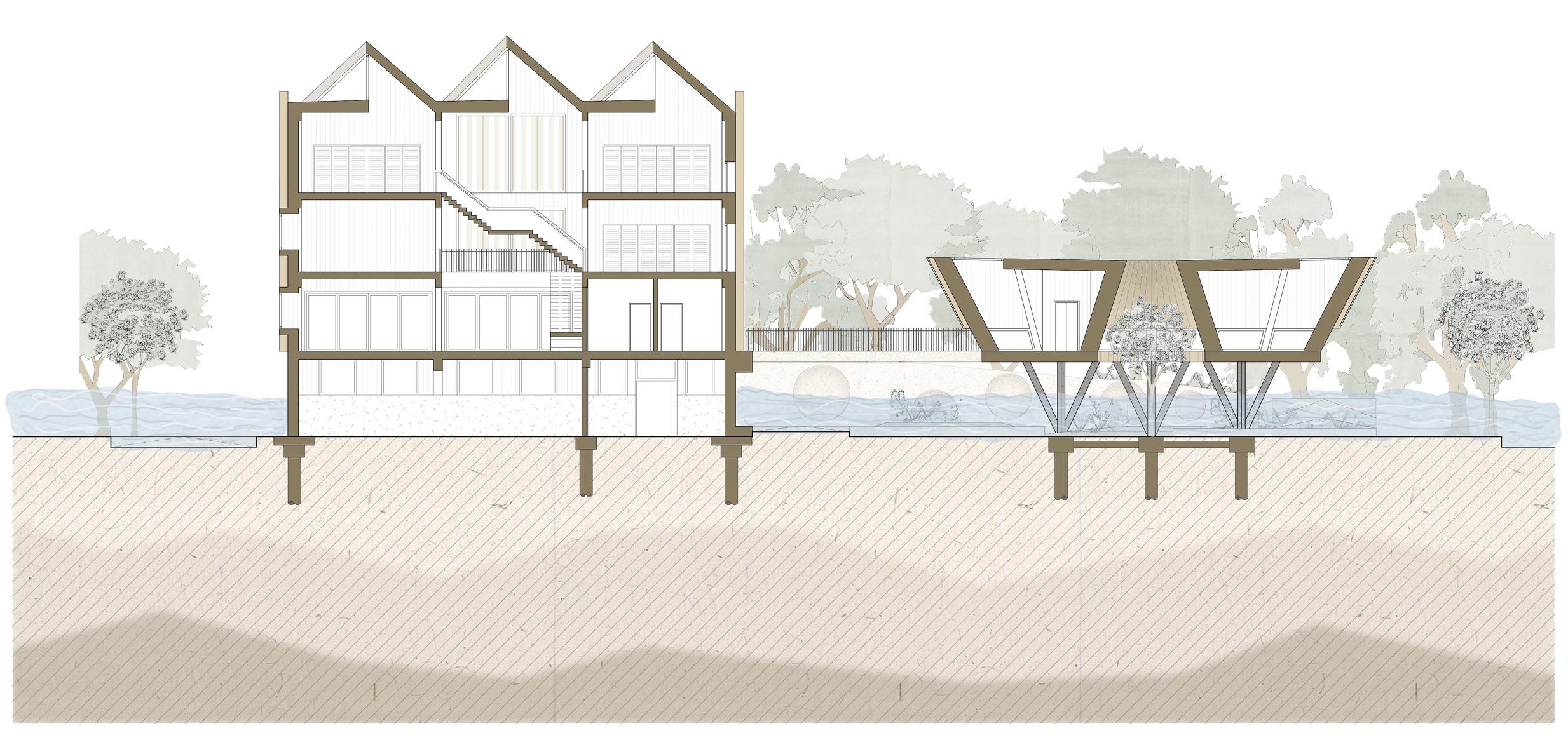
Landscape Plan Landscape Intent Playscape StrategyRetaining WallPublic Realm Roof Inhabitation
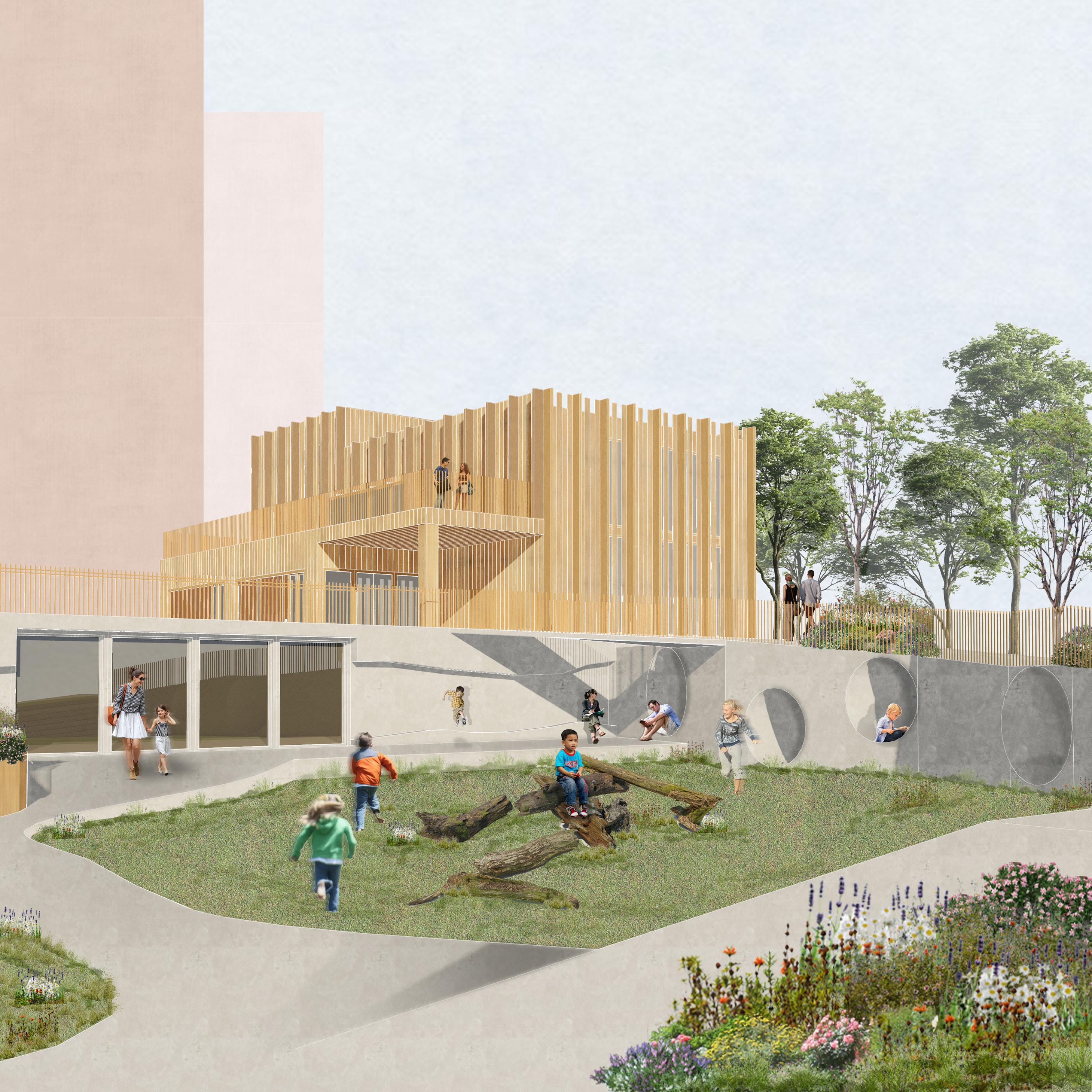
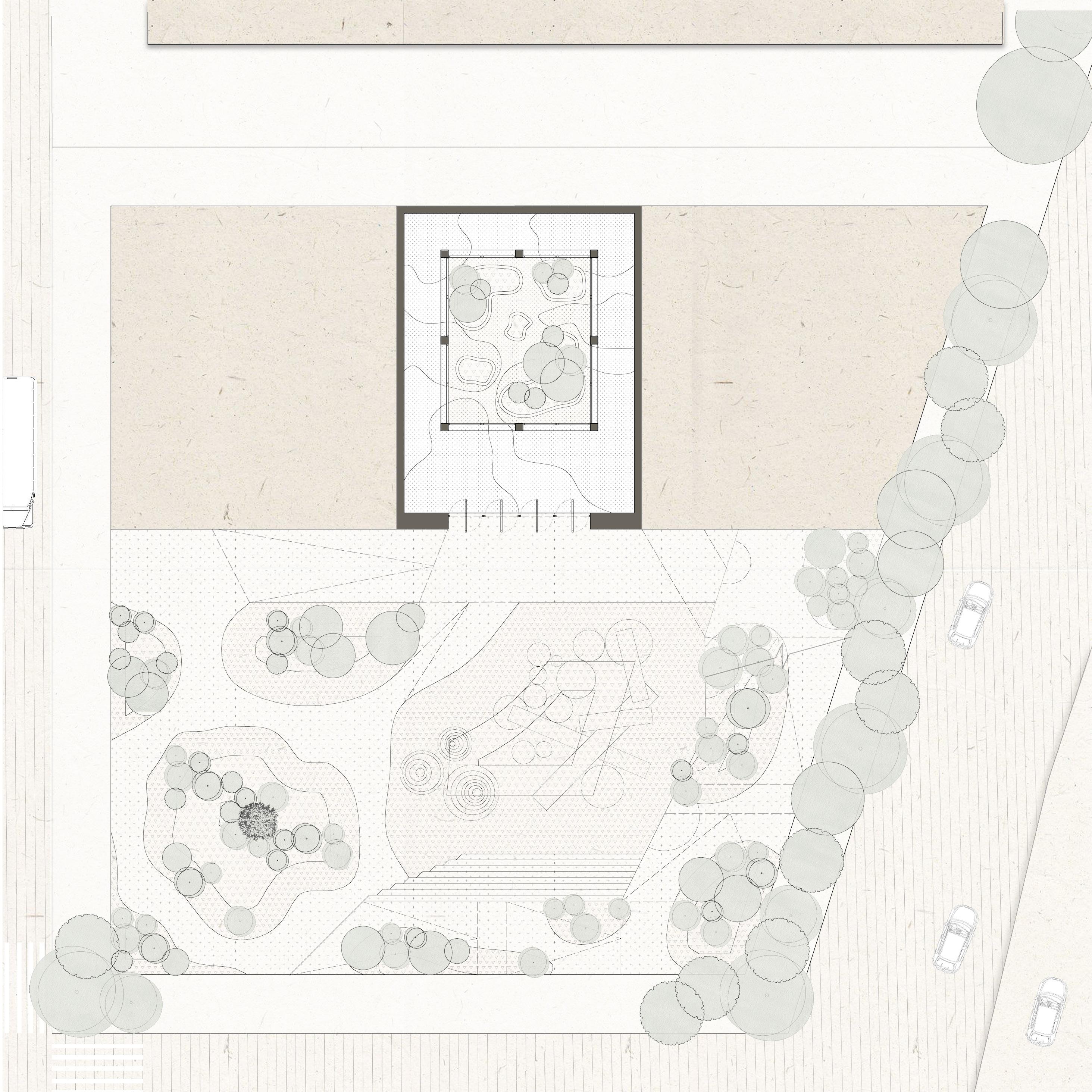
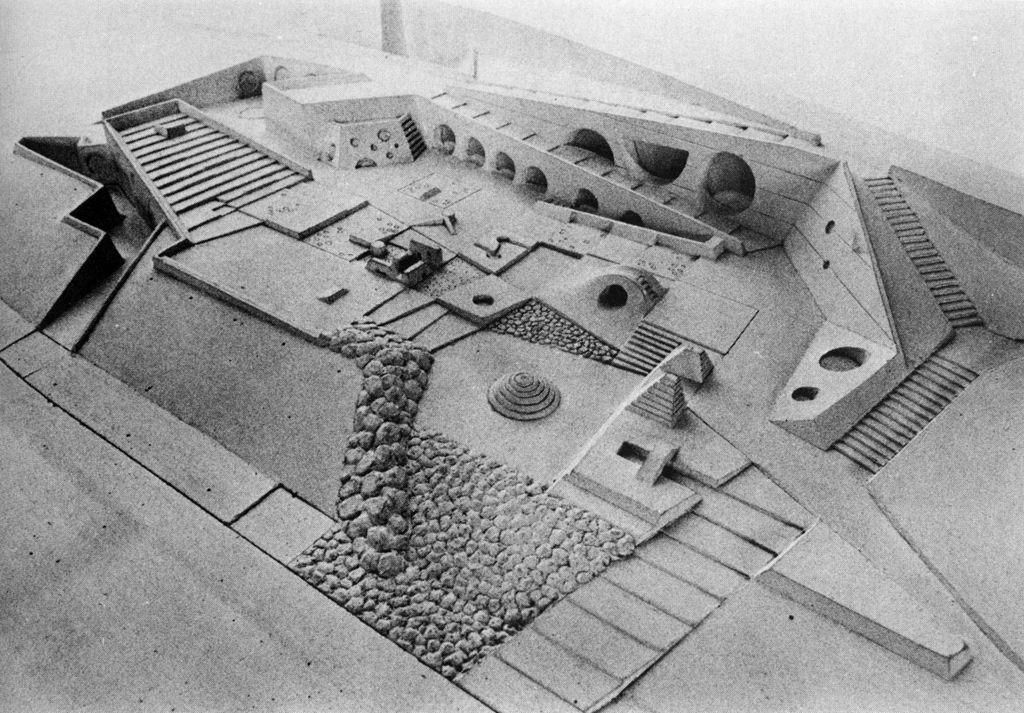
Isamu Noguchi was a Japanese American artist, who treated landscape design as a massive sculpture of modulating Earth.
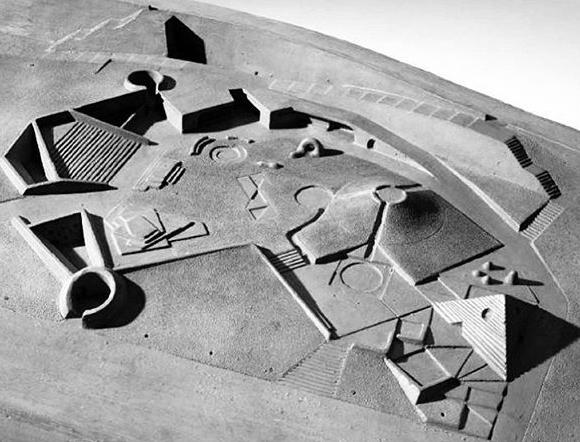
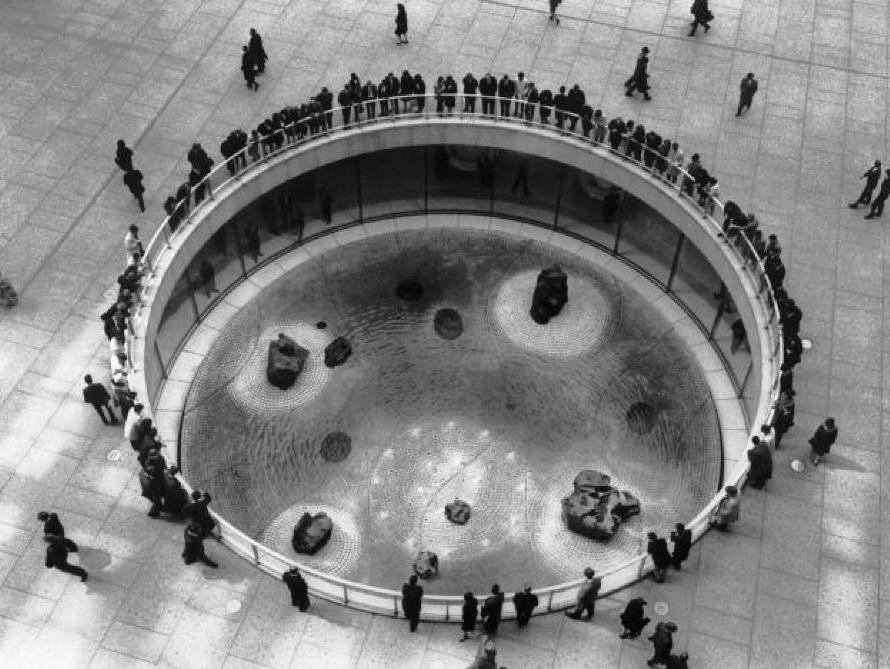
Noguchi insists in his proposals, that the playgrounds, instead of dictating the children what to do (swing here, climb there), become a place for endless opportunity for changing play. His designs do not insinuate an obvious approach of experiencing a singular element. It comprises of delightful complex undulating geometric forms moulded from Earth that encourage exploration.
The proposal is an ode to his unrealised playgrounds. The landscape strategy reflects his process and approach to design.
This approach seeps through in the built environment as well. The community hub and creative village are treated to be fun, and educative spaces that encourage adults to be reminded of their childhood. This stirs a nostalgic journey to their younger, more explorative, and innocent self. Whereas the meditation centre offers a juxtaposed experience, a journey towards their spiritual and mindful evolution, and a moment of respite in adulthood and old age.
The generous ramp guiding people from the playscape to the public plinth is adorned with pockets of wildflowers and local shrubs, visually and experientially tying it with the realm below.
The planters double as a buffer between the pedestrian street and site boundary, emphasising the entrances on the chosen points.
An assortment of wooden logs create a dynamic space for children to play with.
The proposed paths, slice through the playscape, creating series of landscaped pockets and play scapes that interact with each other.
Entrance junctions into the proposal are guided by pedestrian routes guiding into the site and the bus stop.
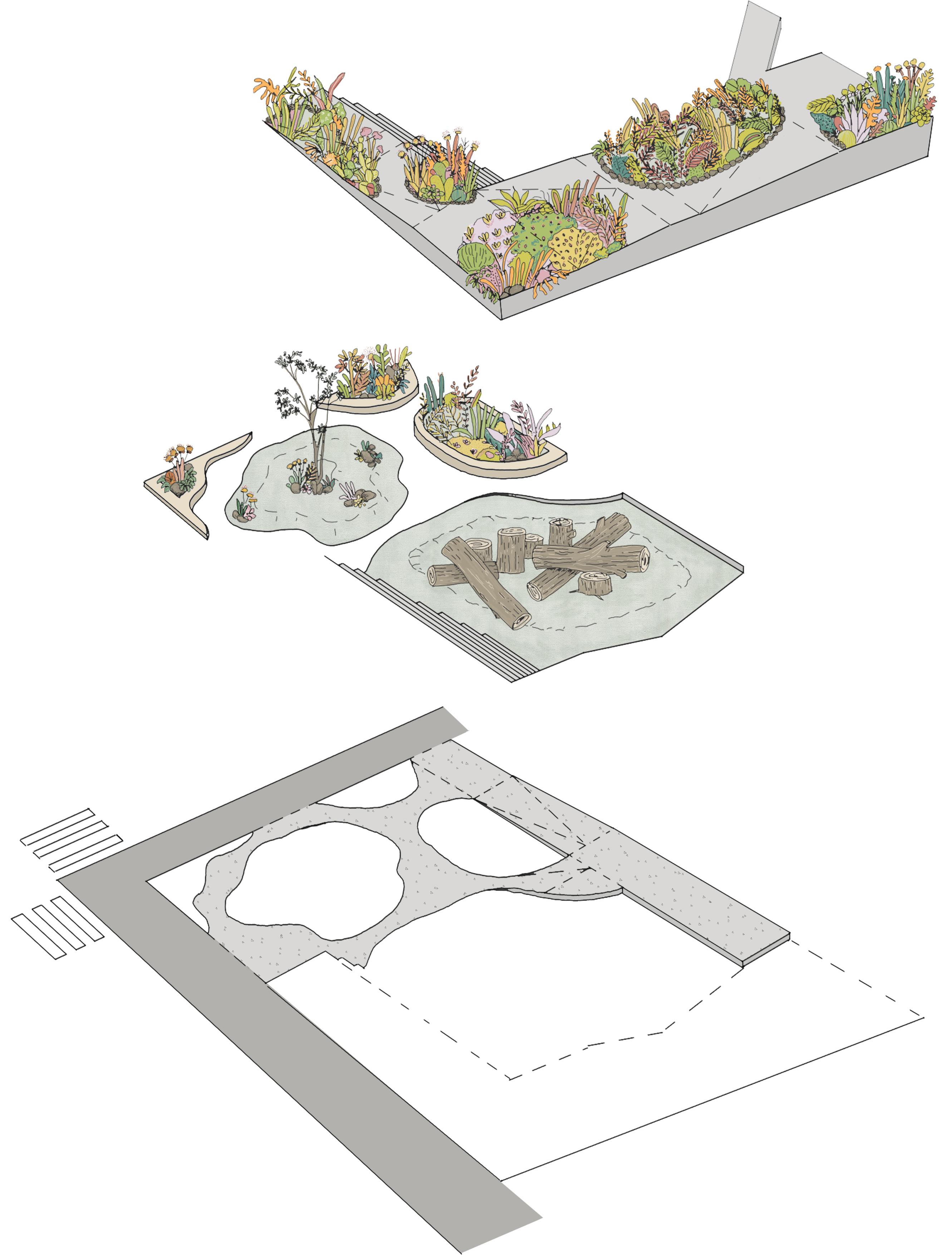
The retaining wall encloses key spaces like the Arigatou International offices, counselling rooms and the Sermon Hall, which need natural light. To protect the spaces from floods yet, allow for light to seep through, a sunken courtyard and a generous skylight were introduced.

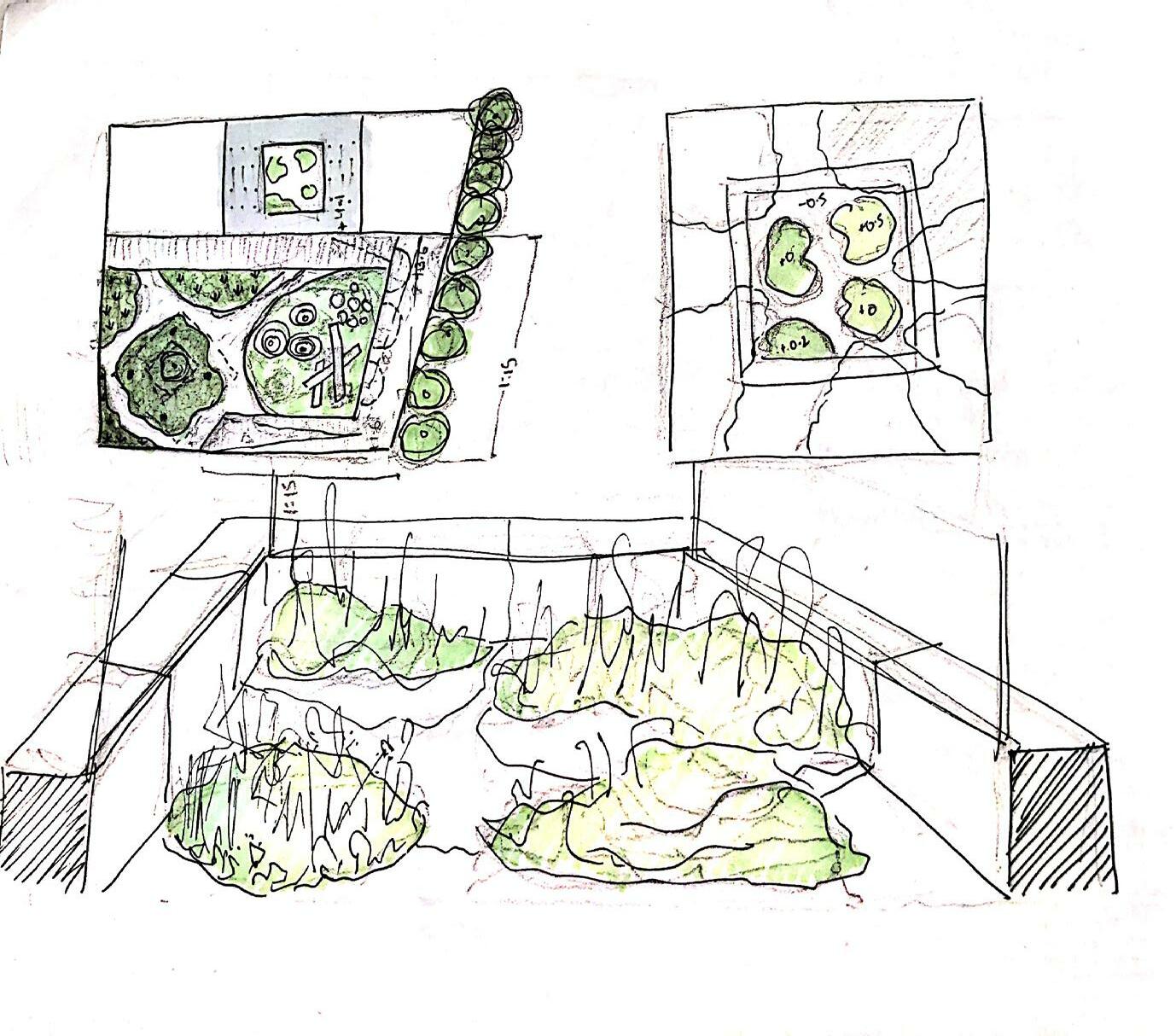

Eventually, the sunken courtyard surfaced as the heart of the scheme. The terraced profile of the Community Centre and Creative Hub rise from it. It also adds an element of surprise to the experience of the plinth level.
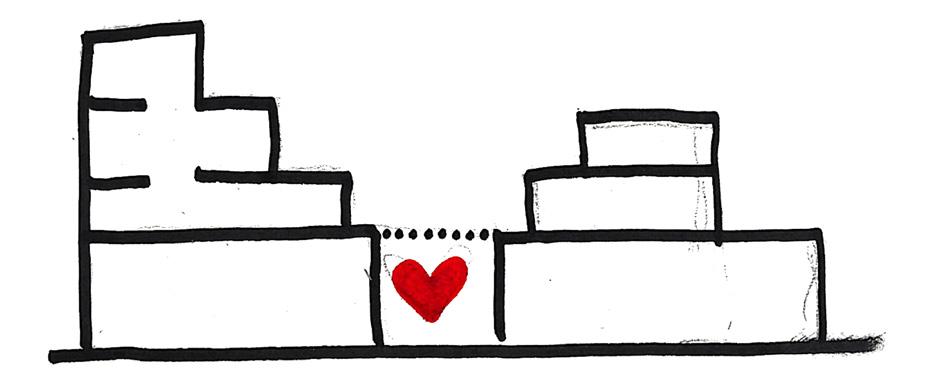
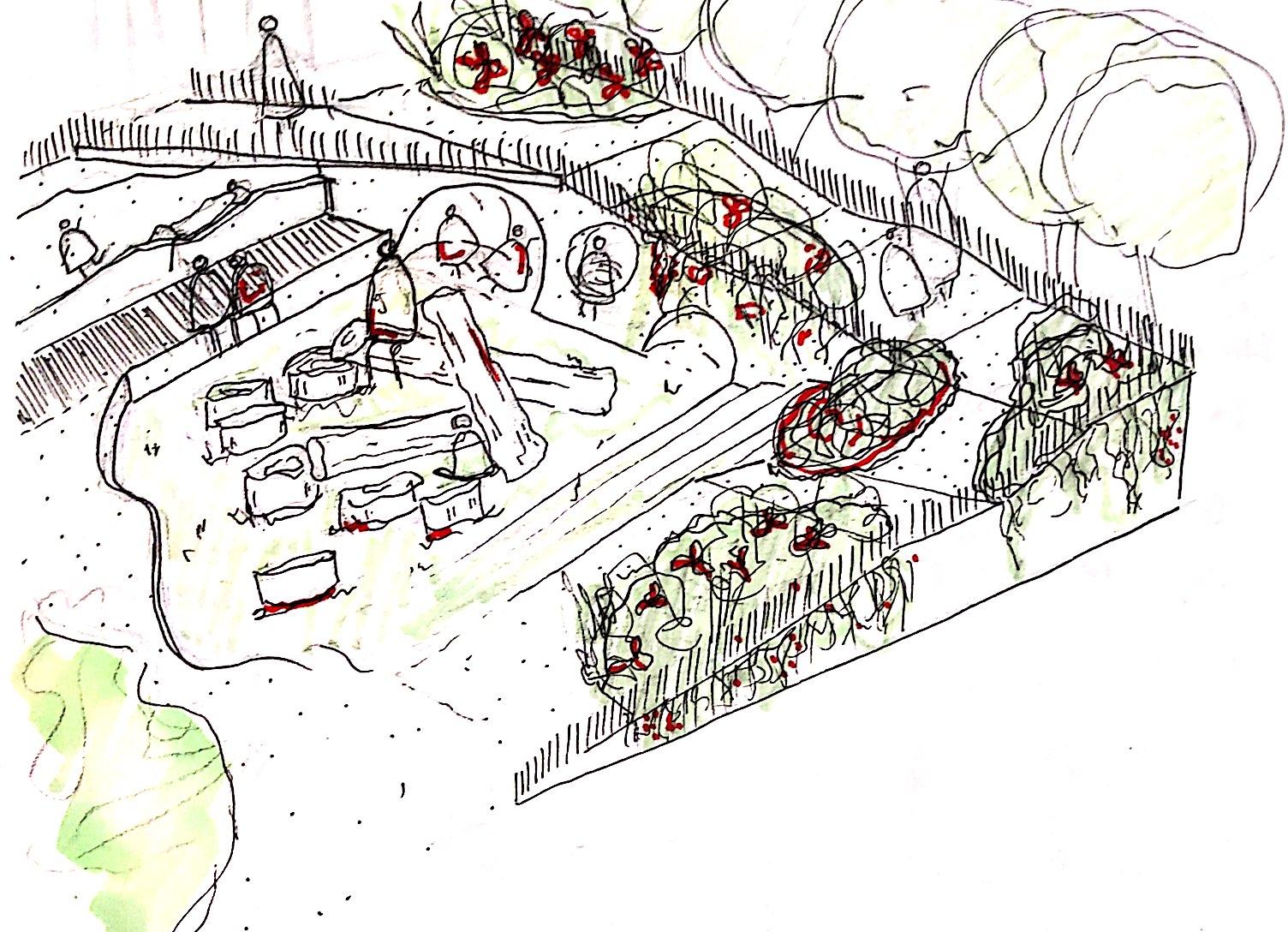
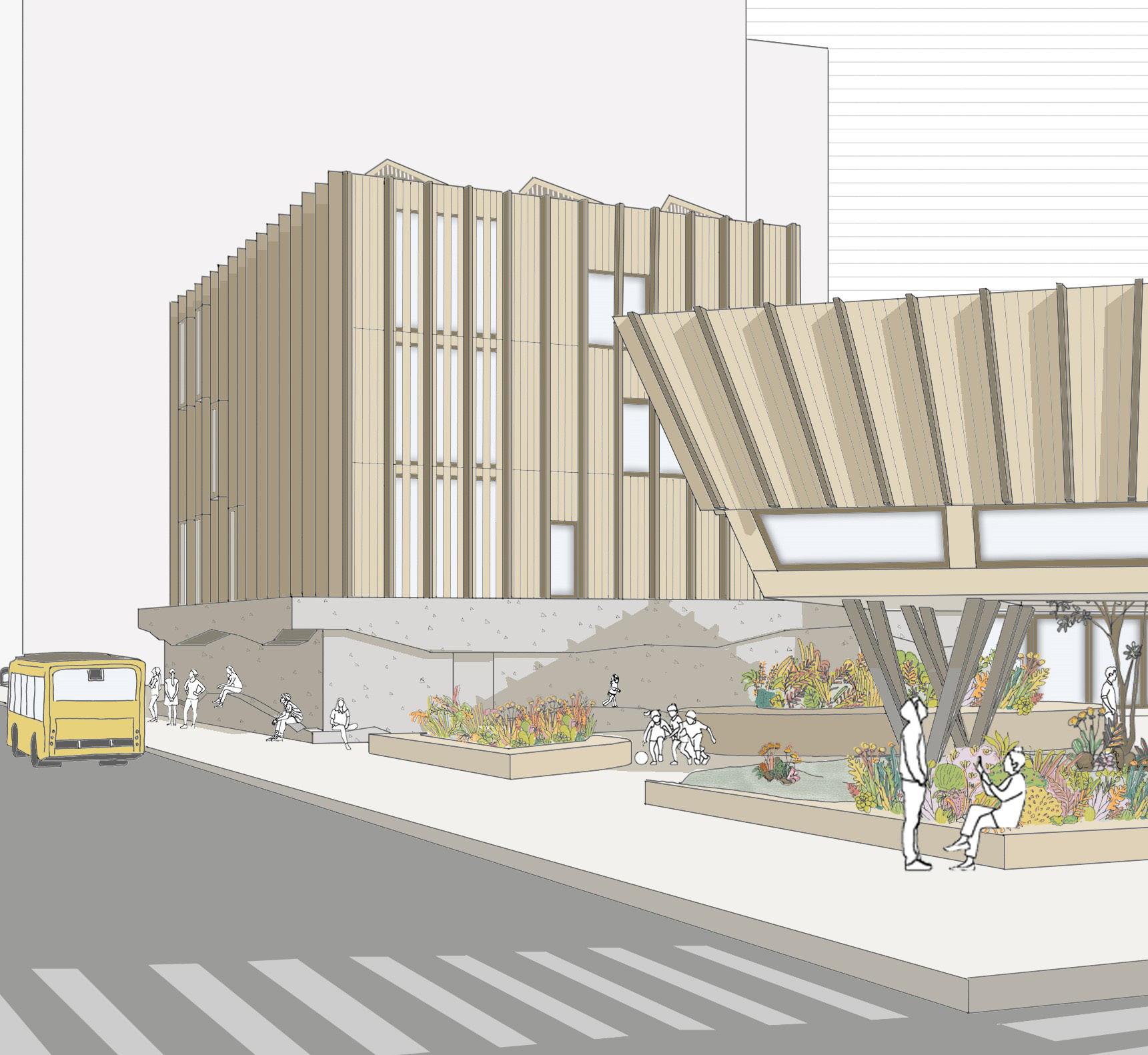
Owing to the chosen flood defense strategy, the ground floor facades of the Community Hub and the Creative Village were resulting to be a 4.1m high inactive concrete facade. Coupled with the brief’s requirement to revamp the existing bus station on site, and the landscaping language of fractured Earth modulations. The facade breaks in an erratic form, creating a 800mm deep platform for the community to sit in, run along, jump from and play with.
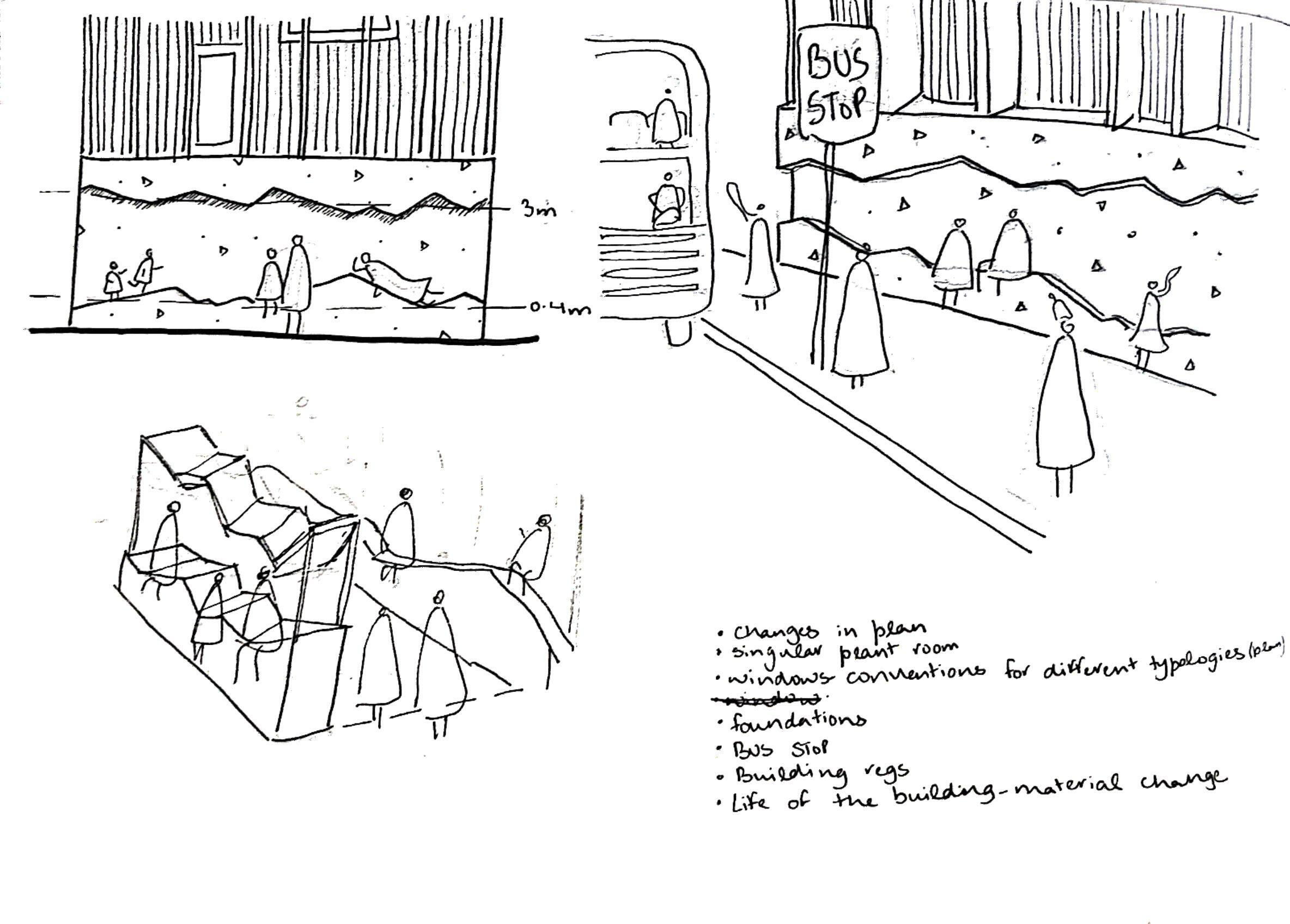

Besides the seating provision, the NorthWest Facade looking onto the street projects a 1m deep overhang, designed in a similar fashion, that provides shade to the people waiting for their bus.
The existing bus stop was carefully relocated to another location.
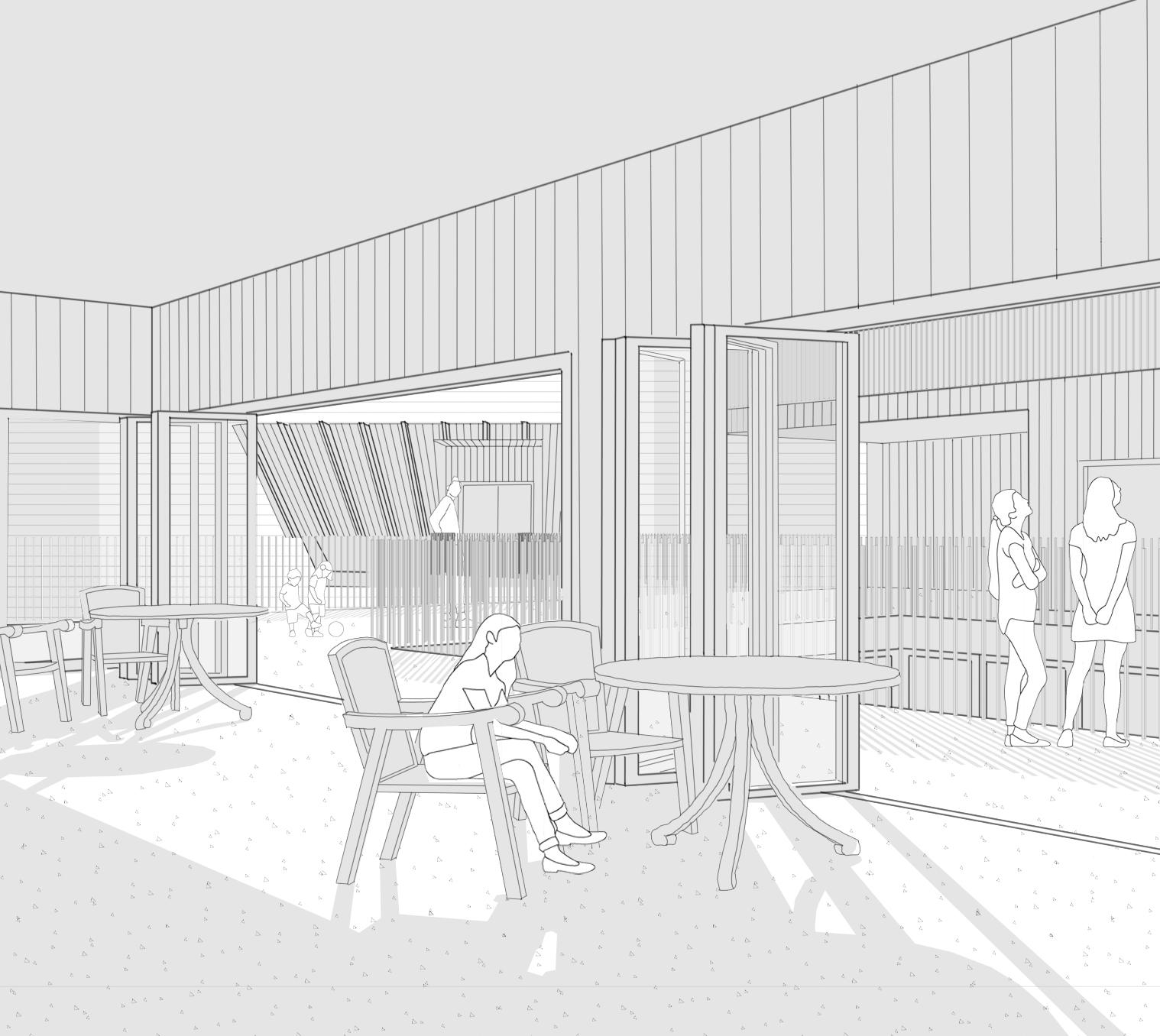
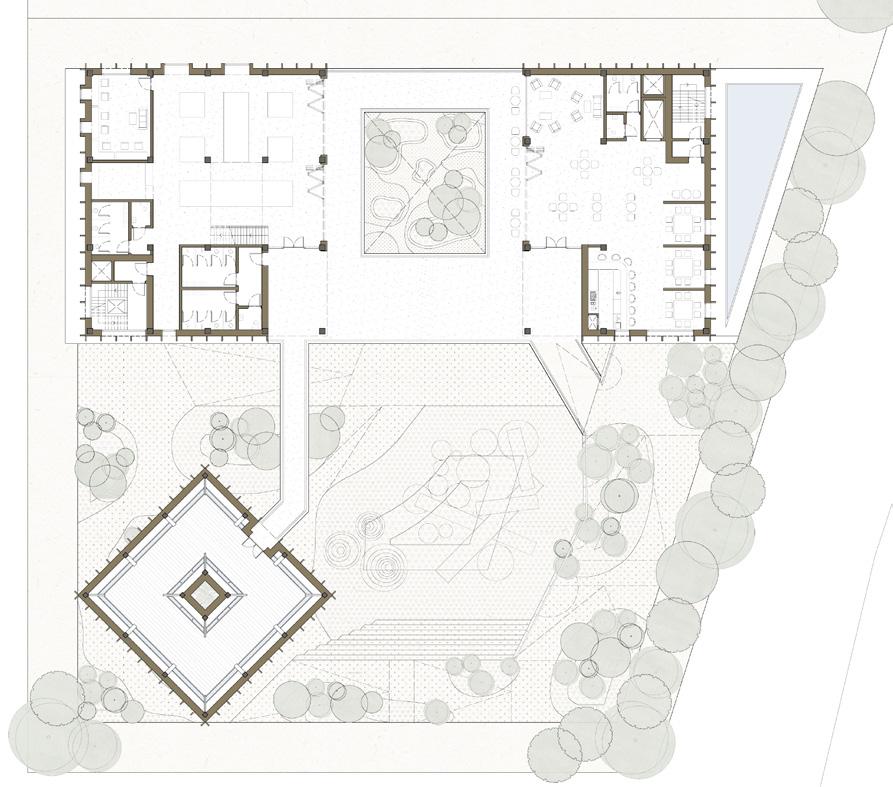
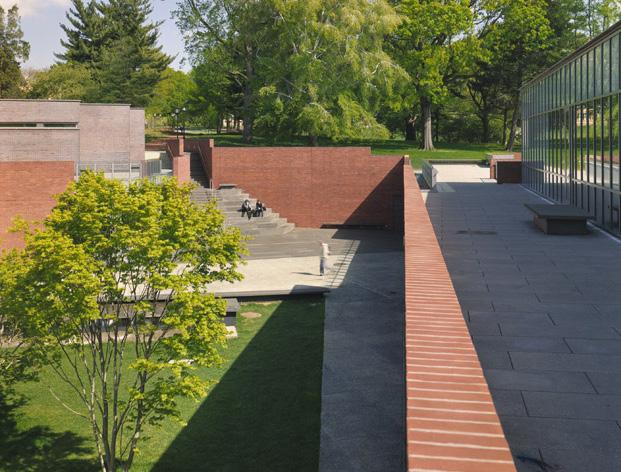
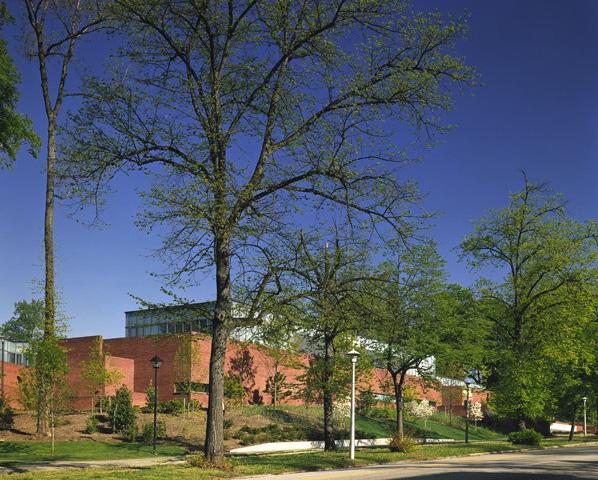
The plinth level is the central junction connecting the Community Hub, Creative Village and Meditation Centre. It offers views to the playground and the East River. The exhibition space and cafe open to the plinth, allowing a free flow between the Creative Village and Community Hub especially during summers.
The Centre sits on a robust plinth, creating a ‘second world’ on the upper datum level. The plinth is accessed via a ramp and multiple secondary staircases. The scheme exhibits a beautiful play with levels, creating hidden courtyards and beautifully landscaped nooks. The plinth level is lit and ventilated with clerestory windows.
The roof of the Creative Village and the Community Hub are clad with solar panels, and are the only inaccessible roof planes.
The terraces of the Creative Village are an extension of the Art Workshops.
The plinth level public realm is can be treated as a communal porch, that brings the scheme together.
The cafe seating spills onto the plinth level public realm and the first floor terrace of the Community Hub.
East Harlem is heavily populated with the hispanic community. Integrating inhabitable roofs in the scheme are an ode to their native culture. The plinth level public realm, stepping profile of the Creative Village and Community Hub and the allotments on the roof of the Community Hub allow for this vision to be realised.
The roof of the Community Hub contain herb allotments that are looked after by the community and provide fresh produce for the community kitchen and cafe. This roofscape offers the best views of the East River.
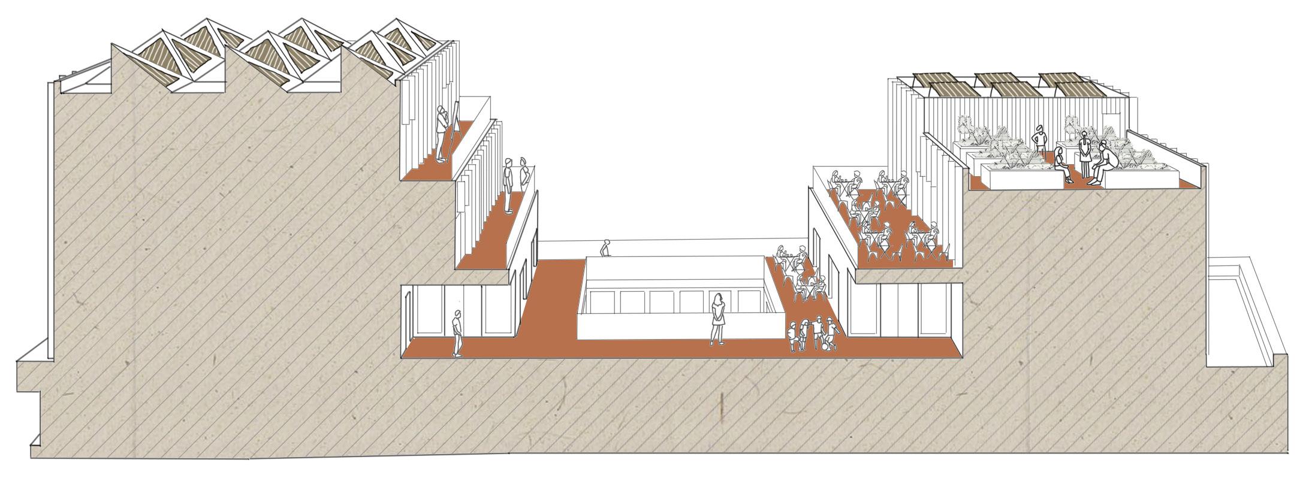
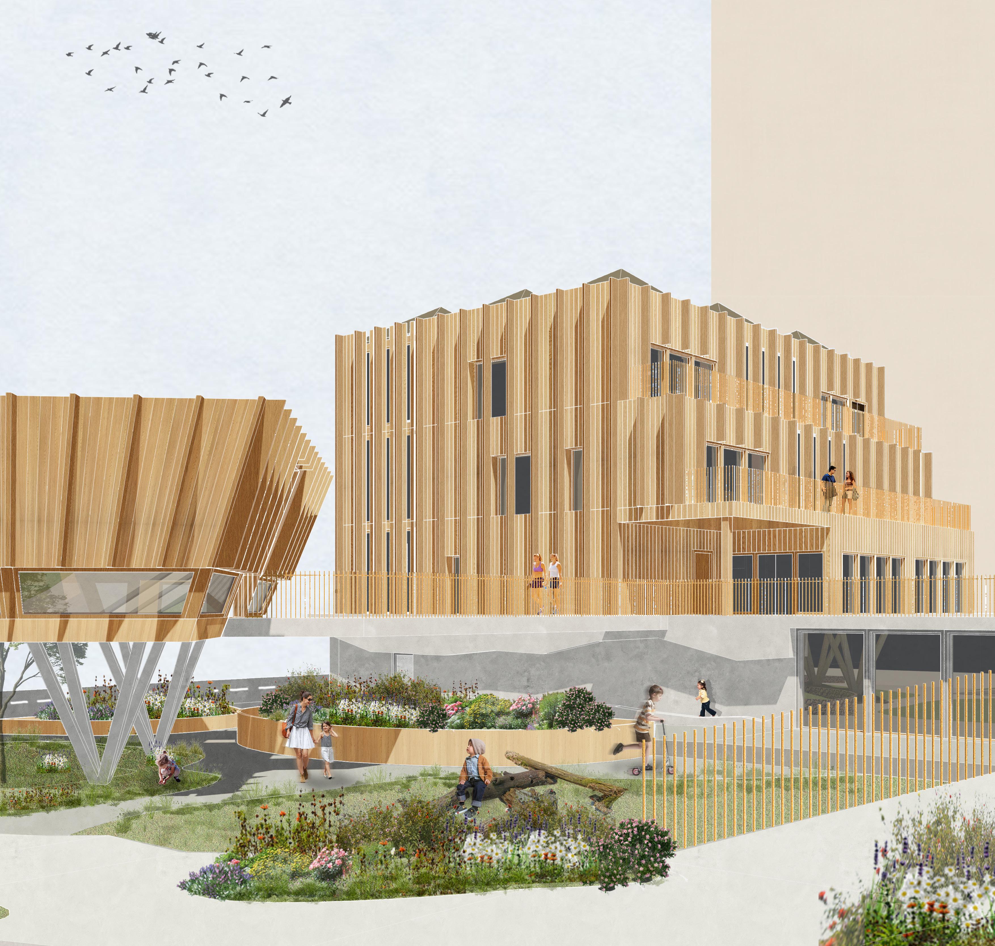
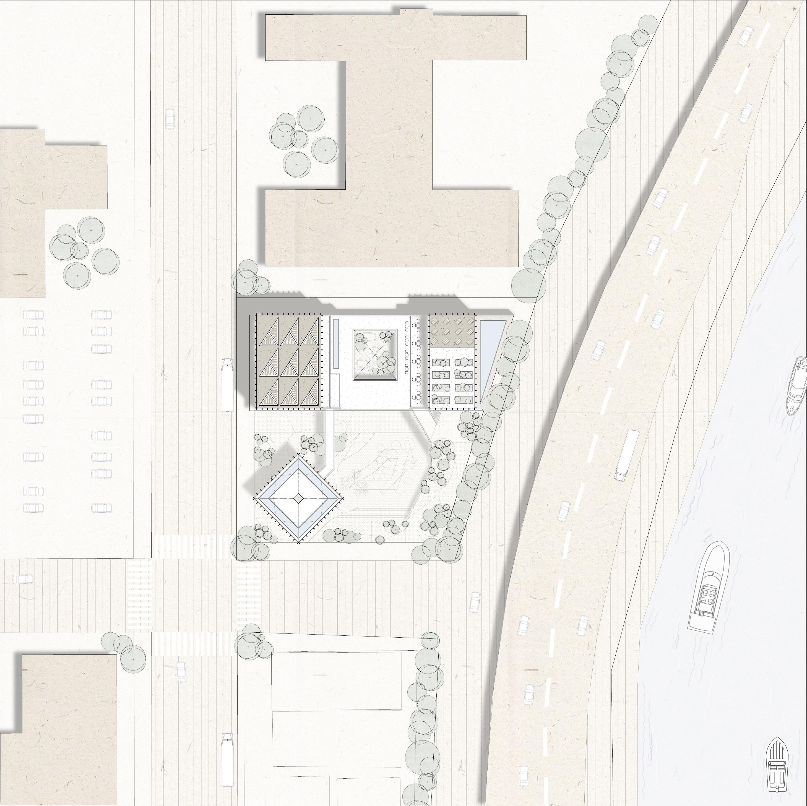
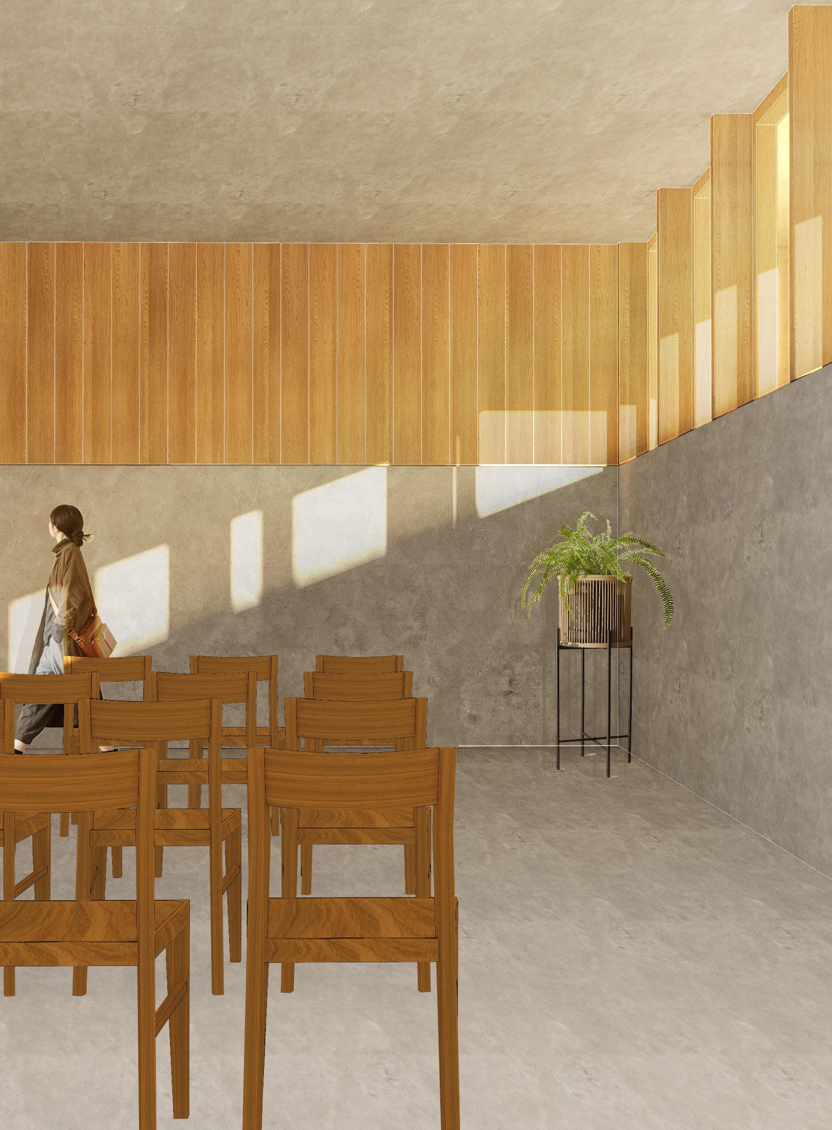
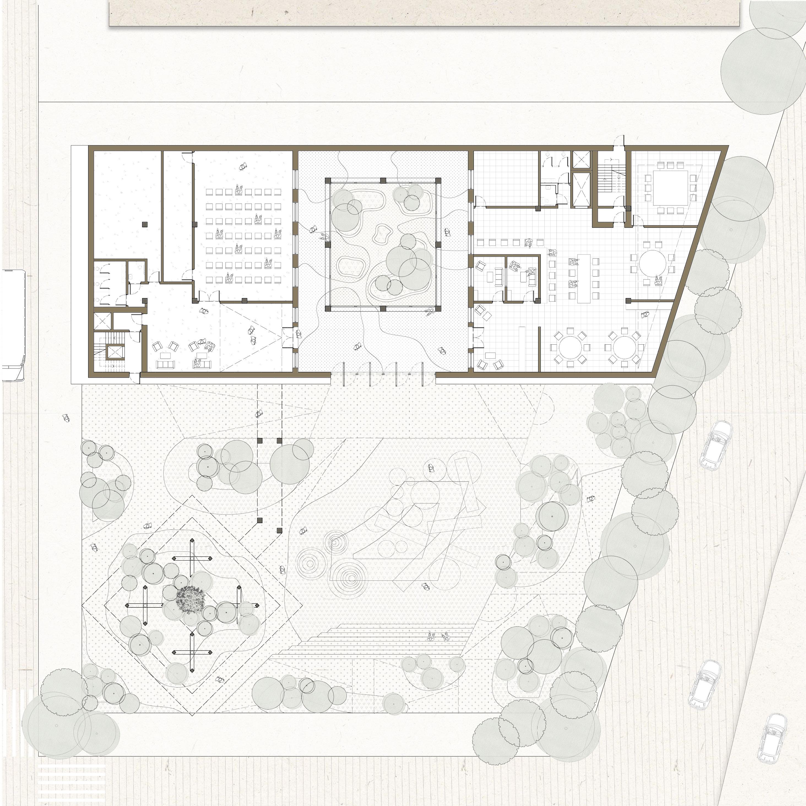
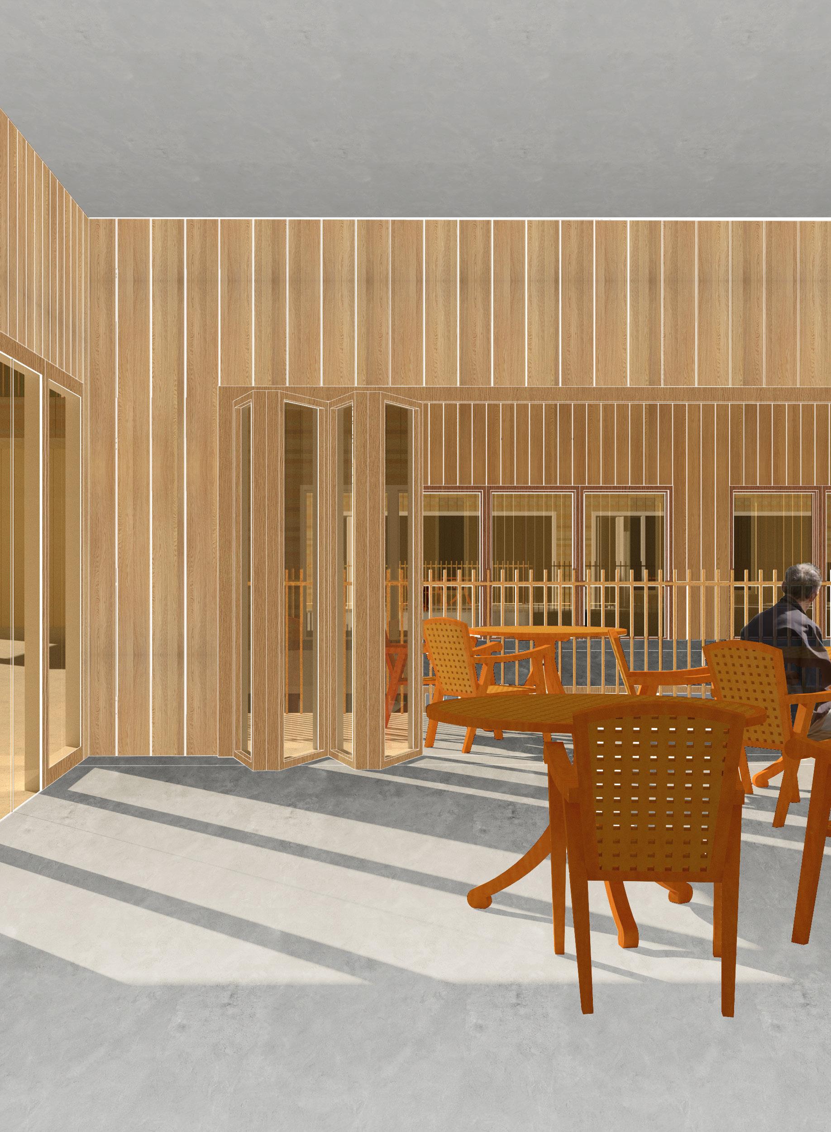
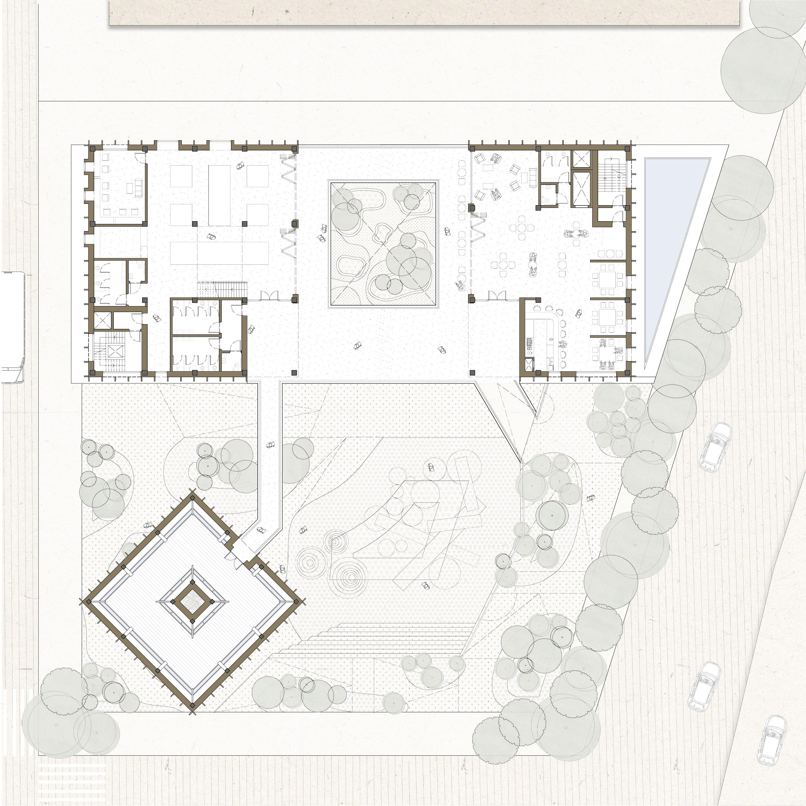
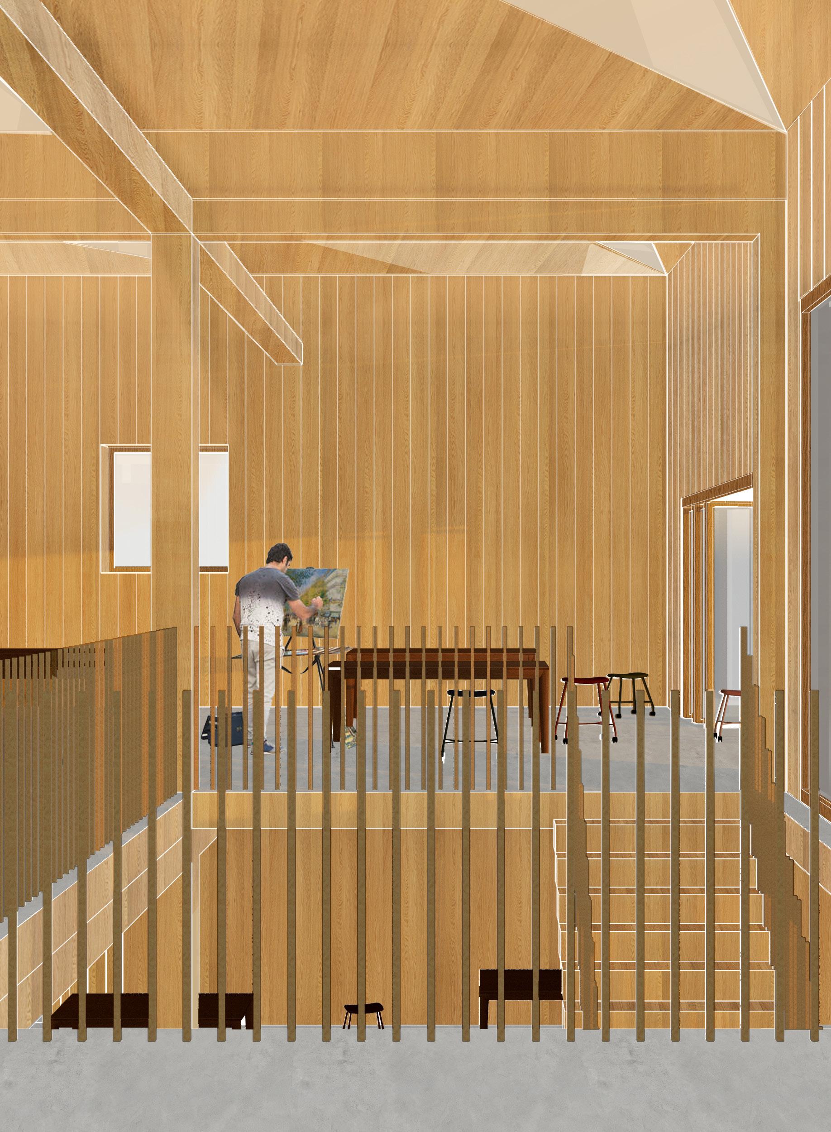
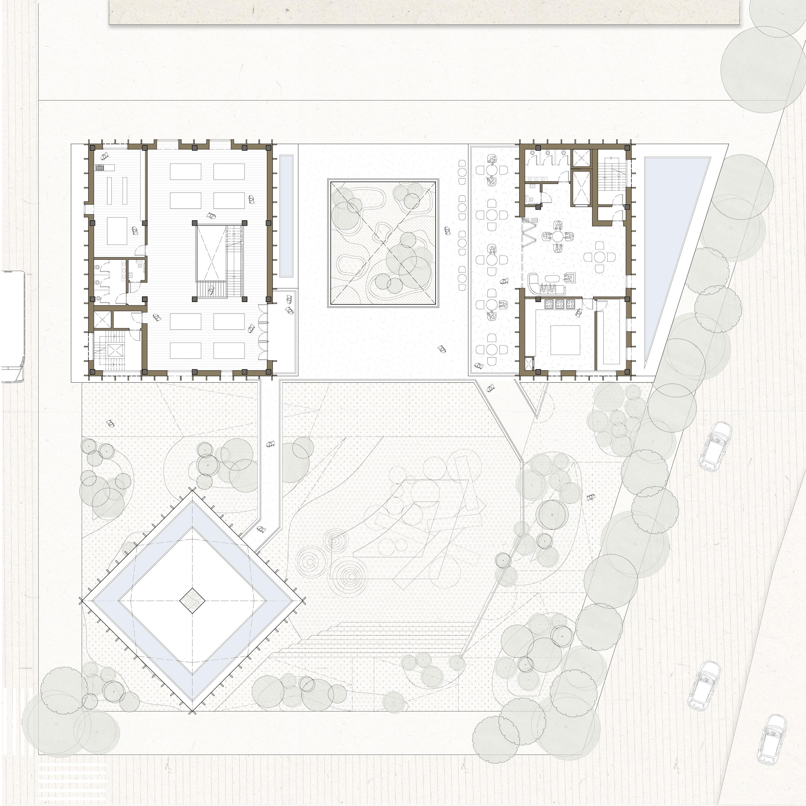
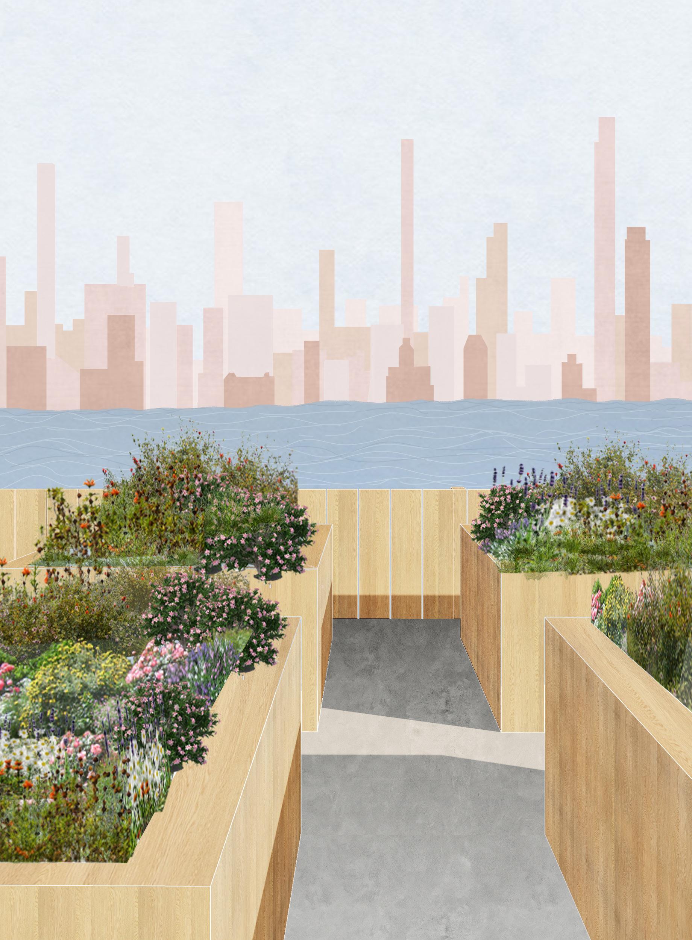
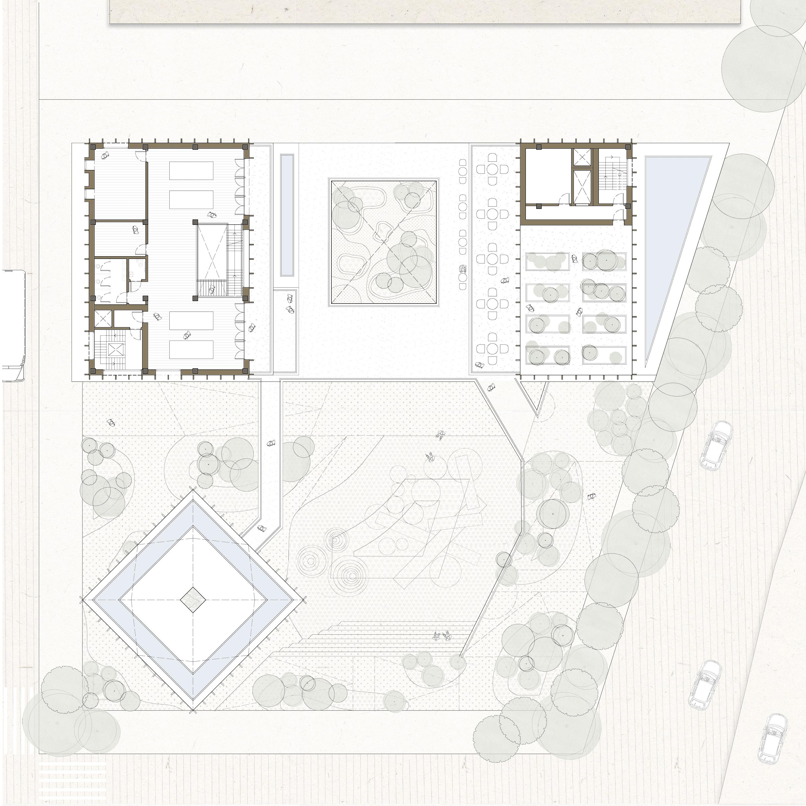
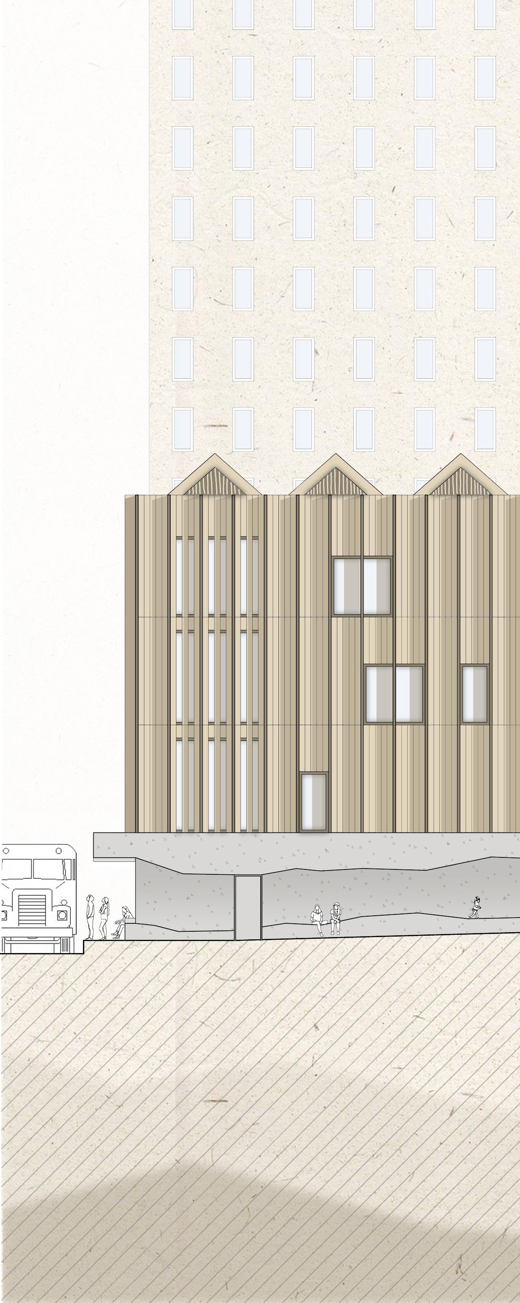
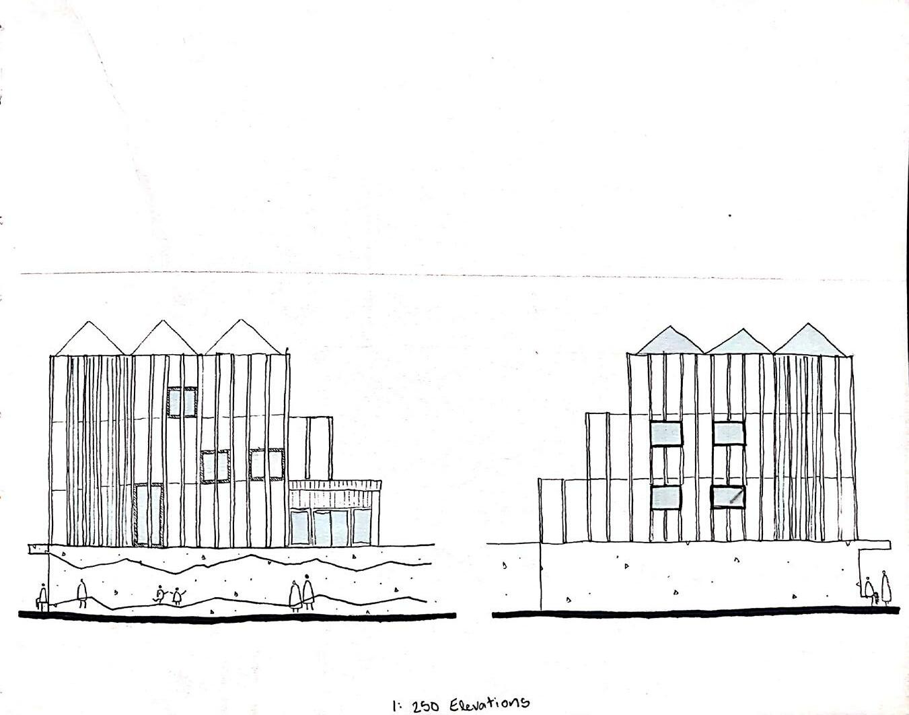

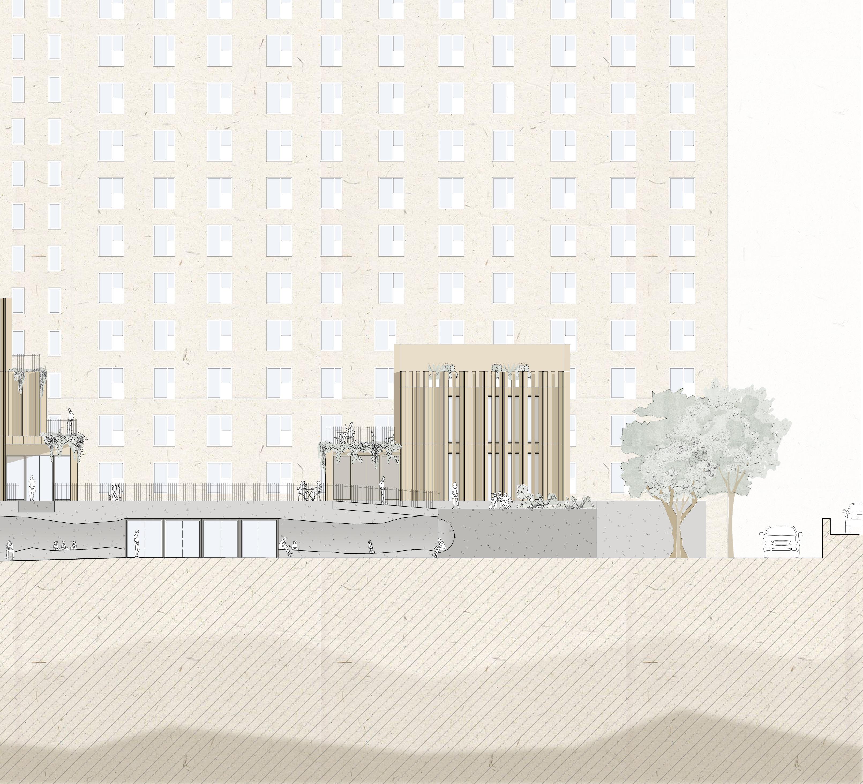
Pantry
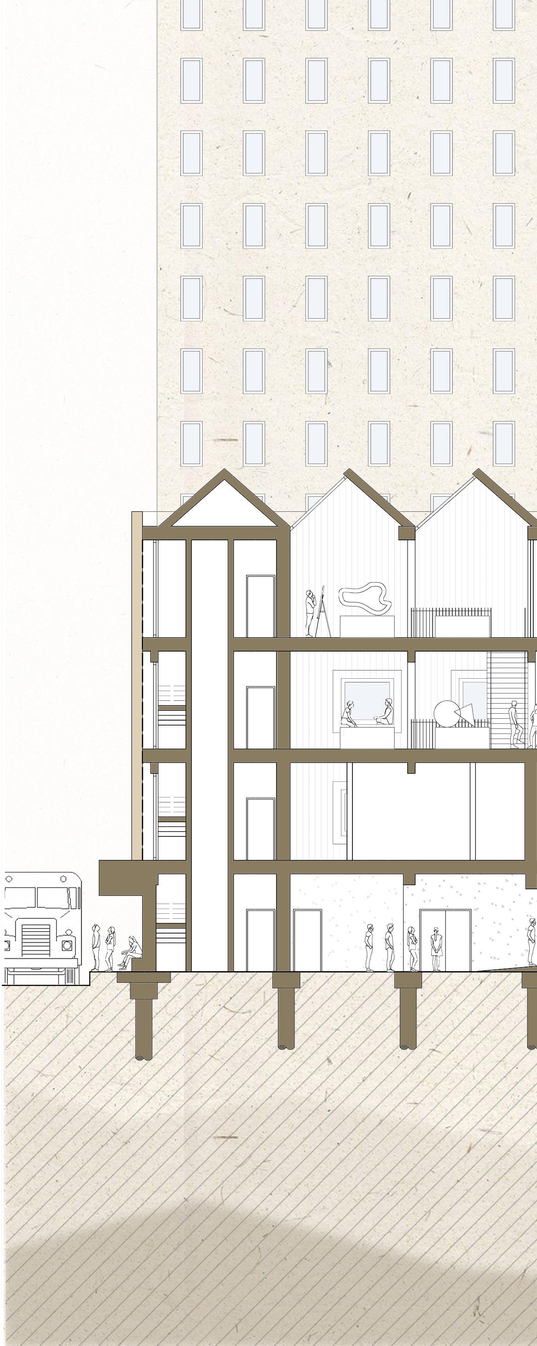
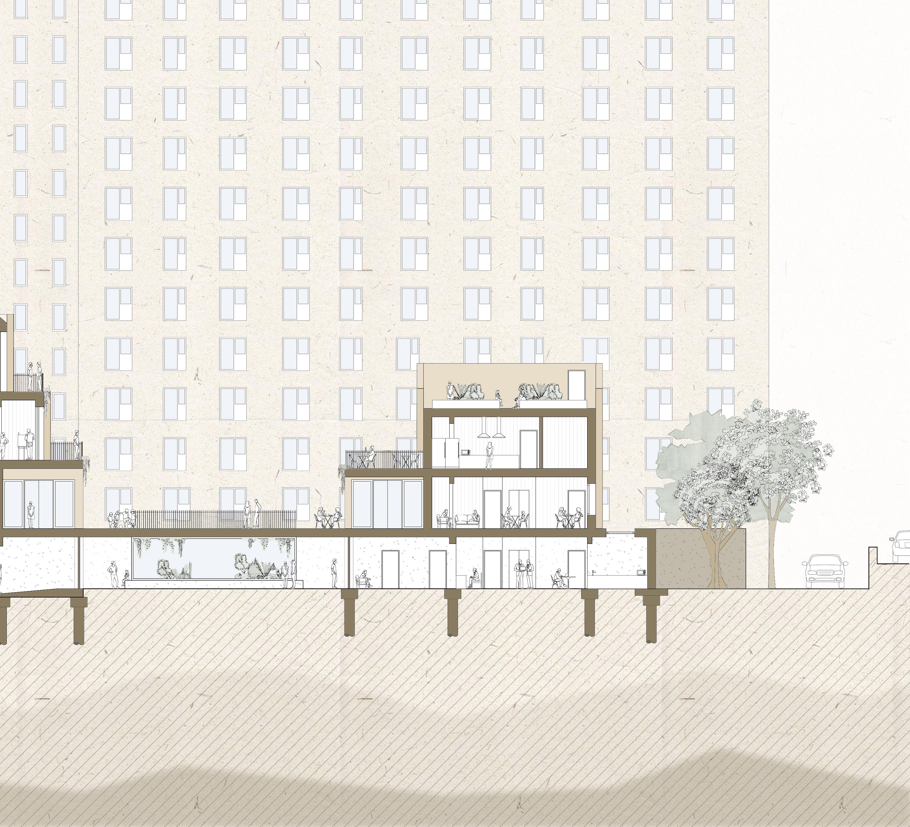
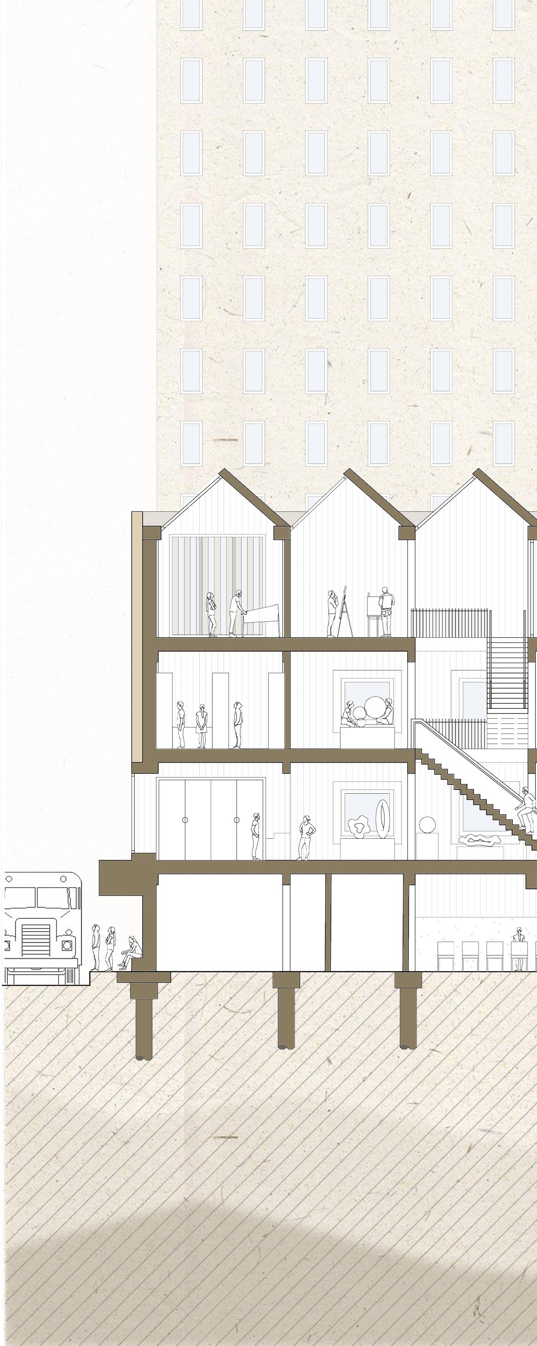
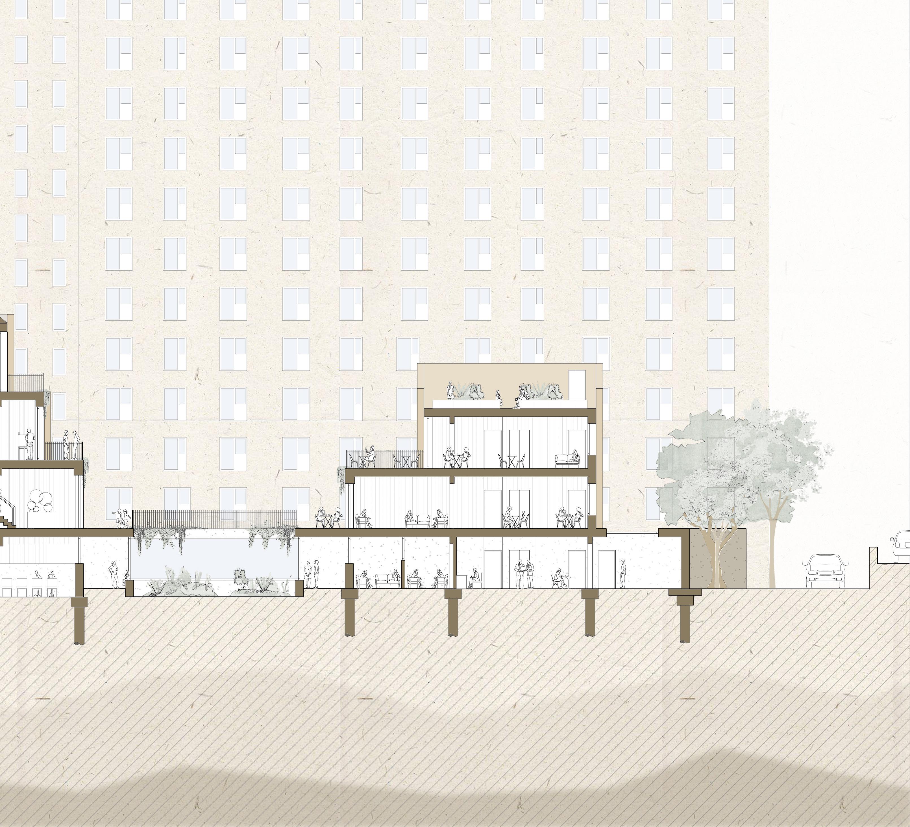
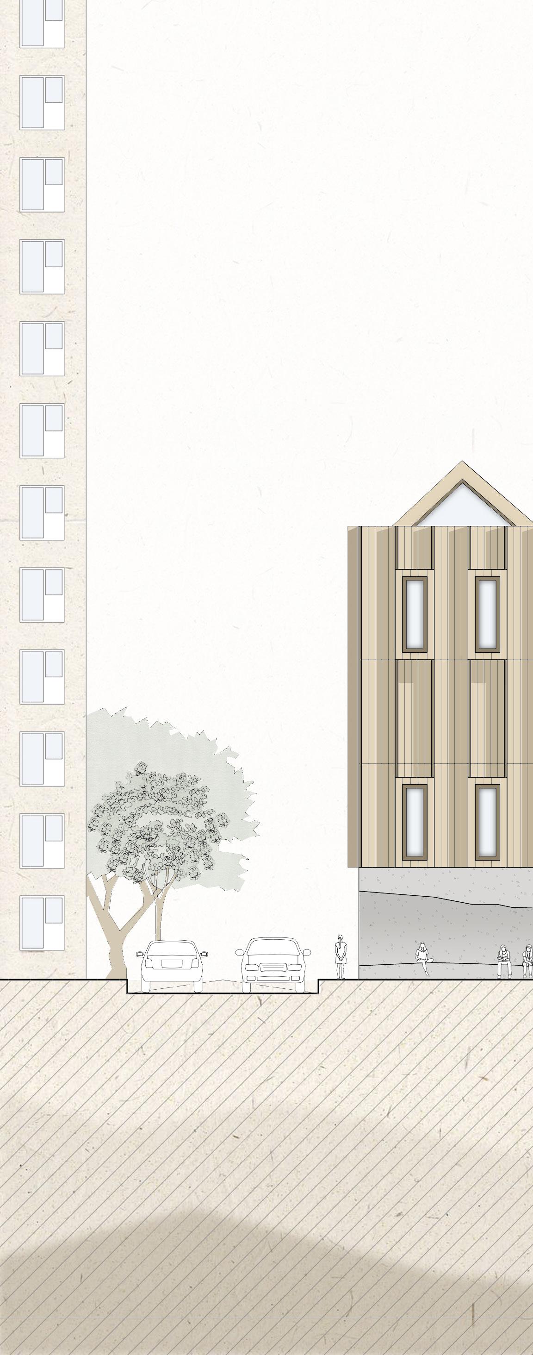
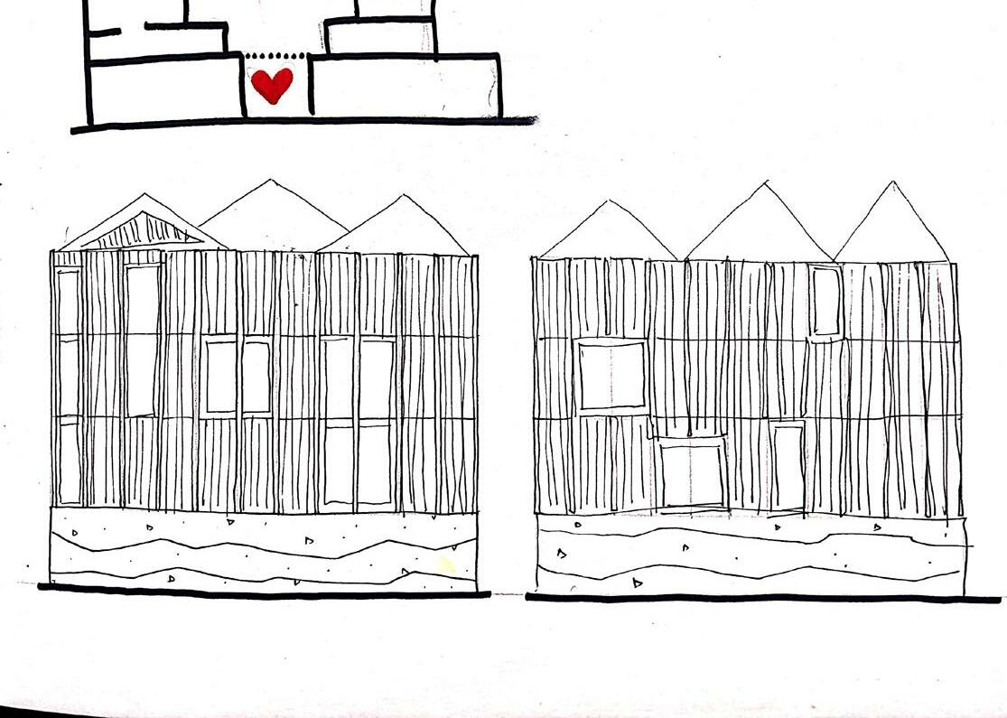

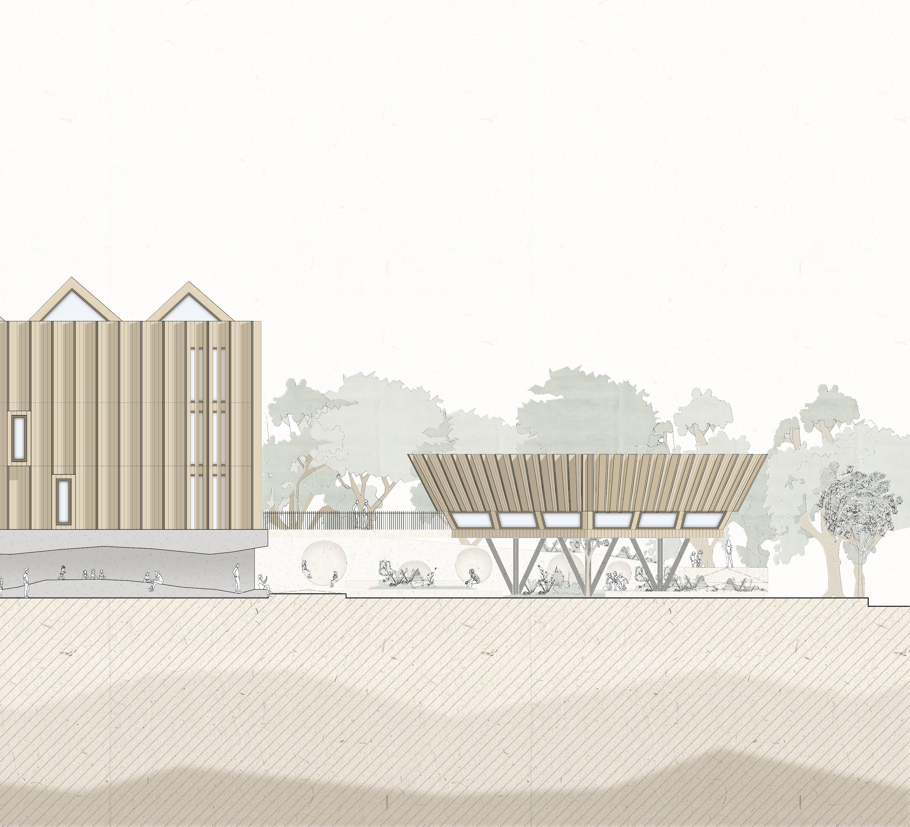
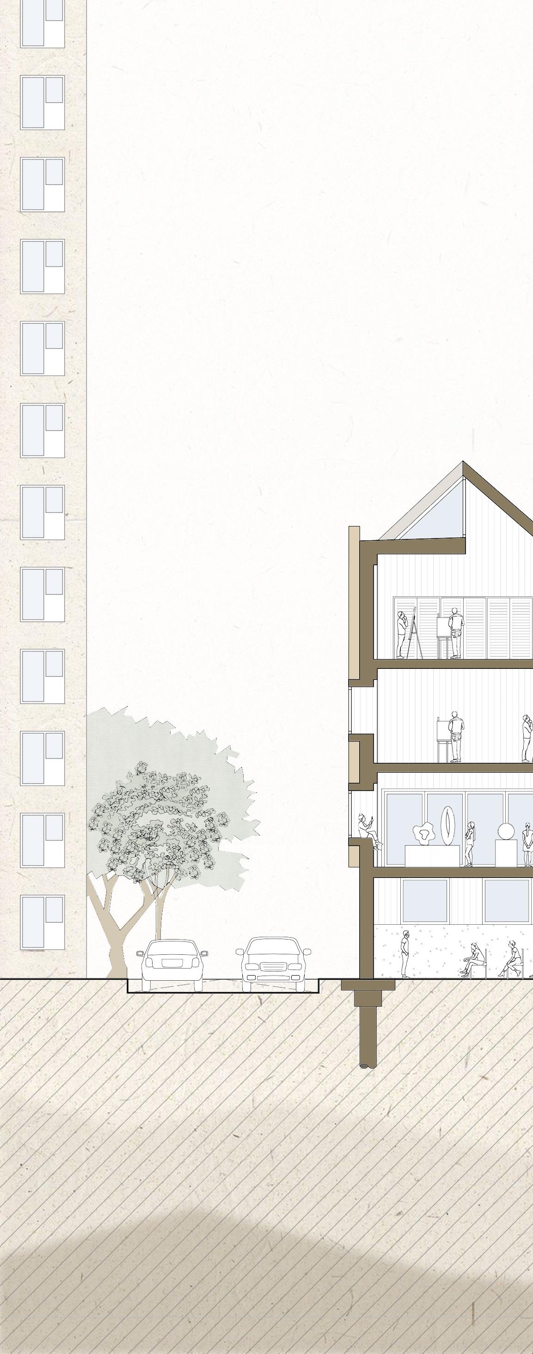
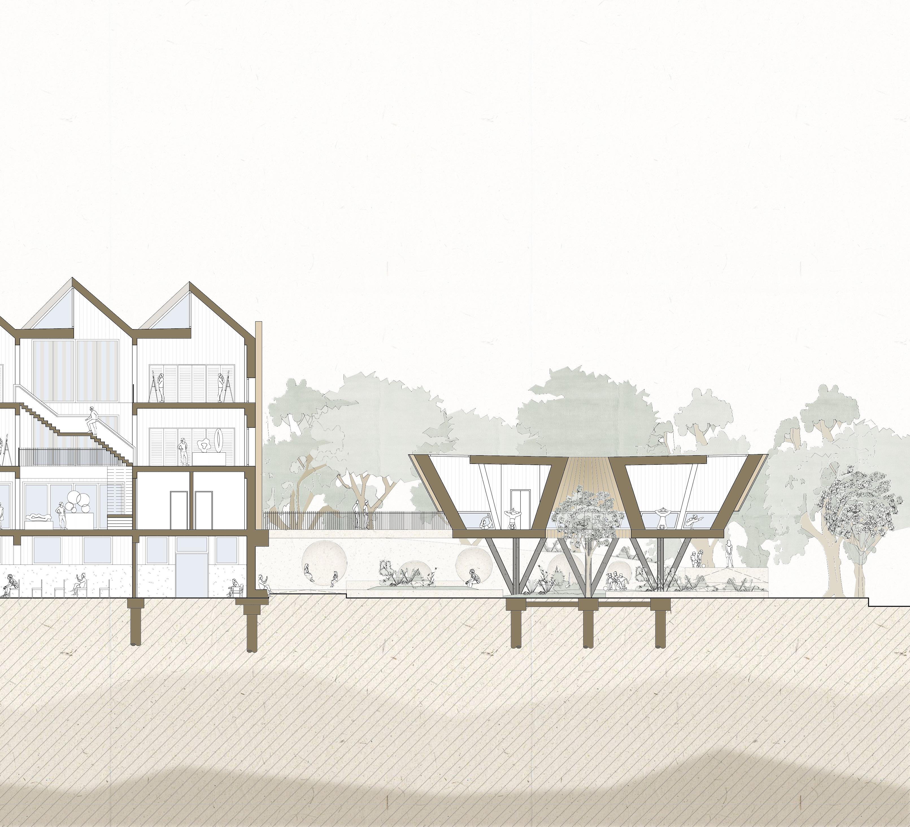
The Meditation Pavillion Form and Orientation Elevations and sections Structural Strategy Tectonic Design Environment Design
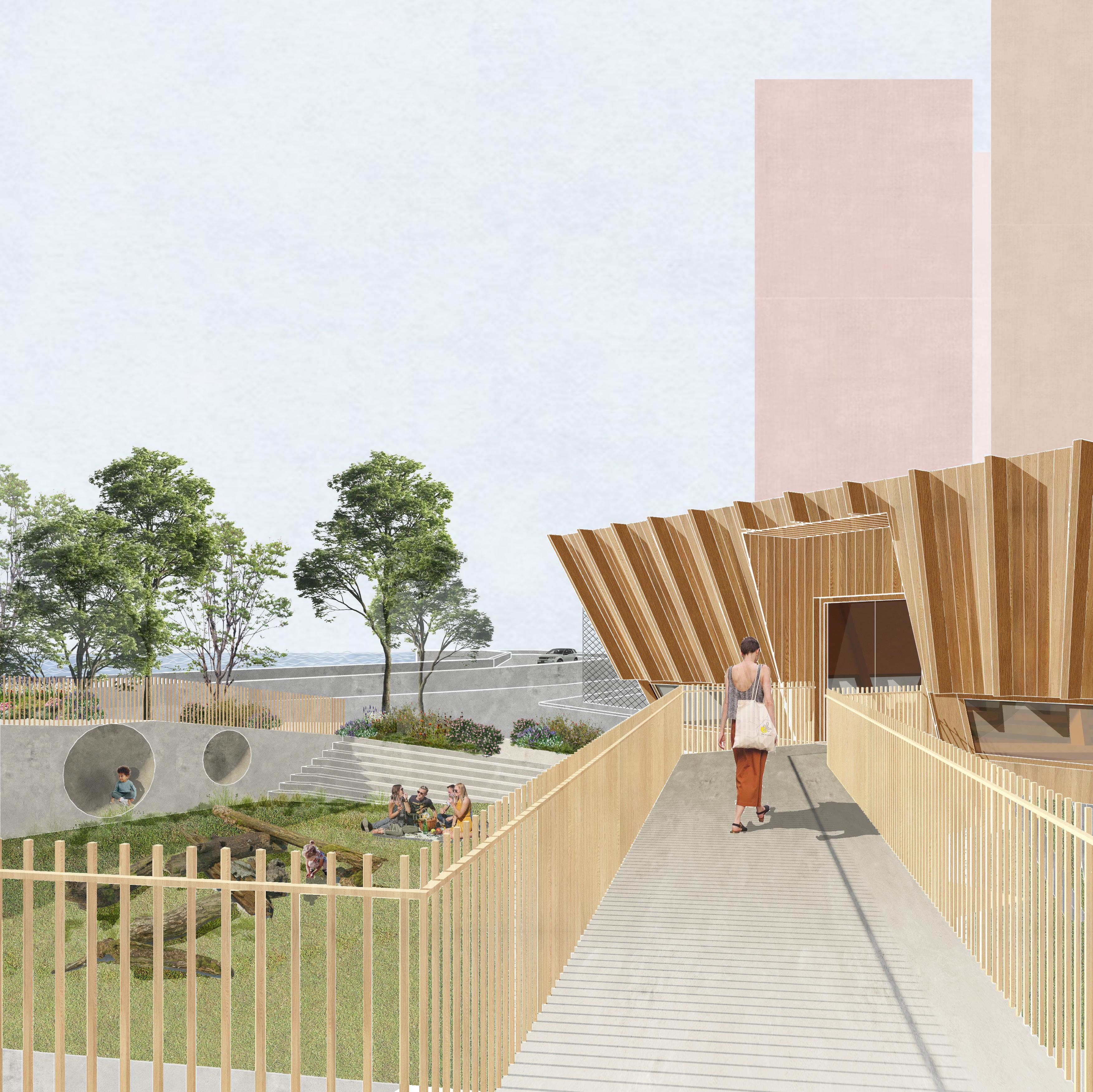
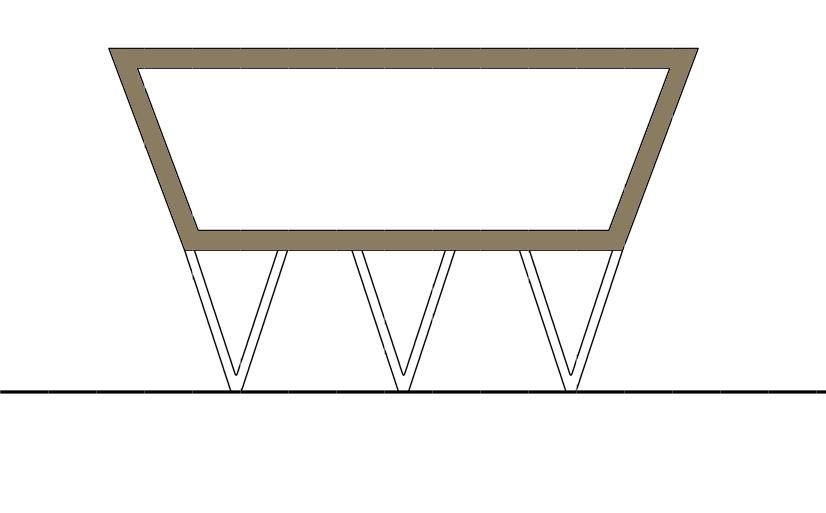
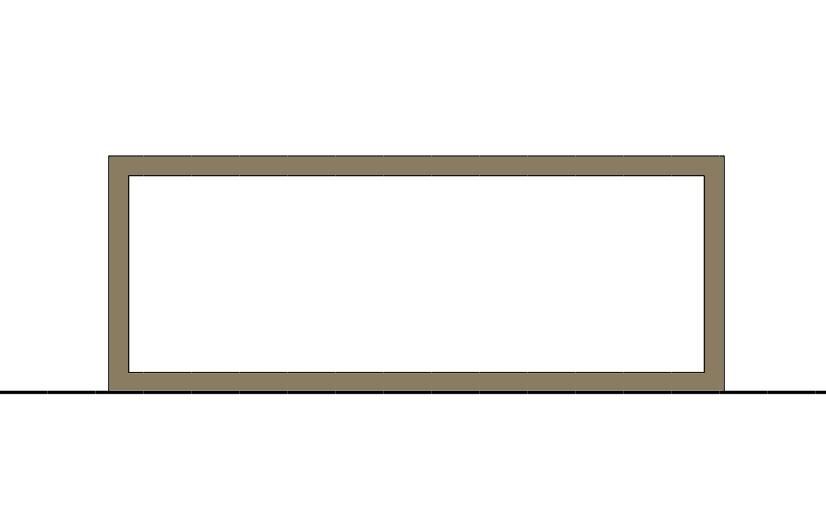
The pavillion underwent a series of sectional development stages .
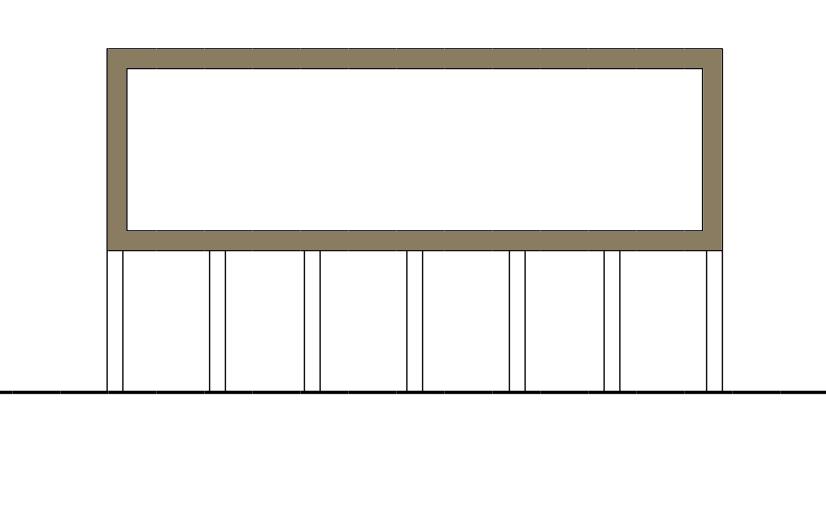
At first, it is raised above the flood risk zone, allowing views in and access through its undercroft.
The pavillion is rotated to align with the cardinal directions. Directions play an important role in rituals and religious practices, of multiple communities. Hindus pray towards the rising sun, East; muslims towards Mecca, which lies to the South of New York, Christians towards East and Jews towards the West. The pavillion’s symmetric geometry ensures a uniform experience regardless of one’s preference of faith. The pavillion’s angle also challenges the superimposed orthogonal grid of New York.
Its walls are angled to permit light in the undercroft which sustains the growth of plants.
A structural system in sync with the building form is employed.
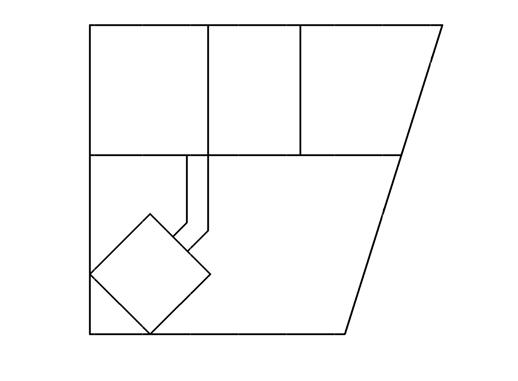
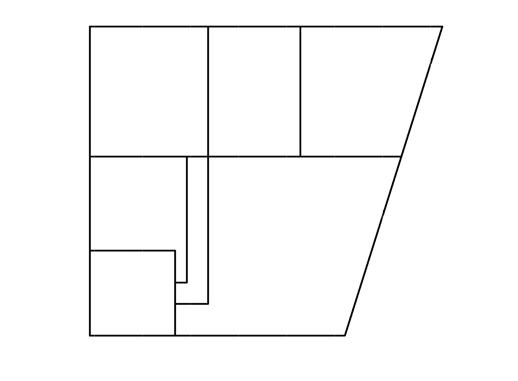
An atrium is introduced, with a viburnum plant, that initiates a realisation of the pavillion being lifted of the ground, and existing at the level of the plant’s canopy.
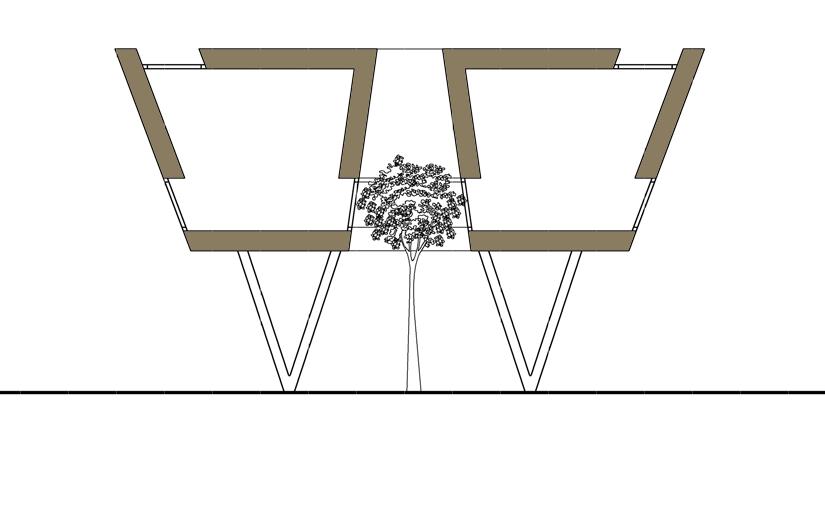
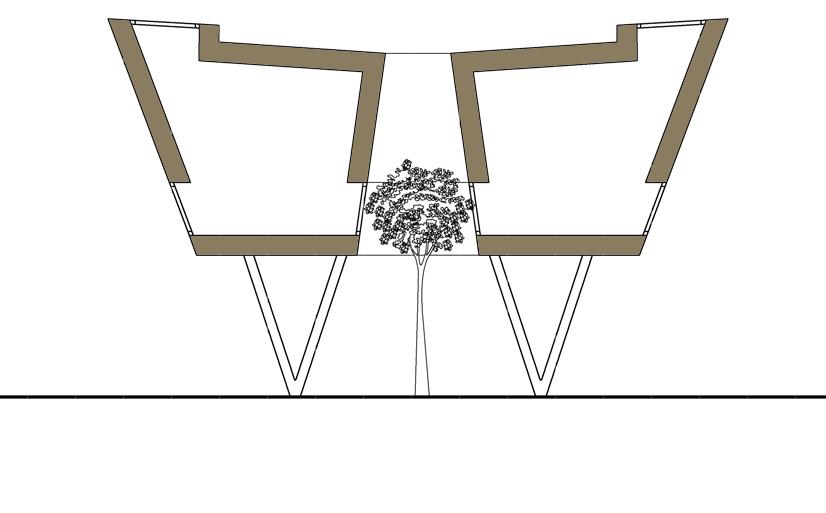
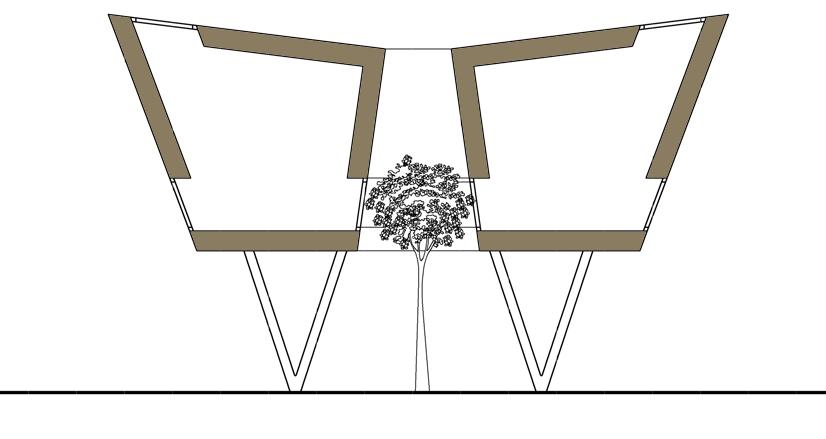
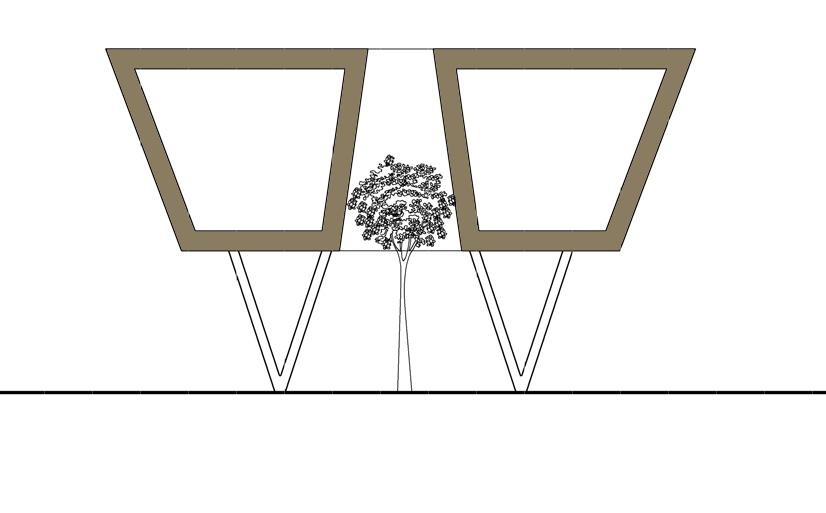
The facade is punctured with windows to allow for natural light and ventilation. This glazing is focussed around the floor to enhance the meditation/yoga practices.
The roof is angled to direct the rainwater towards the atrium, creating a waterfall effect, and ensuring the welfare of the plants in the undercroft.
The roof is detailed with an upstand to achieve a desired halo-like lighting seeping into the pavillion.
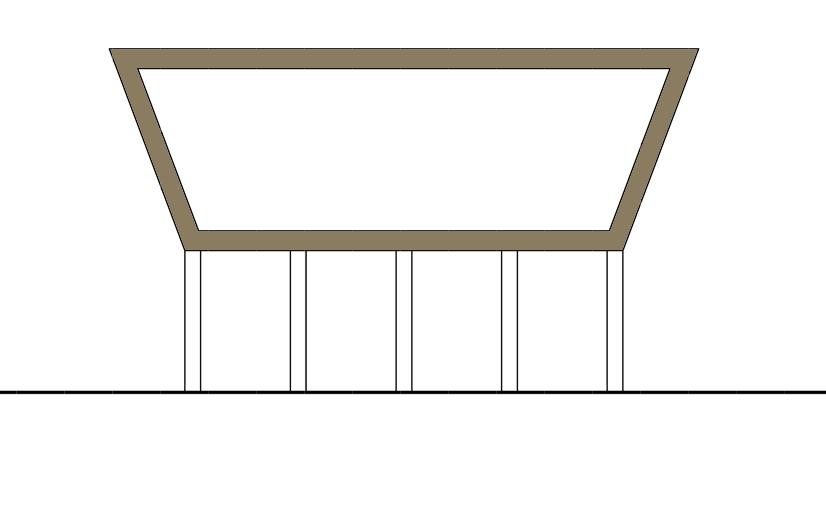
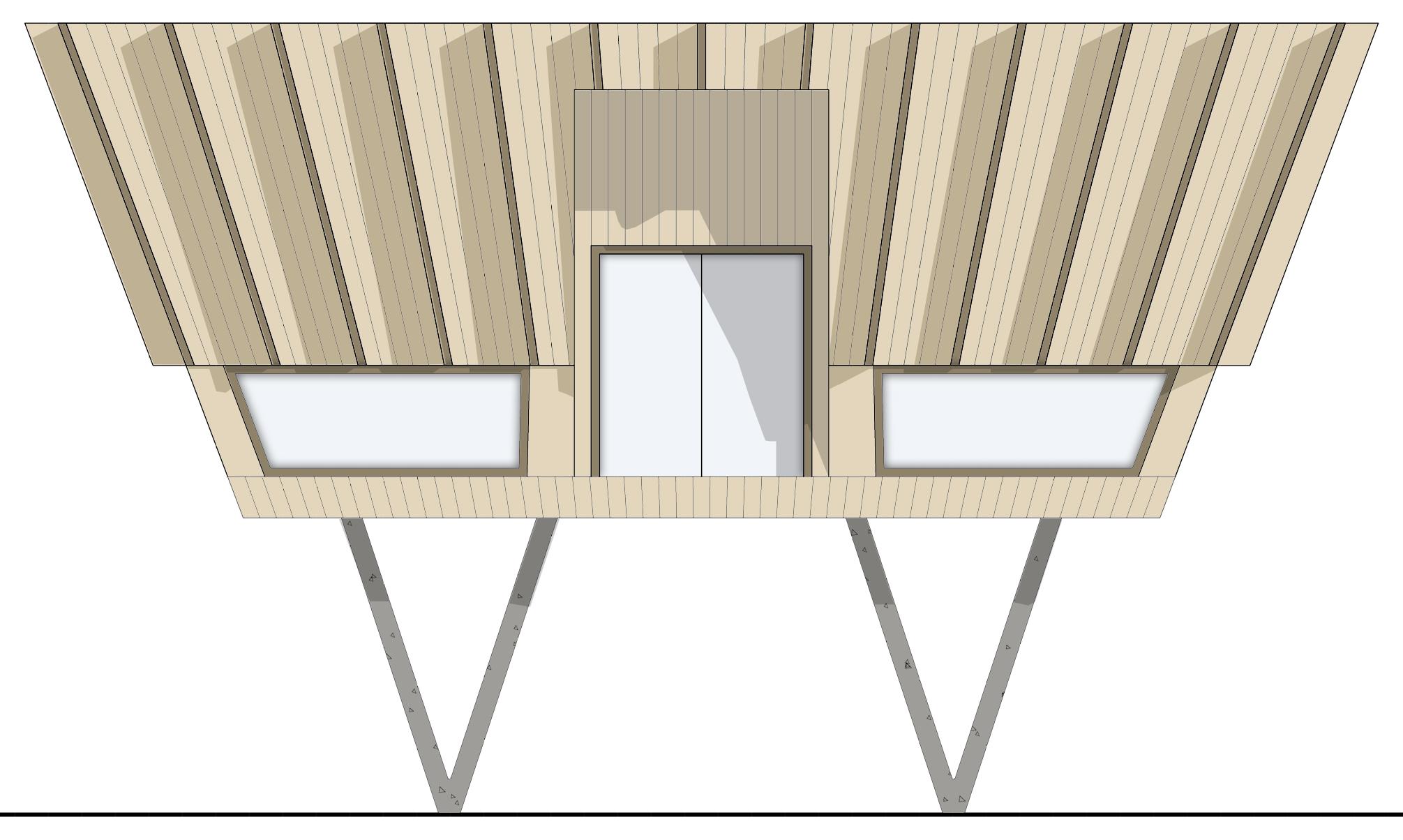
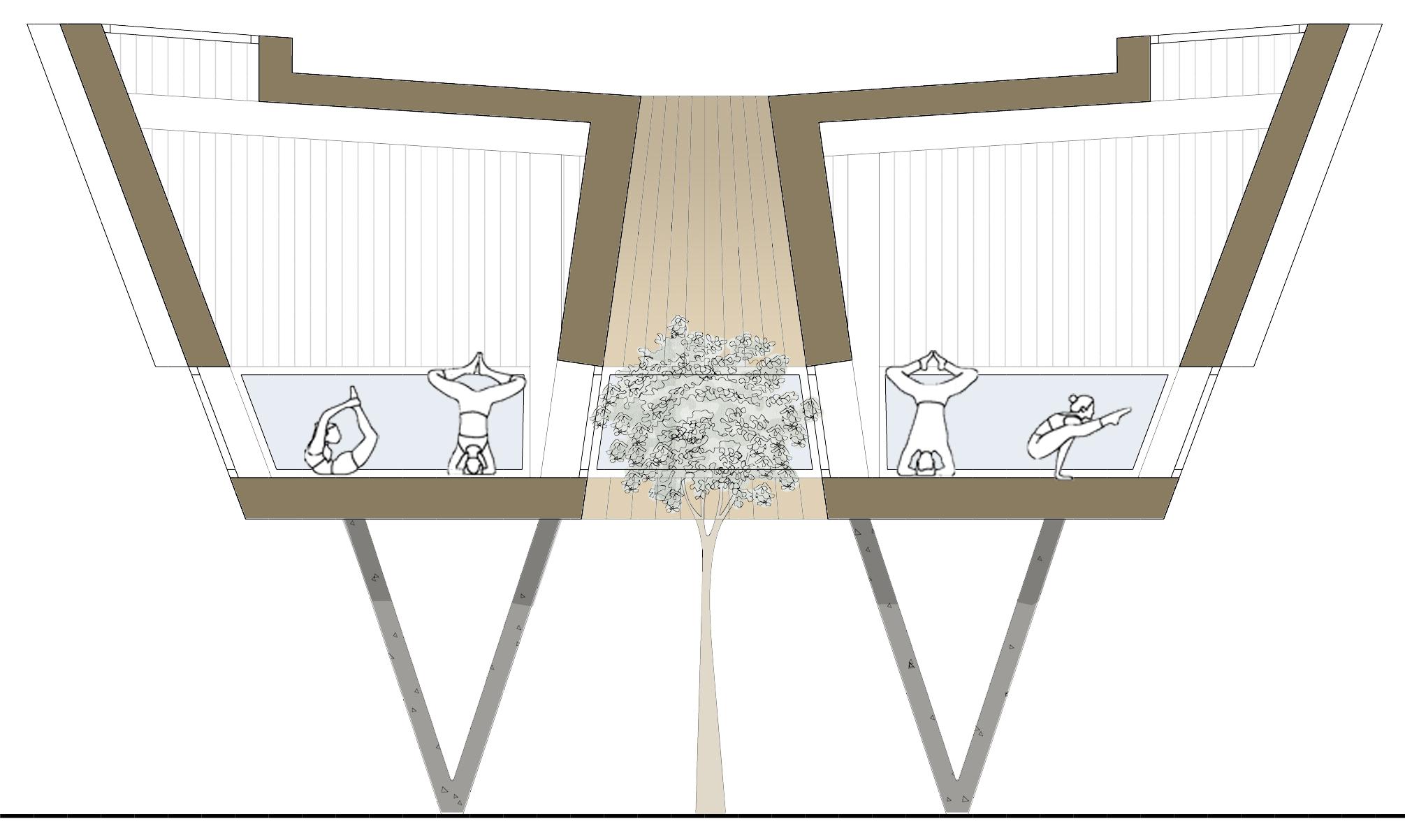
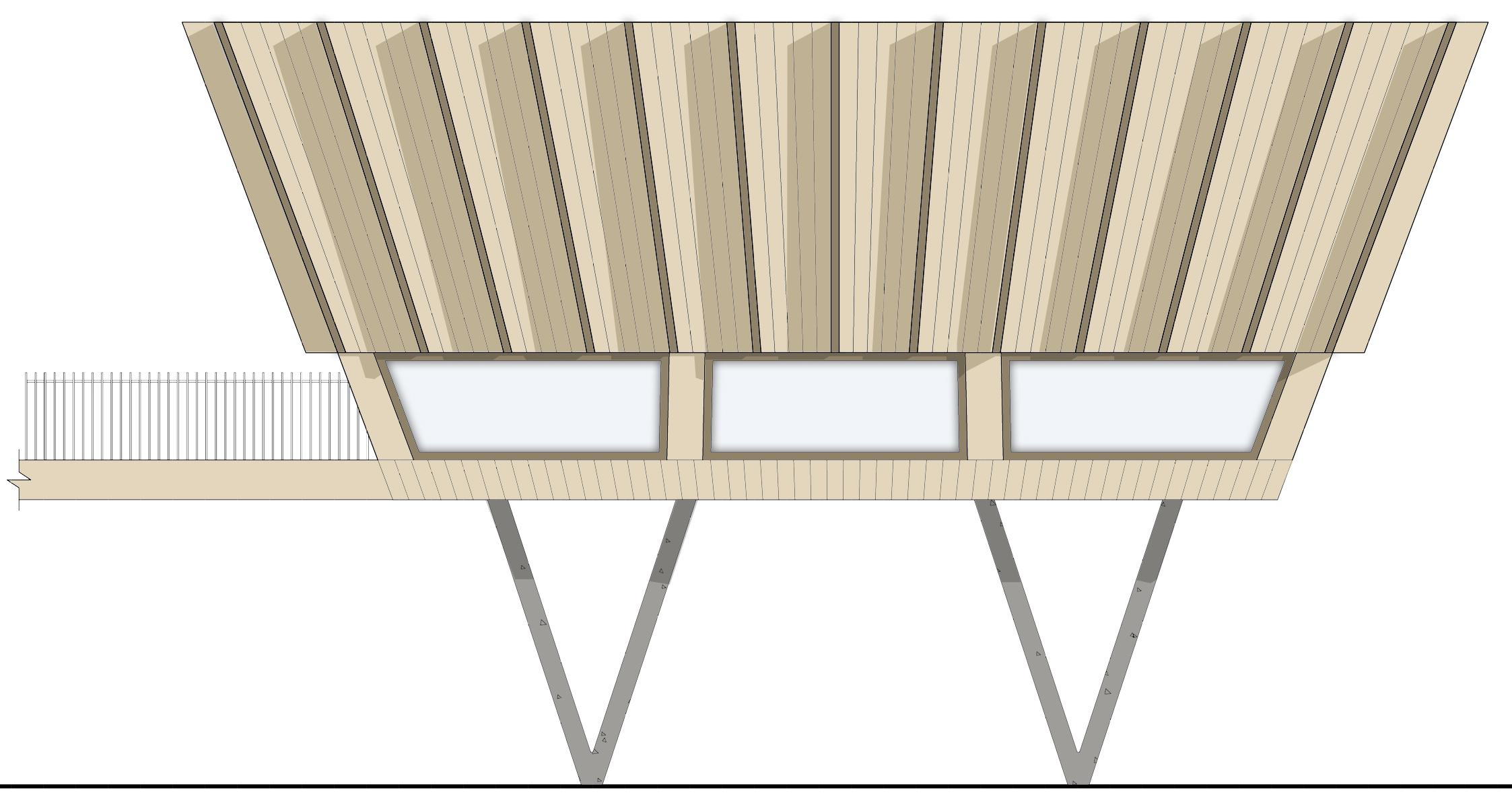
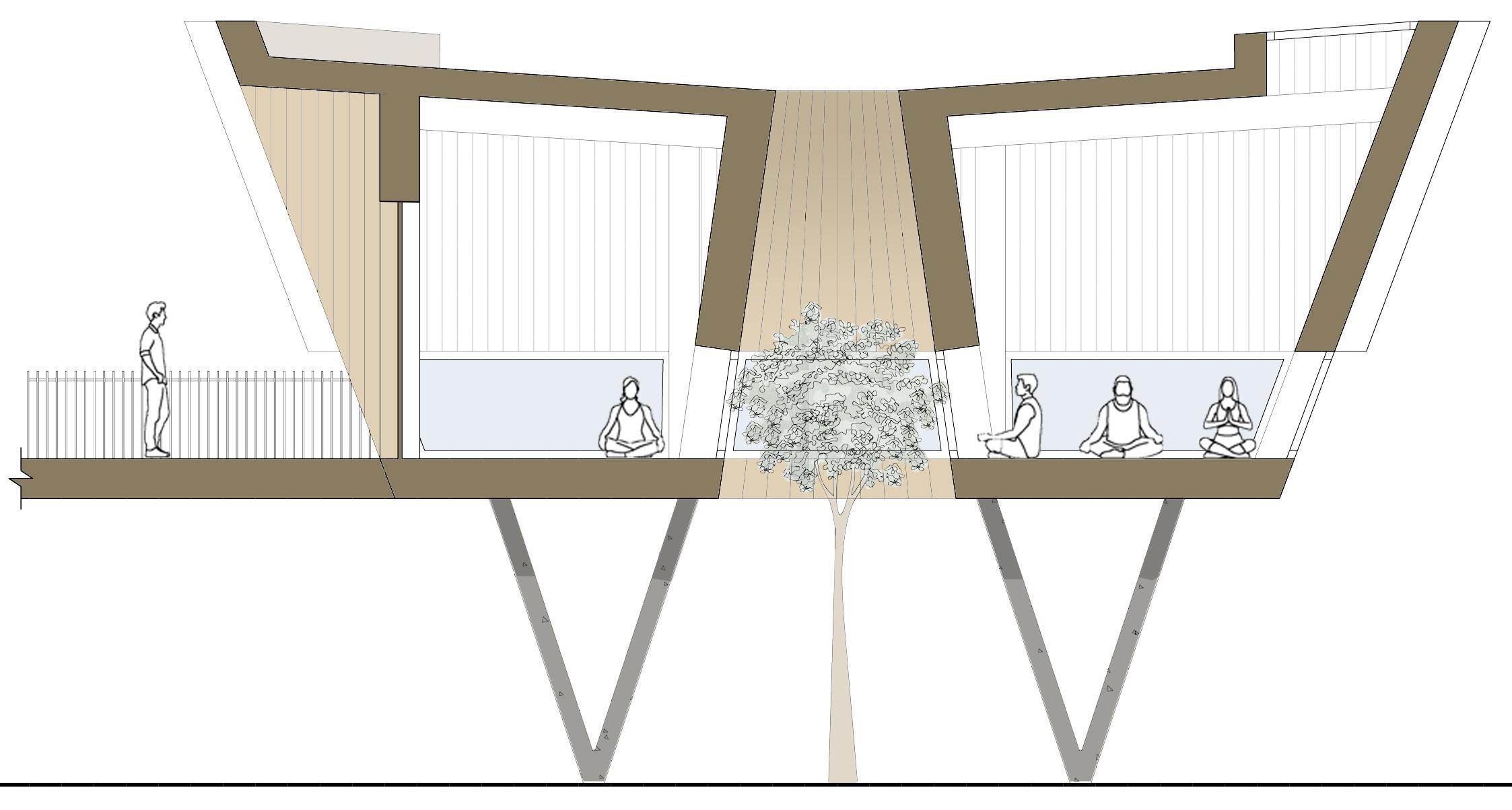
CLT panels support the pitch and upstand of the roof to achieve the desirable form.
The primary glulam structure is braced and supported by 200mm deep CLT panels.
The primary structure is a glulam column and beam system, that angles at 70° externally and at 82° to carve the internal atrium.
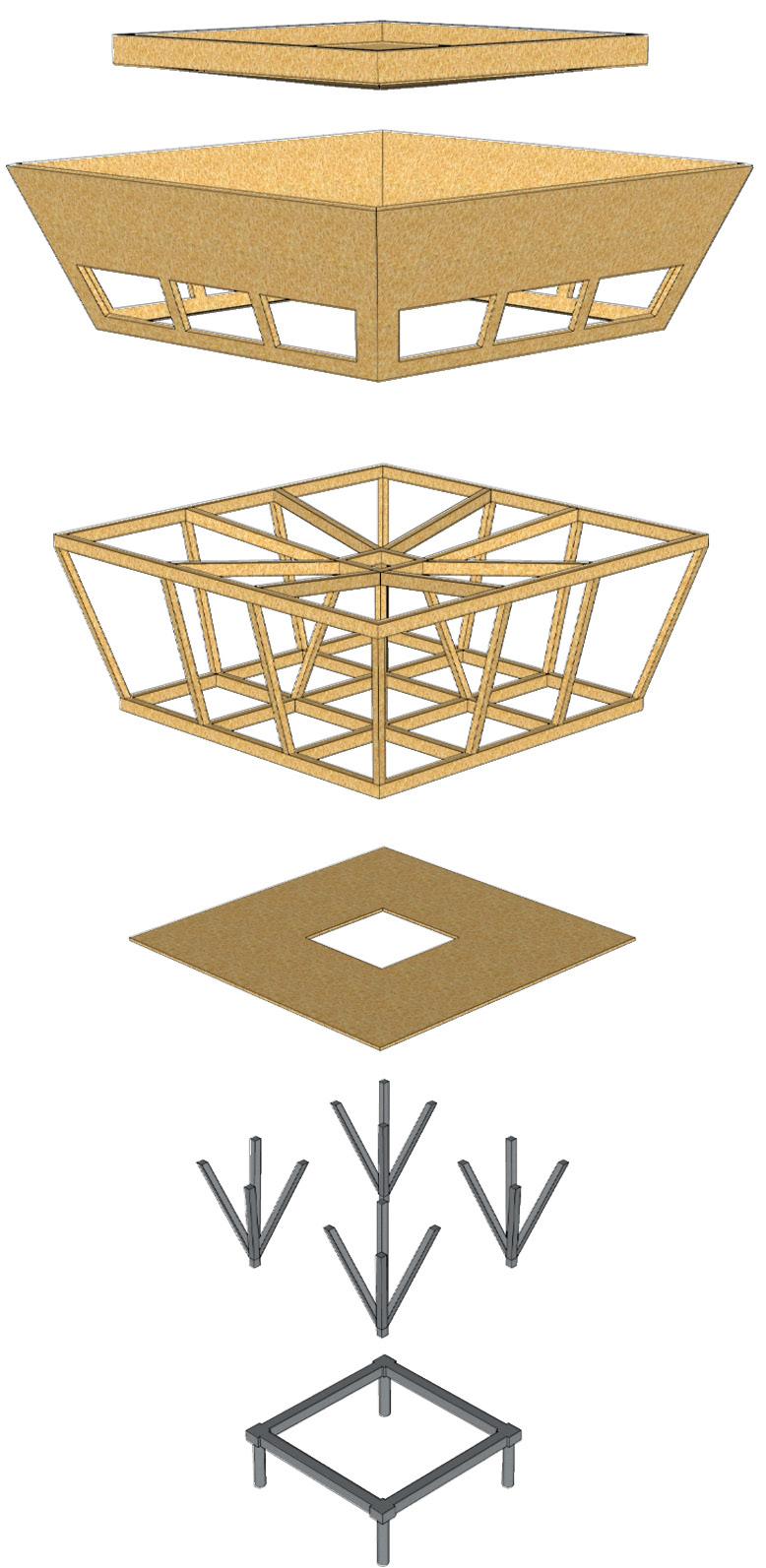
200mm deep CLT floor slab
It is lifted off the ground on four sets of supports, each of which consists of four angled concrete columns (70°) joined at the base.
The pavillion has pile foundations (600mm diameter), nested under 1200x750mm continous pile caps that are 400mm deep.
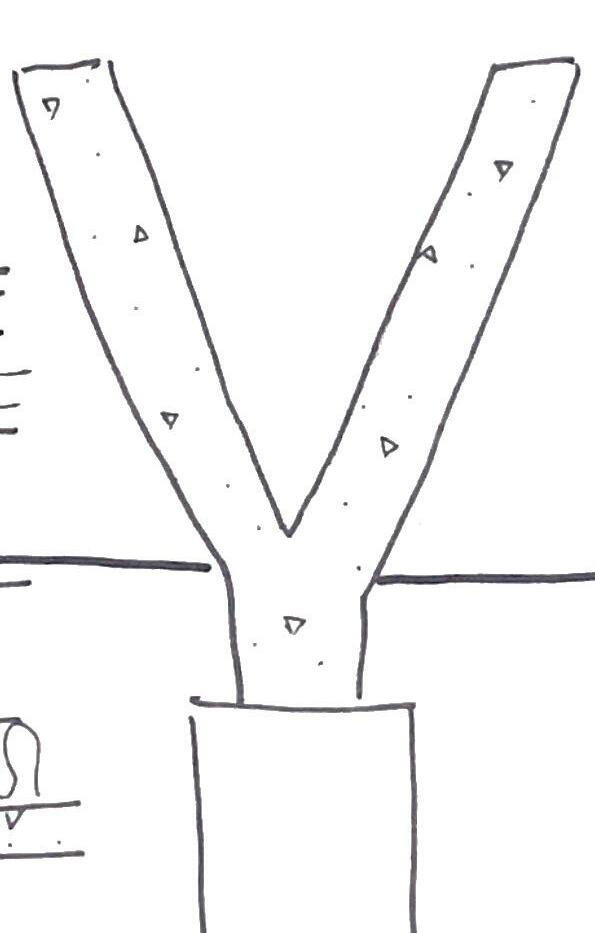
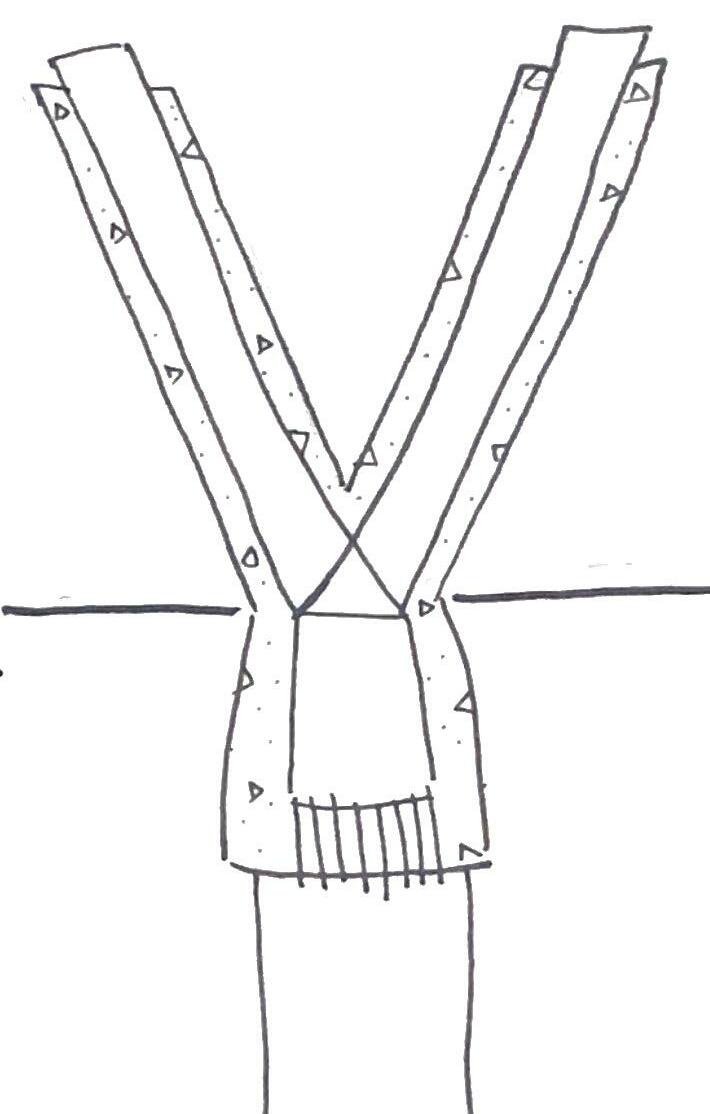
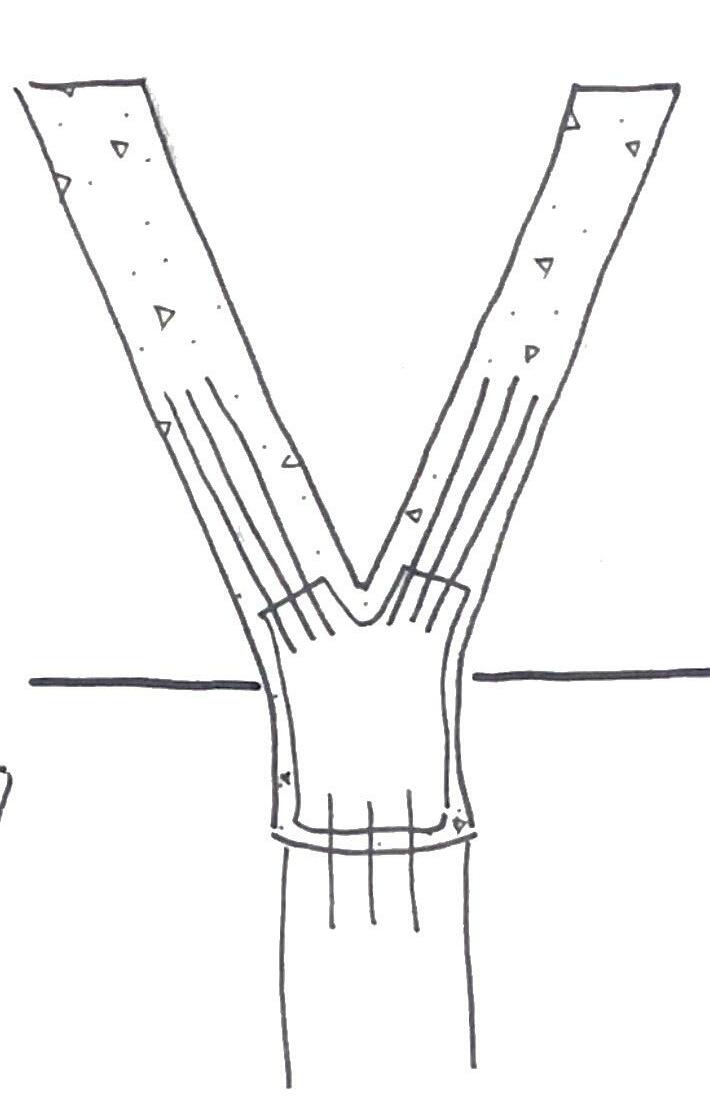
A steel box section and 150x150mm steel columns are embedded in concrete. The steel sections are bolted to the CLT deck.
A steel node with reinforcing bars is cast inside the concrete. The concrete columns meet the concrete deck.
High strength insitu concrete with reinforcing bars was eventually finalised. The pavillion is a single story, 14x14m structure that can be easily supported without steel reinforcements.
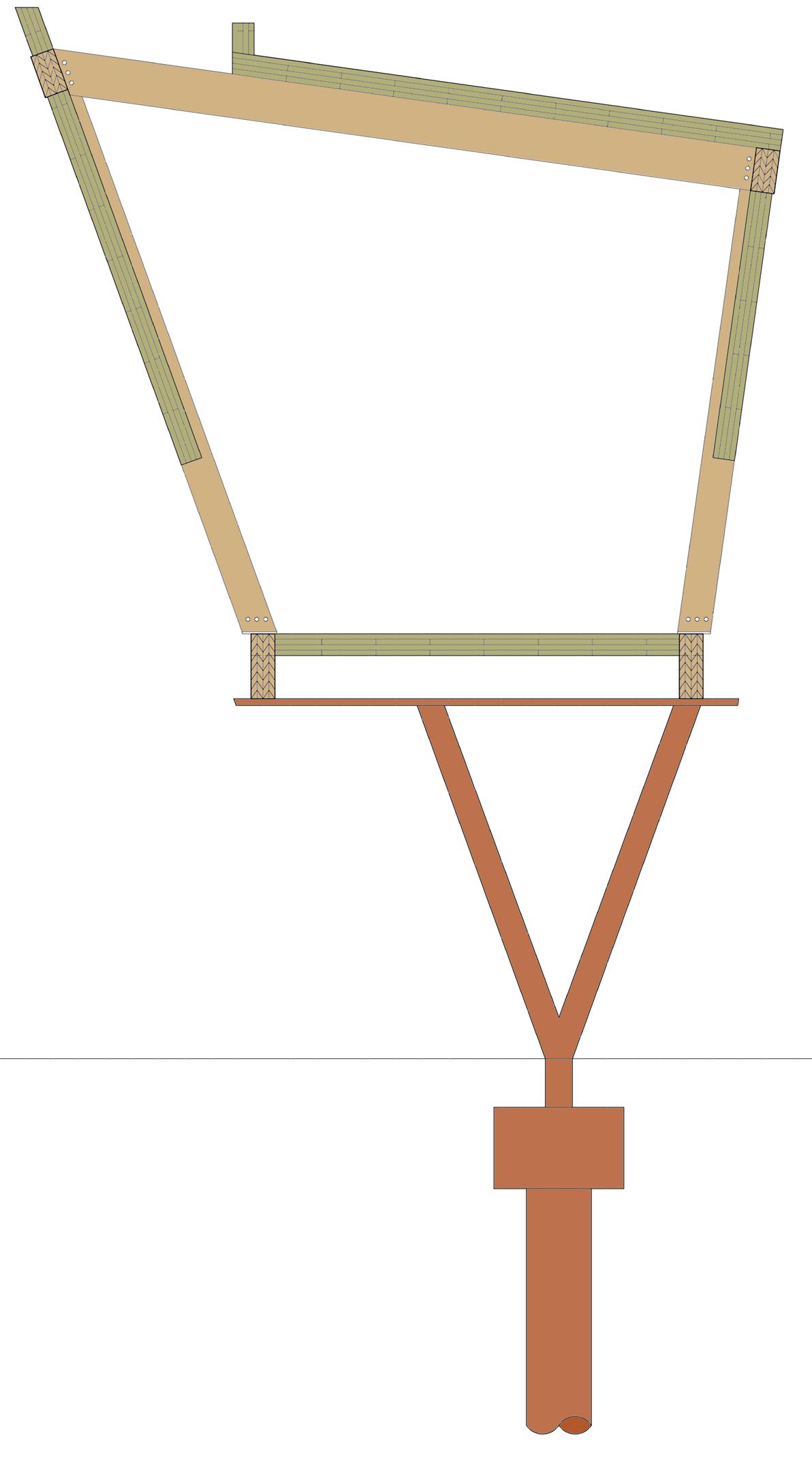
• American White Oak Timber 400x100mm Vertical Fin
• American White Oak Timber Vertical Ribbed Cladding
• 50x50mm Horizontal Timber
Battens at 600mm centres with infill Phenolic Rigid Insulation
• 50x50mm Vertical Timber Battens at 600mm centres with infill Phenolic Rigid Insulation
• Breather Membrane
• 18mm OSB Board for cladding
200mm Mineral Wool Insulation
• Vapour Control Layer
• 200mm CLT Panel
• Glulam Column
• Single-ply Cefil Waterproof Membrane
200mm Mineral Wool Insulation
Vapour Control Layer
200mm CLT Panel
Glulam Beam
A
A’
C C’
• 18mm Birch Veneer Plywood Finish
• 60mm Screed with Underfloor Heating Pipes
• 200mm CLT Panel
Vapour Control
• 100mm Air Cavity
• 300mm Mineral Wool Insulation
• Breather Membrane
• 100mm Phenolic Rigid Insulation
• 60mm Screed Finish
Underfloor heating/cooling pipes are employed to regulate the temperature of the pavillion. The refrigerant, is brought into the pavillion in insulated copper pipes, from the plant room in the creative village via the footbridge.
The pavillion is naturally ventilated. The windows will be manually operated, to allowing occupants to exercise control, based on their needs.
The roof is angled inwards to drain the raiwater into the atrium, in turn sustaining the growth of plants in the undercoft of the pavillion.
The skylights are designed to create a halo-like effect, which brings the focus onto the sky, enhancing yoga poses that require one to reach high and above.
The low-sitting windows bring in light from below, illuminating the floor and creating a visual connect to the playscape below. The floor is the main area of activity in most yoga and meditation practices, and the lighting amplifies the experience.
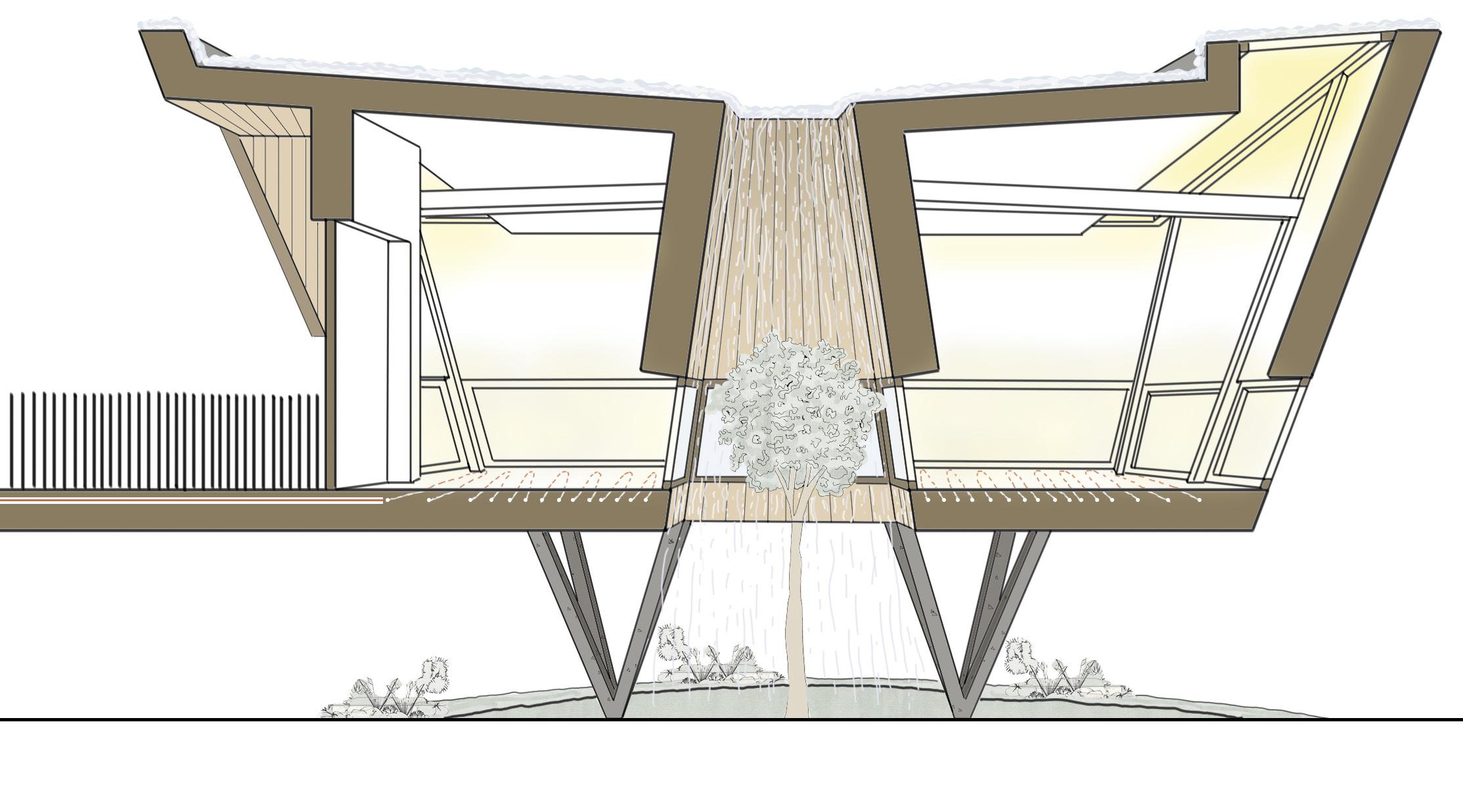
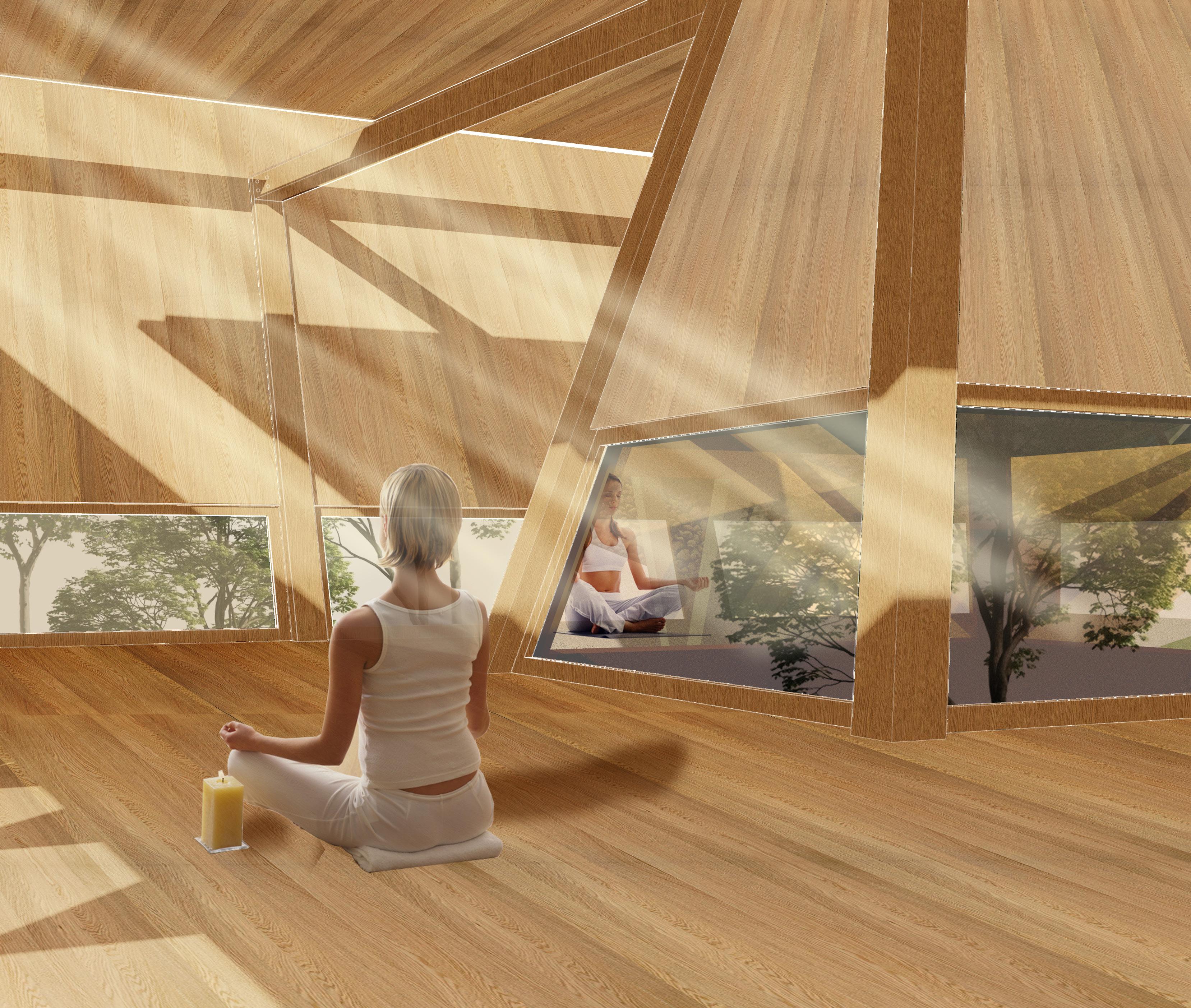
Creative Village and Community Hub
Designing with lightShading
Ventilation
Building FabricHeating and CoolingMaterials Services Energy Production Rainwater Harvesting

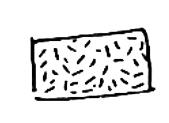
The proposal realises the potential of light as a powerful tool dictating building form, facade treatment and plan iterations. Certain programmes of spaces, like the meditation pavillion, art workshops and the exhibition space have demanding light requirements.
Direct Light; creating dramatic shadows, and offering necessary solar gains.
Diffused Light; ideal in the art workshops, preventing glare and providing uniform light around the clock
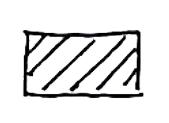
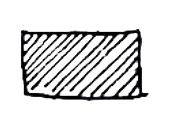
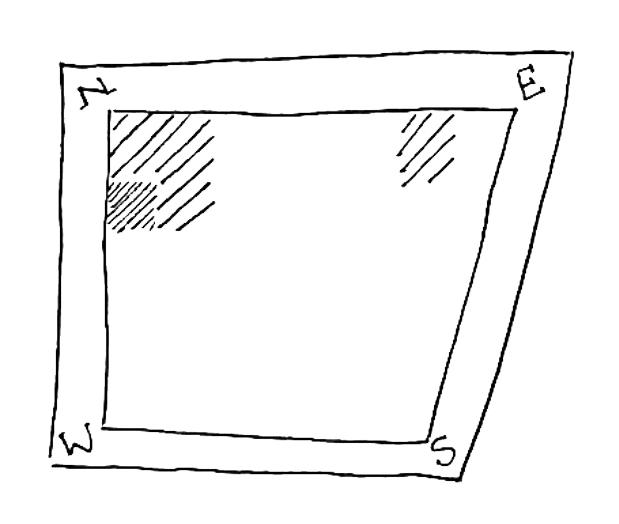
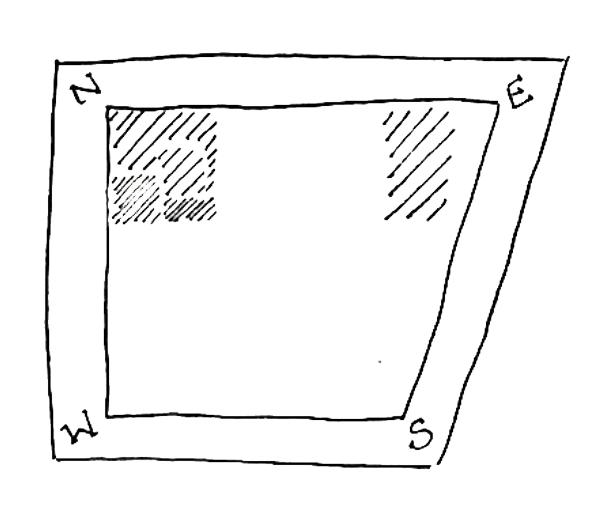
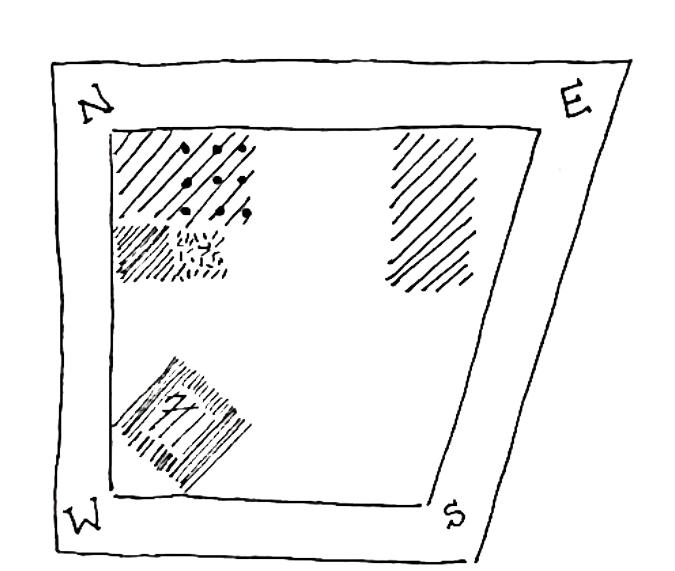
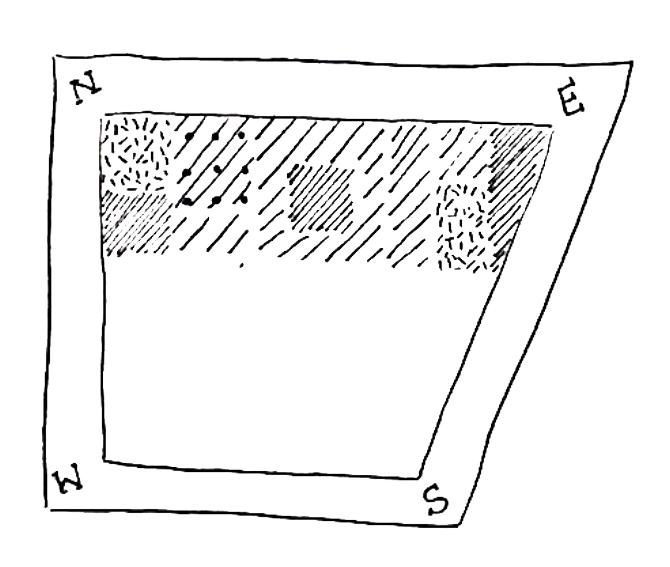
Scarce Natural Light; inhabited by plant rooms, storage spaces and other ancillary maintenance spaces with low lighting requirements
Spotlight; artificial lighting to spruce up intimacy and concentration; enables manual control of the lighting environment.
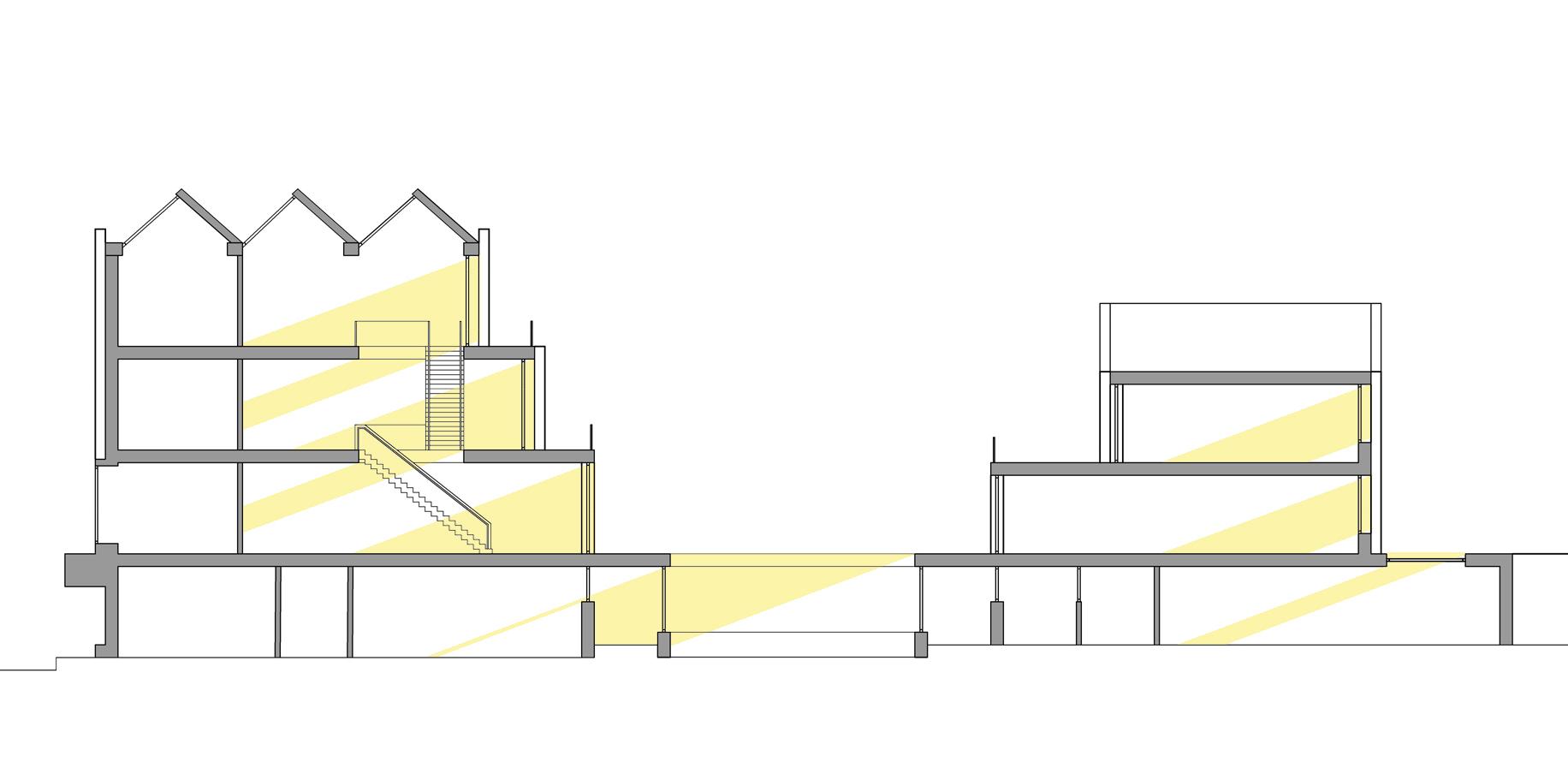
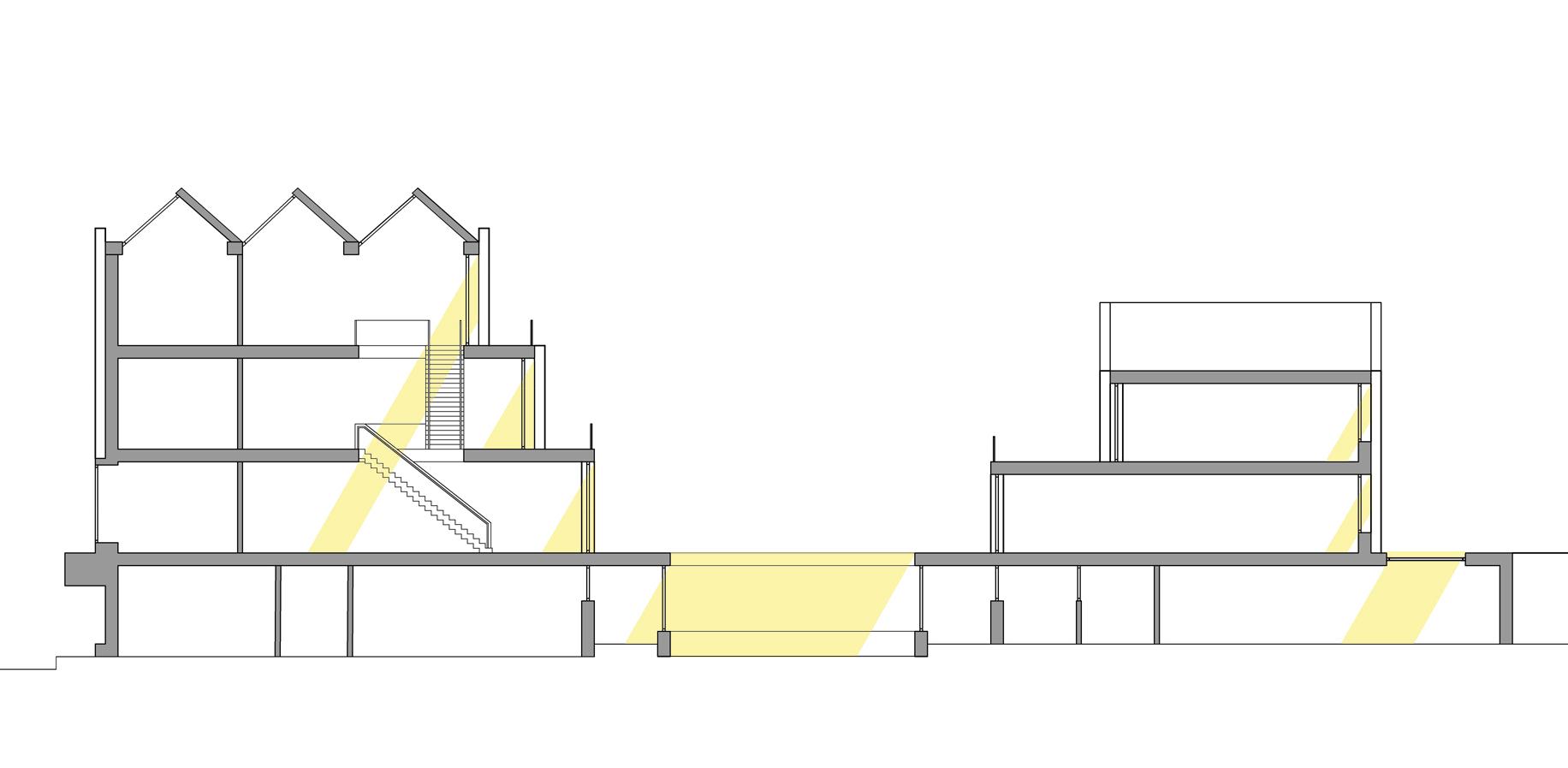
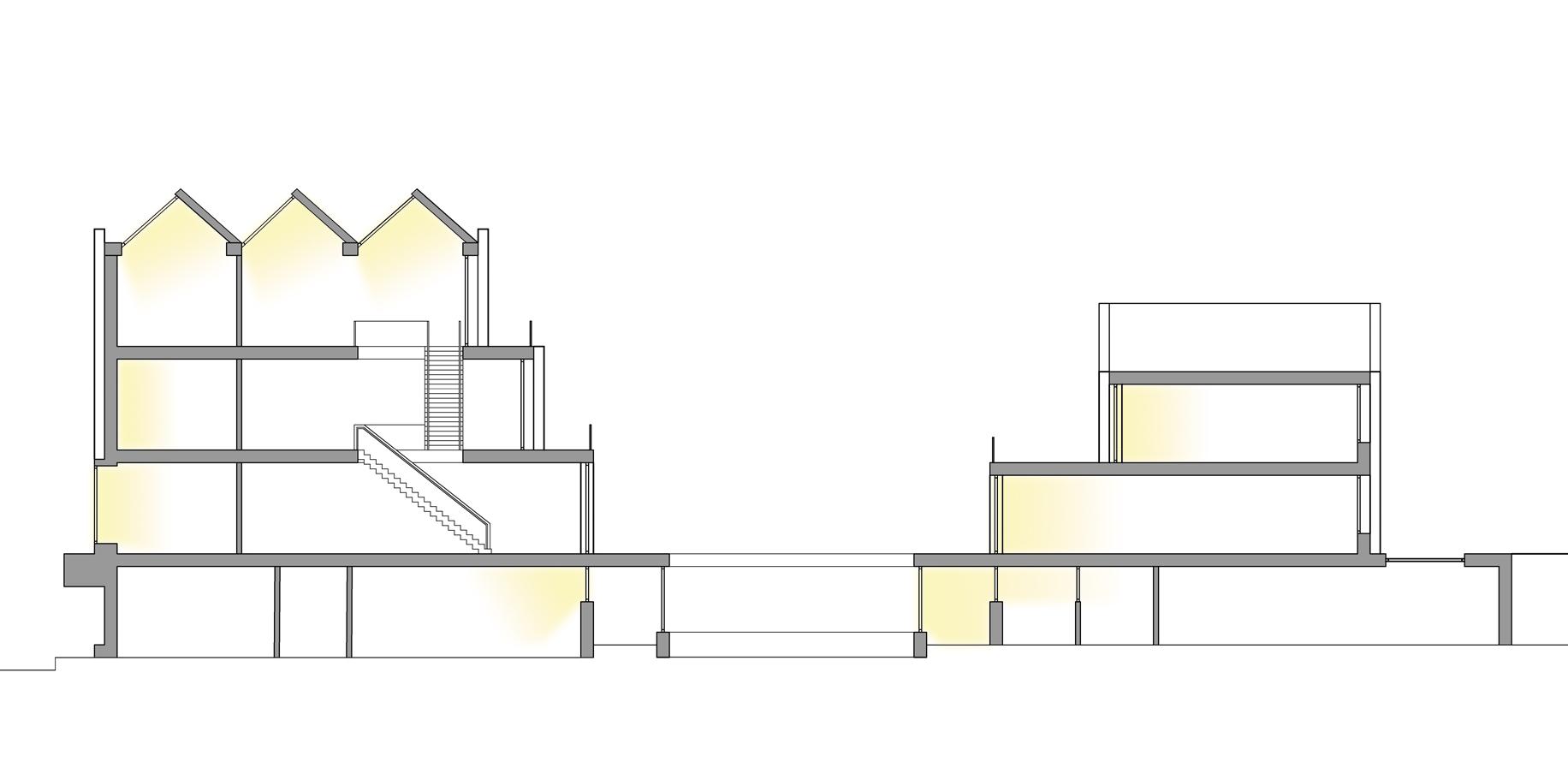
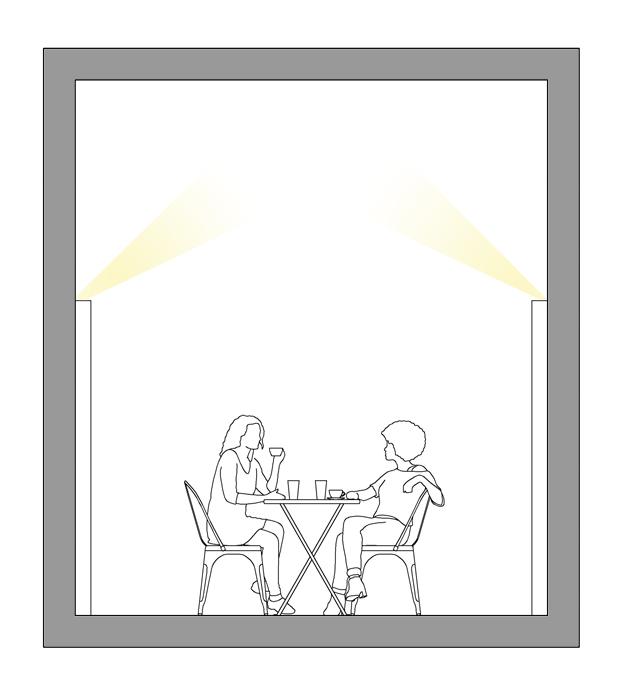

Lighting fixtures located along the glulam beams cast light on the ceiling, accentuating the exposed structure
Spotlight fixtures are located in intimate spaces like the personal counselling rooms to increase focus. The exhibition space provides specialised tracklights and floodlights to light the displayed artwork adequately.
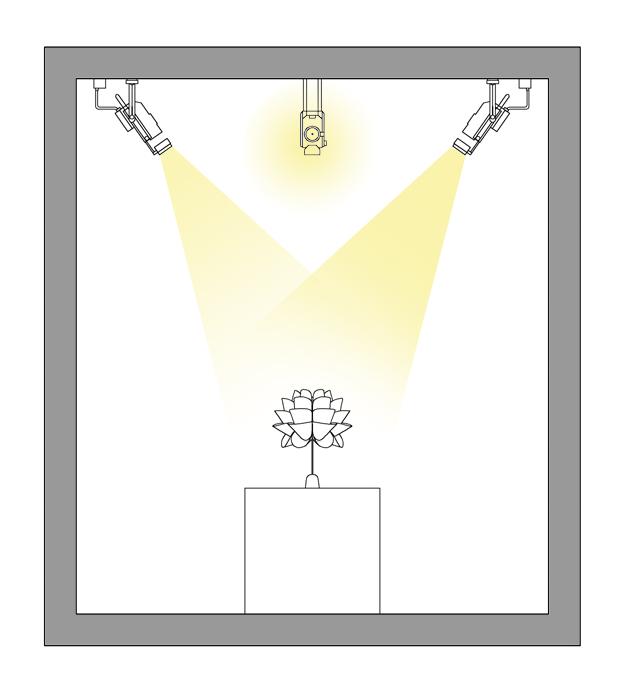
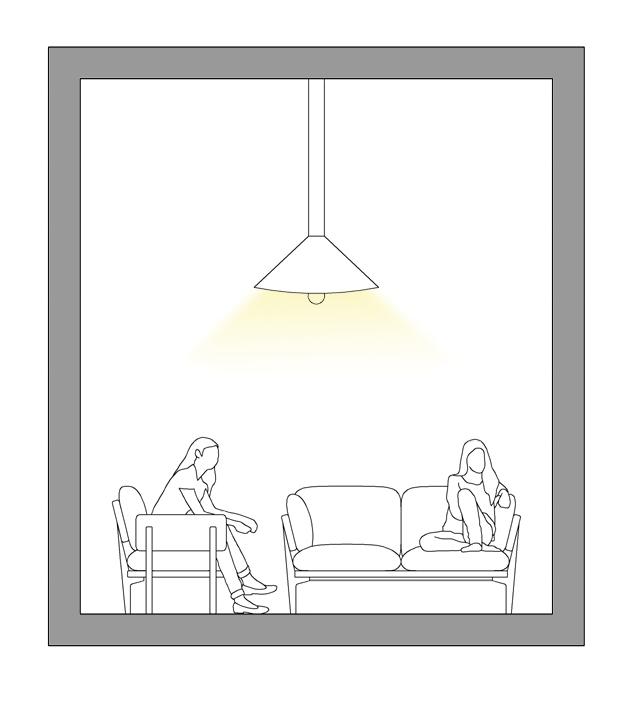
Art workshops are adorned with lamps of various sizes, light intensities, light shades and mobility as per need. Cafe spaces offer ambient accent light, increasing intimacy and encouraging social interaction.
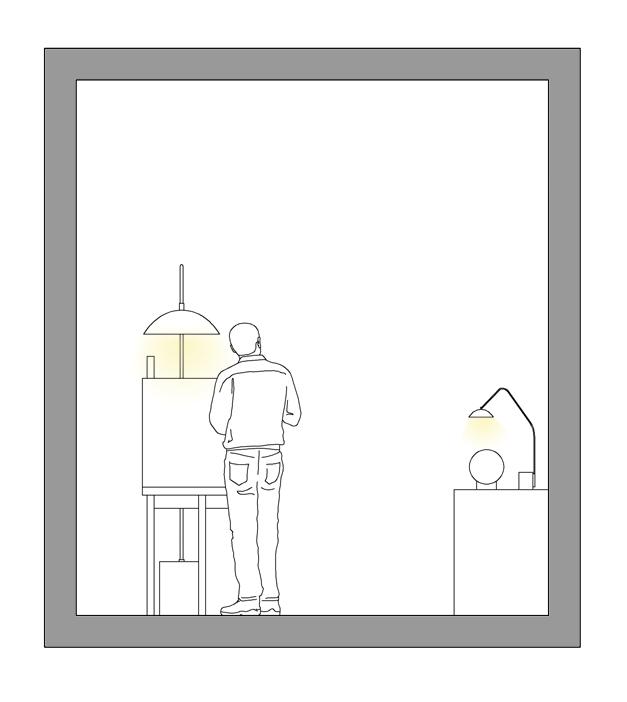
Vertical American White Oak 400x100mm fins provide depth and a framework for the facade.
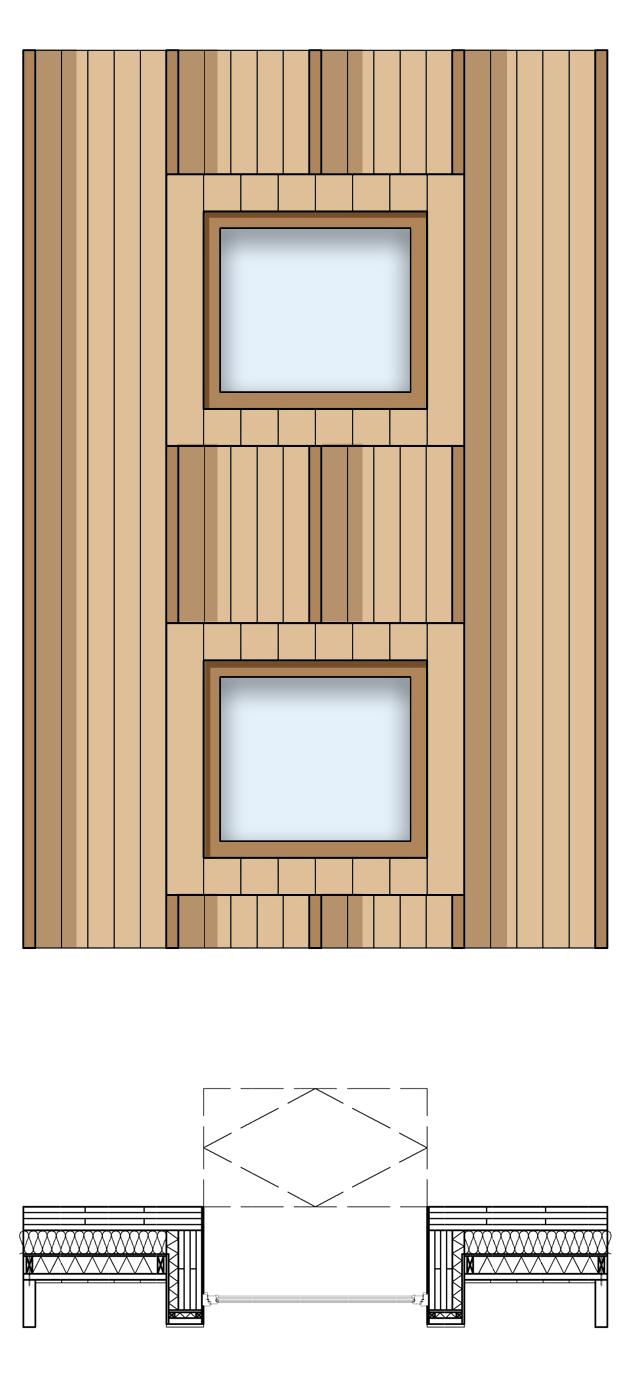
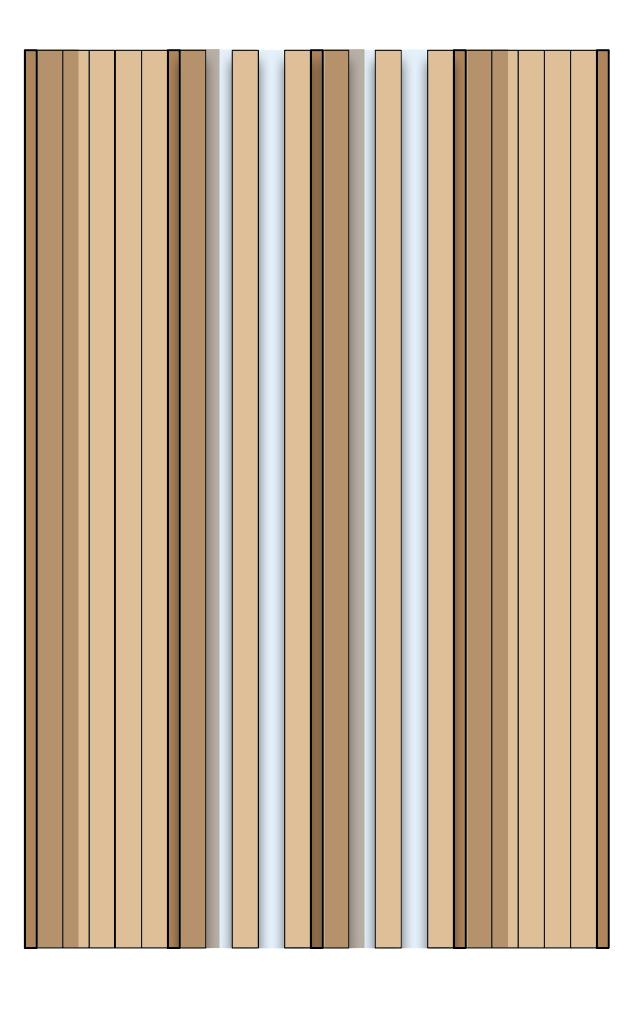
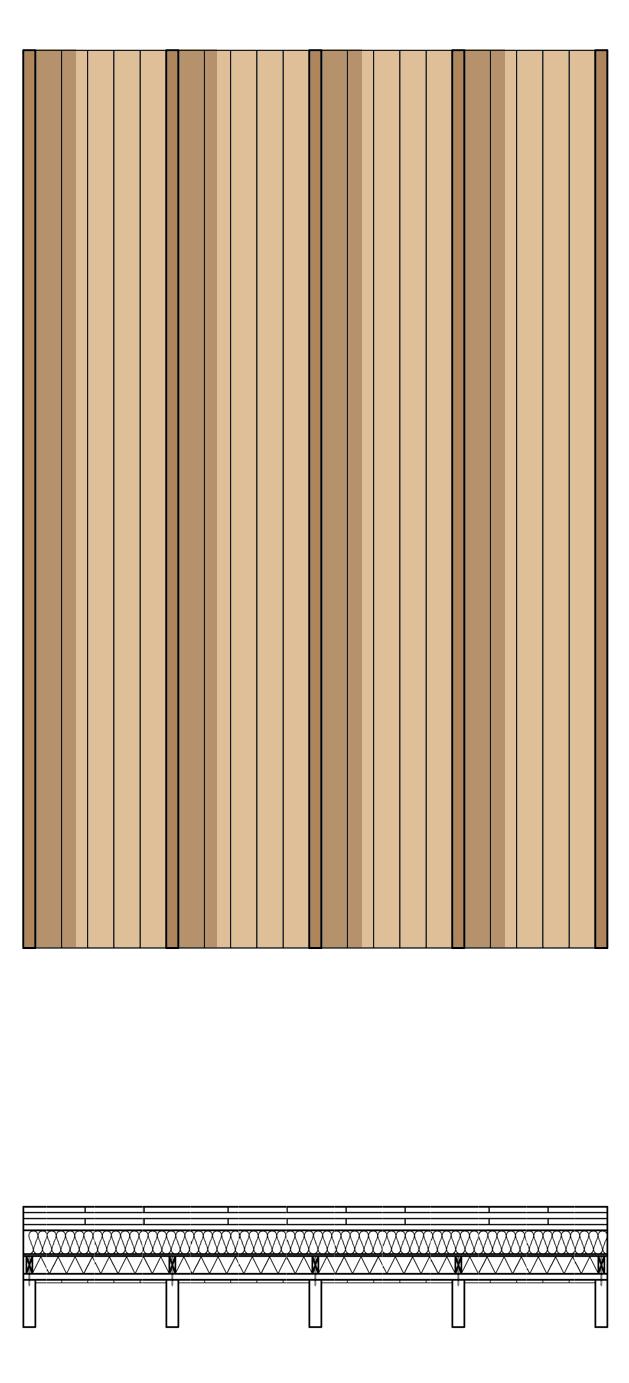
The windows which face SouthEast or South-West are inset, within deep vertical fins and deep window heads which prevent glare ingress whilst allowing daylighting and natural ventilation.
This typology prevents views in, and continues to provide ample light and assist natural ventilation. Prominent on the Southward-facing facades, the alternate cladding provides sufficient shading.
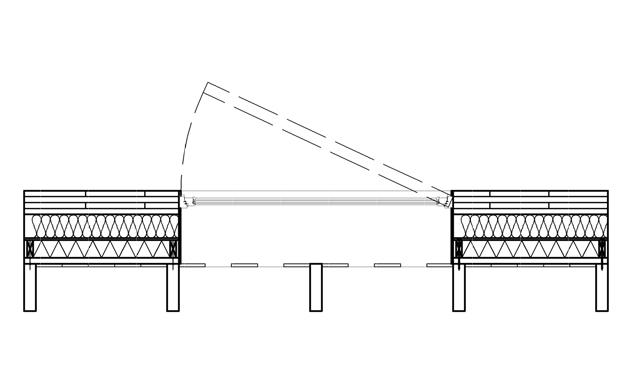
The windows which face North-East or North-West have an inhabitable bay profile, protruding out of the typical building envelope and occupying the depth of the vertical fins, maximising daylighting.
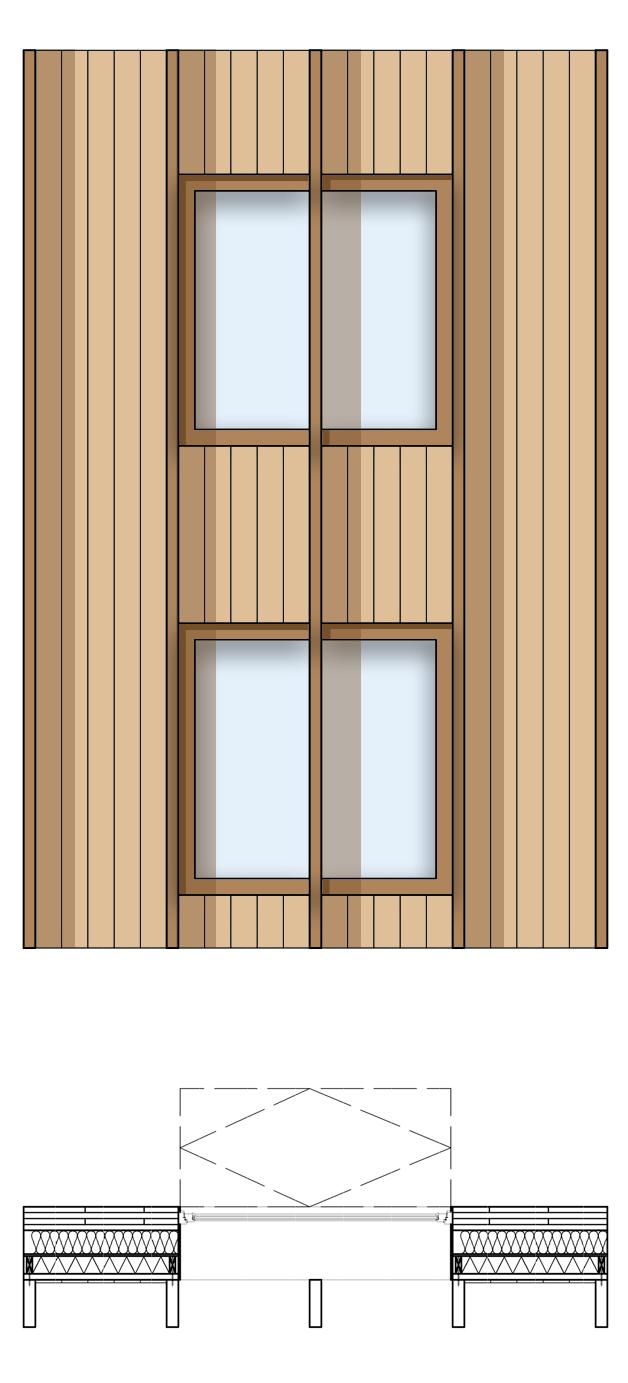
At the lowest sun altitute (20.5°) at noon on winter solistice, the deep window head shades nearly 45% of the art workshop, allowing nearly half of the facade to benefit from solar gains and direct sunlight during cold winters.
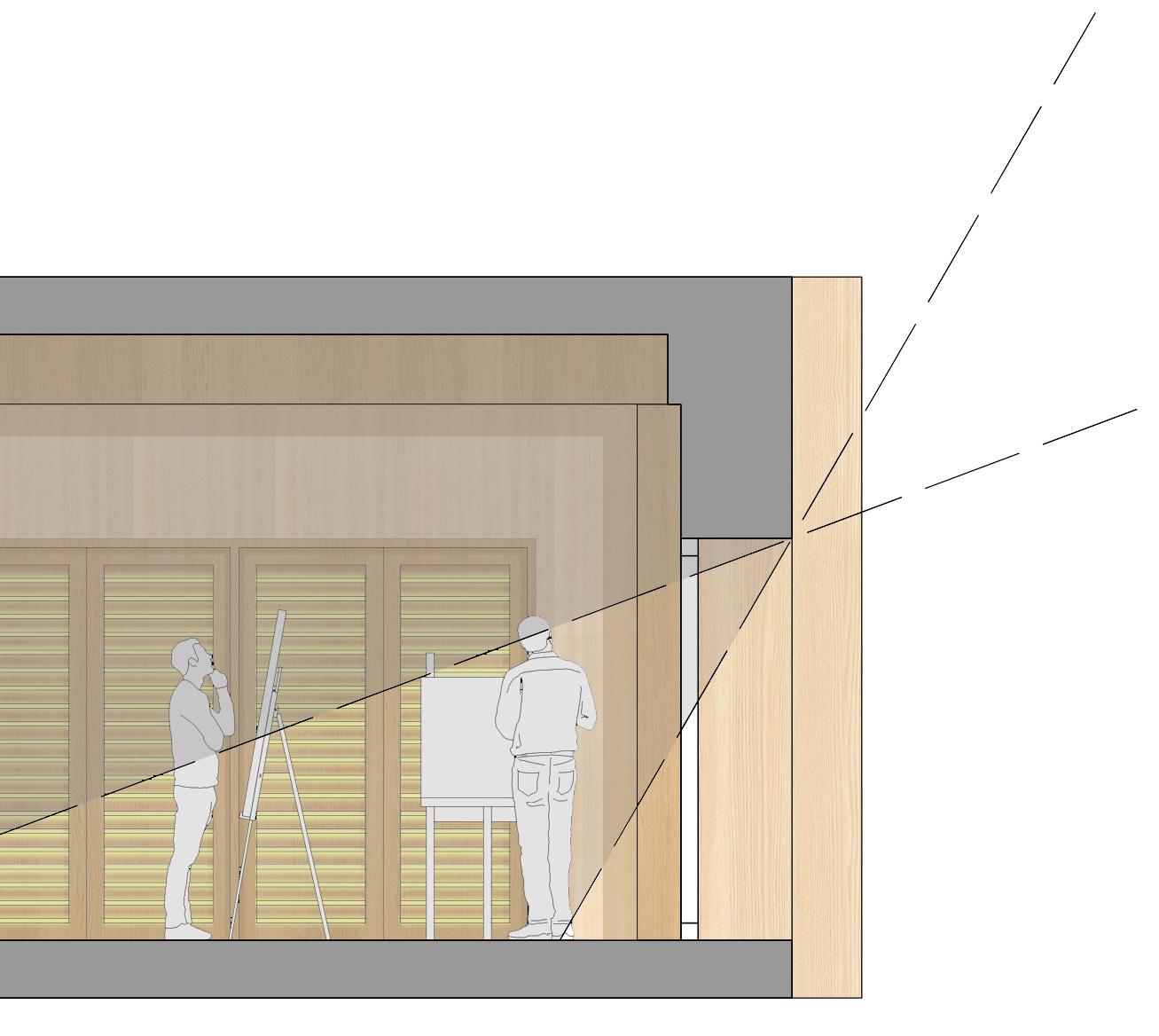
At noon on summer solistice, nearly 68% of the facade is shaded, offering desirable working conditions.
Summer Solistice 60°
shaded
Winter Solistice 20.5°
Summer Solistice 116.2°
Winter Solistice 152.1°
In summers, the deep vertical fins shadow 83% of the art workshop glazing from direct sunlight, allowing daylight and creating a comfortable working environment. The fins shade 20% of the internal spaces in winter offering desired surroundings.
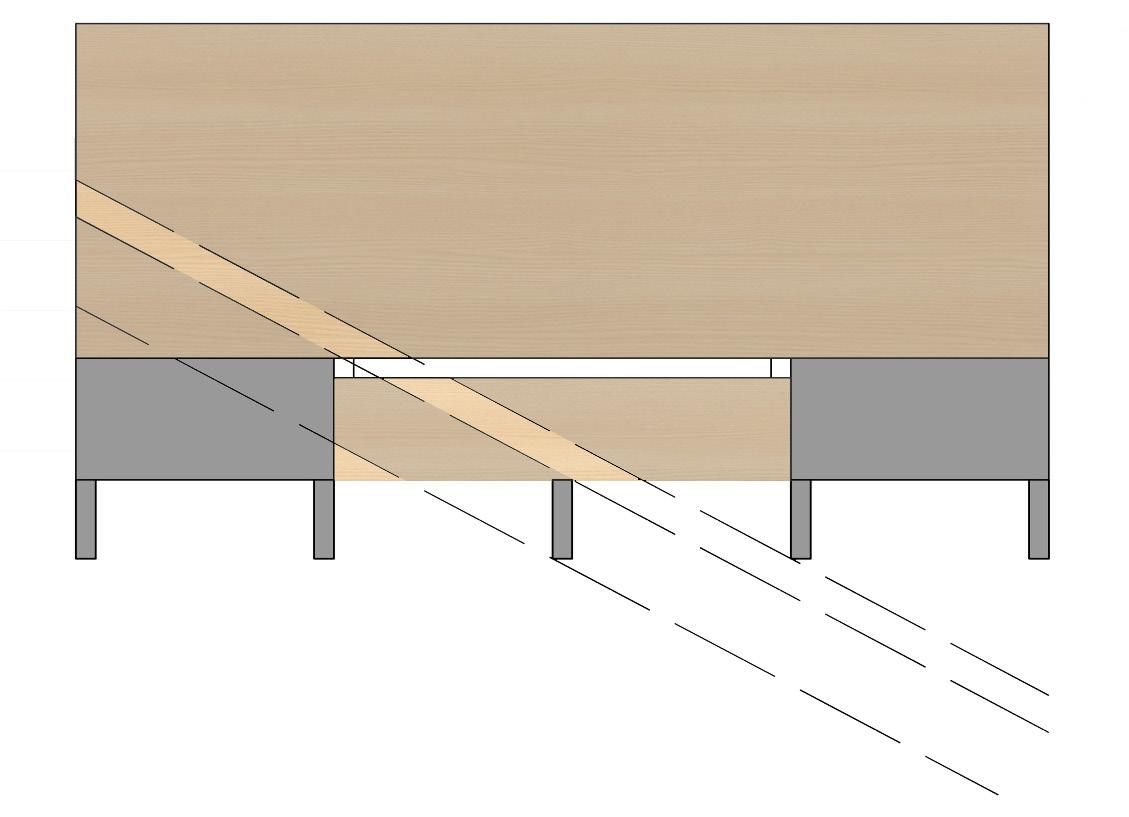
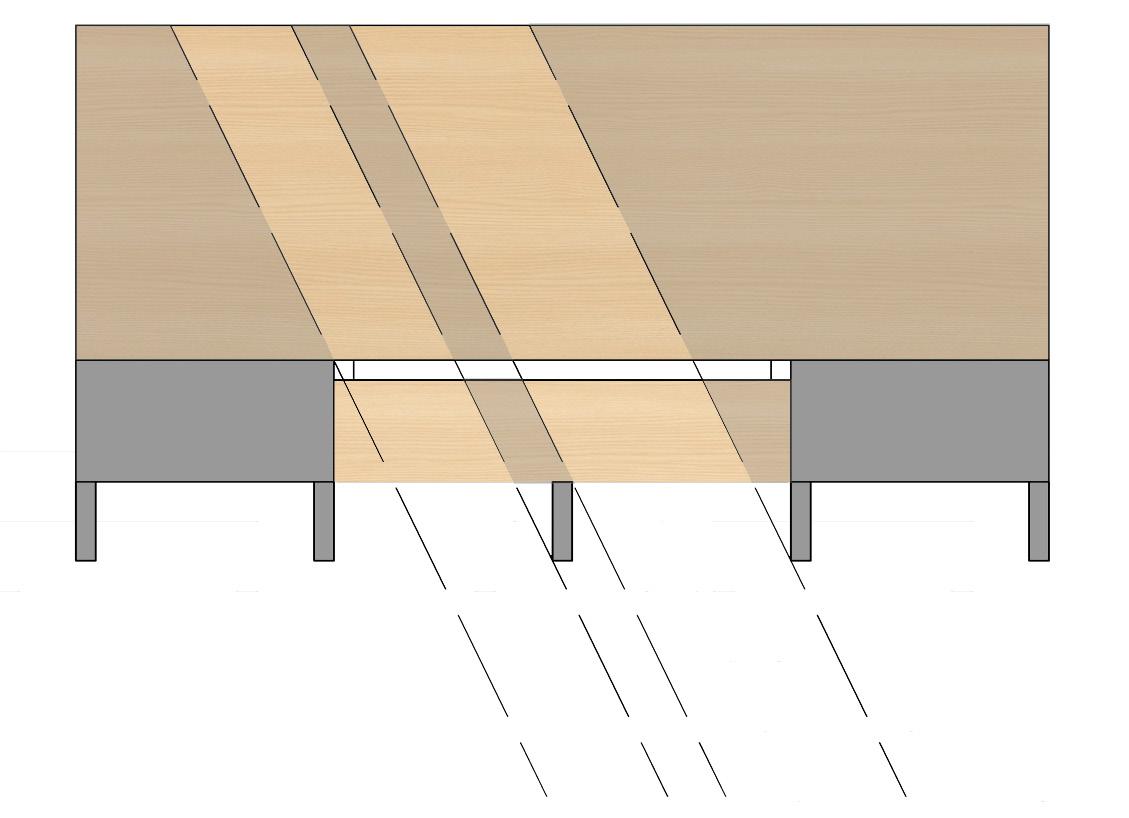
Creative Village orients along the ordinal directions. To bring in North light in the art workshops, its roof form breaks in nine pyramid structures along the beam grid, with wide openings orienting North, allowing ample natural light to benefit the space. The SouthEast and South-West facades adorn solar panels
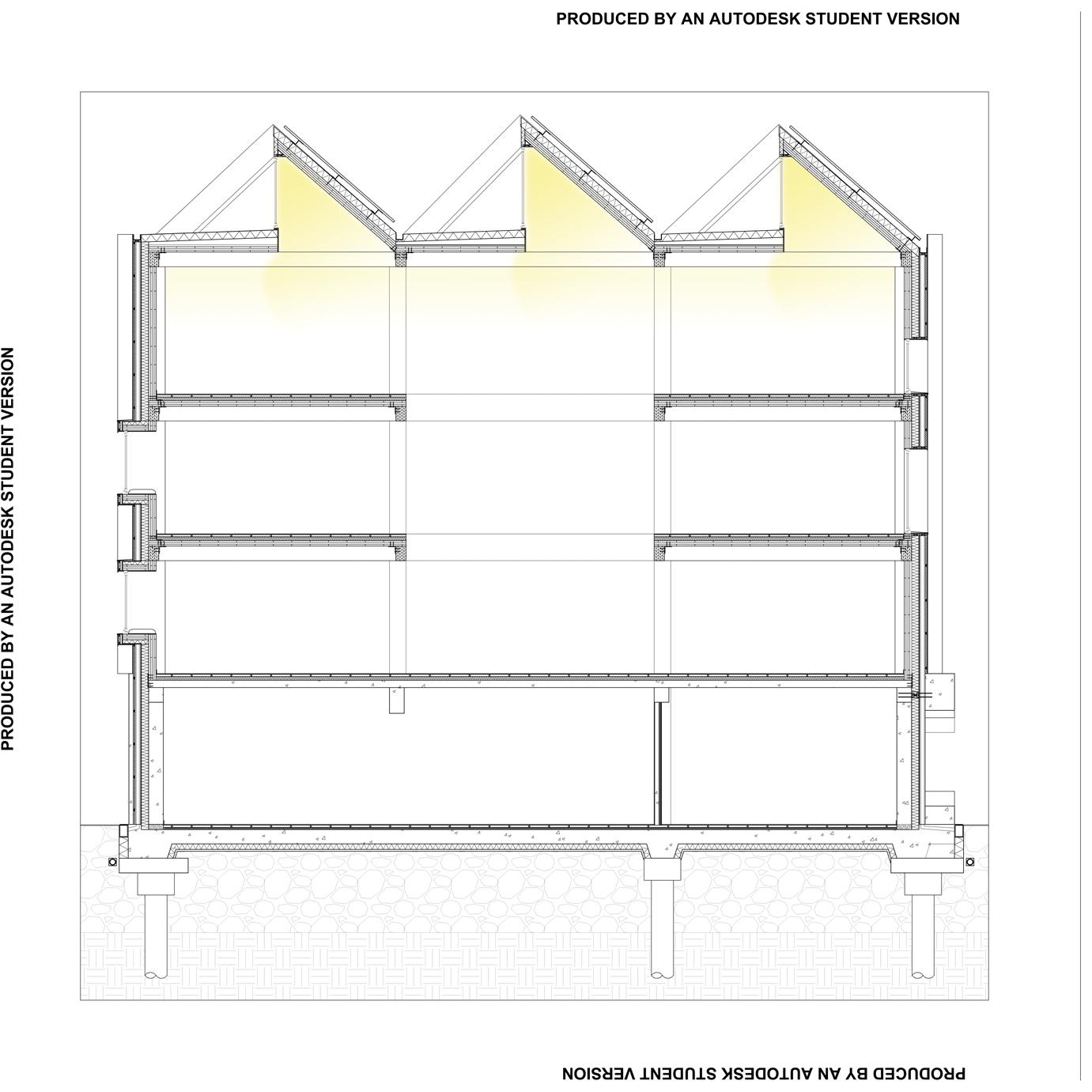
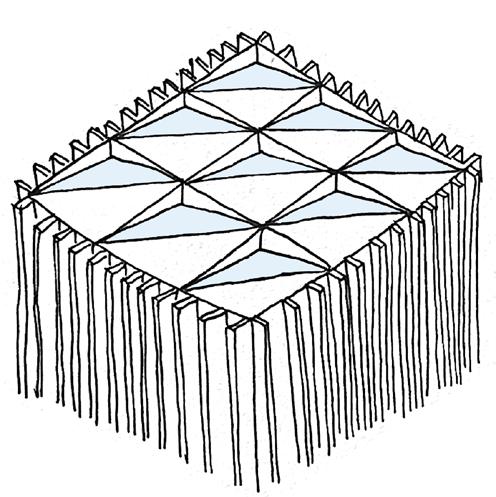

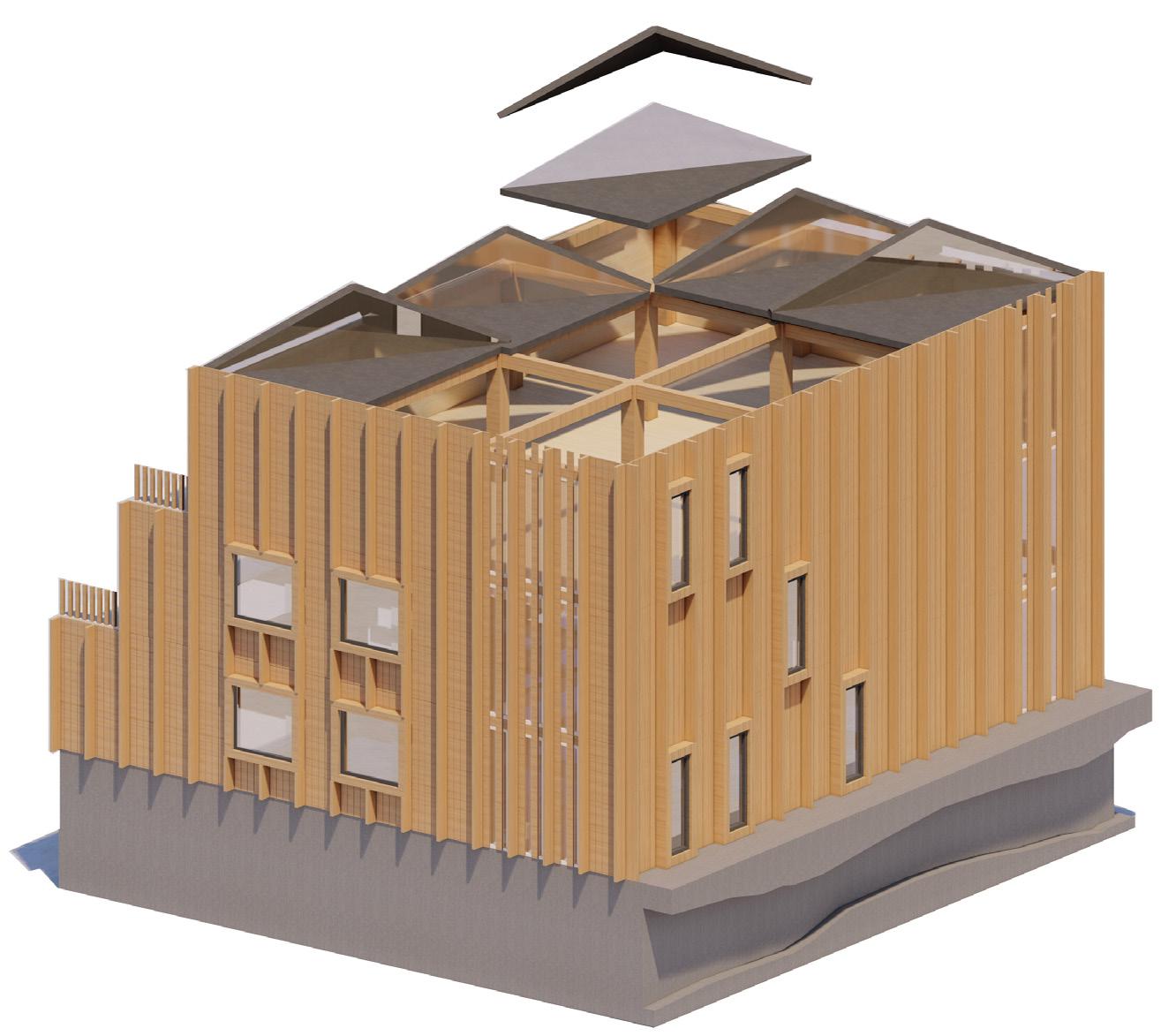
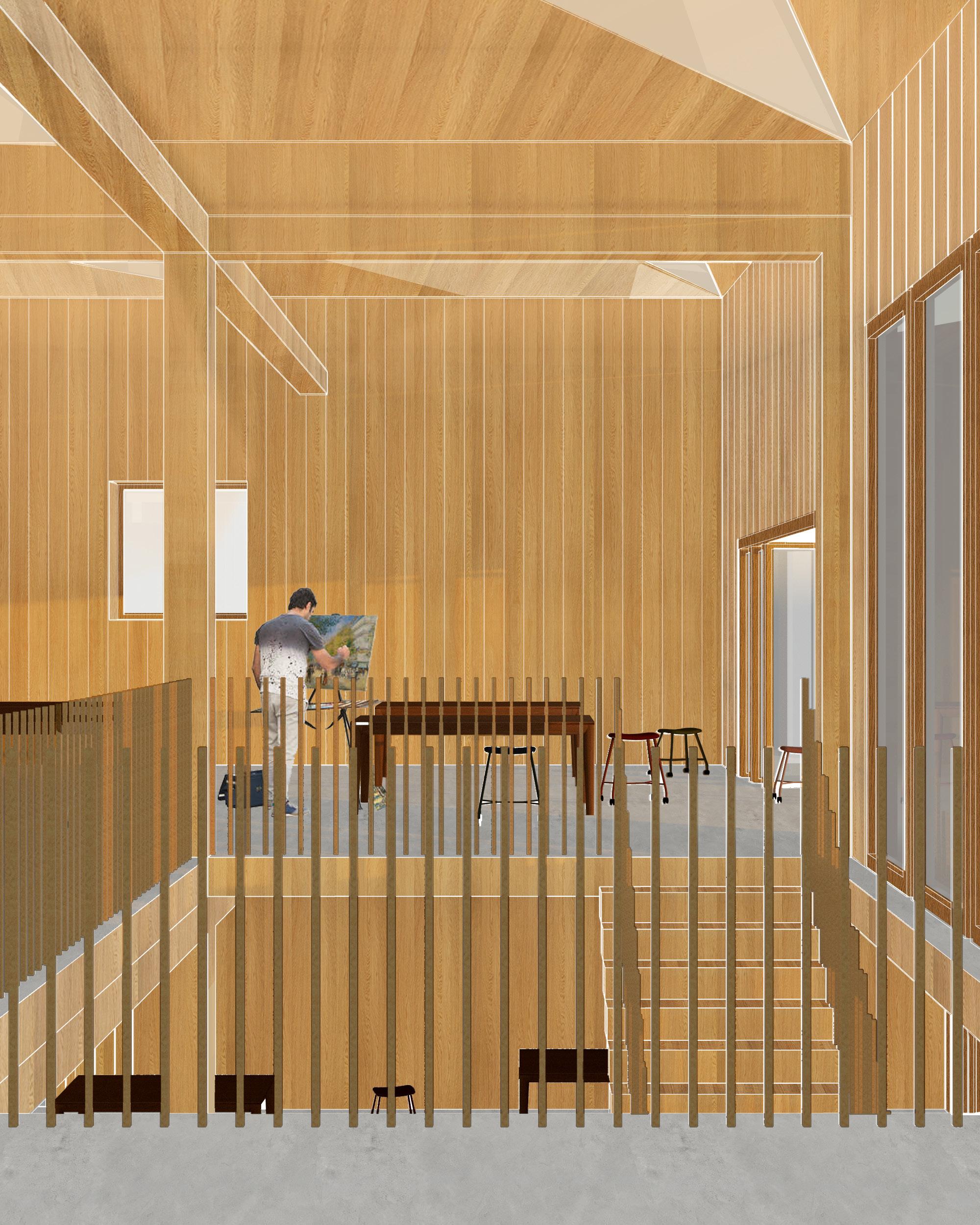
Ground Floor
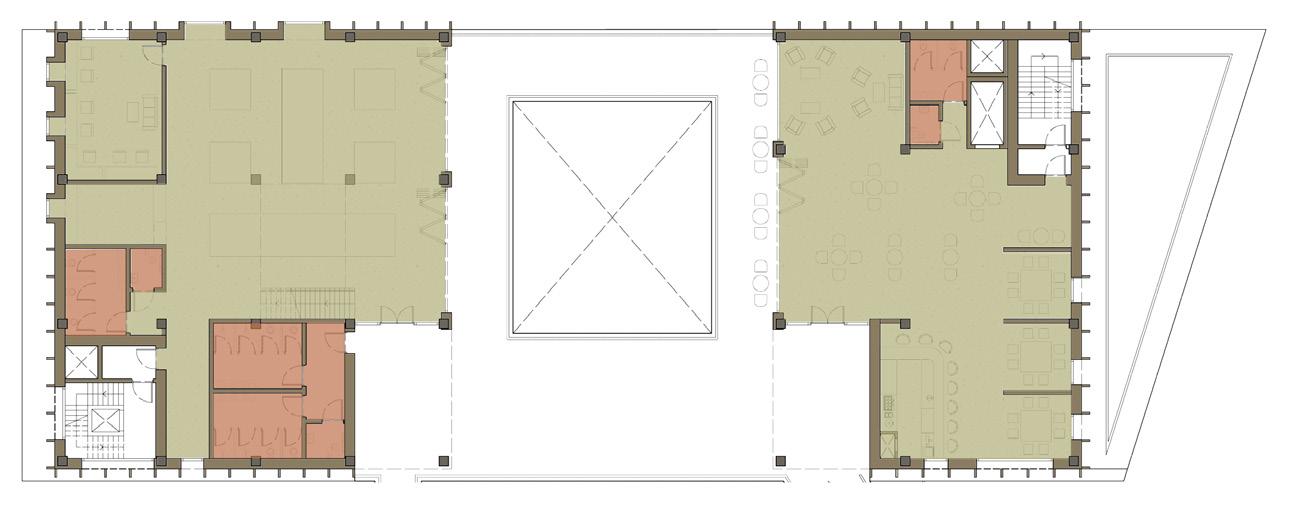
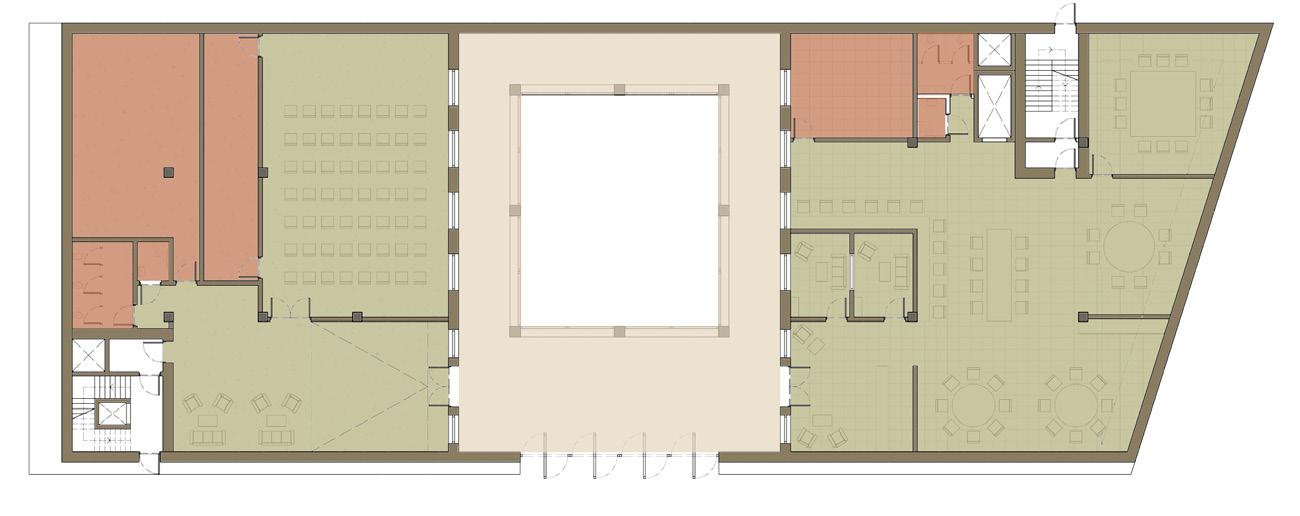
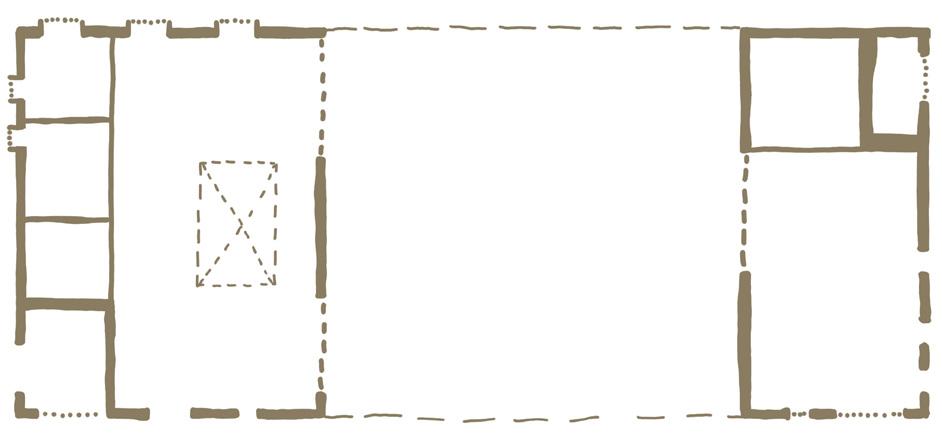
Both, the Creative Village and Community Hub open onto the public plinth on each floor, either directly or via terraces. The wind flows into the building from these openings, and is expelled from facades with inactive wind flow.
The Creative Village has shallow servant spaces along its North-West facade that allow for single-sided ventilation.
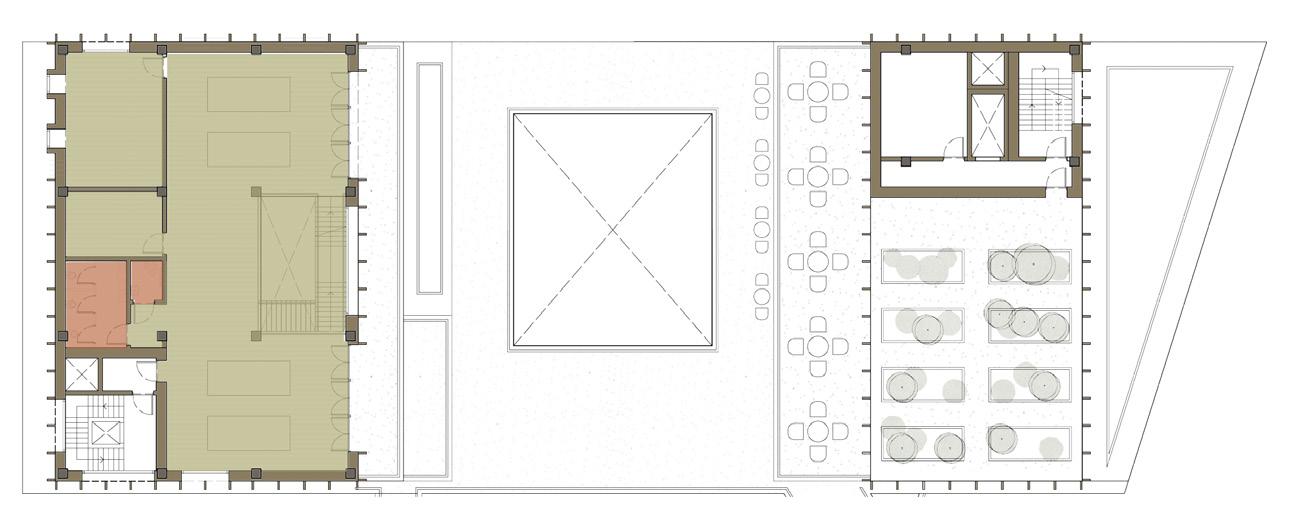
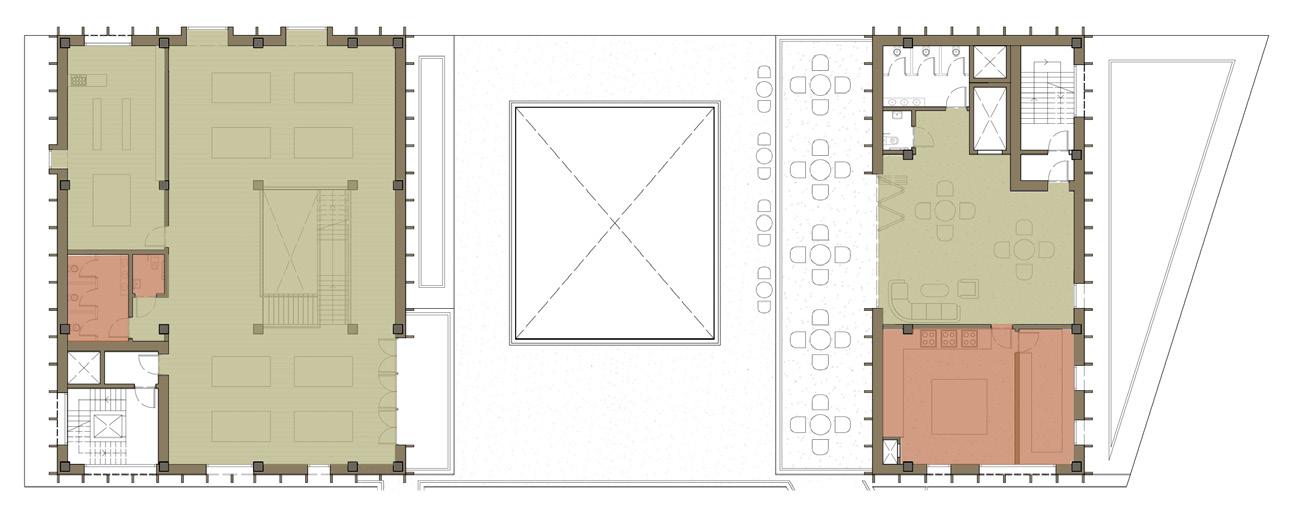
First Floor
Second Floor
Third Floor
Natural Ventilation
Mix-mode Ventilation
Mechanically Ventilated

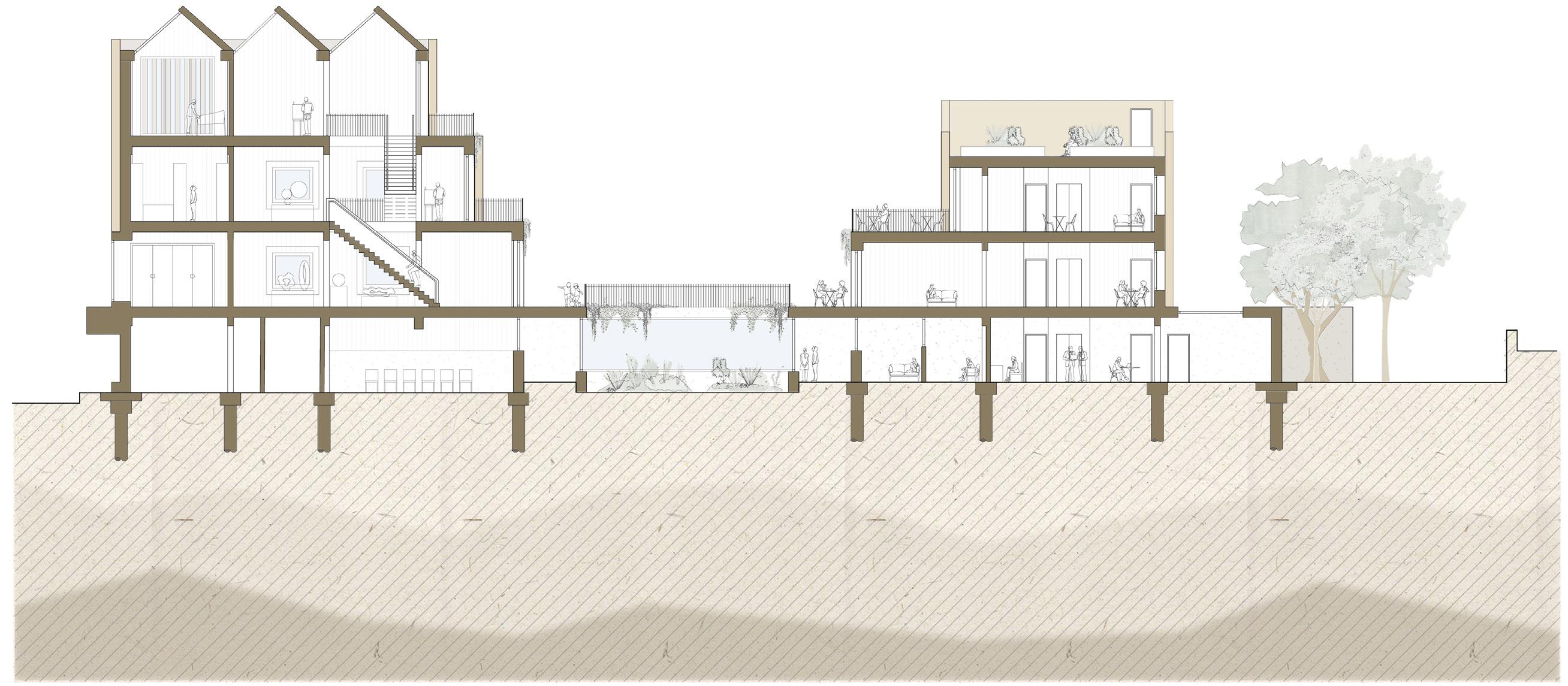
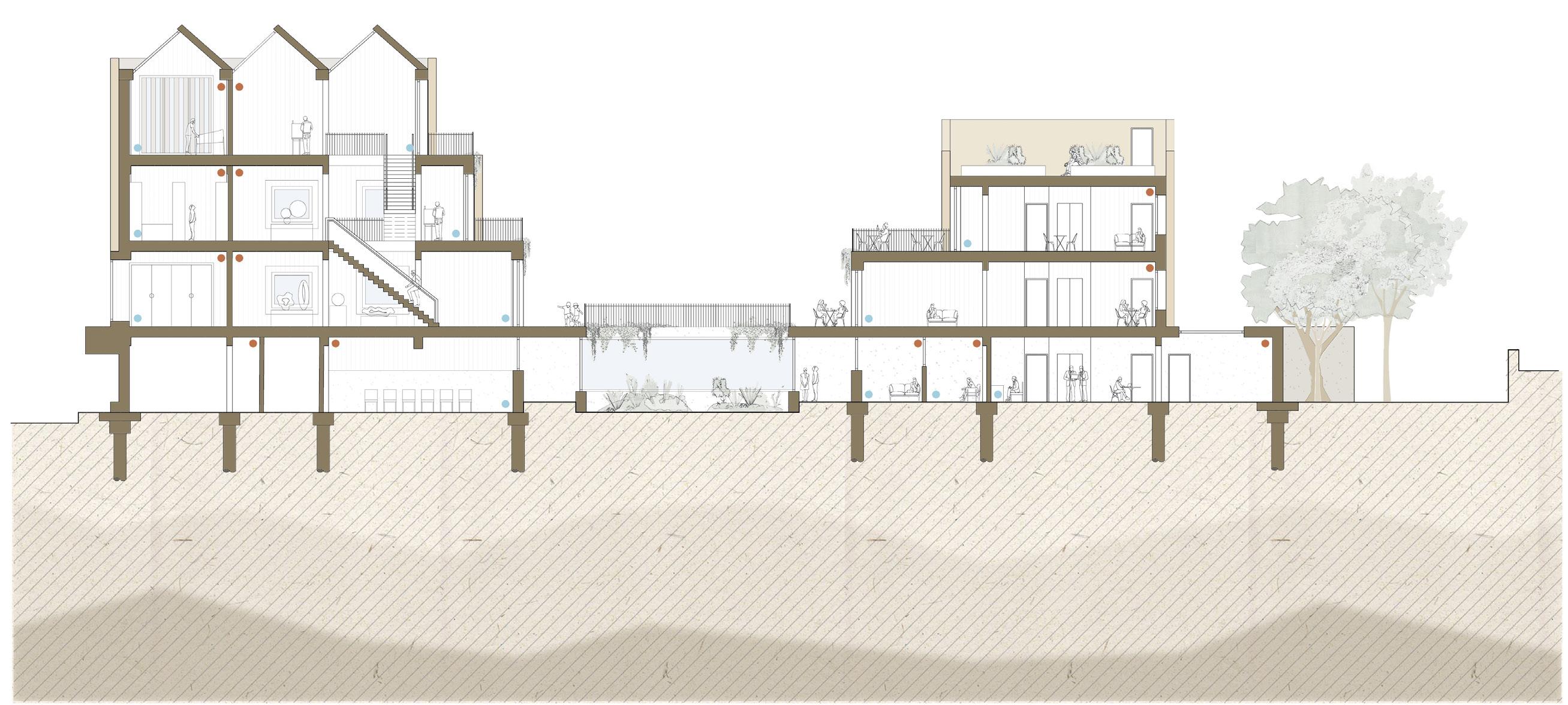
Summer Strategy
Winter
The windows relieving the building’s hot air are placed closer to the ceiling to allow the rising stale air to escape from the spaces without interacting with the cool incoming air.
The windows letting in fresh air, are placed at a lower height, closer to the floor to allow the cool air to enter the building at a lower level and ventilate the room by displacing the hot stale air


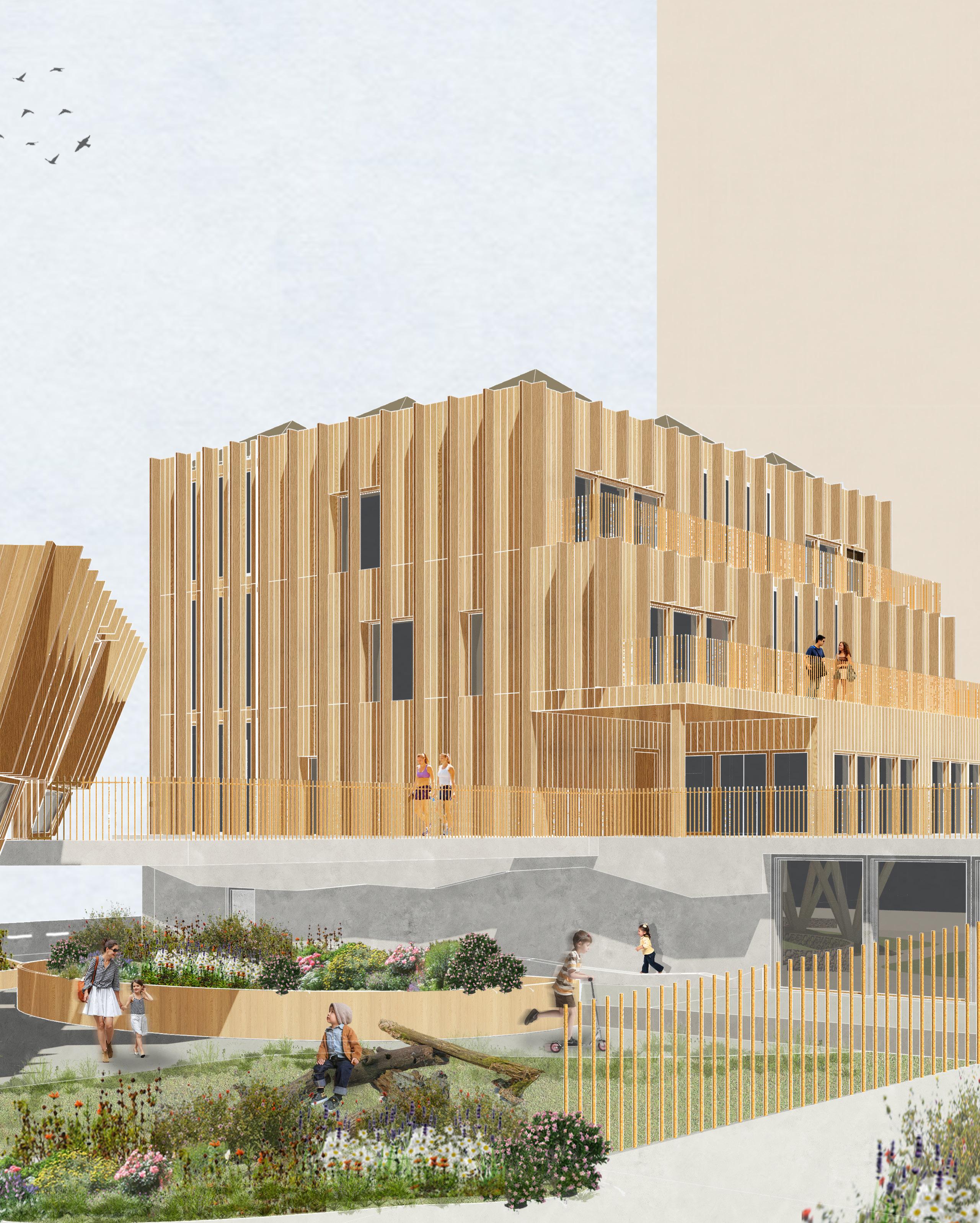
The building uses a fabric first approach, whereby it ensures continous high level of insulation and airtightness to minimise heat loss. The current build-ups exceed the 0.15 W/m2K U-Value requirements to achieve Passivhaus standards. The proposal:
• Maximises solar gains balanced with shading to prevent overheating and minimises thermal bridging.
• Implements high performing windows, roof lights and doors.
• Employs low energy heating and cooling services.
• Provides adequate ventilation, whilst maintaining heat loss, through the implementaion of MVHR systems.
External Wall (exposed to ventilated cavity); U-Value: 0.064 W/m2K
Layer Conductivity Layer (92%) Conductivity Thickness (mm)
CLT 0.13 W/(mK) 200
Mineral Wool 0.035 W/(mK) 200
OSB Board 0.13 W/(mK) 18
Vertical Battens 0.13 W/(mK) Phenolic Insulation 0.02 W/(mK) 150
Horizontal Battens 0.13 W/(mK) Phenolic Insulation 0.02 W/(mK) 50
Ground Floor (exposed to Ground); U-Value: 0.086
Layer Conductivity Thickness (mm)
Ceramic Tile 0.6 W/(mK) 20
Screed 1.1 W/(mK) 60
Insulation Tray 0.035 W/(mK) 60
Concrete Deck 0.8 W/(mK) 300
Phenolic Insulation 0.2 W/(mK) 150
Roof (exposed to Outside Air); U-Value: 0.102
Layer Conductivity Thickness (mm)
CLT 0.13 W/(mK) 200
Phenolic Insulation 0.02 W/(mK) 200
Ground Floor (exposed to Outside Air); U-Value: 0.13
Layer Conductivity Thickness (mm)
Birch Veneer 0.07 W/(mK) 18
Screed 1.1 W/(mK) 60
CLT 0.13 W/(mK) 200
Air Cavity 0.024 W/(mK) 100
Mineral Wool 0.035 W/(mK) 300
Phenolic Insulation 0.2 W/(mK) 100
Concrete Deck 0.8 W/(mK) 60
The building envelope has been designed with low U-Values to reduce the heating/cooling demand.
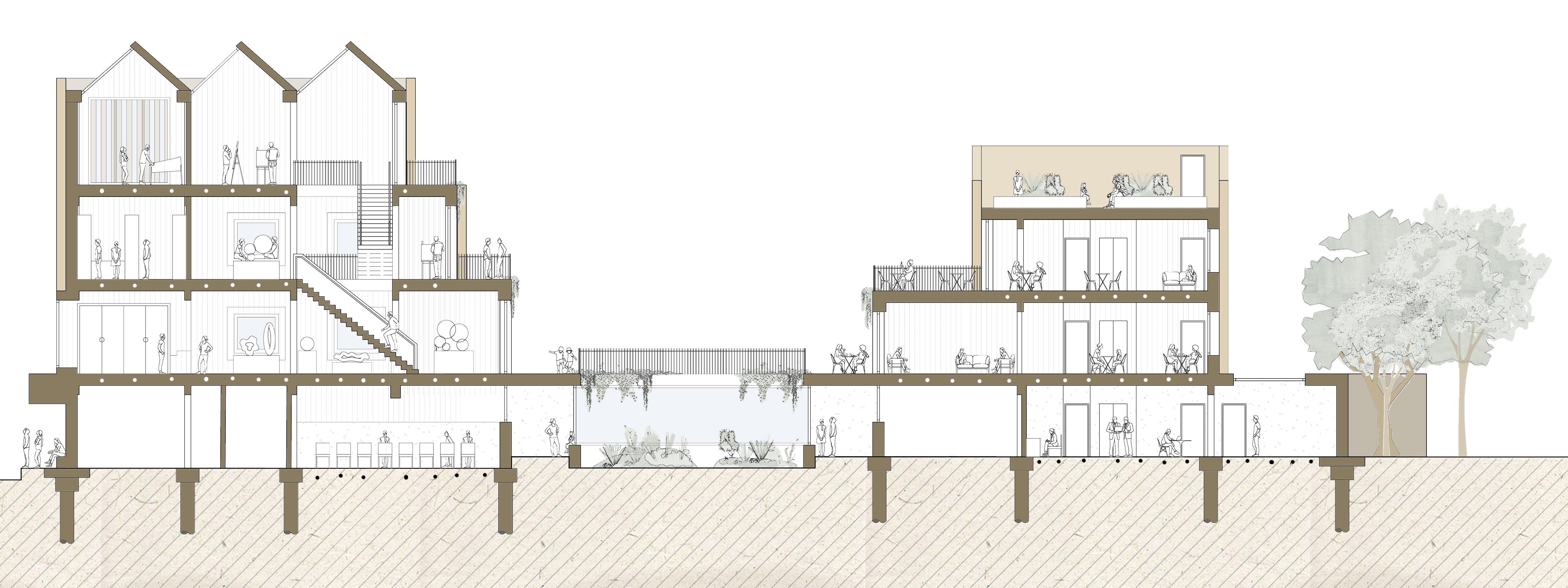
Ground Source Heat Pump: The ground has a stable temperature ranging between 10-15°C in New York. GSHP uses this constant temperature to preheat or precool an antifreeze mix by circulating it through the geothermal piles in the foundation. This mixture is then returned to its original form, and in doing so it releases its heat/coolth, which is transferred to the fluid running through the underfloor heating pipes. TheGSHPtransfers4kWofusefulthermalenergyintothebuildingforevery1kWunitofenergyconsumedbyextracting3kWoffreeheatenergyfromtheground.
Underfloor Heating/Cooling: A system of pipes is embeddded in 60mm screed which provides the mechanism some additional thermal mass. Heat from the UFHC pipes slowly warms up the screed. Some of the heat is retained in the screed whilst some is gently released to warm the room. UFHC is the most fitting choice of heat emitter in the proposal, as it has a large surface area with a relatively low floor surface temperature, and therefore a low circulating water temperature is required.
MVHR: MVHR units recover nearly 70% of outgoing heat, lowering the energy requirements to warm incoming fresh air. The mechanism uses heat transfer plates to preheat or precool the incoming air, by putting it in contact with the exhaust stale air. In summers, these mechanisms are reversed to allow for cooling.
GSHP GSHPIn order to reduce the embodied carbon, the scheme aims to source materials from local suppliers. All producers have been selected for their certification and compliance with all safety and environmental legislations.
1. Concrete
The use of concrete is minimised in the proposal. It is employed only on the ground plane, in conjecture to the building’s flooding strategy, and in foundations. Its use in both instances was irreplacable due to its durability and structural performance. It has been catalysed with GGBS, which reduces upto 40% portland cement in the mixture. Both, the concrete and the GGBS are sourced locally from the industrial market in Bronx, New York.
Sourced from Connecticut, these locally sourced material reduced the already low carbon impact through preventing inportation. All members are pre-fabricated.
3. American White Oak Wood

Sourced fromw Kansas, American White Oak Wood panels are used for cladding the building.
Embodied carbon - From the ICE database by the University of Bath
Elements in beige, provide information about other commonly used construction materials. Even though Glulam and CLT have high embodied carbon per kg, compared to its contemporaries, it is a better suited material because it is used in significantly less quantity, and helps reduce the building’s embodied carbon.


Both the Creative Village and the Community Hub have individual plant rooms on the Ground Floor, to reduce ductwork carrying on from one building to the other. The risers are located close to the plant room, separated only by the washrooms. The ductwork can move from the plant room to the risers within the false ceiling cavity in the washroom. Washrooms, are stacked on top of each other, with the only exception being the changing rooms in the Creative Village for the Meditation Pavillion. w
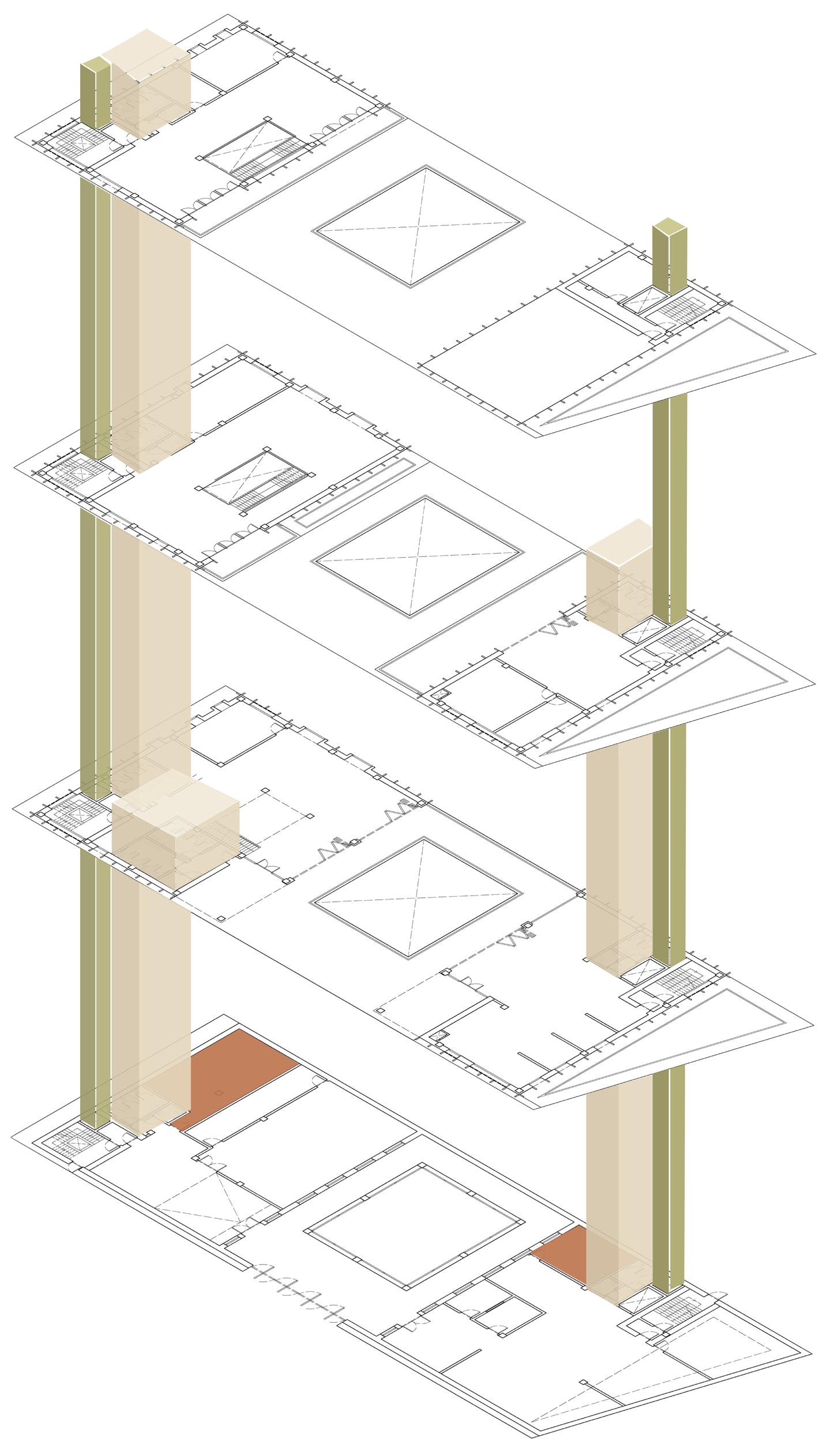
The array of PV panels employed in the scheme are sufficient to run all high efficiency low energy LED lighting, pumps and fans, at least during the summer and shoulder seasons. The excess can either be stored in on-site batteries or sold to the National Grid.
Those present on the roof of the Creative Village are customed to fit the shape of the two lateral triangles facing the South-East and South West. Whereas, free standing panels off the market are placed on the roof of the Community Hub. These are oriented to face directly South.
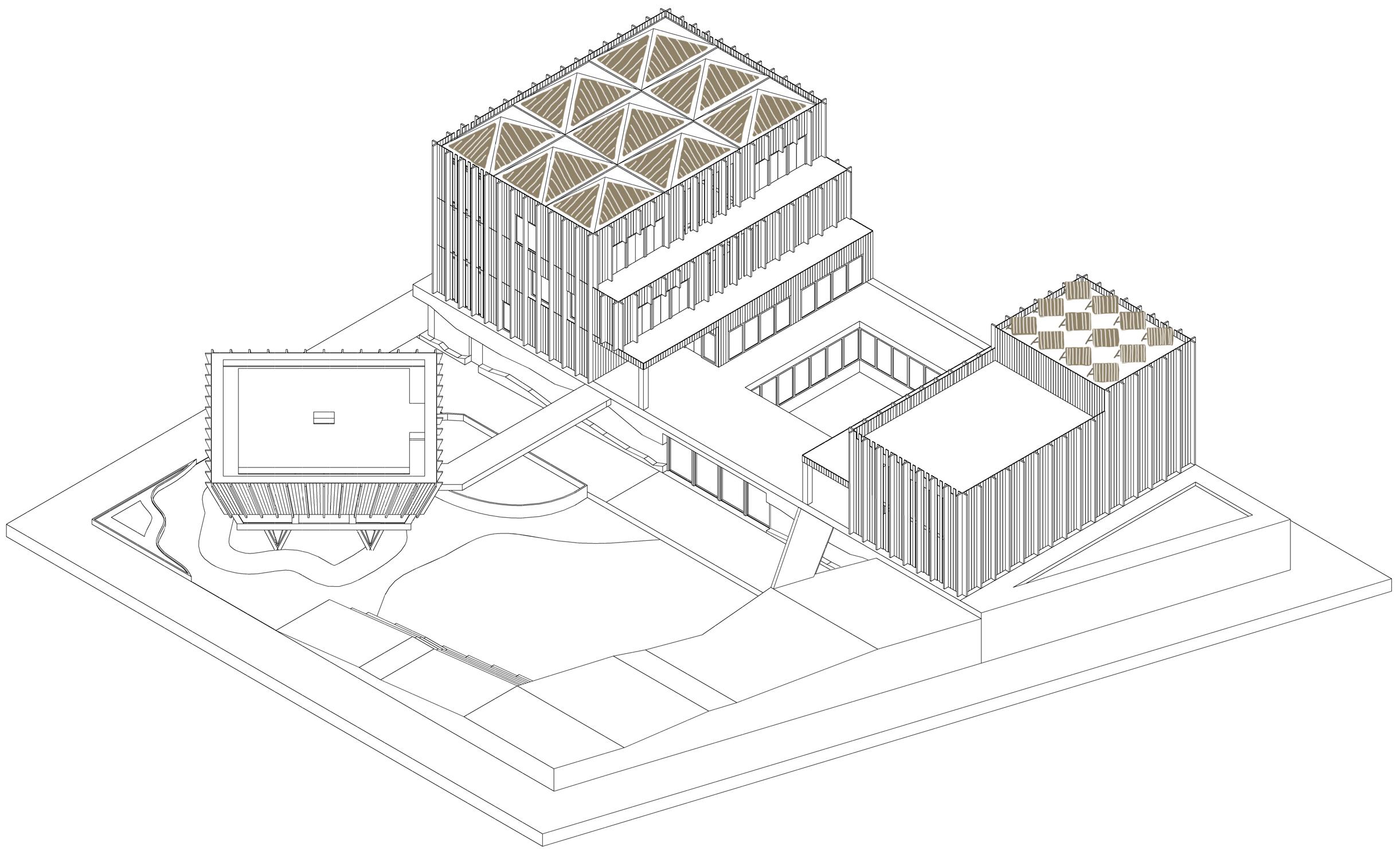
Solar panel layout
Total solar panel area
Electrical power output of one panel
Solar panel yield
Annual average solar radiation on tilted panels
Estimated performance ratio
E= A * r * H * PR
E = 122.9 * 16 * 1686 * 0.75
122.9 m² 250W 16% 1686 kWh/ m² 0.75
Annual Electrical Output = 24,865 kWh Cost of Electricity = $0.22 per kWh Annual Savings = $5,470.3
Solar panel detail, Creative Village
Rainwater is collected and stored in a tank in the ground. The water collected will suffice the water reqiurements in the community kitchen, irrigation needs in the playscape and provide for the building’s grey water usage.
The drainage pipes are enclosed alongside the 150x50mm Vertical Timber Battens in the ventilated cavity of the external walls.
Gutter layout
Total roof area
Average Annual Rainfall
Rain Water Harvested
Minimum Tank Size
1192 m² 1250mm 1490m3 500m3
An estimate of 3760m3 of water is required annually. This figure approximates the use of water used for showering in the changing rooms for the meditation centre, hand washes and toilet flushes, the dishwasher and cooking load in the community kitchen and garden sprinklers in the playscape.
The rainwater roughly amounts to 40% of the water usage for the building.
Drainage detail; through the sunken courtyard
Creative Village and Community Hub
Structural Isometric Transfer Beams
Detail Joinery Construction Sequence
Creative Village DetailSunken Courtyard Detail
Ground
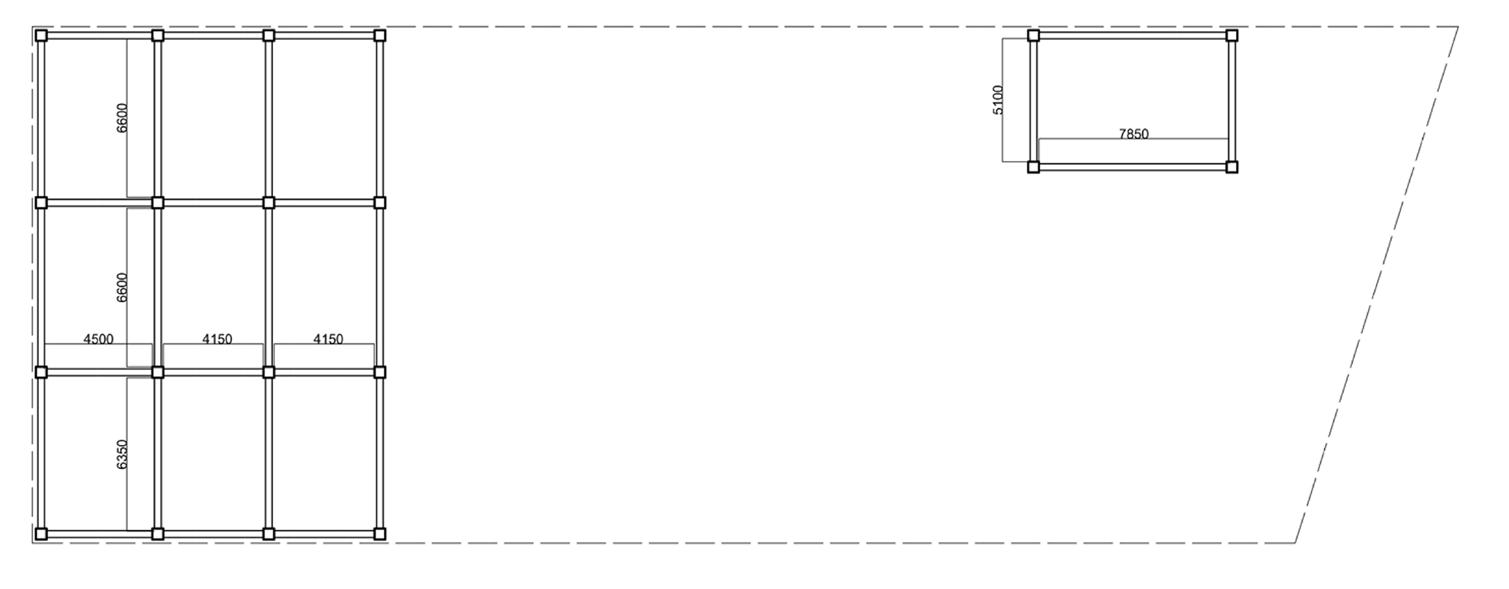
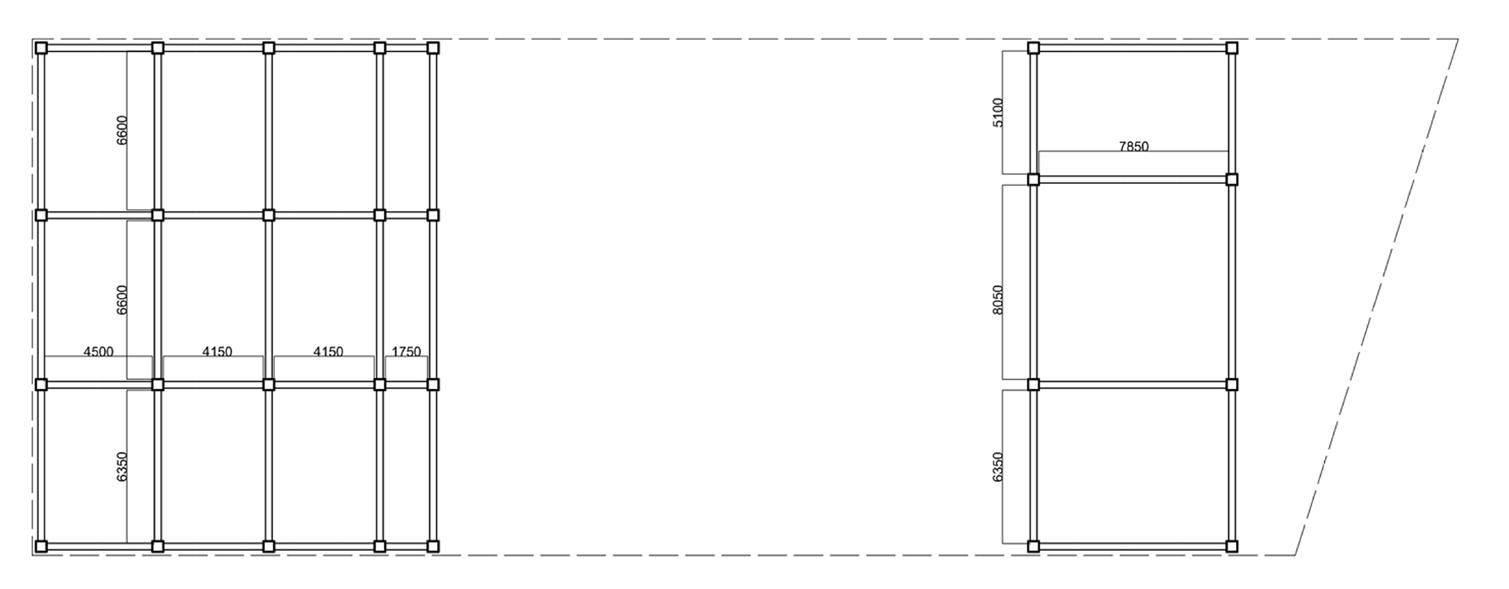
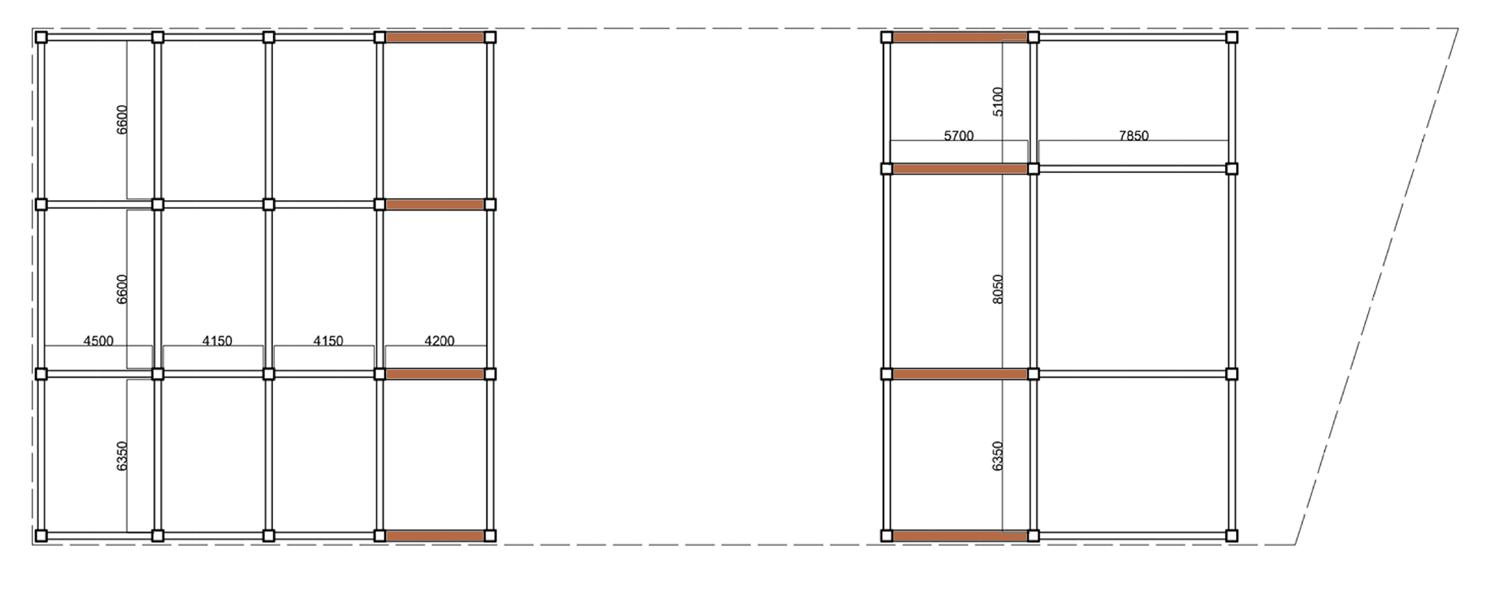
First
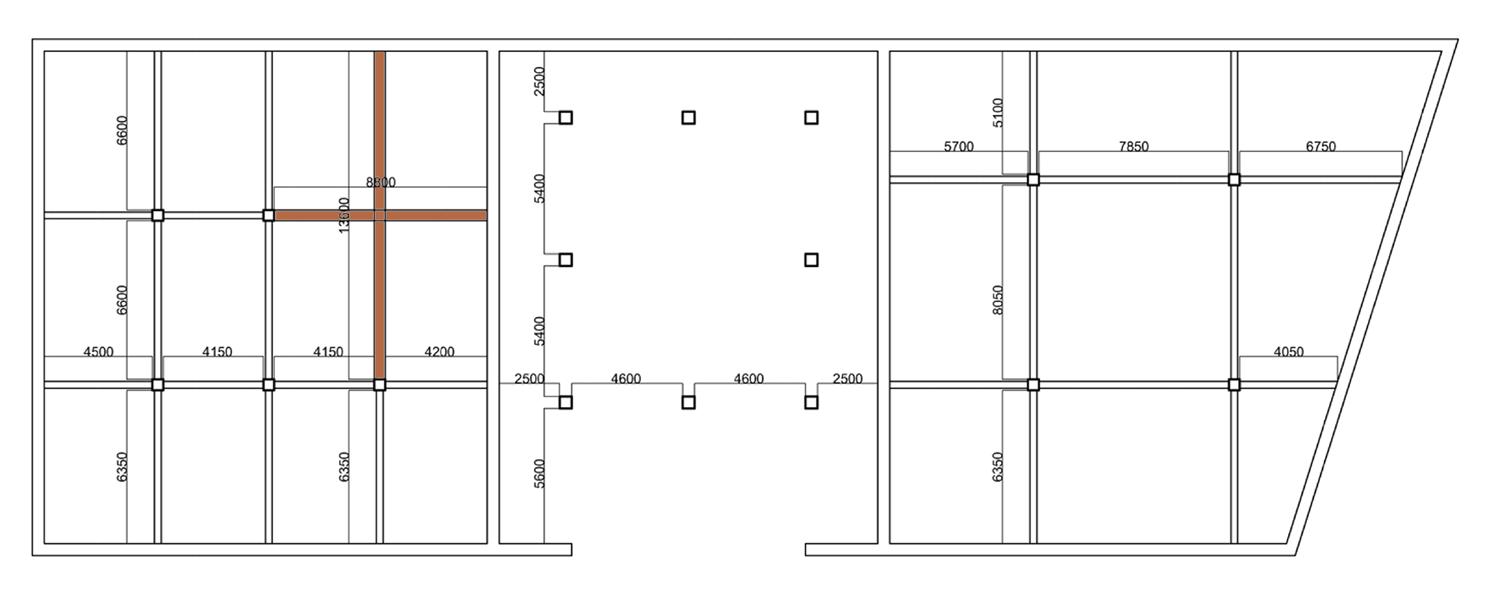
The roof of both buildings are supported by CLT Panels. The nine pyramids of the Creative Village encasing glazing to the North, are placed on the beam grid, and integrated in the main structure.
The glulam framework is braced with CLT Panels that provide lateral stability to the structure. All CLT members are 200mm thick to allow for the uneven larger spans, that go upto 7.8m in places.
The main framework of the building is a grid of glulam column and beams. Owing to the stepping profile of the building, there are instances where the beams were supposed to be specially treated (highlighted in red). All columns are 450x450m and the typical beams are 215x500mm.
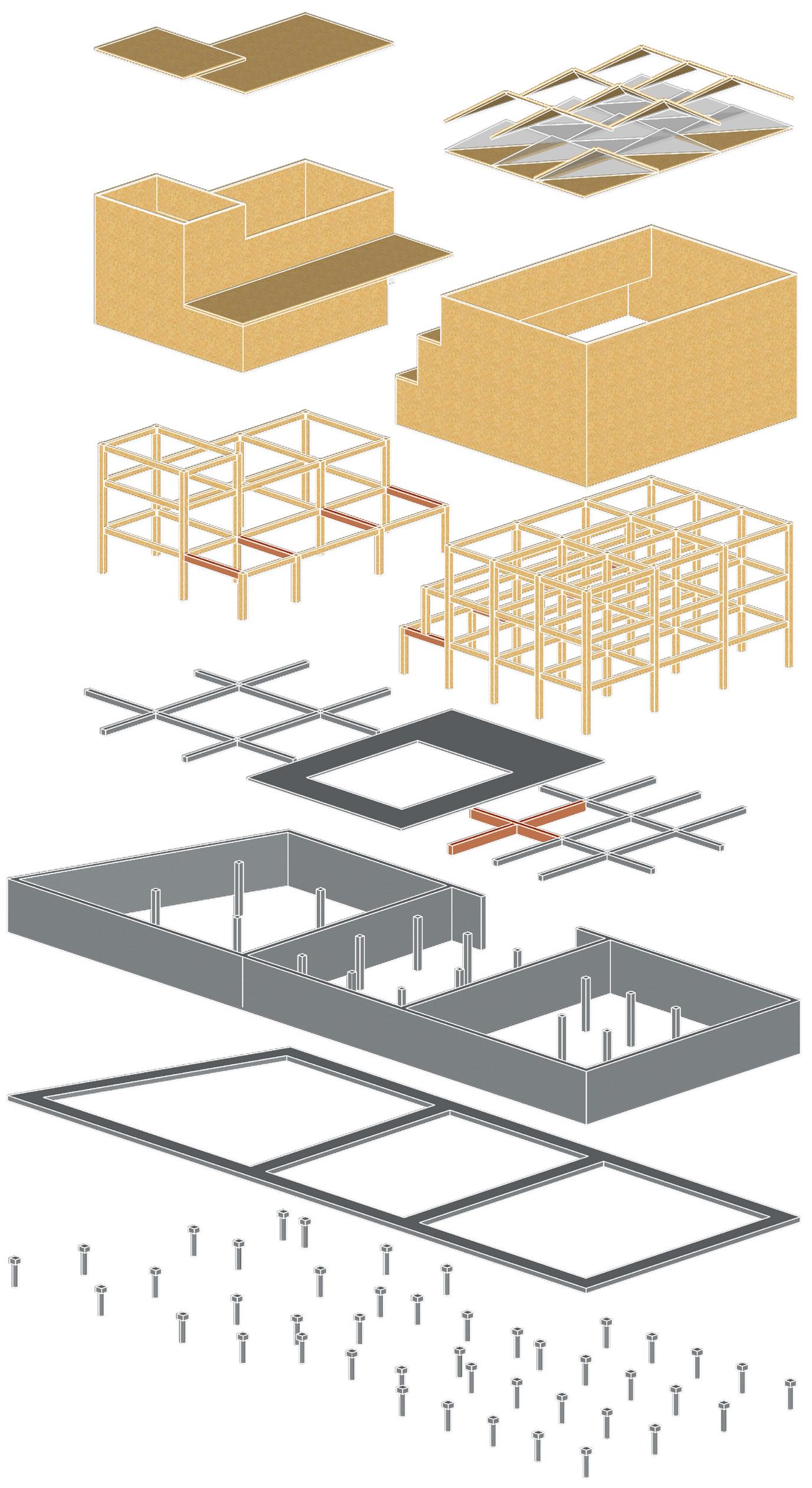
The flood-protect ground floor is structured with concrete retaining walls and columns. The 500mm thick wall is robust enough to resist flood water and pressure.
The load bearing concrete retaining wall transfers its load to a strip foundation, before it is transferred to the ground via piles. The strip foundation is 400mm deep.
Because of the poor soil conditions on site, it was necessary to employ pile foundation. The piles of the centre have a 500mm diameter. The intermittent pile caps are 1000x1000mm and are 600mm deep.
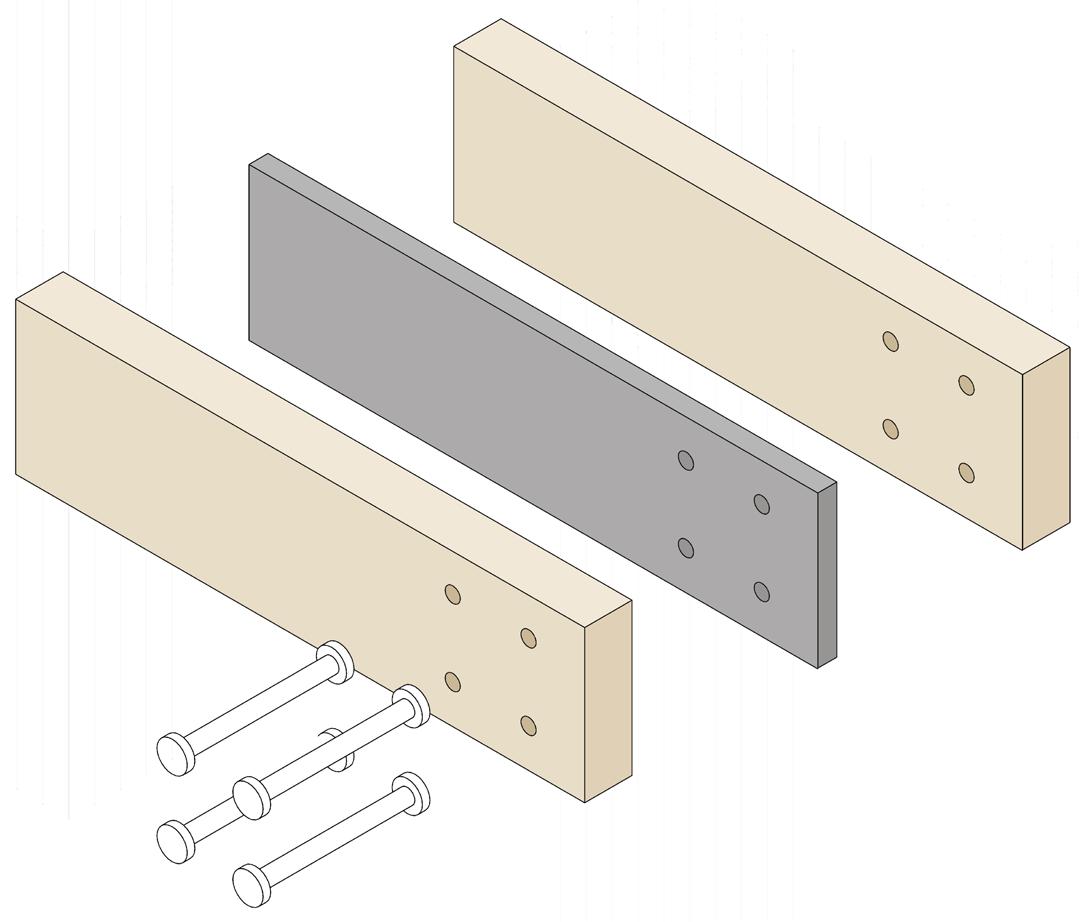

Owing to the stepping profile of the Creative Village and Community Hub, there were instances where the columns discontinued and were unable to transfer the load to the ground. Considerations to allow for an overhanging structure at all such instances were made, but due to the choice of structural material and their inherent characteristics, implementing transfer beams emerged as the chosen strategy. Most transfer beams only take the load of a single story. Each of their sizes were resolved by dividing the span by 10.
The Sermon Hall on the ground floor is a special instance where the column was removed to allow for an obstruction free space. The transfer beams here take the load of all three floors above, and are treated with steel plates to make them sturdier.
Sermon Hall Flitched Beam Detail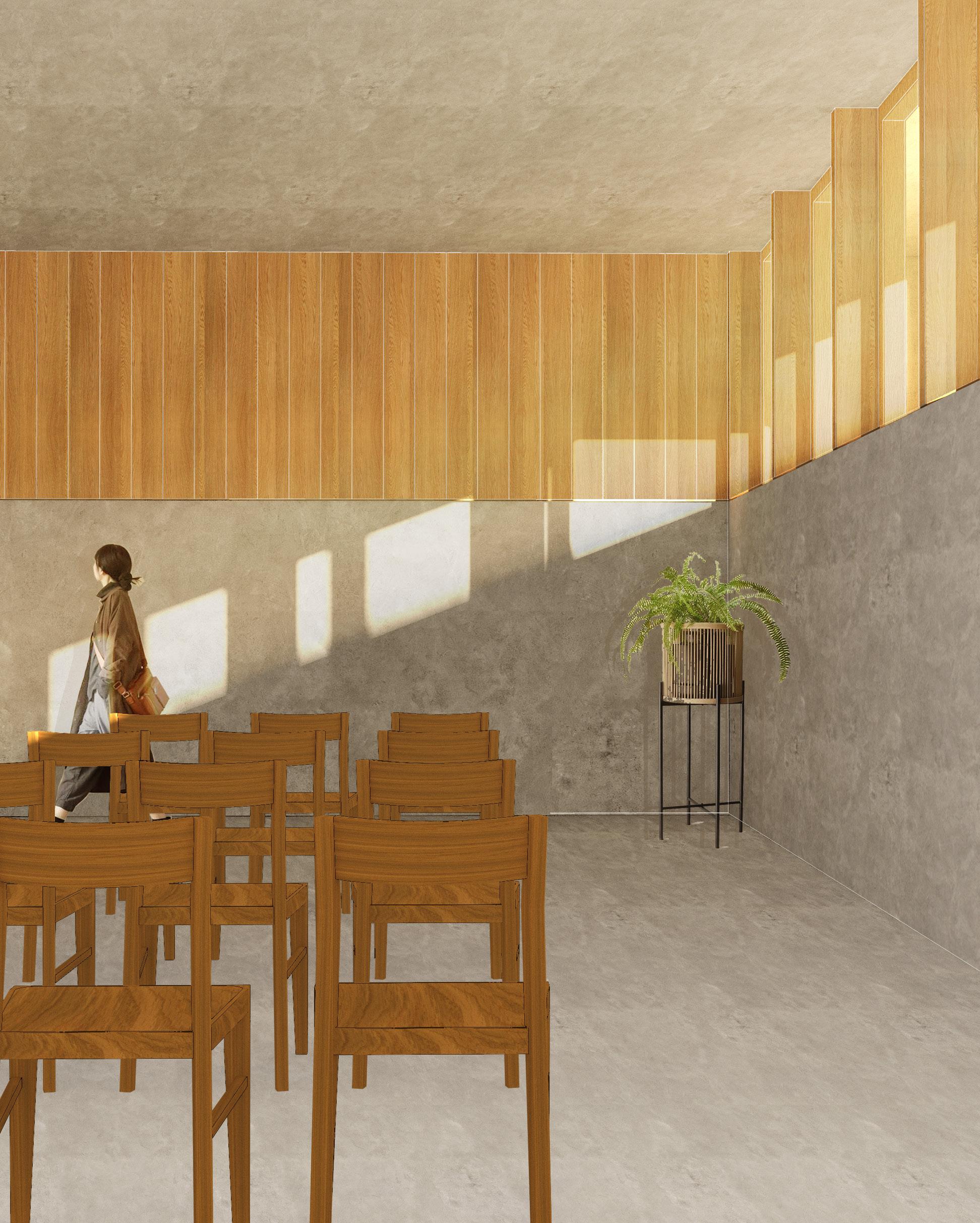

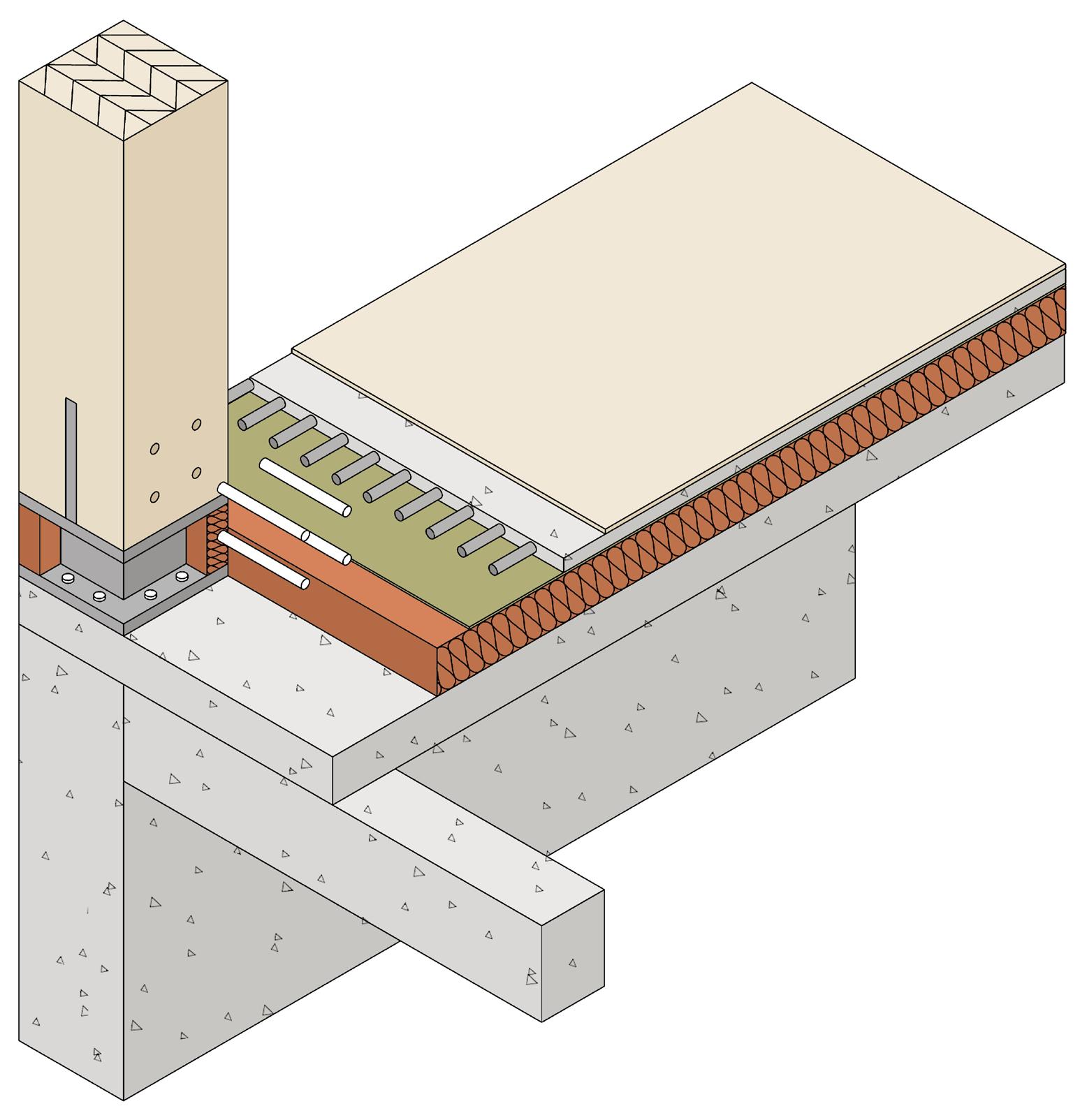
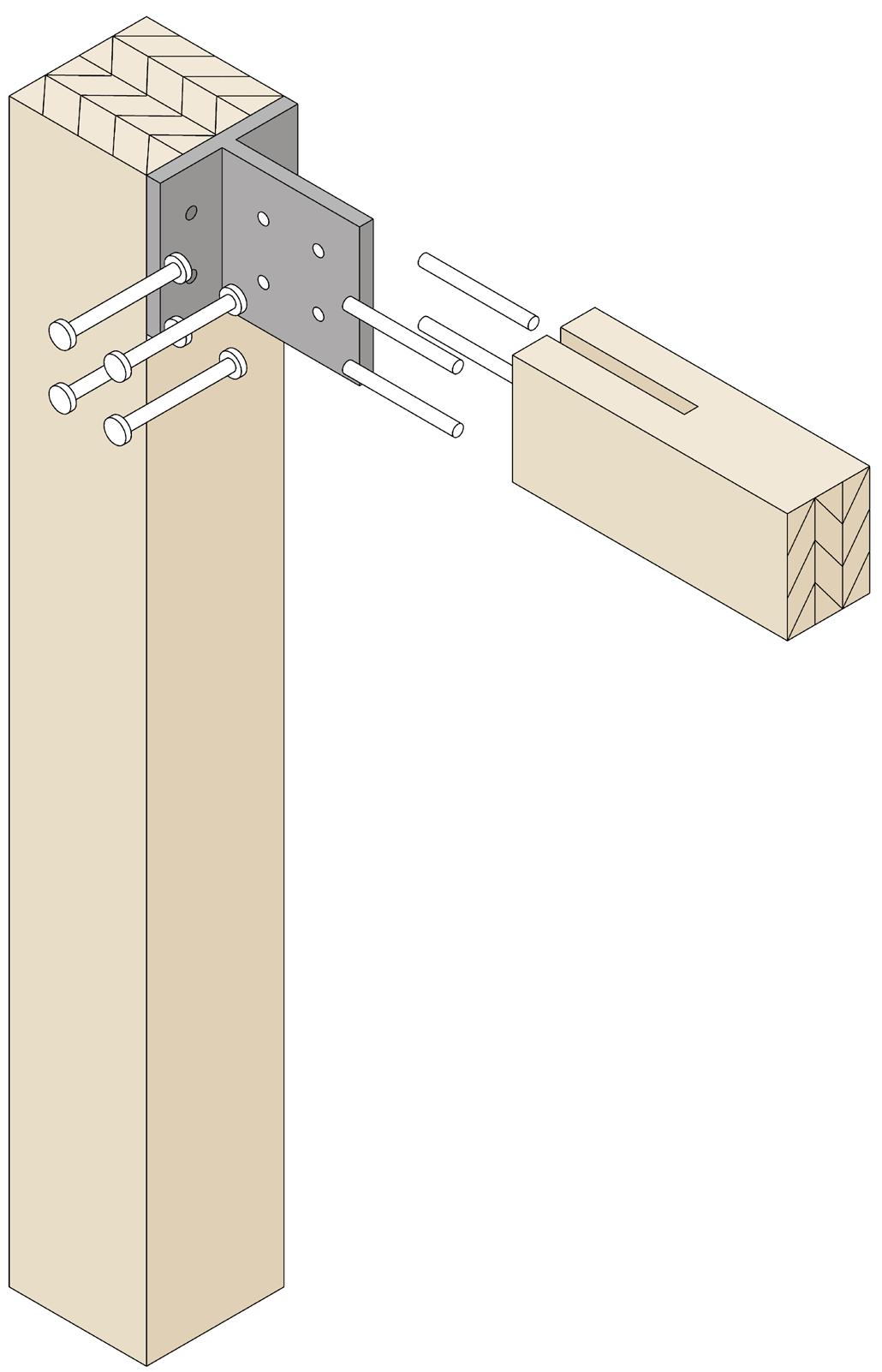
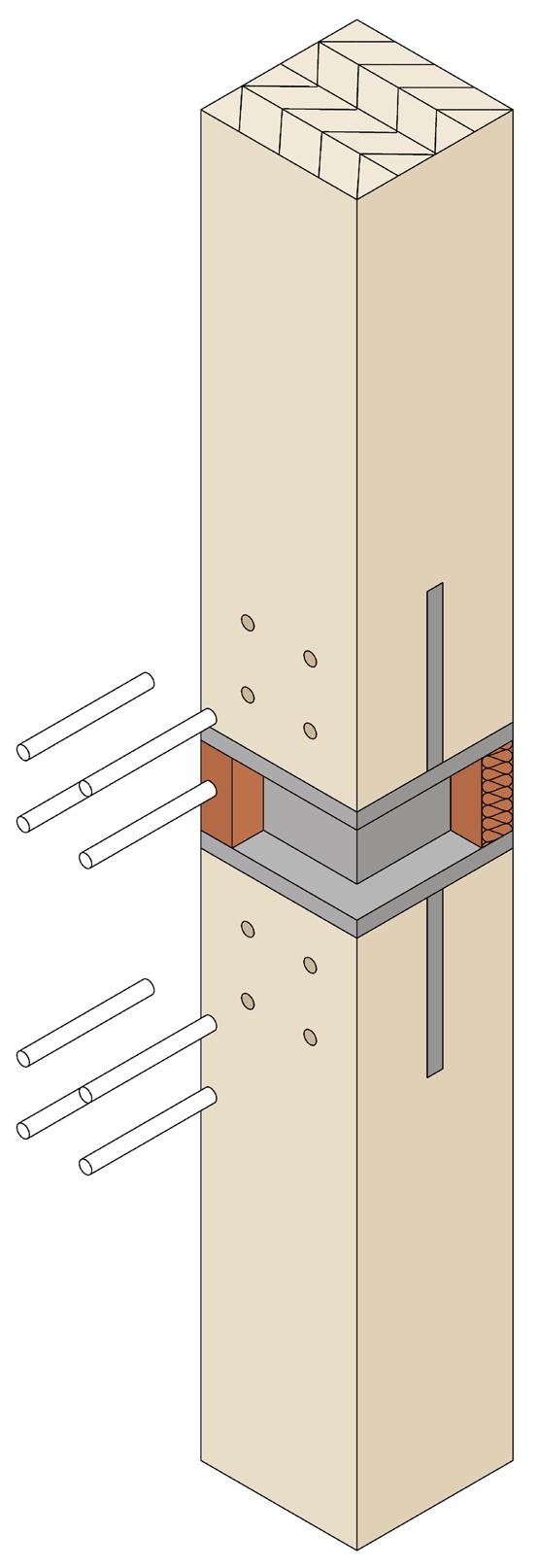
The timber fluting adds depth to the facade. The building had a similar heavy, robust-looking plinth, with lighter timber elements on top.
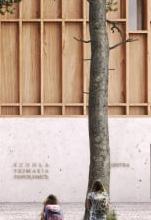
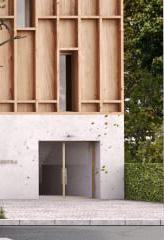
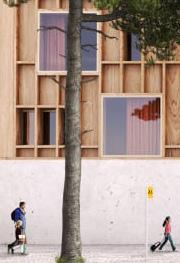
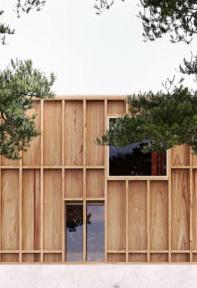
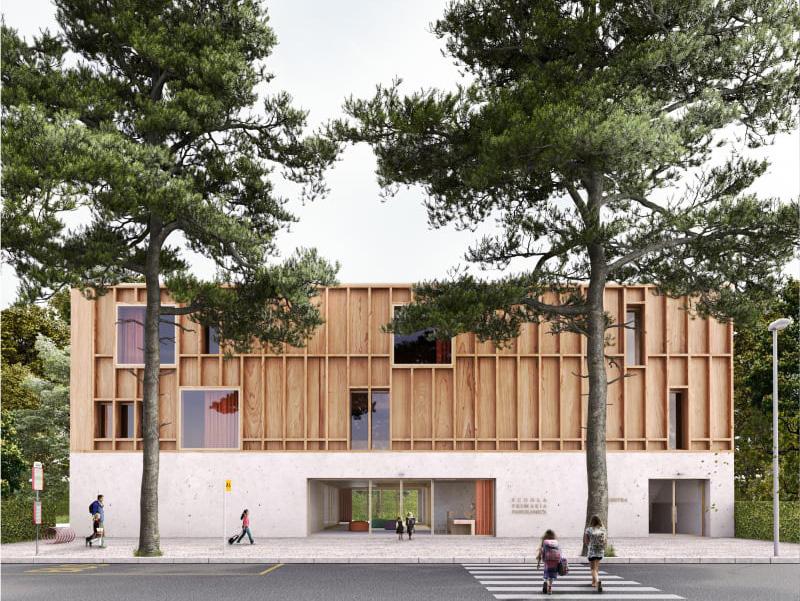
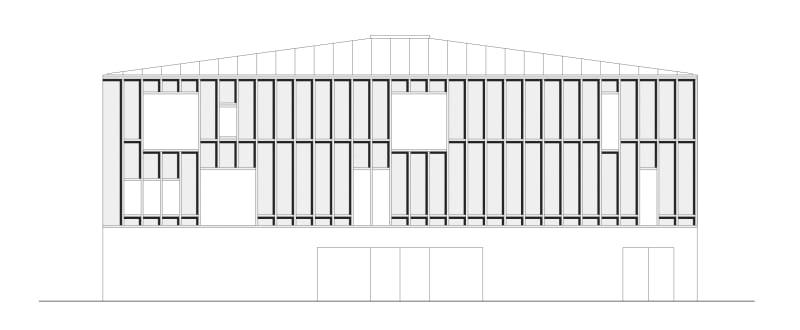
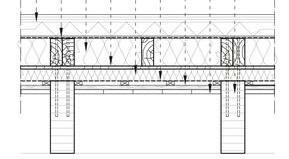
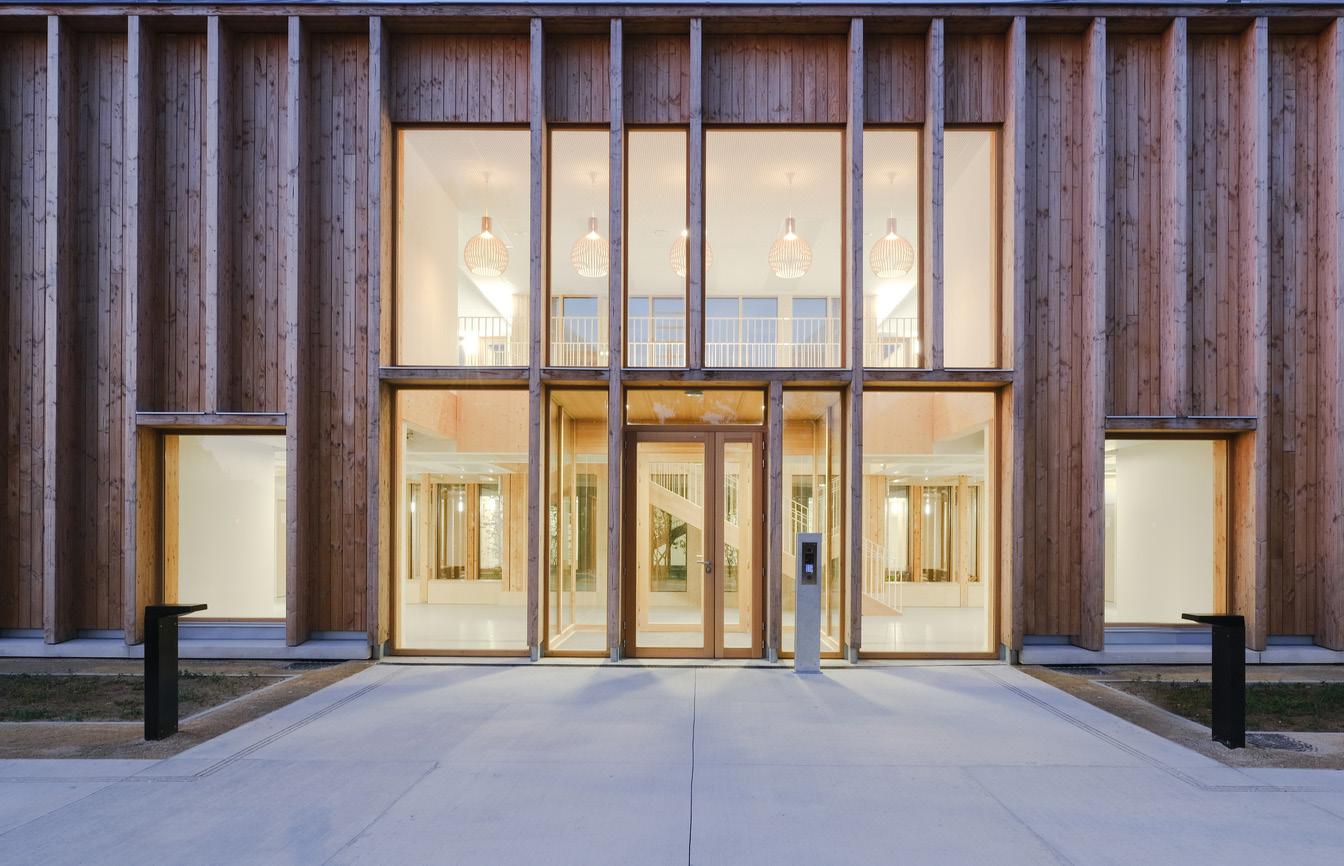
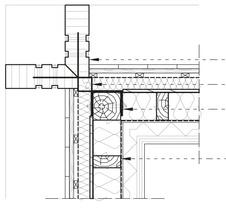
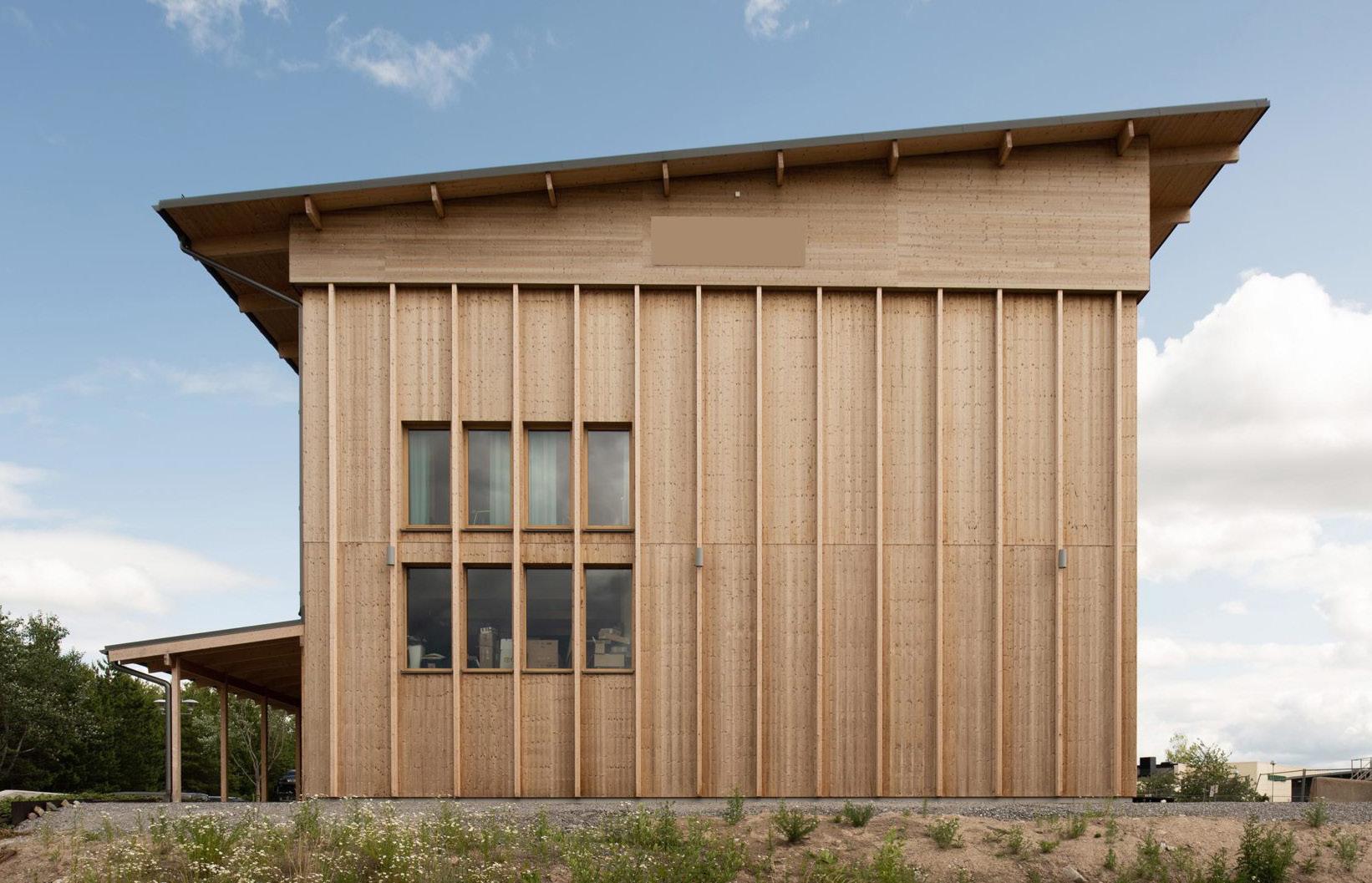
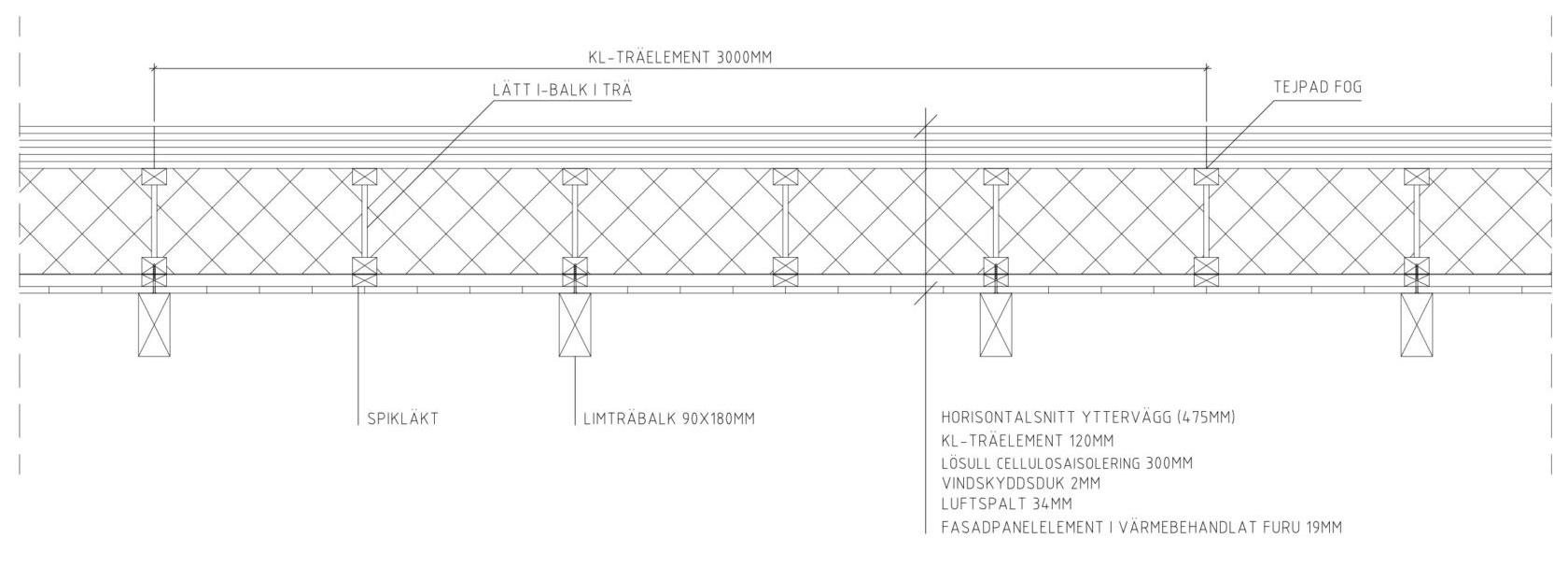
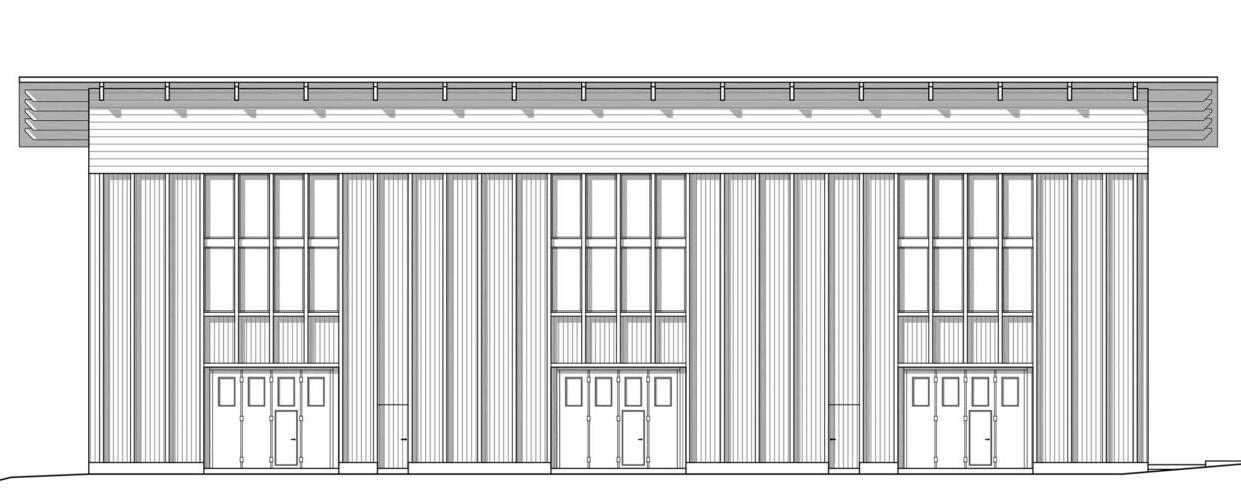 WuddHouse1, White Architects Taverny Medical Centre, MAAJ Architects
WuddHouse1, White Architects Taverny Medical Centre, MAAJ Architects
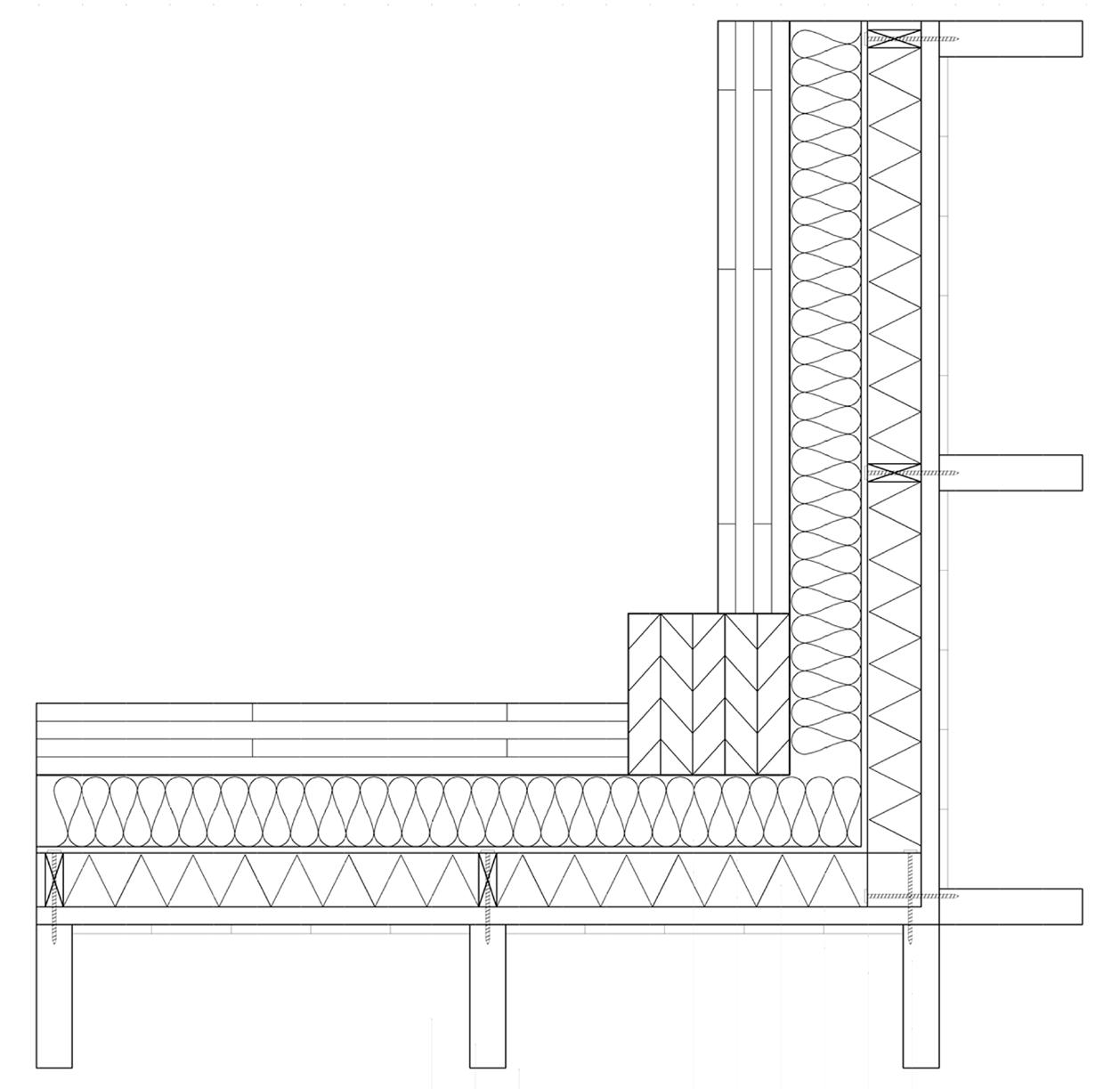
1:10 Cladding Detail
1:30 Corner Detail
The cladding panels are connected in a rebated detail wherein, each board is fixed on one edge and allowed to move in the other to prevent stress in the panels. There is also some slippage in between the connecting grooves to allow for the swelling and expansion of panels during rainy/summer season respectively.

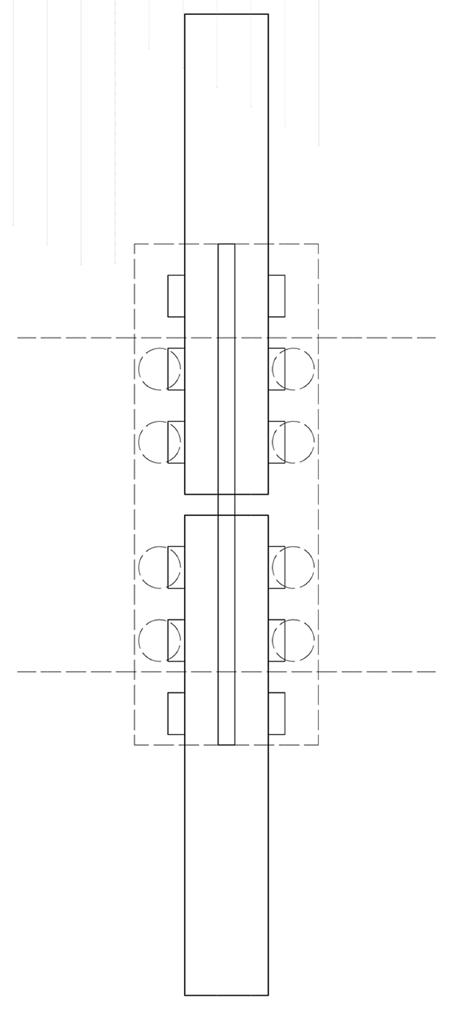
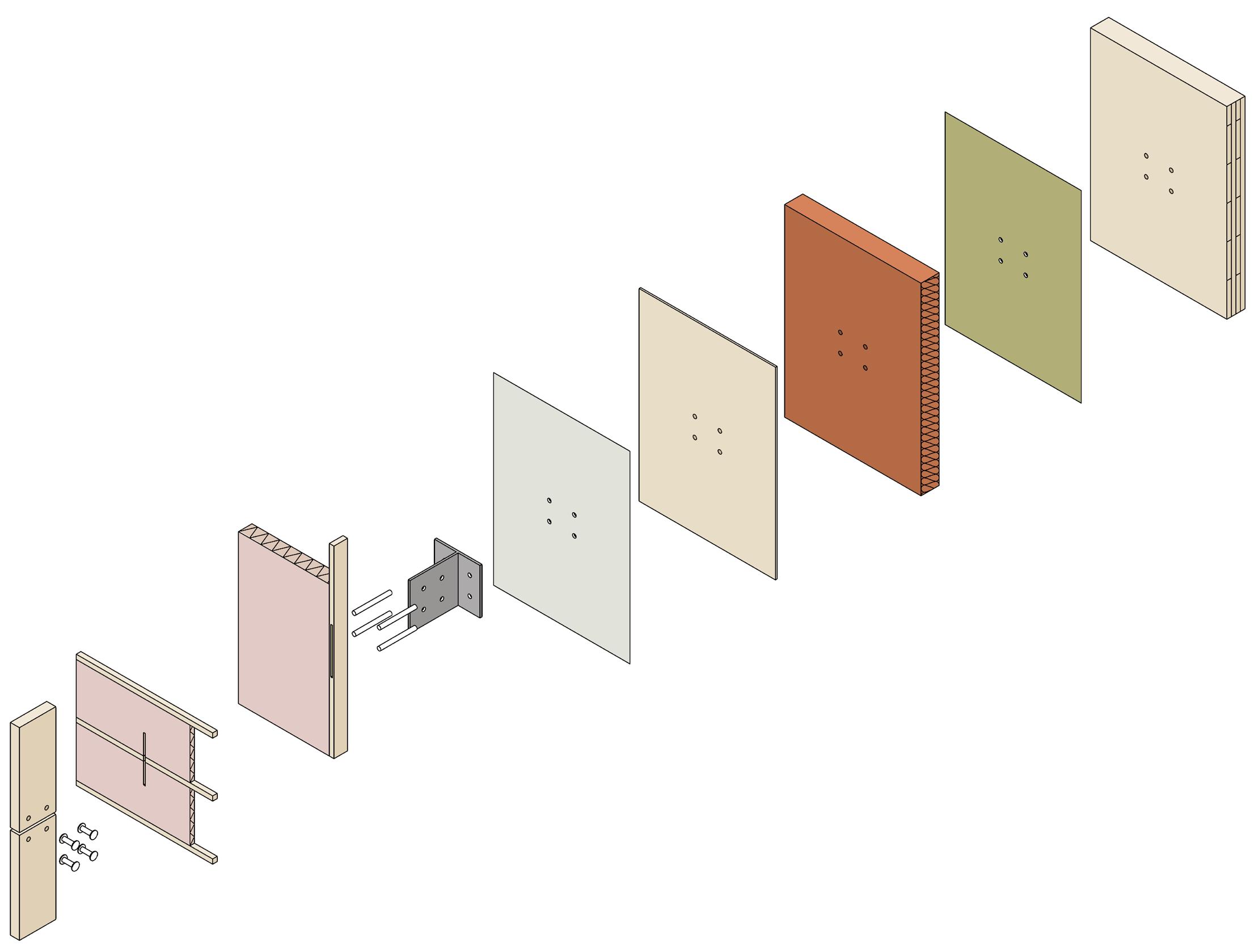
1. Prior to on-site work, the risk assessment register is passed to the contractor, the site curtilage, site offices, material delivery and material storage areas are identified. Site protocols and inductions are established. The first step on-site is carrying out the site excavation and making provisions for the employment of the retaining structures.
2. The cement and GGBS mix (concrete) is cast on site to form the pile and strip foundation.
3. Underground services like the placement of the rainwater tank, the drainage pipes, communication wires for the offices and the first fix of MEP is carried out.
4. The superstructure is installed. The concrete columns for the Meditation Pavillion and the concrete retaining wall are cast in-situ via a concrete mixer. The prefabricated glulam columns and beams framework is installed on site.
5. Secondary framing of walls and roofs for cladding including the CLT panels for bracing, the insulation and membrane layers are placed.
6. Initial landscaping works begin, now that the site boundary and foundations are established. The concrete ramp and level modulations are laid. Simultaneously, dehumidifiers are employed, moving the building to its watertight stage, and finishing the building’s cladding.
7. All internal linings, external glazing, external doors are installed, and the second fix of MEP is carried out.
8. The final fit out and the playscape is completed. All necessary inspections take place, before the project is hander over to the client, and is open for use.

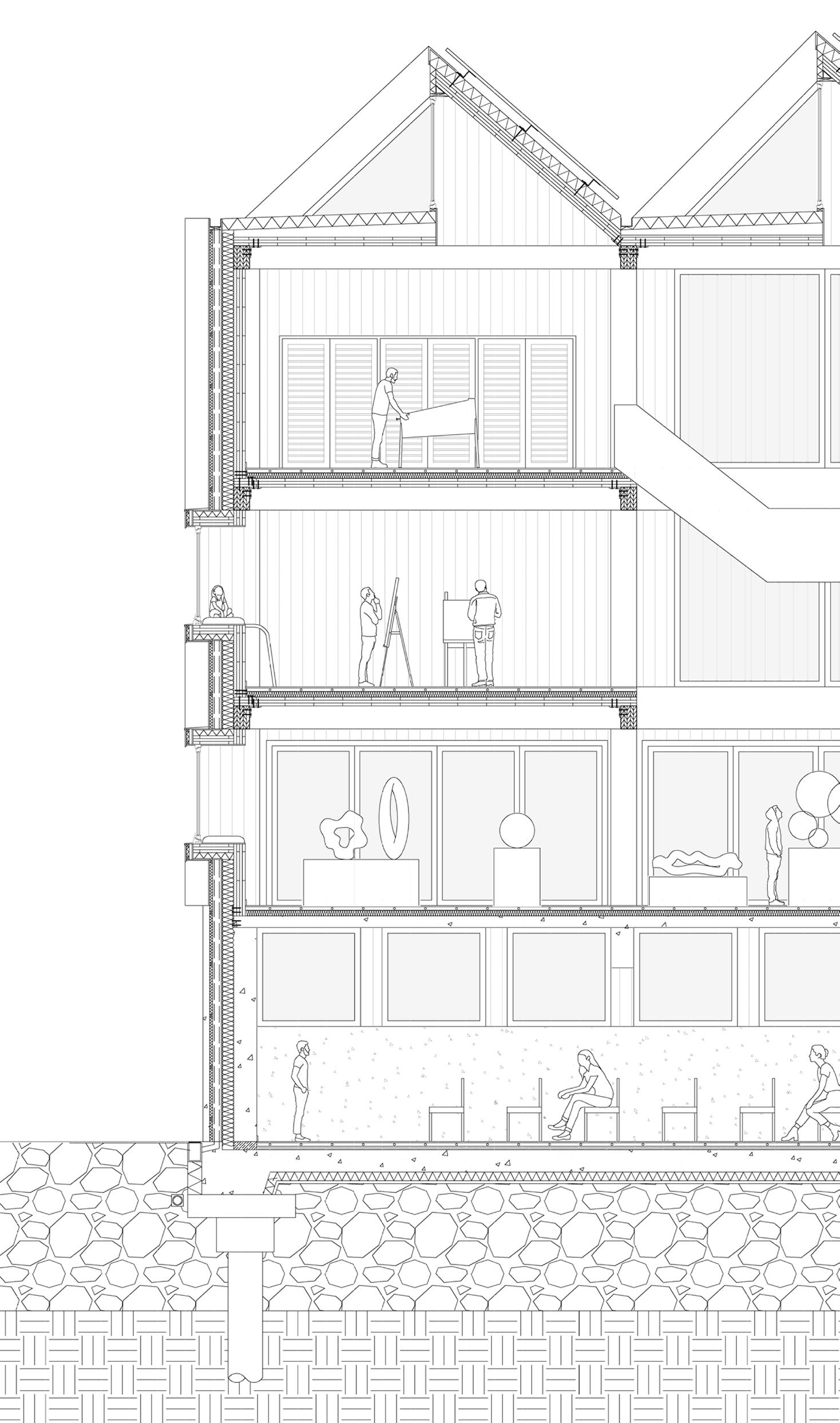
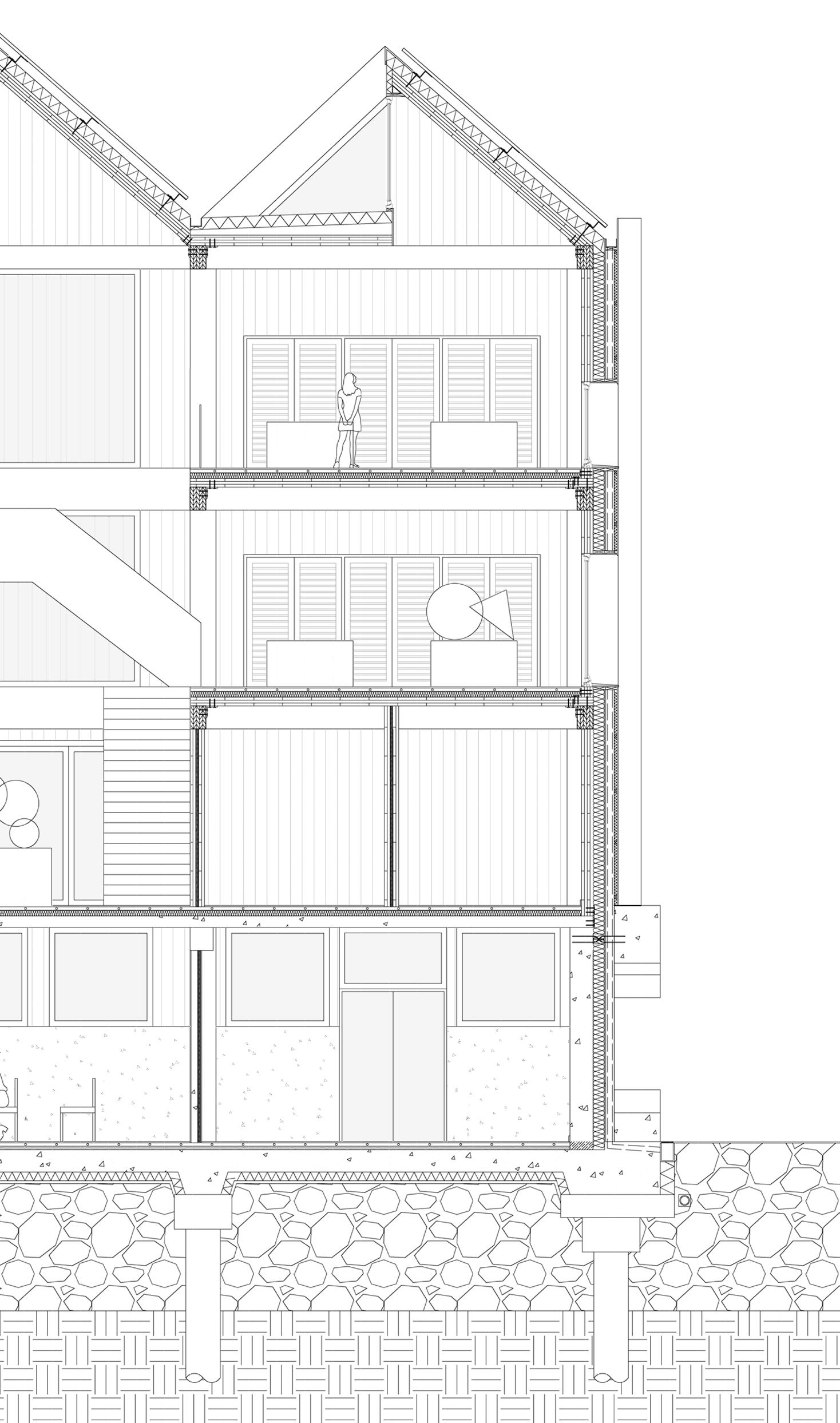

150mm Phenolic
200mm Phenolic
Vapour Control
200mm
Section CC’
25mm Polished Concrete Slab
60mm Screed with Underfloor Heating/Cooling Pipes
Rockwool Acoustic Membrane
60mm Insulation Tray for UFHC
200mm Concrete Deck
Concrete Panels
50x50mm Horizontal Timber Battens at 600mm centres with
Phenolic Rigid Insulation
150x50mm Vertical Timber Battens at 600mm centres with infill Phenolic Rigid Insulation
Breather Membrane
18mm OSB Board for cladding
200mm Mineral Wool Insulation
Vapour Control Membrane
450mm Concrete
• American White Oak Timber Vertical Cladding
50x50mm Horizontal Timber Battens at 600mm centres with infill Phenolic Rigid Insulation
• 150x50mm Vertical Timber Battens at 600mm centres with infill Phenolic Rigid Insulation
Breather Membrane
18mm OSB Board for cladding
200mm Mineral Wool Insulation
Vapour Control Layer
200mm CLT Panel
Glulam Column
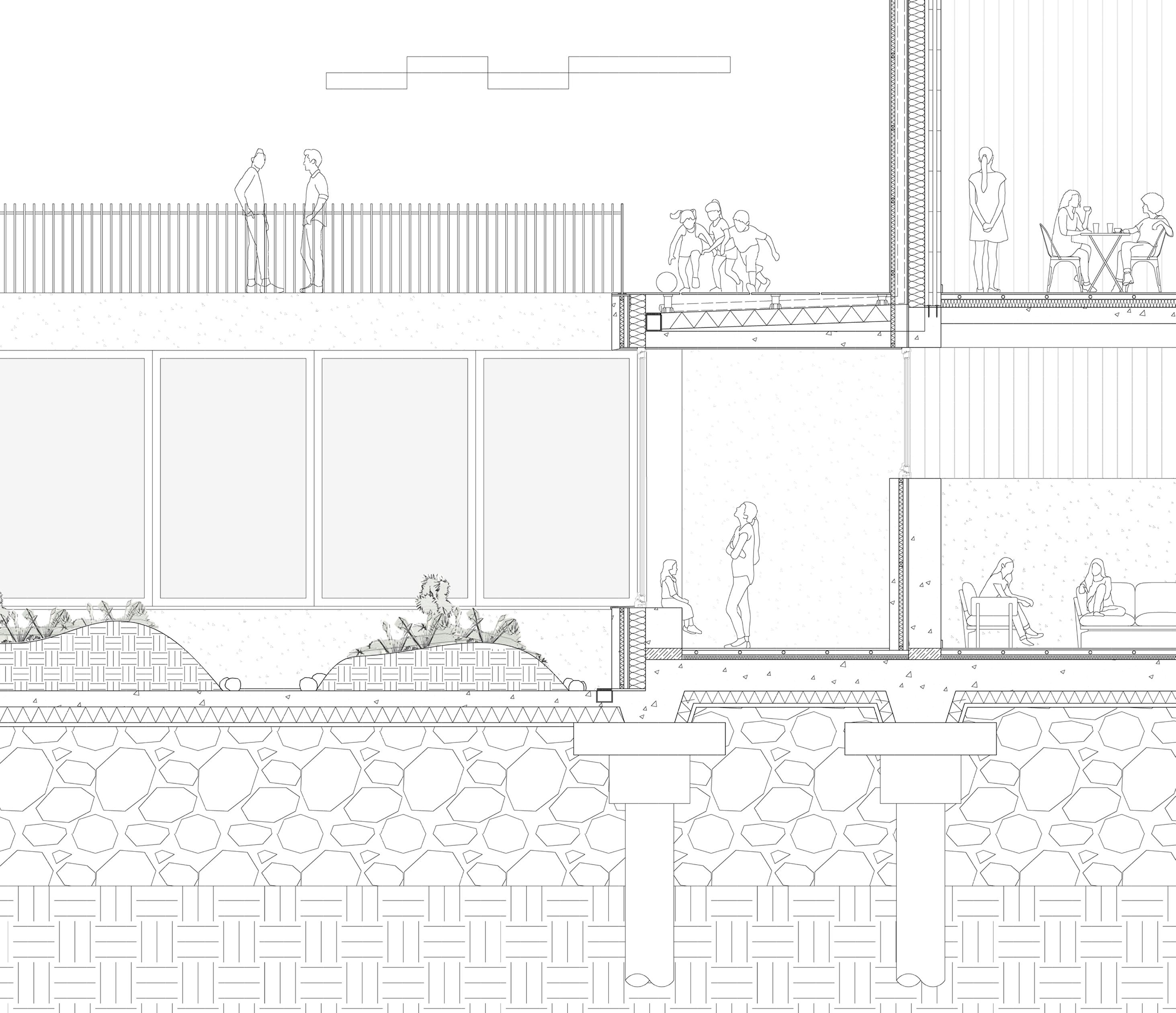
Concrete Paving
Flexible Rubber
Waterproof
200mm Phenolic
Screed Firring
Vapour Control
200mm Concrete
Plasterboard
180x200mm Titanium-Zinc
Concrete Panels
50x50mm Horizontal Timber Battens at 600mm centres with
Phenolic Rigid Insulation
150x50mm Vertical Timber Battens at 600mm centres with infill Phenolic Rigid Insulation
Breather Membrane
18mm OSB Board for cladding
200mm Mineral Wool Insulation
Vapour Control Membrane
450mm Concrete
25mm Polished Concrete Slab
60mm Screed with Underfloor
Heating/Cooling Pipes
Vapour Control Membrane
60mm Insulation Tray for UFHC
300mm Concrete Deck
150mm Phenolic Rigid
Damp Proof Membrane
Sand Blinding
Geotextile Membrane
Hardcore
Site Protection: As the site is an existing car park accessed by the people visiting the nearby hospital, schools and community facilities, it is important to outline and establish a clear site boundary in order to prevent unauthorised access. Hoarding will be located around the designated site in order to protect the public and create a safe working environment.
Site Facilities: A site compound will provide WCs, changing rooms, meeting rooms, a pantry and any further facilities the site manager finds necessary. This will be within a safe zone at a respecatable distance from any primary construction areas.
New Routes: As the designated site consists of a bus stop and is engulfed by pedestrian routes, arrangements will have to be made to compensate their usage. Barracaded pedestrian routes cutting into the vehicular streets will be established, and the bus stop will temporarily be moved to a suitable location in the neighbourhood.
Site Access: All material and machinery deliveries must be well managed and organised in advance to prevent excessive traffic disruption with New York. The community courts adjacent to the site could be utilised for this, this would temporarily shut access to the road in between.
Water Run-Off: During the construction sequence it is important to minimise polluted water run-off into the East River. A suitable drainage system should therfore be temporarily installed to help divert, reduce and filter the rain water run-off until the proposed irrigation and drainage system can be installed.
Risk Assessment: Principle designer is appointed as early as practicable, they will manage risk during this phase, and will coordinate with consultants to ensure that health and safety concerns are satisfied.
Majority of windows cannot be accessed from the ground, hence scissor lifts with harnessing will be used to minimise risk of falling. The risk of falling whilst maintaining the solar panels on the roof of the Creative Village, and cleaning the skylights in the roofs of Community Hub and Meditation Centre will be minimised using a clip way system.
The primary timber structure can be dismantled and re-purposed relatively easily. The concrete ground floor plinth could be re-purposed for use with a different function at the end of the proposal’s life, or it could be demolished and the resulting material could be recycled as aggregate for use in future construction projects.
All site workers, visitors, inspectors will wear full PPE at all times, which can be found in the site offices. All site visitors from the design and construction team will be accompanied by the site manager at all times. There is limited risk of falling, as the proposal is not extremely high however harness points will be provided where required.
Construction will only take place during appropriate hours to limit impact on the neighbouring building users, in particular the over night care patients in the hospital across the street. Measures will be in place to minimise the impact of dust and vibrations on the surrounding air quality.
Site Office Site Access
Hoarding Boundaries
Noise Control: The kitchen is located on the second floor, whereas the majority seating of the cafe is on the first floor. Acoustic considerations have been taken into account within the duct design.
Ventilation Control: Though the kitchen has openable windows to assist ventilation, it is primarily mechanically ventilated. This is in compliance with the Workplace (Health, Safety and Welfare) Regulations 1992
Odour Control: The community kitchen is a multi-cultural setting, open to a variety of cuisines as decided by the community. Some could potentially have a strong odour. An odour control system will be employed. This will consist of fine filtration and carbon filtration. For best practice, the former will be changed every two week, while the latter ever 4 to 6 months.
Maintenance: The premises will be maintained and operated effectively. Though run by the community, the kitchen will have professional staff, ensuring safe, hygienic and healthy use of the provisions. Said supervision is also essential to minimise risk of fire. The extract ductwork will be cleaned every three months.
Drainage and Waste Disposal: The drainage will be fitted with a grease separator complying with prEN 1825-I and designed by contractors in accordance with prEN 1825-2 or other effective means of grease removal.
Suitable refuse storage systems of adequate design, size and access are implemented.
Identifying the needs of the community: The propsal has been designed keeping in mind the dynamic community and their changing interests. there is a certain level of flexibility that would allow the spaces to be accustomed to a variety of activities in the future.
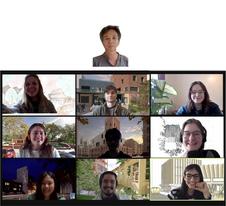
As I write the last page of my final thesis, I cant help but be reminded of my first day, my first project. Walking cluelessly into the studio, along the gallery of models, not really sure about what would this experience have in store for me. At first, I thought the course is about learning how to draft drawings, and mastering perspectives. Then I thought, it is about calculating daylight factors and making the gutter right.
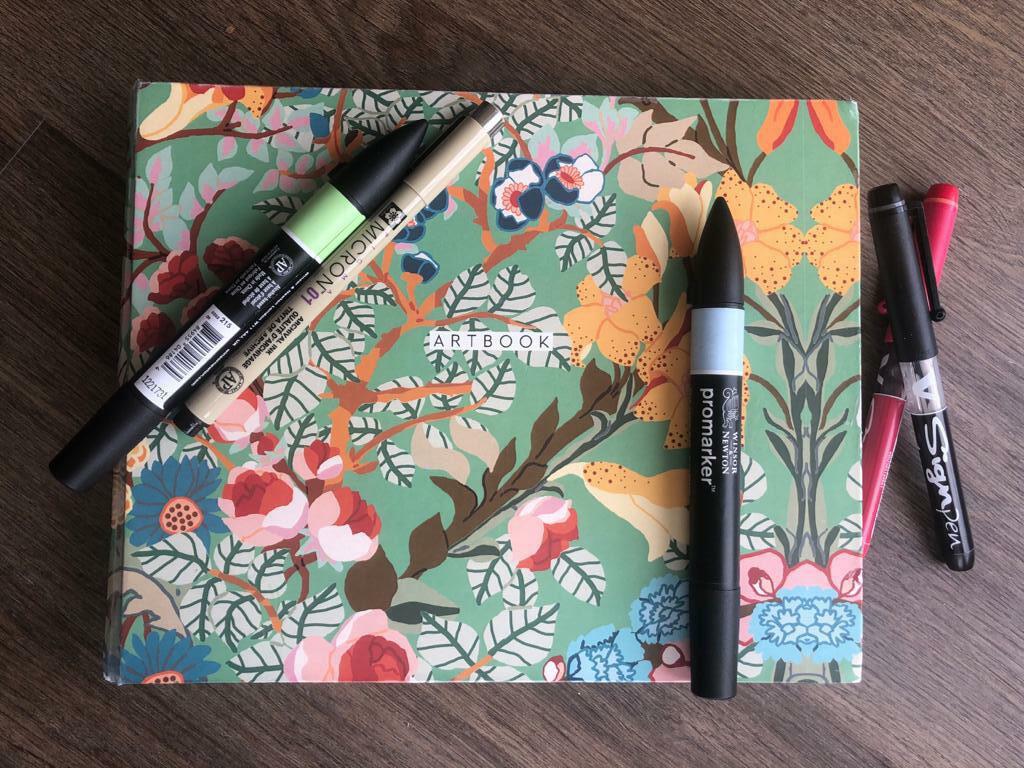
Standing on this side of this tunnel, almost a Part 1, I feel that although these elements were constituents of the course, my greatest learning was finding a voice, forming opinions, arguing said opinions, and growing each step of the way.
I want to thank my parents, and my sibling, for the moral support when CAD would crash. My dearest architecture friends, who made studying this course the experience of a lifetime, Daniel Wong, whose consistent guidance helped me bring this project to its potential. Lastly, I wanna thank me, for producing something I am extremely proud of, and putting in the hardwork.