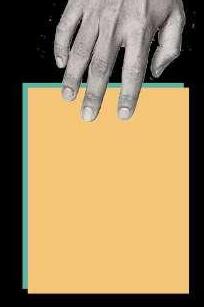
13 minute read
THE SETTING | STAIRCASES AS A MEDIATOR
The pandemic caused a shift from a realm of exteriors to a series of interconnected interiors. With our work life having slowly made its way through the walls of our houses, there is already an element of publicness that has been forced into the private realm.
However, the solution to this inversion, lay in another such inversion. Though typically private elements, the staircases of this neighbourhood have declared themselves as public by bringing themselves to the facades of the houses.
Advertisement
They each have a unique character. Given their positioning, the staircases and facades of the houses have the potential to form a transitionary buffer between the interior and exterior.
They are sufficiently integrated as a part of the house, yet at the same time are dissociated enough to have the potential to either become, or host a network of in-between spaces that act as a mediator between the inside and outside - a shared, unified space where opportunities to interact can be created once again.

Chance interactions Dynamism
Hidden alleys
Layering Of Movement
To determine the nature and location of movement and pause, various iterations were explored. A maze, snakes and ladders with highs and lows, and a different path to choose everytime, and the inherent nature of the site itself. With a mix and match of all three ideas, multiple paths were formed such that a user always has a new path to explore everytime they move through this. Spaces spill over connecting the staircases, balconies, terraces and roads, further strengthening this idea of interconnectivity and layering of movement.
Bit by bit, the facades of the homes began to branch out, further enhancing and defining this buffer space and instead giving people spaces to rest, play, traverse, converse and so much more.
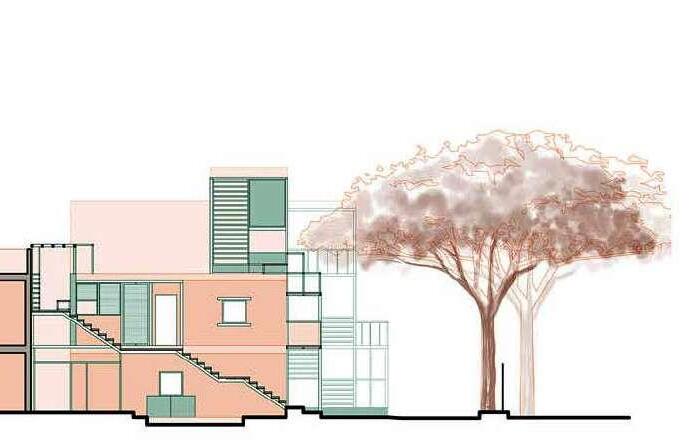

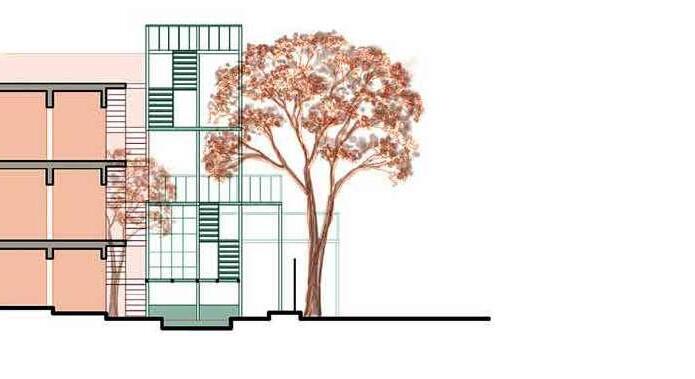
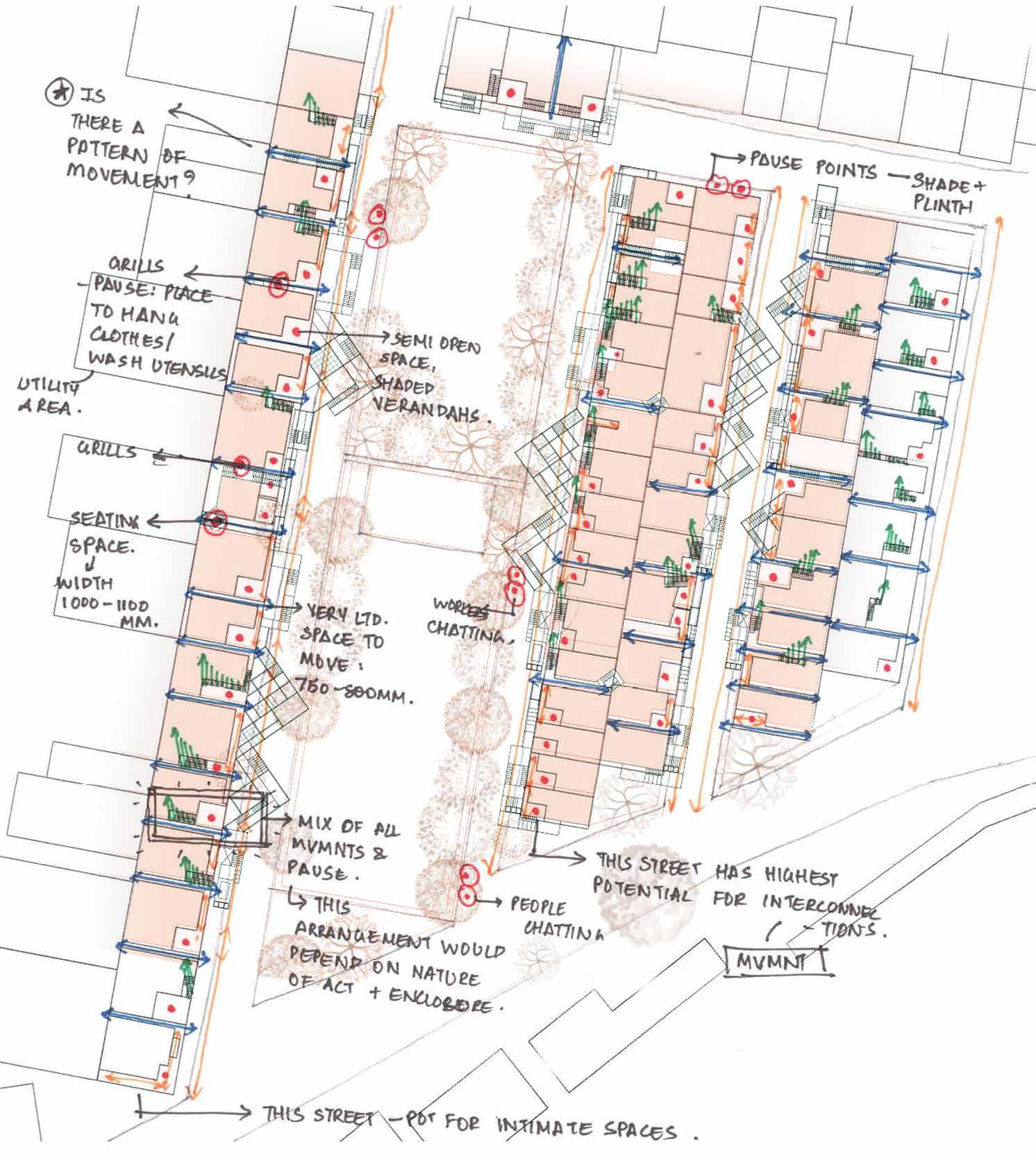
Elements Of The Intervention
A catalogue of a series of lighter elements has been used forming jungle gyms, staircases, ladders, niches, alcoves, extensions and platforms. Depending on their form and dimensions, the staircases too double up as spaces to rest, to grow plants, to read a book- a series of affordances and opportunities for people to use these elements the way they wish to. The elements have been added according to existing elements and activities observed, the user groups, internal configuration of the houses. With paths of movement that branch at multiple junctions, one may not even traverse upon the same path twice. Depending on the turn they choose to take that day, they may stumble upon a space to dine in a hidden alley, a space to swing and play, or a chance interaction with a neighbour they haven’t spoken to before. This creates a series of spaces of dynamism, calm spaces and spaces to withdraw.





A PLACE TO GATHER, A PLACE TO BE
By borrowing these in- between spaces from the private realm, a plethora of newer spaces and environments can be made available to choose from, each with the potential to host a memory of an interaction, specific to an individual. One can recreate a place to play, dine, gather, lounge- a place for one to be able to catch up with a friend, an unfamiliar neighbour or even a stranger. This series of extensions would integrate itself along the walls of the residences to create a collective public space, bordering the private spaces- a unifying space. Its mere existence would provide a relief from the publicness within one’s home. It would become a remnant of a world before the pandemic and a reminder of what was.
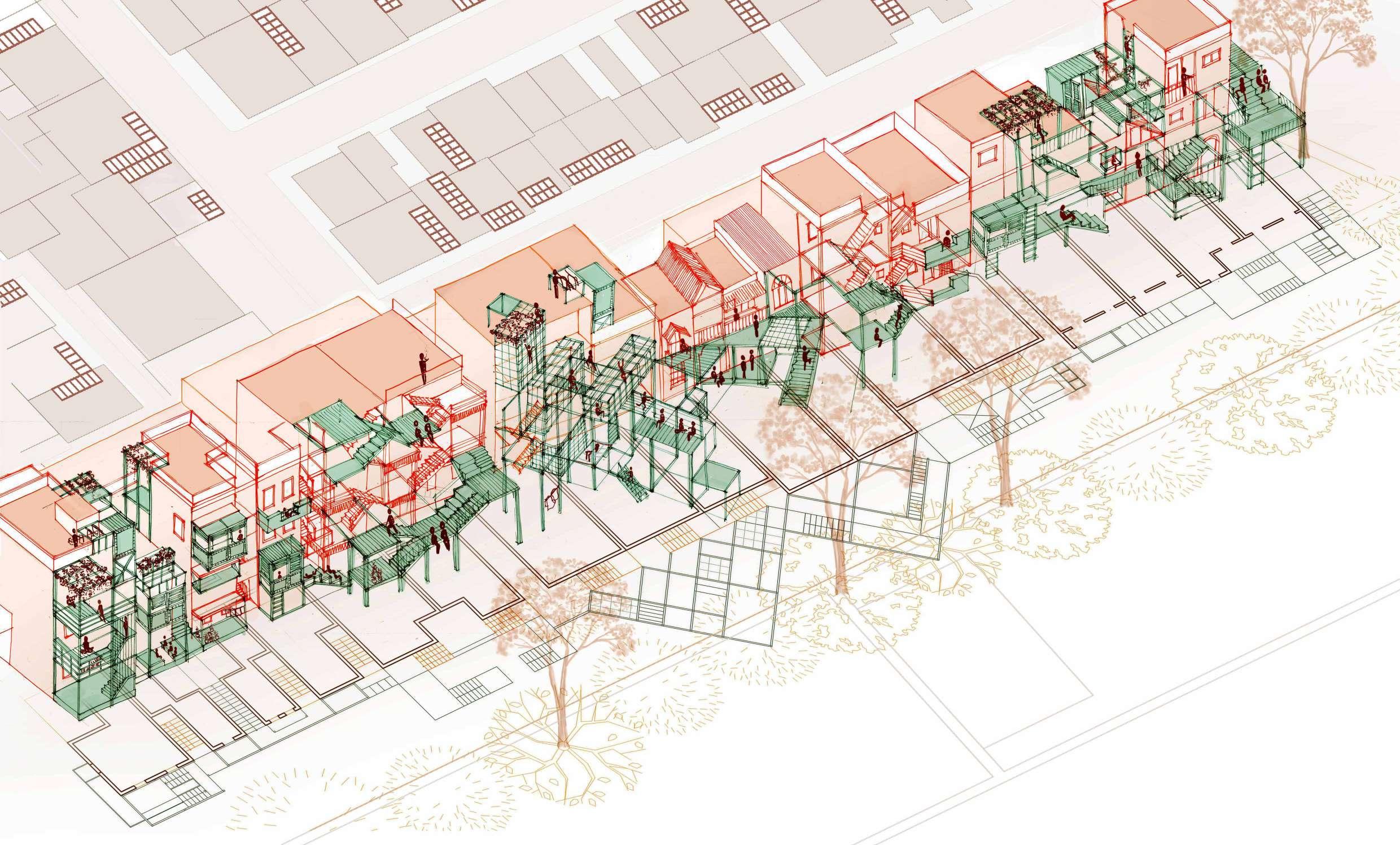
From Drawing Boards To Construction Sites
Bhojanaalay
5 | Monsoon 2019 Pindval, Dharampur (Valsad)- Gujarat
The main aim of the studio was to bridge the gap between what is drawn on paper and how it is actually implemented in real world construction practices. So, alongside the design process, weekly site visits were conducted to ongoing construction sites to gain familiarity with materials and construction processes and implement the same in the design.
The main design project was to design a ‘Bhojanaalay’ for Sarvoday Parivar Trust, which operates out of the Dharampur district of Gujarat. According to the specifications of the client, the programme was a dining-cum-multifunctional space for students on on level and a guesthouse for trustees and potential donors on the other level. After observing construction practices as well as conducting market research, the aim was to implement the learnings while designing and detailing.

Ground Floor Plan
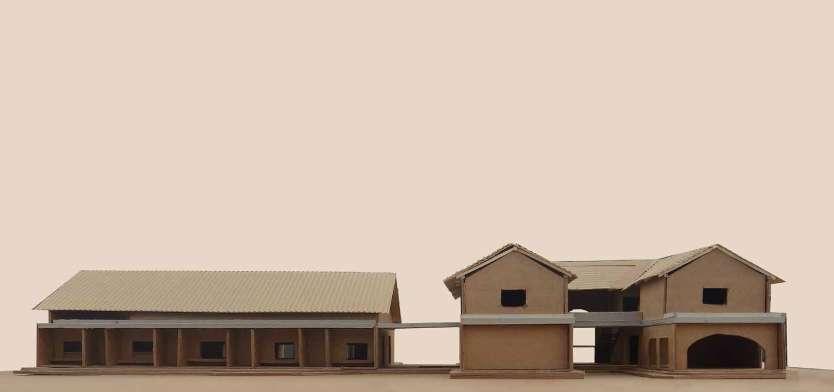

In order to preserve the openness of the campus, the siting of the building was chosen to be that of the existing dining space (which was to be demolished). The programme could be divided into three types of functions- dining/ multifunctional, services and guest accommodation. The plan was then organized on the basis of function. The aim was to make the space more breathable, thereby providing an entrance court as well as a service court. The structure is a brick load bearing structure with RCC filler slabs as a spanning system, or MS rafters and purlins, covered with insulated GI sheeting.
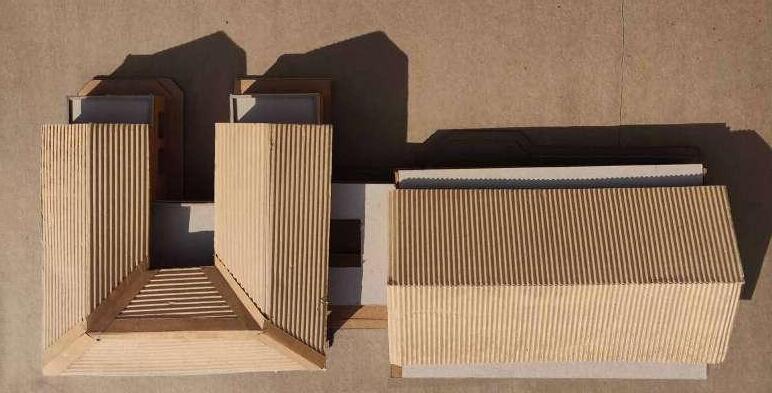
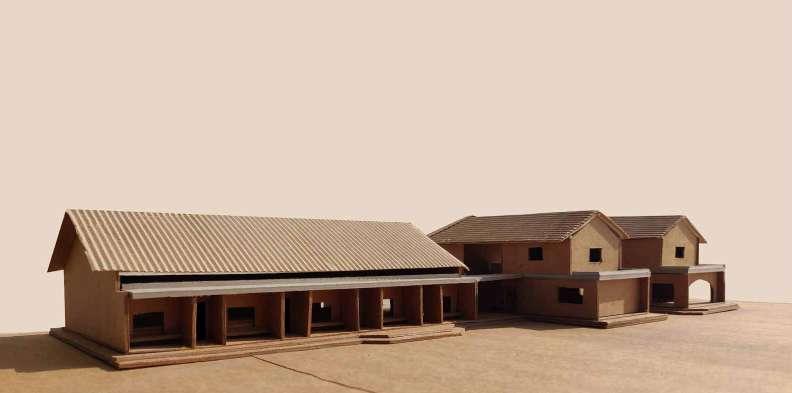
Sections
Clockwise: Wall section through the wash area, Longitudinal section towards the play area, Section through staircase (guest entrance, Section through dining area, Elevation from the play area.
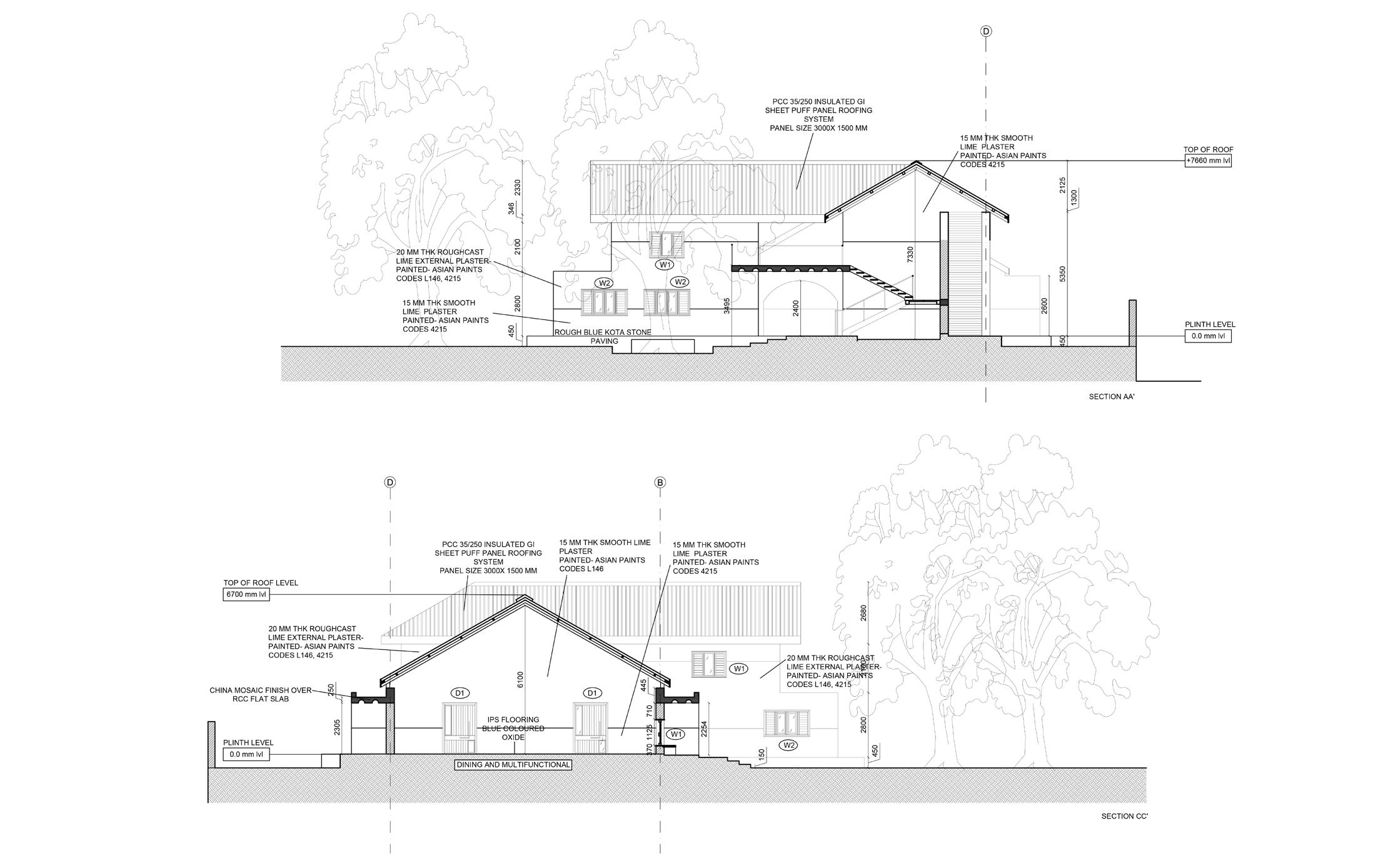


The structure was a 1.5 brick thick load bearing system. The spanning system was that of RCC filler slabs with terracotta pots acting as fillers. For the roofing, the spanning system was MS rafters and purlins, over which was pre insulated GI sheeting. As the area in which the campus was located was relatively isolated, all material and structural decisions were taken on the basis of materials which were easily available and relatively economically feasible. Furthermore, the labour so available wasn’t highly skilled. Hence, the quality of constrcution was another factor that was taken into consideration.
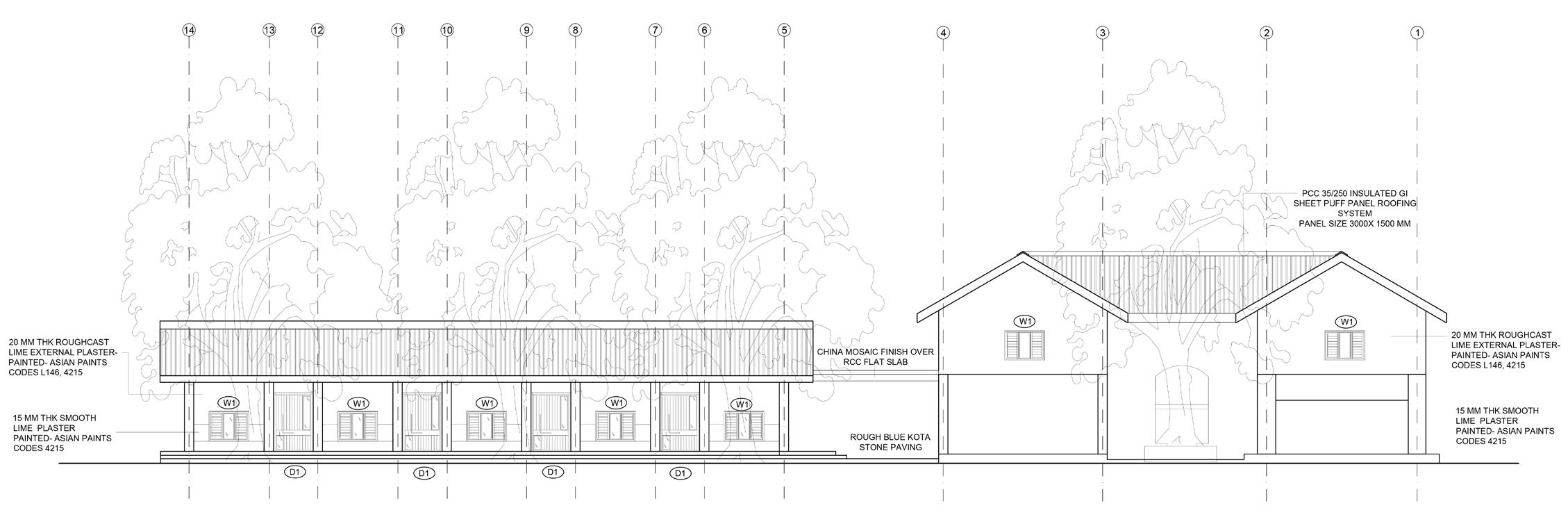
Staircase Details
Against the heavy load bearing structure, the expression that was chosen for the staircase was that of a light sculptural element. Furthermore, given its placement in the plan, it forms a very important element in the overall gesture of entrance for the guest accomodation. The staircase is a steel double stringer staircase with kota stone treads.




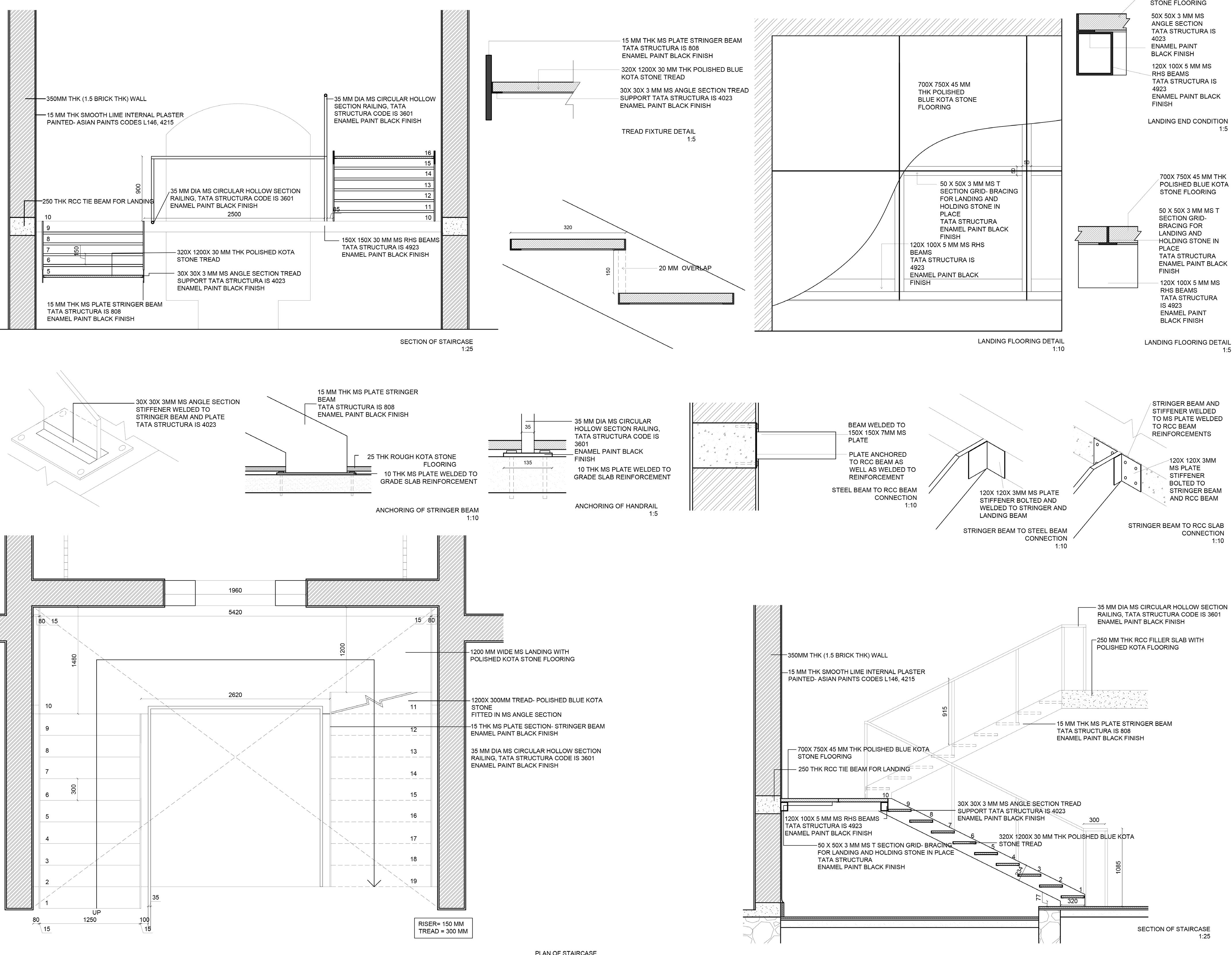
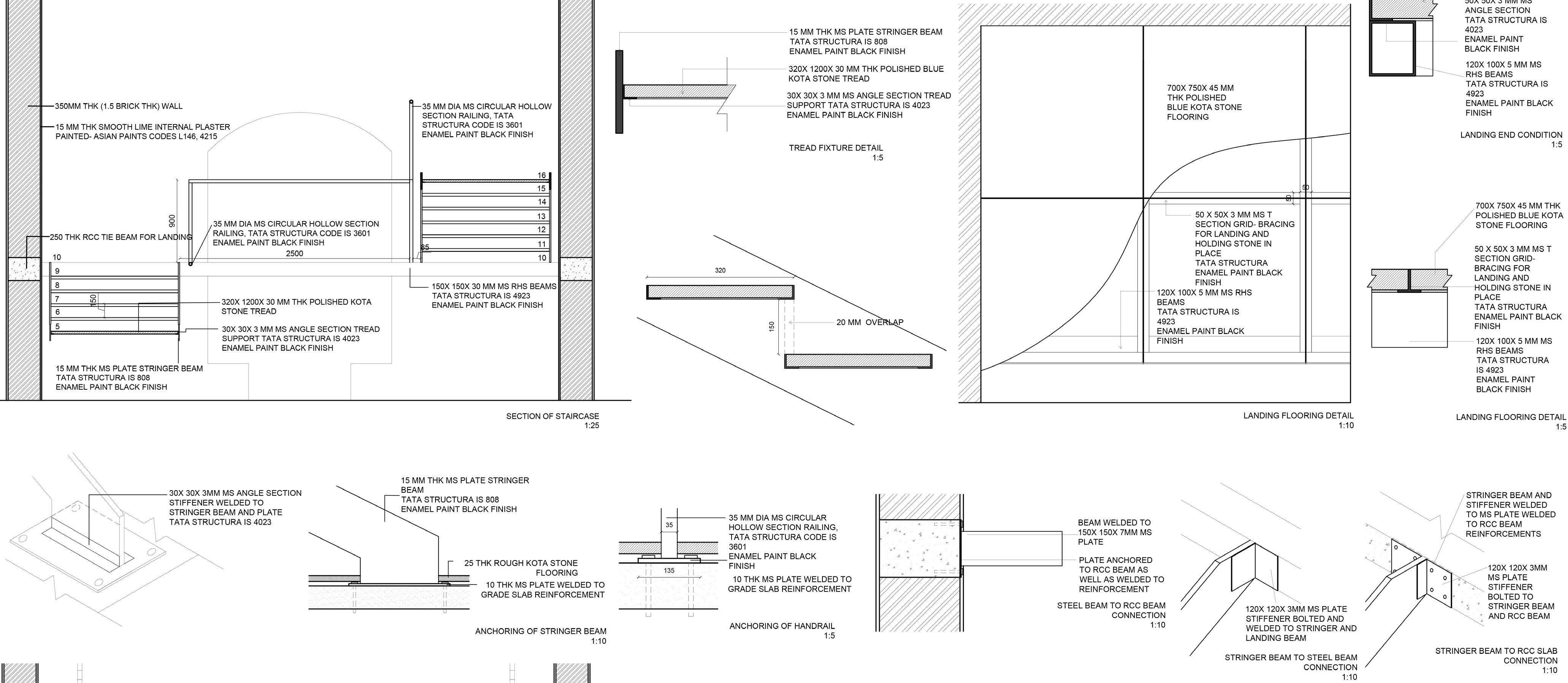








Door And Window Details
One of the primary observations from existing buildings on campus was how the doors and windows would get jammed due to the swelling of timber during monsoon. Hence, to prevent this, the primary design consideration while designing this was to prevent timber to timber contact between main and shutter frames of the doors and windows. Furthermore, sealing of the space was important so as to prevent infiltration as well as seepage of air and water.
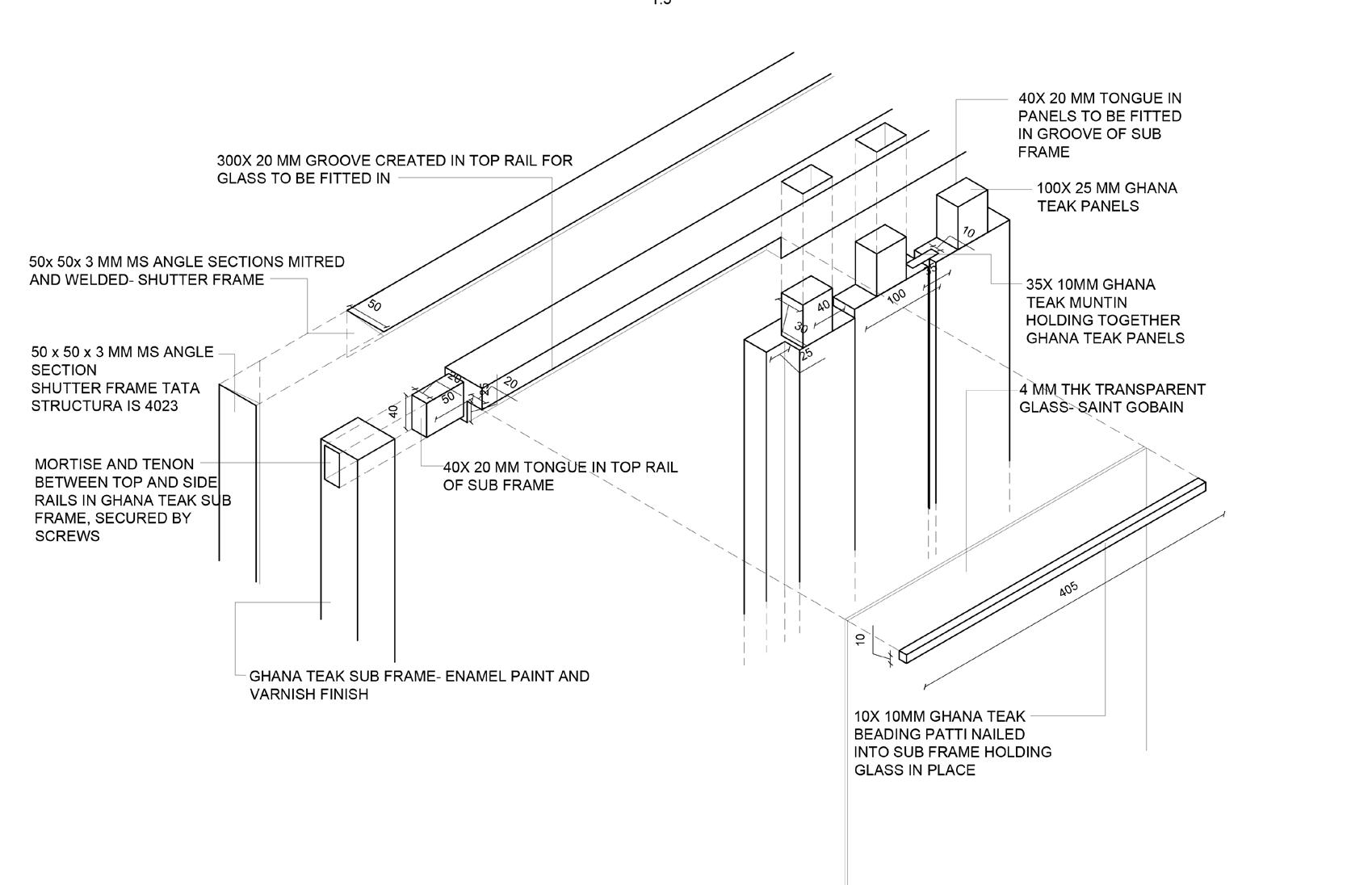
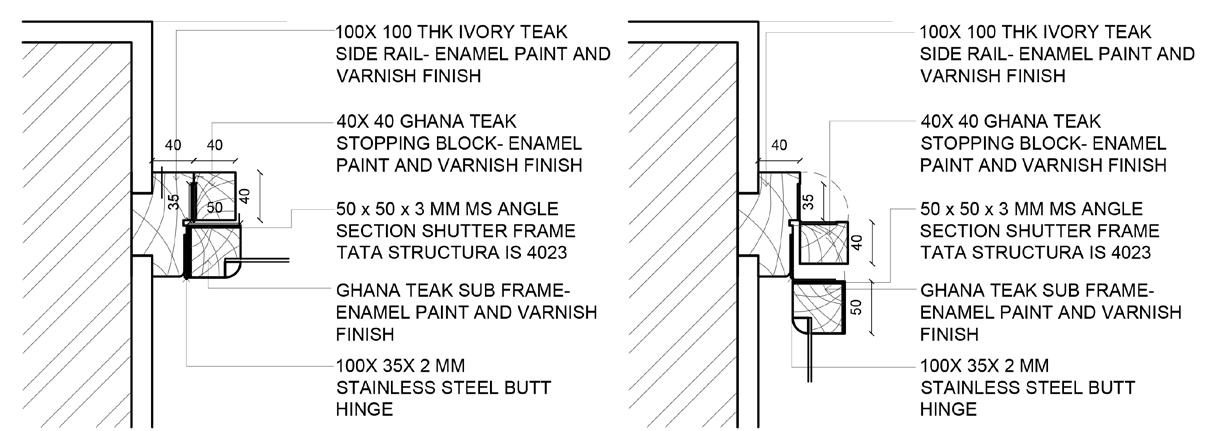



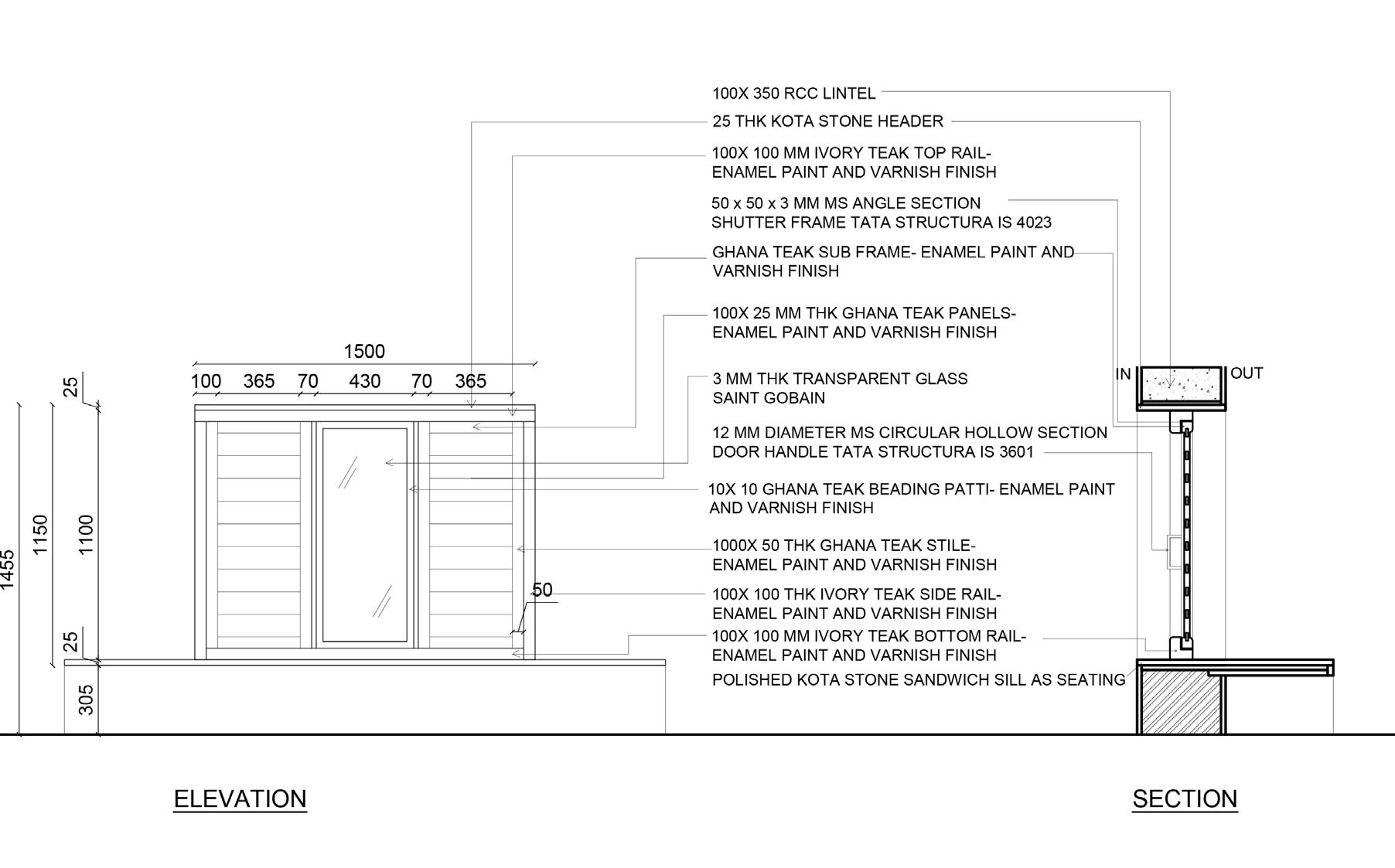


Services
Clockwise: Electrical plan of guest accommodation, Section through washrooms, plan of washrooms, isometric section of services
The entire service block was designed as a plug- in to the main dining space. Instead of having a singular washroom accommodating all necessary utilities, they were split so that more than one user could use a service at a time. Sections were drawn so as to ensure appropriate alignment and placement of sunk slabs and service shafts. The electrical layout was decided based on the proposed layout of the room, but is still done so as to allow rearrangement of the furniture.
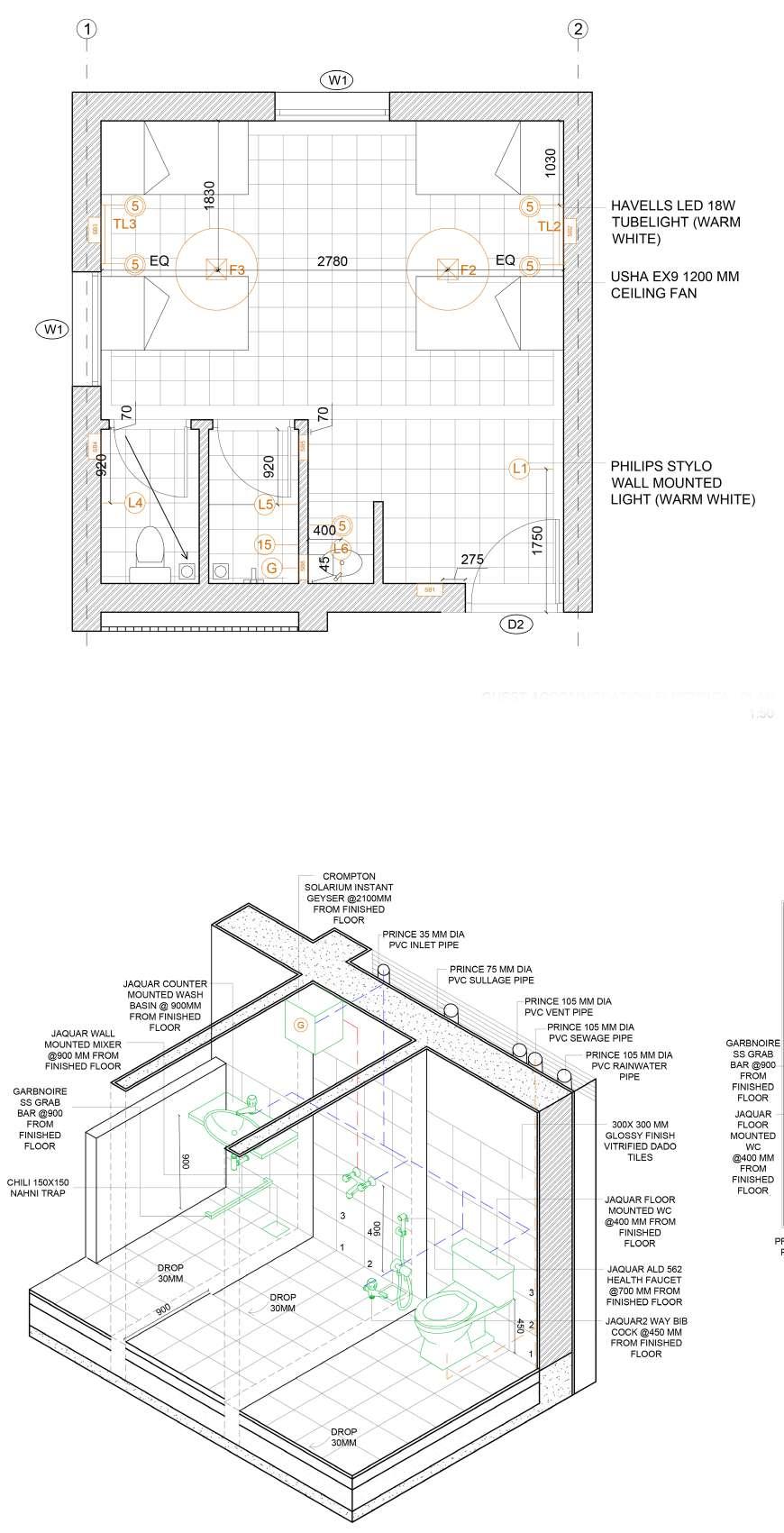

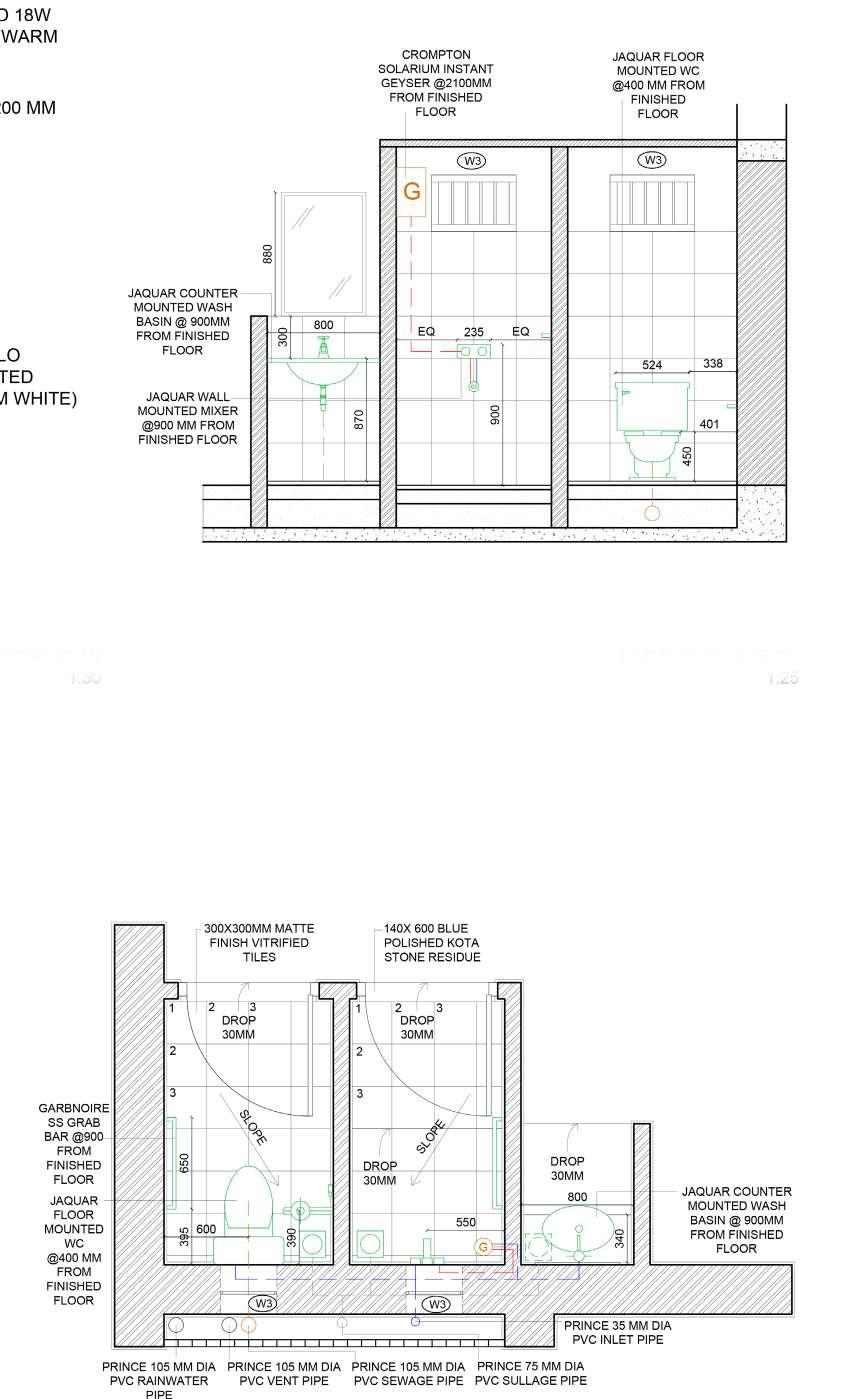

WORK AS A ‘CONTRACTOR’
Left: Wall section and details provided by the architect Right: Final model
In this exercise, one got to play the role of architect as well as contractor. A wall section as well as necessary details were provided to construct a 1:10 scale model of one of their peer’s design. The result was a series of negotiations and discussions to come up with the final product.
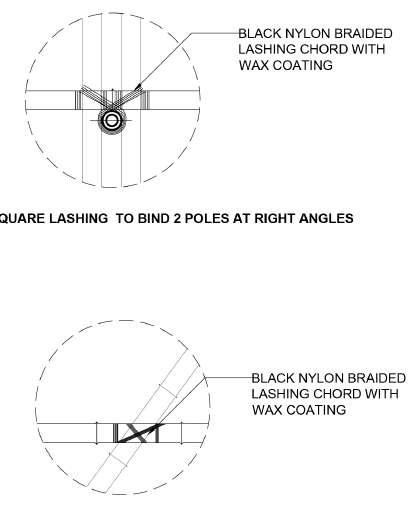

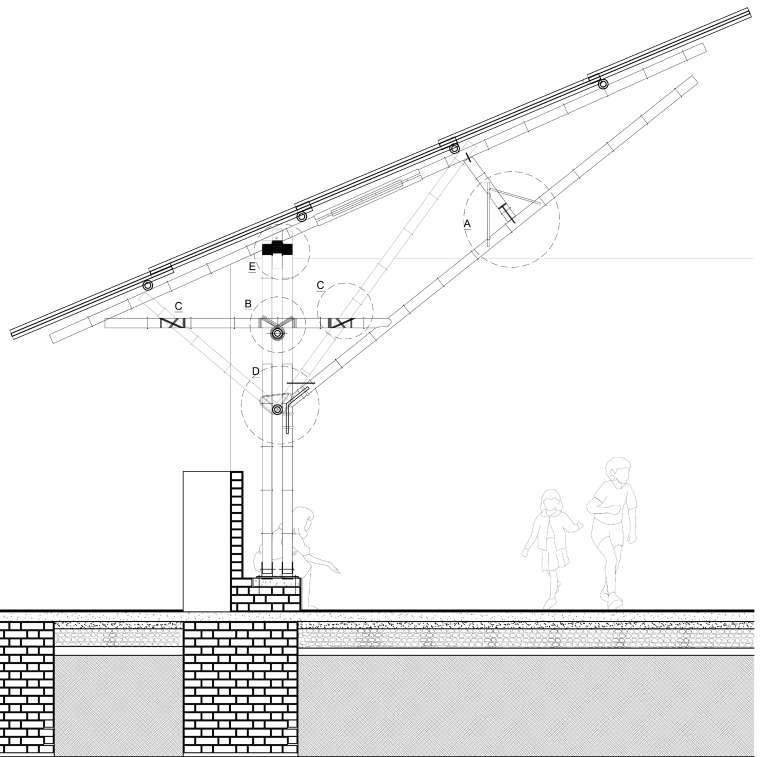
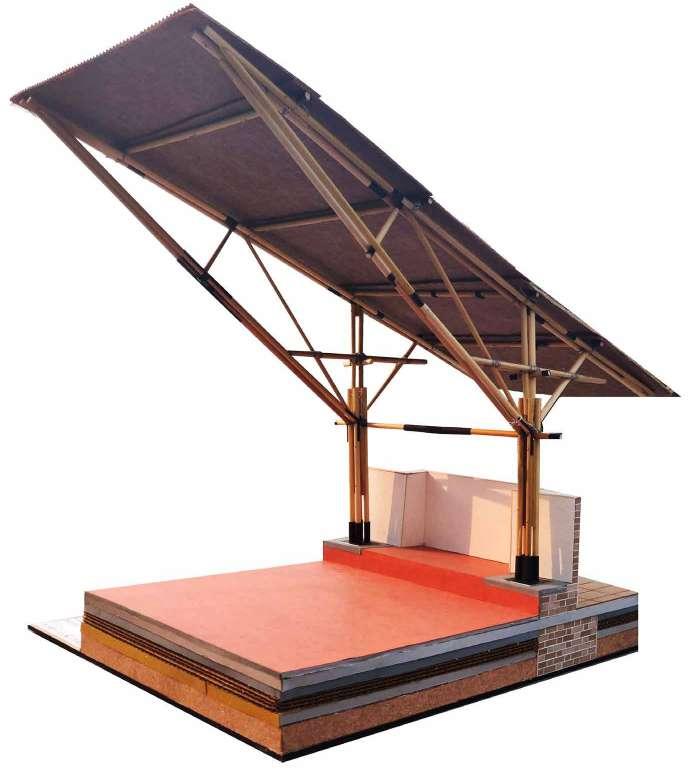
From Utopias To Heterotopias
MIGRANT HOUSING- VALUES OF TIME, DENSITY, CULTURE AND ENERGY
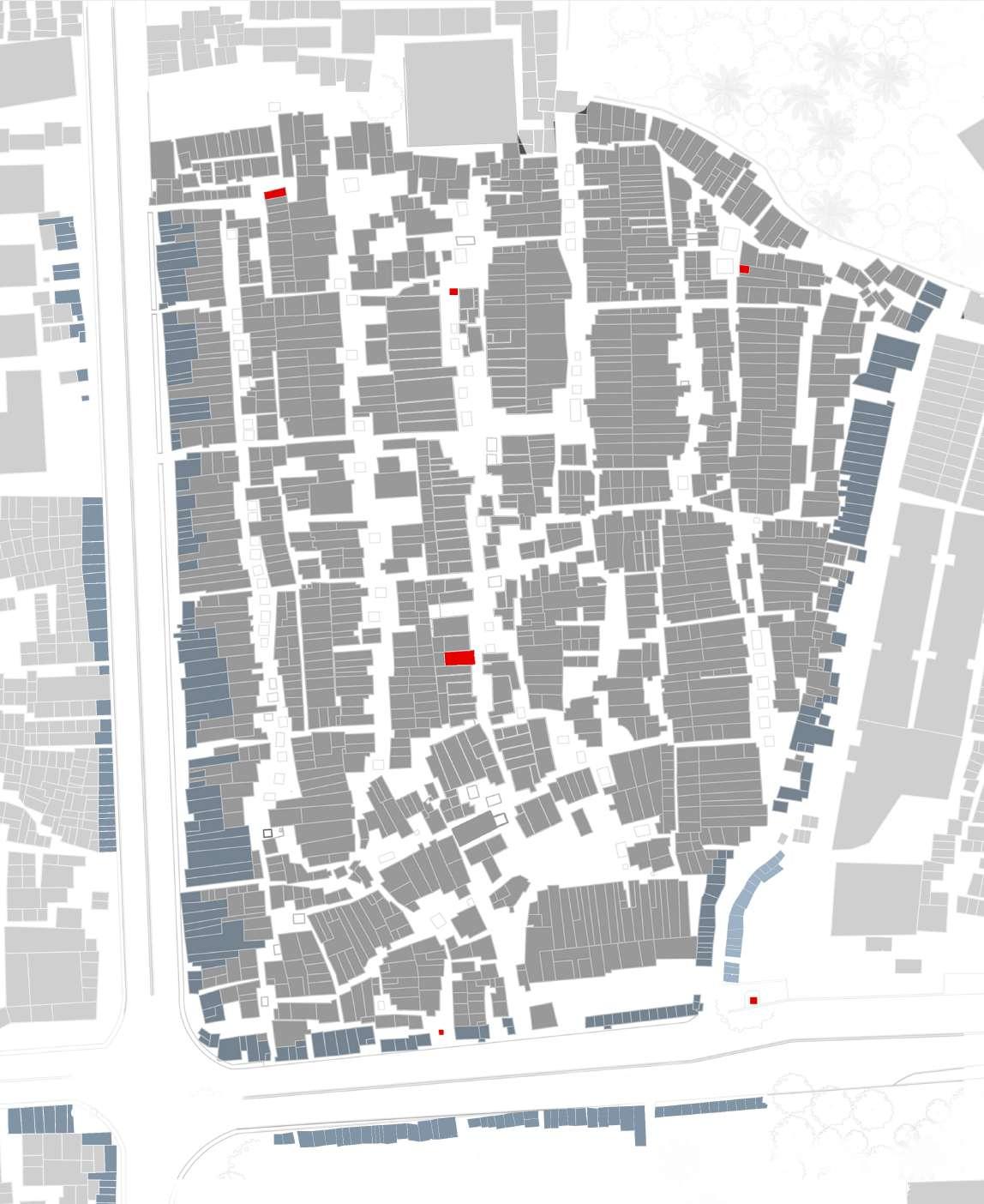
Studio 6 | Spring 2020
Kumbharwada, Dharavi- Mumbai (Maharashtra)
Kumbharwada is one of the first settlements in Dharavi, built by migrants from Gujarat in the second half of the 19th Century. It is home to the pottery industry, one of Dharavi’s most famous local crafts. Kumbharwada is made up of five lanes, dotted with over 120 kilns, with houses and workshops crowded around them. Most of the houses in Kumbharwada fall under the ‘live-work’ typology. In addition to pottery, the residents are also engaged in tailoring, embroidery, conduction tuition classes as well as running small clinics.
Keeping in mind the very rich context, the aim was to design a modular masshousing scheme covering an area of 42,300 sq.m, inhabited by approximately 1750- 2000 families. A very sensitive approach had to be maintained towards the relationship between the built and open spaces, as well as the multiplicity of the open spaces. A series of explorations were done while planning and organizing various housing cluster ensembles in response to the adjacent urban context, thus, creating an ‘interface’ by balancing the underlying orders and complexities.
UTOPIA TO HETEROTOPIA | COMMUNITY MAPPING


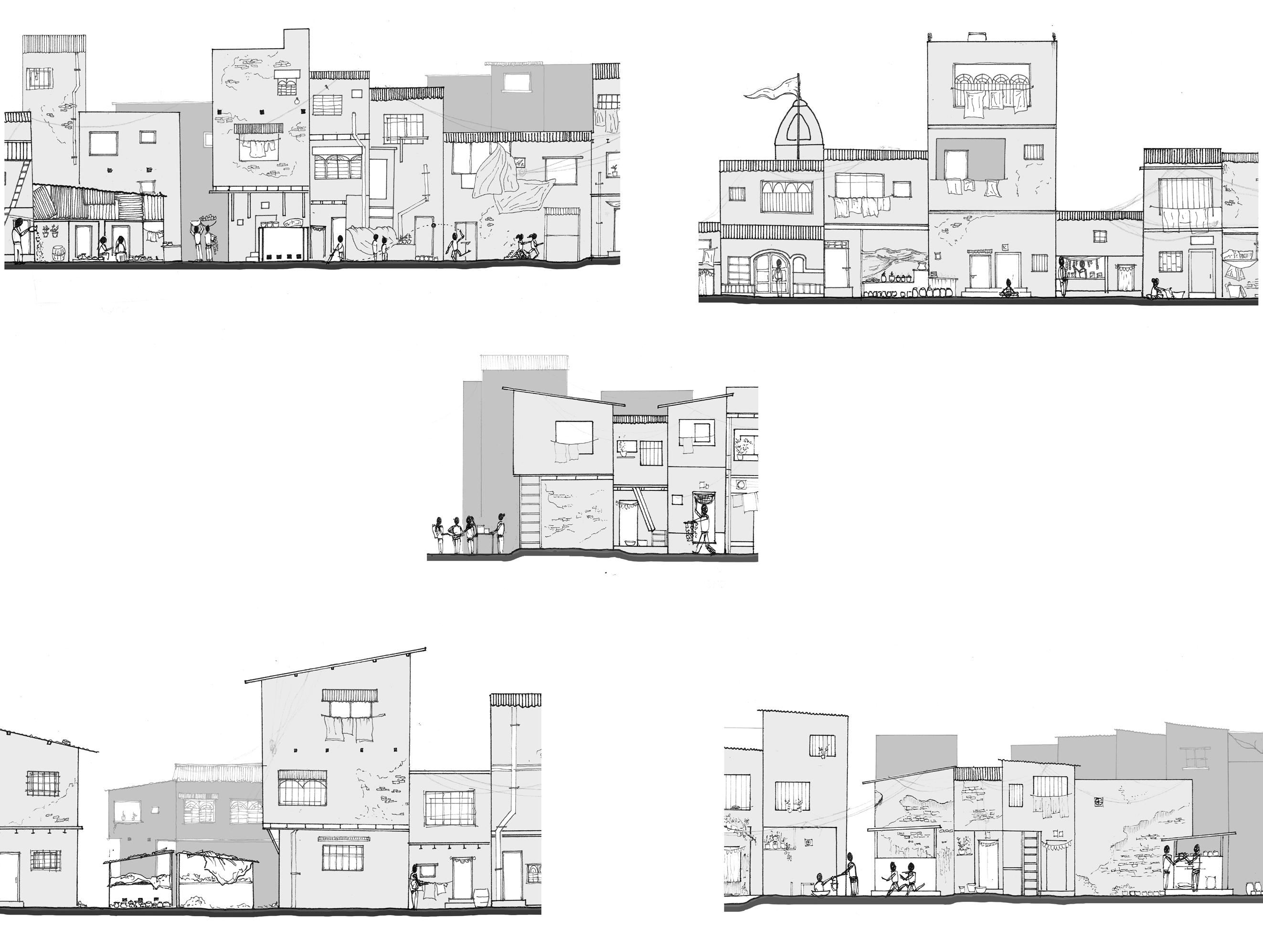


The most active chowk in the street. Multiplicity of space here was evident. Activities varied throughout the day. This ranged from washing of clothes, cooking, making and firing of pots, and children playing.
Another chowk with a temple. Here, morning activities can be seen with women washing clothes, people bathing on the streets and other praying.
The most active chowk in the street. Multiplicity of space here was evident. Activities varied throughout the day. This ranged from washing of clothes, cooking, making and firing of pots, and children playing.
Community Documentation
The gully that was documented had a mix of residential, live-work and pottery activities. The orientation of the street is along the predominant wind direction. A prominent feature of this street was the manner in which the activities change according to the time of the day. The nature of the open spaces varies according to the peripheral conditions. Another observation is the absolute lack of space. Kilns which are not functional anymore have been converted into storage space. In order to claim more space they use otlas and box jaalis as gestures of extension. This particular gully also had two temples. In contrast to the usual treatment of temples, here they were integrated into the dense fabric of the street, with a lesser sense of sanctity attributed to it. The various nodes on this street were formed due to their peripheral conditions. Due the the aforementioned as well as the elements constituting the space, the liveliness of the space varied drastically

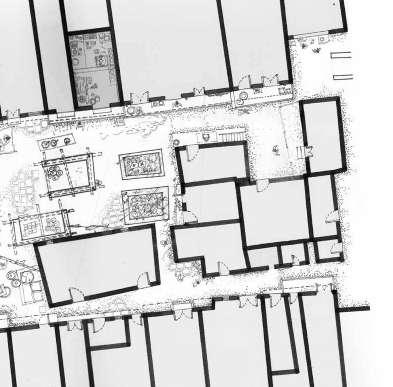
R e t e n i r e c t o n , c r e a t i o e m e n t o f M o v n g a t h e k l n s t o o n e e n d o f t h e c o m m u n i t y a n d n t e rs p e r s n g v e w o r k a n d r e s d e n t a l a c t v i t e s a c r o s s t h e r e s t o f t h e c o m m u n t y T h e e d g e s w i b e c o m m e r c a l f r i n g e s w e d i n t h e v i l l a g e s f r o m w h e r e m l y o w n s a k n l o c a t e d r g h t n r o r g a n i z a t i o n b e c o m e s e a s y f o r o n o f m a t e r a l s a n d p r o d u c t s n s i s d u e t o t h e m a n n e r i n w h c h e s o w n n g k n a s a r e t o o w d em u n t y , t h e p o l l u t o n s n o t c o ns v e r y w i d e s p r e a d
M o v i n g a t h e k i l n s t o o n e e n d o f t h e c o m m u n t y a n d n t e rs p e r s i n g l i v e w o r k a n d r e s i d e n t i a a c t i v t e s a c r o s s t h e r e s t o f t h e c o m m u n i t y T h e e d g e s w l b e c o m m e r c a l f r i n g e s
Site Massing Model


The massing model developed aimed at retaining the existing character of Kumbharwada by enhancing the hierarchical nature of the open spaces. Courtyards were introduced in between blocks in the residential as well as the pottery community, with varied proportions according to function.The gullies running in the east- west direction maintain their staggered nature and act as connectors between the primary streets running in the predominant wind direction. The narrowness of the street was retained while also making them more accessible. Clusters are also interconnected at upper levels through streets. Along the commercial edge, The commerce is retained to the lower level while the upper levels are for residential purposes. This edge also has semi open spaces for hawkers or smaller vendors to set up shop temporarily.
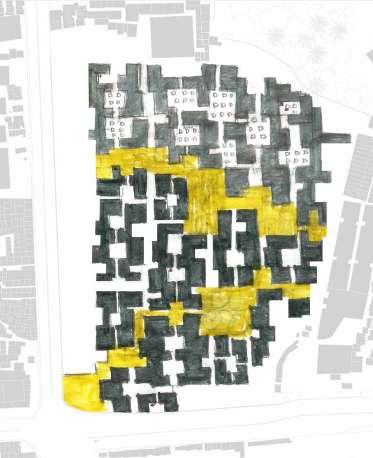
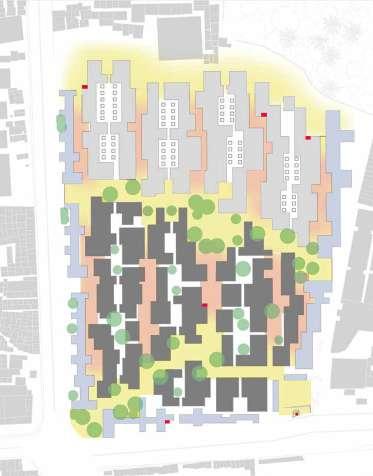
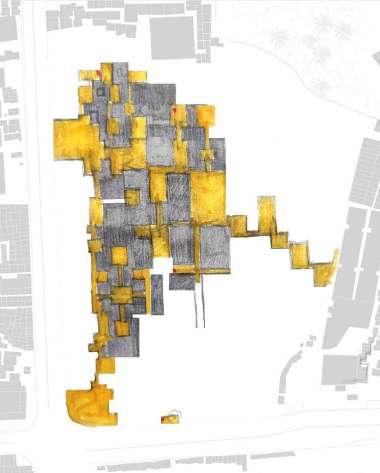
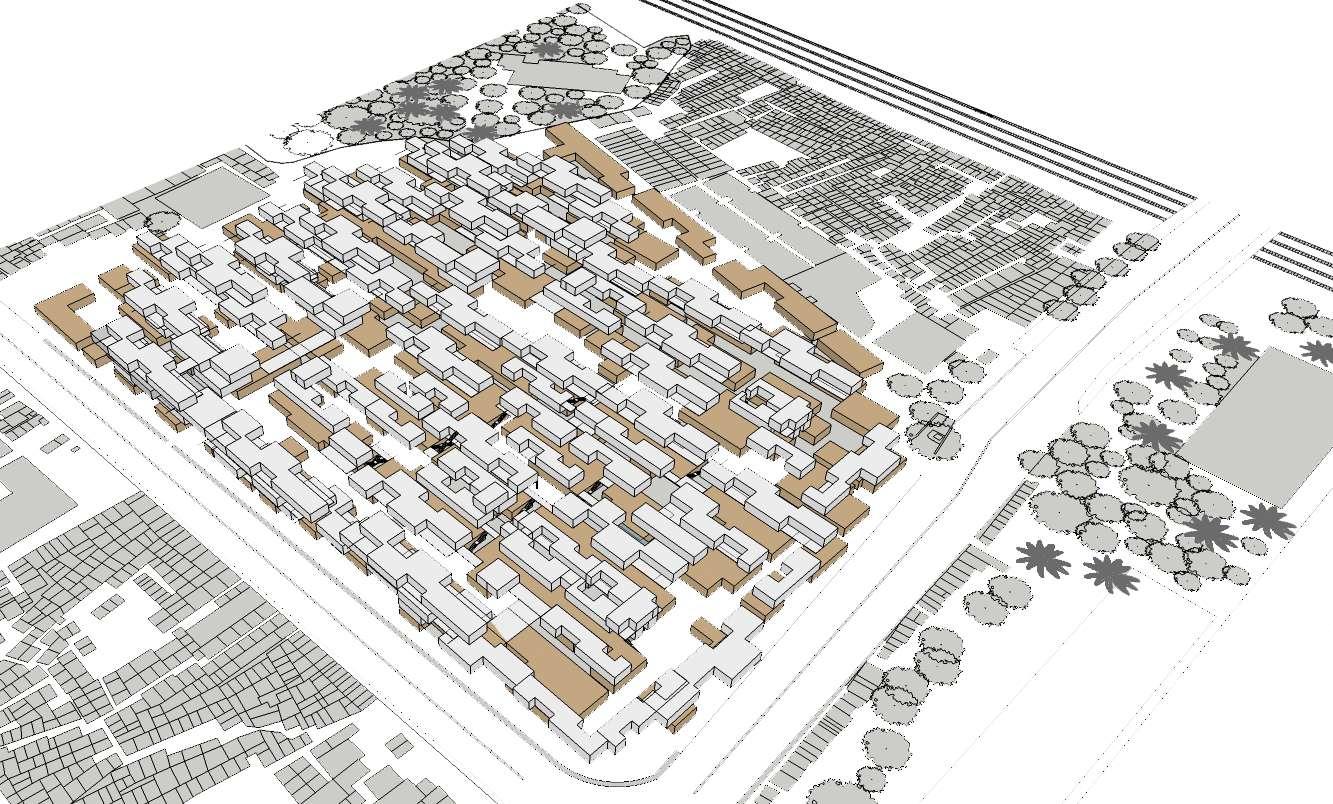
Stacking: Stacking was done by sliding units along the service shafts to form terraces as well as large overhangs and shaded spaces. Hence, the nature of the street on the ground level was also maintained at higher levels, thereby forming a street in the air.



Linking: Linking of units was done along the services. These had been moved to the sides of the units to obtain a clear space for cross ventilation.
Flexible workspace on the ground level which is customizable according to the needs of the user. Can double as a space to dry earthenware as well.
LIVE- WORK CLUSTER
The idea of creating a flexible workspace in the pottery community was explored, where in the structure is provided such that the users can customize their workspace. The idea of a shared workspace, thereby enhancing strenght of community becomes important. These spaces may also later be converted into spaces where pots can be dried, thereby enhancing the multiplicity of the space.


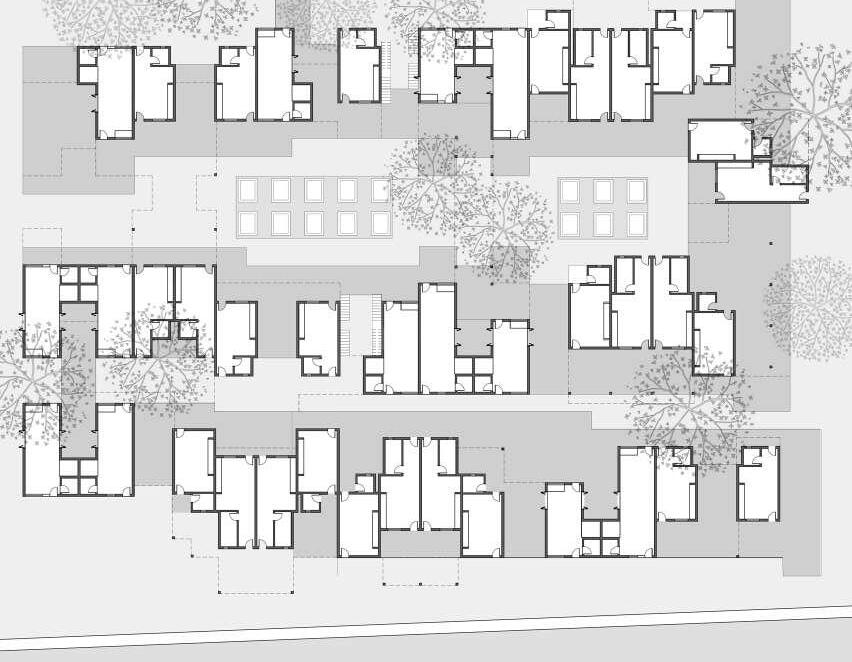
Family Cycle
One of the houses that was documented belonged to the Gedia family. There were 12 members (2 families) living in a 2 storeyed house. They were involved not only in pottery but also in various other occupations across the city. An interesting feature to note is that although they had 2 floors available to them, they chose to use only the upper floor to accommodate themselves. The entirety of the lower floor was used for storage purposes.
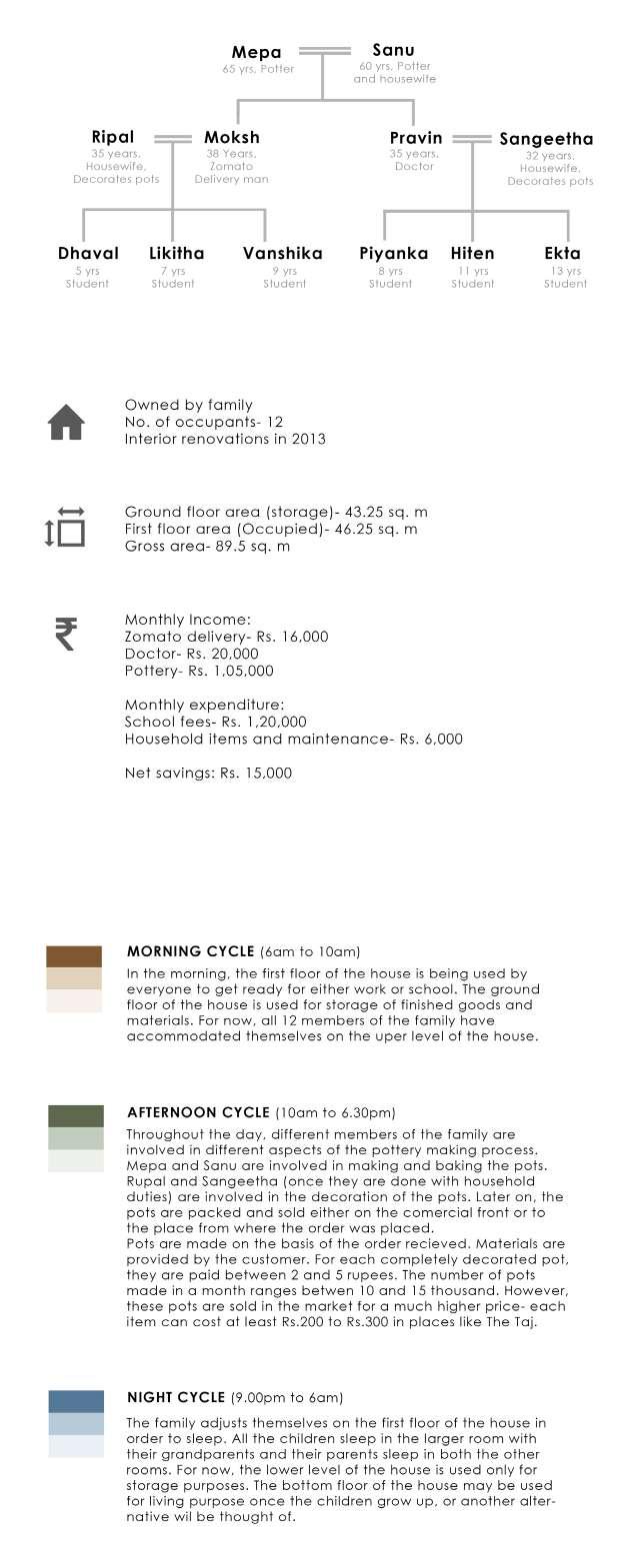


EXPERIENCE AS A TEACHING ASSOCIATE
HISTORY 4: AGENTS
HISTORY 2: TECTONICS
L3 ARCHITECTURAL DESIGN STUDIO: THE PRACTICE



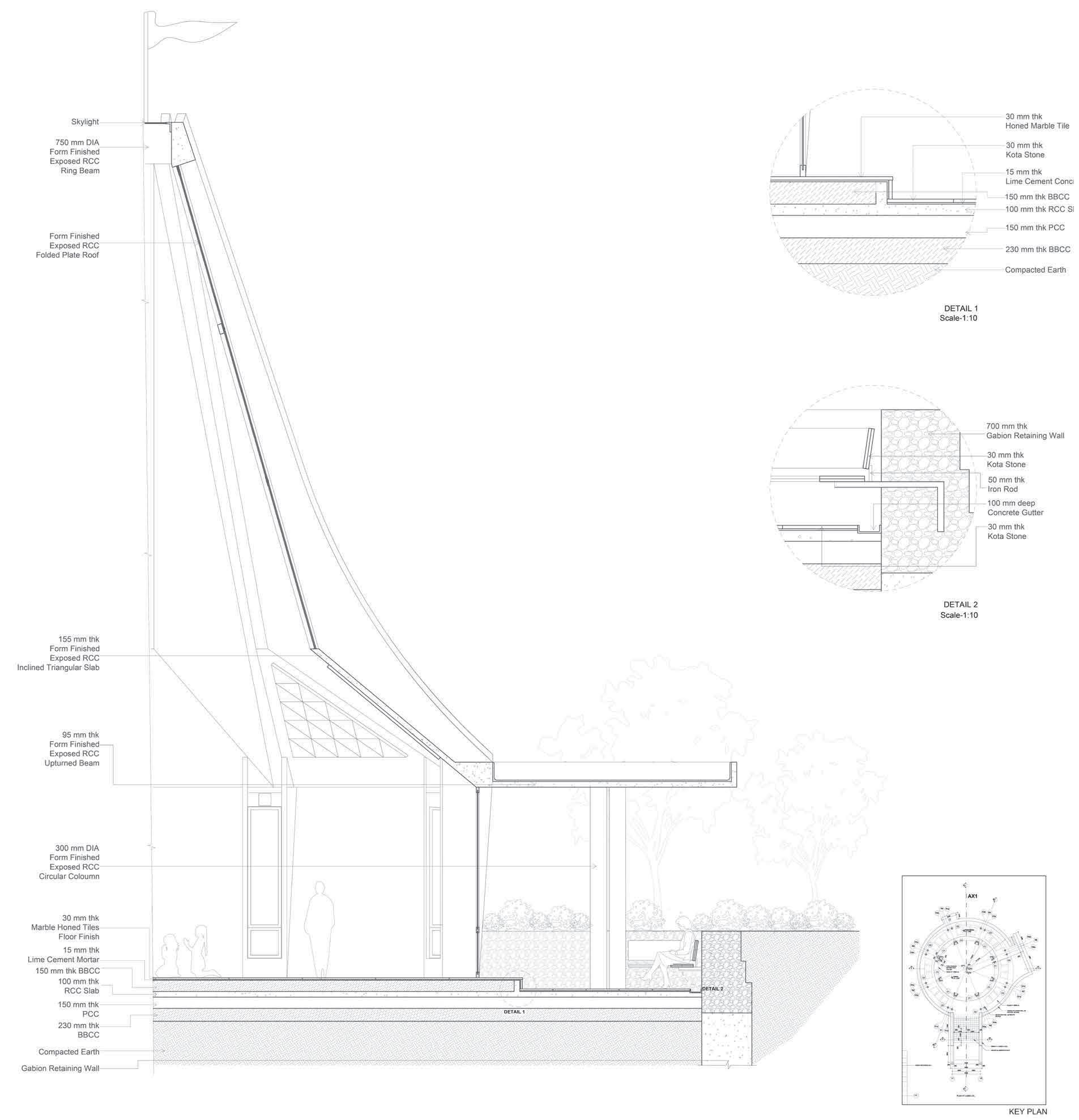
Cedric Price
(S22) AR2609 HRW4 Agents
Cedric Price entered the architectural scene in the late 1950s, at a time when British society was rapidly rebuilding itself after an exhausting World War. Growing up, he had seen the country transform from a threadbare, bombed-out nation into one with a booming economy and reformed cities. It was a time when architects and educators were trying to use architecture to be socially responsible and address the future , and Price was captivated by these ideas. The son of an architect, Price was ingrained with notions of architecture as “the ultimate social art” (MoMA, 2013) as he journeyed through Cambridge University and the Architecture Association (AA).
In 1959, an encounter with the urban theorist Arthur Korn showed Price how his interests in indeterminacy and suspicion of convention might contribute to remaking the built environment and its social relationships (Melvin, 2003).
Price’s outlook towards the built environment developed as a result of such interactions with diverse sets of people and as a criticism of the norm . He regarded architecture as a set of processes; not objects (Murphy, 2018). He refrained from imposing physical or psychological constraints upon the users or reducing them to a standard form (MoMA, 2013); his architecture providing inhabitants individual freedoms and the control to shape their environments. Modernism was rampant in the 1950s and 60s, and true fidelity to its ideals meant the disappearance of the building (Murphy, 2018). Price strived towards this goal; his projects becoming temporal and almost “anti-building” in nature.
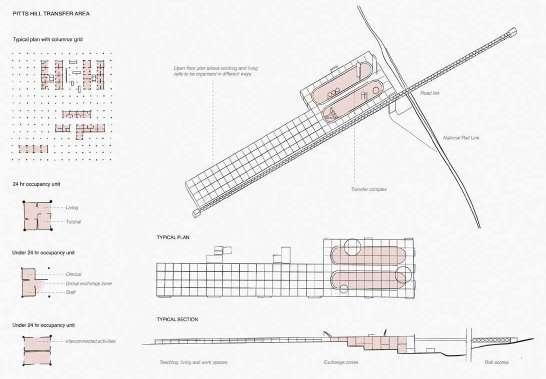

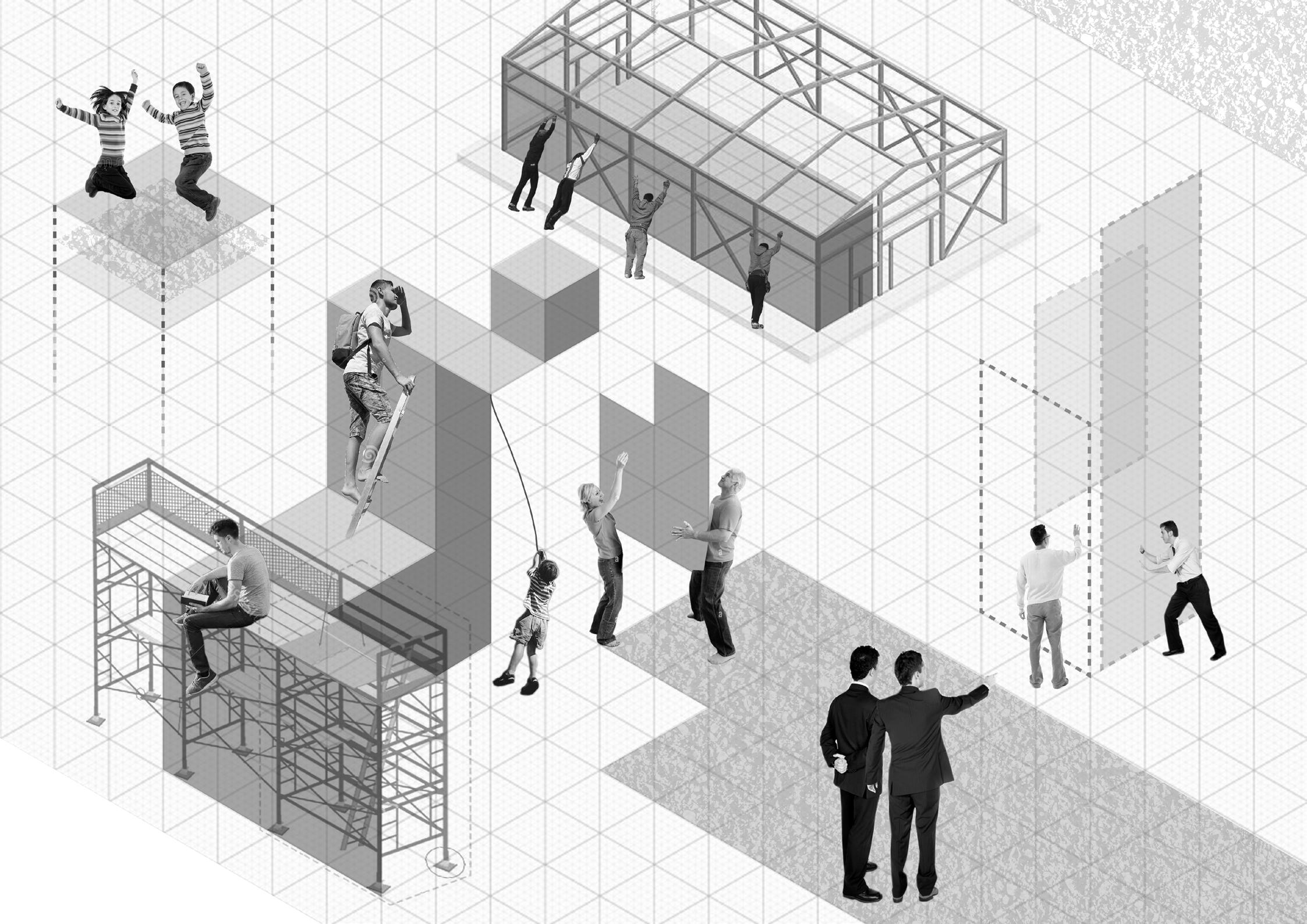
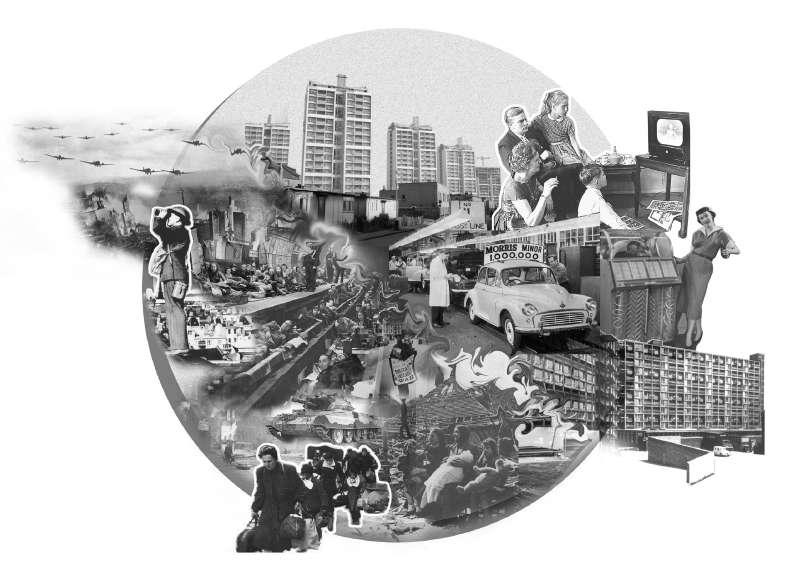
His works were technology-driven and quite industrial or “factory-like” in design; characterised by a paradigm of flexible networks and not a static structure. His designs were unique since they explored architecture’s potential to be life-enhancing and to nurture social and intellectual development rather than to offer a definitive aesthetic statement (Melvin, 2003). Price’s architecture focussed on people and processes to the extent that his projects could be considered containers for activities and not actual buildings . However, during the construction boom in postwar Britain, this refreshing outlook was welcomed by many.
HISTORY 4: AGENTS
Adaptable, flexible architecture offering individual freedoms

Price realised early on that collaboration amongst people of diverse backgrounds was necessary, and many of his key projects were conceived as a group effort. For example, “Fun Palace” was developed with theatre producer Joan Littlewood and numerous scientists, sociologists, artists, engineers and politicians.
This course explores the oeuvre of notable architects and other agents of architectural production. It specifically examines how architectural practice and individual design decisions have been intersected by timespecific functions, aesthetic norms, political and cultural regimes, among other things. Through the lectures and the assignment, students are taught to identity key conditions that characterize an individual architect’s formative stages of becoming an architect & acquiring a particular worldview.There on, they study the interactions between individual knowledge systems & lived experiences of his/her world to be able to choose a particular work which can be regarded as emblematic of the architectural practice’s salient features. Finally, through an illustration essay, they analyse the chosen work for its contextual, organizational, spatial & tectonic relationships. Through these students learn how the architectural agent emphasizes particular cultural & philosophical ideas which are believed to be important values. The study ends with students finding out if these values manifest themselves in architectural thinking anymore? Is there a continuing relevance of the particular modes of exercising architectural agency in the world of architecture today?
HISTORY 2: TECTONICS
Tectonics is defined as “the science or art of construction, both in relation to use and artistic design.” Using tectonics as its lens, this course explores history of architectural forms and expressions. It anchors on four most important materials in architecture till date (Brick/Stone Masonry, Timber, Steel and Concrete) which become key sections of the course. Students are expected to reflect and assimilate the ideas related discussed in classes in various exercises leading to an illustrated essay. The essay comprised of wall sections of the buildings, which were made after multiple site visits. These were accompanied by elaborate descriptions of keywords pertinent to the tectonic specificities of the chosen buildings.
An introduction to ideas such as dualities, contingencies and authorship through the works of Dana Cuff (The Story of Architectural Practice) and Jeremy Till (Architecture Depends).
