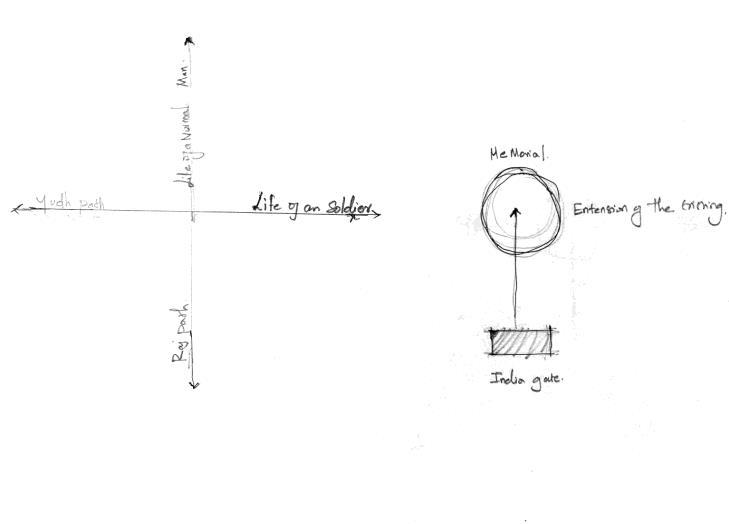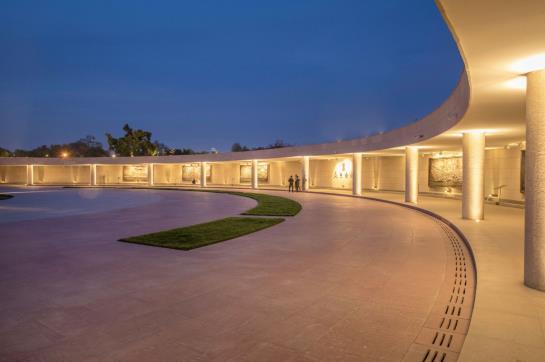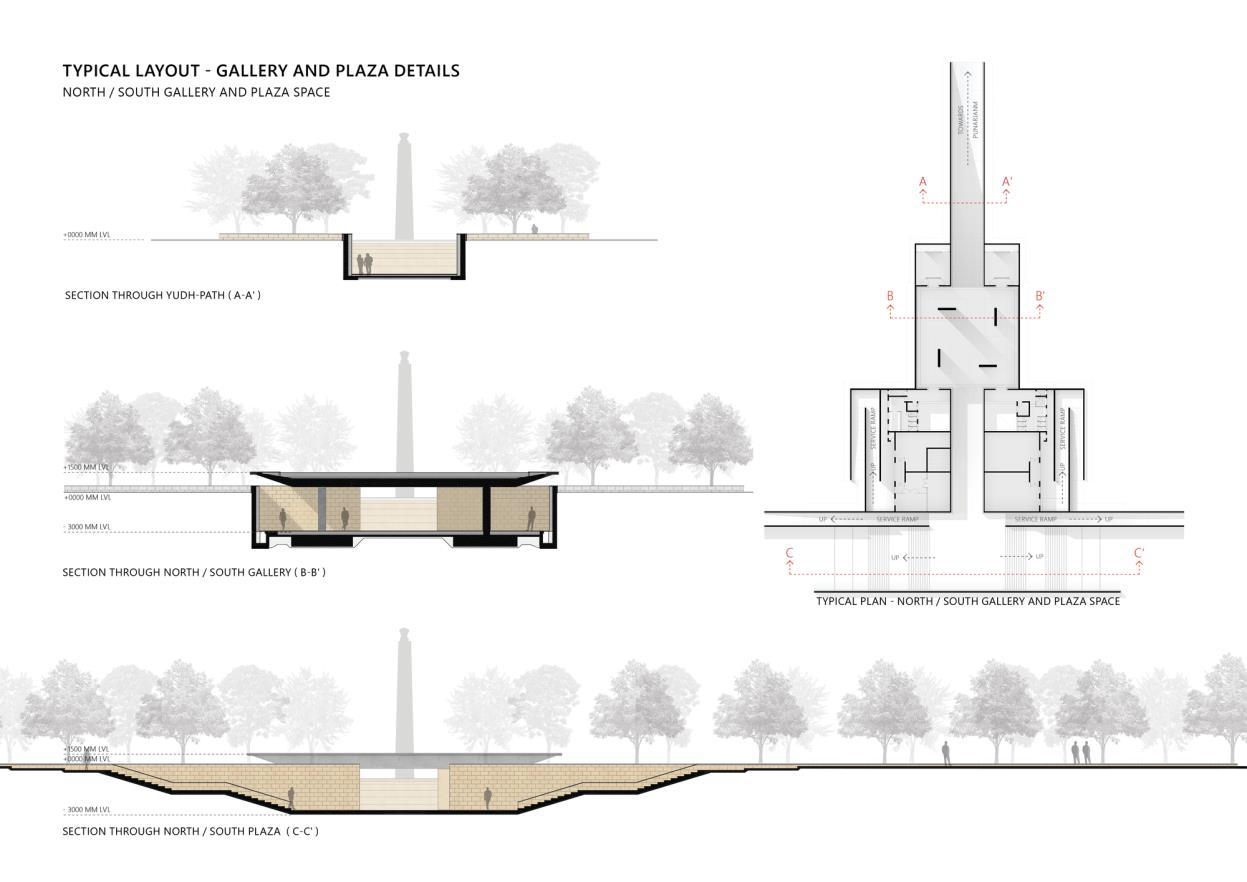
1 minute read
Figure 4-4 Master Planning
from "SET IN STONE"
Figure 4-4 Master Planning
The architects refer to it as a ‘semi-subterranean design’ which respected the governing heritage zone that it was a part of. The planning was delineated across three parts:
Advertisement
The Param Yodha Sthal: A dedicated walkway connecting statues of the 21 Paramveer
Chakra awardees.
The Rashtriya Samar Smarak (National War Memorial): consisting of the central zone (Circles of Emotions) and utility complex on both north and southern side. Public plazas
Past the crowds that converge and the languorous circumventing of hawkers that one attempts at the India Gate security barricades, the linearity starts to thin as one enters the complex – the Circles of Emotions.










