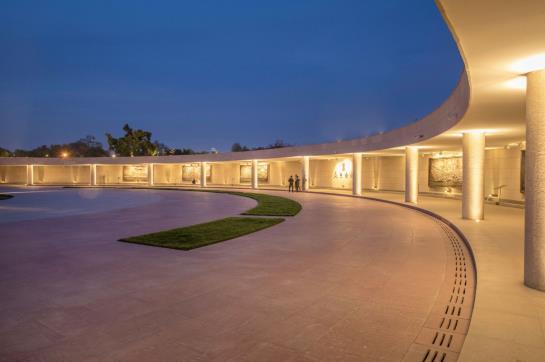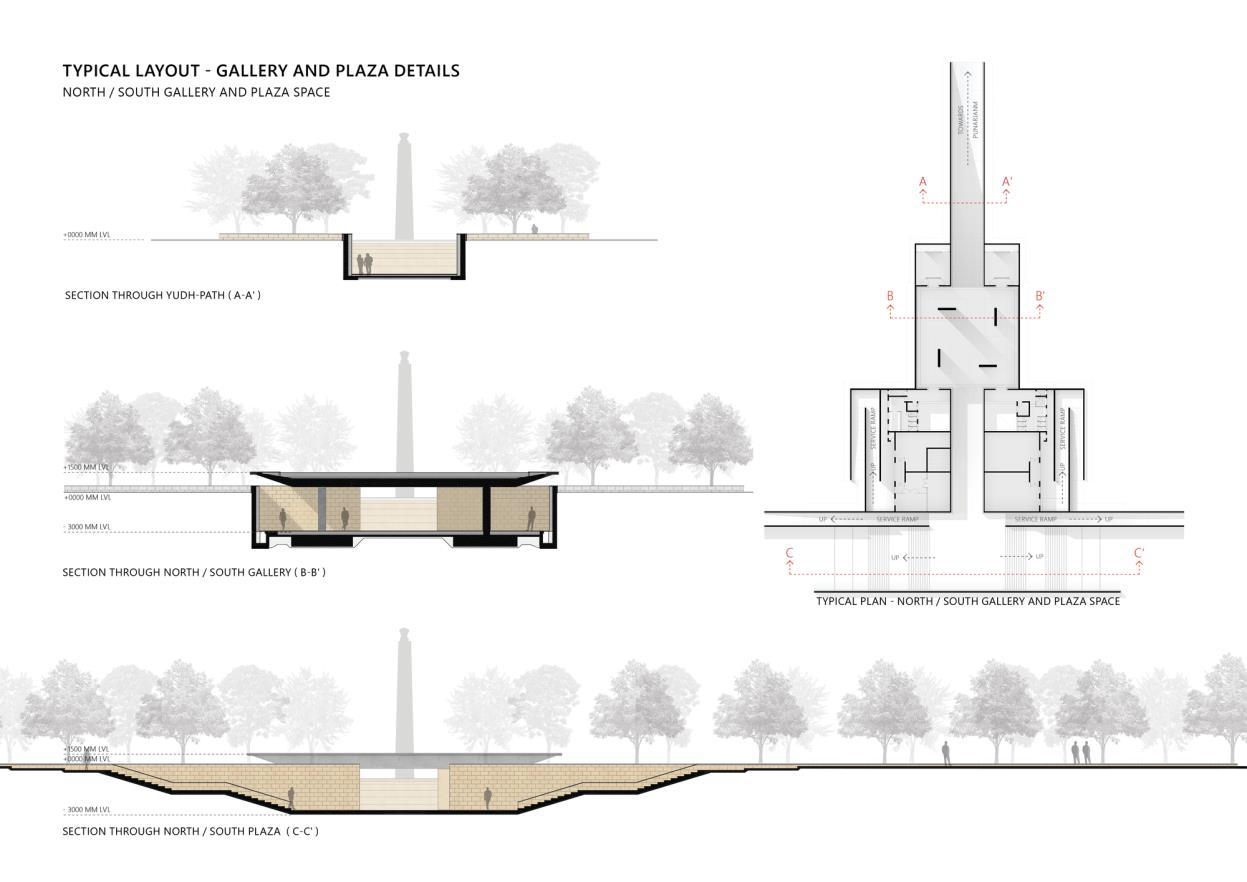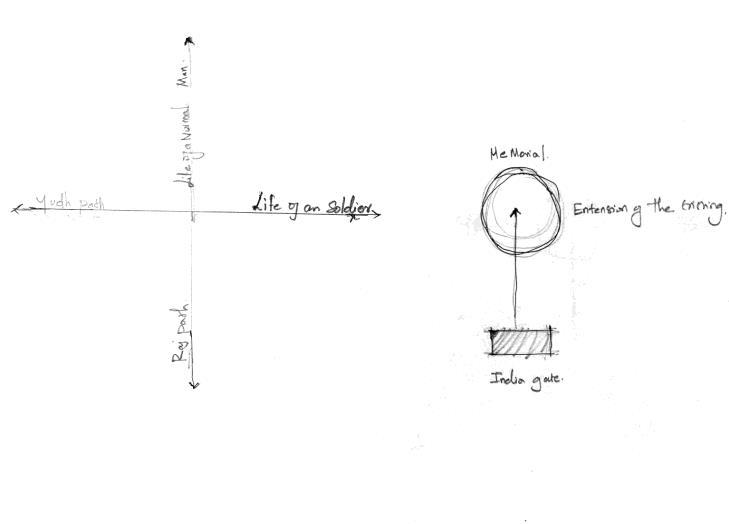
1 minute read
yet standing out
from "SET IN STONE"
4.2.2 THE DESIGN (INTEGRATION OF MEMORY AND TRAUMA TO FORM ARCHITECTURE)
The concept design prepared by these students was then handed over to the Department of Urban Planning, Chandigarh Administration for fine-tuning of the drawings and finalizing the specifications. Shams Shaikh, a young architect of the department was put to task under the overall guidance of Renu Saigal who was then the Chief Architect of the Chandigarh Administration.
Advertisement
The Chandigarh War Memorial occupies a prominent place in the Leisure Valley / Bougainvillea Gardenin Sector-2 adjacent to the Capitol Complex of Chandigarh designed by Le Corbusier. The location of the site though was very important yet it posed a bigger challenge to the designers. As per Corbusier’s edict, no massive structure is allowed to be built in the Leisure Valley and adjacent to the Capitol Complex.
Keeping in view these constraints, the memorial has been planned as a subterranean facility. The major portion of the memorial which comprises an oval-shaped arena has been kept six feet below the natural ground level around it. The built-form of the memorial thus hinders in no way the visual continuity of the Leisure Valley, the Capitol Complex, and the Shivalik Hills on the north-east.
The plan of the memorial resembles a spiral galaxy with two spiral arms emanating from the central oval-shaped arena. One of these arms which fall on the north-east towards the Capitol
Figure 4-17 Bougainvillea Garden leading to the War Memorial, it completely blends with the surroundings yet standing out.










