Shruthi AthreyA

I am thrilled to share my portfolio with you. Every experience in this unabated journey of exploration has been crucial in shaping my ideas and aspirations. I am grateful for the path that was molded and paved to pursue art and architecture with the help of dozens of hands and hearts. I am even more excited for the unknown and for what follows.
Contents
Principal architect for these projects at my architectural start-up ‘Paari Design Studio’ in India
Rhea’s farm house
Senegal earth school
Thanigai house
Architect and natural builder at ‘Pucca Local’
Earth flooring
Club house
Art Studio
Community housing
Academic projects - architectural and urban design
Hyperthreads workshop
Poetry and painting

Breathing Curves - Rhea’s farm house

Location: Sendrayanpalayam village, Thiruvallur, TN, India

Client: Rhea Kongara
Firm: Paari Design Studio
Timeline: Jan’22 - July’22
Role: Principal architect
Scope of work: Design, material research, client interaction, labour training, student volunteer training, contracting, on-site execution.
Our client Rhea planned to stay at her farm with her three rescued dogs. For this project, we attempted to design a space that acts as an extension of the forest around. With natural materials and passive cooling systems, the cottage is comfortable to live in, even without electricity. With an organic design, developed around the existing flora, this home sits humbly amidst the green cover.
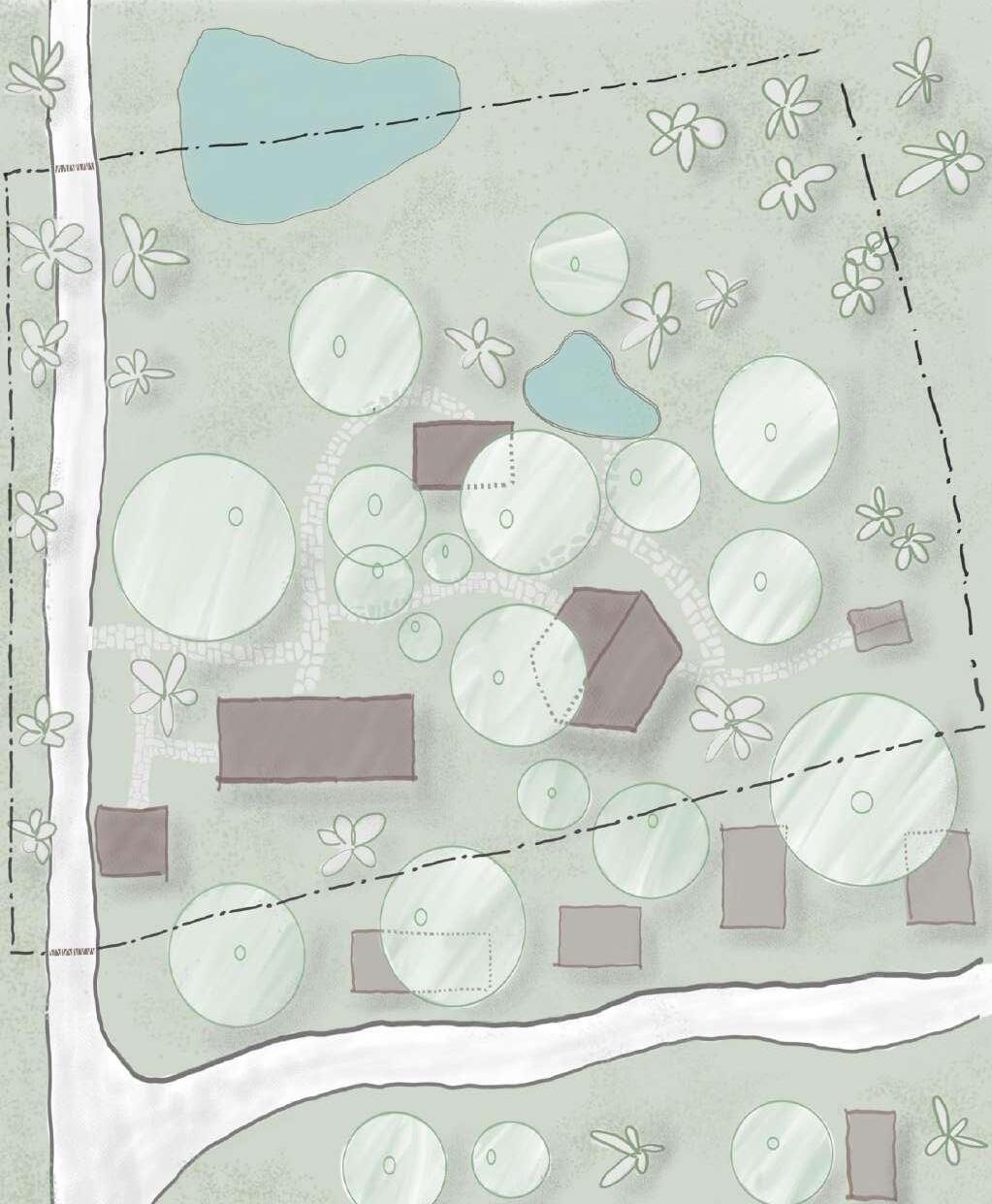
The design process began with understanding the type of materials on site, and studying the traditional styles of architecture around the village. Based on the study, it was decided to have a monolithic cob structure which then developed into a form that created various pockets where different activities could take place.




The 400 sqft carpet area was designed to maximize space utilization. All internal spaces are contained within a single open shell, while they break into smaller spaces through the adaptation of niches and level differences.
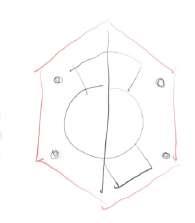 Conceptual design evolution
Conceptual design evolution
We began with understanding the materials available near the farm, and allowed this to play a major role on how the design evolved.






After multiple samples of different combinations with the local soils available, we chose the method of mud construction suitable for this project. With the site an hour away from the city, it was important for us to maximize on the local materials.


The structural design was developed keeping the materials, climate, and skill set of the local artisans in mind. The wall systems and the large roof protects the cob walls from climatic conditions and infestations. The main roof-load structure is separated from the walls, with external bamboo columns and wooden beams giving a complete visual of the structural members, while adding to the character of the space.

Bamboo columns
Wooden collar beam



Wooden rafters
Brick wall
Cob wall 15”thick
Kadappa stone
Brick wall
Basalt stone
Local stones
Wooden rafters
Steel plate
Hollow 4mm steel
ridge beam
Burnt clay tile
Wooden purlins


OSB wood
Reclaimed
Terminalia wood
Bamboo columns
Tulda Bamboo
Bamboo filled with steel and concrete
Concrete
Brick casing


Jalli stones

Lime plaster
Cob wall
Concrete
Bambusa bambos
Brick
“When this project started, I thought you were mad, to put so much time into building with mud. I never thought that a cob house could turn out to be so beautiful. I forgot how cool it used to be inside a mud house. Maybe, I will build my house with mud again”



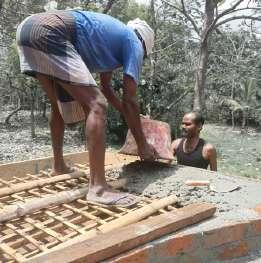

- Mr Mani (A local)
 Cobbing process with volunteers Bamboo reinforced concrete
Cobbed walls rising up Working with the local women folk Brick masonry with rat-trap bond Rafters going up the roof
Cobbing process with volunteers Bamboo reinforced concrete
Cobbed walls rising up Working with the local women folk Brick masonry with rat-trap bond Rafters going up the roof
“We have learned so many new skills during this project. I never knew I could use bamboo as reinforcement in concrete or as columns. We build walls with mud, but never added straw to them. This changes everything. I want to learn more about these techniques”
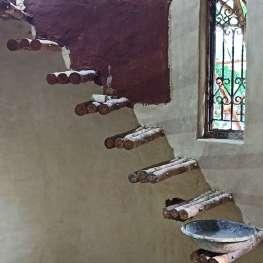

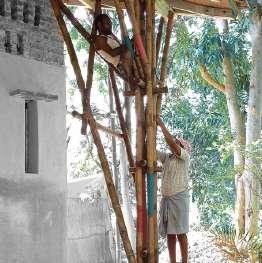


- Mr. Kumar (local workforce)
 Placement of bamboo staircase cantelevered on one side
Stucco plaster - workshop with fellow architects and experts
Artisan resting comfortably on a bamboo column and working
Tadelakt lime plaster finishes in the bathroom area
Paari team working on the bamboo column fixtures on site
Walls getting their final coats of lime and mud plaster
Placement of bamboo staircase cantelevered on one side
Stucco plaster - workshop with fellow architects and experts
Artisan resting comfortably on a bamboo column and working
Tadelakt lime plaster finishes in the bathroom area
Paari team working on the bamboo column fixtures on site
Walls getting their final coats of lime and mud plaster

Location: Senegal

Project type: Competition
Firm: Paari Design Studio
Timeline: Apr’21 - Jun’21
Role: Head architect
Scope of work: Design and presentation
In mind and body, we are a lot more disconnected from nature around us than a century ago. As a result, we contained ourselves and our children in the enclosed spaces of anxiety and attention disorders. A young mind should be able to move, think, and act freely in its primal stages of learning. An outward exploration into nature at its own will is necessary for building one’s morale. We aim to design spaces to enhance the curiosity and quality of attention in a child by shaping our structure in response to the native character of the site.
We started by identifying the healthy spaces of the site with trees. The structure flows through the site enveloping these promising social spaces forming two independent arcs. The spaces are freed from being contained inside the arcs, by overflowing into the Southern part of the site to form an active outdoor play area.
The spaces around the trees allow a child to openly interact, providing a space for recreational activities to take place and to form their own connection to the world.

The design concept grew around the existing trees with spaces that allow for close interaction with nature.
Foldable furniture allows kids to either sit on the chairs or sit down as they use the desk.
Wall
reading.
Netted deck at 2.5m for students to relax and read.
Large louvered windows that allow kids to move in and out easily and have good ventilation.
The structure engulfs the flora to form an intimate closed courtyard and an open-air theatre that can host various recreational activities.
The classrooms are spread across 2 arcs with the staff in the central area. The arcs create a bubble with little pockets like the indoor courtyard, OAT, and the playground that gradually opens into the expanse.


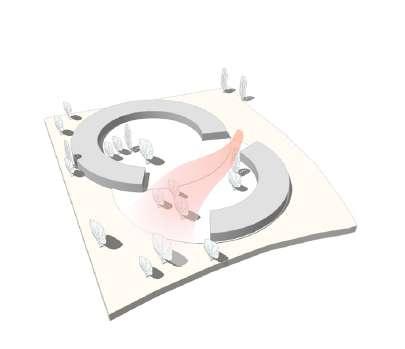

The space around the trees acts as seating that allows the children to use them as reading/ gathering spaces
CSEB walls extend every 2m for a span of 2m with 230mm thickness that gives the space enough lighting while still being semi-indoor.

Ledges from the wall act as seating
The space between the classroom and the courtyard is covered in green which provides possibilities for the students to farm and nurture their plants.
The spaces around the trees act as lungs where the children come together to chitchat, learn and explore.
Evolution of design
 climbing on one side of the wall to reach the netted deck space for
Modular classroom built with CSEB blocks that can be replicated
Indoor courtyard built with CSEB blocks and wooden junctions
climbing on one side of the wall to reach the netted deck space for
Modular classroom built with CSEB blocks that can be replicated
Indoor courtyard built with CSEB blocks and wooden junctions
The construction process is enjoyable & therapeutic where the student families can also be involved, creating a stronger bond with the school. The use of pure natural materials ensures a healthy environment during and after construction. The energy of the space, the air that the children breathe and the activation of all their senses including touch and taste are increased.

230mm thick wooden lintel
Gutter
Interlocking clay tiles fixed on wooden frame
Wood purlin - 50 mm x 25 mm size at 300mm c/c
Wood rafter - 100 mm x 150 mm size at 750mm c/c


Wood - 2 members of 38 mm x 100 mm size at 750mm c/c
Wood - 50 mm x 100 mm size at 750mm c/c
Wood - 75mm x 100mm size at 750mm c/c
16mm dia reinforcement
CSEB blocks of 0.23m thickness upto 3m height
Wooden louvers of 1.25m height with 50mm x 100mm framing
150mm thick wooden lintel
CSEB blocks 0.5m thick upto 2.4m with mud mortar
Wooden louvered window from 0.3m - 2.4m
CSEB blocks of 2 brick thickness 0.5 m wall

Rammed earth layer 50mm thick + red oxide top finish layer 3 mm thick
Inorganic soil/ moram
Random rubble masonry 1.2m foundation and 0.6m plinth
Burnt clay tiles - roofing
Roof tile to purlin detail: Burnt clay tiles are interlocked with the chevron purlins. These tiles are durable and the roof can be used for gardening and placing solar panels.



Purlins - Chevron wood
Wood detail - rafter to beam: The wood is interlocked every 8m to achieve the span of the structure.
Water proofing sheet
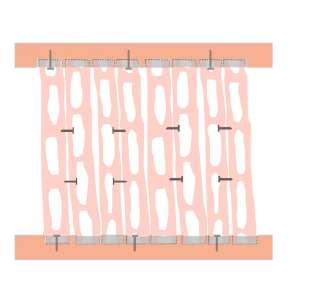
Bamboo mat
Wooden rafters
Wooden beam

Bamboo jaali to wood detail: Bamboo is cut in cross-sections to form wattles with interesting patterns that allow light and air to enter the classrooms. They are used as non-structural members and do not require high strength.
Bamboo jaali
CSEB blocks
Netted deck that creates a secodary space for kids to relax, read and play


Wall climbing to keep the kids active and enjoy their classroom space
Kids spend most of their childhood in classrooms, where they are molded and shaped into responsible adults. The classroom is a second home, a space that embodies positivity, and accommodates spaces that allow the exchange of knowledge, growth of friendship, and value education.
Bamboo jaali for ventilation and passive natural light Sectional view BB’It is in the outdoor spaces that the children let go and have a free flow of their energy and physical potential. Their athletic abilities, peer bonds, and artistic tendencies can be best witnessed in these areas. Often, it is also the place where they find their passion and invent themselves. With the social lungs around the trees and multiple pockets such as OAT, indoor courtyard, farming areas along their classrooms, and the large playground, the children have the opportunity to explore their inner spirits in multiple faces.
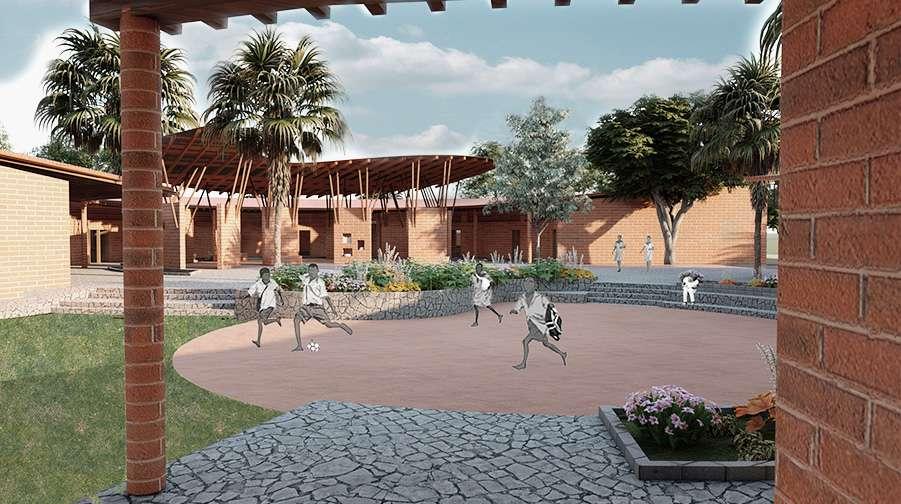
Thanigai house - Elevation design


Location: Nanganallur, Chennai, India
Client: Thanigavel and family
Firm: Paari Design Studio
Timeline: Jun’22-Jul’22
Role: Head architect
Scope of work: Design
Dancing bricks
This contemporary design is sketched to be bold with a traditional touch. An earthy brown lattice twists into the building bringing out the dynamic side of the façade. The green wall adjacent to the calming bricks brings out a vibrant appeal. The horizontal and vertical members develop into an elegant geometric design. The façade captures the energy of the family, spirited and full of life. The circular window popping out of the dancing bricks would make a passerby stop and wonder!
Abhishek’s home
Earthen flooring




Location: Chennai, India
Client: Abhishek
Firm: Paari Design Studio
Timeline: Jun’21-Jul’21
Role: Head architect
Scope of work: Design and execution
As the earth touches one’s feet, the senses tune in, letting one feel calm and energized. Walking on earthen floors invokes a feeling of closeness to nature, and allows the feet to feel the elements and textures while keeping the joints healthy.
“Since this floor was laid, I always use this room whenever I want to compose music. I don’t know why, but I really enjoy singing here. It is calm and peaceful.”
- Abhishek (client)





 Ridge beam
Tie beam
Collar beam
Purlins
Main Rafters
Ridge beam
Tie beam
Collar beam
Purlins
Main Rafters




 Cobbing the walls
Working as a mason
Cobbing the walls
Working as a mason



















