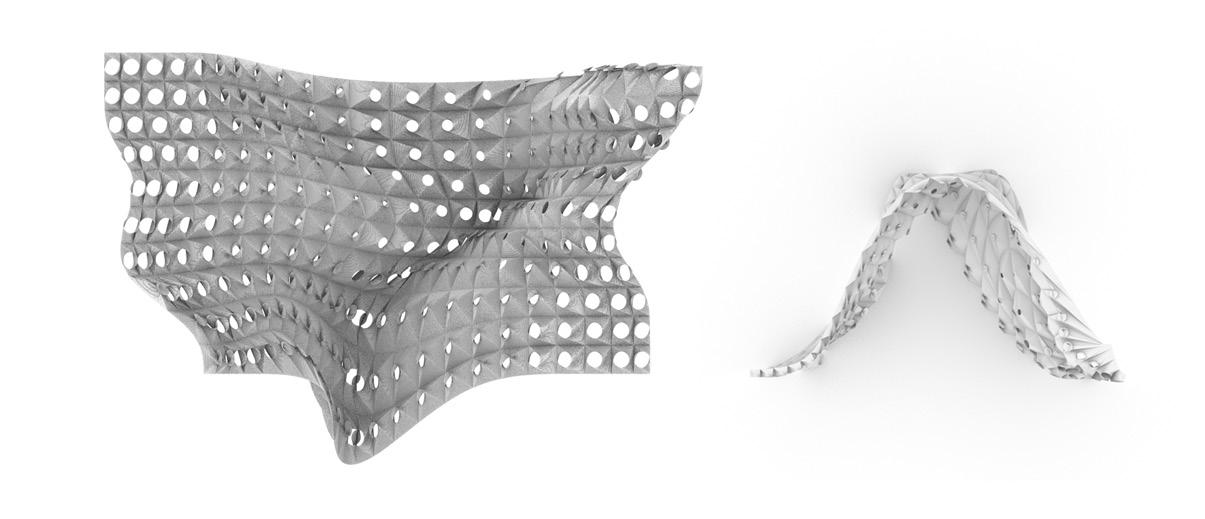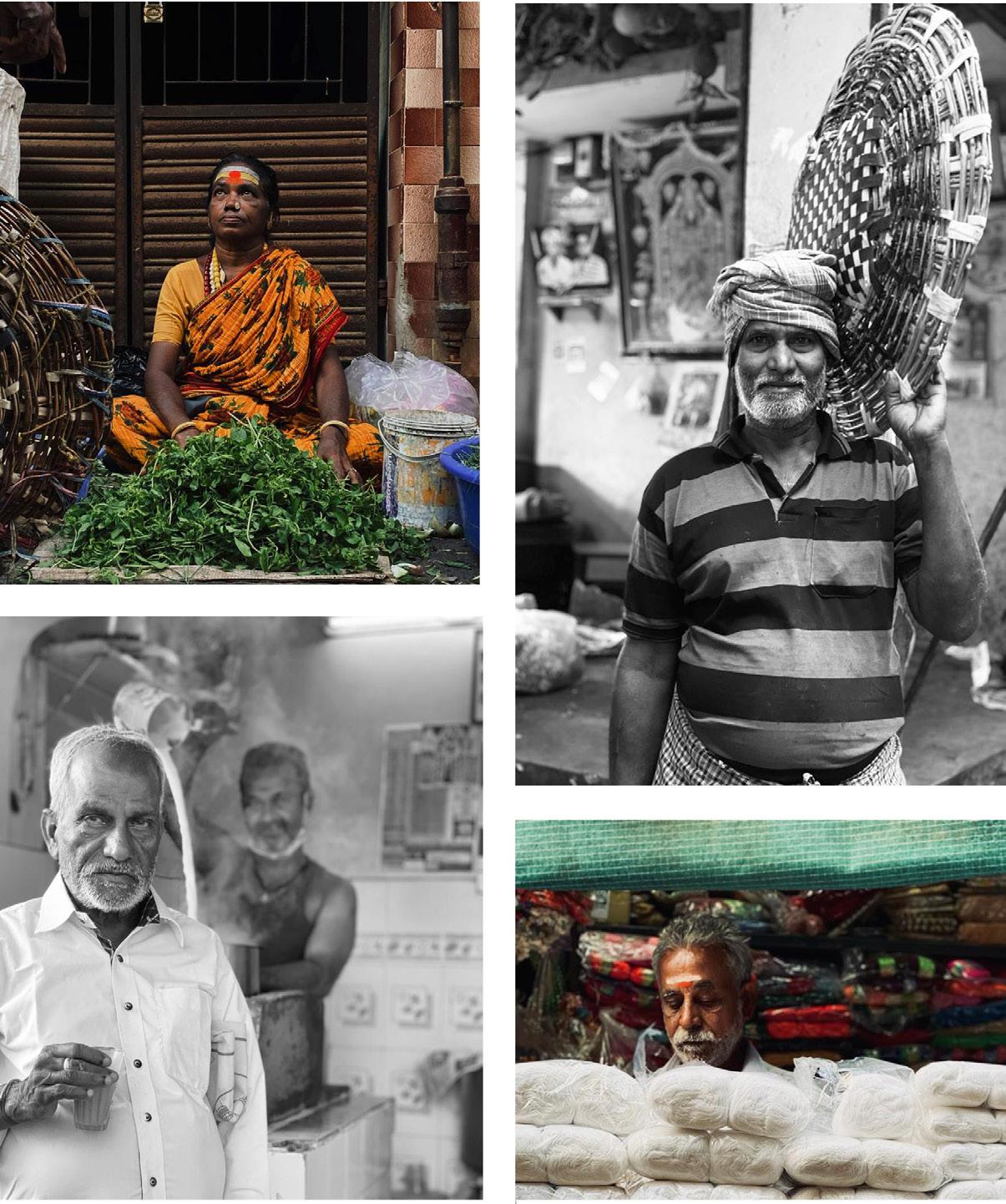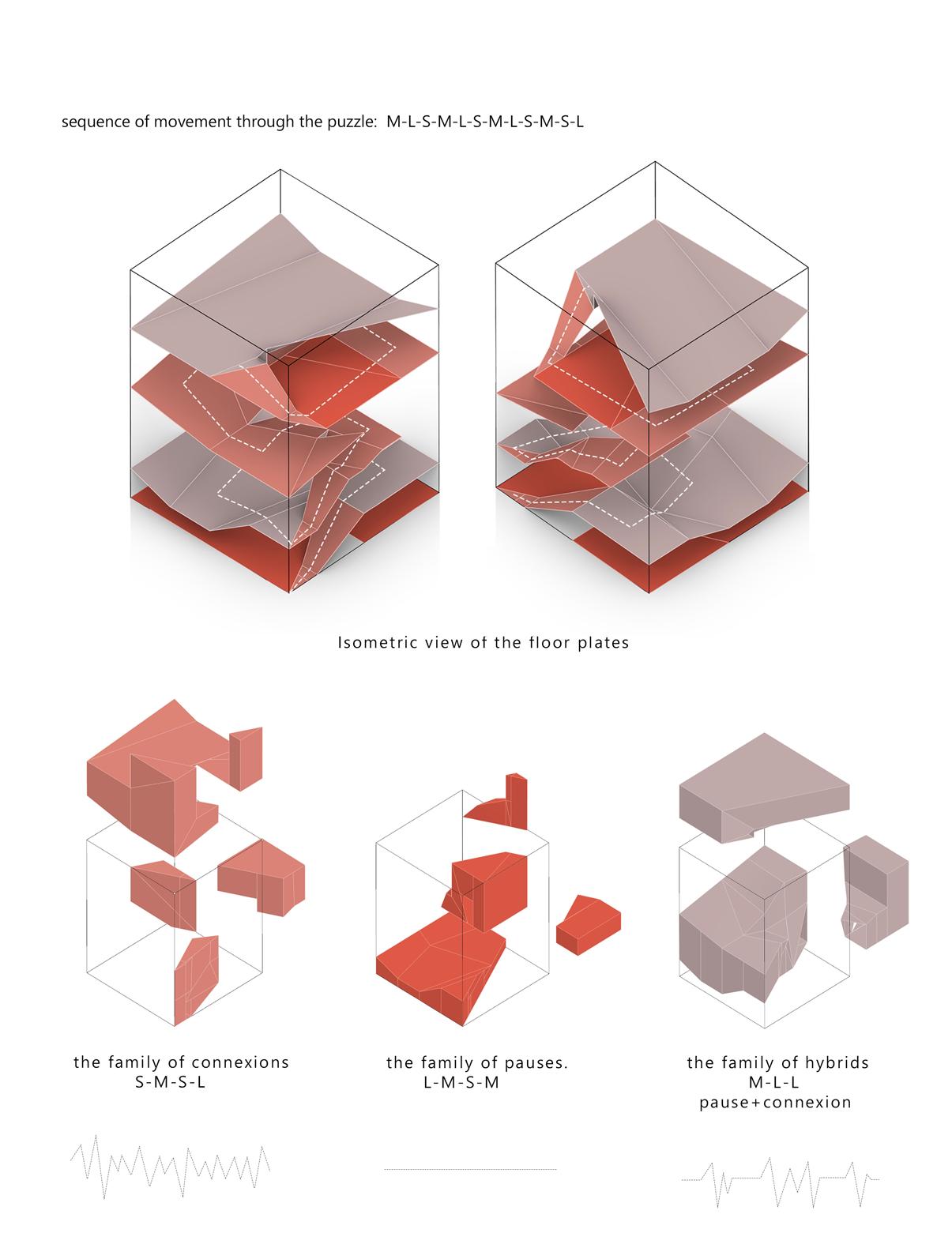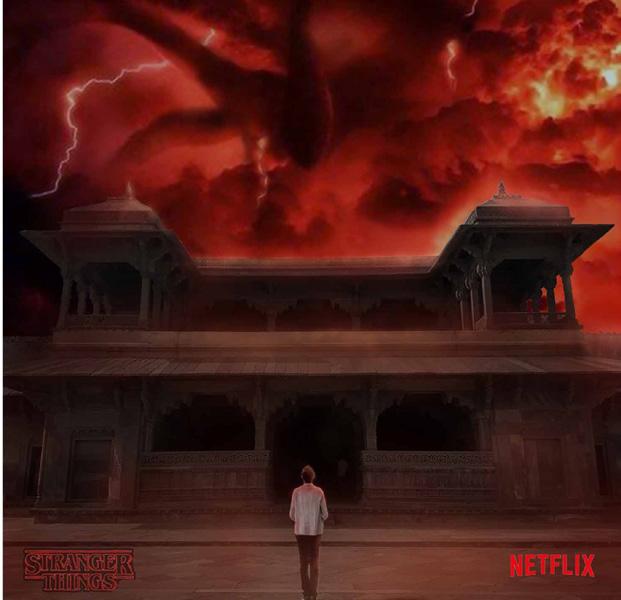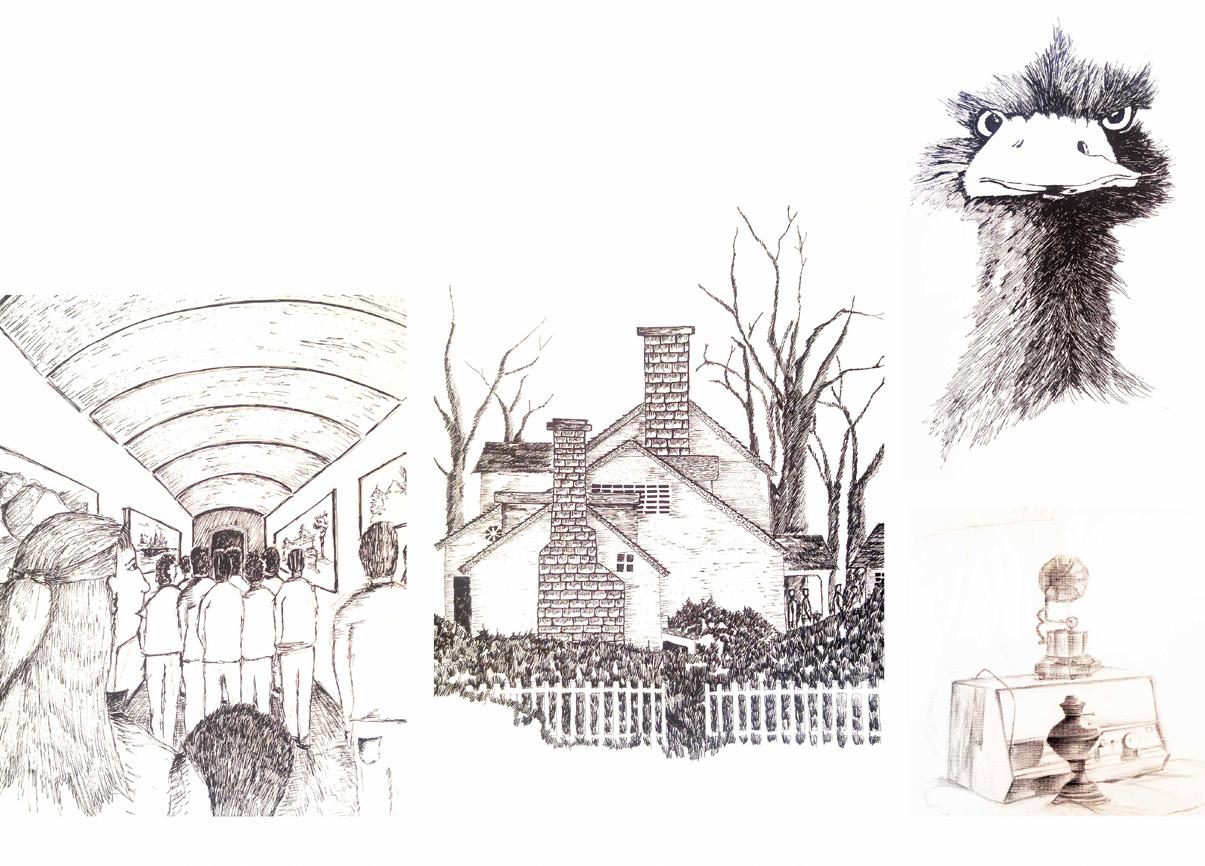Selected works 2019-2023
SHRUTHI HARIHARAN
M.Arch - II | Georgia Insitute of Technology


Selected works 2019-2023
SHRUTHI HARIHARAN
M.Arch - II | Georgia Insitute of Technology

Licensed Architect with Council of Architecture, India
shariharan36@gatech.edu |+1 8439372454
Atlanta Metropolitan area (flexible to relocate)
Objective: Seeking full time oppurtunity link to portfolio

Master’s of Architecture candidate with 2+years exoerience in Architecture and Interior Design. Detail oriented, highly analytic design conceptualisation skill and enthusiastic team player.Seeking to leverage my knowledge and expertise to positively impact the profession and society at large.
Atlanta, GA
May 2023
Master of Architecture - II ; NAAB accredited program
GPA : 3.86
Course work: Architectural Design Studio( Integrated Research and Design), Practice of Architecture - 1(US - Ethics and rules in the profession), Integrated Building Sytems 1,2 &3(Structure, MEP systems & Sustainability), Parametric Design(Project based learning - Basic Rhino and grasshopper), Entrepreneurship in Professional Practice(Business in Architecture), Theory (History of Urban and Foundation of architectural theory)
Chennai, India
May 2019
Bachelor of Architecture
GPA : 8.73
Course work: Architecture Thesis: Improving Design Environments of Psychiatric care centers,Architectural Design Studio( Integrated Research and Design),Rural and Urban Design Studio,Professional ethics (Indian ethics and Standards), Interior Design, Sustainability, Theory of Architecture, History of Arhitecture, Theory of Urban Design , Construction management.
• Building Science Club member - currently active
• Portman Prize studio Critic , Georgia Tech, School of Archietcture Competion, 2022; Finalist
• Earth School competition , Kafoutine , Senegal , South Africa, 2022 Architecture Competition - Semi finalist
• School of Architecture , Fall 2021 Archive ; 2022 \Publication; For Georgia Institute of Technology - Advanced Design Studio -1 work selected to be published in School Archive.
• Design Build Test LFRS - for Intergrated Building Systems course , 2021 1st place
• Parrys Flower Bazaar- photo walk by Madras Photo Bloggers , 2021
• Street Photography - 1st place
• Bamboo Pavilion - Architecture Competition by IDHA Labs , 2021
• Studio Tyto - Urbane finishes , 2021 hands on experience with Lime and cement finishes
• BNI Conference - Business conference for Networking ; represented DESIGNSTAX, Pvt. Ltd amongst 50 different companies.
• Society Interiors Design Competition ,2017National Level 3rd place; South Zone - 1st place
Architectural Intern
May 2022 - Present
Duties Include:
Prepared Schematic Design and Design development drawings(Revit), worked on construction documents(Revit), Attending meetings within the firm - QA/QC meetings, firm wide meetings, weekly team meetings, drafted meeting minutes, Unit design - interior layout planning and modeling, documented life safety plans, modeled design mock ups.
Jan 2021 - April 2021
For MN Architects - was involved from Client briefing/Project Programming to Project completion including site supervision, vendor coordination and management for a commercial space - Cafe - Ottoman’s Turkish Baklava anf Kunefe;Single family residences - client briefing , project programming and development;Graphic Design - Menu Design for Story of Sandwich Cafe.
Junior Architect
Nov 2019 - Jan 2021
Duties Include: Was involved in all phases of design projects from Client Briefing/ Project Programming to Project Completion.
Duties Included: Site Analysis and documentation; Preparation of mood/material boards ; involved in initial space planning and layout ; 3D conceptualization,visualization and post production for both Architecture and Interior Design Projects.repared Architectural Drawings - Site plans; Architectural plansFurniture layout, Power & Data, Reflected Ceiling Layouts; Ext. and Int. Elevations, Sections. Assisted with Material Procurement , Preparation of Bill of Quantities , Vendor Co-ordination and management.
Architectural Intern
Jun 2017 - Nov 2017
Duties Include:
Attending Client meetings, assisted with vendor meetings and coordination; Material Procurement ;Prepared and produced mood boards and detailed interior layouts, Production of conceptual renders.
Drafting and Modeling : Rhino 3D,Revit, Sketchup3D, Grasshopper, AutoCAD
Presentation : Adobe Suite - Photoshop, Illustrator, InDesign, Premiere Pro
Microsoft Office: Powerpoint , Excel , Word
Rendering Tools : Enscape, Lumion, V- ray








A Vision for a Science and Technology district in Hutchinson Islandan extenstion of the historic district of Savannah
Designed under the guidance of Prof. Athanossios Economou
Fall 2022 ! Design + Research Studio - I | Group Project
Team members : Jayita Shetty and Riya Shah
Contribution: Concept and Design Development , 3D rendering and Process Diagramming and Collage making
“In a union, indeed, the things between which there is this relation are called parts, and taken together with the union, a whole. This occurs as often as we suppose a plurality of things at the same time to be One. One, instead, means something that we think of in a single intellectual act, that is, at the same time.” G W Leibniz, Dissertation on Combinatorial Art, 1666 Leibniz’s Ars combinatoria (combinatorial art) is a bold formulation of a theoretical model that assumes that all reasoning and discovery, verbal or not, is reducible to an ordered combination of a relatively small number of simple concepts (or words, numbers, sounds, or colors), just as words are combinations of letters. The work here uses the blueprint of one of the most recognizable urban grids in the history of town planning to rework a new alphabet of gardens and urban spaces to use as a generator for the design of the new Technology Park in Savannah, GA. This new parametric alphabet, playfully named parks combinatoria, applies Leibniz’s principle of combinatorial art to the design of an alphabet of park and green spaces and investigates their effects in present in the formation of the new proposed urban environment of the Savannah Technology Park. Green Spaces come in various structures, sizes and functions. Some are functional in nature. Most are recreational. A few are residual. Whichever form they take up, they improve the imageability of the fabric making spaces more habitable and vibrant, opening up opportunities for improved engagement, economy and health. parks combinatoria allows for a multitude of organic and harmonious interpolation of green spaces with city blocks that could be arranged in a variety of permutations and combinations creating opportunities for different degrees of interaction ranging from intimate to a multiplicity of organizational options. The design system is a conscious design attempt to rethink the rigid central green public space in Savannah and wrewrok it in a fluid, parametric, ever-changing organic green space designed for interpolating through and interconnecting the city blocks.
G. W. Leibniz [1666] Dissertation on Combinatorial Art; Translated with introduction and commentary by Massimo Mugnai, Han van Ruler, and Martin Wilson; Oxford, Oxford University Press, (2020)
Christopher Noble, “The perfecting, or near perfecting of philosophy: review of G. W. Leibniz: Dissertation on combinatorial art Translated with introduction and commentary by Massimo Mugnai, Han van Ruler, and Martin Wilson”. Oxford: Oxford University Press, 2020. DOI: https://doi.org/10.1007/s11016020-00596-y
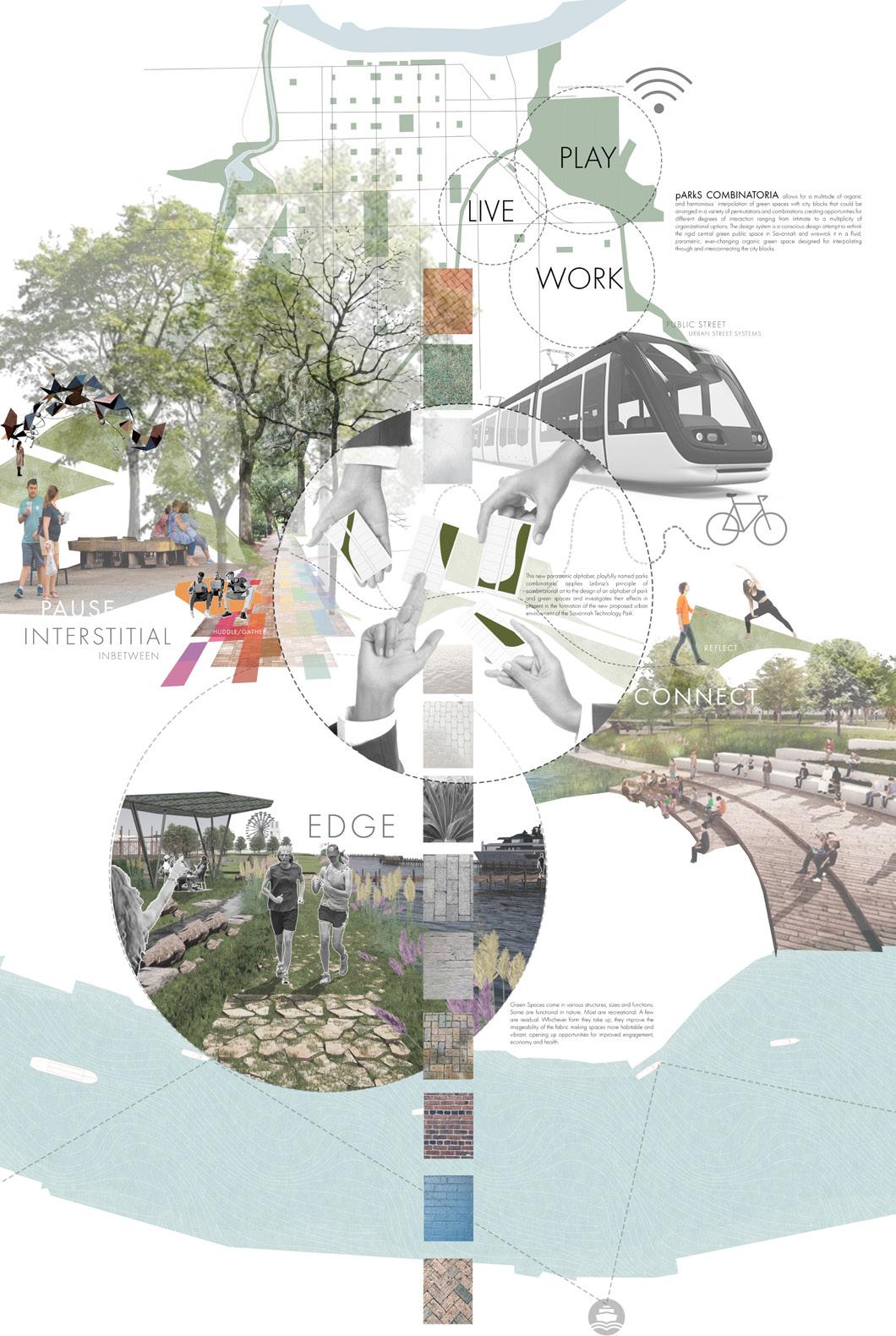


 PEDESTRIAN MOVING ALONG THE AXIS ‘A’
MOVING ALONG THE AXIS ‘B’
DISINTEGRATION OF CENTRAL SQUARES
Diagramshowsthewarddesignedbyoglethorpe
DiagramshowstheDNAoftheproposedmasterplan PROPOSED WARD
PEDESTRIAN MOVING ALONG THE AXIS ‘A’
MOVING ALONG THE AXIS ‘B’
DISINTEGRATION OF CENTRAL SQUARES
Diagramshowsthewarddesignedbyoglethorpe
DiagramshowstheDNAoftheproposedmasterplan PROPOSED WARD
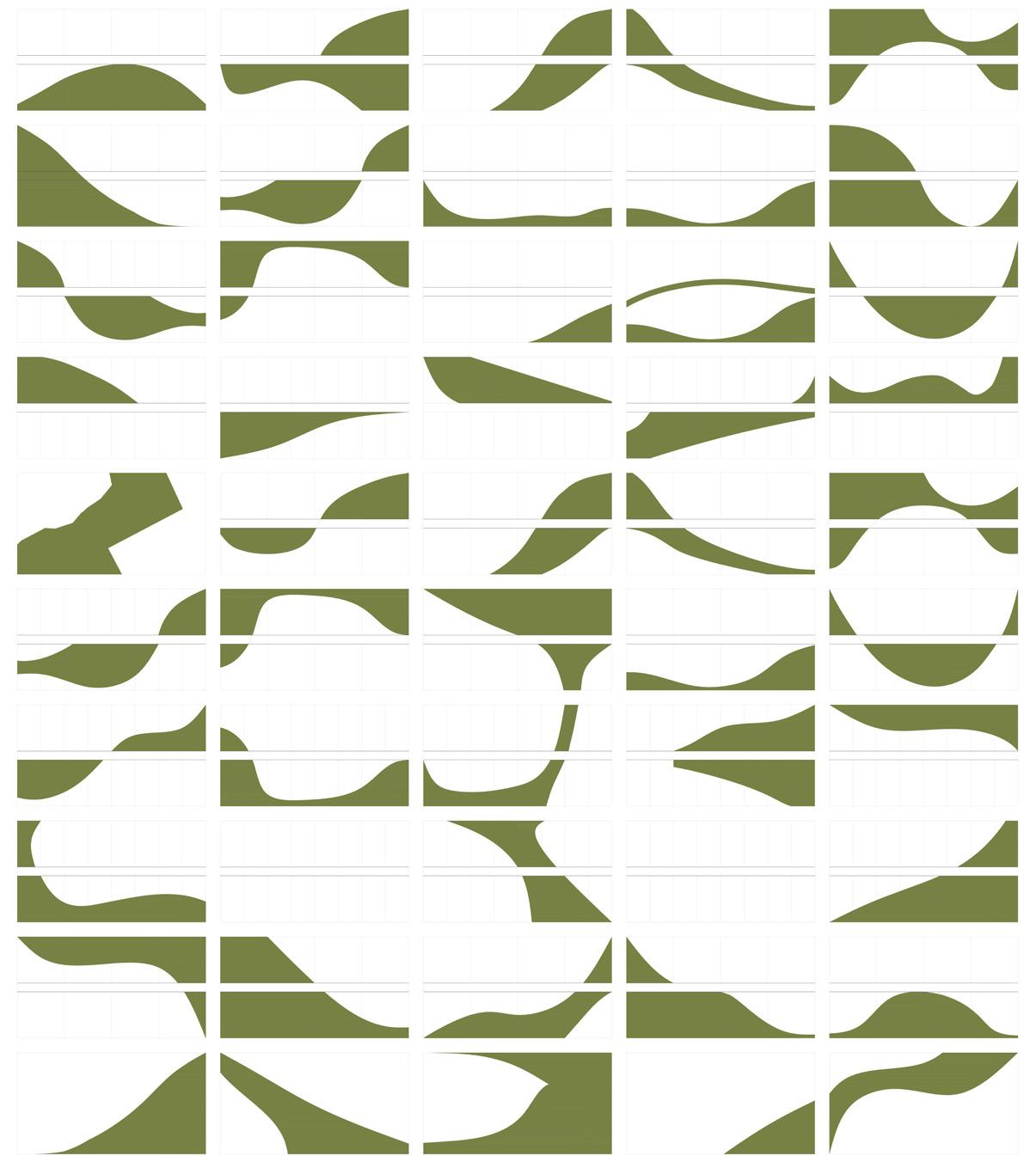

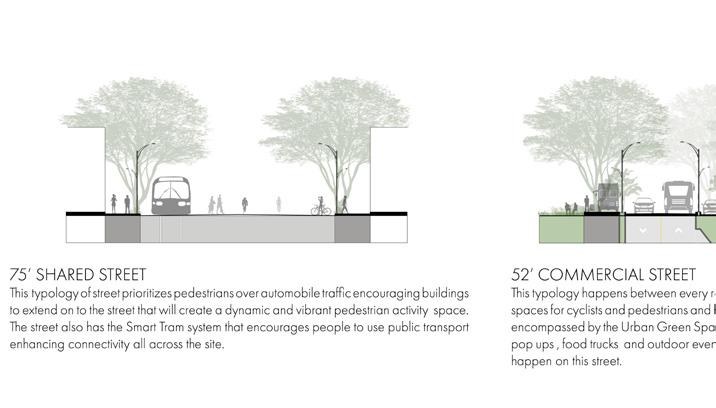

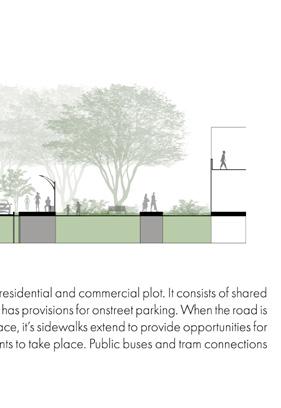

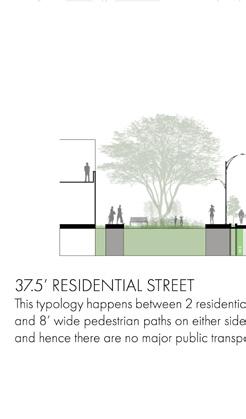
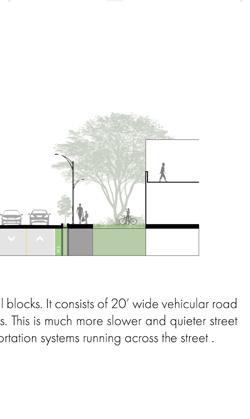
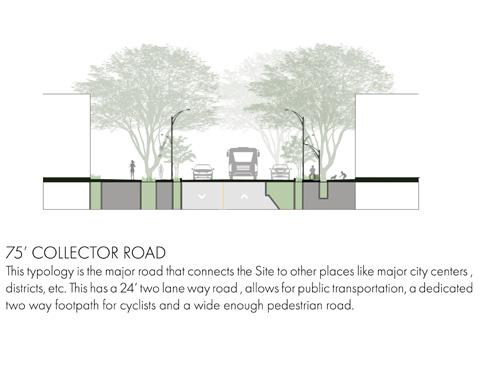
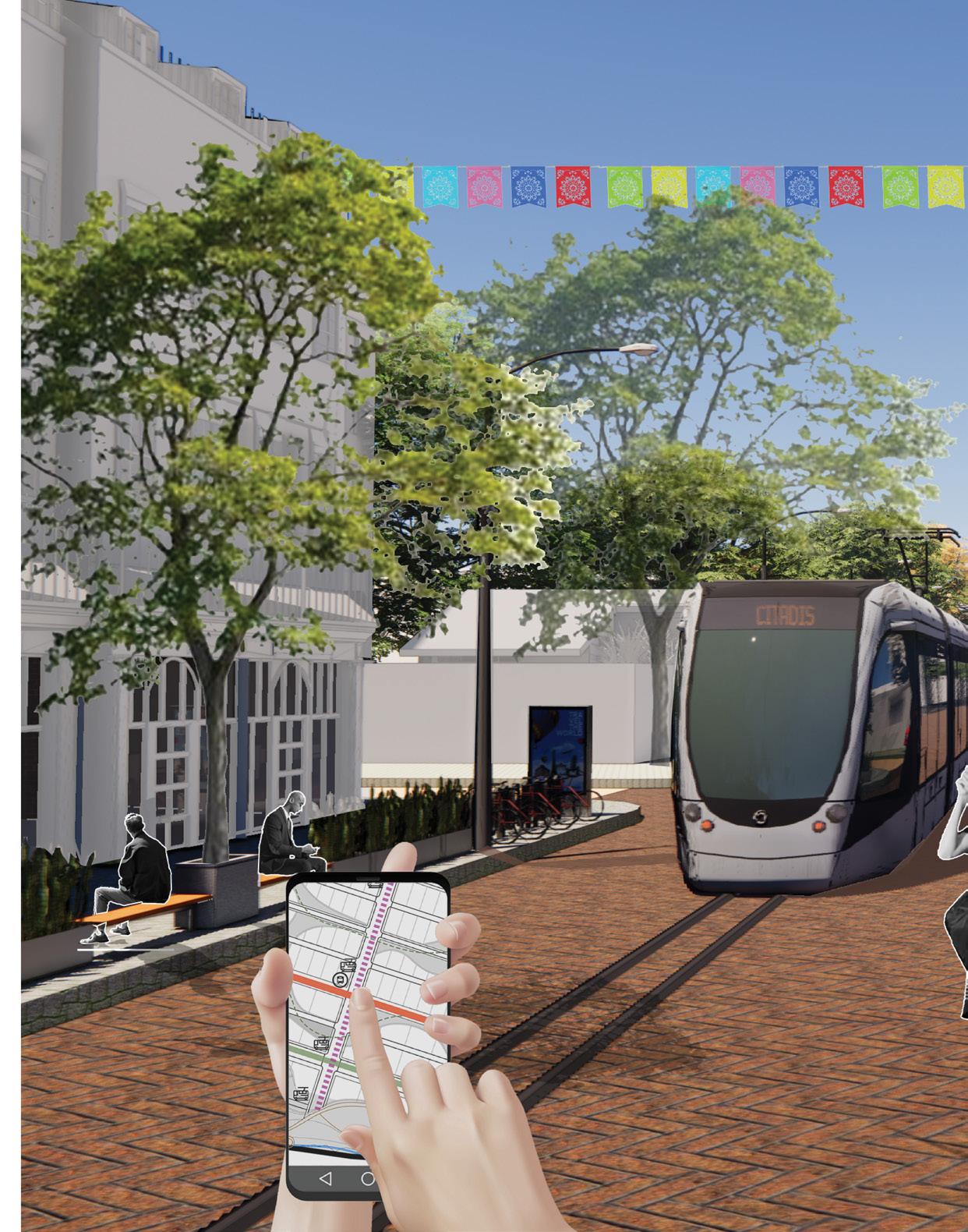
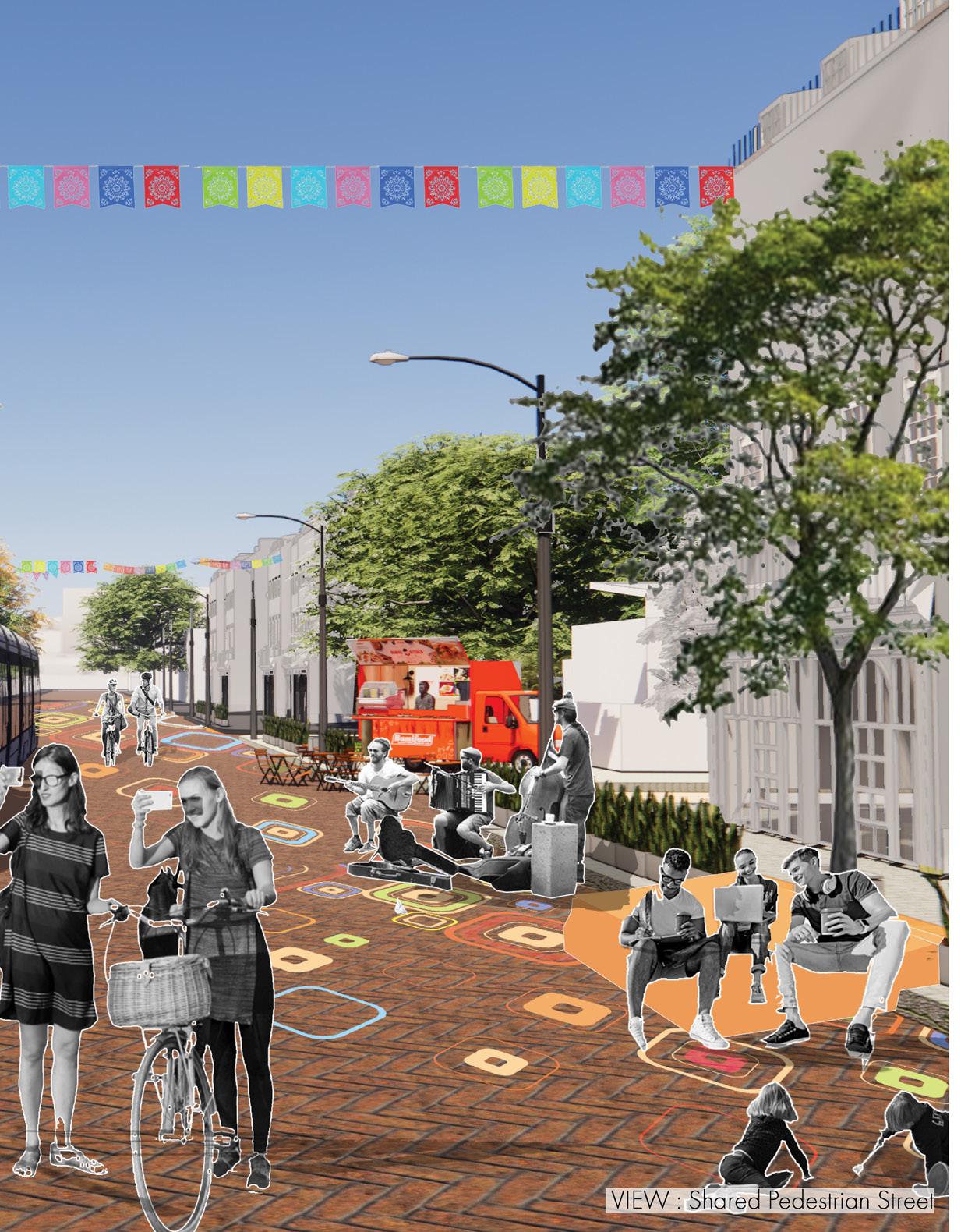

This diagram shows the solar envelope developed in the masterplan proposal .It also shows plot divisions.
This diagram shows the division of the form between orthographic and curvilinear.
The diagram shows the seperation between the offeseted facades that respond to the organic form of the park .

This diagram shows the solar envelope developed in the masterplan proposal .It also shows plot divisions.
This diagram shows the massing of the START-UP village
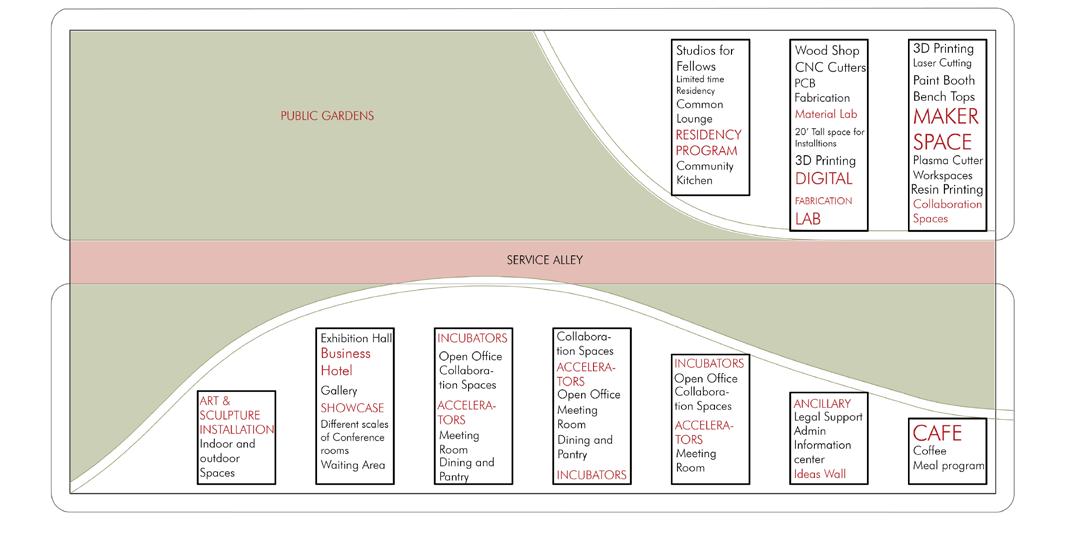
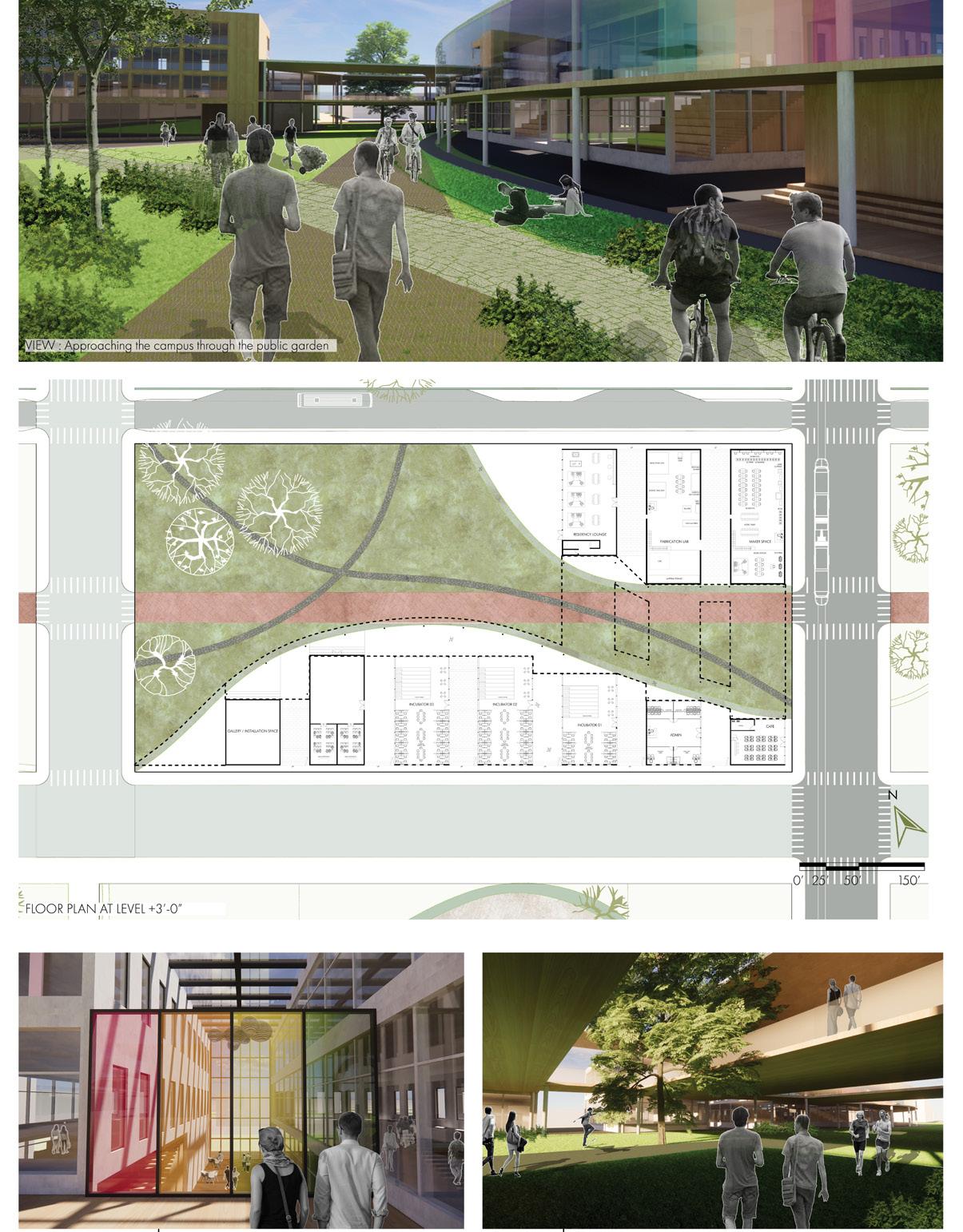
 Spring 2022 ! Adv. Design Studio - II | Jude Le Blanc ! Individual
Spring 2022 ! Adv. Design Studio - II | Jude Le Blanc ! Individual
Yazoo- Mississippi River Delta, richest flood plain in the United States and is subject to constant change due ecological and human interventions.It is the birthplace of Blues and has a rich cultural heritage associated with it.The October of every year, the Heritage Blues Festival attracts 20000 people from all around the world to Greenville.This project aims to exploit the potential of this festival as tour that people can take across the delta and pause at various towns for performances,cultural interaction and awareness encouraging generation of income in these towns. This region has low infiltration and high run off soil.Hence, during rainy seasons while some places flood , there are others which face underseepage in their soil ie., when Mississippi’s water level increases, water passes from underside of the levee through the layers of soil and causes seepage on the drier side. This results in water to be stagnant for a very long time even after the rains and floods recede.These regions survive on septic tanks and have no connection to local sewers. Hence it is important to address the problems of waste management in the Delta. The area of interest here is Mayersville which is a close knit community and is located adjacent to the Mississippi river. The architectural solution is to raise the houses and provide the ground plane for interaction. As much as it collects and funnels wind and water,the language of the butterfly roof is that of openess to the community around and hence is the major form followed all around.
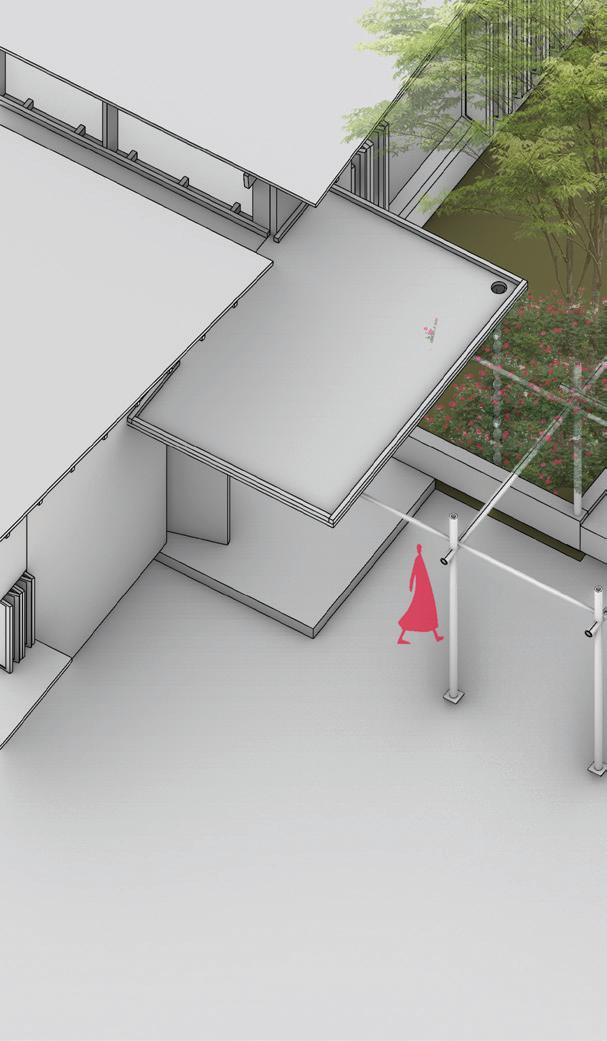
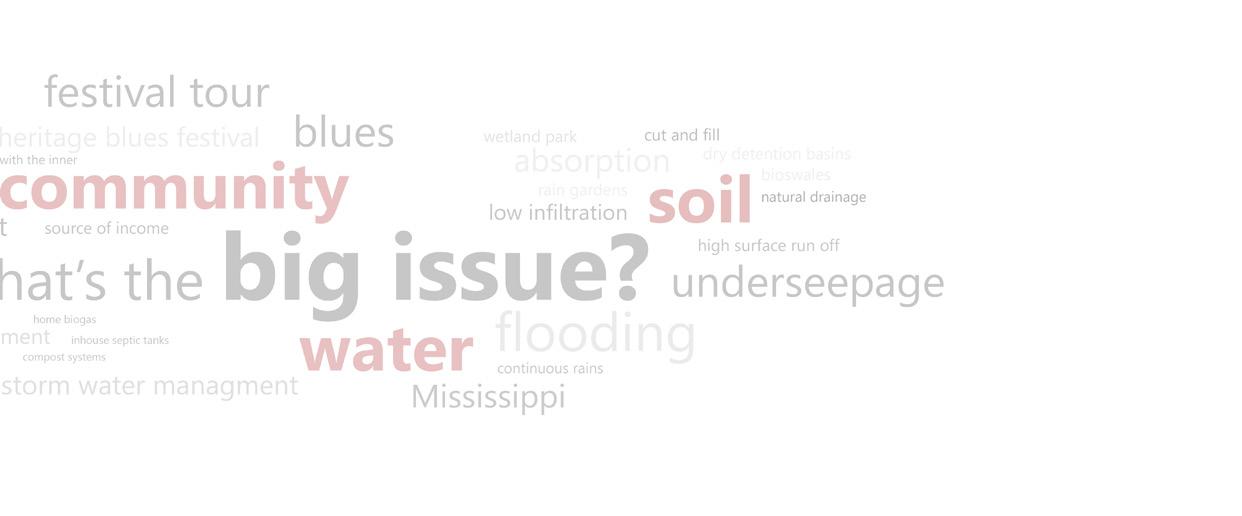
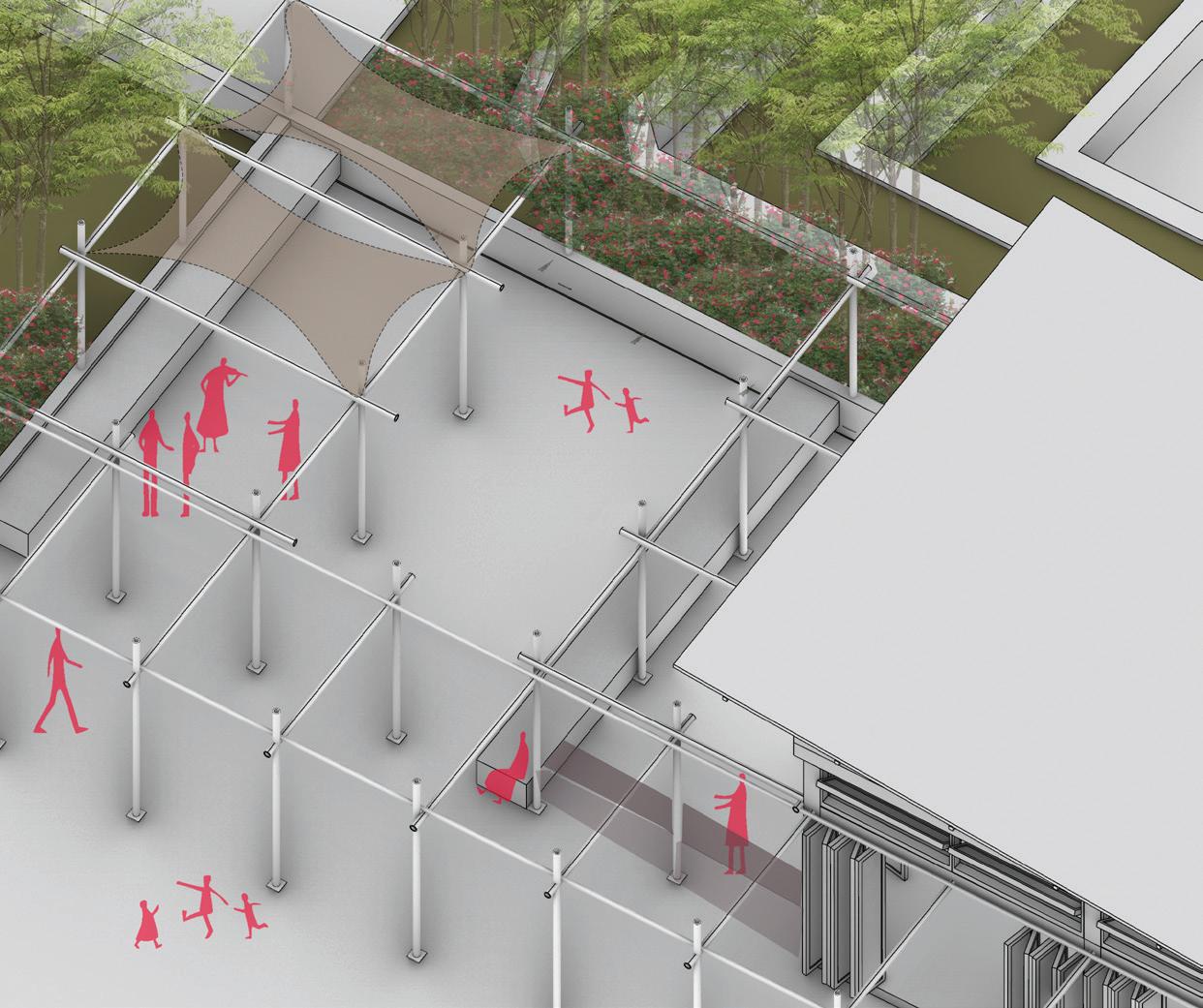
Mayersville town - Proposed Masterplan integrating all systems together
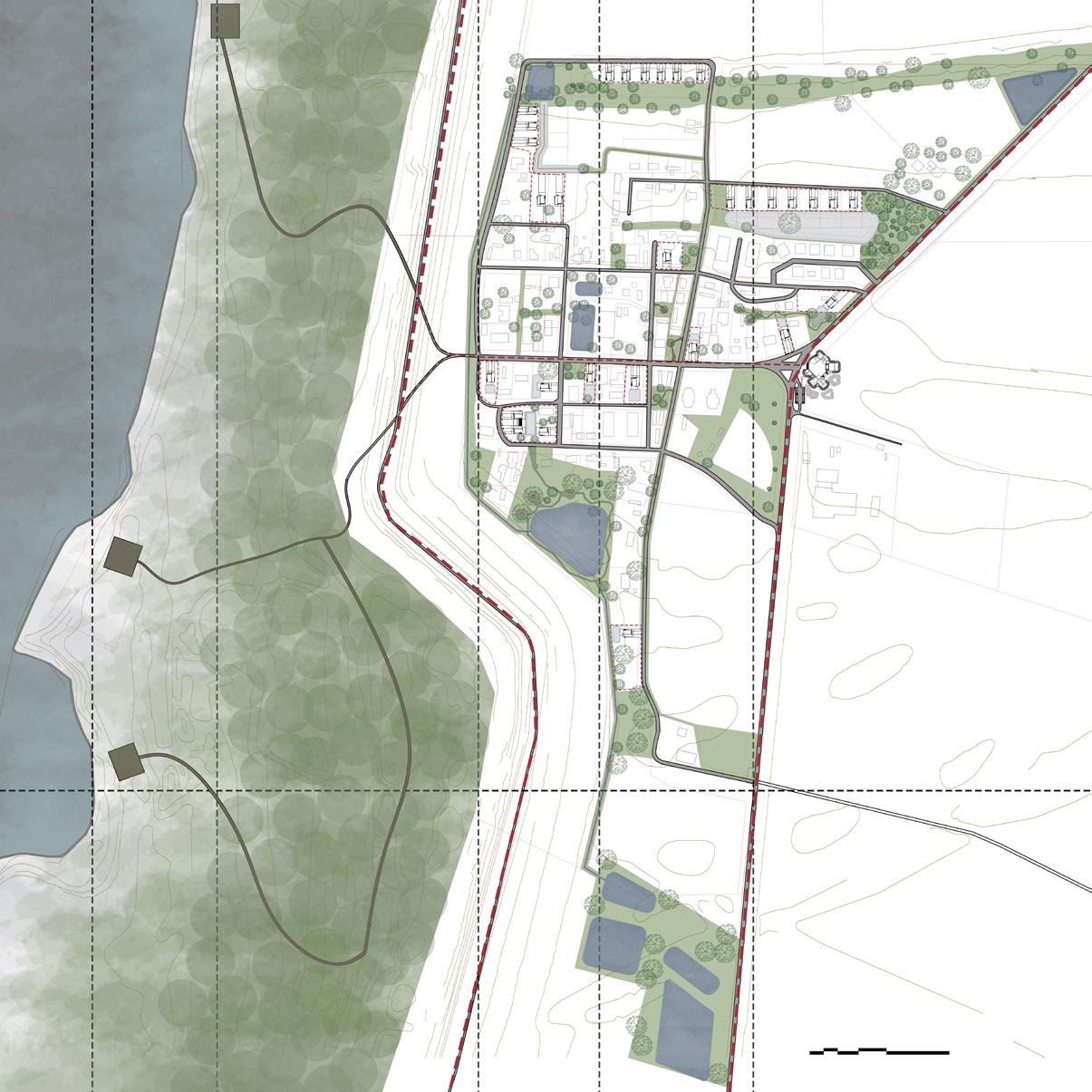 river wetland park cypress forests levee Mayersville town croplands
river wetland park cypress forests levee Mayersville town croplands
Masterplan goals:
Site Drainage = connecting the higher to lower points:
The low lying areas are present on the North and South of the Mayersville town.The North is a natural swamp with stagnant water and the south is a group retention ponds. There are three major roads that run North-South and the idea is to make use of these roads to drain water the water away to the lower most points on site. This is done with the help of bio swale system.
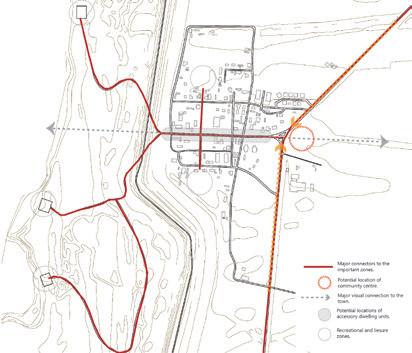
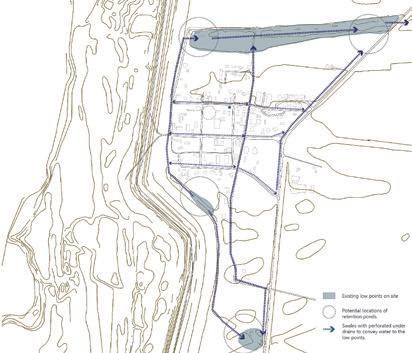
Increased connection to the outer world=access+awareness+income +identity:
Even though Mayersville is closely knit as a town , it is detached from the other areas that surround it. It is hence important to establish a connection. The community centre is designed as a multipurpose space that is a rest area on normal days converts into a performance space during the heritage blues festival. This is strategically located at the centre of the town that connects people with the central spine all the way across the levee to the river.
Increased connection to inner world+enhancing imageability of the town:
The region has low infiltration and high surface run off soil. Vacant plots are converted into rain gardens/usuable public parks that help in infiltration of water into the soil. Bio swale system conveys water to the lower most points. Houses are combined with dry detention basins that acts a gathering and usable space during the dry seasons and as retention pond during rainy seasons.
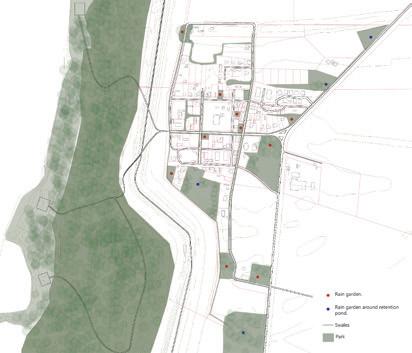
This block is one such example of how the old houses can be integrated with the new ones with a central detention basin that acts as an interaction and recreational area during dry seasons and as as water collection pond during the rainy seasons.This basin also is strategically located next to park that incorporates rain water gardens to soak in the water and convey it to the retention ponds in the North.
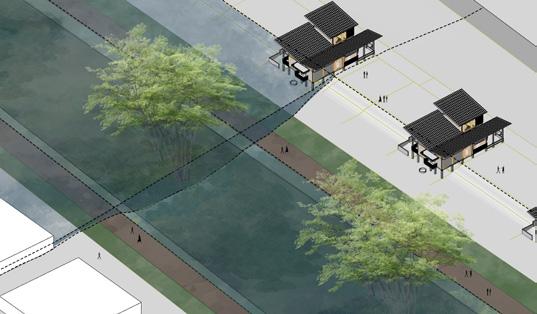
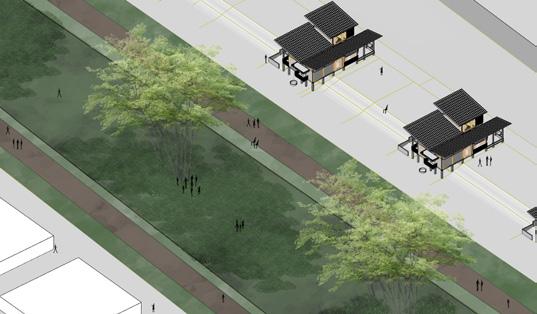
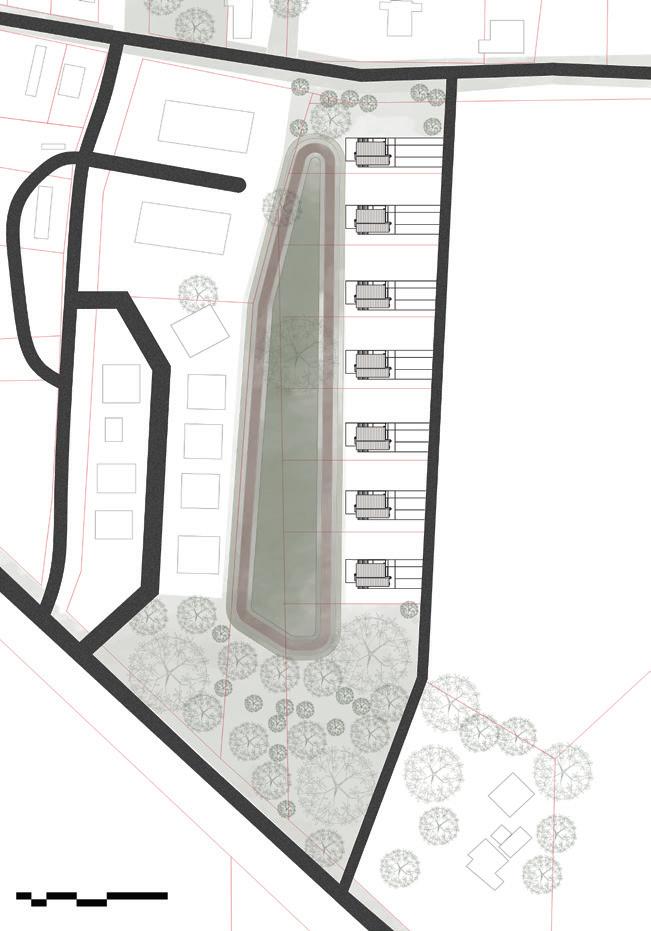

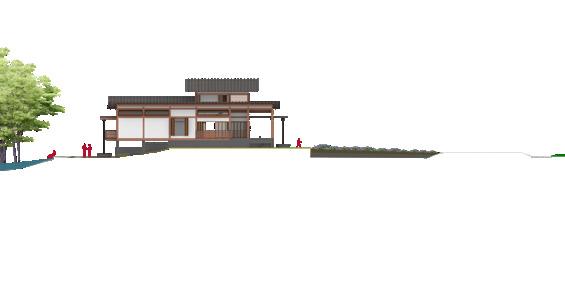

Rain gardens parks and Swales become a common feature of the town and they are incorporated to collect rain water, reduce run off and encourage infiltration into the soil. The roads are raised 2’ from the existing level. Each house has a rain garden in their front yard that captures and infiltrates into the soil. For individual parcels each of the houses have their own detention basins and there are parcels that are subdivided to intergate existing with the proposed housing.
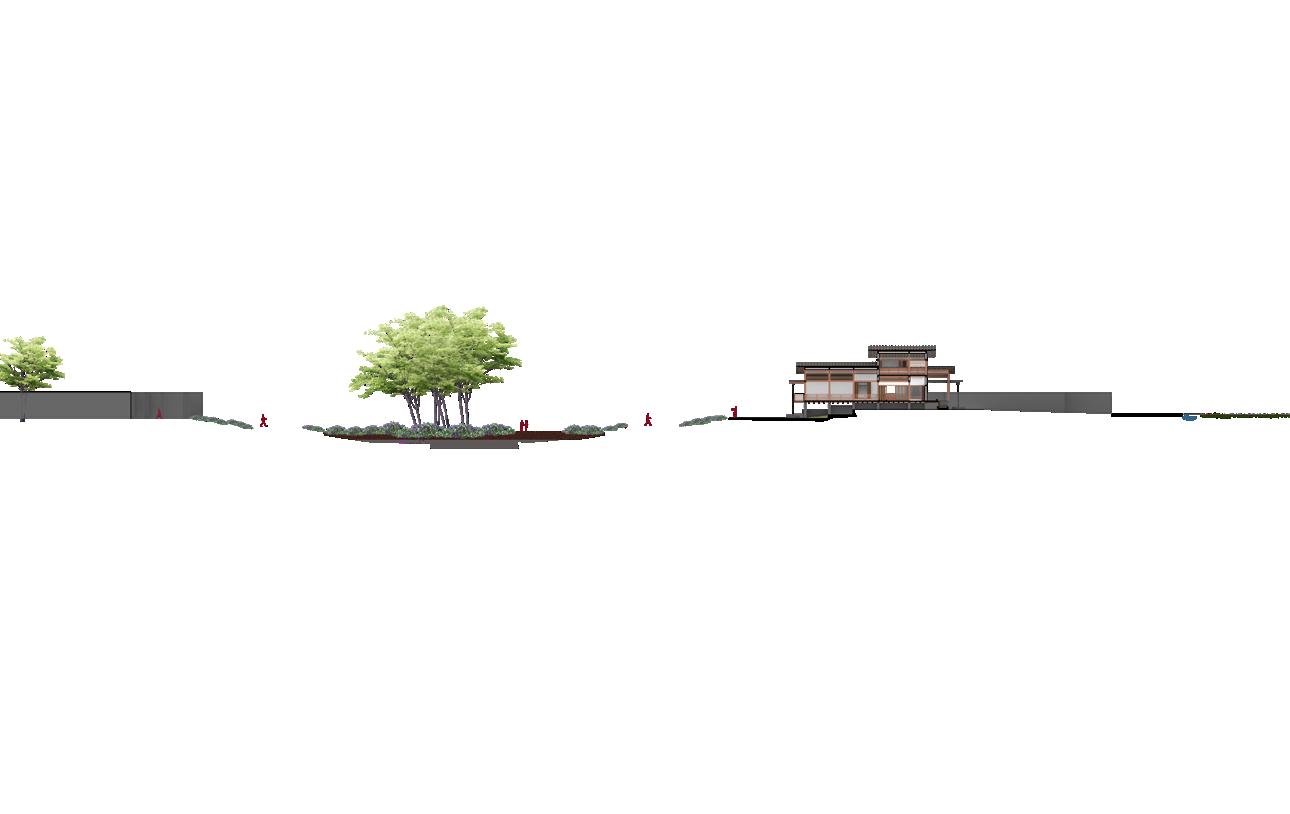 Tranverse section of the Northeast block
Detention basin during dry season
Tranverse section of the Northeast block
Detention basin during dry season
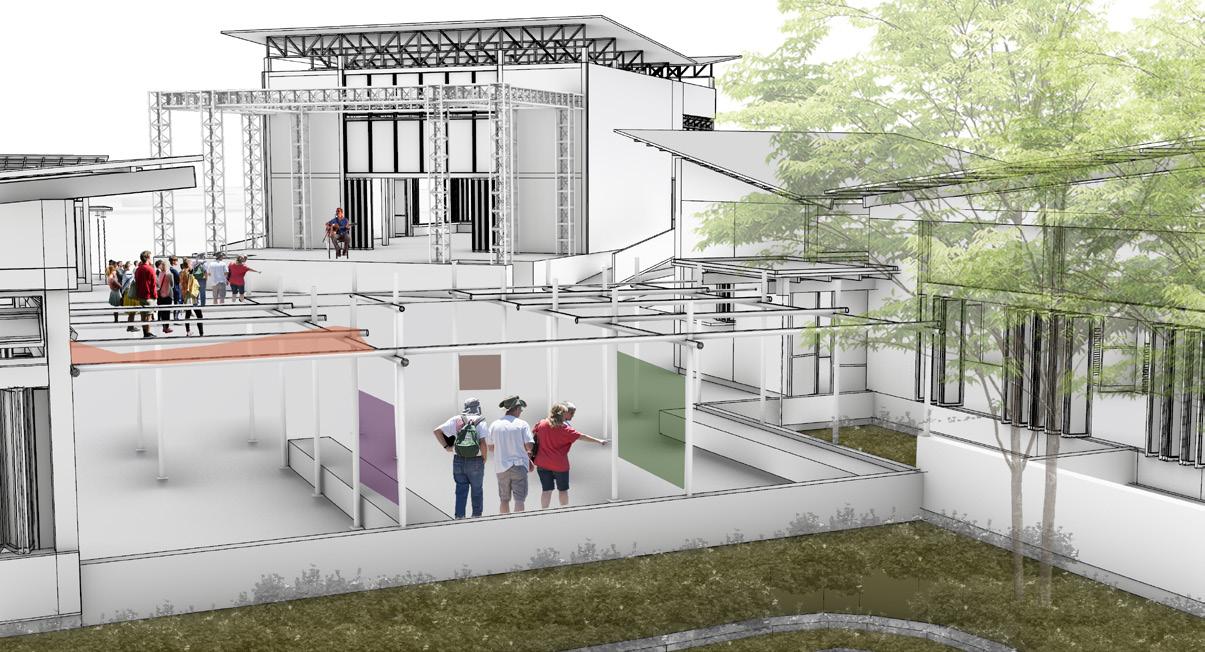
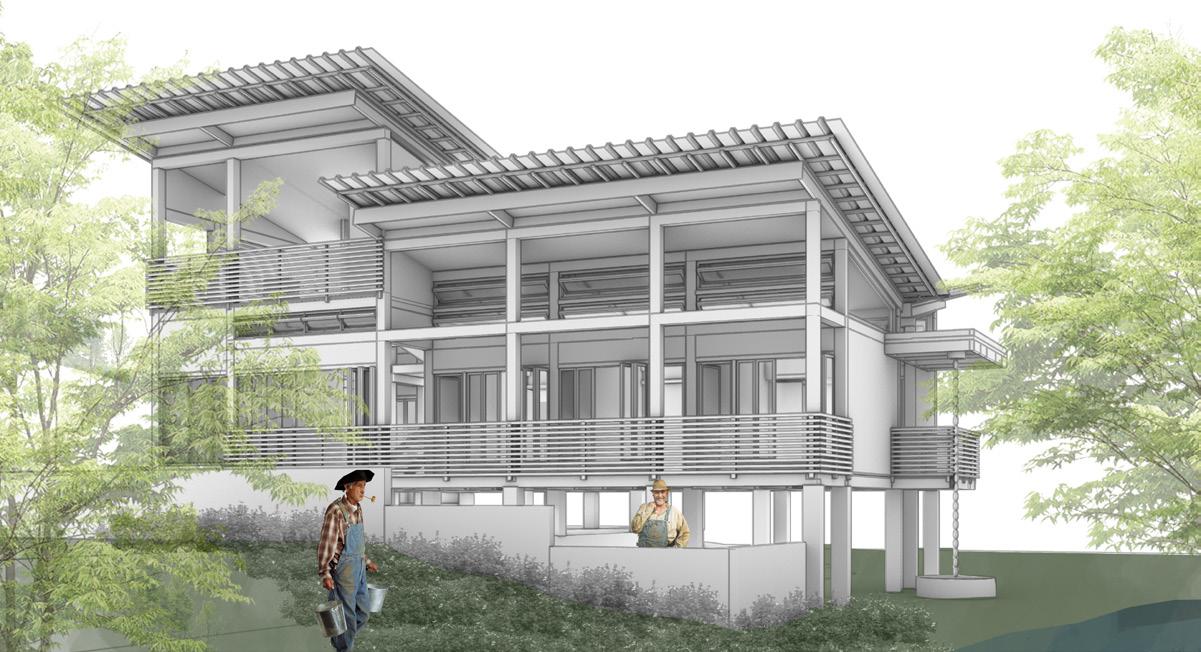

























































































The building is Marquez Hall in Golden, Colorado. This 87,000 SF building was completed in 2012 by Bohlin Cywinski Jackson, who was the Design Architect, and Anderson Mason Dale, who was the Architect of Record, and was built for the Colorado School of Mines Petroleum Engineering Department. The building is state of the art with a 60-foot canopy which covers the fully glass lobby and exhibition hall and shades the plaza below it. The project has an L shaped plan and connects the pedestrian walkway with two main quadrangles. It currently houses offices, classrooms, lecture halls, and even a 4-D visualization classroom with a drilling simulator room as well. It is built over unstable/poor soil conditions. For this very purpose, the structure is anchored by deep-drilled pier foundations. These piers have reinforced concrete caps that help in effective transfer of load from the superstructure to the foundation. While perimeter of the basement level is a set of retaining walls supported by these pier caps, the structural steel columns of the superstructure attach themselves directly to these piers with the help of anchor bolts. The primary structure of the building is a structural steel framing system designed to resist lateral loads and the gravity loads induced by long span cantilevers. The L shaped plan divides the building into 2 different wings that consists of 3 different key features in their structure. The long northwestern wing houses laboratories and office spaces designed according to strict laboratory vibration criteria. To achieve reduced vibration induced by footfall, steel composite beams and girders were used. The beams in the underside of the laboratory span along the Northsouth direction independent of the remaining that run east-west parallel to the laboratory girders. For the southeastern wing, on the third and fourth floors, a staggered concept is used for the full story high trusses. Additional diagonal bracing is provided inside solid walls to support the cantilever extension. This was done as a cost-cutting measure as it effectively reduced the number of traditional columns and foundations. The third most important structural feature of the building is the entrance lobby on the western side. Its 60ft cantilevered roof and ceiling hung glass facade are supported by tapering box girders that extend out from the east side of the lobby. The entire northern wing serves as a back span for this cantilever.














































































































































































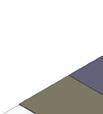


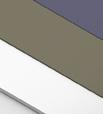


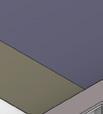
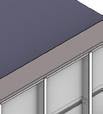

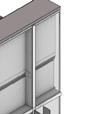

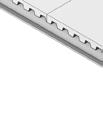


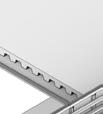
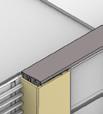
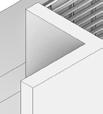
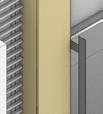
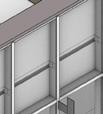
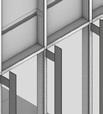

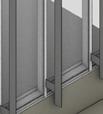
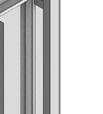
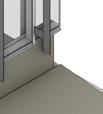
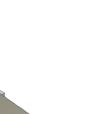

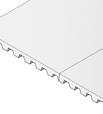


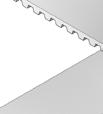

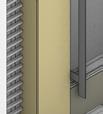

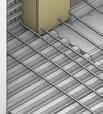

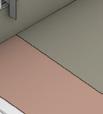
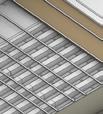
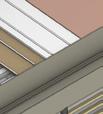
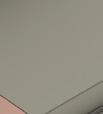
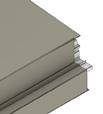
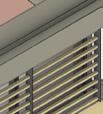











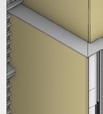
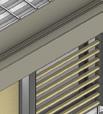
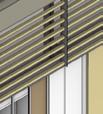
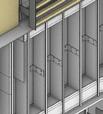
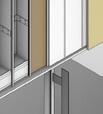
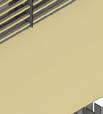

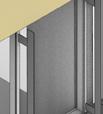









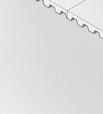


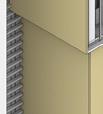

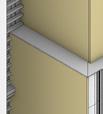
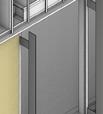
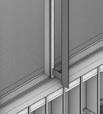
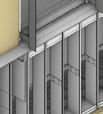
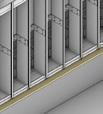


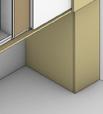











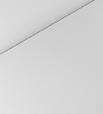




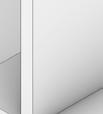
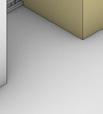


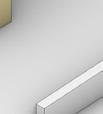













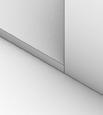


















1. 6” composite slab with rigid insulation, cover board , waterproof membrane.




2. aluminium coping with flashing that wraps around the top of the parappet.
3. Curtain wall assembly with mullions holding the glass and aluminium fins.
4. North end canopy with zinc coated copper cladding, sealed with rigid insulation, plywood, self adhering temperature sheet and drainage mat.
5. Curtain wall assembly with aluminium fins holding removable terracotta baguette hardware.
6. paved pedestrian walkway.
7.6” thk. metal stud assembly around the steel I column holding the terracotta cladding.
8. service corridor for the basement level.






























































































































































































































































































































































































































































































































































 1. terracotta cladding support made of aluminium.
2. terracotta exterior cladding.
3. 5/8” thk. gypsum sheathing.
4. Steel I- column coated with fireproofing material.
5. 6” thk. metal stud wall assembly encasing the steel column.
6. 2” thk. rigid insulation( mineral wool)
7.3” thk. spray foam insulation.
8. 3.4” thk. sub girt panel for holding the metal infill.
1. terracotta cladding support made of aluminium.
2. terracotta exterior cladding.
3. 5/8” thk. gypsum sheathing.
4. Steel I- column coated with fireproofing material.
5. 6” thk. metal stud wall assembly encasing the steel column.
6. 2” thk. rigid insulation( mineral wool)
7.3” thk. spray foam insulation.
8. 3.4” thk. sub girt panel for holding the metal infill.







































































































































































































































A learning oasis for the teens of Kafoutine , Senegal , that is conciously designed to encompass the natural environment as i n its truest form creating an interactive and collaborative learning enviroment .
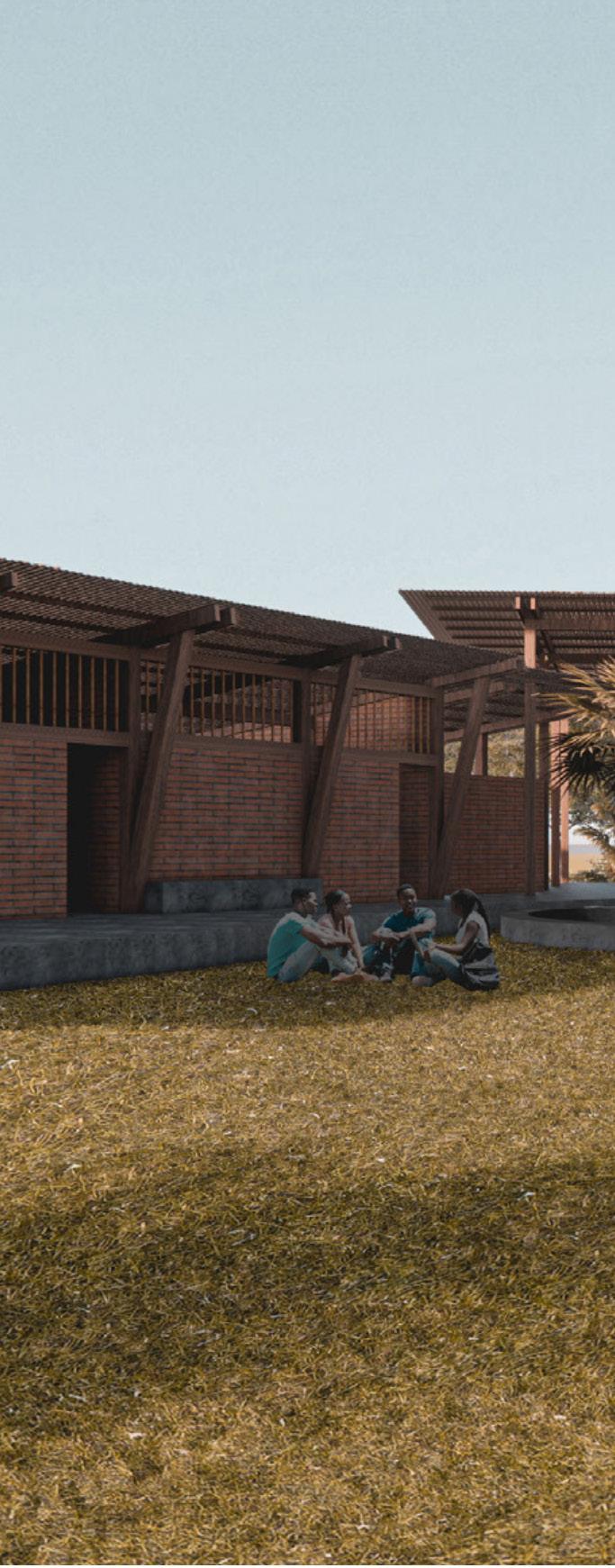
Earth School competition |Africa ! Group Project | 2022 competition conducted by Arch storming
Team member : Jayita Shetty
Contribution : Concept and Design Development , 3D Modelling and rendering and Process Diagramming.
Education plays a significant role in shaping an individual’s future and help uplift the community they are associated with. Senegal is striving to achieve equity and quality of education; this requires infrastructure that ensures accessibility to the learning oasis in Senegal.Jangukaayenvisioned to provide spaces that celebrate and enrich the process of learning. Spaces weaved with the green spine-the heart of the design. The concept is to have an interactive relationship with the spaces as well as the open spaces that hold all the structures together.The first phase will host the multipurpose hall, teachers’ room, director office, first set of toiletsand the concrete plinthsof the classrooms. These groupsof structures directly reach out to the community interms of where they are zonedand the function they help perform. The layout and structural considerations of the multipurpose hall bring the school environment as a welcoming public space. The concrete plinths of the classroom before the latter’s construction performs dually; one as outdoor learning environment during the day, informal gathering space, level changing play areas for children in the evenings and transforming into a formal space to host events within the communityduring various seasons.Thesecond phase involves the construction of the four set of classrooms located at the southern end of the site followed by the construction of the next set of classrooms situated north of it. In totality all the classrooms and supporting areas open out to the spine making it a space that visually connects and physically weaves nature and built environment together. For future expansion of the school, another green spine with 4 sets of classrooms will be added North of the Northern wing of classrooms.Itis known that the adjacent plot may become a part of the school as a sports area making these two green spines connect the formal learning environment to the natural one. The construction system is a framed structure made of Chevron wood supporting the metal corrugated sheetsthat direct water to the ground with the help of a gutter. The walls in-between the columns are made of CSEB blocks stabilised with lime. Clerestory is provided to enhance ventilation through stack effect in classrooms. The roof is titled to direct and catch water at a point but dictates a language of openness to the central green spine.
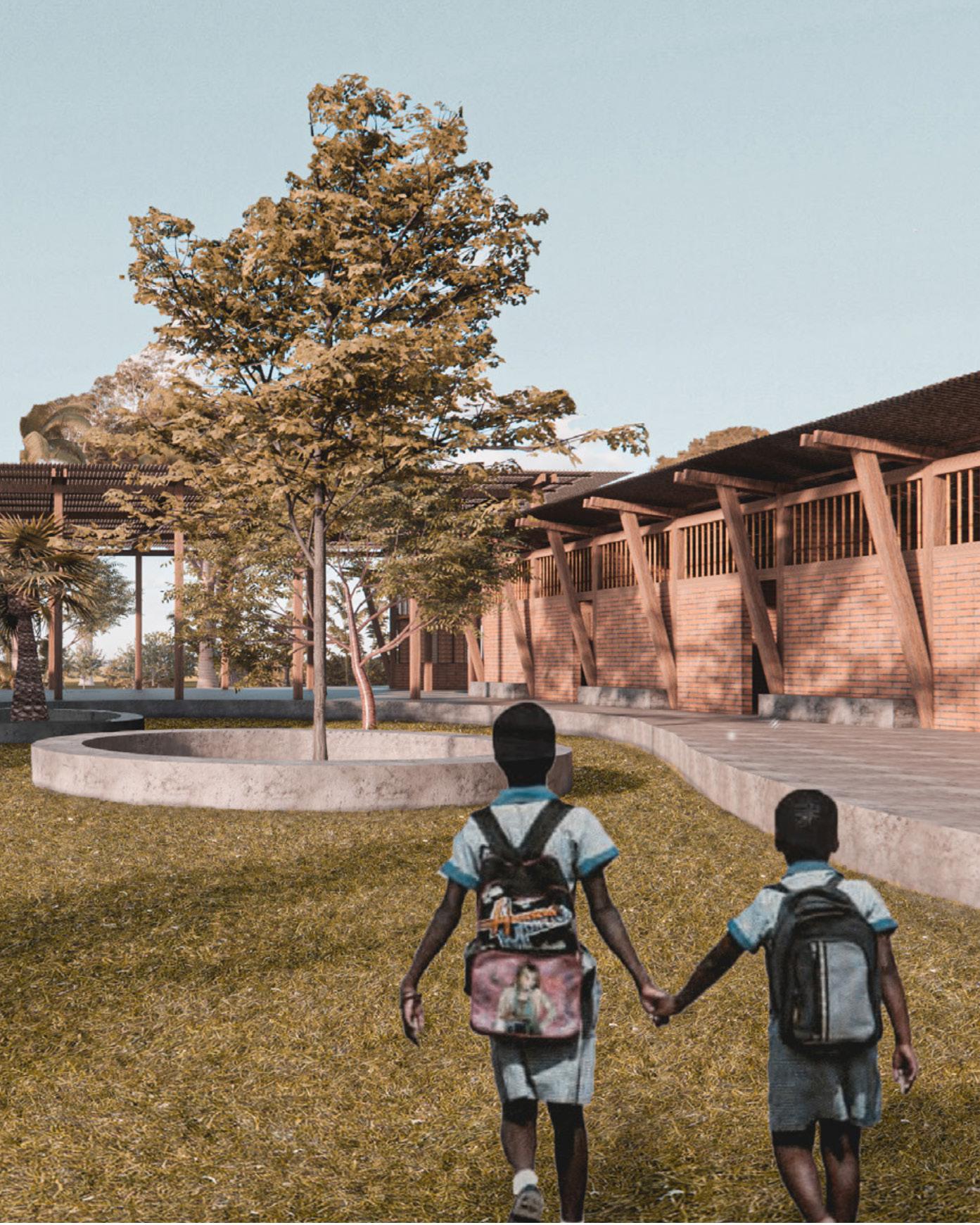
The site presents itself with dense vegetation at its core. The design process is centred around embracing its rich flora and making it the main focus spine for the school environment.

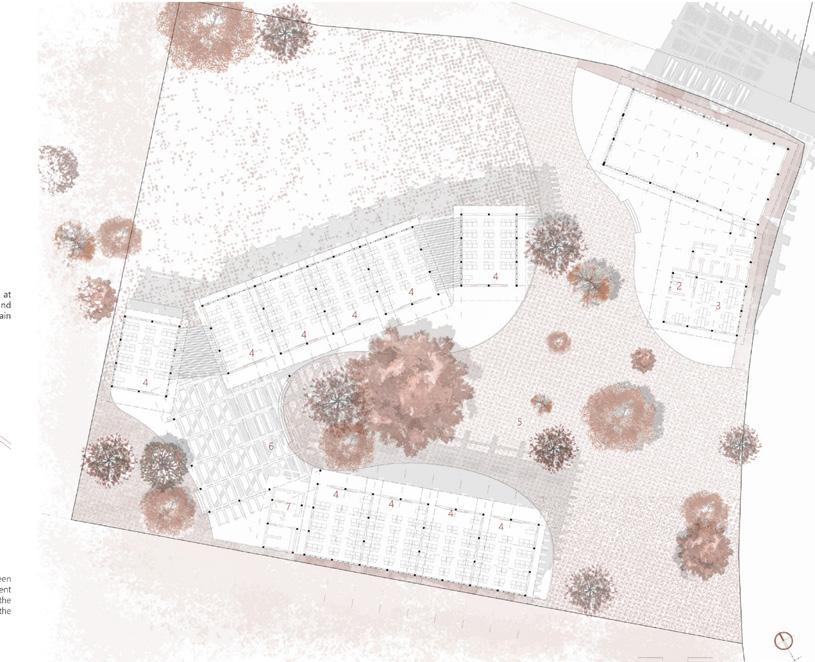
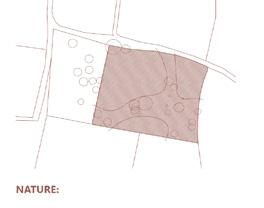
All the structures in the school open out to this green spine and conciously create a protected enviroment for the children. The negative spaces created by the structure become the gateway that connects the green spine visually to the community.
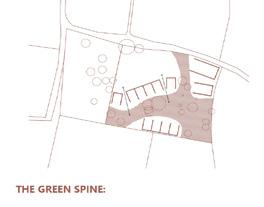
Phase 1:
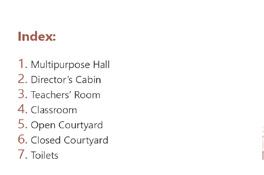
Multipurpose hall, office , toilets and the plinths for the classrooms are built in this phase. The plinths can host communal gatherings and activites and act as an active social space till the classrooms are built.

4
Roof

Future Expansion:
The concept can further evlove through future expansions that can follow a similar approach of weaving nature inside to form more interactive spaces.
Phase 2: sets of Classrooms and toilet at the south end of the site are built. The green spine and north side plinth provide a levelled enviroment to play and interact for the teenagers. Phase 3: Additional classrooms with insertion of open spaces to connect the rest of the site with green spine by breaking the arrangment of classroom structures. Phase 4: structure of the closed coutyard to bind the green spine and the structures together, acting as a shaded and interactive platform for outdoor activities.
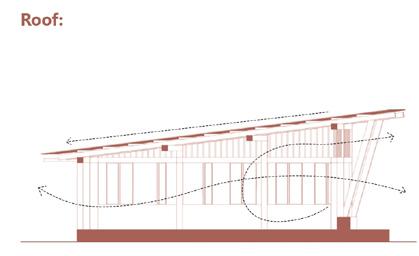
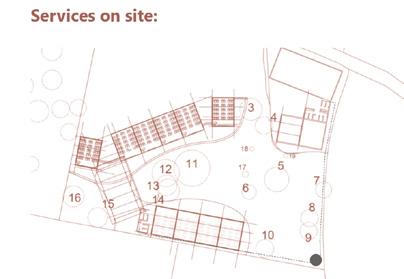
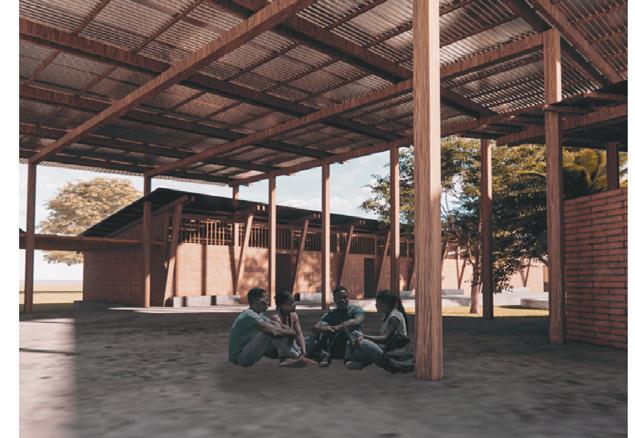
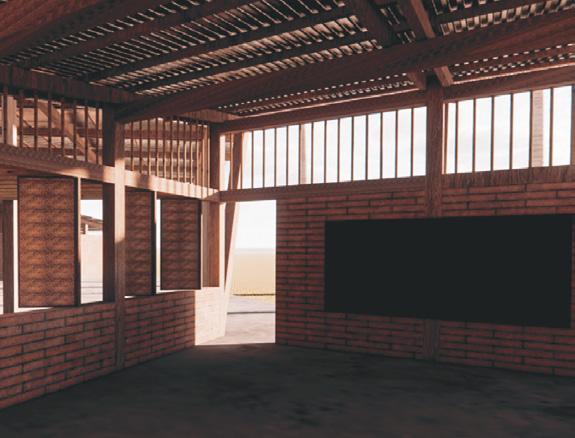 The roof here aims to protect as well as integrate with nature. The language of the roof is that it opens the interior out to exterior. This opening part of the roof faces inwards towards the green spine whereas the strcutures are laid out in such a away that their negative spaces open out to the community.
The septic tank is located at the south- east corner of the site. The landscaping and open air keeps the septic tank area well ventilated.
The roof here aims to protect as well as integrate with nature. The language of the roof is that it opens the interior out to exterior. This opening part of the roof faces inwards towards the green spine whereas the strcutures are laid out in such a away that their negative spaces open out to the community.
The septic tank is located at the south- east corner of the site. The landscaping and open air keeps the septic tank area well ventilated.
translates as Bamboo Pavilion - A sub-urban repose
Competition by IDHA Labs |Chennai ! Group Project | 2021
Team member : Vignesh Venkatesan
Contribution:Concept and Design Development , 3D Modelling of pavilion, Overall site and sectional concept diagramming.
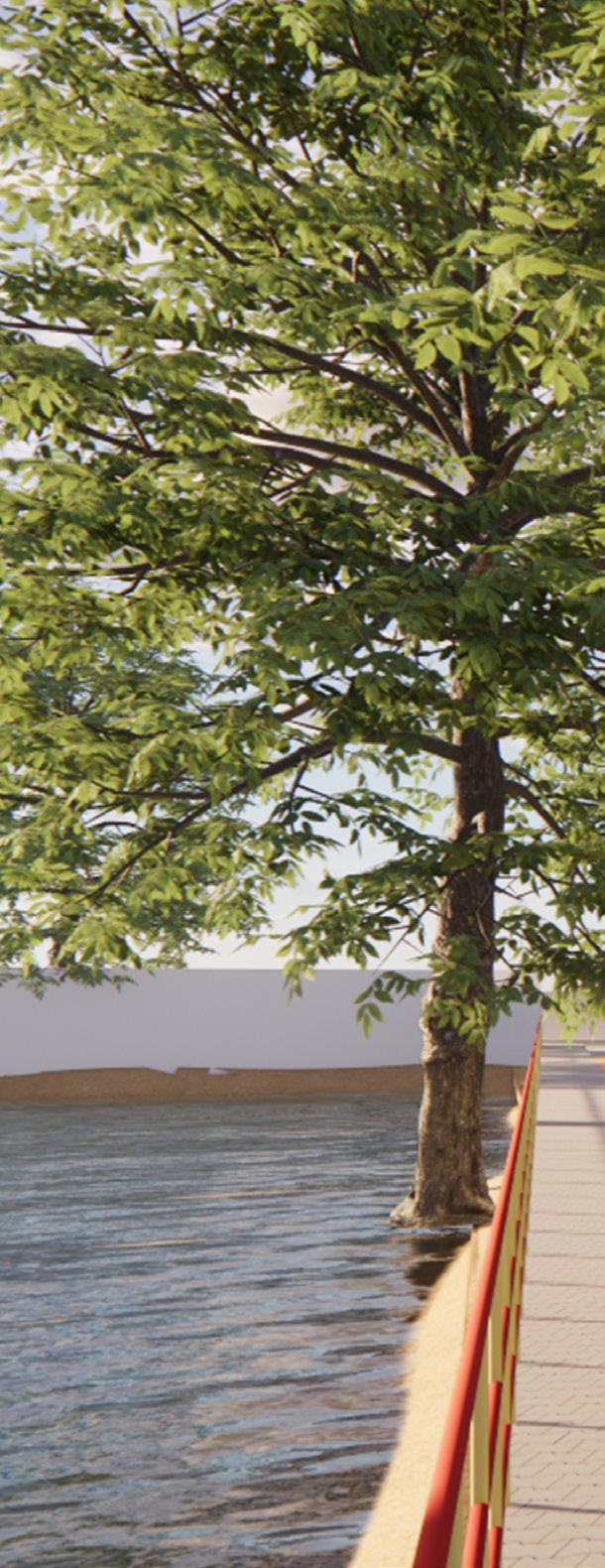
Moongil Koodam can be interpreted based on its context, It is a place catering to various urban activities: where it is a place to relax and to wander in, or a small community space for to gather, discuss and even loiter. It is a pause in the chaotic city or simply is a hangout/gathering place during in the mornings and the evenings.
Moongil Koodam blends in with the context or stands out, but the primary function is evocative of being a public space. It is having a sense of community, the pavillion is easy to realise and is participatory in process an urban pavillion community space in kovilambakkam. The pavillion caters to people of all age groups providing a leisure communal space to enjoy and connect with nature along side a temple pond.
The pavilion, a community space, is shared equally by one and all in the transforming urban setting. It is a new refuge, an inspiring and calming breather.
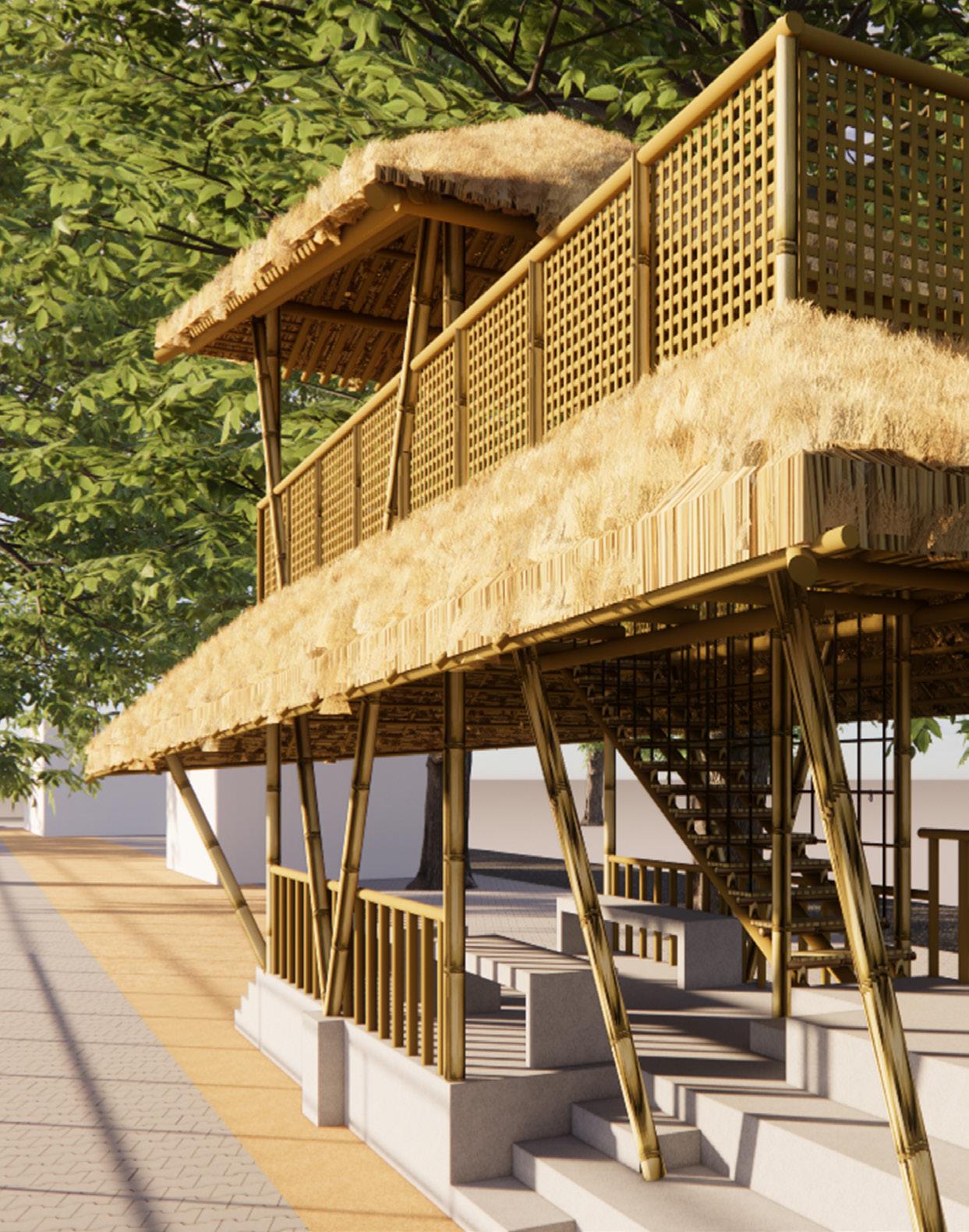
Location: Kovilambakkam
Site area: 50 sq.m.
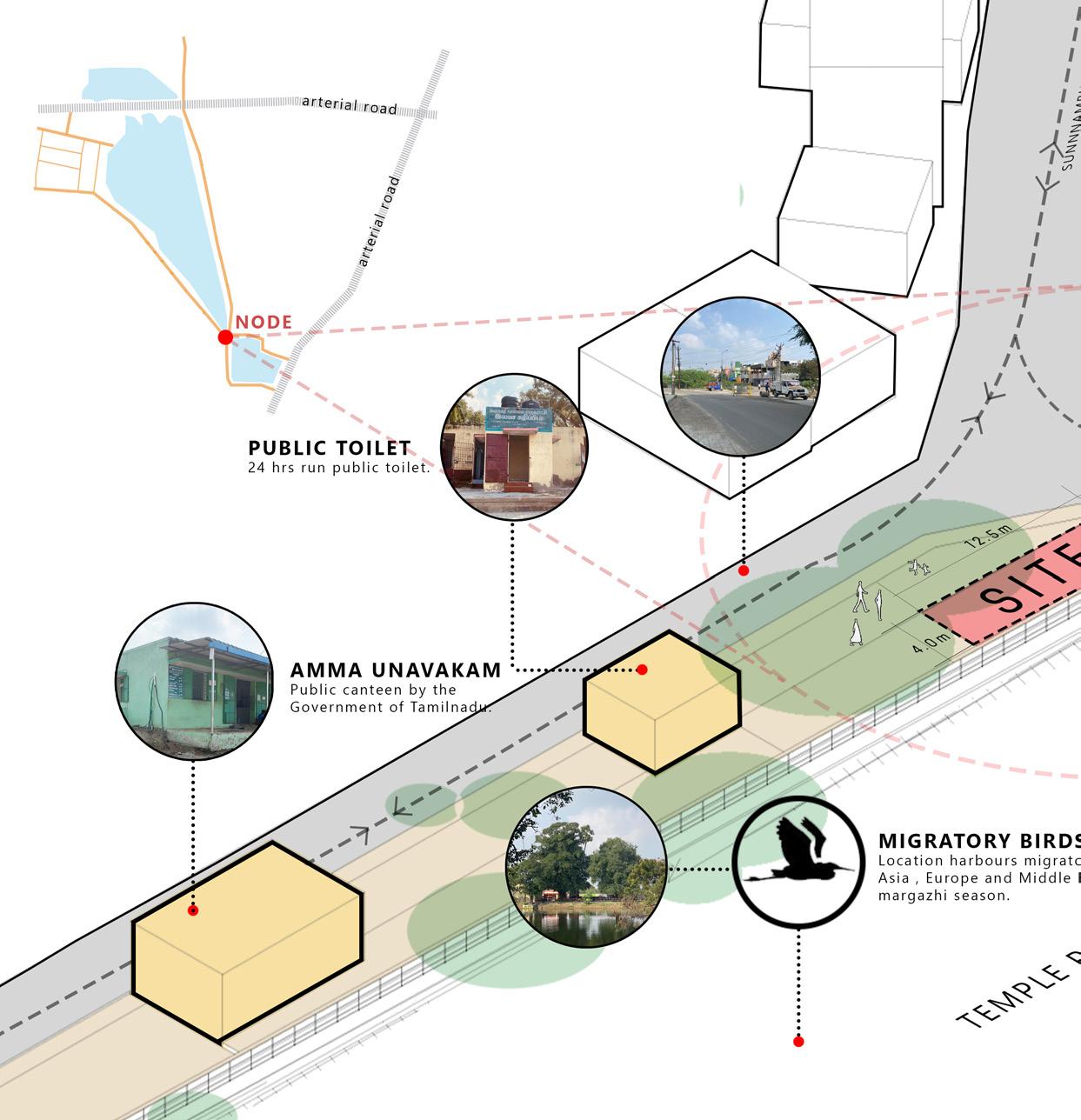
The site is strategically located inside the Kovilabakkam neighbourhood at the junction of 4 roads connecting important functional spaces within the neighborhood. The Site is aligned along the walking track surrounding area so that it serves as a rest area in the morning. It is also located near the Public canteen which makes it a place for people to gather and have a meal during different times of the day It is also close to the two ponds that harbour variety of bird species during the margazhi season.

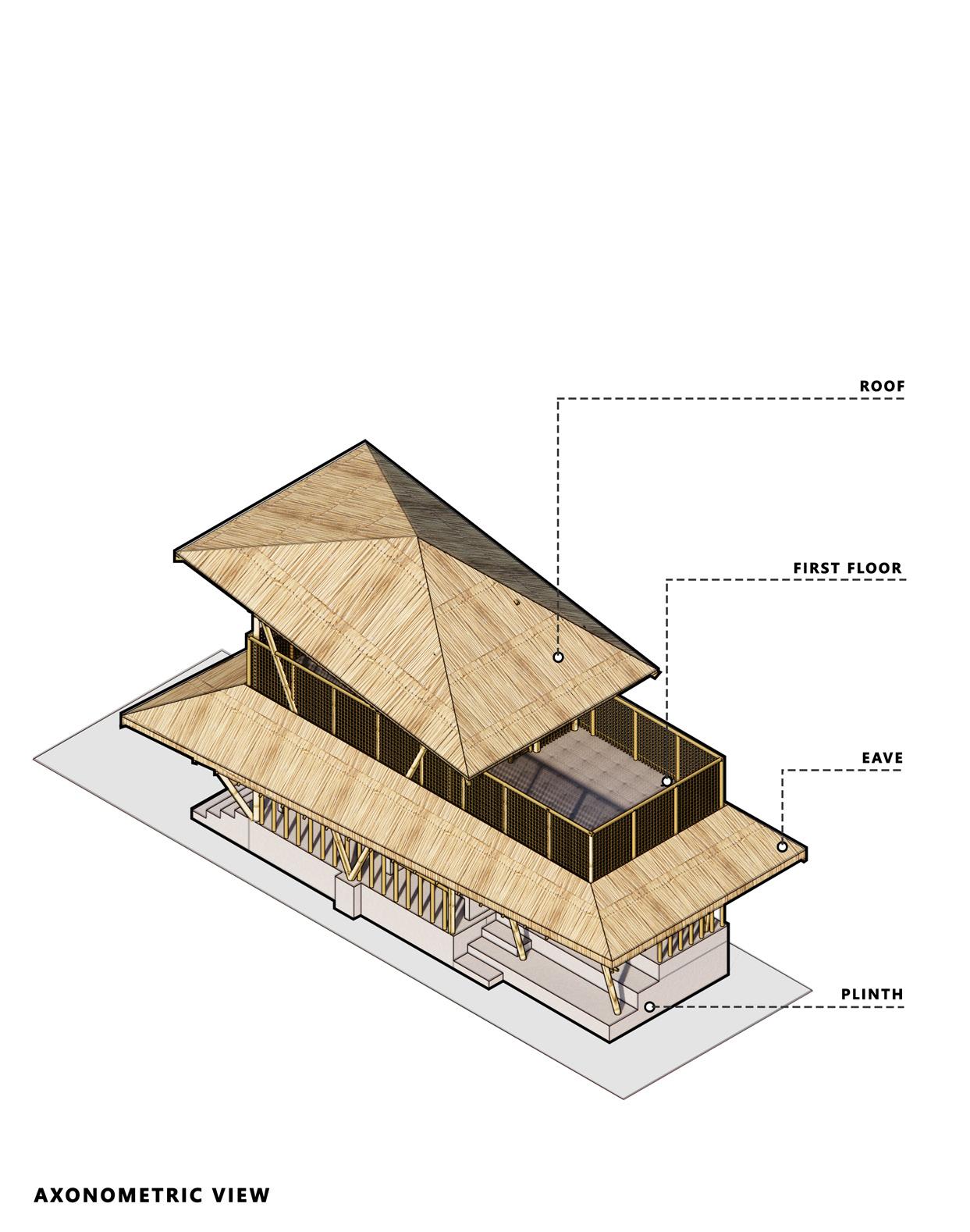
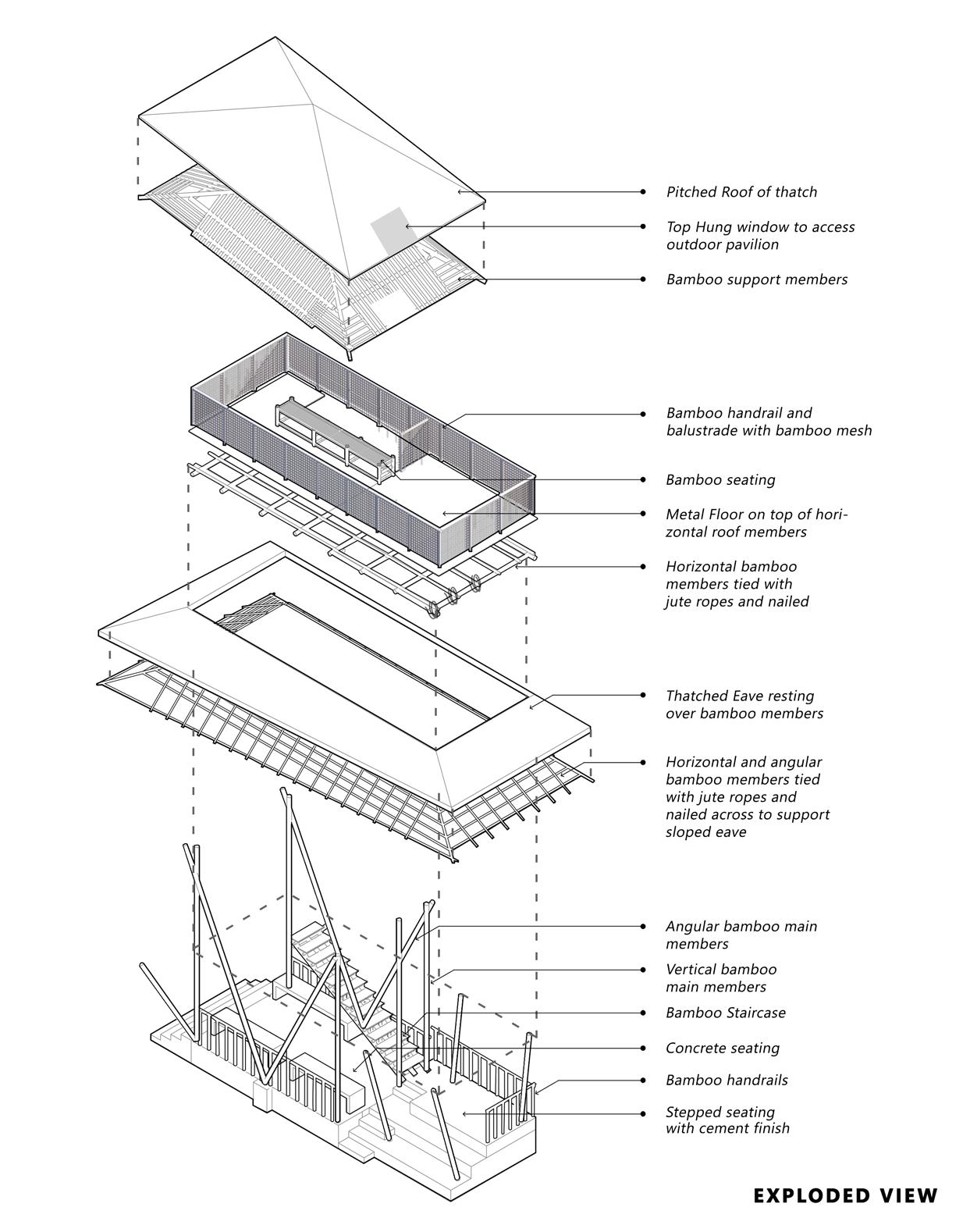
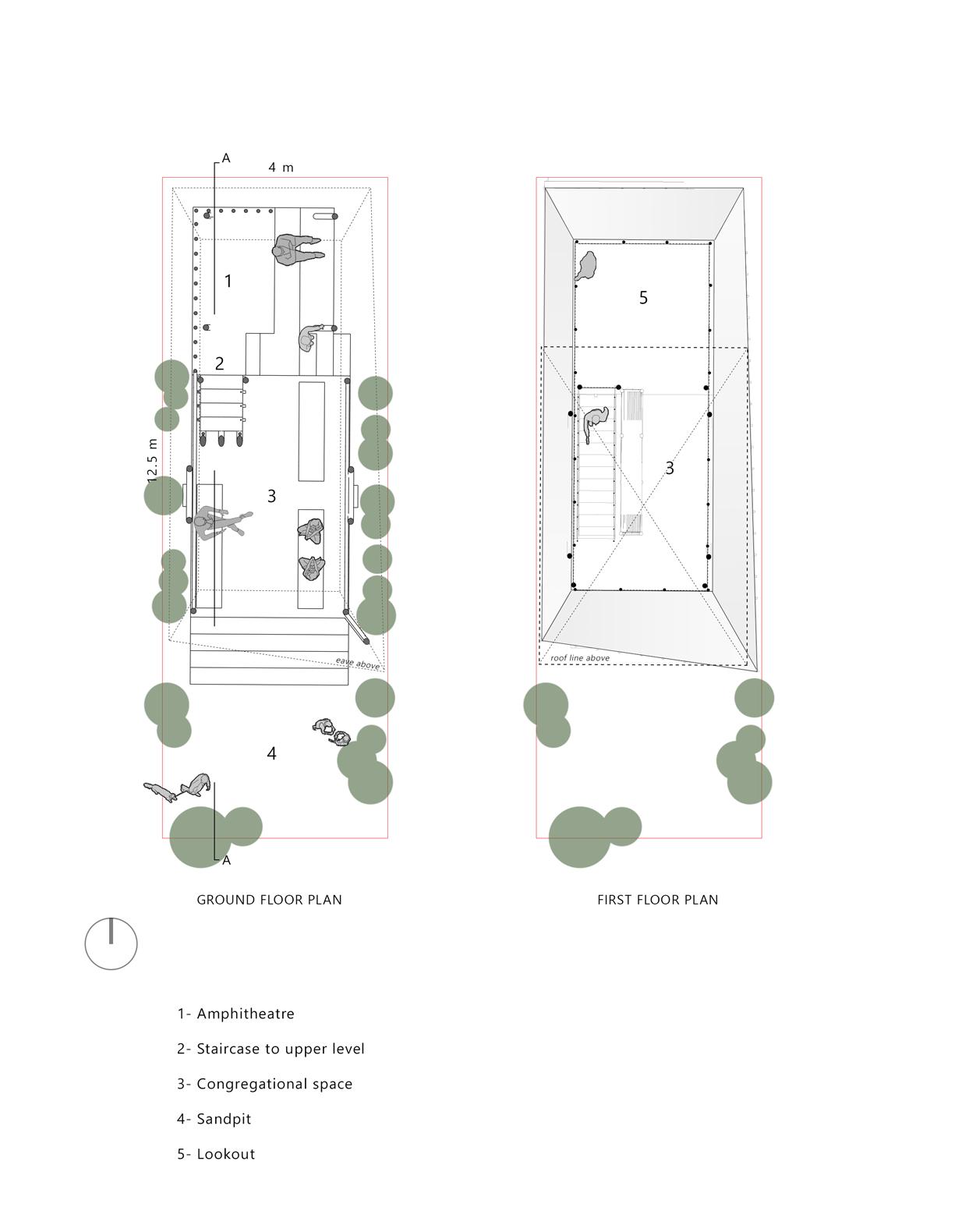
Moongil Koodam or Bamboo Pavilion ‘s section showcases the different purposes served by the different levels in the building. The plinth is designed to shelter stray animals The ground accomadates a sandpit that allows children to play The ground level has different seating arrnagments. The central seating acts as congregational space encouraging close knit communications among small group of people. Then, there is a amphitheatre type of seating that faces the pond to enjoy the views of the moving waters, reflected sunshine, trees and migratory birds. The upper level has a low roof to provide covered nad cozy feel to a space and also provides a space for photographers to capture the birds from a higher eye level.
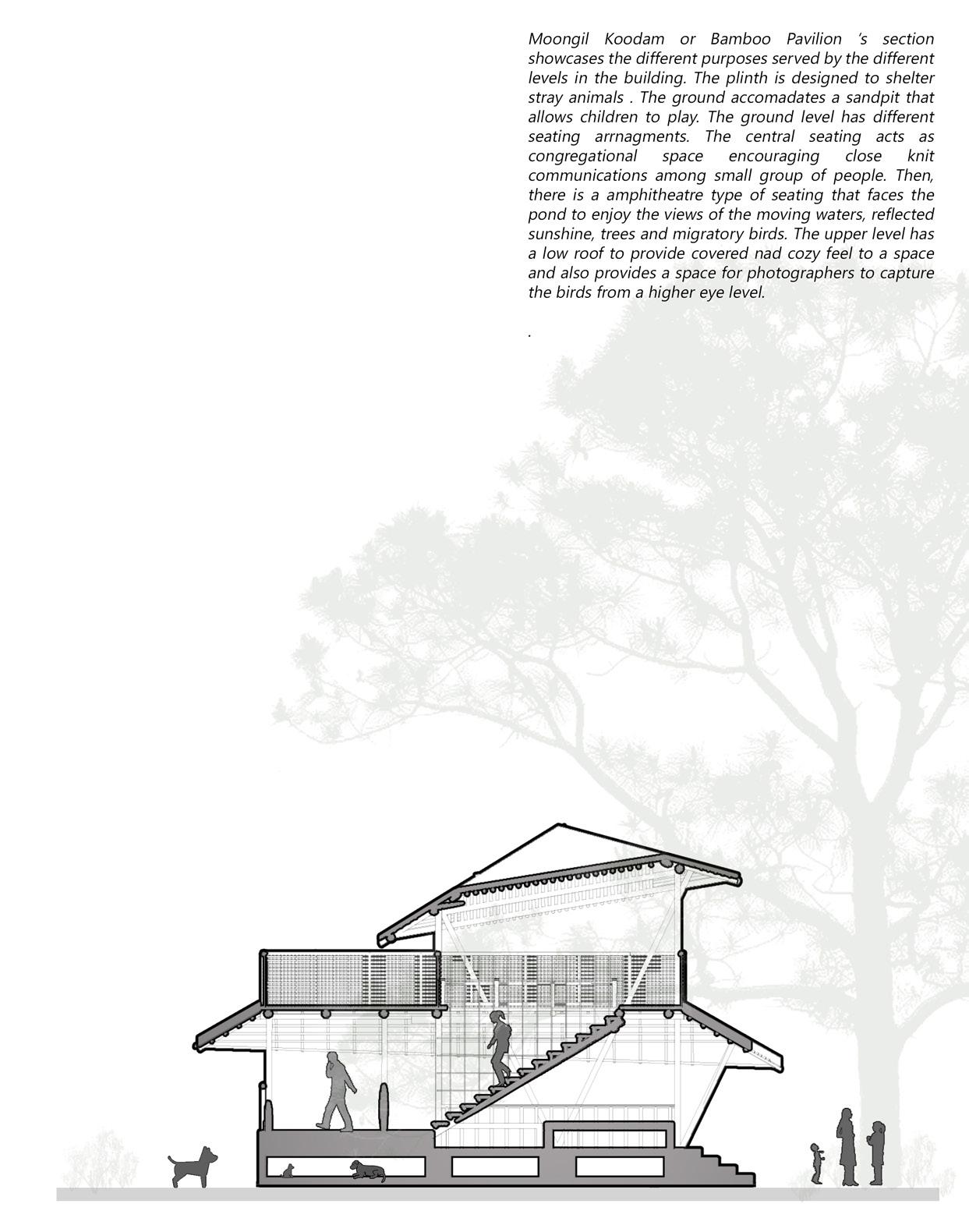
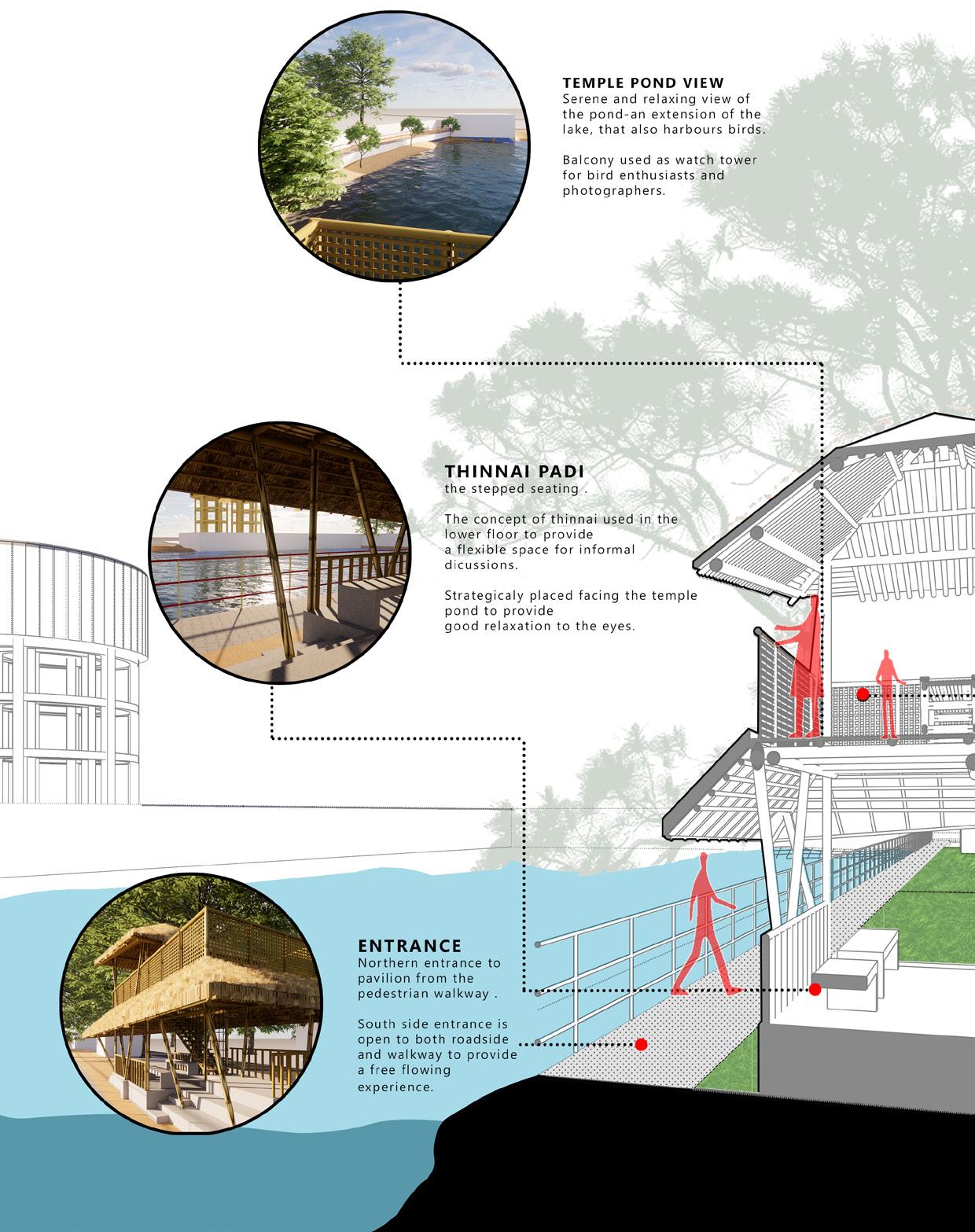

Images from Top to Bottom:
Top:VIEW OF THE PAVILION’S SOUTH END. Animal shelter incorporated in plinth. Steps leading outside of pavillion in south end multipurposed as a informal seater.
Bottom:INTERIOR VIEW OF THE CONGREGATIONAL AREA: Concrete seating fixed to plinth and bamboo handrails along periphery. A bamboo staircase neatly connects to first floor with checker bamboo balustrades.
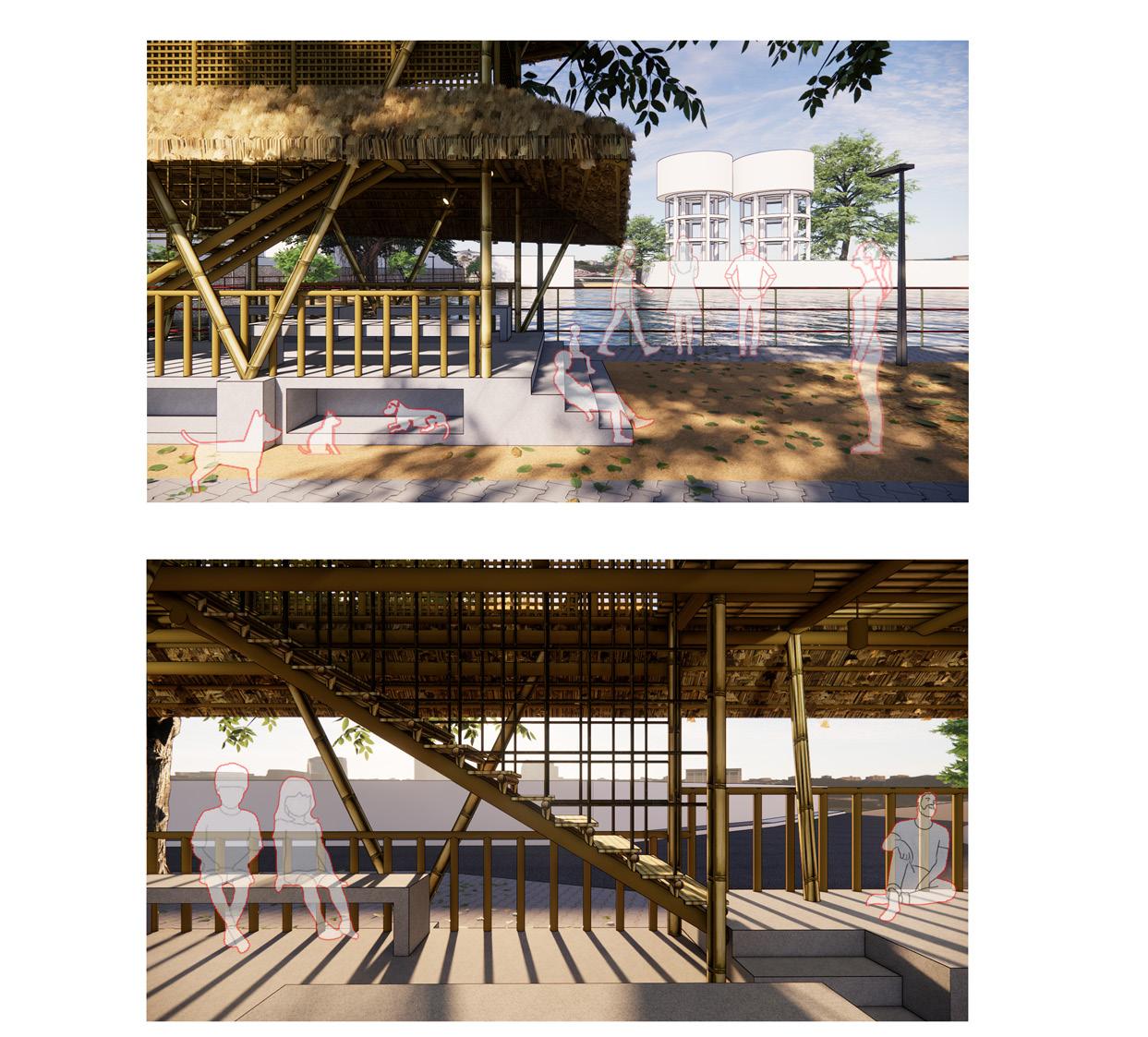
Images from Top to Bottom:
Top:VIEW OF THE SEATING FACING THE POND
Stepped seating , an informal seating to enjoy small chit chats facing the pond, jogging track, migratory birds chirping.
Bottom:INTERIOR VIEW OF THE TOP FLOOR LEVEL
Bamboo mesh parapets playing with light and shadow while opening out to breezy view of the temple pond with angular roof framing it aestheticall
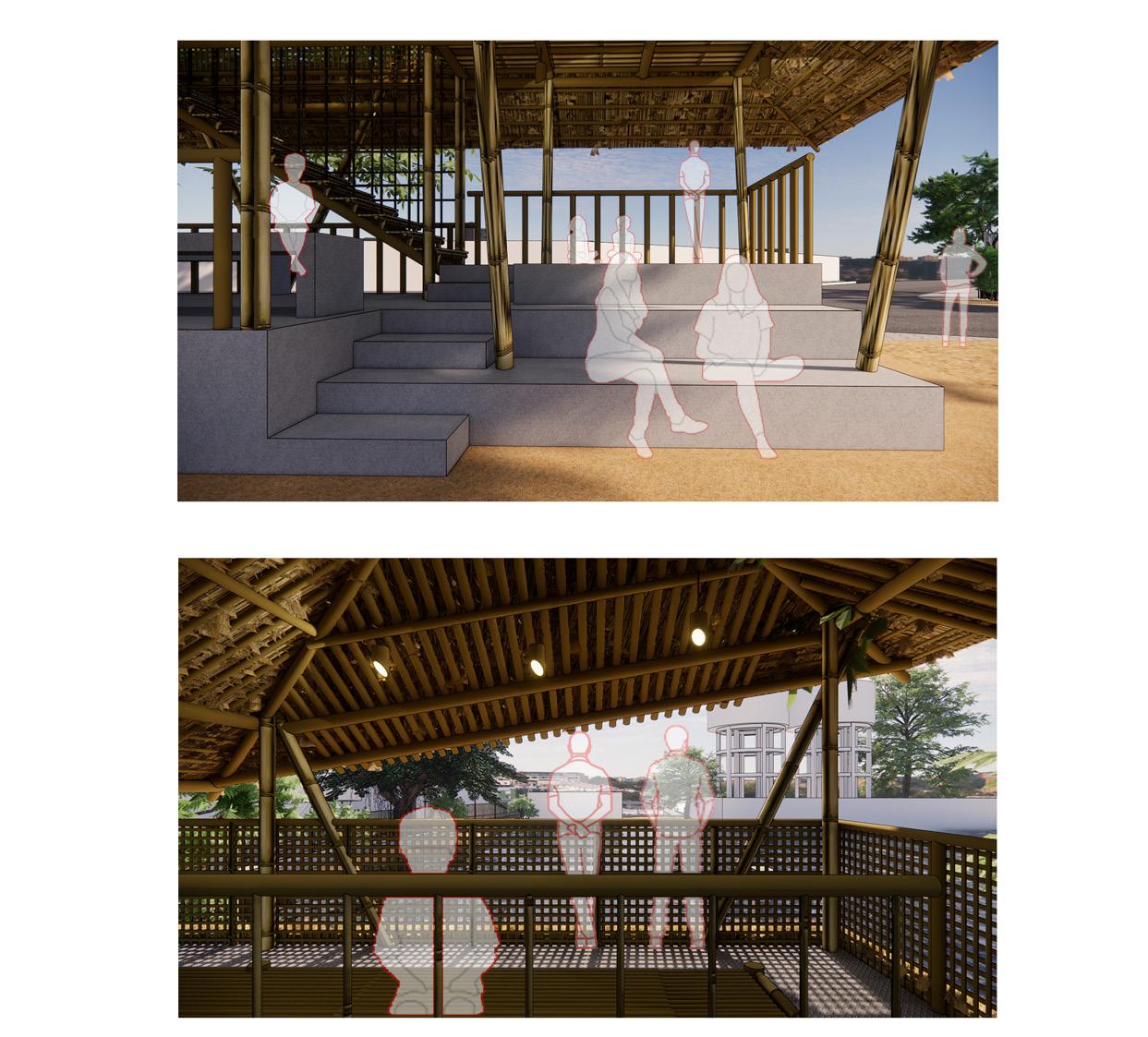
Building renovation and commericial interior design projectexecuted and functional.
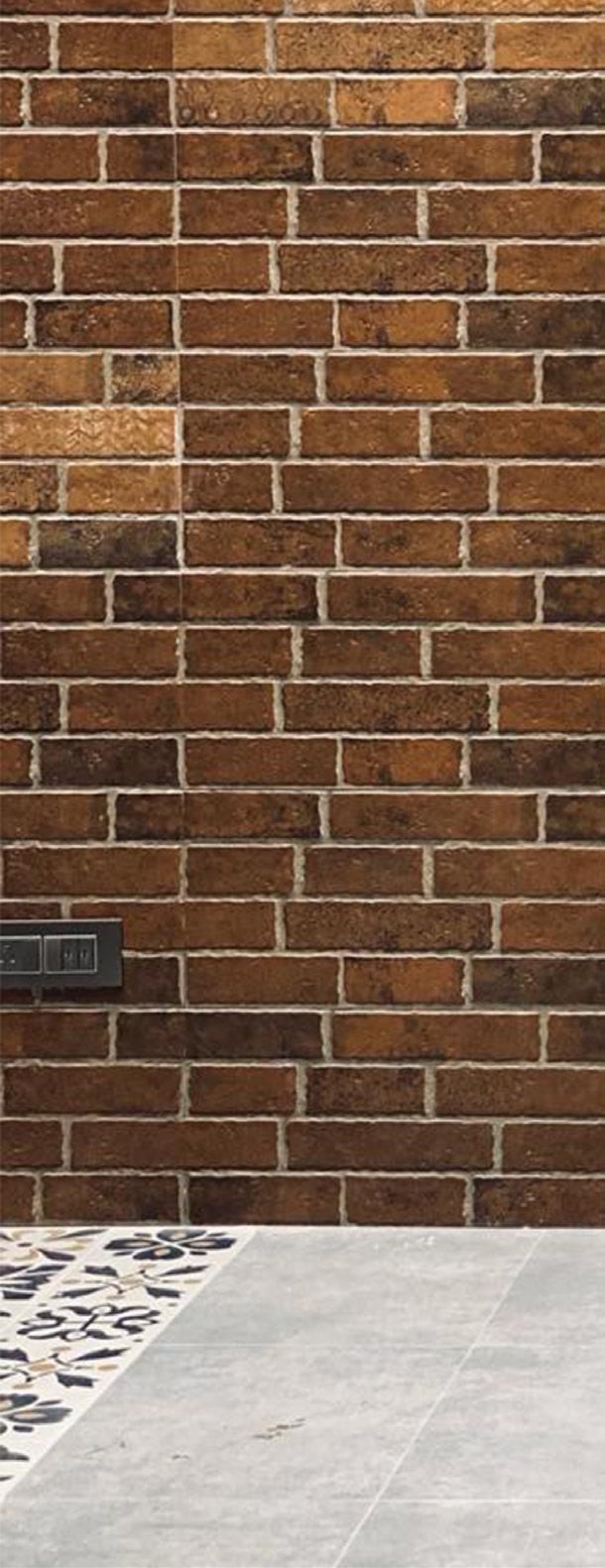
Professional work |Chennai | 2021
Freelance work with MN Architects, Chennai
Contribution: Concept and Design Development , 3D rendering , Client and vendor coordination and management, Material Procurement , Site supervision.
Ottoman’s Turkish Baklava and Kunefe is an up and running cafe in the elitist and bustling streets of Khader Nawaz Khan Road, Nungambakkam, Chennai. The client is a turkish baklava expert and was operating from his home kitchen to cater for parties as well as individual requests. Once the orders and requests started to increase he wanted to launch his brand officially.Since this was the first ever platform for his brand in a forei gn country, the space apart from being welcoming and cozy, required to stand out among its competitive neighbors. The entire building consists of a serving counter.cafeteria and a kitchen. The cafe offers both indoor and outdoor seating for its users.The kitchen required to house heavy duty machines like dough kneader, industri al oven, etc.and a small storage space. In terms of aesthetics we went in for an industrial look that was intentionally balanced by the intricate and beautiful way finding patterns tile patterns on the floor. Earth and grey tones were majorly used. The accent wall was cladded with combination of 2’ x 1’ formal and designer brick tiles to create cozy enviroment inside the cafe. Velvet lined 2 seater sofas were placed against this backdrop. Fixed trench style windows and facade were incorporated to enhance the look and feel of the cafe.The cafe is now functional and is constantly receiving great feedback from its customers.
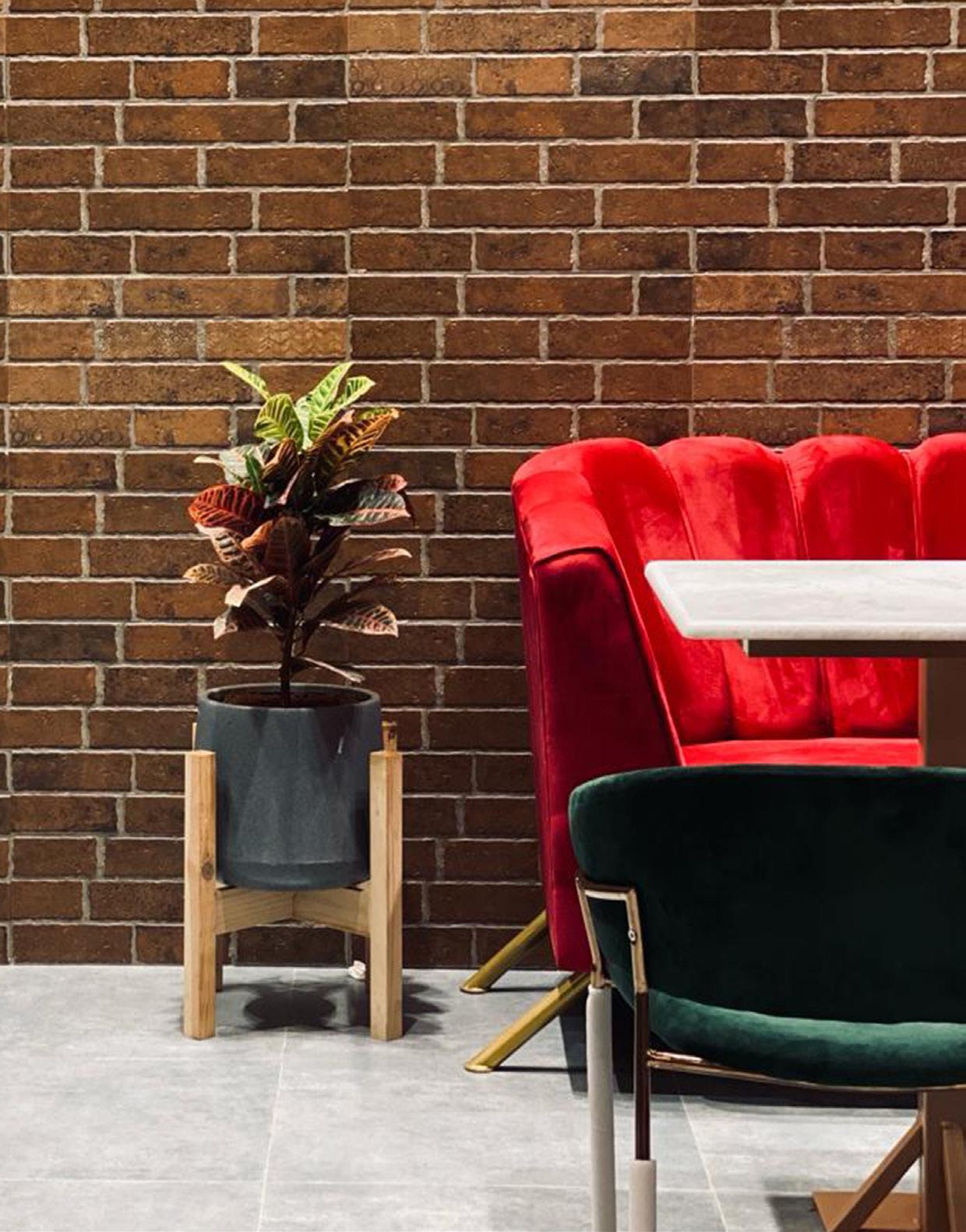
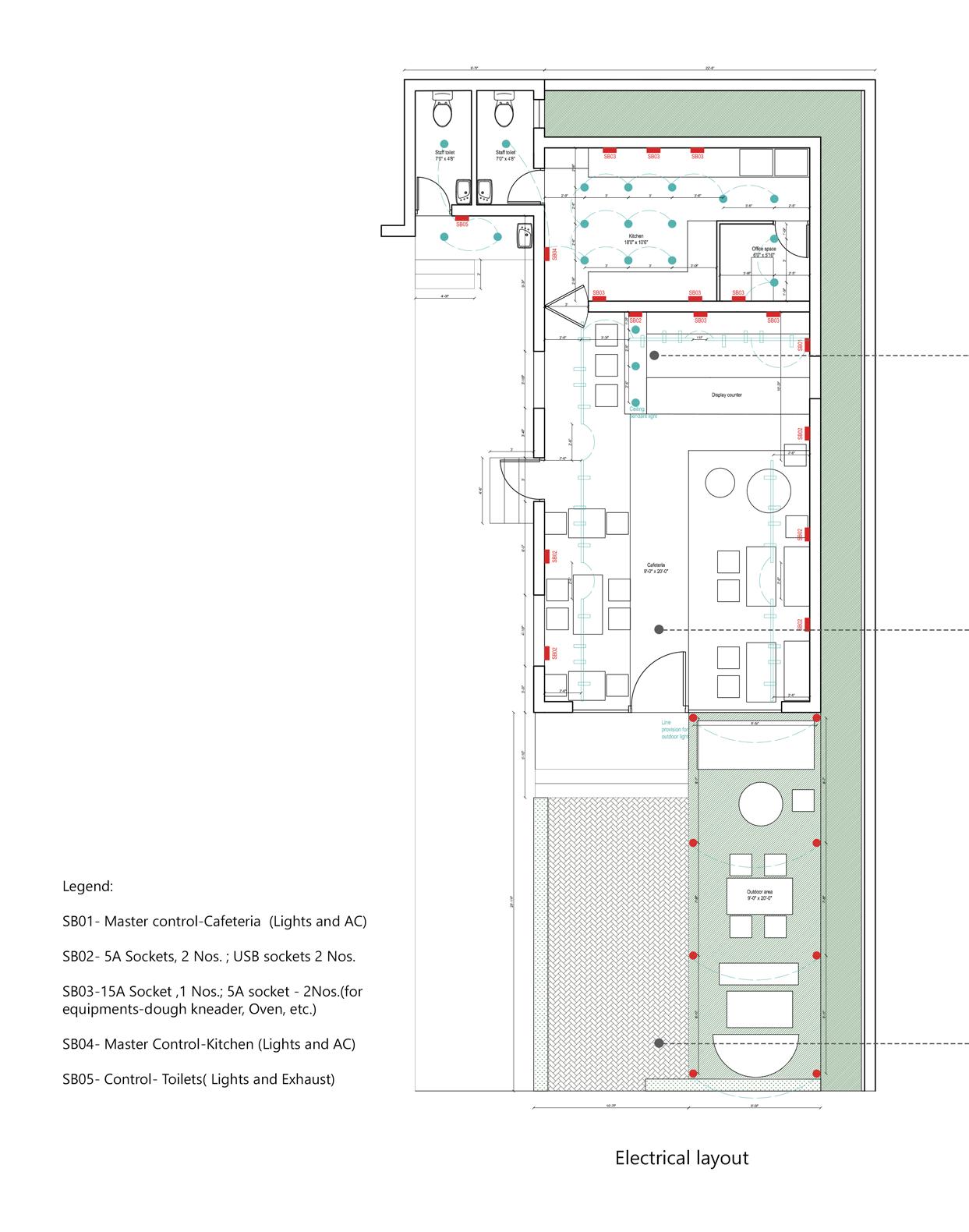
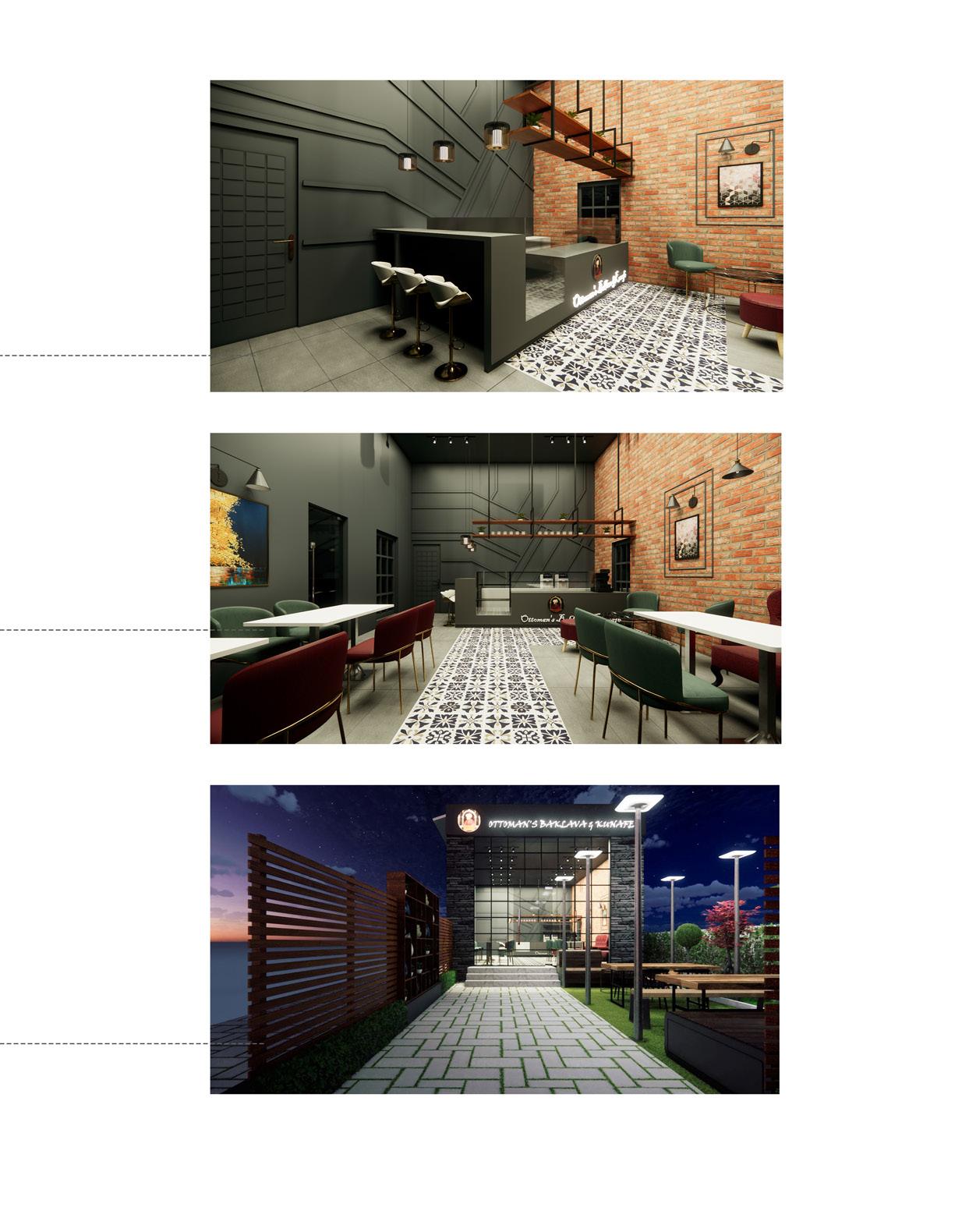
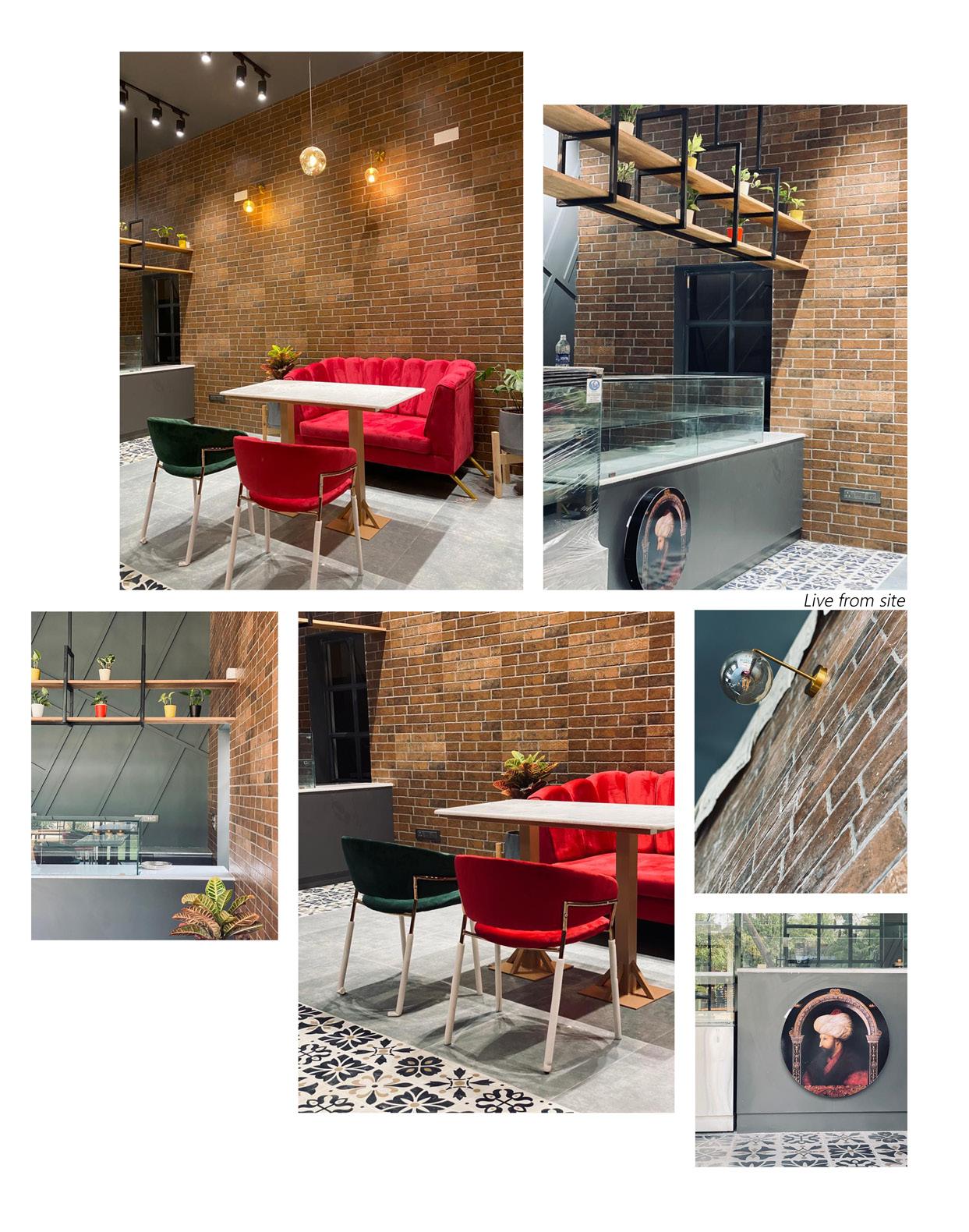
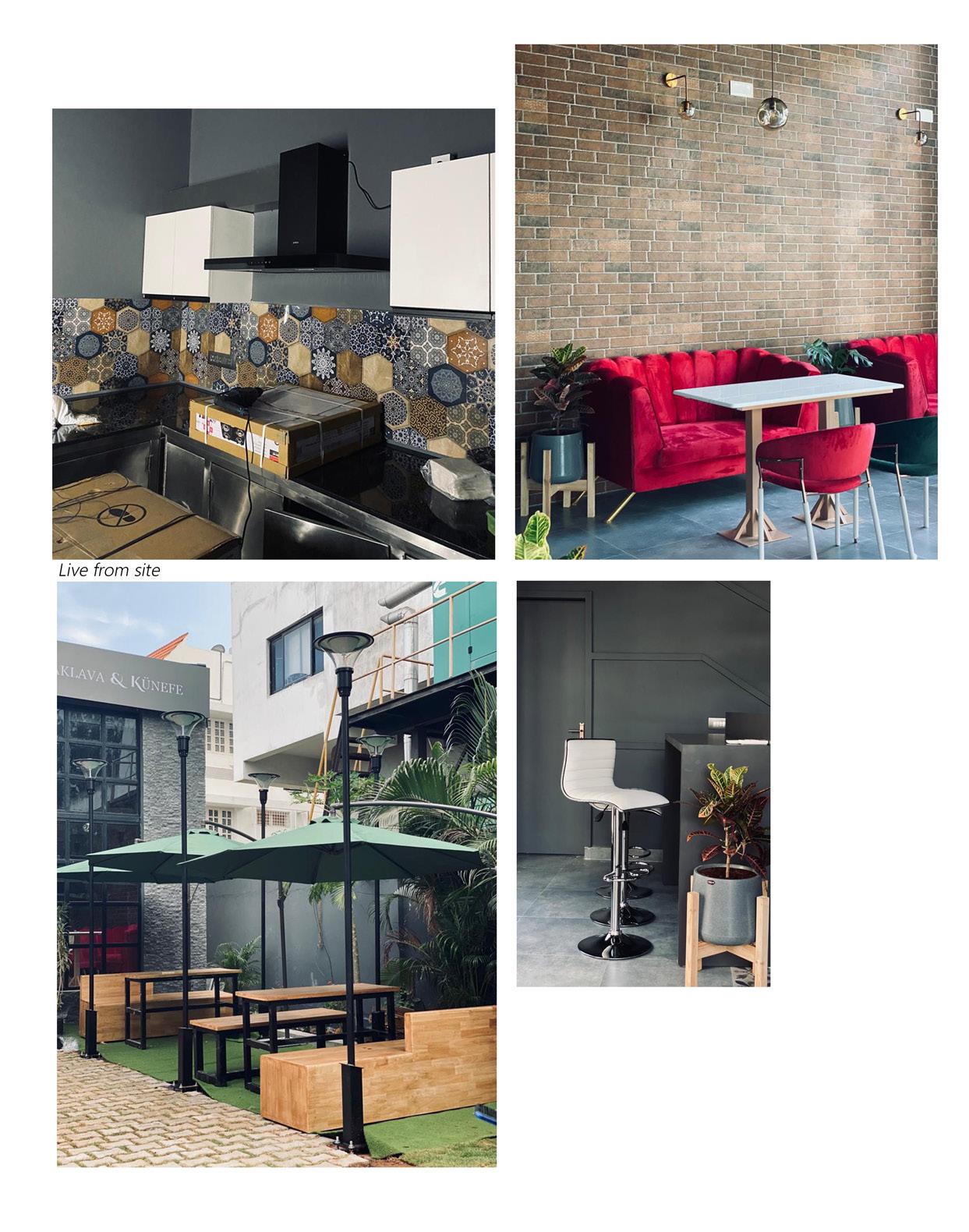
Home of visually connectmg spaces at varying levels cur outs form the basis of design and they act as break-out spaces as well as facilitate abundanl fighting and cross ventilation.
Professional Freelance work |Chennai | 2021
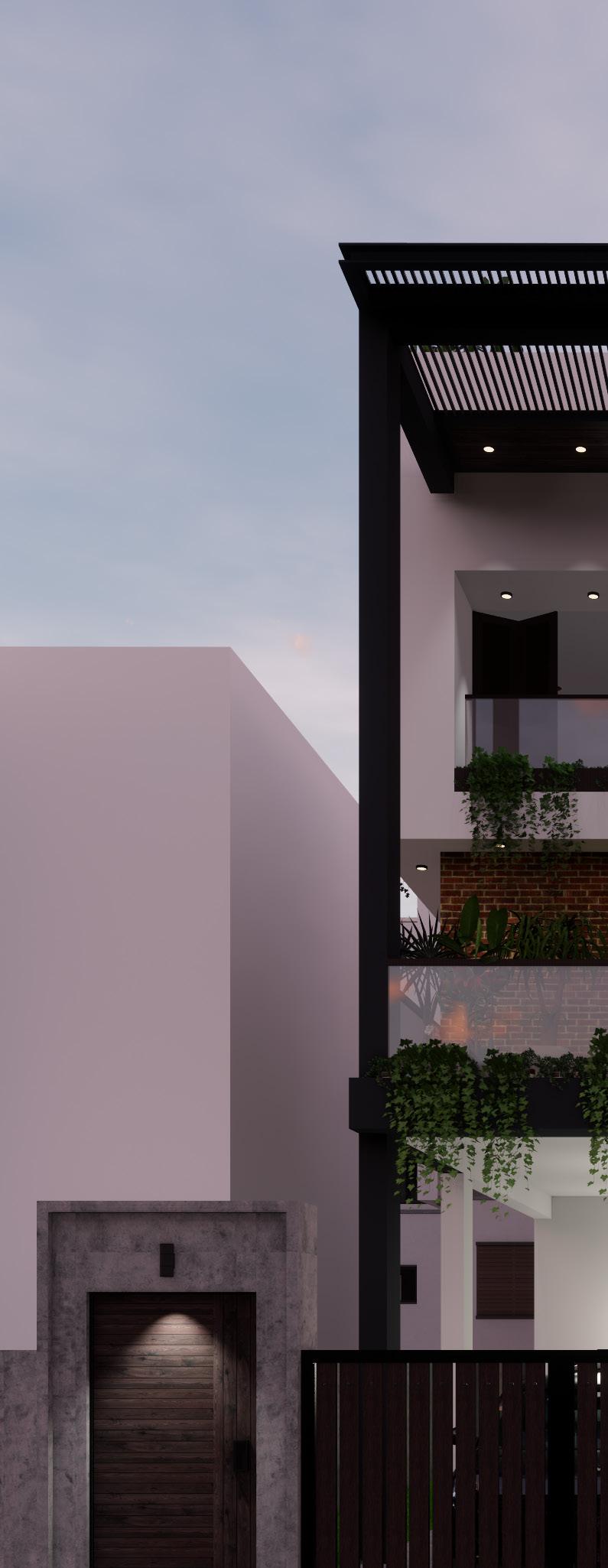
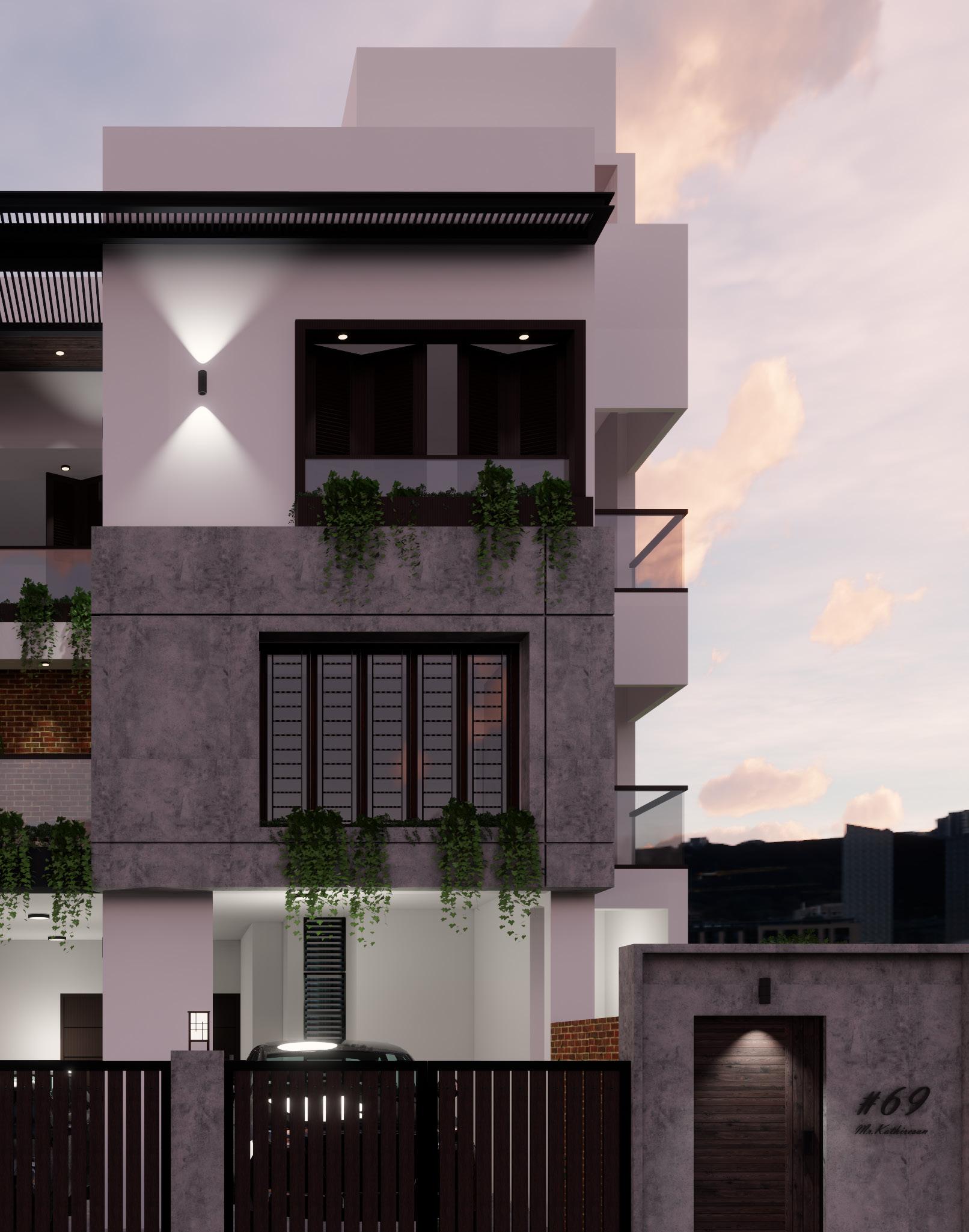
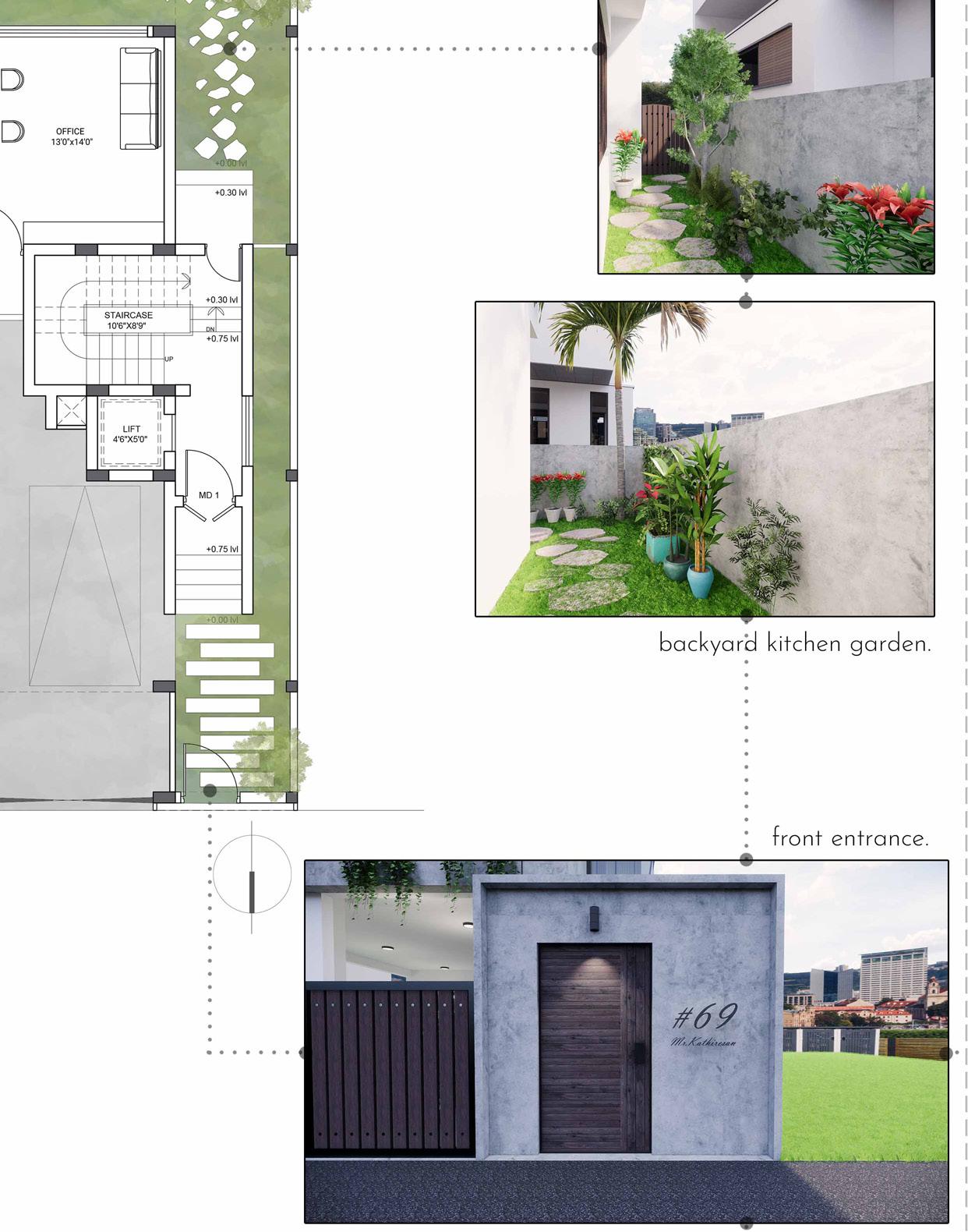
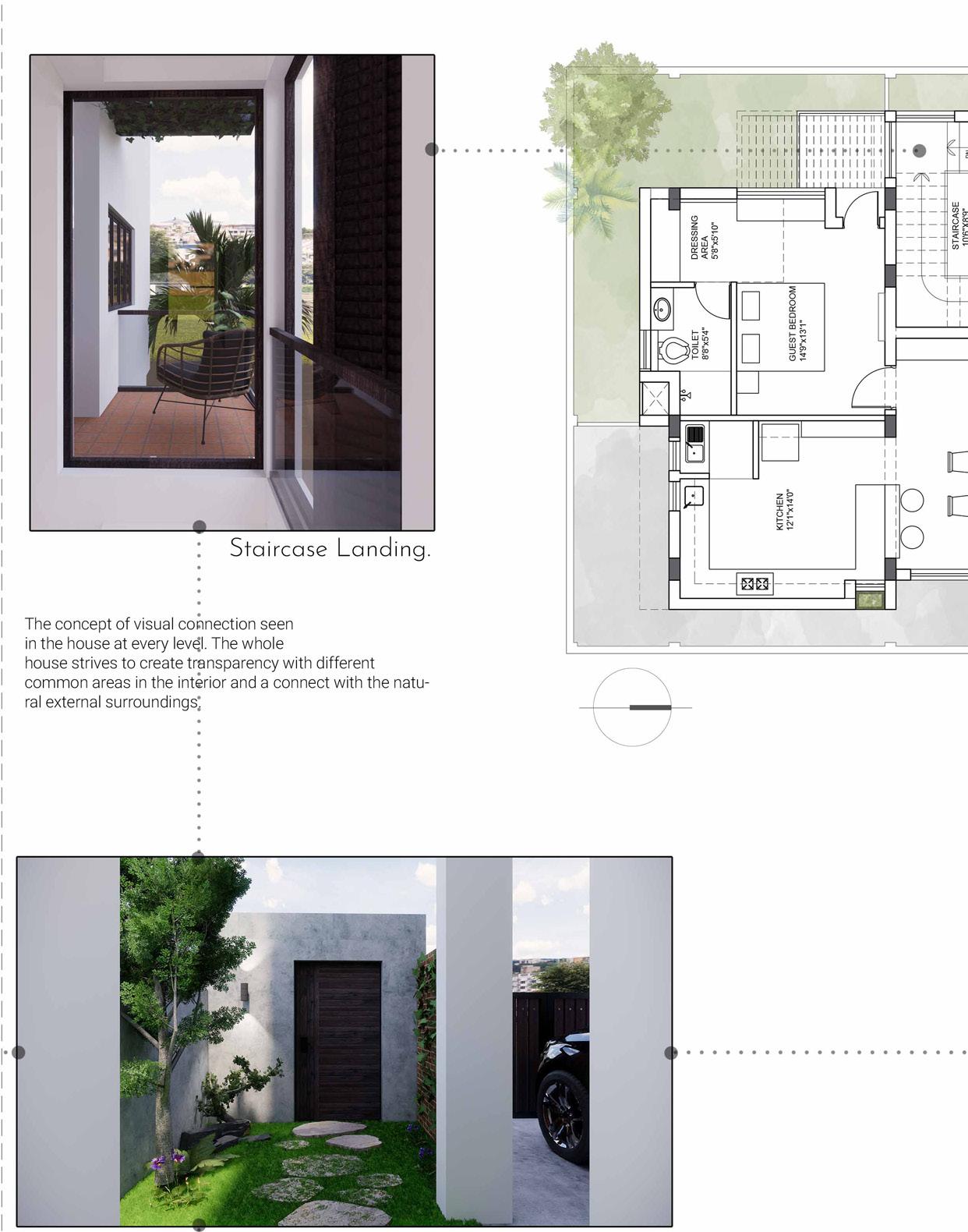
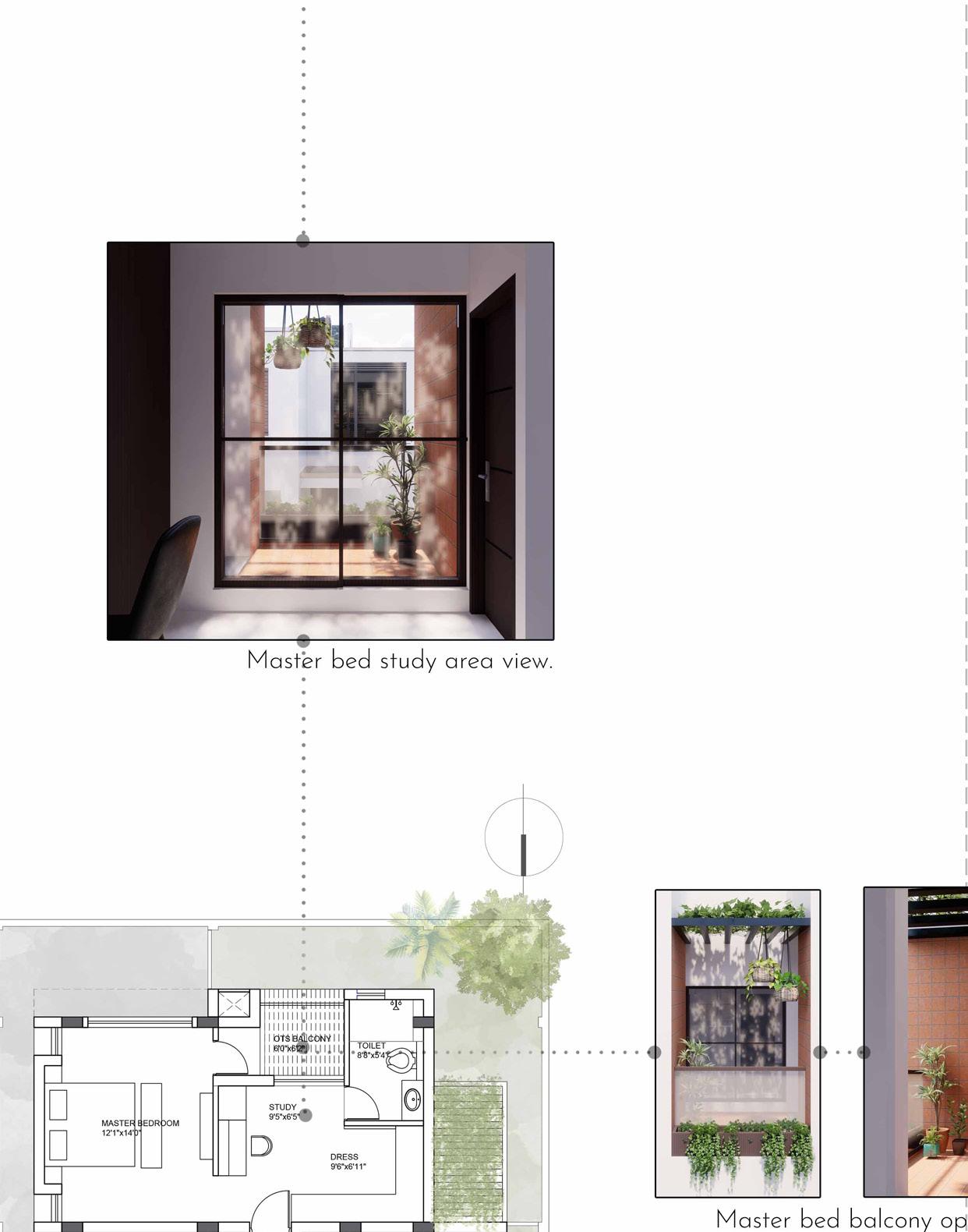

Home of visually connectmg spaces at varying levels cur outs form the basis of design and they act as break-out spaces as well as facilitate abundanl fighting and cross ventilation.
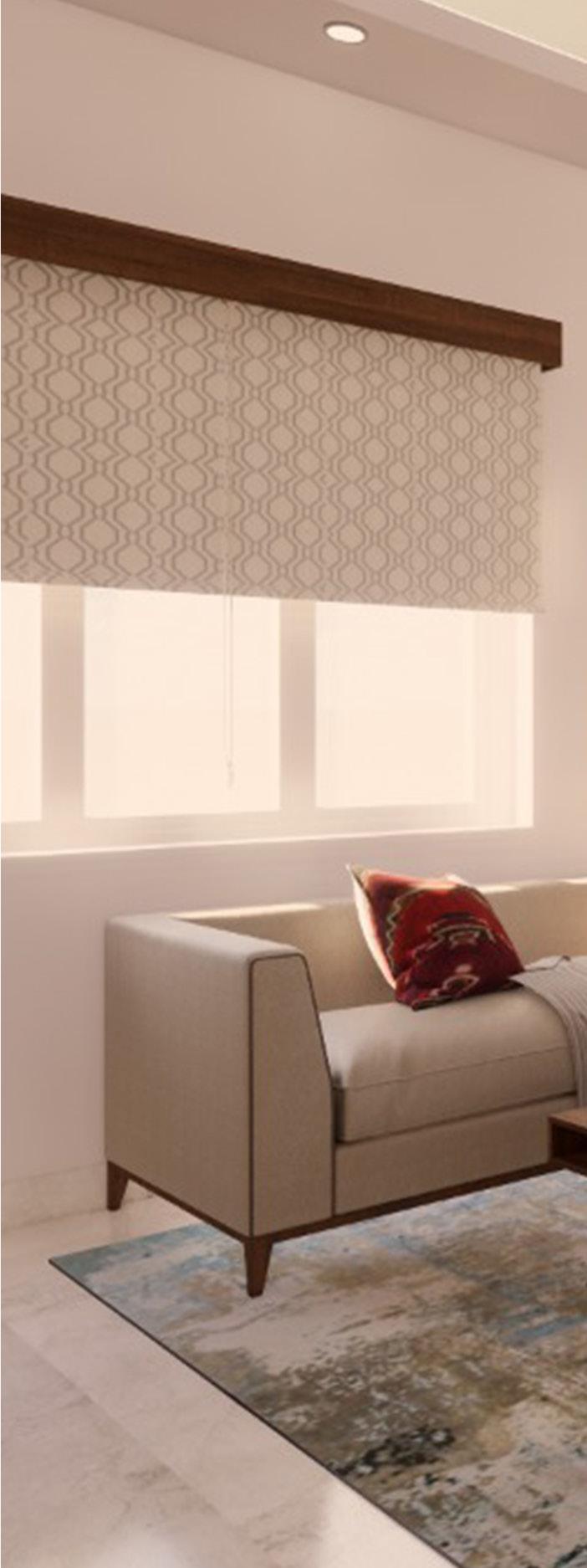
Professional Freelance work |Chennai | 2021
Contribution: Project Lead, Concept and Design Development , 3D Modelling and rendering , Client and vendor coordination and management,Drafting Bill of Quantities (FFE).
A hurnble man, Mr Vinodhan and his wife came to us for designing the interiors or their houseTneir 4BHK villa consisted of 3 levels w,tn abundant balcony space to access tne outdoors. Mrs Vinodhan, was a horticulture specialist and grac,ously agreed to incorporate various plant species into the house The interiors of their existing house was studied and it was inferred that they were people who loved bright colored spaces.By choosing the right set of colors for the interior and using the concept of color blocking we were able to
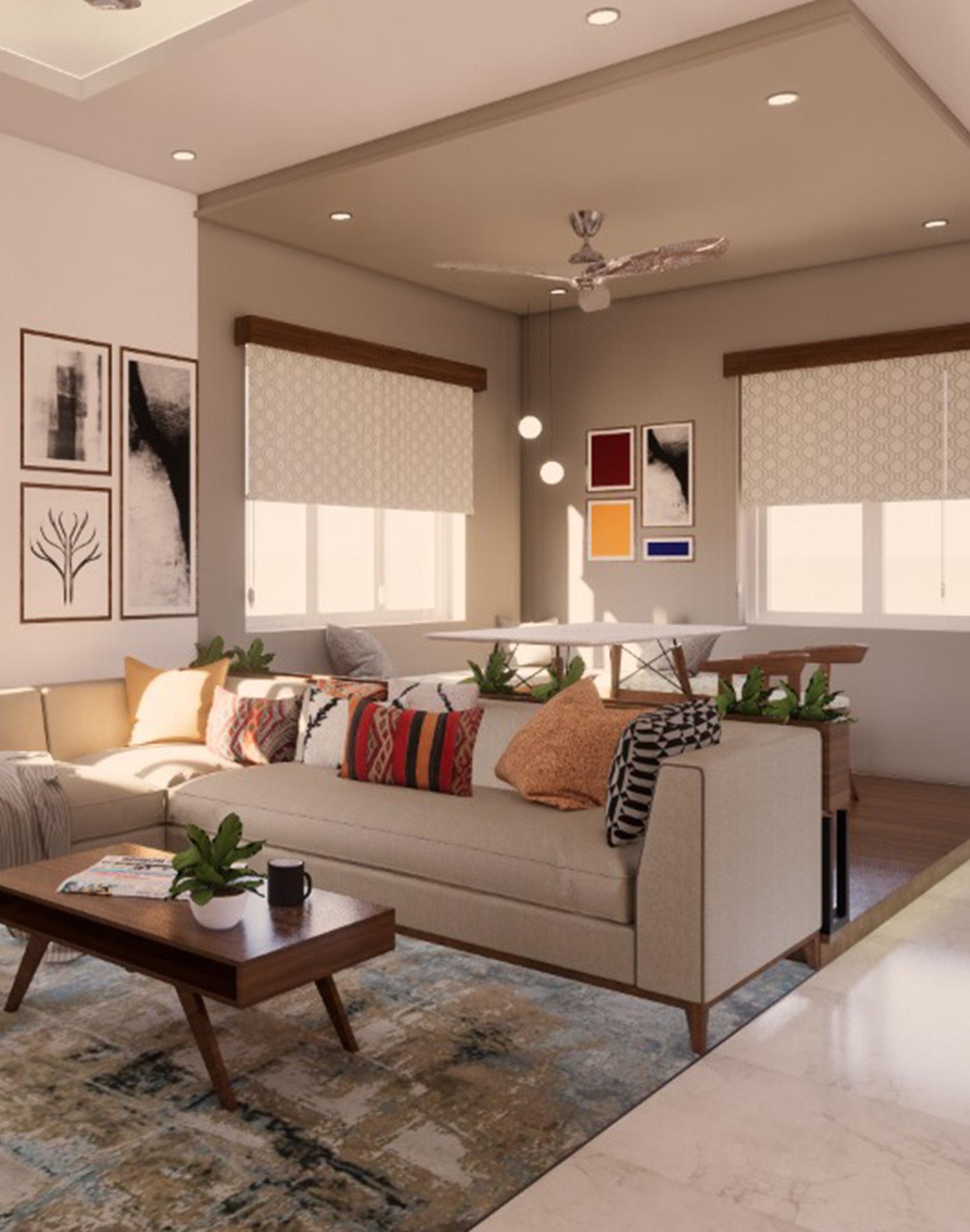 VIEW OF LIVING ROOM
VIEW OF LIVING ROOM
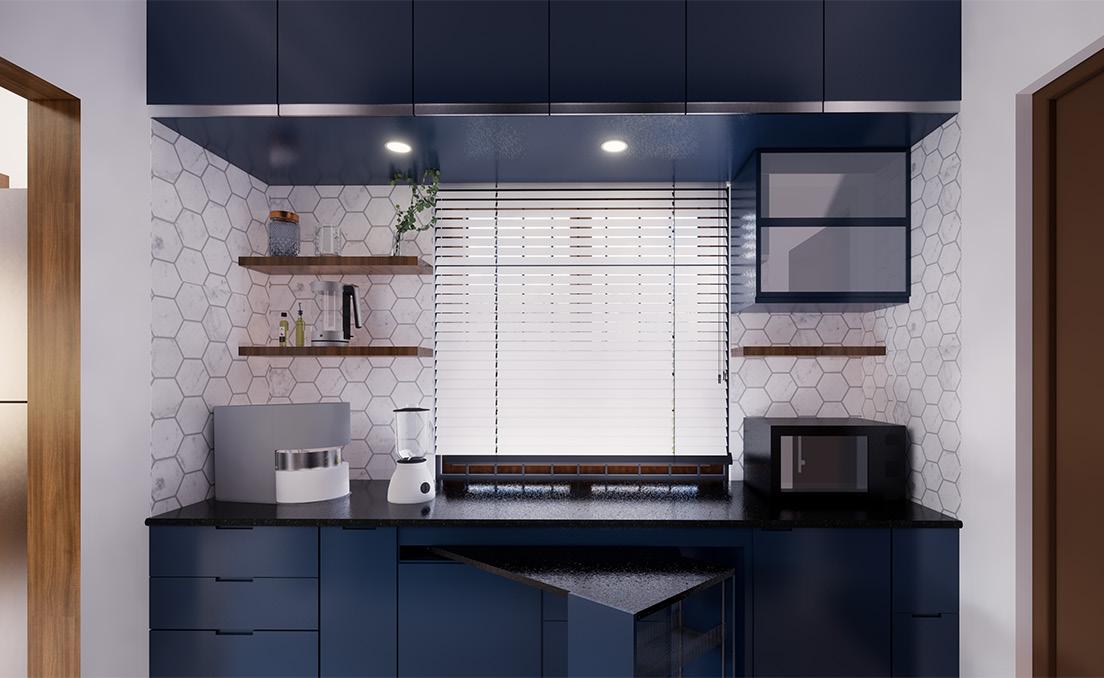
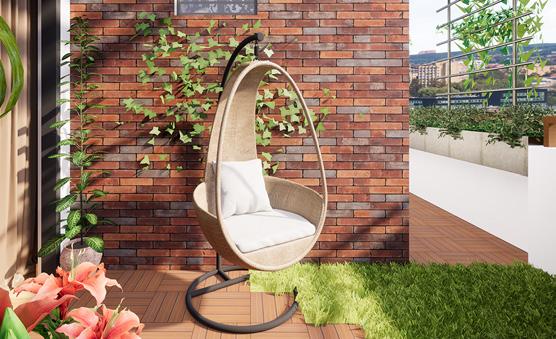
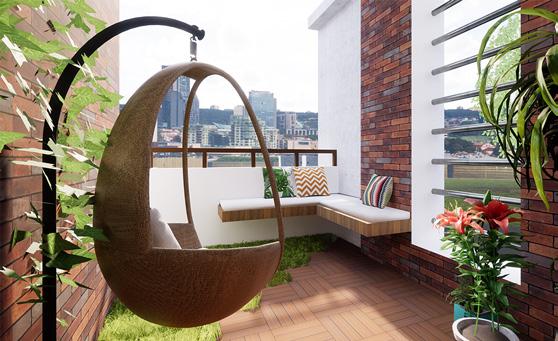
 VIEW OF KITCHEN
VIEW OF FIRST FLOOR BALCONY
VIEW OF TERRACE
VIEW OF TERRACE
VIEW OF KITCHEN
VIEW OF FIRST FLOOR BALCONY
VIEW OF TERRACE
VIEW OF TERRACE
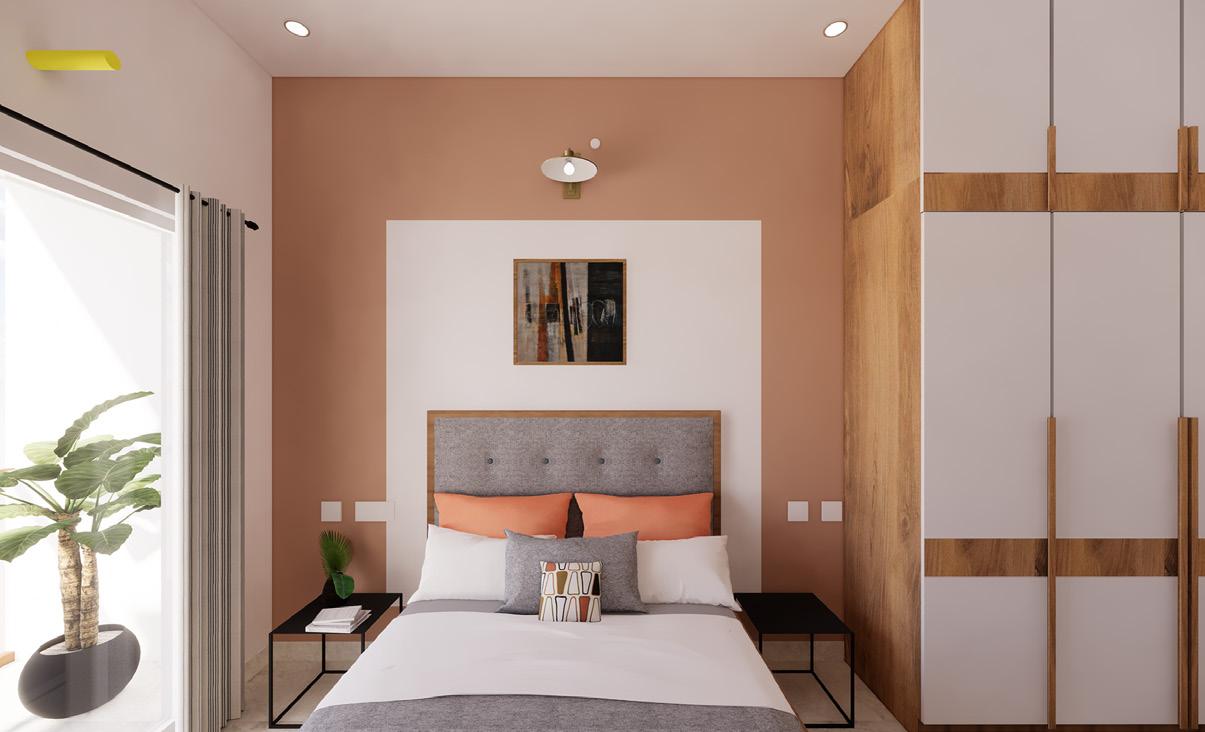
 VIEW OF MASTER BEDROOM
VIEW OF BEDROOM - 1
VIEW OF MASTER BEDROOM
VIEW OF BEDROOM - 1
PHOTOGRAPHY | DESIGN | VISUALISTION | SKETCHING |
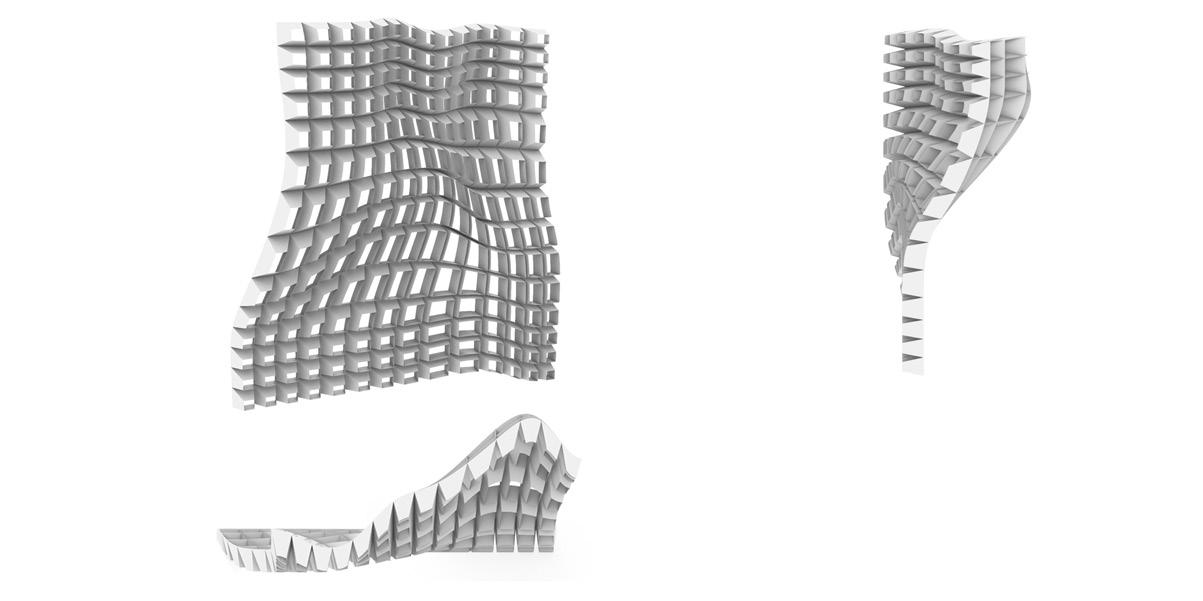
FALL 2021| Media & Modeling
