PORTFOLIO
SELECTED WORK 2014-2024
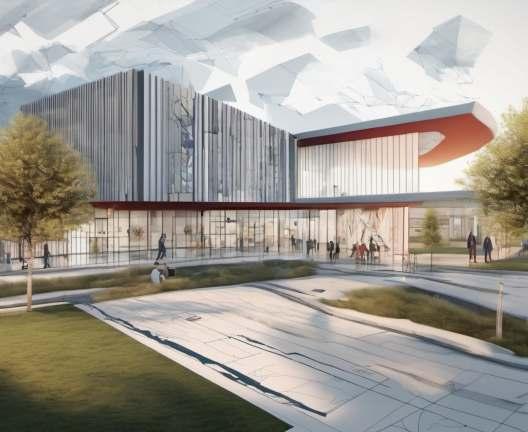
SHUBHA CHAUDHARY



SELECTED WORK 2014-2024



23/02/1991
WITH TEN YEARS OF EXPERIENCE IN ARCHITECTURE & INTERIOR DESIGN, I AMNOWSEEKINGTOFURTHERREFINEMYSKILLS&EXPANDMYKNOWLEDGE
BY PURSUING A MASTER’S DEGREE. I AM COMMITTED TO GREEN DESIGN
PRINCIPLES AND EXCEEDING CLIENT EXPECTATIONS, AIMING TO INTEGRATE
SUSTAINABLE PRACTICES SEAMLESSLY INTO FUTURE PROJECTS WHILE DELIVERINGUNPARALLELEDRESULTS.
2006
2009
2020-2022
2017-2020
2014-2017 2014
2012-2013
• Kendriya Vidyalaya Vidyut Nagar secondary school
• Bhartiya Adarsh Inter College senior secondary school
• Sunder Deep College Of Architecture senior secondary school
2022-CURRENT language
• TA Design Studio associate architect
• Urban Carpenter/Hafele Design Studio associate interior
• Tandem associate architect
• Arcop Associates architect
• Arcop Associates intern
• Autocadautodesk
PROFESSIONAL SKILLS
• 3ds Maxautodesk with Vray
• Bim-Revitautodesk
• Rhino
• Sketchup with Vray
• Lumion
• English b2
• Hindi c1
• Photoshopadobe
• InDesignadobe
• Illustratoradobe
• Procreate
• Procreate Dreams
• Morpholio Trace
• Concepts
• Excellent conceptual & analytical skills.
• Creativity and innovative thinking in design solutions.
• Attention to detail in architectural plans & specifications.
• Leadership skills for managing teams & guiding projects to successful completion.
• Presentation skills for effectively communicating design concepts to clientsand stakeholders.
• Critical thinking skills to evaluate designoptions and make informed decisions.
• Project management skills,includingbudgeting and scheduling.
• Continuous learning and staying updatedwith latest trends, technologies, andregulations in architecture.
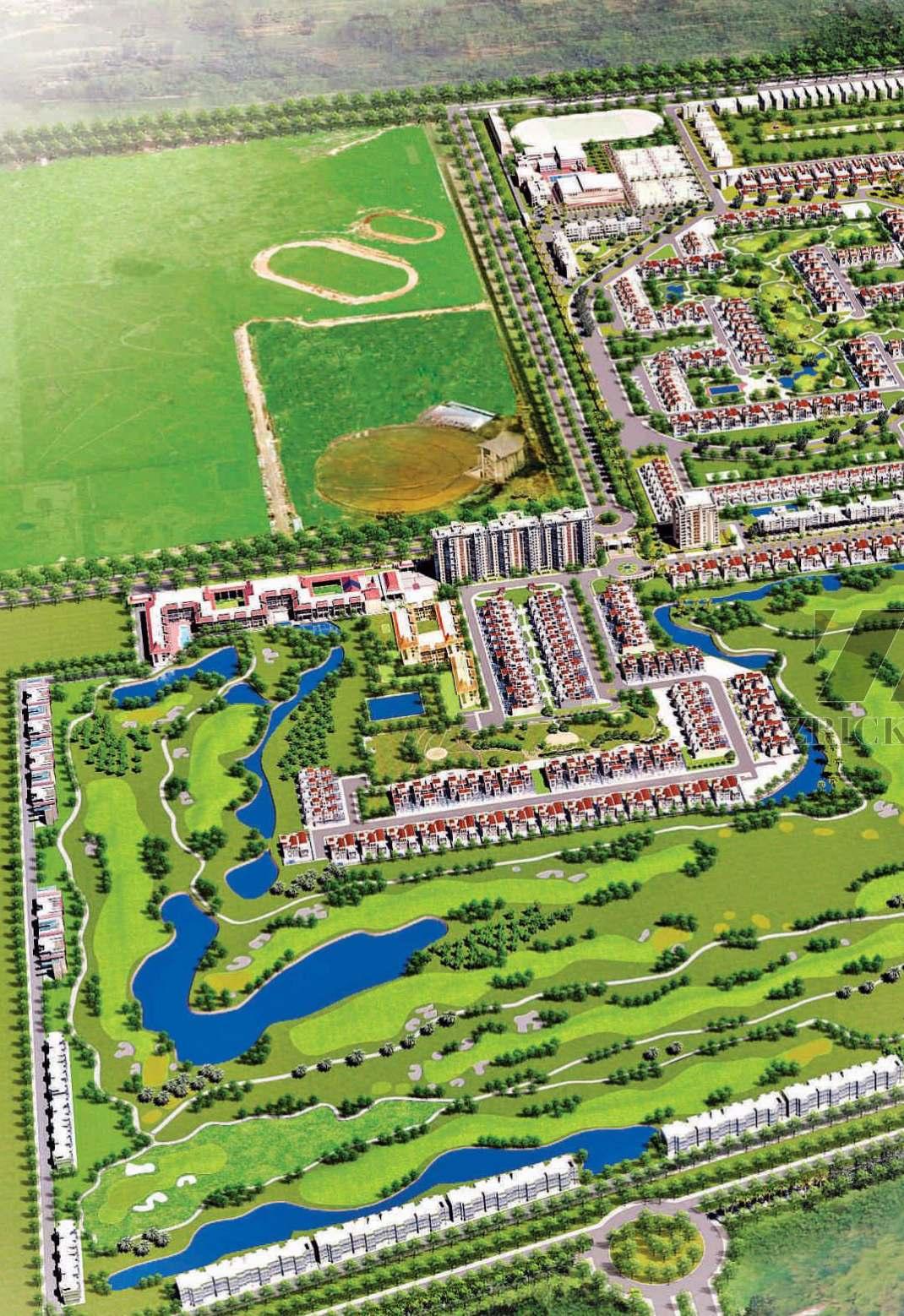
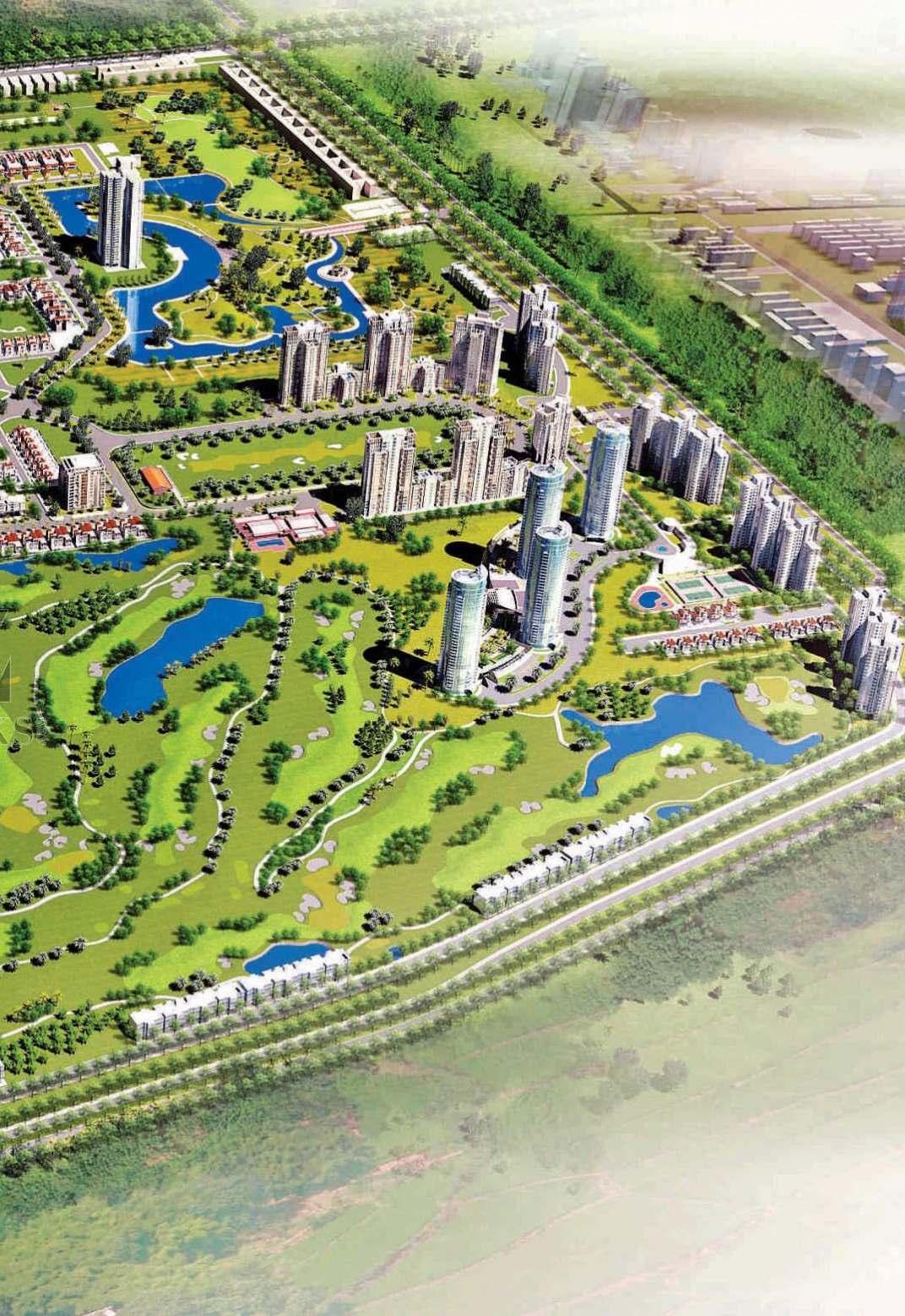
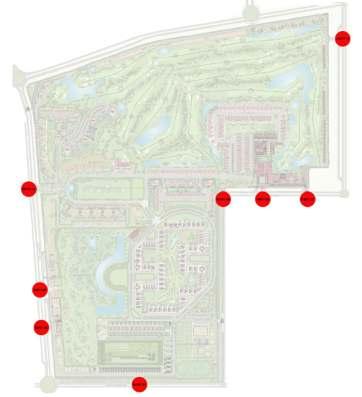
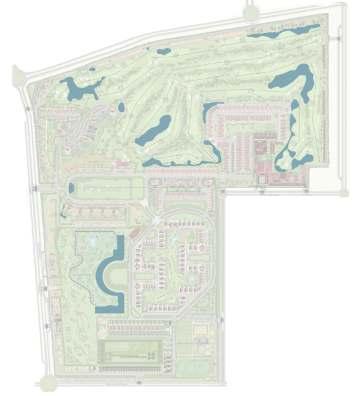
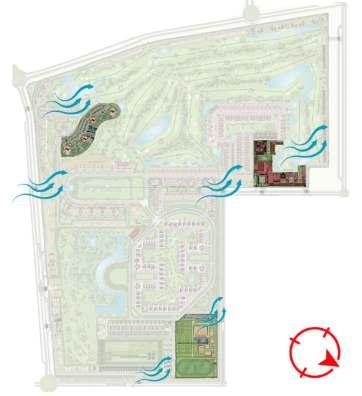

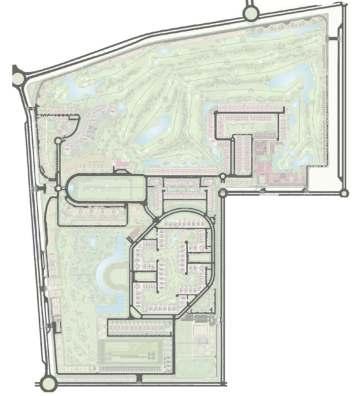

1. Located in a golf-oriented township, offering modern luxury and functionality.
2. Features semi-detached villas and sleek condominium towers overlooking an 18-hole Greg Norman golf course.
3. Amenities include a 60-acre picnic park, Resort Cottages, Health Club, and Conference Centre, fostering community engagement.
4. Inspired by Kaizen, architecture evolves to meet residents’ changing needs and technological advancements.
1. Adjacent to the prestigious 18-hole Greg Norman Golf Course, offering panoramic views.
2. Recipient of the ‘Best Apartments India’ award by CNBC, boasting uninterrupted views and grand amenities.
3. Features 30-story glass cylindrical towers, redefining exclusivity and architectural brilliance.
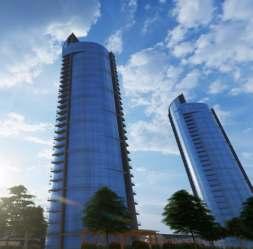
1. State-of-the-art international standard training facility for outdoor & indoor games.
2. Indoor halls for Badminton, Squash & Table Tennis, along with a multipurpose hall for small tournaments.
3. Outdoor facilities include soccer, track and field, tennis courts, volleyball, basketball, and an Aquatic center with an Olympic size swimming pool.
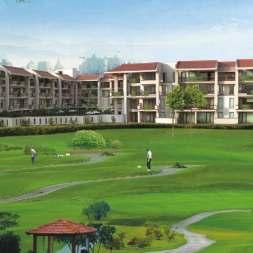


1. Luxurious retreat within a 450-acre golf-oriented township, offering 170 harmoniously designed rooms.
2. Seven fine dining experiences, exotic kid’s zone, banquet, and conference facilities.
3. Designed around the theme of a village haveli, accentuating charm and tranquility.
Sun Court Towers at Jaypee Greens epitomize unparalleled luxury and architectural excellence, situated adjacent to the prestigious 18-hole Greg Norman Golf Course in Greater Noida. These 30-storey high towers stand as a testament to exquisite design, offering residents an unparalleled living experience amidst breathtaking vistas of serene lakes, meticulously landscaped gardens, and the sprawling golf course.
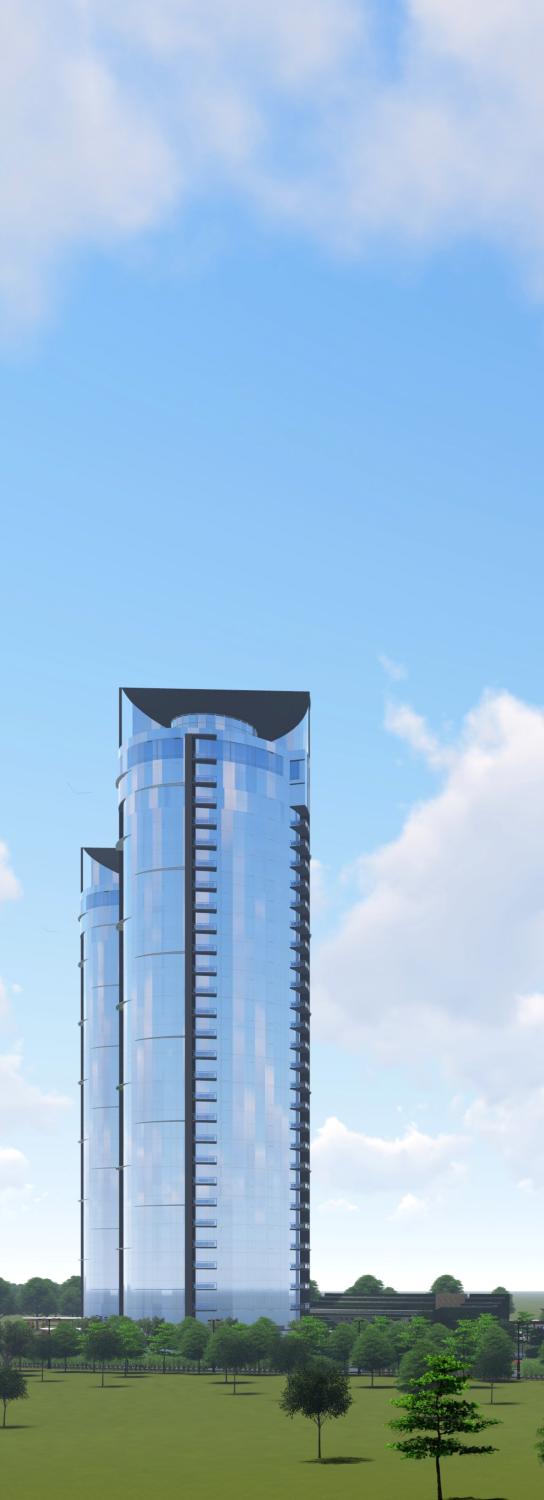
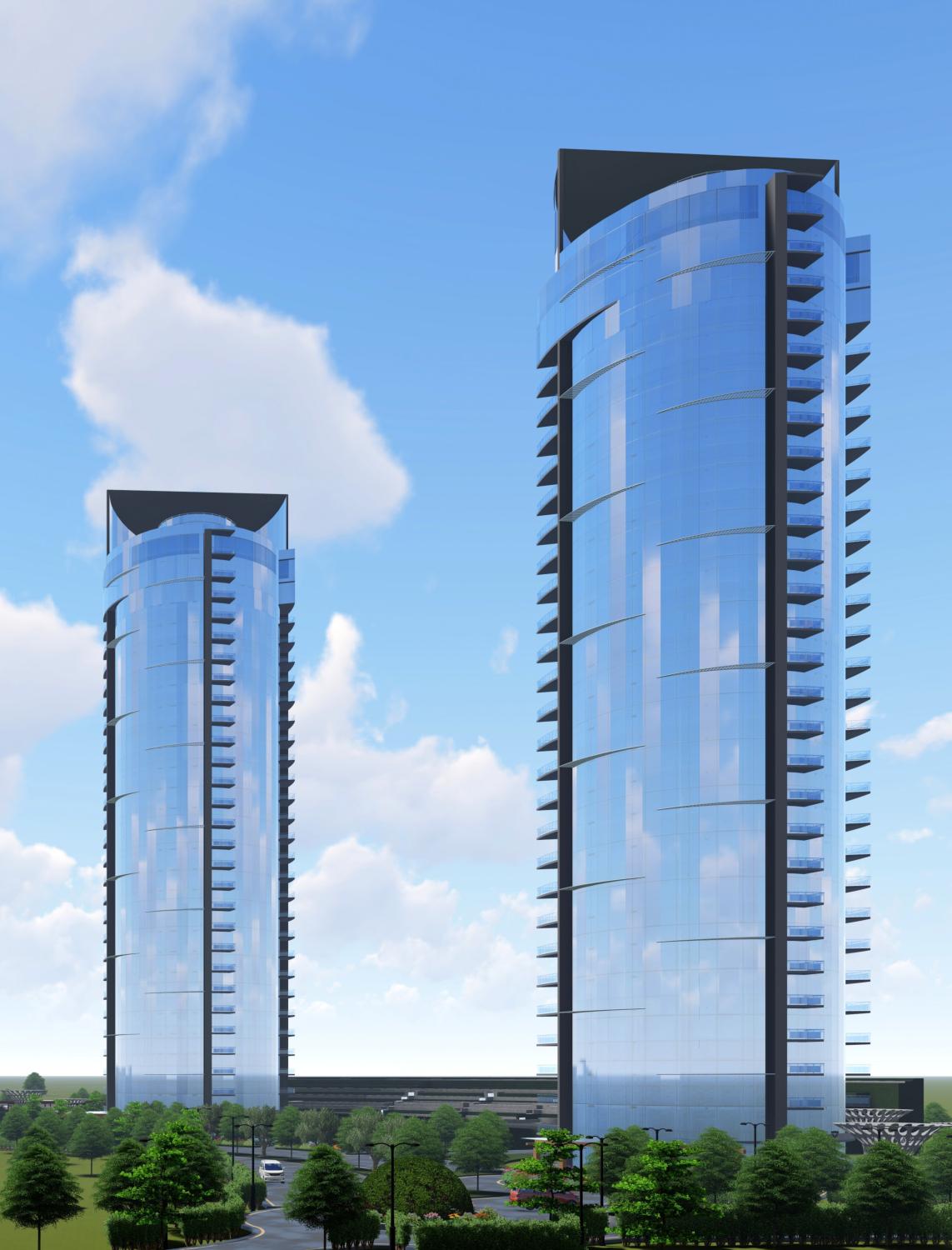

sun path
Adaptable shading devices on south facades 360 views.
building height
One of the most significant benefits of high rise living is the efficient use of limited urban space.
wind flow
Proper wind flows helps in weather changes and balances the building.



landscape integration
Landscaping provides excellent means to create pocket parks,roof gardens,etc. to utilize the small open spaces in urban areas.

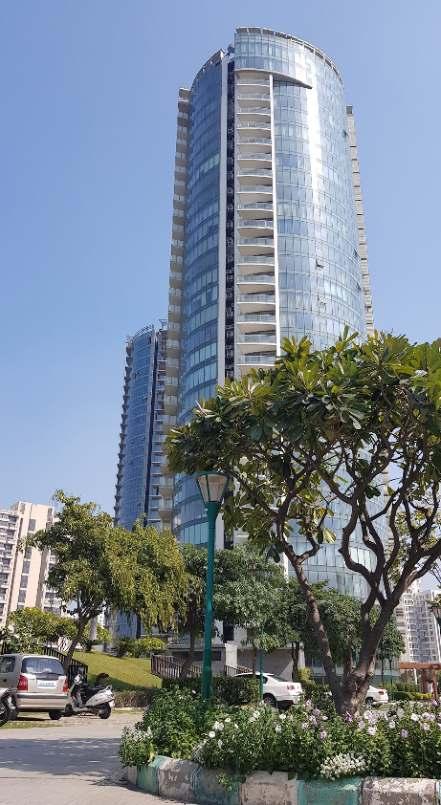
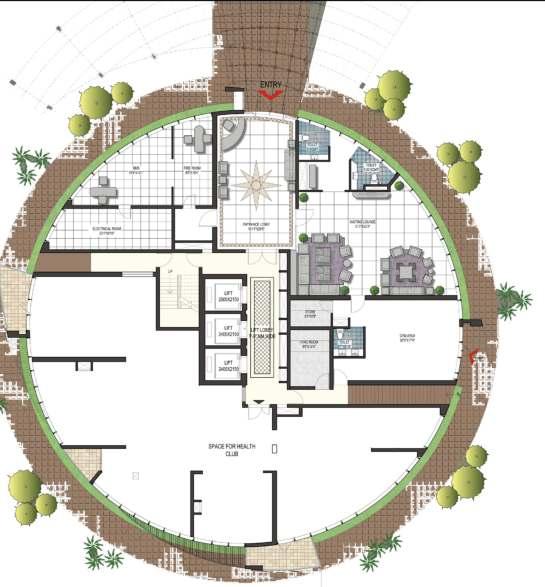


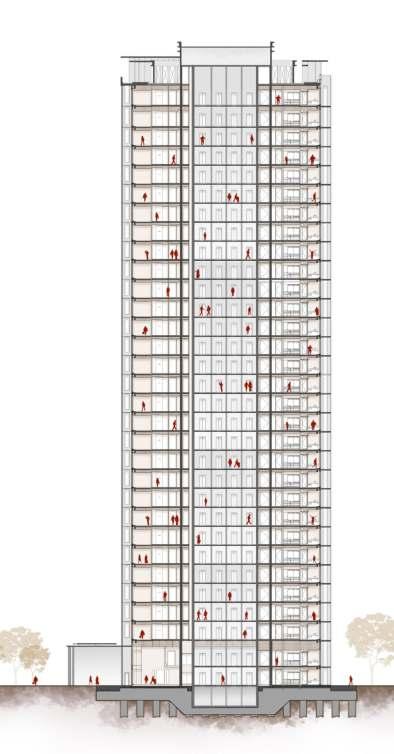
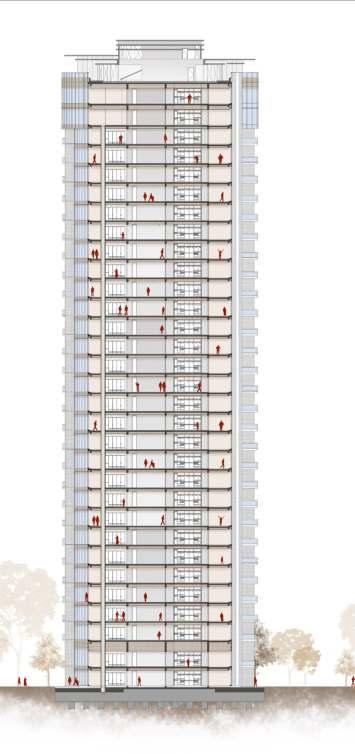
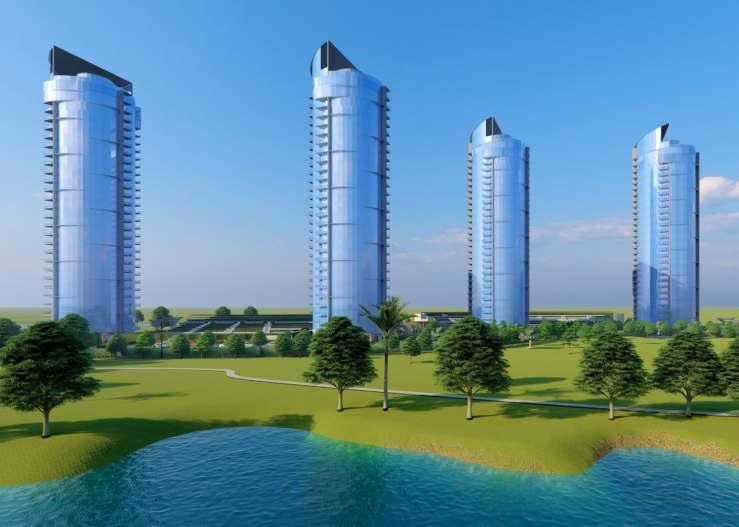
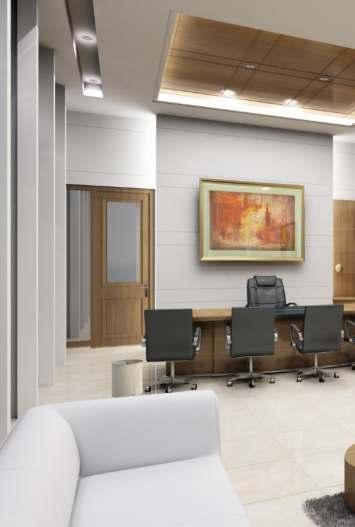


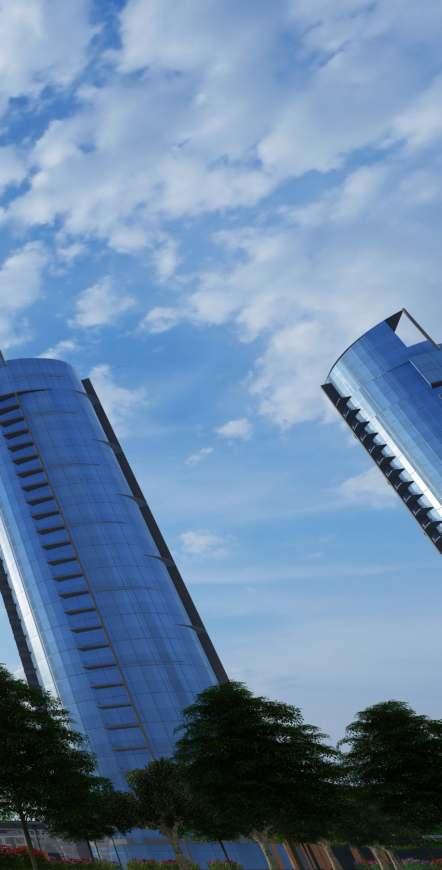



State-of-the-art sports training facility featuring indoor halls for Badminton, Squash, and Table Tennis, along with a multipurpose hall hosting threebasketballcourts.Outdooramenitiesinclude a natural turf soccer field, 400m athletics track with earth mound seating, and eight tennis courts (two clay, six synthetic). Additionally, there are grass volleyball and synthetic basketball courts. The Aquatic Center features an Olympic-size swimming pool and diving platform, centrally located with a seating capacity of approximately 1200.

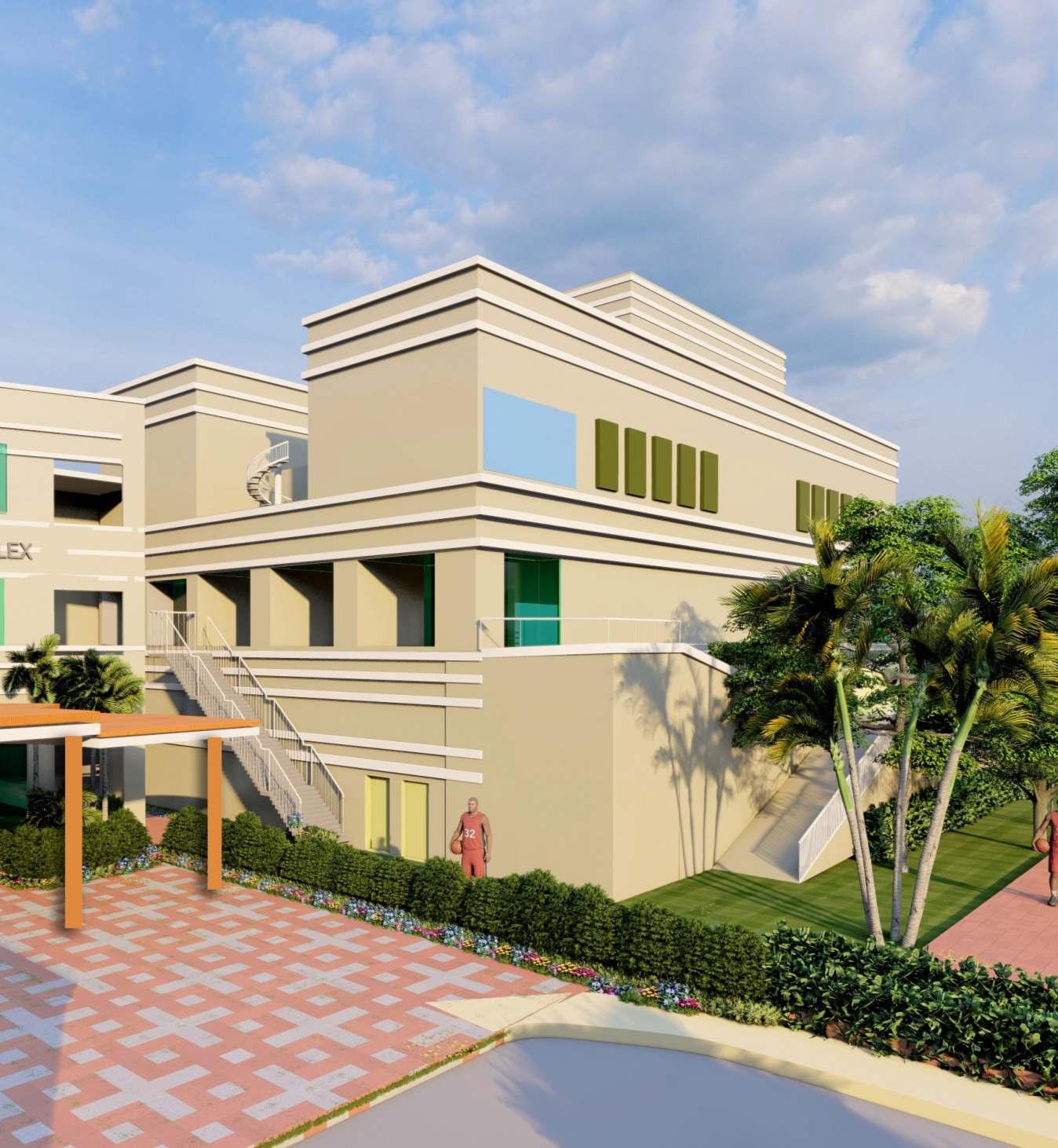
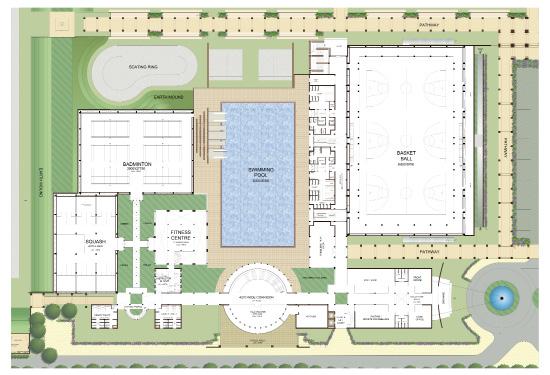
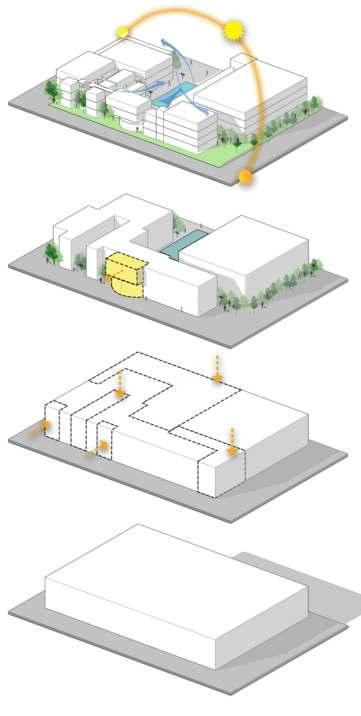









“GOLF
Jaypee Greens Resort
Jaypee Greens Resort, a luxurious escape nestled in the heart of Greater Noida’s 450-acre golf township. With 170 elegantly designed rooms, seven fine dining experiences, and expansive banquet facilities, it’s the perfect venue for any occasion. Inspired by a village haveli, our resort seamlessly blends charm with tranquility, offering pools and gardens for a serene retreat. Experience luxurylivingatitsfinest,whereeverydetailensures an unforgettable stay amidst serene surroundings.
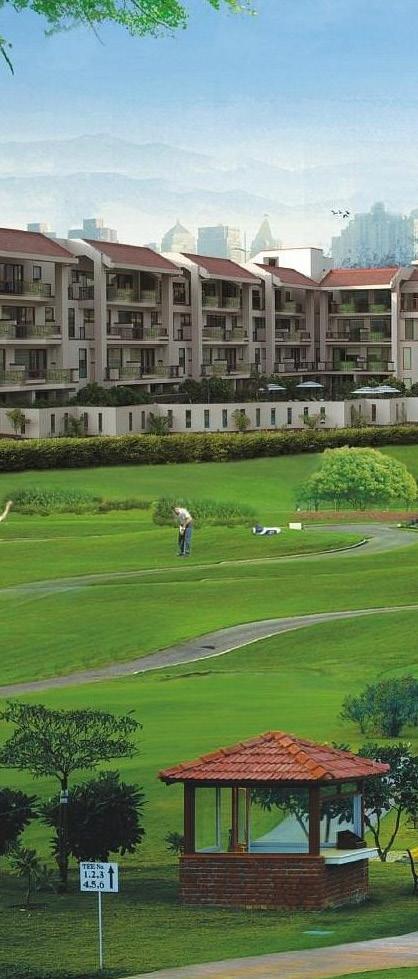
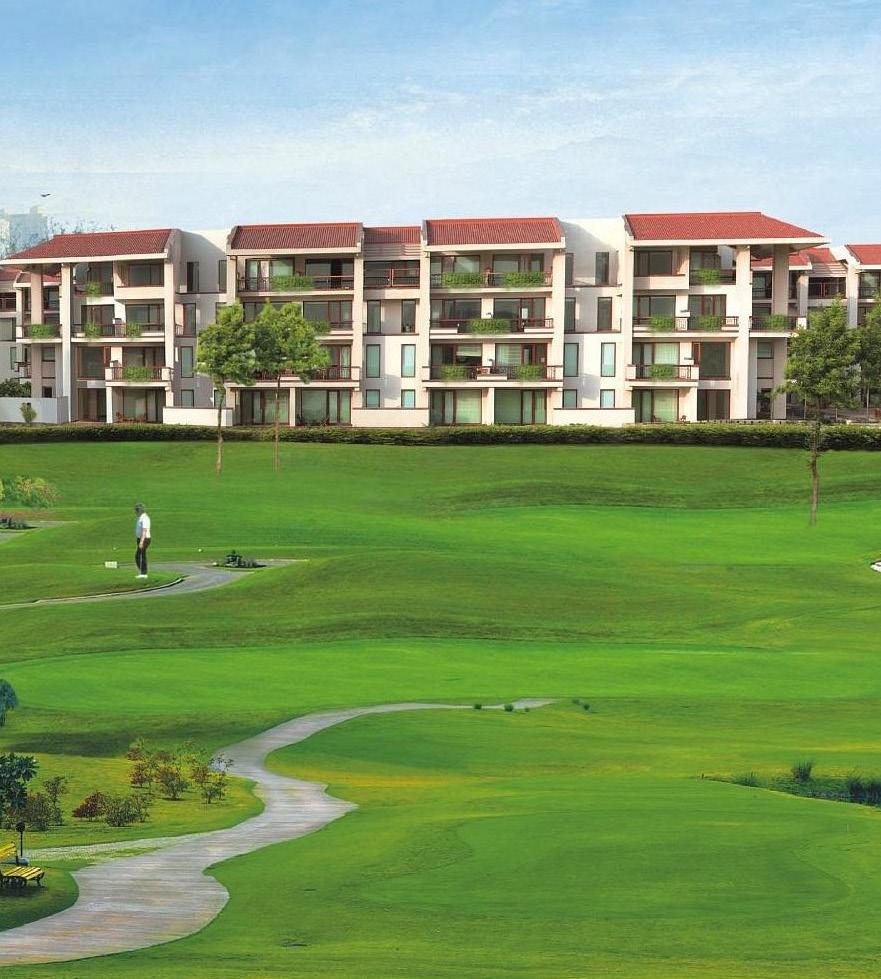


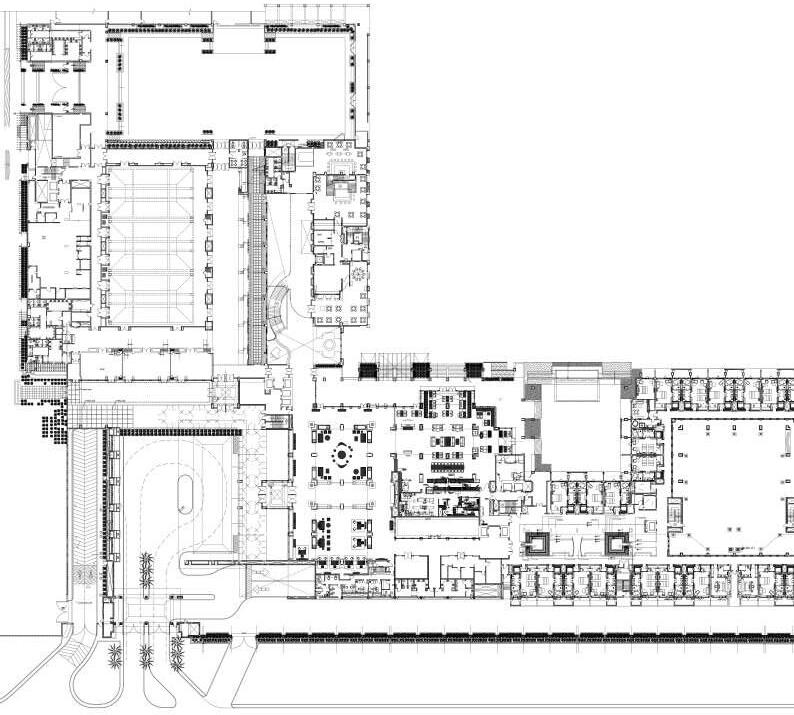

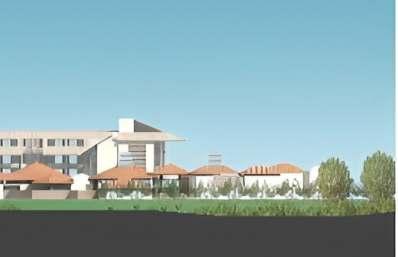

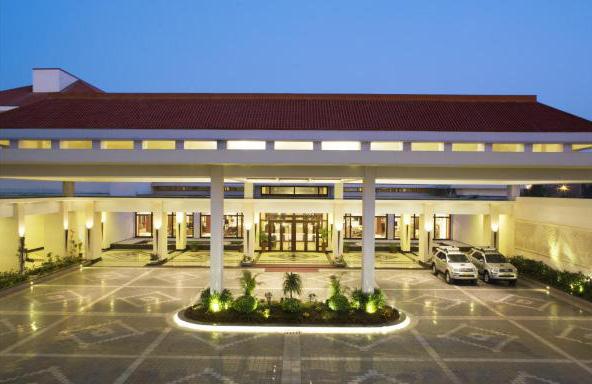

Banquet
(3 units)
creating a tower farthest from the sidewalK allowing for human scale
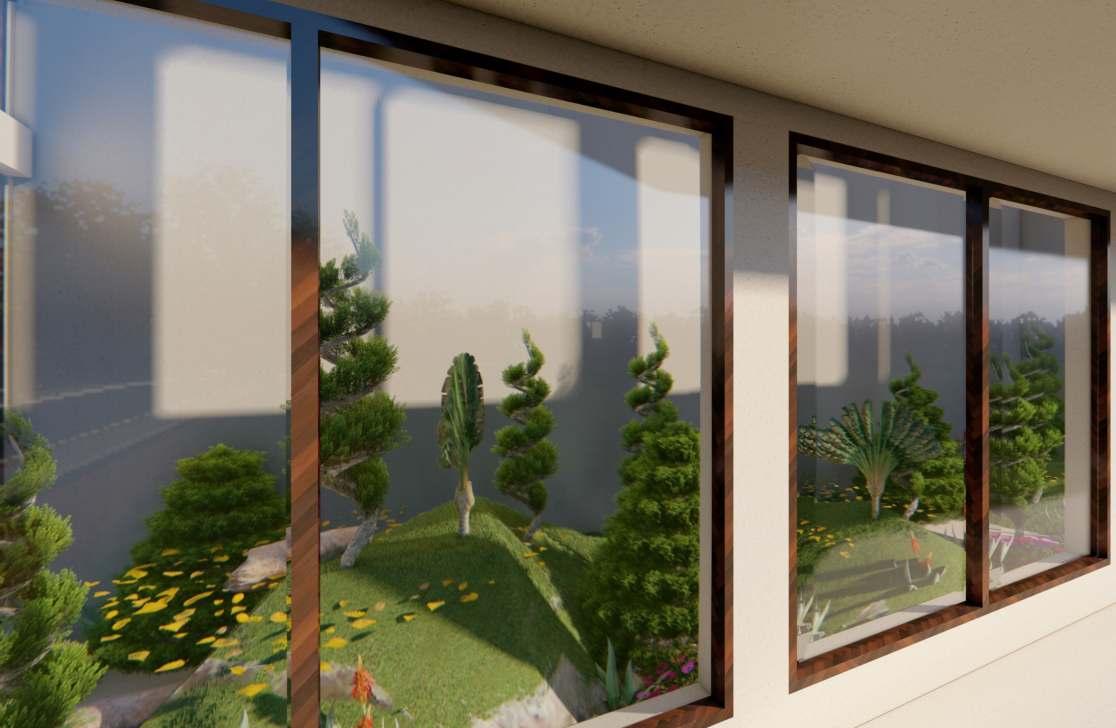
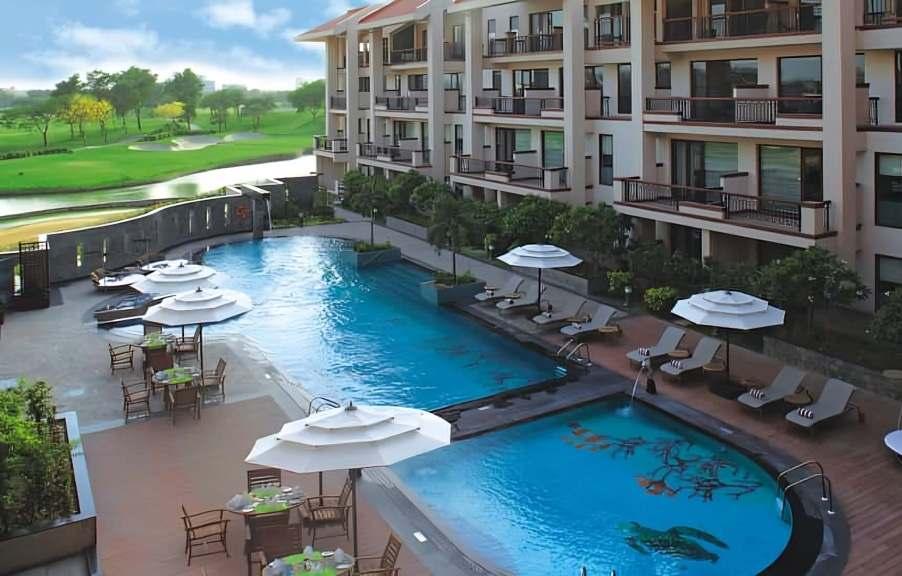



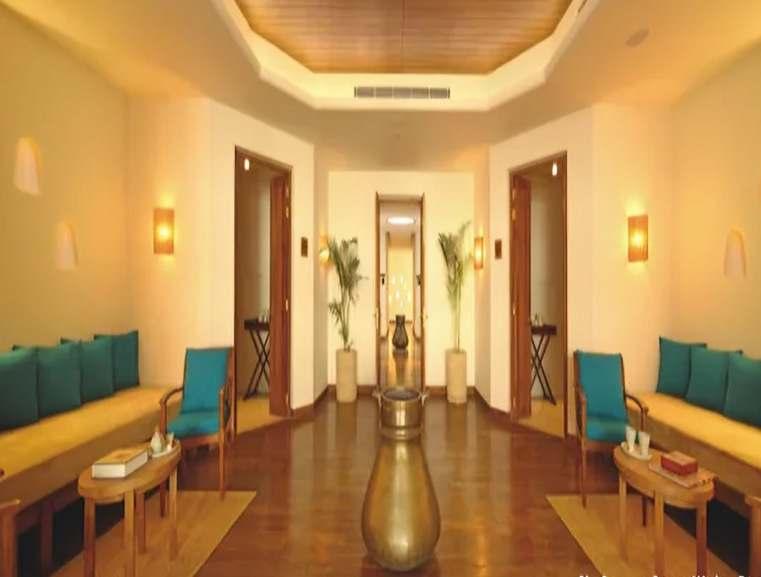
“Situated in a serene landscape, Geleyara Goodu is a home that celebrates the beauty of shared spaces while respecting individual privacy. This home explores the unique concept of four distinct dwellings, each with its character, yet united under a single roof.”
“GELEYARA GOODU” - Project Details
Plot Area : 12000 sq. ft.
Plot Dimesions : 40’ X 60’ (each plot)
Built-up Area : 16600 sq. ft.
No. of Floors : Stilt + Ground + 1
No. of Rooms : 3 (per unit)
No. of Cars : 7

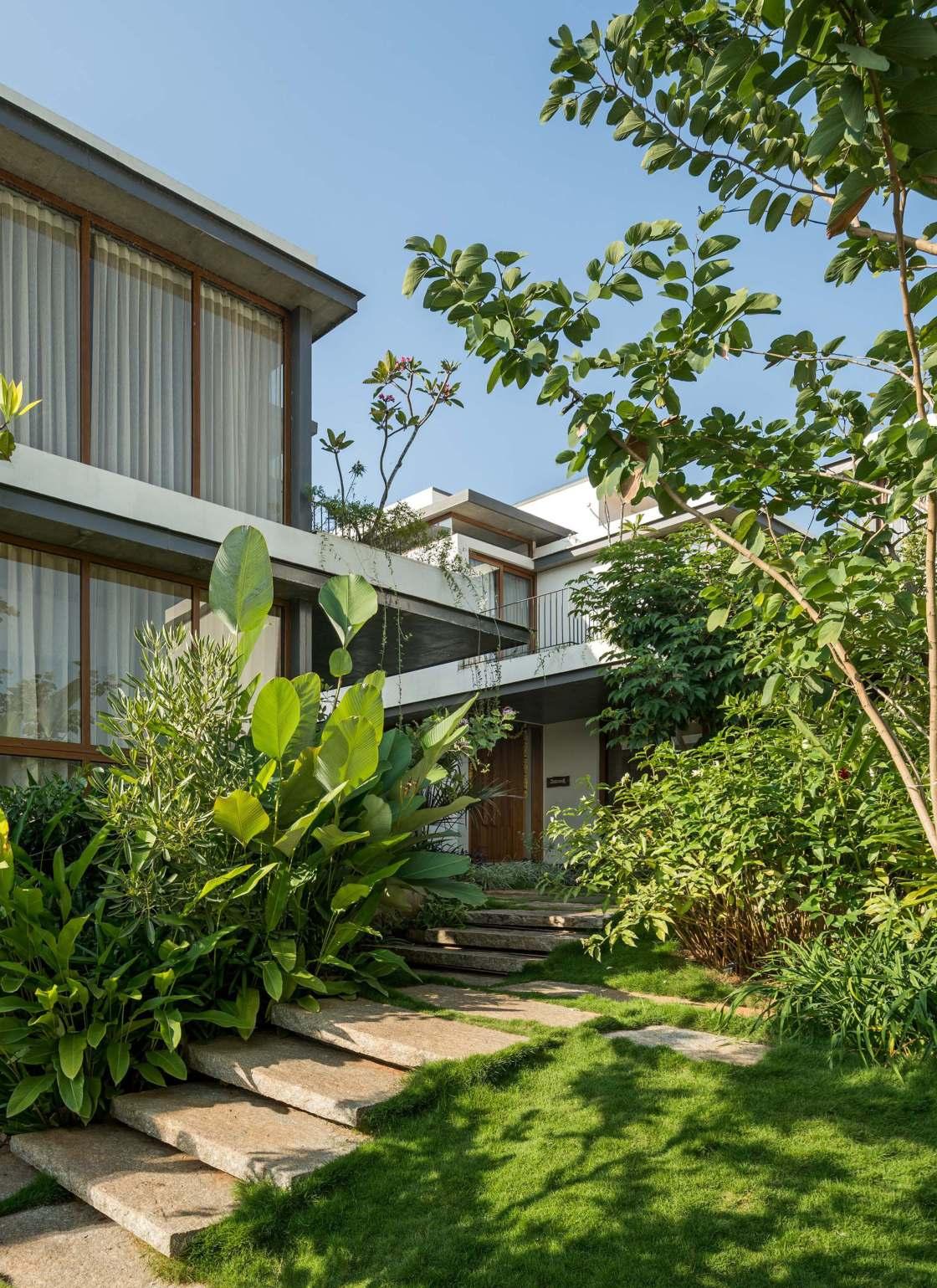
Introduction:
Situated in a serene landscape, Geleyara Goodu is a home that celebrates the beauty of shared spaces while respecting individual privacy. This home explores the unique concept of four distinct dwellings, each with its character, yet united under a single roof.
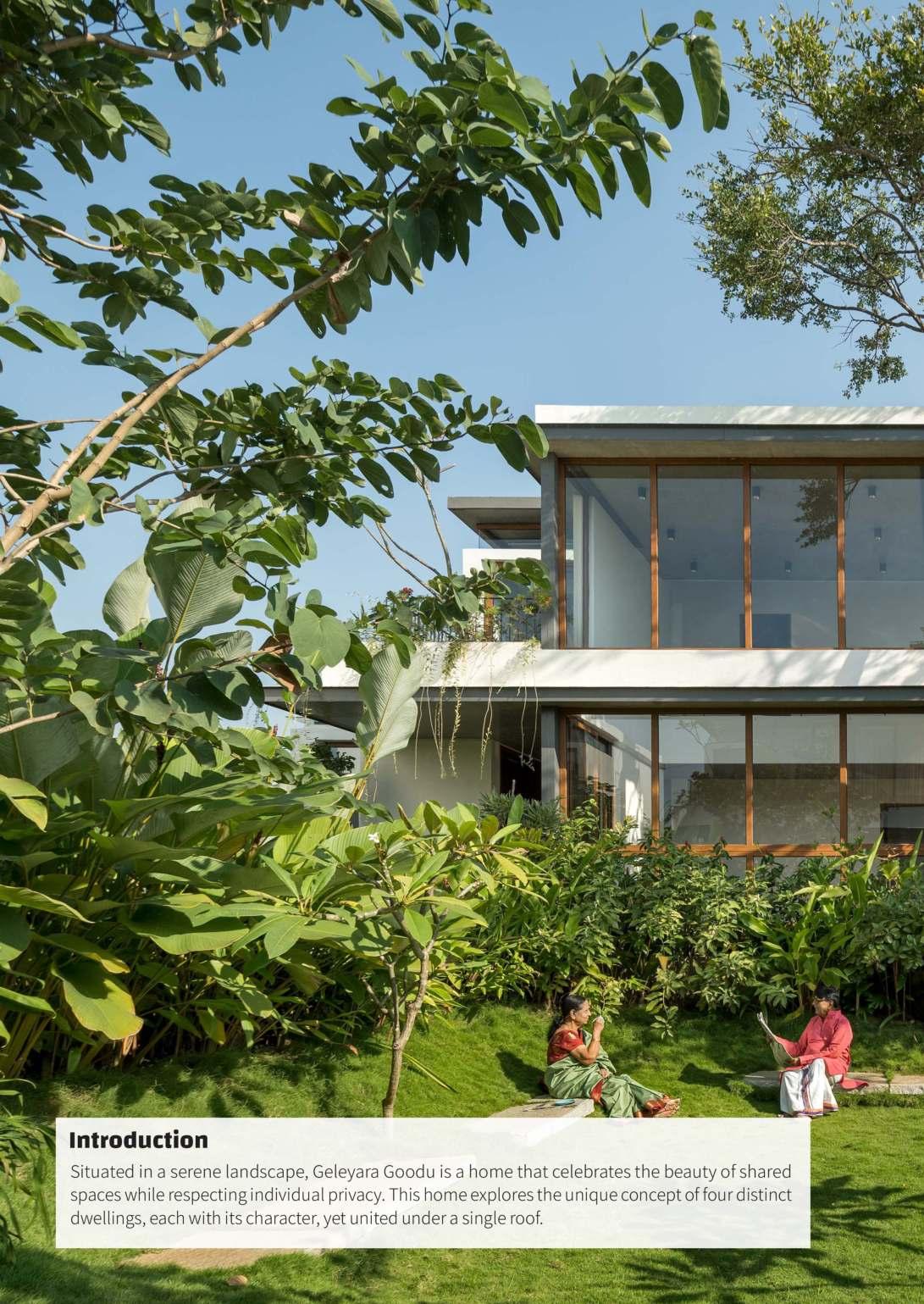
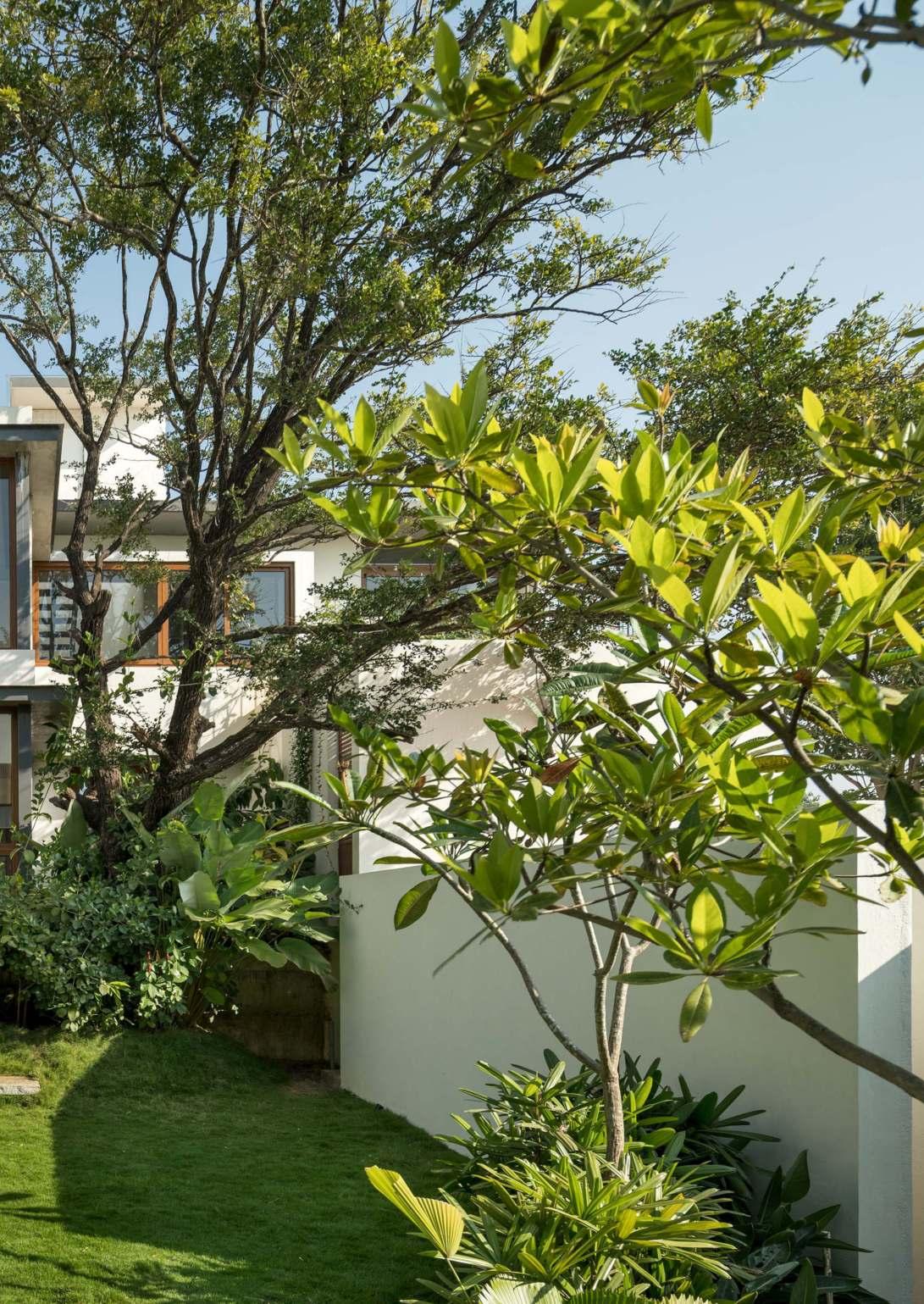
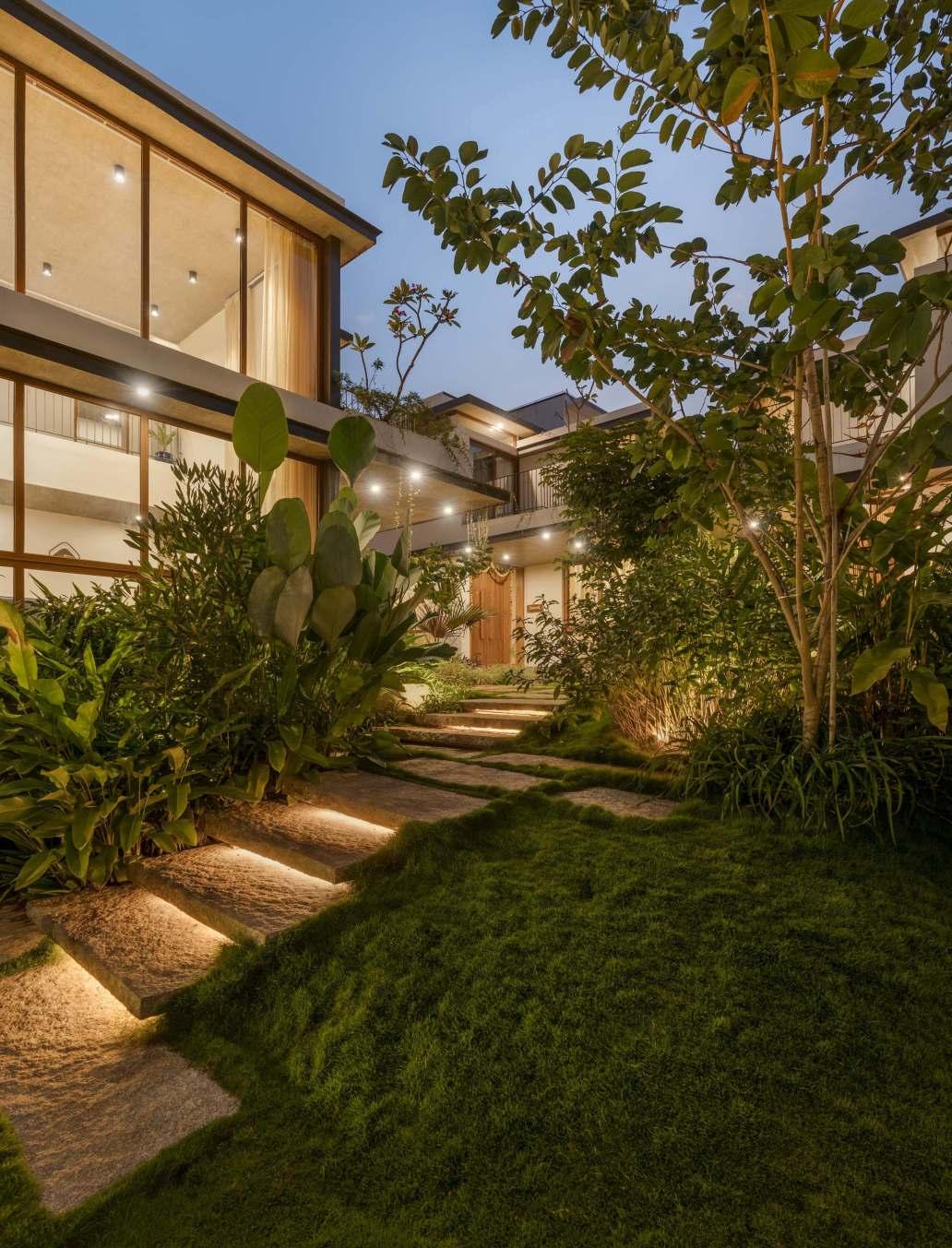
Geleyara Goodu, meaning “resting nest for friends,” emerged from a unique collaboration between four close friends who envisioned a shared living experience. They sought to create a unique community by pooling multiple plots and collectively designing their homes. The concept revolves around fostering a strong sense of community and shared living while respecting the individuality of each family within this unique cohabitation.

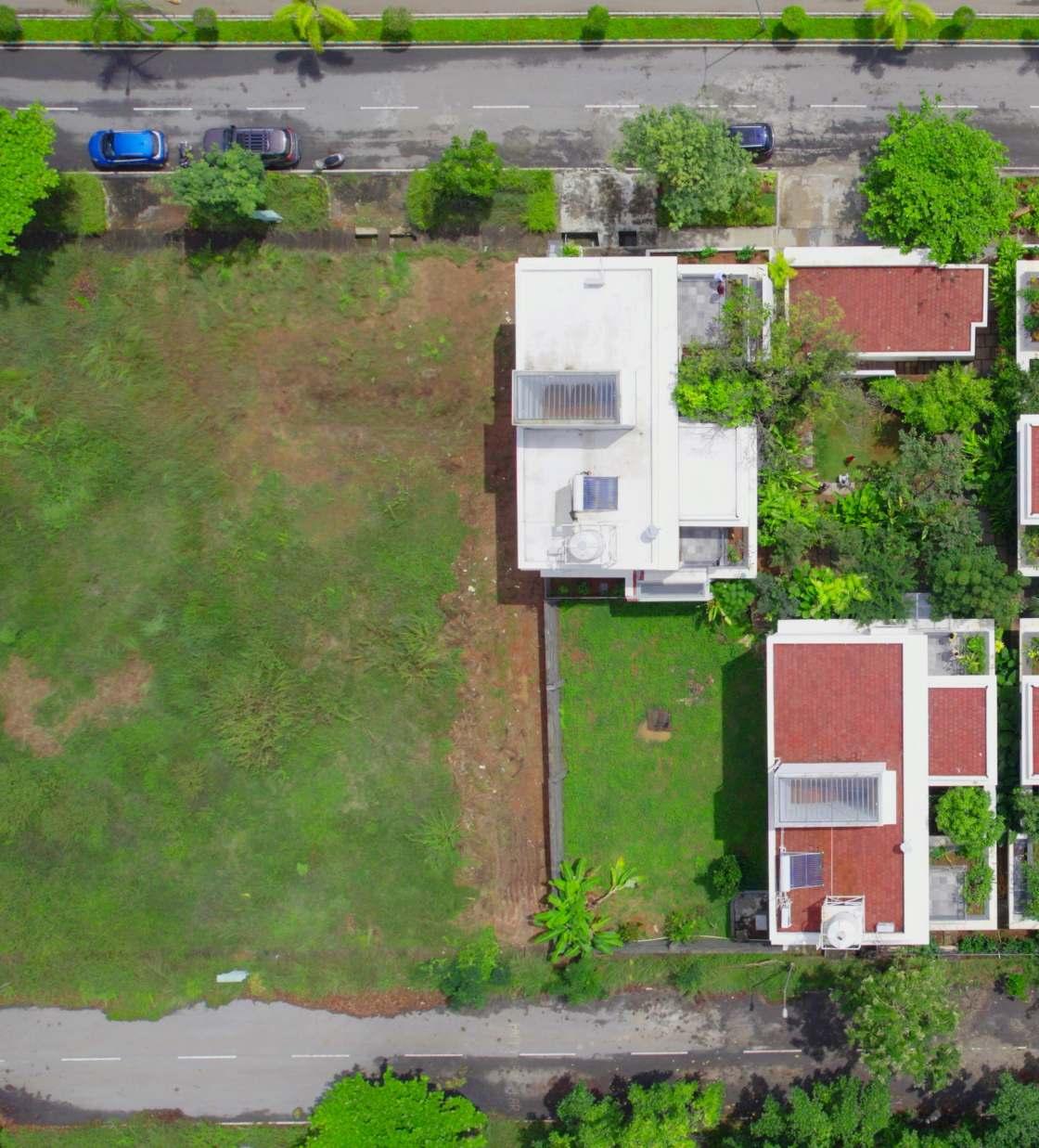
The site comprises five contiguous plots, each measuring 2,400 sq. ft. and approximately 60 ft by 40 ft each. The home is on the outskirts of Bengaluru and is nestled within a larger expanse of vacant land inside a gated community. Positioned between two parallel roads with independent access at both ends, the site offers a balance of privacy and connectivity. The gently sloping topography, characterized by minimal vegetation, provides a blank canvas for architectural intervention.

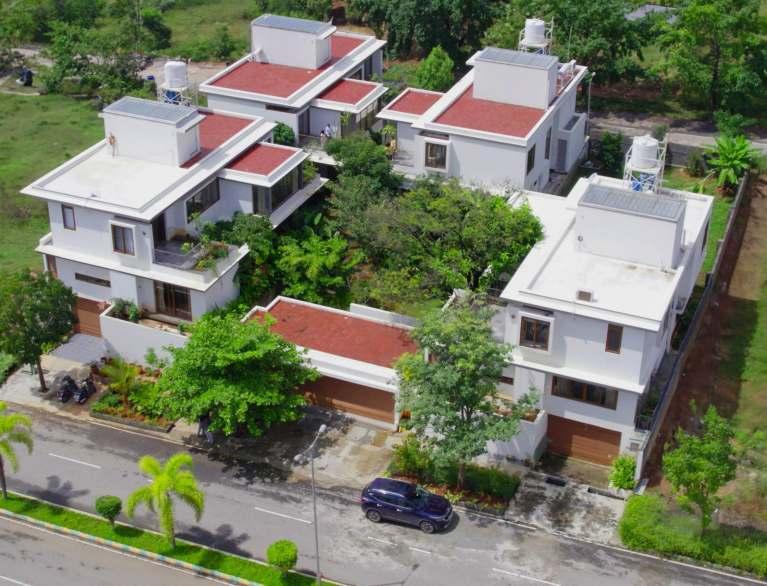
Five plots, each 40’ x 60’, are positioned between two parallel roads, with independent access on either side. The gentle slope drops about 6 feet, offering a unique setting for the development.

Buildings are raised on a pli preserving expansive views. located below, with direct ac narrow entry through the co creating an inviting arrival
Each unit includes a private courtyard, enhancing the sense of space and promoting interaction with the exterior landscape. The glazing around courtyards fosters a seamless visual link between the interior and exterior.
The public areas—foyer, livi area—alongwith the private core within each unit.By pla periphery, the design promot between units and the surro
plinth for privacy while iews. Parking and services are access from the street. A court leads to the podium, experience.

living room, and dining
ivate courtyard, form a unified placing private spaces on the romotesseamless connections urrounding landscape.
The building mass, set back from all sides above the podium, creates a continuous horizontal plane that connects all units around a landscaped courtyard, enabling uninterrupted movement between them.
The upper levels feature open terraces, offering expansive outdoor areas around the central courtyard. This flexible design allows residents to enjoy both private and communal outdoor living.
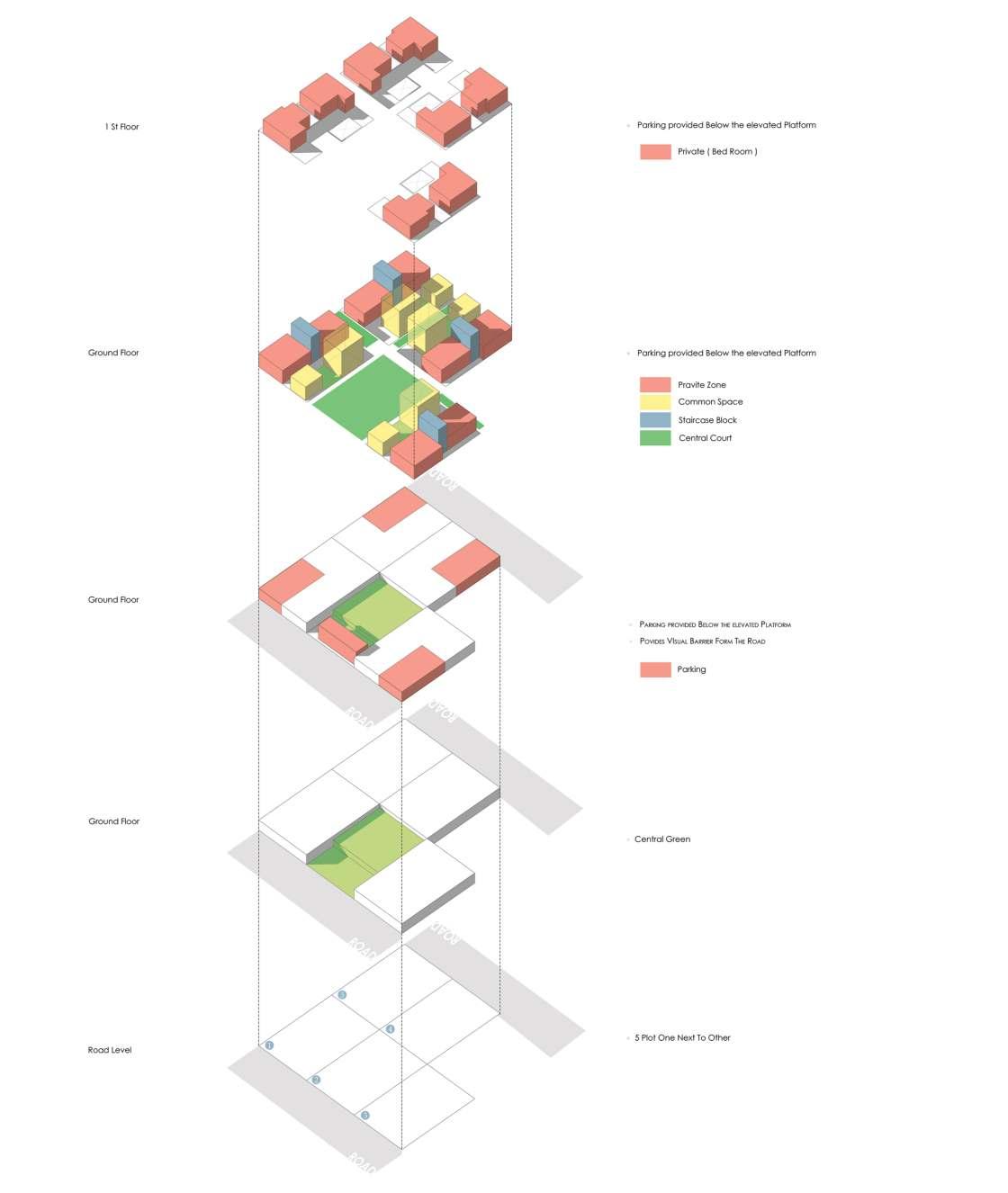
The plot is thoughtfully divided into private and communal zones. The stilt floor caters to parking space, while the ground and first floors house living and private spaces. The zoning ensures fluid movement and clear distinctions between shared and individual areas. While the courtyard becomes the epicenter, the private gardens and terraces offer each family a sense of seclusion. This careful zoning ensures a harmonious balance between communal living and individual needs.


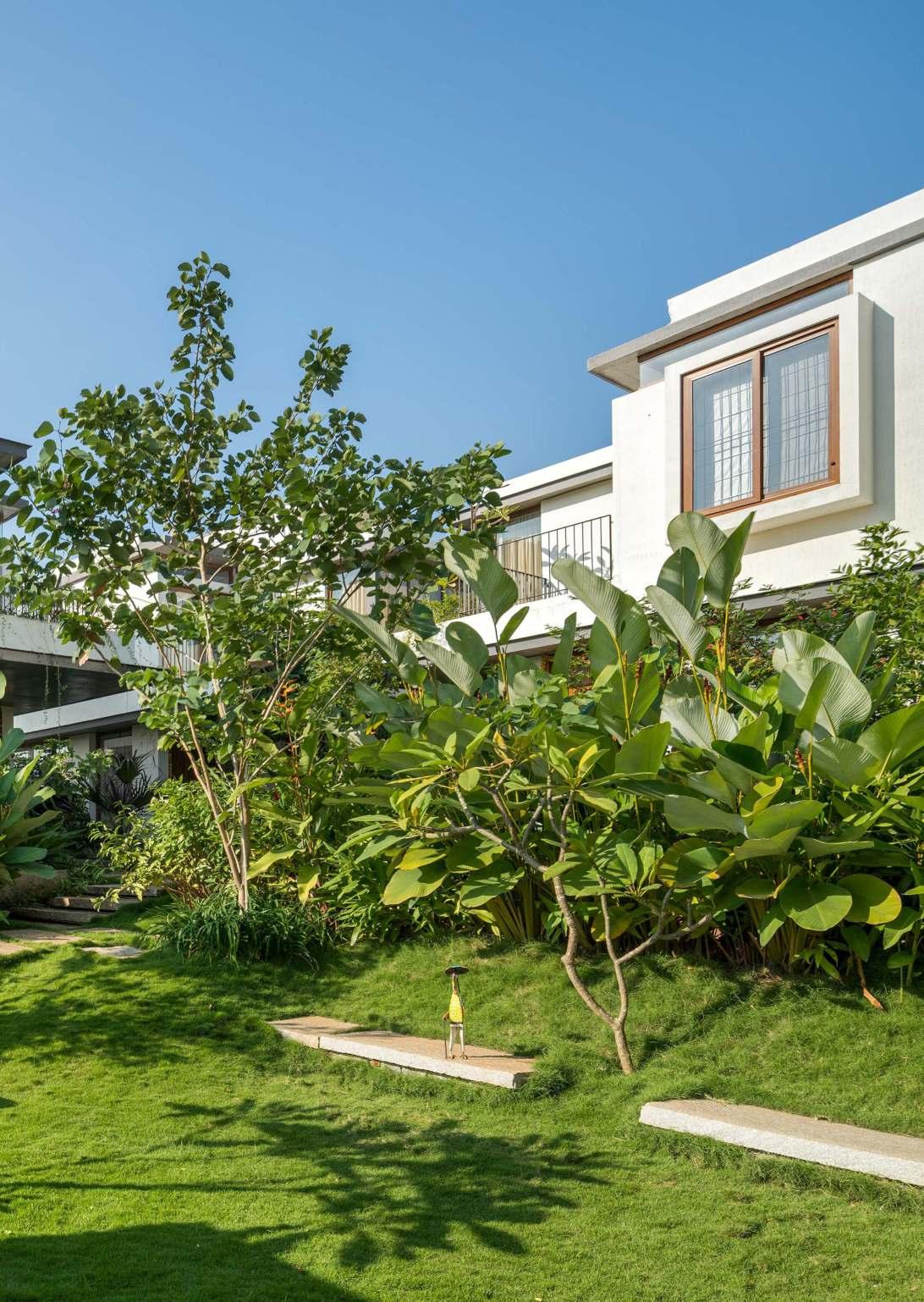
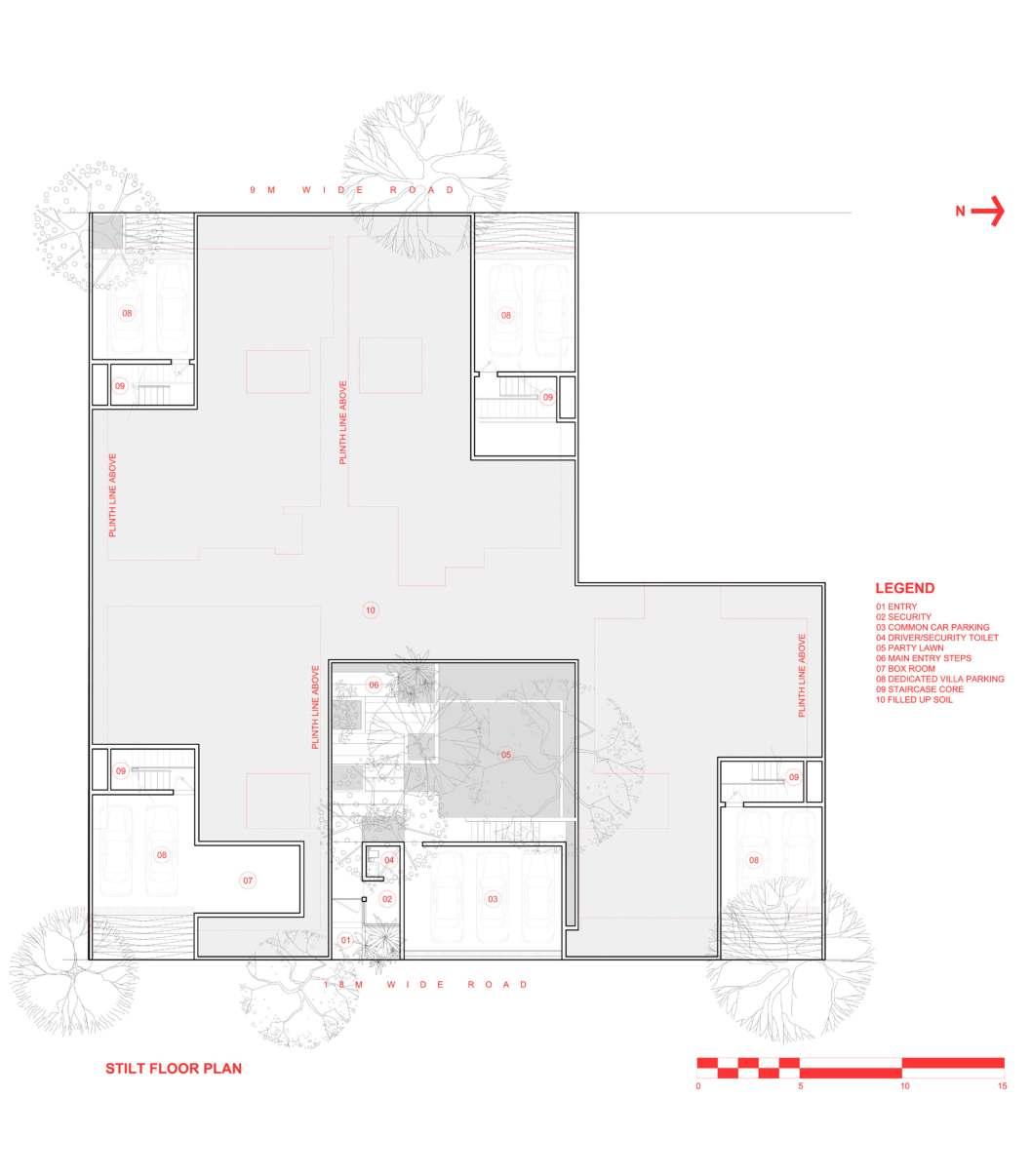
To address the sloping site, the homes are elevated on a podium, creating a sense of lightness and openness. This approach eliminates the need for a boundary wall while enhancing visual appeal and providing privacy from the street. Parking and service areas are accommodated beneath the podium, ensuring convenient access. The elevated datum also fosters a stronger connection to the surrounding landscape.

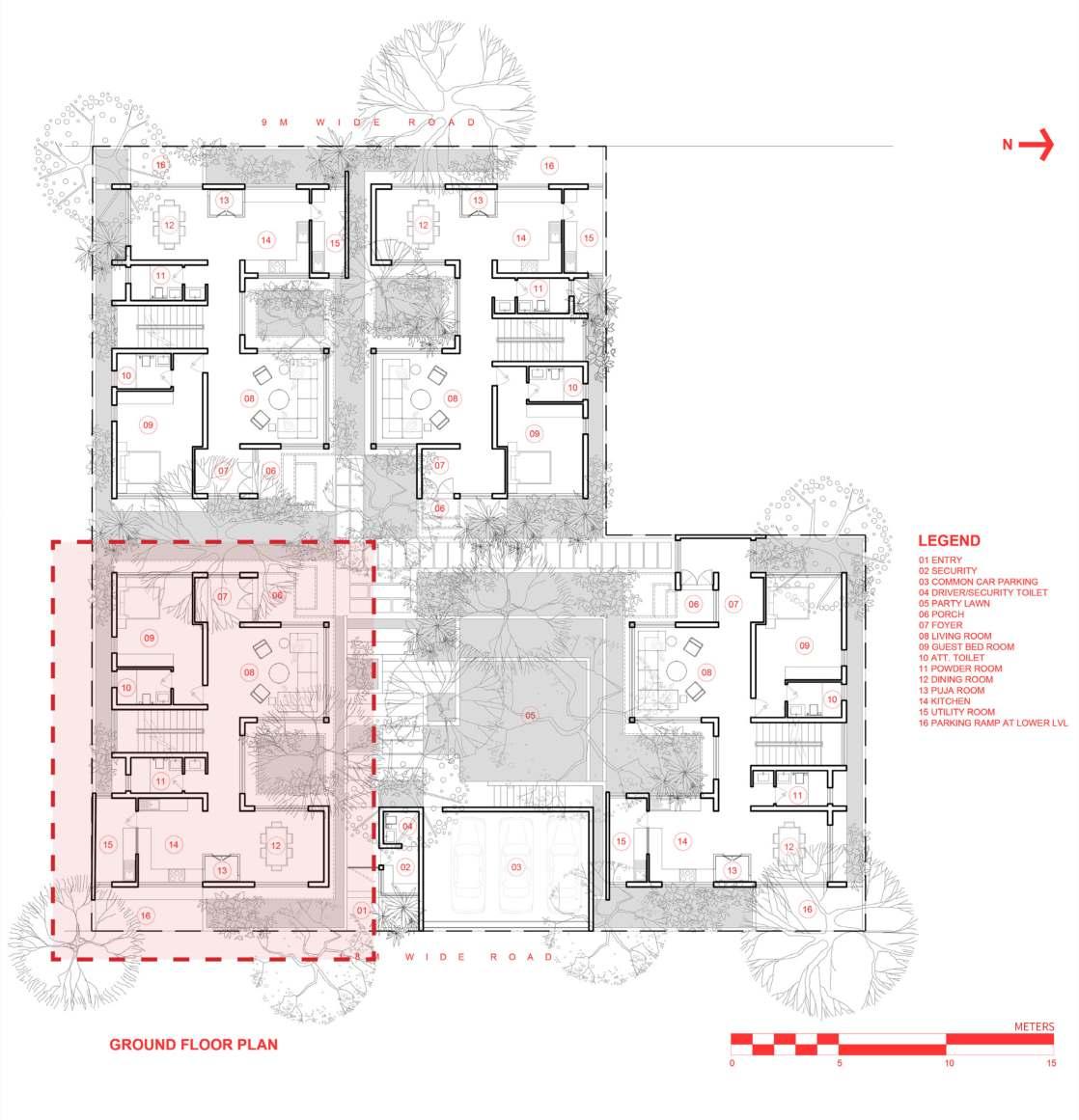
The ground floor units feature a simple and inviting layout. Upon entry, one encounters a foyer that gracefully leads into a double-height living room. The pooja room, dining area, and kitchen are seamlessly integrated on one flank with the living space, while a guest bedroom is discreetly positioned near the entrance. This configuration maximizes natural light and ventilation, while strategically positioning living areas to enjoy views of the private courtyard and the central green.
Single Unit Plan:


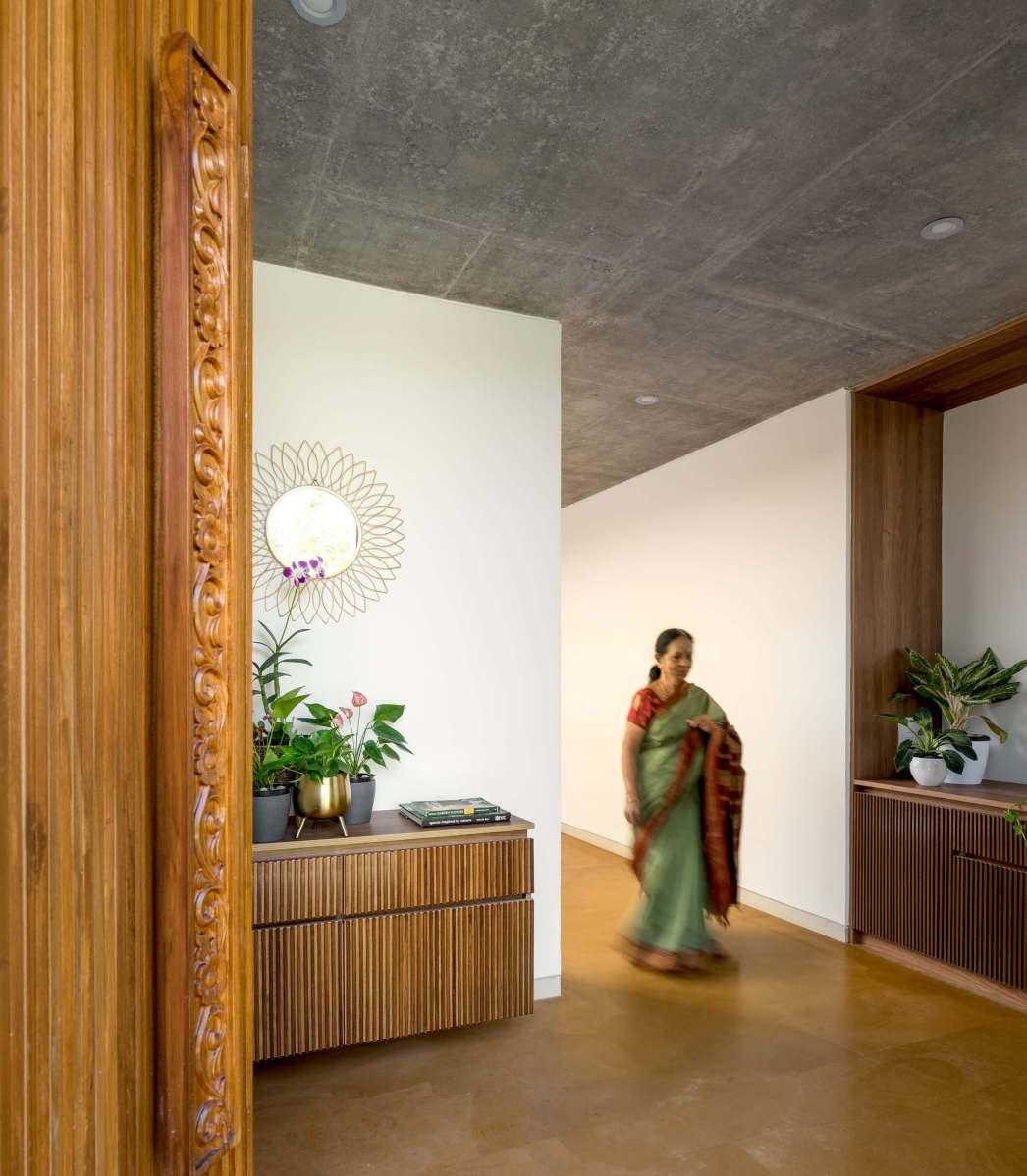
As one enters the foyer, there is a transition from the central courtyard into the private dwelling. This space then unfolds into a double-height living room, a dramatic and light-filled area that immediately captures attention. The huge volume emphasizes the openness of the home, while the subtle palette of Jaisalmer stone, exposed concrete, and cement-plastered walls create a sense of understated elegance. Large glass panes act as a permeable zone, connecting the interior to the views of the courtyard, blurring the lines between indoors and out. This visual connection to the greenery creates a tranquil atmosphere and extends the living space beyond the physical walls.
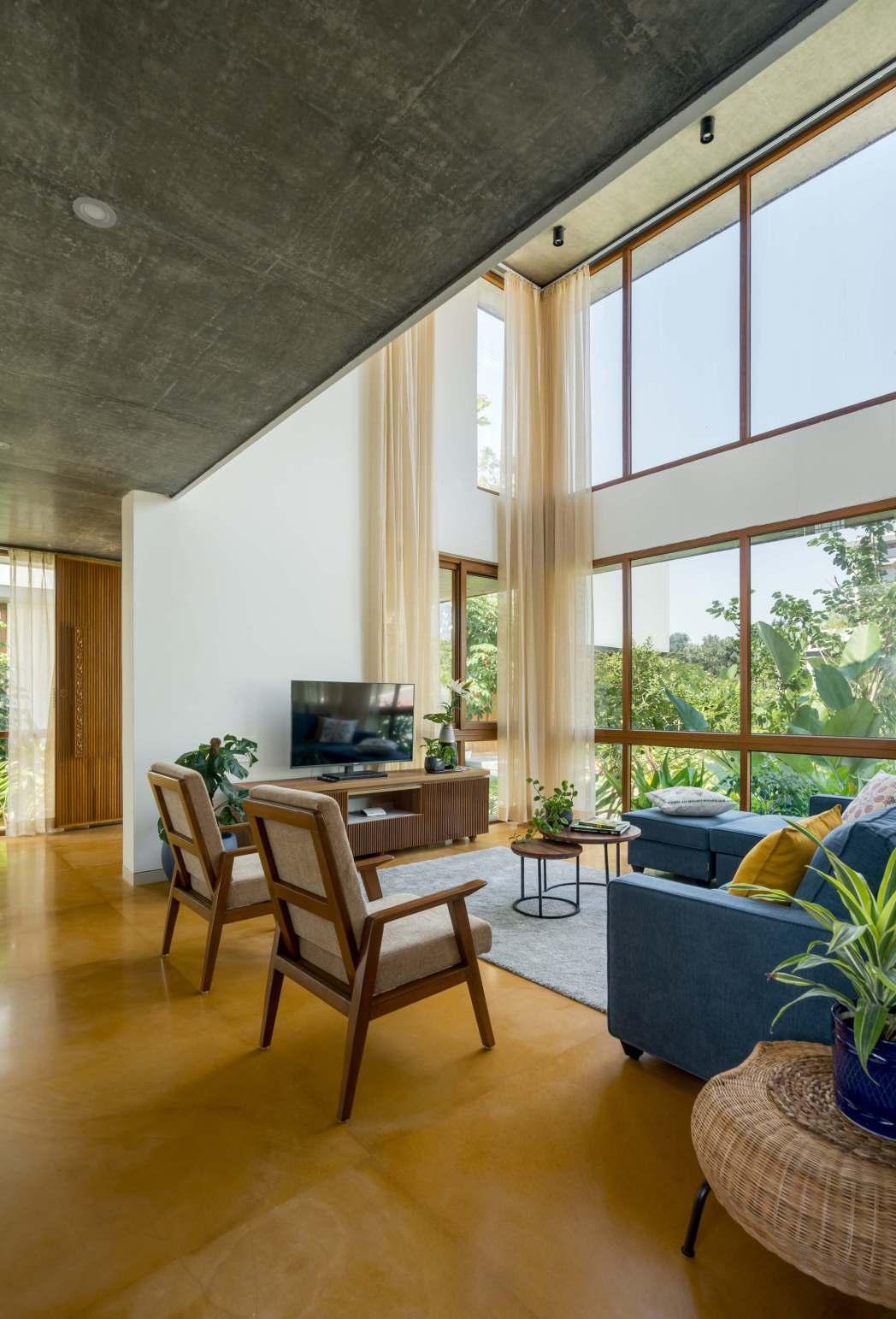
The dining room offers a more intimate setting for gatherings, while being seamlessly connected to the kitchen and pooja room on one side, maintaining a link to the social hub of the home. This space benefits from natural light filtering through long glass windows, one facing the internal courtyard and the other overlooking the backyard plantation. The material palette established in the living room continues here, with the surrounding greenery as the highlight of the space, creating a cohesive aesthetic throughout.
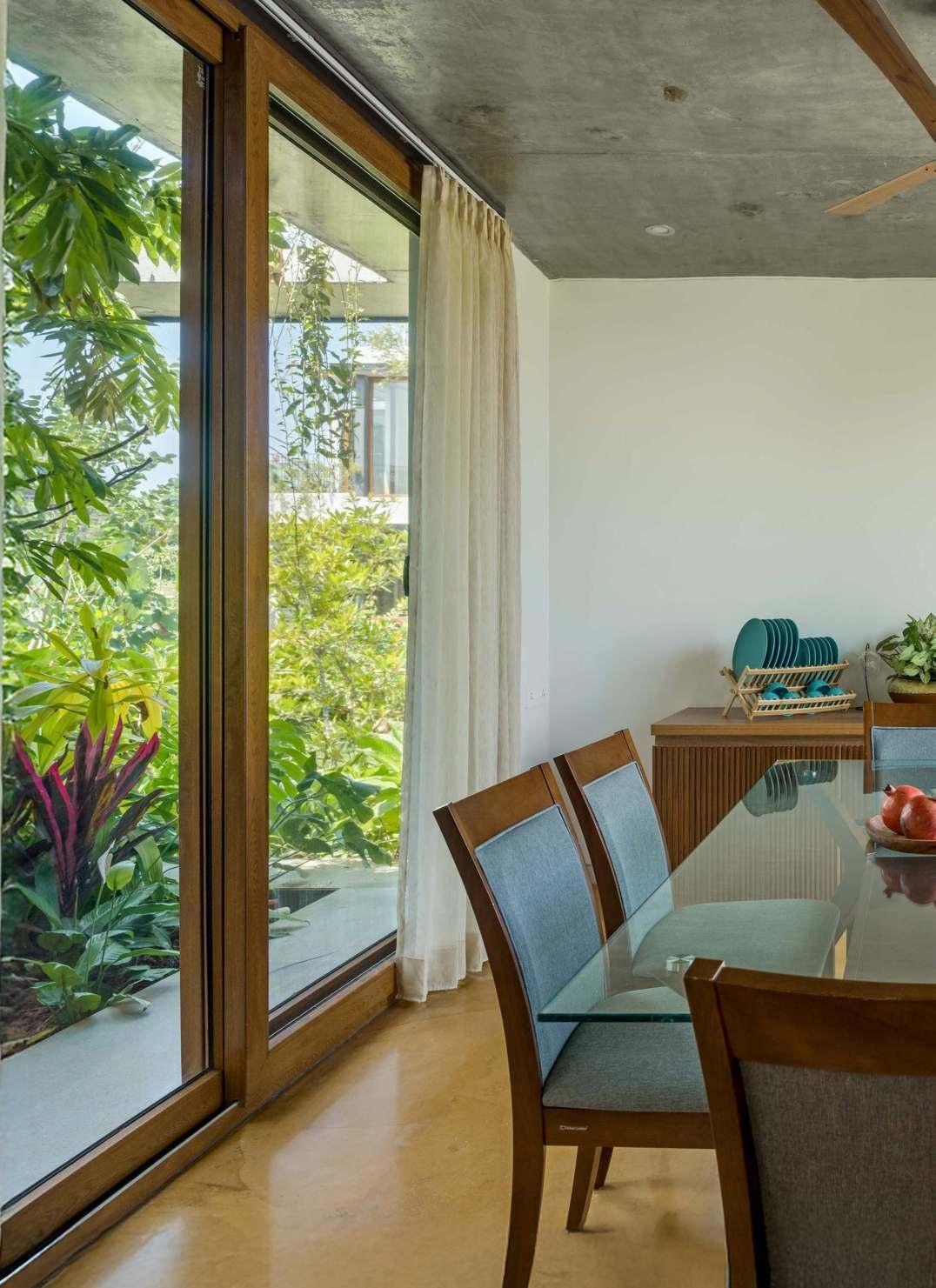
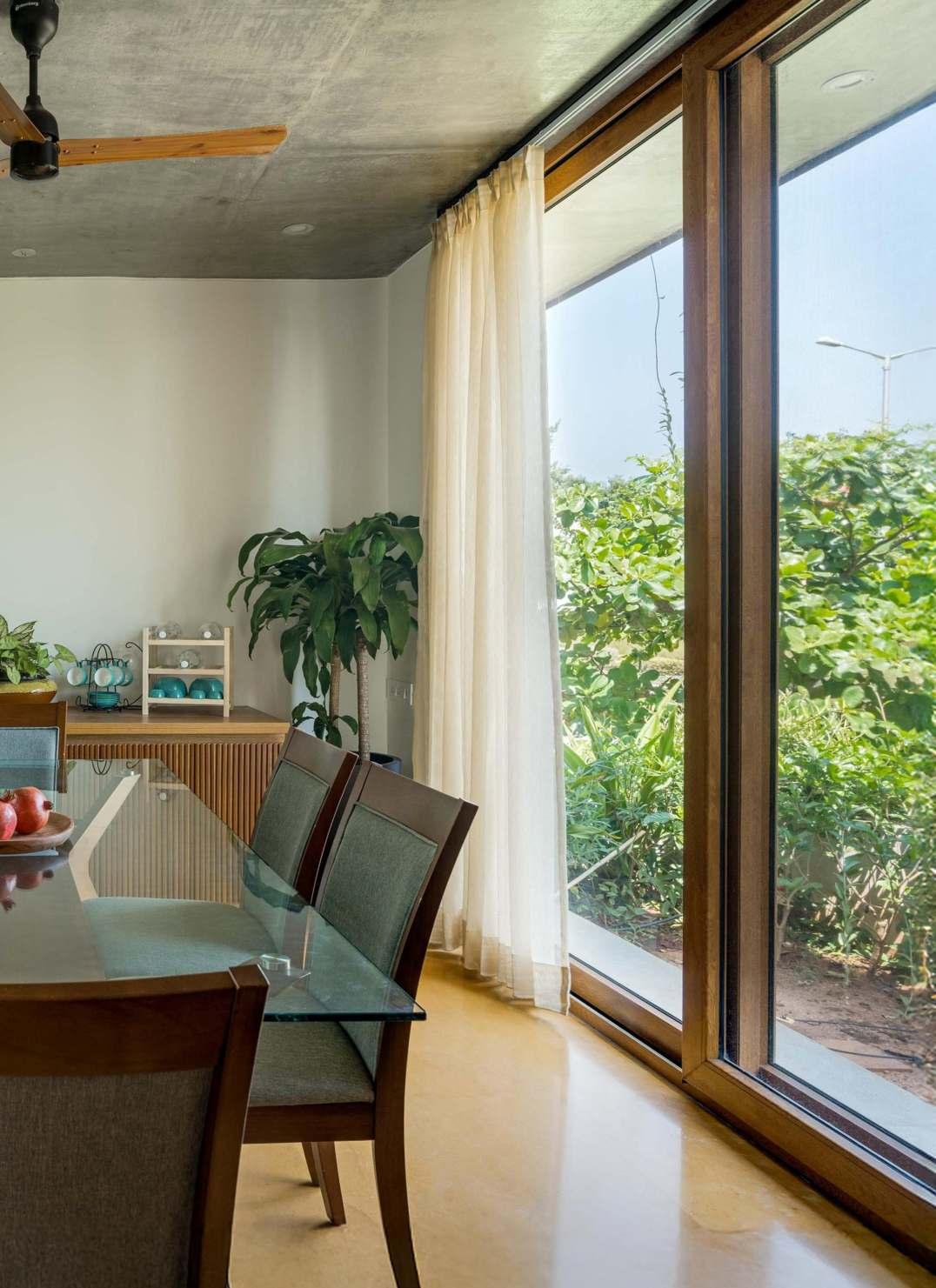

Ascending the stairs, one is greeted by a vestibule informal study nook. This space features a bay window offering delightful views of the central courtyard. It seamlessly transitions into two generously sized bedrooms, each complemented by spacious private terraces that open to the sky.
Single Unit Plan:
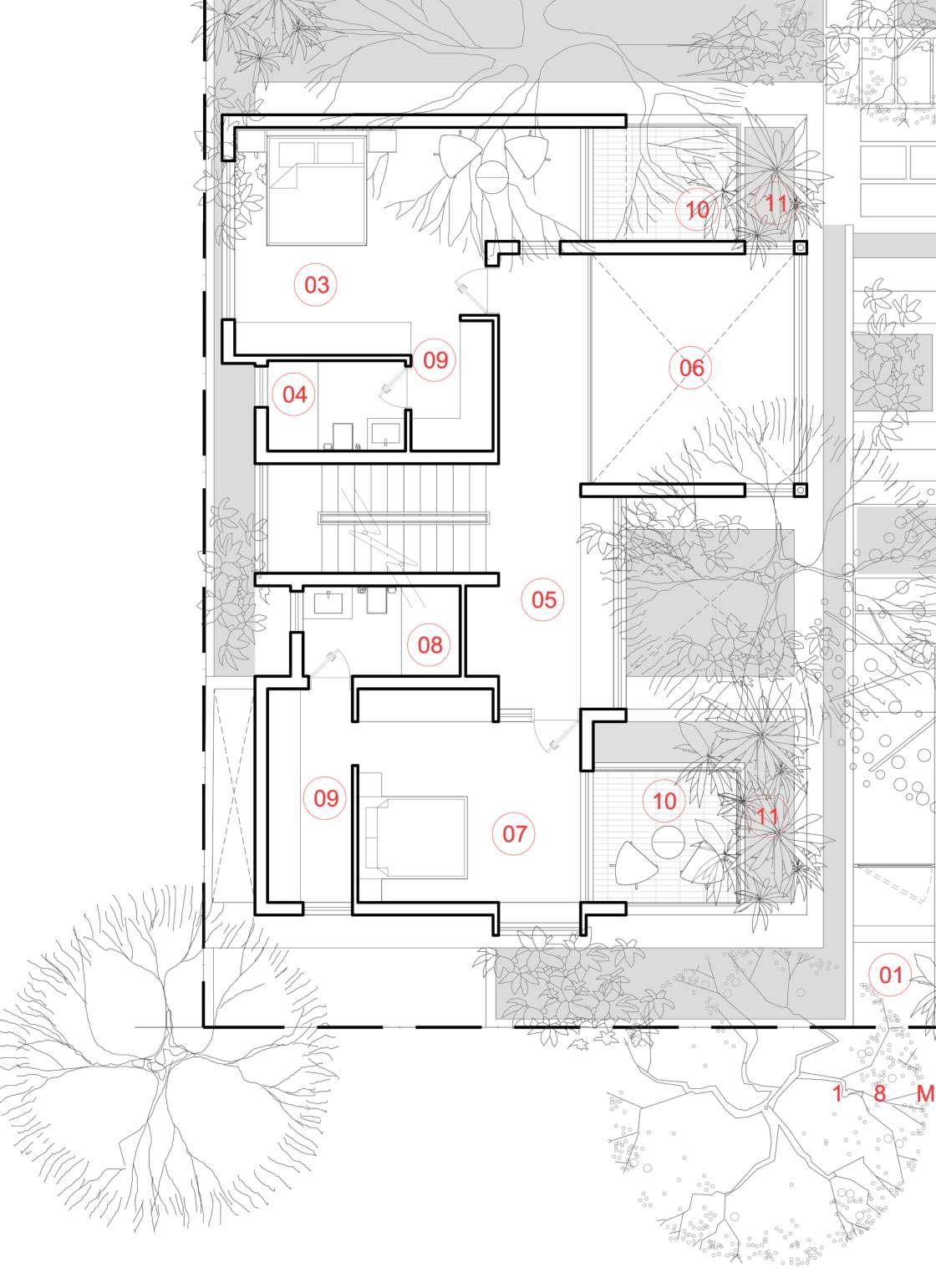

The study nook in the vestibule has a cozy bay window with peaceful views of the courtyard. Throughout the home, a restrained material palette creates a sense of understated elegance, with warm wood accents adding richness and texture. The natural wood is especially noticeable in the study nook, in elements like the shelves, window frames, and flooring, creating a welcoming space.

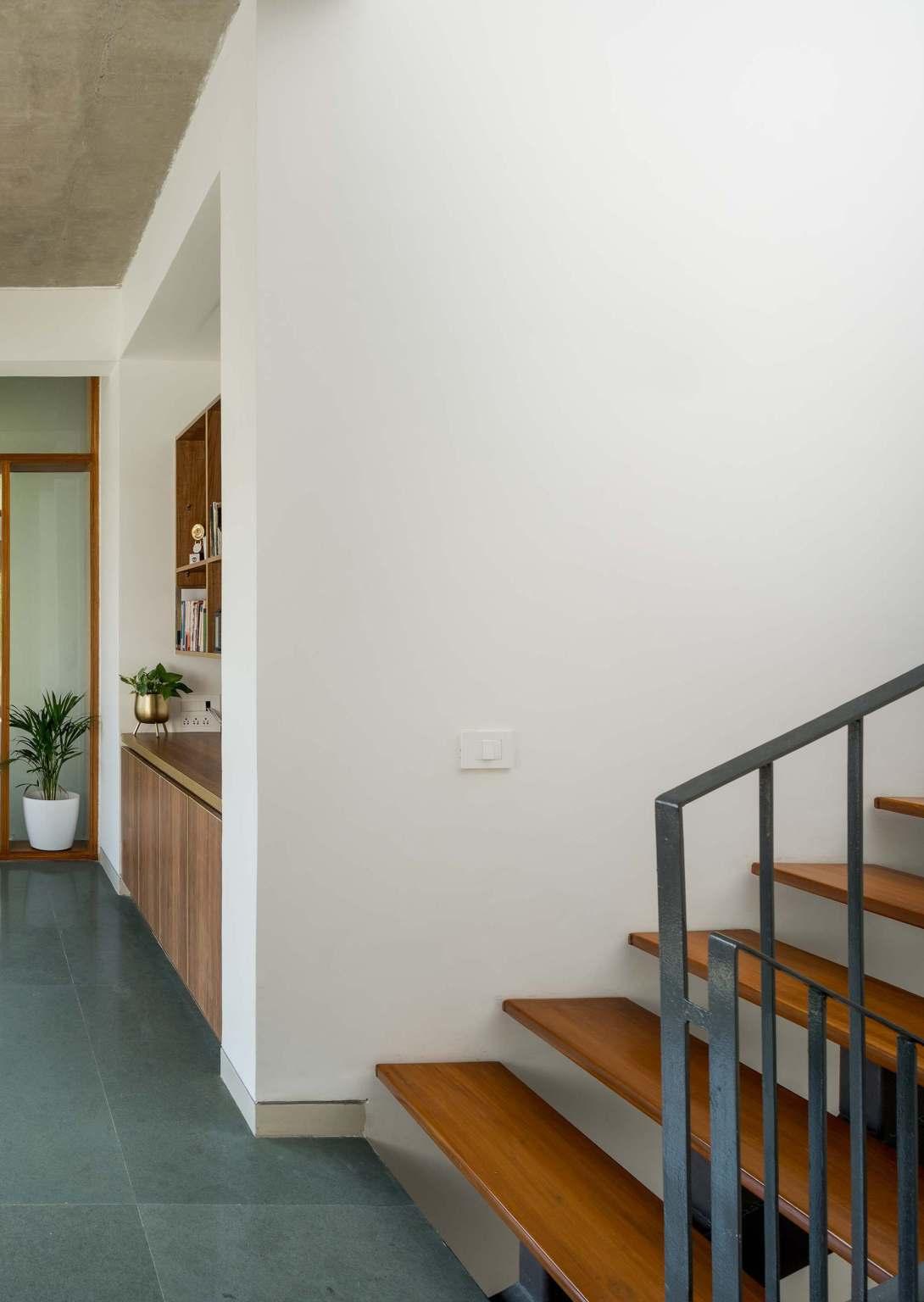
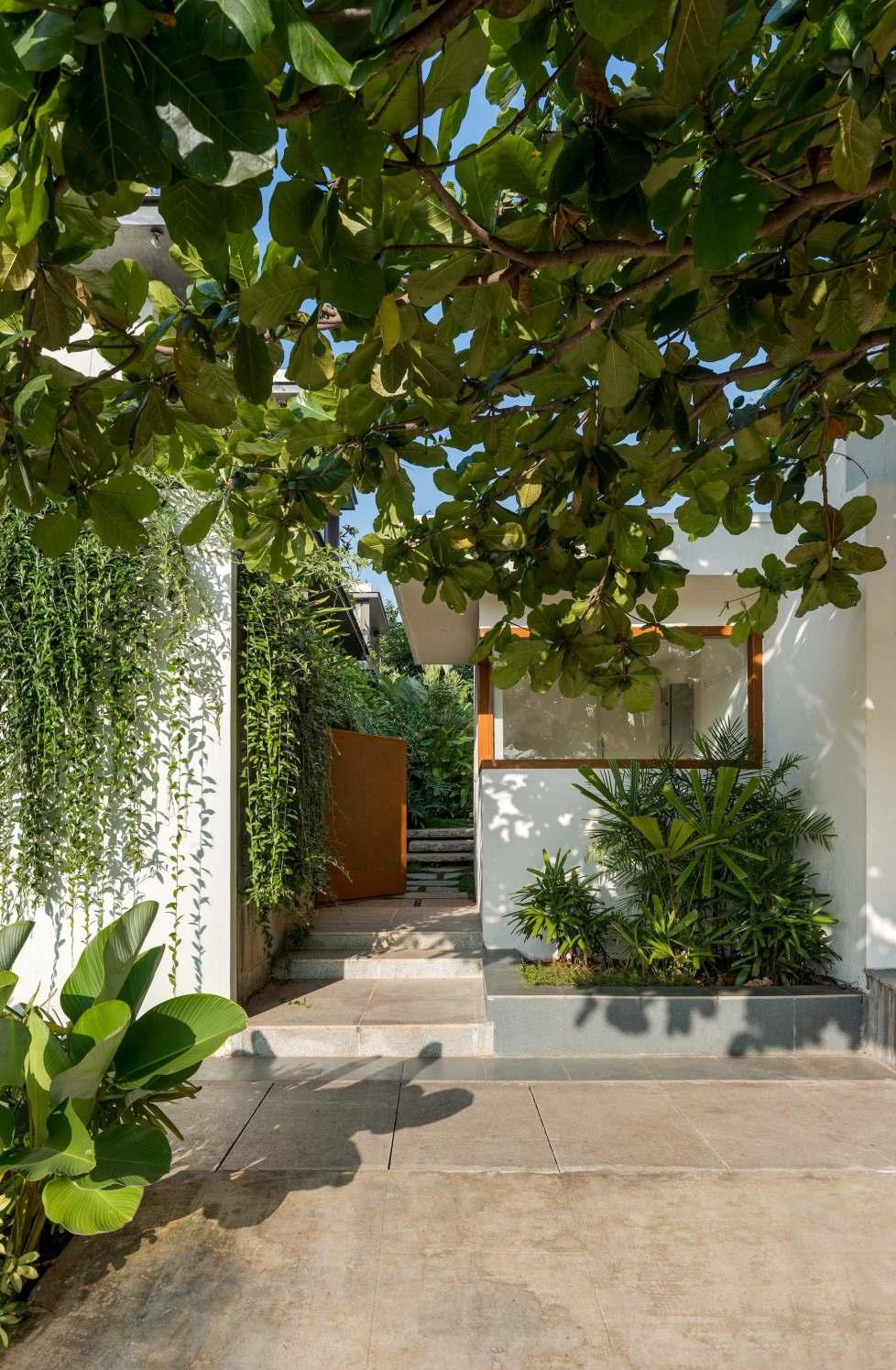

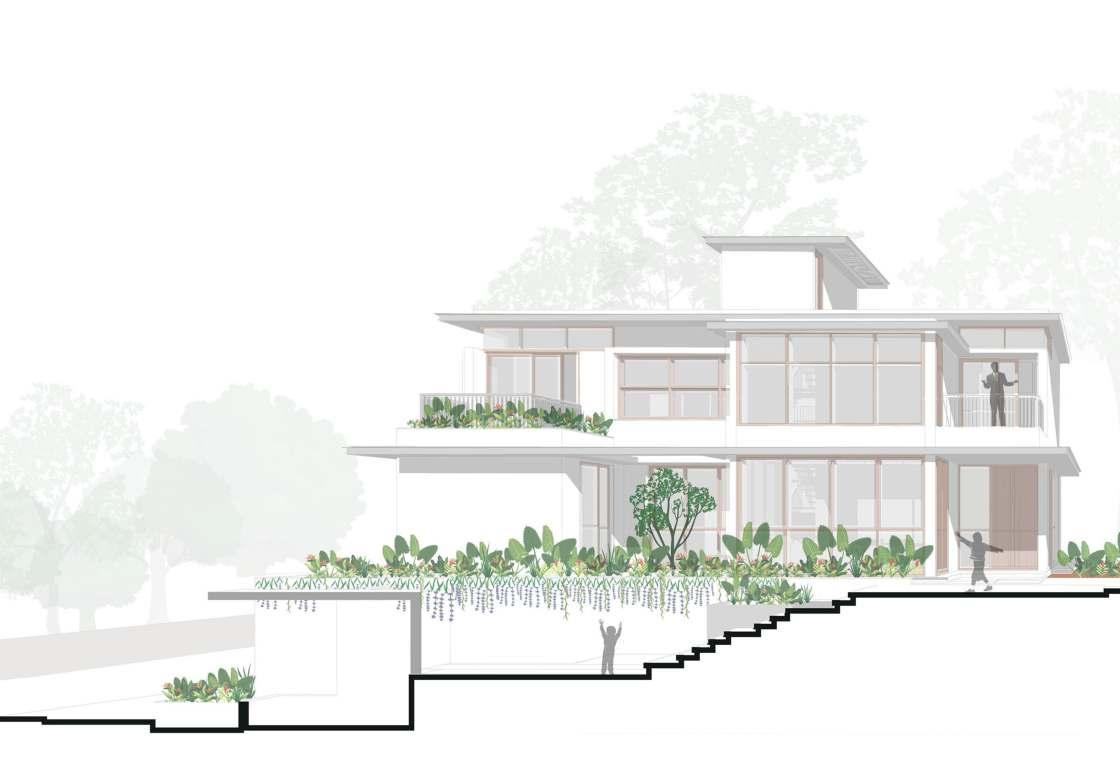
The narrow guarded entry to the entire development reiterates the notion of “oneness”. The design emphasizes seamless spatial flow and connectivity, with the central courtyard serving as the heart of the community, drawing residents together and encouraging interaction. The gentle slope of the site is thoughtfully utilized, creating a meandering green pathway that leads towards the dwellings, makingthe entry into the house an experience in itself.


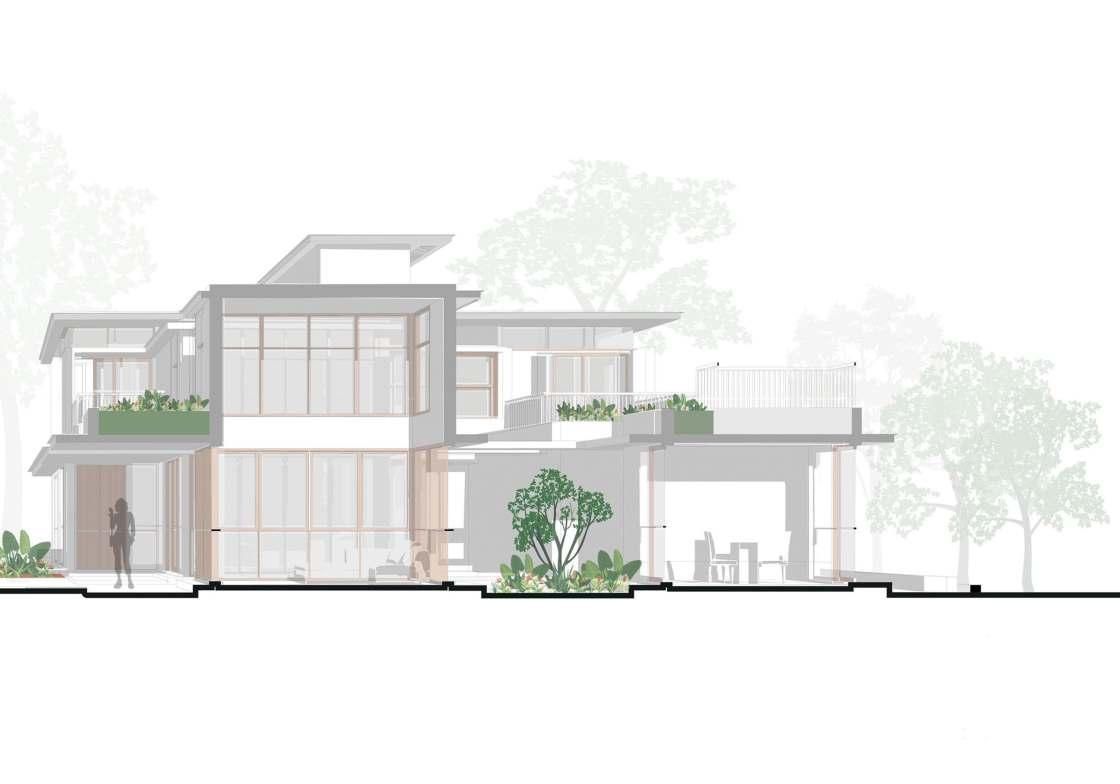

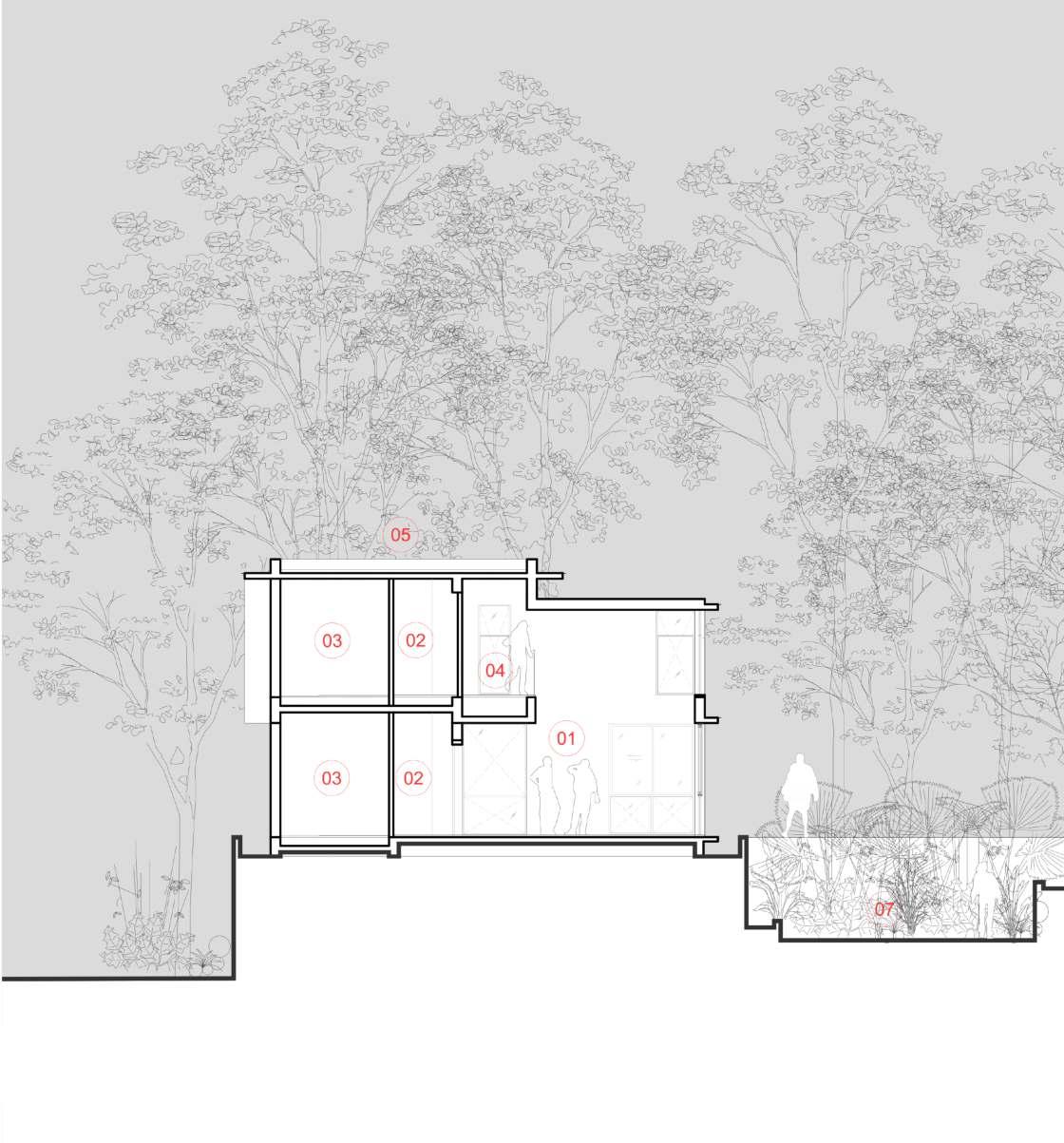
The strategic play of the solids & voids creates a sense of openness. The central courtyard, a prominent feature, fosters social interaction while providing a sense of enclosure. The interplay of solid and void, combined with the integration of green spaces, creates a dynamic and visually engaging composition.
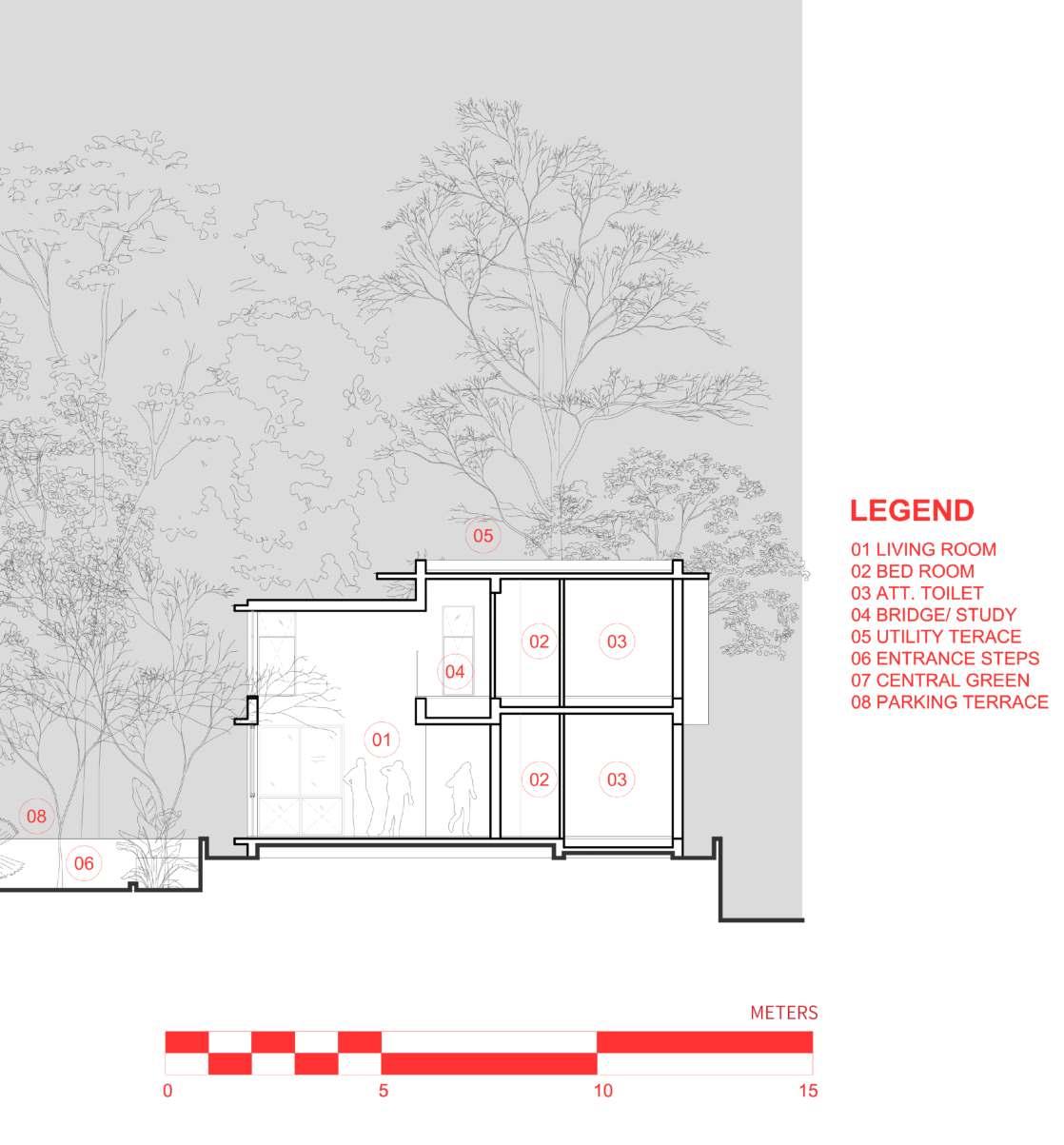
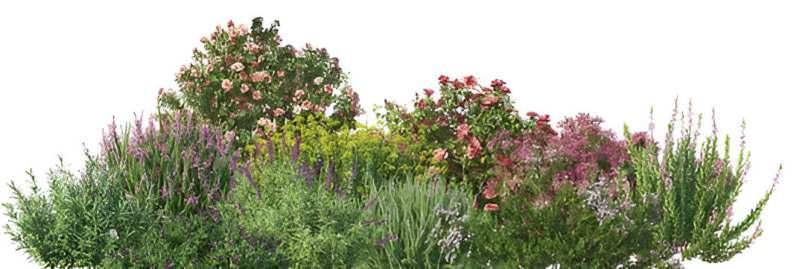
The houses cohesively come together with a central common green, which act of the design. Public spaces are positioned on the inner ring, and private spac outer ring, connected by expansive glazing that fosters transparency an landscape and neighboring units. This allows for a harmonious coexisten experiences, where boundaries between homes dissolve, yet persona



Geleyara Goodu is a profound example of the human experience of collective living. The home boldly challenges conventional notions of domesticity by bringing together four distinct families, each with their unique personalities and lifestyles, under a single, unifying roof. Nestled within a serene landscape, it celebrates the beauty of shared spaces. This is not just a house—it’s a celebration of life, unity, and simplicity.
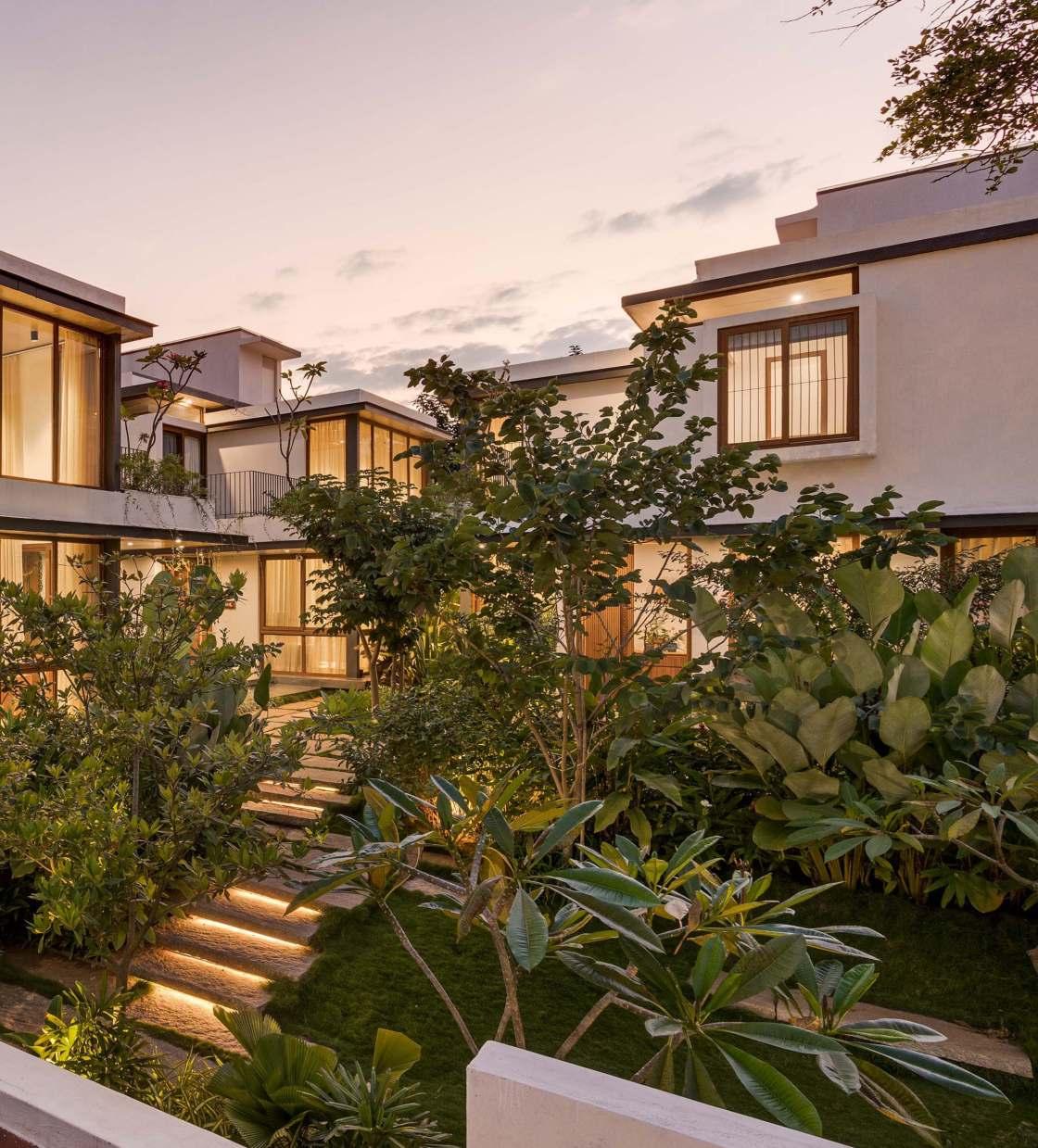
New Delhi
“The project engages with the multiple contexts of climate, landscape, and materiality to create a spatial experience that is constantly evolving and `engaging.”
“THE BRICK HOUSE” - Project Details
Plot Area : 73,224 sq. ft.
Plot Dimesions : 226’ X 324’
Built-up Area : 4,365 sq. ft.
Landscaped Area : 8,065 sq. ft.
No. of Rooms : 4
No. of Cars : 6

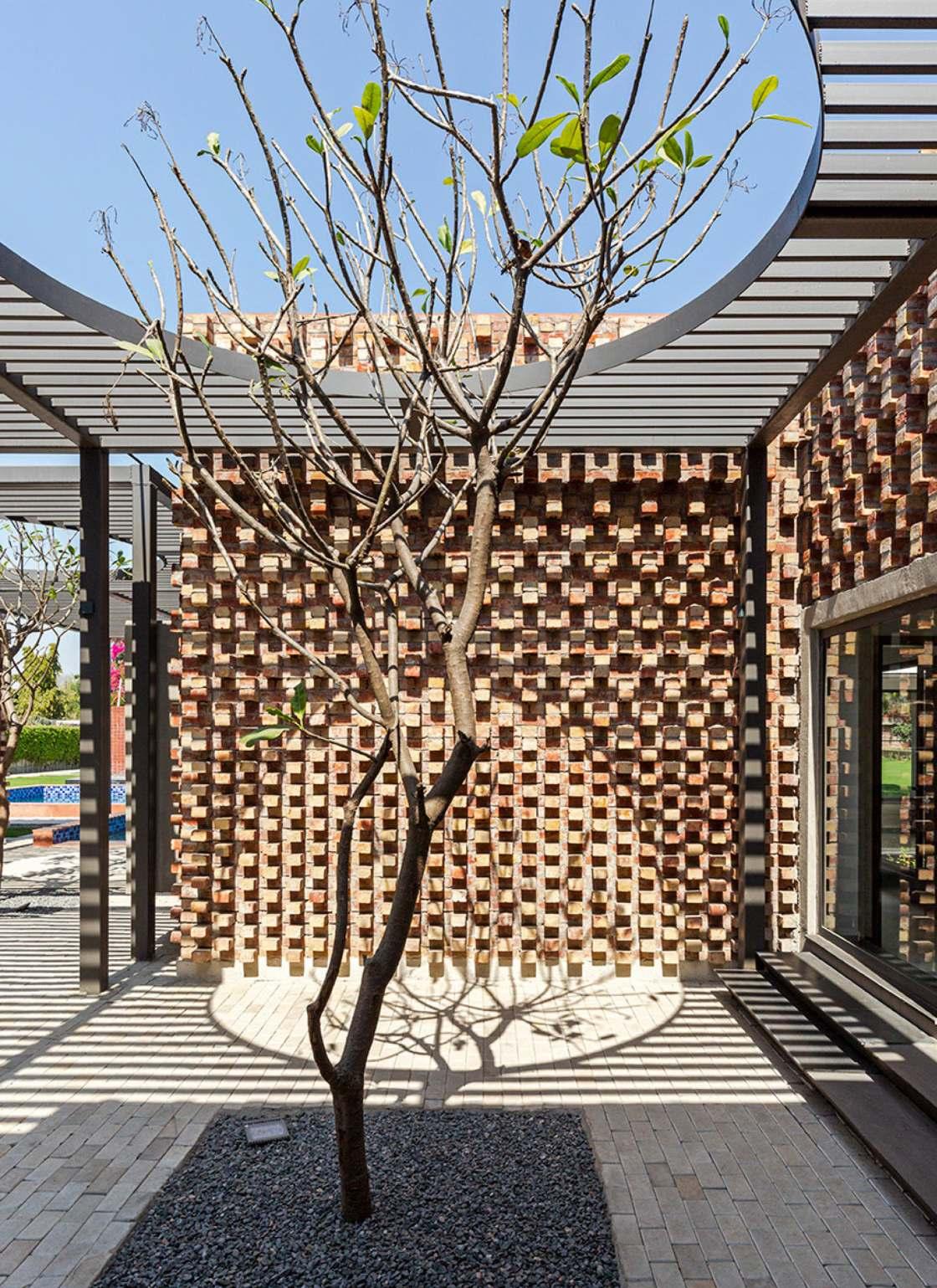
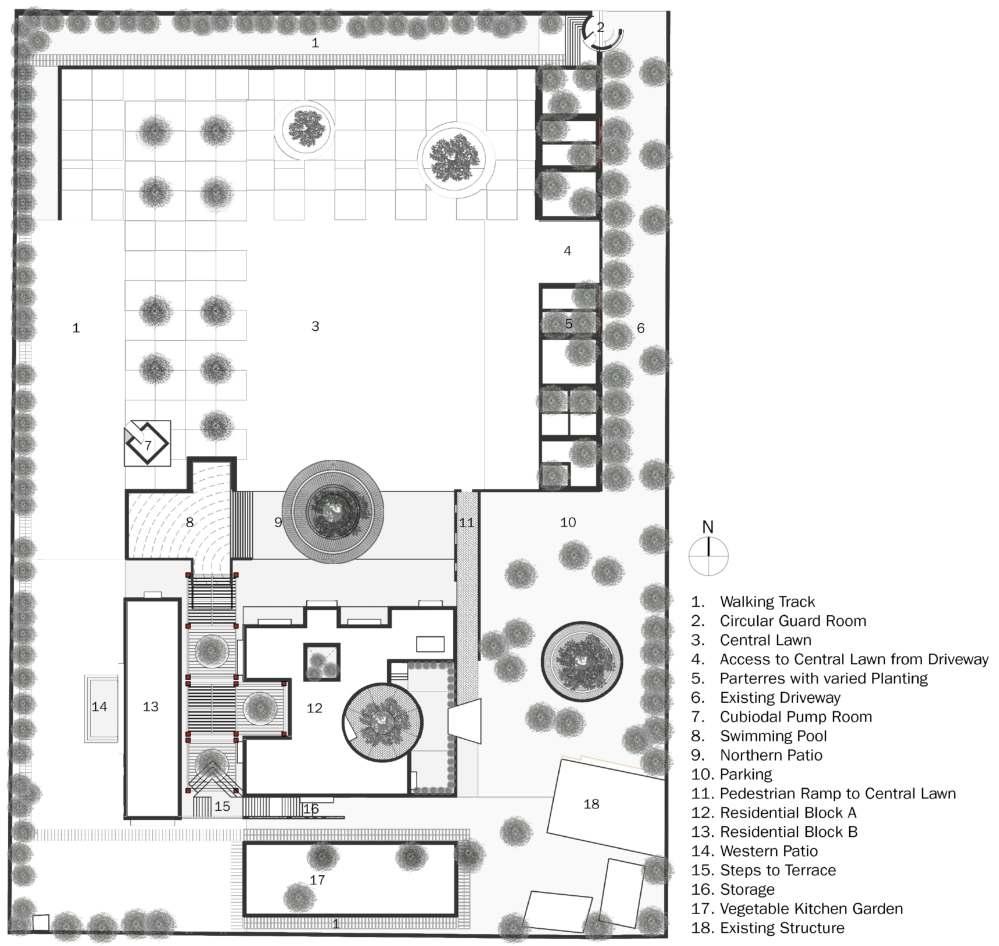
The Site: The house is planned towards the southern end of a 6,780 sq. m. plot. This allowed the building to take advantage of the natural slope of the land, the location of an existing tree, and a previously built driveway on its eastern boundary. The project consists of four structures that define its spatial character (a circular guard room, a cuboidal pump room, and two residential blocks). Each structure is made predominantly of brick.



Planning of spaces: The house is divided into two residential blocks, with a steel trellis connecting the two. The project engages with the multiple contexts of materiality and tectonic, sun and shadow, to create a spatial experience that is constantly evolving and engaging. The temporality associated with these shadows along with those cast by the trellis and adjacent building blocks creates a pattern on the wall that in response to the position of the sun.
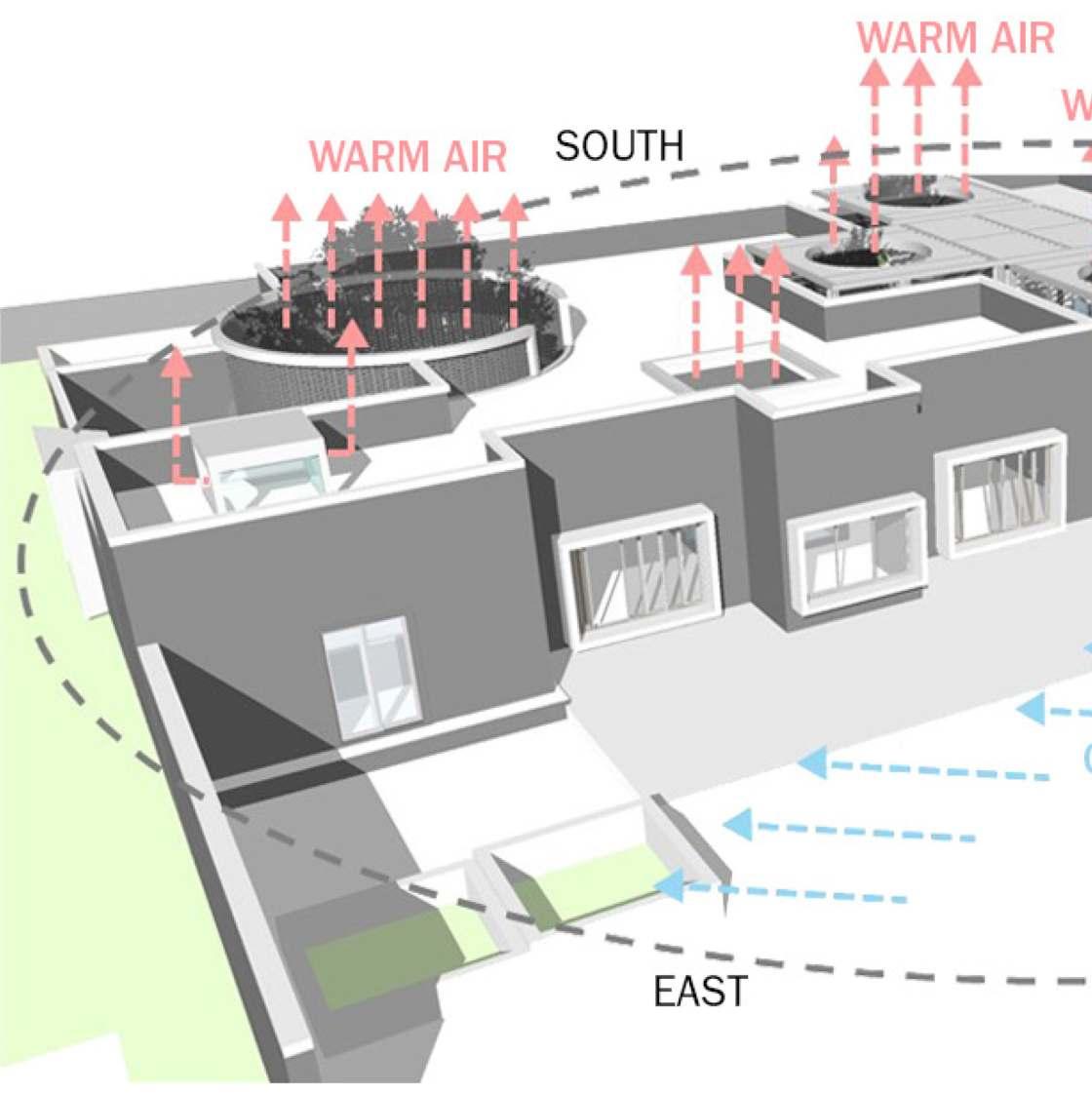
The degree of shade and type of shadow varies on account of both the brickwork and the angle of the sun, collectively they shade the wall and in doing so contribute to the building’s passive cooling strategies. Northwestern winds over the pool help in the evaporative cooling of the building. Courtyards help the passive air movement through the building keeping temperatures comfortable in the summers.


A swimming pool is strategically located at the junction of the two residential blocks and the overhead trellis. It serves as a water reservoir for evaporative cooling which is another one of the project’s passive cooling design strategies.

Courtyards: Within the house, a series of four courtyards allow for a more intimate landscape expression and occupation which along with a clerestory window in the kitchen induces the “stack effect” and allows the hot air to escape from the adjoining interior spaces. This further helps to keep the building cool.
The Pump Room: A cuboidal brick pump room is located in one corner of the pool which along with the circular guardroom serves as an architectural folly within the greater landscape. By virtue of their prominent locations, the structures introduce the project’s defining elements while maintaining an identity that is unique to them.
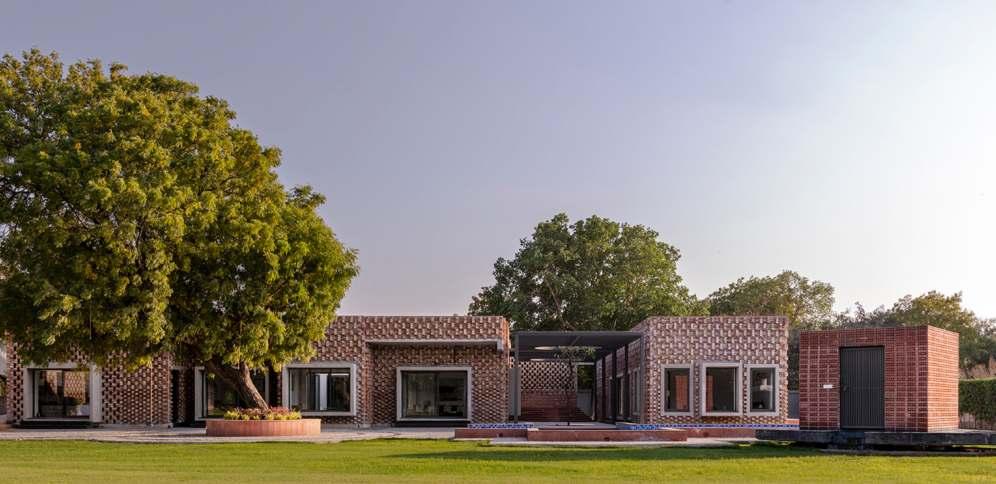


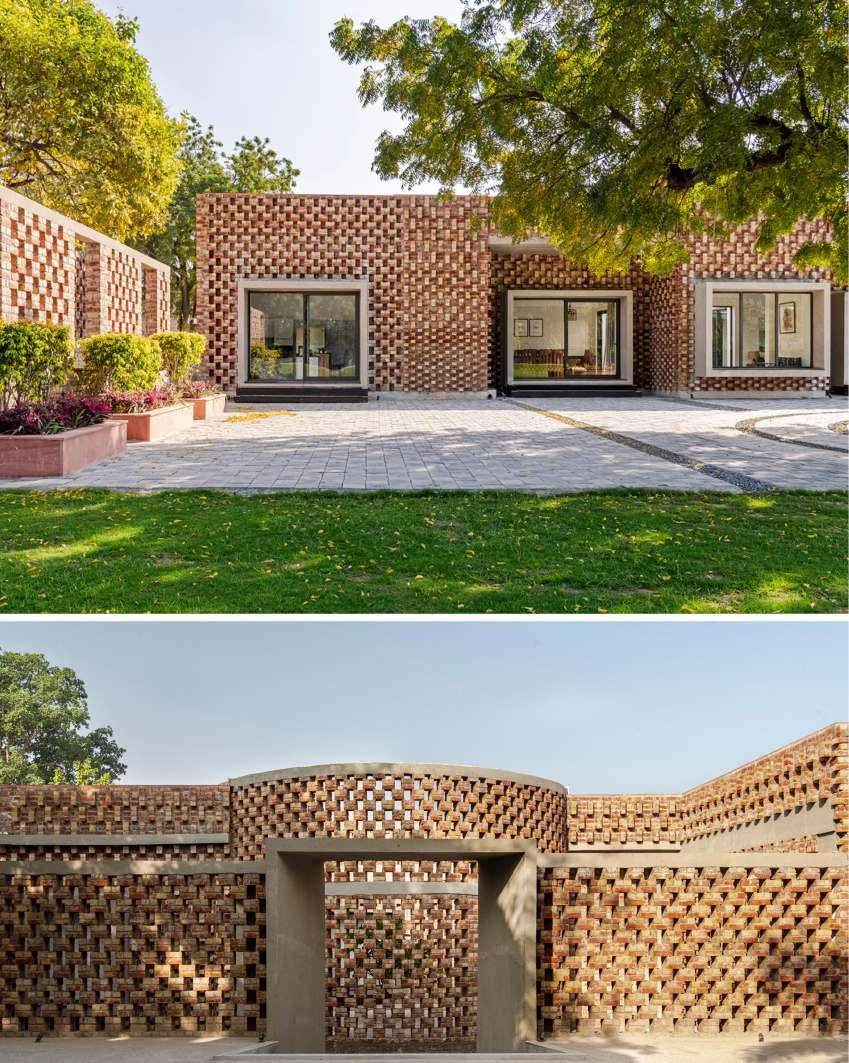
The pattern of the bricks evolves as the sun moves both over the course of the day and of the year. The graphic and abstract shadows cast by both the brickwork and the trellis collectively create “a sense of space and a sense of place.”

The brick patterns create an aesthetic that is dynamic (dependant on the location of the sun and the shadows it casts) as well as static (defined by the brick coursing and the trellis).



Distinct and varied brick coursing details establish a series of wall typologies that define the visual character of the project. The house’s aesthetic is derived from a hand-crafted tectonic that resulted from the relationship between a basic brick module and the sun. A series of brick projections that are denser at the bottom and more sparse as they rise is organized as three equally spaced courses that accentuate the verticality of the buildings and distinguish between the ground plane and the top of the building. Collectively they define the formal language of the project’s elevations.
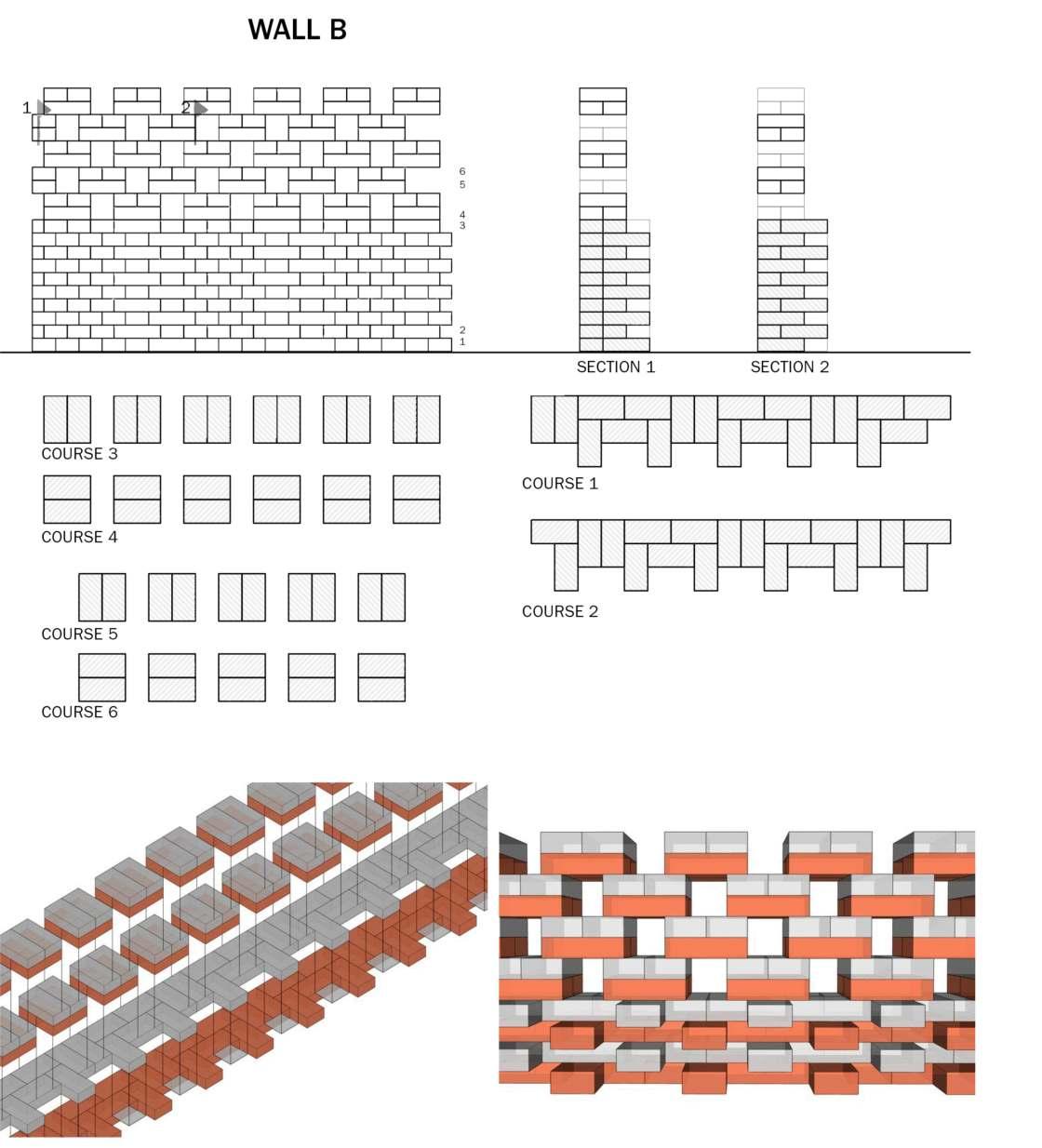
Brick Typology - Type B

Brick Typology - Type C
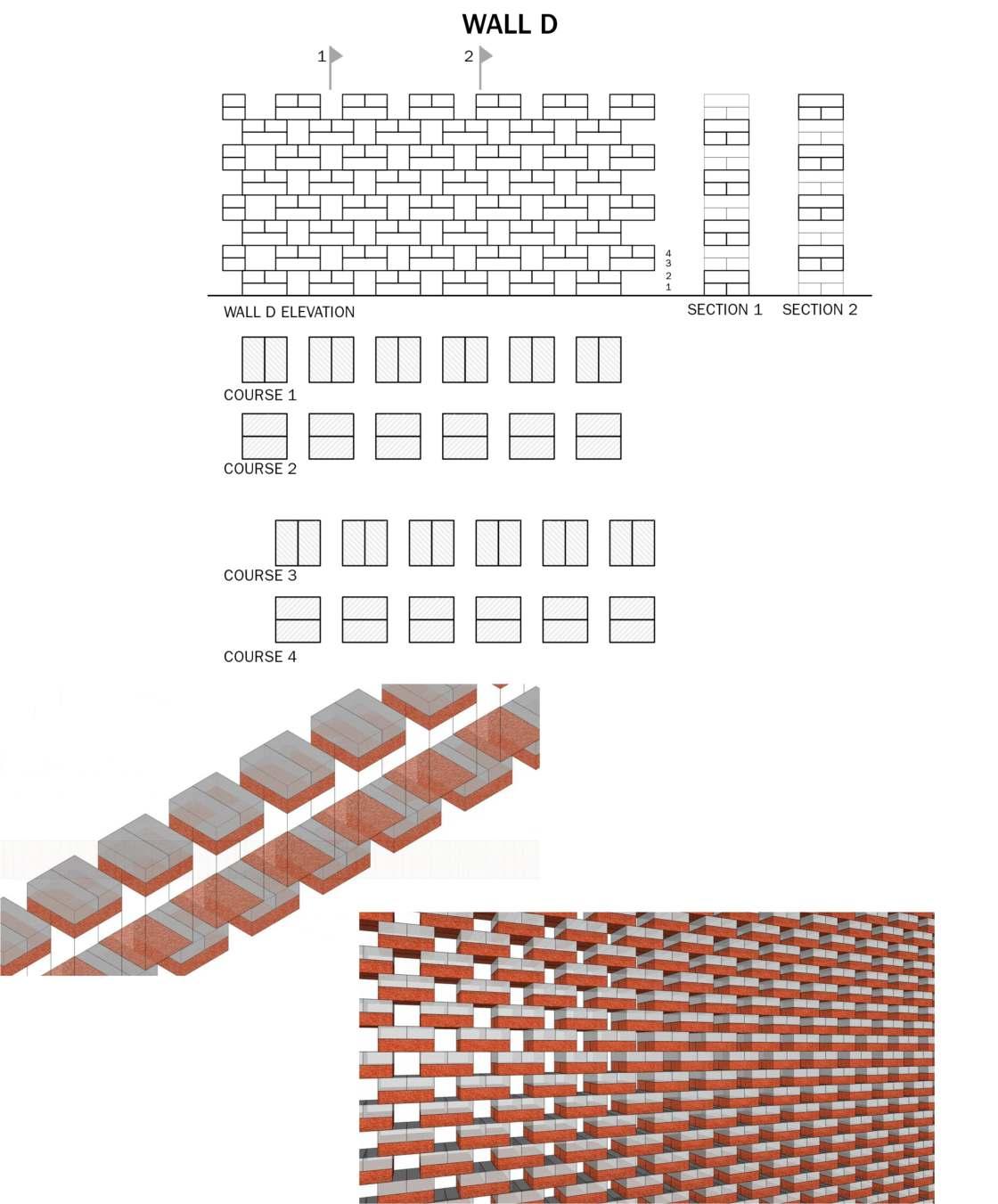
Brick Typology - Type D

Brick Typology - Type E

Conclusion:
The project draws on the craft and material tradition of the region for its making and gives it an ever-evolving contemporary expression.
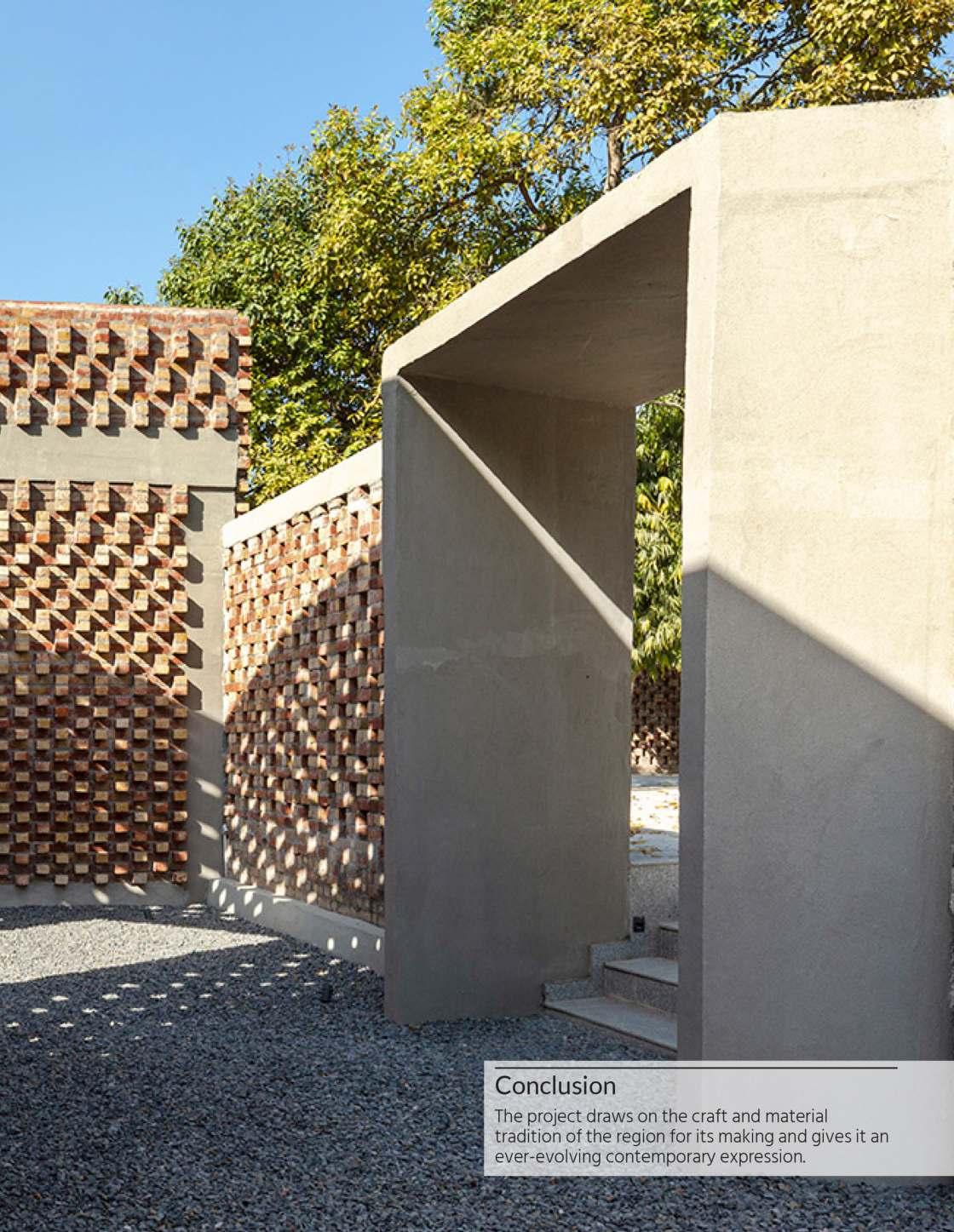

“FLORAL MOTIF FOR STONE FLOORING ”

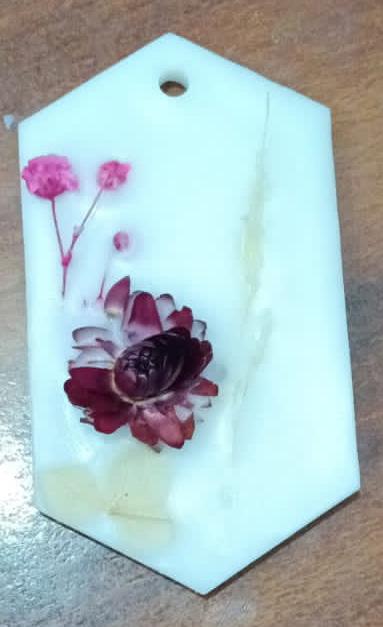
“Soy

“Candle for Baby Shower.”
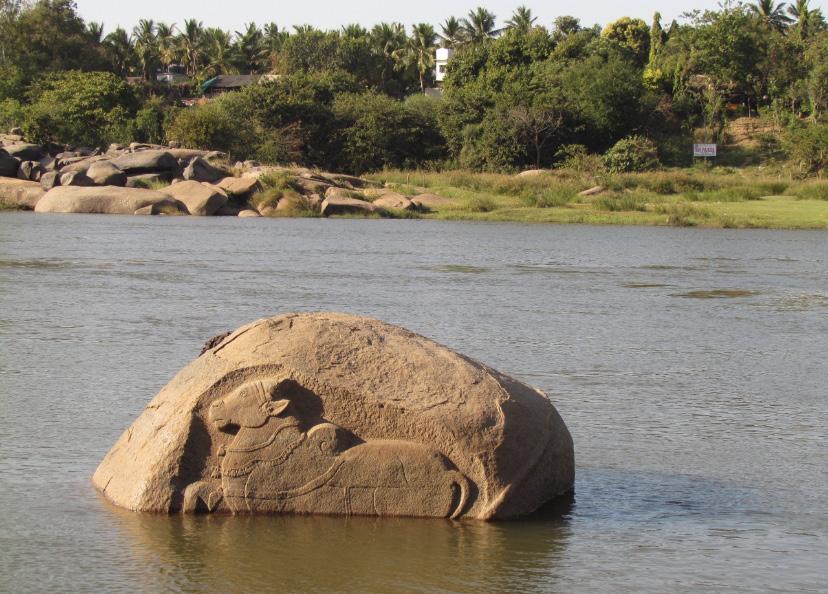
“Carving faith into stone: a timeless symbol of devotion and belief.”
“Echoes of history linger in the arch, framing a silent tomb’s story.”
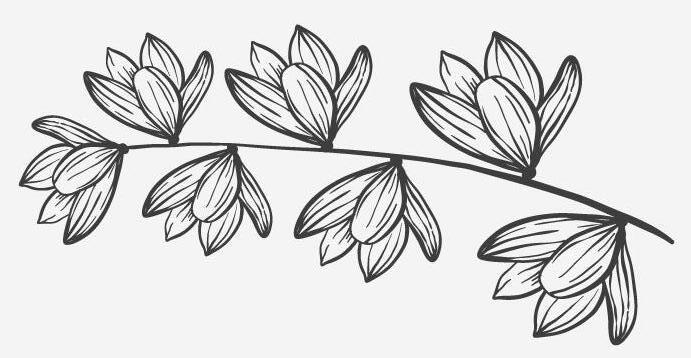


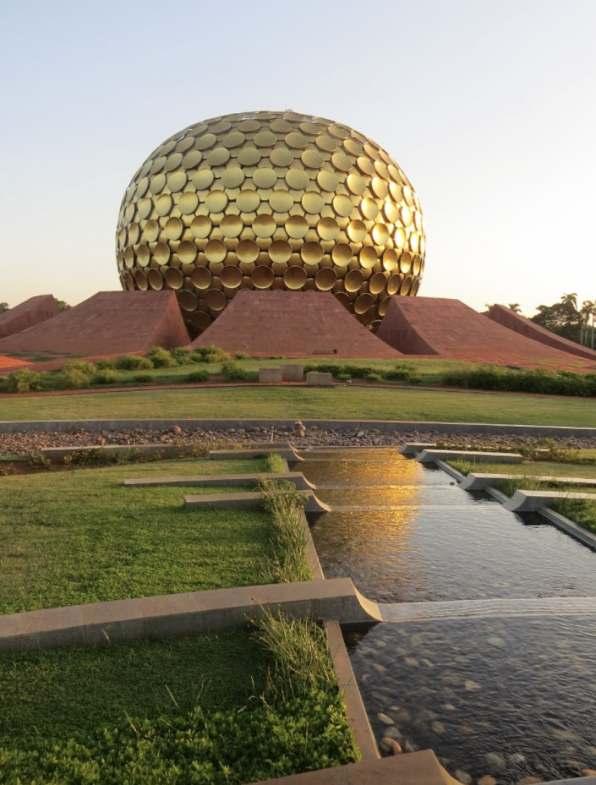
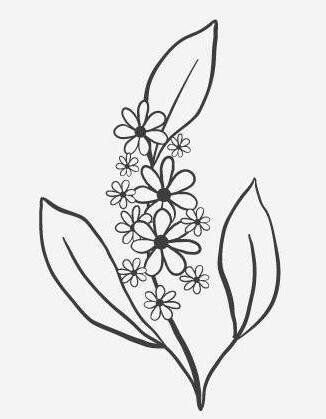
“Matrimandir’s golden glow, mirrored serenely in water, whispers of peace within.”
“Golden
plates of Matrimandir: harmony in circles, invoking peace.”

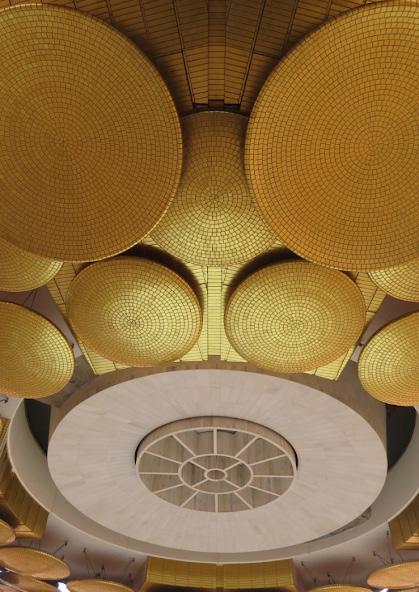
+91 7982917064
subha1991chaudhary@gmail.com