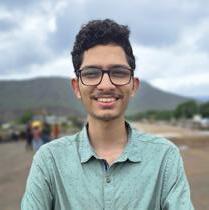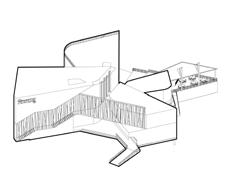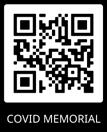
I am studying in 4th year B.architecture from Pillai college of Architecture ,seeking for the position as an intern to engage and tackel with challenging work experience.

Throughout my academic year I have discovered that design is a collective effort to respond to both future as well as contemporary issues. I believe that people and context plays an important role in my design.Spatial experience and the interaction within spaces and people hold more value than the end product.I believe in hard work,dedication and have an eagerness to learn something new everyday.
My expectations from the internship would be to enhance practical understanding about the field and work with a team that is innovative and motivative towards achieving new possibilities.
EDUCATION SKILLS
2016-17
Vasant Vihar High school
2017-19
ShubhamRaje Junior College
2019-22
Pillai College of Architecture (B.Arch)
PARTICIPATION/ACHIEVEMENTS
2020
Udaipur Architecture festival
2020
Nirmal Toilet design competition
2020
Sem 4 design shortilsted for Masa
2021
Autorikshaw stand competition
2021
Covid memorial competition
2022
Rip,mix,Burn by Citylabs
2022
Graphics head , Student Council 2021-22
EXHIBITIONS (Collaborative)
2019
Revit (Beginner)
Timble sketchup
Rhino (Beginner)
Autodesk Autocad
Enscape
Twinmotion
Adobe Photoshop
Adobe Illustrator
Adobe Indesign
Microsoft Office
WORKSHOPS
2020
BIM
Mumbai
8424029965
smoghe93@gmail.com
Auranagbad tour documentation | Pica
2022
Talavs of Panvel | Pica
2020
Drafting
3D Modelling Rendering Graphics
Thinking Through Drawing | Kinesthetia
How to win Architecture Competition | Kaarwan
2020
Fundamentals of Graphic Design | Calarts
2020
Making Architecture | IE school of Architecture
2021
Introduction to imagemaking | Calarts









INDOOR



UDYOGNAGARI sem5
Typology : Industry + market



Location : Dharavi , Mumbai
Type: Individual


Guide : Swapna Ghadge
The project embodies two major fragments,the Cloth industry (small scale) and the market (retail + wholesale). The program is an effort to have a juxtaposition of these two aspects, the industry as an introvert and silent operating tool for the market which is an extrovert connecting to its immediate audience as consumers. The site is located in Dharavi which had an existing available framework for small scale industies.There was a need to improve the working conditions for workers as well as boost the circular economy of Dharavi.

























CONTEXT TO FORM EXTRUDE
02

CITY CENTER
sem6
Typology : Library + Cultural







Location : Krushnale lake, Panvel
Type: Individual
Guide : Kavita Pradhan
This project embodies a multi-functional and multilayered public institution that would be accessed by anyone and everyone in the city of Panvel and will enhance the socio-cultural character of immediate surroundings, lake and the city. This project offer the society a common public platform for various socio-cultural activities and focuses on local communities as the main user,thus it respond to immediate urban context. Aim here is to To make the structure an integral part of the neighbourhood urban fabric and offer a distinct architectural identity at the same time..
One of the main concept of my design was to create a people oriented design .The centeral lane here acts as an active street where public interaction is promoted by including elements like seating or gathering areas like a chowk or katta.This lane is created along two linear buildings with twisted angles such that it creates narrow and large open spaces in the same street which are also shaded during most period of the day as the orientation of buildings around it is such that it blocks the harsh sunlight .The street changes it character from start to end, wherin it acts as a eating area with street food shops at its one end to a chowk/museum enterance area at other end.




I need parking issues to be resolved near this area to avoid traffic and noise.

I need some shade to rest as its gets very hot during afternoon.
I need a dedicated space to sell if possible as we are not allowed to occupy the road.
It would be nice if there is a gathering space created where can meet my friends.









This section helps us to understand the connection of the structure with lake .Also other activities like visual connectivity of different floors and how natural light is brought into the library.

This section helps in understanding the use of central lane which acts as an active pathway.The grand staircase can also act as a congregation space which interests the passerby.





Connecting Indoor and Outdoor spaces
Linear
Software used Sketchup,Illustrator,Photoshop,Twinmotion
CHITRAVASU sem4



Typology : Museum


Shortlisted for MASA


Location : Aurangabad
Type: Group Work
Guide : Tejashree Lakras
This project focuses on understanding of context and looks into form oriented design approach.The site is located in Aurangabad just few kilometer away from Daulatabad fort and lies besides a national highway which makes it an ideal location to attract tourists. Thus the proposal for an Museum in this location would not only attract tourists but also attempt to reflect the relevance of context architecturally and functionally and also provide a platform for addresing the temporal cultural aspects of the context.
Rock cut Architecture
Mughal Architecture
Hindu Architecture
The user to experience the evolution of Aurangabad would have to go through the first timeline that was the Buddhist period. The concept for scultutre gallety was inspired from a cave.To create cave like feeling, undulations were created on roof and low ceiling height such that it mimics the proportion of caves.It was given a sense of visual connect with the surrounding by incorporating curtain walls.


SCULPTURE GALLERY

The user then to experience the evolution of Aurangabad would have to go through the second timeline that was the Mughal period The concept for Painting gallety was inspired from Islamic architecture. Tudor arch shape was used to depict the essence of Islamic architecture.The proportion of this gallery was also the largest as compared to other gallery spaces to depict the large spaces that used to be seen in their architecture.
PAINTING GALLERY



The user then to experience the evolution of Aurangabad would have to go through the third timeline that was the Maratha period The concept for Textile gallery was inspired from Hindu planning. Just like Garbha Griha the user have to follow the exhibition from the periphery first and later arrive at the center where a Audio visual room is situated to brief about rich history of Aurangabad.
TEXTILE GALLERY



04
Allied Design sem6
The aim of this project was to understand and analysize a fictional character and create a space for him.The fictional character here is Sheldon Cooper from Big Bang theory.After understanding his public and private space needs, zoning was done.As he is very much interested in star wars, an hypothetical idea of his home on martian land was envisoned.Here the Ground floor acts as a public space and the upper floors as his private cum work/rest spaces.


FORM DEVELOPMENT


FLOOR PLANS




Rip,Mix,Burn
Worry-li Koliwada
Worli Koliwada an urban Village in Mumbai where, one can see it’s dynamic and Resilient neighborhood with its Rich social and cultural life and at the same time observe Swift transformation of Mumbai’s towering expansion in its backdrop. However the future holds something else for this urban Village which is at risk of drowing in future, because of the rise in water levels and cutting of mangroves.The city would be forced to change its existing settlement pattern and adapt to its new floating dock pattern to be able to survive.

5.1
Autorikshaw stand
Pvp Coa,Pune competition
Panvel katta
Auto rickshaws stand out as quintessential iconic elements among the myriad vehicles on Indian streets. The idea behind this Rikshaw stand was to cater to the need of the stakeholders and blurring the boundaries.Situated in a busy neighborhood in Panvel this Rikshaw stand would help in changing the perception of Rikshaw drivers and create a sense of community. Emphasis on reused materials and creating a sense of blurred boundaries was the concept.The reused rikshaw parts not only make the design sustainable but also create an interesting interactive space.

5.2
Pandemic Memorial Brick school of Architecture,Pune competition


The Lost
The Lost a 1KM pathway situated at Marine drive in Mumbai, engages the users with its pre covid memories when everything was normal and people used to visit Marine drive to watch the scenic view of Mumbai skyline and Peaceful sunset with their dear ones. The concept was to link the memories of people to their dear ones whom they lost during covid or to rethink of the unique time period of quarantine that everyone have to go through.Just as one gets lost in the memories while watching at the ocean, and to evoke those feelings again there would be statues placed throughout the pathway with different actions such that people can relate it with their dear ones. This will not only bring back their memories but also re cherish the time spend with them by sitting beside it and watching their name engraved on the memorial.
Illustrations
Book : Invisible Cities Book Referance


Isaura, city of the thousand wells, is said to rise over a deep,subterranean lake. On all sides, wherever the inhabitants dig long vertical holes in the ground, they succeed in drawing up water, as far as the city extends, and no farther.Everything that moves in the sunlight is driven by the lapping wave enclosed beneath the rock’s calcareous sky.Consequently two forms of religion exist in Isaura. The city’s gods, according to some people, live in the depths, in the black lake that feeds the underground streams. According to others, the gods live in the buckets that rise, suspended from a cable, as they appear over the edge of the wells, in the revolving pulleys, in the windlasses of the norias, in the pump handles. in the blades of the windmills that draw the water up from the drillings, a city that moves entirely upward.
SPACES IILLUSTRATIONS



07

Poster Design



Graphic
Being the Graphics head,my job here was to handle the social media page of our college.Above instagram feed is one of its example.My role in other posters was to guide my graphic team members.





Working Drawing
The purpose of working drawing is to convert the design data into construction information and to communicate the drawings through detailing.These dimensions and schedule data can be further understood to start constructing.The working drawings done here are for cloth recycling small cale industry(sem 5).Construction detail of toilet,staicase and facade have been worked out to understand the specifications.






