ESPORTS CENTER 01
Problem statement

The aim is to design an esports arena for the Academy of Arts University to host esports competitions, along with providing gaming stations. The arena should be open to the public along with Academy students.
The goal is to attract the SF public and promote esports!
SITE LOCATION- SoMa, or South of Market.
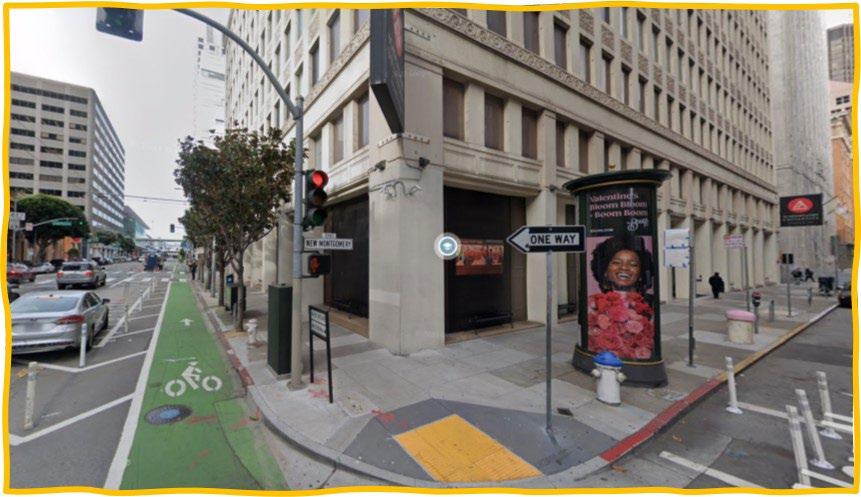

It is a vast, warehouse-filled district. It encompasses Mission Bay and South Beach, where the Giants play baseball at waterfront AT&T Park. Surrounding Yerba Buena Gardens is an arts center, the sleek convention complex Moscone Center and several museums, including the acclaimed SFMOMA. The area is dotted with upscale dining options and high-energy nightclubs. Area: 406 acres
But as there side of the openings pend on The east depend on

west and the north façade of the building most sunlight throughout the day.
there is a building adjacent to the north the AAU building and there are no openings there, the north façade would deartificial lighting.
and the south facades would have to on artificial lighting.
SUN PATH DIAGRAM


SITE ANALYSIS
SCALE- 1/16” = 1’-0”

D E S I G N C O N C E P T A WALK THROUGH
THE ENCHANTED WOODS

My design concept for the esports arena is ‘A walk through the enchanted woods. ’
We see a lot of fascinating and magical settings in video games, I am bringing these surroundings to life through my design. I want the guests to experience a magical world in real life before they enter the world of video games. They will feel like they are taking a walk through the woods that are under spell.
The esports arena will have a mystical and mysterious environment that will give its visitors a scope for exploration at every corner. To achieve this feeling, I have incorporated dark but subtle colors, wood finishes, organic & parametric forms, fancy lighting, and lots of plants!
Inspiration Images








PUBLIC AREA
SEMI PRIVATE- STAFF & VIP

AREA FOR PLAYERS

PRIVATE- ONLY STAFF EXISTING AREAS
SCALE- 1/16” = 1’-0”

LEGEND
1. MAIN ENTRANCE
2. RECEPTION
3. MERCH & AWARD SECTION
4. LOBBY LOUNGE AREA
5. CONSOLE STATIONS
6. PC STATIONS
7. SEATING AROUND TREES
8. CAFÉ SEATING
9. BAR & KITCHEN
10. VIP LOUNGE AND VIEWING AREA
11. COMPETITION STAGE

12. SPECTATOR VIEWING AREA
13. RESTROOMS
14. STUDIO 1

15. STUDIO 2
16. MECHANICAL ROOM

17. CONFERENCE ROOM
18. PRODUCTION ROOM
19. BROADCAST ROOM
20. OFFICE
21. ENTRANCE TO THE TEAM LOUNGE/ ROOMS
22. PRIVATE RESTROOMS (GENDER-NEUTRAL)
23. TEAM LOUNGE
24. KITCHENETTE & SEATING
25. SILENCE ROOM
26. TEAM- CONFERENCE
27. TEAM- WARMUP STATIONS
28. TEAM- LOCKERS
EGRESS PLAN

SCALE- 1/16” = 1’-0”













ENTRANCE
MERCH DISPLAY
CONSOLE STATIONS

CAFE BOOTH SEATINGS
ELEVATION A
BACK PASSAGE BAR
ELEVATION B
PASSAGE TO COMPETETION ARENA
LOBBY SEATING RECEPTION
MATERIAL BOARD Lobby
PARAMETRIC WALL

GREEN
GLASS SPHERES @ CEILING


PENDANT LIGHTING

CEILING TILES


WOOD FINISH @ PARTITION WALLS
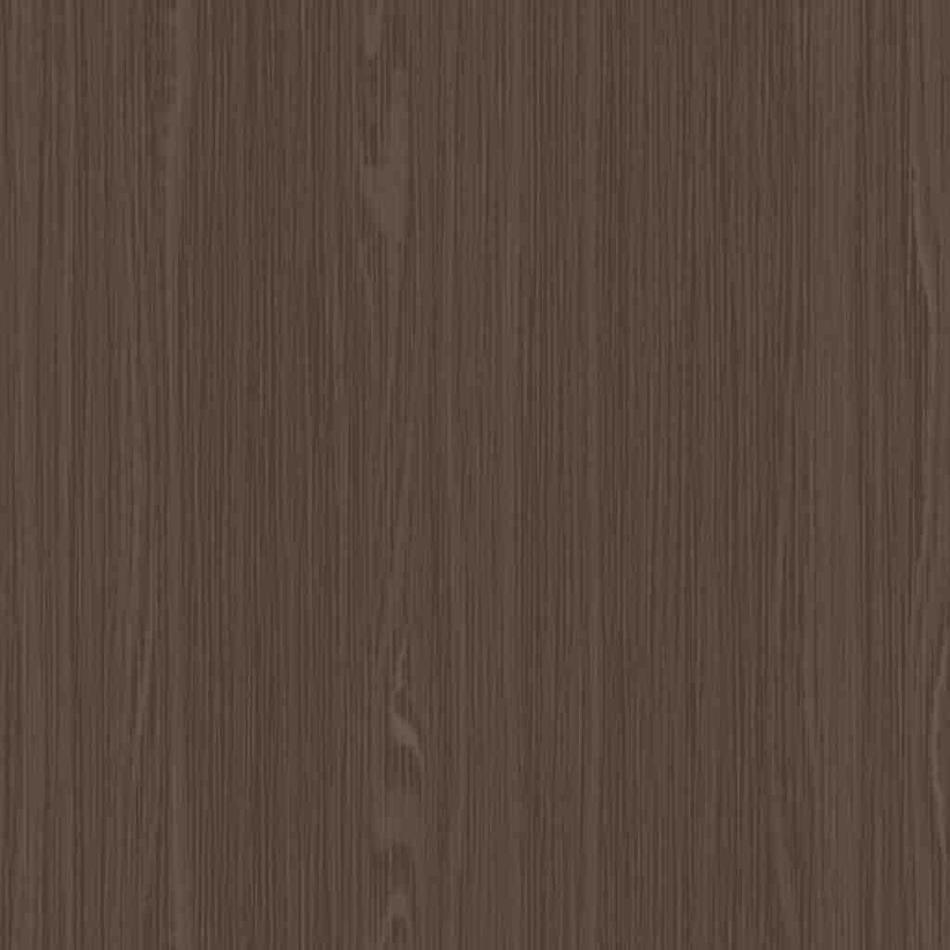
FINISH
LOUNG CHAIRS @ CONSOLE STATIONS

CARPET




CONSOLE STATIONS
WOOD FLOORING


 @ COLUMN GRID
@
PAINT @ COLUMNS
WALL
WOOD PLANKS @ WALLS
MARBLE @ WALLS
FABRIC @ SEATING
@ COLUMN GRID
@
PAINT @ COLUMNS
WALL
WOOD PLANKS @ WALLS
MARBLE @ WALLS
FABRIC @ SEATING
ENTRANCE & LOBBY AT NIGHT
ENTRANCE & LOBBY



LOBBY & CONSOLE STATIONS

LOBBY SEATING


TOWARDS THE CAFE

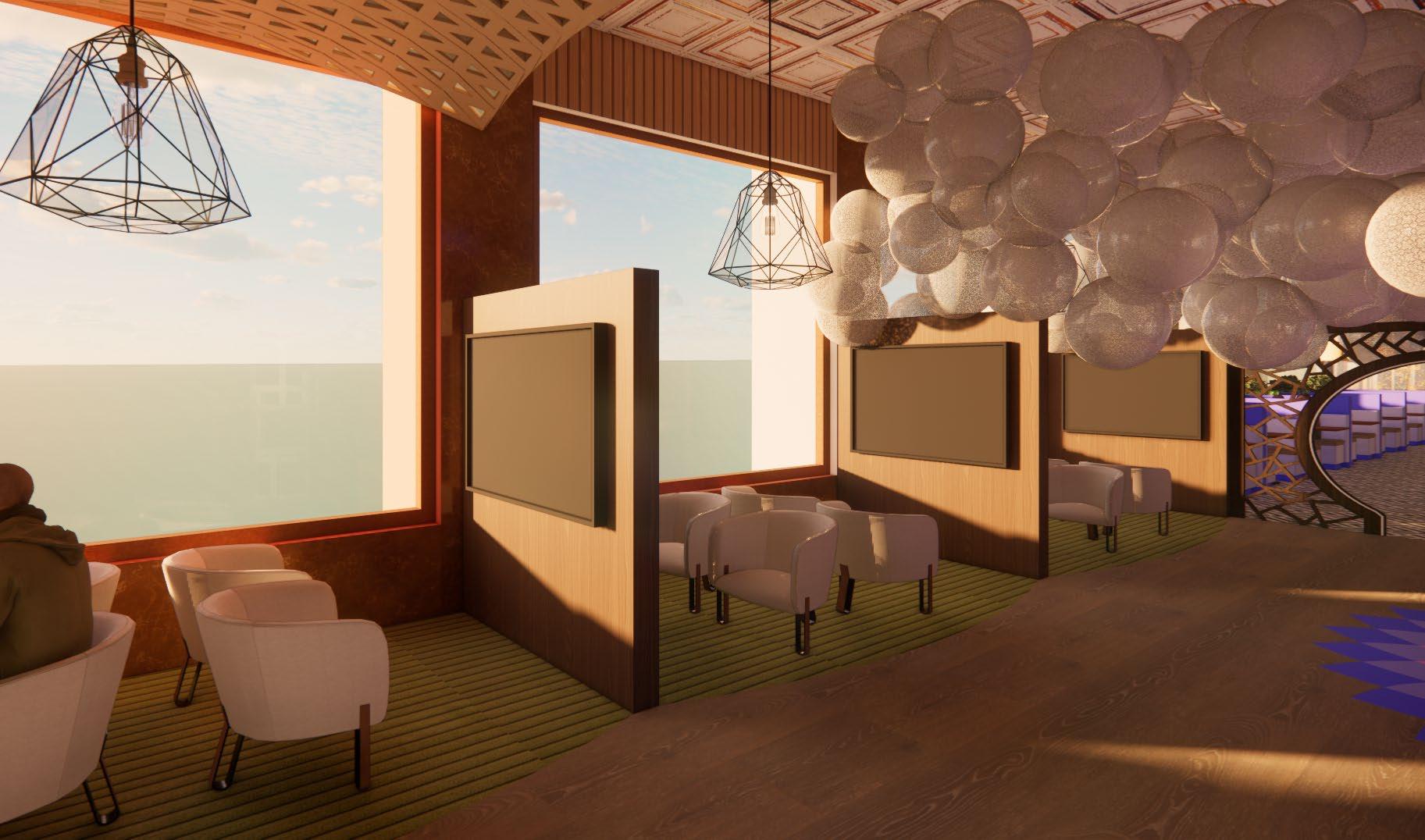

CONSOLE STATIONS
MATERIAL BOARD Cafe


CEILING TILES


FINISH @ COLUMN GRID

MARBLE @ WALLS









WOOD PLANKS @ WALLS

 PAINT @ COLUMNS
PAINT FINISH @ BANQUETTE
PAINT @ COLUMNS
PAINT FINISH @ BANQUETTE


BOOTH SEATING & BAR


CAFE ENTRANCE

BOOTH SEATING AT NIGHT

BOOTH SEATING


COMMUNITY RIPPLES 02



TRANSPORTATION IN NEW YORK CITY
New York City’s rail and bus system is run by the Metropolitan Transportation Authority (MTA) and is known as MTA New York City Transit. It’s inexpensive, environmentally friendly, and a great way to see sights throughout the five boroughs—and it operates 24 hours a day, seven days a week. All public transit buses are accessible to passengers with visual, hearing, and mobility disabilities, and some portions of the subway system.
Bike
Citi Bike is New York City’s bike-sharing system. There are around 24,000 bikes at some 1,500 stations, available 24/7 every day of the year. Biking in the NYC is good for the environment and can often be faster and cheaper than fuel-powered transportation. There are bike paths along the Hudson and East Rivers and on many bridges.
Subways
The easiest and quickest way to travel around NYC is by the subway. Subway trains operate 24 hours a day, seven days a week.
Buses
Public buses are a scenic way to see the City and reach destinations not convenient to a subway stop. Mass transit is central to New York City’s efforts to become more environmentally friendly, and a growing number of NYC’s buses are hybrid-electric and electric models.
Ferry



As a waterfront city, New York is home to an extensive ferry system that can get you uptown or downtown in Manhattan and across the rivers to Staten Island, Brooklyn, Queens, and New Jersey. The Staten Island Ferry, operated by the City since 1905, is a staple of many morning and evening commutes.




POPULATION DENSITY MAP


VISION STATEMENT
The idea is to get away from the stress of work and enjoy your life. Creating a culture of less things equals greater happiness will also apply to the design aesthetics of minimalism and pure material. Technology has altered our environment and everyday lives throughout the years. Multi-functional design features have been made possible by modern technologies. Our lives have also been easier, faster, better, and more enjoyable as a result of it. Including technologies that can assist in making life easier. Rather of focusing on materialistic possessions, we should concentrate on developing a deeper connection with ourselves, our environment, and nature. Our design should encourage people to do so. The incorporation of nature into the area gives a sense of calm and promotes mindful living.

CONCEPT
CONTEXTUAL ARCHITECTURE THROUGH PATTERNS OF WATER RIPPLES
Contextual architecture refers to architecture that reflects the forms, details, and regional qualities of a building’s surrounding landscape. It means relying on that setting to create a home that fits into its environment. At the COMMUNITY RIPPLES, we have blended our design with the Hudson River and continued its rhythm by abstracting the water ripples. The rhythm of the water is further translated into the skyscrapers by giving it a twisted form. This twisted form of the skyscrapers maintains visual connectivity with the River and the surrounding Manhattan.
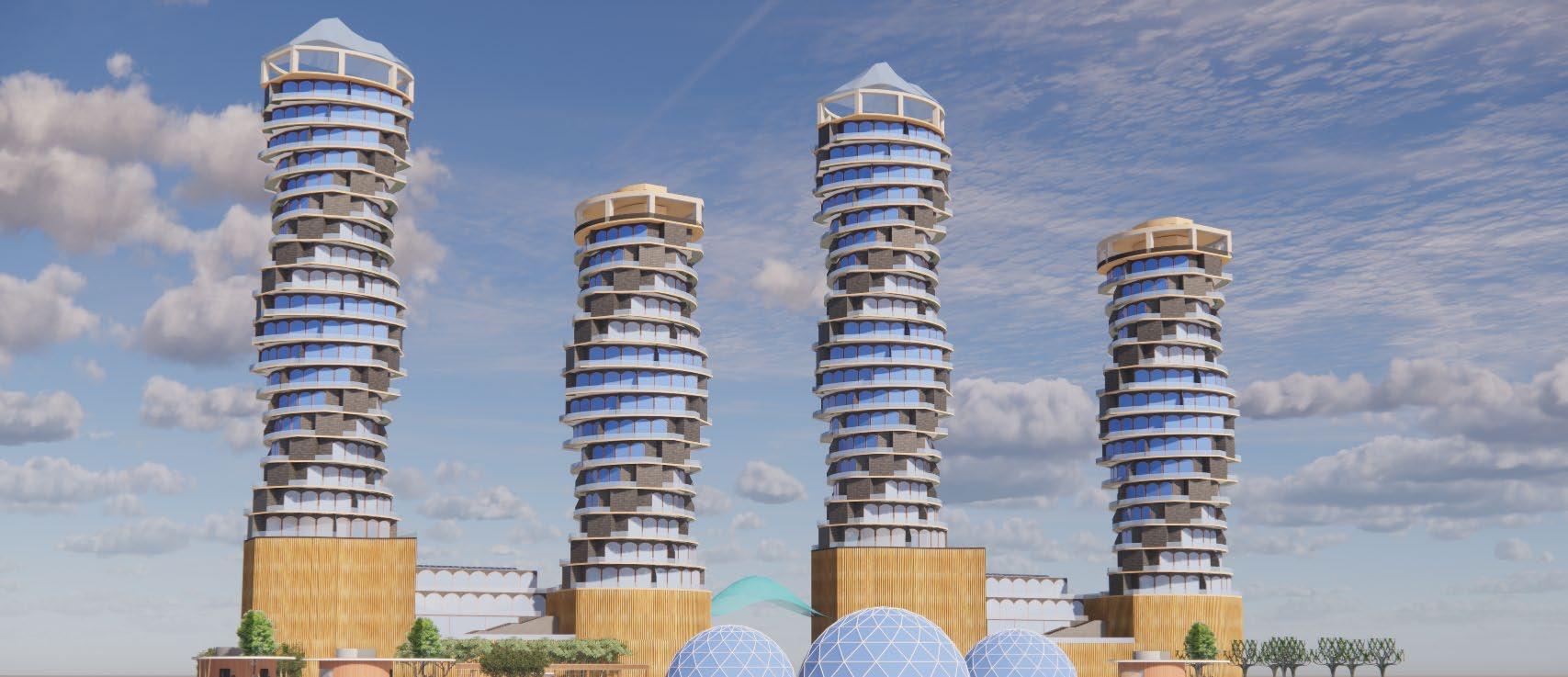
CONCEPT DEVELOPMENT




THE IDEA IS TO CREATE A SUSTAINABLE LIVING COMMUNITY
• The main advantage of the site is the view of the adjacent Hudson River. Thus, the buildings are oriented in such a way that every part gets an adequate view of the river.
• Plenty of recreational spaces and open areas on the ground level create biophilic spaces with connectivity to the environment
• On-site energy is generated through solar panel terraces and wind trees.
• Green roofs and greenhouses work as warm places to go in the middle of gray winters in New York.

ZONING
GREEN HOUSE
AND OBSERVATION DECK
APARTMENTS
SOLAR TERRACES

RESTAURANT, CAFÉ WITH GREEN ROOFS
PARKING

FITNESS AND WELLNESS
CENTER
RECREATIONAL DOMES
YOGA STUDIOS
AMPHITHEATER
ZONING
PAVED ROAD AROUND THE SITE
LANDSCAPE AREA


SECONDARY ENTRANCE
PRIMARY ENTRANCE
TO THE SITE
SPORTS GROUND
AMPHITHEATRE AMPHITHEATRE

BOOTH SEATING & AMPHITHEATREBAR

RECREATIONAL DOMES

BOOTH SEATING & BAR SPORTS GROUND

RESTAURANT & CAFE

EXTERIOR PINE CLADDING BY THERMORY
BOOTH SEATING & BAR EXTERIOR MATERIALS
SunPower® SOLAR PANELS BY MAXEON PANELS
ADVANCED VEGETATIVE ROOF SYSTEM TRAY BY COLUMBIA GREEN TECHNOLOGIES

WasteBasedBricks®
BLACKPEPPER BY STONECYCLING
WIND TREES

The Wind Tree is an asset that produces green energy while respecting aesthetics and urban development strategies.

1 Wind Tree with 36 turbines = 864 of coal/year = 41 fifteen-liter jerry cans of fuel/year
The Wind Tree is composed of 3 steel trunks that stem into tinier branches on which the 36 leaf-shaped wind turbines are attached. It can exploit all types of wind, from gentle breezes to powerful gusts of wind in both urban and rural environments.
Plant a Wind Tree amounts to saving the equivalent of 864 kg of coal or 41 fifteen-liter jerry cans of fuel per year

SUN STUDY
EXECUTION THROUGH DESIGN


• Open to sky areas are in shade
• Covered spaces get enough sunlight throughout the year
• Glass structures absorb sunlight keeping the interiors warm
BIOPHILIC DESIGN PRINCIPLES
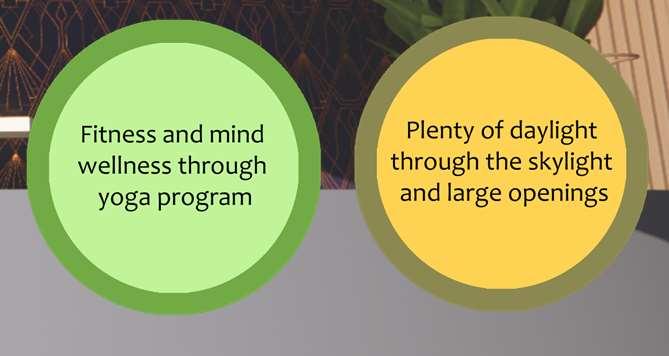


YOGA CENTER
Connectivity to the outdoor environment
Organic shapes and forms
Plants in the interior space
Openness to the sky
Soothing, down-to-earth interior colors and materials







Abundant natural light

CONCEPTS FOR A HEALTHIER ENVIRONMENT
 Green roofs
Green roofs
SKYLIGHT GREEN ROOF

WOOD CLADDING
BAMBOO
TEXTURE

STONE FINISH
BIOPHILIC ELEMENTS

SUSTAINABLE CHOICES
CUSTOM DESIGN WALLPAPER FROM SPOONFLOWER
ANTHOLOGY WOODSREDISCOVERED REDWOOD
ALPEN HIGH-PERFORMANCE PRODUCTS
ZENITH SERIES FIBERGLASS

ATLAS CONCORDEPORCELAIN TILE



AURA CORK
YOGA MAT + PLANT FOAM



 VIEW FROM THE ENTRANCE (MORNING)
VIEW FROM THE ENTRANCE (EVENING)
VIEW FROM THE ENTRANCE (MORNING)
VIEW FROM THE ENTRANCE (EVENING)
WORKOUT AREA (EVENING)


WORKOUT AREA (MORNING)

THE COAST 06
The intention is to make this café a

as the customers coming in will be from diverse settings and everyone should feel like they are at a place where they belong. The color palette is yellow, beige, and dark green. Yellows are warm, happy, enthusiastic, and lively, while beige tones are neutral and calming, and to have bold focusing spaces I have integrated dark green into the palette. Yellow is also used to stimulate appetite. A combination of all these colors will create a balance to the café and it will look inviting.


COLOR PALETTE
The color palette is yellow, beige, and dark green. Yellows

are warm, happy, enthusiastic, and lively, while beige tones
are neutral and calming, and to have bold focusing spaces

I have integrated dark green into the palette. Yellow is also used to stimulate appetite. A combination of all these colors will create a balance to the café and it will look inviting.

Wall paints are from Benjamin Moore’s interior grade with a VOC level of 1.7.
The banquette is upholstered with white fabric and the dining chairs are light green to have subtlety and make the dark wooden tables with golden base stand out.
FURNITURE LAYOUT PLAN

The barstools are white so that, the countertop with dark green laminate with matte finish will be prominently seen.
I have used yellow and sand-colored wallpapers with patterns, wall paints, and yellow porcelain tiles for the kitchen backsplash. The wallpapers are eco-friendly, type II wallcovering, have class A fire-rated, PVC-free, and Forest Stewardship Council certified.

PERSPECTIVE
VIEW - BAR AREA

CEILING PANELS
ceilings which and made with wood. They come system, trim, signed and tested Cell panels.
CEILING PAINT
The window trims I have used commercial solar shades with ed on them. These flooring color, they as they have 4 types are not too bright
The sink faucet and dles have a shiny ing the ones with In the same way, mirrors have gold-painted
Waterborne ceilingPANELS are from Armstrong are easily accessible FSC certified Poplar come with a Suspension and accessories detested to work with Open is Benjamin Moore’s ceiling paint which has
trims are dark green, and commercial grade roller with the café logo printThese shades match the they block harsh glare types of opacities and bright on the eyes. and cabinet door hanshiny golden finish matchwith the dining table base. way, the hexagon-shaped gold-painted edges.
PERSPECTIVE VIEW - DINING AREA















DINING AREA ELEVATION


CABINETRY FINISHES





JUNIPER VILLA A sustainable residence 04

LOCATION : Ladakh, India
AREA : 550 sq. m.


The project was to design a villa that adapts to a certain given climatic zone in India. The concept arises from the principle of FORM FOLLOWS FUNCTION . The form development of the structure evolved from the aim of providing a joint family a house that caters to their daily needs and sustains them in the cold dry weather of Ladakh.

PROBLEM
A joint family living in the cold and dry weather of Ladakh, India wants a house with comfortable indoor and outdoor spaces
OBJECTIVE
To provide warm and comfortable interior spaces with using minimum electrical appliances.
ORIENTATION
The building is oriented in such a way that two faces of the façade are facing north and two are facing south. Typically a south-facing home gets sun for most of the day, and is therefore usually brighter and warmer.
INSIGHT
RAMMED EARTH

Rammed earth is non-toxic, non-polluting and it ‘breathes’.

Method
Construction involves compacting the moist soil in a strong and sturdy formwork. Generally, the form-work is made using a wooden or steel frame with wood or plywood, or steel panels over it. Sufficient bracing and ties are given. Cow dung, lime, cement, etc. can be added for increasing the binding property. Different oxides can be used as color pigments. Pebbles and stones of different sizes can be used to provide a different texture to the walls.
OPENINGS
Openings on the southward facing façade are wider so that warmer light can enter the house, and the openings on the northern façades are smaller so that cooler sunlight is prevented from entering the house.

GREENHOUSE

A greenhouse stays warm inside, even during the winter. In the daytime, sunlight shines into the greenhouse and warms the plants and air inside. The glass walls of the greenhouse trap the Sun’s heat.
The mixture of soil is poured into the form-work unto a depth of 15 cm and it is compacted using the wooden rammer till the layer is reduced to 7.5 cm in depth. Then the next layer is poured, and the process continues till desired height is achieved. The form-work is opened immediately after the wall is complete and cured with water.
An airlock is a transitional space that has two doors in series to separate a controlled environment from a other room. The two doors should be interlocked to avoid being opened at the same time. The airlock room is provided as the main entrance to avoid the cold air from entering the living room.


EXECUTION
• Airlock room to maintain the temperature in the living rooms
• Greenhouse
• Site surrounded by trees

• Thick walls of rammed earth

• Orientation of the buildings such that two facades get direct south light
SPACES INCLUDE
• Living room
• Dining area
• Kitchen
• Dry room
• Worship room

• 4 bedrooms
• Study room
GROUND FLOOR PLAN


CAFE RED! Container architecture 05
LOCATION : Foot of a mountain range (Hypothetical)
AREA : 140 sq. m.
The café is designed using 9 shipping containers. The site being hypothetical is near the foot of a mountain range with a stream flowing in front. The containers are placed in such a way that they create a courtyard. Color scheme used is red and white, as a result it will stand out in the natural settings of the foothills.
PROBLEM
• Using shipping containers to design a café.
OBJECTIVE
• To provide proper spaces café, furniture that can comfortably accommodate in the containers, so that users have enough room to move about.
• To ensure light ventilation.
INSIGHT
• Containers are small in width, so it is important to provide outdoor spaces around the café.
• There should be enough openings, so that light can enter and the users should not feel claustrophobic.
EXECUTION
A courtyard is formed, which can be visible from the first level, and accessible from the ground level.

The vertical container is arranged diagonally to form a staircase block.

The final stages of execution include the following spaces to humanize the experience within the given space.
• Open space around the café
• Courtyard
• External staircase
• Bar counter
• Kitchen
• Washrooms


 1. Entrance
2. Billing counter and Waiting
3. Entrance to the courtyard
4. Dining area
5. Staff entrance
6. Bar counter
7. Kitchen
1. Entrance
2. Billing counter and Waiting
3. Entrance to the courtyard
4. Dining area
5. Staff entrance
6. Bar counter
7. Kitchen






The aim of the workshop is to integrate the digital design and fabrication methodologies and apply them to a public space in Hong Kong.
Public spaces as expression of human endeavor and artifacts of the social world are the physical and metaphysical heart of the cities, thus providing channels for movement, nodes of communication and common ground for cultural activities.



Urban spaces should be Equitable and Inclusive
SITE PHOTOS
VEHICULAR ACTIVITY
PEDESTRIAN ACTIVITY



The parameters of circulation and seating spaces majorly allow the zones to be subdivided

THE ZONES ARE OBSERVED FOR DIFFERENT TIME ZONES TO UNDERSTAND THE MOST USED SPACES






IDEA
The tensile structure is designed in such a way that most crowded areas of the place are shaded during the day, while no view is blocked


FURTHER POTENTIALS OF THE PROJECT
• S ocial awareness should be created by looking at the proportion of spaces for different user groups
• Understanding how urban spaces can act as event spaces for community.



• Exploring how social activity can help in making it better for the livability
• Material and fabrication process
• Improvement in form finding and interlinking to the material testing
