

ARCHITECTURE | INTERIOR DESIGN
SHWETA SHIRAVADEKAR
Oakland Reverie
Boutique Hotel in Oakland, California
Community Ripples
Sustainable community & Yoga center in Manhattan, New York
01
Juniper Villa
Sustainable residence
02
Emergent Urban Ecologies Workshop
Urban design project with Chinese University of Hong Kong
03
04
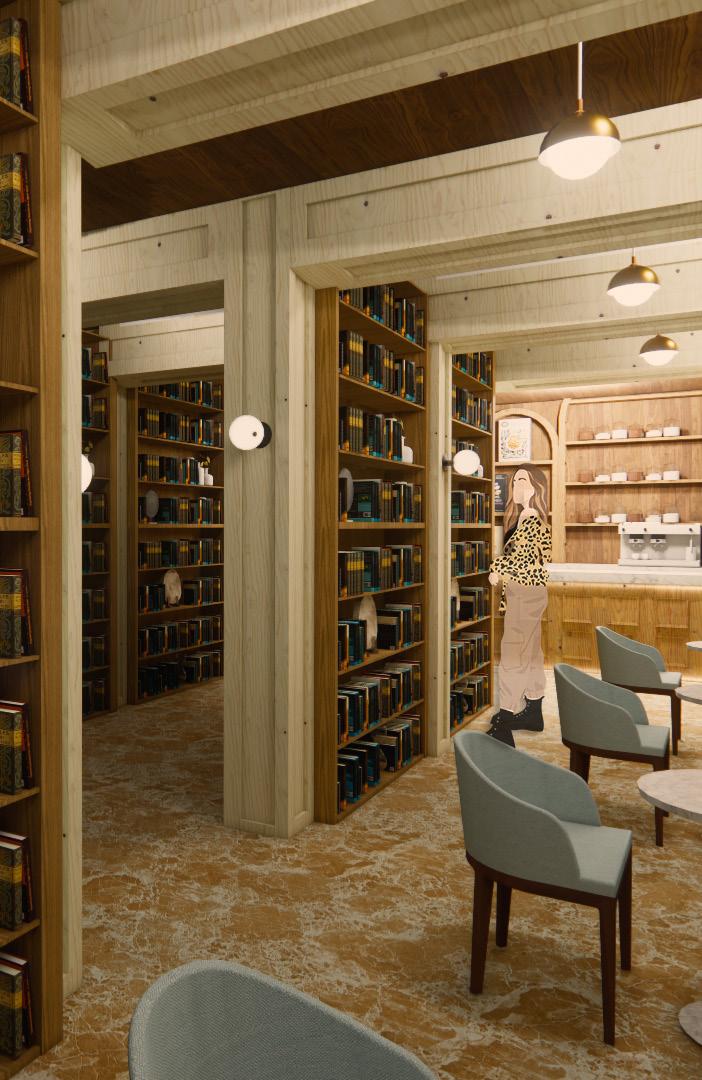
OAKLAND REVERIE
HGI has acquired 1540 Broadway, a property situated in downtown Oakland, California. The current structure on the property is a small two-story retail building. HGI intends to demolish the existing structure and has enlisted the services of an architect to design plans for a new boutique hotel catering primarily to business guests, with some tourist clientele expected as well. The proposed hotel will span eight stories, featuring an exquisite rooftop sky bar offering cocktails, musical entertainment, and light hors d’oeuvres sourced from the restaurant kitchen through a dedicated elevator. Furthermore, the building will include two basement levels dedicated to parking facilities.
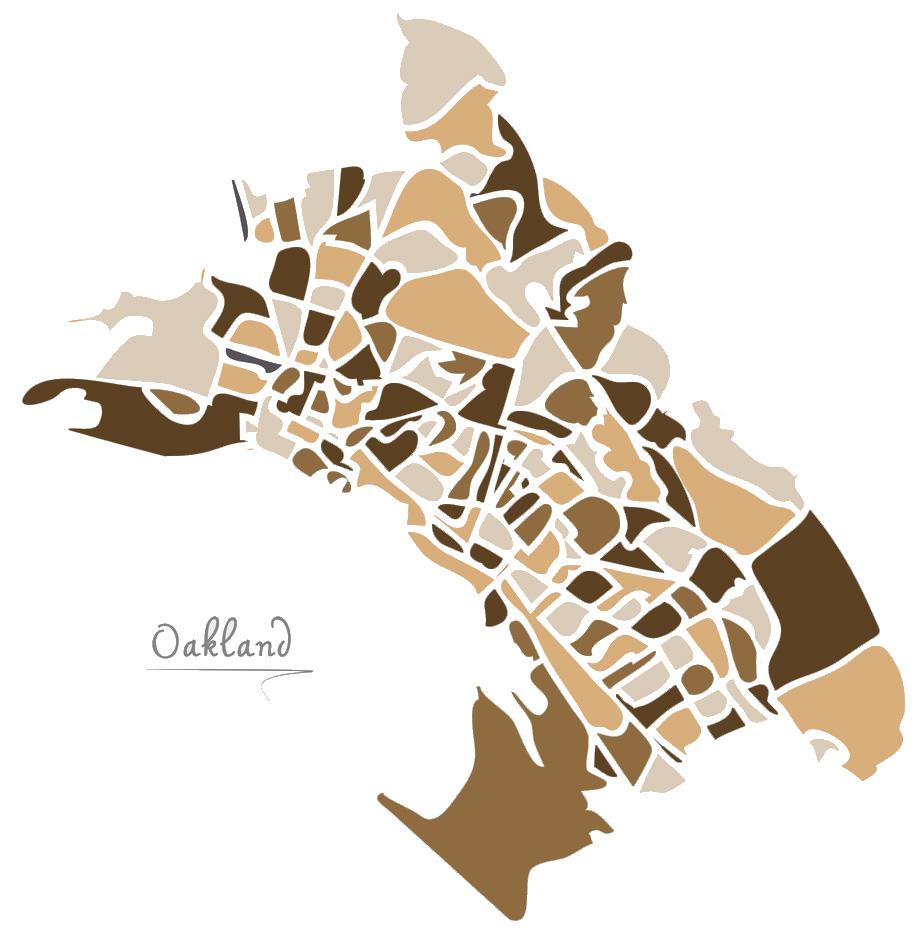
Oakland’s architecture reflects a strong connection to classical architecture, particularly the Beaux-Arts style, which was popular in the late 19th and early 20th centuries. This architectural style is characterized by grandiose and elaborate ornamentation, with a focus on symmetry and proportion.
Many of Oakland’s notable buildings, such as the Oakland City Hall, the Fox Oakland Theatre, and the Paramount Theatre, are prime examples of Beaux-Arts architecture.
In the early 20th century, Oakland experienced a period of rapid growth and urban development, which saw the rise of many grand public buildings and opulent mansions. This was fueled by the city’s burgeoning economy, which was driven by its thriving port and booming manufacturing industry. As a result, many of the city’s most notable architectural landmarks were built during this period.
THE OAKLAND ATHENEUM
2D SITE PLAN

High rise buildings surrou nding the proposed site Proposed site
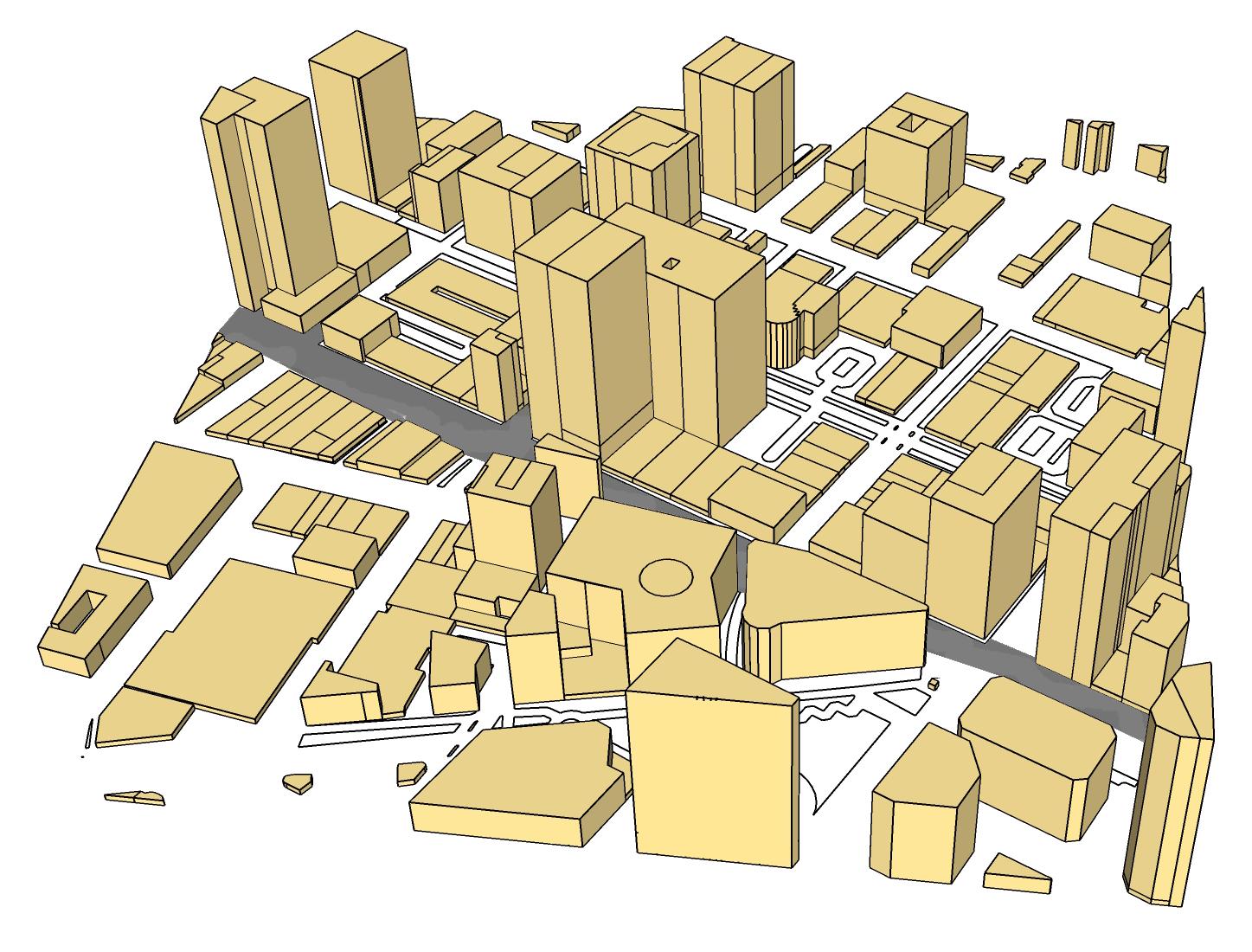
3D SITE MAP
SYMMETRY PRINCIPLES PROPRTION
Symmetry refers to the balanced arrangement of elements in a design, often achieved by mirroring or repeating patterns or forms across a central axis. It creates a sense of equilibrium and visual stability.
Proportion is all about how different elements in a design relate to each other in terms of size and scale. It is finding that balance, whether through mathematical ratios or just trusting your intuition, to create a composition that feels right and looks visually pleasing.
HARMONY ORDER
Order in architecture is about how elements are organized and arranged within a design. It’s creating a clear structure where everything has its place and purpose. This sense of order comes from using principles like symmetry, proportion, and rhythm. It brings clarity and flow to the space, making it feel intentional and cohesive.
Harmony is about making sure all the elements— like shapes, colors, textures, and materials—work together smoothly to form a cohesive and visually pleasing whole. Achieving harmony means carefully choosing and arranging these elements so that they complement each other, creating a space that feels balanced and connected.
OAKLAND REVERIE CONCEPT STATEMENT
“Oakland Reverie” invites guests into a world of timeless elegance and serene escape within the vibrant heart of Oakland. Blending classical architectural beauty with rich textures and curated art, the hotel offers a refined sanctuary that celebrates the city’s unique spirit. Each space is thoughtfully crafted to evoke a sense of calm and wonder, creating an experience where guests can immerse themselves in both sophistication and the cultural tapestry of Oakland.
SECOND FLOOR BUBBLE DIAGRAM
FIRST FLOOR BUBBLE DIAGRAM
LEGEND
1. Primary entrance & vestibule
2. Secondary Entrance
3. Service Entrance
4. Sculpture
5. Reception
6. Concierge
7. Waiting lounge
8. Cocktail lounge
9. Lobby
10.Working & waiting area
11. Luggage room
12. Audio visual room
13. Storage & laundry room
14. Women’s restroom
15. Men’s restroom
16. Library cafe
17. Water fountain
18. Reflecting pool
19. Outdoor seating
20. Entrance to the Restaurant
21. Host station & waiting
22. Dining area
23. Speakeasy
24. Banquet room
25. Kitchen
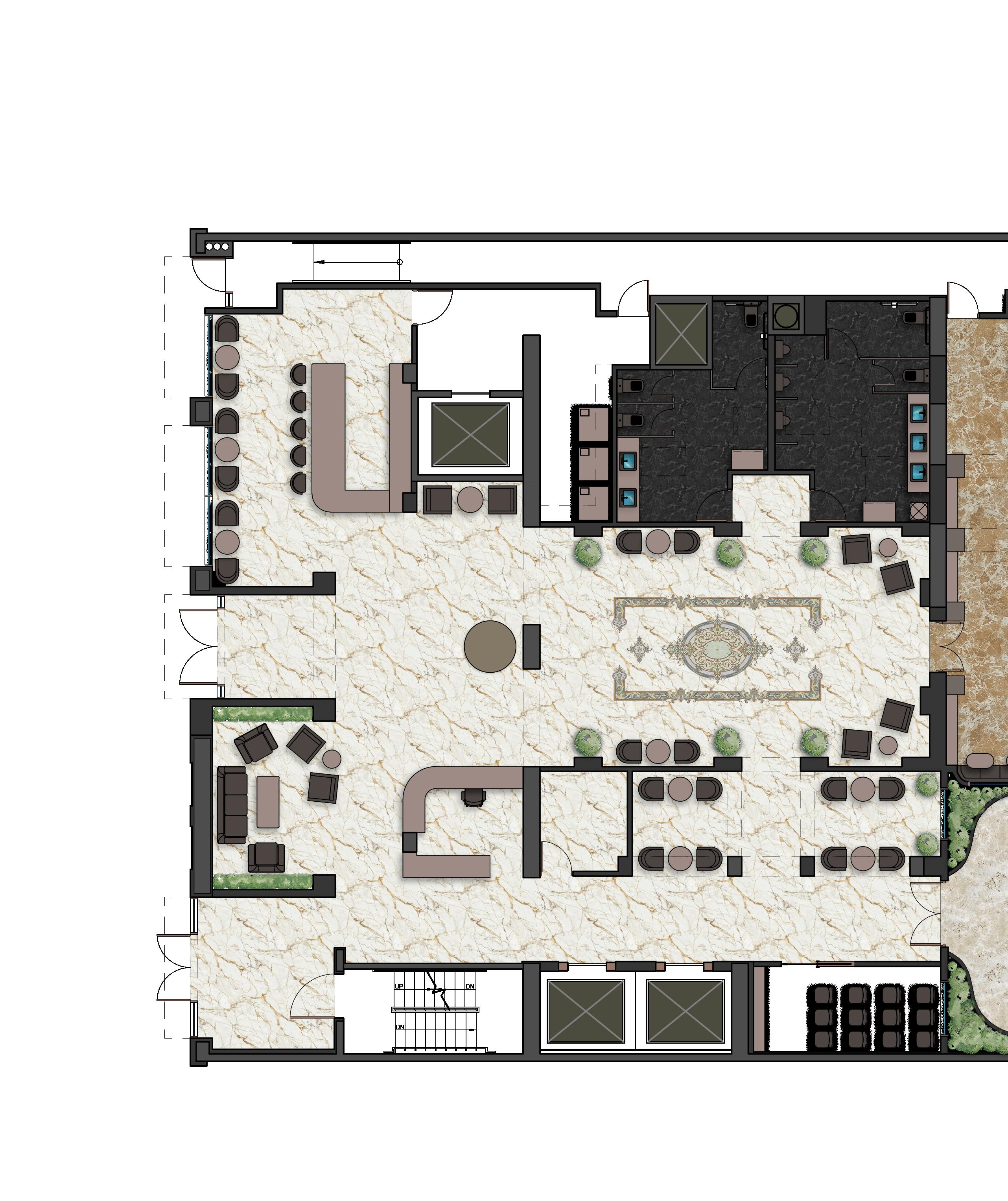
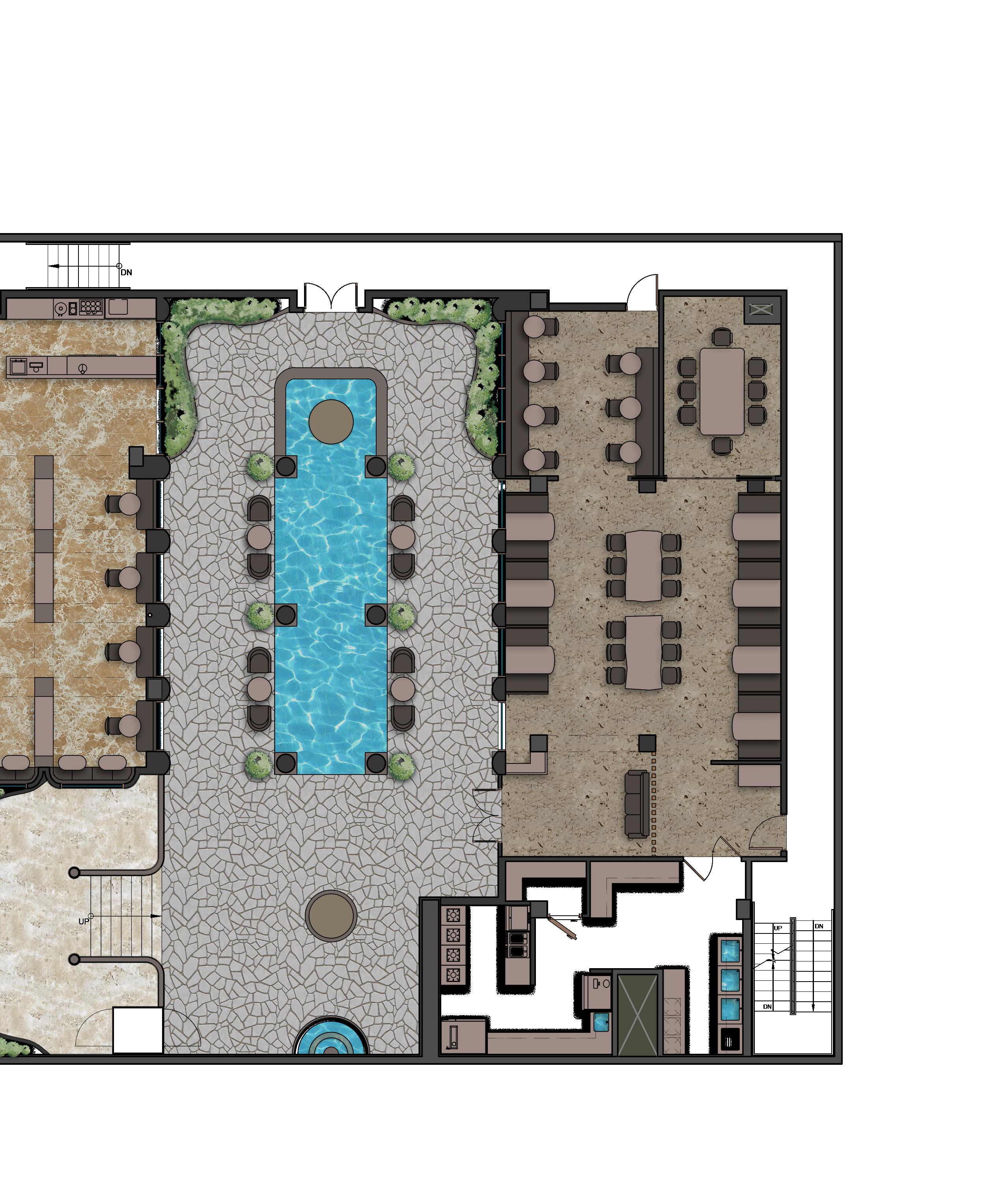
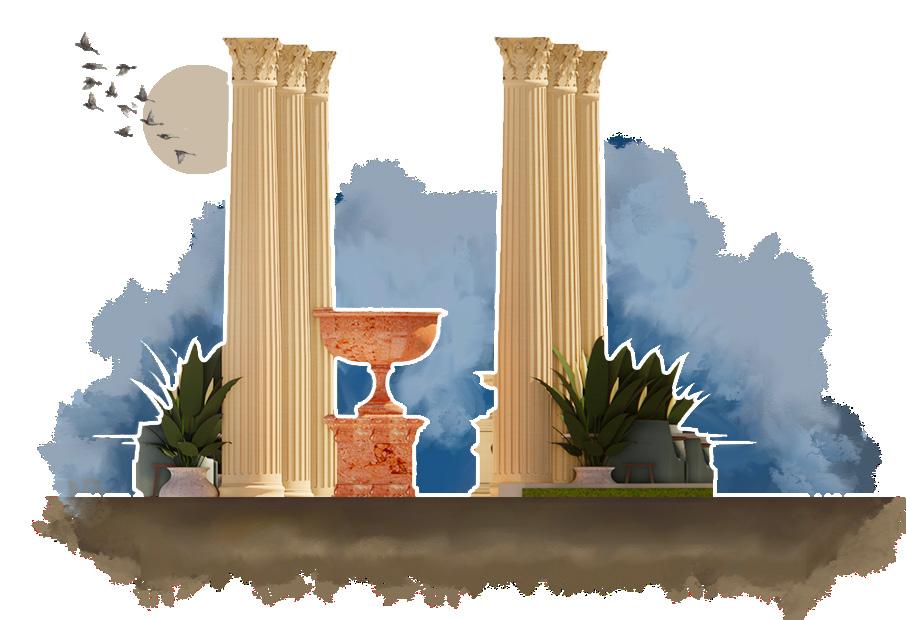
DESIGN CONCEPT FOR OPEN COURTYARD
LEGEND
1. Reception
2. Waiting
3. Meeting room 1
4. Meeting room 2
5. Gym
6. Seating
7. Shower area
8. Sauna
9. Hot tub
10. Accountant desks
11. Manager’s office 1
12. Manager’s office 2
13. Meeting / break room
14. Pantry
15. Open seating
16. Juice bar with green roof
17. Ballroom 1
18. Ballroom 2
19. Storage
20. gender neutral restrooms
21. Back of house
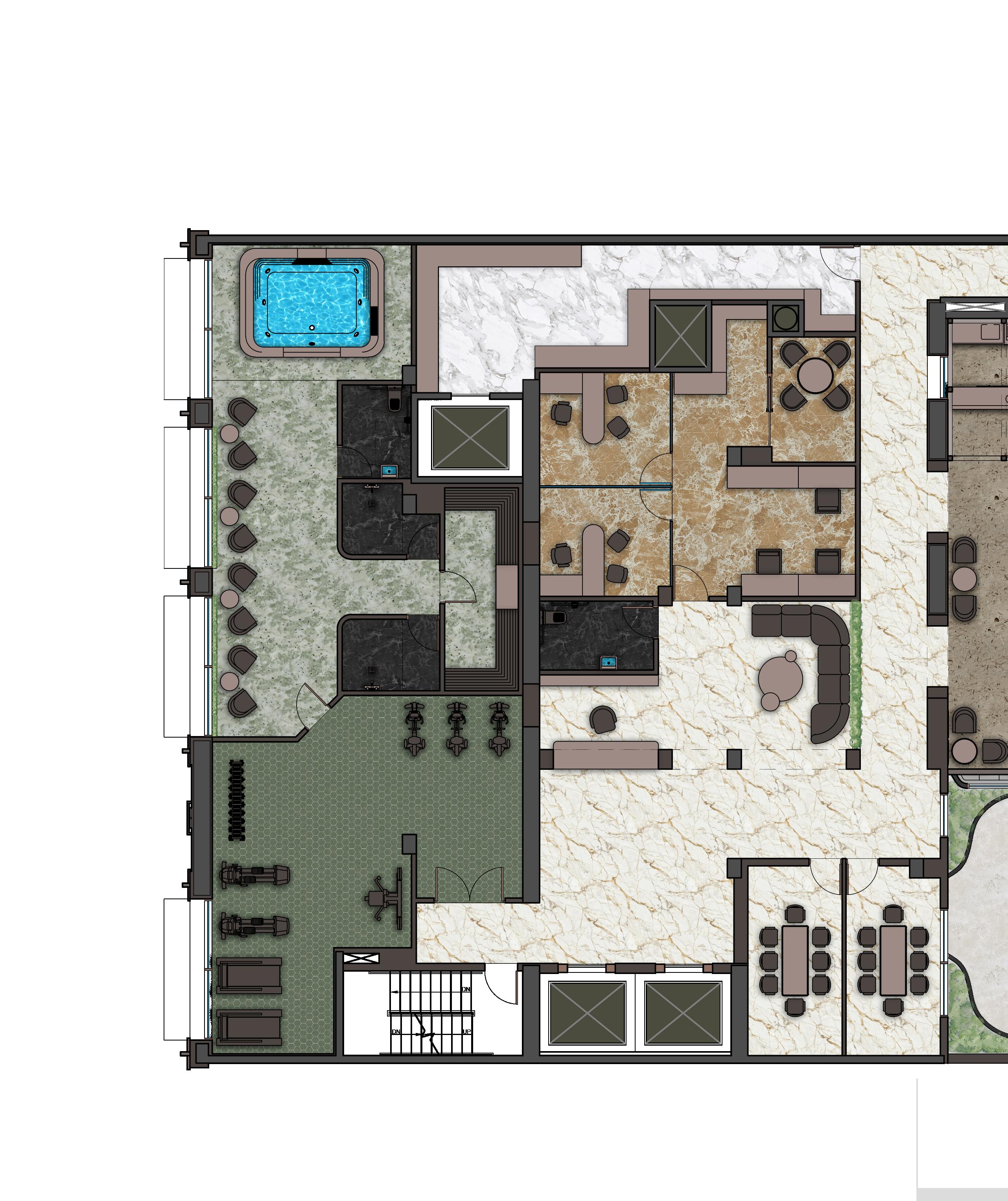
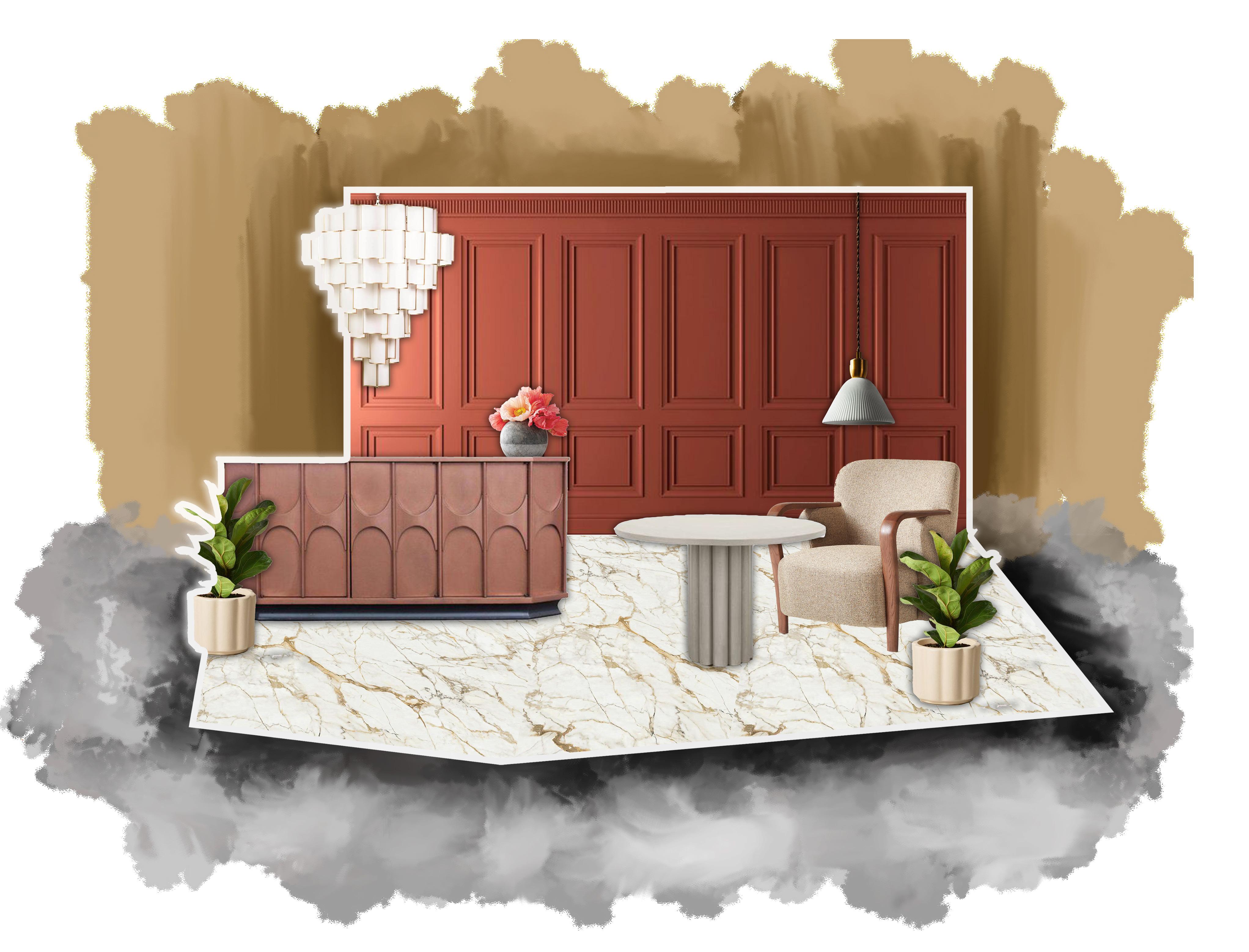
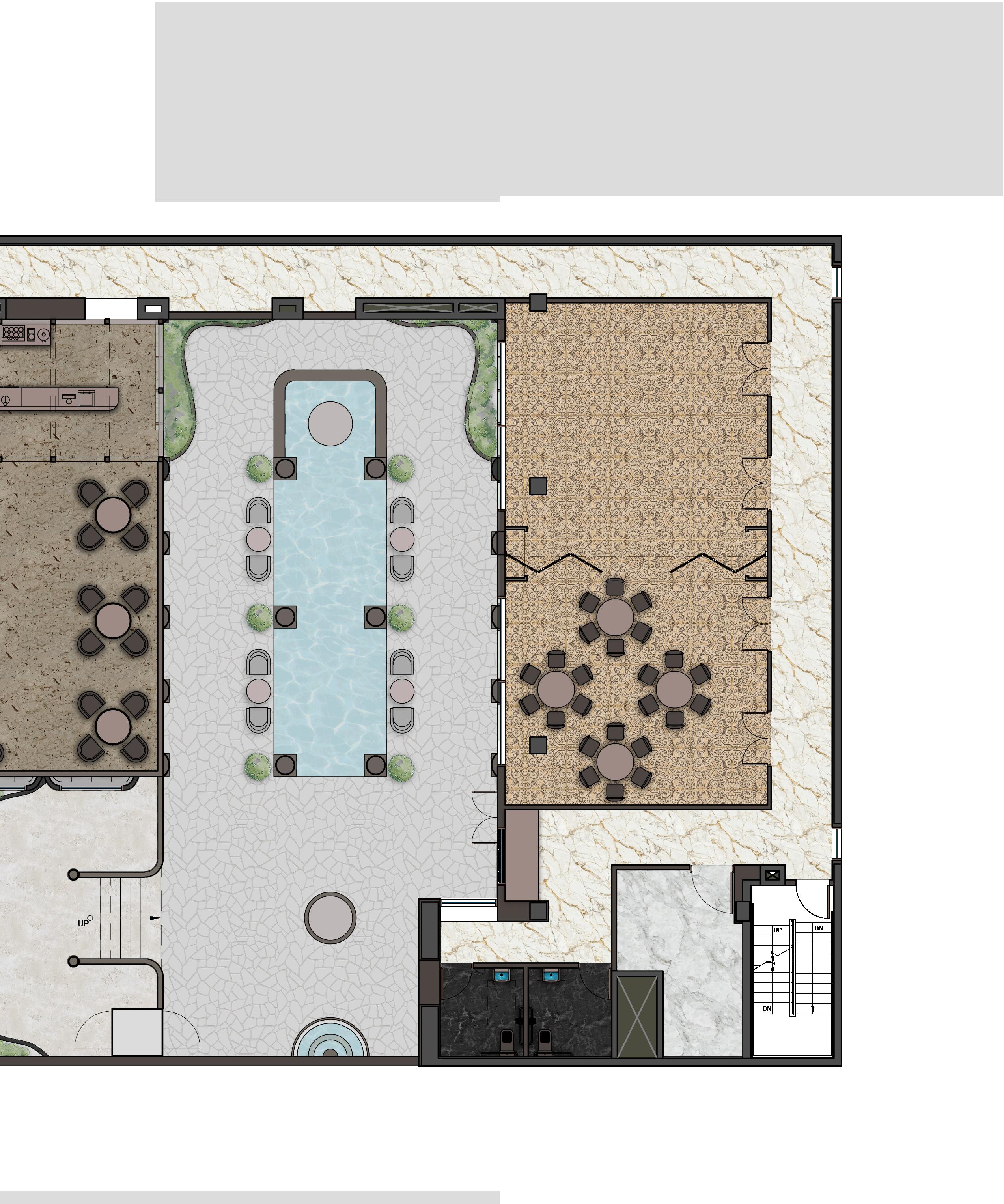
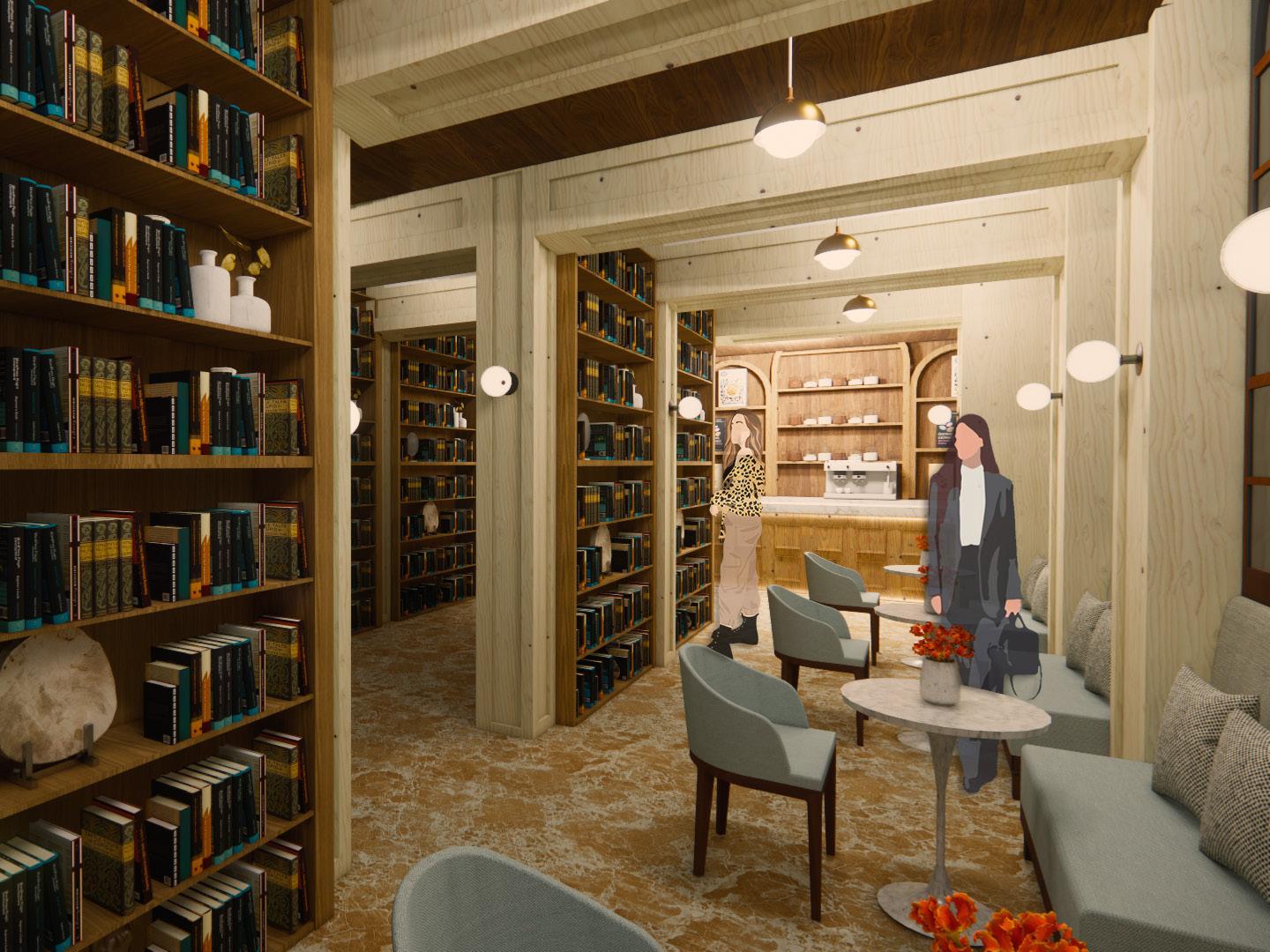
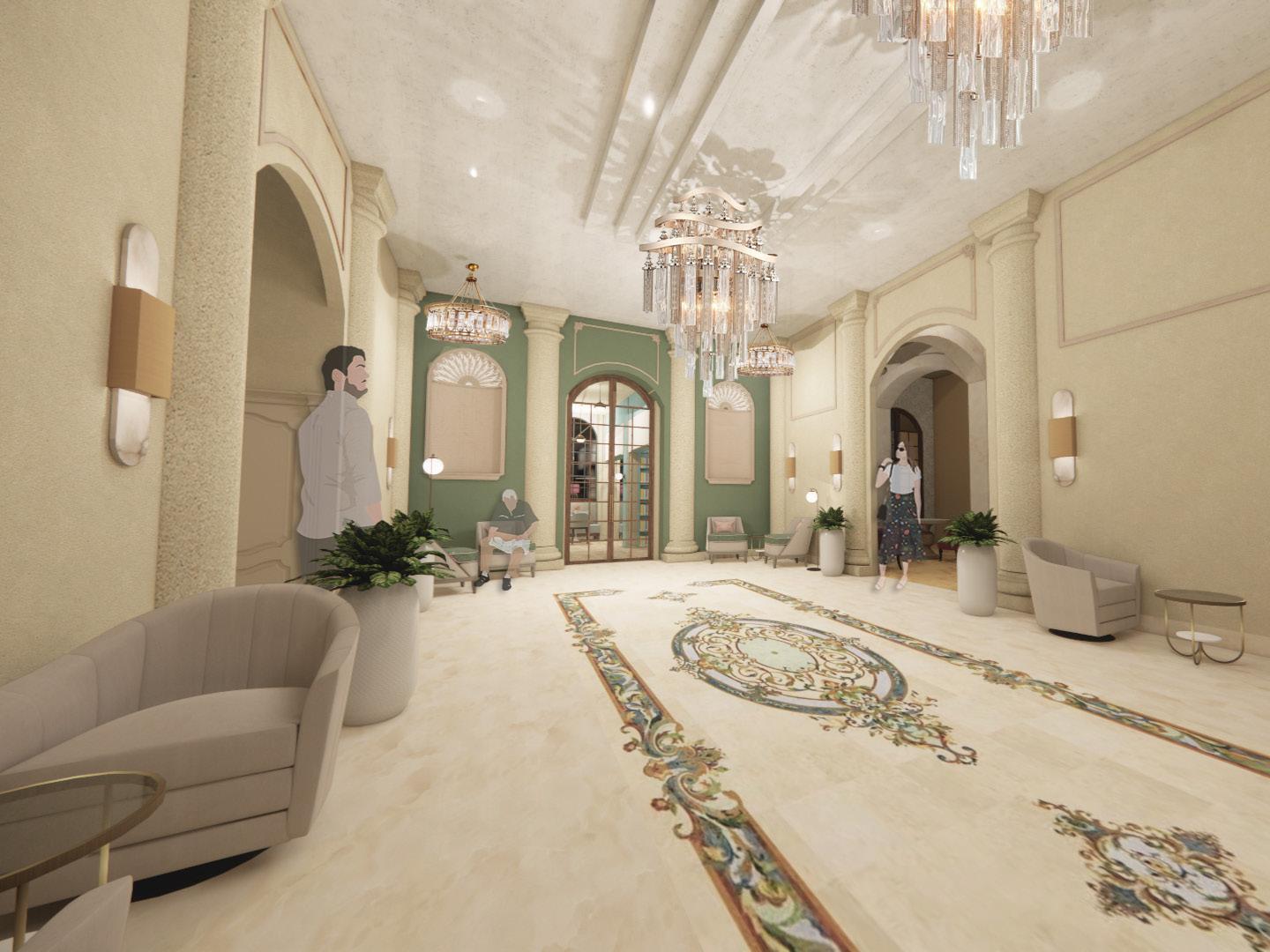
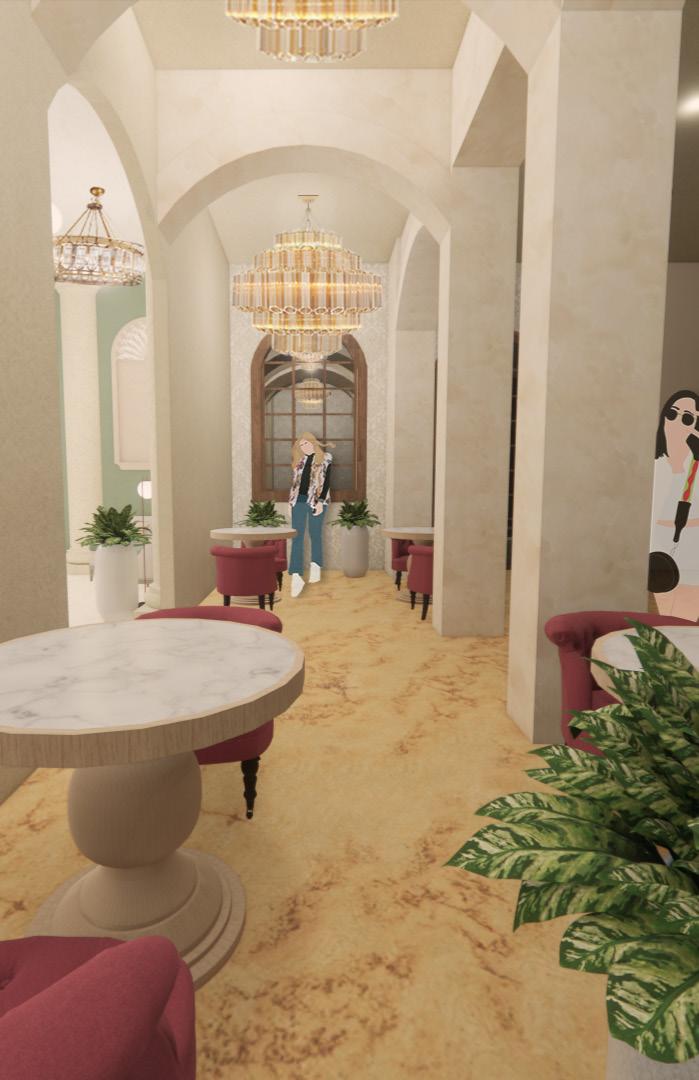
COMMUNITY
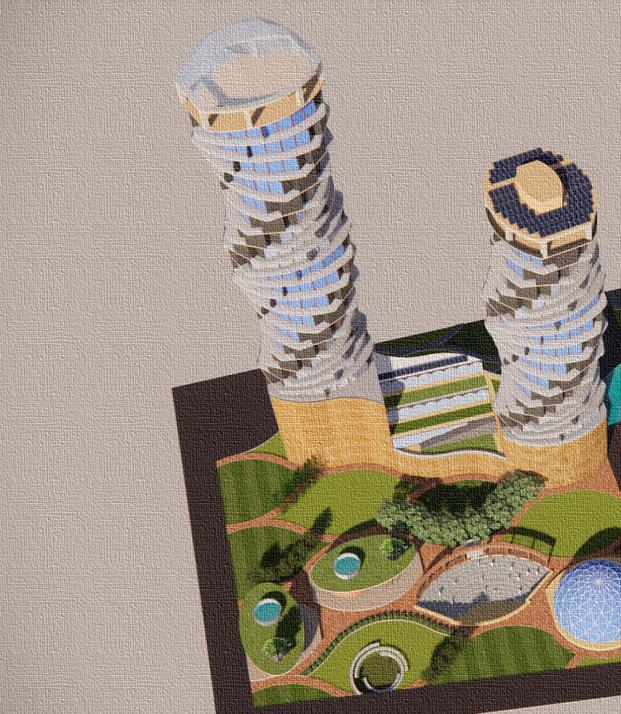
COMMUNITY RIPPLES
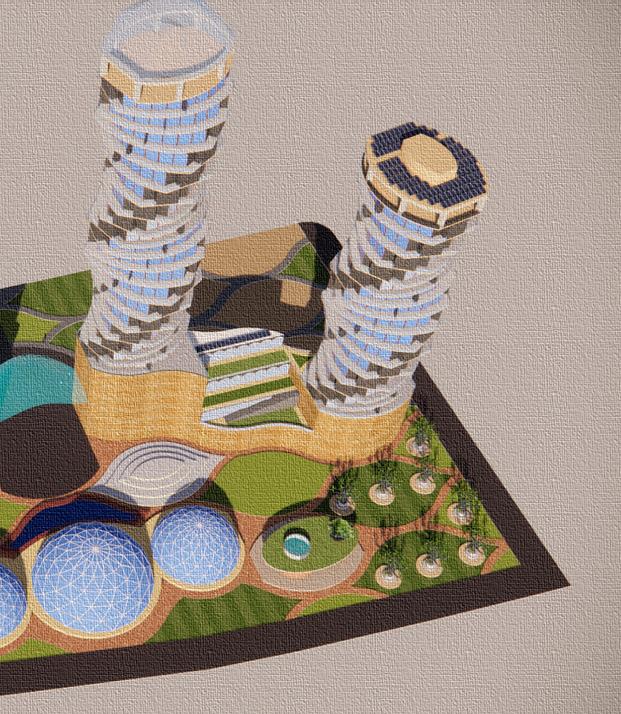
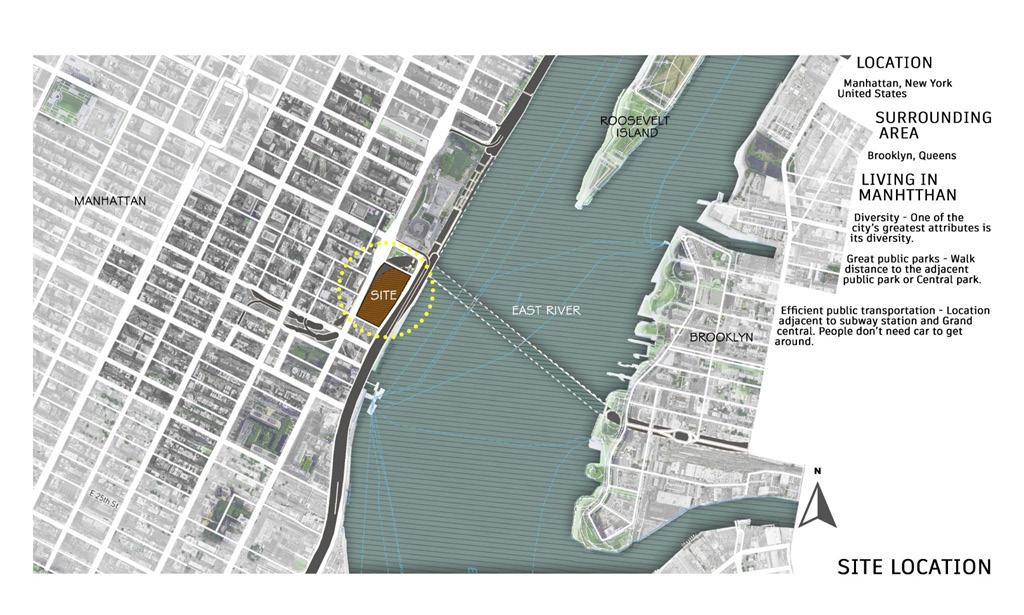
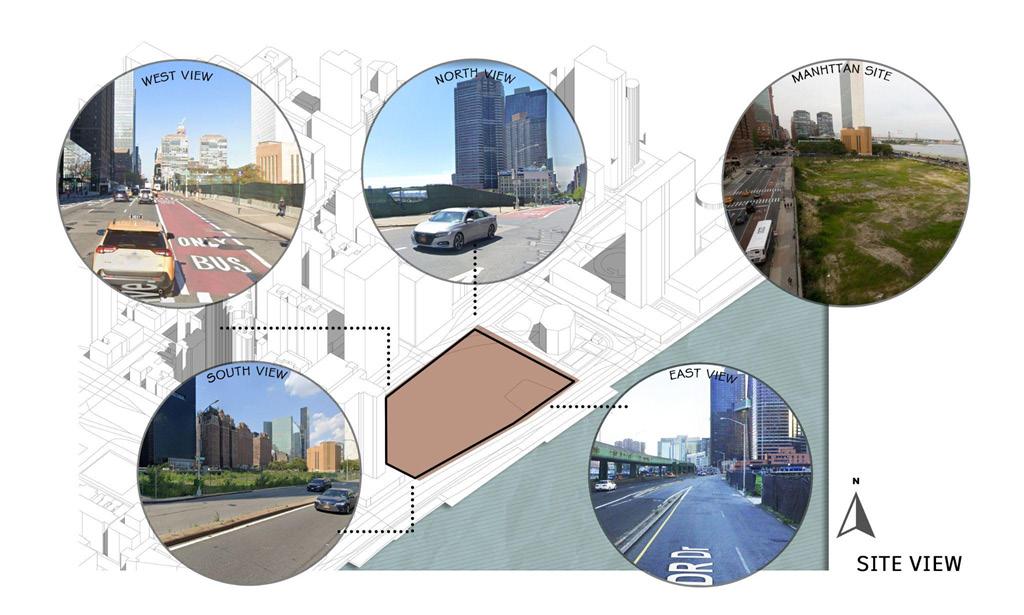
SITE LOCATION VIEWS
Manhattan, New York, United States.
The site is adjacent to many public parks including the Central Park. It is also at a walking distance from the subway station and Grand Central Terminal.
MANHATTAN
Urban Density: Manhattan is known for its dense urban environment and iconic skyline.
Historical Significance: It has a rich history from early settlements to a global metropolis.
Cultural Diversity: The population is diverse, shaping the city’s identity.
Sustainability: Manhattan prioritizes green practices and urban planning.
Transportation: Extensive infrastructure ensures accessibility.
Cultural Institutions: Manhattan boasts renowned cultural institutions and public spaces.
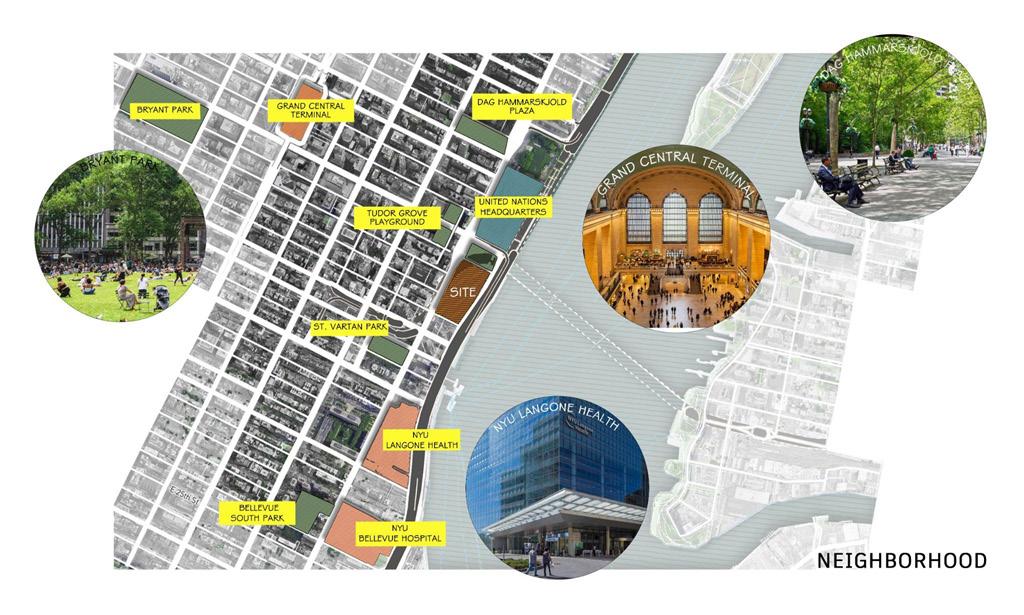

VIEWS FROM THE SITE

CONCEPT STATEMENT
CONTEXTUAL
ARCHITECTURE THROUGH PATTERNS OF WATER RIPPLES
Contextual architecture refers to architecture that reflects the forms, details, and regional qualities of a building’s surrounding landscape. It means relying on that setting to create a home that fits into its environment.
At the COMMUNITY RIPPLES, we have blended our design with the Hudson River and continued its rhythm by abstracting the water ripples. The rhythm of the water is further translated into the skyscrapers by giving it a twisted form. This twisted form of the skyscrapers maintains visual connectivity with the River and the surrounding Manhattan.
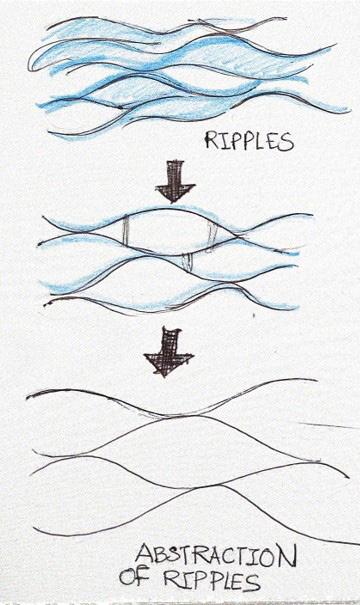
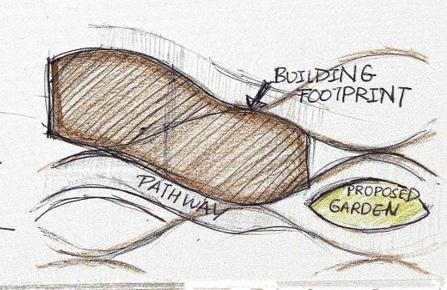
SUN STUDY
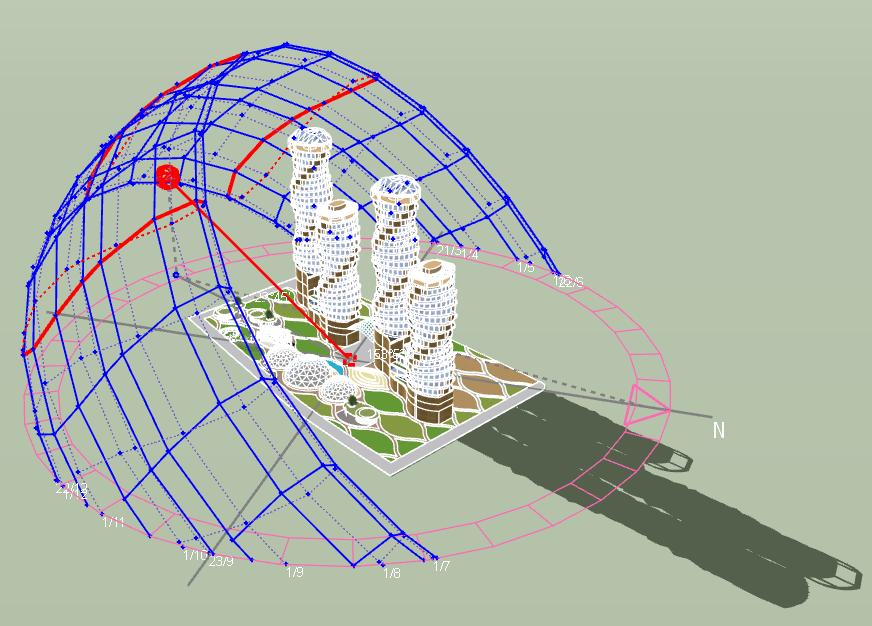
EXECUTION THROUGH DESIGN
• Open to sky areas are in shade
• Covered spaces get enough sunlight throughout the year
• Glass structures absorb sunlight keeping the interiors warm
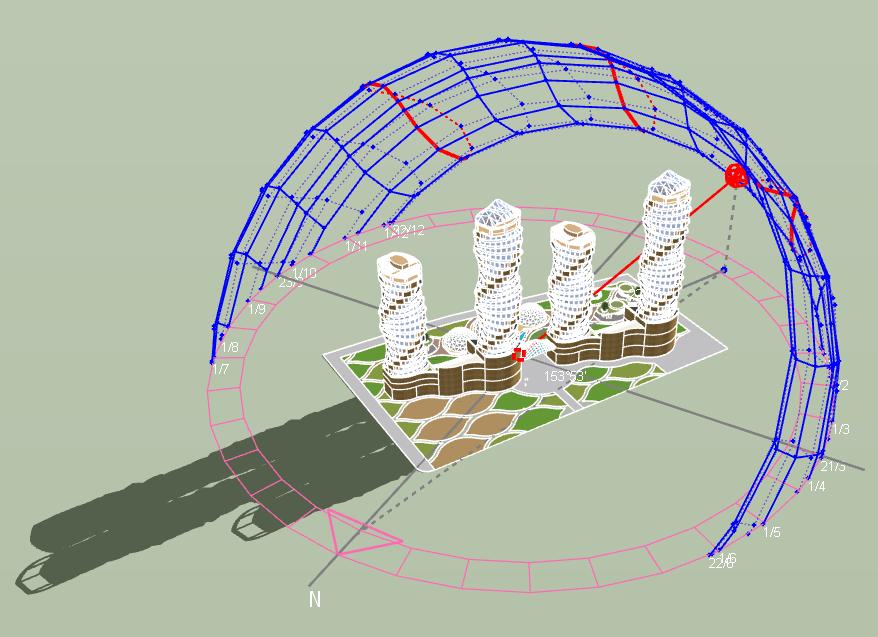
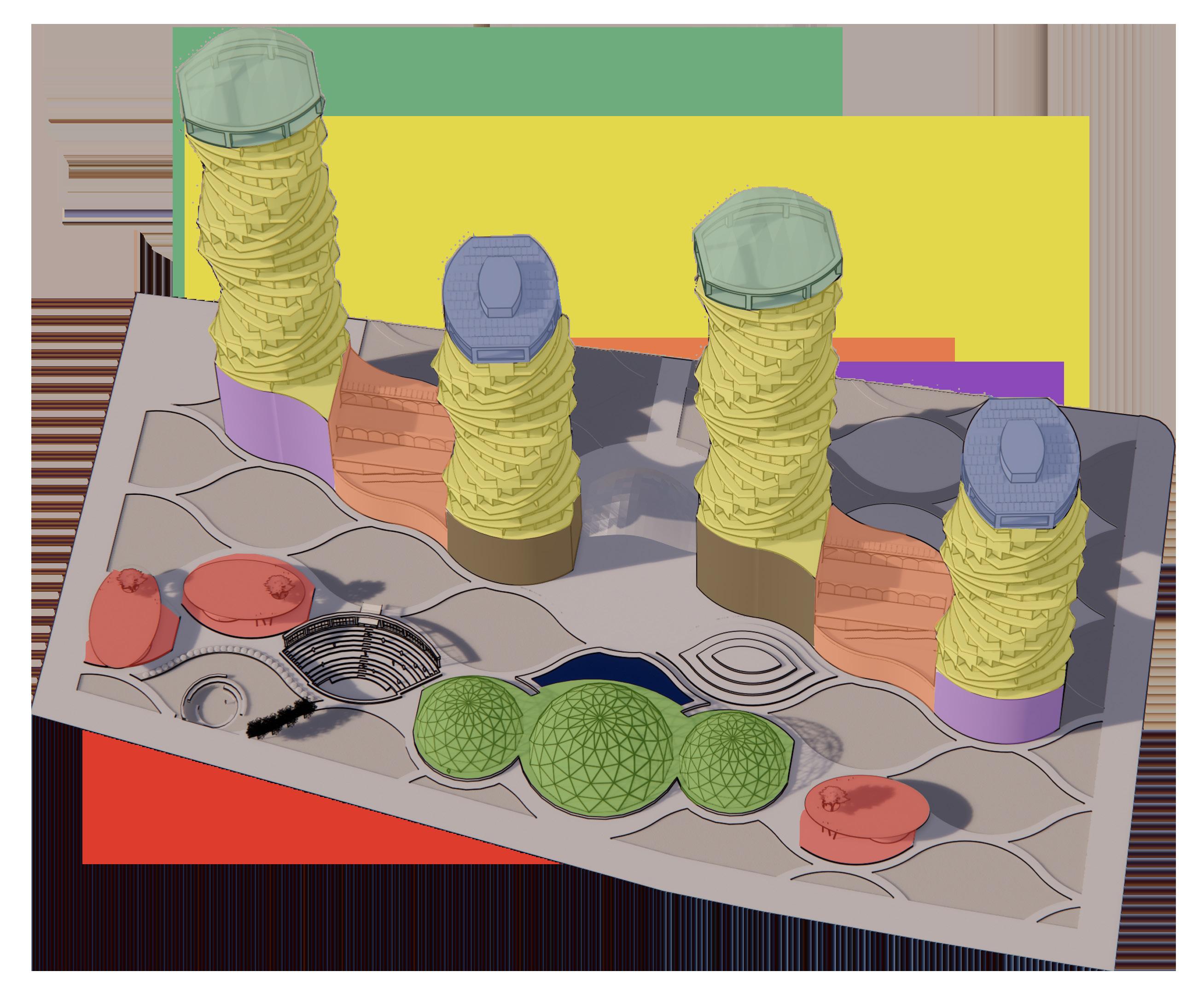
GREEN HOUSE AND OBSERVATION DECK
APARTMENTS
SOLAR TERRACES
RESTAURANT, CAFÉ WITH GREEN ROOFS
PARKING
FITNESS AND WELLNESS CENTER
RECREATIONAL DOMES
YOGA STUDIOS
AMPHITHEATER
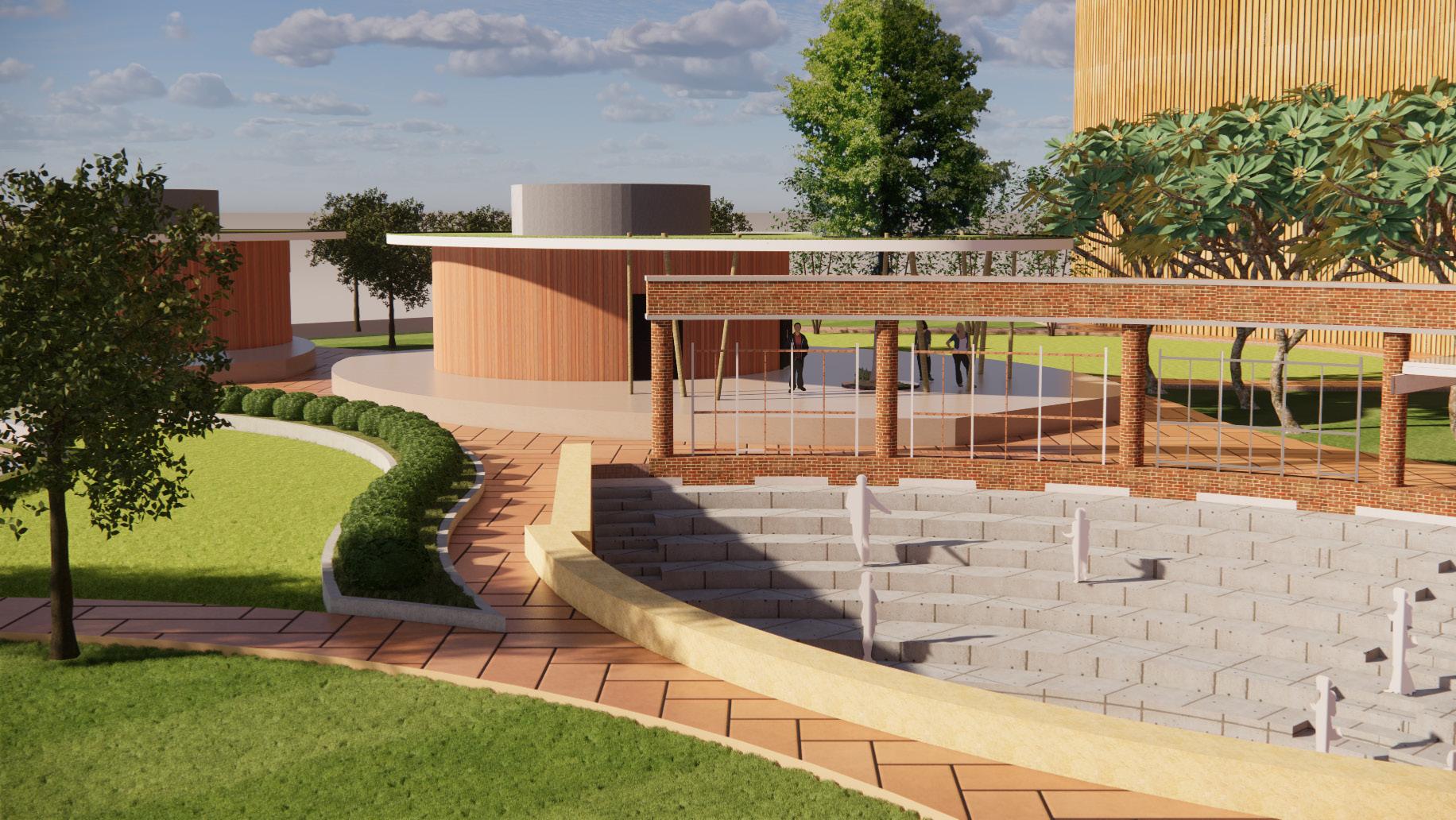
PAVED ROAD AROUND THE SITE LANDSCAPE AREA
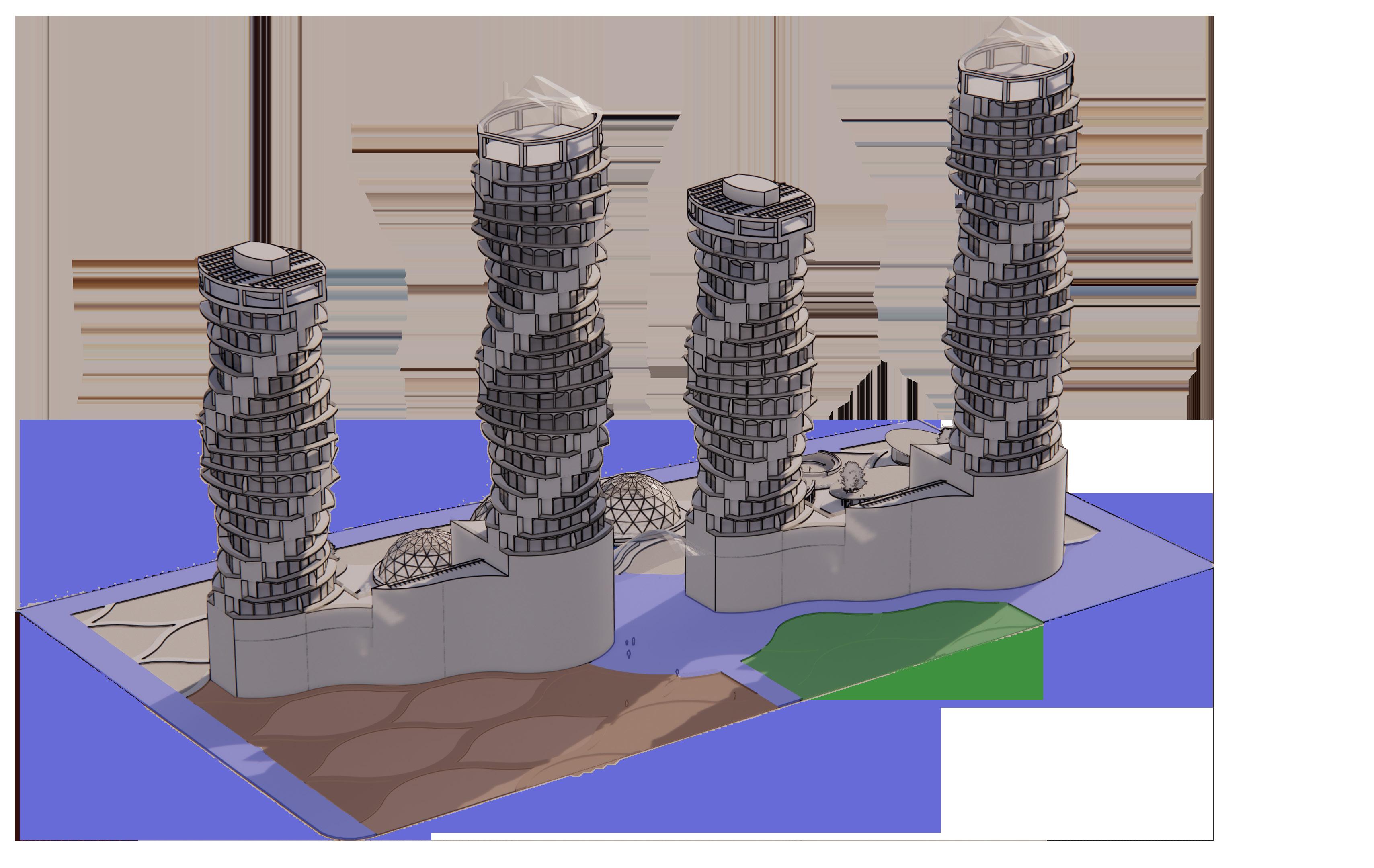
ZONING
SECONDARY ENTRANCE
PRIMARY ENTRANCE TO THE SITE
SPORTS GROUND
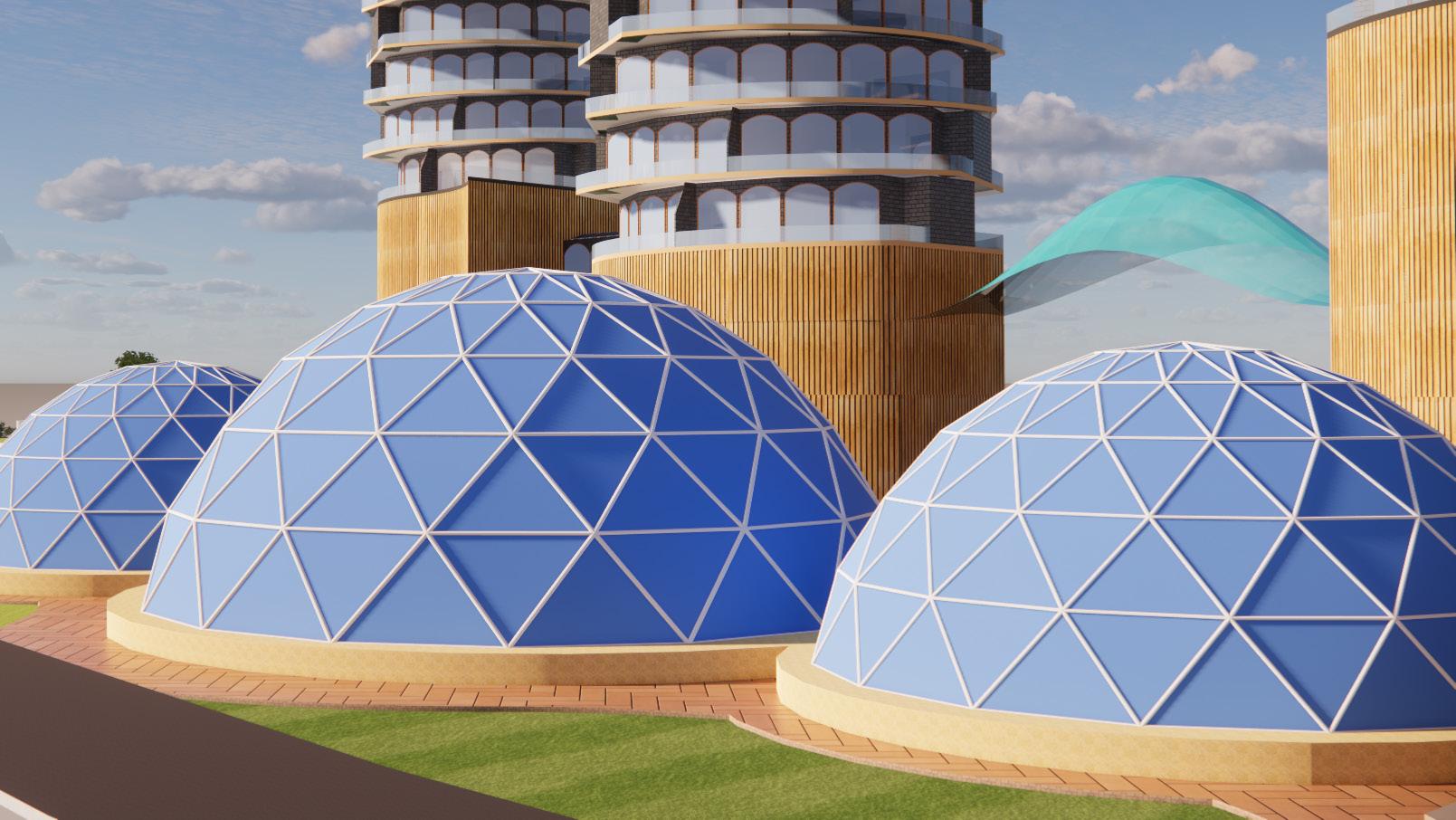
BIOPHILIC DESIGN PRINCIPLES
Connectivity to the outdoor environment
Organic shapes and forms
Plants in the interior space
Openess to the sky
Soothing, down-to-earth interior
colors and materials
Abundant natural light
Green roofs
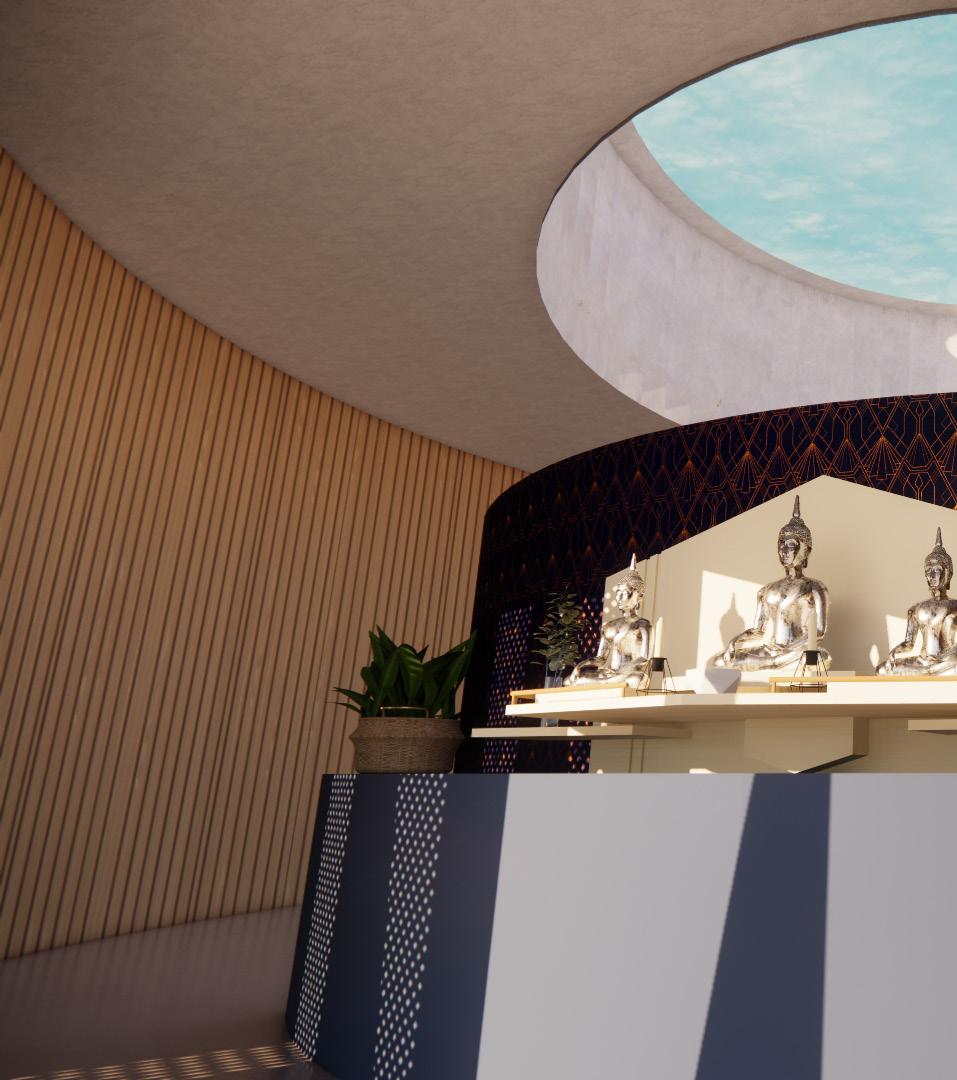
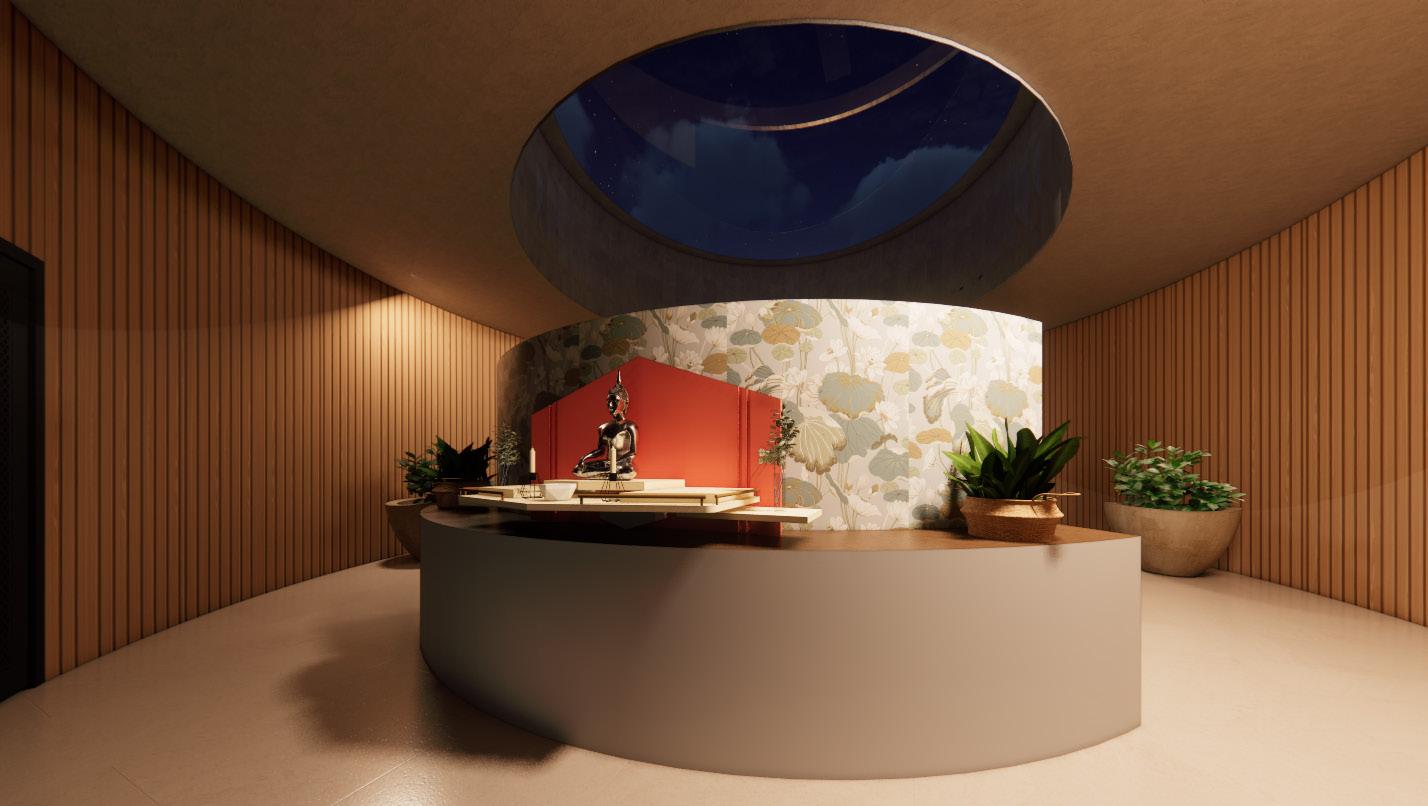
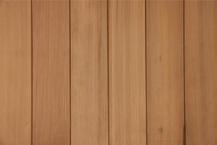
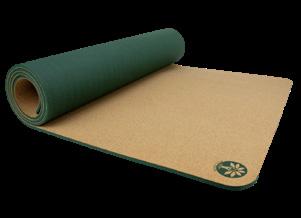
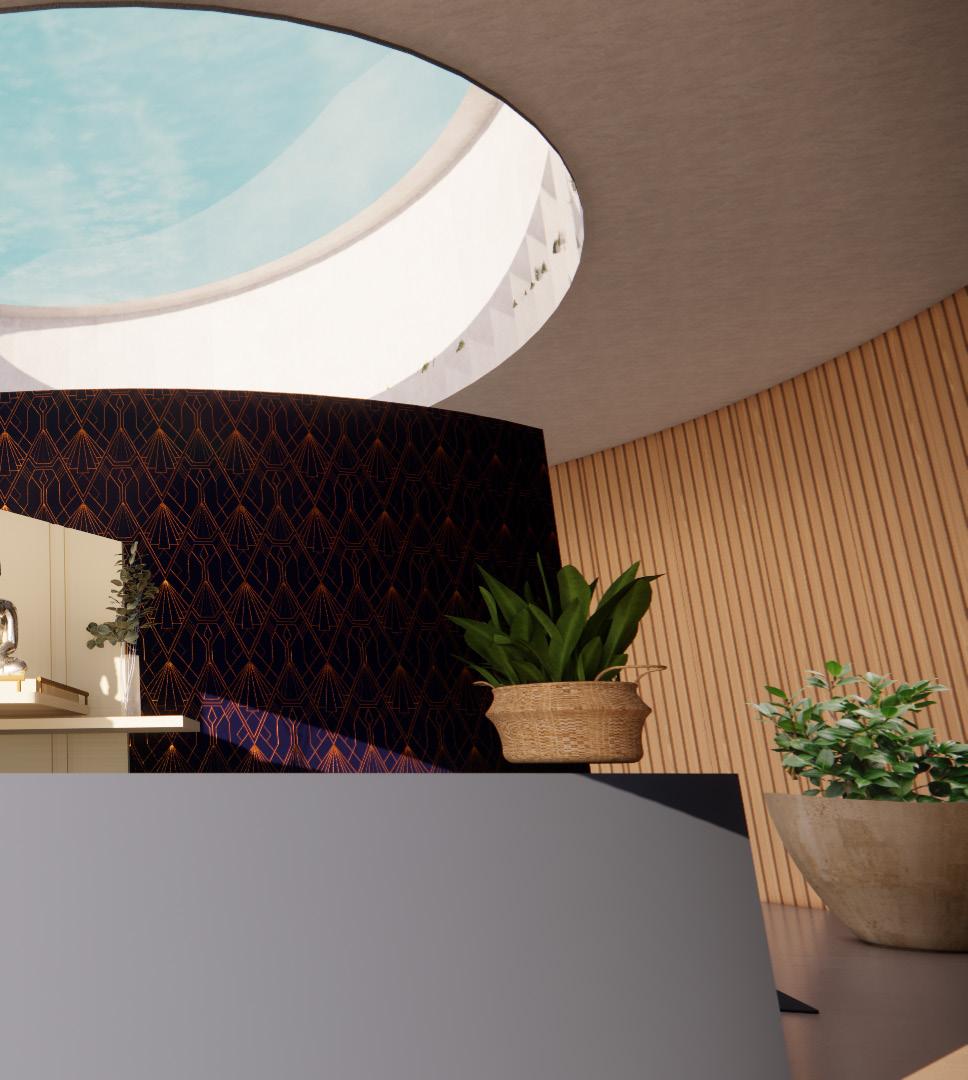
CONCEPTS FOR A HEALTHIER ENVIRONMENT
Fitness and mind wellness through yoga program
Plenty of daylight through skylight and large openings
Healthy IAQ with non-toxic materials
ANTHOLOGY WOODSREDISCOVERED REDWOOD CUSTOM DESIGN WALLPAPER FROM SPOONFLOWER

ALPEN HIGH-PERFORMANCE PRODUCTS
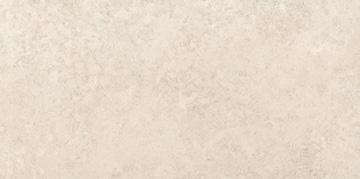
ZENITH SERIES FIBERGLASS ATLAS CONCORDEPORCELAIN TILE

YOGA MAT + PLANT FOAM
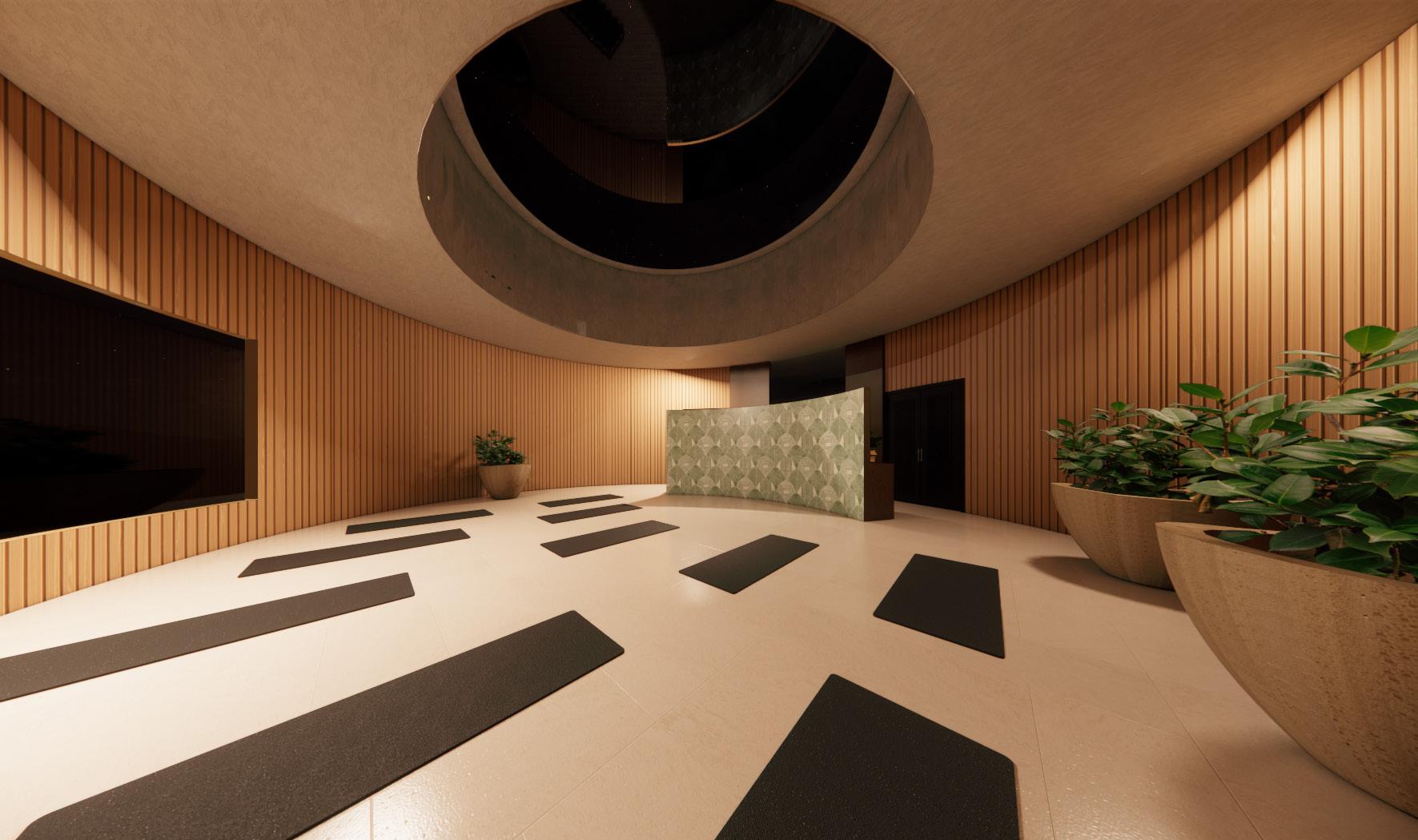
AURA CORK
JUNIPER VILLA A SUSTAINABLE RESIDENCE 03
LOCATION : Ladakh, India
AREA : 550 sq. m.
The project was to design a villa that adapts to a certain given climatic zone in India. The concept arises from the principle of FORM FOLLOWS FUNCTION. The form development of the structure evolved from the aim of providing a joint family a house that caters to their daily needs and sustains them in the cold dry weather of Ladakh.
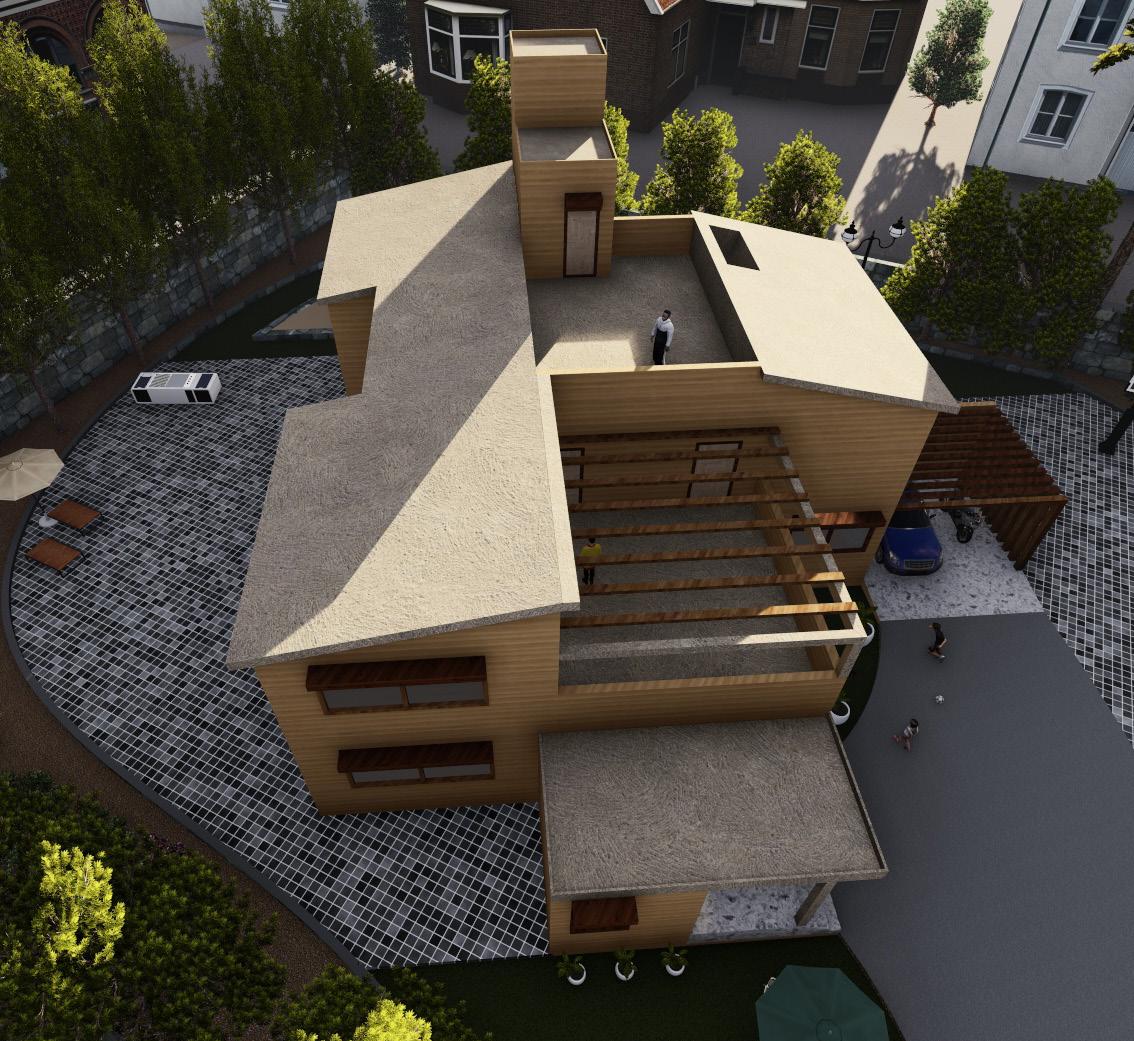
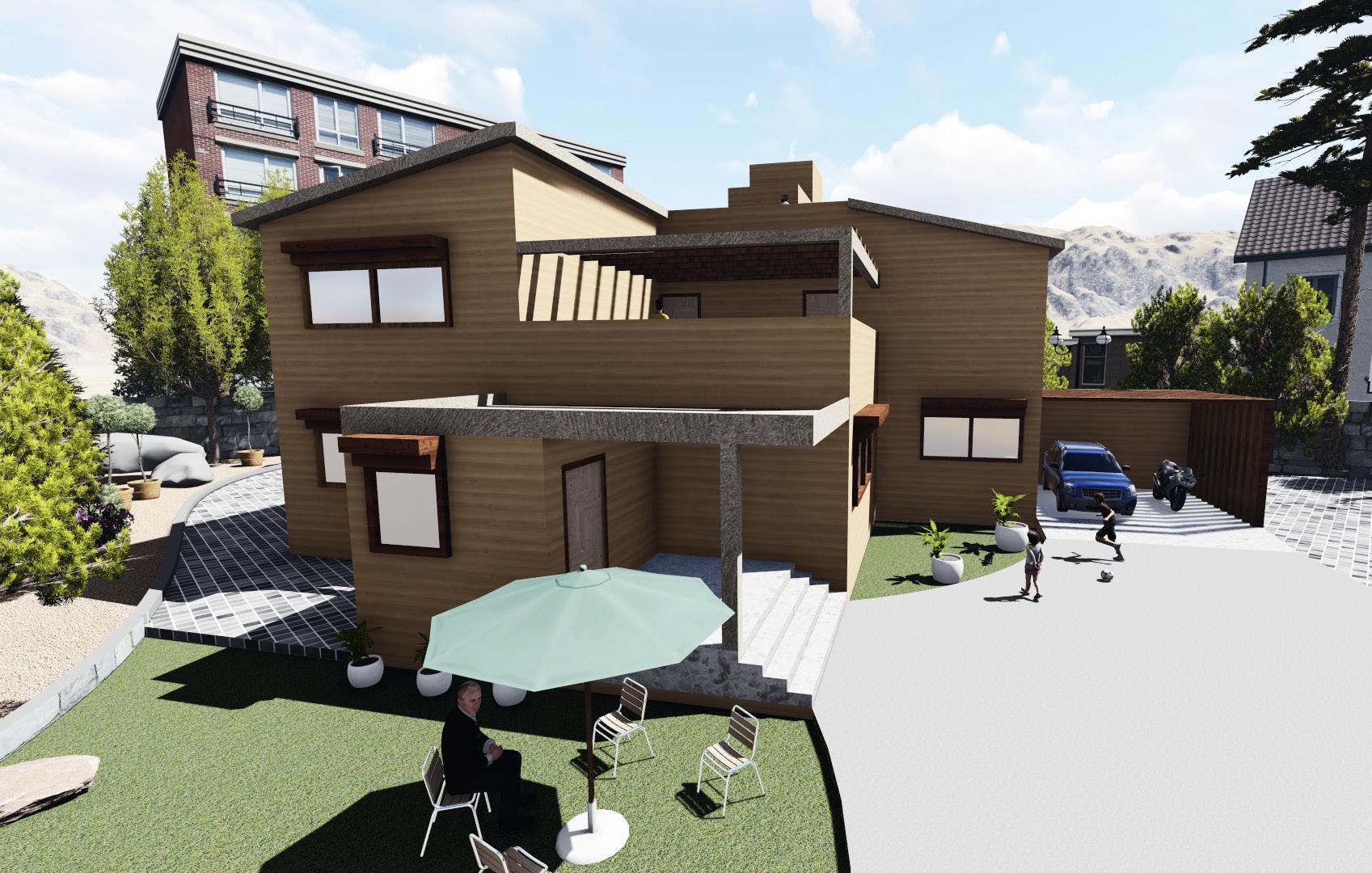
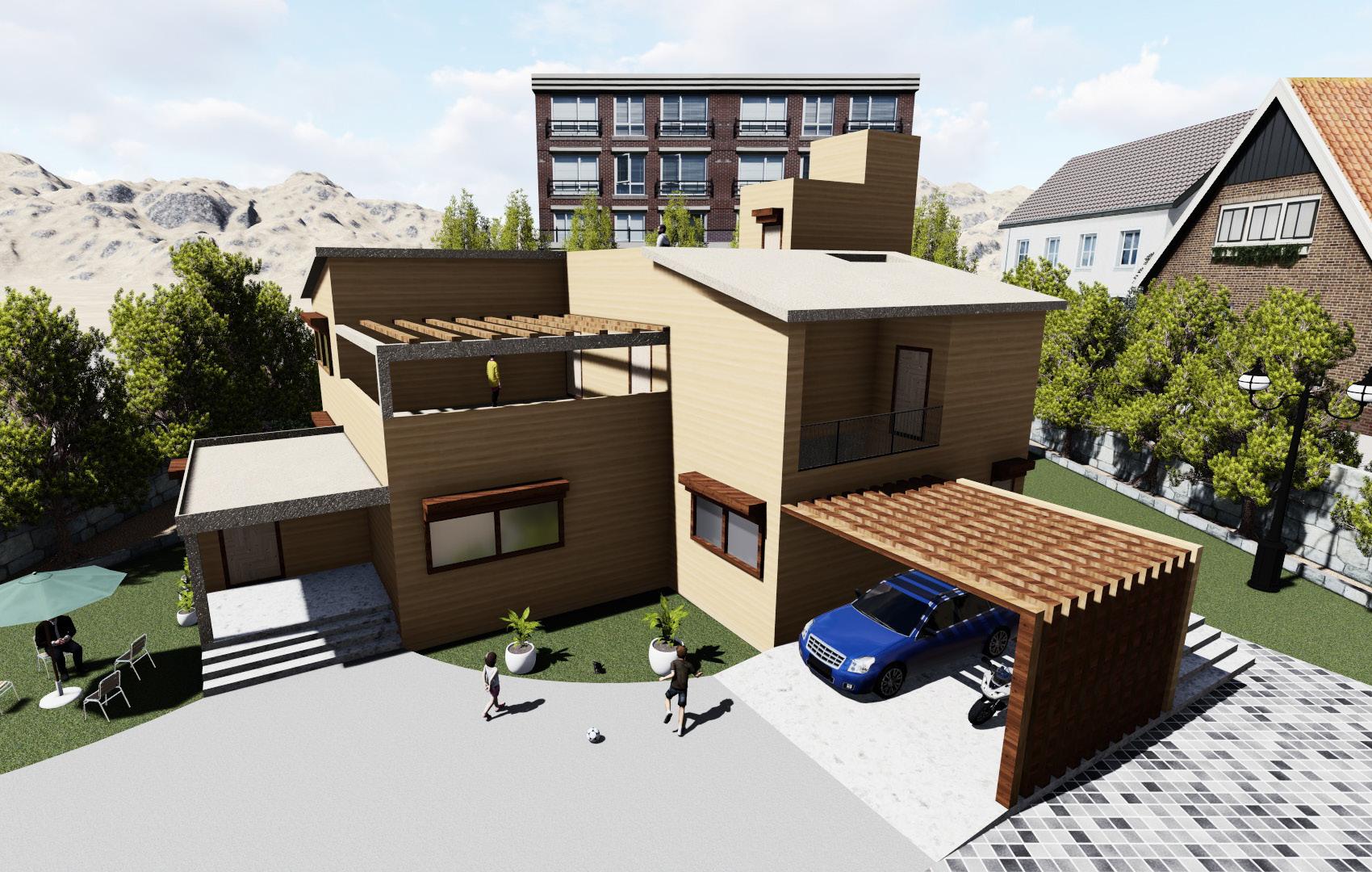
PROBLEM
A joint family living in the cold and dry weather of Ladakh, India wants a house with comfortable indoor and outdoor spaces
OBJECTIVE
To provide warm and comfortable interior spaces with using minimum electrical appliances.
INSIGHT
RAMMED EARTH
Rammed earth is non-toxic, non-polluting and it ‘breathes’. Construction involves compacting the moist soil in a strong and sturdy formwork. Generally, the form-work is made using a wooden or steel frame with wood or plywood, or steel panels over it. Sufficient bracing and ties are given. Cow dung, lime, cement, etc. can be added for increasing the binding property. Different oxides can be used as color pigments. Pebbles and stones of different sizes can be used to provide a different texture to the walls. The mixture of soil is poured into the form-work unto a depth of 15 cm and it is compacted using the wooden rammer till the layer is reduced to 7.5 cm in depth. Then the next layer is poured, and the process continues till desired height is achieved. The form-work is opened immediately after the wall is complete and cured with water.
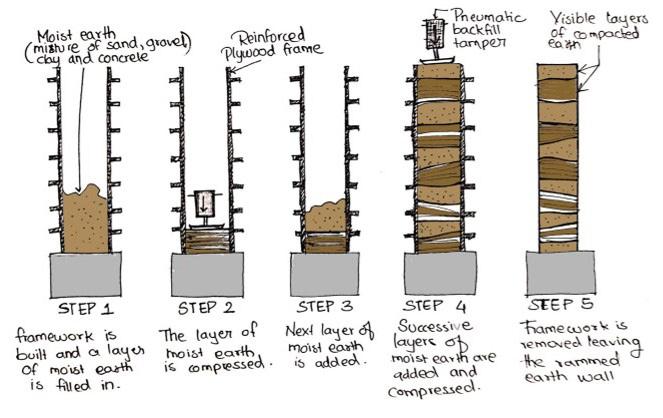
ORIENTATION
The building is oriented in such a way that two faces of the façade are facing north and two are facing south. Typically a south-facing home gets sun for most of the day, and is therefore usually brighter and warmer.
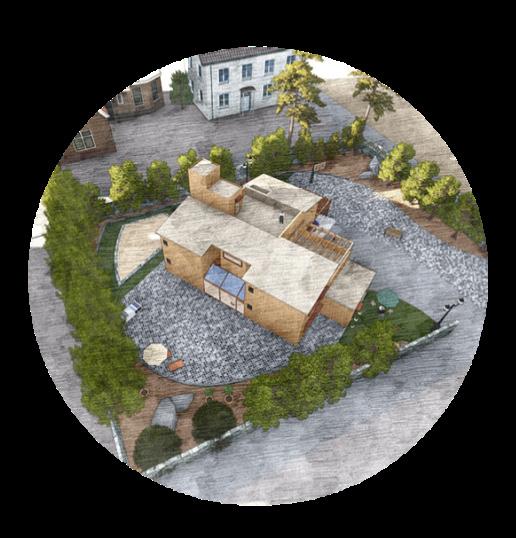
OPENINGS
Openings on the southward facing façade are wider so that warmer light can enter the house, and the openings on the northern façades are smaller so that cooler sunlight is prevented from entering the house.
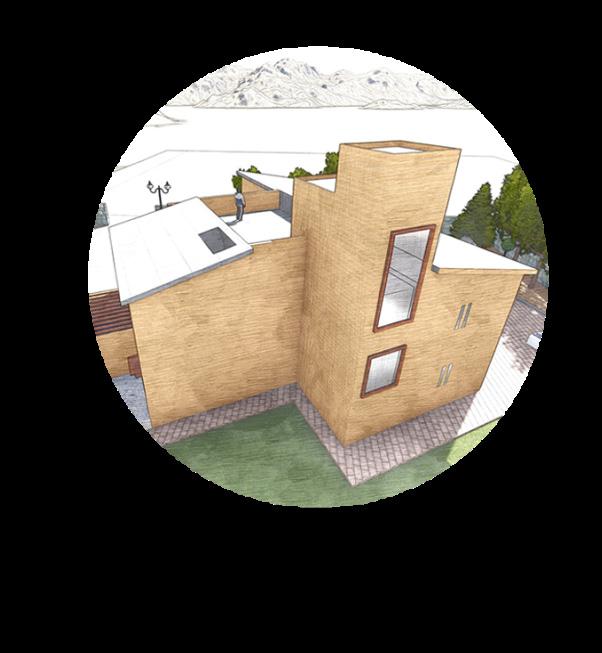
GREENHOUSE
A greenhouse stays warm inside, even during the winter. In the daytime, sunlight shines into the greenhouse and warms the plants and air inside. The glass walls of the greenhouse trap the Sun’s heat.

AIRLOCK
An airlock is a transitional space that has two doors in series to separate a controlled environment from a other room. The two doors should be interlocked to avoid being opened at the same time. The airlock room is provided as the main entrance to avoid the cold air from entering the living room.
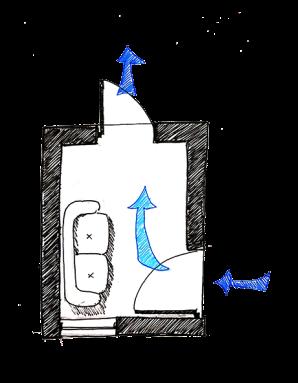
EXECUTION
• Airlock room to maintain the temperature in the living rooms
• Greenhouse
• Site surrounded by trees
• Thick walls of rammed earth
• Orientation of the buildings such that two facades get direct south light
SPACES INCLUDE
• Living room
• Dining area
• Kitchen
• Dry room
• Worship room
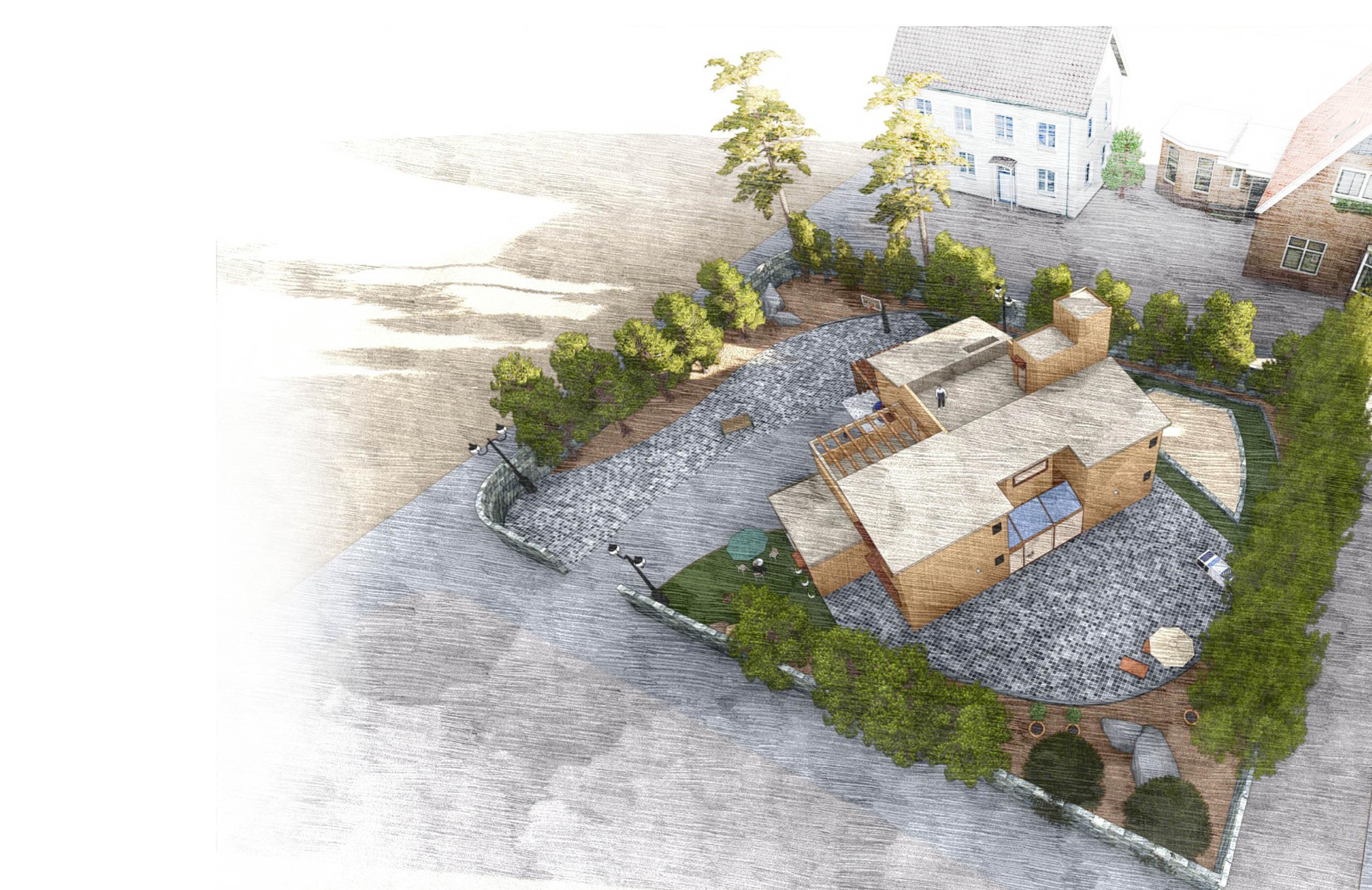
• 4 bedrooms
• Study room
• Family room
• Storage
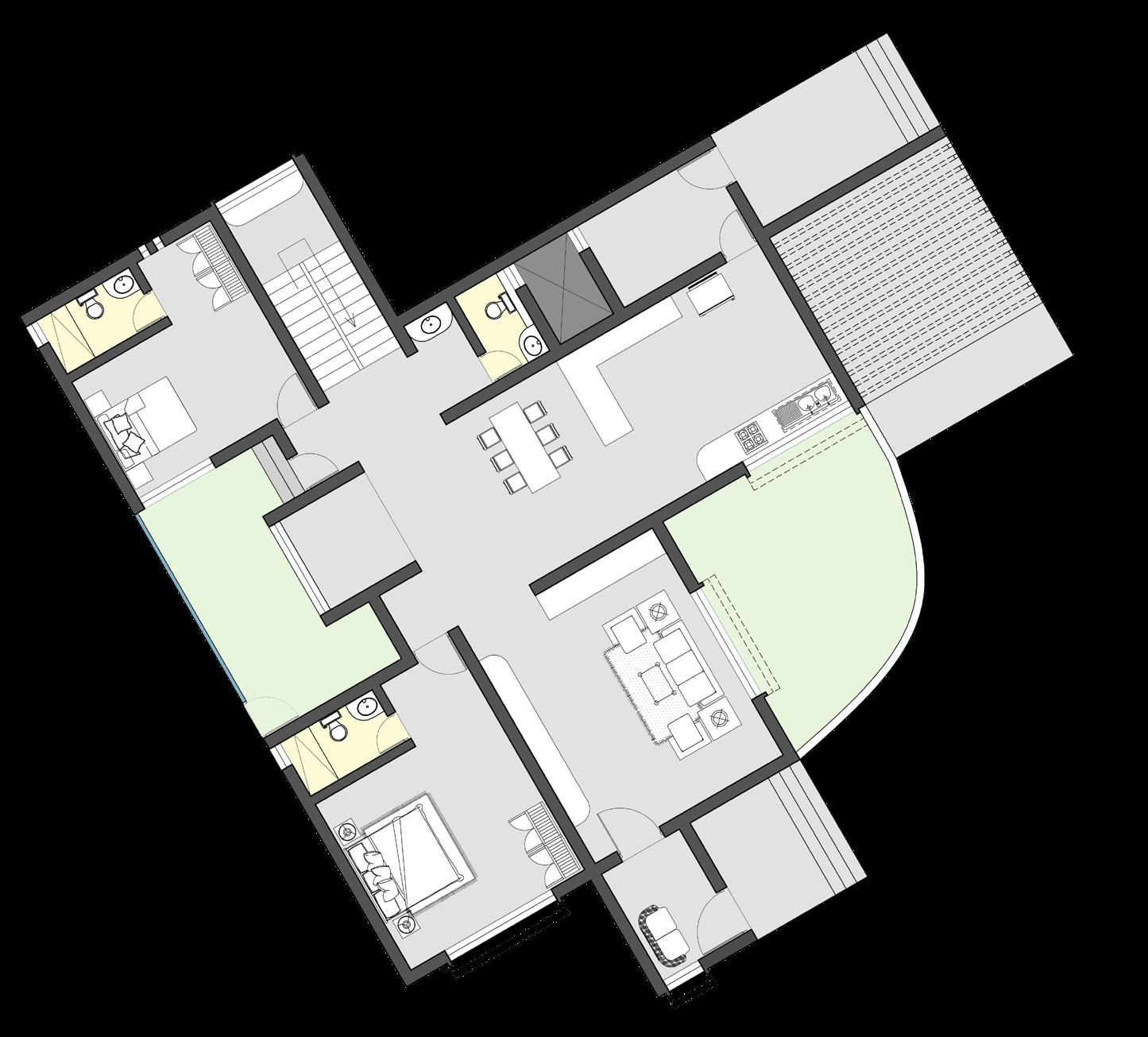
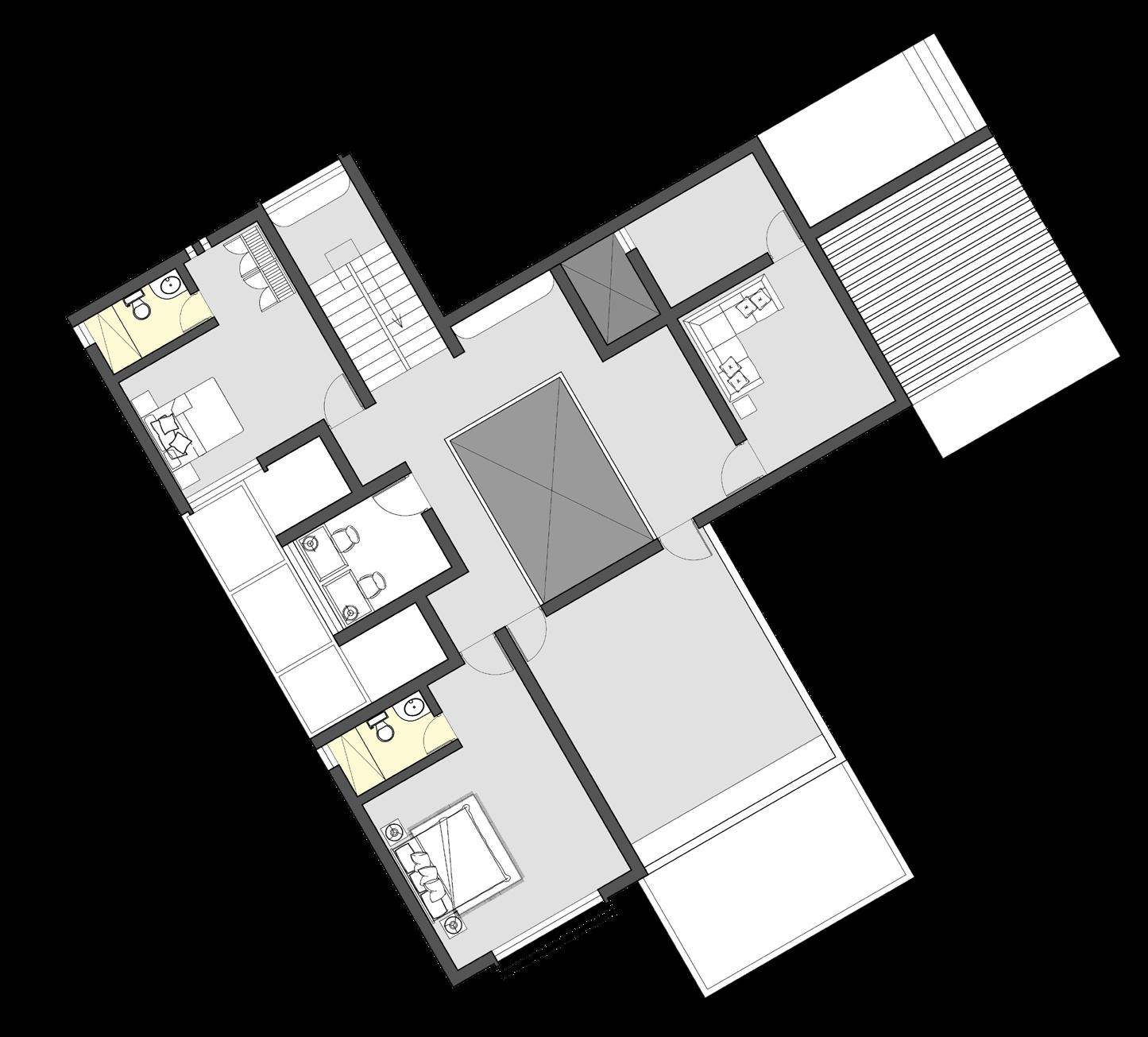

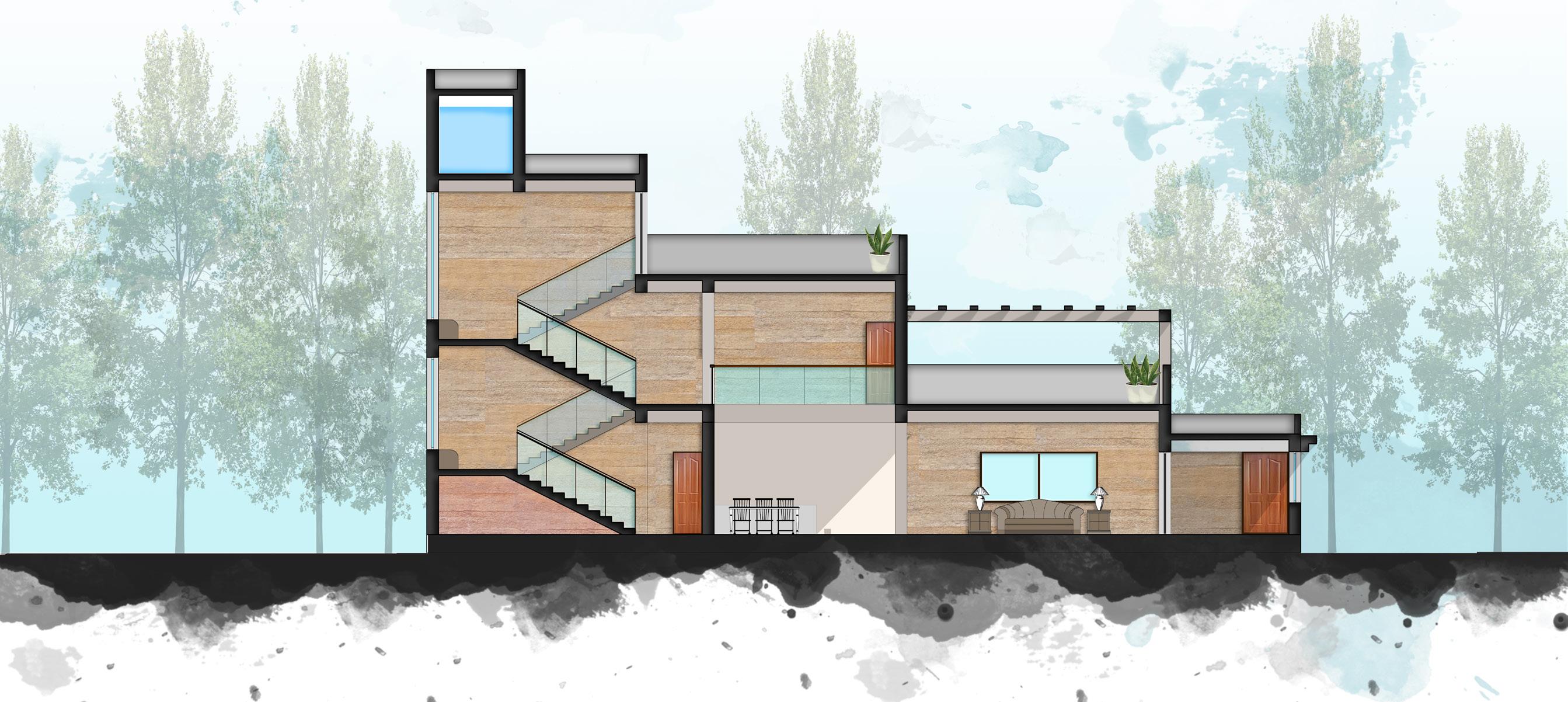
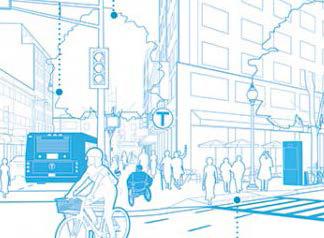

The aim of the workshop
is to integrate the digital design and fabrication methodologies and apply them to a public space in Hong Kong.
Public spaces as expression of human endeavor and artifacts of the social world are the physical and metaphysical heart of the cities, thus providing channels for movement, nodes of communication and common ground for cultural activities.

Urban spaces should be Equitable and Inclusive
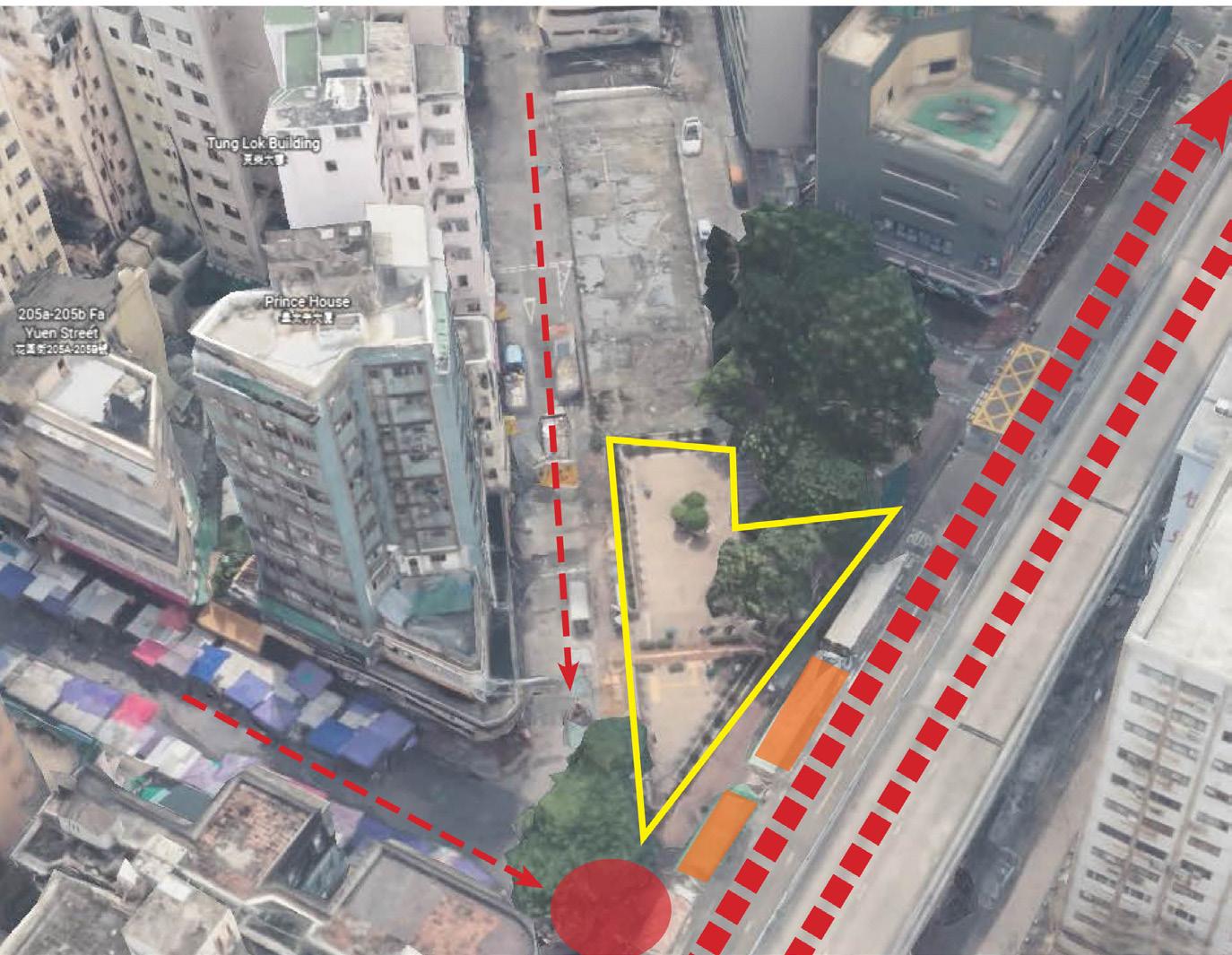
VEHICULAR ACTIVITY

PESEDTRIAN ACTIVITY
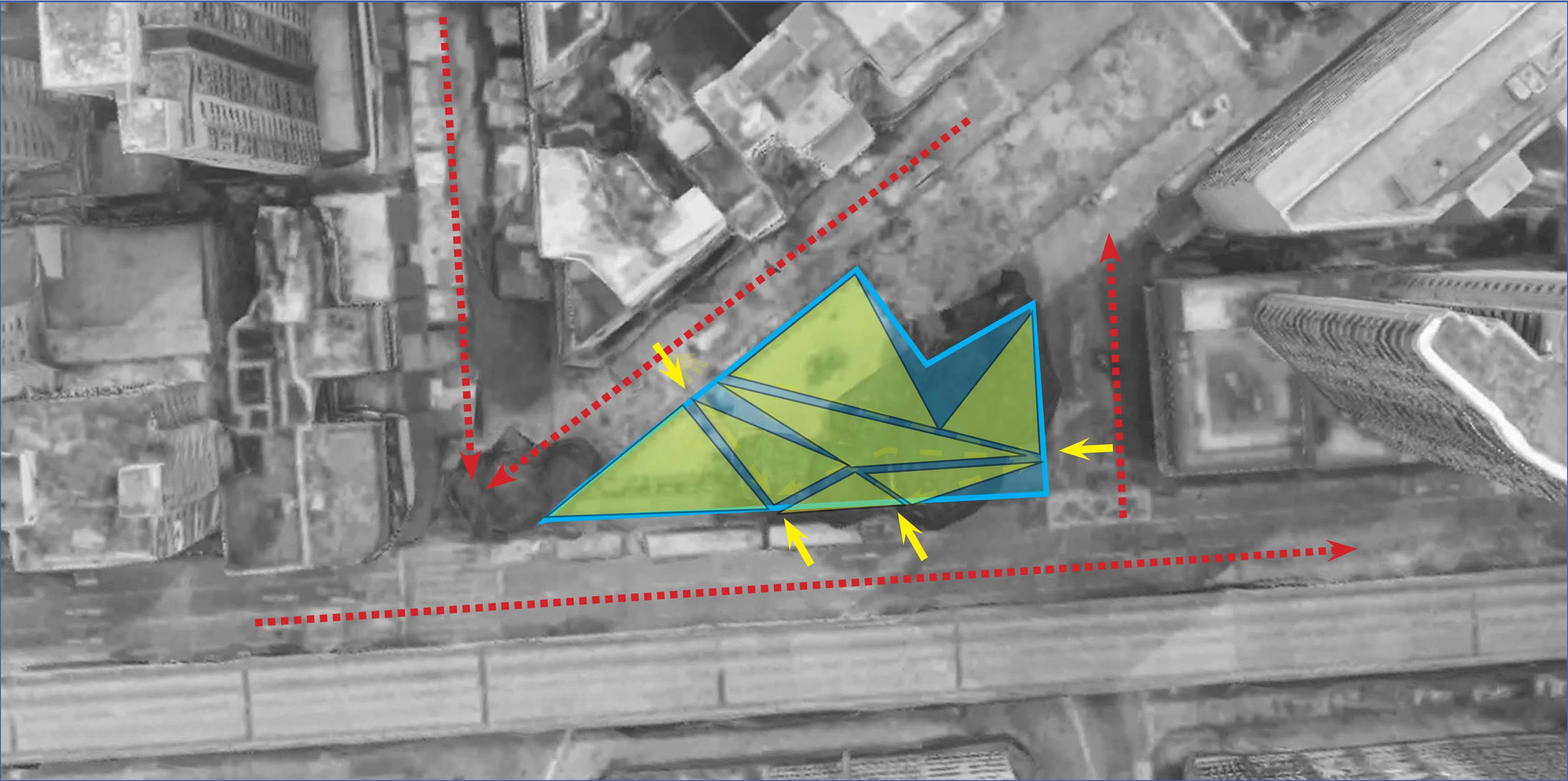
The parameters of circulation and seating spaces majorly allow the zones to be subdivided
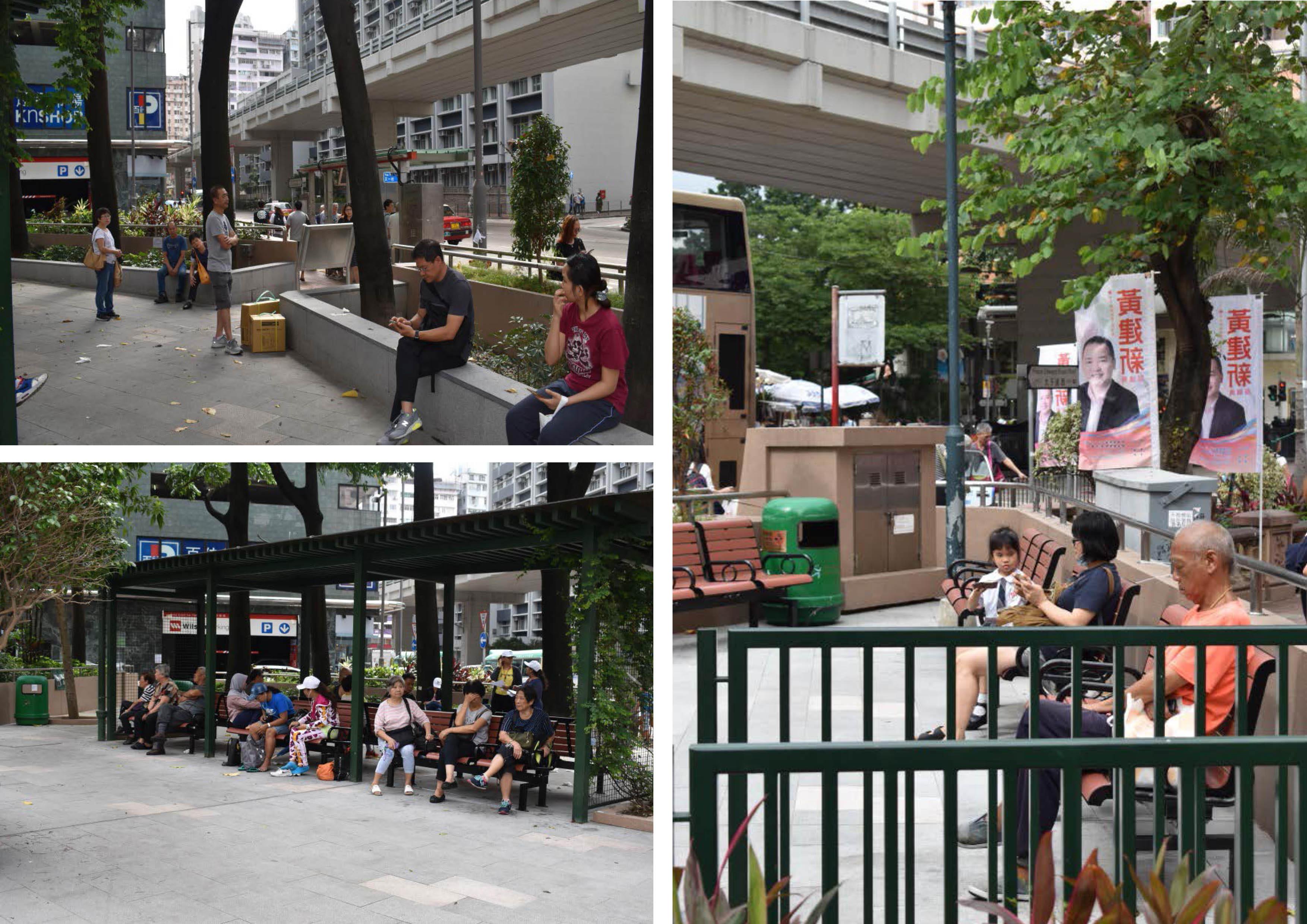
SITE PHOTOS
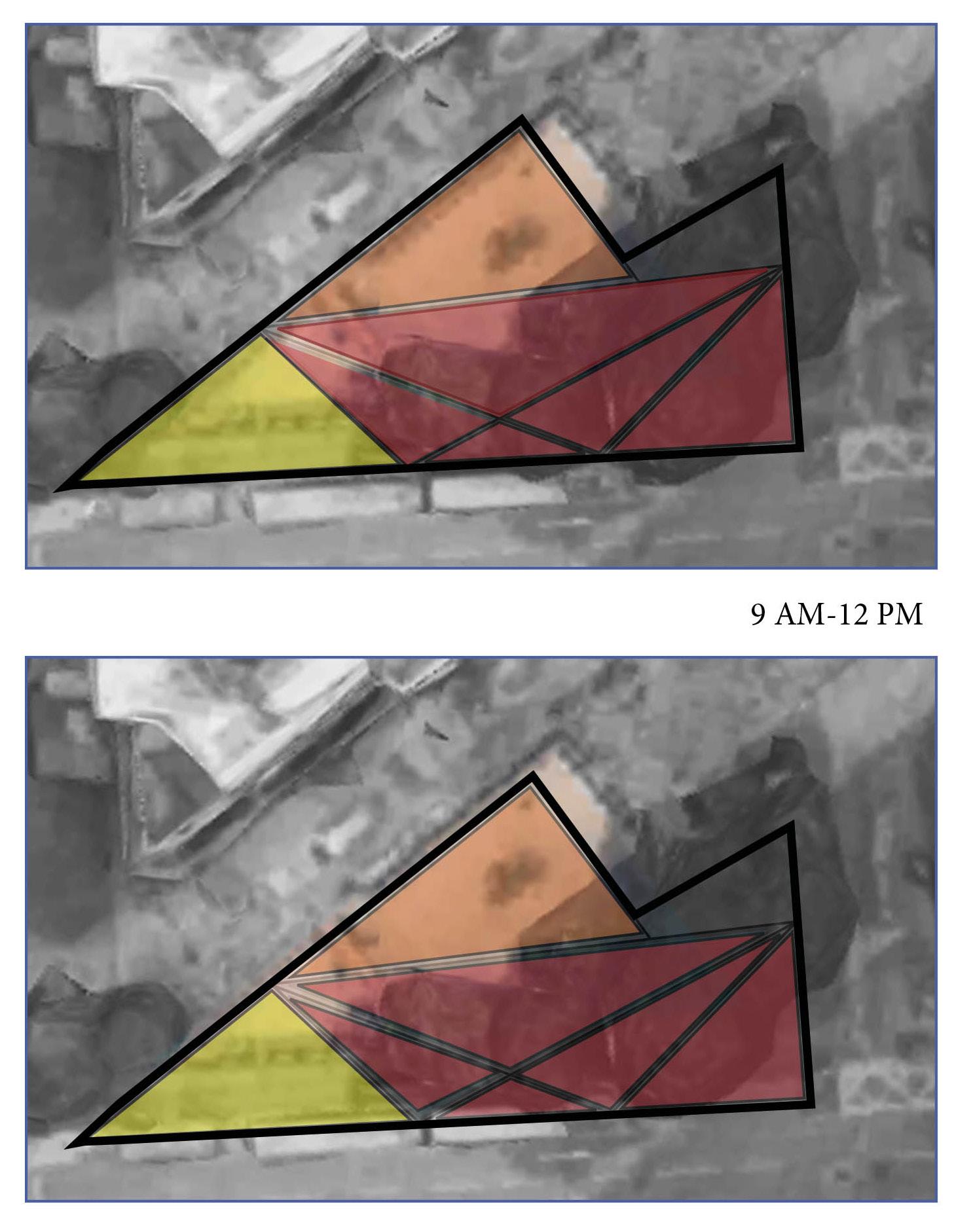


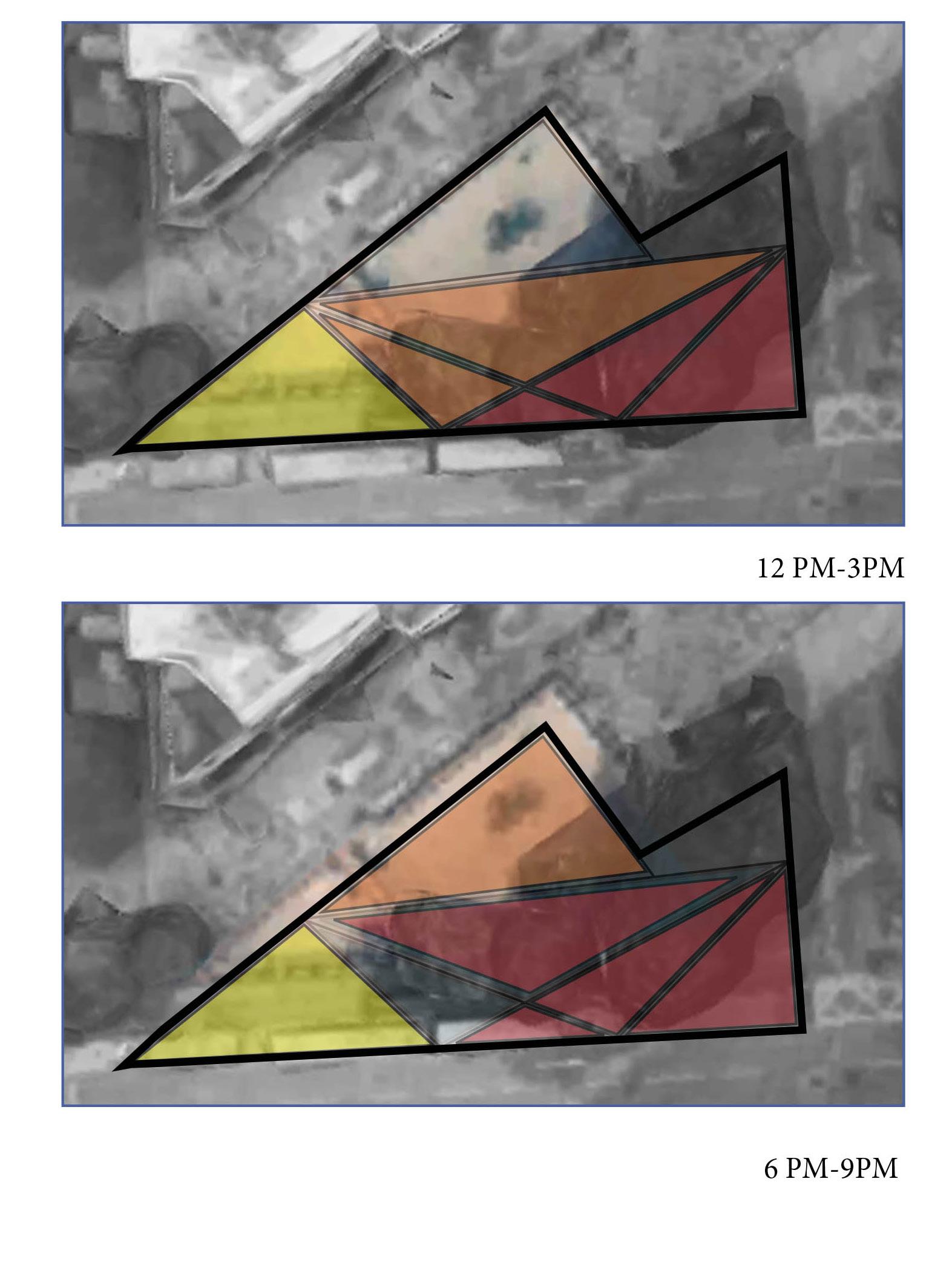
THE ZONES ARE OBSERVED FOR DIFFERENT TIME ZONES TO UNDERSTAND THE MOST USED SPACES.
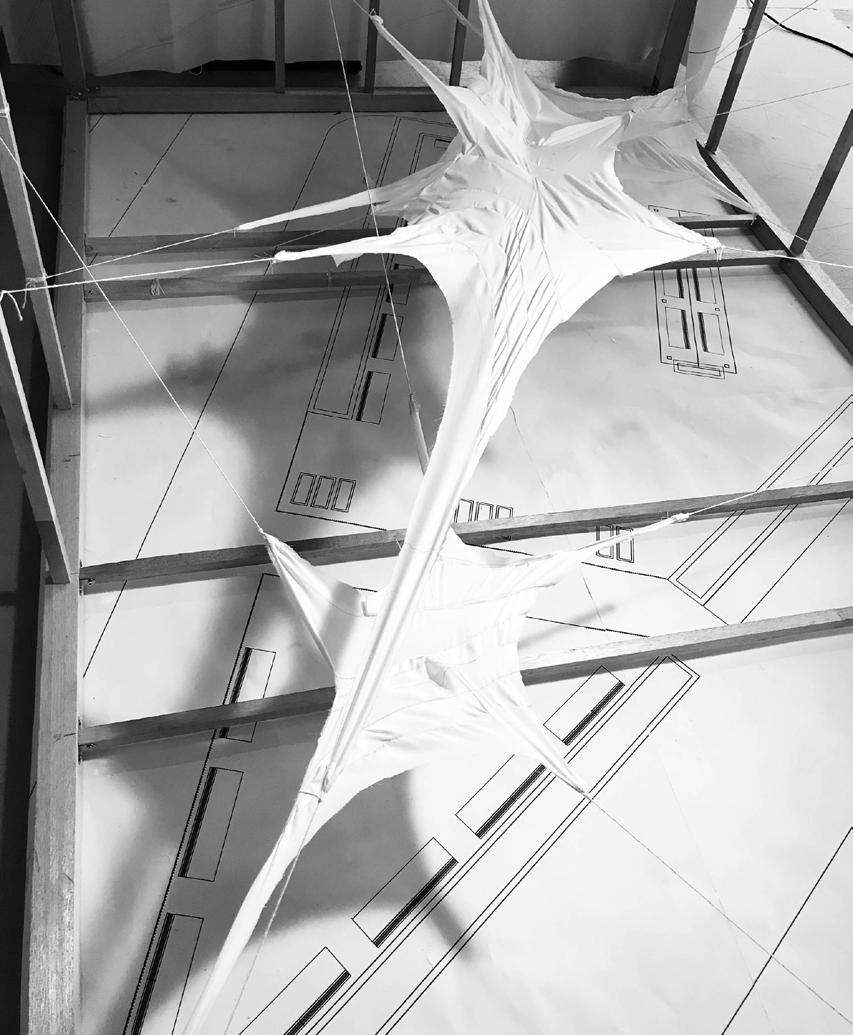
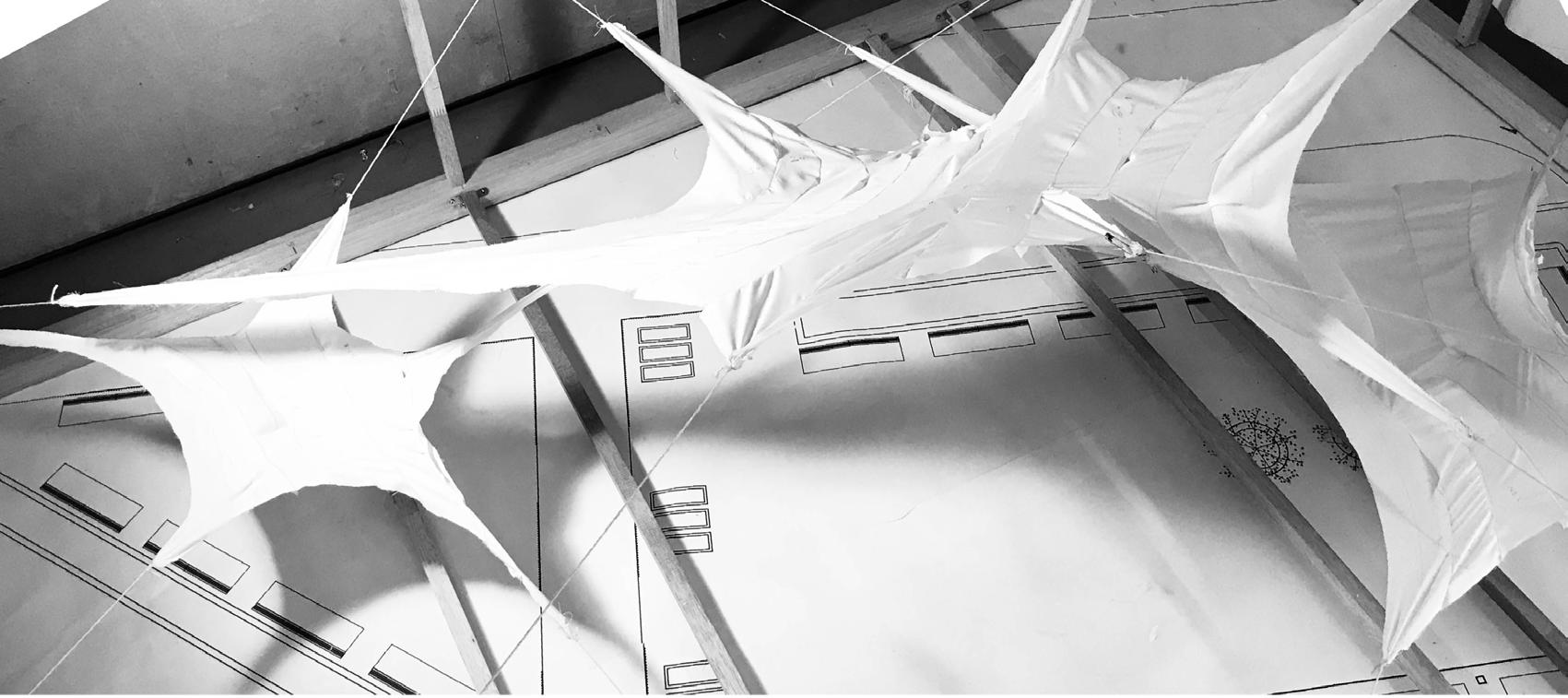
FURTHER POTENTIALS OF THE PROJECT
• Social awareness should be created by looking at the proportion of spaces for different user groups.
• Understanding how urban spaces can act as event spaces for community.
• Exploring how social activity can help in making it better for the livability.
• Material and fabrication process.
• Improvement in form finding and interlinking to the material testing.
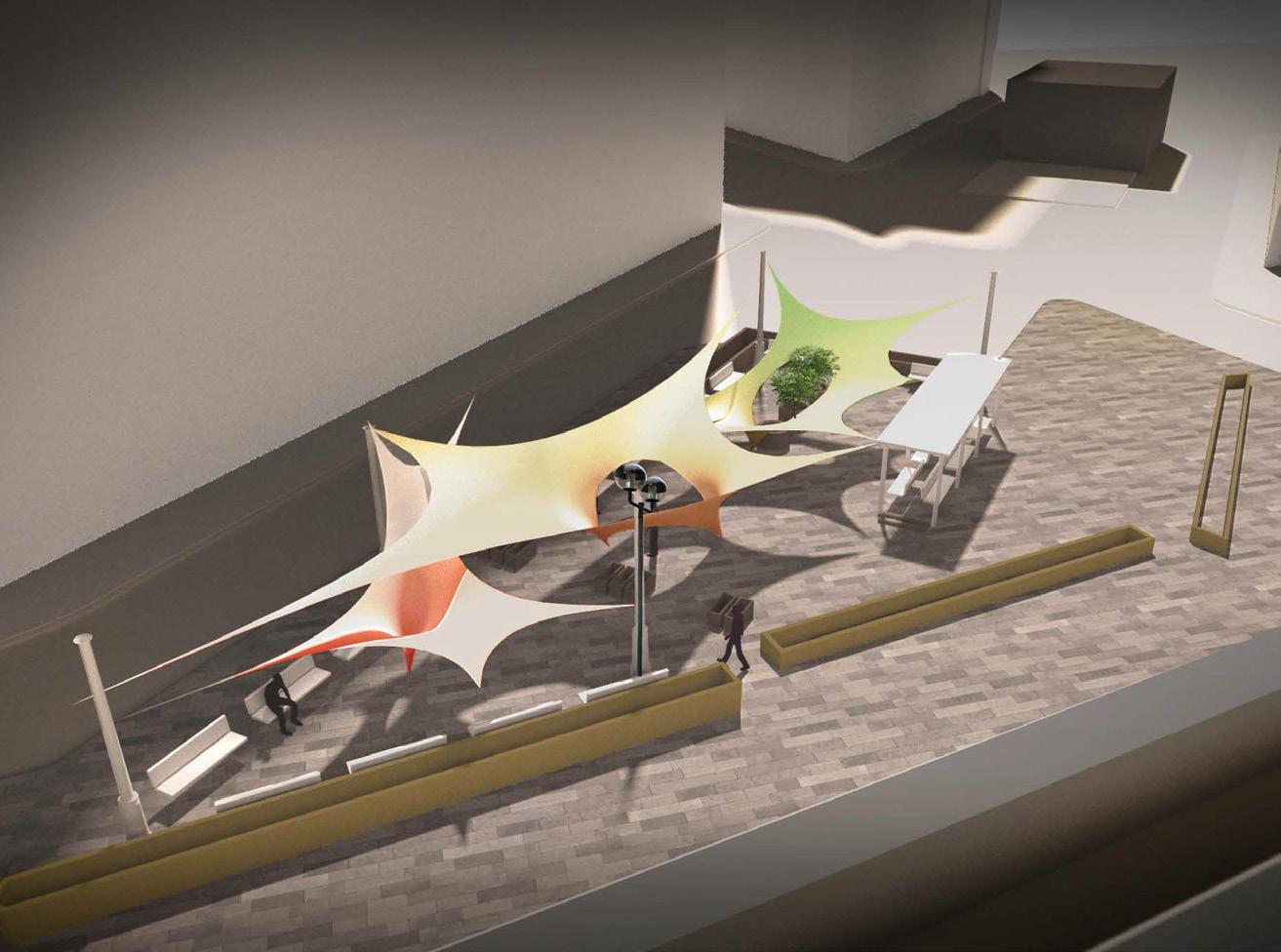
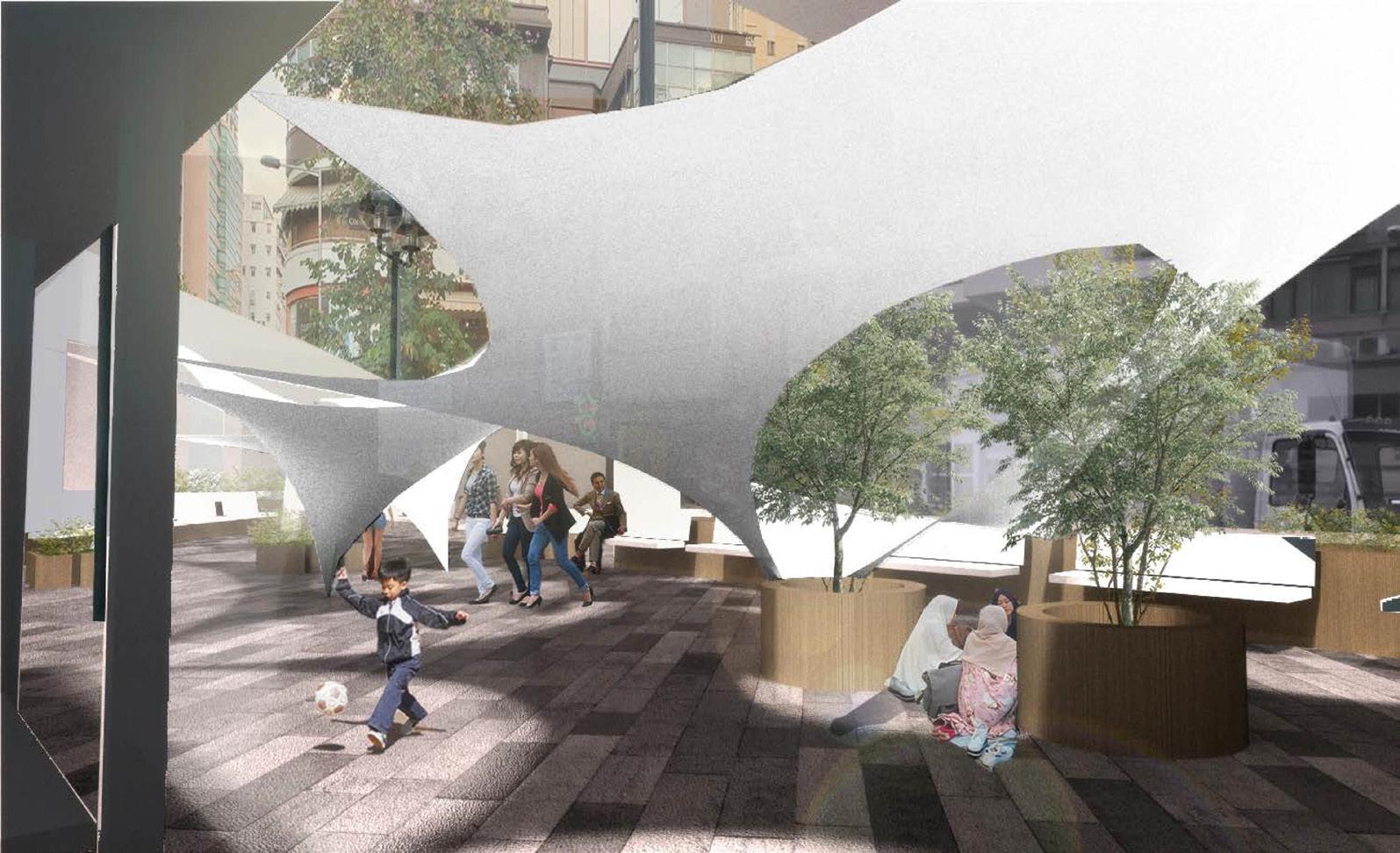
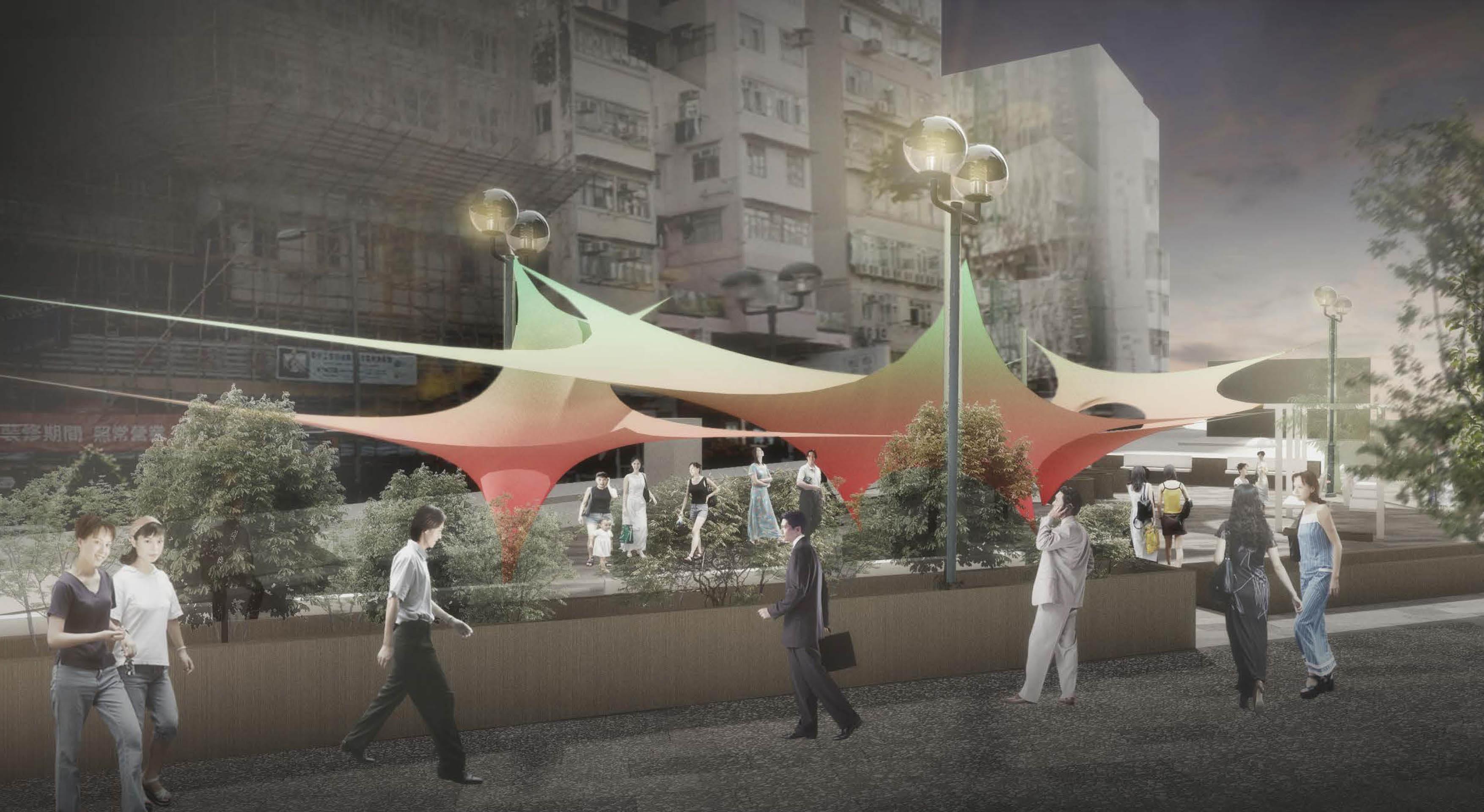
IDEA
The tensile structure is designed in such a way that most crowded areas of the place are shaded during the day, while no view is blocked.
