
Selected Works SELECTED ACADEMIC WORKS
SHYAM SAMANI GEORGIA INSTITUTE OF TECHNOLOGY
CONTENTS
01. THE JACOB CIRCLE
A 200 acre urban intervention in the heart of Mumbai
02. ULI HINES - THE OAKLAND LINK
Incorporating missing social links within the city of Oakland
03. RAISING COMMUNITIES
Elevated housing at the banks of Mississippi .
04. COASTAL ROAD
An 8 lane road over water.
05. PARK AND ROAD REDESIGN
Redesign of Bandstand promenade and road.
06. PRAGMATIC UTOPIANISM
A mixed use hub within the business district of Mumbai city
07. PLANNING VISUALIZATION UNA Toolbox, ELK Grasshopper
Professional Work Professional Work Thesis Work
01

THE JACOB CIRCLE


200 Acres
Situated in Mahalaxmi region of Mumbai, India, the junction between Dr. E Moses Road and Bapurao Jagtap road has a heavy traffic flow, with traffic converging at the Mahalaxmi Station junction from all three directions, travelling to and from Jacob circle (locally known as saat rasta -7 roads). The Saat Rasta project is based on connecting the missing links between Dr. E Moses Road and Jacob circle via underpasses and R.O.B’s, thus the overtly congested Mahalaxmi Bridge is turned into a pedestrian bridge with 1.7 acres of space.
Professional Work| Abraham John Architects | Seoul Biennale| 2019 Team Alan & Shyam
|Professional Work| |Professional Work| 6 5
Seoul Biennale Entry - Crossroads 2020 Abraham John Architects

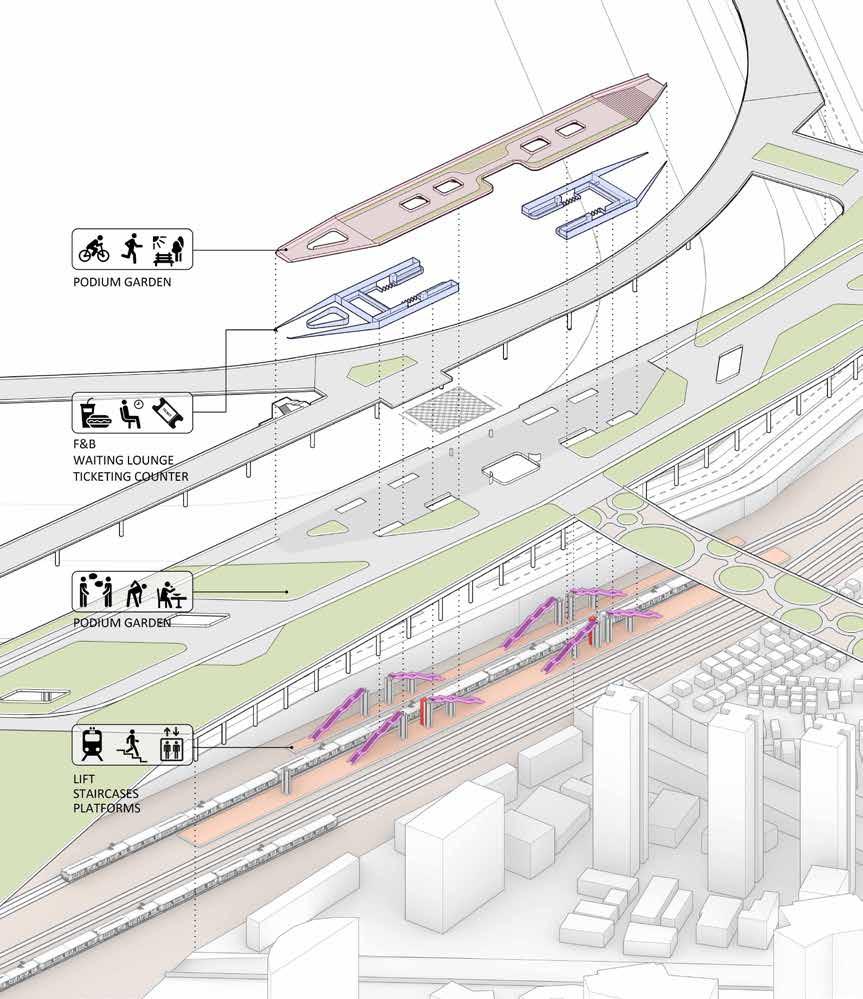


|Academic Work| |Academic Work|
Podium Garden (Functional Distribution)
Podium Garden and Jacob Circle (Exploaded View)
8 7
Podium Garden (Ariel View)
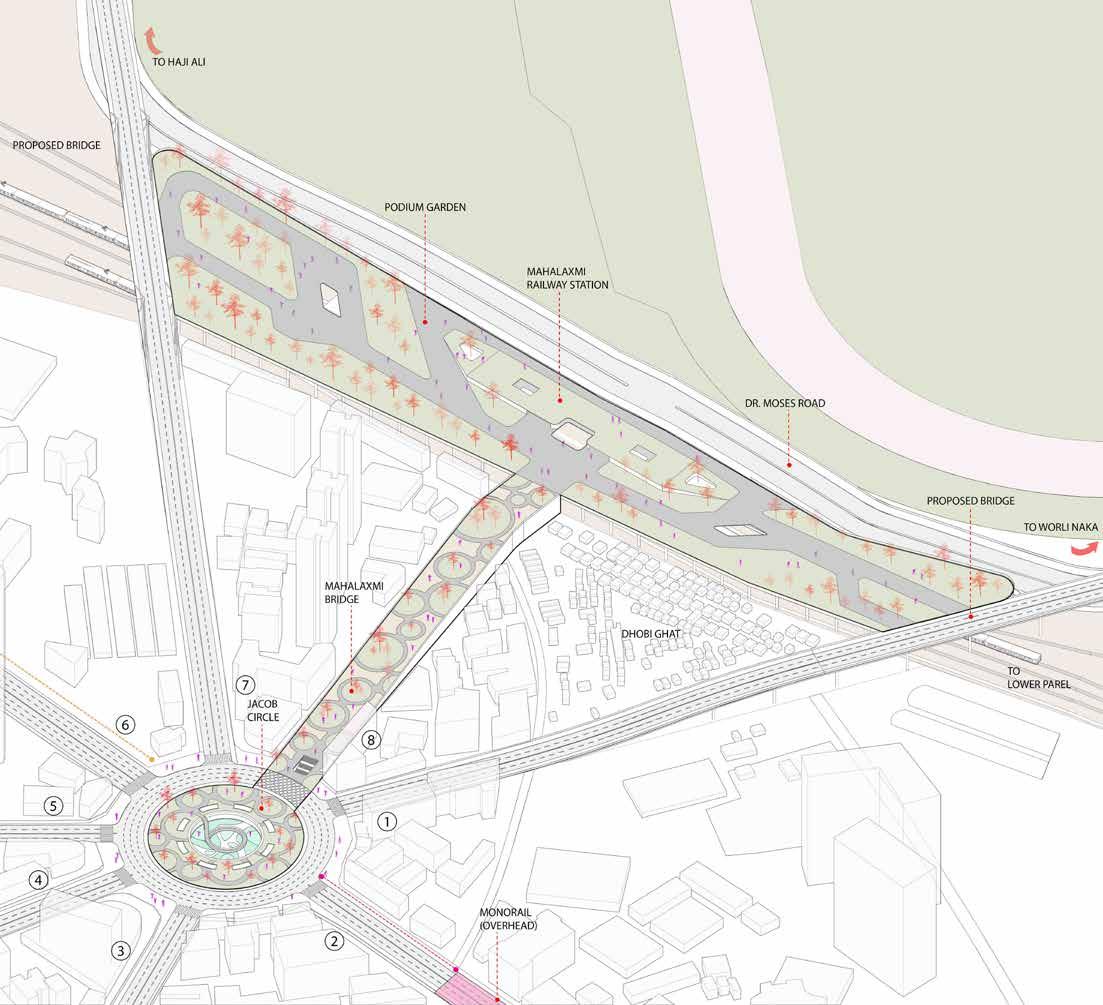
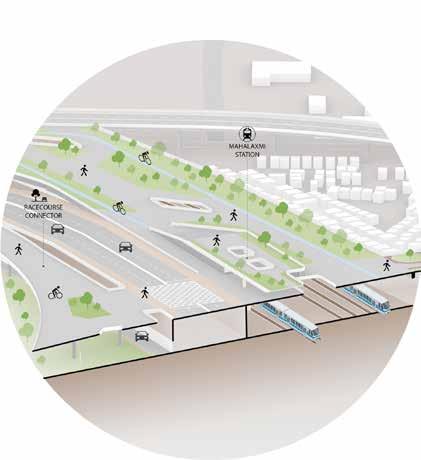

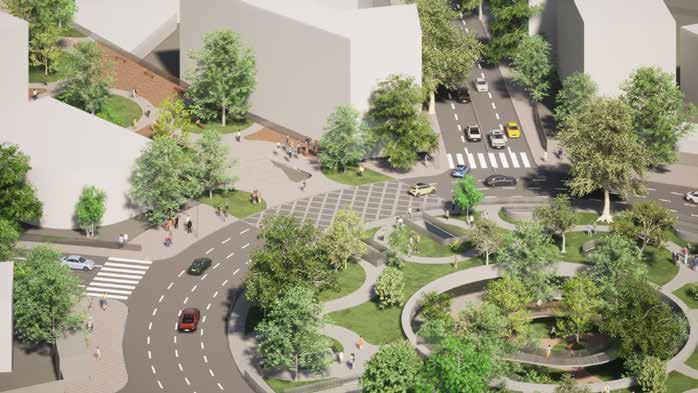
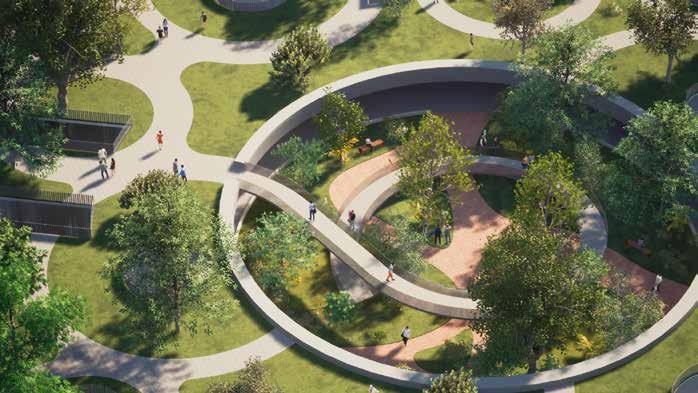 Jacob Circle (Underground)
Jacob Circle (Seven Roads)
Podium Garden (Functional Distribution)
Jacob Circle (Underground)
Jacob Circle (Seven Roads)
Podium Garden (Functional Distribution)
|Professional Work| |Professional Work| 10 9
Jacob Circle (Underground)

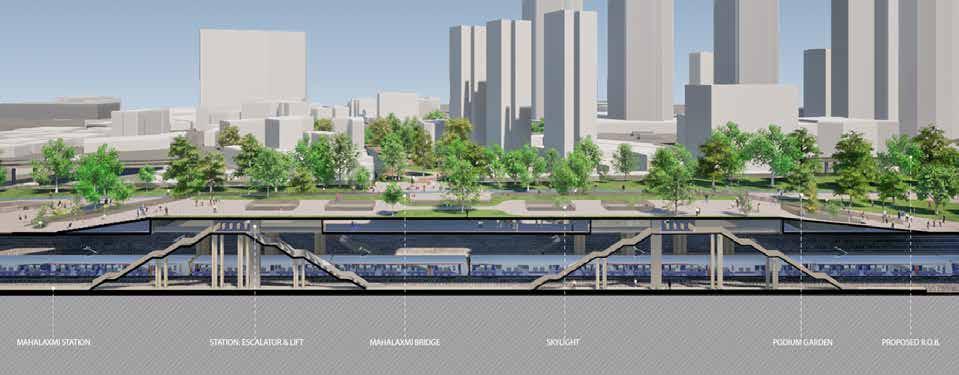


|Professional Work| |Professional Work|
Podium Garden (Functional Distribution)
Railway Station (Underground)
Jacob Circle (Underground)
12 11
Elements of Intervention (Jacob Circle)
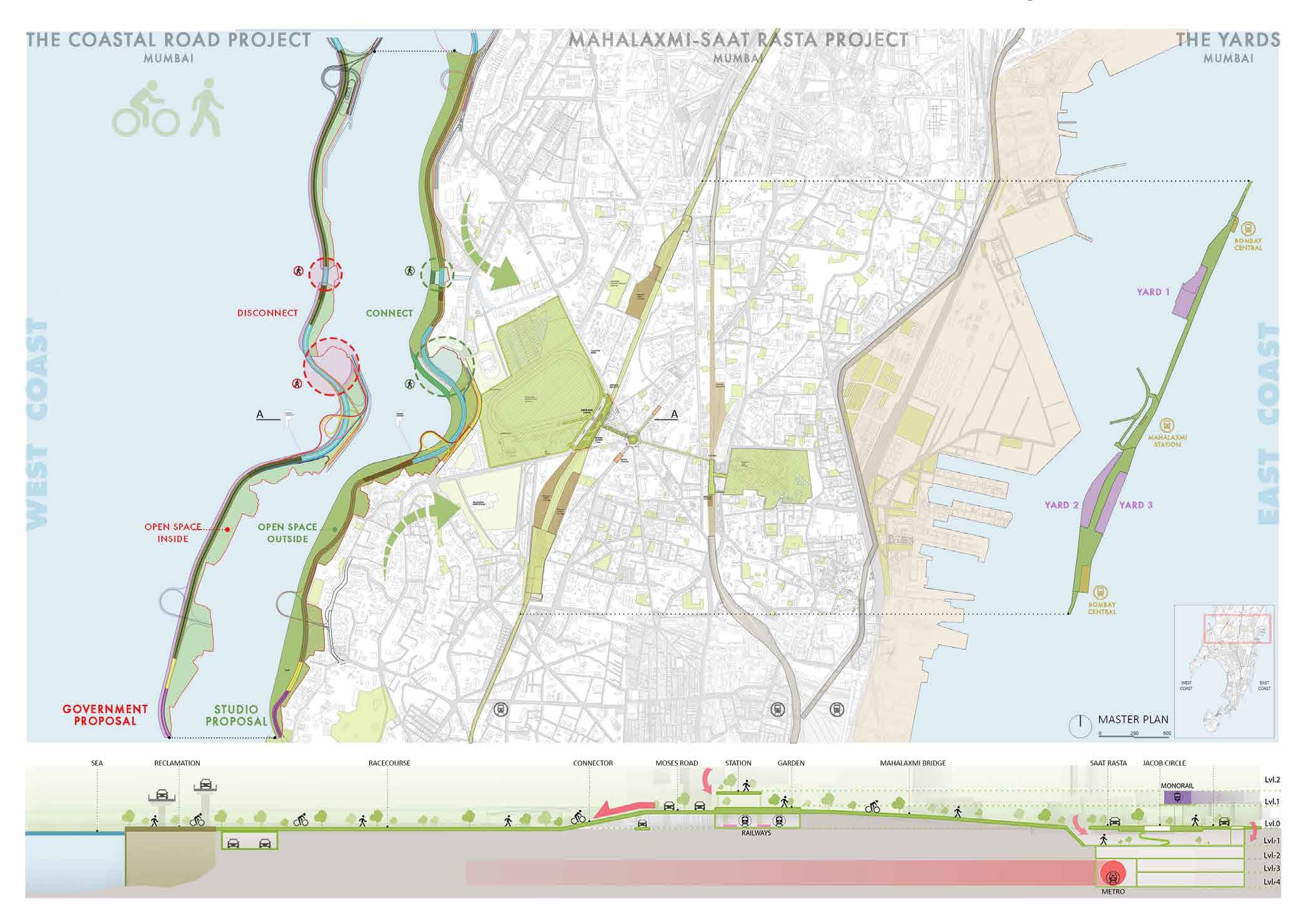
|Professional Work| |Professional Work| 14 13
THE OAKLAND LINK 02


Competition | ULI Hines | Group Project | 2022



Team : Shyam, Steven, Carmen, Aishwariya, Karunya
Worked on : Renders, Concept Diagrams, Massing, Planning

The Oakland Link Central District provides the missing social links necessary to ensure the proper development of social capital, an increasingly influential commodity that predicated collective economic success and requires robust public connectivity. Through the three guiding principles of social connection, social opportunity, and social support. The Oakland Link will lift the area's social capital, convert it into economic achievement and stability, and position the surrounding community for sustained success in the modern world.

|Competition Work| |Competition Work| Social Opportunity Social Support Social Connection CENTRAL SOCIAL DISTRICT MASSING CONNECTIVITY CENTRALIZATION OUTREACH Master Plan (Functional Distribution) 16 15





|Competition Work| |Competition Work| Planning and Connectivity (Functional Distribution) Social Incubator A B Massing (Social Incubator) 18 17
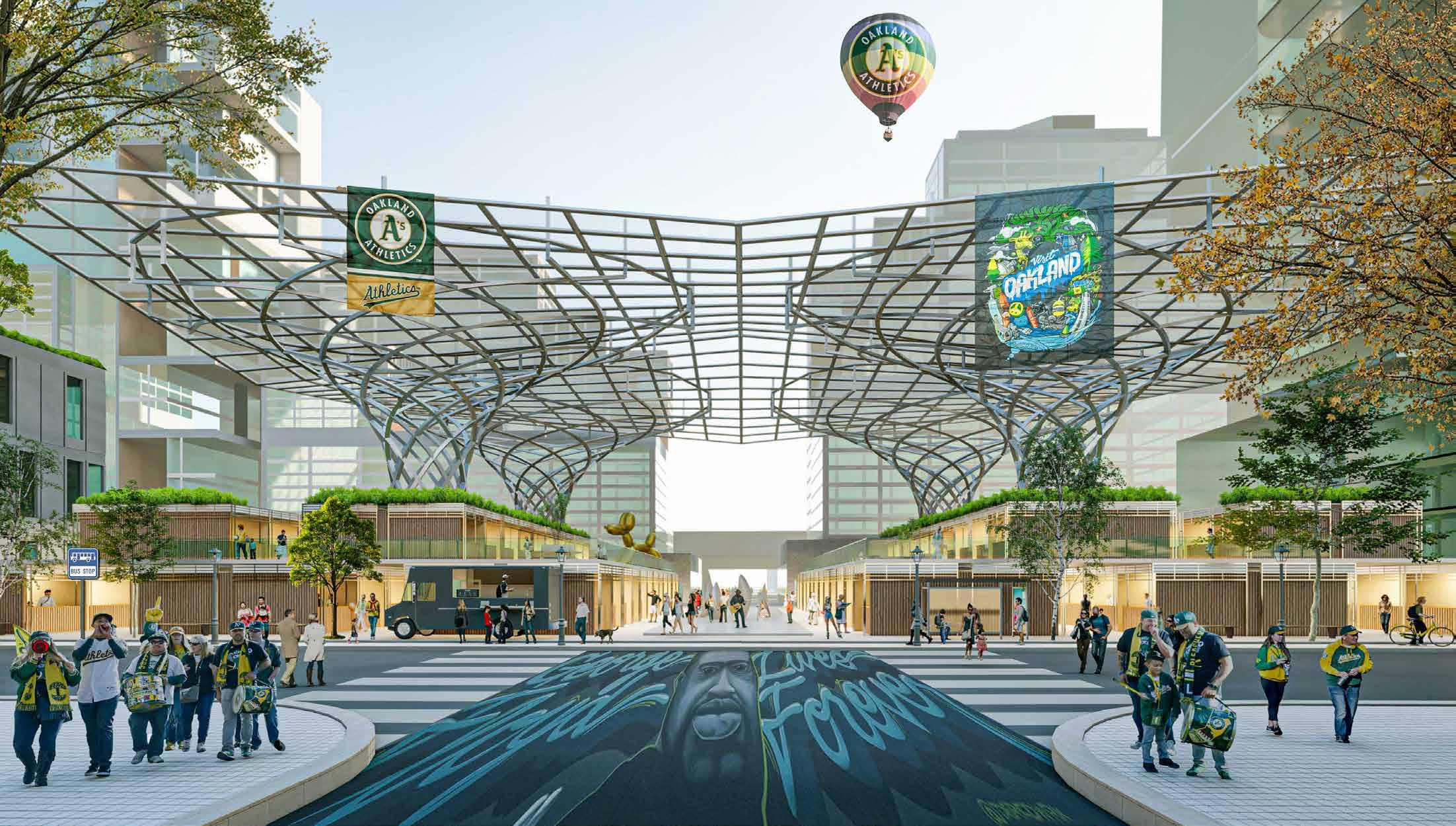


Social Incubator A 20 19

















Social Incubator B PHASE 1 - BROADWAY BLOCK PHASE 2 - EAST CENTRAL BLOCK PHASE 3 - WEST CENTRAL BLOCK PHASE 4 - SOCIAL DISTRICT 70% 13% 17% 78% 19% 3% 69% 11% 20% 71% 16% 13% 22 21
RAISING COMMUNITIES

Top 15

This proposal looks at a cohesive implementation of 3 strategies i.e. Community habitation and sustenance, Community engagement and aquaculture, and lastly transportation and logistics. These strategies are implemented from the landside moving outwards towards the river in a continuously interconnected ecosystem.
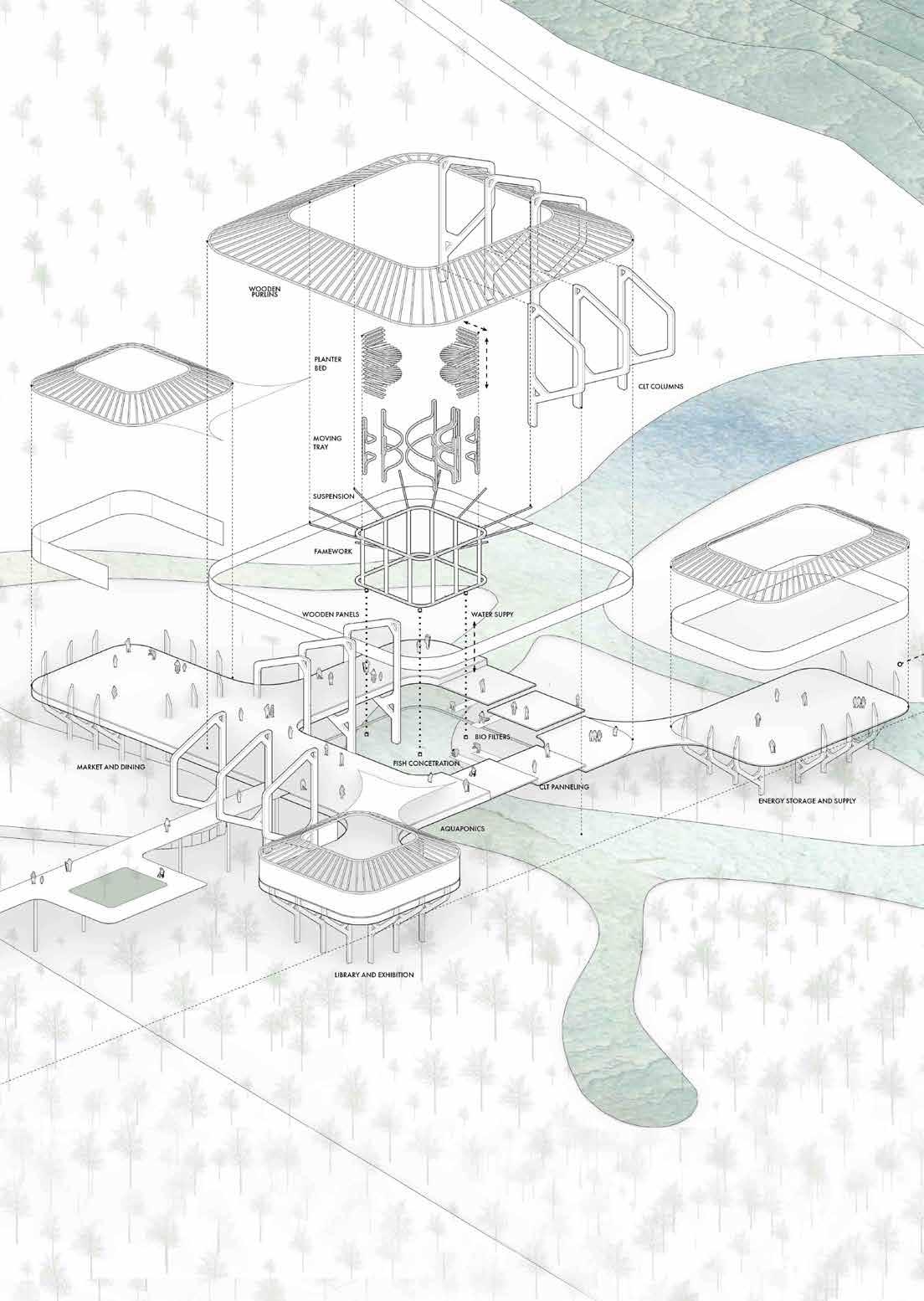

03
Portman Prize | Daniel Baerlecken | Individual | Spring 2022
|Academic Work| 24 23
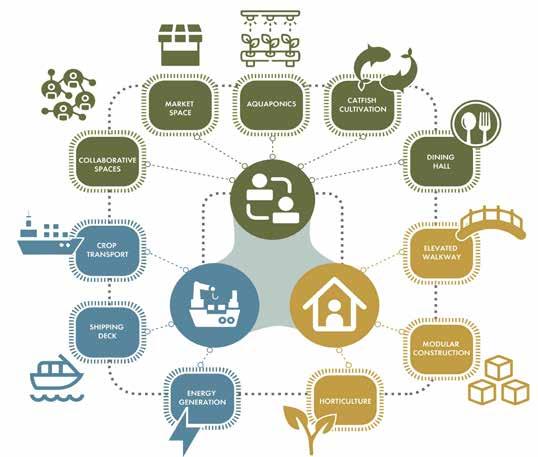
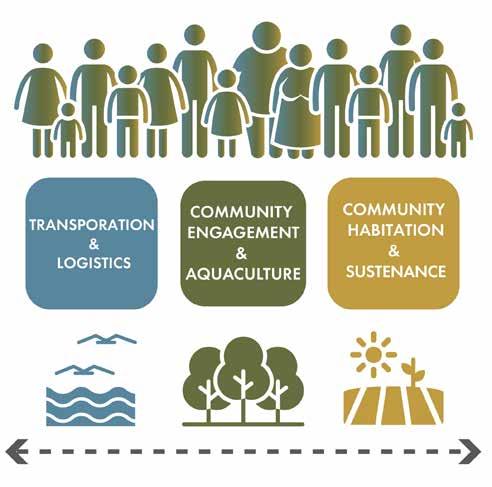

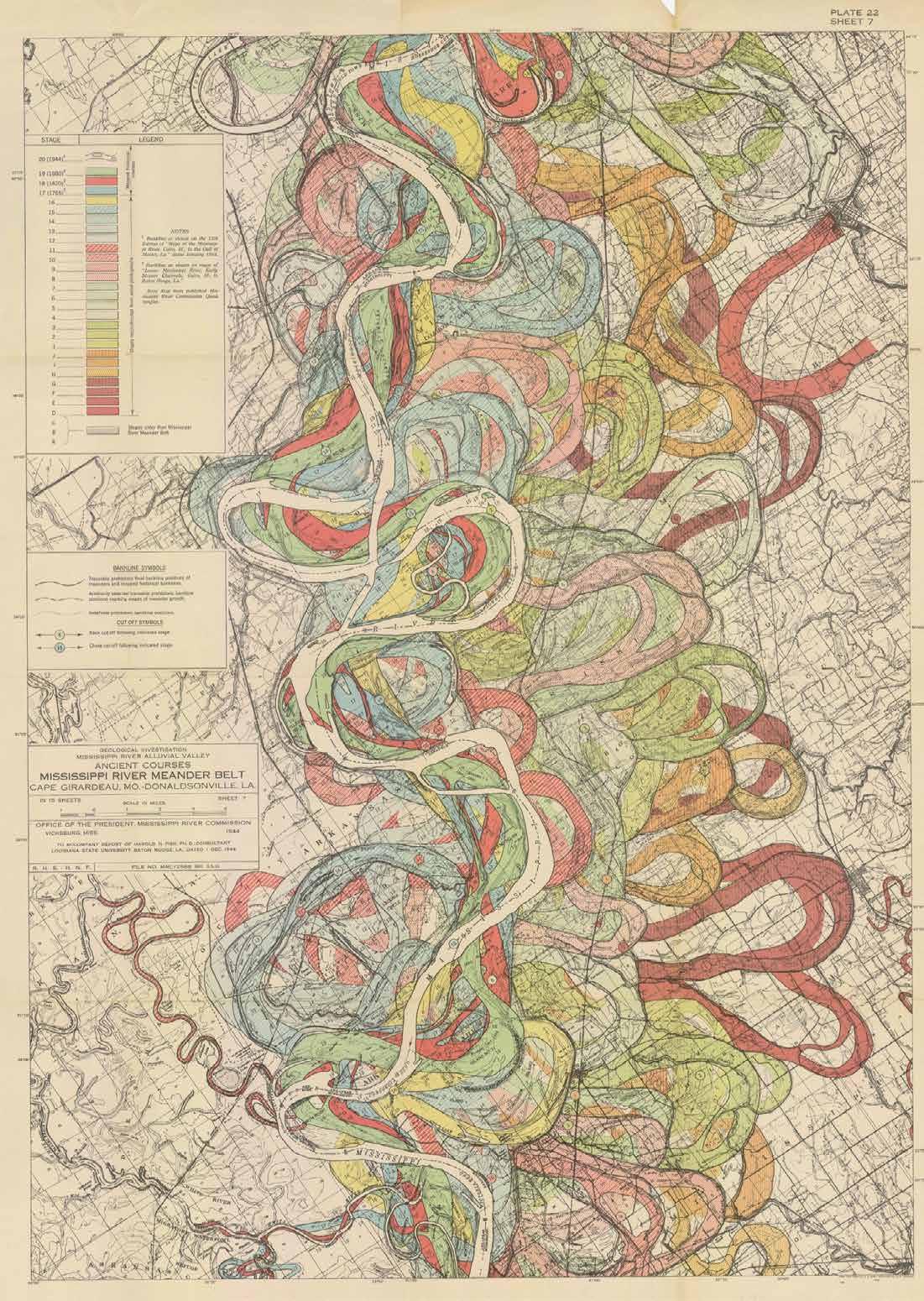
|Academic Work|
26 25
Community Inclusion (Implementation Strategy)



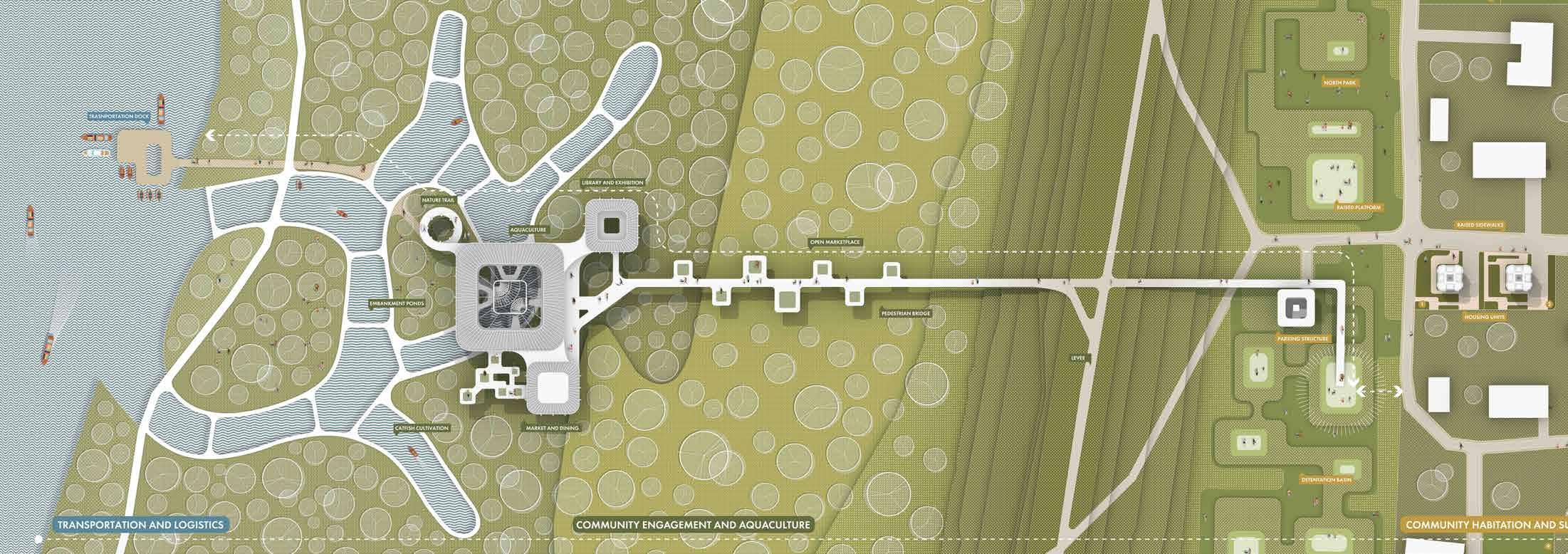
|Academic Work| |Academic Work|
Elevated Housing (Self Sustainable)
Elevated Pathway (Connector)
28 27
Community Center (Aquaponics)
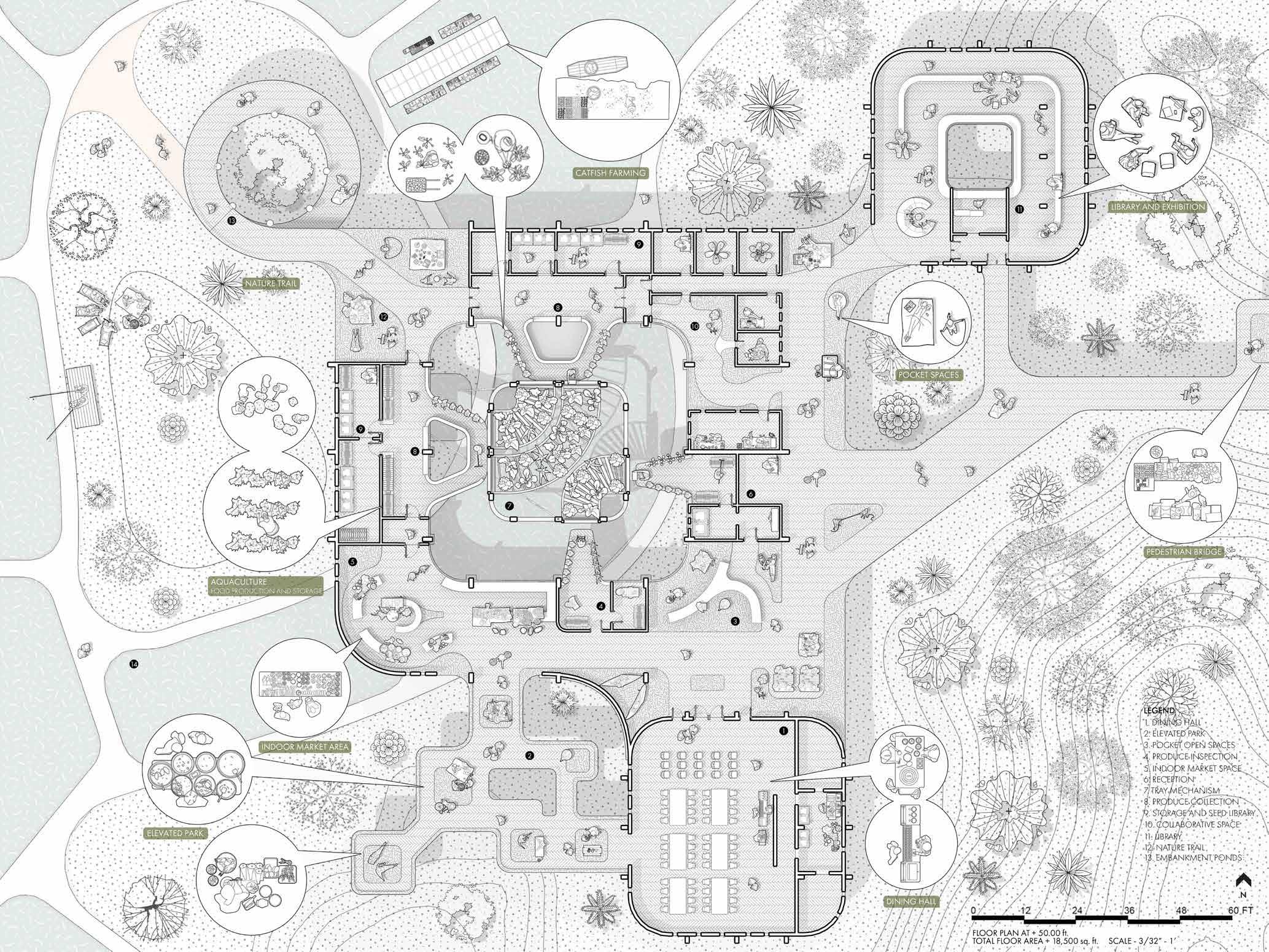
|Academic Work| |Academic Work| 30 29

|Academic Work| |Academic Work| Section (Community Center) 32 31
THE COASTAL ROAD 04

The Coastal Road project is one of the most anticipated projects within the city of Mumbai. The Coastal Road is an under construction 8-lane, 29.2-km long grade separated expressway that would run along Mumbai's western coastline connecting Marine Lines in the south to Kandivali in the north.
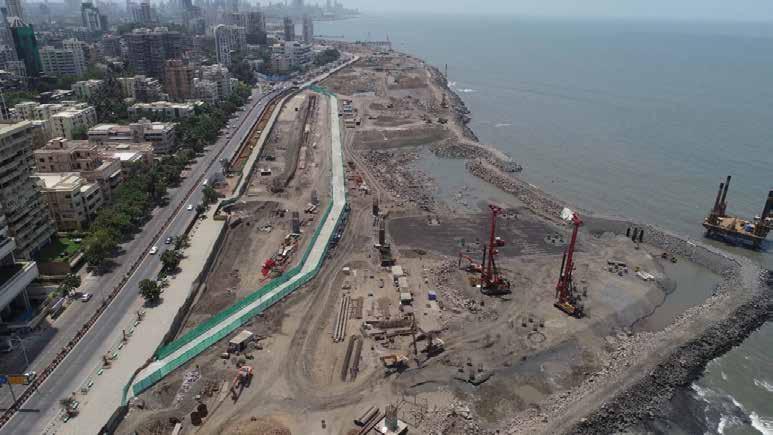
 Professional Work| Abraham John Architects| 2019 Team Alan & Shyam
Professional Work| Abraham John Architects| 2019 Team Alan & Shyam
|Professional Work| 34 33
Abraham John Architects

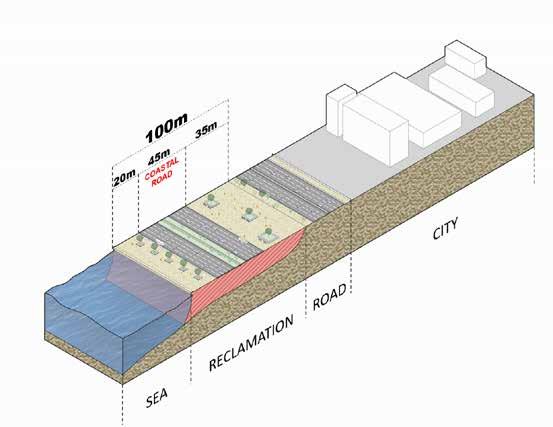

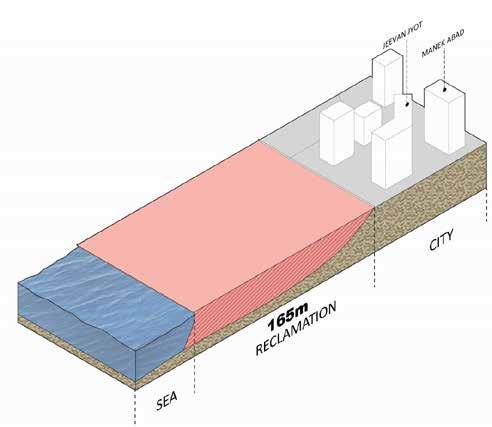




|Professional Work| |Professional Work|
Office Proposal Office Proposal Office Proposal (Full Stretch) Government Proposal (Full Stretch)
Government Proposal
Government Proposal
EDGE
EDGE
Reclamation Cover
SECTION 1 (COASTAL ROAD)
SECTION 2 (COASTAL ROAD)
36 35
Reclamation Cover


|Professional Work| |Professional Work| Government Proposal Office Proposal 38 37
Typical Cross Section (Tunnel)

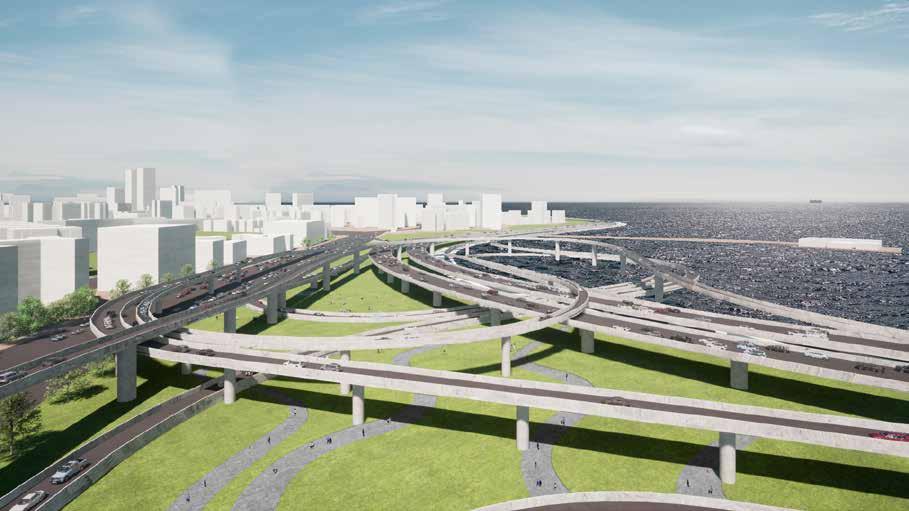
Typical Cross Section (Bridge)
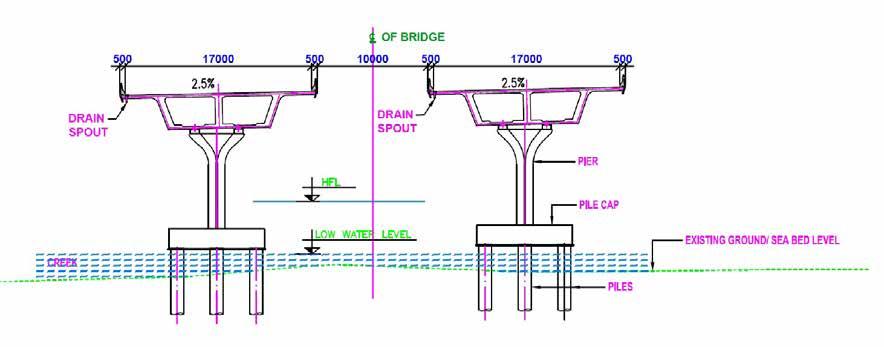
Typical Cross Section (RE Wall)


|Professional Work| |Professional Work|
Government Proposal
40 39
Office Proposal



|Professional Work| |Professional Work|
Sea Edge Landscape (Design 1)
Sea Edge Landscape (Design 2)
Sea Edge Landscape (Design 3)
Podium Garden (Section)
42 41
Podium Garden (Section)
BANDSTAND REDESIGN 05

The Bandstand Project proposal aims to bring 3.9 acres into the public domain including 1.5 km of dedicated cycling tracks, a wider and better seaside promenade & an even and usable footpath on the residential side. The realignment of Bandstand ensures an even 1.8m footpath along the residential side. With the extra space created, a 1.5 km long cycle track has been proposed encouraging a healthier lifestyle.
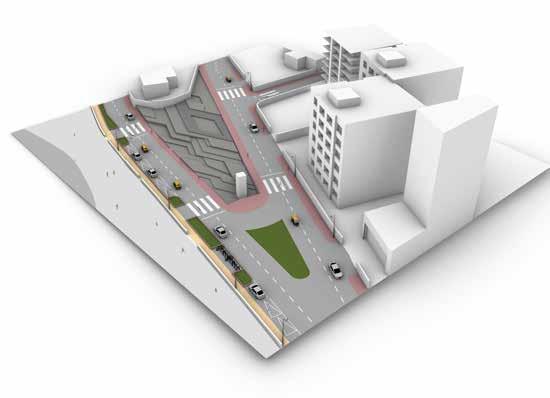
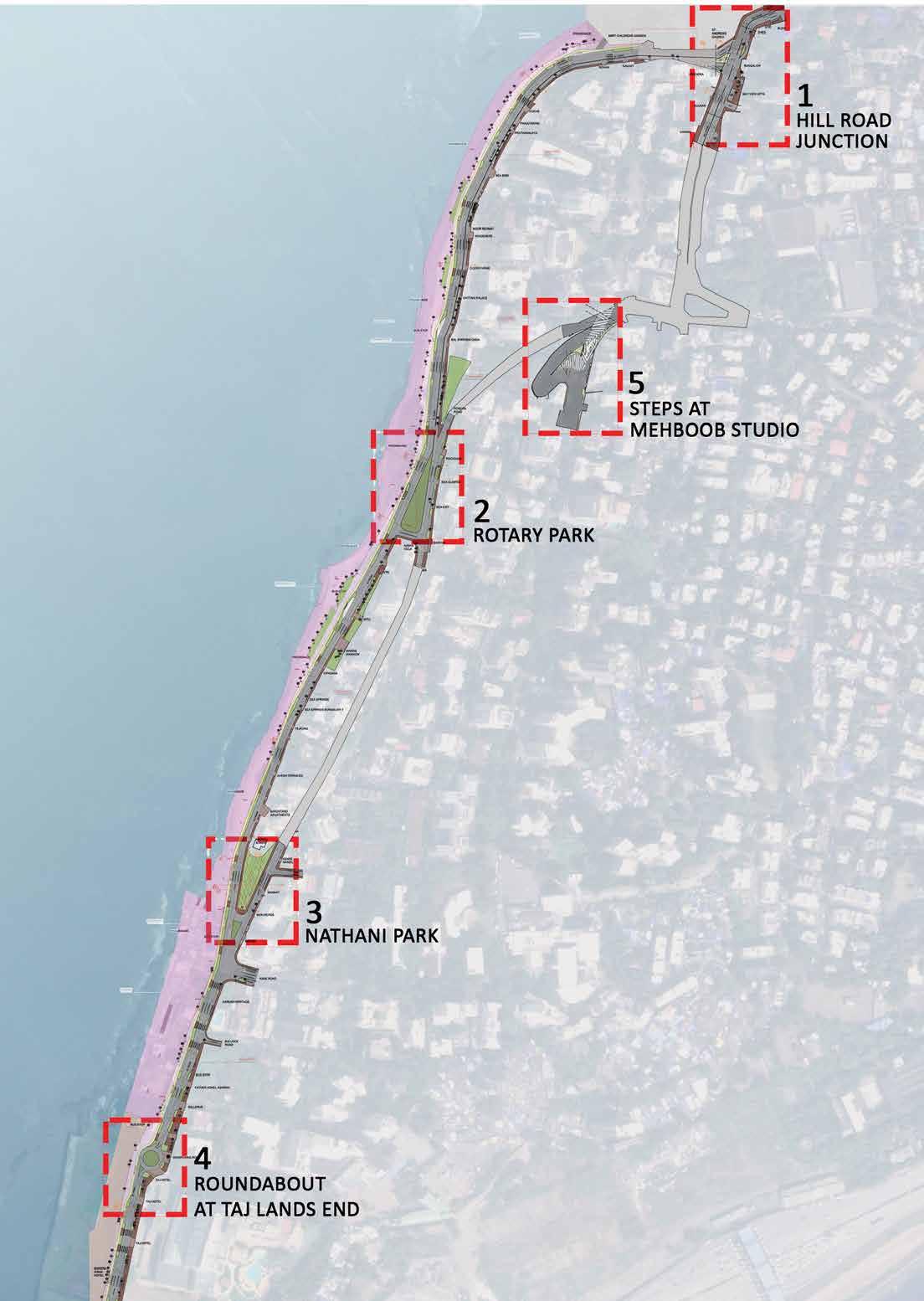 Professional Work| Abraham John Architects| 2019 Team Alan & Shyam
Professional Work| Abraham John Architects| 2019 Team Alan & Shyam
|Professional Work|
Abraham John Architects
44 43
Master Plan (Bandstand)
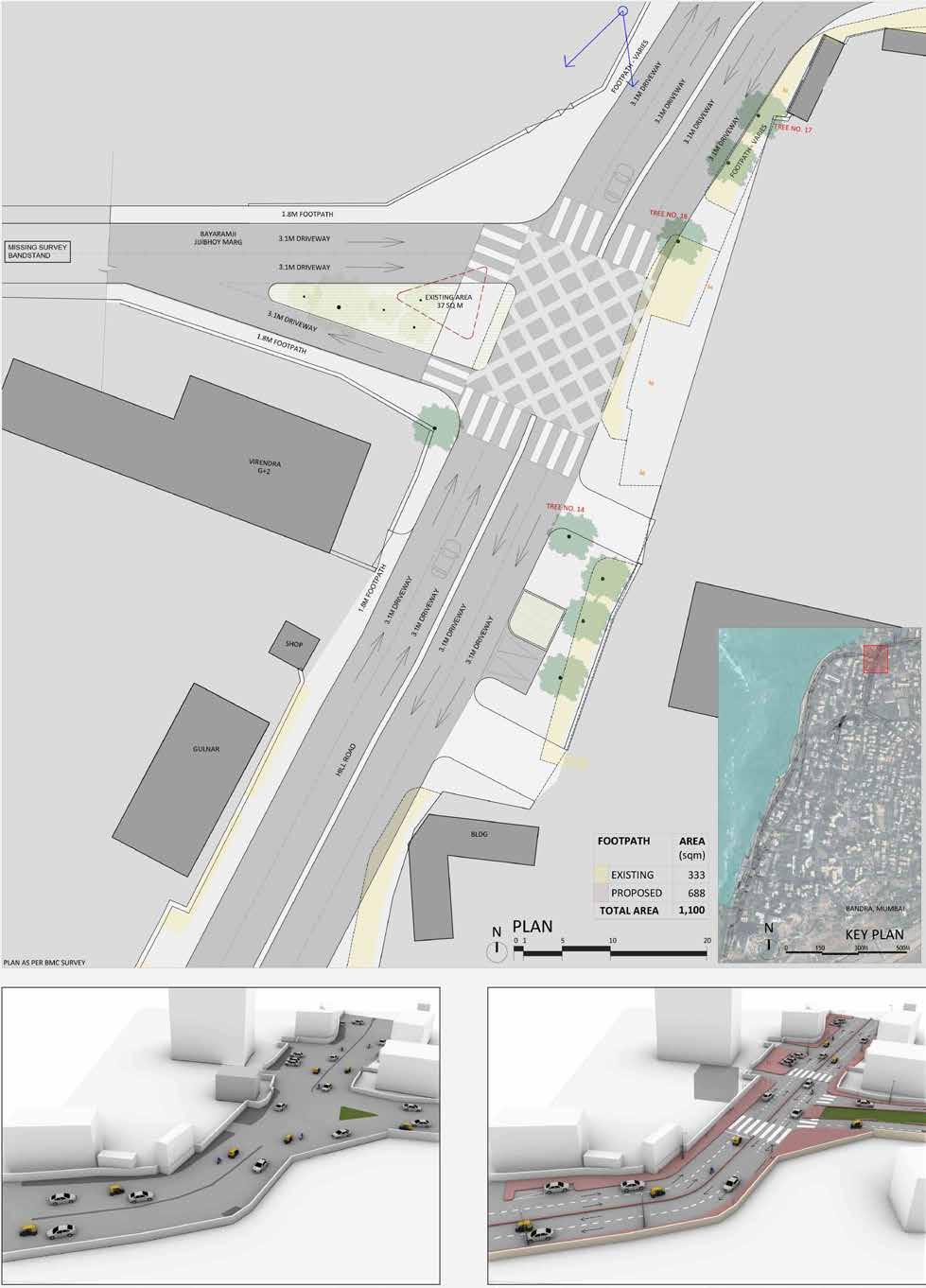
 Nat Park (Before)
Nat Park (After)
Nat Park (Before)
Nat Park (After)
|Professional Work| |Professional Work| 46 45
Hill Road Junction (Before) Hill Road Junction (After)
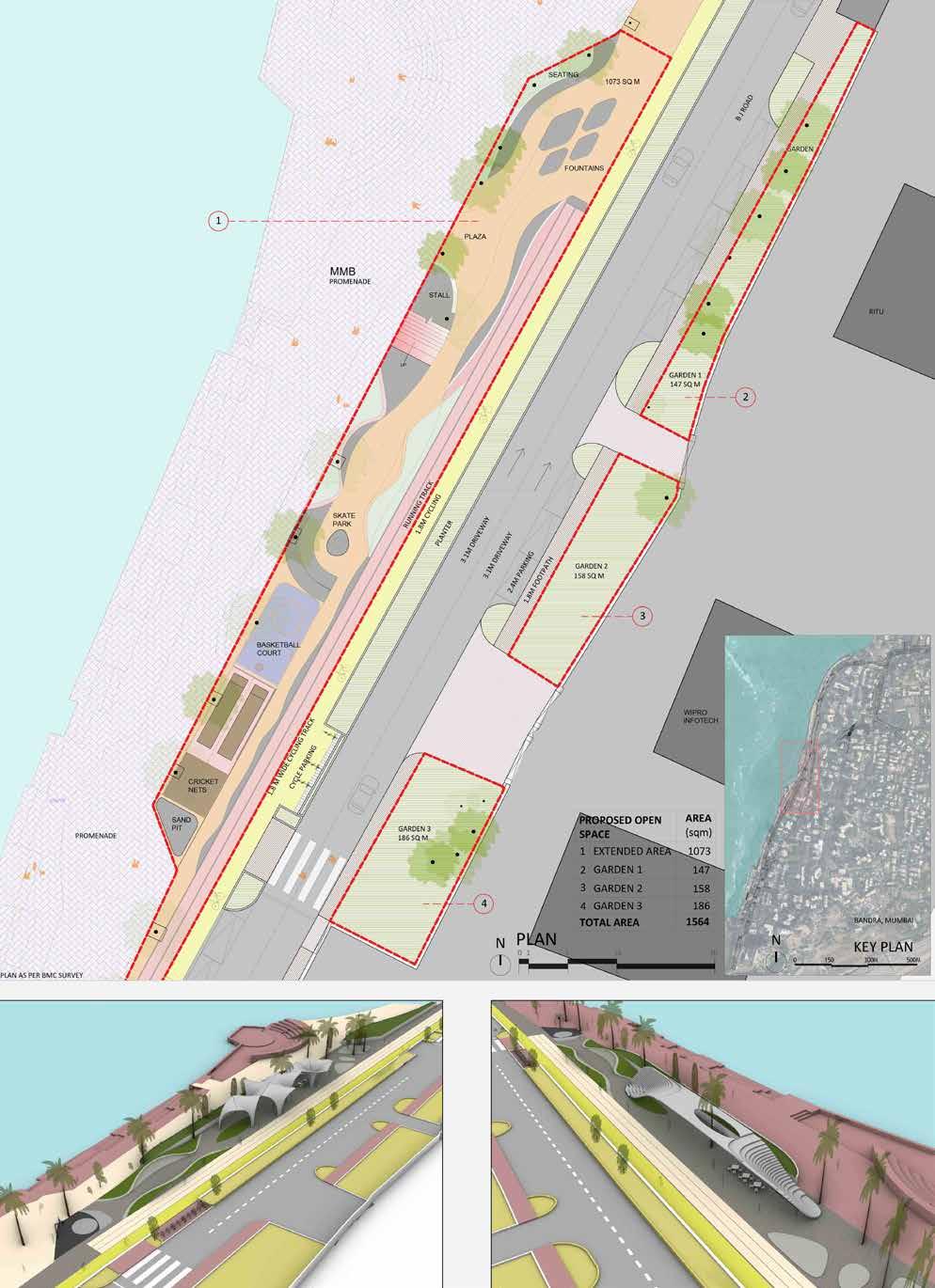

|Professional Work| |Professional Work| 48 47
Taj Roundabout (Before) Taj Roundabout (After) Taj Extension (Design 1) Taj Extension (Design 2)


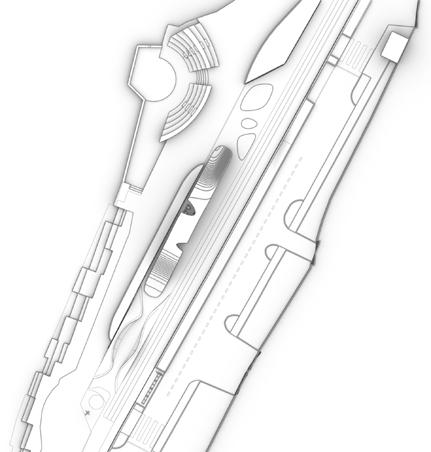
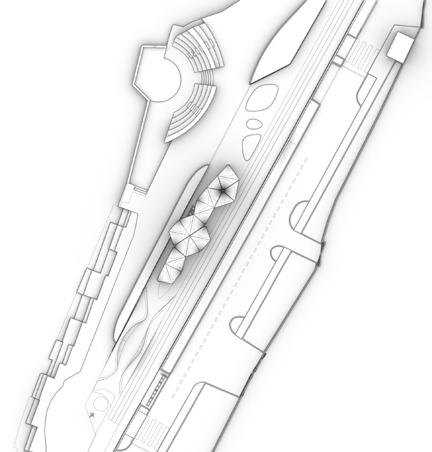

 Otters Club Junction (Option 1)
Otters Club Junction (Option 1)
Design Option 1 Design Option 2 Design Option 3 Design Option 4 |Professional Work| |Professional Work| 50 49
Otters Club Junction (Option 2)
PRAGMATIC UTOPIANISM

764000 sq.ft.
The intent of this design is to create a socially inclusive, vibrant and cohesive environment fused with another environment that is becoming highly monouse and programmatic in its nature, (and evolving to be isolated and fragmented in the present due to inconsiderate and capitalist approach), as an example for various zones with highly monouse functions. In turn fostering the fabric of the city by eliminating these socially isolated zones.

 Undergraduate Thesis | Sukumar Adhikari| Individual Project | 2019
Undergraduate Thesis | Sukumar Adhikari| Individual Project | 2019
06 Aditya College of Architecture
|Academic Work| 52 51
2nd Runer Up - Design Whack Awards Council of Architecture - U.G. Thesis Awards
Research and Mapping

Cities are, extremely complex objects in morphological terms. They are integration of different objects made up of different parts. It is possible to distinguish a number of interconnections between these objects ‘from the part to the whole’ and to identify a hierarchy in these connections. To deal with the complexity of cities, urban morphology uses this hierarchical view of the city, structured according to a set of fundamental physical elements.

|Academic Work|
54 53
Research and Mapping
Cities are, extremely complex objects in morphological terms. They are integration of different objects made up of different parts. It is possible to distinguish a number of interconnections between these objects ‘from the part to the whole’ and to identify a hierarchy in these connections. To deal with the complexity of cities, urban morphology uses this hierarchical view of the city, structured according to a set of fundamental physical elements.


Social Nodes Street Network Land Use Commercial Hubs (Mumbai)
|Academic Work| |Academic Work| 56 55






Conceptual Iterations (Plans and Sections) Form Development (Contextual Forces) |Academic Work| |Academic Work| 58 57


Site Plan (1:500) |Academic Work| |Academic Work| 60 59



Reach Analysis - Data Set (UNA Tool Box) Manual Analysis - Representation (Thesis) VISUALIZATION AND ANALYSIS UNA Toolbox and ELK for Grasshopper 07 62 61
Extrapolation of 3D data from .osm Maps - Manhattan (ELK for Grasshopper)
Shyam Samani (+1)4708154979 ar.shyamsamani@gmail.com Georgia Institute of Technology












 Jacob Circle (Underground)
Jacob Circle (Seven Roads)
Podium Garden (Functional Distribution)
Jacob Circle (Underground)
Jacob Circle (Seven Roads)
Podium Garden (Functional Distribution)







































 Professional Work| Abraham John Architects| 2019 Team Alan & Shyam
Professional Work| Abraham John Architects| 2019 Team Alan & Shyam



















 Professional Work| Abraham John Architects| 2019 Team Alan & Shyam
Professional Work| Abraham John Architects| 2019 Team Alan & Shyam

 Nat Park (Before)
Nat Park (After)
Nat Park (Before)
Nat Park (After)







 Otters Club Junction (Option 1)
Otters Club Junction (Option 1)


 Undergraduate Thesis | Sukumar Adhikari| Individual Project | 2019
Undergraduate Thesis | Sukumar Adhikari| Individual Project | 2019













