SHYAM SAMANI GEORGIA INSTITUTE OF TECHNOLOGY

SELECTED ACADEMIC WORKS
CONTENTS
01. RAISING COMMUNITIES
Elevated housing at the banks of Mississippi .
02. ULI HINES - THE OAKLAND LINK
Incorporating missing social links within the city of Oakland
03. PRAGMATIC UTOPIANISM
A mixed use hub within the business district of Mumbai city
04. FERRY TERMINALS
A new ferry terminal in the Japanese city of Miyajimaguchi
05. THE FLOW
A fluid pedestrian bridge at Georgia Tech
06. BUILDING SYSTEMS
Detailing the systems of Greenpoint Library
07. THE JACOB CIRCLE
A 200 acre urban intervention in the heart of Mumbai
08. INTEGRATED BUILDING SYSTEMS 3
Integration of architecture,structure and MEP.
09. INTERLACE
A light space modulator carved from a cube.
10. DESIGN BUILD TEST
Fabricating and testing vertical structures.
11. SPATIAL INSTRUMENTS
An operable mechanism within grasshopper.
Professional Work Structural Parametric Competition Work Thesis Work
RAISING COMMUNITIES 01

Top 15

This proposal looks at a cohesive implementation of 3 strategies i.e. Community habitation and sustenance, Community engagement and aquaculture, and lastly transportation and logistics. These strategies are implemented from the landside moving outwards towards the river in a continuously interconnected ecosystem.
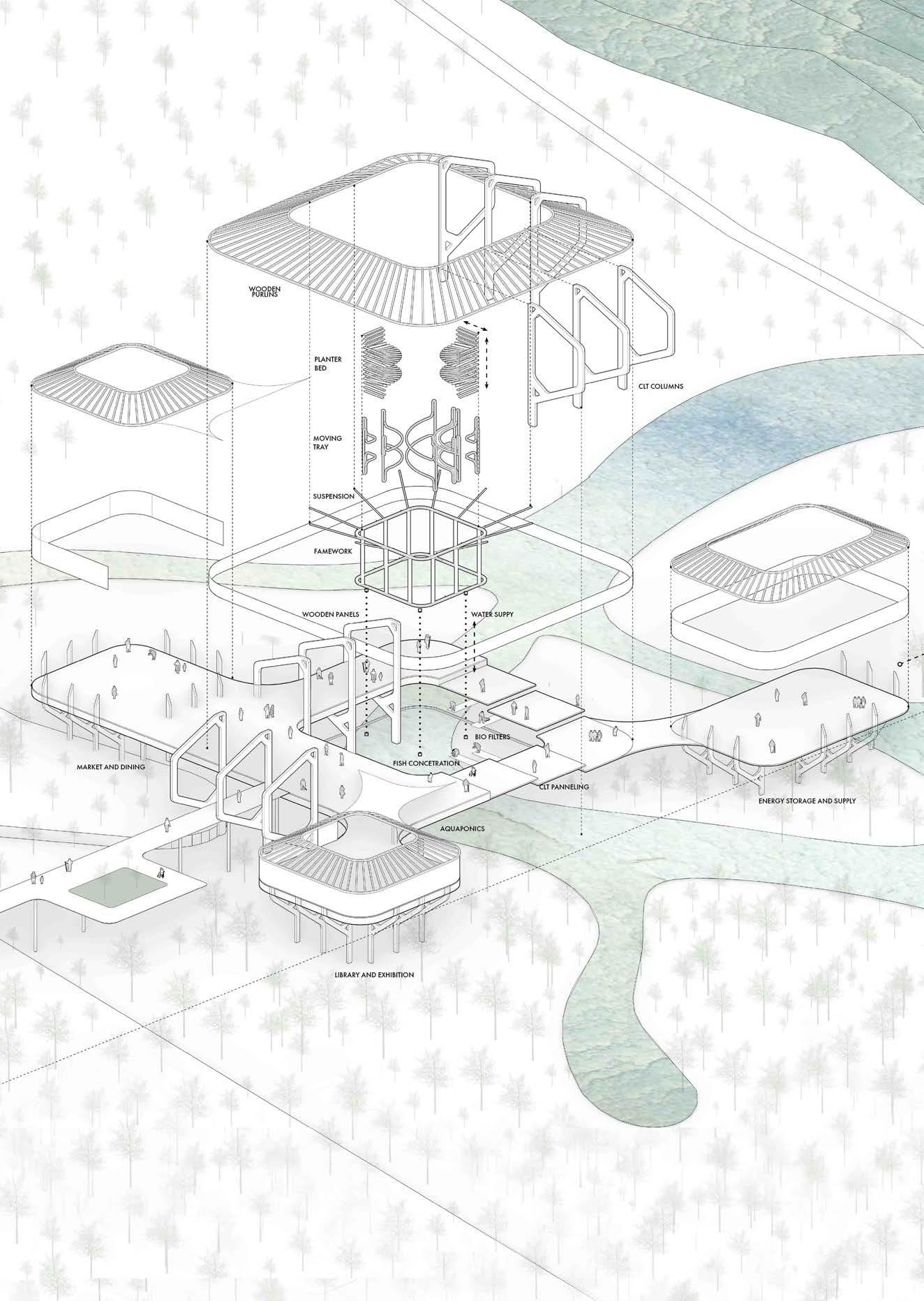
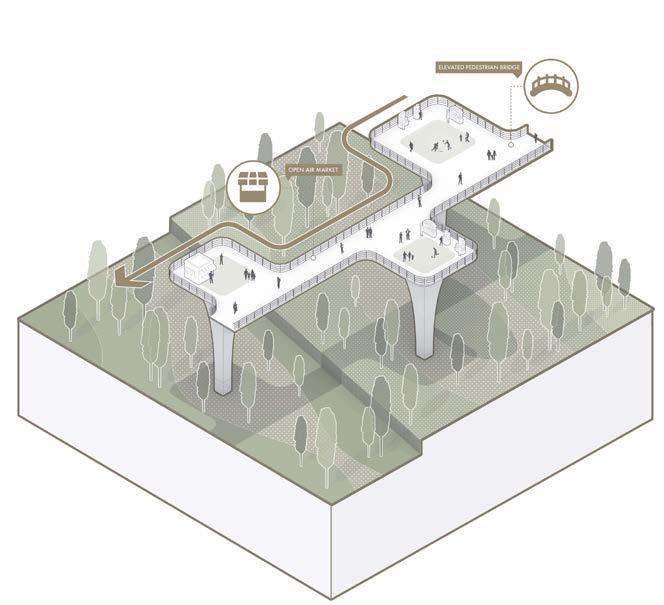 Portman Prize | Daniel Baerlecken | Individual | Spring 2022
Portman Prize | Daniel Baerlecken | Individual | Spring 2022
|Academic Work|
6 5
Community Center (Aquaponics)
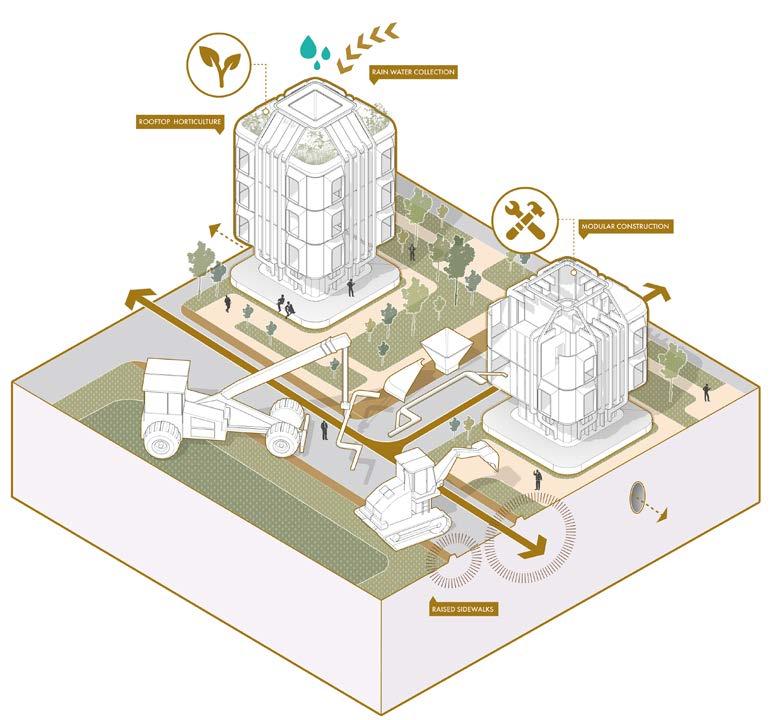
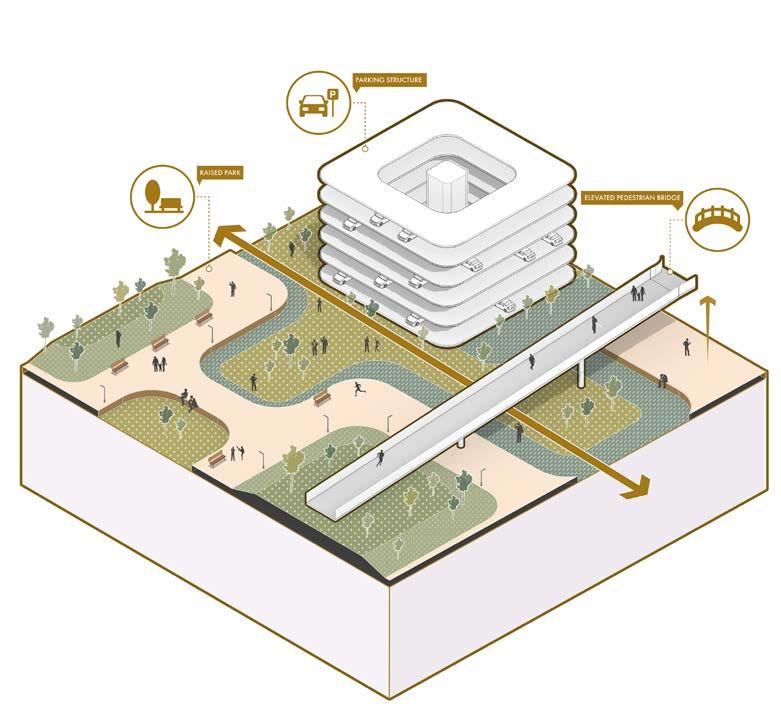


|Academic Work| |Academic Work|
Elevated Housing (Self Sustainable)
Elevated Pathway (Connector)
8 7
Community Center (Aquaponics)

|Academic Work| |Academic Work| 10 9
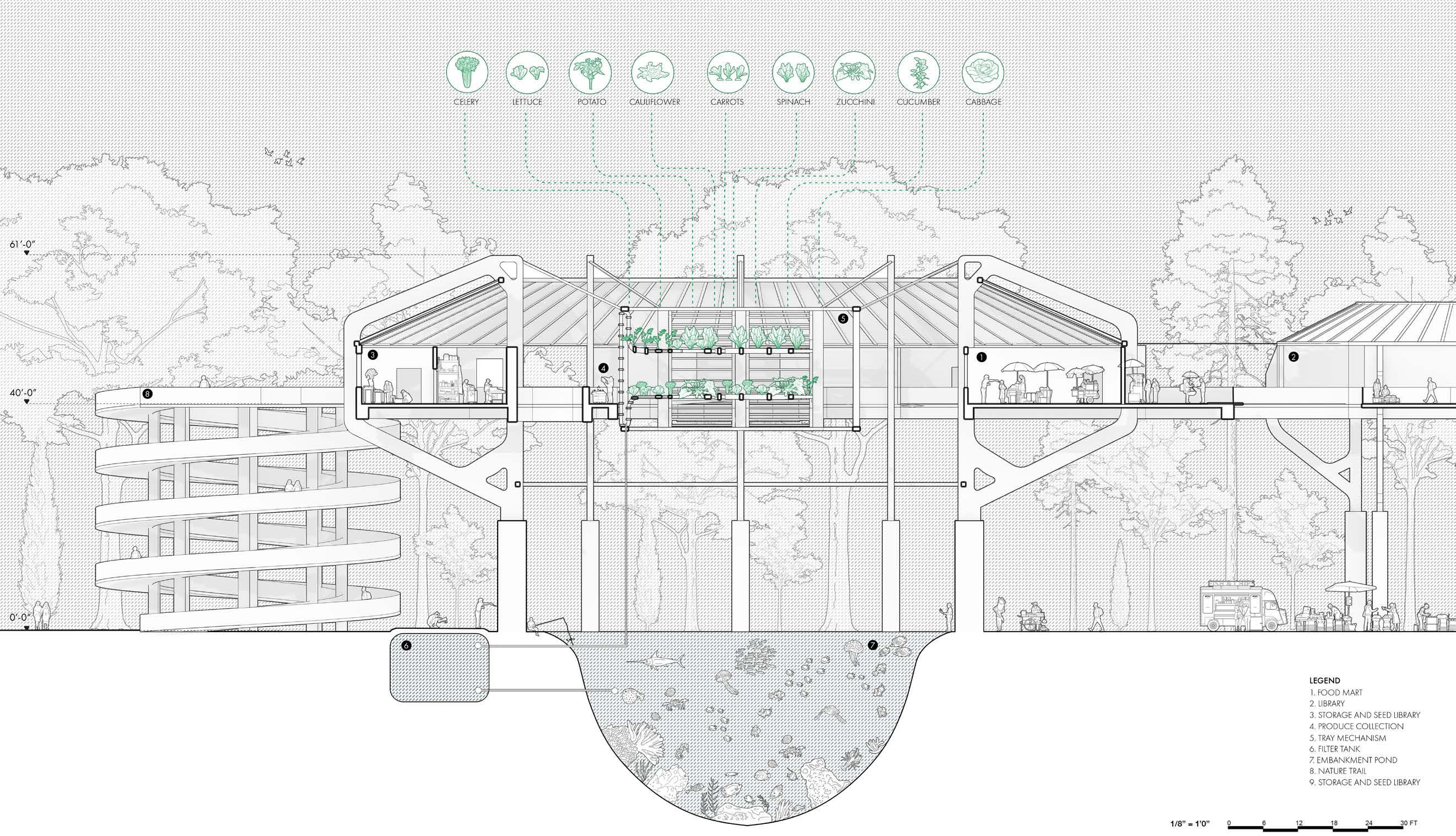
|Academic Work| |Academic Work| Section (Community Center) 12 11
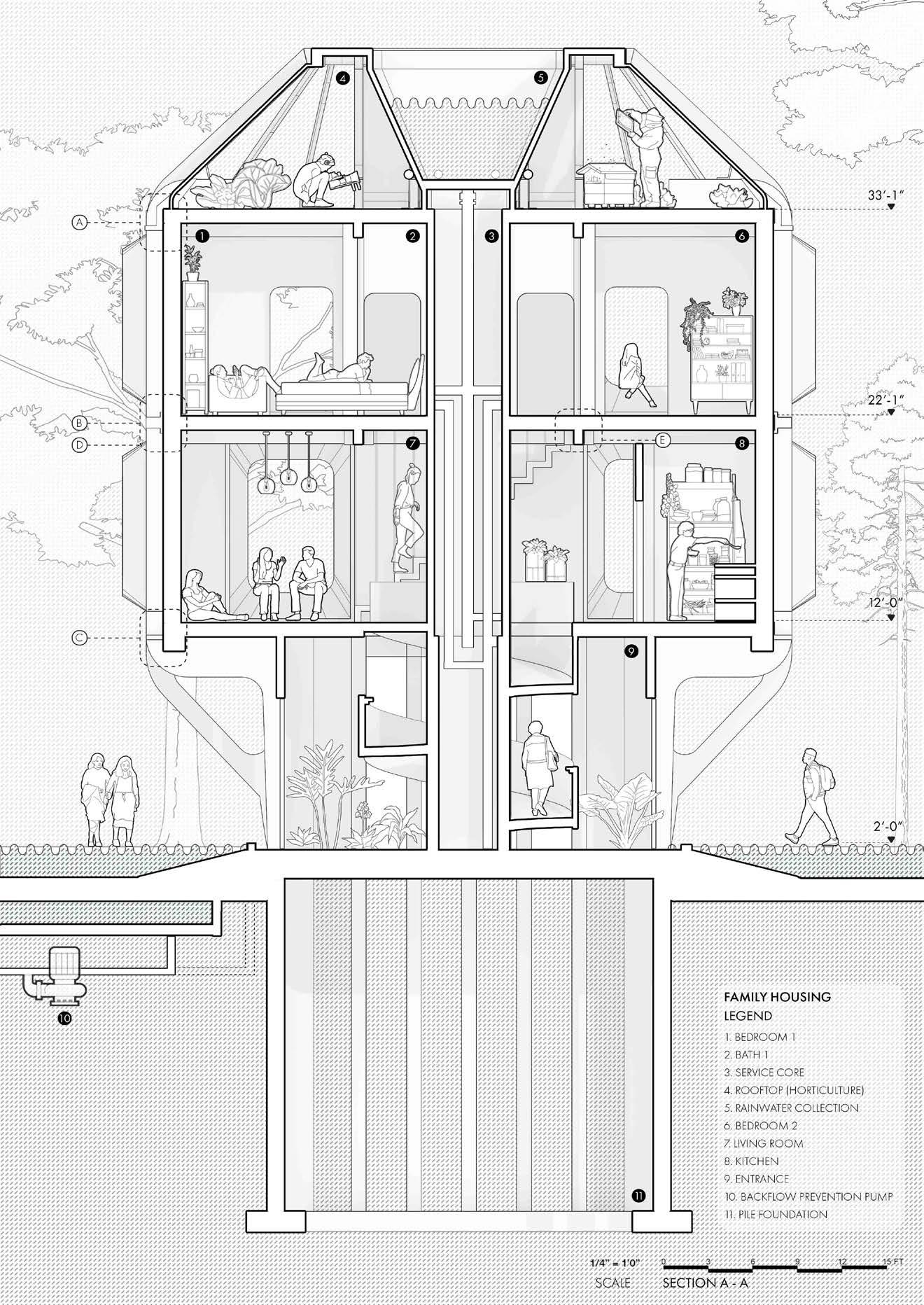
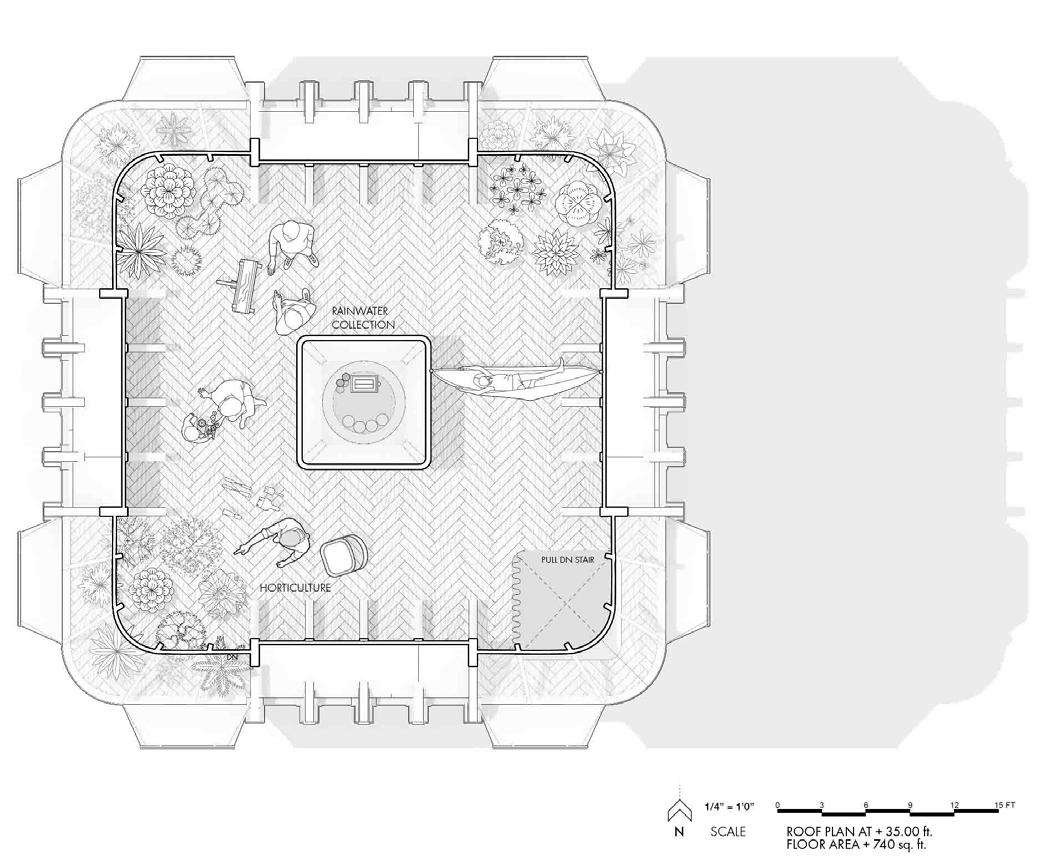
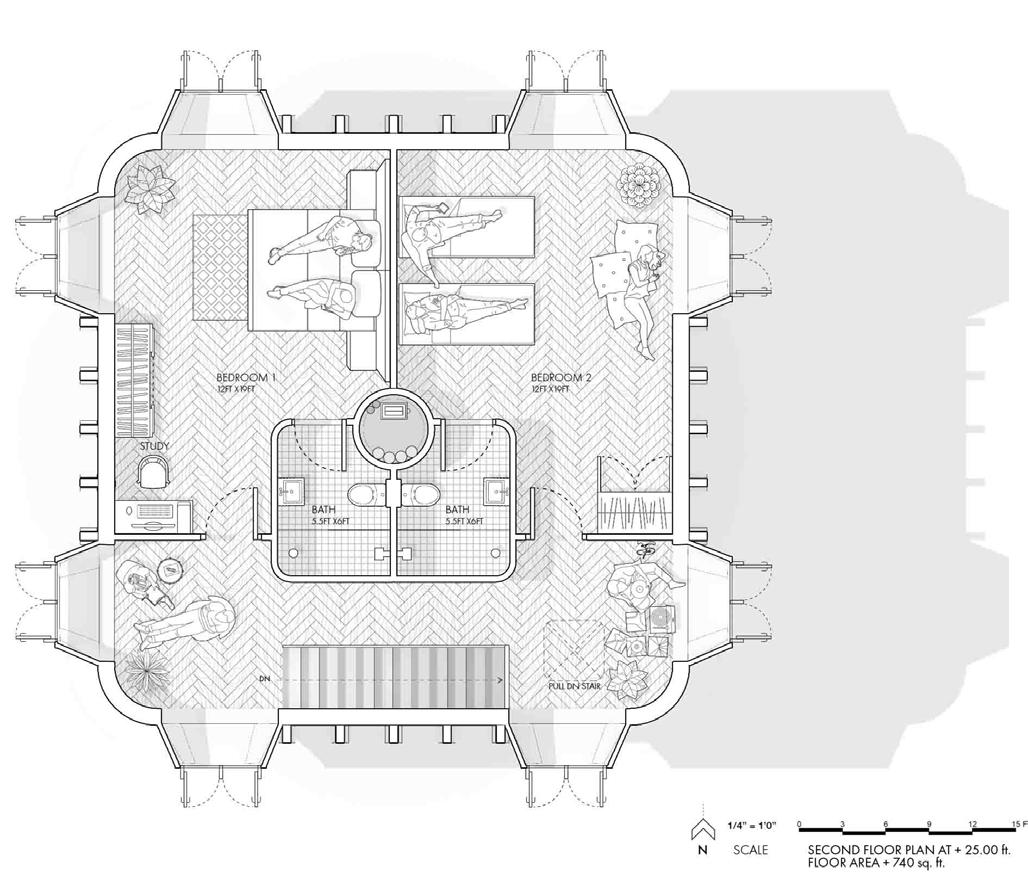
|Academic Work| |Academic Work| 14 13

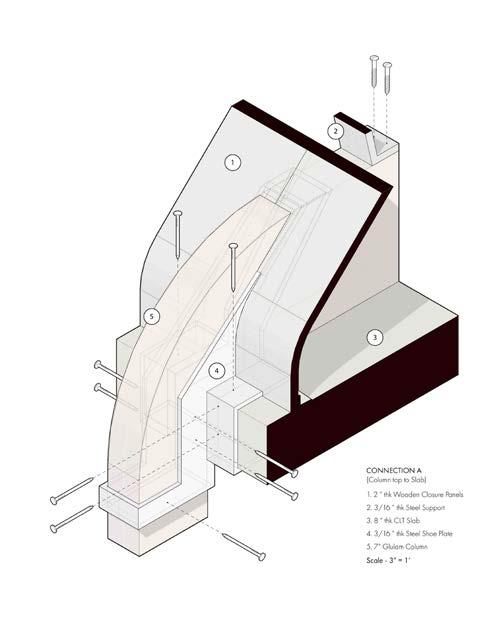
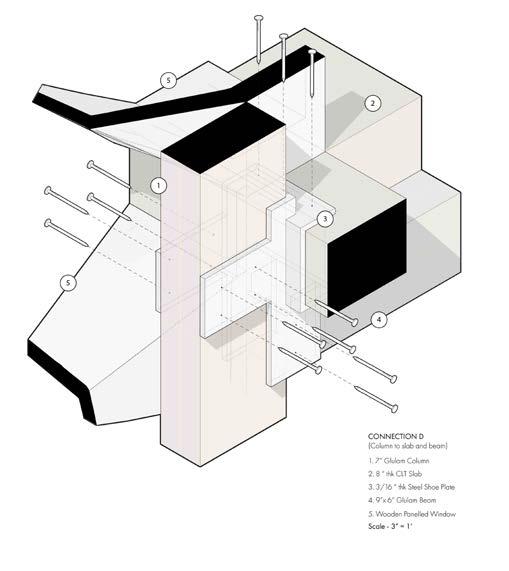
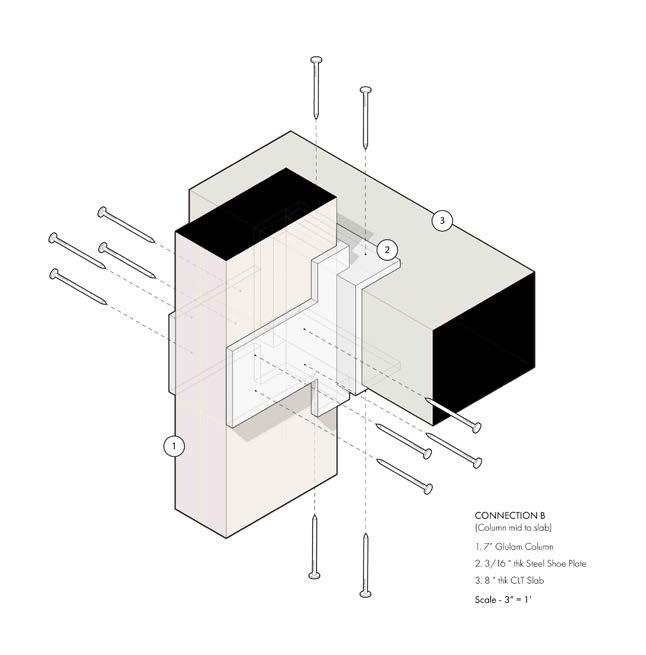
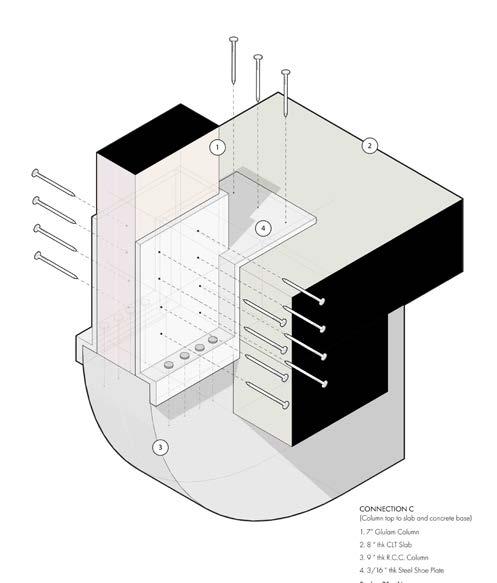
|Academic Work| |Academic Work|
Connection D (Housing)
Conection C (Housing)
Connection B (Housing)
(Housing Structure) 16 15
Connection A (Housing)
THE OAKLAND LINK 02
Competition | ULI Hines | Group Project | 2022

Team : Shyam, Steven, Carmen, Aishwariya, Karunya
Worked on : Renders, Concept Diagrams, Massing, Planning
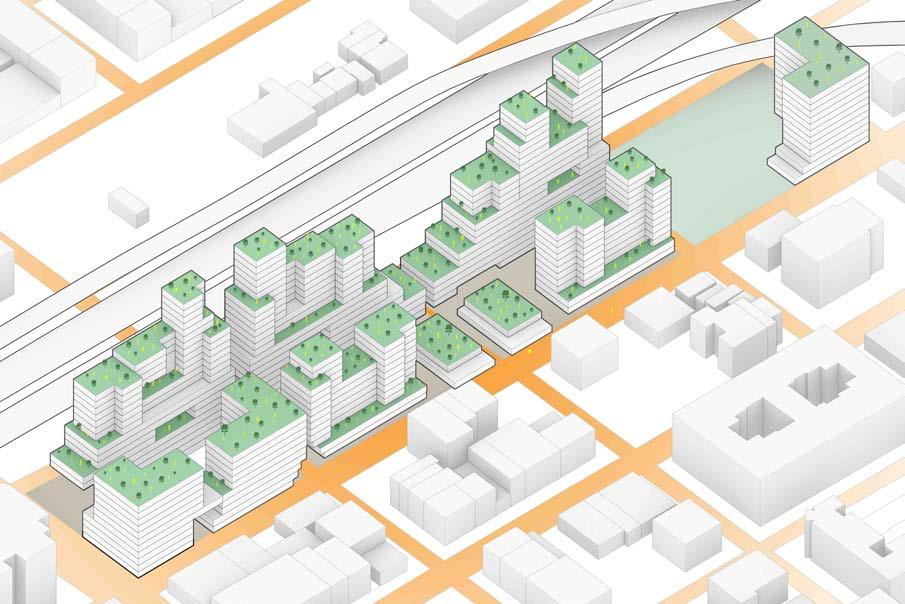

The Oakland Link Central District provides the missing social links necessary to ensure the proper development of social capital, an increasingly influential commodity that predicated collective economic success and requires robust public connectivity. Through the three guiding principles of social connection, social opportunity, and social support. The Oakland Link will lift the area's social capital, convert it into economic achievement and stability, and position the surrounding community for sustained success in the modern world.

|Competition Work| |Competition Work|
A B 18 17
Social Incubator
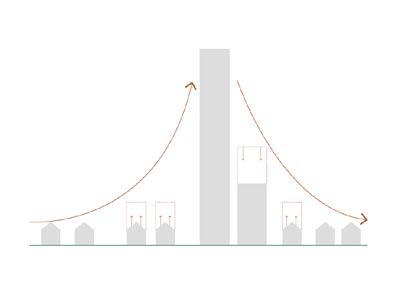
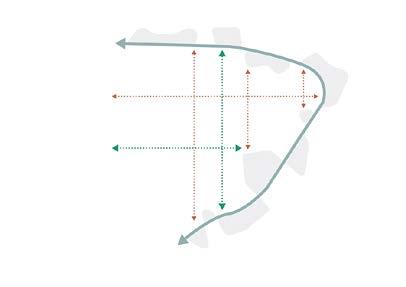
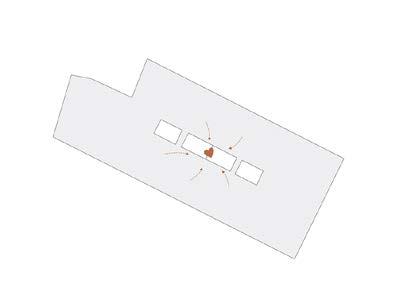
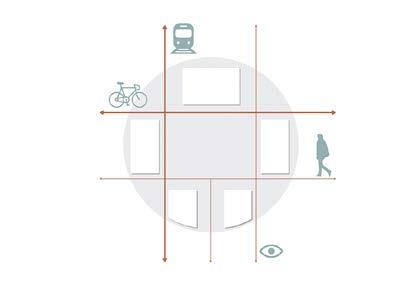
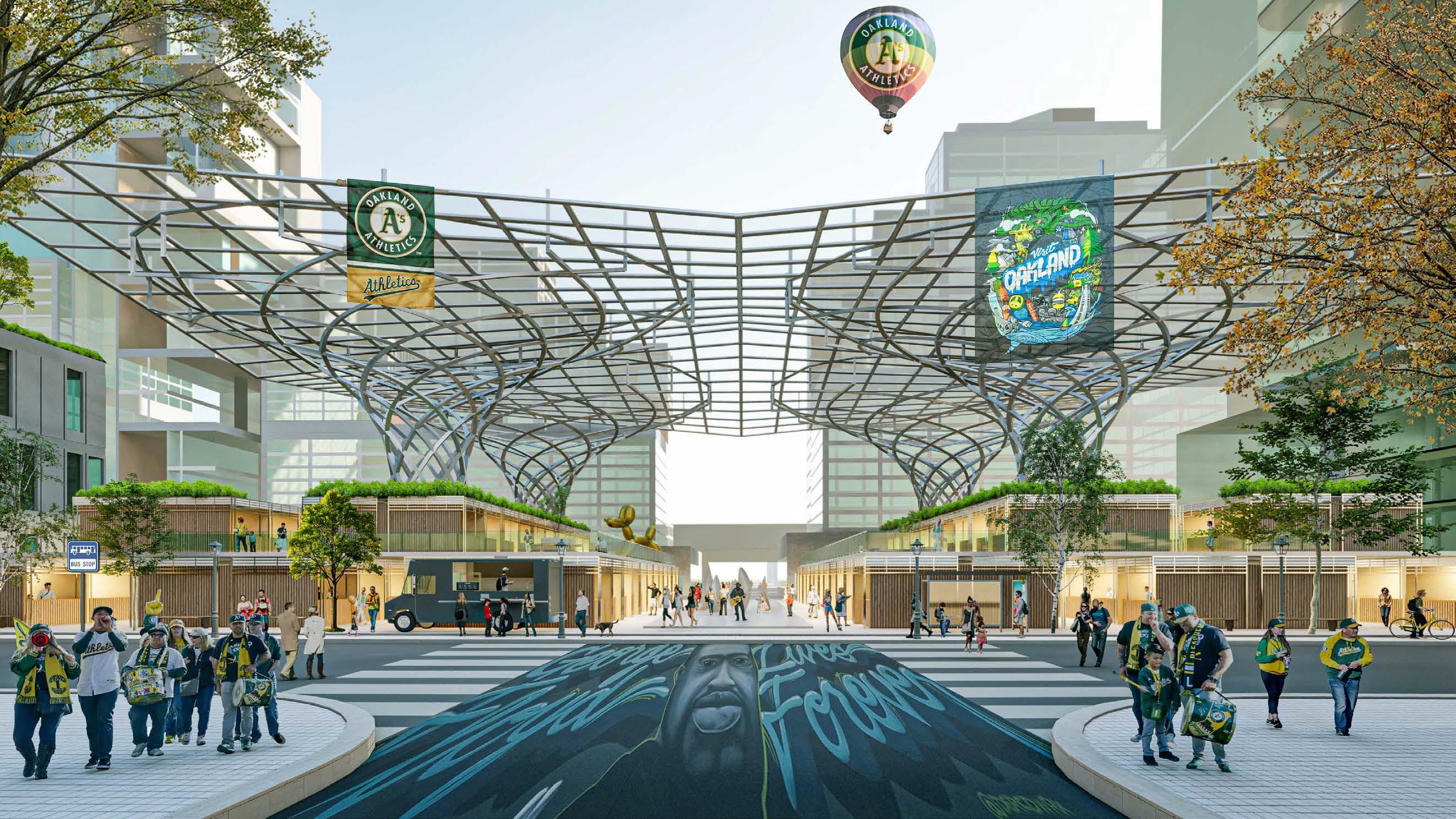
Social Incubator A MASSING CONNECTIVITY CENTRALIZATION OUTREACH 20 19
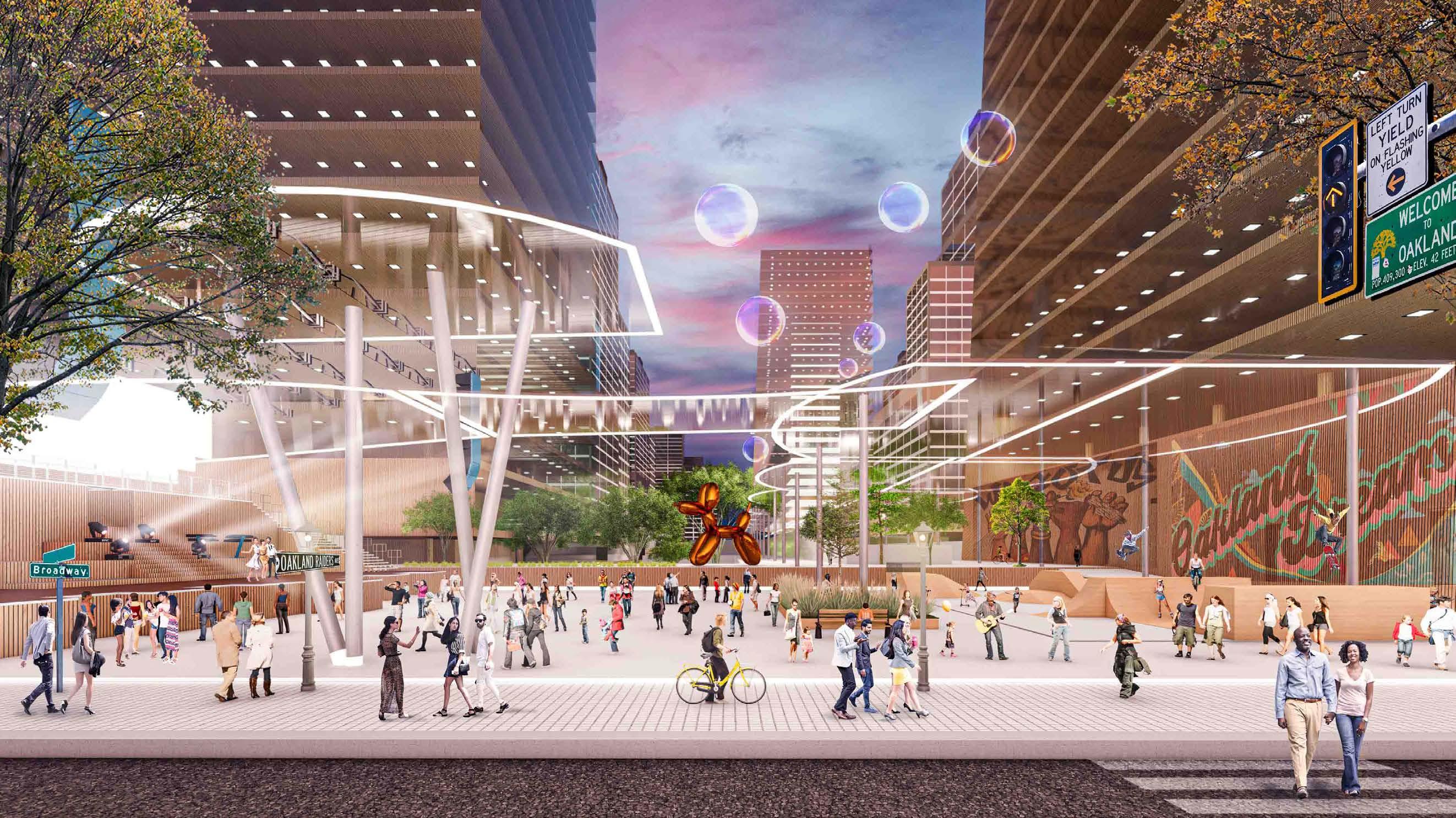

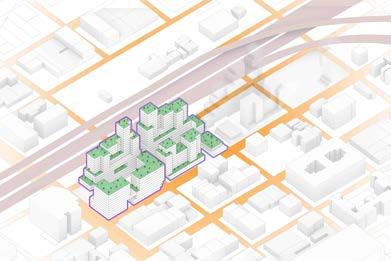
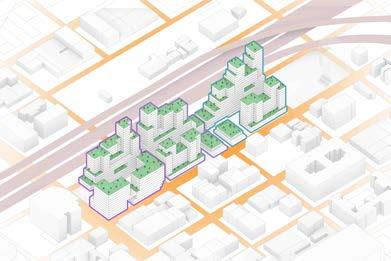
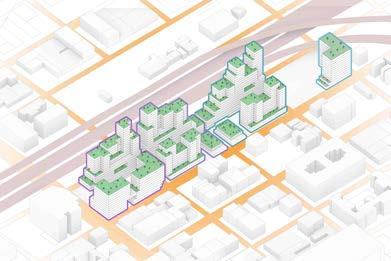












Social Incubator B PHASE 1 - BROADWAY BLOCK PHASE 2 - EAST CENTRAL BLOCK PHASE 3 - WEST CENTRAL BLOCK PHASE 4 - SOCIAL DISTRICT 70% 13% 17% 78% 19% 3% 69% 11% 20% 71% 16% 13% 22 21
PRAGMATIC UTOPIANISM

764000 sq.ft.
The intent of this design is to create a socially inclusive, vibrant and cohesive environment fused with another environment that is becoming highly monouse and programmatic in its nature, (and evolving to be isolated and fragmented in the present due to inconsiderate and capitalist approach), as an example for various zones with highly monouse functions. In turn fostering the fabric of the city by eliminating these socially isolated zones.

 Undergraduate Thesis | Sukumar Adhikari| Individual Project | 2019
Undergraduate Thesis | Sukumar Adhikari| Individual Project | 2019
03
Aditya College of Architecture
|Academic Work| |Academic Work| 24 23
2nd Runer Up - Design Whack Awards Council of Architecture - U.G. Thesis Awards
Research and Mapping
Cities are, extremely complex objects in morphological terms. They are integration of different objects made up of different parts. It is possible to distinguish a number of interconnections between these objects ‘from the part to the whole’ and to identify a hierarchy in these connections. To deal with the complexity of cities, urban morphology uses this hierarchical view of the city, structured according to a set of fundamental physical elements.

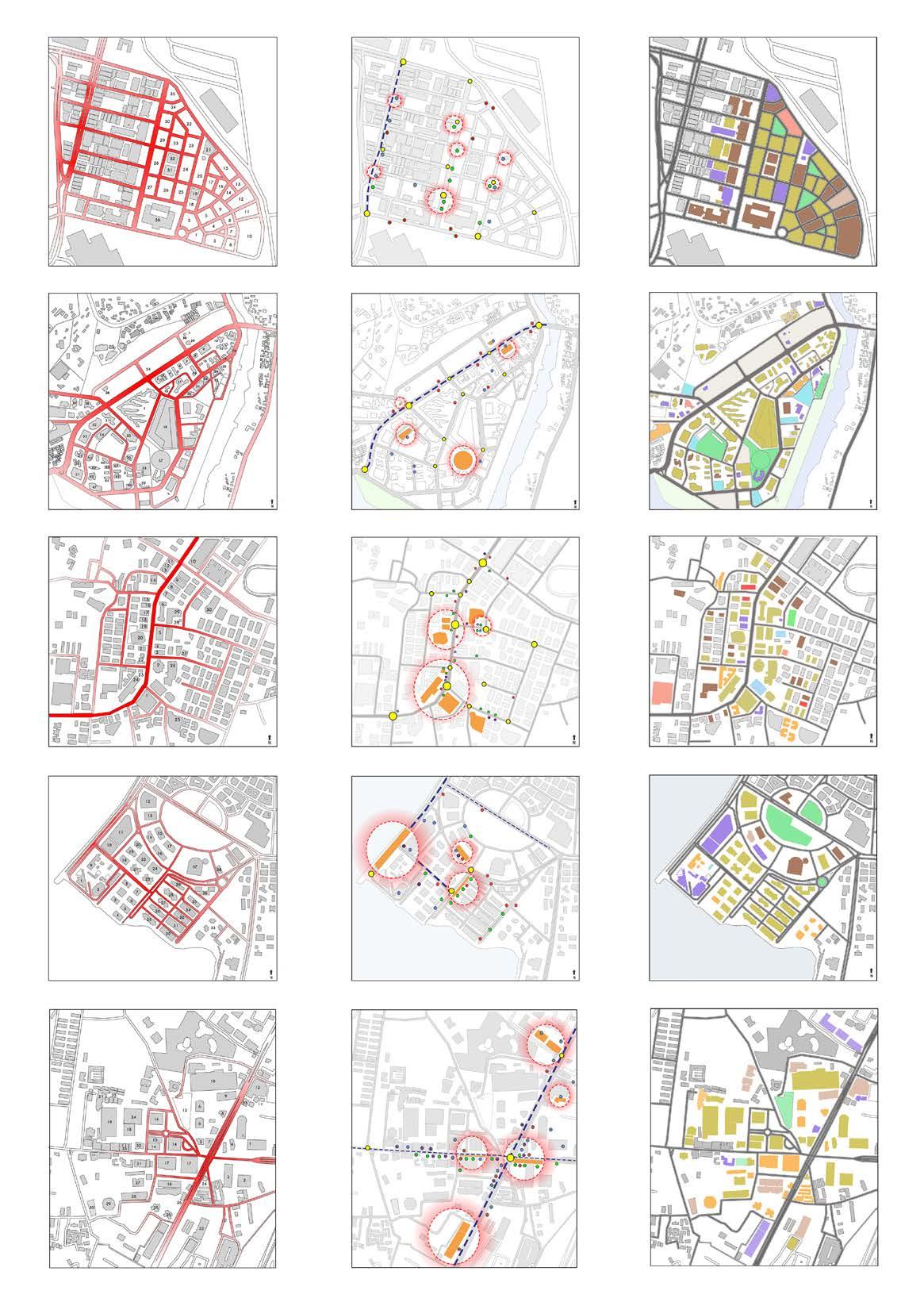
Social Nodes Street Network Land Use Commercial Hubs (Mumbai)
|Academic Work| |Academic Work| 26 25
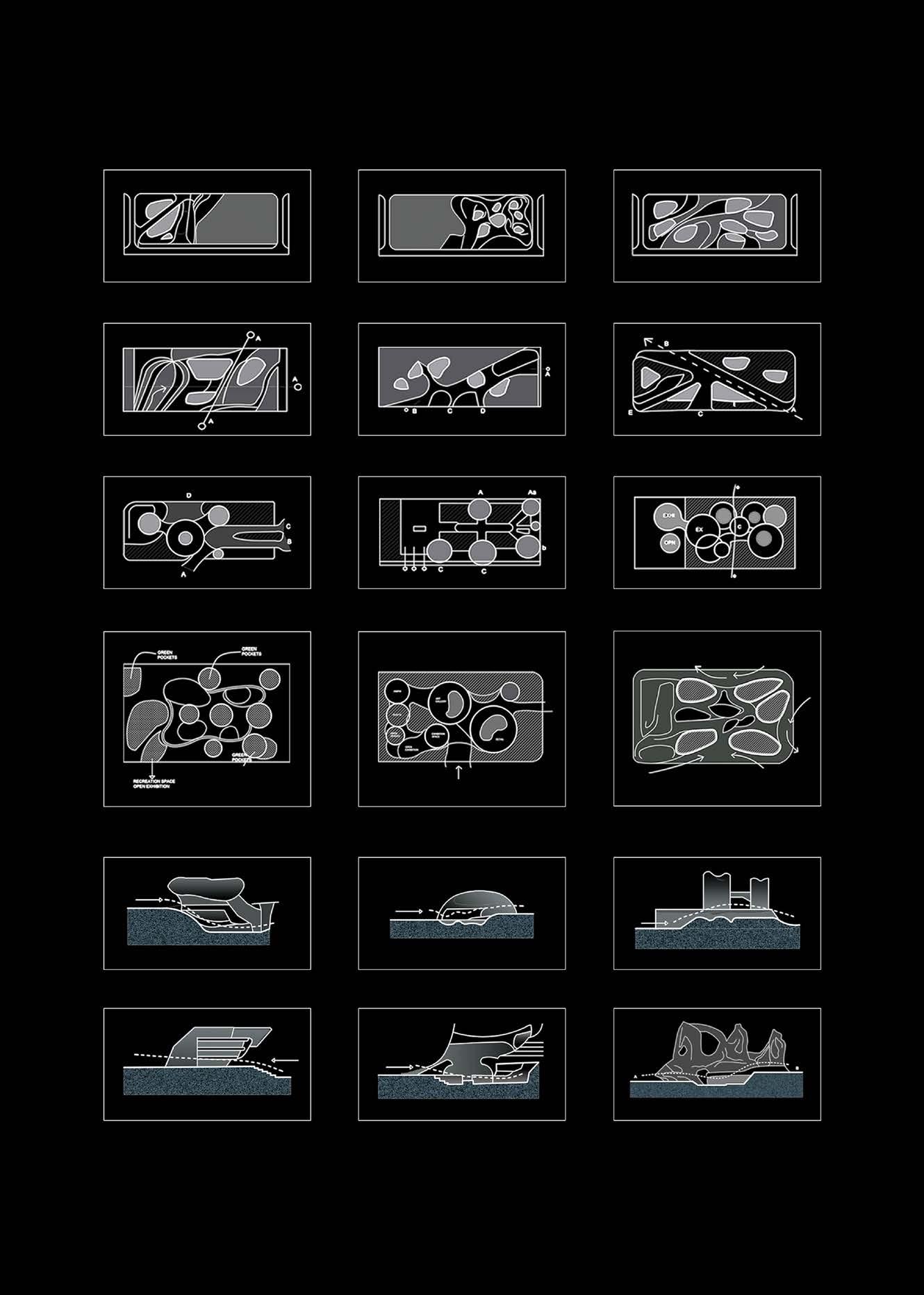

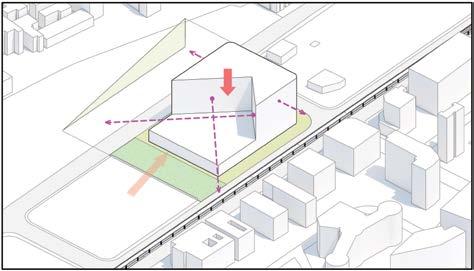

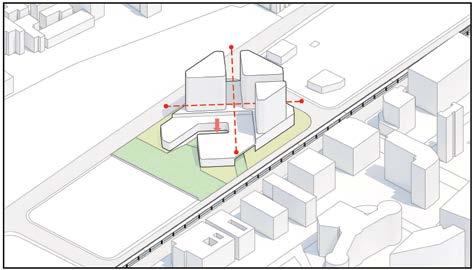

Conceptual Iterations (Plans and Sections) Form Development (Contextual Forces) |Academic Work| |Academic Work| 28 27


Site Plan (1:500) |Academic Work| |Academic Work| 30 29
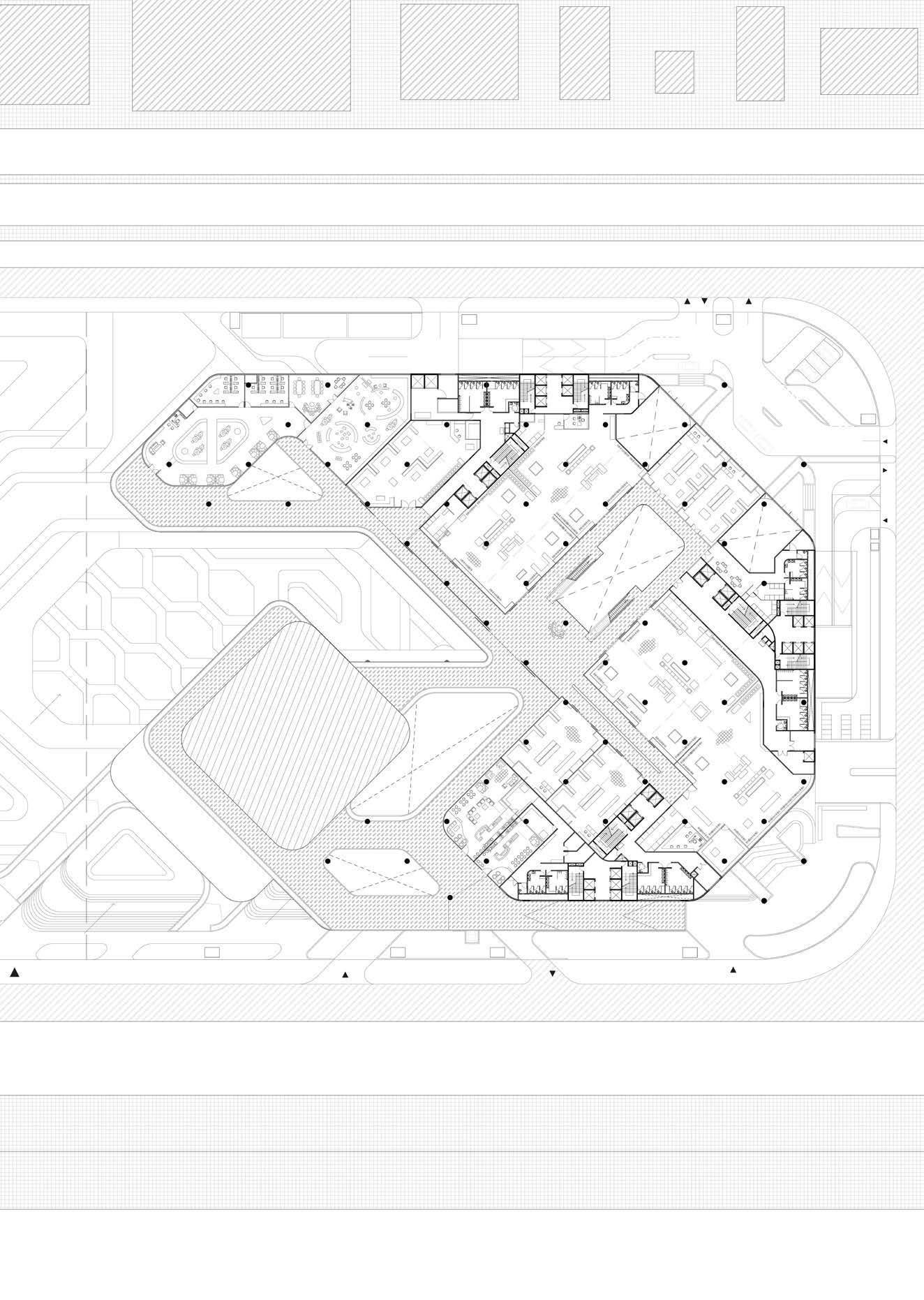
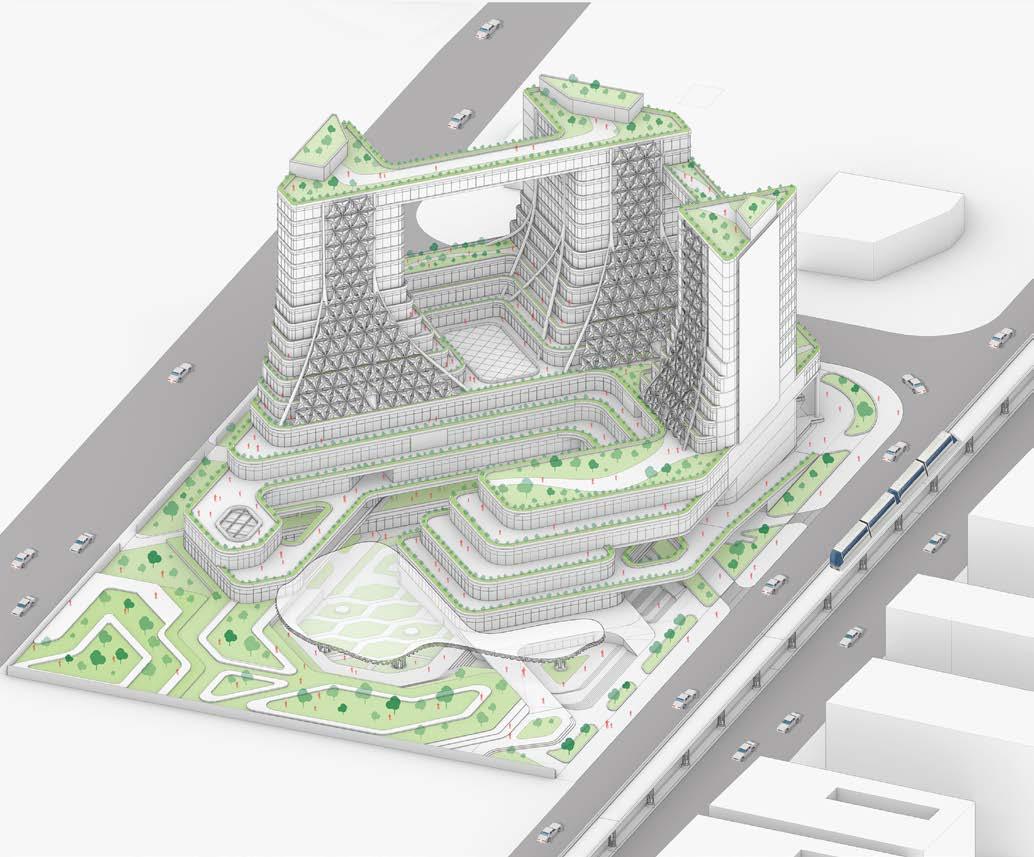


1 2 3 4 5 6 7 8 6 Podium Level 1 Plan @ + 20m 6 PODIUM
1 1.
2.
3.
4.
5.
6.
7. LIBRARY 8. KIOSK 9. UTIITY AREA 3 8 7 4 9 9 9 |Academic Work| |Academic Work| 32 31
Urban Oasis (Incorporating vegetation throughout the layers)
LEVEL
SUPERMARKET
RESTAURANT
RETAIL STORE
CHAIN STORE
CENTRAL ATRIUM
CORE
Peripheral Column Structure

Central Column Structure


Structural Components (Framework)
Beams & Core
Exploaded View (Functional Distribution) |Academic Work| |Academic Work| 34 33
Slabs
FERRY TERMINALS
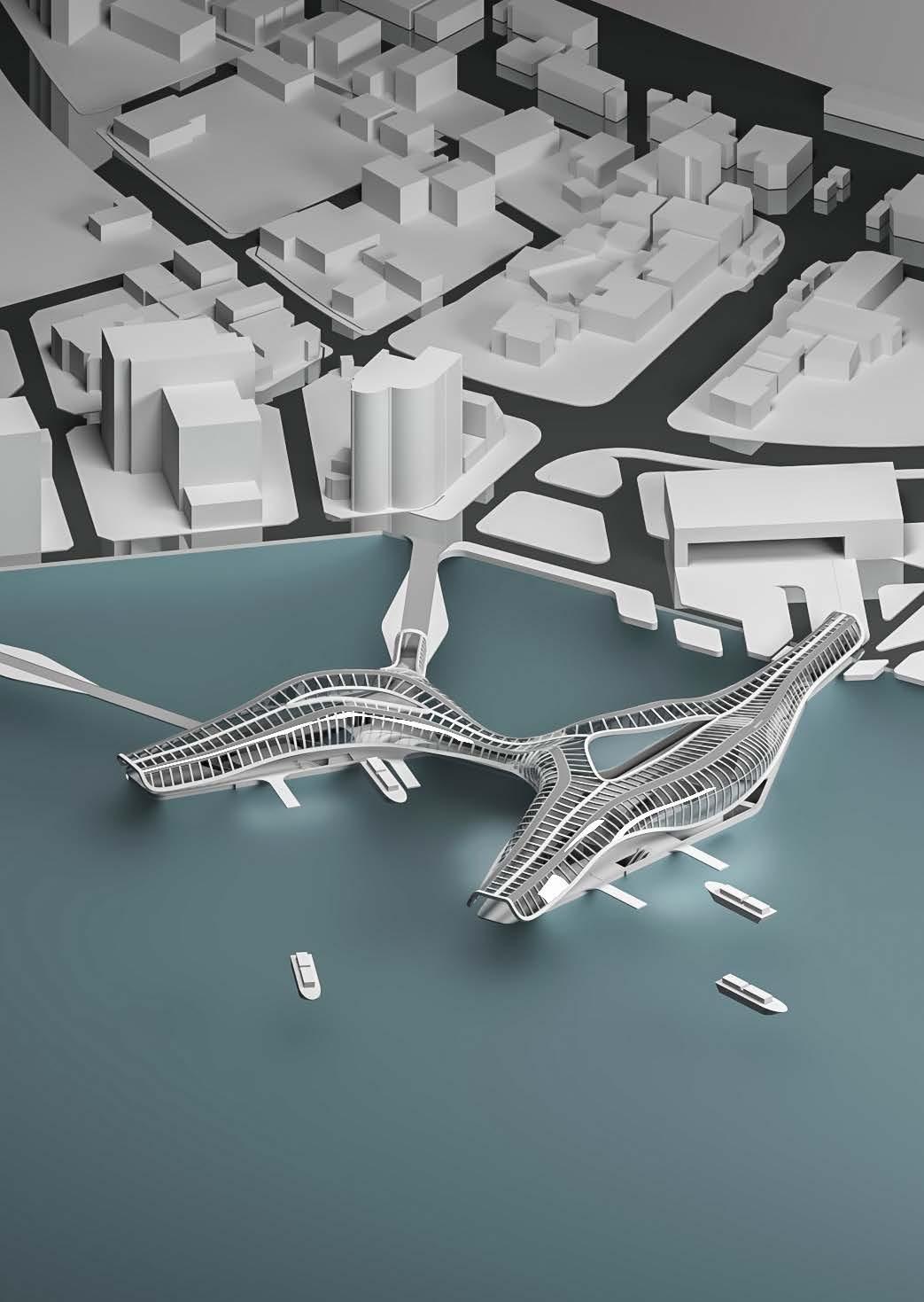
10,763 sq.ft.

Adv. Architecture 1 | Brian Bell | Individual | Fall 2021

Architecture is often practiced as an art that helps us remember who and where we are. This design considers architecture that helps us forget, and the role of forgetting in forming new experince by redesigning a section of coastline and adding a new Ferry Terminal in the Japanese city of Miyajimaguchi - for ferries running to the sacred island of Miyajima and the Itsukushima (Shinto) Shrine.

04
|Academic Work| |Academic Work| 2 1
Roof Structure (Terminal B)
Conceptual Framework (Architectonic Idea)




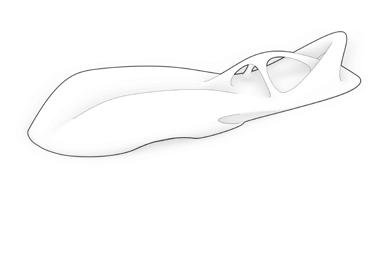
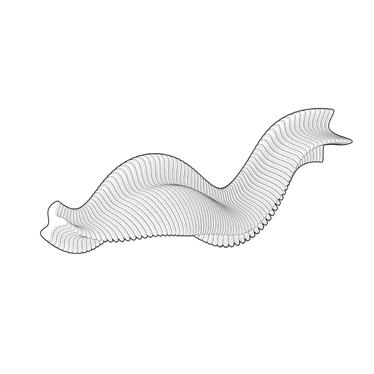
|Academic Work| A D B C START END 4 3
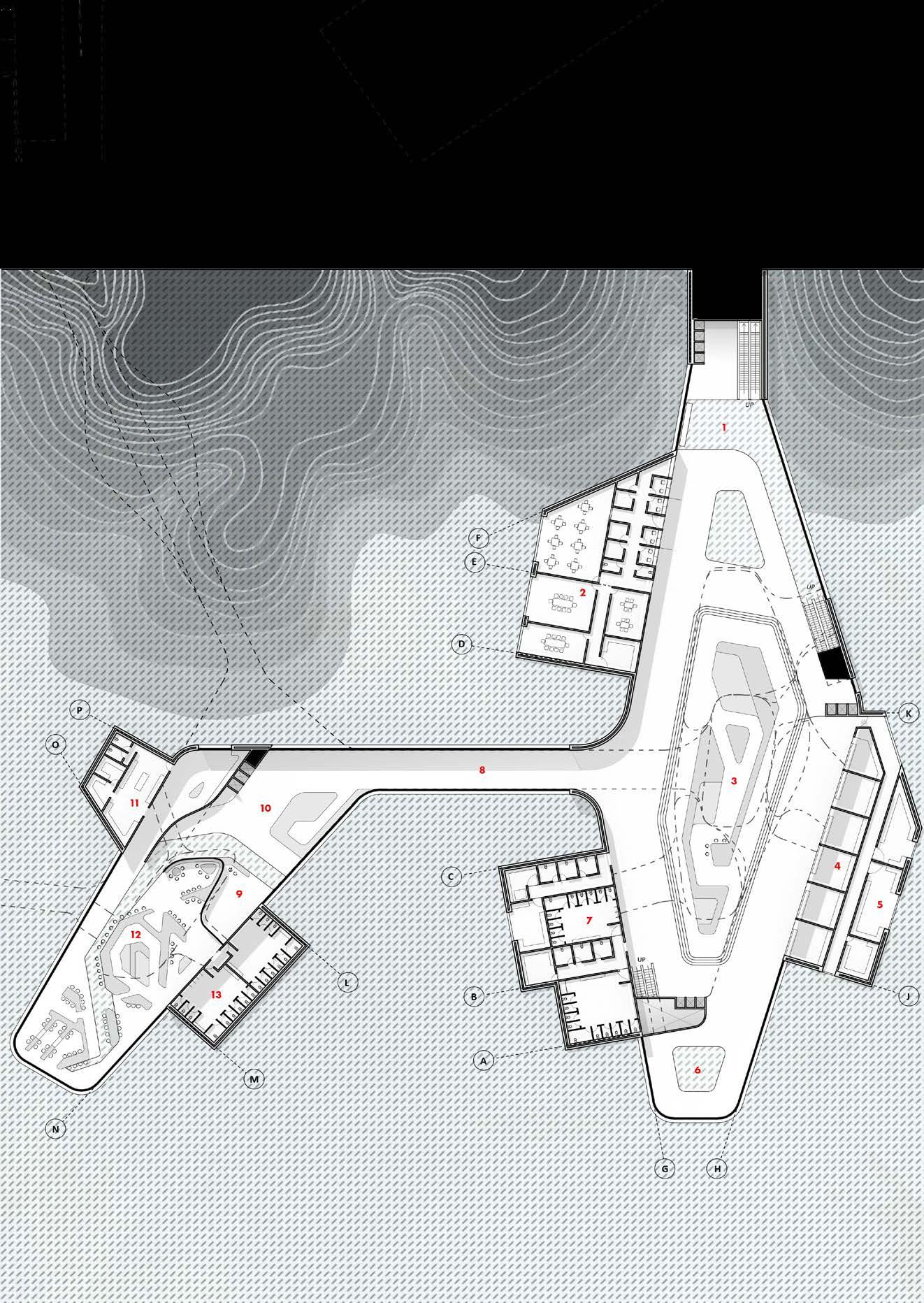




Massing (Orb Intersection) Situation Plan (1:2000) Floor Plan @-14.00m (1:500) TERMINAL 1 1. TICKETING 2. ADMIN 3. F & B ZONE 4. KIOSK 5. STORAGE 6. VIEWING Z 7. RESTROOMS |Academic Work| |Academic Work| 6 5

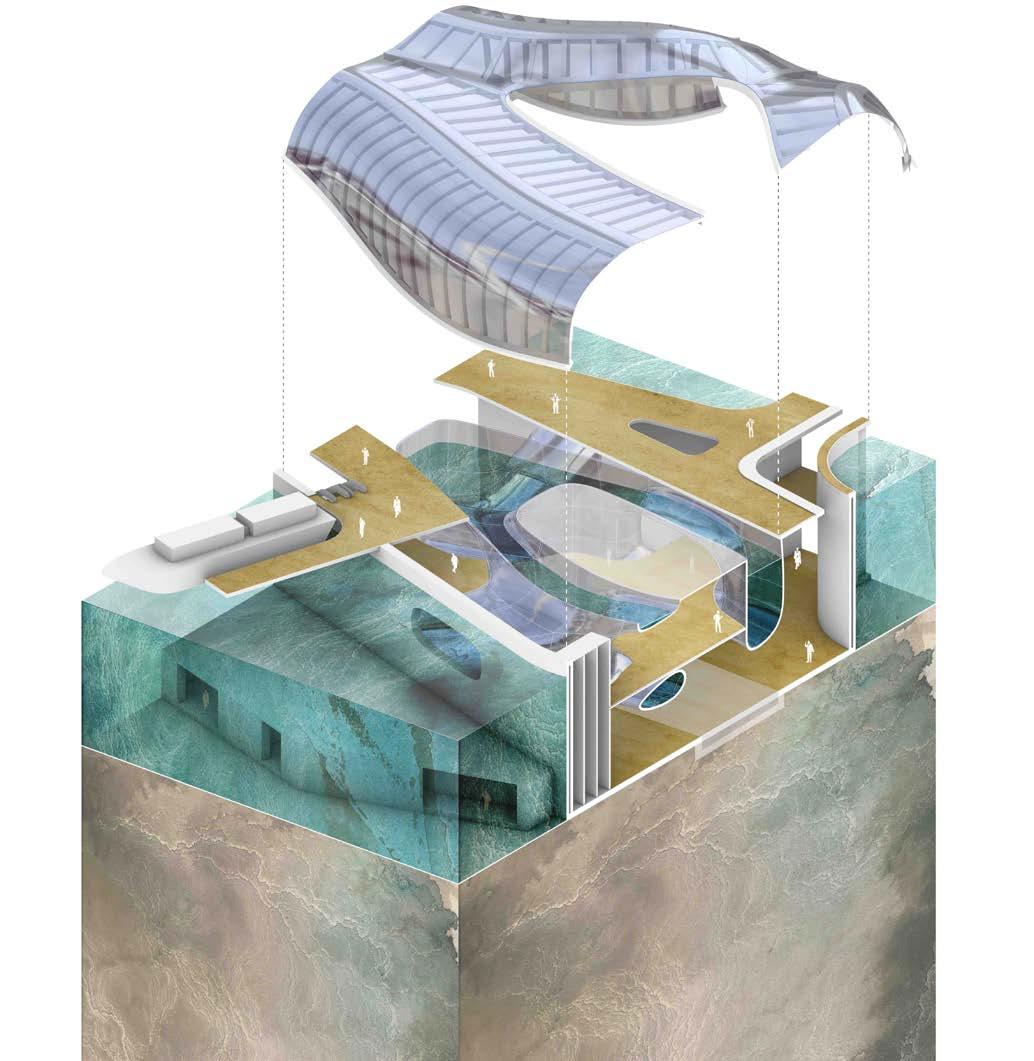
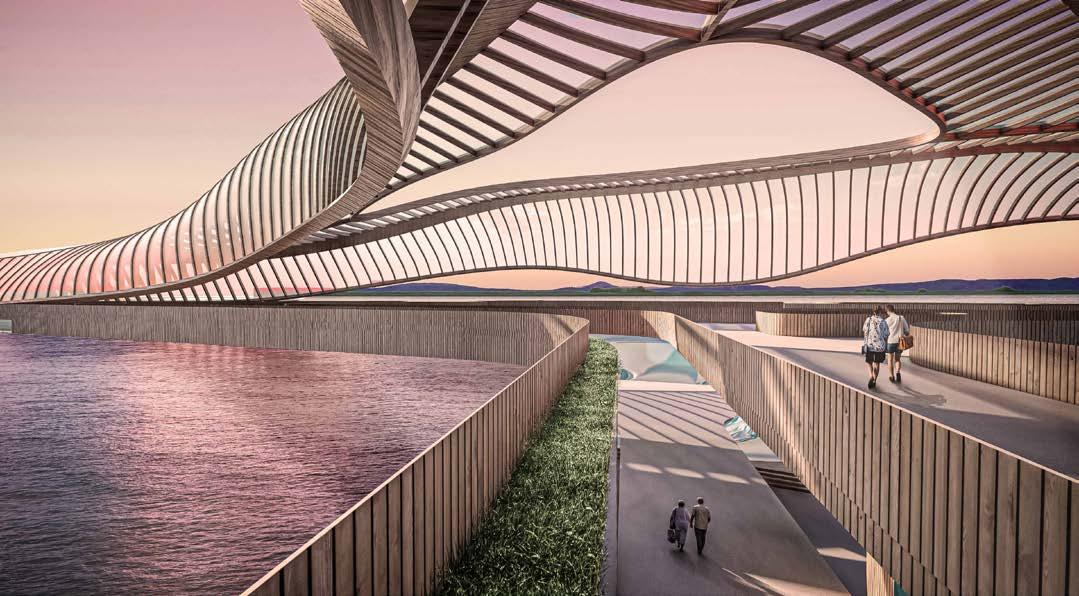

Terminal A-B (Connector) Module Section(Terminal A) Floor Plan @-6.00m (1:500) TERMINAL 1& 2 1. CENTRAL ZONE 2. WAITING AREA 1 3. PASSAGE 4. WAITING AREA 2 1 2 3 4 |Academic Work| |Academic Work| 8 7

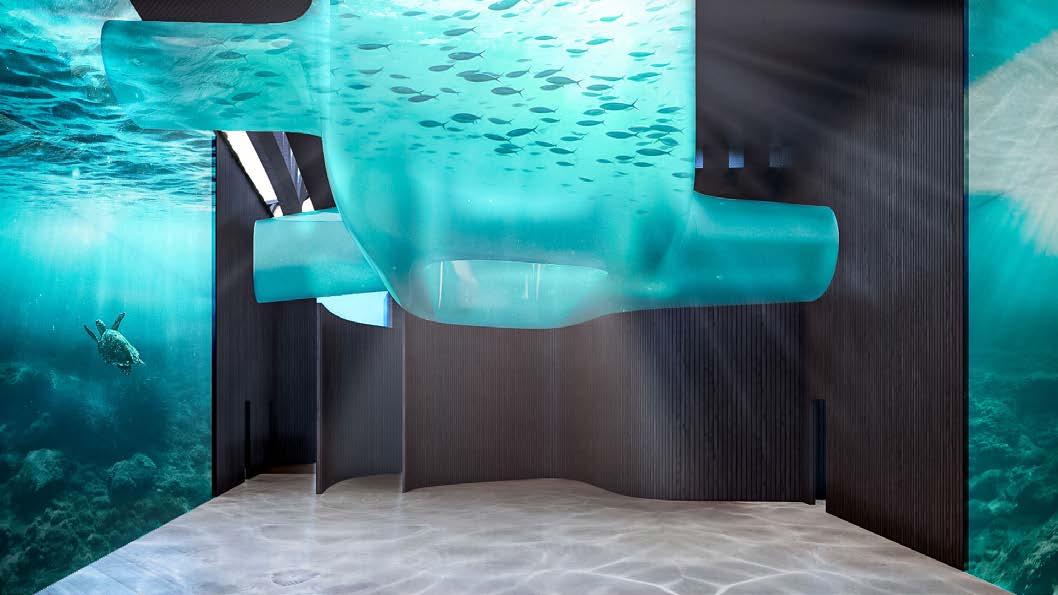
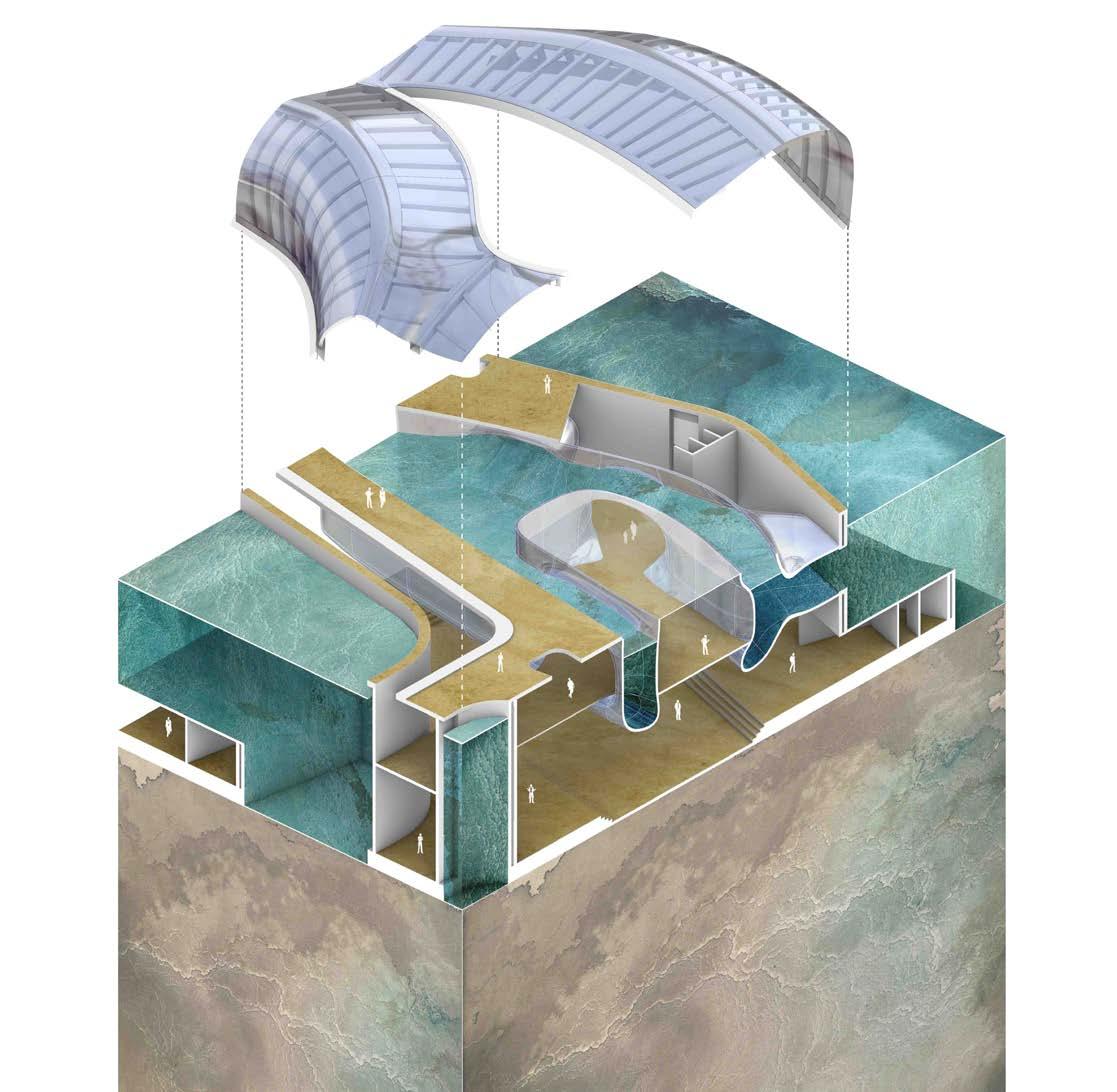
Exploaded Iso (Unraveling the layers) Module Section(Terminal A) |Academic Work| |Academic Work| 10 9
Restaurant (Terminal B)
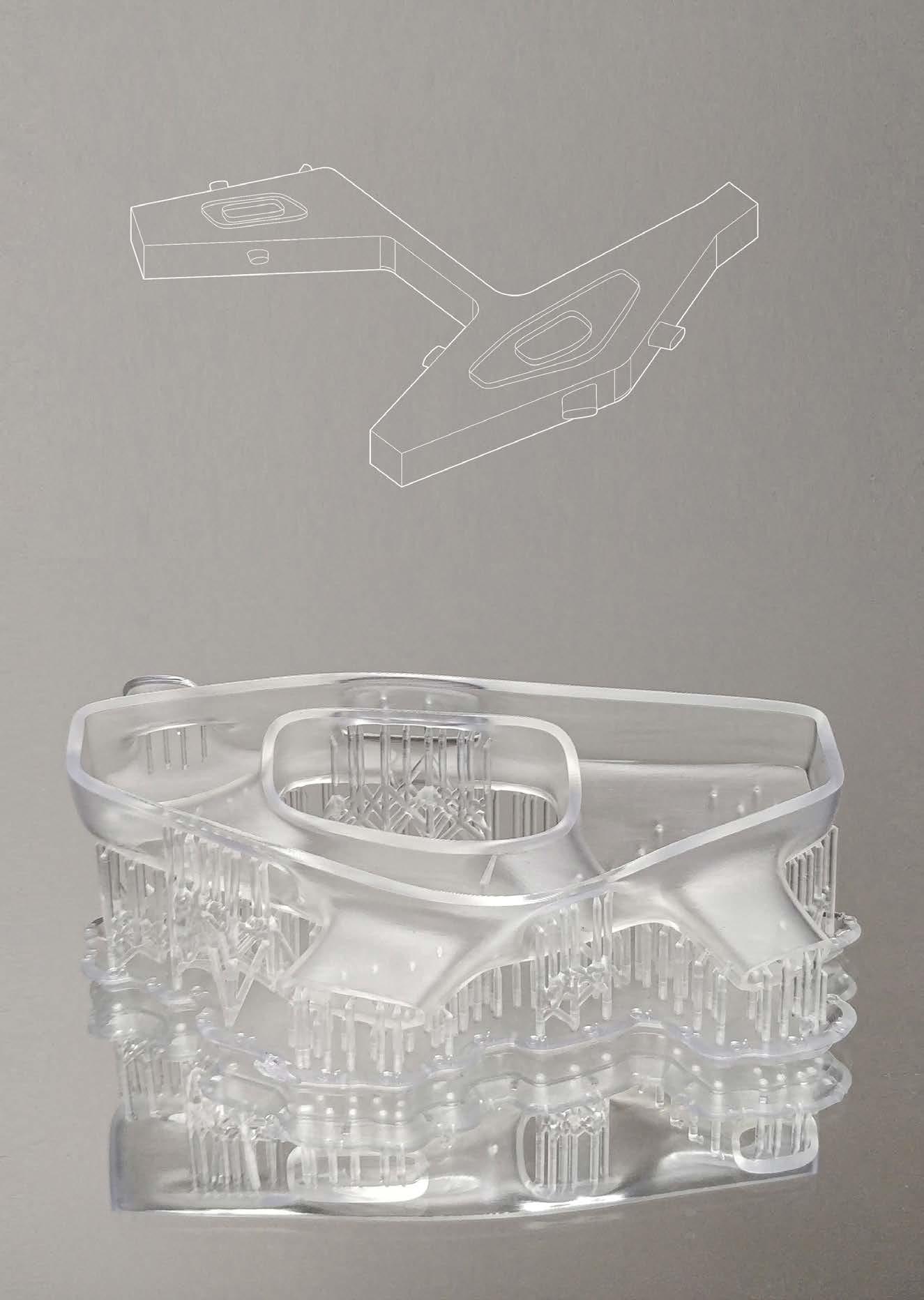

Orb Physical Model (3D Resin Print) |Academic Work| |Academic Work| Orb 2 Terminal B Orb 1 Terminal A 12 11
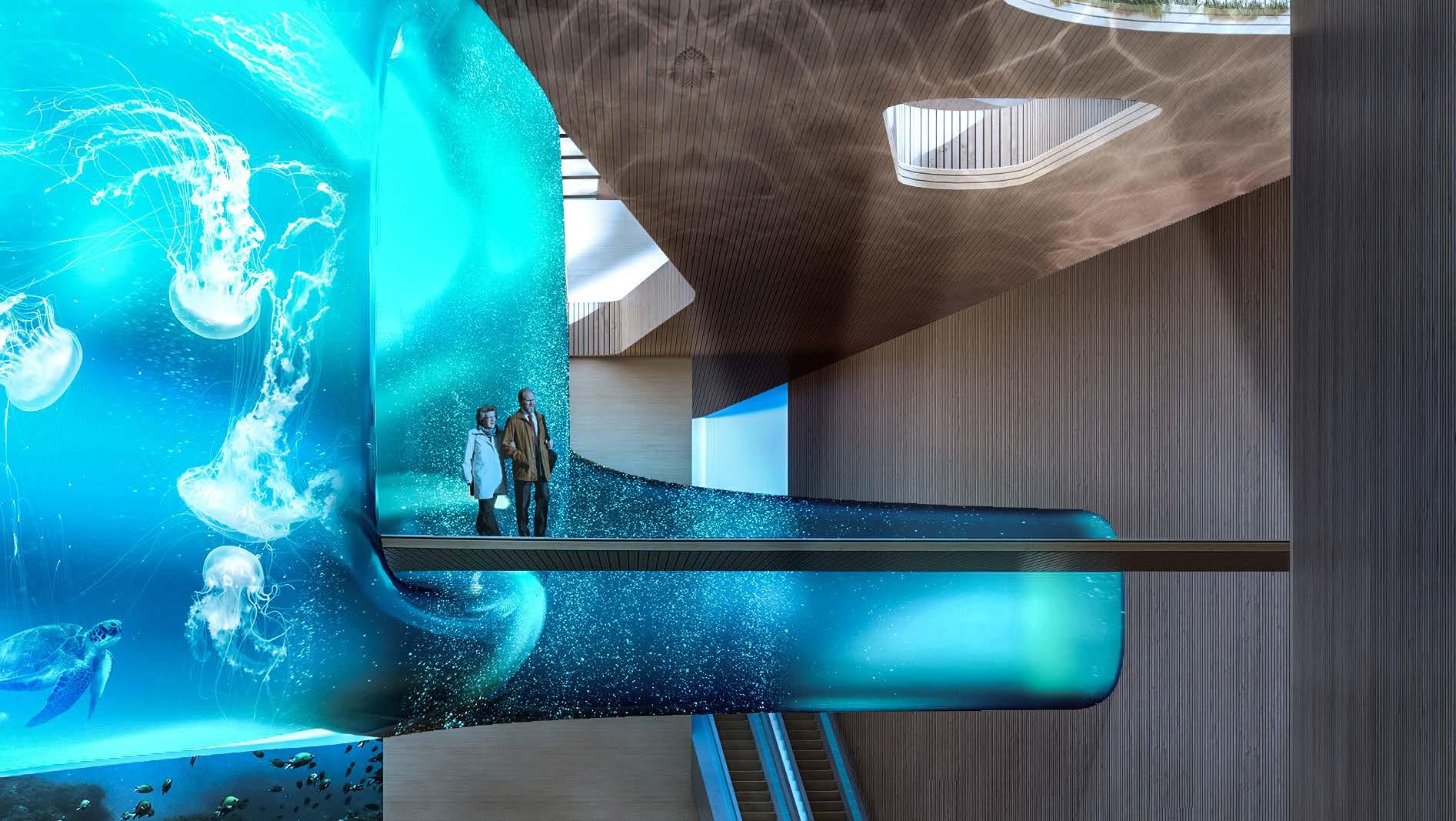
14 13
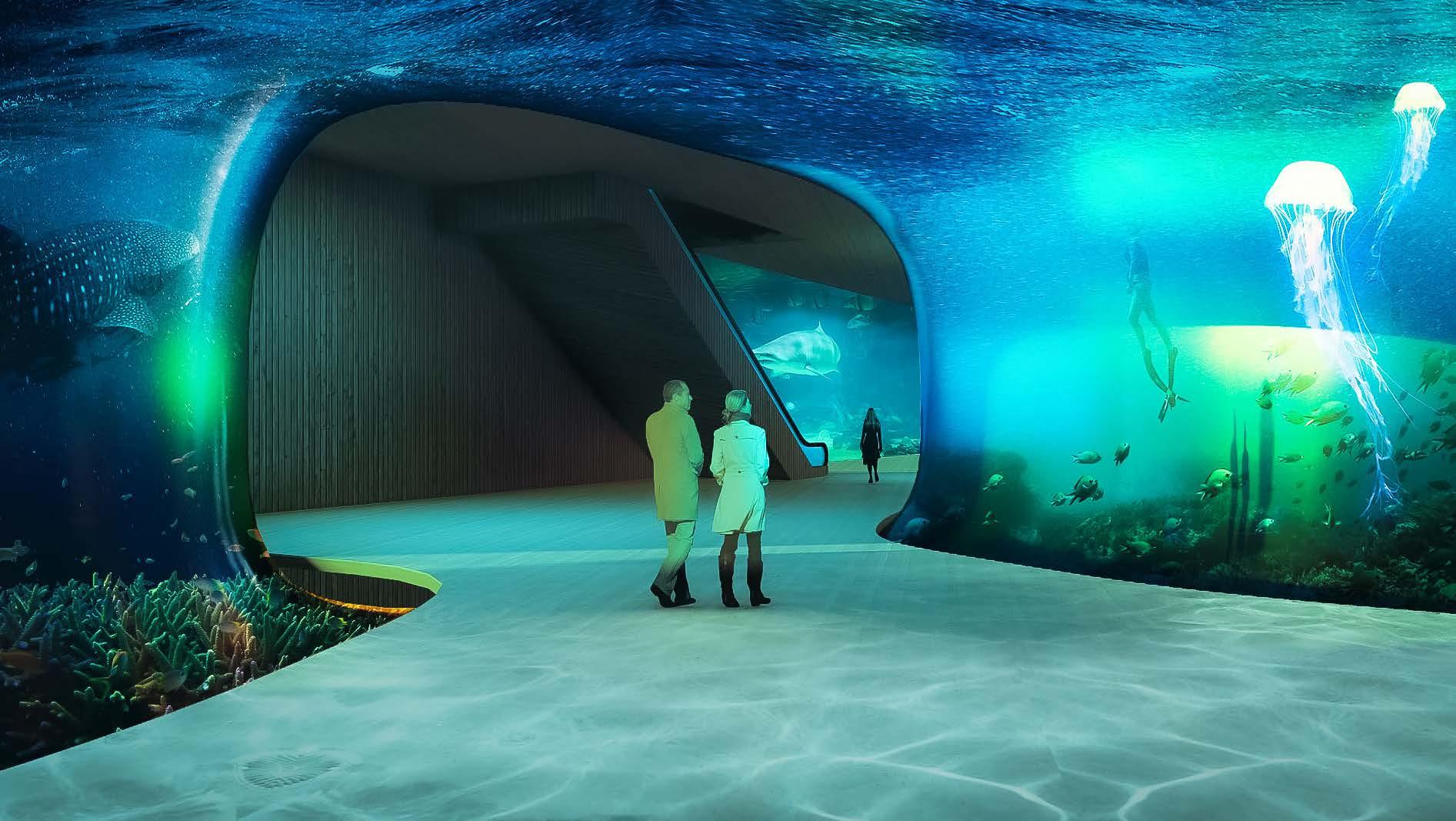
16 15
05

THE FLOW
61,210 sq.ft.
Design Studio | Daniel Baerlecken | Individual | Spring 2022

Connecting the main Georgia Tech campus to the new development Science Square located at the north west of the campus. This bridge runs 1400 ft. in length with two different types of spans. One span is the cable stayed structure and the other span is a simply supported I beam on a Y column. Since the motto of Georgia Tech is moving forward ,the idea was to represent motion with the design.

|Academic Work| |Academic Work| 18 17
3rd Prize
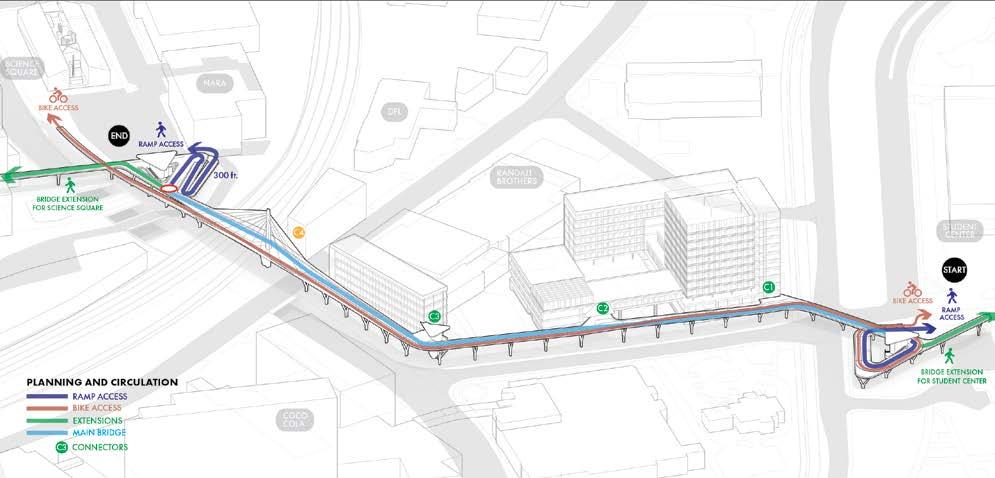
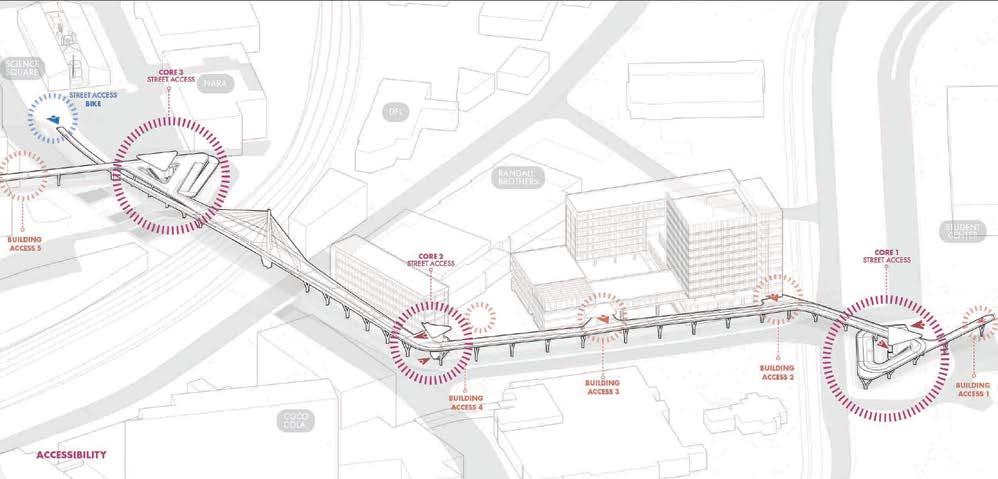
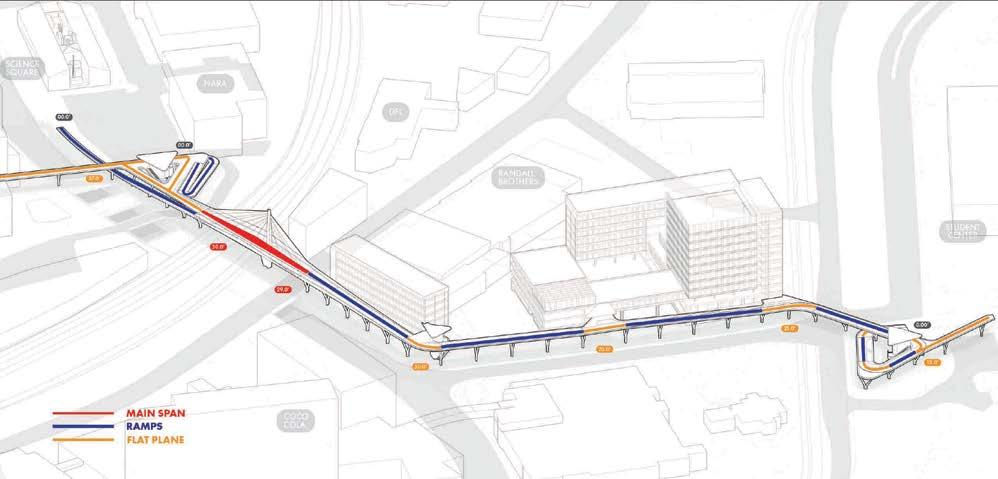
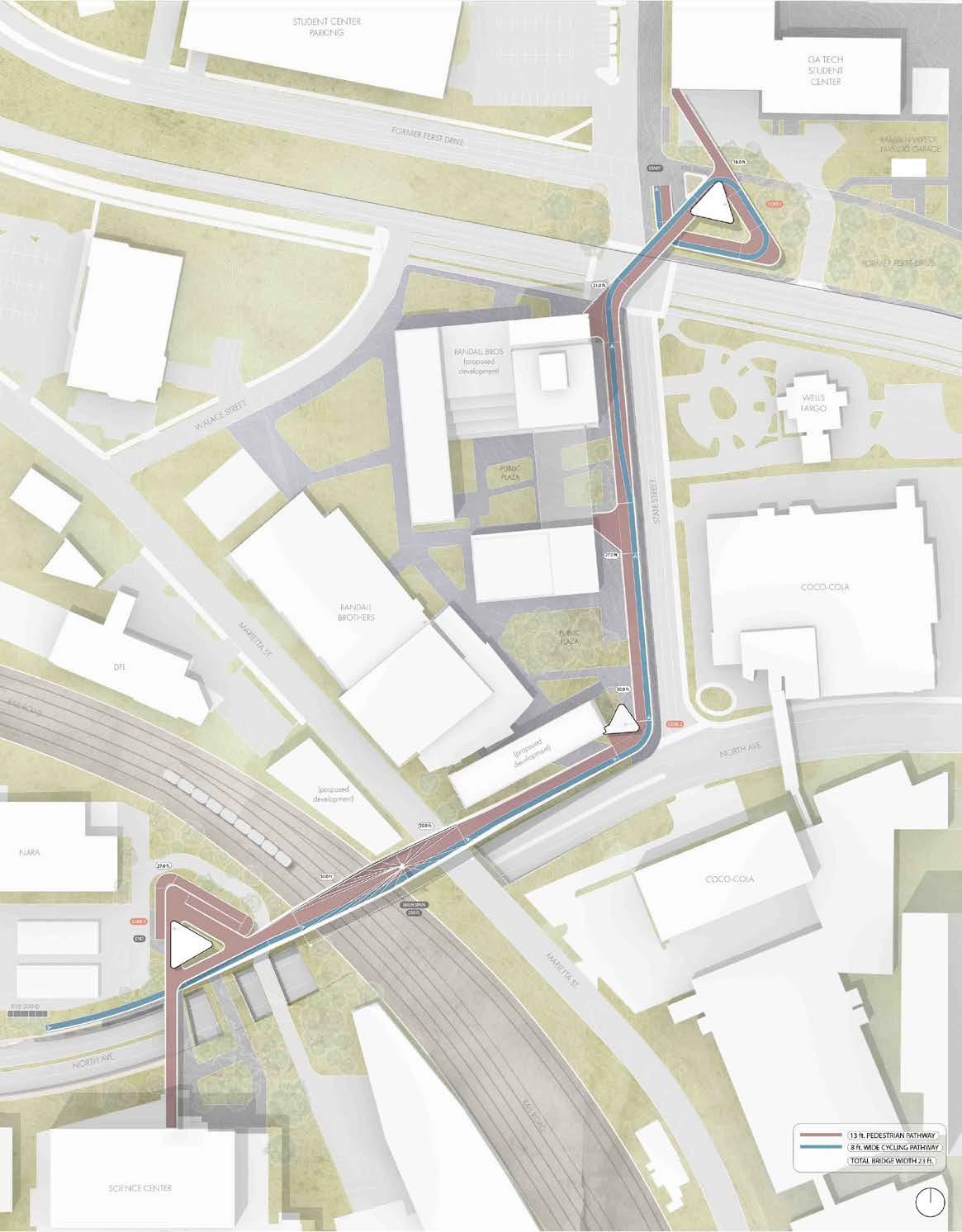
|Academic Work| |Academic Work| Master Plan (At 25m) 20 19
Secondary Span(Structural Analysis)
Main Cable Stayed Span (Structural Load Analysis)

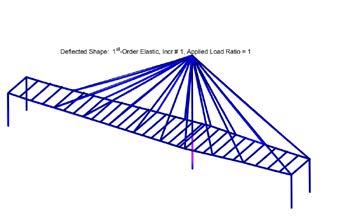

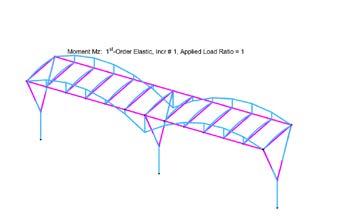
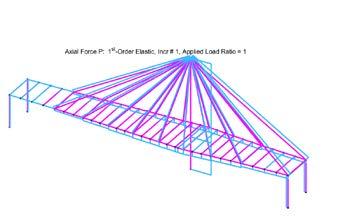

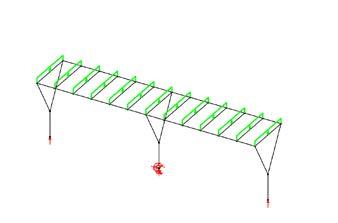


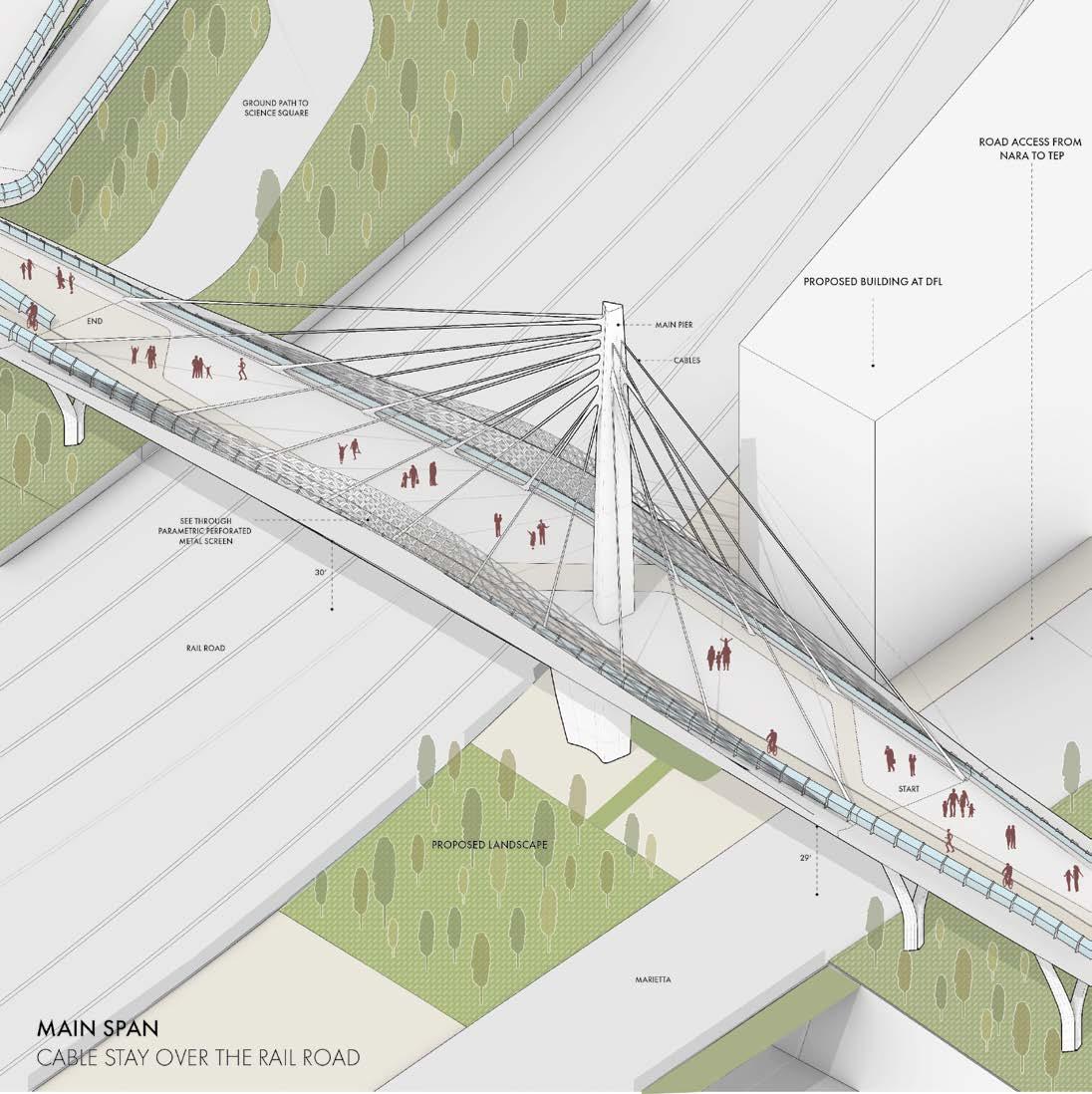
|Academic Work| |Academic Work|
22 21

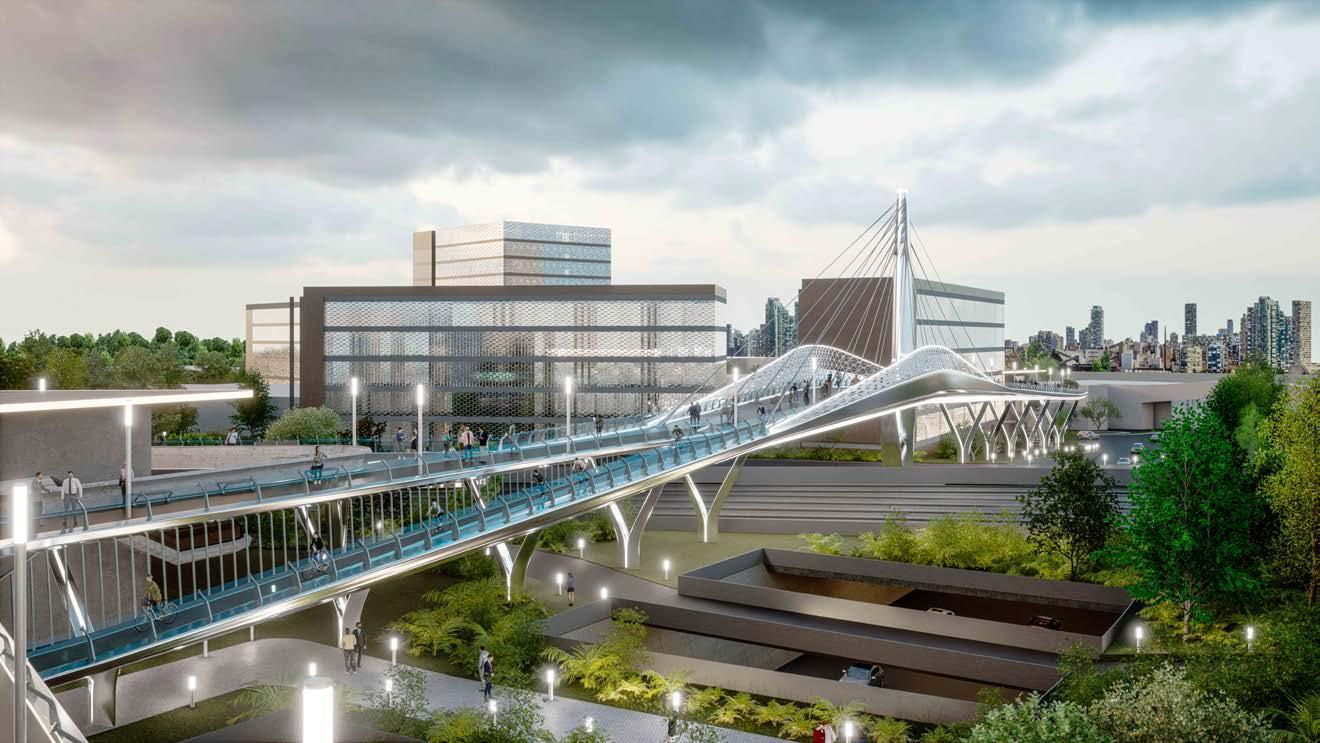

Main Span
|Academic Work| 24 23
Y Columns

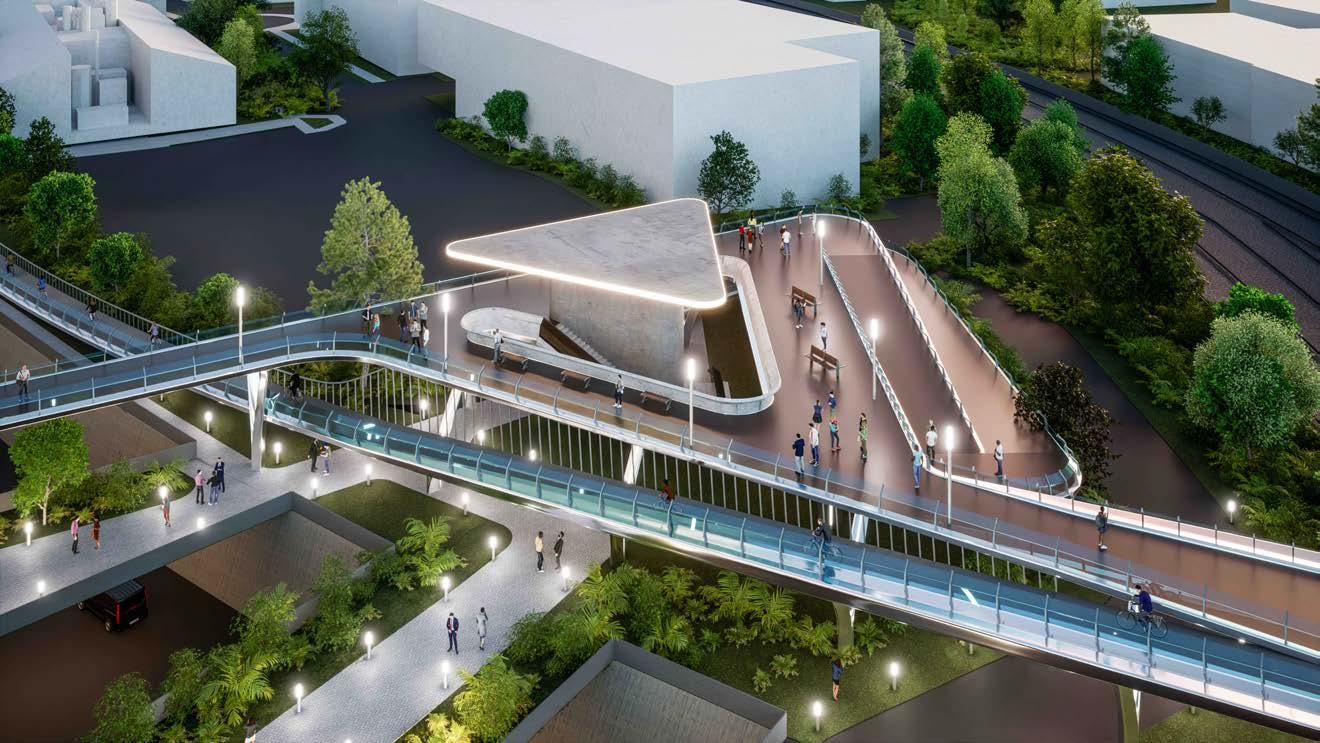

|Academic Work|
Junction at Science Square
26 25
Junction at Randall Brothers
INTEGRATED BUILDING SYSTEMS

Spring 2022 | Scott Marble | Individual | Greenpoint Library
IBS focuses specifically on detailing the structural framing and building enclosure assemblies through research and digital modeling of existing contemporary case study buildings. The building take here is Greenpoint Library by Marble and Fairbanks.
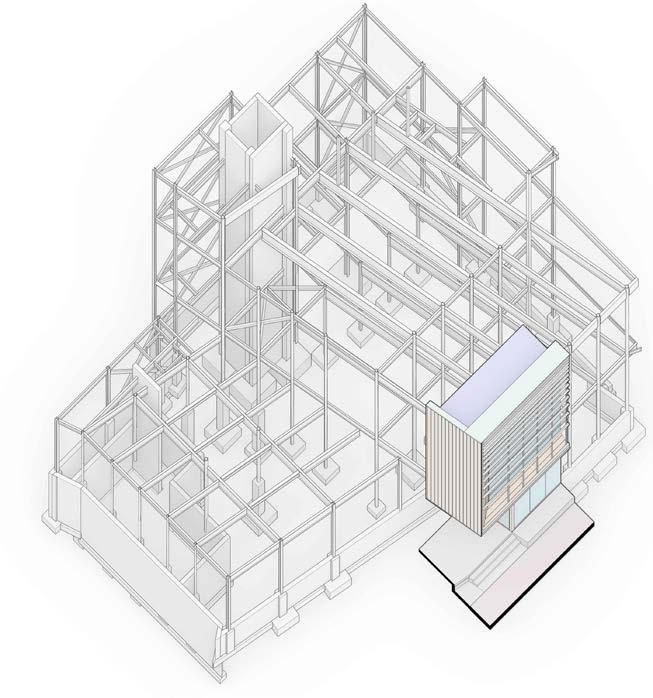
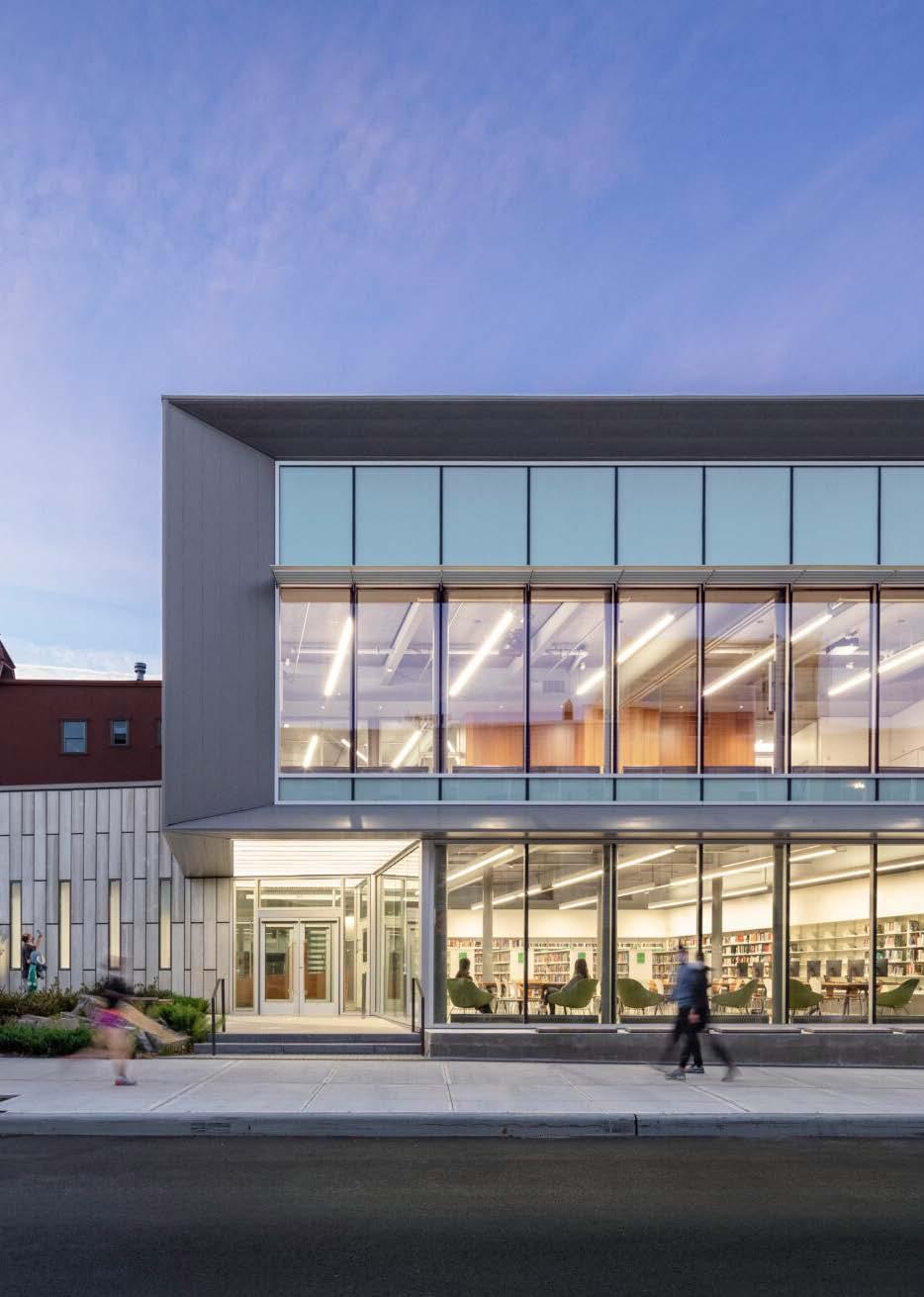
GREENPOINT LIBRARY 06
|Academic Work| |Academic Work| 28 27

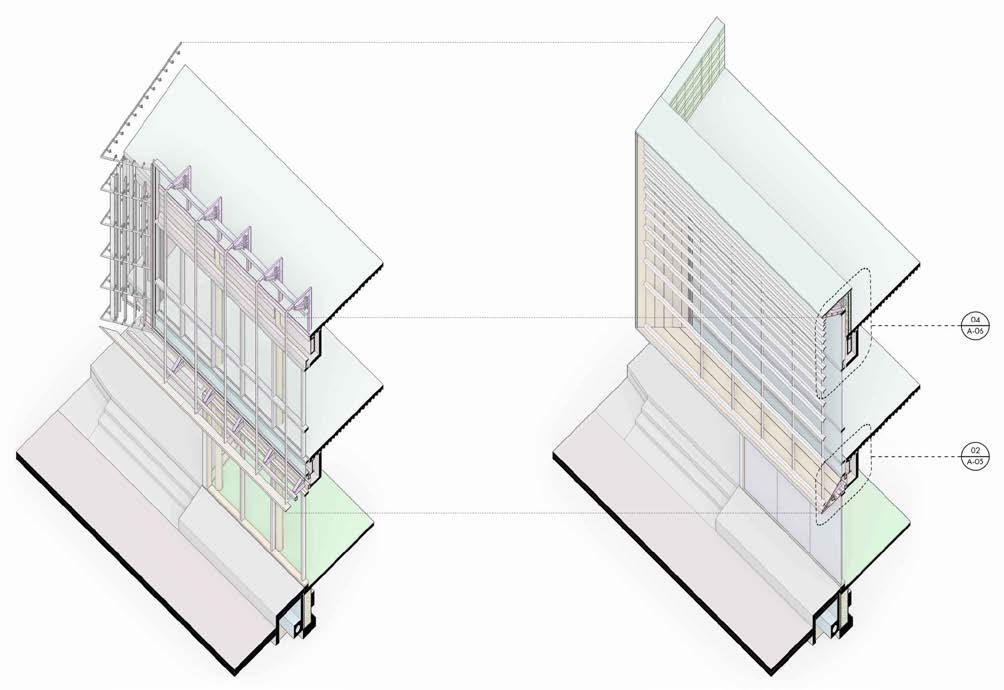

|Academic Work| |Academic Work|
Facade Details (Parapet Wall and South Facade)
Facade framing + enclosure (South Facade)
30 29
Facade framing + enclosure (West Facade)
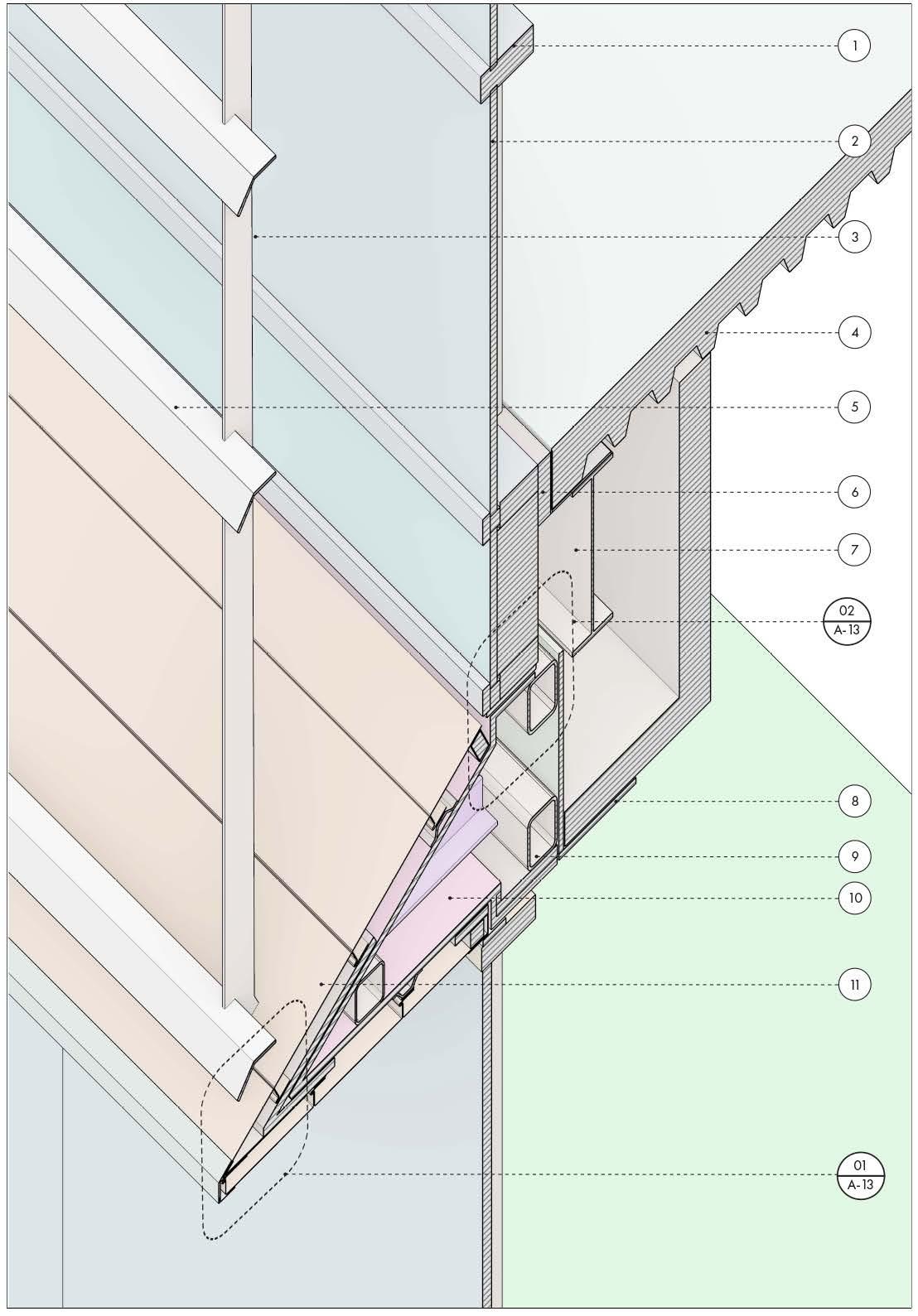

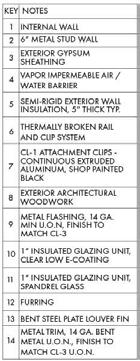
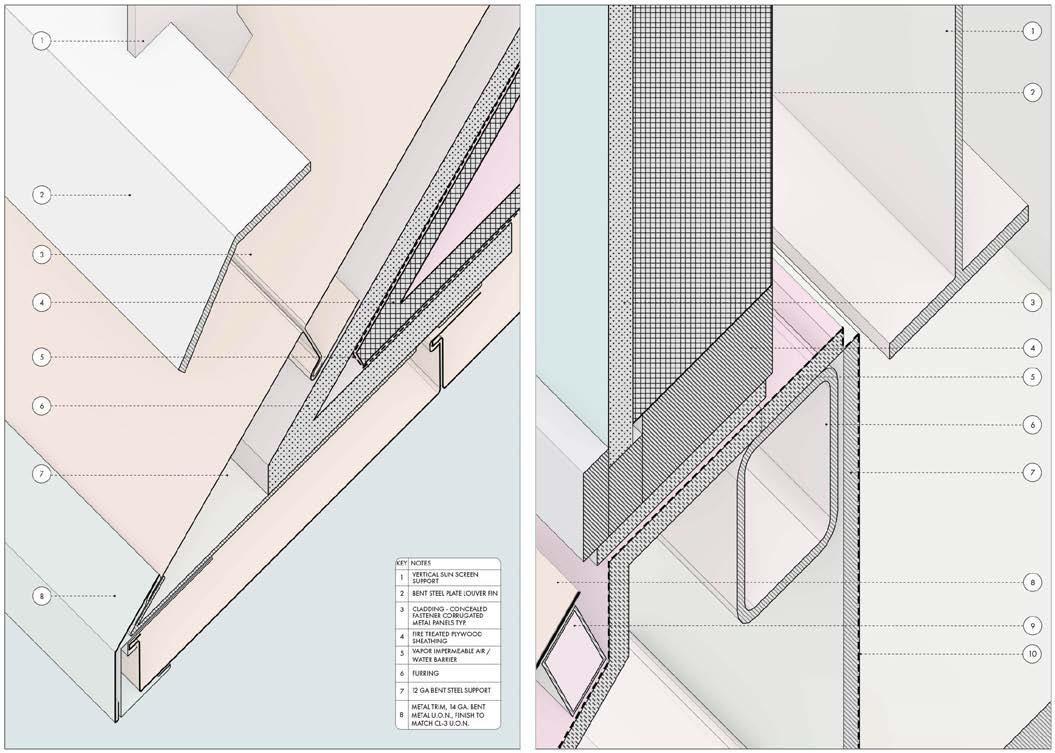
|Academic Work| |Academic Work| 32 31

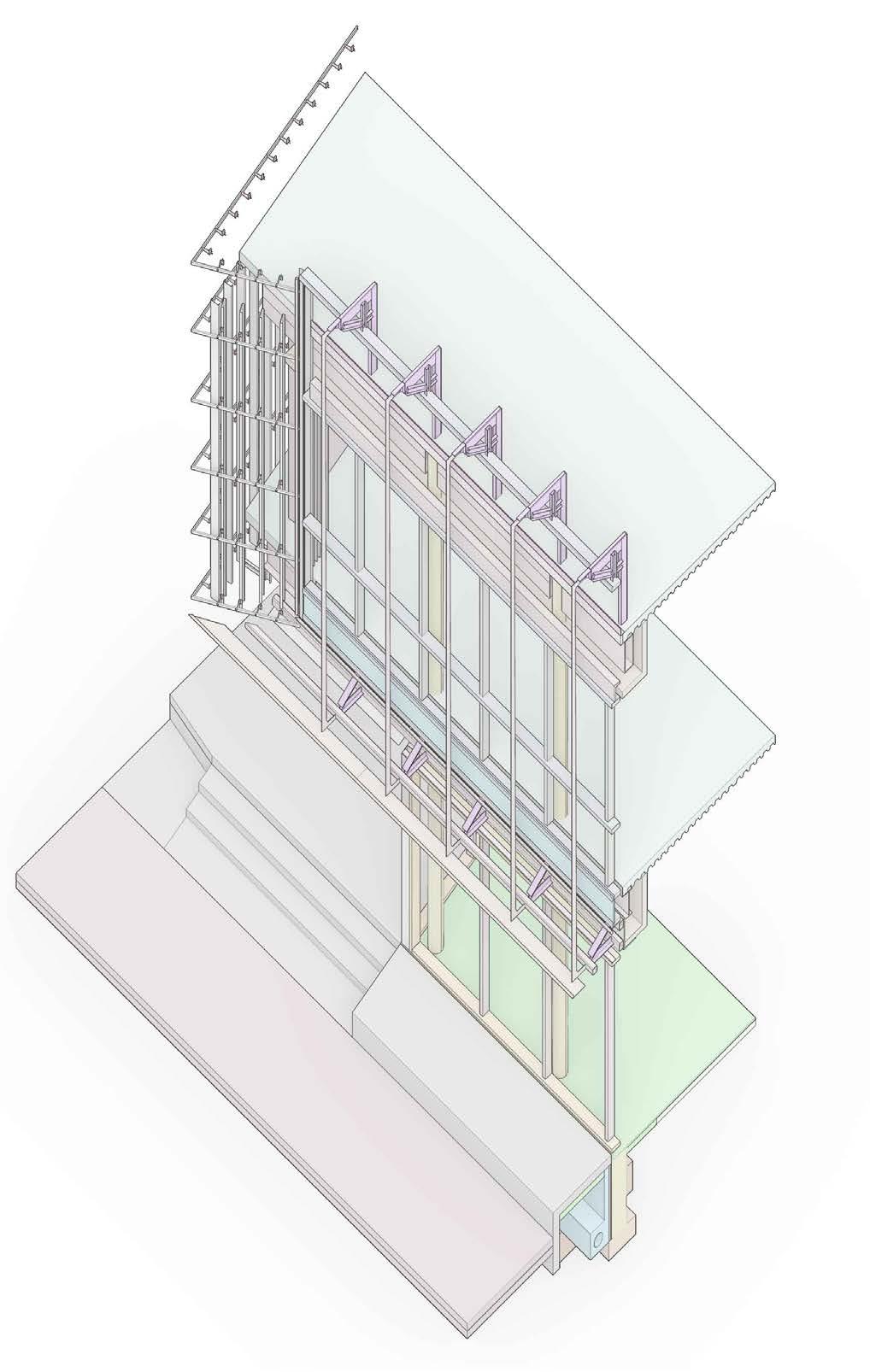
|Academic Work| |Academic Work|
Framing Details (Corner Junction - Entry Sofit)
34 33
Front Facade (Skeleton)
07

THE JACOB CIRCLE
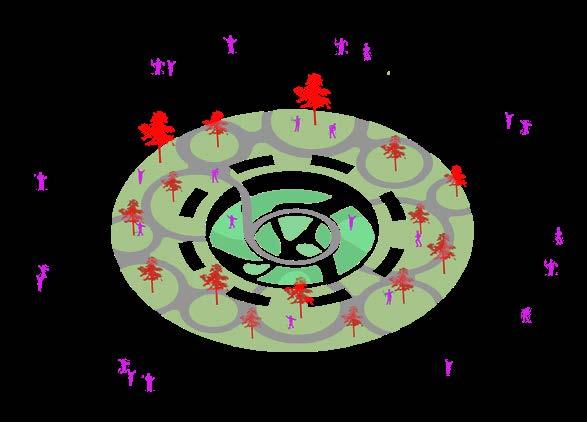

200 Acres
Situated in Mahalaxmi region of Mumbai, India, the junction between Dr. E Moses Road and Bapurao Jagtap road has a heavy traffic flow, with traffic converging at the Mahalaxmi Station junction from all three directions, travelling to and from Jacob circle (locally known as saat rasta -7 roads). The Saat Rasta project is based on connecting the missing links between Dr. E Moses Road and Jacob circle via underpasses and R.O.B’s, thus the overtly congested Mahalaxmi Bridge is turned into a pedestrian bridge with 1.7 acres of space.
Professional Work| Abraham John Architects | Seoul Biennale| 2019 Team Alan & Shyam
|Professional Work| |Professional Work| 36 35
Seoul Biennale Entry - Crossroads 2020 Abraham John Architects
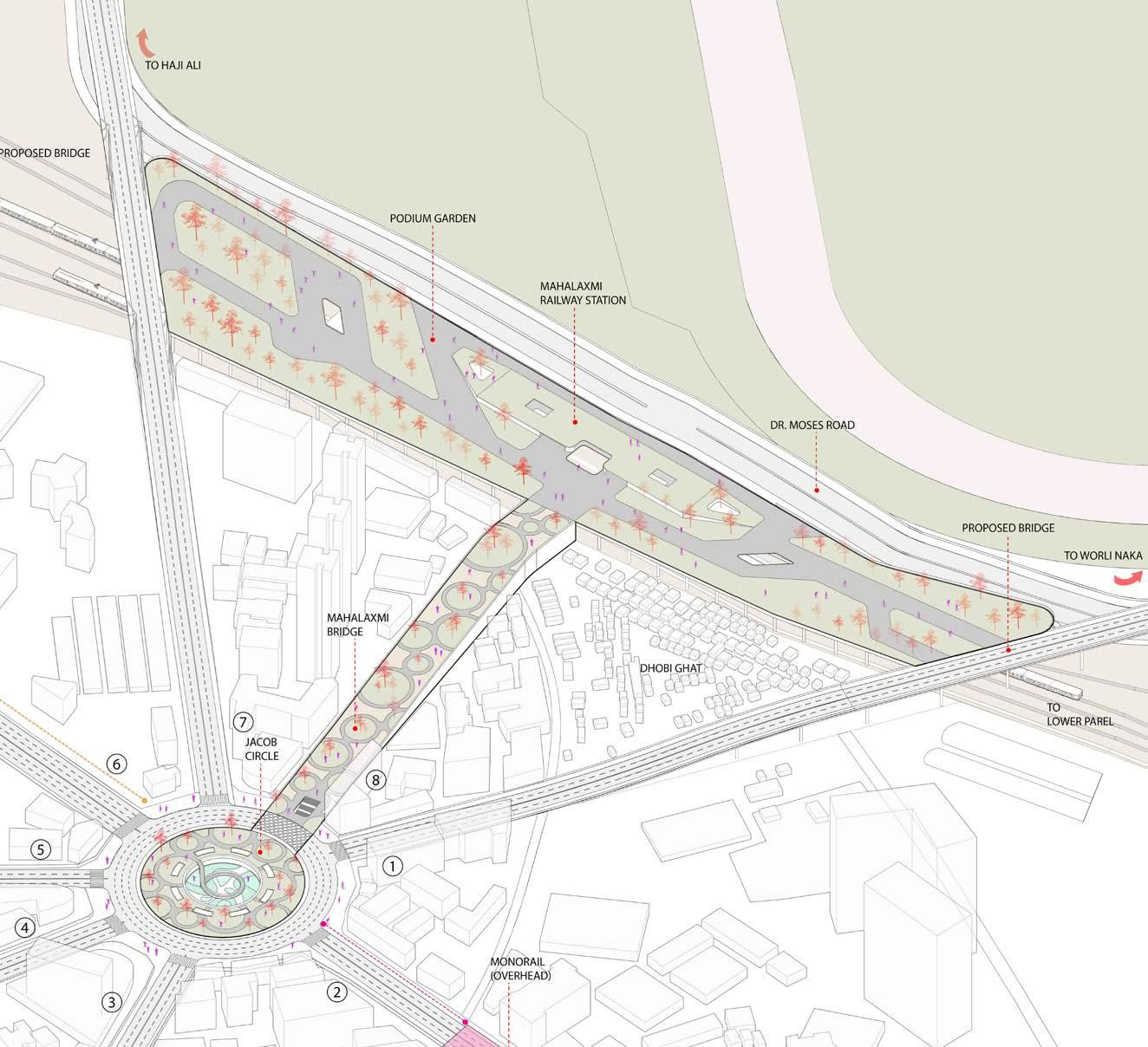
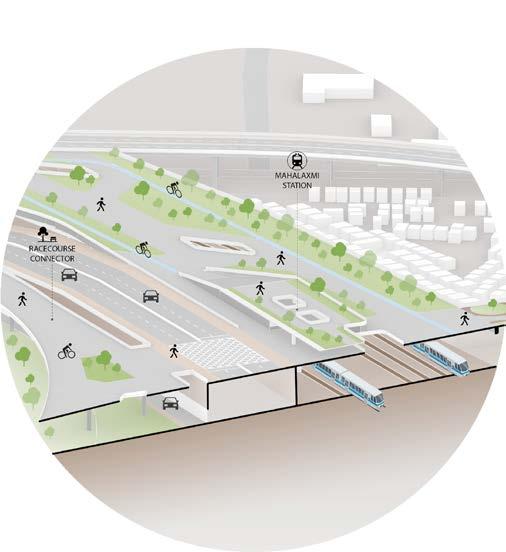
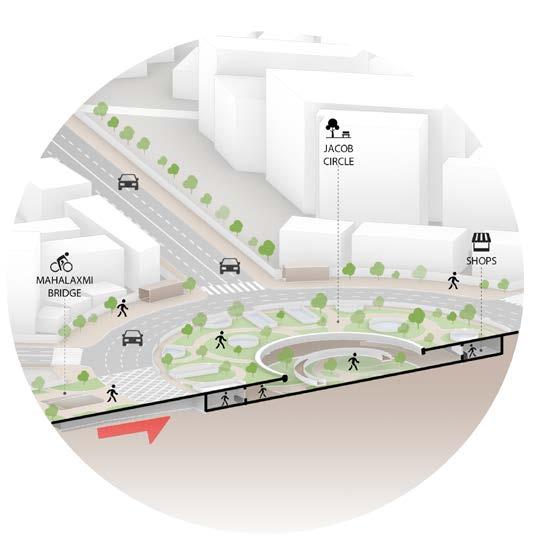
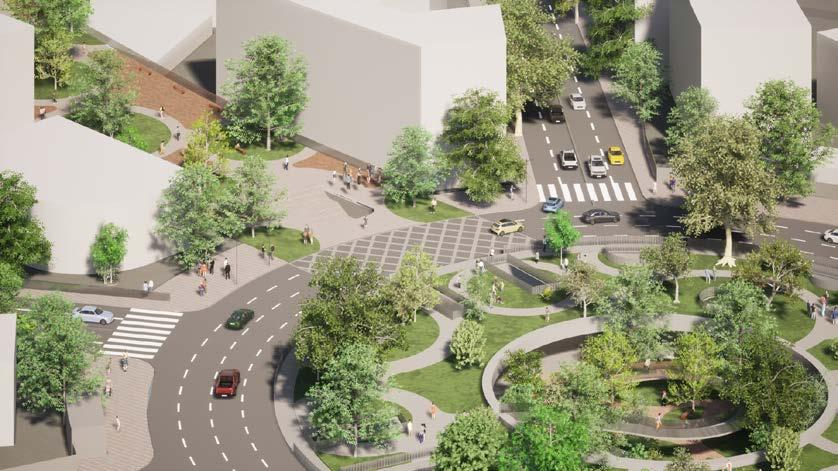
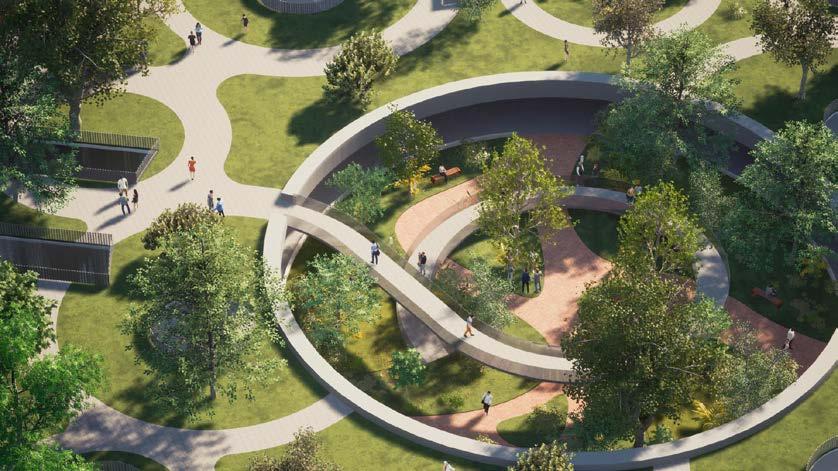 Jacob Circle (Underground)
Jacob Circle (Seven Roads)
Podium Garden (Functional Distribution)
Jacob Circle (Underground)
Jacob Circle (Seven Roads)
Podium Garden (Functional Distribution)
|Professional Work| |Professional Work| 38 37
Jacob Circle (Underground)
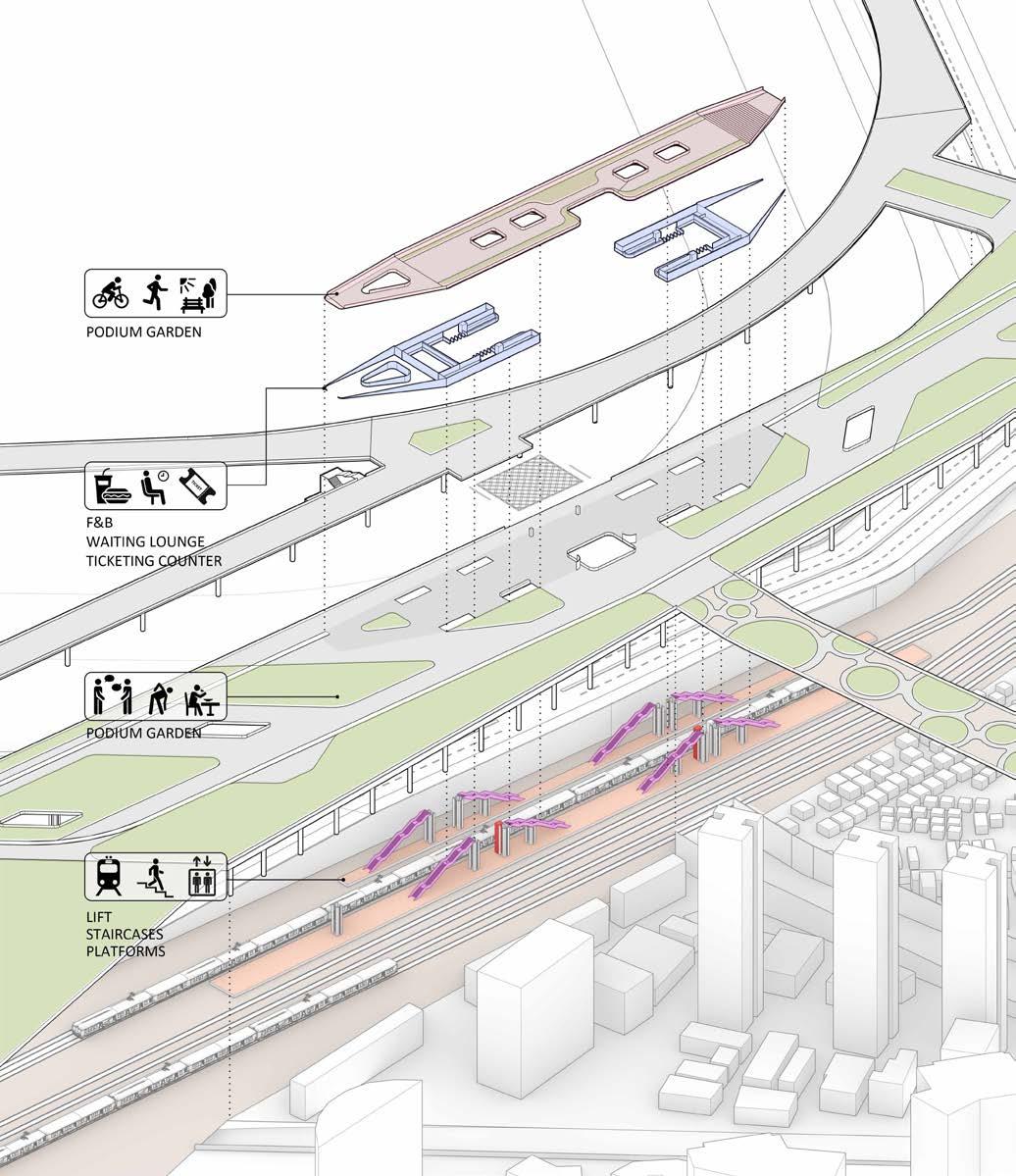
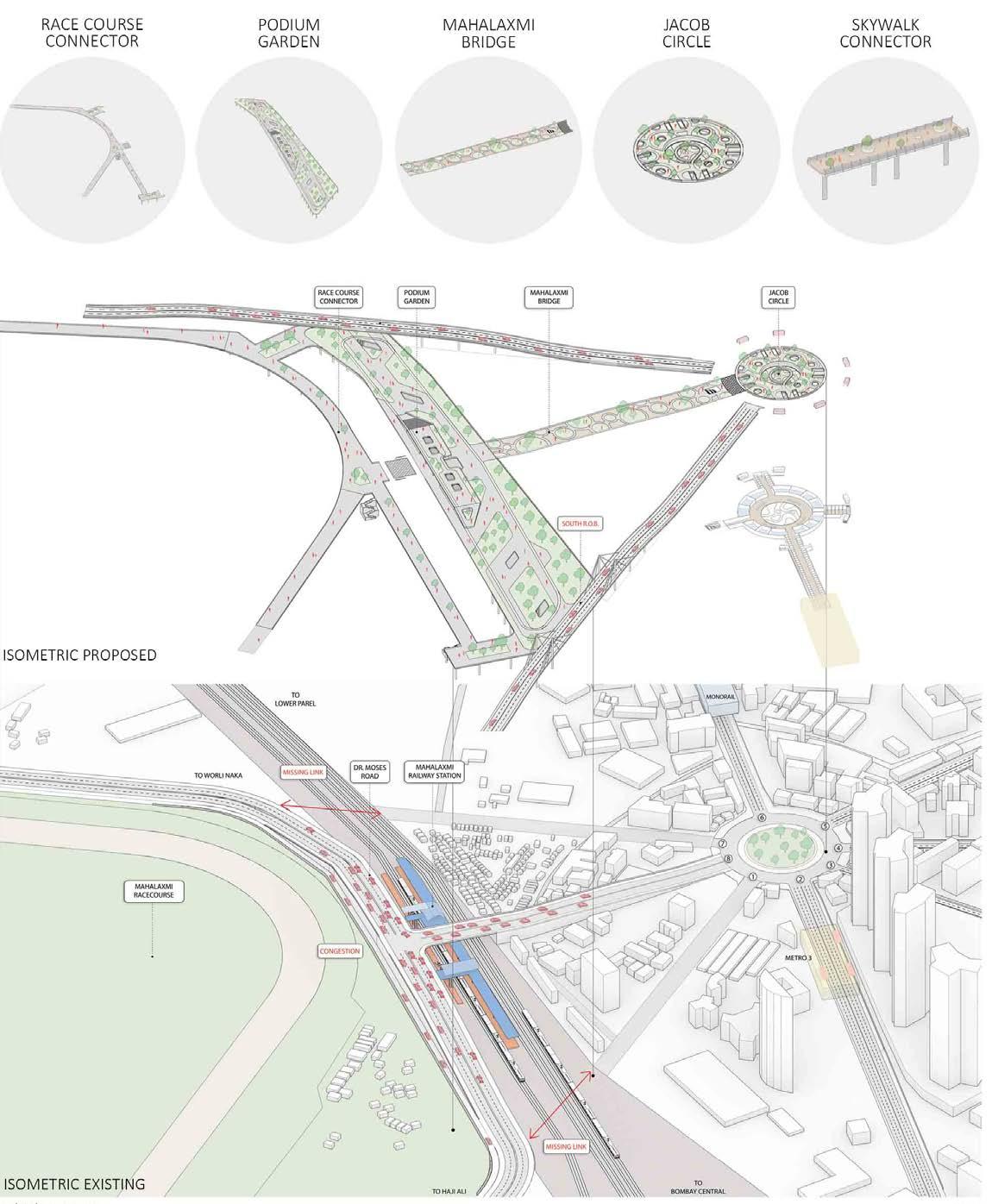
|Professional Work| |Professional Work|
Podium Garden (Functional Distribution)
42 41
Podium Garden (Exploaded)

|Professional Work| |Professional Work| 44 43
08
Spring 2022 | Prof. Howard | Group project Team :Shyam, Aanna, Ian, Shaun,Harshika
HVAC Isometric View Outdoor Air Handling Return Duct Supply Duct Supply Stack Return Diffusers Supply Diffusers VAV Outlet Plenum Return Stack |Academic Work| |Academic Work| 46 45
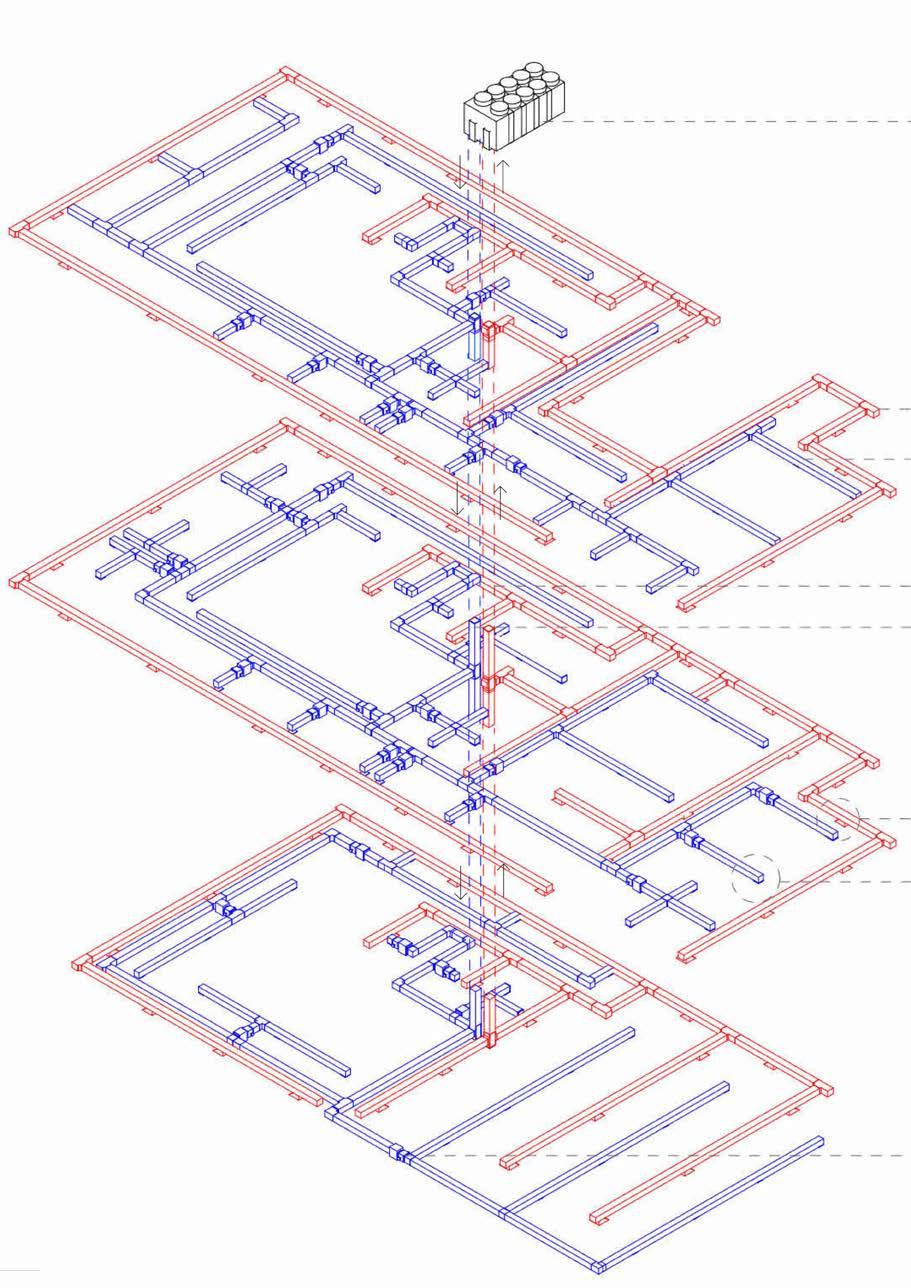

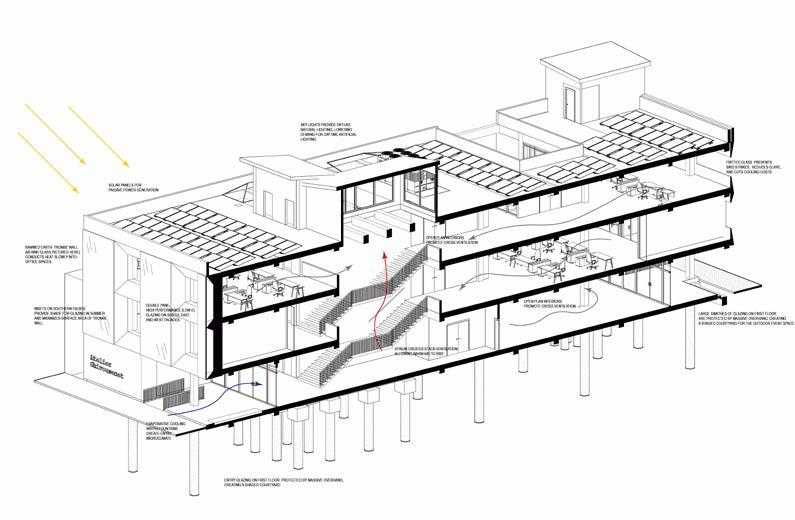
INTEGRATED BUIDING SYSTEMS 3 |Professional Work|
The challenge for this course was to design a 3 storey building. The site was theoretically located in Pheonix, Arizona with specific contextual constraints. The project is an integration of architectural, MEP and structural ideas.
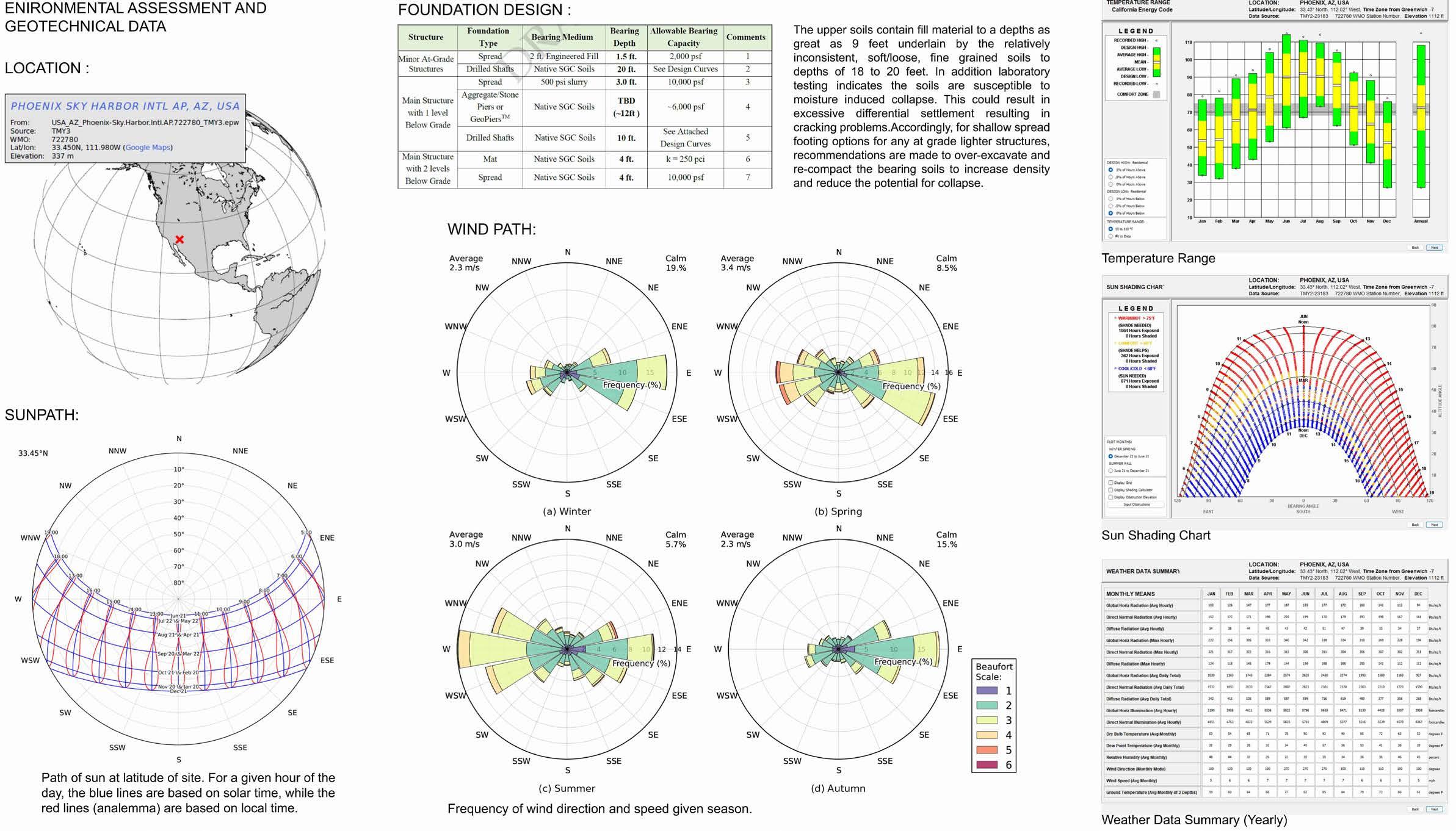
|Academic Work| |Academic Work| 48 47


|Academic Work| |Academic Work| Floor Plans (Architectural) Radiant Panels (MEP) HVAC Plan (Supply and Exhaust) Structural Plans (Framing) 50 49
Structural


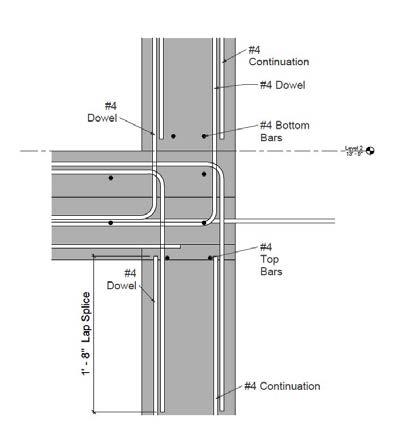

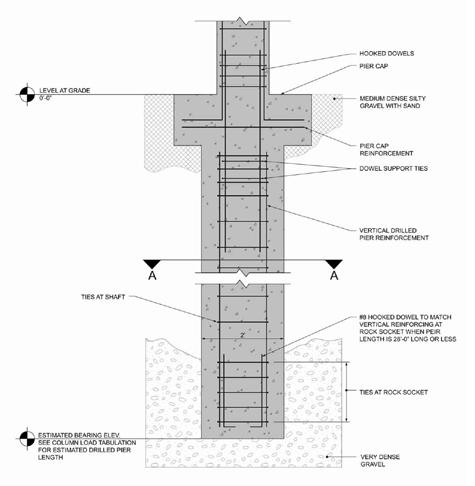


|Academic Work| |Academic Work|
Pile (Section)
Typical Concrete Column (Section)
Shear Wall to Slab Detail (Section)
Typical Column Reinfocement (Section)
Typical Beam Detail (Section)
Typical Slab at grade (Edge Condition)
Cast-in-place Columns
Shear Wall Core
Ribbed Slab
Cast-in-place Piers
Top level Beams
1ft. deep Beam
Framework (Isometric)
52 51
Edge Beams Staircase
Emphasizing a dialog between generative processes and descriptive systems utilizing both physical and digital means of modelling. Acting as a light space modulator, a cube is intersected with a Gyroid which is then subtracted from the cube forming intervoven pathways within, that intersect themselves as well as with all faces of the cube, while still maintaining the cubicity of the object.


 Diagonal Slicing (Intersecting Pathways)
Advanced Architecture 1 | Individual | Brian Bell | 2021
Diagonal Slicing (Intersecting Pathways)
Advanced Architecture 1 | Individual | Brian Bell | 2021
09 INTERLACE |Academic Work| |Academic Work| 54 53

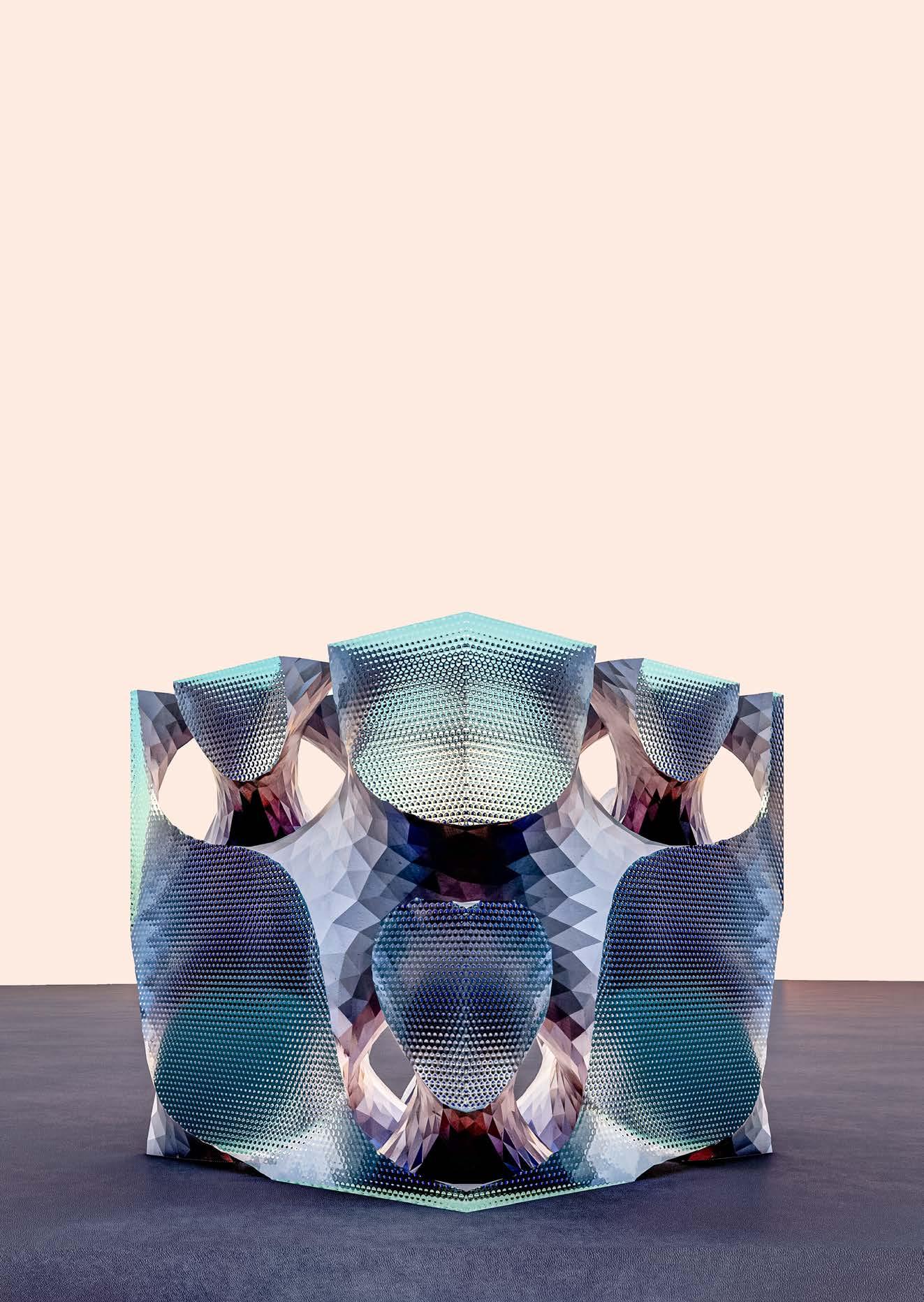
Exploaded Iso (Plan Layering) Materialty (Void-Mass) |Academic Work| |Academic Work| 56 55
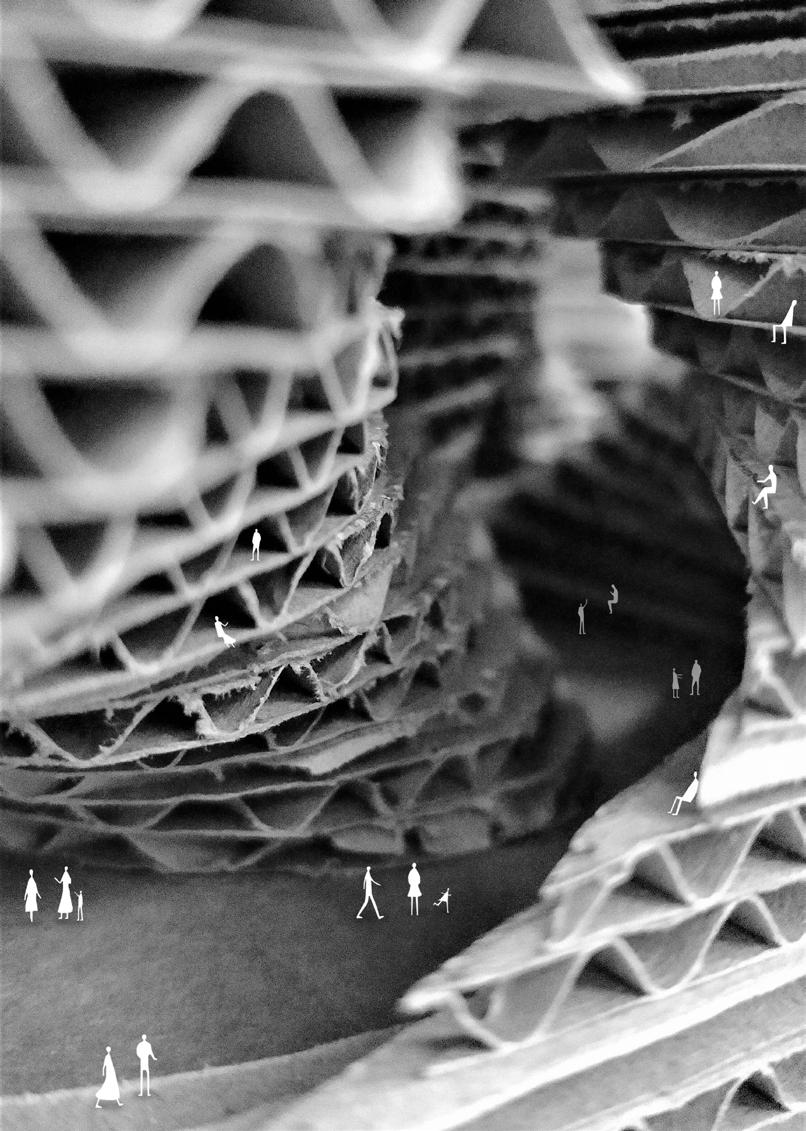
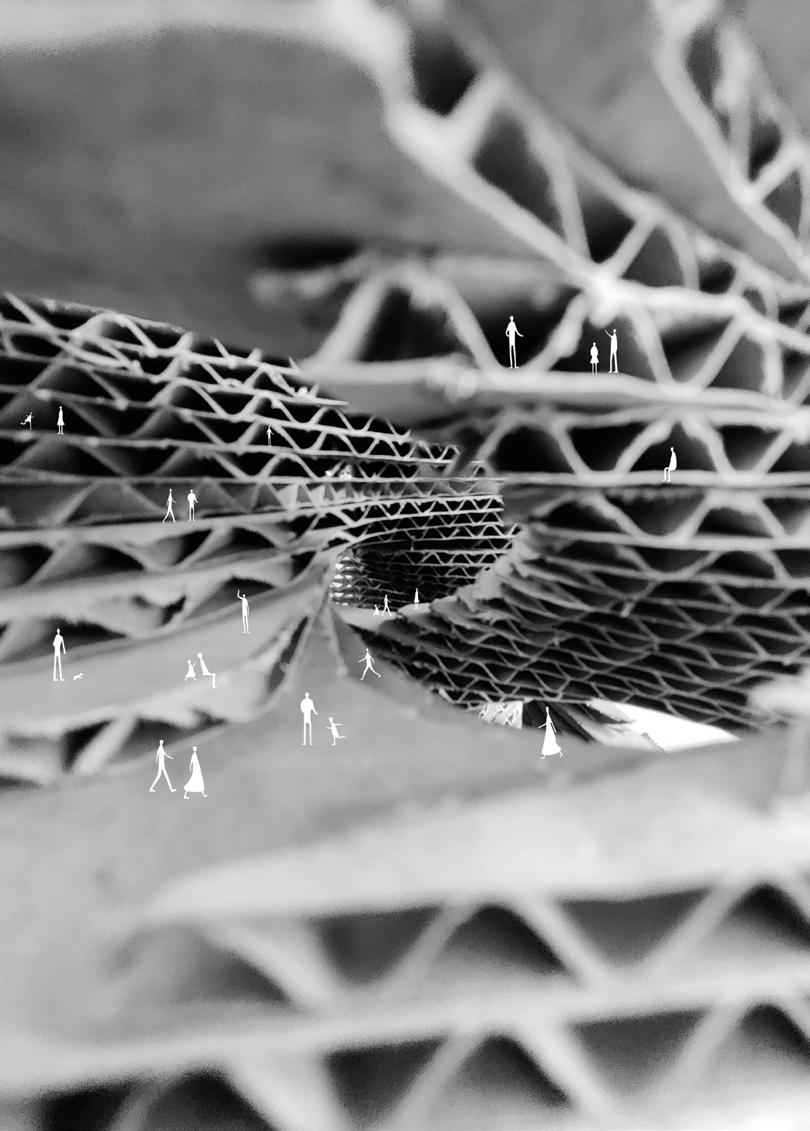 Physical Model (Revealing Pathways)
Physical Model (Revealing Pathways)
|Academic Work| |Academic Work| 58 57
Physical Model (Layering)
10 SPATIAL INSTRUMENTS
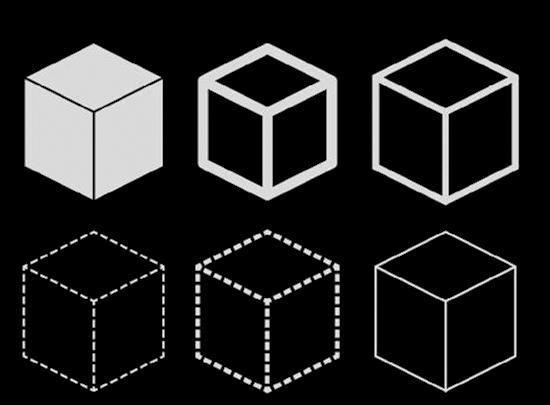

Media Modeling 3 | Kaseman | Fall 2021| Individual Work
Defining an intricate Spatial Instrument in GH, utilizing dynamic analytical approaches for geometric construction and parametric operation. Working in a digital volume not to exceed 25m x 25m x 25m. The challenge was to develop operable mechanisms that afford numerous modes of variable input, and relational hierarchies, dataflow logics, and behavioral differences.

Dynamic Analytical Geometrvic Mechanisms


|Academic Work| |Academic Work| 59 60

|Academic Work| |Academic Work| 61 62
DESIGN-BUILD-TEST

Integrated
Building Systems 1 | Russel Gentry | Fall 2021

Designing, fabricating and testing a physical model of a 1:12 scale tower that is capable of resisting lateral loads. The fabrication process involved both digital and hand methods of material handling. The primary elevation components were derived from a comprehensive digital 3D model and coordinated with natural deficiencies in a select 4’x8’x1/4” slab of birch plywood.Common board (whitewood) was planed and ripped to 70” wood dowels and glued to the interior of each joined corner of the frame.
 CNC Milling (Birch Plywood)
Structure Components (Tower)
Team - Shyam, Bryce, Mark, Sekou, Archi
CNC Milling (Birch Plywood)
Structure Components (Tower)
Team - Shyam, Bryce, Mark, Sekou, Archi
11 |Academic Work| |Academic Work| 64 63
Force Diagram (Axial Force)

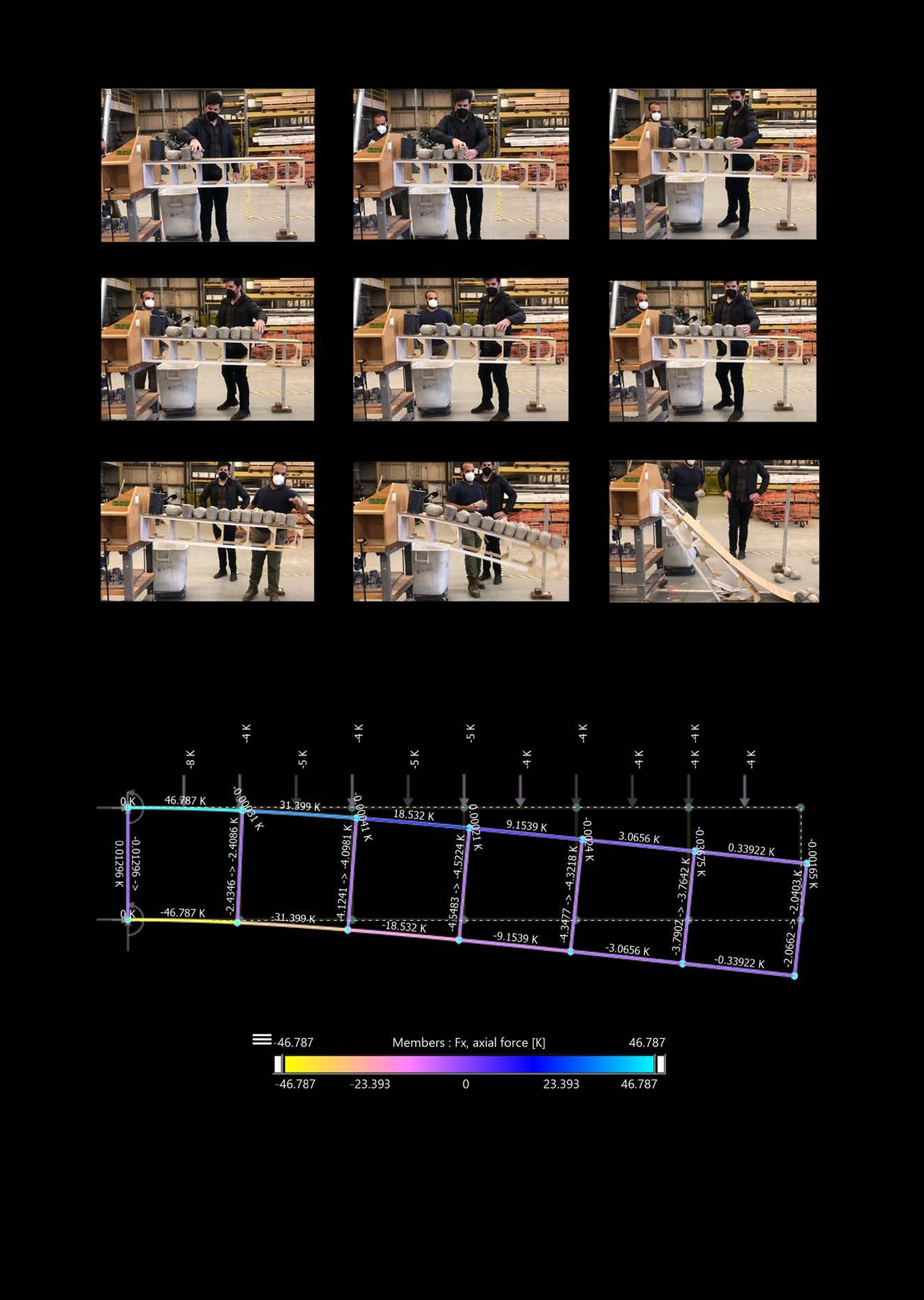 Structure Deflection (At each phase)
Structure Deflection (At each phase)
|Academic Work| |Academic Work| 66 65
Structure Axon (Forces Applied)
Shyam Samani (+1)4708154979 ar.shyamsamani@gmail.com Georgia Institute of Technology




 Portman Prize | Daniel Baerlecken | Individual | Spring 2022
Portman Prize | Daniel Baerlecken | Individual | Spring 2022




























 Undergraduate Thesis | Sukumar Adhikari| Individual Project | 2019
Undergraduate Thesis | Sukumar Adhikari| Individual Project | 2019













































































 Jacob Circle (Underground)
Jacob Circle (Seven Roads)
Podium Garden (Functional Distribution)
Jacob Circle (Underground)
Jacob Circle (Seven Roads)
Podium Garden (Functional Distribution)
















 Diagonal Slicing (Intersecting Pathways)
Advanced Architecture 1 | Individual | Brian Bell | 2021
Diagonal Slicing (Intersecting Pathways)
Advanced Architecture 1 | Individual | Brian Bell | 2021



 Physical Model (Revealing Pathways)
Physical Model (Revealing Pathways)






 CNC Milling (Birch Plywood)
Structure Components (Tower)
Team - Shyam, Bryce, Mark, Sekou, Archi
CNC Milling (Birch Plywood)
Structure Components (Tower)
Team - Shyam, Bryce, Mark, Sekou, Archi

 Structure Deflection (At each phase)
Structure Deflection (At each phase)