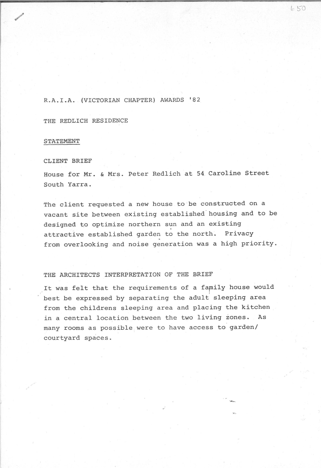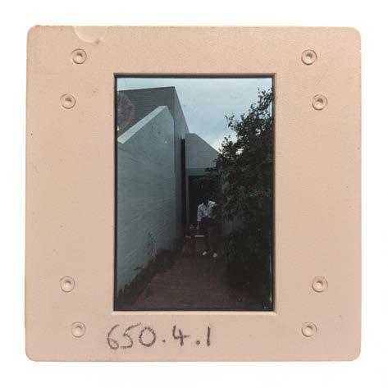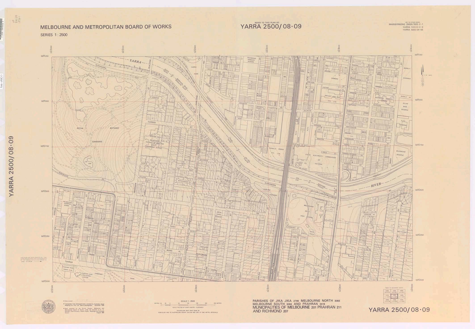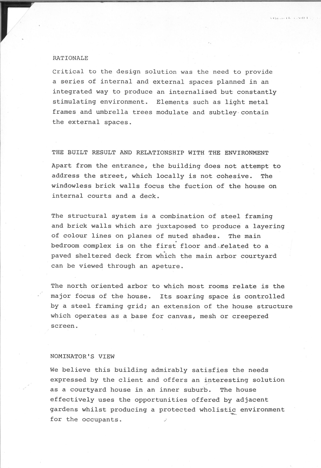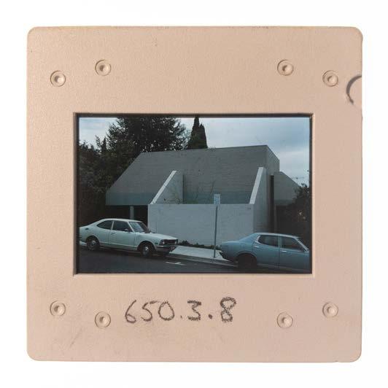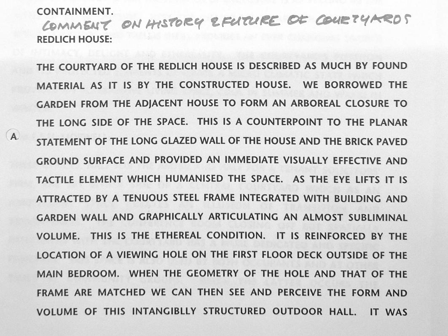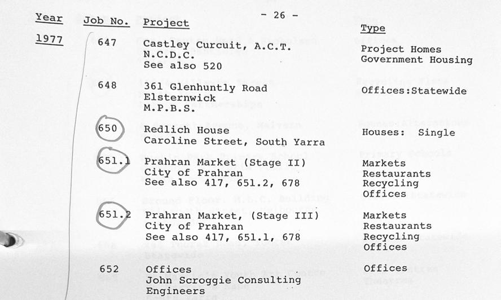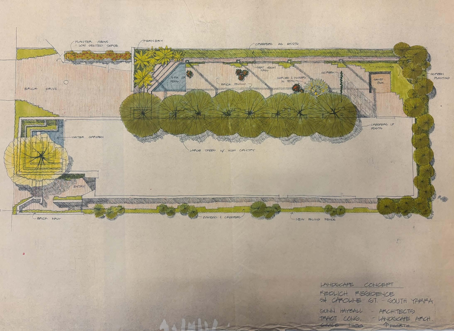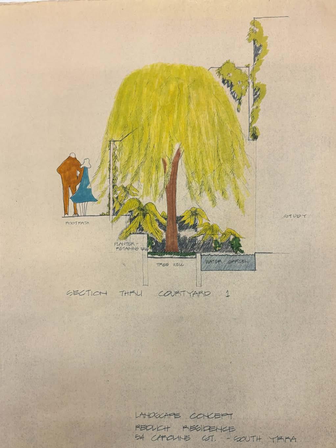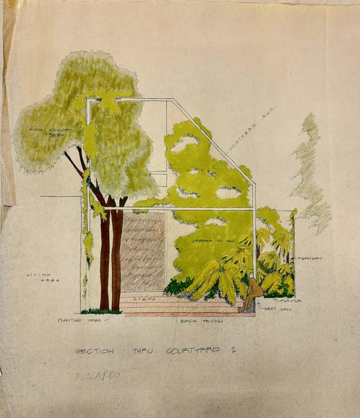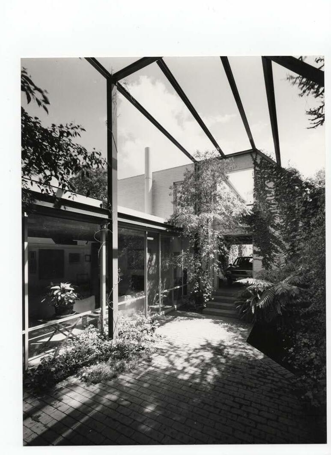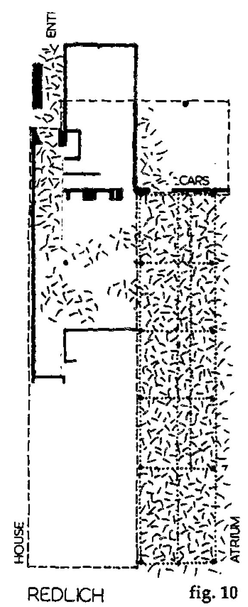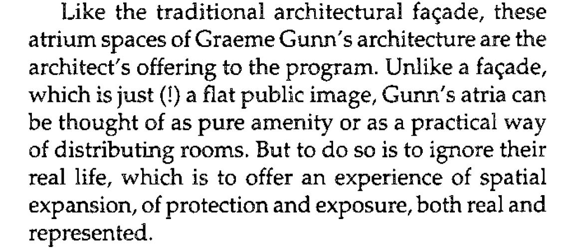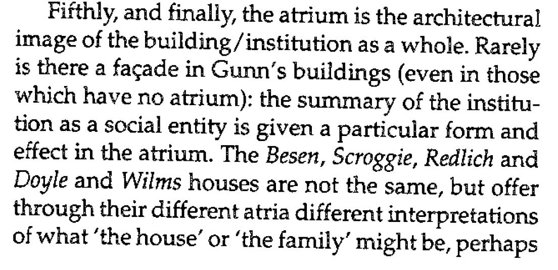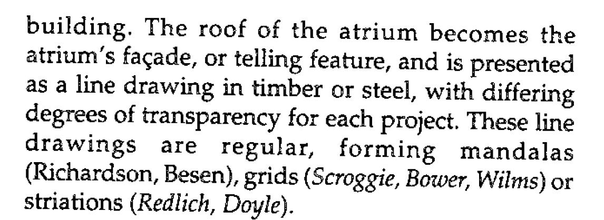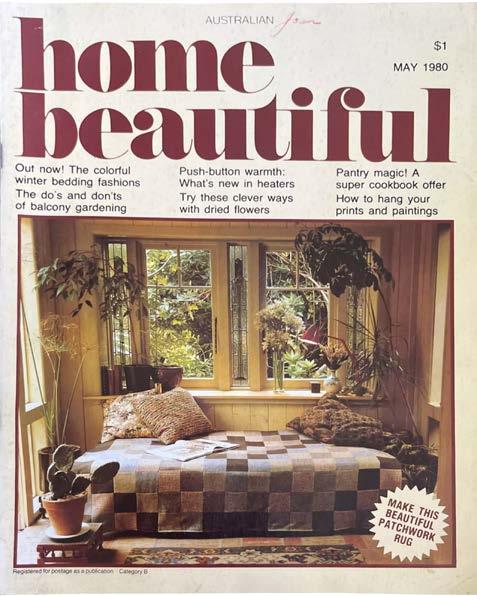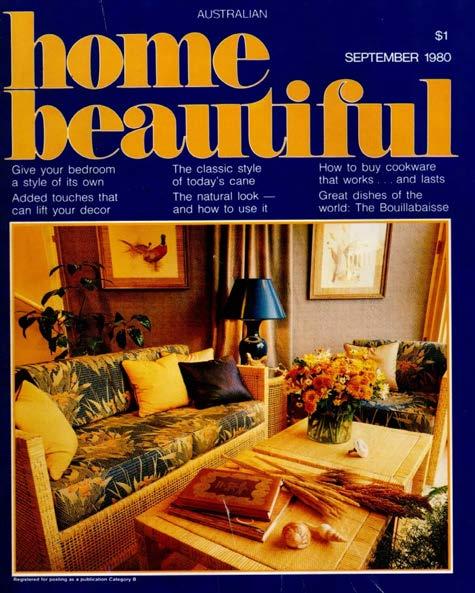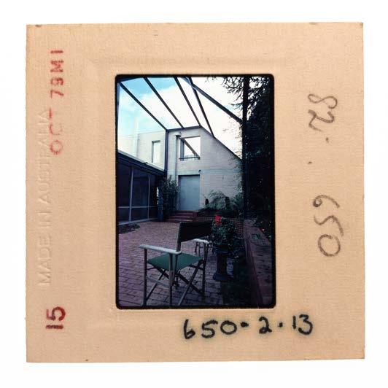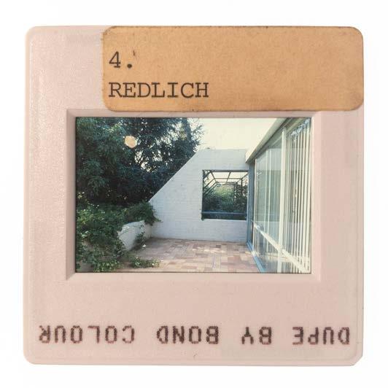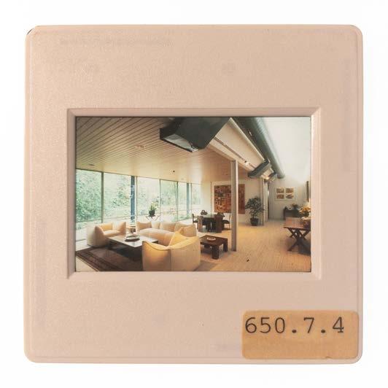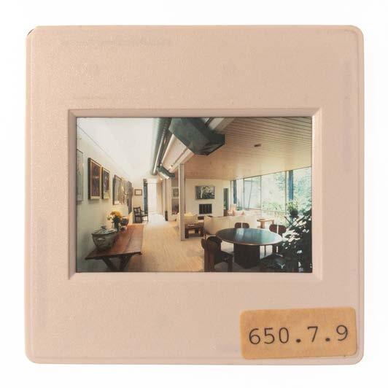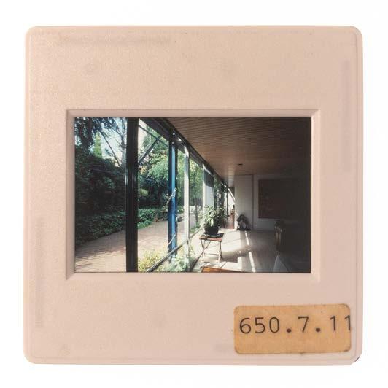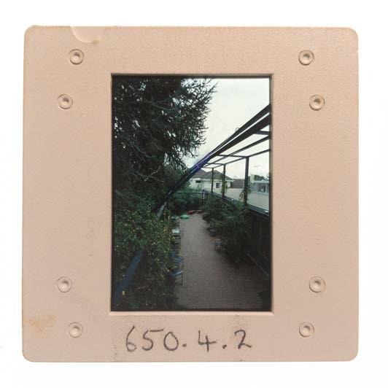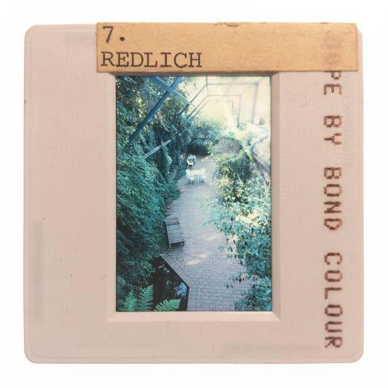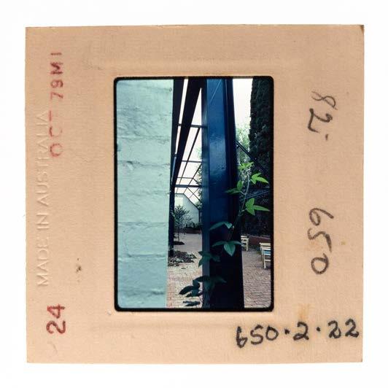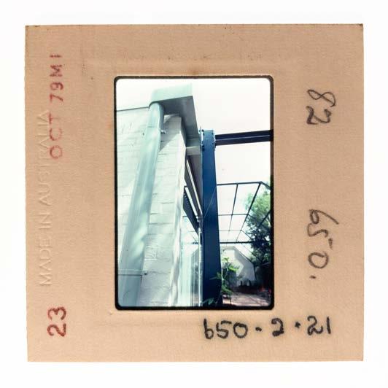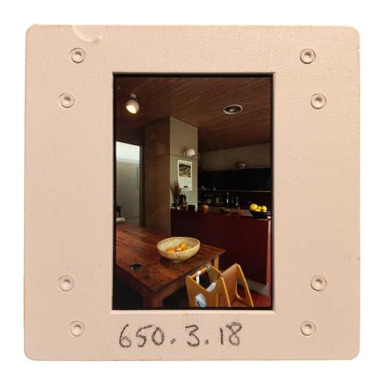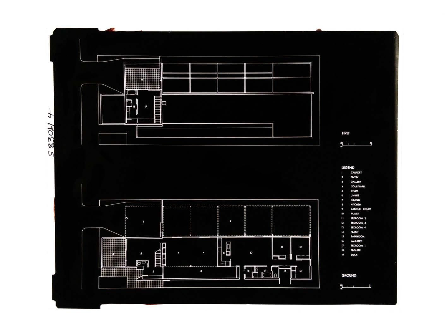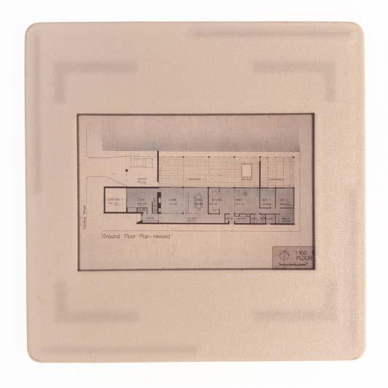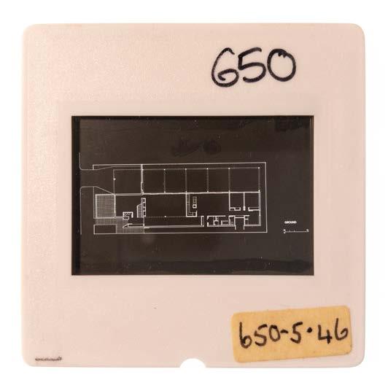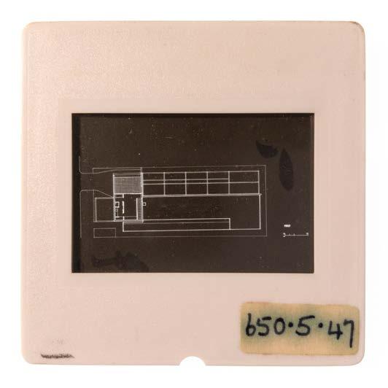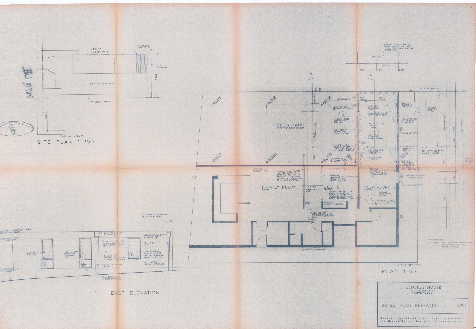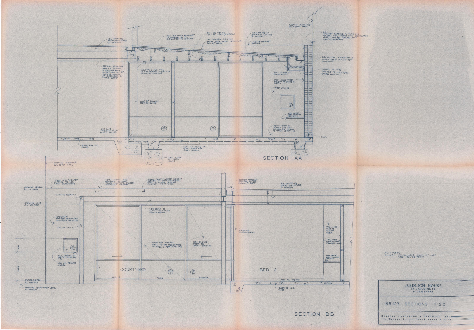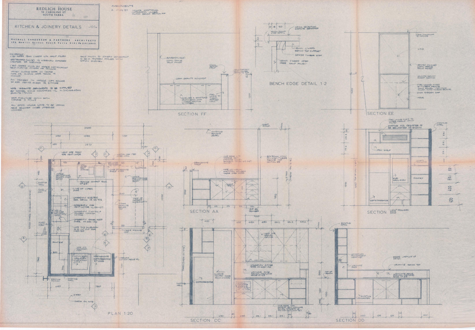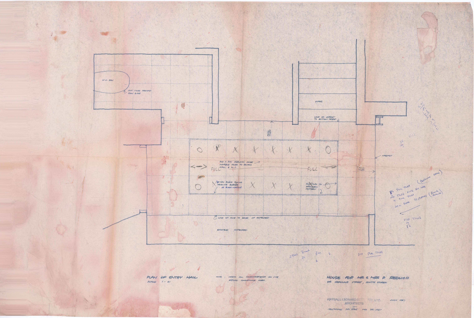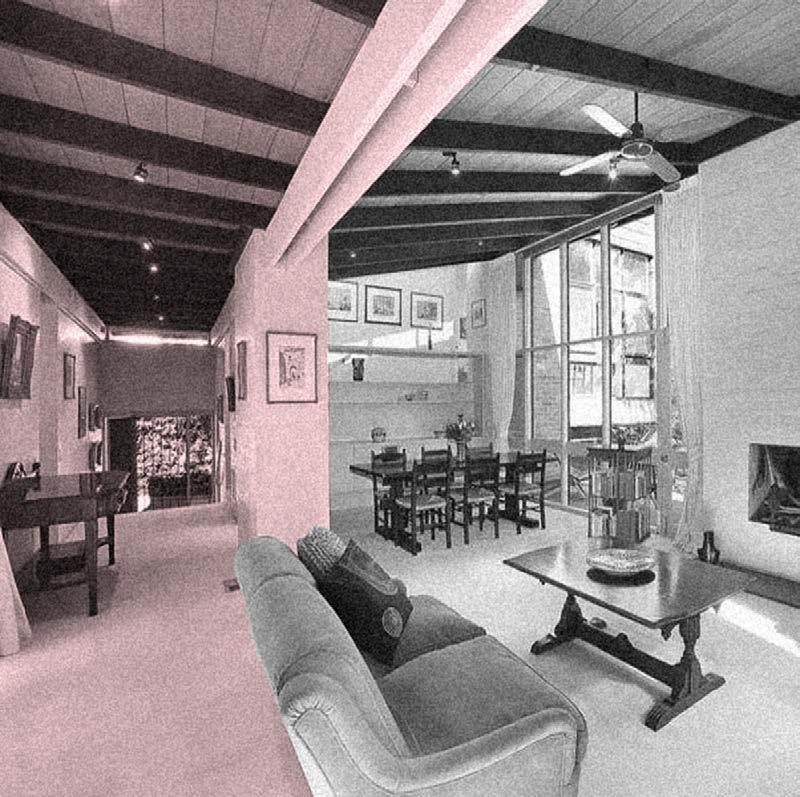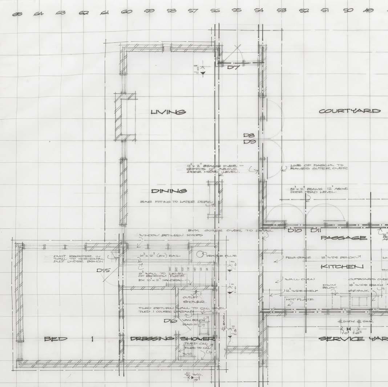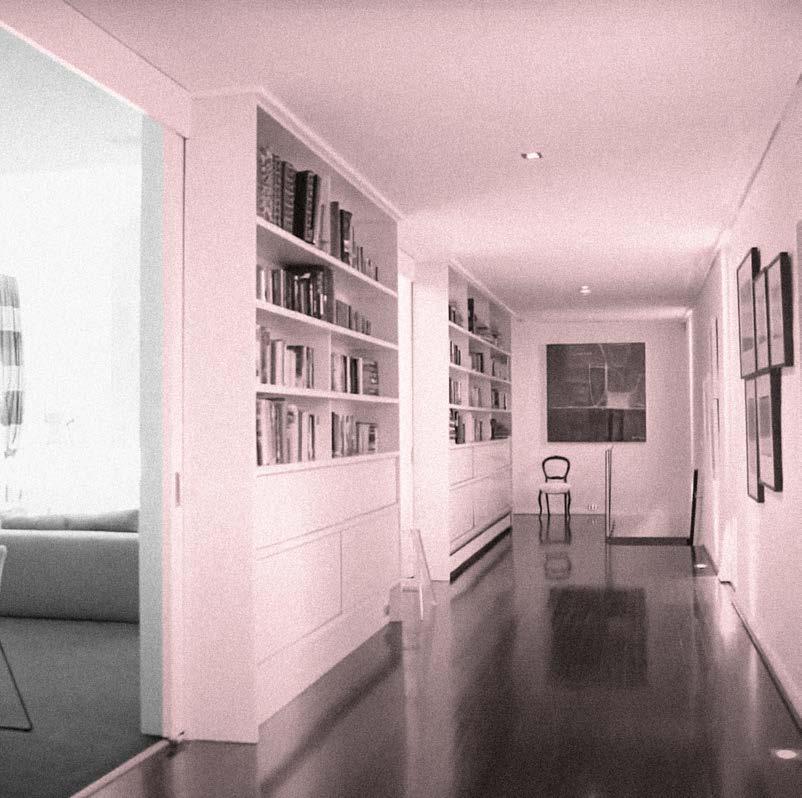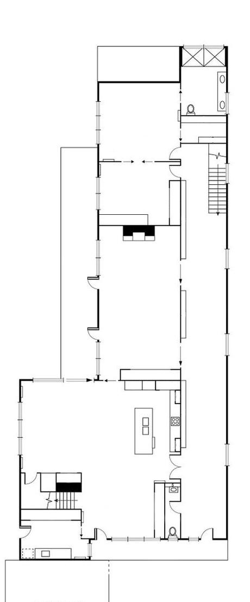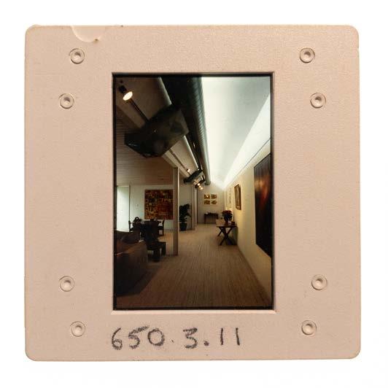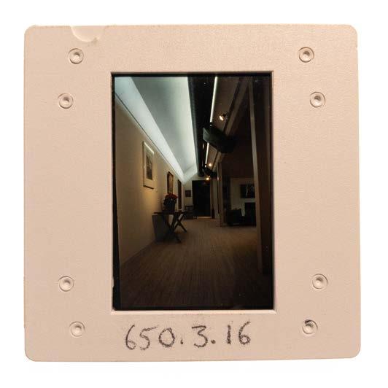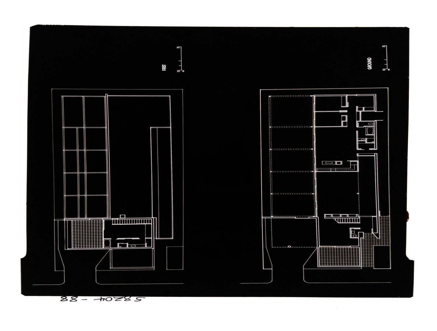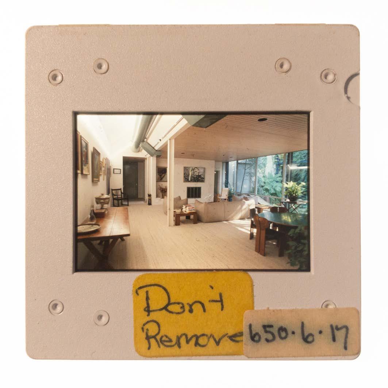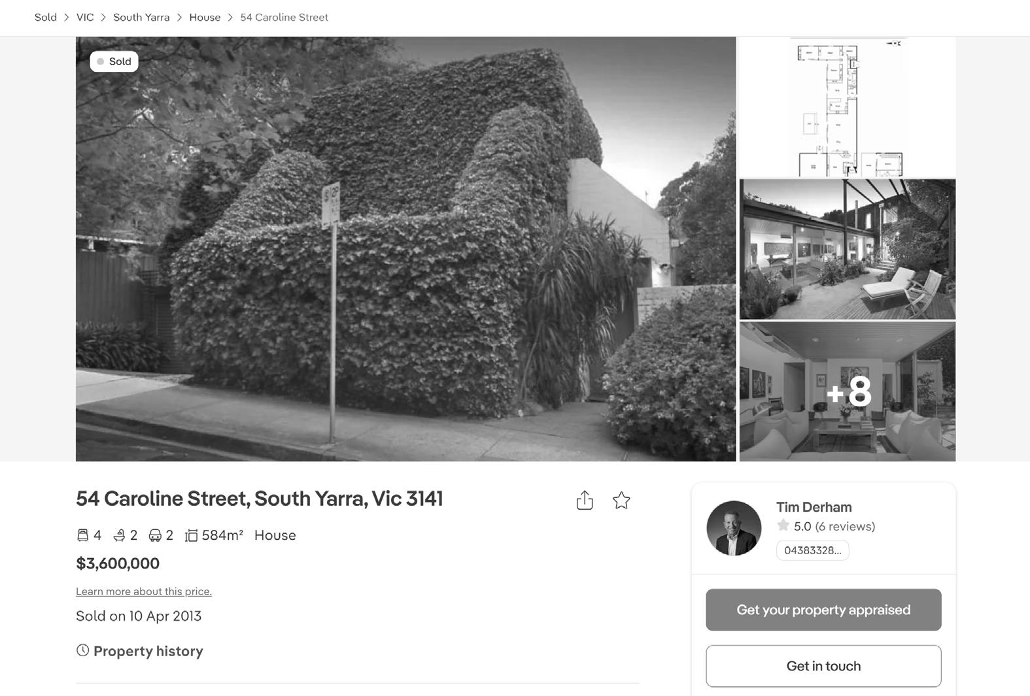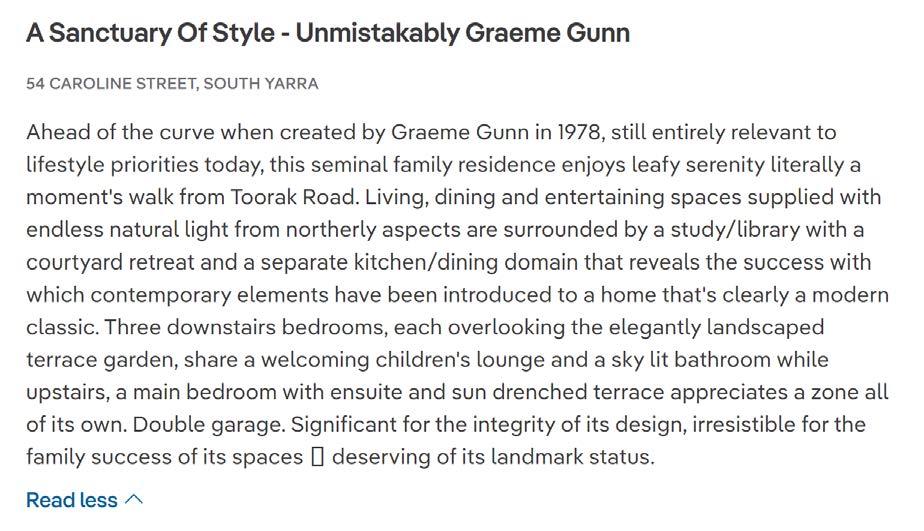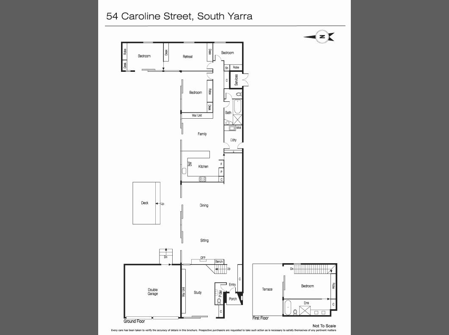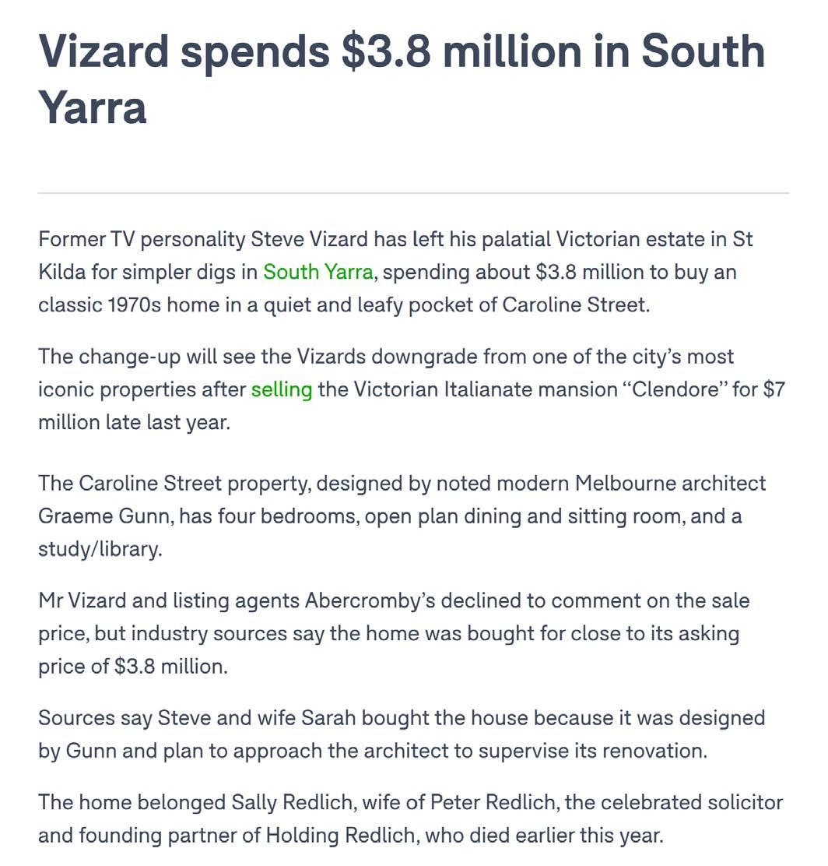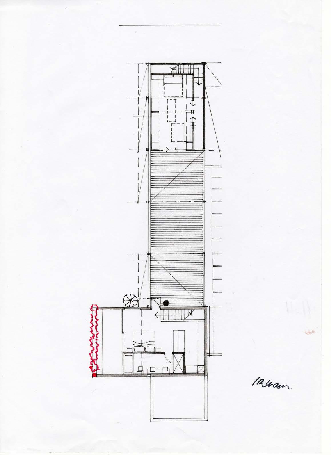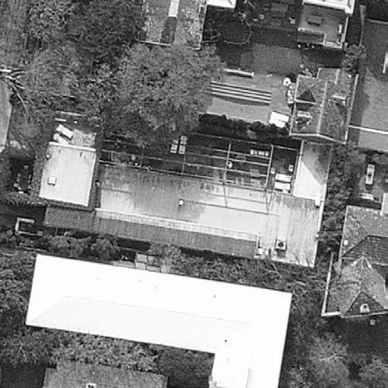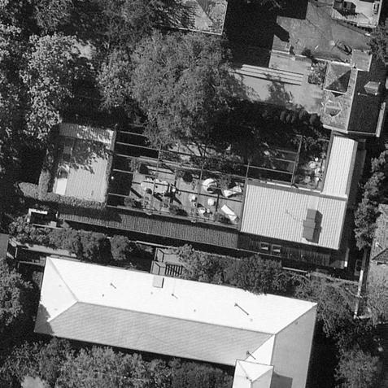_REDLICH HOUSE
[
a gallery within and against ]
AIA: 2011 GM - Graeme Gunn - in Conversation
c) Open Space and Courtyard Housing
For all my career I have explored the integration of useable open space as an adjunct to those spaces within buildings. This exploration is exemplified in a number of seminal houses in both urban and rural locations. Examples are:
•The Scroggie Claire House in South Yarra, VIC
•The Redlich House in South Yarra, VIC
•The Austin House, Sutherland Creek near Geelong, VIC
•The Slorach House in Hamilton, Western Victoria
•The Gunn/Boyd House, Eltham, VIC
LIFESTYLE”
[Redlich House]
archival copy not yet sourced...
the gunn gallery
Pertaining to Gunn’s residences, much emphasis has been placed upon ‘the courtyard’.
Framed as the primary space around which the domestic institution gathers, it is often the terminus a quo of understanding Gunn’s diverse approaches to domesticity.
Much less explored are the varied spatial relationships between Gunn’s ‘domestic gallery’ and the abode proper.
Three main typologies are observed.
Typology 1: gallery [within]
Instance: Unit 4, 93 Grange Road, Toorak
Simultaneous occupation of volume.
Minimal division between gallery and domesticity is observed - separation is only gently implied by beams above.
Typology 2: gallery [separated from]
Instance: 6 Spring Road, Malvern
Gallery and domesticity exists in parallel, with a device of vertical separation.
Circulation between the two volumes are choreographed through portals.
Typology 3: gallery [within and against]
Instance: 54 Caroline Street, South Yarra [Redlich House]
Agonism in the domestic realm.
A linear gallery space confronts the living room.
Though free circulation is permitted, the two realms are each other’s spatial antonym.
Thus, a vertical boundry condition is established without walls.
[Gallery - Redlich]
Some formal diplomacy is provided by the air-conditioning duct, though not without bias.
The confrontation could also be read as a tolerated intrusion of the domestic into the exhibited.
The space functions as the primary passage, whereby the patron observe/experience two typologies concurrently.
Redlich after Redlich
The 2013 plan (via real estate listing) shows an additional interior volume on the eastern portion of the house.
The original courtyard-facing bedroom is enlarged and transformed into a ‘retreat’.
A newly added bedroom takes its place.
[Renovation]
The 2014 renovation consists of an additional first floor on the eastern portion. as well as an enlargement of the primary bedroom.
The portal which frames the arbored courtyard is now internalised.
The steel framing grid now encompasses the residence proper.
